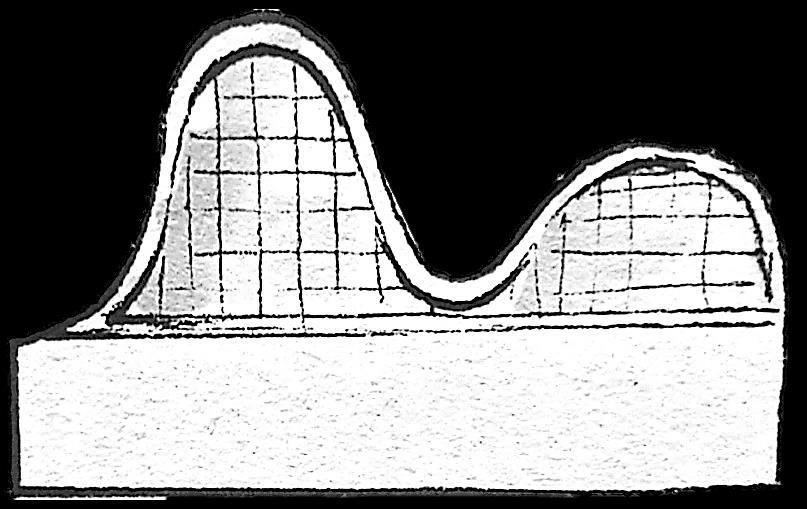INTRODUCTION DESIGN BRIEF AND SPECIFICATIONS
Design Brief:
For this project I will be redesign a Community Centre, located in Dagenham East. Dagenham is known to have very cramped housing, so I would like for my design to be more open and spacious. Relatively close to my location is a gym and a School –so my design will also include attractions which appeal to a younger demographic as well as older generations.
Given that my structure will be located near a nature reserve and none of the buildings in this area take a natural design, I chose a natural and organic theme to not only honour Eastbrookend Country Park, but to introduce a more environmentally-friendly, eye-catching facility for the local community. I chose this area of Dagenham specifically because it is easy to reach and navigate through public transport. Being a fairly populated area with older, duller architecture and little visually-appealing attractions, I felt my building would not only be aesthetically pleasing but would also bring life to the area and encourage togetherness and socialisation in the community.
Specifications:
➢ Clear signs and entrances to my facility.
➢ Parking with area for electric charging
➢ Must have disabled access
Will include the following rooms/spaces:
➢ A reception
➢ Large, main hall for suitable for events that can be rented for use.
➢ Kitchen area
➢ Quiet, independent study area for students
➢ Classroom(s)
➢ Washroom facilities
➢ Sheltered outside pavilion
➢ Open space for outdoor physical activity
➢ Bicycle rack
➢ Green spaces
LOCATION
EASTBROOK COMMUNITY CENTRE
My chosen location for Component 1 is Eastbrook Community Centre (Wantz Hall and Library) at Rainham Rd N, RM10 7DX. My site is located in the UK in the East of Greater London, Dagenham.
The Community Centre on the left-hand side of the site includes multiple rooms –with a kitchen, bathrooms and Wantz Hall itself. Though reportedly quite small, it is suitable for equally small parties, meetings, and other social events. Residing on the right-hand side of this site is Kumon’s Dagenham Study Centre, offering a self-learning programme differing from traditional teaching and tuition, targeting subjects Maths and English and general study skills.
The site offers:
Disability access. A Library. Waiting/gathering area. Free parking.
Easy accessibility via. public transportation services.
However, issues I have found with the whole site purely based on appearance are:
Blocky, awkward and overall unattractive appearance.
Confusing, worn, outdated and unclear signs and banners are plastered on the site’s walls and posts.
Entrances to different buildings are difficult to differentiate or use for the correct purpose. The building is old, and some areas are reported to be dirty. Rooms are small and can’t host very large gatherings.

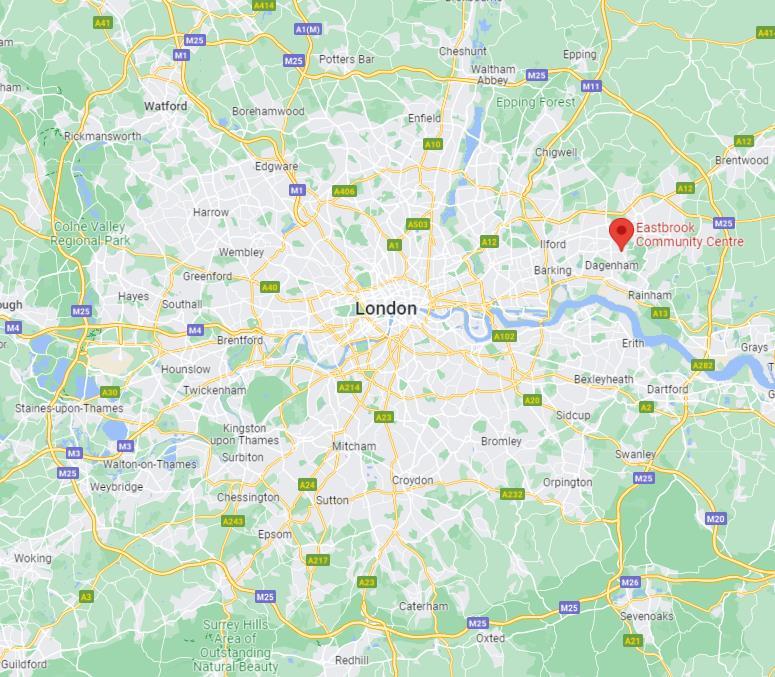
LOCATION EASTBROOK COMMUNITY CENTRE
Google Earth images:
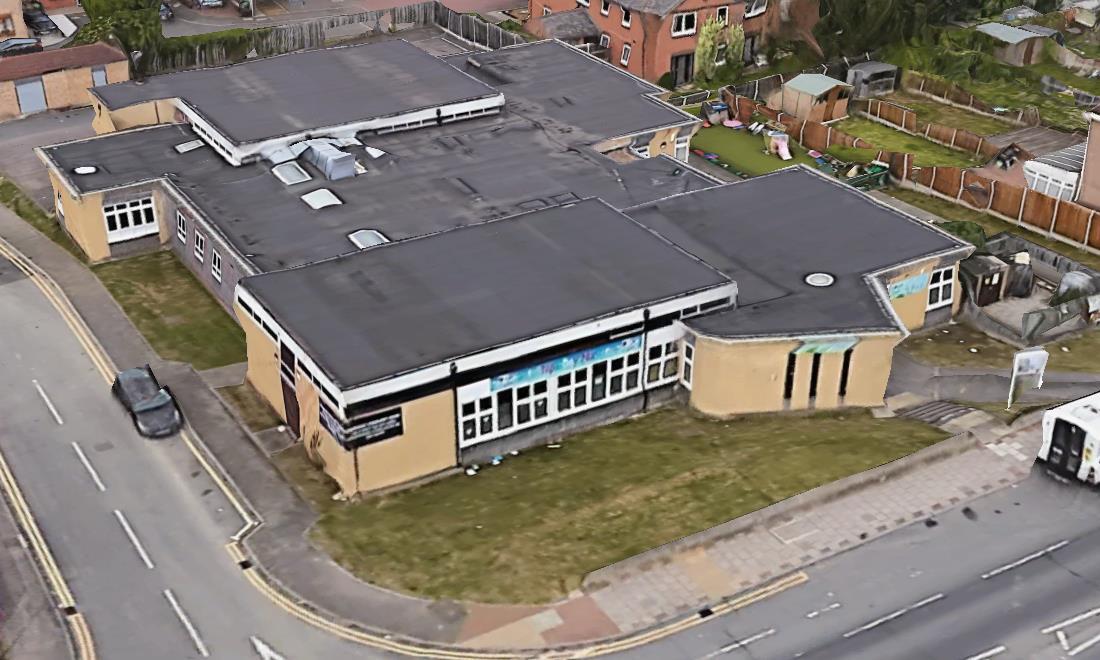

Front (Street-facing)
Left SideGoogle Maps images:


LOCATION EASTBROOK COMMUNITY CENTRE
Images from my brief visit to the facility:
Front view




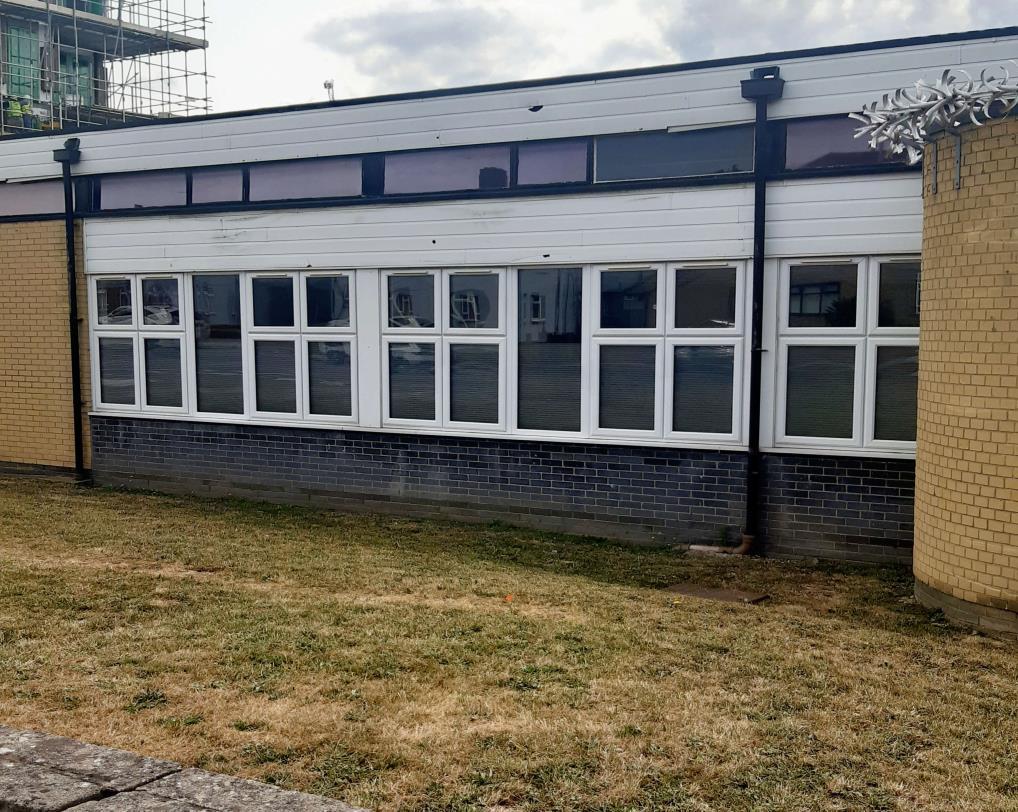


Images from my brief visit to the facility:
Side view







LOCATION EASTBROOK COMMUNITY CENTRE
Views of the site via CADmapper


 Webbscroft Road
Oxlow Lane
Baptist Church
Padrock Park
The Eastbrook
Dixy Chicken & Eastbrook Café & Restaurant
Taylor & Jarvis (Architectural Ironmongers) Ltd
Webbscroft Road
Oxlow Lane
Baptist Church
Padrock Park
The Eastbrook
Dixy Chicken & Eastbrook Café & Restaurant
Taylor & Jarvis (Architectural Ironmongers) Ltd
EASTBROOKEND COUNTRY PARK
Google Maps images:

LOCATION EASTBROOK COMMUNITY CENTRE








INSPIRATION & STUDY
COMMUNITY CENTRES/SPACES

Kerikeri’s New Shoots Children Centre in New Zealand





Auckland’s Te Oro Community Centre in New Zealand

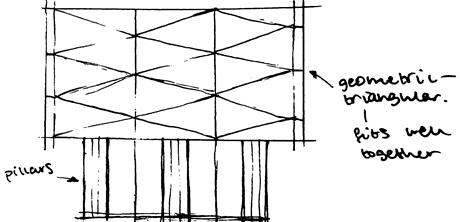



INSPIRATION & STUDY
COMMUNITY CENTRES/SPACES
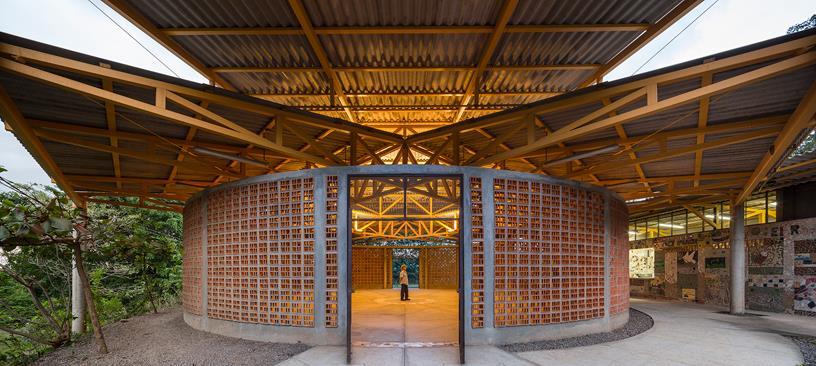
El Rodeo de Mora’s Community Centre in Costa Rica

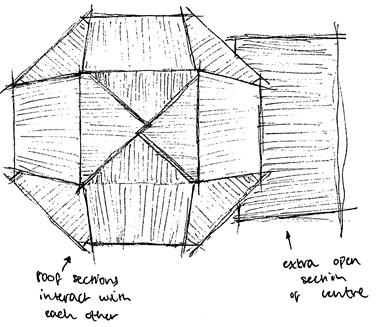



Piyandeling Artisan House in Indonesia





 Mekarwangi's
Mekarwangi's
INSPIRATION & STUDY
PRIMARY RESEARCH - NATURAL AND ORGANIC





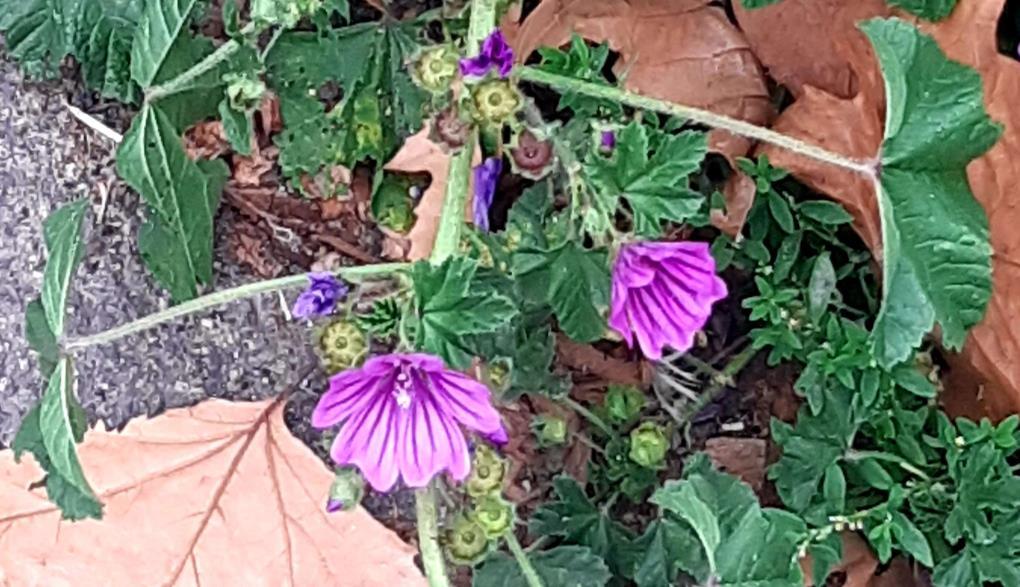
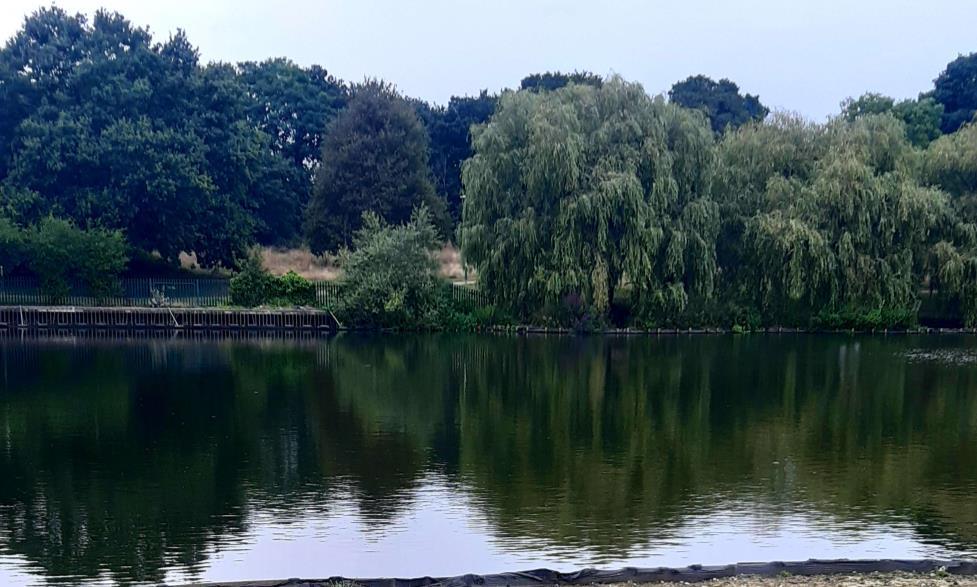
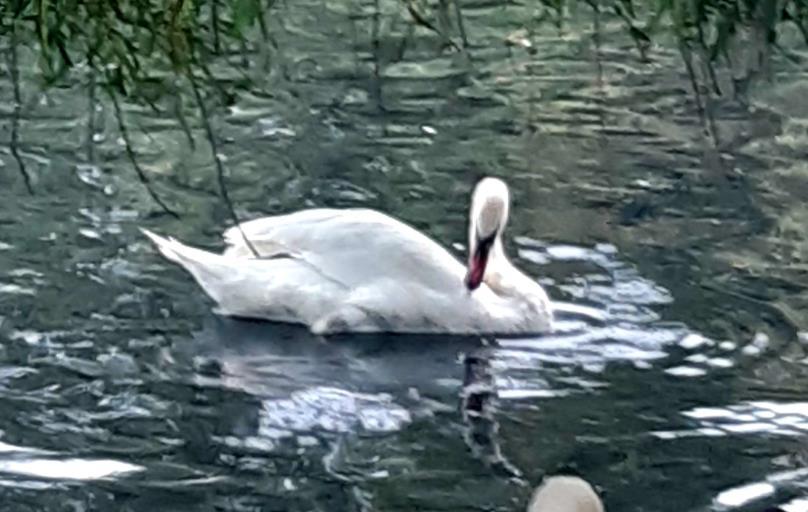




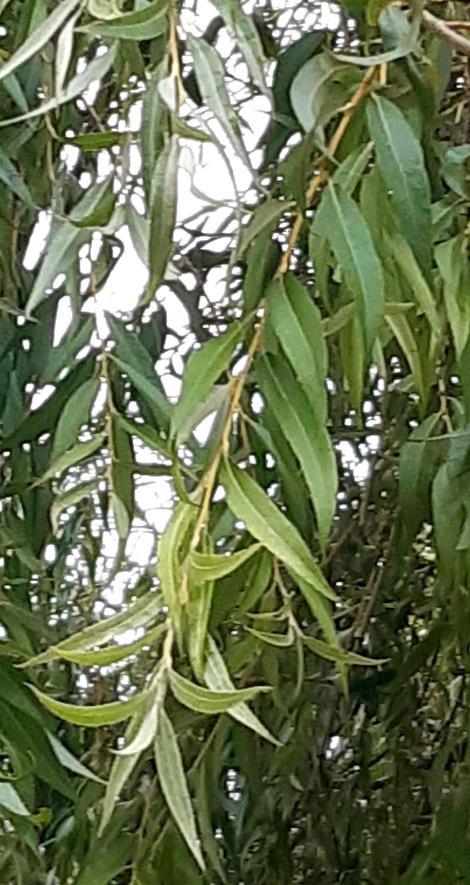




DRAWING STUDY
NATURAL AND ORGANIC





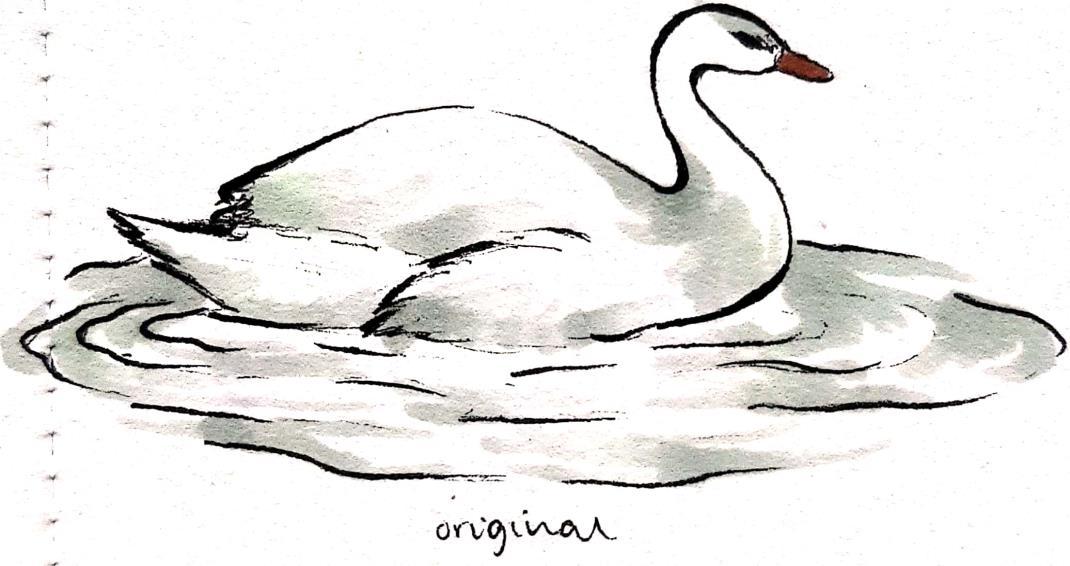
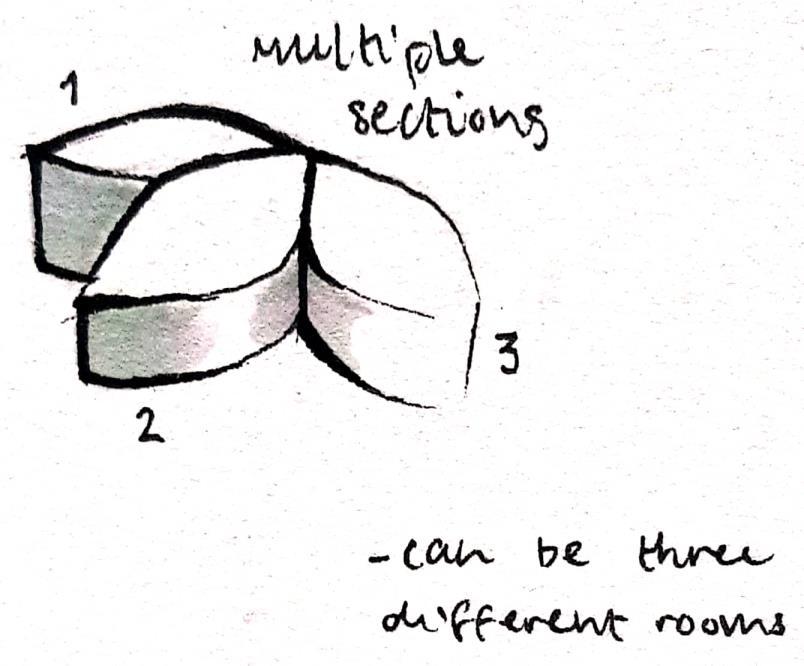
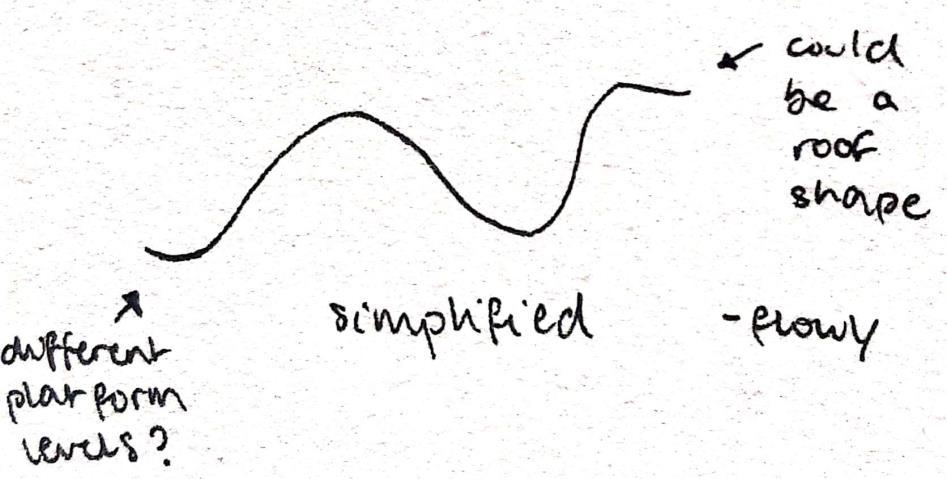


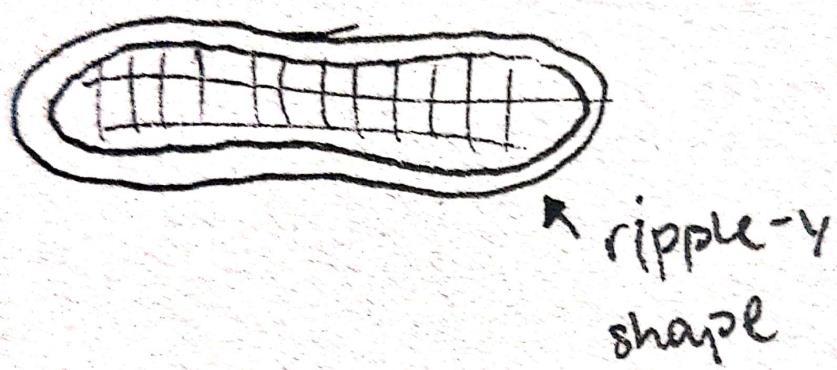
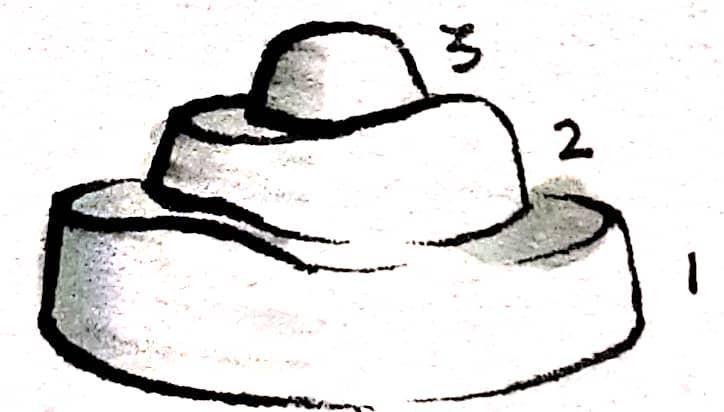




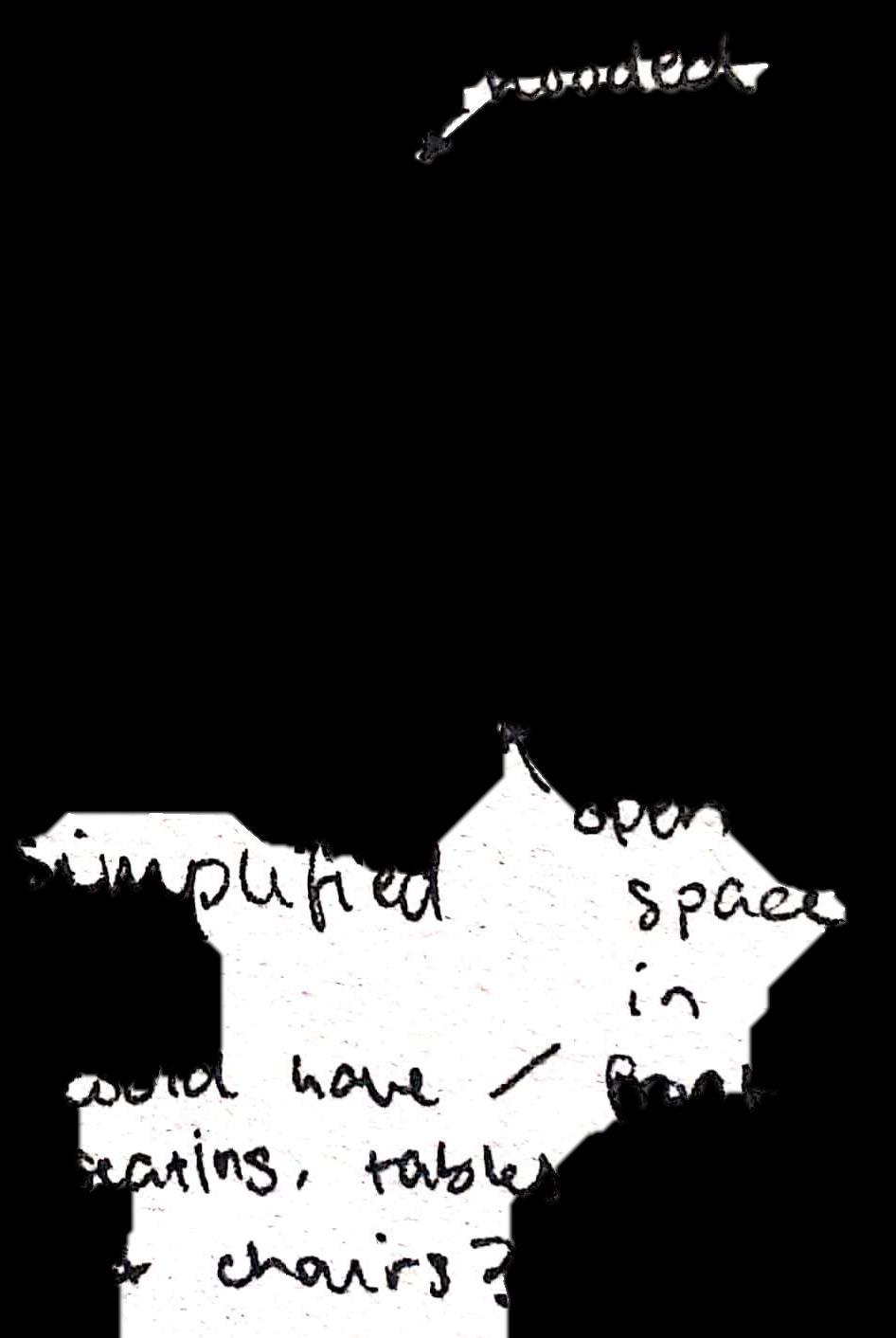
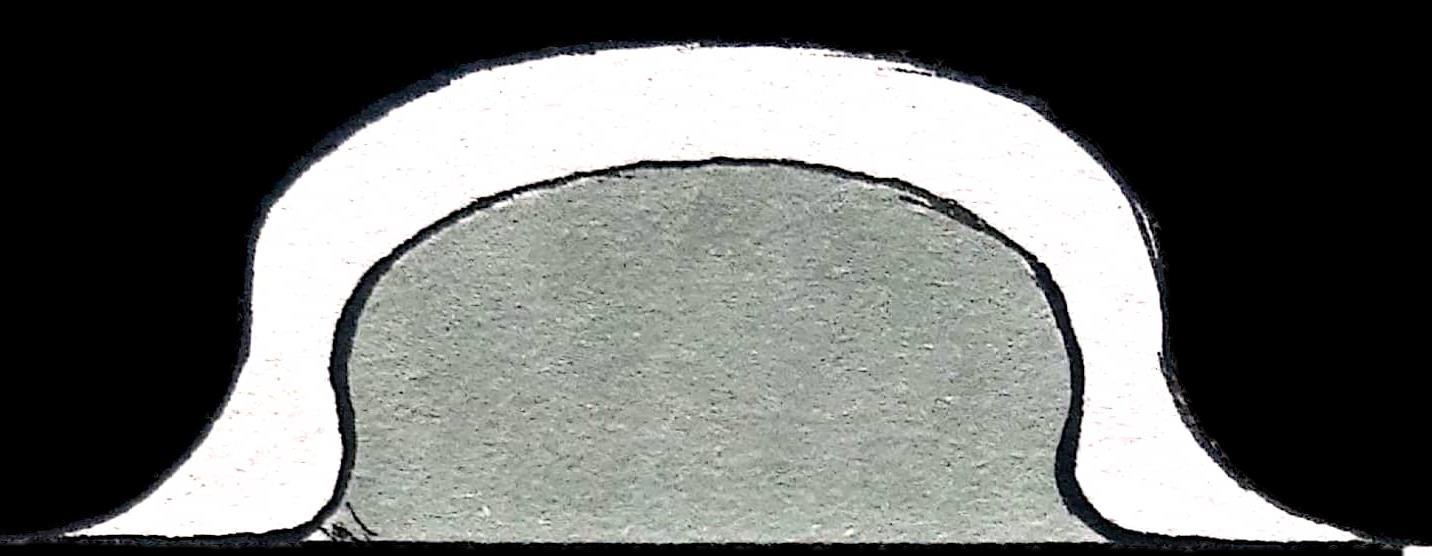
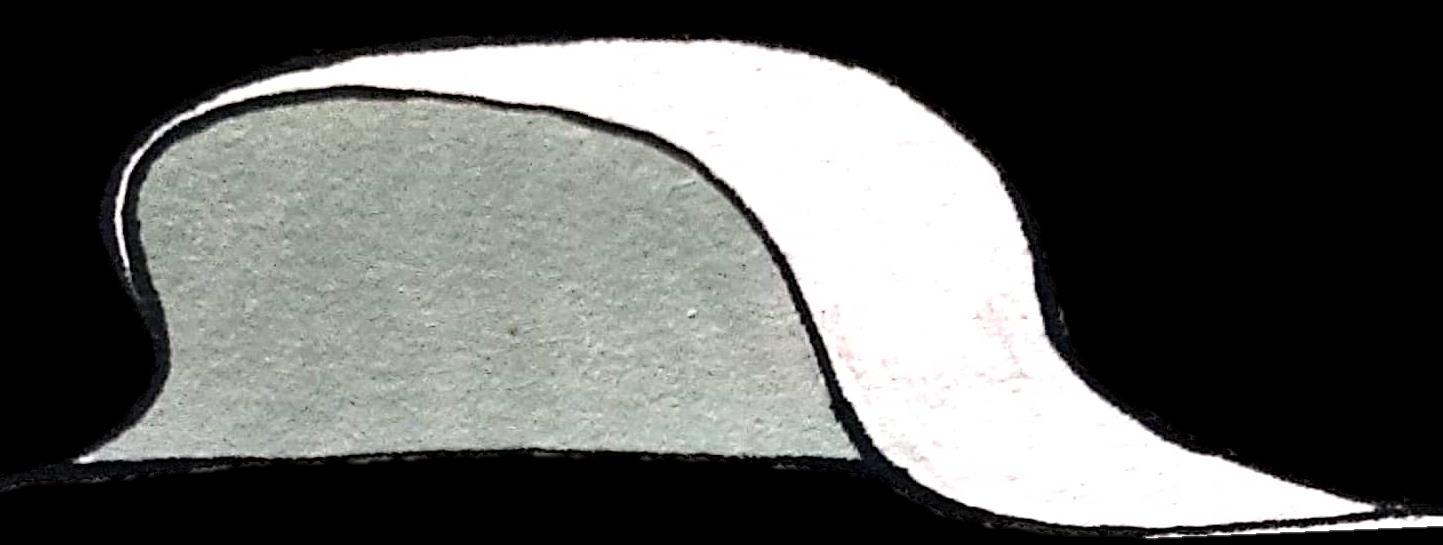
DRAWING STUDY
NATURAL AND ORGANIC


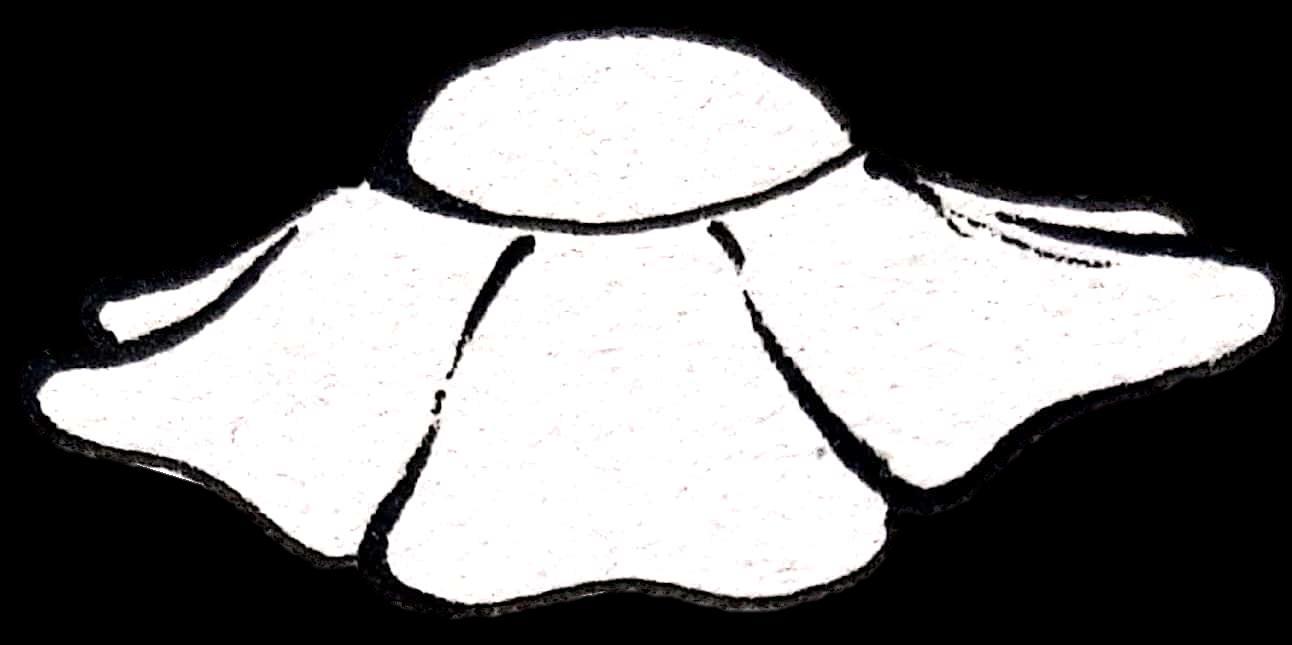


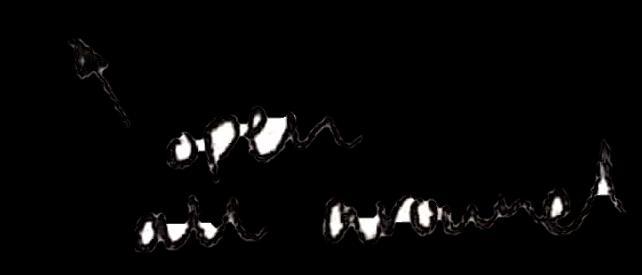

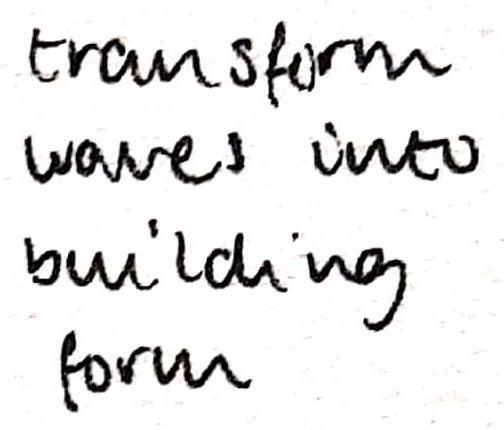


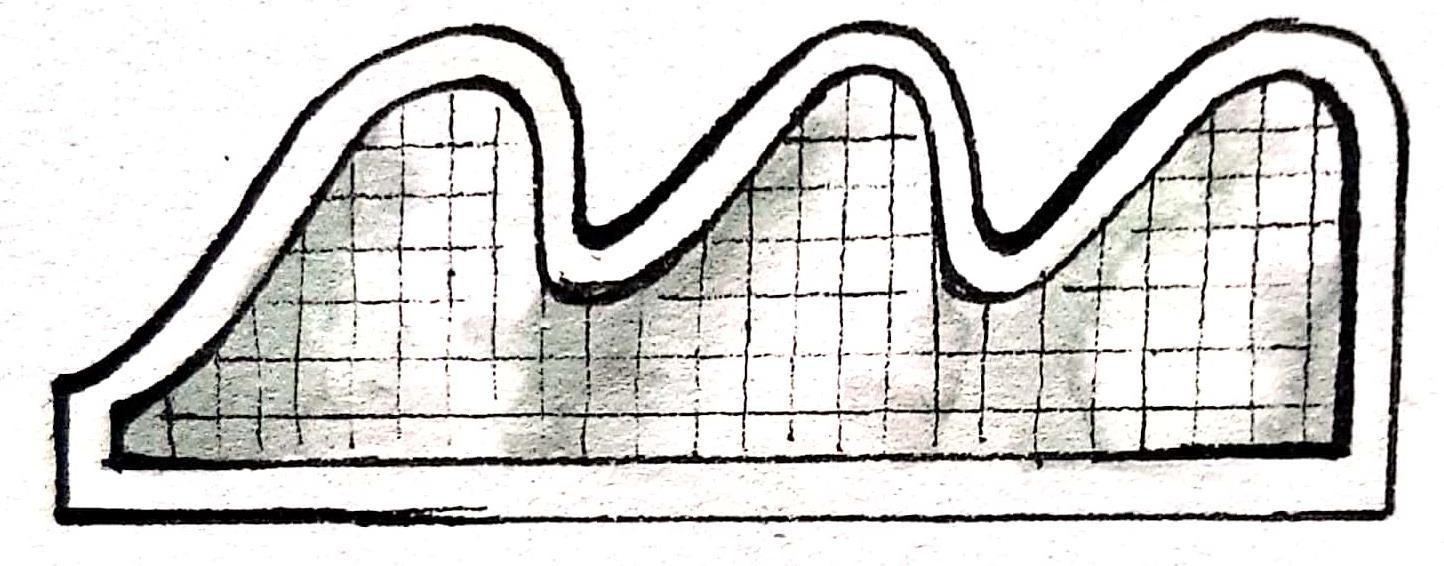




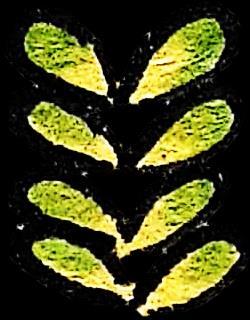

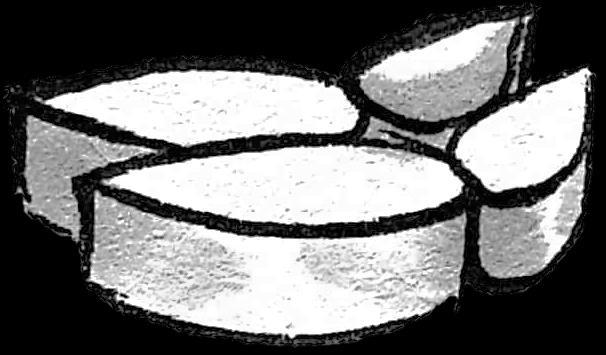

DRAWING STUDY
NATURAL AND ORGANIC
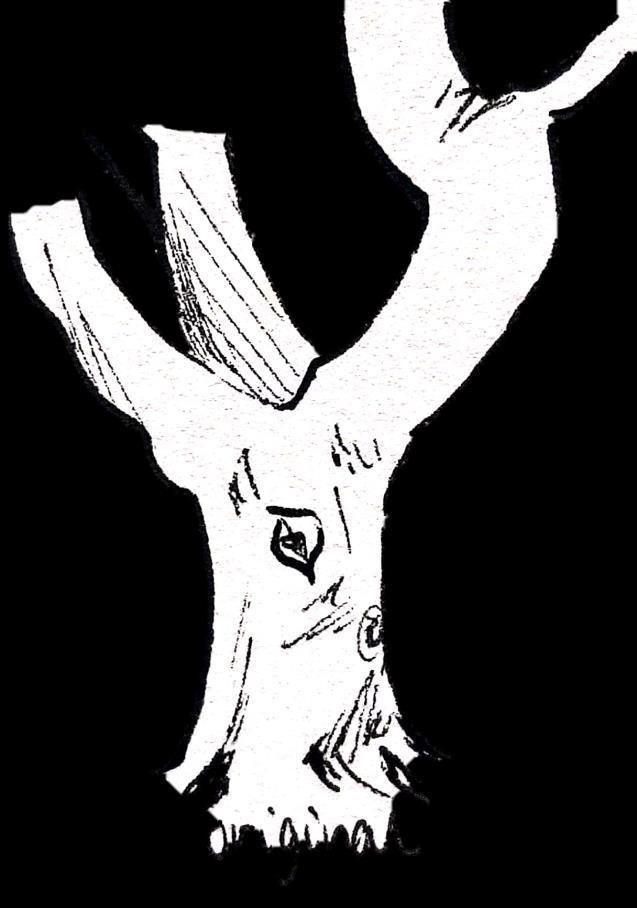












RESEARCH COLLECTING
NATURAL AND ORGANIC STRUCTURES






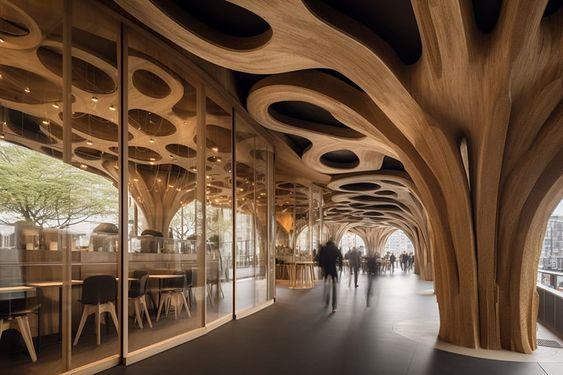


RESEARCH COLLECTING
NATURAL AND ORGANIC STRUCTURES



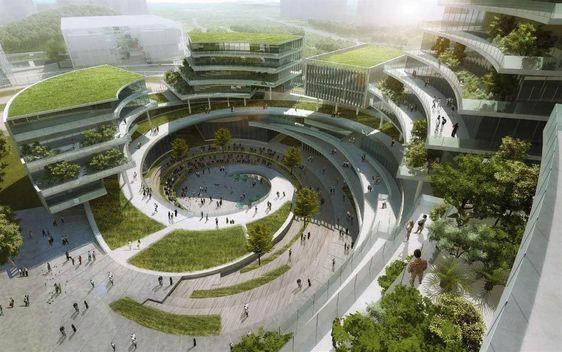



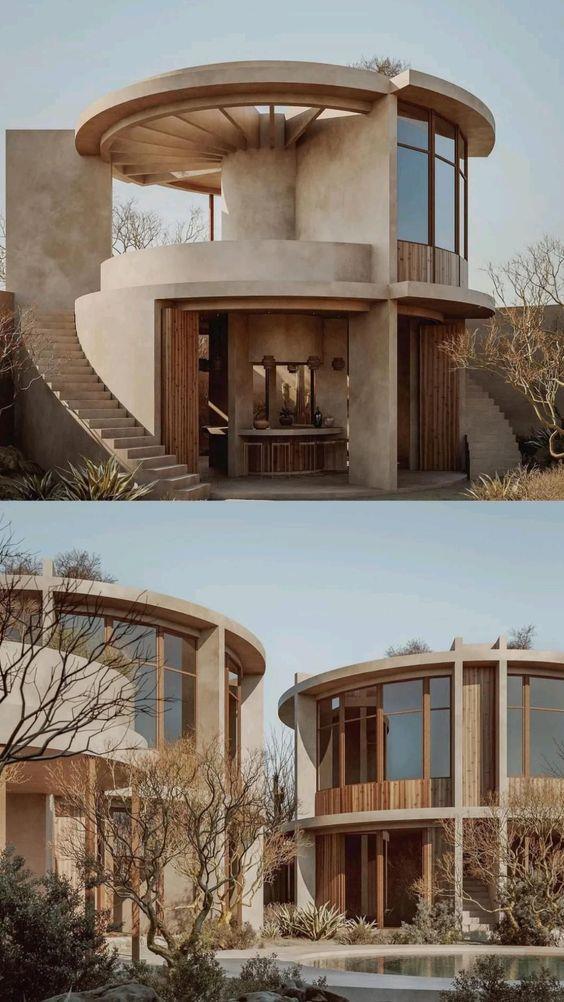

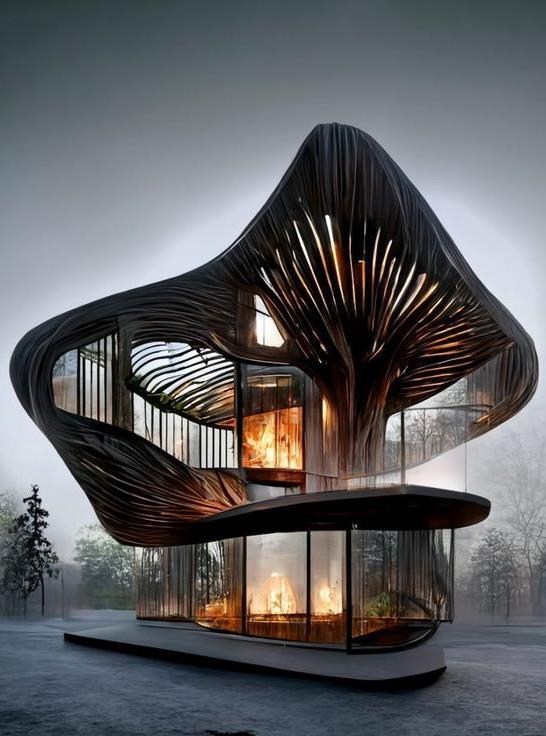
RESEARCH COLLECTING
CONNECTED NATURAL AND ORGANIC STRUCTURES

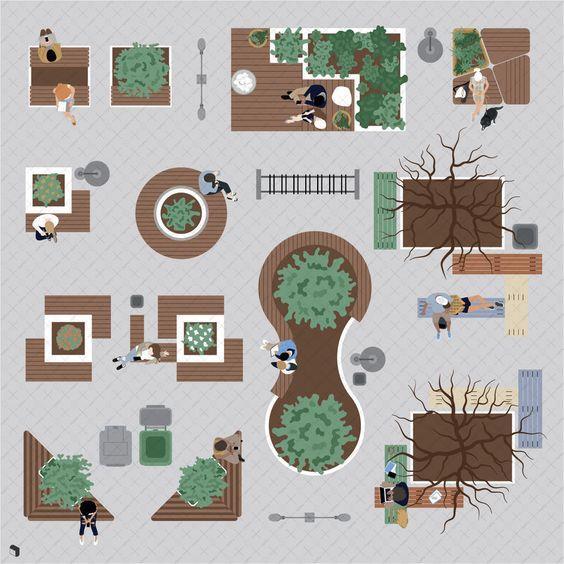
This is street furniture – but still useful for idea generation










INSPIRATION AND STUDY
NATURAL AND ORGANIC STRUCTURES

Campos do Jordão's Pinhão House in Brazil





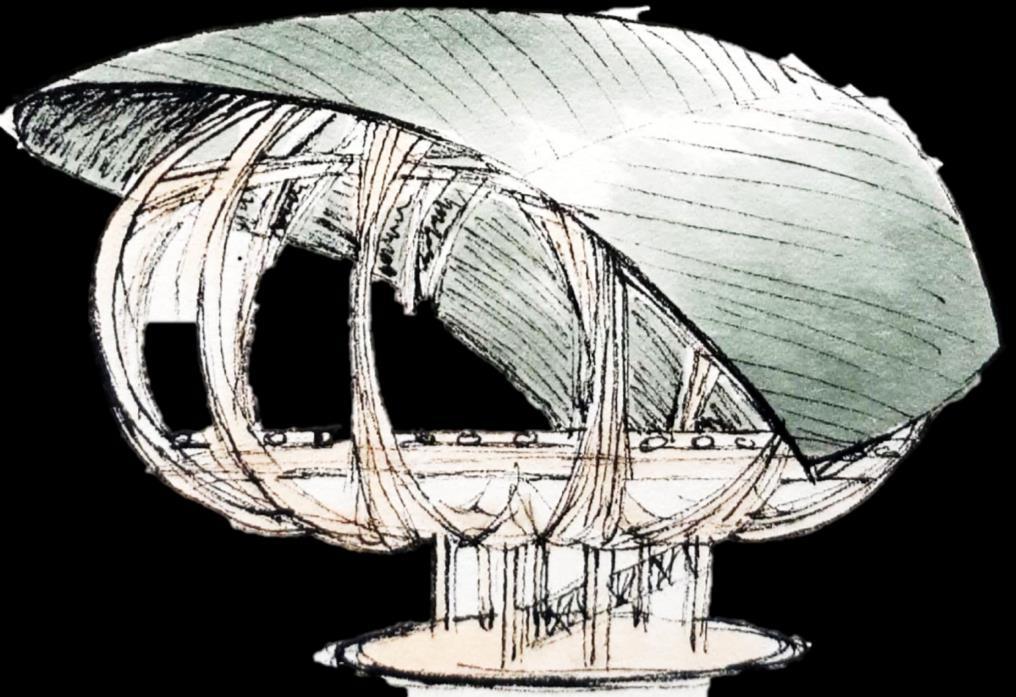


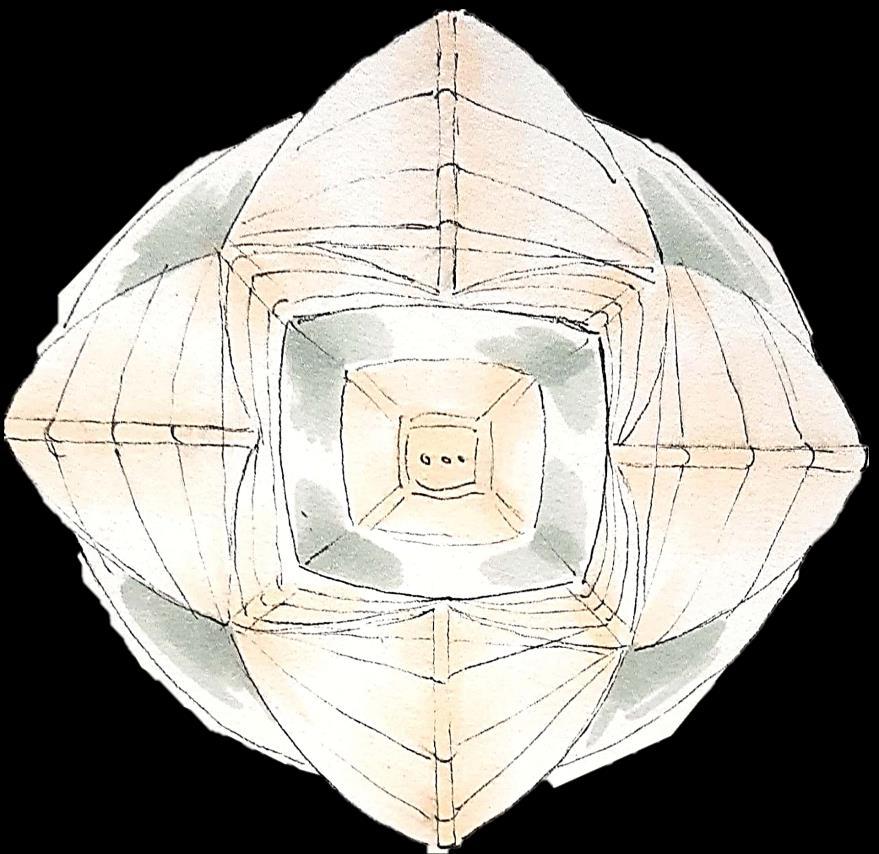
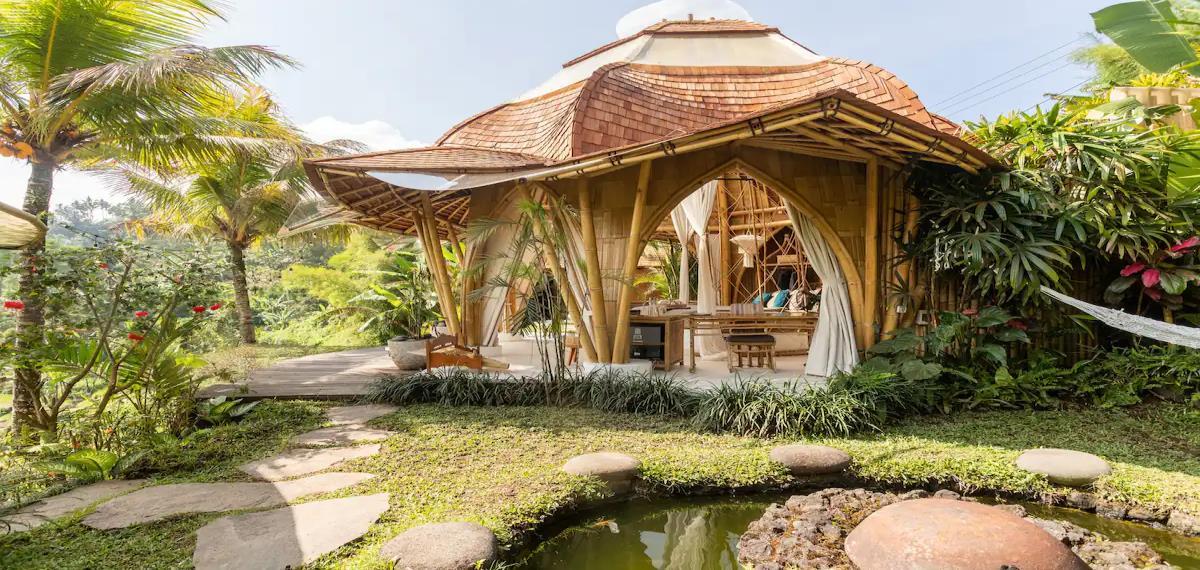 Bali's Portobello Mushroom Villa in Indonesia
Bali's Lotus Bamboo House in Indonesia
Bali's Portobello Mushroom Villa in Indonesia
Bali's Lotus Bamboo House in Indonesia
INSPIRATION AND STUDY
CONNECTED NATURAL AND ORGANIC STRUCTURES









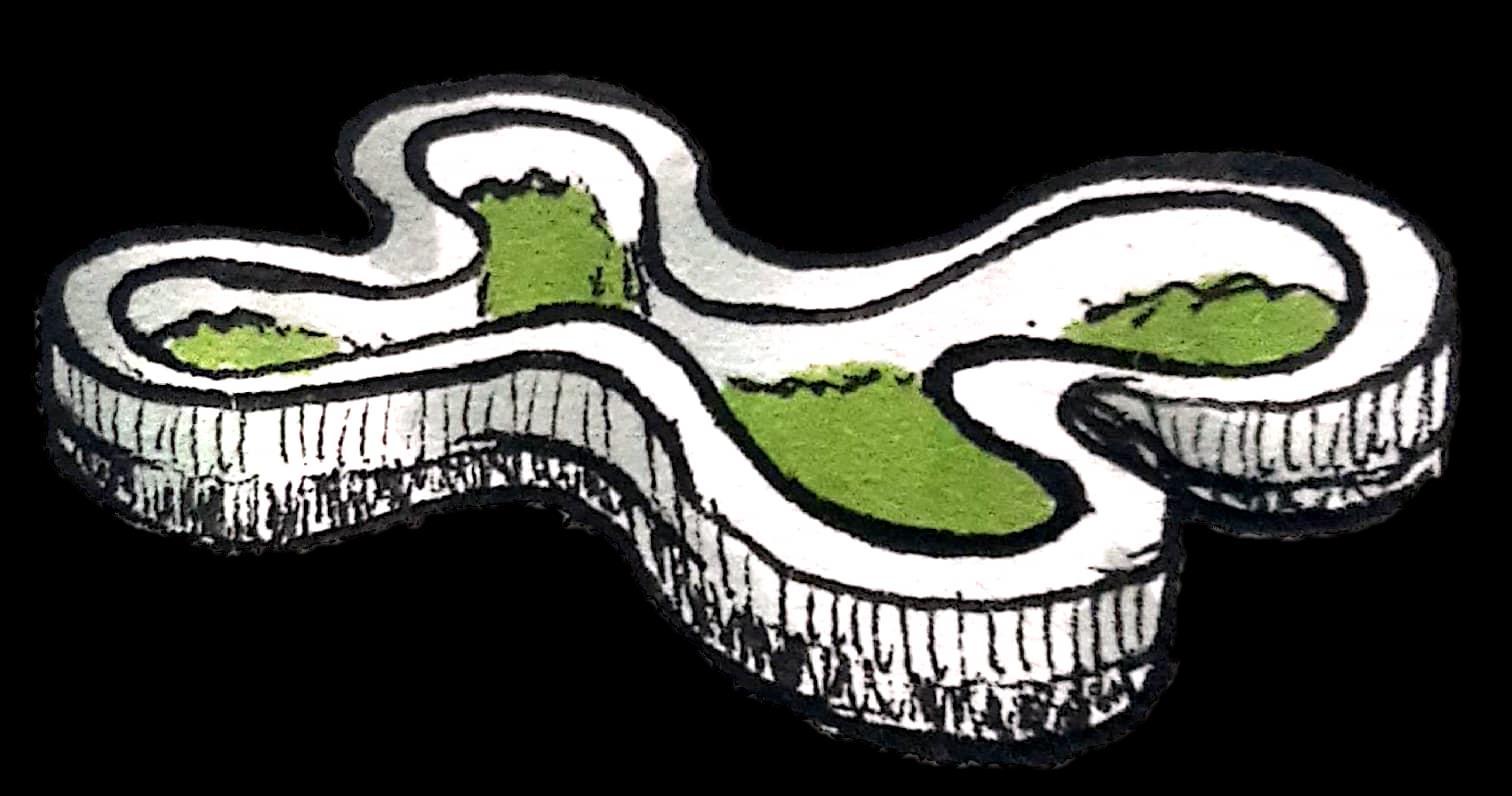

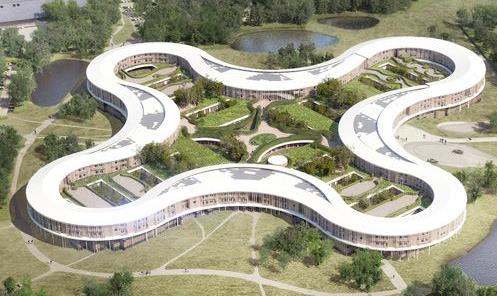
RESEARCH COLLECTING
NATURAL AND ORGANIC INDOOR COMMUNAL SPACES


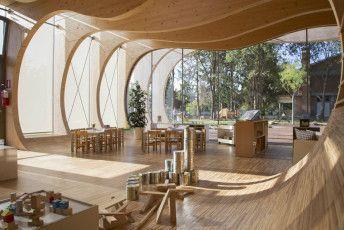





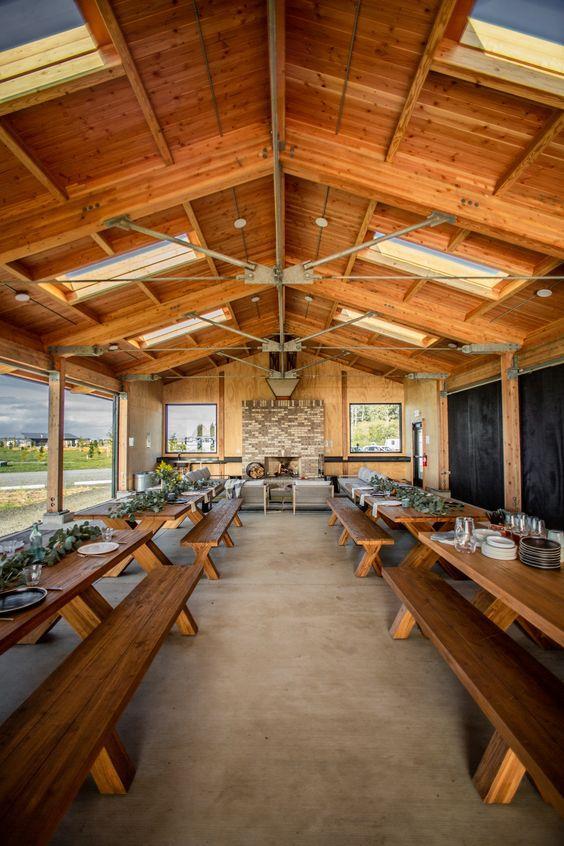



MODEL MAKING + SKETCH UP STRUCTURES

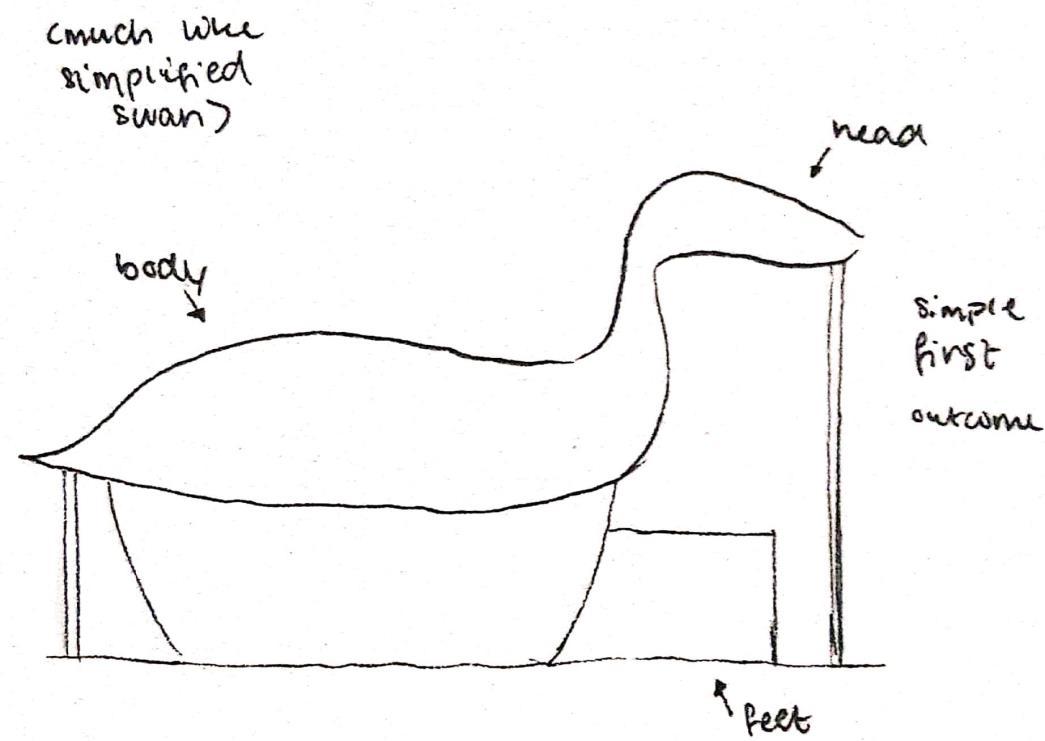



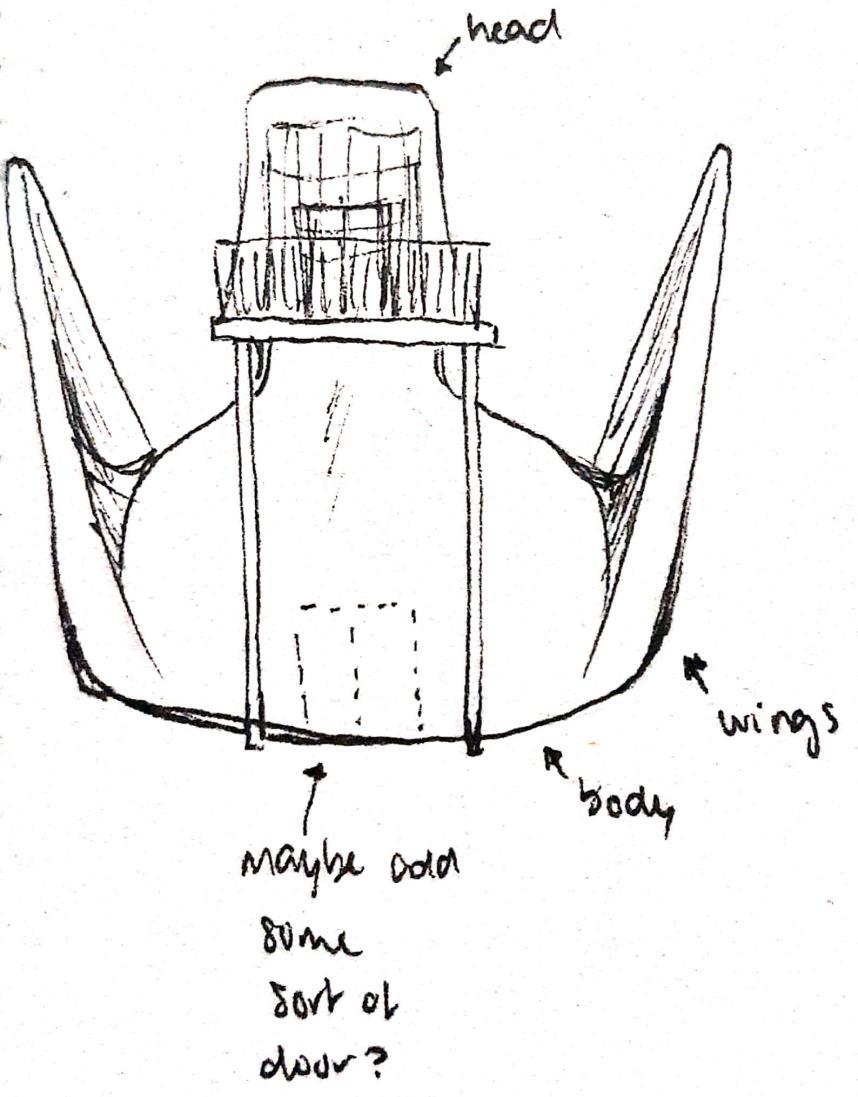
MODEL MAKING + SKETCH UP STRUCTURES










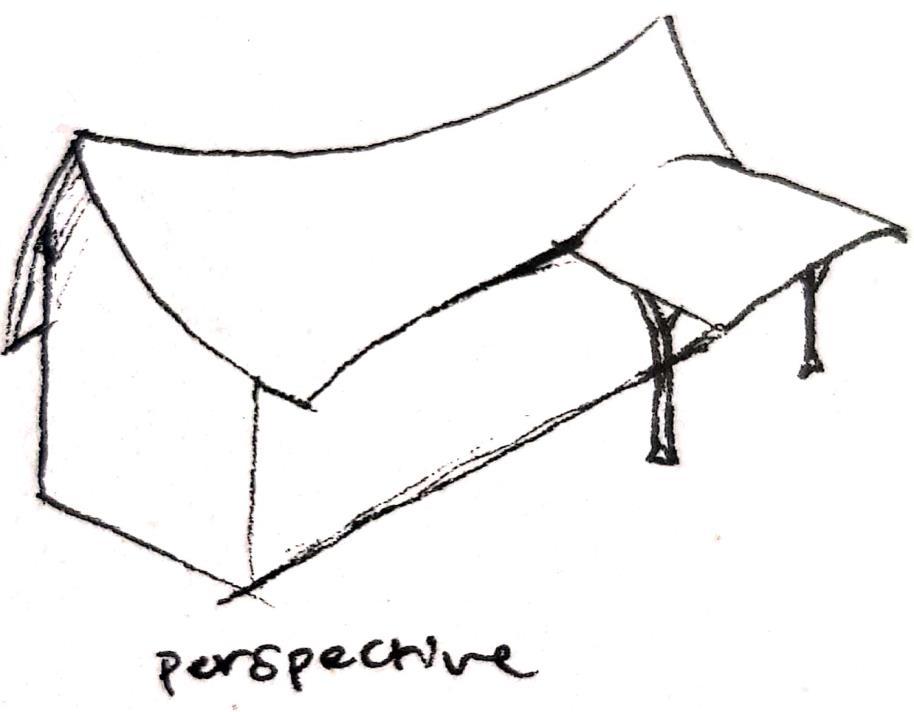

MODEL MAKING + SKETCH UP STRUCTURES


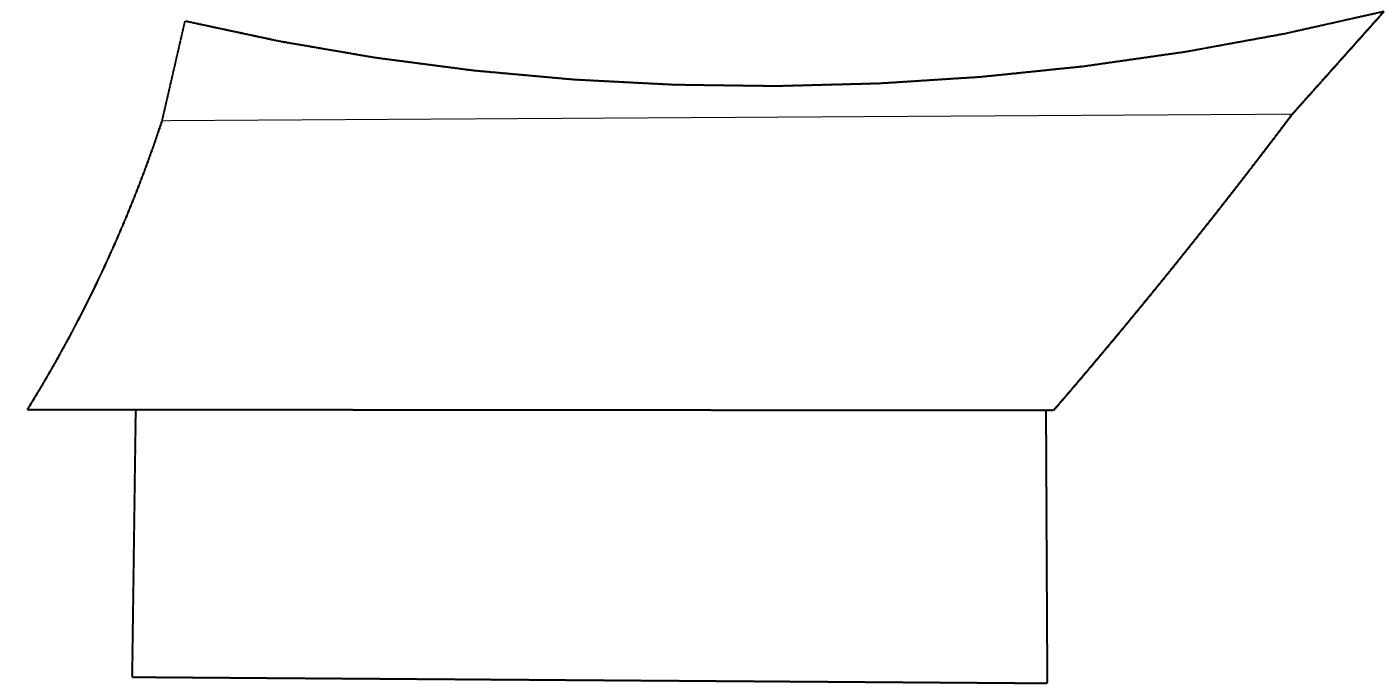

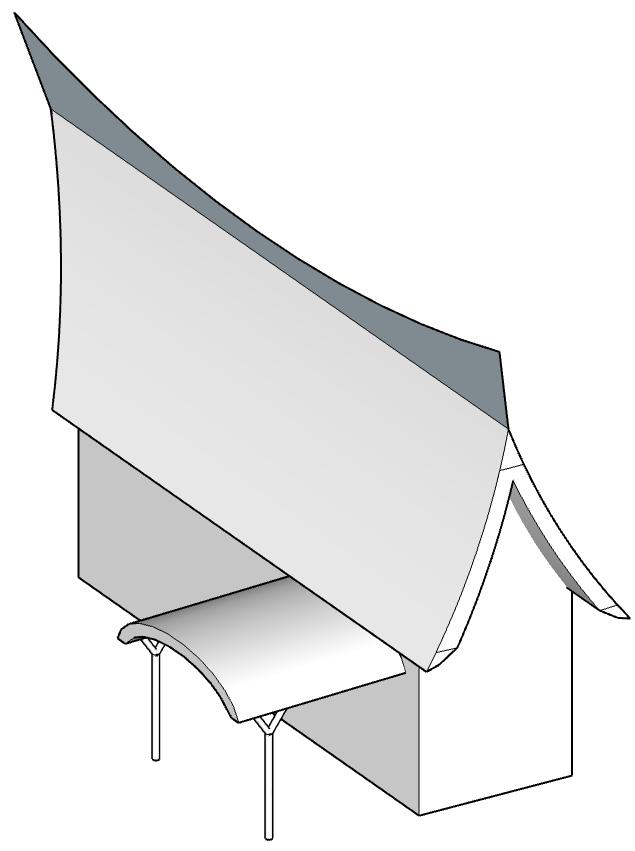
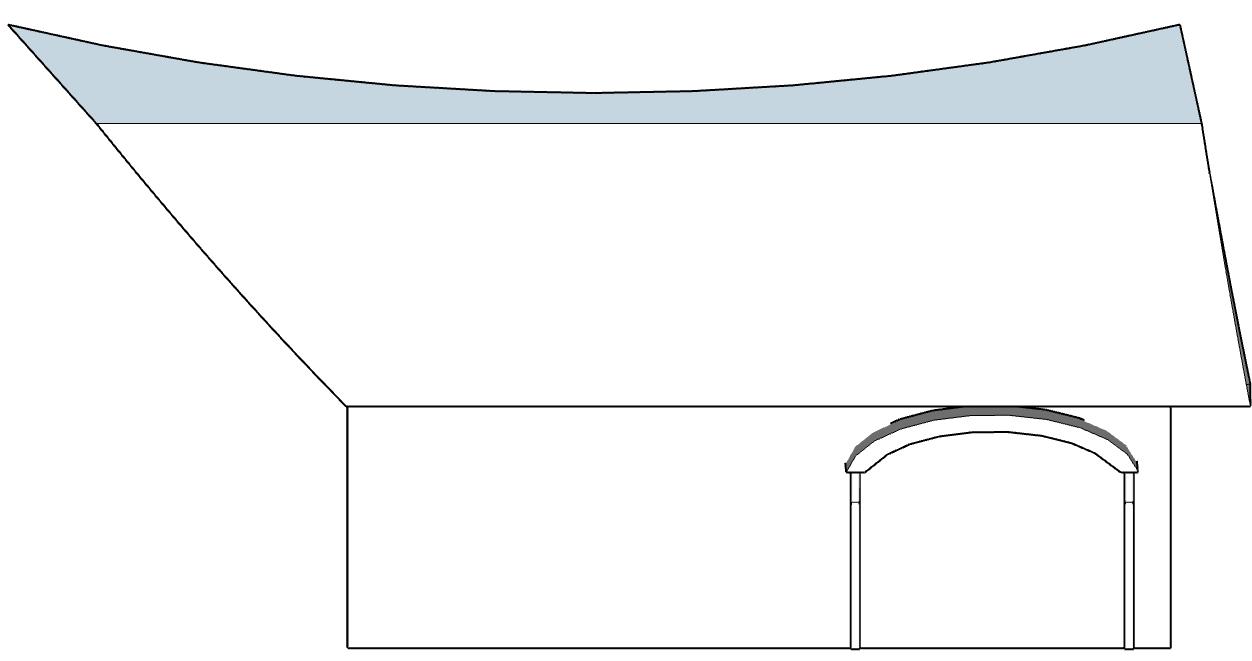




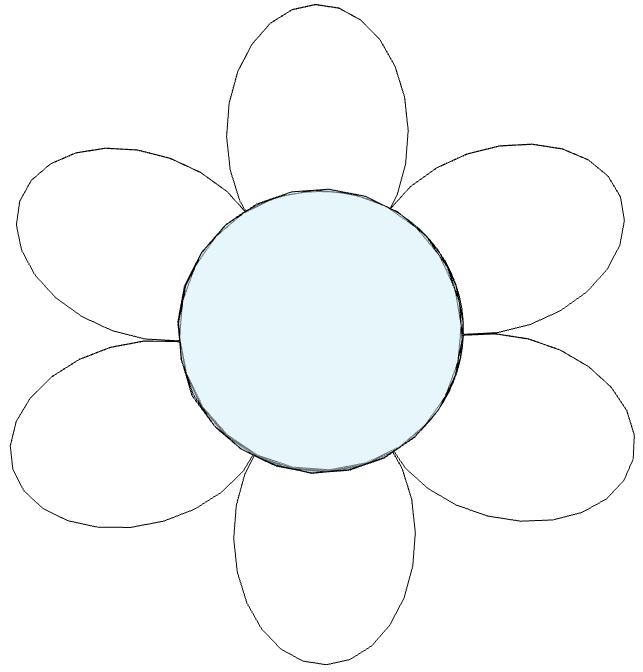





MODEL MAKING STRUCTURES

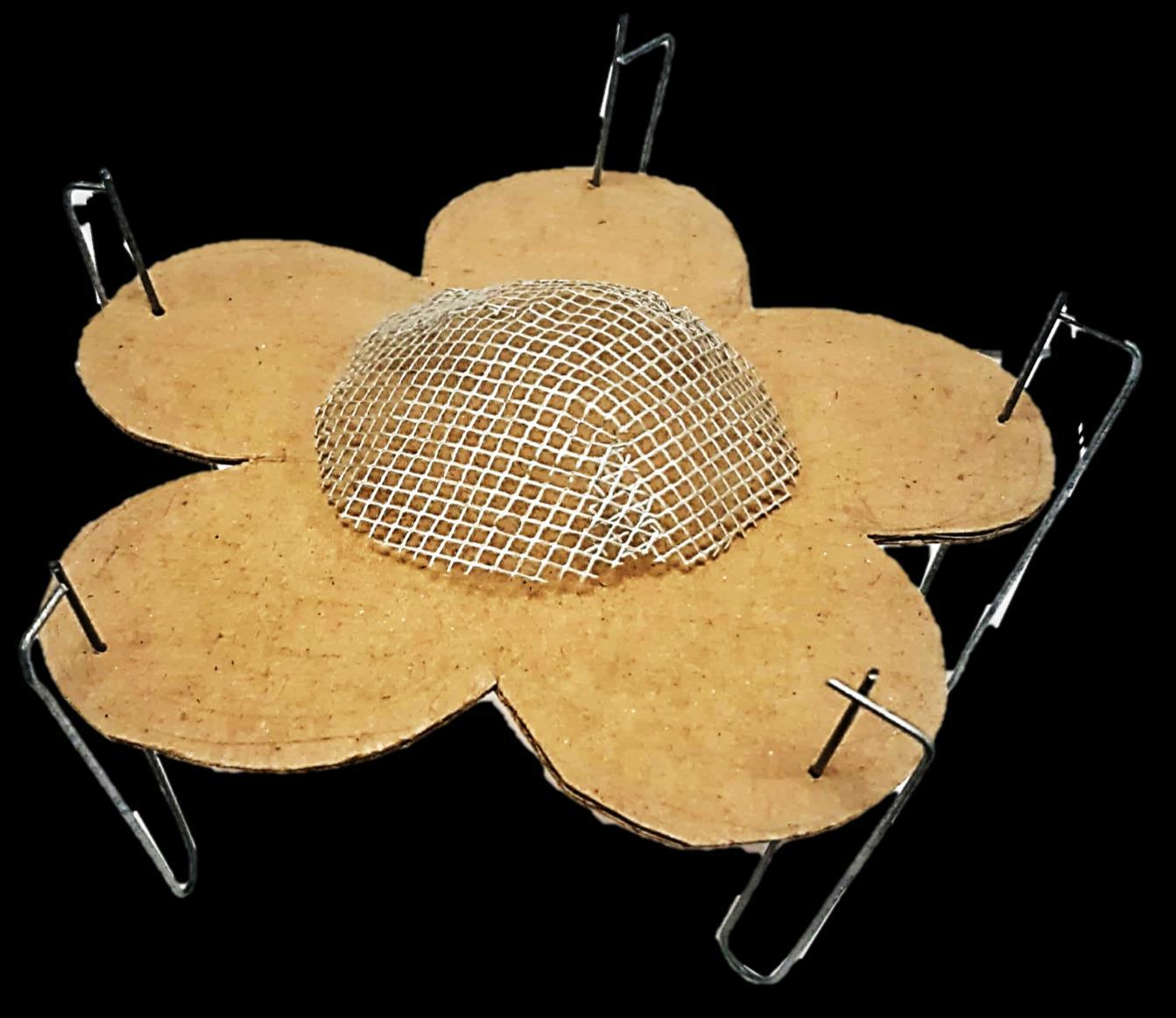
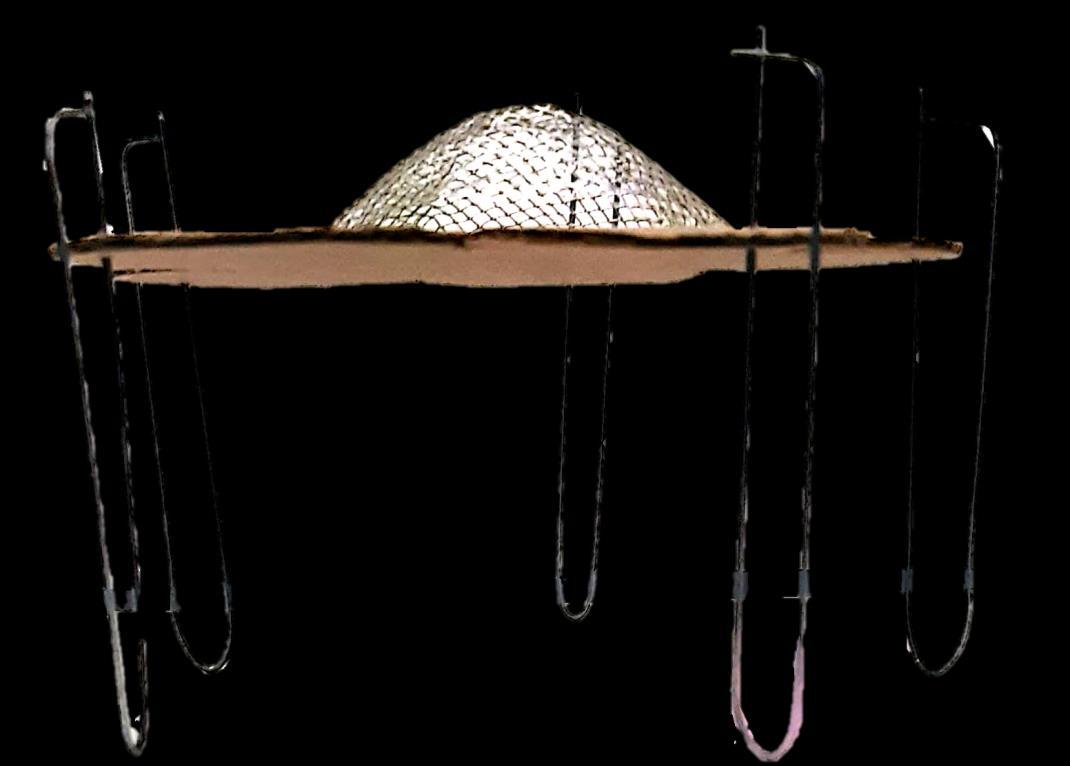










MODEL MAKING + SKETCH UP STRUCTURES
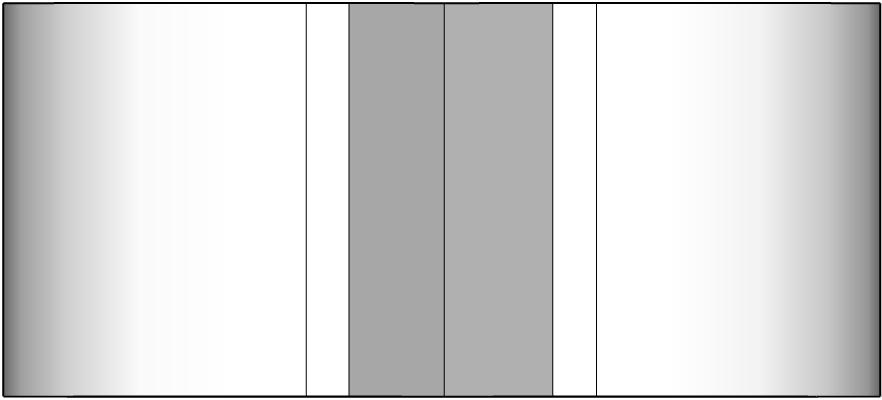


Simple SketchUp model based on previous physical models



MODEL MAKING & DEVELOPMENT STRUCTURES







MODEL MAKING & DEVELOPMENT STRUCTURES




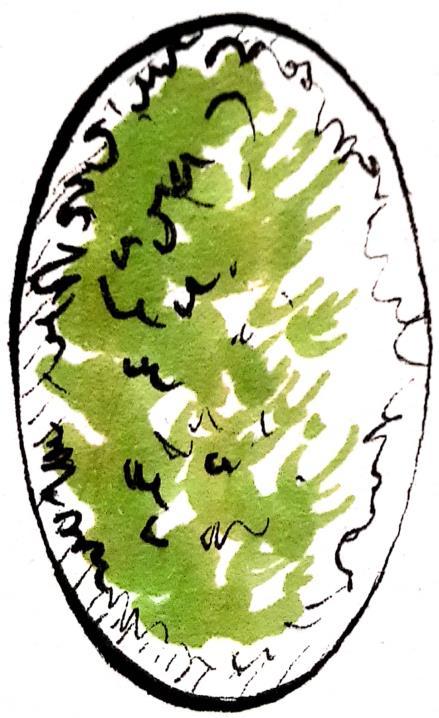

FURTHER DEVELOPMENT STRUCTURES


I really appreciated different aspects of these two designs, and I think they could potentially work very well together. Aspects I want to keep from both designs are the raised platform, an open, dedicated green space, and sectioned flower pavilion.


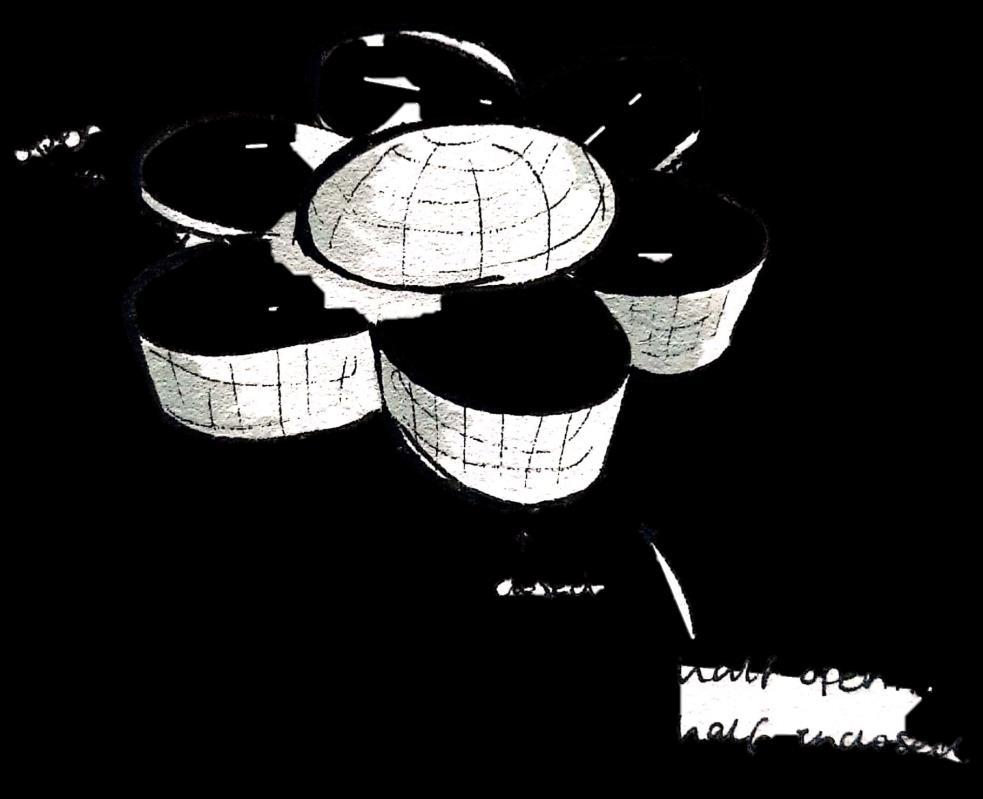

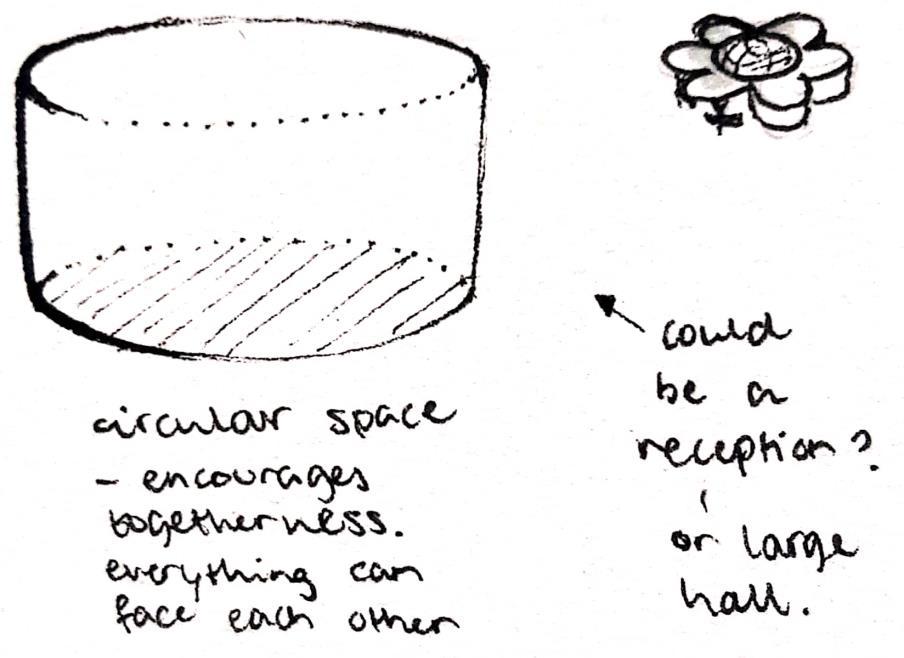
FURTHER DEVELOPMENT STRUCTURES
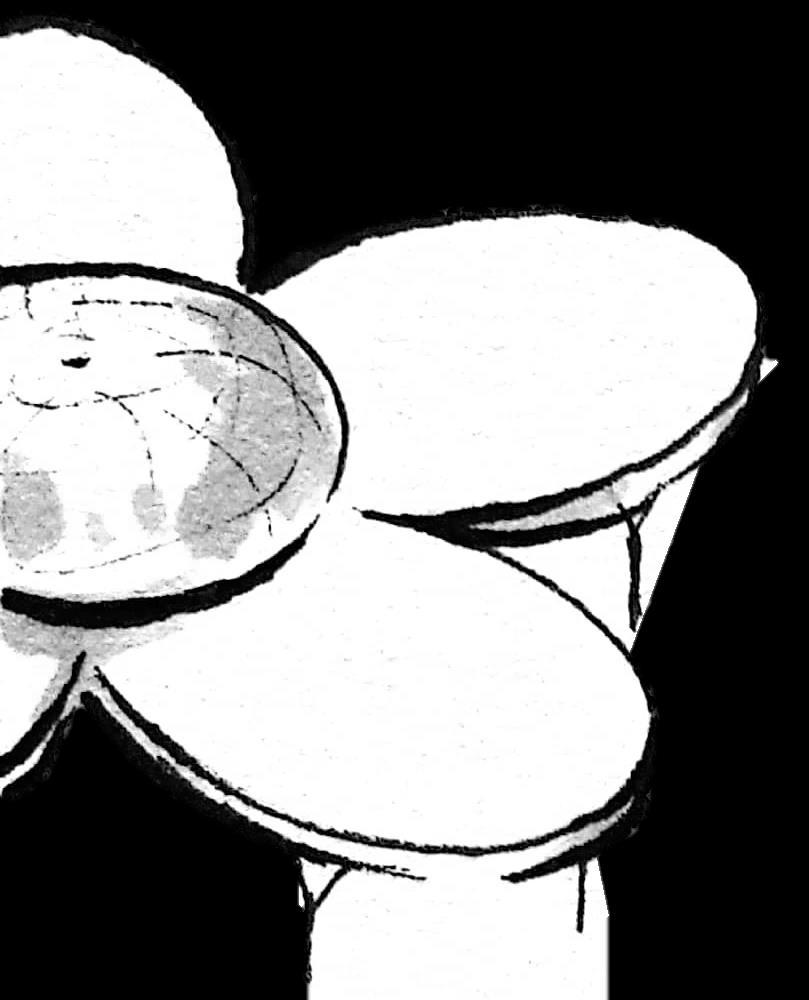




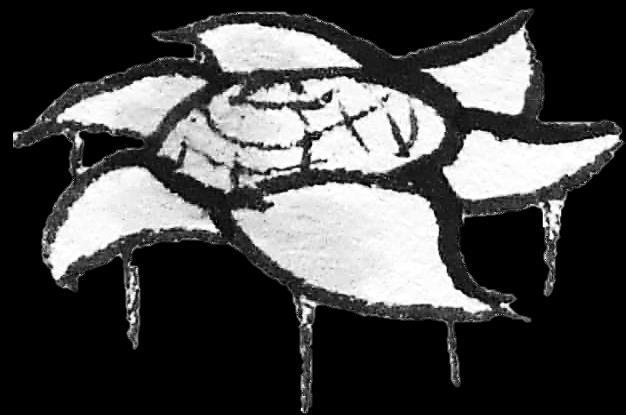
I came to the realisation that my pavilion design lacked any particularly interesting features and very closely represented the shape of a flower; so I decided to make some alternative versions to combat this issue.





FURTHER DEVELOPMENT STRUCTURES



MODEL MAKING STRUCTURES






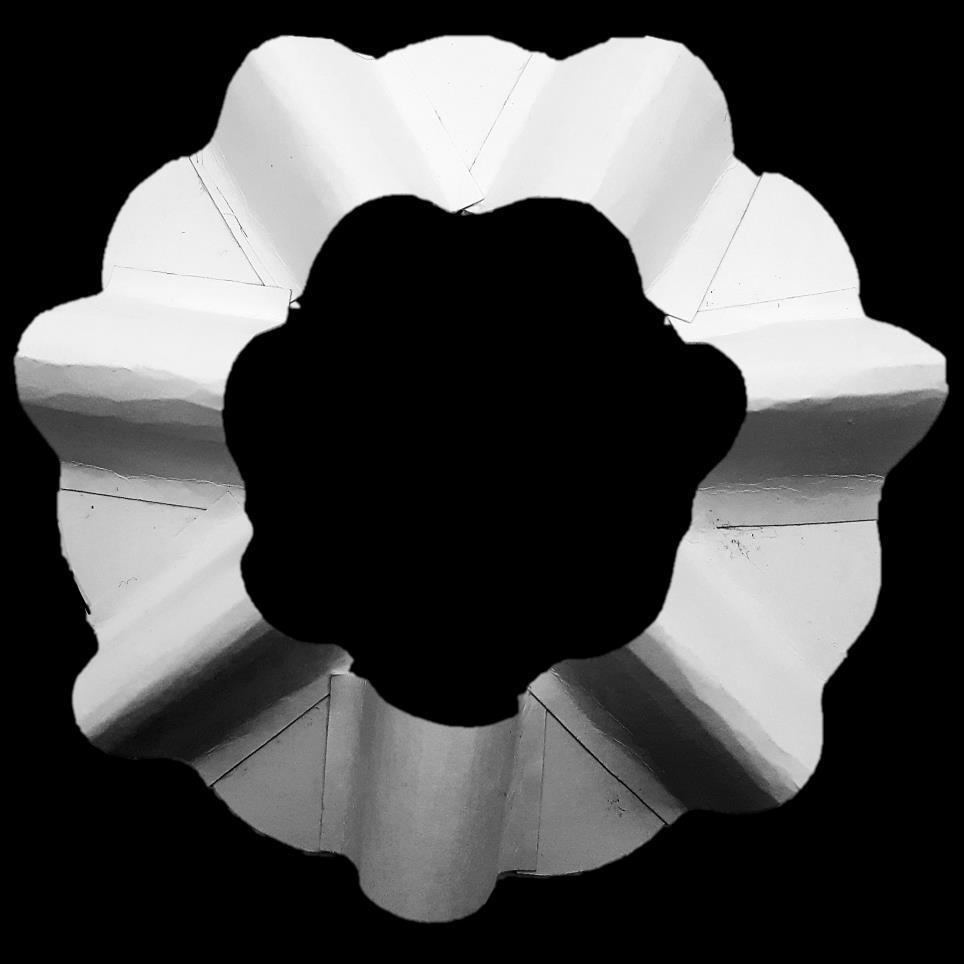
MODEL MAKING STRUCTURES

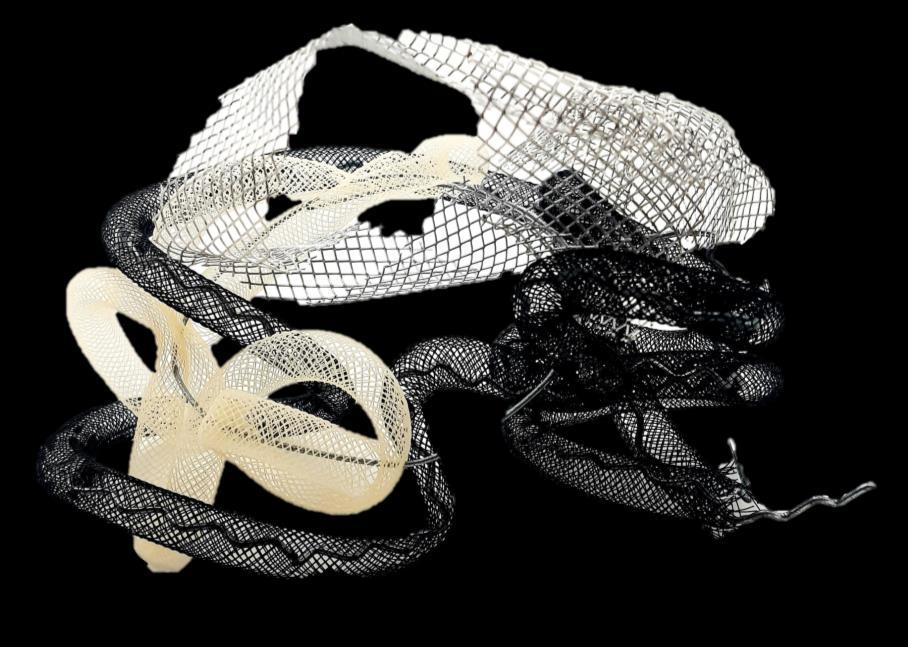





MODEL MAKING MODELS IN CONTEXT
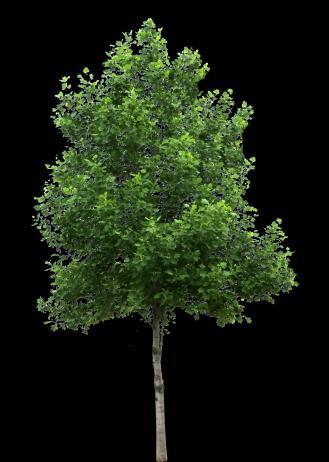





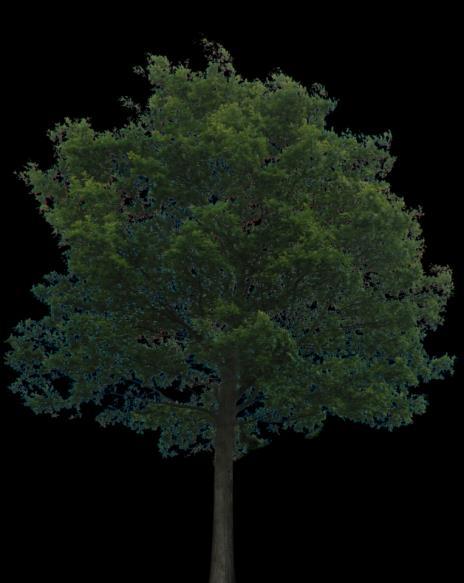







DRAWING DEVELOPMENT STRUCTURES


