
A house in Didgori
To: Nikoloz Tsagareishvili
From: Ilia Osiashvili
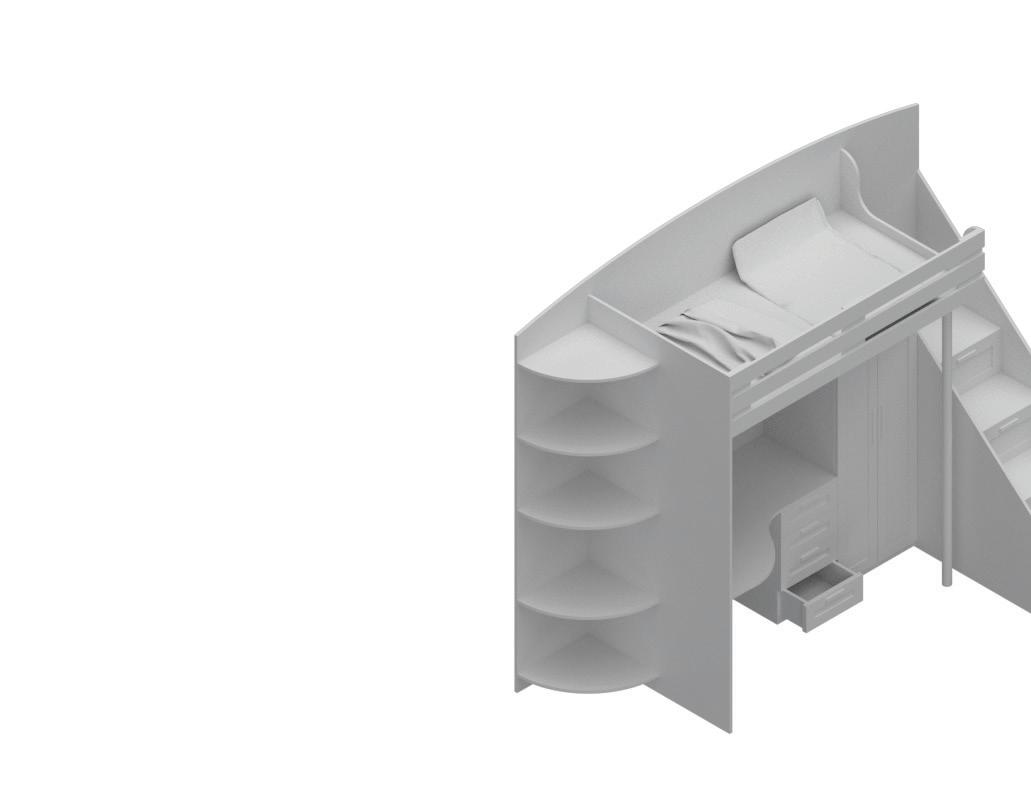
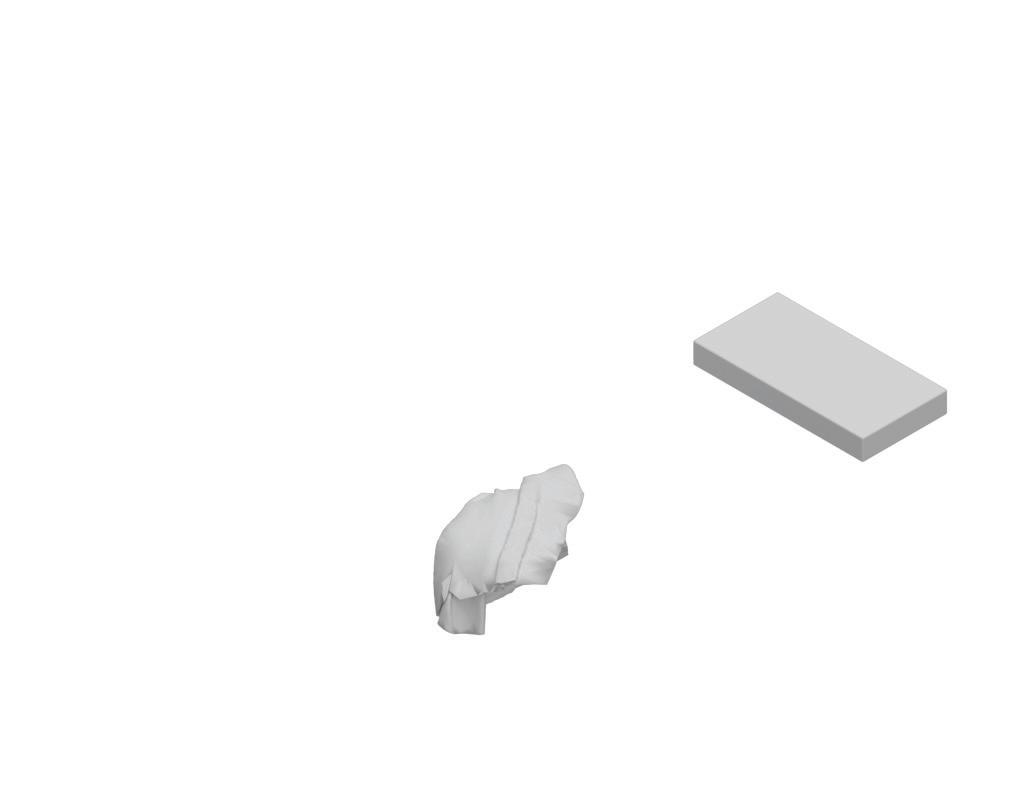
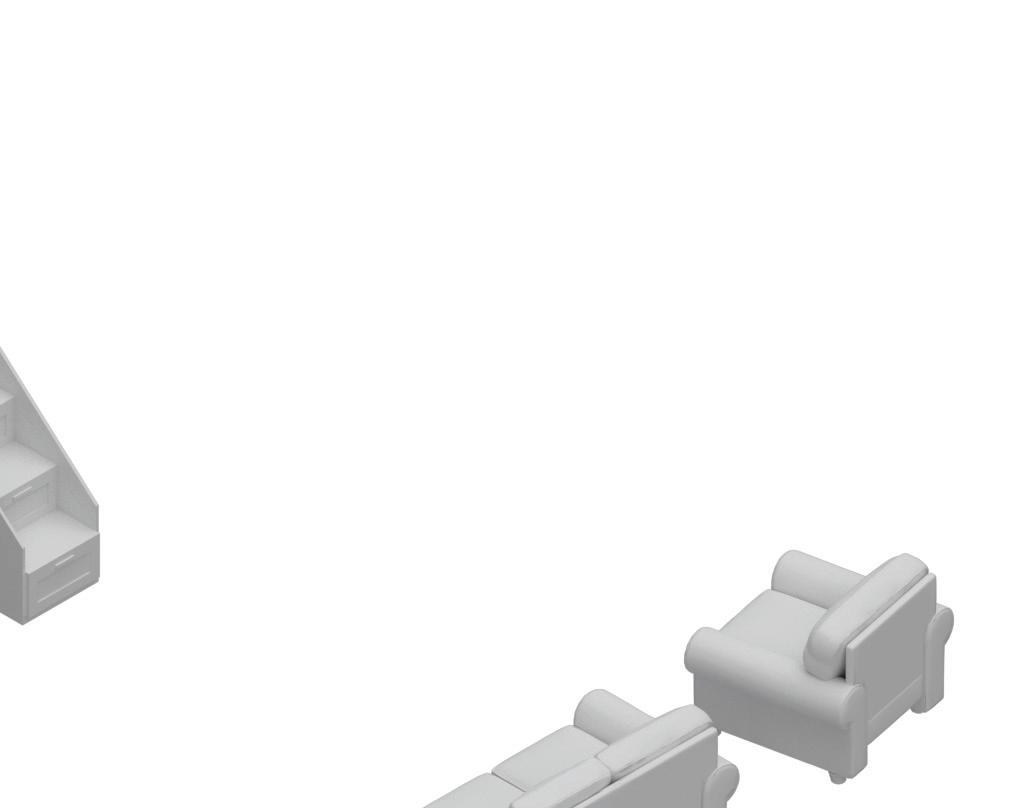
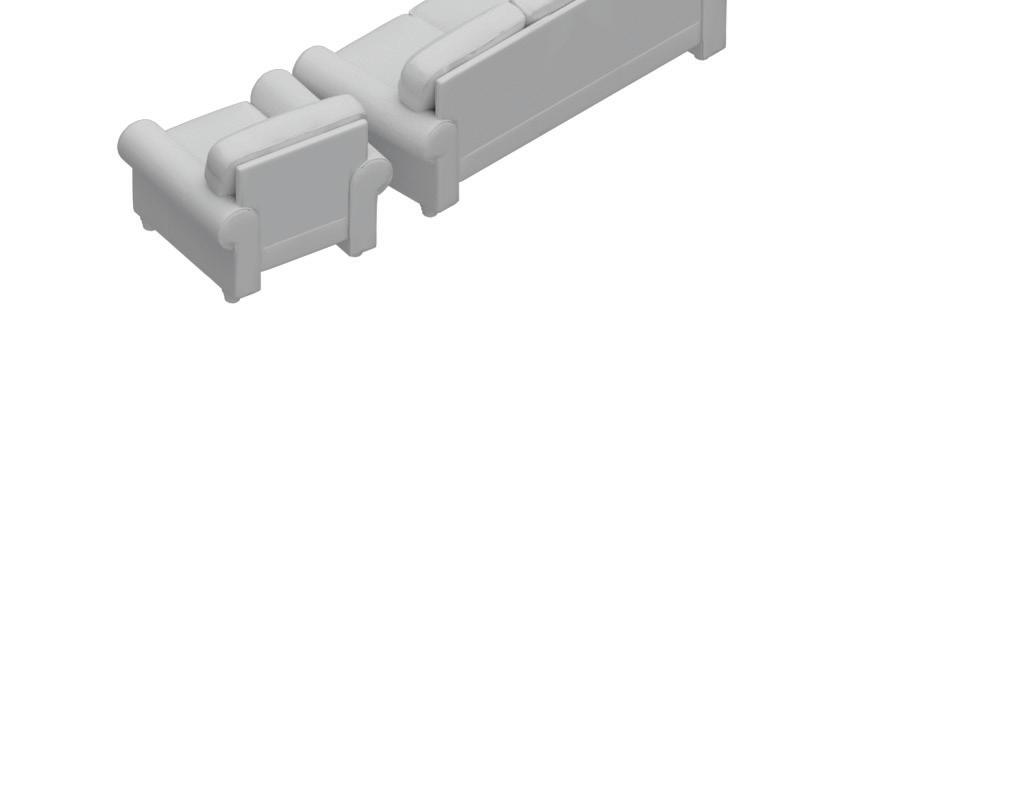

Nika’s main dwelling space, his room, was a two storey multipurpose bed, the functions and uses of which were determined in advance independently of him. To satisfy the feeling of belonging and the need of self-expression he used to create a “fort” based on the circumstances of the house. The project foregrounds this very relationship between the spaces which are overdetermined and open to interpretation. This relationship is most prominently expressed in terrain processing approaches.
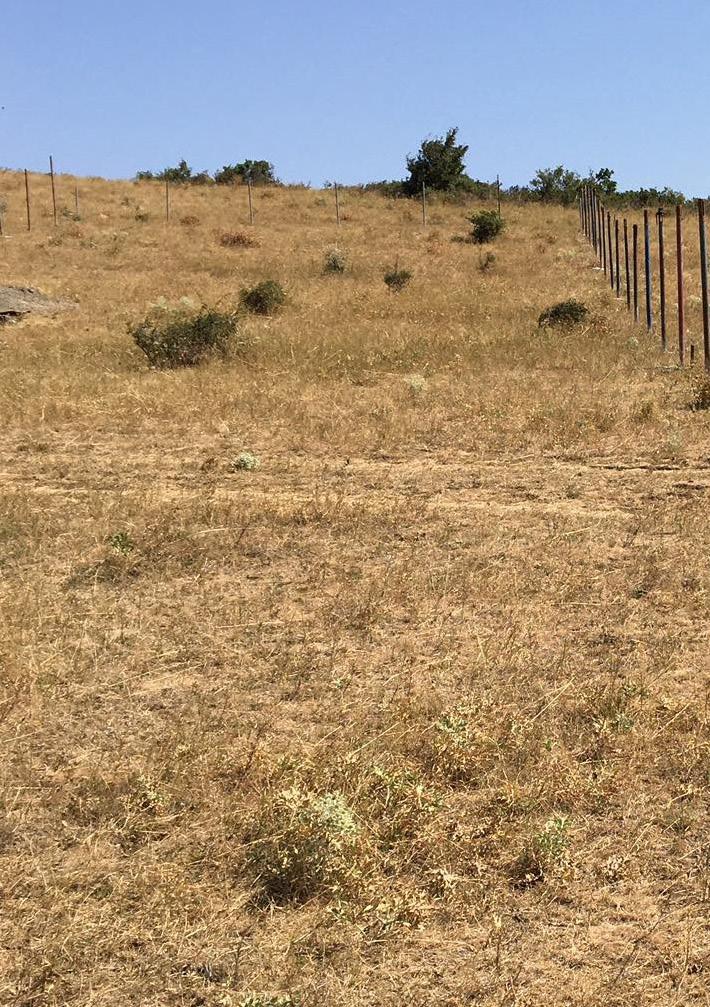
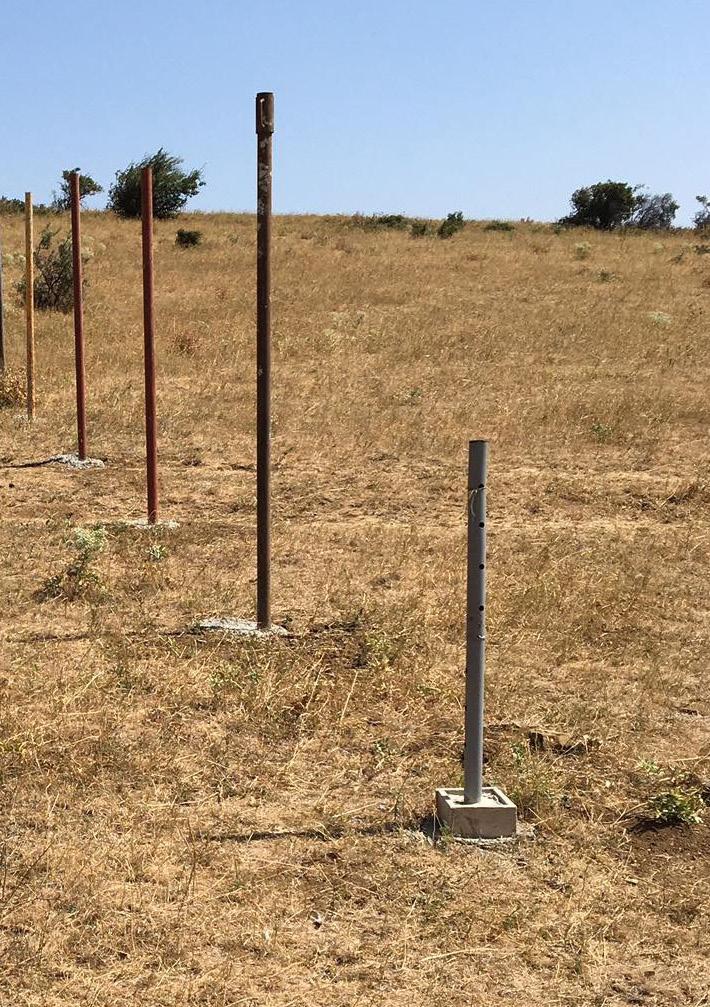
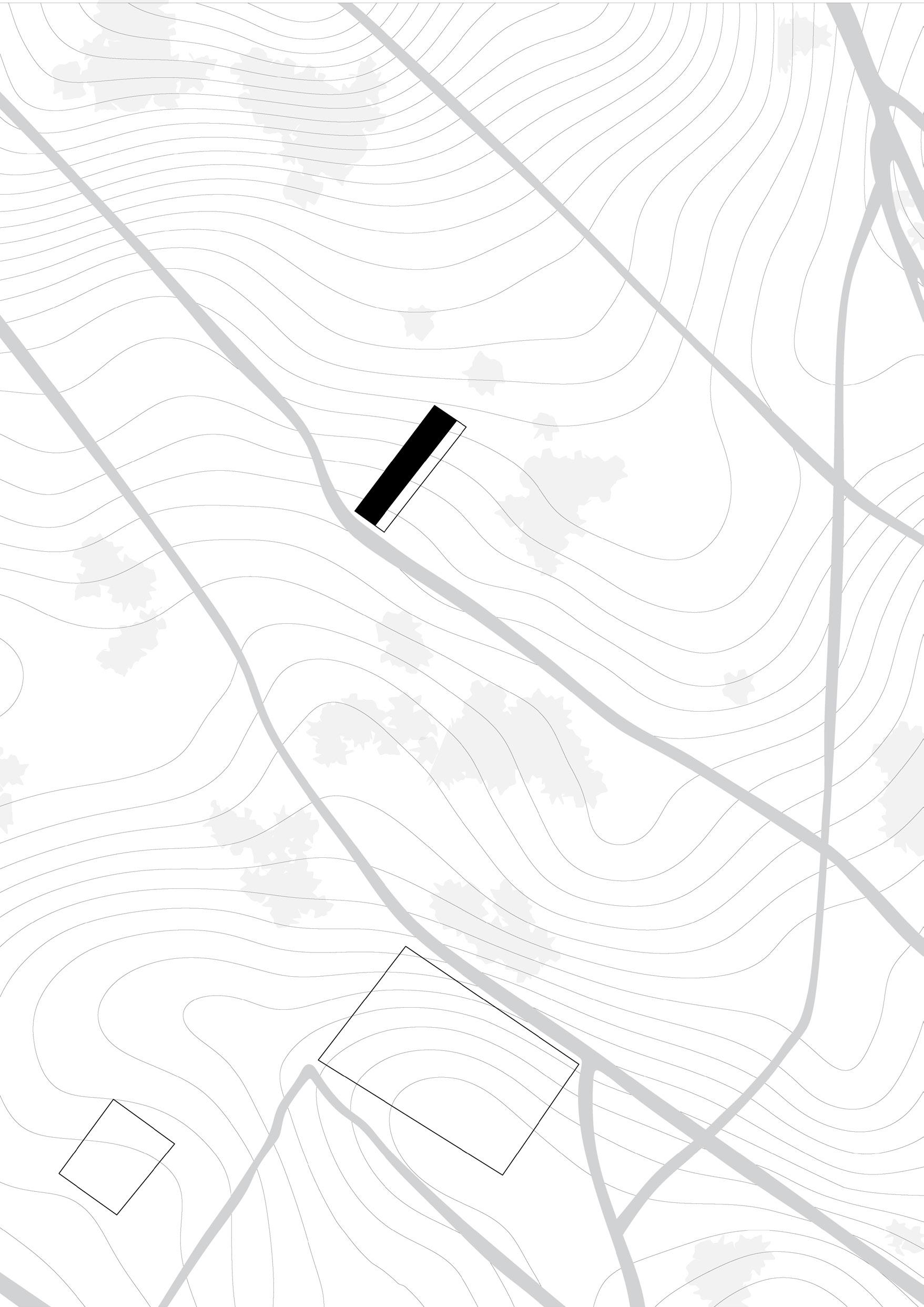
Based on the size of the plot and the layout of the potential settlement, it was decided to utilize the entire length of the area. At the edges of the plot, the building is mostly surrounded by deaf walls to ensure privacy. Accordingly, one of the main sources of light is the longitudinal yard, which was placed in the south-eastern part of the plot to successfully fulfill this function.
The building is divided lengthwise into three zones, each having different levels of definition. The slope of the plot is 4 meters in total, which allows separation as well as unity of spaces on different levels. The first, most defined zone is the most divided in the section. It mainly includes residential programs, which, in one way or another, require “linearity”. Like Nika’s bed, this part of the building is a single object, all parts of which have a specific function. The second zone is relatively less defined, the division of levels is interpretable, here Nika can define a large part of the space by himself, programme of this space is also more freestudio/workshop. This zone, like his fort, is based on the existing circumstances of the house. And the third zone is completely untouched, a gradation is created - from very defined to untouched.
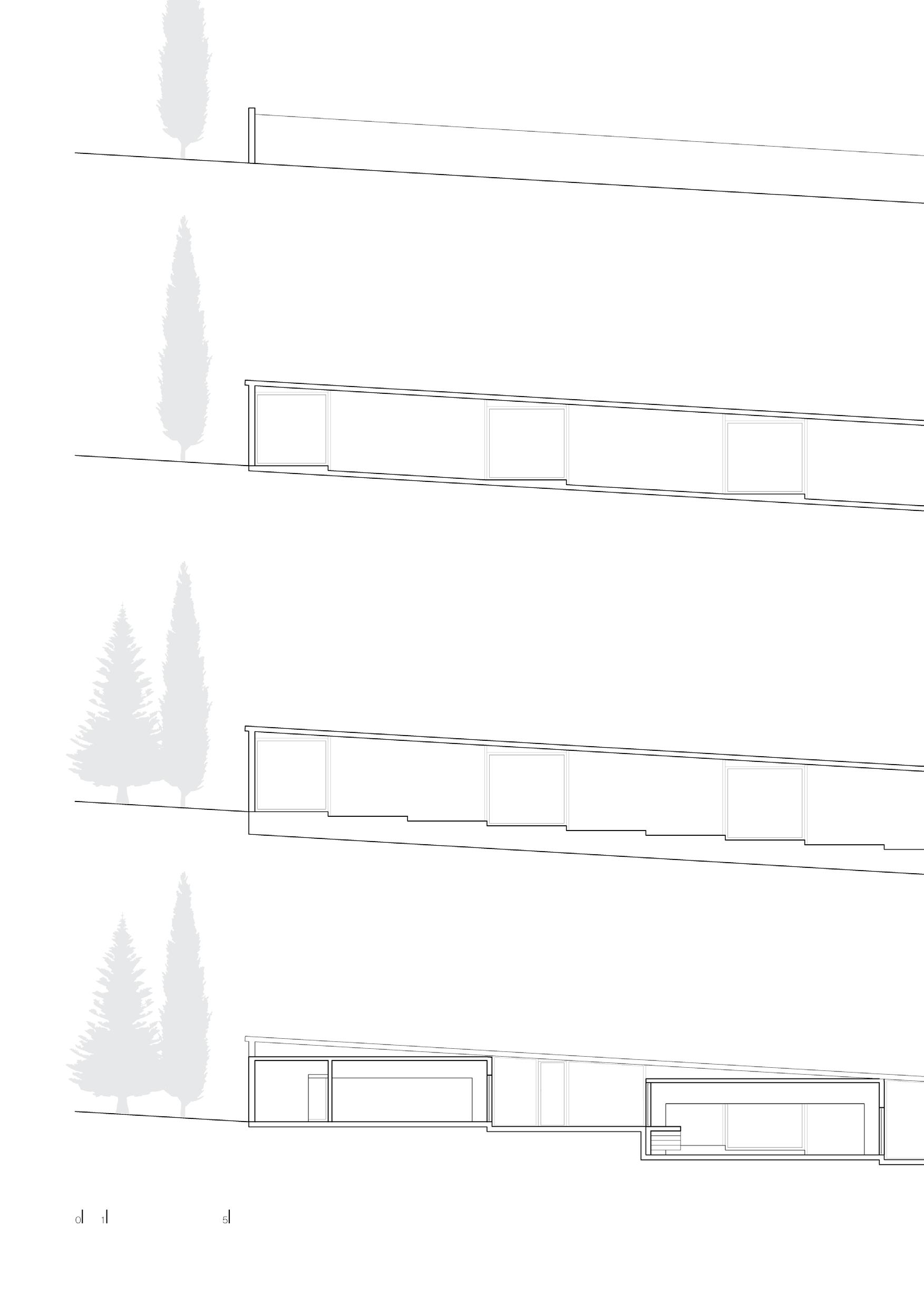
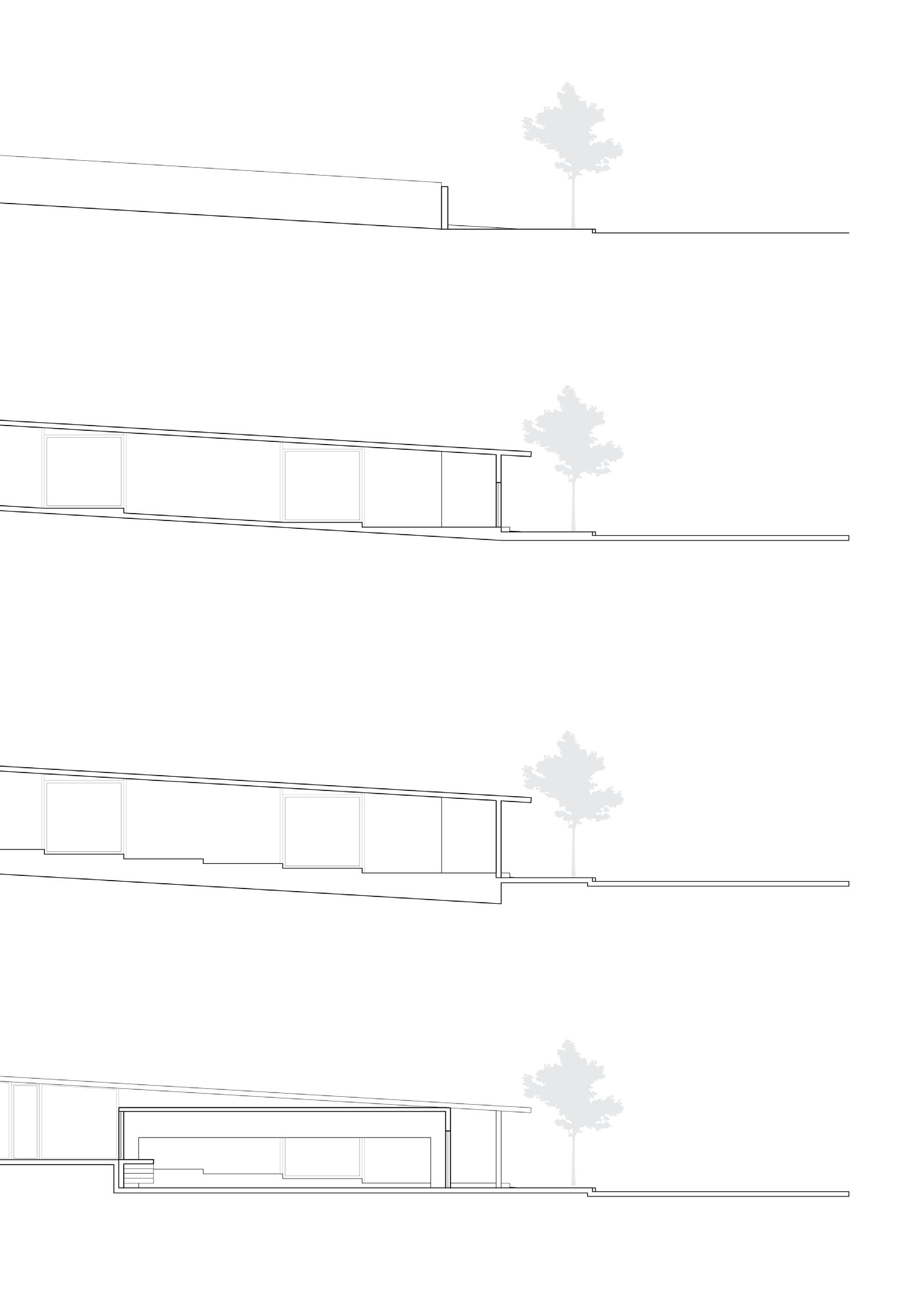
The first zone (lower side on the plan) is self-contained (like Nika’s bed), it has its own circulation system and light sources in the form of courtyards. It is bordered by the circulation part of the second zone and has access to the first zone at specific moments, through high beams, which, in addition to their structural purpose, serve as a separator of spaces. This is also connected to Nika’s room, except for his bed, the rest of the space was turned into a corridor, Nika was in his “room” only when using the bed, and the rest of the room served as circulation for other rooms.
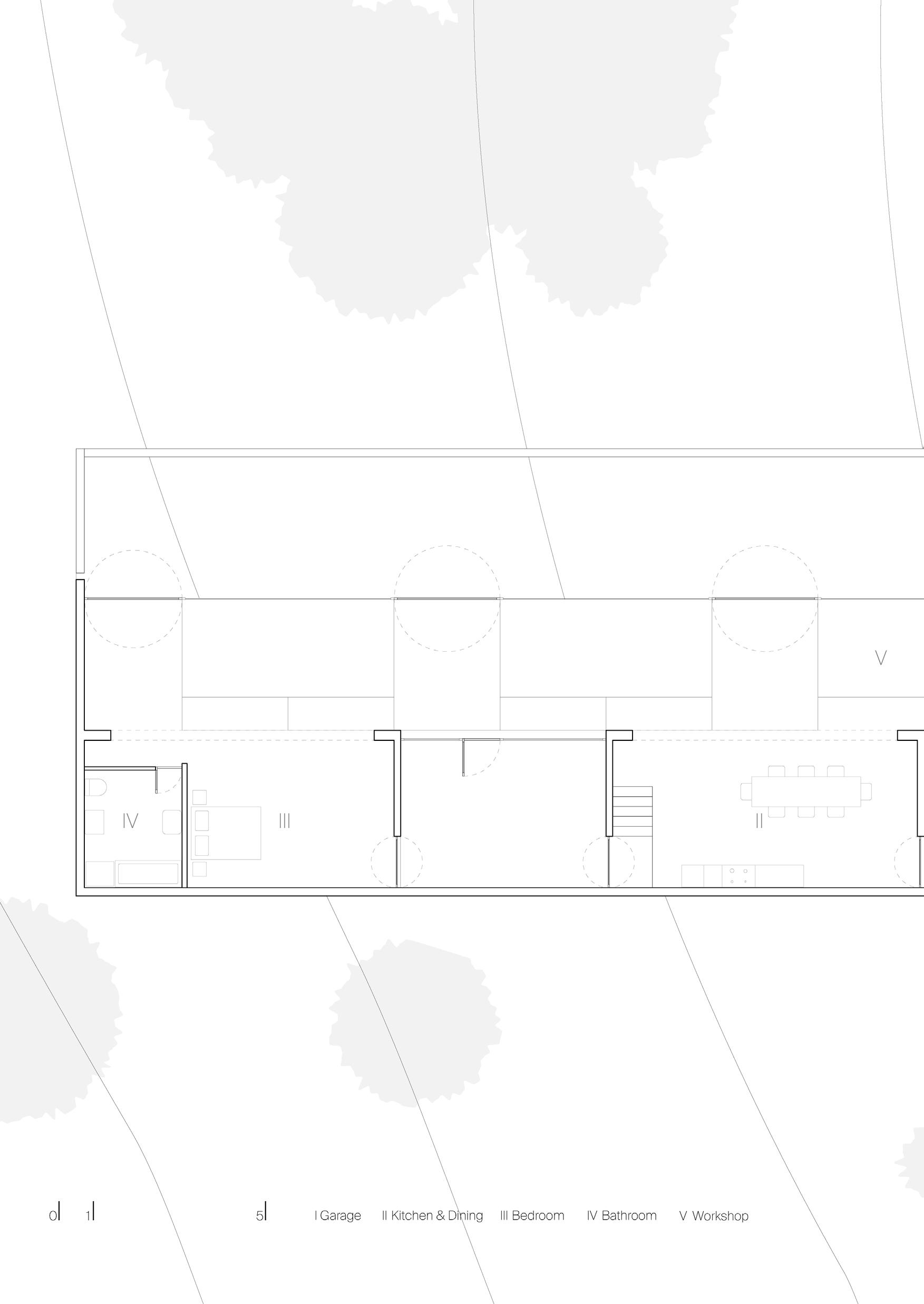
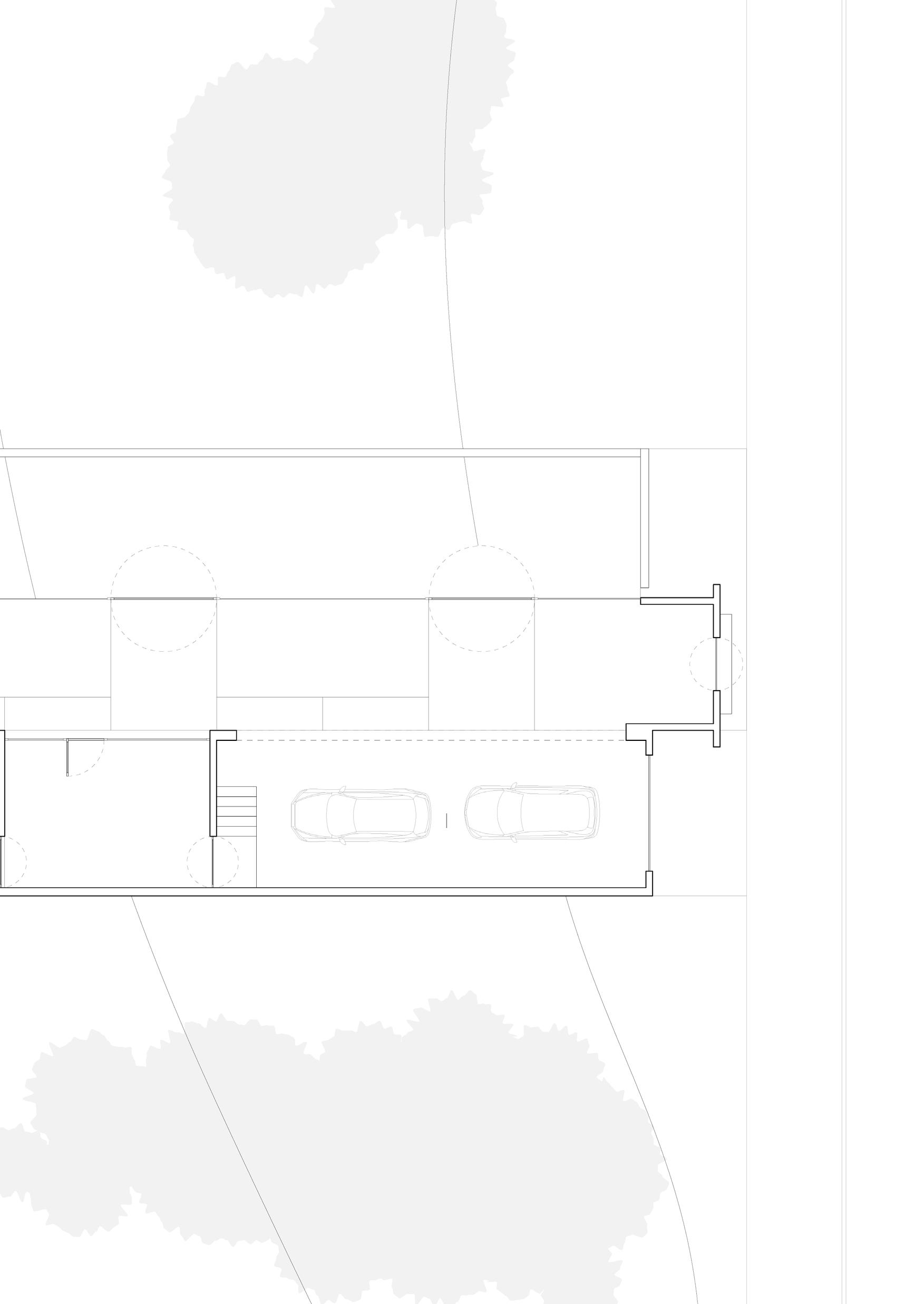
The residential zone is massive in terms of tectonics, these spaces as their levels are predetermined and unchangeable. The roof of the second zone (workshop area) rests on the massive system of the first zone. And the tectonics of workshop space consists of a light skeletal system, which also serves as a window frame. In this space, massive walls are found only on the edges. The courtyard zone can be considered as an extension of the workshop space, its expression in the outer, untouched space.
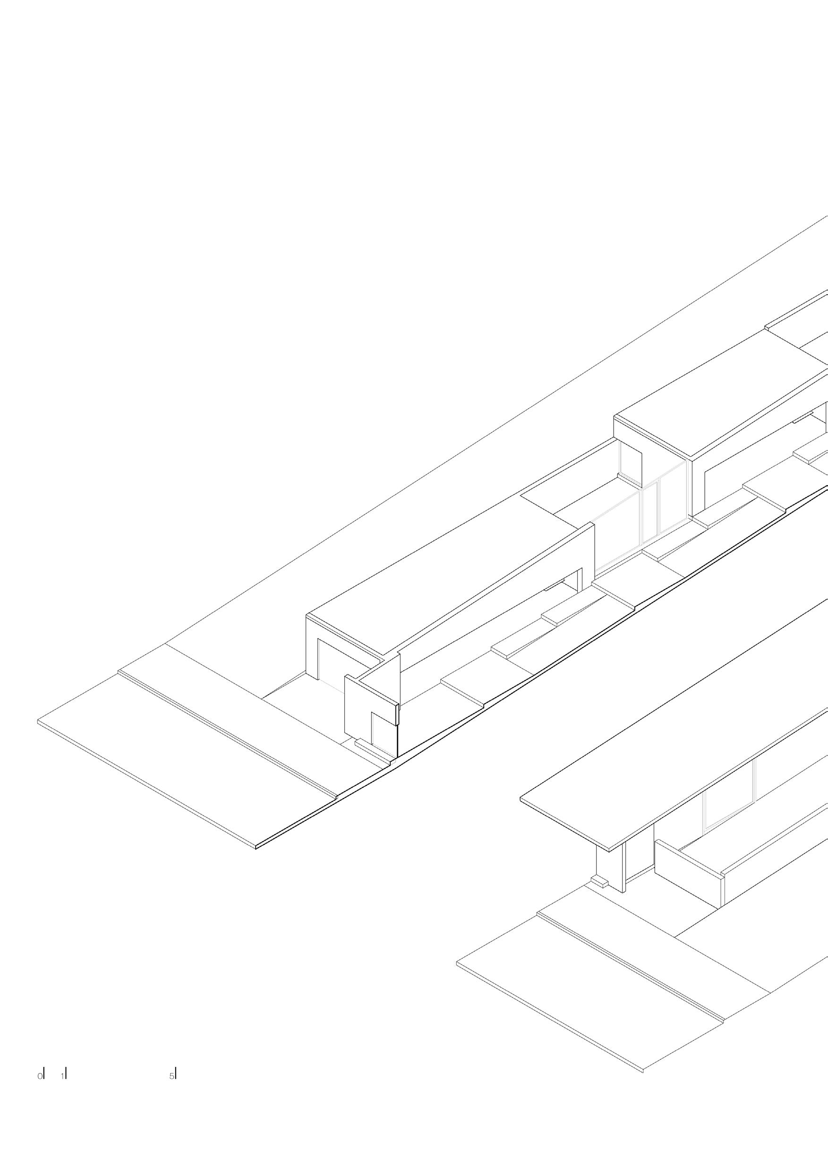
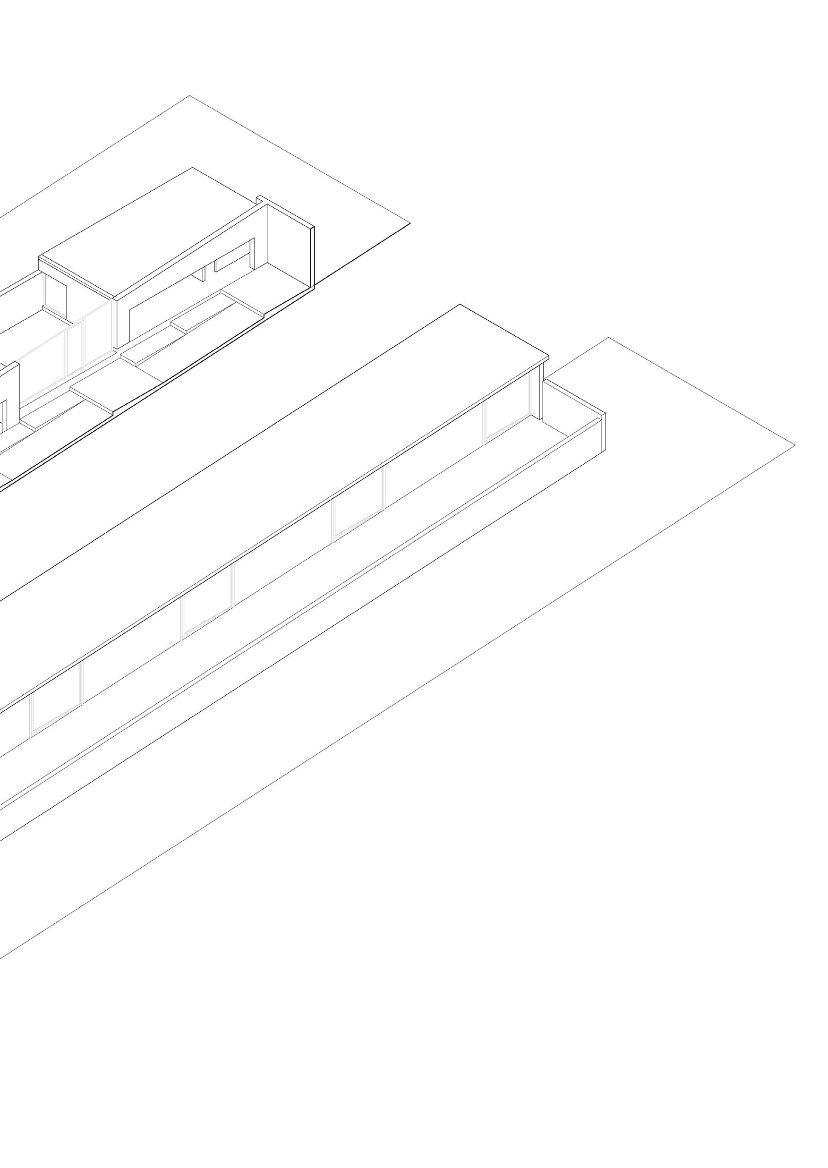
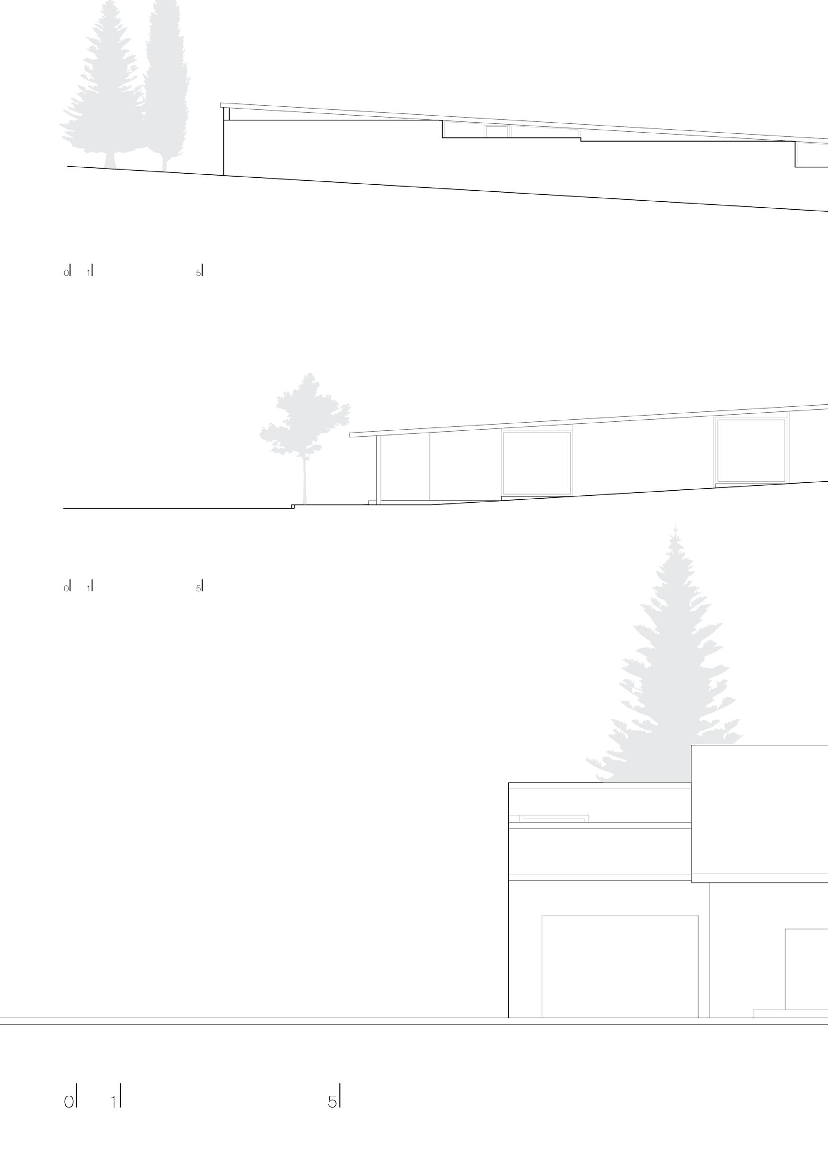
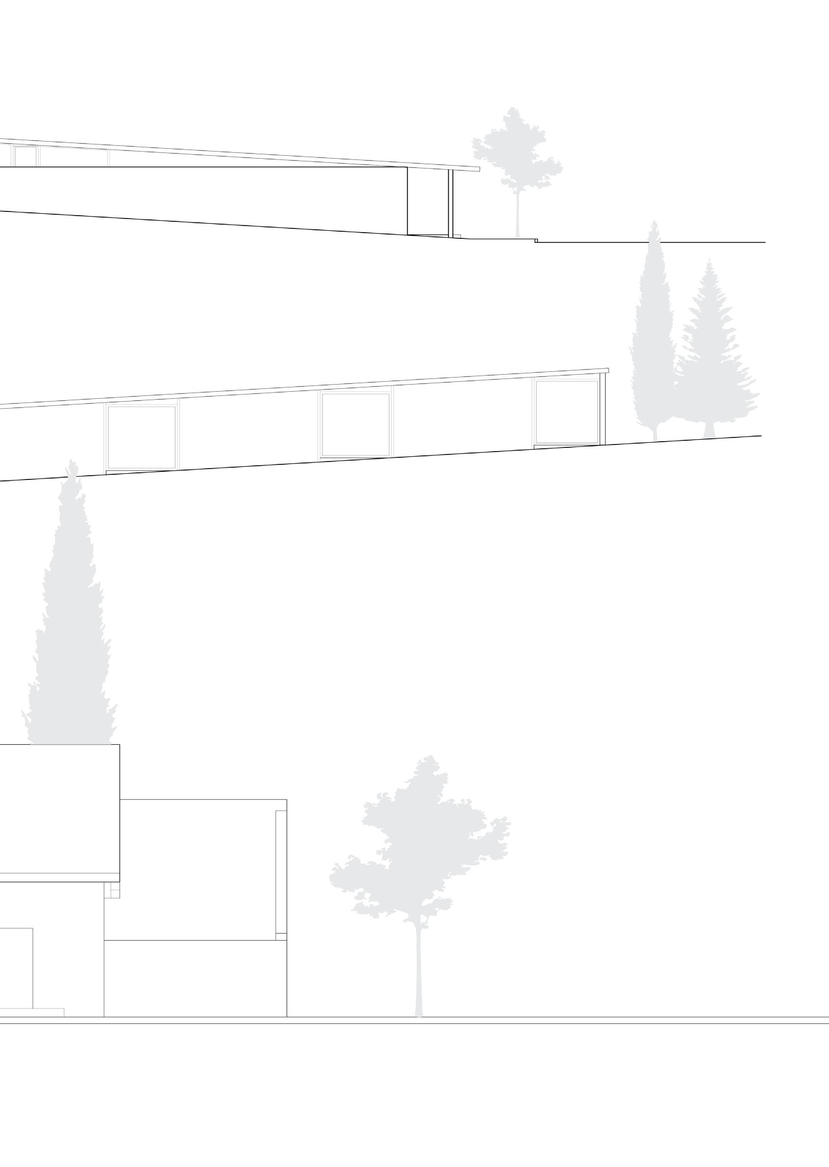
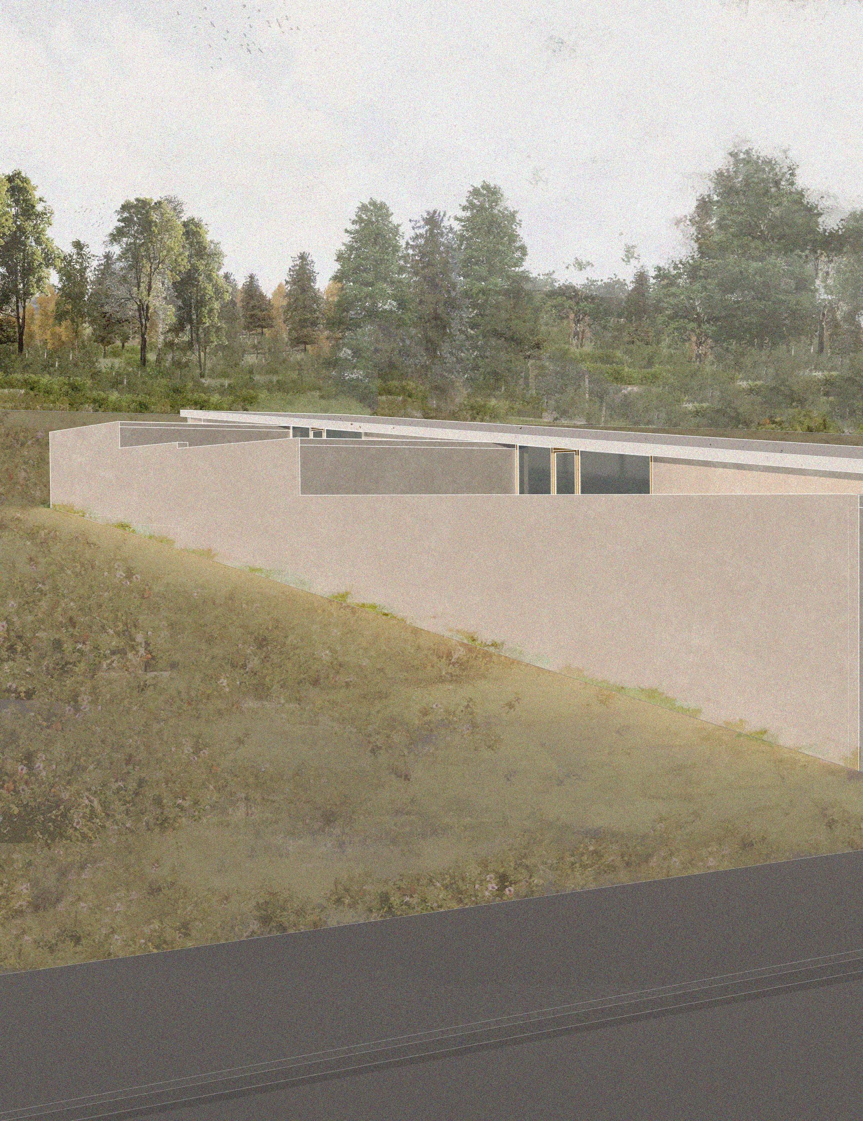
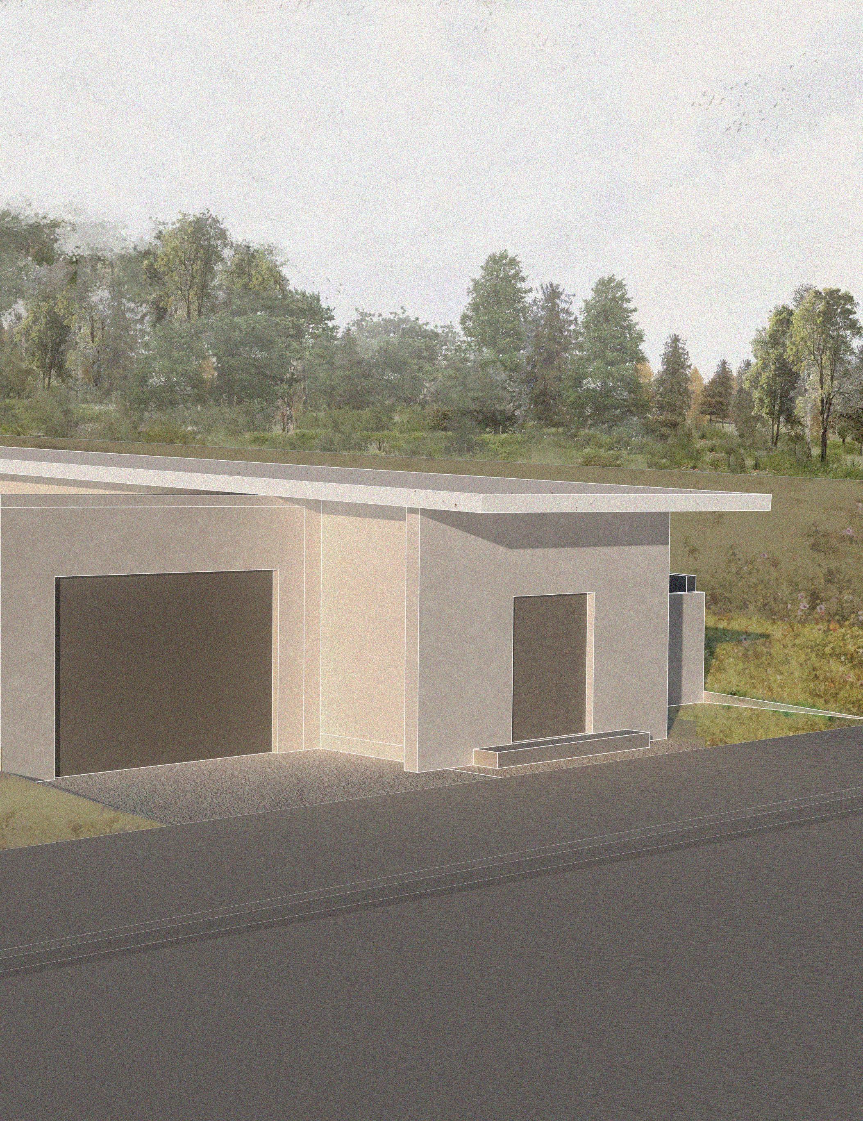
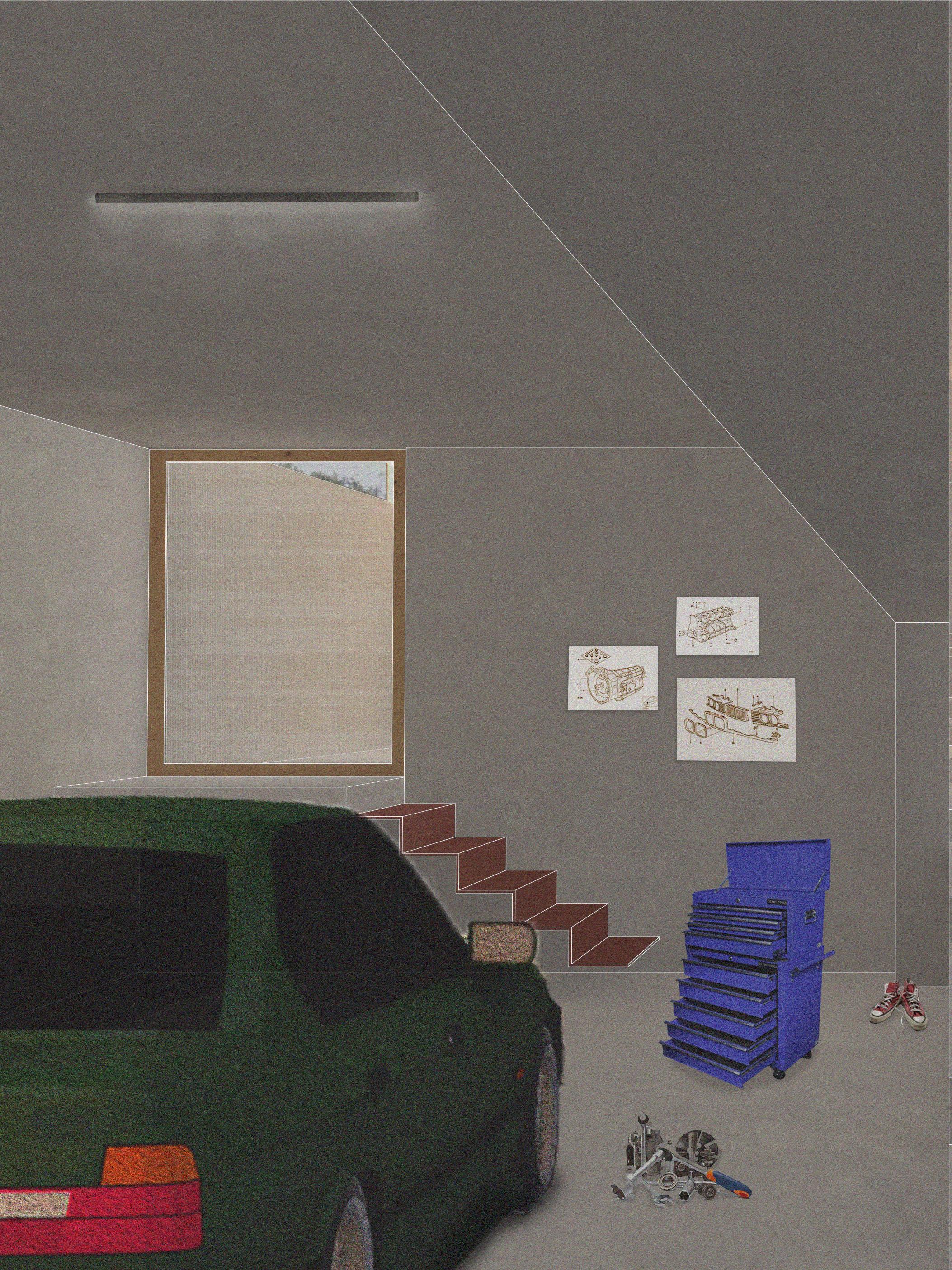
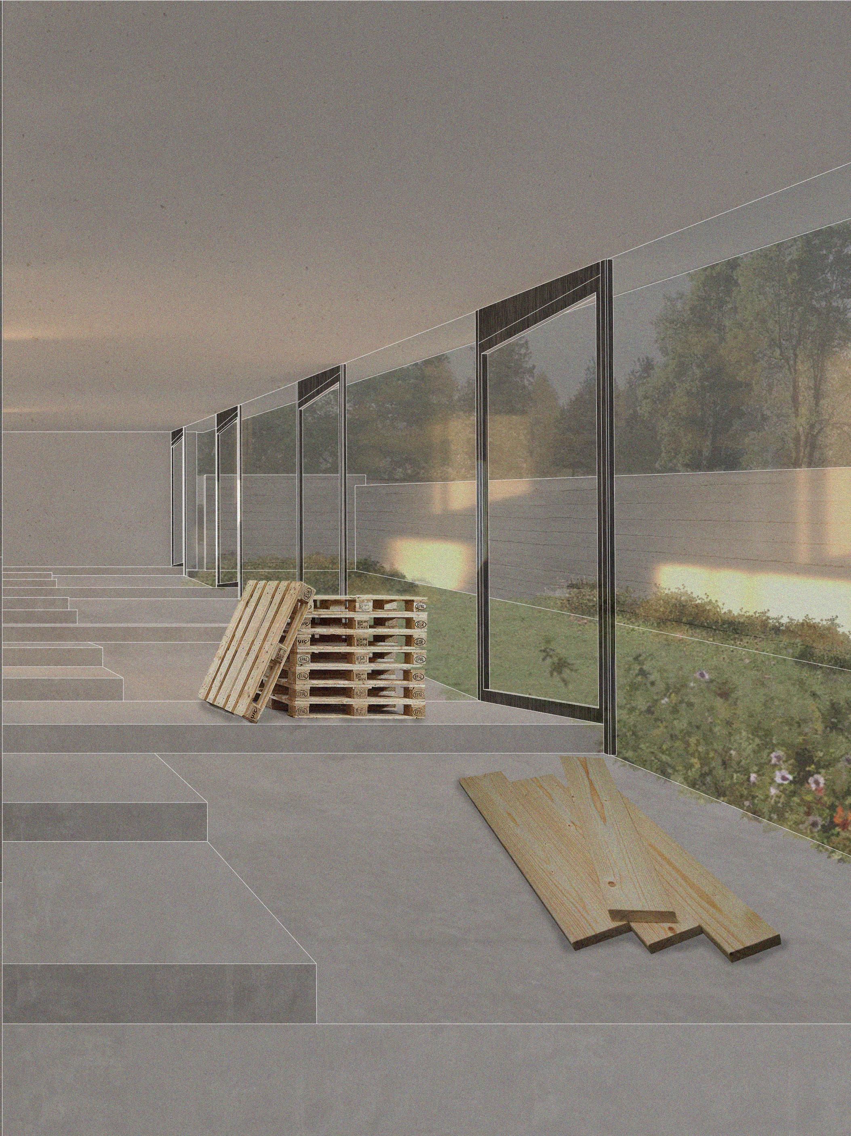
VII semester
VA[A]DS, Visual arts, architecture and design school Free University of Tbilisi
2023-2024

