
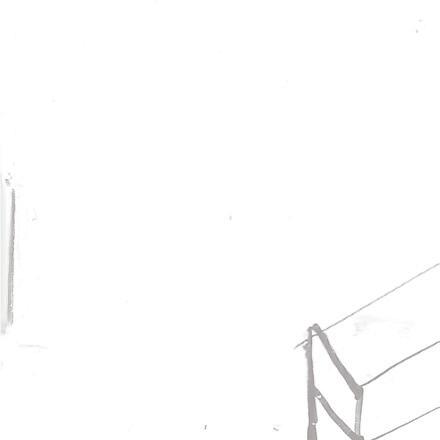
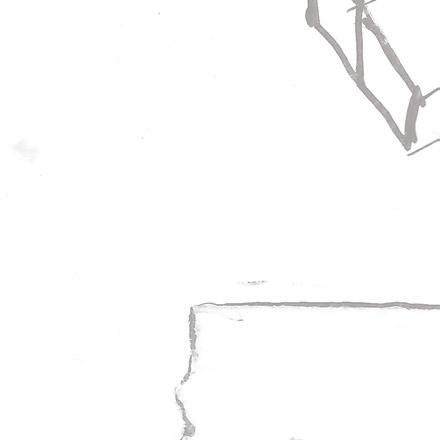
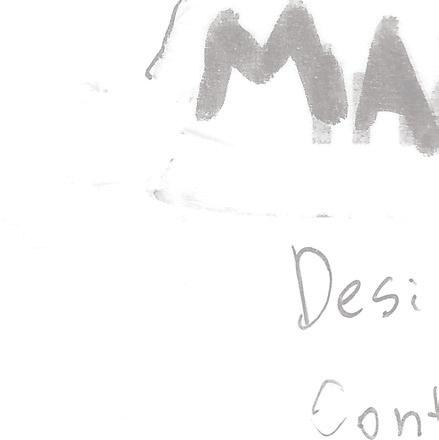
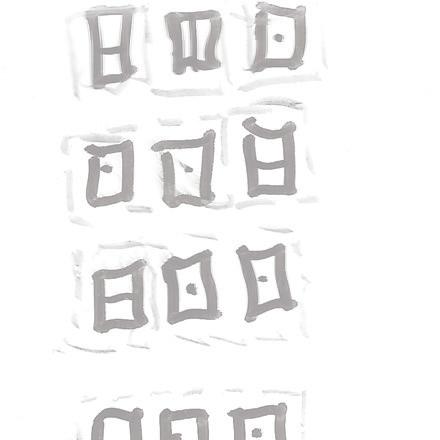
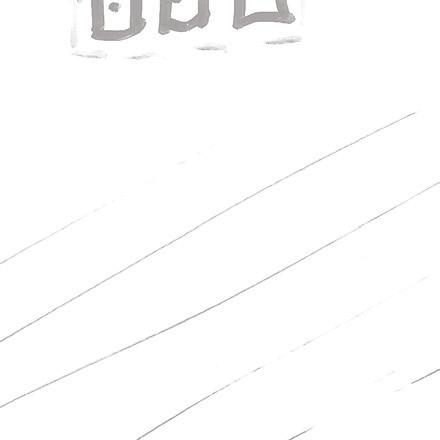
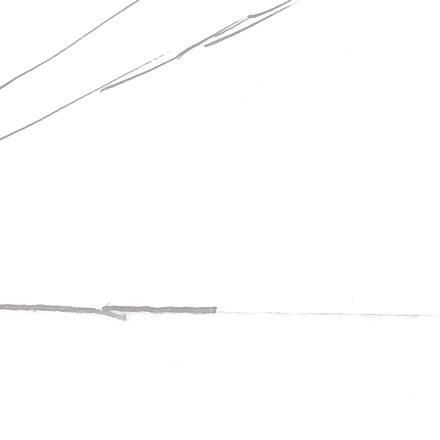
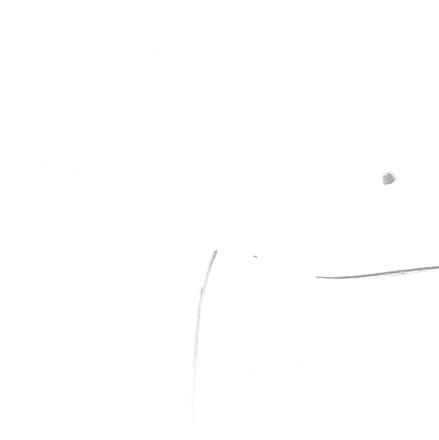
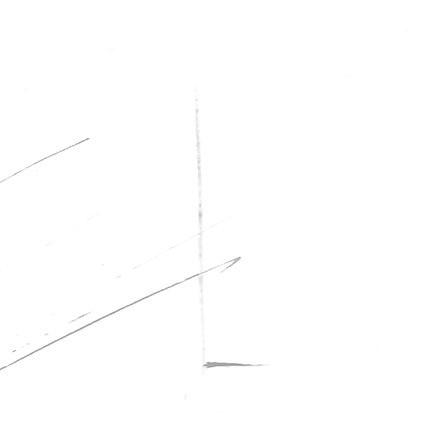
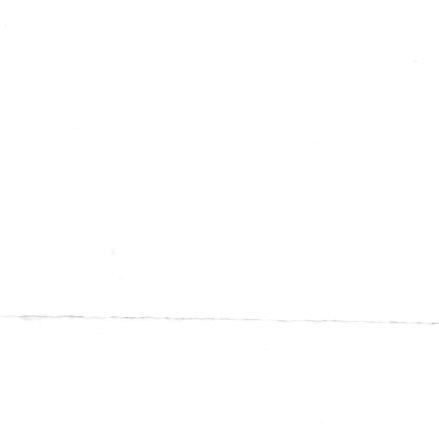
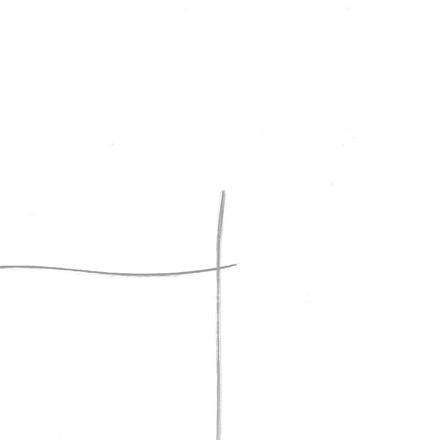
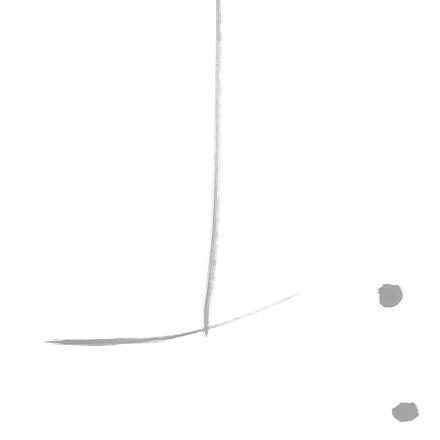
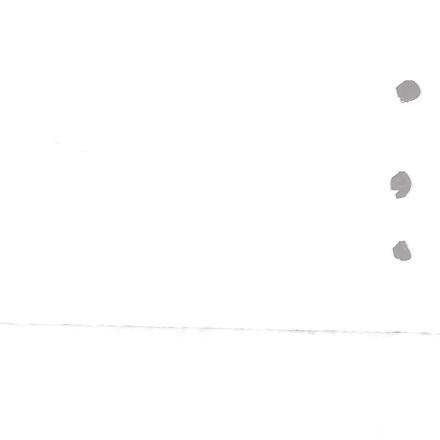
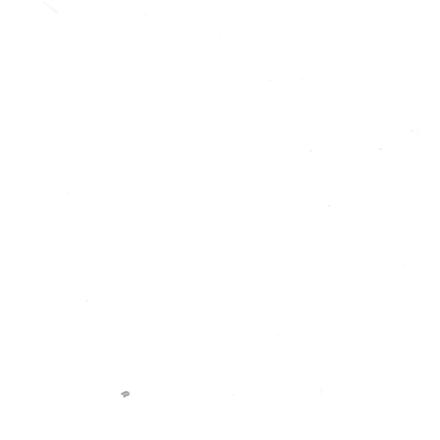
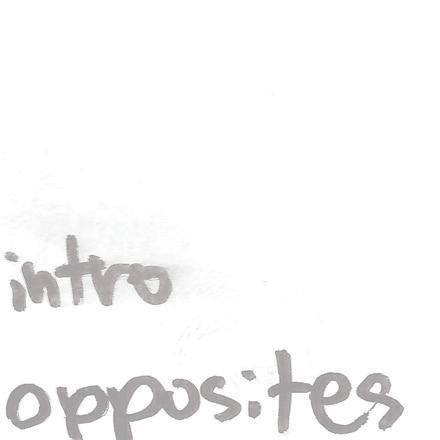
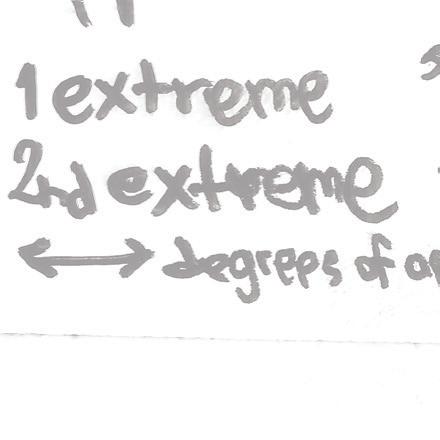
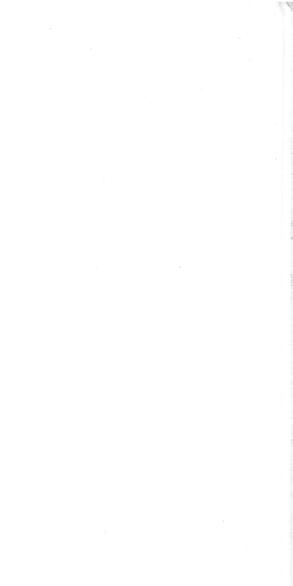
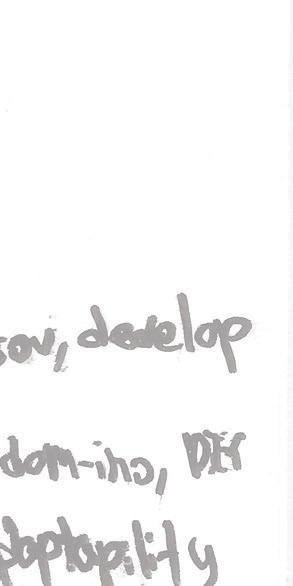
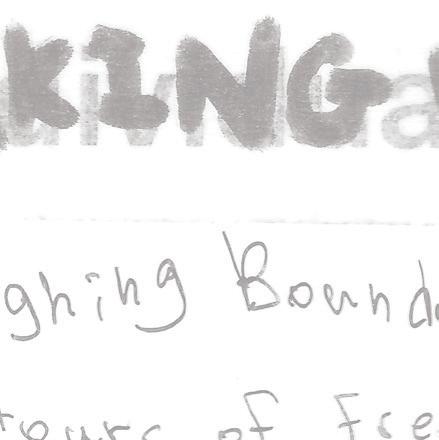
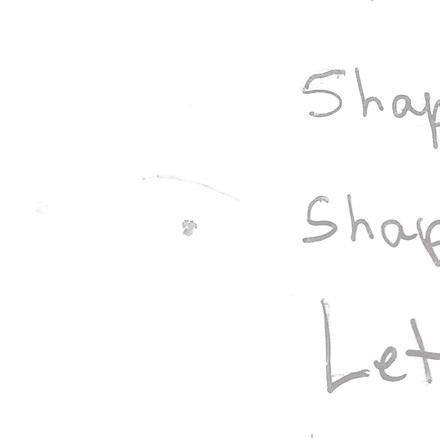
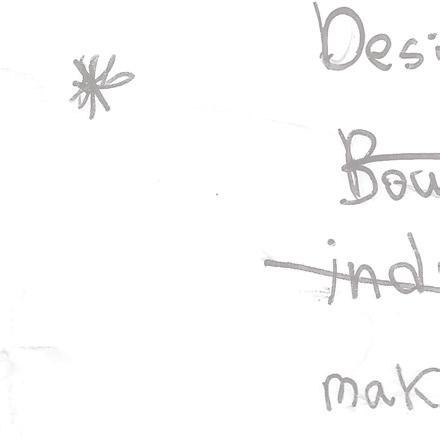
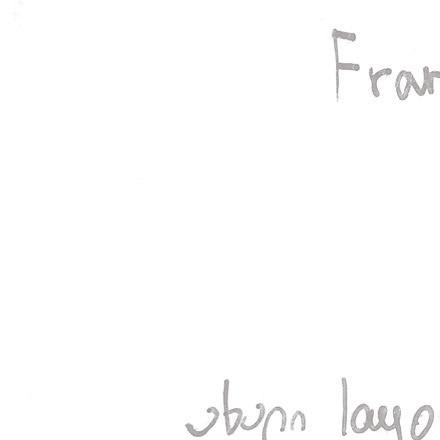
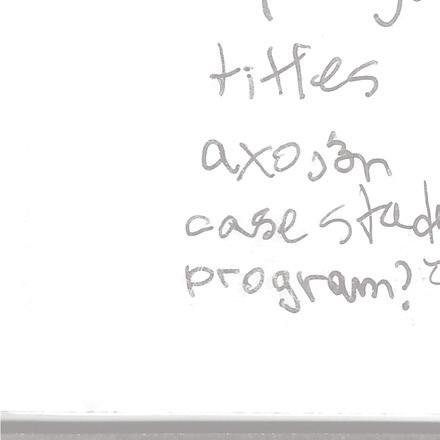
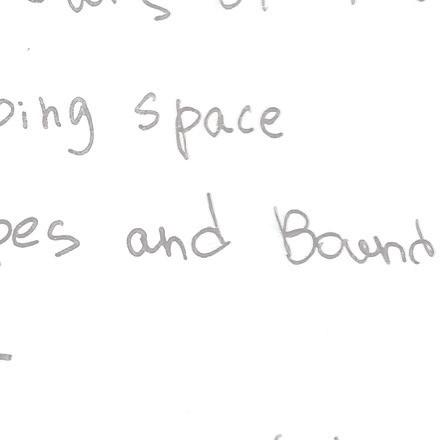
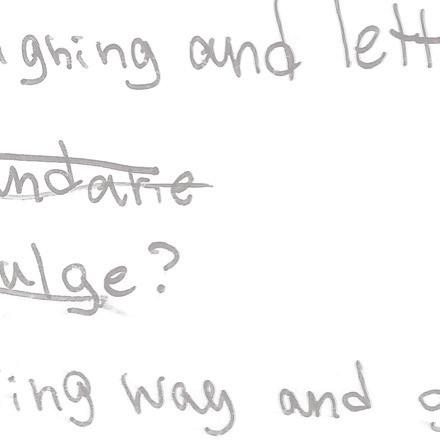
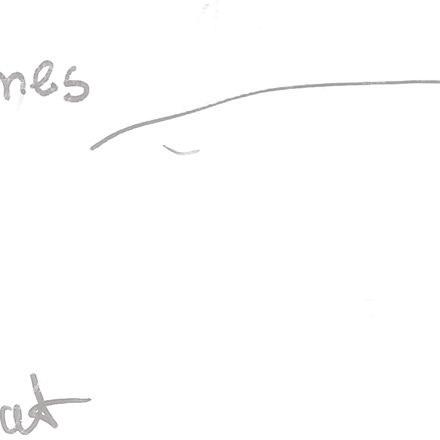
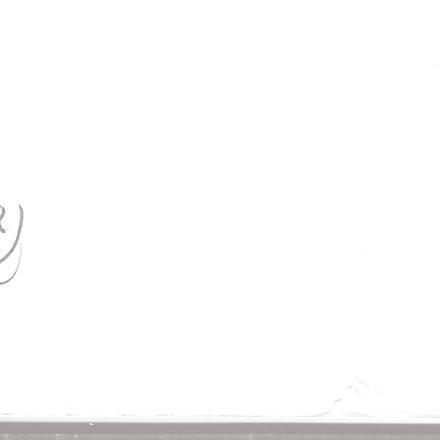
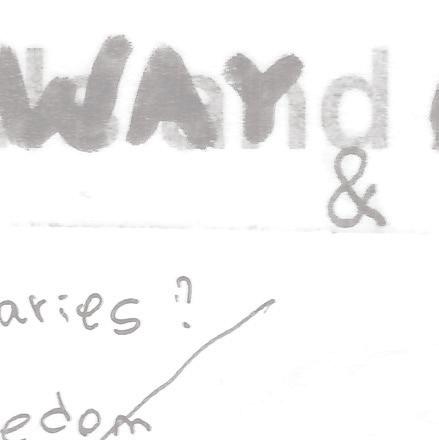
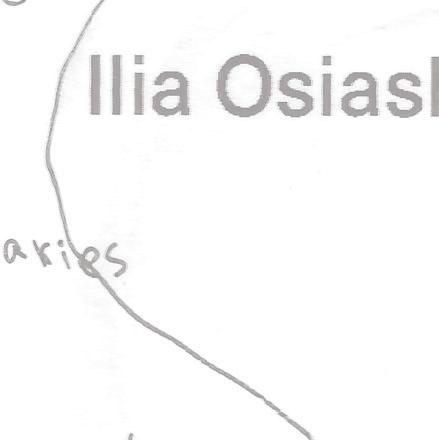
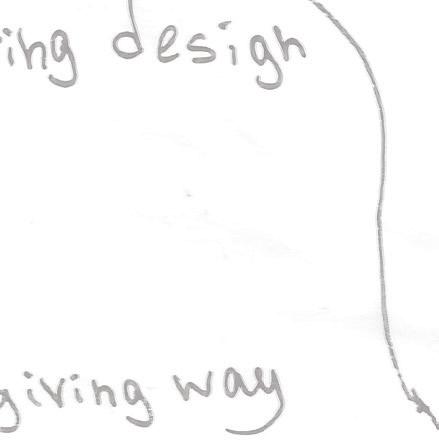
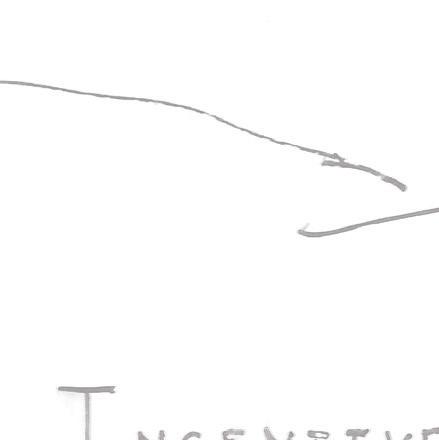
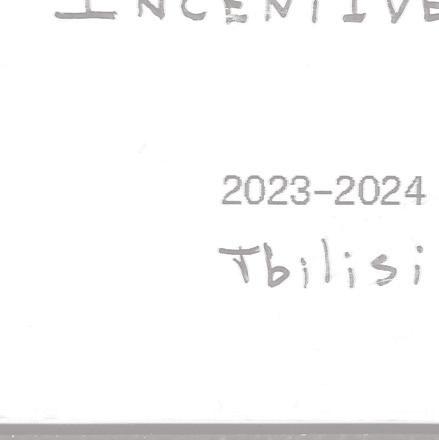
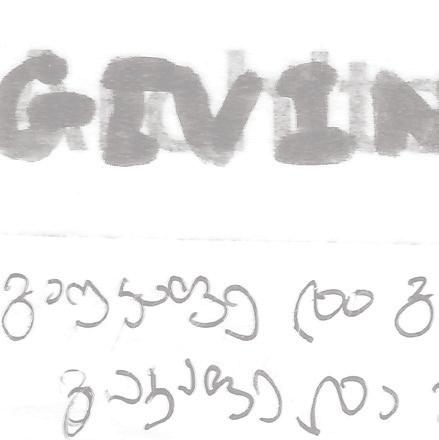
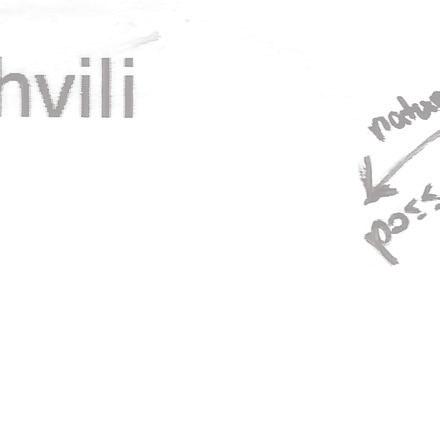
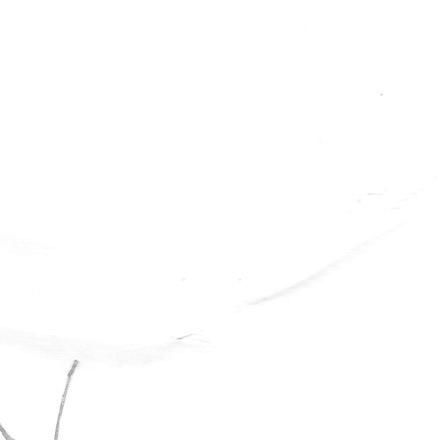
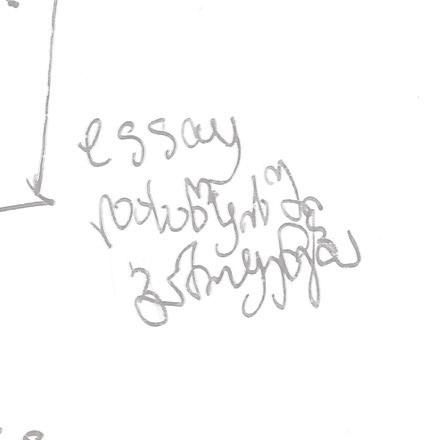
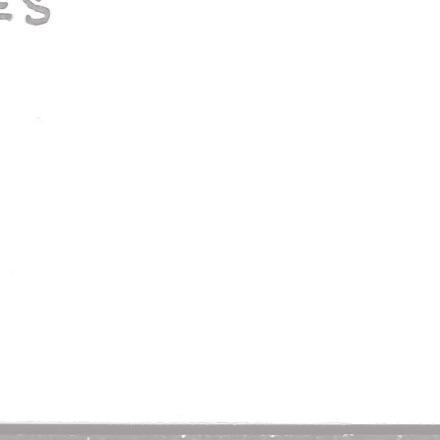
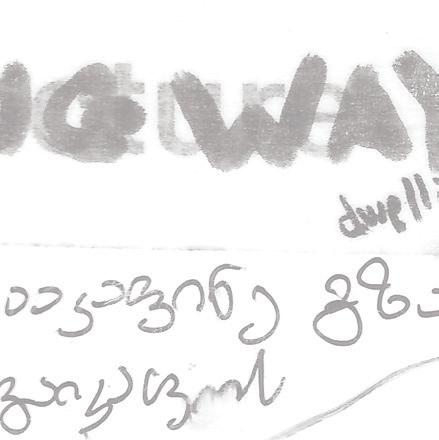





















































The exsiting site is a territory with no actual boundaries, a space which has a potential to be an escape from the urban chaos, a lage scale courtyad for the entire neighborhood and not only the neighborhood. At the same time pressured from developers, as a good investment. Using this pressure and manifesting it in a thin but spacious intervention, which also acts as an integral part for framing the urban block was the main decision when thinking about the site and it’s properties.



& Circulation on Site
Bazaar
Housing
Hostel
Studios
Co-working
Administration
Cafe
Event Hall
Mus eum & etc
The existing building with it’s unique proportions had to be respected. The rhytm of the columns was translated into a new resonating distribution of the proposed building units. This rhythm then also appears in the landscape planning of the Courtyard park, in forms of pathways between the phores of two buildings. Programatic distribution is mainly defined by the proximities to the street, in plan and also in section. Existing buildings support the main functions of the site.




L shaped bearing walls create a movements, which suggests getting around them and entering the urban park. Stairs in combination with the L shapes also create a circulation for the residents, where a single stair supports two units.
Dark colors represent unchangeable, already built parts of the facade, and the voids between them are the spaces left for the individual interventions. The intencity of dark colors gradually decreases from top to bottom, creating a gradient from designed to lived.

Besides from being the main load bearing element, The L shapes also act as a service core of each and every unit. They create spaces in a way were some desicions are already suggested but lots of freedom still left.












Exploded Axonometry





First Floor

Third Floor




The designed-lived gradient also appears in plan. The red lines which represent individual interventions increase from top to bottom. Second floor has very specific incentives and questions to ask, where should the main entrance be? a balcony or extra space? what kind of windows should fill the gaps?

First Floor


Floor



The hostel, placed at the end of the narrow line, is like a fullstop ending a long sentence. Tecnonically it continues the logic of the L shapes, slightly changing by rotating the L shape by 90 degrees. In between the two Load bearing walls two public entrances are created, and space is left to resemble the rhythm of the existing corner building, which than also translates into the planning of the hostel.











Bibliography:
R. De Graaf, Four Walls and a Roof: The Complex Nature of a Simple Profession (2017)
N.J. Habraken, Supports: an alternative to mass housing (1972)
Stewart Brand, How Buildings Learn (1994)
Herman Hertzberger, Lessons for Students in Architecture (1991)
H. Hertzberger, Diagoon Housing Delft (1970)
W. Galle, N. de Temmerman, Multiple design approaches to transformable building: Case studies. (2013)
J. J. Gibson, The Ecological Approach to Visual Perception (1979)
D. Norman, The design of Everyday Things (1999)
Student Ilia Osiashvili
Mentor David Giorgadze
Supervisor Jesse Vo gler
VA[A]DS Fre e Universit y of Tbilisi
2023-2024
Tbilisi