

THE SUNBURST
This spacious 2,786-square-foot, four-bedroom floorplan makes the most of the North Carolina’s extraordinary climate, while offering ample personal and gathering space. Featuring an integrated guesthouse connected to the main house through an elegant outdoor courtyard, this home is perfect for hosting visitors or offering family members their own private retreat. The two generous outdoor rooms provide the ideal setting for enjoying Pinehurst’s beautiful evenings, while a variety of exterior elevations allows you to choose a design that reflects your personal style. A true blend of luxury and functionality, this home offers a refined yet welcoming atmosphere.
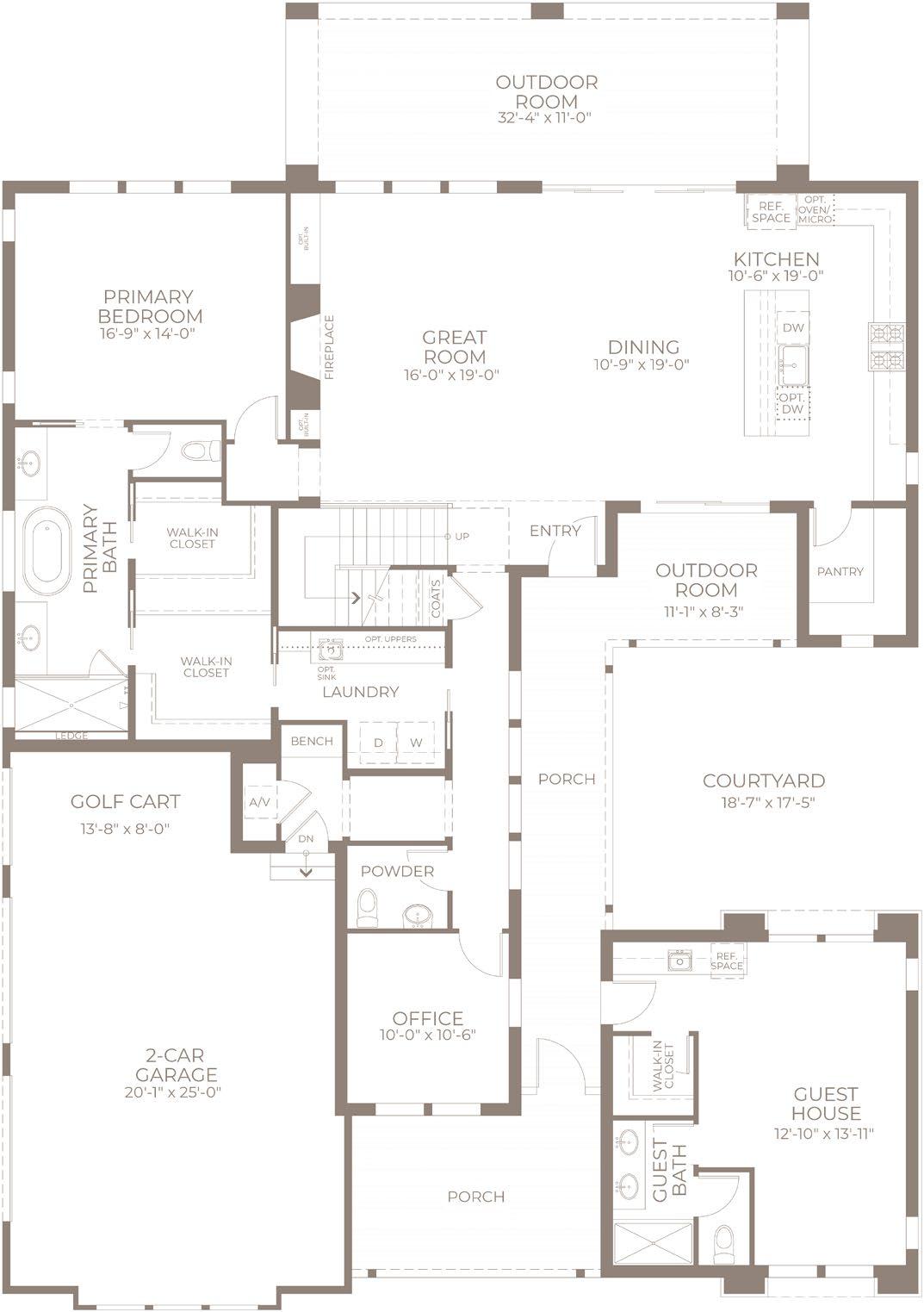
4 BD | 4.5 BA | 2,786 SQFT
*Floorplans are subject to change without notice.
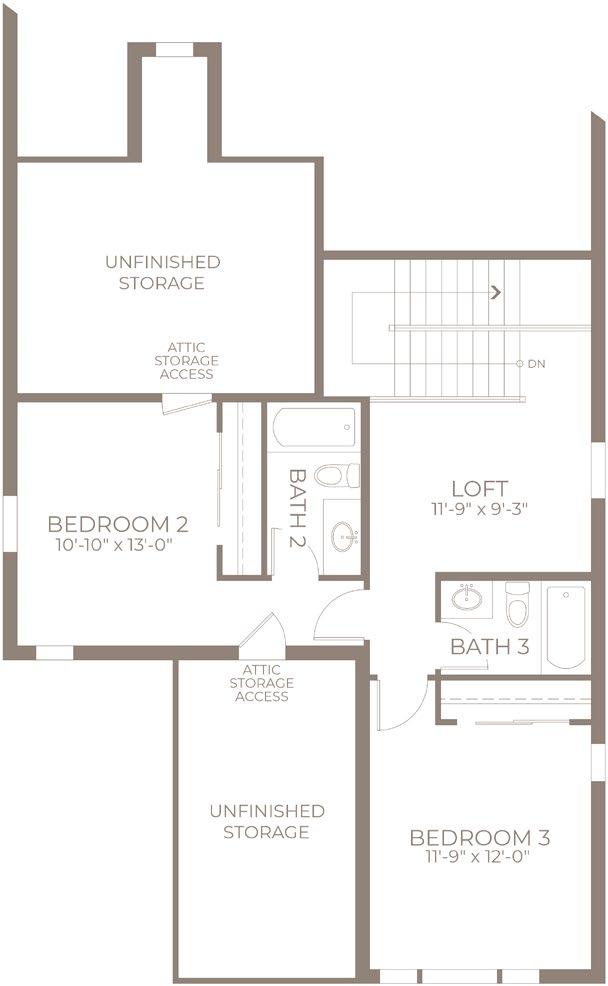
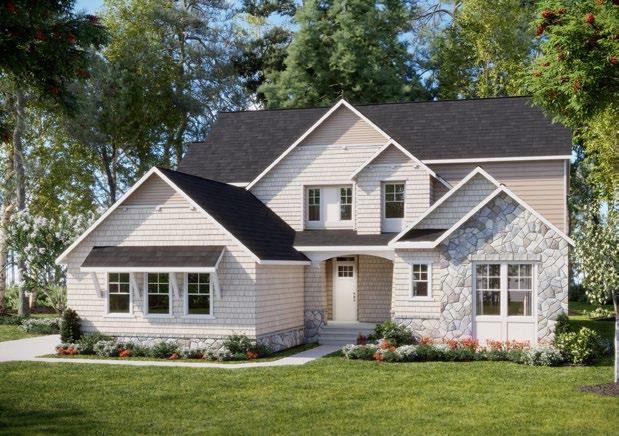
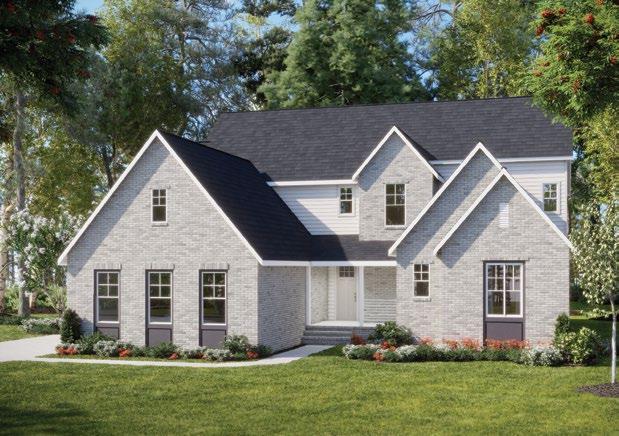

CHOOSE YOUR OPTIONS
Outdoor Kitchen
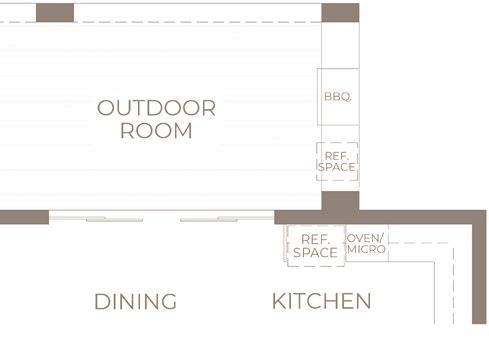
SPECIAL FEATURES
Integrated Guest House with Private Bath
First Floor Primary Bedroom Office per Plan
Oversized Two-Bay Garage and Adjoining Golf Cart Bay
Ample Unfinished Storage Space
Pre-Wired for Smart-Home Upgrades
Pre-Wired for Ceiling Fan/Light
Fixture in All Bedrooms, Great Room, and Outdoor Room
Soft-Close Cabinet Doors and Drawers
OUTDOOR ROOM
Outdoor Fireplace

STAINLESS STEEL APPLIANCES
GE Café 30” Gas Range and Chimney-Style Hood
GE Café 36” French-Door Counter-Depth Refrigerator
GE Café Built-In Dishwasher
GE Café Micro-Drawer
Kohler Undermount Sink and Pull-Down Faucet
ELECTRICAL & FIXTURES
LED Recessed Lights per Plan
LED Under Cabinet Lighting in Kitchen
Kohler Bathroom Fixtures
Elongated Toilets with Dual Flush and Soft-Close Seats
AMERICAN SHIN GLE
CAROLINA MODERN
MODERN FARMHOUSE


