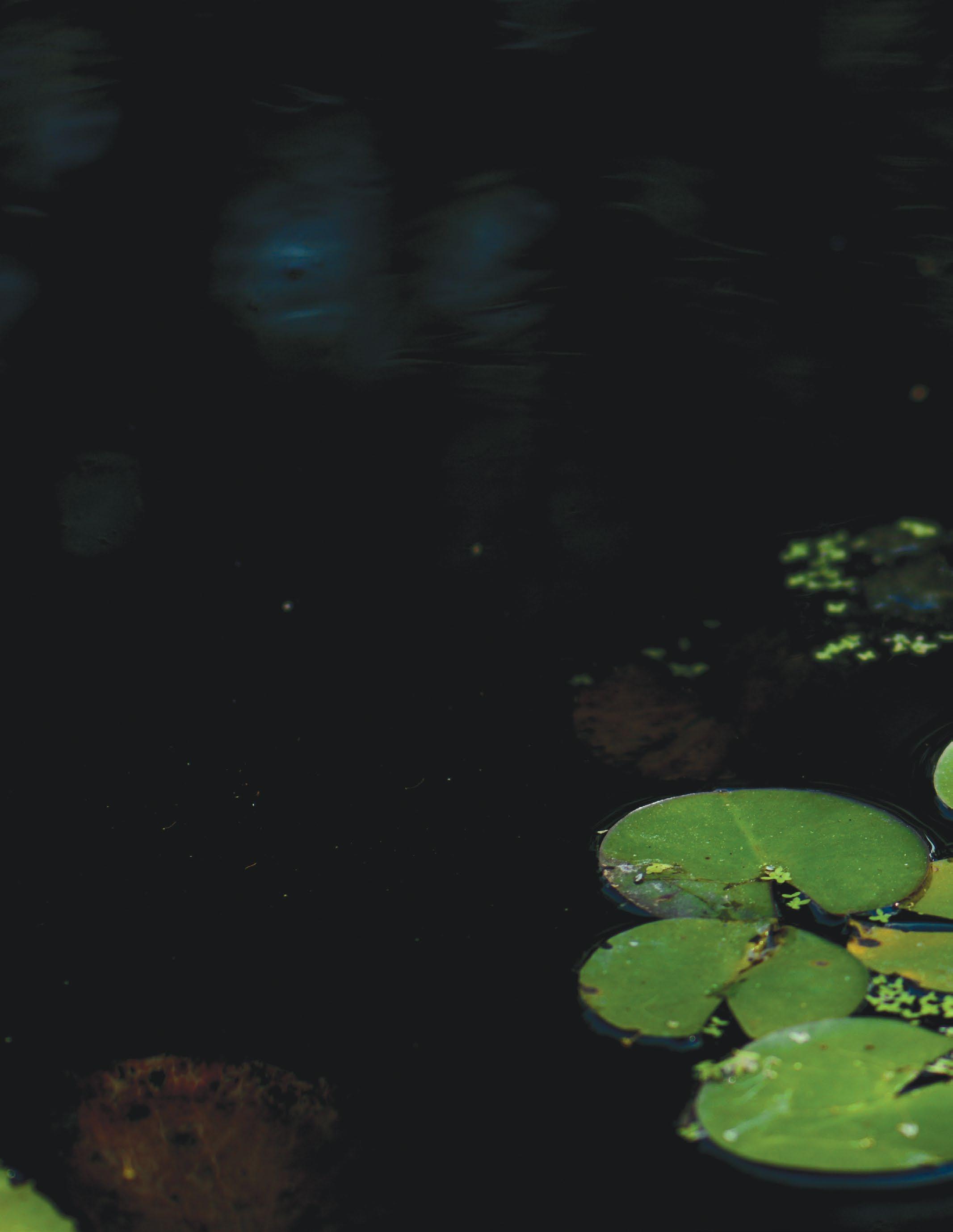

THE ROYAL
THE ROYAL
This 3,542-square-foot floorplan, inspired by the legacy of American golf, combines elegance with a passion for the game. The open, centrally located great room creates an expansive yet welcoming space, ideal for hosting both large gatherings and intimate get-togethers. Thoughtfully designed outdoor areas extend your living space, while a variety of customizable options allow you to tailor the interiors to reflect your personal lifestyle.
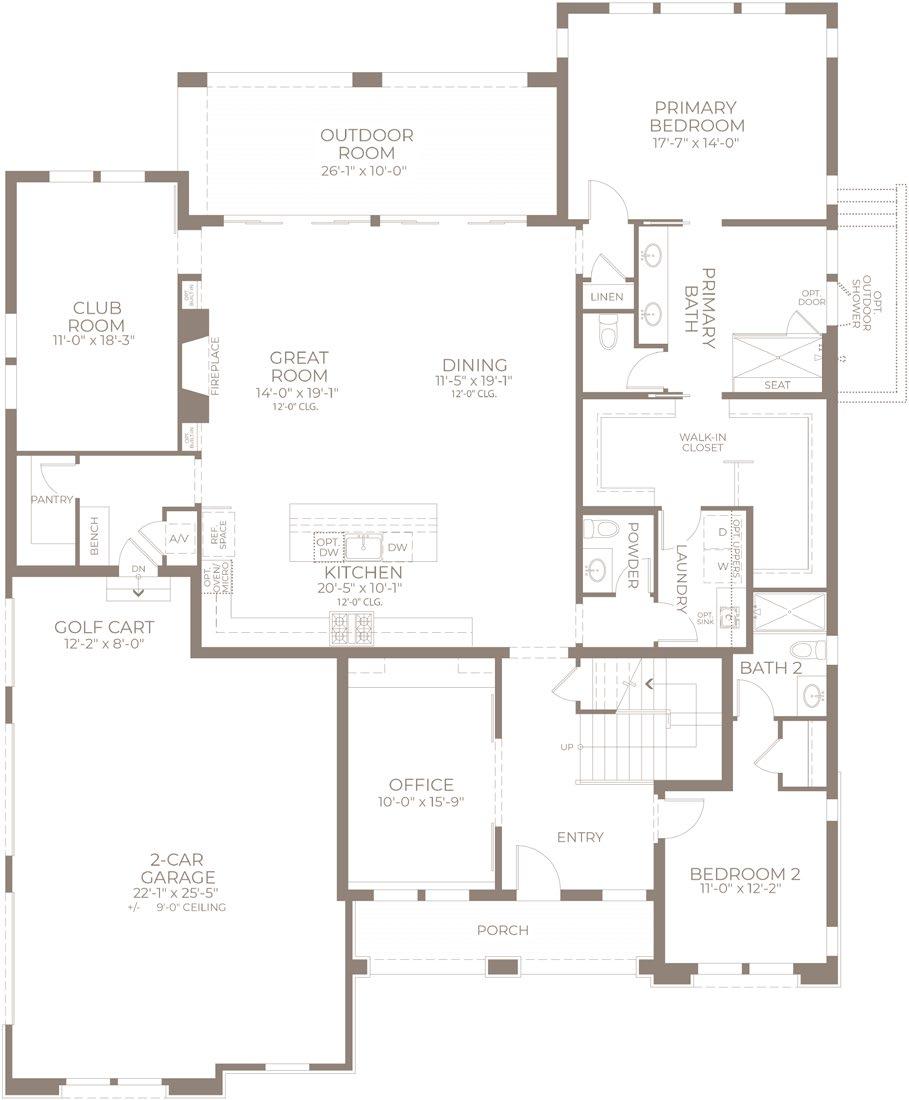

*Floorplans are subject to change without notice.
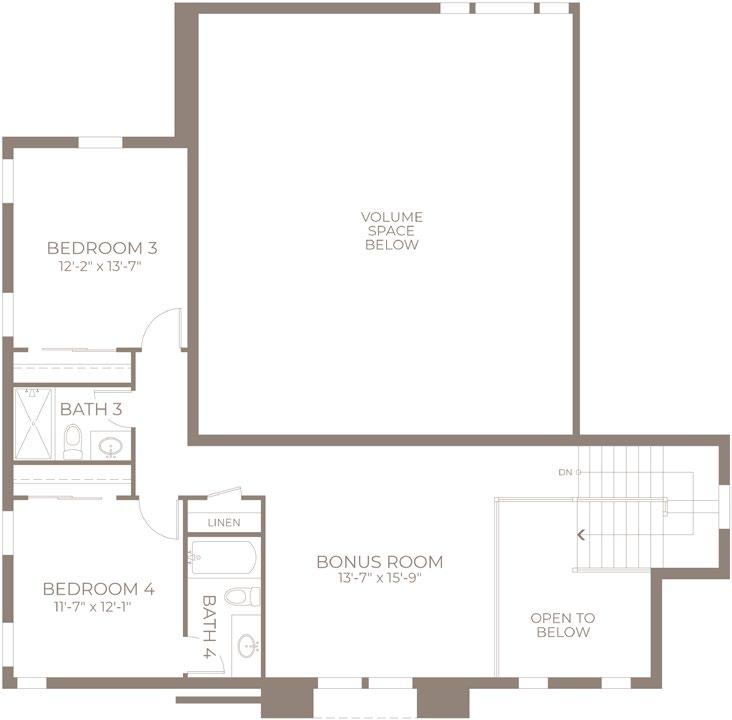
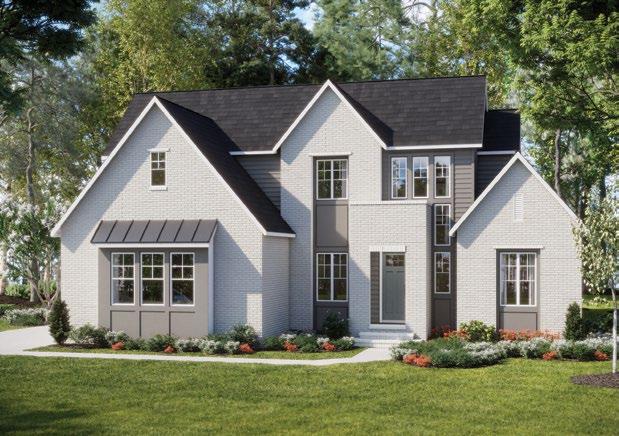

AMERICAN SHIN GLE
CAROLINA MODERN
FARMHOUSE
CHOOSE YOUR OPTIONS
PRIMARY BATH
Shower
Freestanding Tub ELECTRICAL & FIXTURES STAINLESS STEEL APPLIANCES SPECIAL FEATURES
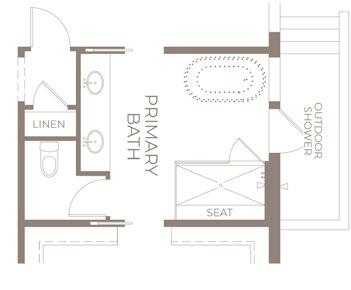
Kitchen

OUTDOOR ROOM
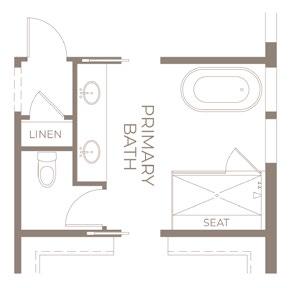
Fireplace
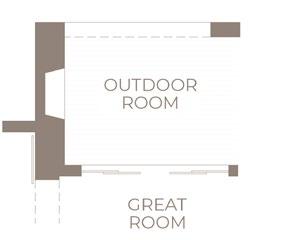
First Floor Primary Bedroom
Club Room per Plan
Office per Plan
Oversized Two-Bay Garage and Adjoining Golf Cart Bay
Pre-Wired for Smart-Home Upgrades
Pre-Wired for Ceiling Fan/Light
Fixture in All Bedrooms, Great Room, and Outdoor Room
Soft-Close Cabinet Doors and Drawers
GE Café 30” Gas Range and Chimney-Style Hood
GE Café 36” French-Door Counter-Depth Refrigerator
GE Café Built-In Dishwasher
GE Café Micro-Drawer
Kohler Undermount Sink and Pull-Down Faucet
LED Recessed Lights per Plan
LED Under Cabinet Lighting in Kitchen
Kohler Bathroom Fixtures
Elongated Toilets with Dual Flush and Soft-Close Seats
