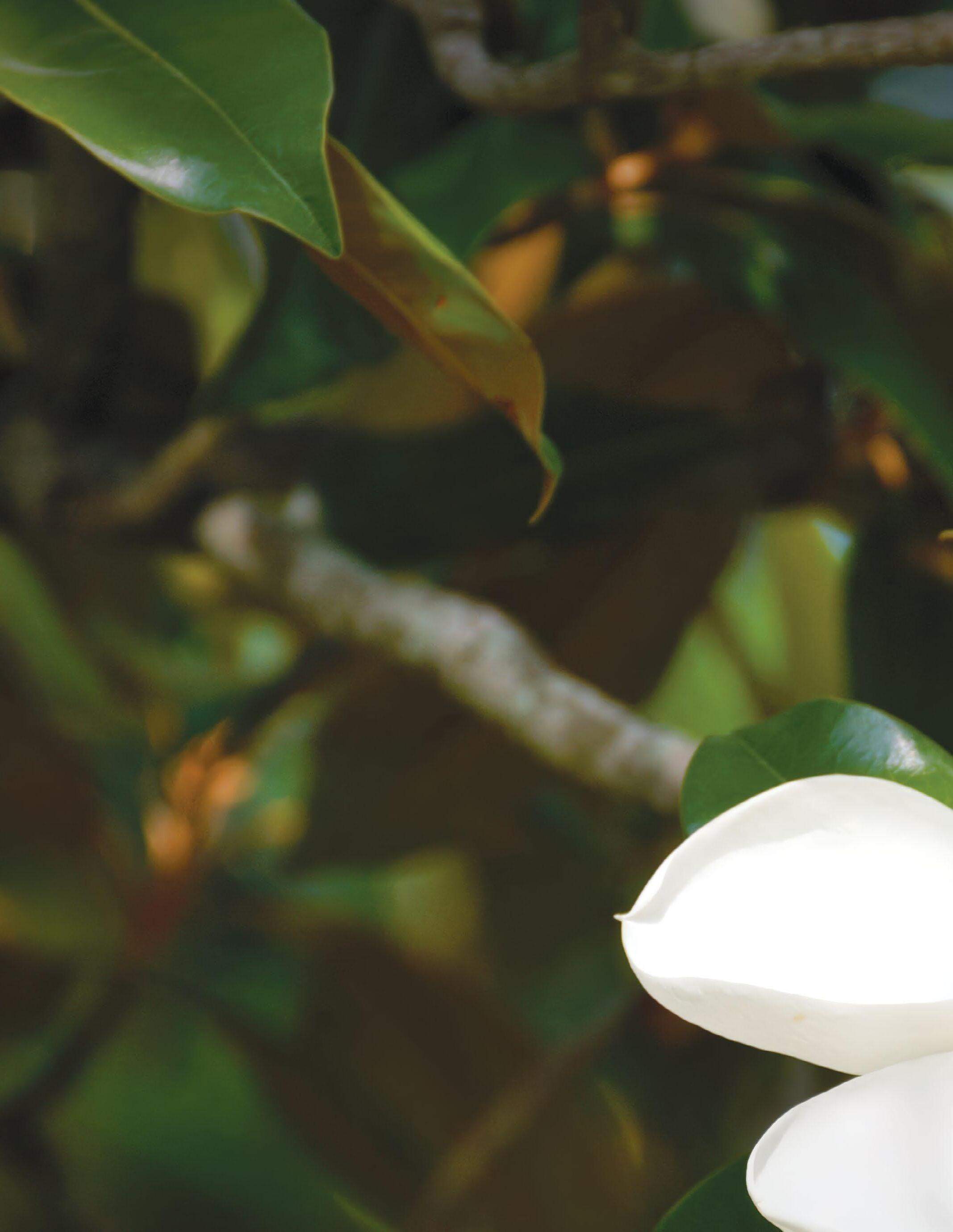

THE WINDBEAM
THE WINDBEAM
This inviting 3,819-square-foot, two-story floorplan is designed for those who love to entertain and welcome generations of family. From the moment you step into the entryway, the home’s open, flowing design is evident. The great room at the back of the house connects seamlessly with an enviable kitchen and a bright casual dining space, creating a flexible, modern gathering area without the need for a formal dining room. With four bedrooms—including a bonus room that can serve as a fifth—plus an optional outdoor kitchen and generous storage, this home offers abundant space for entertaining and making lasting memories.
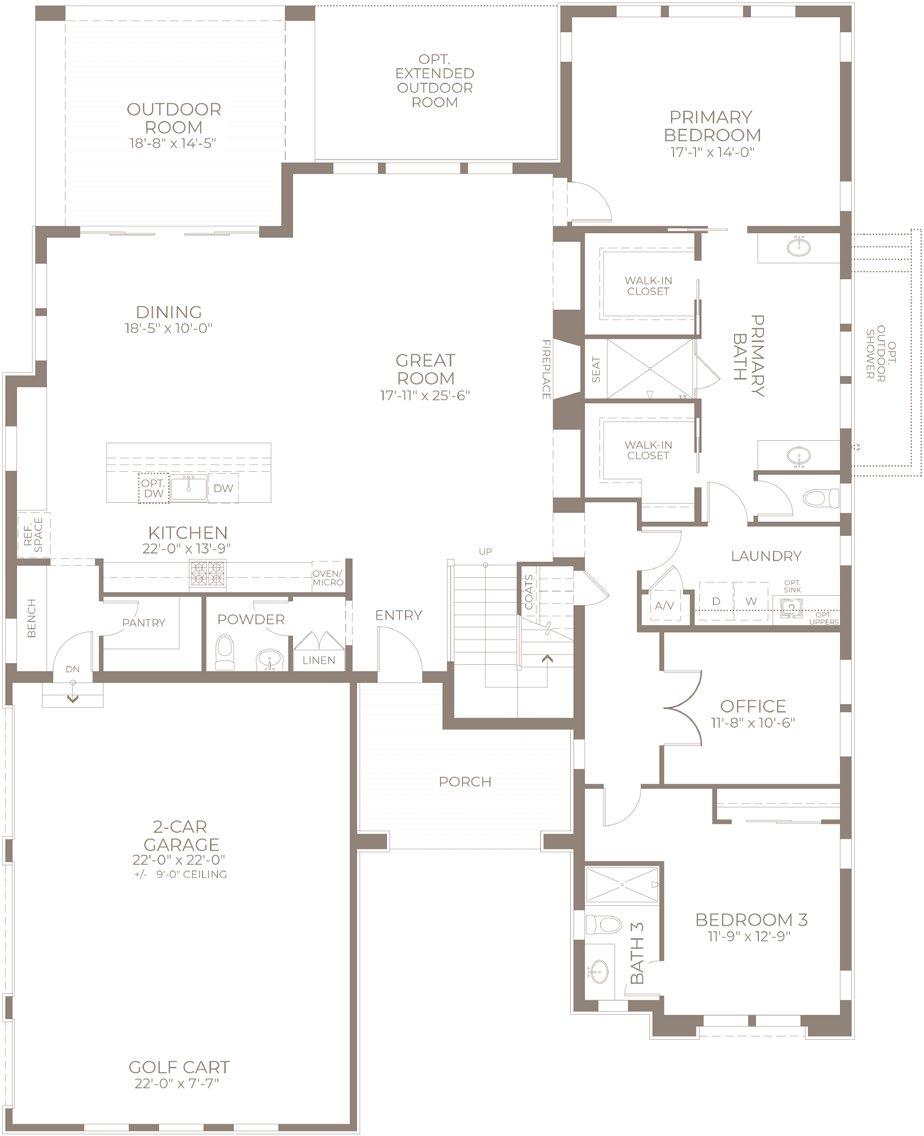
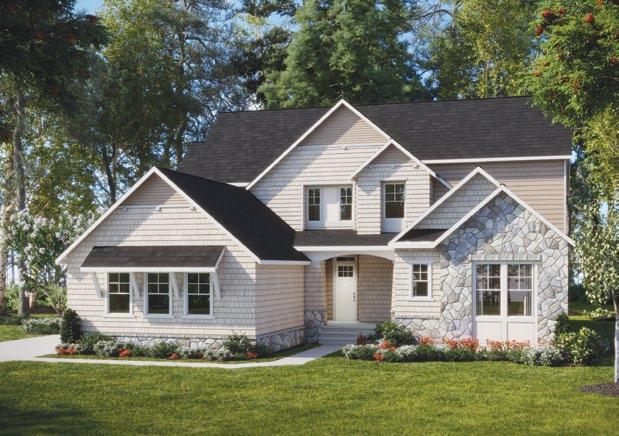
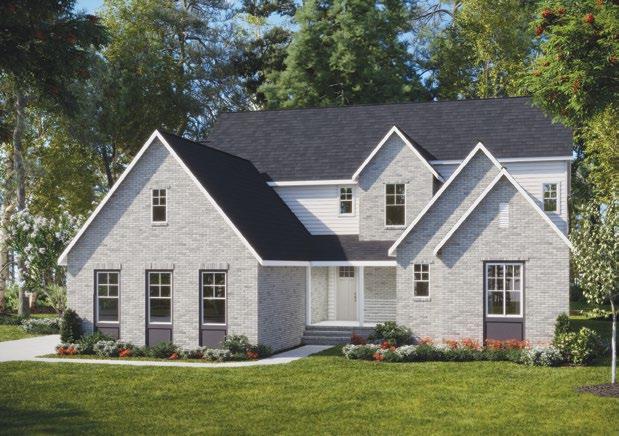
4 BD | 4.5 BA | 3,819 SQFT
*Floorplans are subject to change without notice.
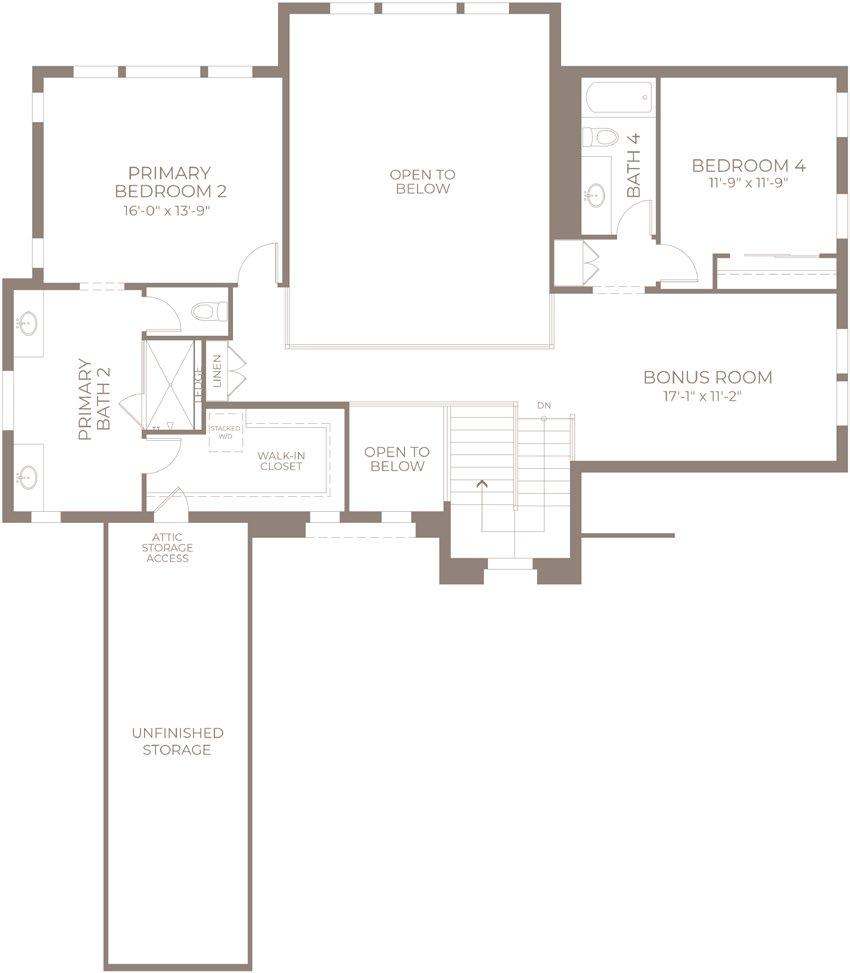
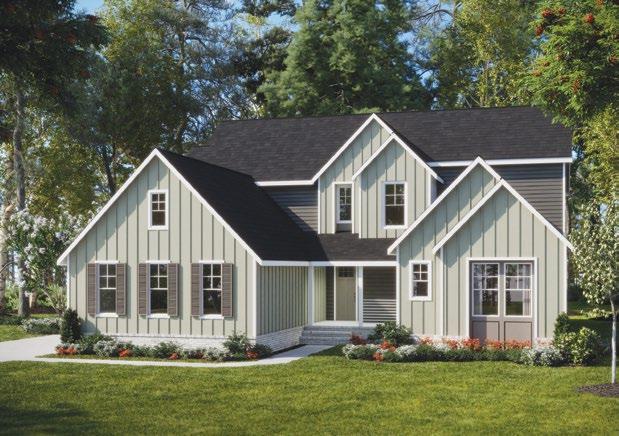
AMERICAN SHIN GLE
CAROLINA MODERN
MODERN FARMHOUSE
CHOOSE YOUR OPTIONS
PRIMARY BATHS
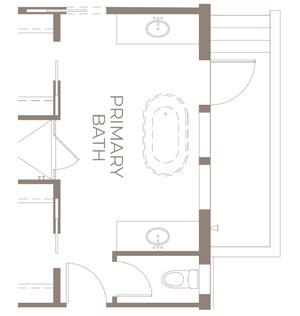
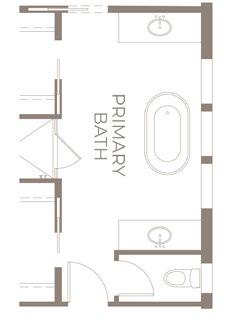
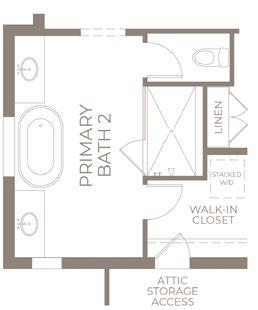
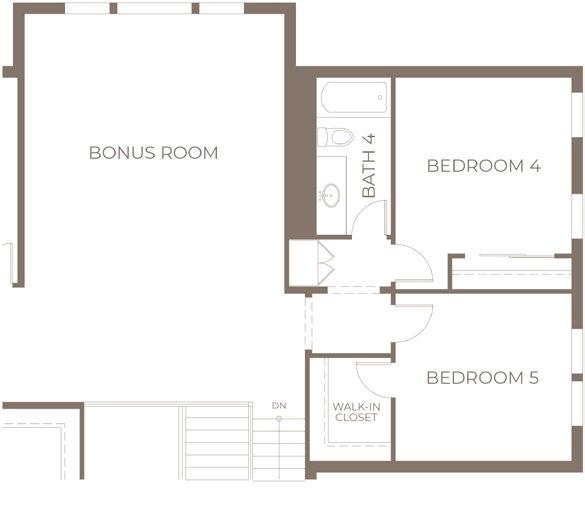
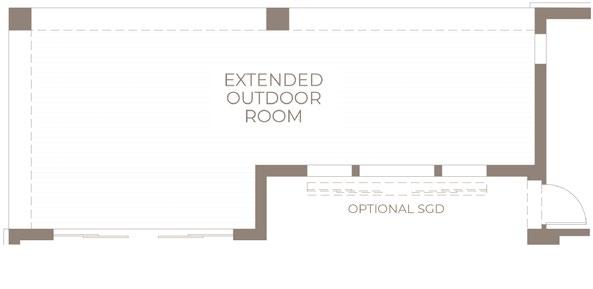
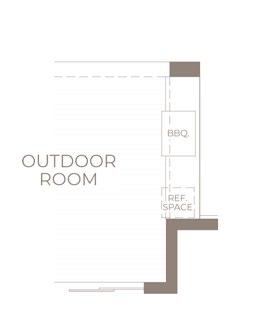
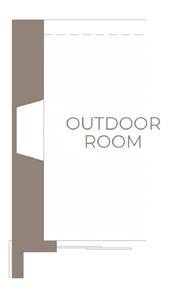
First Floor Primary Bedroom
Second Floor Primary Bedroom
Office per Plan
Oversized Two-Bay Garage and Adjoining Golf Cart Bay
Ample Unfinished Storage Space
Pre-Wired for Smart-Home Upgrades
Pre-Wired for Ceiling Fan/Light Fixture in All Bedrooms, Great Room, and Outdoor Room
Soft-Close Cabinet Doors and Drawers
GE Café 30” Gas Range and Chimney-Style Hood
GE Café 36” French-Door Counter-Depth Refrigerator
GE Café Built-In Dishwasher
GE Café Micro-Drawer
Kohler Undermount Sink and Pull-Down Faucet
LED Recessed Lights per Plan
LED Under Cabinet Lighting in Kitchen
Kohler Bathroom Fixtures
Elongated Toilets with Dual Flush and Soft-Close Seats
