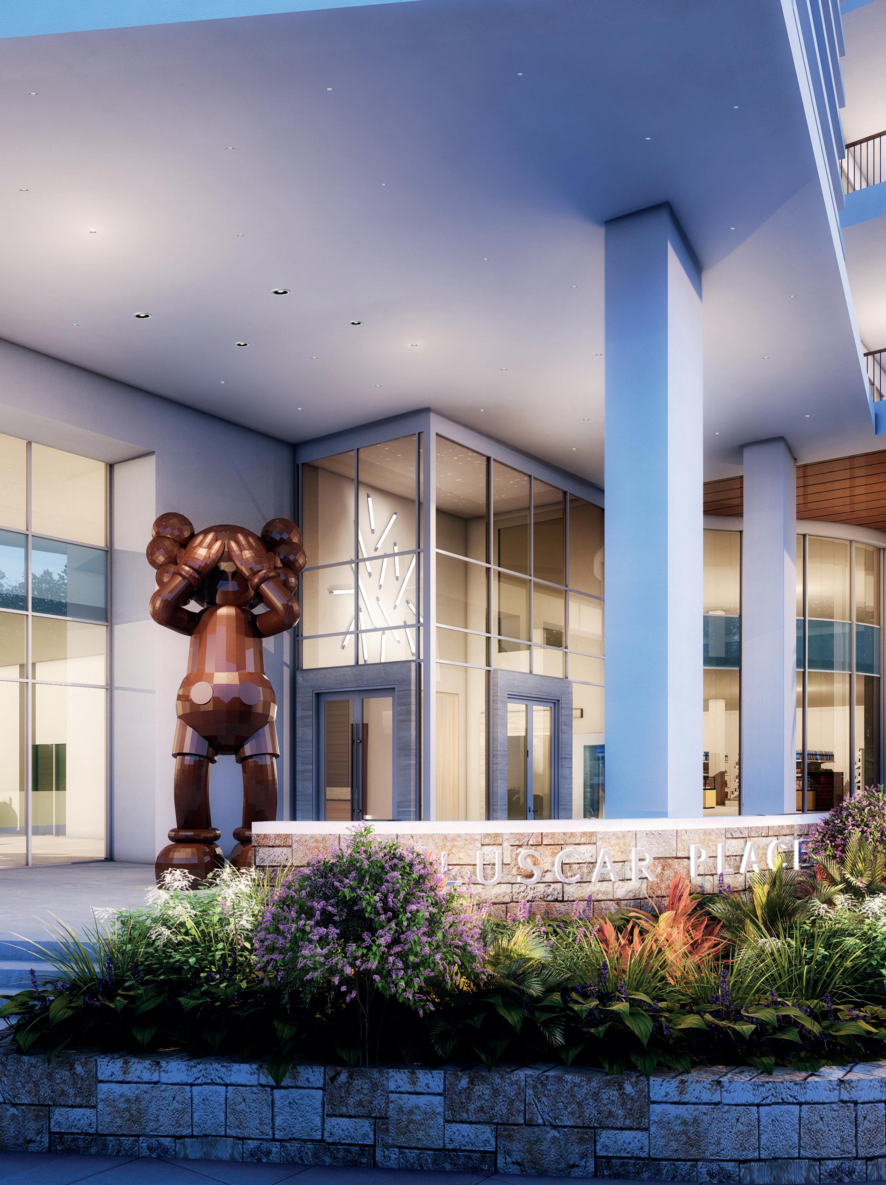
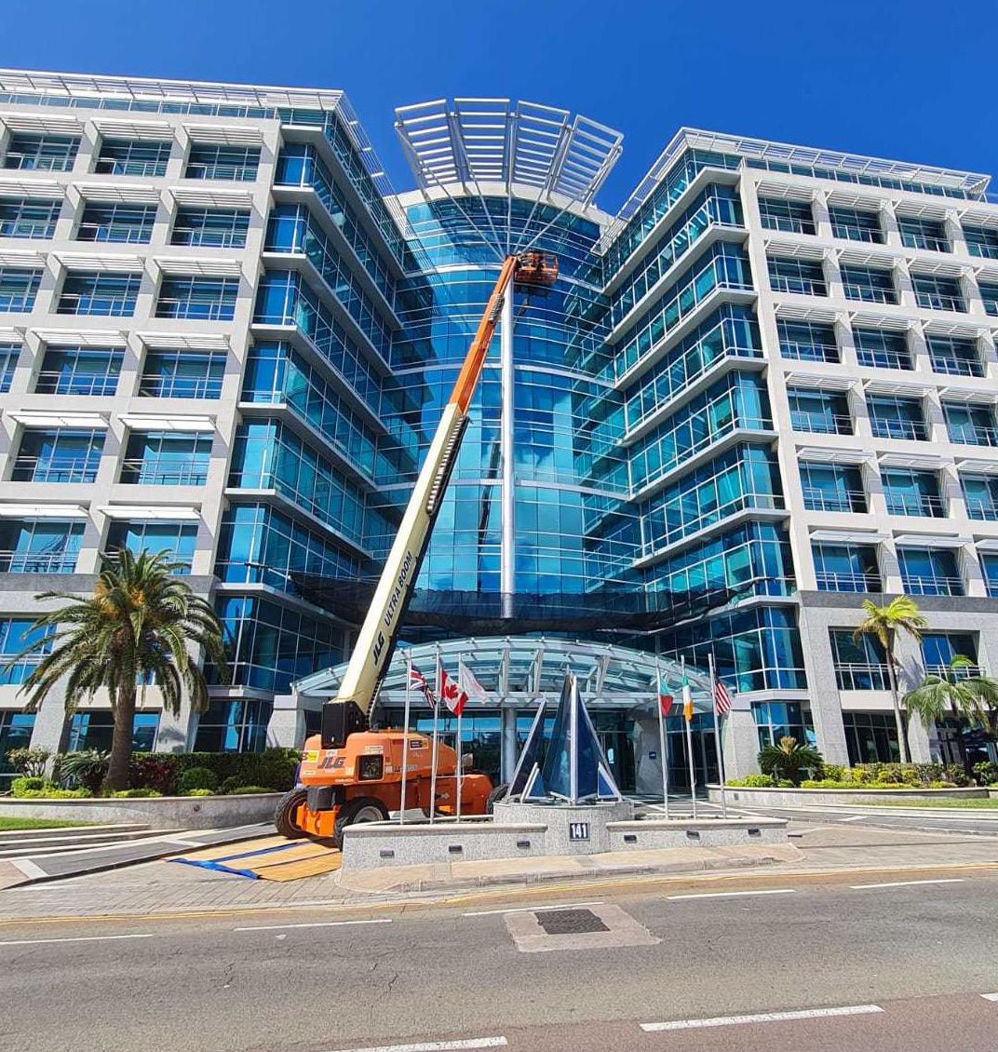


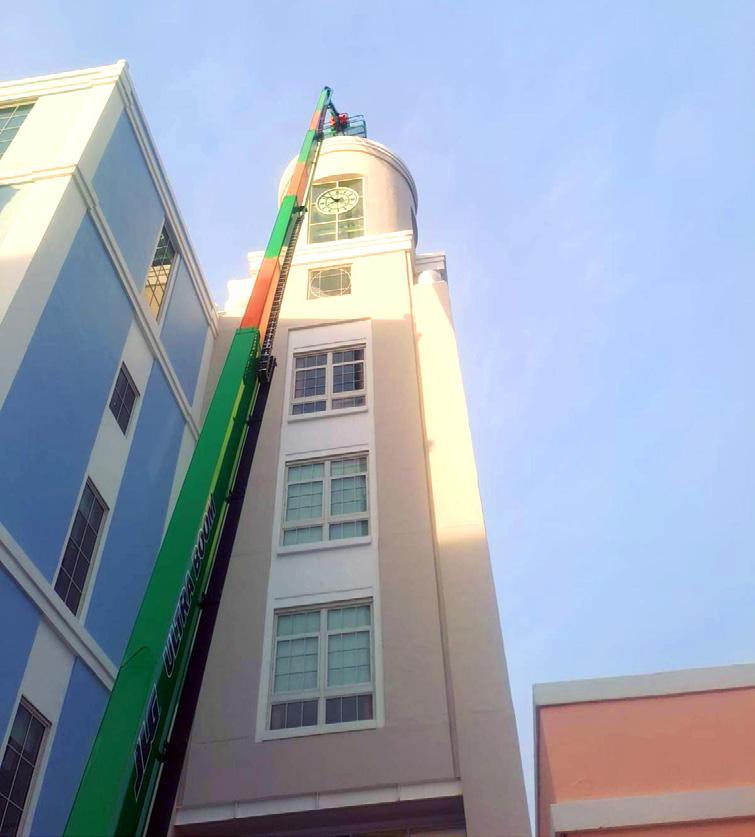
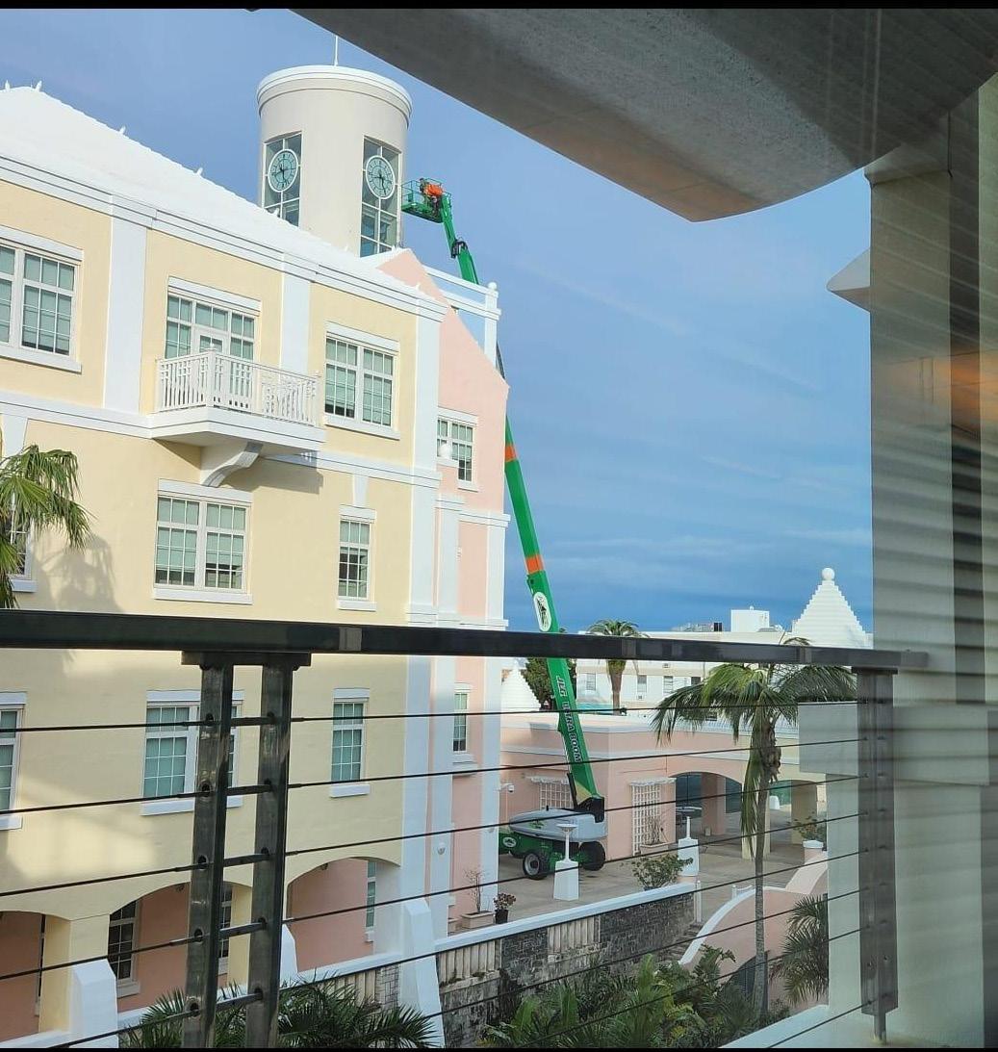











20th Edition 2026
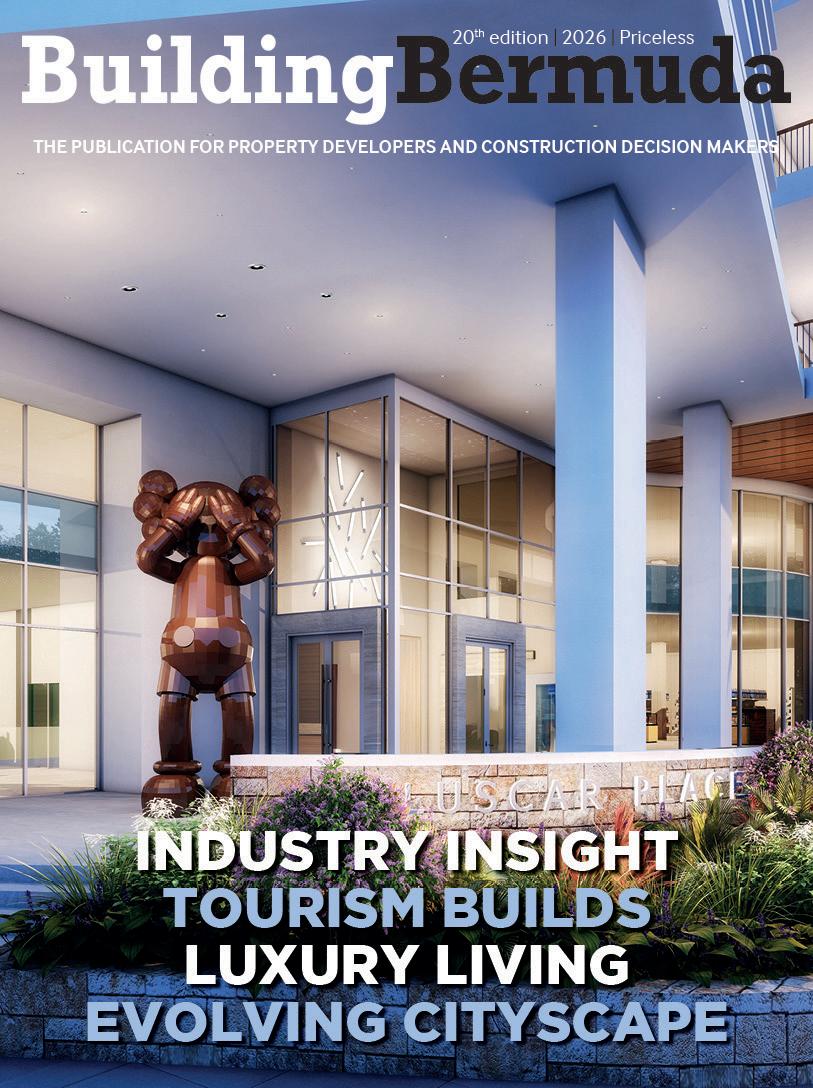
Publisher Ian Coles
Director of Marketing
Lissa Fisher
Art Director Tim Parker
Editorial Contribution
Jeremy Deacon, Peter Backeberg, Annabel Cooper
Editorial, Advertising & Distribution: PO Box HM 2032, Hamilton HM HX, Bermuda. Tel: (441) 292-7279.
Email: hello@bm.bm Website: www.bermudamedia.bm
Building Bermuda is published annually by Bermuda Media. © 2025 Bermuda Media. All rights reserved. No part of this publication may be reprinted or reproduced without the written permission of the publisher.
Associated media include
Bermuda Business Visitor Your Future
New Resident Guide
House Garden Kitchen & Bath Going Green Your Office
Bermuda Real Estate Handbook
Bermuda Channel Health and Beauty
Diversity, Equality & Inclusion
7Solar energy
Bermuda’s biggest installations
8Industry trends
Rising costs and rising hopes
13Transforming energy
BELCO’s steps towards sustainability
15Energy savings Tips for efficient HVAC use
17Urban development
Revitalizing key neighborhoods
19 Apprenticeships
Powering careers in the trades
21 A home transformed
Historic charm, family-focused design
28 Landmark project
Another significant commercial development
32 Westward water
Bermuda Waterworks new reservoir
34 Rising on Front Street
Bold design, sustainable standards
42 Hotel’s next chapter
Setting foundations for the future
44Revitalizing Bermudian Icon
Hotel’s latest building enhancements

50Urban living Luxury living in Hamilton’s city core
54 Camp transformed Grace Island reimagined
60 Stately Office Home from home office restoration
64Safeguarding new builds Why fumigation matters
65 Commercial cleaning
The importance of regular maintenance



Alternative Energy Systems (AES) Solar is the sole distributor and installer of top rated SunPower solar energy systems — the highest efficiency, Maxeon cell technology solar products in the industry.
From the flip of the switch, SunPower delivers maximum value and superb performance throughout the long life of every solar system with the best warranty in the industry.
We’re changing the way Bermuda is powered. To learn more call 505-0804 or email info@aes.bm.

Alternative Energy Systems (AES), Bermuda’s undisputed leader in commercial solar power, is installing 513 high-efficiency solar panels on the roof of the Southside Police Station in St David’s. Covering nearly 10,000 square feet and generating just over 200kW of electricity, the installation is the latest in a long and growing list of government and private sector clients turning to AES to cut energy costs and reduce their carbon footprint.
The Southside Police Station project, commissioned by the Bermuda Land Management Company, follows a string of successful AES installations on prominent private, as well as government buildings, including the Government Administration Building, the General Post Office, and the Palmetto Road Bus Garage — where solar energy now powers part of the island’s electric bus fleet, increasing energy independence and reducing reliance on fossil fuels.
Former Minister of Public Works, Lieutenant-Colonel David Burch, praised the government’s shift to solar energy, noting, “The alternative energy systems are
forecast to provide annual cost savings over the life cycle of the solar system of close to $500,000 per annum.” In the case of the Post Office and Administration Building alone, the Government announced savings of $42,000 in the first few months after installation, with projections of over $100,000 saved in the first full year.
AES has been at the forefront of Bermuda’s solar energy transformation since 2008, with more solar PV capacity installed than all other local providers combined. Their success in winning largescale government contracts and highprofile commercial projects is due in large part to their exclusive use of premium SunPower/Maxeon solar technology.
“We’ve conducted real-world comparisons with other panels over the years,” says AES founder Tim Madeiros, “and the SunPower/Maxeon systems consistently offer more than double the return on investment. These panels degrade far less over time, so they keep producing at a high level for decades. It’s a quality product, and it shows in the long-term performance.”
Maxeon panels come with an industry-
leading 40-year warranty — covering both power output and workmanship, including shipping and labor. “In my 16 years of installing these systems, I’ve never had a structural issue,” Mr. Madeiros notes, “but it’s comforting to know that if something ever did go wrong, our clients are fully protected.”
From government agencies to private landlords and commercial developers, more and more Bermudian institutions are turning to AES to future-proof their properties and reduce long-term energy costs. The Southside Police Station installation is just the latest example of AES’s ongoing commitment to powering Bermuda with clean, reliable, and costeffective solar energy.
The largest commercial solar installations on the island supplied and installed by AES Wedco 585kW
Gorhams 500kW
Bus Depot 427kW
Government Administration Building 212kW
Lindo’s 213kW
TCD 150kW
Goslings 136kW
Saltus 70kW
Belco 70kW
Greybar Building 70kW
Vallis Building 69kW
BVS 15kW
Aquarium 11kW
Crane counts may be on the rise again, but Bermuda’s building industry faces deeper challenges ahead
It was once suggested that Bermuda’s national bird should be the crane, given how they once dominated the skyline during the construction boom of the early 2000s.
While Hamilton is experiencing a resurgence with major projects underway, those cranes could still be classified as an endangered species, such is their fleeting

presence.
Back in 2007, recalls Alex DeCouto, co-chair of the Chamber of Commerce’s construction division, six tower cranes stood tall over Hamilton.
“It was crazy. I think we overdid it, given what was coming,” he said, referring to the 2008 global financial crisis, triggered in part by the U.S. subprime


mortgage collapse.
“We had about 6,000 to 8,000 more people working in the industry—around 30 percent more than today. That’s roughly 1,500 additional employees. We’re just a shadow of our former selves.” Construction, he noted, is often the last sector to enter a recession and the last to emerge from one. So, with major developments like Brookfield’s new Front Street building and Luscar Place on Pitts Bay Road underway, is Bermuda’s construction industry finally recovering?
“There’s visual evidence that commercial construction is doing well,” said Mr. DeCouto, who also heads Greymane Construction. “There’s a lot happening on Front Street and further down.”
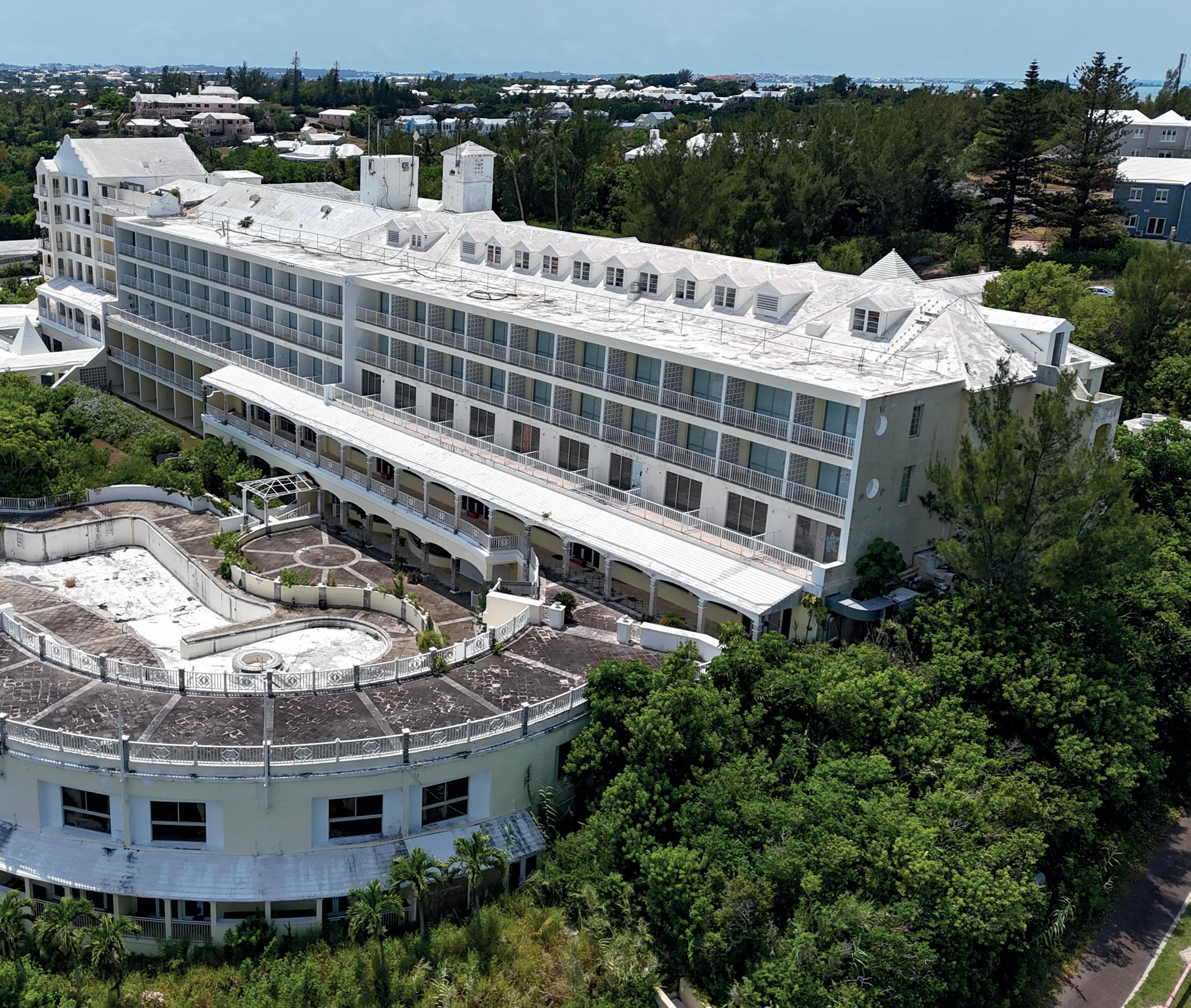
are being
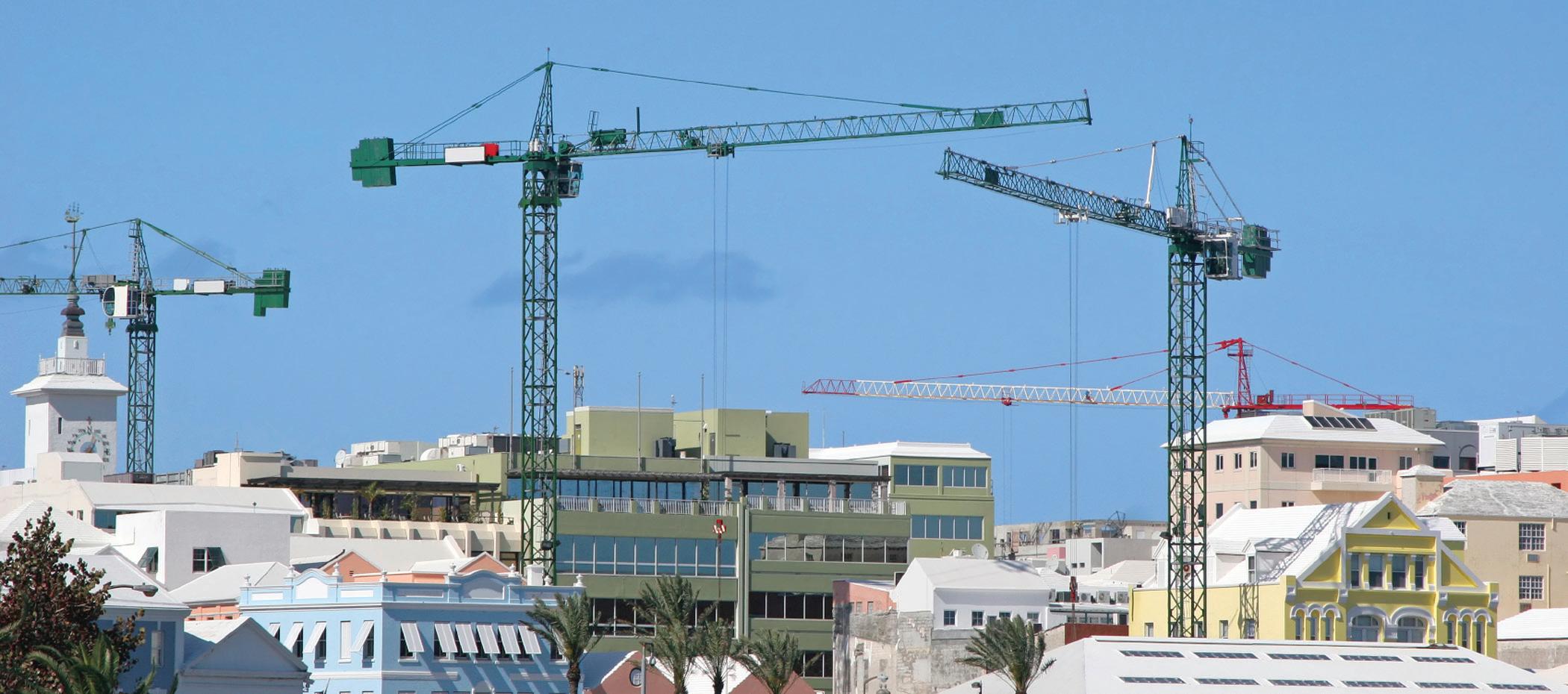
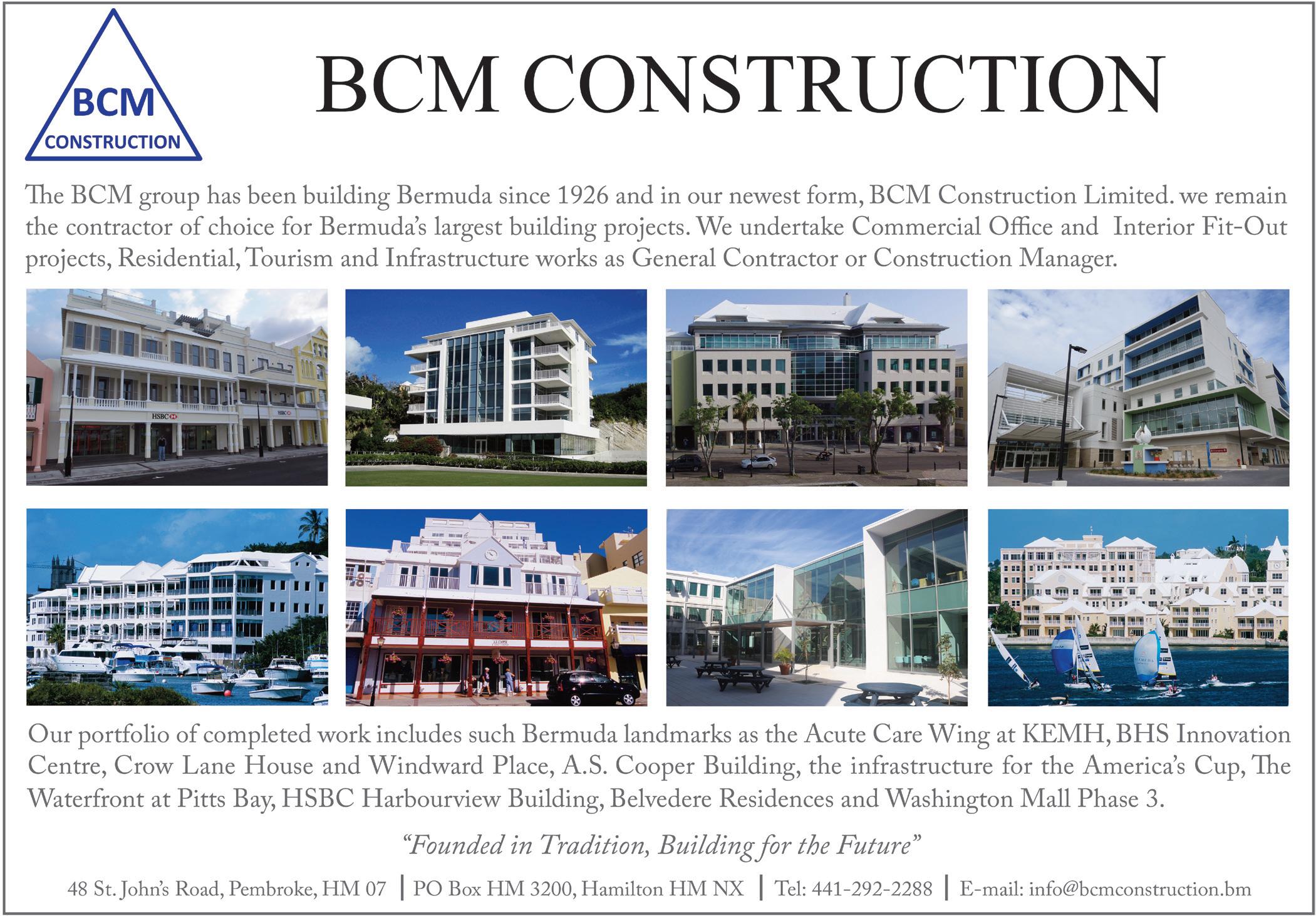


But is the island truly out of the construction recession cycle? “Your guess is as good as mine,” he replied.
On the residential side, Mr. DeCouto, who recently spoke at the Government’s Cost of Living Summit, highlighted deeper concerns.
“It’s just not possible to build homes at prices most Bermudians can afford,” he said. “Construction costs now far exceed what people can reasonably pay.”
He estimates that building a modest home costs between $500 and $750 per square foot—before factoring in land and financing.
As a result, developers are hesitant to build, fearing final prices would push buyers out of the market. This stagnates
the middle housing market and prevents upward mobility.
Even luxury homebuilding poses challenges. “Sometimes, construction costs exceed the sale price—but people still want to live in big, ostentatious homes,” he added.
Multiple challenges plague the industry—from slow permit processing to high labour and material costs. As a price-taker, Bermuda has little control over global price shifts.
Delays at the Department of Planning are a major concern. Commencement inspections aren’t keeping pace with permit approvals, which can jeopardise project timelines and financing.
The small size of Bermuda’s market
also prevents economies of scale. Some U.S. builders, for instance, own their own forests. Meanwhile, labour costs are rising worldwide, and Bermuda is losing its wage advantage.
To complicate matters, new visa rules require U.S. transit visas for foreign workers flying through the U.S.— making it harder to bring in labour from traditional sources like India or Malaysia.
“The UK is doing the same, and Canada is following,” Mr. DeCouto noted. “It’s becoming harder to get skilled workers into Bermuda.”
Colin Campbell, Regional Director at OBM International in Bermuda, estimated that material costs from the U.S. have risen by 40 percent since Covid.
A

“We’re not just in the business of doing drawings—we want to build projects,” said Mr. Campbell. “And to do that, we need to advise clients more clearly on costs.”
He cited an example: replacing a twostorey, 1,400 sq ft building could now cost $1.05 million.
Labour shortages have also had a direct impact. “We had a project ready to go, but it stalled because our three best guys— from Poland—left. They were earning the same back home.”
“Immigration challenges and wage inflation make it hard to bring people in—and to keep them,” he added.
He also flagged delays in project
approvals due to staff shortages and unqualified designers. “We’re competing with untrained individuals whose substandard drawings clog the same system.”
Krystal Rodrigues, vice-president of the Institute of Bermuda Architects (IBA), confirmed that member firms are busy with both residential and commercial projects.
Renovations remain a mainstay, and more buildings are being demolished and rebuilt as they reach the end of their life cycle.
However, she warned: “It’s unlikely the pace of new development will continue. But renovations, adaptive reuse and
redevelopment will help sustain the industry.”
She echoed concerns about the Department of Planning: “Building permit applications that once took two to three months now take over six. Even minor works—formerly approved in one to two weeks—can take up to six months.”
Ms. Rodrigues said this backlog stems partly from staff shortages, but also from a lack of regulation over who may submit drawings. “Substandard submissions waste the Department’s limited resources.”
The IBA has long advocated for an Architectural Professions Act, which would impose experience-based practice limitations and formally recognise the skills of architectural technicians and technologists.
“This would protect the public, ease the burden on Planning, and fix a longstanding oversight in the 1969 Architects Registration Act,” she said.
She also emphasised the need for skilled workers—not only in construction trades but also in design. The proposed Act would provide clear career pathways for Bermudians, including credentialing and experience-based licensure.
“In this industry, cycles of boom and bust are inevitable,” she said. “But with over 32,000 assessment numbers— many of which will eventually require renovations—and ongoing calls for more housing, we believe demand for creative problem-solving will continue.”
As for the future, there are some reasons for optimism. Work continues at the Southampton Princess under developers Gencom.
Plans are also being drawn up for the shuttered Elbow Beach Hotel, recently purchased, while Brookfield’s office development progresses on Front Street.


Tech giant Google is also seeking planning permission for a cable landing station in St. David’s.
“Investment in construction is an outcome of optimism—a sign of a healthy economy,” said Mr. DeCouto. “It’s encouraging to see a company like Brookfield investing in Bermuda.”
“I’m hopeful that now that they’re here doing something meaningful, they might look at other opportunities. Their development machine is massive—they’re a behemoth.”

An insight into BELCO’s steps towards sustainable energy from Krista Barnes, Director, Communications and Sustainabilty
For over a century, Bermuda Electric Light Company Limited (BELCO) has been proudly powering the homes and businesses of Bermuda. During that time, much has changed; consumption of electricity has grown exponentially, and our system has been continually improved and adapted to meet the needs of our customers, always working to make the system safer, more economical and more reliable. We have also learned over the decades about the environmental impact of our power generation operations, and we have worked steadily to remediate historical damage while seeking new, more sustainable methods of generating electricity.
In April 2020, our North Power Station (NPS), which is comprised of four generating assets, was commissioned to replace inefficient and outdated engines with modern, efficient engines. Alternative power generation technology is improving, and we believe now, more than ever, there is an opportunity to transition
to economical, large-scale, renewable power for Bermuda. Going forward, our focus is on transitioning Bermuda to a sustainable energy future through the use of battery energy storage systems; offsetting emissions; energy efficiency measures; the introduction of more renewable energy sources to our energy mix; and upgrading our transmission and distribution infrastructure to accommodate the intermittent nature of most renewable technology.
Since inception, BELCO has installed numerous power generating assets to meet the island’s energy demands. With the installation of the North Power Station and our Battery Energy Storage System along with our commitment to a sustainable energy future for Bermuda, we have been able to retire a number of generating units through our Asset Retirement Project (ARP), which reached its conclusion at the end of 2023. Of our generating assets installed from 1975 onwards, we were able to demolish and safely dispose of 12 diesel engines,
3 gas turbines and 5 smokestacks. Not only did the Asset Retirement Project address a number of safety concerns on-campus along with a number of the operational and environmental concerns of our stakeholders, but it also created usable space for our future diversification requirements, increased the aesthetic appeal of our facility and ensured the safe removal of hazardous material.
As the energy industry has evolved over the past century, BELCO has strived to go above and beyond in terms of safety and service to the community while evolving with the industry. We are committed to investing in Bermuda’s sustainable energy future; however, we recognise that change does not happen overnight. The amalgamation of all the small steps we take will bring us success and we are excited about the progress we have made so far. We encourage all of our stakeholders to remain connected with us because this is only the beginning! To connect with BELCO and learn more, visit www.belco.bm.

We designed and implemented new HVAC, LED lighting and Fire Protection systems for the Mintflower Building and, as a result, we decreased their energy costs by 33%.
To find out more about our energy efficency services, email info@aircare.bm At AIRCARE, excellence is everyday.
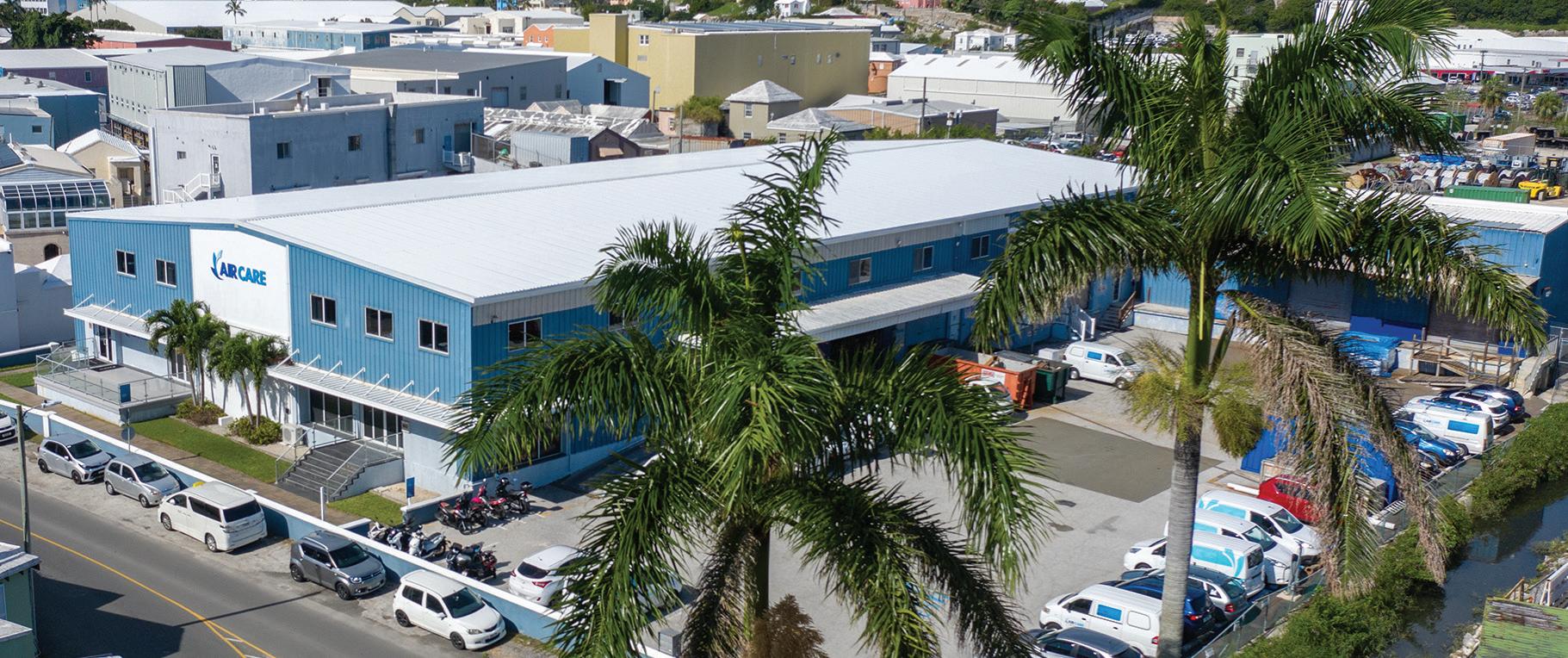
Your HVAC system is most likely your property’s largest consumer of energy, which increases costs and can impact the environment. However, with careful thought, planning and action, you can ensure your climate control products are as energy efficient and environmentally friendly as possible.
Some of the key factors to consider are as follows:
Replacing/installing heating and cooling equipment with modern, energy-efficient equipment can reduce energy use by as much as 50%¹, in addition to significantly reducing unnecessary CO₂ emissions. Property owners can check for the following energy efficiency ratings prior to purchasing an HVAC system:
1. Seasonal Energy Efficiency Ratio/ Rating (SEER): the cooling output of an air conditioner over a typical cooling season, divided by the energy it uses in Watt-hours.
2. Heating Seasonal Performance Factor Rating (HSPF): the total heat delivered by the device during normal usage divided by the amount of electricity it takes to deliver that heat.
¹ https://www.regulations.doe.gov/eecompass
3. Energy Efficiency Ratio (EER): the air conditioner’s capacity is divided by the air conditioner’s power based on a fixed set of conditions (outdoor temperature, indoor temperature, and relative humidity).
The higher the energy rating, the more energy efficient the unit. Energy ratings can be provided for each system supported by AIRCARE to ensure you know the efficiency of the system you are purchasing.
Setting HVAC systems to an optimal, energy-efficient temperature – such as 78°F in the summer and 68°F in the winter – will ensure that your heating and cooling systems are not wasting energy and money or emitting extra, unnecessary greenhouse gases.
To ensure your HVAC system is running at optimal efficiency, a regularly scheduled maintenance plan should be developed and executed. The plan will ensure your system’s longevity and efficiency along with ensuring
your system is as friendly to the environment as possible. At AIRCARE, we take a proactive approach through the development of a preventative maintenance plan to ensure your investments continue to work efficiently, to minimise potential issues before they become large, expensive repairs, and to save you time, money, and worry in the long run.
AIRCARE offers a range of energyefficient, proven, effective air purification products and services to significantly reduce the harmful pollutants in your home; in addition to the latest energyefficient HVAC systems from the world’s leading manufacturers including Daikin and Midea.
In order to maximise efficiency, AIRCARE works with you to determine your needs and takes a measured approach that includes preventative maintenance, energy audits and recommendations, integrated system design, installation, testing, and energy management and automation systems. Once a system has been agreed, AIRCARE technicians can take care of full system installation, management, testing, create custom controls, alarms and notifications, and provide detailed energy usage analysis and reports to demonstrate cost savings and improved indoor air quality and comfort.
For more information on how to improve heating and cooling efficiency, indoor air quality and ultimately lower costs, visit www.aircare.bm or call 2927342 to arrange a consultation.






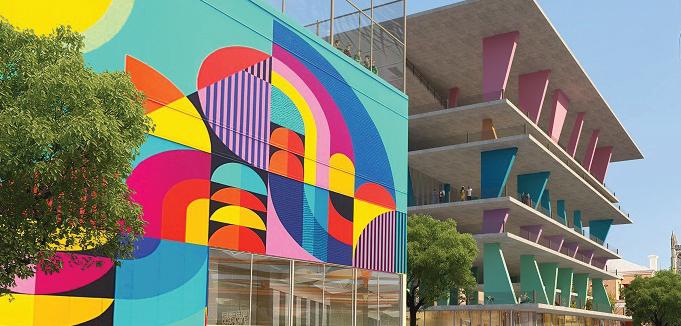






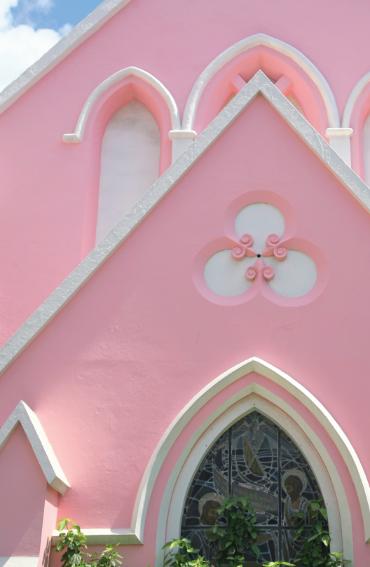
Supporting housing, investment, and renewal through sustainable development in key neighbourhoods
The Urban Development Authority (UDA)—formerly the Uptown Development Authority—was established to focus on revitalising North East Hamilton through targeted property development. Today, its mandate has expanded to all four of Bermuda’s Economic Empowerment Zones (EEZs): North East Hamilton, South East Hamilton, Somerset, and St. George’s.
At its heart, the UDA is about transforming underused spaces into thriving, sustainable communities. The EEZs contain a rich mix of historic buildings, vacant lots, and aging infrastructure—assets that, when reimagined with the right vision and investment, can fuel both local renewal and national economic growth.
The UDA plays a critical role in this transformation by serving as a liaison between property owners, developers, investors, and the Government. By streamlining communication and helping to navigate the development process, the UDA ensures that opportunities progress efficiently and with the support of all stakeholders.
Equally important, the UDA acts as a community resource—a central hub for information, feedback, and guidance on redevelopment activity within the EEZs. Residents and stakeholders can turn to
the UDA for clarity, updates, and support throughout any phase of a project.
To help bring ideas to life, the UDA has commissioned architectural renderings and quantity surveys for selected properties across the zones. These visual tools help property owners and potential investors imagine what’s possible. With foreign investment now permitted, this preparatory work is crucial for unlocking the zones’ full potential.
The need for development is pressing. Many EEZs contain a high concentration of brownfield sites— properties that are vacant, abandoned, or in disrepair. At the same time, Bermuda faces an urgent housing shortage, and the UDA is committed to helping meet this demand by accelerating development timelines and connecting the right partners to make projects happen.
Each effort is guided by core values: community engagement, cultural preservation, sustainable design, and long-term economic benefit—not just for the EEZs, but for Bermuda as a whole.
The Urban Development Authority is working to turn neglected spaces into places of opportunity, pride, and resilience—reclaiming our past to help shape a better, more inclusive future.
With the Government’s aim to expand Bermuda’s labour force, there
is a heightened demand for additional housing in an already depressed market. A key focus of this initiative is the development of residential opportunities within the Island’s Economic Empowerment Zones (EEZs), achieved in part through the introduction of the Approved Residential Scheme (ARS). This policy is designed to broaden the scope for investment in historically underinvested areas, while also fostering entrepreneurial opportunities for local stakeholders.
The ARS seeks to facilitate inclusive, community-oriented redevelopment that reflects the diverse needs of Bermuda’s population. Through the ARS programme, the UDA has identified strategic opportunity sites within the EEZs, conducted detailed market research, and developed preliminary design concepts for a range of residential and mixed-use projects. These developments are envisioned to include workforce housing, rent-to-own units for young families, senior-accessible residences, and housing options for nonBermudians seeking to invest and reside in Bermuda.
The overarching goal of the UDA is to achieve balanced redevelopment— revitalising neighbourhoods while safeguarding the interests and presence of existing local residents and businesses.
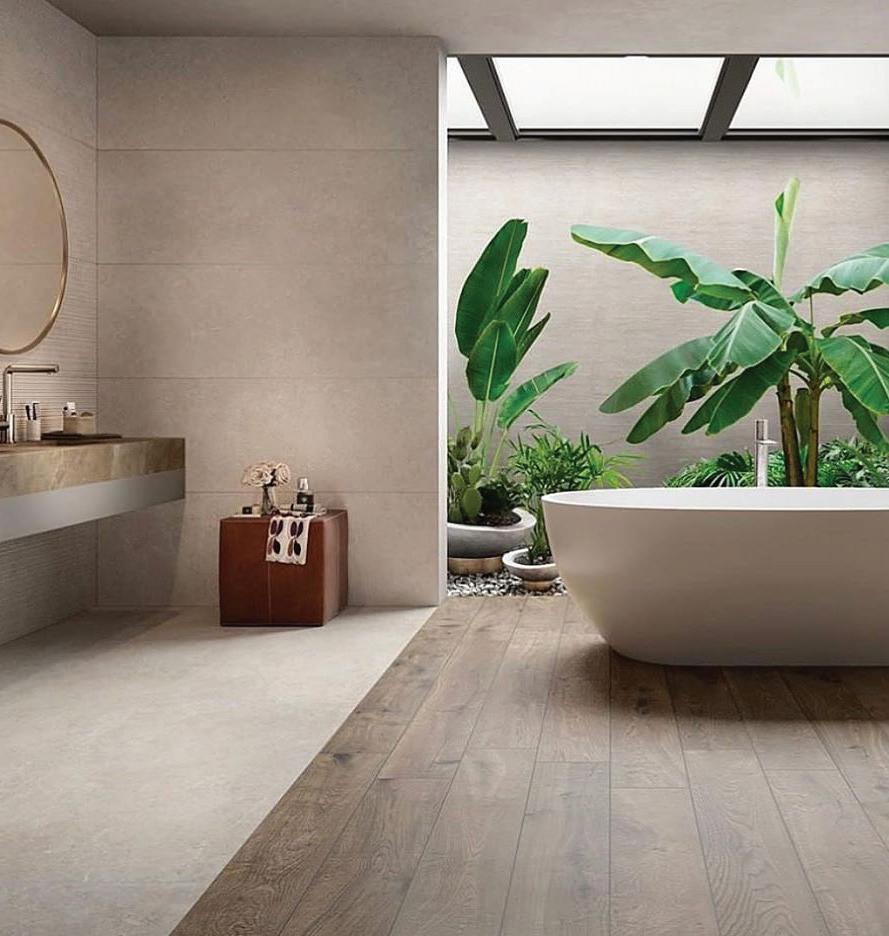


E cient Commercial HVAC Solutions

SYSTEM FEATURES
• Full DC Inverter Technologies.
• Can Connect up to 10 Indoor Units.
• Intelligent Temperature Control Technology.
• Oil Balance Control Technology.
• Can Bus Network Technology.
• Factory Tested up to 48ºC/118ºF Ambient.
• Ultra Long Piping Run up to 984 ft.
• Automatic Address Setting.
• Small Installation Space.
OUTDOOR UNIT FEATURES
• Low Noise Design with DC Fan Motor.
• Advance Torque Control Technology.
• Sensorless DC Inverter Fan Motor.
• High Efficiency Digital PFC Control.
• Wider Operation Condition Range.


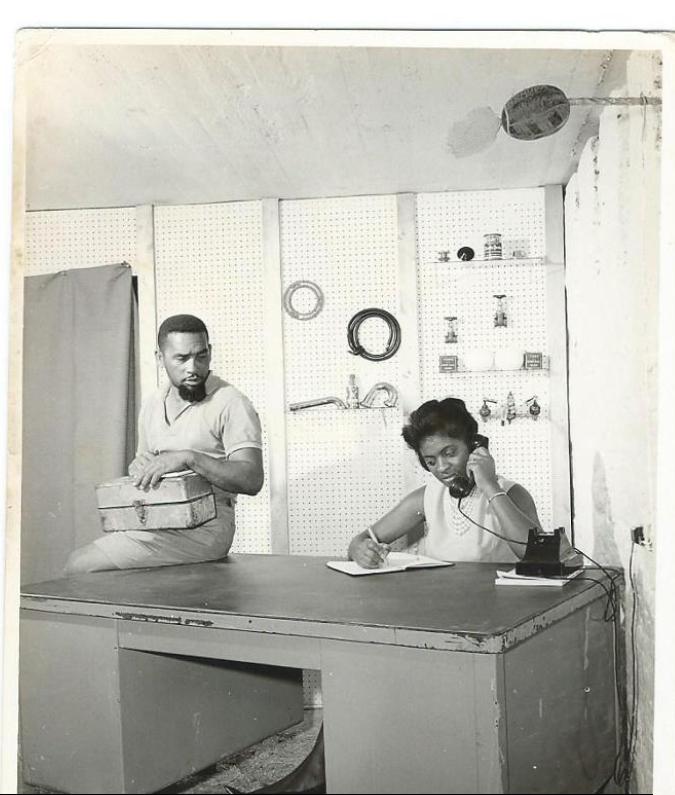


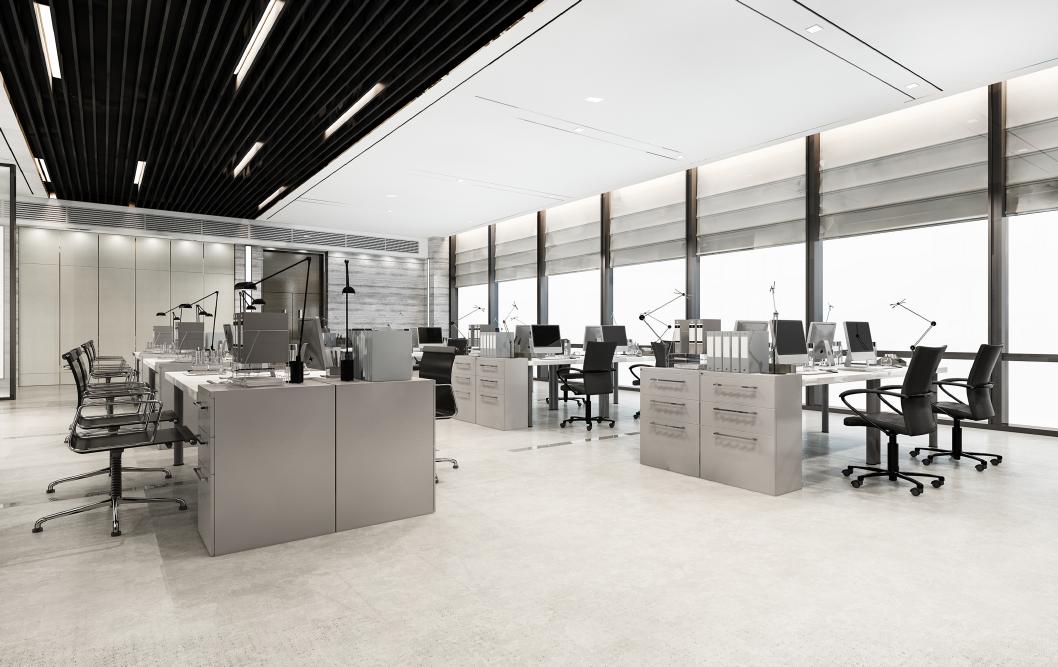
• Compressor Oil Storage Technology.
• Two Stage Oil Separation Technology.
• Automatic Fault Detection.





“Skilled trades are the foundation of Bermuda’s growth and resilience. From electricians and carpenters to plumbers and masons, these professionals build, maintain, and enhance the spaces where we live and work,” said Minister of Economy and Labour, Jason Hayward. “Recognising the vital role tradespeople play in our community, the Department of Workforce Development is proud to invest in the next generation through its comprehensive Apprenticeship Programme.”
The Apprenticeship Programme is designed to empower Bermudians with the tools they need to succeed. It offers hands-on training, realworld experience, and mentorship from seasoned professionals who are committed to helping apprentices grow.
“This programme connects aspiring tradespeople with experienced mentors and local employers,” Minister Hayward continued. “It’s a partnership that not only builds individual careers but also strengthens our national workforce.”
In collaboration with Bermuda College, apprentices also gain access to technical education and industryrecognised certifications. This dual
approach, combining classroom learning with practical, on-the-job training, ensures that participants are well-prepared to meet the demands of today’s trades and tomorrow’s opportunities.
Minister Hayward emphasised the importance of this investment: “We are committed to raising the profile of skilled trades in Bermuda. These are careers that offer stability, purpose, and pride. I encourage young Bermudians to consider the trades not just as jobs, but as meaningful, long-term professions.”
With continued support from industry partners and educational institutions, the Department of Workforce Development is building a stronger, more resilient Bermuda, one skilled apprentice at a time.
is here for you!

We continue to facilitate training opportunities, apprenticeships, internships, scholarships, professional development, and career readiness programmes.
Our goal is to support Bermudians as they transition throughout their education, training, and employment.
For more information on how the Department of Workforce Development can support YOU as you navigate your career journey, contact the Department of Workforce Development at 297-7714 or visit our website at www.dwd.bm.




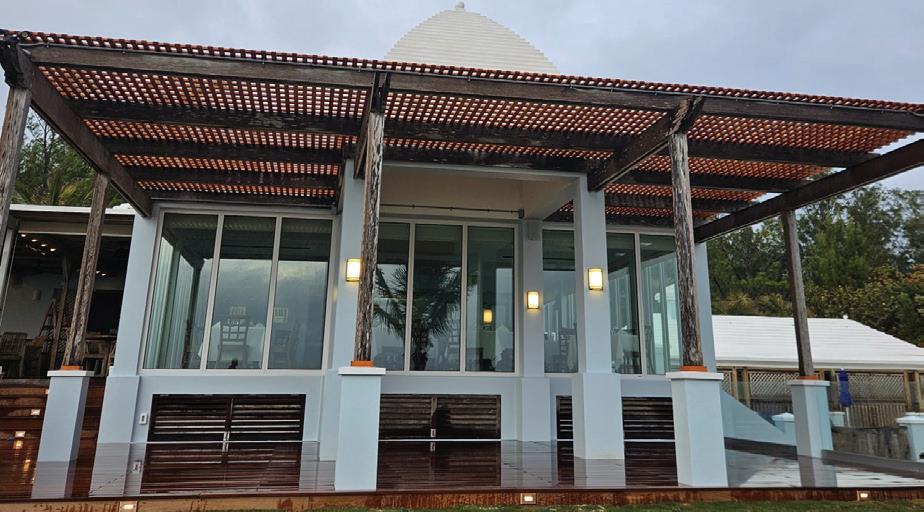
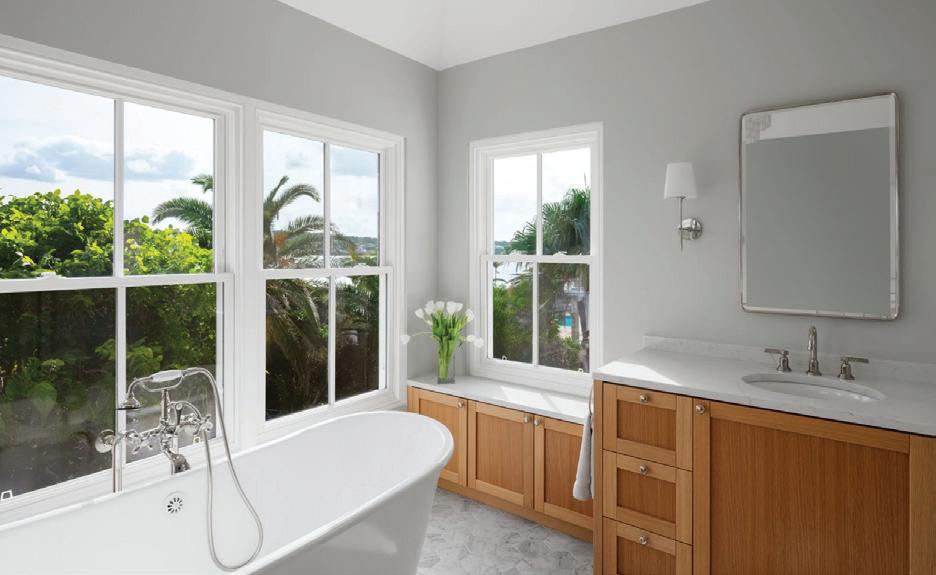






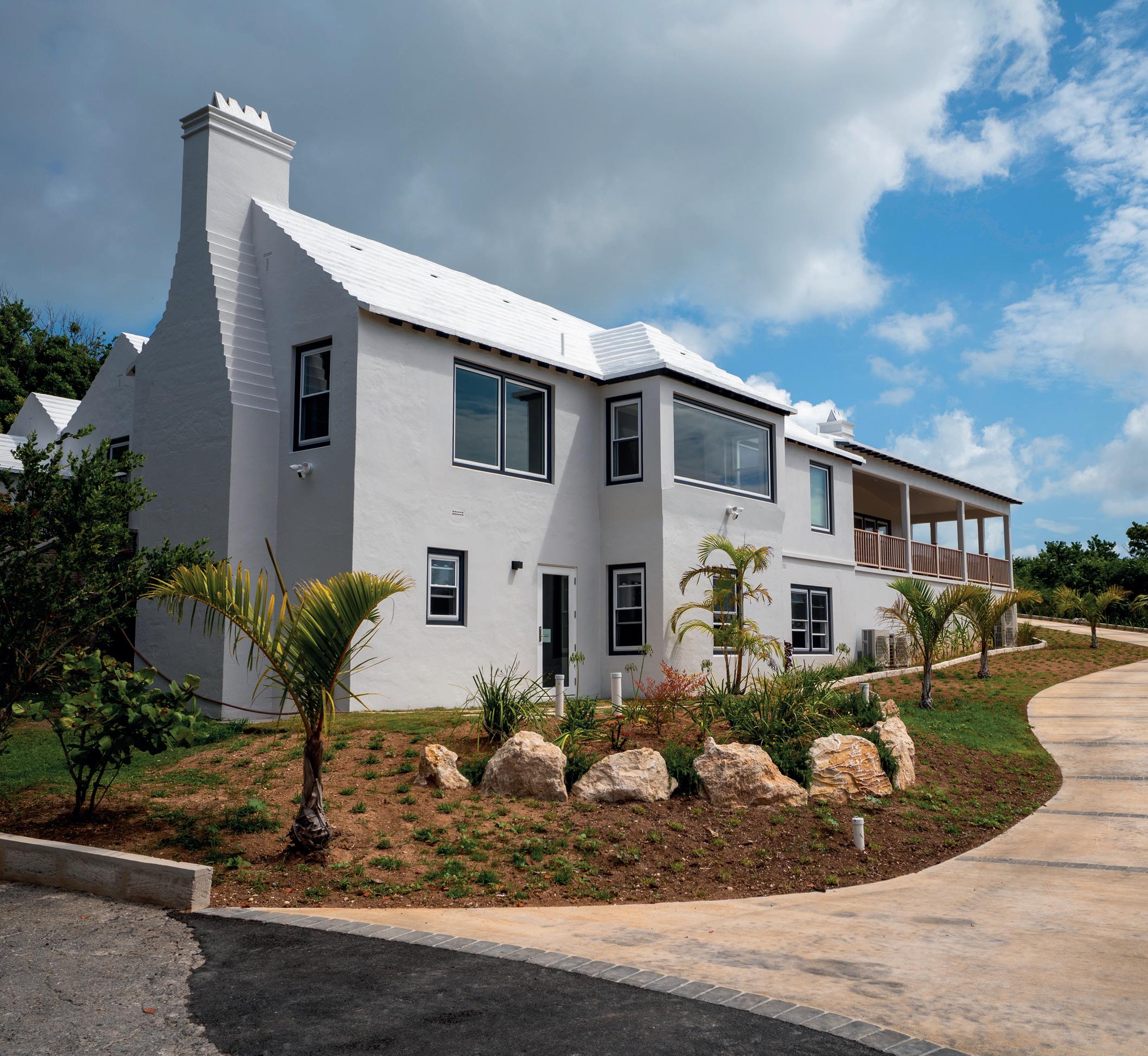
This Paget home balances historic charm with thoughtful, family-focused design
Near the end of Tankfield Hill, in Paget, a concrete driveway winds gently up and around the newly renovated Sea Horse Cottage. Awaiting at the top is a contemporary home with traditional Bermuda charm that faces a quintessential South Shore view, complete with the soft rumbling soundtrack of waves over Bermuda’s boiler reefs.
The idea of bringing the driveway up and around the house belonged to architect Geoff Parker, and it is one that
the homeowner credits with “making something new possible for the design of the home.” And Mr Parker is quick to acknowledge the hard work of the people that made it possible - the main contractor. F Lewis Maintenance and Construction.
“When we came to the project, the house was a bit of a mishmash of 1960s extensions to a more modest original cottage in need of renovation,” explains Mr Parker, principal architect at his
eponymous firm. “It looked like a very casual summer house but didn’t really function as a year-round home for a large, young family.
“They wanted a light, bright casual house with traditional and contemporary features, natural materials and finishes, yet robust enough to handle young children and pets. The practical requirements were an additional bedroom, a new front entrance, a larger kitchen and increased living areas for the family. Other than




that, they were willing to let us come up with a novel design solution.”
The first part of that solution was the new driveway to the upper level and a new front entry on the east side of the house.
Retaining the original driveway would have meant clambering up two flights of steps into a hallway that is essentially the back of the new home. Instead, the homeowners and their visitors are greeted by the view and a contemporary

home with architecture that maintains traditional vernacular elements. This theme starts with the iroko wood front door and continues into a light and tidy entranceway featuring custom cabinetry and introducing the wood-look vinyl floor tiles that run throughout most of the house. The entrance hall flows into an open-plan kitchen and living area that looks out onto a large, south-facing porch.
“The main kitchen and living area feature a vaulted ceiling with exposed and clear-finished iroko collar ties which match the flooring,” says Mr Parker. “LED strip lighting on the top of the collar ties provides soft indirect light bouncing off the ceiling with long pendant fixtures and a ceiling fan. The warm colour of the iroko wood is extended to all the timber exterior doors, as well as the floating shelves in the kitchen and the custom vanities in the bathrooms.”
Light pours into the south side of the house through the abundant non-grid, PVC windows that sit in Accoya wood frames painted a dark slate grey. The effect is a clean and well-framed view out to sea.
Much like an older home that has slowly evolved, Sea Horse Cottage has its share of nooks and crannies that add


character and make good use of every space available.
There’s the stylish wet bar and beverage centre between the kitchen and a small courtyard, the coffee station tucked in at one end of the living and dining space, the useful powder room just out of view from the main entertainment space, the shower stall snuck into an existing curved wall recess, and a new fireplace for the sitting area—bringing the home’s total to three chimneys.
“The new chimney anchors the living room end of the living area which is both the heart of the home and the space that ties the disparate parts of the existing structure together,” says Mr Parker.
The previous structure consisted of a bedroom wing and small kitchen and dining area connected to a detached living room and porch by a covered breezeway. This former entrance is now a back hall to the bedrooms.
“The old living and dining area became the new master bedroom with ensuite bath, the existing bedrooms were renovated, and the old kitchen became the laundry room,” says Mr Parker. “A studio apartment at the lower level was also renovated and converted to a one-bedroom by expanding into the old water tank.”
Above the apartment, in the master bedroom, old-world charm exudes.
To one side sits a stylishly appointed

ensuite with a glass-fronted shower, his and her sinks, and a freestanding tub soaking in natural light. Opposite this, a short hallway, formed by a bay window and the entrance to a walk-in closet, provides privacy to the master bed which is
nestled up to one of the original fireplaces. Resting in the bay window is a daybed, again, bathed in light from a large picture window overlooking the view.
The other two bedrooms are across the hall and behind the homeowner-chosen

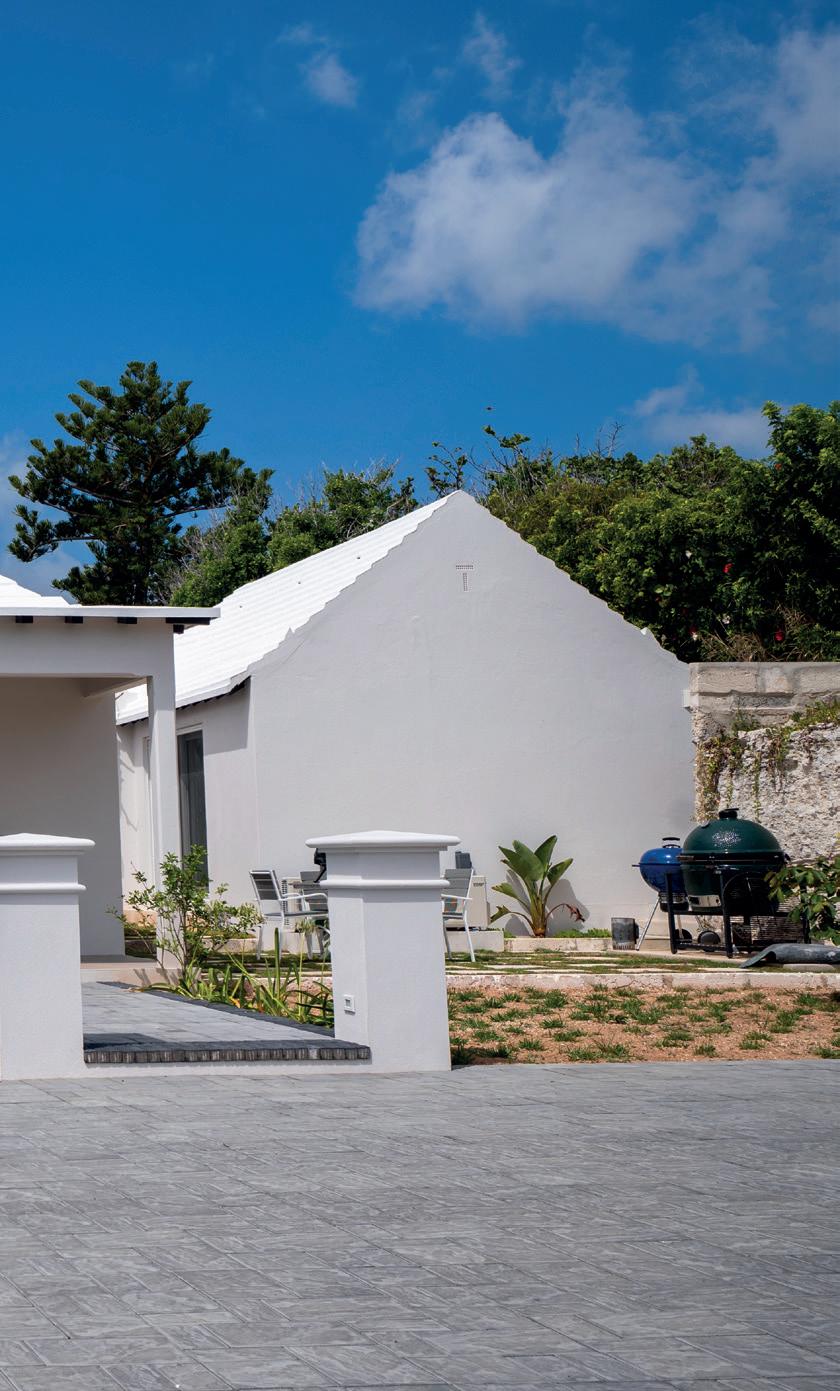
sliding barn door that provides a distinct space for the family’s four children. A spacious laundry with a sink, counter and spare refrigerator completes this side of the home.
Mr Parker says the project took 15 months to complete and added 1,800 square feet, bringing the home’s total to 2,500 square feet. Sitting, as it does, on Tankfield Estate and its Grade-2 listed home of the same name, it was important to both the homeowners and the architect that the renovated building fit with the estate’s historical significance but still function in a modern context. This effort is clearly reflected in the traditional lines and balance of the exterior of the home and the clean, spacious flow found within its walls.
• Carvalho’s Custom Carpentry
• DCLA
• Efficiency Limited
• F. Lewis Maintenance & Construction
• NexGen Electrical & Maintenance
• Treecon Ltd

MAINTENANCE & CONSTRUCTION LTD
Proud to have been chosen as the General Contractor for “Sea Horse”
Next time you are looking to build your home or simply renovate, please give us a call.
Tel: 599-2474 or Email wbqs@logic bm



For all of your Electrical and Maintenance needs!
We are proud to have been chosen as the Electr ical Contractor for “S ea Horse”.


COMPREHENSIVE LANDSCAPE STRATEGIES FOR:
BERMUDA’S PUBLIC REALM COMMERCIAL AND INSTITUTIONAL LANDSCAPE PROGRAMMING RESORT AND RECREATION SPACES HOMES AND GARDENS
Luscar Place is yet another project by the Green family, who are redefining Hamilton’s commercial landscape
Luscar Place is the latest in a series of significant developments on the west side of the City of Hamilton — a seven-storey, 130,000-square-foot commercial complex that builds on the area’s evolution into the island’s preferred business district and is poised to set yet another benchmark for office space in Bermuda.
Situated on Pitts Bay Road, directly opposite The Waterfront Complex — a development that helped catalyse the evolution of this area more than 25 years ago — this mixed-use project is being spearheaded by the Green family, well known for delivering high-quality developments such as Waterloo House and Point House, as well as the extensive and highly acclaimed enhancement of The
Hamilton Princess Hotel and Beach Club.
Slated for completion mid-2027, Luscar Place stands out not only for its scale but also for its emphasis on design excellence, environmental performance, and urban integration. Construction has commenced, following the demolition of the Belvedere Building, which formerly occupied the site.
Architecturally, Luscar Place reflects a contemporary approach to commercial building design, blending functionality with form. Ted Wood of Botelho Wood Architects, the firm responsible for the project, highlights several standout design elements. “A significant feature is the enhanced streetscape with generous sidewalks, ADA-compliant ramps, quality finishes, and landscaping that culminate


in a public plaza at the corner of Pitts Bay Road and Waterloo Lane,” he explains. “The facades feature extensive balconies as an amenity for the occupants but also serve to provide passive sun control, creating visual interest. With a terraced profile, Luscar Place blends in and complements the adjacent buildings.”
The building will offer two or three

ground-floor retail spaces, one featuring an outdoor patio, while the upper floors are designed to accommodate a range of office sizes — from 4,200 to more than 24,000 square feet — with floor-to-ceiling windows, nine-foot six-inch-high ceilings, and private balconies offering views of Bacardi’s landscaped gardens, Pitts Bay Road, and partial glimpses of Hamilton
Harbour and the Great Sound.
In addition to its aesthetic and functional features, Luscar Place places a strong emphasis on sustainability. The development will include a modernised parking garage with both underground and above-grade spaces and will provide facilities for electric vehicle charging stations to support Bermuda’s shift toward
greener transportation solutions.
The project also aims to contribute to Hamilton’s public realm. As part of the development, existing sidewalks along Pitts Bay Road and Waterloo Lane will be upgraded, improving pedestrian access and enhancing the connection between Luscar Place and nearby landmarks like Bacardi and Waterloo


House. Landscape treatments, public art installations, and a large entrance plaza will create a welcoming sense of place and further integrate the building into its surroundings.
A core part of the Luscar Place vision is the integration of art into the architecture and public spaces. “Our vision is to create not just a landmark structure, but a gathering space where design, art, and community coexist, inspiring all who experience Luscar Place,” said Mr Green of the Green family. Plans call for a large sculpture at the entrance, curated artwork in the main lobby, and future opportunities for outdoor murals, reflecting the family’s ongoing
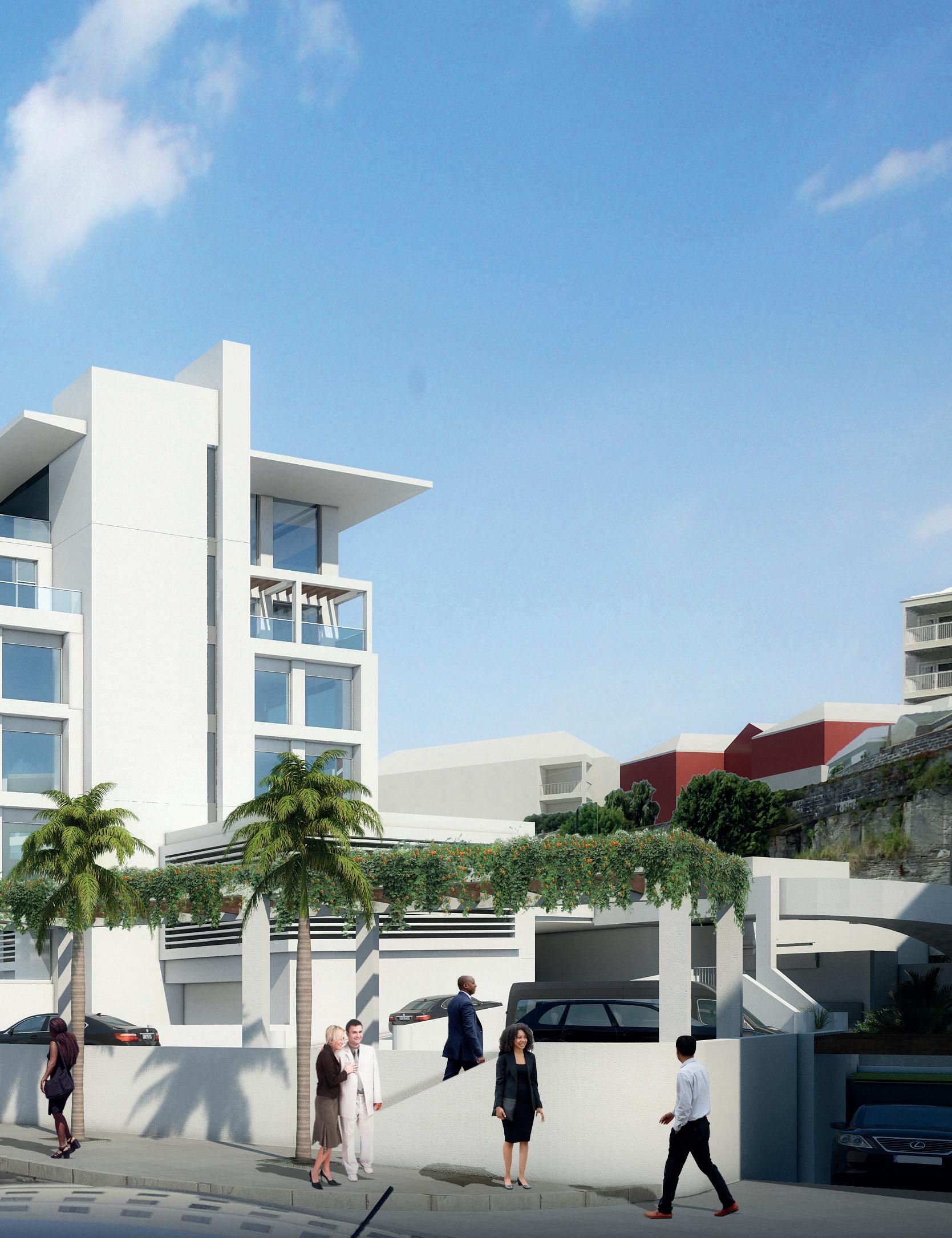
commitment to supporting Bermuda’s cultural landscape.
The journey to approval, however, has not been without challenges. Initial plans submitted to the Development Applications Board (DAB) were rejected due to height restrictions in the area. Although planning policies allow for buildings of up to four storeys — with two additional storeys permitted for tourism or residential use — Luscar Place proposed seven storeys of commercial space. Despite the project’s high-quality design, overall benefits, and positive reaction from Planning, the Board did not have the discretion to approve the plans as submitted. An appeal to the
Minister was successful on the ground that the “overall character and purpose harmoniously integrate with the context of the area” and “in addition to its programmatic merits, the design will enhance the area’s vibrancy and attract business, thereby stimulating job creation and economic growth.”
Luscar Place has already attracted strong interest from prospective tenants. After several years of limited availability of Class A and A+ office space in Hamilton, the market demand for high-quality, thoughtfully designed commercial space remains strong — and Luscar Place is well positioned to meet that need.
The site was previously occupied by the Belvedere Building, which was sold by West Hamilton Holdings Ltd. to Princess West Ltd., an entity associated with the Green family. With the demolition of the existing structure and the planned redevelopment of the space, Luscar Place represents a forwardlooking continuation of the ongoing regeneration of this part of Hamilton — and another attractive proposition for international business.
Luscar Place sets a new standard for how commercial construction can blend premium office space with environmental responsibility, accessibility, and cultural identity. It is not merely an office building, but a statement of intent — to build thoughtfully, boldly, and with Bermuda’s future in mind.
• Botelho Wood Architects
• D&J Construction Co Ltd

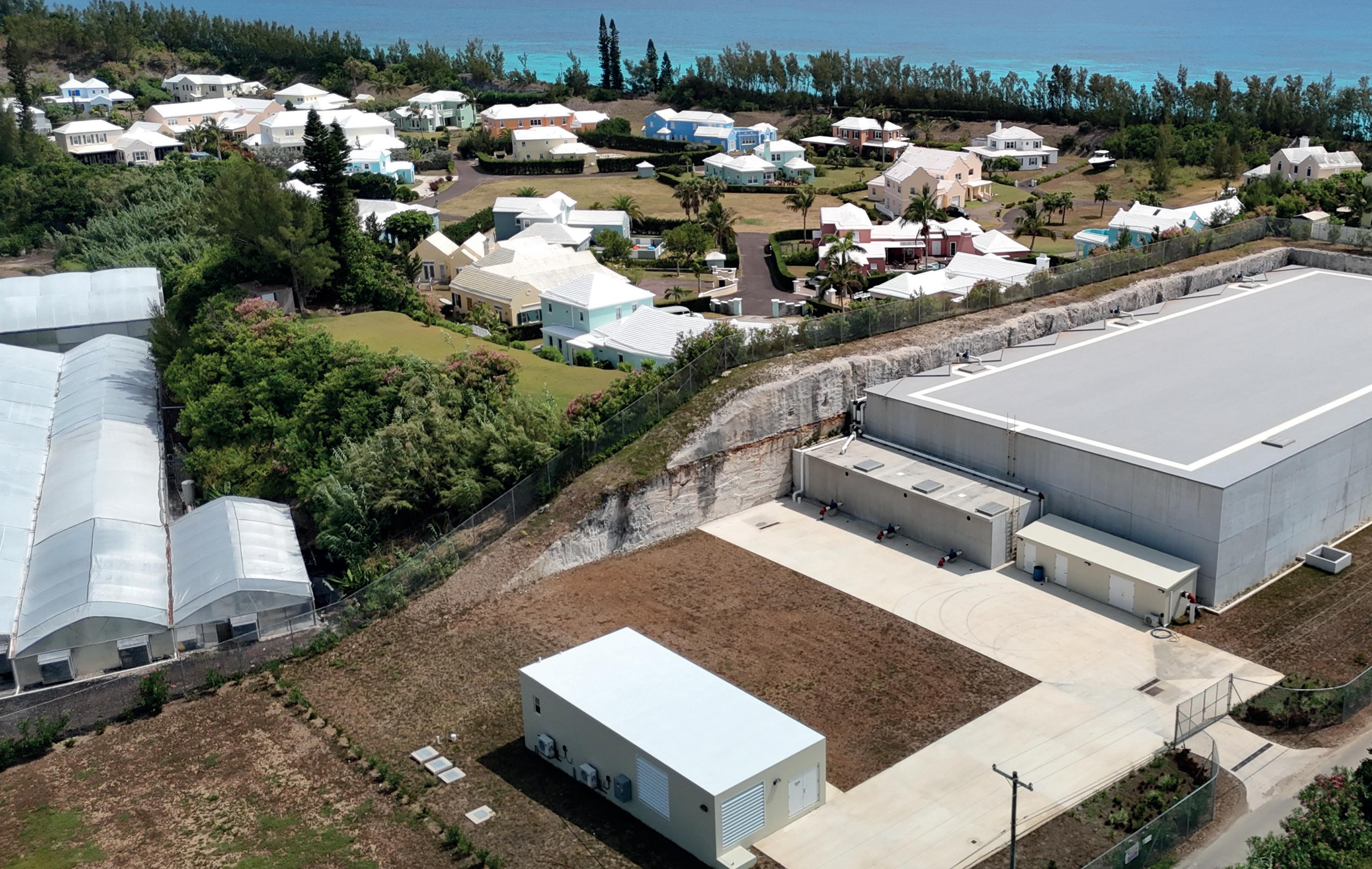
A quiet corner of Southampton now holds three million gallons of water — and plans for much more
For its size, it is unobtrusive—tucked up against the side of a rock cut, a grey concrete building that hardly merits a second look.
Inside, however, are three million gallons of water that form the latest reserve for Bermuda Waterworks Ltd., providing water supplies for the west of Bermuda.
The facility, built on Luke’s Pond Drive in Southampton, more than triples the company’s water reserves.
“That gives us increased flexibility and operating capacity,” said CEO Roger Todd. “It is a reservoir that we can use when we produce water from our plants in Devonshire—we pump it into our distribution system, which goes central and west.
“We use that three million gallons at our discretion, to level production rates. Instead of having no capacity and producing a lot of water on demand, we can actually store the water. It’s like storing energy.”
Bermuda Waterworks entered into a contract to build the reservoir in 2018, but by the time ground was broken, Covid-19 hit. In total, the project took three years to complete—from 2021 to 2024.
The $18.5 million, 26-foot-high structure is divided into three chambers, each holding one million gallons. It was built by D&J Construction.
The concrete walls are 32 inches thick at the base, tapering to 15 inches near the top.
Building the reservoir tucked up against
the rock cut was, said Mr Todd, “very deliberate.”
“This is actually a marked improvement over what the site looked like—it was just a dumping ground.”
At present, the reservoir receives water produced at Bermuda Waterworks’ reverse osmosis plants in Devonshire. But the company has bigger plans for the Southampton site.
“In the future, the site will include a water production plant, and supports our expansion westward,” Mr Todd explained.
“Historically, Bermuda Waterworks’ distribution piping ended around the Sonesta Beach area. While BWL has had piped water into Somerset since 2010, the new reservoir will allow us to serve even more customers in the Somerset area. The strategic location of our new reservoir

also allows us to repair or replace aging pipelines with minimal service disruption to customers.”
The new facility also enables the company to decommission a 500,000-gallon storage tank, which previously served the Southampton Princess hotel and had existed since the 1970s.
Looking ahead, Bermuda Waterworks has more plans in the pipeline—installing solar panels and constructing a new water treatment building.
The future treatment plant will draw seawater from on-site wells, desalinate it, and use it to replenish the potable water reservoir. The existing pump station will then send the treated water into the distribution system.
BWL hopes to have the new Seawater Desalination Plant constructed and commissioned within the next five years.
• BELCO
• Bermuda Waterworks
• D&J Construction Co Ltd
• OBMI
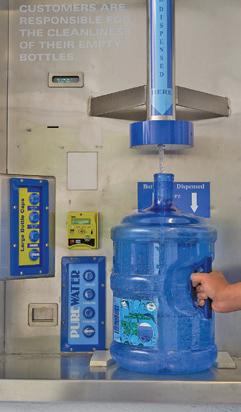



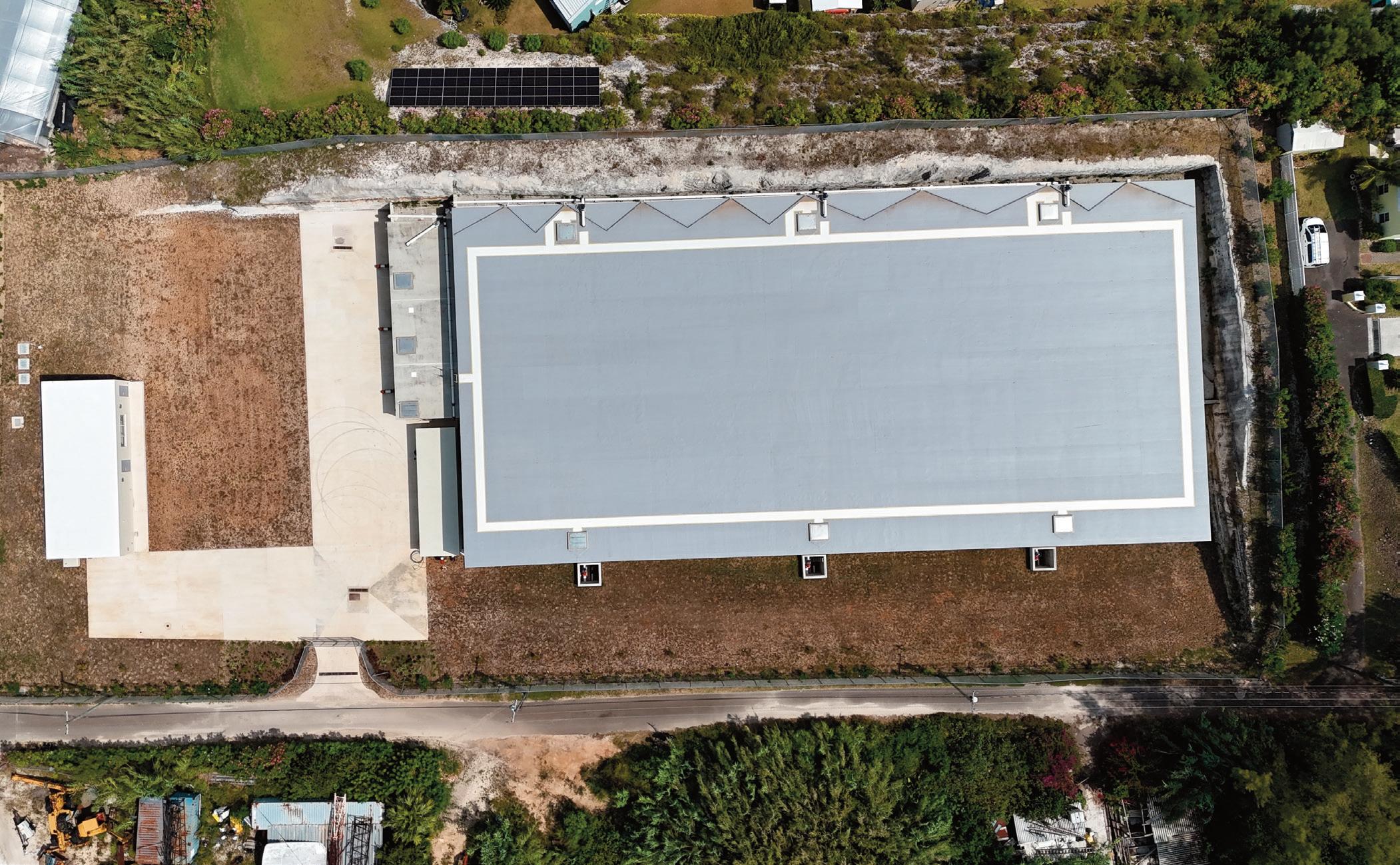

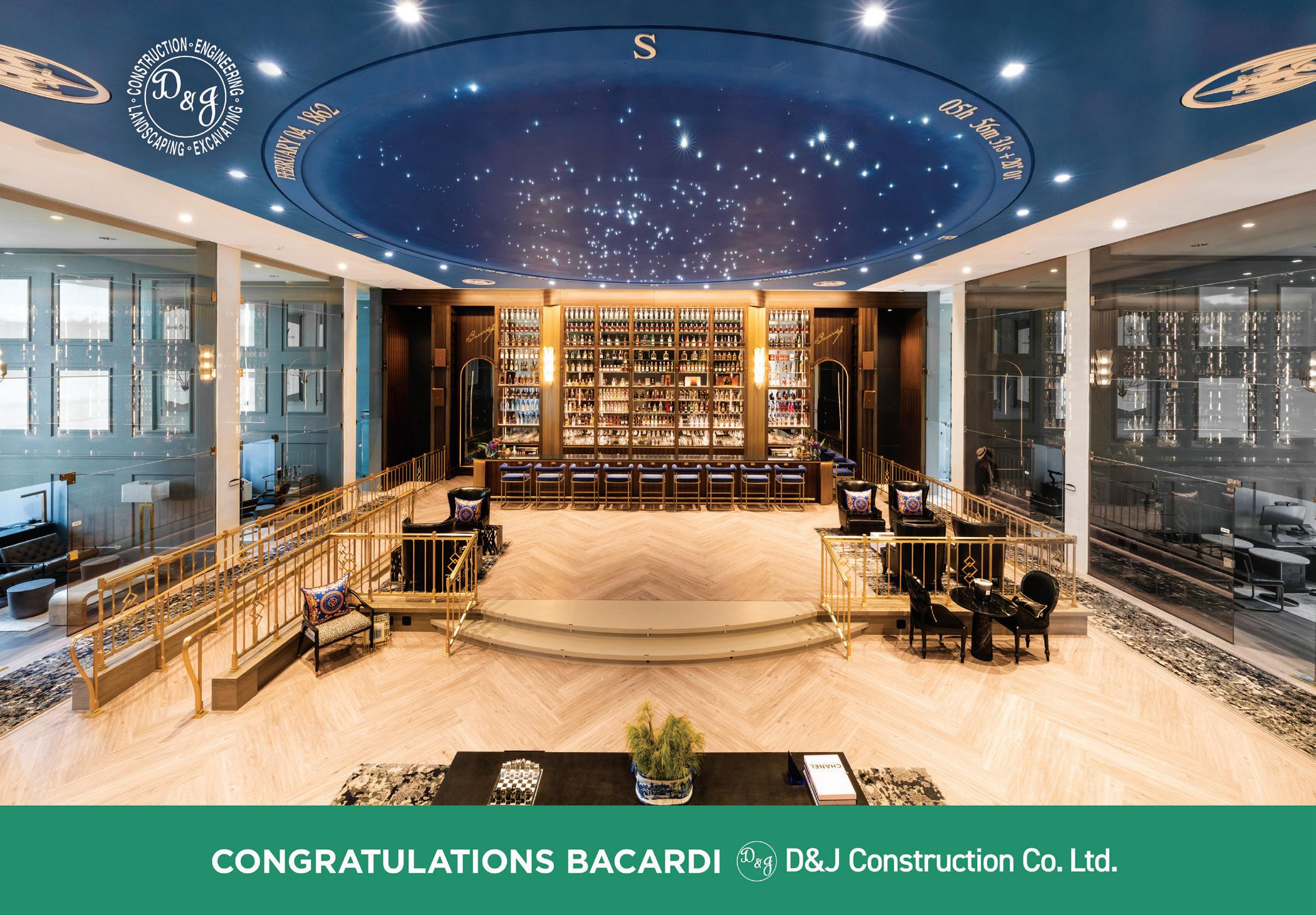

The nine-storey Brookfield House brings bold design and sustainable standards to Front Street
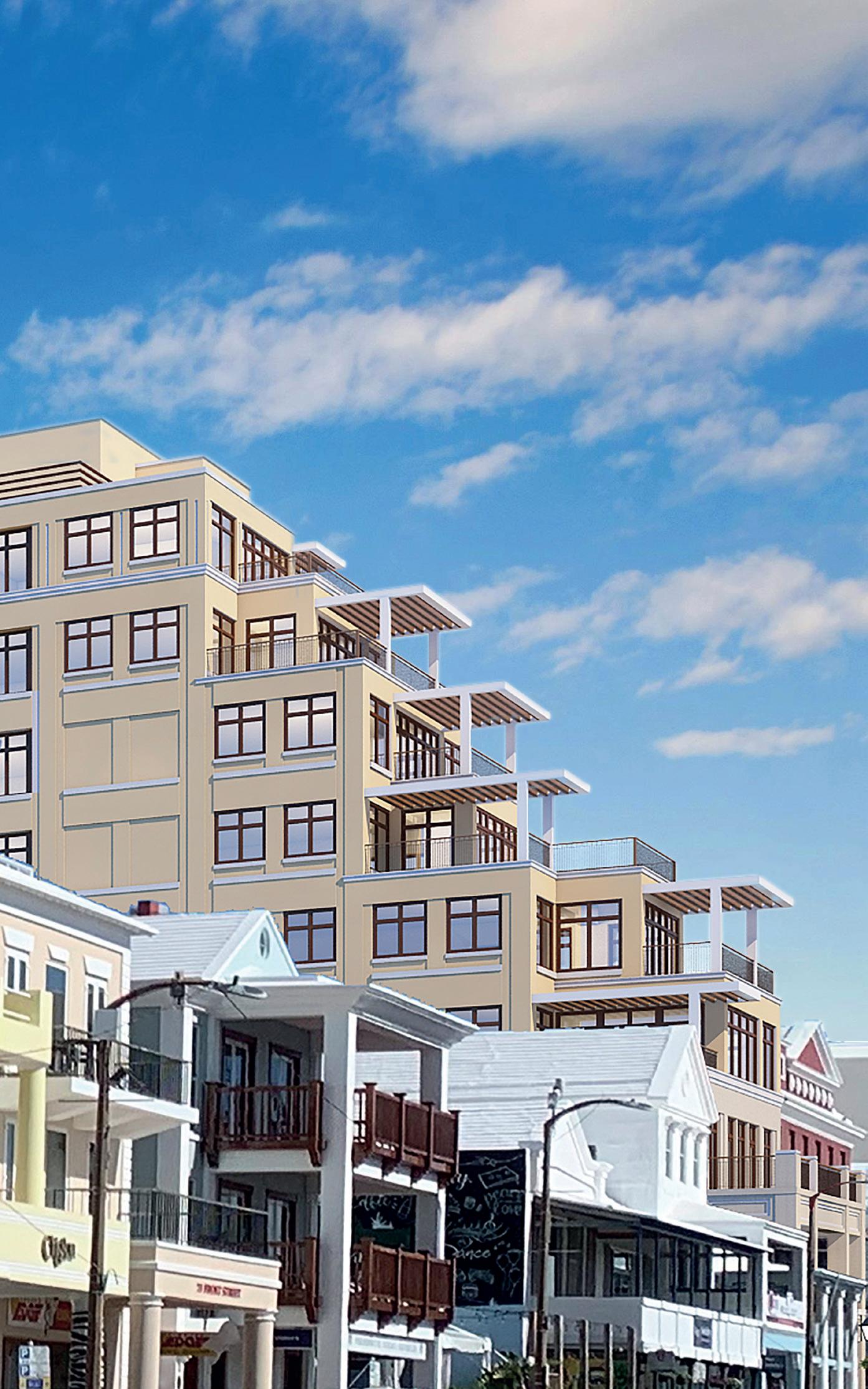

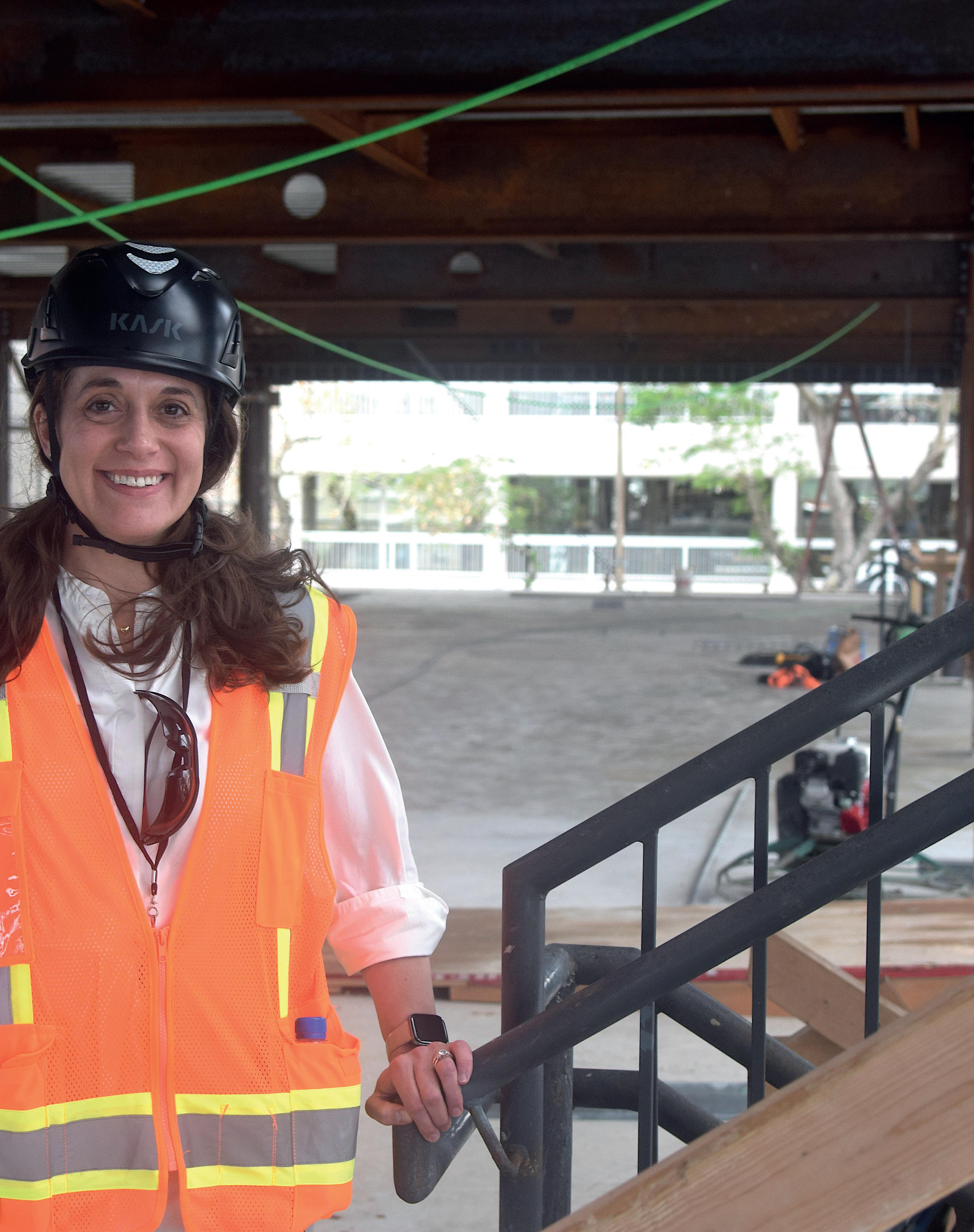
It’s still a skeleton of a building—builders bustling about, mud on the ground floor, and a giant crane hovering over the site.
However, the new Brookfield House at 91 Front Street is clearly taking shape, and when finished, its nine storeys will offer some of the best views in Bermuda and become the home of Brookfield Asset Management.
The building is scheduled for completion in June 2026 and will offer 55,000 square feet of commercial space, with each floor having private terraces and unobstructed harbour views.
On the ground floor, there will be 3,000 square feet of retail space, including two micro-units ranging from 110–160 square feet. The aim, said Brookfield, is to accommodate a mix of
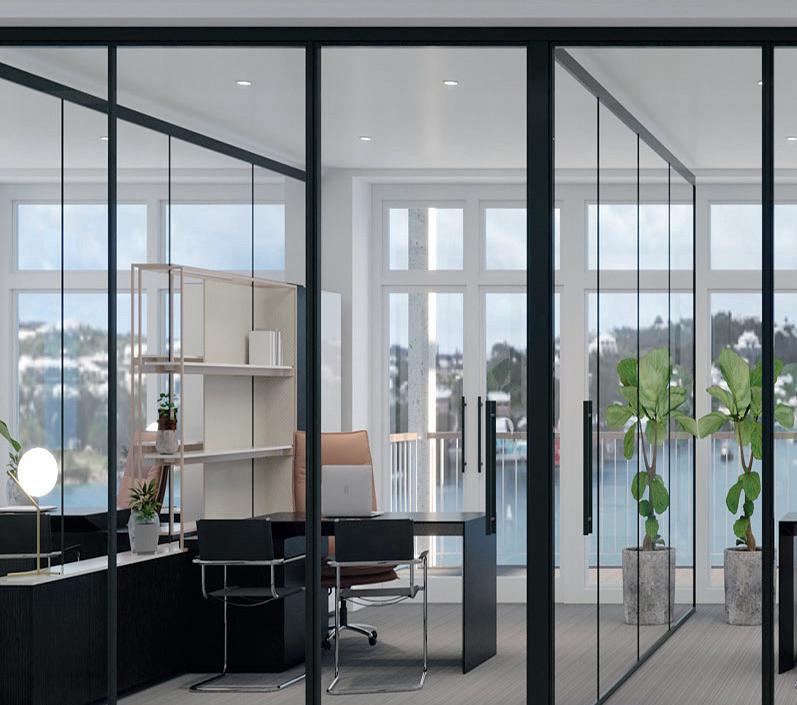




website: www massltdsteel
email: manager@mass bm
•
•
•
•
•
• Metal Gates and Railings
• Welding Supplies and Consumables Sales
• Welding Machine Sales and Repair



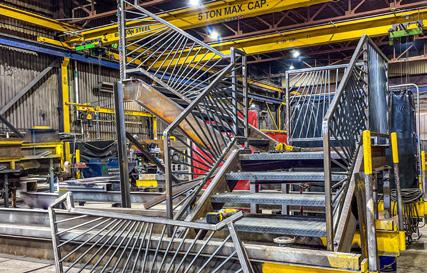
occupiers.
The building is also designed to achieve LEED Platinum certification, and the developers say it will be Bermuda’s first multi-tenanted property constructed to that high standard.
When finished, the building’s lobby entrance will be from Chancery Lane. Brookfield will occupy the second, third, and fourth commercial floors, with the remaining space available for rent.
Diana Zakem, Vice President of Construction at Brookfield Properties, said work on the building began in 2024 with the excavation of the foundations.
Ms Zakem, who visits Bermuda every couple of weeks from the U.S. to oversee the development, said the work is on schedule.
So far, she noted, there have been no hiccups or problems. “There is a very good team working on this project,” said Ms Zakem, adding that there’s not much difference in managing a team in Bermuda compared to the U.S.


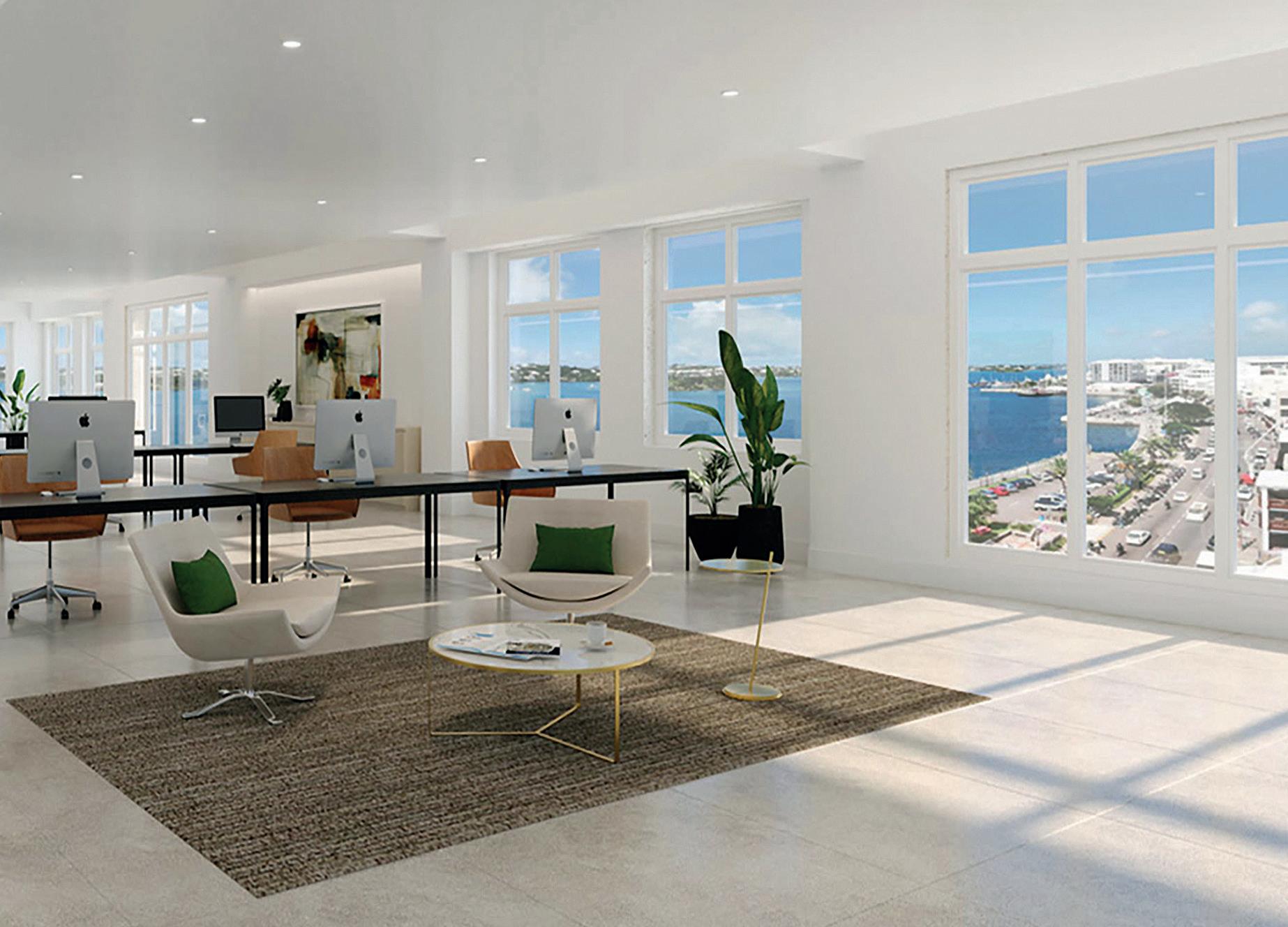

“It’s all very similar. A lot of the codes here reflect the international building code, which is very similar to many
• Benson Steel
• Botelho Wood Architects
• D&J Construction Co Ltd
• MASS Ltd
• SAL Trading Ltd
of the U.S. codes. We are also always looking to safety, to maintain a safe site.”
Charlie Howe, Vice President of Investments at Brookfield Asset Management, said the project “sets a new standard for excellence in the market,” with “world-class amenities, waterfront views, and sustainable design.” He added:
“This project reflects our longstanding commitment to Bermuda’s vibrant community and reinforces our
investment in its future as a thriving global centre for business.”
According to Penny MacIntyre, a partner at Rego Sotheby’s International Realty, Brookfield House will “revitalise the original centre of Front Street” and deliver “the first truly world-class, Class A, newly constructed office and retail property within the last decade.”
She added: “Tenants will have uninterrupted views of Hamilton Harbour and enjoy ease of access from both the east and west of town.”



The iconic Bermuda hotel is setting foundations for its future
Grotto Bay Beach Resort & Spa, one of Bermuda’s longeststanding and most recognisable hospitality properties, is in the midst of a significant multi-phase expansion and redevelopment. While the enhancements will certainly appeal to future visitors, the real story for the construction and property development industry lies in the scope, complexity, and design evolution of the site.
The centrepiece of the expansion is the planned addition of 53 guest rooms, distributed across two new three-storey buildings. These structures are designed not merely to increase capacity but to complement the existing character of the resort while introducing a refreshed architectural language. One building, referred to in planning documents as the Waterfront Building, will be constructed
on the site of the resort’s current sewage treatment plant. The second building is slated to replace a pair of underutilised tennis courts on the eastern side of the property.
Both structures adopt a traditional Bermudian aesthetic, with sloped roofs and articulated façades, yet they are tailored to the specifics of their respective sites. The Waterfront Building features a more modern approach, softened by a traditional roof to ensure visual continuity with the surrounding landscape— particularly for those viewing the resort from the Causeway. The tennis court building, on the other hand, is more closely integrated with the resort’s existing layout and stylistically tied to the main resort building.
Topography and environmental sensitivity are key considerations


throughout the expansion. The Waterfront Building will require considerable excavation and infill due to the site’s natural slope. A series of retaining walls are proposed to stabilise the hillside and integrate the new structure into the terrain. Meanwhile, the tennis court site offers a flatter base, requiring minimal grading and thus limiting disruption to the landscape. Notably, care is being taken to protect the nearby woodland reserve, although some unauthorised clearance of vegetation has triggered the need for a retroactive Conservation Management Plan.
One of the project’s more technically challenging elements involves relocating

and upgrading the sewage treatment system. The existing plant occupies a prime location near the waterfront, and its removal not only clears the way for the new guest building but allows for a more efficient and less visually intrusive treatment facility to be developed elsewhere on the property.
The expansion is also driving broader site improvements, including enhanced pedestrian and vehicle circulation, upgraded access roads for emergency vehicles, and carefully considered landscaping. The planting scheme includes salt- and wind-tolerant species, along with endemic and native varieties intended to reinforce the site’s natural character while
ensuring durability in Bermuda’s coastal conditions.
Phase one of the redevelopment focused on public-facing amenities such as expanded dining rooms, a new rooftop lounge, and an extended beach terrace. These enhancements have increased beach seating capacity by 40% and modernised key hospitality areas. Phase two will centre on the construction of the new guest rooms, kitchen expansion, and the installation of the new sewage treatment plant.
From a development perspective, the project represents a substantial privatesector investment in Bermuda’s tourism infrastructure. The resort’s leadership has
positioned the expansion as a step toward elevating Grotto Bay to a new standard of luxury, aligned with contemporary visitor expectations and the broader evolution of the island’s hospitality offering.
The design and execution challenges— ranging from site grading and environmental integration to architectural coherence and infrastructure upgrades— make this project a case study in balancing growth with sensitivity to context. For those in the architecture, engineering, and construction sectors, Grotto Bay’s expansion is not just about adding rooms, but about how thoughtful planning can unlock the potential of a site while respecting its history and environment.
In a milestone year marking its 140th anniversary, Hamilton Princess & Beach Club continues to evolve as Bermuda’s most iconic large business and resort property, with a major wave of renovations and construction-driven enhancements. The latest $15 million refurbishment of the Bermudiana Wing, the addition of a new Executive Meeting Floor, and the conversion of tennis courts into versatile pickleball facilities are the latest achievements in a decade-long, multimillion-dollar development strategy.
For local industry professionals, this transformation represents not just luxury upgrades, but a model of collaboration between Bermuda’s top architects, contractors, and artisans, reflecting the growing sophistication of the island’s construction sector.
The newly renovated Bermudiana Wing, located on the west side of the property, includes 113 upgraded rooms and suites redesigned with modern aesthetics, energy-efficient technology, and enhanced functionality for families. Six of the new one-bedroom suites are convertible into two-bedroom configurations, ideal for multigenerational travel.
Construction began in November 2024 and concluded on schedule in May 2025. The renovation employed more than 100 tradespeople daily and included contributions from a range of local firms.
Guestroom enhancements feature integrated USB charging
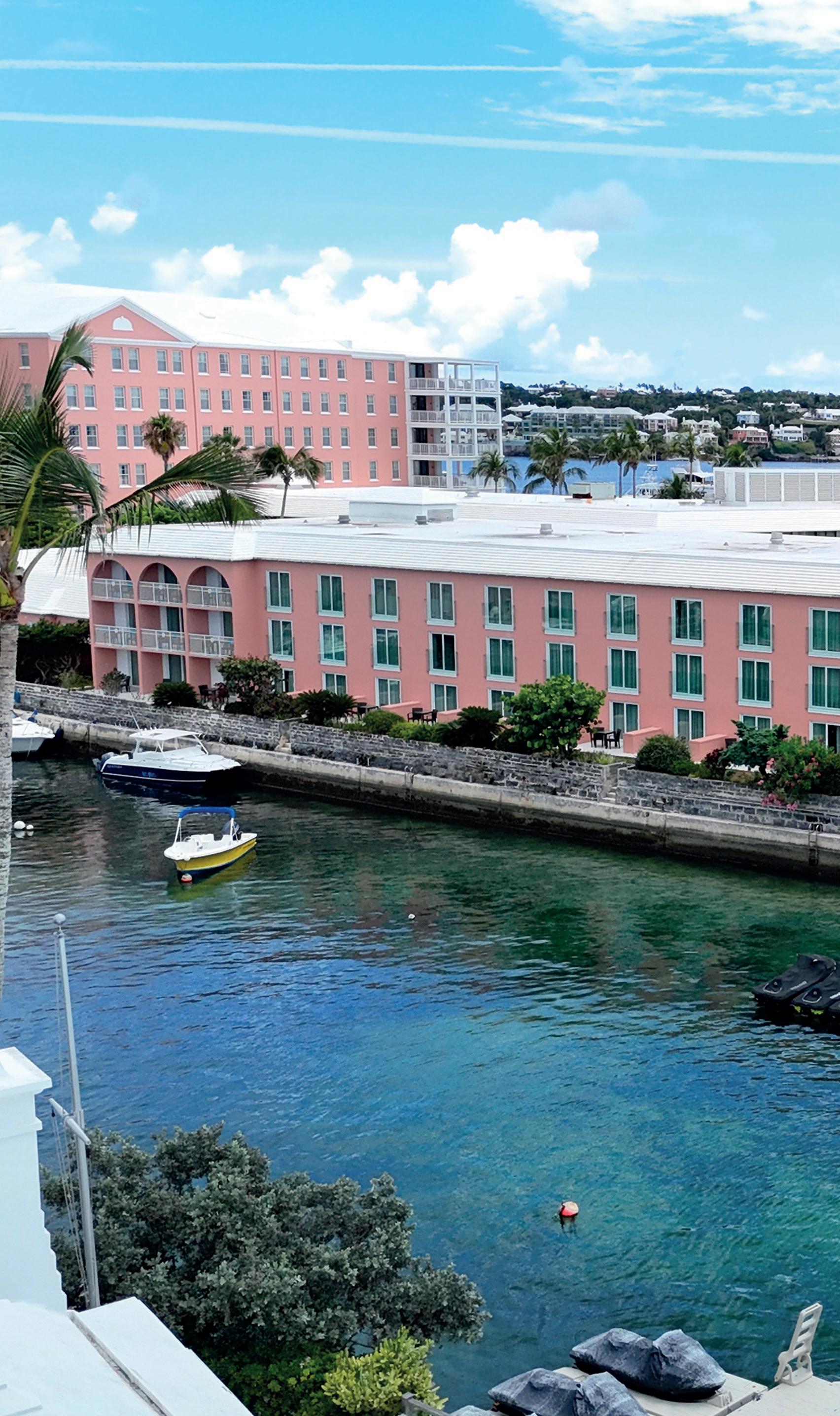




















ports, mobile key compatibility, bamboo keycards, and spa-style bathrooms. The aesthetic blends light oak finishes with a neutral color palette, marrying tradition with contemporary design. Art continues to play a major role throughout the hotel, with newly commissioned works by Ewan David Eason and Guy Gee inspired by Bermuda’s coastal environment.
The Hamilton Princess has placed sustainability at the forefront. Already the only Green Key-certified hotel on the island, the property has expanded its environmental initiatives. Highlights include the addition of multiple filtered water stations, customized PATH aluminum water bottles in rooms, and a solar energy system installed by Be Solar. In its first three days, the system generated nearly 1,000 kWh of power,

with real-time metrics available for guests and operators alike.
A key addition in the hotel’s businessfriendly offerings is the Executive Meeting Floor. Located off the Retail Arcade and accessible via the Gold Lounge elevator, this facility includes four state-of-the-art meeting rooms: Turtle Bay, Heron’s Nest, Lemon Grove, and Tea Rose, the latter offering access to a private terrace with harbor views. Each room is equipped with 98-inch smart screens and built-in cameras, allowing for seamless hybrid meeting capabilities.
Modular layouts accommodate varying event sizes, with capacities ranging from 24 to 35 participants. The Churchill Room, a longstanding favorite, is also easily accessible from this new floor, integrating modern convenience with
legacy spaces.
In keeping with evolving recreational trends, the hotel has reconfigured its tennis court layout to include two pickleball courts while maintaining one tennis court. The renovation aligns with the growing popularity of pickleball and offers guests expanded wellness options alongside the property’s two pools and onsite gym.
The Hamilton Princess & Beach Club’s continued investment in its property speaks volumes about the strength of Bermuda’s local construction industry. The multi-phase improvements have engaged local contractors, supported skilled labor, and incorporated sustainable building practices.
As General Manager Tim Morrison puts it, “This renovation is a commitment and investment by our local owners, toward the ongoing evolution of the hotel, as we elevate the space to the standard of luxury, comfort, and intuitive service our new and returning guests have come to expect.”
With each upgrade, the Hamilton Princess not only reaffirms its place as a hospitality leader but also highlights the excellence of Bermuda’s building sector— brick by brick, room by room.
• Botelho Wood Architects
• Efficiency Limited
• First Class Electrics
• Greymane
• H&H Plumbing and Mechanical


are proud to have been chosen to provide the plumbing and sprinkler system needs for the “Hamilton Princess & Beach Club Bermudiana Wing”
H&H Plumbing and Mechanical service@hhplumbingbda com 295-PIPE
◆ 24 Hour emergency service plumbing
◆ Commercial & residential plumbing
◆ Pipe welding & welding fabrication
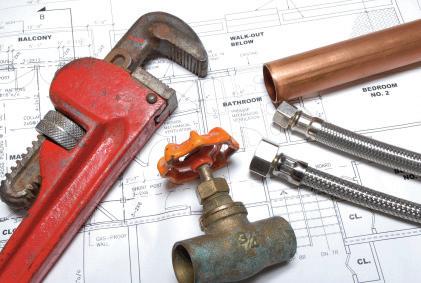
Congratulations to “ Hamilton Princess & Beach Club” on the completion of the Bermudiana W ing renovations.








info@firstclasselectrics.bm


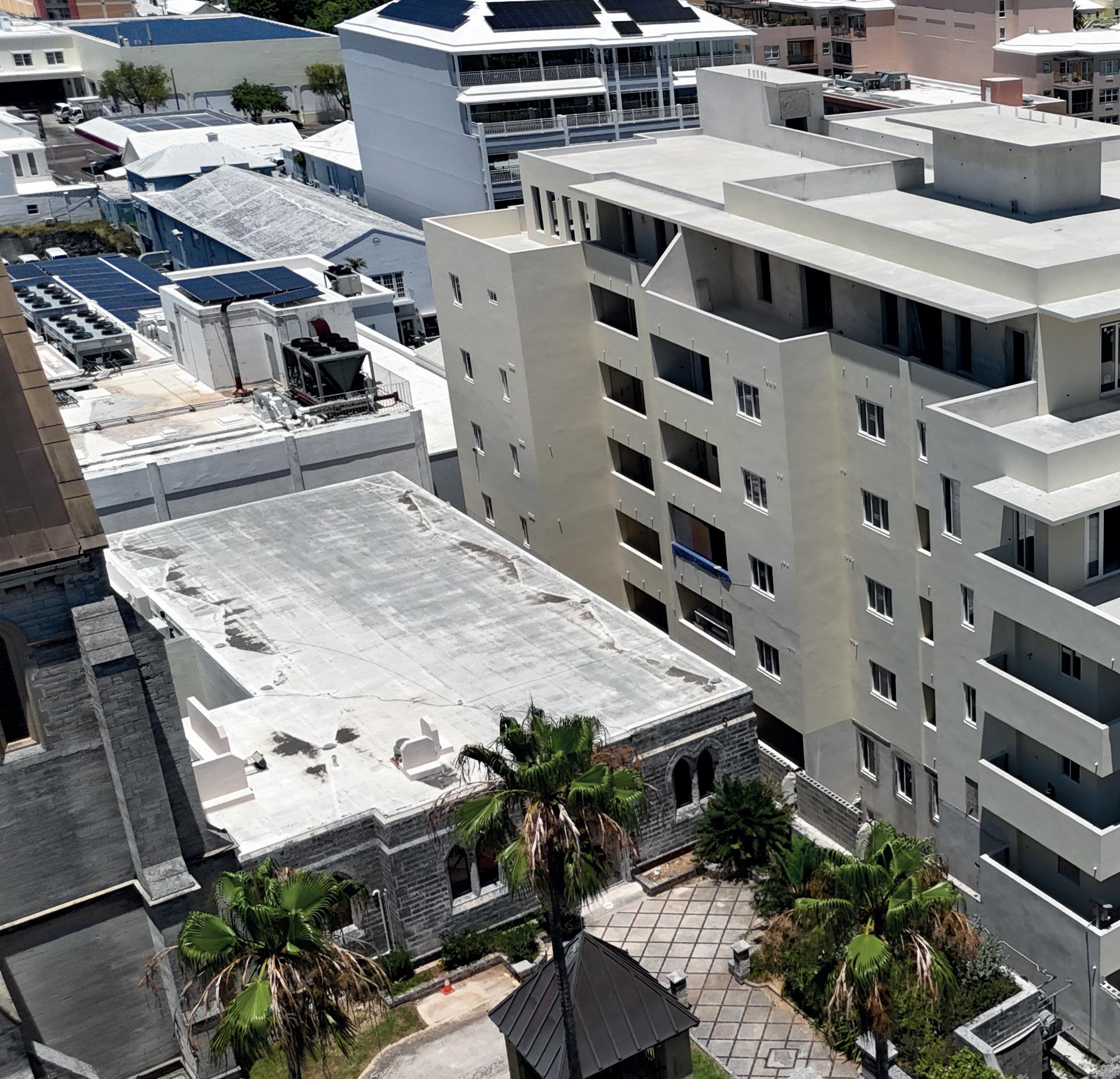
This new residential development brings modern design and luxury living to Hamilton’s city core
City apartment developments often face criticism for uniformity and lack of individuality. That’s
not the case at 33 Church Street. This residential complex is redefining urban living in Bermuda with a modern, high-
end approach that blends architectural innovation, thoughtful layout, and strong attention to detail.

“We’ve moved away from constructiongrade finishes. Each unit will be different with modern finishes. When you walk into a unit, they will not all look the same, with a standard light or beige cabinet,” says Sabrina Phillips, director of the development company behind the project.
With 47 residential units, including a mix of studios, one-, two-, and threebedroom apartments, and two luxurious duplex-style penthouses, 33 Church Street is intentionally designed to break from the cookie-cutter mold.
Externally, the building makes a bold architectural statement. Privacy is enhanced by aluminium privacy slats designed to look like wood, running from the fourth to the first floor. These not only add texture and visual interest to the façade, but are also maintenancefree and contribute to residents’ sense of seclusion—even in the heart of Hamilton.
Functionality is also front and centre. Plumbing is routed externally to allow for repairs without entering individual units, and the building structure is designed for
strength and resilience. The hybrid steel and concrete frame provides excellent stability in the face of storms and seismic activity.
Large windows and doors — all Miami-Dade impact rated — are standard throughout. Oversized 90-inch doors and 30-by-62-inch insulated, double-pane windows bring abundant natural light into each space. Balcony walls are intentionally taller than typical, and the elevated windows provide privacy while maintaining views.
Internally, the open-plan layouts maximise flow and functionality. Galleystyle kitchens face large sliding doors that lead to private balconies. Walk-in closets, concealed laundry areas, and oversized walk-in showers are among the design features that make these units feel spacious and luxurious. With wide entrances and flat floors, all units (except the two-storey penthouses) are singlelevel and fully accessible. Every floor includes double trash chutes for added convenience.
Of special note are the two penthouse units, which have been attracting considerable attention. Ranging from approximately 3,000 to 3,400 square feet of interior space, and an additional 1,100 square feet of private balcony, these homes are among the most expansive and luxurious ever developed in the City of Hamilton. Each includes three ensuite bedrooms, a powder room, a laundry, a family room, and an open-plan living/ dining/kitchen area.
In a nod to the demands of modern
• Benson Steel
• MASS Ltd
• PGF Contracting Ltd
• SAL Trading Limited
• Telford Electric
Construction advances at 33 Church Street
urban living, the penthouses have been designed with the option for private elevators, offering future adaptability. All units benefit from underground parking, basement storage, and shared access to the building’s high-end amenities, which include a gym, spa, salon, rooftop deck, and an executive boardroom with kitchen — available for resident use.
While the units are not yet completed, interest has been strong, particularly for the penthouses, which are priced at $4.2 million and $4.7 million. Prices vary slightly based on size and location, with per-square-foot rates hovering just above $1,000. The penthouses combine modern design, expansive layouts, and outdoor living in a central city location — a first for Bermuda’s residential market.
Ground-floor commercial space will house retail offerings, a spa, and salon, further integrating the building into the surrounding city life.
While the project has seen progress, it hasn’t been without its challenges.
“The biggest challenge we’ve had is finding workers,” says Phillips. “When we started this project, it was our intention to have two shifts. It’s been impossible to find almost one shift.”
Despite delays, the vision for 33 Church Street remains clear: a distinctive, well-built property that elevates urban living in Hamilton.

With no firm completion date announced, anticipation continues to build for this unique development — one that stands out not only for its architecture, but for the way it reimagines life in the city centre.



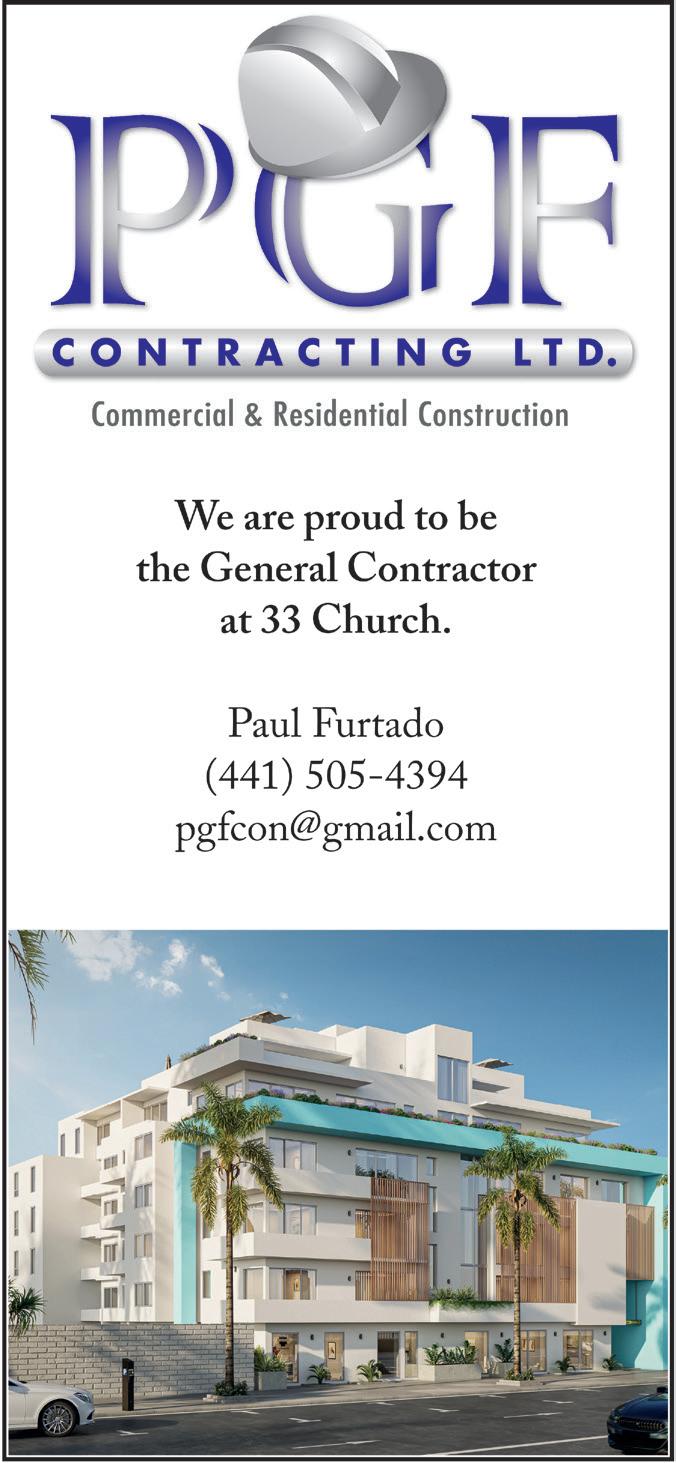
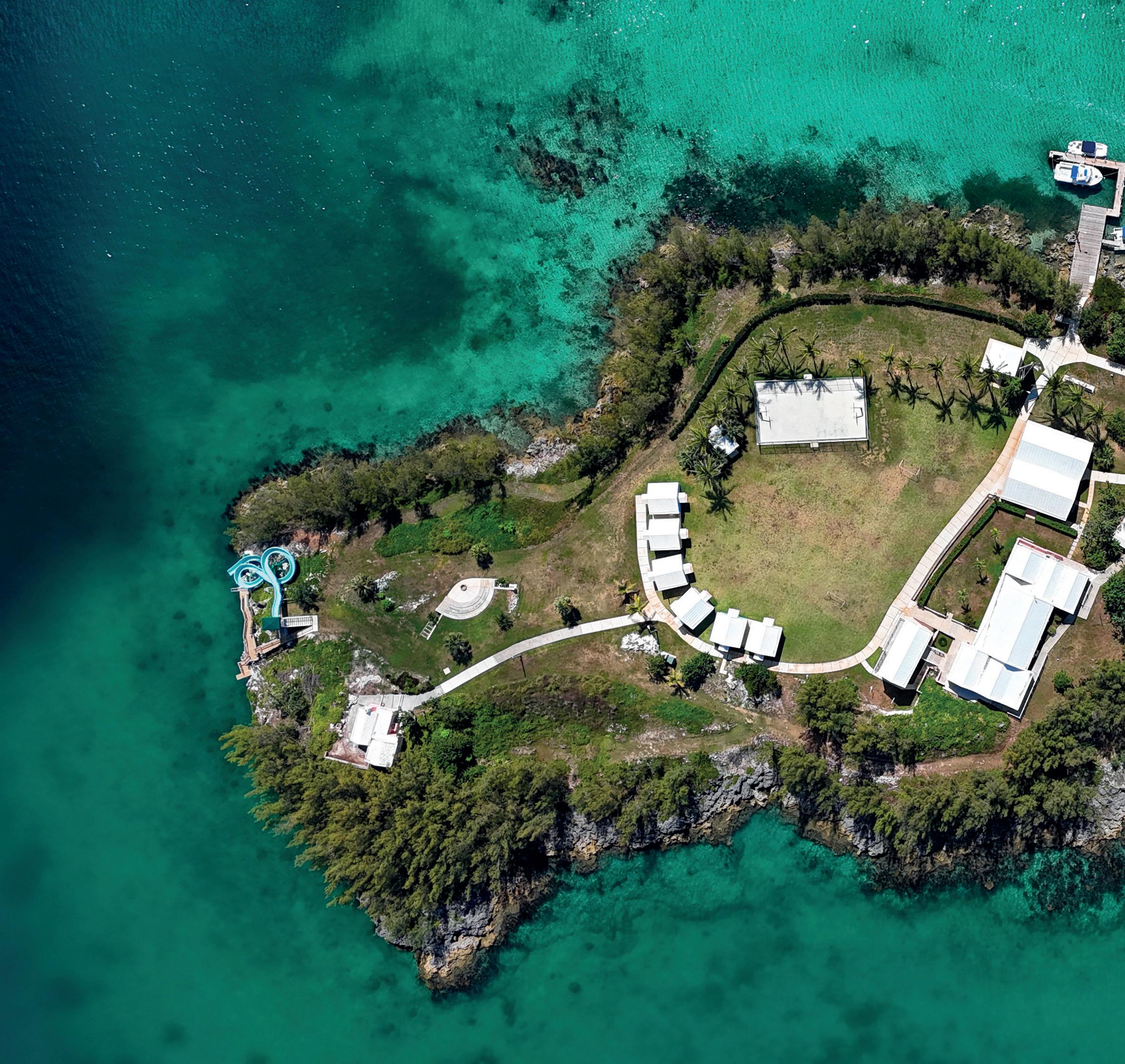
New cabins, water tanks, and a cliffside slide mark a major transformation at Grace Island.
Aturquoise slide that measures 142 feet and descends 31 feet from the clifftop to the Great Sound is the first sign that significant updates have been made to the campgrounds on Grace Island.
When the Covid-19 pandemic brought Bermuda to a standstill,
the board of Word of Life (WOL) Bermuda recognised an opportunity to update and enhance their 20-yearold campgrounds and turn them into a facility that can be utilised year-round by local and international organisations.
Three years and approximately three million dollars later, WOL is well on its way to reaching this goal—thanks in large part to the generosity of its members and the wider Bermuda community.
“The most amazing aspect of this
development was the funding of the project,” explains Mark Hall, regional director for WOL. “About 95% of the funding was given, sacrificed and donated by Bermudians. Many groups and individuals gave generously out of their personal earnings and retirement funds to ensure Bermuda would have a quality youth-serving facility as an investment in the development of youth for generations to come.”
That investment has produced six new cabins and a two-storey staff cabin, an enlarged open pavilion, an upgraded


campfire site, a new maintenance shed, a redesigned two-tiered beach area, a new snack shack building, all new pathways, a basketball court, plus the waterslide.
The additional space has brought the number of sleeping beds to 74, plus two more in the guest lecturer cabin. The new buildings are concrete block with open ceilings. The new cabins replaced the previous wood-framed structures and can sleep 10 on pine bunk beds. Each building has an SKB roof that feeds into four additional water catchments, providing an additional 110,000 gallons of water storage— bringing the island’s total water capacity to almost 200,000 gallons.
Mr Hall explains that of all the challenges of building on an island in the Great Sound, it was these additional water tanks that presented the biggest one.
“Grace Island has incredibly hard coral bedrock—some of the hardest limestone deposits in Bermuda. The tanks had to be chiselled and hammered out with heavy machinery, taking almost a year to dig the four new tanks.”


Whilst it is a campground, there are still modern amenities available to visitors, including electrical installation in all the buildings, ceiling fans to Bermuda code, and two rooms with air conditioning. Internet connection is available through Wi-Fi in the main dining building, but not in cabins, and groups can rent the large-screen TV for presentations.
Mostly, though, the spaces are designed to take advantage of the outdoors. Typical camp experiences include group activities along with family-style meals, either self-prepared or catered by Grace Island staff. With the basketball court, the playing field, the waterslide, and opportunities for
swimming and fishing, the island is ideal for enjoying relaxing recreational experiences.
“We rebuilt and enlarged a 52’x45’ open pavilion with meeting area and eating area,” says Mr Hall. “The concrete paths to all buildings are new, and we resoiled and seeded the playing field in the centre of the camp. We

also have soccer goals and a storage building for other games equipment.”
The refurbished, two-tiered beach area allows for easy boat access from a “walk-in berth.” This is in addition to the two existing concrete docks, which were not part of the renovation but can accommodate large boat and ferry access, plus a protected U-shaped dock
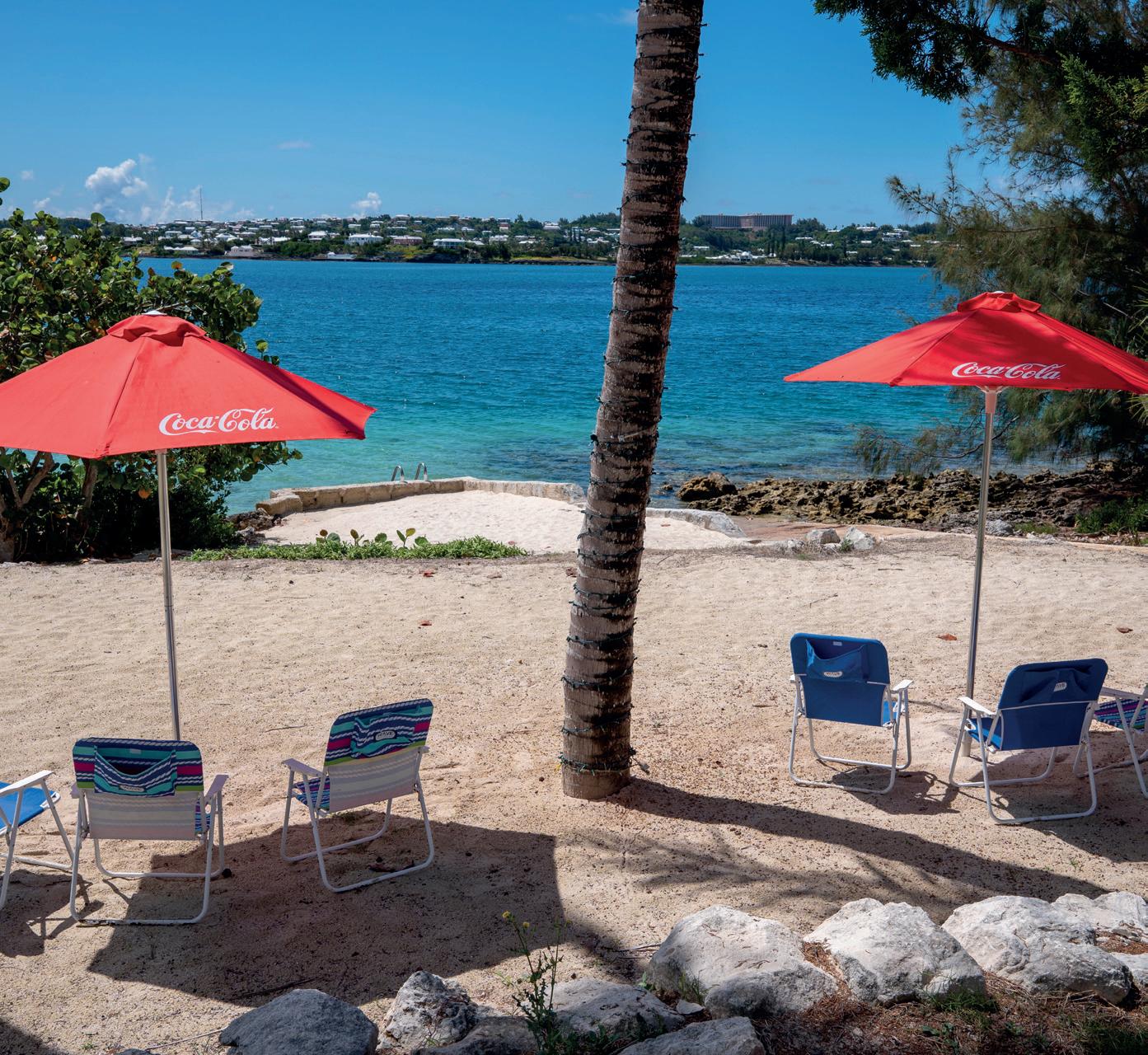


that can fit five medium-sized boats.
The upgrades at Grace Island did not stop with the physical infrastructure. There is a long-term plan for an islandwide reforestation scheme to feature exclusively endemic foliage.
“We agreed with the Department of Environmental and Natural Resources and the Department of Planning to engage this process in stages, eventually removing all invasives so that endemics can flourish in their place,” explains Mr Hall.
These efforts mean that all 5.87 acres of the island are being developed for an authentic Bermuda experience. While some invasives have already been replaced by shoreline vegetation and Buttonwood trees, not all the island’s residents have fully adopted the new environs.
“We installed eight nesting domes for Longtails,” says Mr Hall. “Only to find that the Grace Island Longtails prefer the natural foliage for nesting and have not used the domes we installed.”
As expected with such a large-scale,
community-focused project, Mr Hall says there are many people to thank for making it happen so successfully:
“The WOL board members were instrumental in this project—Kevin Lambert as the architect, and Donnie Correia as project designer and manager. A wide variety of contractors were very generous in their support and in dedicating resources and manpower to the project. VT Construction committed a crew for three years to the project, and discounts and priority were given by a wide variety of merchants and contractors to aid our noble project purposes.”
The camp’s main attraction, the waterslide, was conceived by the staff and has now become “the sought-after highlight for anyone who has spent time on Grace Island.”
After being manufactured by Vortex Slide Company in Quebec, Canada, to topographical calculations provided by the Bermudian firm AutoCAD Engineering Services, Word of Life staff and volunteers installed the slide with barge services provided by Crisson
Construction Ltd.
“Our goal is to provide a quality camp facility for Bermuda’s youth to use and enjoy,” says Mr Hall. “Word of Life International owns and operates at least 50 youth camps around the world, so of course our Christian youth programmes benefit directly, but we are so pleased to make these resources available to charities, schools, and youth agencies across Bermuda.
“This purpose-built facility allows youth and school leaders to concentrate on quality programming, instruction and character building, instead of labouring to ensure safe essentials in camping infrastructure.”
• First Class Electrics/Circuit Supply Inc
• Greenway Landscaping & Maintenance Ltd
• Premier Contractor Building Supplies
• Roger Broox General Trucking
• Sound Decision Ltd













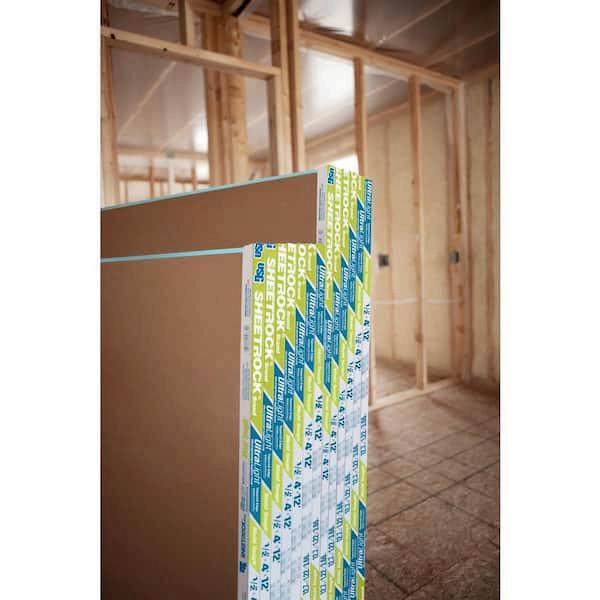
Keller Williams restores the former Red Cross building, creating a home from home for agents and staff
Aformer home first built in the late 1800s—later a dentist’s office and, most recently, the Bermuda Red Cross headquarters—has been given a new lease on life as a base for the agents and staff of its former neighbour, Keller Williams Bermuda.
Charleswood, a stately building on Berry Hill Road, was purchased by the real estate agency in 2024 because, says operating principal Albert Moura, “We’ve always wanted to buy an office where the exterior looked just like a home, and maintain that integrity. Then, we can create a hybrid home-office environment inside.”
And that’s exactly what they’ve done.
The extensively renovated building includes 1,200 square feet of upper and lower porch space and 3,200 square feet

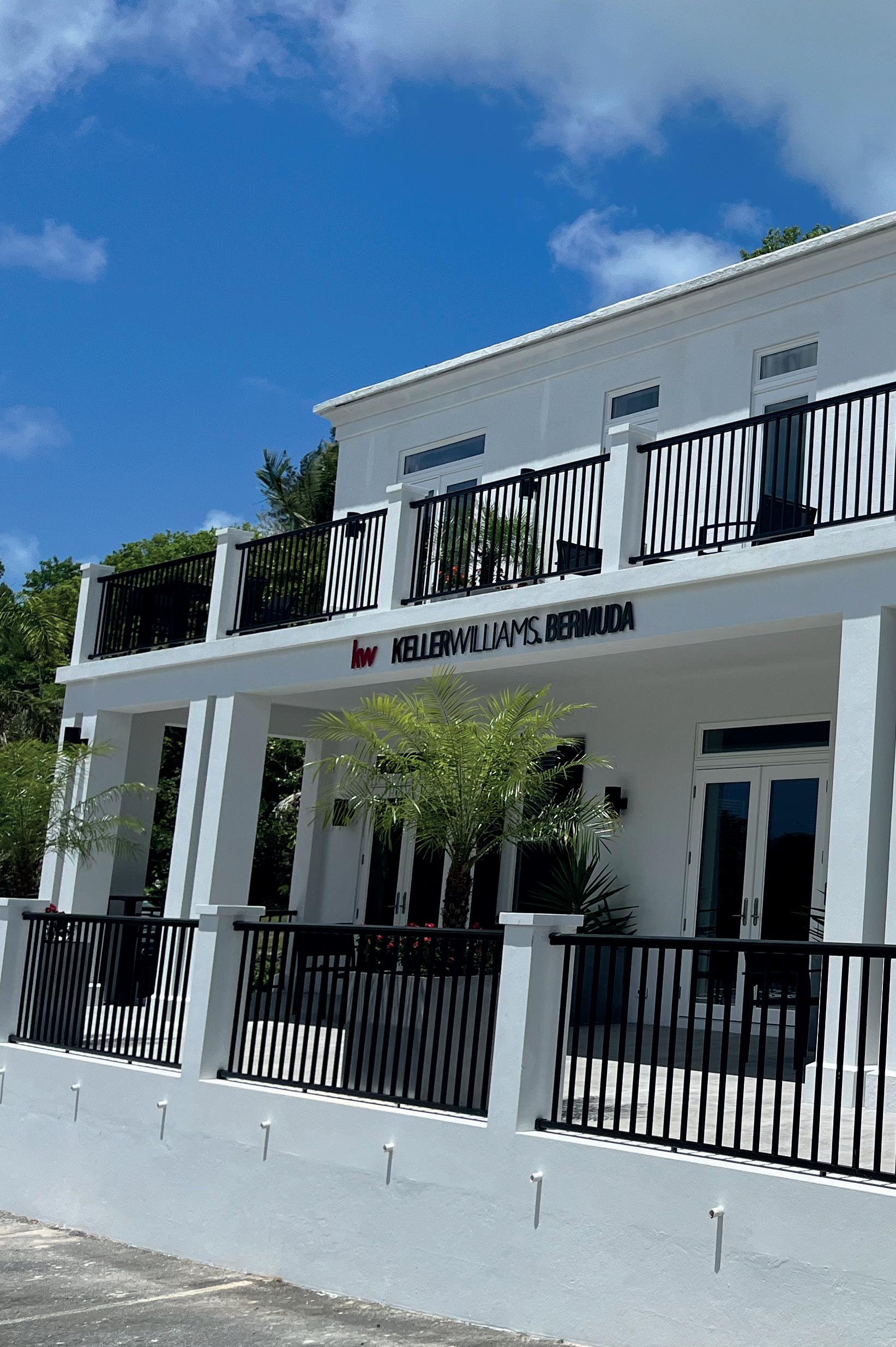
internally. The interior features a large open-plan kitchen and living area that would be the envy of any homeowner, as well as the meeting rooms, collaboration areas, and offices required by a busy business.
This transformation, however, was no small feat.
“None of these pillars were structural— they were just stone,” explains Moura, referring to the huge pillars at the front
of the building. Two sets were removed to create the new entrance, and four of the remaining ones had to be “formed and poured in concrete” to make them structural.
Huge grey custom-made square planters, have been filled with yucca and pygmy date palms to complete the homely look.
While the exterior still looks familiar, the inside is unrecognisable. It has

been completely opened up and, most notably, now features an internal staircase. Previously, the upper floors could only be accessed by an outdoor stone staircase.
As you would expect from a 130-yearold Bermudian limestone building, there were surprises during the renovation, particularly with regard to structural stability. Wooden floors they hoped to keep had to be concreted instead. Moura adds:
“None of the windows had lintels on them—they were just stone. So, when we replaced the windows, we had to cut lintels and pour concrete.”
Elsewhere in the structure, more concrete lintels, pillars, and reinforcements had to be poured, and rebar installed:
“I don’t even know how many pallets of rebar we have in there,” Moura laughs. “It was the changes we had to make
to ensure long-term stability that were probably our biggest hurdle. But once we made those decisions, we haven’t looked back.”
One of Charleswood’s defining features is its particularly high walls—22 feet in total—best showcased in the entryway, now opened all the way to the top floor ceiling. In the centre sits the reception area, surrounded by black Keller Williams–branded millwork.

This space opens into a large kitchen and living-style area on one side and a glass-panelled boardroom on the other.
At the back of the building, defining the high stairwell, is a large planter containing a tall, realistic-looking (but artificial) palm tree. All internal greenery is faux, Moura admits:
“I killed them when we occupied the building next door.”
Cables were used for the banister and upper-floor railing to maintain clear sightlines between the glass-panelled offices and maximise the natural light pouring in from the large windows.
In a move away from their centrally air-conditioned former office, the new offices and spaces each have independent units, which helps keep electricity bills down.
Throughout the interior and exterior, the colour theme is black and white. On the outside, black shutters, railings, outdoor furniture, and light fixtures contrast with white walls and grey concrete-look floor tiles.
Not only does this reflect Moura’s design preference, but it also matches
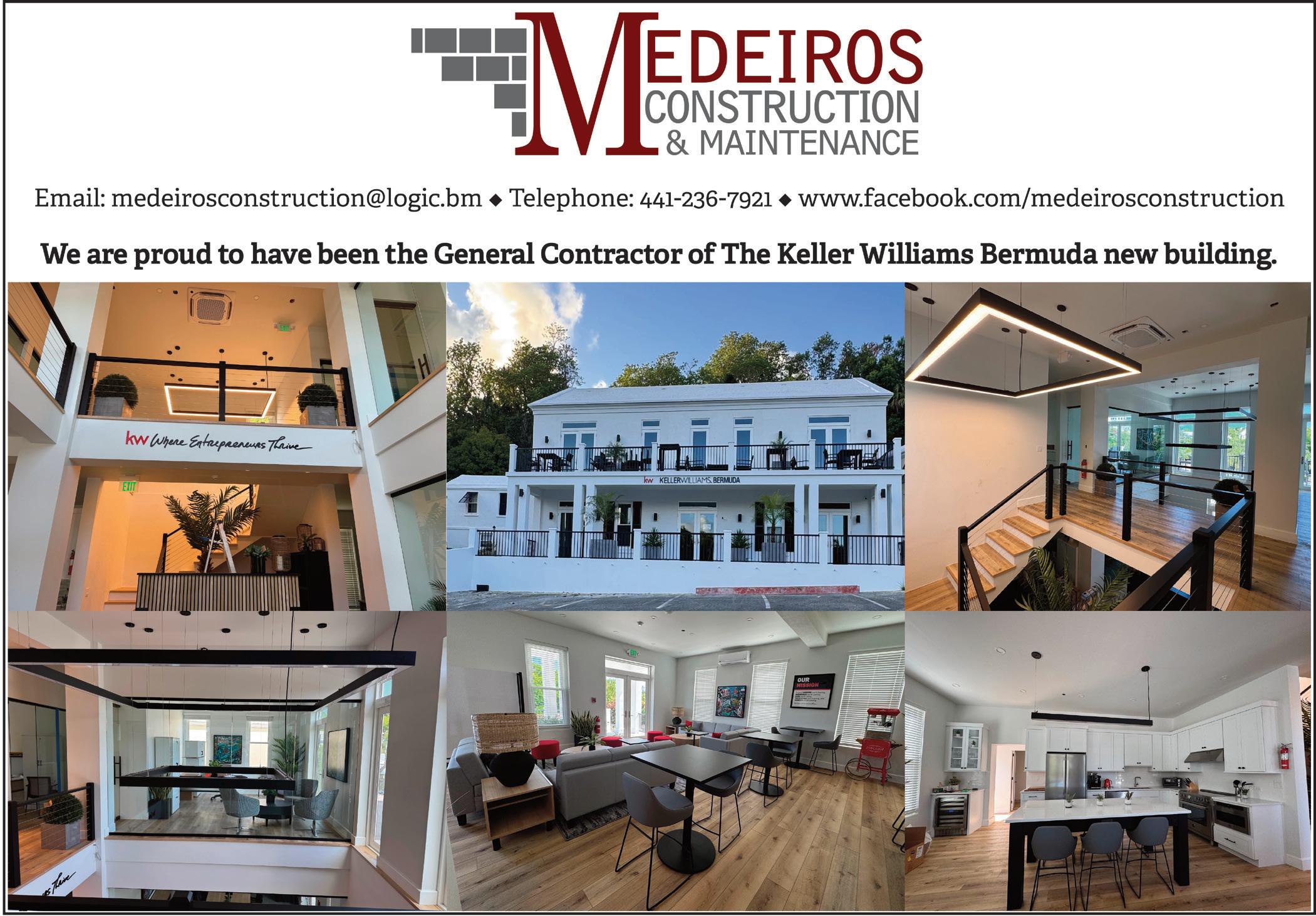
Keller Williams’ corporate colours. Pops of red appear throughout—red outdoor cushions, accent pieces inside the building, and red-toned décor.
Striking black square and linear light fixtures are paired with black furniture, cabinetry, and kitchen appliances.
Where the furniture isn’t black, it’s grey or bright red. Flooring throughout is a light, wood-look luxury vinyl tile, with black-and-grey carpet in the boardroom and a large black-and-grey patterned rug in the living area, adding a relaxed feel.
“What we wanted here was a home away from home,” explains Moura. “Since Covid, all the agents started working from home. They didn’t come into the office anymore. We wanted to create a place where they’d want to come and sit and talk about real estate.”
The wireless office is designed for collaboration or quiet solo work. Group gatherings are encouraged.
“We have a wine fridge, so once a month, we’ll do a happy hour here on Friday. We can entertain. This is a kitchen like you’d find at home.”
Debbie Moura handled the interior design. Among all the pops of colour, the pièce de résistance is a working vintage-style popcorn machine, complete with wheels.
“We just wanted something whimsical that the agents would enjoy,” Moura says.
In addition to the popcorn machine, the downstairs area is Moura’s favourite part of the renovation, summing up the spirit of the project—a space the whole team can use with ease:
“We can have a meeting with everyone in the office and everybody’s comfortable. They can grab a cup of coffee, toast a bagel if they want. That, to me, is what I like most—and I think agents will appreciate that and take advantage of it. Especially if you’ve got agents who live on either side of the island. They can come, be central, spend the day here, and go to their appointments.”
• Greenway Landscaping & Maintenance Ltd
• Jukai Solutions
• Medeiros Construction & Maintenance
• Solterra Landscape & Design



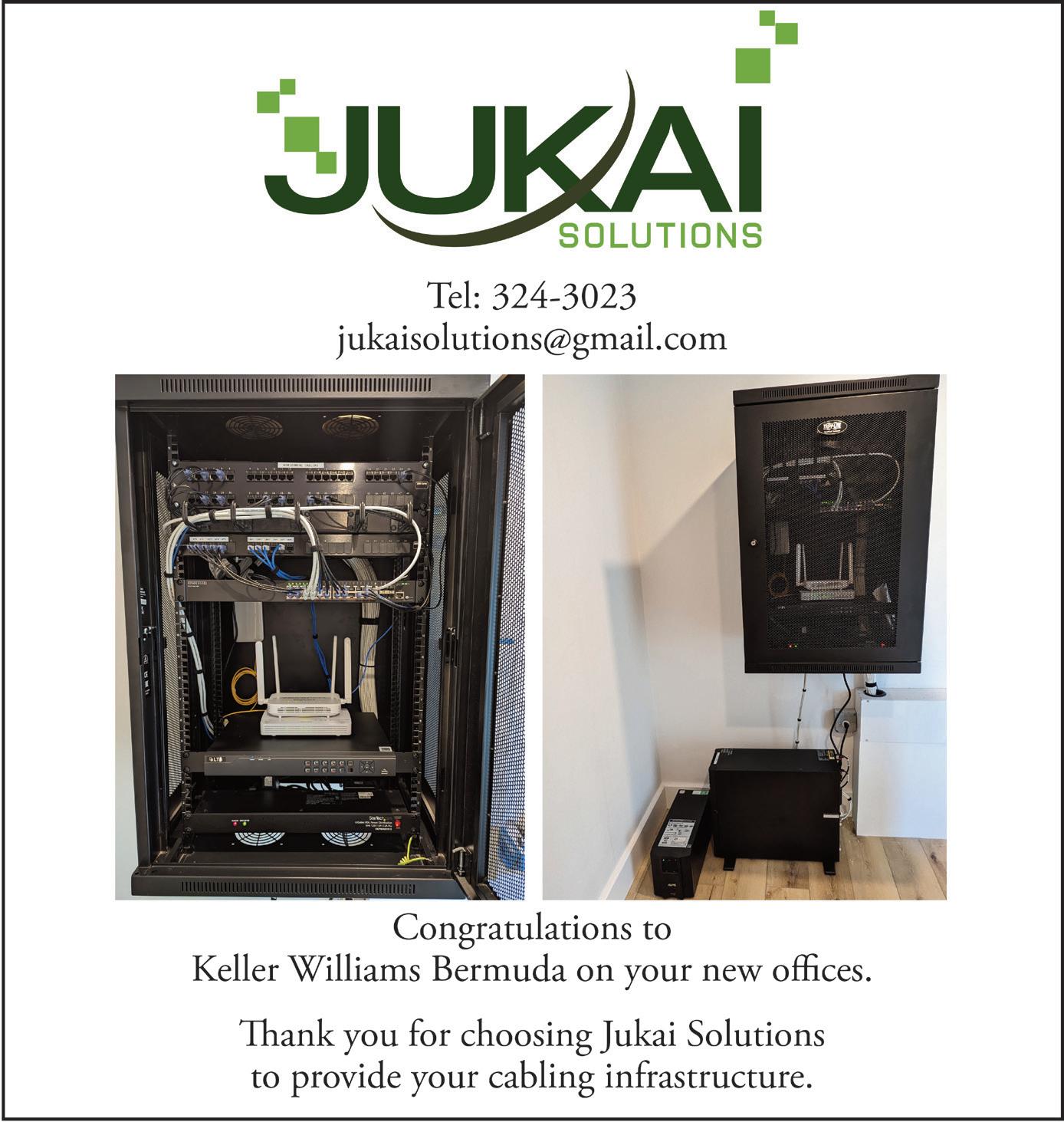


Even brand-new construction can harbor hidden pests in building materials and fixtures. Our fumigation experts eliminate threats before they become costly problems, ensuring your new investment truly starts
Schedule a free fumigation consultation today! Scan the QR code for a discount:
Many property owners assume that newly constructed buildings are automatically pest-free—but this misconception can lead to costly consequences. Fumigation immediately following construction is a smart, proactive step that protects your investment from day one.

Even brand-new structures can harbour pests introduced through building materials. Lumber, imported fixtures, and stored supplies often carry insects, larvae, or eggs that remain dormant until conditions become favourable. Once construction is complete, these hidden invaders can quickly establish colonies within wall cavities, subflooring, and other hard-to-reach areas.
Post-construction fumigation is most effective when performed before occupancy and final finishes. This timing allows for thorough treatment of all structural elements without disrupting residents or business operations. The sealed environment of a completed but unoccupied building also maximizes fumigant effectiveness.
Investing in post-construction fumigation shows a commitment to quality and provides peace of mind that your new build truly offers a fresh, pest-free start. Contact Bermuda Pest Control today at info@bermudapest.bm or 232-7378 (# BDA-PEST) to schedule a consultation and ensure your new construction project gets the comprehensive protection it deserves. 232-7378 info@pestcontrol.bm
Regular office cleaning isn’t just about appearances — it’s a smart way to extend the life of your building and its contents

In Bermuda’s humid climate, taking care of your office environment isn’t just a matter of hygiene — it’s a matter of longevity. For businesses, regular professional cleaning does more than make your space look presentable. It helps preserve your investment in your property, furnishings, and fixtures.
Carpets are a good example. Left too long between cleanings, dirt and grit become embedded deep in the fibres, wearing them down with every step. A proper cleaning schedule — including periodic deep cleans — can double the life of a commercial carpet, saving thousands of dollars in replacement costs.
The same goes for tiled floors, which can lose their shine and become a safety hazard if not properly maintained. Grout lines, often overlooked, are magnets for mould and mildew in our damp island conditions. Regular scrubbing and sealing help prevent long-term deterioration and water damage.
Air conditioning systems, another major investment for any Bermuda office,

also benefit from preventative care. Dust and debris accumulate in vents and filters, reducing efficiency and air quality. Regular cleaning helps systems run better and last longer, while also reducing electricity costs — a key concern for many island businesses.
Even furniture — desks, upholstered chairs, blinds — lasts longer with regular cleaning. Removing accumulated dust and grime protects finishes and fabrics, and also creates a healthier environment for employees and visitors.
Perhaps most importantly, regular cleaning helps spot small issues before they become big problems. A cleaner might notice a leaking pipe under a sink, signs of mould near a window, or pest droppings in a storage area — giving you the chance to address it before it escalates into a major repair job or health issue.
At the end of the day, a good cleaning schedule is like good insurance. It protects your office assets, maintains a professional image, and avoids the higher costs of deferred maintenance.



Maintaining a clean workplace isn’t just about appearances — it’s about health, safety, and productivity. Whether your office has 5 desks or 50, regular commercial cleaning is a smart investment that protects your people, your clients, and your reputation.
You may assume your office is relatively clean — especially if your team tidies up after themselves. But a surface-level tidy doesn’t get to the bacteria, dust, and grime that accumulate in high-touch areas and hidden spaces. Small offices are especially prone to overlooking these areas because they may not seem “dirty” at a glance.
If your business welcomes clients, visitors, or vendors into your space, cleanliness is one of the first impressions you make. And even if it’s just your team using the office day-to-day, a consistently clean workspace can reduce the spread of germs, improve morale, and even boost productivity.
A professional cleaning service goes beyond wiping down desks. Commercial cleaners are trained in disinfection protocols that ensure the entire workspace — including door handles, light switches, under desks, and shared equipment — is properly cleaned and sanitised.
Modern methods such as electrostatic spraying ensure thorough coverage of surfaces and hard-to-reach areas. This method uses positively charged disinfectant particles that cling to surfaces

evenly, providing a deeper and longerlasting clean. It’s ideal for small offices where every square foot counts and touch points are frequently shared.
Your team already has a job — and it’s not cleaning. Asking employees to take on janitorial tasks can lead to inconsistent results and distract from their core responsibilities.
Professional cleaners have both the expertise and equipment to do the job right, without disrupting your business operations. They also stay up to date on industry standards, so you don’t have to worry about whether your cleaning practices are effective or compliant.
Not all cleaning companies are created equal. Here’s what to ask when choosing a provider:
• Do they offer a site assessment? A walk-through of your space ensures

that cleaning services are tailored to your office layout, usage patterns, and risk areas.
• Do they include high-touchpoint cleaning? This should cover phones, keyboards, desks, door handles, shared kitchen areas, and bathroom fixtures.
• Are deep-cleaning services available? Even if scheduled less frequently, deep cleans should cover baseboards, under furniture, window ledges, and ventilation points.
• Are they flexible with timing? For small offices, after-hours or earlymorning cleaning options are often preferred to minimise disruption.
In today’s workplace, employees expect a clean, safe environment. Office cleanliness also plays a part in talent retention, brand perception, and overall comfort.
At Atlantic Cleaning & Maintenance Ltd., we understand the needs of small and medium-sized businesses. From routine cleaning and disinfecting to responsive deep-cleans and emergency support, we help you maintain a space that reflects your values and supports your success.
Let your team focus on what they do best — and let us take care of the rest. Call (441) 236-4051 or email info@ atlanticcleaning.bm to schedule a consultation.
Atlantic Cleaning & Maintenance Ltd. — Because first impressions, and health, matter.















The opportunities you build today shape their inheritance tomorrow.

HSBC Construction Loans offer the flexibility you need, with competitive rates and expert guidance to ensure your project runs smoothly from blueprint to build.
Whether you’re laying the foundation or putting up the finishing touches, we’re here to help you invest in your future.
• Financial Guidance throughout the building process
• Competitive interest rates to keep costs manageable
• Flexible repayment terms to suit your financial situation
Your vision. Our support. Build a lasting legacy today. Apply online today at www.hsbc.bm/constructionloan
