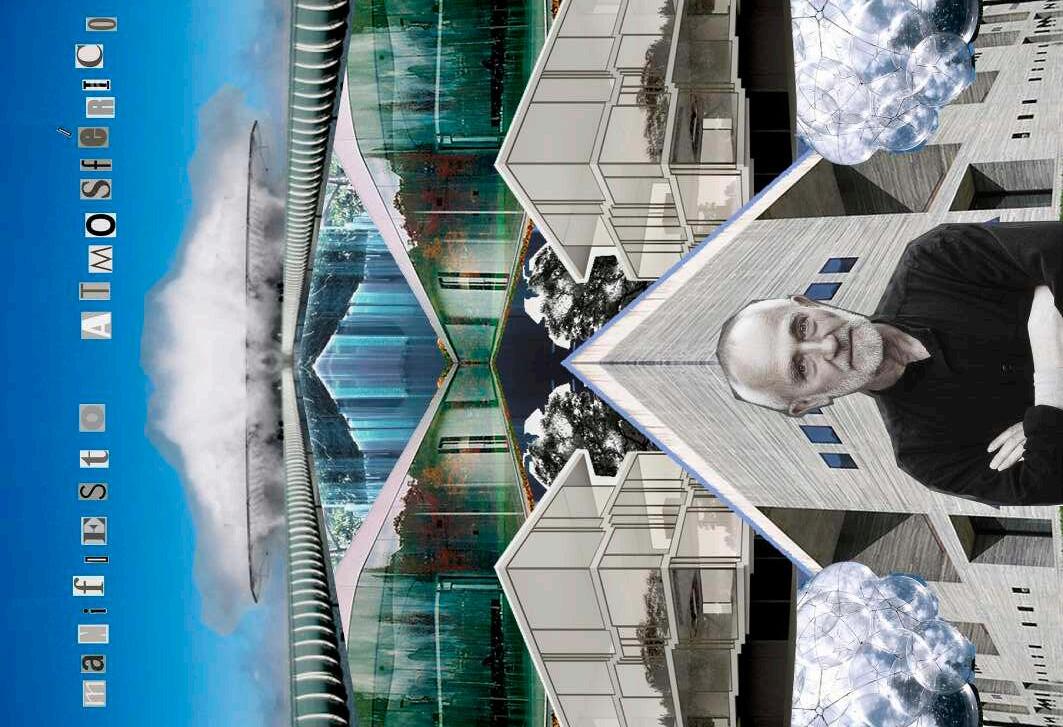IO of Architecture
Antonio Javier Moya García 2024

I studied architecture at the university of Alicante. Throughout my mid-twenties I moved around Europe as I expanded my knowledge and gained inspiration. Eventually I moved to Madrid, where I have been living for the past 5 years. I am simply a person who loves architecture and exploring a wide variety of areas; from retail and hospitality to interior design and technological spaces. I am specialized in tasks involving concept development, creative design, post-production and rendering.
MAHOU Brewery PopUp Madrid Aug 2020 KORAIL Thesis Project Feb 2019
“ONCE”
HEADQUARTERS MADRID
ONCE is the national organization for blind people in Spain. It is a social and non-profit corporation that mostly employs people with disabilities.
The project consisted in designing the new headquarters and office campus in Madrid. The main challenge was to create a specific work environment completely accesible for the employees.
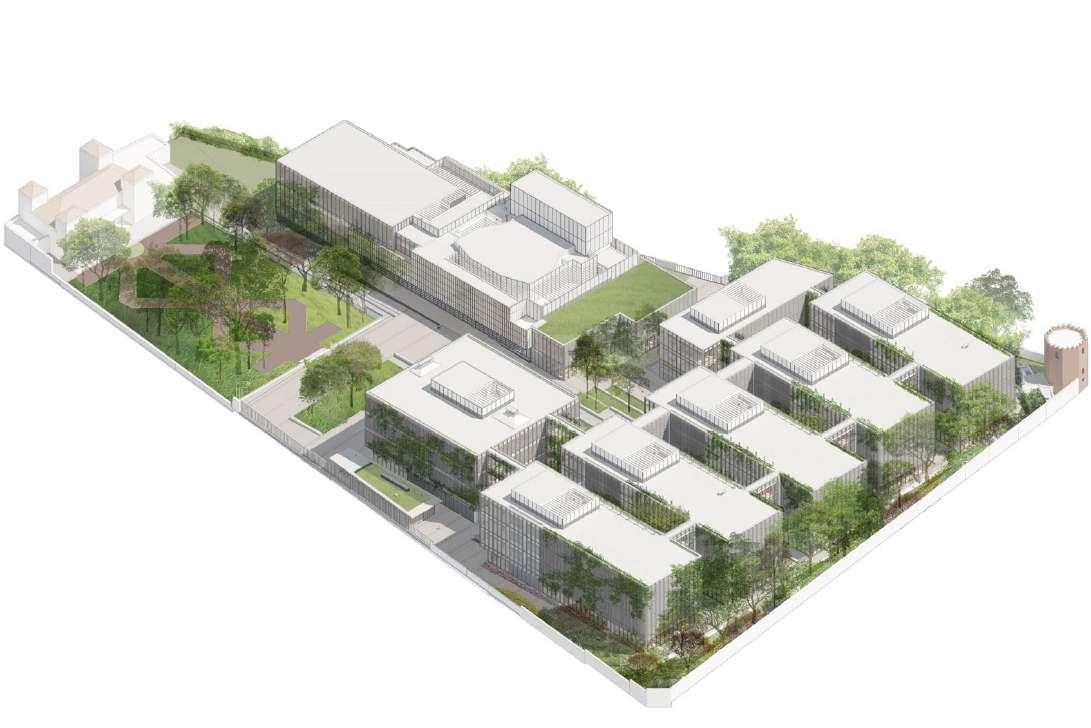
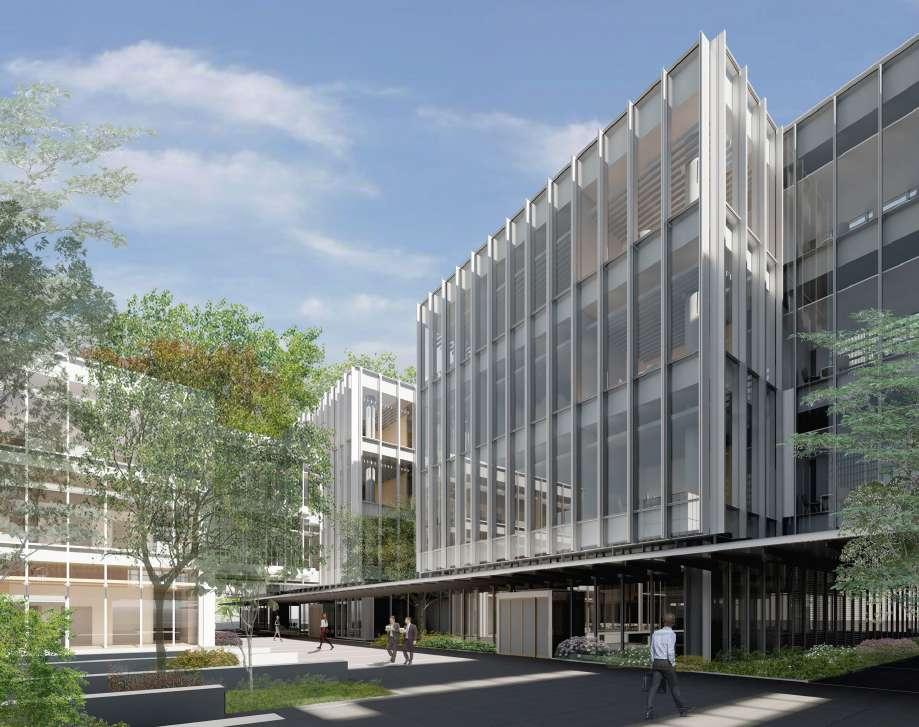
Exterior render (left). Site plan (right). The predefined structure was our starting point for this project. The goal was to create functional work spaces without compromising the design aspects. The spaces were arranged in a specific manner to generate different atmospheres adapted to the needs of the users, most of which are persons with visual or hearing impairments.



Longitudinal section.
HEADQUARTERS MADRID
02 TOTAL ENERGIES
The project involved the placement of four office floors into one single building. We designed a new site layout so that all spaces could be centralized and shared as requested by the client. The challenge was to create an open and modern workspace with an international atmosphere which could serve as a link between its headquarters in Paris and the rest of the world.
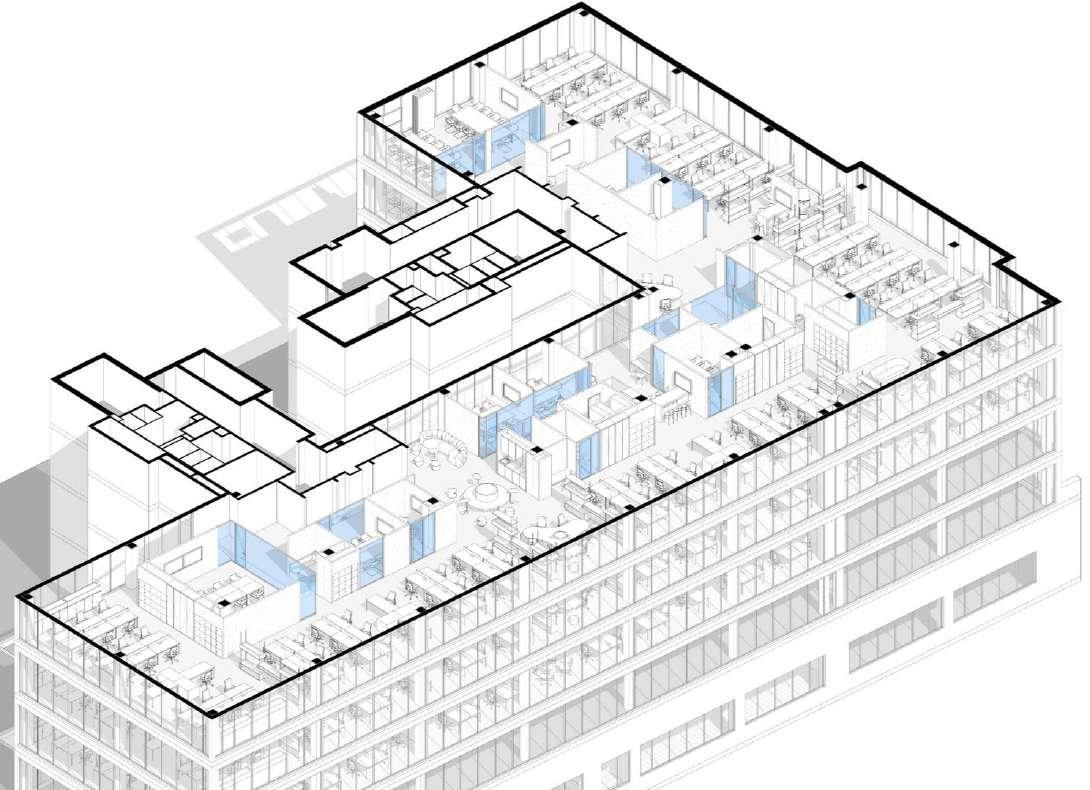
Fourth Floor
The construction works were carried out on the ground floor and involved the reception desk, cantine and auditorium. These were also extended to the third, fourth and fifth floor, including the terrace. In total, more than 300 workstations were relocated.
Axonometric zoom From left to right: Open area, collaborative area and meeting room. The focus was always on the functionality of the spaces. Nevertheless, we managed to give the office a welcoming and unique atmosphere.


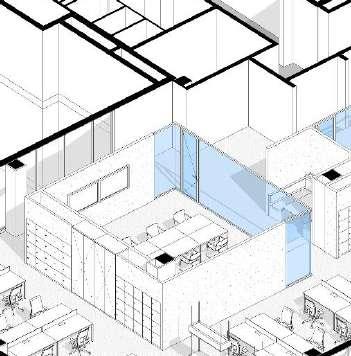
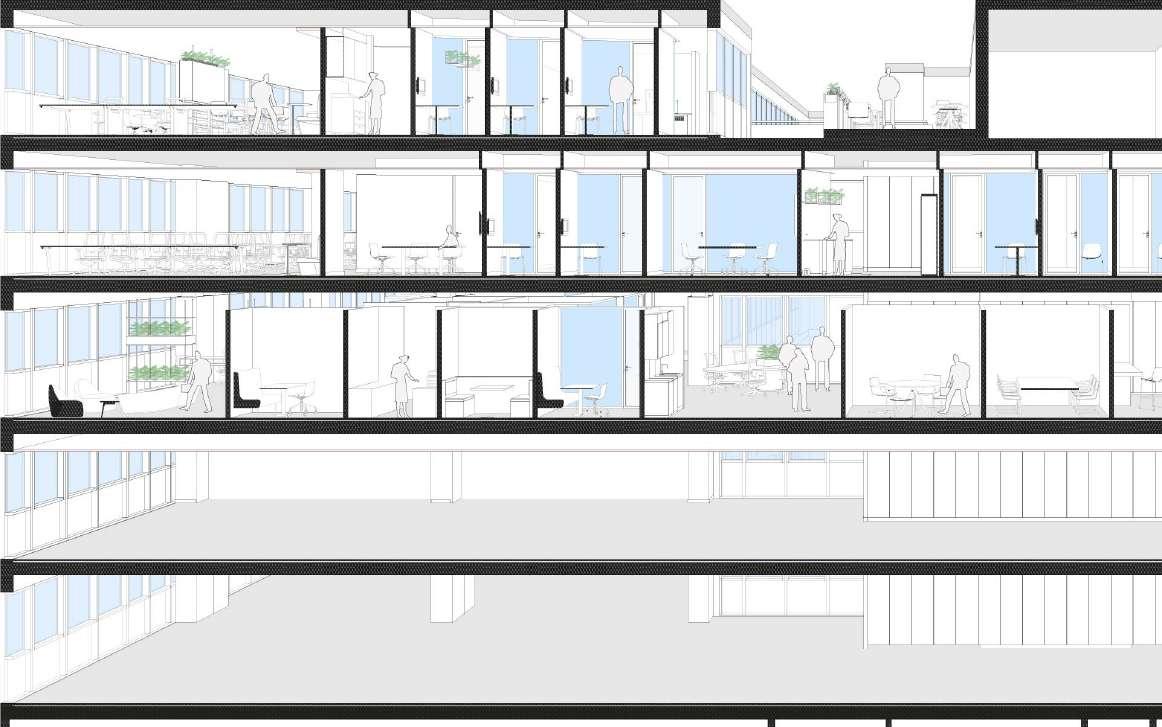
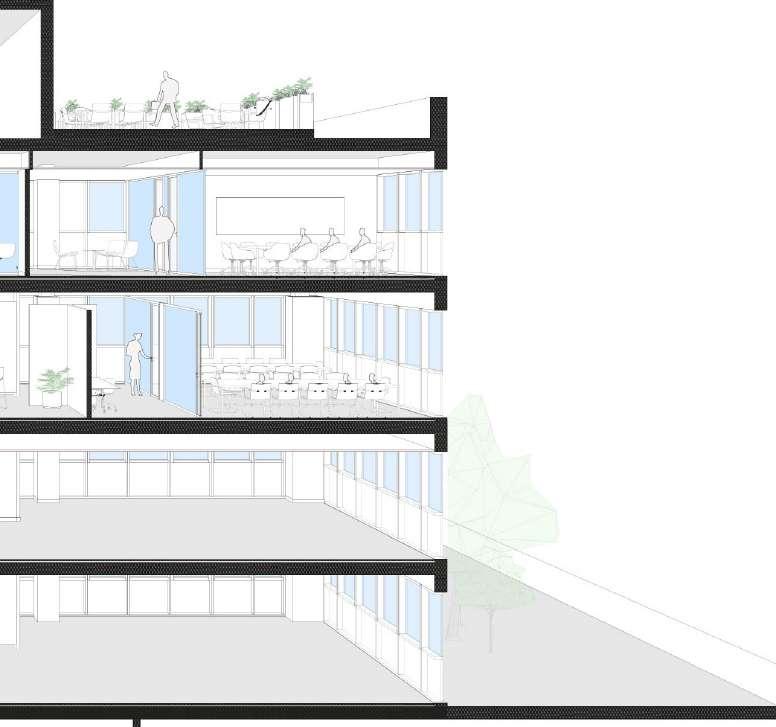
Longitudinal section. The client requested the distribution of the spaces to be highly compartmentalized. In this project, the open spaces coexist with meeting rooms of multiple capacities, phone booths, individual work cabins and one-to-one cabins.
BREWERY POP-UP MADRID
03 MAHOU
Mahou, together with a well-known Spanish gastronomic cabinet (Anson & Bonet) hosted a contest for the creation of a brewery pop up within the futbol stadium in Madrid. For our proposal, we did extensive research on the brand and its connection with three factors: Madrid, beer and its legacy and Real Madrid futbol club. We named this project ‘la barra que nos une’ (the bar that bridges us).
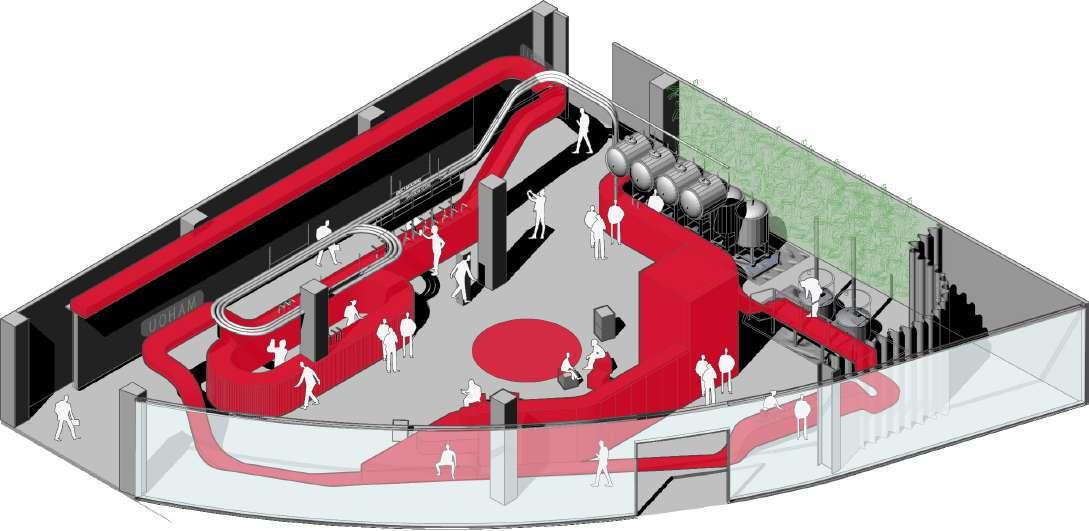

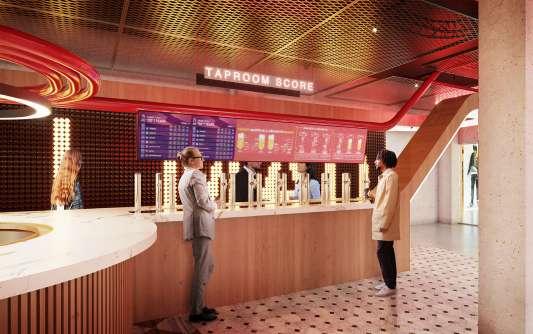
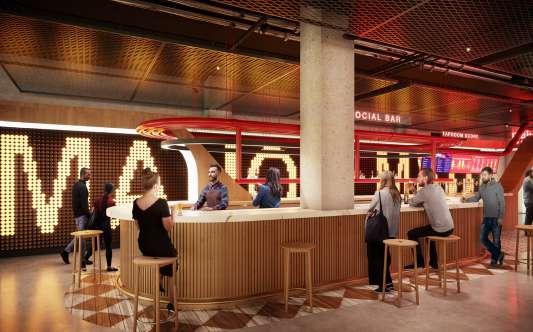
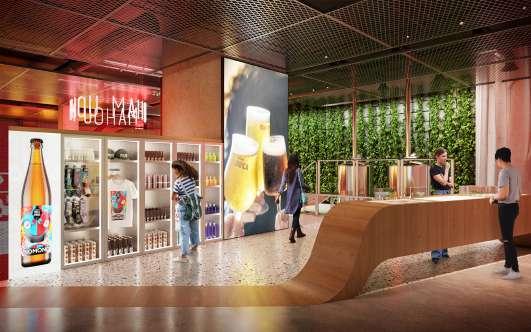
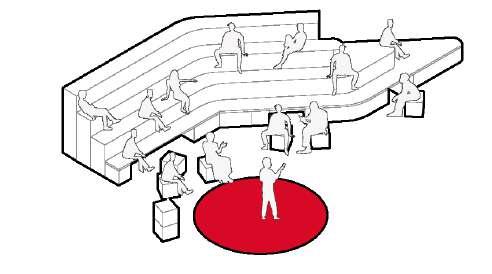

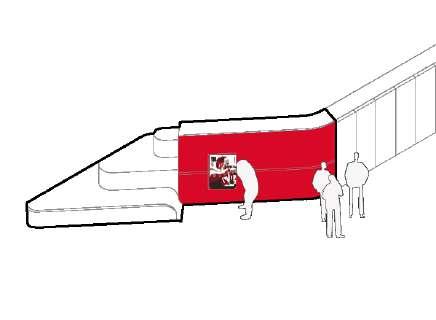
Renders (left). Axonometric zooms (right) From left to right: central space for events with stands, bar, museum area. The idea was to generate elements that would interact with each other and a space that could display all experiences into a single dimension.
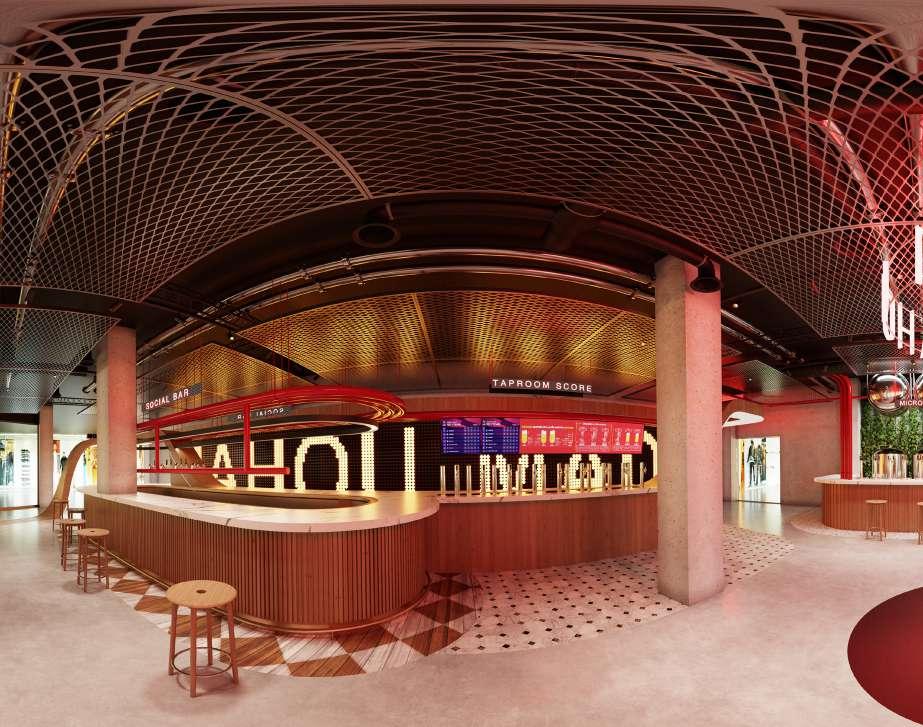

360º Render of the space MAHOU entrance, bar with taps, competition zone, event space, manufacturing zone, experience area, and museum area
THE NEXT GENERATION SLUM
04 KORAIL
‘Korail: The Next Generation Slum’ is the title of my bachelors final project. The goal of the project was to design and plan the regeneration of a settlement located by the Ganges river in Bangladesh. The location of the settlement together with the constant atmospheric threats, make these settlement houses specially precarious. To cope with these issues, I designed a new layout with a focus on cultivation elements an self-supply. There is a specific area destined for crops, specially rice and corn. Artificial wetlands are used for water filtration and phytodepuration ponds enable the recycling of the water used by the stilt houses and crops irrigation. This is meant to represent a whole system of self-sufficiency that follows the traditions and needs of its inhabitants. A key element of this project is the hexagonal bamboo design of the stilt houses that facilitates growth and adaptability along the lake.

Axonometric projection of the stilt house (left). Construction process of the settlement (right) Apart from the construction complexity of the palafitos, the project carries a significant social burden throughout the entire process, from the bamboo harvest to its implementation as a structure.


Hand-drawn sketches of the ideation process. These sketches were meant to illustrate the form and functionality of the project.
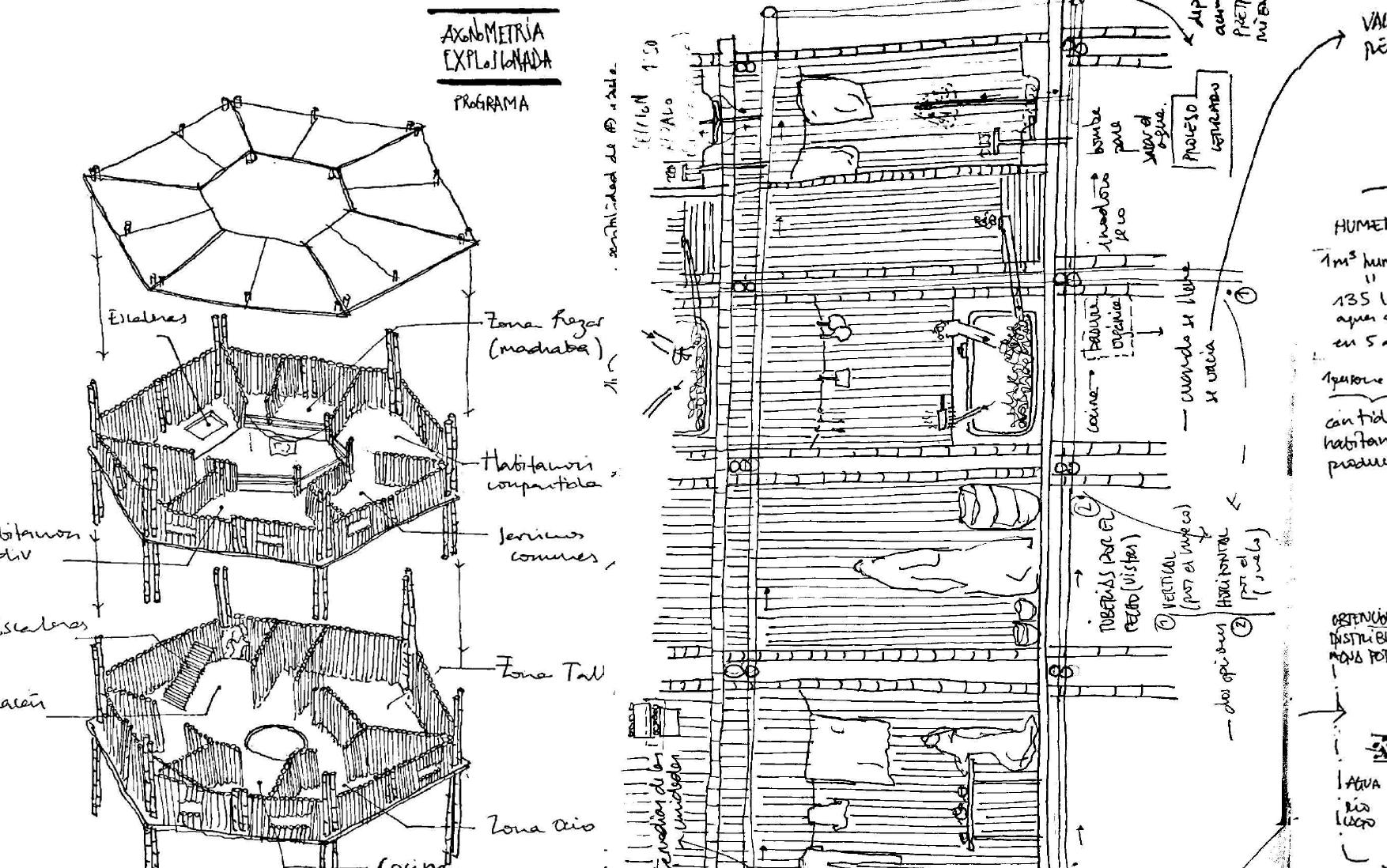
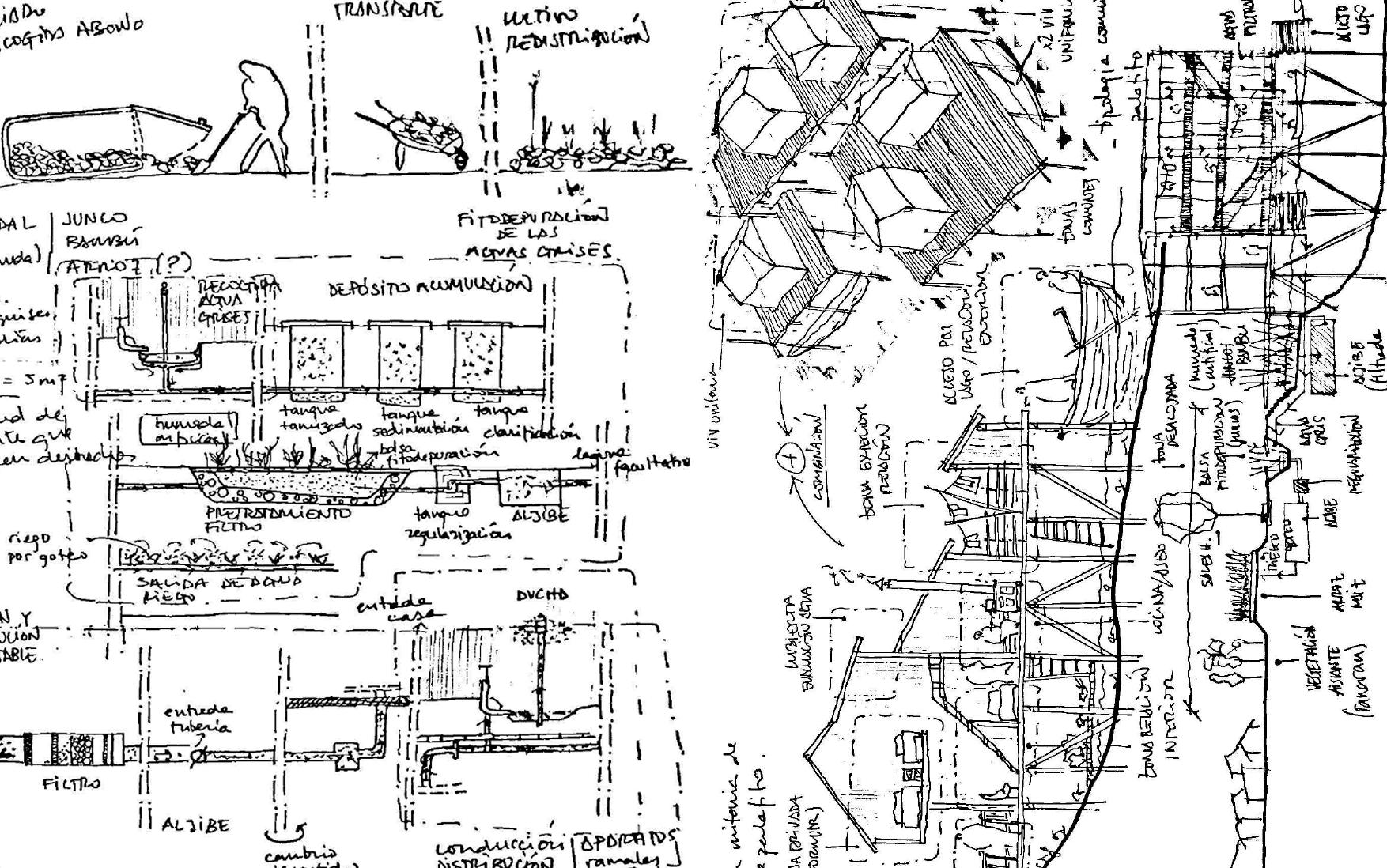
Exploded axonometry of the stilt house. An important factor of the project was the creation of synergies among all the users who would engage with the space
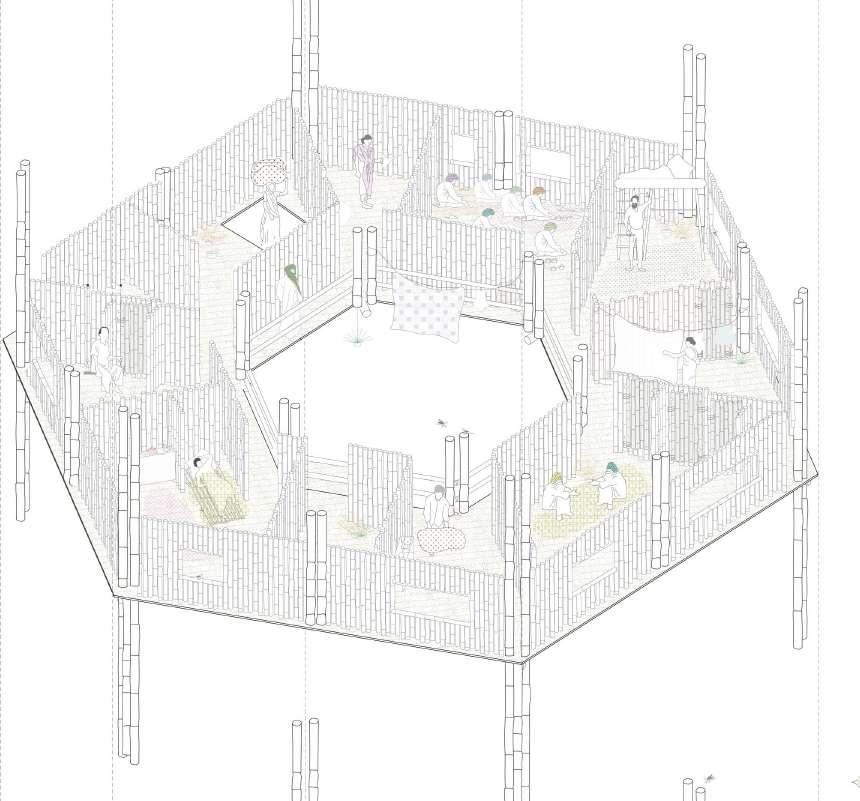
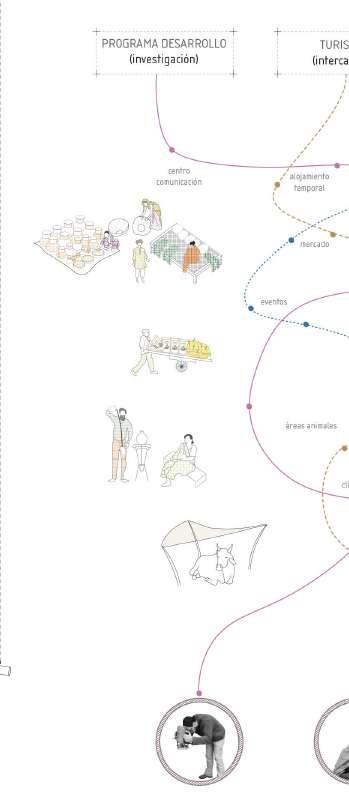



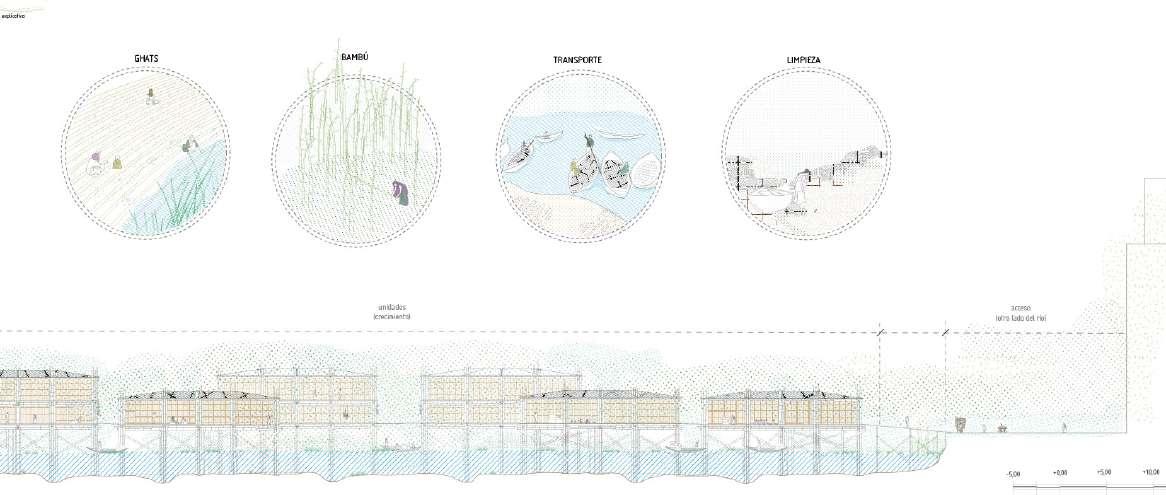
Longitudinal section. Once the settlement is built, it has to provide a solid and functional space for its inhabitants, granting them access to all their needs and interactions
