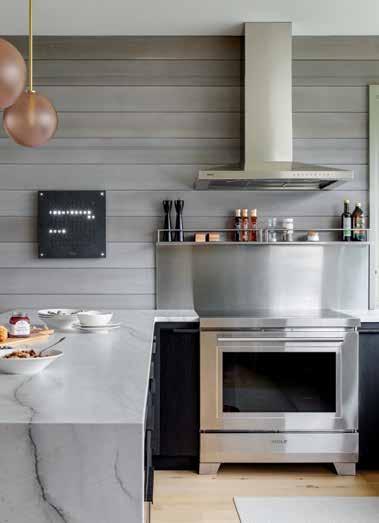

WATCH HARBOR

A COUPLE AND THEIR DESIGN TEAM GO TO GREAT LENGTHS TO ENSURE THIS ORLEANS VACATION SPOT DEFERS TO ITS SETTING.
This Orleans vacation home is surrounded by water on three sides and commands stellar views of Nauset Harbor. The property was cleared of invasive plants, but its windswept cedars remain, now joined by naturalistic gardens that extend to the edges of the pool.
Text by FRED ALBERT | Photography by GREG PREMRU
Produced by KARIN LIDBECK BRENT
When Joel and Sally Hughes commissioned architect Mark Hutker to design a new house for their property bordering Nauset Harbor in Orleans, Hutker and project architect Jonathan Fox envisioned a place whose understated palette, compact footprint, and shed-like form would defer to the setting, much like the dune shacks.
“That’s our standard MO: to make houses feel as unobtrusive as they can be on such a delicate property,” says Hutker. He and Fox divided the 4,344-square-foot structure into a pair of two-story volumes linked by a window-lined circulation spine.
A butterfly roof ascends fore and aft, providing extra height for the second-story windows, which sweep around corners to capitalize on the stunning 270-degree views. The roof also provides an angled perch for the expansive solar array concealed up there.
The exterior is notably spare.
“The siding was all tongue-andgroove cedar, which has a very flat, clean look to it,” says builder Douglas Whitla. The cedar continues

Reclaimed oak covers the walls and ceiling in the dining room, defining the space within the open plan. The table was handcrafted by Jeff Soderbergh; the chairs are from JANUS et Cie.


CLOCKWISE FROM RIGHT: A custom sectional from Boston Upholstery & Design anchors the living room. Exterior siding wraps the walls of the kitchen, which features a Wolf range with a convection cooktop and a peninsula topped with quartzite. The quartzite falls partway down the side of the ebony-stained oak base; the stools are from Made Goods and the customized pendants are from Ladies & Gentlemen Studio.
“That’s our standard MO: to make houses feel as unobtrusive as they can be on such a delicate property.”
—ARCHITECT MARK HUTKER

inside, wrapping the walls throughout the first floor, whose muted palette was inspired by the weathered wood, lichen, and mosses that proliferate around the site.
Interior designers Stacey Sarber and Marissa Wolinsky echoed that approach in the finishes and fixtures. (Sally Hughes worked with designer Carol Sarason on the furnishings.) A Lindsey Adelman
chandelier resembling a string of clear glass barnacles straddles the two-story entry hall, emitting a beaconlike glow that’s visible to passing boaters. “We knew we wanted a statement there,” Sarber says. The designers were careful to vary the textures, materials, and sheens inside, so nothing felt slick. “Joel said that he liked modern, but didn’t want it to look like a dentist’s office,” Sarber recalls with

Stunning vistas surround the porch, whose openings accommodate both windows and screens. The JANUS et Cie seating is oriented around a two-sided fireplace that also services the dining room.


bemusement. Even the white tile walls in the primary bath were fashioned from a patchwork of textured pieces, to give the surface visual interest. The kitchen is devoid of upper cabinets, permitting more wall space for windows. “This almost feels like an outside room,” observes Hutker, who


compensated for the loss of storage with an ample butler’s pantry. A peninsula topped with quartzite and lined with stools keeps friends and family close at hand but out of the cook’s way. “If you did an island here, it would become a circulation corridor,” Hutker notes.
Before construction started, Wilkinson Ecological Design eliminated the invasive plants
CLOCKWISE FROM LEFT: “It seemed like the perfect spot to have a little fun,” says owner Sally Hughes of the family room, which sports a wavelike wallpaper from Phillip Jeffries. The owners wanted the primary bath to feel like an extension of the bedroom, so the architects divided the two with a freestanding water closet backed by a vanity; a wet room is visible at rear. “When you’re sitting in that tub, it’s like you’re outside,” says architect Jonathan Fox, who also provided an outdoor shower.
The bedrooms throughout are somewhat compact, so Hutker Architects designed built-in beds to conserve space. The jute pendant is from Bone Simple Design.
“I love the idea that the wildness extends right up to the edge of the pool.”
—LANDSCAPE

that choked the site and obstructed views. Honeysuckle, oriental grape, phragmites, and other nonnatives were swapped out for summersweet, crinkled hair grass, and Eastern red cedars.
Landscape architect Christopher Buccino kept most of the plantings natural, using fieldstone
walls, rusted-steel enclosures, and grade changes to delineate spaces. “I love the idea that the wildness extends right up to the edge of the pool,” remarks
Buccino, who channeled rainwater from the roof into scuppers, troughs, and underground pipes to irrigate the grounds and feed the rain gardens woven into
the landscape.
Like the dune shacks that inspired it, the vacation home feels inseparable from its setting. “The outdoors just come into the house,” marvels Sally. “We feel like we’re living amidst nature.”
EDITOR’S NOTE: For details, see Resources.
ARCHITECTURE: Hutker Architects
INTERIOR DESIGN: Hutker Architects, Carol Sarason Design
BUILDER: Whitla Brothers Builders
LANDSCAPE DESIGN: Landschop
The goal was a modern house that fits in with the neighborhood, so the architects relied on natural materials and simple forms, which they crowned with a butterfly roof that collects rainwater through broad downspouts and distributes it across the property.
ARCHITECT CHRISTOPHER BUCCINO
