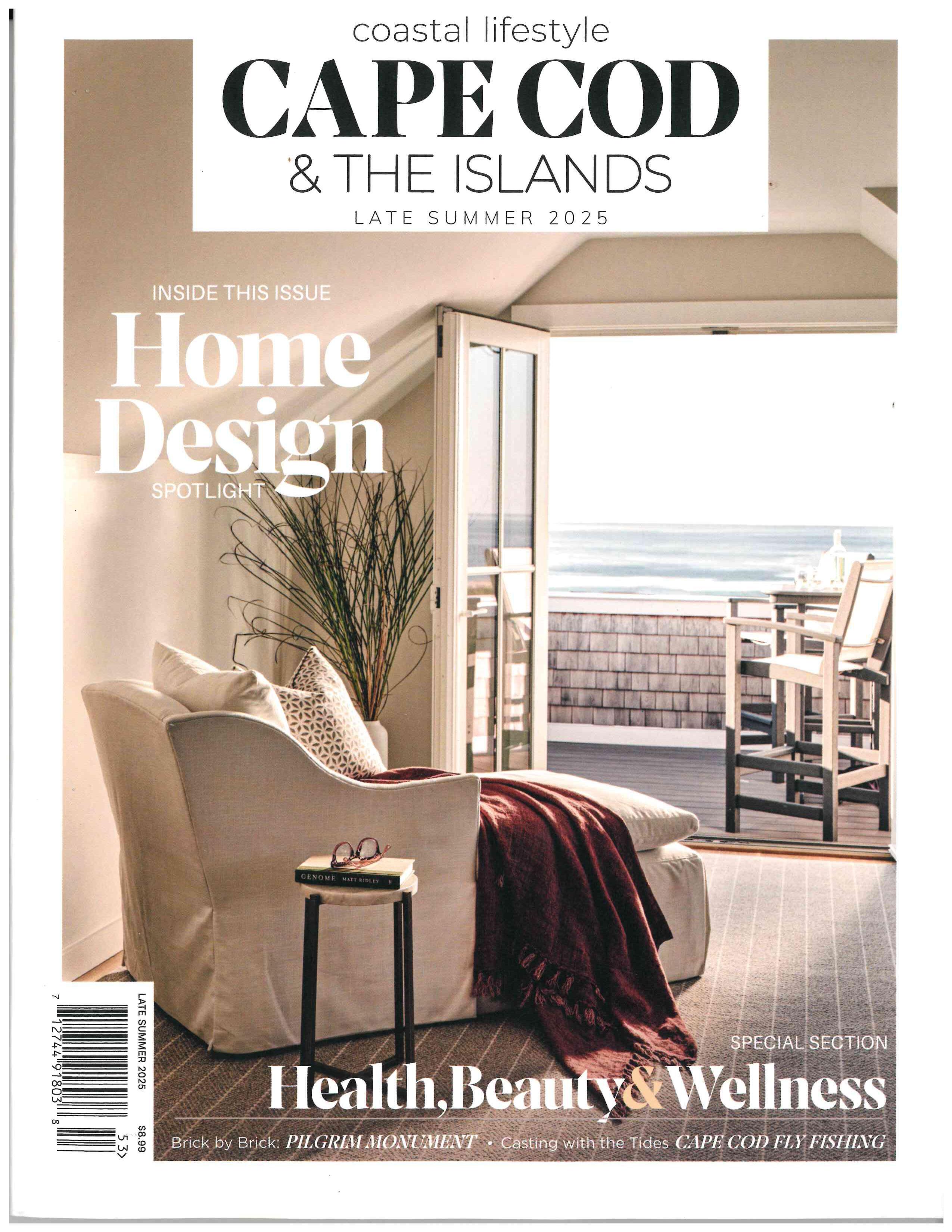
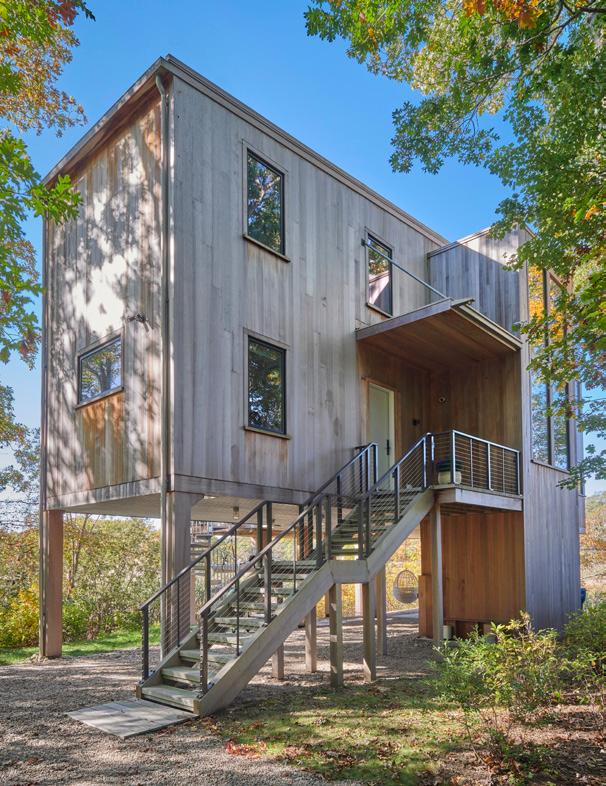

Blending in with its marshlands’ environment, an aerie-like house built on the footprint of a 20th-century cottage takes one family’s legacy to new heights.
BY JANICE RANDALL ROHLF » PHOTOGRAPHS BY
en years ago, when her dad passed away, a daughter inherited the 1970s Yankee Pole Barn house in Falmouth’s Sippewissett neighborhood that had been in her family and used by them for almost 50 years. The modest, threebedroom cottage perched near marshlands leading to the ocean had sentimental value and a to-die-for location, but the structure itself was dark, dated, and fell short of accommodating a family of four’s 21st-century lifestyle. Having served solely as a summer retreat, it lacked sufficient heating and insulation for year-round use, which the daughter, her husband, and their two adult children hoped for.
“Originally, my dad said, ‘You can’t change it, you can’t do anything to it,’” says the wife. But, knowing in her heart that he would trust her decisions, she felt good about moving forward with the tear-down/ rebuild project. “As with my life, my father gave me a foundation— this spot—and we built our own vision of it.”
Integral in making the homeowners’ dream a reality were Jim Cappuccino, principal at Hutker Architects, and Todd LaBarge, principal at LaBarge Homes. The entire design-build team, including project manager Erin Levin and senior designer Eder Romero, both of Hutker Architects, did a phenomenal job throughout, say the husband and wife, ranging from the complex infrastructure hidden below the grade of the property to the clean-lined aesthetics inherent in a contemporary home.
Inside and out, “simplicity was important to our client, and having the house fit into its landscape quite naturally,” says Lori LaBarge, principal at LaBarge Homes. With its rectangular shape and weathered vertical-grain cedar siding, the house, says Cappuccino, drew its inspiration from the simple wooden nest boxes that dot marshlands throughout Cape Cod and the South Shore.
“We wanted the house to just fade into the environment,” says the wife.
Indeed, the house intentionally takes a back seat to the ocean view, which is startlingly vivid, especially on a sunny day. Like in an oil painting, blue ribbons of water, just wide enough for a kayak at high tide, snake through the emerald green marsh grass and out to Buzzards Bay. The effect is as transfixing today as it was a halfcentury ago. But in that time, more practical things have evolved, namely building codes. So, while the new house was built on the original footprint, it was raised 19 feet to sit above the floodplain.
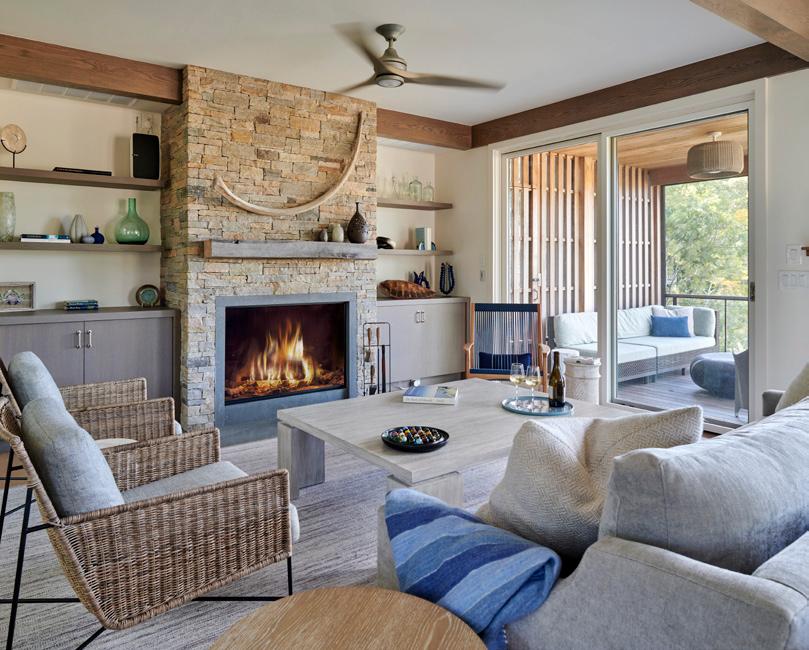

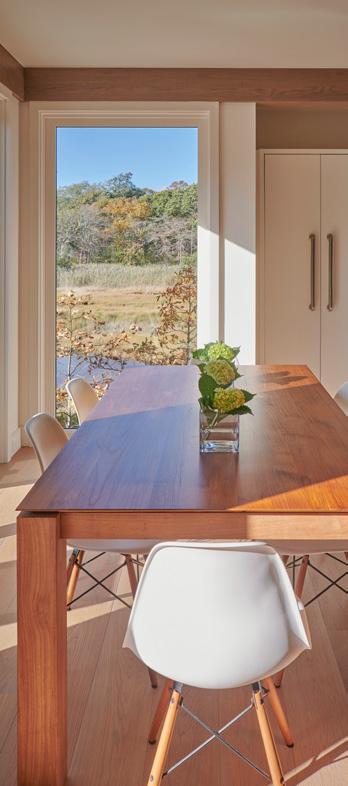
“Even in the original version of the house, it was all about the outside,” says the wife, explaining that, in this spirit, Cappuccino extended the water-facing deck out a bit from his original drawing, sacrificing some indoor space to capture more square footage for outdoor living. This allowed them to install motorized privacy screens at one end of the deck that serve two purposes when lowered—they create an outdoor dining space, and the mesh screen keeps out no-see-ums and other insects.
Where there’s no glimpse of the water, Cappuccino captured woodsy, serene views via corner windows at the kitchen sink, for example, and a stair that sits in a glassed-in two-story bump-out. “The open risers let light into the house and bring the view into the interior spaces,” describes the architect.” In the stairwell, a custom handcrafted pendant by RhodeIsland based artist Tracy Glover consists of five blown-glass globes hanging at staggered levels.
In so many ways, the new house is a testament to the old. “My father had a lab in Woods Hole, at MBL,” says the wife. “He was an environmentalist long before it was trendy to be one.” So strong were his convictions that, she admits, she thought long and hard before installing a dishwasher in the new house.
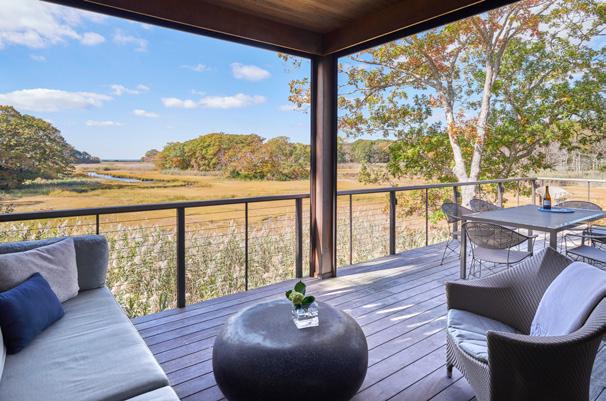
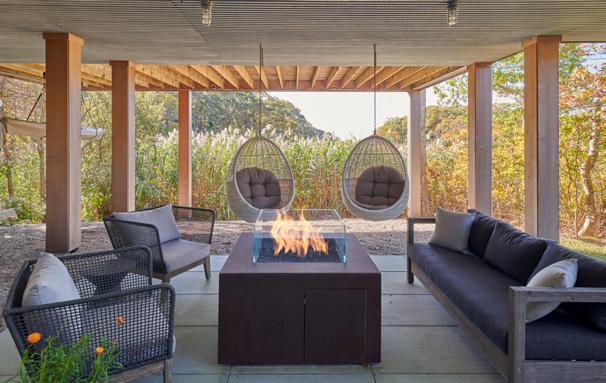


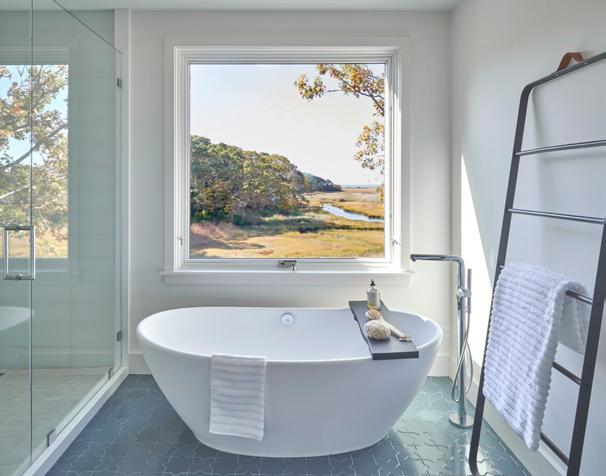
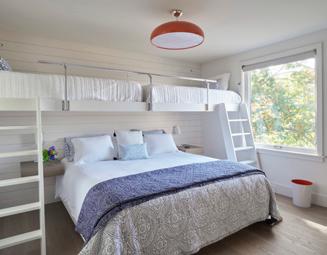
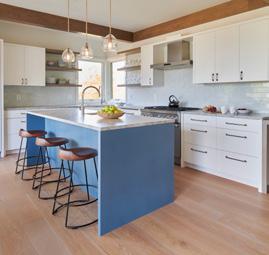


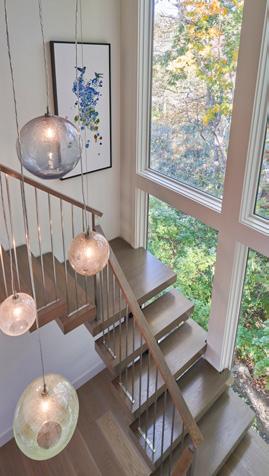
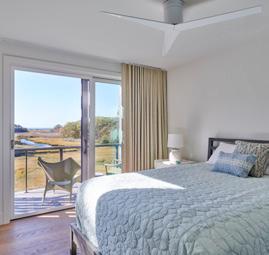
The understated interiors reflect the house’s harmony with the environment. Consulting with Romero, the homeowners shared their desire for “simple, quiet, and zen.” They wanted a modern look but one that was warm, peaceful, and livable. To that end, the emphasis in the furnishings, finishes, and detailing is on materiality and shapes you’d find in nature.
“We don’t lead a life where nobody touches anything,” says the wife, sharing that her favorite reading spot is on the water-facing deck off the primary bedroom, seated in a high back lounge chair from Janus et Cie.
“They are a great couple and have a great family, and I was mainly inspired by that,” says Romero, who appreciated how hands-on the homeowners were when it came to making design decisions. “I enjoy clients who are very involved in the process because it is not only about the beauty of the pieces, but also the comfort level.”
The aim was high quality but not precious. The handcrafted wide-plank white-oak floors are treated to be scuff-resistant and the furniture, much of it custom, can withstand heavy use and make a design statement at the same time. Leathered quartzite and concrete counters, wood beams, and a fieldstone fireplace introduce various natural textures into a largely blue, gray, and neutral palette. Accent pieces are kept to a minimum, leaving the spotlight to shine on meaningful family mementos like a whalebone, a harpoon, barometers, and a tortoise shell—all collected by the wife’s father during his career as a marine biologist.
At 2,200 square feet, the house comprises all the space this family needs. And when you add the living area provided by Mother Nature, there’s nothing quite like it. “We could have never found a spot like this,” says the wife. “It’s absolutely heaven on earth.”
Home Builder: LABARGE HOMES
237 Route 28, West Harwich labargehomes.com @labargehomes
Architect: HUTKER ARCHITECTS
533 Palmer Avenue, Falmouth hutkerarchitects.com @hutkerarchitects
