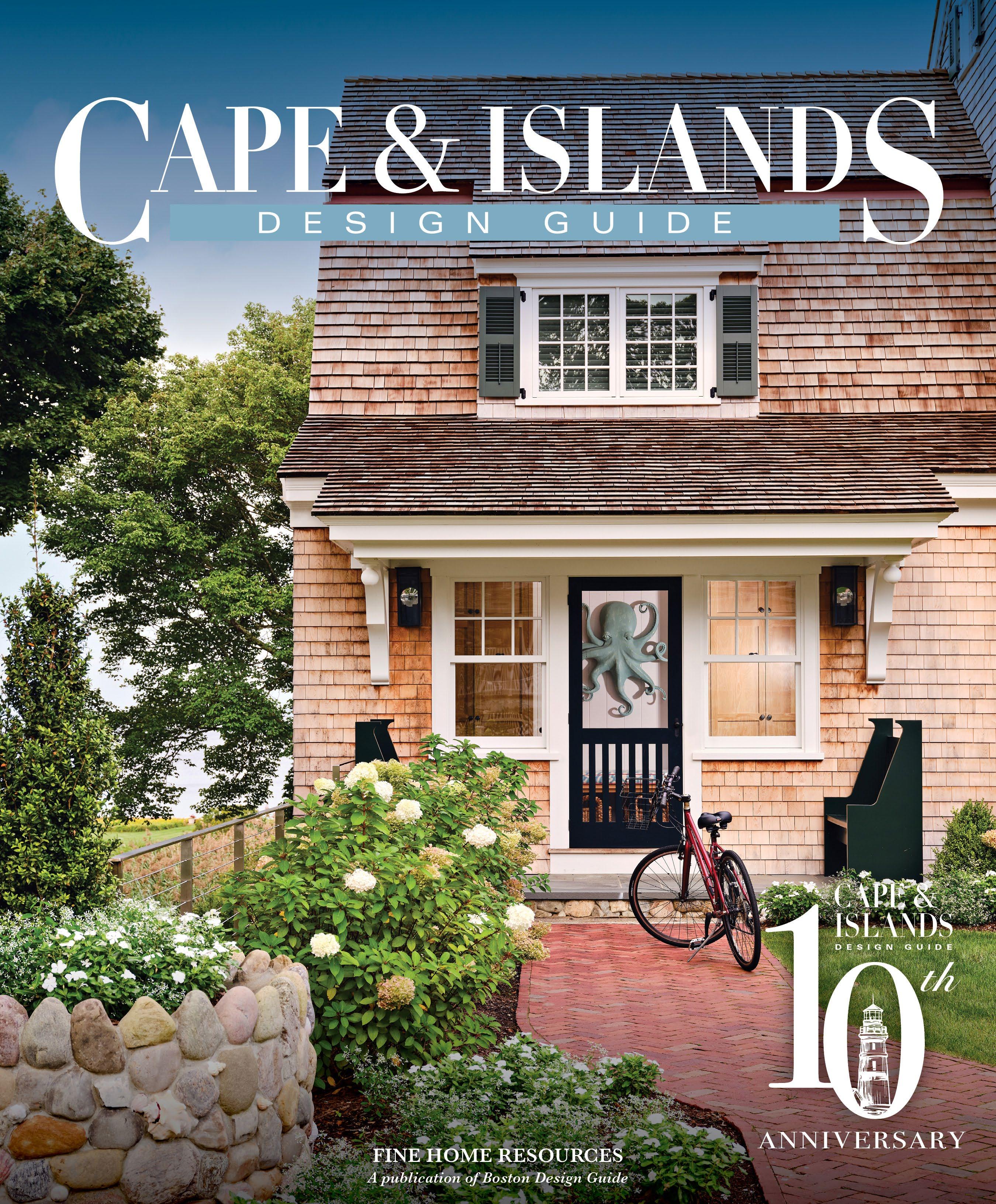
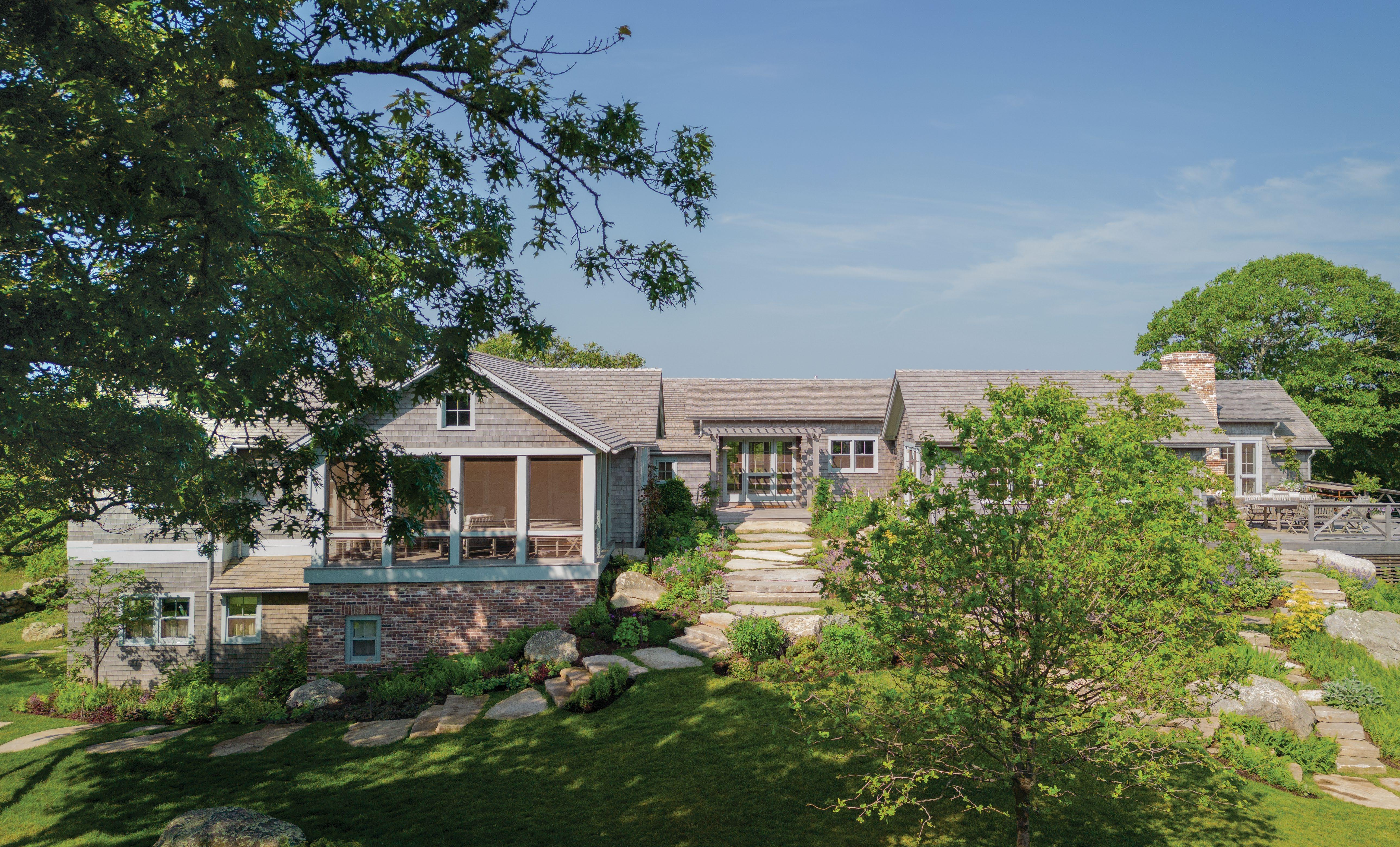
A




A


Tucked into the windswept woods of Chilmark on Martha’s Vineyard, Hutker Architects’ Breaching Rock looks as if it has always been there—its stone and timber seemingly shaped as much by time as by human hands. Designed and crafted for a client seeking something new that still felt familiar, the home is a richly layered narrative of architectural evolution— one that tells its story through built-in nostalgia.
From the outset, the land set the tone. The site—an elevated parcel surrounded by protected woodlands and ocean views—invited a design that prioritized connection over command. “From the beginning, we wanted to ensure the house settled into the landscape and really captured the essence of what the site was,” says Sean Dougherty, Principal at Hutker Architects. Ancient oaks and boulders remained untouched where possible, their presence guiding the house and site. Instead of leading guests up a conventional staircase to a front entry, the design team envisioned a more natural arrival. “We wanted the landscape to lead—not up a flight of stairs—but through a series of meandering paths and around existing boulders and mature trees,” adds Greg Ehrman, Partner.
The journey to the home is intuitive, shaped by terrain and time rather than rigid geometry. “You’re intuitively pulled to
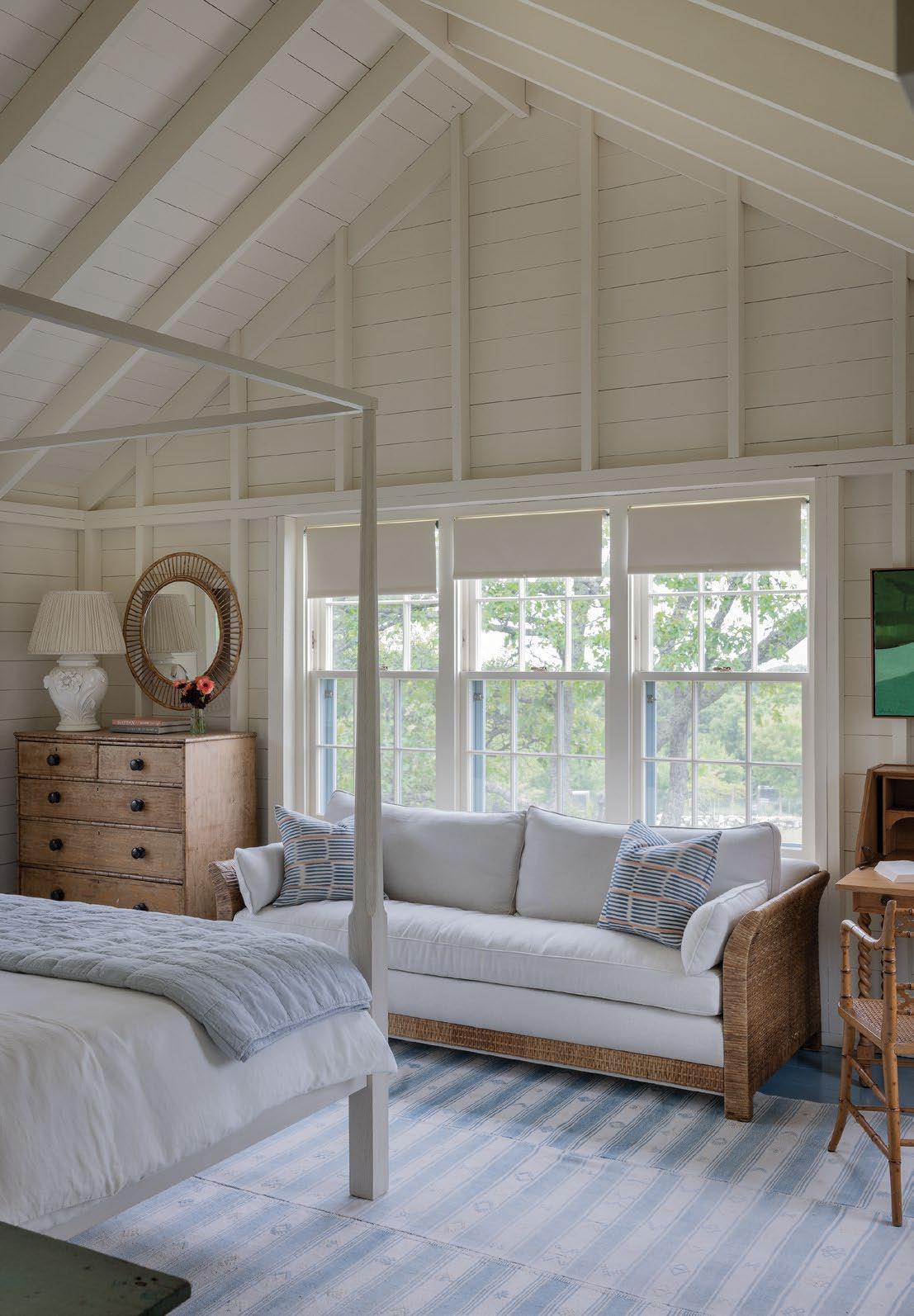
the home in different ways,” says Ehrman. “The paths feel like they were there before the house. There’s an informality to the whole experience that feels true to Chilmark.” Even views—which often dominate design priorities in coastal homes—took a backseat to privacy and preservation. “The distant ocean views were secondary to the clients,” Dougherty notes. “They had such a deep appreciation for the property as a whole, which challenged us to consider the project in a unique and sensitive way.”
That sensitivity extended well beyond the site plan. For the design team, every decision contributed to a broader narrative: a home that appears to have grown over time. “We don’t consider ourselves style-driven architects,” Ehrman says. “We’re more interested in the client’s story, the site, and what the vernacular of the place tells us.” At Breaching Rock, that translated to an intentional sense of architectural evolution, where parts of the home suggest different eras, as if generations of additions had been layered atop one another. “We talked a lot about board width and distress levels in the wood… one part of the house looks like it was built 150 years ago, another 80 years ago,” Ehrman describes.
To create this effect, the team varied everything from window detailing with weights and ropes to wall construction methods. “Some parts have exposed framing (pre-insulation

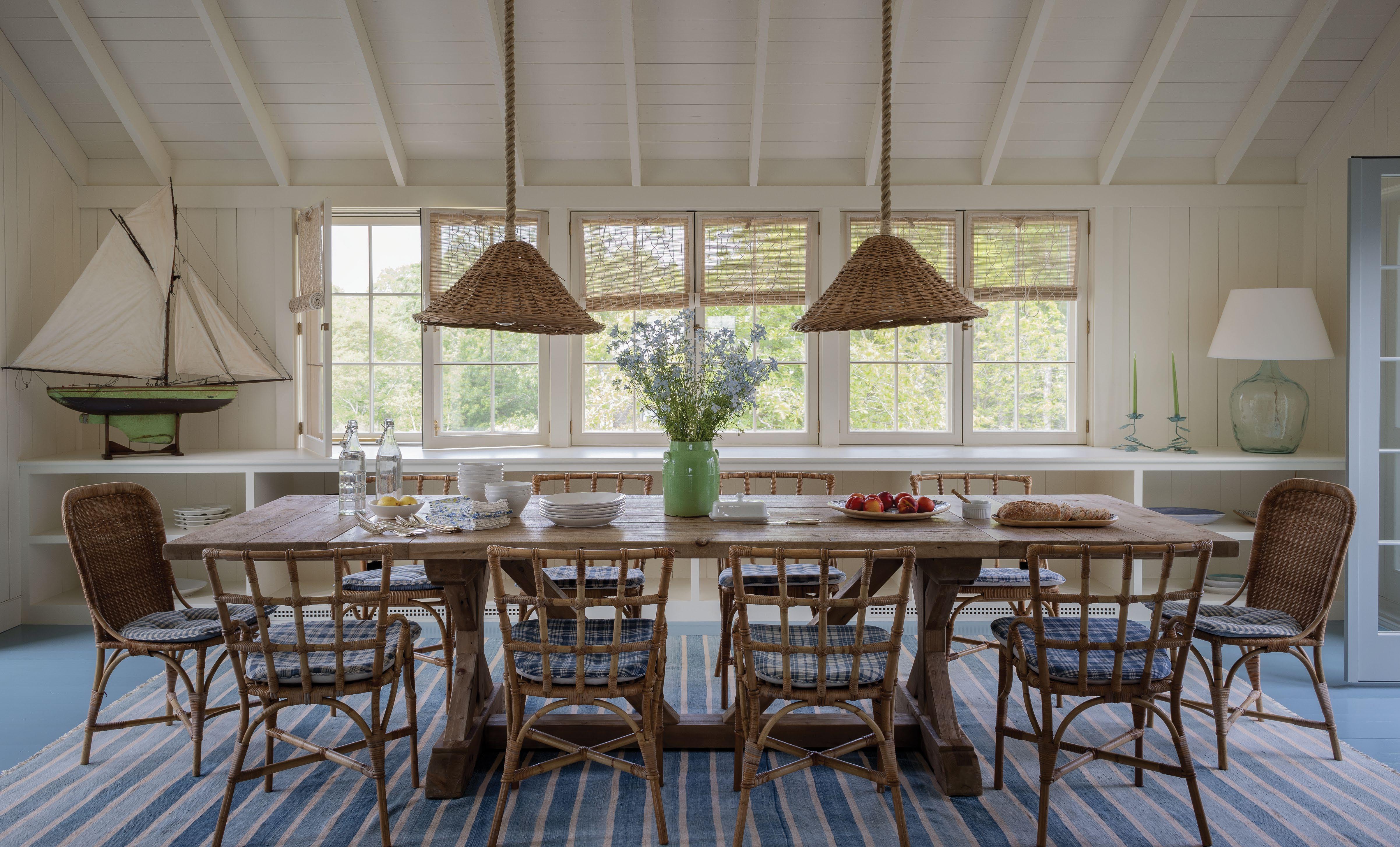



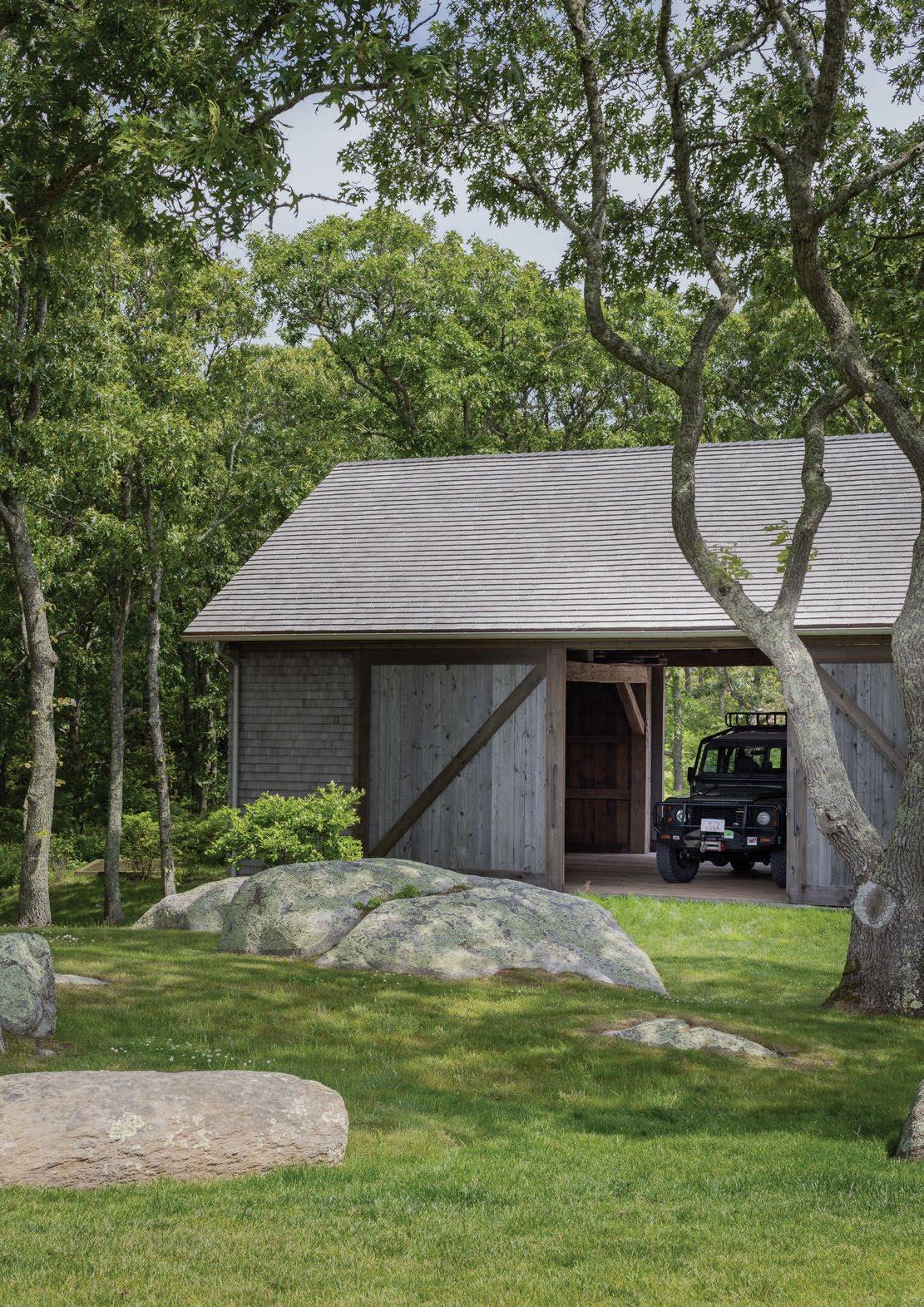
era), others have cavity walls with board sheathing and insulation,” Ehrman explains. Even millwork and cabinet profiles were era-specific. “It was a constant evolution through the build that allowed us to really hone in on what we understood about the history of the place and the client’s goals,” says Dougherty. “One of the most rewarding opportunities that we had in the project was to really dial all of those details and make sure that we were staying true to the project narrative.”
The full story of this project extended deeply into the realm of craft. Full-scale mockups became essential tools for exploring proportions, finishes, and imperfections. “[Builder] Mark Hurwitz’s collaborative nature allowed us to build fullscale studies on site or in the shop,” says Dougherty. One mockup—a six-by-ten-foot window wall trimmed inside and out—served as a proving ground for design details. “We carefully considered every profile and material transition,” he adds. Wall finishes, quirky doors, and even levels of wear on flooring were all scrutinized. “It gave such a tactile reality that you just can’t experience from drawings or rendering.”
In the pursuit of authenticity, even the smallest construction details were considered. “Carpenters’ instinct was to countersink the screw heads, but we asked them not to— because it wouldn’t have been true to the time,” says
“FROM THE BEGINNING, WE WANTED TO ENSURE THE HOUSE SETTLED INTO THE LANDSCAPE AND REALLY CAPTURED THE ESSENCE OF WHAT THE SITE WAS.”
- SEAN DOUGHERTY, PRINCIPAL, HUTKER ARCHITECTS
Ehrman. “The details are perfectly imperfect… nothing was overly sanded or refined.” The team forwent engineered lumber in favor of traditional materials, allowing for natural movement, slight gaps, and paint that will crack over time.
“To truly get to this level of detail, everyone has to be committed,” Dougherty says. “There’s no half measure.” That level of commitment extended to everyone involved, homeowners included—from research and material sourcing to on-site craftsmanship and overall performance and insulation. Modern efficiencies were also a core tenet of the team’s design philosophy. “We always think of energy performance and envelope design as unsung heroes,” says Dougherty. “These are the things that clients don’t notice during the design process but end up appreciating in the form of comfort and health.”
For Hutker Architects, this sense of commitment was about more than accuracy. “Every project has a story,” Ehrman reflects. “When you have a good story, every decision you make in the house can support that story and stay true to it—or veer off intentionally. When a client can see themselves and their family’s story reflected in a new home, it creates a deep meaning and connection.” At Breaching Rock, that meaning is embedded in every beam and board and every trail through the woods. It is a home that doesn’t simply sit on the land—but belongs to it.