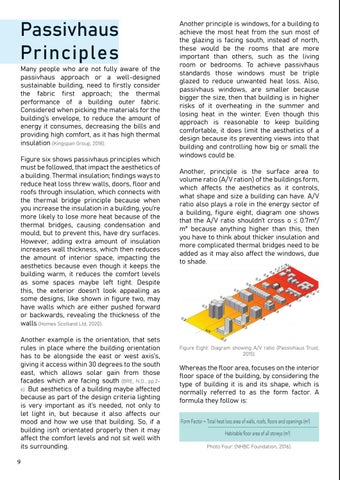Passivhaus Principles Many people who are not fully aware of the passivhaus approach or a well-designed sustainable building, need to firstly consider the fabric first approach; the thermal performance of a building outer fabric. Considered when picking the materials for the building’s envelope, to reduce the amount of energy it consumes, decreasing the bills and providing high comfort, as it has high thermal insulation (Kingspan Group, 2018). Figure six shows passivhaus principles which must be followed, that impact the aesthetics of a building. Thermal insulation; findings ways to reduce heat loss threw walls, doors, floor and roofs through insulation, which connects with the thermal bridge principle because when you increase the insulation in a building, you’re more likely to lose more heat because of the thermal bridges, causing condensation and mould, but to prevent this, have dry surfaces. However, adding extra amount of insulation increases wall thickness, which then reduces the amount of interior space, impacting the aesthetics because even though it keeps the building warm, it reduces the comfort levels as some spaces maybe left tight. Despite this, the exterior doesn’t look appealing as some designs, like shown in figure two, may have walls which are either pushed forward or backwards, revealing the thickness of the walls (Homes Scotland Ltd, 2020). Another example is the orientation, that sets rules in place where the building orientation has to be alongside the east or west axis’s, giving it access within 30 degrees to the south east, which allows solar gain from those facades which are facing south (BRE, N.D., pp.26). But aesthetics of a building maybe affected because as part of the design criteria lighting is very important as it’s needed, not only to let light in, but because it also affects our mood and how we use that building. So, if a building isn’t orientated properly then it may affect the comfort levels and not sit well with its surrounding. 9
Another principle is windows, for a building to achieve the most heat from the sun most of the glazing is facing south, instead of north, these would be the rooms that are more important than others, such as the living room or bedrooms. To achieve passivhaus standards those windows must be triple glazed to reduce unwanted heat loss. Also, passivhaus windows, are smaller because bigger the size, then that building is in higher risks of it overheating in the summer and losing heat in the winter. Even though this approach is reasonable to keep building comfortable, it does limit the aesthetics of a design because its preventing views into that building and controlling how big or small the windows could be. Another, principle is the surface area to volume ratio (A/V ration) of the buildings form, which affects the aesthetics as it controls, what shape and size a building can have. A/V ratio also plays a role in the energy sector of a building, figure eight, diagram one shows that the A/V ratio shouldn’t cross o ≤ 0.7m²/ m³ because anything higher than this, then you have to think about thicker insulation and more complicated thermal bridges need to be added as it may also affect the windows, due to shade.
Figure Eight: Diagram showing A/V ratio (Passivhaus Trust, 2015).
Whereas the floor area, focuses on the interior floor space of the building, by considering the type of building it is and its shape, which is normally referred to as the form factor. A formula they follow is:
Photo Four: (NHBC Foundation, 2016).
