Aren’t We All Born To Live?



Since 1980, the UK have been facing one of the biggest crises of all time, as there is such a high demand for houses because so many landlords own private land or properties, which aren’t being used for anything and should in fact get sold for a better use. For this exact same reason there has been a huge decrease of houses being built in the UK. This has meant people have started taking this issue into their own hands as they are starting to face challenges. Therefore, due to this reason statistics are starting to show that now:
8.4 million people affected by housing crisis, leading to unaffordable and unsuitable homes. =







=
1.4 million people live in poor quality built homes because of bad use of materiality, no light, outdoor space, lack of privacy and not enough space causing overcrowded houses.
2


=

















= 400,000 people in the UK are homeless, as there are not enough homes to accomodate everyone, or those who had a house where living in high priced rented house they couldn’t afford any.
Regardless of there being so many issues, whether in the UK or in the world, in today’s day and age, we never expect certain tragedies to still be occurring, especially in areas like the UK, which has laws, police and cameras in place. Regardless of this, we are repeatedly being reminded on the news of the number of casualties around the UK because of factors like exploitation; exploitation is when an individual or a company treats someone unfairly, just to benefit themselves, for reasons like human trafficking; when illegally transporting an individual from one country to another, for reasons like modern slavery. Statistics state those who are getting exploited are from children to young adults, aged between 16 to 23 years old.
Hence why, those who have gone through exploitation are known to be struggling, might have nobody to go back to, talk to and might have lost all their holistic needs, which includes being able to do normal stuff that we might take for granted, like being able to communicate, socialise, shop, eat etc. Therefore, for my housing manifesto, phase two, in Nottingham Boots Island, I’m proposing a housing scheme for those individual aged between 16 to 23 years old, to use my space as a temporary recovery area.


This will be a housing scheme which will be broken down to into a couple of stages depending on the individual’s personal needs:
1. Stage One – Healing Process: finding those individuals who have been affected and provide them with the support the specialist they need.
2. Stage Two – Residential Personal Programme this will have the essentials of life: money, clothes, food, water and a shelter. Having these in place they will start getting their holistic needs back.
3. Stag Three – Access to Services, like employability or an education, teaching them the rights as an employee or correct knowledge and skills for their education













These individuals would be coming from spaces that have been tight, dark, small, claustrophobic and with very little daylight. That’s why when building their new homes, I will be taking into consideration: relaxing spaces, bright, opened, spacious, big windows, natural day light, feel and become normal again, build outdoor community area, green and natural spaces.
As part of this housing manifesto for those individuals who have been exploited and will be living in my housing proposal, after having done research and analysis on those species becoming extinct within our site which is Nottingham Boots Island and just in general around the UK, I will be focusing on Bees and by doing these species I thought it will also help my users as they could get closer to others within their community, by gaining social skills and planting. This will benefit both the species and the human.

A bee is a flying insect that’s collects nectar and pollen, they are a part of an Apidae family, but this family is a huge family of possibly 20,000 different species as some make honey, some don’t, some sting and some can’t.




After having gathered research from project one, I have decided I will be doing my non – human species on bees because linking it back to the map on the right there so much potential to improve the environment and ecosystem, but this will only happen if someone makes that right change.
Therefore, from gathering further research I discovered bees have a huge impact on our lives and our environment, without them we would struggle massively. Did you know there are 270 types of bee species in the UK and from those species they help produce 70 types of crops we eat. Without them we would have no food, water or shelter as they play a huge role in ours and other species lives.
In addition to this, instead of removing gardens, parks and landscape full of trees we should encourage each other to plant more because without these bees the economy would struggle really bad because if employees where hired to do the work of the pollinators it would cost them £1.8 billion and bees are doing it for free. Therefore, these bees are providing £40 million to the economy for free.
However, having provided how beneficial these bees are to our lives, the issue they are facing is that 90% of bee’s population has decreased all because of reasons like not being enough plants for them to pollinate.





Therefore, as part of my housing scheme to attract bees I will be having a courtyard that will be used by my residents and when they come out to use their courtyard, they will also have a place to plant flowers, these flowers will be the flowers which will bring the bees into the site. This will also benefit my users as they will stay active by doing some planting and also a way to communicate and socialise wit other residents.





Before having picked my non-human species, I went back to our project one, when we did detailed analysis of Nottingham Boots Island site. Back then me and my group looked at physical and environmental analysis, so I used that information that I gathered back then, to create this map which shows the outline of the site we have been given in red and then I analysed it by adding on the plants and species which are surrounded in that area. By collecting this information, it showed me that the top third of this site has very little habitat, the middle bit has potential to improve the ecosystem and environmental factors as the bottom has loads of species.






Starting off with the 1880’s map, Boots Island was a site filled with residential back to back homes, it had the Nottingham’s canal going through the site, along with the train station. This site back in 1880 was very overcrowded but merged into the other parts of Nottingham very well.
On this panel I have started showing the development of Boots Island in Nottingham. The maps show you how Boots Island was home to hundreds of people, whereas now it’s just an opened green land with hope for a better development for the residents living around that area. I decided to include this because, I found it interesting to know the history of the site an what was once there and what I want to propose today.


Then moving onto the 1910 map of Boots Island, there wasn’t a huge drastic development of the site through the years, but I noticed slowly the residential homes started to decrease, there was slightly more greenery and the warehouses still remained.
By 1950 Nottingham’s Boots Island drastically changed as 90% of residential homes where removed of the site and were instead rebuilt and changed into commercial properties for warehouse purposes. All the other features running through the site remained the same, such as the canal, train station and the other old warehouses.
However, now taking a look at Boots Island in 2020 you could see a drastic change with so many things, firstly it’s just an opened green area, hoping for a remake, the train which used to run through it has gone, along with most of the warehouses and residential homes. From doing this investigation it helped me think about what some of my potential ideas are for the site for the future. Somethings that I will be taking further is bringing back the idea of it being a residential space, building a community and connecting the other parts of Nottingham to Boots Island, like the huge green areas, not only with this help with the socialising between communities, but also attract loads of other species.

Here is a map I created which shows what the current site looks like, I have included all the features it currently holds in place, which you can see and use the key to refer to. I decided to create this map because it gives you a better understanding what type of site I am having to work with, as in I discovered at the moment there is loads of potential as it’s an opened empty area, with loads of greenery and few buildings surrounding it. By having such a site, it means some of the opportunities which I have in place are that by having so much greenery, that’s something I’m considering of keeping as it could be an advantage for me as it could help with attracting bees and also using it as potential courtyard spaces. Another feature I am considering is maybe removing some in between roads as they are minor and other roads could be used to access these places. By doing this I’m opening an opportunity for future users to walk to one another and reduce using cars in that area, which also protects them, keeps the place more quitter and keeps the species safer. In addition to this, the car park area labelled F, are currently smaller than this so another opportunity could be to make these spaces as big as I have shown them, so those living in this area in the future could use those spaces to also park their car.


This map shows the existing Boots Island site’s routes, so these are the current walkways, main roads, minor roads, canal and trains which exist on the site. I decided to create this map because, this was something I was looking into before coming up with the site, it was very helpful as it helped me understand what where the routes which where used the most and least, which helped me remove those which weren’t necessary. Understanding this played a huge part in my landscape as I wanted my proposal to be more open and environmentally friendly, by saying this I mean more open to public walking, rather than driving to every place.
Then this map above is the developed version of Boots Island site, this map is now showing what I would be proposing after developing the routes to fit my scheme and my landscape. When coming up with this developed map I knew I wanted the space to be more open and freer to the public, wanting them to walk to each other more, rather than drive. Having this idea in place means they are more able to connect, communicate and socialise, which is great for my housing scheme because the whole purpose behind it is for those living here get to know each other, it is also good for the bees as it means it reduces how much they would normally get harmed. I came up with this walk ways, through stretching the existing museums landscape and then just keeping those main roads which are essential.

Here is a ‘View into the Building Collage’, I decided to create this as part of my site analysis, to get an understanding of what people’s views would be if they where standing in those areas (red dots), looking into my building. This was a great investigation because it helped me imagine where those views would be coming from and something I could take into consideration when thinking about buildings architecture, such as height.


Date - 2012
Location - Samara Russia
Area - 700,000 sqm
BDP are a group of teams who are master planners, architects, landscape architects and sustainability consultant supported by WSP highways and Davis Langdon. This team was given the chance to build a master plan idea for Samara in Russia, a place with a population as big as 1.2 million people. The residential-led masterplan creates a new mixed-use destination and comprises 5,000 apartments, a 300-place kindergarten, retail and leisure, mid-rise office buildings plus a hotel and central administration building creating a total GBA of some 700,000 sq m. The client presented a challenging brief requiring a residential density of 500 apartments per ha and a minimum 4 ha of open green space.



In addition to this, the masterplan responds through the creation of a series of landscaped courtyards focusing onto the central park opening up views and enabling all important sunlight penetration. Strong perimeter residential blocks define the plot boundary rising in scale towards the key city approaches. Two new civic spaces are created, one a new arrival point from the proposed metro connection, the other, an important gateway linking the new bus interchange to the retail and public buildings with the focal park space beyond. The site, near to the highest point in the city and close to the impressive Volga river, demanded numerous massing studies to determine the optimum skyline for this new district of the city. Therefore, the reason why I used this precedent is because
Having taken a look at this precedent, I found it very inspirational and helpful because before this I wasn’t sure where to start or how a master plan should look, so having researched into this one, it helped me develop my own master plan, thinking about who is it for, what type of shape I want it to be and also thinking about all the external factors like this precedent did, like courtyard spaces, letting in views from all over the site and sunlight.
Architects – Schauman and Nordgren Architects

The architects were given the opportunity to redesign the old industrial area in Kangas Finland, through a competition which they won and led to this end result. By winning this proposal, they were able to change the surrounding neighbourhood into a vibrant live/work district containing over 5,000 new homes, 2000 new workplaces and a new educational campus facility.


The vision takes inspiration from the existing industrial heritage of the site, borrowing elements from the linear, early 20th century red brick factory buildings that line the streets. This character has been reinterpreted in the new residential buildings, as well as in the treatment of the public spaces and shared courtyards.
In addition to this, these interconnected courtyards serve as the green “backbone” of the masterplan, linking each new block via a pedestrian circulation network. Each courtyard takes on its own identity and character: the two blocks closest to the former factory, Kangas Square, will feature multi-purpose winter gardens. The garden within the university block offers a multi-functional indoor landscape for learning and socializing, while the adjacent “hybrid” block contains space for informal activities held by the offices on the ground floors.

The outer perimeter of the masterplan consists of courtyard-typology housing blocks, broken up into comfortably sized pieces to help establish a sense of community in the area.
As well as this, they also stated that, “The idea is that the landscape of each housing courtyard will get its own character, ranging from sports, arts, reflection and production. The landscapes will be developed together with local artists and the future inhabitants. This way, they aim to establish a strong sense of community and involvement from the very beginning”.
Hence why, I picked this precedent because one of my biggest factors of this housing scheme is to have a sense of exterior space where the community feels connected and can socialise. This will be done by having courtyards spaces so they could interact by sitting, walking or planting and also to making it feel my woodlands like, I will be thinking about adding in trees.

A - A. Fastest route to move from East to West and use the second car park
A – B. To go towards the Lace Market
B – B. To access buildings near the hospital or the first car park
However, the site could be visited from other routes, like going around it.
So, before creating my final master plan, I went through a design process, which helped me think about the layout of how I would like my master plan to be. I created this master plan by keeping in mind my human and non-human species, which is people, which have been exported from human trafficking like modern slavery and my species are bees. So by keeping this in mind as I mentioned above on my research on these species, some factors I took further in this master plan were, courtyard spaces, so people feel more connected and part of a community, as they face one another, I have also made sure that my buildings sit on the east side of Nottingham Boots Island Site as they will be more closer to the other residents already living there.
In regard to, my design process for the master plan, I started off by using the landscape and pathways created when making the museum, which then extended to create these forms, which then started layering over massing ideas, with trees, pathways and roads.
As you can see from the design process on the left, one aspect which I removed was the roads running through this site and just kept and placed those roads which are needed to be able to access all direction of the site. Another reason was because for me to make the people feel as part of a community I didn’t want the roads to be a barrier so instead I think the pathways would mean they could either walk or cycle around and get to know each other and by having natural stuff around like trees would help them mentally and also benefit in bring in the bees to the site.


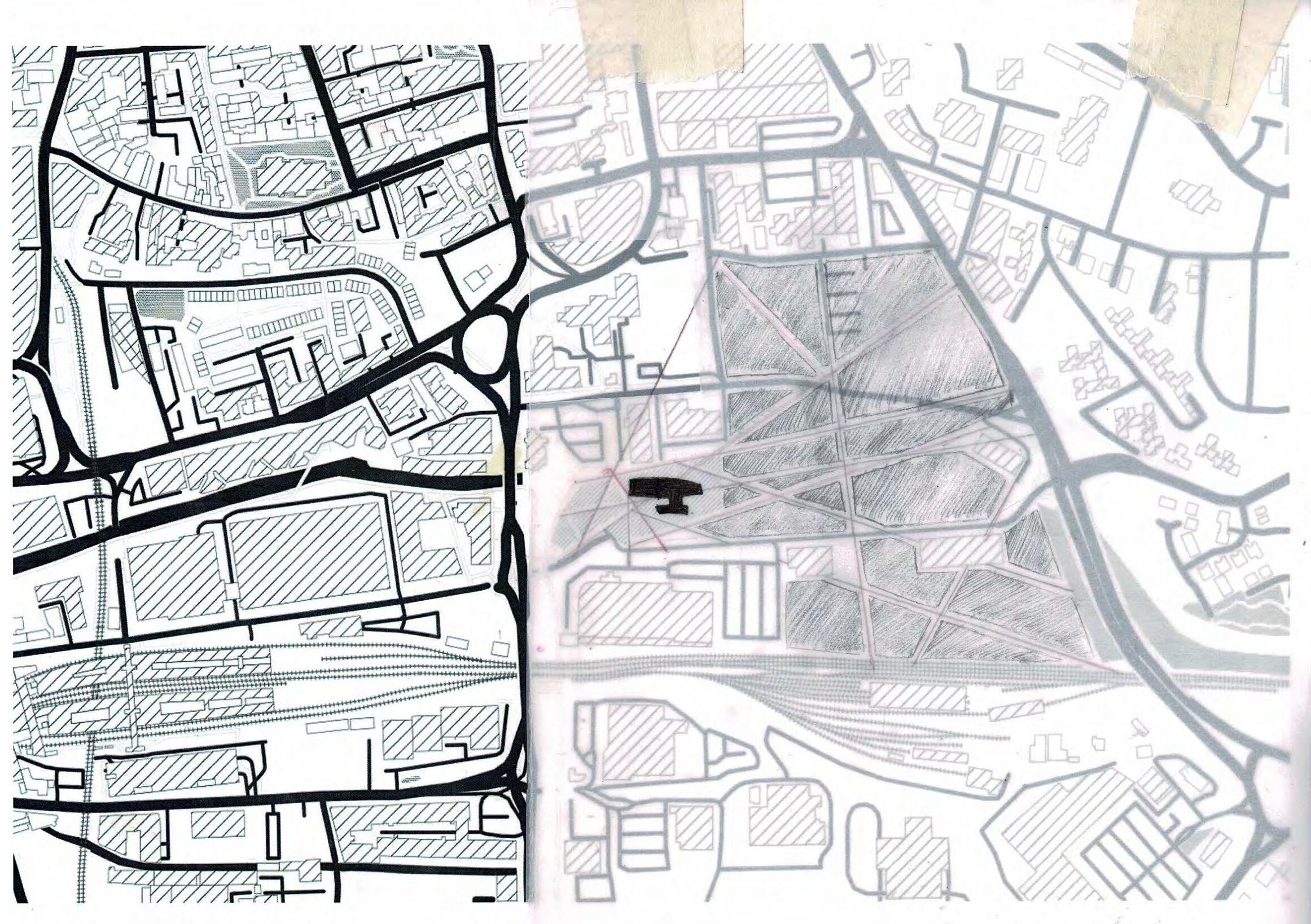
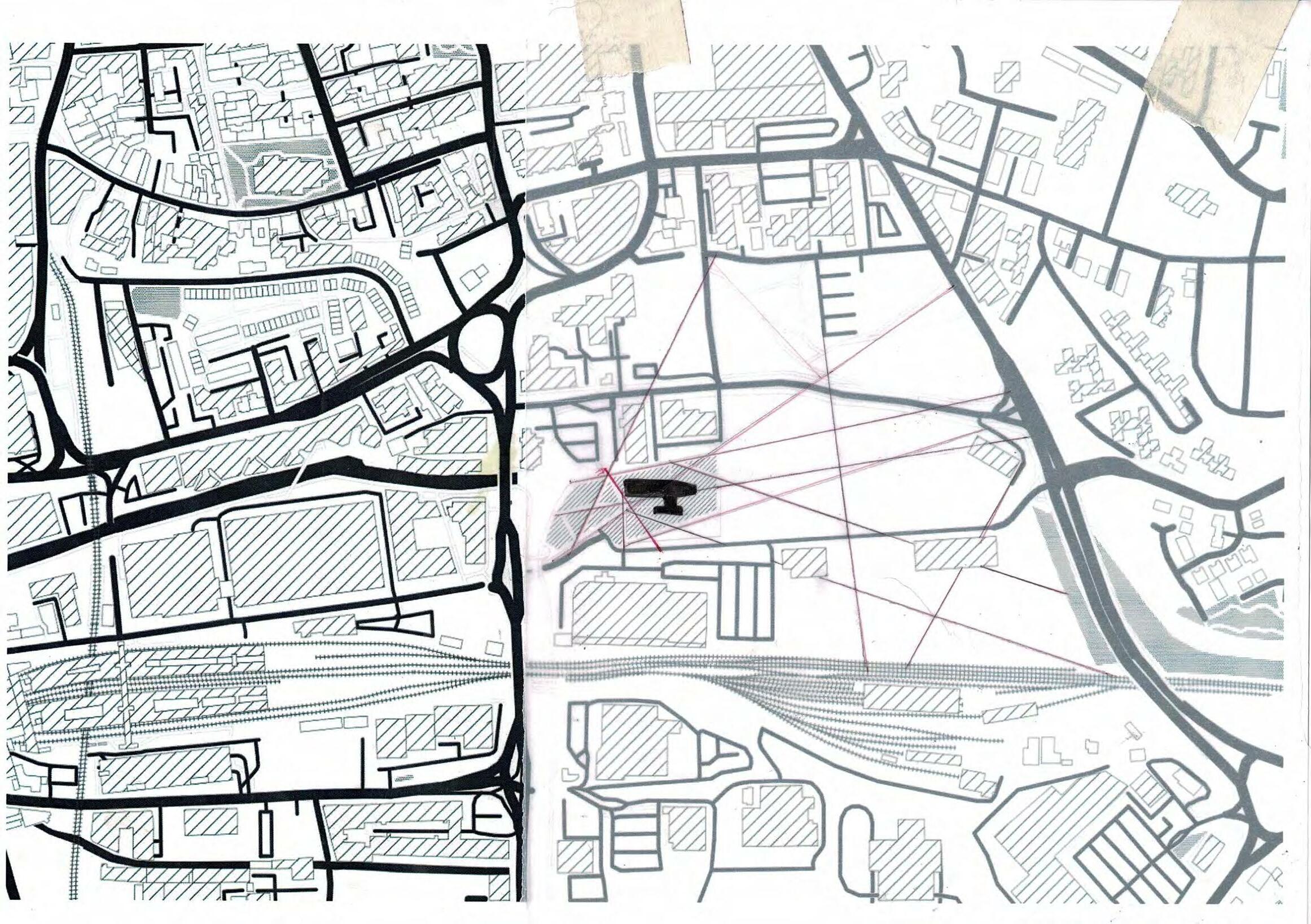


using unnecessary paper, as it’s having an impact on the trees. It’s a future museum that people would come to visit a place which once used a thing called paper. However, the reason why I picked this museum as my phase one starting point is because it had an interesting landscape, which helped me start of my master plan design process.
used by both the public and private because my building will be broken into three stages as mentioned in my manifesto and some of those stages will have public spaces where everyone can access it for advice or help. Then the third phase which is connected will be the landscape, where those users will have a courtyard space to plant trees for themselves and also help my species bees. I have also included pathways, walk ways and roads. To help the community to walk more and cycle this way they could get to know each other more.
however in this case it will be covering up to 500 units with the landscape mentioned before, along side a bigger car park near the NHS, which will be accessible by the public.



public car park as it will be easier to access, instead of having to drive to the top, At the end of this master plan development I’m planning on achieving a space which is peaceful, welcoming and brings together a community of people which have been through a lot, but are ready to settle down and get all the support they need, surrounded by people which have experienced their experiences.

Before jumping into my design ideas for my building I started off with this spider diagram, which shows you how I will be braking down the stages throughout my three buildings, taking into consideration the needs of the residents who will be using this space.

These massing models which I have made above was by using a software called SketchUp, I decided to produce this because I wanted to get a feel of and a understanding of how my sketch ideas above would look and work as an actual 3D model, this also then helped me develop my design idea further as I went into this project, which was also influenced by precedents which I will introduce later. Using SketchUp to do simple mass modelling was a good way for me to remove and add stuff to my design idea and got me thinking about the different stages I will be including for the residents who will be using my buildings. This was just a starting point when I continued developing through sketches till I got to my final stage.









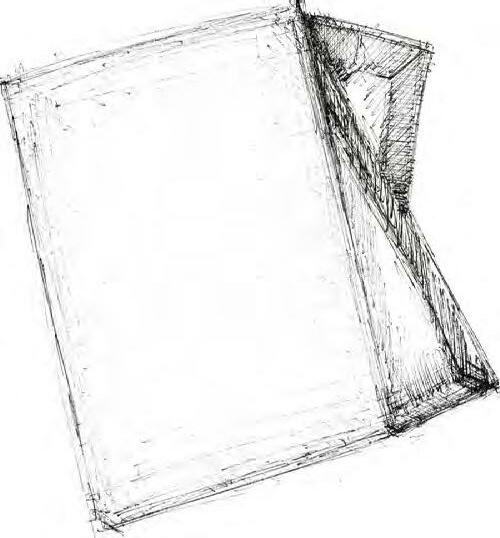

Then I split the form into two pieces, which created this space within the centre, I did this deliberately to create a private community space for those residents which will be living in this space.
I then went further into developing this outdoor community space, by adding courtyard spaces, grass and trees, as I want to build space which people could use to socialise and plant, which will also help my species.
I then started thinking about how I could incorporate my ideas into the whole design, started off with timber cladding, as that’s the main material I will be using and big windows to let in loads of natural light.




Here I took one of the U-shaped buildings and started off with windows as this is one of the factors I wanted to emphasis as those who will be living here haven’t experienced as much of this. I then went and gave them their own personal balcony spaces, so if they don’t want to go out with all the other residents, then they have their own space, when they feel like using it.
Here on the left, is an enlarged version of the courtyard space, the green would be grass and the empty area is where people would come out to either sit or stand, with the rest of the community surrounding them.
I went further on to developing the balcony space as I thought the idea before this one, needed a little more development as it was quite basic, so when making my sketch models I pushed in the sides of the balcony to create this triangular form.
For this panel I decided to take my master plan into Sketchup and extrude the walls, to give me a sense of idea, of what space I have surrounding me; I was visually able to see how big the buildings looked, as well as the pathways I created.
I also did this to show my typology, so how high my building will be; so, as I have shown on the diagram on the right, my building will be four stories high and will be 3000mm high individually. I decided on my buildings height as when I was making my massing models in SketchUp it got me thinking about ways in which I could develop it that’s why later you will see I thought of having the highest level at three, so the residents can have different views.
In regard to the visual below, it’s to show the materials I am considering to use when designing my building which is cross laminated timber material and it’s also to show that this is a space created to form a community and those living around this space could also pass through.

After figuring out my shapes and some potential ideas for my housing, I took that volume and looked at each layer in more depth. I started of with the 12000mm high volume.
I then started to play with the height, keeping it at 12000mm high but playing with different layers, starting from ground floor to third floor. By doing this it allows light to travel around my building and give different views of my building and surrounding.

I then decided to use the flat spaces as green areas, these spaces would be great for attracting my species which are bees and would also mean the room below would stay warm and the roof would have a longer lifespan.


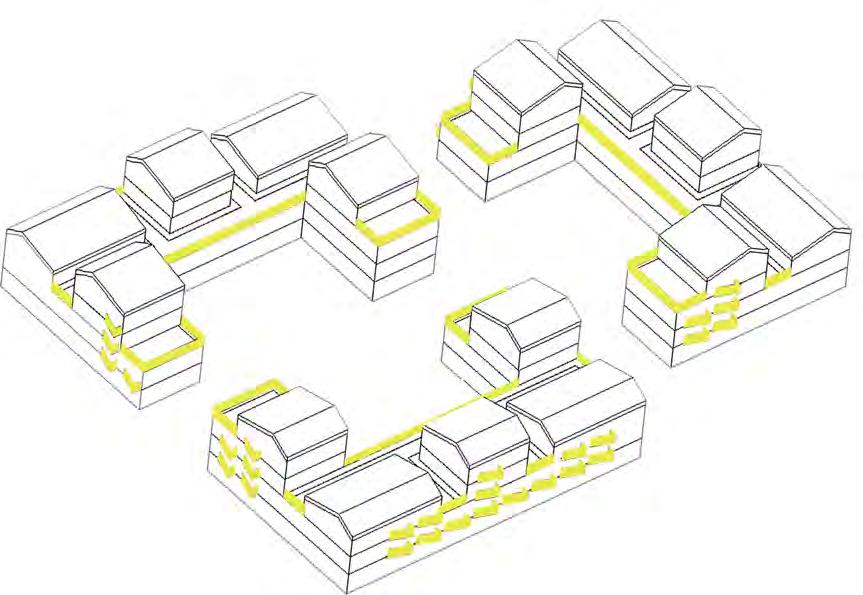




After creating the roofs I then developed the roofs by keeping them pitched instead of flat, this is great for letting in skylight, giving the users a good view into their surrounding and it is a better way for the rain to travel down the drainage pipes, which causes less flood risks.
For my next stage I decided to add in balcony’s, this connected with the pitched roof shape, also meant that those living higher up would be able to come out of their units and get fresh air if they didn’t want to go all the way down, it also meant they could also do some planting for the bees to improve their own social and holistic needs.
I then started thinking about materiality and decided to have steel cladding on the exterior which will be facing the public and also the surrounding, this is sort of to represent the blend between urban buildings and also to keep the inside more private.
Whereas, on the exterior cladding in the courtyard space is a timber cladding material, as I wanted this to be more of a warm colour material as I wanted those living in this place to feel closer to nature as this would help them with the mental health.
One of the biggest factors part of my stages is communication and socialising, so I thought I could do this by creating their own personal courtyard spaces, which is designed for the people to feel more closer to nature, socialise and communicate with one another and this could also be done by planting which would also attract the bees.



Architect
Cina
Liyuan Foreign Language Primary School North Campus by Aube Conception architects in China, was designed for all the students out there that are missing out in education. The government decided as the city grows and more migrants move in, there seems to be a huge gap and demand for primary and secondary school, hence why this was the best solution, to start building more schools like they did.
They started of this design by taking into consideration the landscape by reorganising and connecting the roads which are already in place, which set the boundaries for starting their design.
So, when designing this school for both primary and secondary students, the North Campus is planned to accommodate 1,350 students in 30 classes on an 8,700m2 site. Which also has a 6-storey teaching building and a 200m circular track playground to its south.

This U – Shaped building is designed in a way to have this style mirrored on either side as symbolises the integration between solidness and void, on the inside and outside space of the building.
However, the reason why I decided to pick this precedent it because I was struggling with the shape and layout of my floor plans, so when I came across this one it helped me think and process out how I would like my design to be.





On the left-hand side are a five-story stacked low income social houses, there are a total of 66 units, developed for those individuals which find it difficult to afford the high-priced houses. The individual’s houses range from 60 to 115 square meters, have 3.5 meters high ceiling and a full-height window which is south-facing, with a balcony. The material which they used was timber cladding but the units which have been stacked on top of each other were prefabricated. It also comes with its own courtyard, which is for those residents living in that space, the space is big enough to hold activities and community events. As well as this, it has also got a small ally way which could be used by the residents and the surrounding public, to get to one street to another.

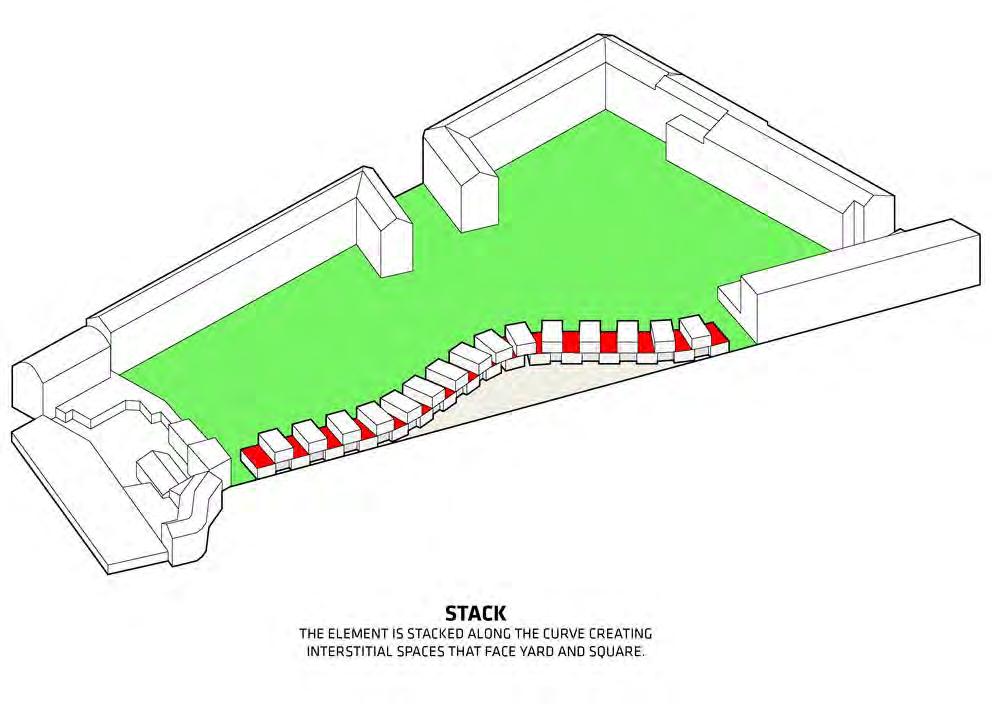

The reason why I initially picked this precedent was because of its ceiling length windows, which allows in loads of natural light, this was one of the aspects which I wanted to consider because those residents which will be living in these units, haven’t had the chance to experience this as they have always been in small, dark, claustrophobic spaces. Another factor which I took from this precedent was how it started of its design process, from working around and with the shape of the landscape, this then influenced me because when I was designing my master plan, I worked around the pathways which were already in place, to form my massing. I also found house the building had been raised with gaps so people can get from one part of the site to another, without having to go around the roads, pathways and walkways.







Location - Montlouis Sur Loire France
Areas - 3120.0m2








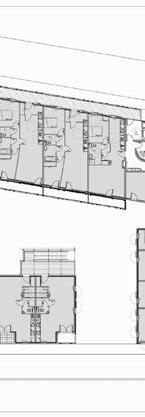


The 49 social housing estates, built by Broissand in France, have been designed in a way where the professionals involved where aiming to design a town which looked at every aspect of that area, instead of just the building because they wanted this space to be as environmental and sustainable as possible. They looked at every aspect of this place in France, from the landscape, architecture of the buildings, the quality of the houses by keeping in mind materials that are good architecturally but also for the environment and the functional diversity and environmental quality of what they are producing.
These 49 units which were created were made using a timber material, each unit has its own balcony, external space which allows the residents to get fresh air and they had some courtyard space.




Just like he previous precedent, the reason why I was influenced by this precedent was because when designing my building, I knew I wanted my units to have their own balconies, but wasn’t sure, how I wanted it to look like so this was one of the precedents I came across, which inspired me because they thought of ways in which they could put in balconies which could think of using materials that are more safer for the environment.







The 34 social housing units, in Bondy France, designed by the architect Atelier Du Pont, was designed on an island site which was surrounded by a gym space, schools and other suburban houses. It was designed in a U-shaped style, which had a farm like courtyard in the centre. It was also designed in a way to keep the families living within these units feeling safe and providing them with the privacy they need. This was done by have a white terracotta finish facing the road and on the exterior elevations, facing the courtyard space, it had a wooden timber finish.






All units were provided with their own external spaces, which were balconies, which was arranged in a chequerboard arrangement to prevent the casting of any shadows.

Therefore, the reason why I was influenced by this precedent was because when designing my building, I knew I wanted my units to have their own balconies, but wasn’t sure, how I wanted it to look like so this was one of the precedents I came across, which inspired me because they thought of ways in which they could put in balconies which won’t have an impact on the other units around , by considering shadows and the sunlight
Architects - Atelier Du Pont
Date - 2010
Location - Bondy France
After taking a look at this precedent another aspect I will be taking from this is how they used two different materials on the exterior to split the building from, public and private and it also gives it a nice aesthetic look. It also helped me visuals how their floor plans have been laid out as I’m also doing a U – shaped building.







Location - Graz Austria Areas - 1888.0m2






The Ragnitzstraße House by LOVE Architecture and Urbanism Architects in Graz Austria, is an apartment which has been designed in a way to hold 15 smaller units within, that are 40-50m2, with balconies provided for each unit space.


When designing this space, the architects wanted it to be relatively inexpensive yet still high quality and this was achieved by creating a structure which was very simple, easy to install but still effective.


But if you’re talking architecturally, they achieved this by creating a zigzag shaped, balcony which where spacious on the south side, whereas the north side of this building features a pergola opening encased in expanded metal façade. This metal façade which they used was very interesting in my opinion because it wasn’t just designed to look aesthetically pleasing but are also designed to block out the noise which may be coming from the traffic.
Overall, the appearance of the structure varies dramatically depending on the viewer’s perspective, which gives the building a very sculptural and threedimensional feel.
Therefore, the for the reason why I have decided to include this precedent is because I was taking a look at different ways architects have included balconies, so I used it as inspiration to move forward in my design. Another reason why I have included this precedent is because I like the use of the exterior colour palette and materials, something I could consider when thinking about my materials.




The Social Housing Proposal by MITarch Architecture Studio in Serbia went through a competition where this was their proposal and after taking a look at what their city was offering, they wanted to create a place that considers all aspects like architecture, people, events, needs, habits, ambiences, character. The initial idea was to create a place where its users could be clearly identified with it; not in a term of rigid structure, predefined, to whom they will be adjust, but one that will be created and modified to their needs and use patterns.
So, they have proposed a space which is well organised and sized, comfortable, well ventilated, with good vistas, public spaces at the level of the block with the theme, designed and flexible – adaptable to the needs of future users.

However, the reason why I have included this precedent is because this was another precedent which was helping me with thinking about ways in improving my balconies and also it had a very nice colour palette.
Architects - MITarch Architecture Studio


- 2011
Location - New Belgrade, Serbia
The floor plans in between were not on arch daily but they are the same as the other one.

These are some of the plans found on arch daily, showing the main floor plans, but not all of them as they would just get repeated.










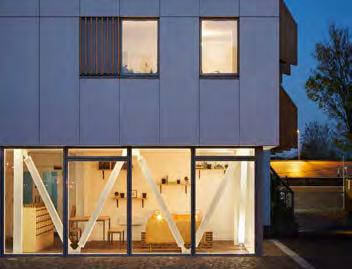

- 2495.0m2
The Paxton House designed by the architect Alma – Nac in the UK, is a is an innovative housing solution on a complex site, for Joseph Homes in Croydon, in South London. It is a re used building which has a concrete framed structure, which they now used to turn it into an apartment which has a total of fortythree-units.
This Paxton house provides each user with their own balcony, this balcony is on the south facing elevation, the space, which is used for the balcony, is the same area where the living room is positioned, which provides these users with a private and direct view into the nearby train tracks.
The ground floor also houses eight one-bed apartments, a studio apartment and a shared living room-cum-workspace. The first, second and third floors offer nine one-bed dwellings along with a studio and the fourth floor comprises three two-bedroom apartments, a spare bedroom and shared roof terrace.
The reason why I decided to include this precedent into my project 4 is because after coming to a certain stage of design, I wasn’t sure how to improve the architecture of my design, so I started to instead design the interior layout of my units as a whole, which then changed my exterior as I will be having balconies, so I started to search for precedent’s like this Paxton house, which got me thinking about maybe moving my balconies on the outside facing the surrounding buildings, instead of it being inside where I will have courtyard spaces.
Another reason why I picked this precedent is because of the exterior and interior colour palette, which could inspire me when thinking about materiality.


Architects - OOPEAA & Lundden Architecture

Date - 2018
Location - Helsinki Areas - 7764.0m2

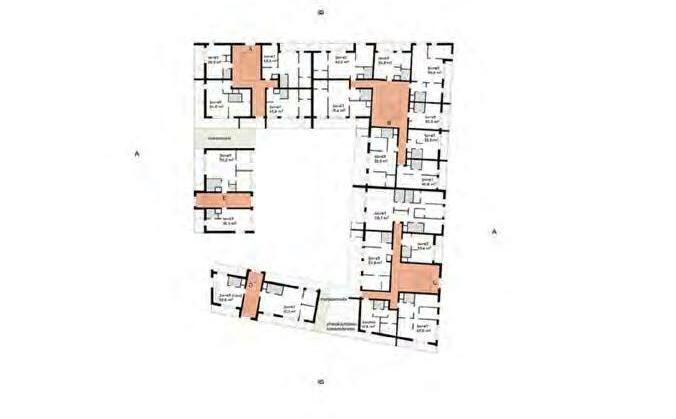
The Timber Housing District designed by OOPEAA and Lunden, which was designed for a place in Helsinki. This was a scheme which was put through a competition where they wanted someone to build a housing scheme using the material timber because they wanted these architects to provide a climate conscious development.

But they also wanted them to think about providing a housing scheme that also looked at the needs of a diverse population in the fast-growing newly developing areas, while taking into consideration the needs for bicycling, traffic, and public art.


So, they started of by creating this space which suits anyone, that is willing to live in a community space by creating the apartment like building with three levels, that will have communal green spaces in the courtyard space and on the roof terraces, the roof also has been looked at from a environmental approach as they add photovoltaic panels and stormwater collection seek to reduce the scheme’s carbon footprint.
However, the reason why I have decided to include this precedent is because I liked how they thought about creating this apartment which feels more like home and they did this by creating a building which plays with different building height, added in a playful courtyard space which could be used by anyone living in that community space and I also liked how they thought about the environmental factors, but by also considering how this will affect the users. In other words, the use of pitched roofs which have these collar panels on them. So, this way they are thinking of the environment but also making sure the users get a good view and daylight throughout the day.

The Nicholson apartment by DesignInc in Australia, is an apartment which has been designed in a way that it is very good high quality, but at the same time very affordable. It consists of 199 apartment units which share the same green courtyard space. The way in which these units have been broken down is into public and private, so 110 are privately owned units alongside 89 social housing which people could rent out.




Sustainable design solutions have been fully integrated into the building and landscape design. These range from passive design fundamentals such as maximizing winter sun and cross ventilation to greywater reuse and solar hot water panels.
However, the reason why I have decided to include this precedent was more because of its spatial arrangement of the courtyard space as I was thinking of adding a courtyard space for my building, so I decided to research and find a range of different courtyard to see which one will work best with my building.
Location - Melbourne Australia
The



Location - Mieres Spain
Areas - 17840.0m2









Vivazz, Mieres Social Housing by ZigZag Architecture in Spain decided to create these social houses where they have focused on producing this scheme where the project looked at ways in which it could look urban, but also have a rural atmosphere and feeling to it. So, they created an outer skin serves as facade and cover at the same time. It is built with panels of dark grey steel corrugated sheets and is treated as a protective shell and as a continuous rugged casing in which the edges are rounded. The steel which they have used on the outer layer of this building which is more of what the public get to see is a representation of the industrial and mining image of Spain.

Whereas, on the inner side where the courtyard space lies the architect, looked for a rural reference, a return to nature and the origins of the site, they did this by using timber and for the landscape they made it as green areas, which have slightly been raised.
The reason why I have included this precedent is because I really found the landscape interesting and I was thinking of using it for my building, so those people using their balconies could come out or maybe make it into like a green space where they could plant, which will be beneficial for them and also the bees.



Another factor I will be considering from this precedent is how the building has split the use of materials on the exterior, were they used timber and steel because from my opinion it could also be seen as splitting the private and public, giving those using their space more privacy. I will also be taking the idea of changing the different height of the building into consideration.
























Type:
Diagram: This floor plan diagram shows which unit i am referring to.



Type:
Dimension:
Bar:
Diagram: This floor plan diagram shows which unit i am referring to.
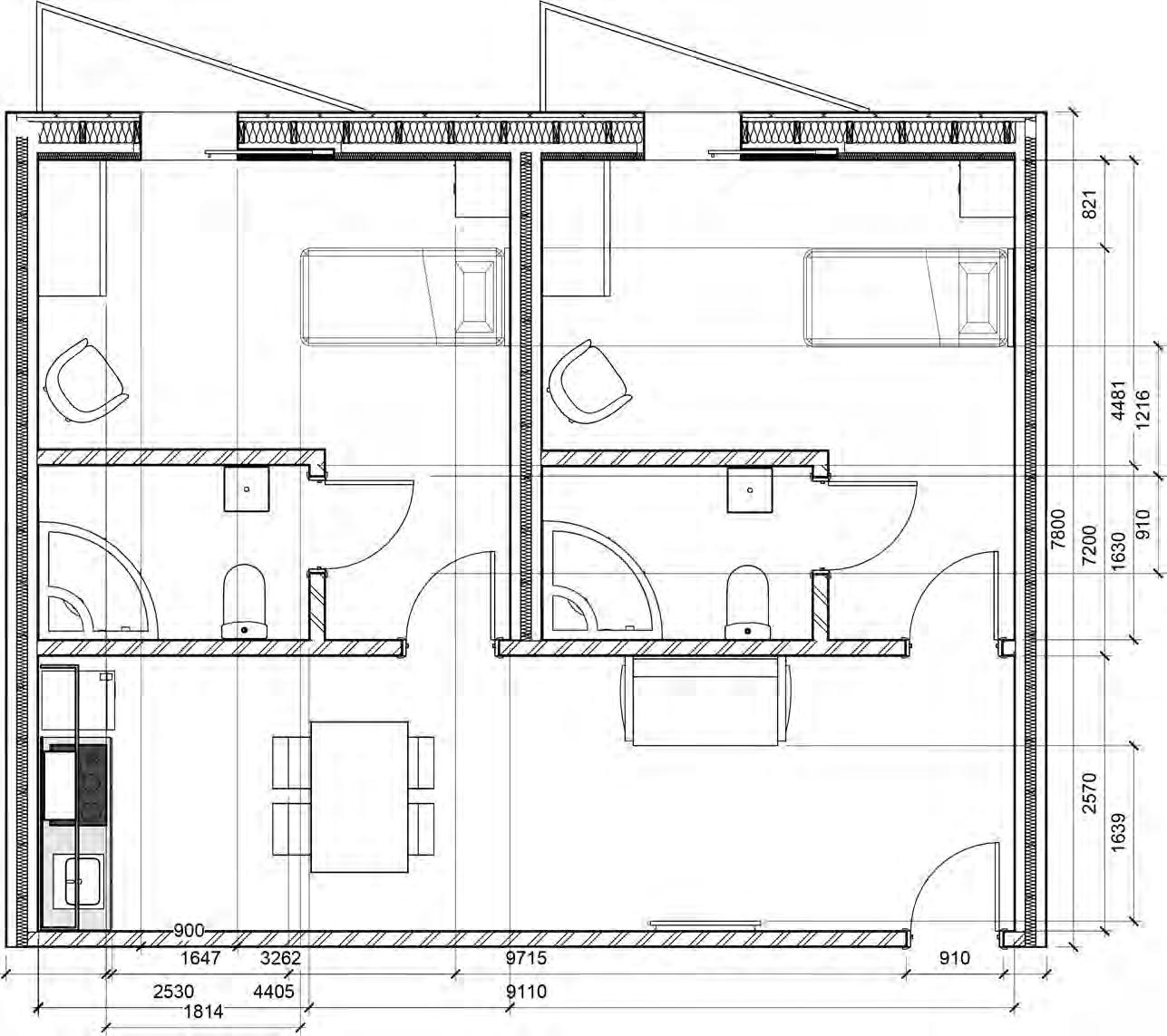

Unit Type:
Dimension:
Bar:
Diagram: This floor plan diagram shows which unit i am referring to.









Exterior Wall Cladding - U Value = 0.14
Timber Cladding / Steel
Fixing Battens
Breather Membrane
Renewable Insulation with Timber Studs
Cross Laminated Timber Panels Service Zone, insulated with Counter Battens Plaster Board
Floor Finish

Sound Absorption Membrane
Cross Laminated Timber
with Beams
Rain Water Collection
Roof Garden
Extensive / Biodiverse Substrate Bauder Filter Fleece Drainage Board
Bauder Protection Mat
Bauder PE Foil
Deck Substrate Bauder Waterproofing System
Water Collection Winter Sun
Pitched Roof - U Value = 0.11
Concrete Battens and Counter Battens Sarking Grade Wood Fiber Board
Intelligent weather resistant, air tight Vapour Control Membrane


Cross laminated Timber Panel Service Zone Plaster Board
Cross Ventilation will occur here as there is pressure from the windward and leeward faces of my building.
A there is only one window on some places of my building, this would lead to single sided ventilation and because they are openable it will allow both ventilation and daylight.

Maple is a bunch of trees and shrubs also known as Acer, holding a total of 128 species and grow up to 20 meters.


Horse Chestnut is from the soapberry and lychee family Sapindaceae, it is a very large tree as it could grow up to 40 meters.
The Acacia is a tree which could grow up to 12 meters high and if from a subfamily called Mimosoideae.
Ranunculus is a 500 species of flowering plants in the family Ranunculaceae and Buttercup is one of them, who can grow up to 400mm
Galanthus is a small genus of approximately 20 species, one which is known as the snowdrop, which can grow up to 180mm.
Anemone is a genus of flowering plants in the family Ranunculaceae, which could grow up to 380mm.



Weinzapfel
The University of Masschusetts in the United States, designed by the architect Leers Weinzapfel Associates, was the first academic building in the United States which used Cross Laminated Timber. It’s a space designed in a way so the architecture, Landscape Architecture and Regional Planning and the Building and Construction Technology students could use the structure itself to remind them of ways to think of sustainable design ideas.
The building is designed in a way that the skylight brings people together for lectures, exhibits and presentations and they also have a green roof which is used as an outdoor learning space for those study environmental based courses.



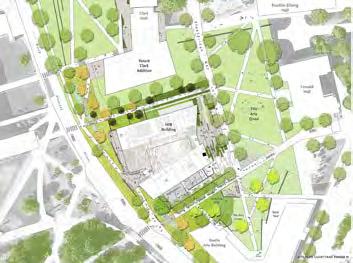
In regard to the buildings structure, it is held up by glue laminated column and beams and the floor is a cross laminated timber material. However, on the out skirts of the buildings layer is an aluminium colour panel.






The reason why I decided to include this precedent is because it helped me think about the types of columns and beams, I would like to use, in regards to its materials and how it would work. Another reason was because they had a similar process where they used some sort of steel on the outside and then CLT on the inside just like I am.



 Exterior Visual – Aerial View
Exterior Visual – Courtyard Space
Exterior Visual – Aerial View
Exterior Visual – Courtyard Space
 Counselling Room
Counselling Room
 Single Unit - Kitchen / Living Space
Single
Single Unit - Kitchen / Living Space
Single