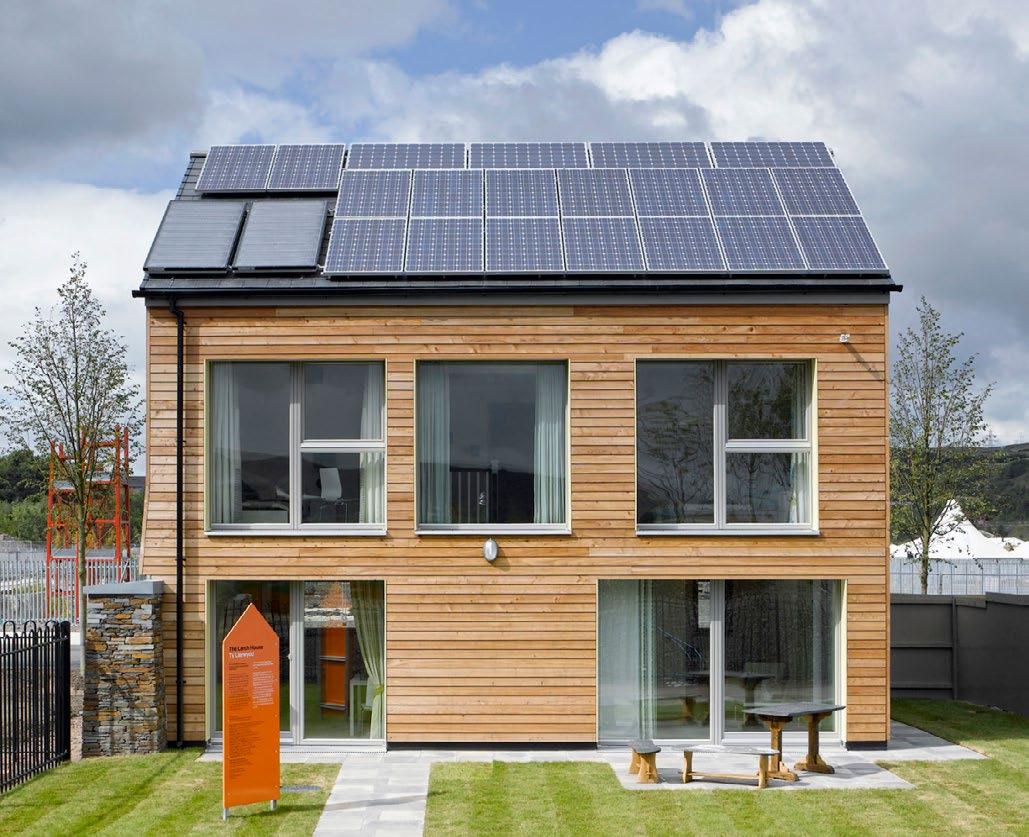
2 minute read
Larch House
Figure nine, shows that it is preferred when a building is stacked, rather than a bungalow because it becomes less energy efficient, as building like a bungalow will easily lose heat as its on one floor and has loads of windows, whereas an apartment will take longer as there’s less windows and more floor space to have to get through. However, even though its sustainable and beneficial for the user, it’s limiting the design concept to prevent further complications.
Therefore, regarding passivhaus there are long-lasting benefits for the user and the environment. However, from the research I gathered there are some limitations when thinking about the aesthetics of the building. So, I wanted to investigate further, by using the information above and looking at passivhaus case studies and seeing if they have changed over time.
Advertisement
Figure Nine: Diagram showing homes and their form factor (NHBC Foundation, 2016).
Figure Ten: Showing same floor area, but first building has less heat loss (NHBC Foundation, 2016).


Photo Five: (Berearchitects, 2020).
Larch House, a residential building, designed by Bere Architects in 2010 in Wales. It is the UK’s first zero carbon, low cost, passivhaus standard building. The resources used for this building are locally sourced, making it a great prototype for other social houses in Wales. The building gets its energy from the heat which comes from either the sun, occupants or other appliances. As the energy produced in the summer months, from the solar thermal and photovoltaic panels (PV), as well as it is glazing, taking the entire year making it zero carbon by UK’s standards (Berearchitects, 2020).
Bere Architects aim was to produce a house which was less than 100m2 and costed a similar price to normal social housing, which they succeeded in. Other aspects they kept in mind were adding sustainable features in place throughout the construction and end process. Also, as they wanted to achieve a balance between integrating sustainable methods and offering the tenants benefits, by providing them low cost energy bills and a comfortable house to stay in, even with such extreme weather conditions (House et al, 2011).
The design of The Larch House was inspired by traditional cottages. The northern elevation, wall is designed using a limestone, with small size windows, whereas the southern elevation; garden side consists of four large windows, which consume most of the elevation, its covered with timber cladding all around the remining parts; making the most of the thermal gains and daylight.







