hugo davide gois
2021-24 selected projects portfolio


hugo davide gois
2021-24 selected projects portfolio

Fasangasse 48/17 1030 Vienna 4th September 1993
+43 6649727883
hugo.davide.gois@hotmail.com from Portugal

I’m Hugo, originally from the southern coast of Portugal, and I came to Vienna a few years ago to work as a design engineer. Fortunately, I had the opportunity to “correct” my path and dedicate myself to the more humane field of architecture, where I feel more fullfilled than ever.
I have a tendency for interesting floor plans, nevertheless without forgetting the third dimension. Architecture should not only be about pretty buildings; its complexity feeds on culture, politics and power.
As for my future as an architect with an obsession for public and community-oriented spaces, I aspire to create close-to-ideal spaces that should be inclusive and safe for everyone.
10/2020 – 07/2024
Technical University Vienna | Vienna
Bachelor of Architecture
Revit/Archicad (BIM-Planning), 2D & 3D
Creation of plans
Basic knowledge of the Vienna Building Code and OIB guidelines
09/2011 – 11/2016
Universität Beira Interior | Covilha, PT
Master of Aeronautical Engineering
Physics (dynamics, thermodynamics, fluid mechanics)
Aircraft performance (propulsion systems, structural analysis)
Aircraft design (technical drawing, CAD and FEM)
Quality management and assurance of aviation projects
03/2023 – 08/2023
AllesWirdGut Architektur ZT GmbH | Wien
Intern
Part of the competition team
Create concepts, plans and pictograms, computer-modelling and (physical) model making
05/2019 – 10/2021
Alten Austria Süd GmbH | Vienna
Engineering Consultant
Design and construction of various material components using parametric CAD tools (CATIA V5) in compliance with all given design guidelines
Creation of 2D technical drawings
10/2018 – 01/2019
Dottings - Industrial Design | Vienna
Design Assistent
Assisting with different tasks (packaging, sketching, stock management)
08/2017 – 04/2019
Brand Embassy Promotionagentur GmbH | Vienna
Brand Embassador
Promotion of luxury products, customer advice and inventory management
05/2016 – 08/2017
Decathlon | Faro, PT
Sports’ Consultant
Welcoming and advising customers, finding their needs and managing inventory
Resolving last-minute issues to meet customer needs
04/2015 – 09/2015
Testbirds GmbH | Online-Job
Software Tester
Test apps and websites to identify problems and errors
Record and communicate results through written reports to managers
Essay “Commoning Housing: Architecture as Response to Colonial Legacies“ 07/2024 11/2016
Scientific research on the effects of colonialism (and subsequently capitalism) on (community) living
Master’s Thesis “Impact Resistante of Adhesive Joints“
Investigating the behavior of adhesive joints applied in fiber-glass composites when subjected to impact
Hands-on laboratory experience - production of composites as well as machine handling during testing
Digital Analogue Languages
Revit, ArchiCad, SketchUp, Adobe Suite (Illustrator, Photoshop, InDesign), Enscape, CATIA V5
Hand drawing, model making, photography
Portuguese, German, English, French






















































































The audience‘s experience was the central point in the design of this theater from the beginning, as humans stand in the center as inspiration for architecture. As you approach the hall, you stand on the imposing structure of a facade design closed yet opening itself outwards, revealing parts of its supporting structure as well as the way in which it stands.

























One is tempted to enter through the ground floor openings, where the ceiling creates a crushing feeling and opens into the first hall space, the so-called gallery. The hexagonal floor plan, created by the expansion of the walls, helps to guide the view into a space facing the sky, where natural light can penetrate and people can gather, similar to the old surrounding walls of the Teatro Olimpico. This informal area, so to speak, invites the people to linger and offers the chance to visit exhibitions.

























Taking into account the Ligne-Double idea, the oppressive ceiling of the gallery becomes the floor of the auditorium, which is accessible via a ramp and ensures continuity in the building. First you come to the stage, which is 24 meters wide and around 5 meters long, just like in the Teatro Olimpico. Further openings allow for gentle light and shadowplay. The ascending space is suitable for a passive program in which the audience can devote themselves to concerts, plays or readings. This finally leads to the last level of the hall, the terrace, from which you can enjoy an elevated view of the surroundings
































































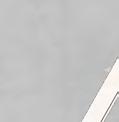







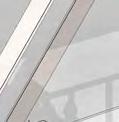




























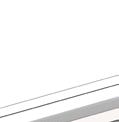
















































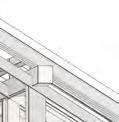


































CONCEPT
With the level transition between Felberstraße and the railways area, the Westbahnhof area offers an interesting opportunity to create new residential buildings and thus create a sustainable connection between these two levels.
The starting point for our project is to maintain the openness and the views that currently extend across the entire area and to refresh

Together with the openness of the building structure, we wanted to create an inviting green area here, which brings the areas together and underlines the openness once again, residents and visitors can explore the difference in height here without any problems.
The green area is lifted at one corner, which, on one hand, creates space below these area, but also at the level of Felberstraße, which








The polygonal floor plans, with their gaps and irregular angles provide an answer to the urban planning axes and allow plenty of light, exciting floor plans and interesting views from the residential building. At the same time, the building heights respond to the surrounding volumes. In addition, there are the access routes, which further underline the openness of the structure and at the same time enable spaces for the community.
The use of steel in it is in turn a response to the the Rustensteg. Similar to the rusts, but above all, in order not to put another large wall and to achieve full permeability of the area, we decided to put the structures on columns. Furthermore, a soft, organic connection is created between Felberstraße and the station area, which is reflected in the naturally green area below the buildings.








With the materiality, we want to underline the organic architecture and give the building a warm and welcoming feeling from the outside as well as from the inside.
We based the materiality of the four monoliths themselves on the natural stone walls of the railway site. Natural stone slabs lie on the facade, which with their warm color become one with the lower area and yet stand out due to their massive appearance. In the buildings themselves, we rely on wooden formwork to ensure a pleasant living environment. The organic inlays in the concrete walls in the basement are somewhat more subtle, which also give the interior design depth here, but do not ignore the artistic use of the basement.
We used the irregular floor plans to work out two different variations. On the west side, branch-like corridors make for apartment types B and C, while in the two eastern buildings, funnels create common and living spaces that give rise to apartment types D and E, but also student rooms and studios.
With the broken edge from Felberstraße to the railways’ area, we have already made an effective decision for the openness of the area. With the productive city in the background, we want to create an art community space through our architecture that emphasizes collective interaction. Above all, it is also about community within the building as well as within the environment. The inviting basement provides space for exhibitions, has a cozy café with a large terrace and, with studios, offers space for public workshops, which can also take place in the green area when the weather is good. There is also an area for exhibtions and a flea market, which can also take place in bad weather thanks to the protected space under the “living towers”. Inside those, are also semi-private areas on the development platforms where residents can meet and get to know each other. The same applies to the amphitheater, for which we converted an existing building into a theatre.
















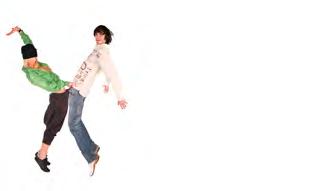



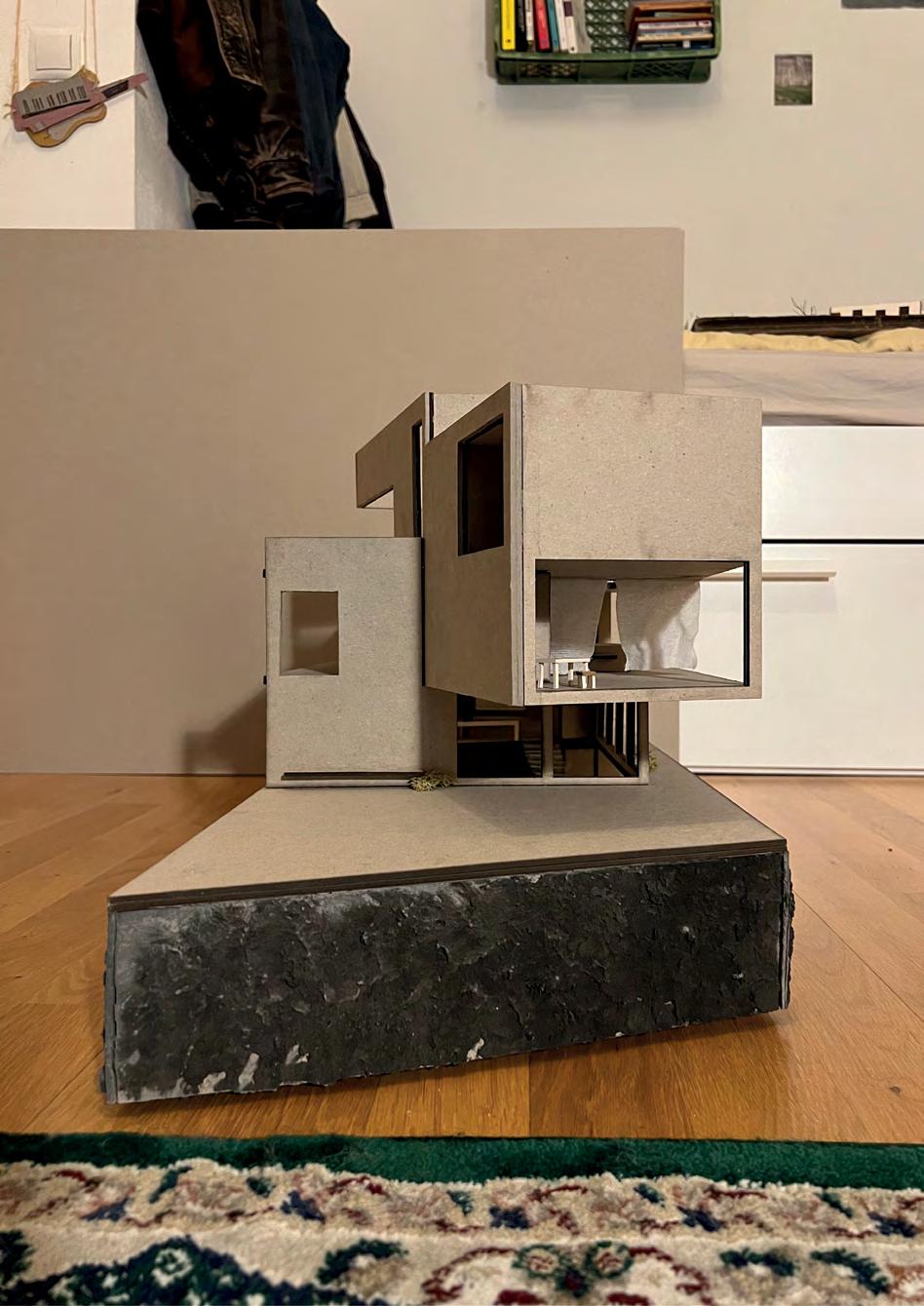
How do you create a space in which students, teachers and the public can participate? And how do you best affect the creative process through space?
Similar to a village, we aimed for a composition of buildings that could translate our idea of an Open Design Academy. The overlaps on the composition create new in-between spaces.
The focus is on the intersection of the different pieces with each other and with the building site. Each building is home to individual qualities and different uses, which come into contact through the large vertical overlaps and turn the creative process into a collective experience.

The ground floor connects the academy into a larger whole, which becomes an extension of the inner space. The partially suspended buildings offer outdoor shelter and create unprogrammed spaces for gathering and all kinds of activities.
The resulting in-between spaces, the so-called voids, provide common extroverted spaces, the bodies themselves offer space for seclusion
Circulation as spatial experience or place(s) of encounter







Since the turn of the millennium, there has been talk of a second renaissance in clay construction, after the material had been neglected for over a century.
“...the excavated building material would theoretically be available quickly and free of charge.”
Felix Hilgert in Pisé tradition and potential

Formerly the site of Vienna’s city walls, this social complex aims to turn a once dividing structure into a connecting element on the Margaretengürtel. Two long yet complex cubatures sunken into the earth offer a diverse program. The resulting outdoor space, a nest, benefits the city by creating a partly unprogrammed and always accessible urban living room



The diverse program of the building is arranged around the generous and freely usable negative space. Its heart is the large event hall in the middle, which is accessed on the first lower level by different passages for pedestrians connecting both sides of the nest to the sidewalks . In addition, the green roofs offer a diverse space, which sit at the level of the treetops of Stefan Weber Park due to the building’s low height.
Die Wiener Ringstraße ist ein einmaliges Gesamt kunstwerk und zugleich ein Ort der großbürgerlichen Repräsentation. Errichtet werden die Prachtbauten dieses imperialen Boulevards aus Hunderten Millionen von Ziegeln, hergestellt in den Wienerberger Ziegel werken von den „Ziegelbehm“. Diese Zuwanderer aus Böhmen und Mähren müssen unter unvorstellbaren Bedingungen leben und arbeiten: Ihre Arbeitswoche hat sieben Tage, ein Arbeitstag 15 Stunden, die „Bezah lung“ erfolgt zum Teil in wertlosen Blechmarken, die nur bei einem bestimmten Kantinenwirt eingelöst werden können. Die Wiener Ringstraße – aufgebaut auf Sklavenarbeit und Ausbeutung. „Die Sträflinge in Sibirien sind besser versorgt als diese Leute, die das Verbrechen begehen, die fetten Dividenden für die Aktionäre der Gesellschaft zu erzeugen.“ Victor Adler, Die Lage der Ziegelarbeiter, Gleichheit 22.12.1888
Bedingungen leben und arbeiten: Ihre Arbeitswoche hat sieben Tage, ein Arbeitstag 15 Stunden, die „Bezah lung“ erfolgt zum Teil in wertlosen Blechmarken, die nur bei einem bestimmten Kantinenwirt eingelöst werden können. Die Wiener Ringstraße – aufgebaut auf Sklavenarbeit und Ausbeutung. „Die Sträflinge in Sibirien sind besser versorgt als diese Leute, die das Verbrechen begehen, die fetten Dividenden für die Aktionäre der Gesellschaft zu erzeugen.“ Victor Adler, Die Lage der Ziegelarbeiter, Gleichheit 22.12.1888
Ein politischer Gegenentwurf Die Errichtung gesunder und menschenwürdiger Wohnungen ist deshalb eine der zentralen Forderun gen der jungen Sozialdemokratie. Am 2. Februar 1896 erscheint in der Arbeiter-Zeitung das erste sozialdemo kratische Kommunalprogramm. Richtungsweisend heißt es da: „Die Kommune hat ihr Grundeigentum durch Erwerbung noch unverbauter Grundstücke in großem Maßstabe zu vermehren und darauf systema tisch Häuser mit billigen Wohnungen zu errichten.“ Am 1. Februar 1923 beschließt der mittlerweile sozialdemokratisch dominierte Wiener Gemeinde‑ rat die zweckgebundene Wohnbausteuer und noch im selben Jahr ein erstes kommunales Wohnbaupro gramm. Zwischen 1919 und 1933 errichtet das Rote Wien insgesamt 382 kommunale Wohnbauten mit knapp 65.000 Wohnungen. Die höchste Konzentra tion dieser Gemeindebauten findet sich entlang des Margaretengürtels an der sogenannten „Ringstraße des Proletariats“. Rund um den Reumannhof entste hen mehr als 20 zum Teil monumentale Bauten, die als architektonische Zeichen auch die neuen Macht verhältnisse in Wien widerspiegeln.
Ein politischer Gegenentwurf Die Errichtung gesunder und menschenwürdiger Wohnungen ist deshalb eine der zentralen Forderun gen der jungen Sozialdemokratie. Am 2. Februar 1896 erscheint in der Arbeiter-Zeitung das erste sozialdemo kratische Kommunalprogramm. Richtungsweisend heißt es da: „Die Kommune hat ihr Grundeigentum durch Erwerbung noch unverbauter Grundstücke in großem Maßstabe zu vermehren und darauf systema tisch Häuser mit billigen Wohnungen zu errichten.“
Am 1. Februar 1923 beschließt der mittlerweile sozialdemokratisch dominierte Wiener Gemeinde‑ rat die zweckgebundene Wohnbausteuer und noch im selben Jahr ein erstes kommunales Wohnbaupro gramm. Zwischen 1919 und 1933 errichtet das Rote Wien insgesamt 382 kommunale Wohnbauten mit knapp 65.000 Wohnungen. Die höchste Konzentra tion dieser Gemeindebauten findet sich entlang des Margaretengürtels an der sogenannten „Ringstraße des Proletariats“. Rund um den Reumannhof entste hen mehr als 20






type / forest of columns






longitudinal section


elevation 1:400

A forest can be architecturally reinterpreted in different ways: we can think of columns that are randomly positioned, reproducing its natural disorientating effect; or when thinking in a bigger scale, that is, one building as one tree, a cluster of rooms is achieved.
In any way, we are unconsciously invited to explore an infinity of pathways, that can be influenced not just by an artificial landscape (made out of building or non-building elements), but also humans.
Unlike the city, where representative objects await focused spectators to consciously get pushed away out of a space, the forest stimulates our peripheral vision, forcing emotional engagement with the natural and historical settings, thus integrating us with space.
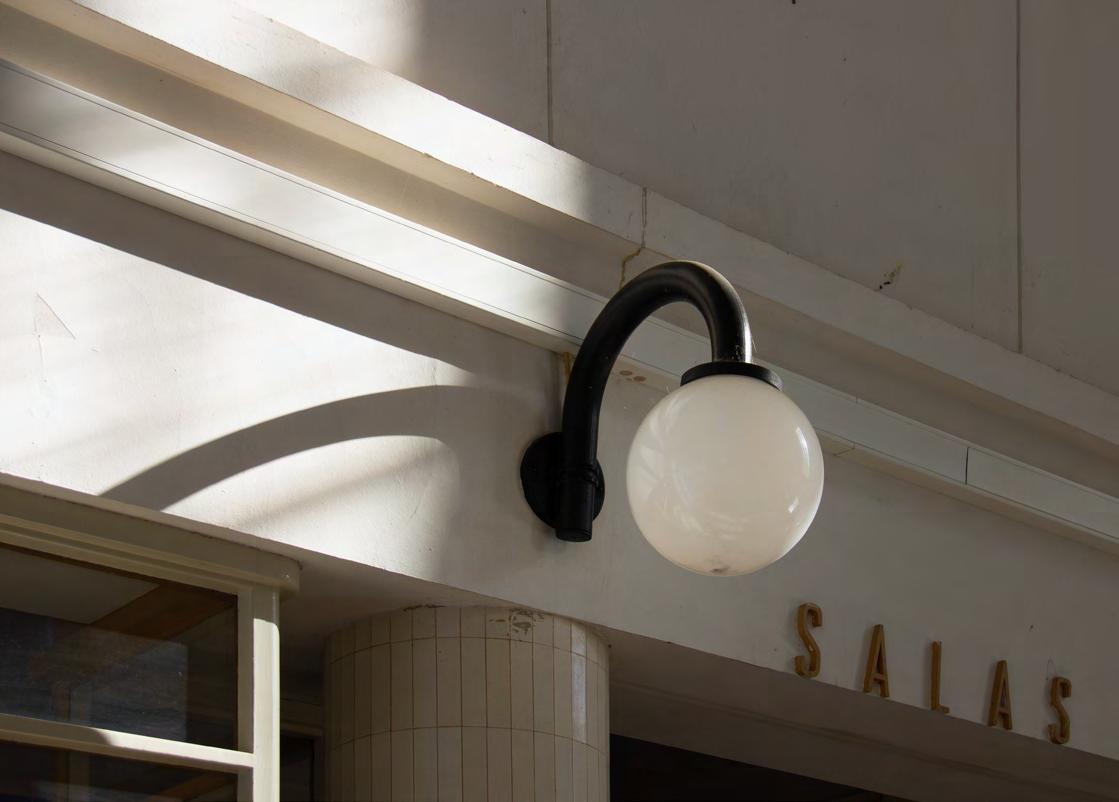
hugo davide gois
2021-24 selected projects portfolio