hugo davide gois


Hugo Davide Gois
Seidengasse 32/20
1070 Vienna 4th September 1993
+43 6649727883
hugo.davide.gois@hotmail.com from Portugal
I’m Hugo, originally from the southern coast of Portugal, and I came to Vienna a few years ago to work as a design engineer. Fortunately, I had the opportunity to “correct” my path and dedicate myself to the more humane field of architecture, where I feel more fullfilled than ever.
I have a tendency for interesting floor plans, nevertheless without forgetting the third dimension. Architecture should not only be about pretty buildings; its complexity feeds on culture, politics and power.
As for my future as an architect with an obsession for public and community-oriented spaces, I aspire to create close-to-ideal spaces that should be inclusive and safe for everyone.
10/2025 – now
10/2020 – 07/2024
EDUCATION
Technical University Vienna | Vienna
Master of Architecture
Bachelor of Architecture
Revit/Archicad (BIM-Planning), 2D & 3D
Creation of plans
Basic knowledge of the Vienna Building Code and OIB guidelines
09/2011 – 11/2016
University Beira Interior | Covilha, PT
Master of Aeronautical Engineering
Physics (dynamics, thermodynamics, fluid mechanics)
Aircraft performance (propulsion systems, structural analysis)
Aircraft design (technical drawing, CAD and FEM)
Quality management and assurance of aviation projects
PROFESSIONAL
03/2023 – 08/2023
AllesWirdGut Architektur ZT GmbH | Wien
Intern
Part of the competition team
Create concepts, plans and pictograms, computer-modelling and (physical) model making
05/2019 – 10/2021
Alten Austria Süd GmbH | Vienna
Engineering Consultant
Design and construction of various material components using parametric CAD tools (CATIA V5) in compliance with all given design guidelines
Creation of 2D technical drawings
10/2018 – 01/2019
Dottings - Industrial Design | Vienna
Design Assistent
Assisting with different tasks (packaging, sketching, stock management)
08/2017 – 04/2019
Brand Embassy Promotionagentur GmbH | Vienna
Brand Embassador
Promotion of luxury products, customer advice and inventory management
05/2016 – 08/2017
Decathlon | Faro, PT
Sports’ Consultant
Welcoming and advising customers, finding their needs and managing inventory
Resolving last-minute issues to meet customer needs
04/2015 – 09/2015
Testbirds GmbH | Online-Job
Software Tester
Test apps and websites to identify problems and errors
Record and communicate results through written reports to managers
PUBLICATION
Essay “Commoning Housing: Architecture as Response to Colonial Legacies“ 07/2024
Scientific research on the effects of colonialism (and subsequently capitalism) on (community) living
11/2016
Master’s Thesis “Impact Resistante of Adhesive Joints“
Investigating the behavior of adhesive joints applied in fiber-glass composites when subjected to impact
Hands-on laboratory experience - production of composites as well as machine handling during testing
SKILL
Digital Analogue
Languages
Revit, ArchiCad, SketchUp, Adobe Suite (Illustrator, Photoshop, InDesign), Enscape, CATIA V5
Hand drawing, model making, photography
Portuguese, German, English, French
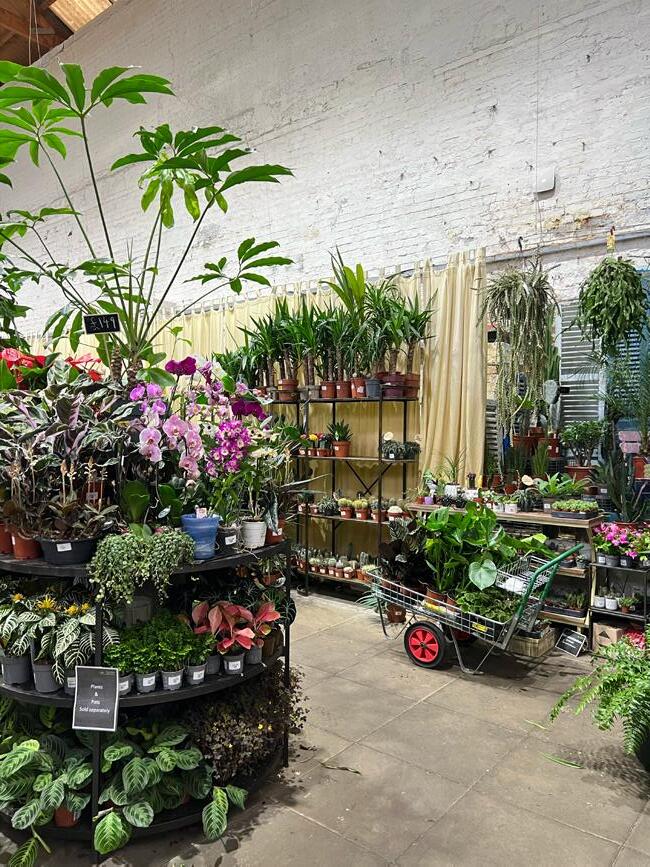

A place of food preparation or storage
A place of food preparation or storage could be yard. In the “almeixar”, a place carrying the Islamic roots of the Algarve, a big quantity of figs would be left drying out, so they could be consumed during the year. Even though the yard was not used for that anymore, my grandmother still calls that place by its original name. As she remembers, food would be prepared more often outdoors. During the summer it would be common to grill or cook all kinds of dishes, including snails or the pig’s blood, on a fire pit. Besides that, food would be stored inside wooden boxes in “salmoura” (“brine”) or sausages would be simply smoked in the “fumeiro”.

A place of thermal relief
A place of thermal relief would be the kitchen. Given the mild climate in the South of Portugal, winters were not very harsh. Still, there would be times when one had to sit close to a fire. Usually, my great grandma would make a fire with wood on top of a metal plate. This plate was placed on top of a trivet (“trempe”) and positioned close to the furnace, protected by the arched wall that also served as a smokehouse, as the smoke was trapped and did not come out of the chimney so easily. To keep warm, the family would gather around this fire until it was time to sleep.





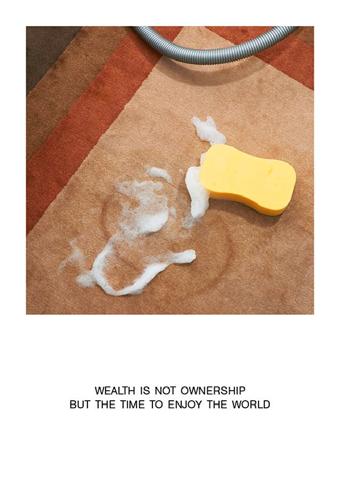




interdependence
Rainwater is harvested through an inclined roof.
Analogue to water, ramps guide the movement across the building, connecting both communal and retreated spaces, facilitating a supported living environment for both elderly and young.
As we navigate the dwelling, old and new meet at the shared greenhouse to grow fresh produce leading up to the public canteen, where the self-grown goods build community by collective cooking.


vertical brussels
forest / social + sacred space


type / forest of columns
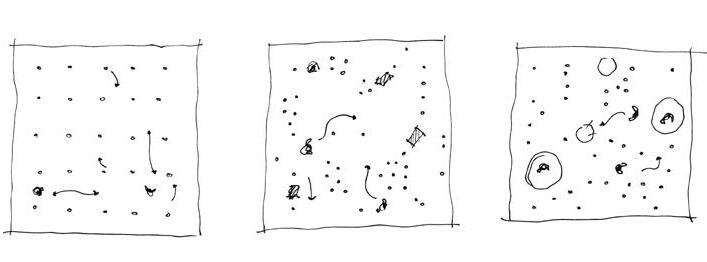



context / brussels


program / multigenerational


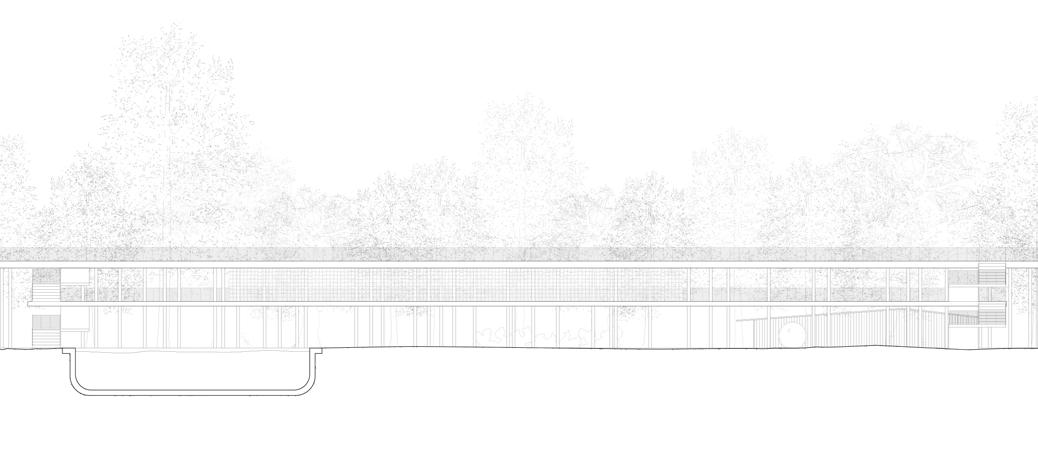




living 1:400







elevation 1:400
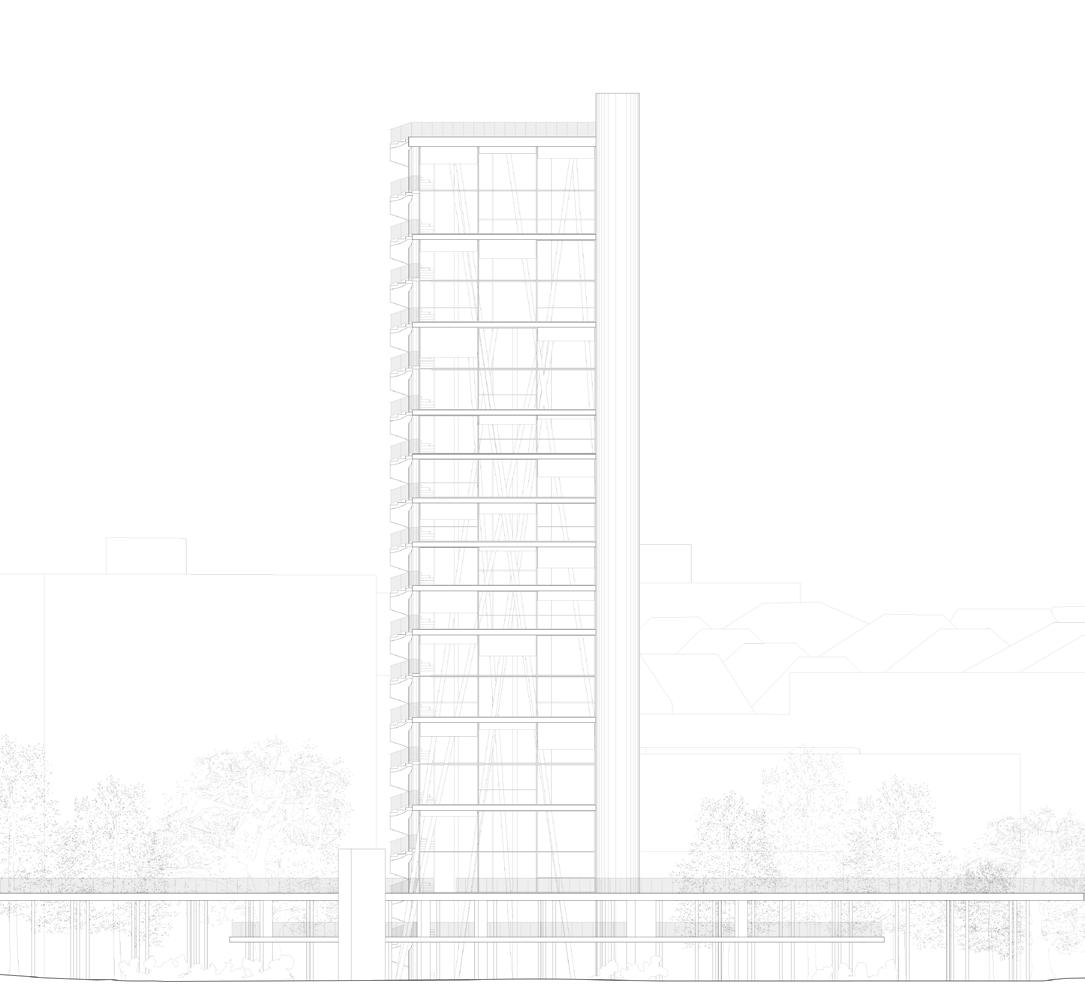

atmosphere
A forest can be architecturally reinterpreted in different ways: we can think of columns that are randomly positioned, reproducing its natural disorientating effect; or when thinking in a bigger scale, that is, one building as one tree, a cluster of rooms is achieved.
In any way, we are unconsciously invited to explore an infinity of pathways, that can be influenced not just by an artificial landscape (made out of building or non-building elements), but also humans.
Unlike the city, where representative objects await focused spectators to consciously get pushed away out of a space, the forest stimulates our peripheral vision, forcing emotional engagement with the natural and historical settings, thus integrating us with space.

