ARCH 230
Hugh Duffy
Duffy 2
4-5 Lab 1 6-7 Lab 2 8-9 Lab 3 10-11 Lab 4 Hugh
16-25 Lab 6 26-31 Lab 7
12-15 Lab 5 32-33 Lab 8 ARCH 230 Portfolio 3
Hugh Duffy 4
Precedent: College of Design, Room 0340 Year: 1978 Style: Brutalist Location: Ames, Iowa Function: Studio Type: Floor Plan
The objective of Lab 1 was to gain an understanding of plan drawings. The basic concepts of a plan drawing are scale, orientation, line weight, space, and hierarchy.
In the orthographic plan of Room 0340, poche was used on the walls to add visual hierarchy. Varying line weights further increased hierarchy. Chairs, tables, and boards were added to increase the detail.
ARCH 230 Portfolio 5
Orthographic Elevation
Precedent: Stockholm Public Library
Year: 1928
Style: Nordic Classicalism Location: Stockholm, Sweden Function: Library Type: Elevation
Hugh Duffy 6
The objective of Lab 2 was to create an elevation of the Stockholm Public Library through orthographic projection. The basic concepts of an orthographic elevation are line weight and hierarchy.
In the orthographic elevation of the Stockholm Public Library, varying line weights were applied to create visual hierarchy and establish depth.
ARCH 230 Portfolio 7
Rendered Elevation
Precedent: Stockholm Public Library
Year: 1928
Style: Nordic Classicalism
Location: Stockholm, Sweden Function: Library Type: Elevation
Hugh Duffy 8
The objective of Lab 3 was to create a rendered elevation of the Stockholm Public Library with color, tone, texture, and shadow. The basic concepts of a rendered elevation are mass, depth, space, and materiality.
In the rendered elevation of the Stockholm Public Library, color was used to indicate mass and materiality. Shadows were added to the extrusions and insets to show depth and space.
ARCH 230 Portfolio 9
Precedent: Skin in the Game Year: 2022 Style: Contemporary Location: N/A Function: Gallery Type: Elevation
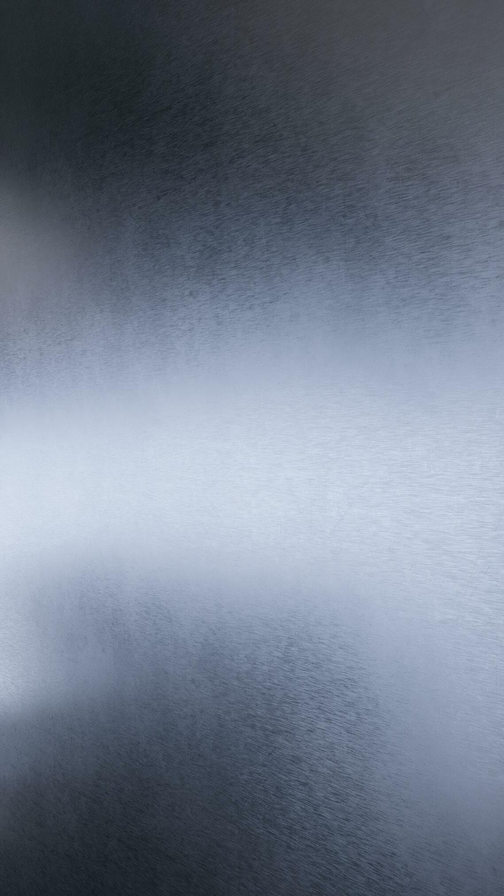
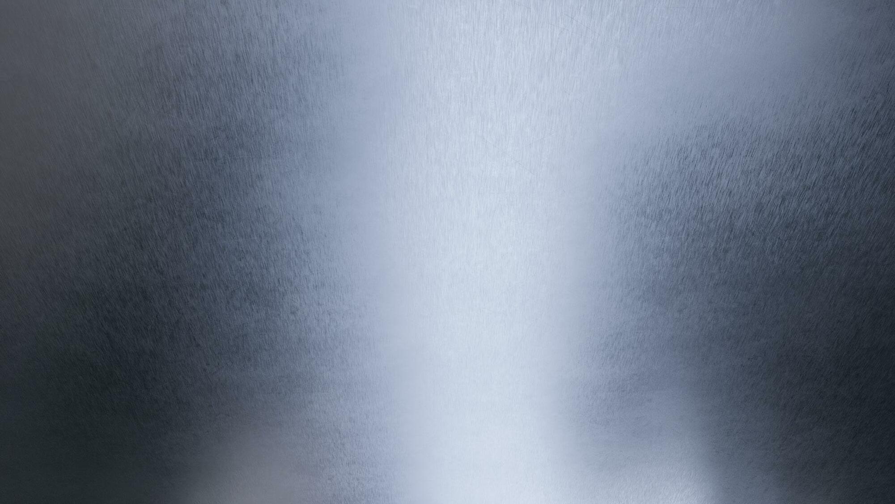
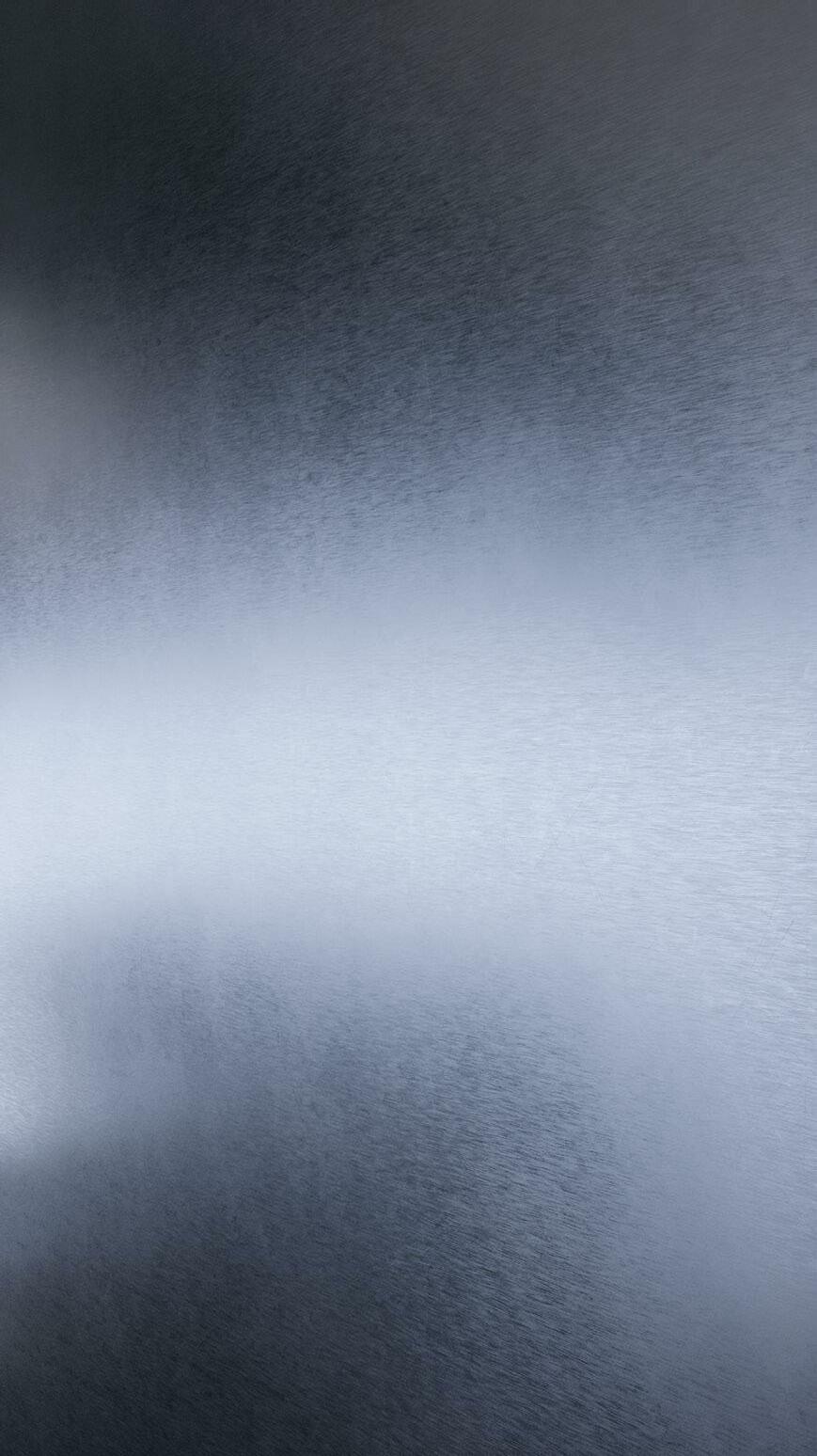
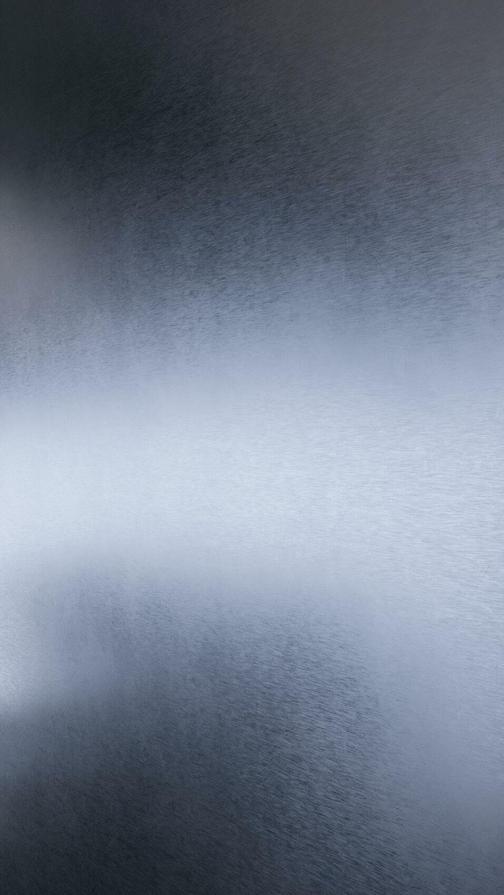
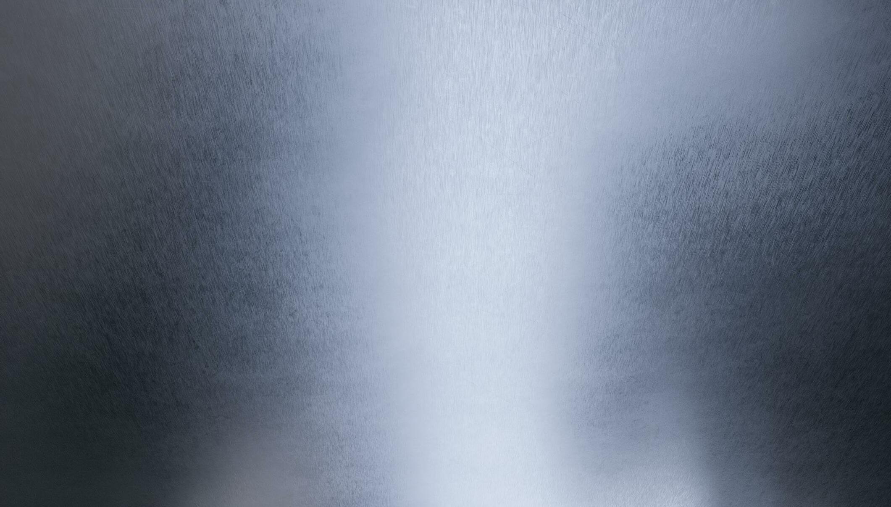

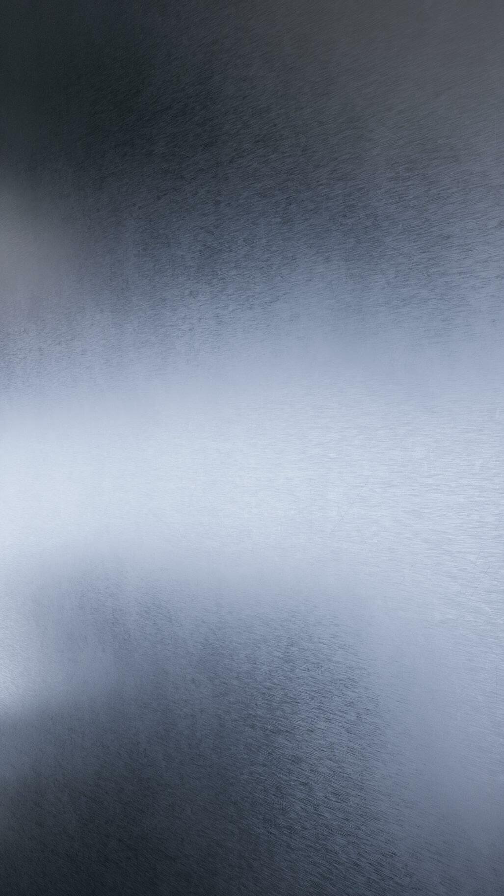
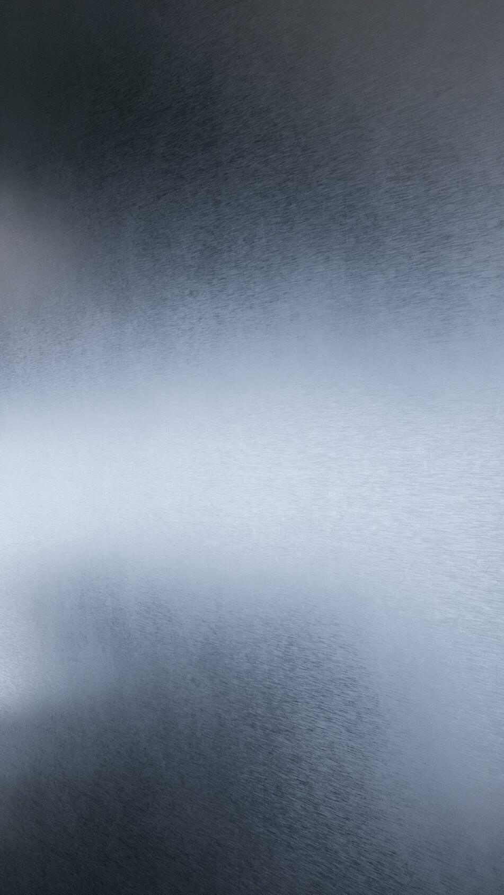
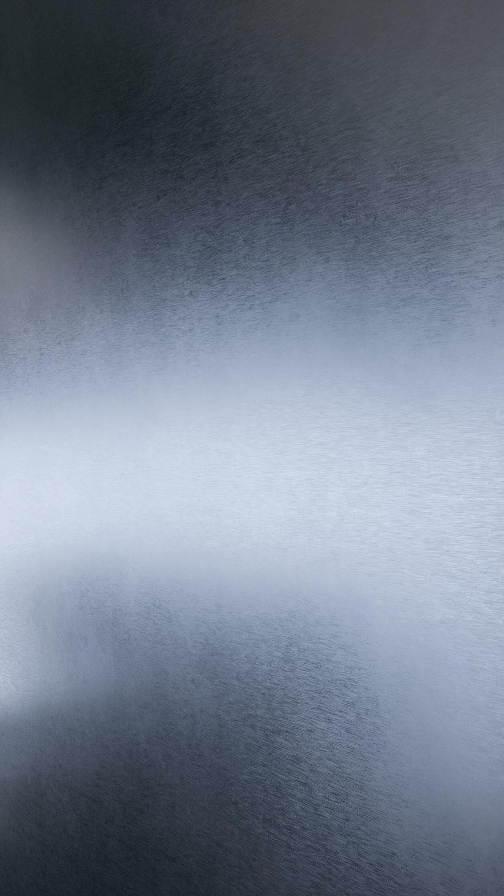
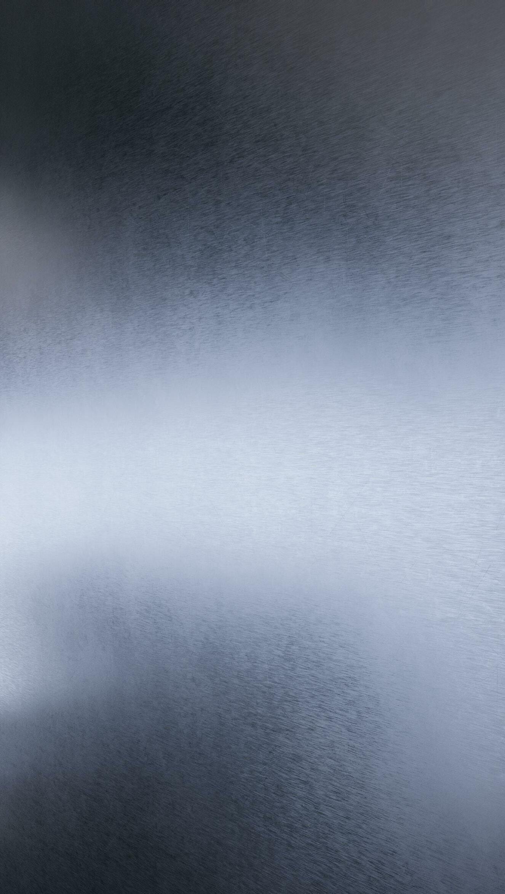

10
Hugh Duffy
The objective of Lab 4 was to create a collage elevation of a studio project, Skin in the Game, through the use of textures obtained from online libraries. The basic concepts of a collage elevation are texture, color, shadow, and materiality.
In the collage elevation of Skin in the Game, texture was used to show material and color. Shadows were created to bring depth. Entourage figures were implemented to display scale and occupation of the structure.

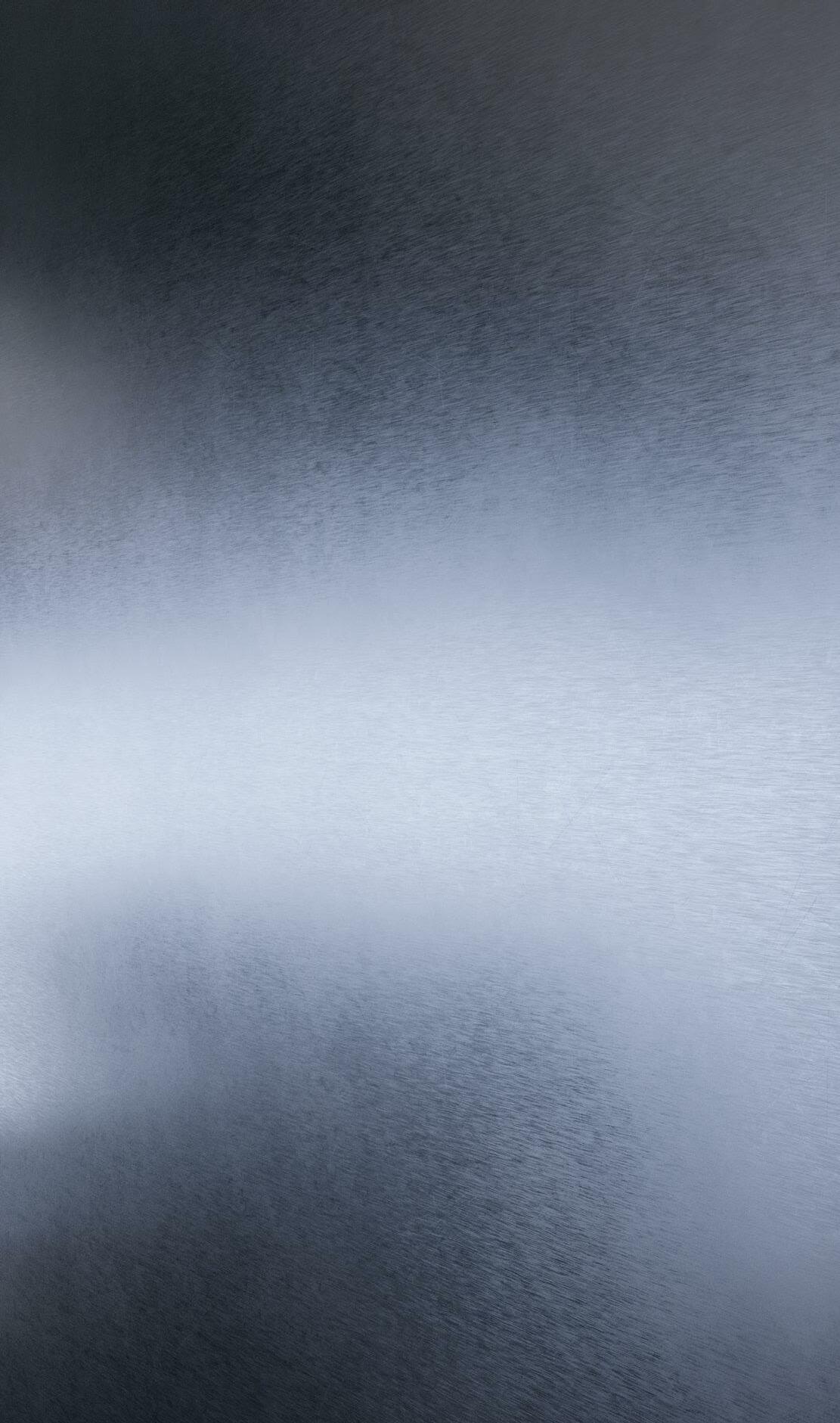







ARCH 230 Portfolio 11
Precedent: Scaffold House Year: 2022 Style: Residential Location: N/A Function: House Type: Axonometric
The objective of Lab 5 was to create an axonometric drawing of a house built using the scaffolding assembly method. The initial file provided was comprised of a 2D plan for each side of the house. The plans had to be used to reassemble the house in 3D. A script was used to convert the 3D structure into a 2D axonometric drawing. The basic concept of Lab 5 was to teach Rhino.
In the axonometric drawings, line weight is used to display depth, visual hierarchy, and space.
Hugh Duffy 12
ARCH 230 Portfolio 13
Hugh Duffy 14
ARCH 230 Portfolio 15
Hugh Duffy 16
The objective of Lab 6 was to gain an understanding of perspective, composition, and space through the use of the Rhino 3D camera to generate perspective drawings.
In the perspective drawings, the building is deconstructed, and the stairs are colored to display movement throughout the space. Hatched lines are used to represent the mass hidden behind the visible walls. Line weights and color are used to further reinforce the idea of depth and perspective.
ARCH 230 Portfolio 17
Hugh Duffy 18
ARCH 230 Portfolio 19
Hugh Duffy 20
ARCH 230 Portfolio 21
Hugh Duffy 22
ARCH 230 Portfolio 23
Hugh Duffy 24
ARCH 230 Portfolio 25
Precedent: Lagomarcino Hall Year: 2022 Style: Gothic Revival Location: Ames, Iowa Function: College of Education Type: Photography
The objective of Lab 7 was to gain an understanding of how photography can be used as an analytical tool to display spaces and communicate ideas. The basic concepts of architectural photography are composition, depth of field, and scale.
In the photographs, depth of field is prioritized to emphasize scale. A grayscale color theme is used to focus the attention on the space. Compositions including figures show occupation of the structure and scale.
Hugh Duffy 26
Movement through Space
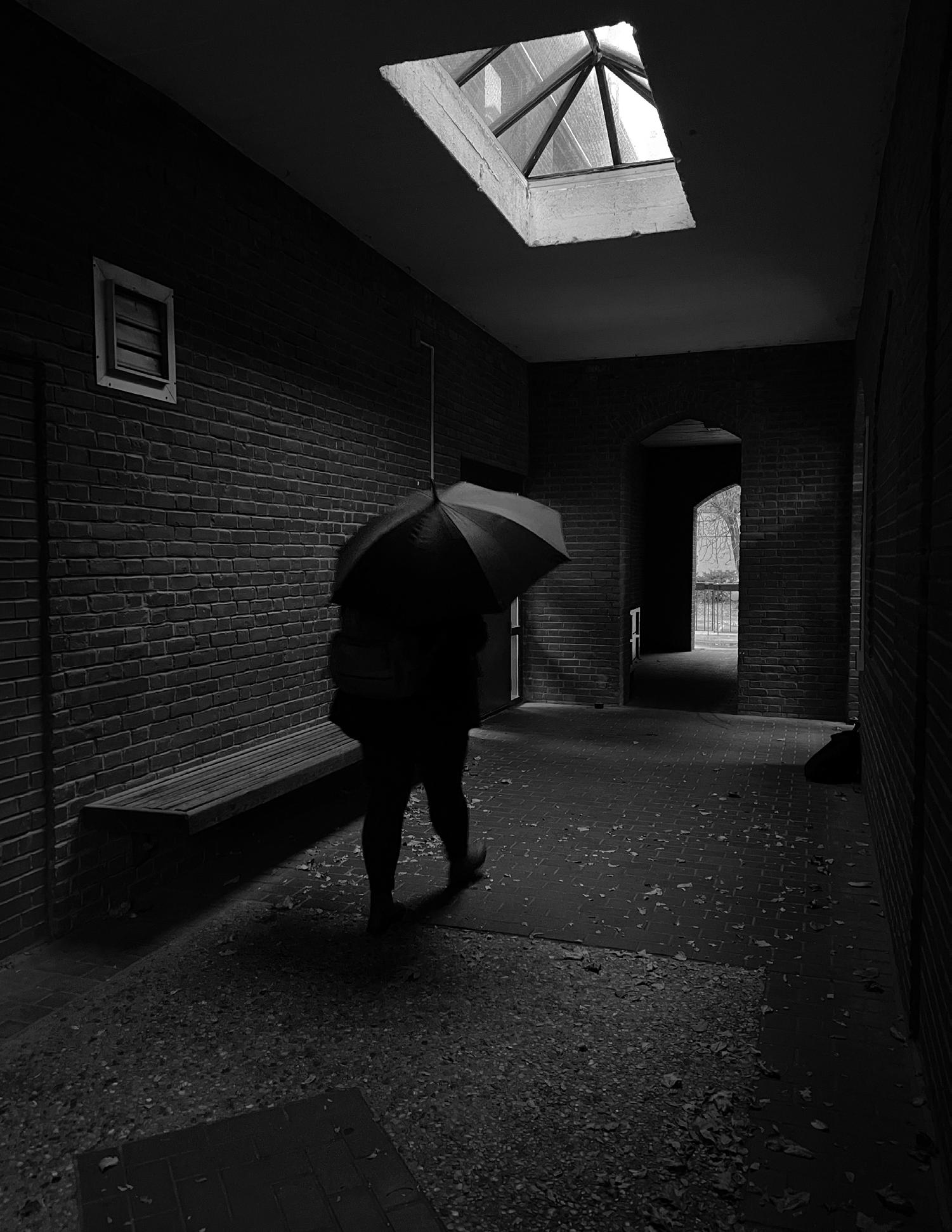
ARCH 230 Portfolio 27
Depth of the Corridor
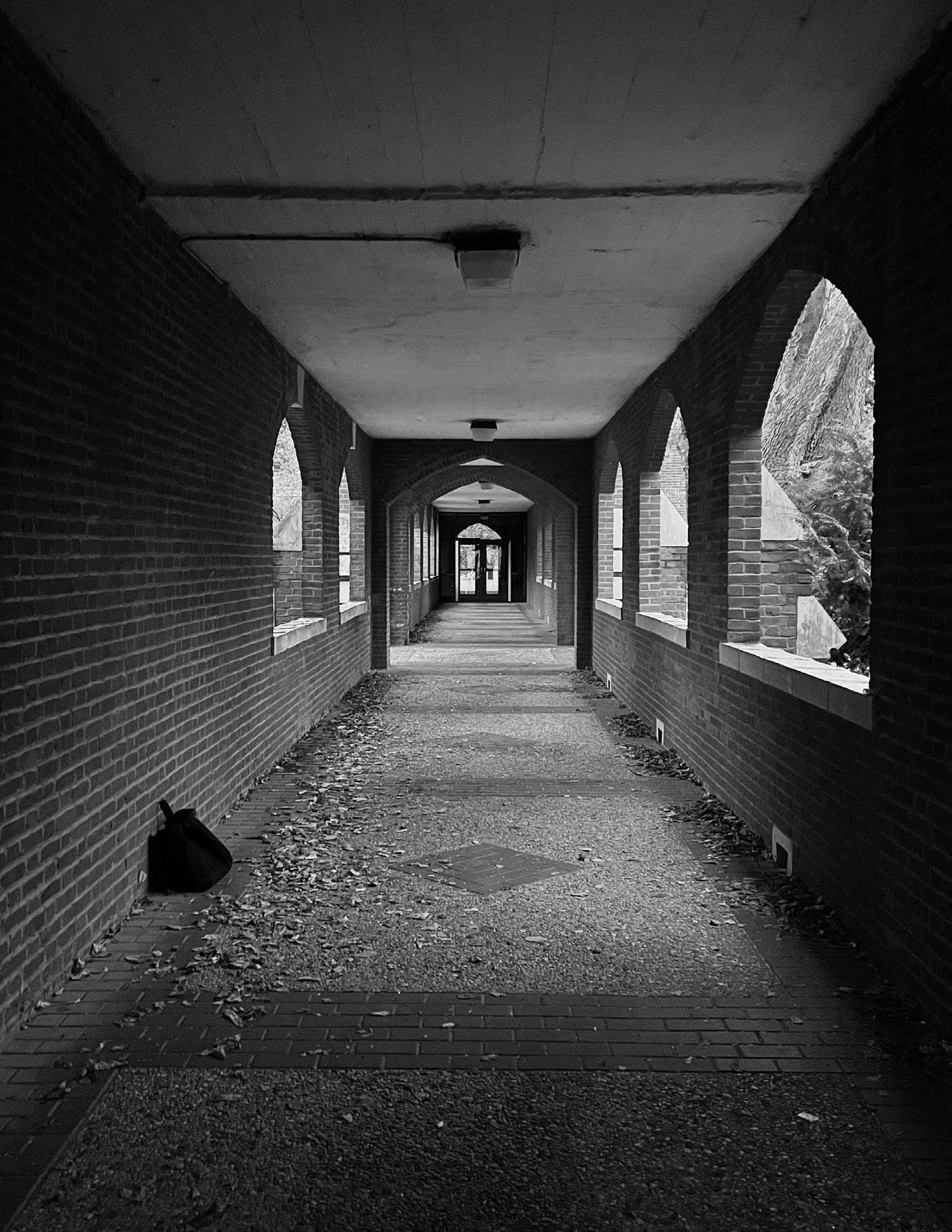
28
Hugh Duffy
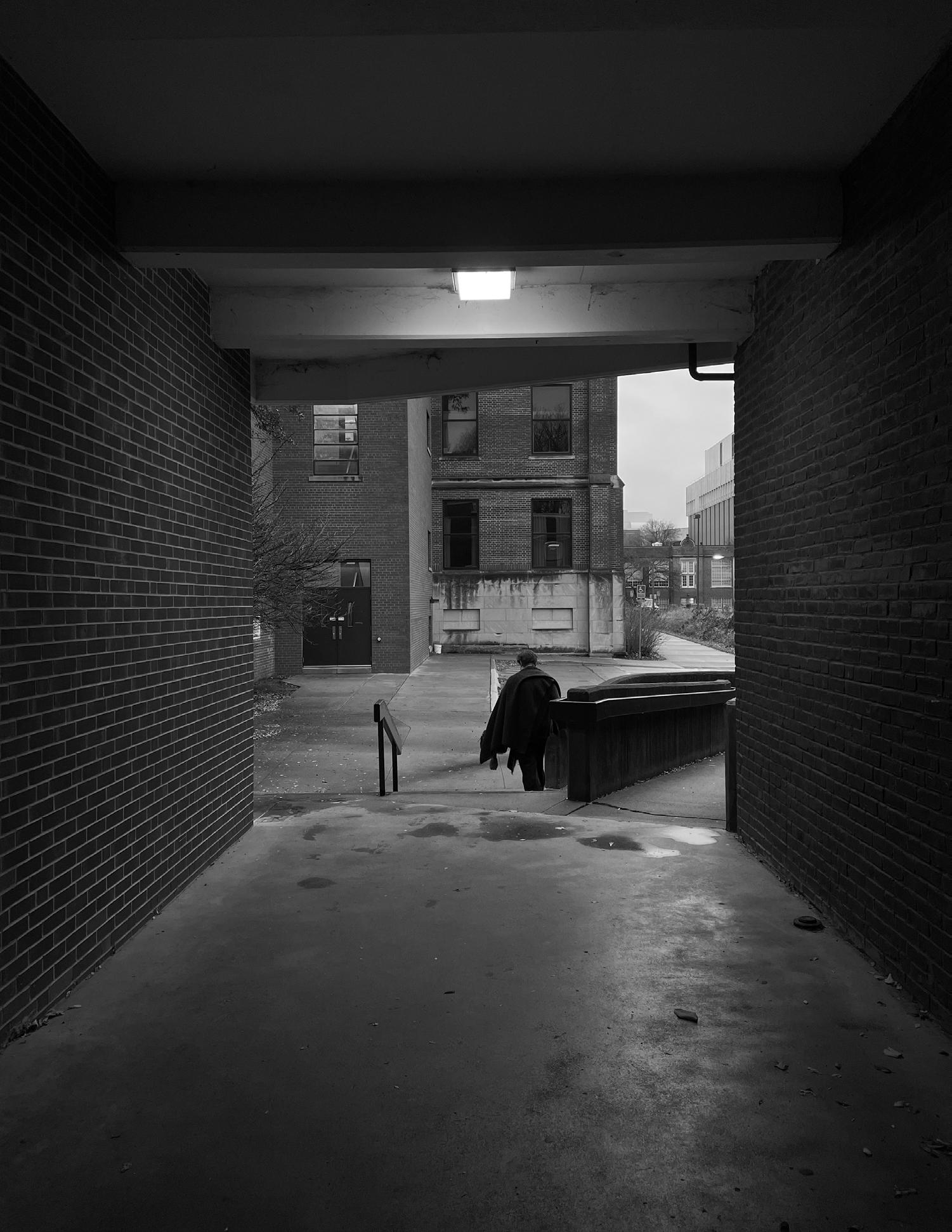
ARCH 230 Portfolio 29
Leaving the Space
Framing the Archway
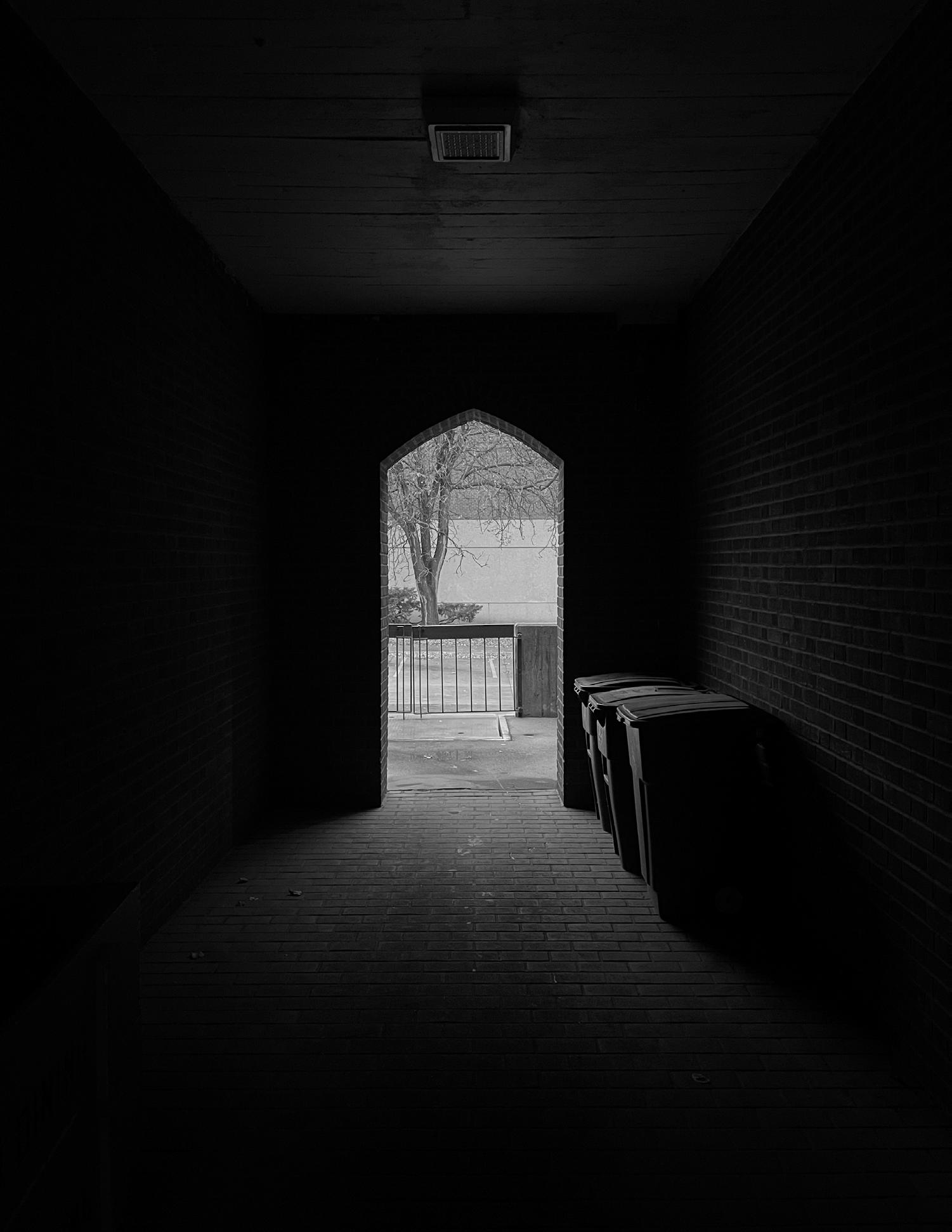
30
Hugh Duffy

ARCH 230 Portfolio 31
Entrance of the Space
Precedent: Mediated Representations Year: 2022 Style: Contemporary Location: N/A Function: Experiential Space Type: Hybrid Media Section
The objective of Lab 8 was to create a hybrid media drawing of a studio project, Mediated Representations, by combining analog and digital drawings. Analog textures were scanned and imported digitally. The basic concepts of hybrid media drawings are tone, color, shadow, texture, materiality, and depth.
In the hybrid media drawing, a grayscale color theme is used to set the mood of the piece. Entourage and site context are implemented to communicate scale and location. Various analog textures are combined with digital media to produce materiality.
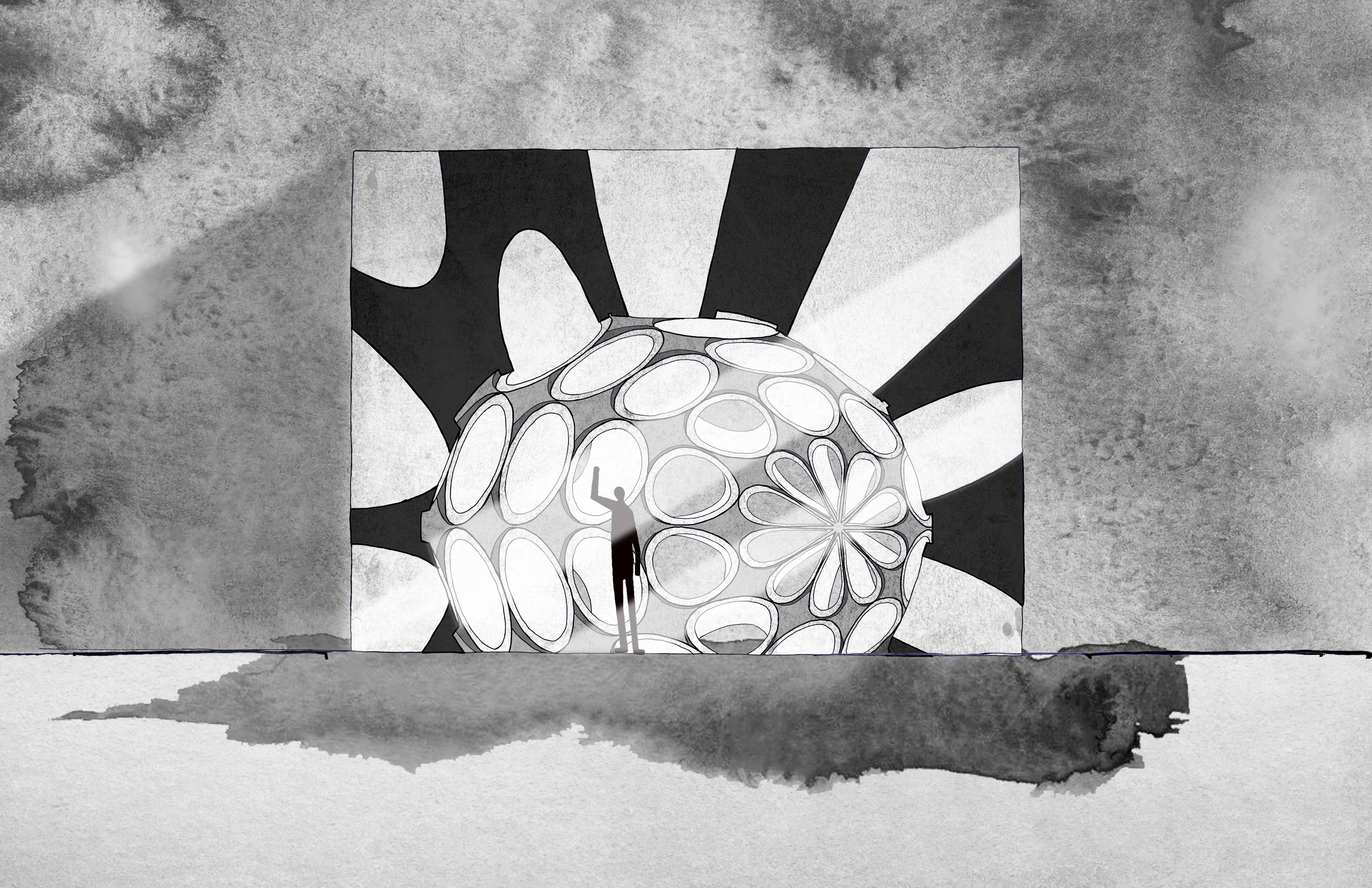
32
Hugh Duffy

ARCH 230 Portfolio 33



















