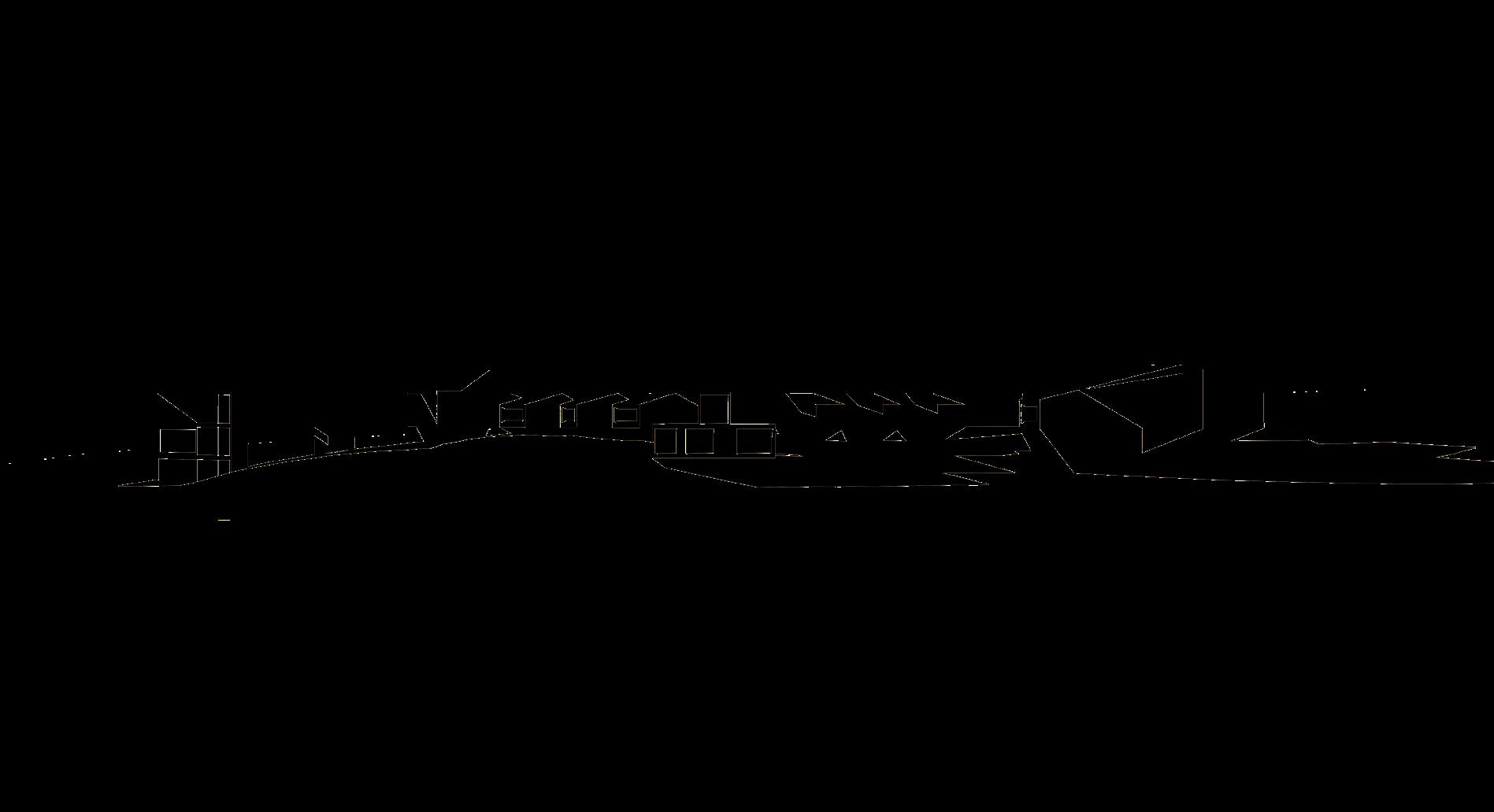 HUGH DUFFY
HUGH DUFFY
 HUGH DUFFY
HUGH DUFFY
RESUME
Hugh Duffy
(319) 440-2654
hmduffy@iastate.edu
EDUCATION
Bachelor of Architecture and Sustainability Minor Iowa State University, Ames, IA
Expected May 2026
Cumulative GPA: 3.80/4.00
Graduating with Honors
DIGITAL SKILLS
3D Modeling:
Rhino 3D
Grasshopper
Revit
SketchUp
Graphics:
Illustrator
Photoshop AutoCAD
InDesign
OTHER SKILLS
Analogue:
Woodworking
Furniture Design
Photography
Screen Printing
Laser Cutting
3D Printing
CNC
Languages: English - Fluent Spanish - Intermediate
Rendering: Lumion V-Ray Blender
WORK EXPERIENCE
Undergraduate Research Assistant: 3D Affordable Innovative Technologies Housing Project
Iowa State University, Ames, IA August 2022 - Present
Professor: Chengde Wu
Goal: Increase affordable housing in Iowa by implementing 3D printed concrete houses.
Work: Mix, test, and evaluate various concrete samples containing alternative materials such as waste products and bio-aggregates to reduce carbon footprint. Setup and test 3D Potterbot Scara to build an experimental shed. Test various concrete mixtures in Scara for effectiveness.
Undergraduate Research Assistant: Sustainable Windows for Net Zero Buildings
Iowa State University, Ames, IA
January 2022 - May 2022
Professor: Chengde Wu
Goal: Develop a shading device that implements PV cells to absorb solar energy while open.
Work: Design and iterate parametric models of shading devices and analyze efficiency in real world applications.
Summer Architecture Internship
Shive-Hattery Architecture and Engineering, Cedar Rapids, IA
May 2020 - August 2020
3D modeled building components in Rhino and Revit. Created building renders in Lumion. Converted 3D model to Enscape3D to create a VR walk through of the building to show clients. Conducted site visit and attended OAC meeting.
Construction Worker
Kyle Hughes Construction, Cedar Rapids, IA
June 2021 - August 2021
Worked installing windows, siding, roofing, and framing on houses. Gained knowledge on technical elements of construction details and material interactions.
Architecture Fabrication Shop Monitor
Iowa State University, Ames, IA May 2023 - Present
Helped set up the fabrication workshop for architecture students at Iowa State over Summer 2023. Set up 3D printers, laser cutting machines, CNC, and 3D concrete printer. Monitor the shop during the school year and train students on equipment.
ADDITIONAL EXPERIENCE AWARDS
StratAA: Architectural Archive Member
Iowa State University, Ames, IA
January 2023 - August 2023
Goal: Create an architectural archive of student work from studio courses at Iowa State University. Work: Helped design and create the fourth publication of the StratAA book, attended meetings and provided design input.
NCUR Travel Scholarship
ISU Architecture Department, Ames, IA
Awarded February 2023
Granted by the Iowa State Department of Architecture to fund travel expenses and conference registration to attend the National Conference on Undergraduate Research held at the University of Wisconsin-Eau Claire. Presented research on 3D Affordable Innovative Technologies Housing Project.
Architecture Workshop
Cal Poly SLO, San Luis Obispo, CA
June 2020 - July 2020
Course focused on fundamental elements of design such as light, texture, space, and movement. Created 15 physical models exploring these elements using various media and 5 models in Revit.
Outstanding First-Year Honors Mentor Program Award Honors Program, Ames, IA
Awarded December 2022
Granted by the Iowa State Honors Program to Freshman research students continuing work with their faculty mentor over the following year.
First-Year Honors Program Leader
Honors Program, Ames, IA
March 2022 - December 2022
Taught a class of 15-20 First-Year Honors students about the basics of the ISU Honors program and introduce them to the college in a 100 level Honors course. Created 30 lesson plans in collaboration with another leader, planning events and class lectures. Gained experience with planning, organization, leadership, and public speaking.
Vice-President ISU Debate Club
ISU Student Organizations, Ames, IA
January 2022 - June 2022
Created the ISU Debate Club in collaboration with president Carl Otten to build a community of students to debate about current political and social events. Scheduled meetings, planed events and lectures, and invite guest speakers. Gained experience with planning, verbal communication, and leadership.
Guest and Service Advocate
Target, Cedar Rapids, IA
August 2020 - August 2022
Worked as a cashier to check guests groceries out and at the service desk dealing with returns, customer issues, and drive-up orders. Gained experience with verbal communication, multitasking, and customer satisfaction.
Triangle Leader Scholarship
Triangle Fraternity, Ames, IA
Awarded February 2022
Granted by the Iowa State Triangle Fraternity to Freshman and Sophomore men enrolled in STEM and Architecture who exhibit dedication to their education through leadership and passion in their field.
WEST HILL
SELECTED WORKS
RITUAL: GUIDED BY WATER
CONCEPTUAL LIGHT CUBE
40 - 51
WEST HILL
Studio: ARCH 301
Site: Greenwood Park
Location: Des Moines, Iowa
Type: Event Center
Size: 15,000 sq ft
Hidden within the trees, West Hill, a new event center and community space, provides a new perspective on Greenwood Park from a less traveled location. Overlooking Greenwood Pond, the event center maintains a low-profile in the park, only visible through breaks in the trees. The building includes a primary event space, classroom, kitchen, and flex rooms for events. These spaces are dispersed along the spine of the building, capturing the experience of walking through the park. Throughout the buildings, a constant elevation is maintained to emphasize the hilly landscape.
Material opacity is used to control visual access of the site. Wood, concrete, and metal are used on the east facade to restrict views of the park to the main event space, classroom, kitchen, and modules. Glass is used along the entire length of the west facade to provide unrestricted access to the woods. This dichotomy of views creates a spatial experience that captures specific memories of the park. This is most prevalent in the spine/ hallway connecting the buildings.
The program of the event center is placed along the spine of the building to create a series of spatial experiences. The unrestricted views facing the woods on the west acts as a visual break from the restricted views in the event spaces.
The main event space is oriented facing the tallest tree in the park with a secondary view to the water feature in greenwood pond. These two views highlight some of the most memorable elements of the park. As the park changes throughout time, the views will serve as a reminder of what was once important.
The classroom space is oriented towards the Mary Miss Double-Site installation, a land art project built between 1989-1996 and taken down in 2023. The installation consisted of a pavilion, paths around Greenwood Pond, and sunken seating in the pond. The classroom memorializes Mary Miss’s installation by providing views looking east at the specific locations where the pavilion was previously located. Although not directly visible, the memory of her work can be felt.
The kitchen space is placed closest to the pond, providing another view of the water feature and the park. As the guest travels through series of spaces and views the water feature for a second time, a new perspective on the park will be gained.
The modules attached to the spine of the event center provide additional views of the park. However, these views are not oriented towards key features of the park but rather secondary views such as the trees, hills, and paths. In combination with the views provided in the event spaces, a holistic experience of the park is created.
Event Space/Lobby

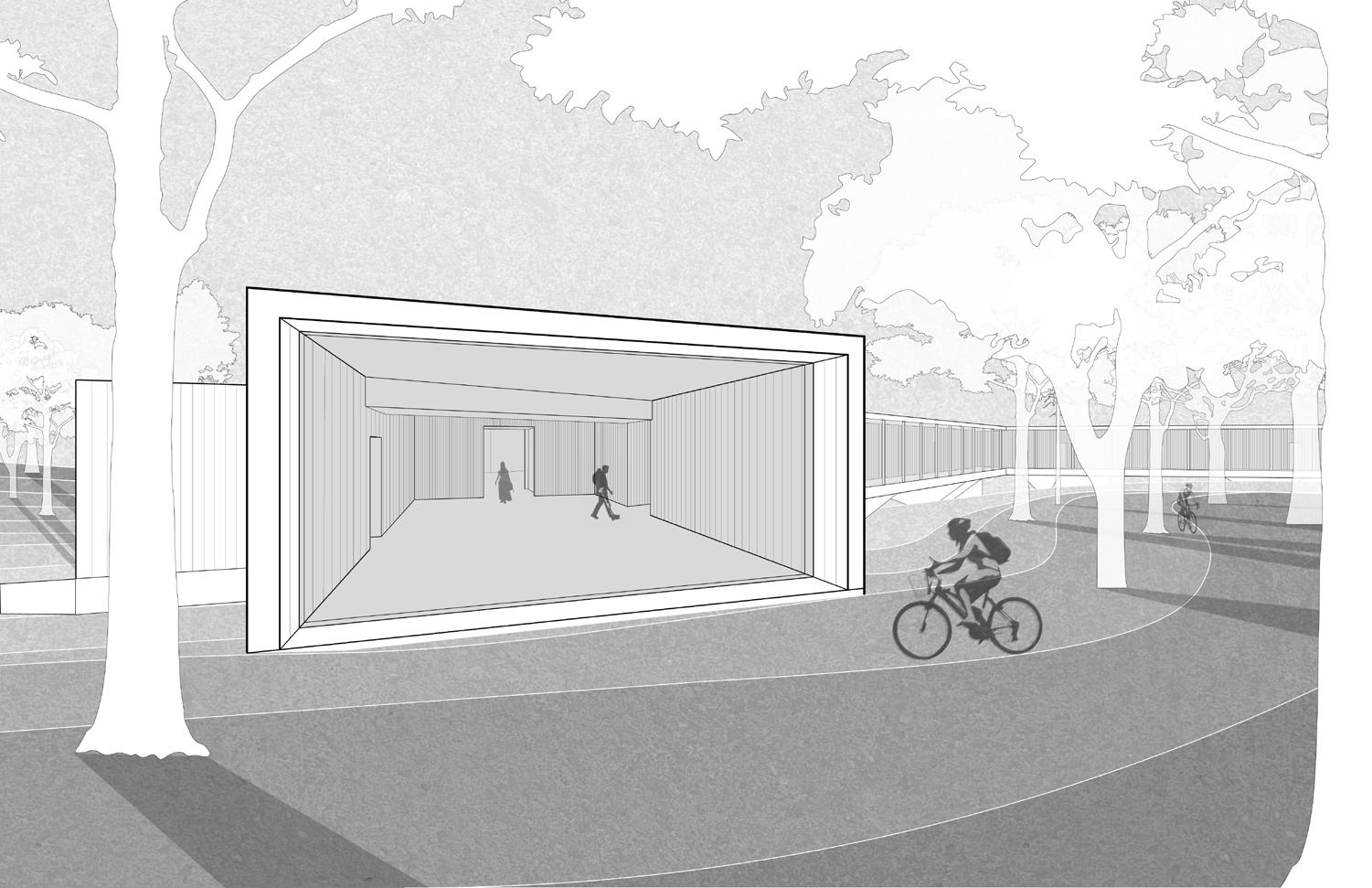

 West Elevation
West Elevation
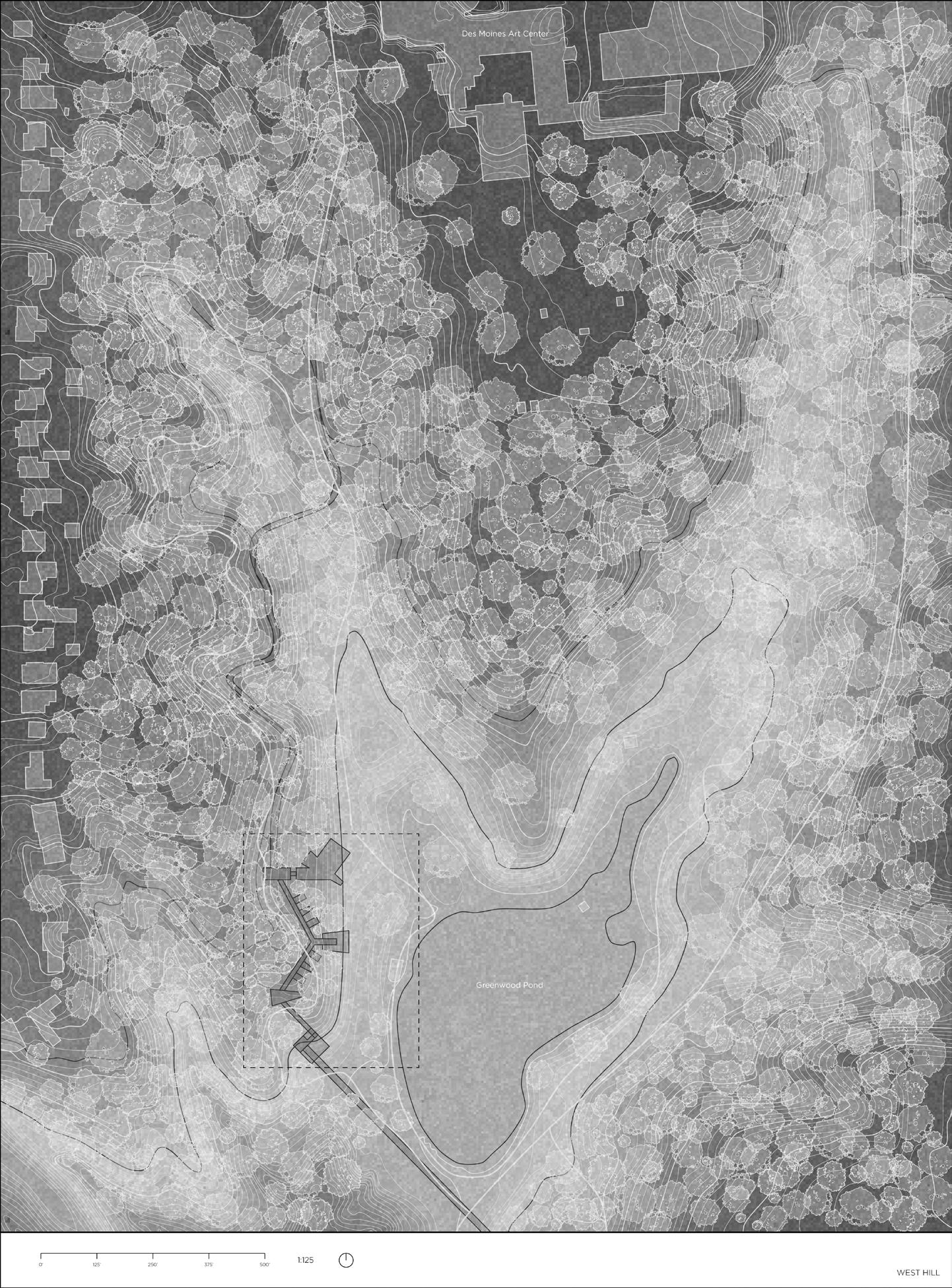
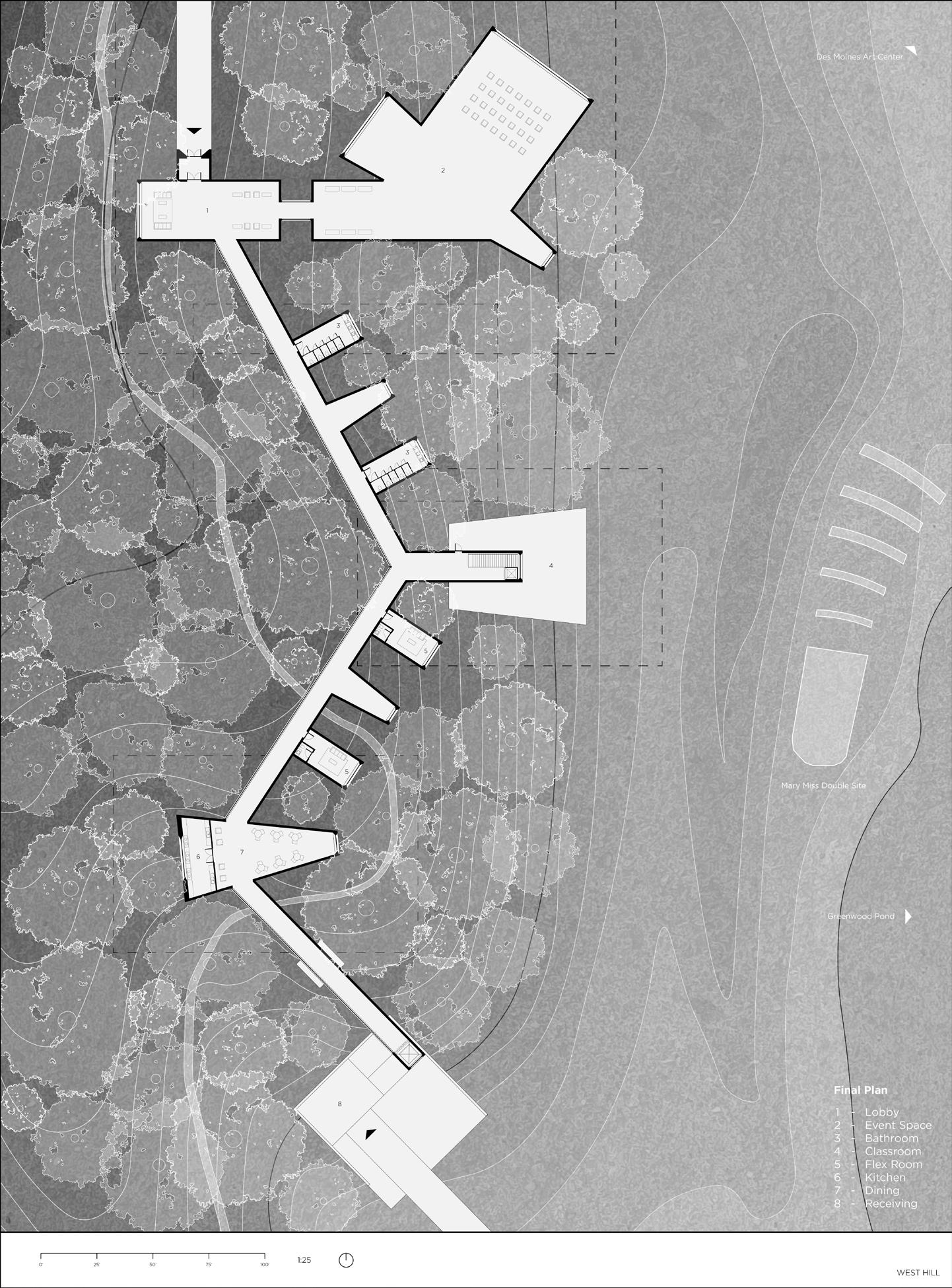
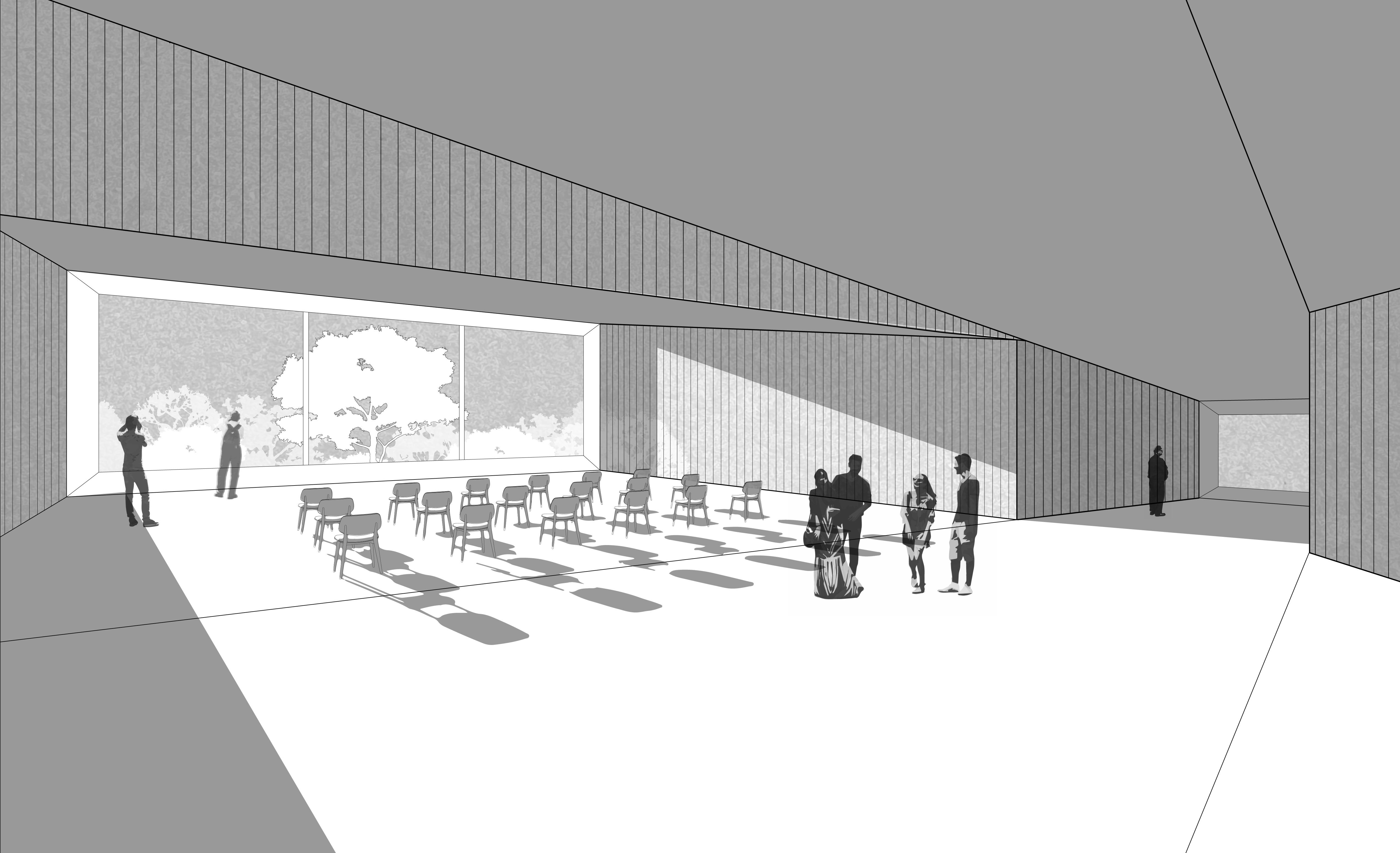

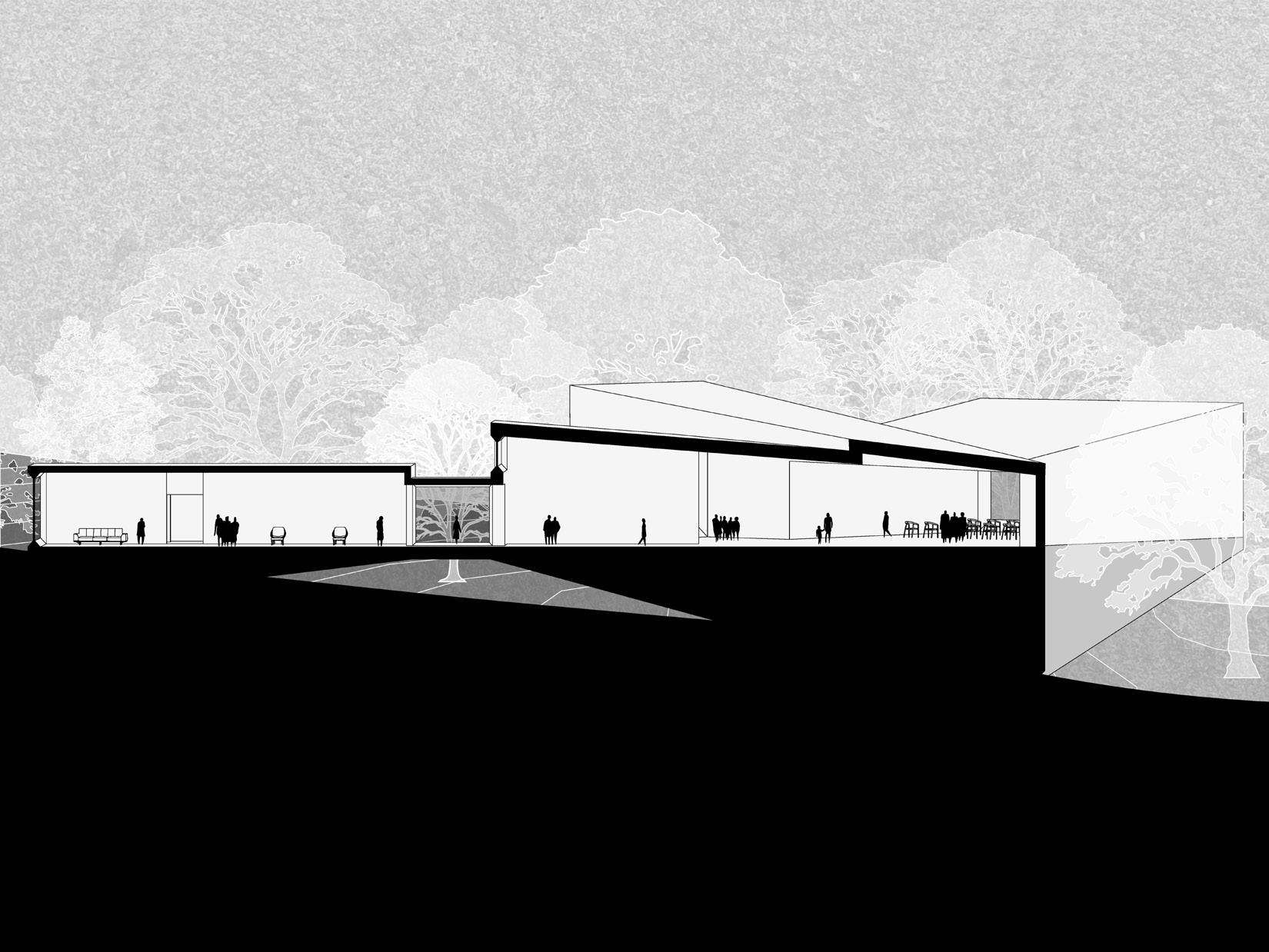 Event Space Plan
Event Space Plan
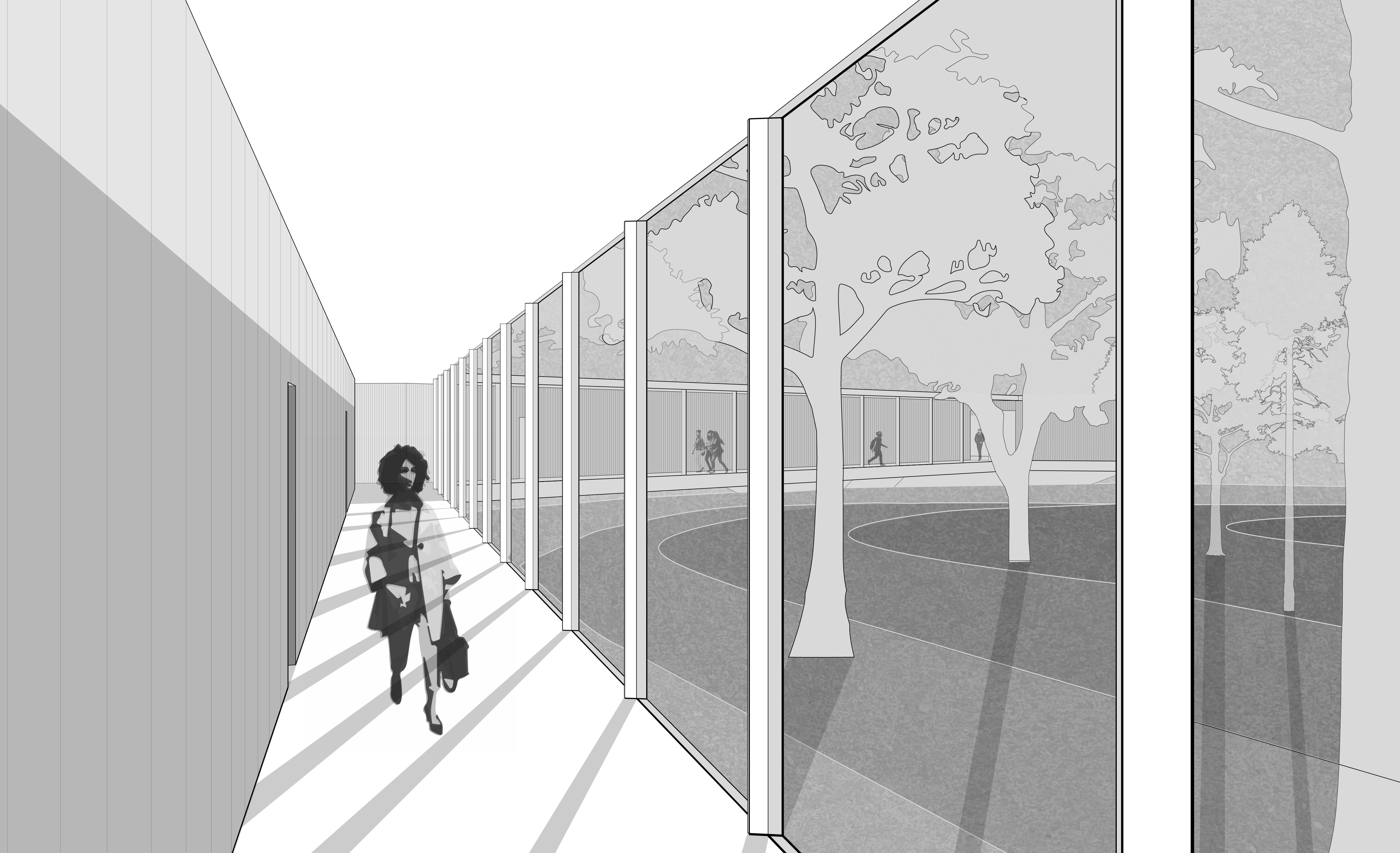

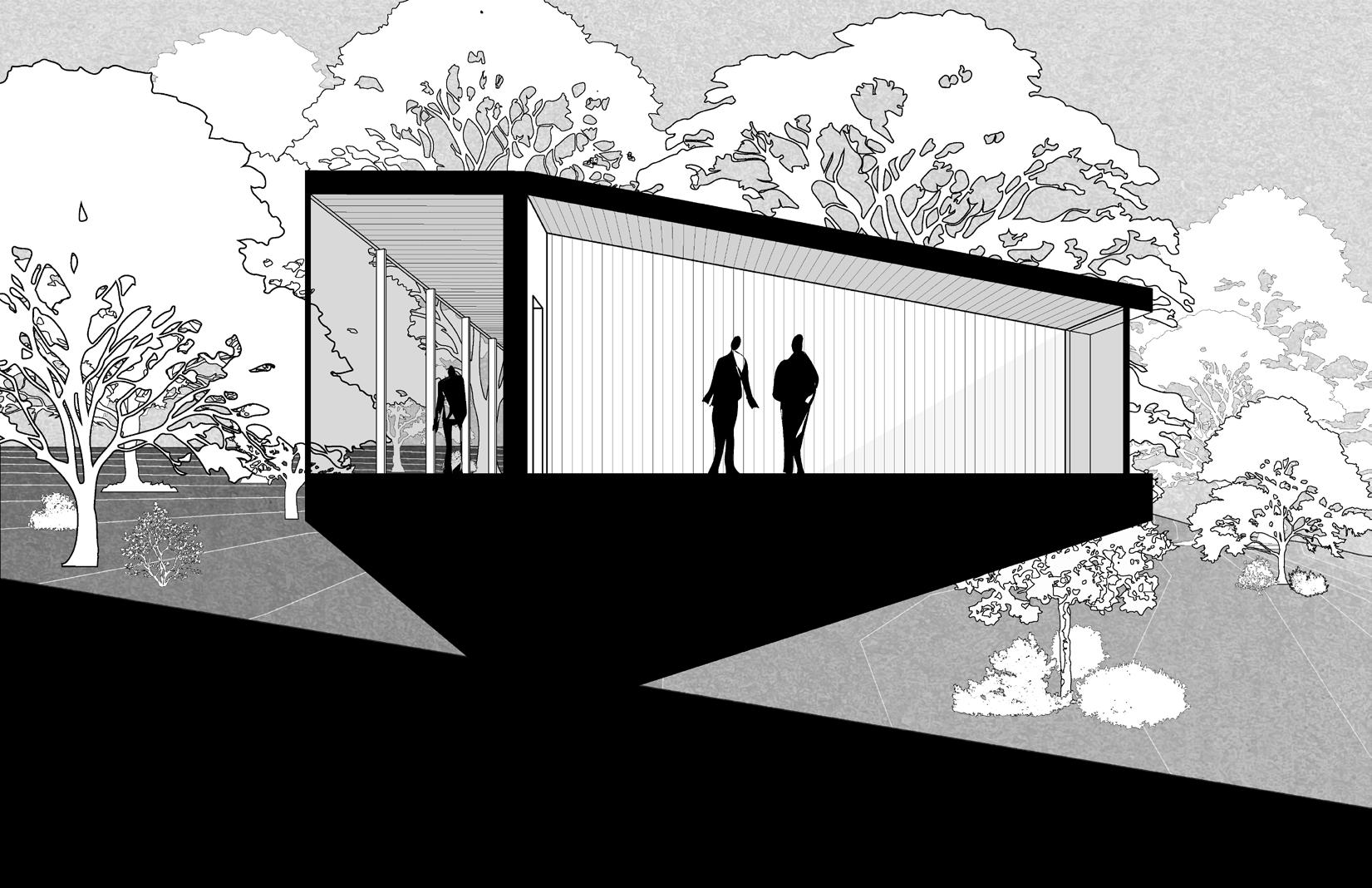
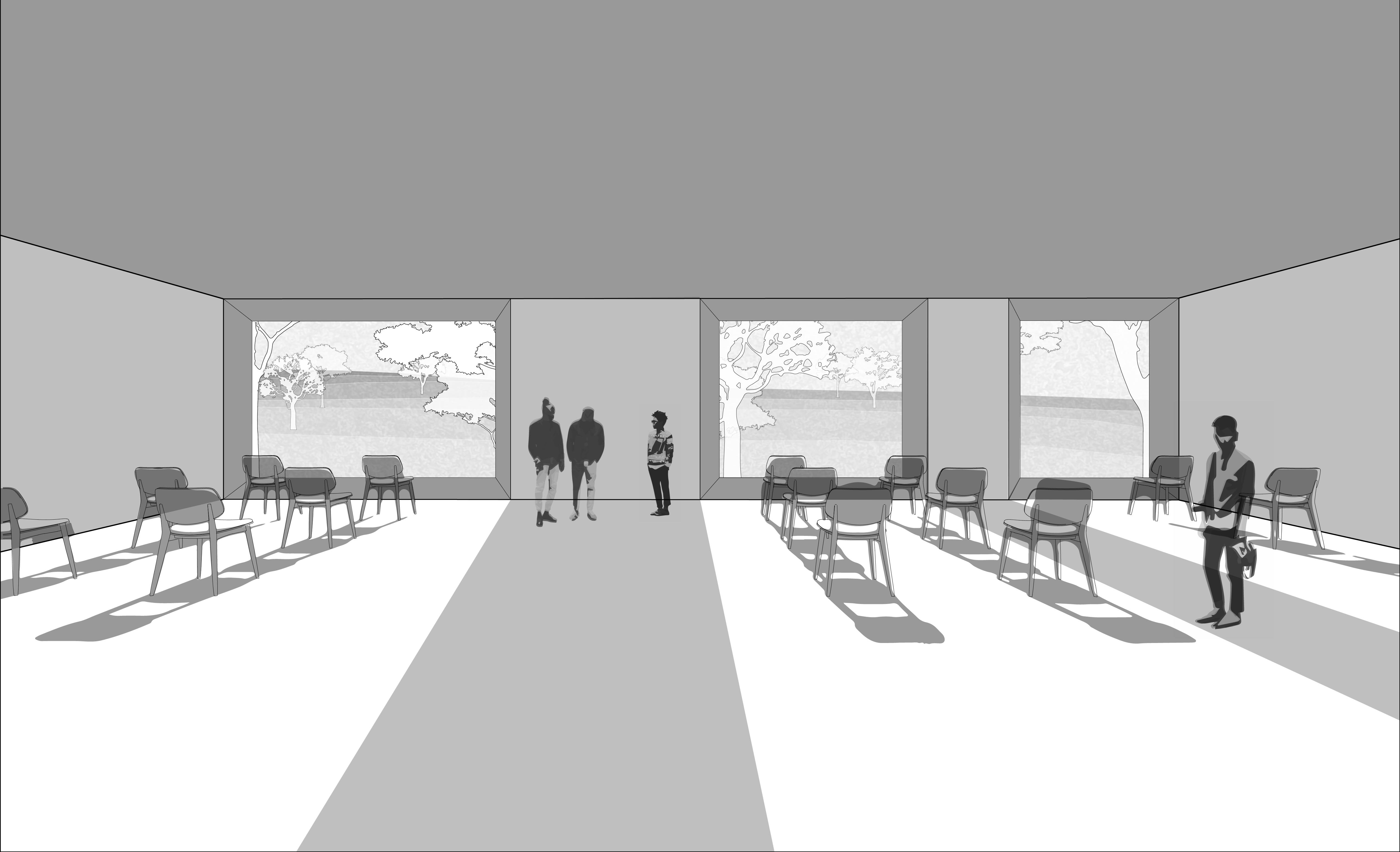
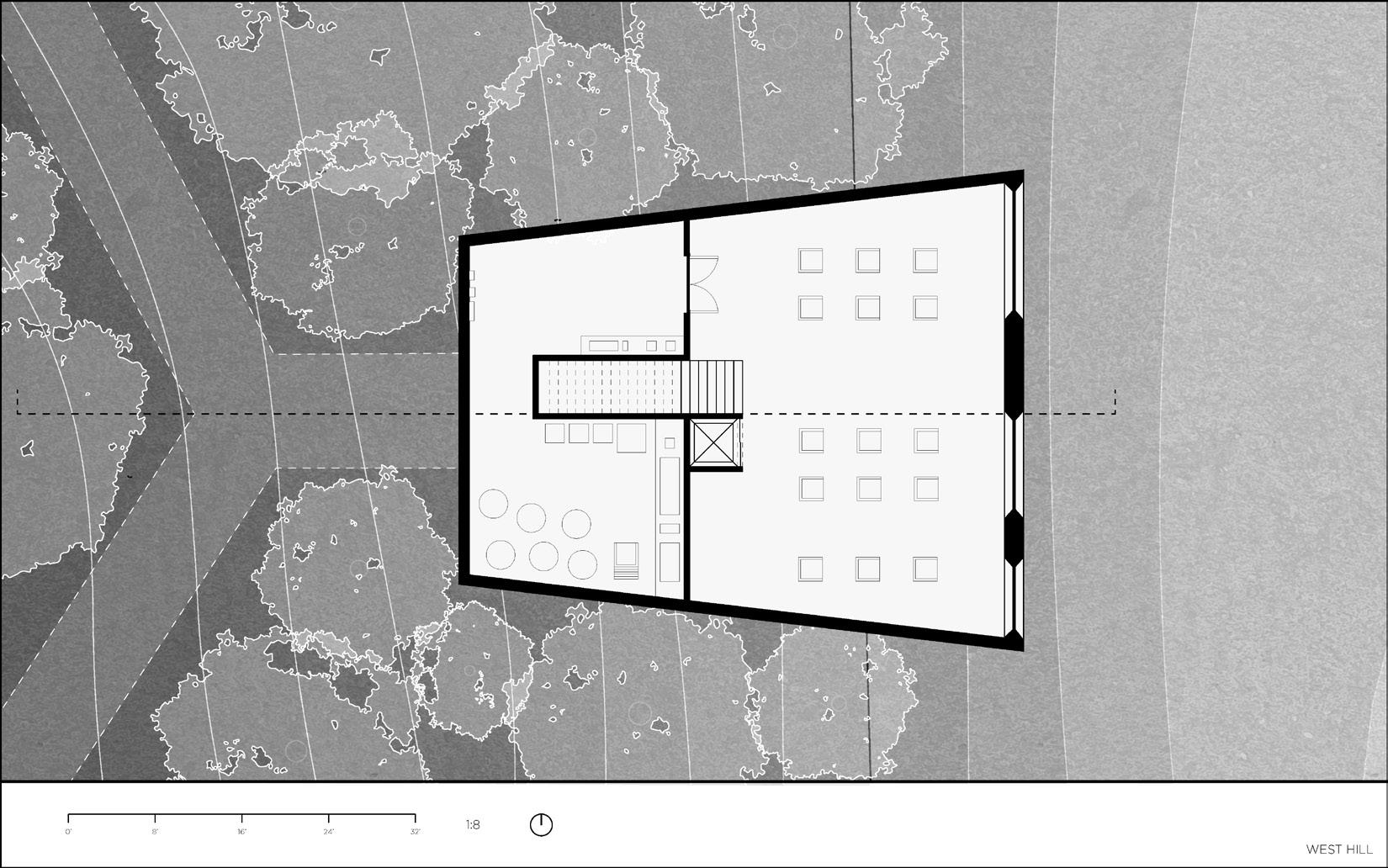
 Classroom Plan
Classroom Plan
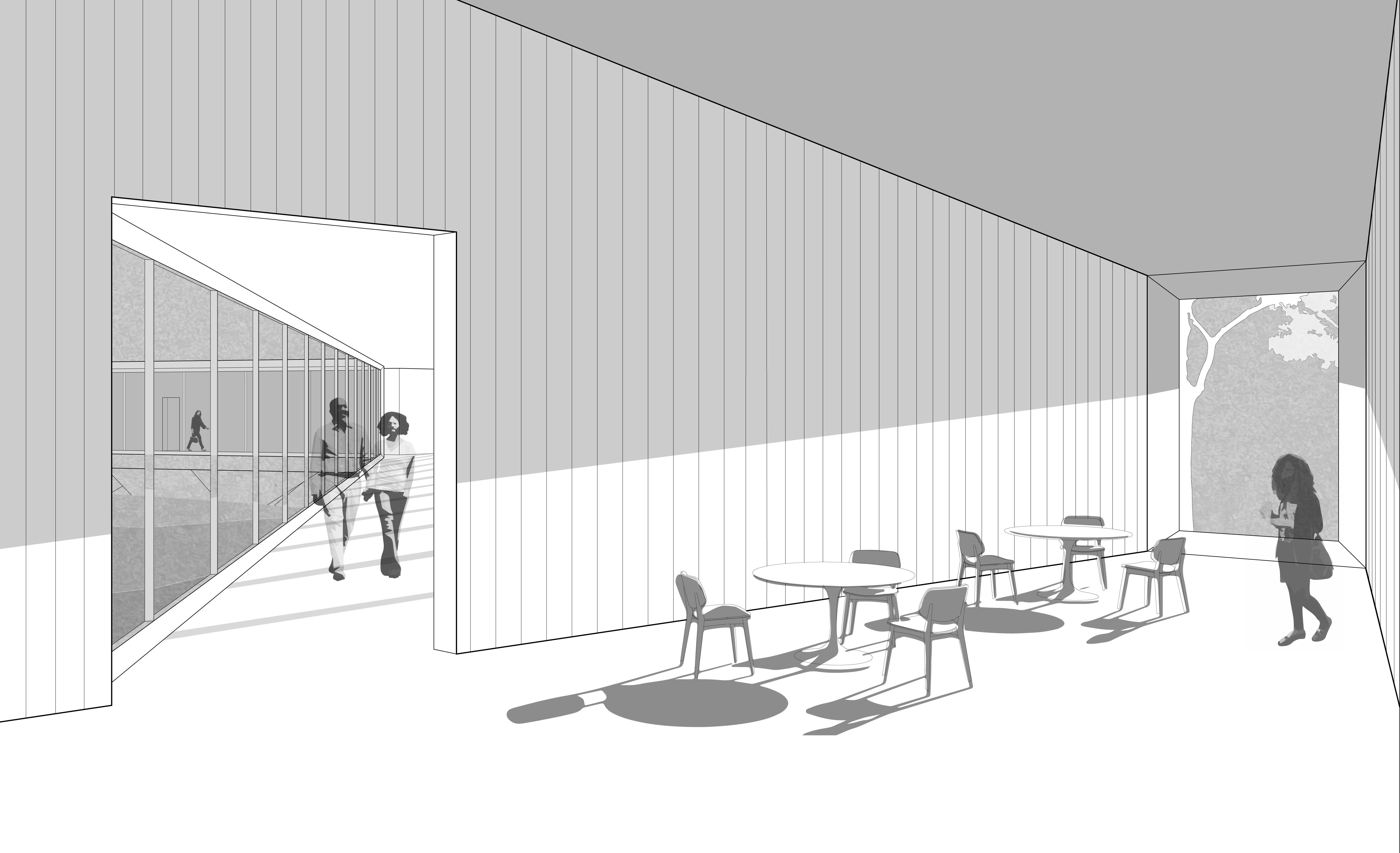
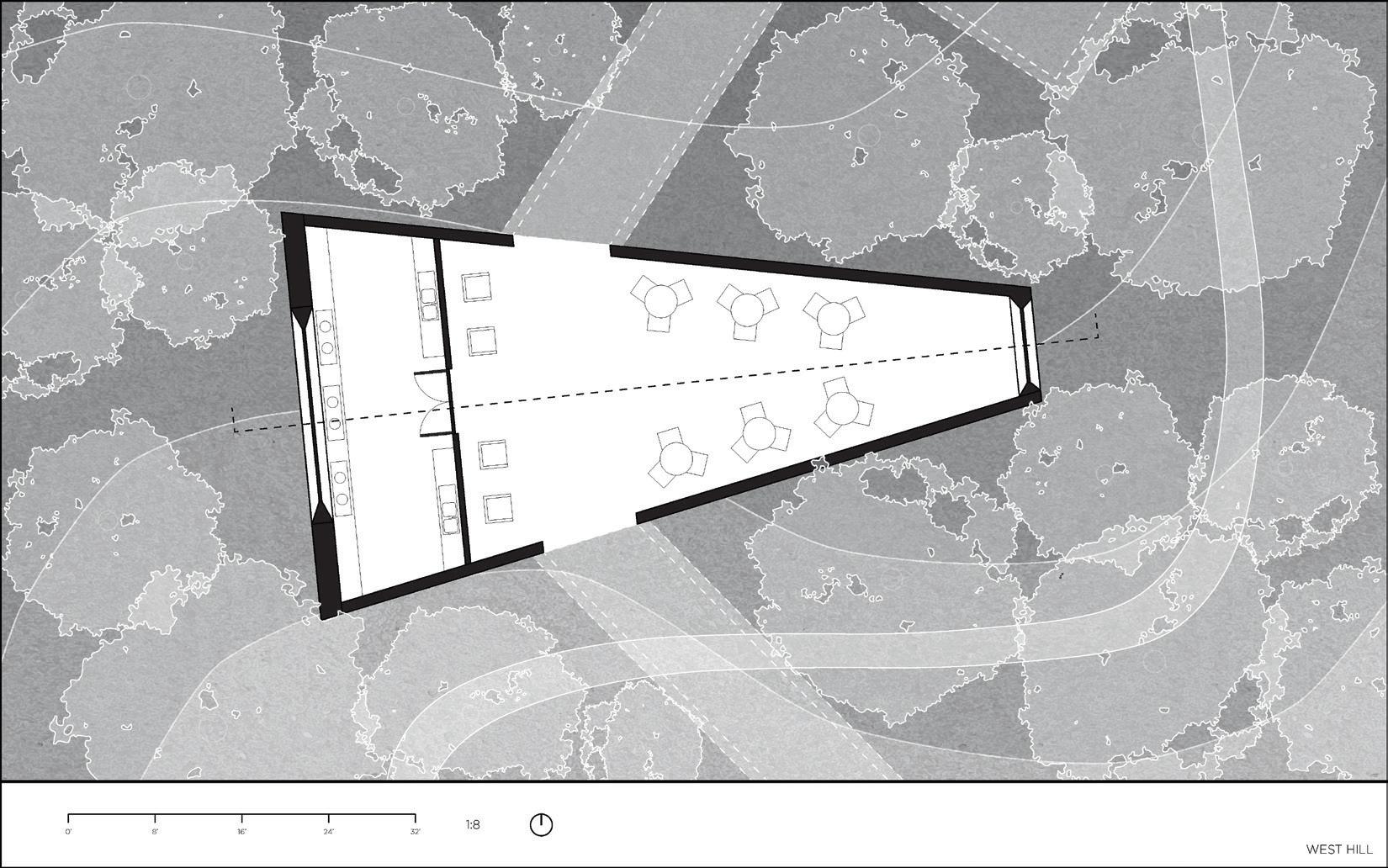
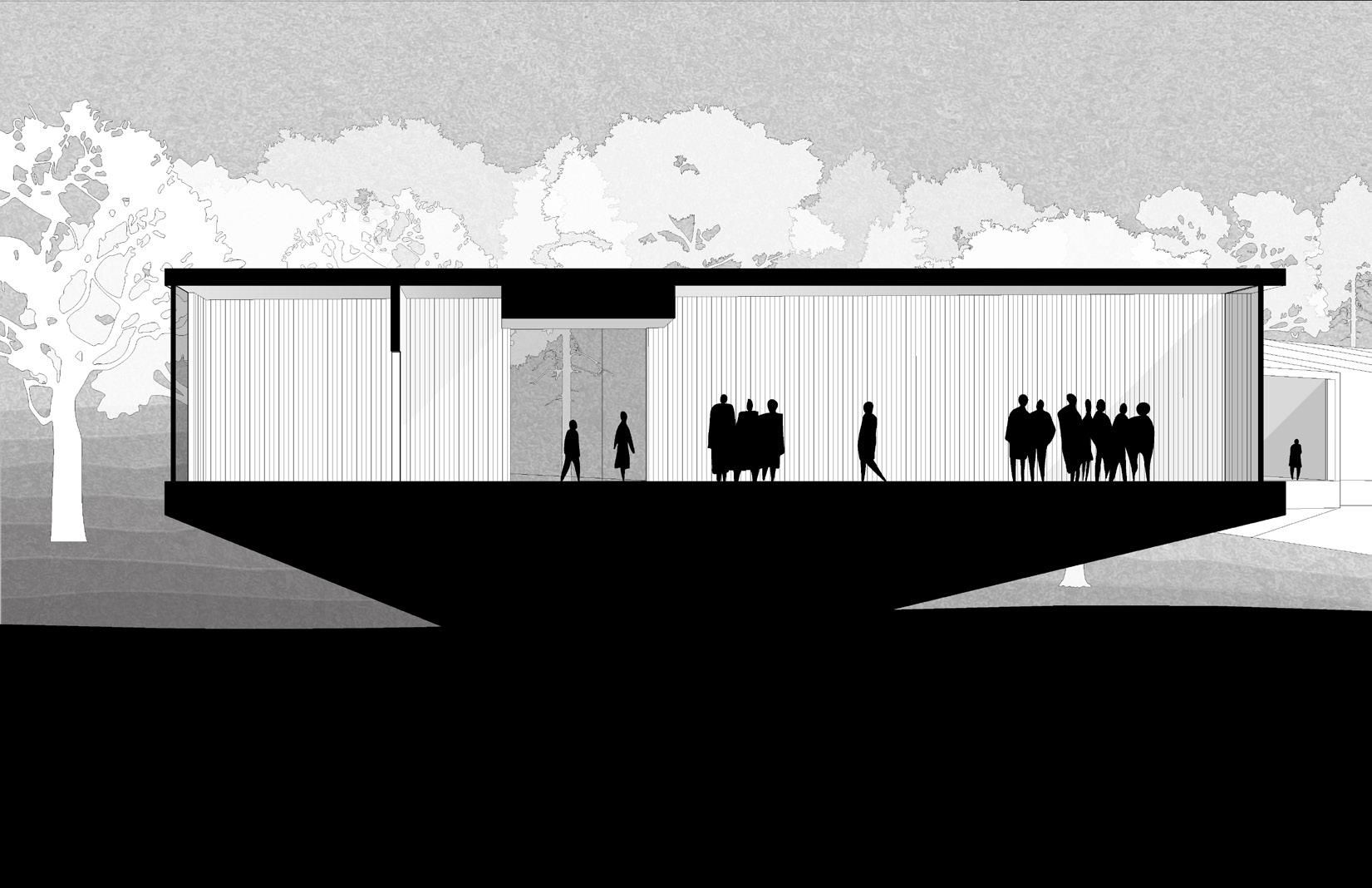 Kitchen Plan
Kitchen Plan

RITUAL: GUIDED BY WATER
Studio: ARCH 202
Type: Ritual Space
Size: 4,000 sq ft
The core design principle involves controlling water to create an enclosed space dedicated to ritual and ceremony. The use of concrete as a minimal material allows water to take the stage and organically construct the space. The movement of water shapes the form of the structures and guides individuals through space.
Views of ritual spaces are incorporated throughout the approach to provide an introduction and barrier before arrival. The central ritual space uses water as a material to construct, capturing rainfall and guiding it to create walls that enclose the space. This ritual space serves as a retreat from society, using the sound of the water falling to create an environment of tranquility. The interaction between light, water, and sound is integral to the experience.
In the secondary ritual space, water is captured and guided to a point where it falls onto a pedestal and fills a pool, creating a reflection in the water of the structure. This space encourages self-reflection and acts as a shelter from the rain.
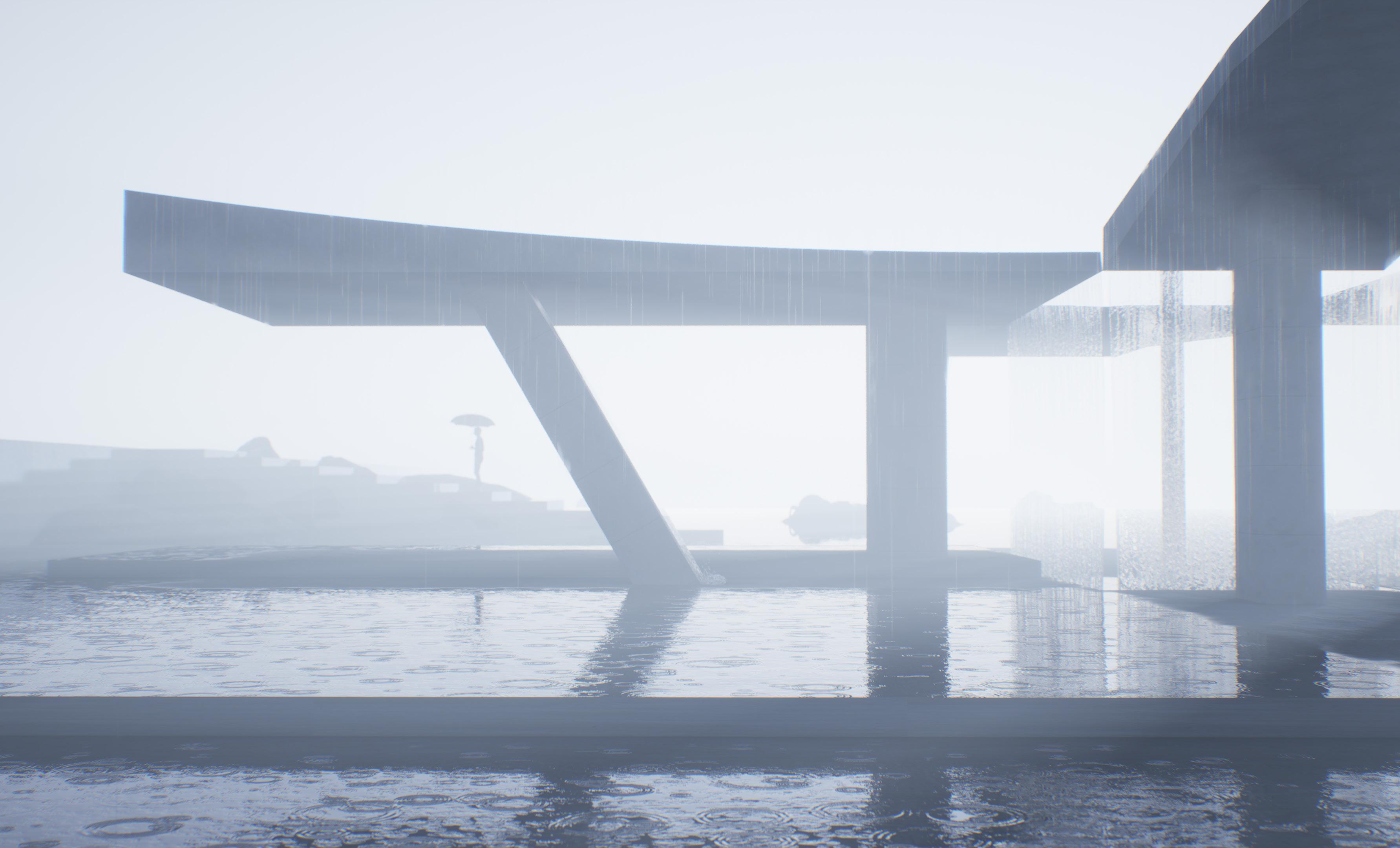

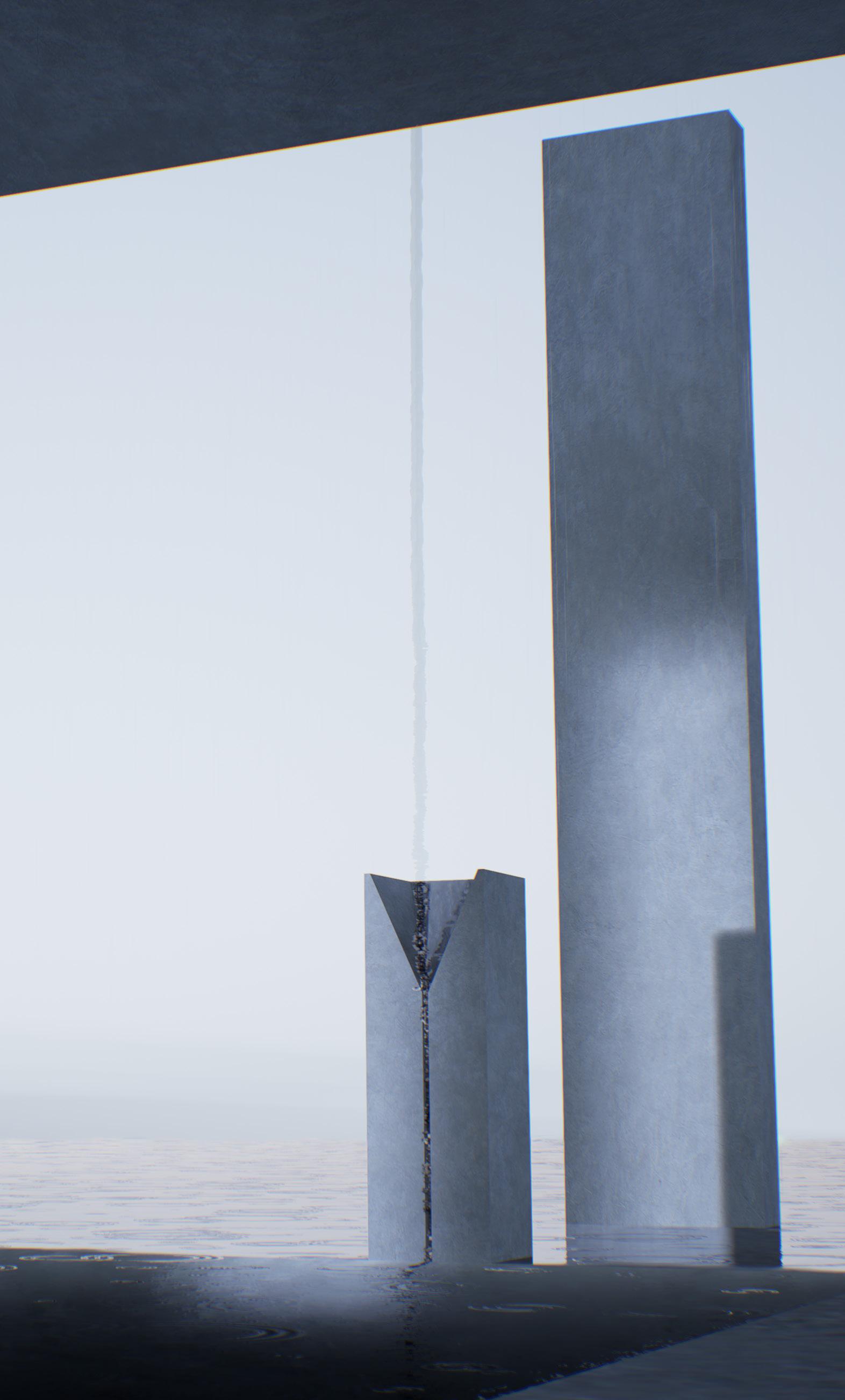

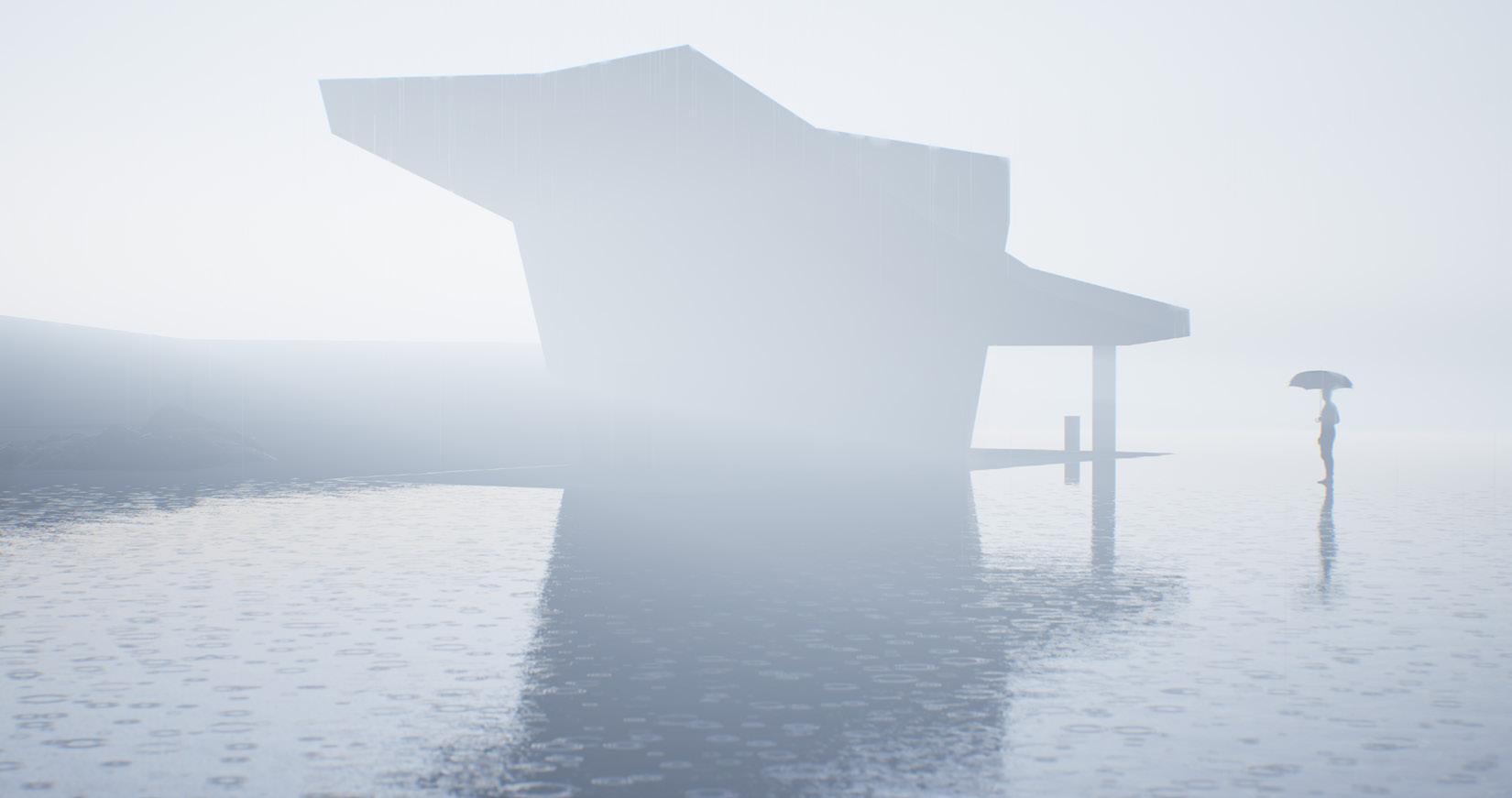
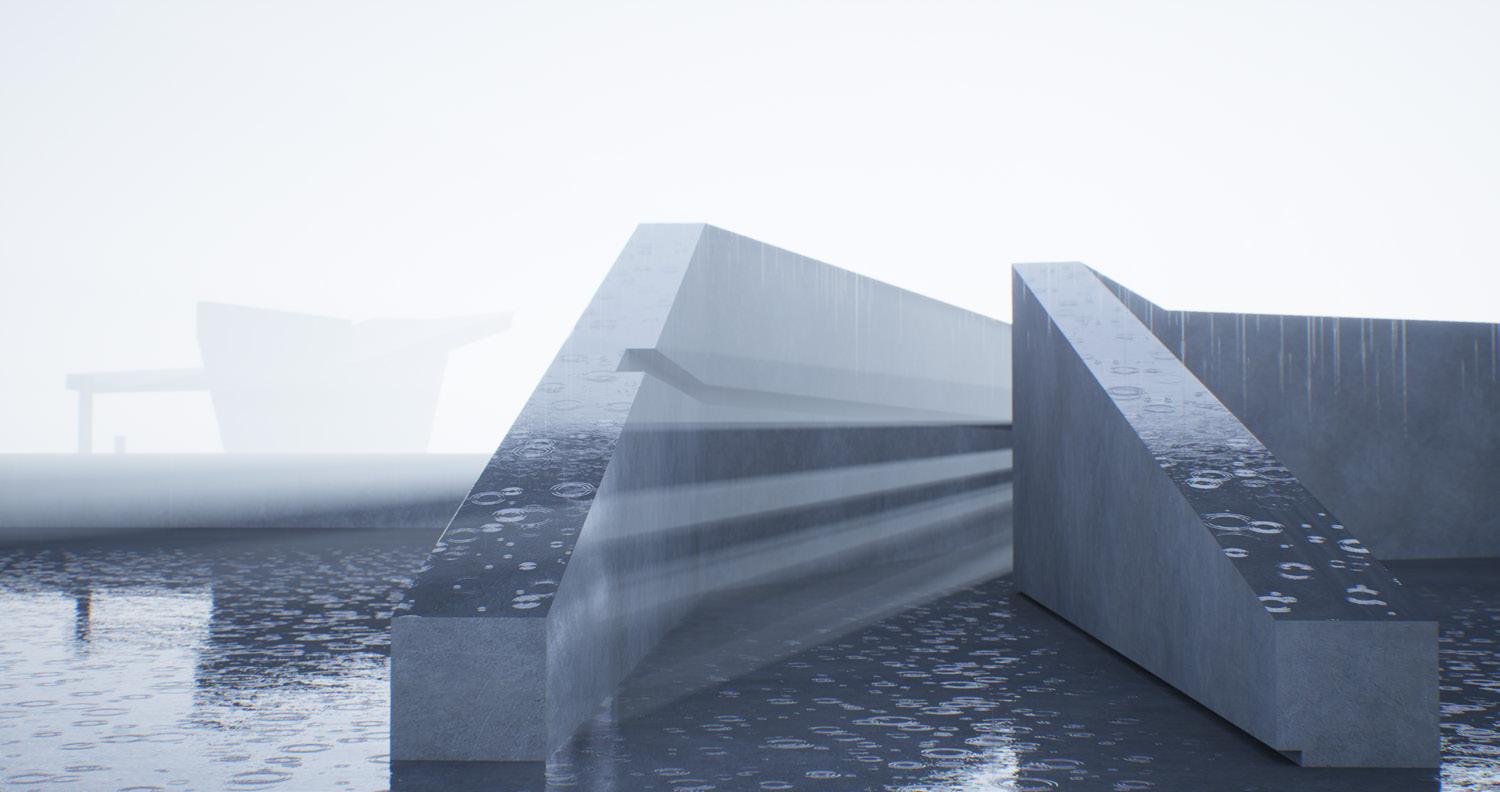
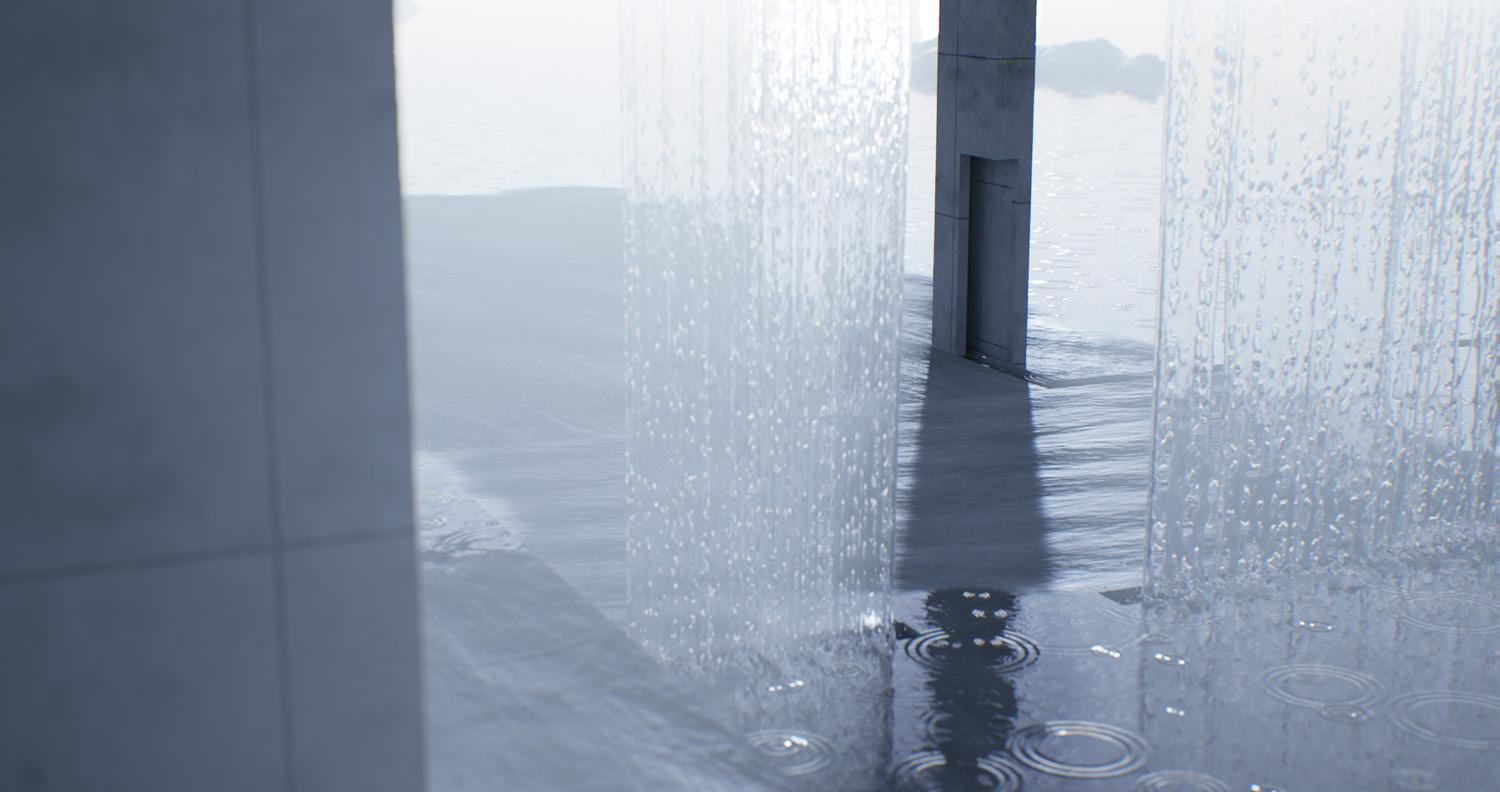
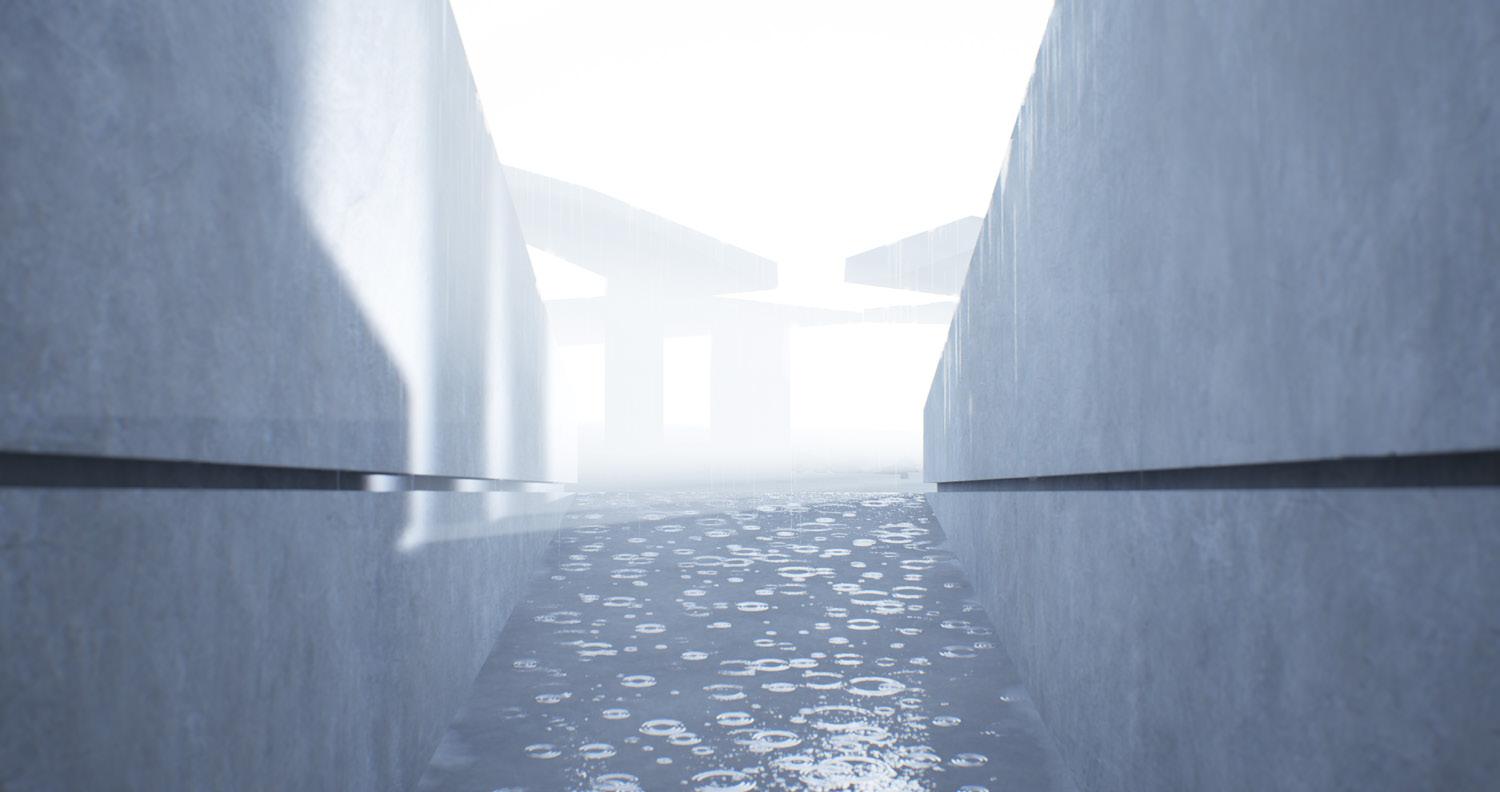
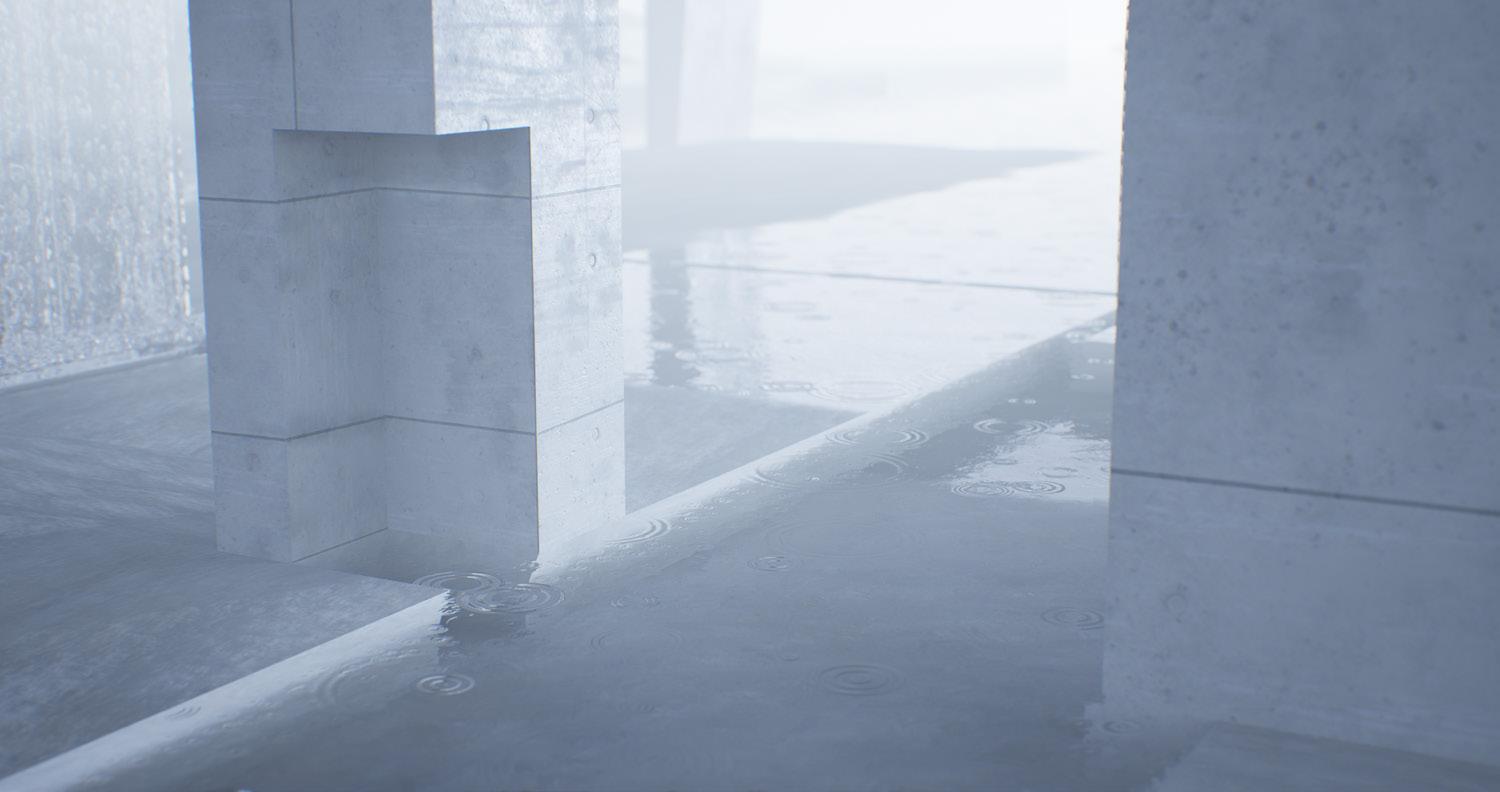 Entry Approach
Entry Approach
CONCEPTUAL LIGHT CUBE
Studio: ARCH 201
This project explores the concept of contrasting interior and exterior spaces using organic and linear elements. The exterior form is a cube with an interior space carved from an ovoid. The two shapes are connected with a series of tapered holes to unify the structure and create a dynamic lighting environment.
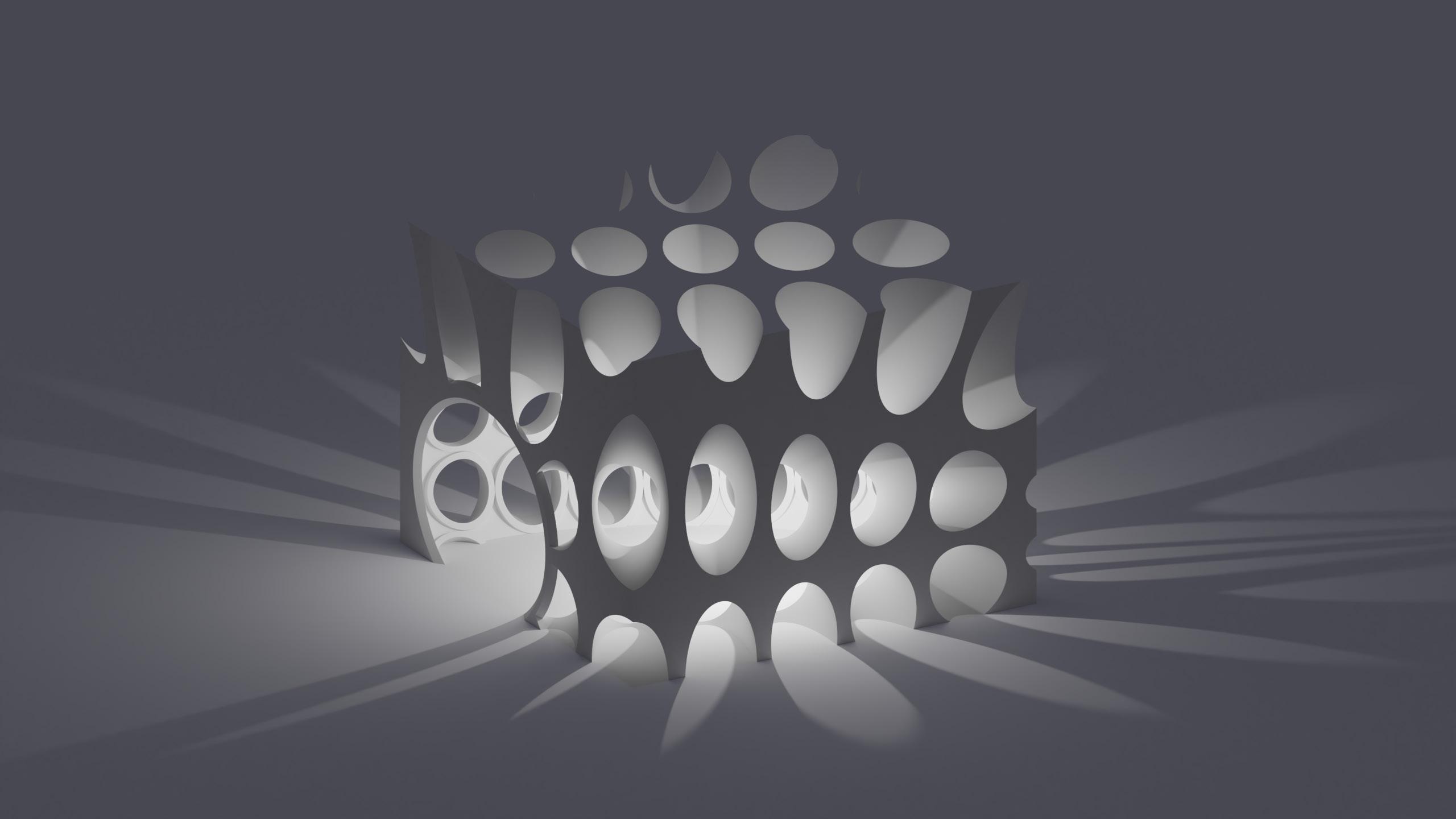
TRANSFORMATION
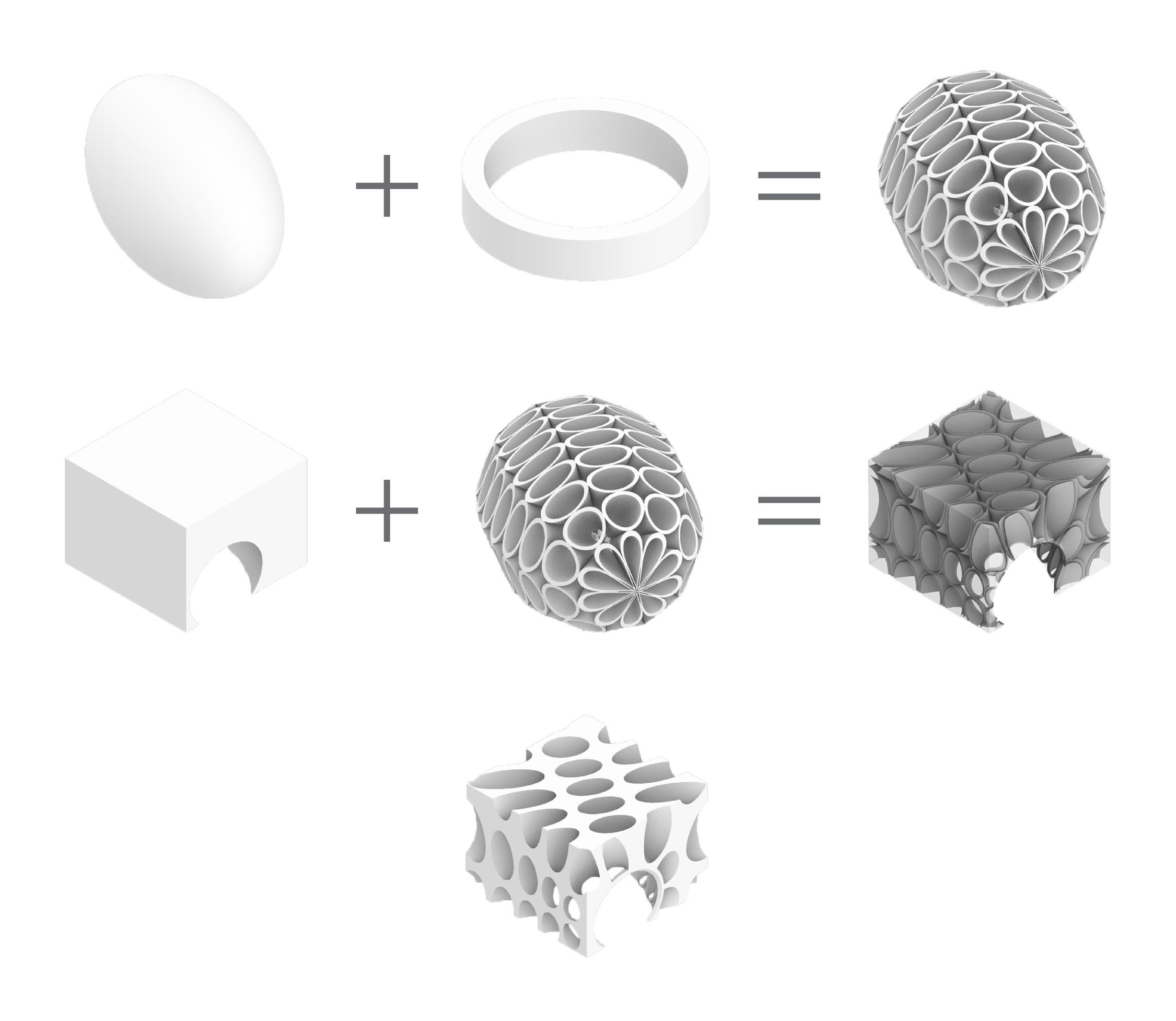
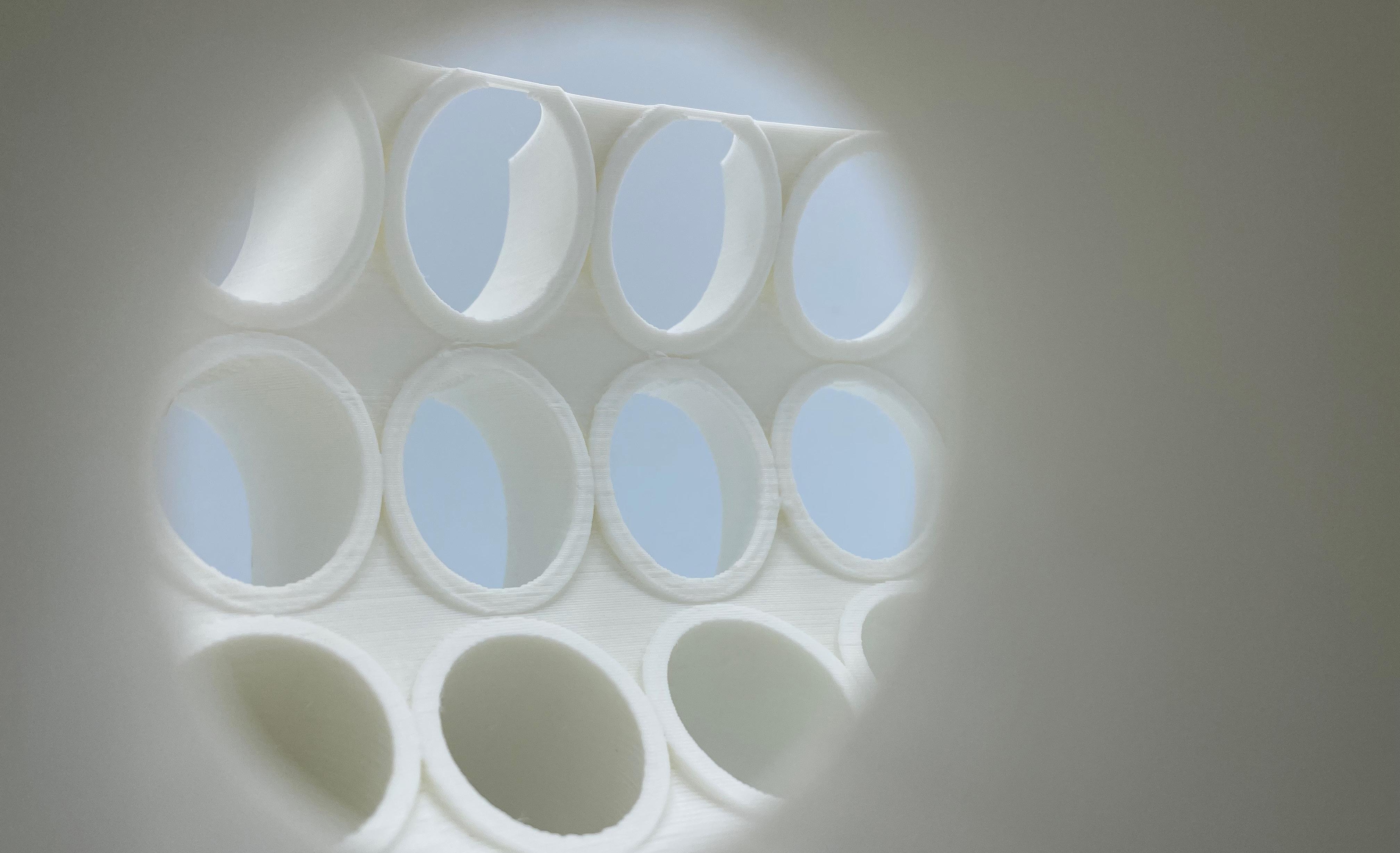

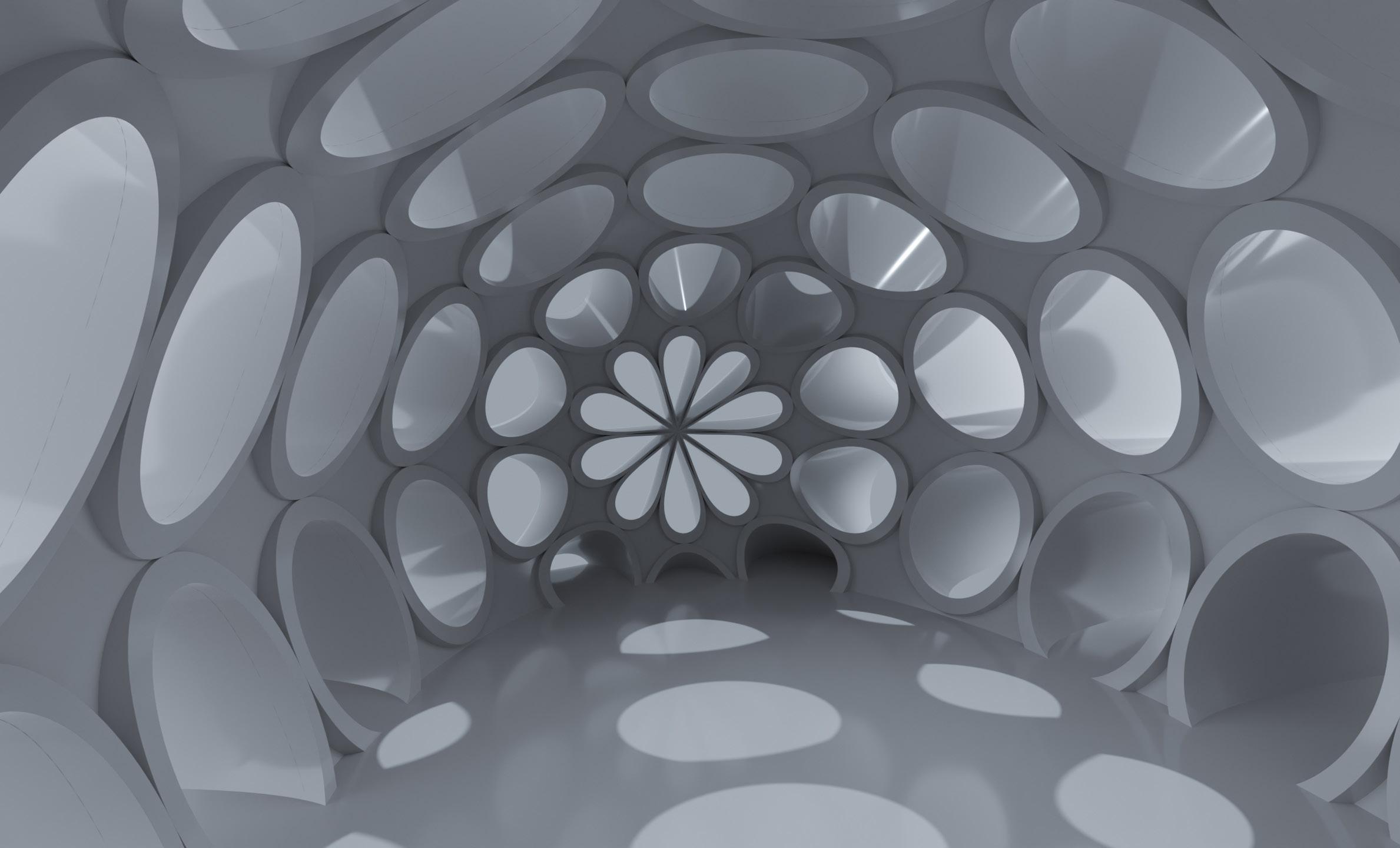
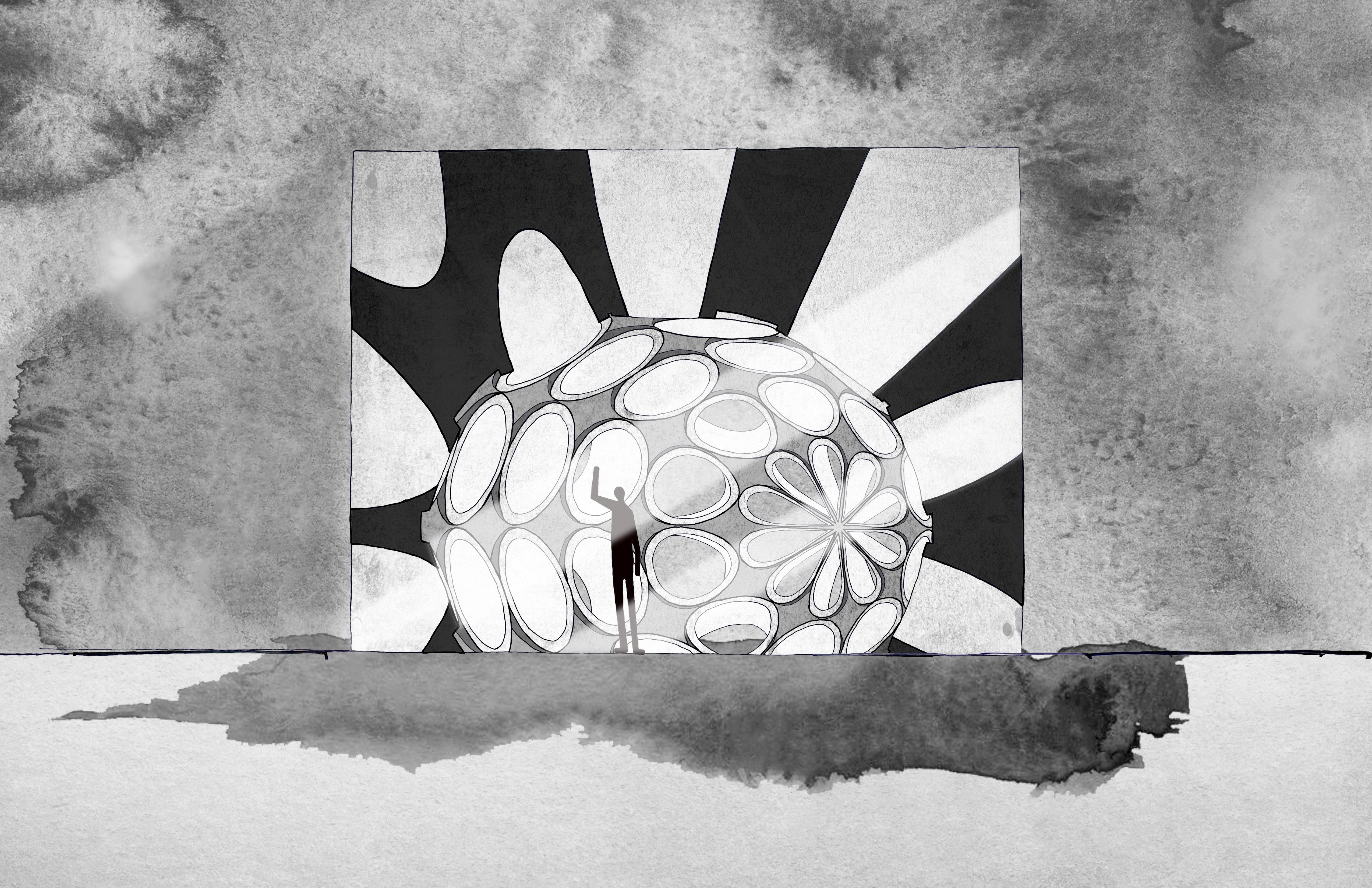
Hugh Duffy
319-440-2654
hmduffy@iastate.edu
