HUGH DUFFY
ARCHITECTURE PORTFOLIO

INFORMATION
Hugh M. Duffy
122 Hayward Ave, Room 505, Ames, IA (319) 440-2654
hmduffy@iastate.edu
EDUCATION SKILLS
Bachelor of Architecture and Sustainability Minor Iowa State Univeristy, Ames, IA



Expected May 2026
Cumulative GPA: 3.80/4.00
Dean’s List: 3 Semesters
SOFTWARE

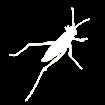


Photography
Level: Intermediate - Advanced
Language
Spanish
Level: Beginner - Intermediate
 Photoshop Illustrator InDesign Rhino
SkechUp
Revit
Grasshopper
AutoCAD
Lumion V-Ray
Photoshop Illustrator InDesign Rhino
SkechUp
Revit
Grasshopper
AutoCAD
Lumion V-Ray
RELATED EXPERIENCE
Honors Program Undergraduate Research
ISU Architecture Department, Ames, IA
3D Affordable Innovative Technologies Housing Project
Mentor: Chengde Wu
August 2022 - Present
Goal: Increase affordable housing in Iowa by implementing 3D printed concrete houses.
Work: Mix, test, and evaluate various concrete samples containing alternative materials such as waste products and bio-aggregates to reduce carbon footprint.
Sustainable Windows for Net Zero Buildings
Mentor: Chengde Wu
January 2022 - May 2022
Goal: Develop an innovative window that utilizes solar cells placed in a closed air cavity to absorb solar energy
Work: Create parametric models of key components necessary for the creation of the window and analyze current applications of similar window designs (e.g. Kiefer Technic Showroom)
Architecture Internship
Shive-Hattery Architecture and Engineering, Cedar Rapids, IA
June 2020 - August 2020
Worked on a conceptual architecture project, designed building components in Revit to the specifications of the project
Created a floorplan, 3D model, landscape, rendered in Lumion
Exported to Enscape3D and converted to VR model
Construction Laborer
Kyle Hughes Construction, Cedar Rapids, IA
July 2021 - August 2021
Worked with Kyle Hughes Construction installing windows, siding, roofing, and framing
Learned about the process behind the construction of a building and architectural details
ADDITIONAL EXPERIENCE
Architecture Workshop
Cal Poly SLO, San Luis Obispo, CA
June 2020 - July 2020
Course covering the fundamental elements of design such as light, texture, space, and movement
Created 15 physical models exploring these elements using various media and 5 models in Revit
First-Year Honors Program Leader
Honors Program, Ames, IA
March 2022 - December 2022
Taught a class of 15-20 First-Year Honors students about the basics of the ISU Honors program and introduce them to the college in a 100 level Honors course
Create 30 lesson plans in collaboration with another leader, planning events and class lectures
Gained experience with planning, oraganization, leadership, and public speaking
Vice-President ISU Debate Club
ISU Student Organizations, Ames, IA
January 2022 - June 2022
Created the ISU Debate Club in partnership with Carl Otten, President of the club, to build a community of likeminded individuals to debate about current events
Schedule meetings, plan events and lectures, and invite guest speakers
Gained experience with planning, verbal communication, and leadership
Guest Advocate and Service Advocate
Target, Cedar Rapids, IA
August 2020 - August 2022
Worked as a cashier checking out guests and at the service desk dealing with returns, customer issues, and drive-up orders
Gained experience with verbal communication, multitasking, and customer satisfaction
AWARDS
NCUR Travel Scholarship
ISU Architecture Department, Ames, IA
Awarded February 2023
Granted by the Iowa State Department of Architecture to fund travel expenses and conference registration to attend the National Conference on Undergraduate Research held at the University of Wisconsin-Eau Claire.
Outstanding First-Year Honors Mentor Program Award Honors Program, Ames, IA
Awarded December 2022
Granted by the Iowa State Honors Program to Freshman research students continuing work with their faculty mentor over the following semester.
Triangle Leader Scholarship
Triangle Fraternity, Ames, IA
Awarded February 2022
Granted by the Iowa State Triangle Fraternity to Freshman and Sophomore men enrolled in STEM and Architecture who exhibit dedication to their education through leadership and passion in their field.
8 - 15 16 - 19 20 - 23 24 - 29 SELECTED POLARITY SPATIAL STUDIES PLACE PROJECT 30 20 10
MOVEMENT STUDIES
SKIN IN THE GAME
30 - 33 34 - 37 38 - 41 SELECTED WORKS
ANALYTICAL PHOTOGRAPHY
POLARITY
This project explores the concept of contrasting interior and exterior spaces using organic and linear elements. The exterior shape is a cube and the interior is an ovoid. The two elements are connected with a series of tapered holes to unify the structure.

8
Hugh Duffy
Studio: ARCH 201

Architecture Portfolio 9
TRANSFORMATION

To model this object in three dimensions, I started with the circular hoop and ovoid forms. To create the extrusions on the ovoid, I defined a set of points following the contour of the shape creating a grid. The points were offset from the ovoid to create another grid structure. Using the two grids, the circular hoop shape was applied to create a set of panels. The result was a set of tapered circles along the exterior of the ovoid.
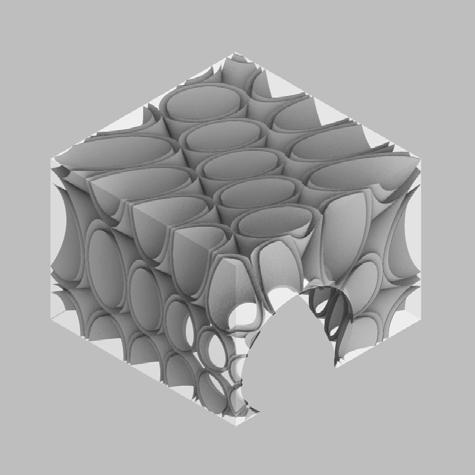
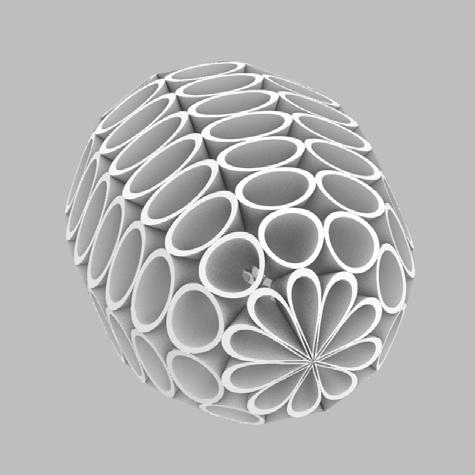
The set of tapered circles was applied to the hollow cube and excess material was trimmed. Using the trimmed circles, the center of each shape was removed from the cube to create the final structure.



Hugh Duffy 10







Architecture Portfolio 11 FINAL
3D printed with PLA Filament
MODEL

12
Hugh Duffy

Architecture Portfolio 13

Hugh Duffy 14

Architecture Portfolio 15
SPATIAL STUDIES
Cal Poly SLO Architecture Workshop
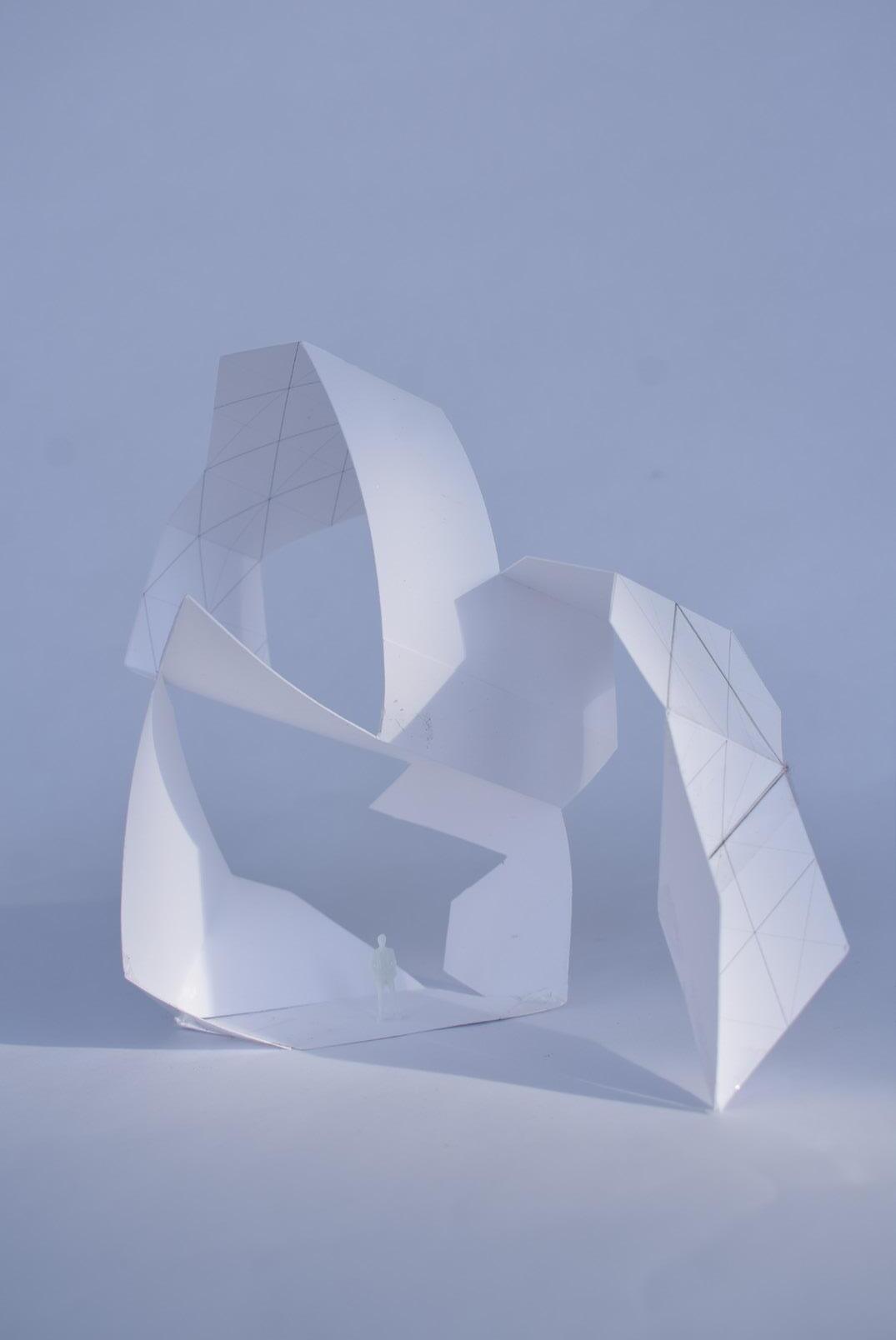
16
Hugh Duffy
The objective of this exercise was to create a freestanding structure with one piece of paper. Tape and glue were used as necessary to maintain the integrity of the structure.

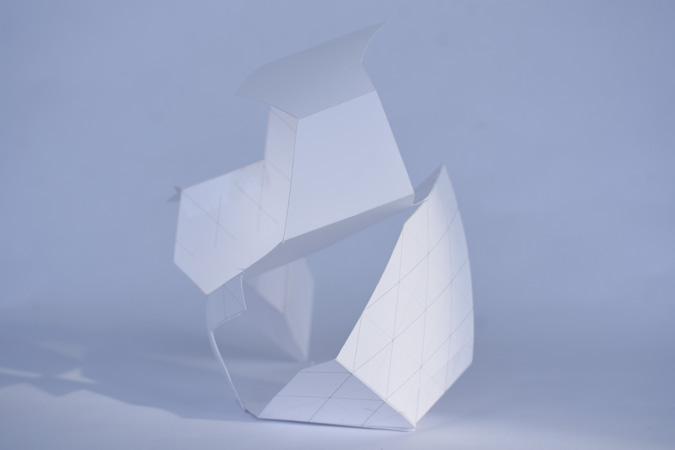

Architecture Portfolio 17



Hugh Duffy 18

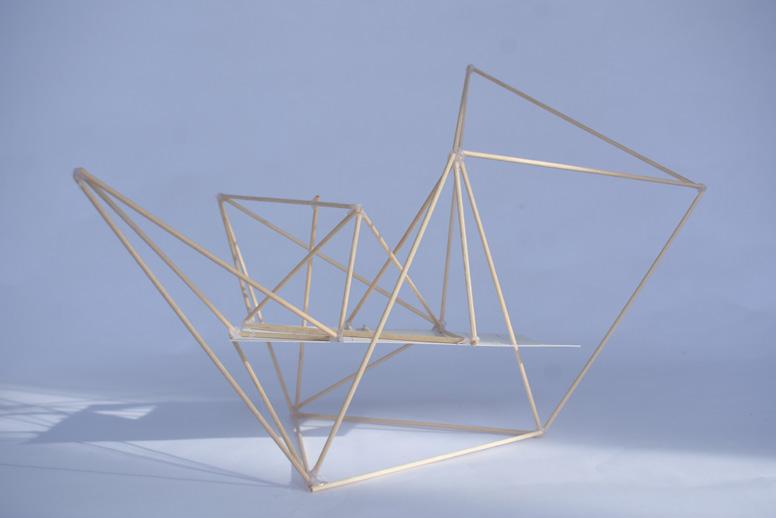

Architecture Portfolio 19
PLACE PROJECT
Precedent: Ames Arboretum
Year: 2021
Location: Ames, Iowa
Studio: DSN 102
This project explores the human interposition in the Ames Arboretum and a potential future where nature overtakes human creation. The sewer was chosen as the site because it was the showed the greatest contrast between human and nature. A large scale bird nest was built to show how nature could reclaimed the site. Throughout the process I documented the senses that I encountered and created two visual maps representing the change created with the intervention.

Duffy 20
Hugh

Architecture Portfolio 21
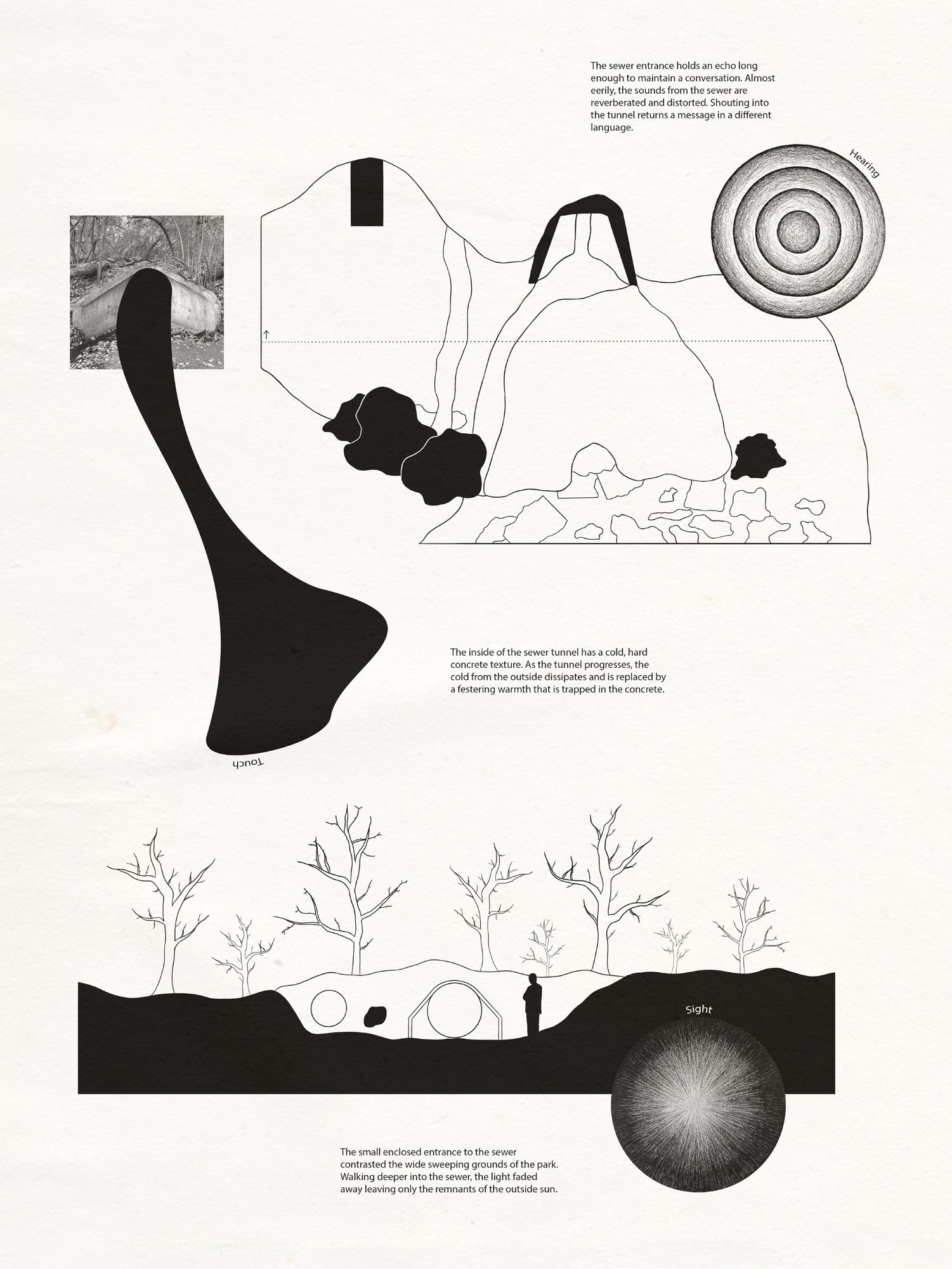
Hugh Duffy 22

Architecture Portfolio 23
30
20 10
Studio: DSN 102


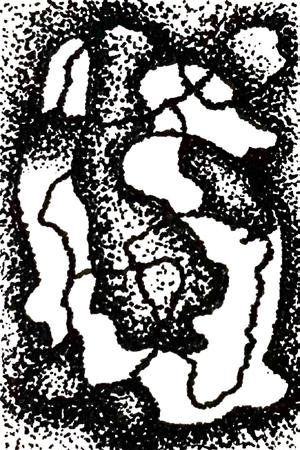
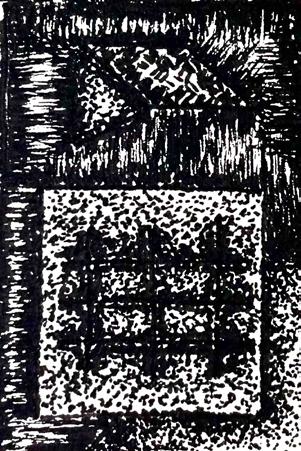
The project began with a series of 30 textural images. 20 were drawn at 1” x 1.5” then narrowed down to 10 at 3” x 3”. A final 10” x 10” drawing was created and converted into a color collage.



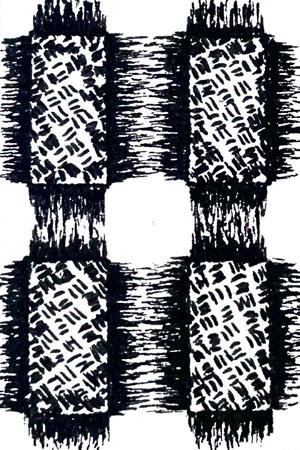
Hugh Duffy 24
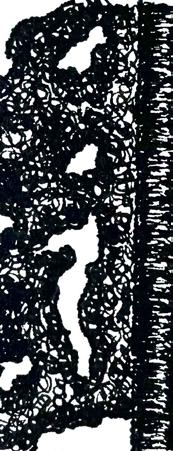
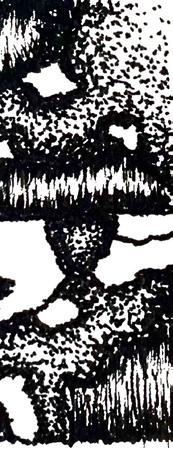





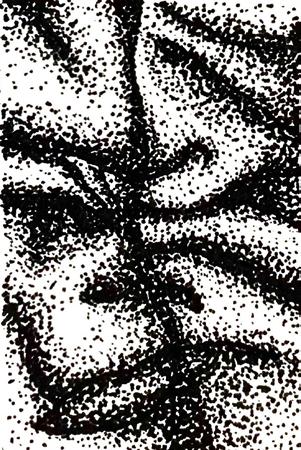




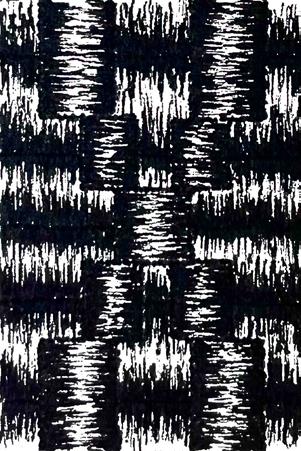

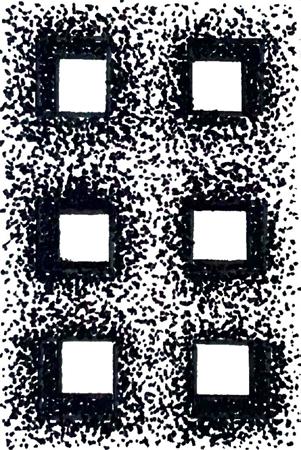

Architecture Portfolio 25






Hugh Duffy 26






Architecture Portfolio 27
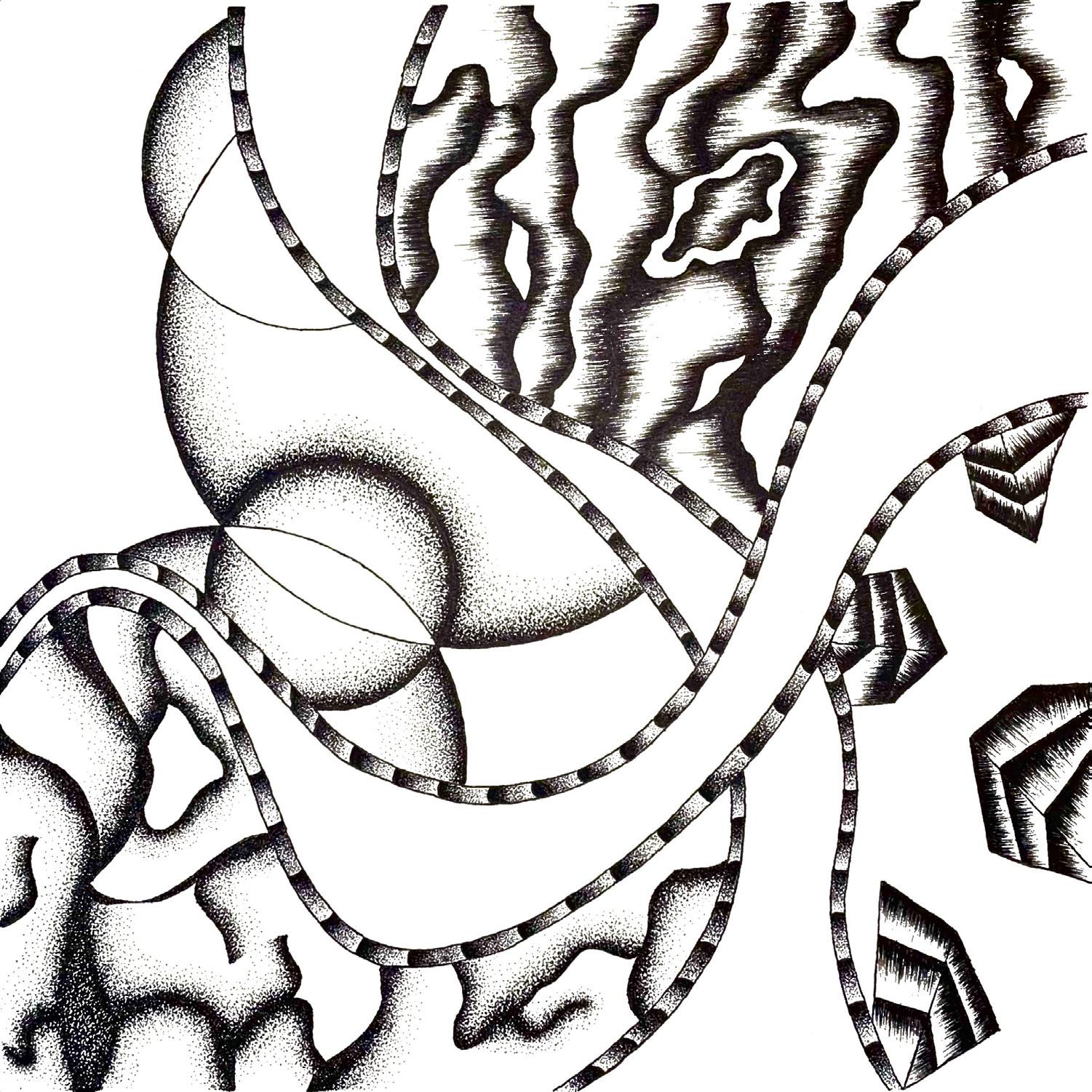
Hugh Duffy 28
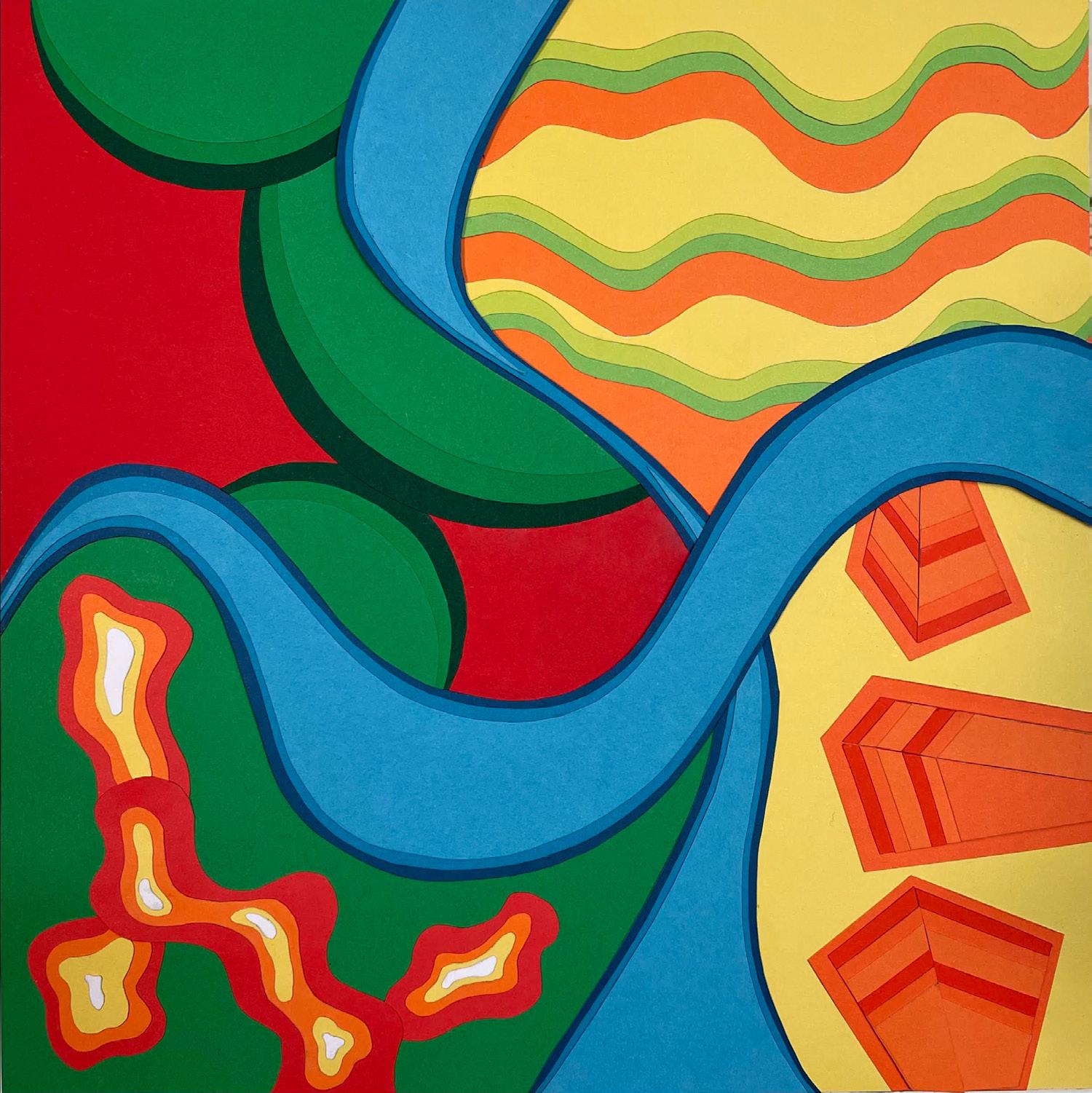
Architecture Portfolio 29
MOVEMENT STUDIES
Course: ARCH 230
30
Hugh Duffy
These studies were created to gain an understanding of perspective, composition, and space through the use of the Rhino 3D camera to generate perspective drawings. In the perspective drawings, the building is deconstructed and the stairs are emphasized to display movement throughout the space.
Architecture Portfolio 31
Hugh Duffy 32
Architecture Portfolio 33
SKIN IN THE GAME






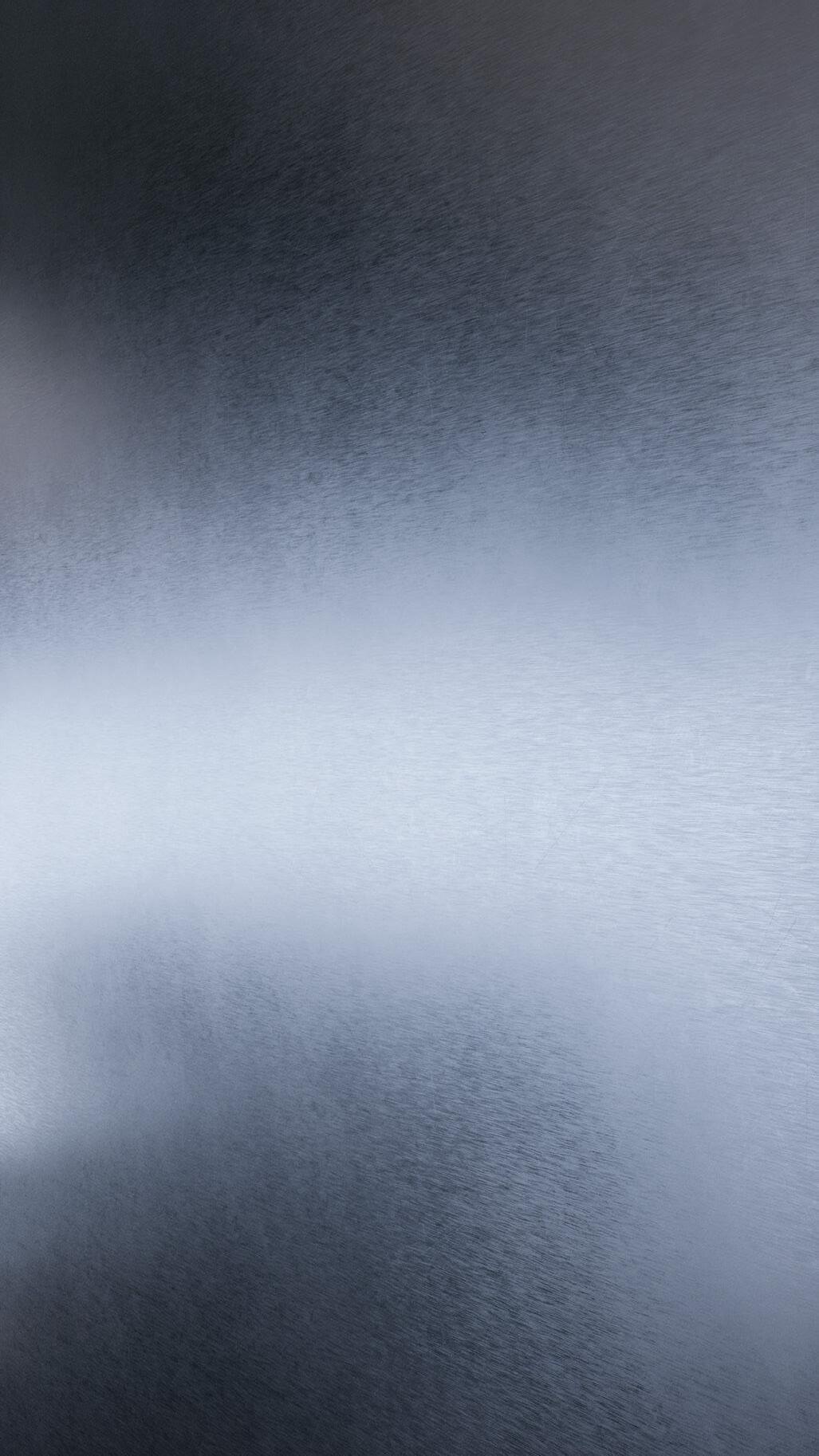

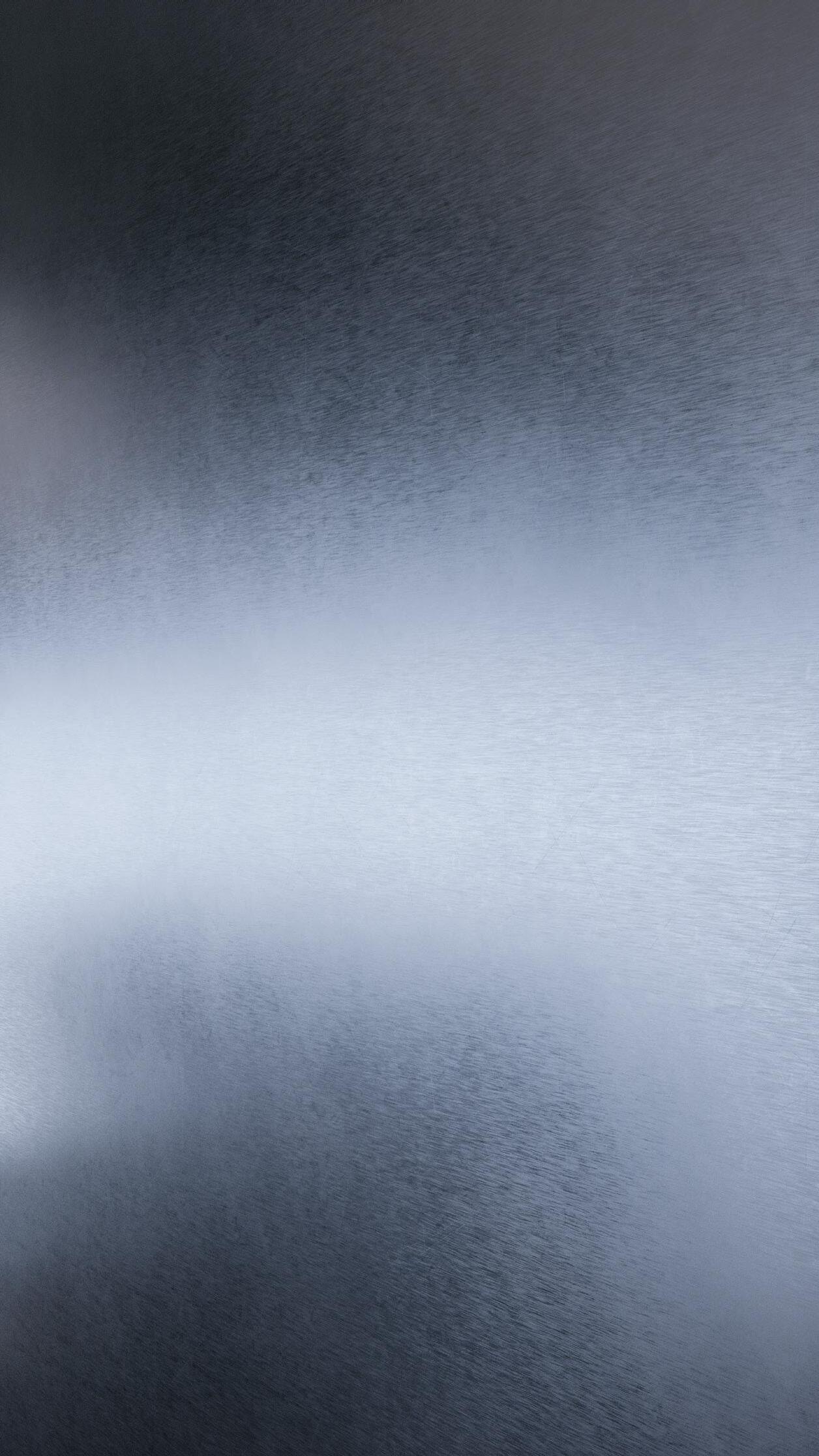


34
Studio: ARCH 201
The objective of this project was to study and implement methods of architectural composition into a facade. These methods included expression of structure, layering and depth with planes, and additive and subtractive elements. The structure was created using a modular form rotated in all three dimensions.



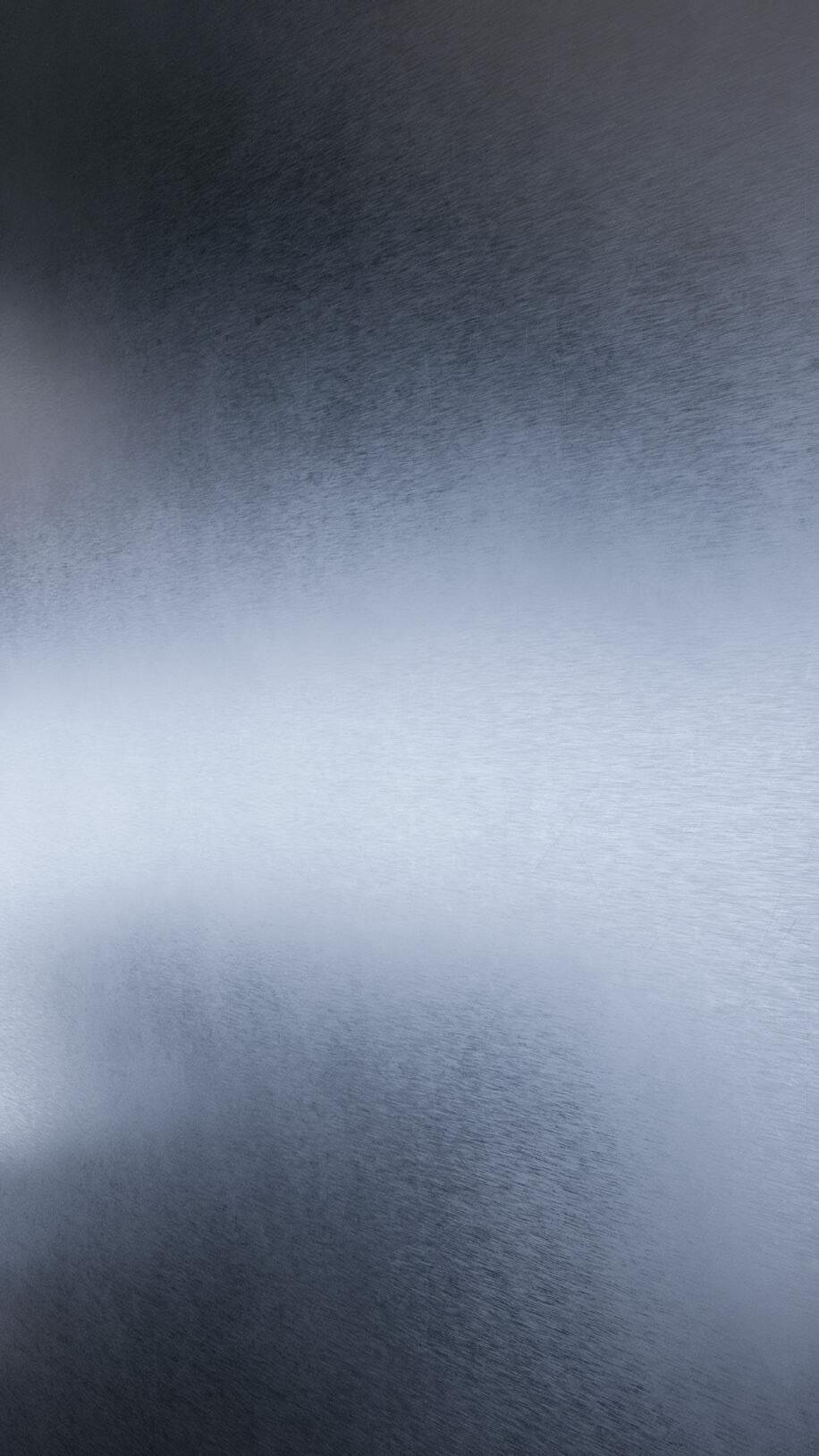





35
FLOOR PLAN
1/8” = 1’
Ground Floor
1/8" = 1'
GROUND FLOOR
Duffy 36
Hugh
B A
SECTIONS
Architecture Portfolio 37
1/8” = 1’
SECTION B
SECTION A
Section A 1/8" = 1'
Section B 1/8" = 1'
ANALYTICAL PHOTOGRAPHY
Precedent: Lagomarcino Hall
Year: 2022
Location: Ames, Iowa
Function: College of Education
Course: ARCH 230
The objective of this study was to gain an understanding of how photography can be used as an analytical tool to display spaces and communicate ideas. Depth of field is prioritized to emphasize scale. A grayscale color theme is used to focus the attention on the space. Compositions including figures show occupation of the structure and scale.
Hugh Duffy 38

Architecture Portfolio 39 Movement through Space

Duffy 40
Hugh
Depth
of the Corridor
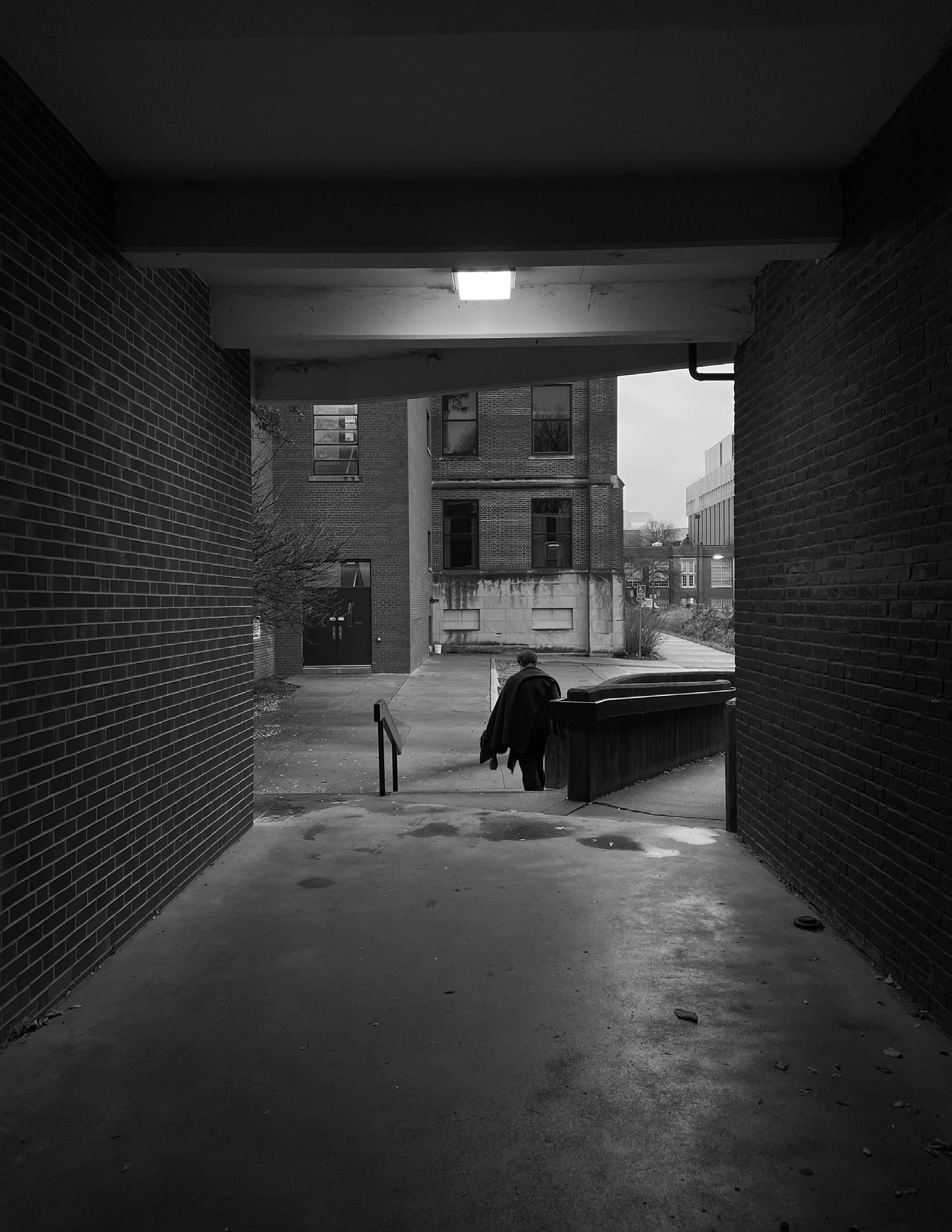
Architecture Portfolio 41 Leaving the Space
319-440-2654
hmuffy@iastate.edu
HUGH DUFFY








 Photoshop Illustrator InDesign Rhino
SkechUp
Revit
Grasshopper
AutoCAD
Lumion V-Ray
Photoshop Illustrator InDesign Rhino
SkechUp
Revit
Grasshopper
AutoCAD
Lumion V-Ray






















































































