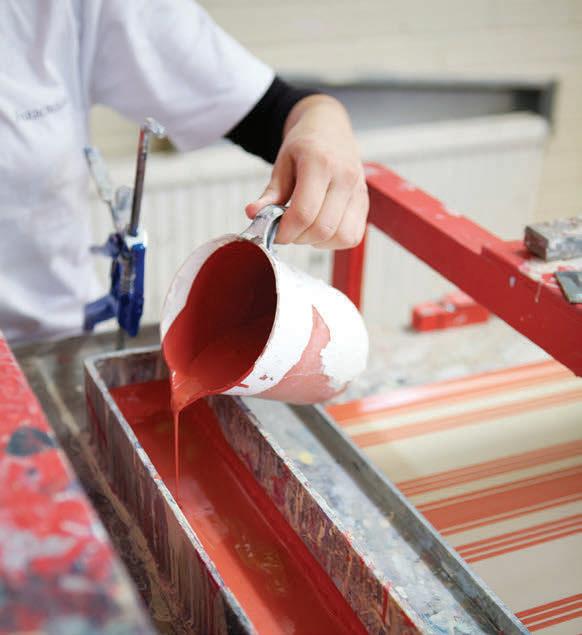

Crafting Luxury Landscapes. Creating Lasting Impressions.


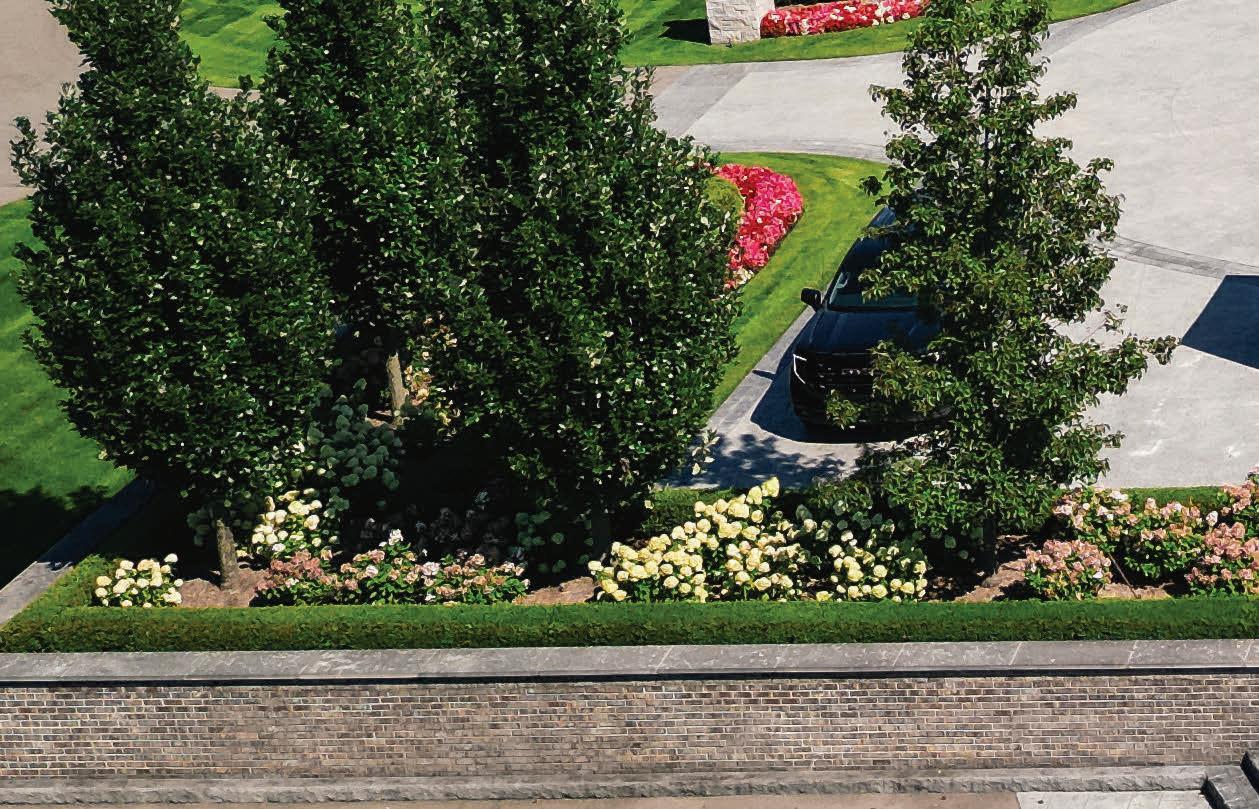

With over 25 years of expertise, FineLine Landscaping transforms outdoor spaces into timeless works of art. From curated hardscape and lush softscape to precision 3D design, we create refined environments that inspire, endure, and elevate everyday living. Now Featuring Holiday Lighting, Custom Planters & Décor


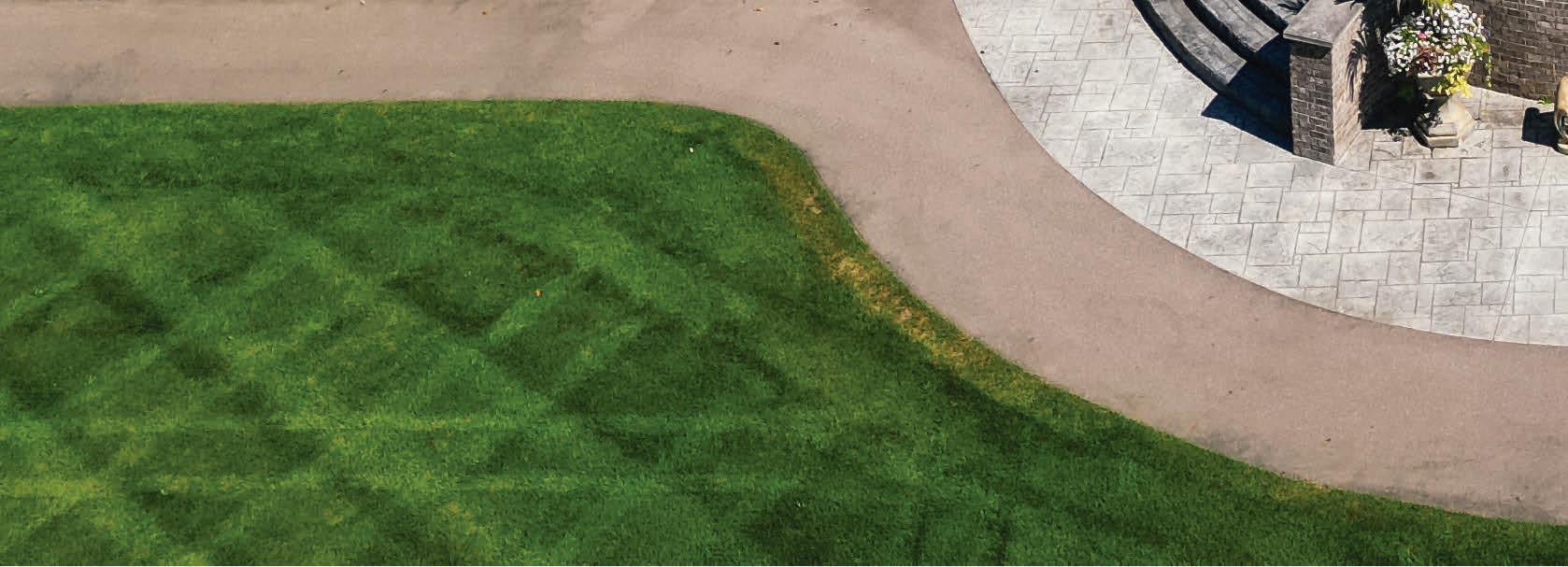















Do you want to do it right?

Impulse buys may fill a room, but they rarely fill the desire in your heart for a space you love.
At Gorman’s, we believe that doing it right means designing with purpose, not pressure. It begins with a conversation—with one of our expert designers—who will help you uncover what “right” truly means for you.
Together, you’ll build a thoughtful plan for a home that reflects who you are and how you live. The result? A space that’s not just beautiful—but meaningful, personal, and livable for years to come.
And because Gorman’s includes complimentary design services, our National Low Price Guarantee, and our “Must Be Right” promise, you’ll feel as confident as your home looks.
Gorman’s. Because every great home starts with the right plan. Beautiful homes begin at Gorman’s.

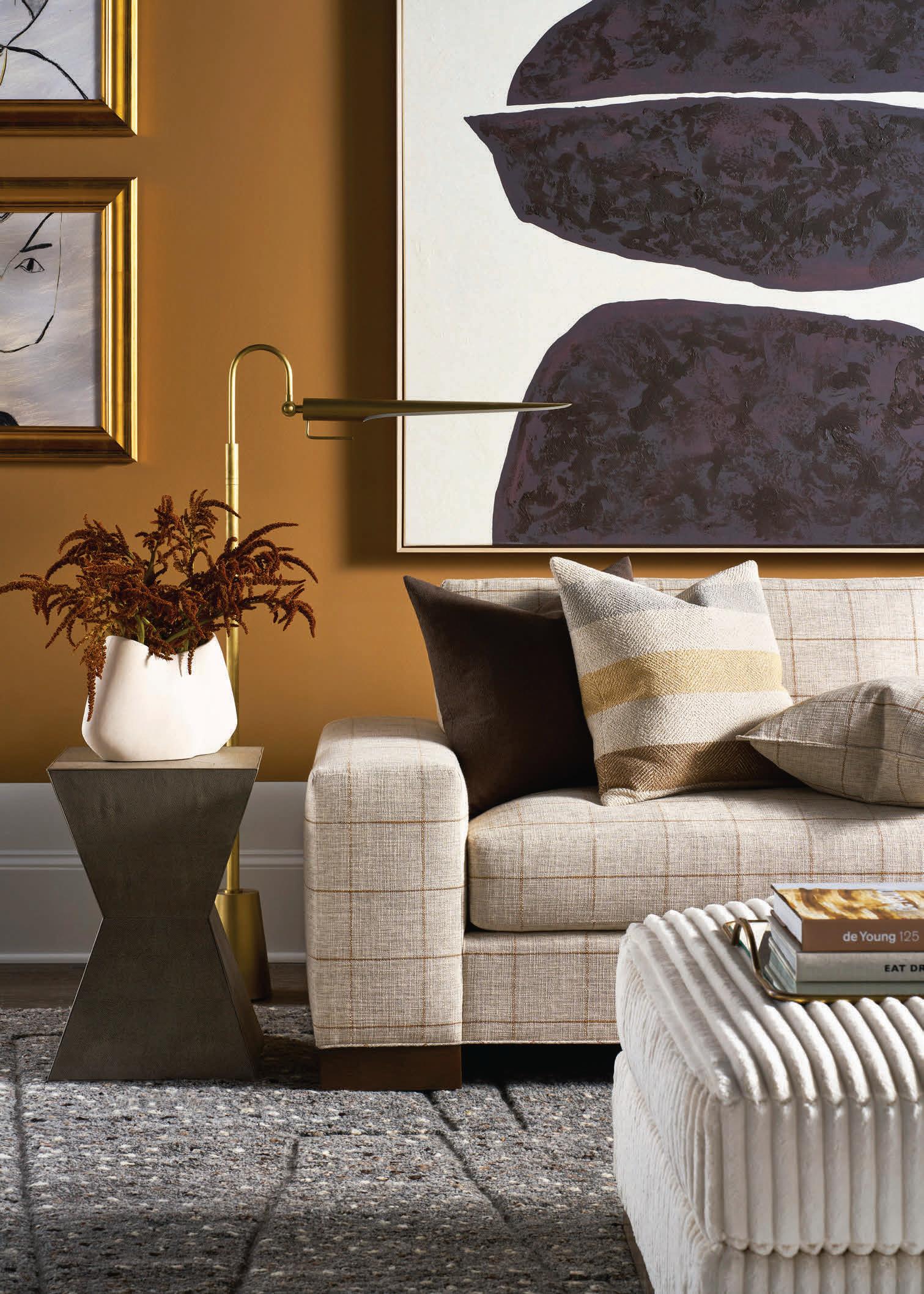
Furniture




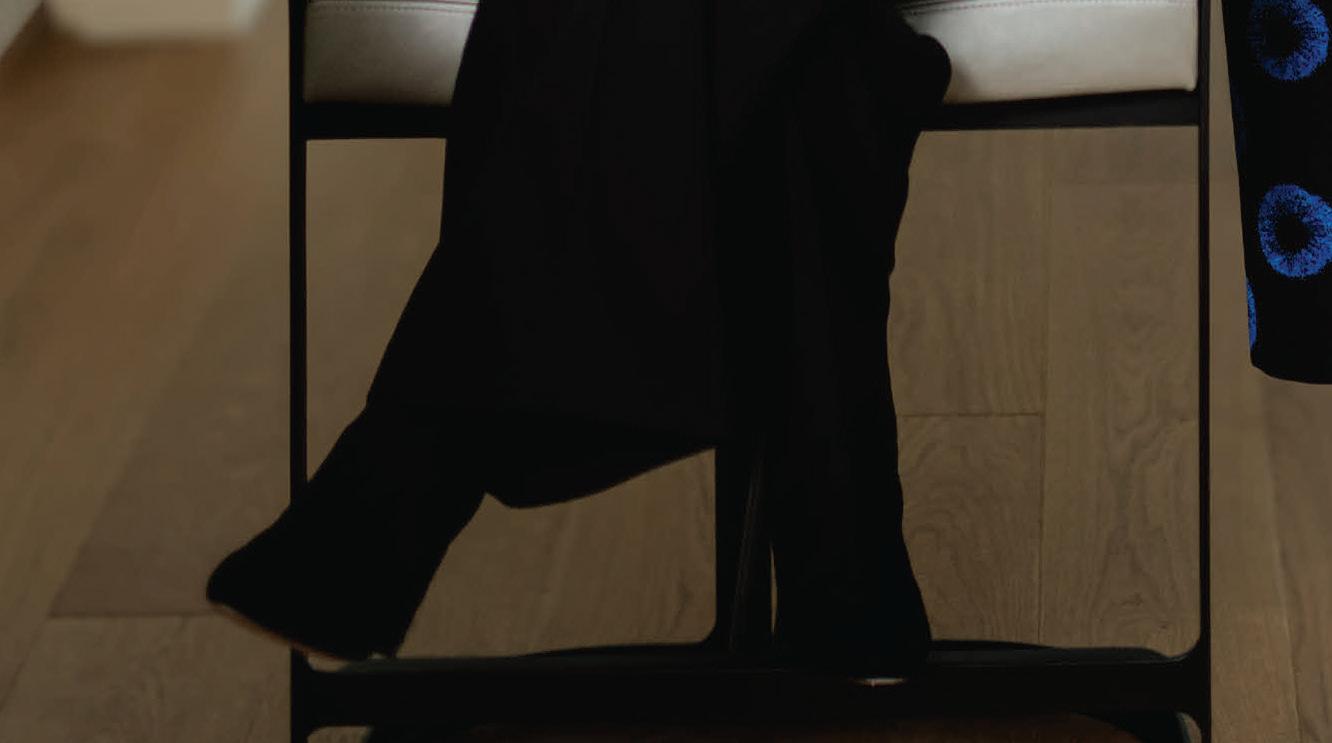






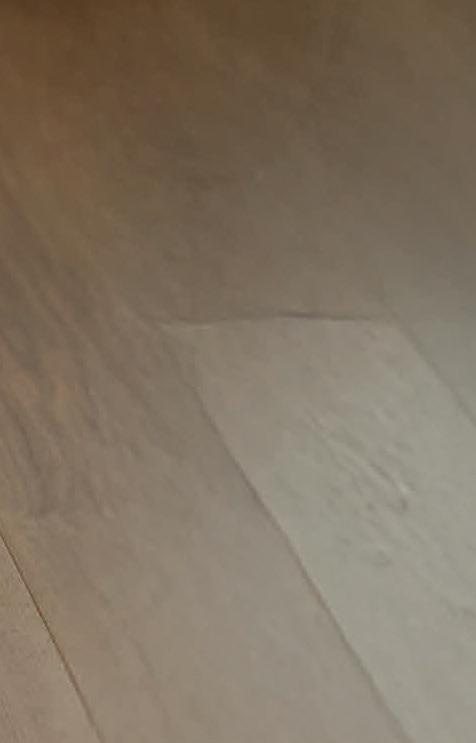





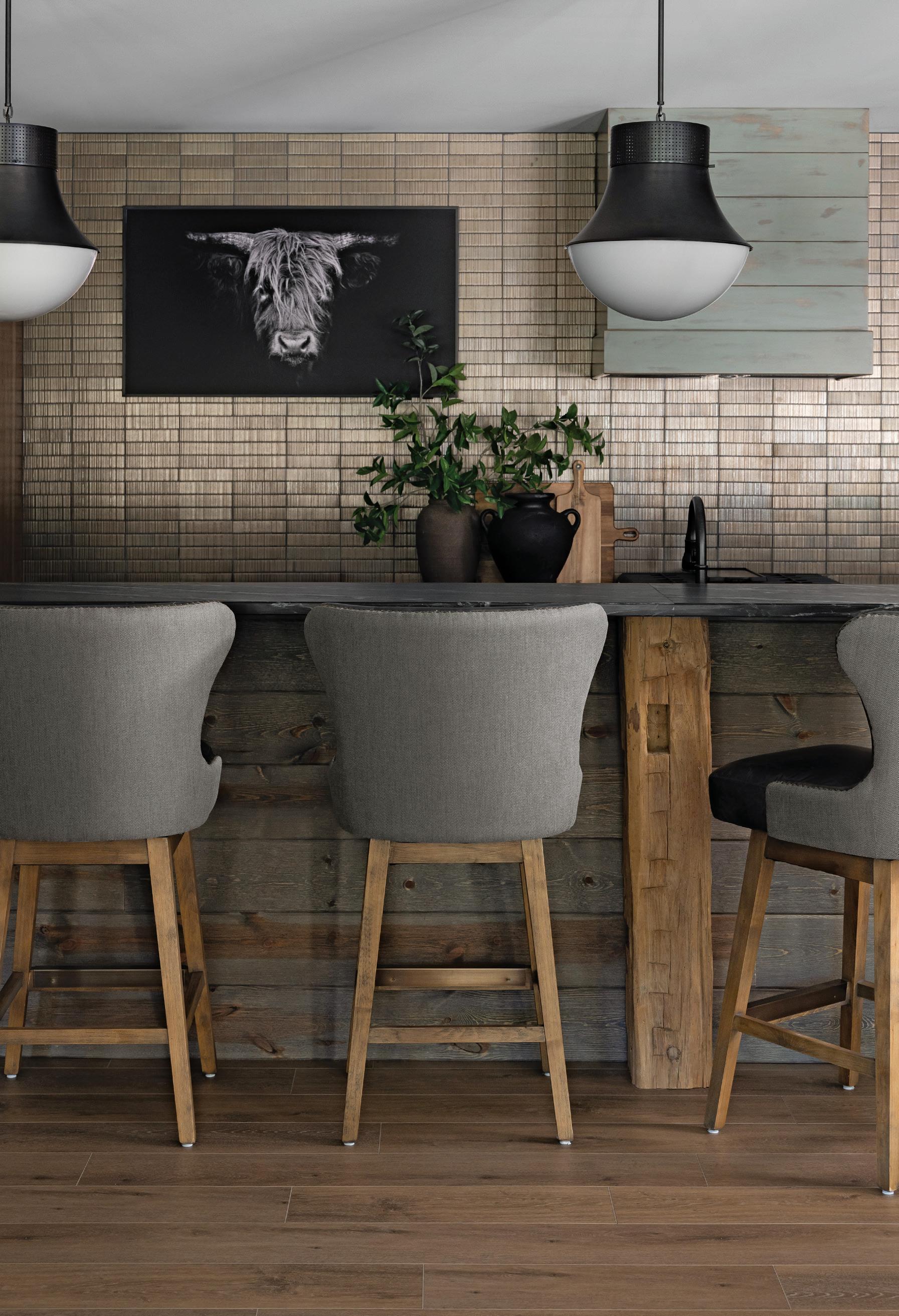
34 A Roaring Renovation Book Cadillac condo is transformed into a vision of Art Deco drama.
42 Fresh Approach
All the boxes were checked in this well-appointed custom new-build.
50 Rustic and Refined
A moody Metamora home represents this family’s “true north.”
58 Grosse Pointe Grandeur
An historic English revival highlights modern-day essentials.
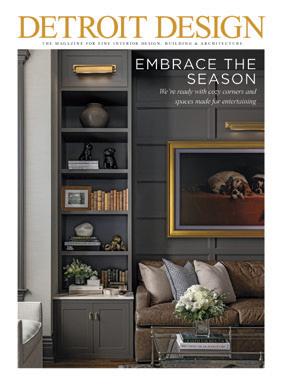
66 Carefully Curated
This renovated West Bloomfield home gives empty-nesters everything they need.
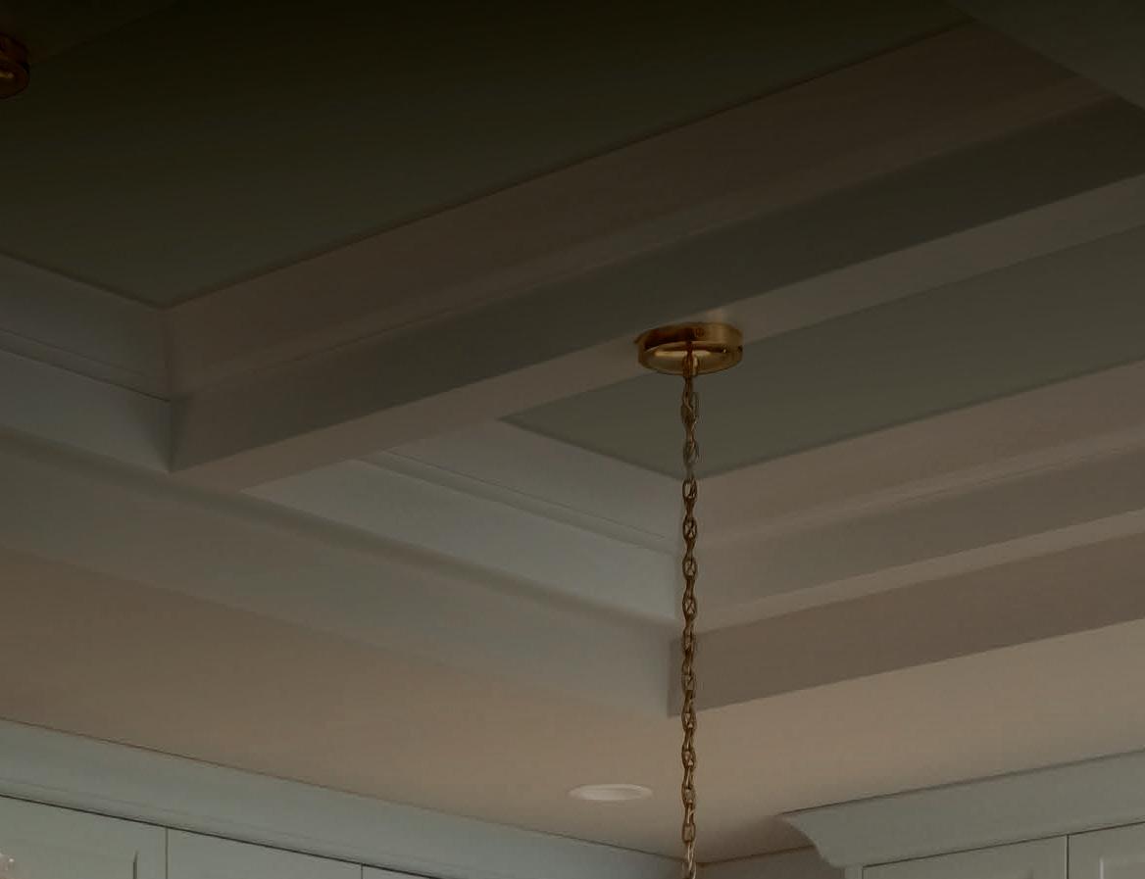


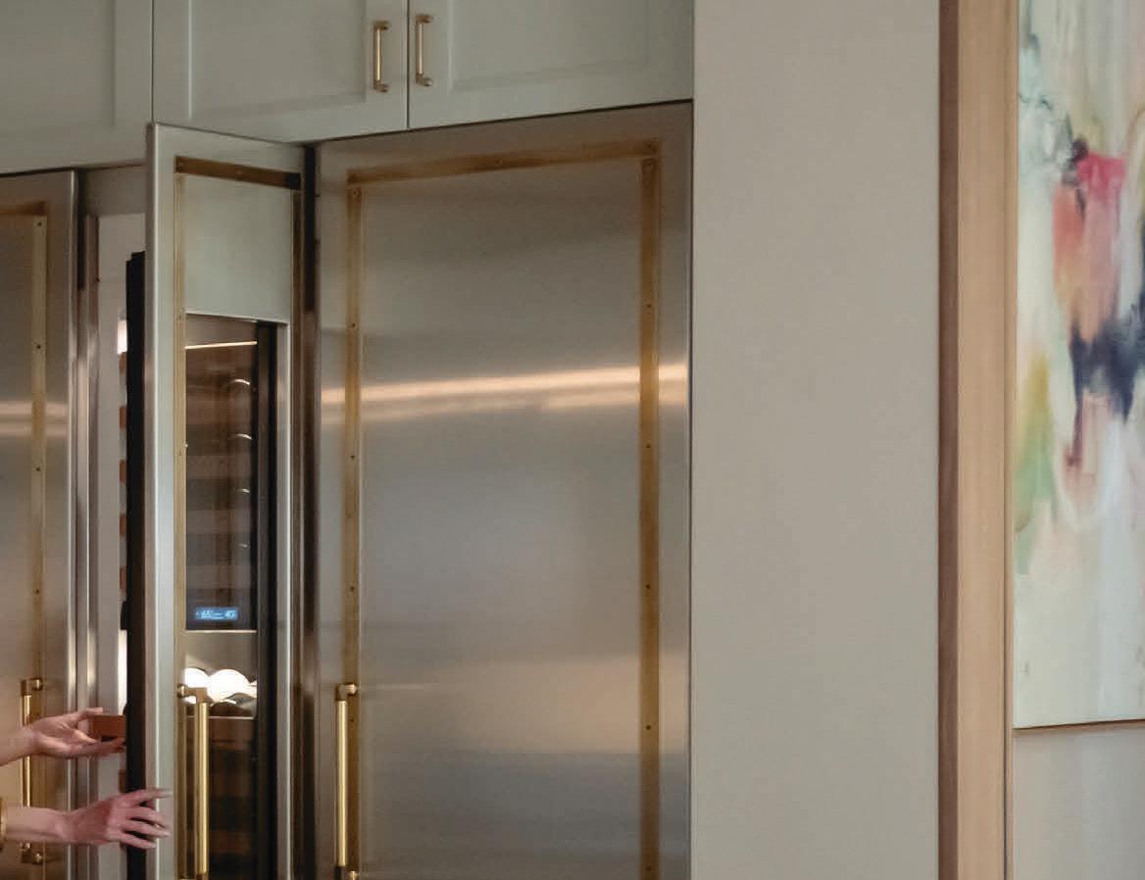
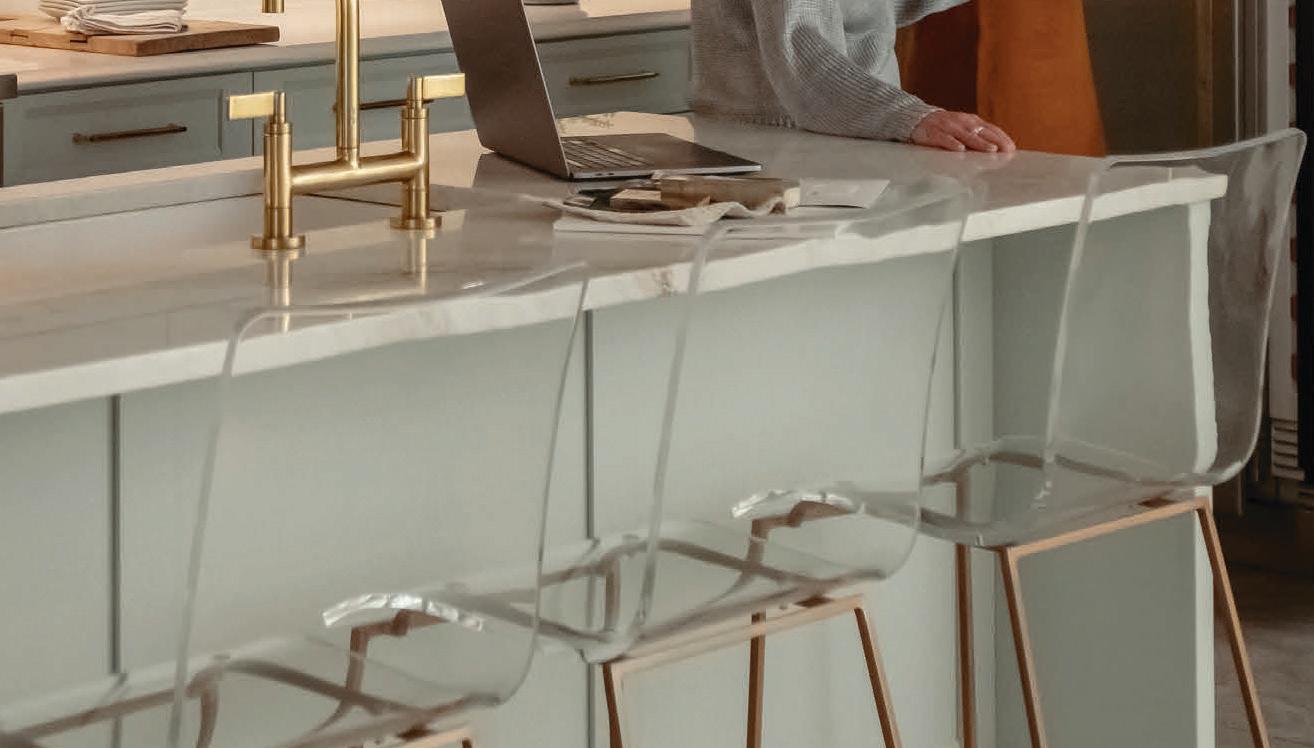


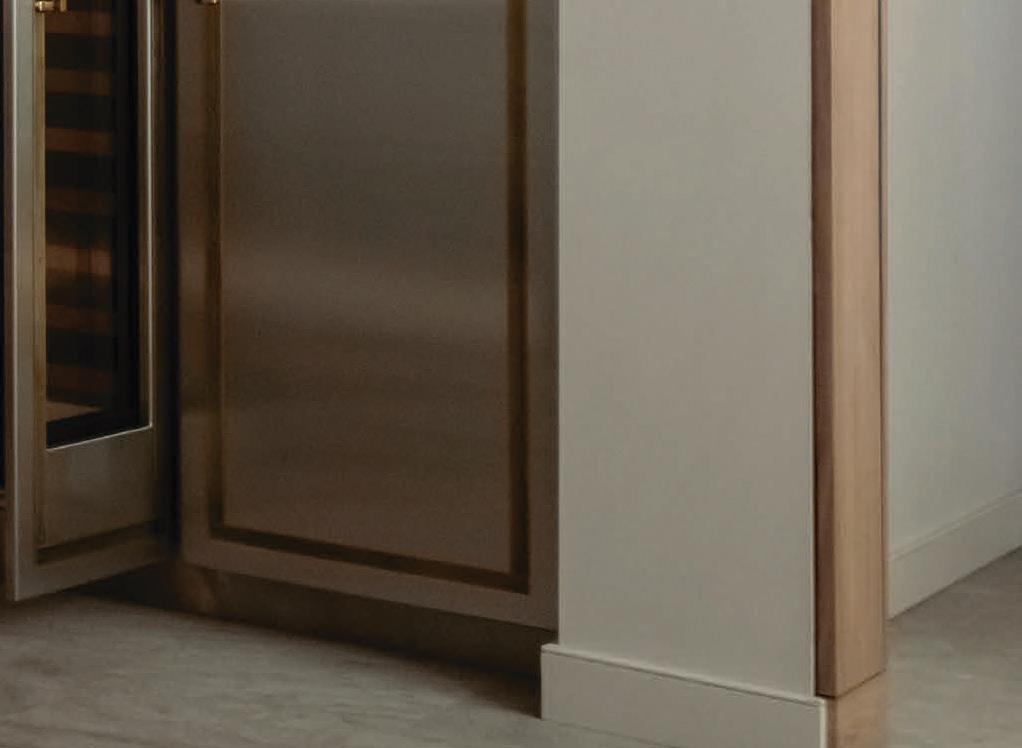

WORK

16 Game On Make cozy nights indoors anything but boring with the latest in home entertainment.
18 Shaken or Stirred It’s the season for hosting, and we’ve compiled everything you need to plan the perfect cocktail party.
21 SNAPSHOT: Watercolor Favorites Milford-based artist Kelly Ventura puts her signature style at the forefront of her work — and in her home.
22 SNAPSHOT: Victorian, Reimagined Located on West Canfield, this home honors its 1800s roots while embracing a refined spirit.
24 SNAPSHOT: Modern and Inviting Designer Merien Daka brings a thoughtfully designed space to life in Ada.
26 SNAPSHOT: From Lego to Legacy Detroit newcomer Ryan Kahen is taking the city’s design scene by storm.

28 DESIGNS ON: Jazzed Up in Grosse Pointe The Dog House blends speakeasy vibes with quiet luxury.
30 SEASONS: Lounge Act A lower level comes to life thanks to exquisite details.
Editor’s Letter Find Your Fun. 76 Design Resources Product information. 80 Bravo! Driving Force.
NEW
Here: Furniture designer and artist Ryan Kahen is going interstellar with his Nonus Collection. Right: Just opened, The Dog House in Grosse Pointe Farms sets a stylish and historic tone.




FIND YOUR FUN
In every season, especially here in Michigan, there’s something to love — and in the winter, it’s when that first dusting of powder sets upon the trees and everything just seems to glisten. For those “Gilmore Girls” fans out there, I believe Lorelai Gilmore said it best: “Everything is magical when it snows.” I couldn’t agree more. Whether you’re enjoying the snow up-close on skis and sleds, or savoring its picturesque sparkle from indoors, there’s an abundance of entertainment when it comes to this frosty season.
A few years back, my husband and I took our children tubing at Mt. Holiday, near Traverse City. It’s an absolutely wonderful, nonprofit ski resort that offers so many great programs, including scholarships, classes, and more for the community (and they’re open year-round for those who enjoy biking and hiking in the warmer months, too!). If you’re in the area, it’s a great place with a great mission, and I highly recommend a visit.
That particular visit was our first time tubing, and we thought it might be an amusing little winter jaunt for the kiddos. What we didn’t expect is how much fun we would have, too. Our kids laughed hysterically for the entire two hours we were there, as did my husband and I. It’s ridiculously simple, too. You hop on a tube, a rope lift gracefully tows you up the hill, the lift staff gives you a little push (or a daring spin!), and off you go, racing down at what feels like lightning speed, smiling ear to ear, laughing every inch forward.
The experience reminded me that winter often brings out a sense of childlike wonder in us all. Snowball fight? Yes! Make a fort? Of course! Hop on a tube going who knows how many miles per hour down a slick hill? Sign me up!
Winter is the perfect time to remind us to find a moment to pause and find one’s fun — just like the homeowners of a luxurious Troy lower-level did when they had designer Amy TerMarsch, of Amy Elizabeth Designs, completely rebuild their standard Michigan basement and fashion it into a grown-up escape complete with a home theater, shuffleboard table, a bourbon room, and more (page 30). TerMarsch even took it a step further for this same client, transforming their M1 Concourse Garage into a car enthusiast’s dream lounge (page 80).
In Grosse Pointe Farms, the owners of the Dirty Dog Jazz Cafe recently gave the community a new, moody hideaway in which to unwind called the Dog House — it’s a cool cocktail lounge with interiors masterfully curated by designer Alexis Elley of Textures Interior Design (page 28). Even a recent transplant to Detroit, artist Ryan Kahen, knows how to find his fun — the Connecticut native loves to dig through NASA’s archives for inspiration for his out-of-this-world furniture creations (page 26). Our Accents section of this issue pays tribute to this idea of fun with a look at all the latest goodies for those who want to craft a high-style game room (page 15), including an over-the-top Louis Vuitton pinball machine, and all the right accoutrements to host a memorable fête (page 16).
As winter’s frigid temps set in and the commotion of the holidays calms, ask yourself: How will I make the most fun out of these next few months?

Until next season!


DETROIT DESIGN
VOLUME 23 • ISSUE 4
PUBLISHER Jason Hosko
EDITORIAL
EDITOR Giuseppa Nadrowski
COPY EDITOR Anne Berry Daugherty
CONTRIBUTING WRITERS/STYLISTS Tracy Donohue, Jamie Fabbri, Christine Hildebrand, Jeanine Matlow, Anna Swartz, Megan Swoyer, Khristi Zimmeth
ART
CREATIVE DIRECTOR Lindsay Richards
ART DIRECTOR Justin Stenson
SENIOR PRODUCTION ARTIST Stephanie Daniel
ASSOCIATE ART DIRECTOR Steven Prokuda
CONTRIBUTING PHOTOGRAPHERS Siobhan Carmack, EE Berger, John D’Angelo, Shelby Dubin, Peter Britt Favinger, Adam Kuehl, Brett Mountain, Dianne Scafone, John Stoffer, Joseph Tiano, Martin Vecchio ADVERTISING
MEDIA ADVISORS Samantha Alessandri, Cynthia Barnhart, Hannah Brown, Karli Brown, Sarah Cavanaugh, Cathleen Francois, Donna Kassab, Lisa LaBelle, Mary Pantely & Associates
PRODUCTION
PRODUCTION MANAGER Crystal Nelson
PRODUCTION COORDINATOR Alessandra Taranta
ACCOUNT MANAGER Elizabeth Kowalik
GRAPHIC DESIGNER Joe Salafia
SPECIAL PROJECTS EDITOR Olivia Sedlacek
DIGITAL
DIRECTOR OF DIGITAL STRATEGY Travis Fletcher
DIGITAL DEVELOPMENT MANAGER Matt Cappo
SENIOR DIGITAL DEVELOPMENT SPECIALIST Luanne Lim
DIGITAL DEVELOPMENT SPECIALIST Brian Paul IT
IT DIRECTOR Jeremy Leland
CIRCULATION
CIRCULATION MANAGER Riley Meyers
CIRCULATION COORDINATORS David Benvenuto, Cathy Krajenke, Rachel Moulden, Michele Wold
MARKETING AND EVENTS
MARKETING AND EVENTS MANAGER Regan Wright
MARKETING AND EVENTS COORDINATOR Puja Trivedi
MARKETING AND EVENTS ASSISTANT Kayla Yucha
MARKETING AND EVENTS ADMINISTRATIVE ASSISTANT Connor Cooper
BUSINESS
CEO Stefan Wanczyk
PRESIDENT John Balardo
DIRECTOR OF BUSINESS OPERATIONS Kathie Gorecki
MEDIA ASSOCIATE Lachlan O’Neill
SENIOR ACCOUNTING ASSOCIATE Andrew Kotzian
ACCOUNTING ASSOCIATES Jenna Glod, Austin Schmelzle
DISTRIBUTION Target Distribution, Troy




LIFESTYLES
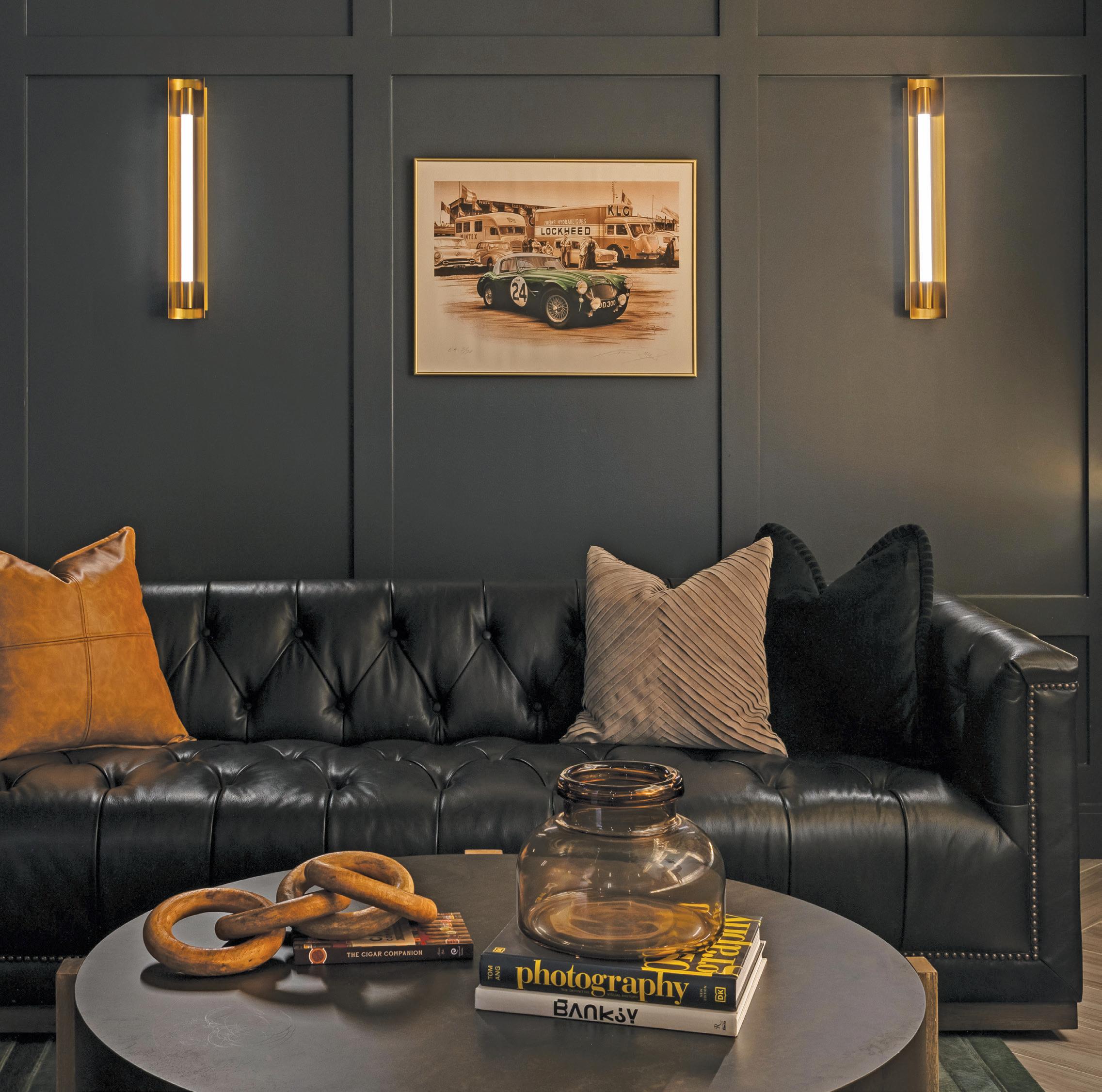
PHOTOGRAPHY
MARTIN VECCHIO
Make cozy nights indoors anything but boring with the latest in home entertainment
STYLED BY GIUSEPPA NADROWSKI
1. Get comfy for a night of board games and cards with KNOLL’s Perron Pillow Lounge Chair. $5,495, Knoll, Design Within Reach, Grand Rapids, knoll.com
2. No game room is complete without music, so crank up the tunes with HERMÈS’ Ateliers Horizons Cheval Néon Jukebox. Price upon request, Hermès, Somerset Collection, Troy, hermes.com
3. Fashion takes on the arcade with LOUIS VUITTON’s Pinball Monogram Denim. Price upon request, Louis Vuitton, Somerset Collection, Troy, louisvuitton.com
4. It might be cold out, but shooting a free throw or two indoors comes easy with CB2’s Leather Basketball Hoop and Ball Bundle. $559, CB2, Birmingham, cb2.com
5. A future family heirloom, The George X Williams-Sonoma Home Leather Chess and Checkers board from WILLIAMSSONOMA is something everyone will love and cherish. $495, WilliamsSonoma, Somerset Collection, Troy, williams-sonoma.com
6. Shuffle the cards and grab a seat as PRADA’s Saffiano Leather Poker Set is all in. Prada, Somerset Collection, Troy, $7,300, prada.com
7. SERENA & LILY gives the ever-timeless game, Scrabble, a new look — it’s disguised as a vintage book! $68, Serena & Lily, Birmingham, serenaandlily.com
8. Children and adults alike will adore this classic-with-a-twist Four In A Row Acrylic Tabletop Game from ANTHROPOLOGIE $88, Anthropologie, Somerset Collection, Troy, anthropologie.com














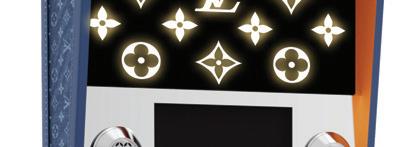

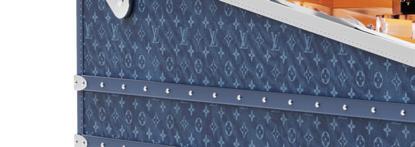















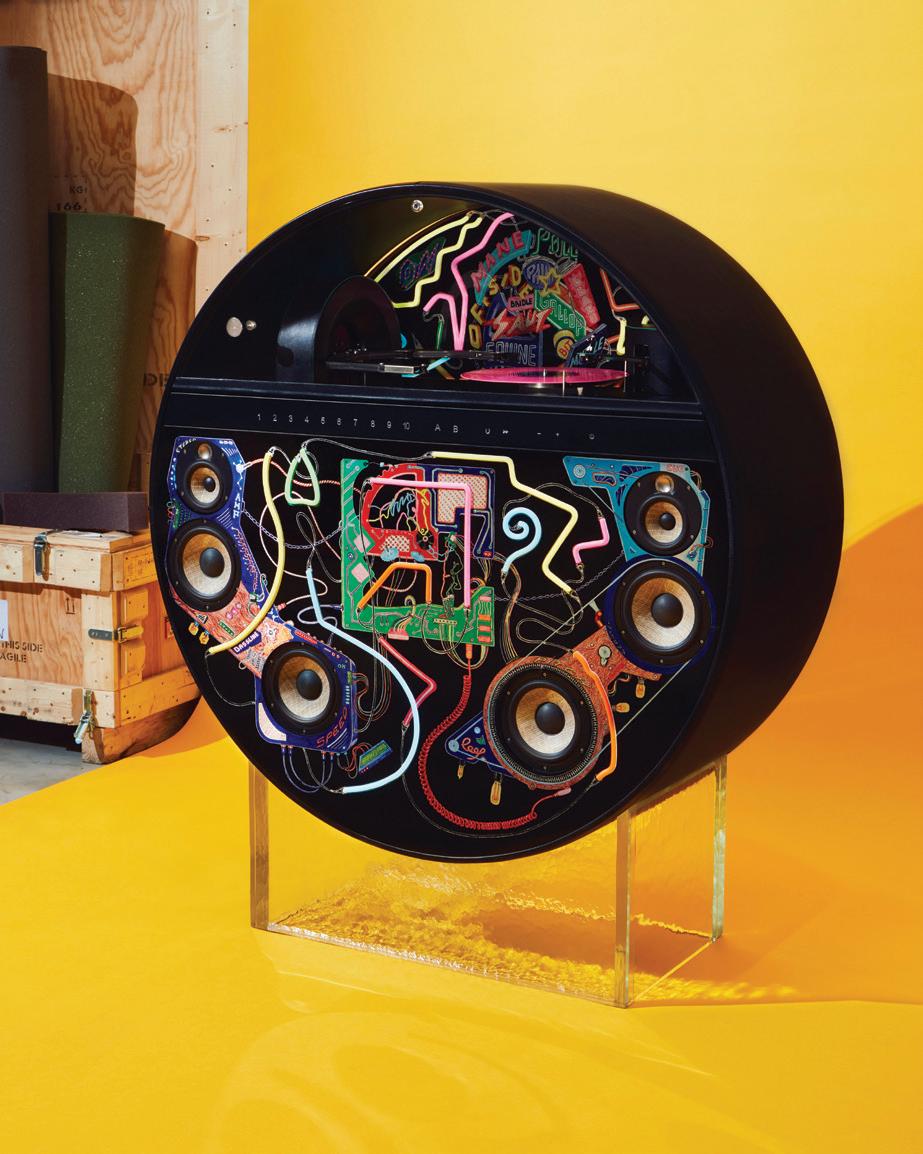




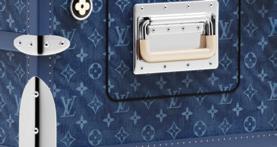







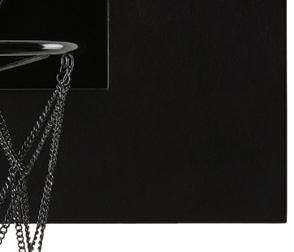















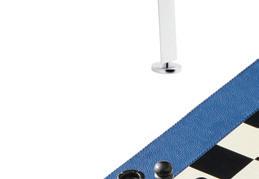






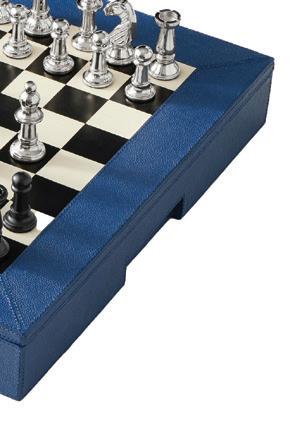










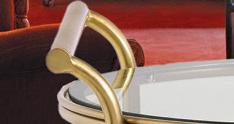




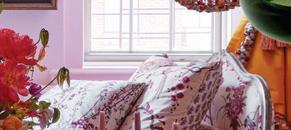




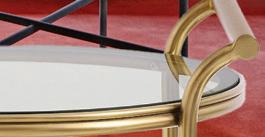
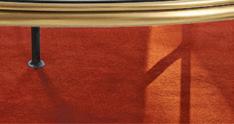




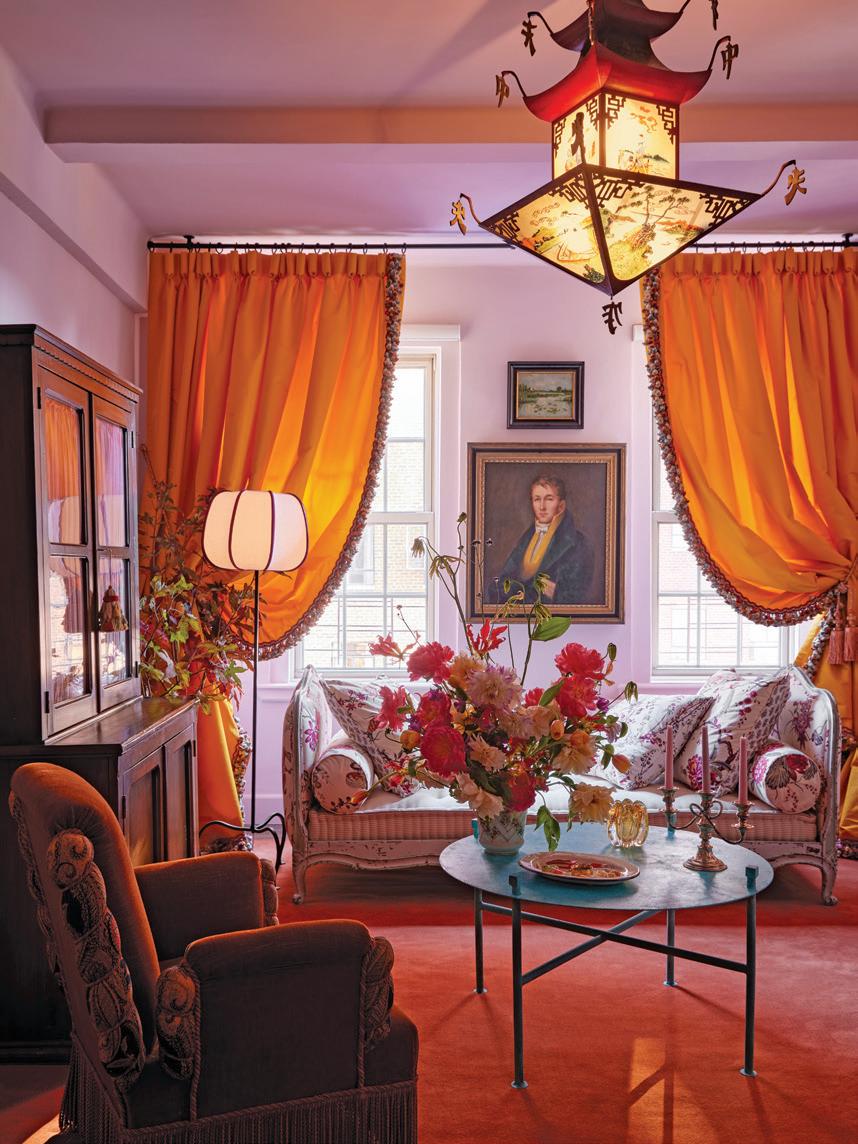


















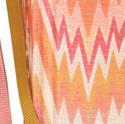











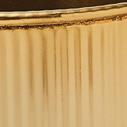






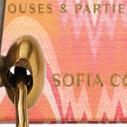






















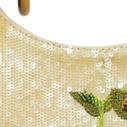







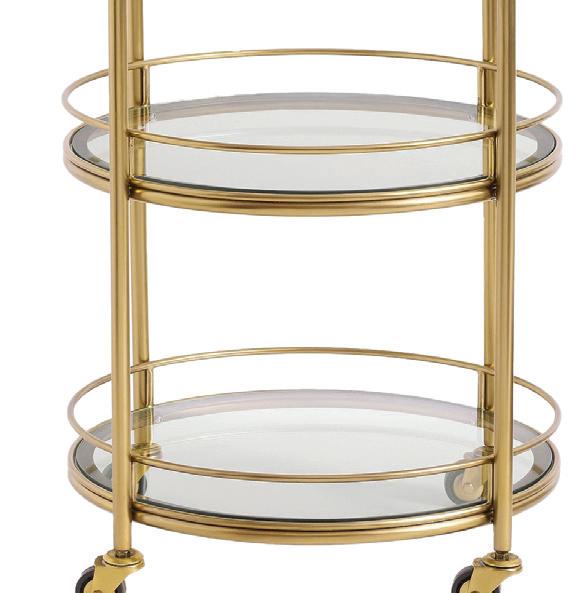







1. Not only are these Here’s How Wazzy Appetizer Forks essential for a cocktail party, but they’re playful, too. Set of 6, $22, ANTHROPOLOGIE, Somerset Collection, Troy, anthropologie.com







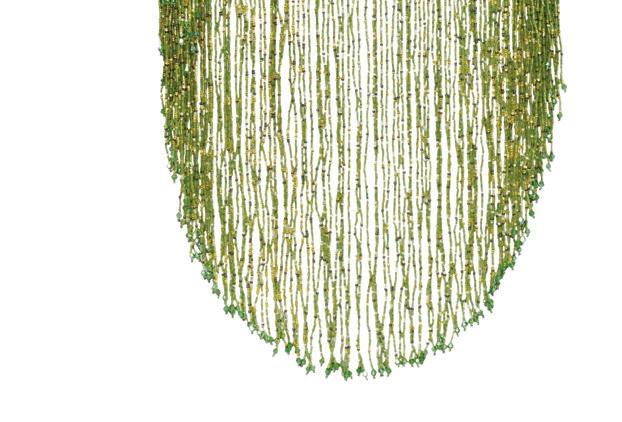
It’s the season for hosting, and we’ve compiled everything you need to plan the perfect cocktail party
STYLED BY GIUSEPPA NADROWSKI
2. Written by REBECCA GARDNER, “A
Screaming Blast: Exceptional Entertaining” features captivating photography and inspiration galore for your next event, $45, Rizzoli New York, rizzoliusa.com
3. With a perfect blend of vintage and contemporary details, the hand-blown Eternal Snow Glassware Bela Silva X Serax glasses from LULU AND GEORGIA are sure to get guests talking. Medium set of 6, $198, Lulu and Georgia, luluandgeorgia.com
4. A must for any party, the Renard Ice Bucket by LULU AND GEORGIA chills your drinks elegantly. $98, Lulu and Georgia, luluandgeorgia.com
5. Both an accessory and a statement, TORY BURCH’s Small Pierced Embellished Bag is just your ticket to partyperfect style. $1,050, Tory Burch, Somerset Collection, Troy, toryburch.com
6. Every host needs an easy way to serve drinks and appetizers, and this Three-Tier Metal Bar Cart from POTTERY BARN is beautifully chic. $499, area Pottery Barn stores, potterybarn.com
7. Hand-painted with a
scalloped edge, TORY BURCH’s Oiseau Salad Plate in Brown will add whimsy to any table setting. Set of 4, $220, Tory Burch, Somerset Collection, Troy, toryburch.com
8. Timeless and perfectly pretty, these Antique Cut Champagne Flutes in Blush from POTTERY BARN are ready when you want to raise a toast. Set of 4, $80, area Pottery Barn stores, potterybarn.com
Top Left: Just one of many captivating images from Rebecca Gardner’s “A Screaming Blast: Exceptional Entertaining.” The 256-page tome takes a look at 20 fabulous, over-the-top parties and includes a foreword from Sofia Coppola. Not only are the images inspiring, but there’s practicality to the book, too, with a chapter on how to host a successful party.


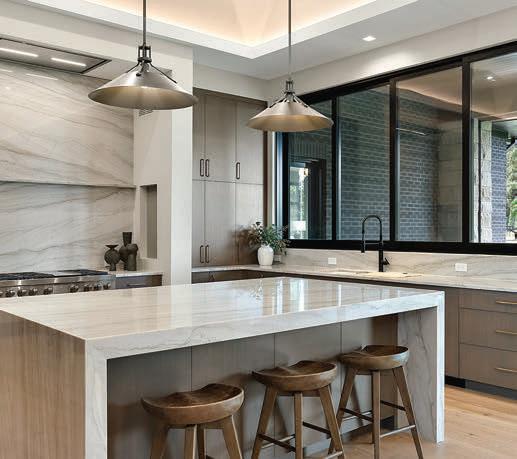












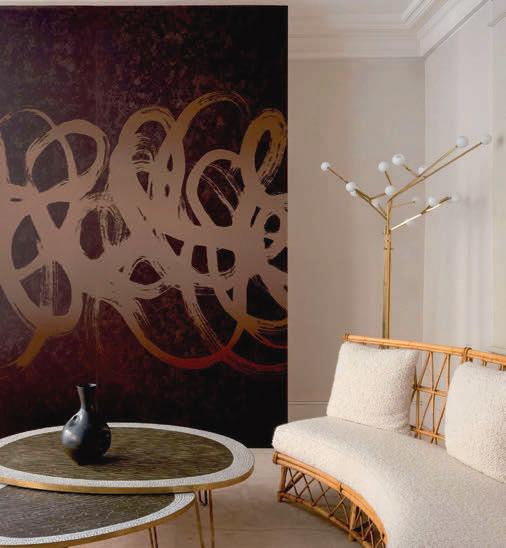







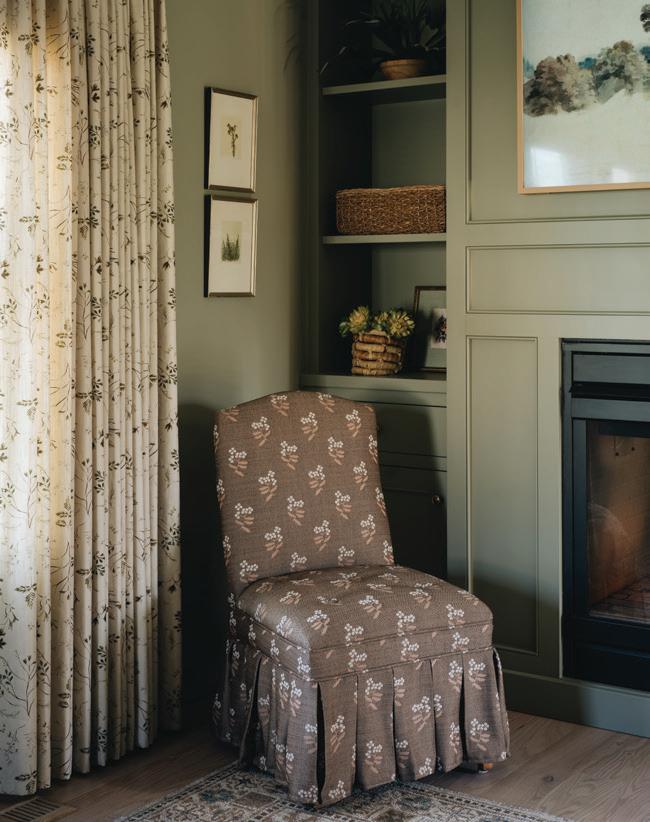
NATURAL INSPIRATION
In her “cozy room,” Kelly Ventura gave this ottoman (left) new life with a geometric fabric called Pillar from her collaboration with Sunbrella, and used her recently launched Thicket fabric (above) to create custom drapery.
Watercolor Favorites
Milford-based artist Kelly Ventura puts her signature style at the forefront of her work and her home
TEXT BY JAMIE FABBRI | PHOTOGRAPHY BY JOHN STOFFER
After spending time on the East Coast and in Chicago, watercolor artist and Michigan native Kelly Ventura eventually made her way back to her home state. “I had a feeling we’d come back to Michigan when we started a family, which is exactly what happened,” she recalls. Today, Ventura runs her namesake brand and design business, Kelly Ventura Design, from a beautifully renovated space on Milford’s Main Street.
Nature, signature florals, and gestural patterns are at the core of Ventura’s work. She brings these whimsical themes to life through her beloved, painterly style and, along with her team which includes her sister — Jen Walker, the brand’s head of operations — they translate the designs to décor, fabrics, and wallpapers.
The brand’s most recent collection captures the natural, timeless, and playful aesthetic that Ventura’s clients know and love. She says it’s “just a touch of new, with many old favorites making their way to new substrates.” Fans will love that her best-selling wallpaper Thicket, Verte, and Farm Weeds have been introduced on a gorgeous linen fabric. These beloved patterns were inspired by a vintage Canadian agriculture book, “Farm Weeds,” that Ventura discovered many years ago at Detroit’s iconic landmark,
John K. King Used and Rare Books. “I love that these weeds, sometimes labeled as a nuisance, have now turned into something beautiful,” the artist says. The collection also includes a new wallpaper pattern, Foliage, which Ventura notes is “bold, colorful, and has a painterly, textured look.”
Ventura’s own home, just a short jaunt from the downtown Milford design studio, showcases much of her own work. As the parents of three boys ages 10, 13, and 15, she says she and her husband strive to keep things comfortable, and notes that they’ve been able to be a little “less precious” and make bigger investments in how they want to use their home space as their boys have gotten older. Since moving into the home in 2014, the couple has made many revisions to make it their own.
The key to bringing Ventura’s vision to life? Mood boards. “My husband is an engineer and we see things very differently,” she notes. “It was super helpful for me to print out mood boards, and bring actual materials home to live with before we made final decisions.”
Guests can see the new Foliage wallpaper in Ventura’s recently updated playroom, which now serves as a hangout spot/game room for the boys. Their “cozy room,” as the family calls it, features custom drapery in the new Thicket fabric, fabricated by Slipcovey in Royal Oak. In the dining room, Verte stands out in a custom linen Roman shade.
In addition to Ventura’s own line, her brand works with a number of retailers, collaborating on products for the home, gifts, stationery, and more. This includes a recent partnership with Sunbrella on The Sylvan Collection, which blends performance fabrics with Ventura’s nature-inspired artistry. The collection features six exclusive patterns, one of which Ventura selected for the sofa in her own living room. The pattern — Linden in Tyme — features delicate patterns of leaves and foliage. “We wanted to have something super durable in there,” Ventura says. “It’s a lovely reversible pattern and stands up to the everyday moments with kids and pets.”
Second-hand treasures are another staple you’ll find in Ventura’s home. “I have a storage unit full of sofas and chairs and ottomans,” she says. One of the ottomans was given new life with fresh upholstery (a geometric-patterned fabric called Pillar, in Olive, from her collaboration with Sunbrella that was inspired by the trunks of trees) and now serves as a centerpiece in the “cozy room.”
“My husband teases me that I buy a lot of furniture with no plan,” Ventura says, “but now he sees why I do it!”
MORE INFORMATION: kellyventura.com

Victorian Reimagined
This West Canfield home honors its 1800s roots while embracing a refined, modern spirit
TEXT BY ANNA SWARTZ | PHOTOGRAPHY BY SHELBY DUBIN
More than a decade after beginning the renovation of their late-1800s Victorian home, its owners brought in Royal Oak-based Kendall Design + Build to reimagine the entryway, mudroom, and primary bathroom. Preserving historic features while adding complementary modern elements proved to be the perfect formula for a show-stopping residence.
Situated on a cobblestone-paved block of West Canfield in Detroit, its owners say the 4,500-square-foot home deserves a grand entryway. A vibrant custom colorway by Detroit Wallpaper Co. echoes the rich palettes of the late 1800s, while a marble mosaic floor and an Art Deco-inspired milk glass pendant bring new life to the space. “That light is perfection,” says Karen McElgunn, an in-house architect at Kendall Design + Build. “It really doesn’t look like it’s out of place, even though it’s new. It’s absolutely stunning.”
Refinishing the front door, wood paneling, and wainscoting proved challenging, Terri Bailey, president and owner of Kendall Design + Build, acknowledges. “There had been so much damage to the wood over time, and many parts and pieces weren’t original,” she explains. “We ended up doing a combination of refinishing and almost ‘painting’ some of the patches with stain. It was a very detailed process.”

CLASSIC FINISHES
Top: Neutral colors in the primary bathroom allow the original brick details to take center stage.
Above: A custom bench, star-patterned flooring, and tailored window treatments all complement the original woodwork of the mudroom.
At the back of the house, the team transformed a simple drop zone into a functional, welcoming mudroom. Custom touches — a cushion-topped bench, tailored window treatments, a new back door that blends with the original woodwork, and a star-patterned porcelain floor — make the space feel both purposeful and cozy. Lead designer Emily Elkins appreciates the “Old World flavor” of the tile, which lends a timeless quality.
Elkins calls Sherwin-Williams’ Evergreen Fog “the perfect muted grayish green” for the custom Shaker-style cabinetry and original wainscoting. The color was chosen to complement orange- or red-toned brick “without giving you that Christmas look between the red and the green,” she says.
That same exposed brick is abundant in the primary bathroom, where neutral colors allow it to take center stage. Working within the existing footprint, the team elevated the room with a
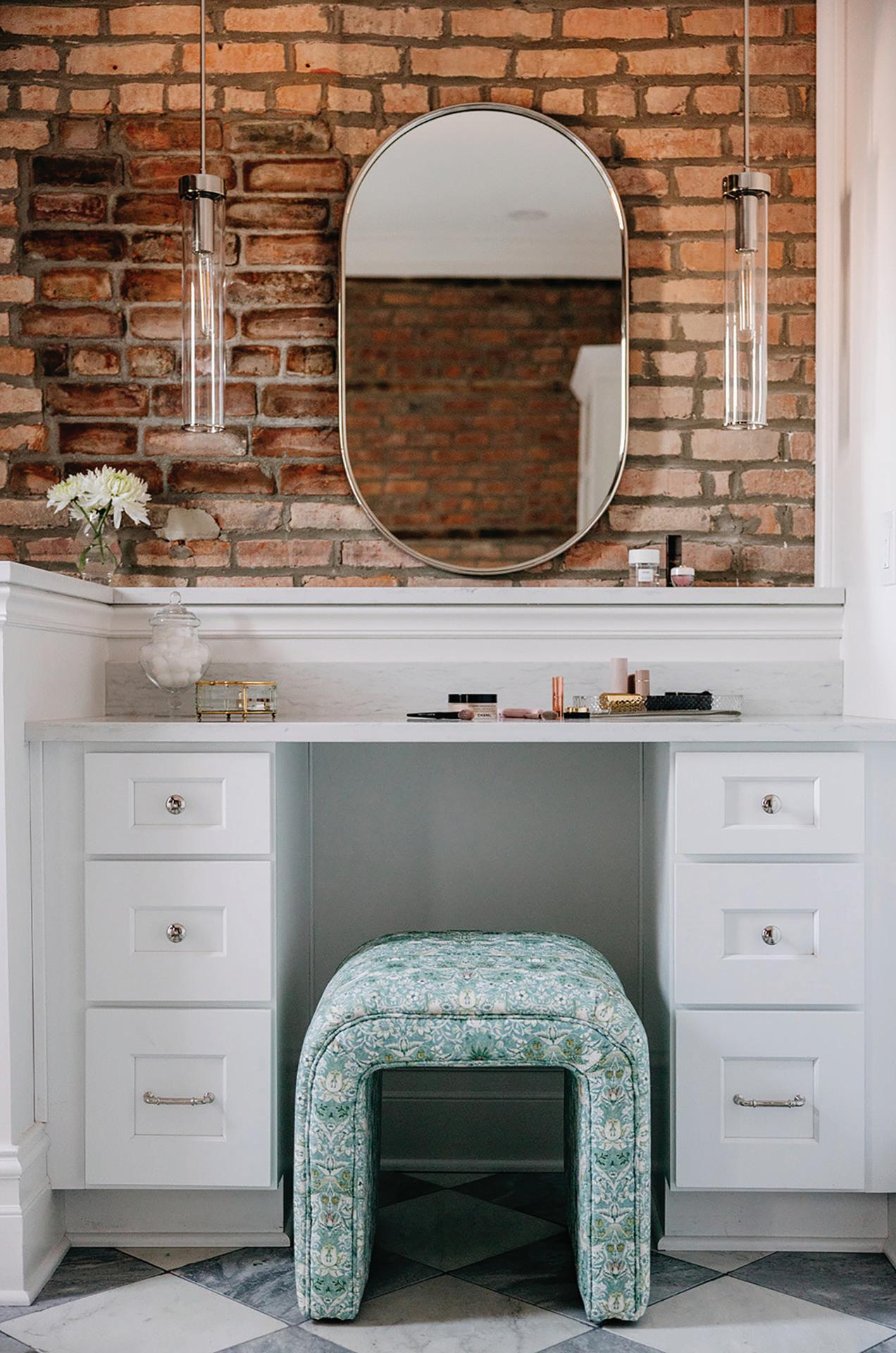
custom vanity (replacing a small table) and a half wall that separates it from the toilet. Shelves that match the vanity were placed beside the soaking tub, and small ledges in the shower stand in for a full bench to keep it feeling larger.
“I think it has a more traditional feel to it,” Bailey says. “It’s just beautiful, and it’s unique.”
The floral hexagon floor tile in the shower nods to a historic pattern, she adds, and its casual character pairs effortlessly with the brick.
“We all love being part of restoring the beautiful architecture of Detroit,” Bailey says. “Detroit was once the richest city in the country, and helping bring back its original glory and grandeur is a privilege.”
MORE INFORMATION: kendalldesignbuild.com

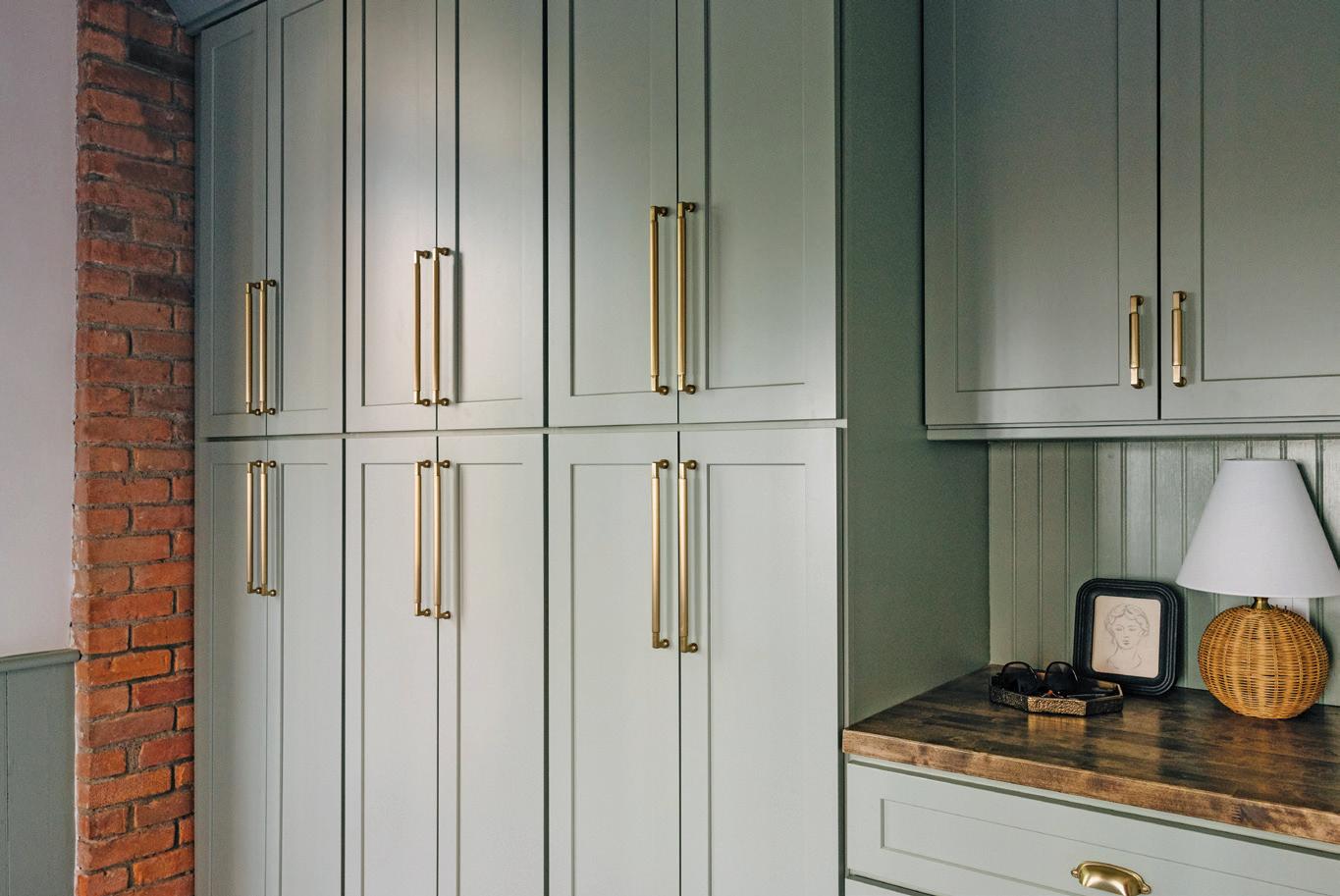
RESTORED BEAUTY
Left: In the primary bath, the team elevated the room with a custom vanity. Above: A custom colorway in the entry by Detroit Wallpaper Co. echoes the rich palettes of the late 1800s. Below: The mudroom features custom Shaker-style cabinetry in Sherwin-Williams’ Evergreen Fog.

Designer Merien Daka brings a refined and thoughtfully designed space to life in Ada
TEXT BY JAMIE FABBRI
PHOTOGRAPHY BY MARTIN VECCHIO
Modern and Inviting
Refined, balanced, and organic are three words designer Merien Daka uses to describe her latest project — a newbuild from Engelsma Homes in Ada, near Grand Rapids. Daka, founder and interior designer at Birminghambased Merien Daka Design Group, was tapped by the homeowners to bring their kitchen and living room to life.
The clients, a couple with young children, wanted their home to feel both modern and inviting. That direction, together with the structure’s clean architecture and the nature surrounding it, served as Daka’s inspiration. “The home sits elevated in a hilly community and has amazing forest views,” Daka says. “I wanted to bring in organic materials and yet keep the overall design very structured and clean, like the home’s architecture.”
The goal was to create a serene and warm residence that brings the outdoors in. “Each element was selected to evoke calm — from the expansive marble fireplace that anchors the living area to the open-concept kitchen that pairs minimalist cabinetry with high-contrast fixtures,” the designer says.
To achieve the desired look, Daka selected organic, grounding materials, and finishes. The kitchen features rift-sawn white oak cabinetry and wall paneling, two-tone black and brass lighting and plumbing fixtures, and Dolomite countertops. “We decided on going with Dolomite, which is a dense natural stone and harder to stain or etch versus marble,” she says.
In the living room, a floor-to-ceiling marble fireplace steals the show, coupled with riftsawn white oak paneling. Like many great design projects, this one didn’t come without its challenges, and Daka recalls that the fireplace
CLEAN LINES
Above: Organic, grounding materials and finishes were chosen throughout the main floor, as seen in the kitchen’s rift-sawn white oak cabinetry and paneling.
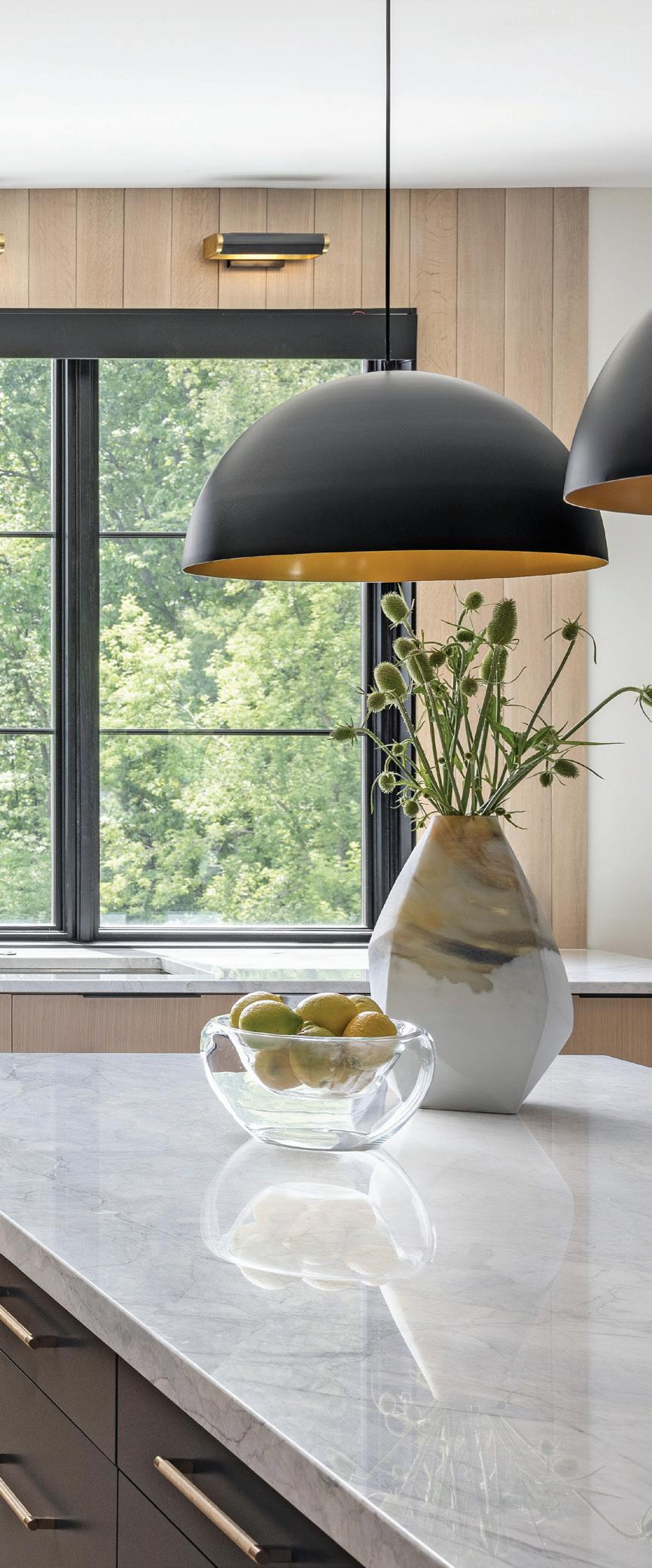
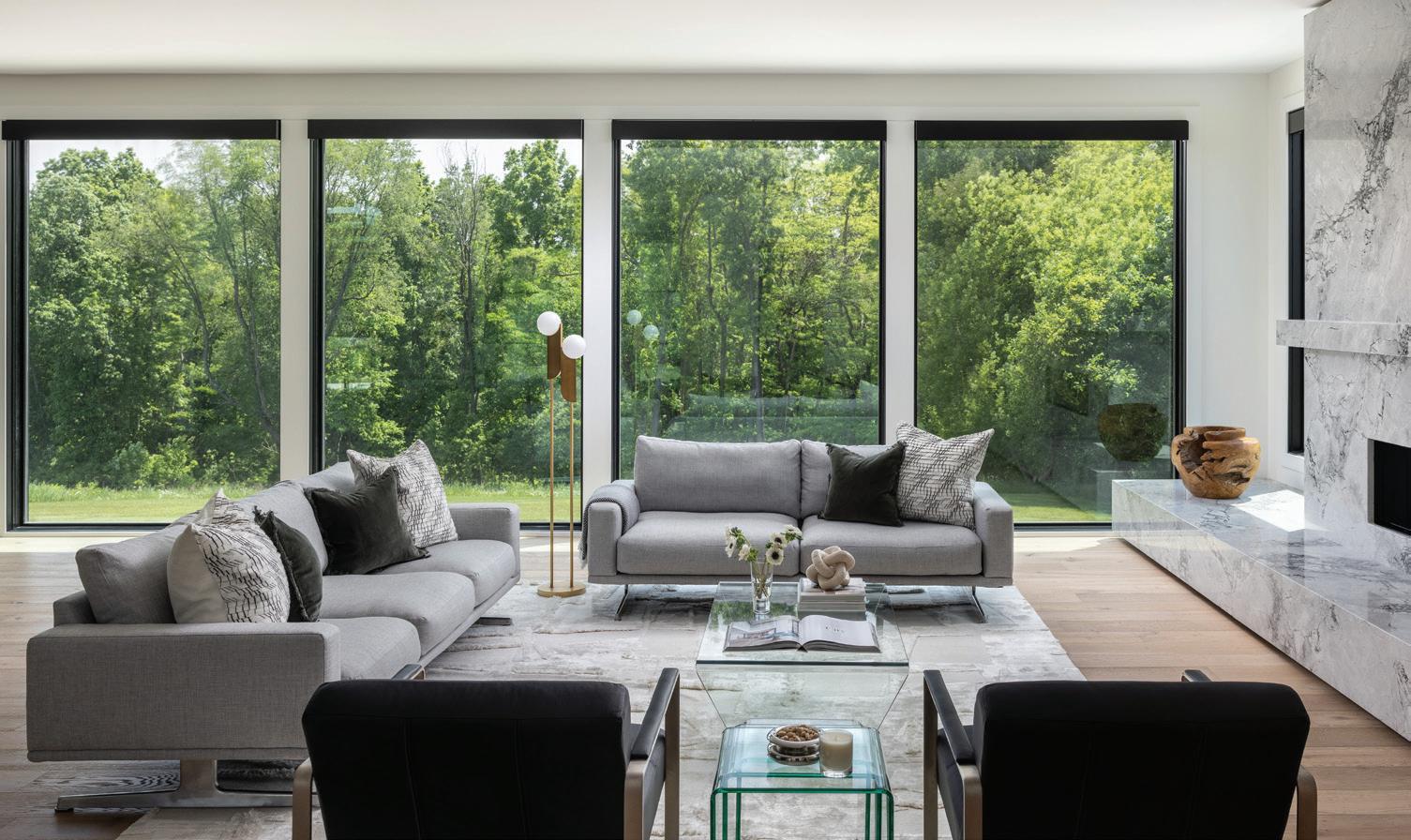
design required extra finesse. “To the left of the fireplace is a window, and to the right is a closet,” Daka says. “The challenge there was putting together an asymmetrical fireplace design and making it all look intentional.” The solution was to wrap the coat closet in the white oak paneling to match the kitchen, which also hid the door to the coat closet and hides the entrance to a prep kitchen. “This helped create symmetry and a continuation of the fireplace design,” she notes.
Daka left this project feeling energized and creatively recharged. She says the home was “a refined and thoughtfully designed space that reflects my aesthetic and vision.” After recently returning from maternity leave, the designer is back in the studio and ready to take on what’s next.
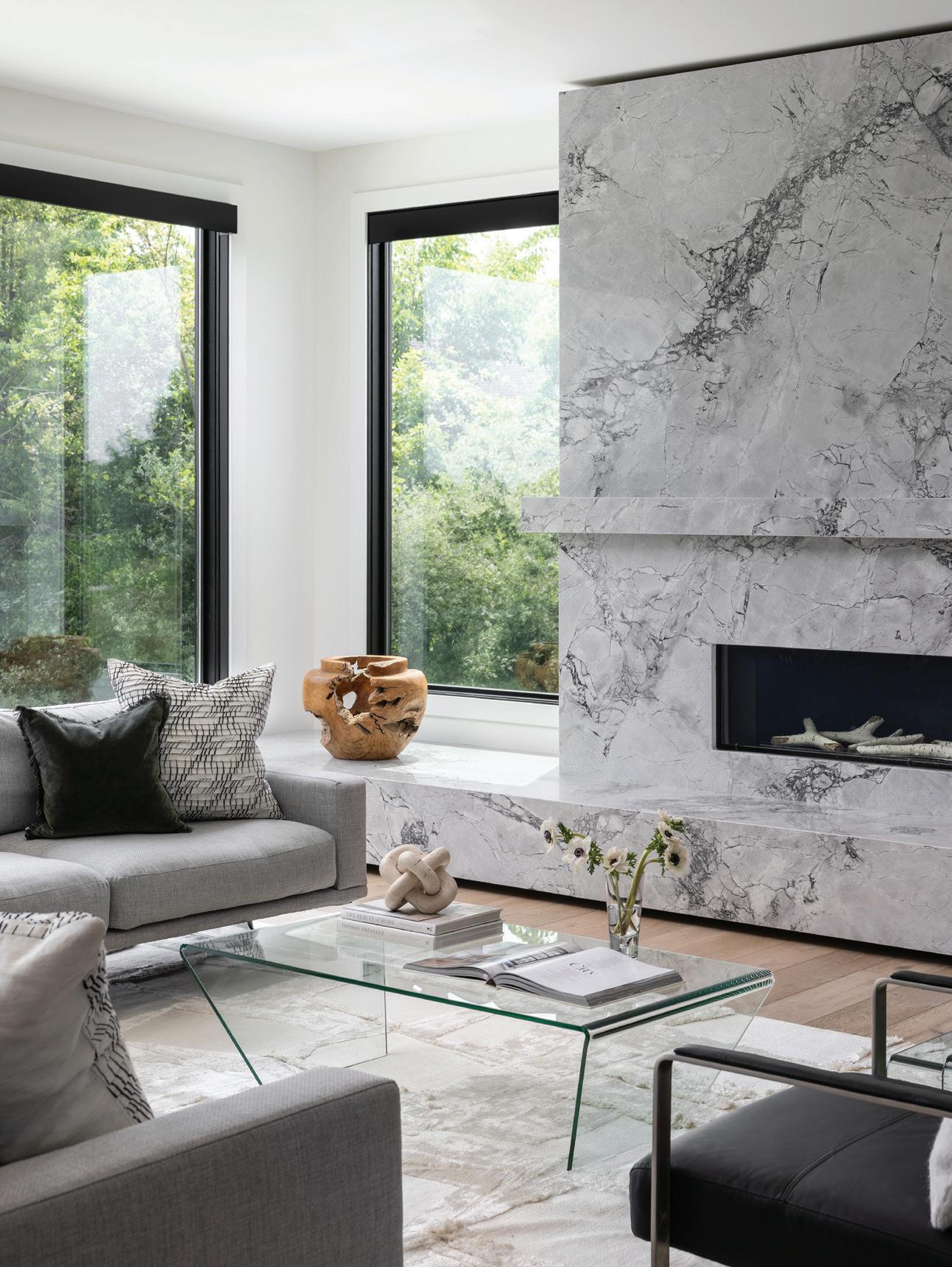
CAREFULLY CURATED
Top: The goal of this project was to create a serene, warm, and organic residence that brought the outdoors in. Above: For Daka, the challenge in creating this asymmetrical fireplace was making it look intentional.
From Lego to Legacy
Detroit newcomer Ryan Kahen is taking the city’s design scene by storm
TEXT BY CHRISTINE HILDEBRAND | PHOTOGRAPHY BY PETER BRITT FAVINGER
It’s a new frontier for Hamden, Conn., native designer and furniture-maker Ryan Kahen. Having recently relocated from New York City to Detroit, he’s already rocketing to the top of the city’s design scene with his innovative creations. It began in 2017 when Kahen met his partner, Brooke Dexter, while working at a Brooklynbased architecture, research, and fabrication firm. Dexter, who grew up in metro Detroit, introduced Kahen to the city during family visits. “I fell in love with the energy,” he says, and shares that the move felt liberating. “Unlike New York, you have a voice here. Detroit’s strong sense of community and entrepreneurial spirit welcomed me in. I’m excited to grow my practice within this network.”
INTERSTELLAR STYLE
Below: Ryan Kahen’s Nonus Side Table and Wall Light were inspired by Pluto’s eccentric orbit and its relationship with its largest moon, Charon.
Kahen’s creative energy first began in childhood. “It was like I played with Legos every waking moment,” he recalls. Forts, cardboard creations, and early experiments in making eventually evolved into a passion for design and fabrication. While architecture fascinated him, he increasingly gravitated toward furniture. “I kept finding myself wanting to do more and more at the furniture scale,” he says. “It’s about people interacting with objects daily — thinking about the body, ergonomics, and how pieces shape our space.”
His latest Nonus Collection, which debuted at the 2024 International Contemporary Furniture Fair in New York, was inspired by Pluto’s eccentric orbit and its relationship with its largest moon, Charon. “When you look past the built environment, there’s an expansive universe,” Kahen says.
The collection, which includes the Nonus Side Table and Nonus Wall Light, reflects a balance of geometry, gravity, and the cosmos, and draws on inspiration from NASA’s extensive archives. This past September, Kahen expanded the line with the Nonus Coffee Table, which he launched at the Detroit Warehouse Art and Design Fair.
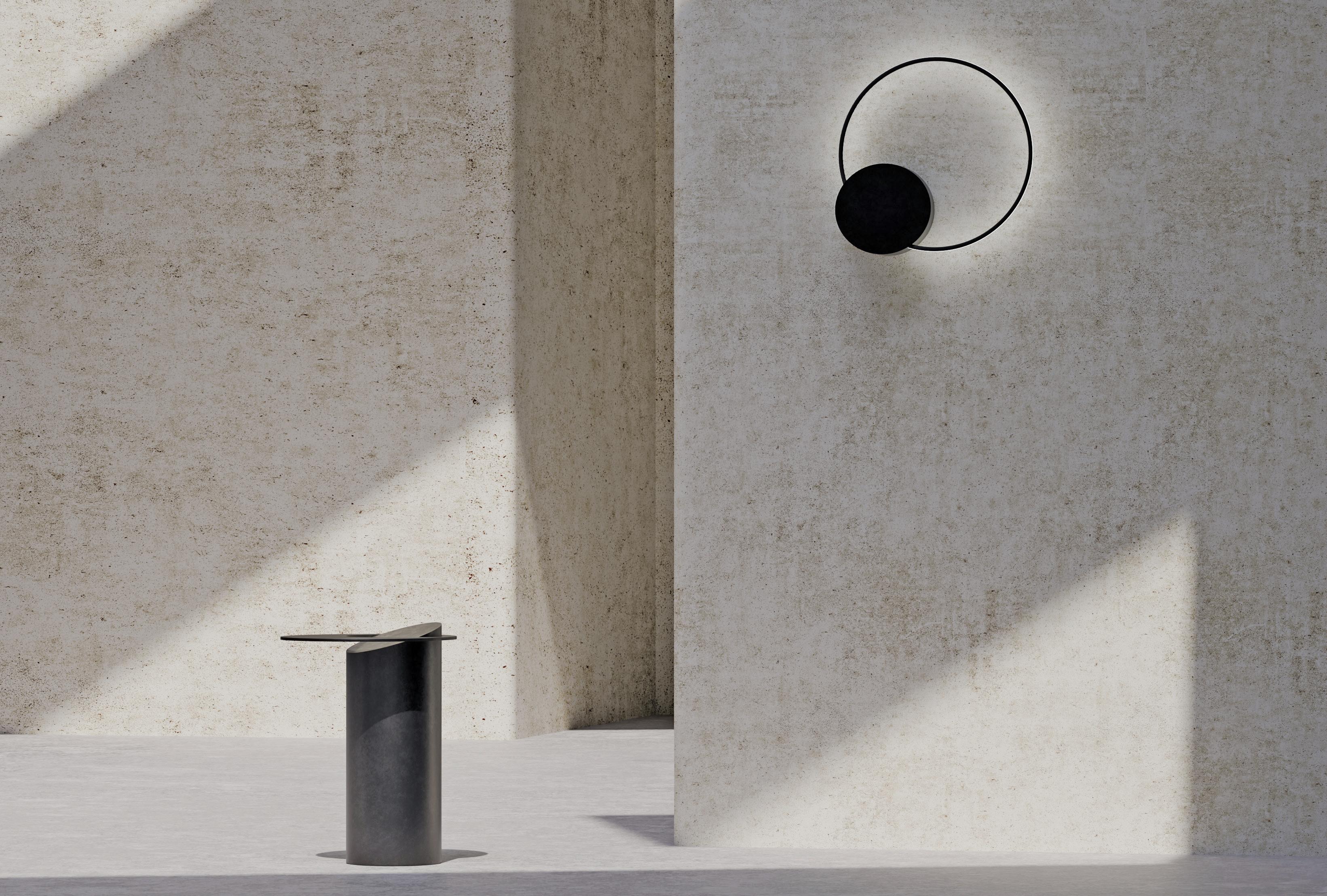





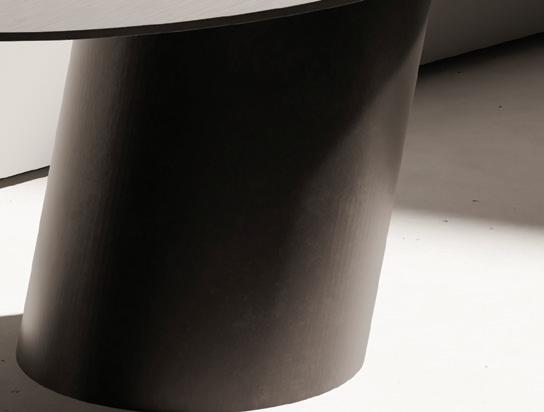


Working primarily with domestic hardwoods such as maple, walnut, and ash, as well as steel and aluminum, Kahen likes to discover a material’s transformation. He often experiments with finishes, using natural dyes and chemical patinas, and explores material and representation. His studio at The Custer Studios, shared with eight other artists and makers, fosters collaboration across disciplines.
With a design philosophy “driven by the principles of architecture, the built environment, and exploration,” it’s no wonder Kahen finds inspiration in everyday details — concrete sidewalks, weathered benches, and architecturally ornate façades. “Detroit has some of the most beautiful buildings,” he says. “You can be inspired forever just walking down the street.”
Teaching extends this spirit of exploration, as he recently joined the faculty at Lawrence Technological University. There, he leads a second-year studio with a focus on the relationships between building and site. Prior to his move to Detroit, he taught at the New Jersey

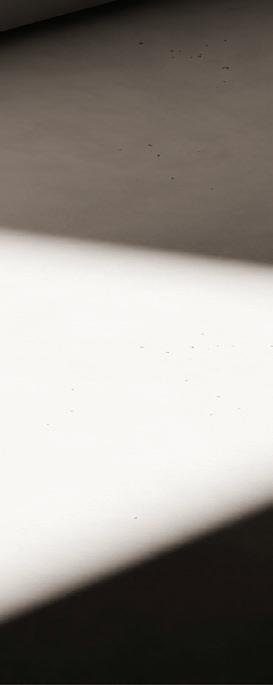
MAKING ITS DEBUT
Left: Launched this past September at the Detroit Warehouse Art and Design Fair, the Nonus Co ee Table expands Kahen’s collection. Below: The artist’s Nonus Side Table reflects a balance of geometry, gravity, and the cosmos.
Institute of Technology and the City College of New York. For him, the joy lies in helping students push ideas forward and gain confidence.
Kahen also takes on custom projects, working one-on-one with clients to make furniture and objects that blur the line between function and legacy, and that feel personal and enduring. Recently, he crafted a bedroom credenza for local architect Chelsea Hyduk. “It’s been really nice working with people to create something special for their homes — something that lasts,” he says.
Outside the studio, Kahen relishes discovering the Motor City, from spending time on Belle Isle to exploring new restaurants. “I’m happy for Detroit to meet me and for me to meet Detroit,” he says. Although he hails from the East Coast, it appears Kahen was born with a sense of classic Midwestern charm.
MORE INFORMATION: kahen.design
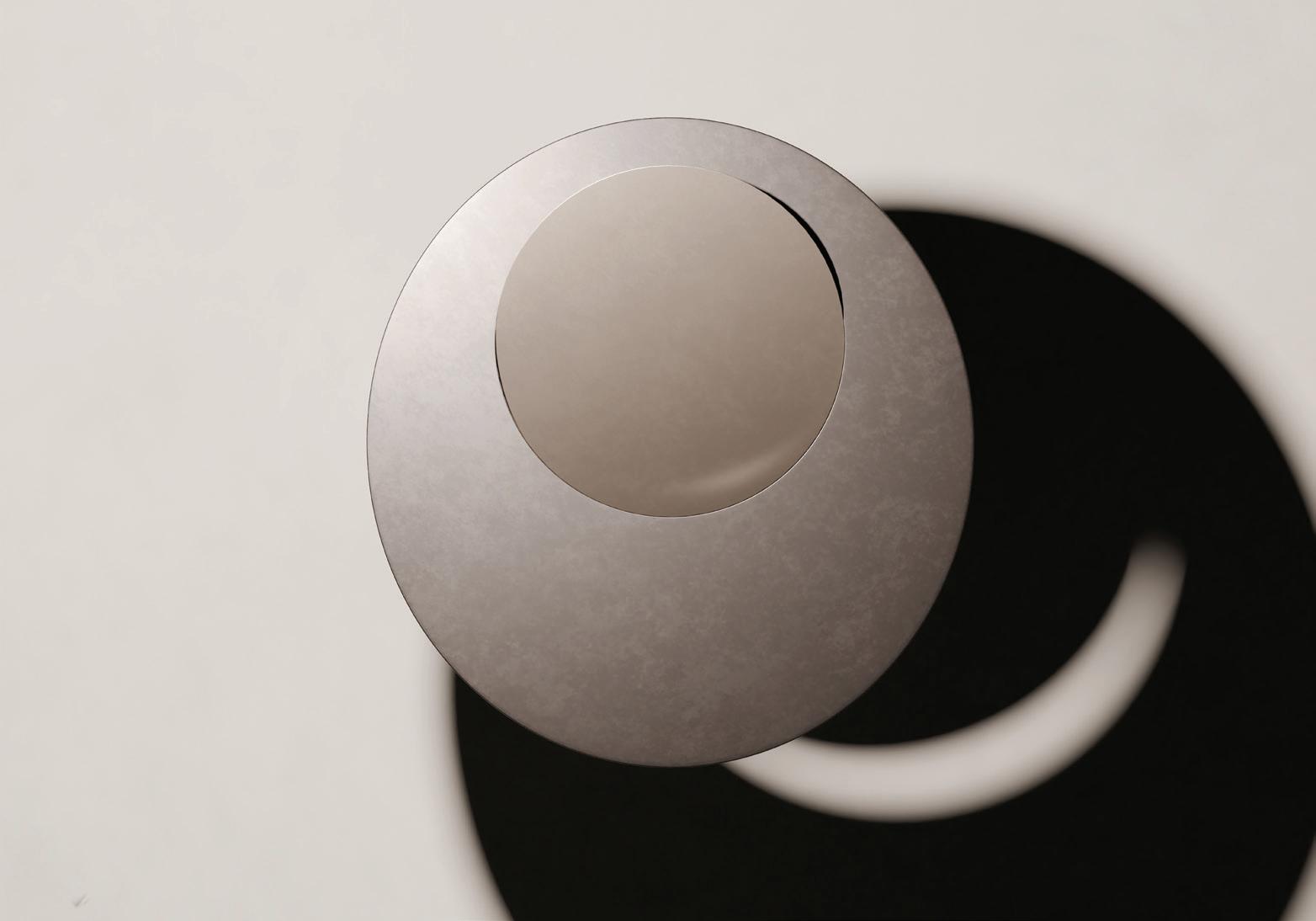
STRIKING CONTRAST
Much of the neutral décor was designed to “melt into the room,” designer Alexis Elley says, which allows the electric blue mohair banquettes to pop.

Jazzed Up in Grosse Pointe
Amodern, sexy 24-seat cocktail lounge, The Dog House in Grosse Pointe Farms, transports guests to another place — if only for an hour or two. Although it’s connected to the neighboring Dirty Dog Jazz Cafe, this moody hideaway has its own entrance and distinct atmosphere, channeling the spirit of a tucked-away speakeasy in Detroit, New York, or even Paris.
Designed by Alexis Elley, founder of the metro Detroit-based Textures Interior Design, the lounge pays homage to its jazz roots while offering a fresh, intimate experience. “All of the images on the walls, except for Louis Armstrong, are artists who have played at the Dirty Dog Jazz Cafe,” Elley says. The black-and-white portraits make a striking statement against chocolatebrown lacquered walls, which envelope the room in warmth.
Much of the neutral décor was intentionally designed to “melt into the room,” Elley adds, allowing the electric blue mohair banquettes to pop and provide a striking, sophisticated contrast. She says finding just the right neutraltoned rug proved to be the most challenging part of the entire design.
Black glass tabletops edged with brass, leather chairs backed with an abstract feather velvet, and caramel mohair banquettes exude what Elley calls “quiet luxury.” Antique glass serves as a classy backdrop for the bar and as a playful element on another wall. “Instead of keeping it in the ’70s, I had them apply a gold kind of graffiti on top of it,” Elley says. “On the fireplace wall, we used a finely reeded wood panel to add a little bit more texture. Then we completely reworked the fireplace with a gorgeous surround, which coincides with the bar top and the countertops in the space.”

The Dog House blends speakeasy vibes with quiet luxury BY ANNA SWARTZ | PHOTOGRAPHY BY EE BERGER
HAUTE HOSPITALITY
The careful attention to design carries into the experience of the drinks and atmosphere.

CLASSIC BUT MODERN
Left: Alexis Elley, founder of metro Detroit-based Textures Interior Design, paid homage to the neighboring café’s jazz roots while offering a fresh, intimate experience. Below: Antique glass serves as a classy backdrop for the bar and as a playful element on another wall.
That careful attention to design carries into the experience of the drinks and atmosphere, curated by bartender and creative director Andrew Ramirez, who spearheaded the project. “We’ll be playing genres of music that all stem from classic jazz but are much more modern,” he says, citing artists like Tadow, FKJ, and Anderson .Paak.
Cocktails follow the same principles: clean and classic, with modern technique, Ramirez says. The menu also includes five curated wines, two champagnes, beer, and handcrafted non-alcoholic options. The goal is to offer something for everyone, using familiar ingredients while also introducing new offerings. “We want people to feel comfortable and sexy in our room, from the design to the drink in their glass,” Ramirez says.
To round out the experience, a small plates menu crafted by Dirty Dog Jazz Café Executive Chef Andre Neimanis pairs perfectly with the lounge’s refined cocktails and moody atmosphere.
MORE INFORMATION: texturesinteriordesign.com, dirtydogjazz.com



Every square inch was utilized in the bourbon room, designer Amy TerMarsch says.

Lounge Act
Lower level comes to life when filled with exquisite details
BY JEANINE MATLOW
PHOTOGRAPHY BY MARTIN VECCHIO
For a residential client in Troy, Amy TerMarsch, CEO and principal designer at Amy Elizabeth Designs in Rochester, and her talented team crafted a magnificent lower level from scratch for a restauranteur who knows all about hospitality. “I love to take a blank slate and bring it to life,” the designer says about the extensive renovation. “It was so fun, and (my team and I) had the freedom to be incredibly creative.”
The deluxe space exudes comfort. “When you go to a restaurant, you’re hanging out and getting together. We took that feeling and brought it into the lower level,” TerMarsch explains. “The bourbon room got more social media shares than any other project. It just has that feel of entertaining — let’s just hang out and have fun.”
The luxurious lounge, with its speakeasy feel, has a dramatic backlit quartzite backdrop that highlights an impressive bourbon collection. Highend finishes and warm materials fill the intimate space, and a custom wet bar incorporates lighting and open shelves. Smoky mirrored glass on the ceiling and comfy leather sofas and chairs add to the cozy ambience.
A lengthy custom pub table made from locally-sourced reclaimed wood anchors the narrow-but-long game area. “There’s a lot of texture, and layers, and materials we used to create that space,” TerMarsch says. “We created something from nothing. We love remodels.”

Special features that speak to the timeless modern-luxury style include hidden doors that lead to secret rooms, like a storage area, and an expansive home theater with framed TVs that double as artwork. “Entertaining is at the heart of every space,” TerMarsch says about the project, which involved close to 20 trades.
Bobby Finn, CEO/owner of Redemption Stone & Floor Craft in Clinton Township, did the stone in the bourbon room, which incorporates intricate lighting. “We focus on the custom side of stonework,” he explains. “We’re good at doing projects from the start and taking them across the finish line.”
Finn explains that his team had to hide the lighting to avoid shadows or dark spots, and says that included finding a way to free-float the backsplash with acrylic panels that make it translucent. “It was a really incredible project,” he says.
Intricate details also appear in the millwork, which includes slat walls, cabinets, and more from Anthony Vitale, owner/president of Probuilt Woodworking in Macomb Township, who credits TerMarsch for the successful endeavor. “Her ability to trust and rely on her trades to bring the expertise to the craft is a big reason why this project turned out so well,” he says. He notes that precision was key for features like the integrated hidden doors, and says, “I knew how important it was to the project to get those right.”
The craftsman also enjoyed working with Finn and his team on the bourbon room, with all its meticulous details and engineering. “The millwork pieces that were integrated with the stone was a total collaboration,” he says.
“It was a great team that was assembled on-site, and that allowed everything to run smoothly. Between the client, the designer, and the other trades, there was so much belief and trust in us to bring that vision to life. It was a really fun project,” Vitale says.
MORE INFORMATION: amyelizabethdesign.net

MULTI-PURPOSE Top: The lower level also includes a shuffleboard table and a poker table. Above: Special features that speak to the timeless modern-luxury style include hidden doors that lead to secret rooms.


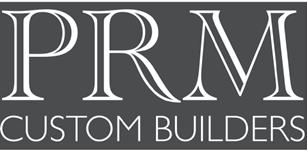
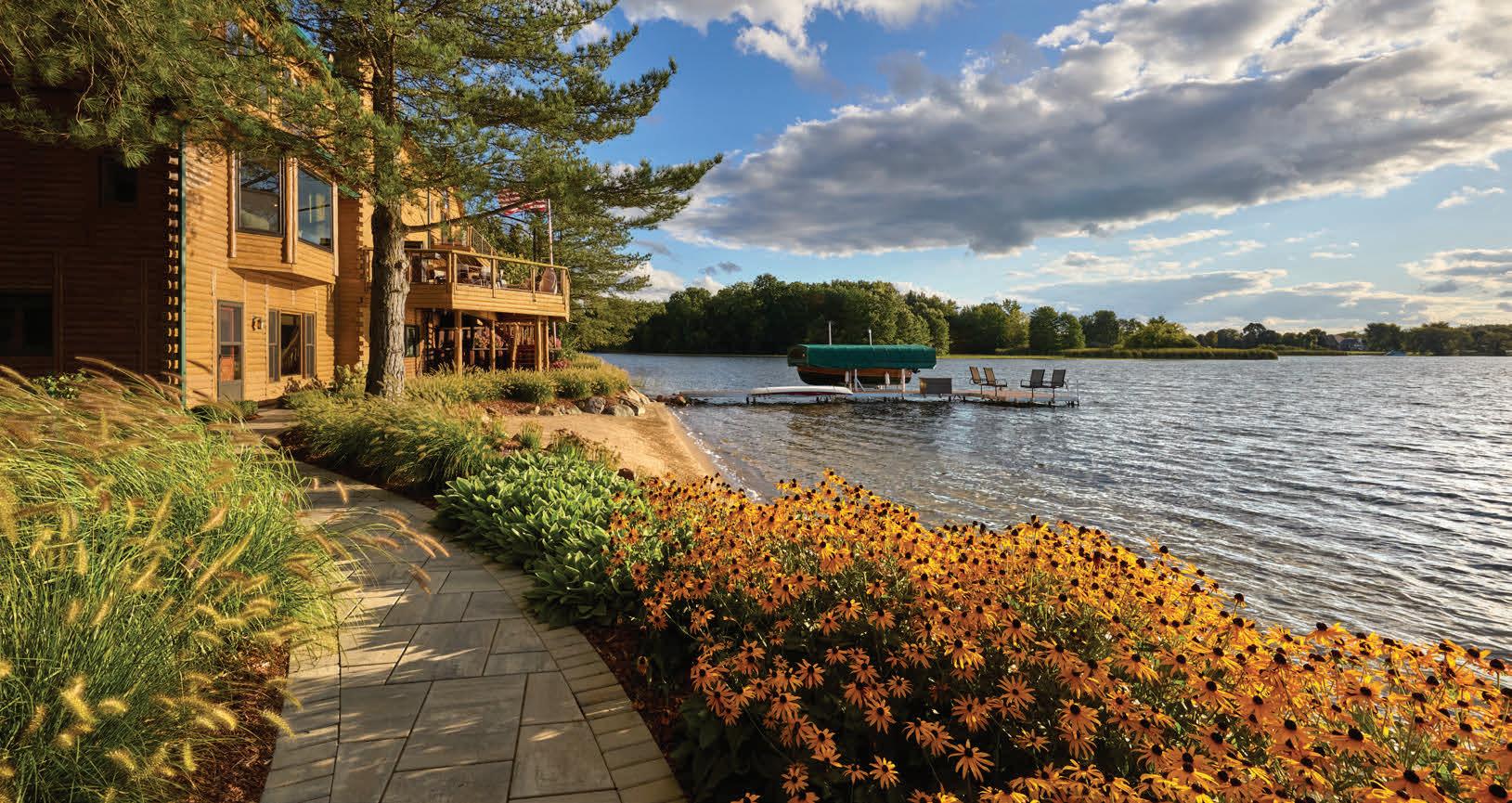


A ROARING RENOVATION
THIS BOOK CADILLAC CONDO WAS TRANSFORMED INTO A VISION OF ART DECO DRAMA
TEXT BY TRACY DONOHUE | PHOTOGRAPHY BY BRETT MOUNTAIN
a
DARK AND DRAMATIC
Both pages: In the main living areas of this Book

Cadillac condo, Rachel Nelson, CEO and principal designer at Concetti, used
sultry aubergine hue with contrasting hints of black, white, gold, and brass to create a cool, swanky vibe.

WWhen the Louis Kamper-designed BookCadillac Hotel opened in 1924, the 31-story skyscraper towered over Washington Boulevard (“the Fifth Avenue of the West”) as Detroit’s most lavish hotel and the tallest hotel in the world. Recently, the Westin Book Cadillac underwent a spectacular multimillion-dollar transformation for its 100th anniversary. The redo includes 65 luxury condominiums atop the historic hotel.
During frequent visits to Detroit from their lakefront home in Bay City, Alan Gurski and his wife, Renee, often mused about buying an apartment in the city where Alan was born so they could more fully enjoy the city’s culture, arts, and restaurants. When the opportunity arose in 2023 to purchase a condominium at the Book Cadillac Residences, they jumped at the chance

LAVISH FINISHES
Top left: Nelson was able to offer a sustainable option for the kitchen renovation by painting the cabinets, using open shelving, updating the hardware, and adding black-and-gold patterned marble tile.
and quickly engaged Rachel Nelson, CEO and principal designer at Concetti, based in Detroit, because they appreciated the company’s bold interior design expertise.
“When the Book-Cadillac (Hotel) was built it was the Roaring Twenties and the heyday of Detroit,” Gurski says. “We looked at a number of buildings and chose Book Cadillac due to the beauty of the building, the location, and access to the hotel’s amenities. Our condo is one of four nestled on the corner, so we have the best views of Capitol Park, the stadiums, Greektown, and the river.”
HISTORIC ELEMENT
Above: For the bar, Nelson used corbels that were original to the hotel to create the base of the bar. Inset: “All of the lighting throughout the main entertainment space (minus the dining room chandelier) incorporated the use of alabaster,” says Nelson of this Regina Andrew piece. “The natural stone allows the light to be more diffused to offer a soft glow for the accent lighting.”
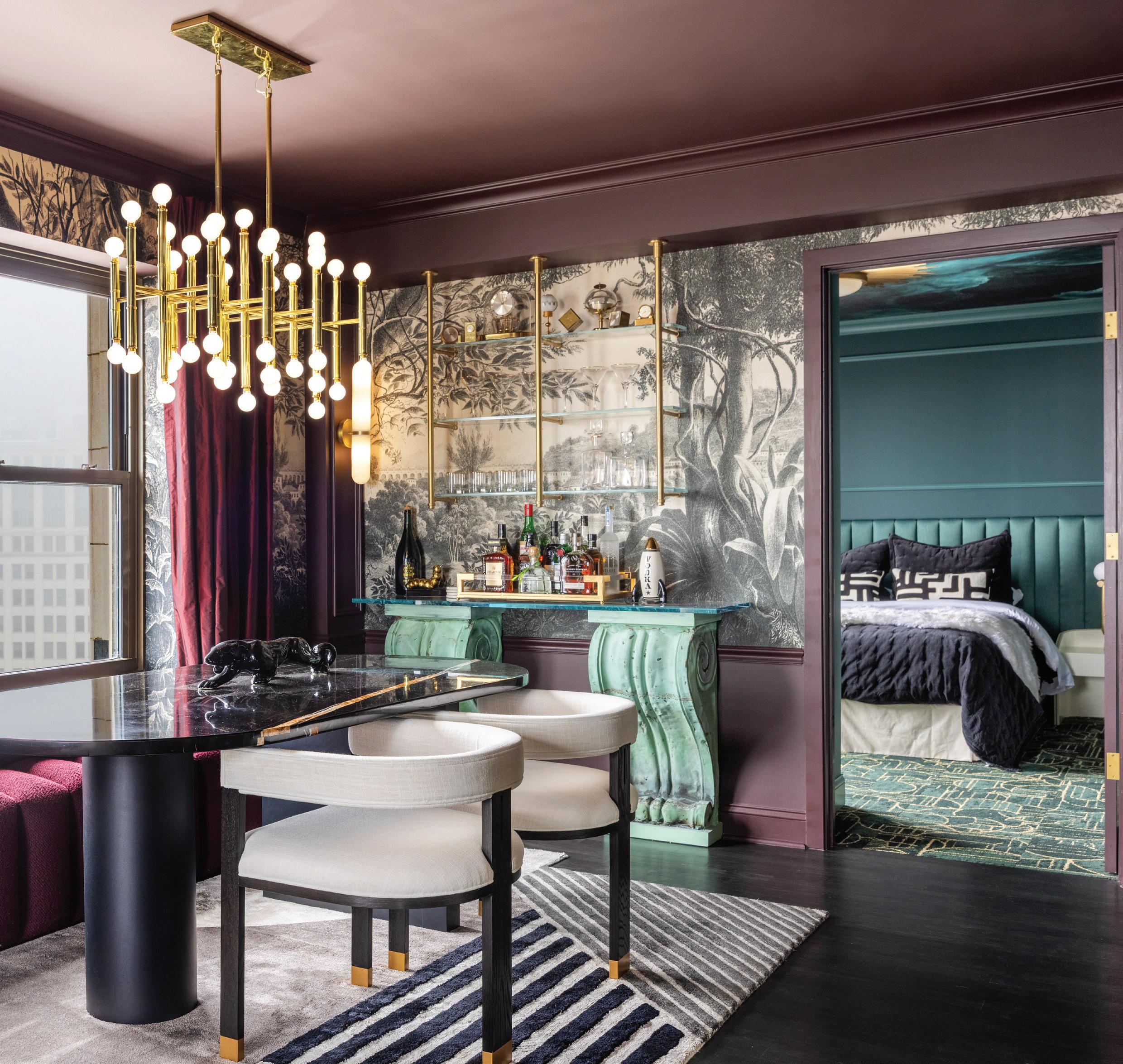
“WE ADDED MOLDING, COLUMNS, AND SCONCES, AND MADE EVERYTHING LOOK PURPOSEFUL, LIKE IT HAD ALWAYS BEEN THERE.”
— RACHEL NELSON
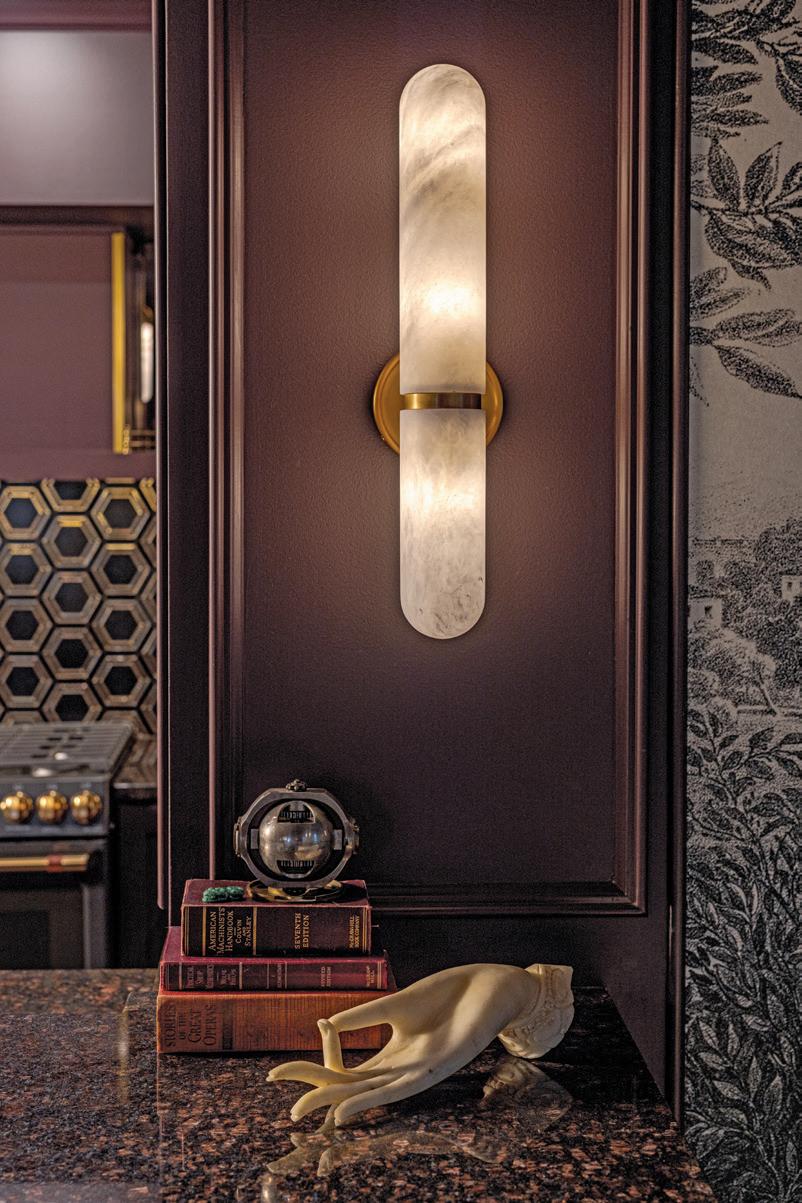

The couple has three children (two adults, one teen) who visit the family’s city home frequently. While there are only two bedrooms, Gurski says they use the hotel for “overflow” when needed.
In the year it took to redesign and renovate the couple’s 1,200-square-foot condo, the Concetti design team transformed the uninspiring original space into a rich and moody Art Decoinfluenced city retreat that plays well with the building’s Neo-Renaissance architecture.
“Through the discovery process, we get to know the client and their design style, so
we can create a space that reflects them and their vision,” Nelson explains. “In this case, they had antiques, artwork, and some quirky pieces like the jaguar statue on the dining table that fit better in their urban sanctuary than in their lake home, so we integrated these items into the design.”
Since the condominium is in an iconic building above a historic hotel, there were limitations such as fixed plumbing, immovable electrical, structural constraints, and architectural challenges. Nelson says she viewed it as an opportunity to devise creative solutions to meet the clients’ wishes while honoring the building’s history.
The designer was inspired by ornate molding details found in the hotel’s elaborate Venetian Ballroom, and added similar adornments in the condominium’s interior. “We leaned into ornamentation and applied it to areas that were a bit unsightly, such as inconvenient bump-outs in the ceilings and walls. We added molding, columns, and sconces, and made everything look purposeful, like it had always been there.”
In the primary suite, Nelson and her team faced several challenges including removing the tub, adding a toilet room in the bathroom, and creating a suitable wall for a bed. “We ended
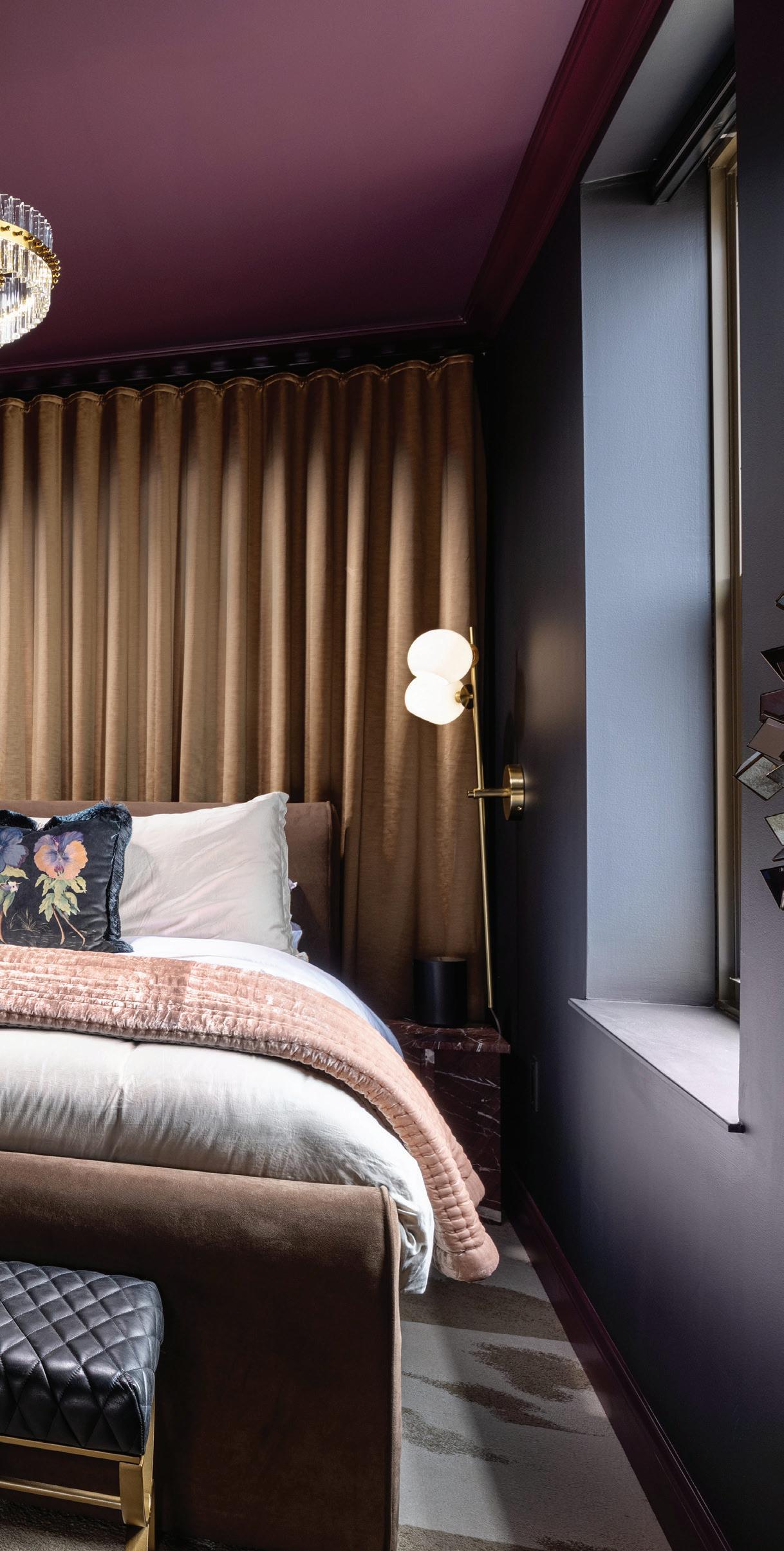
UNEXPECTED EDGE
Above: ”The use of animal print in design adds a sense of drama and luxury,” Nelson says of the neutral cow-print carpet squares in the primary suite.

EYE-CATCHING ADDITIONS
Above: In the primary ensuite, Nelson and her team faced several challenges, including removing the tub and adding a toilet room. Below: “We ended up covering a window with beautiful drapery to create an elegant headboard wall,” Nelson says.
up covering a window with beautiful drapery to create an elegant headboard wall,” she says.
The use of eye-catching wallpaper as well as color-washed ceilings and walls throughout the home adds beauty and drama — which, according to Nelson, “was fully embraced by the clients.”
The stunning main living areas were color-drenched in a sultry aubergine hue with contrasting hints of black, white, gold, and brass; the result is a cool, swanky vibe.
Nelson was able to offer a sustainable and cost-effective option for the kitchen renovation


by using the original cabinetry, countertops, and refinished flooring.
“The cabinets were painted and open shelving was added. Black-and-gold patterned marble tile was installed to anchor the kitchen and make the outdated countertops look current,” Nelson says. Other special enhancements to the cabinetry include brass mesh inserts, stylish hardware, and picture frame molding with mirrors.
The alluring emerald tones in the guest bedroom and bathroom were inspired by the green copper corbels that became a focal point in the dining area, and seamlessly pulled both color stories together.
Since Gurski recently retired, the couple is excited to spend even more time enjoying their Detroit home. “We love our place and living in the city — the people, the history, the vibrancy, the stories unfolding, and the energy. It’s a great place for entertaining family and friends,” he shares.
Adds Nelson: “The clients said, ‘Give us your best work,’ then they didn’t flinch and were in the whole way. They were fearless and really trusted us. They wanted to be wowed with an intimate boutique hotel feeling, and we were able to achieve that vision by embracing the quirks and challenges and moving into solution mode.”
“We liked the bold and daring energy of Rachel and her team,” Gurski says. “Concetti gave us an urban retreat that’s uniquely us. It’s something no one has ever seen before — a piece of art we get to live in. We wouldn’t change a thing. I can’t stress enough how marvelous and fun the process was with Concetti. We’re going to have them redesign our lake house next.”

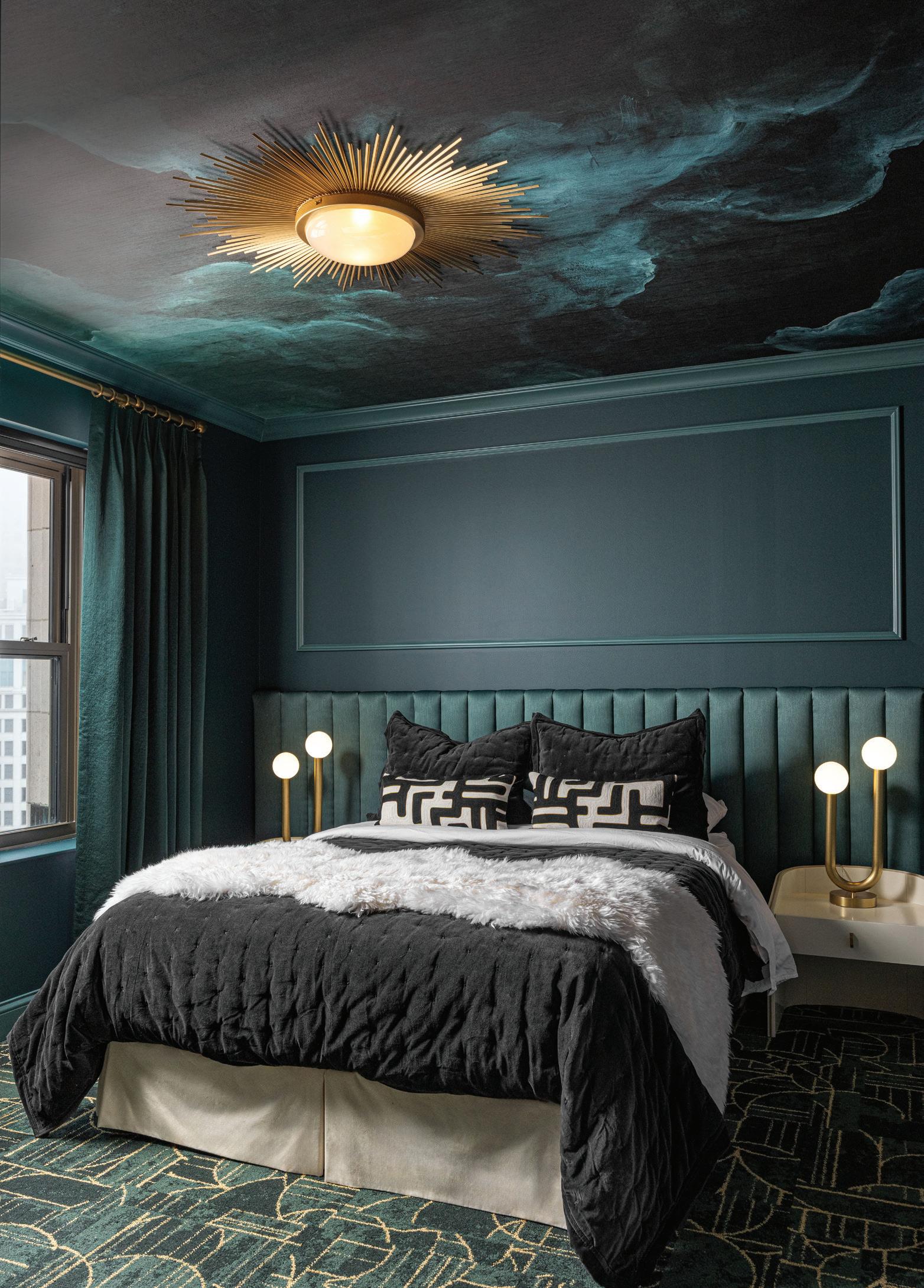
ALLURING DESIGN
Above: Hollywood Regency was the inspiration behind the glamorous guest bath. Here: The gorgeous hue of the guest bedroom draws on the green copper corbels of the dining area.

CABARET
York Wallcoverings, yorkwallcoverings.com
“The wallpaper in the bathroom creates a division between the aubergine tile wainscoting,” Nelson says. “(The client was) drawn to the ’20s-inspired pattern, which is reminiscent of peacock feathers. The shape of the feathers coming together gives an elevated feel to the space. We wanted to emphasize the pattern by continuing it up onto the ceiling so it really encapsulates the overall vibe, rather than taking a back seat.”
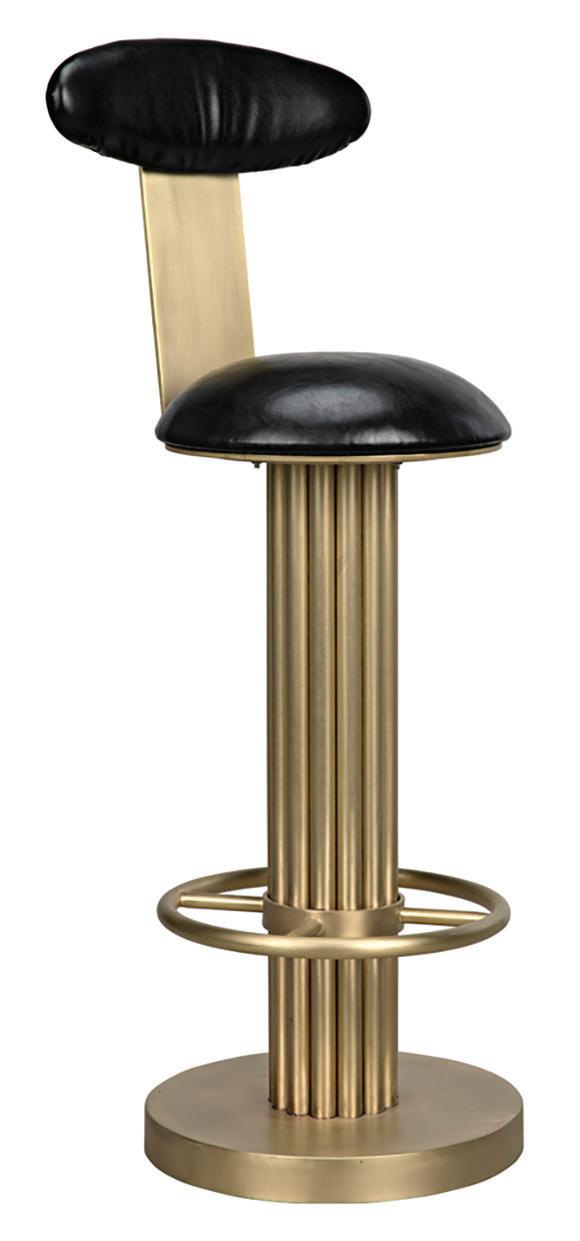
PRINCIPAL DESIGNER
Rachel Nelson, Concetti, Detroit, concetti.studio
PROJECT CONTRIBUTOR
General Contractor: Milton Roberts Co., Southfield





VERN FLOOR LAMP Sunpan, sunpan.com





“This floor lamp is one of my go-to selections because it offers an adjustable height rod. I also really enjoy the large arch, as it extends from the outlet where I plugged it in to the spot (where) it hovers over on the sofa,” designer Rachel Nelson says.


SEDES BAR STOOLS Noir Furniture, noirfurniturela.com
“This stool was chosen because the client specifically requested a stool that can swivel. The base of the stool offers a fluted detail that’s currently trending, but it also gives a luxurious sophistication to the piece.”
FLIGHT IN DEEP EMERALD
Phillip Je ries, phillipje ries.com
“I wanted the bedrooms in this condo to feel like you’re in a hotel suite. Each room needed to have a statement,” Nelson says. “For this bedroom, (the client and I) wanted the overall vibe to be tonal — and the clouds do just that, while also offering relief through the lighter portions of the design.”
FLINT 3 LIGHT MULTI DROP Kalco, kalco.com
“This specific fixture was selected due to the versatility of the placement of each pendant,” Nelson says. “(The client) loves the chain feature that drapes to the canopy from each pendant to serve as ‘jewelry’ for the space.”


BLAIR RED MARBLE ACCENT TABLE Moe’s, moeshome.com
“To play up the luxe factor of the primary suite, we focused on an eclectic use of materiality — not your typical wood nightstands. Thus, we selected a unique natural stone nightstand from Moe’s in a pop of color (not your typical Carrara marble!).”
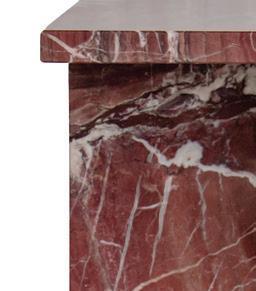
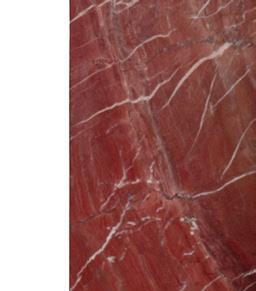
WARREN PLATNER ARMCHAIR
Eternity Modern, eternitymodern.com
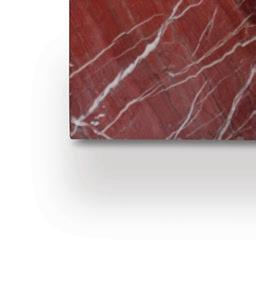
“The Platner is a classic Mid-century Modern piece,” Nelson says. “I like complementing the curved sofa with a chair that features a curved back. I also love that the base of the chair ties into the Art Deco influence that’s been incorporated throughout the residence.”








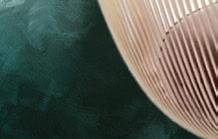




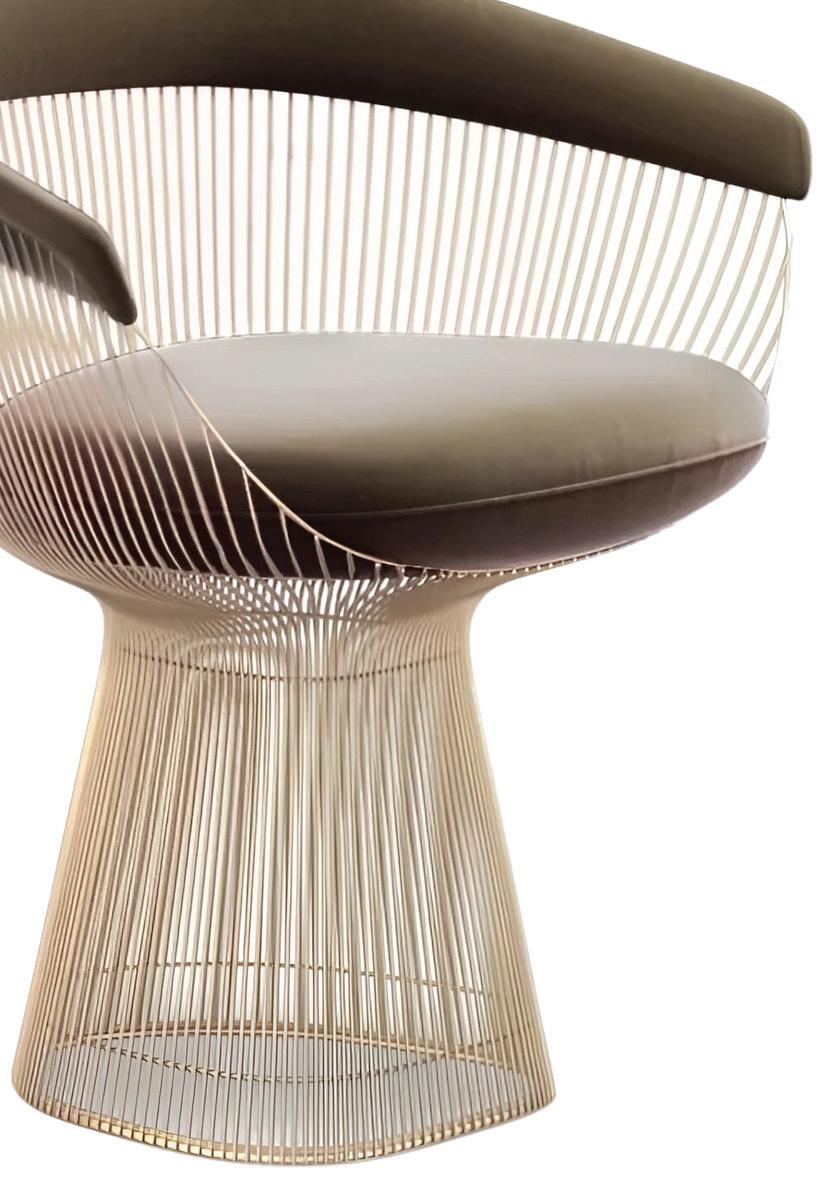
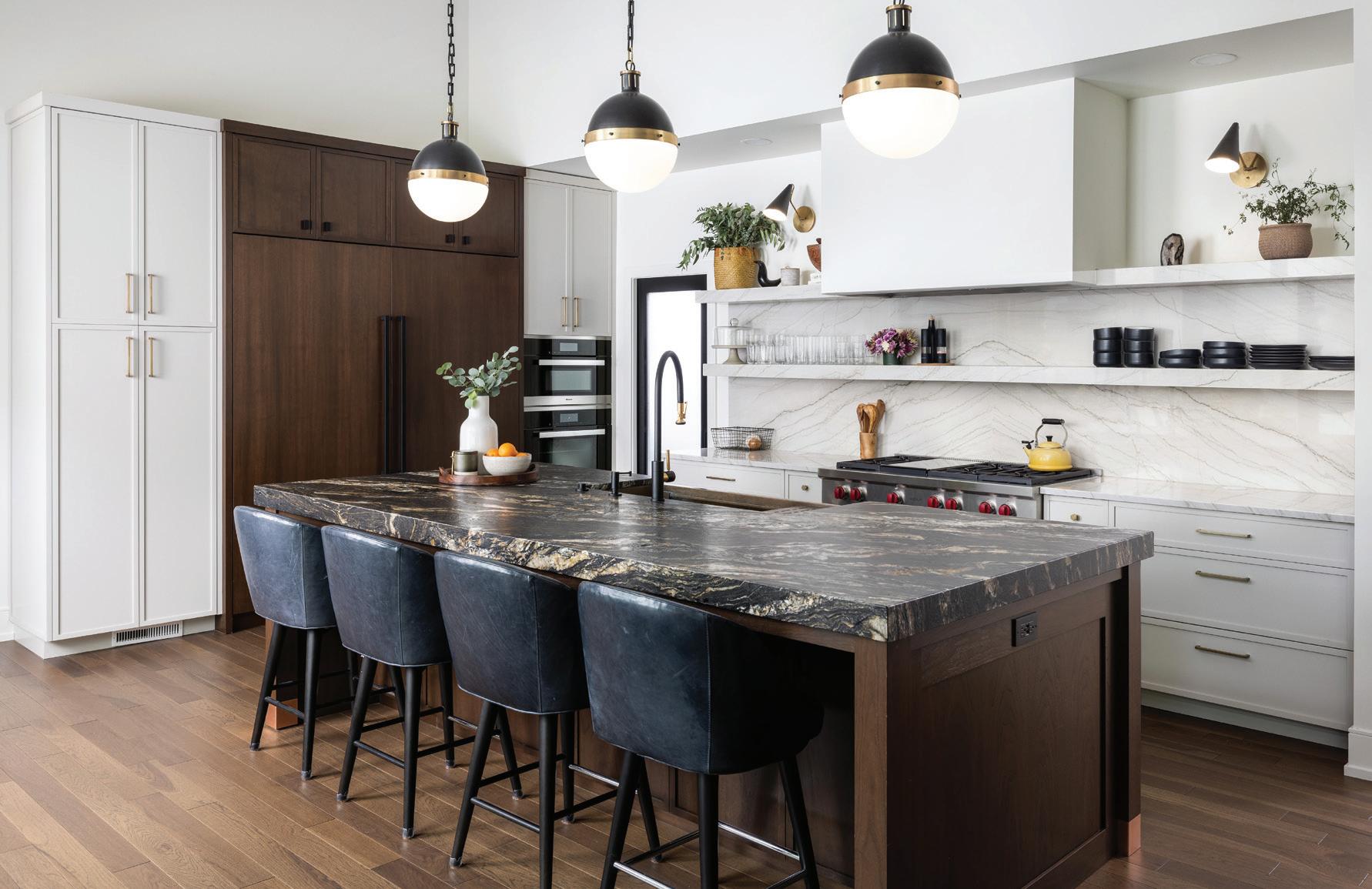
APPROACH
ALL THE BOXES WERE CHECKED IN THIS WELL-APPOINTED CUSTOM
NEW-BUILD
BY JEANINE MATLOW | PHOTOGRAPHY BY MARTIN VECCHIO
TEXT
MOD MIX
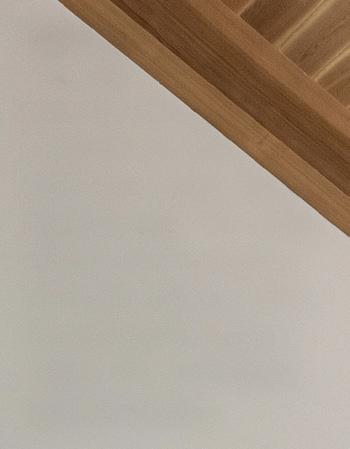
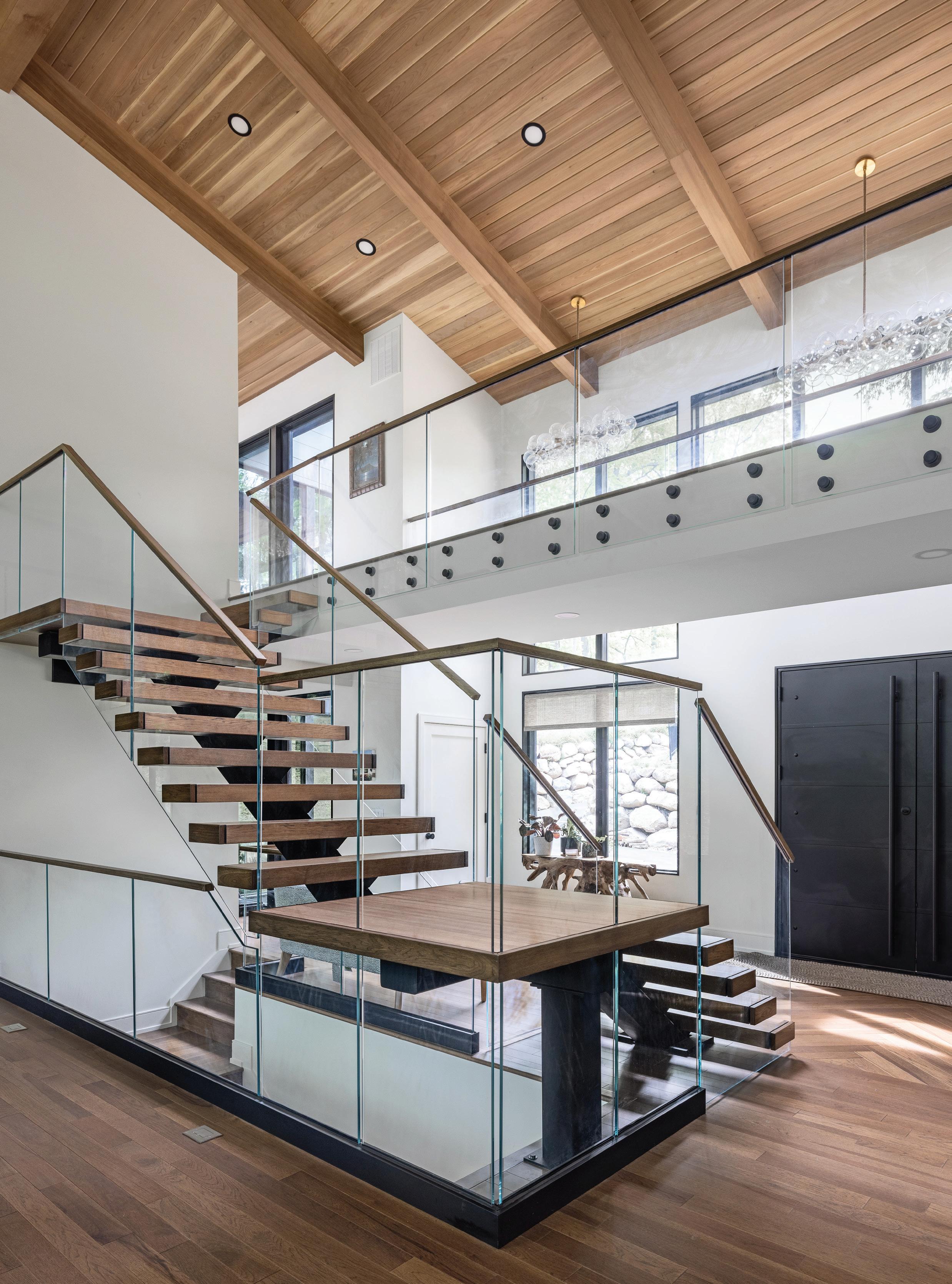
This page: A central staircase that leads to a catwalk has floating treads and a glass railing.
Opposite page: The custom kitchen combines walnut and white cabinetry with a brushed granite island, a copper sink, and floating quartzite shelves.
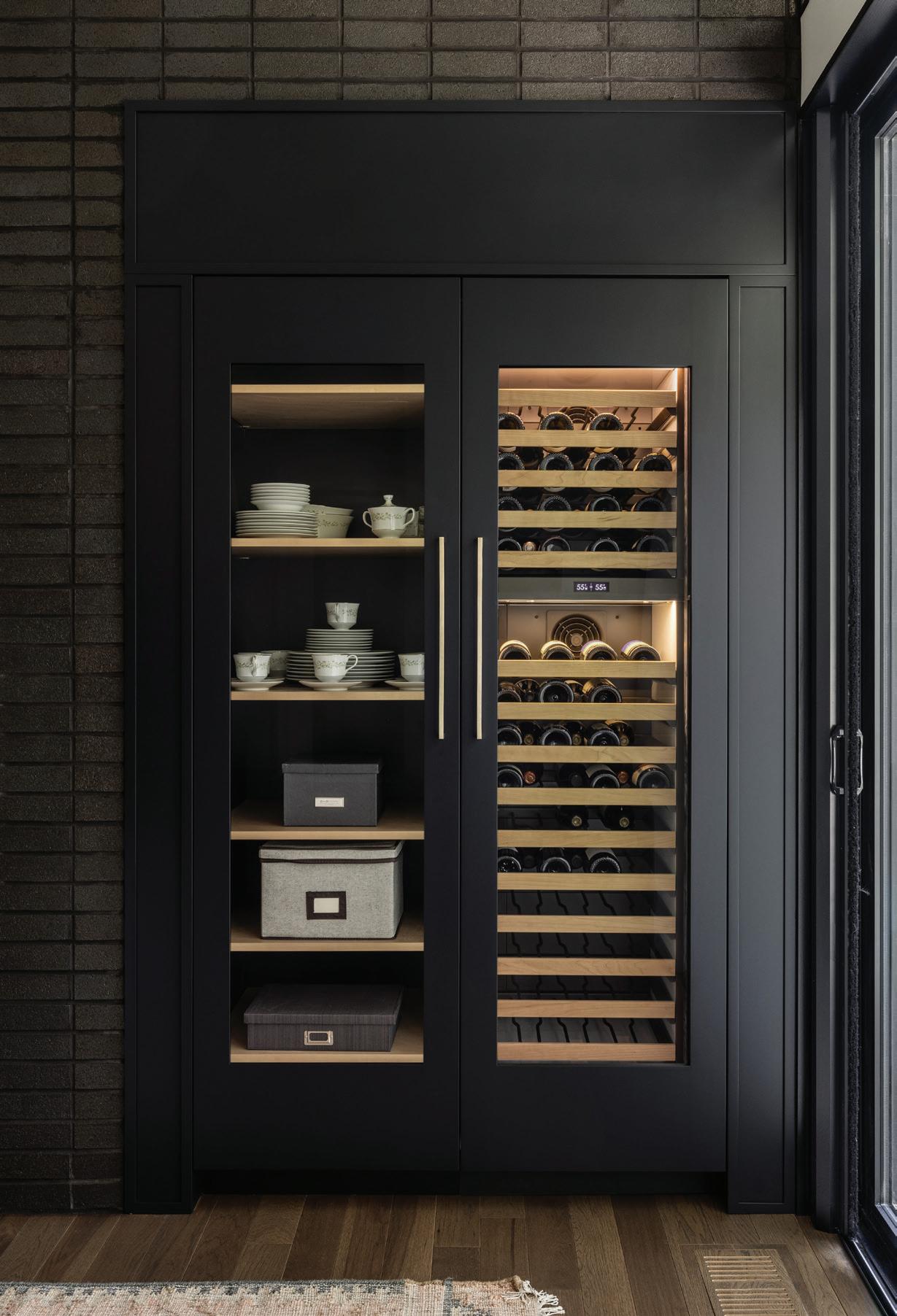
WWhen a couple’s search for the right home in Ann Arbor turned up empty, they decided to look for a piece of property so they could create their own perfect place. They chose Forward Design Build Remodel for the architectural design, interior finishes, and construction. The custom structure spans three levels and features an open floor plan and expansive windows that look out over the natural landscape and a golf course.
The home’s aesthetic wound up blending modern and transitional elements. “It has that indoor/outdoor feel, and it has modern roof lines and exterior finishes like brick mixed with darker, moodier tones,” Ashley Carsten, lead designer with the Ann Arbor-based firm, says. “There are fun design elements inside, like star-shaped tiles and floral wallpaper. It’s a little bit more homey (throughout) the inside.”
MULTI-FUNCTION
The vaulted ceiling great room has a three-sided fireplace that features integrated wine storage (above) in the dining room.

The architectural designer explains that one of the project’s challenges involved accommodating the sloped property. “The site plan was a challenge, (as was finding) enough space for an open-concept divided space with an entry that opens to a grand staircase. The great room has some division with the fireplace, a separate dining room and kitchen, and a primary suite that’s very secluded from the kids’ bedrooms and the office upstairs,” she says. “The central great room brings everyone together, but everyone has their own space to go to, as well.”
Another dilemma was deciding how to incorporate all the couple’s wish-list items, like the
CLEAR VIEWS
Inset: Two bifold doors from Windsor Windows have phantom screens that create a seamless transition to nature.

windows, bifold doors, and the custom staircase.
“We’re a design-build firm, which benefits a client because they start from the very beginning with the conceptual layouts and goals and budgets, as well as layering the selections. There’s a lot that goes into it, and it can be very helpful for the client to see the whole process,” Carsten says.
In this house, comfort is key. “The great room has a cedar ceiling that makes it cozy, and it contrasts with the white walls and the dark brick on the fireplace wall. The trim and windows bring it all together with warm elements that make it feel homey,” she says. “The kitchen island has a granite countertop in dark tones that creates a warm feel.

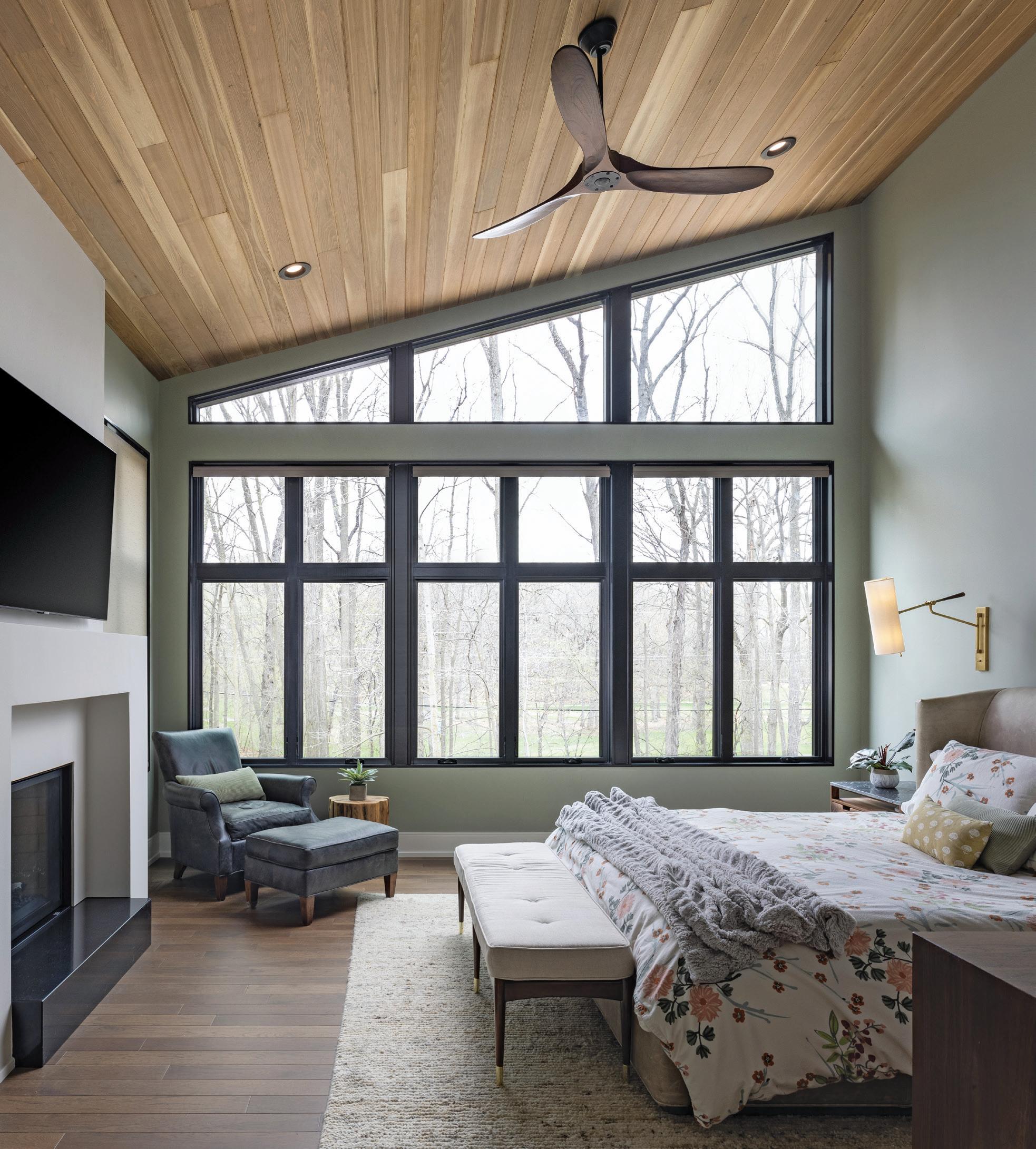
On the perimeter, a quartzite counter and a backsplash with floating shelves makes an impact.” The designer notes that custom walnut cabinets and hickory floors do the same.
Nature makes an appearance inside and out. “A window wall makes the home feel light and airy. You can see all of the greenery on the outside,” Carsten says. “Some fun elements include the soft floral wallpaper in the lower-level bathroom and bird-in-a-cloud wallpaper in the laundry room that brightens up the space.”
In the powder room, double pendants flank the sink, while star-shaped tiles and grasscloth walls add pattern and texture. The clients had a long wish list for the primary bath, and chose to have separate vanities that hide the shower behind one, with a tile accent wall for privacy. The TV can be seen from the freestanding tub or the shower in the highlycustomized space.
“Overall, it was a really fun project,” Carsten says. “The clients had ideas we were able to incorporate, and (it was exciting to) see it come to life. I love how it turned out.”

Forward Design Build Remodel’s president and creative director, Jef Forward, a degreed architect, says the home had to fit into the landscape as much as possible. “It was a pretty steep sloping site,” he says. “We had to make the house fit into nature with function first. We also had to make the driveway and garage orientation fit in the hill and feel natural for parking spots for friends and family.”
Forward says he appreciates the connection between interior spaces like the kitchen, dining room, and great room; the connection to the exterior deck; and the bifold doors.
WISH LIST ITEMS
Left: Wood ceilings, seen here in the primary suite with its expansive views, lend warmth throughout the house. Below: The spalike primary bathroom has a curbless steam shower, a freestanding tub, and heated marble floors.


“From the office, on a more private floor, to the open spaces, the level of details and different materials and textures really warm the spaces,” he says. “There are a lot of touchable and approachable elements in the house. The clients really loved the textural aspect of the design.”
Forward sees a room — no matter how small — as a composition. “Even a powder room needs that focus,” he says. “The view that you have is limited, but within the context of the room, you’re giving it a focal point that finishes the space.”
COLLECTED MOMENTS
Top right: Even the mudroom has views of the landscape beyond. Right: A grasscloth wallcovering and star-shaped tiles add a playful dimension to this sophisticated powder room.


With the firm’s projects, Forward tends to collect little moments in each house. “This one has a couple. When the clients come in through the garage to the mudroom, a floor-to-ceiling window gives them a beautiful view into the courtyard. They constantly get to experience the house in its totality. The office, meanwhile, offers real peace of mind. It’s separate, but it has a really beautiful view.
“The clients were wonderful, and very enthusiastic throughout the process. We put a lot of effort into deciding who we want to work with, and we were thrilled that they chose us.”
PIER LINEAR FIREPLACE
Davinci Fireplace, davincifireplace.com
BLACK DIAMOND VELOUR Belden, beldenbrick.com
“The three-sided fireplace was a key feature for our semiopen-concept layout,” project designer Ashley Carsten says. “It adds a stark contrast against the white walls, while also creating a shared focal point and providing visual connection between the great room and dining room (above).”

PROJECT DESIGNER
Ashley Carsten, Forward Design Build Remodel, Ann Arbor, planforward.net
MULHOLLAND
Stone Impressions, stoneimpressions.com
“The marble accent tile behind the vanity was chosen as the focal point of the bathroom. Its soft geometric floral pattern has a refined, timeless quality that immediately draws the eye to it upon entry. The full-height installation anchors the entire space, creating a perfect backdrop for the warm wood vanity and brass fixtures.”

OWNER AND CREATIVE DIRECTOR
Jef Forward, Forward Design Build Remodel, Ann Arbor, planforward.net


GRANITE IN TITANIUM
Dwyer Marble & Stone, Farmington Hills, dwyermarble.com
“The island features a bold brushed granite countertop, chosen for its rich movement and dramatic veining that instantly grounds the space. Its textured finish adds a tactile depth that contrasts beautifully with the sleek quartzite used along the perimeter,” Carsten says.
46-INCH WORKSTATION FARMHOUSE
COPPER SINK IN WEATHERED Rachiele, rachiele.com
“The custom copper kitchen sink accents the kitchen island beautifully,” Carsten says. “These sinks are handcrafted and designed specifically for each homeowner.”

CUSTOM DOOR
Cantera Doors, canteradoors.com
THE BRANCH GLASS BUBBLE CHANDELIER
The Light Factory, thelightfactory.net
“Our clients had previously used this style of bubble glass chandelier and were drawn to its simple elegance,” Carsten says. “We incorporated these into the entryway, where you can view them from all angles as you walk up the staircase and across the second-floor catwalk.”
“The custom steel front door was designed as a bold architectural moment; its solid, matte-black mass provides a striking contrast to the home’s expansive glazing,” Carsten says. “While the rest of the house is filled with natural light and transparent views, the door grounds the entry with a sense of permanence, privacy, and strength. It creates a dramatic first impression that anchors the lightness of the surrounding design.”

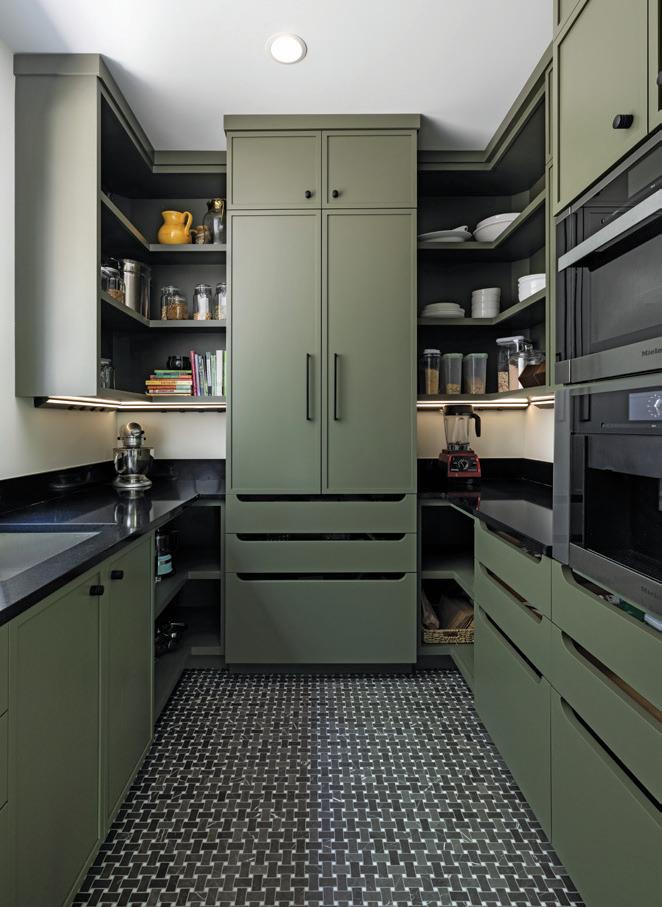
CUSTOM CABINETS
Das Holz Haus, dasholzhaus.com
“Custom-designed cabinetry was key in elevating the primary living spaces. Every detail, from the mix of rich wood tones and soft painted finishes to the clean lines and integrated functionality, was carefully considered throughout,” Carsten says. In the pantry, a gorgeous hue from Benjamin Moore was chosen (Dark Olive).
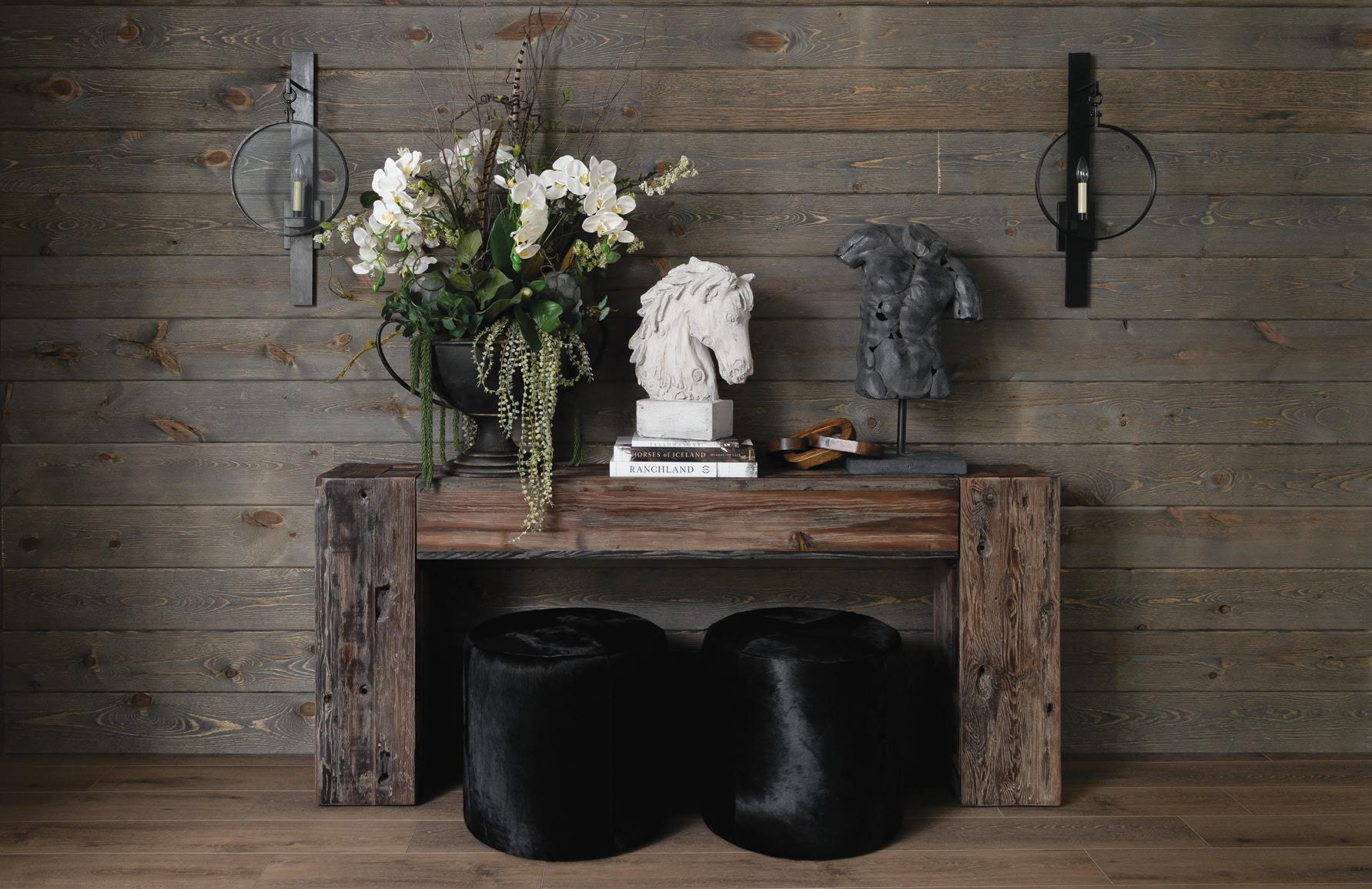
RUSTIC AND
REFINED
A MOODY METAMORA HOME REPRESENTS THIS FAMILY’S
TRUE NORTH
TEXT BY TRACY DONOHUE | PHOTOGRAPHY BY JOSEPH TIANO

This page: Wood ceiling beams were added to the great room to “embrace the pitches and make it look original, with a lived-in look and feel,” says interior designer
Opposite page: Materials such as reclaimed barnwood and mixed metals were blended with a range of furnishings and textiles to create visual interest.
HORSE COUNTRY
Deanna Alban.

WWhen Mark Barrett and his wife, Kim, finally bought their dream property in the quaint village of Metamora 10 years ago, they turned to interior designer Deanna Alban, owner of Deanna Alban Interiors in Oxford, to set the right tone for their horse country home.
The Barretts had spent two decades raising their children, Haley, Riley, and Caleb, in Orion Township before purchasing 20 acres of farmland where their growing family could gather and their horses could roam. The picturesque property has rolling hills, a pine forest, and multiple ponds, as well as a new house, several barns, and an indoor riding arena.
“Before we purchased it, the farmland had grown wild, but we had a vision for what the

FAMILY-CENTRIC
Both pages: The lower-level kitchen serves as a fun focal point with its 20-foot-long-plus marble countertop bar, reclaimed wood accents, and more.
property could be,” explains Mark Barrett. “We always had a dream of living in the country and, while most people our age are downsizing, we decided to upsize.”
Barrett says the family became interested in horses when their oldest child, Haley, took her first riding lesson at age 9. Now, as an adult and a mother herself, she continues to ride and participate in competitions.
In addition to Alban, the couple worked with D.L. Jones & Associates Architects in Oxford and the gifted late builder, Wade Sullivan, of WM Sullivan in Lake Orion, to complete their
QUAINT AND COZY
Inset: “We took a somewhat awkward space and, with velvet, marble, leather, and a gorgeous brass light fixture, we turned it into something beautiful,” the designer says.

“...THE HOUSE WAS DESIGNED TO BE CASUAL, COMFORTABLE, AND A LITTLE RUSTIC, WITH AN EQUESTRIAN FLAIR.”
— DEANNA ALBAN

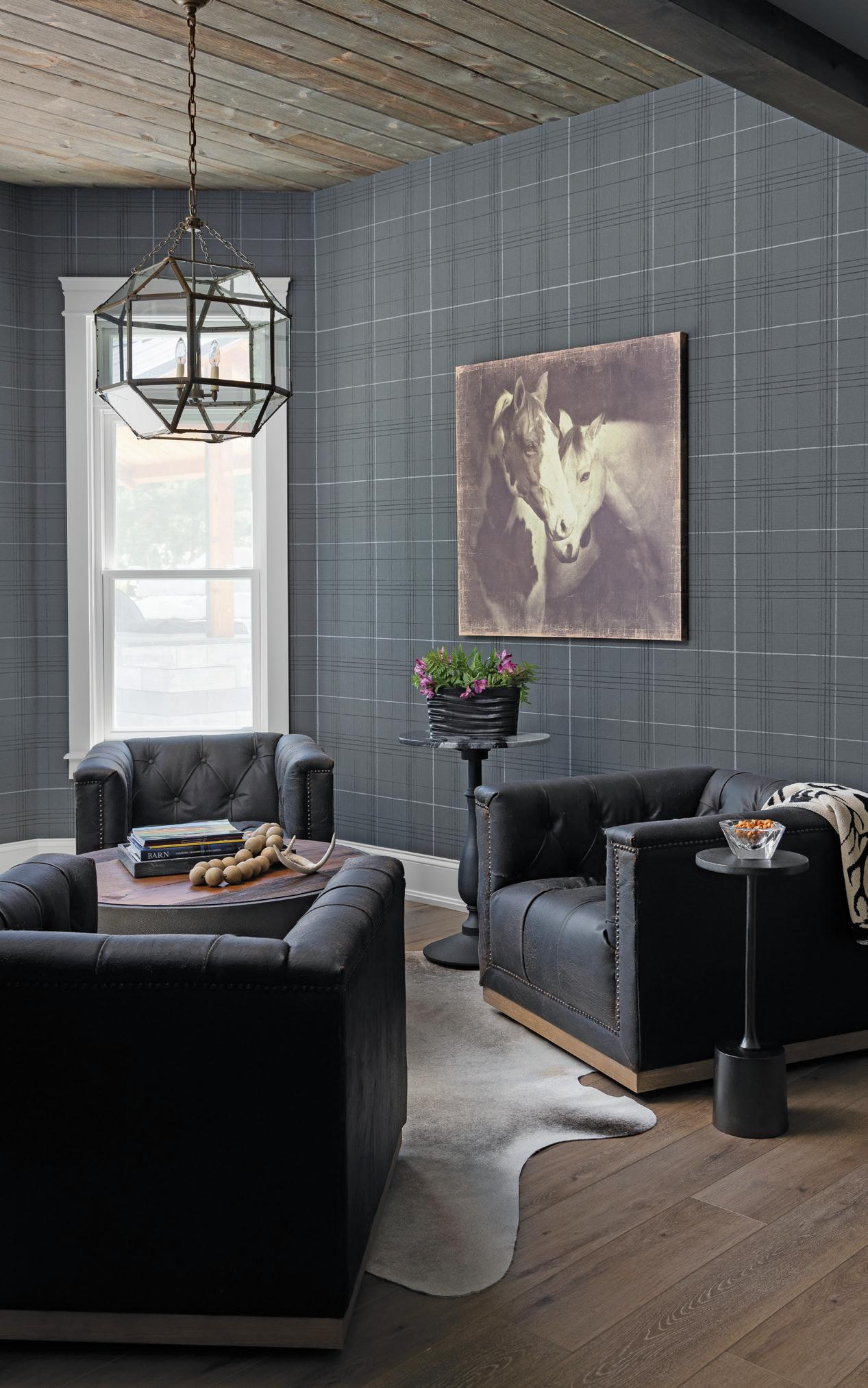
6,500-square-foot custom home. After the original project was completed, they also entrusted Alban with the interior design of the home’s walkout lower level.
“Mark and Kim wanted to create a sanctuary for their family — a ‘cool place’ for their kids and grandkids to come over and hang out. It’s a rugged yet refined forever home that has everything the family wanted and needed to make lots of memories,” Alban explains.
“The interior of the house was designed to be casual, comfortable, and a little rustic, with an equestrian flair,” she adds. “Nothing fussy. They

LIVED-IN LOOK
With rich textures, cozy accents, and details like wallpaper, Alban gave each space, like the lounge and the main-floor kitchen, warmth and character.
didn’t want it to look like a new build, so I gave the home a warmer and cozier lived-in look with rich texture, especially on the walls, (using) tile, wood, and wallpaper to add warmth and character to the space.”
The home’s overall color palette has a moody sensibility, with rich darker neutral colors interspersed with white and light for contrast. Alban used materials such as reclaimed barnwood, leathered marble, and mixed metals that she blended with a range of furnishings and textiles — from velvet and linen to cowhide — to create the warmth and visual interest of texture upon texture.

On the main level, Alban says the great room and kitchen create an open yet inviting family gathering space. Wood ceiling beams were added to the great room to “embrace the pitches and make it look original, with a lived-in look and feel.” The relaxing country views from this area are framed by linen-blend drapery sporting an unexpected geometric Greek Key patterned trim.
The finished 2,400-square-foot lower level significantly increased the family-centered areas in the home, with a bedroom, bathroom, full kitchen, and thoughtful seating arrangements anchored by a linear fireplace. Its windows and doors look out onto a much-enjoyed patio and peaceful views of the pine trees and horse pasture.
The lower-level kitchen serves as a fun family focal point with its 20-foot-long-plus marble countertop bar, which Alban admits posed one of the few challenges of the project. “Marble is really heavy and, as an afterthought, we ended up stabilizing it with cut wood beams that added a cool element to the design,” she explains.
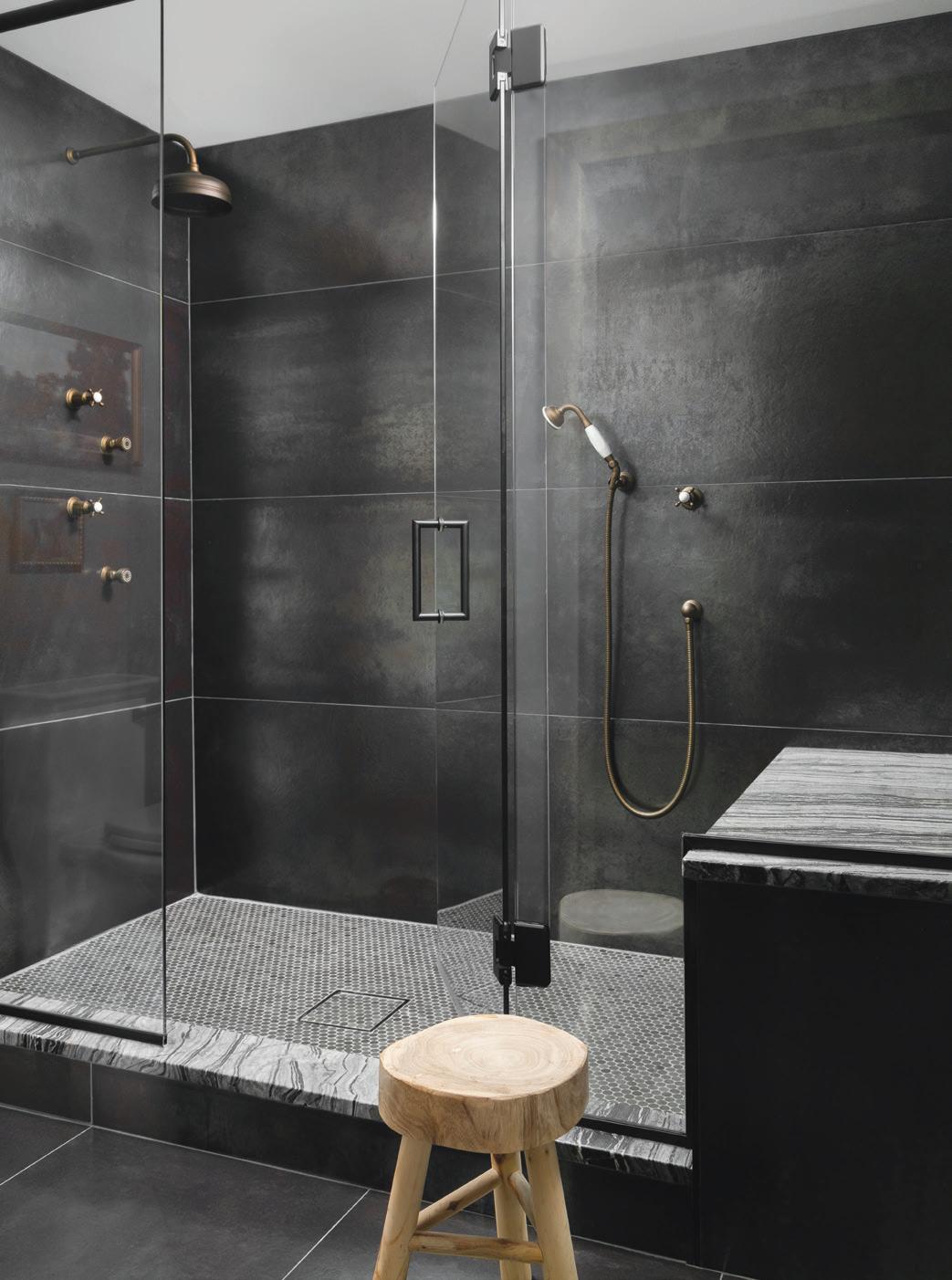
DARK DRAMA
Featuring sand-blasted marble, penny tile, and an oversized shower, the lower-level bath is one of Alban’s favorite spaces in the home.
FREE REIN
With its equestrian theme, luxurious accents, and textured layers, this Metamora home is truly one of a kind.
While the designer says she loves the entire lower-level project, she’s particularly drawn to two areas: “There are so many elements in the bathroom that I love — the sand-blasted marble countertops with a floating vanity, the penny tile, and the big shower. I also love the banquette area under the stairs. It’s such a quaint, cozy spot. We took a somewhat awkward space and, with velvet, marble, leather, and a gorgeous brass light fixture, we turned it into something beautiful.
“This has been one of my favorite projects. They gave me free rein, and I poured my heart and soul into it. In the process, they’ve become like family to me.”
For the Barretts, the creation of the familyfocused property they have since named True North Farm has been the realization of a dream. It has also created new dreams for the next generation by becoming the marriage proposal site for two of their three adult children.
Barrett, who has spent decades working in the auto industry and continues commuting to Detroit, reflects, “This is what we wanted: dirt roads, peacefulness, (to be) surrounded by nature, and built around family. We consider this a legacy property to give that farm experience to our kids and grandkids, and for family and friends to enjoy. I’ve been fortunate enough in my career to be able to do this. We hope it will always stay in our family.”

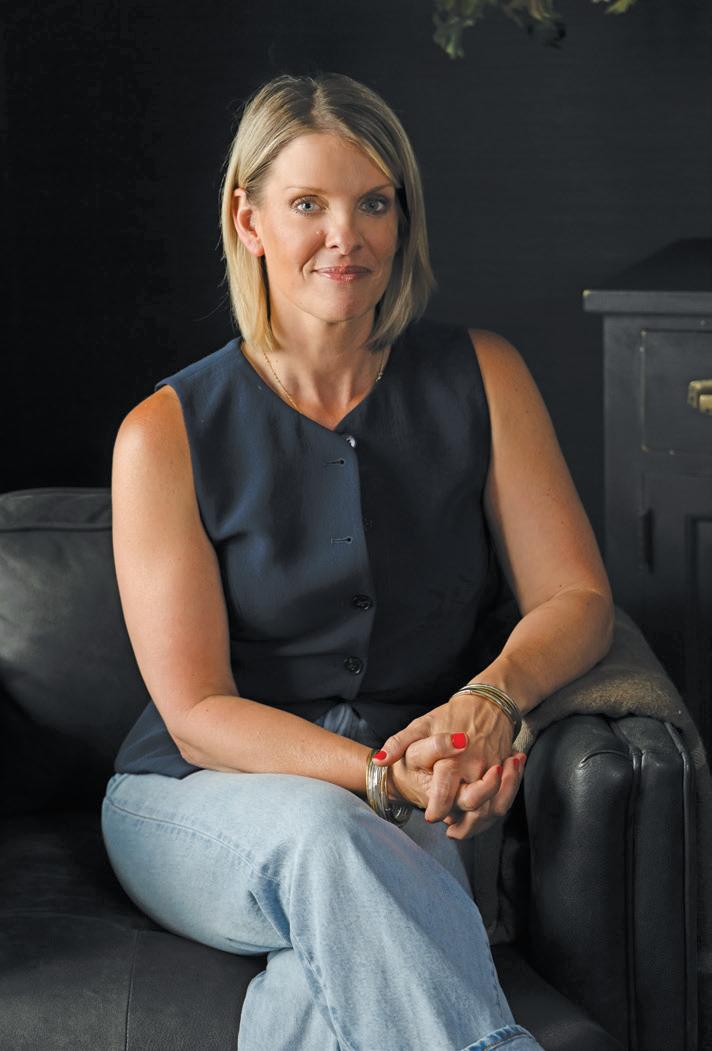
INTERIOR DESIGNER
Deanna Alban, Deanna Alban Interiors, Oxford, @deannaalbaninteriors
PROJECT CONTRIBUTORS
Builder: Wade Sullivan, Lake Orion
Cabinets: H.J. Oldencamp, Royal Oak
Electrical: Waske Electric, Lake Orion
Tile Installer: Elite Tile & Stone, Sterling Heights
Trim and Millwork: Howe Custom Carpentry, Davison
Wallpaper Installer: Thomas Brothers Interiors, Clawson
CASTLE BAY BY THOM FILICIA
Kravet | Lee Jofa | Brunschwig & Fils, Michigan Design Center, Troy, mdc.com, kravet.com

ANTILOCARPA RUG
Stark, Troy, starkcarpet.com
“This rug adds a moody feel with its deep color, and it plays nicely with the plaid.”

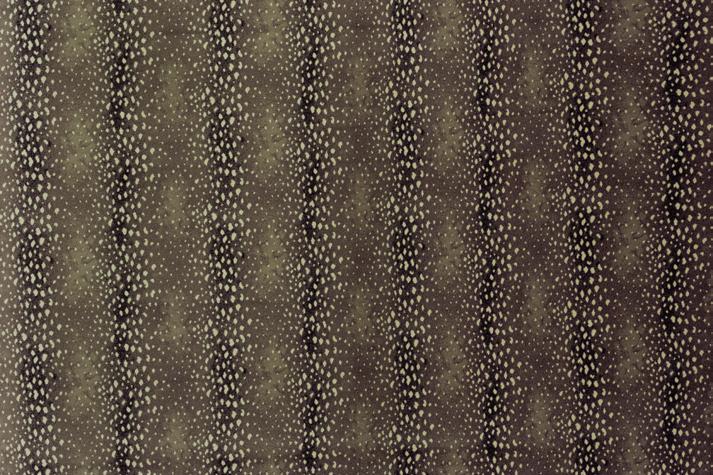
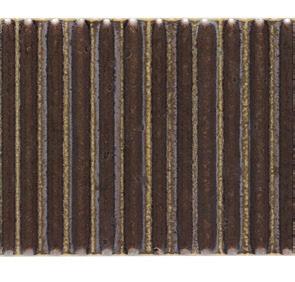


WESLEY HALL JAMESTOWN SWIVEL CHAIR

CAI Designs, Michigan Design Center, Troy, mdc.com, caidesigns.net

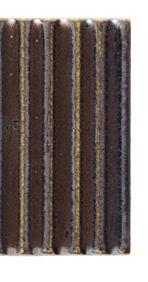
“The plaid wallpaper is very Ralph Laureninspired,” designer Deanna Alban says, adding that it gives the lounge an “all-American, masculine feel.”

ROCKWELL SWIVEL BAR STOOL
Alder and Tweed, alderandtweedfurniture.com
“I chose this stool mainly for its mix of leather and herringbone fabric. It’s so comfortable,” Alban says. “I even ordered these for my own home!”
SAVOY RIBBED TILE
Ann Sacks, Michigan Design Center, Troy, mdc.com, annsacks.com
“This textured backsplash adds interest and dimension to the bar, and it’s one of my favorites.”
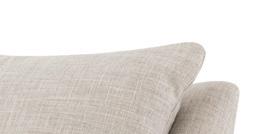

MORRIS LANTERN


Visual Comfort, Birmingham, visualcomfort.com
“This pendant light is one of my overall favorite pendants to use, thanks to its aged, antique feel.”





“Hands down, this is one of my top picks for a comfortable swivel chair. We added a lovely plaid fabric to the chair to keep with the masculine theme.”

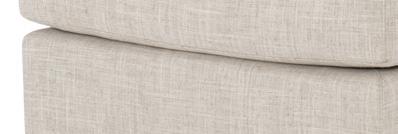
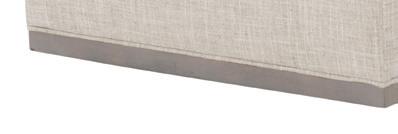
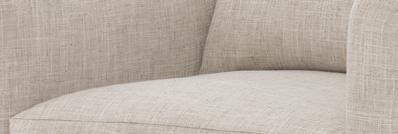




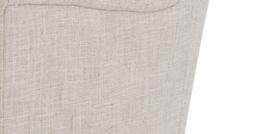

LEIGH UPHOLSTERED BED
Four Hands, fourhands.com
“The brown leather straps on the headboard add to the barn-inspired, equestrian theme I was going for,” Alban says of the bed in the guest room.




GROSSE POINTE
GRANDEUR
AN HISTORIC 1914 ENGLISH REVIVAL HIGLIGHTS MODERN-DAY ESSENTIALS
TEXT BY JAMIE FABBRI | PHOTOGRAPHY BY MARTIN VECCHIO
MODERN FUNCTION

This page: With a previously compartmentalized space, designer Lauren Tolles of Maison Birmingham was tasked with giving the homeowners a kitchen that would allow for hosting and entertaining.
Opposite page: An eat-in nook o the kitchen is just the spot for a morning cup of co ee.
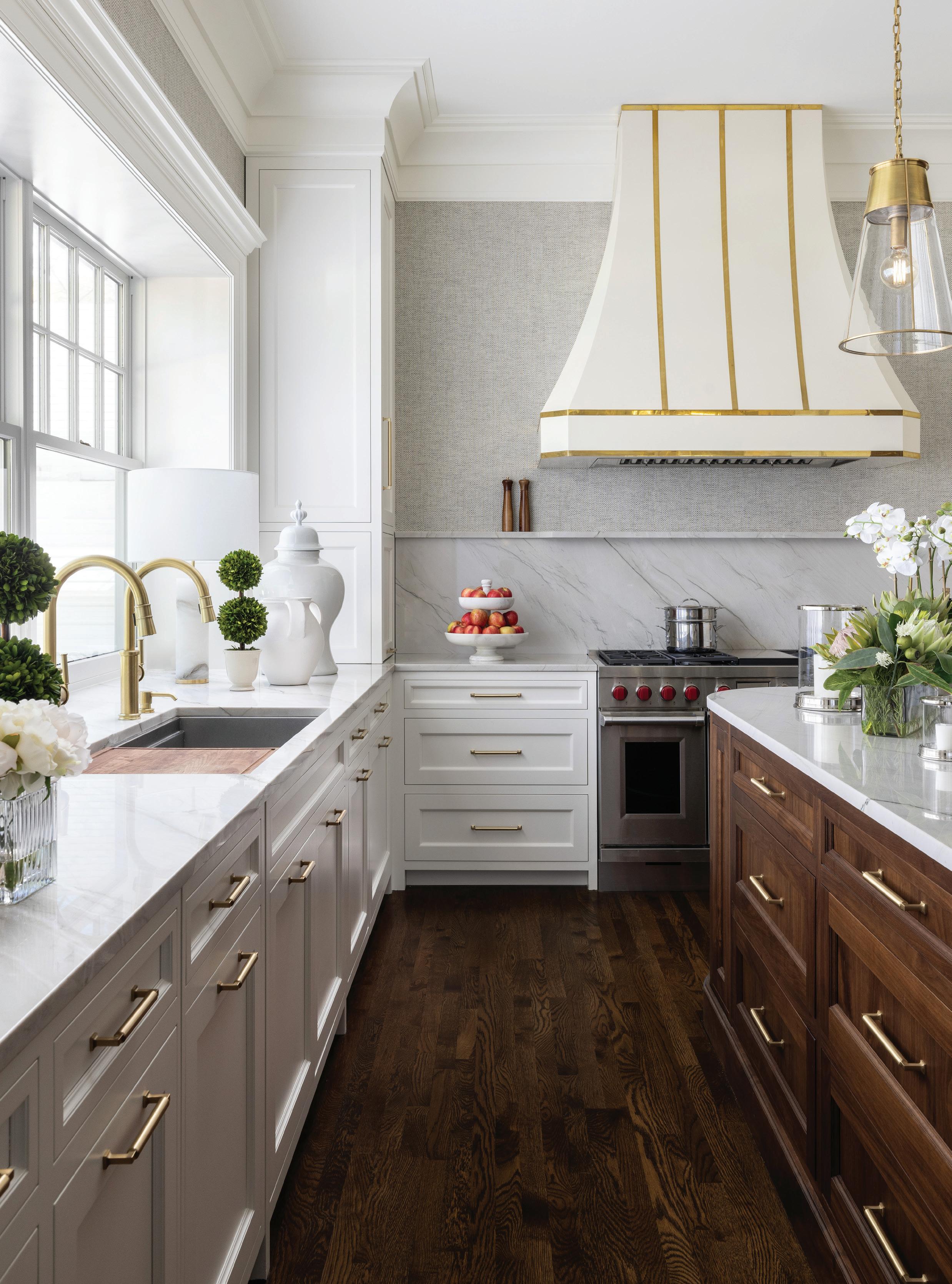
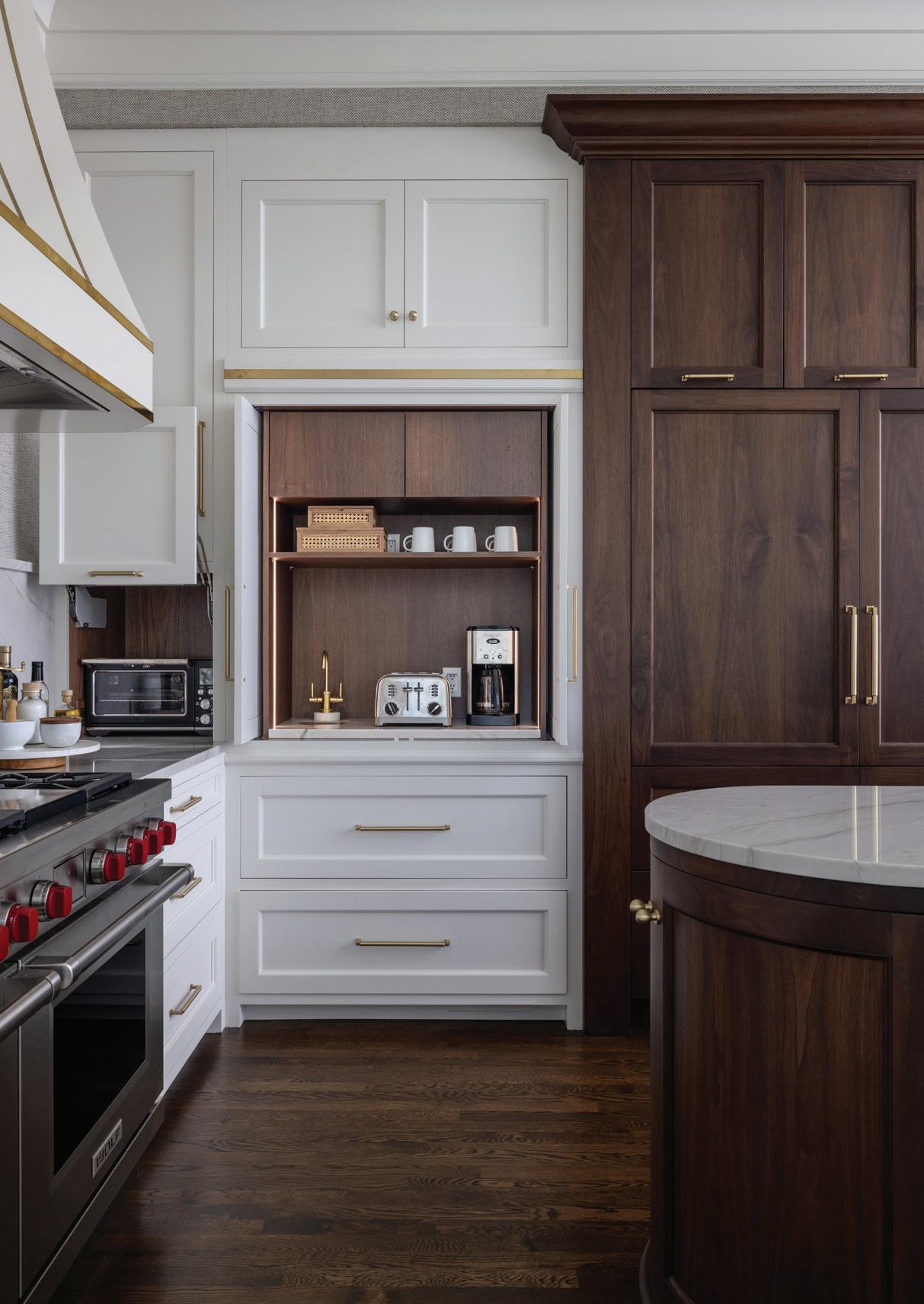
AA beautiful blend of historical elegance and modern functionality — that’s how designer Lauren Tolles describes the 1914 English Revival estate she worked on in Grosse Pointe. The homeowners, a couple who felt an immediate connection to the home when they first toured and purchased it 11 years ago, were determined to bring the space up to date while honoring its storied history. “We wanted to create a home that supported how we live and entertain today, without compromising the charm of its 111-yearold design and craftsmanship,” the wife says.
Tolles, owner and founder of Birminghambased custom cabinetry design studio Maison Birmingham, was up for the task. She recalls entering the home and marveling at its original

TIMELESS DESIGN
Above: A retractable morning bar cabinet with coffee maker, toaster, and even a small faucet allowed for a full morning prep zone that can easily be hidden when the doors are closed. Right: In the kitchen, Tolles opted for traditional finishes and styling so it “might feel as if it had always been there.”
checkerboard floor, wainscot paneling, intricate woodwork, stunning French doors, and soaring 12-foot ceilings. There was no shortage of inspiration.
“It wasn’t until we entered the original service area that we understood why the homeowners had called us,” the designer says. “After walking through the rest of the grand estate, it was sad to see what had become of the kitchen and entire back area. It became clear to us that we would need to change the floor plan in order to bring this stately home back to its former glory and meet the homeowners’ functional requests.”
The owner explains that when it was originally built, the home was run and maintained by live-in staff. There were designated “service areas,” keeping the kitchen and adjoining rooms separate from the owners’ living spaces. It created “awkward, compartmentalized spaces; small rooms and hallways intended to only be utilized by staff that weren’t conducive to modern living,” the homeowners note. Not only was this an inconvenience
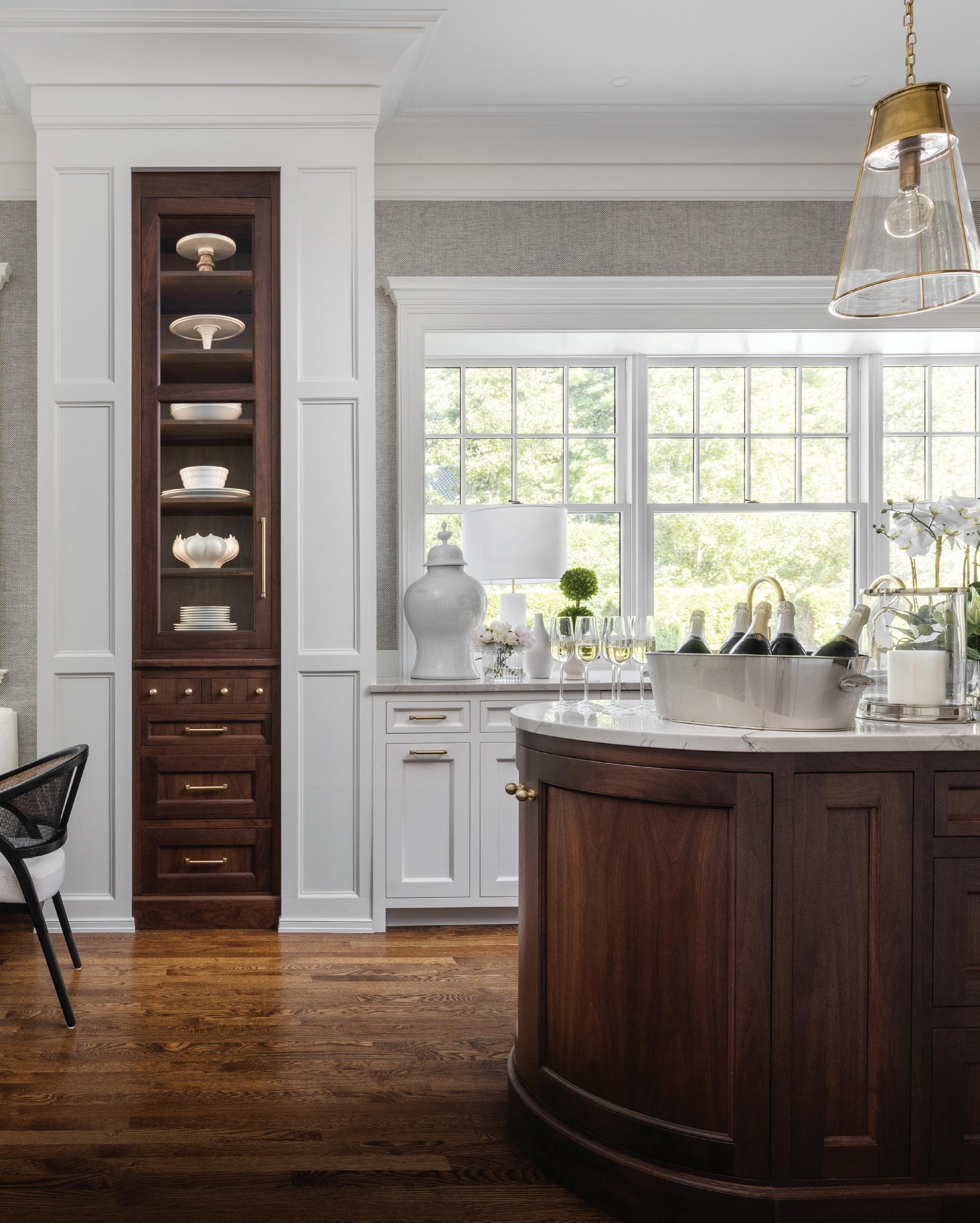
for everyday living, but it also limited the homeowners’ ability to host the way they wanted to — they’re social entertainers who have held events including weddings, birthdays, and even Halloween parties with up to 350 guests.
Tolles and her team were tapped to rework the first-floor kitchen, rear foyer, powder room, server space, laundry room, den, and bar space, as well as the basement catering kitchen and dog pen “room” below the stairs. Sterling Custom Homes & Renovations of Bloomfield Township was brought on as the builder for the project.
The plan included relocating the laundry room to the basement, relocating a powder room, and opening up a wall to allow space for entertaining. In the kitchen, a botched dropped ceiling and faux skylight were removed so the space would feature the same 12-foot ceilings present throughout the rest of first floor — a great moment, according to Tolles, since they “realized the kitchen would be able to enjoy the same grandeur as the rest of the first floor.”
AUTHENTIC REVIVAL
Below: The foyer, with its original checkerboard flooring, stained wainscot panels, hidden doors, and brass latches, inspired the redesign of the home’s kitchen, den, powder room, and laundry room.
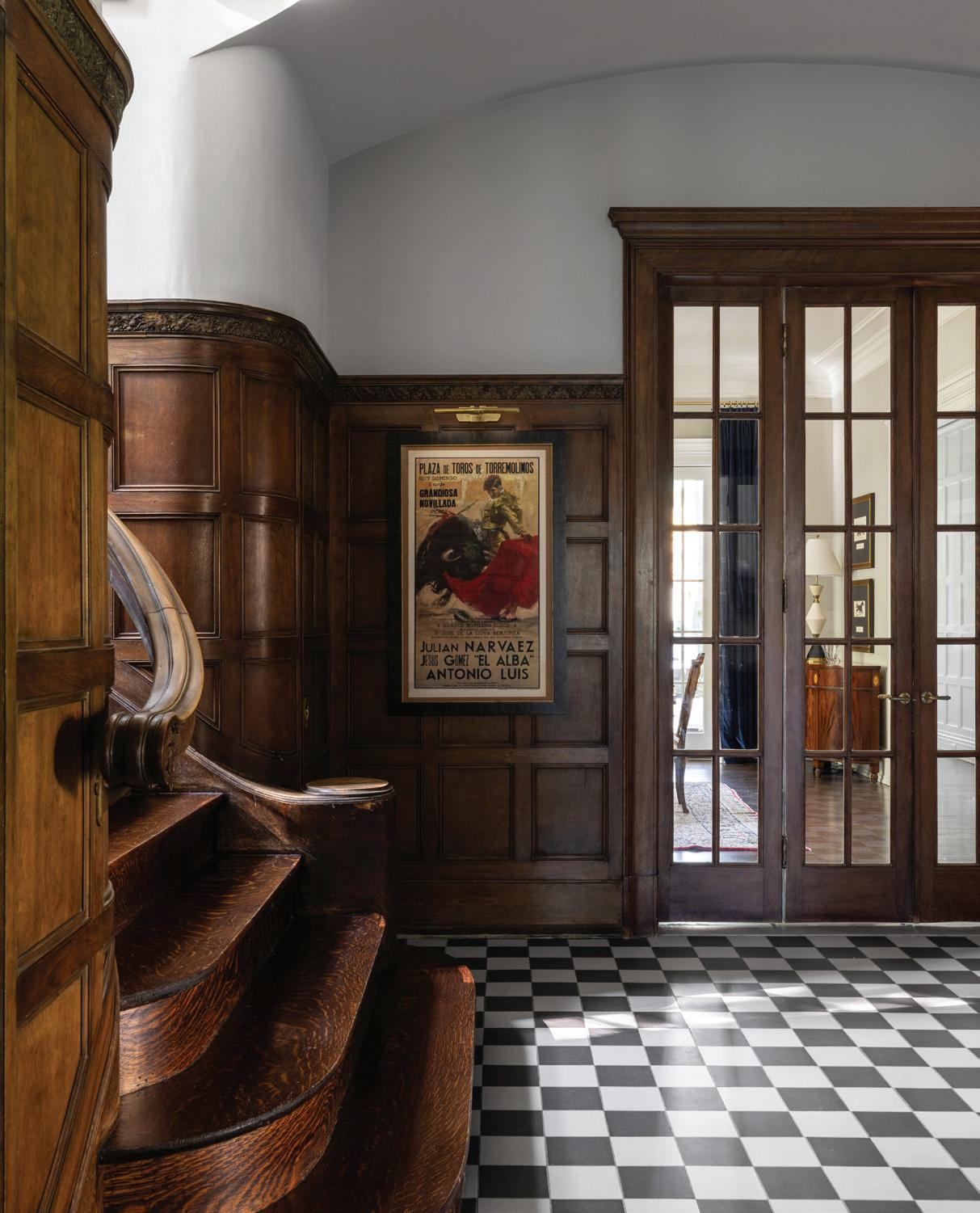
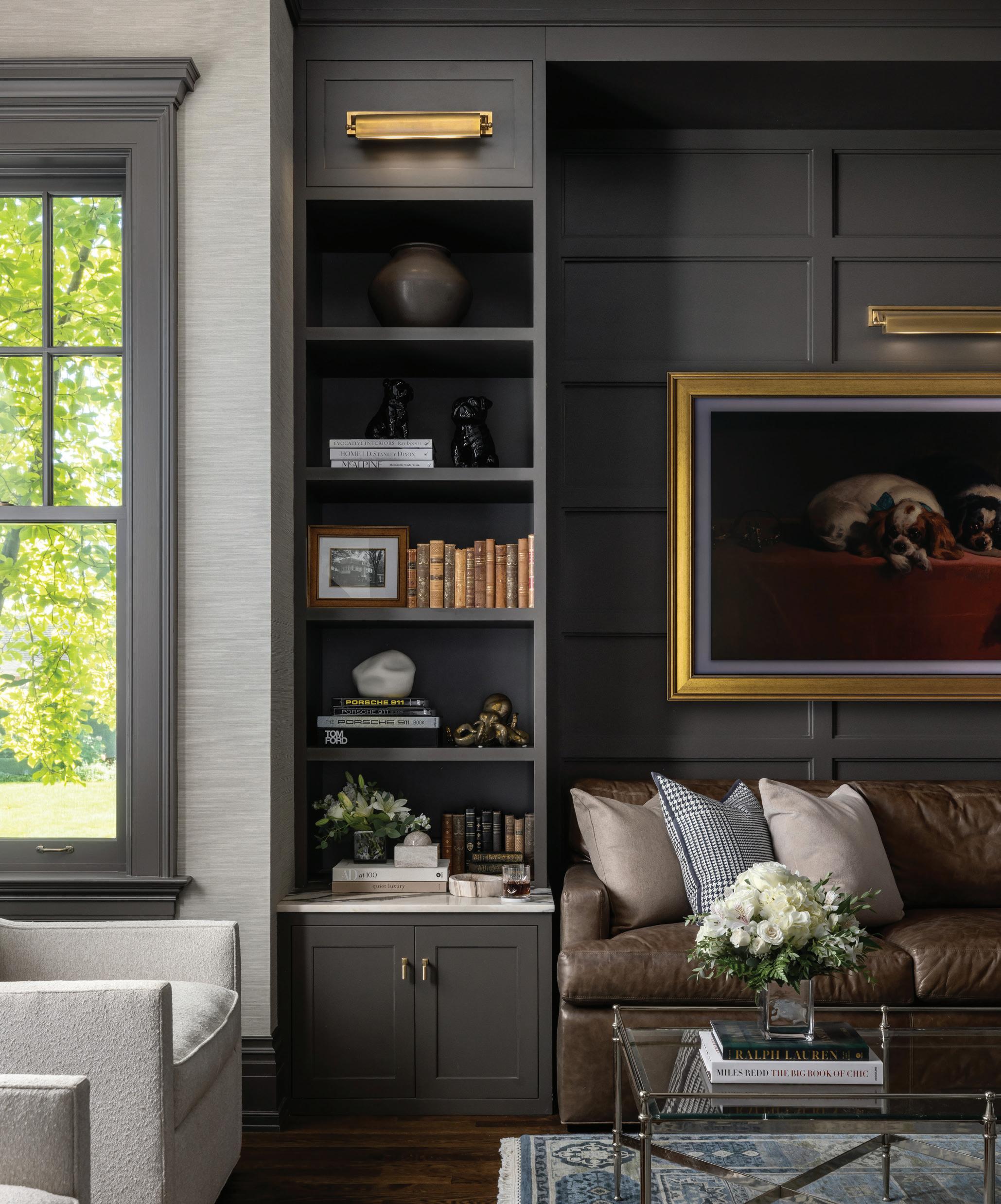
Like any renovation, this one didn’t come without its challenges. “Renovating a 100-plusyear-old home comes with all the surprises you’d expect, and then some,” the wife says. Original plumbing, outdated wiring, structural surprises, and more drove the team to be flexible on all fronts. “We knew from experience it would take much longer than planned and that our budget was probably more of an aspiration than reality. We had to adjust the plan (and the budget) more than once, but that’s part of the process with older homes — it forces you to be flexible and thoughtful with each decision,” she adds.
CASUAL ELEGANCE
Above: To create an informal yet sophisticated den, Tolles used two tall, handsome built-ins to frame the sofa alcove. The art above ties in the original home’s aesthetic and proportions.
Tolles recalls several situations where they had to get creative. For example, the team found a large, cast-iron plumbing stack going right through the spot where they intended to install beautiful walnut and glass cabinetry. The solution? Adding walls with wainscoting around narrower walnut and glass cabinetry to hide the plumbing stack. The change wound up creating a nice separation between the kitchen and informal dining area. “It ended up being a good surprise,” Tolles says.
Another challenge was designing to the nearly 12-foot ceilings. “At that height, we didn’t want the cabinetry to go all the way to the ceiling and create narrow, vertical spaces, or even just be unreachable,” Tolles says. “By integrating a tall, stacked crown molding and introducing alcoves whenever possible, we were able to keep the cabinetry to a manageable height that draws the eye up, but without creating vertigo.”

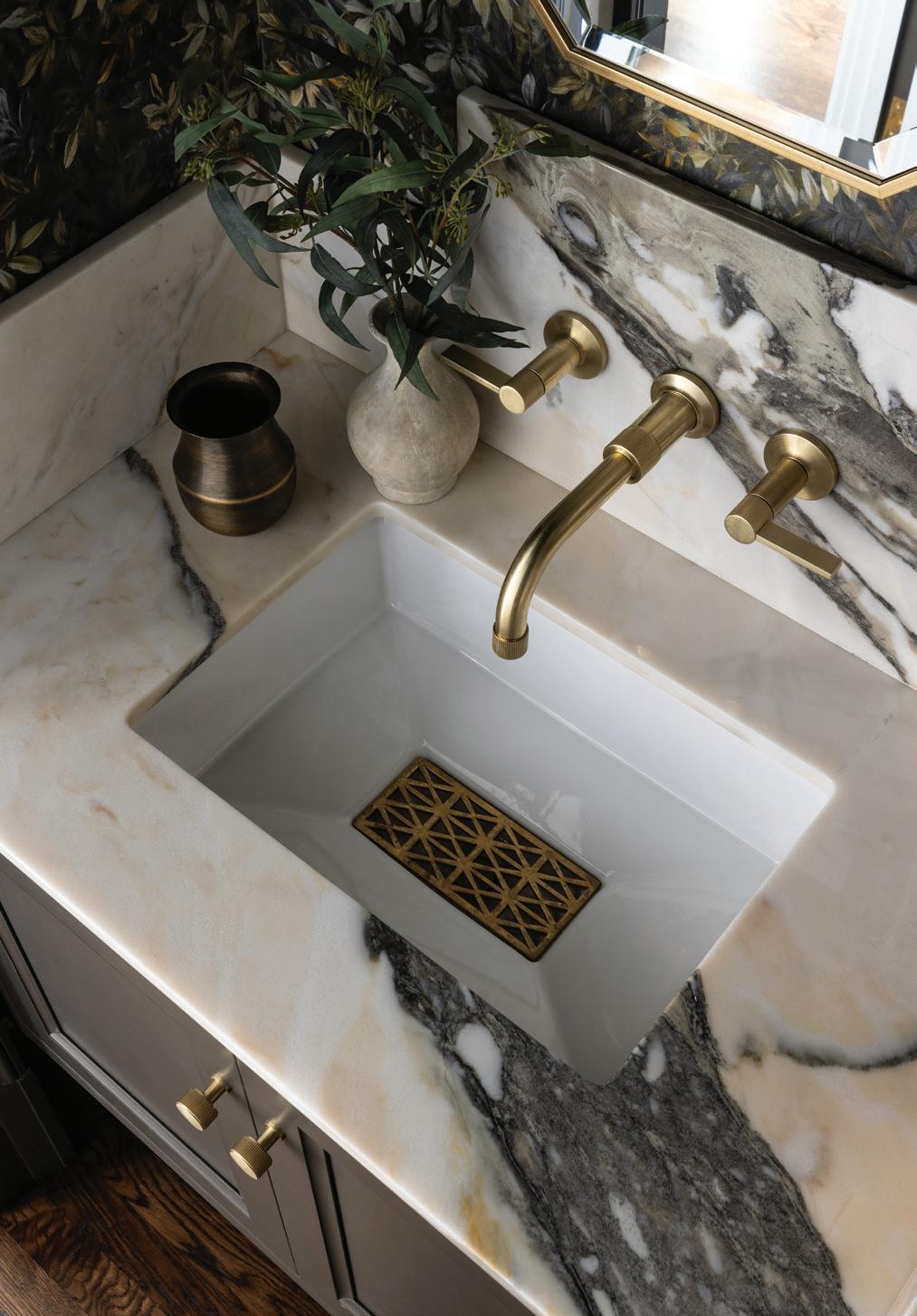
“... WE WOULD NEED TO CHANGE THE FLOOR PLAN IN ORDER TO BRING THIS STATELY HOME BACK TO ITS FORMER GLORY ...”
— LAUREN TOLLES

ACCESSIBILITY
Left: Tolles created an accessible, secondary powder room for the homeowners, whose main powder room is located down a few steps.
Above: For the bar, the homeowners wanted a spot that would be easy for guests “to duck in and make themselves a quick drink,” Tolles says. “It really functions much more like a butler’s pantry, in that there’s room to work but not enough space to comfortably hang around and socialize.”
The extra time and planning were worth it in the end. The result is an elegant and open layout that seamlessly blends the old with the new, staying in tune with the home’s legacy. As for the homeowners’ favorite part? The transformation of the kitchen tops the list. “It was always the finish line for us,” the wife says. “To see what was once a closed-off, cold and drab space become this expansive, bright, functional area that’s central to how we live was really incredible.” They add that the flow from the kitchen to the other entertaining spaces now meets their needs. “It’s more modern but still keeps the original, intentional room structure. We didn’t want ‘open concept’; we wanted balance, almost like it could have always been this way. And we got it.”

CLASSIC CX2 RANGE HOOD COVER IN OYSTER
Coppersmith, worldcoppersmith.com
“The scale of this customized metal hood really fits the room — especially the 12-foot ceilings — beautifully, as it pulls your eye upward to the beautiful, stacked crown molding. The soft white and brass tones pull on warm, traditional materials found in English Revival homes from this time period. Underneath the customized hood, you’ll find a stainless steel Wolf hood insert.”
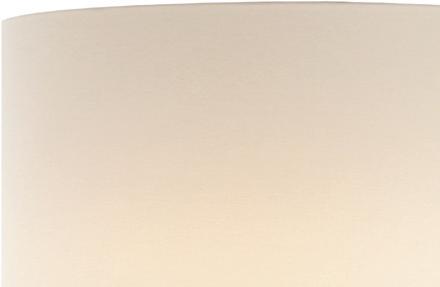


INTERIOR DESIGNER
Lauren Tolles, Maison Birmingham, Birmingham, maisonbirmingham.com
PROJECT CONTRIBUTORS



Builder: Sterling Custom Homes & Renovations, Bloomfield Hills
Electric: Gardner Electric, Troy
Flooring: Aardvark Flooring
Mechanical: Lakeview Mechanical, Warren
Millwork: Brian Bommarito, Troy
Plumbing: Tilson Plumbing, Romeo



REESE 22-INCH PENDANT
Visual Comfort, visualcomfort.com

Stone: Terrazzo & Marble Supply, Farmington Hills
Stone Fabrication: Preferred Marble & Granite, Fraser
Windows: Marvin Windows



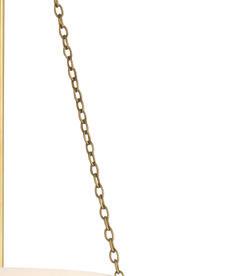
“This pendant was the perfect choice for the charming banquette nook, as it balances clean lines and an aged feel beautifully with its linen shade and soft brass finish,” designer Lauren Tolles says. “The fine metalwork and brass chain provide warm character that complement a timeless space”


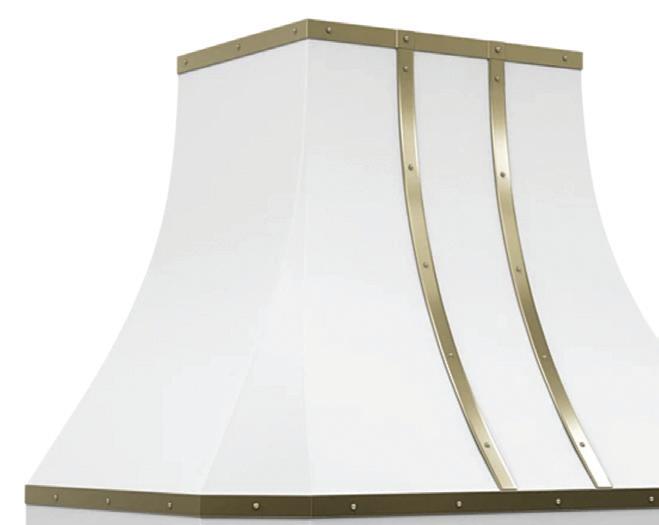






LINEHAM CORDLESS TABLE LAMP
Visual Comfort, visualcomfort.com
“I love these lamps,” Tolles says. “They really fit the scale of this space perfectly, and help frame the sink wall as they anchor the long stretch of casement windows that were customordered to fit this historic home. The alabaster in the lamps ties in beautifully with the warm tones found in the marble, brass, and walnut throughout the kitchen.”



TAFT PULL-DOWN KITCHEN FAUCET IN SATIN BRASS Newport Brass, newportbrass.com



“Having two of these faucets at the large workstation sink maximizes functionality while eliminating the need for a prep sink. The subtle detailing of the faucets adds a traditional nod to the surrounding area, while maintaining clean lines.”

HANIBURTON APPLIANCE
PULL IN SATIN BRASS Schaub, schaubandcompany.com


FARMSTEAD SINK AND LEGS
Kohler, Birmingham, kohler.com
“This beautiful cast iron, freestanding sink resonates perfectly with the storied history of the home and its iconic design. It adds both character and timeless charm in this basement laundry, while accommodating a variety of functions, and creating a feeling of space and airiness in this utilitarian area.”

“Since the kitchen walks a fine line between clean lines and a polished, traditional aesthetic, these Haniburton pulls offer enough detailing to embrace the traditional without being ornate,” Tolles says.


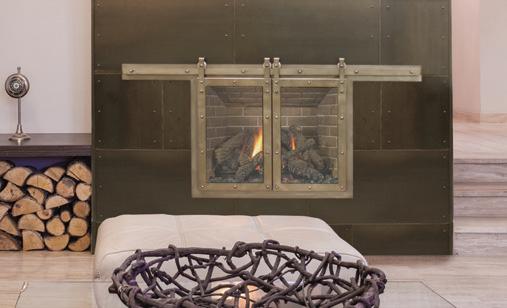

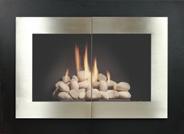


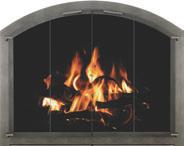













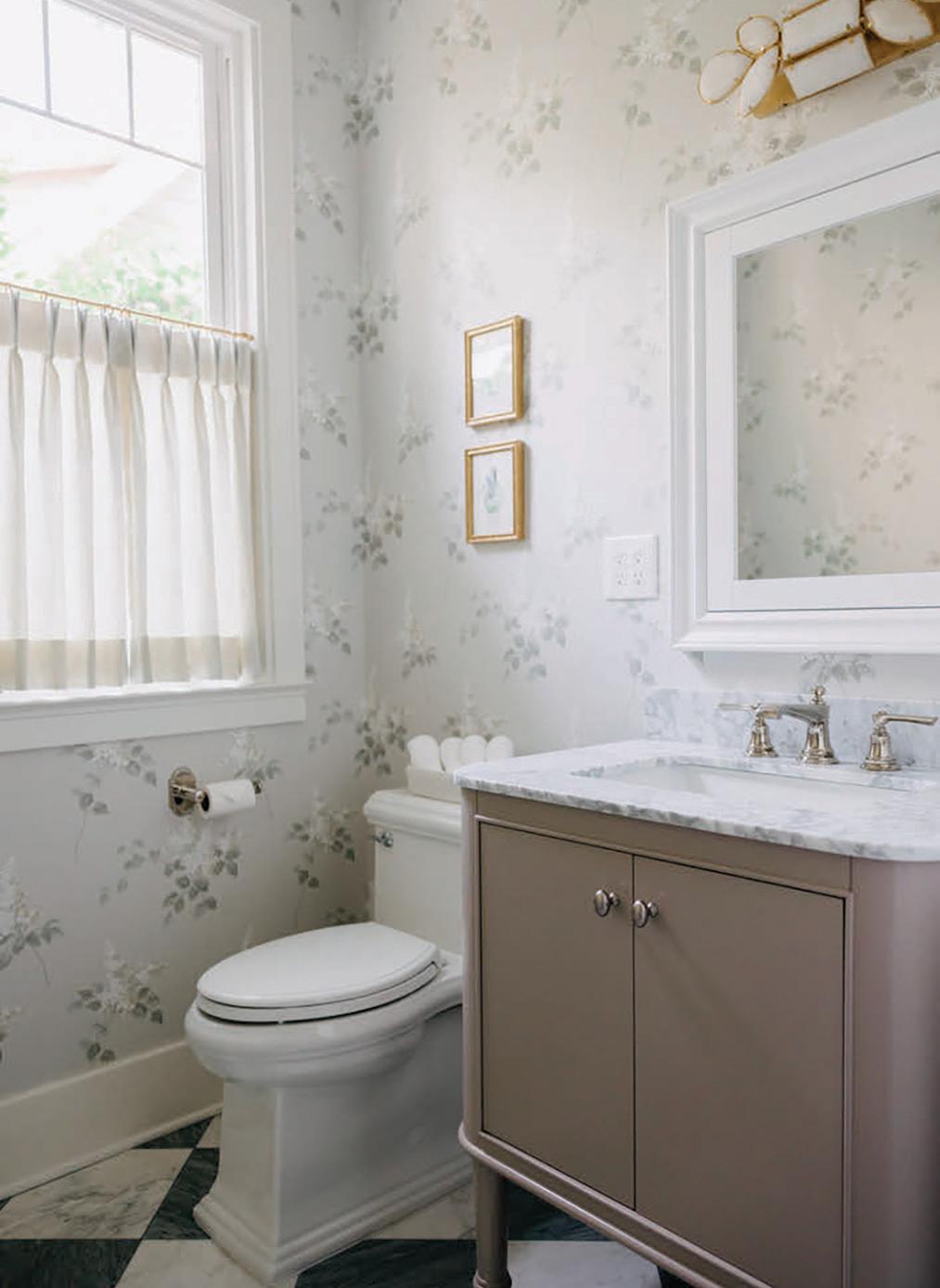











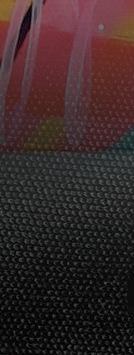






CAREFULLY
CURATED
TEXT BY KHRISTI ZIMMETH | PHOTOGRAPHY BY MARTIN VECCHIO

TIMELESS MODERN
This page: Designer Barbi Stalburg Kasoff chose a mostly neutral palette on the main level — both for its light feel and for its ability to let the homeowners’ art shine. Opposite page: In the living room, the team reworked the fireplace and changed ceiling heights to accommodate built-in cabinetry and create a more comprehensive flow from room to room.

SSophisticated yet child-friendly. Clean, fresh, and clutter-free. Those were among the requests the owners of this West Bloomfield home had when they hired Stalburg Design to renovate their approximately 6,000-square-foot space. Built in the 1990s, the homeowners say the brick contemporary was “very choppy” and “a bit dated” when they purchased it in 2021.
“After living in their single-family home for almost 40 years, the homeowners decided to move to a gated community on Pine Lake,” designer Barbi Stalburg Kasoff explains. “With four kids and 10 grandkids, they wanted a home that’s welcoming and warm, durable enough for young families with children, but at the same time

CUSTOM DÉCOR
Above: The dining room, one of the designer’s favorite spaces, includes a commissioned and bespoke art piece by LAbased Bethany Robert with Teal Canvas.
elegant and sophisticated.” Enthusiastic hosts and art collectors, they also wanted an environment that works for entertaining and showcasing the paintings and other works they’ve acquired from their travels around the world.
Kasoff and her associate, Sara Holdan, worked with Farmington Hills-based builder Nosan Signature Homes for two years to transform the three-bedroom, 3.5-bath home. “This was really the first project where we had full access and control over the interior architecture, as well as the interior design and final decorating,” Kasoff notes. “We were the architects and the designers,
CLUTTER-FREE
Above: Kasoff addressed the homeowners’ dual request for sophistication and family friendliness, while also ensuring the home is one where everything and everyone has a place. Inset: The kitchen effortlessly flows to the connecting sunroom.

as well as the decorators. From the interior architecture to every aspect of the furniture, finishes, accessories, and even styling, we curated and designed each and every facet.”
While the home’s exterior envelope stayed the same, the team worked throughout the interior to open up and reorganize the space, Holdan shares. She says the original layout was choppy, citing the area off the kitchen near the garage as being especially problematic, so the project included removing walls and changing ceiling heights and floors throughout. “We took it to the studs, so it basically felt new,” she says.
“The mudroom entry is the main entry point for the homeowners,” Kasoff adds. “It needed to be functional as well as beautiful. We completely removed walls in the mudroom and opened up the area to redefine it as a command center and family drop zone, as well as the laundry room and mudroom.”
While Kasoff and her team addressed the homeowners’ dual request for sophistication and family friendliness, they also ensured the home is one where everything and everyone has a place. “We were able to meet the clients’ needs by creating a more formal main level with large,

open gathering spaces and a private and luxurious primary suite,” Holdan says. “The lower level was designed to be more casual, with direct access to the development’s pool and Pine Lake, but it’s also open for family gatherings and events, with two bedrooms, a new kitchen, an exercise room, and a dedicated bathroom for guests.”
Once all of the home’s flow issues were addressed, Kasoff turned to the interiors, purposely choosing a mostly neutral palette on the main level — both for its light feel and for its ability to let the homeowners’ art shine. “Our clients have collected artwork from around
ONE-OF-A-KIND

the world, and many (areas in the home) are designed with these specific pieces in mind,” Kasoff says. They also commissioned and added a number of new pieces, including a large 7-foot statue by artist Tom Corbin of Corbin Bronze in the foyer.
In the living room, the team reworked the fireplace and changed ceiling heights to accommodate built-in cabinetry and create a more comprehensive flow from room to room. A custom rug by Kyle Bunting in Austin, Texas, went through almost a dozen iterations before the team settled on the design. It “directly
reflects pieces and parts of furniture throughout the living room and became a signature focal point,” Kasoff explains, calling the home’s overall style “soft contemporary.” The dining room, one of the designer’s favorite places in the home, includes a commissioned and bespoke art piece by LA-based Bethany Robert with Teal Canvas.
“One of the most standout features of this project is the primary suite dressing room. We removed all of the walls and worked with Perspectives Cabinetry to create new spaces, separating the dressing area from the primary bathroom,” Kasoff reports. An unusual window pattern in the primary
bath prohibited the designers from placing the vanities along the wall and resulted in one of the project’s biggest challenges — as well as the room’s most distinctive feature. “Because the home is part of an association, we were required to maintain the existing structure and window location,” Holdan says. “Our biggest challenge was to create his-and-hers vanities while not reconfiguring or replacing the existing windows.” The solution: placing a floating island in the center of the bathroom that’s dual-sided, with a suspension mirror between each sink. “We were able to maintain the existing location and
Just outside the office is a commissioned statue by Los Angeles-based artist Tom Corbin, of Corbin Bronze.

window pattern while still providing functional needs for our clients,” Holdan says.
Terry Nosan of Nosan Signature Homes, meanwhile, says the primary bath and closet are his favorite parts of the project. “Between all of us, we came to a pretty unique solution,” he says.
Two years after moving in, the home has become the entertaining and family gathering hub the homeowners envisioned, Kasoff says, adding, “They host every holiday and Sunday dinners there.” The design team is equally happy with the results, she adds. “I honestly don’t think there’s one thing we would do differently.”

UNIQUE SOLUTION
This page: “One of the most standout features of this project is the primary suite dressing room. We removed all of the walls and worked with Perspectives Cabinetry to create new spaces, separating the dressing area from the primary bathroom,” Kasoff says.


SHIFT ACCENT TABLE Baker, Michigan Design Center, Troy, bakerfurniture.com
“Our client found this sweet little accent table as we were meandering through the showrooms. She loved the whimsy and sculptural quality to it, and it became a focal point of art between the swivel chairs.”
INTERIOR ARCHITECT AND DESIGNER
Barbi Stalburg Kasoff, Stalburg Design, Birmingham and Washington, D.C., stalburgdesign.com


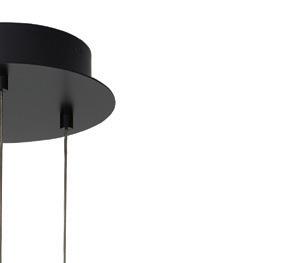
GRACE 48 CHANDELIER

PROJECT CONTRIBUTORS
Builder: Nosan Signature Homes, Farmington Hills
Cabinetry: Perspectives Cabinetry, Troy
Countertops: PMP Marble & Granite, Troy
Custom Metal Staircase: Richard Bennett & Associates, Detroit
Flooring: Everlast Floors, Troy

Hardware: Herald Wholesale, Troy


Visual Comfort, Herald Wholesale, Troy, visualcomfort.com, heraldwholesale.com

Limestone: Larry Lanzetta, Michigan Tile & Marble Co., Detroit
Plumbing: Advance Plumbing, Walled Lake
Window Treatments: Designs Designs, Wixom



“It was critical to maintain an open field and visual connection between the kitchen, adjacent sunroom, and dining room,” says designer Barbi Stalburg Kasoff. “This pendant is organic and modern without feeling too heavy or overpowering.”





CUSTOM RUG
Kyle Bunting, kylebunting.com
“This rug became a work of art in itself. After 10 separate revisions, trial runs, and a full mock-up, we worked with Kyle Bunting to create this masterpiece for the living room,” Kasoff says. “Its design intentionally draws the eye to the mitered limestone fireplace and the small details on our custom-fabricated cocktail table.”



GREGOR END TABLE
Arteriors, CAI Designs, Michigan Design Center, Troy, arteriorshome.com, caidesigns.net
“The homeowners joked with me that most side tables we choose tend to have stone tops. The truth is, we value durability and functional spaces for family gatherings, first and foremost. These accent tables were the perfect choice.”
PETREL 30-INCH PICTURE LIGHT
Visual Comfort, City Lights Detroit, Michigan Design Center, visualcomfort.com, citylightsdetroit.com

“We love a wall unit with integrated decorative lighting! It elevates the design in a way that makes a statement and highlights the millwork. For this design, we wanted to highlight each of the bays. The contrast of black metal on white oak becomes sleek and modern.”
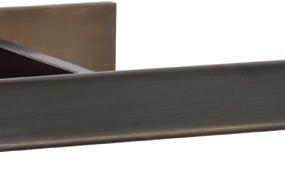


PLANUM FURNITURE
GATSBY SWIVEL
DESK CHAIR
Designer Group Collection, Michigan Design Center, Troy, designergroupcollection.com
“Since the homeowner works at this desk each evening, reviewing his files from the day, he wanted something functional and comfortable but also beautiful and elevated in style. This custom Italian chair with our own custom leather was the perfect choice,” Kasoff says.

SHOWROOM SPOTLIGHT

AguaFina Gardens International
AguaFina Gardens International is a specialty landscape design and build studio recognized for crafting expressive and imaginative outdoor environments. AguaFina transforms landscapes into immersive experiences that inspire tranquility, reflection, and a deep connection with nature. Its team of designers, artisans, and creatives approaches each project with a site-specific mindset, ensuring that every detail reflects the character of the space and the client’s vision — from intimate courtyards to expansive estates.
AguaFina’s signature design style fuses modern forms, natural materials, and traditional craftsmanship. Stone setting, sculptural accents, water features, and fire elements are seamlessly integrated into its projects, creating distinctive outdoor spaces that balance artistry with function. By collaborating closely with clients and consultants from concept through completion, AguaFina delivers projects that are both highly personal and enduring.
In addition to its design and installation services, AguaFina is a direct source for architectural elements and specialty stone. Its curated collection features handcarved Japanese lanterns, fountains, and found artifacts, along with other unique accents that add authenticity and character to any setting. With expertise spanning design, construction, and sourcing, AguaFina Gardens International continues to craft memorable landscapes for discerning clients worldwide.
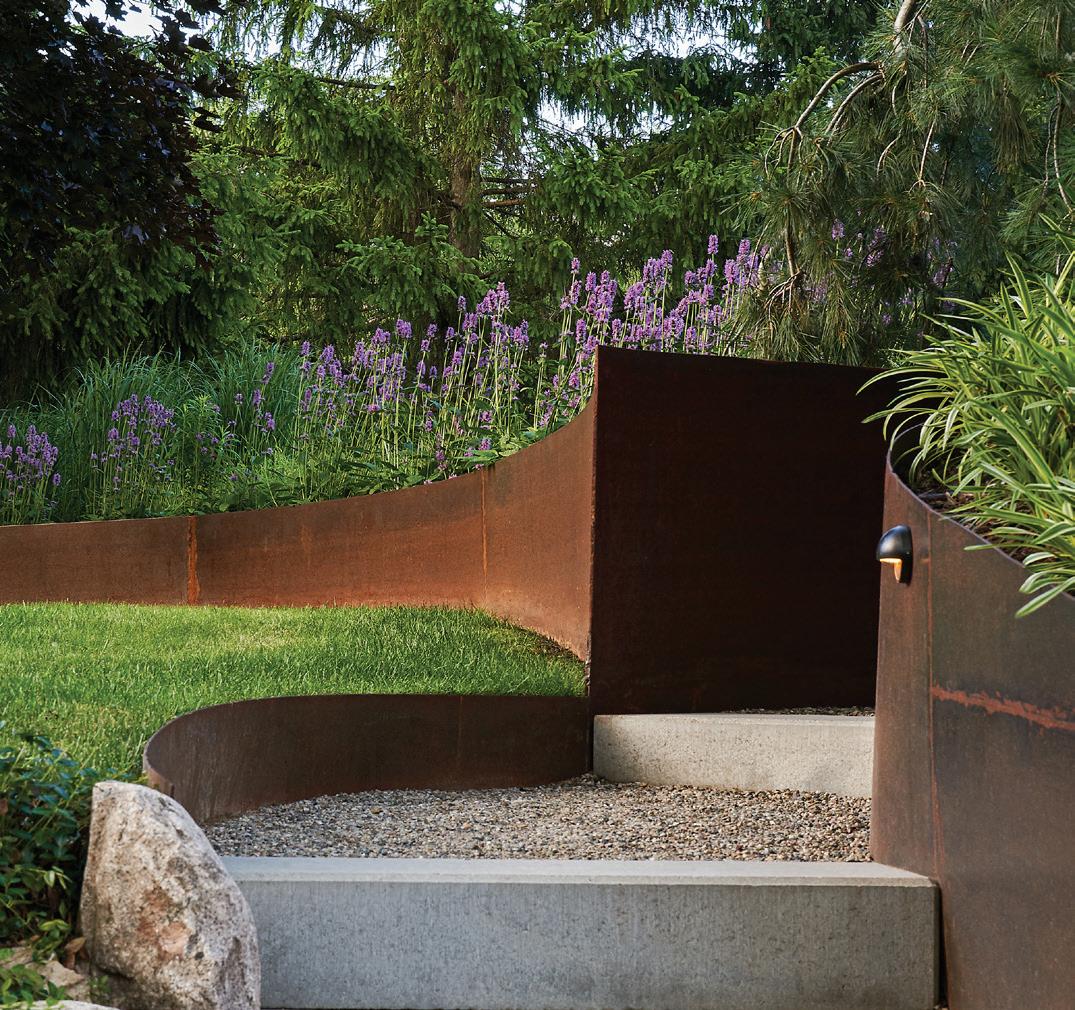
2629 Orchard Lake Road
Sylvan Lake, MI 48320
248-738-0500
aguafina.com

SHOWROOM SPOTLIGHT

California Closets
Designing a walk-in closet that balances elegance with functionality requires both creative vision and precise execution. California Closets experts brought this stunning, custom walk-in project to life — showcasing their expertise in transforming complex spaces into refined, highly functional retreats.
A marble-topped island serves as the central anchor, combining generous storage with a striking focal point. Wardrobe-depth cabinetry surrounds the space, featuring custom sections for long-hang and double-hang garments, mirrored accents to enhance natural light, and open shelving for curated displays. The soft linen palette, paired with warm brass hardware and integrated lighting, creates an atmosphere that feels both serene and elevated.
Natural light floods the room through an arched window, highlighting thoughtful design details and reinforcing the sense of openness. A built-in vanity alcove, complete with an illuminated mirror and sculpted chair, introduces a dedicated space for daily rituals, seamlessly integrated within the overall design.
Through precise execution and attention to detail, California Closets delivers a finished product that elevates both form and function. This project underscores the company’s expertise in bringing complex design visions to life, ensuring every element — from concealed storage to refined finishing touches — contributes to a cohesive, timeless environment.
Project in collaboration with Riviera Clark Interiors.
30975 Century Drive, Wixom, MI 48393
33238 Woodward Ave., Birmingham, MI 48009
Serving Northern Michigan
248-624-1234
californiaclosets.com


SHOWROOM SPOTLIGHT
Dul Landscape Architecture
The team of landscape architects at Dul Landscape Architecture has created memorable residential and commercial outdoor spaces for over 45 years. Their design signature lets each project speak for itself — simple, subtle, yet impactful.
The team begins by actively listening to their clients for a clear understanding of their desires. They then develop the owner’s Program Statement. Their passion for design helps solve each owner’s challenges in unexpected ways.
The team’s talents include the integration of architecture with the site for seamless and comfortable transitions. An understanding of site engineering, utilizing a wide range of materials, and implementing the latest technologies contribute to project success.
Many organizations and publications have recognized Dul Landscape Architecture’s creativity with design awards year after year. Above all, the team takes care of their clients and their projects every step of the way. The result? Referrals and recommendations, allowing them to serve more clients by providing thoughtful design solutions.
212 Daines St. Birmingham, MI 48009
248-644-3410
duldesign.com



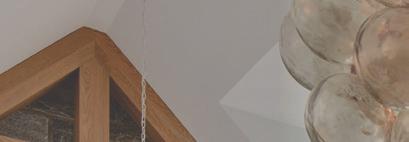


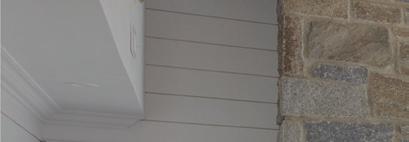

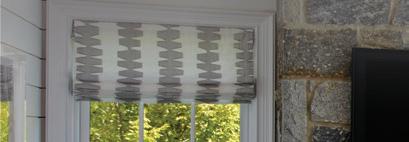


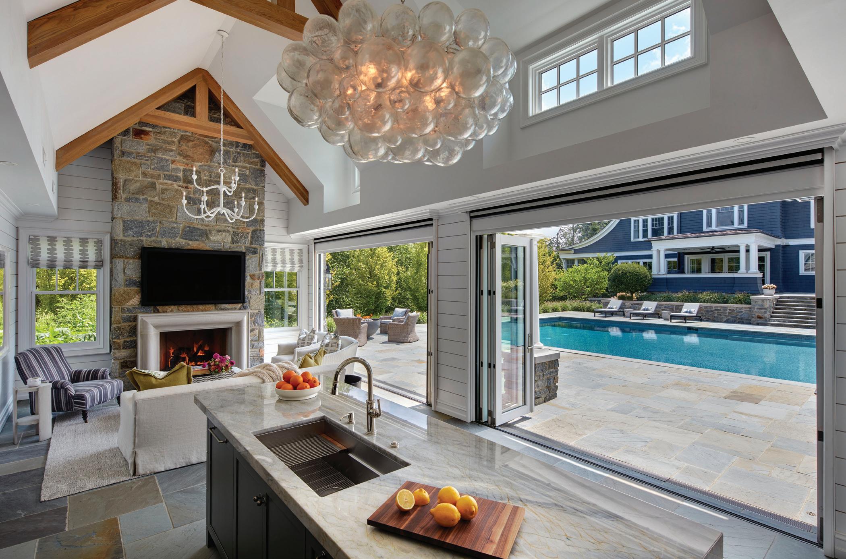






















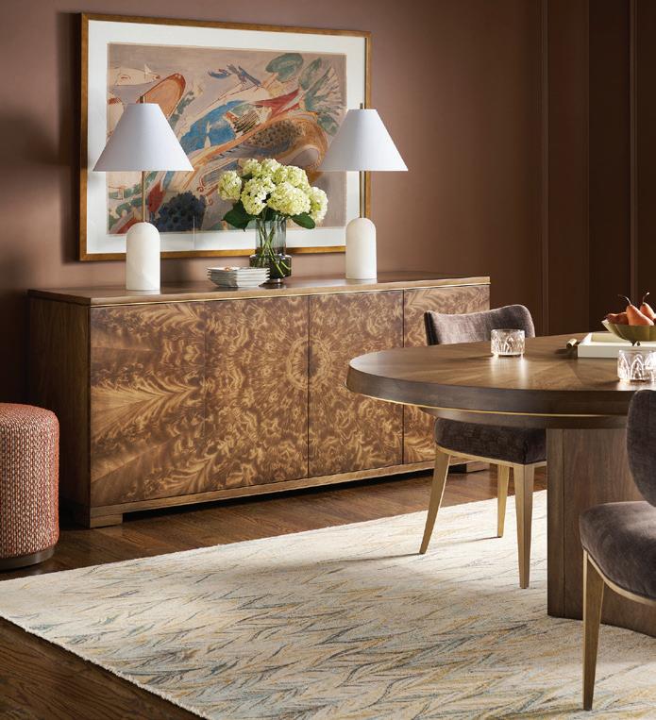






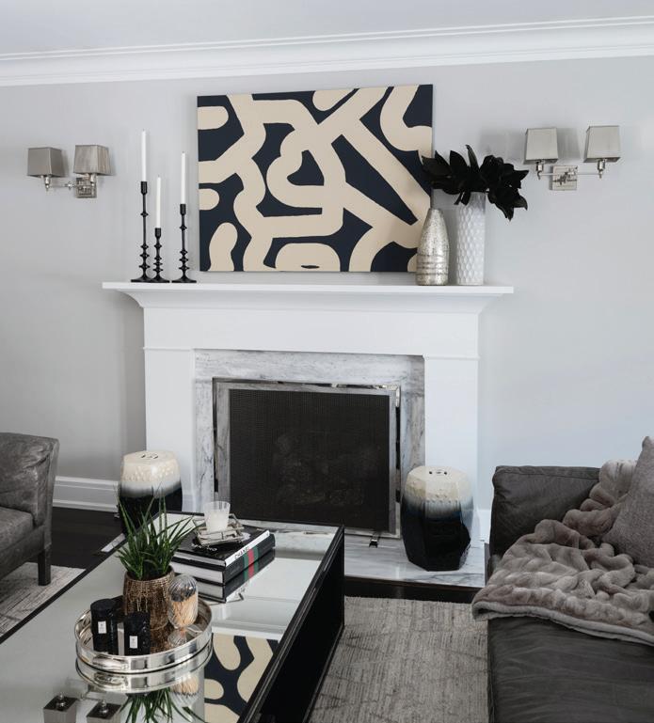
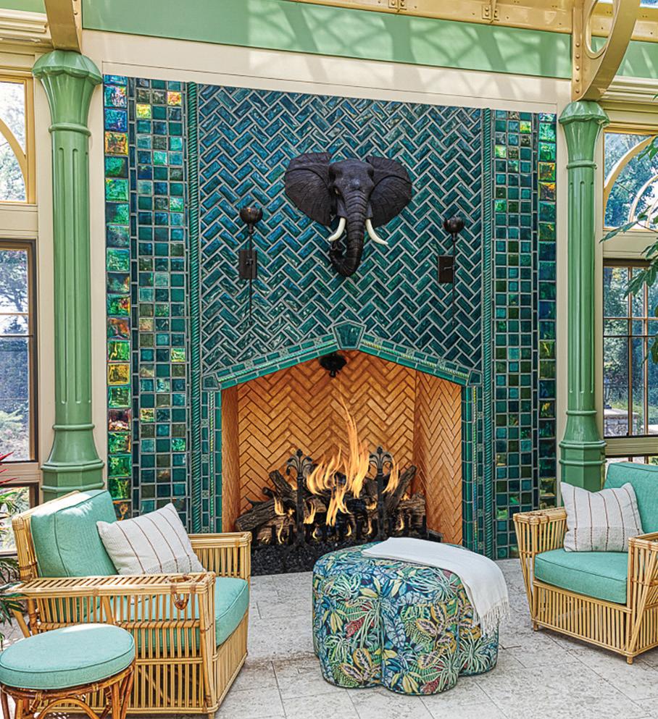
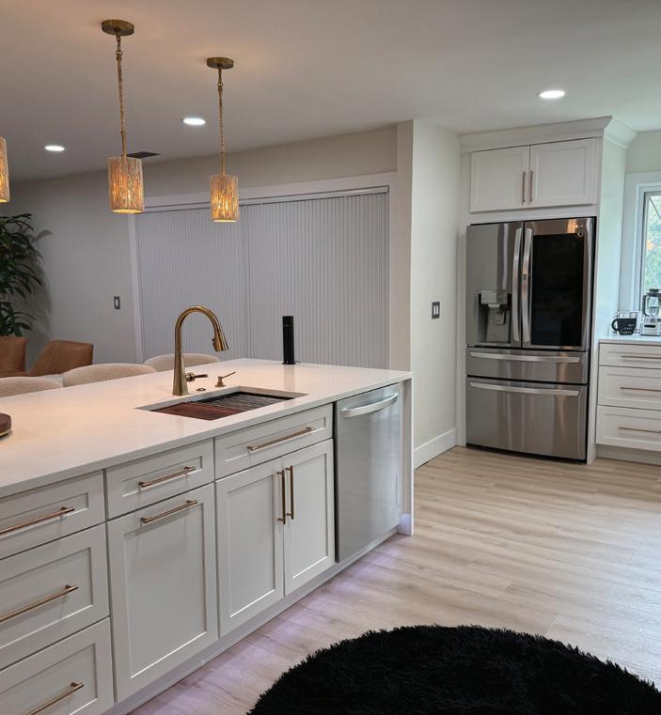
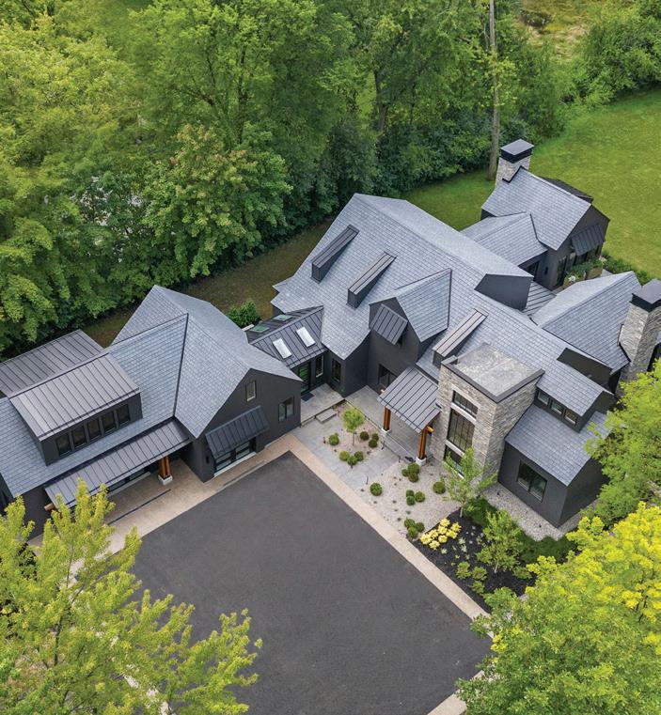



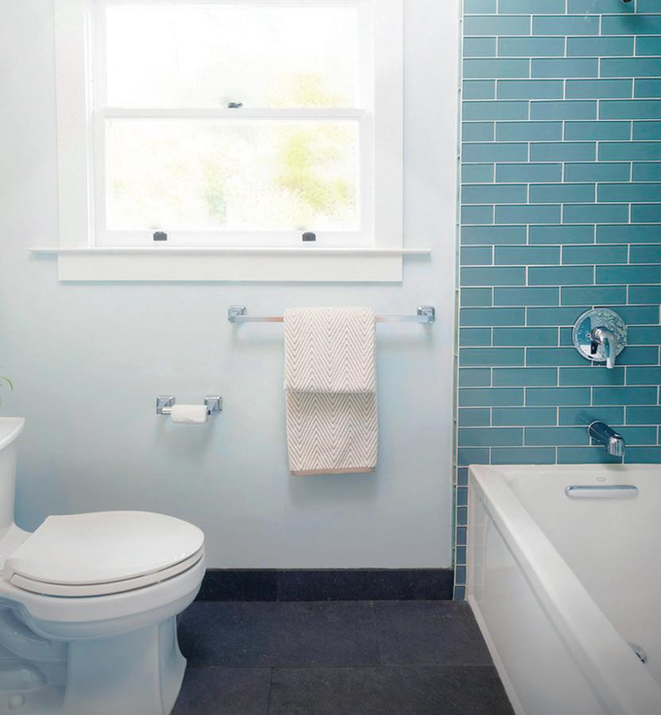

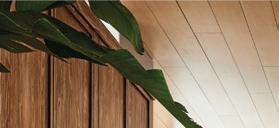
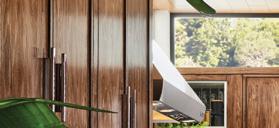


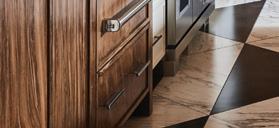



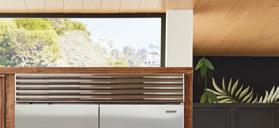
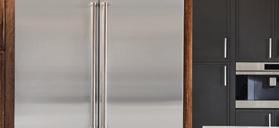


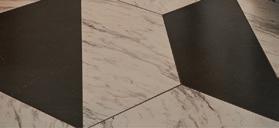




DRIVING FORCE
Luxury car garage revs up with custom remodel
At the M1 Concourse in Pontiac, considered to be the premier destination in metro Detroit for auto enthusiasts, the goal of a recent project was to create a warm and inviting space for entertaining. “From the moment you come in, you don’t want to leave,” Amy TerMarsch, CEO and principal designer at Amy Elizabeth Designs in Rochester, says. “It’s a cool place to entertain. There was one goal in mind: to have a good time.”
In the private garage, which houses a spectacular Ferrari, the designer says special lighting was used to enhance the gorgeous green luxury car’s standout features. Leather swivel chairs and a leather sofa in the garage’s TV area add flexibility to the space. A striking bar rounds out the splendid second floor, where automobiles make their grand entrance on a lift.
“I’m a car person, so this project was close to my heart,” TerMarsch says. “A lot of it was personal for me.”
Added drama comes from Ketra lights (provided by Craig Cushing of Bloomfield Hills-based Digital Interiors) that can utilize warmer tones or cooler hues, like white. “The whole perimeter can change from red to blue or green,” TerMarsch notes.
In the bar, front-row seats at the quartzite counter — and an expansive backsplash that incorporates floating shelves — face the Ferrari, which makes a fabulous focal point. The quartzite bar, backlit by Bobby Finn from Redemption Stone & Floor Craft in Clinton Township, and featuring cabinetry from KSI Kitchens, serves as a hub for gathering and entertaining. Frame TVs double as artwork, while slatted walls make a classic statement and incorporate ample storage for the unique destination. “We wanted to pull the whole space together with little slivers that pull through, so nothing is disjointed,” the designer, who says entertaining spaces are her specialty, adds.
TerMarsch credits her clients (who also worked with the designer on the luxurious lower level featured on page 30) for the successful collaboration and outcome. “They’re incredibly decisive; they’re just a cool couple who made the experience that much more elevated,” she says. “They trusted (my team) and the process. As an interior designer, when you have a client that trusts you and the process, you get to create that elevated space — and I had a great time.”
MORE INFORMATION: amyelizabethdesign.net
TEXT BY JEANINE MATLOW | PHOTOGRAPHY BY JOSEPH TIANO
HIGH-STYLE PIT STOP
Designer Amy TerMarsch of Amy Elizabeth Designs in Rochester put the pedal to the metal when it came to transforming this M1 Concourse garage.


