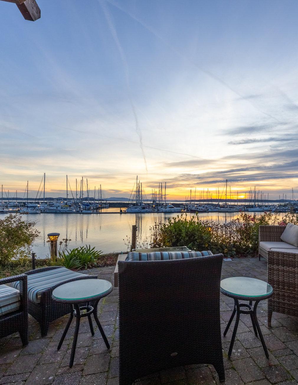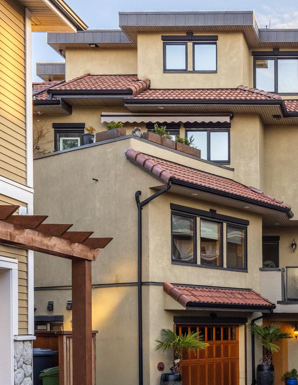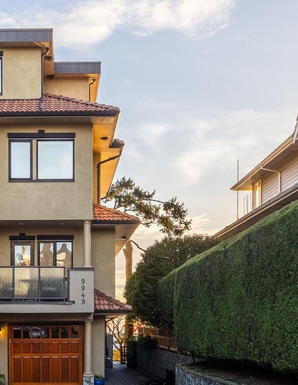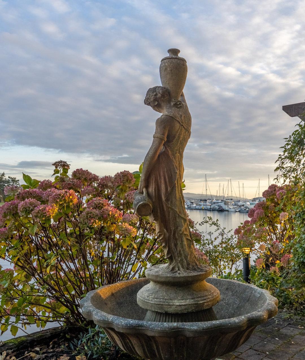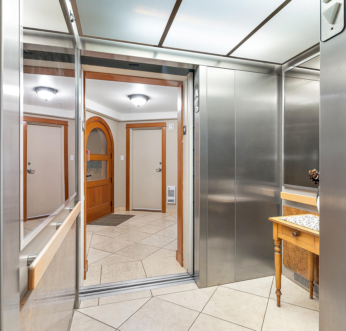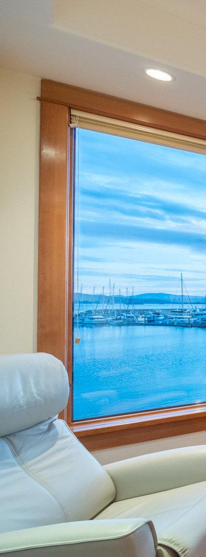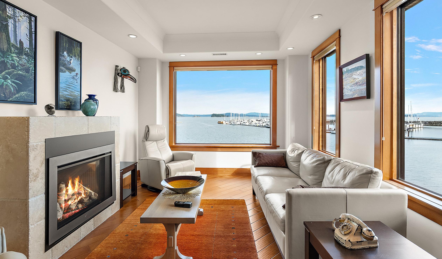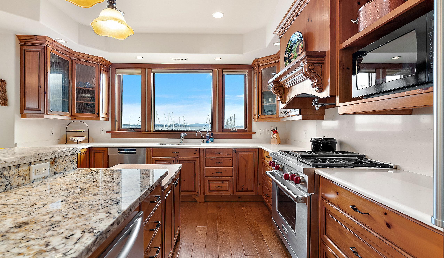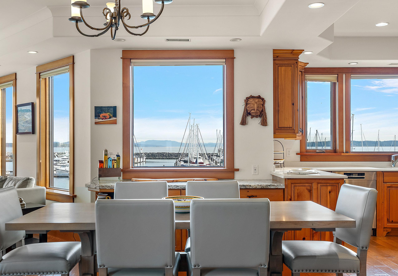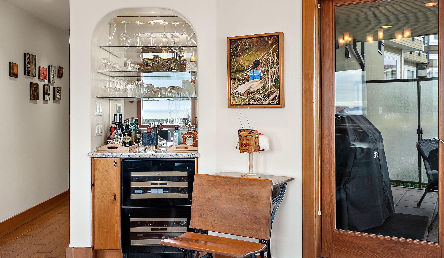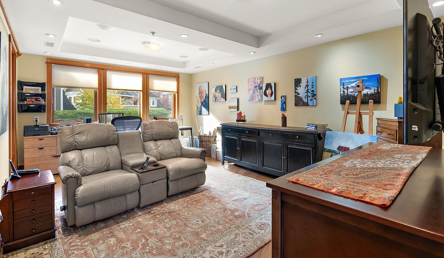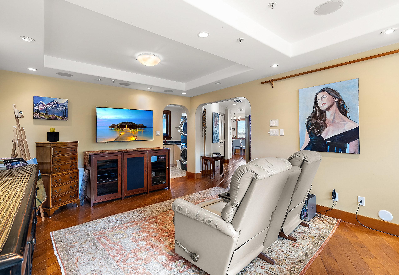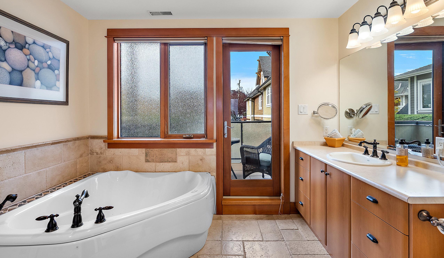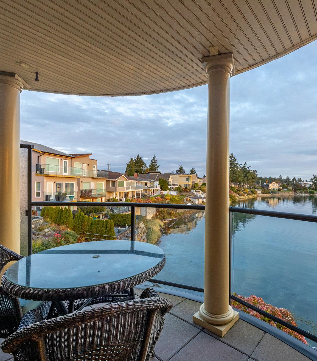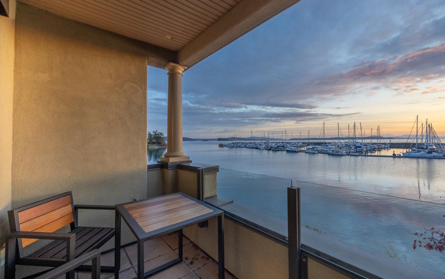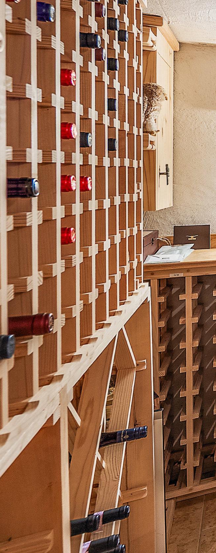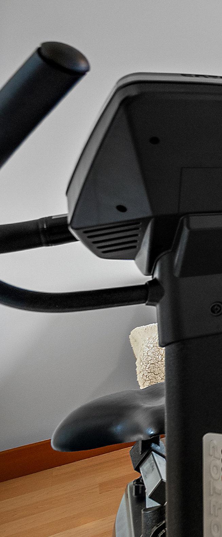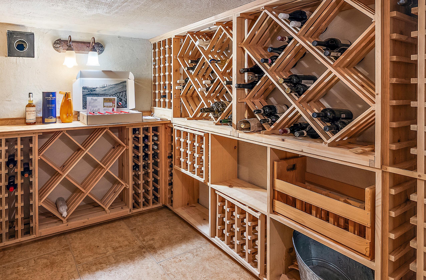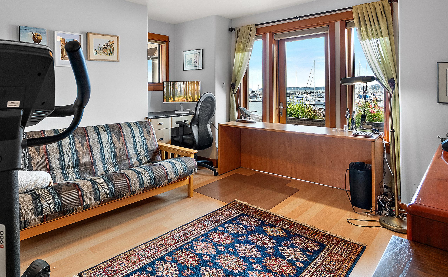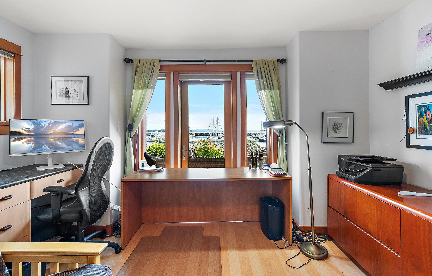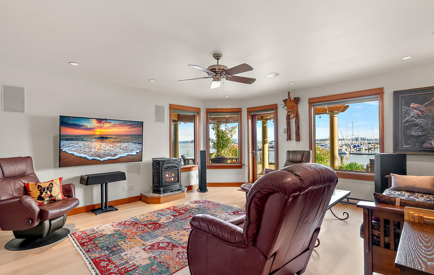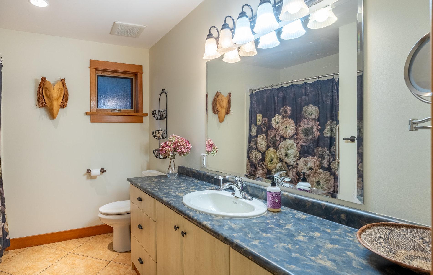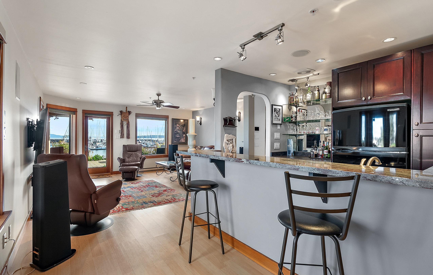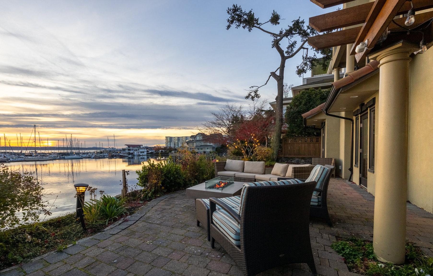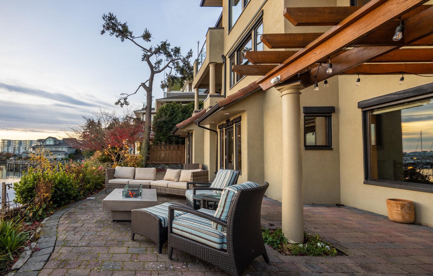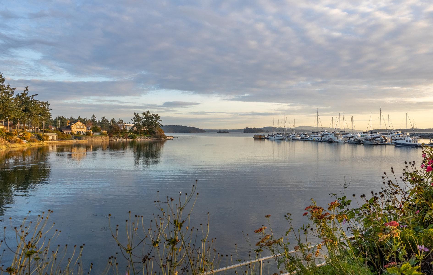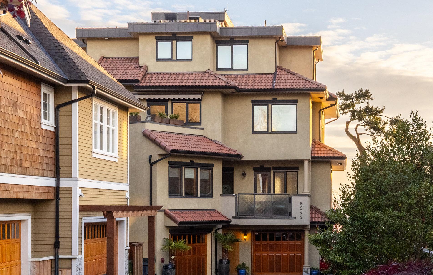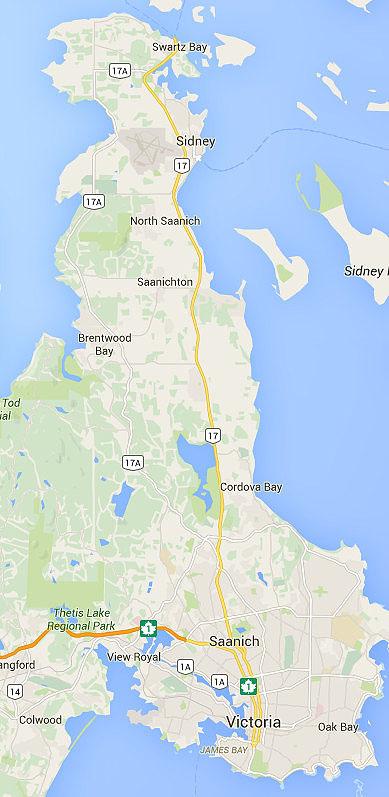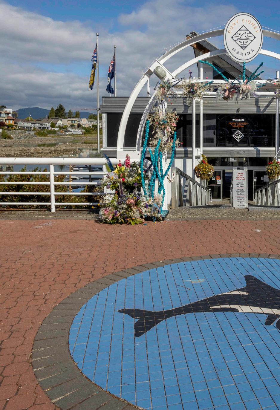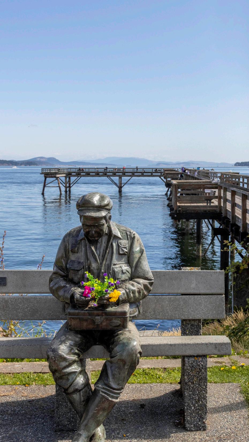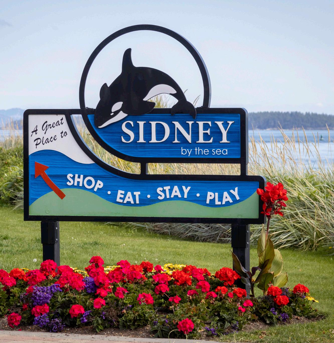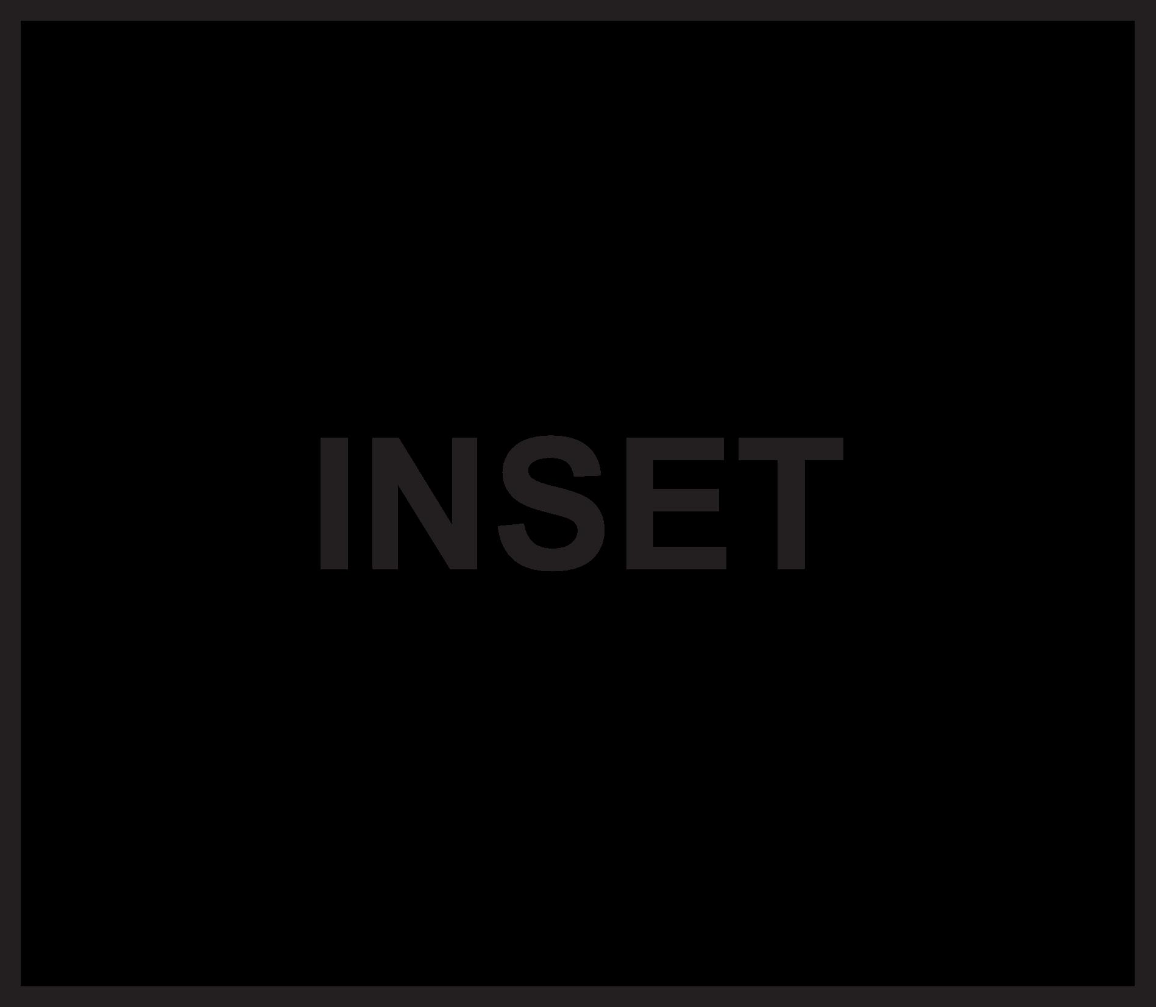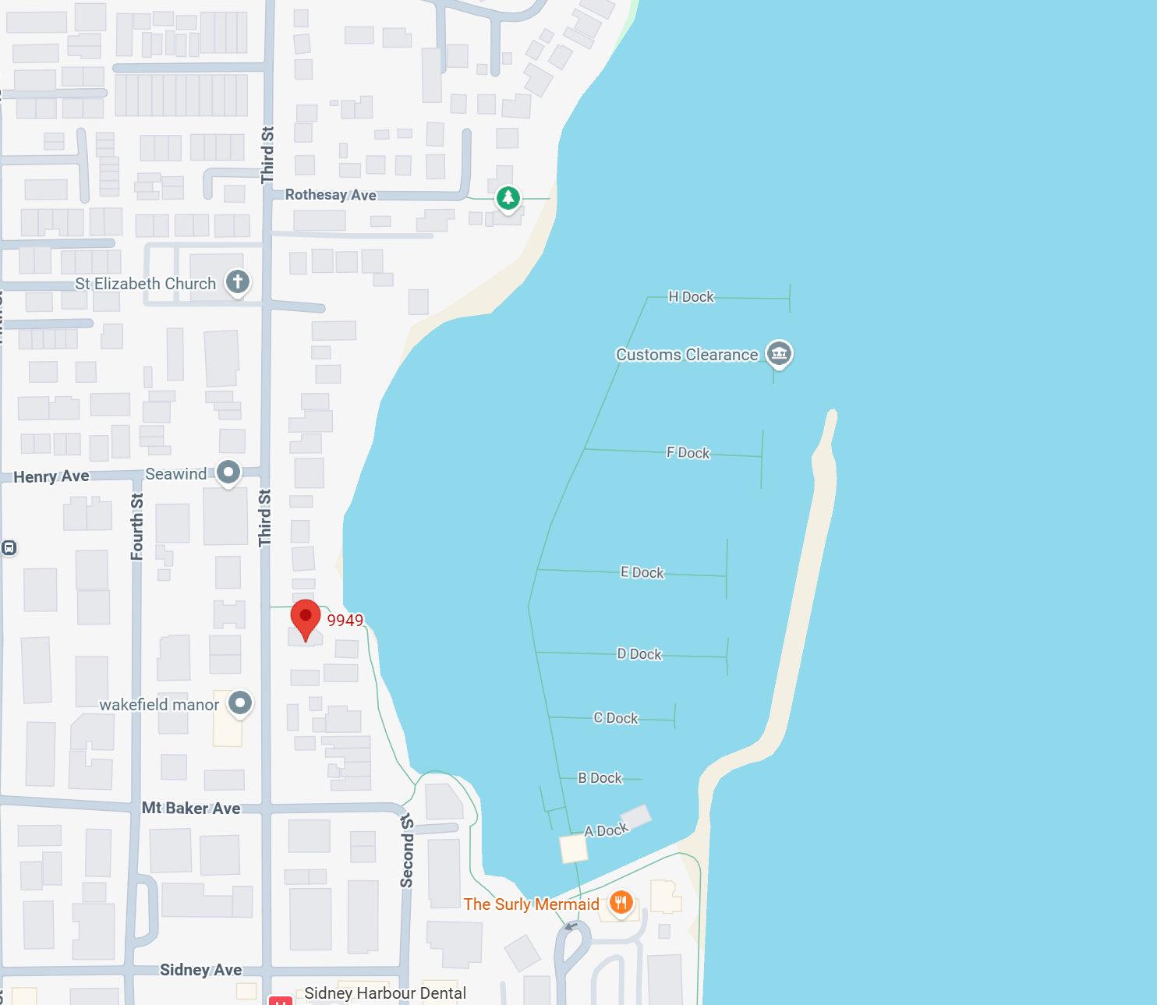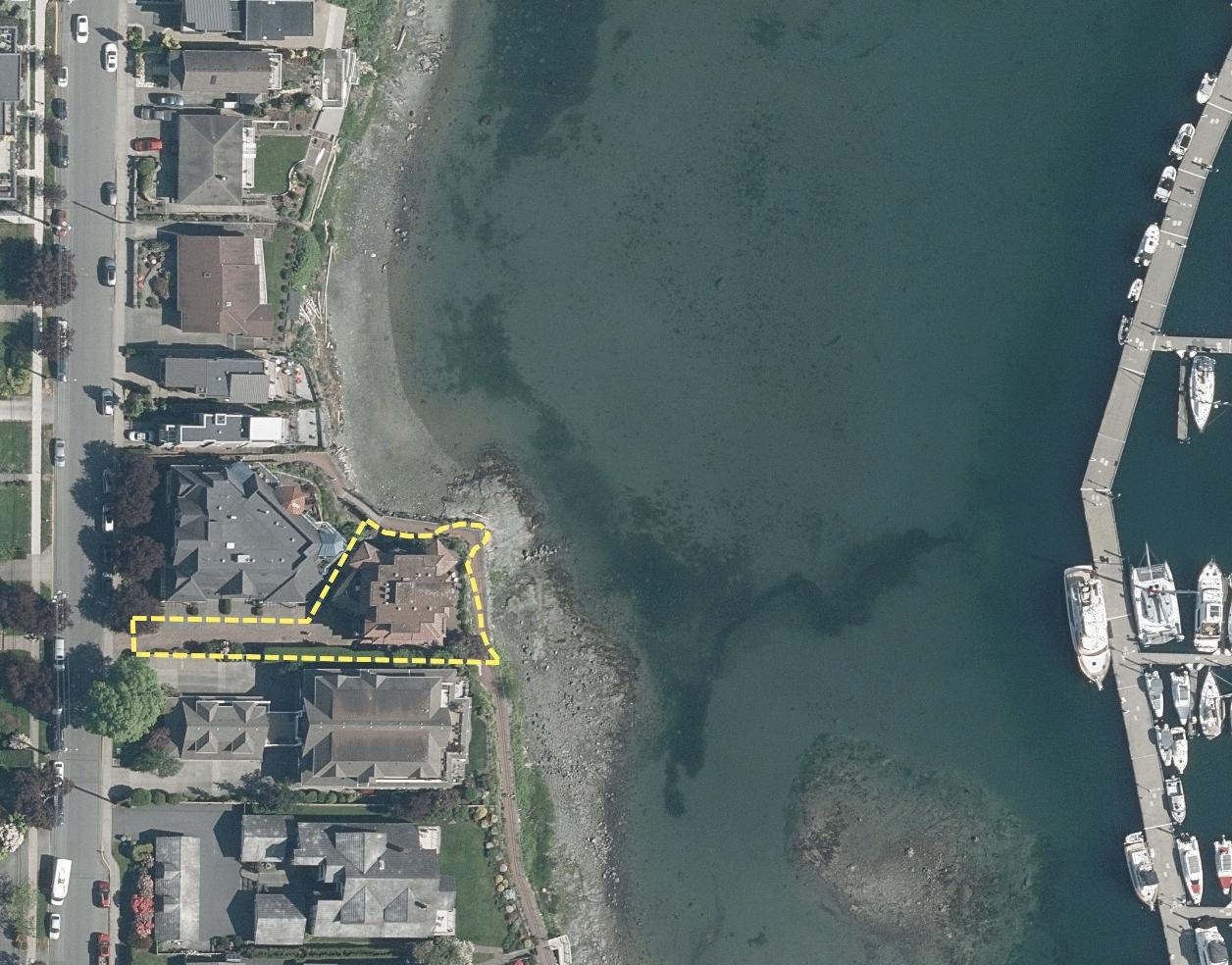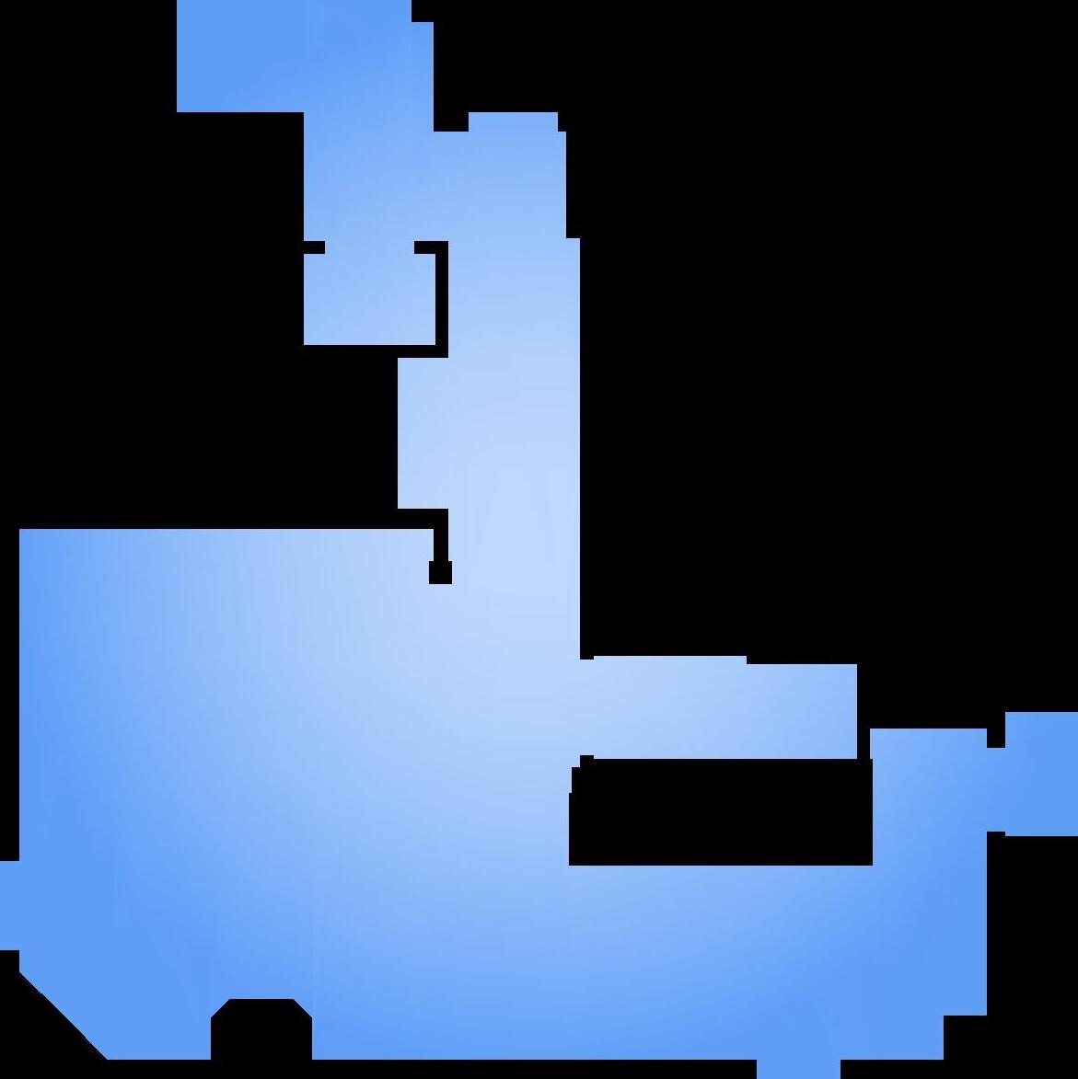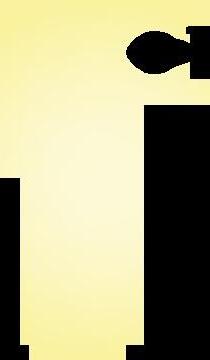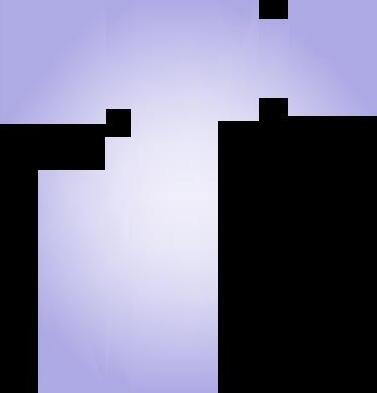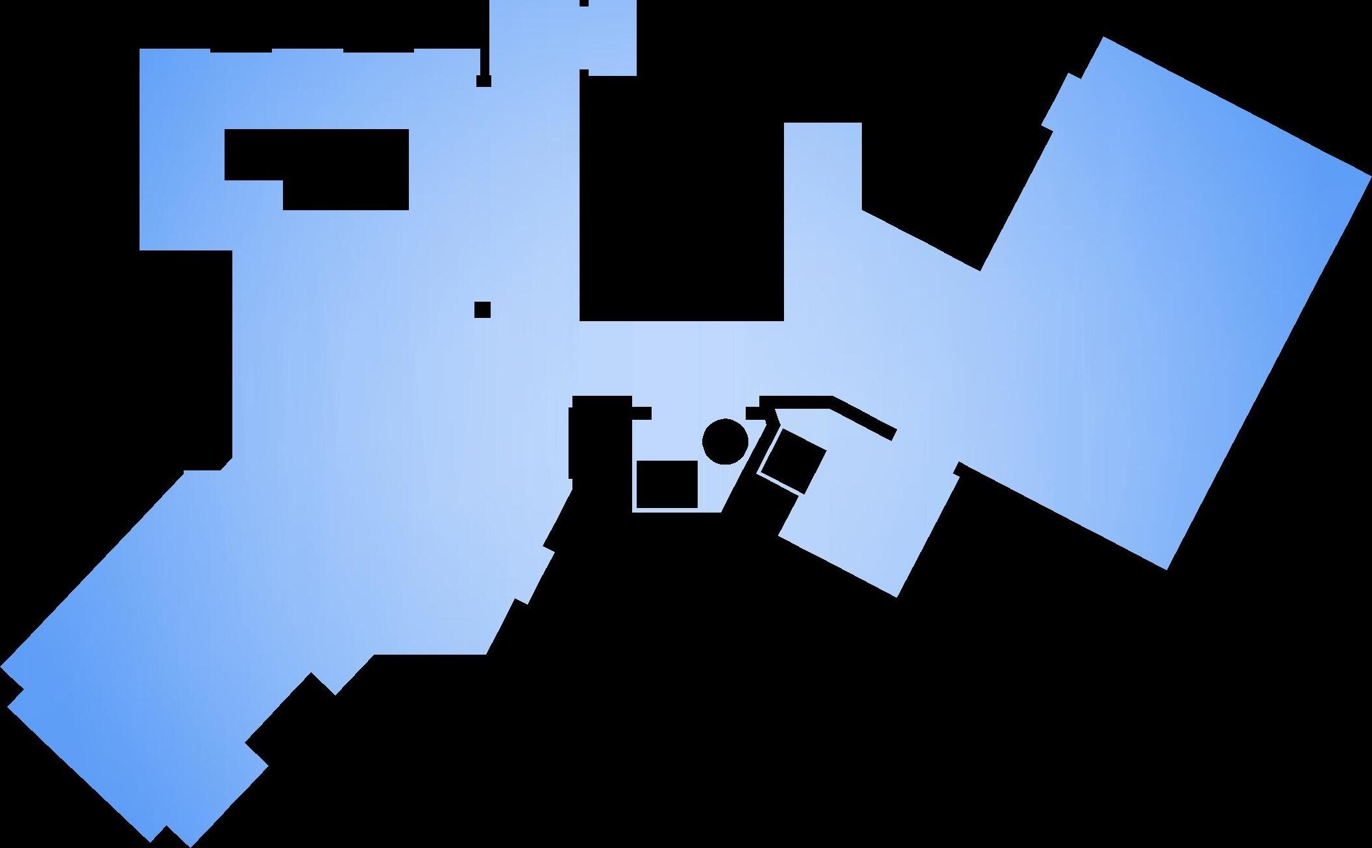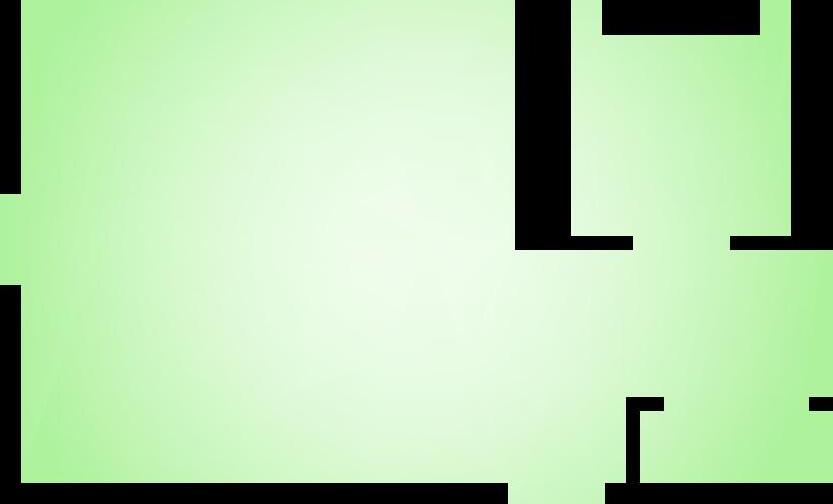101-9949 THIRD
Custom-built, waterfront home offers 2,800+ sq. ft. of luxury, built in 2007 to above-average commercial grade standards.
Designed for the owner to age in place, an elevator provides easy access for those needing accessibility, a home-based business, or a livein caregiver.
Enjoy breathtaking views of Mt. Baker, the marina, & active marine life from almost every room. The chef’s kitchen has custom cabinetry,
a Wolf dual-fuel range, & warm Tuscan-inspired finishes. The spacious layout includes 3 beds, 2.5 bath, and private wine cellar.
Expansive 1,300 sq ft plus brick patio, ideal for entertaining, gardening, or relaxing by the sea.
A covered outdoor dining area with gas heaters allows for year-round enjoyment of the stunning waterfront setting.
Located steps from Sidney’s shops, restaurants, this exceptional home offers a lifestyle of
convenience and beauty. A rare opportunity to own a truly special home built with care, designed for comfort, and positioned for breathtaking coastal views.
Key Features for #101-9949 Third Street, Sidney BC
General Property Details
• Location: within two blocks of downtown Sidney, coffee shops, movie theatre, bakery and numerous restaurants and craft breweries.
• LotSize: 8211 Sq. ft. FinishedSquareFootage: 2892 + 1100 sq. ft patio and 3 decks
• Monthlyassessment: $750.00
• AgeofHome: Custom Built in 2007 - Meticulously maintained
• PropertyType: Condo style home with two residences, up and down duplex.
Interior Features
• Bedrooms: 3 bedrooms Oversized master on the second floor with a full ensuite , an outdoor patio off the bedroom with stunning views -- a great place to enjoy morning coffee. Two bedrooms on the ground floor with doors opening on to expansive oceanfront patio.
• Bathrooms: 2 1/2 baths. Ensuite bath complete with Jacuzzi Tub, Wal-in steam shower, heated flooring, and a Toto Washlet bidet complete with remote control. Access to large outdoor patio. Ideal for summer and fall evenings to catch afternoon or evening sun.
• Chef’sKitchen: Custom built cabinets, Wolf dual fuel oven, granite counter tops, warming drawer, garburator, instant boiling water tap, faucet over range, glass front Sub Zero Refrigerator, built in dual zone wine fridge. Recessed ceiling with beautiful moldings makes this space very inviting. Plenty of storage for all your accessories and sets of dishes.
• LivingSpaces: Kitchen living room dining room open space design with spectacular views of the marina and Mt. Baker. Bar with Uline wine storage and glass shelving.
• Outdoorarea: Off the dining room is a large outdoor patio with beautiful view of the Ocean. A BBQ area with built in stereo speakers. Seating area for 4.
• Recreationroom: TV viewing area ideal for artist studio with lots of natural light and access to large outdoor patio ideal for summer and fall evenings to soak up the afternoon or evening sun.
• Windows: All windows, baseboards and door frames are custom built each one being built to fit the particular window or door frame. Windows have energy-efficient UV protection. All windows have custom Hunter Douglas blinds.
• Flooring: Hardwood floor in kitchen dining room living room and rec room. Tile flooring in the half bath has European tile wainscoting.
• Heating&Cooling: Heat pump, air conditioning and forced air natural gas heat. Air filtration system eliminates allergens. There are two high end Valor fireplaces with separate remote controls.
• GroundFloorFeatures: Ground floor features two bedrooms and another full bath with senior friendly bathtub and shower. Tile flooring in the bathroom and an electric wall insert heater. A separate bar area with a granite countertop, full size refrigerator, custom built cupboards with loads of storage space. Built-in microwave, sink with a garburator and mirrored glass shelving unit for wine and beer glasses. A full-size dishwasher completes the bar / summer kitchen area. A curved screen tv enhances the rec room (man cave) the full-size windows with stunning views complement this lounging area.
• Outdoorspace: There are two doors that open onto the 1100 square foot private outdoor patio overlooking the ocean where you will find another BBQ and outdoor covered eating area with electric overhead heater and sound system. A large fire table and outdoor furniture for entertaining on summer and fall evenings enjoying the marina and ocean views. The entire area is surrounded by a beautiful flower garden, flowering rock wall, evening lighting, and an automatic irrigation system. Both bedrooms on the lower level open onto this private oceanfront space.
• Parking: 1 indoor and 1 outdoor parking space
• Pets: Your pets are welcome here (subject to size and number)
• CustomUndergroundWineCellar: Store your vintage wines in this secret cavern under the house. The room maintains a year-round temperature of 58 degrees and will accommodate up to 700 bottles.
• Access to a 1000 square foot crawl space (heated) for storage of out of season items.
Additional Amenities
• SmartHomeFeatures: Fully operational alarm system installed with outdoor cameras covering the ground floor outdoor patio and the driveway.
• EnergyEfficiency: Upgraded insulation, solar panels, energy-efficient appliances.
• Laundry: An upstairs separate laundry room with utility sink, storage and full-sized washer/dryer.
• Accessibility: Step-free entry, accessible bathroom features. A full-size commercial elevator for access to the second floor. The elevator can be locked off and is programmed to only allow access to first and second floor or third and fourth floor. Electronic access to the lobby is controlled by electronic entry system that connects to a wall mounted viewing screen and to cell phone, laptop or iPad so that front door visitors can be viewed. The electronic entry system allows for a conversation and automatic entry by the owner.
• Waterleakprotection– a Moen water protection device automatically shuts off the water supply in the even of a water leak. The entire home is protected with a commercial grade sprinkler system. This feature qualifies for a discounted insurance premium.
• Soundandlightsystem– the home comes with a Control 4 System delivering your favourite music to all areas of the home. Each room has built in speakers, (including the outdoor patio areas) and each room has both light switches and wall switches that control the music. All the lights can be dimmed. The system can also be controlled from a cell phone, laptop or iPad. Lights can be turned off and on even when the owners are not at home. Both TV units can be controlled by the Control 4 system. The second floor has a 65 inch Sony TV and the downstairs rec room tv is a 70-inch curved tv. It also features a Dolby Surround System with a sub woofer, two front speakers and two rear speakers. Inclusion of this system is option for a buyer.
• Built-inVacuum: The entire house is accessible to the built in vacuum system – even the outdoor patios.
Key Features for #101-9949 Third Street, Sidney BC (continued)
Community Highlights
• Neighbourhood: A small waterfront community where everyone looks out for their neighbors. Familyfriendly, quiet, vibrant, established community. Two blocks to downtown and easy access to the waterfront walking path, yet a world away in terms of privacy. A perfect location for boaters with Sidney Marina just around the corner. You can keep an eye on your yacht from the comfort of your living room.
• LocalServices: Nearby ABMs, grocery stores, recreational facilities, public transit.
• SchoolDistrict: Elementary school within walking distance, high school within a short driving distance.
• Maildelivery is to a postal box just around the corner
Going somewhere?
• 7 minutes to walk downtown
• 7 minutes to drive to the airport
• 7 minutes to drive to the ferry
• 25 minutes to Victoria
NORTH

