



Welcometo8650RichlandPlace.Tuckedaway onaquietcul-de-sac,thisimpressiveexecutive
5-bedroom, 4-bathroom family home offers over 4,100 sq.ft. of beautifully finished living space on a meticulously landscaped half-acre lot.
The grand cathedral entry with a striking winding staircase sets the tone for the elegance found throughout. The main level boasts refined hardwood floors and expansive

principal rooms including a formal living room with vaulted ceilings and a cozy gas fireplace, a spacious dining area, family room, recreation room,andamediaroomwithawetbar—perfect for entertaining.
At the heart of the home is the gourmet kitchen, featuring quartz countertops, a ceramic tile backsplash, and ample workspace for the chef in the family.
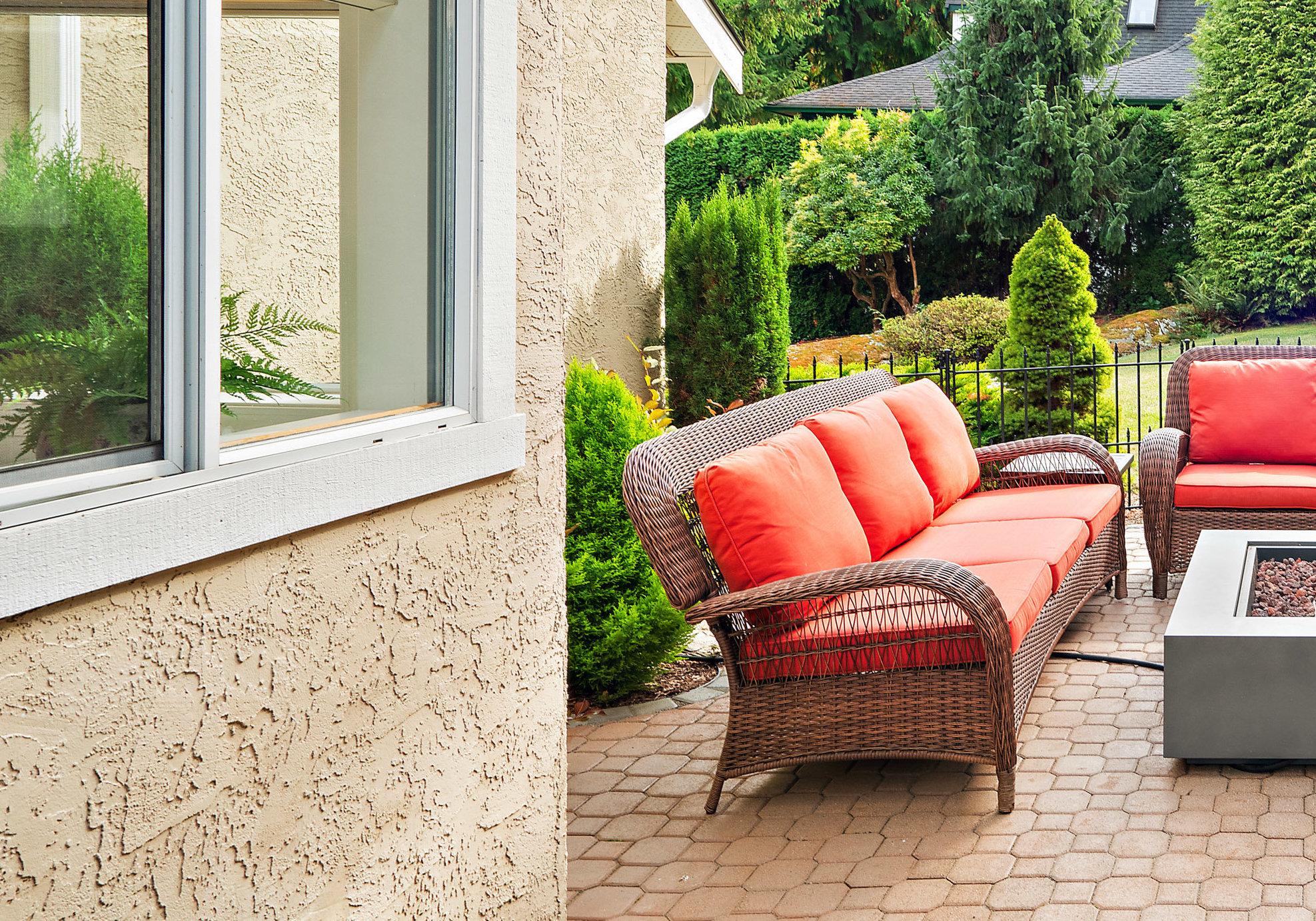


Upstairs you'll find five generously sized bedrooms, including a luxurious primary suite with a large walk-in closet/dressing room and a spa-inspired 5-piece ensuite.
Step outside to your private backyard oasis complete with a large patio, covered BBQ area, and hot tub—ideal for year-round enjoyment. A double car garage provides ample parking and storage.
Situated close to top-rated schools, parks, hiking trails, and just minutes from Sidney, BC Ferries, and only 20 minutes to downtown Victoria, this is a rare opportunity to own an exceptional property in a sought-afterlocation.EnjoyalloftheprestigeofDean Park Estates without all of the restrictions.






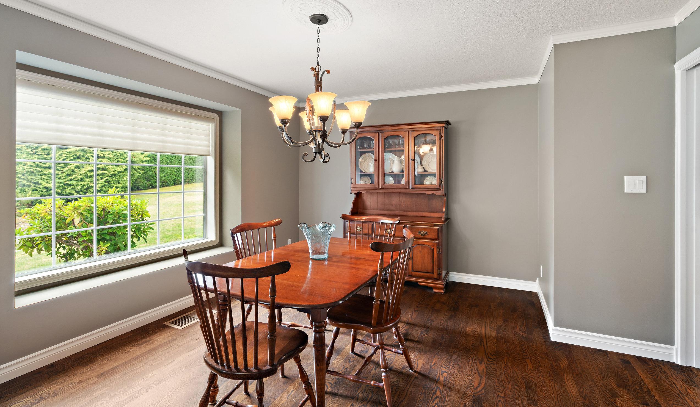
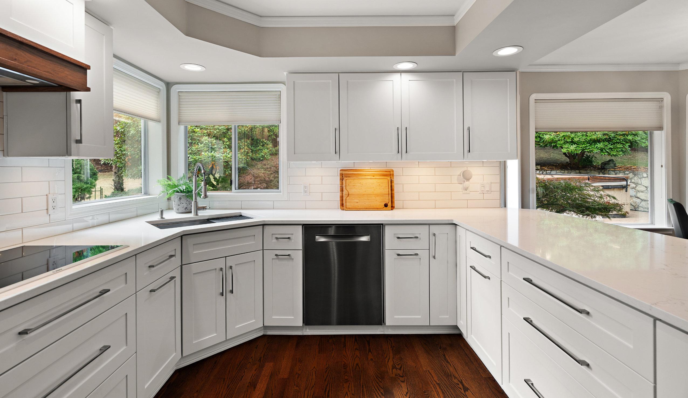

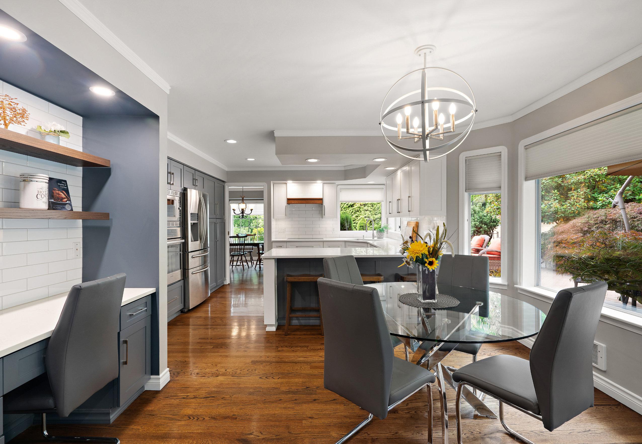
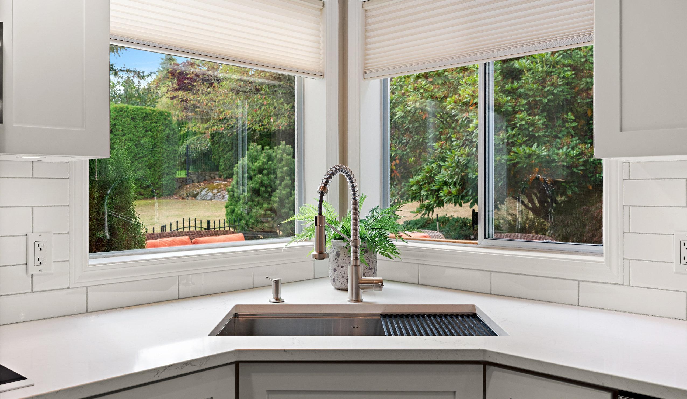

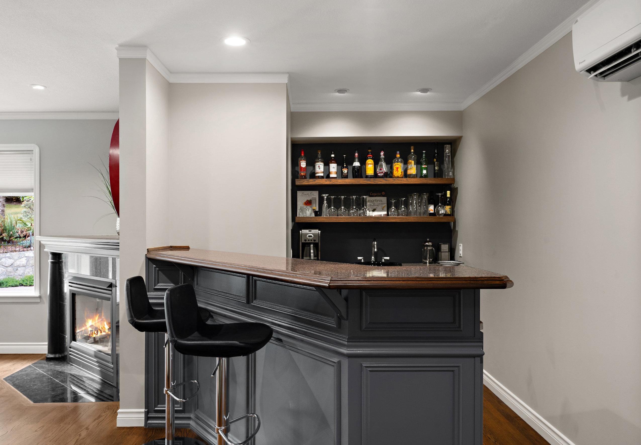


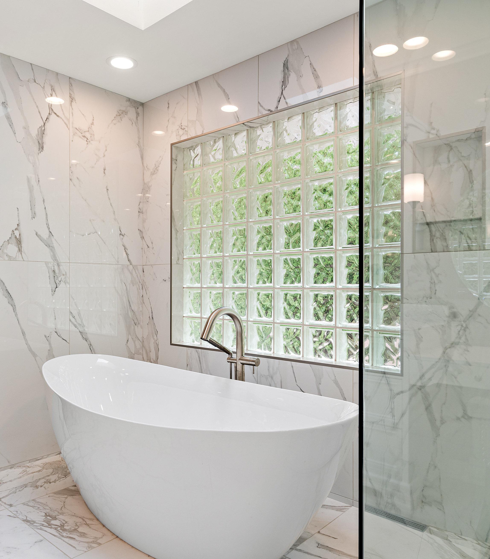
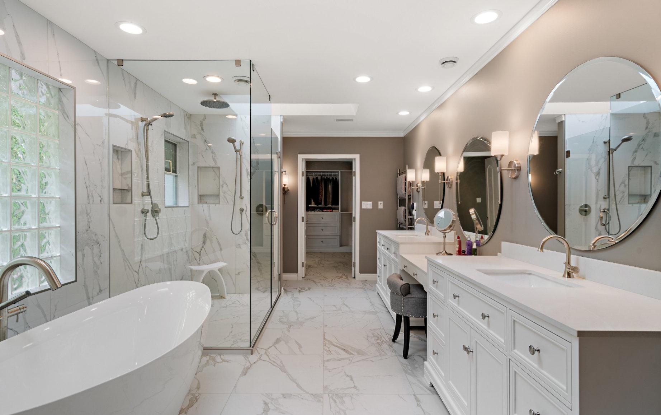


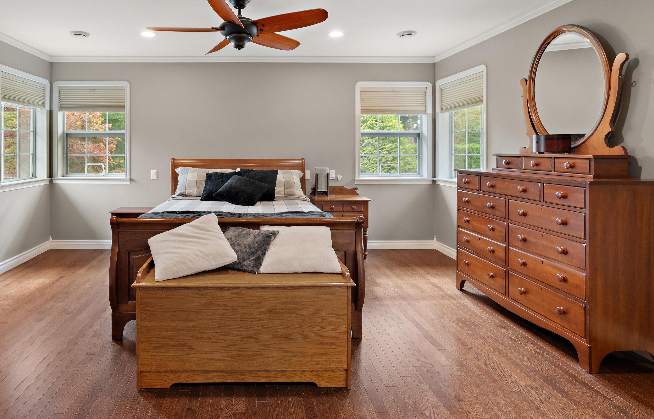
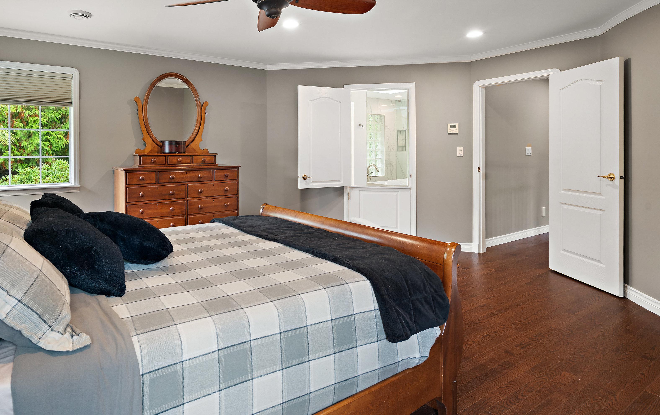
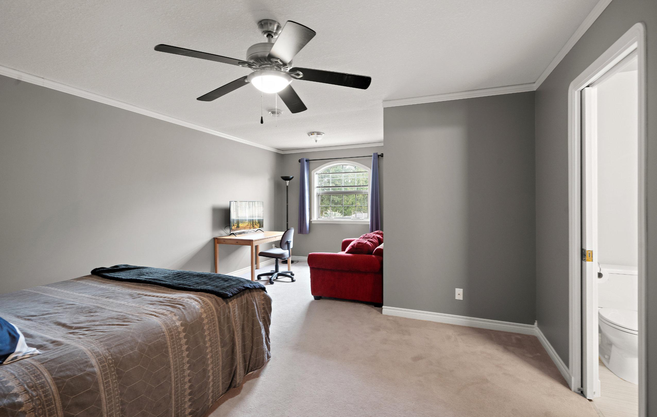



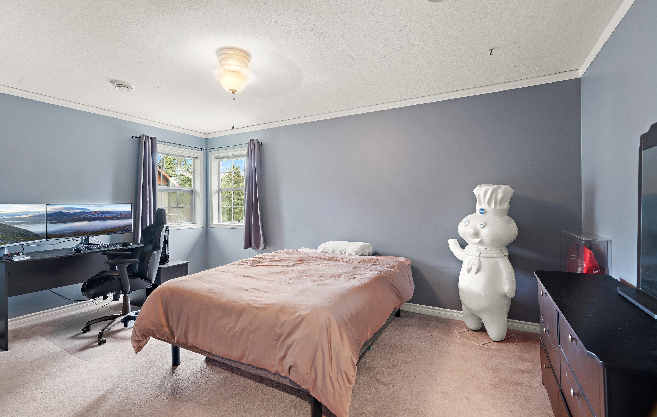

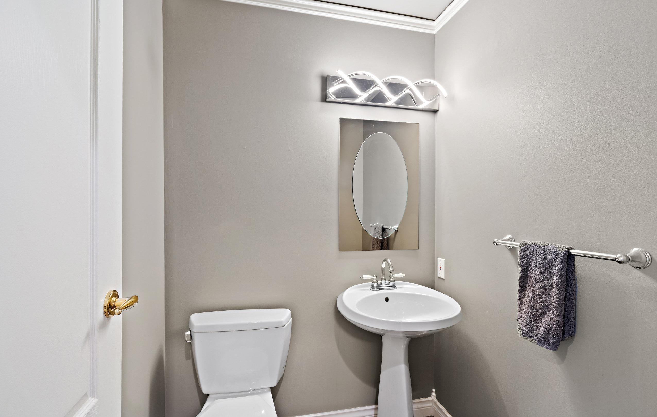

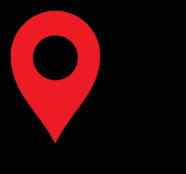



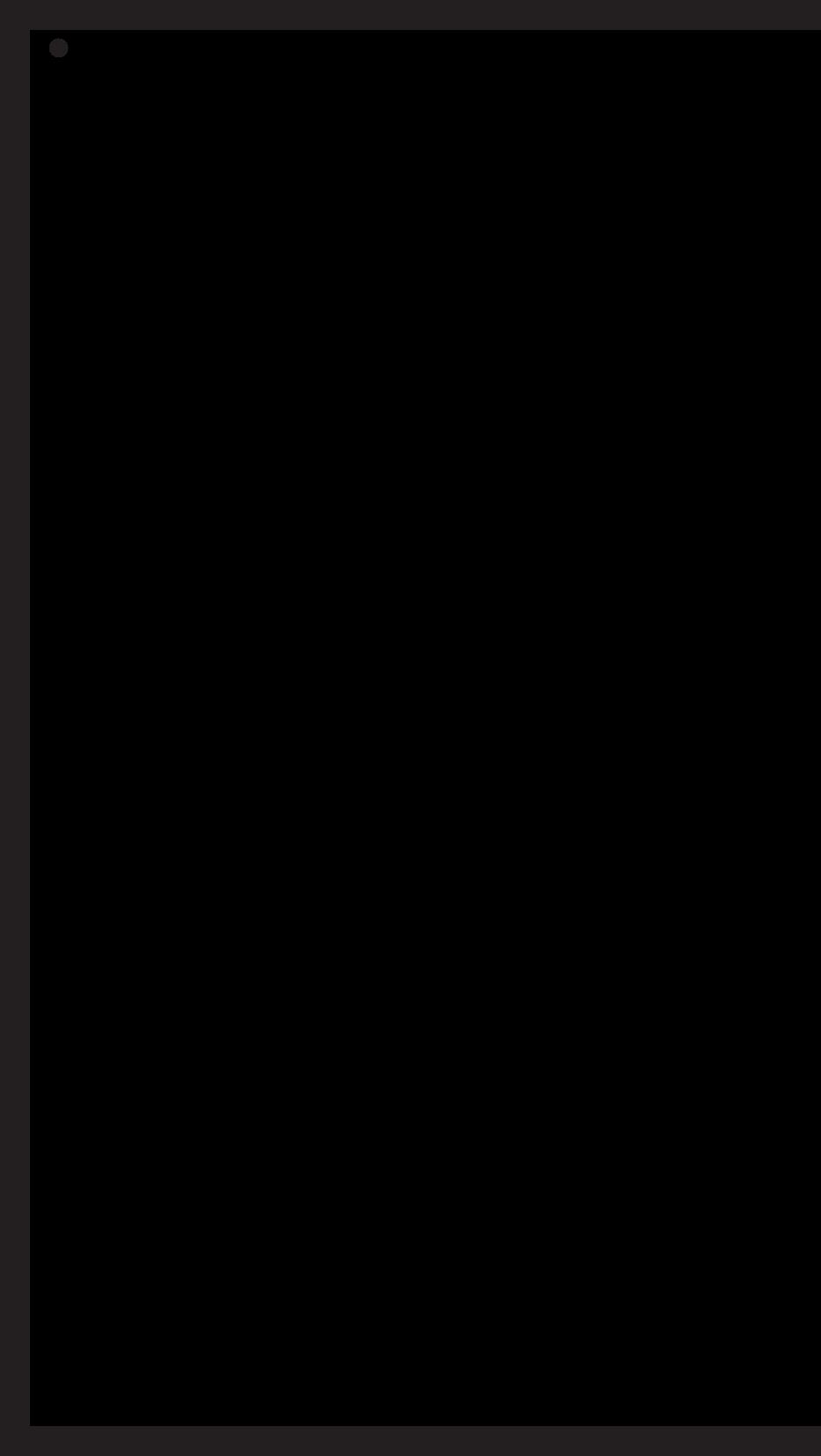
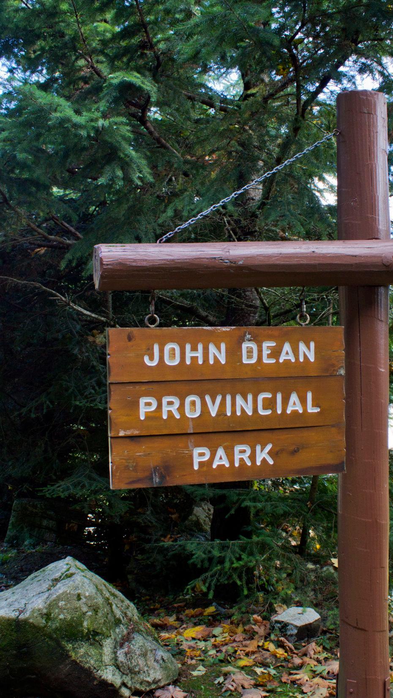









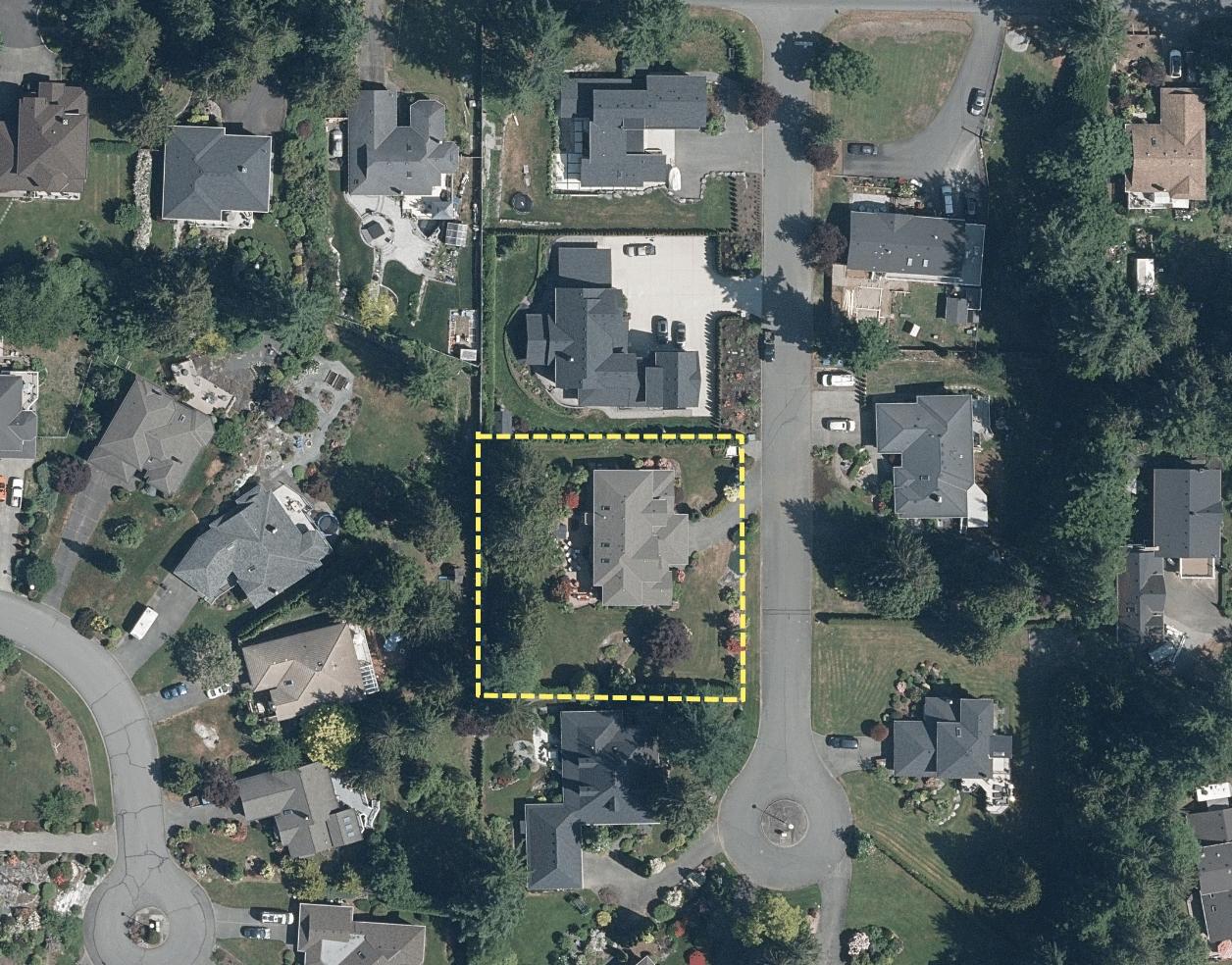

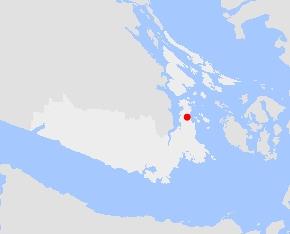

MAINFLOOR 2286SQ.FT.



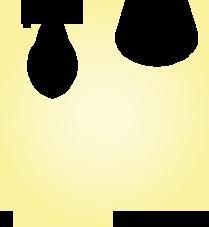














OPENTO BELOW

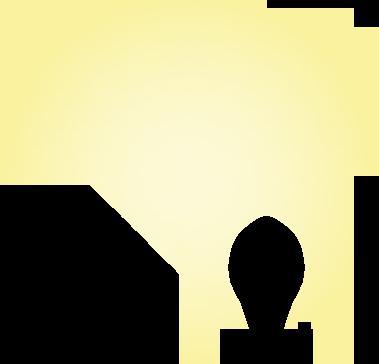

16'-0"x11'-7" BEDROOM 16'-0"x11'-10"

8650RICHLANDPLACE
SEPTEMBER26,2025
PREPAREDFORTHEEXCLUSIVEUSEOFTHEHOLMESREALTYGROUP. PLANSMAYNOTBE100%ACCURATE,IFCRITICALBUYERTOVERIFY.
FLOOR AREA(SQ.FT.)
FINISHEDUNFINISHEDGARAGEDECK/PATIO MAIN22861785611017
UPPER1900--39
TOTAL41861785611056






