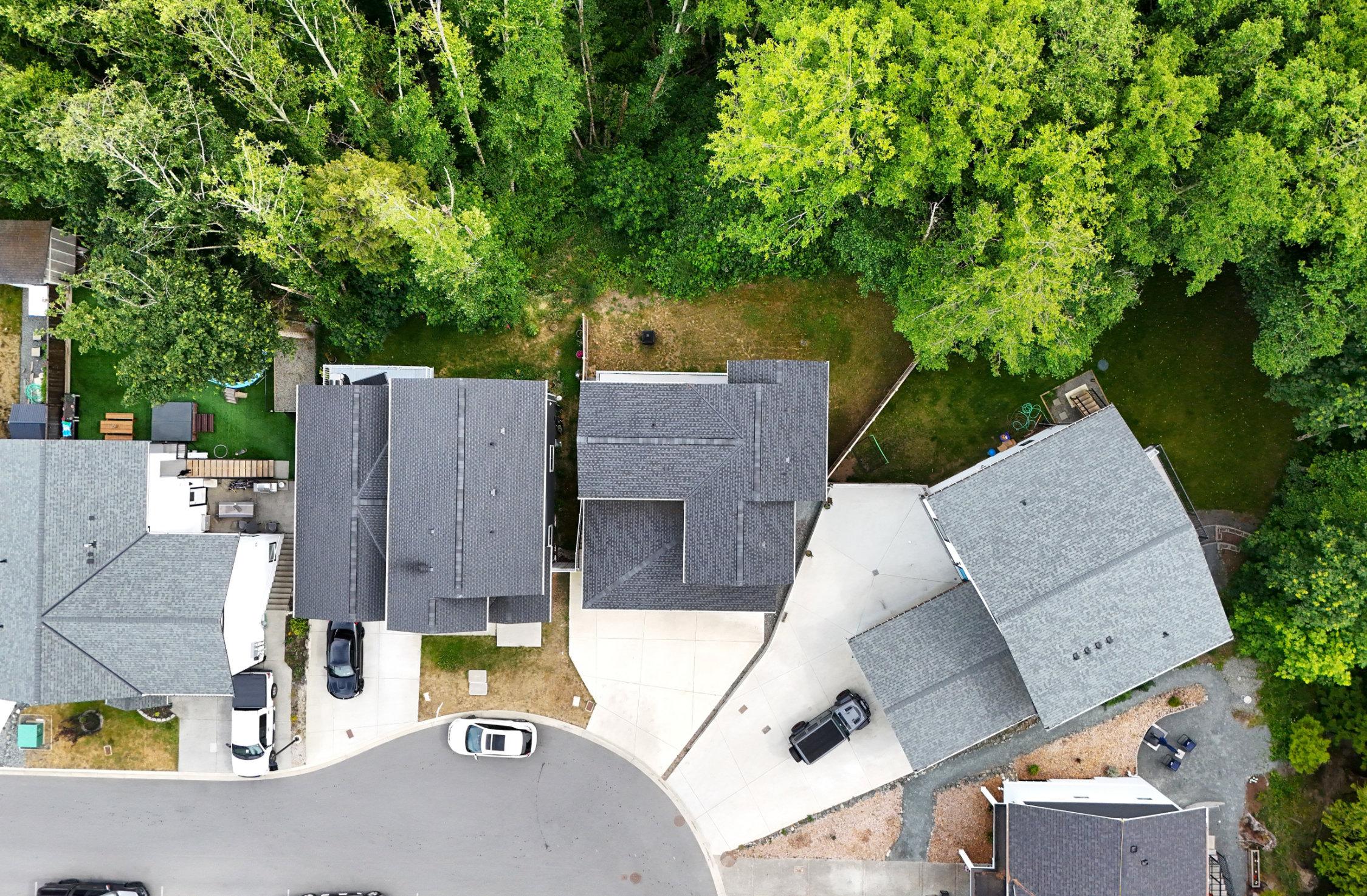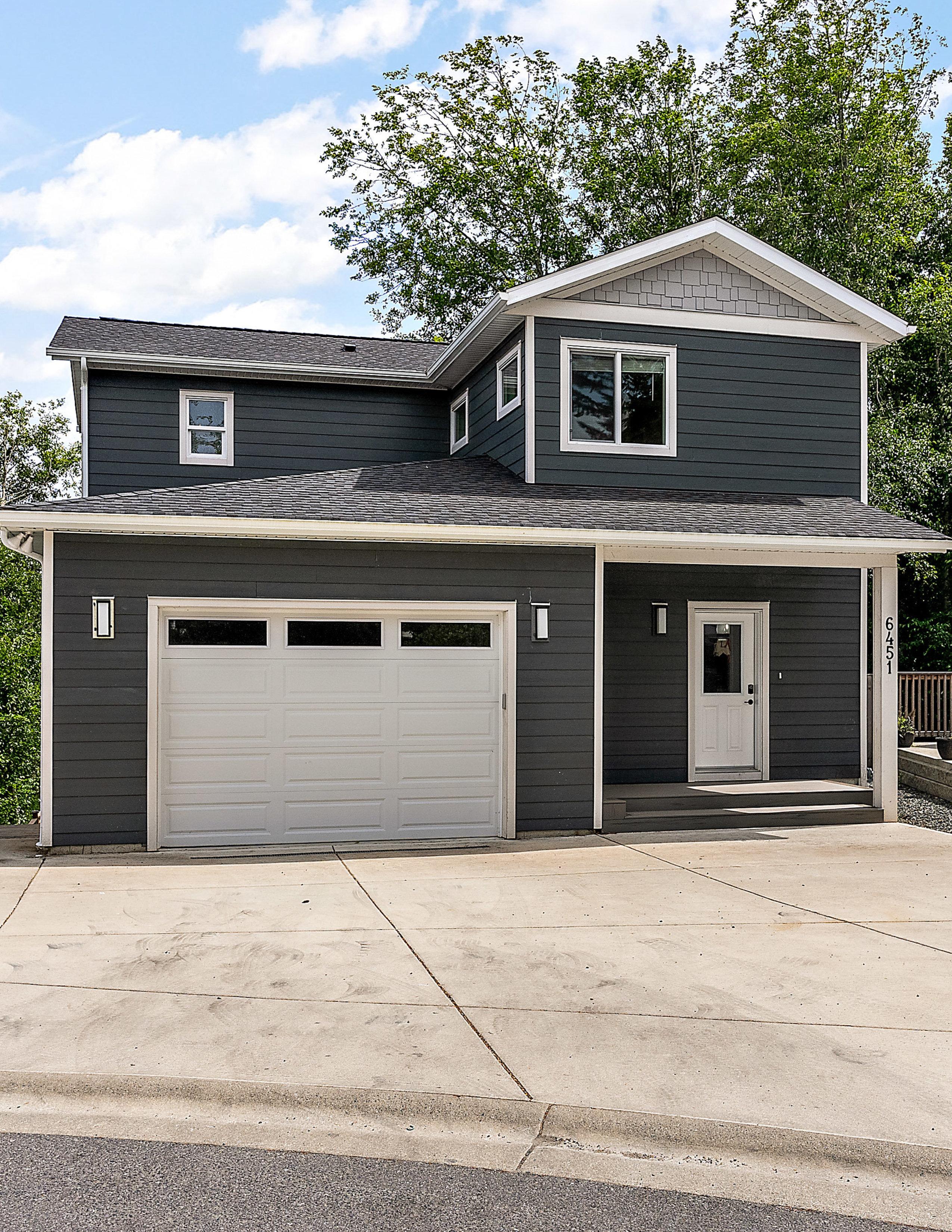

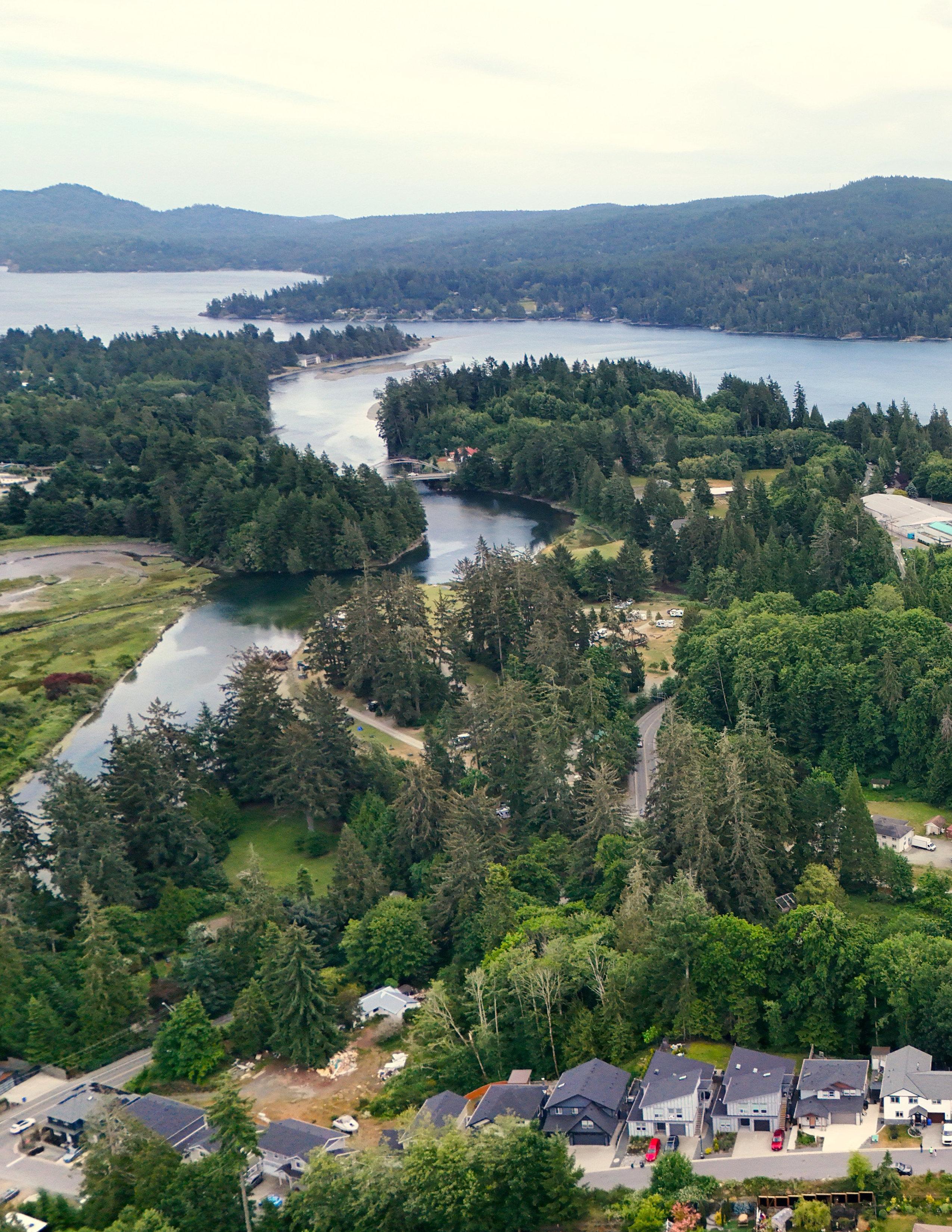

Experience the best of Sunriver Estates in this remarkable 2021-built home, offering 5 bedrooms and 4 bathrooms of modern elegance and a fantastic mortgagehelper opportunity.
Tucked away at the end of a peaceful culde-sac, this property boasts incredible privacy and captivating south-facing views overlooking DeMamiel Creek Park.
Inside, the main residence showcases premium finishes like quartz countertops,

high-end stainless steel appliances, charming French doors, and a gas fireplace, creating an inviting and stylish living environment.
The highlight for many will be the vacant 2-bedroom legal suite, complete with its own luxurious finishings, in-suite laundry, and a dedicated private patio space—an ideal solution for extended family or generating significant rental income.


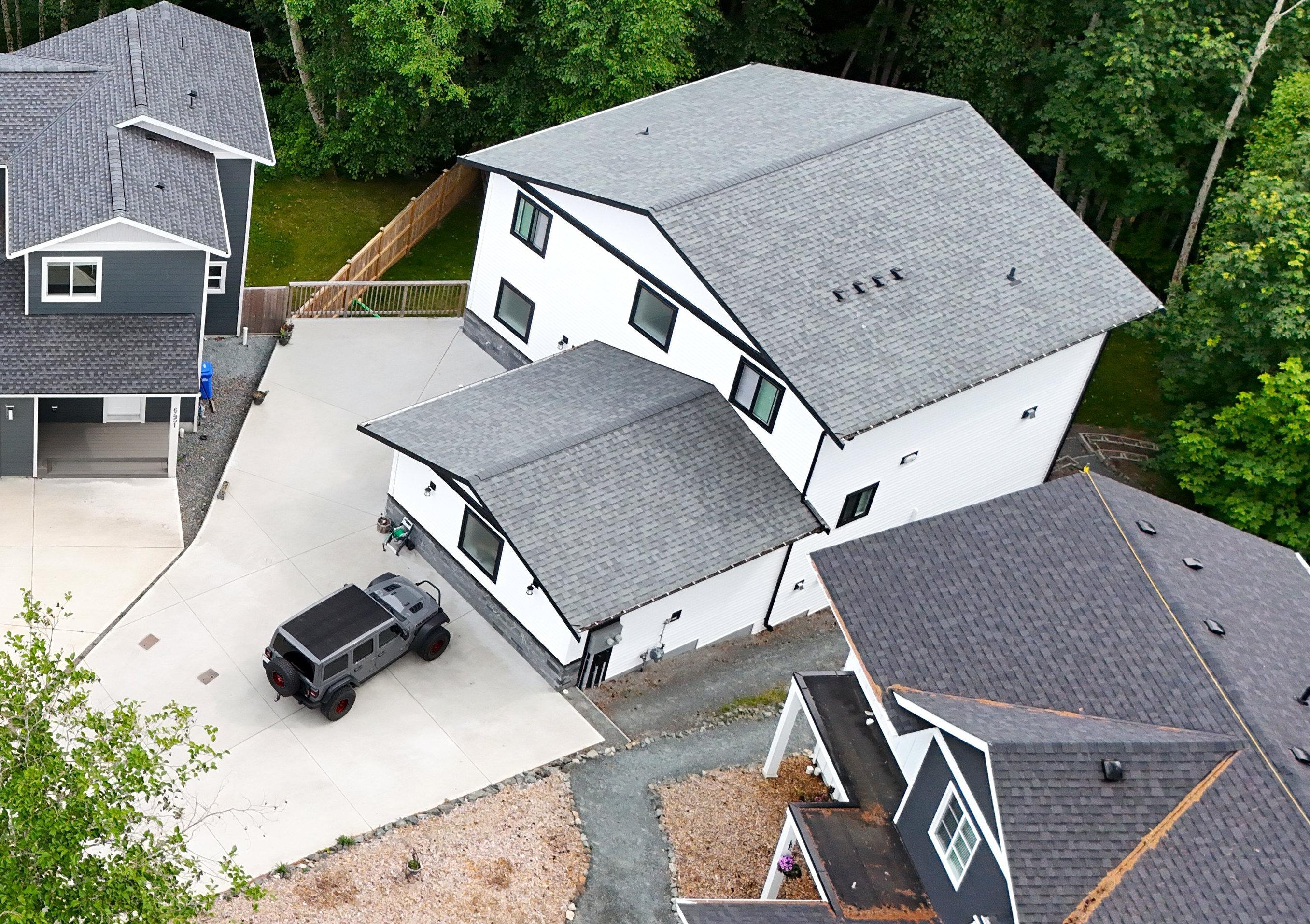

What's more, the "Reimagined Back Yard Space," featuring convenient stairs off the main deck and a thoughtfully screened-off tenant patio, can be made available by the sellers with the right offer, adding even more value and utility.
With easy access to schools, Seaparc Recreation Centre, and an abundance of parks and trails, this home truly represents a rare chance to own luxury and affordability in Sooke.

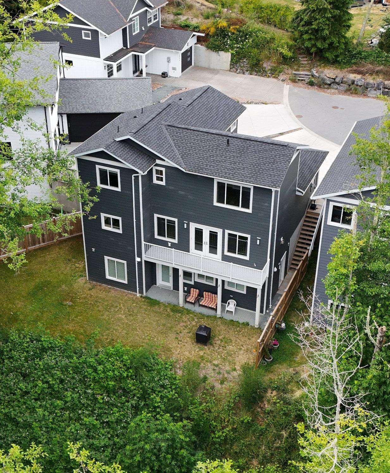
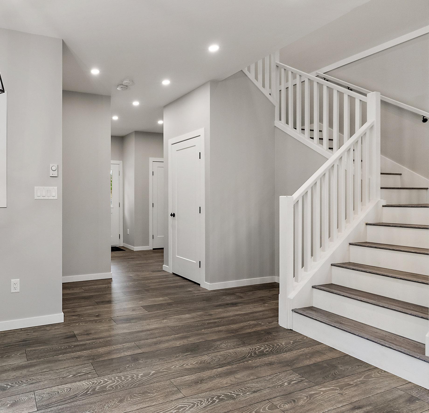
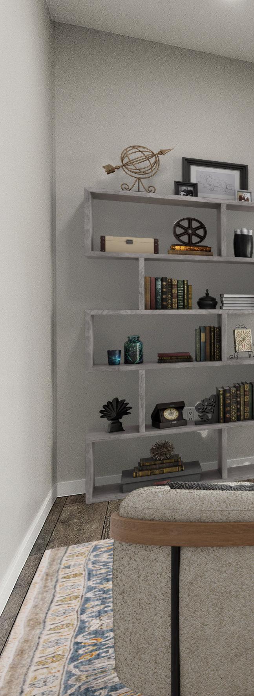
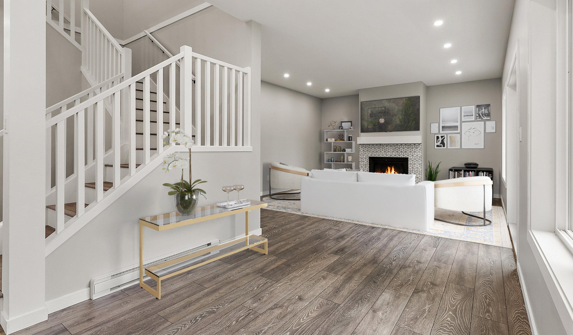
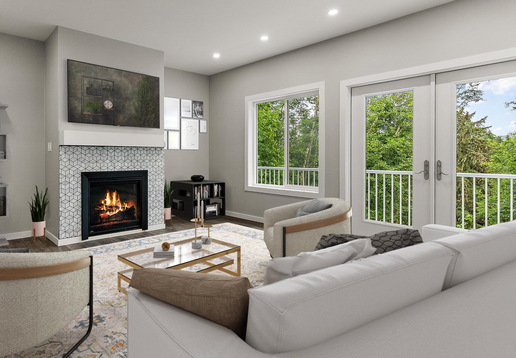
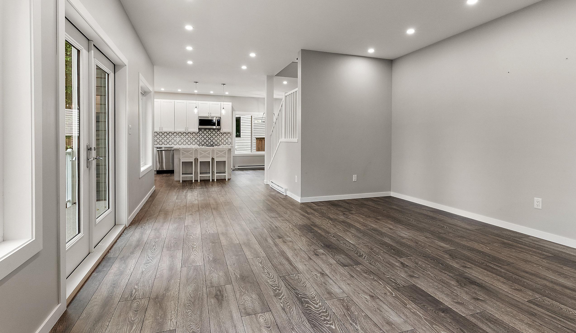

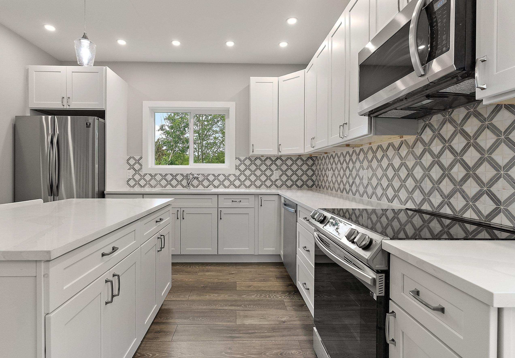




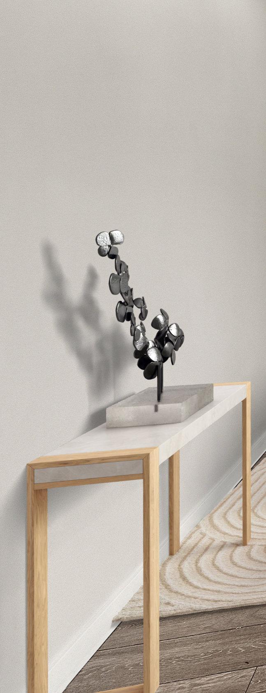
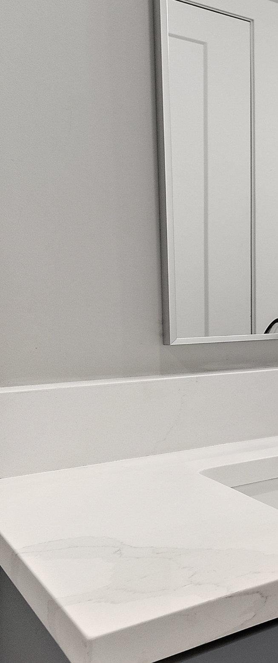
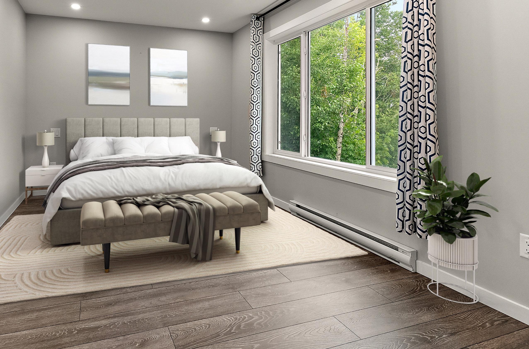
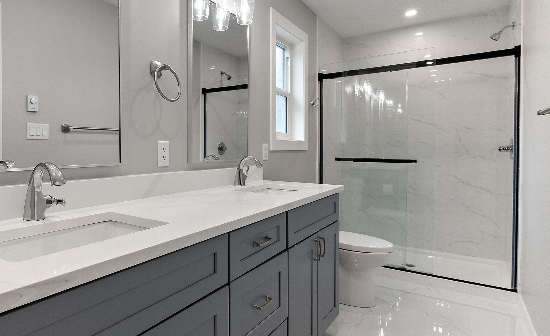





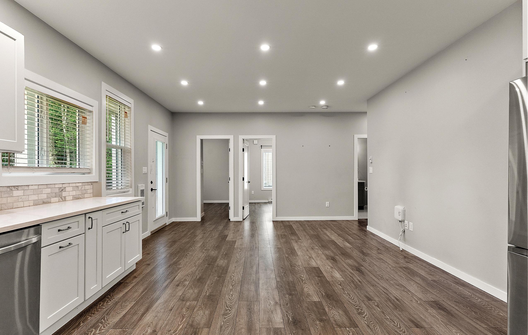
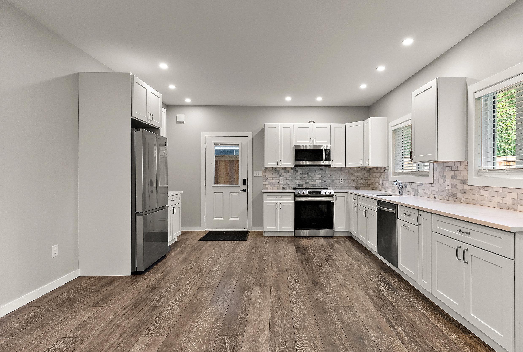
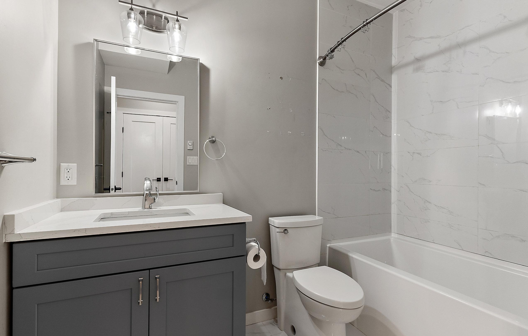
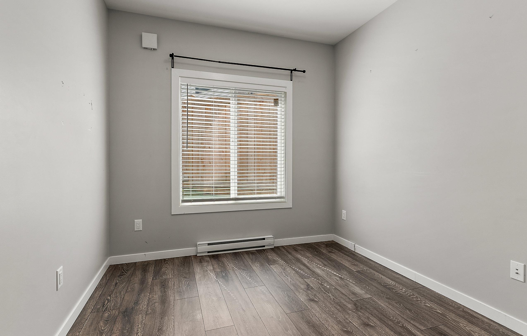
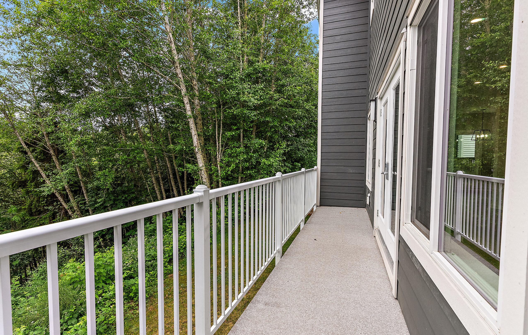
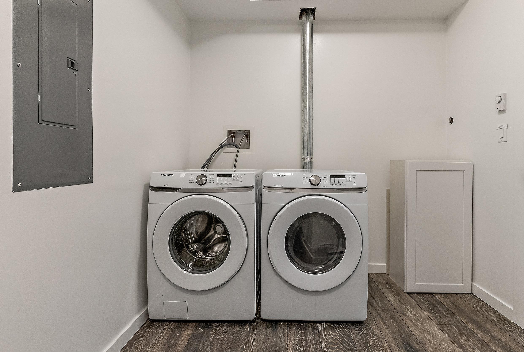
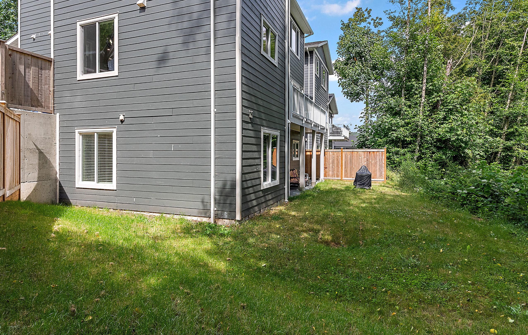

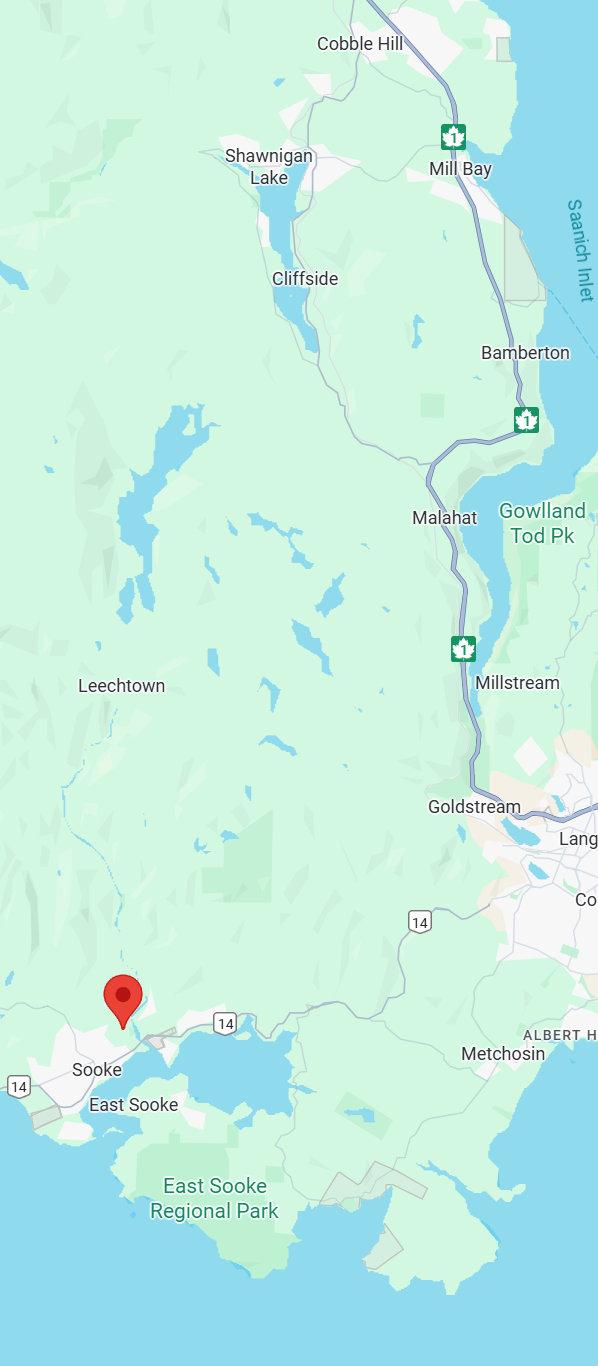


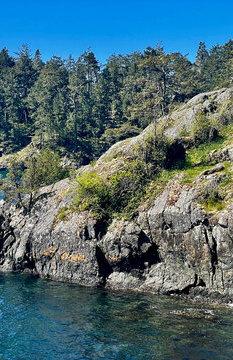


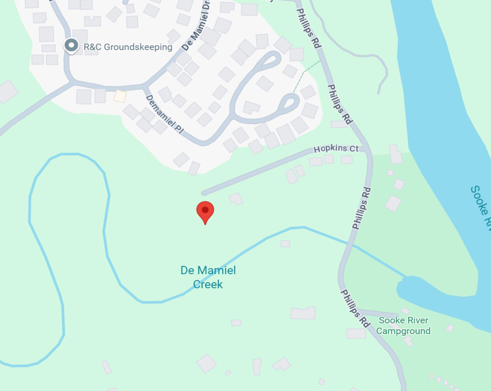


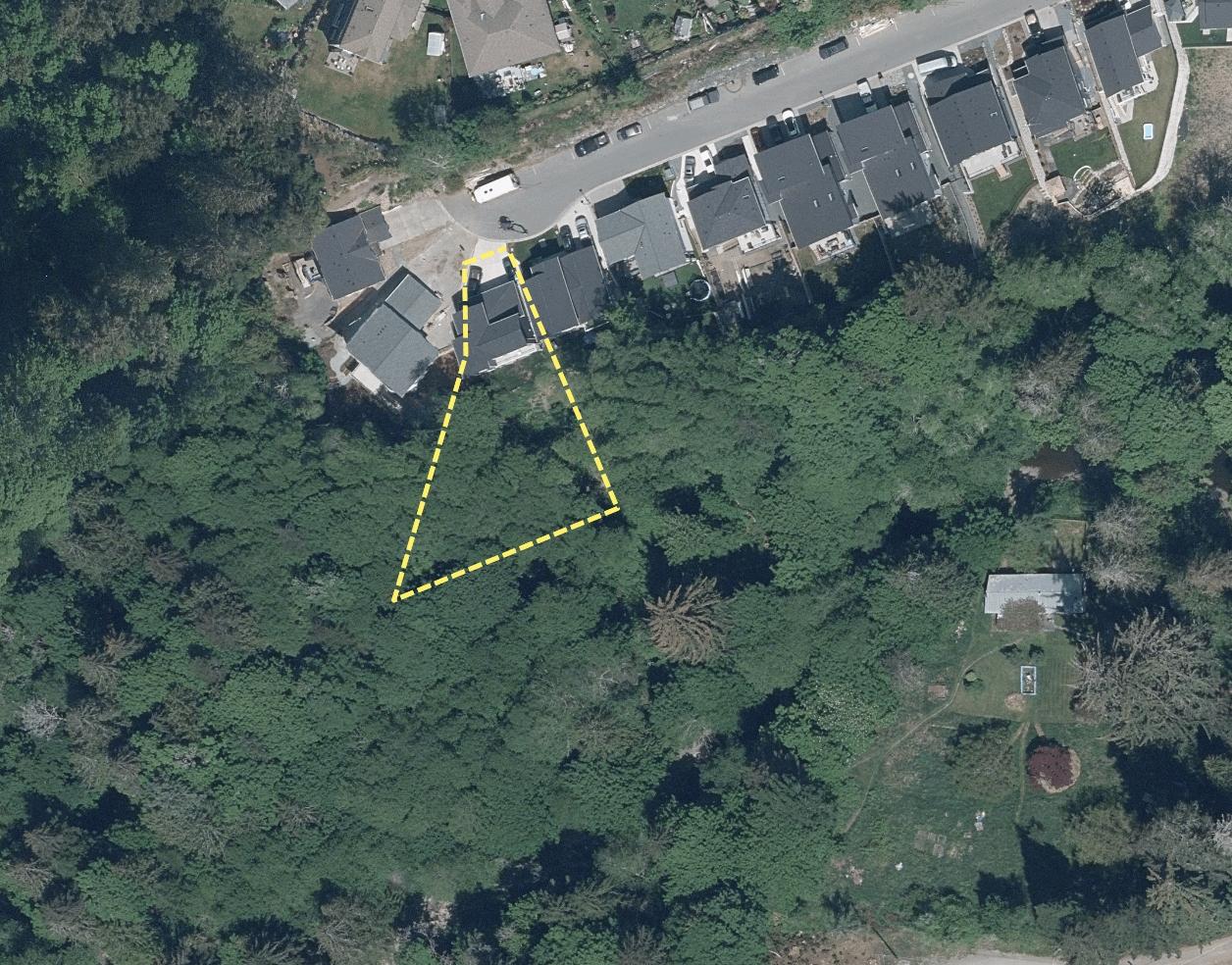




MAINFLOOR
870SQ.FT. 9'-0"CEILINGHEIGHT





6451HOPKINSDRIVE JUNE13,2025


EAT-INKITCHEN 9'-8"x7'-8" LIVINGROOM 14'-8"x14'-6"
SUITEENTRY 5'-0"x5'-0"



BEDROOM 9'-9"x9'-0"

BEDROOM 9'-9"x9'-2"


LAUNDRY/ STORAGE 12'-9"x8'-2"
UPPERFLOOR 839SQ.FT. 8'-0"CEILINGHEIGHT

LOWERFLOOR 872SQ.FT. 9'-0"CEILINGHEIGHT 0' SCALE 5'10'
BEDROOM 12'-3"x9'-4" LAUNDRY6'-3" x 5'-3" PRIMARYBEDROOM 15'-3"x9'-9"






11'-6"x8'-8"
6451HOPKINSDRIVE JUNE13,2025 PREPAREDFORTHEEXCLUSIVEUSEOFMICHELEHOLMES PLANSMAYNOTBE100%ACCURATE,IFCRITICALBUYERTOVERIFY.



