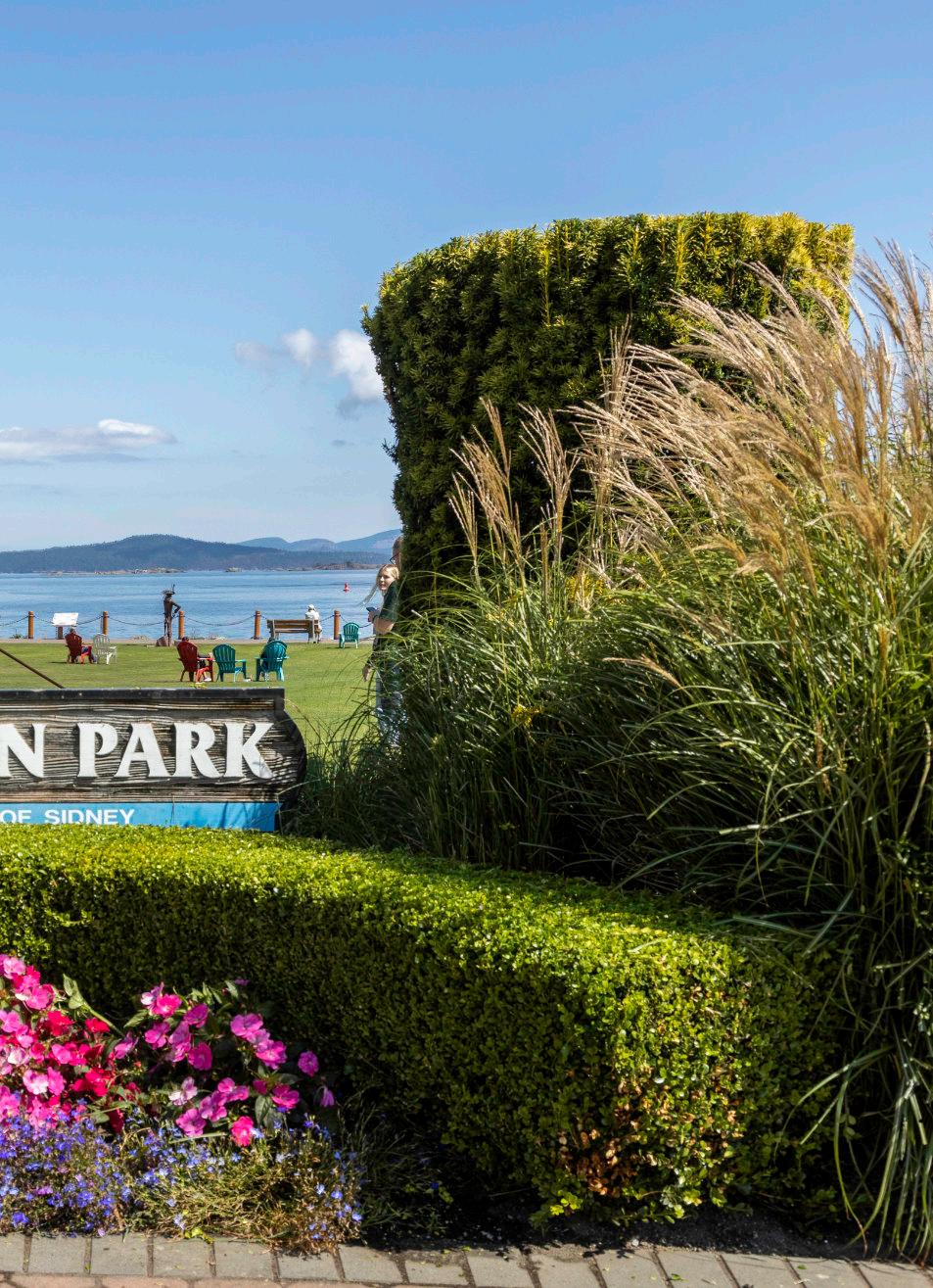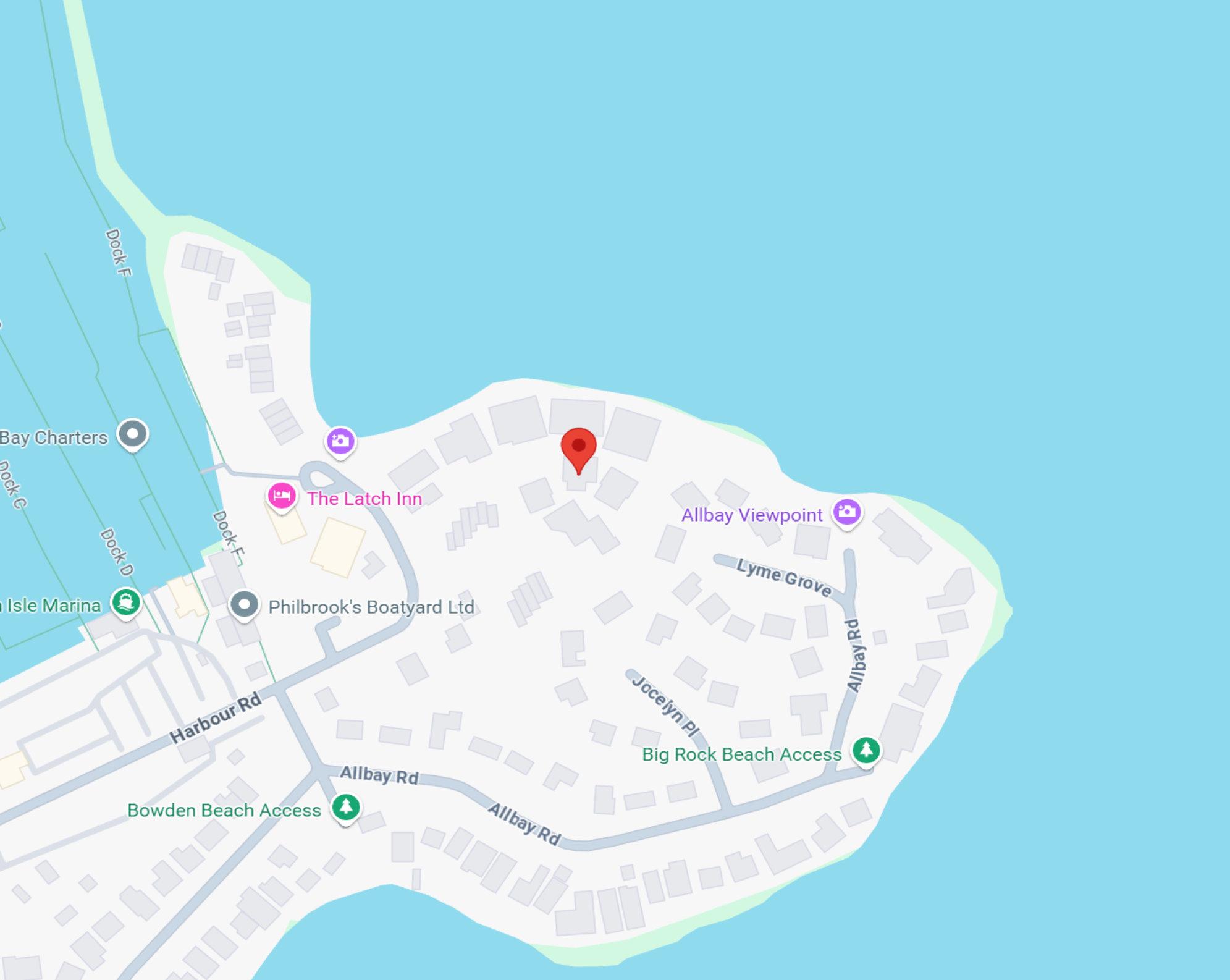

16-2353 HARBOUR


Imagine waking each morning to a frontrow seat on nature’s stage—where seals, seabirds, and the occasional whale glide past your windows, and an ever-changing parade of boats provides a lively backdrop.
This exceptional Sidney waterfront townhouse offers unobstructed, panoramic views that are nothing short of mesmerizing. With 1,840 sq. ft. of thoughtfully designed living space, this 3bedroom home captures the best of

coastal living. The primary suite is a true retreat, featuring a spacious ensuite and the rare luxury of ocean views right from your bed.
The open-concept living and dining area, warmed by a cozy fireplace, invites you to savour stormy winter days just as much as sun-soaked summer ones.
A beautifully appointed dream kitchen with granite countertops, a generous eating area, and windows to the view



never far from the sea—whether you're cooking, dining, or simply relaxing.
All main living areas, inside and out, are positioned to take full advantage of the stunning vistas.
Add in a double garage and peaceful, wellmanaged strata living—this is truly Sidney seaside living at its finest.







































UNIT16-2353HARBOURROAD 1840SQ.FT.
8'-0"to9'-4"CEILINGHEIGHT

24'-3"x8'-7"


PRIMARYBEDROOM 14'-1"x13'-10" KITCHEN 15'-3"x10'-1" EATINGAREA 10'-8"x8'-0" LIVINGROOM 19'-1" x 12'-10" 9'-4"CEILINGHEIGHT


x 10'-9" BEDROOM 12'-0"x10'-9" DININGROOM 15'-0"x9'-8"
NORTH
0'5'10' SCALE
PREPAREDFORTHEEXCLUSIVEUSEOFHOLMESREALTYGROUP PLANSMAYNOTBE100%ACCURATE,IFCRITICALBUYERTOVERIFY.



x 6'-0"



OFFICE/BEDROOM 11'-3"x8'-0"
ENTRY 8'-0"x5'-8"

GARAGE 20'-1"x21'-6" 8'-0"CEILINGHEIGHT



