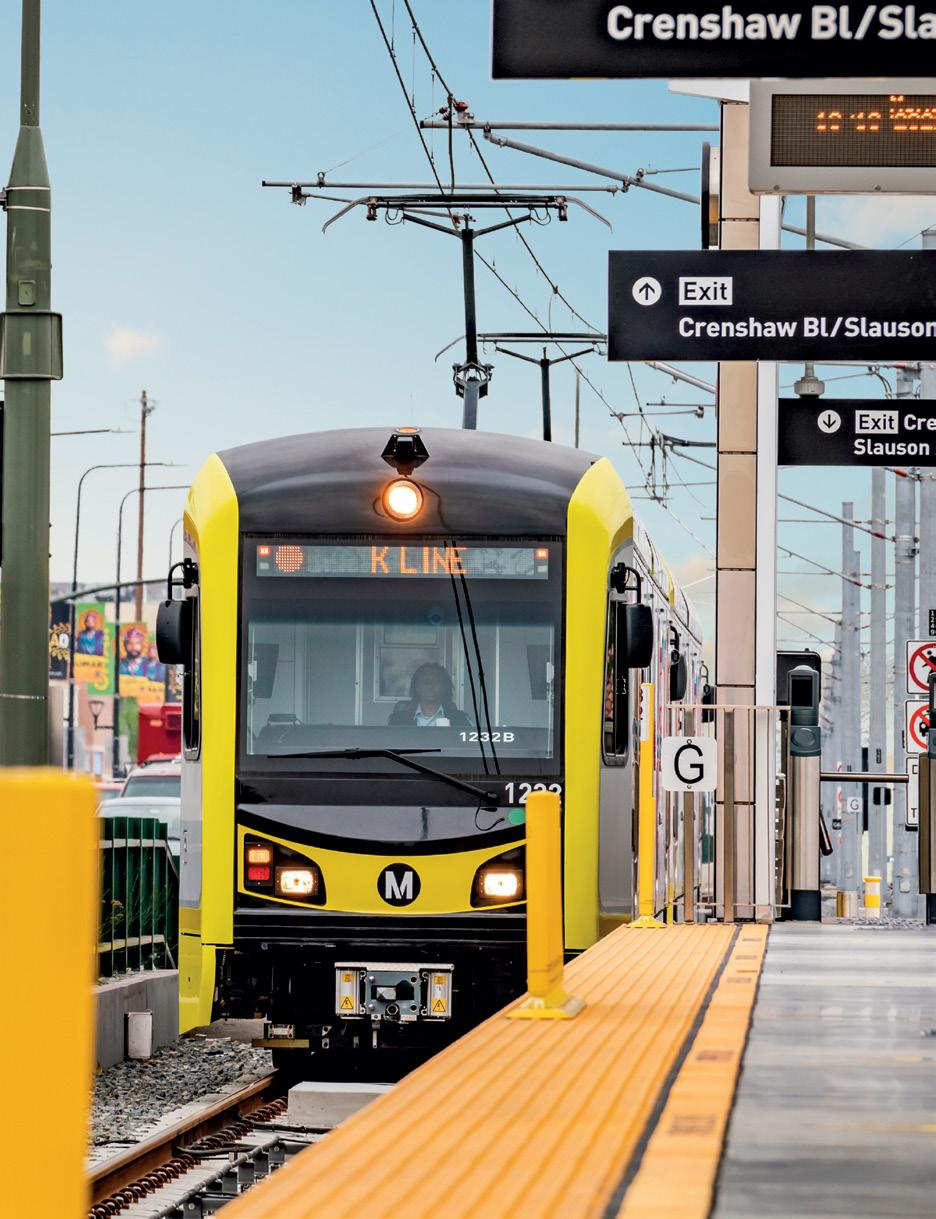
ISSUE 115 | 2023 CRENSHAW RISES ON RAIL L.A. benefits from K Line’s community-oriented design 12 THE ORLANDO EXPERIENCE™ Terminal C delivers extraordinary passenger experience 24 SPEEDING TO THE FOREFRONT AET brings new efficiencies and enhanced safety to Florida 38 FEATURED IN THIS ISSUE
HNTB is an infrastructure solutions firm providing award-winning planning, design, program management and construction management services. hntb.com
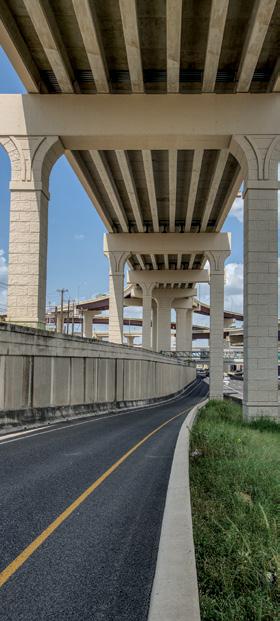
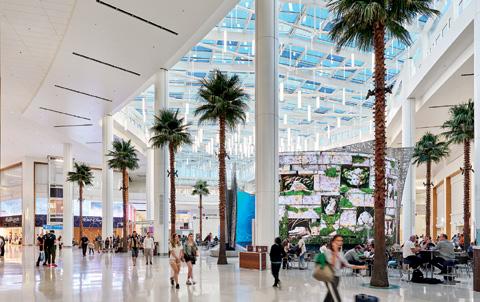
@HNTBCorp
facebook.com/HNTBCorp
linkedin.com/company/hntb
instagram.com/hntbcorp
youtube.com/HNTBcorp
HNTB Offices
Albany, NY
Allentown, PA
Arlington, VA
Atlanta, GA
Austin, TX
Baltimore, MD
Bartow, FL
Baton Rouge, LA
Bellevue, WA
Boston, MA
Charleston, WV
Charlotte, NC
Chelmsford, MA
Cherry Hill, NJ Chicago, IL Cleveland, OH Columbus, OH Concord, NH Dallas, TX Denver, CO Des Moines, IA Detroit, MI East Lansing, MI El Paso, TX Fort Worth,
DESIGNER is an HNTB publication and is published by the Corporate Communications and Brand Optimization Department of the HNTB Companies, P.O. Box 412197, Kansas City, MO 64141.


Patricia Mosher, senior vice president pmosher@hntb.com
Keri Geffert English, editor kgeffertenglish@hntb.com
To change your address or to be added or removed from the DESIGNER mailing list, send your request to requests@hntb.com or visit hntb.com/subscribe.
HNTB is an equal opportunity employer M/F/V/D.

© 2023 HNTB Companies. All rights reserved.
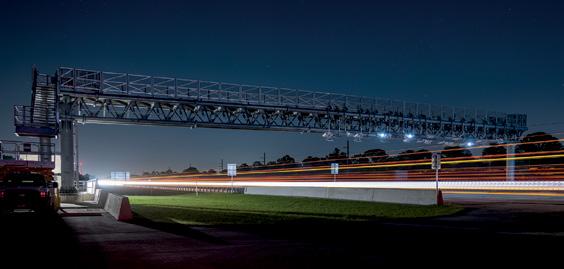
Reproduction in whole or in part without written permission is prohibited.
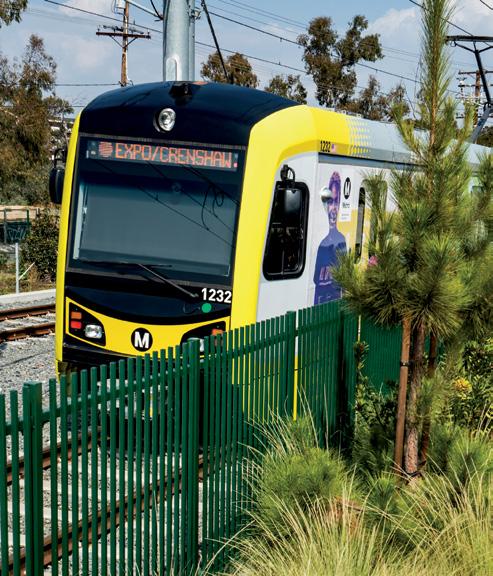
TX Fort Lauderdale, FL Grand Rapids, MI Harrisburg, PA Hartford, CT Houston, TX Indianapolis, IN Inland Empire, CA Jackson, MI Jacksonville, FL Kansas City, MO King of Prussia, PA Lake Mary, FL Las Vegas, NV Lawrenceville, NJ Little Rock, AR Los Angeles, CA Los Angeles Airport, CA Louisville, KY Madison, WI Miami, FL Milwaukee, WI Minneapolis, MN Nashville, TN New Orleans, LA New York, NY Newark, NJ Noblesville, IN Oakland, CA Oklahoma City, OK Overland Park, KS Parsippany, NJ Philadelphia, PA Pittsburgh, PA Plano, TX Portland, ME Raleigh, NC Richmond, VA Round Rock, TX Salt Lake City, UT San Antonio, TX San Diego, CA San Francisco, CA San Jose, CA Santa Ana, CA St. Louis, MO Sterling Heights, MI Tallahassee, FL Tampa, FL Virginia Beach, VA Washington, DC Wesley Chapel, FL West Palm Beach, FL ON THE COVER K Line Los Angeles, California 12 24 Orlando International Airport Terminal C Orlando, Florida 46 US 281 Phase 1 San Antonio, Texas 38 Florida’s Turnpike Enterprise AET Conversion Statewide in Florida FEATURING Download the HNTB App DESIGNER and the other HNTB publications and resources are available on the HNTB App. Download the free HNTB App from the App Store ® and Google Play.™ 04 Accelerating Opportunity Using ABC construction, MaineDOT replaces an interstate bridge in a single weekend 12 Crenshaw Rises on Rail Los Angeles’ new K Line opens a gateway to jobs, education and healthcare for communities 24 The Orlando Experience™ Terminal C opening culminates in the largest expansion in the history of Orlando International Airport 38 Speeding to the Forefront New efficiencies and enhanced safety gained through all-electronic tolling 46 Collaborative Innovation US 281’s new design balances mobility enhancements and multimodal inclusion 56 Building More Than a Bridge Frederick Douglass Memorial Bridge overcomes obstacles and spans an economic divide 02 HNTB DESIGNER | Issue 115 HNTB DESIGNER | Issue 115 03
Accelerating Opportunity
REPLACEMENT OF THE BRIDGE CARRYING I-295 over Veranda Street in Portland, Maine, is a story of complex challenges converted into opportunities.
After six decades of use, the Veranda Street Bridge was due for replacement. Its owner, Maine Department of Transportation, wanted to replace the old bridge with a shorter, low-maintenance structure. The project also included reconfiguring Veranda Street, a two-lane divided roadway beneath the bridge. With confusing interstate on- and off-ramp configurations that promoted high-speed travel and an environment unfriendly to pedestrians and bicyclists, Veranda Street was prone to frequent crashes. ANGLE-DOUBLE-RIGHT

In one of its largest, most complex accelerated bridge construction projects to date, MaineDOT replaces an interstate bridge in a single weekend
04 HNTB DESIGNER | Issue 115 HNTB DESIGNER | Issue 115 05
Using conventional construction methods would have required a four-year endeavor that included building a large temporary bridge and temporarily closing the I-295 northbound off-ramp. Daily traffic jams would have been the norm for the nearly 55,000 motorists who travel this busy stretch of I-295 each day.
Recognizing these challenges, engineer of record HNTB worked together with MaineDOT to reimagine the project and leverage the strong benefits of accelerated bridge construction (ABC).



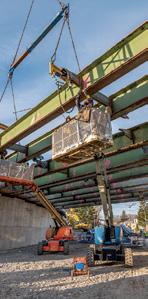

“MaineDOT prides itself on being a customer-focused agency,” said HNTB Project Manager Tim Cote. “Its leaders were concerned about the significant impacts that conventional construction would have on traffic flow and mobility. ABC balanced the project constraints and enabled swift delivery of a quality project in one of the most heavily traveled corridors in the state.”
Using ABC, MaineDOT replaced the old, three-span bridge with a new, low maintenance single-span structure in one weekend. Work began to remove the existing structure on Friday, April 22, 2022, at 6:45 p.m. By Monday, April 25, at 6:45 a.m., the new bridge was in place, paved, striped and open to traffic.
“Drivers who had used the old bridge to get home on Friday evening were able to cross a brand-new bridge on their return to work the following Monday,” said MaineDOT Commissioner Bruce Van Note.
Achievement driven by scrupulous planning MaineDOT previously had completed projects using ABC methodology, but the Veranda Street Bridge was among the largest, most complex and most ambitious ABC projects the agency had undertaken. Although the approach required an I-295 closure, the shutdown was limited to a single weekend. This minimized impacts to the traveling public and eliminated up to four years of daily travel delays on I-295, reducing user costs by 80% and enhancing safety for workers and motorists. Costs were comparable to conventional construction, because the premium associated with ABC was largely offset by elimination of the temporary bridge.
Removing the old Veranda Street Bridge and installing its replacement in the tight weekend window of just 60 hours required meticulous planning, design and coordination. Beginning in March 2021, the contractor consolidated the Veranda Street roadway to remove its wide grass median and temporarily relocate the roadway beneath the southerly span of the existing bridge. This created needed space adjacent to the highway and allowed for the construction of the upper portions of the new bridge on temporary supports away from traffic. New foundations were constructed under the old bridge as traffic passed overhead unimpeded. Once the new bridge foundations were mostly complete, the Veranda Street roadway was shifted into its final location beneath the north span of the existing bridge in summer 2021. ANGLE-DOUBLE-RIGHT
PORTLAND, MAINE Veranda Street Bridge
06 HNTB DESIGNER | Issue 115 HNTB DESIGNER | Issue 115 07
Veranda Street Bridge PROJECT FIRSTS
As one of MaineDOT’s most ambitious application of accelerated bridge construction, the Veranda Street Bridge Replacement project achieved several firsts, including:
First interstate bridge replacement in Maine completed in a single weekend.
First use of selfpropelled modular transporters on a MaineDOT project.
First use of a livestreamed virtual meeting allowing the project team to engage with the public virtually and in real time.
Because the new bridge would be shorter than its predecessor, the remaining area beneath the southerly two spans of the old bridge was converted into lightweight embankments to prevent post-construction settlement. The embankments were built primarily using 8-foot-by-4-foot-by-3-foot expanded polystyrene blocks, with lightweight cellular concrete placed atop the blocks and used to backfill the remaining, hardto-access areas. This combination of lightweight fill allowed the embankments to be built to within inches of the underside of the existing bridge without affecting traffic and before the bridge above was demolished, saving precious time during the closure.
During the April 2022 weekend closure, the bridge deck and steel bridge beams were removed by noon on Saturday. By the early morning hours of Sunday, the two new, 800,000-pound Veranda Street Bridge structures had been successfully lifted, moved and set into place.
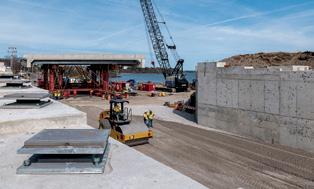

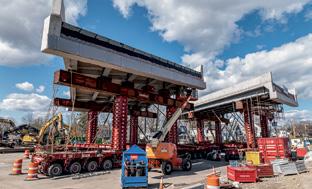
Throughout Sunday, crews installed two dozen precast approach slabs, placed and compacted thousands of yards of gravel and, through the early hours of Monday, paved the roadway and installed temporary concrete barriers. I-295 reopened a full four hours early and just in time for the busy Monday morning commute.
A well-informed public embraces the project Extensive communications started early and extended through construction. Outreach efforts also included an aggressive campaign to influence motorist behavior during the I-295 closure.
“Because of the high-profile, high-impact nature of this project, it was especially important to get the customer service aspect right,” Van Note said.
“MaineDOT emphasized open communications with both contracting partners and customers, putting tremendous effort behind marketing and advertising the public relations campaign associated with the project, which we nicknamed The Veranda Plan.”
“Our public outreach efforts leveled up on this project,” said Devan Eaton, MaineDOT senior project manager.
“During the pandemic, we expanded our use of virtual tools to distribute information beyond the traditional face-to-face public meeting process. For all the benefits of accelerated bridge construction, we would have been highly challenged to complete a weekend closure of an interstate if we hadn’t had the ability to provide so much information so quickly to so many people.” ANGLE-DOUBLE-RIGHT
“ABC balanced the project constraints and enabled swift delivery of a quality project in one of the most heavily traveled corridors in the state.”
TIM COTE HNTB PROJECT MANAGER
08 HNTB DESIGNER | Issue 115 HNTB DESIGNER | Issue 115 09
Recognizing the expanded reach realized by using virtual public meetings, MaineDOT held its first-ever live “virtual podium” public meeting a few weeks before the closure. Participants listened to the meeting and submitted questions in the chat box, which the project team answered in real time.
Beyond public meetings, an extensive multimedia campaign that utilized print, digital, television and radio advertising was a key component of the community outreach to communicate the upcoming closures. All efforts pointed motorists to the project website to learn specifics about the project, the closure and available detour routes to reduce the impact on travelers.
During the weekend closure, live-streamed video gave the public a virtual front-row seat to ABC in action. Being able to see the activity, construction manpower and equipment on the project site satisfied the community’s curiosity about how a major bridge project could be accomplished in such a short period. The live stream received more than 75,000 views during the weekend closure.
Outreach so successfully involved the community that nearby residents held a block party to watch the old bridge demolition.
“Neighbors were out with their coolers, cheering together as the bridge came down,” Cote said. “The morning the project opened, news articles and social media were marveling at what an accomplishment it had been. I can’t think of another project for which the public feedback has been so universally positive.”
ABC delivers on MaineDOT’s project goals
The Veranda Street Bridge replacement resulted in a new, lower-maintenance bridge with a 100-year life. Construction was completed in record time with broad public support. Veranda Street improvements modernize and simplify the local roadway, eliminating one of the highest crash locations in the state and establishing a 1.4-acre community green space. New bike lanes, sidewalks and a multi-use path emphasize MaineDOT’s commitment to safely and effectively accommodating all users.
“ABC prevented an extended interstate closure that would have caused significant disruption to the people who live and work in Portland,” Van Note said.
“MaineDOT formulated a plan, communicated that plan to our customers and then did what we said we were going to do. The Veranda Street Bridge Replacement project embodies MaineDOT’s core values of integrity, competency and service.” n




CONTACT
TIM COTE, PE, HNTB Project Manager (207) 228-0880 n tcote@hntb.com
10 HNTB DESIGNER | Issue 115 HNTB DESIGNER | Issue 115 11
CRENSHAW RISES ON

Los
R A L I Angeles’ new K Line opens a gateway to jobs, education and healthcare for communities 12 HNTB DESIGNER | Issue 115 HNTB DESIGNER | Issue 115 13
ANEW LIGHT RAIL LINE IN SOUTH LOS ANGELES, DECADES IN THE PLANNING, IS NOW realized and is affirming Crenshaw Boulevard as the present and future cultural hub for the community it serves. Developed by the Los Angeles County Metropolitan Transportation Authority (Metro), the K Line, previously known as the Crenshaw/LAX Line Transit Project, links residents and businesses along the grand boulevard corridor to the region’s transit lines.
The rail line opens a convenient, safe transit alternative for historically underserved area residents to connect to other areas of the city, as well as providing a gateway for development and to the cultural events celebrated regularly by Crenshaw-area communities. When the K Line opened in October 2022, former Mayor Eric Garcetti hailed it as “integral to Los Angeles’ transportation future. It is a game changer that de-isolates South LA.”
As part of the Walsh-Shea Corridor Constructors design-build team, HNTB served as lead designer and principal engineer for the K Line, which links to two other Metro lines the E Line and the C Line, providing connections to downtown and the entire Metro network.
“As an Angeleno fortunate to have worked on Metro projects starting with the Blue (A) Line in the early 1990s, I recognize that the K Line shifts the paradigm for the Crenshaw Corridor’s high concentration of culturally diverse, transit-dependent residents,” said Art Hadnett, HNTB regional growth officer. “This is a promise fulfilled: local access to convenient, reliable, low-cost rail transit and faster access to the regional transit network.”
The project also includes eight new transit stations, seven structures and three park-and-ride facilities. The northern 6 miles is in operation benefiting the community and providing improved access. A second phase, expected to open in 2024, will complete the K Line, adding another station and providing a first-time, long-sought-after rail link to Los Angeles International Airport.
“The opening of the K Line fulfills a promise long made to the people of South Los Angeles and Inglewood to provide transportation infrastructure that will offer greater access to jobs and community amenities.”
 STEPHANIE WIGGINS LOS ANGELES COUNTY METROPOLITAN TRANSPORTATION AUTHORITY CEO
STEPHANIE WIGGINS LOS ANGELES COUNTY METROPOLITAN TRANSPORTATION AUTHORITY CEO
Community-oriented design
With the K Line opening, Metro riders have easier access to medical facilities, jobs, commerce centers and sports venues, including SoFi Stadium. Riders also can more conveniently attend cultural events and reach major venues in the historic Crenshaw Corridor, including the Kia Forum and Leimert Plaza Park. Many of the key destinations along the K Line are within walking distance of the stations. ANGLE-DOUBLE-RIGHT
Expo/Crenshaw Martin Luther King Jr. Leimert Park LAX/Metro Transit Center Hyde Park LOS ANGELES INGLEWOOD LAX Fairview Heights Downtown Inglewood Westchester/ Veterans Aviation/Century E C K LINE
HNTB DESIGNER | Issue 115 15 14 HNTB DESIGNER | Issue 115
8.5 MILES of new light rail transit 8 new stations 7 structures


1 MILE of twin bored tunnels 3 cut-and-cover tunnels
The K Line was envisioned to usher in a new era of equitable transportation investment and access. To achieve the vision, local voices and community input were critical to its development. Metro created broad opportunities for public participation throughout the planning and design process. Tens of thousands of community members voiced their thoughts. Residents were continuously engaged in dialogue to ensure the project would be completed in ways that met the needs of local neighborhoods.
A Community Leadership Council was established to provide feedback and participate in topic-specific working groups, quarterly community meetings, bi-monthly construction meetings and special project collaborations with Metro staff and other community groups.
Locally based design subconsultants also played key roles in executing components of the technically complex K Line.

“Virtually every engineering challenge was encountered as a part of this light rail project,” said Chris Devery, HNTB project manager. “The project scope included track and civil, structural, architecture, MEP and rail systems which required more than 30 design subconsultants, specializing in specific technical areas. That mix of companies was necessary to complete a project of disparate parts that had to come together.”
HNTB’s design included more than 30 subconsultants, meeting the technical needs of the project and reflecting the local community. For the complex underground structural components to meet stringent seismic design requirements, HNTB and Arup North America each completed independent designs then collaborated to reconcile differences for the bored tunnel, the underground stations and the cut-and-cover tunnel structures.
ANGLE-DOUBLE-RIGHT
“Virtually every engineering challenge was encountered as a part of this light rail project.”
CHRIS DEVERY HNTB PROJECT MANAGER
16 HNTB DESIGNER | Issue 115 HNTB DESIGNER | Issue 115 17
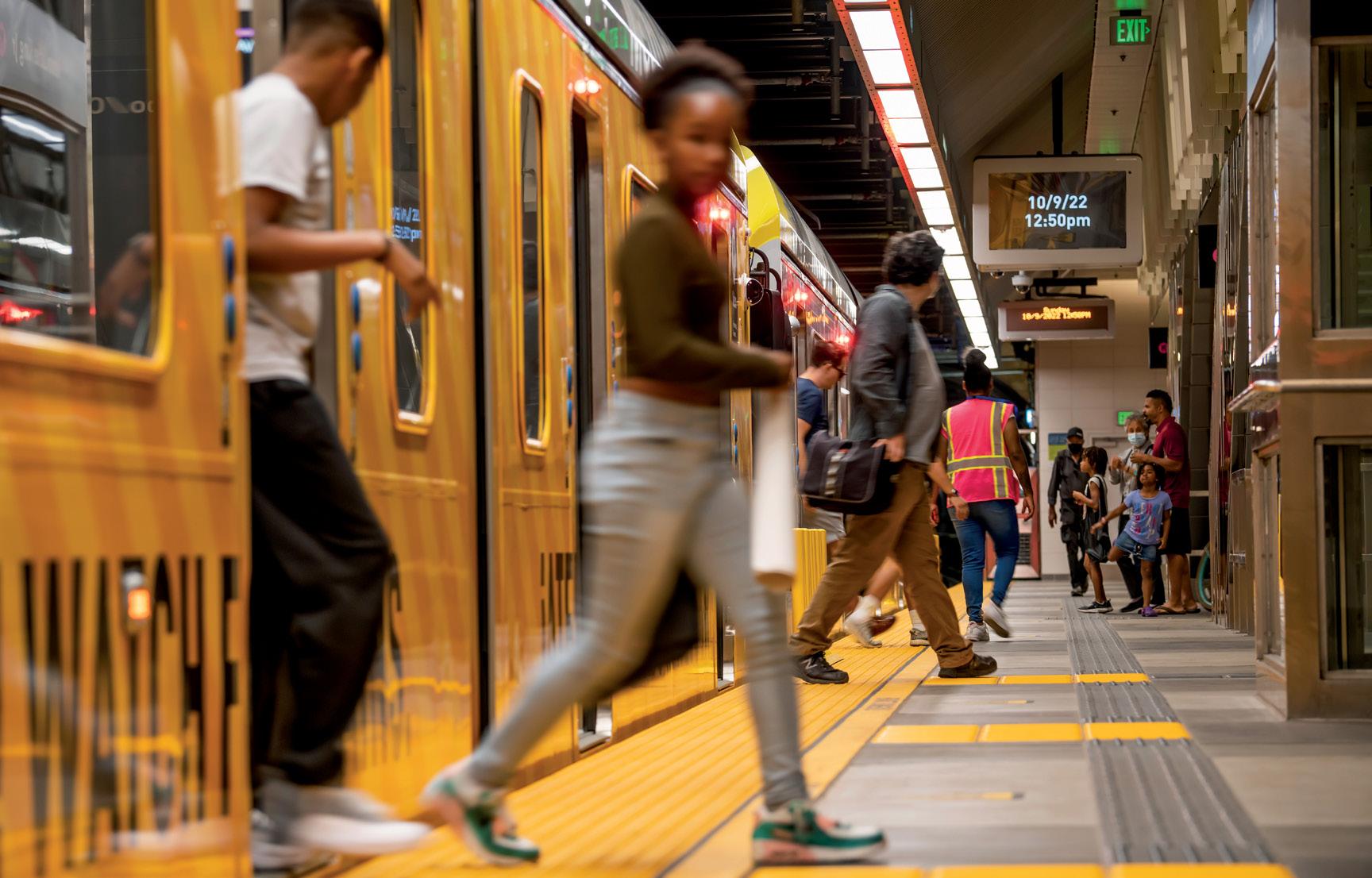
18 HNTB DESIGNER | Issue 115 HNTB DESIGNER | Issue 115 19
Customized K Line Station Artwork Reflects Communities

During the K Line project’s public engagement process, each community where a station would be located conveyed a desire to have the station reflect the neighborhood’s unique culture and personality. The Los Angeles County Metropolitan Transportation Authority sought to achieve that goal while also promoting consistency in basic elements that would enhance user recognition and maintenance.
HNTB implemented a “kit of standards” that established station design uniformity on the K Line, while also allowing for community-specific artwork to be installed at each location.

“The at-grade stations are among the first to use Metro’s new kit of standards for design elements, which are intended to bring an overall theme and consistency to Metro’s stations,” said Chris Devery, HNTB project manager. “The feel of the stations is standardized in the canopies, surrounding glass, the layout of the ticket vending machines, the kiosks and signage, and then customized with local artwork.”
Metro held a nationwide contest to choose the artists whose work would be commissioned to appear at the stations’ plaza, concourse and platform levels. Final artist selection was story driven. Competing artists had to explain in interviews how their proposed artwork told a story specific to a Crenshaw Boulevard community. Artists also engaged in community activities with residents and organizations served by the K Line.
Fourteen artists were chosen, and riders now can experience new station landmarks that showcase the personalities of individual neighborhoods and cultures.


Of the 30-plus design subconsultants who worked on project design, 26 were small Los Angeles businesses or disadvantaged business enterprises (DBE) registered with Metro. Many were selected because they already had relationships with the community the K Line would serve, a choice that gave the design team insight to the project, Devery said.
Understanding corridor business needs
The design-build team worked to construct the project with equal sensitivity to area residents and businesses.
“Rather than placing the project in the community, Metro looked for ways to integrate it into the community,” said Adam Dayhoff, HNTB design manager. “In many cases, construction disrupts businesses as well as citizens. Metro and the designbuild team took care to stage and perform construction to minimize impacts to community members and corridor businesses as well as listen to the community on how to improve this process along the way.”
Metro created three programs to help local businesses challenged by the project’s construction:
• Business Interruption Fund. Through the fund, “mom-and-pop” businesses along the project corridor could apply for financial assistance annually to mitigate shortfalls in their income caused by project construction. Before construction concluded, Metro had awarded more than $20.1 million to more than 230 unique small businesses.
• Eat, Shop, Play Crenshaw. Local businesses along the construction route received marketing assistance through the program, including free advertising, social media and email marketing; events at which they could promote their goods and services; and lunches held to feature and encourage support of individual businesses. More than 150 small companies participated.
• Business Solution Center. The Center provided hands-on business development, support services, technical assistance and business resource referrals for more than 300 small companies.
LOS ANGELES, CALIFORNIA K Line
ANGLE-DOUBLE-RIGHT
20 HNTB DESIGNER | Issue 115 HNTB DESIGNER | Issue 115 21
I-405 BRIDGE
A new bridge soars above Interstate 405 in South Los Angeles, carrying K Line passengers over the congested freeway. The longest single span on the Metro system, the 315-foot bridge exceeds the length of a football field. It was a standout among the many visible, unique elements of the K Line project.

In the pre-award competition to choose the firm that would build the project, the structure was envisioned with a pier that would have been placed in the freeway median.
To minimize disruption to the traveling public and improve construction safety, the design-build team proposed an alternate technical concept, during



the procurement phase, and proposed to build a structure that would span I-405 without the column below. While this change made the bridge less disruptive and safer to build, it also increased design and construction complexity.
To minimize traffic interruptions, the bridge was built using a continuous, 24-hour concrete pour that started at both ends of the bridge and met in the middle. The project stretched the limits of local concrete companies, which had to schedule drivers through multiple shifts, keep their plants running continually and arrange traffic control to make sure concrete flowed consistently throughout the 24-hour period. Ultimately, the pour was executed without a hitch.
Across the finish line
The K Line project introduced model programs including early and extensive community engagement, small business support, local employment opportunities and community-based artwork for each station that now are used on all of Metro’s major construction projects. The project also has spurred new development, including affordable housing components of minority developers’ projects in the historic Leimert Park neighborhood.
Metro’s transit network will continue to expand its reach. The Aviation/Century Station and the LAX/Metro Transit Center Station are expected to open in 2024. The LAX/Metro Transit Center Station will let riders transfer easily between the LAX Automated People Mover and Metro’s light rail system, providing more options for travelers and employees to get to the airport.
“Metro continues to invest in developing world-class, equitable infrastructure for the benefit of all Angelenos,” Hadnett said. “The K Line is a transformative project that offers an option to congested roadways and provides significant environmental benefits, economic development and employment opportunities throughout Los Angeles County.” n

CONTACTS
CHRIS DEVERY, HNTB Project Manager (310) 846-1811 n cdevery@hntb.com
ADAM DAYHOFF, HNTB Design Manager (213) 337-2150 n adayhoff@hntb.com
22 HNTB DESIGNER | Issue 115 HNTB DESIGNER | Issue 115 23
THE ORLANDO
EXPERIENCE ™



Terminal C opening culminates in the largest expansion in the history of Orlando International Airport

24 HNTB DESIGNER | Issue 115 HNTB DESIGNER | Issue 115 25
PASSENGERS KNOW THEY HAVE ARRIVED IN
Orlando once they enter this extraordinary new facility that is a beautiful tribute to the culture of central Florida. Greeted with the welcome view of trees and dappled sunlight shining through stunning skylights, the world-class international terminal creates a memorable journey for the millions of travelers that pass through Orlando International Airport.
The $2.8 billion Terminal C represents the largest expansion in the history of Orlando International Airport. Since early planning began in 1990, a cast of thousands made it all possible. HNTB served as the architect of record, along with three local minority-owned associate architect firms, to bring Greater Orlando Airport Authority’s vision of a passenger-first experience to life. It’s highlighted by massive electronic media entertainment features displaying iconic scenes of central Florida flora, fauna and attractions that more than 50 million guests a year come to Orlando to see.
“Terminal C is the culmination of everything passengers told GOAA they wanted in a terminal,” said Bill Brooks, HNTB senior program director.



With a forward-thinking and flexible design, the facility meets the needs of an ever-changing landscape for air travel. Terminal C elevates the airport to a whole new level “Beyond The Orlando Experience,™” the guiding design principle behind every public-facing project at MCO.

An ode to the region, the terminal is an architectural depiction of everything that attracts tourists to central Florida. The terminal’s design captures the elements of water, foliage and sky with expansive glass skylights and massive curtain walls that invite the sunshine in, terrazzo artist interpretations of natural springs and artificial palm and bald cypress trees so lifelike passengers cannot tell the difference.

“The theme of water, garden and light matches the trilogy of architecture, which is masterfully mixing nature, art and society,” said Juan “J.C.” Arteaga, architect of record for HNTB. “To have a successful architecture project, you need all three.” ANGLE-DOUBLE-RIGHT








“The theme of water, garden and light matches the trilogy of architecture, which is masterfully mixing nature, art and society.”
26 HNTB DESIGNER | Issue 115 HNTB DESIGNER | Issue 115 27
JUAN “J.C.” ARTEAGA ARCHITECT OF RECORD FOR HNTB
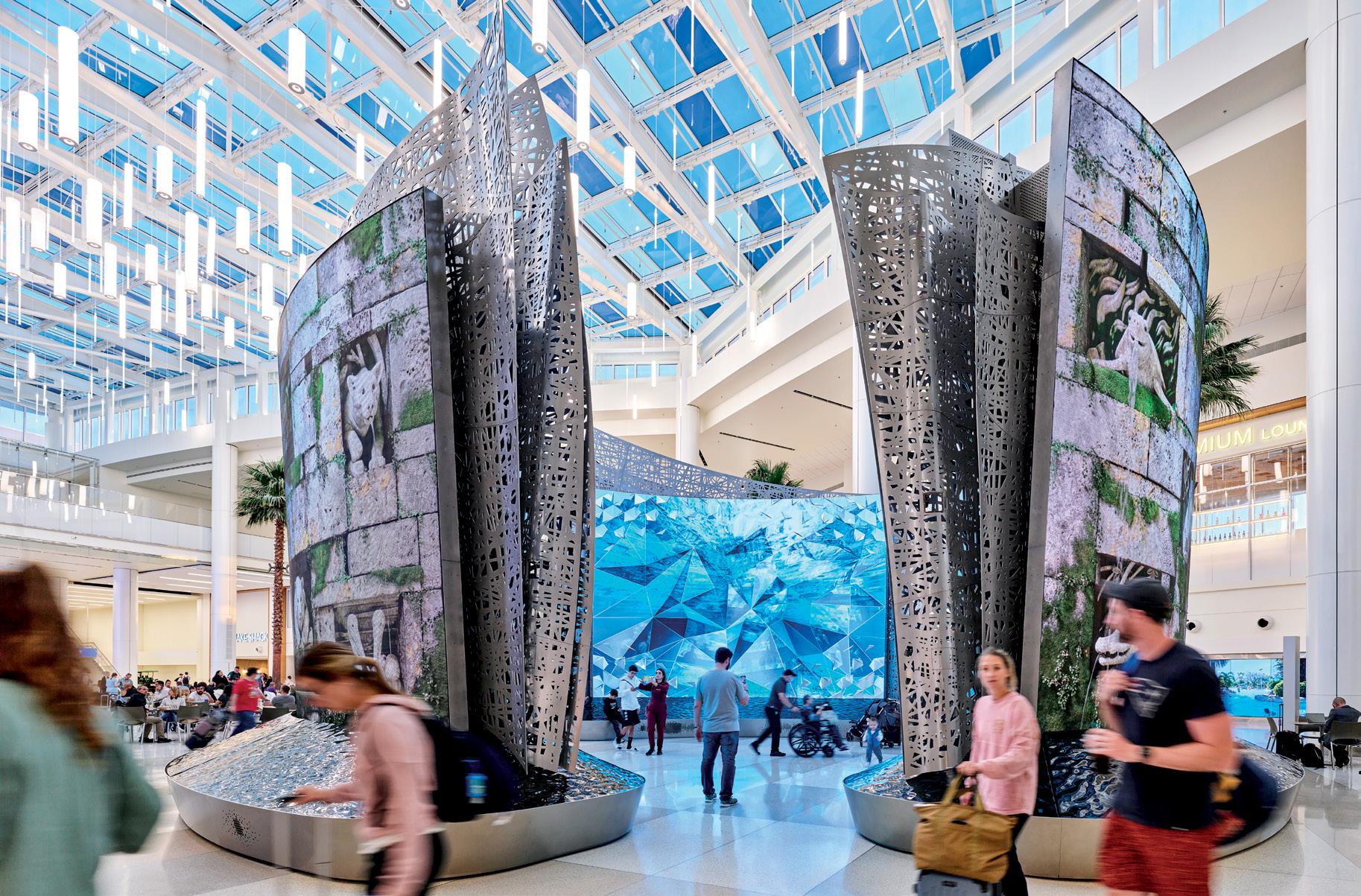
28 HNTB DESIGNER | Issue 115 HNTB DESIGNER | Issue 115 29
Caters to passengers
More than anything, Terminal C is a people pleaser, designed to anticipate passengers’ needs for comfort. Touchless technologies have been incorporated in multiple elements of the terminal, further improving safety and the passenger experience.
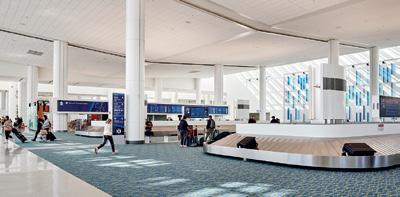

The experience begins for departing passengers when they enter the terminal. The building’s linear configuration makes wayfinding intuitive. A towering skylight atrium, known as The Boulevard, runs the length of the new landside terminal to the airside concourse hub. Passengers entering the terminal simply follow The Boulevard directly to ticketing and on to security.
The security experience also is more efficient. All eight public Transportation Security Administration lanes are fully automated to expedite screening. Each lane is capable of handling 100 more passengers per hour than traditional TSA lanes.

“The throughput is probably one of the most efficient you’ll see in the industry,” Brooks said.
When it’s time for international passengers to board their flights, there’s no fumbling with smartphones or crumpled paper tickets. The terminal’s 100% biometric facial and iris recognition technology scans up to five passengers at a time as they enter the boarding process.
For arriving passengers, The Orlando Experience™ begins the moment they deplane. Instead of migrating to the terminal’s lower level to claim their baggage, domestic and international passengers enter a sunbathed arrival hall on the terminal’s top level. Greeted by spectacular views of the natural environment, they are at once oriented to Orlando and the U.S. The top-level arrival experience is possible because of an innovative baggage system selected for its lean, space-saving vertical circulation.
Total land cleared/grubbed 227 acres
Water pumped out 20 million gallons
Dirt moved 3.98 million cubic yards
Concrete placed 323,813 cubic yards
Total steel in place 61,566 tons
Total building space 1.8 million square feet
Total airfield space 3.5 million square feet


Garage C parking spaces 2,500
Gates 15 with four more on the way
Aircraft positions 20 with nine more on the way
Passenger capacity 10–12 million annually
Concession space 80,000 square feet
Check-in counters 100+


Security checkpoint lanes (public) 8
Security checkpoint lanes (employee) 2
Each bag is transported in a tote, tagged with state-of-the-art radio frequency identification technology for 100% bag trackability. Passengers enjoy shorter wait times and the convenience of retrieving all their baggage even strollers and golf clubs from a single grab-and-go carousel.
Other bag-focused features include early bag storage for departing passengers and a streamlined customs facility for arriving passengers, which the Customs and Border Protection Port Director terms “The Enchanted Forest” due to the terrazzo art installation featuring “The Springs” surrounded by palm and cypress trees, turtles and fish that greet excited international arrivals.
The passenger experience continues even as travelers leave the terminal. Landside, Terminal C offers fully integrated multimodal ground-air-rail transportation, including Brightline’s high-speed rail beginning in 2023. Trains will travel through Florida at 125 mph, whisking passengers to West Palm Beach in two hours and Miami in three hours. Airside, the terminal’s new 100% total virtual ramp control provides air traffic controllers with clear views of the apron and airfield to help ensure safe, timely departures and arrivals. ANGLE-DOUBLE-RIGHT
ORLANDO, FLORIDA Orlando International Airport Terminal C
“The throughput is probably one of the most efficient you’ll see in the industry.”
BILL BROOKS HNTB SENIOR PROGRAM DIRECTOR
30 HNTB DESIGNER | Issue 115 HNTB DESIGNER | Issue 115 31
PROJECT FACTS
Of all Terminal C’s passenger-focused features, the must-see mega-digital attractions will certainly also elicit “Wow!” responses:
• “Windows on Orlando,” featuring three side-byside panoramic screens that stand 33 feet high by 100 feet long, treats onlookers to stunning cinematographic imagery of a rocket launch sequence filmed at the Kennedy Space Center, the Atlantic Ocean’s beaches, arriving aircraft on final approach and an afternoon roundup with cowhands at a central Florida ranch.
• The “Moment Vault” is a 30-foot-tall, 360-degree immersive surround experience on a 15K digital canvas. Visitors are transported to a deep-blue spring where they can see their own silhouette among manatees and a school of bioluminescent fish or find themselves on the surface of Mars, a nod to central Florida’s Space Coast, among other botanical and water imagery scenes.
• And coming soon, the “Portal” will serve as a multi-story gateway in the Landside Terminal with 32 custom-curved screens suspended in a helical frame. Synchronized 12K content on the interior and exterior screens tell a visual story of the transformation of the central Florida region from natural springs, ranchlands and the creation of Disney World to the launch of space exploration.
Creating industry firsts
Orlando International Airport’s new Terminal C design not only provides a safe, secure travel process but focuses on giving passengers a positive and welcoming experience, incorporating many industry firsts, such as:





• 100% total virtual ramp control for airline ground operations
• 100% automated public screening lanes at the TSA checkpoint
• 100% facial recognition “e-gates” for international arrival and departures
• “Bags First” design in Customs and Border Protection Arrivals
• 100% trackable baggage handling system
• Fully integrated, multimodal airport terminal with direct high-speed rail connectivity
• A design targeting LEED®v4 campus-wide certification
These industry firsts provide a new level of efficiency, safety and passenger convenience in U.S. air travel.
ANGLE-DOUBLE-RIGHT
32 HNTB DESIGNER | Issue 115 HNTB DESIGNER | Issue 115 33
Orlando’s South Terminal C’s signature architectural element, The Prow, sets expectations of the experience awaiting passengers inside the new high-tech terminal.
TEAMWORK AND INNOVATION DELIVER SUCCESS

The teamwork, innovations and efficiencies demonstrated by the project team allowed Terminal C’s doors to open by the target date of September 2022:

• Multiple stakeholder needs: From a security standpoint, the TSA and CBP needed to control their environments and restrict access while building codes insisted on creating freedom of movement and accessibility. Working closely with both TSA and CBP leaders, the Authority and its owner’s representative, the team created solutions and amenities that enhanced the passenger experience while meeting the agencies’ standards and building codes.
• Complex delivery elements: Components of the terminal were delivered under the fast-paced schedule dictated by the rapid growth (and recovery from COVID’s downturn) using two construction management at risk (landside and airside) teams, a design-build-operate maintain baggage team, standard design-bidaward contracts and multiple design-build concession/tenant packages to successfully deliver the program, which were all presented with significant challenges along the way. For example, the Authority expanded and contracted the project scope three times to meet the needs of passengers and airlines. Due to the rapid growth MCO was experiencing, the Authority added four more gates for a total of 19 while in the middle of construction of the initial 15 gates. When the pandemic hit, the Authority deferred the expansion. With concept designs already in a 3D building information model, the jointventure construction manager and HNTB made adjustments on the fly. And when airport traffic returned to pre-COVID-19 levels, the additional gates were added back to the scope as Phase 1X.
“The entire team has been the best I’ve ever worked with in 32 years of being in this industry,” said Davin Ruohomaki, former GOAA senior director of construction and engineering. According to Brooks, the Authority’s decision to put all project partners together on-site early in the process made the difference. “It enhanced communication and ensured accountability,” he said.
• A pandemic: As architect of record, HNTB oversaw 41 subconsultants, seven of which were selected by the Authority, and kept the project advancing.
“We adapted,” Arteaga said. “Bill and I were always at the job site because we needed to be present. Everyone else worked from home, and we conducted virtual meetings during COVID.”
The construction process also gained efficiencies through an all-electronic permitting process the City of Orlando implemented on the job site. Additionally, HNTB integrated a tracking tool into the project, which enabled the team to efficiently document and log decisions.
“HNTB was right there to answer questions, determine the evolution of the design, keep up with all the requests for information and submittals from the contractors and coordinate with the regulatory body, TSA and CBP. Having them be a complete stakeholder with us helped deliver the project within the scope, budget and schedule,” Ruohomaki said.

34 HNTB DESIGNER | Issue 115 HNTB DESIGNER | Issue 115 35
“MCO already is a world-class, global gateway to the most visited destination in the U.S., but the addition of Terminal C makes it one of the most visionary, innovative airports in the country,” Brooks said. “Our focus was on delivering the passenger experience vision that GOAA established.”

Part of what makes the terminal so innovative is its flexibility to change as airline and passenger needs change. Common-use facilities allow airlines to operate out of any gate for any length of time. All 15 swing gates can handle both international and domestic flights and can accommodate up to 20 aircraft, including narrow body, jumbo and super-jumbo jets.
To meet the increasing demand for air travel, GOAA has already activated Phase 1X of the project. The new phase will add four more innovative gates, bringing the terminal’s total to 29 aircraft on 19 gates. In its current configuration, the new 1.8 million-squarefoot terminal enables MCO to serve an additional 10–12 million passengers annually. At full buildout, Terminal C can house up to 120 gates and serve 60 million passengers annually.
“Terminal C is open, and what a benefit it is to the community,” says Kevin Thibault, chief executive officer of the Greater Orlando Aviation Authority.

“This state-of-the-art terminal is leading the way to a truly intermodal future for all of central Florida, where passengers will be able to take a plane, a train or an automobile from one location. The vision has become reality.”
Passenger experience delivered Built on a foundation of communication, collaboration and coordination, the successful completion of Terminal C represents the largest expansion in the history of Orlando International Airport and the next phase of HNTB’s partnership in serving GOAA as it continues its ascension as a leader among the world’s airports. n
CONTACTS
BILL BROOKS, PE, HNTB Senior Program Director (407) 825-1589 n wbrooks@hntb.com
JUAN “J.C.” ARTEAGA, AIA, NCARB, CGC, CBO, LEED®AP BD+C, HNTB Architect of Record (407) 825-1588 n jcarteaga@hntb.com
Pointing the way
To locate the nearest mother’s nursing station or service animal relief area, passengers can access Terminal C’s Bluetooth wayfinding beacons. The beacons communicate with smartphones to provide detailed, turn-by-turn digital navigation throughout the terminal.

36 HNTB DESIGNER | Issue 115 HNTB DESIGNER | Issue 115 37
SPEEDING TO THE FOREFRONT
New efficiencies and enhanced safety gained through all-electronic tolling
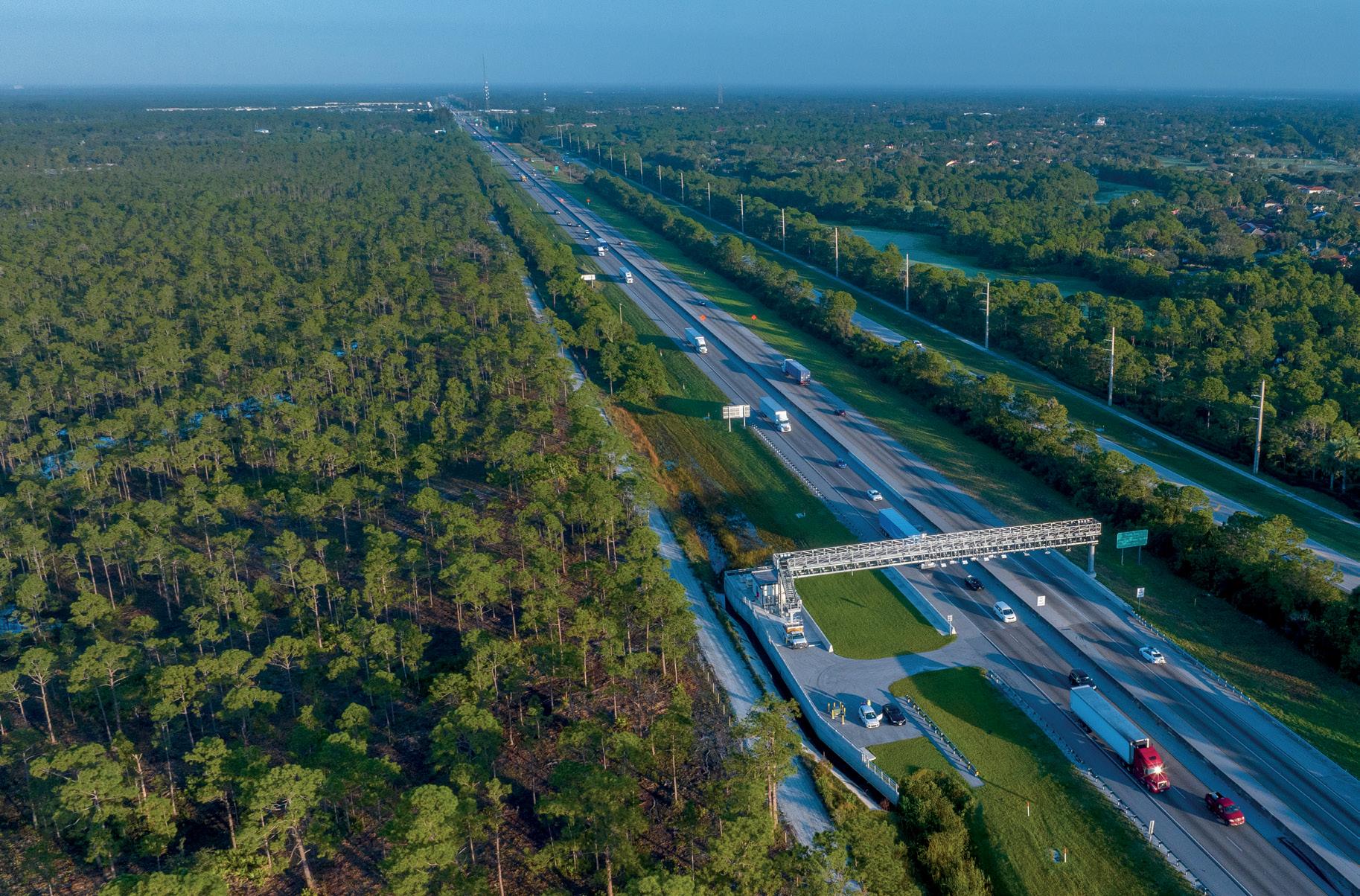
38 HNTB DESIGNER | Issue 115 HNTB DESIGNER | Issue 115 39
FTE implemented the conversion to AET in phases, with the largest, most complex phase completed overnight in five hours. Overnight conversions to AET are impressive, especially when they cover 155 miles and 13 interchanges on one of the country’s most heavily traveled systems. What’s even more impressive is to deliver it under live traffic conditions with no customer complaints.
“The truest measure of success is the customer experience, and the customer experience was seamless,” said Nicola Liquori, FTE executive director and CEO. “Converting 155 miles to AET and doing it overnight from a customer perspective is tremendously difficult to orchestrate and was done, in my mind, to perfection.”
Changing the state of driving
The roots of FTE’s conversion to AET began in 1999, when the agency introduced SunPass® transponders as an alternative to cash payment. As more customers discovered the convenience of electronic toll collection, the need for in-lane cash collection steadily decreased, and AET became a viable option for increasing throughput and capacity. Later, in the early 2000s, FTE made official its intent to convert the entire approximately 500-mile system to AET.
“By eliminating the need to stop and pay tolls, we could offer customers greater safety and mobility, reducing vehicle emissions and fuel consumption,” Liquori said.
Plus, AET would create internal efficiencies FTE could pass on to the general public.
“Electronic toll collection requires less overhead, which results in more toll revenues being reinvested in transportation improvements, which, ultimately, benefits everyone,” Liquori said.


Perfecting the process
In October 2010, after approximately 10 years of building the SunPass brand, FTE implemented the first of its planned phased conversions of its system. Throughout its journey HNTB has led and supported FTE in the conversion of the Suncoast Parkway, Northern Coin portion of the Turnpike mainline, and the Polk Parkway. While “AET conversion” may be a commonly used industry term, these projects were far from common. Each phase had nuances that required their own unique approach and implementation plan.
In late 2021, after successfully executing all other phases on the Turnpike mainline, FTE with HNTB and key stakeholders embarked on AET 8, the largest, most complex of them all, the Ticket System, stretching from milepost 88 to milepost 236.
“We left AET 8 for last because it was the most complex,” Liquori said.
The $107 million conversion was, indeed, massive. It involved:
• Changing FTE’s toll collection method, removing cash
• Demolishing two mainline toll plazas and plazas from 12 interchange ramps
• Erecting 12 free-flow, mainline AET toll gantries

• Introducing a new tolling scheme
“We went from being an origin-destination system where travelers stop and get a ticket to a barrier system where they pass under a gantry at highway speeds,” Liquori said.
In the months leading up to AET 8, FTE launched an information blitz, educating customers about the upcoming changes, the benefits of SunPass and where to purchase the transponders. Meanwhile, Bryan Frohlich, HNTB’s program manager, assembled the multidisciplinary stakeholders involved in the conversion. This diverse team included the construction contractor, construction inspectors, communications and marketing team, finance, tolls roadside program, tolls back office and revenue collection services.
ANGLE-DOUBLE-RIGHT
40 HNTB DESIGNER | Issue 115 HNTB DESIGNER | Issue 115 41
FLORIDA’S TURNPIKE ENTERPRISE ACHIEVED A MAJOR STRATEGIC INITIATIVE — converting 312 miles of its mainline to all-electronic toll collection and realizing a long-held vision to increase safety and mobility.
Taking care of toll collectors
Since Day One, FTE’s goal has been to treat displaced contract toll collectors and FTE staff fairly and with transparency. As a result, the FTE’s third-party staffing contractor, Faneuil, was at the table when the initial conversion plans were developed, and each time they were revised.
To help displaced workers find new employment, Faneuil offered:
• Resume writing services
• Online job searches
• Connections to career training grants
• Placement opportunities with other clients
FTE offered its staff the opportunity to:
• Relocate to tollbooths on unconverted portions of the system
• Fill new back-office positions created by the toll-by-plate video billing system
• Become service plaza ambassadors
The planning for the AET 8 conversion was years in the making. Six months out, the team began execution of its detailed final implementation plan and meeting weekly with stakeholders. Six months may seem like a short lead time given the scope, but for Frohlich, it’s the “sweet spot” of planning.
“Stakeholders stay engaged,” he said. “There is less meeting fatigue.”
Of course, it helped that HNTB has significant experience on toll system conversions, and FTE had seven successful conversions under its belt. The team was well-rehearsed and 100% prepared. Because of the depth of their experience, everyone also knew the unexpected can and will happen.


Resolving 11th-hour challenges
The first potential obstacle came approximately 3 weeks before AET 8’s anticipated launch of Friday, Nov. 12, 2021, when HNTB received word to advance the conversion start to Sunday, Nov. 7, at 9 p.m. The advancement in schedule was customer centric, to ensure there were no potential impacts to customers traveling over a holiday.
“It was okay,” Frohlich said. “Our team was nimble. We adapted.”
HNTB had sectioned the 155 miles of mainline into four zones and assigned a conversion team to each one.
“Every hour beginning at 9 p.m., the conversion teams would close lanes at their assigned toll plazas, power down the equipment, cover cash signs and uncover “Do not stop” signs” said Arthur Dailey, HNTB construction manager.
Early the morning of Nov. 8, if everything was going according to plan, the teams would barrel off the remaining open lanes at each toll plaza and redirect traffic to the newly converted lanes. At this point, the old cash plazas were shutdown and the AET plazas were put into production.
“The simplicity of the strategy blew everyone away,” Frohlich said.
At 7:30 p.m. the night of conversion, another curveball came when Frohlich learned that several of the remote toll plazas were unattended along the conversion route. ANGLE-DOUBLE-RIGHT
STATEWIDE IN FLORIDA Florida’s Turnpike Enterprise AET Conversion 42 HNTB DESIGNER | Issue 115 HNTB DESIGNER | Issue 115 43
“We had to rewrite the playbook at those plazas,” Frohlich said. The sequence in which lanes were being shutdown and construction activities occurring had to be completely reworked for these locations.
The conversion team assigned to the zone created a makeshift desk on the hood of a truck in a plaza parking lot with plans spread out and red pens marking changes.
“They were taking pictures of the marked-up plans and emailing them, saying, ‘This is how we are going to make it happen now,’” Frohlich said. “I was super proud of our team.”
The only other challenge was a minor configuration issue at several roadside plazas, detected by the team’s hypercare plan, which was an intensive review of the transactions from the newly implemented plazas starting at the roadside all the way to the customer statements. The team quickly found the anomaly, identified the root cause and resolved it.
“The customer never knew there was a problem,” Liquori said. “That takes knowledge. It takes experience. It takes a focus on customer care, and it takes a lot of communication.”
By 2 a.m., Nov. 8, five hours after AET 8 began, the 155mile segment was totally cashless. The entire 312 miles of Florida’s Turnpike Mainline and ninety percent of its system had been converted to AET, bringing to life the agency’s 20-year vision to improve customer safety and efficiency.
By all accounts, the transition from cash and electronic tolling to AET was flawless. Frohlich, said he always strives for flawless conversions. While all projects have their challenges, it is important for them to be successful and to be seamless to the customer. The two key components in this success are implementation preparation and post-implementation monitoring.

“Other toll agencies considering cashless tolling should engage with Florida’s Turnpike Enterprise,” Frohlich said. “Florida’s Turnpike Enterprise has a level of expertise and knowledge to assist other agencies. They are a leader in AET conversions.” n



CONTACT
BRYAN FROHLICH, HNTB Program Manager (407) 919-8174 n bfrohlich@hntb.com
“The truest measure of success is the customer experience, and the customer experience was seamless. Converting 155 miles to AET and doing it overnight from a customer perspective is tremendously difficult to orchestrate and was done, in my mind, to perfection.”
NICOLA LIQUORI FTE EXECUTIVE DIRECTOR AND CEO
44 HNTB DESIGNER | Issue 115 HNTB DESIGNER | Issue 115 45
COLLABORATIVE INNOVATION
US 281’s new design balances mobility enhancements and multimodal inclusion for long-lasting improvements

46 HNTB DESIGNER | Issue 115 HNTB DESIGNER | Issue 115 47
THE COMBINATION OF AN aging highway system and a booming population created an increasingly untenable situation for travelers and San Antonio metropolitan region residents. It was clear a new design was needed to help the more than 100,000 vehicles traversing daily through the US 281 Corridor in northern Bexar County.
The corridor was identified as one of the most congested corridors in Texas. So much so that it’s included on the Texas Clear Lanes list of projects, an initiative launched in 2016 to address congestion in the state’s five largest metropolitan areas, including San Antonio. Altogether those areas represent more than two-thirds of the state’s population and encompass 97% of the state’s most congested roads. And revamping US 281 was going to be even more crucial in the future. The San Antonio metropolitan area was the eighth fastest growing in the U.S. in 2022, and the population is projected to grow almost 60% in less than 40 years. Phase 1 of the project approximately 4 miles out of an eventual eight was completed in 2021 and the positive impact was felt immediately.
“The expansion of US 281’s north extension was transformative,” said Gina Gallegos, district engineer for the Texas Department of Transportation, San Antonio District. “It addressed congestion, increased mobility and multimodal options and enhanced connectivity and safety.”

A myriad of challenges, stakeholders and solutions
US 281 Phase 1 included its own unique challenges, not the least of which was accommodating more than 100,000 vehicles daily.
“We also were able to maintain an innovative intersection concept that was built as an interim solution,” said Carlos Lopez, HNTB’s regional business development leader.
That was a series of Restricted Crossing U-Turns created in 2010. That temporary solution, along with detailed traffic modeling, allowed for the development of a construction plan that preserved them and, with the addition of new RCUTs, allowed the project to maintain traffic flow.
“They were very helpful in keeping traffic moving through the corridor,” Lopez added. ANGLE-DOUBLE-RIGHT
San Antonio
Phase 1
48 HNTB DESIGNER | Issue 115 HNTB DESIGNER | Issue 115 49
Phase 2
An existing overpass at Sonterra Boulevard constrained the vertical geometry of new north and south bound connector ramps. An existing schematic called for those ramps to fly over the overpass, greatly increasing their length. HNTB roadway and structural engineers determined that moving the ramps under the overpass, instead, would avoid modifying the existing structure, meet acceptable clearances and ramp geometry, and save approximately $40 million in construction costs.
Utilities throughout the entire site presented issues, which were resolved or, in some instances, avoided altogether through HNTB’s and TxDOT’s bi-weekly meetings with the utility companies. The team also developed a utility master plan.

“The master plan documented every potential conflict in the project and what we were going to do to fix it, move it or design around it,” said Charlie Dodge, HNTB project manager. “Sometimes it meant changing our design, sometimes it meant that utilities were relocated to allow construction to proceed.”
The project also is situated over a primary source of drinking water so water quality features such as vegetative swales and filtration ponds had to be taken into consideration. In one instance original plans called for two overpasses to be artificially extended to allow construction of retention ponds underneath. A redesign by HNTB presented a more comprehensive solution that eliminated the ponds and shortened the bridges by placing the water structures between main and frontage roads at key locations. The design change resulted in significant reductions in terms of immediate costs and long-term bridge maintenance.
“The original plans for those ponds also were going to take time for environmental studies and acquisitions,” says Eddie Garcia, HNTB project controls manager. “We were able to take those ponds and find corridors to direct them away from those areas.”
Planning for the future included planning intermodal transportation. High-occupancy vehicle lanes were incorporated into the project and San Antonio’s regional public transit agency, VIA, built a multi-level park and ride and transit center facility. The projects were designed simultaneously, so the HNTB and VIA teams worked closely to match the interface between the two. VIA’s express bus service to the HOV lanes was provided by an HNTB-designed direct connection from those lanes to the park and ride facility.



ANGLE-DOUBLE-RIGHT SAN ANTONIO, TEXAS US 281 Phase 50 HNTB DESIGNER | Issue 115 HNTB DESIGNER | Issue 115 51
Cooperation, collaboration and communication
Already one of the primary drivers of the project has been addressed. Final stats are being determined, but an early review by the Texas Transportation Institute indicates that the corridor drivers cumulatively experienced as much as 743,000 hours in annual delays can expect that figure to be cut to 380,000 hours a reduction of nearly half.
“That was the reason that we needed to move forward on this project,” Gallegos said. “It’s already provided a multi-faceted solution to address congestion in this area.”
Scheduling for a project with such an extraordinarily high number of stakeholders is challenging enough, but the growing needs of so many demanded an accelerated timeframe. The design schedule for US 281 Phase 1 was nine months, approximately half the typical time for a project of this scope. That, in turn, provided a financial benefit for TxDOT by avoiding inflation-driven construction costs.
INNOVATION DRIVES RECOGNITION
The US 281 Phase 1 project has helped address the region’s immediate traffic issues, and it’s being recognized for outstanding innovation in several areas.
HNTB introduced the use of Bluebeam software to expedite submittal reviews, which was critical in meeting the nine-month design schedule.
US 281 was the first project in which input, review and comments from all stakeholders were entered in the Bluebeam system. It has since become standard practice for the TxDOT San Antonio District, and HNTB was awarded a national Bluebeam Extreme Award for this project.

743,000 hours
The project received recognition from the American Council of Engineering Companies of Texas as part of their Engineering Excellence Awards. Recognized was the team’s commitment to design and innovation that saved the client tens of millions of dollars in project and maintenance costs, enhanced that relationship and multimodal solutions.
380,000 hours
ANGLE-DOUBLE-RIGHT Annual delays experienced by corridor drivers Expected delays after project completion
52 HNTB DESIGNER | Issue 115 HNTB DESIGNER | Issue 115 53
Scale and Scope
US 281 Phase 1 was the expansion and conversion of almost 4 miles of a six- to eight-lane signalized arterial into a controlled access freeway. The project included:
• Eight non-tolled freeway lanes four in each direction
• Two high-occupancy vehicle lanes one in each direction between the freeway lanes and separated from the general-purpose lanes by a 4-foot buffer area, and an elevated “T” ramp connecting the HOV lanes to a new park and ride
• Four freeway-to-freeway direct connector flyover ramps

• Four overpasses
• A frontage road flyover to allow through traffic on the frontage road to bypass a signalized intersection
Throughout the project the driving spirit was one of robust and enthusiastic teamwork.
“One of the highlights of this project was the overall management and team-oriented approach,” Dodge said. “It was a real partnership with TxDOT. We all agreed on a path forward and how to resolve it. At the end of the day, I’m very proud of everything we accomplished.”
“Early on we developed a communication protocol, and we maintained it throughout the entire project,” Gallegos said. “Our biggest focus was to make sure of that, because successful communication means a successful project.” n
CONTACT
CHARLIE DODGE, HNTB Project Manager (813) 498-5177 n cdodge@hntb.com
54 HNTB DESIGNER | Issue 115 HNTB DESIGNER | Issue 115 55
Building MORE THAN A BRIDGE

courtesy of District Department of Transportation
Photo
56 HNTB DESIGNER | Issue 115 HNTB DESIGNER | Issue 115 57
Frederick Douglass Memorial Bridge overcomes obstacles and spans an economic divide
THE NEW FREDERICK DOUGLASS
Memorial Bridge in Washington D.C., crosses more than just the Anacostia River. The largest infrastructure investment in District Department of Transportation history, the project not only replaced the functionally obsolete 68-year-old bridge, it reconstructed the Suitland Parkway/I-295 interchange.
The new structure improves pedestrian and vehicular safety, enhances multimodal transportation options, increases community accessibility and supports economic development on both sides of the river. In many ways, revitalization is the overriding goal, particularly for the historically underserved community around it.
DDOT wanted a bridge that directly addresses the inequities in transportation policy, planning and project delivery in Washington, D.C. The idea was for the project to provide economic fuel to the region. And it seems to be working, as investments and development are already on the rise.
“It’s our responsibility to find ways of incorporating or carrying out that vision statement through our projects,” says Dennis Howland, program manager for the South Capitol Street Corridor Program, a mega infrastructure project that includes the construction of the new Frederick Douglass Memorial Bridge.
“We want to make sure our projects are mindful of the external environment,” he says, “so we wanted to ensure that pedestrians and cyclists can access mass transit.” The bridge was designed with six lanes of traffic in each direction along with 18-foot split use paths for bicyclists and pedestrians.
HNTB joined the team in August 2017 as program and construction manager to provide project oversight. Much of the HNTB team also worked on another DDOT mega project the 11th Street Bridge replacement and widening where its recommendations resulted in cost savings and a significantly reduced schedule.
“HNTB was a major part of the success at 11th Street, and we certainly reaped the benefit of having them again,” Howland says. “Their knowledge and experience was essential for us on a project of this magnitude.”
The firm was instrumental in overseeing the design process and ensuring that the Frederick Douglass Memorial Bridge was constructed according to technical requirements, visual quality requirements and specifications.




“Ultimately, we’re replacing the existing bridge with a new signature structure, as well as constructing traffic ovals at each end of the bridge for the purpose of calming traffic and to provide connections to numerous intersecting roadways,” said Jon Whitney, HNTB senior project manager. “The center of the ovals created public spaces for the local communities on each side of the river. On the east side of the river, we also reconstructed a portion of I-295, including bridges over three roadways and a new interchange between I-295 and Suitland Parkway.”
It was a much-needed investment. The existing interstate didn’t meet current design standards, and the bridges were structurally deficient.
“HNTB is proud to have supported DDOT on their largest, most complex infrastructure projects to date,” said Chris Lester, HNTB Capital Region office leader. “We have a fruitful partnership that is improving mobility in the city and driving equitable outcomes for all communities.”
WASHINGTON, D.C.
ANGLE-DOUBLE-RIGHT
Frederick Douglass Memorial Bridge
Photo courtesy of District Department of Transportation
58 HNTB DESIGNER | Issue 115 HNTB DESIGNER | Issue 115 59
Photo courtesy of District Department of Transportation
INNOVATIVE WORKFORCE TRAINING PROGRAMS
PROVIDE OPPORTUNITIES
There is a growing disconnect between the rising number of available construction jobs and the skillsets of the populace. It’s a particular concern in economically underserved areas. Anticipating and understanding that need, the District Department of Transportation invested in three workforce development programs during the Frederick Douglass Memorial Bridge project:

• Construction Management Training Program (CMTP): A field service and classroom curriculum that provides accelerated instruction and opportunities for District residents with little to no experience in high demand jobs to earn certifications and increase chances of employment in construction management.
• STRIVE Program: A six-week, hands-on mentoring program that exposed District high school students with a proven affinity for STEM education to key discipline areas in heavy civil engineering.
• Jobenomics DC: A 10-week, grassroots program focused on basic job skills and heavy civil training to connect residents in the most impoverished communities in the District of Columbia to construction jobs and startup businesses.
CMTP has been unquestionably impactful. For Jon Whitney, HNTB senior project manager, it wasn’t his first experience with the program. HNTB partnered with DDOT to develop the program during the 11th Street Bridge Project to provide a practical pathway to employment for those expressing interest in construction but lacking access to training.

Today, CMTP is a more polished version of itself. “It has been standardized, so that no matter who is doing the program they can easily pick it up and run with it,” Whitney said.
Gary Olson, who comes from a family of teachers, ran the program for HNTB at the Frederick Douglass Memorial Bridge site.

“While it’s not unusual for a construction project to include an on-the-job training program, it’s typically geared toward laborers, carpenters, cement masons, etc.,” said Olson. “They are not typically training for those on the quality assurance side of the table.”
During the training, CMTP accelerates instruction and opportunities for certifications in concrete, soils and aggregate compaction, safety and flagging and pavement marking to minorities, women, and individuals from underserved communities interested in the infrastructure construction industry. Students also can acquire ACI Concrete Field Testing and Soils and Aggregate Compaction Technician certifications.
Participants receive in-class training, and they spend time shadowing workers and inspectors in the field, receiving mentorship and ample exposure to on-site concrete applications such as retaining wall placements and approach slab construction. Following the preparatory training, participants take the certification exams in the areas of study.
Cherie Gibson, HNTB outreach and communications manager, says HNTB partners with several workforce development groups, including The Department of Employment Services, the Department of Veteran Affairs and DDOT, to find the participants.
“We let them know when we’re ready to gear up for a new class, and they help us get the word out,” Gibson said. “They also refer people to us.”
From there, the applicants participate in a screening process. “We give them a rudimentary math test to make sure they are capable of doing the math to pass the certification as well as a reading component,” Whitney said.
It’s an eight-week, intensive class and field training program. Students are paid two stipends, one in the middle of the program and one at the end. They’re also provided with safety gear and access to transportation to the classes. That enables them to continue to pay their bills while participating in the program. The program pays for the certification classes and testing as well.
DDOT’s Dennis Howland, program manager for the South Capitol Street Corridor Program, is encouraged by the success of the program.
“We’re seeing the fruits of the CMTP training on the 11th Street program, as many are all still involved in the industry,” Howland said. “We aren’t just building a bridge. We want to leave a legacy by contributing to a growing skilled workforce in the District, who will be trained and ready to work on all types of construction projects. It’s not just about jobs. We want to help build careers.”
There have been some unexpected outcomes as well. Along the way, the team developed a deeper understanding of the challenges that many area residents must overcome.
“Some of them experience homelessness or have been hospitalized, had COVID or other personal issues,” Gibson said. “Being able to respond and be flexible to their needs has to be built into any program.”
Howland agreed, “The problem is more than just exposure to the jobs and opportunities. Participants might need a driver’s license, a resume or even an address. There are a lot of complex social issues that fog a person’s vision and cloud their understanding of the opportunities that are available.”
In addition to CMTP, additional programs like STRIVE and Jobenomics DC are part of DDOT’s efforts to create opportunities and help people find lasting careers in construction.
“Workforce development is crucial to the success of projects and will be for the next couple of decades,” Howland said.
Photos courtesy of District Department of Transportation 60 HNTB DESIGNER | Issue 115 HNTB DESIGNER | Issue 115 61
Working together
Co-location was critical in the beginning. The collaborative atmosphere that sprang from the project’s early days proved vital, as numerous changes would ultimately need to be incorporated into the design.
The in-person meetings morphed into Zoom and Microsoft Teams meetings when the pandemic hit. “Co-locating was still going on. It just moved to our desktops,” Howland added.
“We brought everyone to the table to make changes happen quickly and efficiently, and it involved a lot of give and take,” Navin Jain, HNTB deputy program manager and contract manager, said.
When the pandemic hit, the collaborative approach proved beneficial once again, as the team quickly pivoted to take advantage of lighter traffic and implemented extended lane closures to expedite construction.
“Many of the work restrictions were lifted,” Whitney says, “so that helped the design-builder significantly advance the project during the lockdown.”
And when supply chain issues threatened to drag the project mid-way through the schedule like many construction projects, HNTB took a hands-on approach by directly coordinating the DDOT approval process for long-lead items to ensure timely deliveries.
“We proactively worked with the contractor to help them expedite that process,” Jain says.
When utility relocations threatened to significantly impact the schedule, the team came together to resequence the project to keep it moving. And when one of the bridge’s iconic arches was ¾-inch out of tolerance, with five segments already in place, everyone came together to work a solution.

“Everyone pitched in, left their egos at the door and made the best decisions,” Howland says.
A purposeful approach
A stakeholder communications committee comprised of at least 25 community representatives, was created to address any potential community-related issues while working across such a heavily populated area of the city there are major league baseball and soccer stadiums, a military facility and residential areas in close proximity to the job site.
The group met quarterly in the project office, during which HNTB would provide updates and receive feedback regarding issues and concerns. In the process, committee members would frequently become advocates for the project.
The committee’s impact on the project was undeniably far reaching.
“They brought some great ideas to the table,” Whitney said. “For instance, there’s some very intricate landscaping and hardscaping in these large open spaces within the ovals on either side of the bridge, and they wanted to know who was going to maintain those areas.”
While it wasn’t part of the original contract, the team found a way to include an irrigation system in the contract through negotiations between the designbuilder and DDOT.
They also incorporated a butterfly garden at the committee’s request.
“In the end, the stakeholder communications committee provided a great way for them to feel connected to the project. It was a great way to engage the stakeholders, and it produced some very real benefits,” Whitney said. n
CONTACT
JON WHITNEY, HNTB Senior Project Manager (703) 969-8264 n jwhitney@hntb.com
“We brought everyone to the table to make changes happen quickly and efficiently, and it involved a lot of give and take.”
NAVIN JAIN HNTB DEPUTY PROGRAM MANAGER AND CONTRACT MANAGER
62 HNTB DESIGNER | Issue 115 HNTB DESIGNER | Issue 115 63
More on page 24
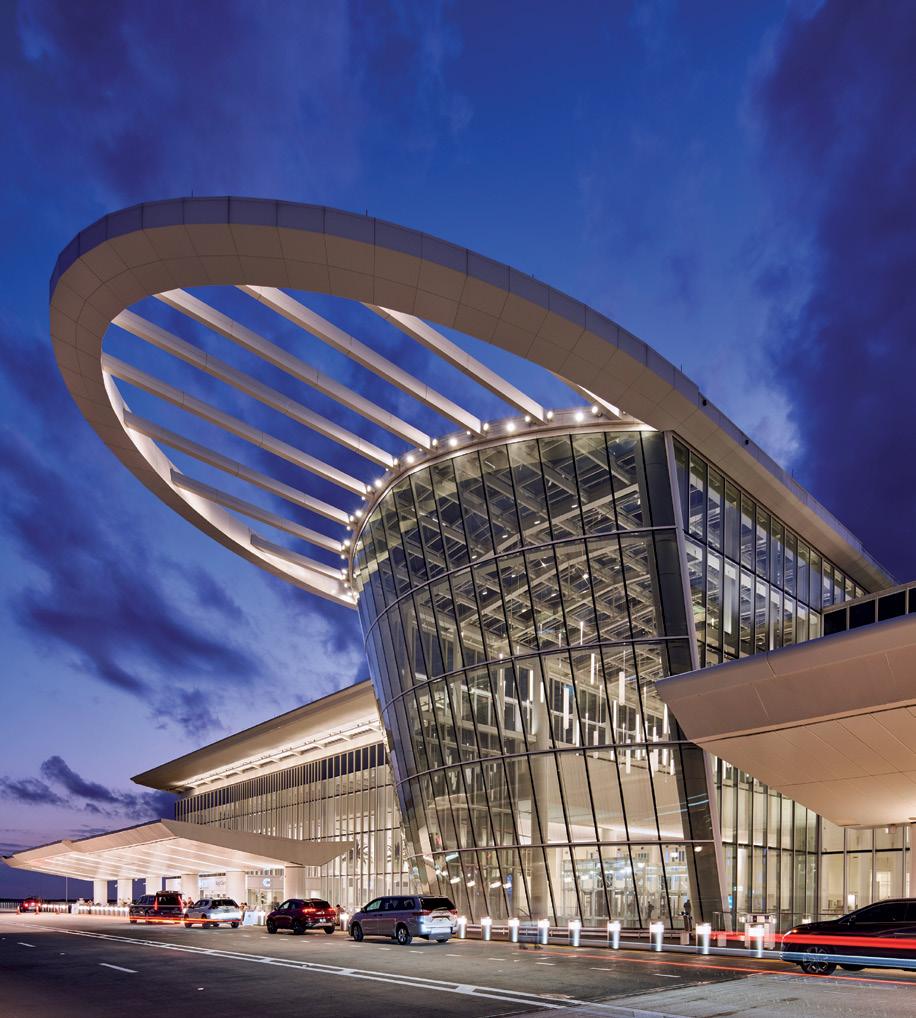
The
HNTB Companies Infrastructure Solutions
The Orlando Experience™ Orlando International Airport’s new Terminal C, a world-class state-of-the-art terminal, delivers a memorable journey for the millions of travelers passing through.























 STEPHANIE WIGGINS LOS ANGELES COUNTY METROPOLITAN TRANSPORTATION AUTHORITY CEO
STEPHANIE WIGGINS LOS ANGELES COUNTY METROPOLITAN TRANSPORTATION AUTHORITY CEO




























































