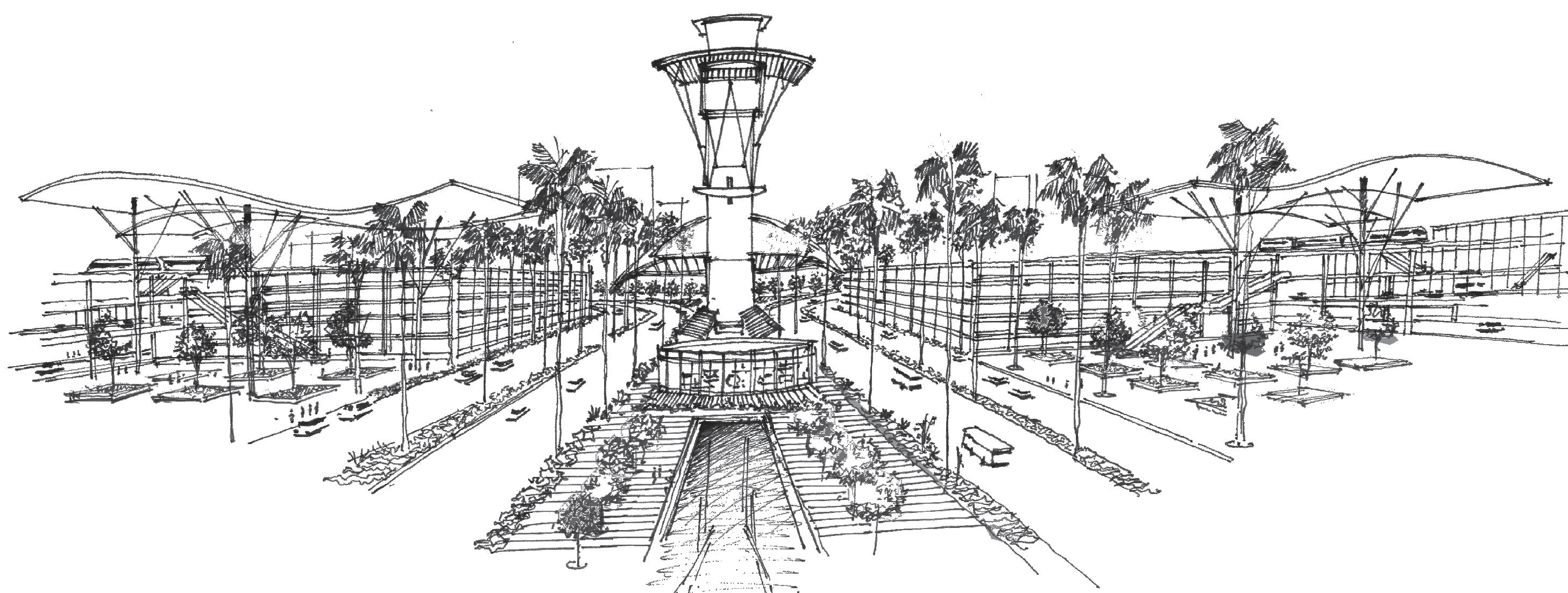

Aviation
HNTB’S ARCHITECTURE PRACTICE
Design That Moves People
With a foundation built on industry-leading expertise and visionary design, we partner with our clients to redefine the future of air travel, enhancing the passenger journey at every touchpoint. Our innovative approach prioritizes both form and function, creating environments that are efficient, intuitive, and inspiring.
From airside to landside, we have a proven track record of delivering transformative projects that elevate the passenger experience. Our portfolio spans terminals, runways, airport systems, and comprehensive planning solutions for some of the nation’s largest airports. Through a variety of project delivery methods, we bring imaginative design and technical excellence to every facet of airport development.

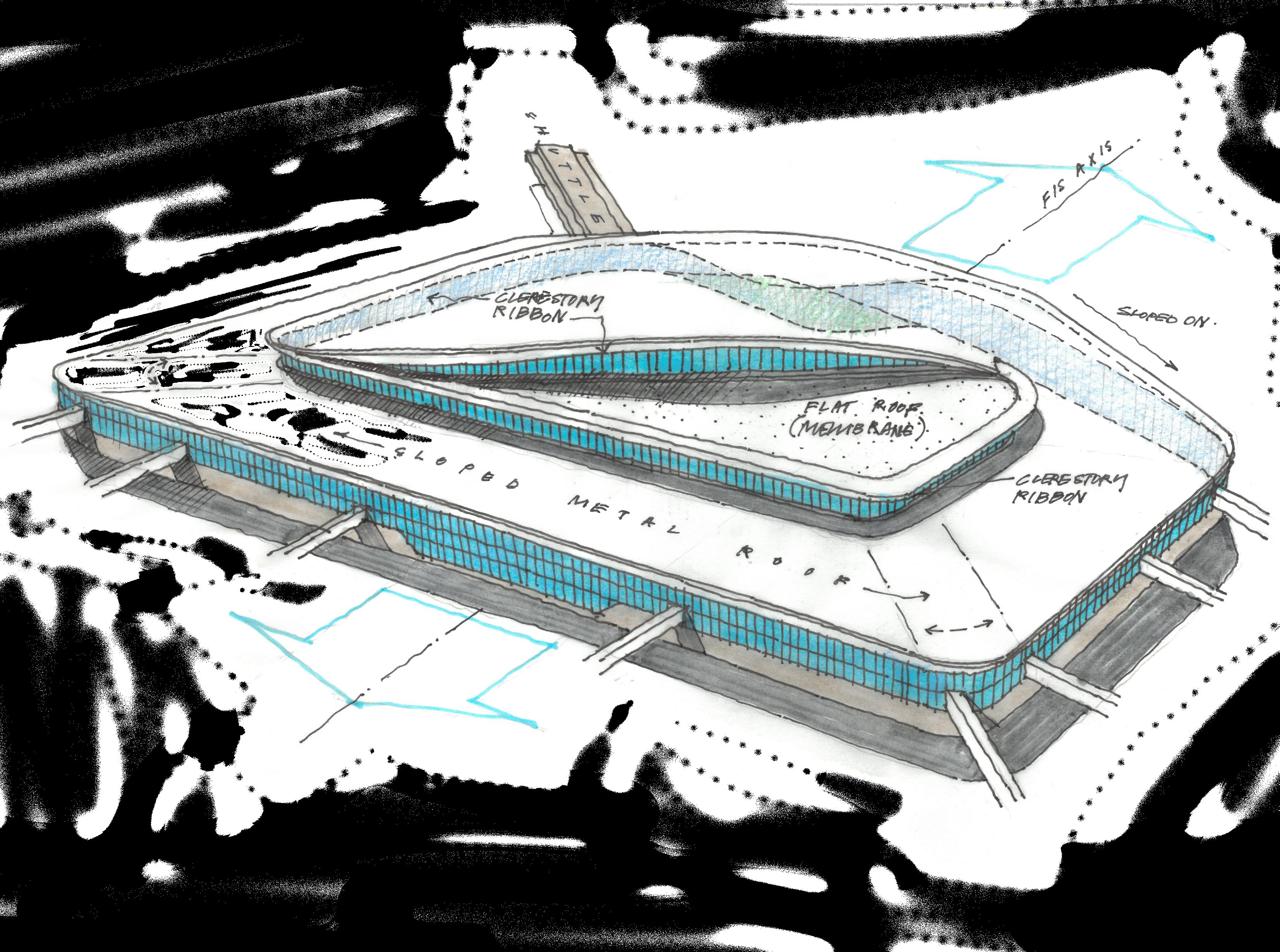
Aviation Architecture Services
ARCHITECTURAL DESIGN
– Aircraft Hangars
– Airport People Mover Facilities
– Airport Special System Design
– Air Cargo
– Air Traffic Control Towers
– ARFF Facilities
– CBP/FIS/SSCP Planning and Design
– Ground Transportation and Parking Facilities
– Intermodal Facilities
– Office and Administrative Facilities
– Parking / ConRAC Facilities
– Passenger Boarding Bridges
– Passenger Terminal and Concourse Design
– Rental Car / ConRAC Facilities
– Signage and Wayfinding
– Special System Facility Design (baggage, security, IT)
– Terminal and Facilities Design
– Terminal and Facility Planning and Programming
– Terminal Programming
– Transit Facilities
ENVIRONMENTAL
– Environmental Assessments
– Environmental Impact Statements
– Mitigation
– NextGen Environmental Studies
– Noise Studies and Compatibility Planning
– Permitting
– Sustainability Planning
INTERIOR & HOSPITALITY DESIGN
– Clubs and Lounges
– Tenant Improvements
ENGINEERING & AIRPORT SYSTEM DESIGN
– Airfield (runways, taxiways, aprons)
– Airport Security, Checkpoints and Access Control Systems
– Central Utility Plants
– Construction Phasing
– Fueling and Deicing Systems
– Landside (roads, bridges, parking)
– Navigational Aids
– Passenger Boarding Bridges and Aircraft Ramp Services
– Pavement Management
– Site Preparation and Drainage
PLANNING
– Airfield / Airspace Planning
– Airport Layout Systems Planning
– Cargo Development
– Forecasting
– Gate Layout Forecasting
– Landside Roadway Planning
– Master Planning – NextGen Planning – RIM Studies – Site Selection Studies
– Terminal Planning
– Utility Master Planning
PROJECT ADVISORY
– Airport CIP Development
– Airport Development Program Support
– Alternative Delivery Option Analysis
– Business and Financial Consulting
– Cost-Benefit Analysis
– Procurement Development
PROGRAM / CONSTRUCTION MANAGEMENT
– Asset Management
– Communications Management
– Construction Administration
– Construction Services
– Construction Engineering Inspection
– Contracts / Change Management
– Contract Package Scoping Strategy
– Design-Build
– Design Management
– Environmental Planning and Management
– Equity and Inclusion
– Executive Program Management
– Funding / Finance Strategy
– Operational Readiness, Activation and Transition
– Operations and Maintenance
– Procurement Strategy
– Project Controls / Document Controls
– Project Delivery Methods Analysis
– Program Implementation and Prioritization
– Risk Management
– Safety and Security
TECHNOLOGY
– Asset and Facilities Management
– BIM Development
– Digital Infrastructure Platforms
– Digital Twins Development and Maintenance
– Geospatial Planning and Modeling
Tampa International Airport
Project
Airside D New Terminal
Location
Tampa, Florida
Year
2027
Services
Lead Design Architect
Interior Design
The Hensel Phelps Design-Build Team consisting of Hensel Phelps, Gensler, The Beck Group and HNTB has been selected by the Hillsborough County Aviation Authority to design and construct the new Airside D international terminal at Tampa International Airport.
Continuing the multiphased implementation of the airport master plan, Airside D will provide 16 gates to serve both domestic and international flights, allowing the airport to accommodate an additional 13 million passengers. The 585,000-sf airside terminal will include concessions space, TSA and CBP security facilities, and it will incorporate the newest technologies for bag screening, gate check-in, and baggage processing. An automated shuttle will connect Airside D to the main terminal.
HNTB is the lead design firm and will oversee all design services, including the new airside terminal, airfield design, main terminal ticketing area modifications, the shuttle guideway and station, and civil utilities.
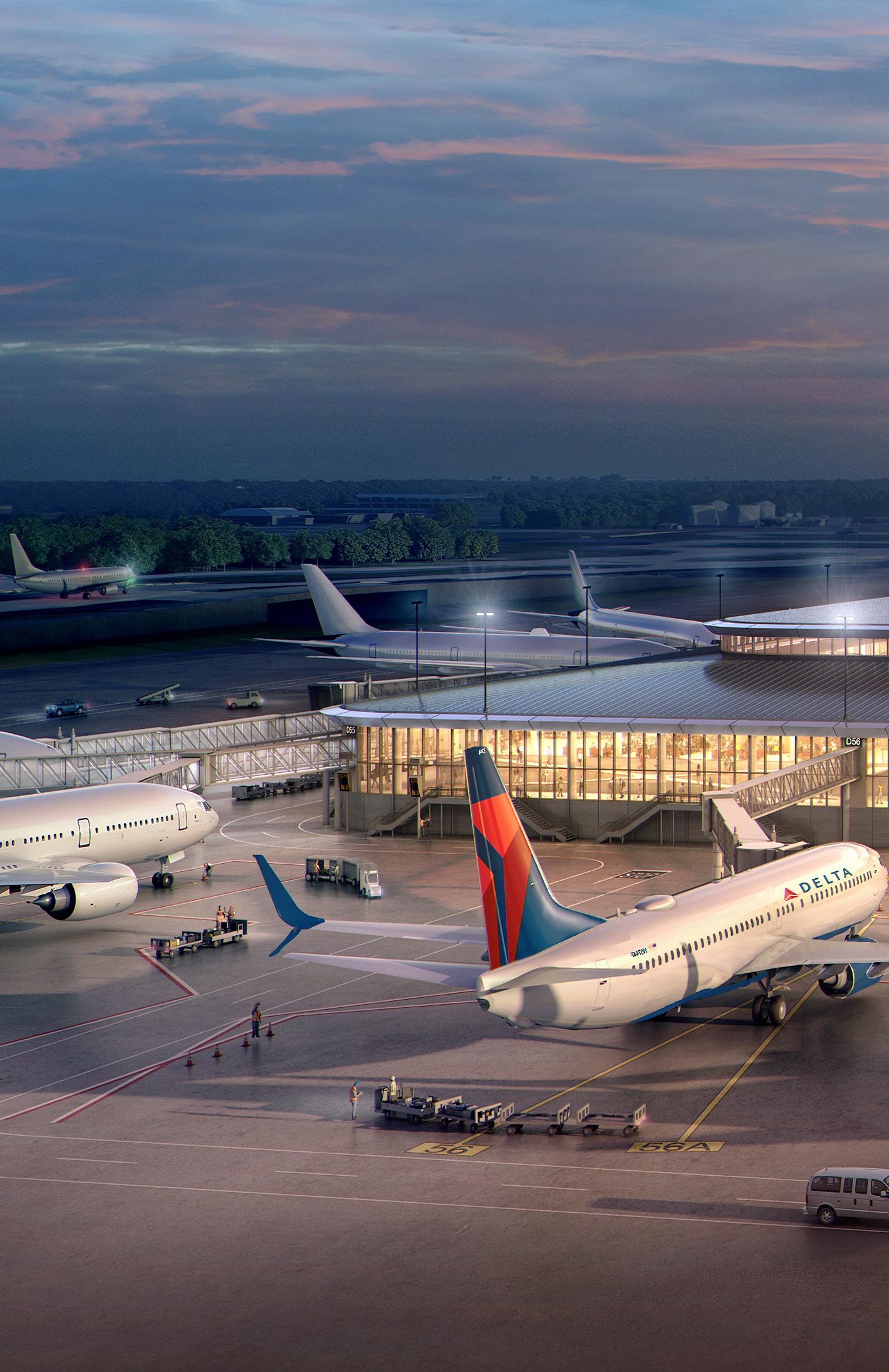

Des Moines International Airport
Project
New Terminal
Location
Des Moines, Iowa
Year
2026
Services
Lead Design Architect
Architect of Record
Interior Design
Structural Engineer of Record
HNTB is currently designing the new DSM Terminal, which will include 17 gates through phased construction. The new terminal will lift the overall travel journey the moment the traveler enters the airport campus. Designed with efficiency, safety and sustainability in mind, the new terminal will feature expanded central security screening checkpoints with eight screening lanes to process passengers more quickly and efficiently. Five aircraft gates, in addition to existing gates on Concourse A and Concourse C, will be added in addition to parking positions that will be added to enhance opportunities for air service growth to benefit the quality of life in the region and state. The new terminal will include upgraded technologies and infrastructure, improved sustainability and green technology, and elevated dining and retail options for passengers.
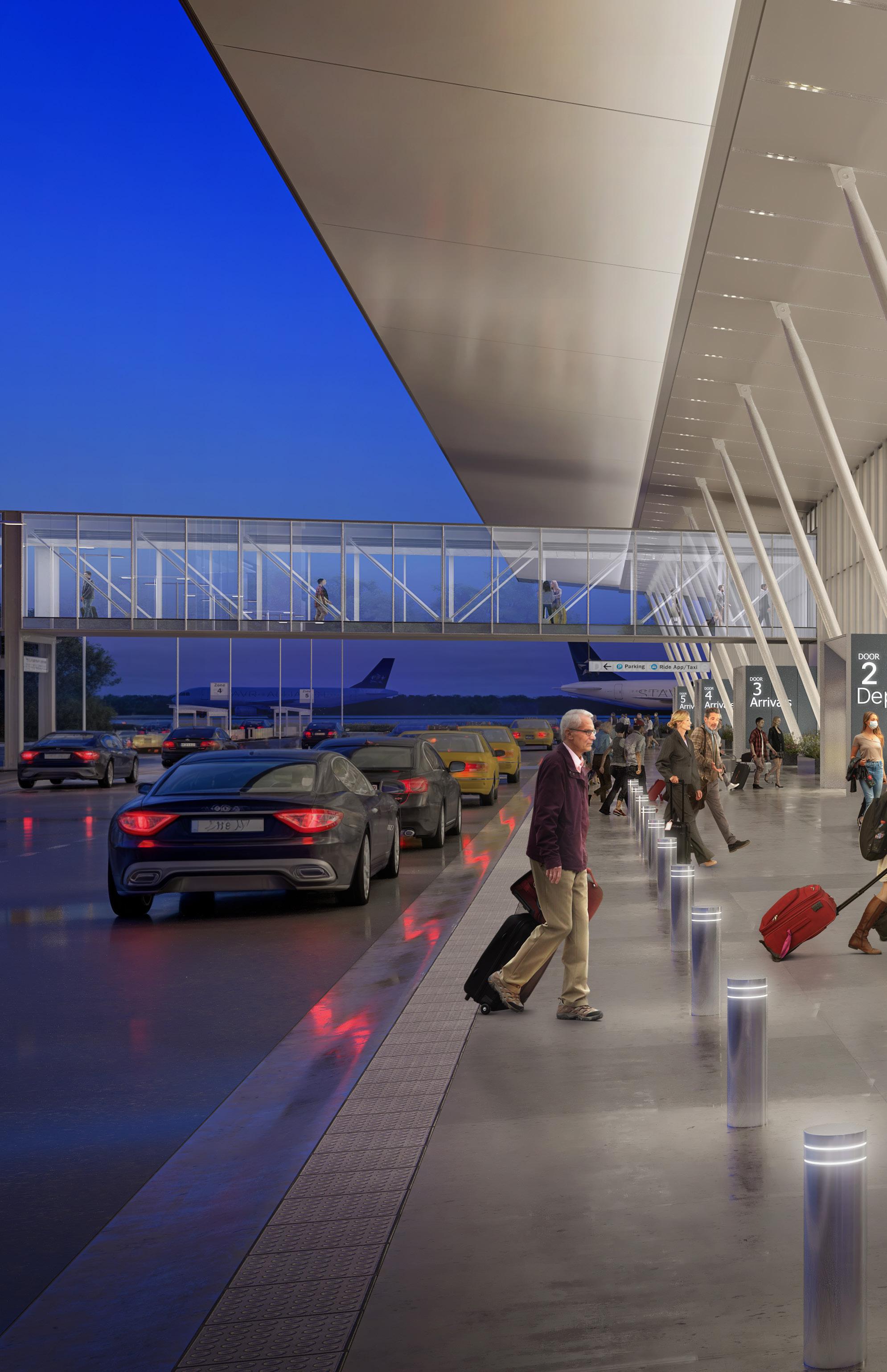
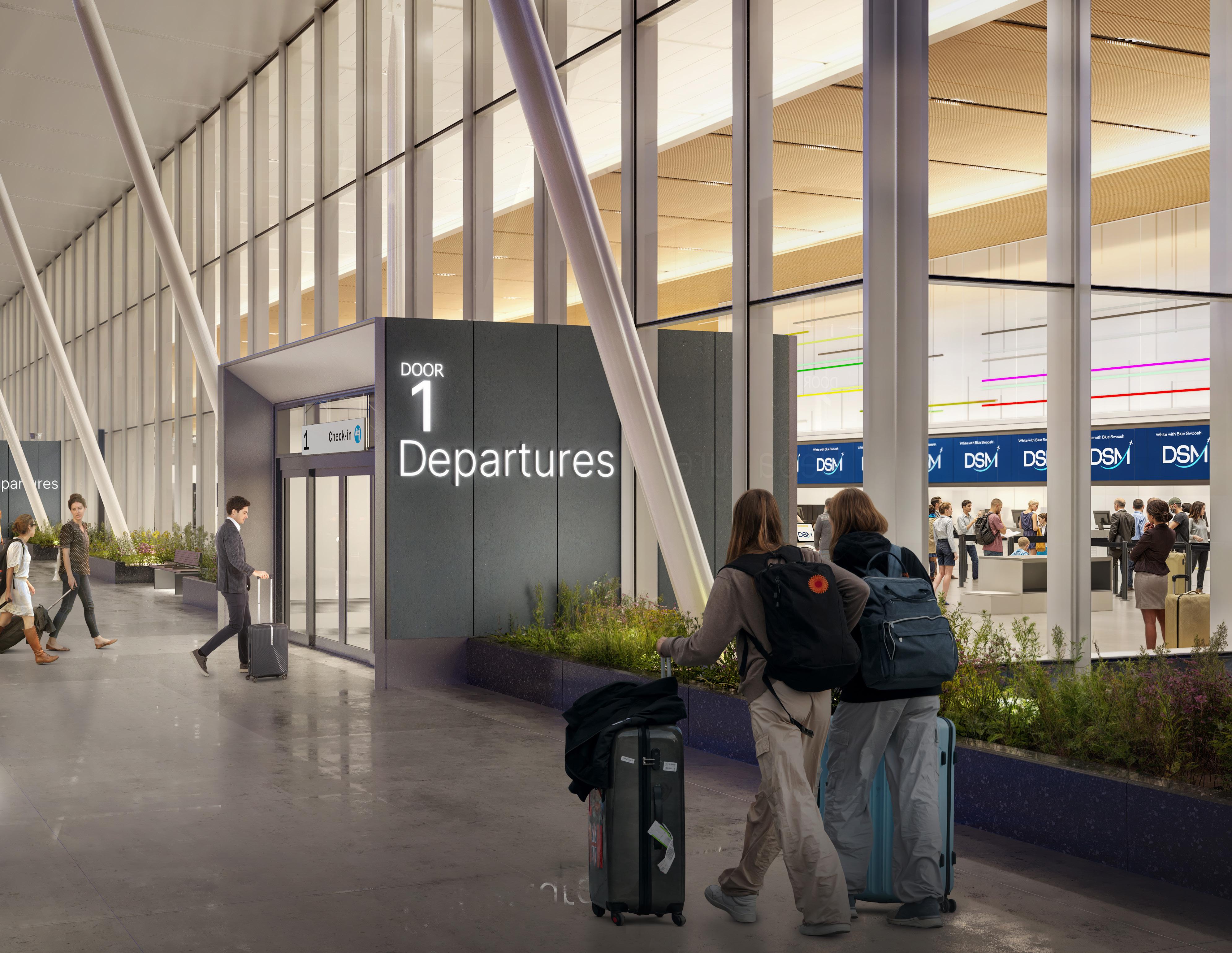
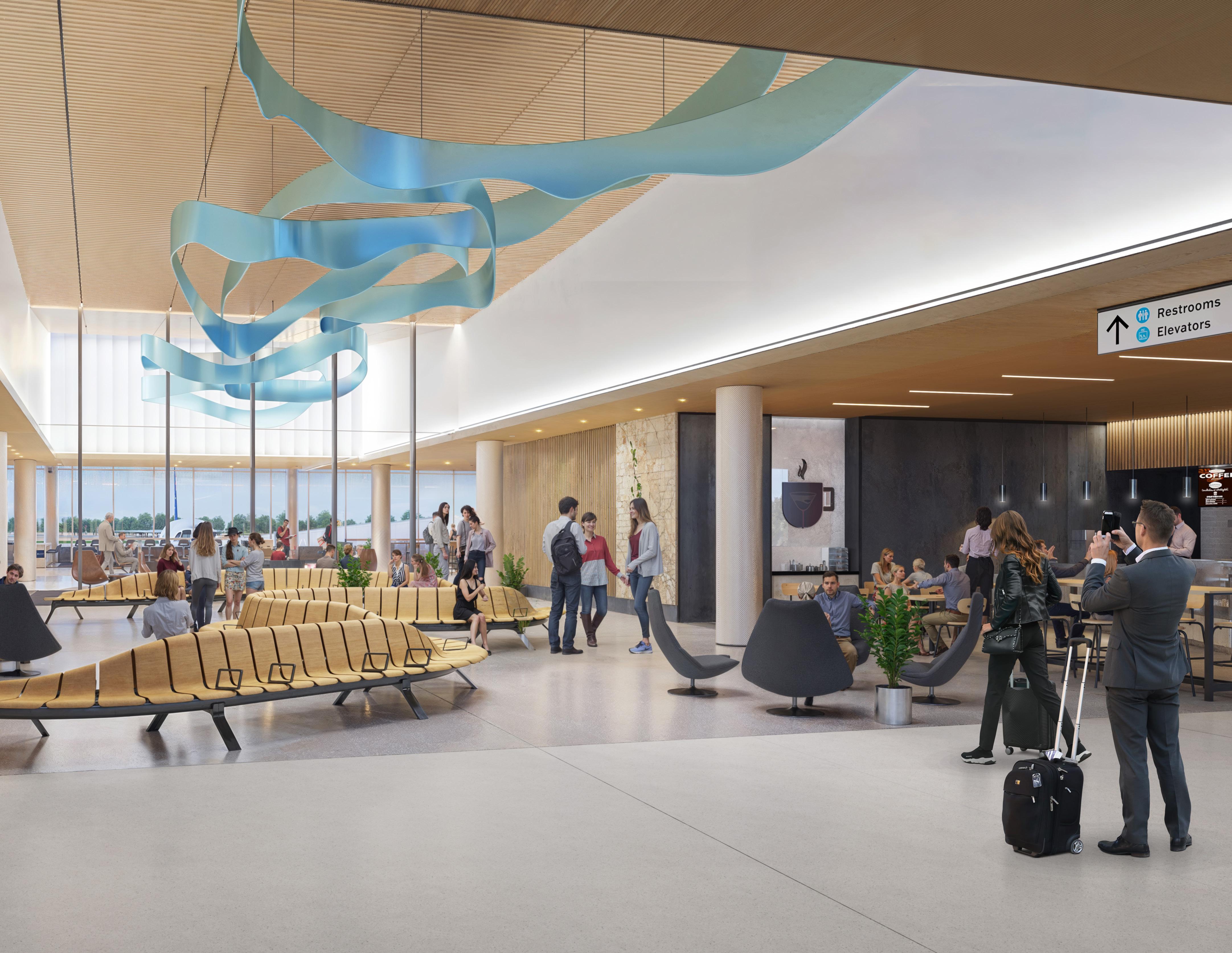
Des Moines International Airport New Terminal
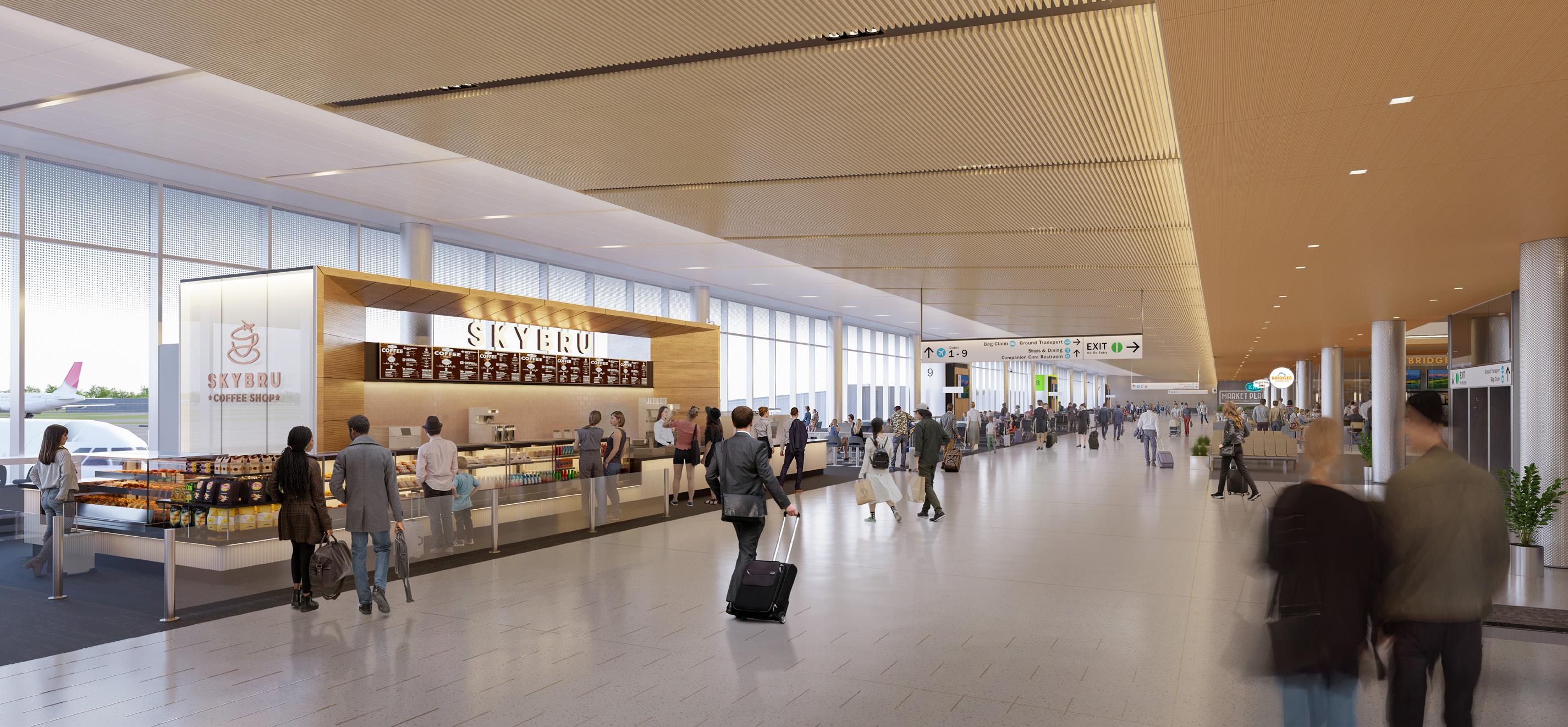
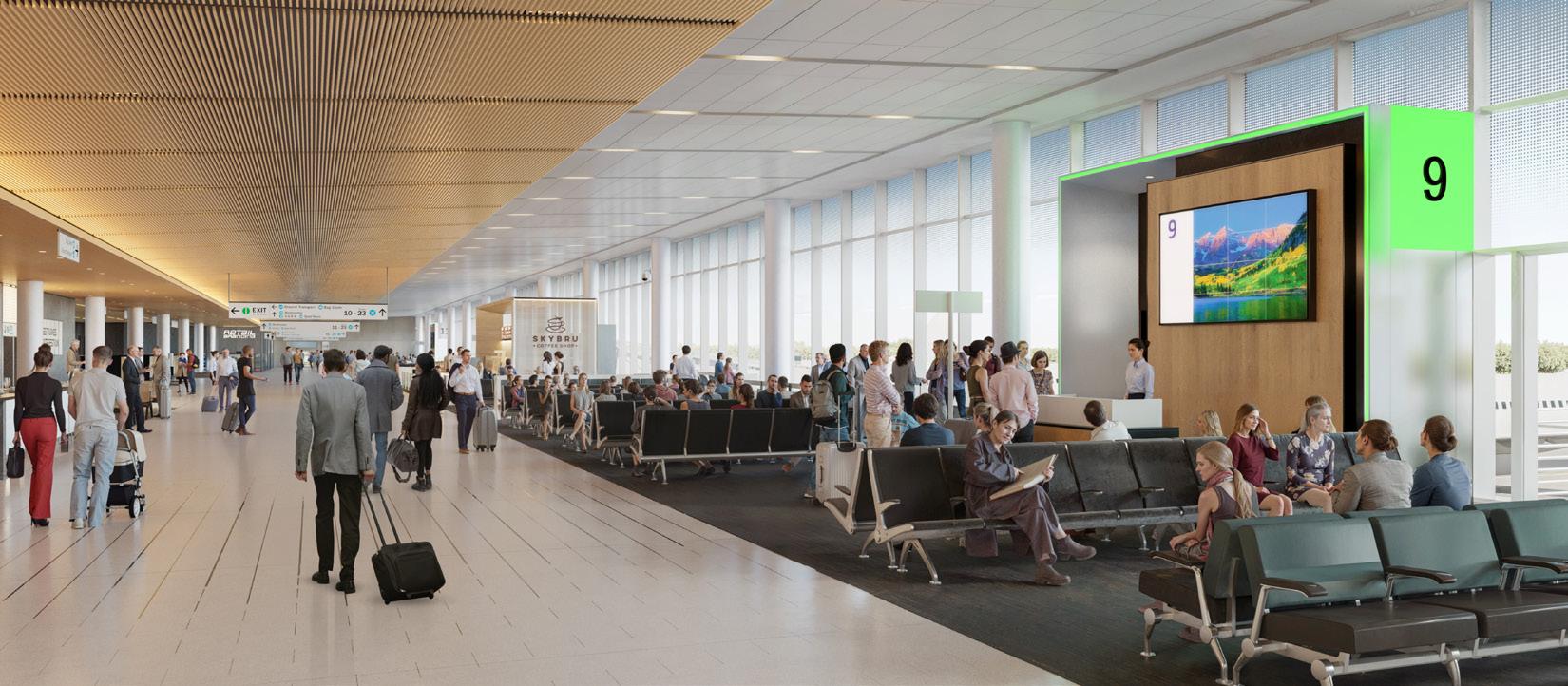
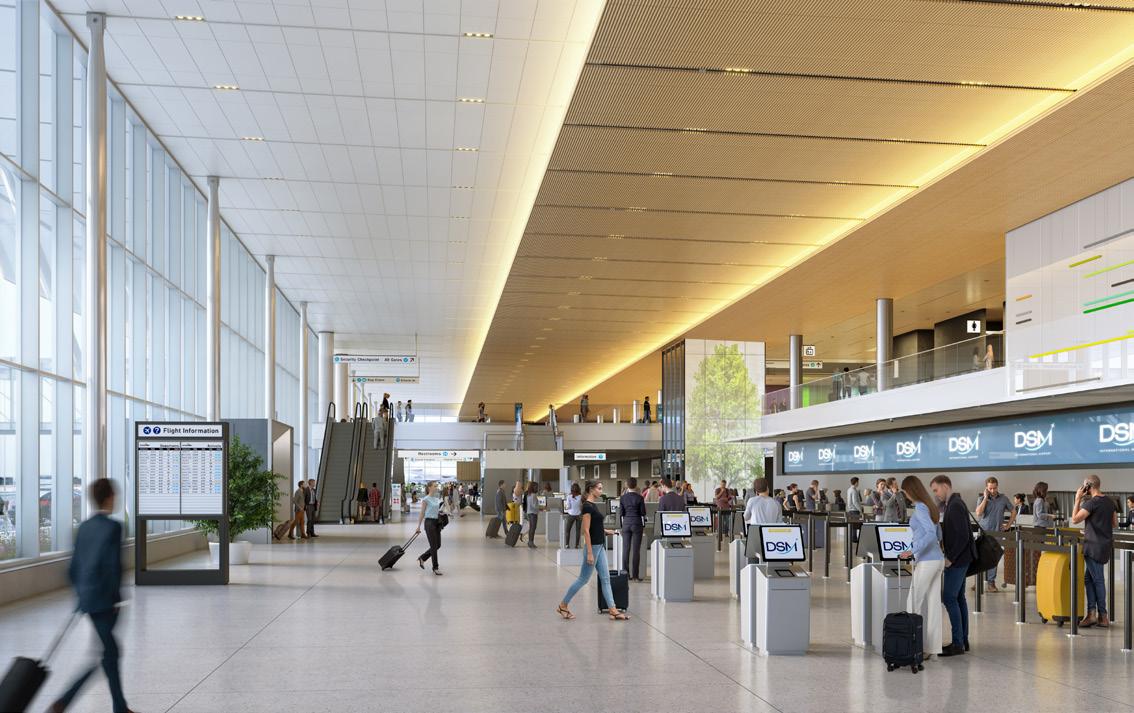
Los Angeles International Airport
Project
Automated People Mover
Location
Los Angeles, California
Year
2025
Services
Lead Designer
Architect of Record for Stations and Maintenance Facility
HNTB currently serves as the Lead Architectural Designer for the Automated People Mover (APM) stations and maintenance facility at LAX. The APM will be the main artery for travelers to and from LAX, offering a first and last impression of Los Angeles. The design of the APM station and maintenance facility reflect the city’s mid-century modern aesthetic through its strong horizontality, simplicity and indoor and outdoor connection, in addition to the artistic use of material applications such as concrete, steel and glass. HNTB’s architectural design team creates an inviting atmosphere in the stations and provides intuitive and seamless wayfinding, which create memorable user experiences.
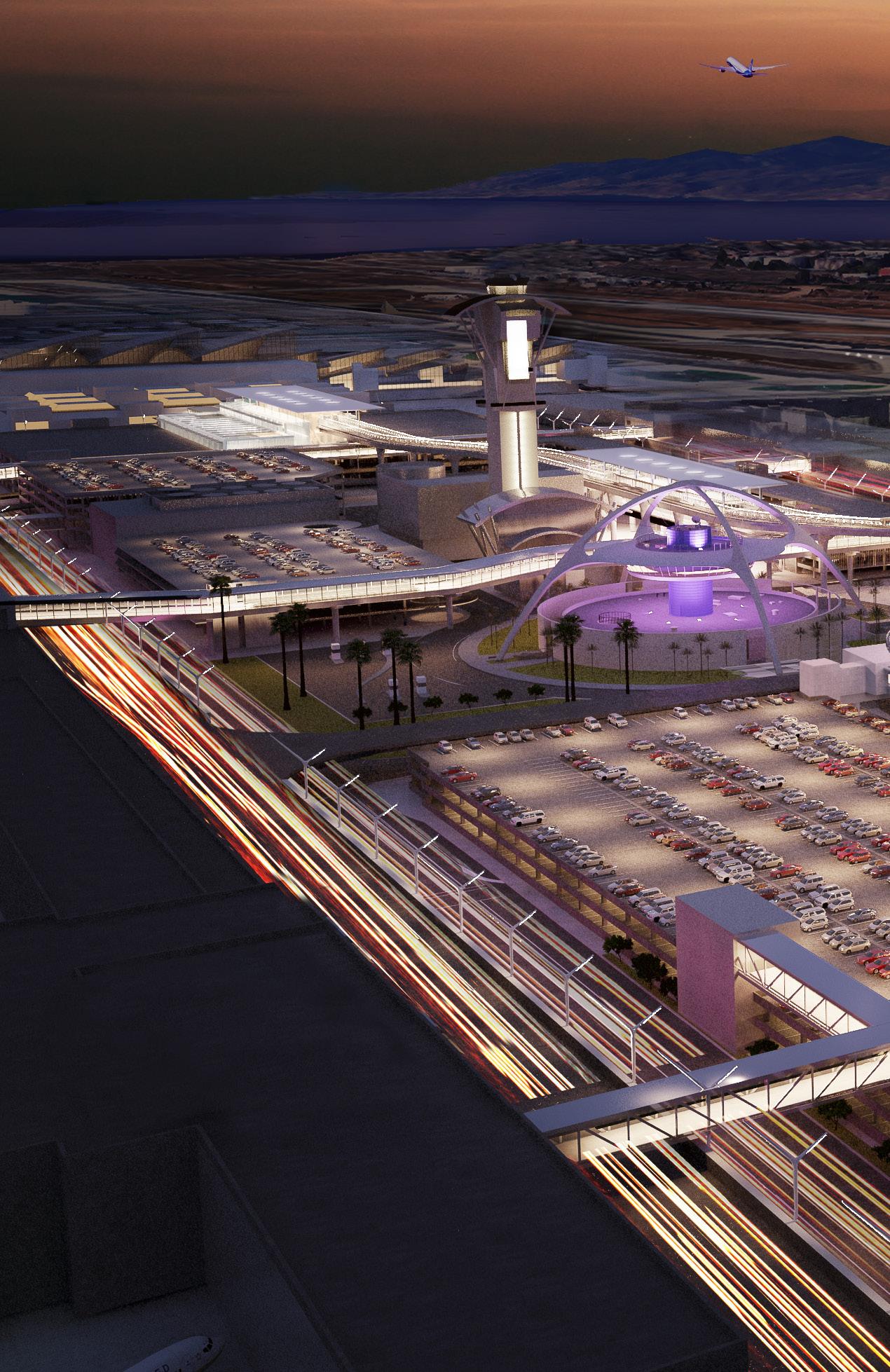
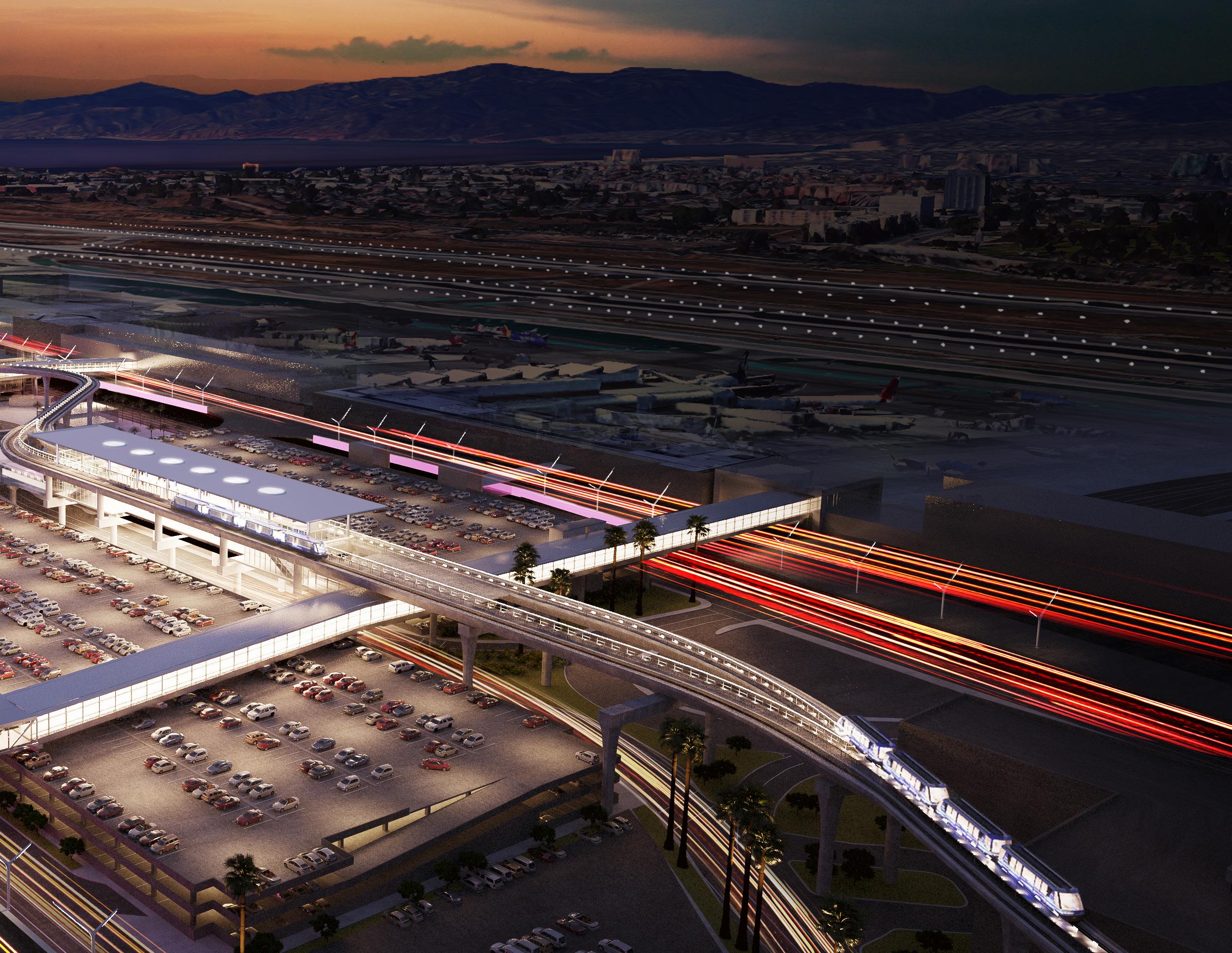

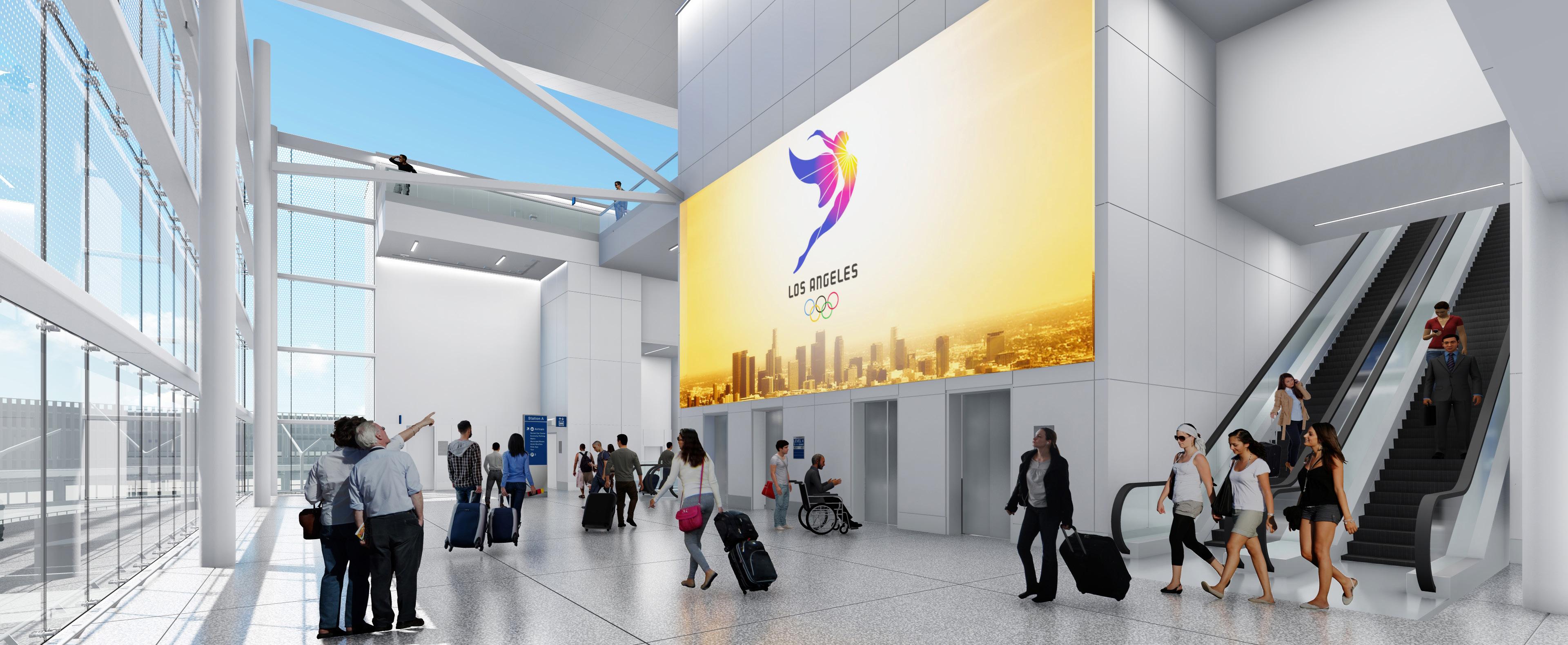
Los Angeles International Airport Automated People Mover
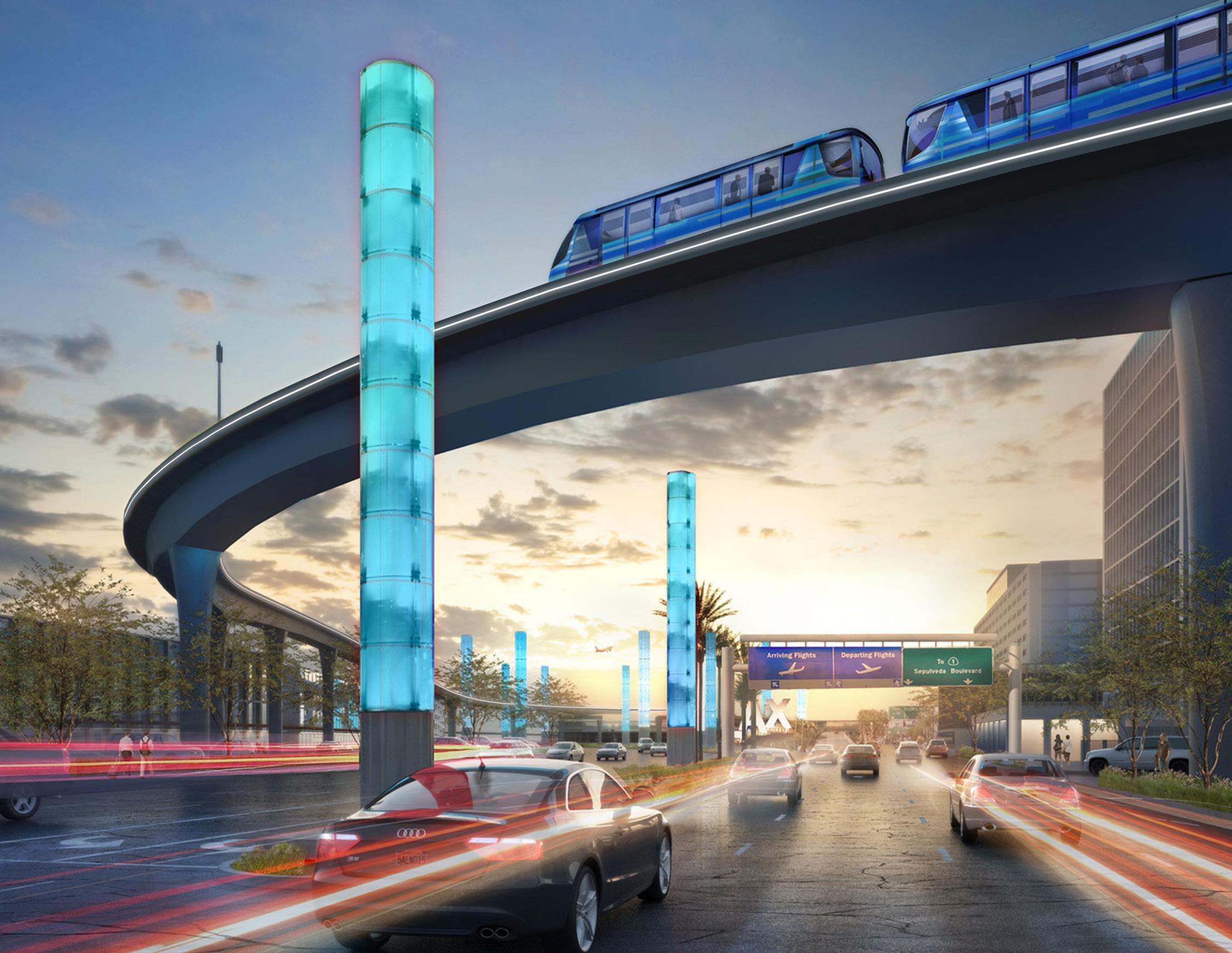
Garden City Regional Airport
Project
New Terminal
Location
Garden City, Kansas
Year
2023 - Phase I 2024 - Phase II
Services
Lead Design Architect
Architect of Record
Interior Design
Considered the “Gateway to Kansas,” GCK was originally constructed in 1959. Over the decades, the existing terminal facilities have received many additions and upgrades to adapt to the ever-changing requirements of the airline industry. The new terminal design seeks to make necessary improvements to correct undersized passenger hold rooms, increase throughput of passenger/baggage screening, add a dedicated baggage claim area and alleviate congested ticketing and rental car queuing areas. A modern terminal will give the airport and its passengers a functional and adaptable facility that can grow with the city into the future. The expansion will be a completely new terminal doubling the capacity of the airport, the addition of an additional gate and jetway, will allow larger airplanes to utilize the airport, and provide the ability to bring in multiple flight destinations and airlines. The new terminal was funded through a combination of a CARES Act grant and a newly approved local sales tax, and will be completed by early 2024.


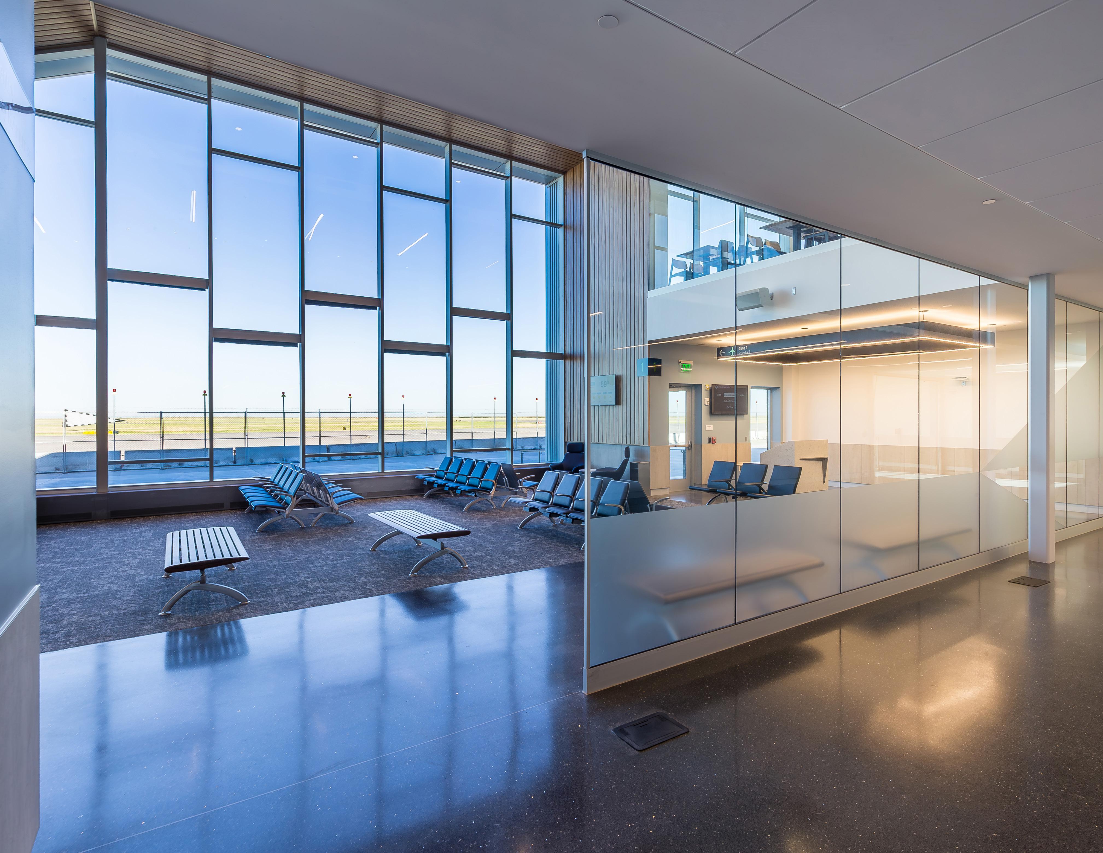
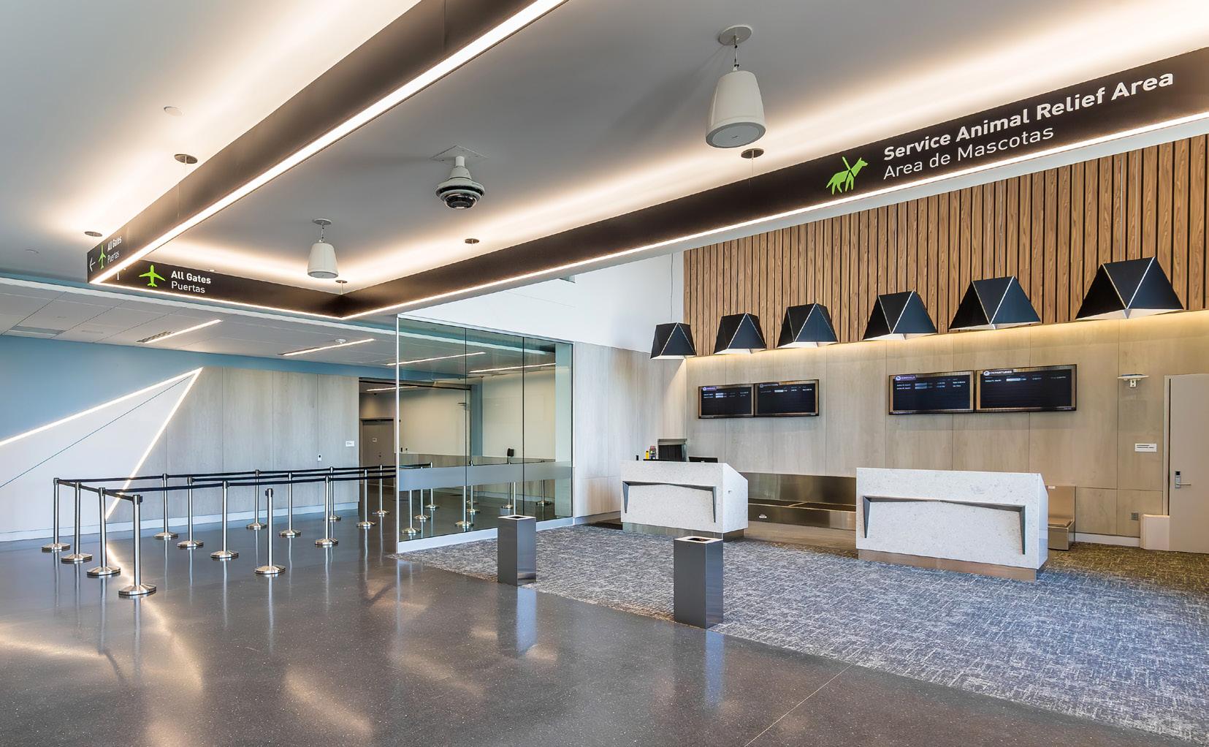
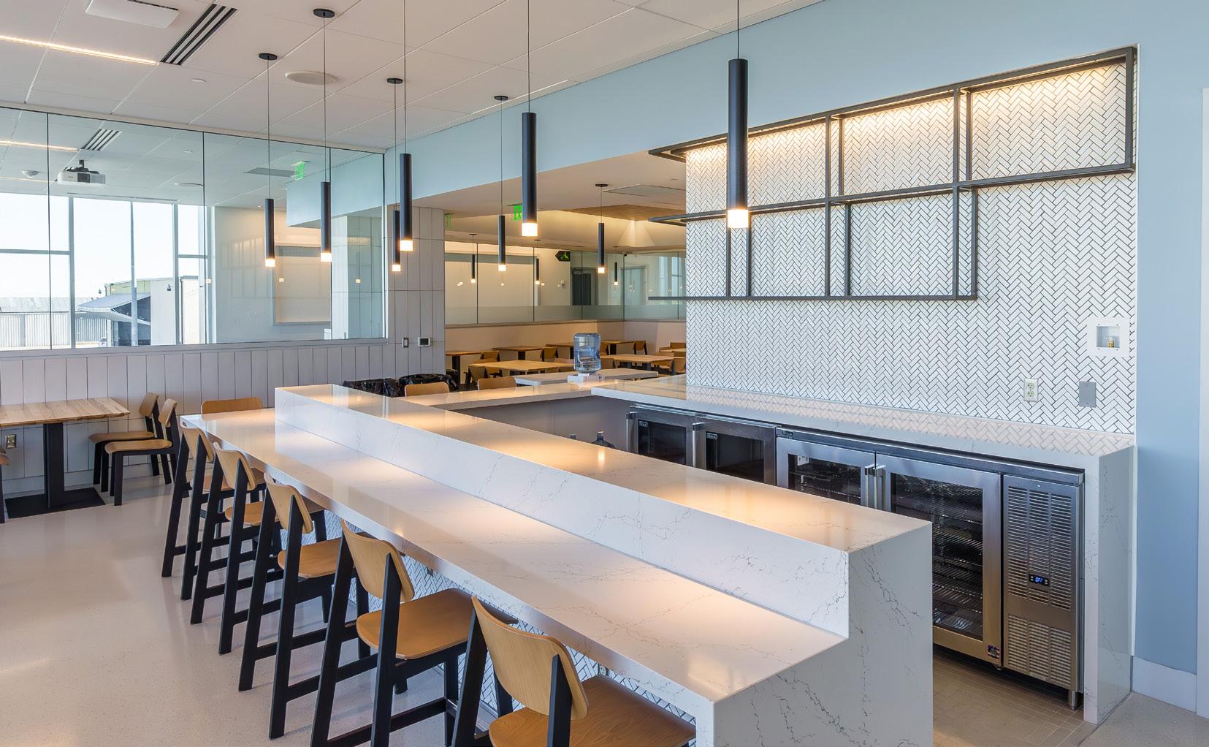
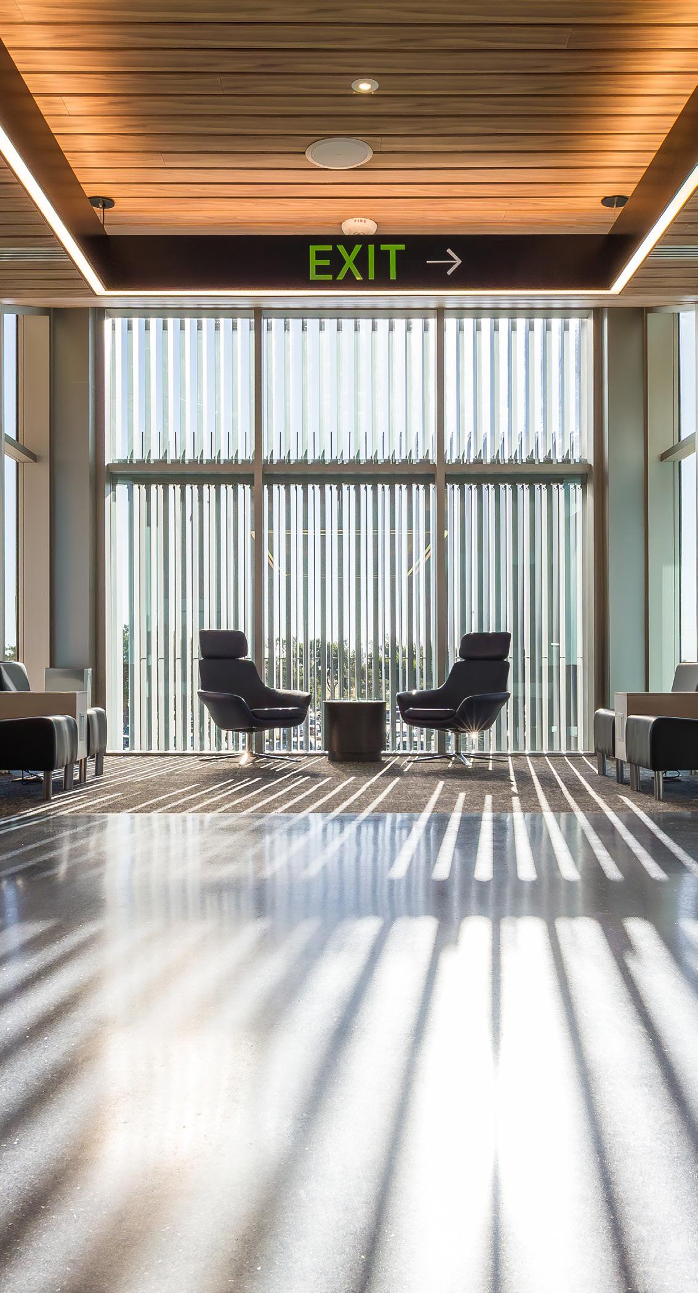
Tampa International Airport
Project
Automated People Mover Station, Main Terminal Curbside Expansion and Central Plant
Location
Tampa, Florida
Year 2022, 2025
Services
Architecture
Engineering Design
HNTB served as Lead Designer and Architect/Engineer of Record for this design-build project, delivering innovative solutions to enhance passenger experience and airport operations. This complex, phased project expanded the terminal and curbside roadways while ensuring uninterrupted access and continuous central plant operation.
The Main Terminal Curbside Expansion redefines TPA’s front door, increasing capacity to 36 million annual passengers. It introduces the world’s first “express curbsides,” allowing passengers without checked baggage to bypass ticketing and baggage claim—reducing congestion, saving time, and improving peak-hour flow.
Key components include a Central Utility Plant (CUP) and Main Terminal Airside D Automated People Mover (APM) station. The CUP’s crescentshaped design adapts to site constraints, positioned between an existing APM guideway and new express roadways. Large windows showcase its sustainable systems, blending function with architecture.
Additional improvements include demolishing outdated facilities, interior renovations, a pedestrian bridge, loading docks, elevated roadway expansions, and an office in the garage. The project also features a telecommunications hub and APM station at Airside D, welcoming international passengers.
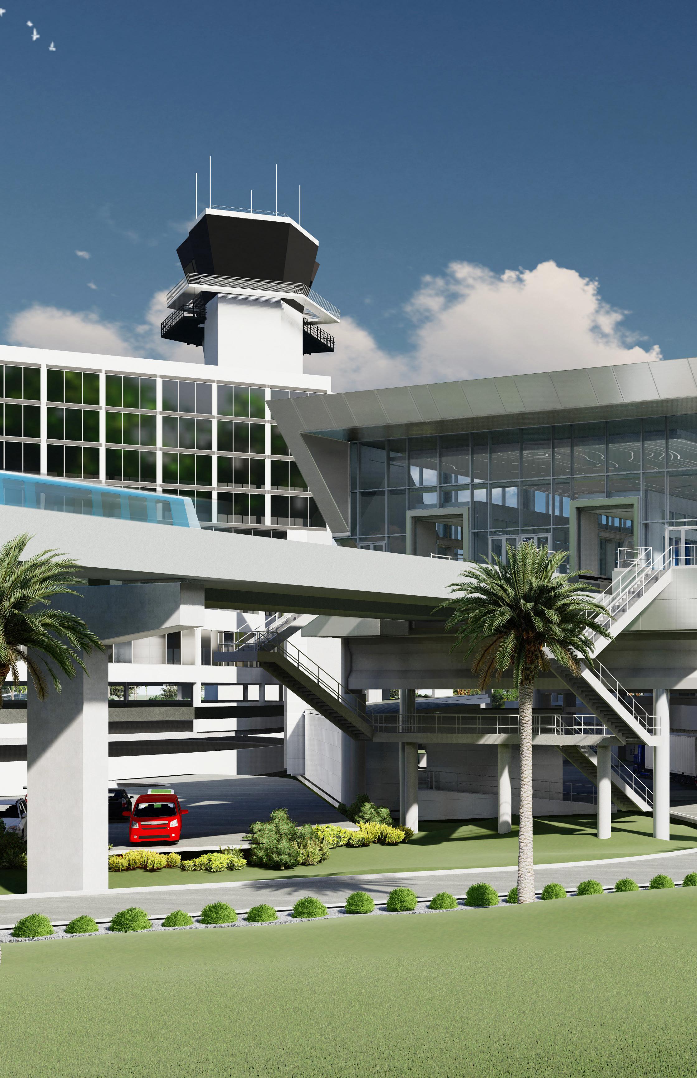
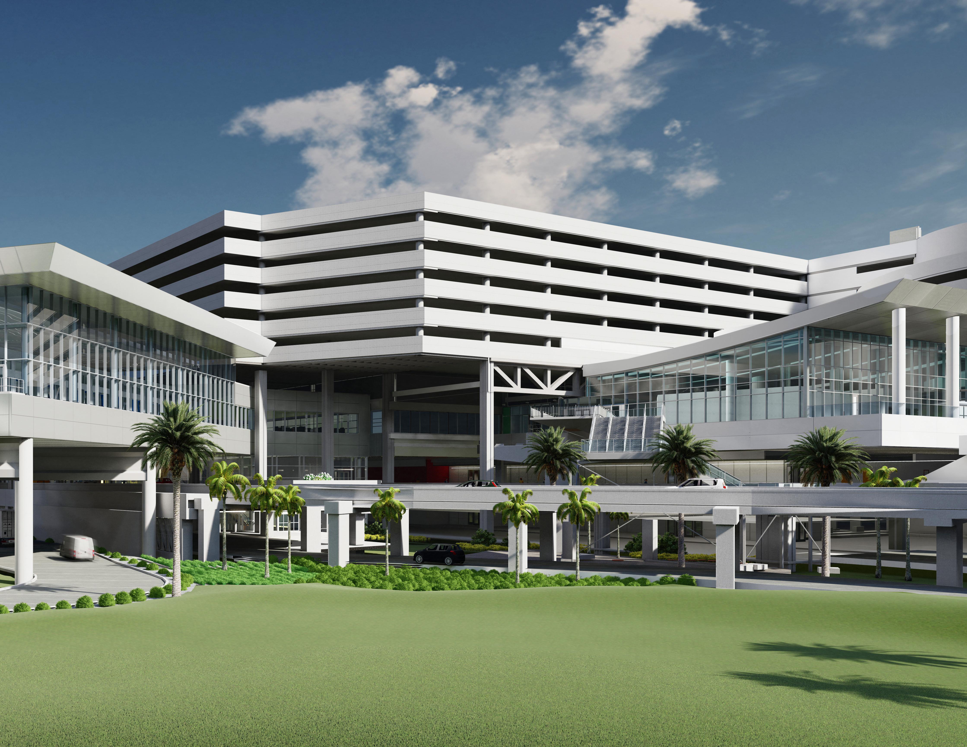
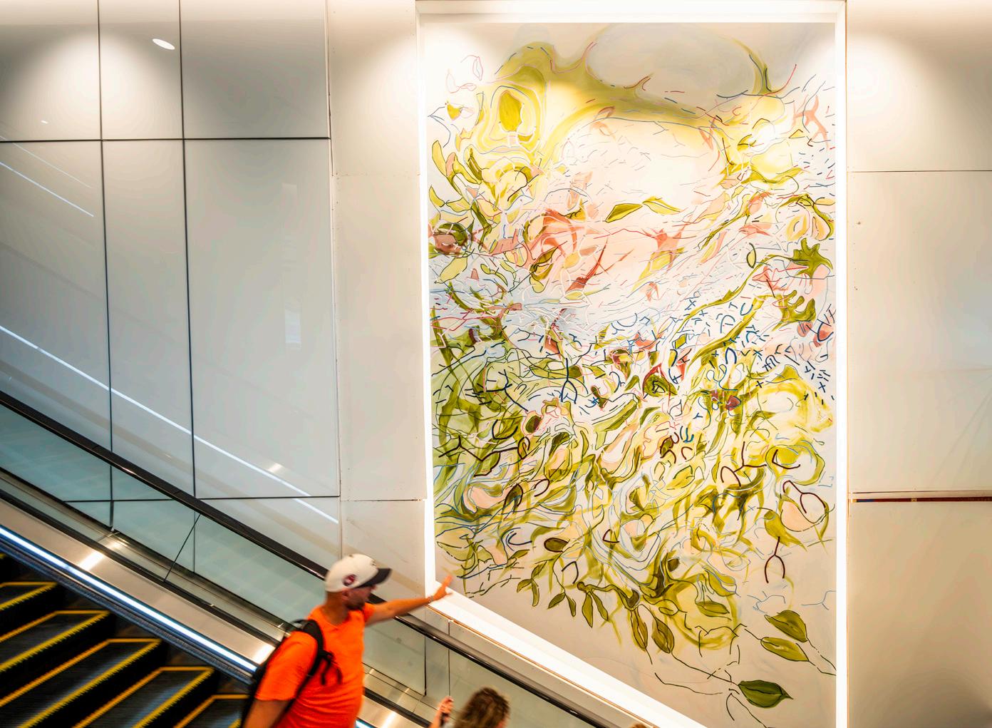
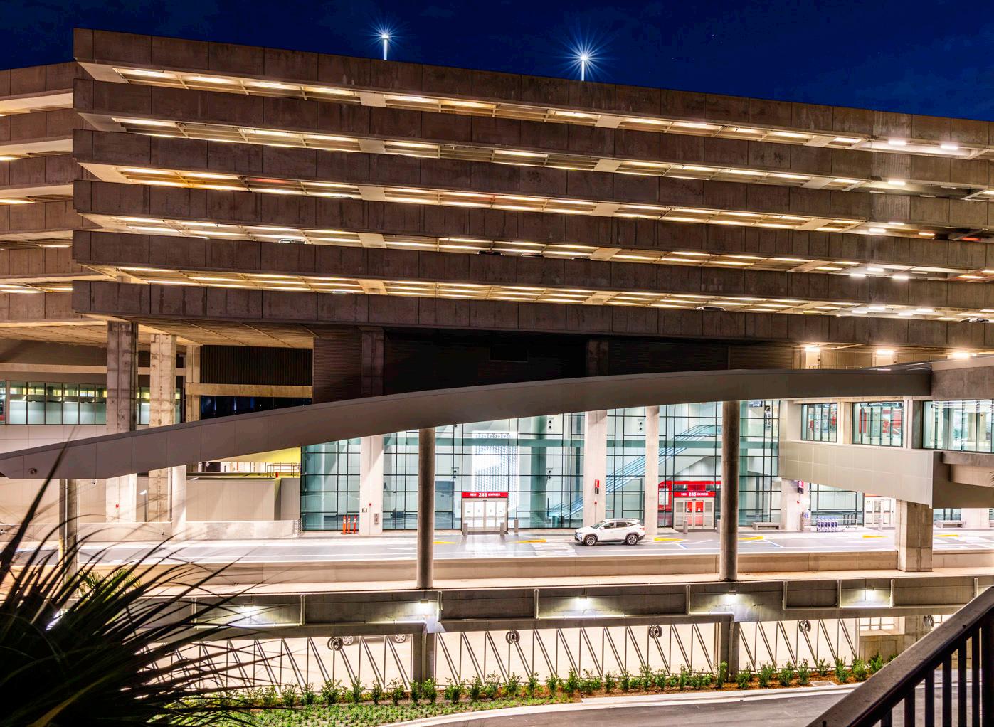

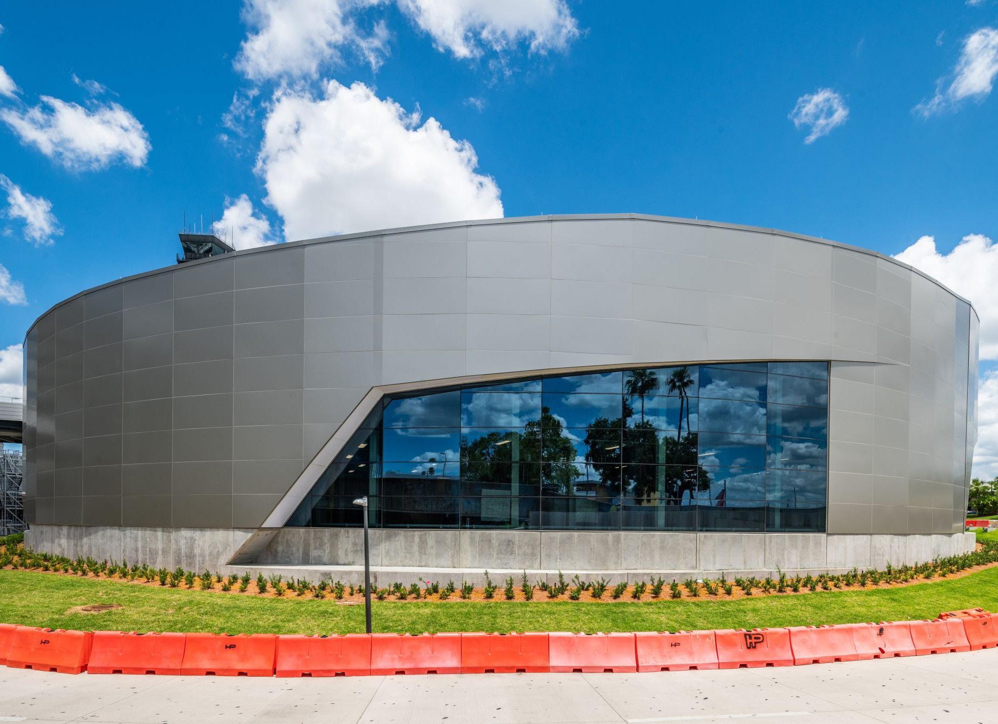
Tampa International Airport Main Terminal Curbside Expansion, Central Plant, and Automated People Mover Station
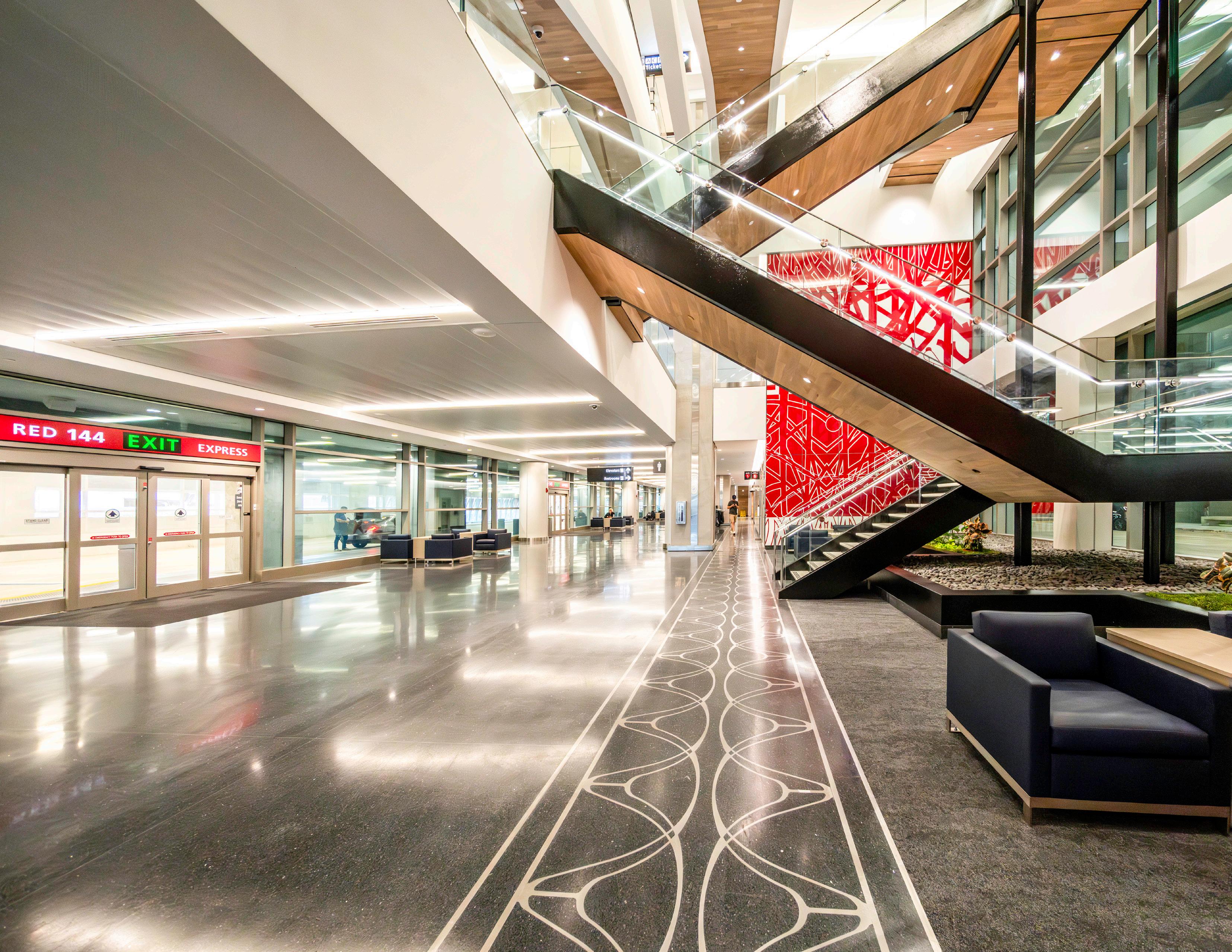
Orlando International Airport
Project
South Terminal C
Location
Orlando, Florida
Year 2022
Services
Architect of Record
HNTB is the Architect of Record for the new South Terminal C, Phase 1 at MCO. The project’s vision takes The Orlando Experience™ to the next level through a world-class, technologically advanced, passengerfriendly and sustainable terminal complex accommodating up to 45 million passengers annually. The first phase of South Terminal C is in a new greenfield site, which features the first terminal-wide, high-speed individual baggage carrier system in the U.S., reducing lost luggage and providing shorter wait times for travelers, along with accommodation for early arrival bag storage and eliminating oversized bag restrictions so all pieces of luggage arrive at the carousel at once. While the new central hub at the junction of the concourses provides a mix of retail, food and beverage, entertainment and extensive multimedia experiences.
HNTB served as the Lead Design Architect for the connector project that included a new security checkpoint and TSA and CBP facilities.
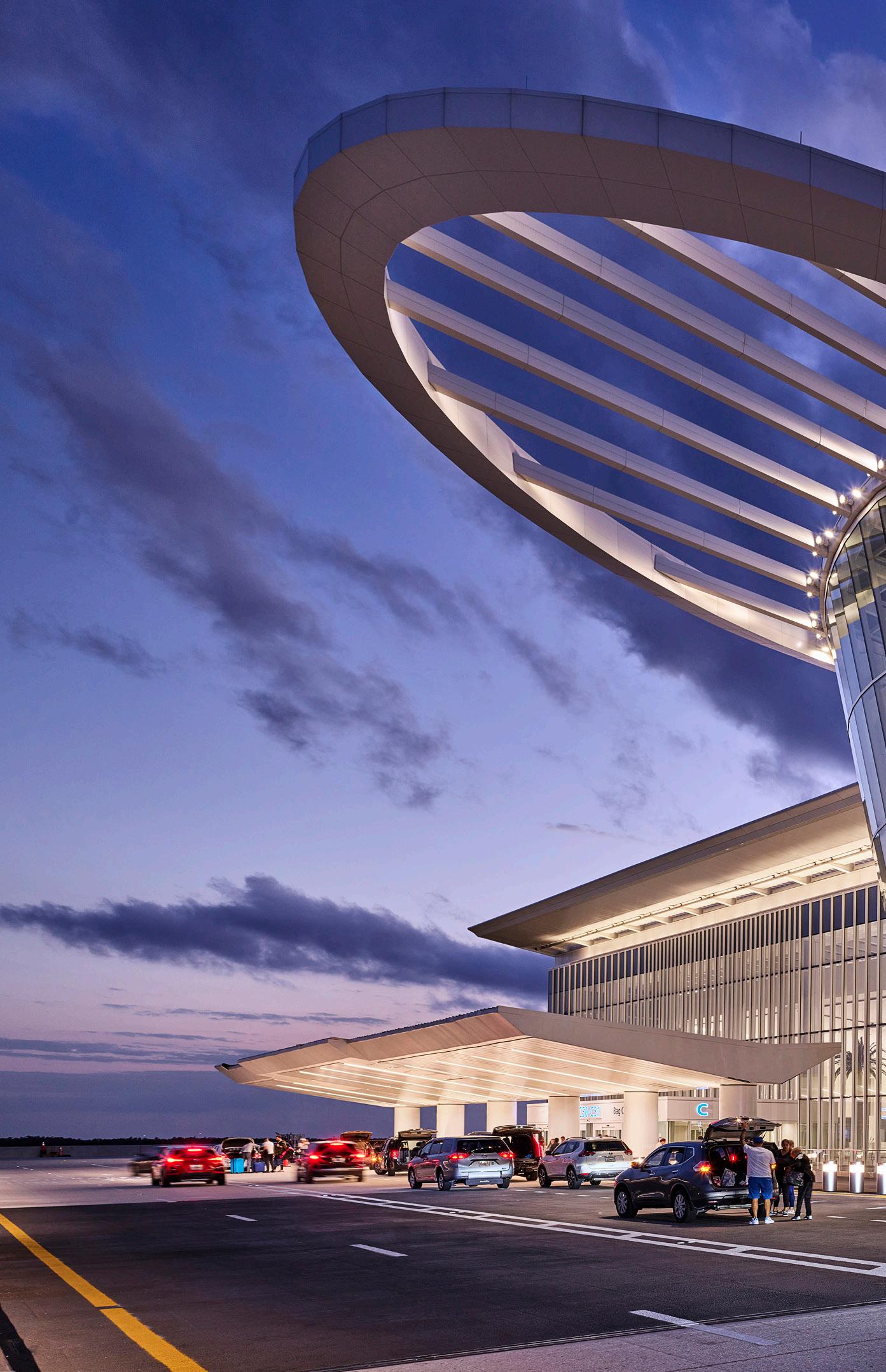
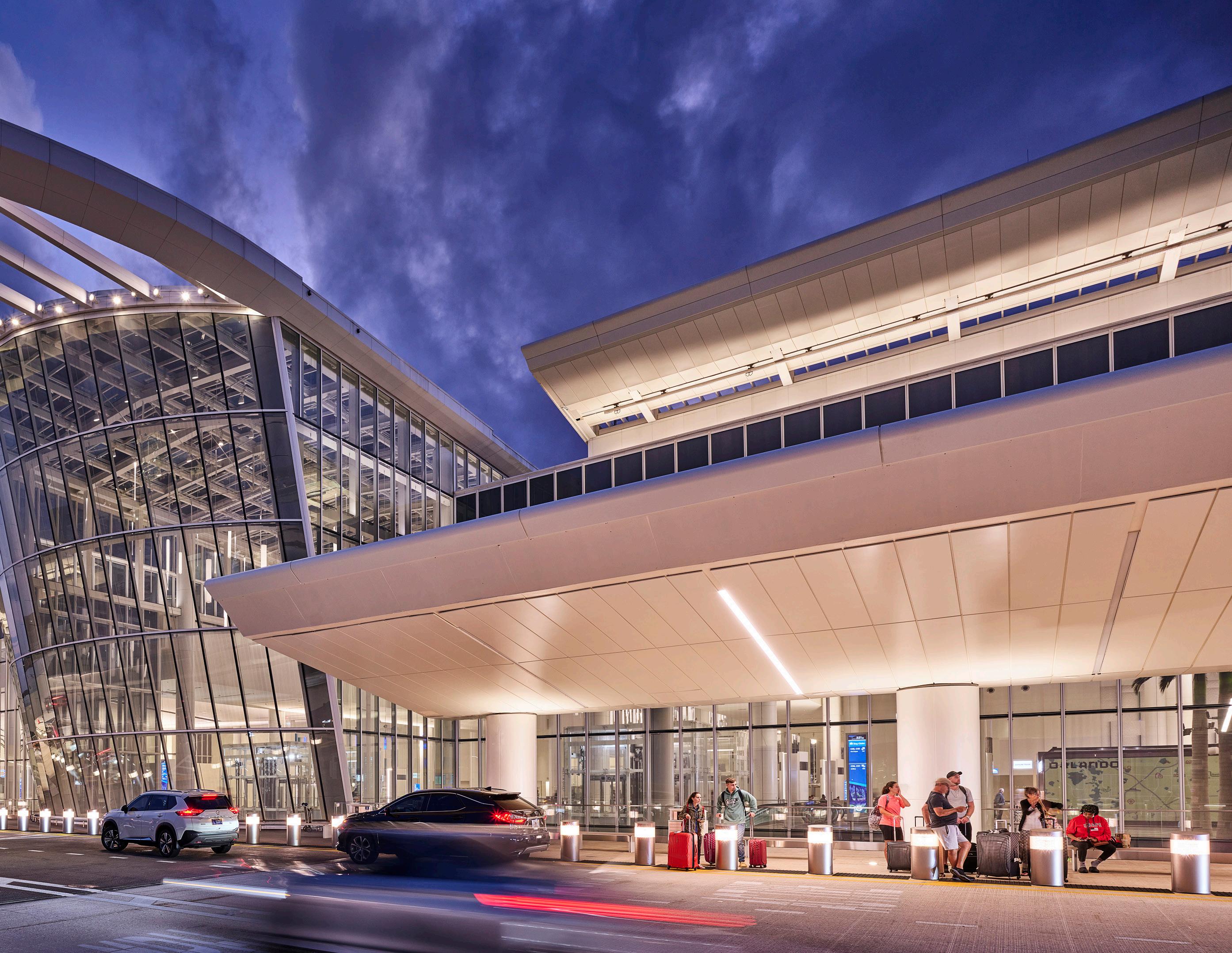
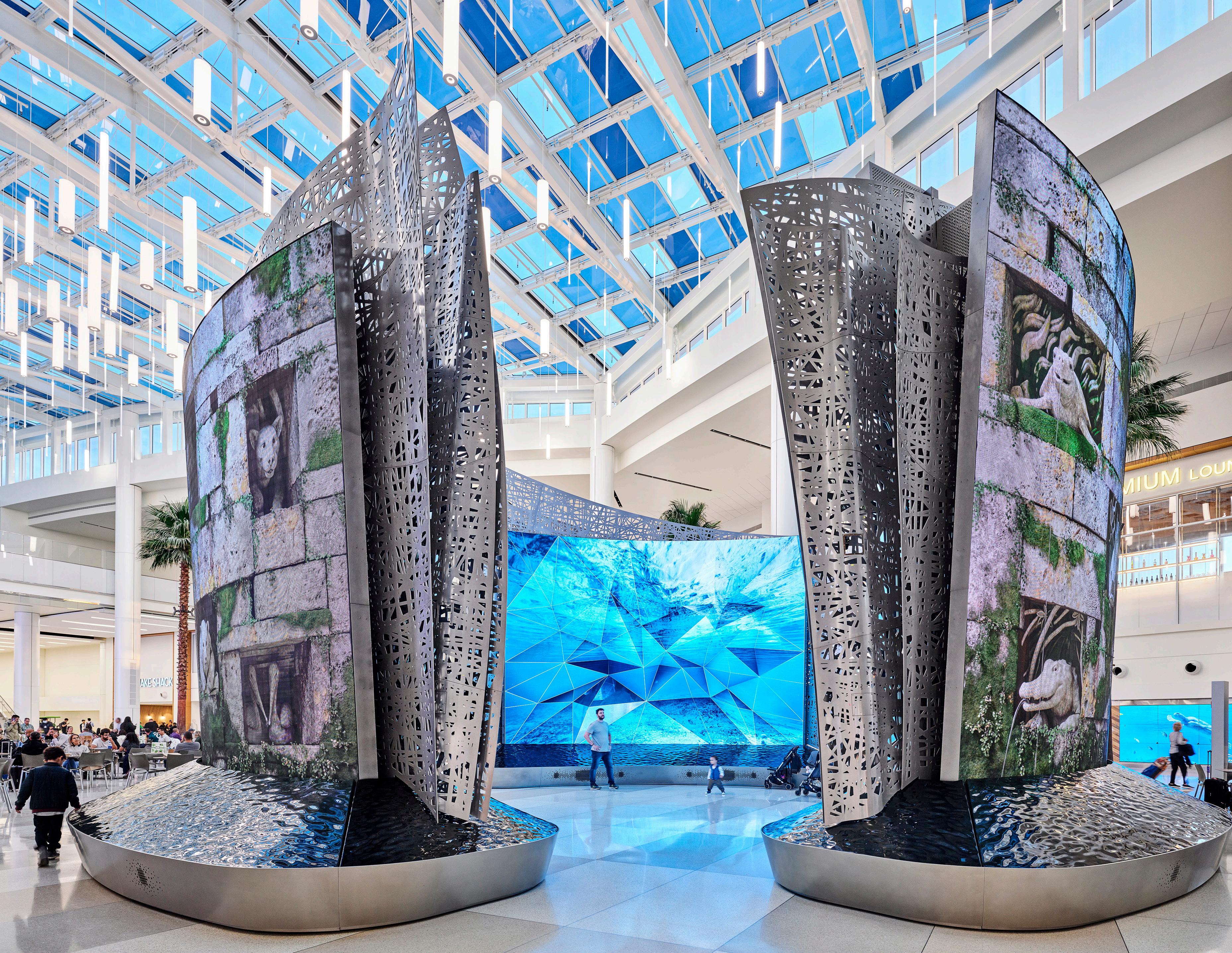
Orlando International Airport South Terminal C
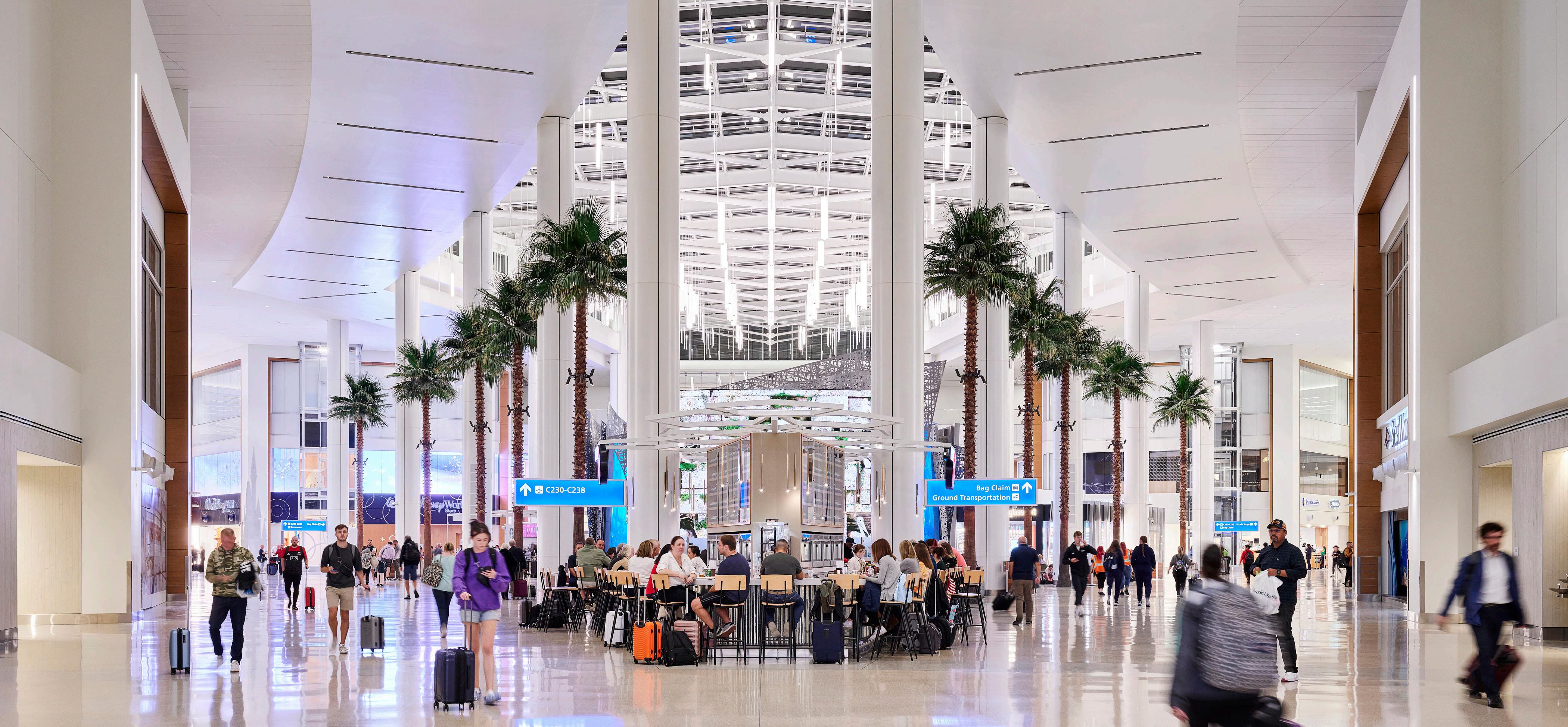
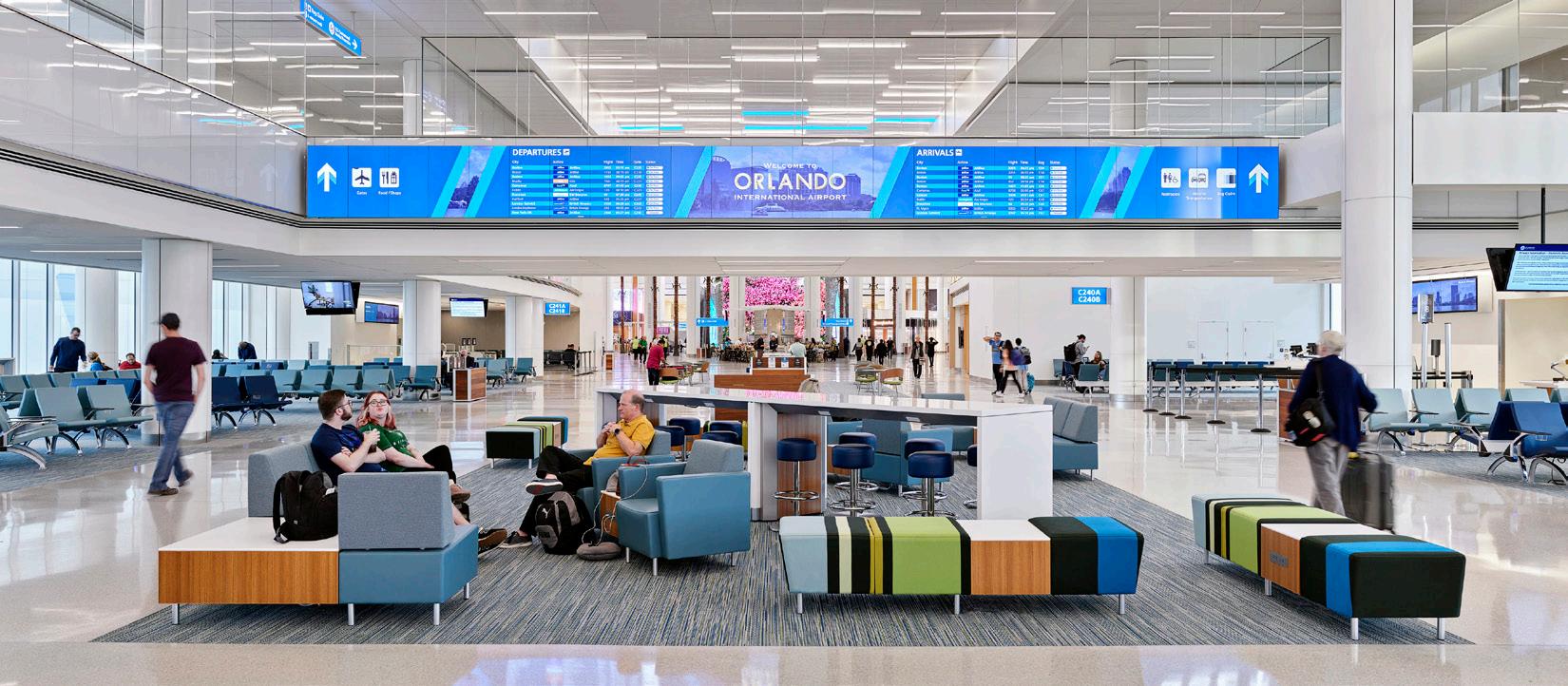
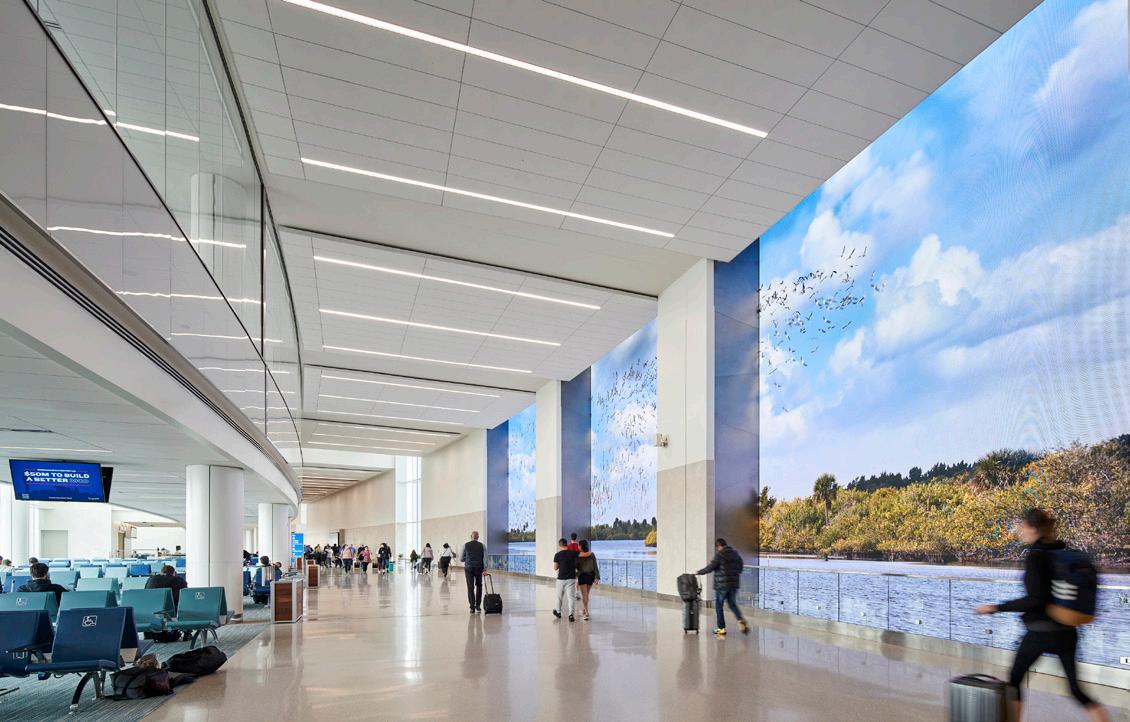
Los Angeles International Airport
Project
United Airlines Technical Operations Center
Location
Los Angeles, California
Year
2021
Services
Civil Engineer of Record
HNTB served as the Civil Engineer of Record to support United ‘s program to consolidate LAX aircraft maintenance operations into a single campus at the existing East Hangar. The team collaborated with all authorities having jurisdiction and third parties to develop a road map of approvals to streamline the process, as well as with the contractor, architect and United to implement a value engineering process that resulted in a $60M savings for the project.
This hanger project consolidates United’s aircraft maintenance operations at LAX into a single campus located at their existing East Hanger. The ambitious program relocated all aircraft, ground services equipment and facilities maintenance operations onto a 27-acre campus. The development includes a dual wide-body hanger, a 16-bay GSE maintenance building, vehicular loading docks, remain overnight aircraft apron and all required utilities and special systems. The civil design of the program included but was not limited to site demolition, roadway improvements, utility systems, airfield pavements, airfield lighting, jet blast defector, sewer lift stations and a power substation.

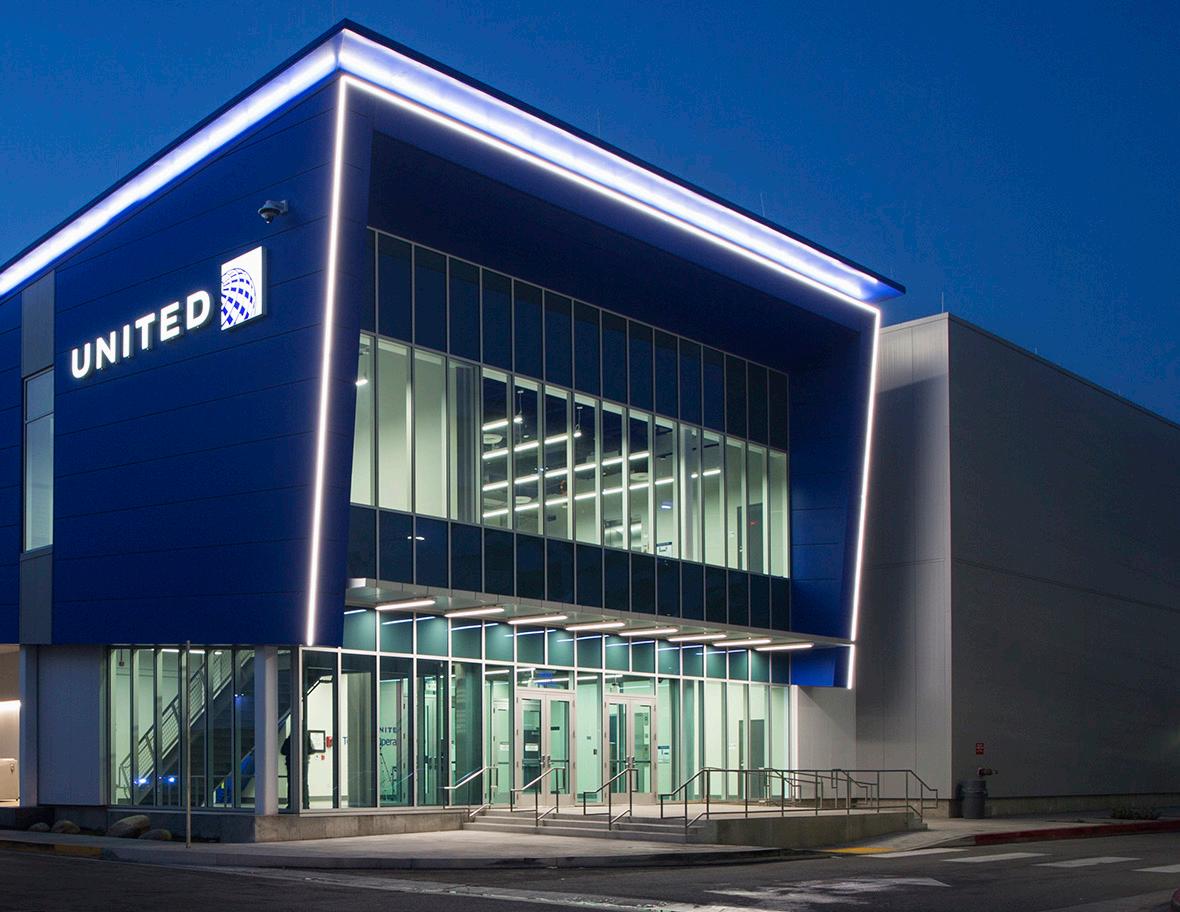
Denver International Airport
Project
Concourse A West and B West Expansion
Location
Denver, Colorado
Year
2021
Services
Architect / Engineer of Record
Lead Design Architect
Interior Design
As Lead Designer of Concourses A and B West at the world’s third busiest airport, HNTB partnered with Denver International Airport to help create a space that allows DEN to meet its goal of having the capacity and infrastructure to support 100 million annual passengers by the end of the decade.
HNTB’s design created airy, contemporary spaces with white terrazzo floors, high ceilings, clerestory windows and plentiful lighting. A series of horizontal glass windows and horizontal metal panels allow daylight to spread farther throughout the building.
This 600,000-sf expansion includes upgraded systems to improve efficiency and passenger comfort. Updated hold rooms feature touchless technologies and a variety of lounge and workspace seating and quiet zones while an outdoor terrace offers live entertainment with fire pits and views of the Rocky Mountains.
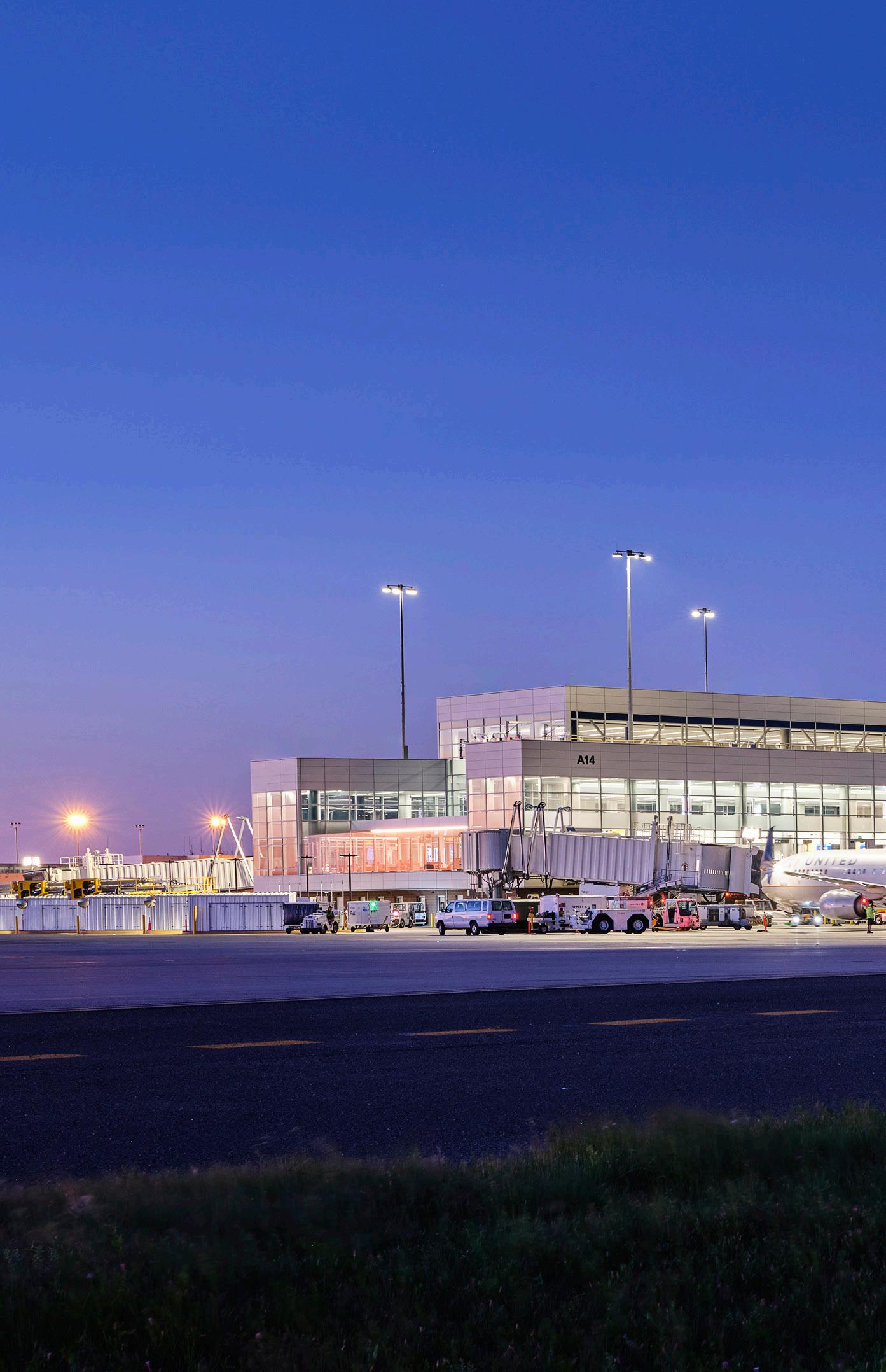

Denver International Airport Concourse A West and B West Expansion
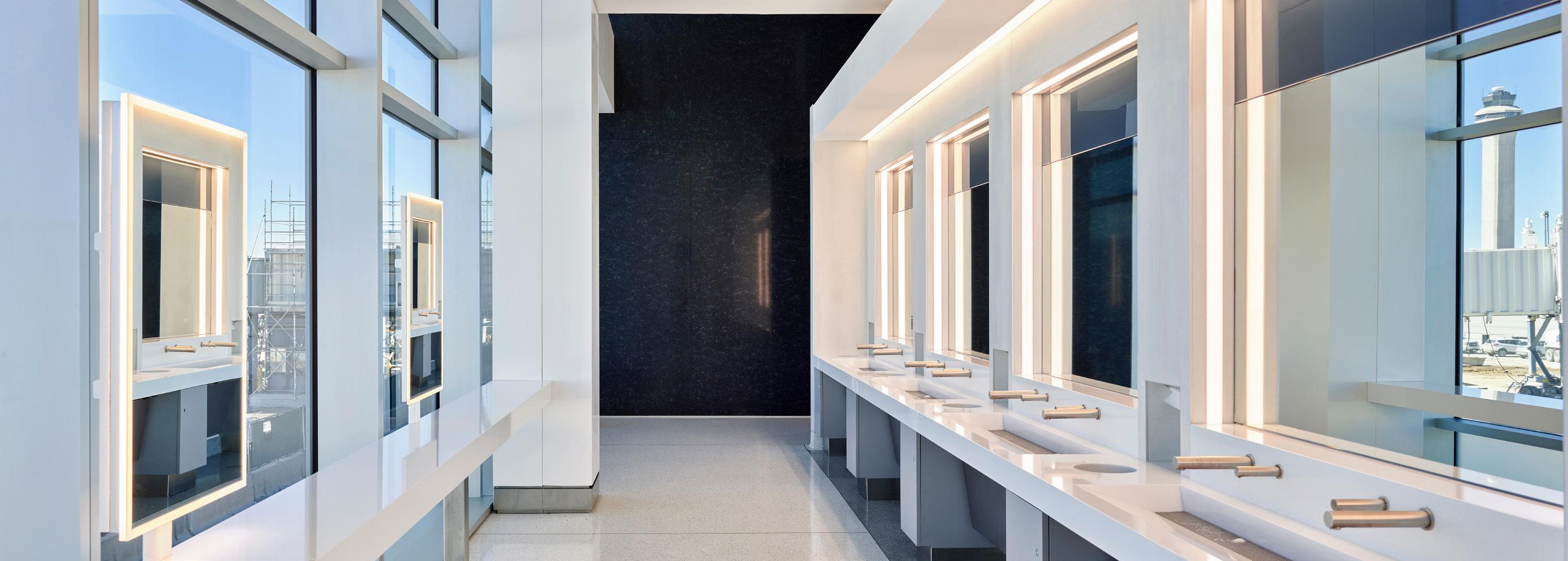

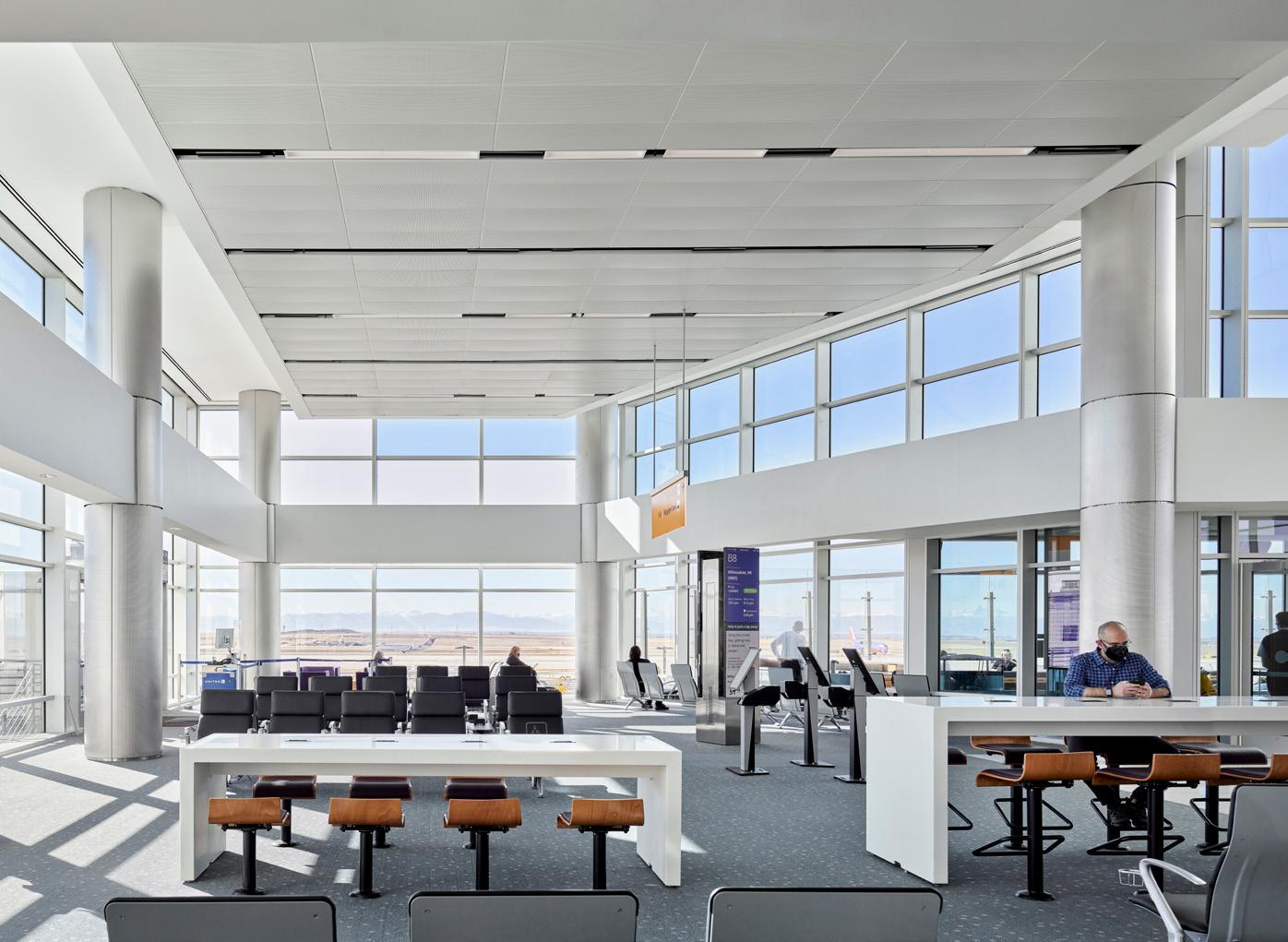
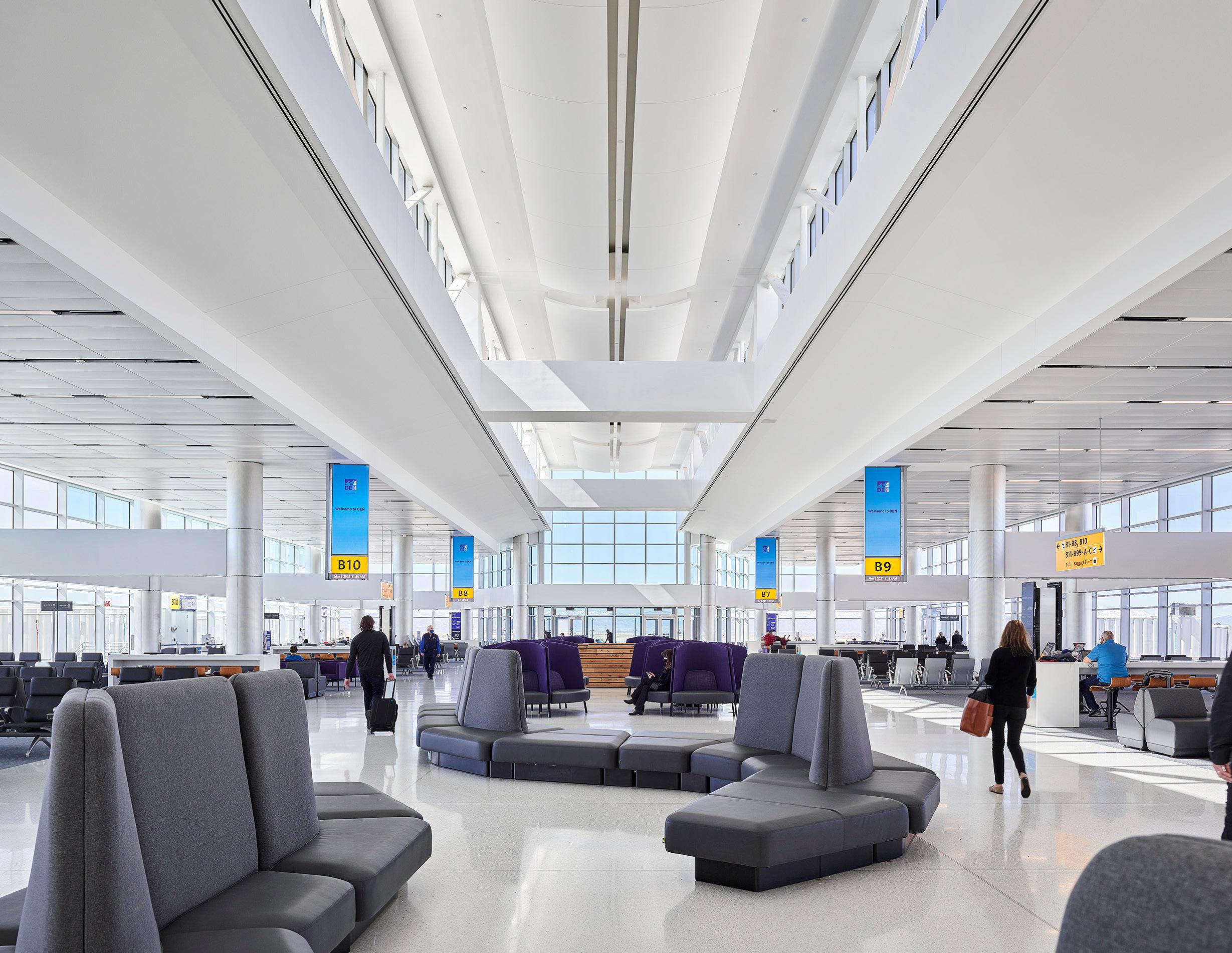
Los Angeles International Airport
Project
United Airlines Terminals 7 and 8
Location
Los Angeles, California
Year
2017
Services
Lead Designer
Architect and Engineer of Record
Interior Design
United Airlines selected HNTB as the Designer for the redevelopment and expansion of its hub in Terminals 7 and 8 at LAX. The scope included redeveloped concession spaces, ticketing, security checkpoint, baggage claim, curbside, concourse circulation areas, passenger departure hold rooms and a new United Club. The redevelopment creates concessions spaces at optimal locations to maximize airport revenue. The Terminal 7 and 8 baggage and building systems were completely replaced to provide efficient and sustainable environments for United Airlines and its passengers. The project used state-of-theart passenger processing technologies for screening, ticketing and boarding.
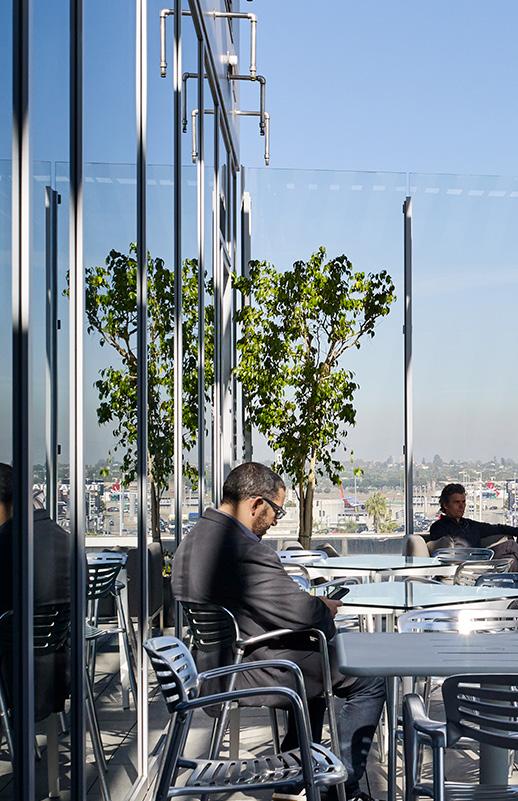
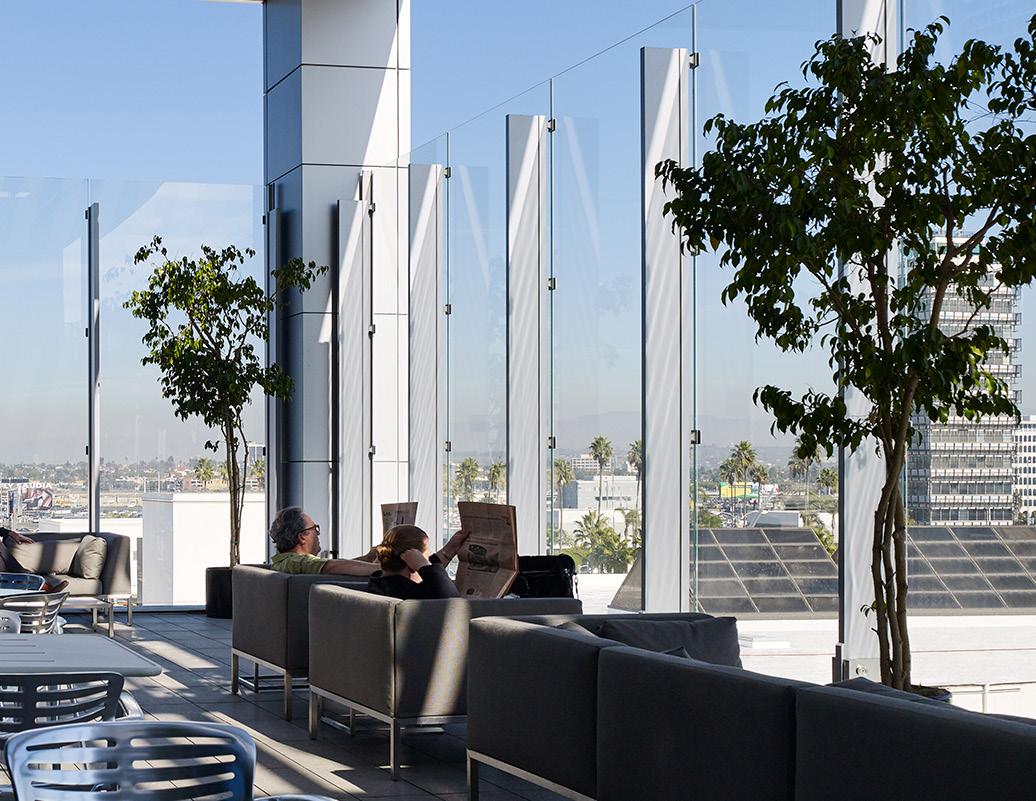
Los Angeles International Airport
Project
Tom Bradley International Terminal
Location
Los Angeles, California
Year
2016
Services
Associate Architect Engineer and Lead Design for FIS/CBP
HNTB served as Associate Architect for the $1.3B expansion of the Tom Bradley International Terminal to accommodate new-generation aircraft such as the A380 and to provide a Great Hall for dining, retail shopping and passenger amenities. HNTB is responsible for all terminal planning, construction documentation and construction administration. We also provided full federal inspection services as well as CBP design services. This is the first new terminal expansion at LAX in more than 20 years.

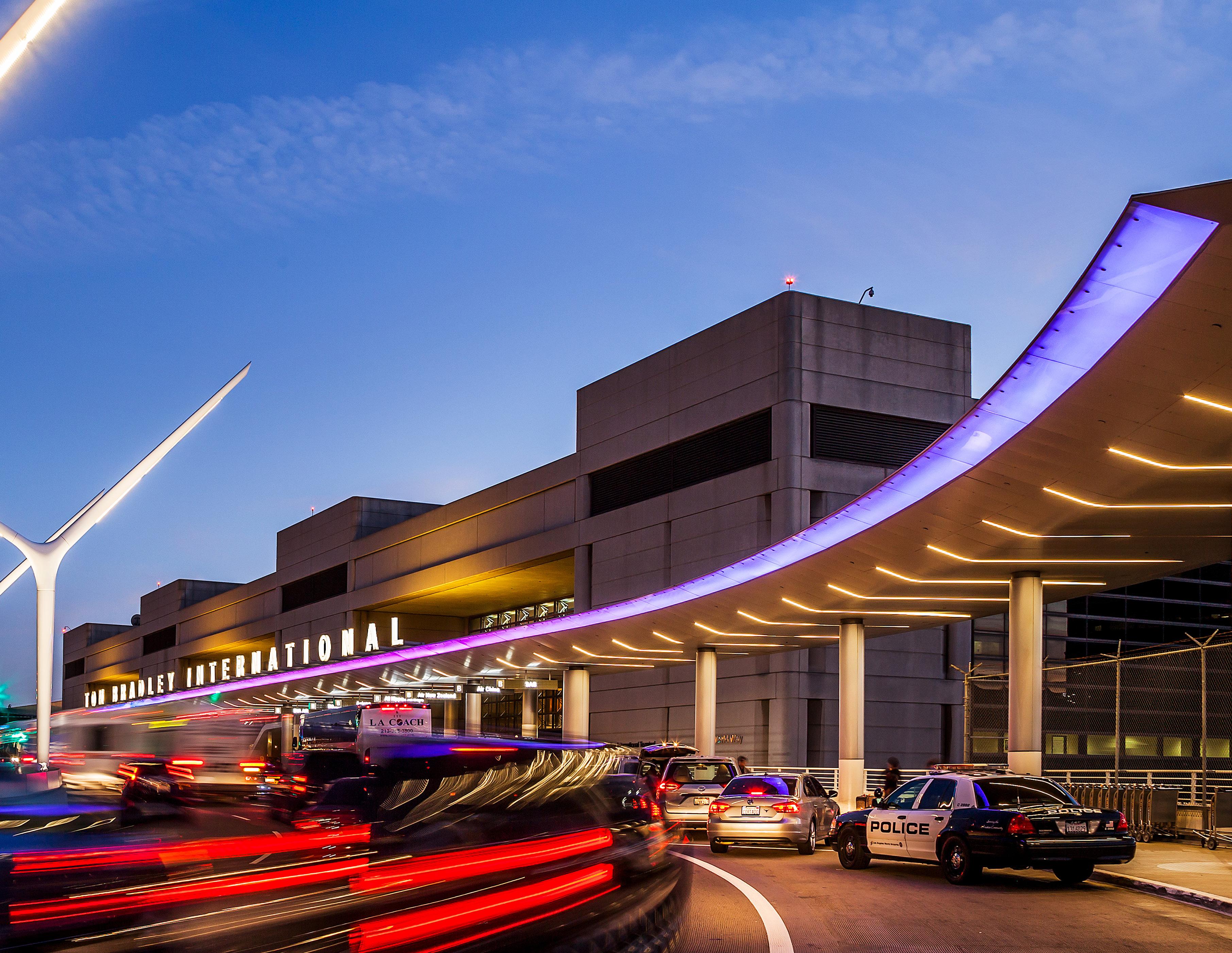
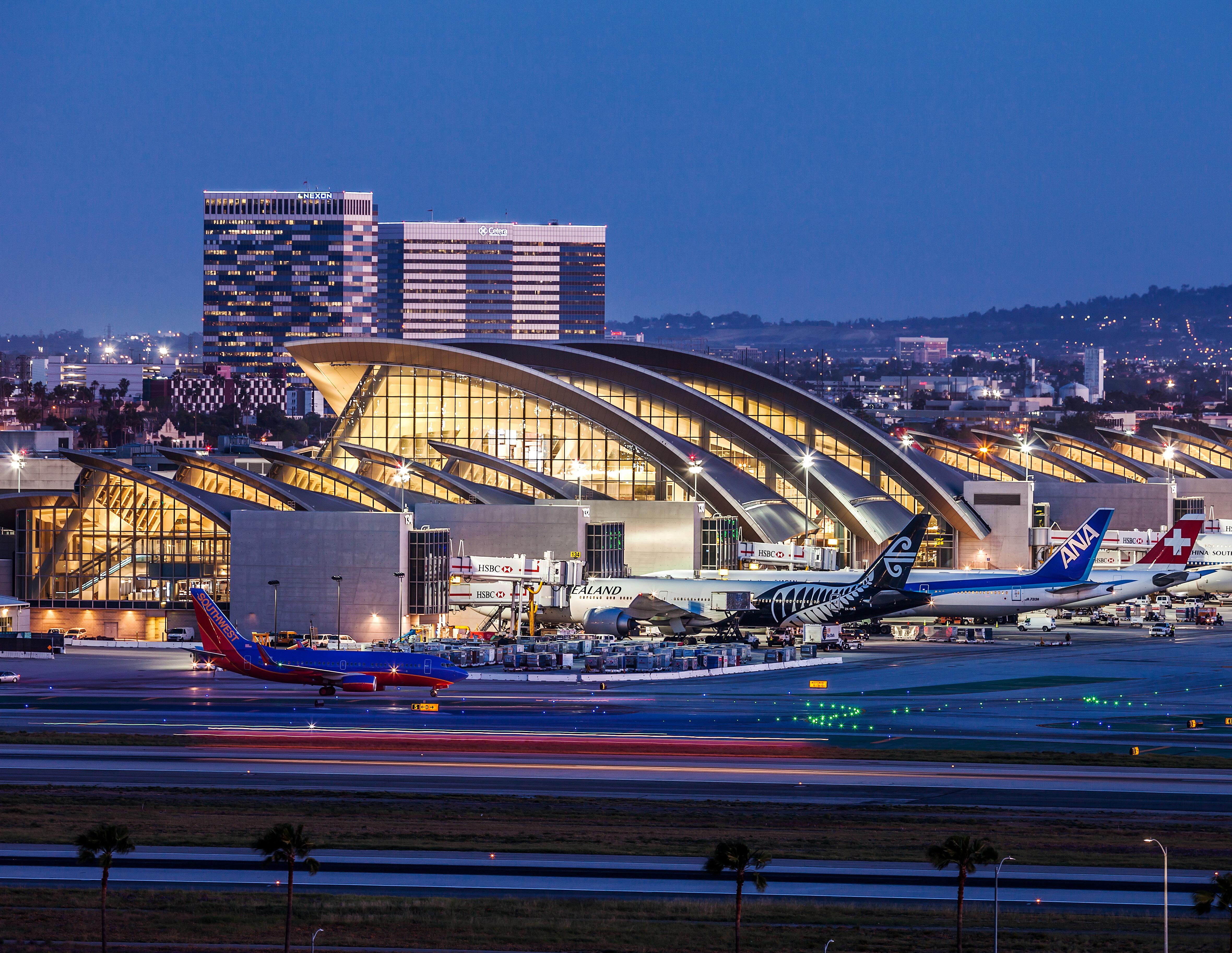
Los Angeles International Airport Tom Bradley International Terminal
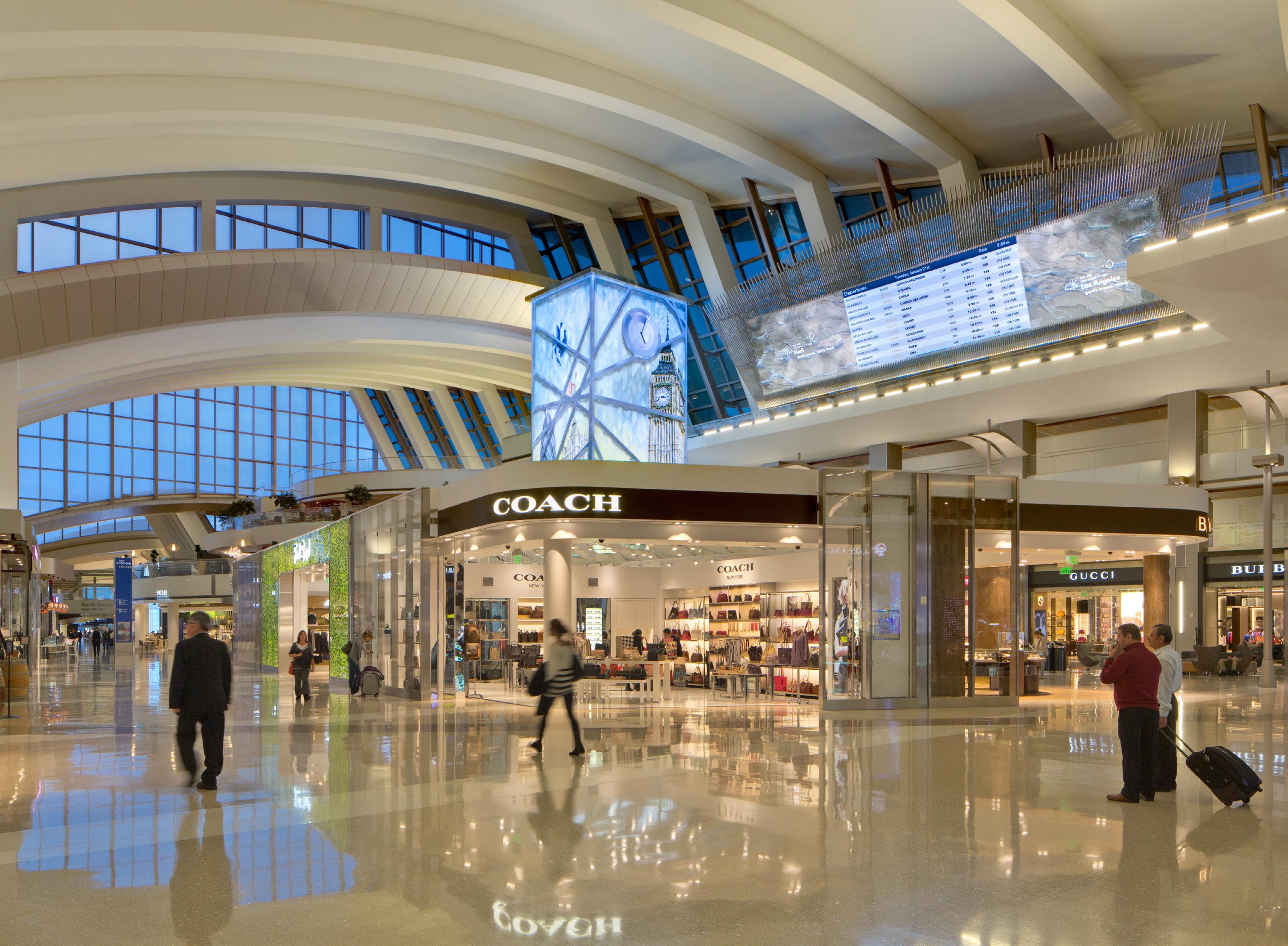
Wichita Dwight D. Eisenhower National Airport
Project
New Terminal
Location
Wichita, Kansas
Year
2015
Services
Lead Designer
Architect of Record
Interior Design
ICT’s new aerodynamic terminal reflects the importance of aviation in Wichita. Known as the “Air Capital of the World,” Wichita is the city where more aircraft manufacturers have originated and developed craft than anywhere else in the world. The two-way convex curve of the roof was designed to resist gale-force winds while reminding visitors of the dynamics of flight. While the artistic terrazzo floor incorporates patterns that emulate flight contrails, other elements reinforce the innovative tradition the Wichita region has brought to the aviation industry. All passenger spaces in the terminal receive generous yet comfortable daylighting via thoughtful glazing and skylight placement that not only highlight Wichita’s changing skies, but also provide considerable costs savings by incorporating dynamic lighting controls.
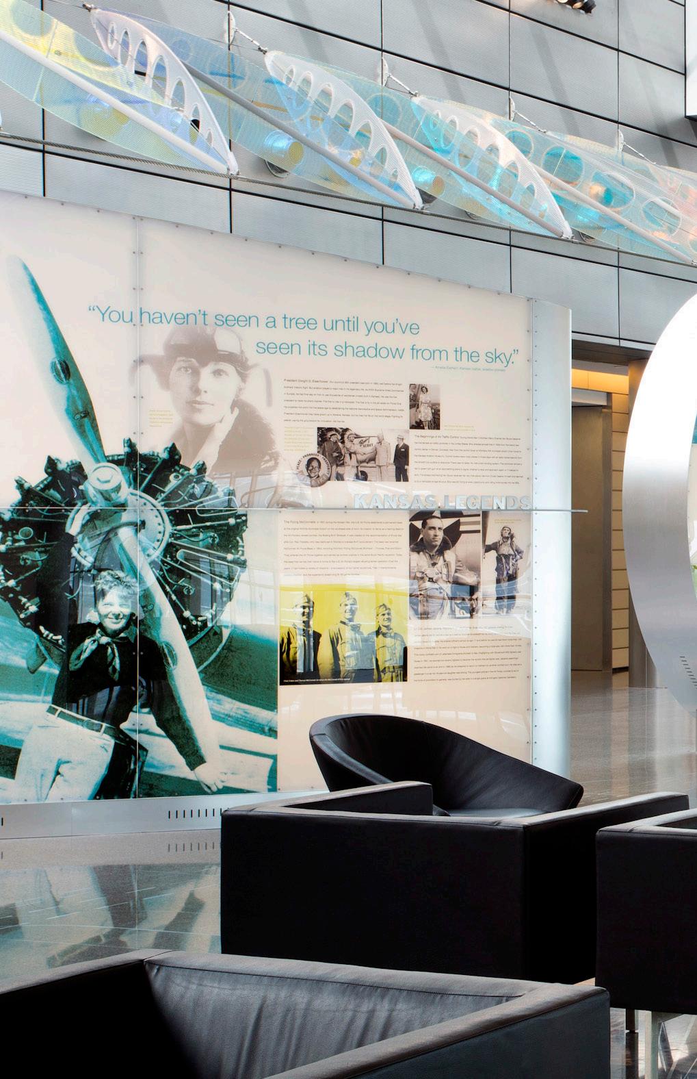
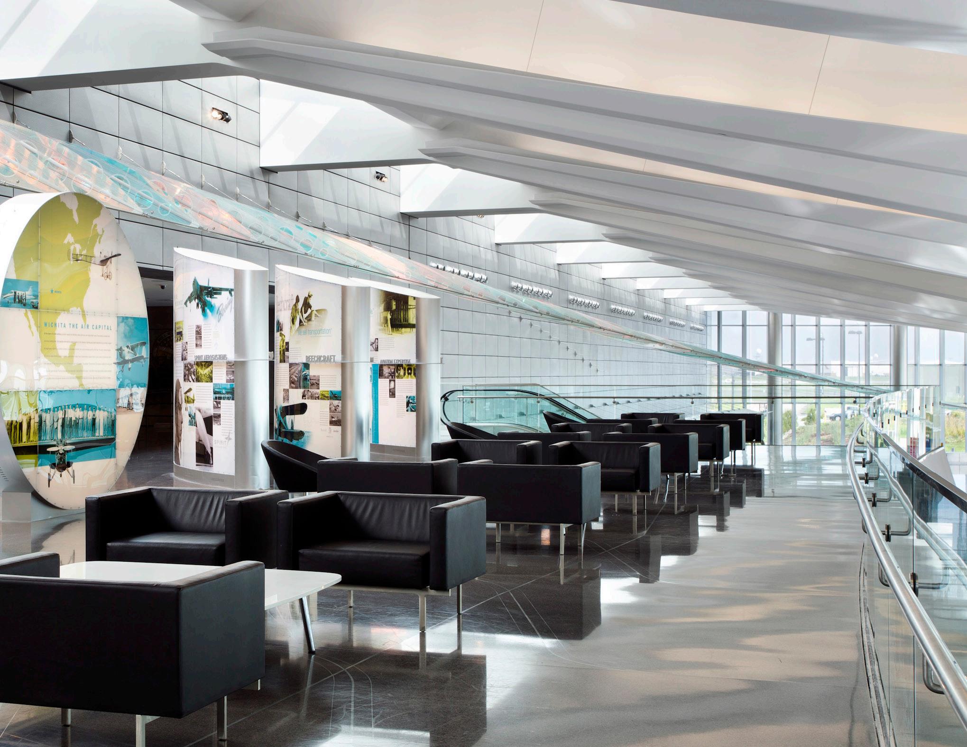
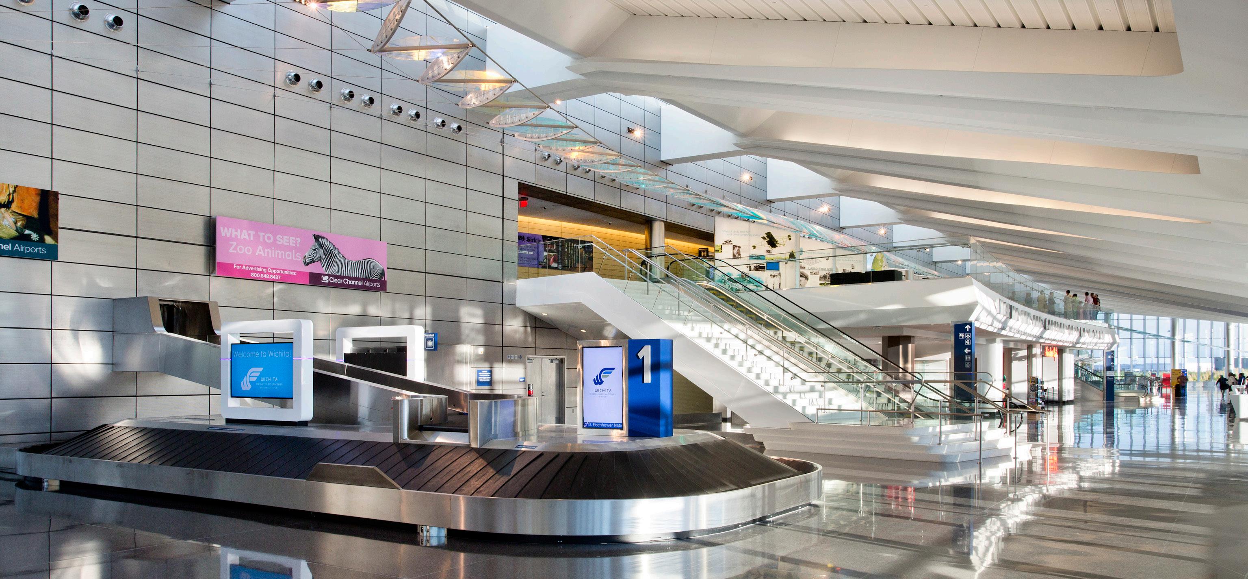
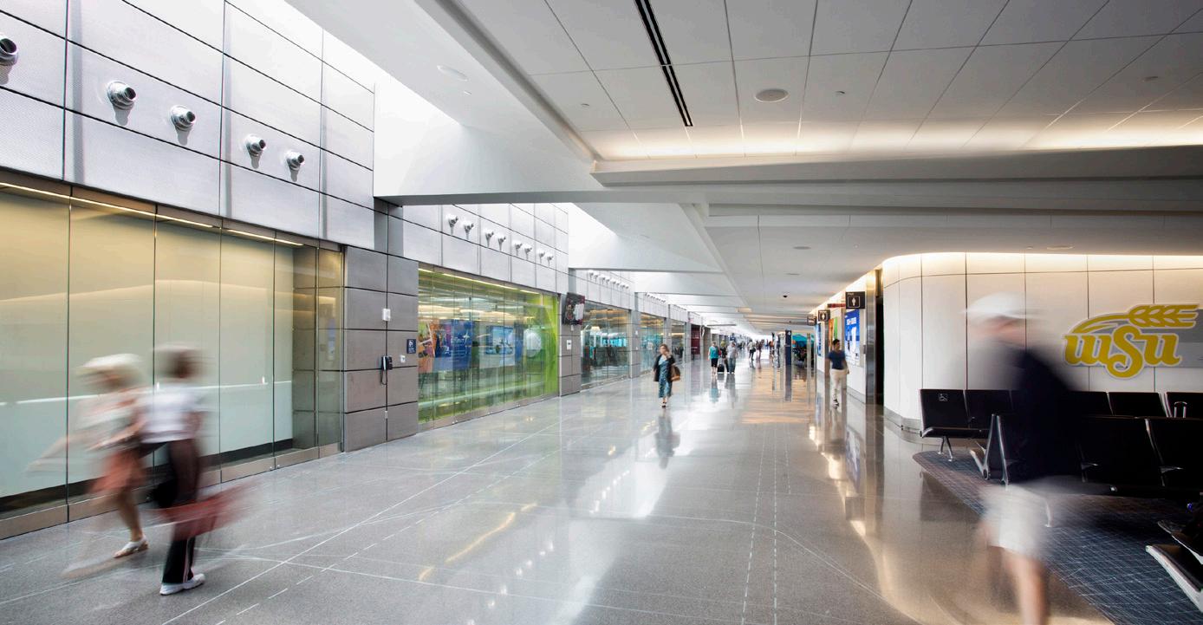
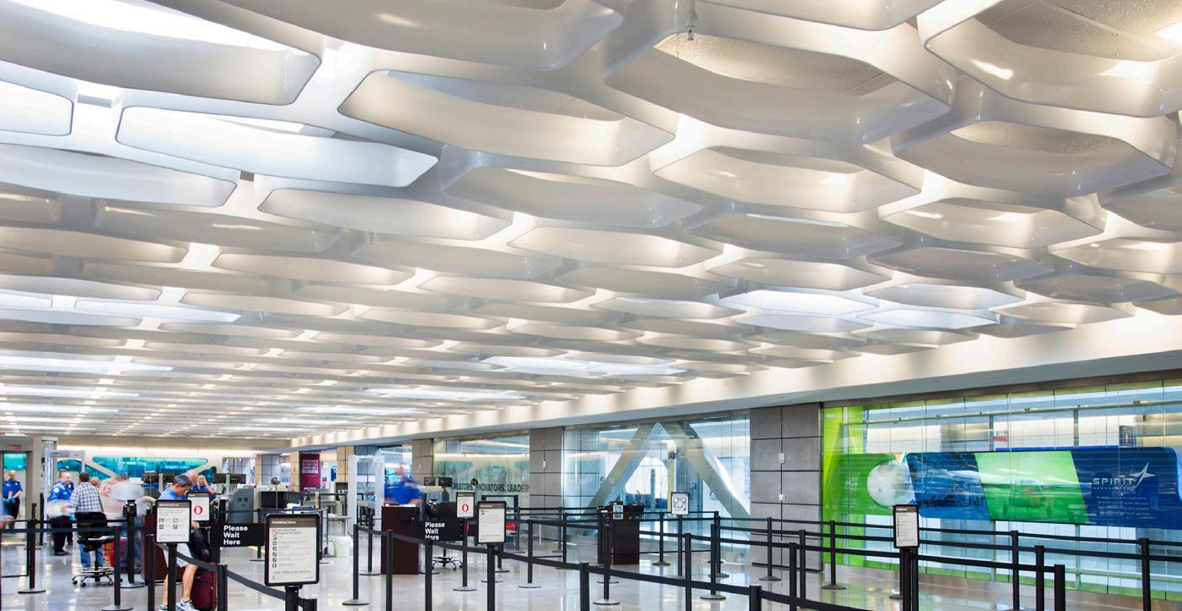
Wichita Dwight D. Eisenhower National Airport New Terminal
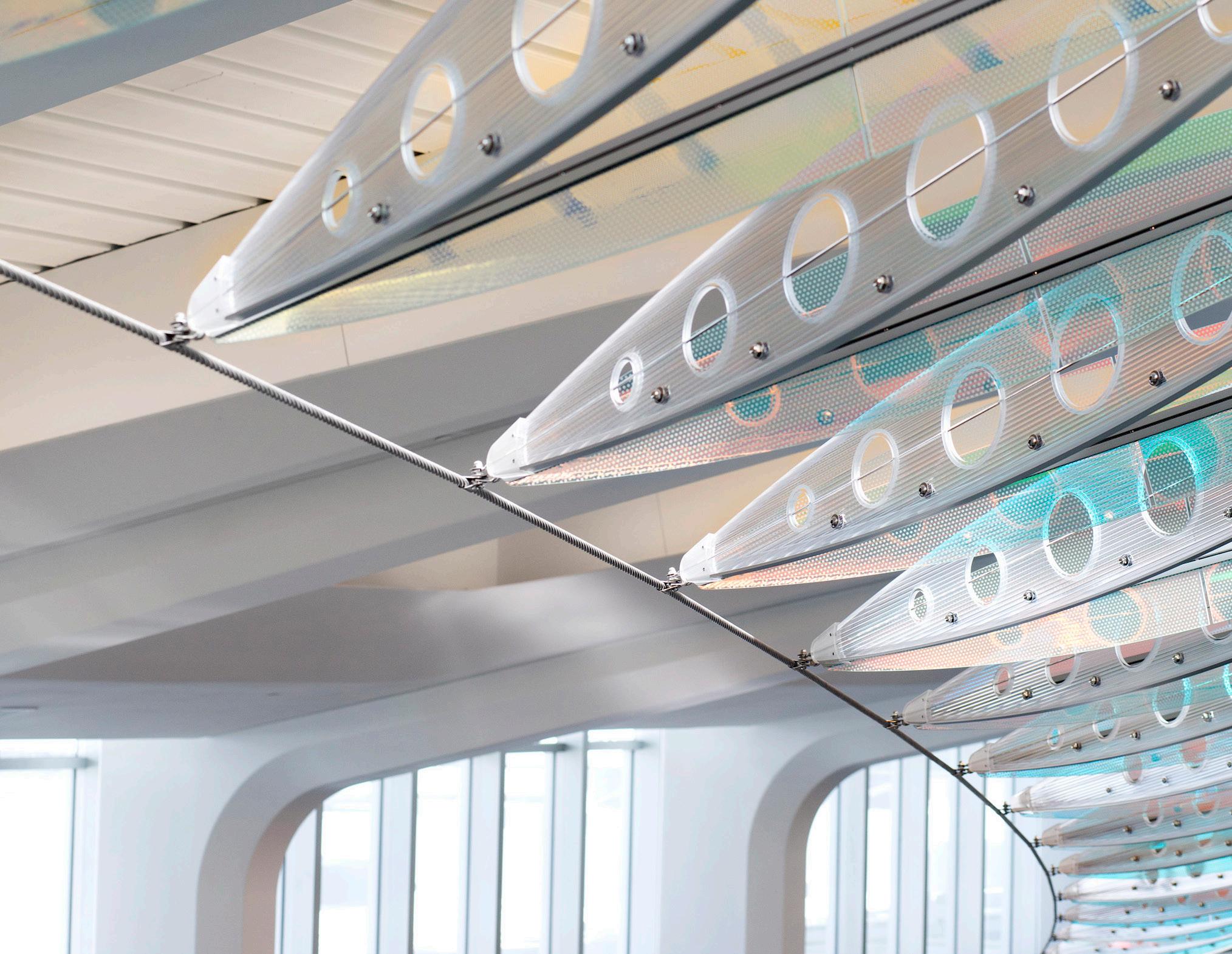
San Francisco International Airport
Project
Air Traffic Control Tower and Integrated Facilities
Location
San Francisco, California
Year
2014
Services
Lead Design Architect
When San Francisco International Airport needed to replace its 1984-commissioned traffic control tower building, it tapped HNTB as master architect to perform conceptual work and take the design to 45-percent completion.
HNTB met the challenge of squeezing the control tower integrated facilities base building into a narrow gap between terminals 1 and 2. The resulting 221-foot-tall-torch-shaped tower enhances sightlines by offsetting the cab while fulfilling SFO’s desire for a distinctive form. With the offset cab design, the Federal Aviation Administration has a larger, more contiguous space in which to work – without having to compromise any of its strict design requirements.
The new air traffic control tower meets or exceeds the strictest seismic standards, is LEED®-Gold certified, contains the latest technology and is a symbol of the airport for generations to come.

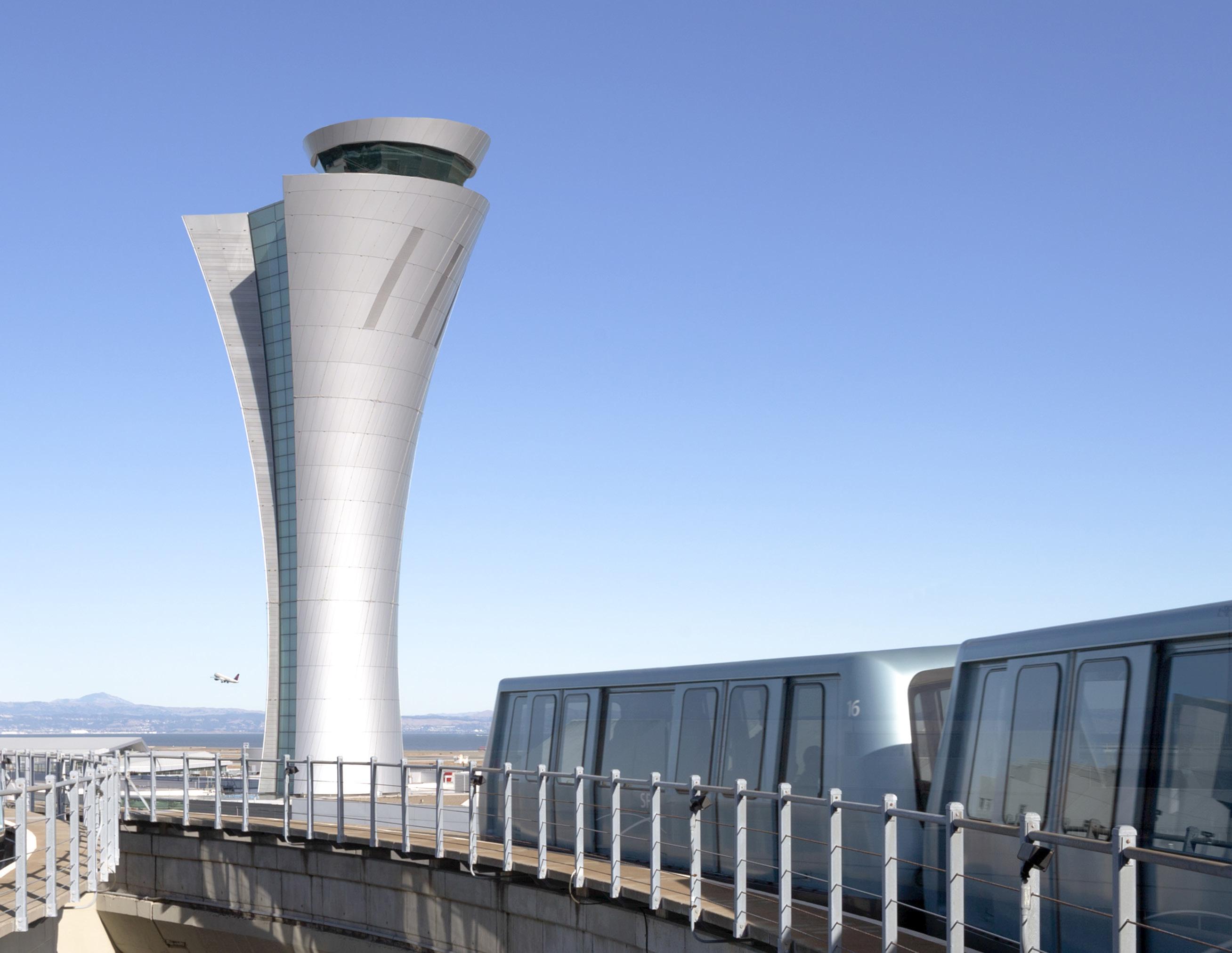
Charlotte Douglas International Airport
Project
Rental Car Facility and Parking Deck
Location
Charlotte, North Carolina
Year
2014
Services
Master Planning Engineer of Record
HNTB, as the parking garage planner and structural engineer of record, worked with local architects to design several parking facilities at CDIA.
The east and west parking decks each accommodate 3,000 cars, for a total of 6,000 spaces. Completed in two phases, the parking garages are used for daily parking. HNTB’s responsibilities included structural engineering, traffic/parking functional design, revenue control system, and parking information system.
A 7,000-car, seven-level parking garage provides a consolidated rental car facility on its first three levels, and an hourly public parking garage on the top four levels. Located immediately in front of the terminal, it replaced an aging hourly garage and also enabled the airport to eliminate the use of rental car shuttle buses, with a major environmental and congestion relief benefit. The rental car aspects of the parking deck include a customer service building and a quick turn-around service facility on the ground level, providing fueling, vacuuming, and washing facilities for the seven rental car companies located in the facility. The ground level also includes a valet parking interface for customer pick-up of vehicles.

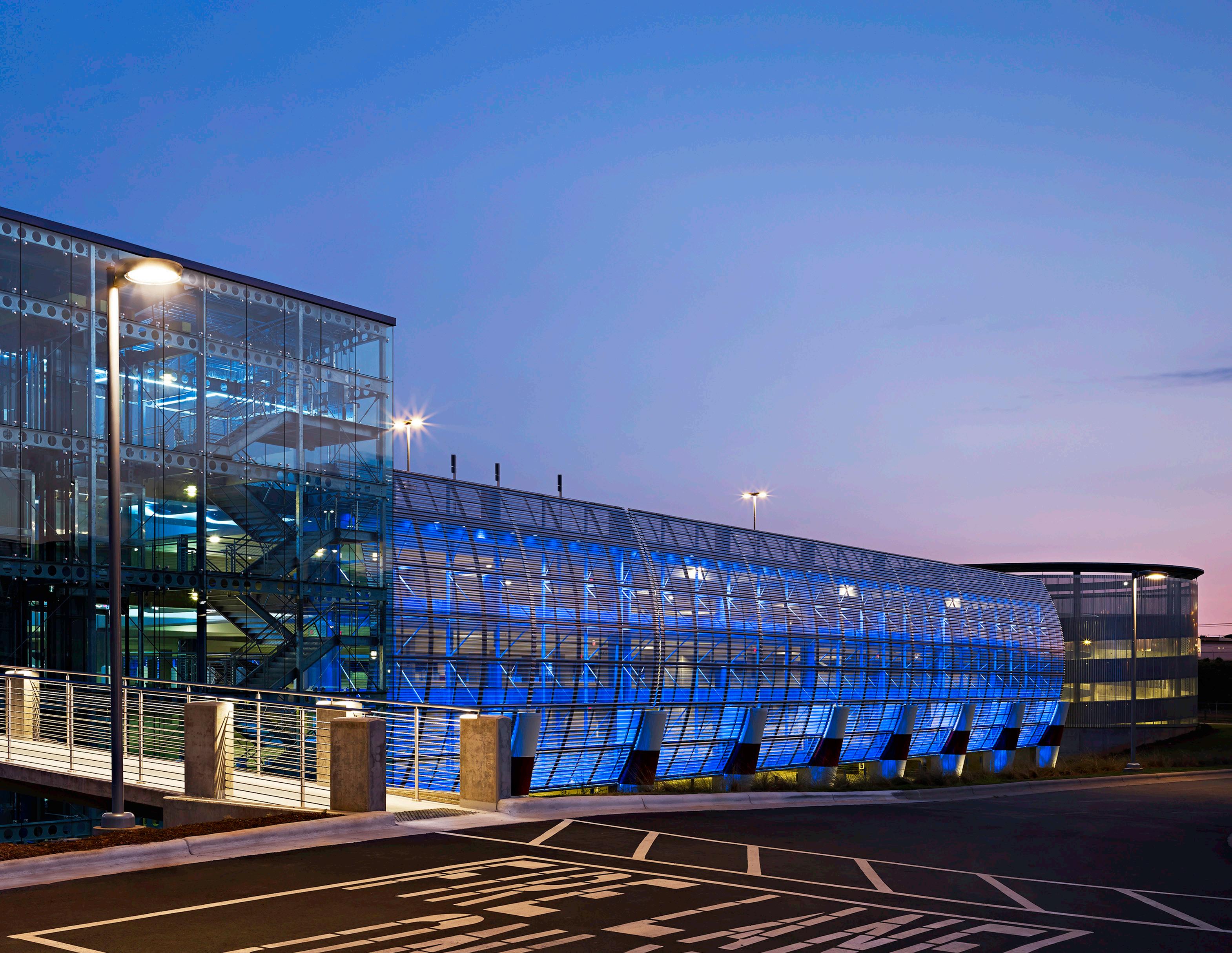
San Diego International Airport
Project
Terminal 2 West Building and Airside Expansion
Location
San Diego, California
Year
2013
Services
Lead Design Architect
Architect of Record
HNTB’s design achieved the world’s first LEED Platinum certification for a commercial airport terminal. Designers incorporated sustainable elements such as natural daylighting in the Sunset Cove atrium, reducing power consumption. Pre-conditioned air and a 400-Hz ground power gate system allow aircraft to turn off their engines and auxiliary power unit, reducing air emissions and fuel costs. Additional sustainable design efforts saved the airport approximately 4 million gallons of water annually. The terminal includes an entertainment stage, upscale airline clubs with magnificent views, a meditation room, significant integrated public art and the nation’s first post-security service animal relief area.


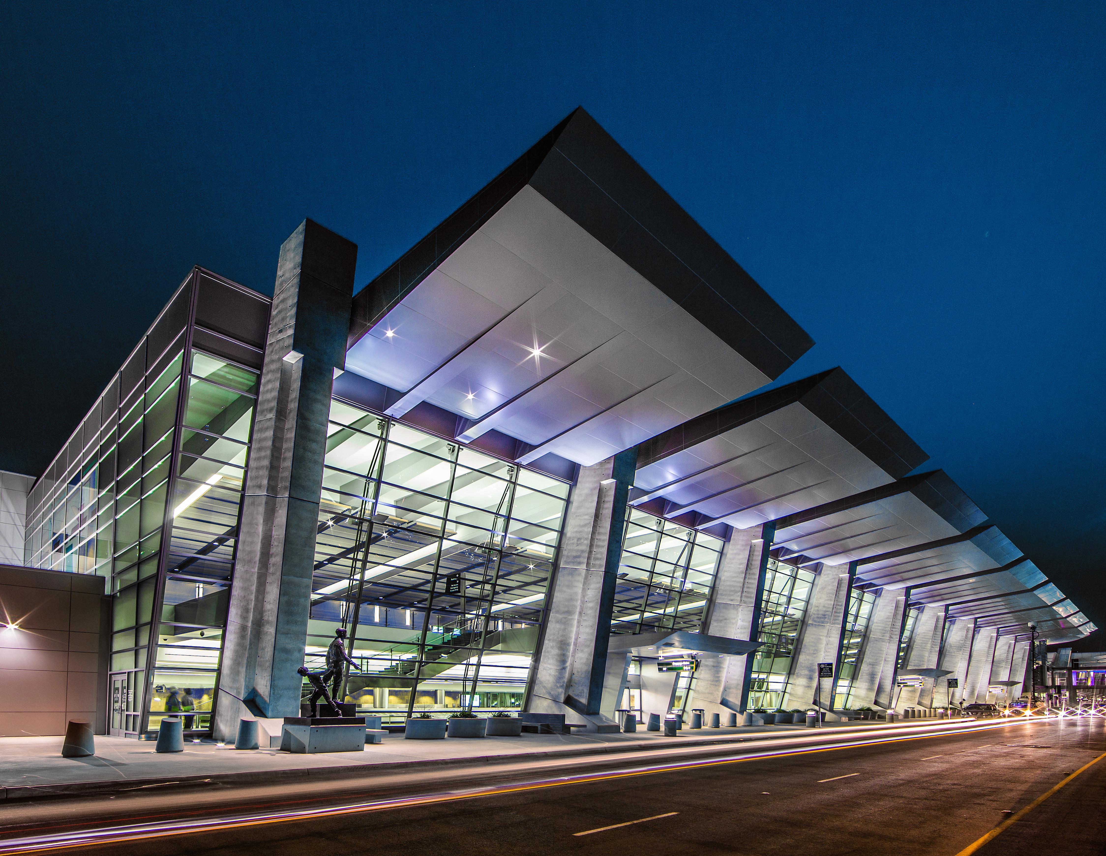
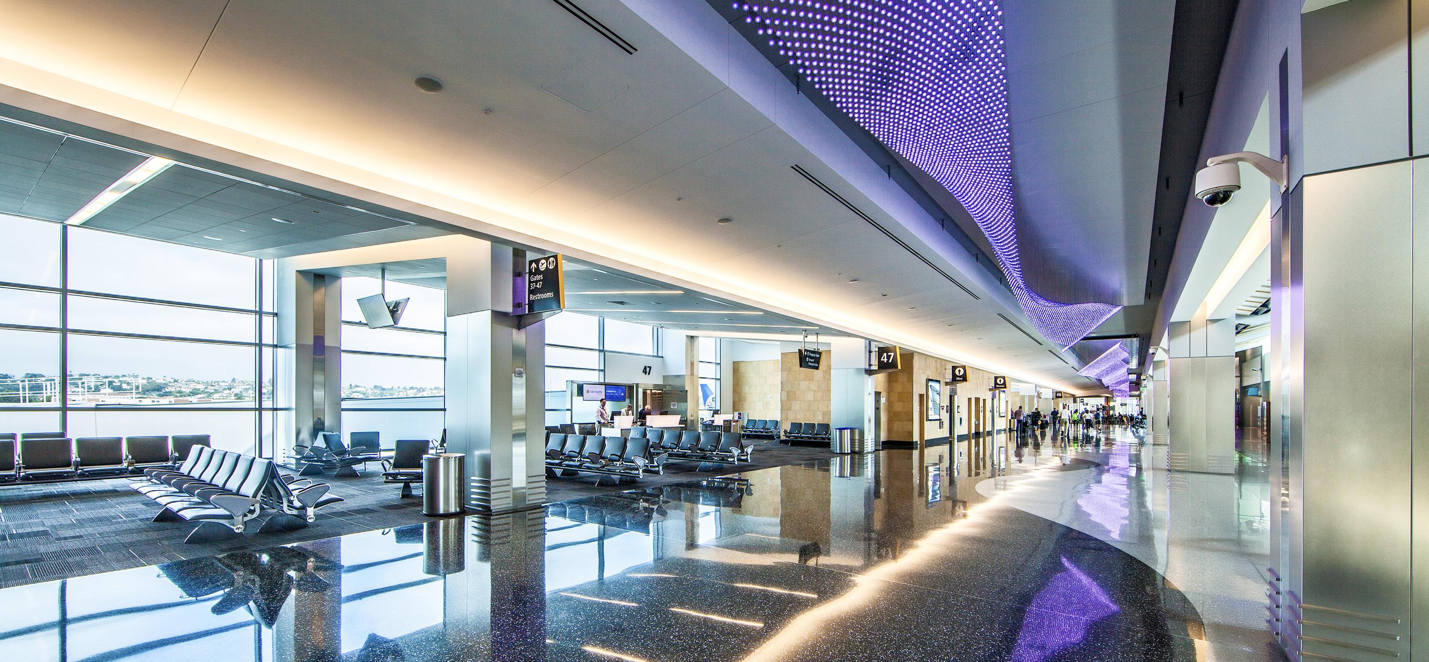
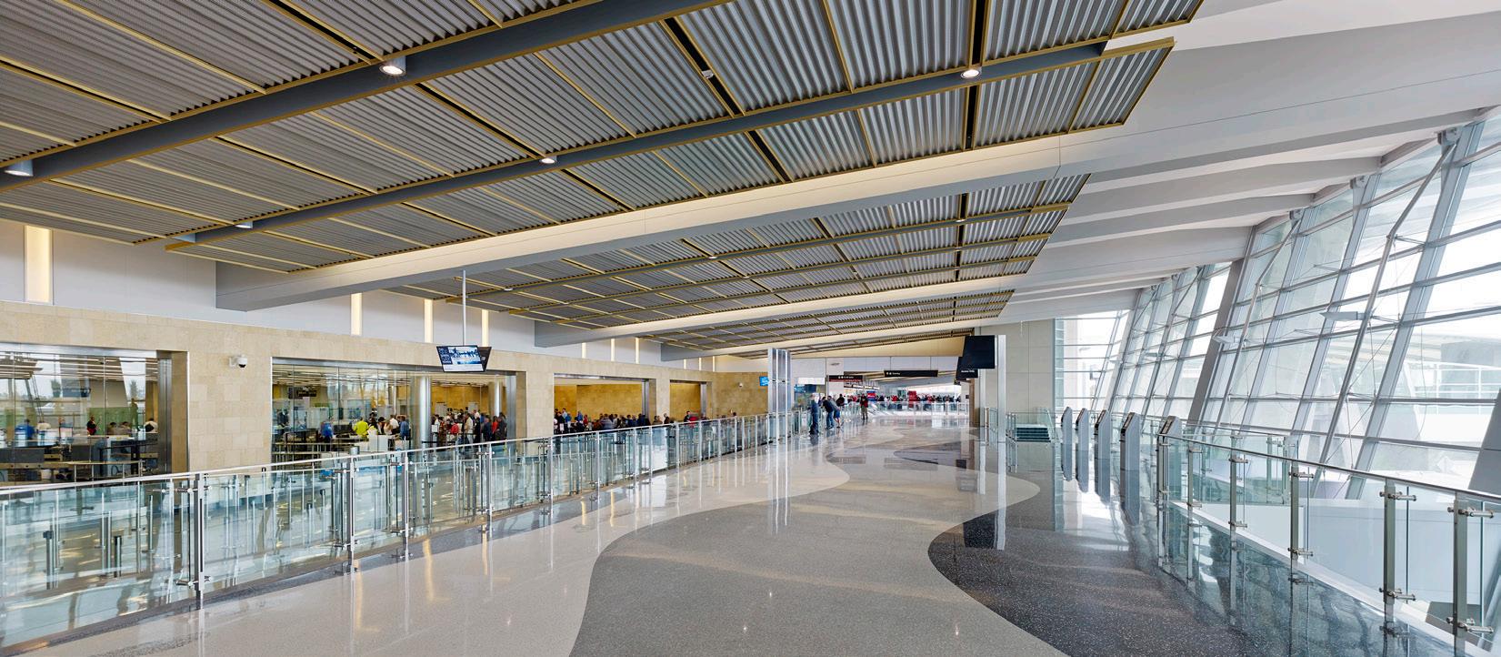
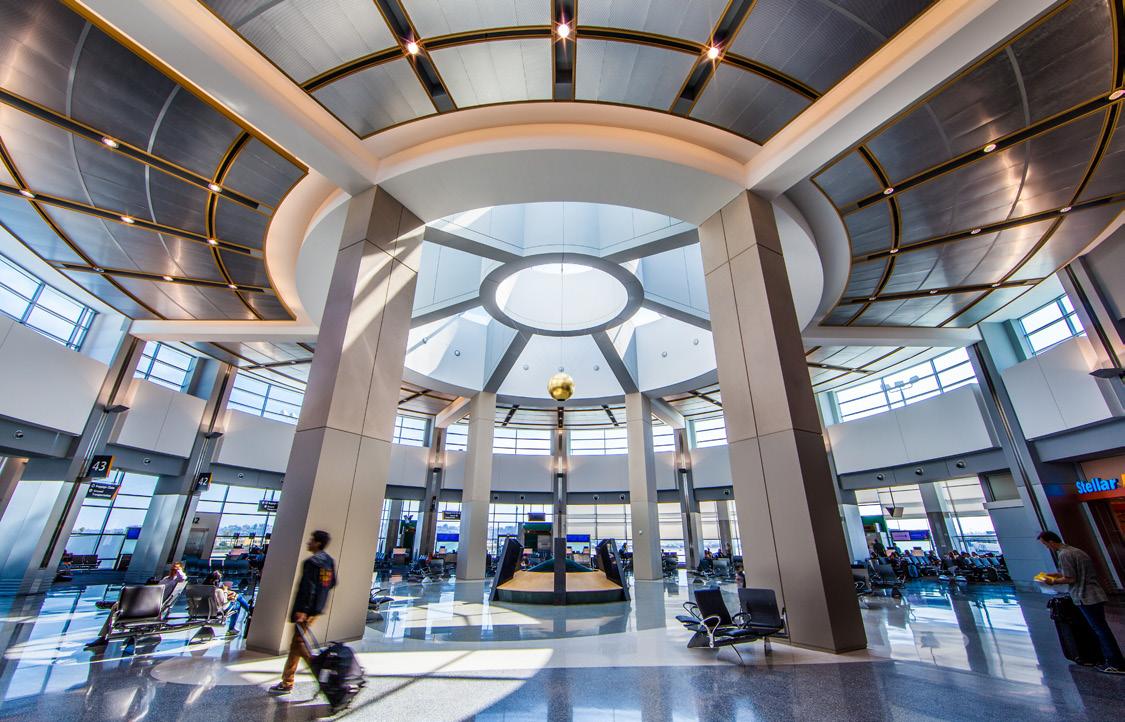
Santa Barbara Airport
Project
Terminal Relocation and Replacement
Location
Santa Barbara, California
Year
2011
Services
Architecture
Interior Design
HNTB designed Santa Barbara’s new airport in the Spanish Colonial Revival style to pay homage to the rich history of the community while also incorporating the existing historic airport structure into the new terminal. Santa Barbara has a strong history of Spanish Colonial mission architecture and culture. The city and airport leaders wanted to reflect that vibrant architectural heritage found in their community at their airport terminal. Not only the architectural style, but also the scale and details were important. The client wanted views to the local Santa Ynez Mountains, so HNTB sought and attained approval for the first glass passenger boarding bridges in the U.S., enabling passengers to view the mountain range upon their arrival to the region. Expansion and renovation remained operational throughout the project. With the planting of orange trees and integration of wood beams, the design achieved a warm and welcoming California style.
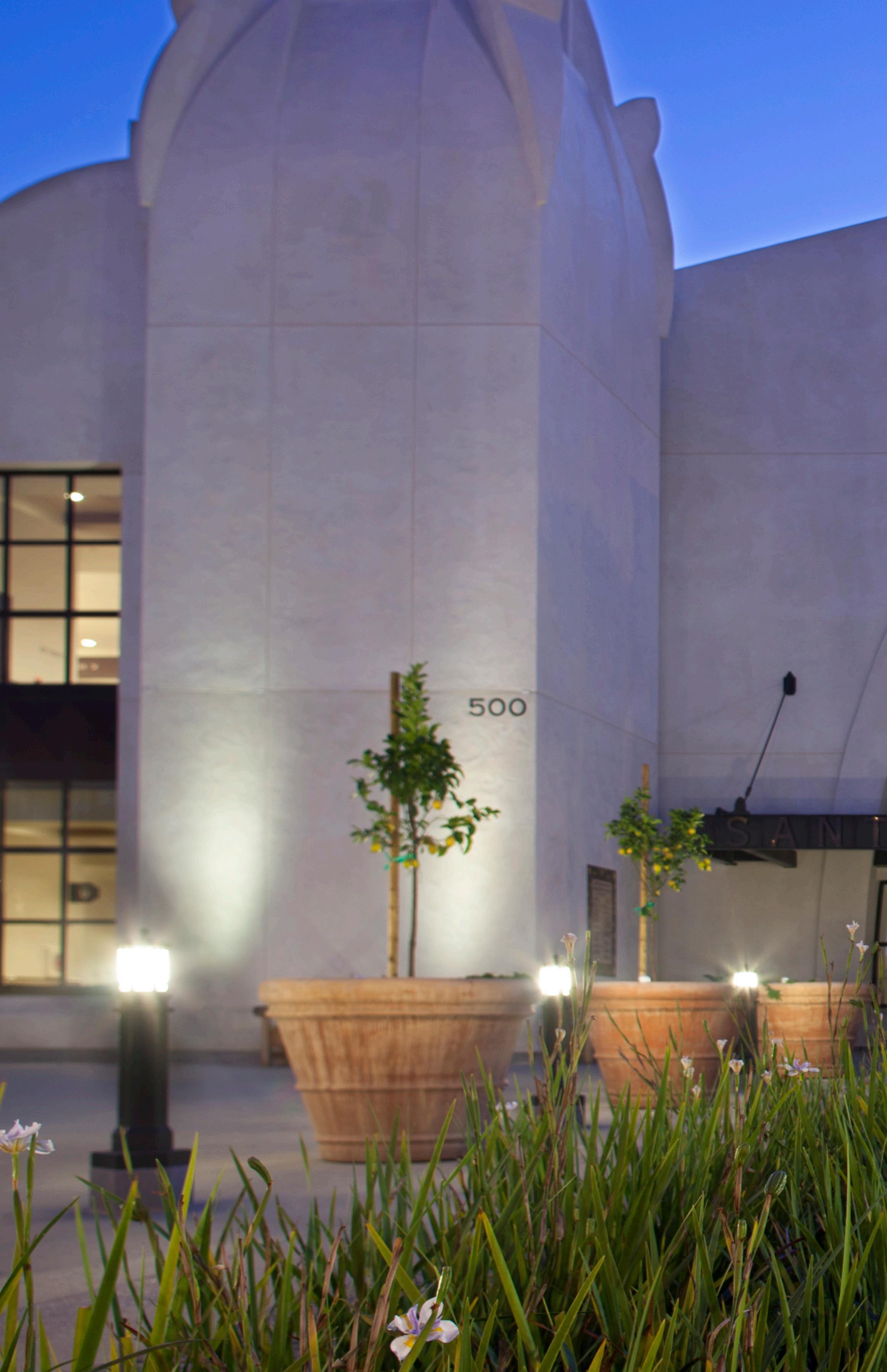
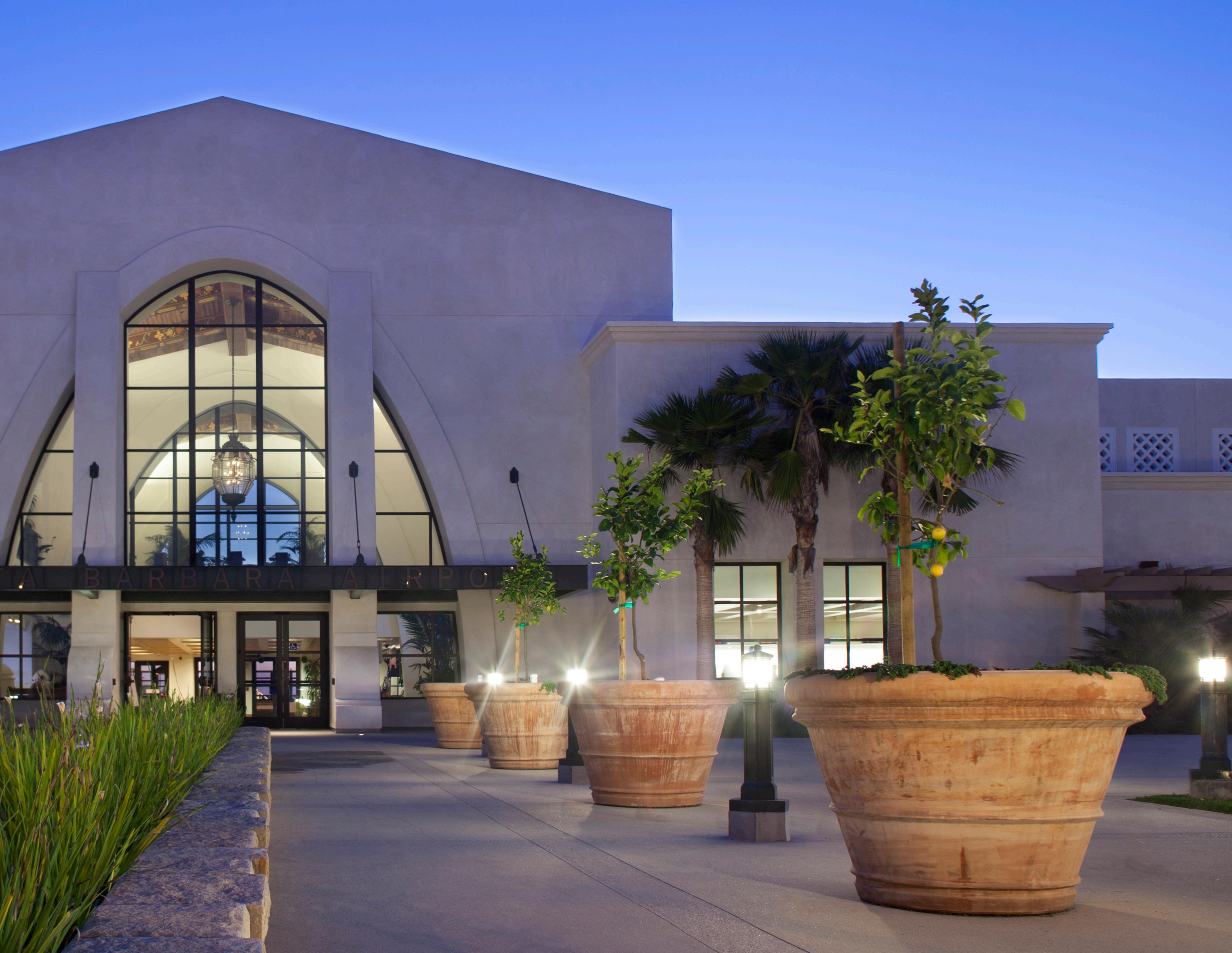
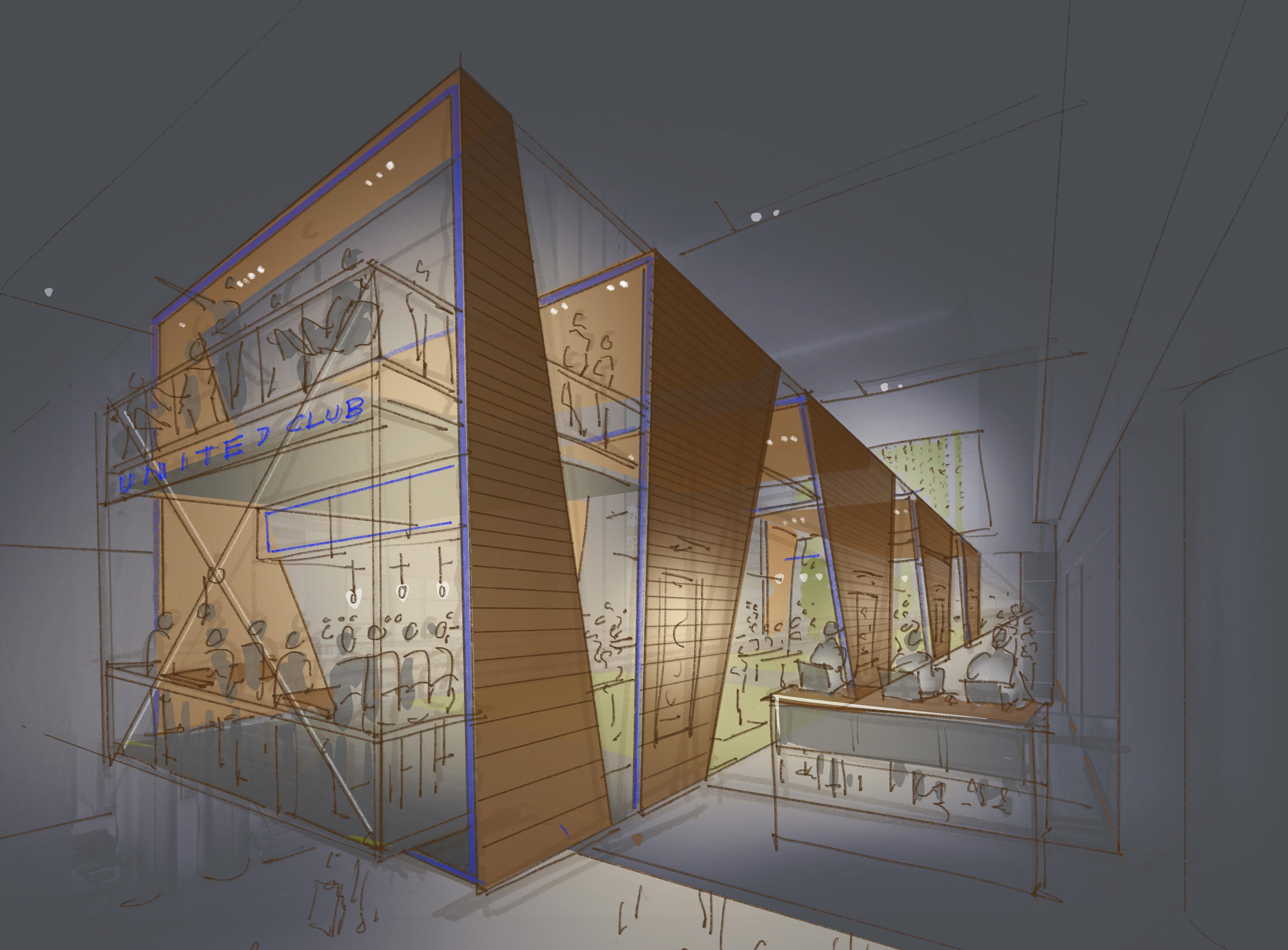

HNTB’s Aviation Design Team
Our team brings a wealth of experience in aviation design, with a proven record of projects at HNTB and previous firms. We offer a unique blend of expertise—grounded in best practices yet driven by innovation and forward-thinking solutions. Our extensive team includes specialists in planning, design, and construction documentation, along with HNTB’s customized benchmarking and analytics professionals dedicated to maximizing ROI and revenue potential.
