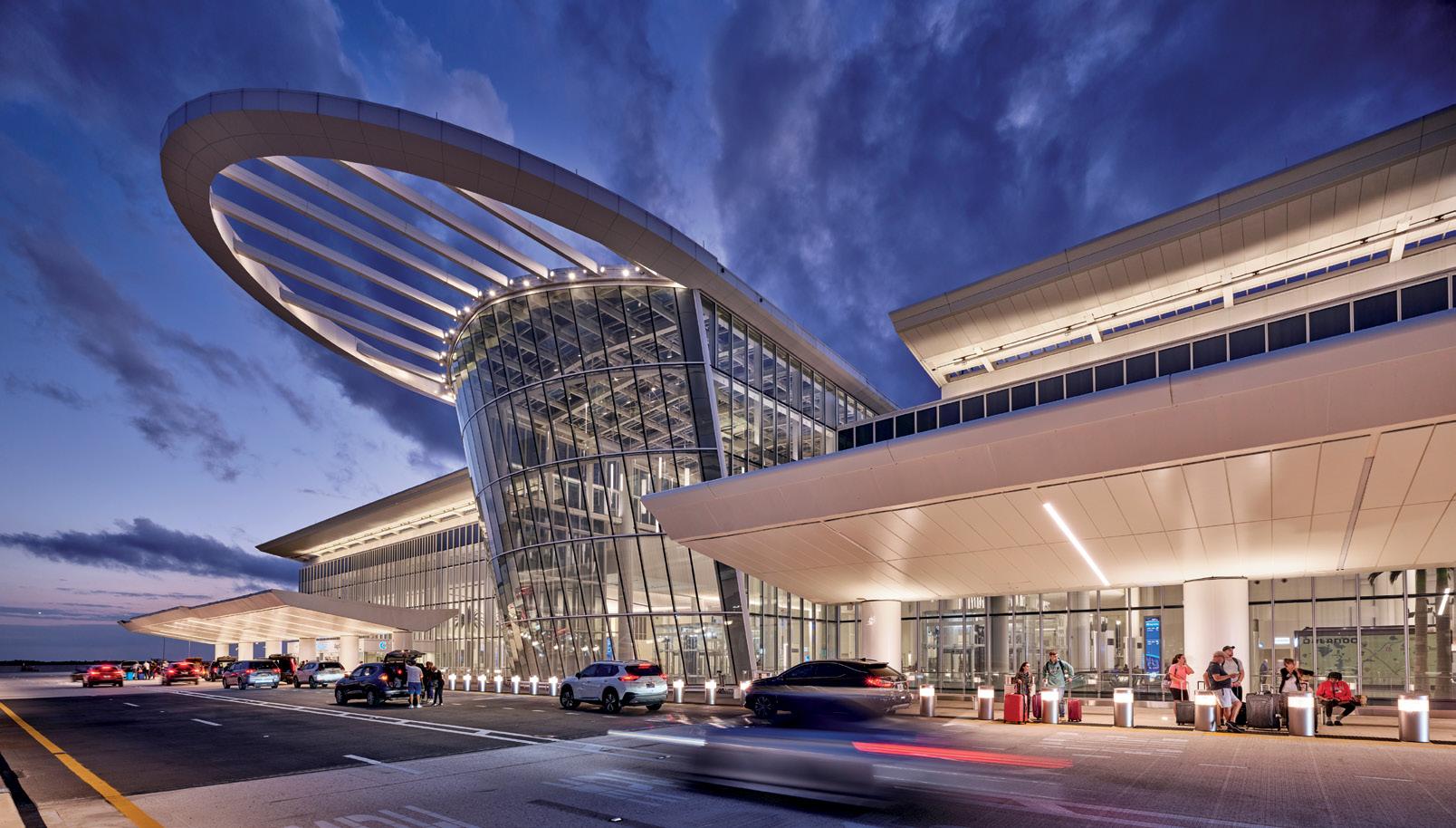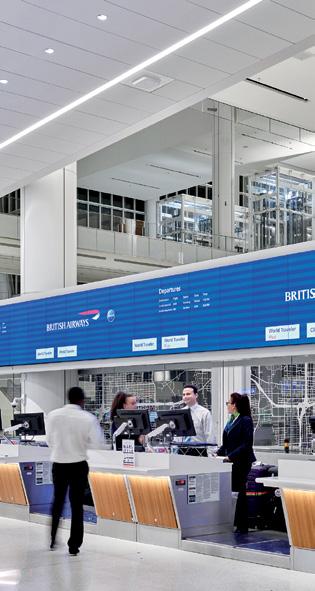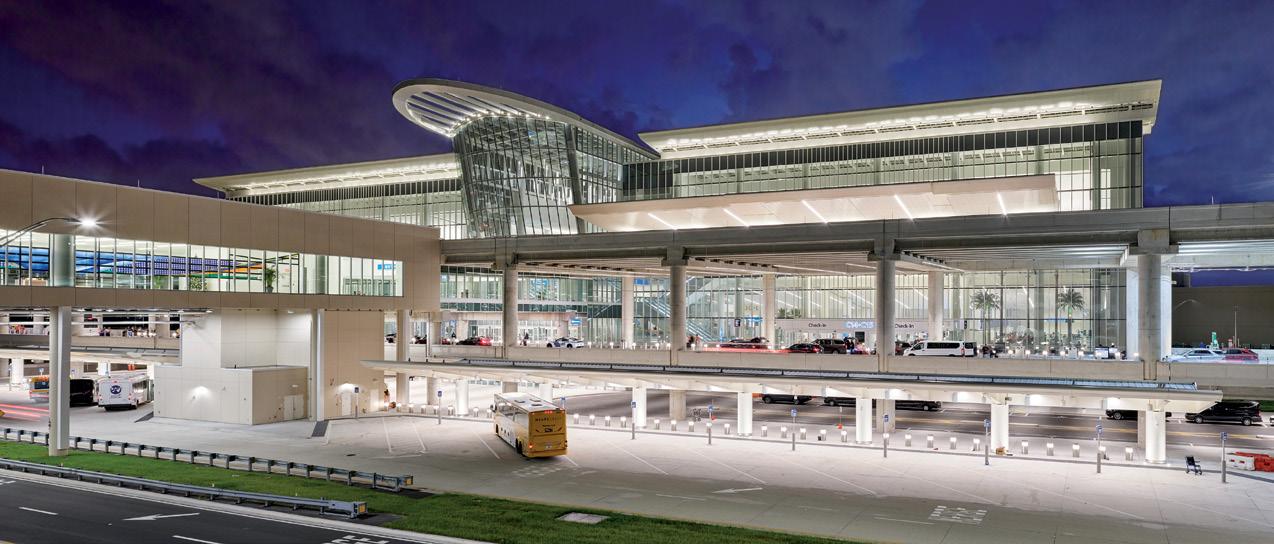
4 minute read
THE ORLANDO EXPERIENCE ™
Terminal C opening culminates in the largest expansion in the history of Orlando International Airport
Passengers Know They Have Arrived In
Orlando once they enter this extraordinary new facility that is a beautiful tribute to the culture of central Florida. Greeted with the welcome view of trees and dappled sunlight shining through stunning skylights, the world-class international terminal creates a memorable journey for the millions of travelers that pass through Orlando International Airport.
The $2.8 billion Terminal C represents the largest expansion in the history of Orlando International Airport. Since early planning began in 1990, a cast of thousands made it all possible. HNTB served as the architect of record, along with three local minority-owned associate architect firms, to bring Greater Orlando Airport Authority’s vision of a passenger-first experience to life. It’s highlighted by massive electronic media entertainment features displaying iconic scenes of central Florida flora, fauna and attractions that more than 50 million guests a year come to Orlando to see.
“Terminal C is the culmination of everything passengers told GOAA they wanted in a terminal,” said Bill Brooks, HNTB senior program director.
With a forward-thinking and flexible design, the facility meets the needs of an ever-changing landscape for air travel. Terminal C elevates the airport to a whole new level “Beyond The Orlando Experience,™” the guiding design principle behind every public-facing project at MCO.

An ode to the region, the terminal is an architectural depiction of everything that attracts tourists to central Florida. The terminal’s design captures the elements of water, foliage and sky with expansive glass skylights and massive curtain walls that invite the sunshine in, terrazzo artist interpretations of natural springs and artificial palm and bald cypress trees so lifelike passengers cannot tell the difference.

“The theme of water, garden and light matches the trilogy of architecture, which is masterfully mixing nature, art and society,” said Juan “J.C.” Arteaga, architect of record for HNTB. “To have a successful architecture project, you need all three.” ANGLE-DOUBLE-RIGHT
Caters to passengers
More than anything, Terminal C is a people pleaser, designed to anticipate passengers’ needs for comfort. Touchless technologies have been incorporated in multiple elements of the terminal, further improving safety and the passenger experience.

The experience begins for departing passengers when they enter the terminal. The building’s linear configuration makes wayfinding intuitive. A towering skylight atrium, known as The Boulevard, runs the length of the new landside terminal to the airside concourse hub. Passengers entering the terminal simply follow The Boulevard directly to ticketing and on to security.
The security experience also is more efficient. All eight public Transportation Security Administration lanes are fully automated to expedite screening. Each lane is capable of handling 100 more passengers per hour than traditional TSA lanes.

“The throughput is probably one of the most efficient you’ll see in the industry,” Brooks said.
When it’s time for international passengers to board their flights, there’s no fumbling with smartphones or crumpled paper tickets. The terminal’s 100% biometric facial and iris recognition technology scans up to five passengers at a time as they enter the boarding process.
For arriving passengers, The Orlando Experience™ begins the moment they deplane. Instead of migrating to the terminal’s lower level to claim their baggage, domestic and international passengers enter a sunbathed arrival hall on the terminal’s top level. Greeted by spectacular views of the natural environment, they are at once oriented to Orlando and the U.S. The top-level arrival experience is possible because of an innovative baggage system selected for its lean, space-saving vertical circulation.
Total land cleared/grubbed 227 acres
Water pumped out 20 million gallons
Dirt moved 3.98 million cubic yards
Concrete placed 323,813 cubic yards
Total steel in place 61,566 tons
Total building space 1.8 million square feet
Total airfield space 3.5 million square feet
Garage C parking spaces 2,500
Gates 15 with four more on the way
Aircraft positions 20 with nine more on the way
Passenger capacity 10–12 million annually
Concession space 80,000 square feet
Check-in counters 100+
Security checkpoint lanes (public) 8
Security checkpoint lanes (employee) 2
Each bag is transported in a tote, tagged with state-of-the-art radio frequency identification technology for 100% bag trackability. Passengers enjoy shorter wait times and the convenience of retrieving all their baggage even strollers and golf clubs from a single grab-and-go carousel.
Other bag-focused features include early bag storage for departing passengers and a streamlined customs facility for arriving passengers, which the Customs and Border Protection Port Director terms “The Enchanted Forest” due to the terrazzo art installation featuring “The Springs” surrounded by palm and cypress trees, turtles and fish that greet excited international arrivals.
The passenger experience continues even as travelers leave the terminal. Landside, Terminal C offers fully integrated multimodal ground-air-rail transportation, including Brightline’s high-speed rail beginning in 2023. Trains will travel through Florida at 125 mph, whisking passengers to West Palm Beach in two hours and Miami in three hours. Airside, the terminal’s new 100% total virtual ramp control provides air traffic controllers with clear views of the apron and airfield to help ensure safe, timely departures and arrivals. ANGLE-DOUBLE-RIGHT
Of all Terminal C’s passenger-focused features, the must-see mega-digital attractions will certainly also elicit “Wow!” responses:
• “Windows on Orlando,” featuring three side-byside panoramic screens that stand 33 feet high by 100 feet long, treats onlookers to stunning cinematographic imagery of a rocket launch sequence filmed at the Kennedy Space Center, the Atlantic Ocean’s beaches, arriving aircraft on final approach and an afternoon roundup with cowhands at a central Florida ranch.
• The “Moment Vault” is a 30-foot-tall, 360-degree immersive surround experience on a 15K digital canvas. Visitors are transported to a deep-blue spring where they can see their own silhouette among manatees and a school of bioluminescent fish or find themselves on the surface of Mars, a nod to central Florida’s Space Coast, among other botanical and water imagery scenes.
• And coming soon, the “Portal” will serve as a multi-story gateway in the Landside Terminal with 32 custom-curved screens suspended in a helical frame. Synchronized 12K content on the interior and exterior screens tell a visual story of the transformation of the central Florida region from natural springs, ranchlands and the creation of Disney World to the launch of space exploration.
Creating industry firsts
Orlando International Airport’s new Terminal C design not only provides a safe, secure travel process but focuses on giving passengers a positive and welcoming experience, incorporating many industry firsts, such as:





• 100% total virtual ramp control for airline ground operations
• 100% automated public screening lanes at the TSA checkpoint
• 100% facial recognition “e-gates” for international arrival and departures
• “Bags First” design in Customs and Border Protection Arrivals
• 100% trackable baggage handling system
• Fully integrated, multimodal airport terminal with direct high-speed rail connectivity
• A design targeting LEED®v4 campus-wide certification
These industry firsts provide a new level of efficiency, safety and passenger convenience in U.S. air travel.









