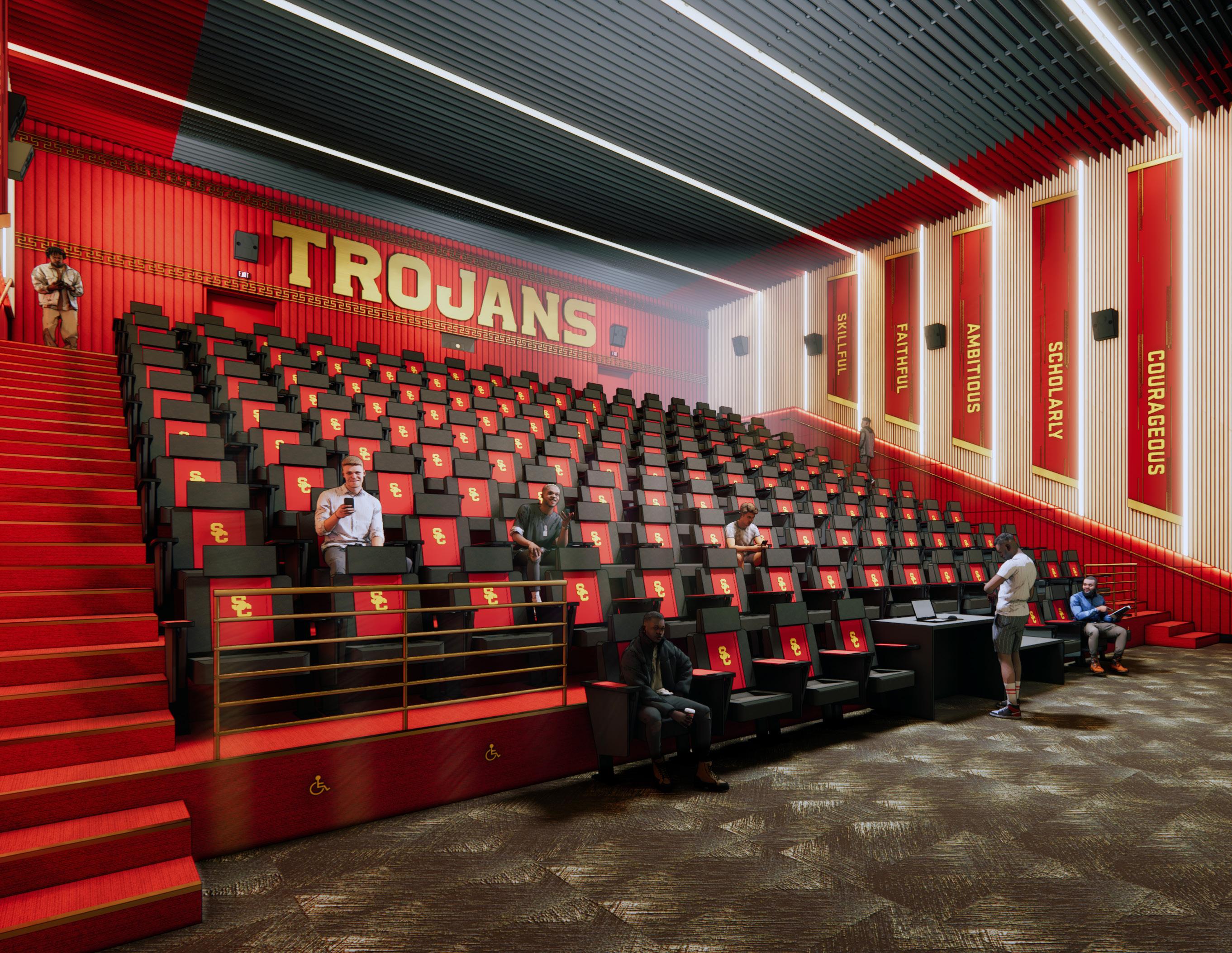

Training
HNTB’S ARCHITECTURE PRACTICE
Design That Moves People
HNTB has a long history of delivering innovative and impactful sports and entertainment venues, helping municipalities, universities, and professional teams create world-class destinations that meet evolving industry demands. We have led the way in designing stadiums, arenas, ballparks, and entertainment districts that elevate the guest experience while ensuring long-term operational success. Our approach prioritizes innovation, incorporating advancements in premium seating, immersive digital experiences, and adaptable venue layouts that maximize flexibility beyond game day. By seamlessly blending new technologies with architectural excellence, we help clients create iconic venues that are not only state-of-the-art but also deeply connected to their communities.
Sustainability and economic responsibility are at the core of our design strategies, ensuring that sports and entertainment venues are both environmentally conscious and financially viable. We focus on energy-efficient systems, responsible material sourcing, and resilient design features that reduce operational costs while enhancing sustainability. By transforming venues into multi-use destinations that support year-round programming—including concerts, conventions, and community events— HNTB helps clients drive return on investment and create lasting value for fans, teams, and cities alike. Through thoughtful planning and forward-thinking design, we continue to redefine what’s possible in sports and entertainment architecture—delivering venues that are innovative, adaptable, and built for the future.
Sports Architecture Services
– Architectural Design
– Branding & Graphic Design
– Civil Engineering
– Code & Life Safety Reviews
– Cost Estimating
– Facility Assessments
– Fundraising Graphics & Visualization Tools
– Interior Design
– Landscape Architecture
– Master Planning
– On-Site Construction Administration
– Programming & Benchmark Analysis
– Site & Venue Feasibility Studies
– Structural Engineering
– Transportation Planning
– Traffic Analysis & Modeling
– Urban Planning & Master Planning
Sports Clients
Our talented team of architecture professionals are proud of our association and our service as trusted advisors to these sports clients. This list represents both the HNTB sports and entertainment portfolio along with the clients of industry experts who have recently joined HNTB. Our team possesses a strength of experience in stadium documentation and delivery, including projects completed at HNTB and with prior firms.







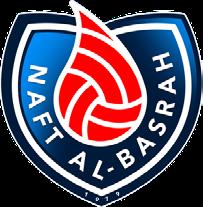
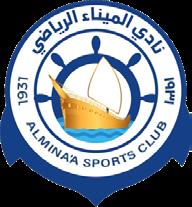

University of Southern California
Project
Bloom Football Performance Center
Location
Los Angeles, California
Year
2026
Services
Architecture
Interior Design
The new Bloom Football Performance Center is a 160,000+ squarefoot, stand-alone facility crafted to serve as the hub of USC’s football program. The facility includes a lobby with immersive displays and graphics that highlight USC’s storied history, two full-length practice fields and a locker room with direct access to hydrotherapy and recovery pools. The cutting-edge sports medicine suite features an adjoining cool down pool, while the weight room seamlessly connects to outdoor practice areas. Multi-level lounges, both indoor and outdoor, foster team cohesion and provide athletes with relaxing spaces. The facility also features a two-story team meeting room, 12 position-specific meeting rooms that support collaboration and development and dedicated office spaces for staff with views of the outdoor terrace and practice fields. Designed with future growth in mind, this project supports USC’s transition to the BIG 10 Conference and reflects a commitment to providing world-class facilities that will benefit studentathletes for decades.
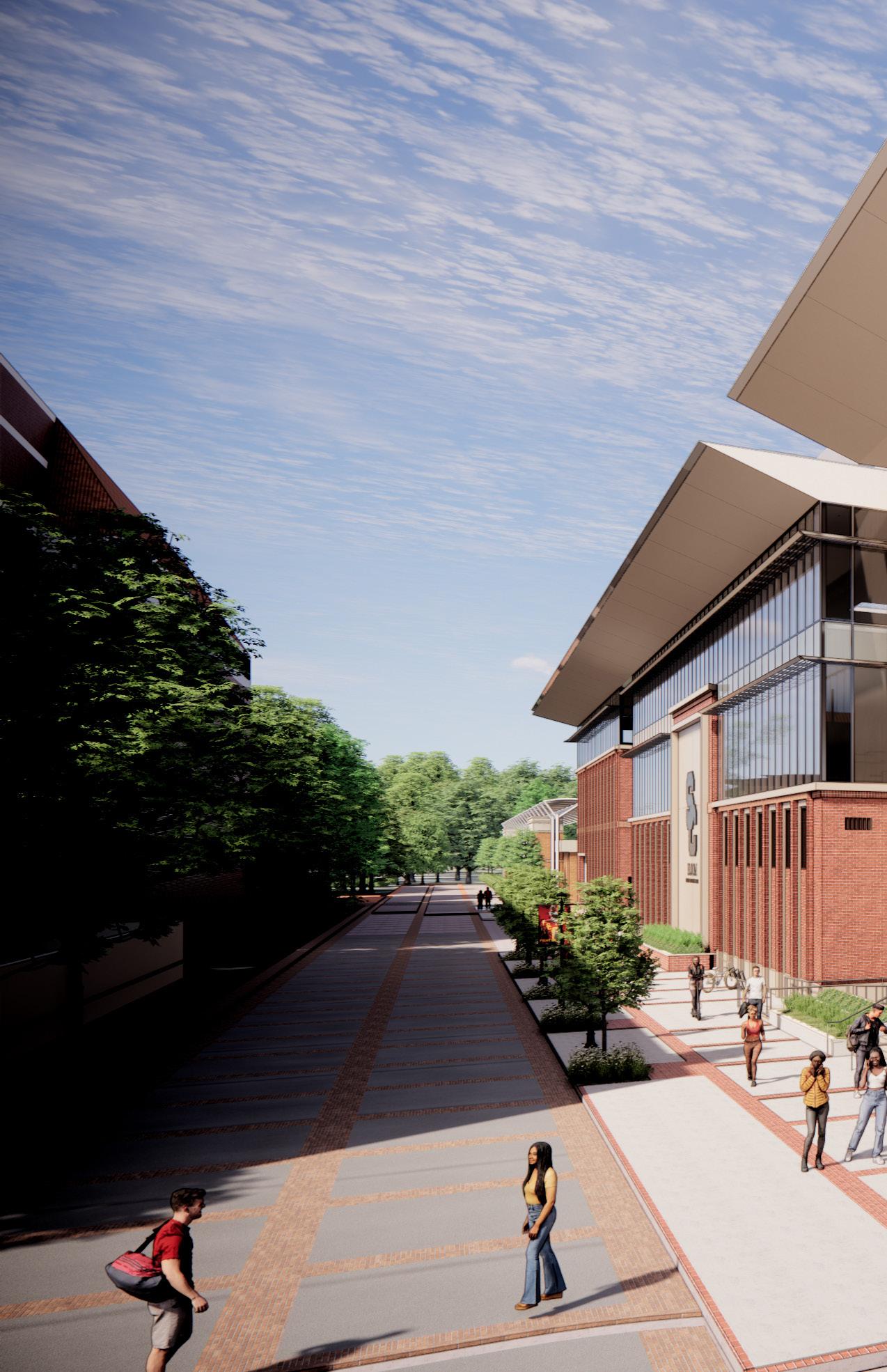
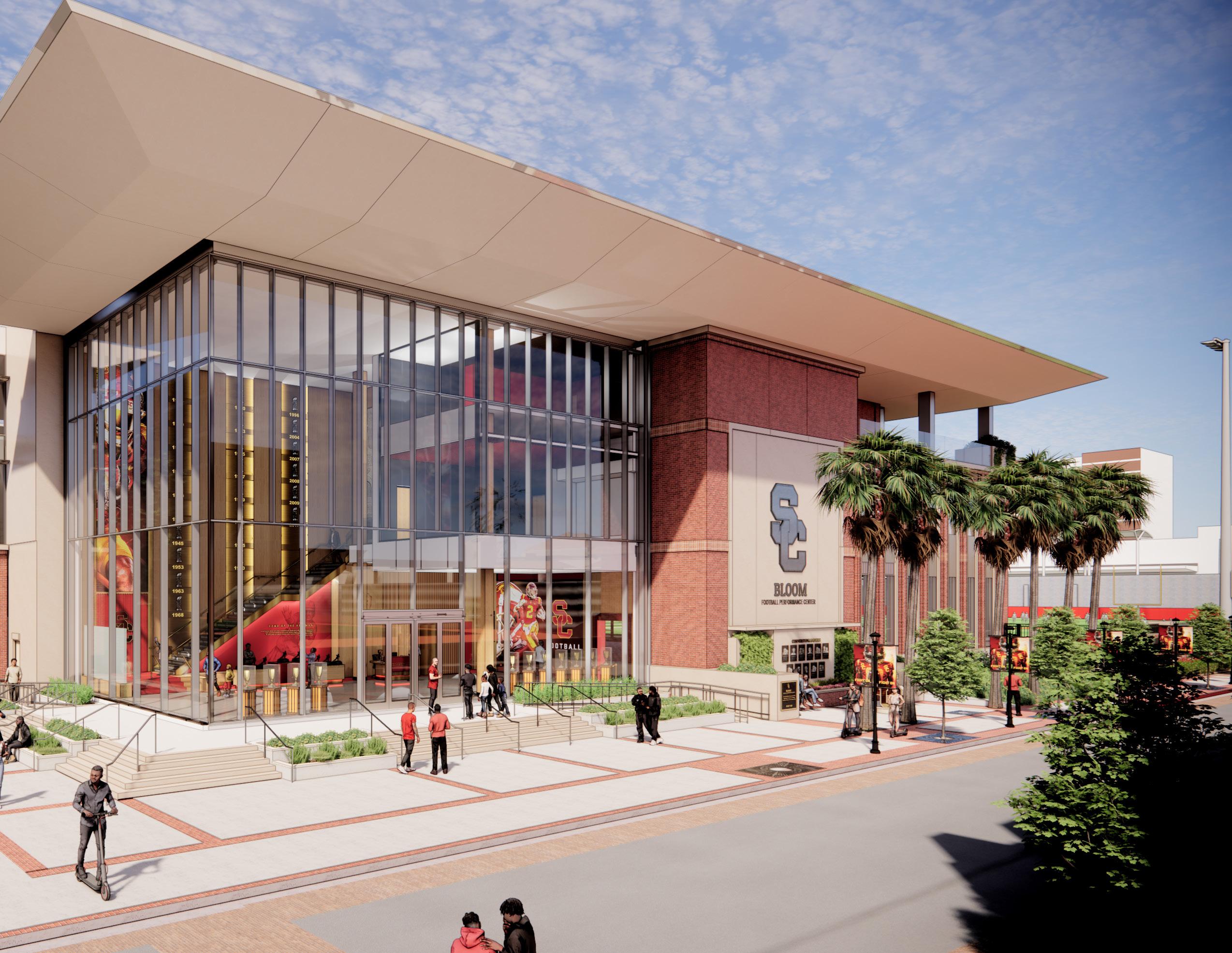
University of
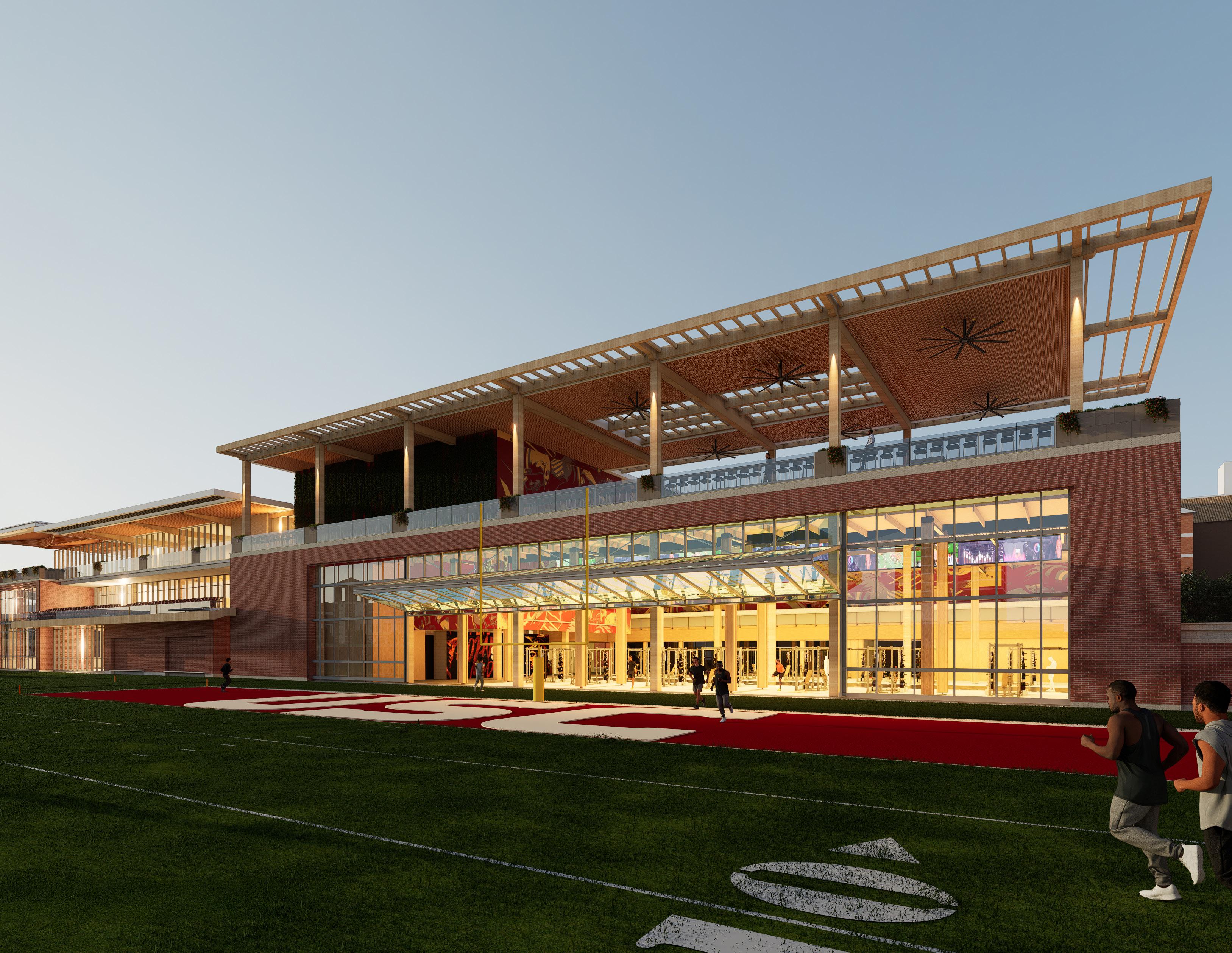
Southern California Bloom Football Performance Center
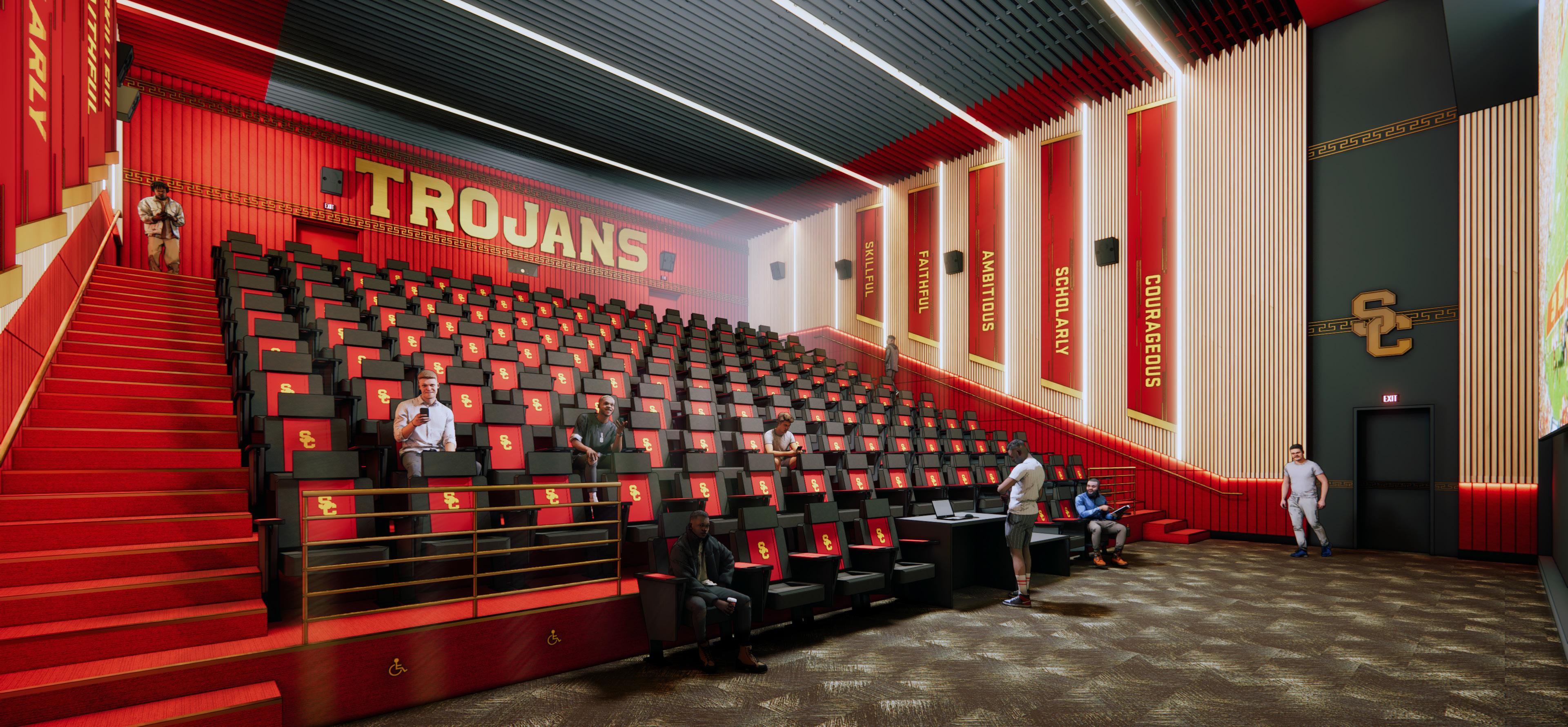

University of Pittsburgh
Project
Victory Heights Arena and Sports Performance Center
Location
Pittsburgh, Pennsylvania
Year
2026
Services
Architectural Design
Structural Engineering
HNTB, in collaboration with WTW Architects, is currently working with the University of Pittsburgh on a series of state-of-the-art athletics projects that will provide Pitt student-athletes with national-caliber competition, training, sports performance and medicine facilities.
The initiative is part of the university’s campus master plan, which was finished in 2018 after two years of engagement and input from faculty, students and staff, along with community members. The plan is designed to advance Pitt’s aspirations on many fronts, enrich the student experience and to create a more connected, outward-looking and engaged university.
New facilities to be built in the coming years include: (1) 3,000-seat arena for gymnastics, volleyball, wrestling and other events; (2) eightlane, 300-meter indoor track for the men’s and women’s programs; (3) cutting-edge athletic performance center for strength and conditioning, sports medicine, nutrition and mental well-being needs for 16 of Pitt’s 19 intercollegiate athletics programs; and (4) dedicated practice facilities and locker rooms for Women’s Gymnastics, Women’s Volleyball, Men’s Wrestling and the Spirit Team.
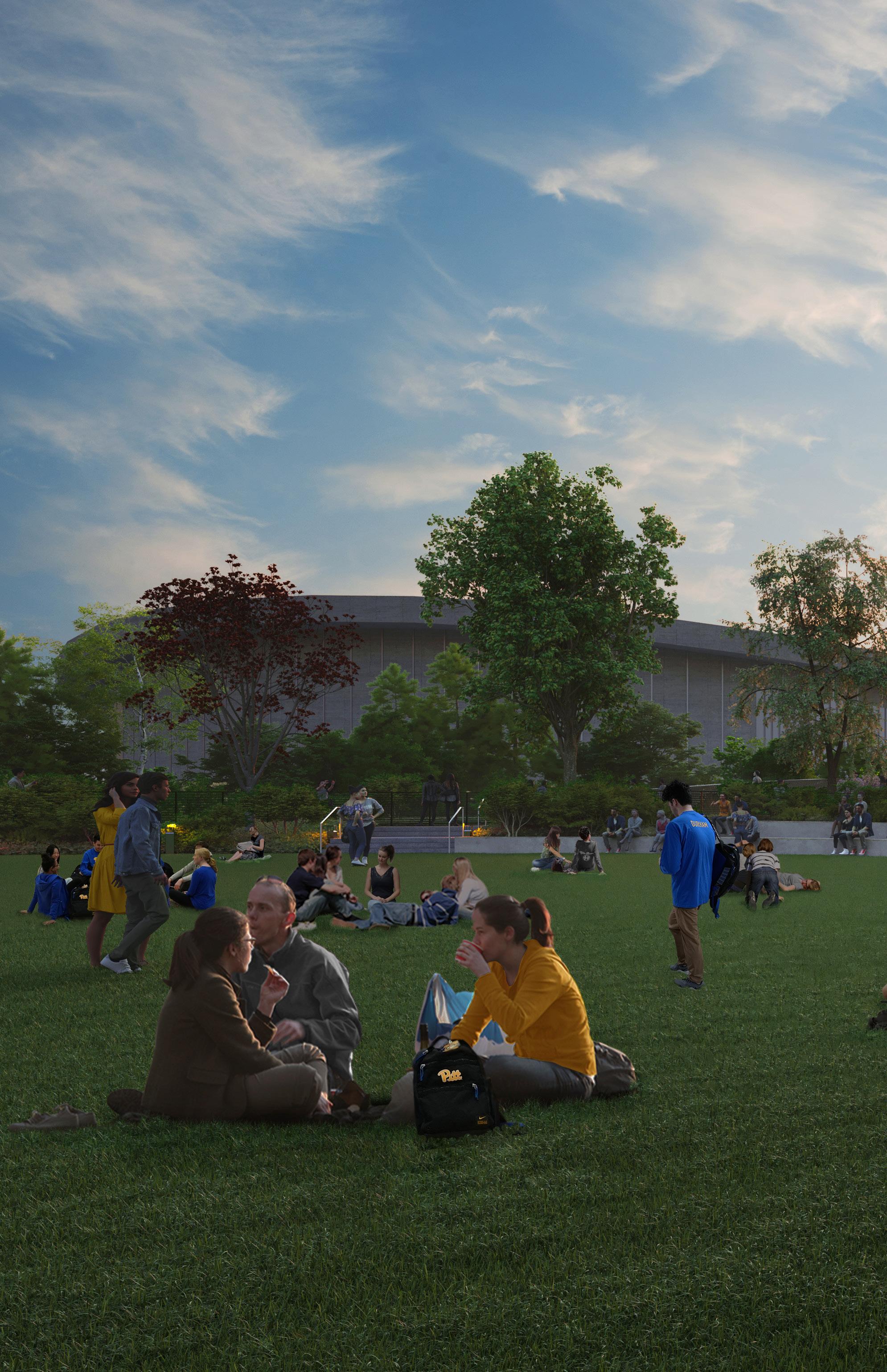
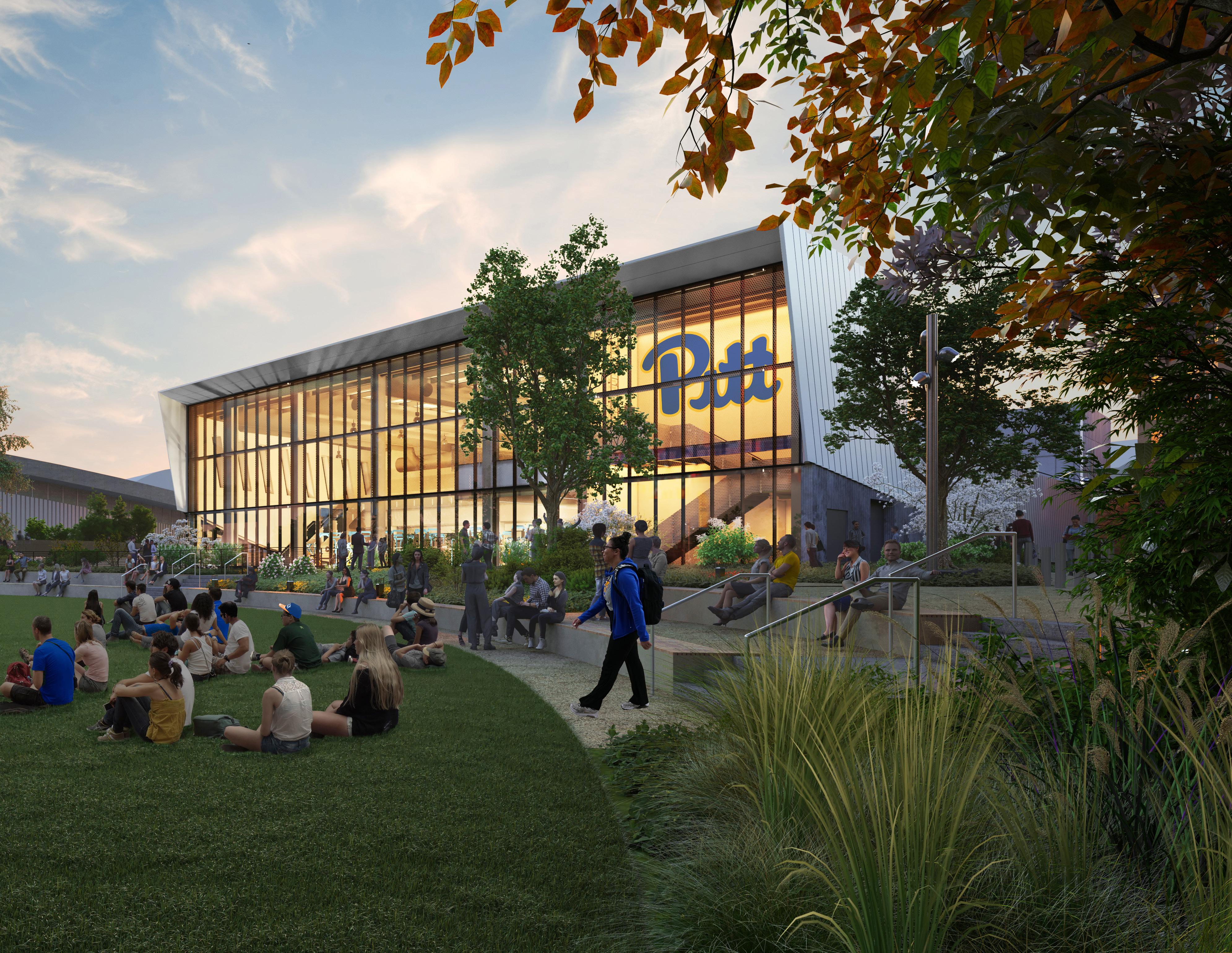

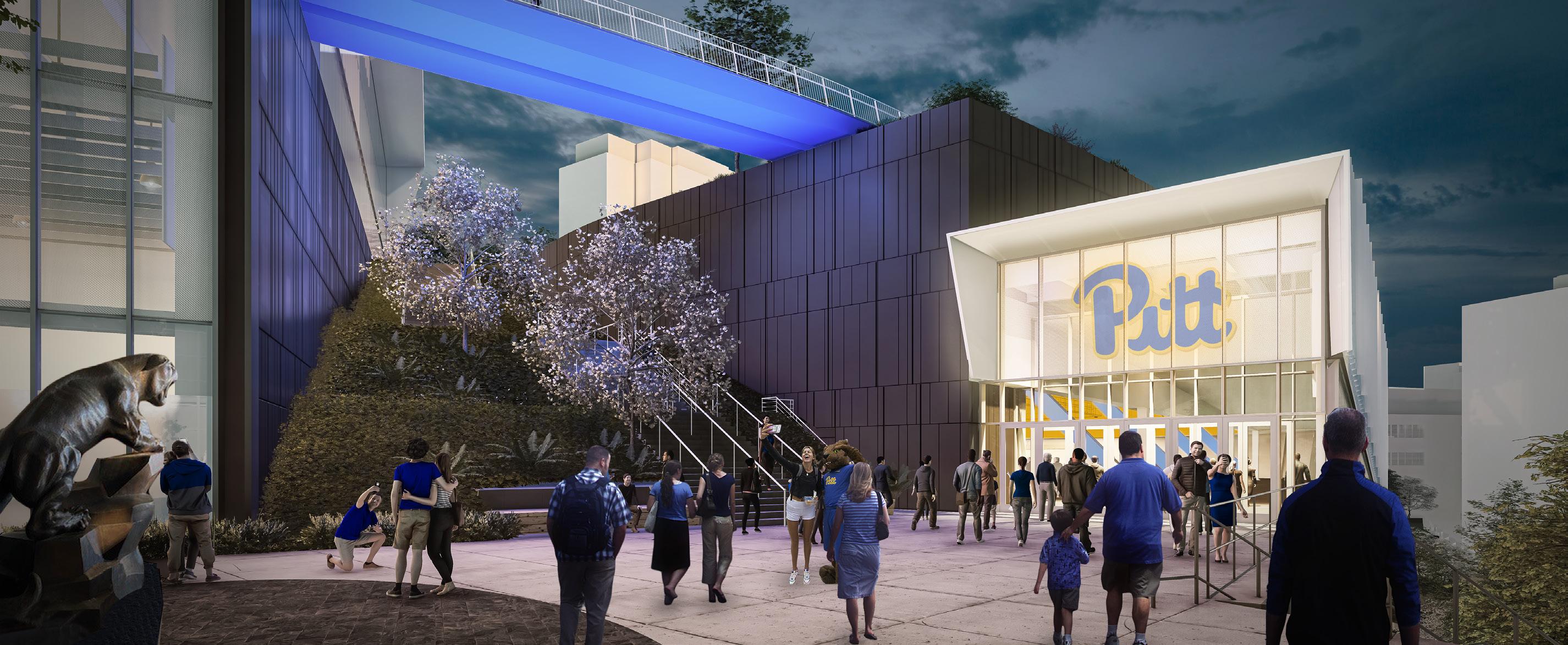
University of Pittsburgh Victory Heights Arena and Sports Performance Center

DePaul University
Project
Basketball Practice Facility
Location
Chicago, Illinois
Year
2022 - 2026 (est.)
Services
Architecture Design
Interior Design
Branding
Construction Administration
HNTB is serving as lead designer on DePaul University’s ambitious athletic facility projects, which include the construction of a new, state-of-the-art basketball practice facility and the modernization of Sullivan Athletic Center and McGrath-Phillips Arena.
The new basketball practice facility will feature a brick façade that mirrors the aesthetic of the Lincoln Park neighborhood, with a pitched roof that pays homage to DePaul’s former arena. Floor to ceiling glass around the basketball gyms will offer views of the surrounding neighborhood. The first floor of the facility will be dedicated to the health and wellness of all 215+ DePaul student-athletes, and will include a team dining space, nutrition bar, new sports medicine treatment spaces and offices, hydrotherapy, a weight room, and multi-purpose meeting rooms.
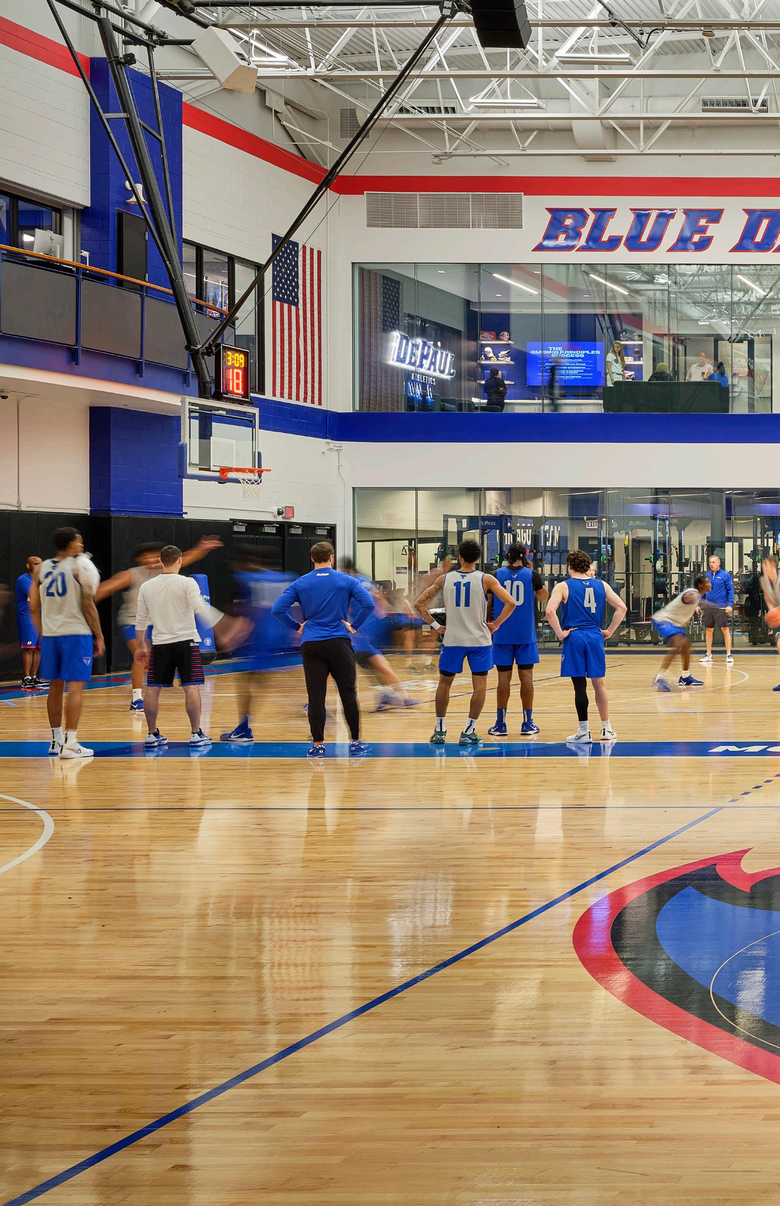
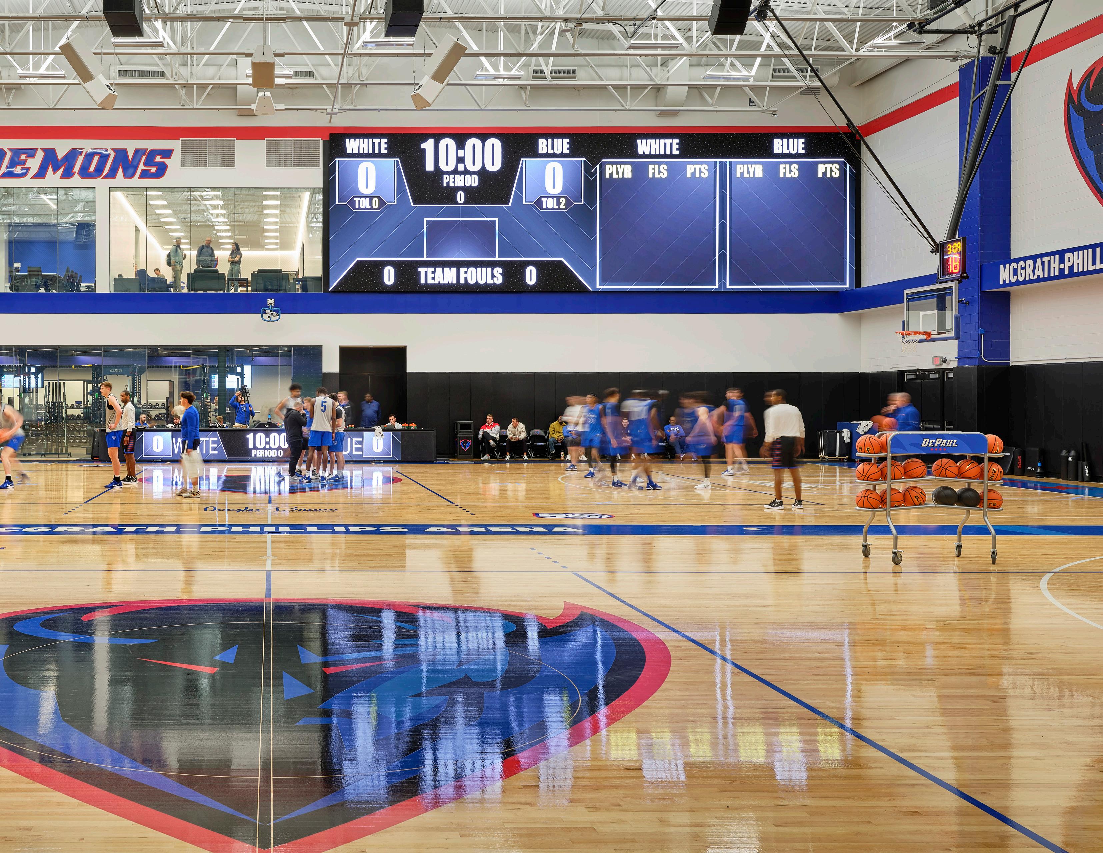

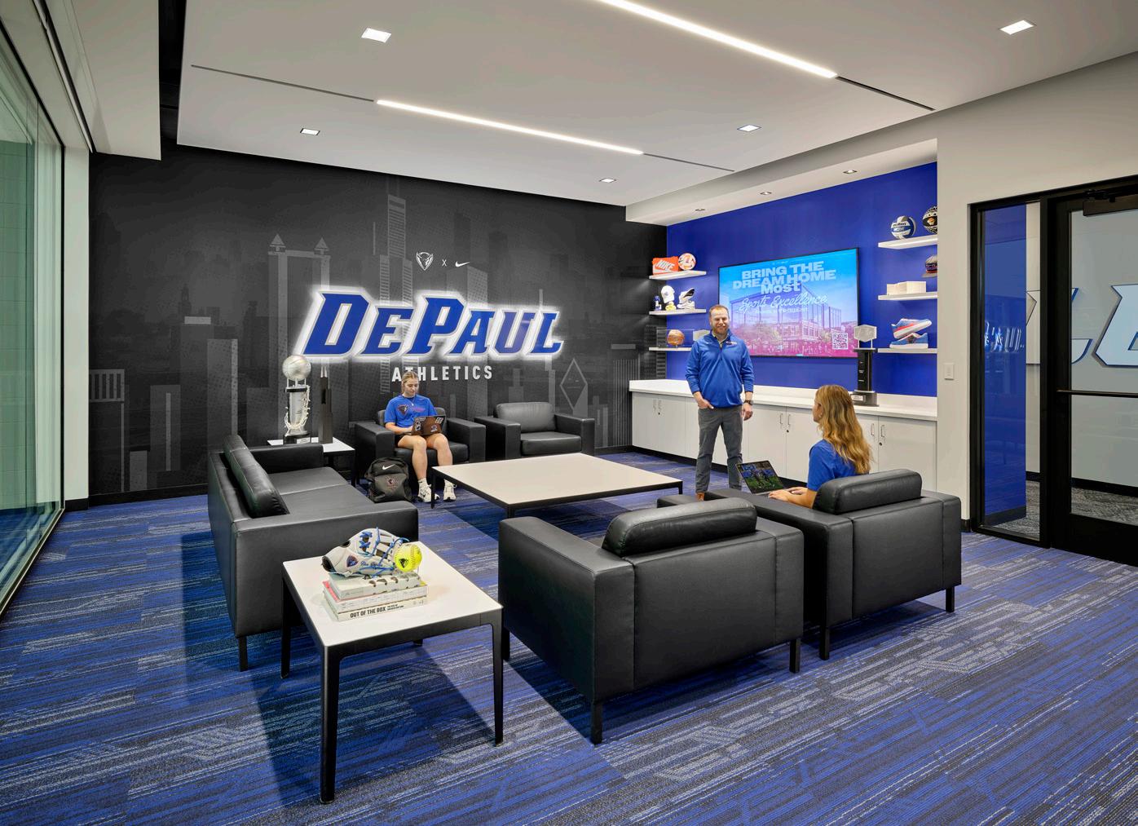
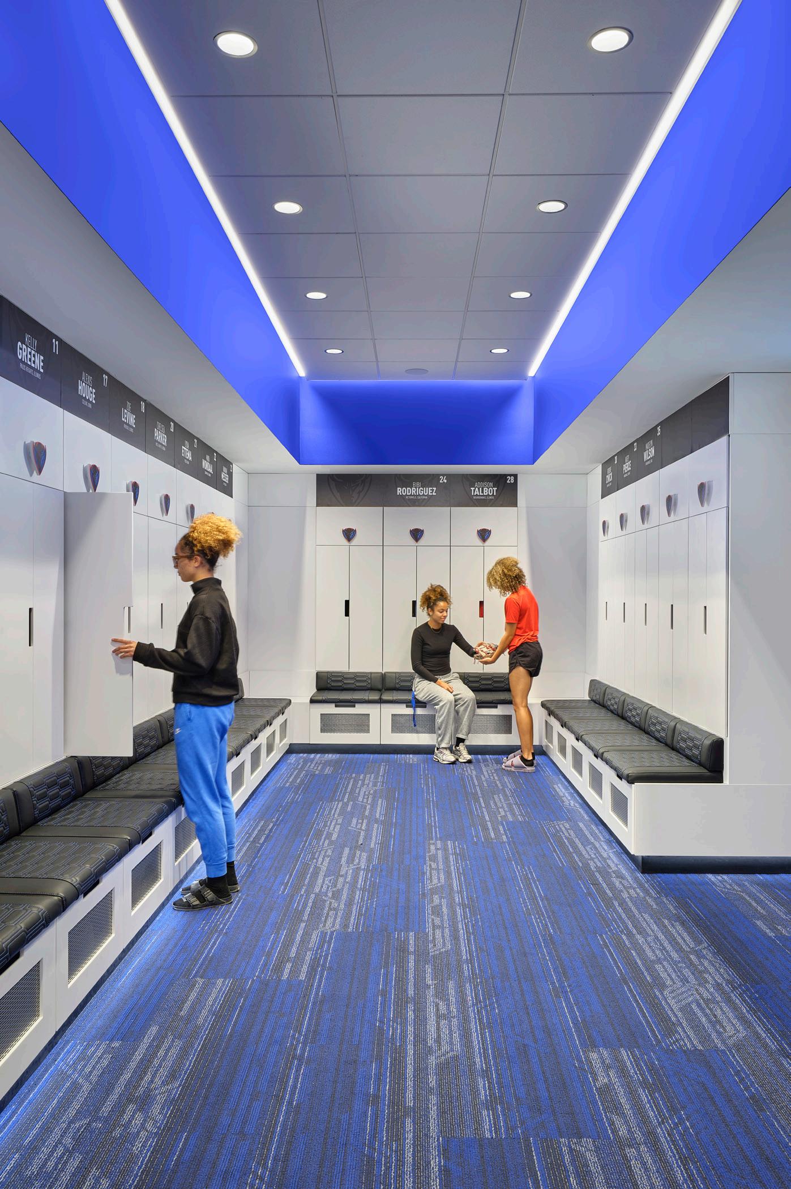
DePaul University Basketball Practice Facility
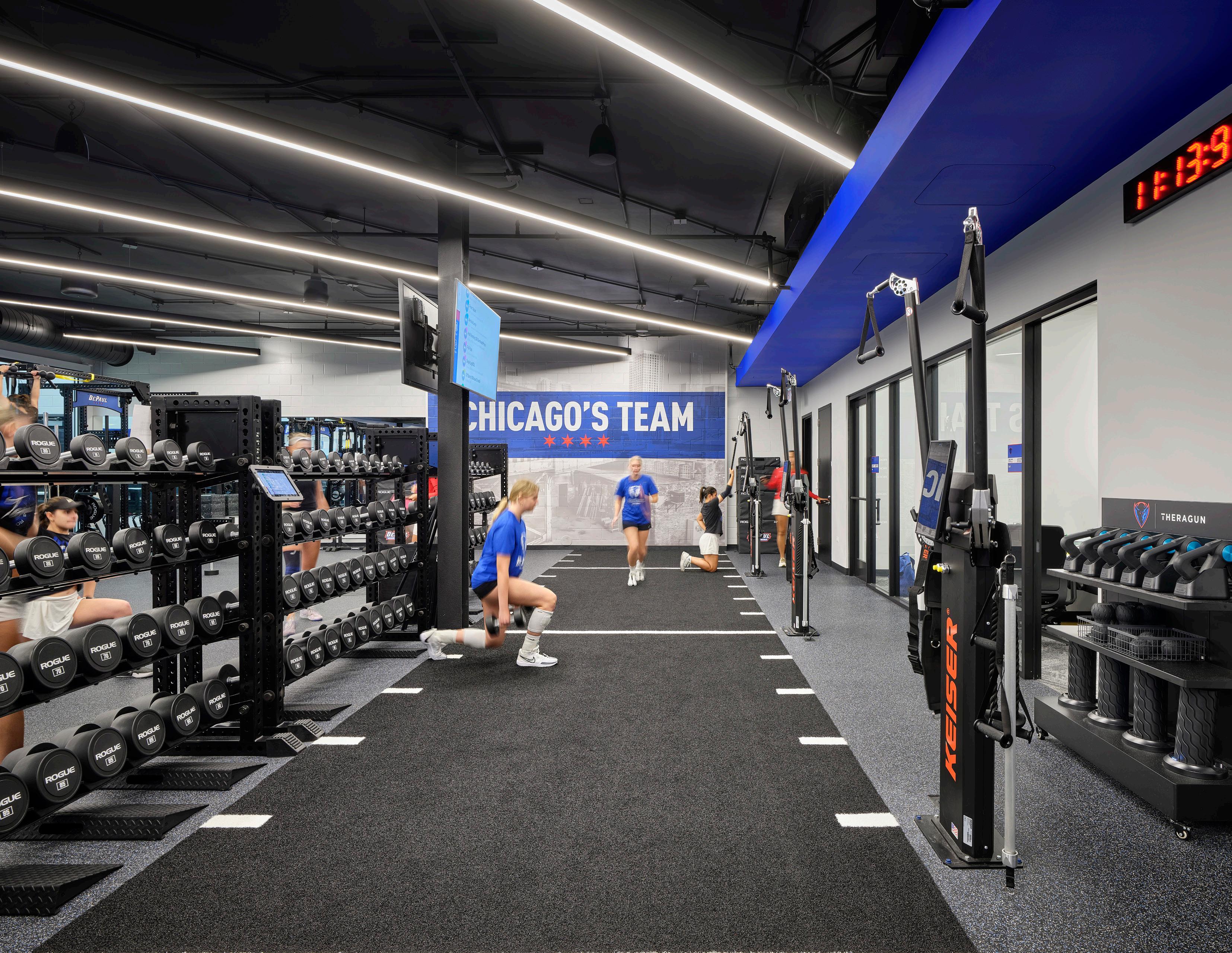
Clemson University
Project
Jervey Athletic Center
Location
Clemson, South Carolina
Year
2025
Services
Architectural Design
Interior Design
HNTB, in partnership with Garvin Design Group, is currently working with Clemson University to design and deliver renovations to Jervey Athletic Center and Performance/Wellness Center — home to the University’s intercollegiate athletic program. Renovations to the athletic center include the raising of the roof, a new locker room, lounge and meeting areas for Clemson’s volleyball program and major improvements to the game day experience with new access, restrooms and concessions areas. The Track and Field and Cross Country program, which is also housed in Jervey, would receive significant upgrades to their day-to-day spaces, including locker room. Their hub would also be centrally located to many of their most used performance spaces.
A new lobby and concourse connector addition will give a fresh look to Jervey Athletic Center and will create a prominent identity for Clemson’s volleyball program in addition to providing an elevated VIP club viewing area. The renovation phase of the project would re-allocate more than 14,000-SF of space, all while providing panoramic views of the athletic precinct.
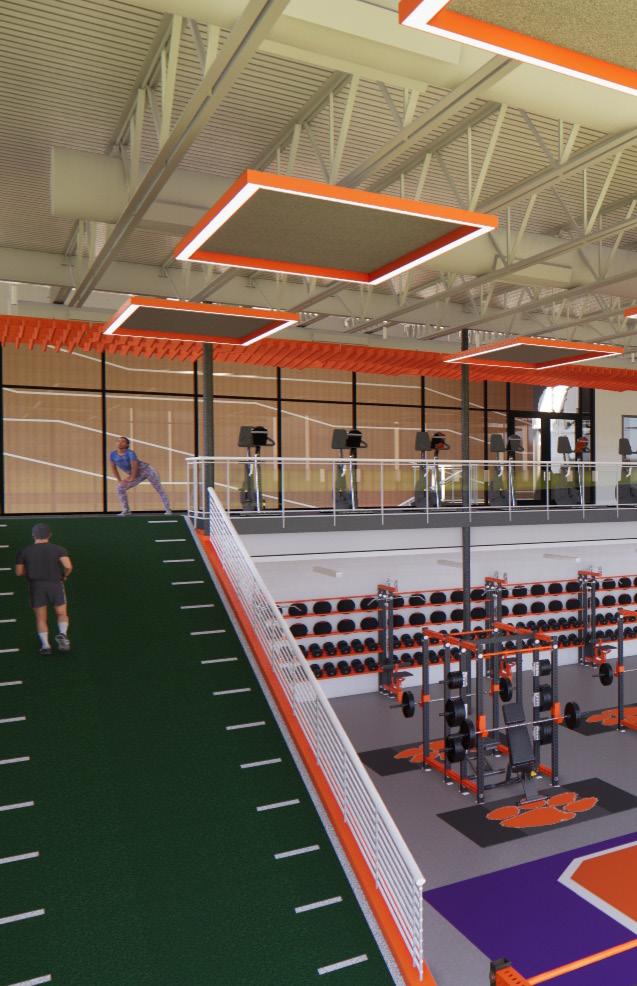

Clemson University
Project
Women’s Sports Expansion Program
Location
Clemson, South Carolina
Year
2023
Services
Architectural Design
Interior Design
Facilities for the newly established Women’s Lacrosse and Gymnastics programs are sited together atop the hill near the current Rowing Facility at the end of East Beach Drive. The goal of bringing these two programs together is to maximize the potential of this property along Lake Hartwell. The synergy of these two female student-athlete programs in conjunction with women’s rowing celebrates access to the lake and the existing trail system while creating a unique destination within the athletic campus.
Program elements include a 9,000-SF Lacrosse Operations Facility with an NCAA regulation lighted artificial turf competition field, press box, concessions and restrooms and bleacher seating for 1,000 spectators; a 21,000-SF Gymnastics Operations and Training Facility; a 10,000-SF Elite Athlete Recovery Center; and related civil scope for sitework to include approximately 285 paved parking spaces. Future widening and re-routing of East Beach Dr. to improve vehicular and pedestrian access has also been studied but will be undertaken in a later phase. The buildings are arranged in close proximity to one another with the field/stands along the west edge to maximize efficiencies in grading and utilities. After studying various arrangements, the location was chosen to minimize cost and maintain the existing trail system to the east. Clemson Athletics’ vision for this complex is to create a unique, vibrant facility along Lake Hartwell that promotes both athletics and leisure activities.
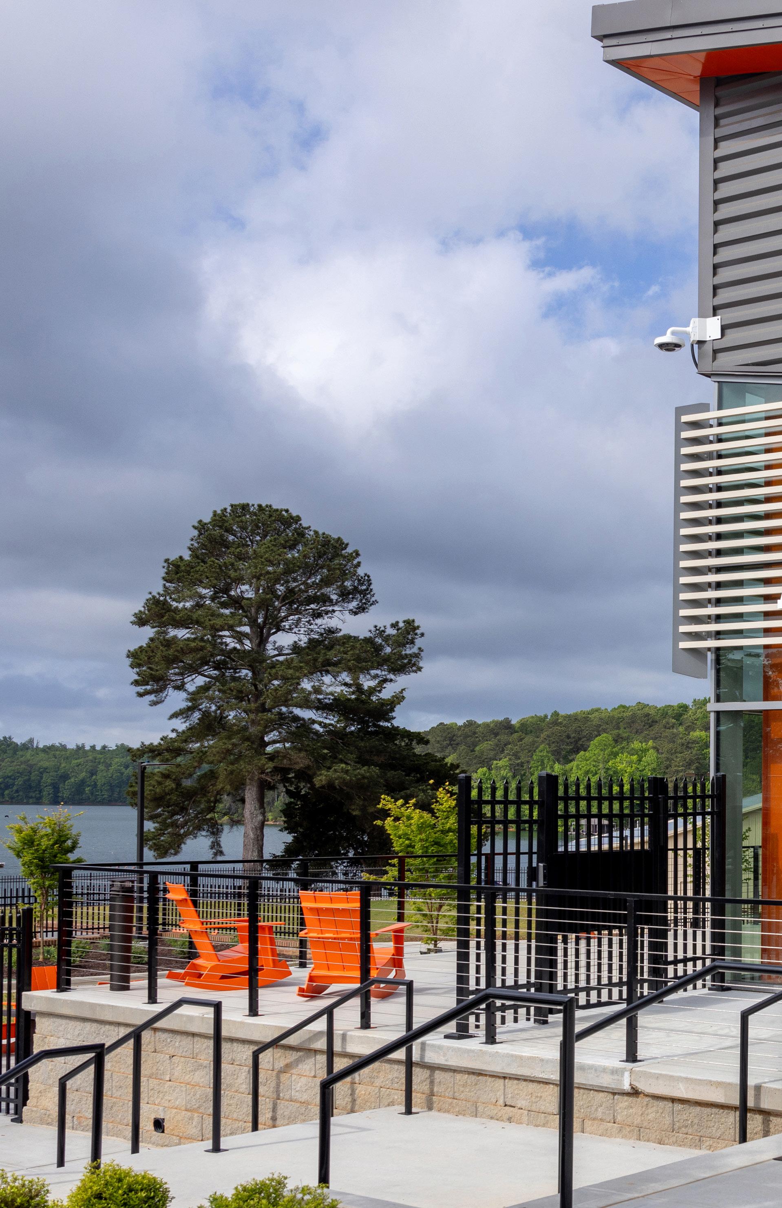
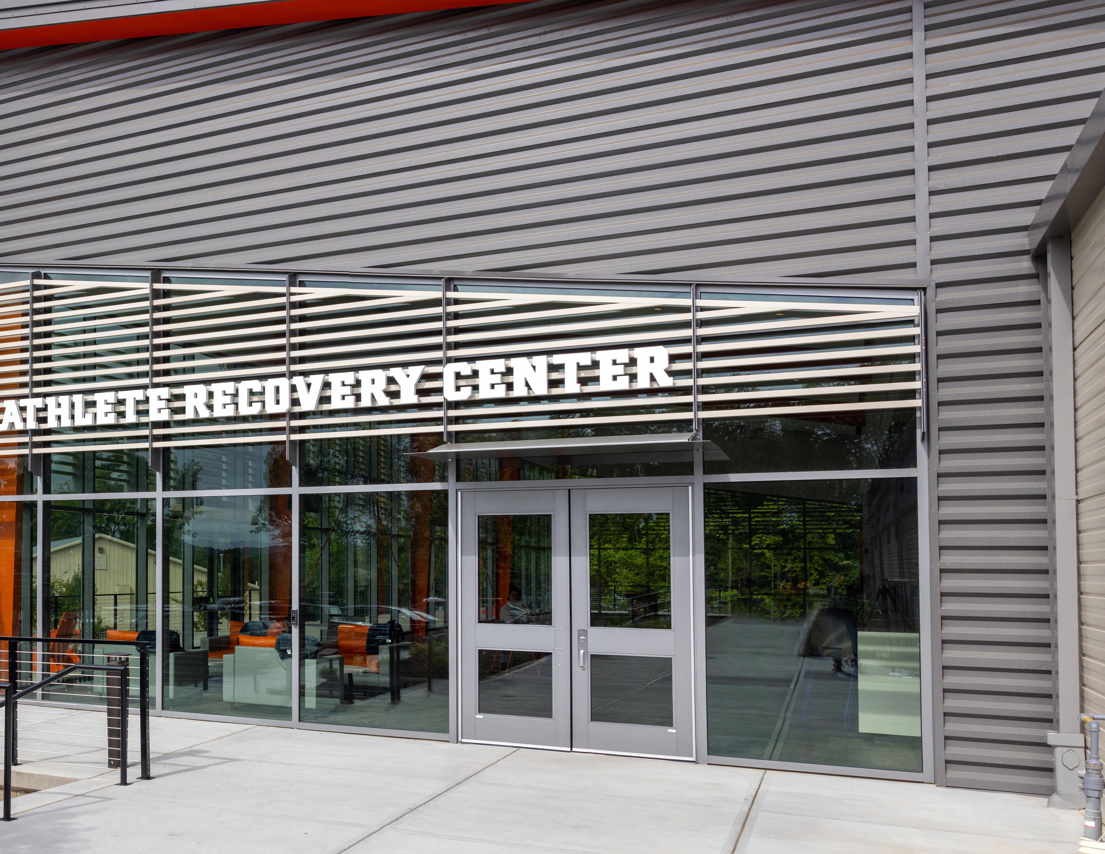
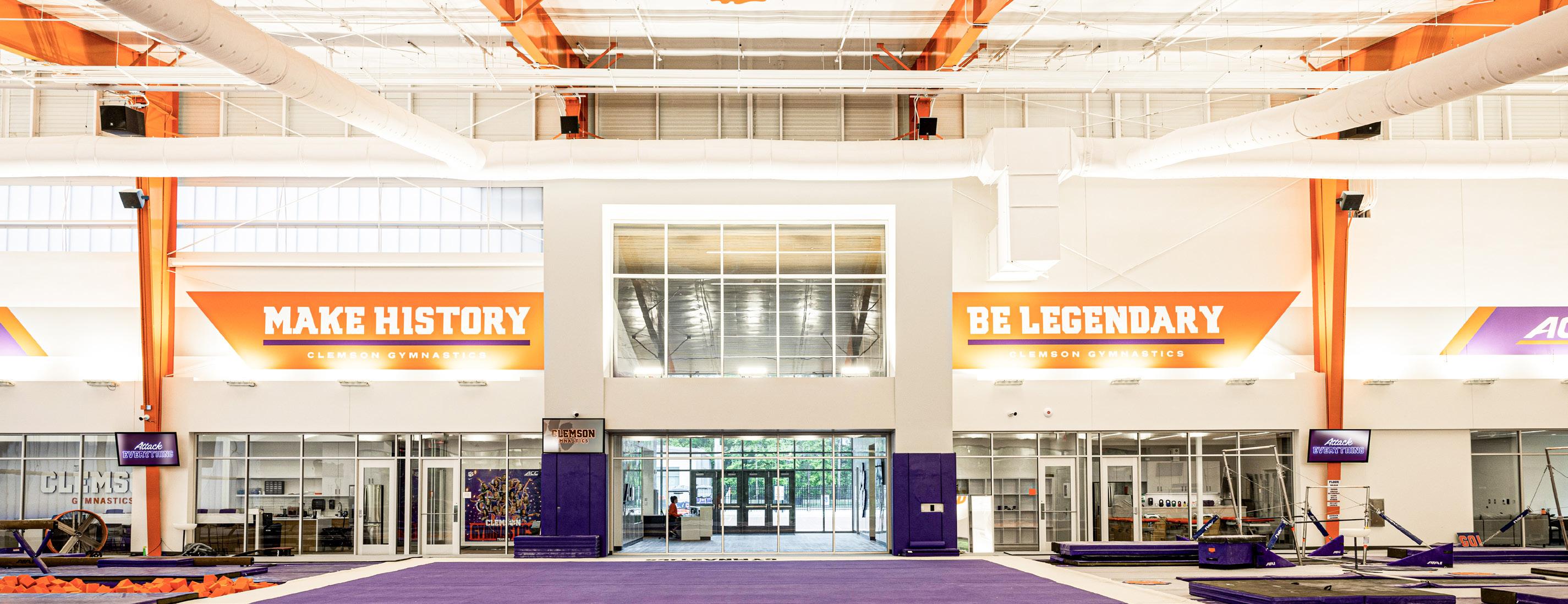
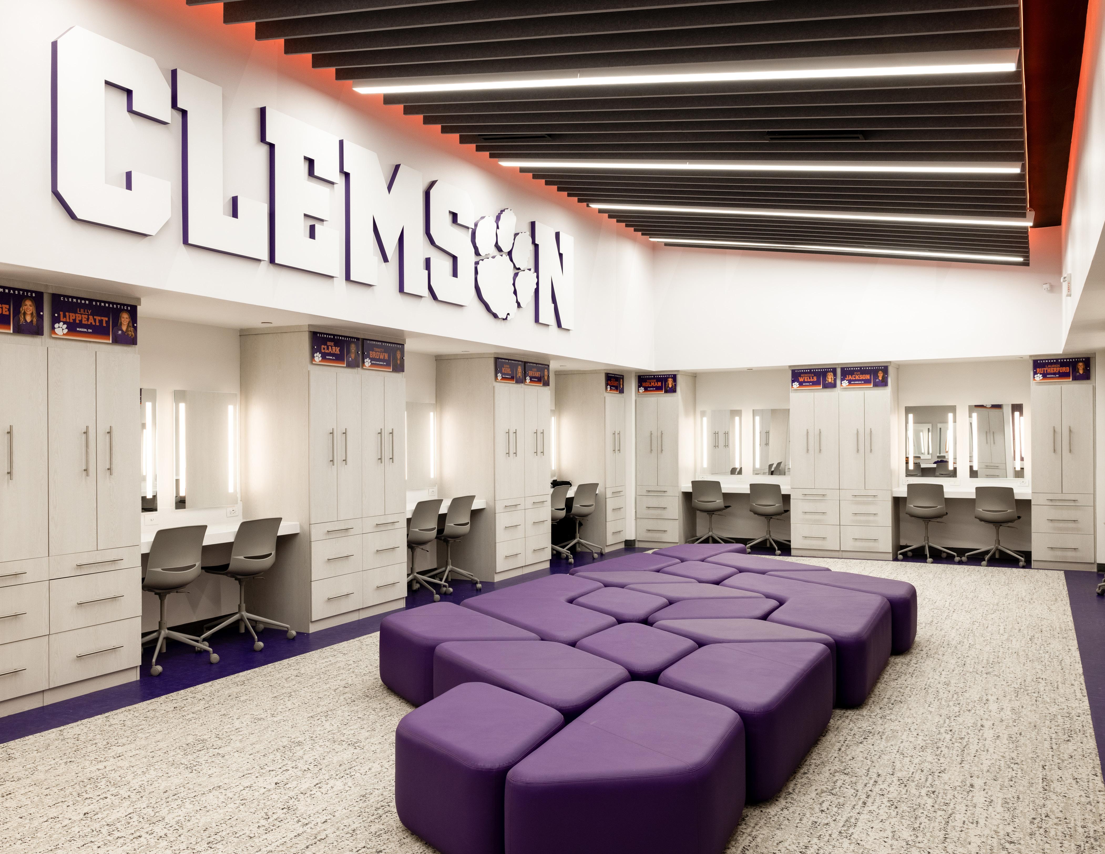
Tulane University
Project
Football Locker Room Renovations
Location
Dallas, Texas
Year
2023
Services
Architectural Design
Interior Design Programming / Benchmarking
HNTB, in collaboration with VergesRome Architects and Jack Porter Graphics, worked with key university stakeholders to conduct initial visioning sessions, present multiple design concepts and provide input on creative phasing solutions in order to meet the tight timeline.
The new lobby space provides a cleaner and more upscale entry that is more in alignment with the school’s recent Top-25 success. As team members and guests circulate from the football lobby to other main spaces, corridor branding, lighting and material selection continue to reinforce the Tulane brand.
When entering the locker room area from the main corridor, recruits and players pass through a portal element made with LED lighting. There is also an area for nutrition distribution.. Featuring 126 custom lockers, the new space includes integral power for charging, lighting, upholstered seats and backrests and ventilated storage compartments. There are 4 large LED matrix displays that can be utilized for recruiting, daily team messaging and post-game victory celebrations. The locker room also features large-scale branding and a Nike gear wall to reinforce the Green Wave culture. The player shower and restroom area were also upgraded through the incorporation of new fixtures, finishes and lighting. The training room received new flooring, millwork, lighting and branding that speaks for all Tulane athletes. The renovated hydrotherapy suite includes new pools and material finishes.
HNTB’s Architecture Practice
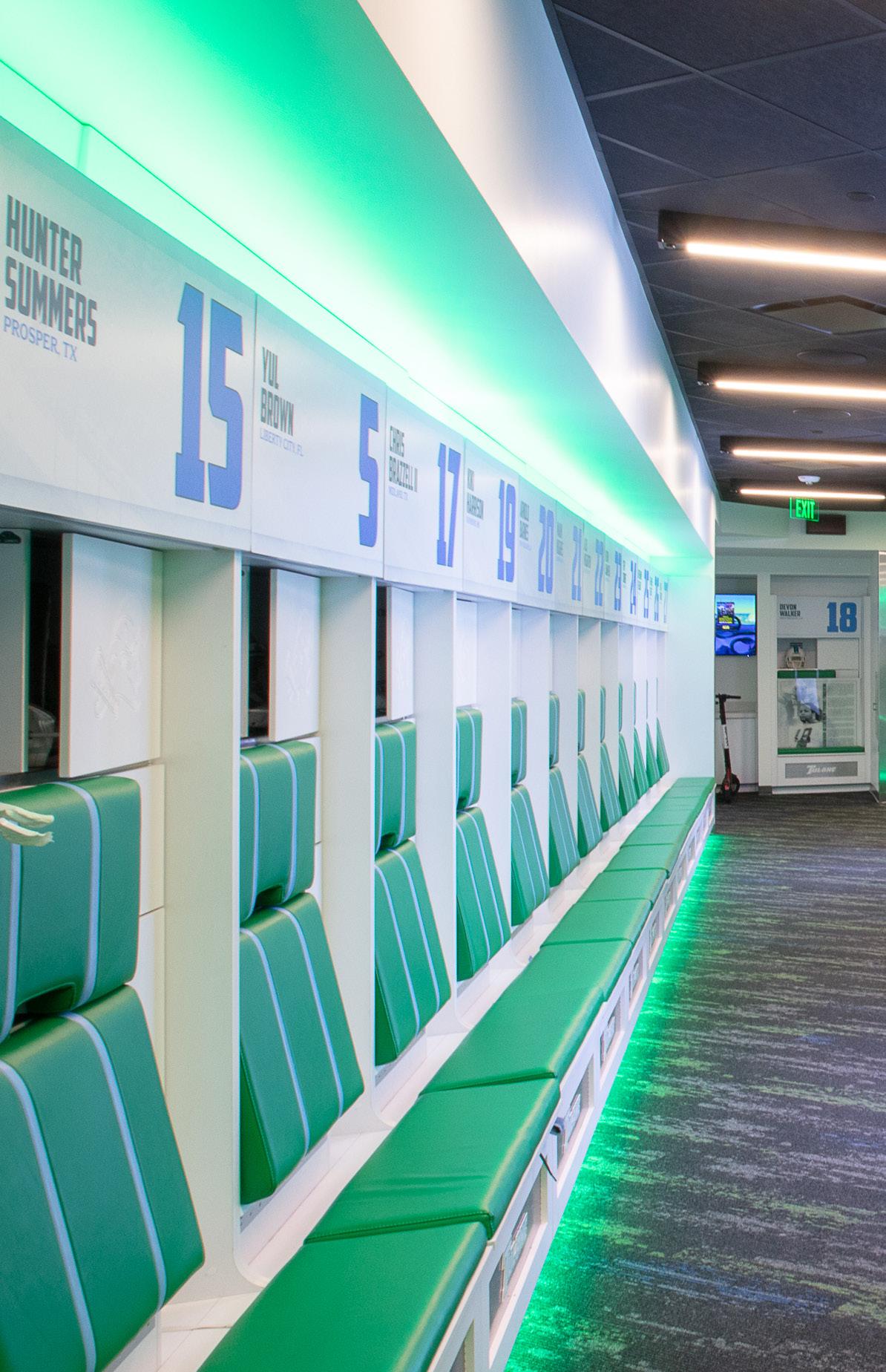

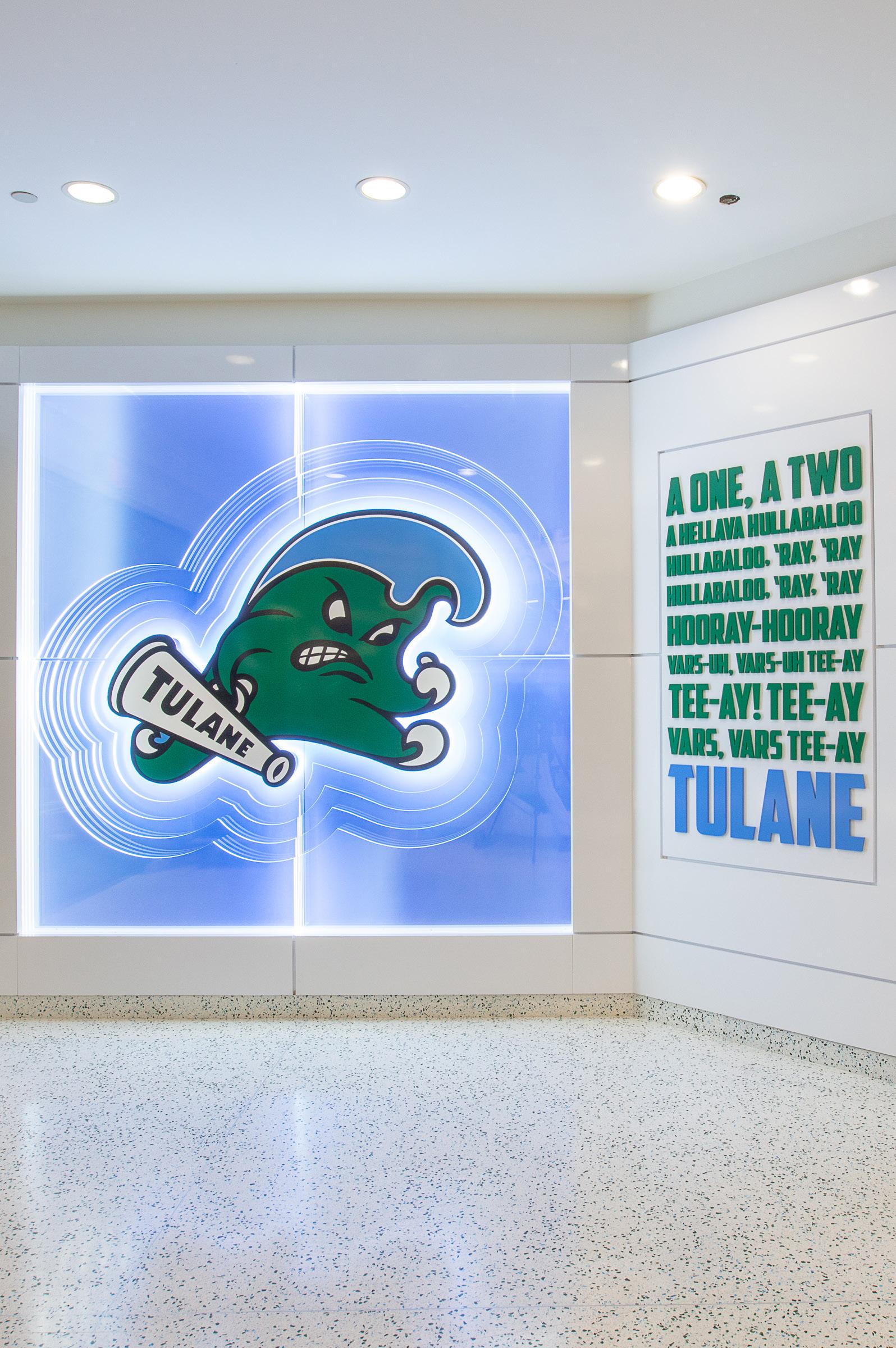
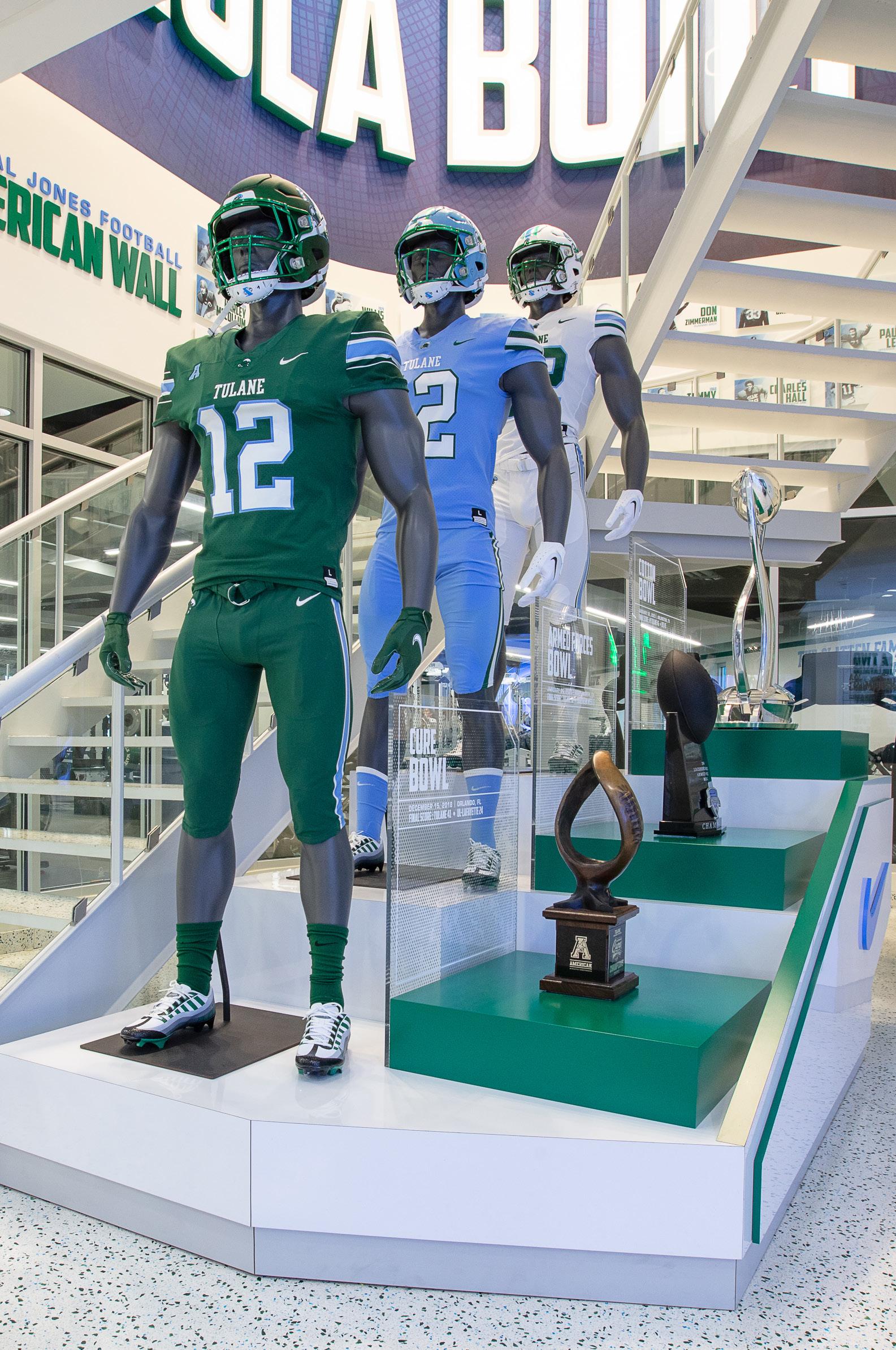
Tulane University Football Locker Room Renovations
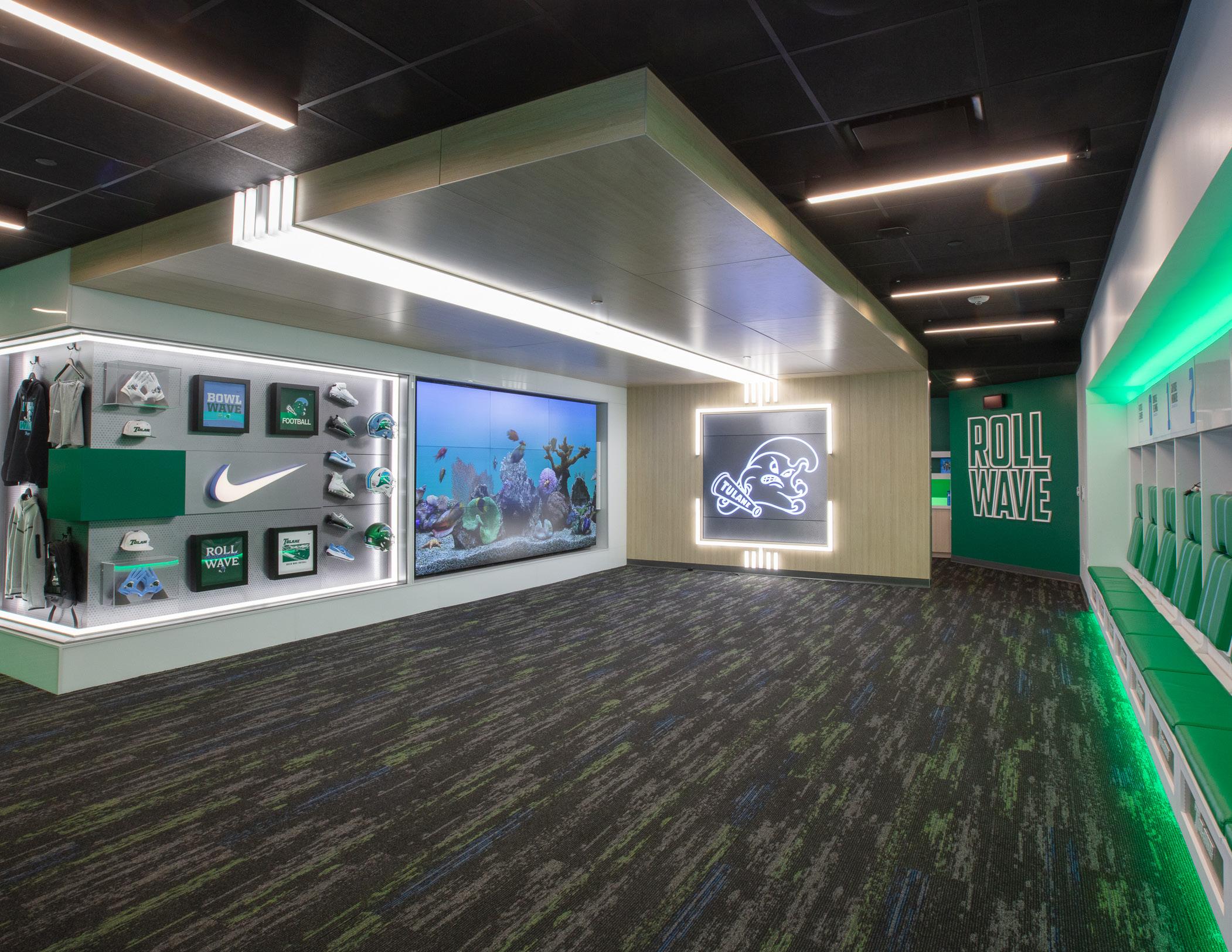
University of Illinois
Project
Ubben Basketball Complex Renovation
Location
Champaign, Illinois
Year 2022
Services
Architectural Design
The facility that originally opened in 1998 will undergo a face lift that will double the square footage of the building. Improvements will benefit both the men’s and women’s programs, and will include additional court space, state-of-the-art sports medicine facilities, an enhanced strength and conditioning area, study spaces, expanded staff offices and modern student-athlete amenities in new locker rooms and team areas.
The renovation will add approximately 40,000-SF to the existing structure, while remodeling more than 40,000-SF of existing space. A new atrium lobby space and areas to host recruits and small groups will also be a part of the project. Two new half courts will be added to both the women’s and men’s current gym space, giving the two programs additional space to work on development while not disrupting full-court action. The project will feature a dramatic glass-enclosed strength and conditioning addition, will triple the size of the locker rooms and player lounges and feature an expansive sports medicine area, including hydrotherapy and sports science spaces.

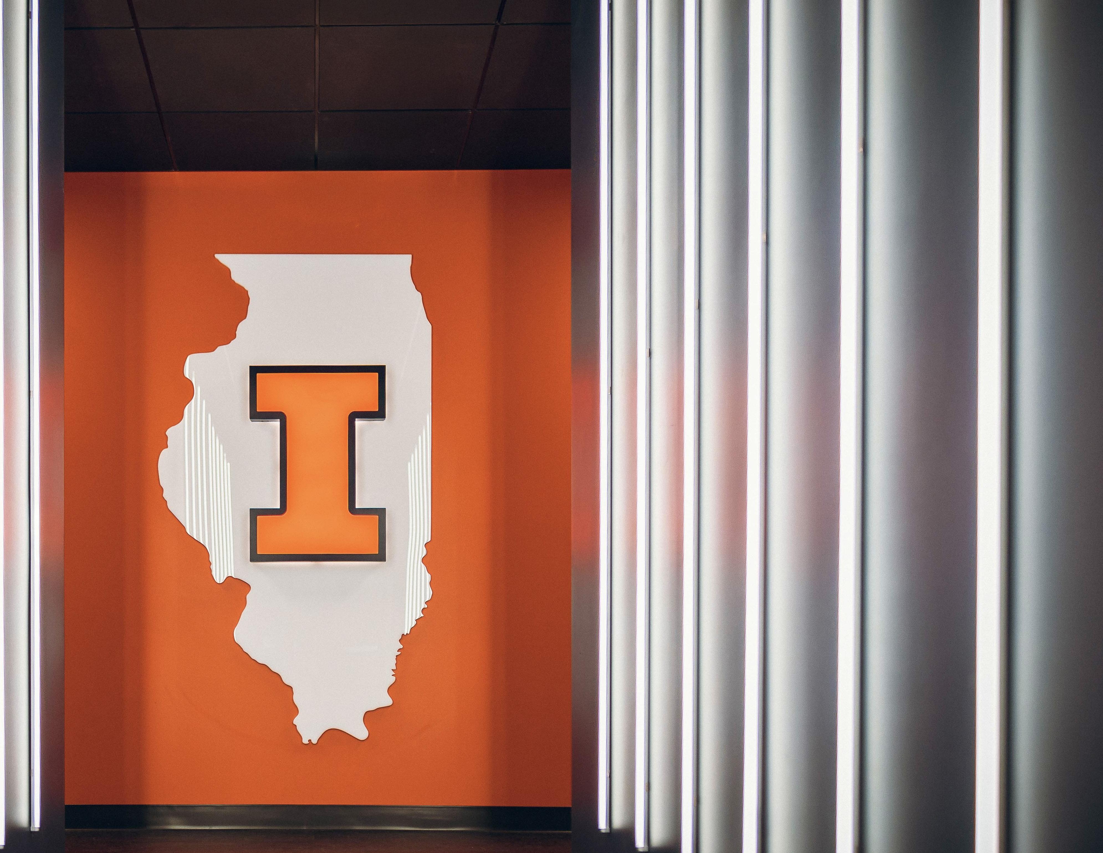
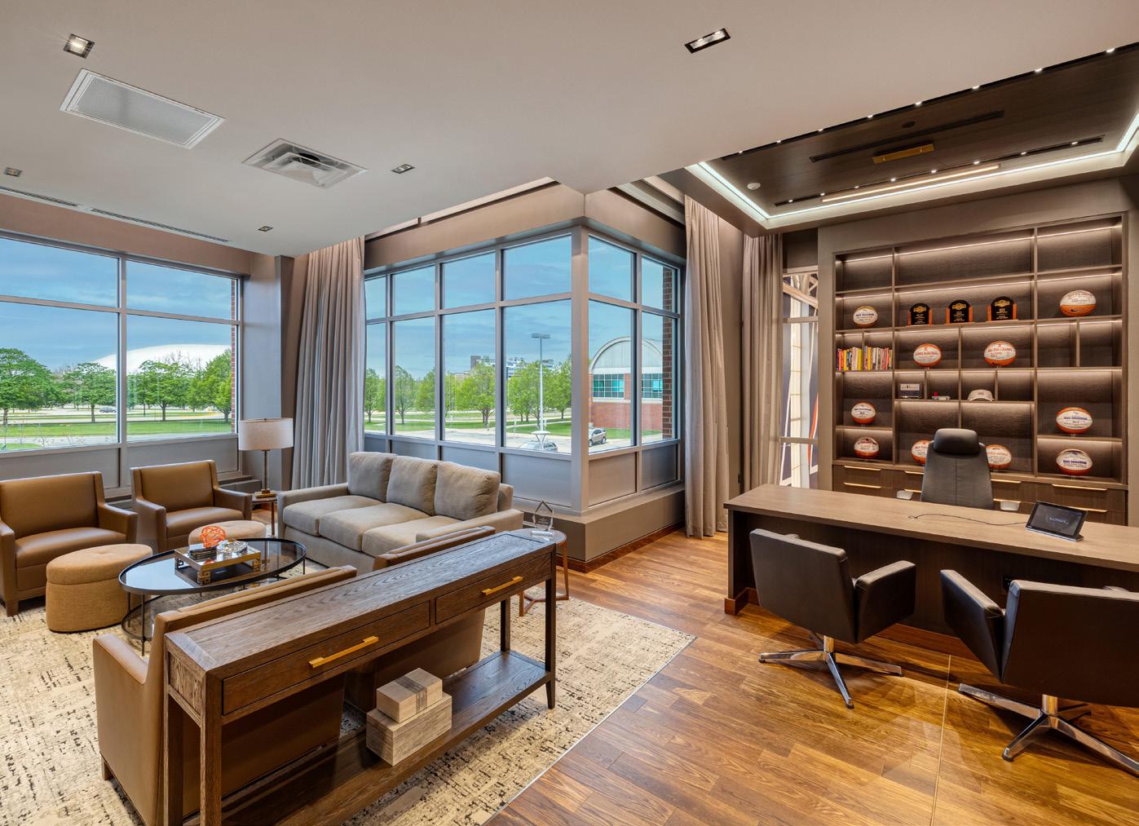
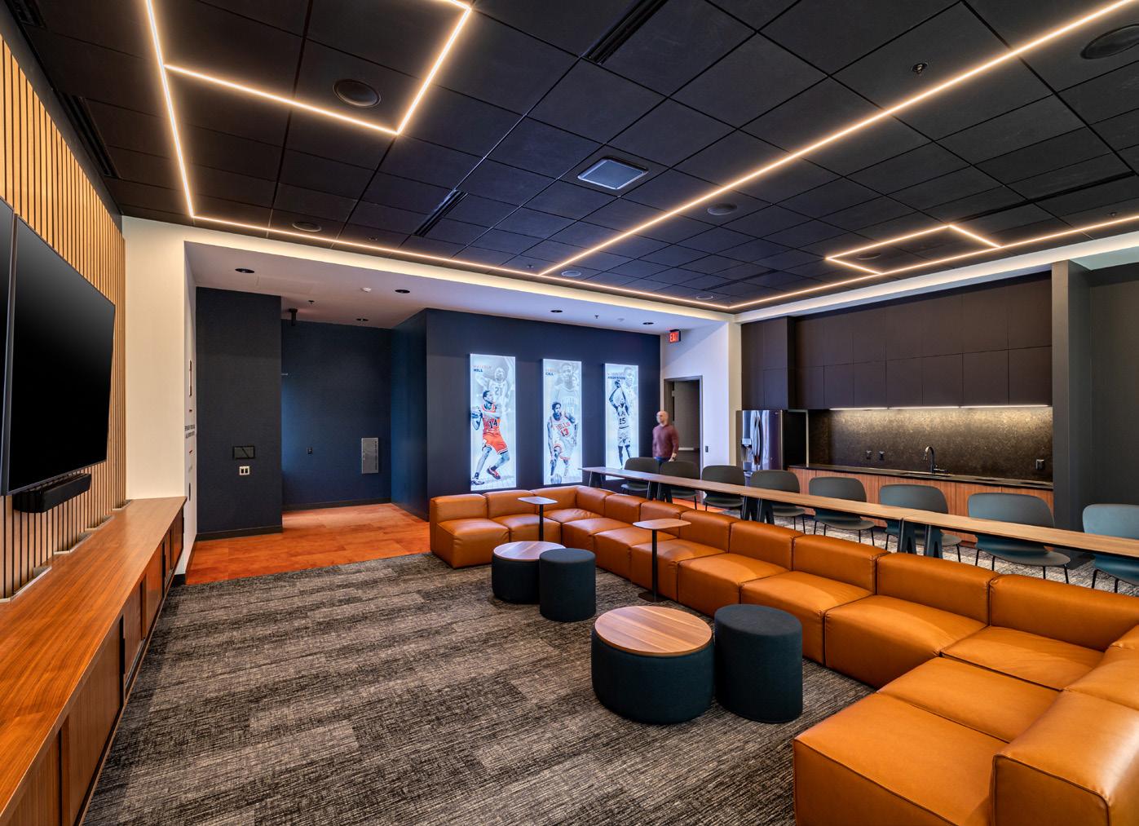
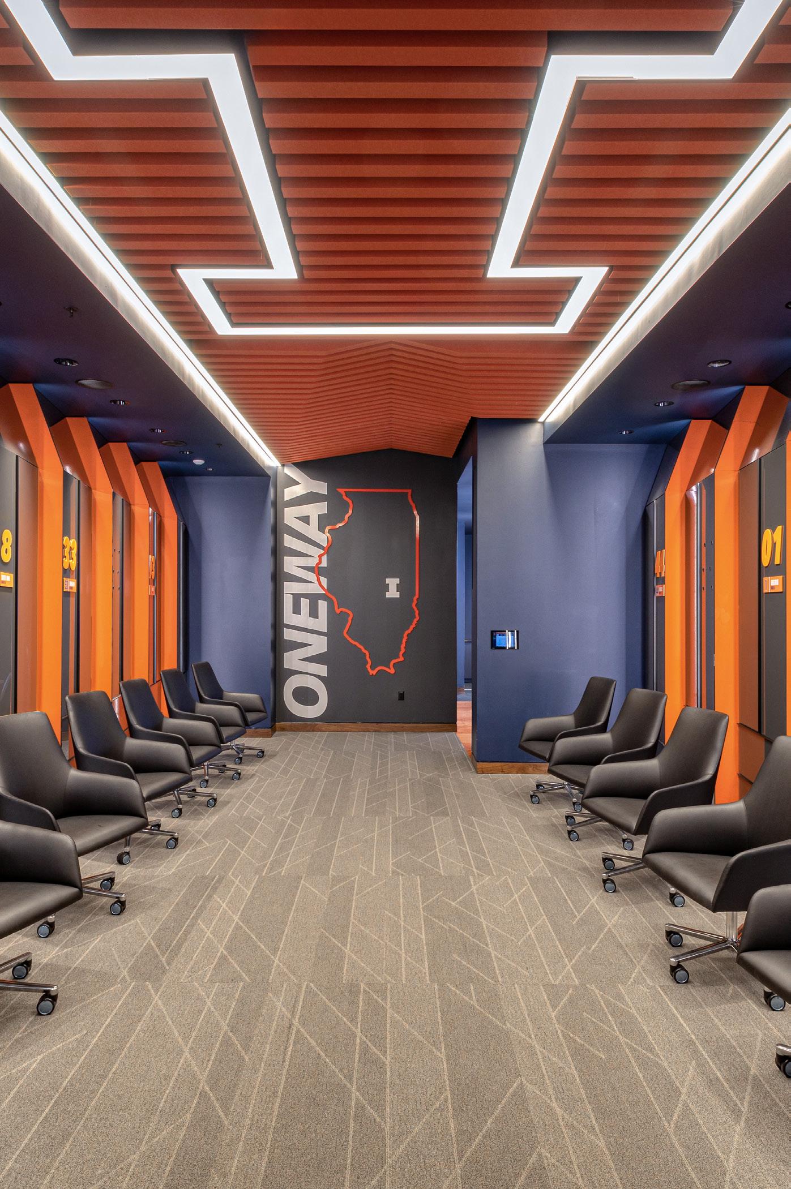
University of Illinois Ubben Basketball Complex Renovation
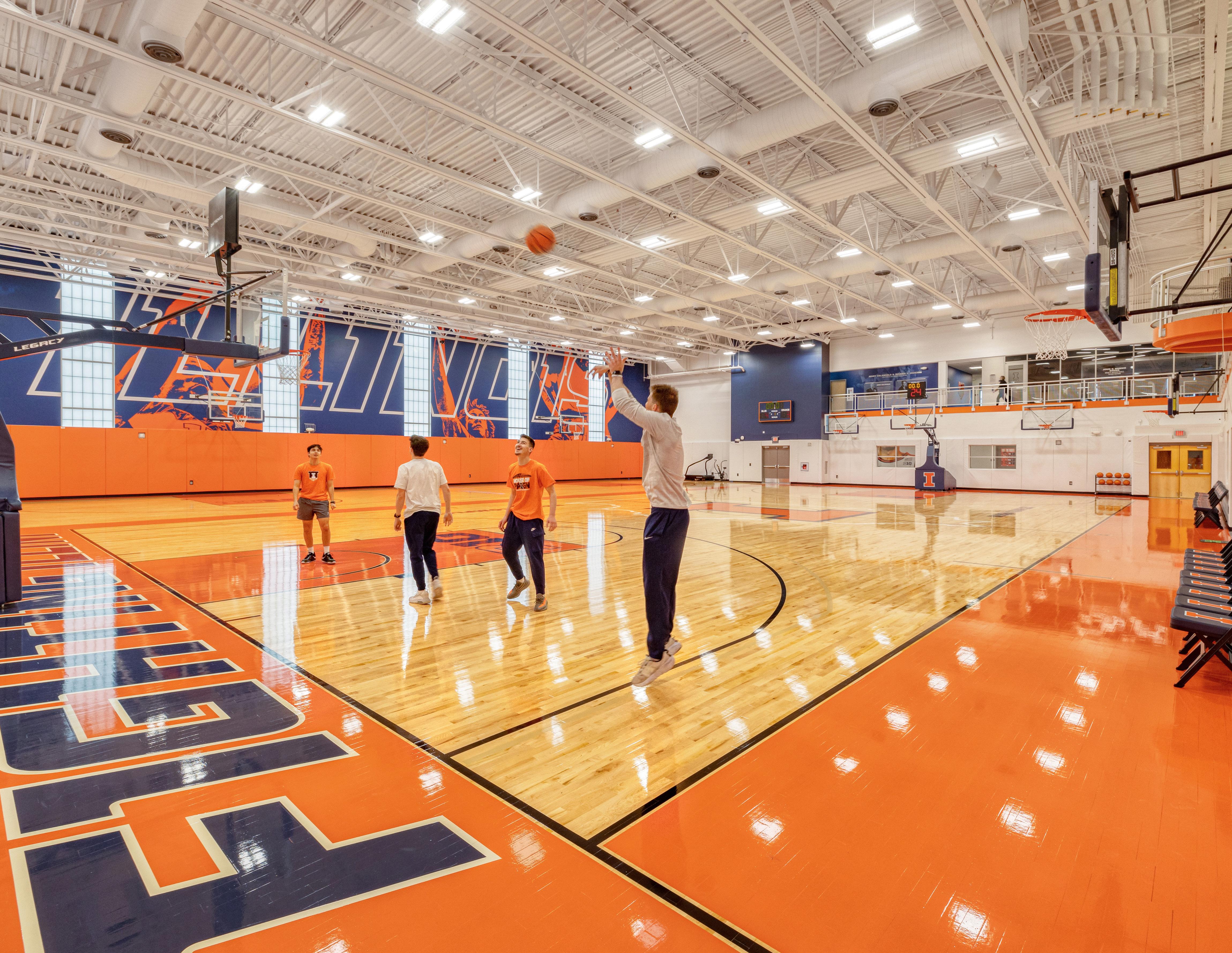
University of NebraskaLincoln
Project
Allen Training Complex
Location
Lincoln, Nebraska
Year
2020
Services
Architectural Design
Interior Design Programming & Benchmark Analysis
HNTB served as sports architect for the design of a new 46,000-SF gymnastics complex to support UNL’s Women’s and Men’s Gymnastics team. The facility features two modern 13,000-SF high bay training gyms with equipment laid out to maximize efficiency and flow for both teams while ensuring proper spacing for optimal student-athlete safety. Additionally, the facility includes: (1) team rooms, (2) locker rooms, (3) equipment storage areas, (4) training areas, (5) offices, (6) observation space and (7) shared conference/meeting room.
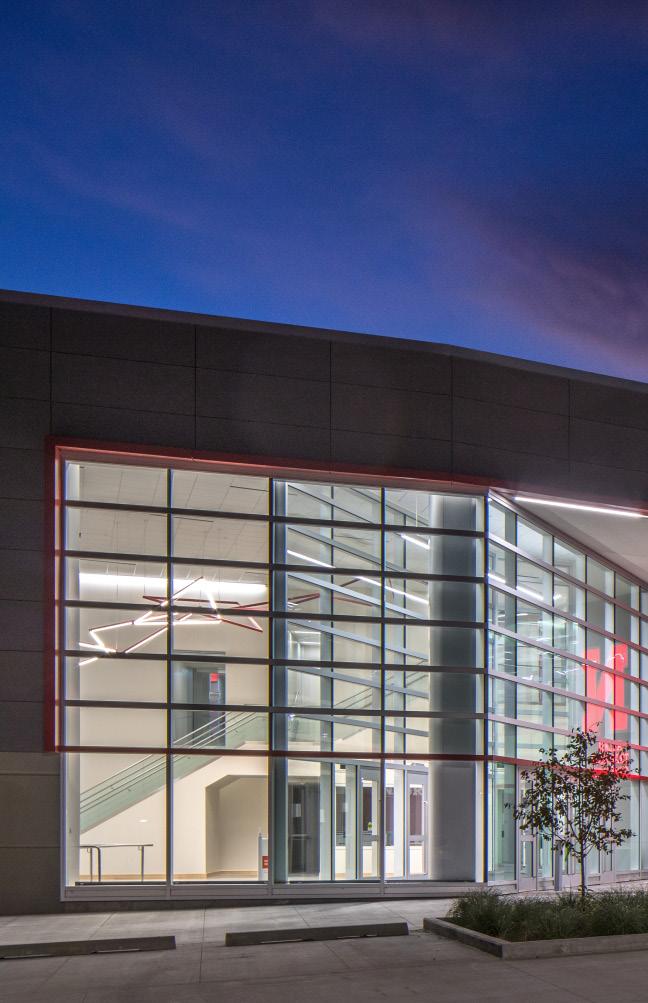
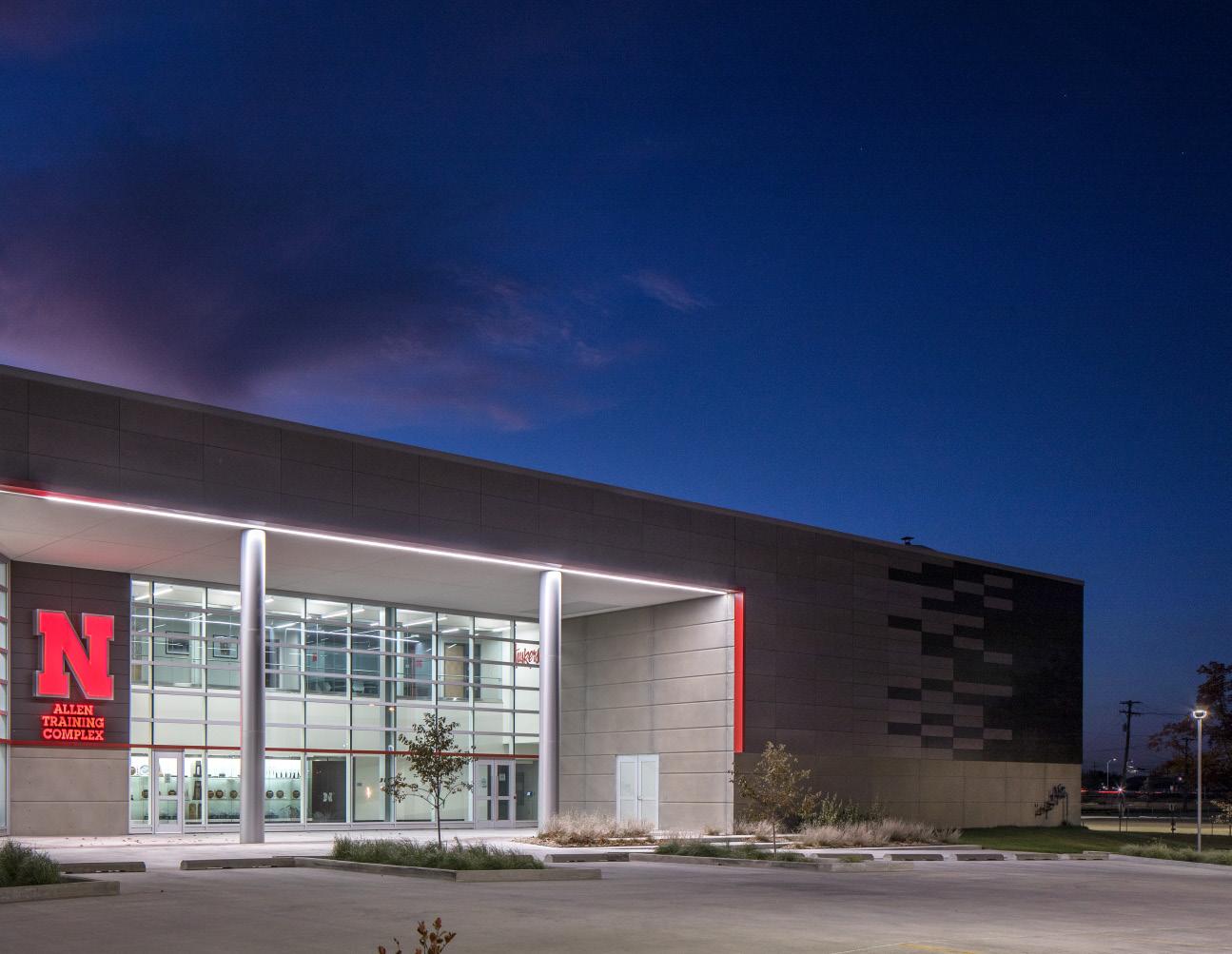
University of Nebraska-Lincoln Allen Training Complex
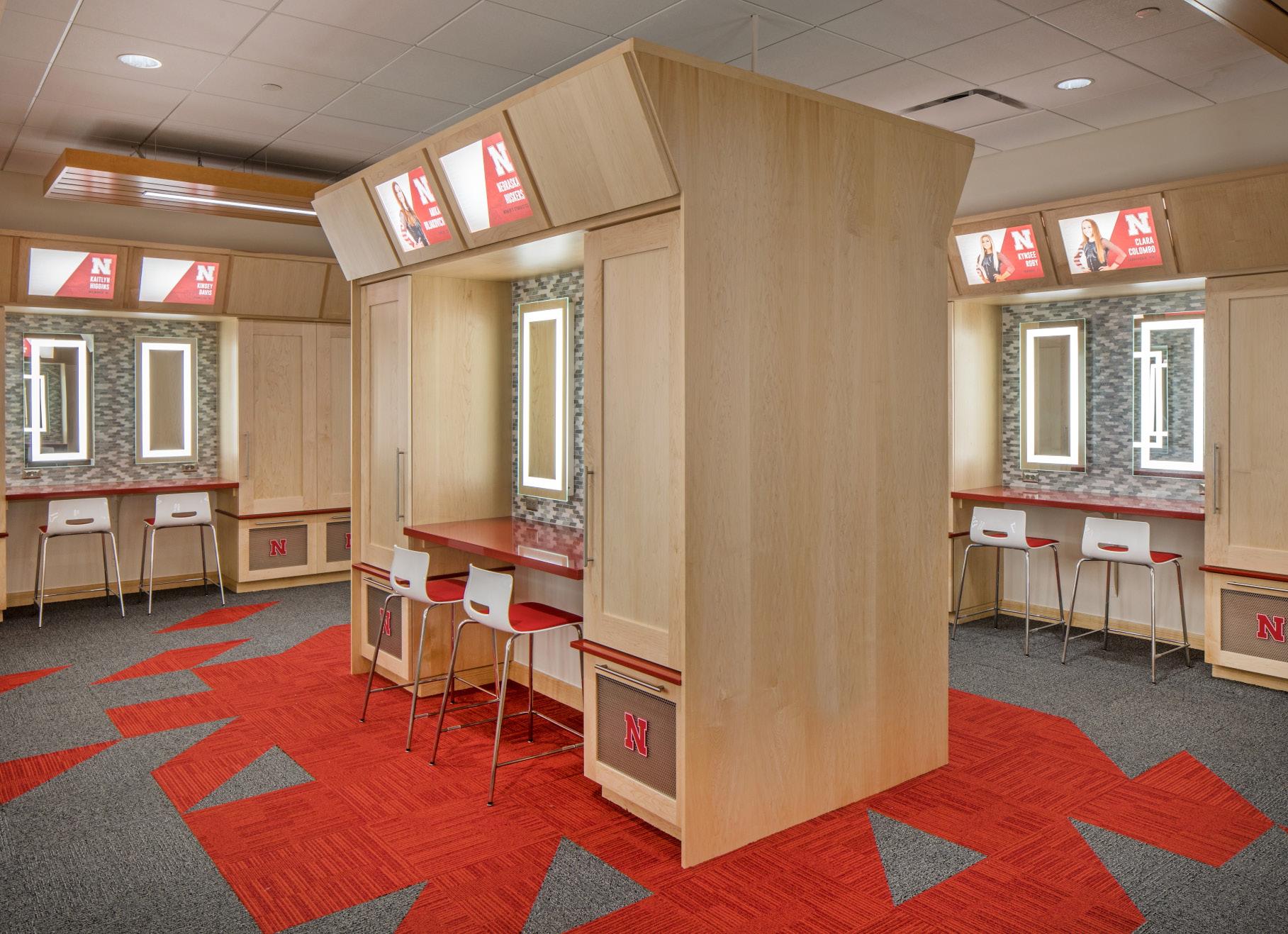

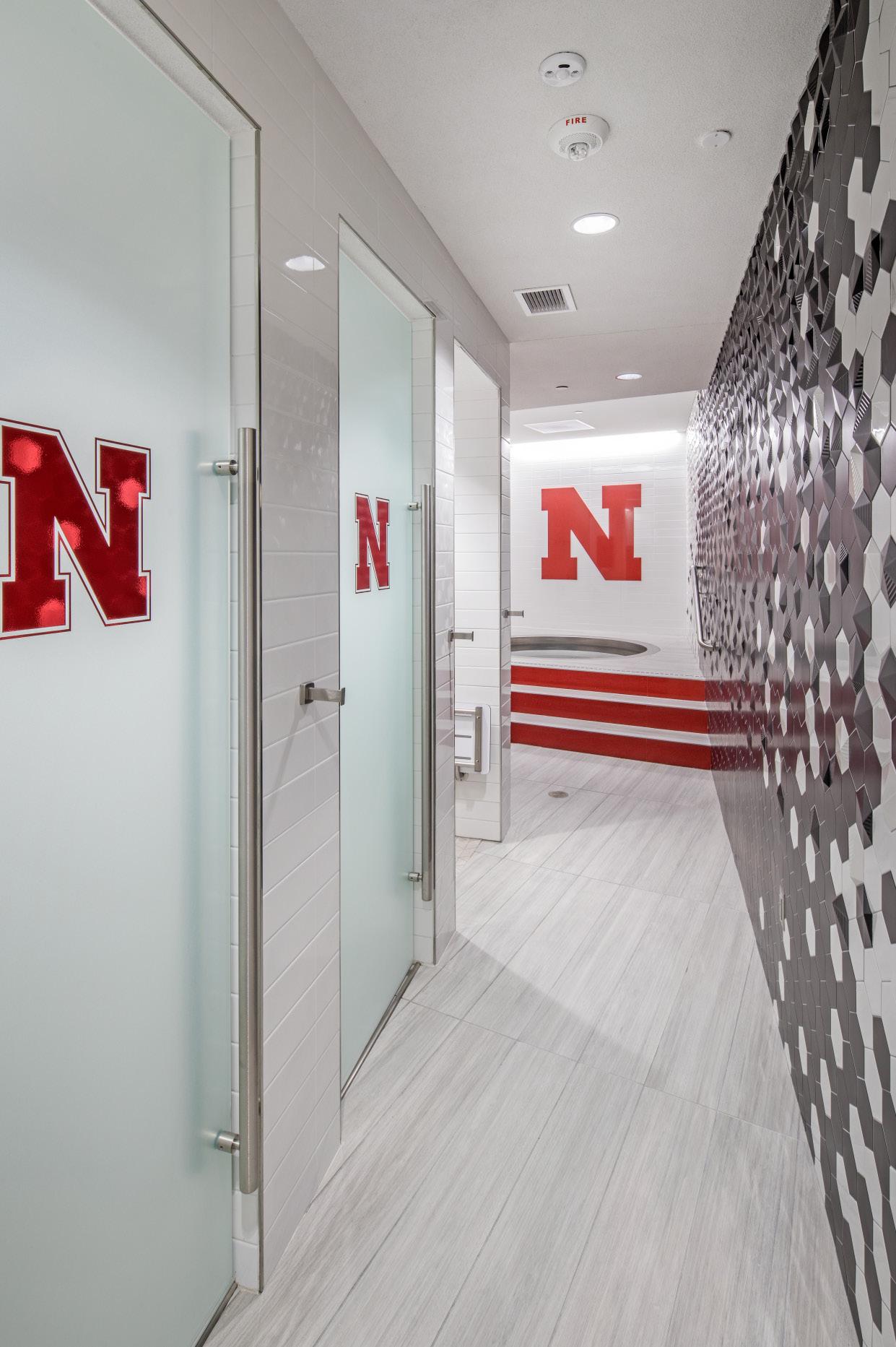
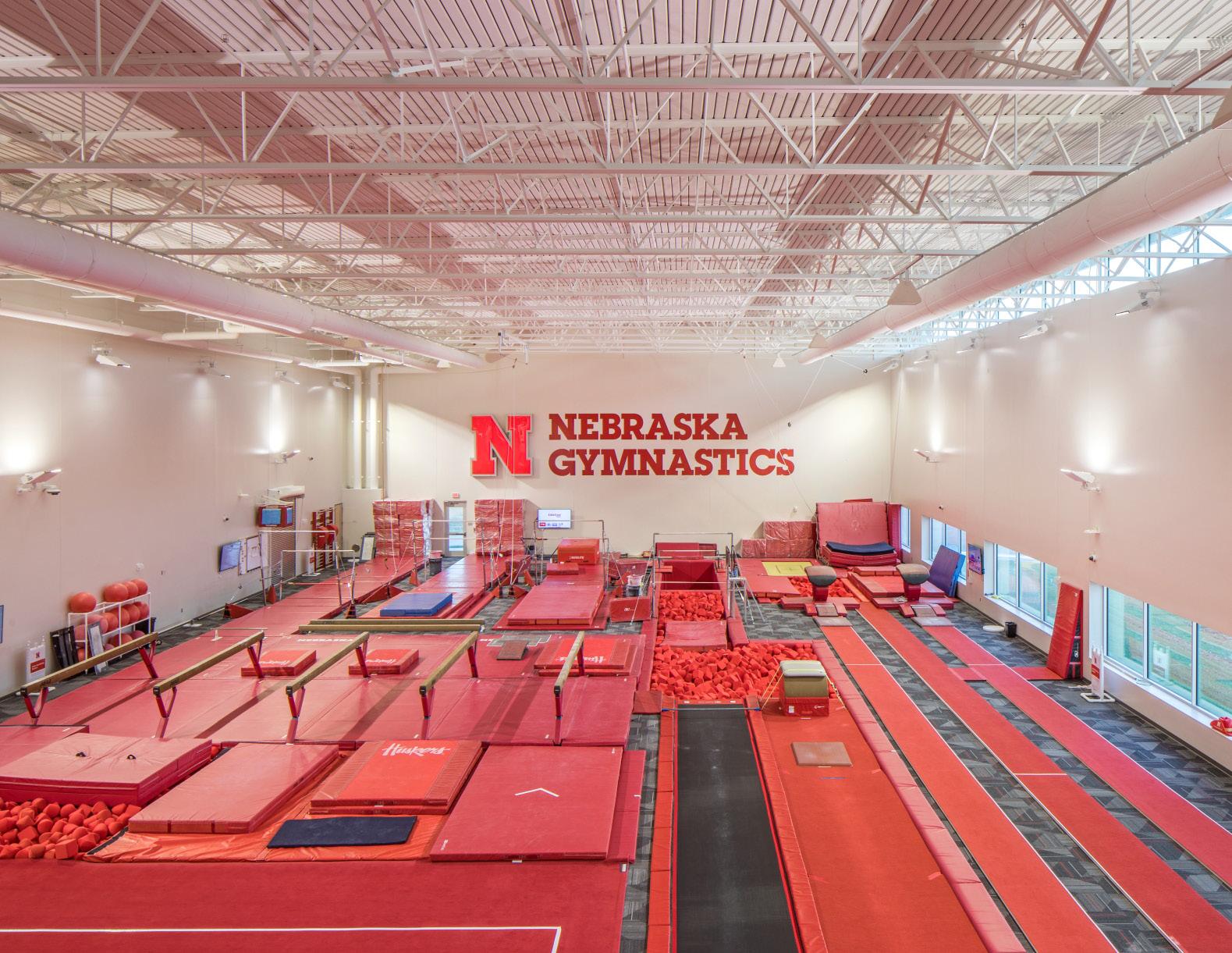
Louisiana State University
Project
Football Operations Center
Location
Baton Rouge, Louisiana
Year
2019
Services
Architectural Design
Interior Design
On Site Construction Administration
Designed in a collaborative effort between HNTB and RHH Architects, the renovated LSU Football Operations Center has redefined function and purpose, solidifying the Tigers their position as having one of the top football complexes in the nation. The signature feature of the project is a new state-of-the-art locker room that emphasizes player comfort and recovery, which is complemented by an integrated player’s lounge. The new, 9,100-SF locker room space redefines how a football program thinks about these spaces. Each athlete is provided with a highly functional multi-use locker pod that not only creates a first-class experience for players, but also integrates sports science so athletes can rest, refuel and recover in their individual space. The negative air pressure system integrated into each upper and lower storage compartment allows for a cleaner and more comfortable space to enjoy during recovery periods.
In addition to the state-of-the-art locker room, upgrades include a new 8,600-SF dining facility that fosters physical and mental wellness through nutrition, an expanded weight room that provides direct visual connection to the indoor field house and sports medicine and hydrotherapy areas. Advanced technology and rebranding throughout the interior highlight the rich history of LSU’s football program and the unique paths many of its players have taken to the NFL, making the renovated complex a powerful recruiting tool for the Tigers. HNTB’s Architecture
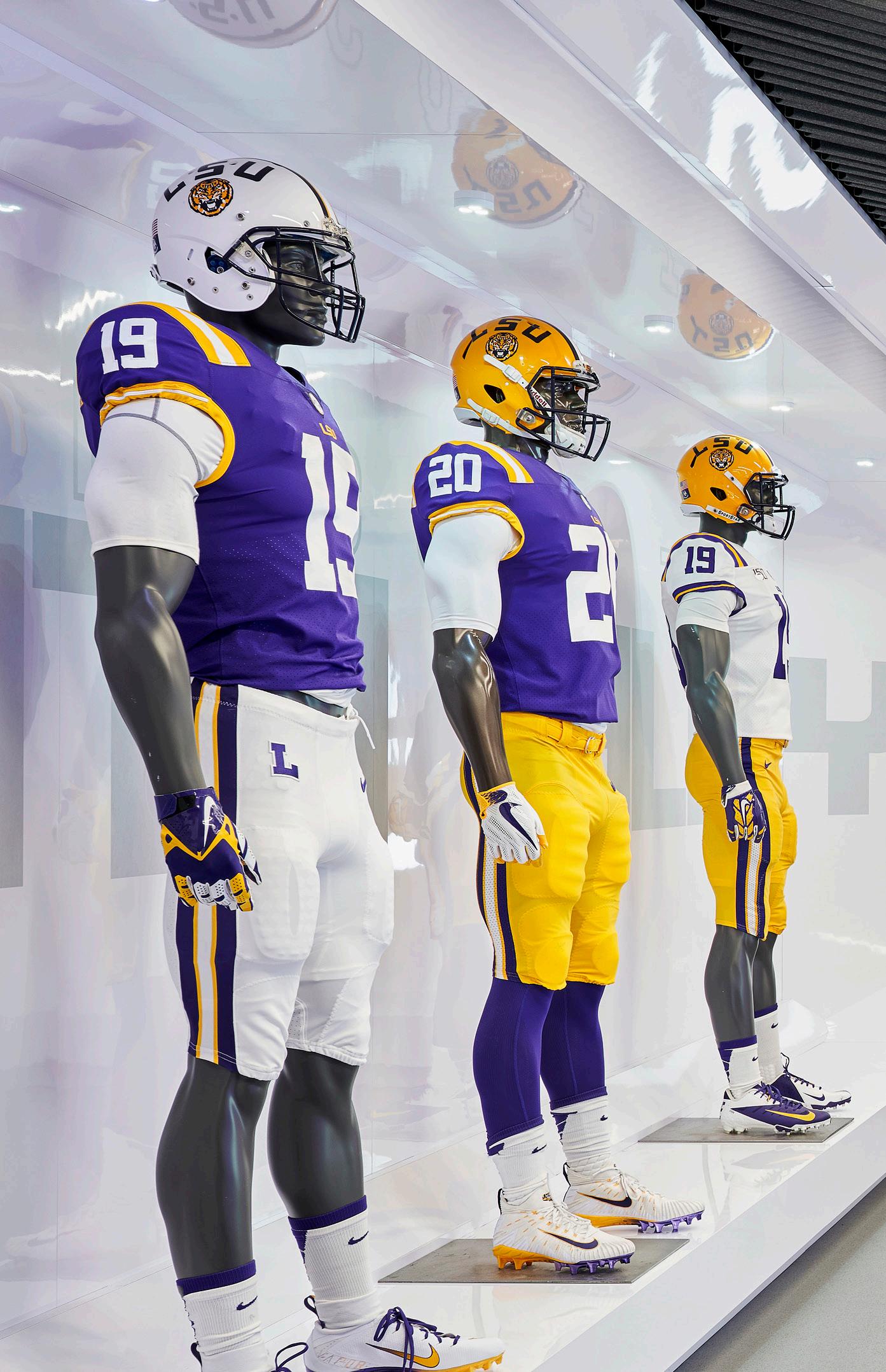
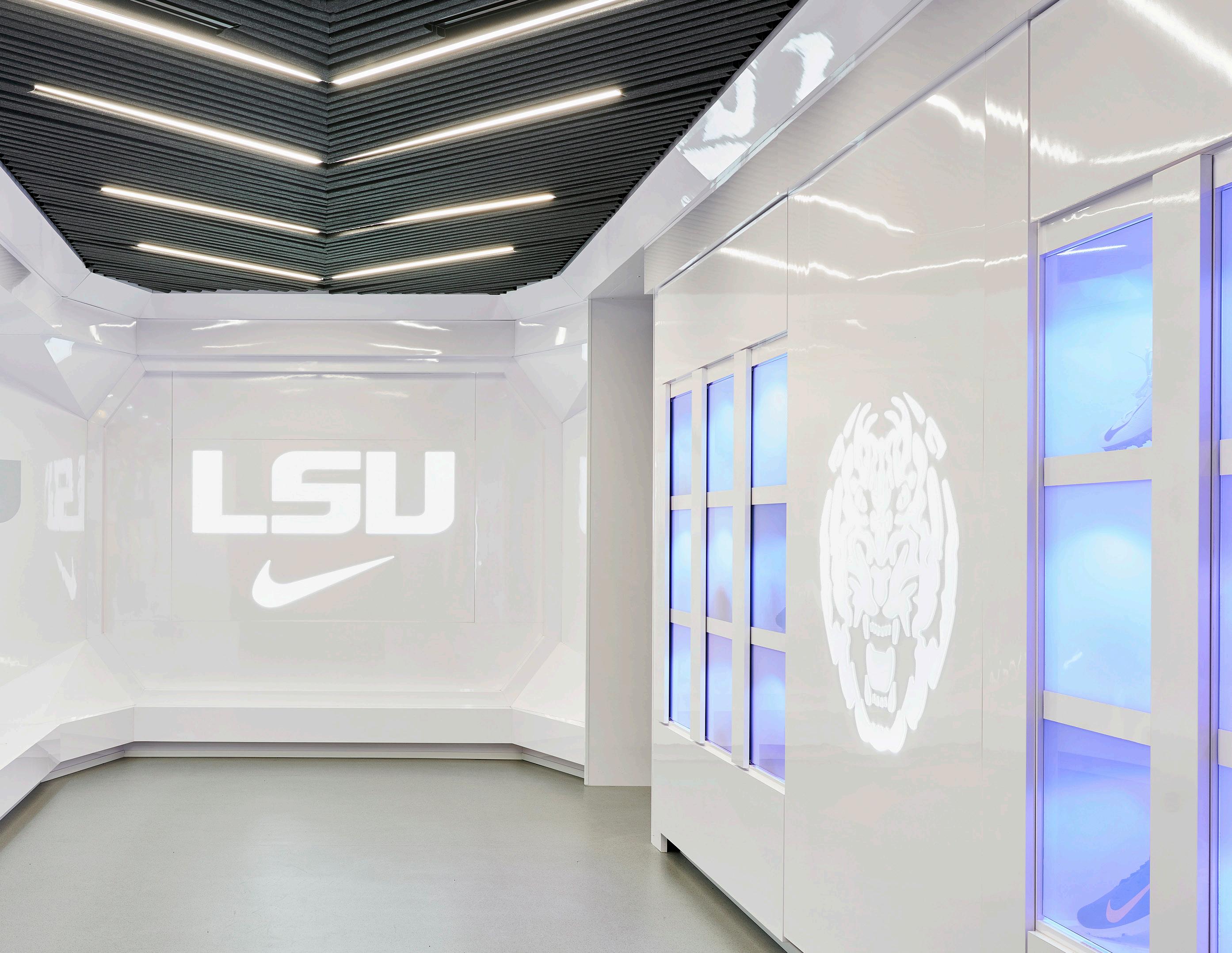
Louisiana State University Football Operations Center
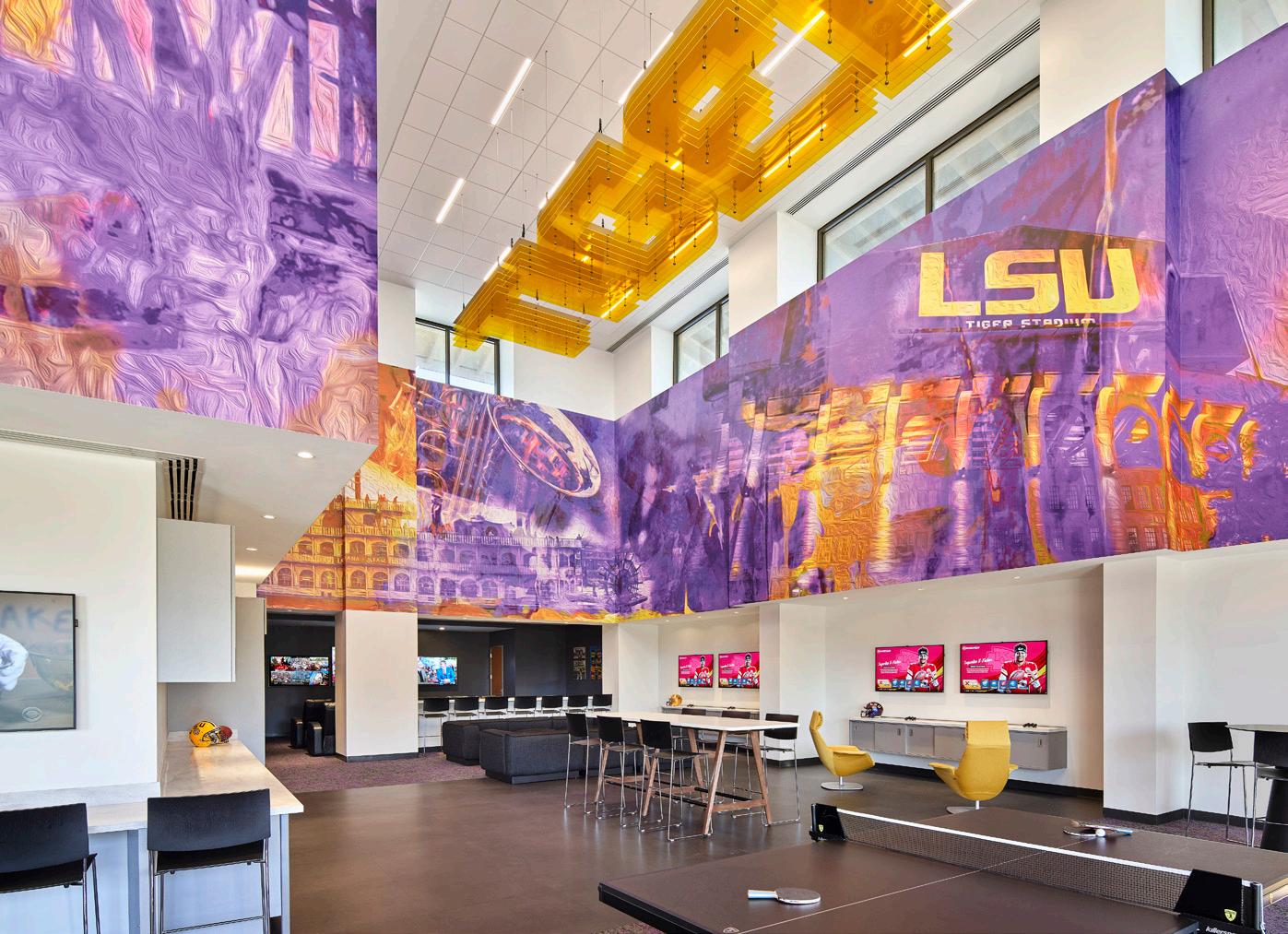
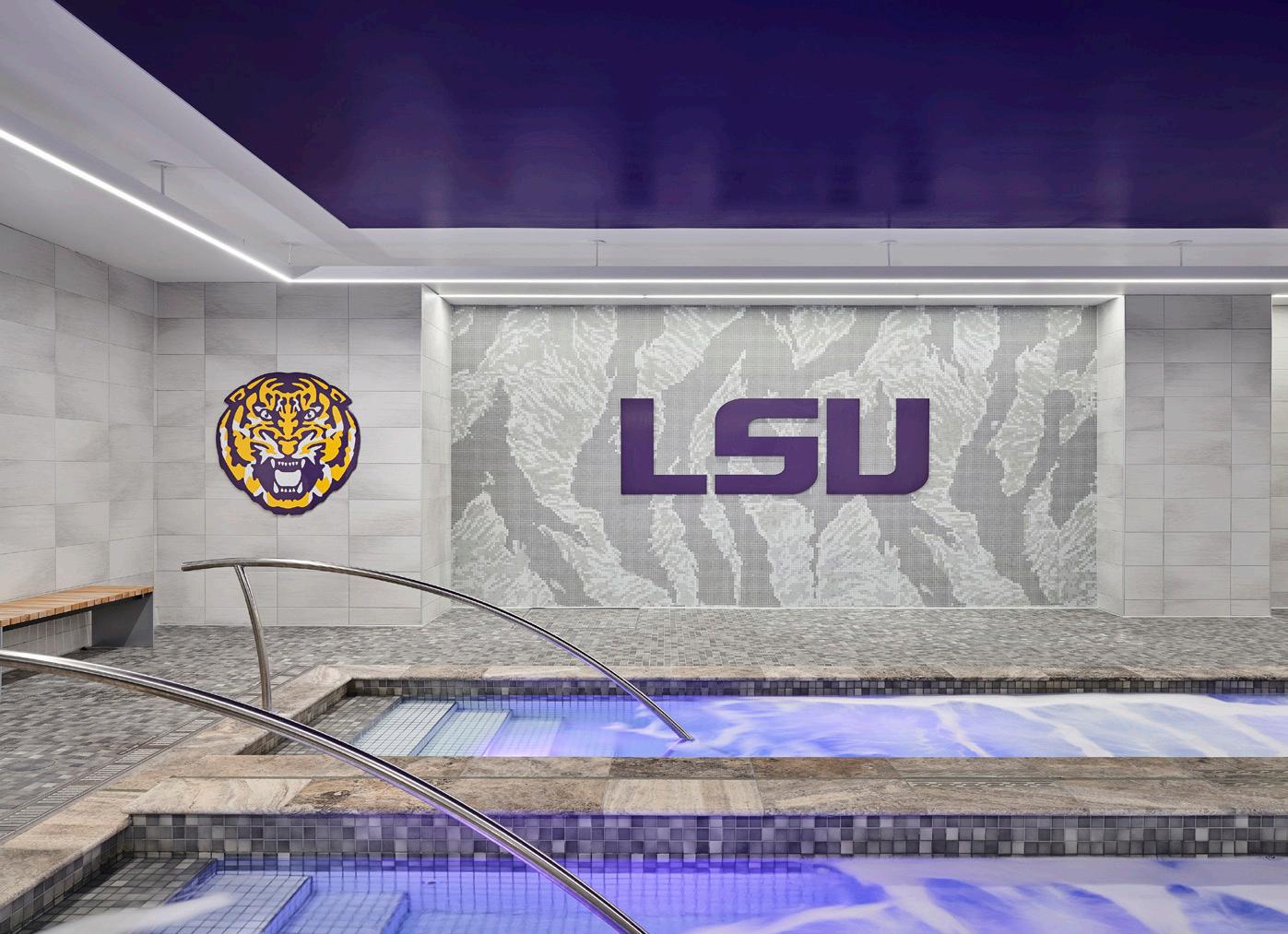

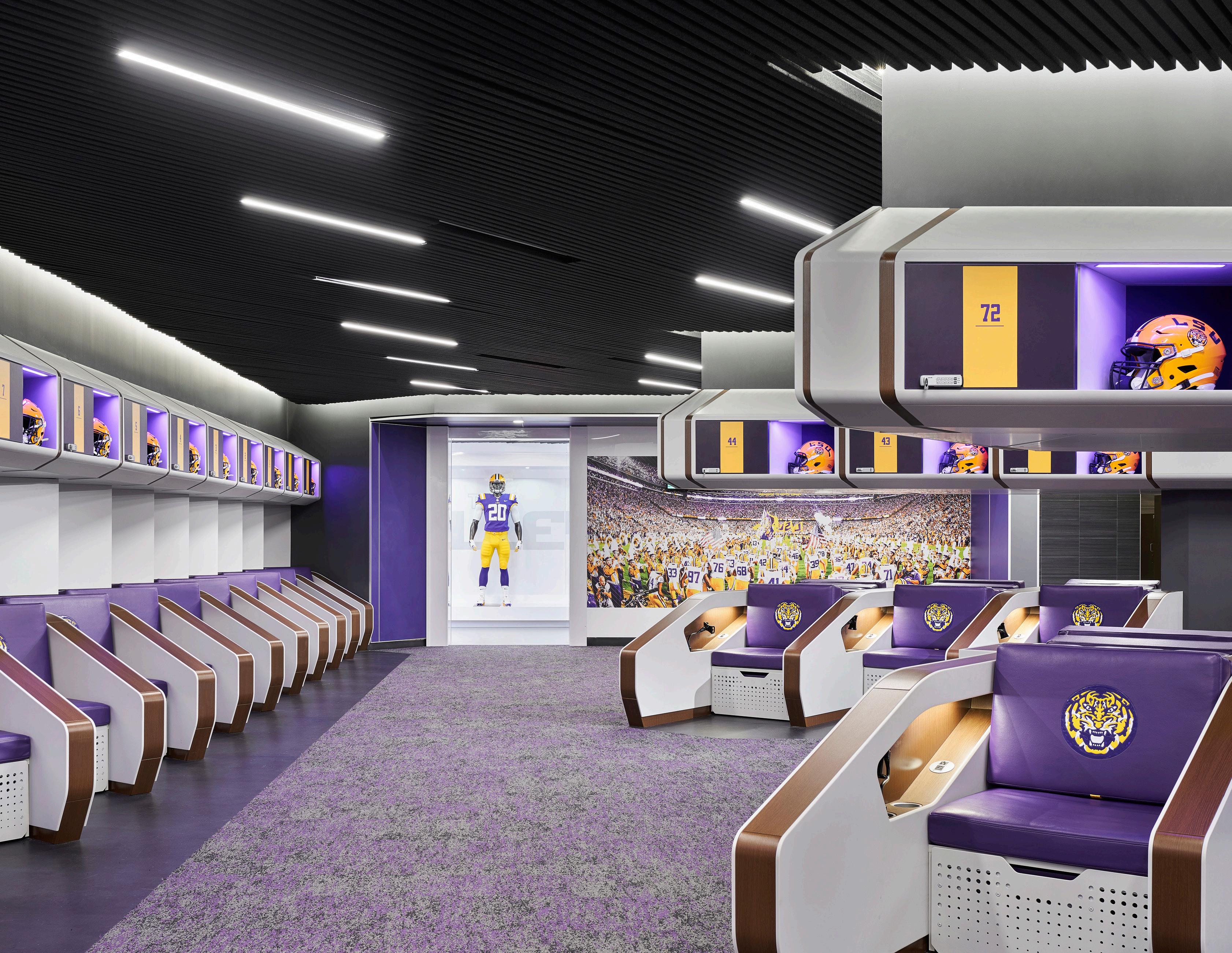
University of Illinois
Project
Henry Dale and Betty Smith Football Performance Center
Location
Champaign, Illinois
Year 2019
Services
Architect of Record
Construction Administration
Fundraising Graphics & Visualization Tools
Interior Design
Structural Engineering
X Knowing that a cutting edge performance center is key to recruiting the best players, the university teamed HNTB’s design team to deliver world-class amenities for the Fighting Illini. The new facility is adjacent to the renovated Memorial Stadium, and connected to the Irwin Indoor Practice Facility, making it a new front and central hub for football.
Project features focus on student-athletes’ every need, from strength and conditioning to nutrition. Amenities include coaches’ offices and a unique auditorium with views to the practice field — a critical recruiting tool. Key elements of The Henry Dale and Betty Smith Football Center include: direct connection to existing indoor practice facility through new weight room, sports medicine suite dedicated exclusively to football, five hydrotherapy pools, X-ray/DEXA Scan, player lounge featuring a two-lane bowling alley, 168-seat team meeting room overlooking the existing practice fields, 11 position meeting rooms, dedicated recovery lounge with 16 stations, recruiting lounge with integrated gear display, rooftop player social zone, three dedicated nutrition stations and new training day and game day locker rooms.
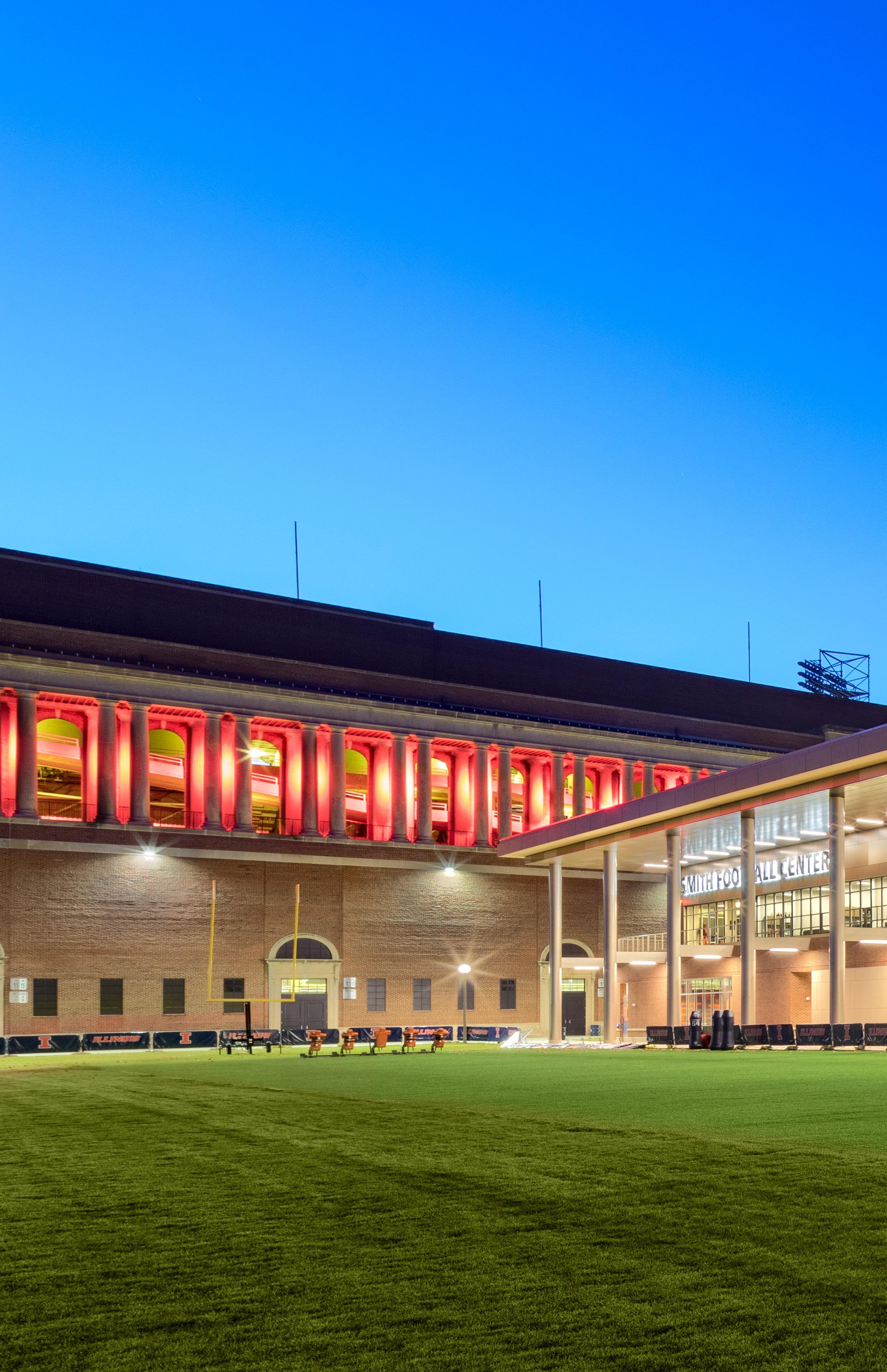
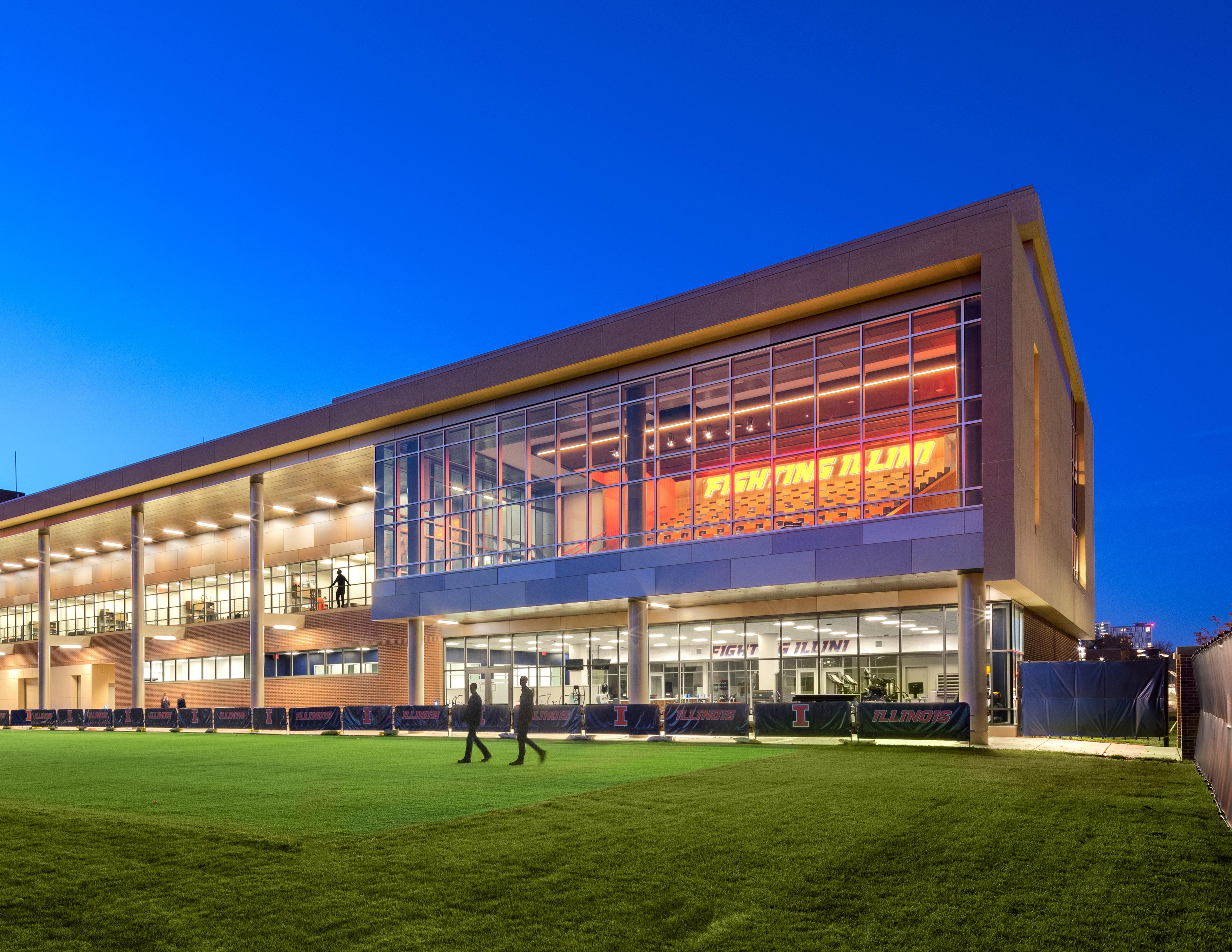
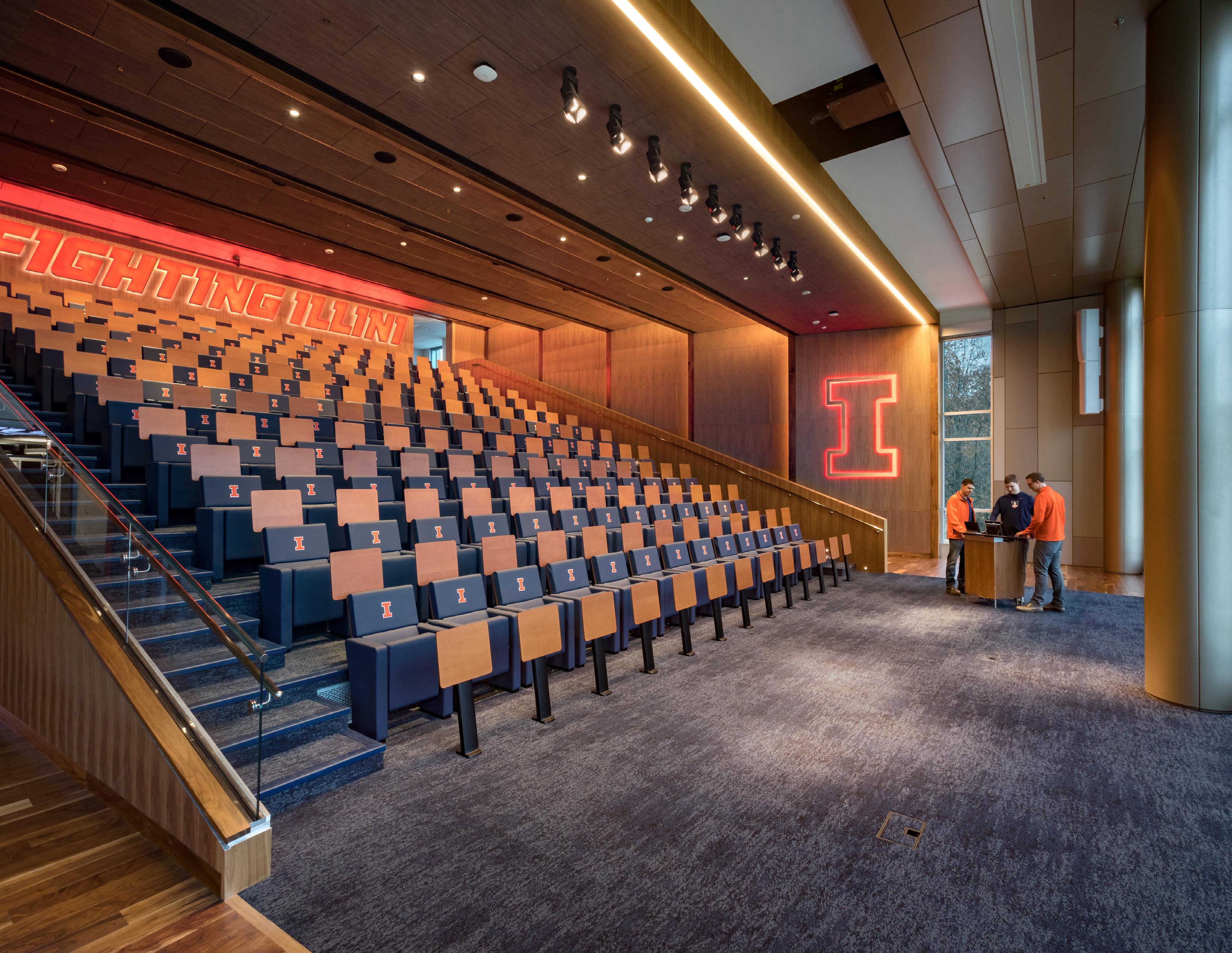
University of Illinois Henry Dale and Betty Smith Football Performance Center

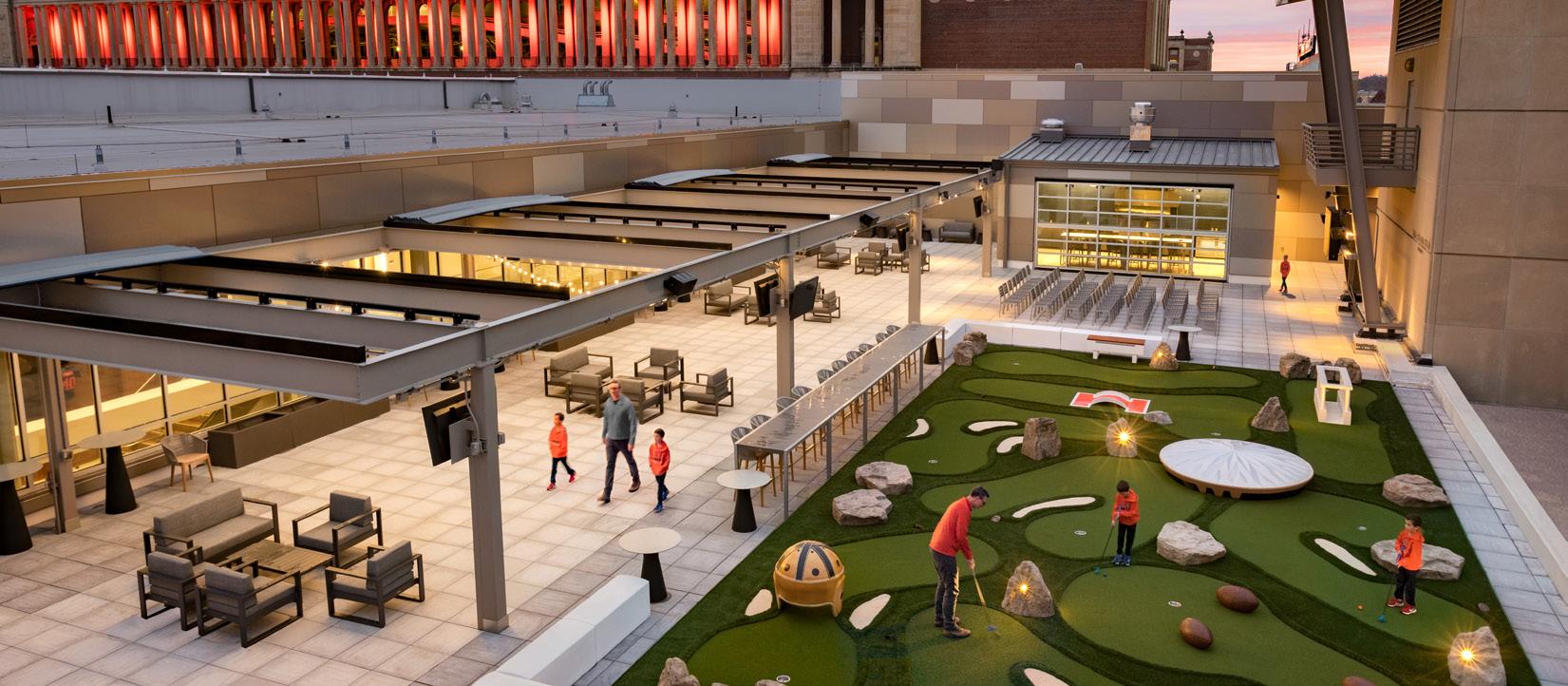
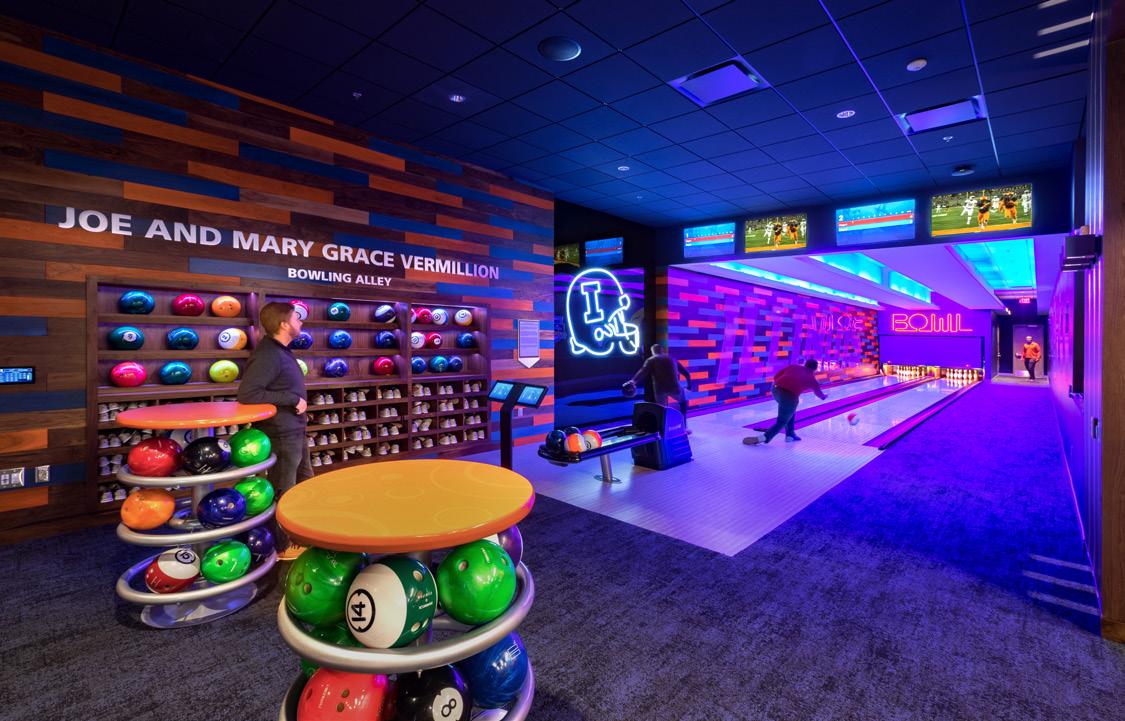
Arizona State University
Project
Student-Athlete Facility
Location
Tempe, Arizona
Year
2019
Services
Architectural Design
Interior Design
Structural Engineering
Integrated within the north end zone of Mountain America Stadium is a new 106,000-SF facility that supports the sports performance, sports medicine and nutritional needs for ASU’s football program. Players can meet with their academic advisors, receive medical attention or prepare for practice, train in a spacious strength and conditioning area or meet their dietary and nutritional needs at the dining area.
The center also offers a modern training and sports medicine center with hydrotherapy pools, a theater that accommodates the entire football team and a player lounge for studying and relaxing. Other amenities include a full-service kitchen, team locker rooms, coaches’ offices and recruiting and position meeting rooms. Environmental graphics and sophisticated digital display systems throughout the building are branded with Sun Devil accomplishments and traditions that instill pride and promote ASU as a world-class institution and a premier football program.
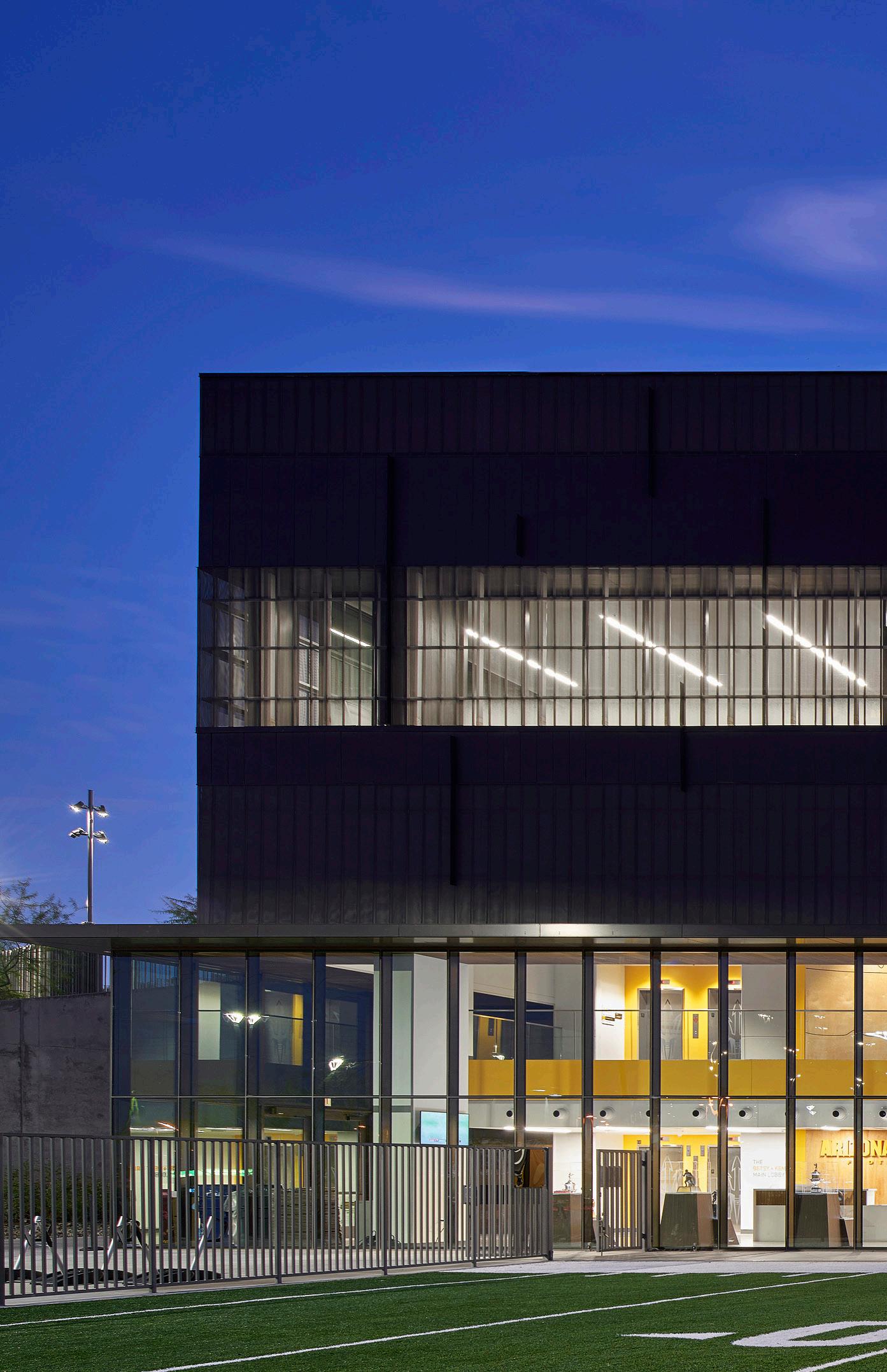
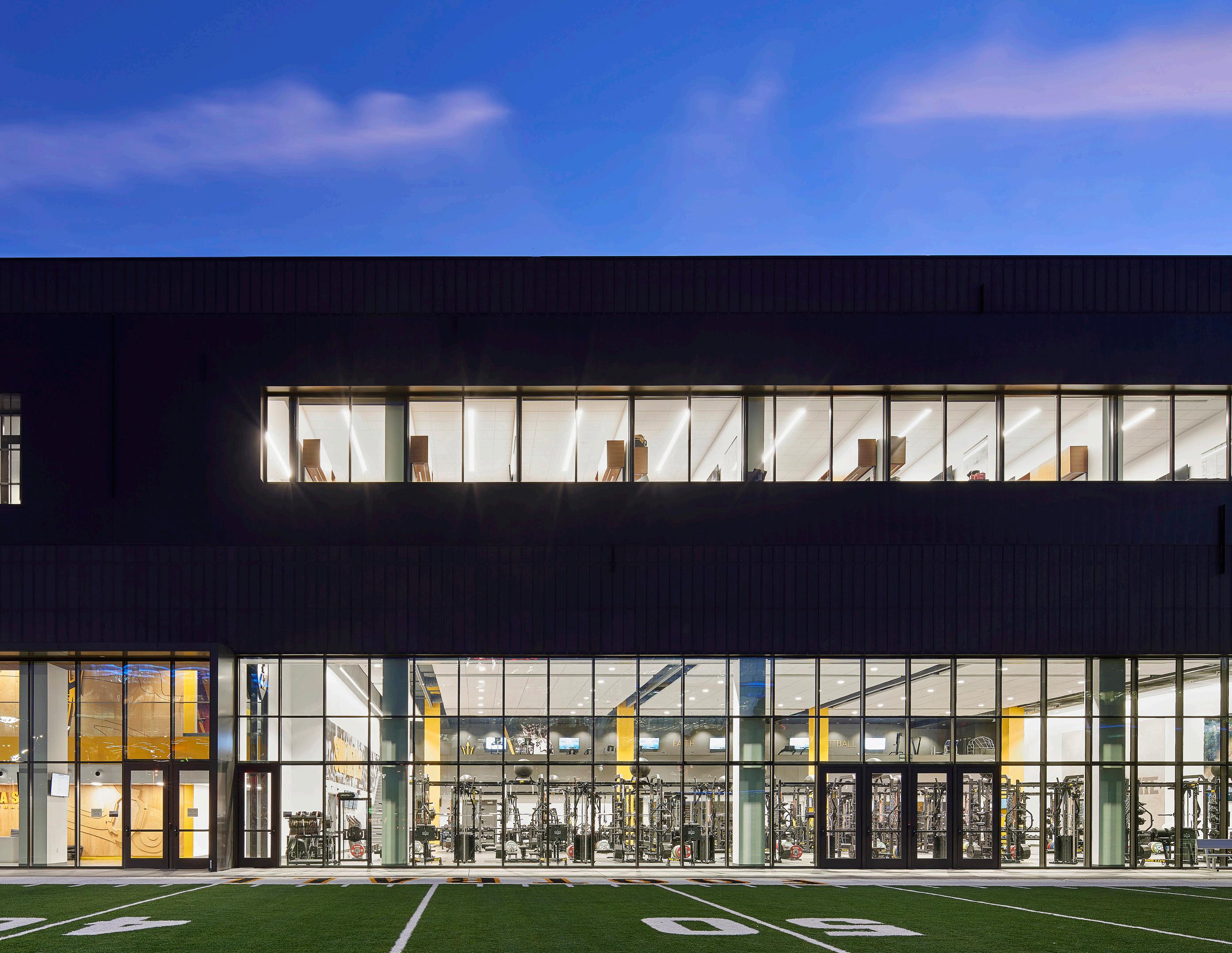
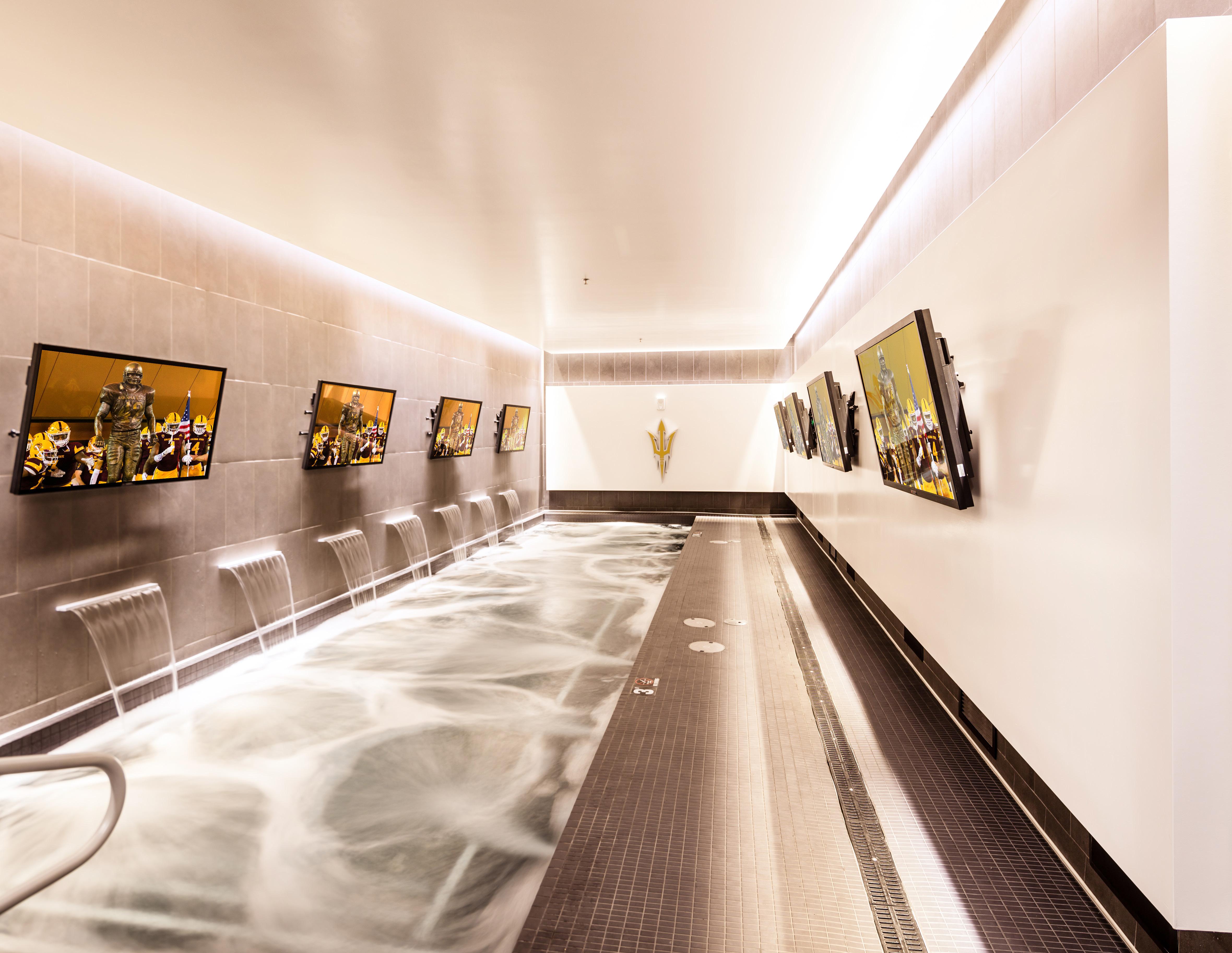
Arizona State University Student-Athlete Facility
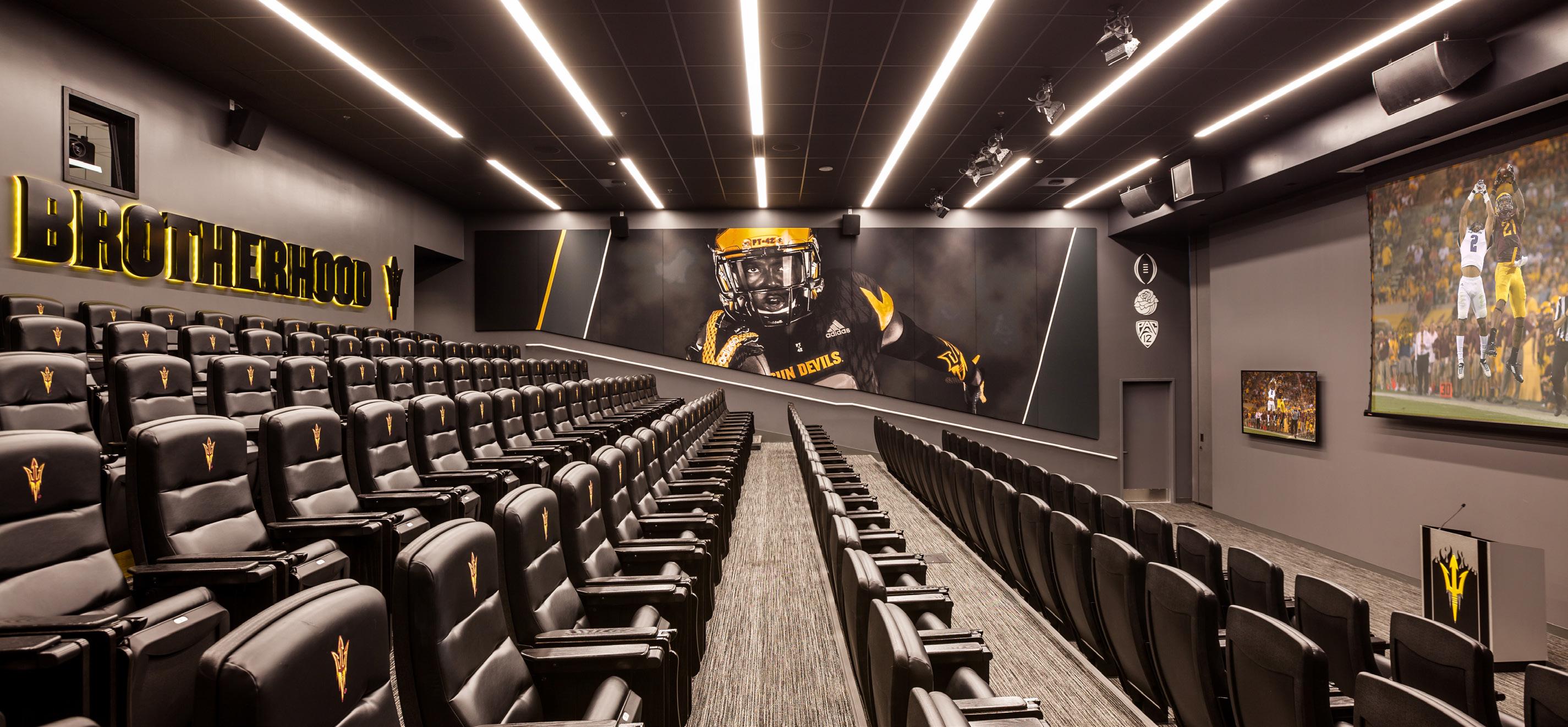
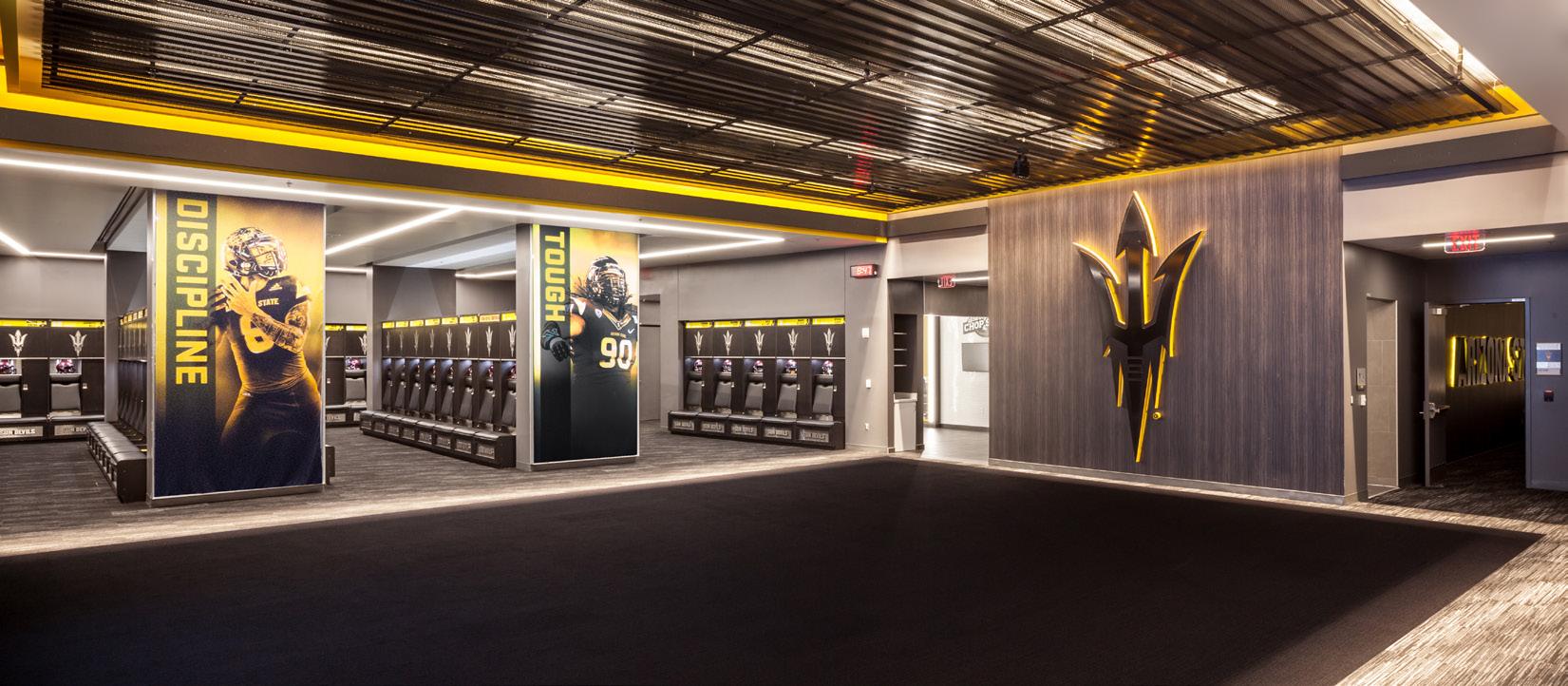
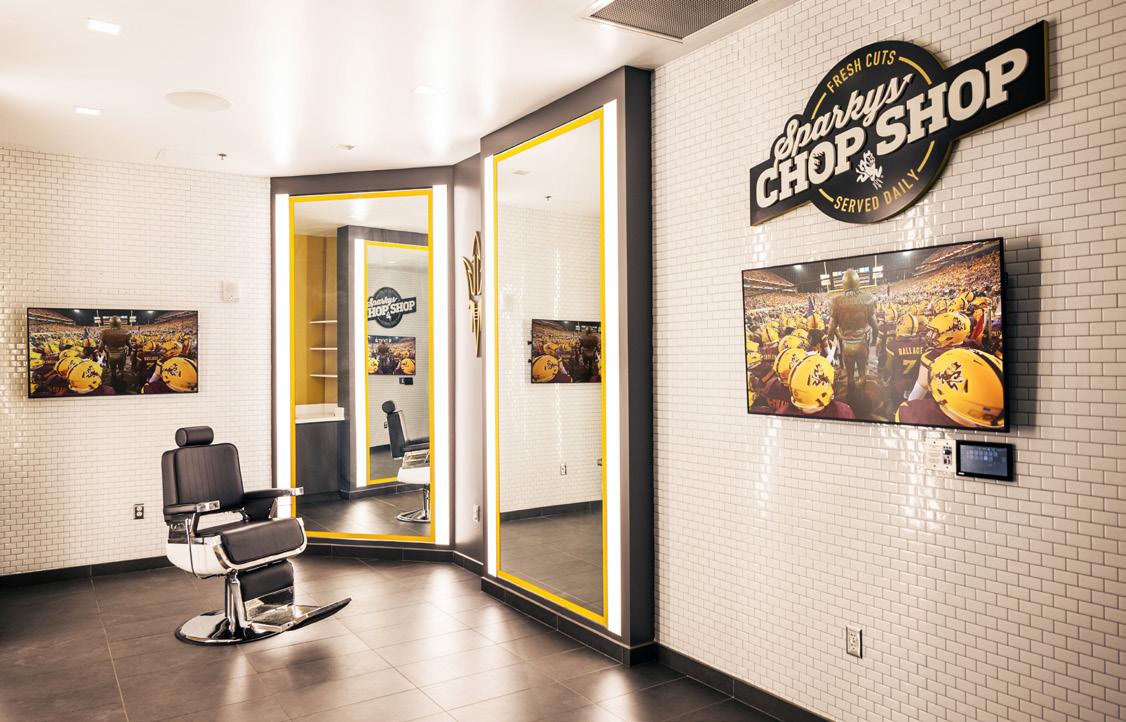
University of Michigan
Project
Schembechler Hall Renovation
Location
Ann Arbor, Michigan
Year
2019
Services
Architectural Design
Branding & Graphic Design
Interior Design
HNTB served as Sports Architect for a $25M renovation to Michigan’s Schembechler Hall and Oosterbaan Field House. The renovation provided college football’s all-time wins leader with world-class spaces for strength training with direct access to the outdoor practice field, injury recovery and nutrition. The key player spaces — including the updated team meeting rooms, administrative space and support staff locker areas — are linked by a common corridor that pays homage to the famed tunnel inside Michigan Stadium.
Player recovery is a point of emphasis at Michigan. HNTB created a space that allows for recovery to begin the moment the players finish practice. Wolverine players exit the practice field and enter an equipment drop-off room, shower and immediately go into a 100-footlong cold-water recovery pool.
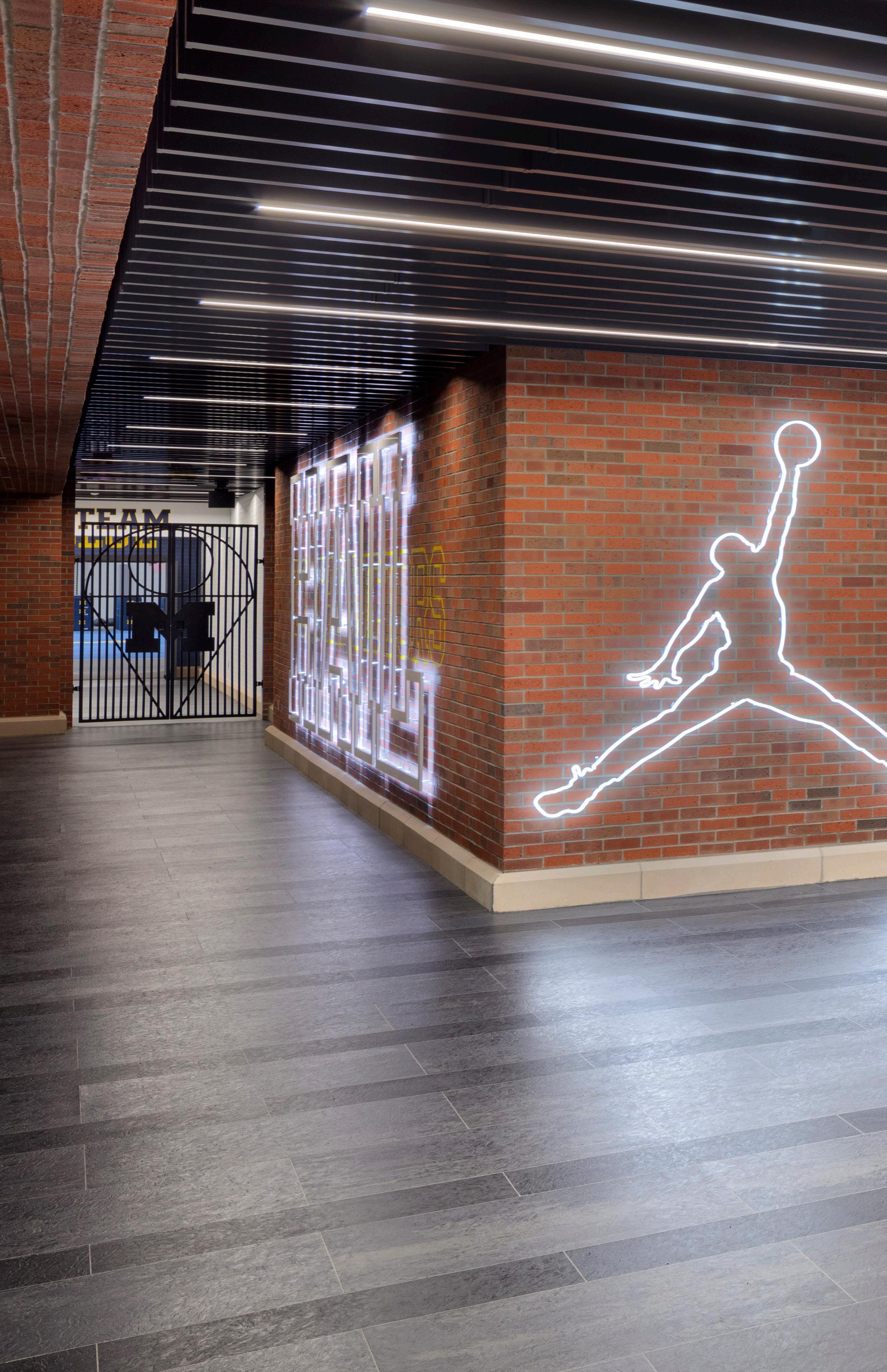

University of Michigan Schembechler Hall Renovation

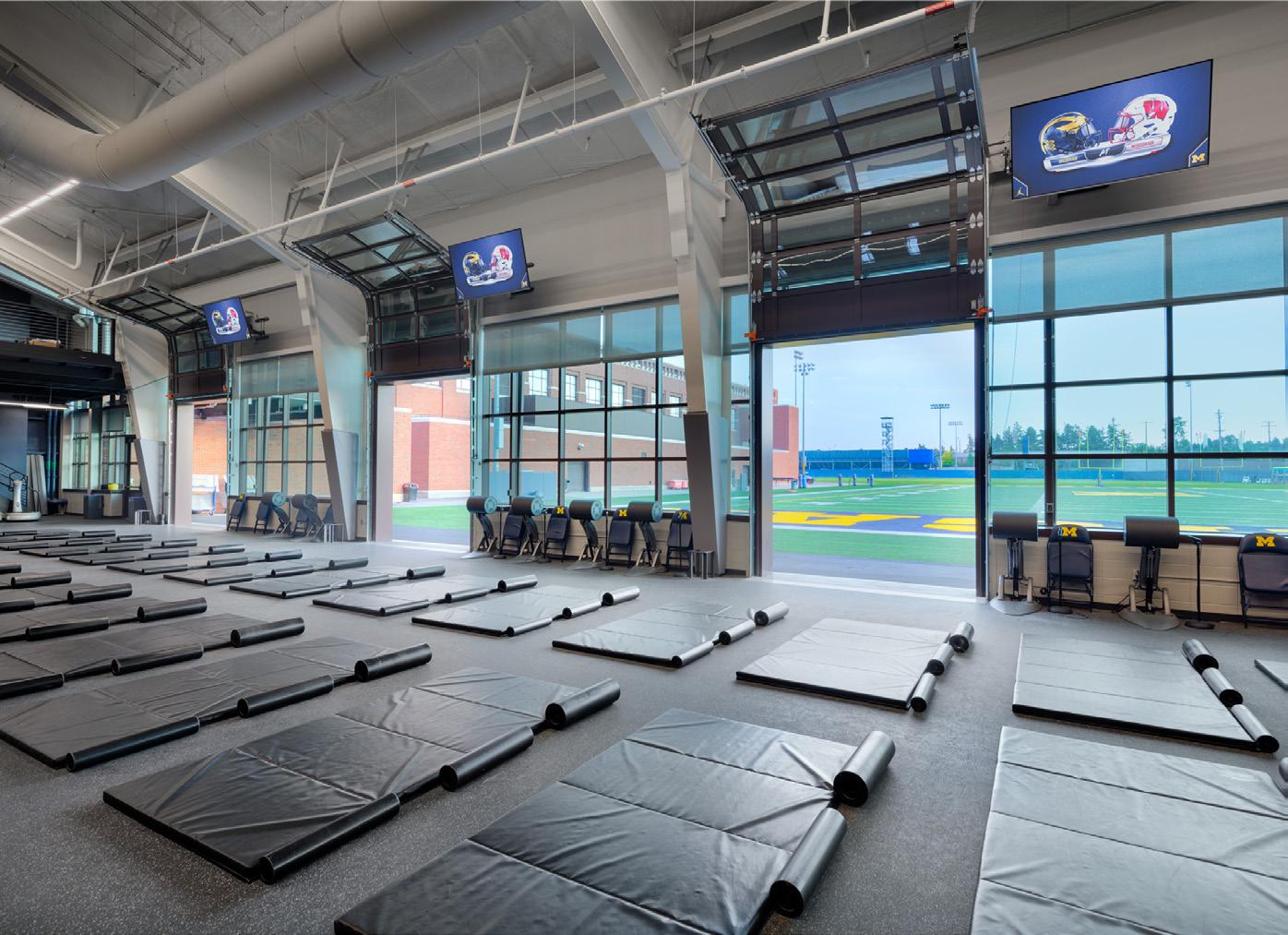
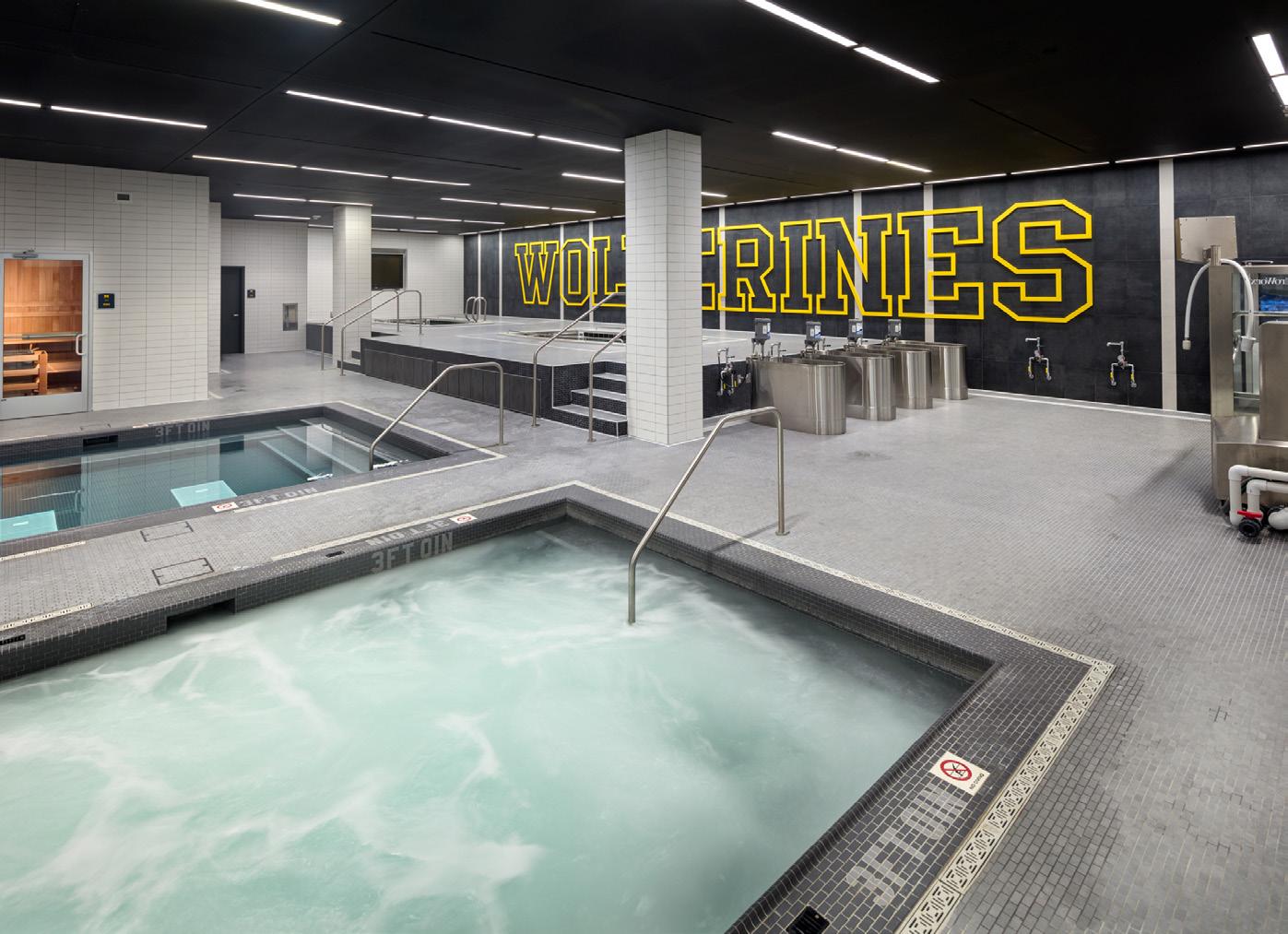
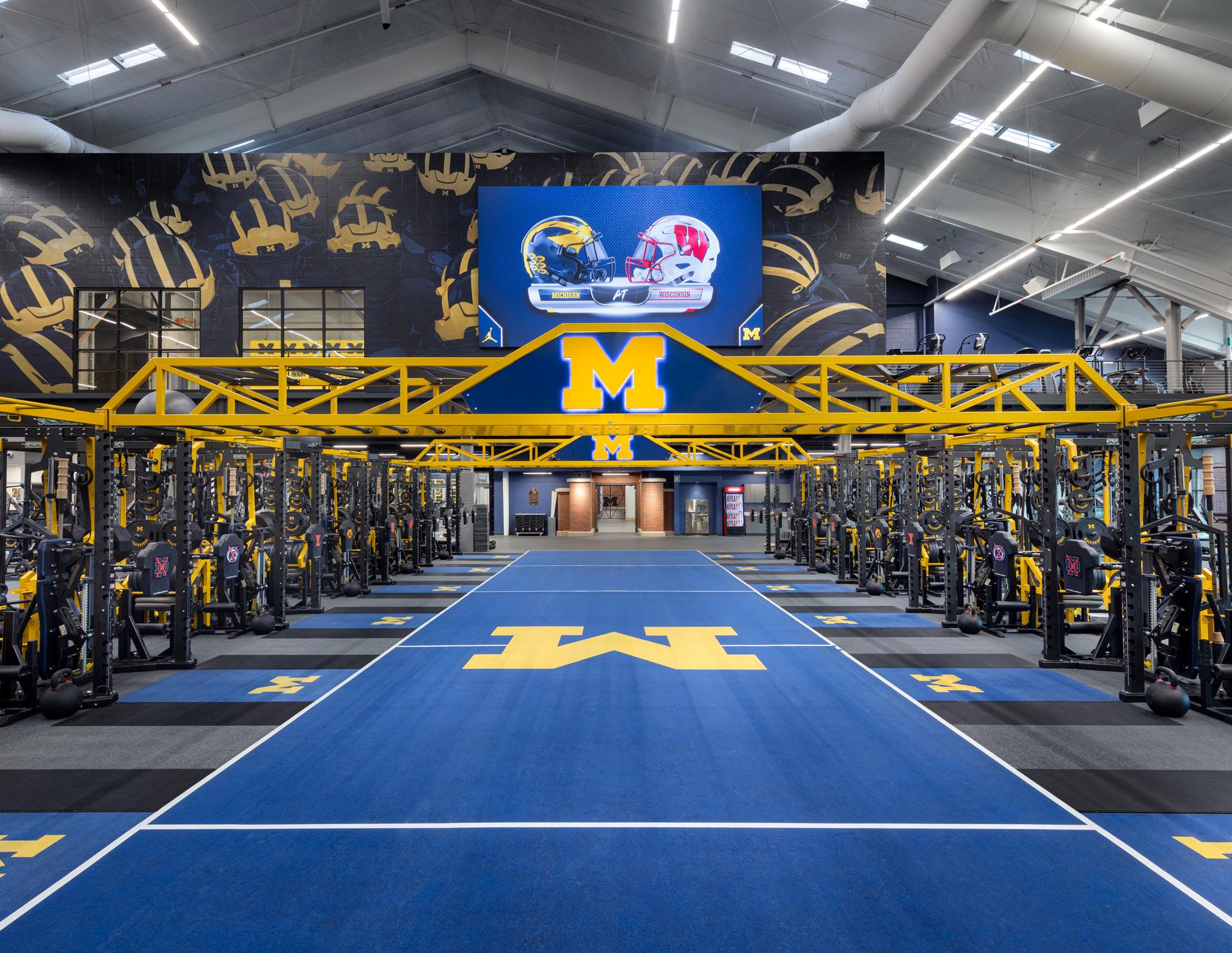
Oregon State University
Project
Valley Football Center Renovation
Location
Corvallis, Oregon
Year
2017
Services
Architectural Design
Interior Design
Programming
Benchmark Analysis
Fundraising Graphics
The Valley Football Center project renovated 45,000 square feet of the existing center and added 55,000 square feet of new athletic program space, including a brand new locker room, expanded training and equipment areas, team meeting rooms, OSU Football Hall of Fame, media room, new entrance pavilion, and renovated north end zone seating with a direct connection to the east stands.
The project creates a new face on both the north and the south ends of the building. On the north, a new entrance pavilion has been placed in front of the existing building to offer a light-filled, welcoming face to the main campus. On the opposite end facing the stadium, the project includes end zone premium terrace seating to provide a casual, social setting for Beaver fans.
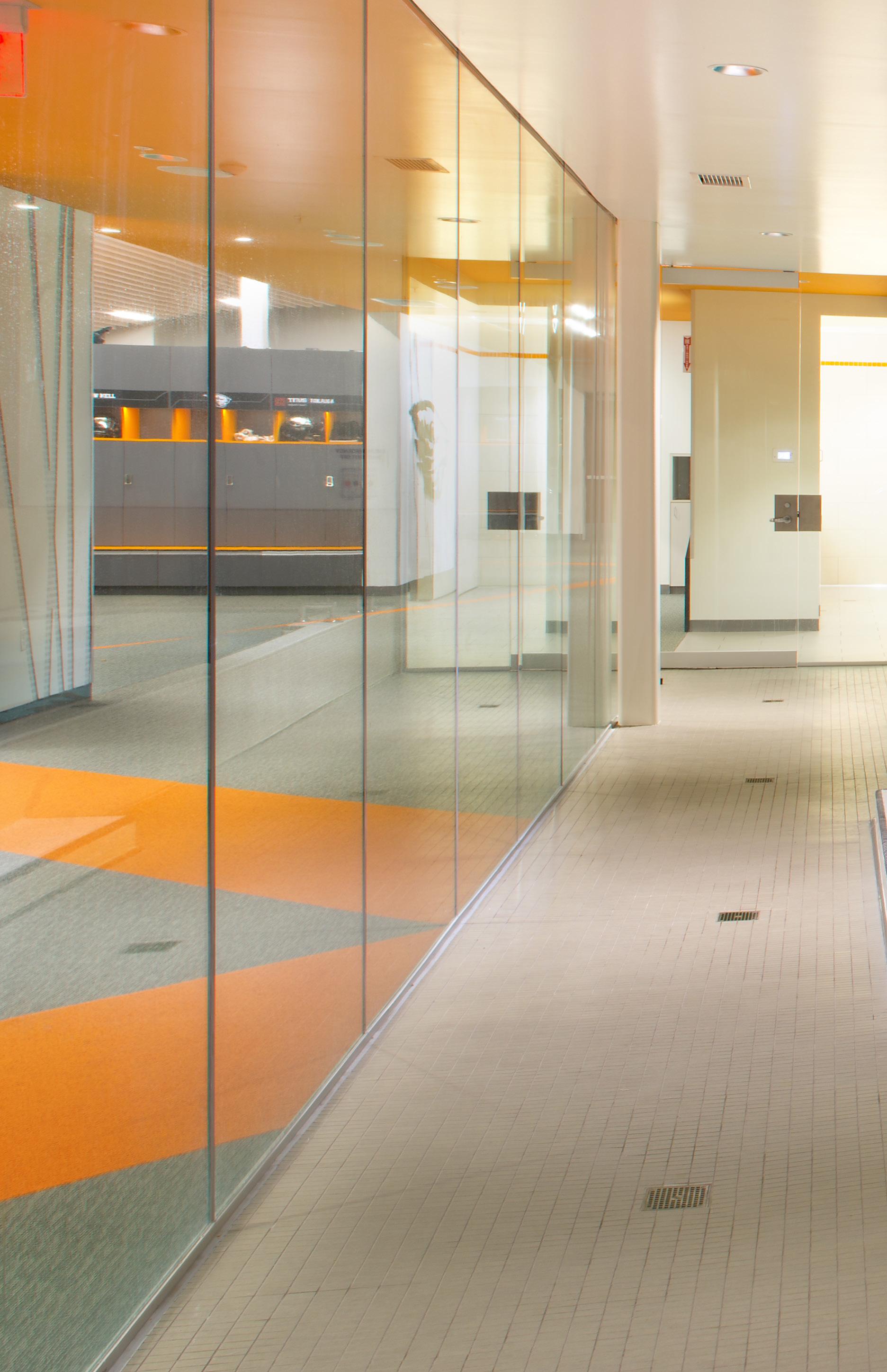
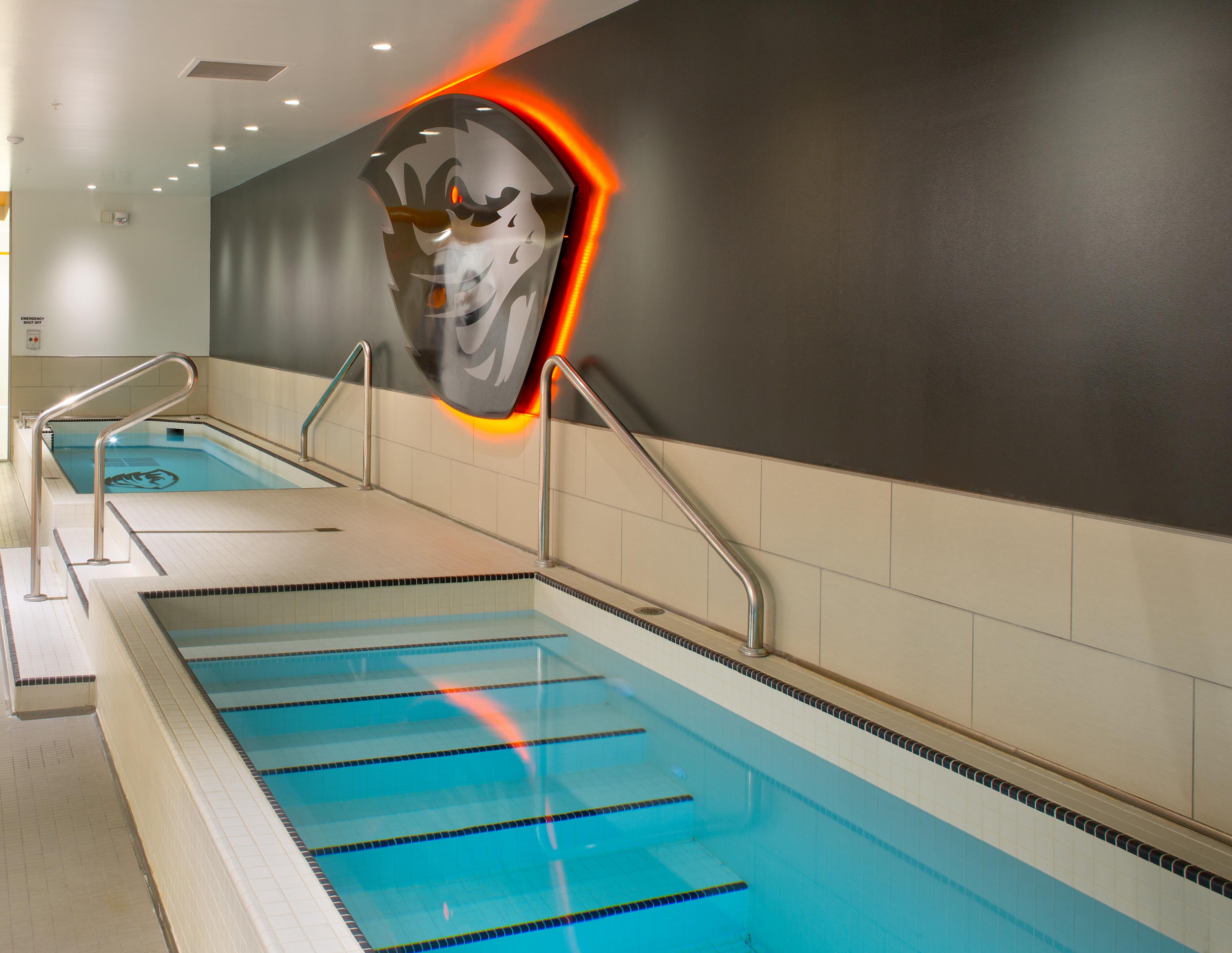
University of Kentucky
Project
Joe Craft Football Training Center
Location
Lexington, Kentucky
Year
2016
Services
Architectural Design
Fundraising Graphics & Visualization Tools
Interior Design
Programming & Benchmark Analysis
Site & Venue Feasibility Studies
Structural Engineering
HNTB, in partnership with RossTarrant Architects, designed a new 106,000-SF high performance football center, outdoor practice fields, and outdoor agility/cross training area. The two-level facility is located adjacent to Commonwealth Stadium and connected to the existing indoor practice field house.
A state-of-the-art, 106,000-SF football performance center and outdoor fields opened in June 2016 adjacent to Commonwealth Stadium, and is connected to the indoor field house, providing UK Football with one of the most impressive football complexes in the SEC.
In developing this state-of-the-art facility, the primary goals included designing a high-end recruiting tool and to include program areas that were designed to optimize the overall sports performance of studentathletes: strength and power, conditioning, movement and speed development, sports medicine, physical therapy, injury prevention, nutrition, recovery and regeneration, flexibility, biomechanical analysis and testing.
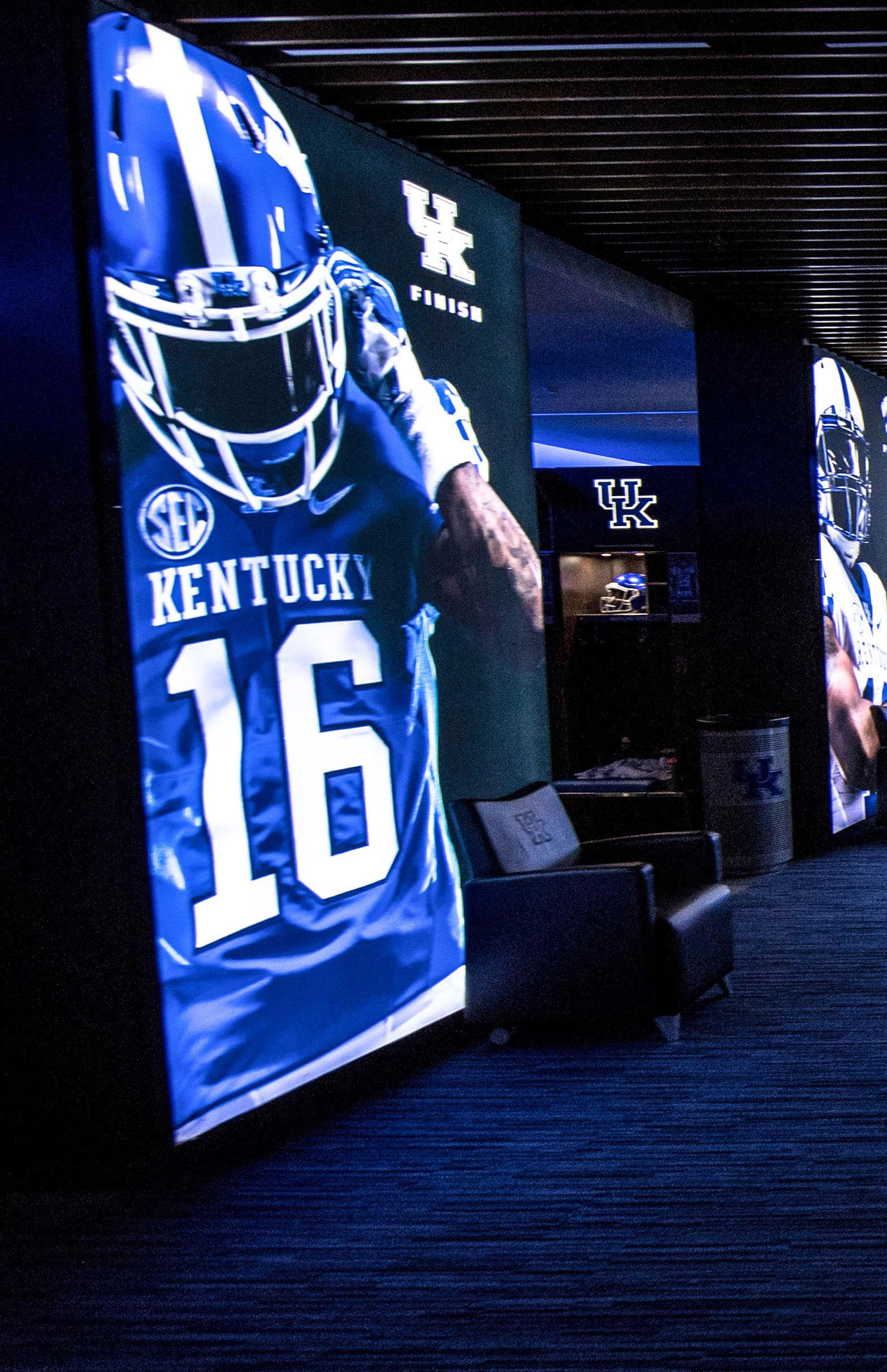
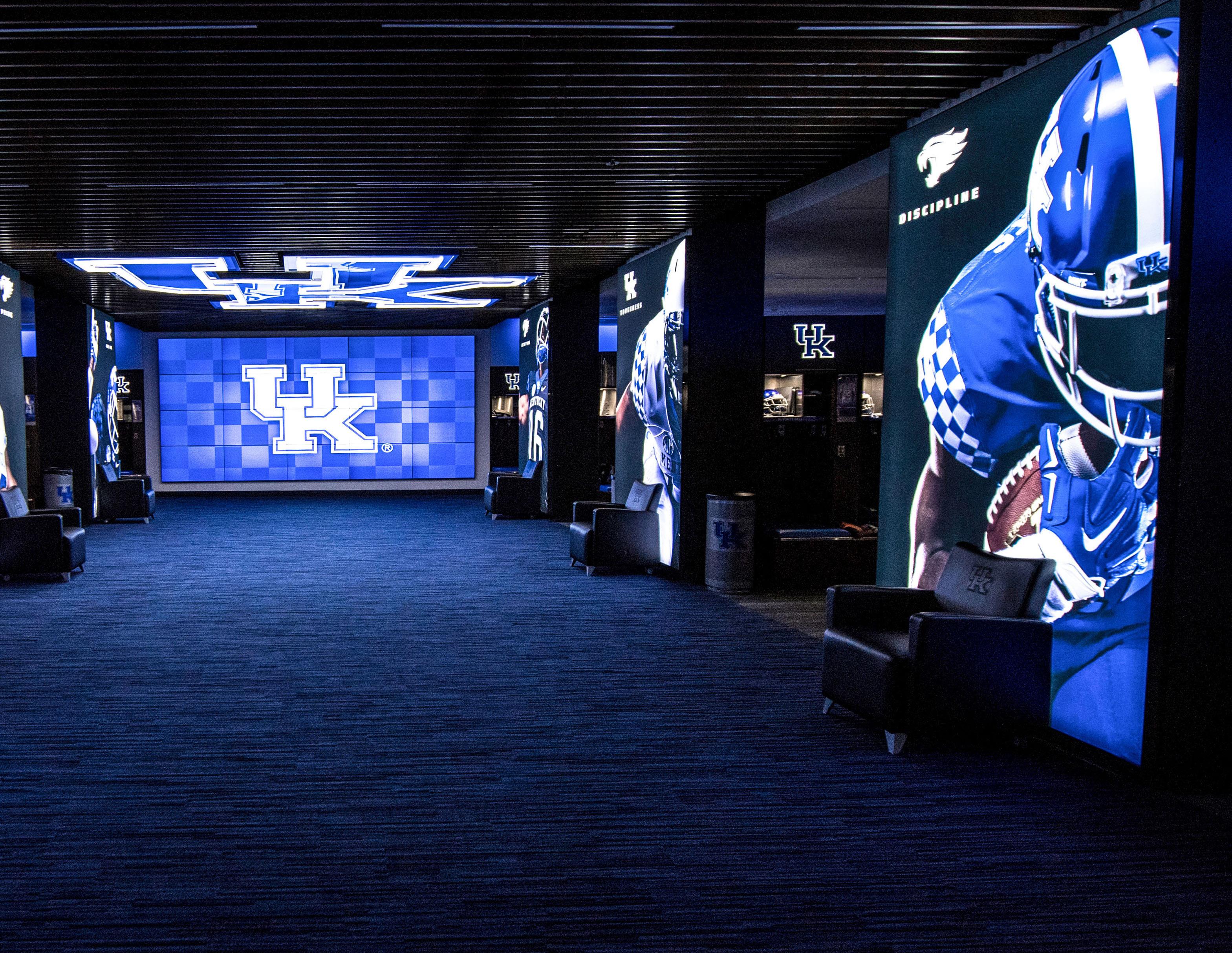

University of Kentucky Joe Craft Football Training Center
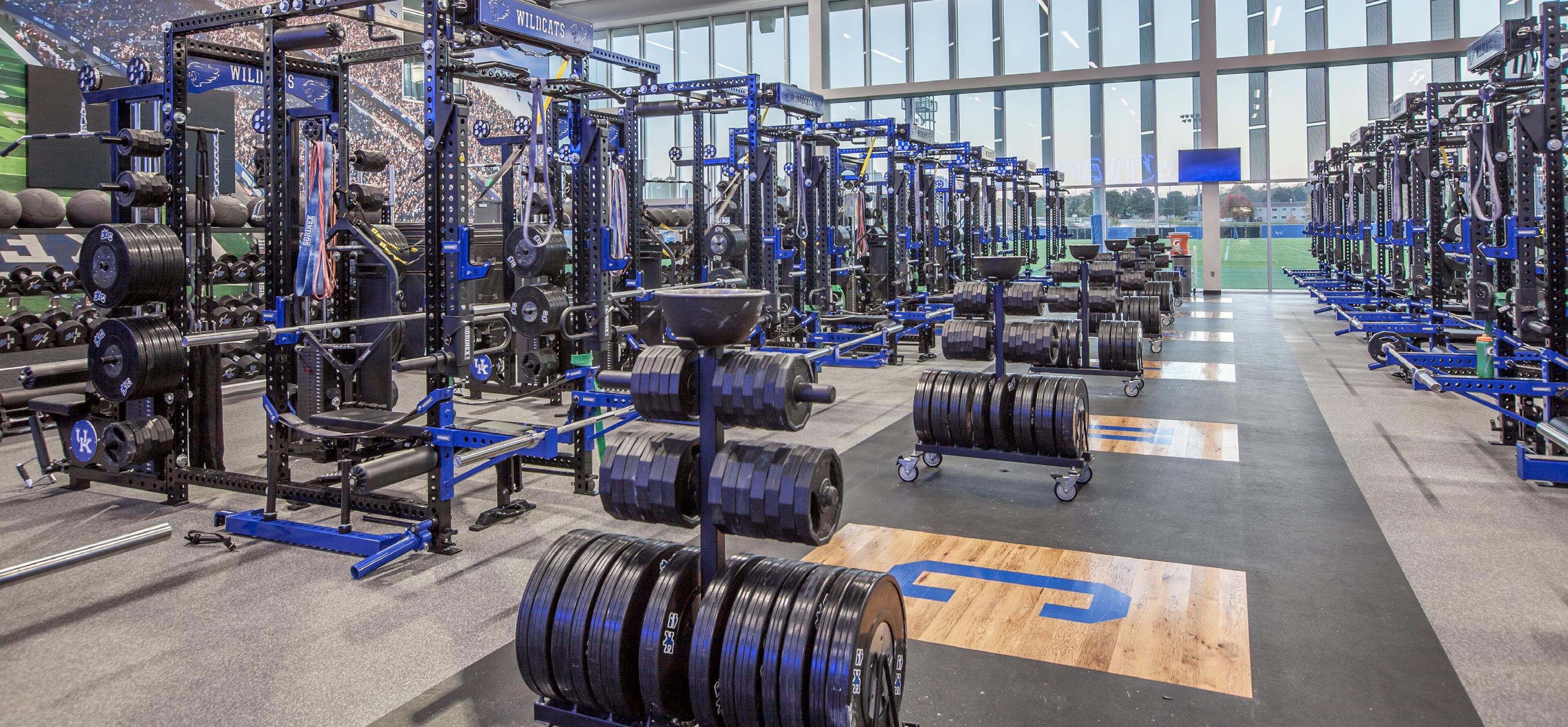
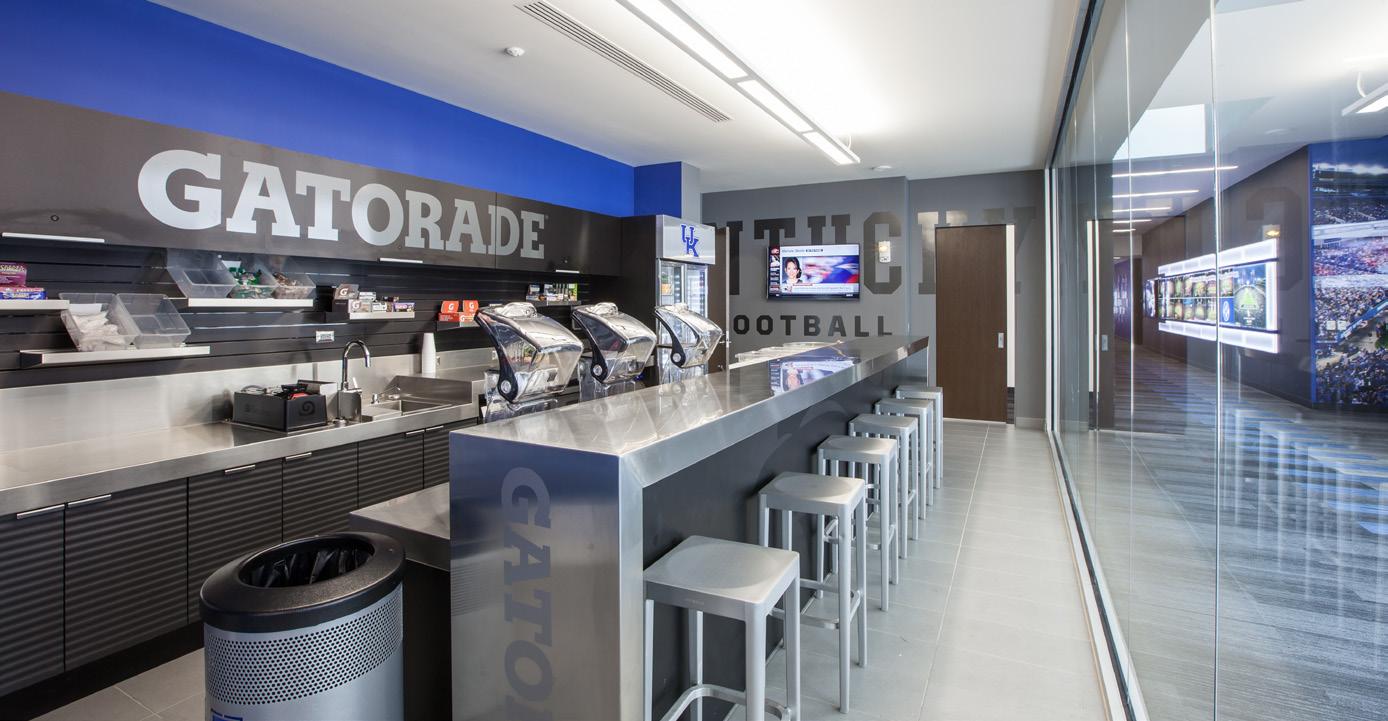
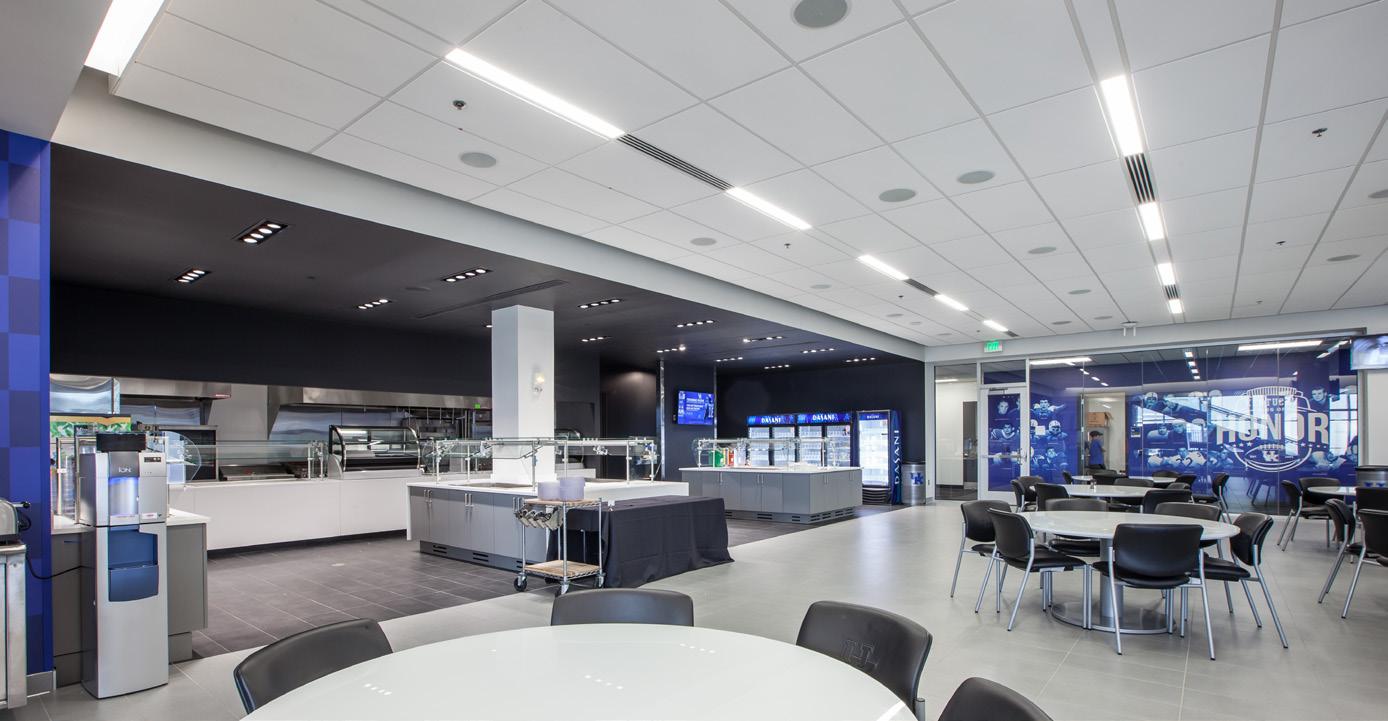
Oregon State University
Project
Basketball Center
Location
Corvallis, Oregon
Year
2013
Services
Architectural Design
The Oregon State Basketball Center is a 40,000-SF, two Level building located north of the Sports Performance Center and flanked by Gill Coliseum and Prothro field. The location of the building was established as part of the Athletic Master Plan to support the functions of the Gill Coliseum. The overall design is organized around stacking of the Women’s and Men’s basketball courts and associated mezzanine levels within the constraints of the site. Women’s basketball will use the lower court, and Men’s Basketball will use the upper court. Each court is approximately 9,600-SF and has natural day lighting opportunities at the north. Support program spaces are located at the south whereas coaching/staff offices are located along the east side allowing views of Gill Coliseum.

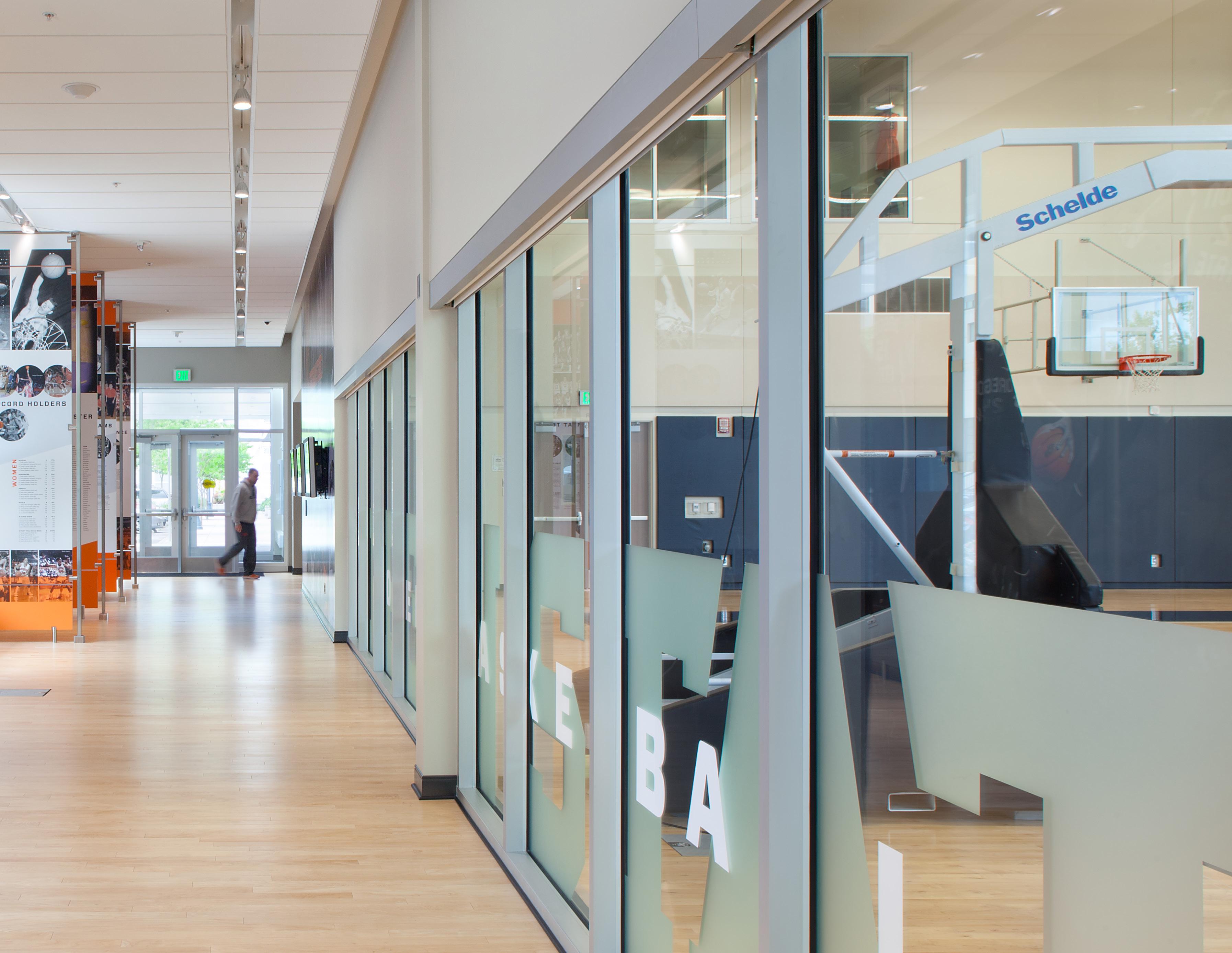
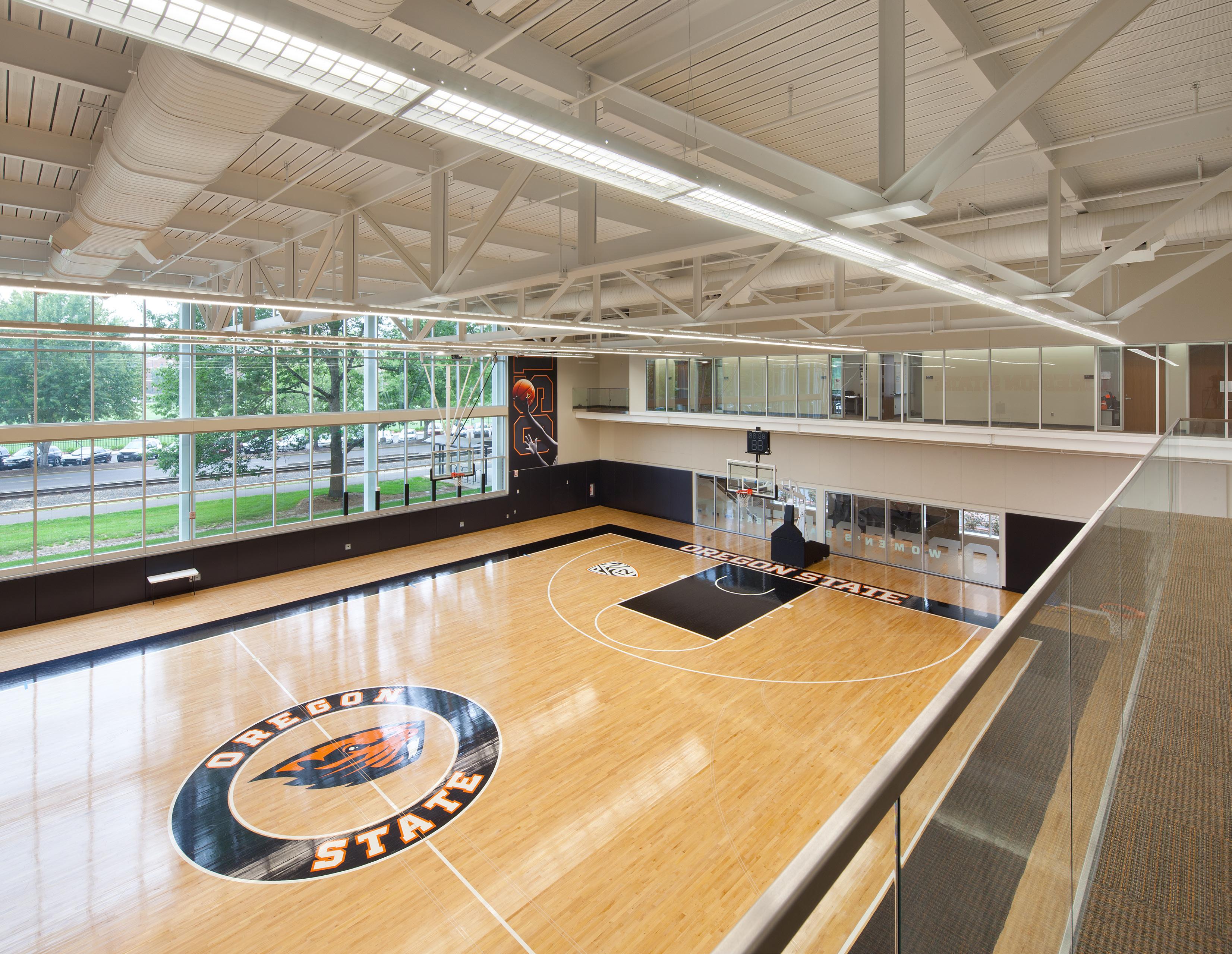
Oregon State University Basketball Center
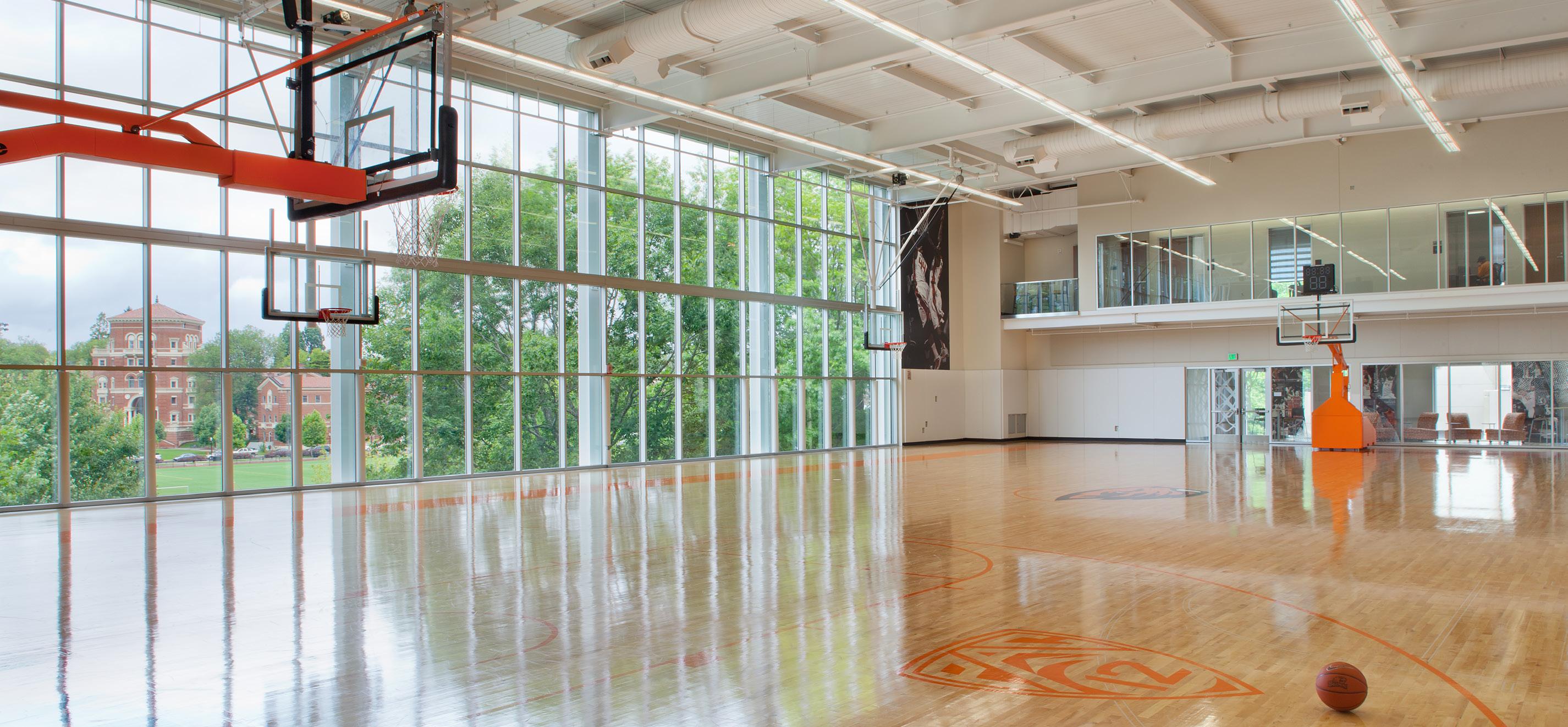
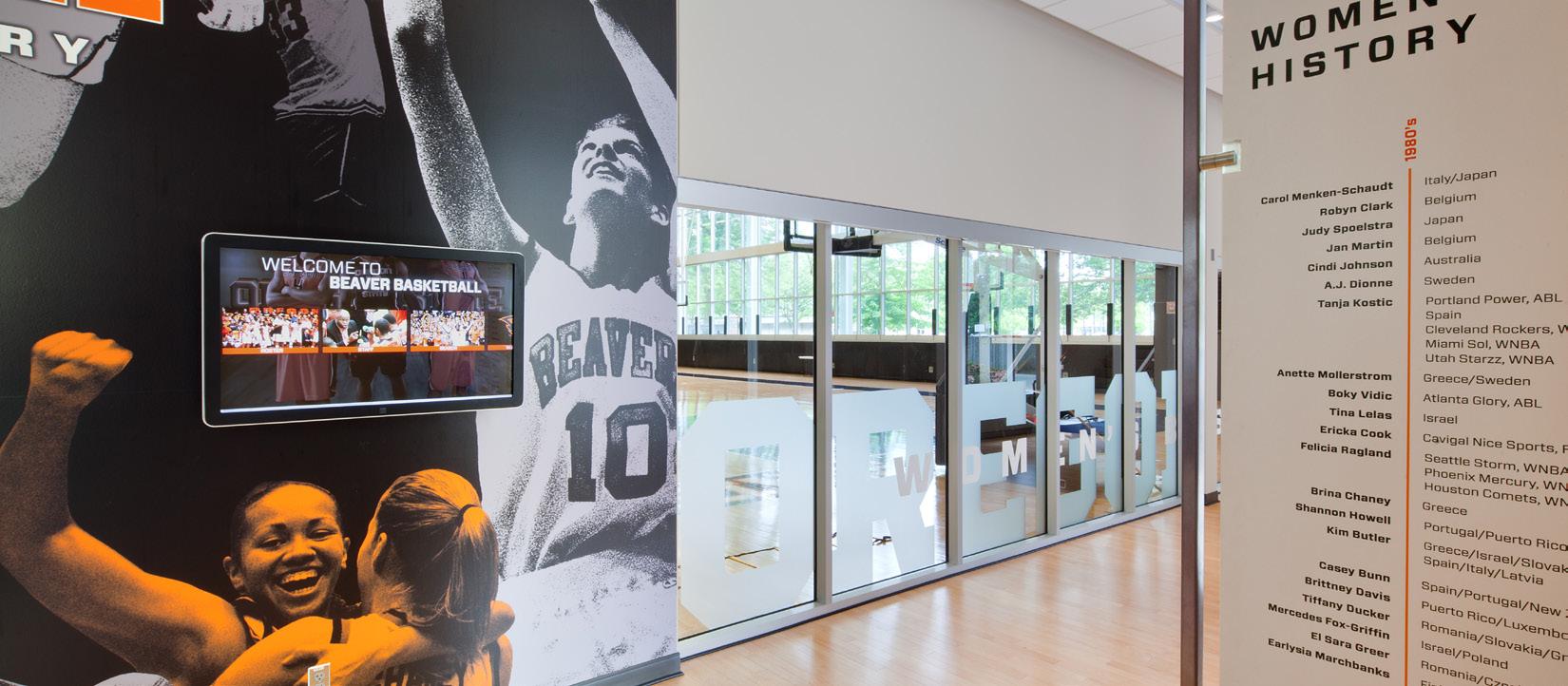
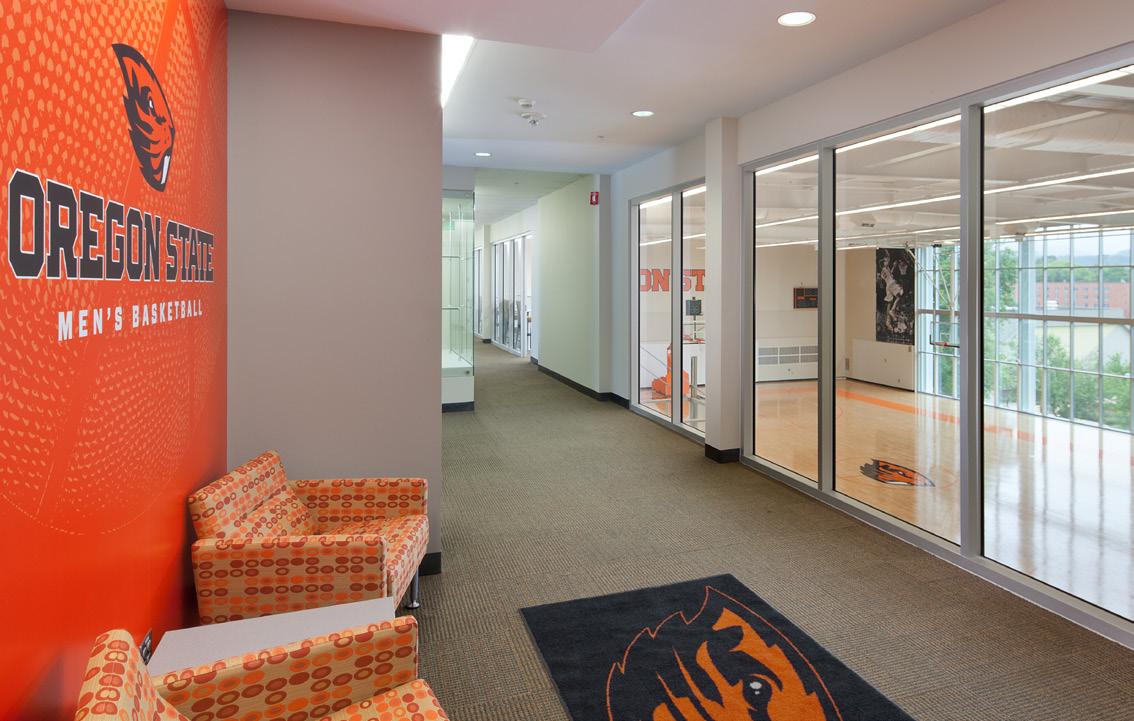
University of CaliforniaBerkeley
Project
Simpson Center for Student-Athlete High Performance
Location
Berkeley, California
Year
2012
Services
Programming
Master Planning
Market Analysis
Schematic Design through Construction Administration
HNTB worked on both the addition of the Simpson Center for Student Athlete High Performance and the renovation and expansion of the existing California Memorial Stadium. Located adjacent to the stadium, this partially subterranean center includes study areas, lockers and team spaces, offices and meeting rooms. The Simpson Center serves over 500 student-athletes and coaches and supports 13 different teams. It is a critical component of the athletic department and as such is located in a prominent campus location to allow for easy access. The athletic department’s goal for this facility is to establish new standards in collegiate athlete conditioning focused on all aspects of performance including physical strength and motion, psychological, nutritional and technique, as well as new methods in rehabilitation.
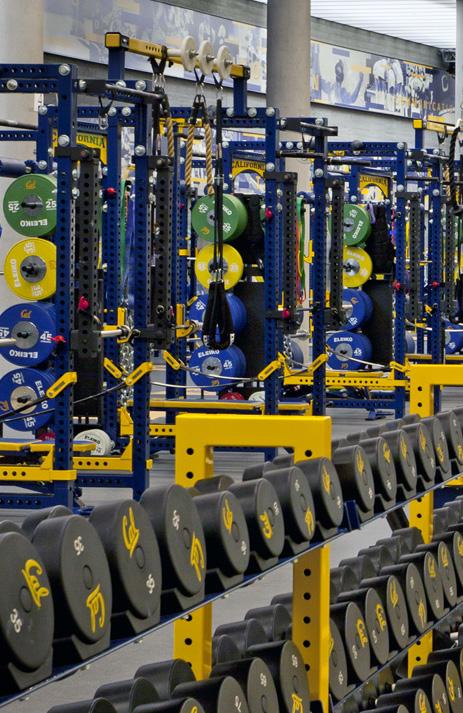

University of Georgia
Project
Butts-Mehre Heritage Hall Renovation
Location
Athens, Georgia
Year
2011
Services
Architectural Design
Fundraising Graphics
Interior Design
Programming
Site Analysis
Designed and delivered in collaboration with Menefee Architecture, this new sports performance facility was the first project that began a successful 12-year partnership. The state-of-the-art football facility includes a multipurpose indoor practice area that houses a 35-foot-tall volume with a 20-yard by 60-yard turf field, meeting rooms, coaches’ offices, 12,000-SF strength and conditioning room, football lockers and lounge, a sports medicine/athletic training area and a cuttingedge video editing suite.
The design team worked closely with the university to evaluate multiple alternatives for materials that would complement the existing building and provide the high-quality of finishes expected for top NCAA Division I performance centers.
An extensive programming effort was conducted with multiple user groups and coaches to validate an existing program that had been completed by another architecture firm. This program was refined and compared with other comparable facilities across the country to confirm that the project scope enabled UGA to remain competitive and recruit the best student-athletes.
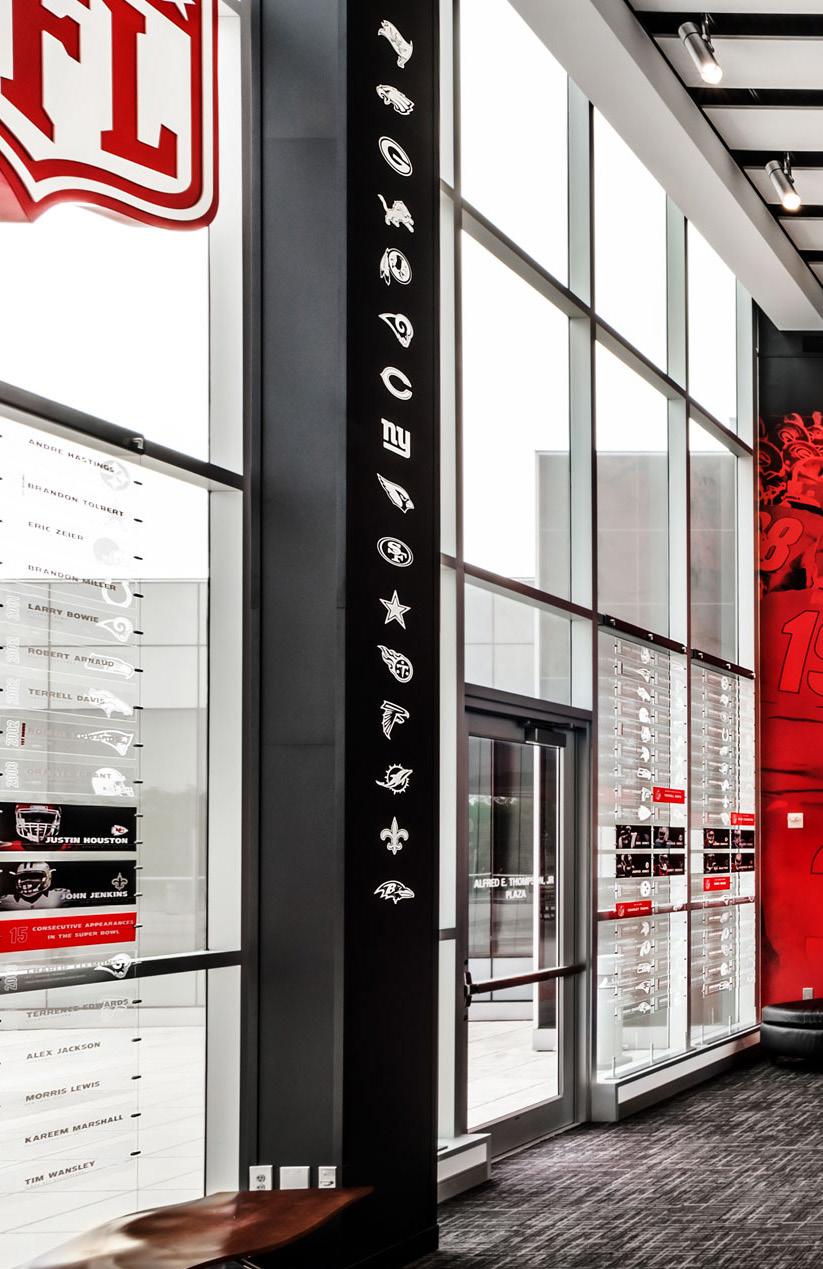
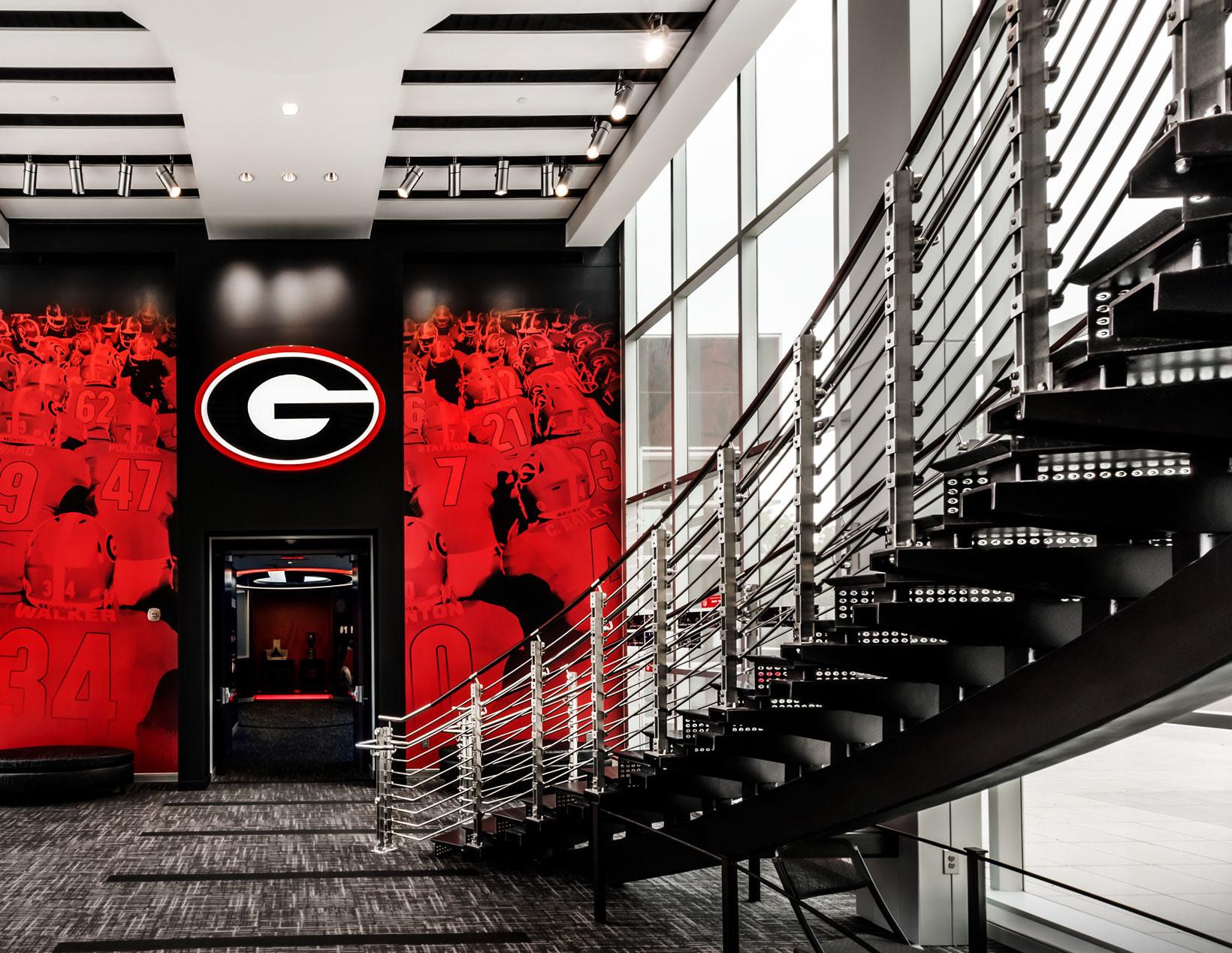
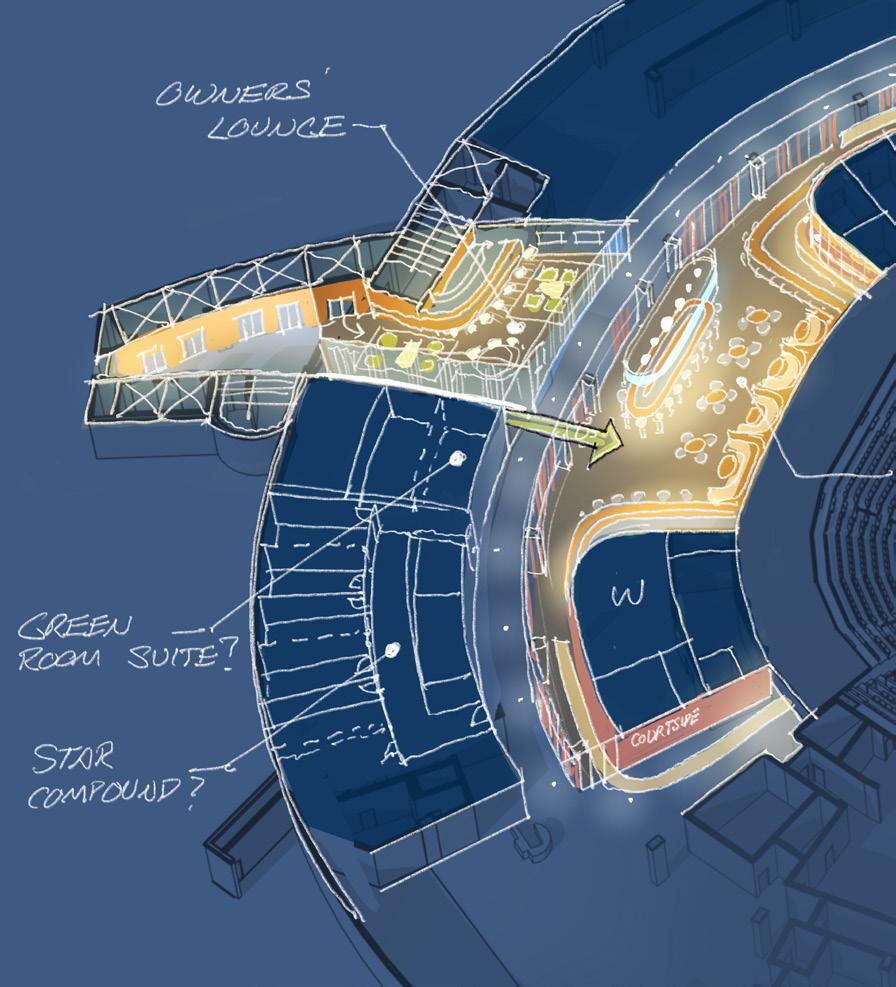
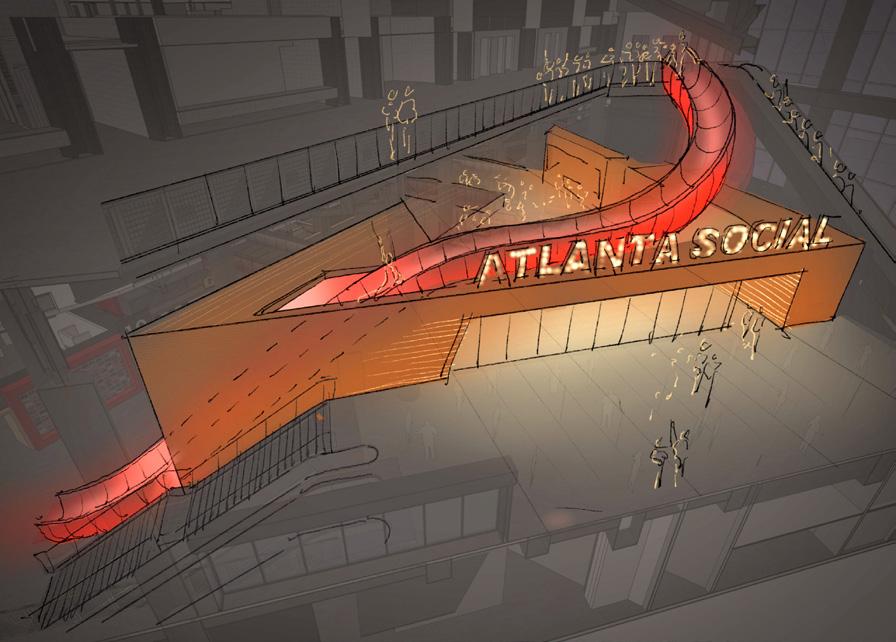
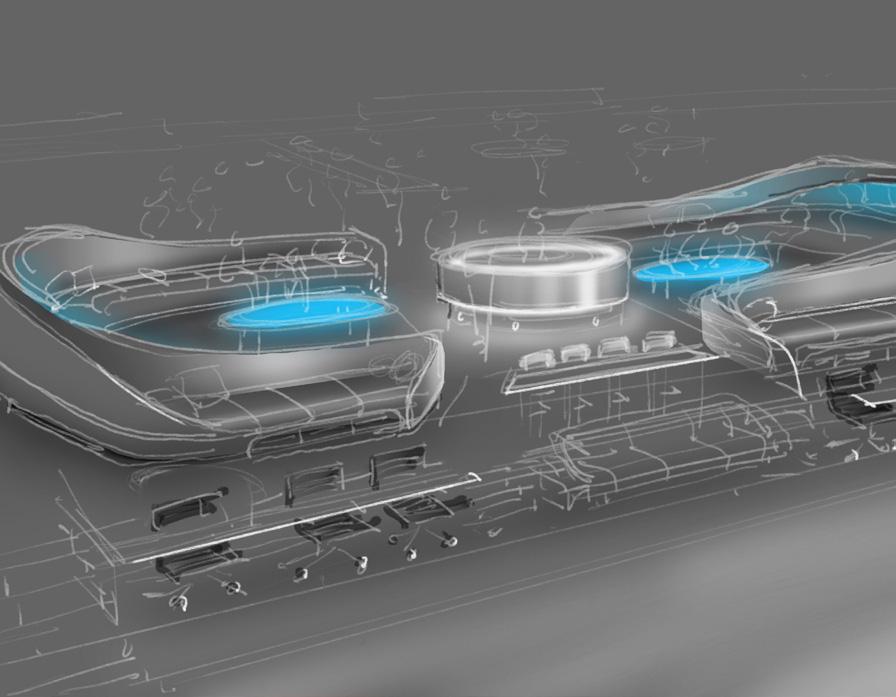
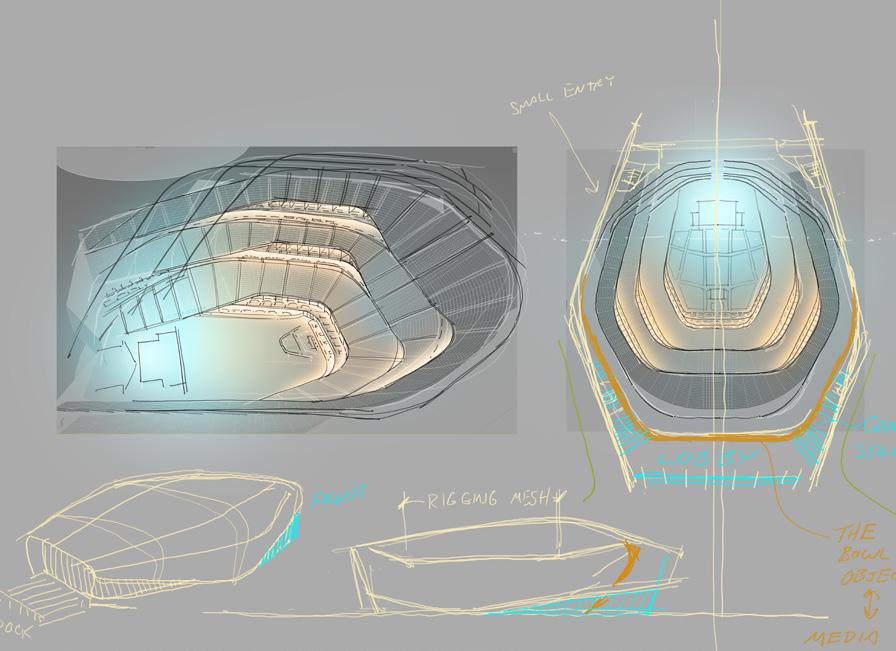
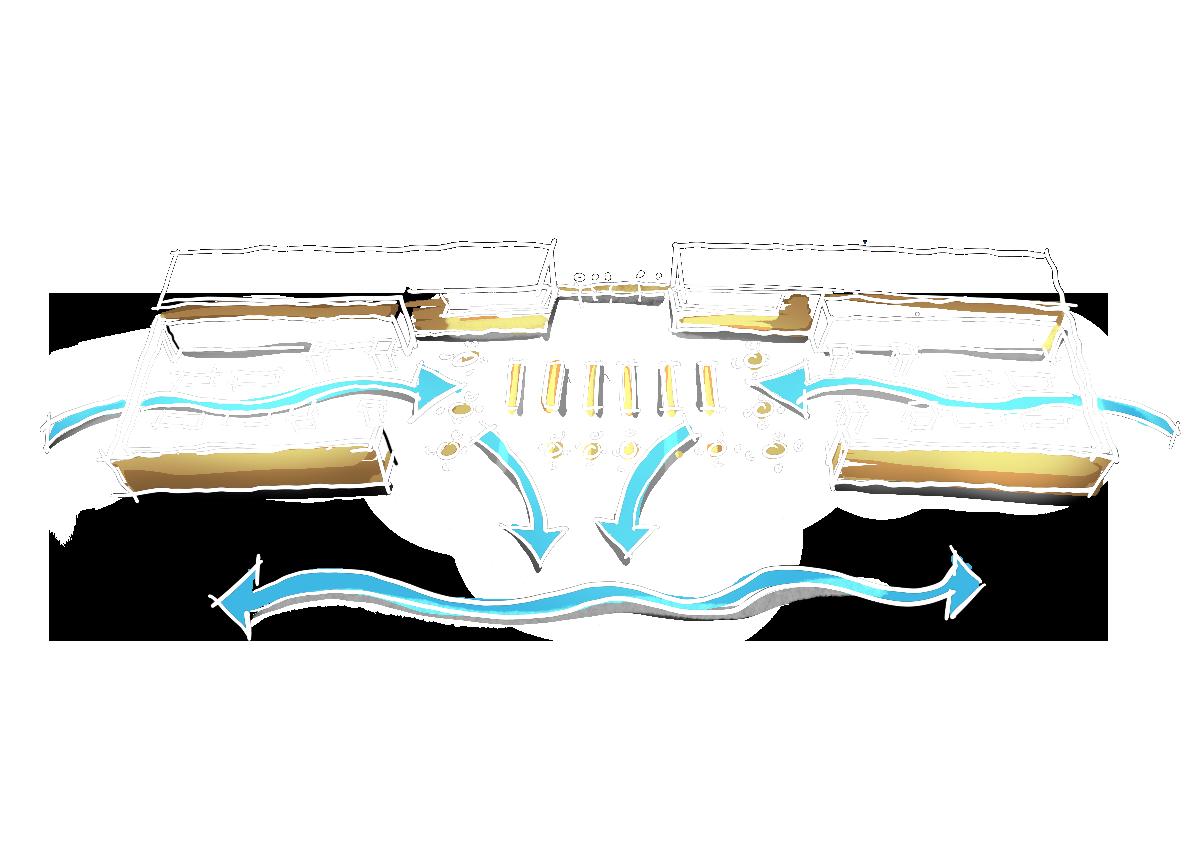
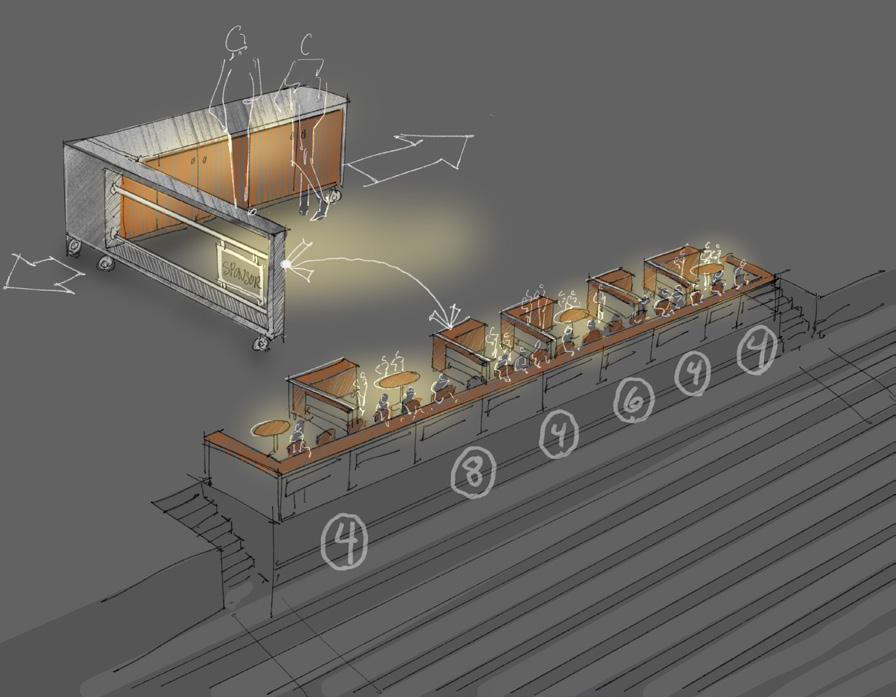
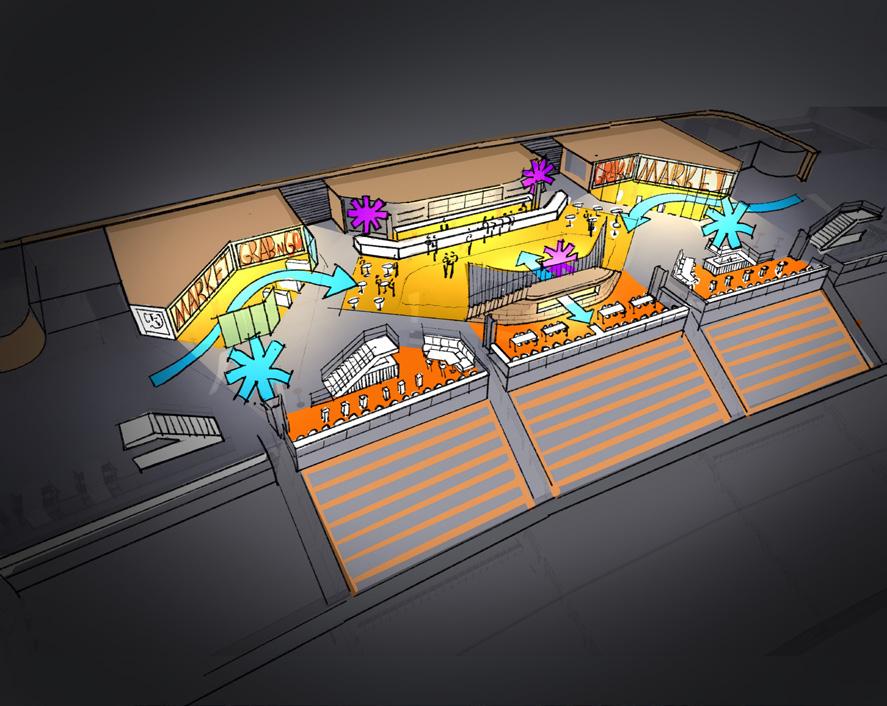

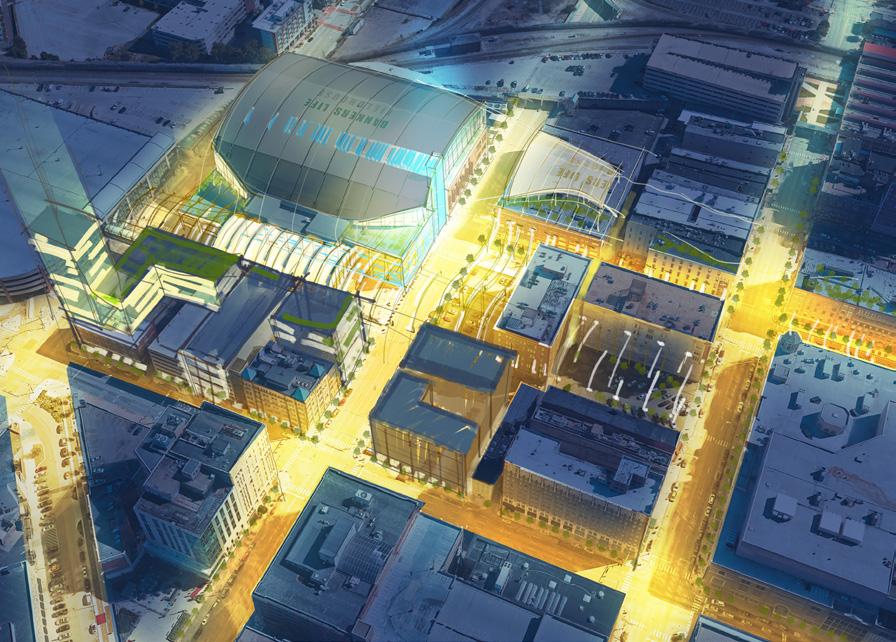

HNTB’s Sports Design Team
Our team possesses a strength of experience in sports and entertainment venue design, including projects completed at HNTB and with prior firms. Collectively, these key team members have unique combination of experiences that have a foundation in best practices balanced against being innovative trend-setters. Supporting this team, HNTB’s sports practice comprises industry experts that can be called upon as this design and planning effort warrants. Our bench strength includes individuals dedicated to site planning, fan experience, player and team development. Contributing to our team’s strength, HNTB’s customized benchmarking and analytics experts focused on return on investment and revenue maximization. Our collective intellectual inventory allows us to pair the right expertise and experience to meet your guiding principles and priorities.
