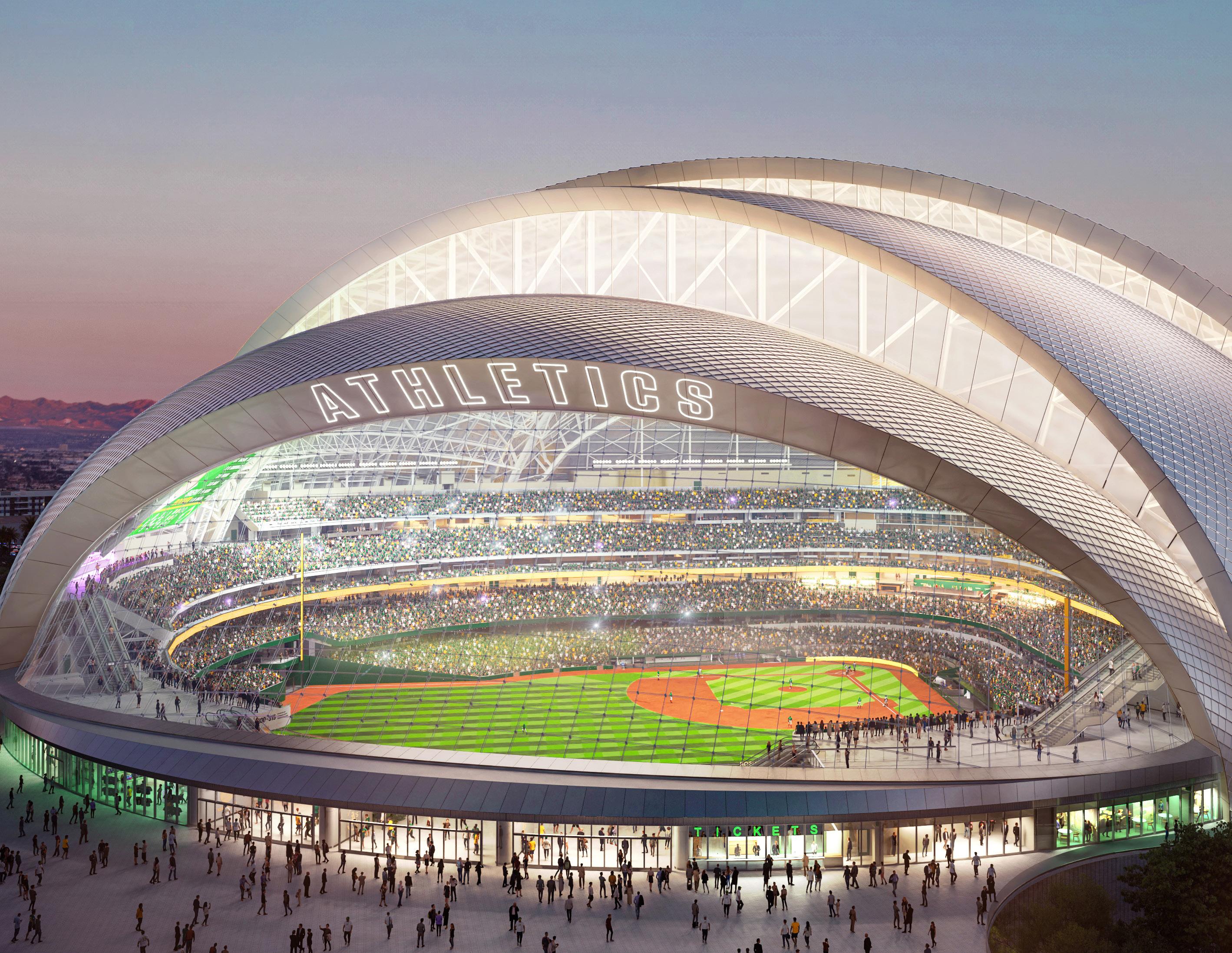

Pro Sports
HNTB’S ARCHITECTURE PRACTICE
Design That Moves People
HNTB has a long history of delivering innovative and impactful sports and entertainment venues, helping municipalities, universities, and professional teams create world-class destinations that meet evolving industry demands. We have led the way in designing stadiums, arenas, ballparks, and entertainment districts that elevate the guest experience while ensuring long-term operational success. Our approach prioritizes innovation, incorporating advancements in premium seating, immersive digital experiences, and adaptable venue layouts that maximize flexibility beyond game day. By seamlessly blending new technologies with architectural excellence, we help clients create iconic venues that are not only state-of-the-art but also deeply connected to their communities.
Sustainability and economic responsibility are at the core of our design strategies, ensuring that sports and entertainment venues are both environmentally conscious and financially viable. We focus on energy-efficient systems, responsible material sourcing, and resilient design features that reduce operational costs while enhancing sustainability. By transforming venues into multi-use destinations that support year-round programming—including concerts, conventions, and community events— HNTB helps clients drive return on investment and create lasting value for fans, teams, and cities alike. Through thoughtful planning and forward-thinking design, we continue to redefine what’s possible in sports and entertainment architecture—delivering venues that are innovative, adaptable, and built for the future.
Sports Architecture Services
– Architectural Design
– Branding & Graphic Design
– Civil Engineering
– Code & Life Safety Reviews
– Cost Estimating
– Facility Assessments
– Fundraising Graphics & Visualization Tools
– Interior Design
– Landscape Architecture
– Master Planning
– On-Site Construction Administration
– Programming & Benchmark Analysis
– Site & Venue Feasibility Studies
– Structural Engineering
– Transportation Planning
– Traffic Analysis & Modeling
– Urban Planning & Master Planning
Sports Clients
Our talented team of architecture professionals are proud of our association and our service as trusted advisors to these sports clients. This list represents both the HNTB sports and entertainment portfolio along with the clients of industry experts who have recently joined HNTB. Our team possesses a strength of experience in stadium documentation and delivery, including projects completed at HNTB and with prior firms.







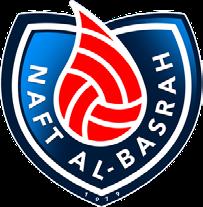
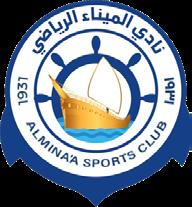
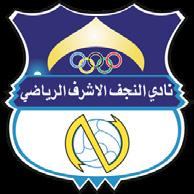
NFL Las Vegas Raiders
Project
Allegiant Stadium
Location
Las Vegas, Nevada
Year
2020
Services
Architect of Record
Interior Design
On-site Construction Administration
Designed in association with MANICA Architecture, the $1.54B domed and air-conditioned stadium features seating for 65,000, but can be expanded to accommodate larger events such as the Super Bowl and other world-class entertainment events. To fulfill its role as a multipurpose entertainment, retail and sports facility destination, the new stadium design incorporates contemporary features, and intensely focuses on technologically enhanced facilities to support a wide variety of events – including soccer and non-athletic events like concerts. Additional features include a retractable natural turf field and large operable walls that open to dazzling views of the neighboring Las Vegas Strip. A wide variety of open clubs, lounges and private suites throughout all levels offer an array of premium price points.
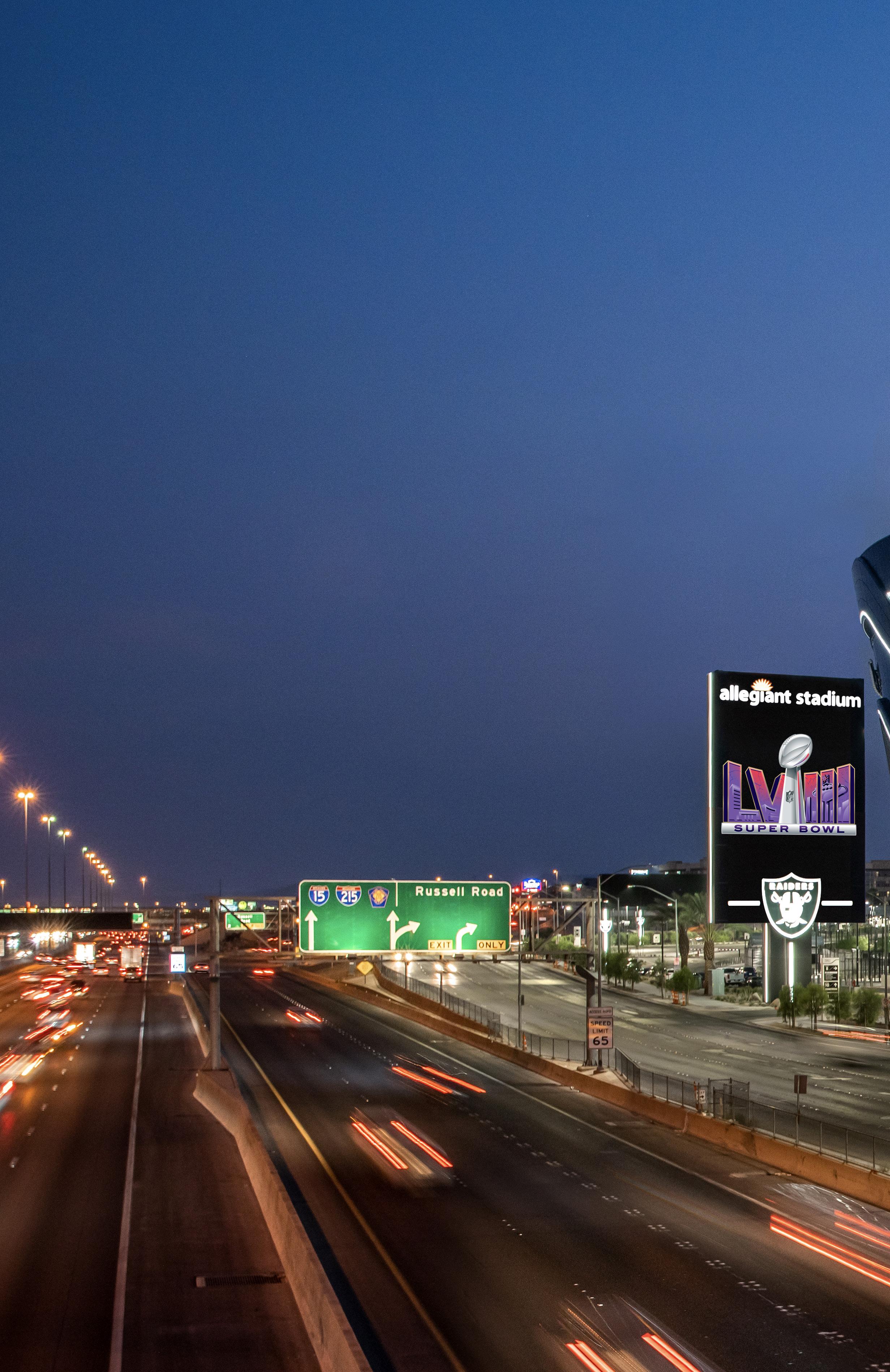
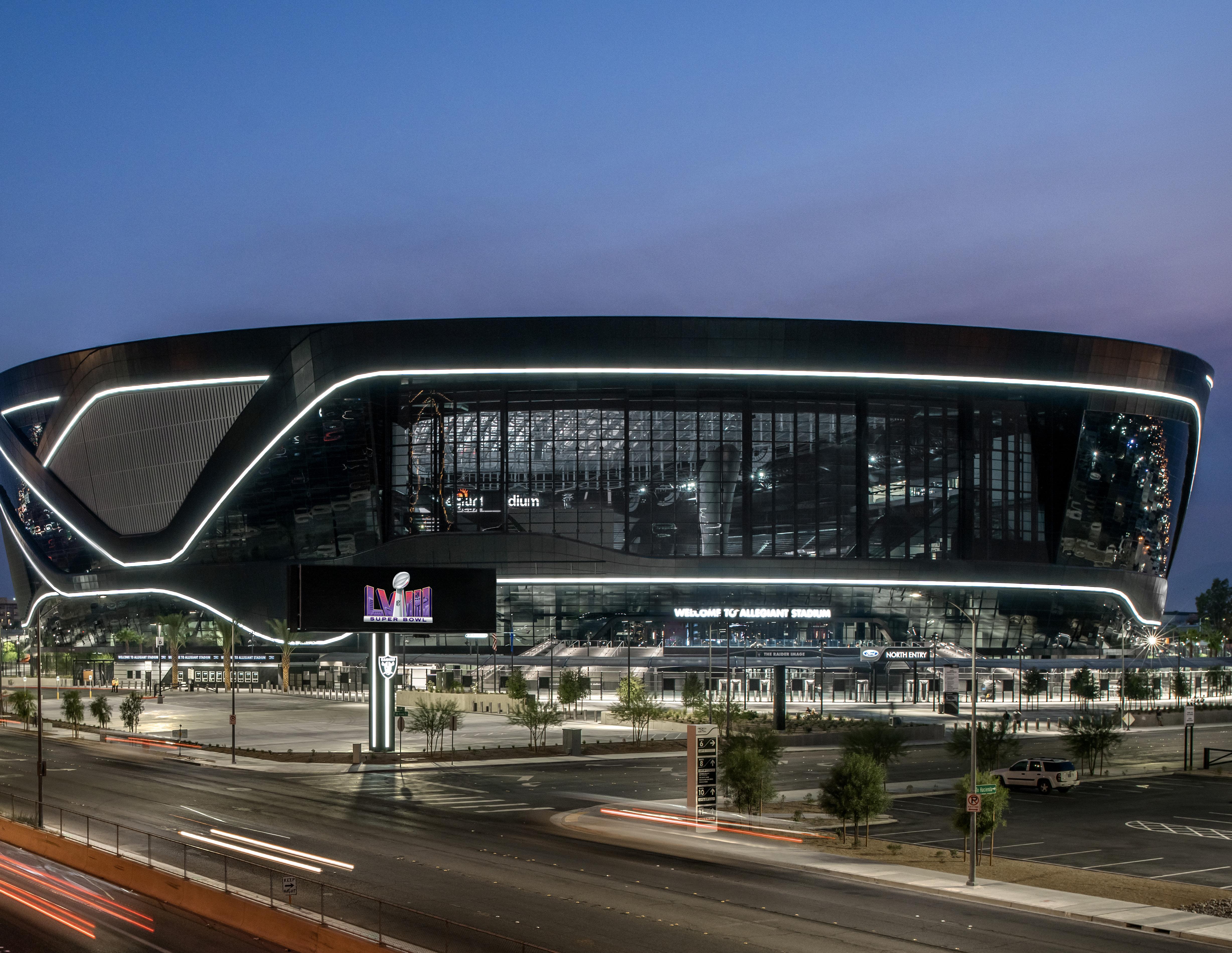
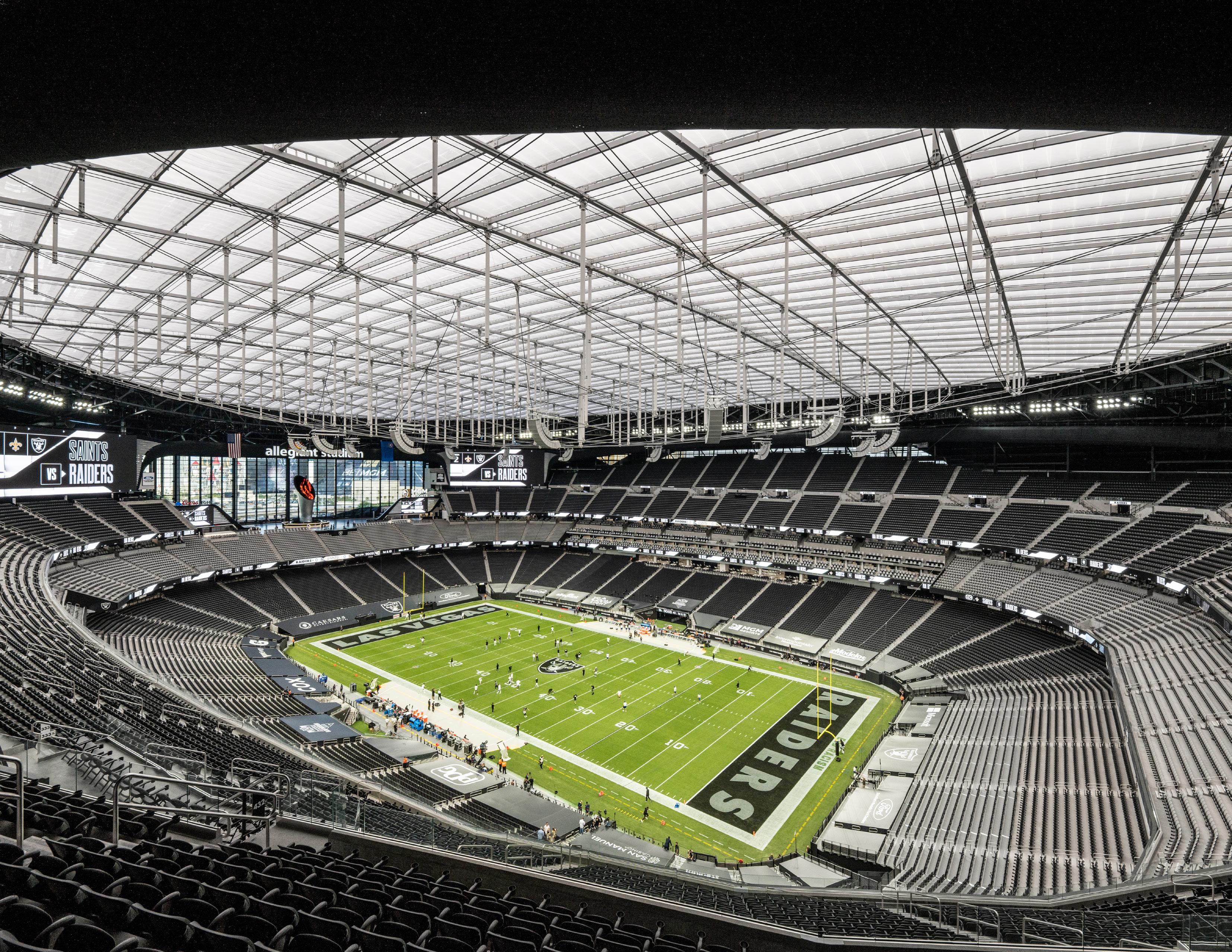
NFL Las Vegas Raiders Allegiant Stadium
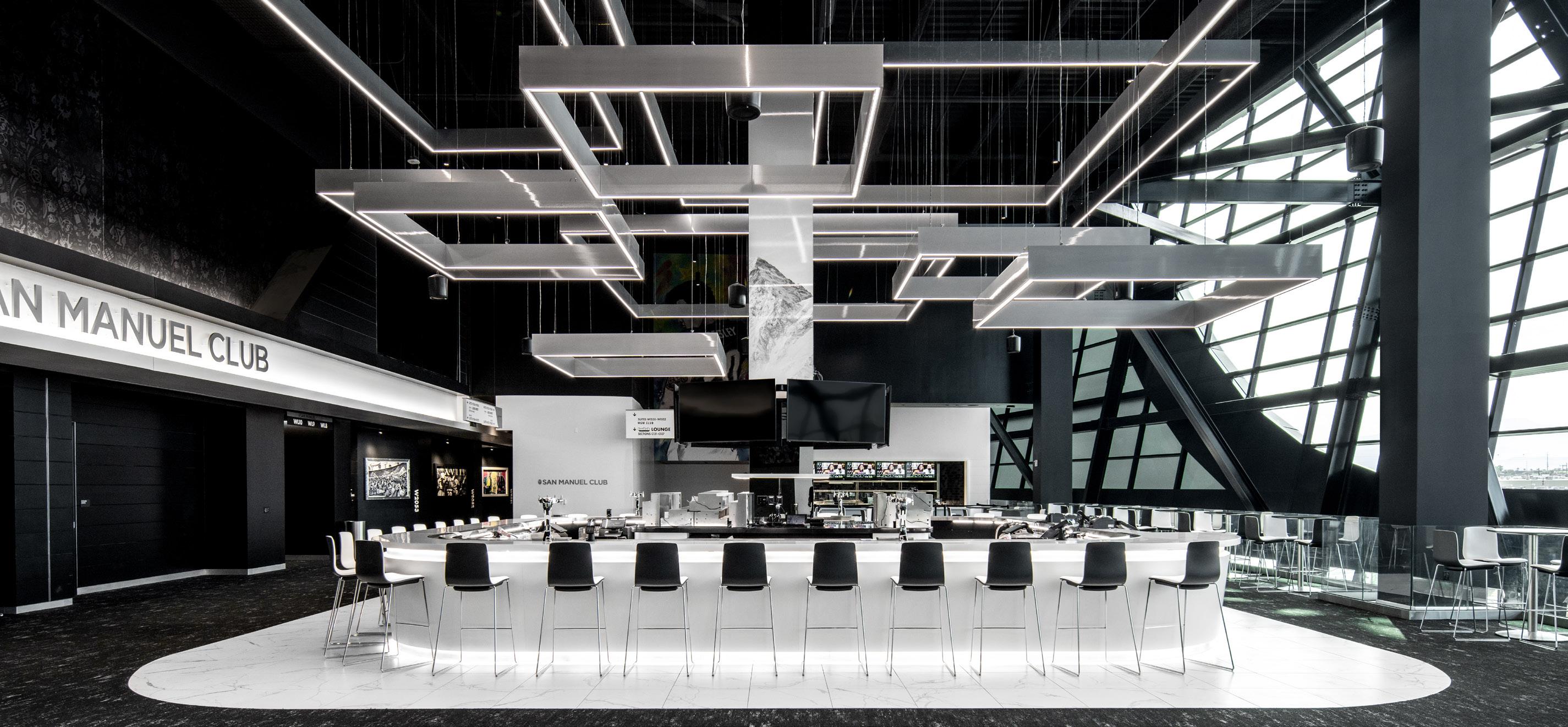
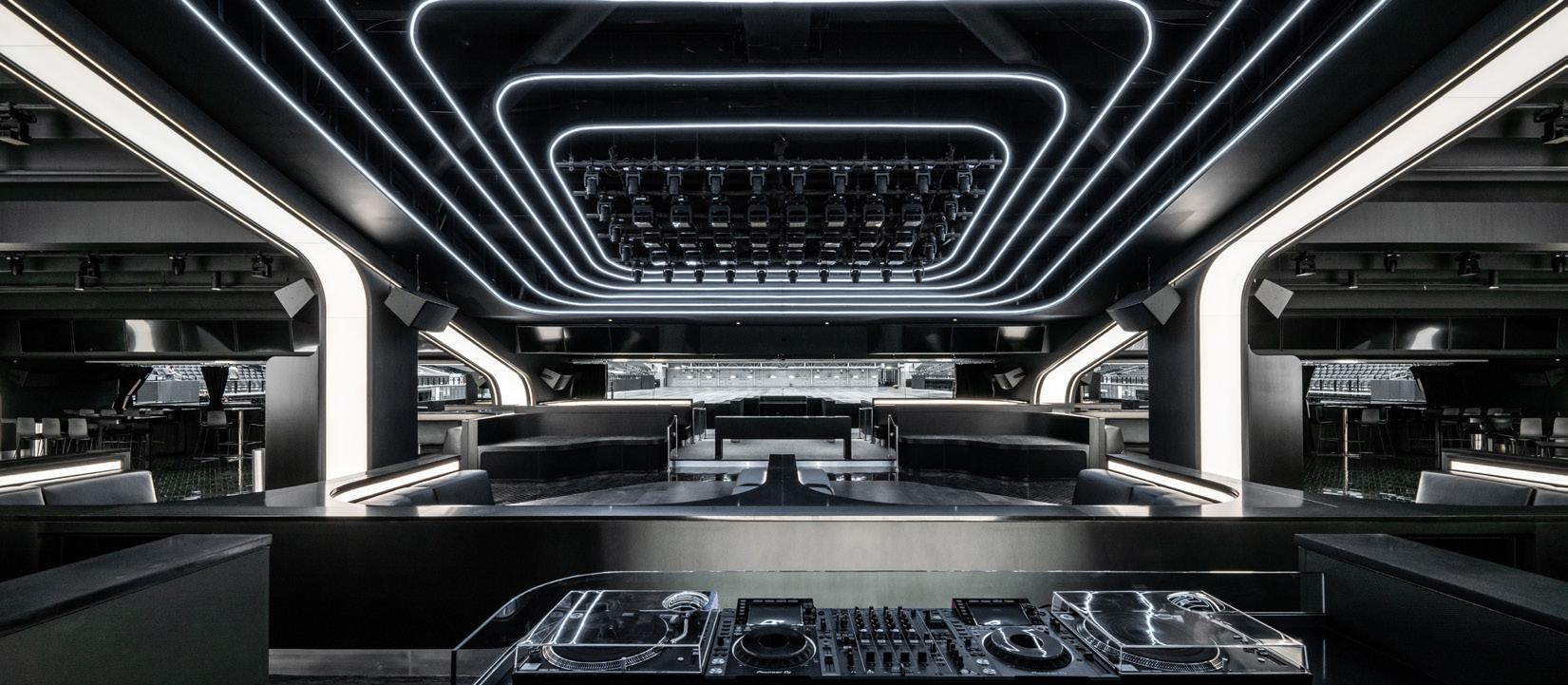
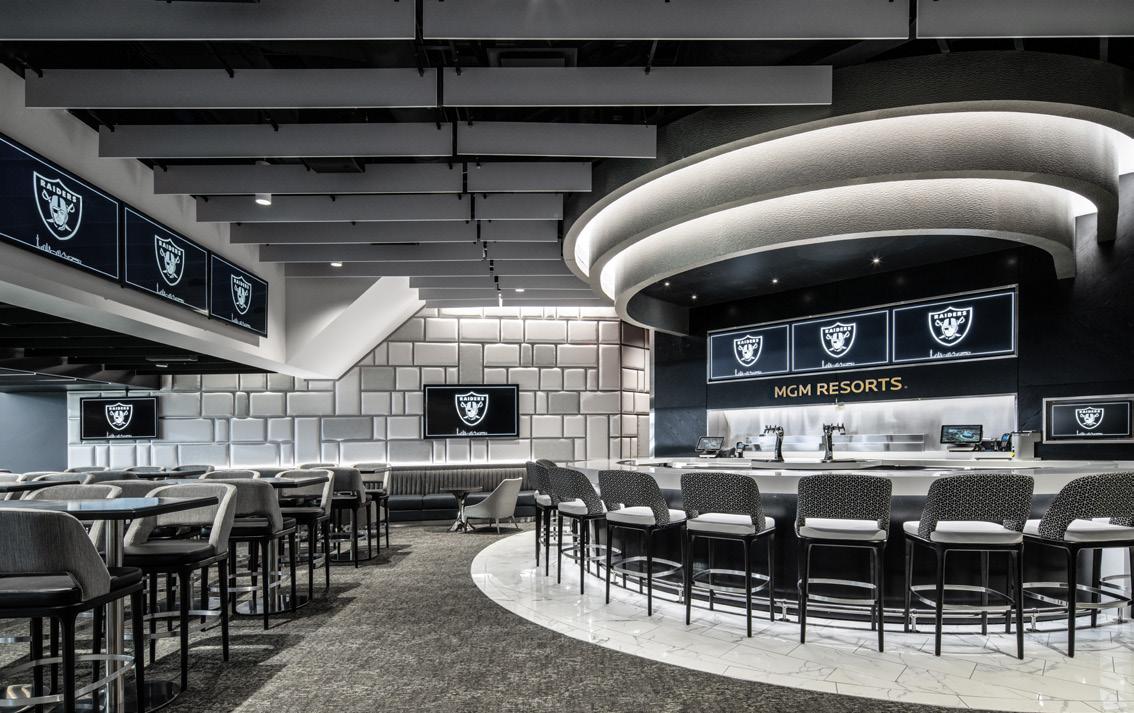
NFL San Francisco 49ers
Project
Levi’s Stadium
Location
Santa Clara, California
Year
2014
Services
Architectural Design
Civil Engineering
Interior Design
Master Planning
Programming & Benchmark Analysis
Structural Engineering
Delivered on budget and on schedule, the home of the San Francisco 49ers is the first new-construction NFL stadium to achieve LEED® Gold certification.
To achieve the premium design and express the franchise’s distinctive character, the project team formed a “creative council,” which informed the design of premium spaces and resulted in each club feeling like the sponsor’s brand.
The stadium was delivered under a first-of-its-kind hybrid design-build model, which thrives on intense owner-project team collaboration. The heightened collaboration accelerated an aggressive schedule, making Levi’s Stadium the NFL’s fastest-constructed stadium.
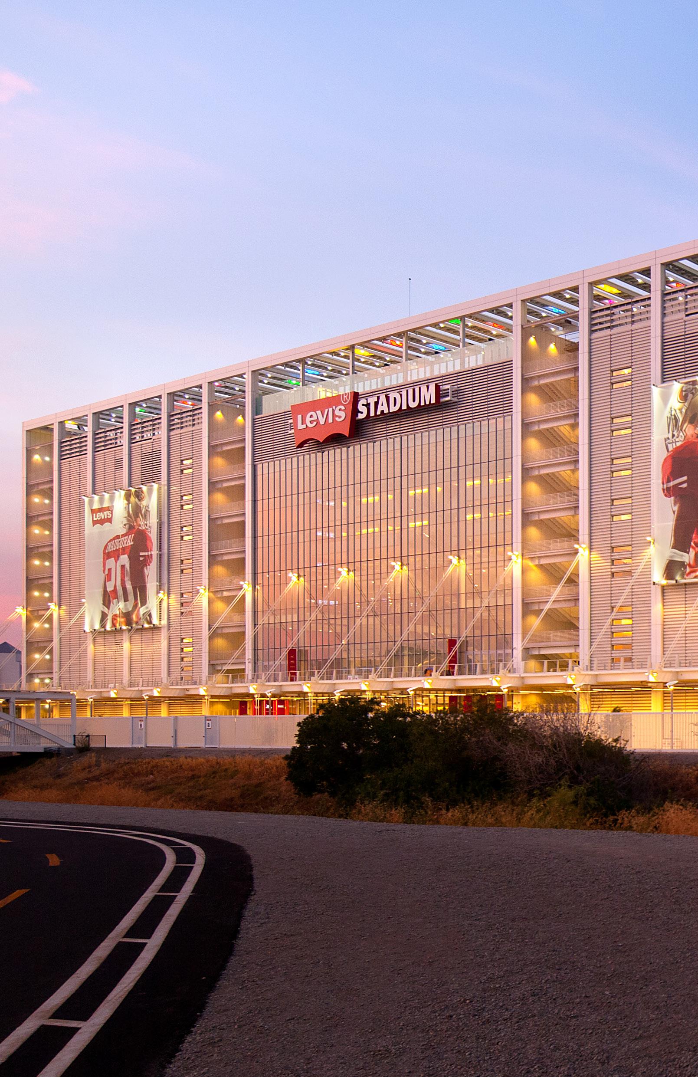
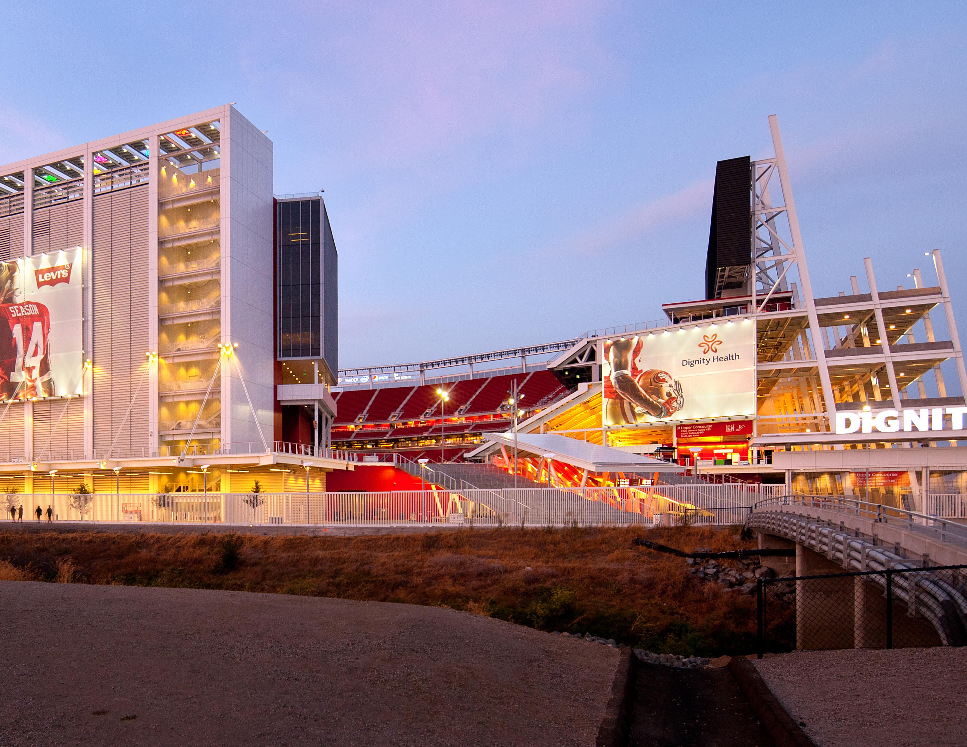
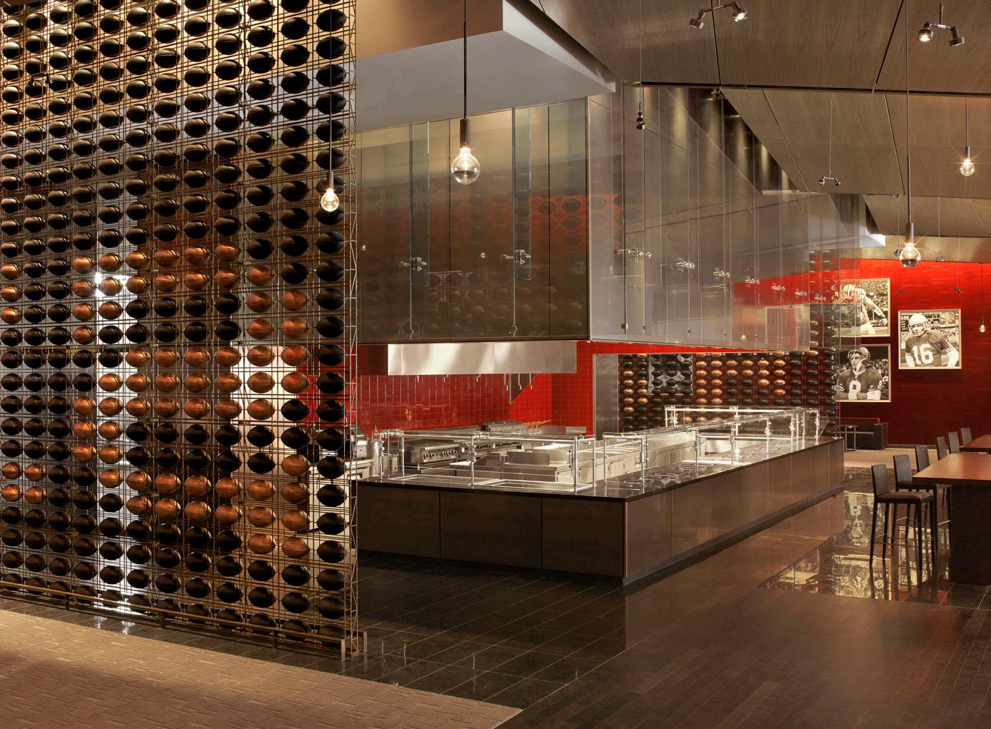
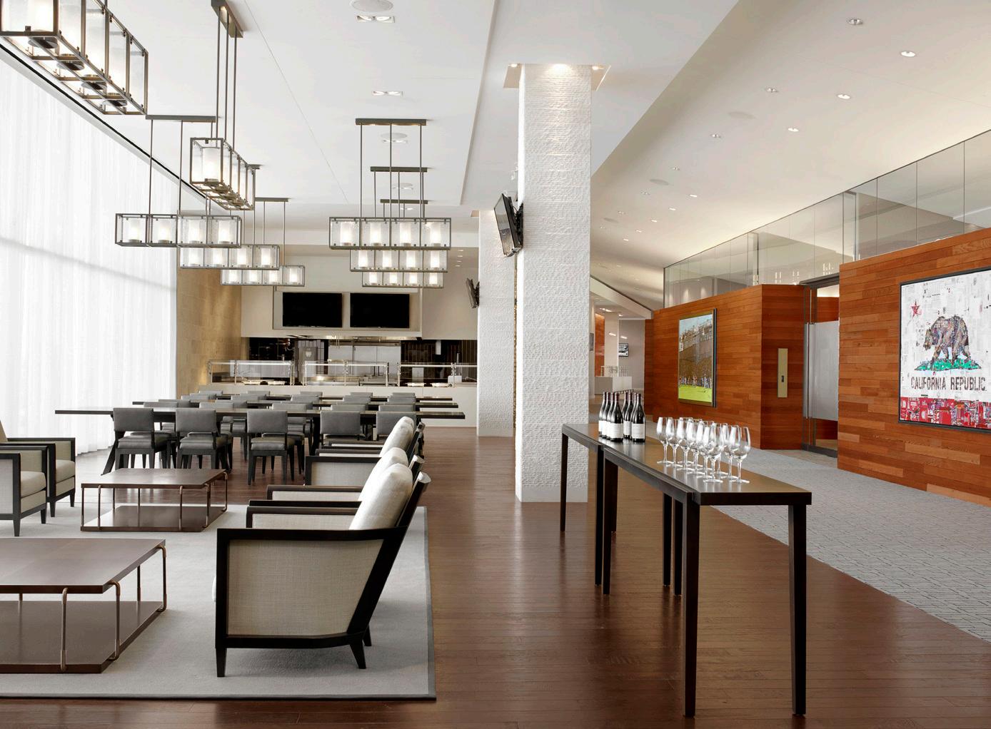
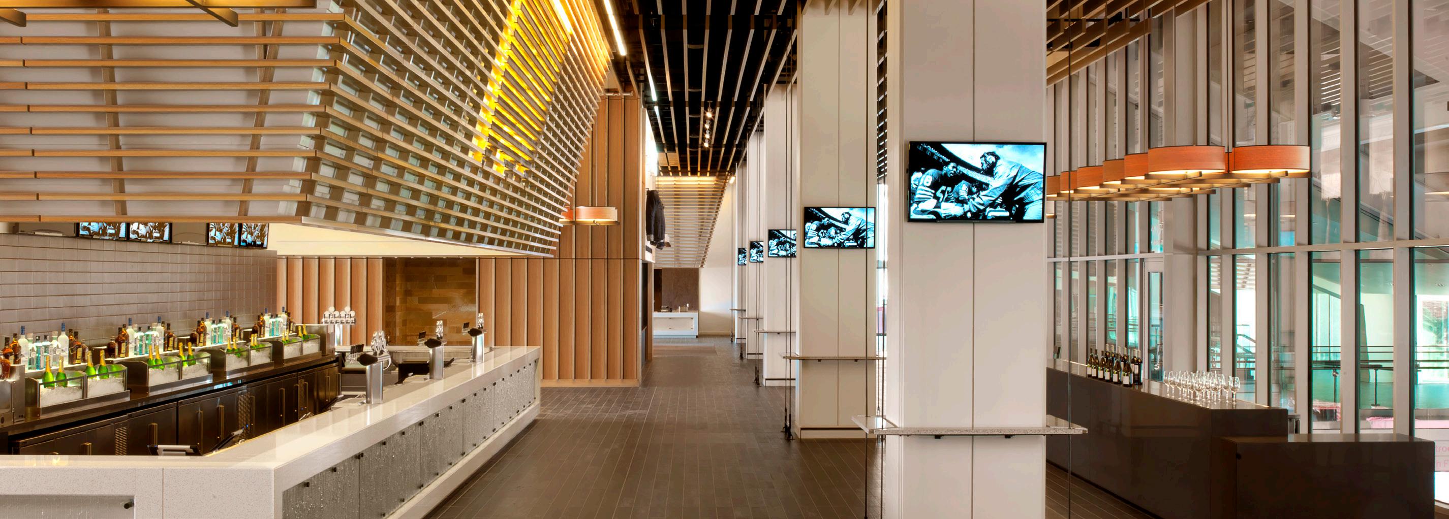
NFL San Francisco 49ers Levi’s Stadium
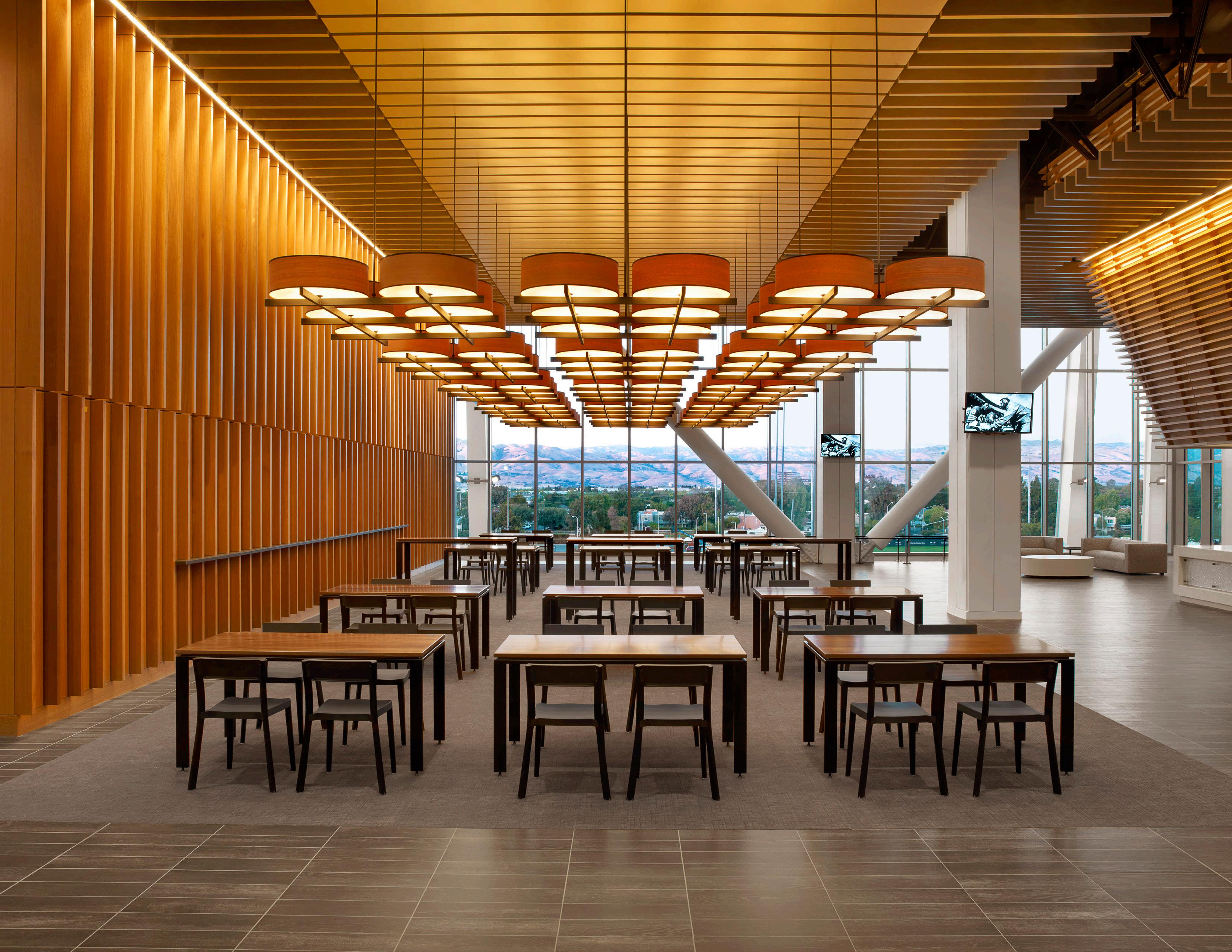
NFL Denver Broncos
Project
Empower Field at Mile High
Location
Denver, Colorado
Year
2001, 2023
Services
Architectural Design
Master Planning
Programming & Benchmark Analysis
HNTB led a design team for the new Empower Field at Mile High, which honored the unique and special traditions of Denver’s original Mile High Stadium. It was designed as a Stadium in the Park, integrated into an urban setting that served as a civic anchor for downtown Denver, complementing the surrounding architecture and landscape. The project was fast-tracked with multiple early demolition, foundation, and steel packages to accelerate the schedule—leading to delivery two weeks ahead of schedule and $4.5M under budget.
Featuring 124 private suites, three stadium clubs, two museums, and a retail store, the stadium hosted over 300 non-football events each year. It included more than 76,125 seats, a natural grass playing surface, and a range of revenue-generating fan amenities.
In 2024, Empower Field at Mile High underwent a groundbreaking transformation through a capital improvement project exceeding $100 million. This endeavor, the largest in the venue’s history, redefined the fan experience and elevated the stadium to new heights. The upgrades included state-of-the-art enhancements across multiple areas, such as video boards, premium hospitality sections, technology, concessions, the Broncos Team Store, and ticketing.
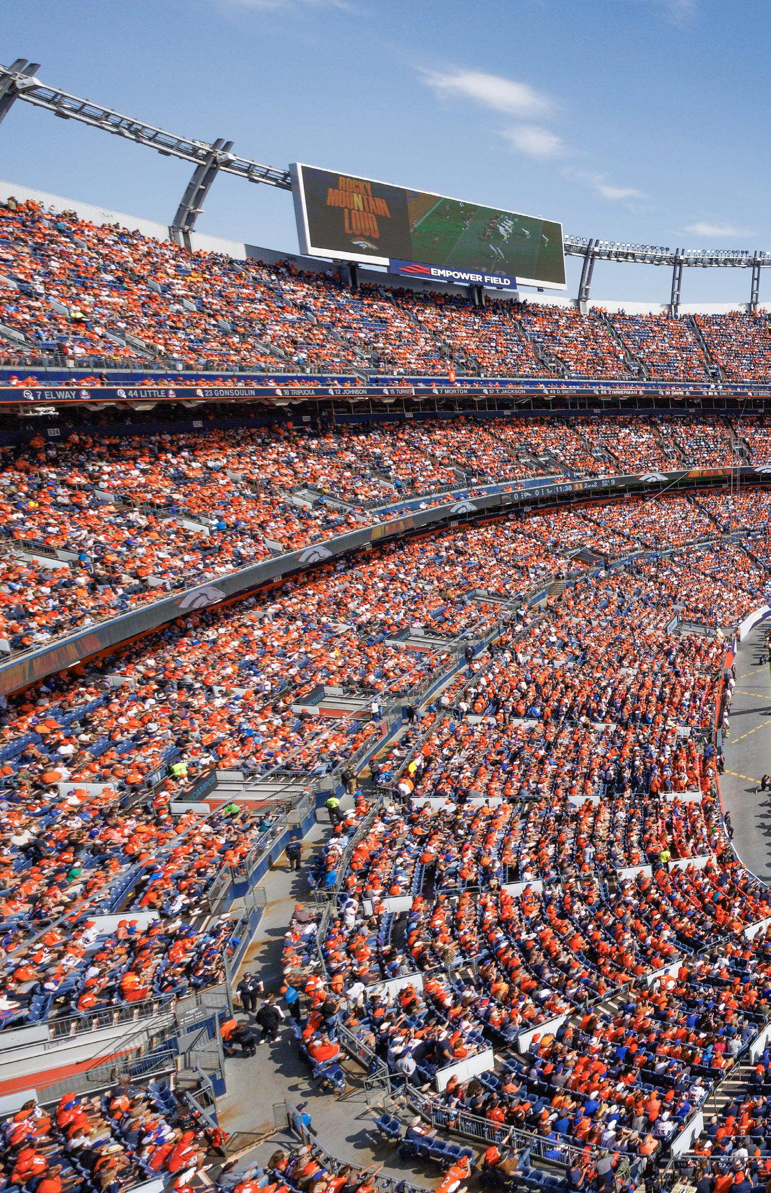
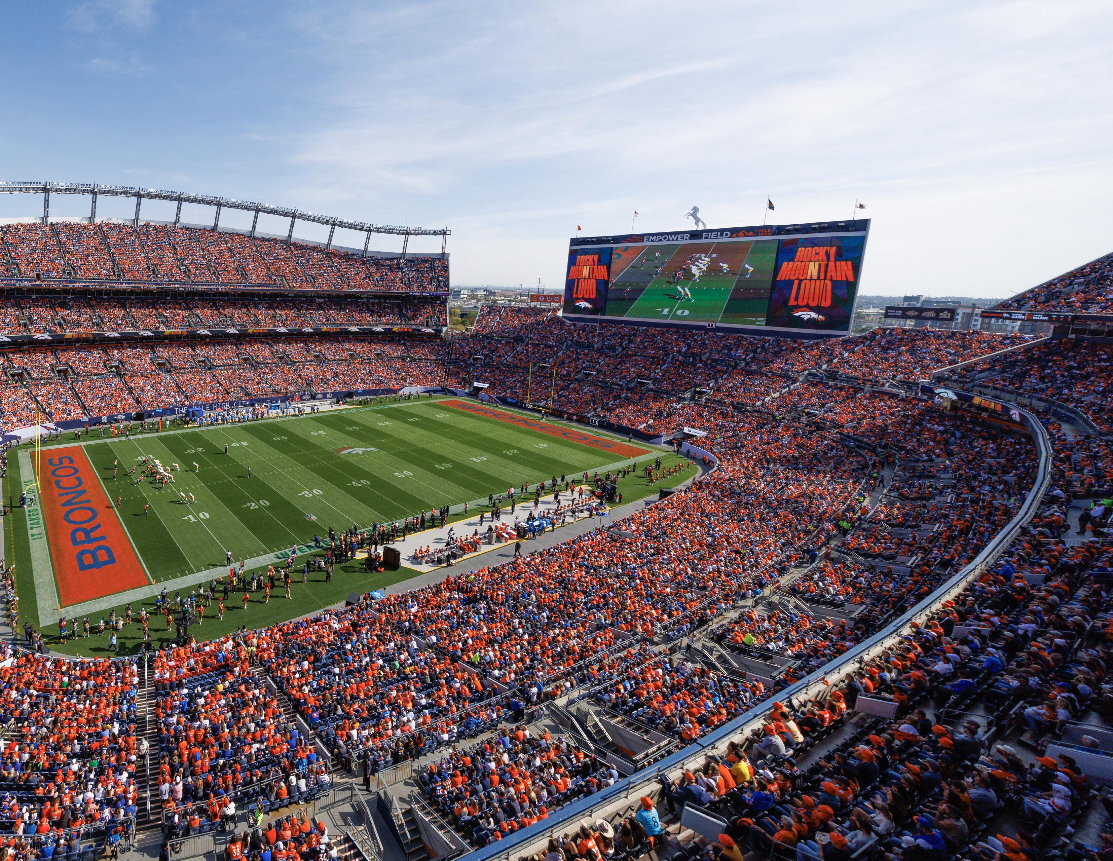
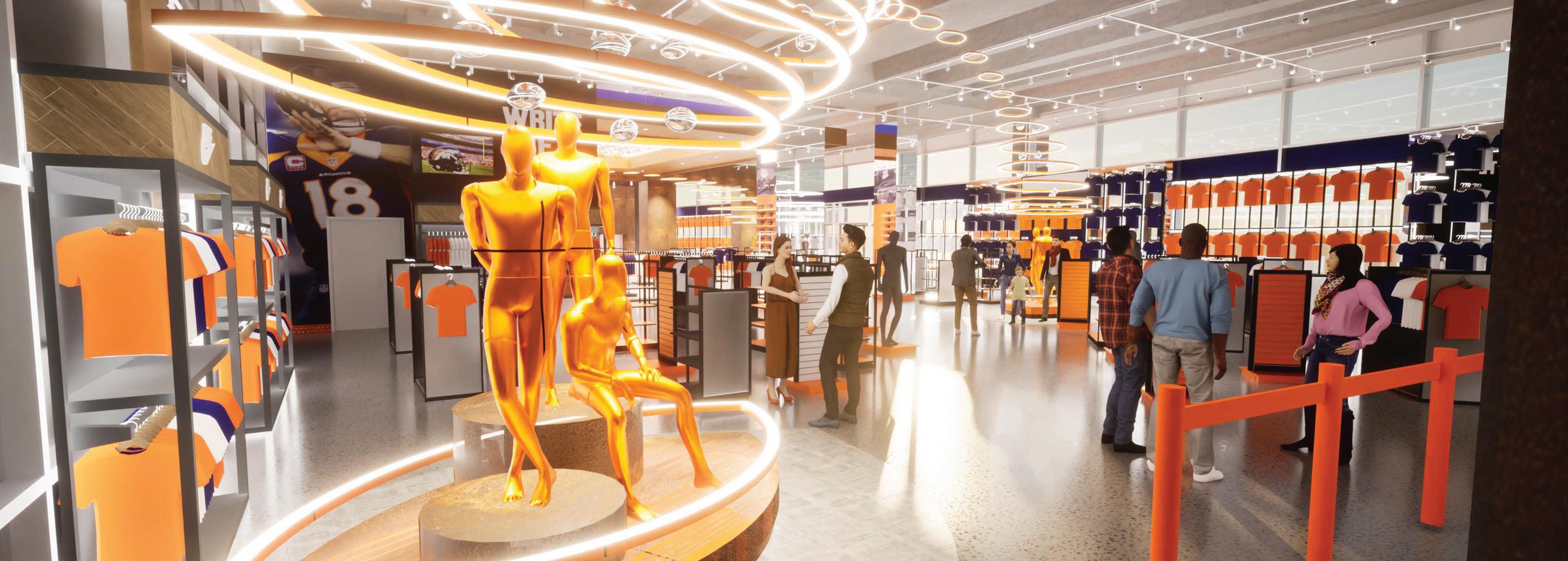
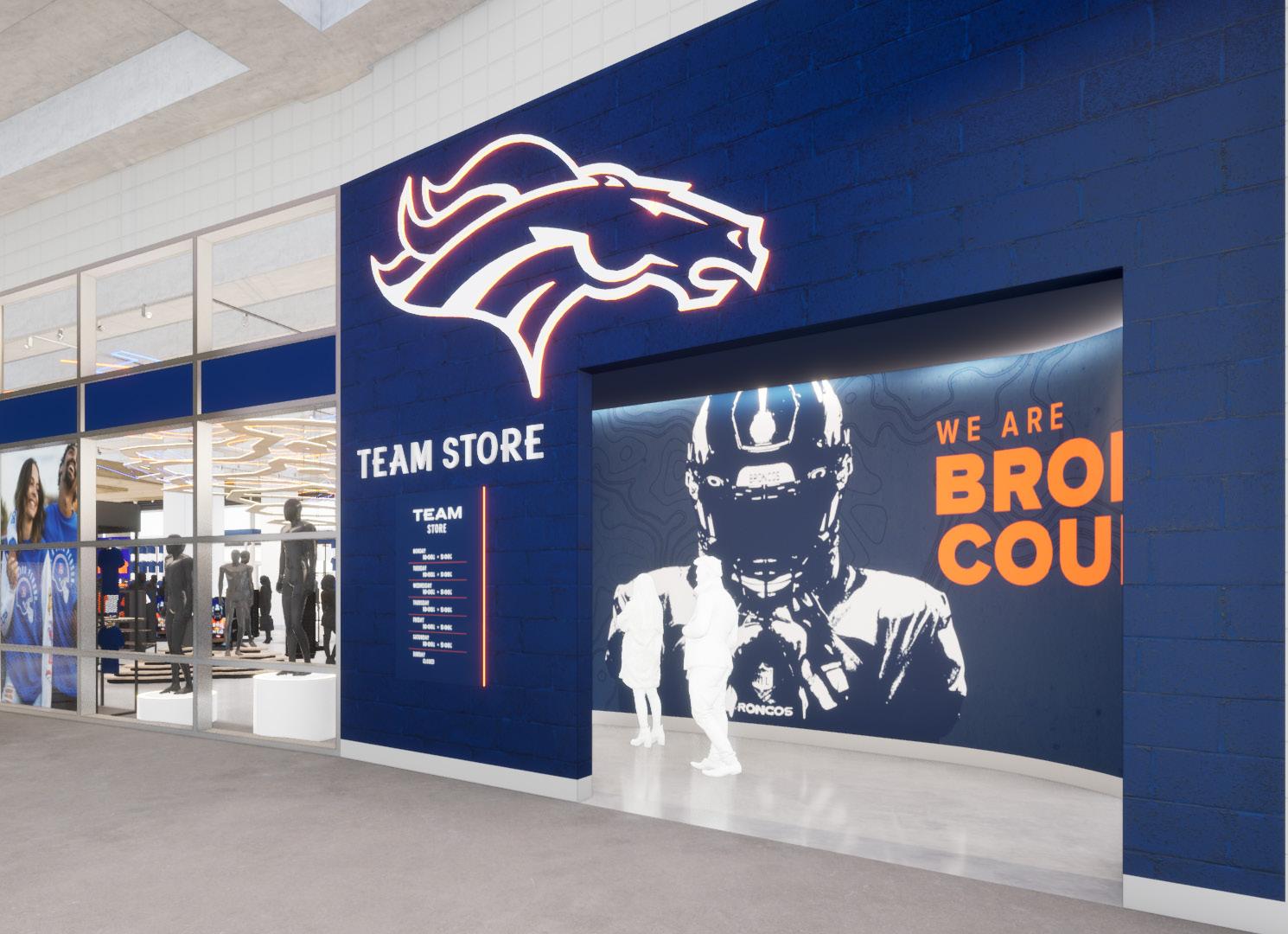
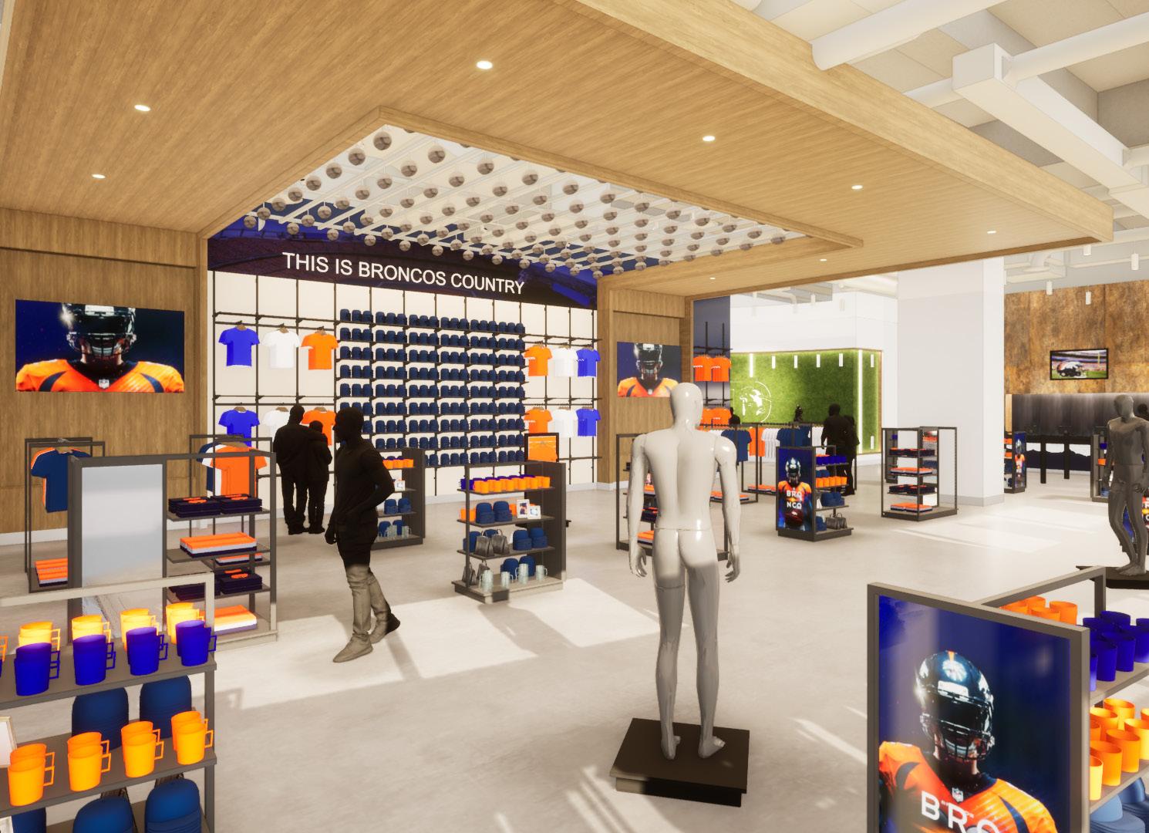
NFL Denver Broncos Empower Field at Mile High
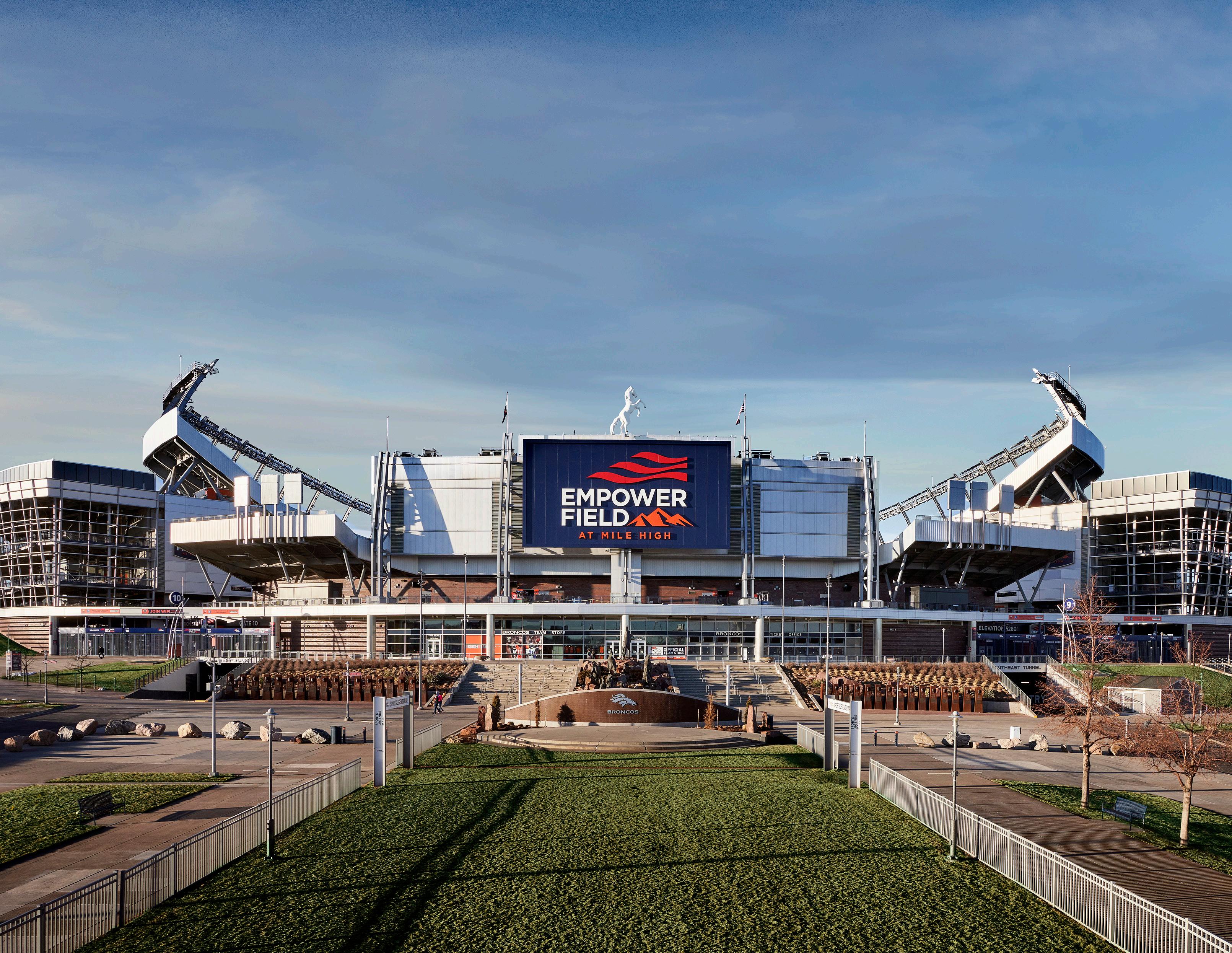
MLS Columbus Crew
Project
ScottsMiracle-Gro Field
Location
Columbus, Ohio
Year
2021
Services
Architectural Design
Interior Design
Structural Engineering
HNTB served as lead design architect and architect of record for ScottsMiracle-Gro Field, home to the Columbus Crew, one of the 10 inaugural professional teams that were part of Major League Soccer. The stadium is situated at the terminus of Nationwide Boulevard, a pedestrian-friendly Columbus street that connects major sports venues like Nationwide Arena, Huntington Ballpark and ScottsMiracle-Gro Field to the Arena District. ScottsMiracle-Gro Field anchors the future Astor Park development, which will feature as much as 150,000-SF of commercial and office space along with 440 residential units, including 20% set aside as affordable housing. The new neighborhood will also feature a new Riverfront Park, providing recreation amenities and trail access.
Inspired by the Community: Influenced by the vibrancy and diversity of Columbus’ urban neighborhoods, the stadium boasts four unique stands, each with its own features and character. The supporter’s “Nordecke” safe-standing section in the north is designed to be the steepest in MLS, along with two elevated patio decks and a beer garden for 3,356 of Columbus Crew’s faithful supporters. The 5,000SF pub-style restaurant near the primary entry will offer open views to the entrance plaza and Columbus’ vibrant downtown skyline.
HNTB’s Architecture Practice
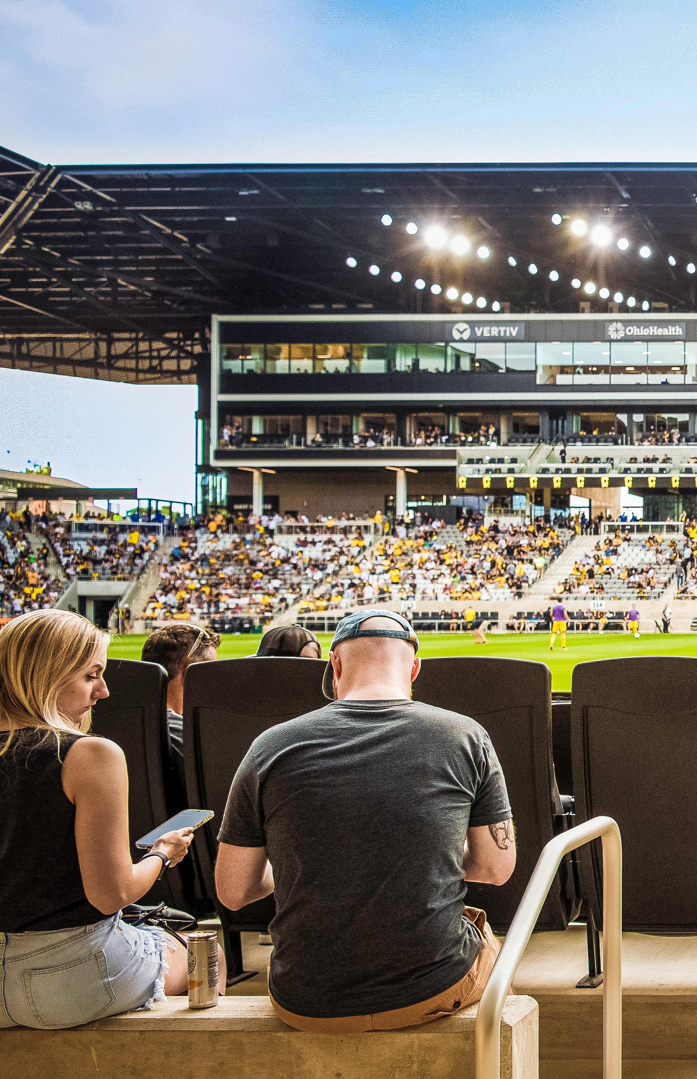
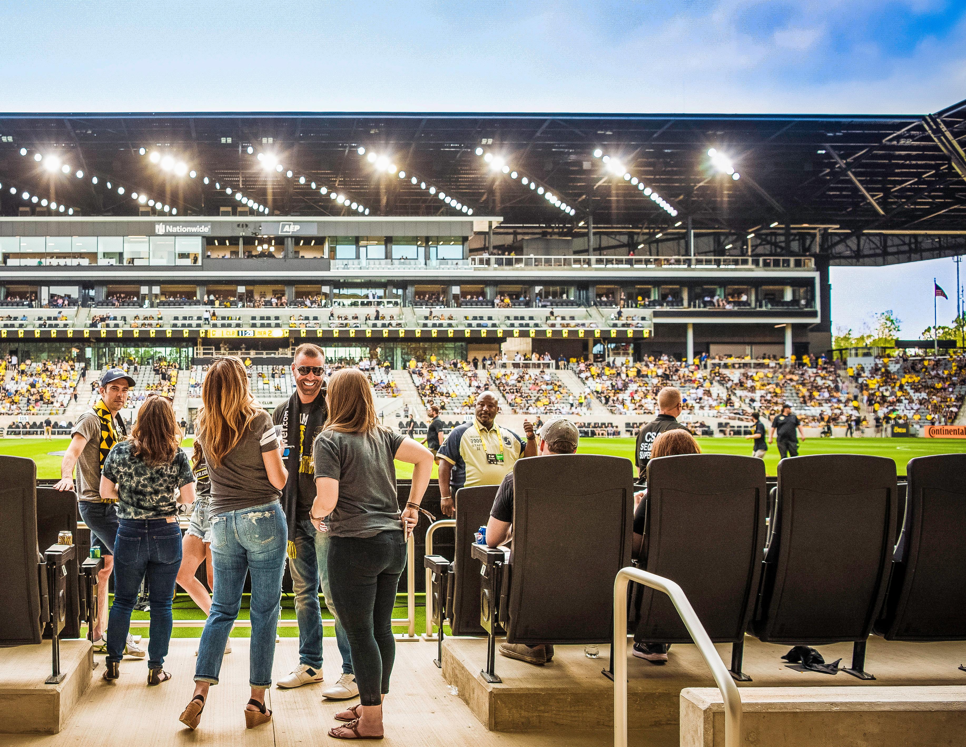
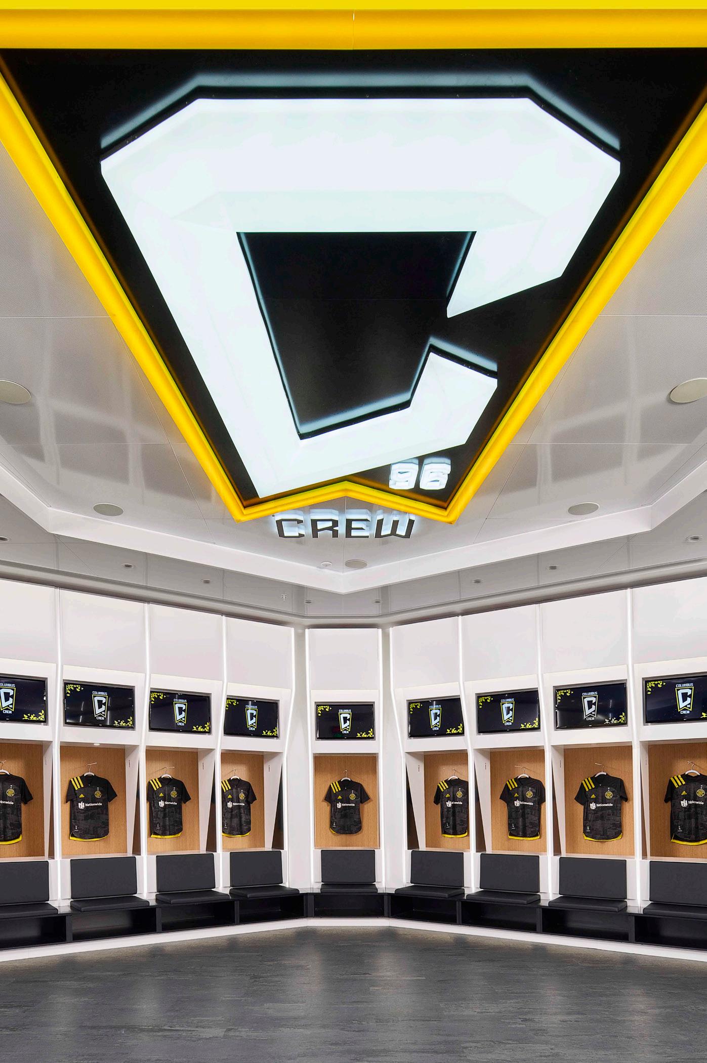
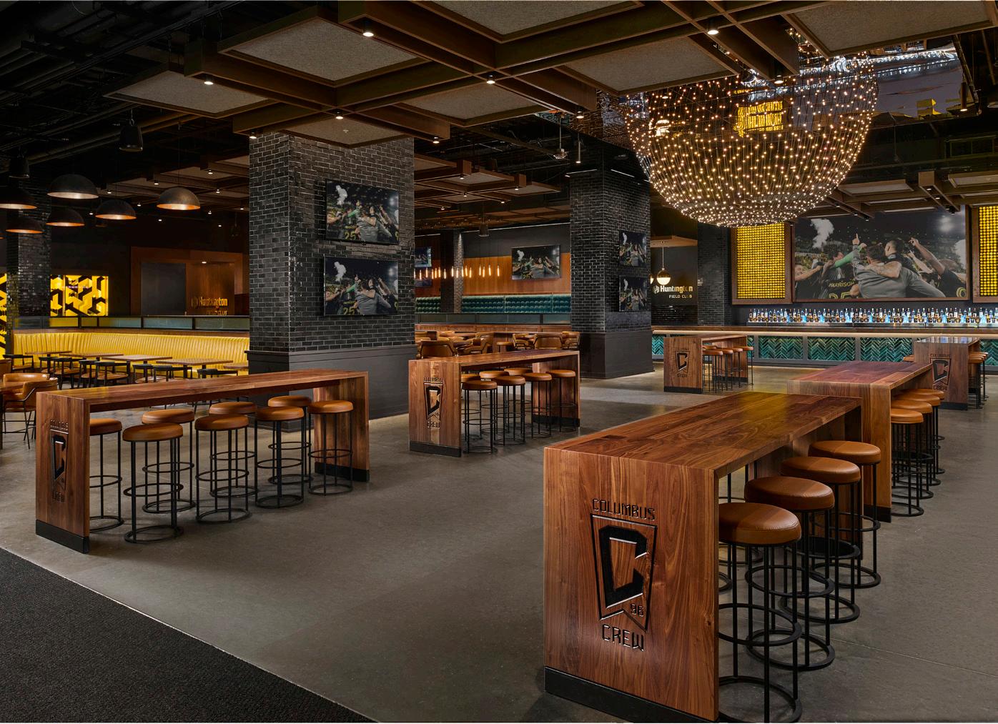
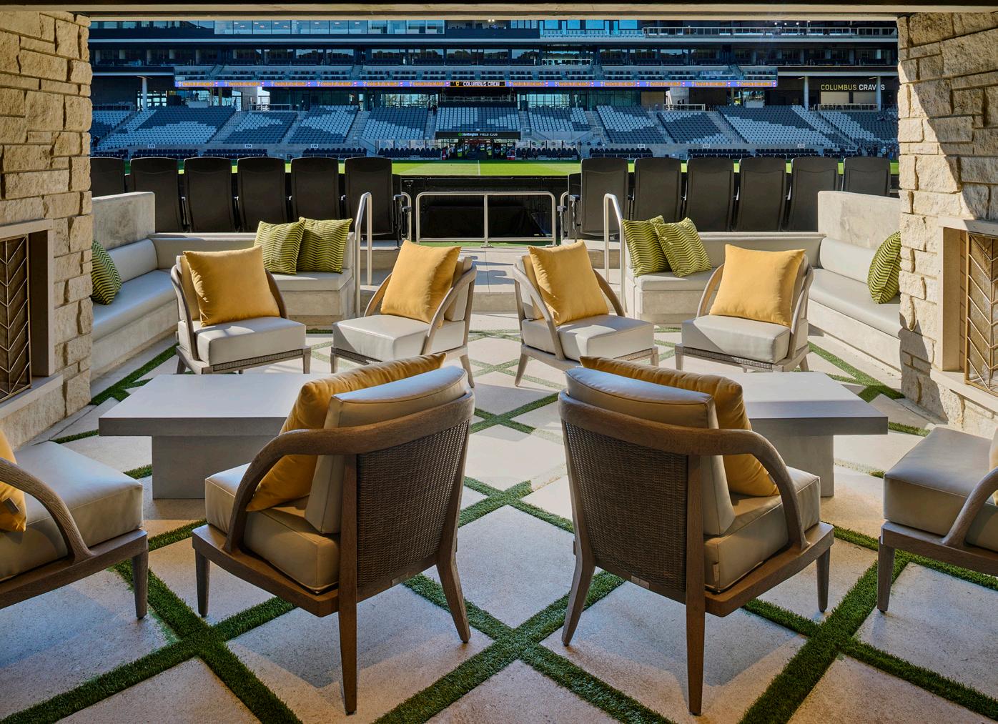
MLS Columbus Crew ScottsMiracle-Gro Field
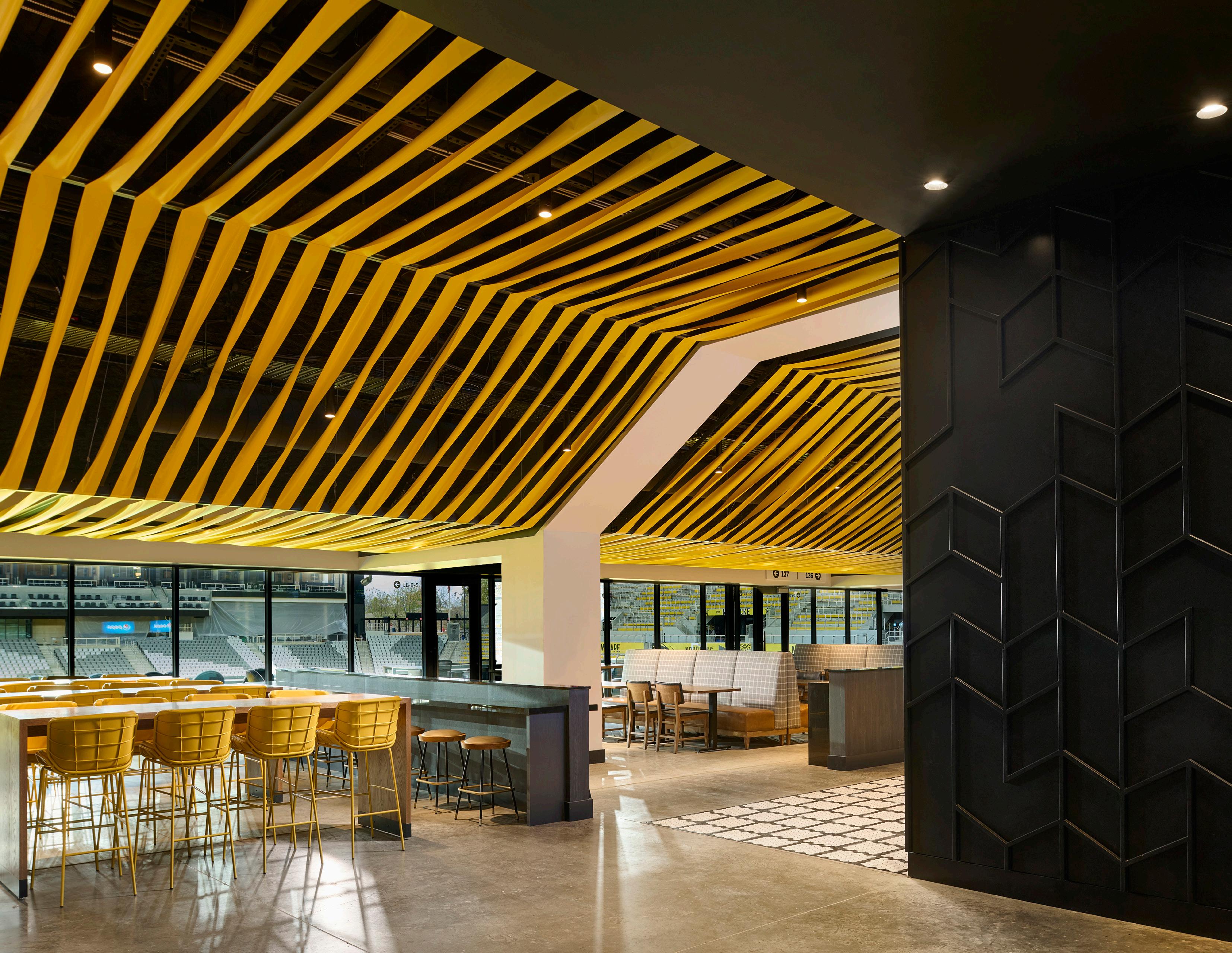
USL Sacramento Republic FC
Project
Sacramento Republic FC Stadium
Location
Sacramento, California
Year 2018
Services
Architectural Design
Architect of Record
HNTB served as Lead Architect and Architect of Record for a 20,100seat, 406,000-SF stadium to support USL soccer for Sacramento Republic FC, college football, rugby, concerts, art festivals and community events. The project was paused at 95% construction document completion phase.
To optimize the design and reduce construction costs, the team used a single concourse design, an on-grade field configuration and a simple modular exterior design that still provides the stadium with an iconic look that reflects the spirit of Sacramento, highlighting a distinctive civic identity and clear, engaging design. Showcasing the team’s brand, exterior appearance and building structure are all based on Republic FC’s logo: the star. The stadium also pays homage to Sacramento’s urban forests and famed canopies. Site and landscape design, along with local food vendors and concessions, will pay homage to Sacramento’s agricultural heritage.
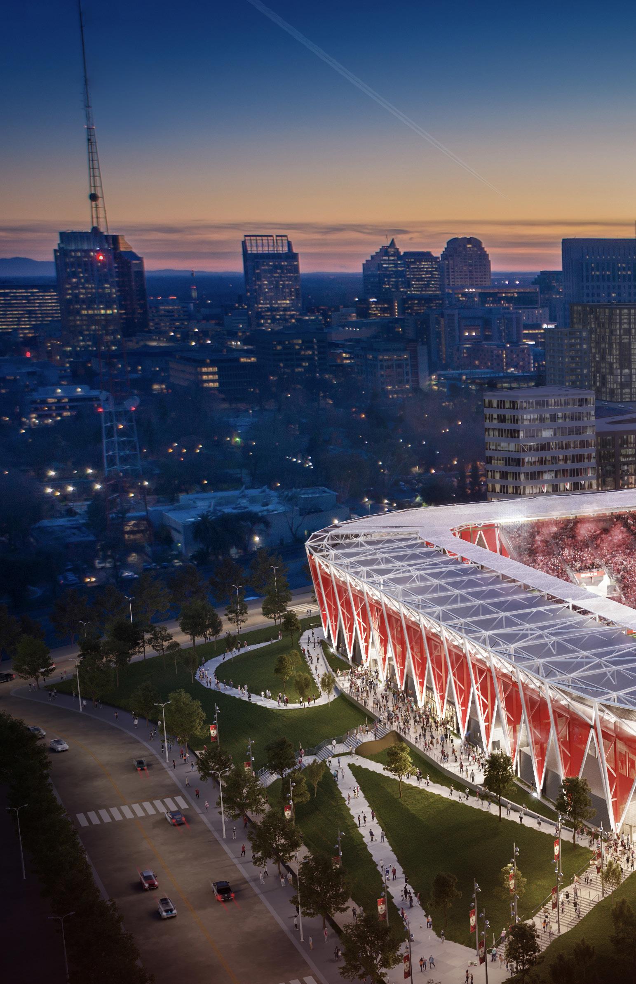
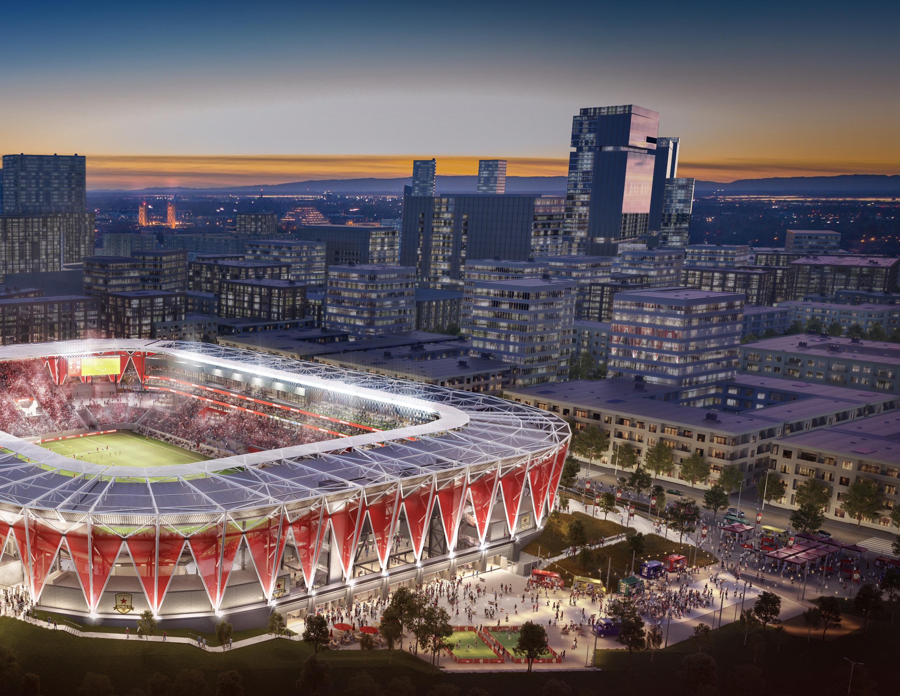
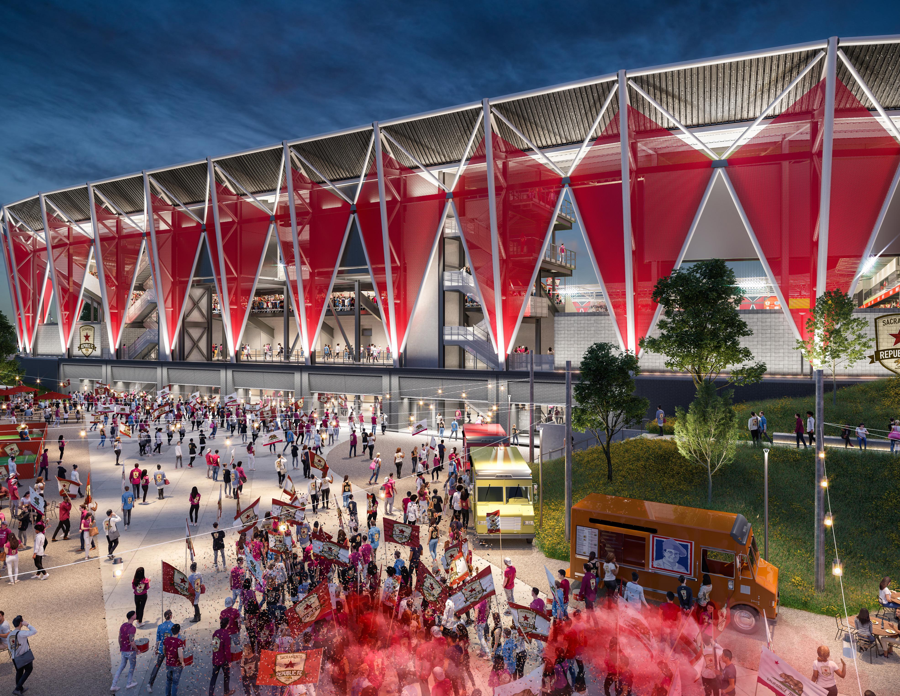
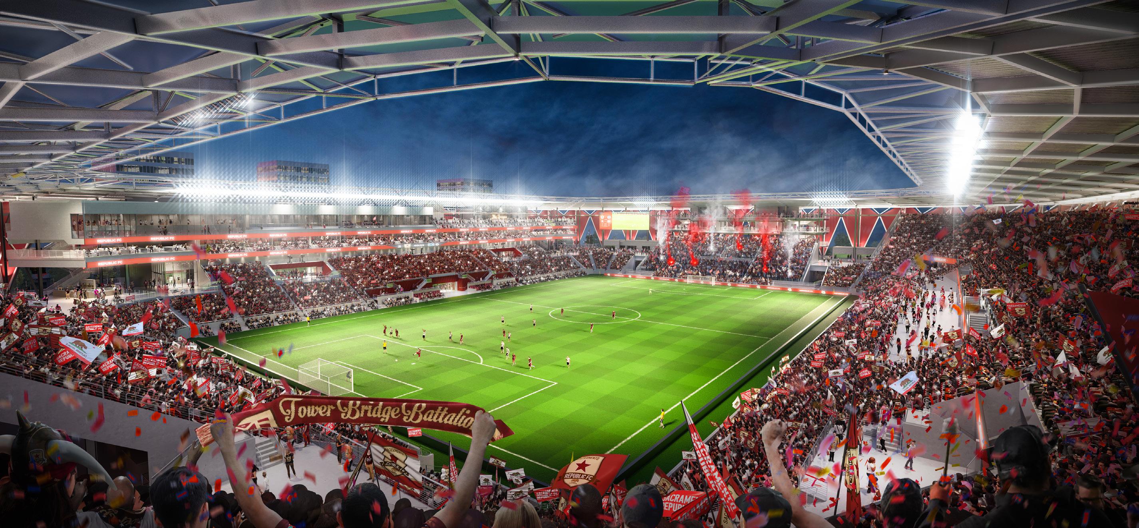
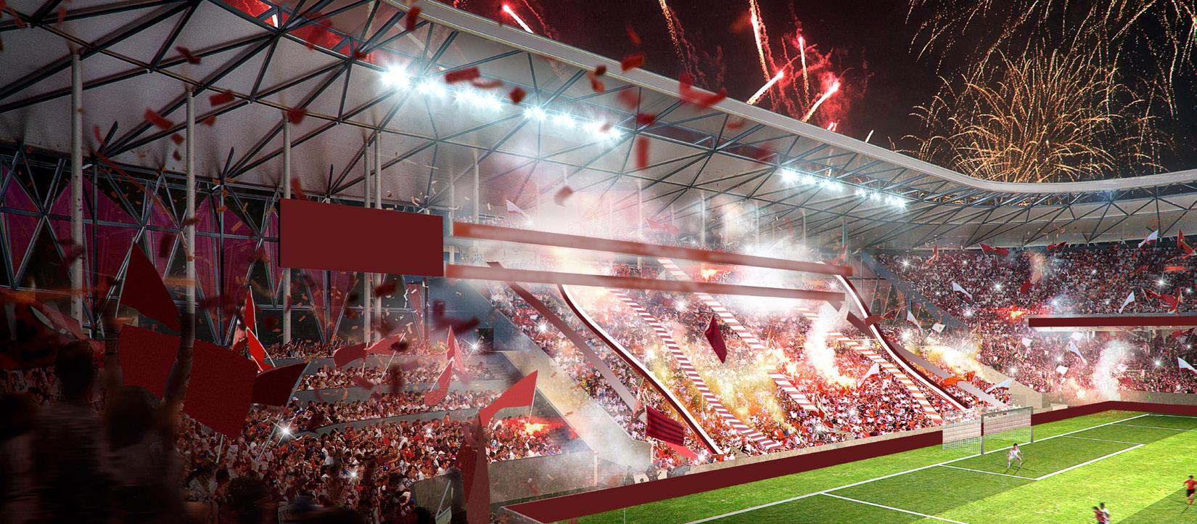
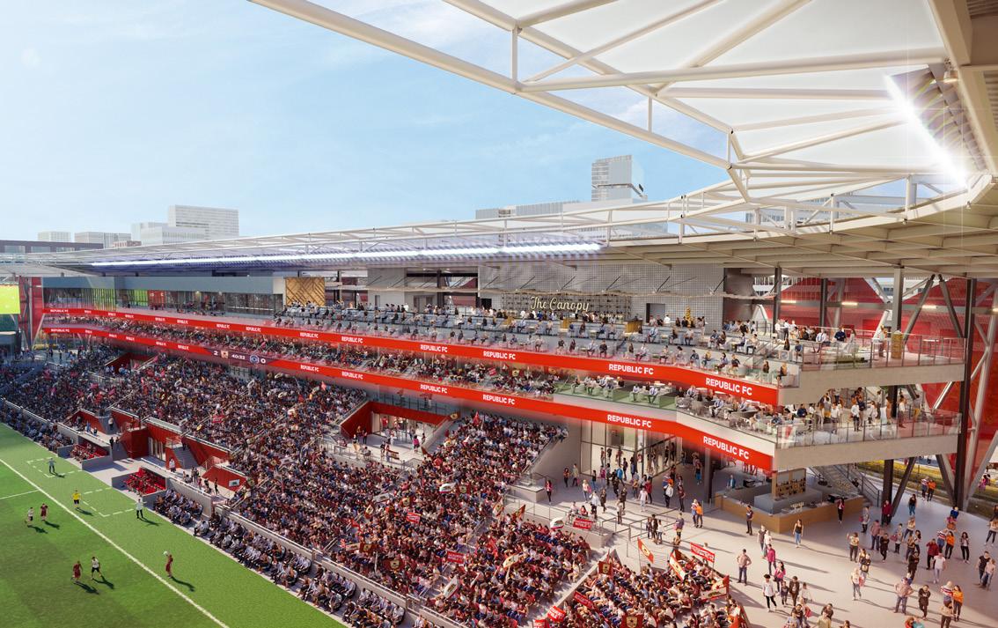
MLB Athletics
Project
A’s New Ballpark
Location
Las Vegas, Nevada
Year
2028
Services
Architect of Record
Architectural Design
Interior Design
Shaped by its location on the Las Vegas Strip, the A’s new 33,000person capacity ballpark provides an outdoor feel with views of the city’s skyline. The tiered design will split upper and lower seating bowls to bring fans closer to the action than traditional ballparks and provide clear sight lines from every seat. The roof’s five overlapping layers, whose design is inspired by traditional baseball pennants, open to the north to allow for natural light and views up the Strip, while also limiting direct sunlight and heat from the south. The outfield features the world’s largest cable-net glass window, facing the corner of Tropicana and Las Vegas Boulevards. The ballpark is currently designed to include an 18,000-square-foot jumbotron, which would make it the largest screen in MLB.
HNTB and Bjarke Ingels Group (BIG) partnered on the design of the new ballpark with HNTB focusing on the sports design and premium hospitality design scope. HNTB is also serving as architect of record.
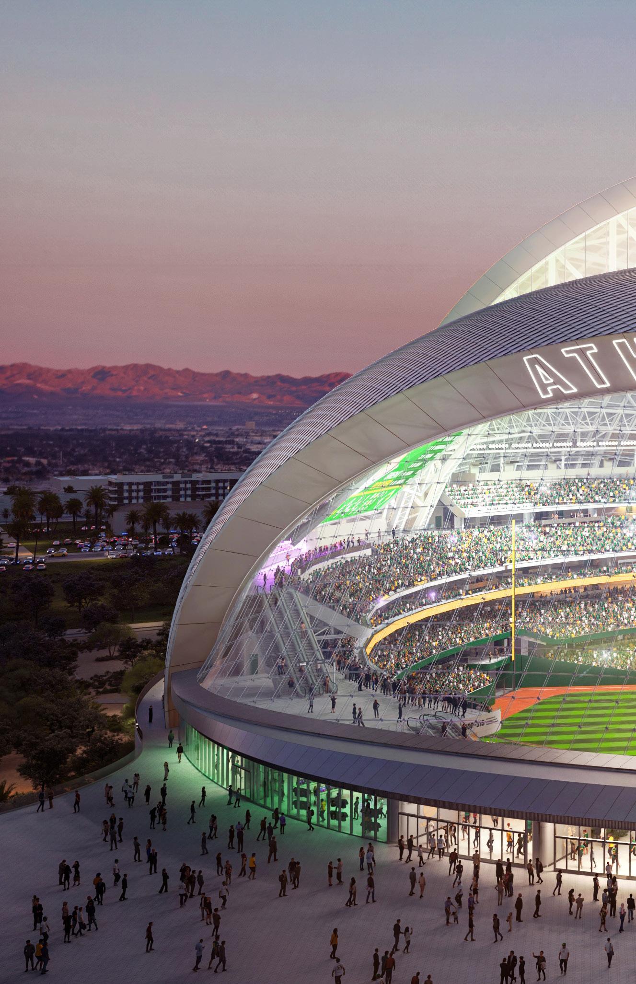
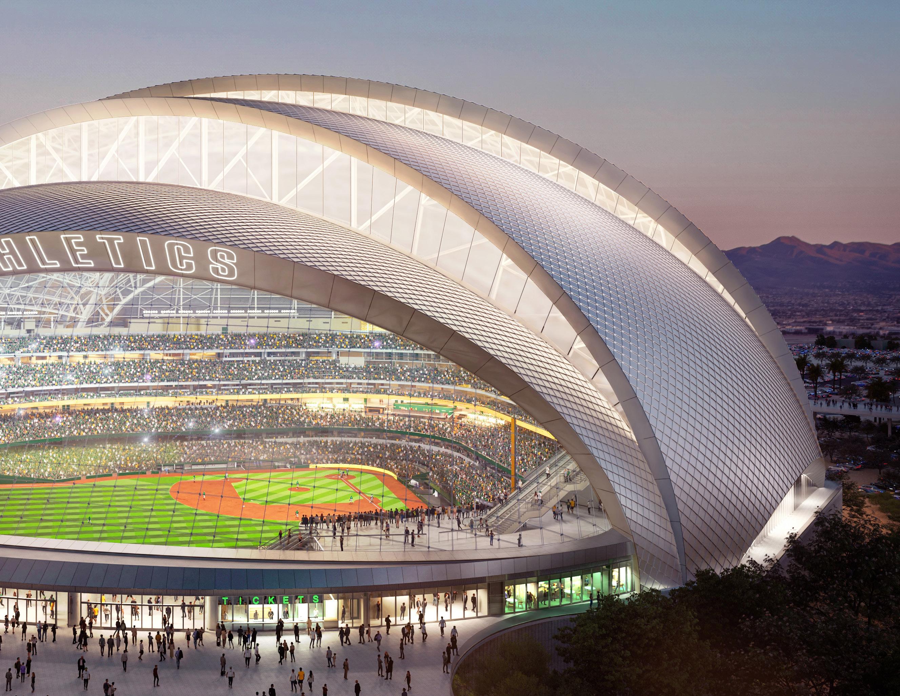
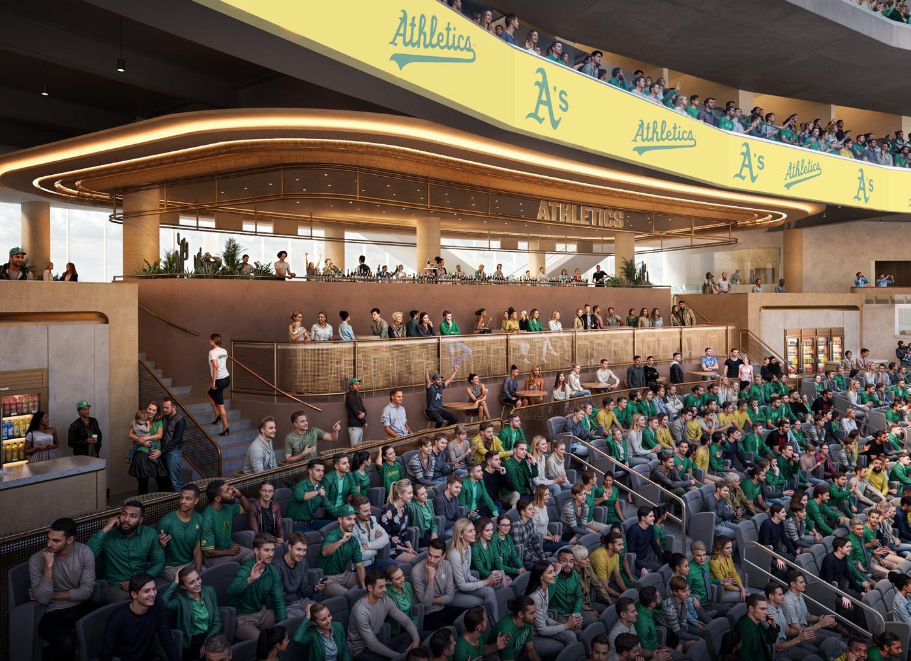
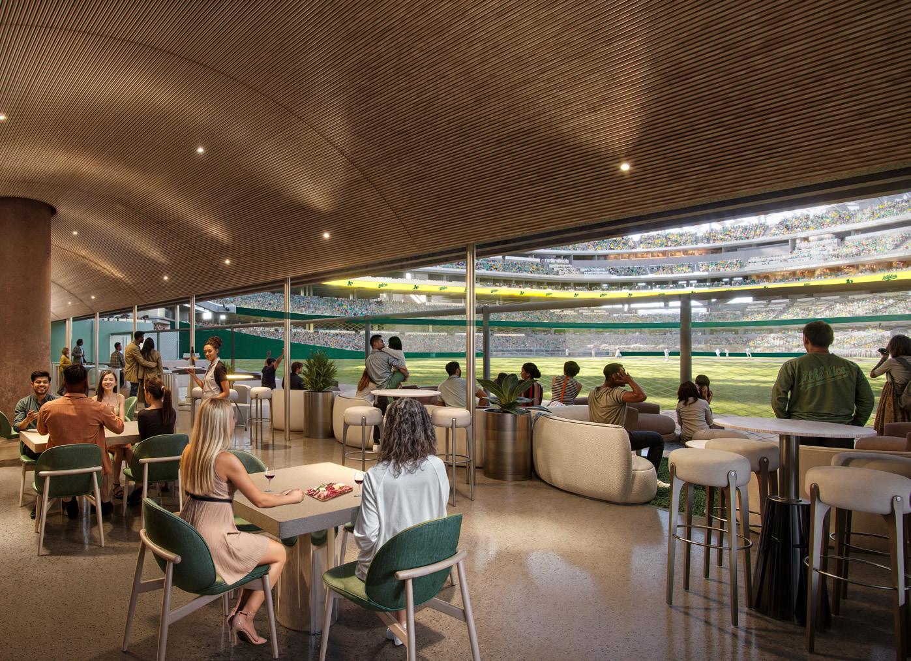
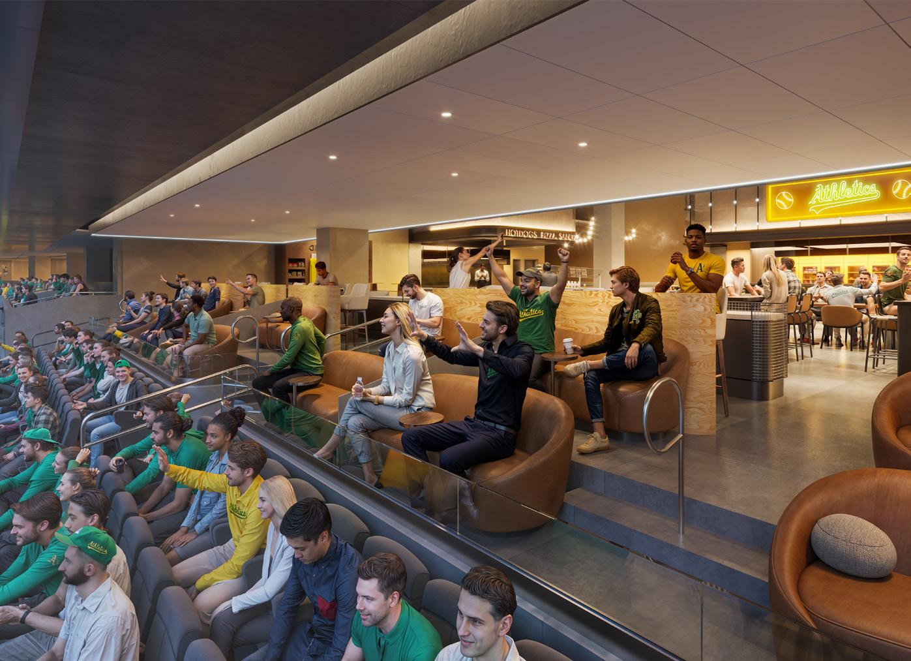
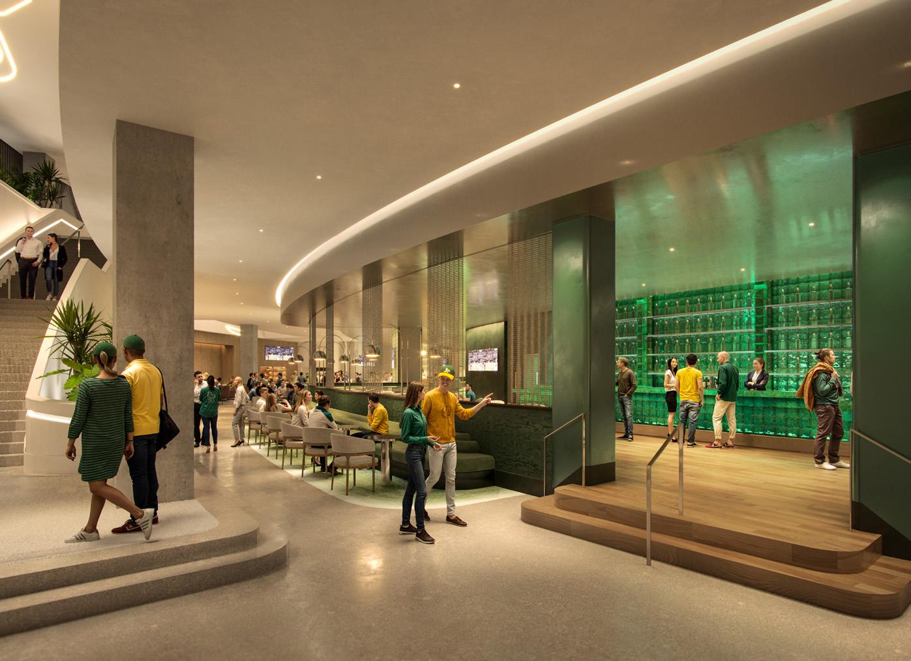
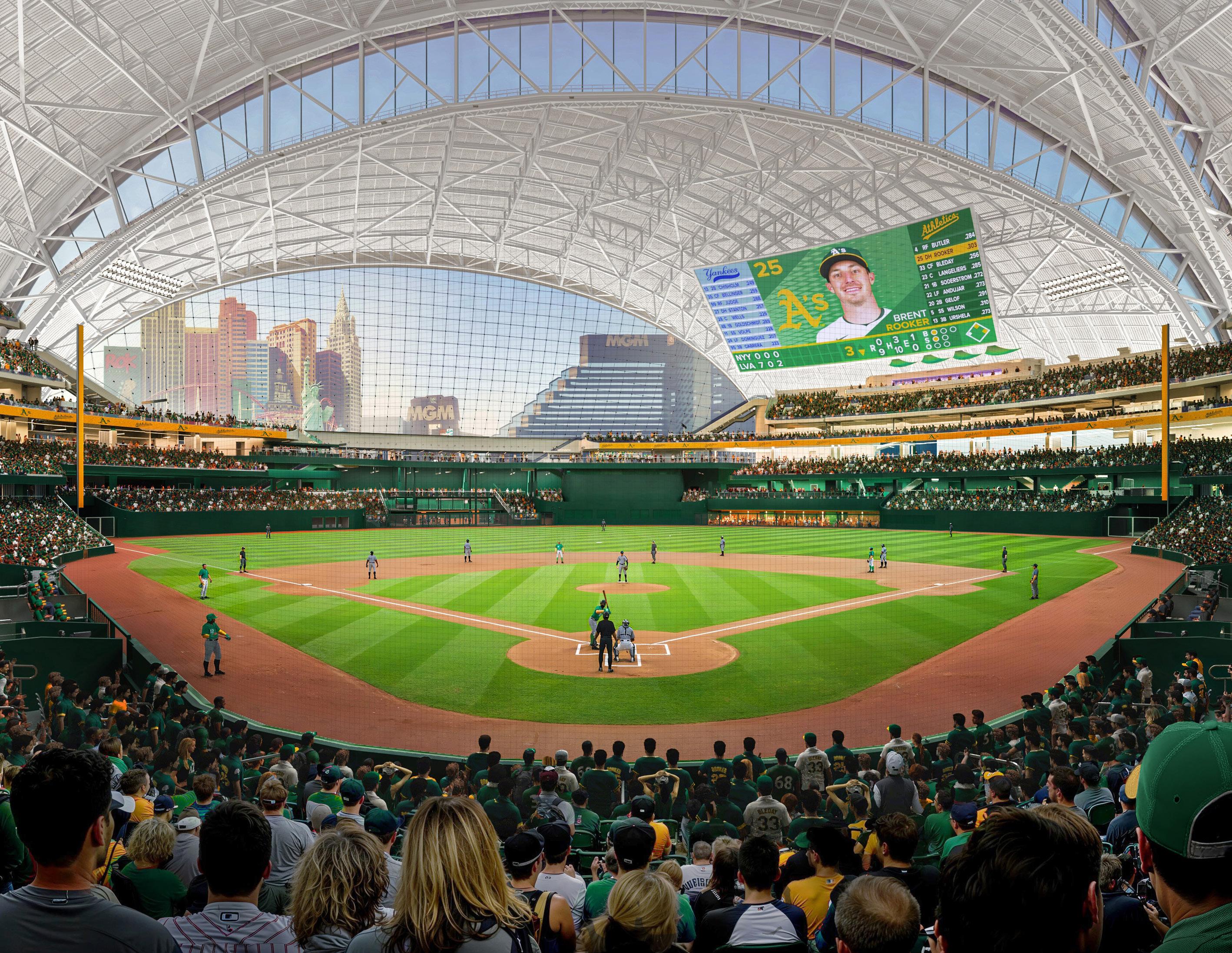
NBA Milwaukee Bucks
Project
Fiserv Forum
Location
Milwaukee, Wisconsin
Year
2017
Services
Architectural Design
Civil and Structural Engineering0
Landscape Architecture
Site Design
Sustainable Design
Urban Planning
HNTB, in association with Populous and Eppstein Uhen, delivered a new sports and entertainment complex for the Milwaukee Bucks in the heart of downtown Milwaukee. The new 18,000-seat arena replaced the aging BMO Harris Bradley Center and was designed as part of a larger downtown development plan – forming the Deer District.
The arena’s design reflects the heritage, history and personality of Milwaukee while actively projecting progress, accessibility and a renewed sense of community. The state of the art, 714,000-SF arena is the hub of the Deer District entertainment development and the engine that drives growth in downtown Milwaukee.
Over the coming years, the 30-acre district surrounding Fiserv Forum is the largest development project ever undertaken in downtown Milwaukee. Combining entertainment, residential and commercial spaces, the new district will transform Milwaukee and serve as a catalyst for driving development throughout the community and greater Milwaukee region.
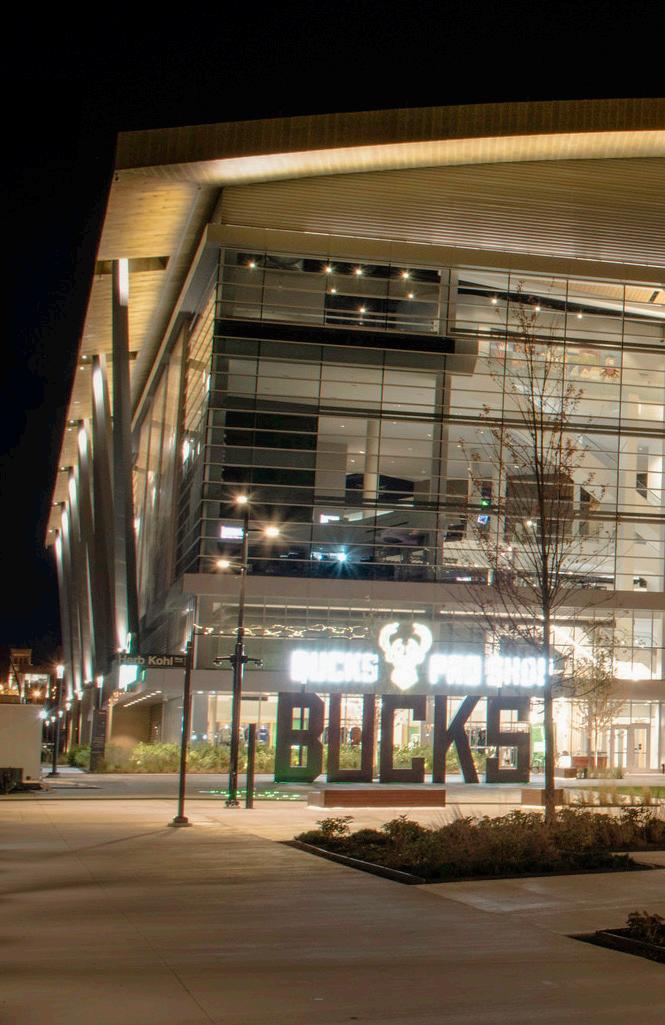
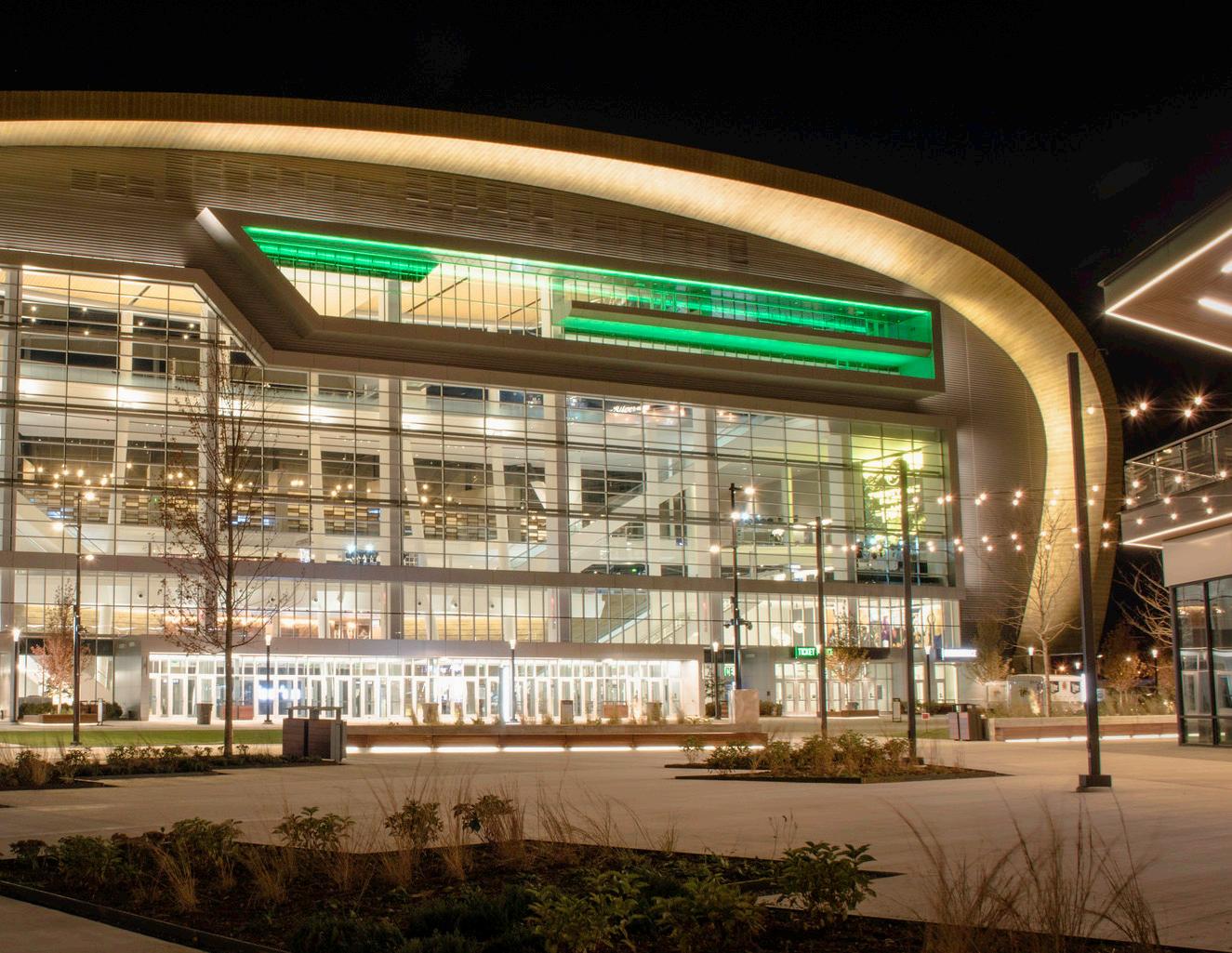
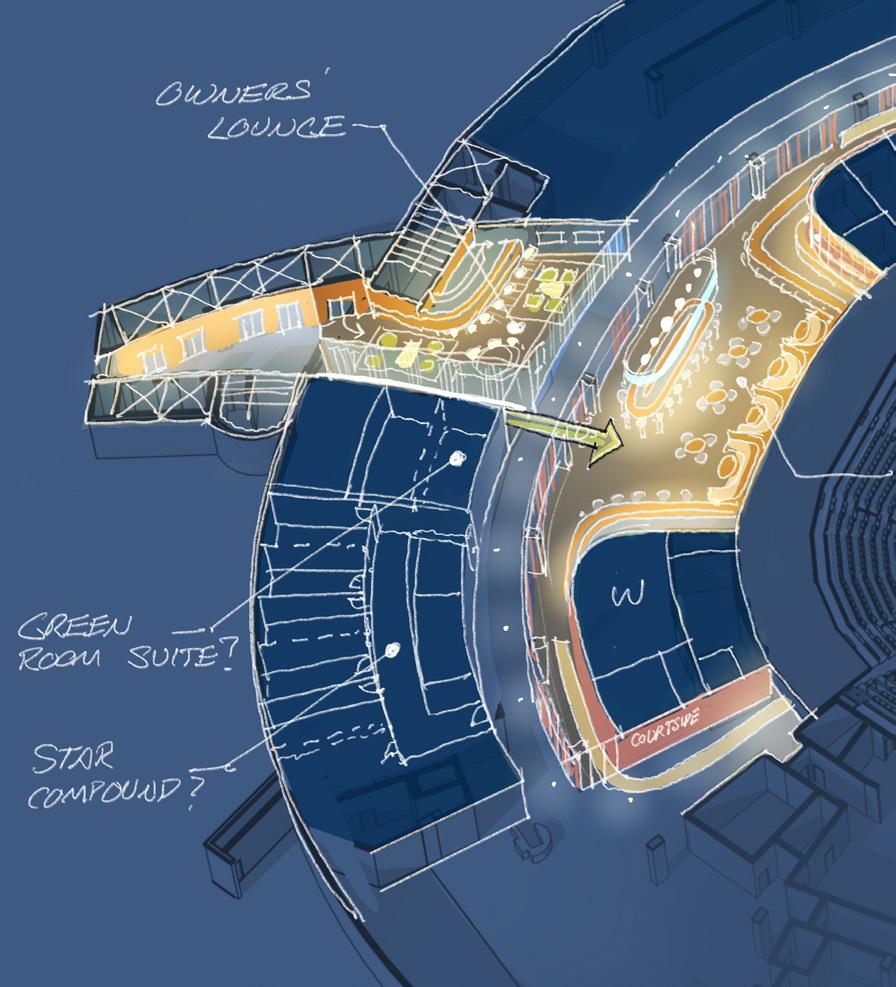
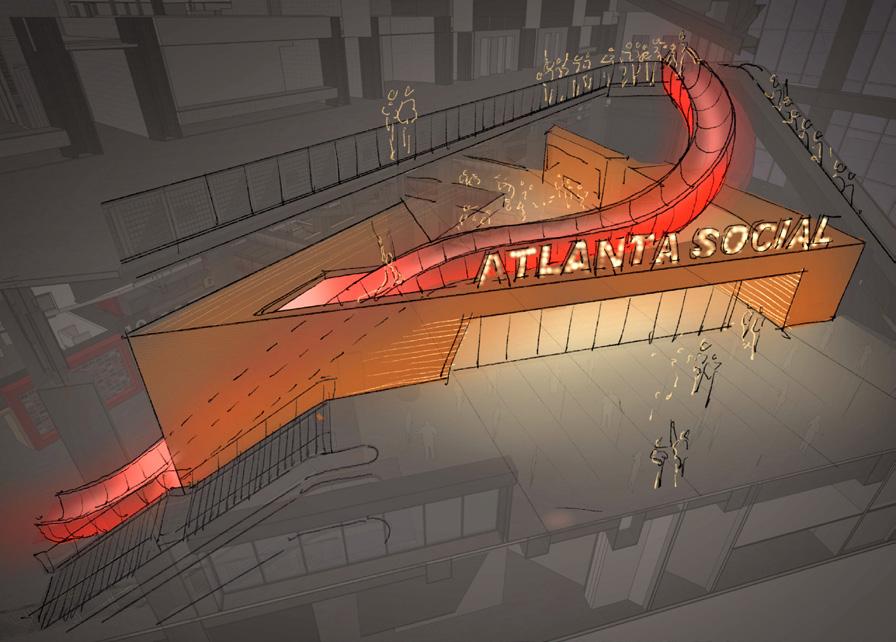
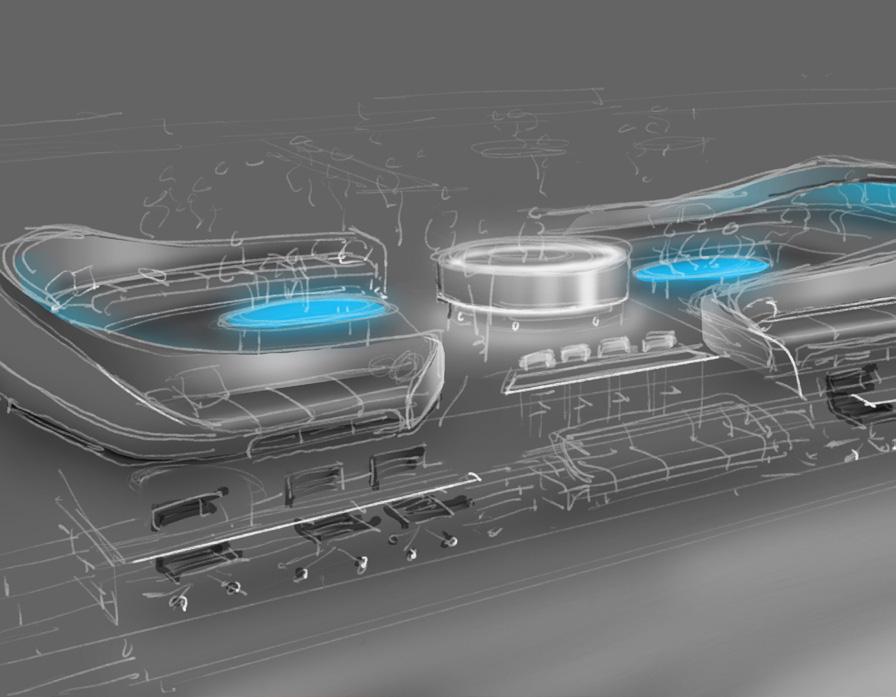
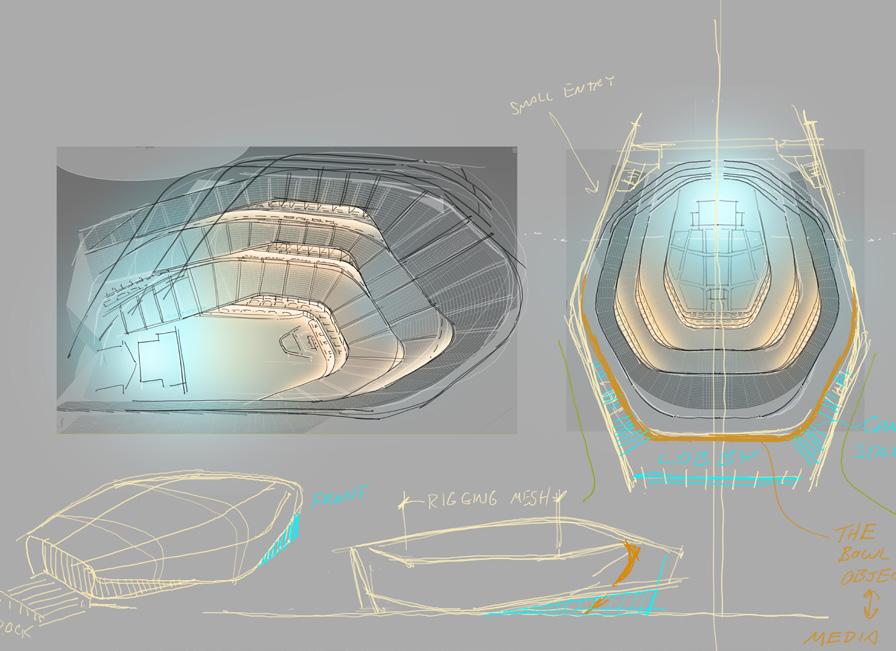
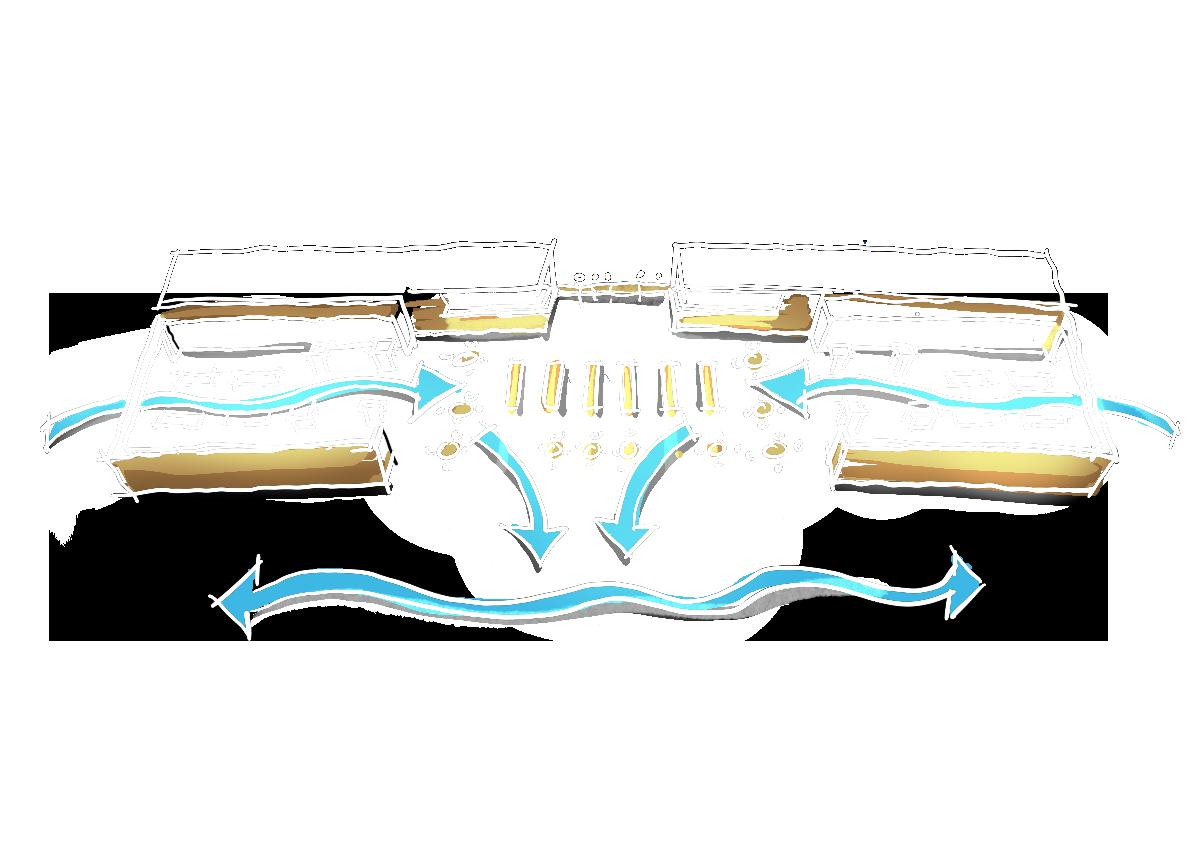
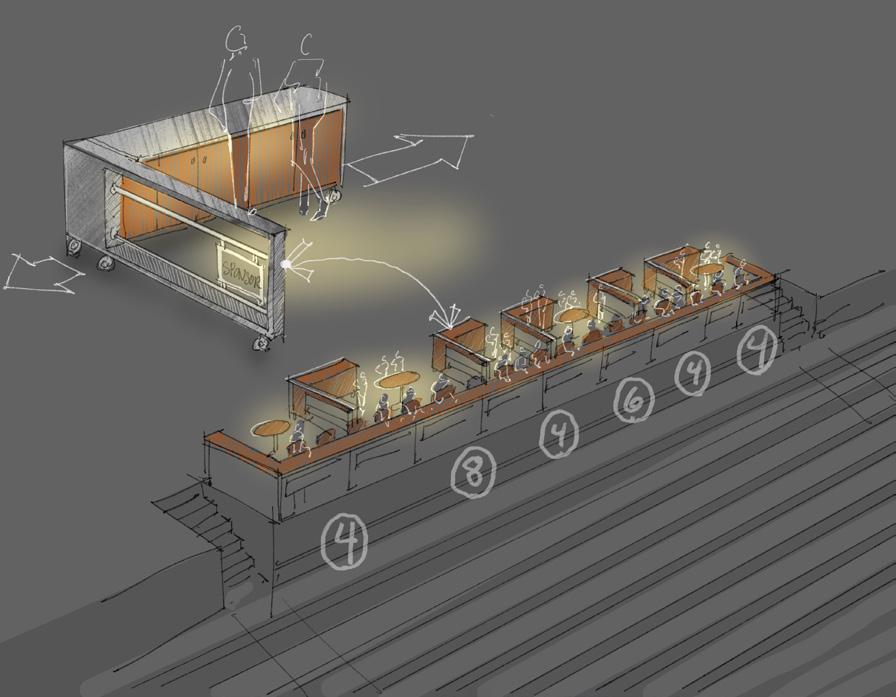
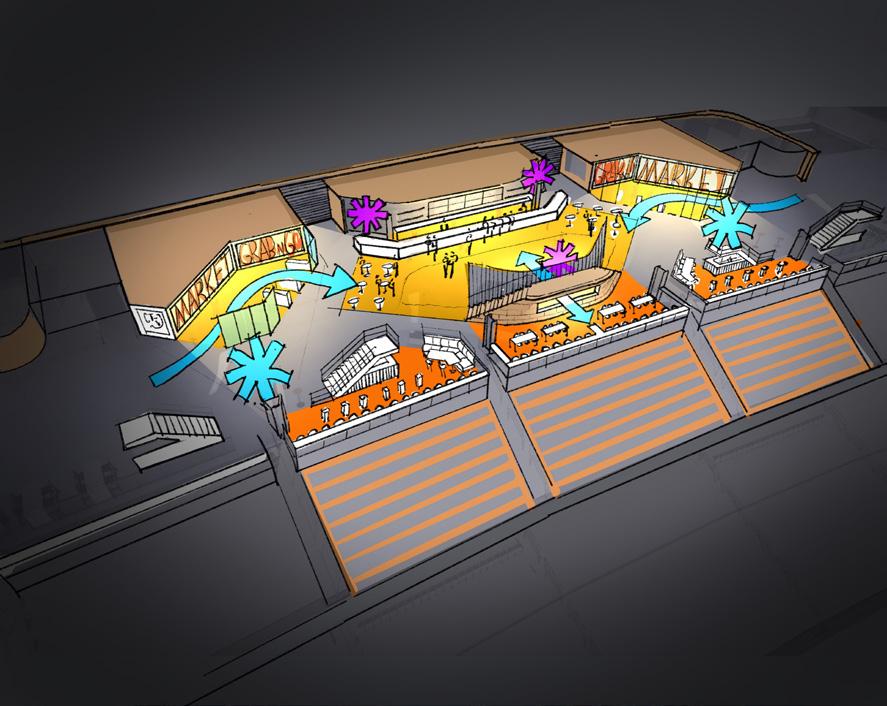
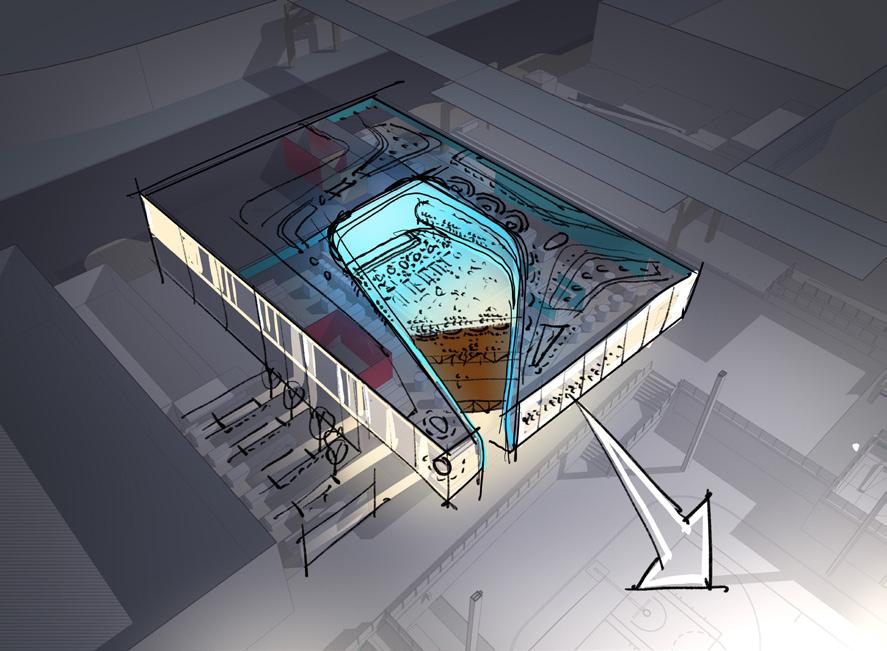
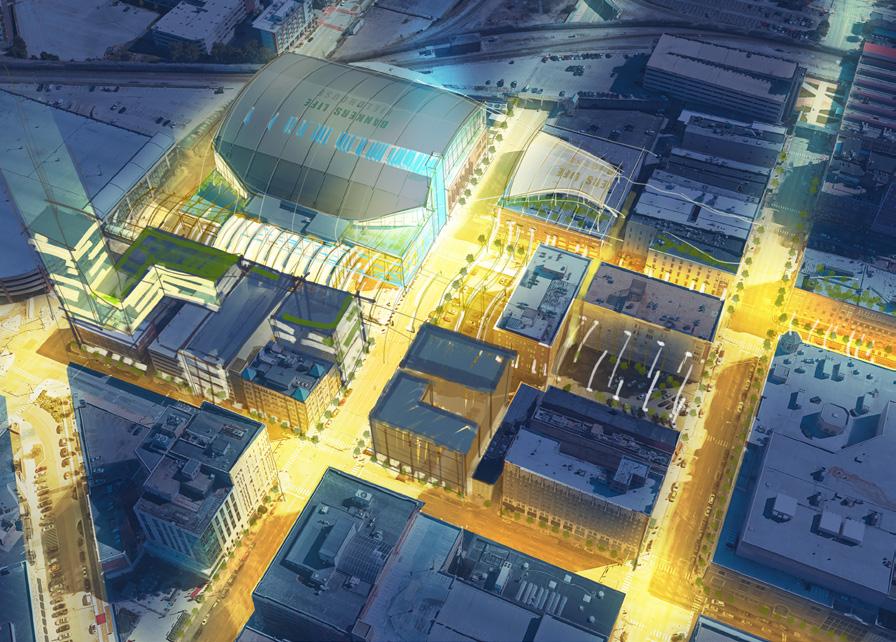
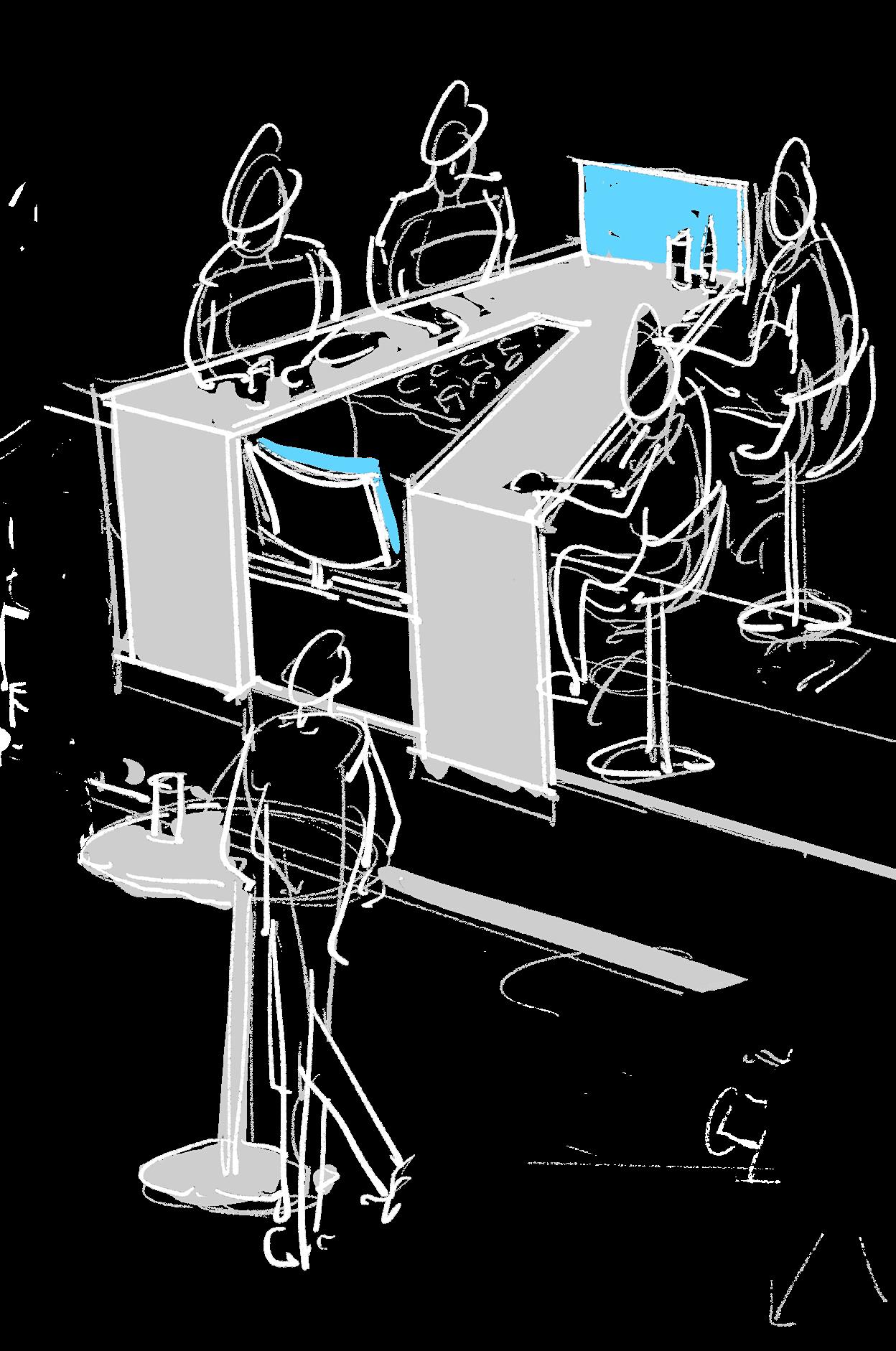
HNTB’s Sports Design Team
Our team possesses a strength of experience in sports and entertainment venue design, including projects completed at HNTB and with prior firms. Collectively, these key team members have unique combination of experiences that have a foundation in best practices balanced against being innovative trend-setters. Supporting this team, HNTB’s sports practice comprises industry experts that can be called upon as this design and planning effort warrants. Our bench strength includes individuals dedicated to site planning, fan experience, player and team development. Contributing to our team’s strength, HNTB’s customized benchmarking and analytics experts focused on return on investment and revenue maximization. Our collective intellectual inventory allows us to pair the right expertise and experience to meet your guiding principles and priorities.
