


as much as possible rather than neglected. We created a sustainable system that collects rainwater; the
ney in the middle of the construction site. The presence of mirrors help to enhance the illumination inside




as much as possible rather than neglected. We created a sustainable system that collects rainwater; the
ney in the middle of the construction site. The presence of mirrors help to enhance the illumination inside
Hussein Ali Kasim Selected Works: 2020 - 2024 Email: Husseinalikasim@me.com
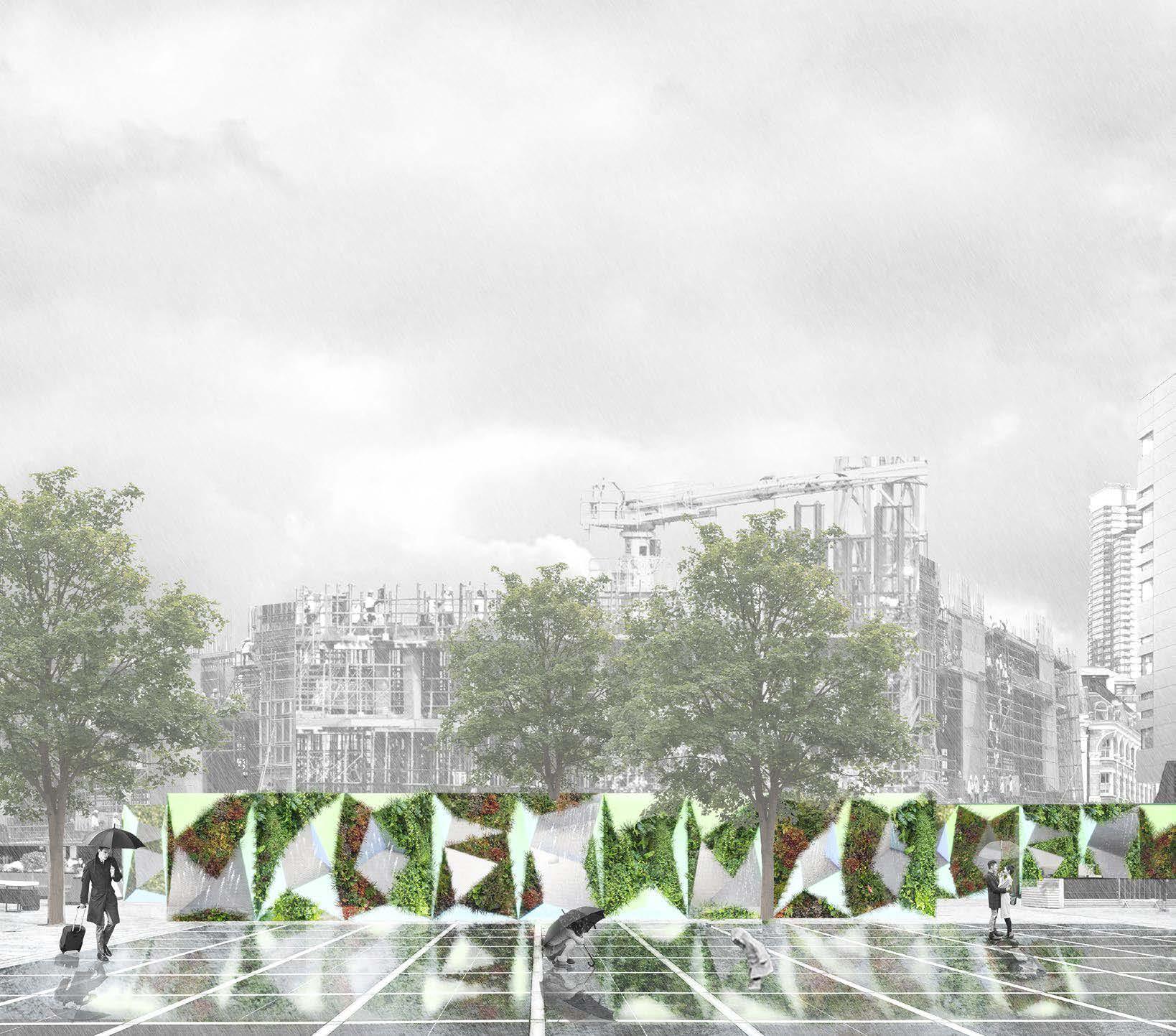
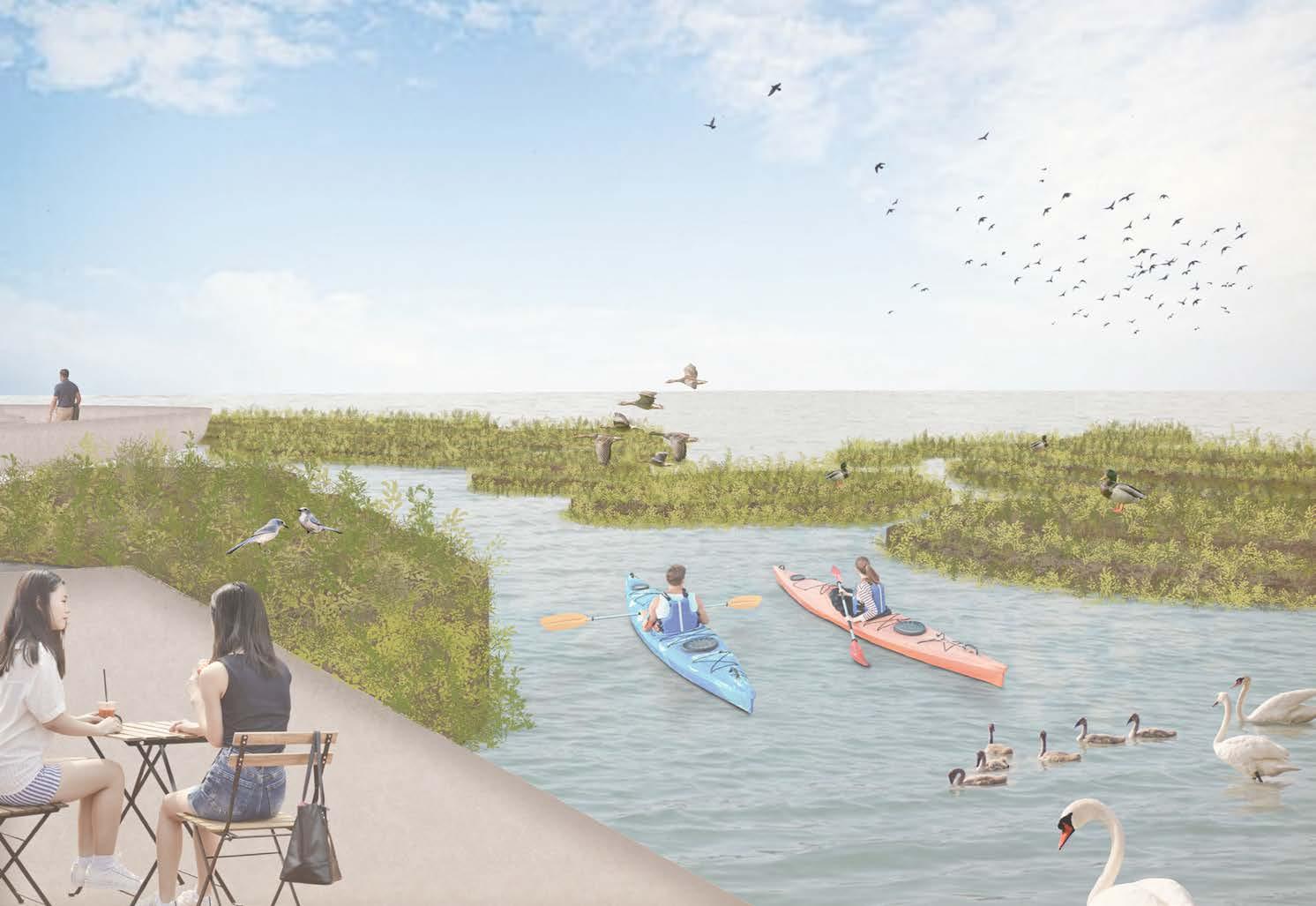
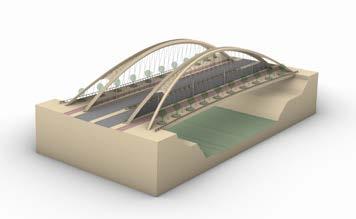
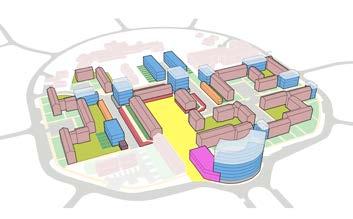
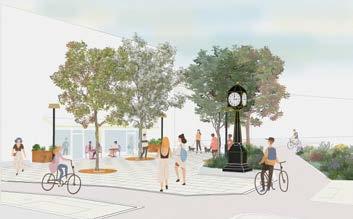
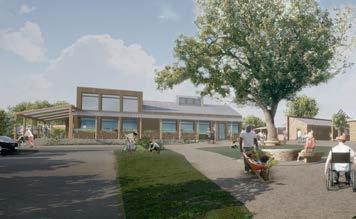

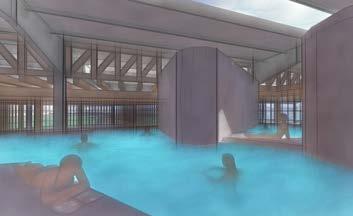
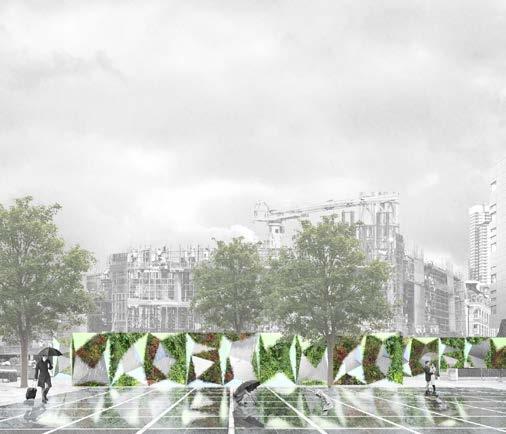
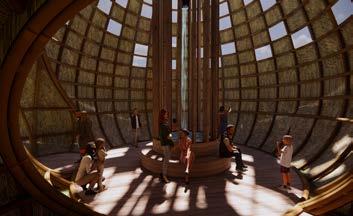
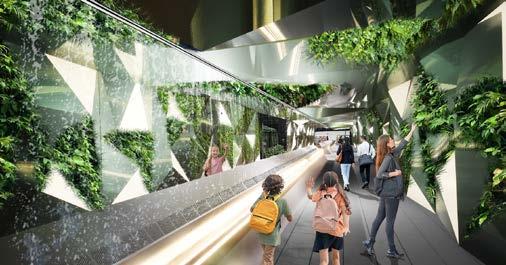
A collaborative project between Matter Architecture and Jacobs. The brief focused on a tied arch bridge concept that would have a minimal impact to the sensitive wadi below while integrating to the greater public realm masterplan.
The concept design process is split into two parts. The initial part was to focus on a bridge that would sit above the wadi with no impact below. The second part is an alternative concept for a bridge that would interact with the wadi below but with minimal impact.
East Wadi bridge had to follow certain design principles that would guide both concepts. It had to be distinctive, seen from near and far and being appropriate to the cultural heritage and place context, provide a new place-making civic space, integrating into the new city and not just be a bridge. It was important that it connected physically and visually the new city above to the wadi landscape below while preserving and enhancing the wadi. The creation of a diverse user experience, for people, cyclists and motorists both during the day and night. Finally, it had to be sustainable, through a pared back structure, minimising materiel and reducing energy and carbon impacts.
Status: Stage 2 / Ongoing
Software Used: Rhino, Grasshopper & Photoshop Involvement: Direct in collaboration with Jacobs
Key Responsibilities:
> Preparation for workshops & producing meeting material
> Produce 3D models
> Site modelling
> Submit models and drawings to engineers
> Attending design workshops, internal design meetings and client meetings
> Collaborating with Jacobs & the visualisation team
> Researching
> Creating walk-through videos for client online meetings
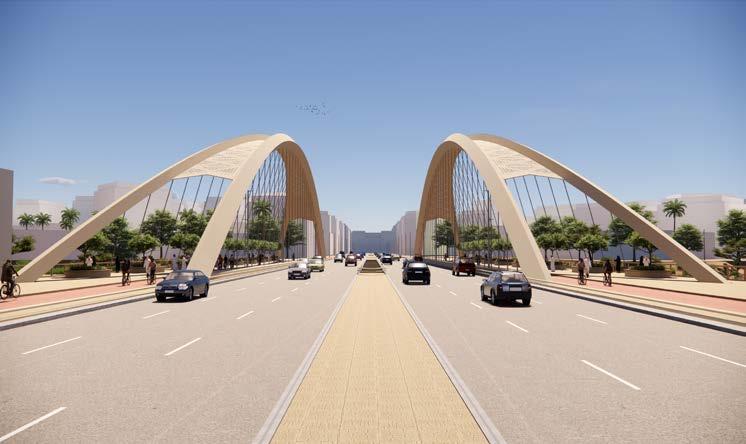
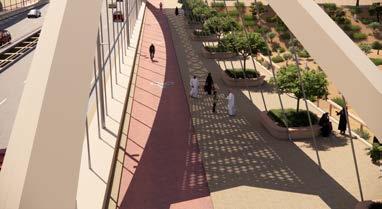
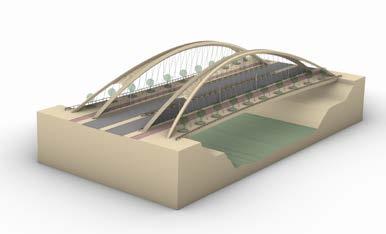

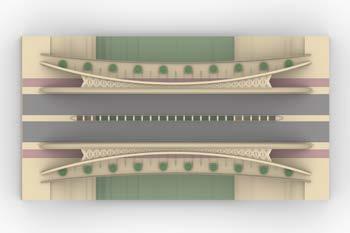
Development Framework and stage 2 concept design for the regeneration of council-owned land at the centre of a postwar housing estate in Luton.
The neighbourhood centre site includes a parade of shops and a poor quality Community Centre as well as over 200 flats, which are all retained in the regeneration proposals. Existing public realm and shared spaces are currently of low quality.
The proposals maximise provision of new infill housing, provide better located and more flexible community facilities, new multi-use workspaces, and improved spaces and connections around buildings.
The study explores the existing context and analyses existing uses, public/private spaces, vehicle movement and parking. It sets out design principles; identifies sites for new building; proposes a range of typologies for new dwellings and community facilities; a strategy for people-centred street connections and public spaces; improved parking; and landscaped communal and private spaces.
The Development Framework proposes a range of options across the site, with illustrative schemes providing between 80-160 new dwellings along with the new Community Hub.
Status: Stage 1-2 / Ongoing
Software Used: Rhino, Illustrator, Photoshop & Sketch
Involvement: Direct in collaboration with BPTW
Key Responsibilities:
> Concept sketches
> Meeting material
> Community centre conceptual design and modelling
> Residential conceptual design and modelling
> Public realm concept and research
> Attending client meetings
> Precedent research and analyses
> Assist in producing material for feasibility document submission
> Site visit
> 3D Site modelling
> Development of illustrative drawings
> Reviewing survey documents and information
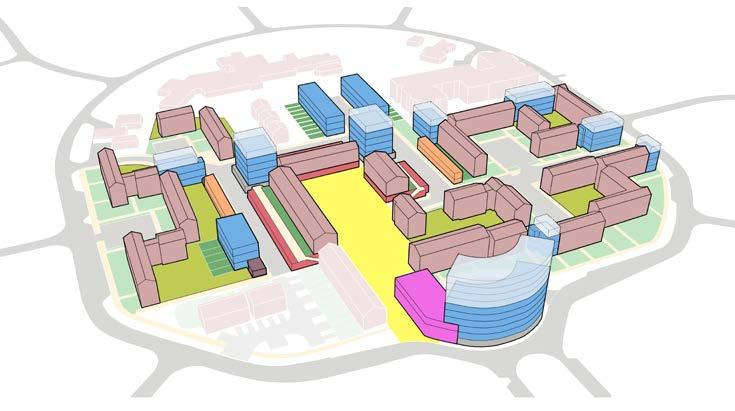
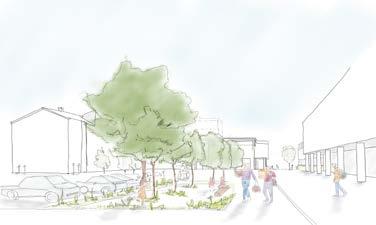

Markhouse Corner
Design strategy, concept design options and technical designs to improve the public realm at the currently congested and unpleasant ‘Markhouse Corner’ junction of the Lea Bridge Road high-street. The project is part of Waltham Forest’s wider Lea Bridge Area Framework.
The design proposals take a holistic approach to public realm, integrating landscape and lighting design and proposing a range of small-scale interventions to transform the area into a safer, more welcoming and greener place for residents and visitors whilst supporting local businesses.
The proposals concentrate improvements at three key locations, creating a more pedestrian friendly space around the existing Clock, a more generous and better-screened area in front of the residential building and biodiverse rain garden beside the locally listed Potter’s House. Public art interventions and shopfront improvements are also proposed to reinforce the distinctive corner buildings and strengthen the identity of the junction.
Underpinning the project, a series of consultation events were undertaken to engage the public, residents and the wide range of local stakeholders on the design options for key areas within the site. The extensive discussions informed the choice of preferred options, which formed the basis for the technical design development.
Status: Stage 2-5 / Ongoing
Software Used: Rhino, Vectorworks, Illustrator, Photoshop & Sketch Involvement: Direct
Key Responsibilities:
> Concept sketches
> Meeting material
> Pre app document and drawing prep
> Attending client meetings & public consultation events
> Producing material for public consultation
> Precedent research and analyses
> Assist in producing technical drawings
> Site visit
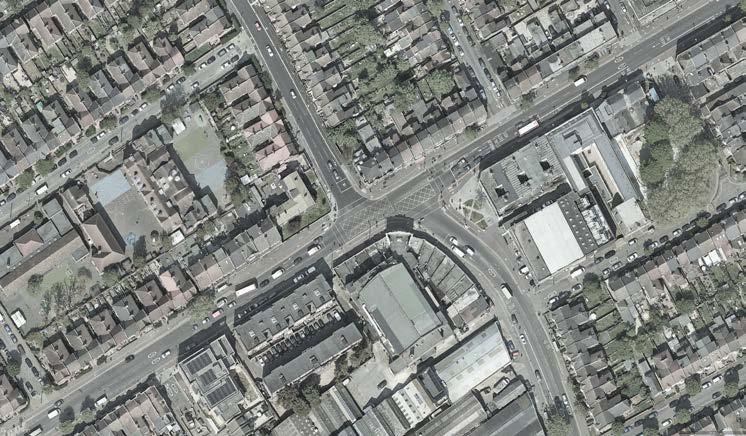
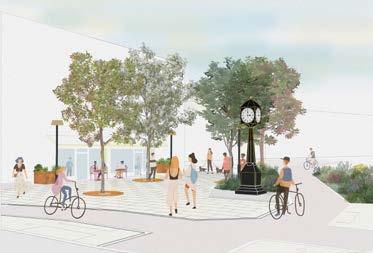
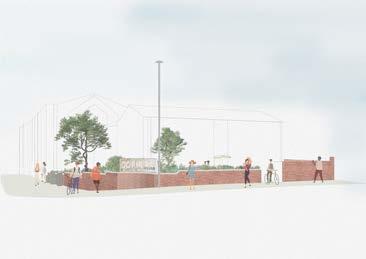
A series of new and refurbished buildings provide a range of new learning facilities for The Grange Centre for People with Disabilities. These include flexible learning spaces and workshops for horticulture, woodworking and pottery activities, as well as a shop selling their produce, a cafe with training kitchen, community spaces, a new public ‘Changing Places’ toilet and covered outdoor activity areas.
The charity provides housing, care, training and social opportunities for adults with a wide range of learning disabilities. The new outdoor learning facilities will improve the ‘Skills For Life’ training they offer to residents and to people they support in the local community, including vital work experience and opportunities to interact with the public. The new facilities support the popular cultivation activities in the adjacent historic Walled Garden.
The Grange, set in a former country house and grounds, is within the Green Belt and the Little Bookham Conservation Area. The design was developed through a close collaborative engagement process with staff and the people they support.
The multiple new buildings are inserted around existing refurbished buildings and linked by covered outdoor spaces to create an informal new centre for the wide range of activities.
Status: Stage 4 / Ongoing
Software Used: Rhino, Vectorworks & Twinmotion Involvement: Assisting
Key Responsibilities:
> Assist in producing technical drawings
> Assist in preparation of documentation for planning application
> Producing visualisations
> 3D Modelling

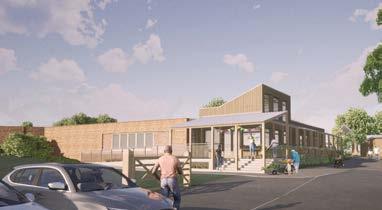
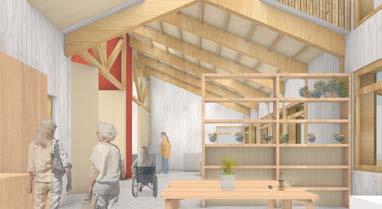
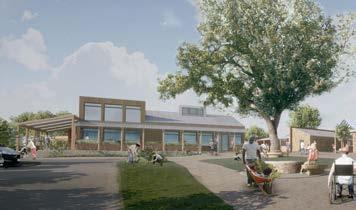
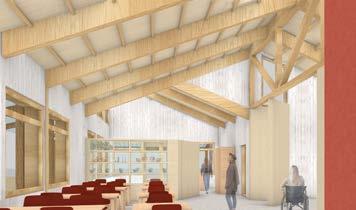
This project rethinks how we share our neighbourhoods, future homes and urban fabric. The schemes main focus is breaking down the traditional internalised co-living system and bring those communal spaces, out into the public realm. Allowing the harsh boundaries we see in modern housing and the built urban form to be blurred. This allows a sense of community, a sense of togetherness.
The second aspect is regarding the housing crisis we currently experience and providing families with lower income a sense of security and a home.. The housing principles that governs the co-living aspect is the Community Land Trust. CLT allows for the profits to be allocated directly to the community. The idea that everybody has the basic right to a home and under the CLT system, nobody is priced out of finding a home.
The third aspect of the scheme is urban agriculture and environmental aspect, with the current allotments taking centre pride on the scheme. We are now beginning to ask how we can help achieve an efficient way of living with a goal towards total sustainability. Growing food to be shared amongst the community is a approach many are starting to implement.
The forth and final aspect is the sense of flexibility with how we live. The ability to expand our homes or even downgrade when certain circumstances arise. The ability to co-build will create a stronger community and allow lower income families with a sense of security and not having to worry about being forced out.
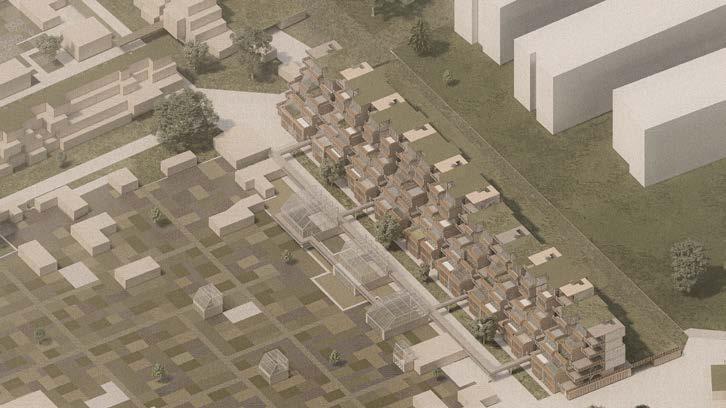


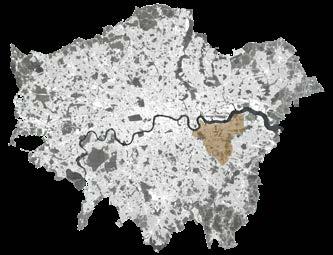
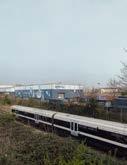
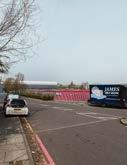
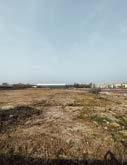
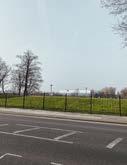

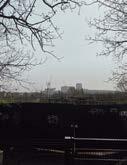
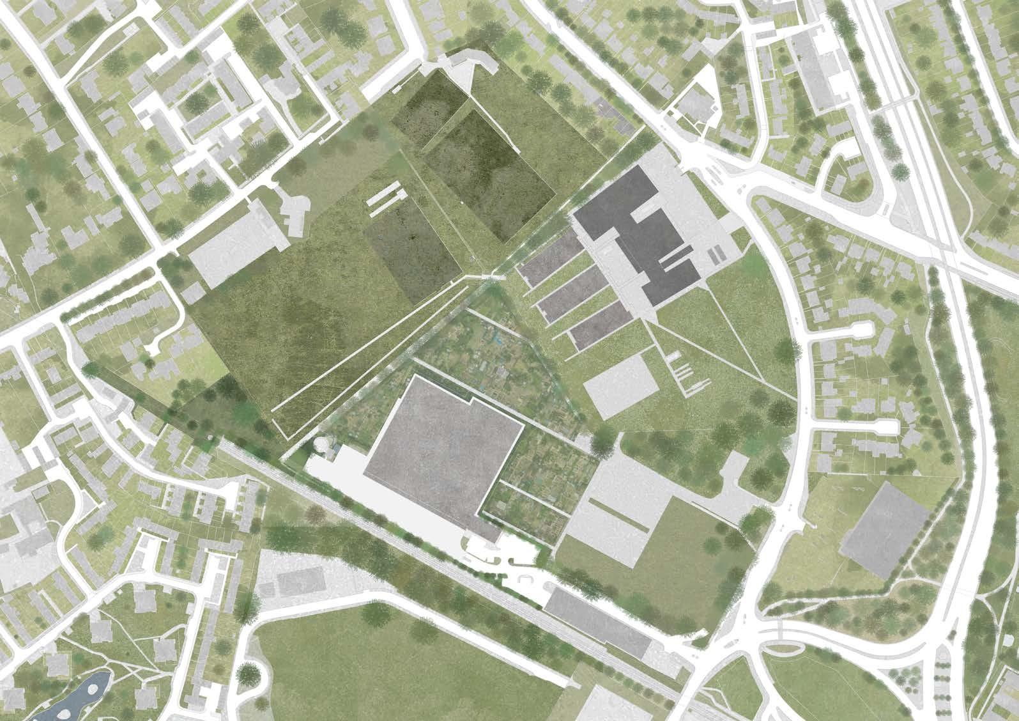

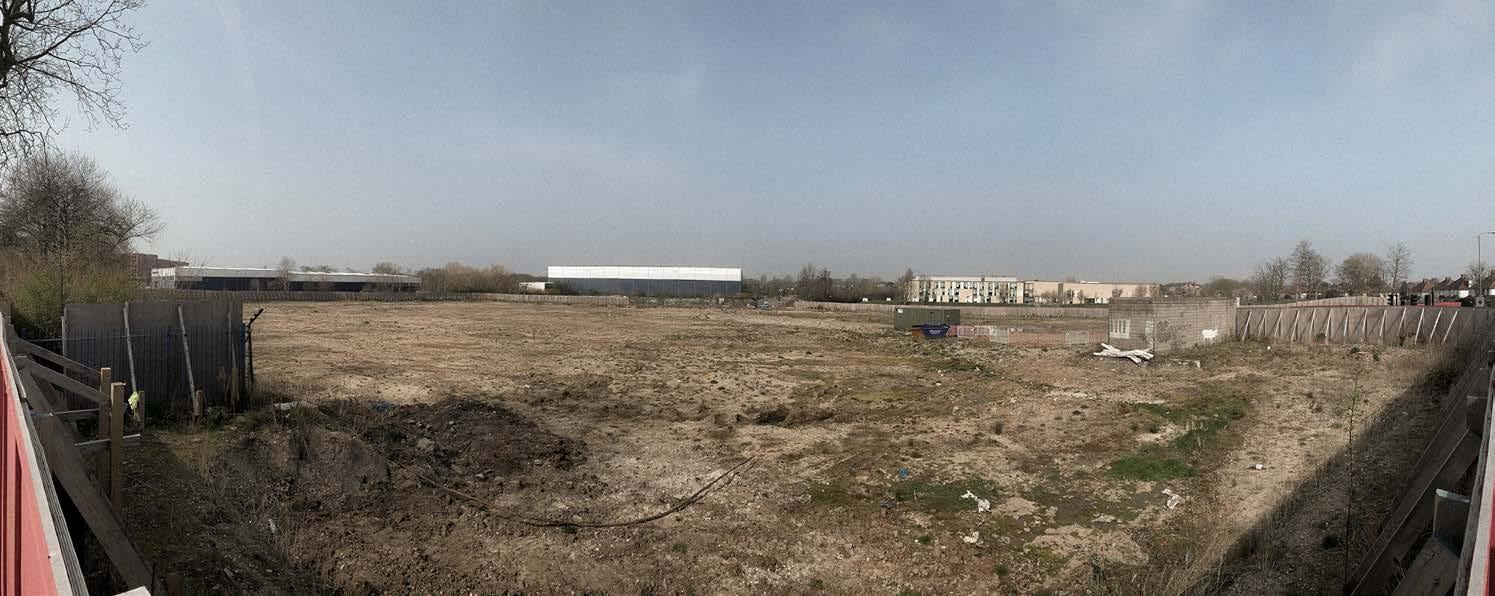
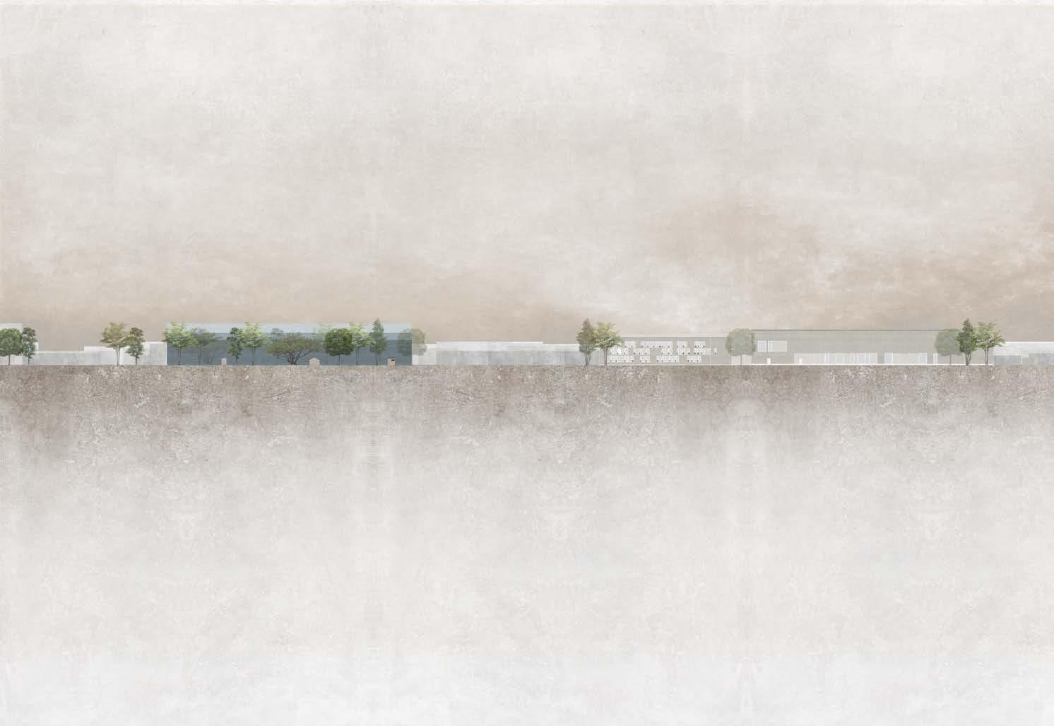
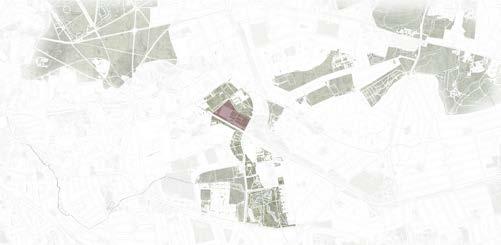

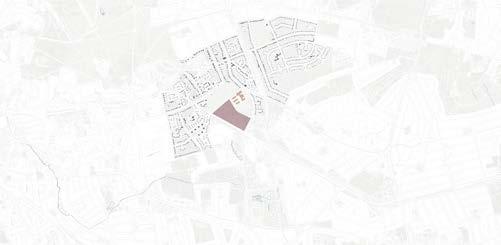
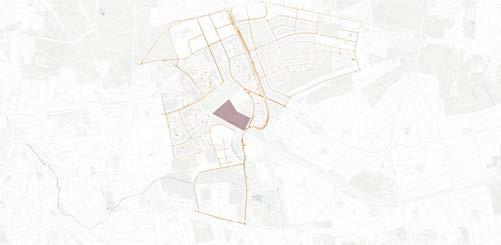
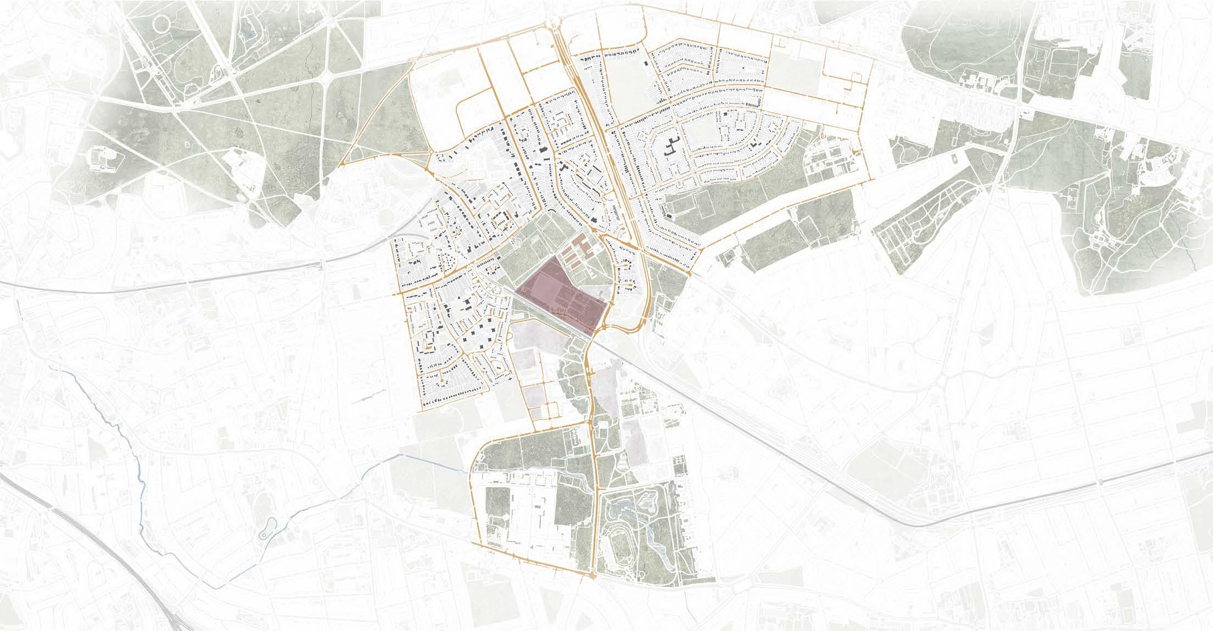

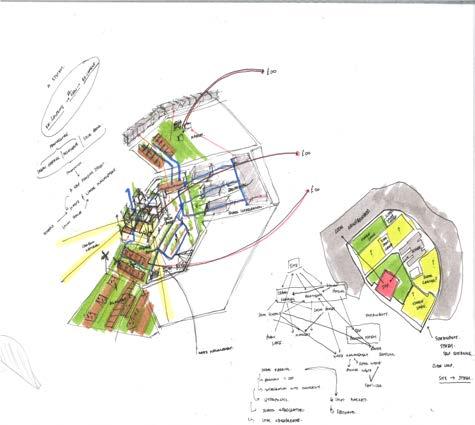
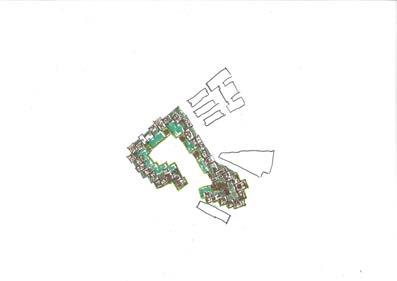

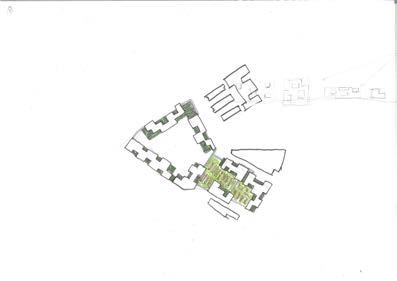

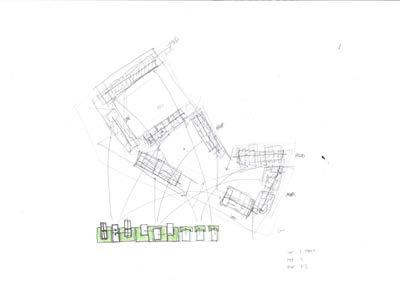
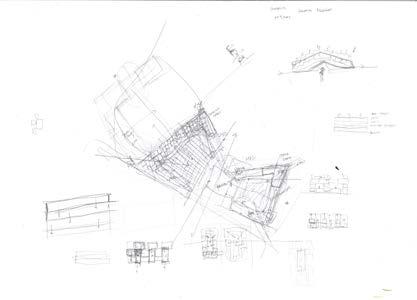
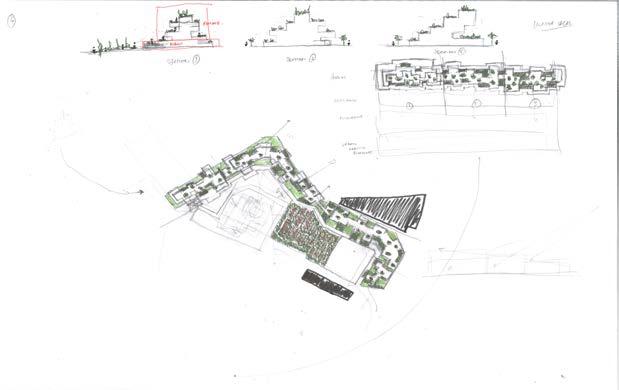
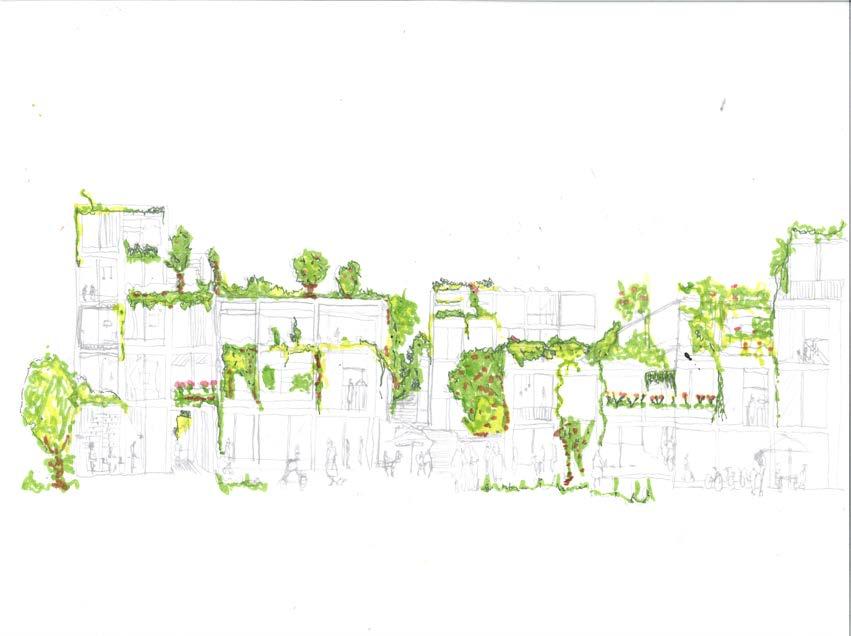
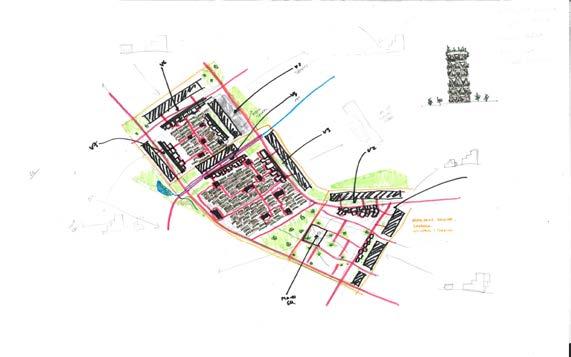
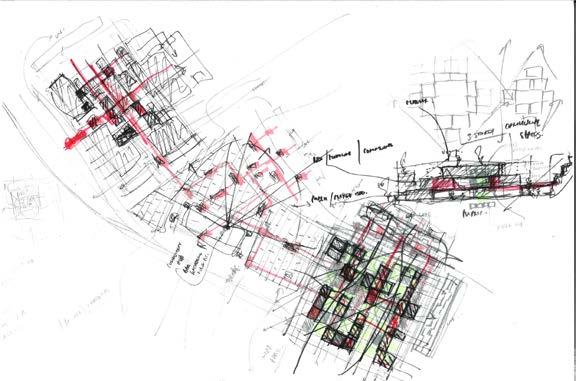

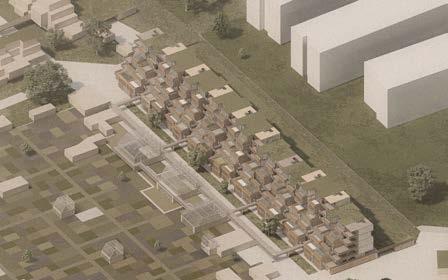
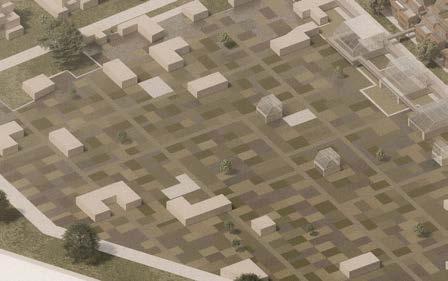




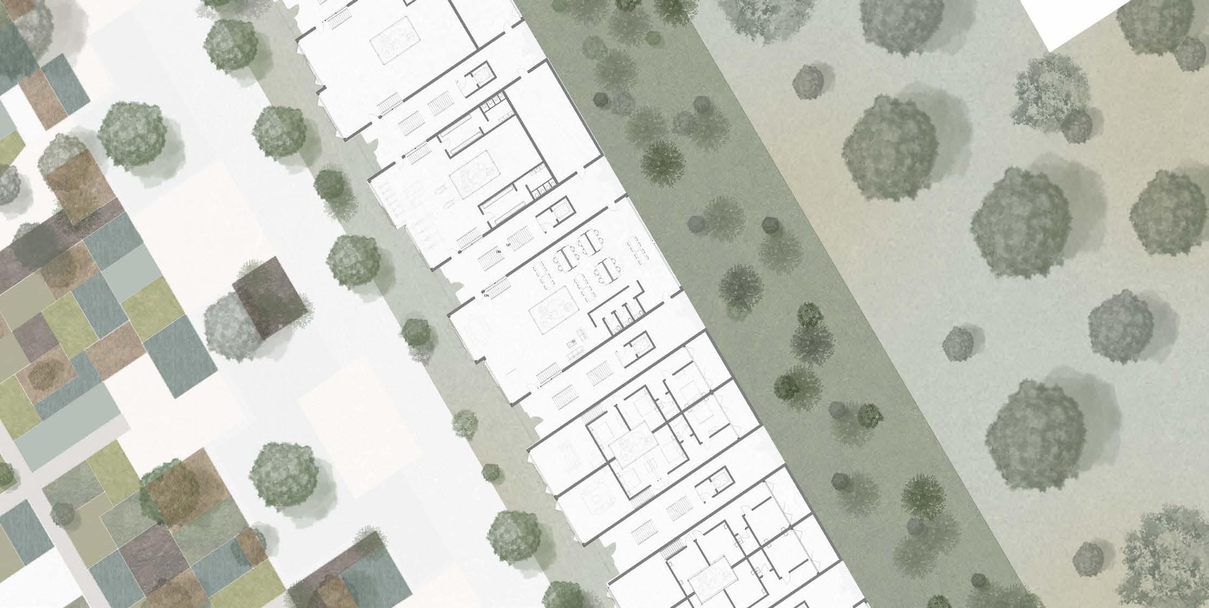


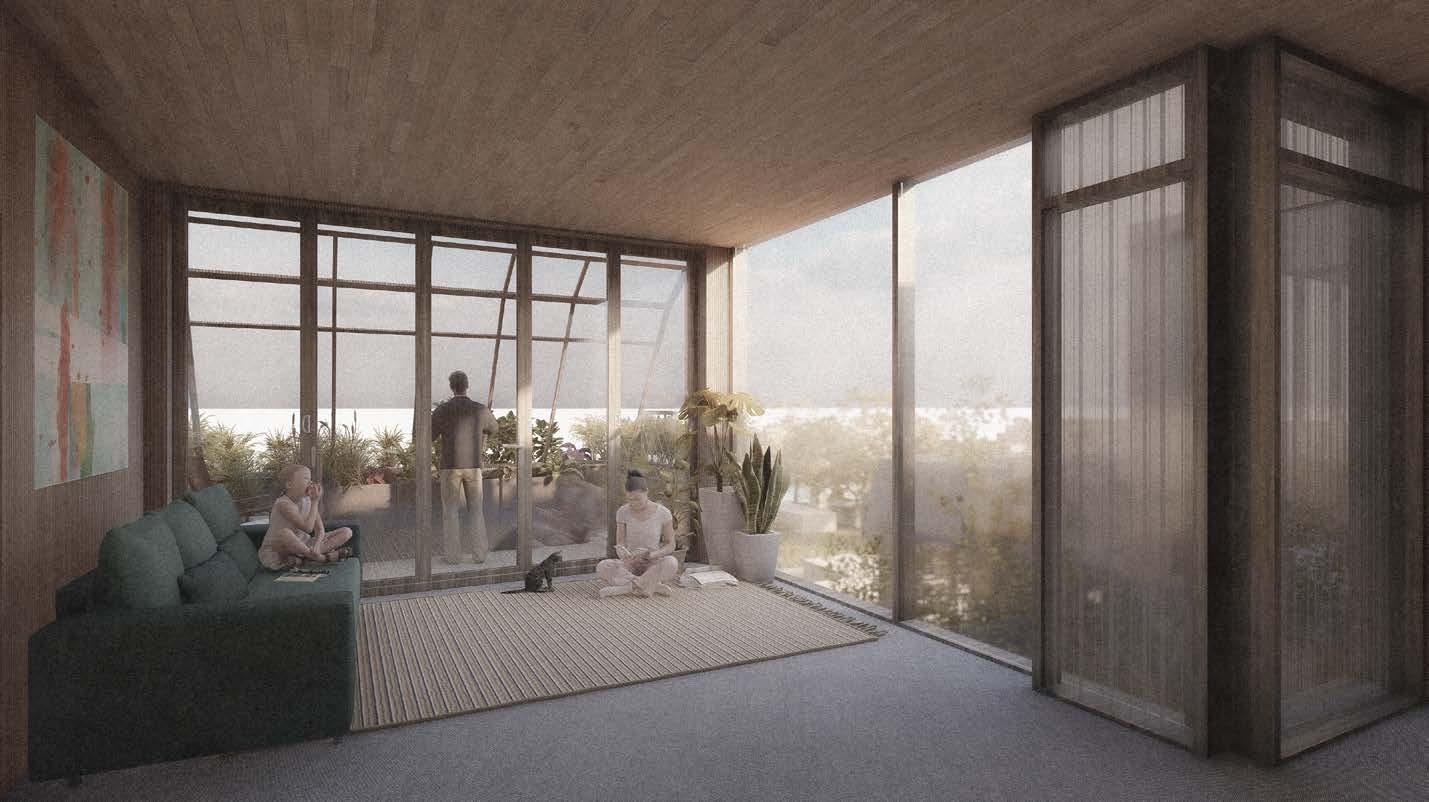
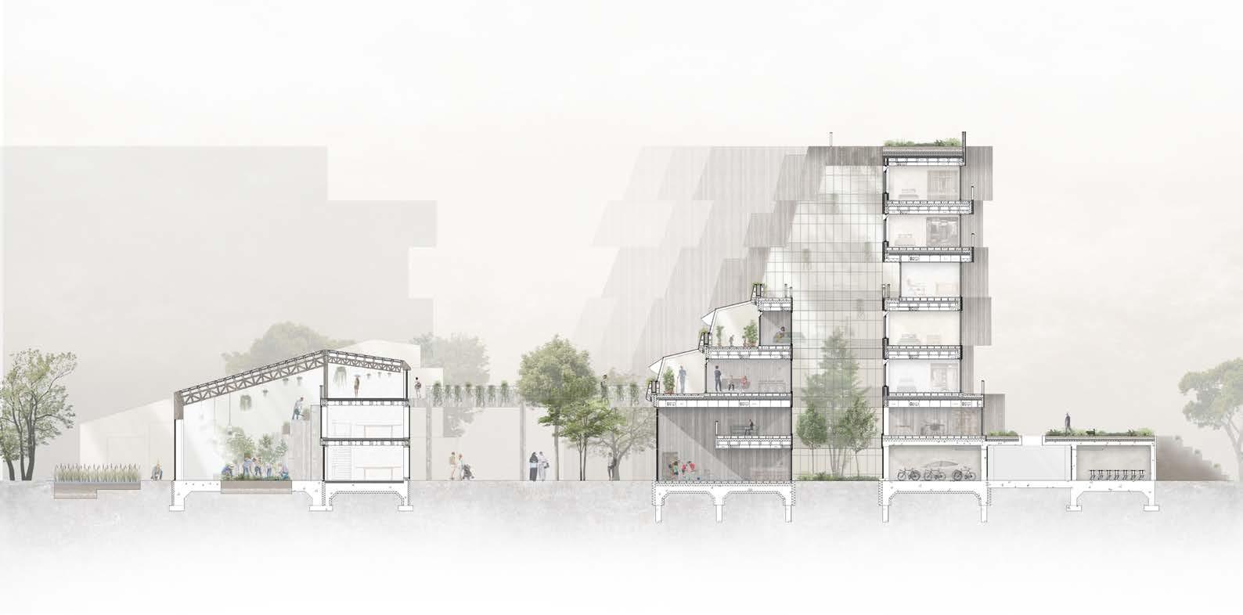
Sunlight entering the units are filtered by the plants and both hanging and climbing plants from the planter on the exterior balcony space.
Air entering the units for cross ventilation. Units do not suffer from stale air as ventilation system allows stale air to be recycled and fresh air to be brought in.

Electric car sharing scheme and charging stations, fully powered by solar energy.
Planters have a secondary function of collection rain water and recycling it in the reed beds for irrigation of allotment and greenhouse crops.
Light well allow further light to enter units that exceed 8m. The light well also allows fresh air to penetrate deeper units and also always a continuous flow of air to cross ventilate the units.
Underfloor heating allows for heat to be distributed evenly throughout the units.
A three level reed bed filtration system allows natural filtration of rain water and planter water which can be reused for irrigation.
Solar panels on greenhouse roof and all housing green roofs allows solar energy to be utilised for things such as car charging station, pumping water and underfloor heating.
Winter Gardens allow for heat captured by the sun during the winter and colder months, to heat up the units, thus saving on electricity and underfloor heating. The winter gardens also allow a cooler summer month as the plants diffuse the sunlight.
Waste from the units can be collected and stored to be composted. Compost will then be used as fertilizer for planters, allotments and greenhouse agriculture.
Greenhouse farming allows for year round growing of crops to be utilised by the community.
The green roof allows the reduction of heat during the summer months and collection of rain water for recycling.
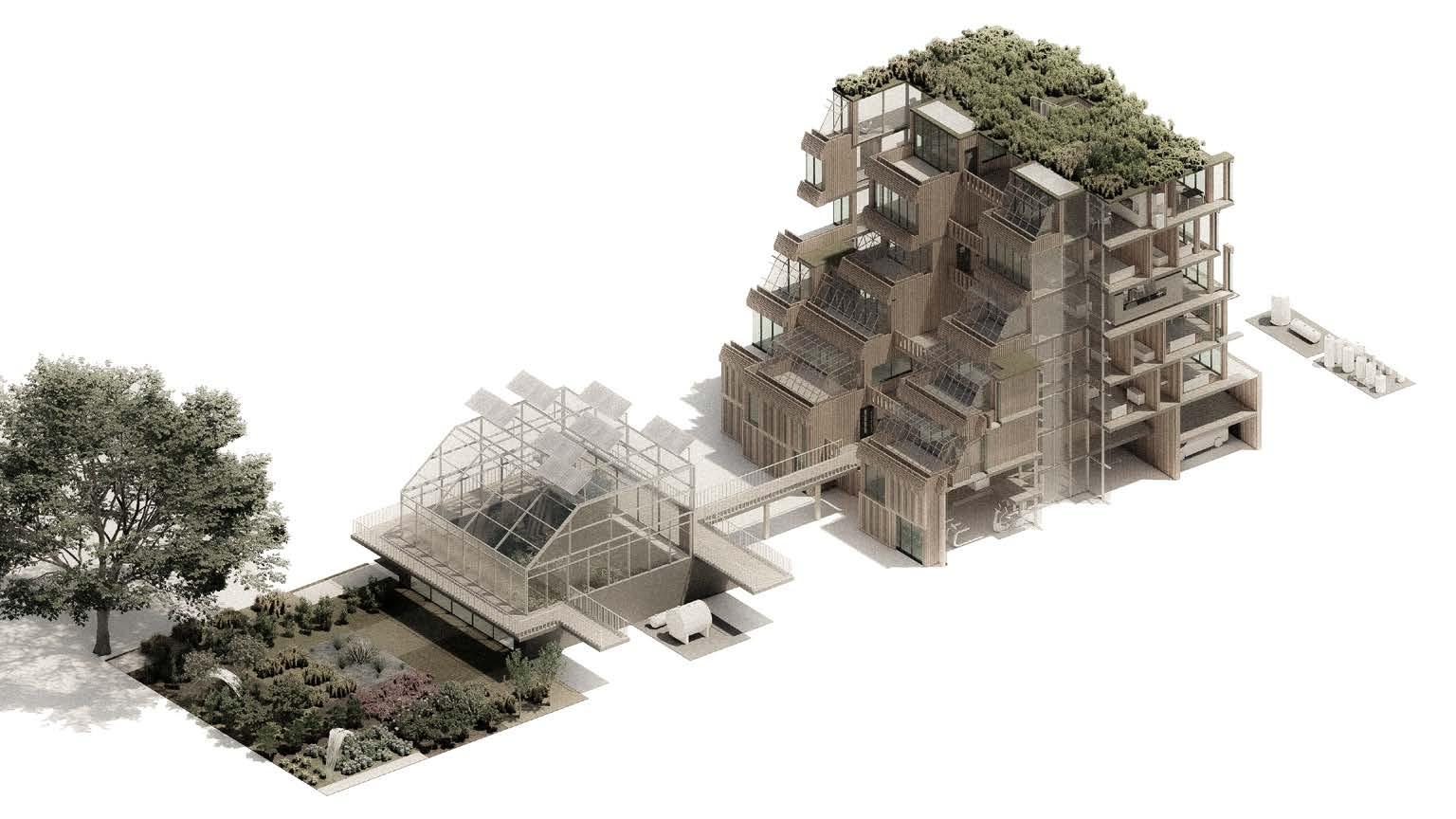
B - Electrical Generator & Solar Energy Storage Unit
C - Aerobic Screening
D- Biological Treatment
E- Ultra filtration
F- UV Filter
Planter system.

The planter is constructed from a timber frame system with plywood, a waterproof membrane and exterior finish of timber work which are removable and replaceable.
Substrate.
Pull down curtain blind system to provide residents shade from direct sunlight. Removable for cleaning or maintenance.
Waterproof membrane layer and filter system to reduce debris build up in drainage.
Drainage system. Rainwater collected and is recycled for irrigation purposes on the allotment or greenhouse. The design of the winter garden allows for water to run down and be collected more efficiently.
Secondary drainage system to allow a separation of water collection.
Single glazing sliding window to allow users ease of access to their plants but to also allow ventilation in and out of the unit.
Timber frame supporting the single glazed winter garden,
Single glazed opening outwards to allow ventilation and even act as shading
Winter garden is completely removable based on the requirements of the user. The winter garden is more than just for growling plants but also plays a role with how the building operates environmentally so the flexibility of installation and allowing it to be removed and added is paramount.
Decking floor system with drainage to allow water to run of and be collected when plants are watered.
The winter garden is flexible is it’s use and a system is in place to allow the ease of removing the garden while also allow it to be reinstalled. The garden slots out of it’s holding cell where it can be taken away, stored or even worked on for maintenance.



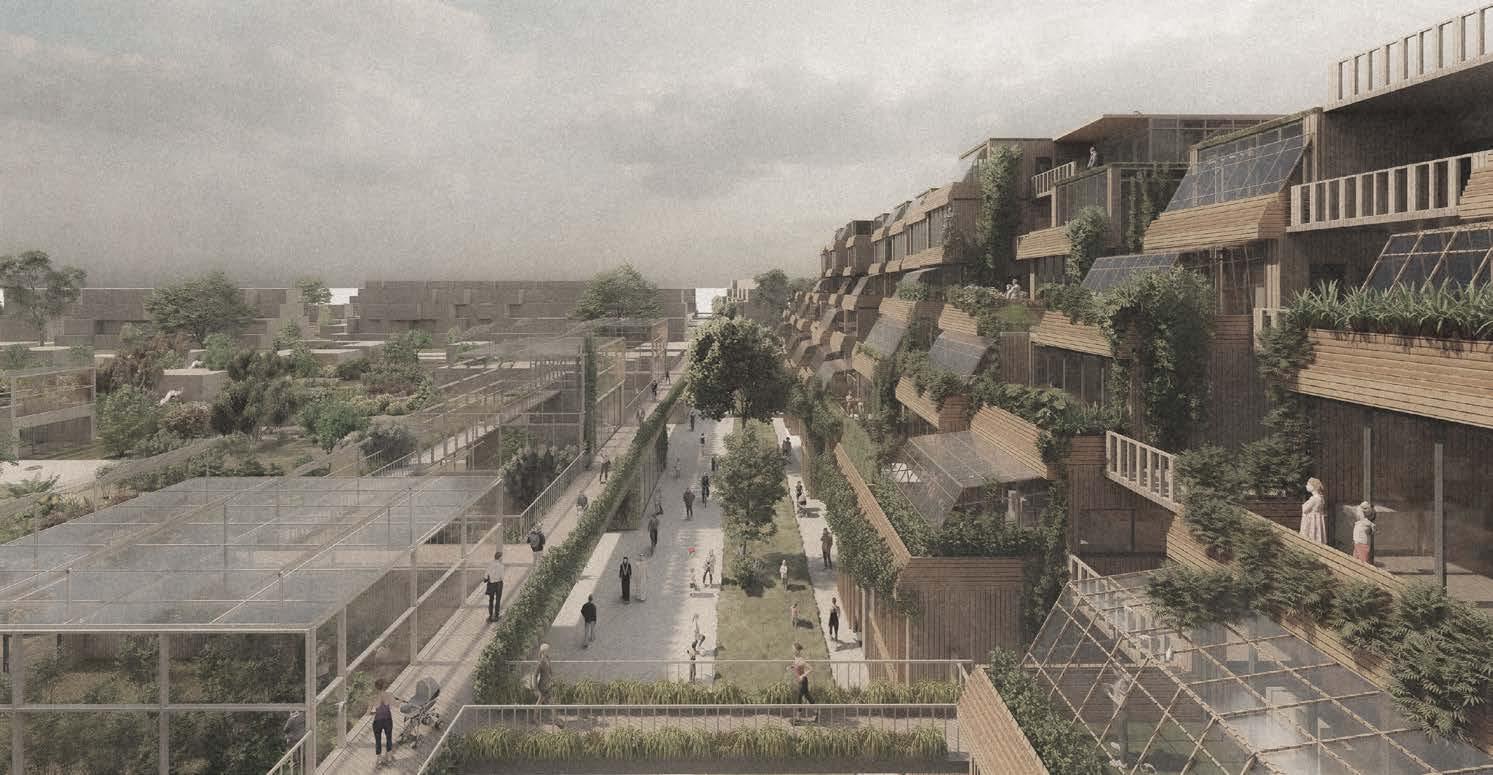
Pier 76 - Thermal Baths
This project converted an old industrial pier / warehouse and transformed it into a thermal bath house with swimming and health care facilities. Alongside the regeneration of the pier, the project will expand the Hudson River Park including the formation of a beach, that is part of a large biodiverse environment, where a series of islands, that over time allow biodiversity to flourish & to protect the area from flooding.

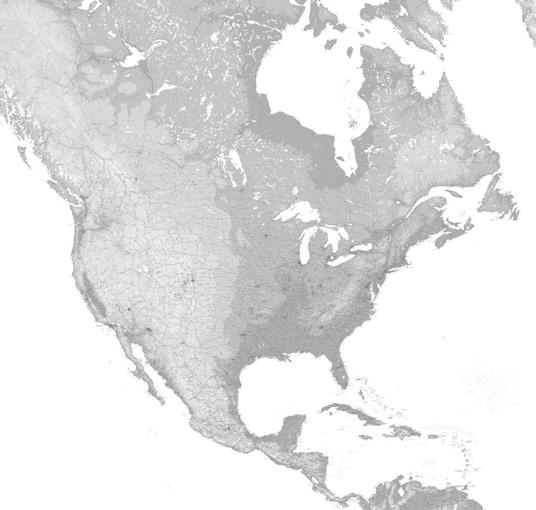
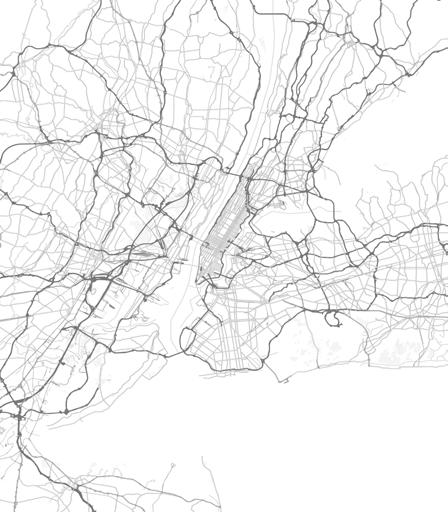
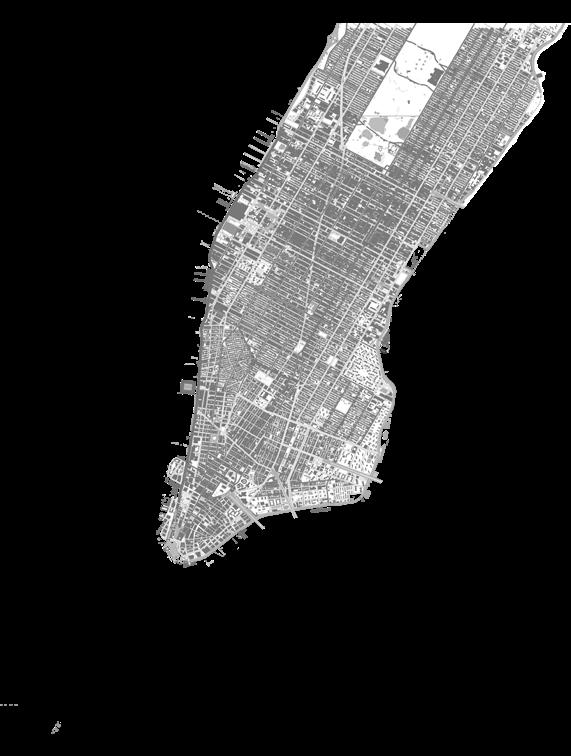


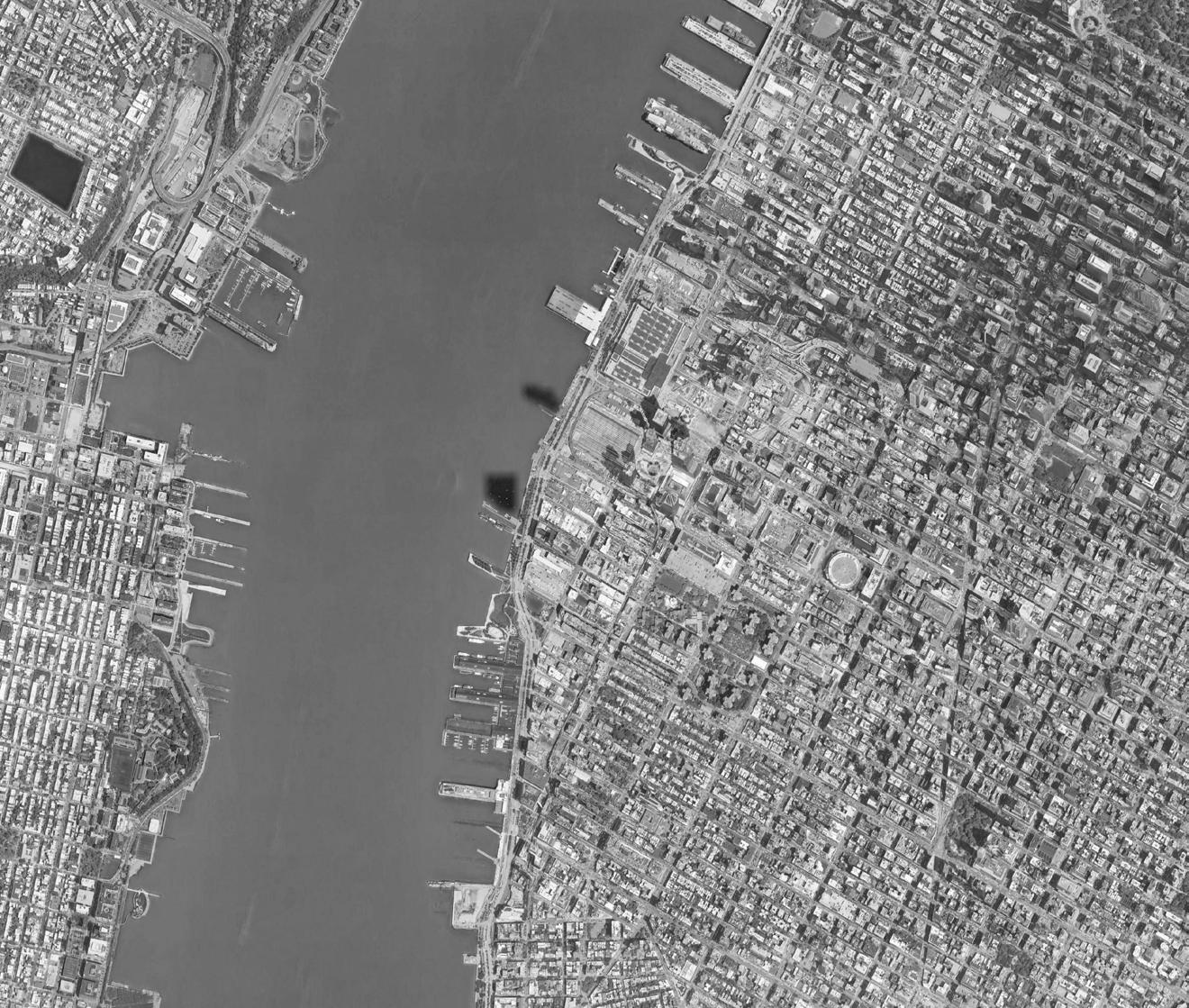
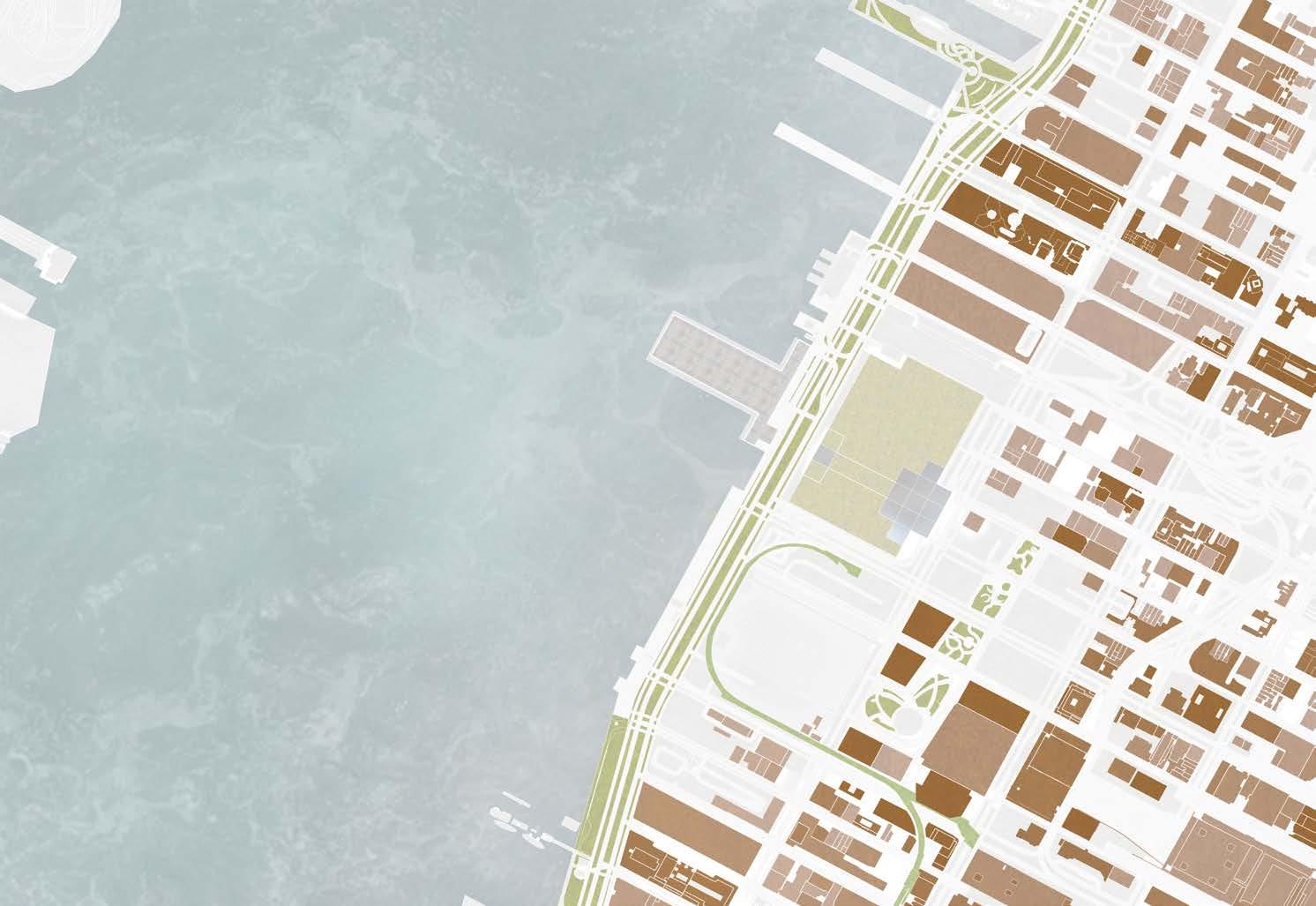

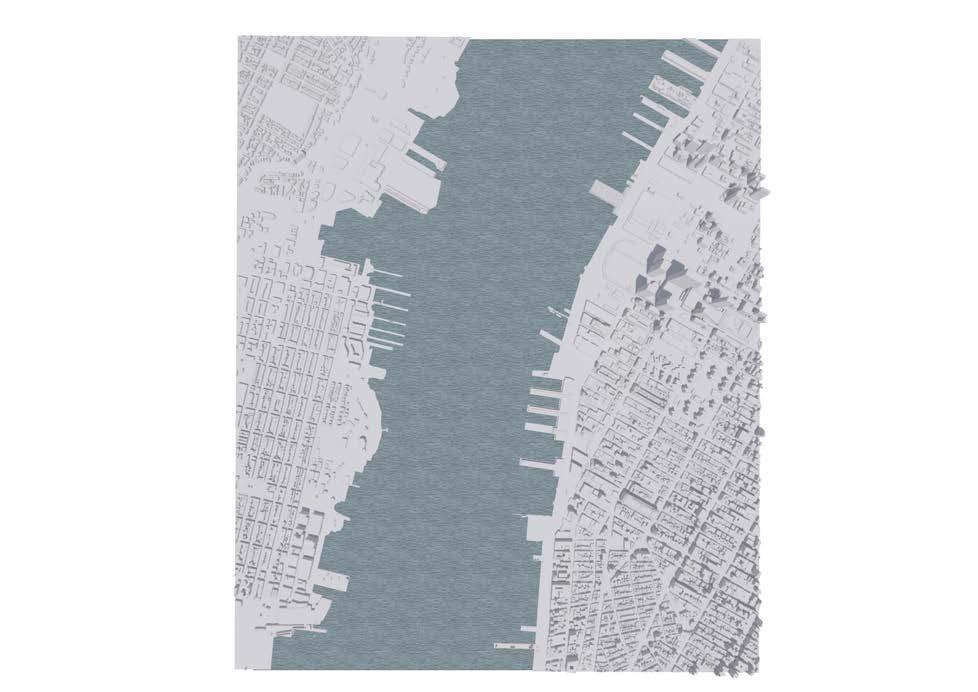





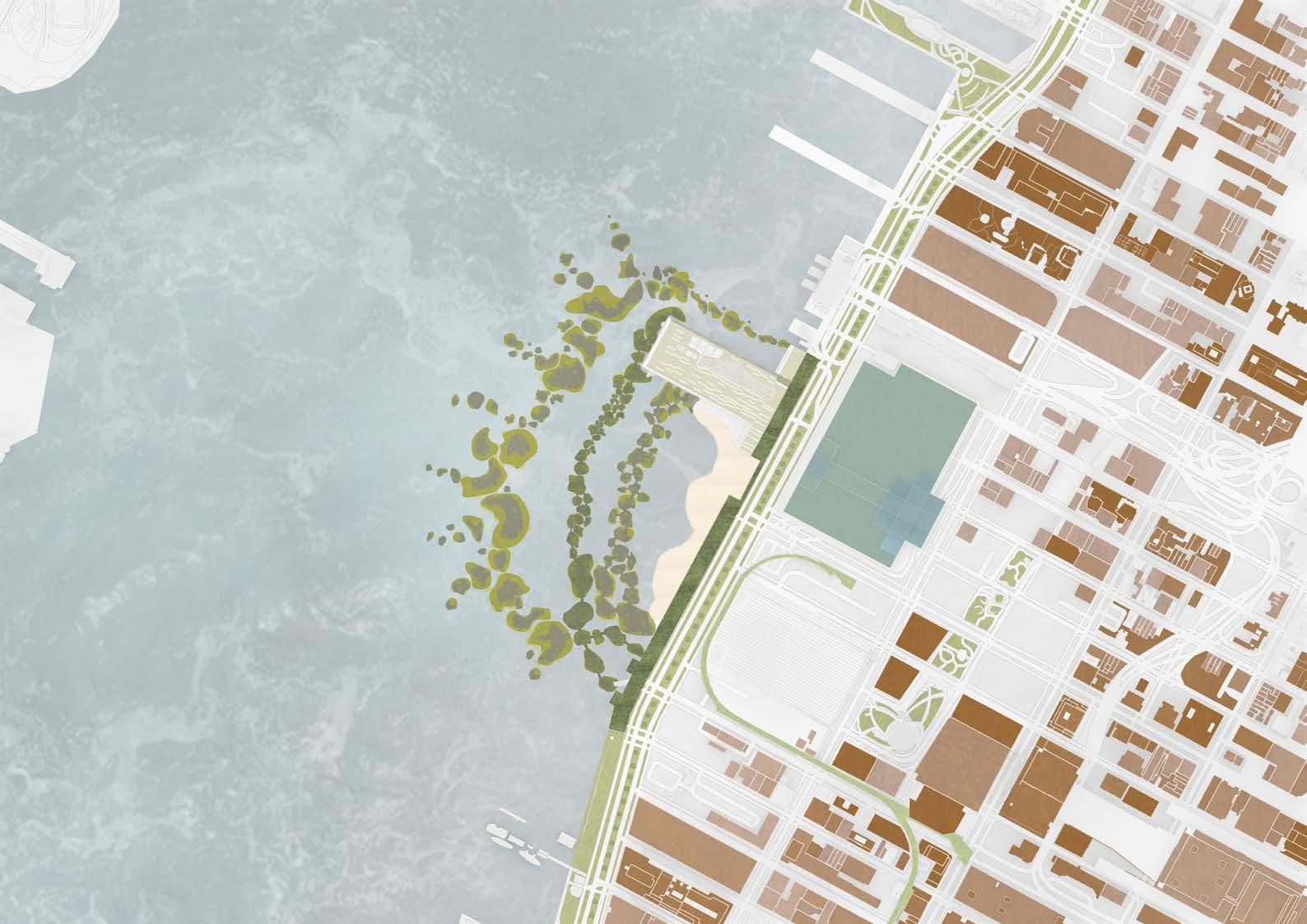

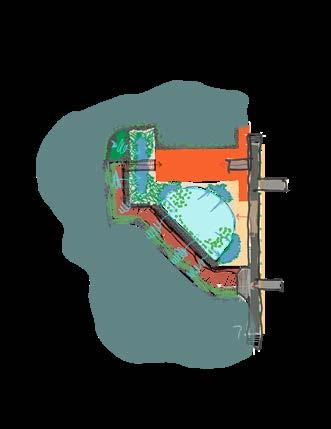


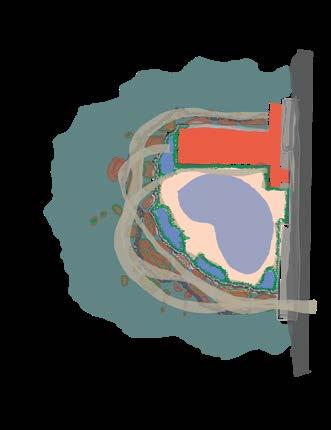
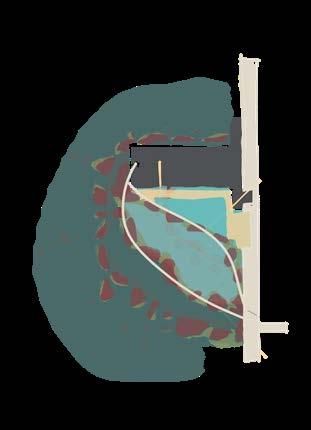
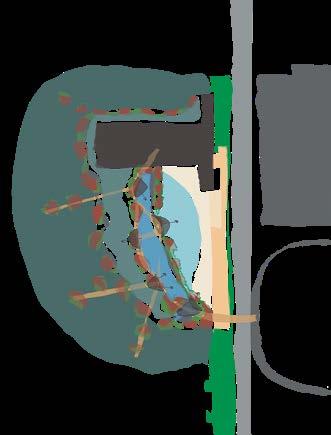
A - Boat House
B - Courtyard / Lobby
C - Ticket Shop
D - Lobby / Open Cafe
E - Mix Changing Room
F - Toilet / Male, Female, Boy, Girls
G - Rinse Down Shower
H - Volleyball - Beach Side Cafe
J - Security
K - Maintenance Room
L - Lifeguard Office / Medical M - Staff Toilets N - Fire Escape O - Pump Room
P - Janitors Office
Q - Public Cafe R - Courtyard
S - Staff Changing Room T - Office
U - Filtration Infrastructure
V - Staff Room W - Beach
X - Salt Water Swimming Zone Y - Kayak And Boat Area PERSPECTIVE



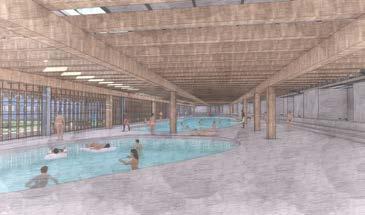
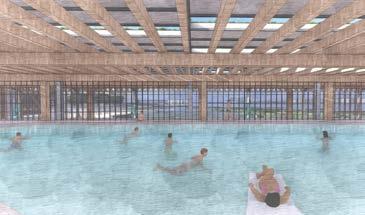


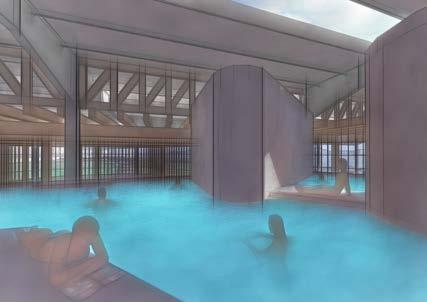
A - Thermal Baths - Temp 43c
B - Thermal Baths - Temp 35c
C- Cool Down Baths - Temp 25c
D - Toilets
E - Pump Room
F - Shower Rooms
G - Maintenance Room
H - Courtyard
PERSPECTIVE
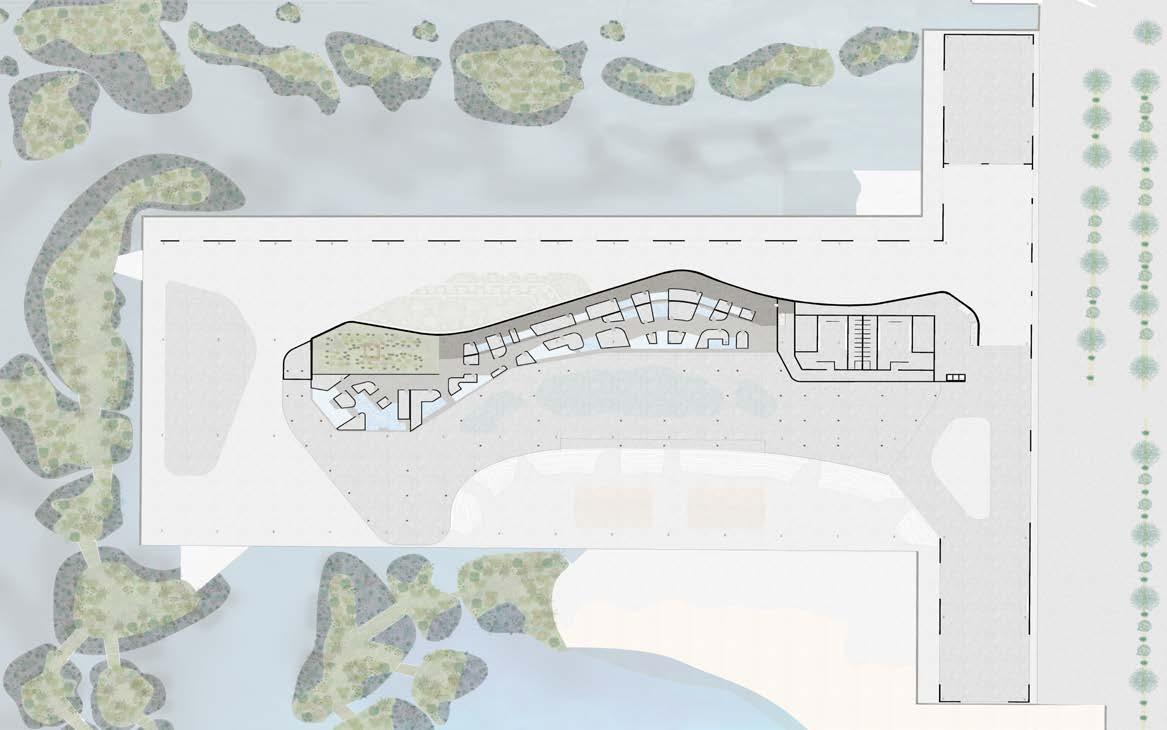

Structure - Existing Pier Steel frame structure.
Structure - Timber framing, supporting existing structure at the junction of the knee frame and truss.
Environmental - Skylight openings in the existing Pier roof structure. Skylights are climate controlled which open and closed based on the temperature of the pool and thermal programmes. During the winter, a minimal amount of skylights operate with the majority in operation during closing hours to cool the building.
Environmental - Extensive roof to reduce the thermal build up of the building from the constant sunlight.
Environmental - Water harvesting and recycling, with overflow water begin drained and used as grey water for public toilets.
Environmental - South to North natural cross ventilation provided by the removal of the southern facade and open beach-front.
Environmental - A mix of both polycarbonate and glass panels. The glass is utilised for creating vistas and allowing a greater range of natural light. Polycarbonate panels are diffuse the amount of light entering the building thus maintaining a lower operating temperature.
Infrastructure - Filtered swimming water.
Infrastructure - Services containing cabling and pipe work.
Infrastructure - Water pumps and water testing quality control apparatus.
Environmental - Open South facade allowing Natural cross ventilation.
Environmental - The building operates at varies artificial lighting settings based on how much natural sunlight and the time of year.
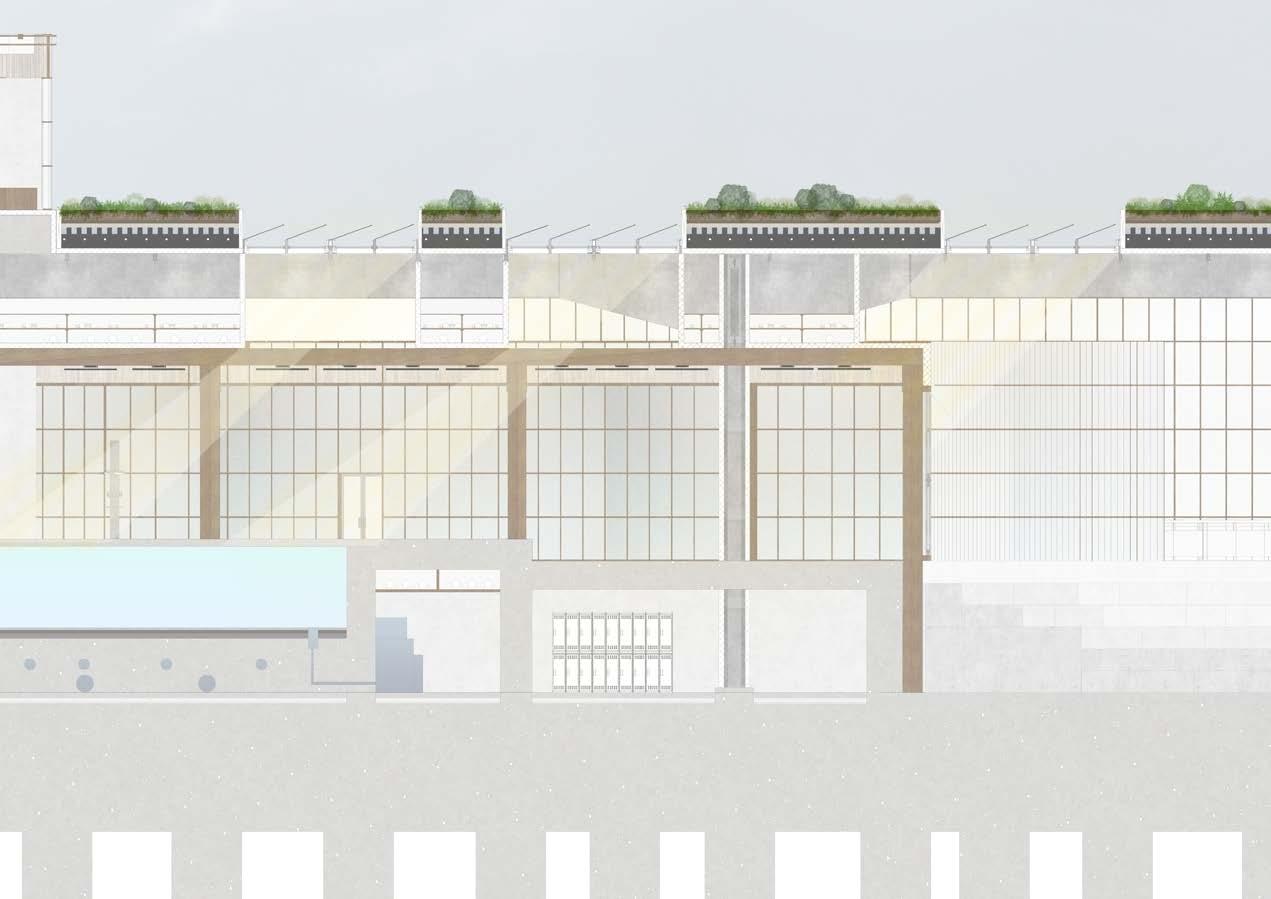
COP 26 Pavilion - 2021
A pavilion designed for the COP 26 event in Glasgow 2021.
The United Nations climate body, holds an annual summit known as a COP, or Conference of the Parties, attended by national ministers and, for the key summits, heads of state. All countries are ‘parties to the Convention’ and the COP is it’s supreme decision making body. The main goal is to design a Pavilion that has the capabilities of accommodating 100 delegates from the summit. This space is where delegates will conduct further speeches and presentations, Furthermore, the design for COP 26 will include not only Michael Pinsky’s copper roof sculpture but some element of peatlands in an effort to provide further exposure to the importance of peatlands on our planet.
Programme: The UN delegates will use the external pavilion in between their meeting schedules or as they change between the two buildings on site. It is a chance to explore the significance and visual and sensory qualities of the peat bog pavilion to delegates from all around the world to raise appropriate awareness for this issue. The delegates will also be able to see into the surrounding area of Glasgow as will pedestrians in the nearby streets have a chance to view the pavilion and gather interest.
NOTE: Covid disrupted the entire pavilion to the point that it had to be completely stripped backed and only the main tear drop structure being built.
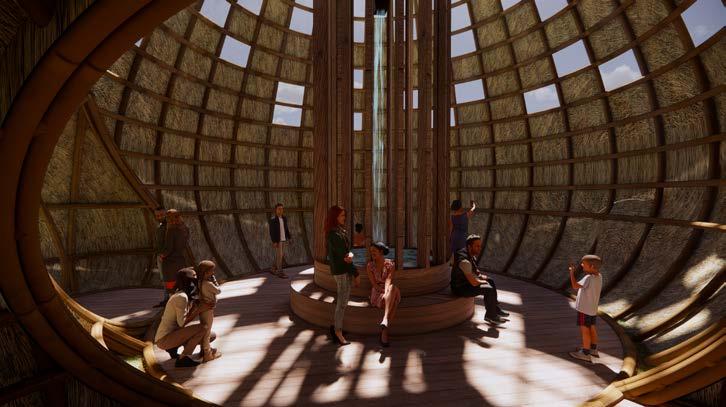
Our pavilion is dedicated to telling many stories regarding climate change. The first story is told by the form our pavilion takes. Dedicated to nature, it symbolises rainfall and the cycle a rain drop takes to be formed before coming to rest on a surface. It also represents the collection of water that subsequently creates a type of peatlands call bogs. Finally the skin of our pavilion is scattered and fragmented, which is in direct relation to the destruction of our planet and how fragmented we are as humans, from actually looking after our planet.
Peatlands takes an important role within our pavilion. Not only does the majority of the pavilion take the form of bog peats, but the narrative inside the pavilion is paramount. Peatlands are importance to the planet. Not many people know what damaging our peatlands really does in our fight towards climate change. This pavilion is designed to set that right. What we have dubbed ‘climate experience’ within our pavilion, is set to walk users through a range of different, sensory and audible experiences of what is happening around the world when it comes to the topic of climate change. Whether this is via a direct outcome of climate change or an impact that is causing an overall de stabilisation of our ecosystem.
The final piece to our narrative jigsaw is located in the ‘droplet’. A space that houses Michael Pinsky’s copper roof sculpture that is designed to raise awareness of flooding by amplifying the noise of rain water by the materiality used and the integrated sound system. This once again links back to our narrative of the peatlands as this vegetation drains a lot of water and prevents this issues from happening. We also wanted to expand on this narrative and used the rain water collected via the sculpture to create an overflow flooding system that floods 15 chambers that represent 15 cities that could potential disappear by 2100 due to flooding and rising sea levels. We wanted a visual representation of this as we felt people tend to loose track of what is happening so a visual representation of this could potential bring awareness to an event that we are ignoring.





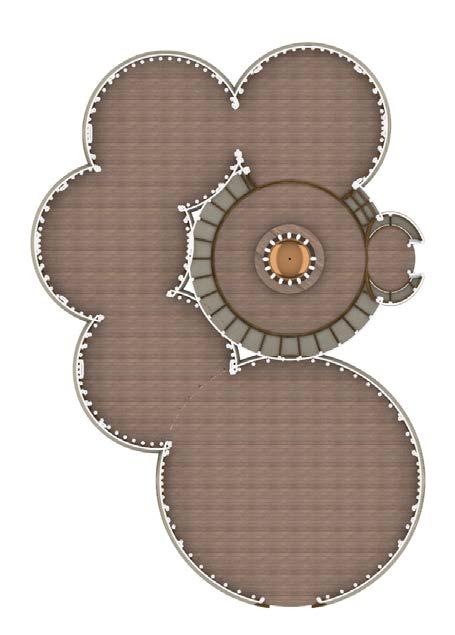
1: Entrance
2: Atrium
3-6: Peatlands Experience
7: The Droplet
8: Michael Pinsky’s Sculpture
9: Exit
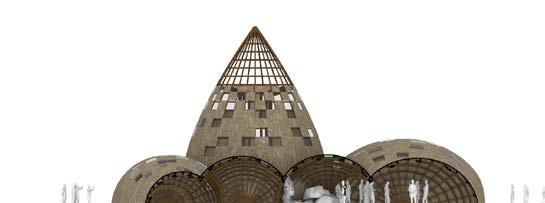




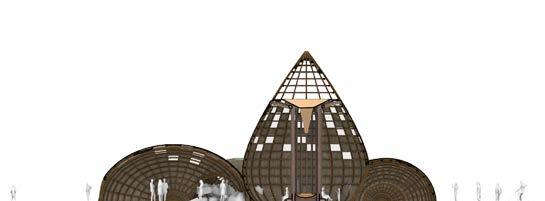
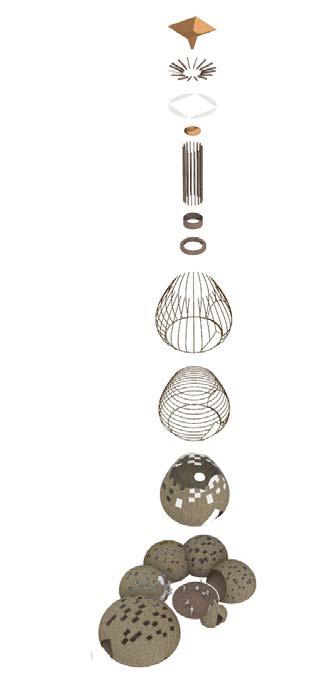


Connecting the Reed.
The reeds are placed as batch onto the roof and pinned down with a reed pin. Once aligned the reed batch is cut open to allow the reed to spread, equalising the reed in an angle to give the roof a diagonal look which will allow water to flow down on rainy days. Coarser (hook) are used to hold the reed in place. A torx screw is used to wrap a stainless steel wire into the reed to permanently place the reed on the roof. This can be then repeated for each layer.





Different types of joints were looked at to see the best possible system that can be used for our grid shell. In our research we discovered the stronger the joint the less flexible the grid can become, giving the grid more tension which can cause damage over time. One of the outcomes was to tie the grids with string, allowing it to be strong within the connection module while also maintain flexibility. This is also beatifically to a structure that can be put together and taken apart later on.
5.
7. Seating
8.
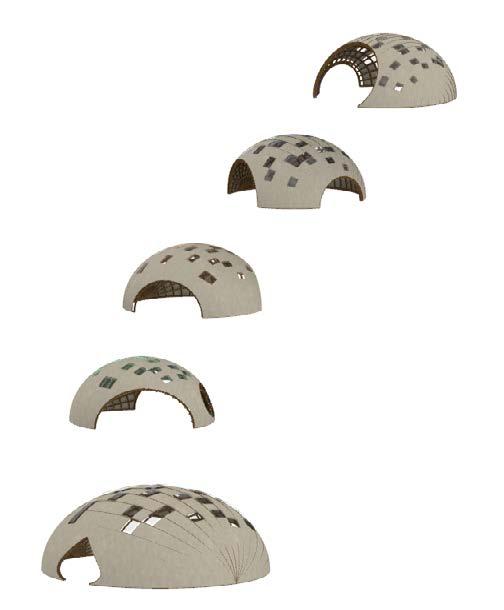
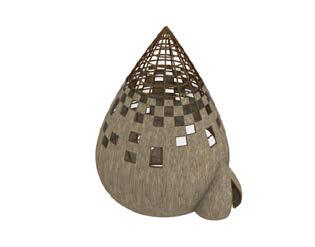
Shelter in local parks
Bike shelter / parking space. Theft is an issue and is 20% of the reported crime in Cambridge due to lack of secure parking.
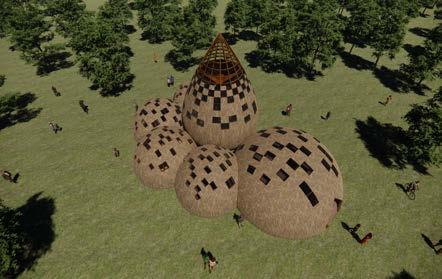
Market stalls. Working with council, provide stall coverage for those that follow a no waste policy and help Distribute food to the homeless in Cambridge.
Potential use for community gardens and allotments that work with the Cambridge city council to mitigate climate change and reduce carbon emissions.
Main atrium to be utilised as a children hut for potential primary schools situated in Cambridge that don’t have the biggest budget to upgrade facilities.
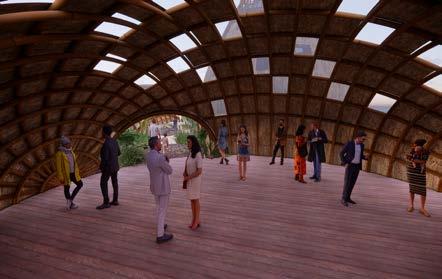
Materials to be recycled for Michael Pinsky’s Cambridge plot.
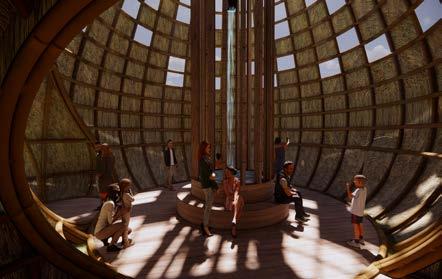
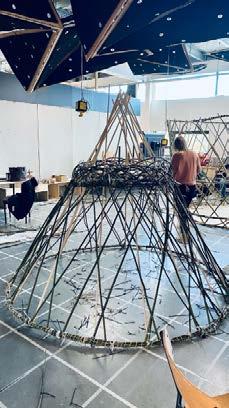




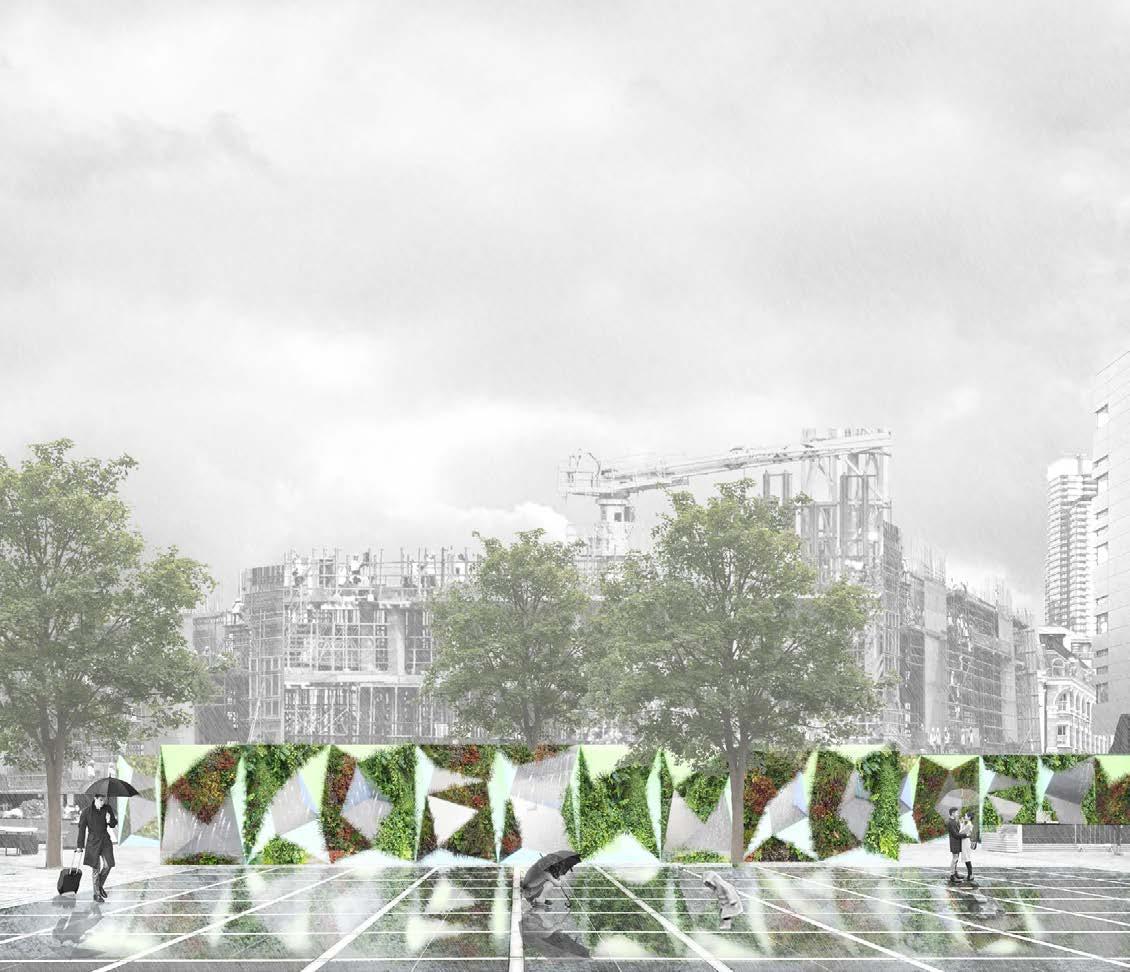
The Broadgate Canvas
This years Broadgate prize competition focuses on something that might not at first glance to be architectural in nature - the protective hoarding that surrounds a building under construction. Hoarding is something that millions of people walk past each day, including you, and has been a mainstay of the City of London for decades but is rarely given a second glance. Its purpose, in the simplest terms, is to provide a secure and defensive barrier between the busy, hazardous world of a construction site and people who pass by it. There are other pragmatic uses for hoarding, such as dust suppression, visual obfuscation and even advertisement, but these base functions overlook the opportunities that hoarding can provide - a canvas of hundreds, if not thousands, of square meters that can be seen by a vast amount of people on a daily basis.
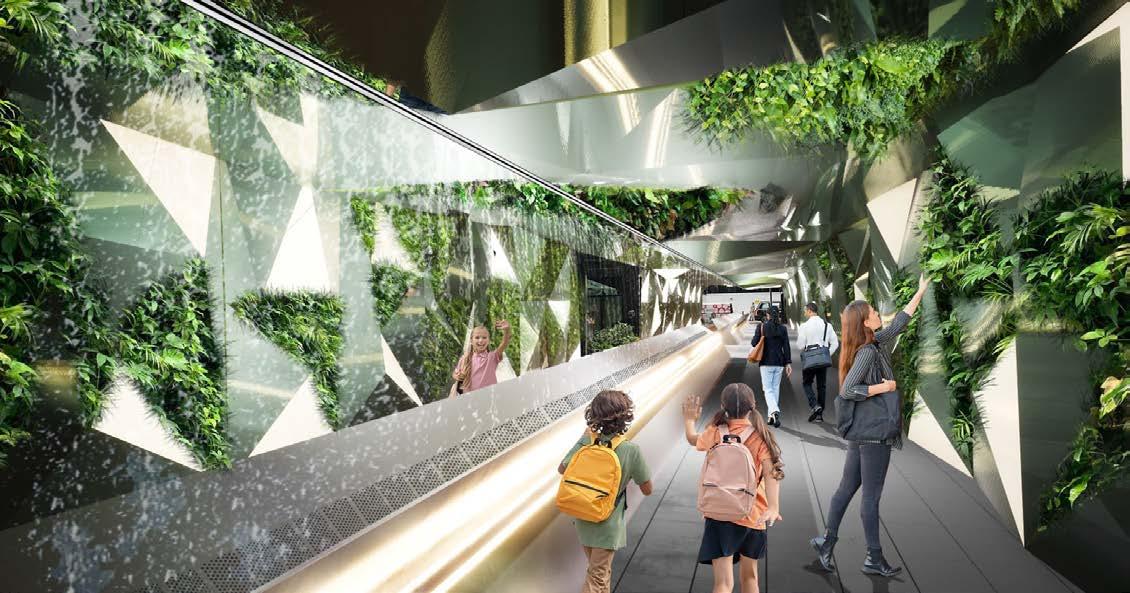
The proposal is mainly inspired by the triangular facade with the idea of modular system based around water, light and vegetation,. This modular system made are interchangeable with each other, resulting in the hoarding have a variety of designs and breaking the monotony of typical hoardings.
Water is the main protagonist of the project. In London, the rain frequency should be exploited as much as possible rather than neglected. Creating a sustainable system that collects rainwater, the collected water is then directed into tanks that act both as a container and the structure to support the hoarding.
The vegetation in the panel and the fountain system allow for a more aesthetically pleasing environment and enrich the public realm, creating a more a pleasant and peaceful look, regardless of the construction happening behind it. All the vegetation of the hoarding will then be transferred to the garden of the local areas to continue a life after the hoarding.
The tunnel keeps the same architectural language of the hoarding in providing a intriguing and dynamic space. The lighting and vegetation with the harmonic sound of water creates an atmosphere similar to a peace garden while diverging away from the claustrophobic nature of pedestrian foot tunnel within a construction site.
The presence of mirrors also amplifies the experience creating an endless feel of vegetation and creating a forest like experience.
The structure of the panel is made of a custom-made New Jersey Barrier in PVC filled up with water so as to become a counterweight for the hoarding. The
hoarding.

A FOREST OF REFLECTIONS

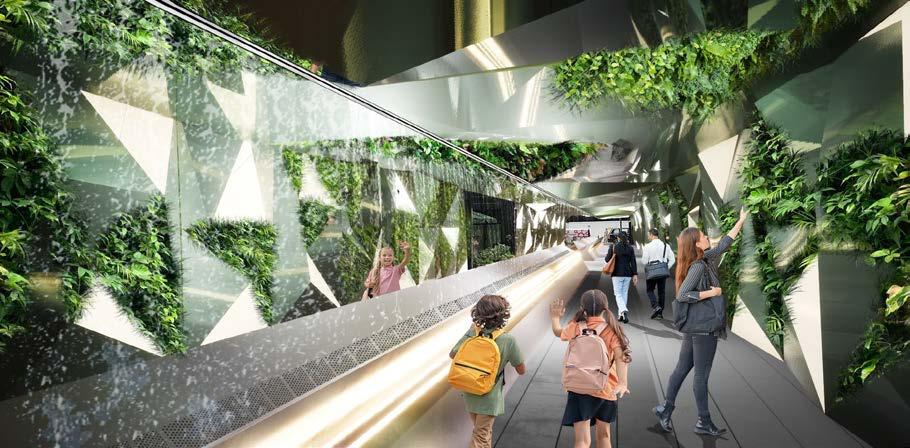
A FOREST OF REFLECTIONS
