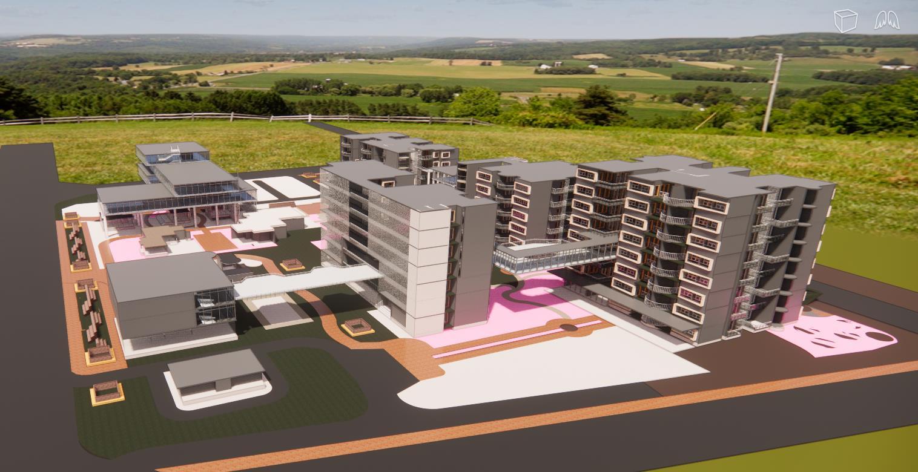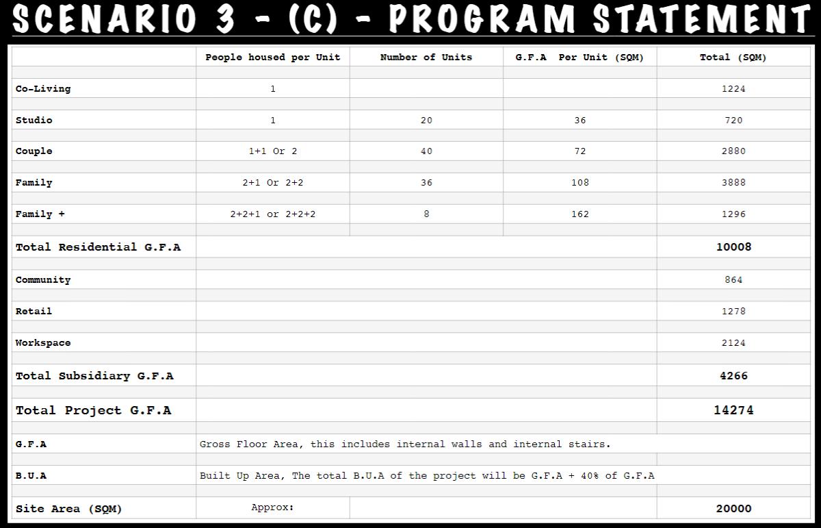
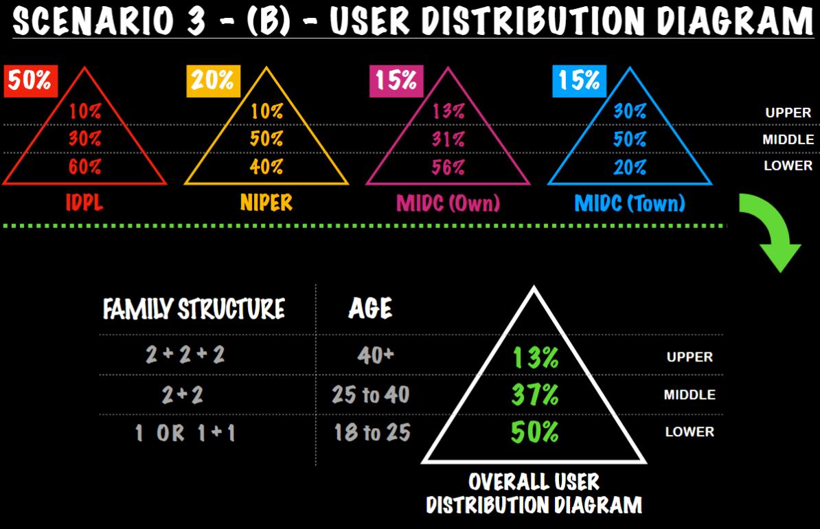
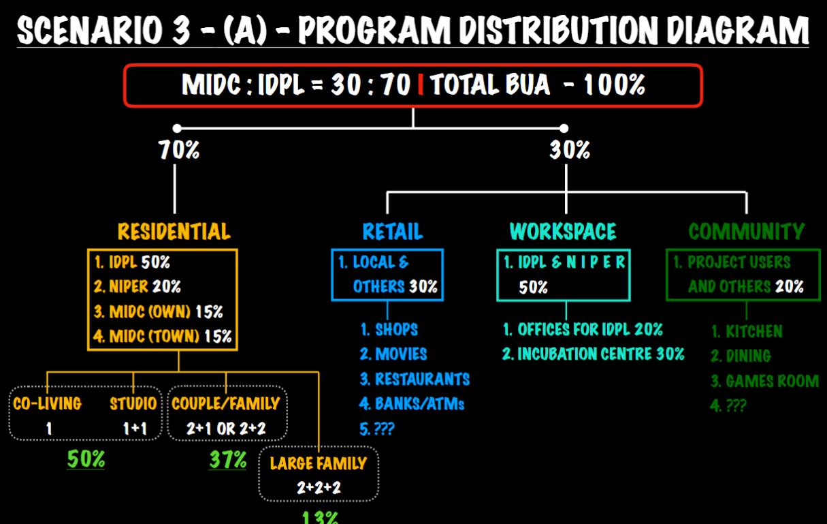
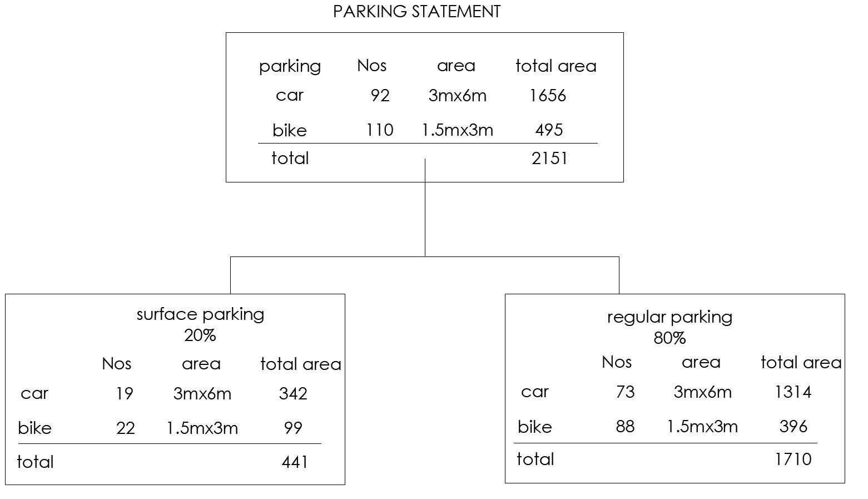
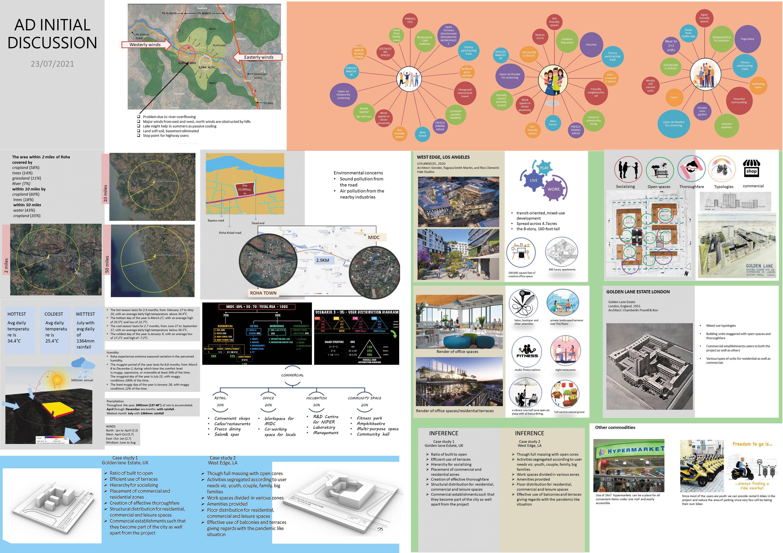
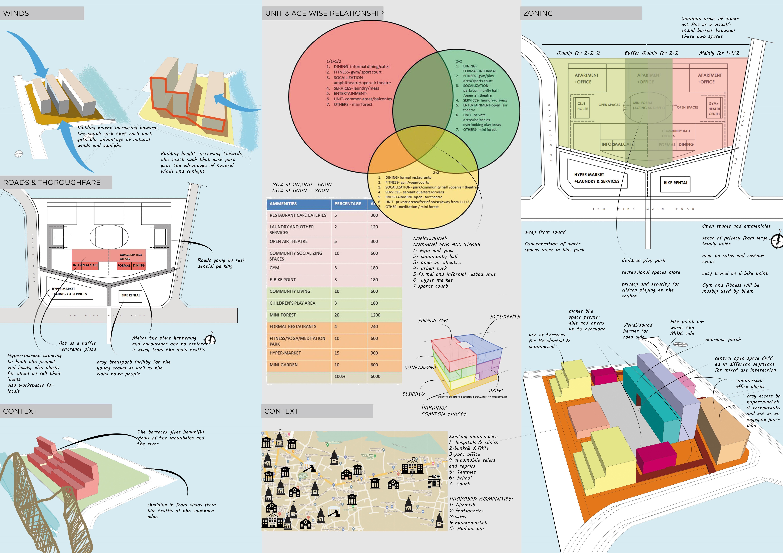
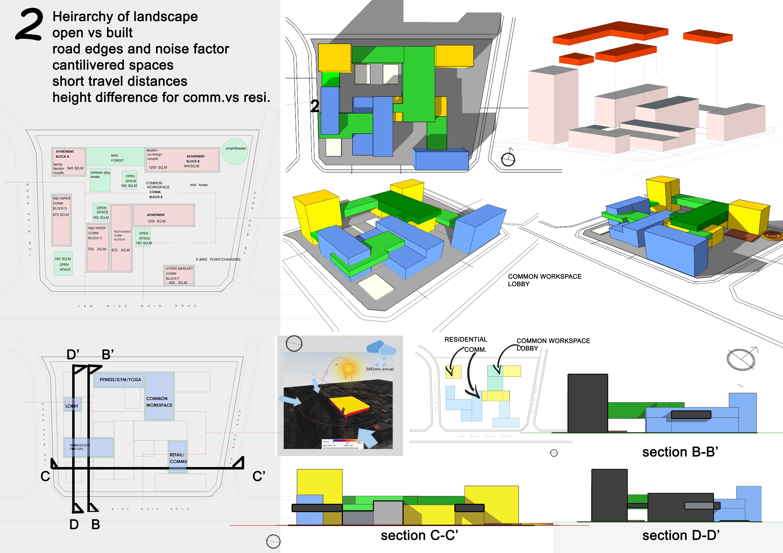
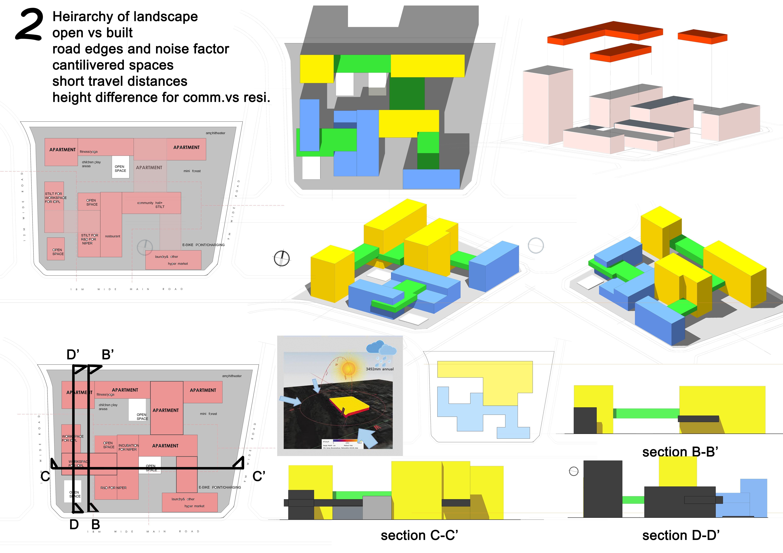
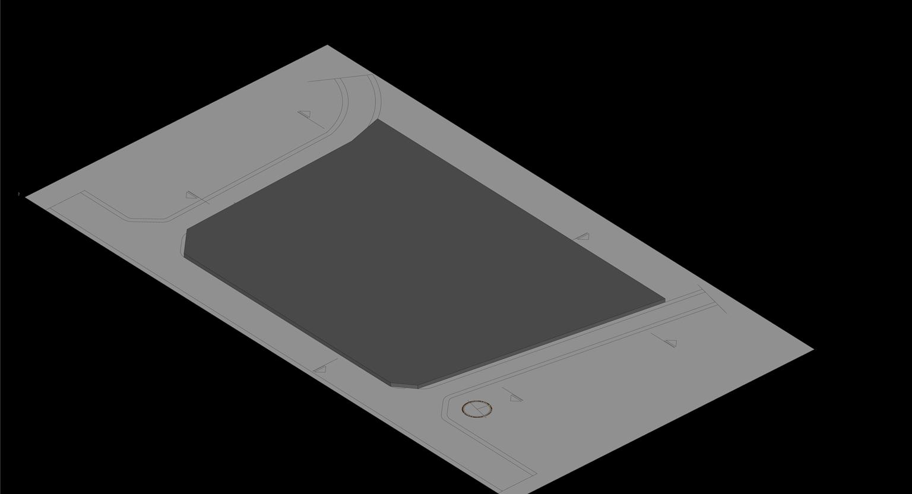
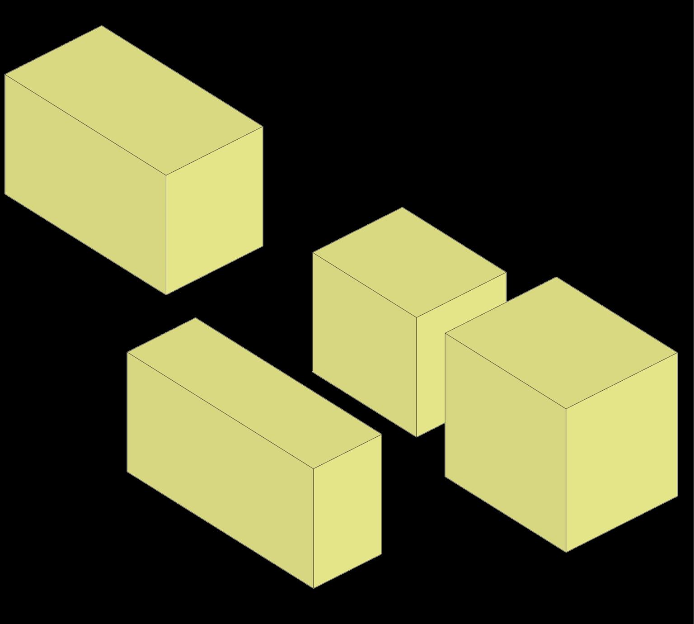
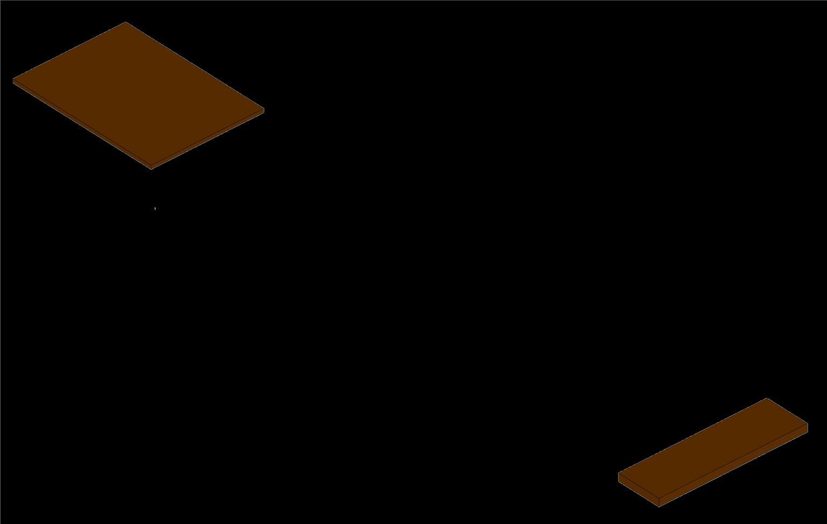
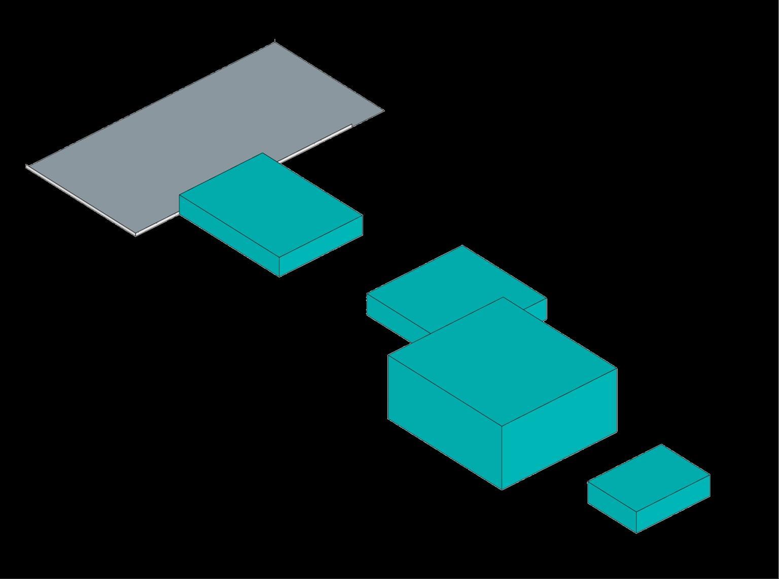
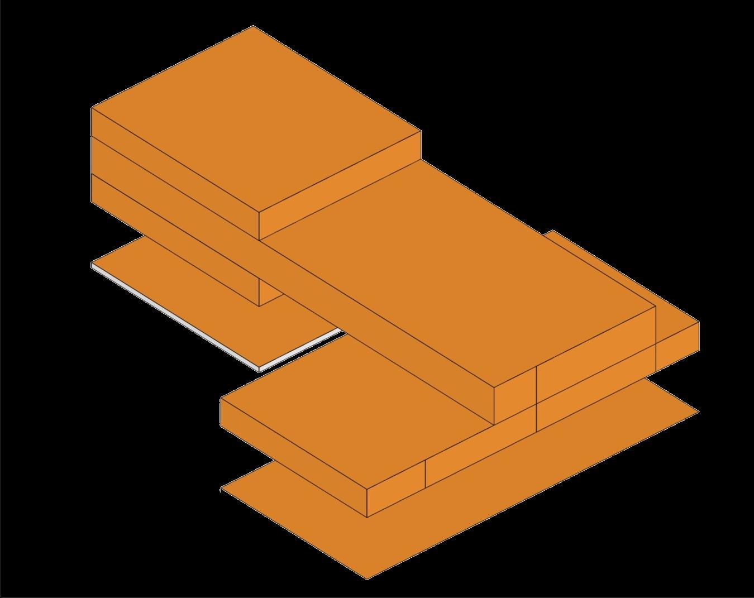
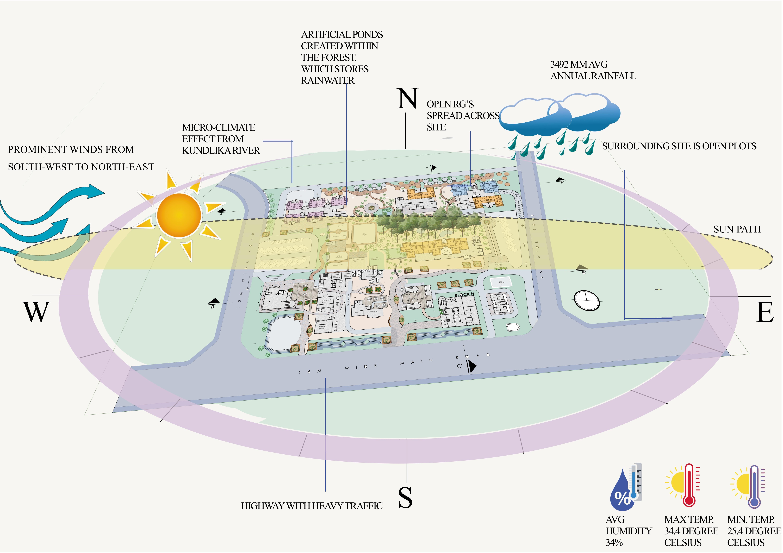
SPACES ARE NATURALLY VENTILATED
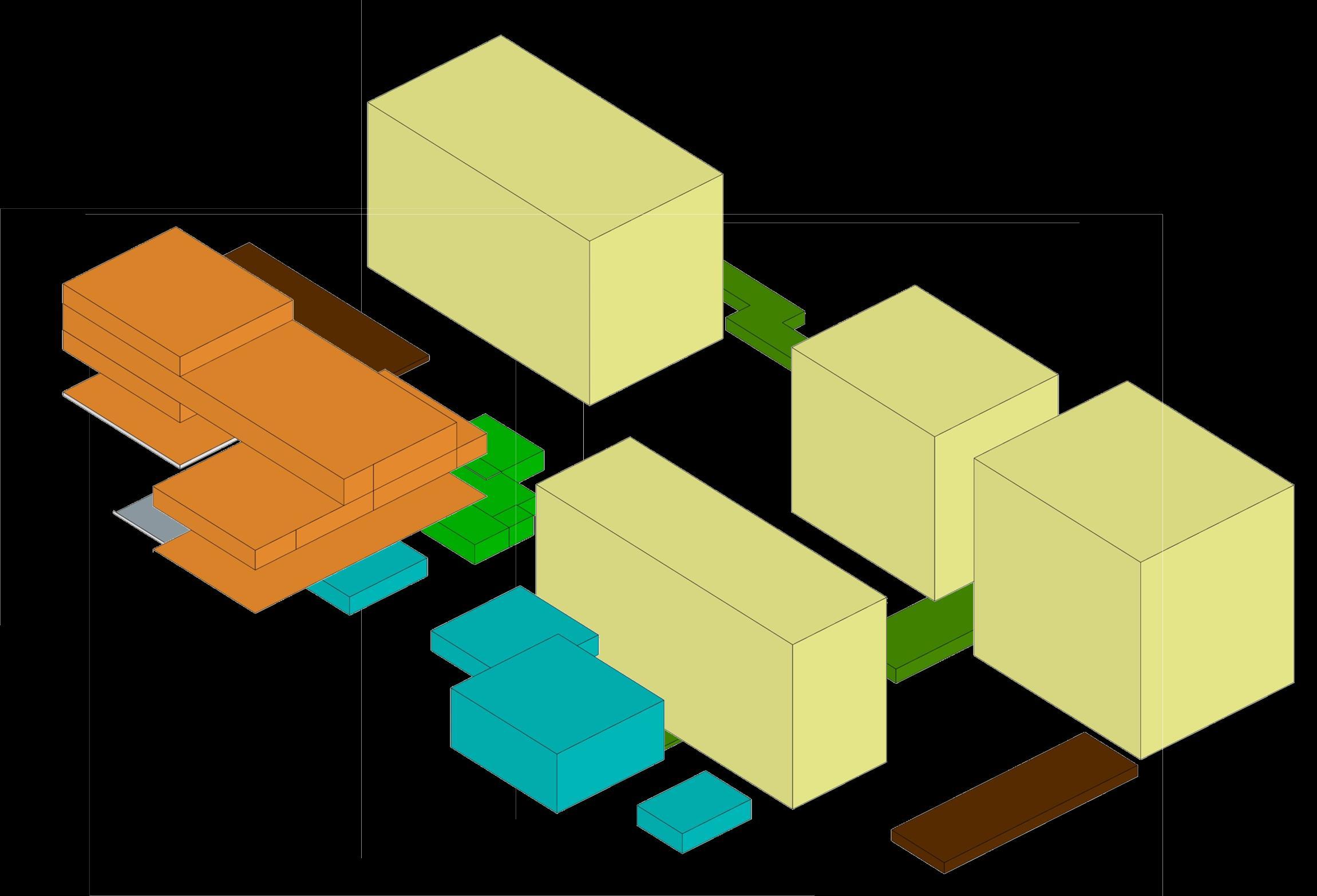
CONCEPT




























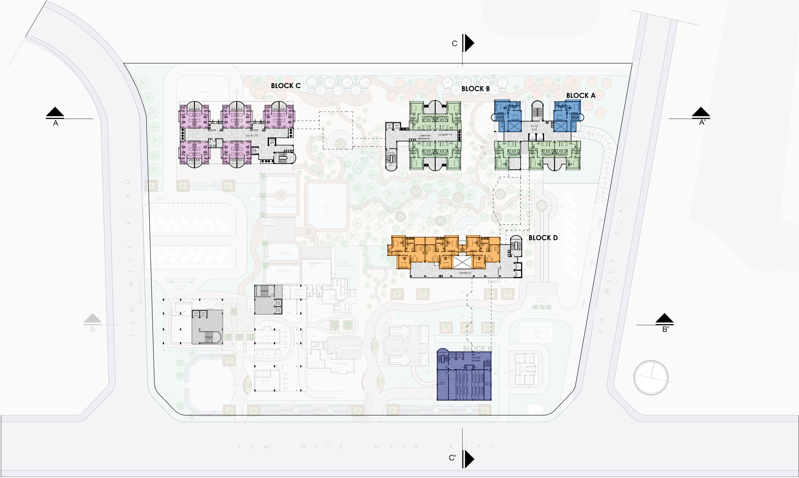

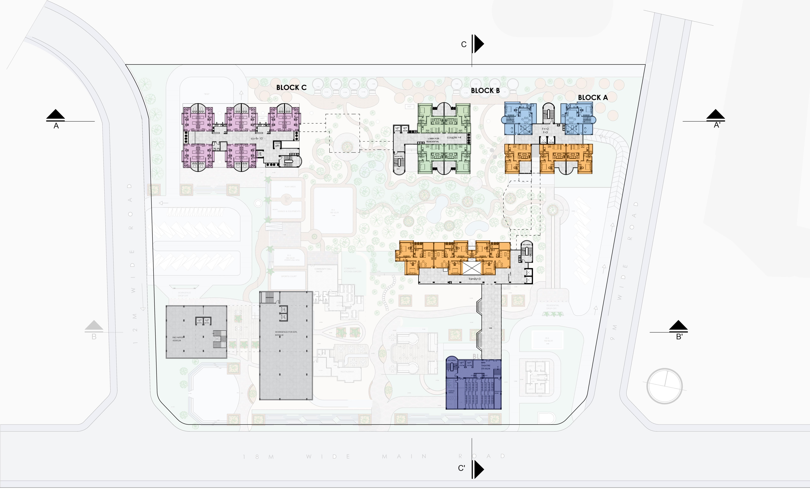

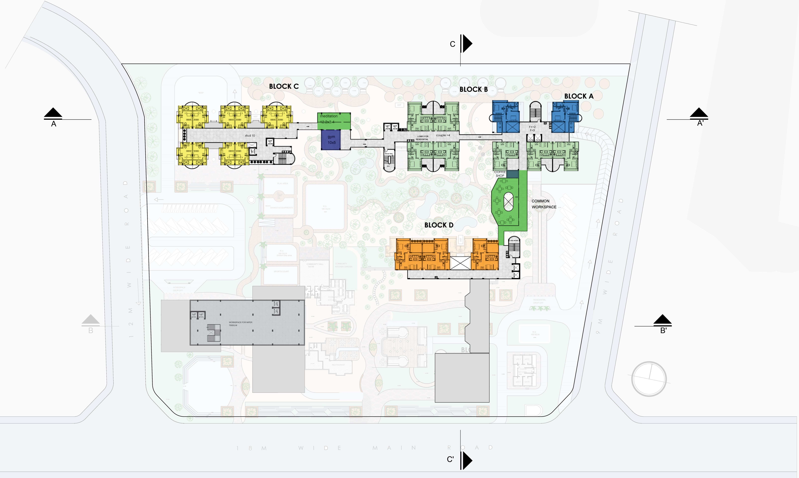

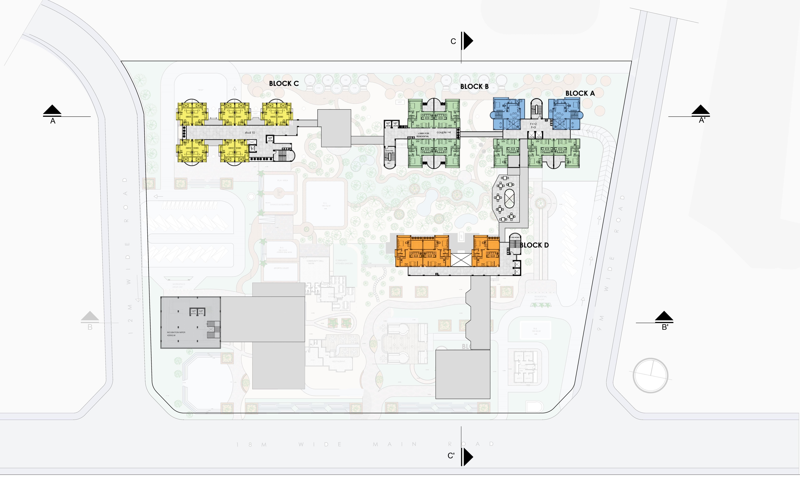

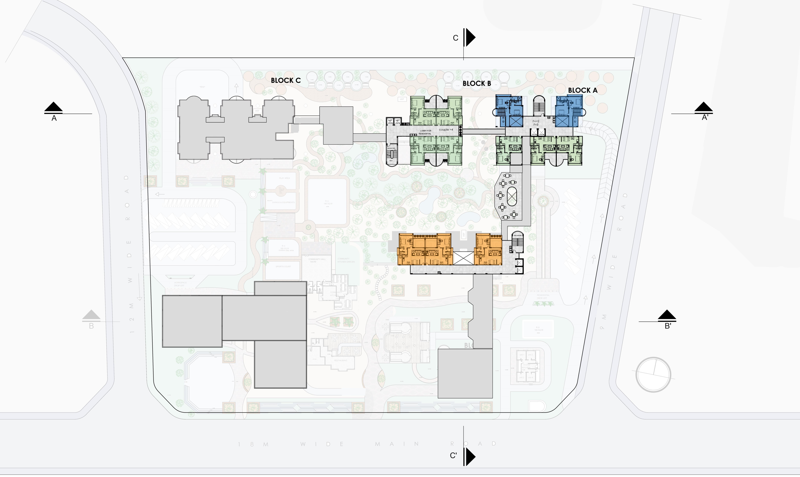

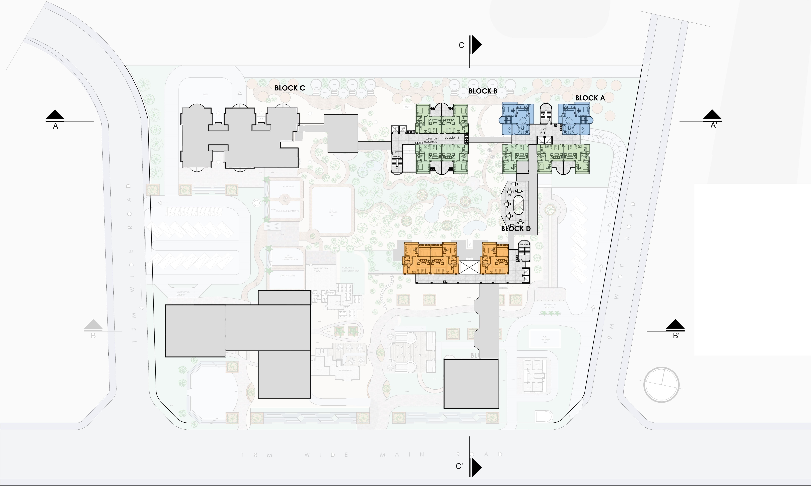

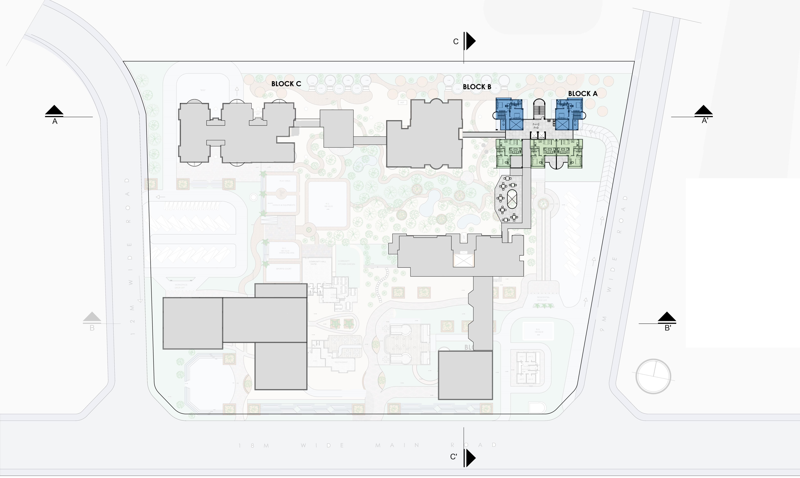

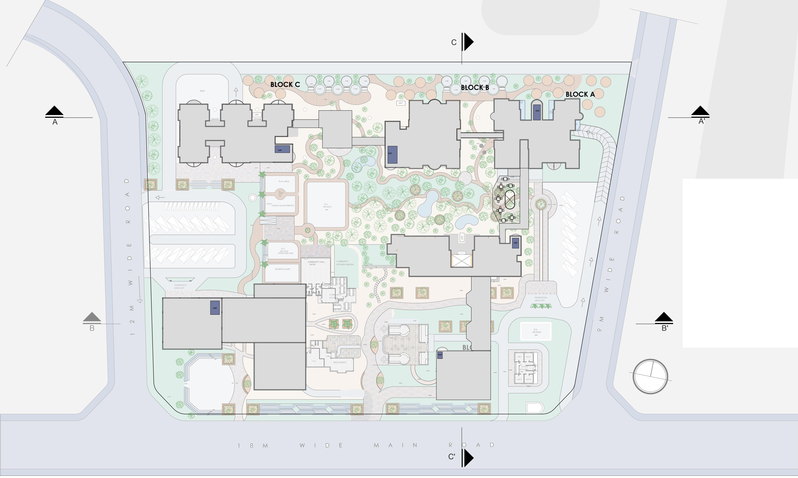

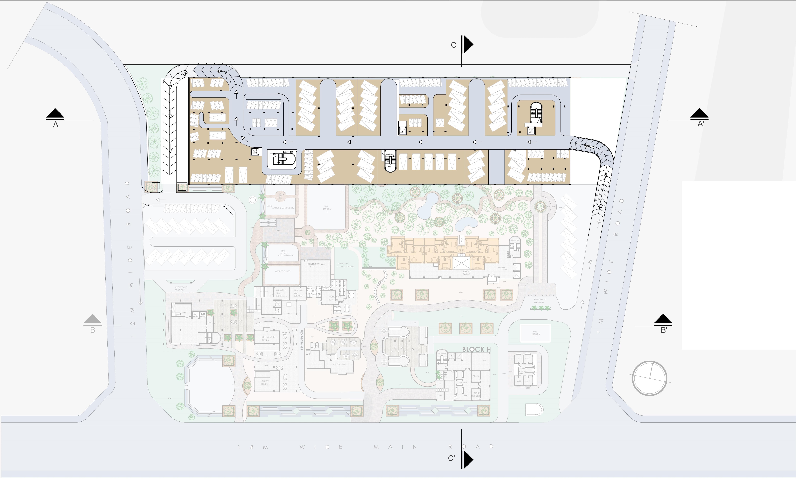
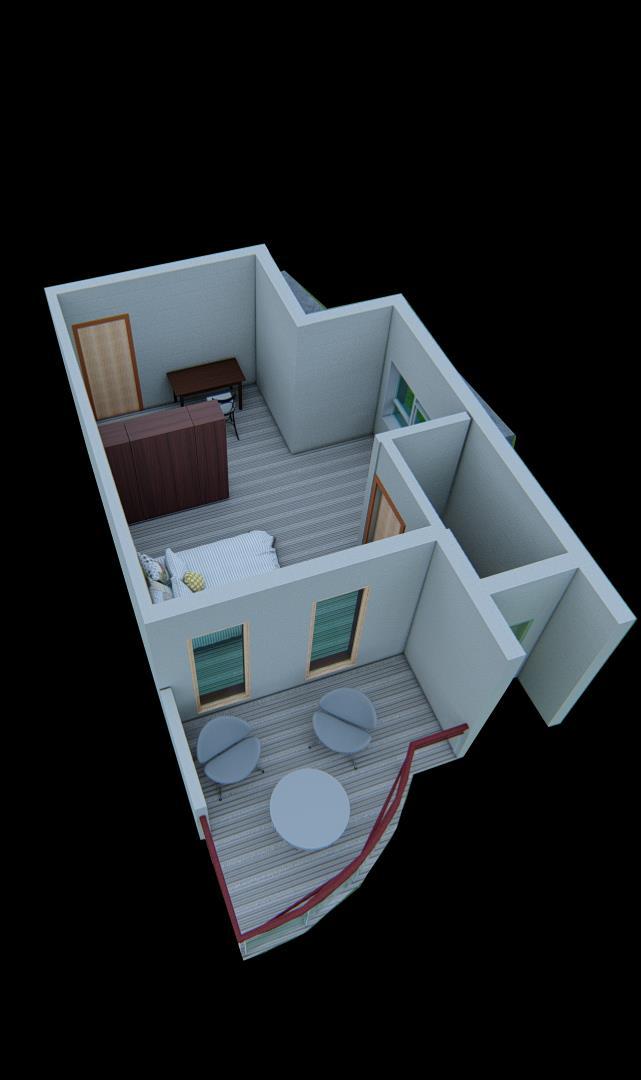
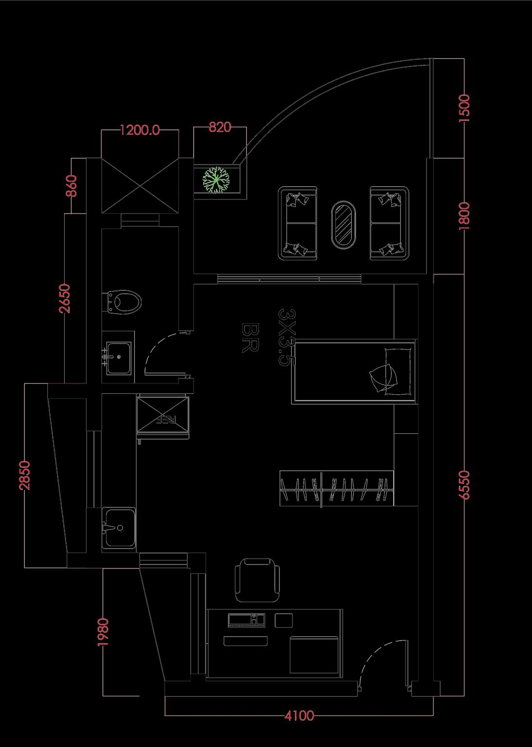
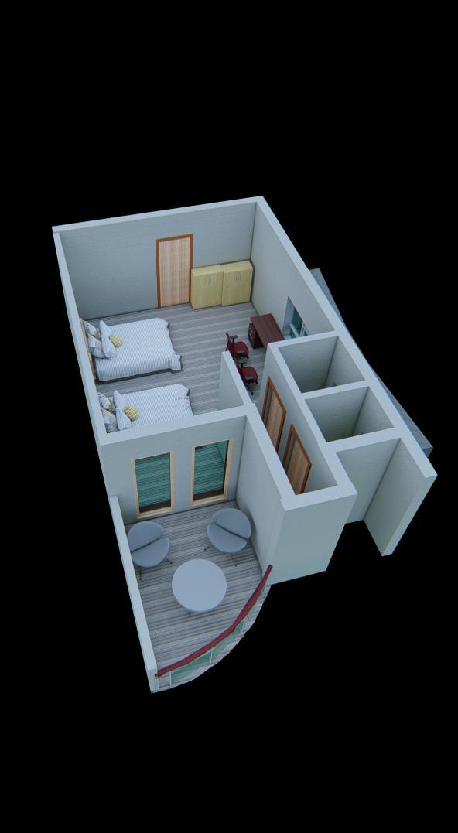
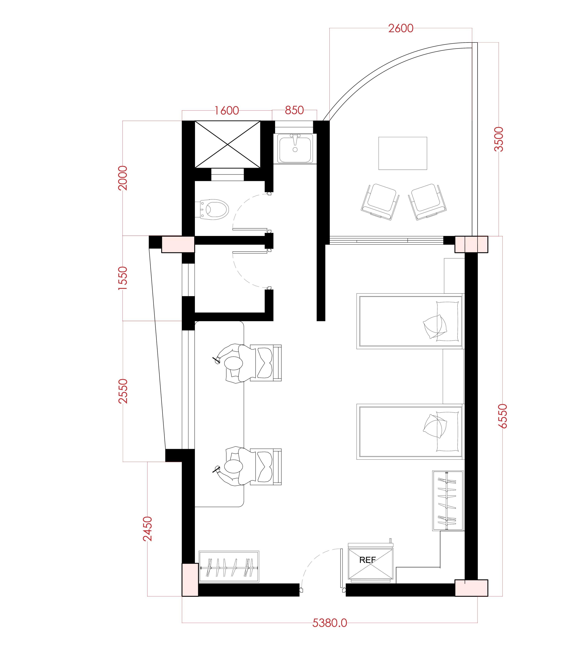
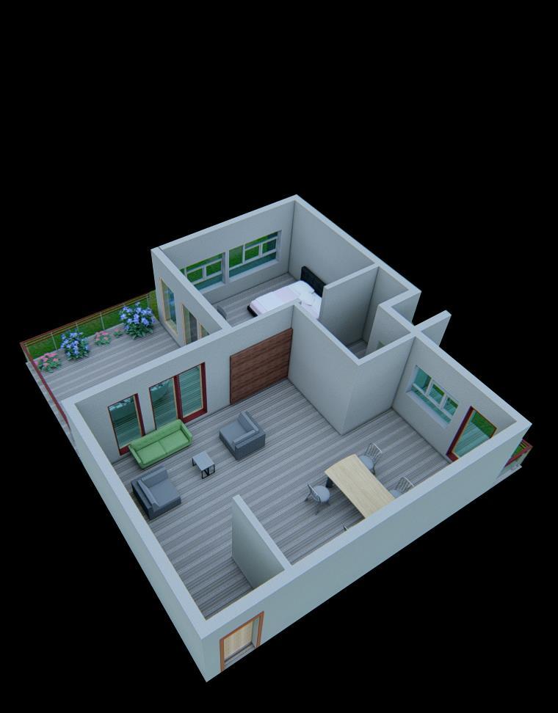
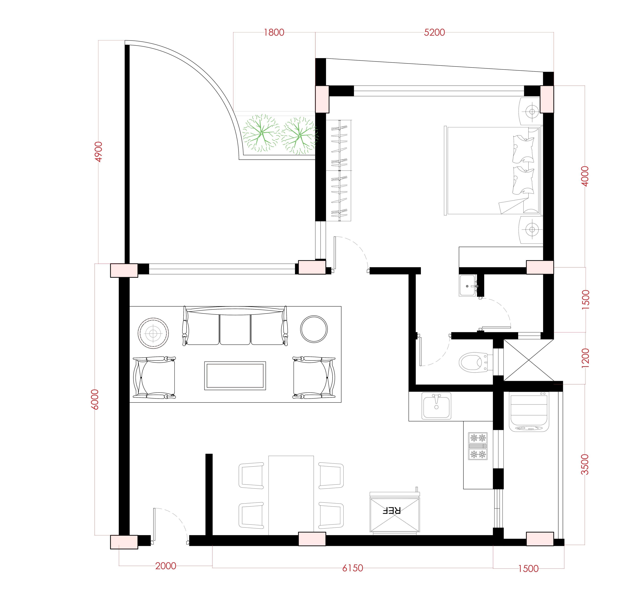
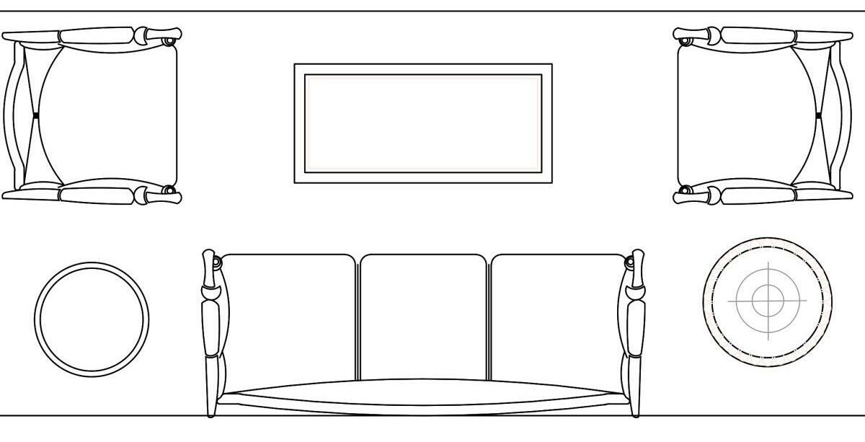
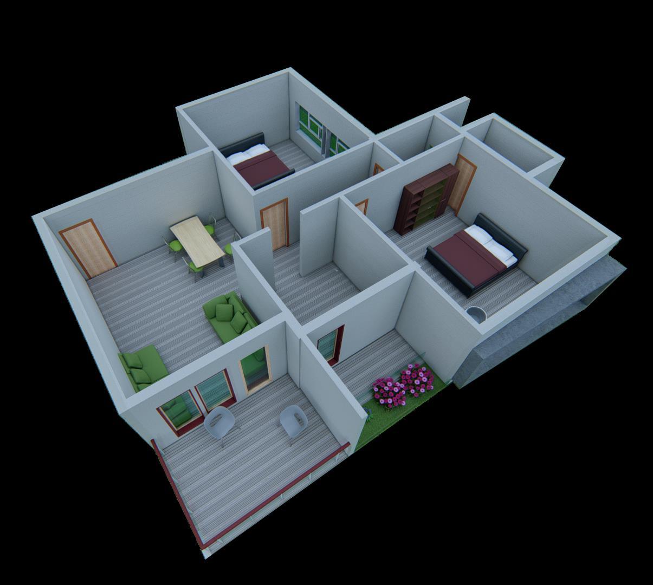
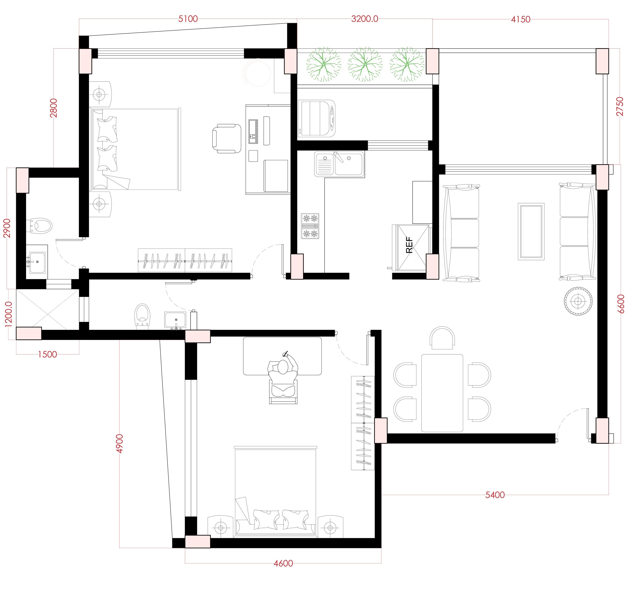
1. divided on upper n lower levels,
Double heighted living room, taking in light and enhancing the look of space
a bedroom on lower level for senior citizens
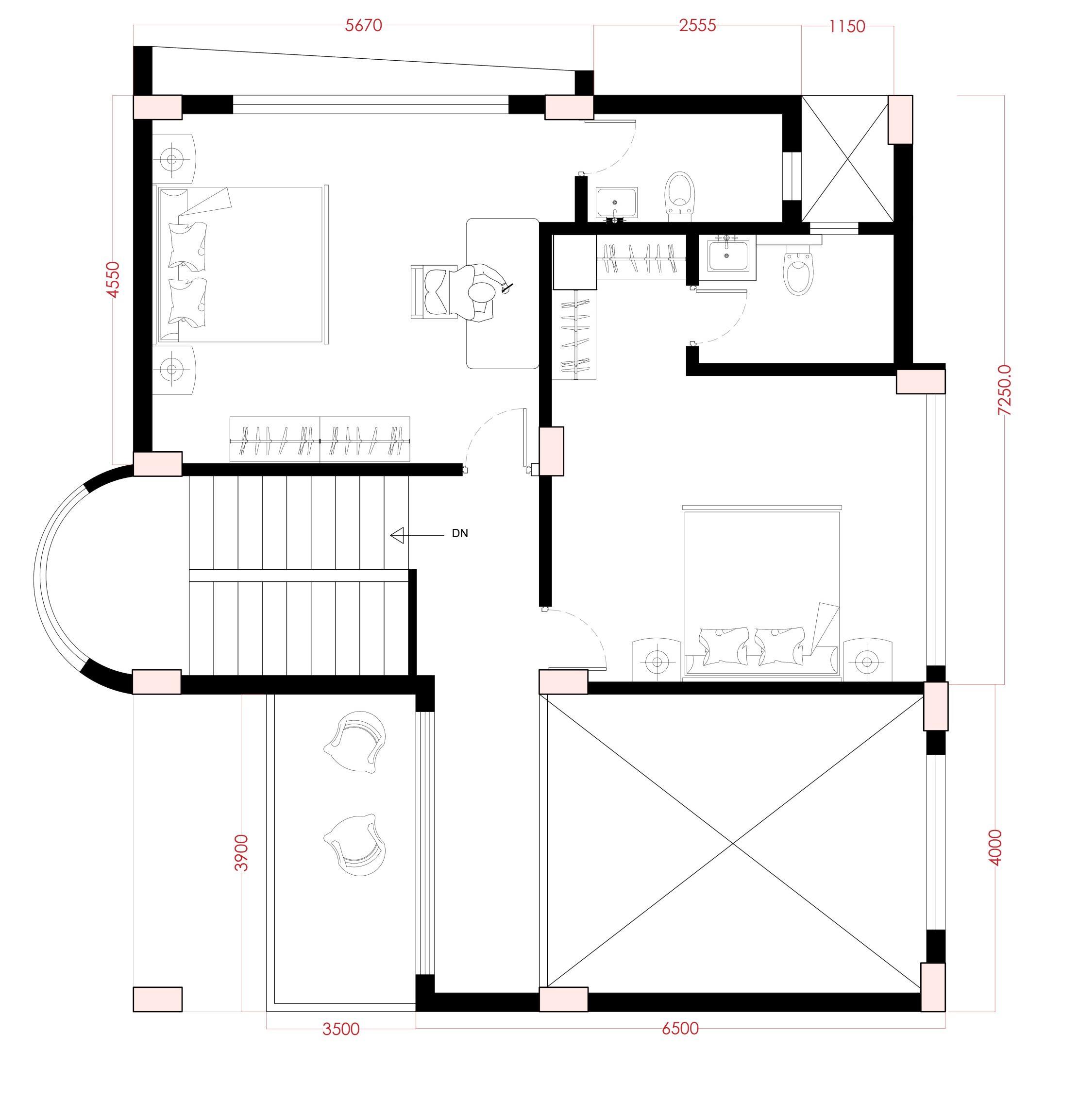
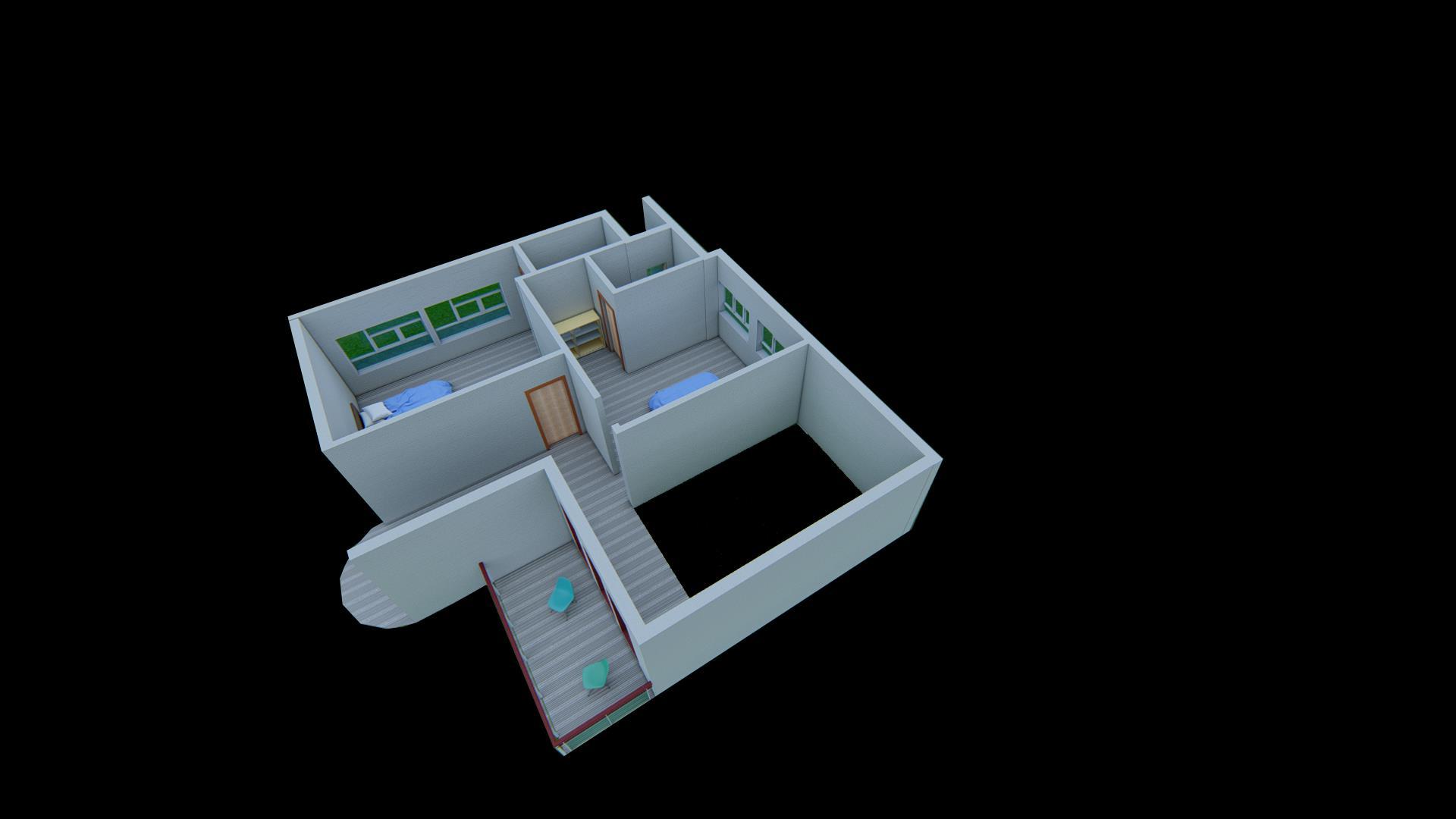
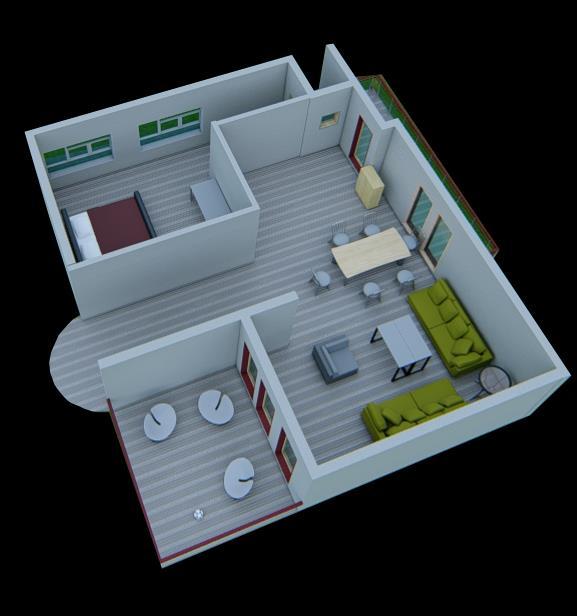
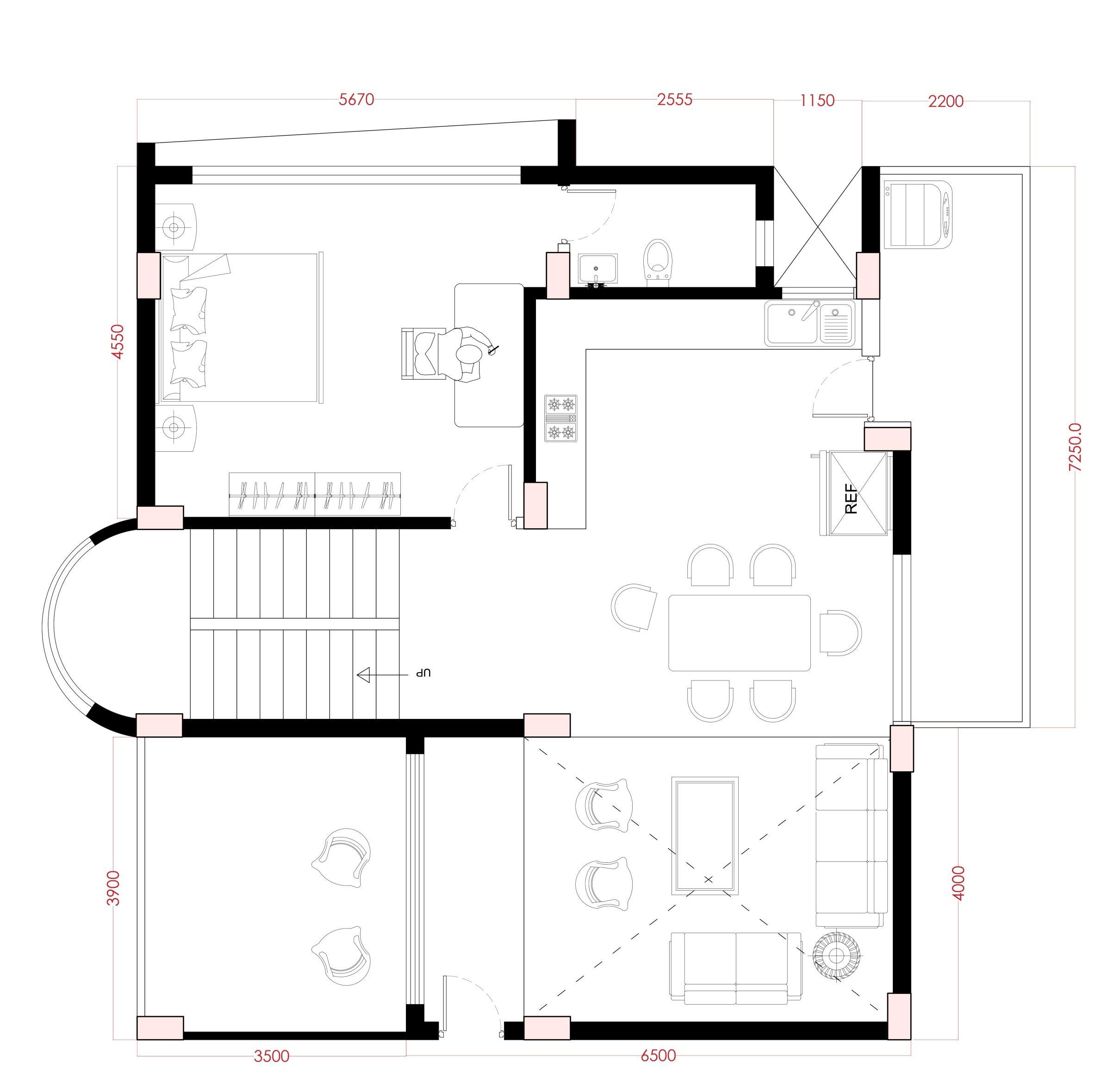
Large balcony on lower level
A small balcony on upper lever overlooking the other
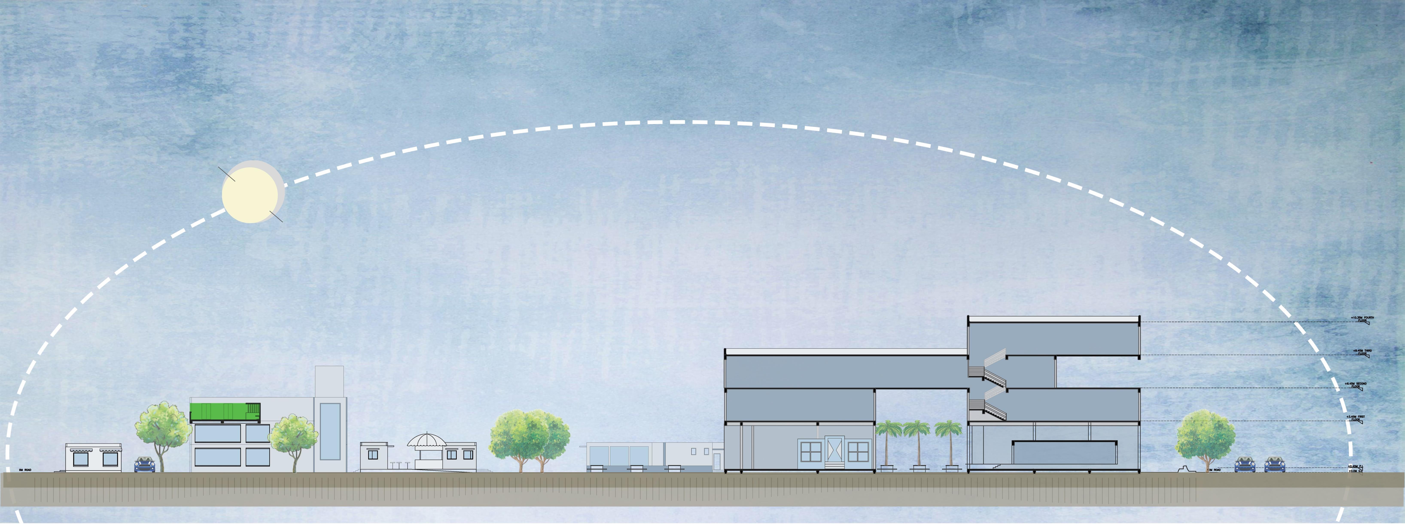
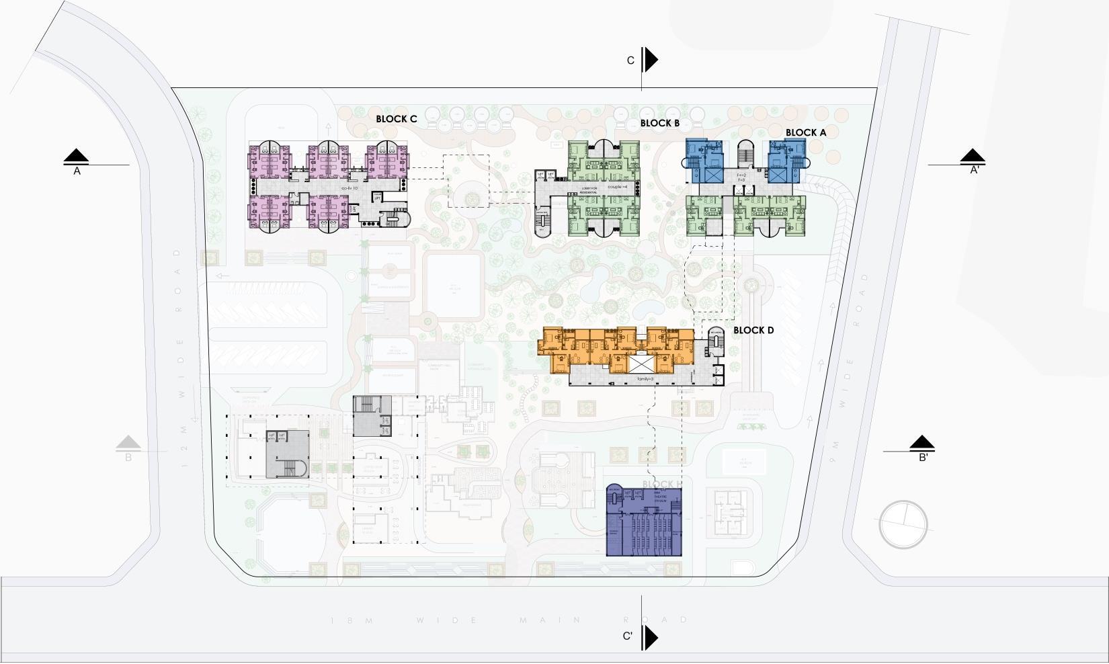
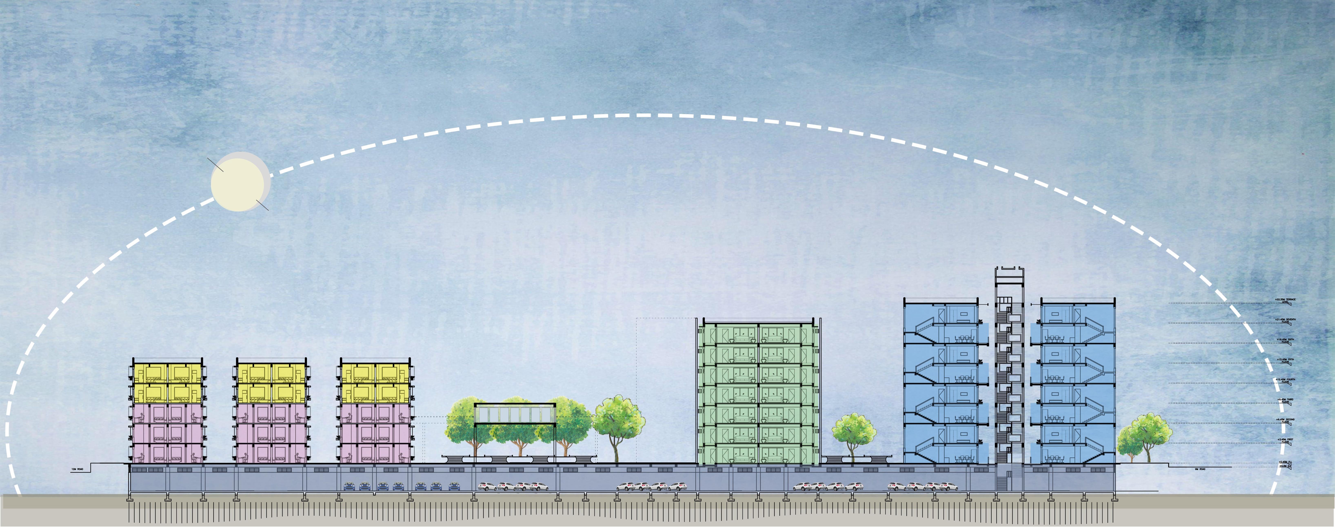
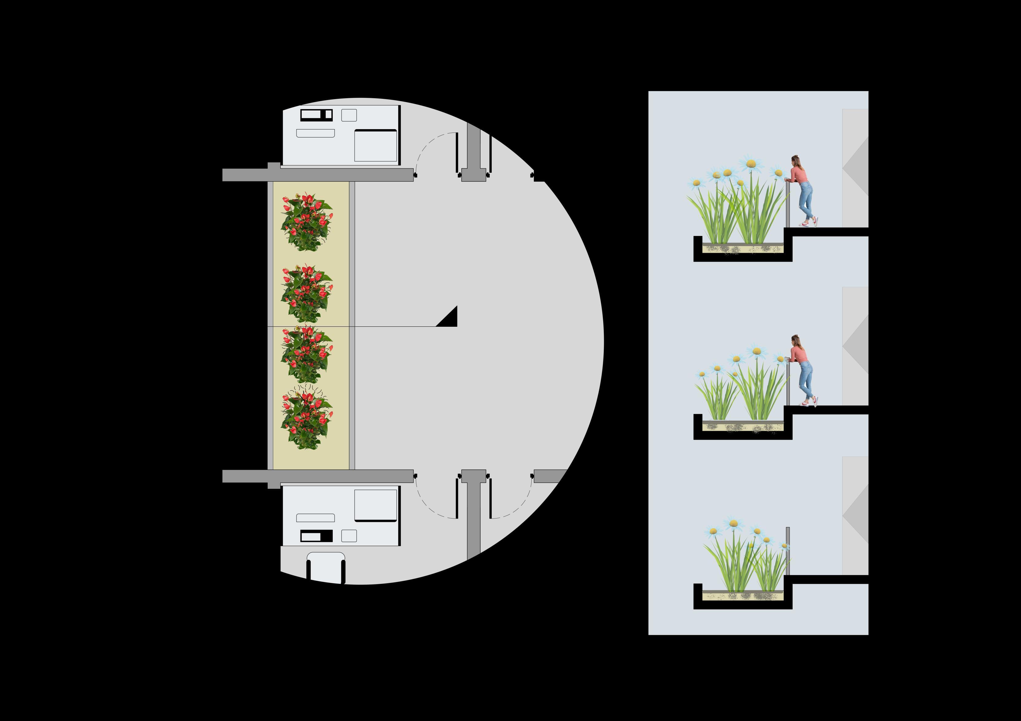
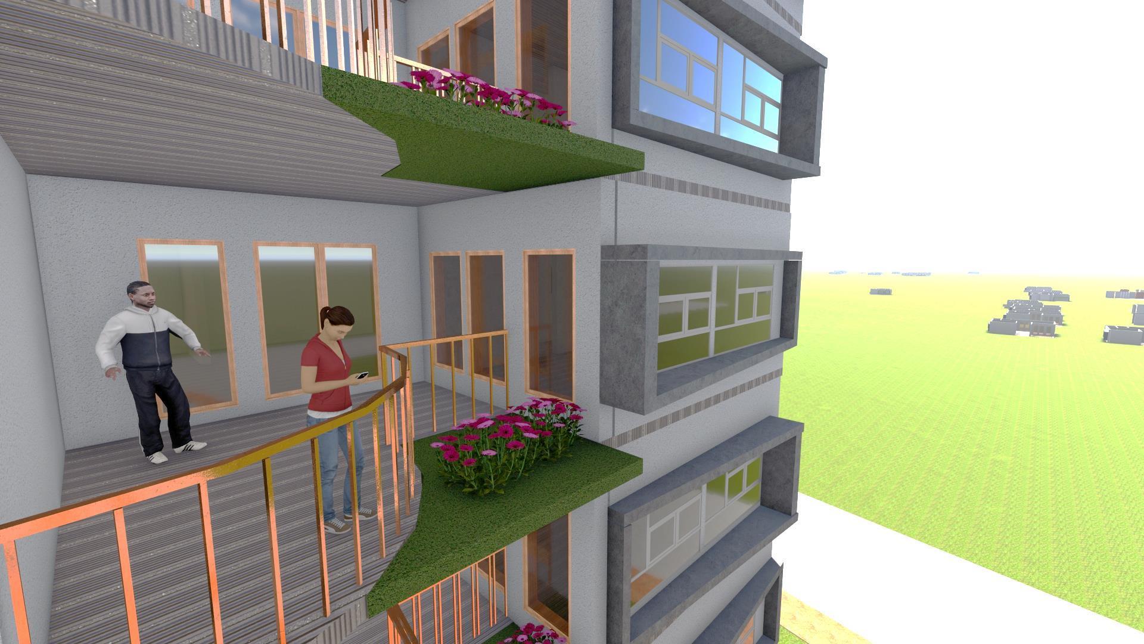
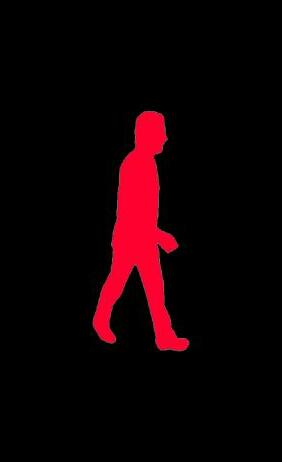
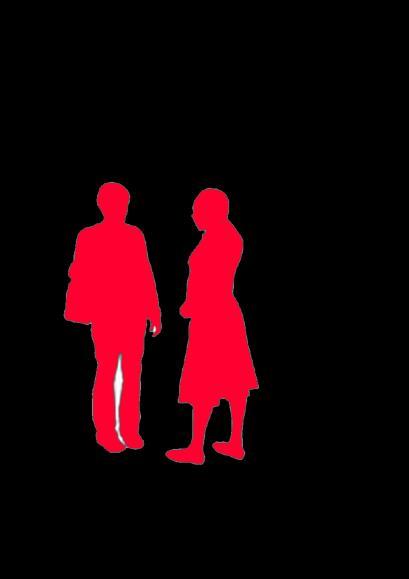
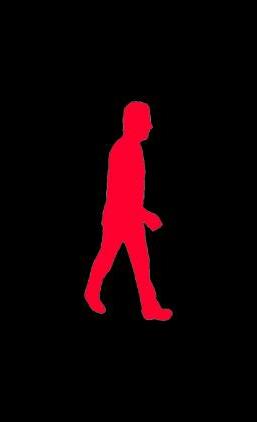


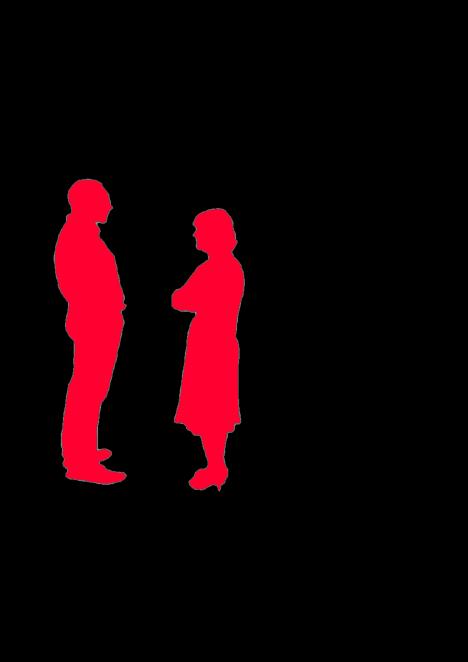
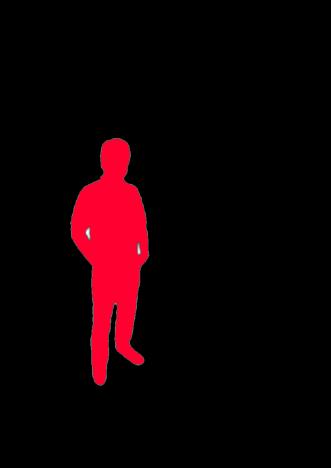
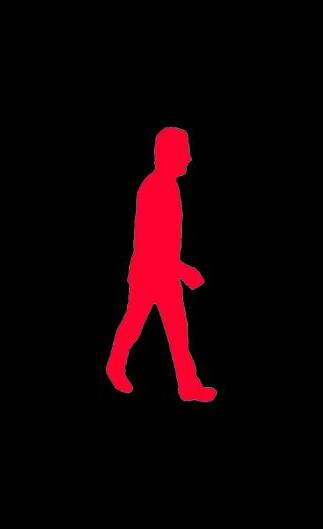

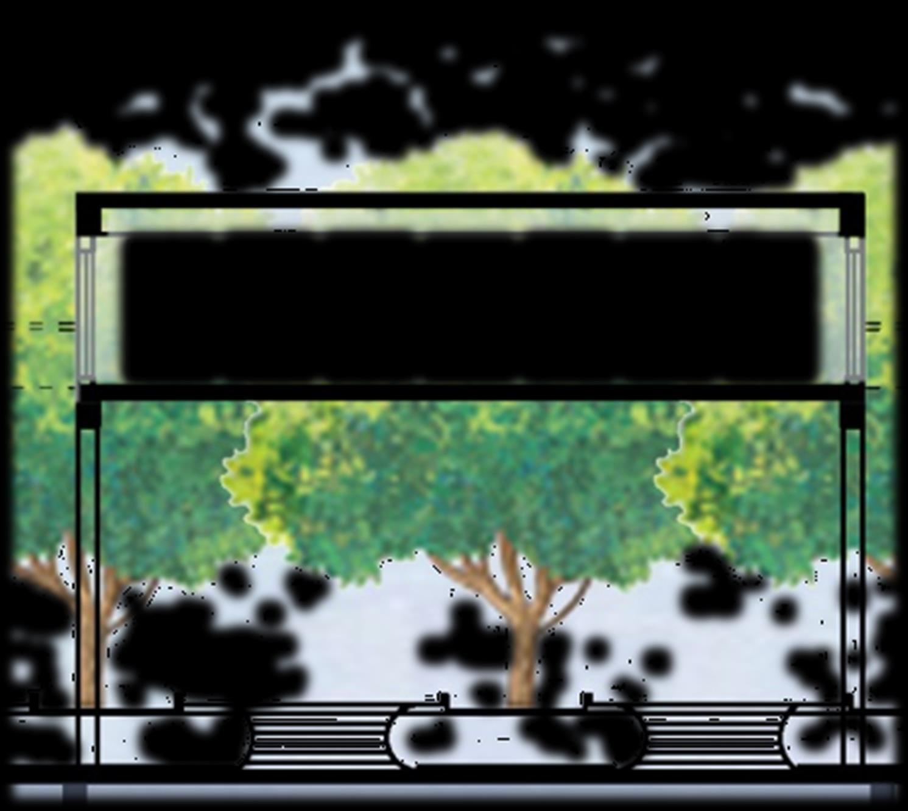




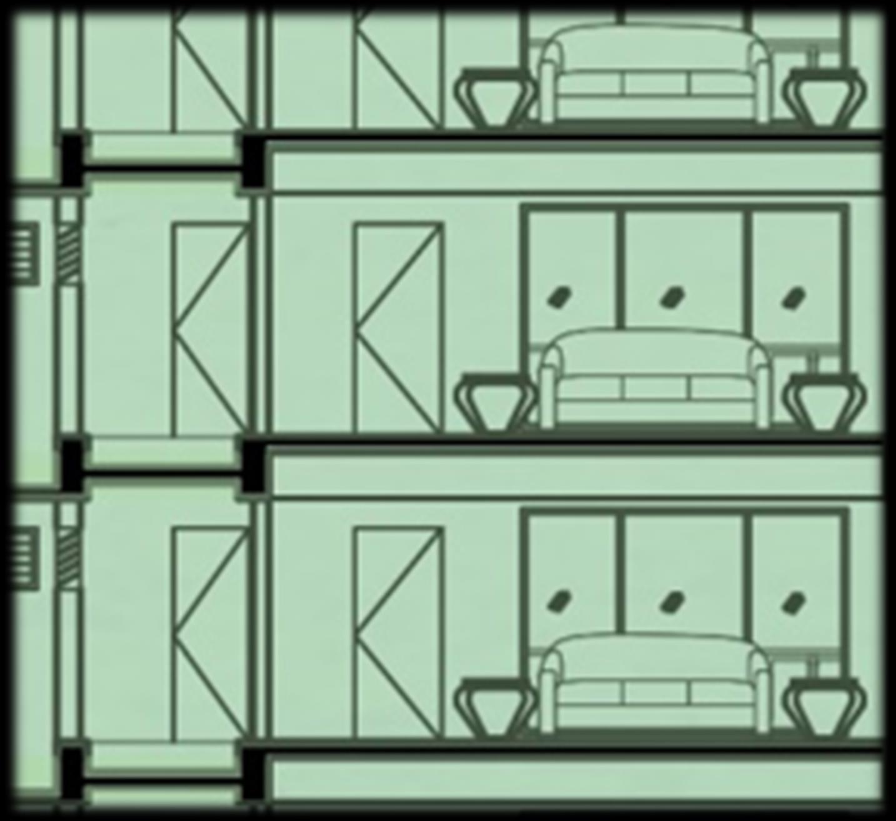
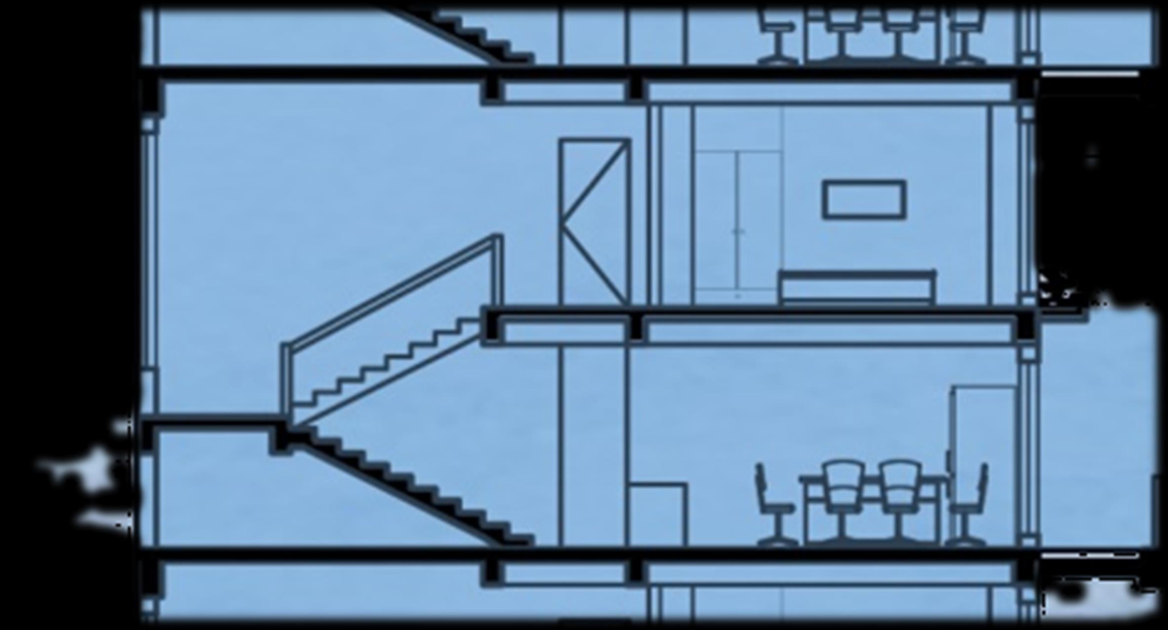
Connecting lobby between block D and theatre building
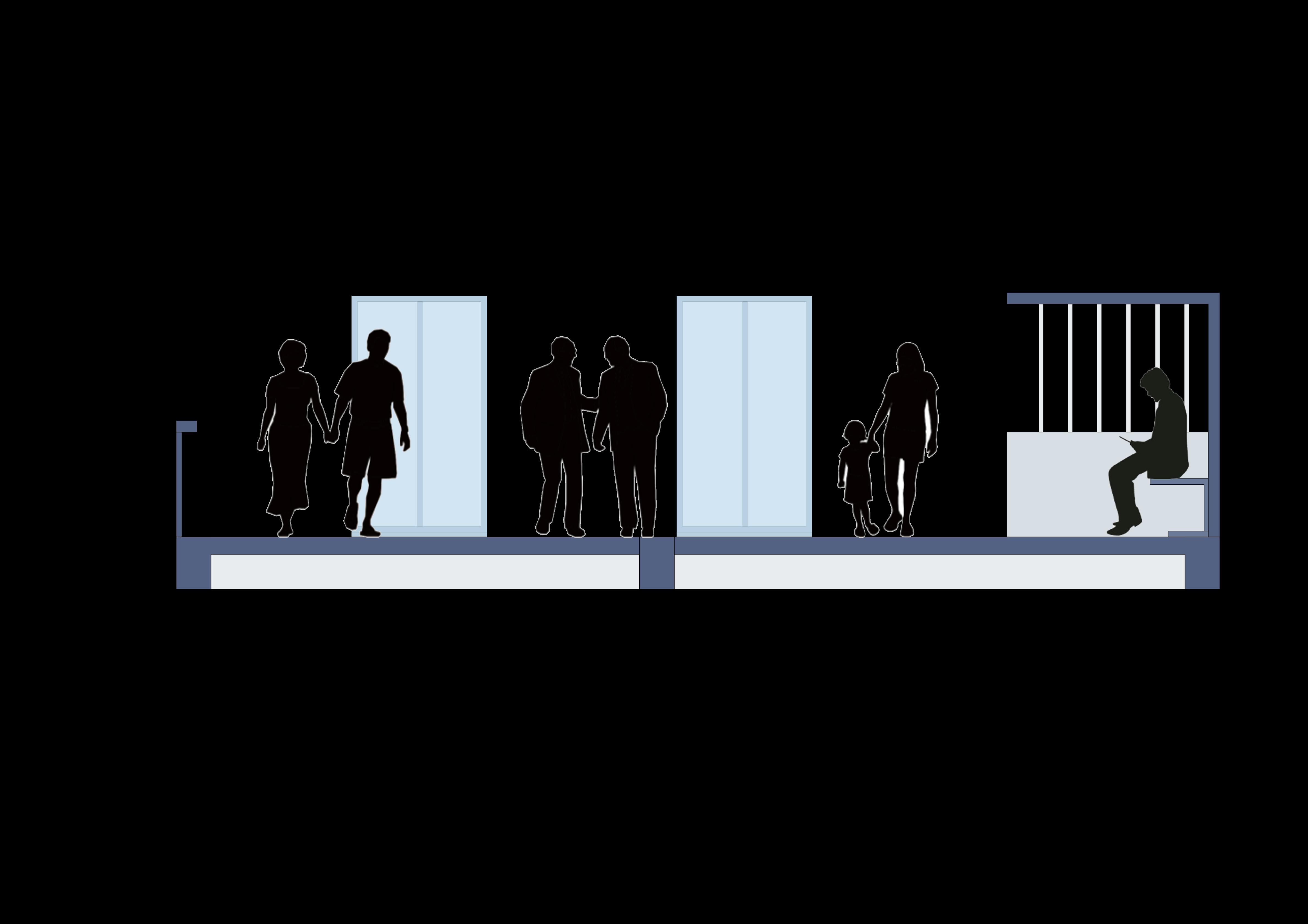


Window with alternate pattern, shading from the sun at the same time creating interesting elevations
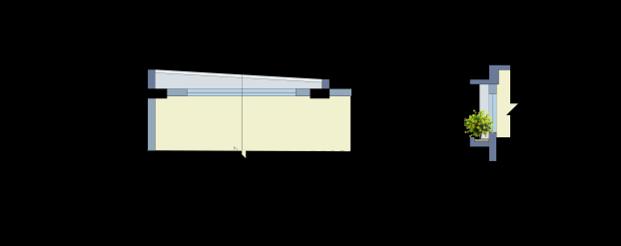

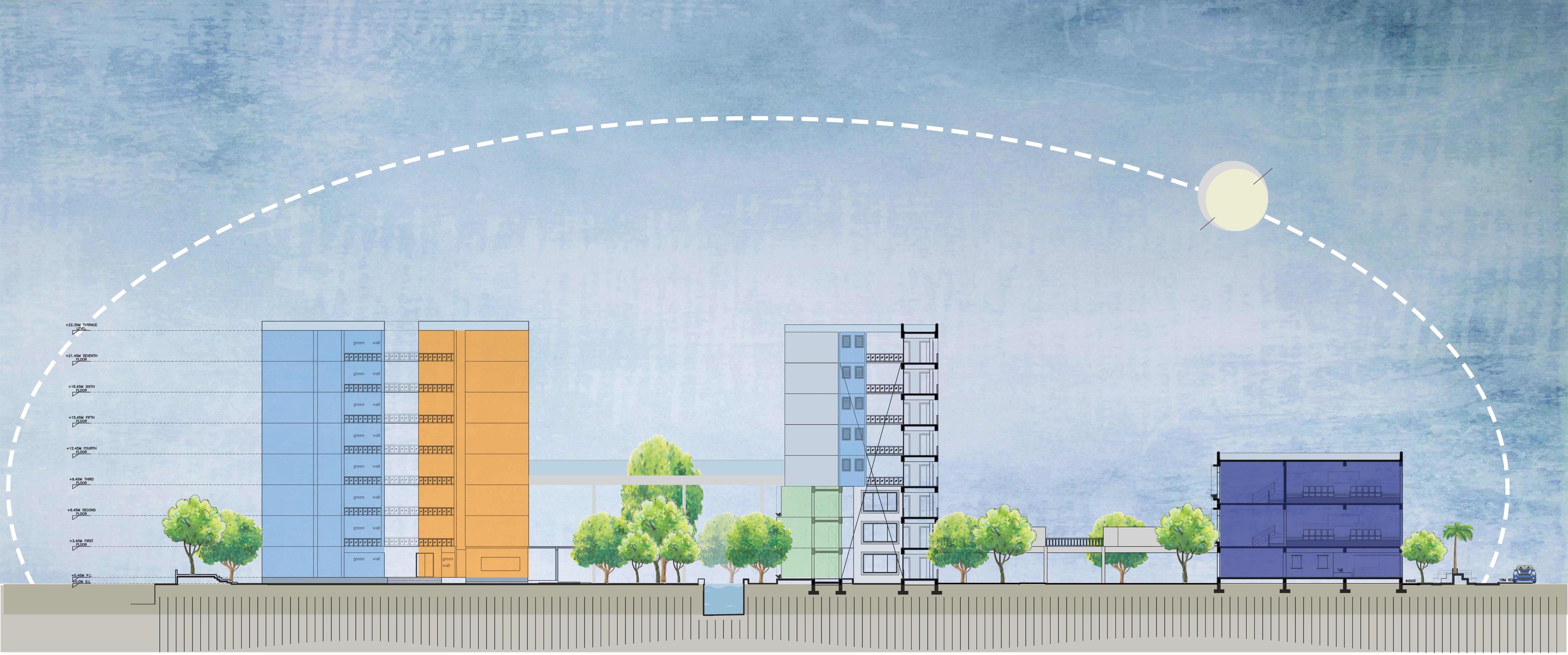


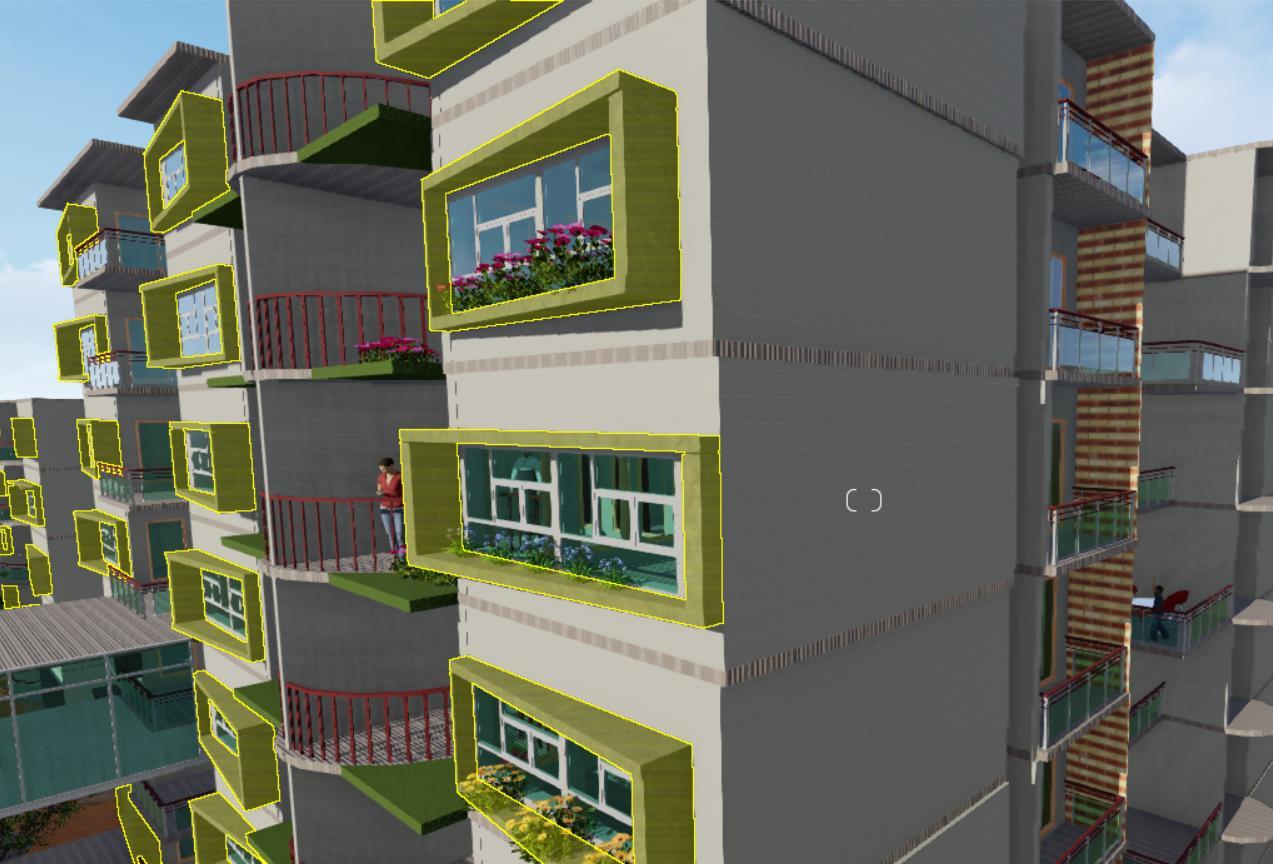
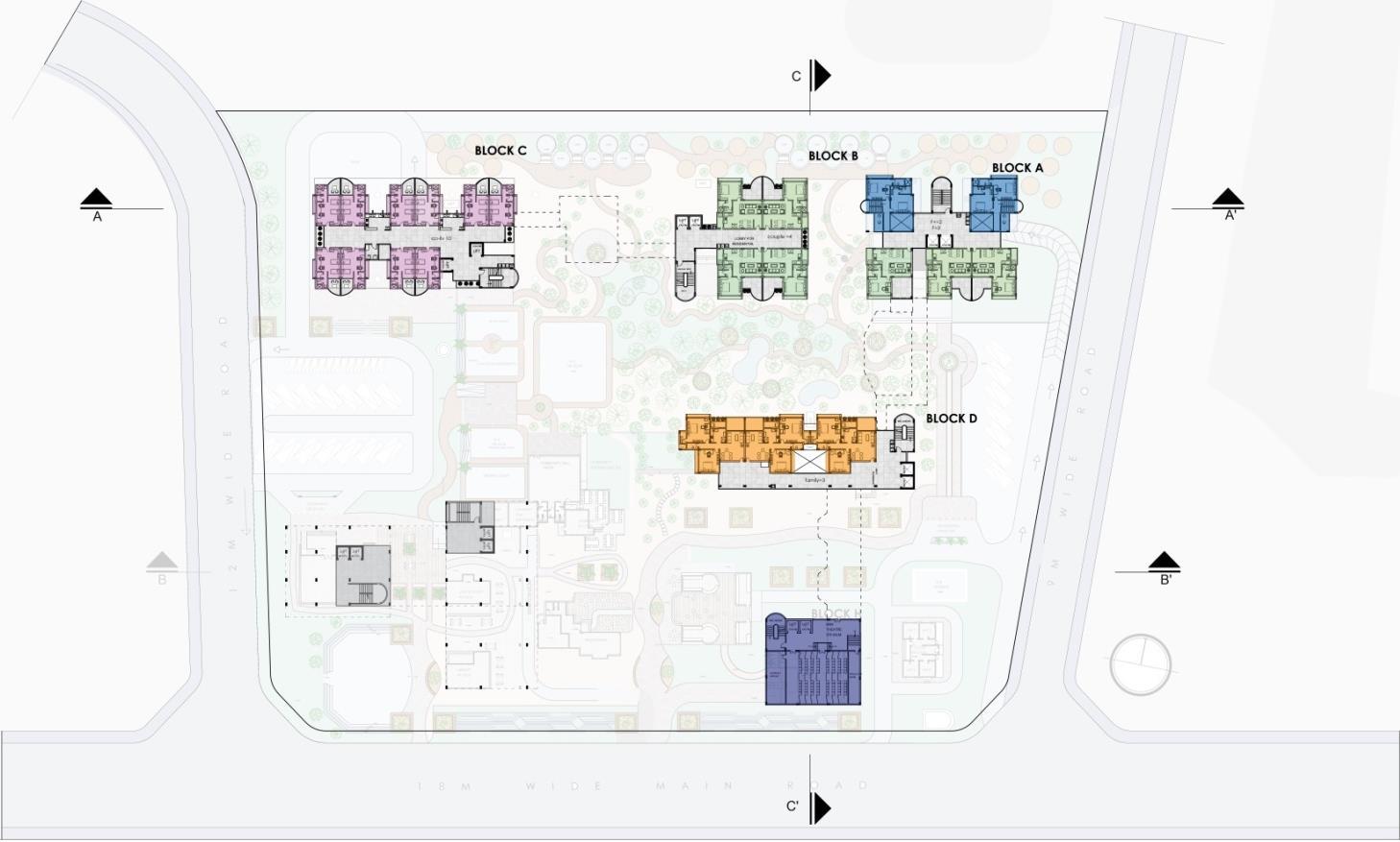





The interactive mounts solving the pedestrian and vehicular conflict and at the same time creating seating spaces from outside for the Roha people and also from inside for project residential.

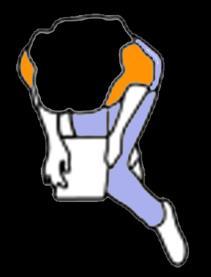
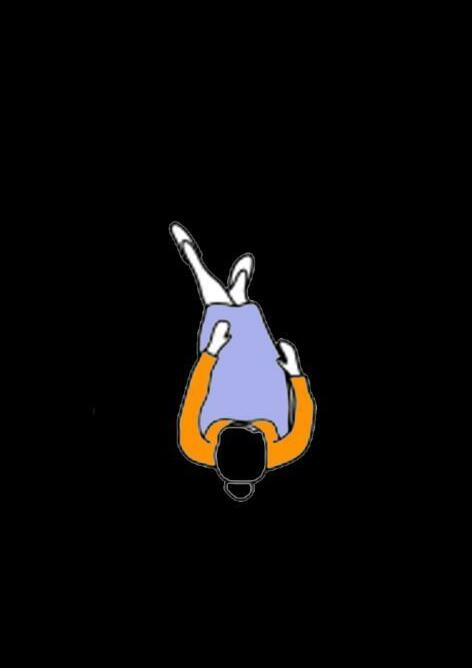
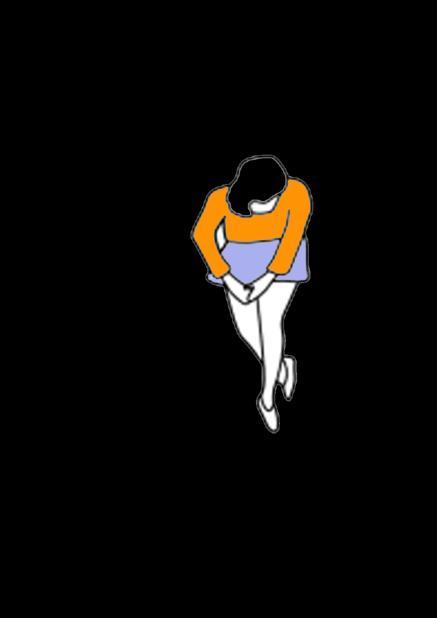
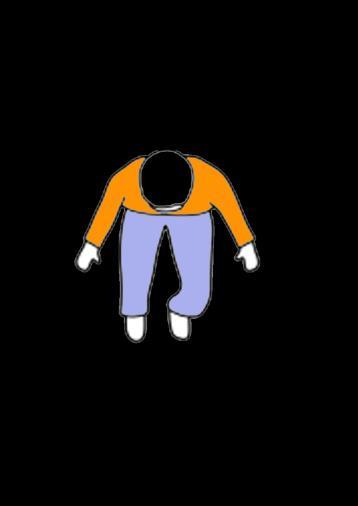

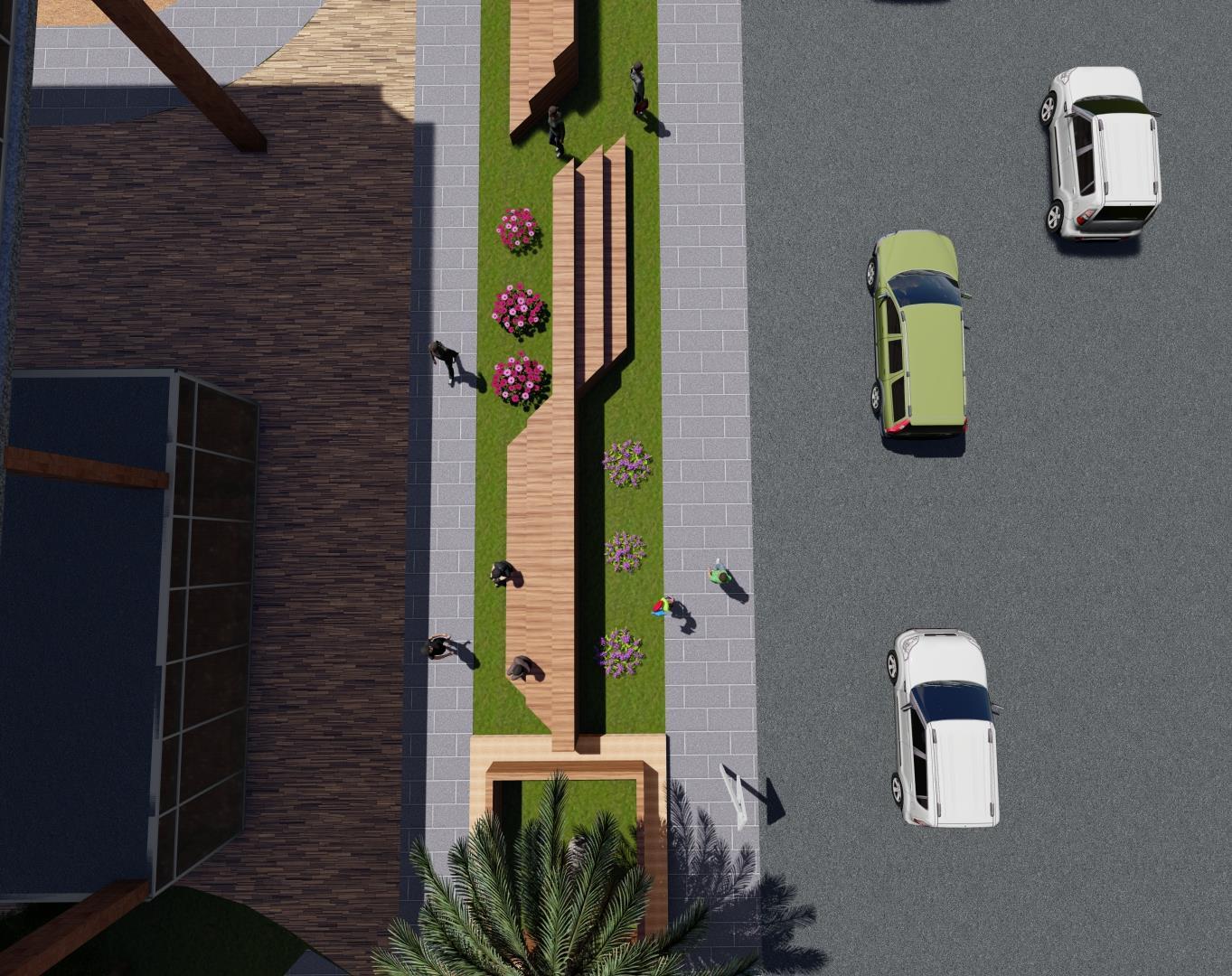

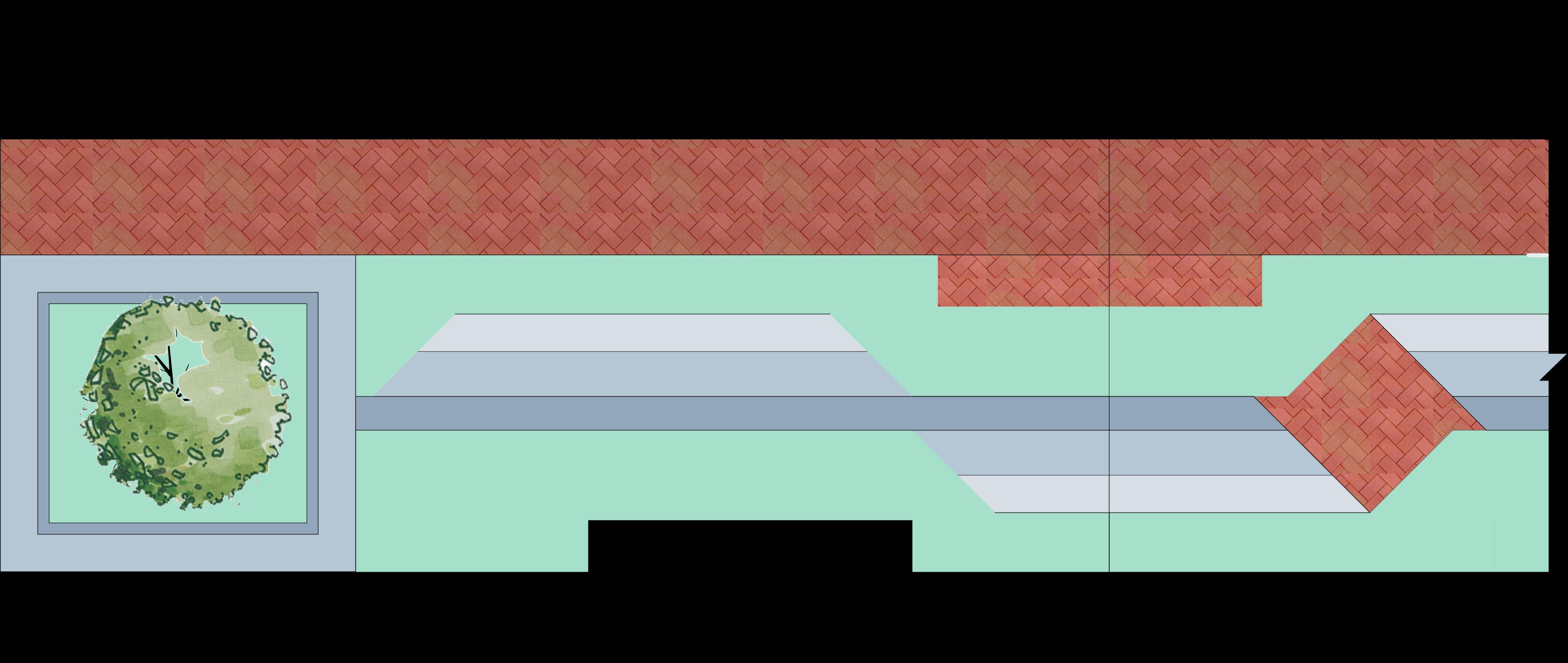
The lobby connecting block B and Block C has a floating connecting lobby which also houses the gym and meditation centre, so to elevate your mind and focus it more on the natural side


Each and every unit gets an individual balcony to overlook the beautiful natural landscapes and have a pleasant time away from all the work stress
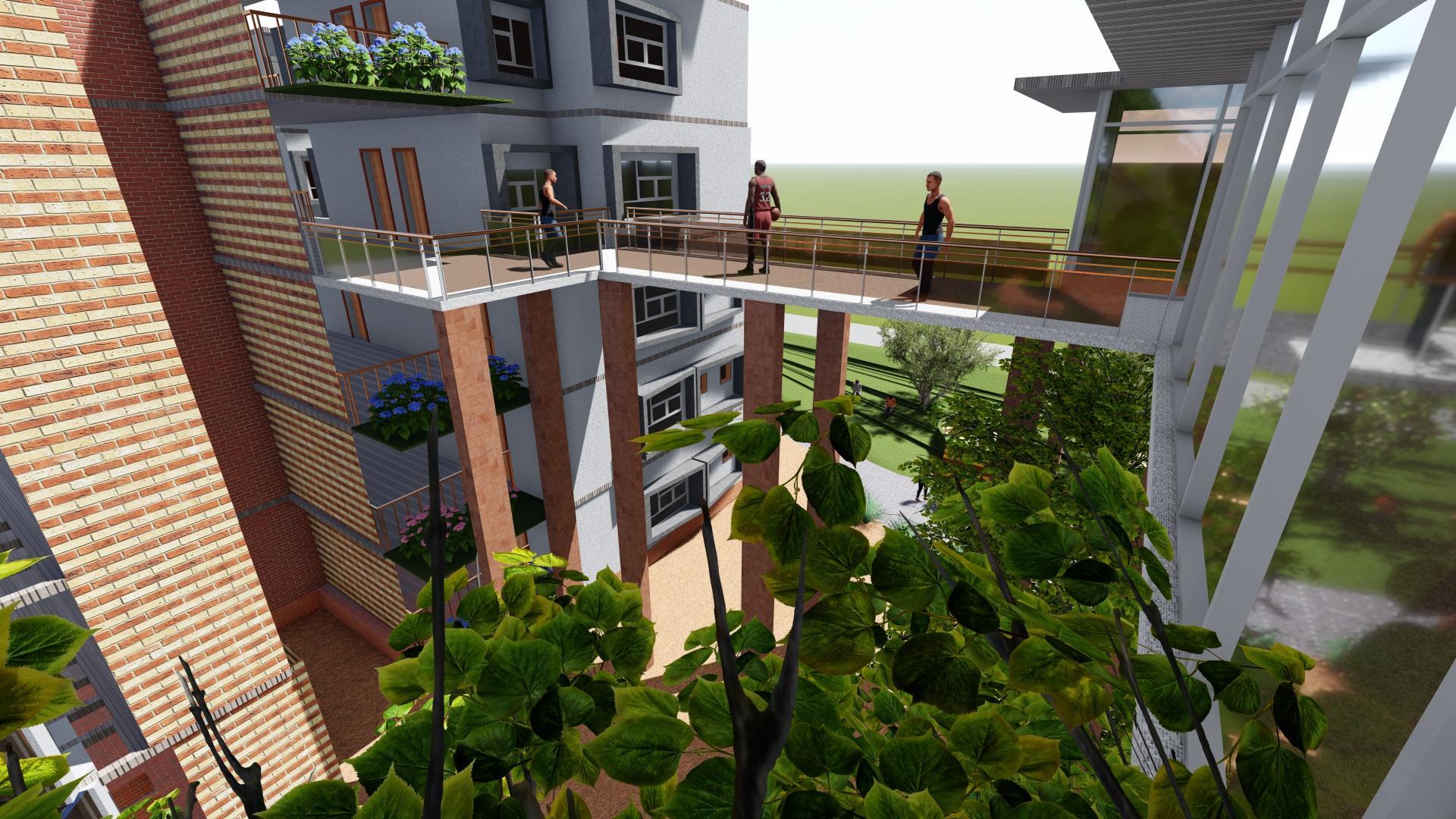
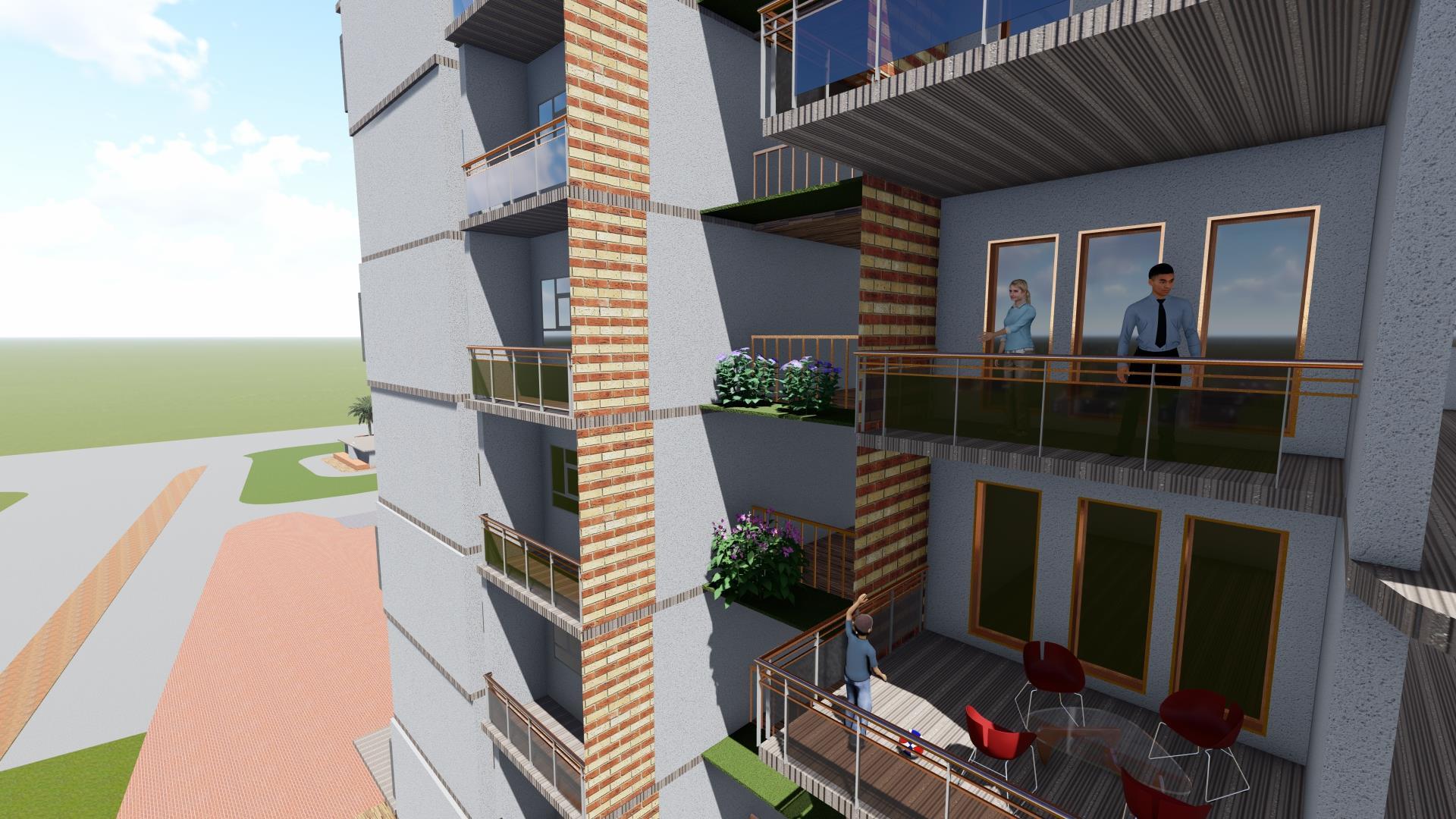
The overall massing is such that though the blocks are segregated according to their requirements they are connected via common lobbies which also acts as multipurpose spaces.
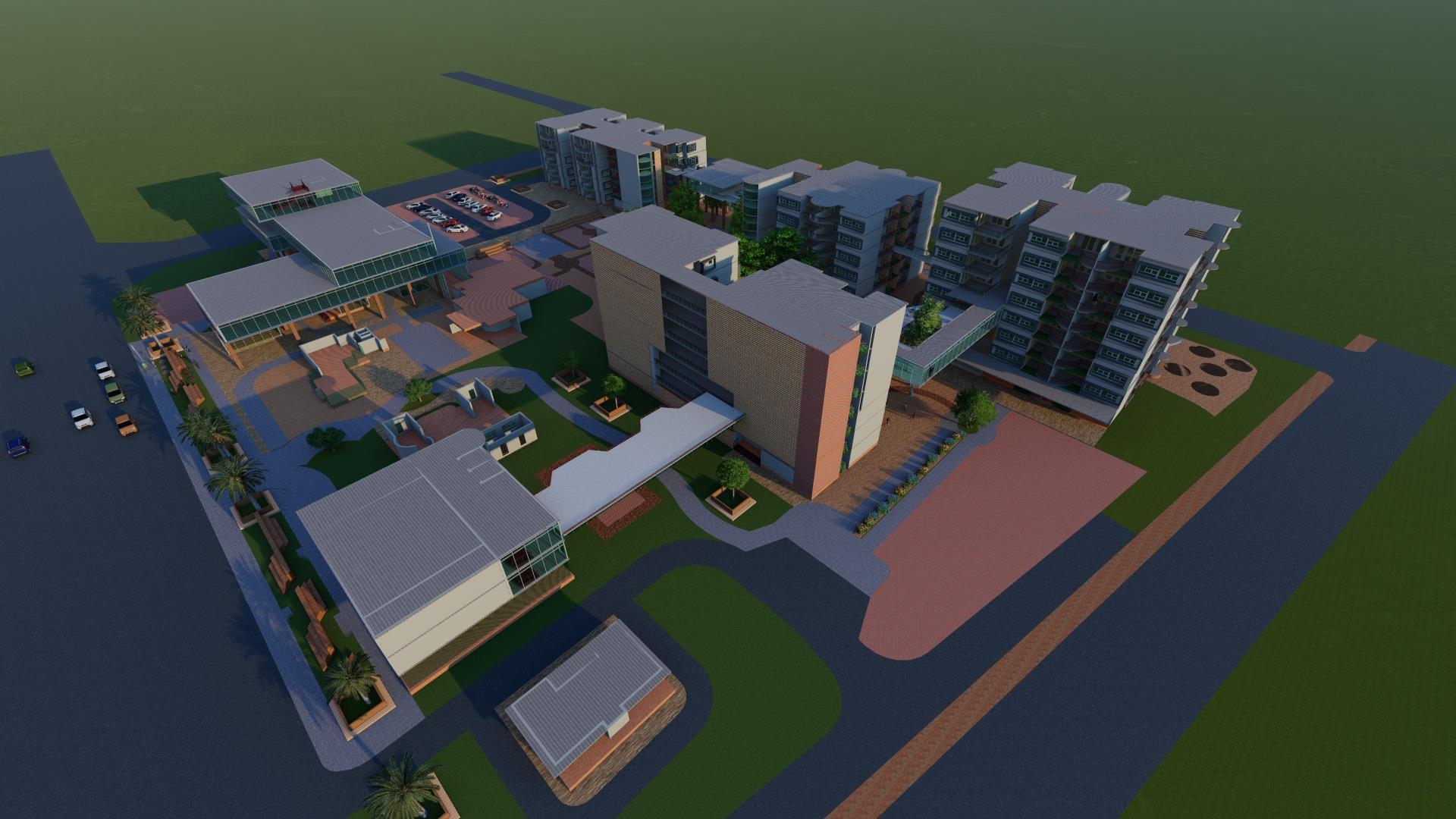
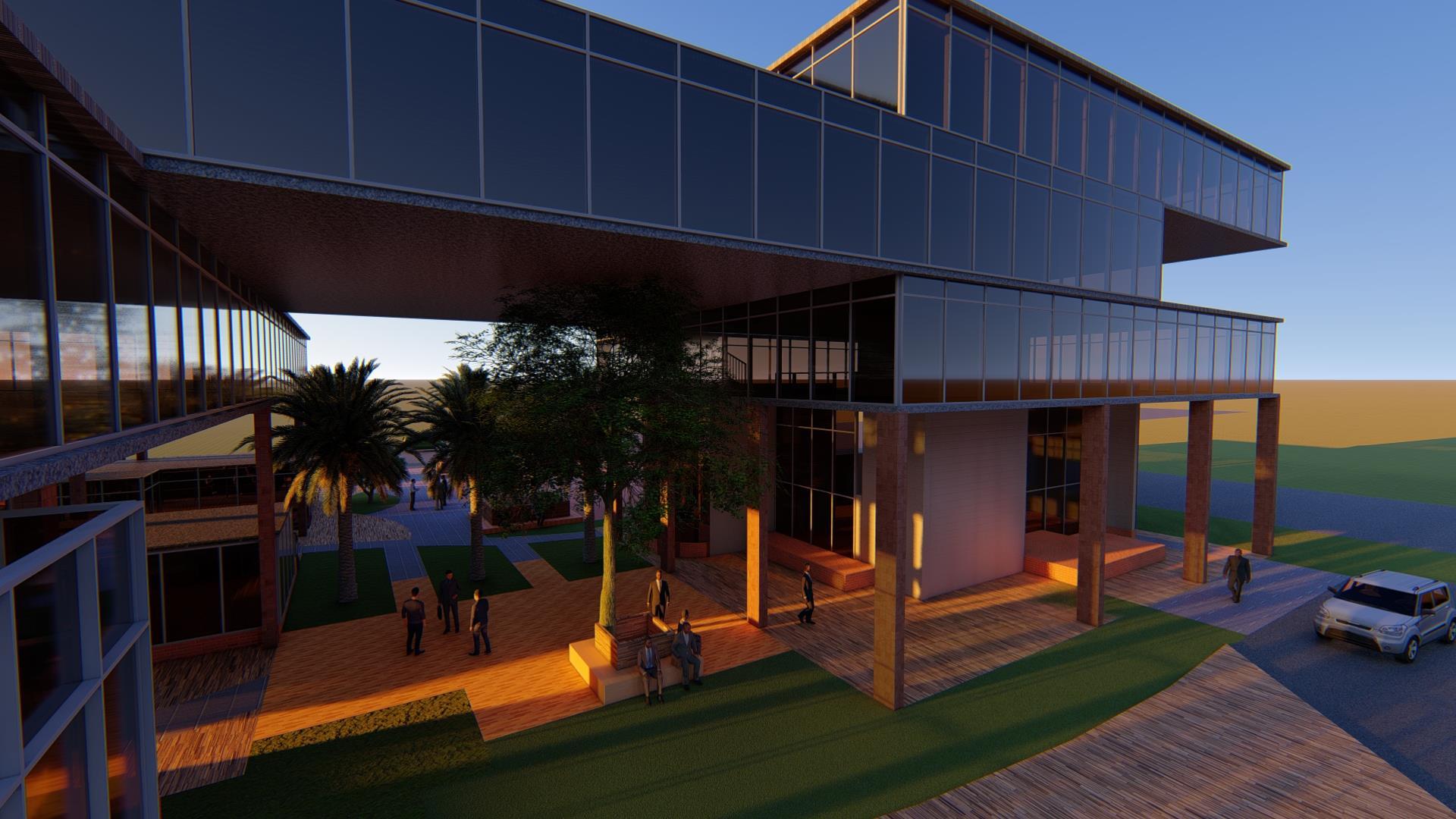
These lobbies can be relaxing point from the tiresome journey from office to home after the office hours
The workspace zone on the lowermost level has a double heighted common socializing zone with coffee shops and library along with common seating areas.
This lobby connects all the workspaces and is common to everyone coming to work


The forest binds all the spaces together, it is wilder in the core and as the forest spreads towards the buildings the landscape gets manicured slowly from the wilder side.


The mounts created at the northmost side, away from the common work/ commercial areas thus giving a sense of privacy for the people residing there, also these mounts act as multi purpose spaces, maybe to Interact/socialize
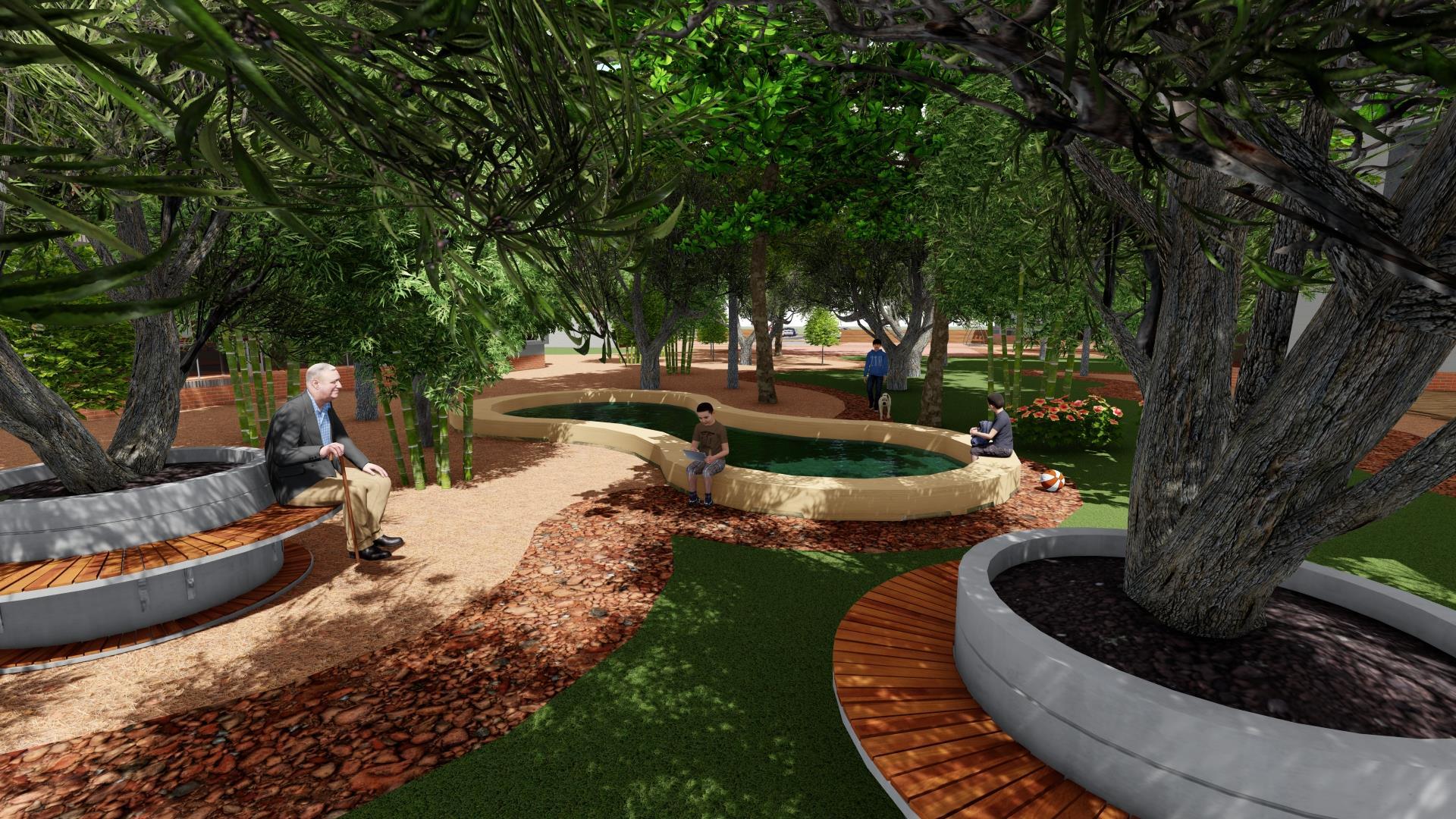
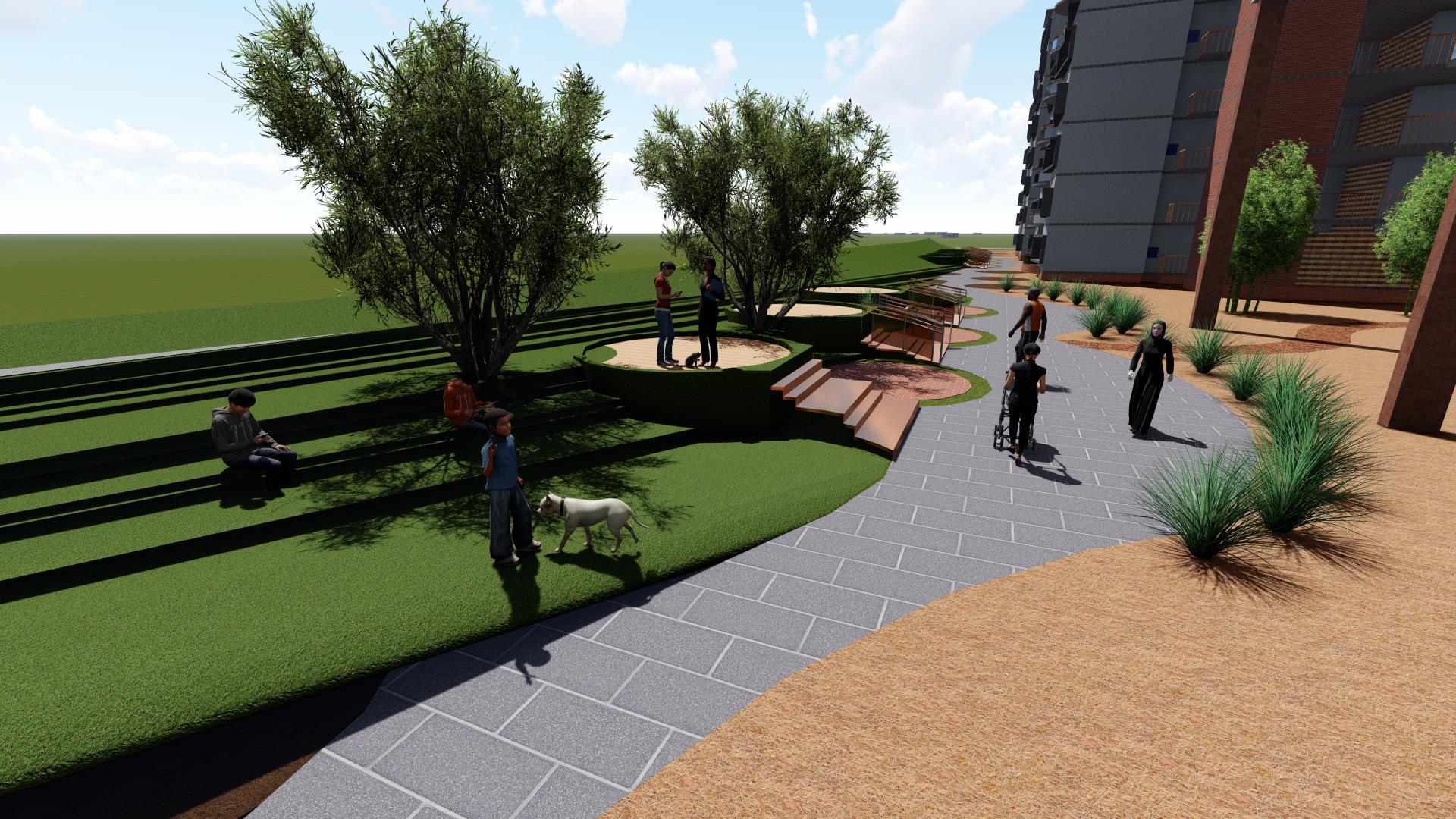
Community farming pods
Relaxing and recreation
For playing Etc.
The workspace lobby has seating spaces, open to sky and with shaders, along with it is a small coffee is proposed for those little breaks.


The common workspace lobby is an interactive space for the community to come and work there along with it socialize with other, Due to the covid times work from has become very crucial part of life and thus keeping that in mind this community workspace area has been proposed
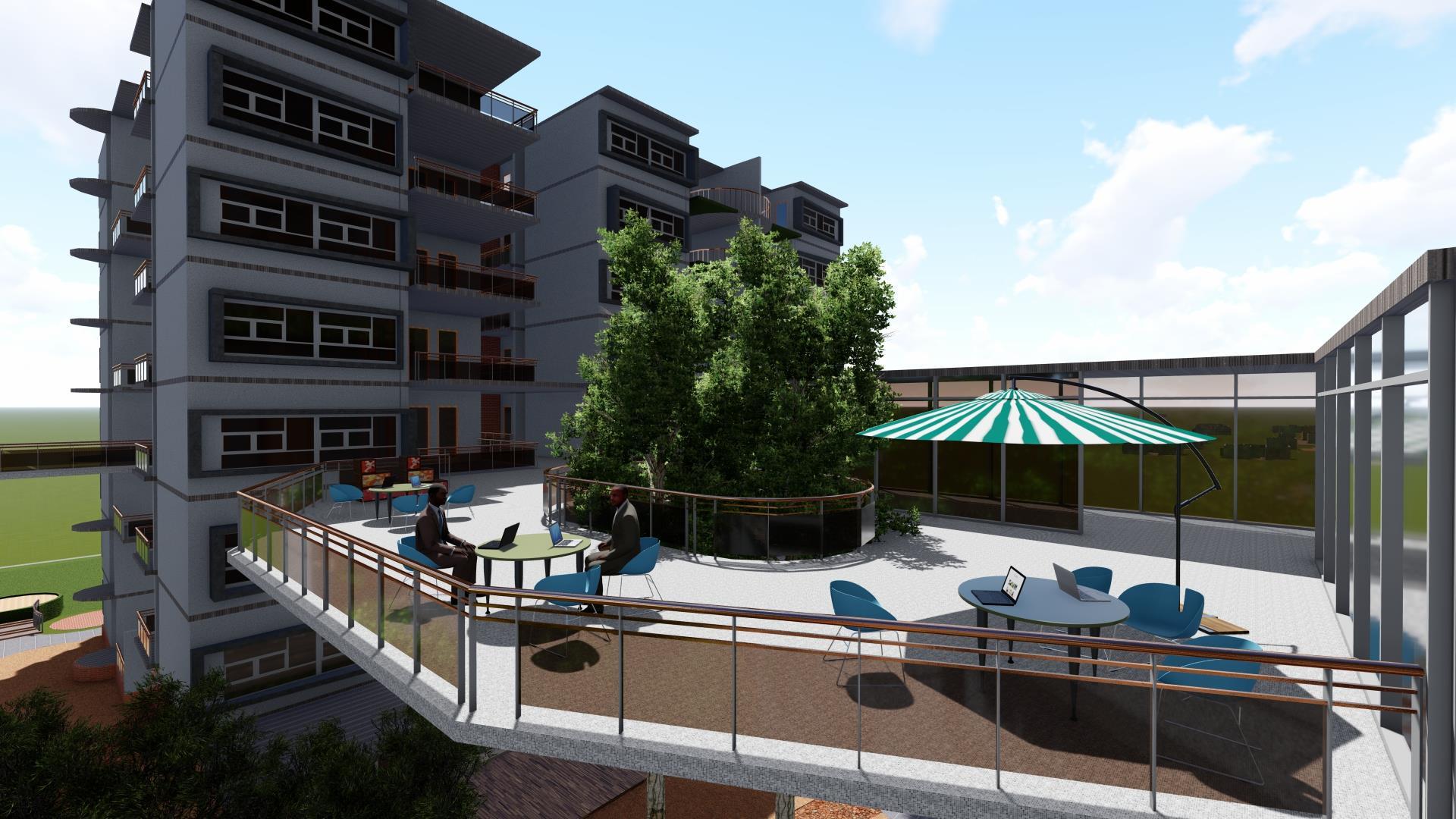
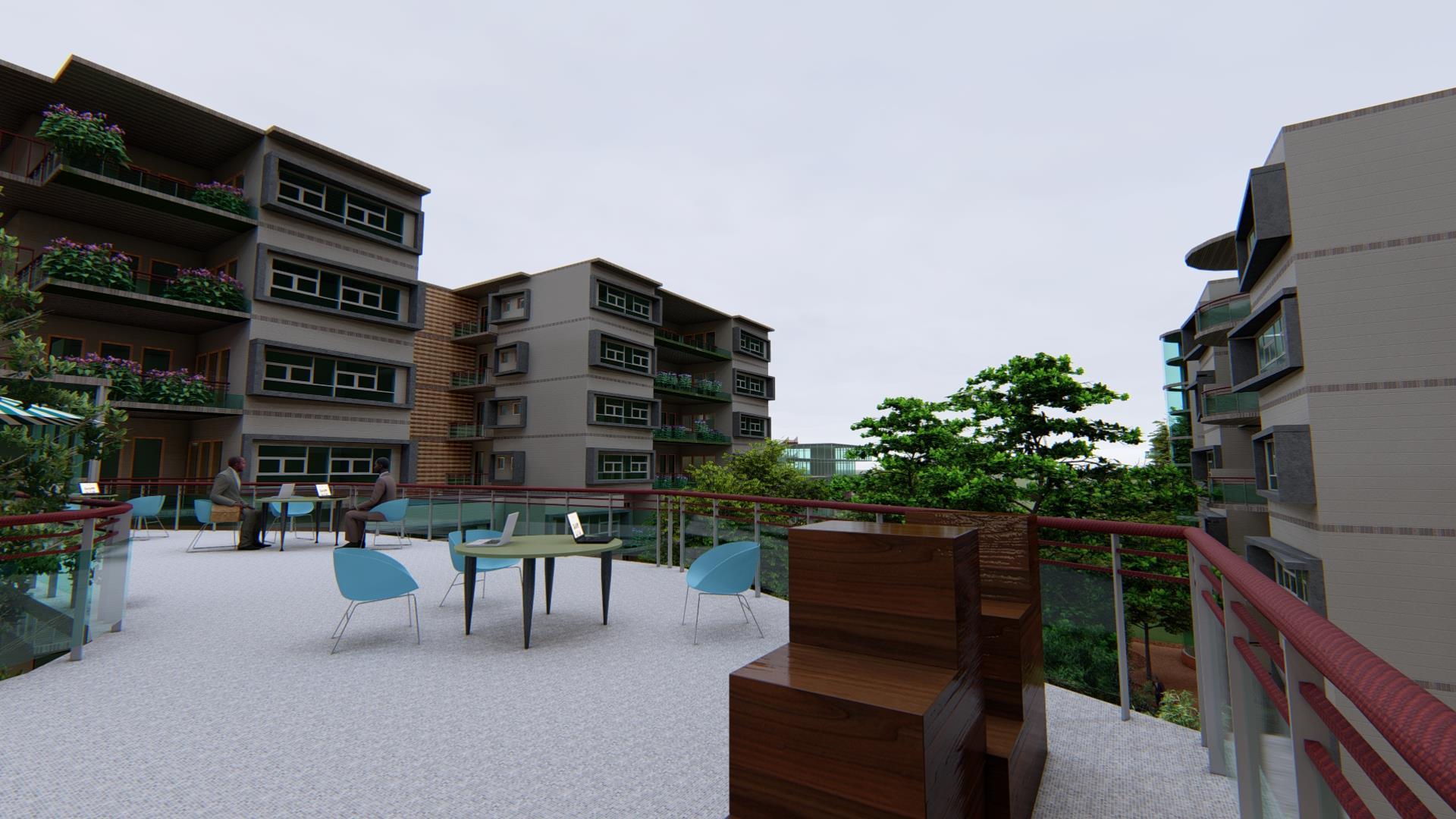
The view from the vehicular drop-off point for residential
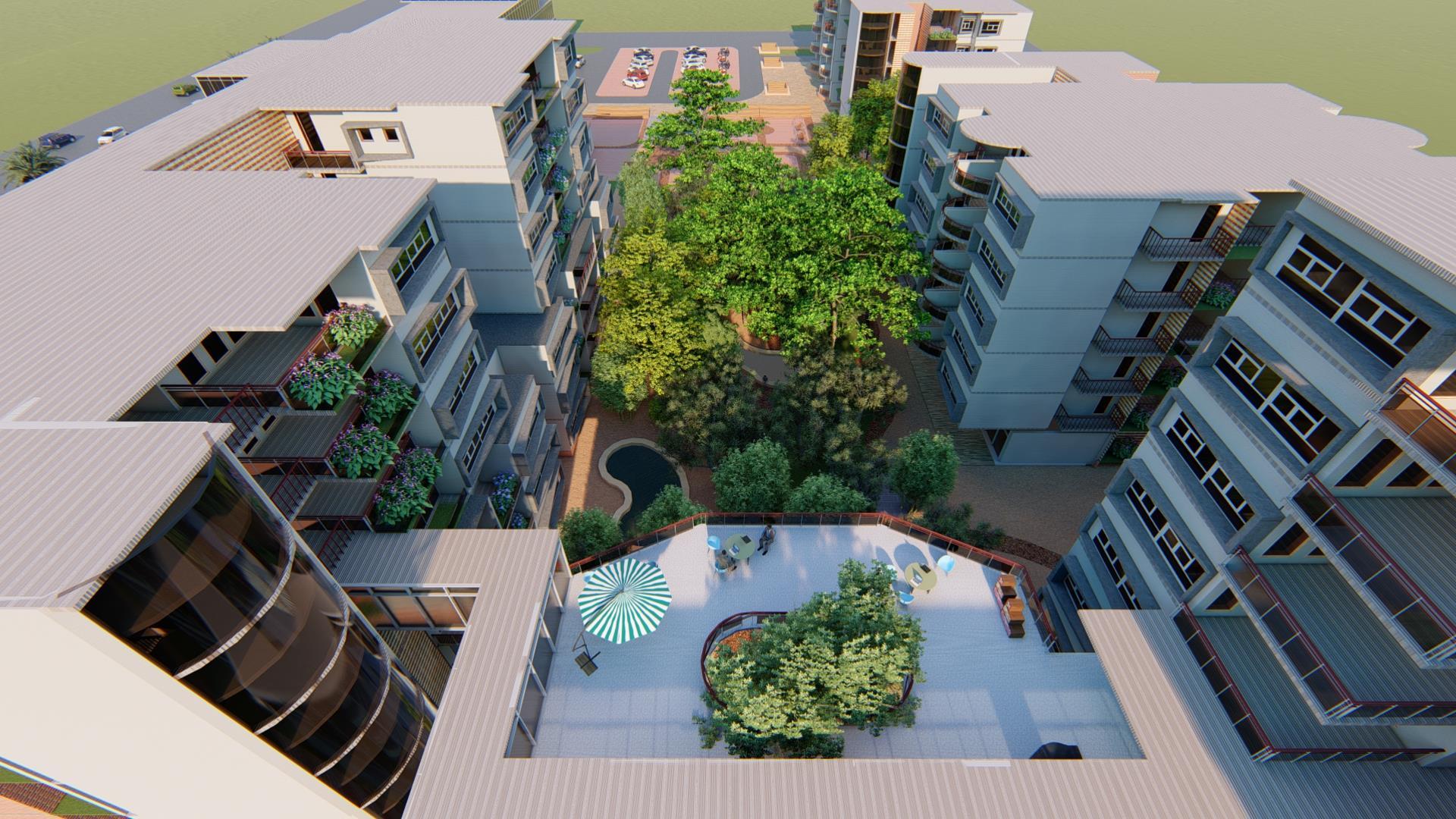
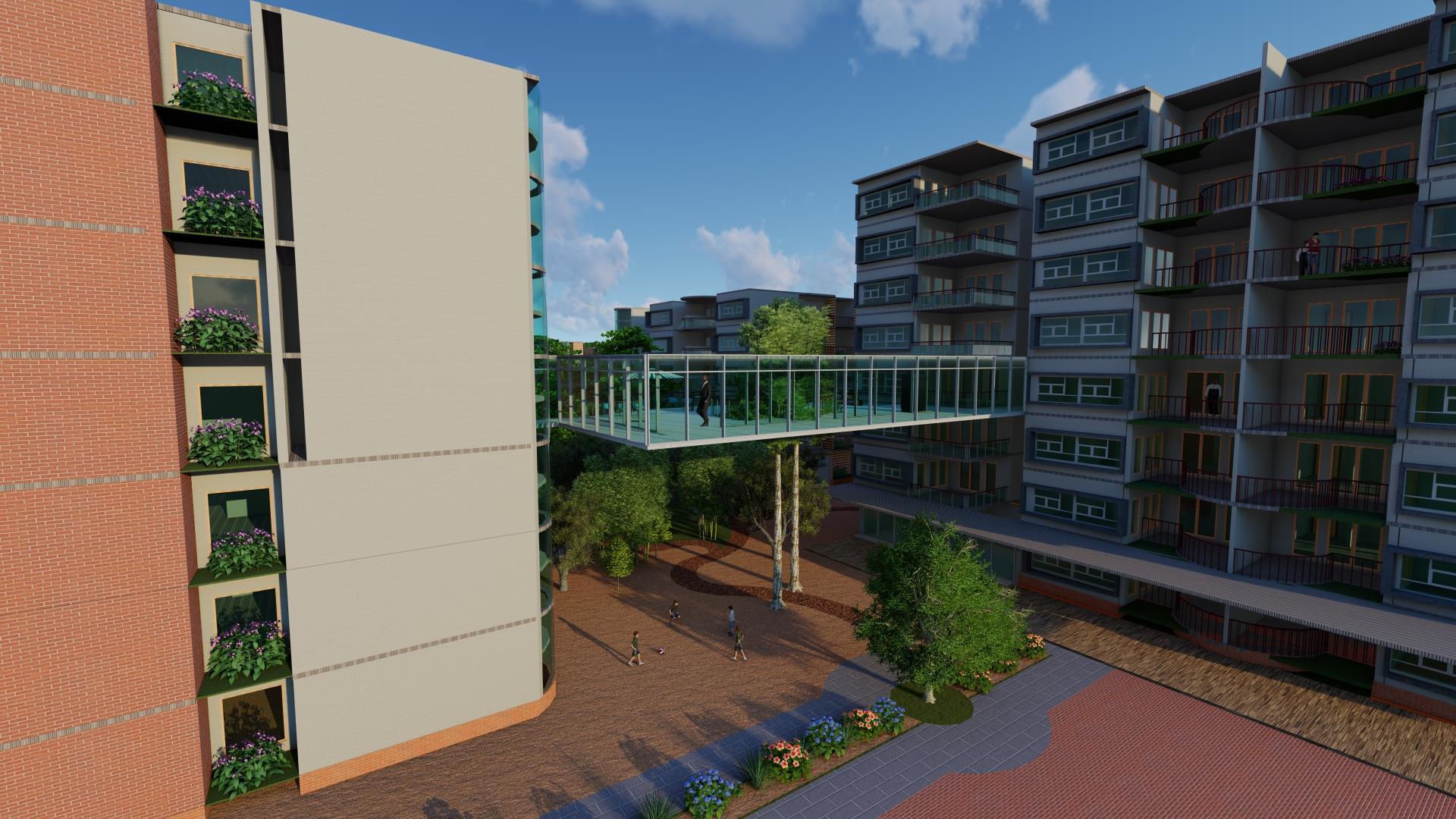


The informal Khau Gully for quick snacks before going to office or to the passer-by's from the highway.


The restaurant with outdoor as well as indoor spaces.
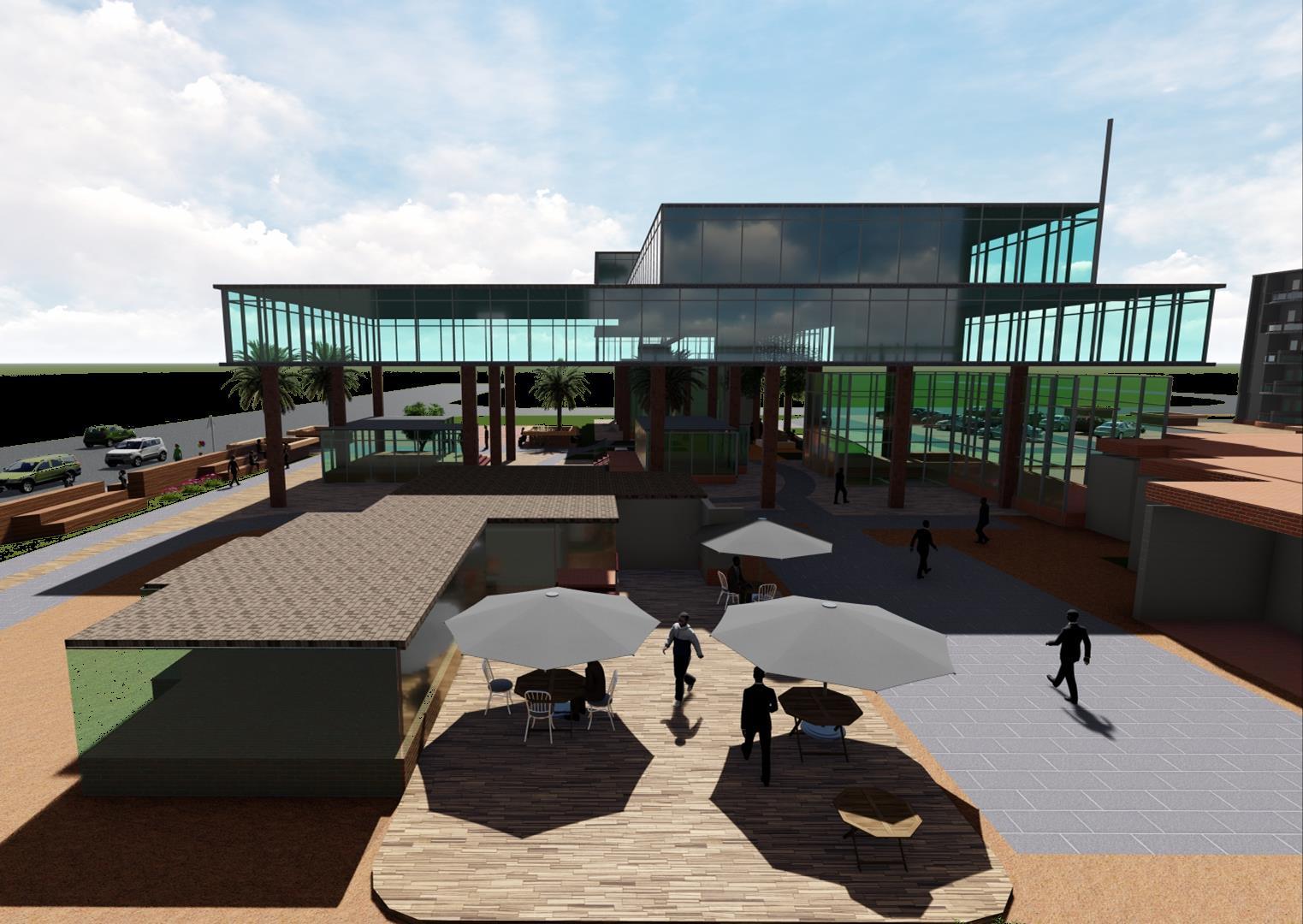
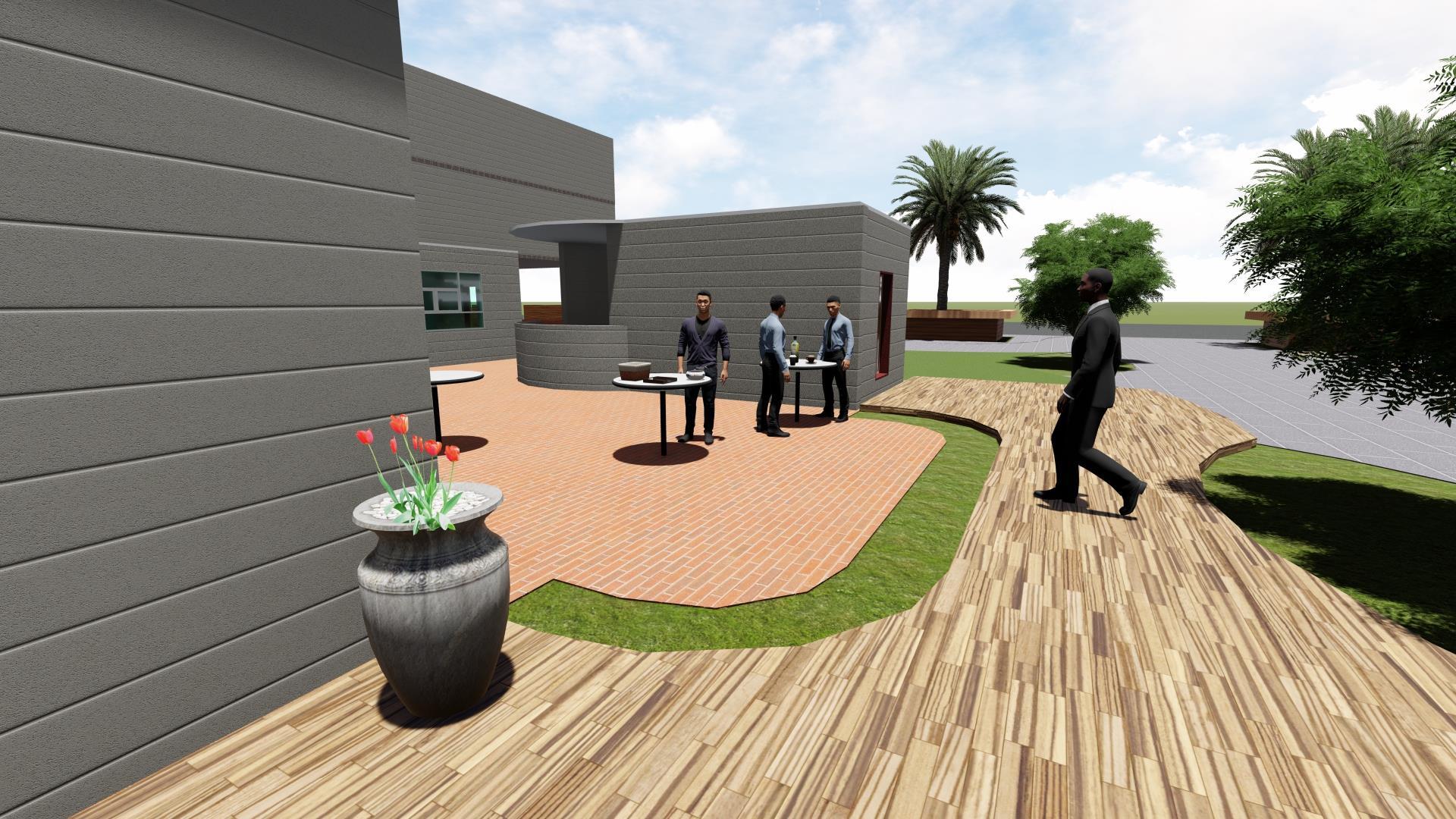
The overall massing with trees removed for complete and easy visibility VIEWS
