THE SQUARE ANNEXE SCIENCE GALLERY,
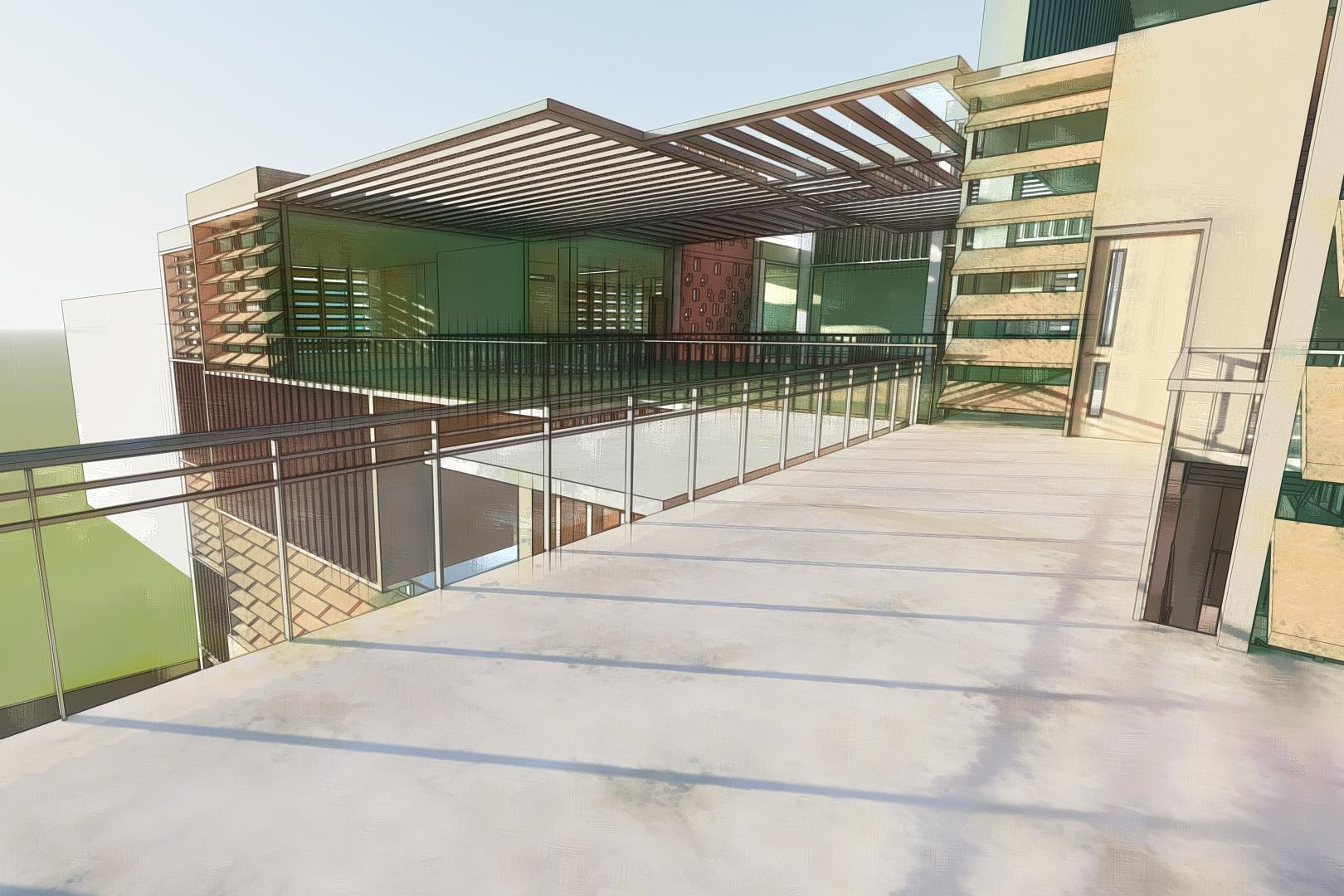

MUMBAI SEAT NO. 3633 SEM6 1
KEVIN LYNCH- IMAGE OF THE CITY
THE IMAGE OF THE CITY- Kevin Lynch; What does the city's form actually mean to the people who live there? What can the city planner do to make the city's image more vivid and memorable to the city dweller?
PATHS (car movement, pedestrian movement, connections)
NODES (junction, two main roads meet, important place)










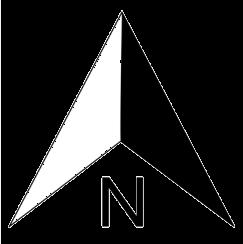
IMAGE OF THE CITY.
LANDMARK (famous buildings around the place of neighborhood)
DISTRICTS (neighborhood depicting a similar feature or style)
WANJARI HIMANSHU
RN. 055 SEM VISHEET TITLE SITE STUDY
2
Site
1. What’s below the site :It is a reclaimed land, so the soil is up to 300metres deep only, below it is marshy soil and the water. Digging of wells and bore wells is prohibited due to polluted water in the ground table.
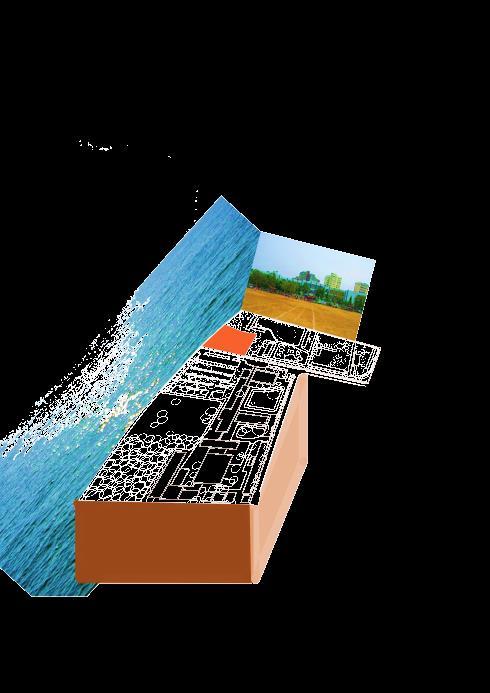
2. What’s on the site: educational, recreation and administrative blocks, vegetation and locomotive pathways.


3. What’s around the site: mostly has schools and playground around the site. Western side is bordered by Arabian sea.
4. What’s above the site: Endless sky without any hindrance by surrounding building or electric wires.


 WANJARI HIMANSHU
WANJARI HIMANSHU
RN. 055 SEM VI
300m 360° AROUND THE SITE SHEET TITLE SITE STUDY 3
KEVIN LYNCH- IMAGE OF THE CITY
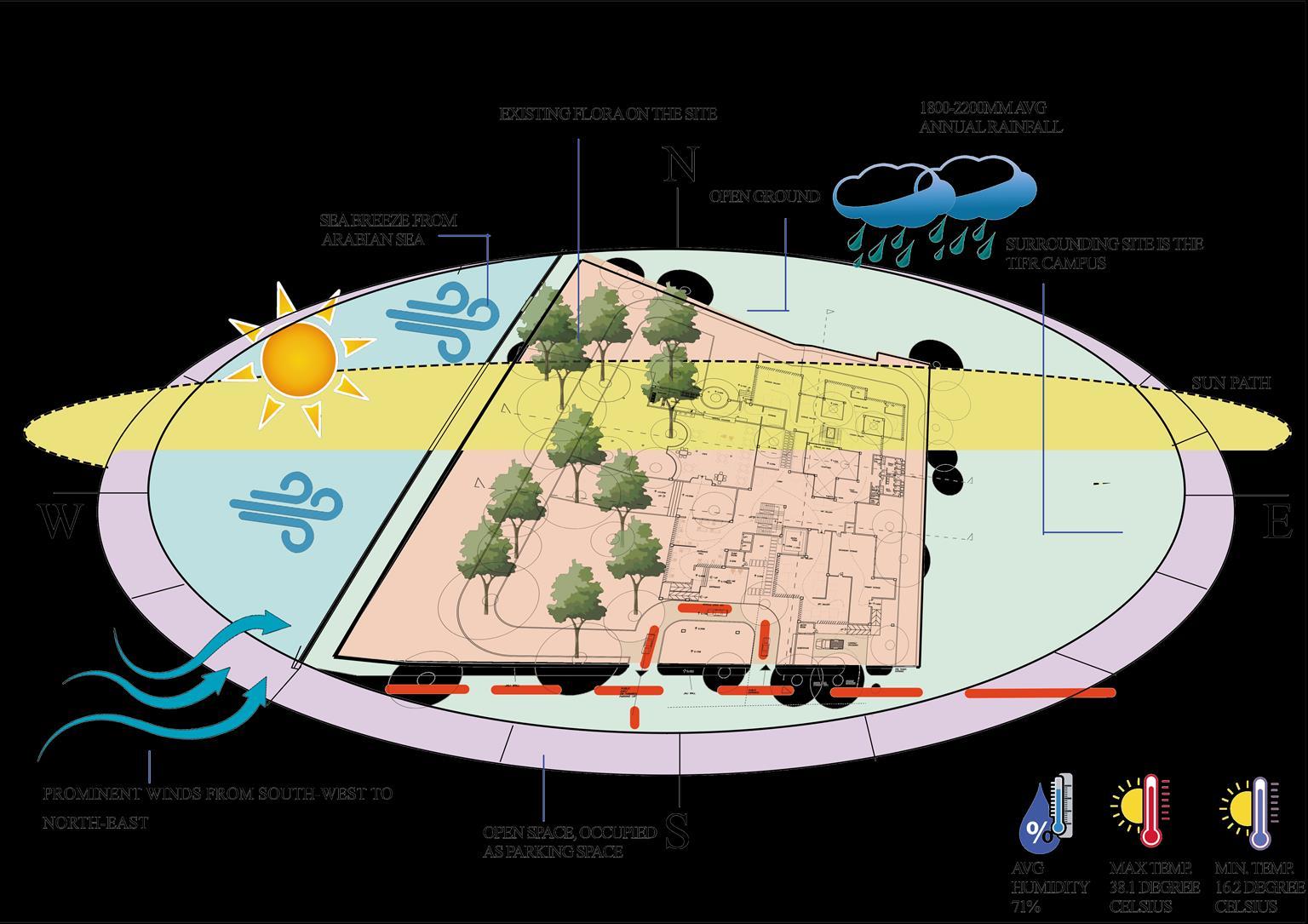
 WANJARI HIMANSHU
WANJARI HIMANSHU
RN. 055 SEM VI
SHEET TITLE SITE STUDY 4
IDENTIFYING DISTRICT

The District is considered by looking for similar aspect near the site. for instance, here the district can be the area having educational institutes. Here the Kendria Vidhyalays and other primary schools with tuition classes can be one district
Considering a said district one can classify the users. In this case the schools having students define a user group who can use the proposed Science Centre for their study and research related work.
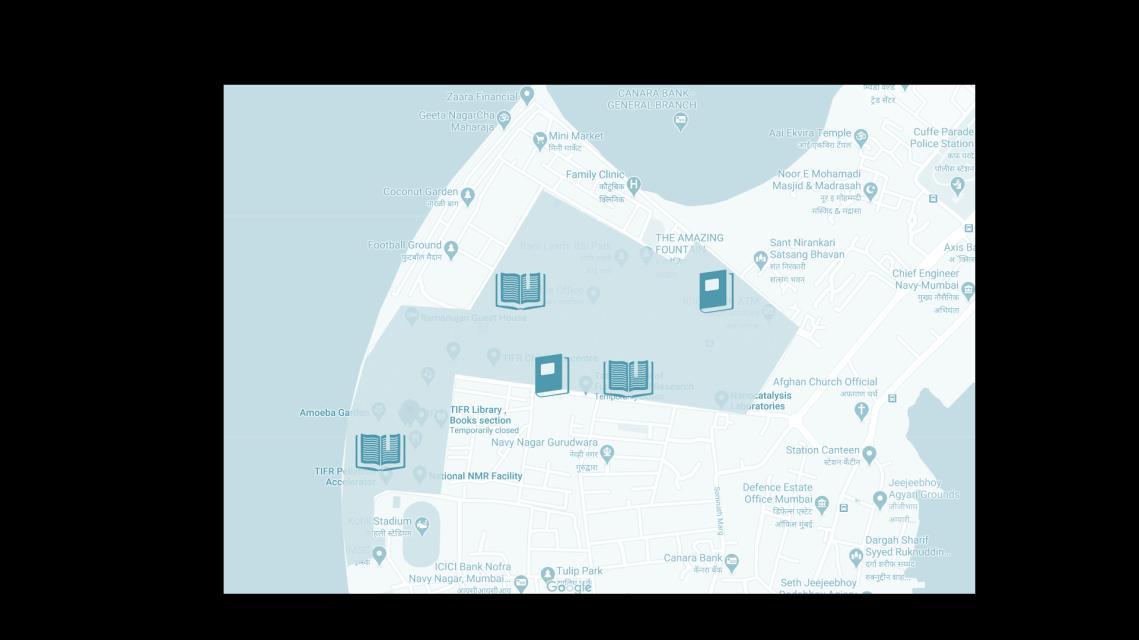 WANJARI HIMANSHU
WANJARI HIMANSHU
RN. 055 SEM VI
SHEET TITLE SITE STUDY 5
LANG
to section

Ground floor plan
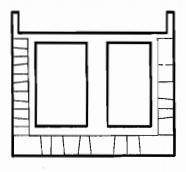
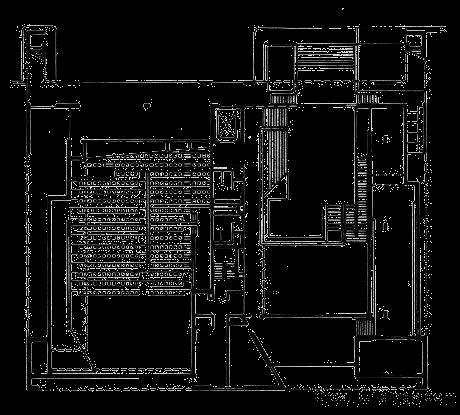
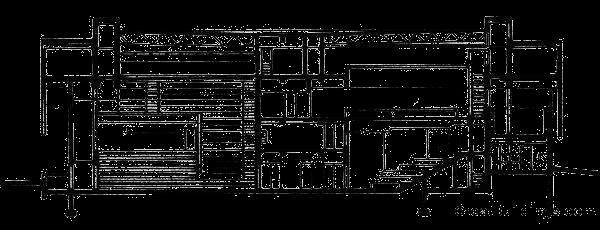
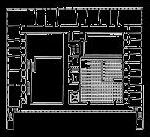
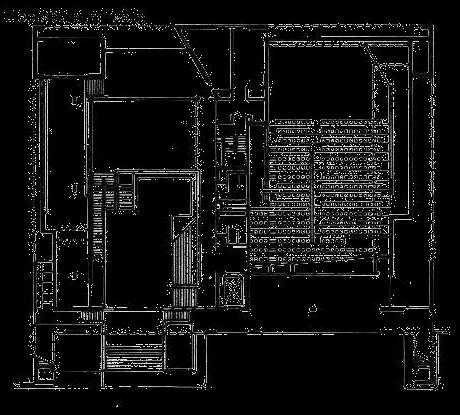
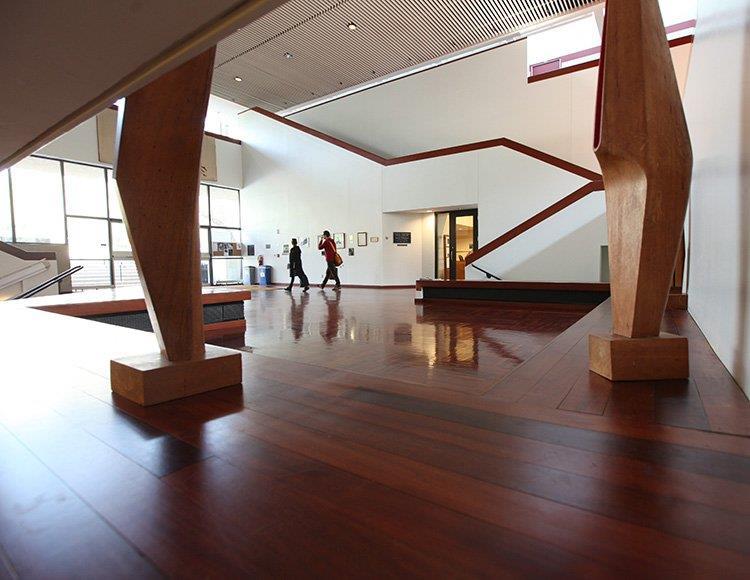
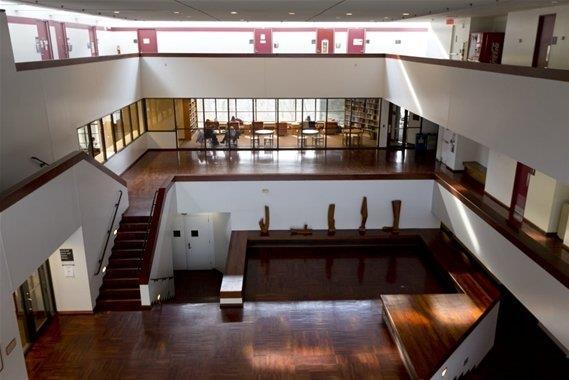
floor plan
WANJARI HIMANSHU
RN. 055 SEM VI
MUSIC BUILDING– Louis I Kahn OBSERVTIONS: 1. Central open space 2. Spaces flanking on 3 sides of the building 3. South façade kept entirely for services 4. Square units designed for various functions and activities
First
Co Co Co Repetitive and unique Symmetry and balance Plan
Unit to whole Addition and subtraction SHEET TITLE CASE STUDY 1 6
University of Pennsylvania – Louis I Kahn
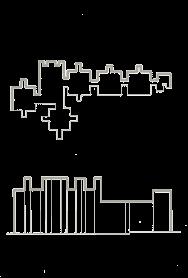
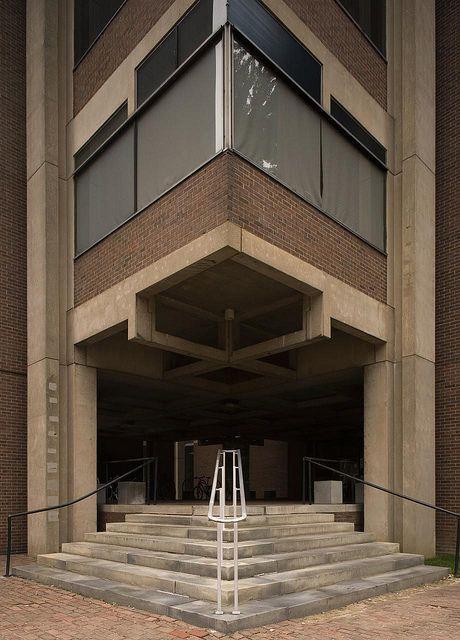
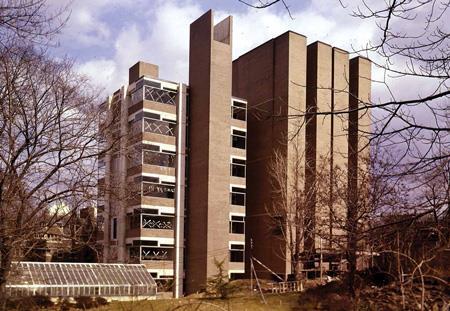
OBSERVTIONS:
created
these
on

outdoor spaces in consideration
MAIN SPACES
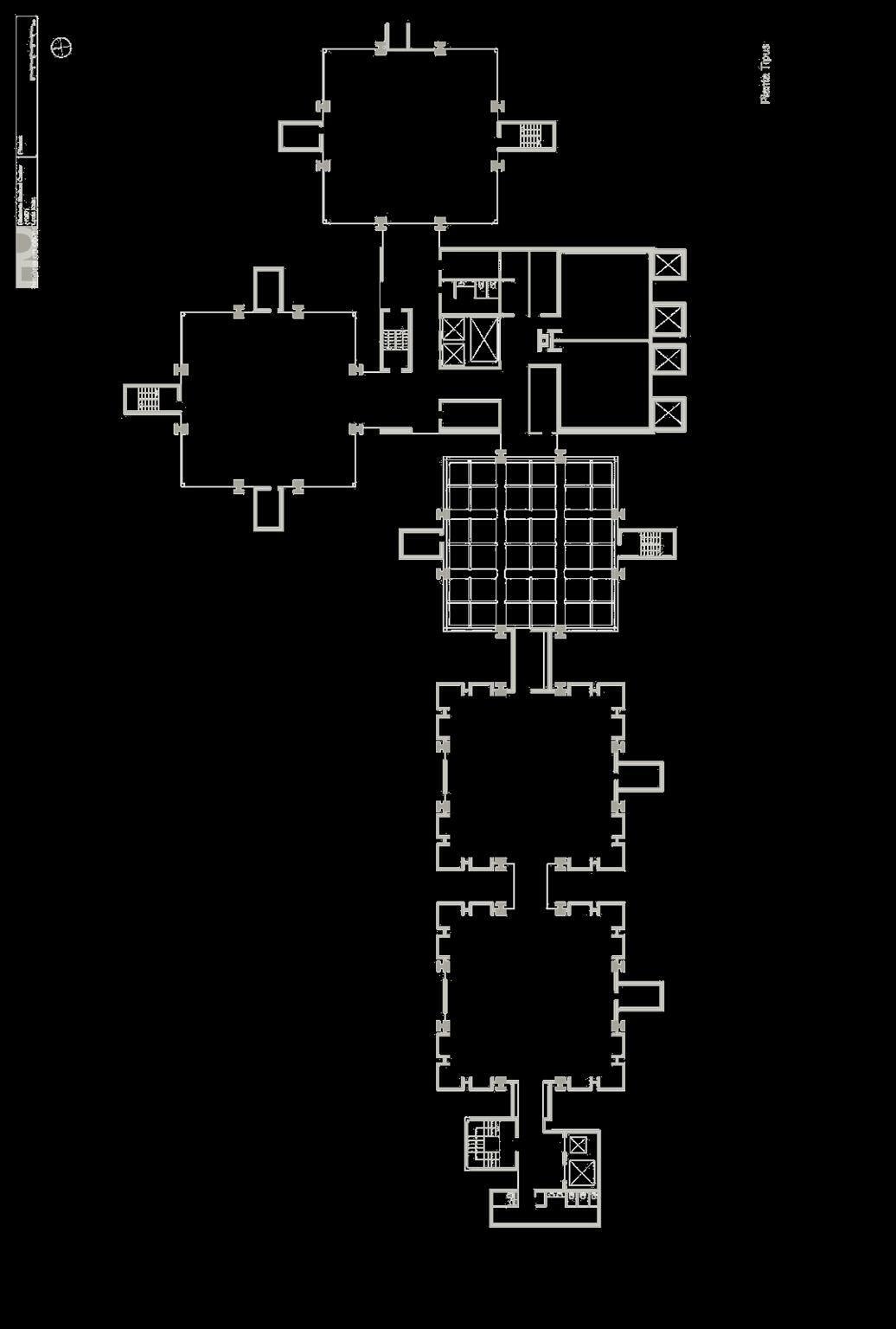
Grid to module
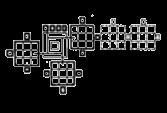
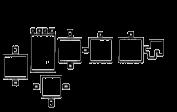
SERVICES
WANJARI HIMANSHU
RN. 055 SEM VI
1. Unit
2. Arrangement of
units
grid 3. Connecting 4. natural
SHEET TITLE CASE STUDY 2 7
Gyeonggi-Do
The
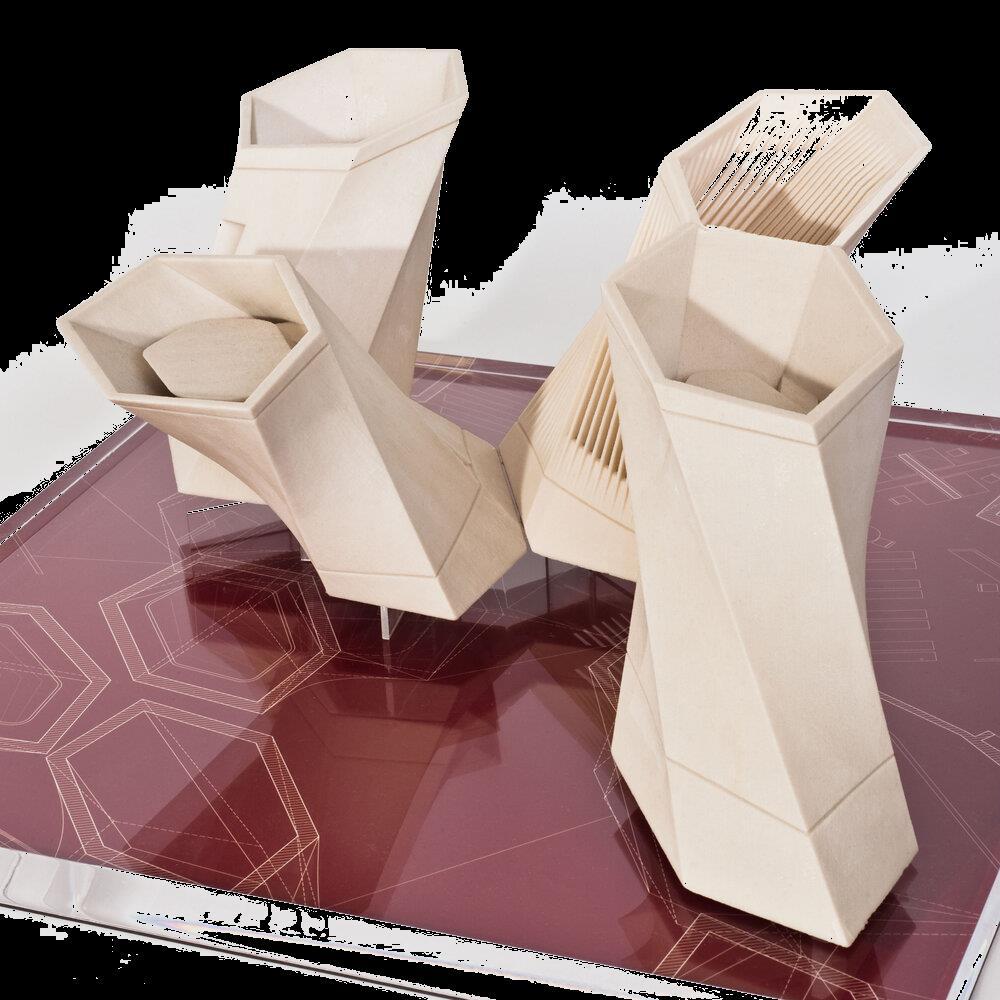

Light
prehistory Museum
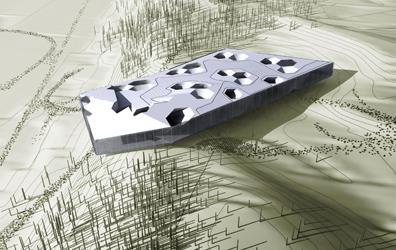
OBSERVTIONS
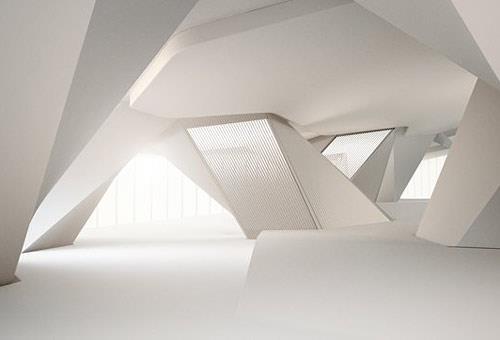
Light
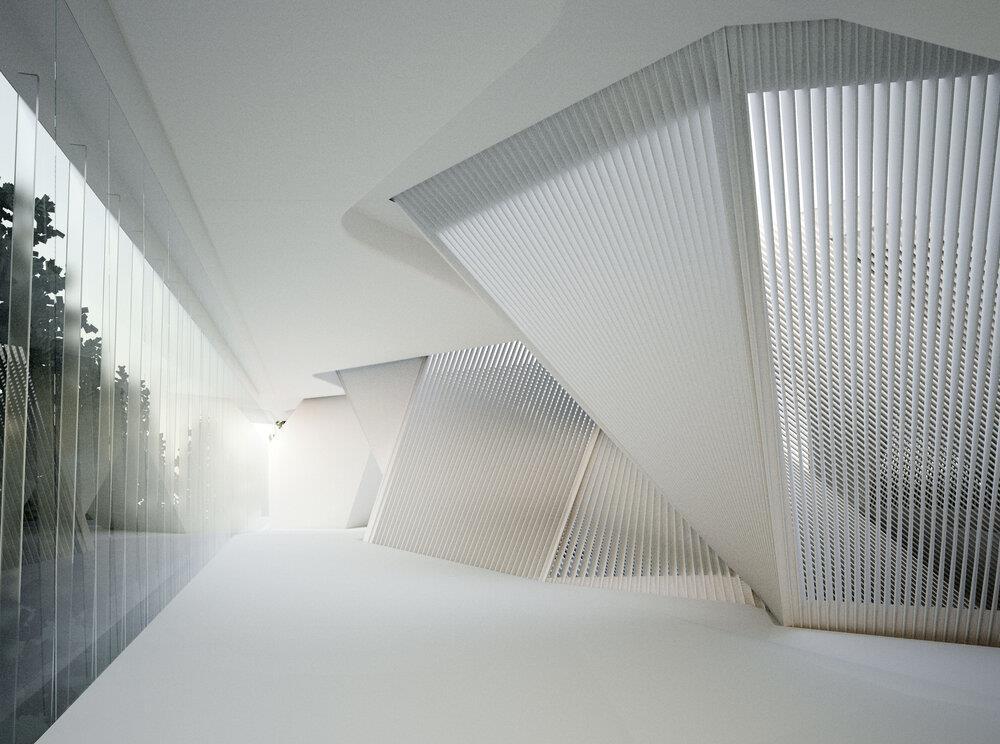
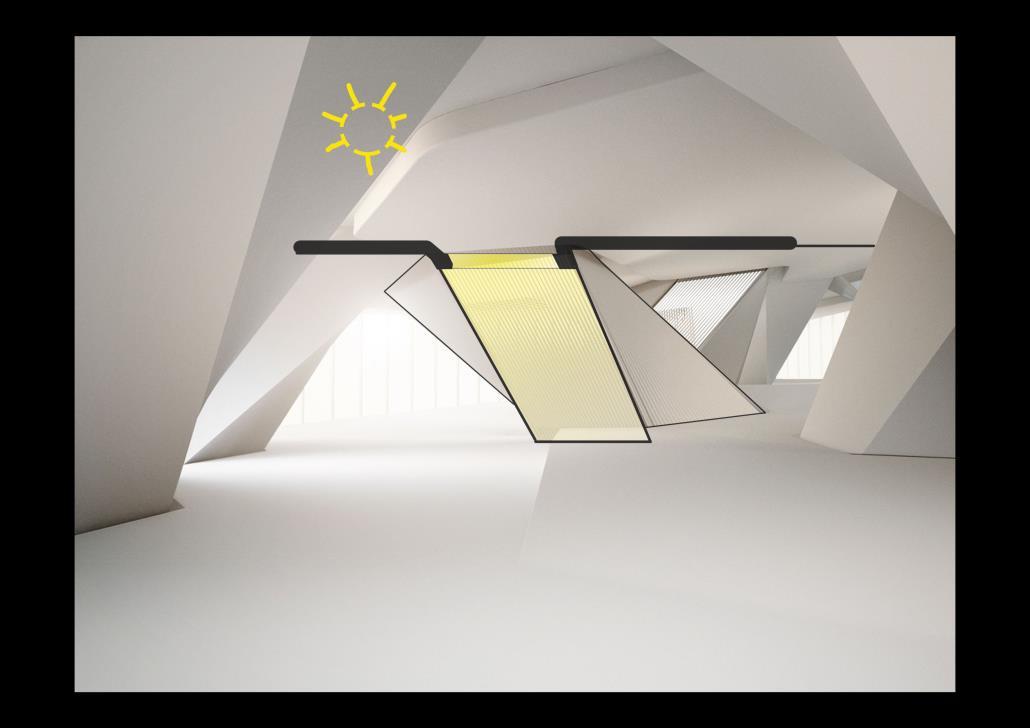 WANJARI HIMANSHU
WANJARI HIMANSHU
RN. 055 SEM VI
Jeongok
, Easton+Combs
: 1. Intimate viewing chambers 2. Galleries are interspersed with series of porous light wells 3. Connecting space of interior to a sense of natural environment as background
well introduced within the spaces Relationship of outside to inside
light quality of space because of light feature from top and side
well at top taken from around the column Isometric view showing the structure in it’s context SHEET TITLE CASE STUDY 3 8
WANJARI HIMANSHU
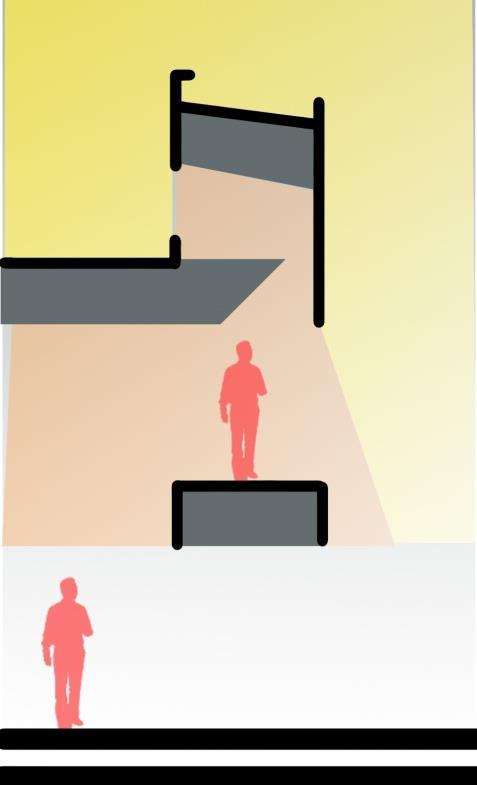
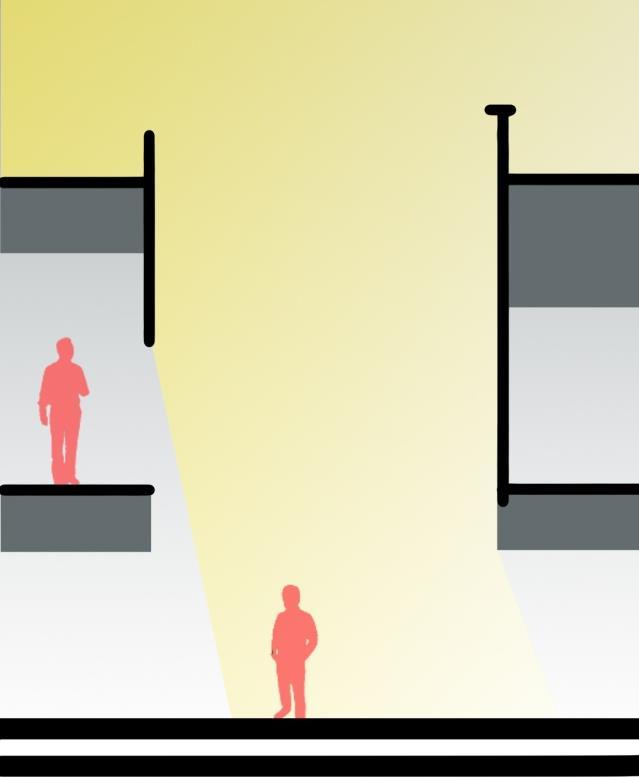
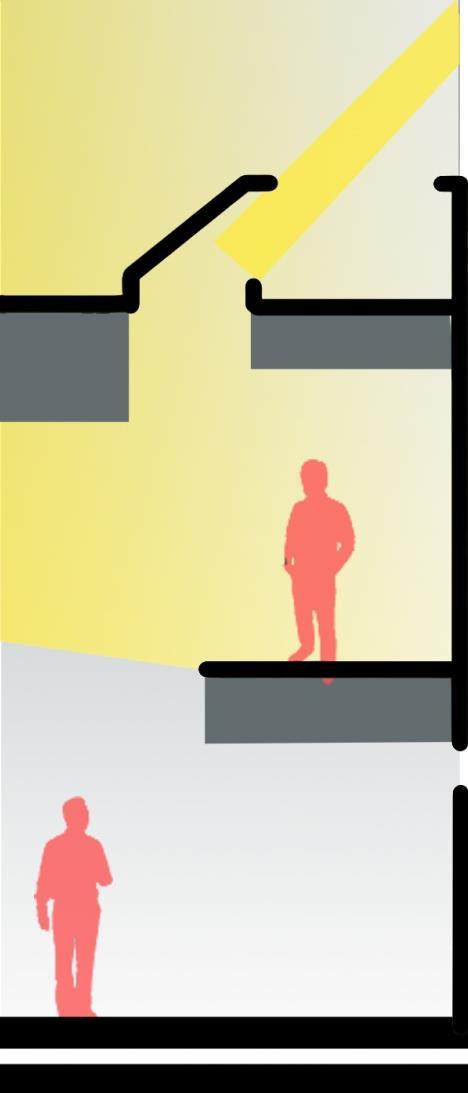
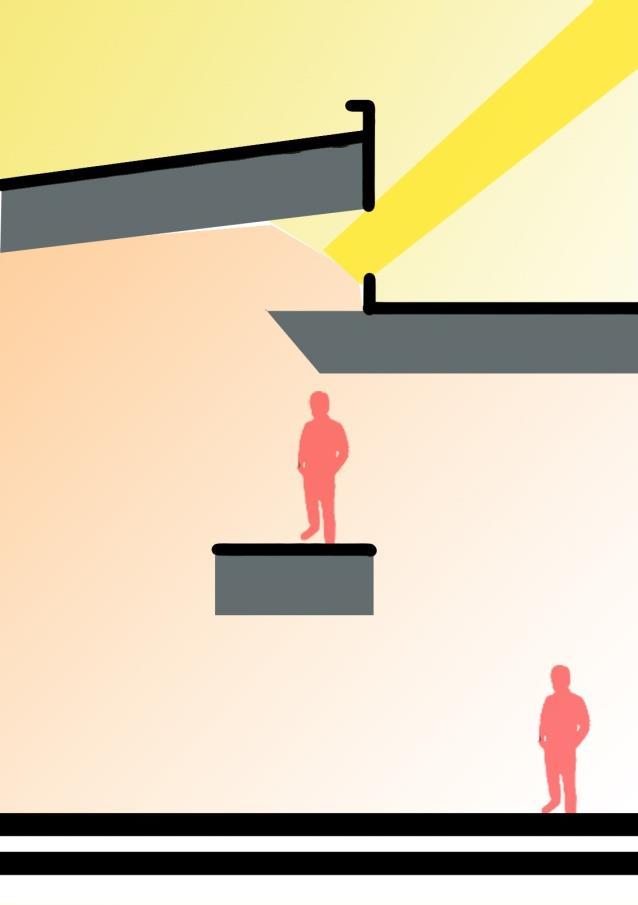

RN. 055 SEM VI BASIC SKETCHES SHEET TITLE INITIAL IDEAS 9
WANJARI HIMANSHU

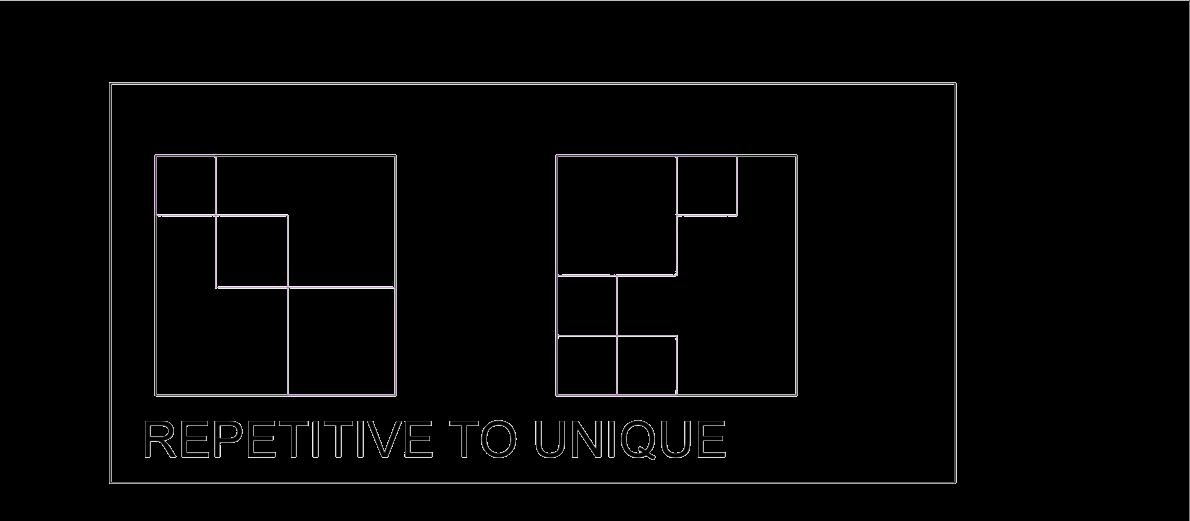
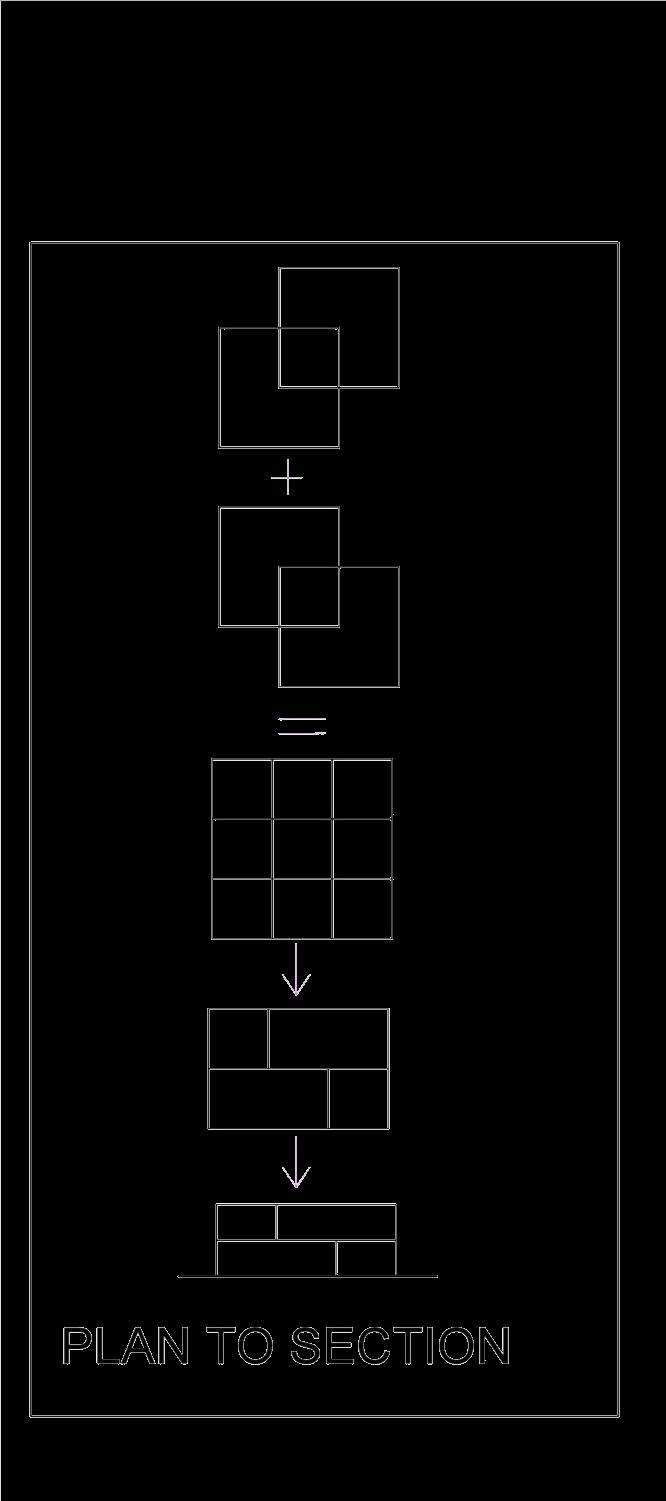
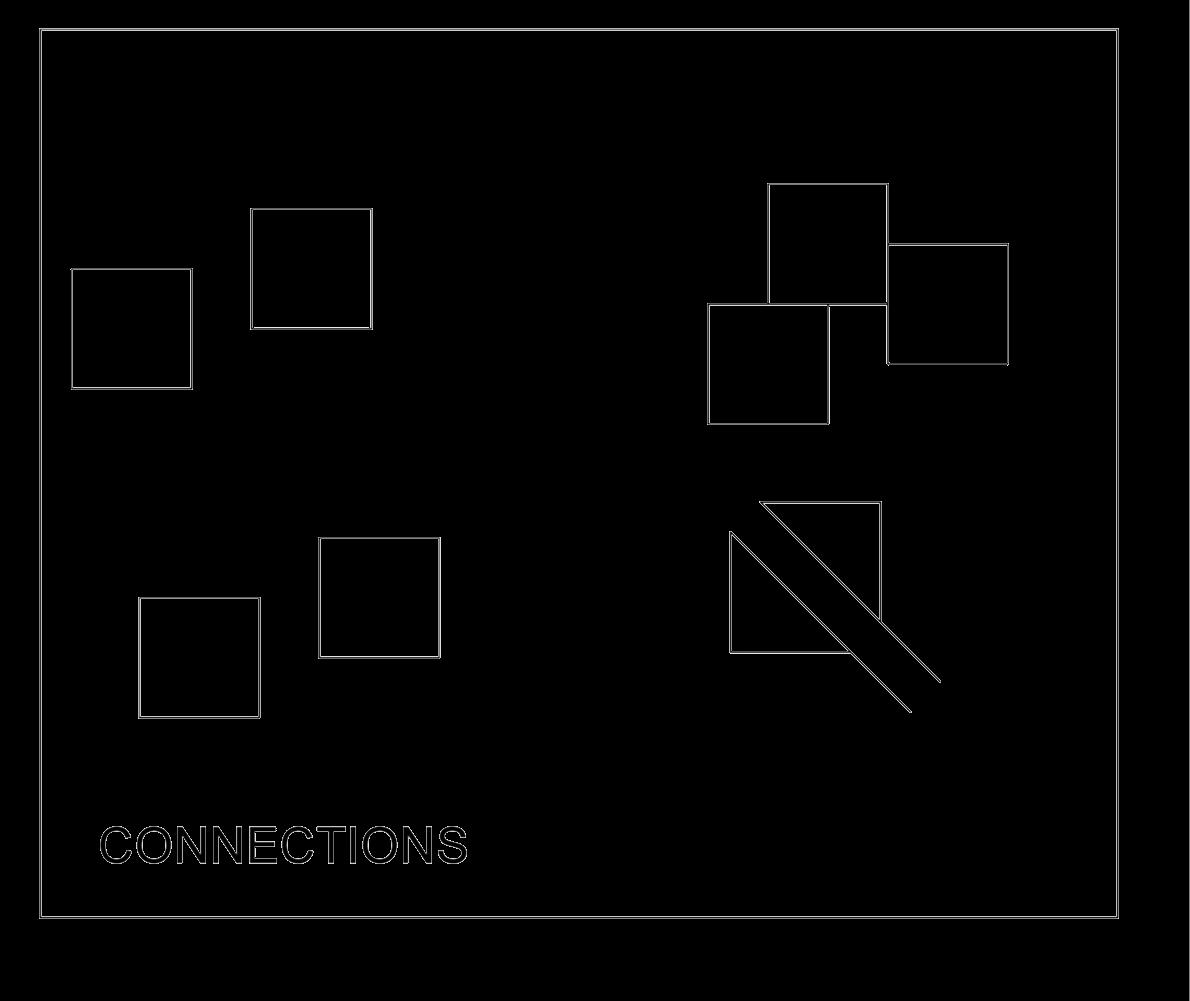
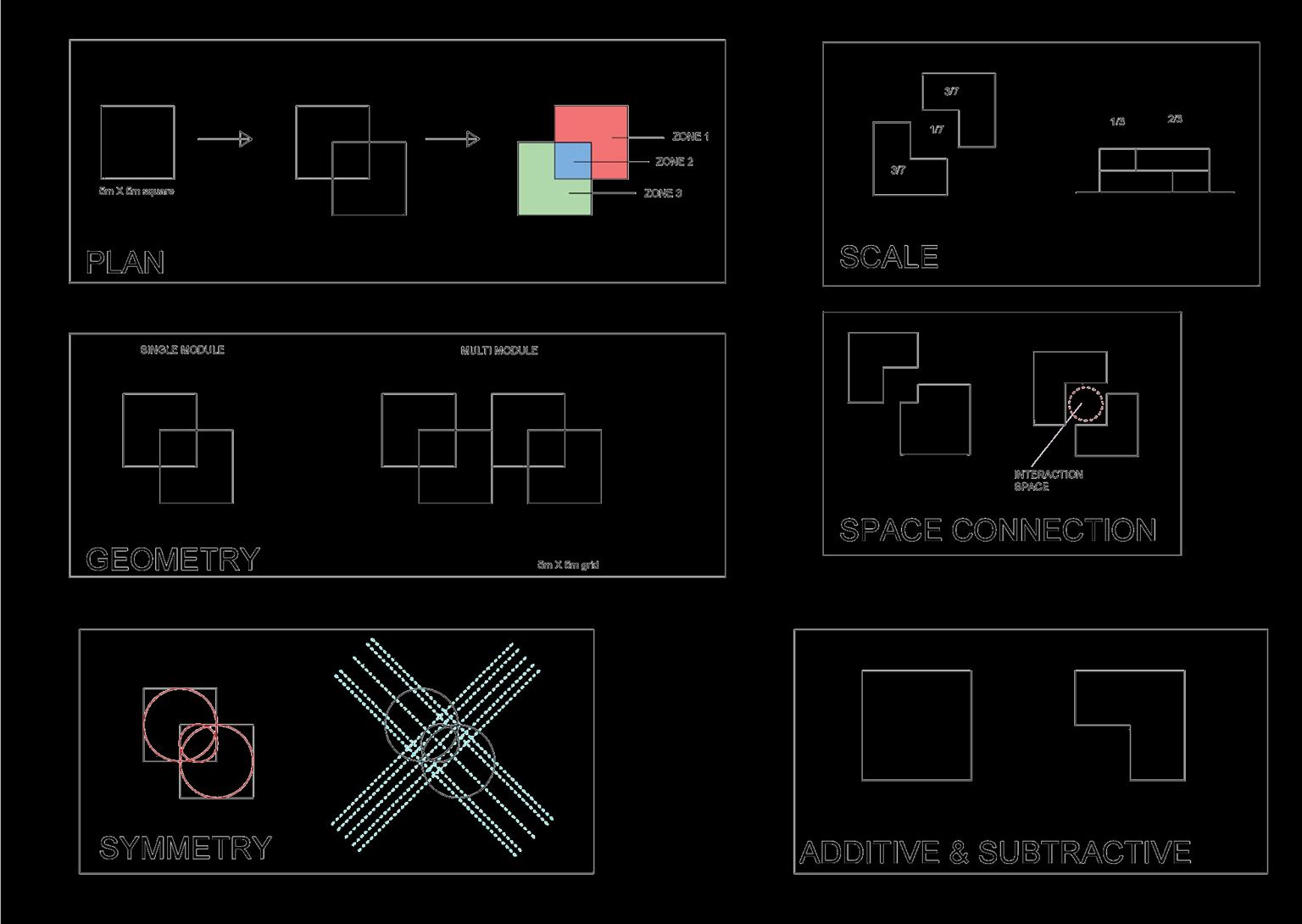


RN. 055 SEM VISHEET TITLE CONCEPT 10
FLOOR PLATE TYPE 1
THE MODULE IS ROTATED BY 90°
FLOOR PLATE TYPE 2
THE INITIAL LAYOUT(FLLOR PLATE TYPE 1) IS FORMED USING THE SQUARE MODULES ARRANGED IN A PATTERN
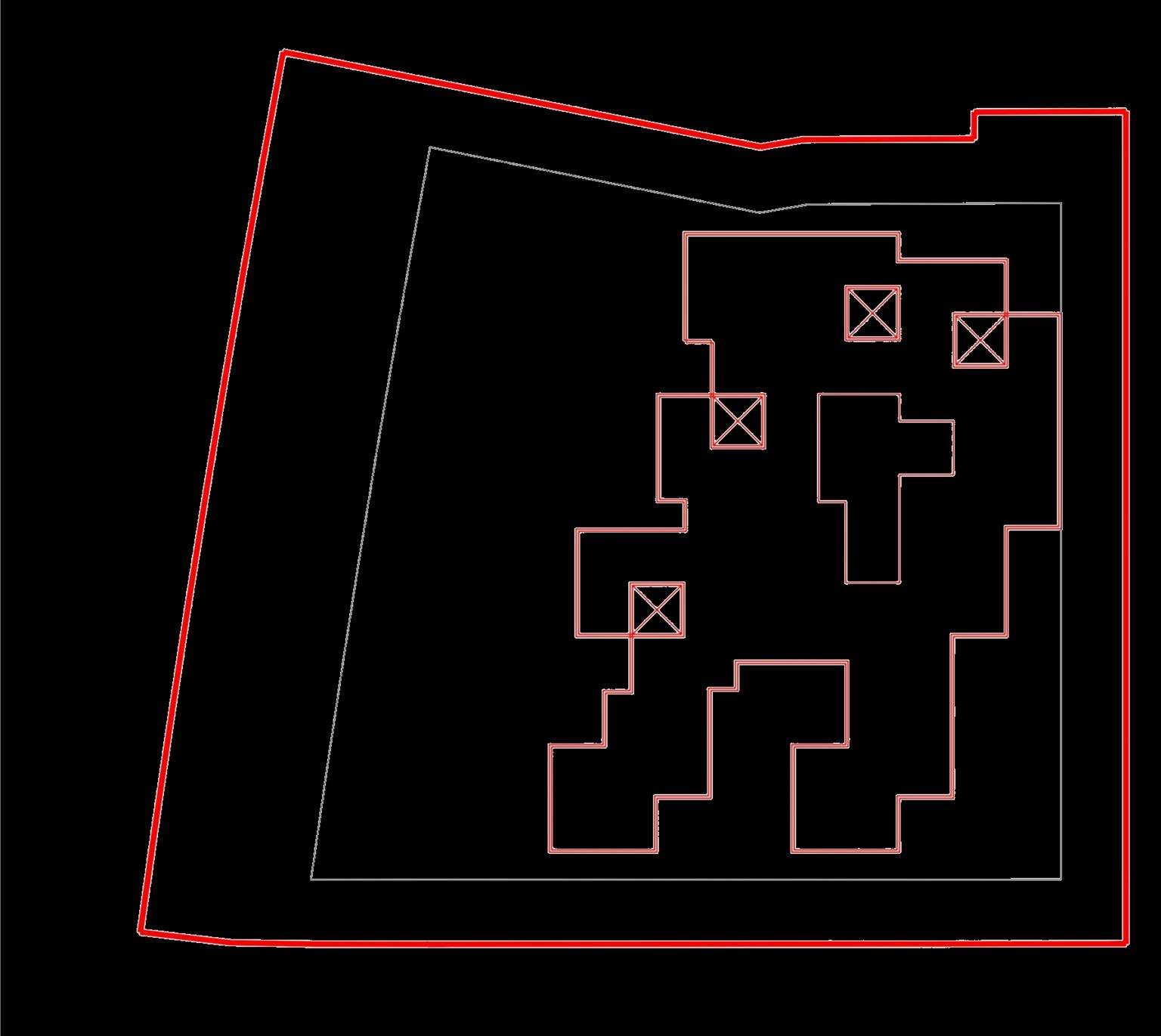
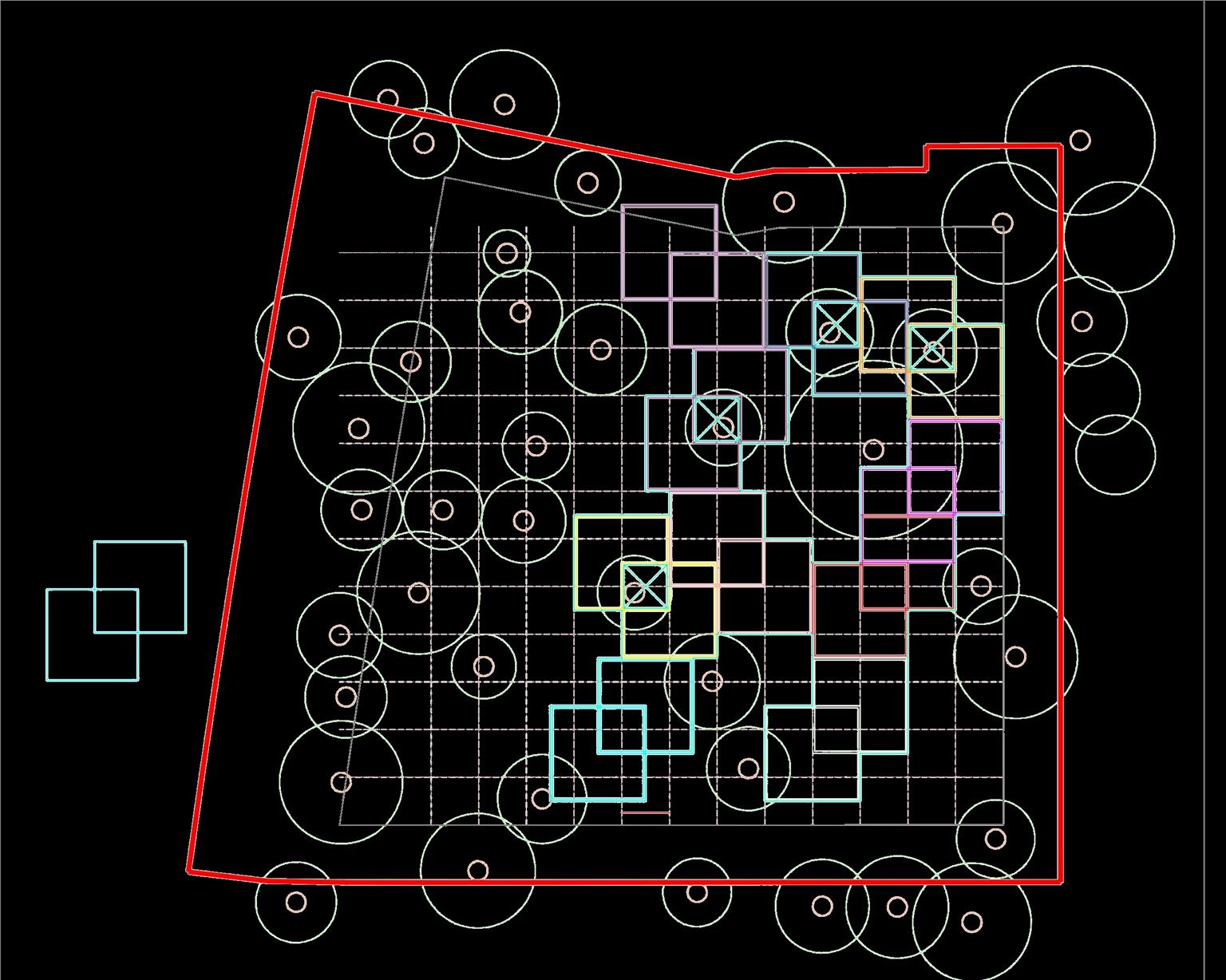
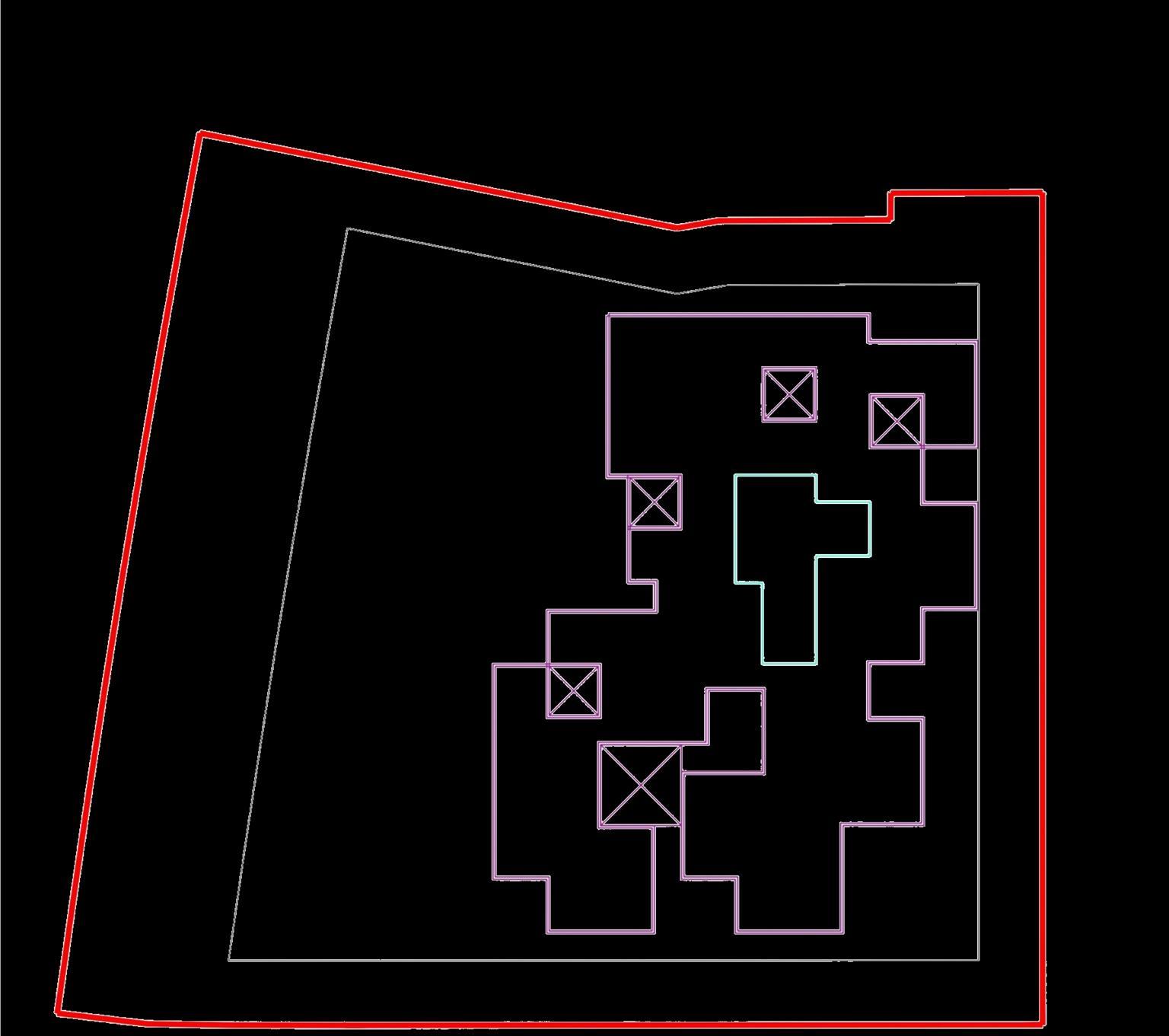
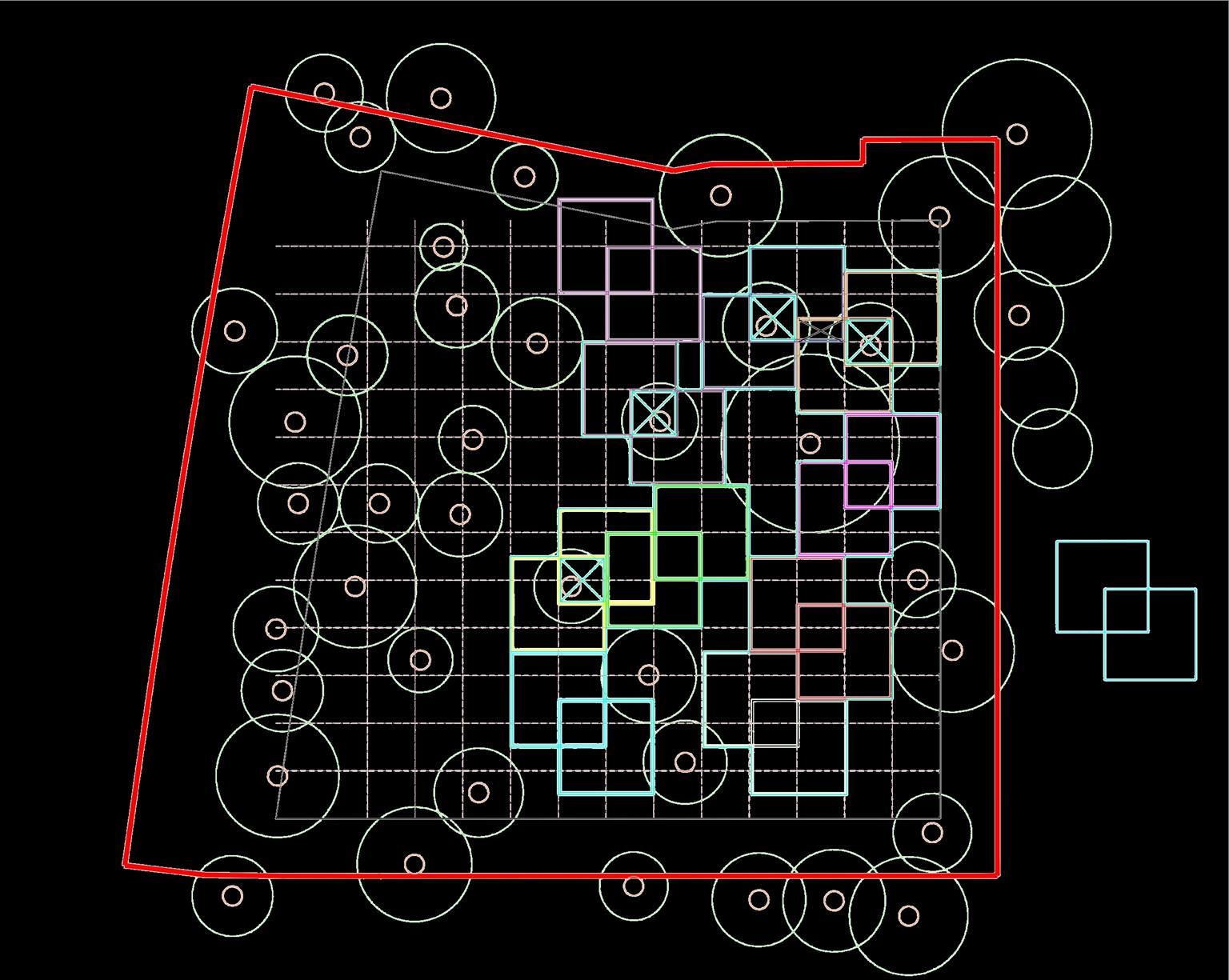

AND THE SECOND LAYOUT (FLOOR PLATE TYPE 2) IS FORMED BY ARRANGING THOSE MODULES BY ROTATING EACH MODULE FROM A CORNER TO RIGHT ANGLE
WANJARI HIMANSHU
RN. 055 SEM VI
SPACE FORMATION 2D SHEET TITLE CONCEPT 11
SPACE FORMATION 3D
THE TWO MODULES EARLIER OBTAINED, WHICH ARE RIGHT ANGLED TO EACH OTHER
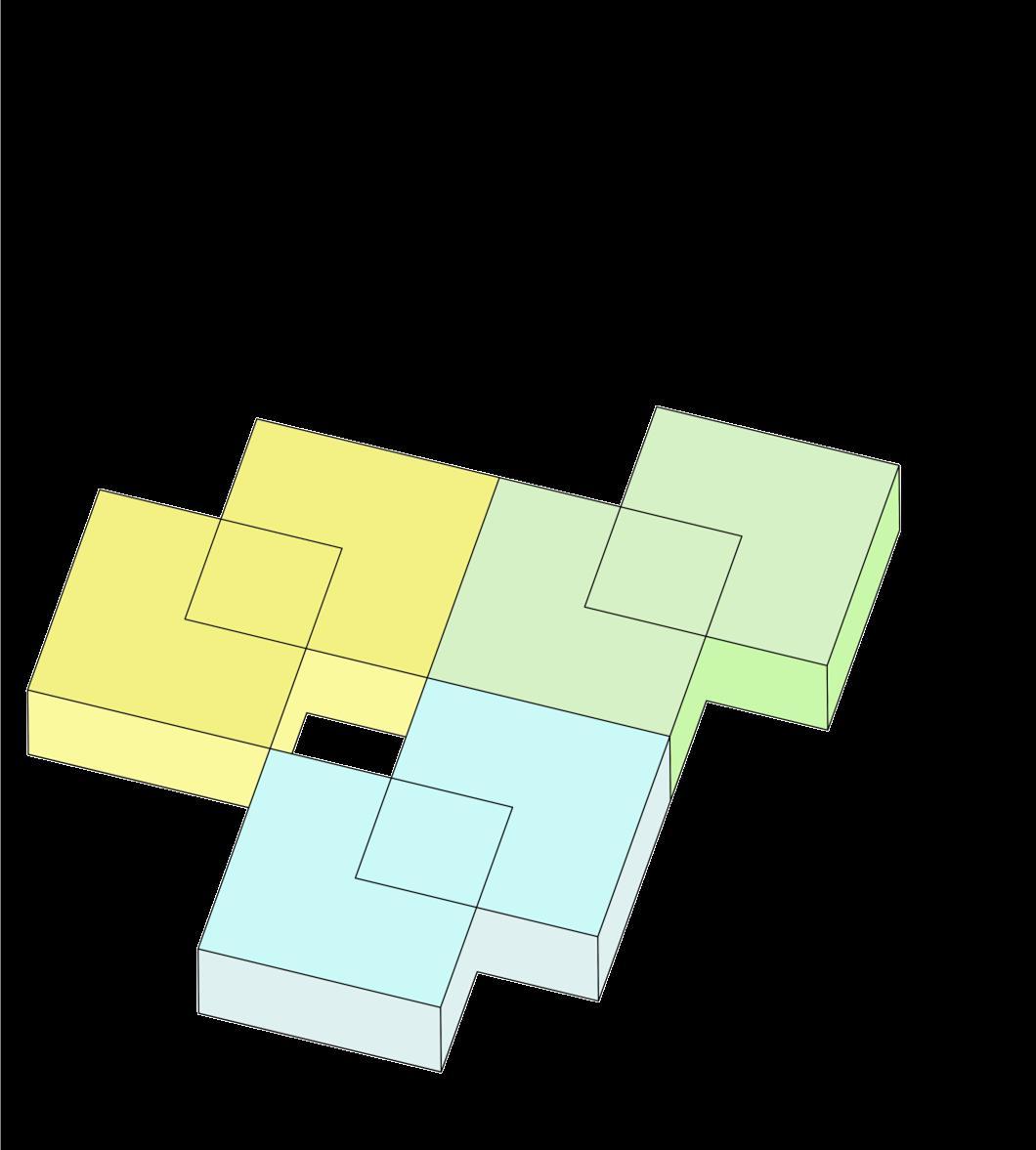
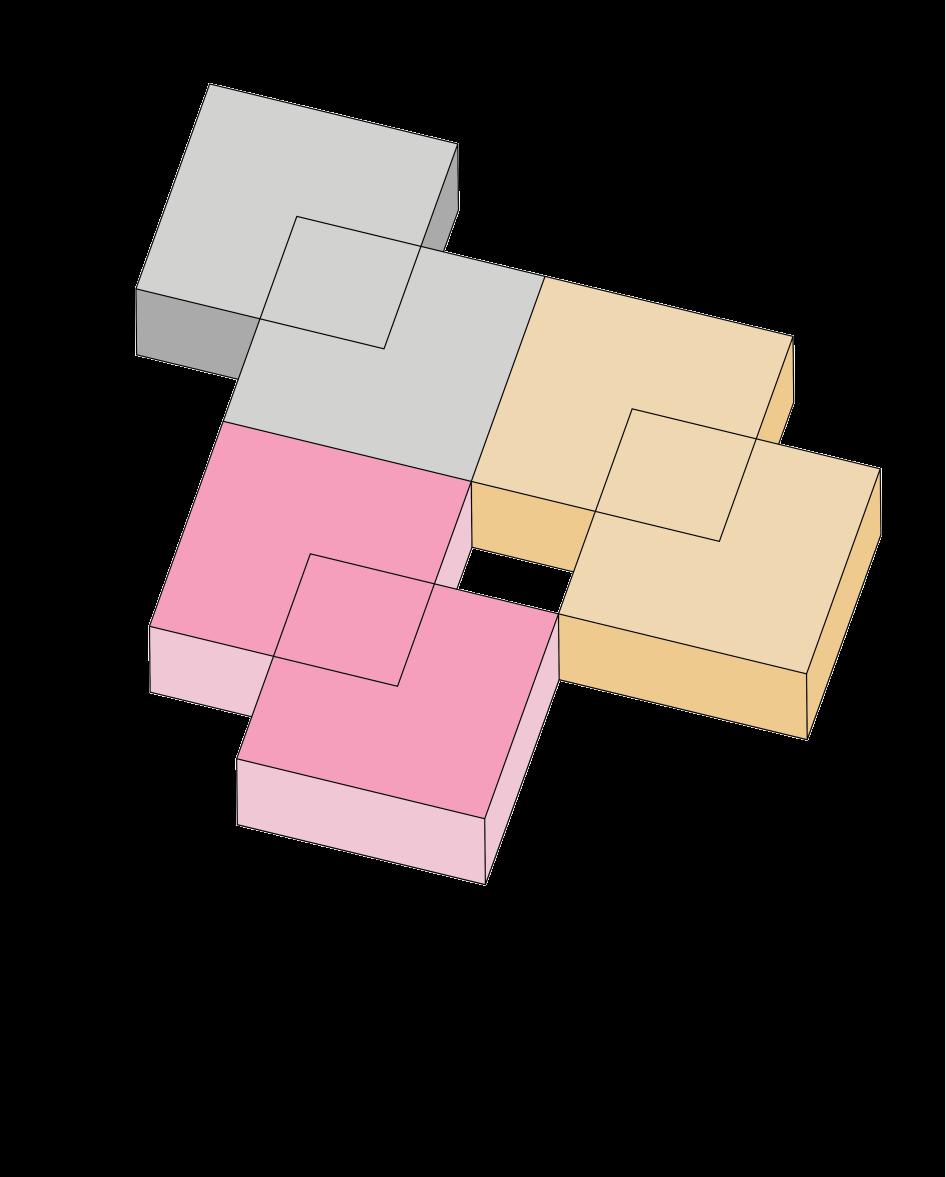
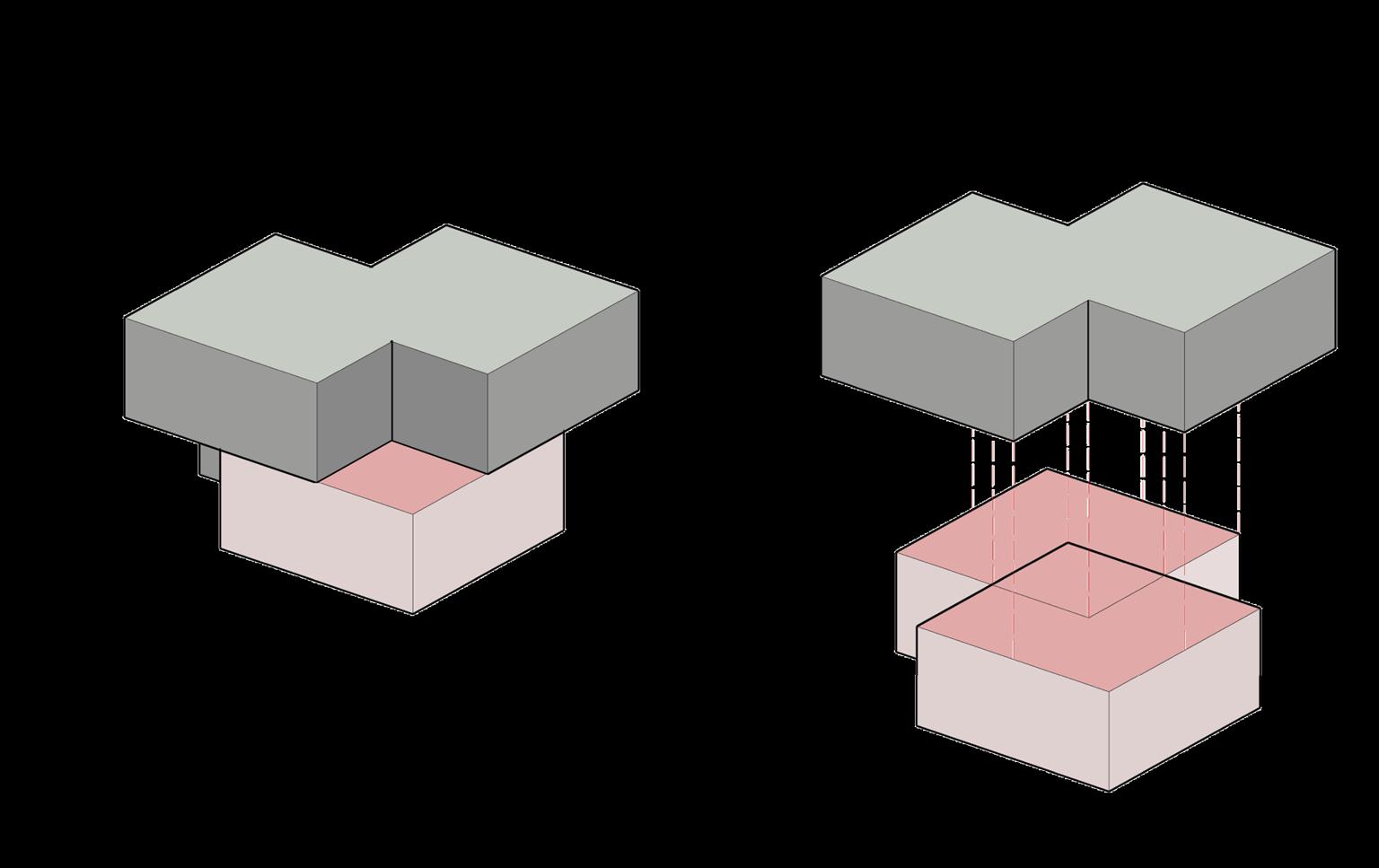
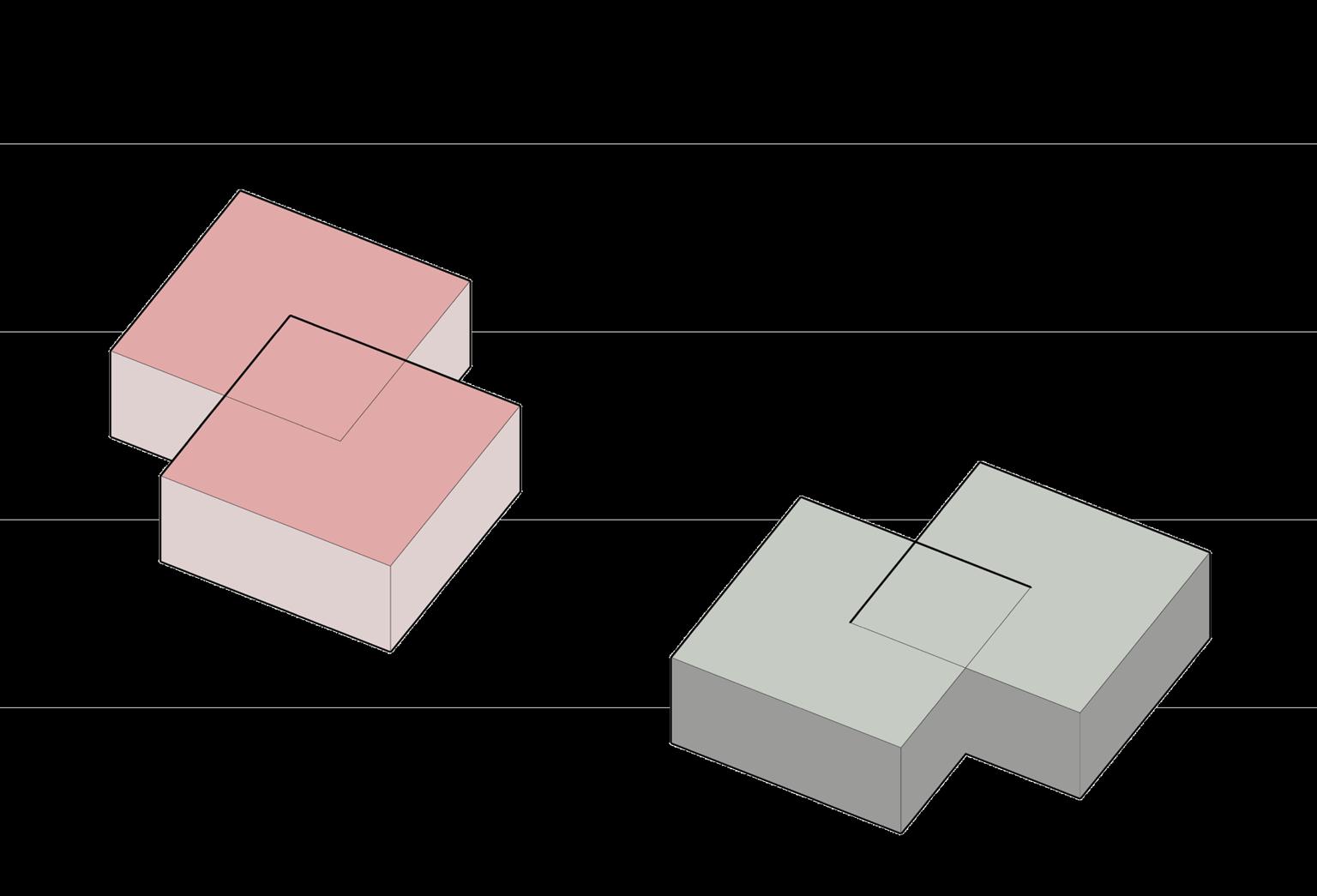

STAACKING THE UNIT MODULES ABOVE EACH OTHER, CONSIDERING THEM TO BE TWO DIFFERENT FLOORS
THE TWO MODULES FURTHER MADE A LITTLE COMPLEX
STACKING THE COMPLEX MODULES ABPVE EACH OTHER, AND EXTRUDING THE VOID
THE MASSLESS BECOMES THE ONE WITH HEAVY MASS
STACKING OF FINAL TWO TYPES OF FLOOR PLATES ON ALTERNATE LEVELS
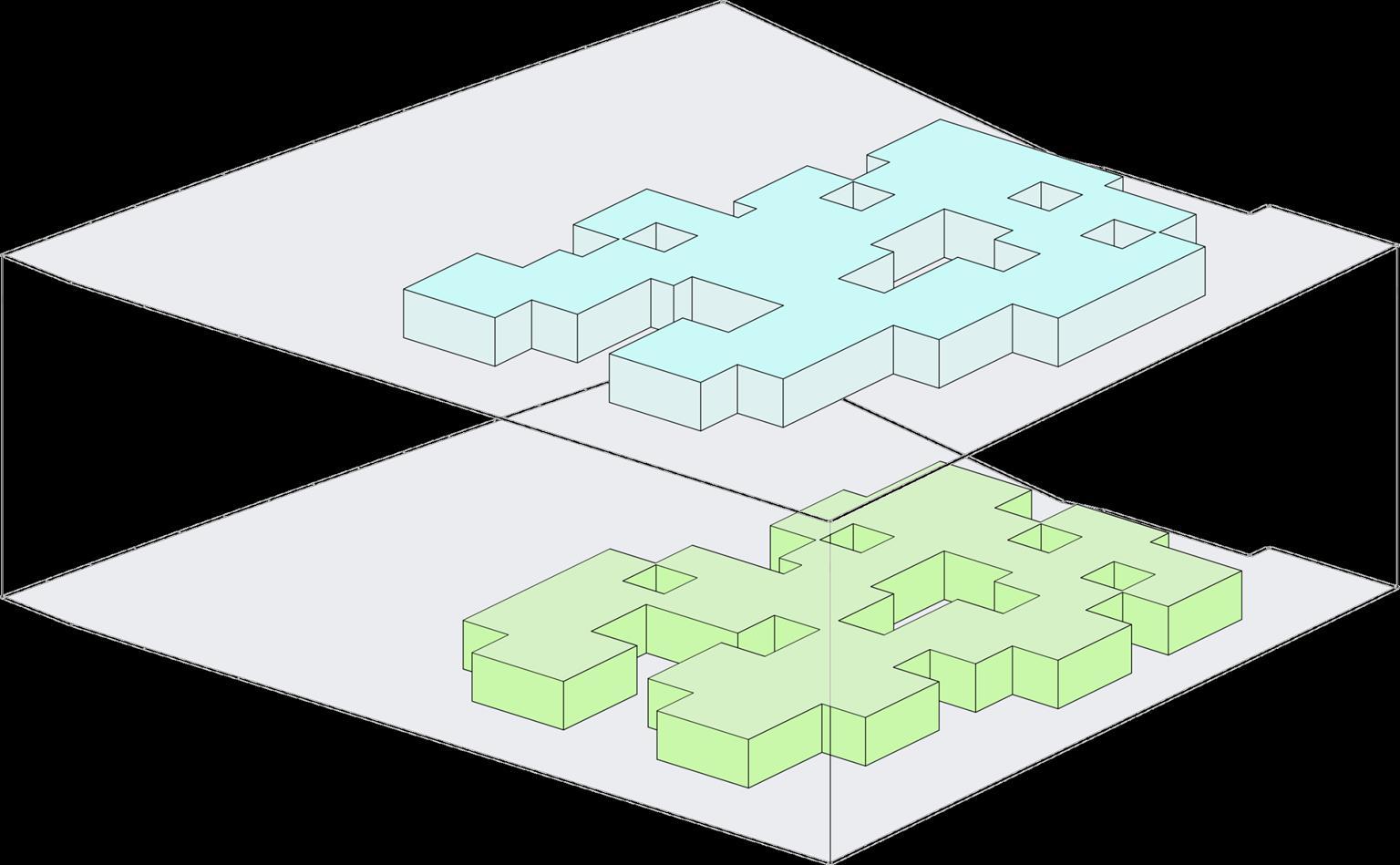
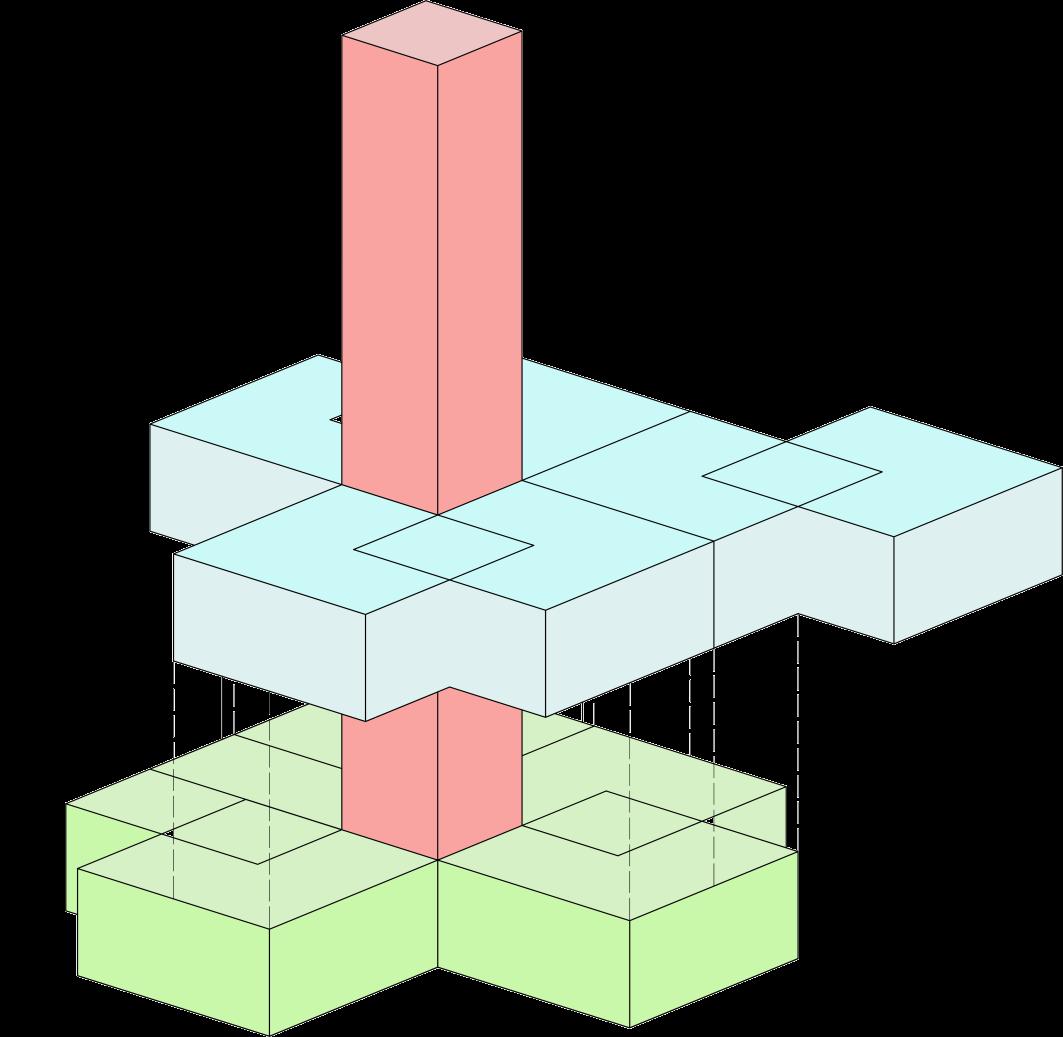
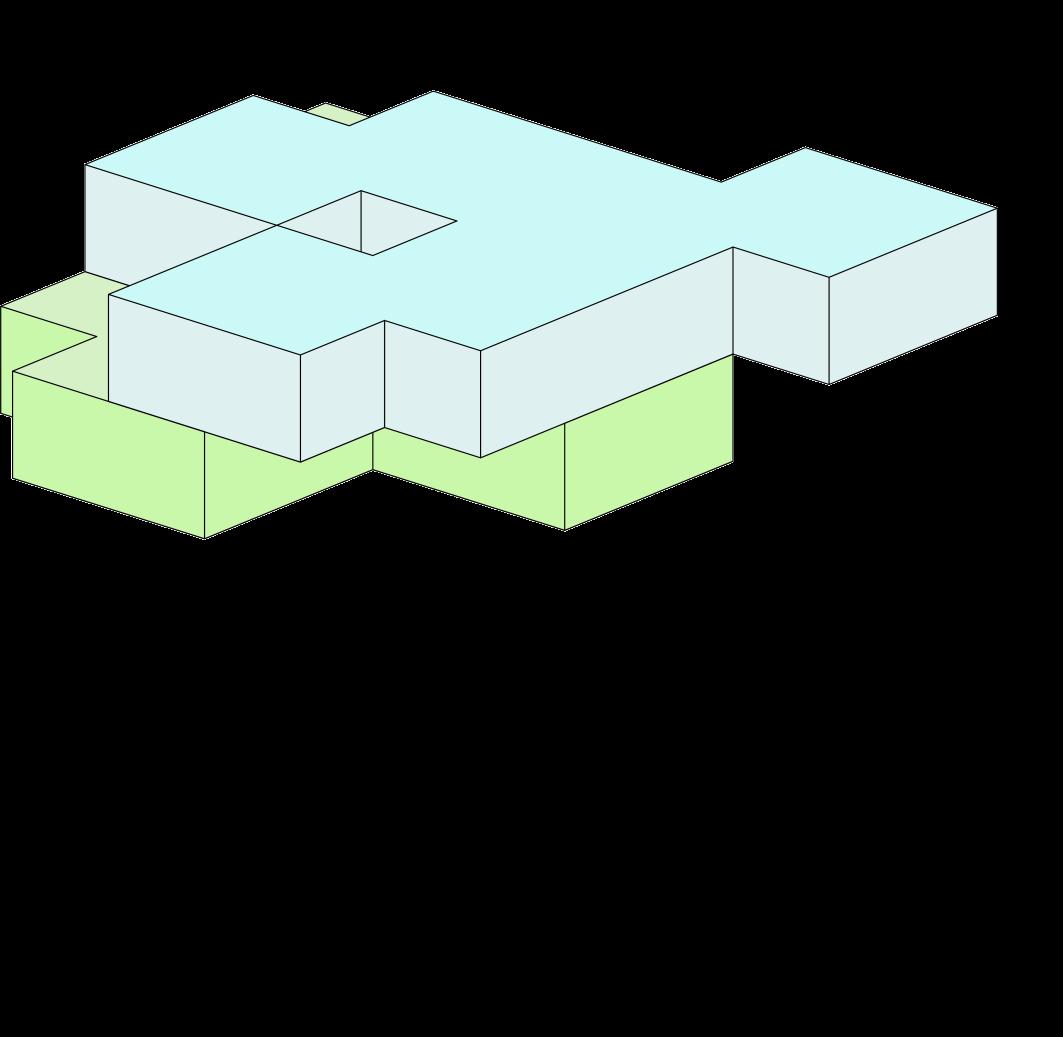

 WANJARI HIMANSHU
WANJARI HIMANSHU
RN. 055 SEM VI
SHEET TITLE CONCEPT 12
WANJARI HIMANSHU
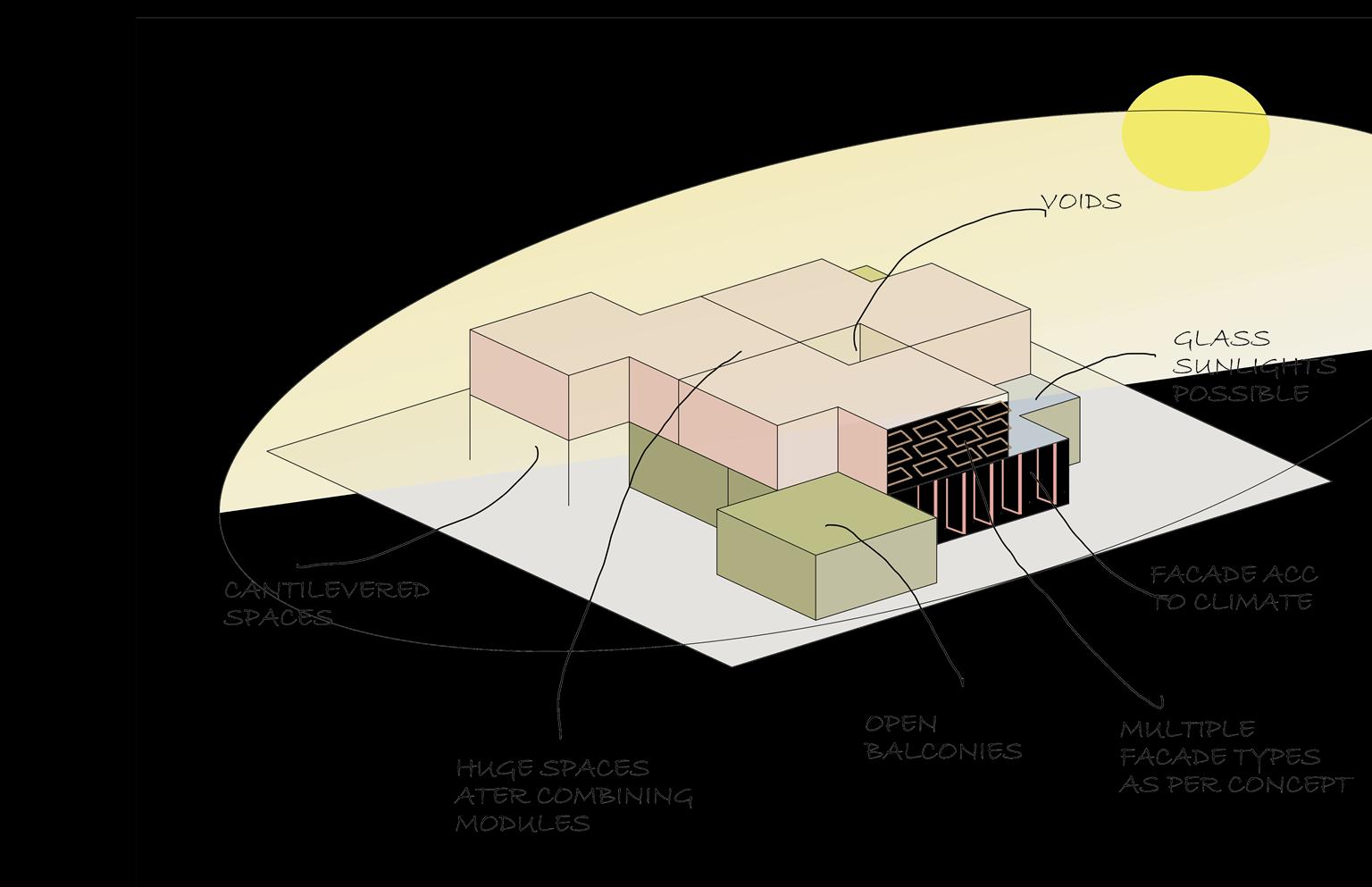

RN. 055 SEM VI SPACE IN CONTEXT SHEET TITLE CONCEPT 13
WANJARI HIMANSHU
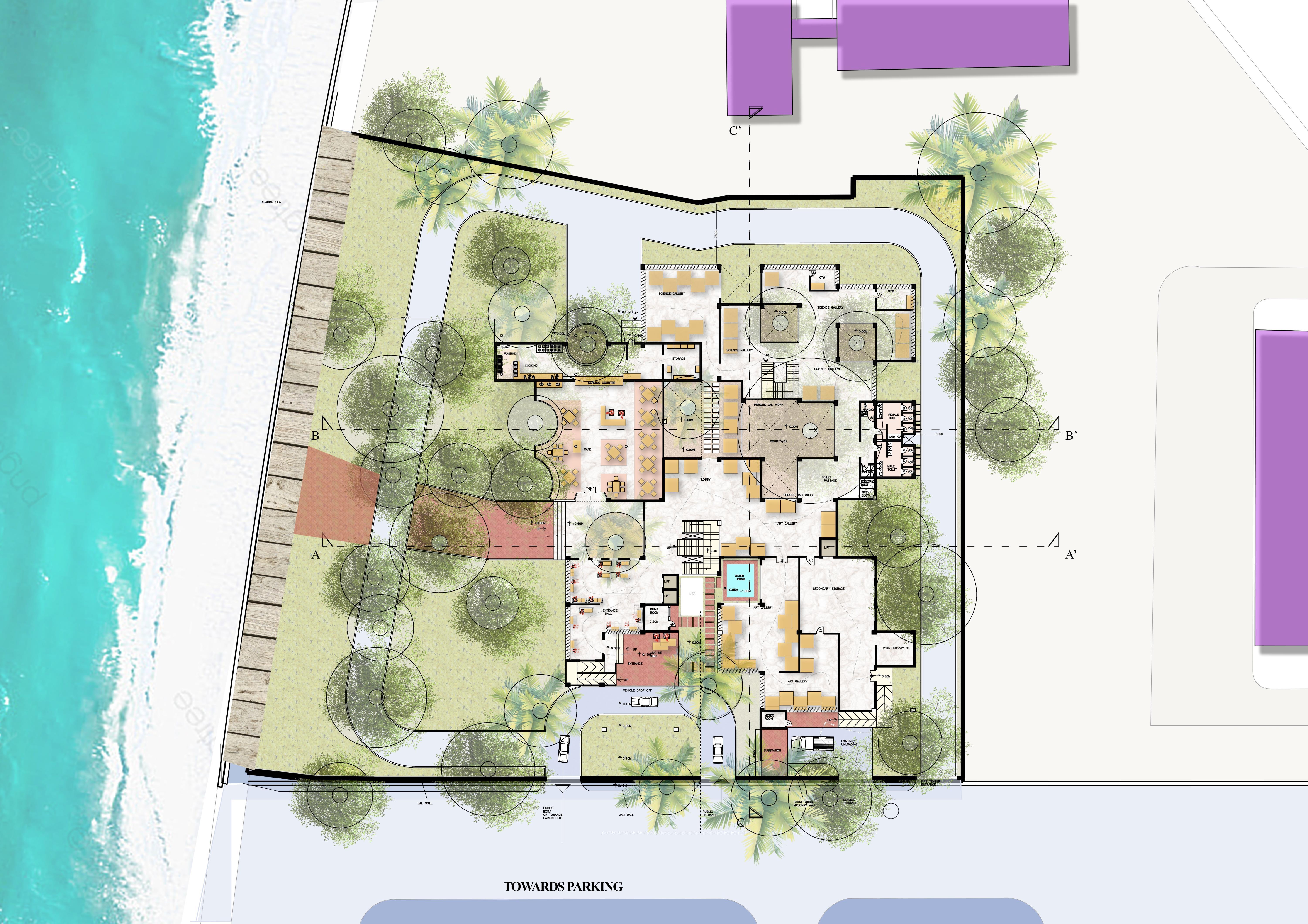


RN. 055 SEM VISHEET TITLE GROUND FLOOR PLAN 14
WANJARI HIMANSHU
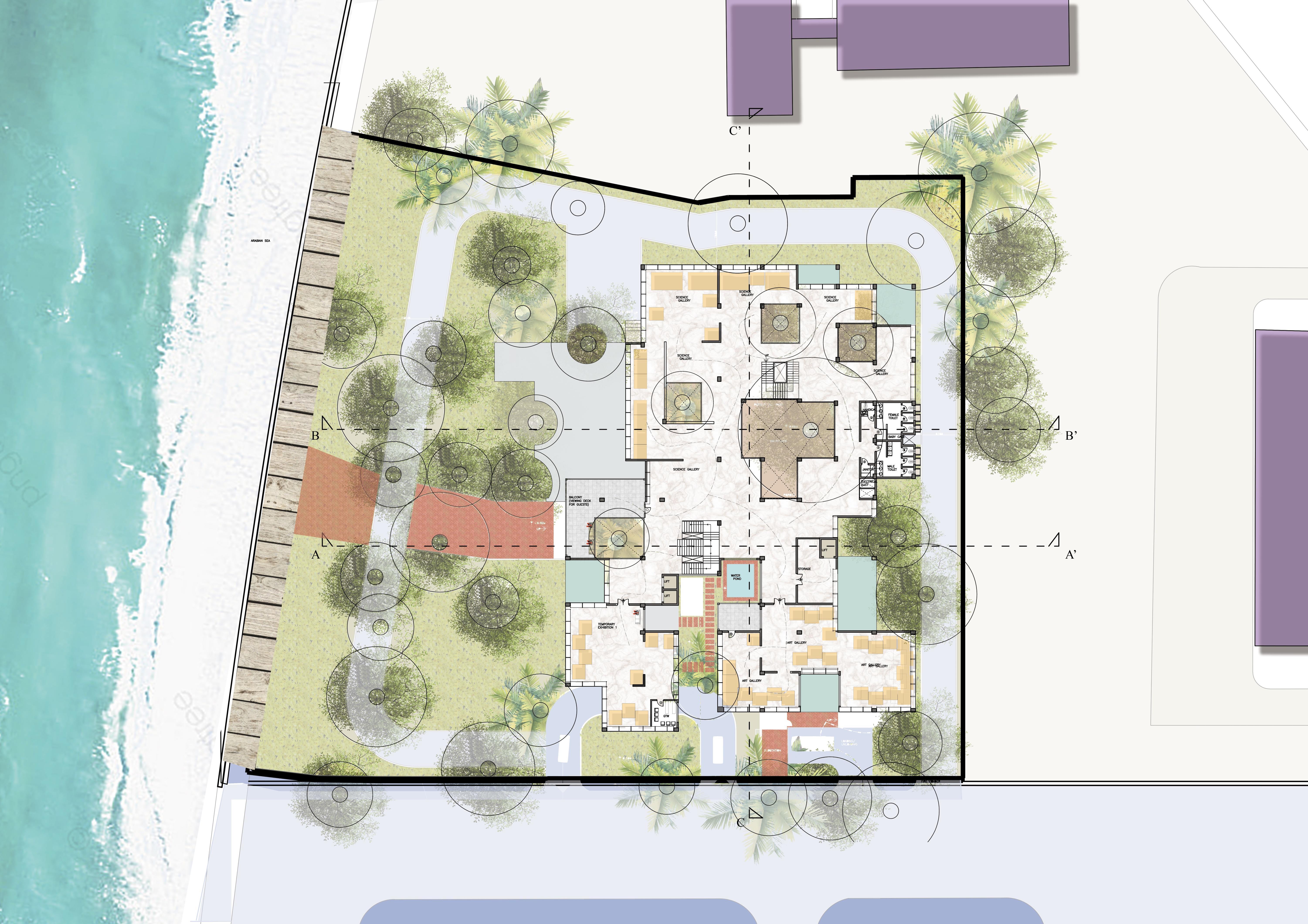


RN. 055 SEM VISHEET TITLE FIRST FLOOR PLAN 15
WANJARI HIMANSHU
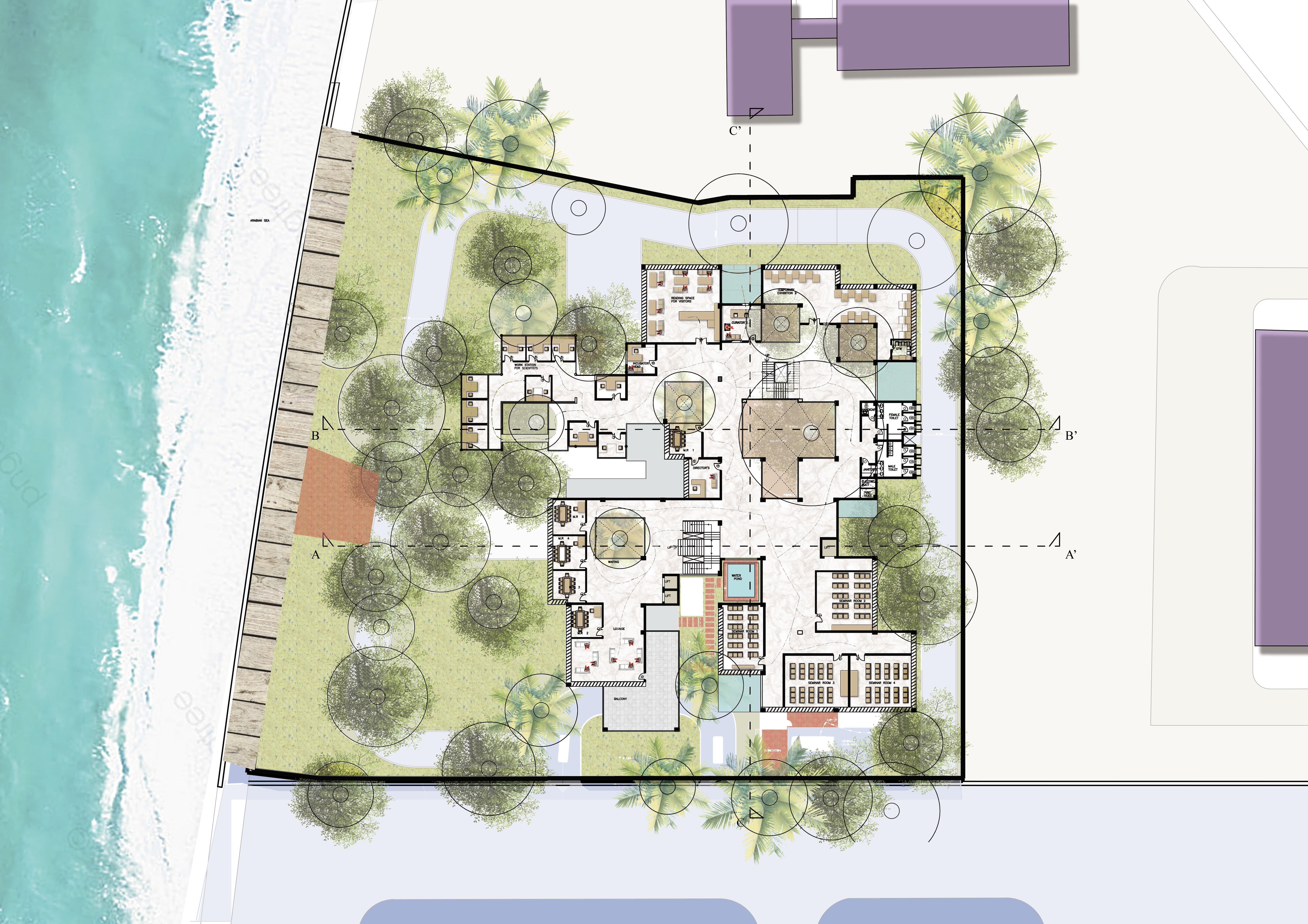


RN. 055 SEM VISHEET TITLE SECOND FLOOR PLAN 16
WANJARI HIMANSHU
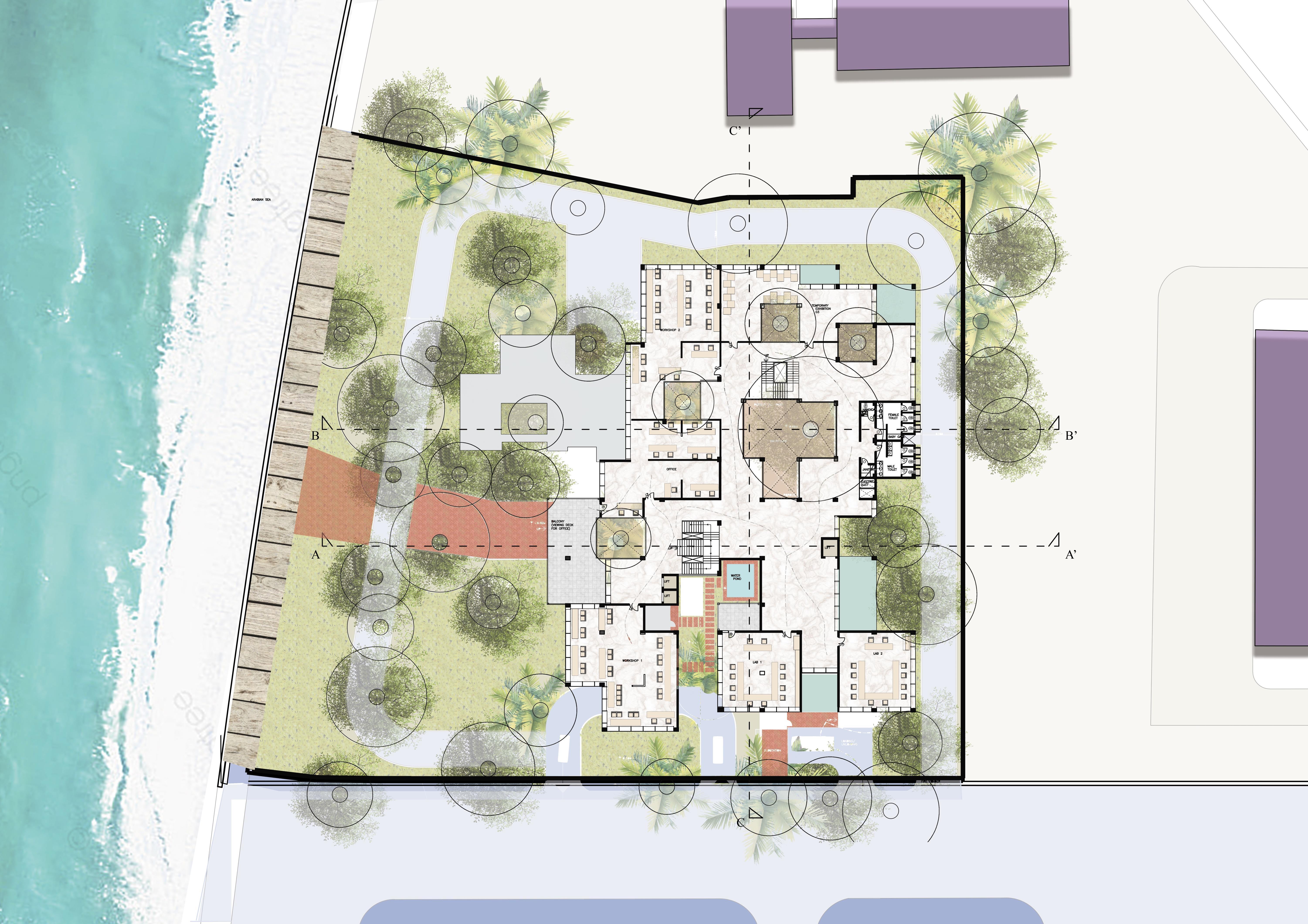


RN. 055 SEM VISHEET TITLE THIRD FLOOR PLAN 17
WANJARI HIMANSHU
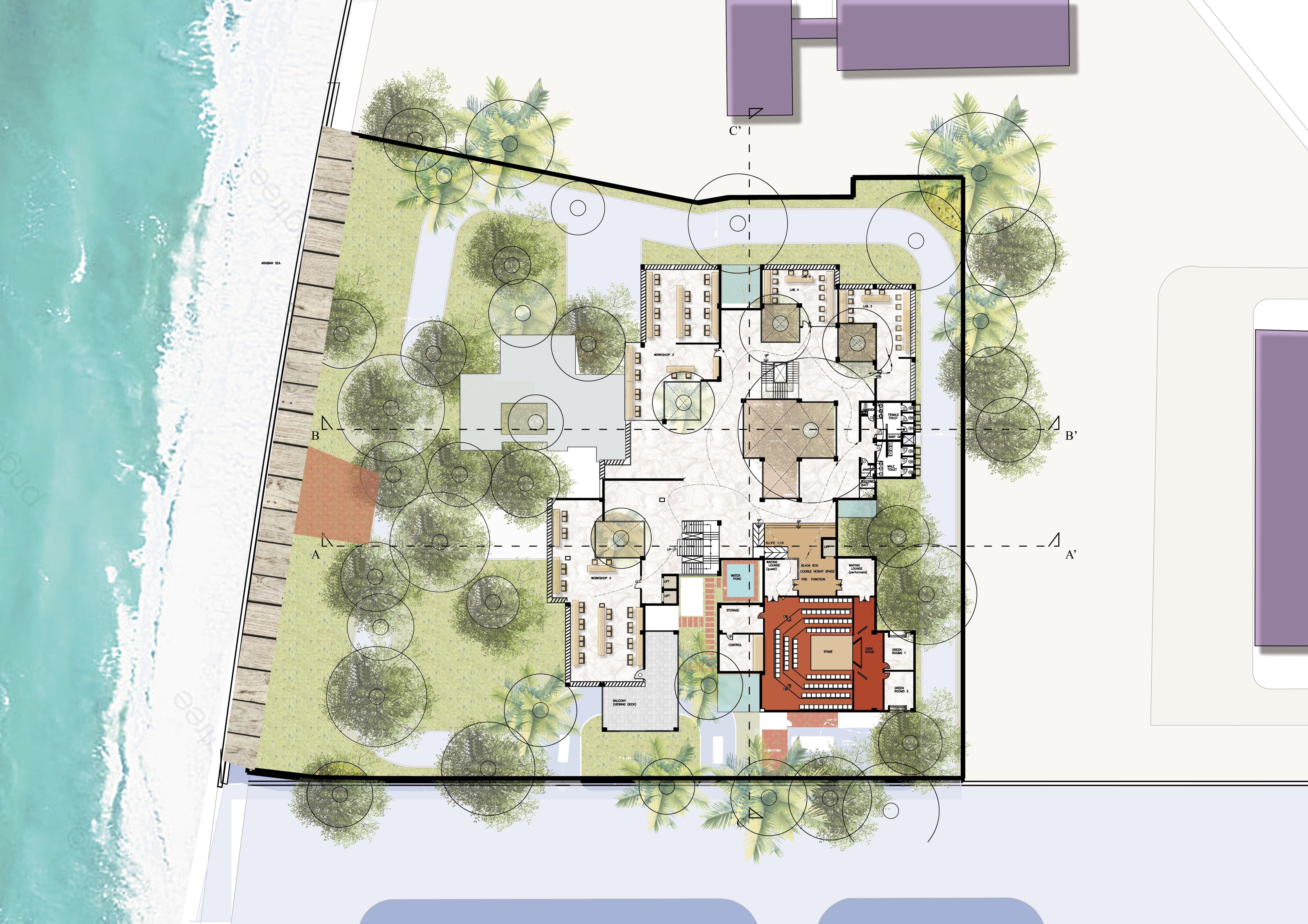


RN. 055 SEM VISHEET TITLE FOURTH FLOOR PLAN 18
WANJARI HIMANSHU
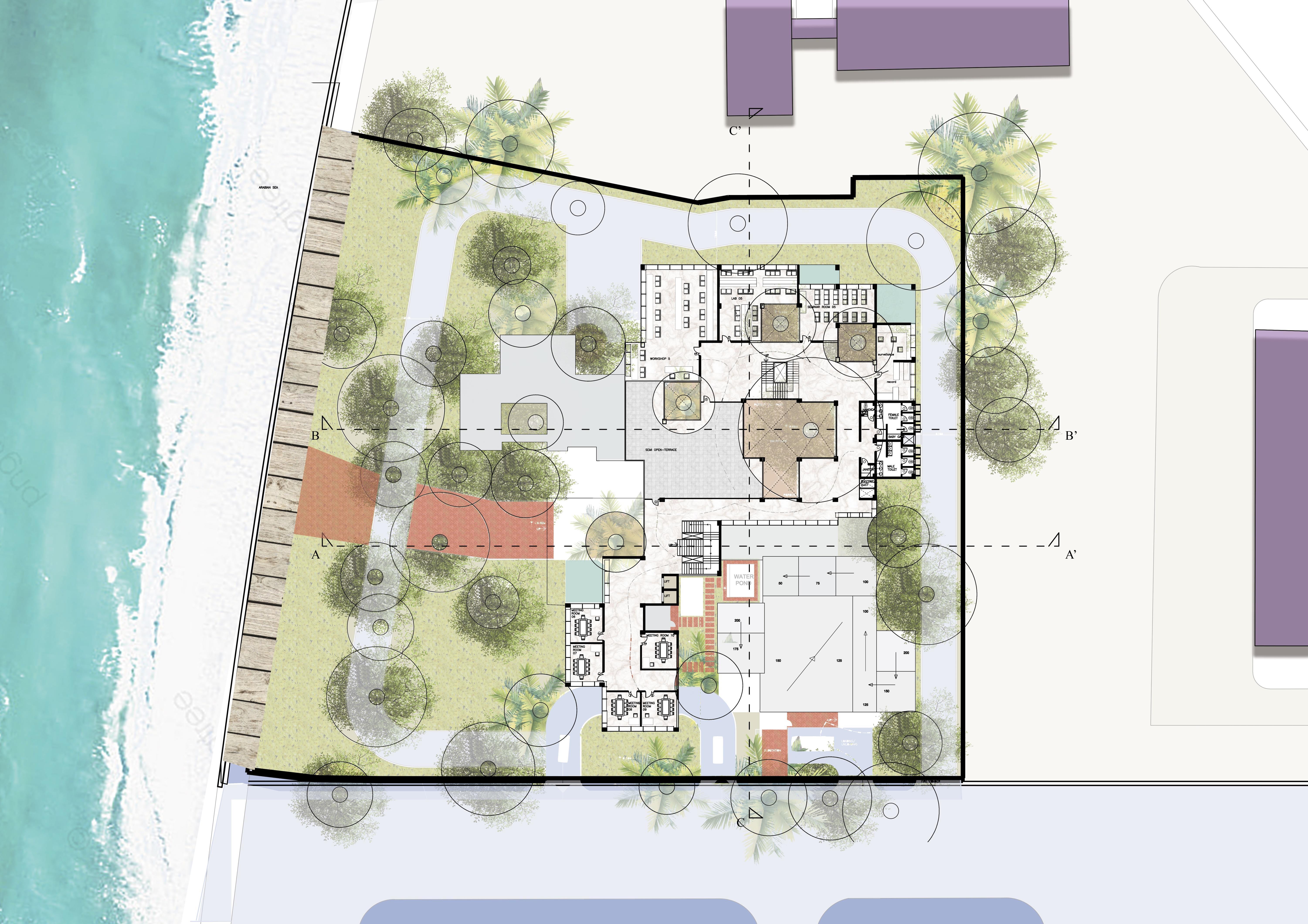


RN. 055 SEM VISHEET TITLE FIFTH FLOOR PLAN 19
WANJARI HIMANSHU
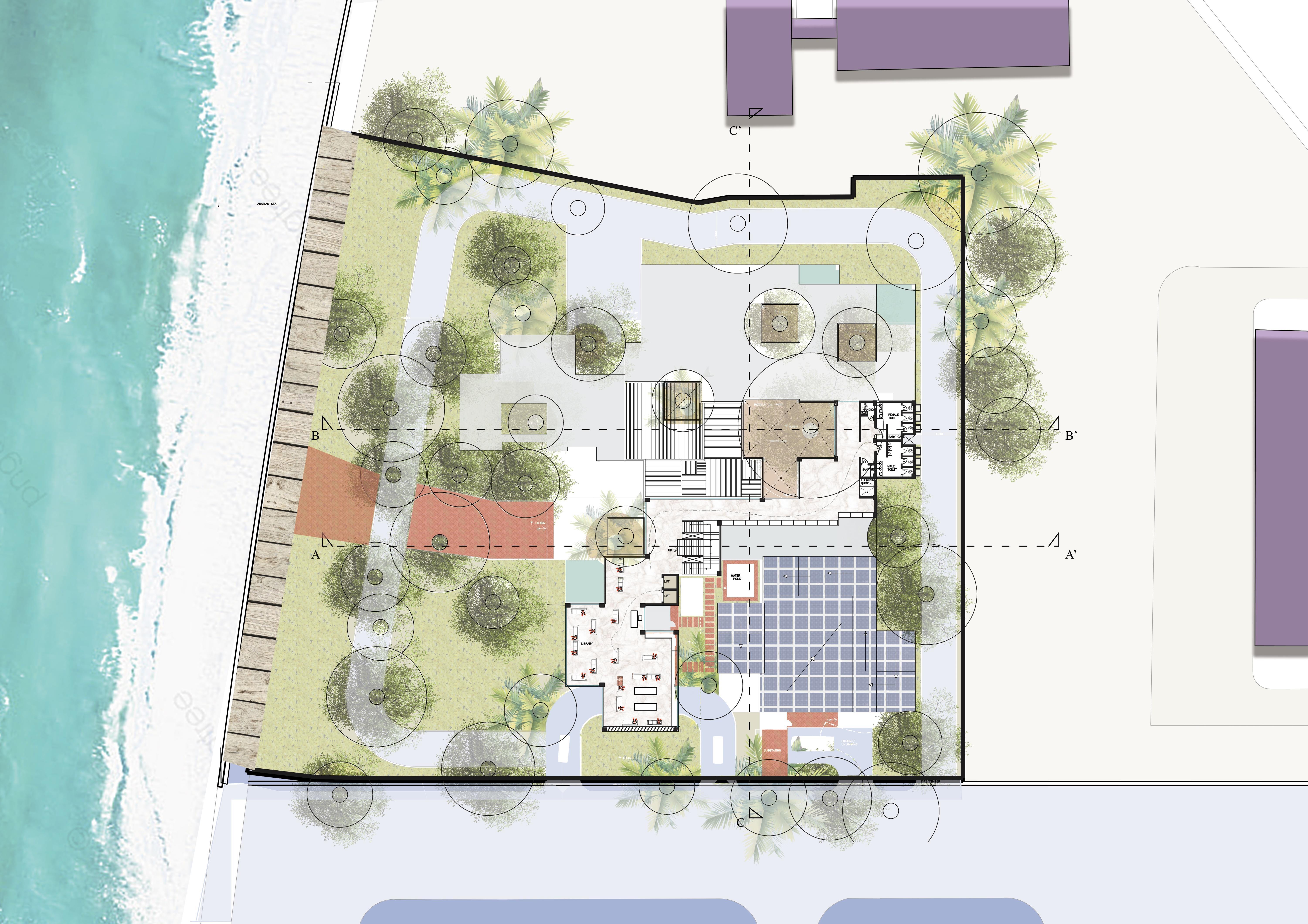


RN. 055 SEM VISHEET TITLE SIXTH FLOOR PLAN 20
WANJARI HIMANSHU

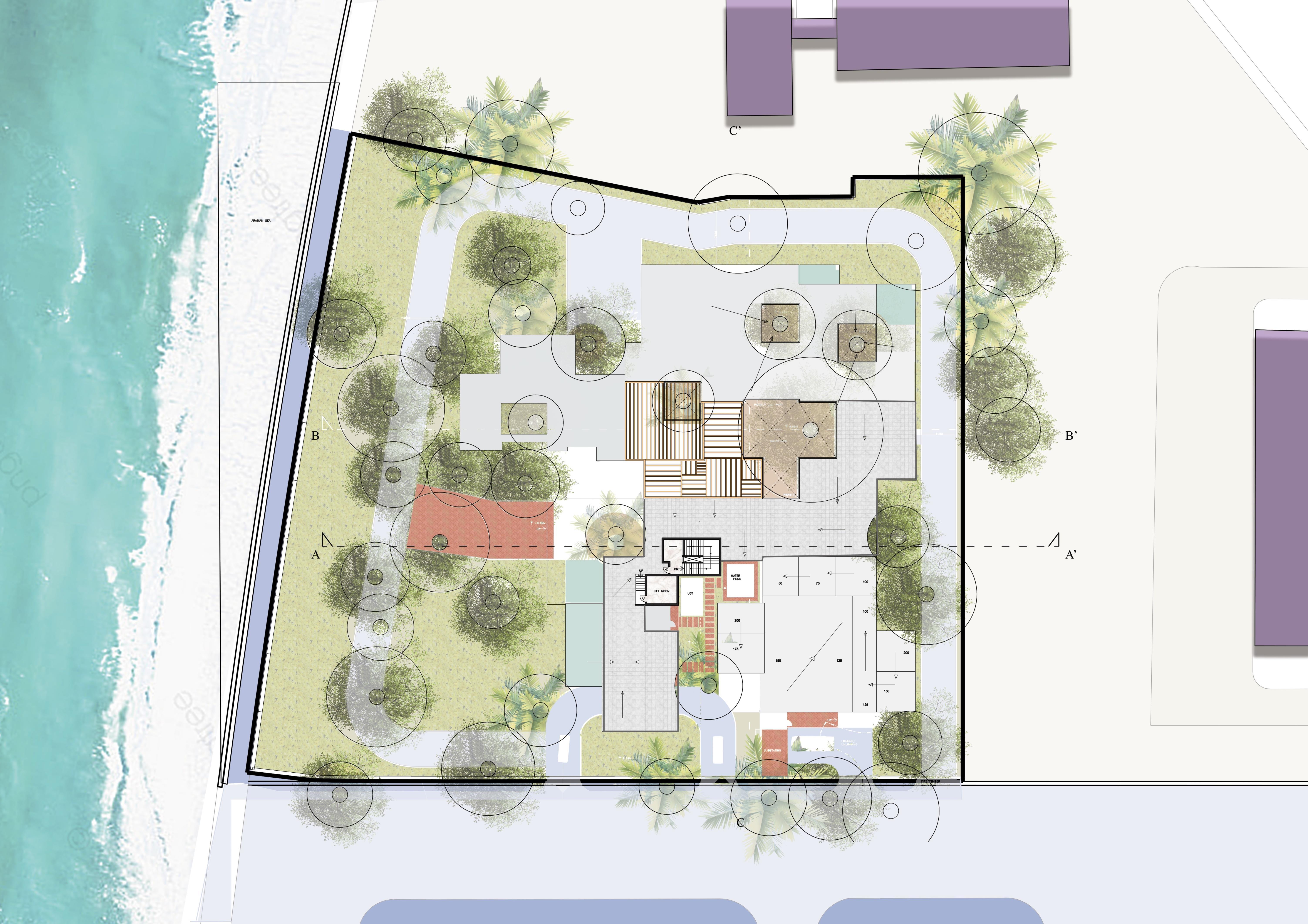

RN. 055 SEM VISHEET TITLE TERRACE PLAN 21
WANJARI HIMANSHU

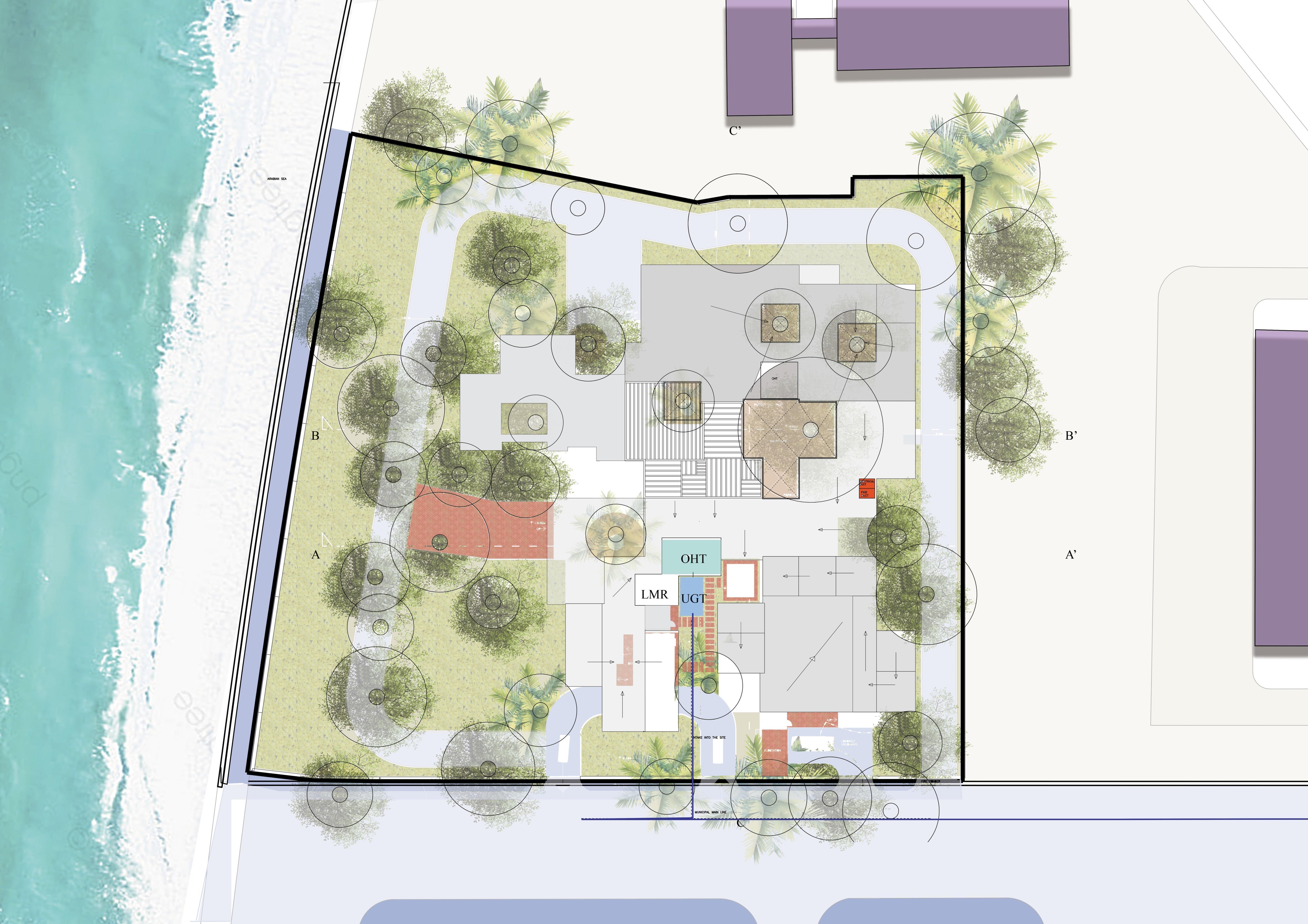

RN. 055 SEM VISHEET TITLE ROOF PLAN WITH SERVICES 22
FIGURE VS GROUND

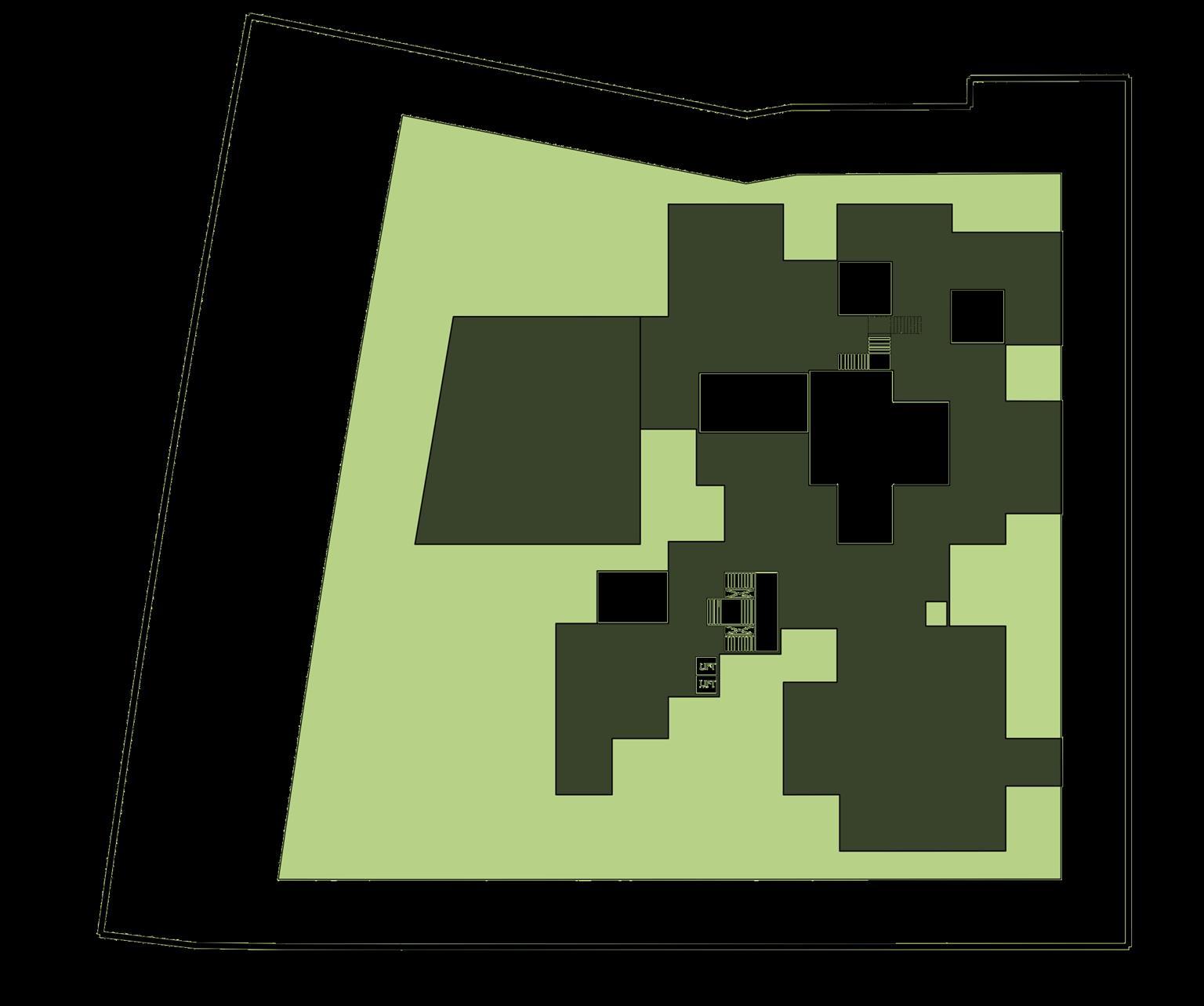

Coarse gravel Open spaces Build spaces
WANJARI HIMANSHU
RN. 055 SEM VI
SHEET TITLE FIGURE GROUND 23
SECTION A-A’
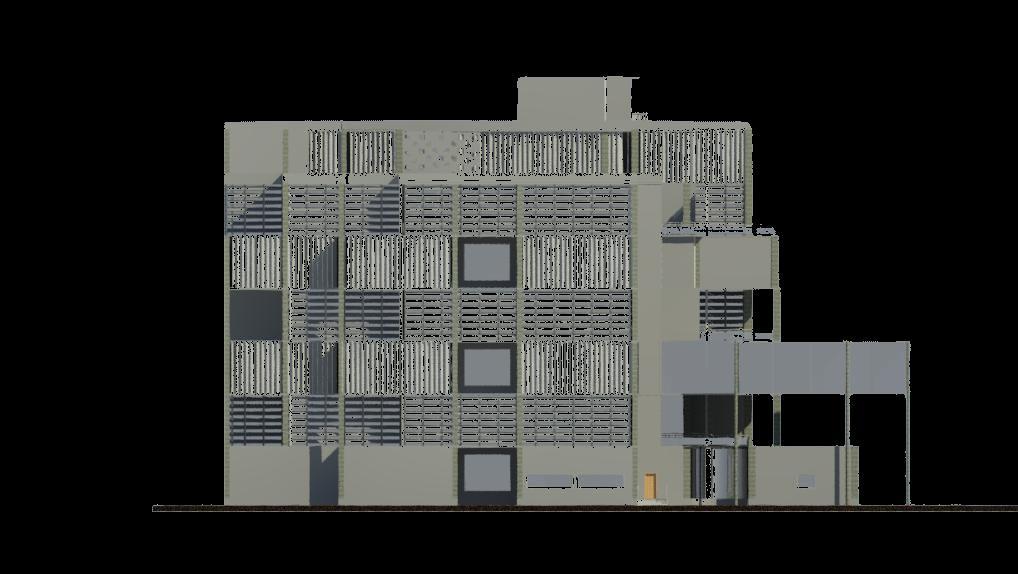

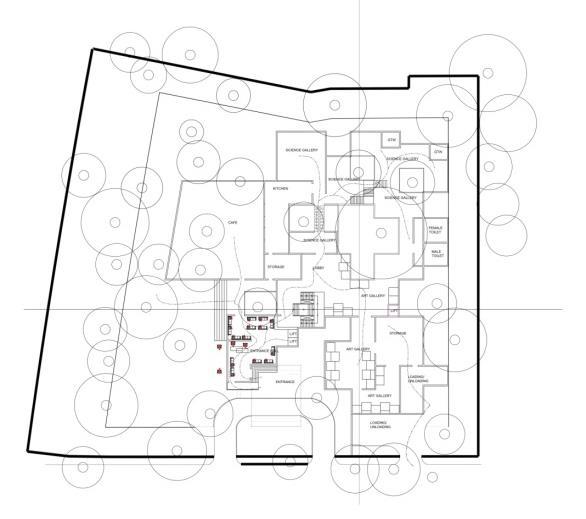
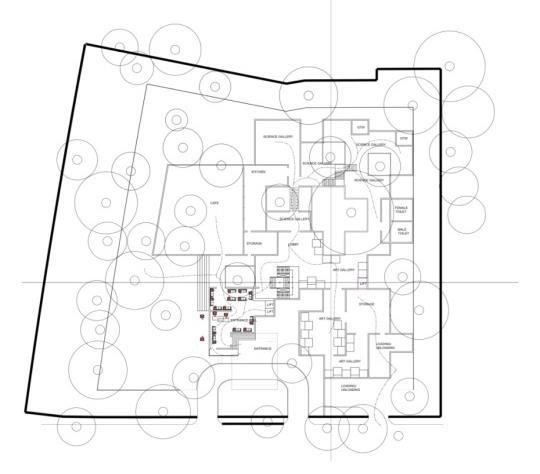

LIGHT AND SHADOWS
BRITISH COUNCIL, CHARLES CORREA
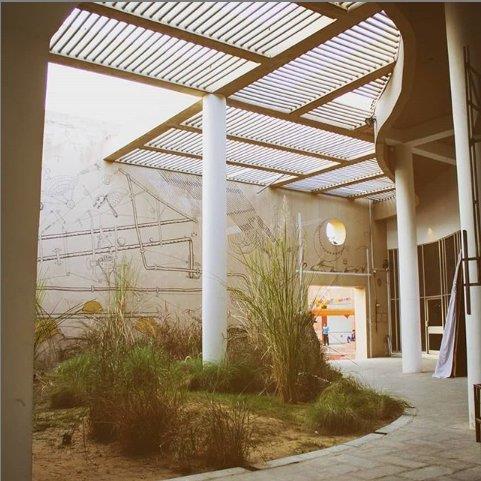
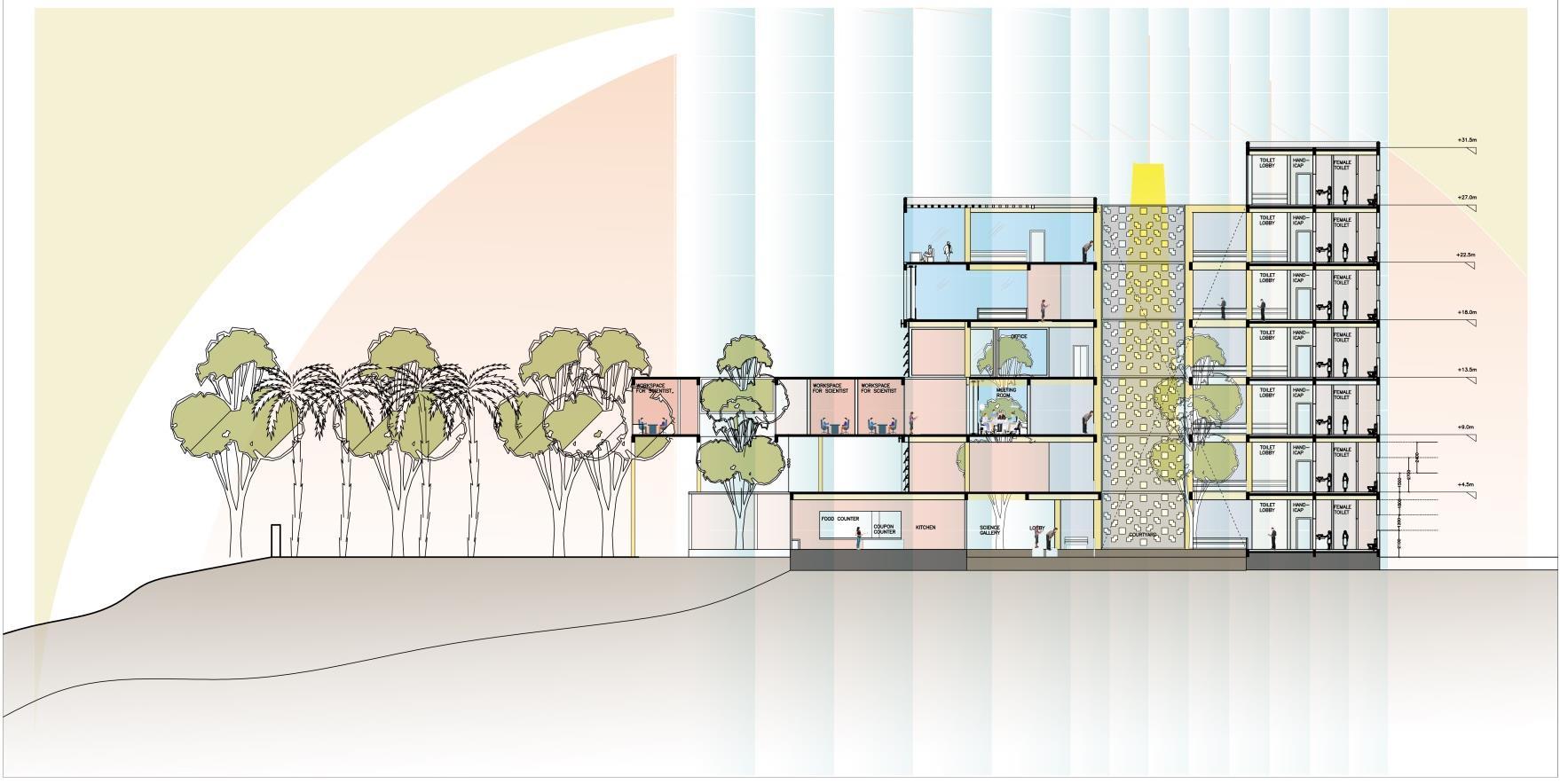
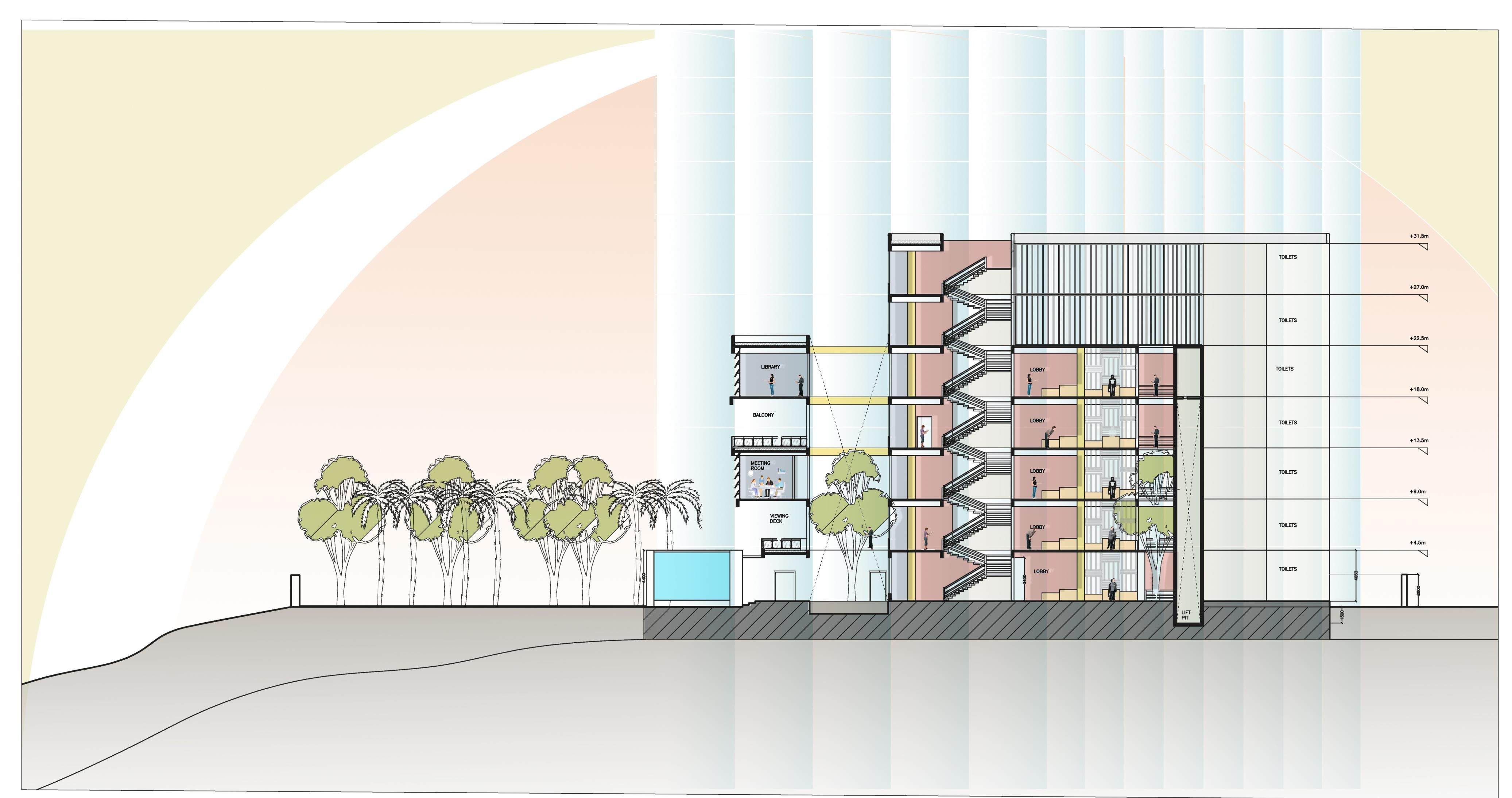
SECTION B B’
WANJARI HIMANSHU
RN. 055 SEM VI
SHEET TITLE SECTIONS 24
SECTION C C’
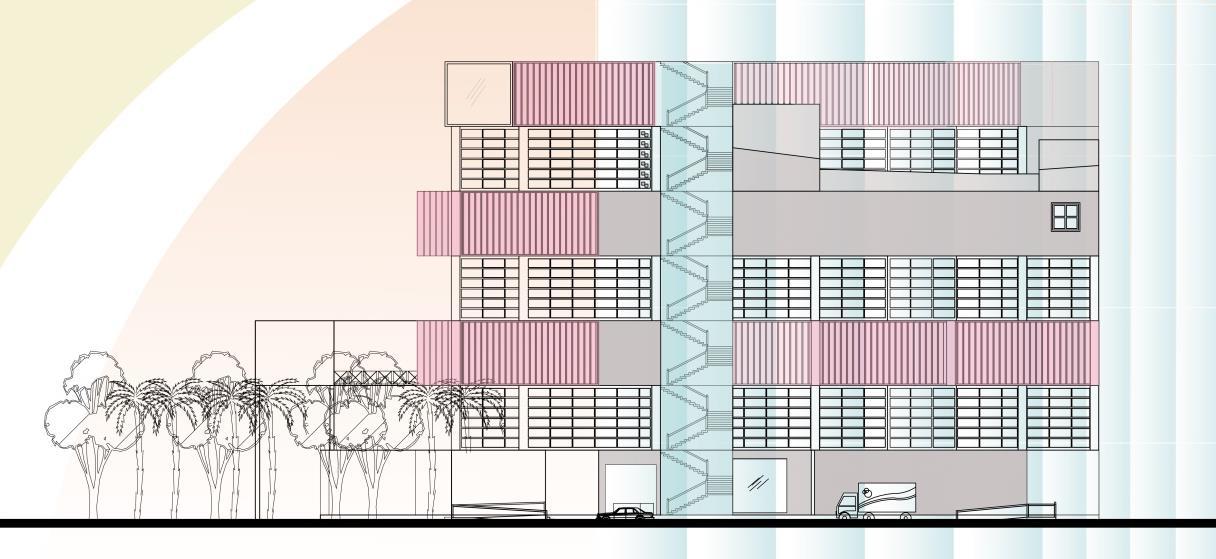

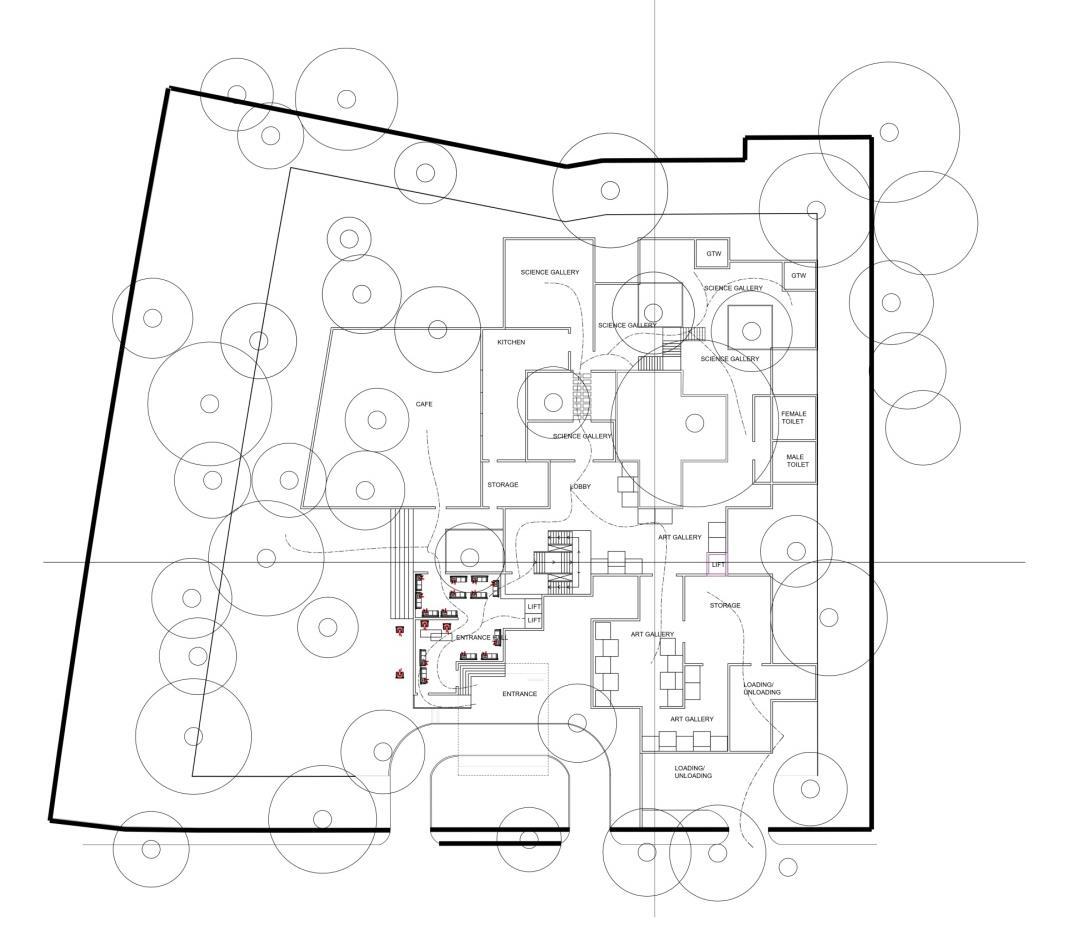
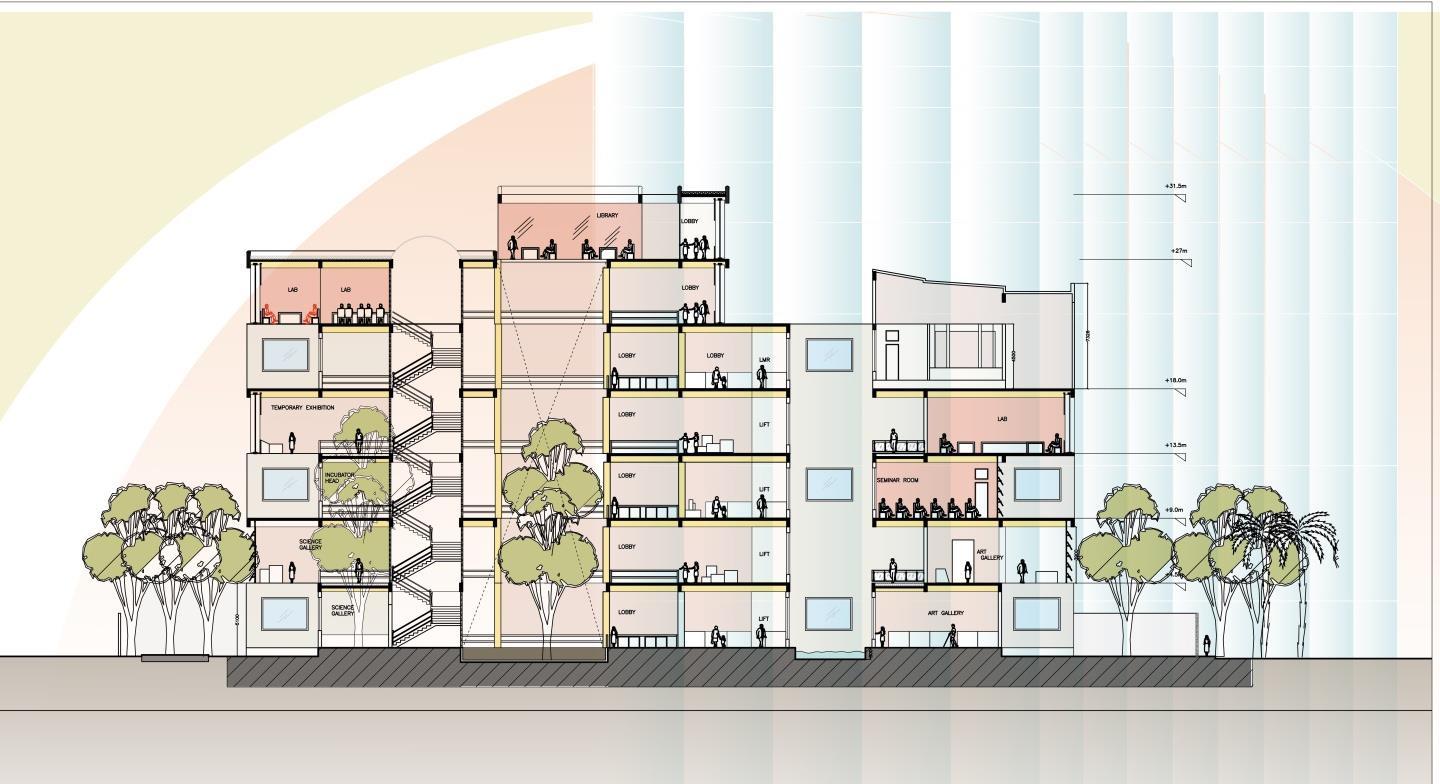
 WANJARI HIMANSHU
WANJARI HIMANSHU
RN. 055 SEM VI
SHEET TITLE SECTIONS 25
NORTH ELEVATION
RENDERED SOUTH ELEVATION FROM MODEL

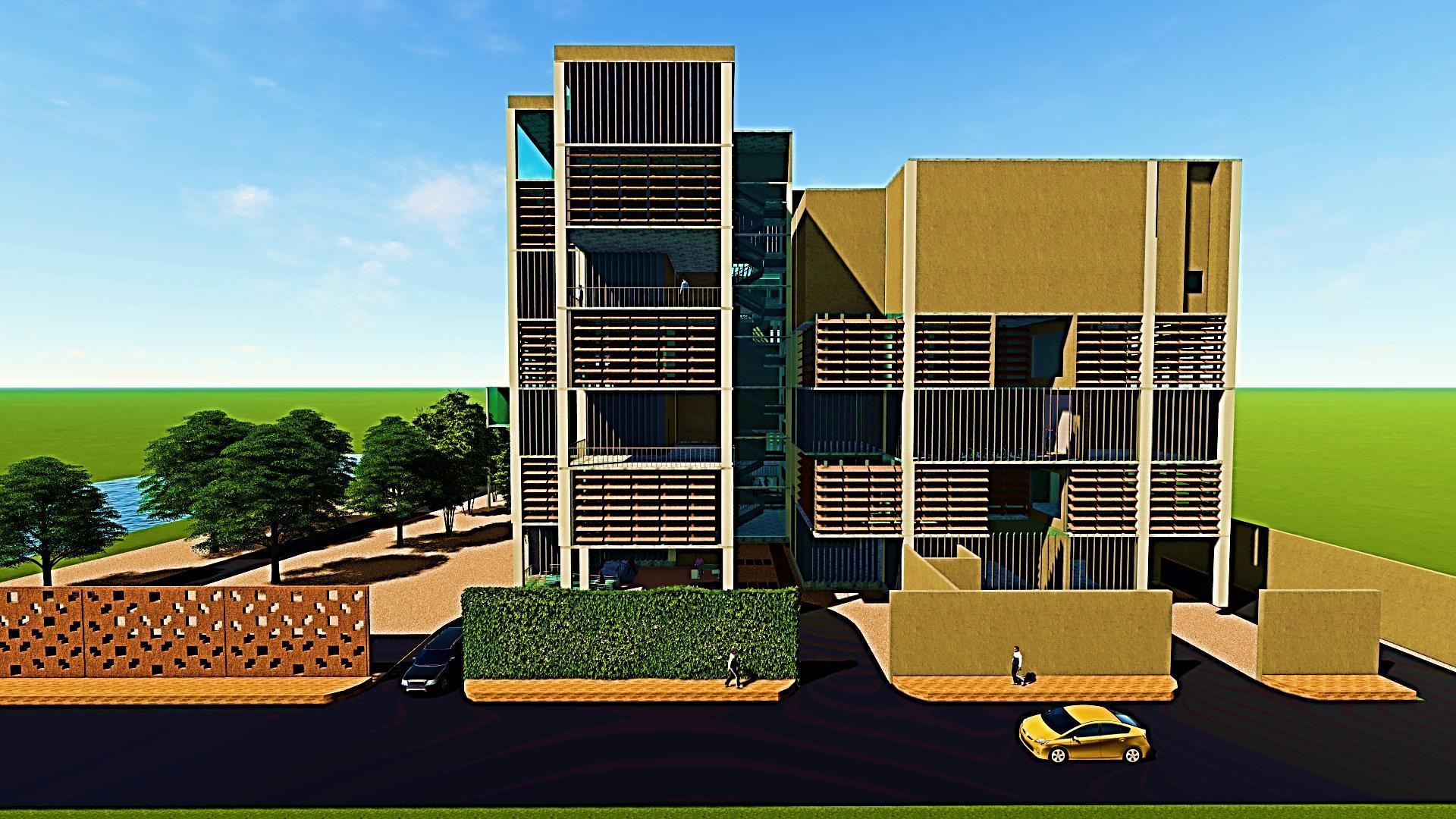
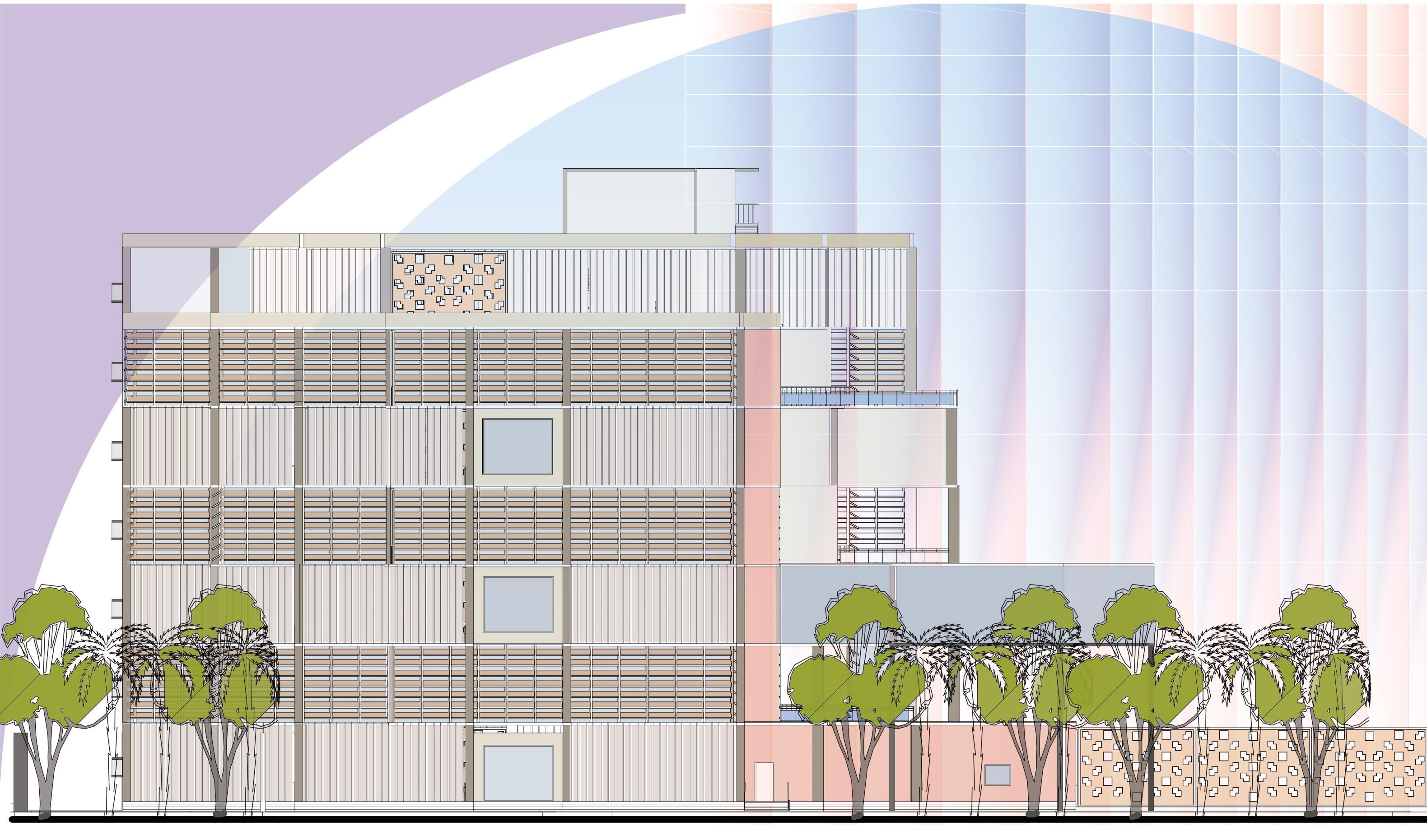
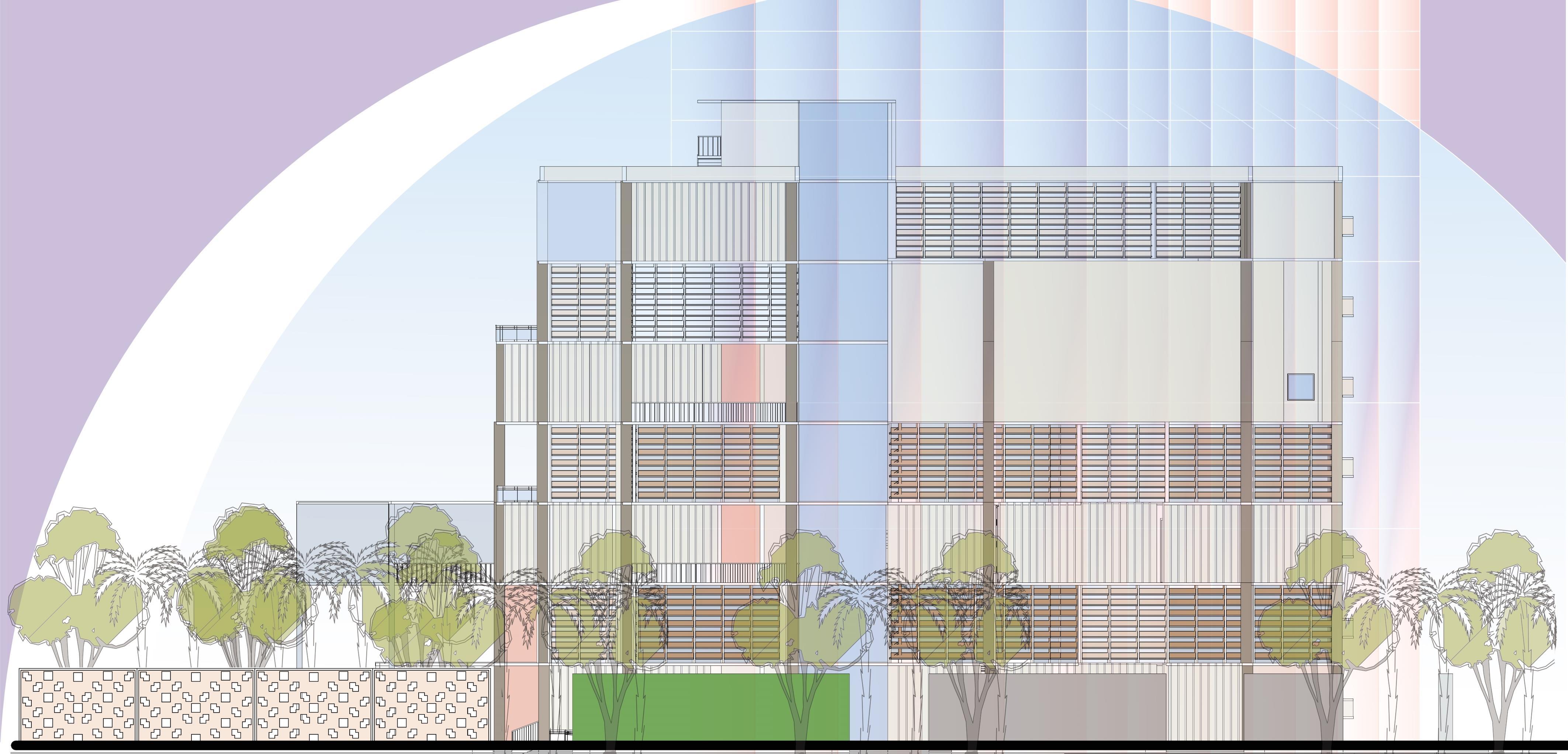
RENDERED NORTH ELEVATION FROM MODEL
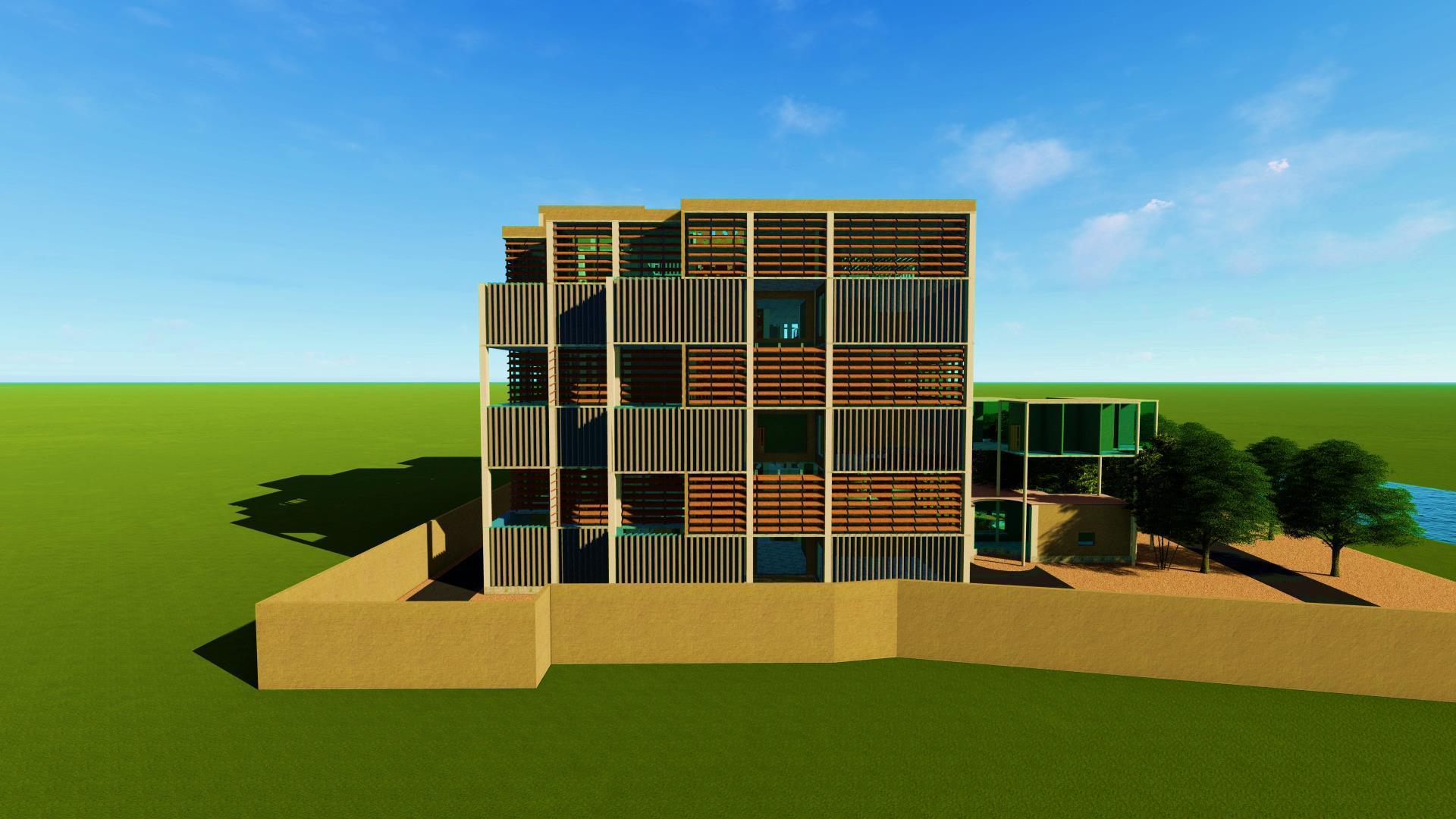

SOUTH ELEVATION
WANJARI HIMANSHU
RN. 055 SEM VI
SHEET TITLE ELEVATIONS 26
RENDERED EAST ELEVATION FROM MODEL
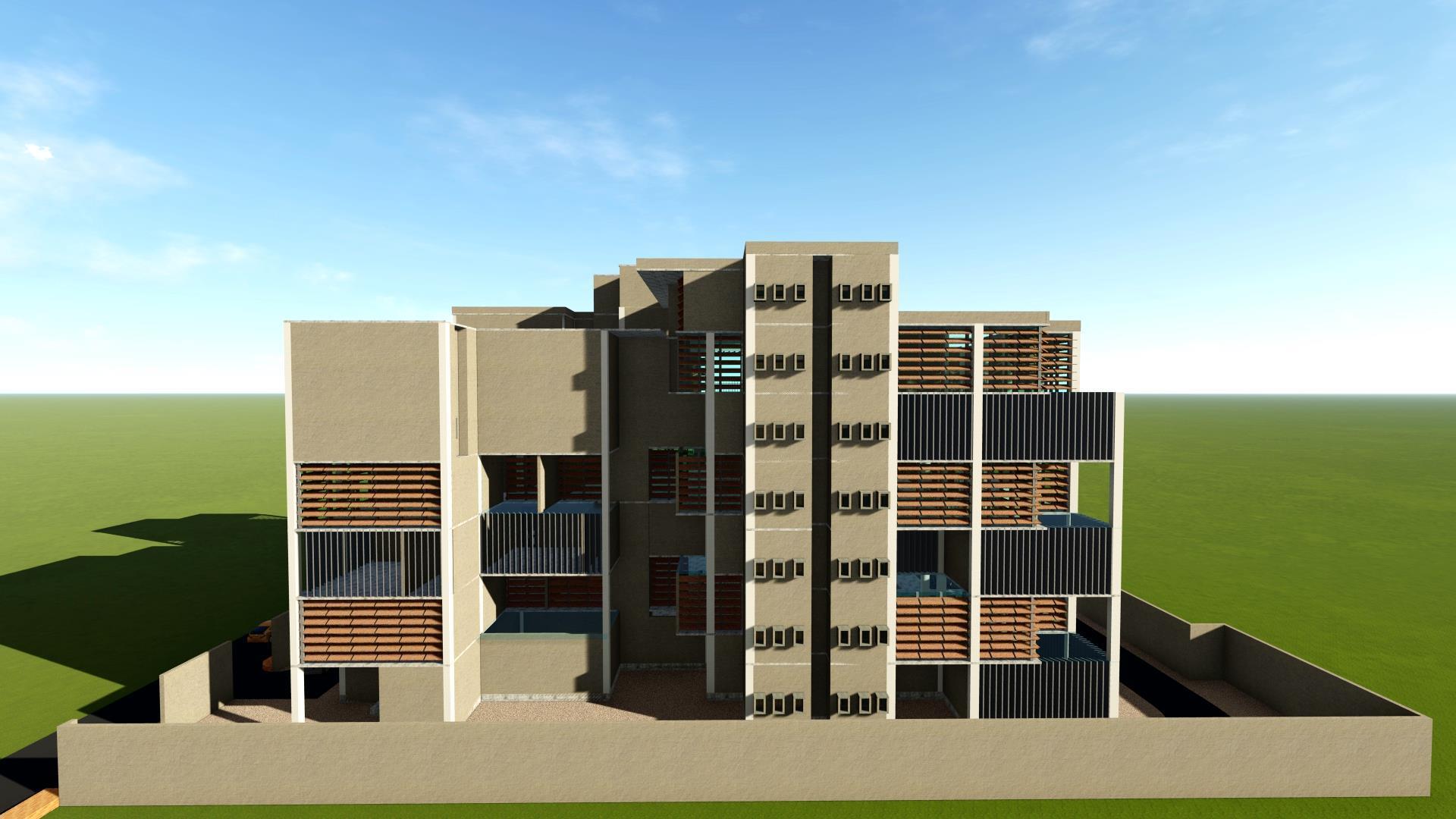
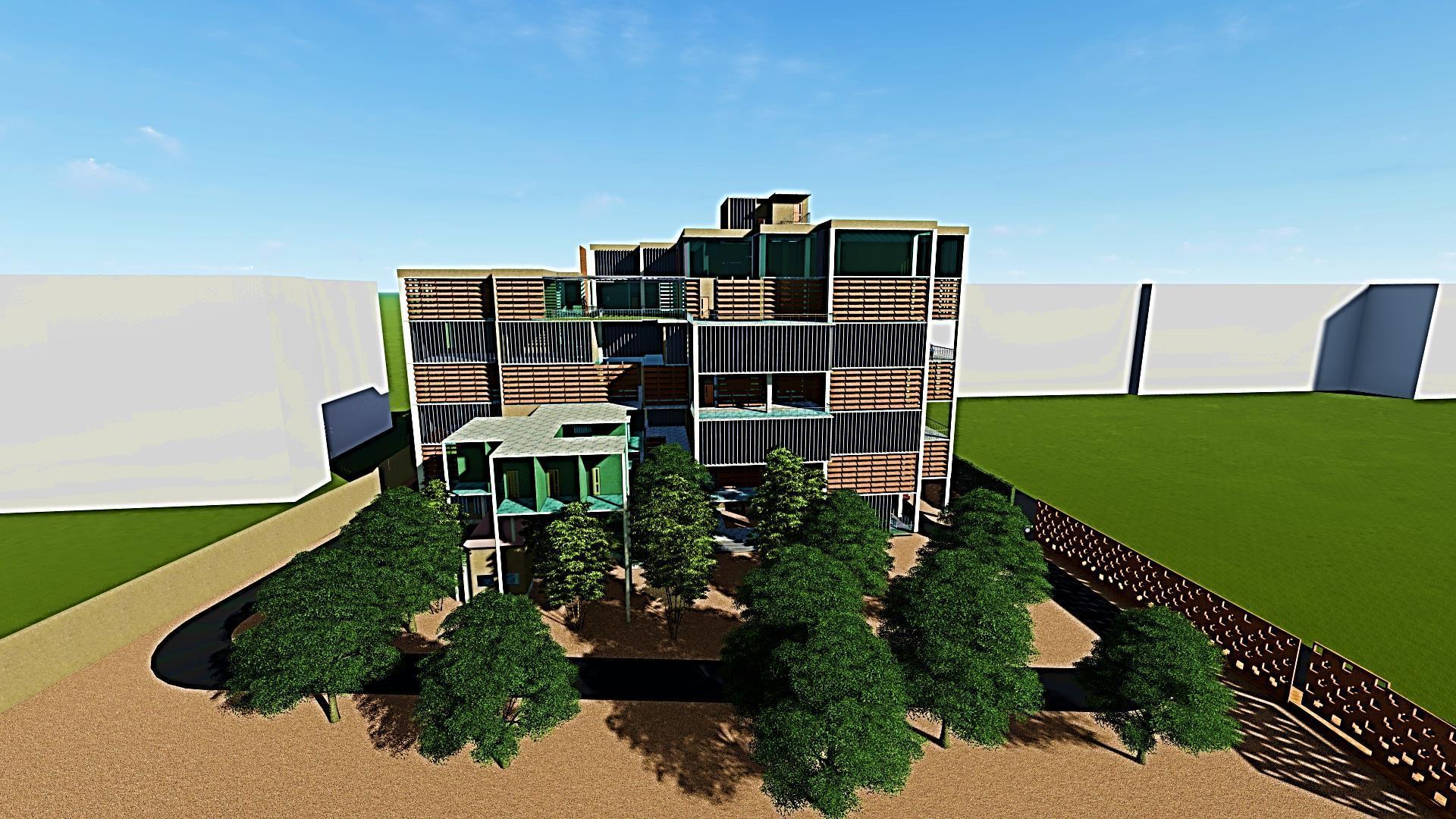
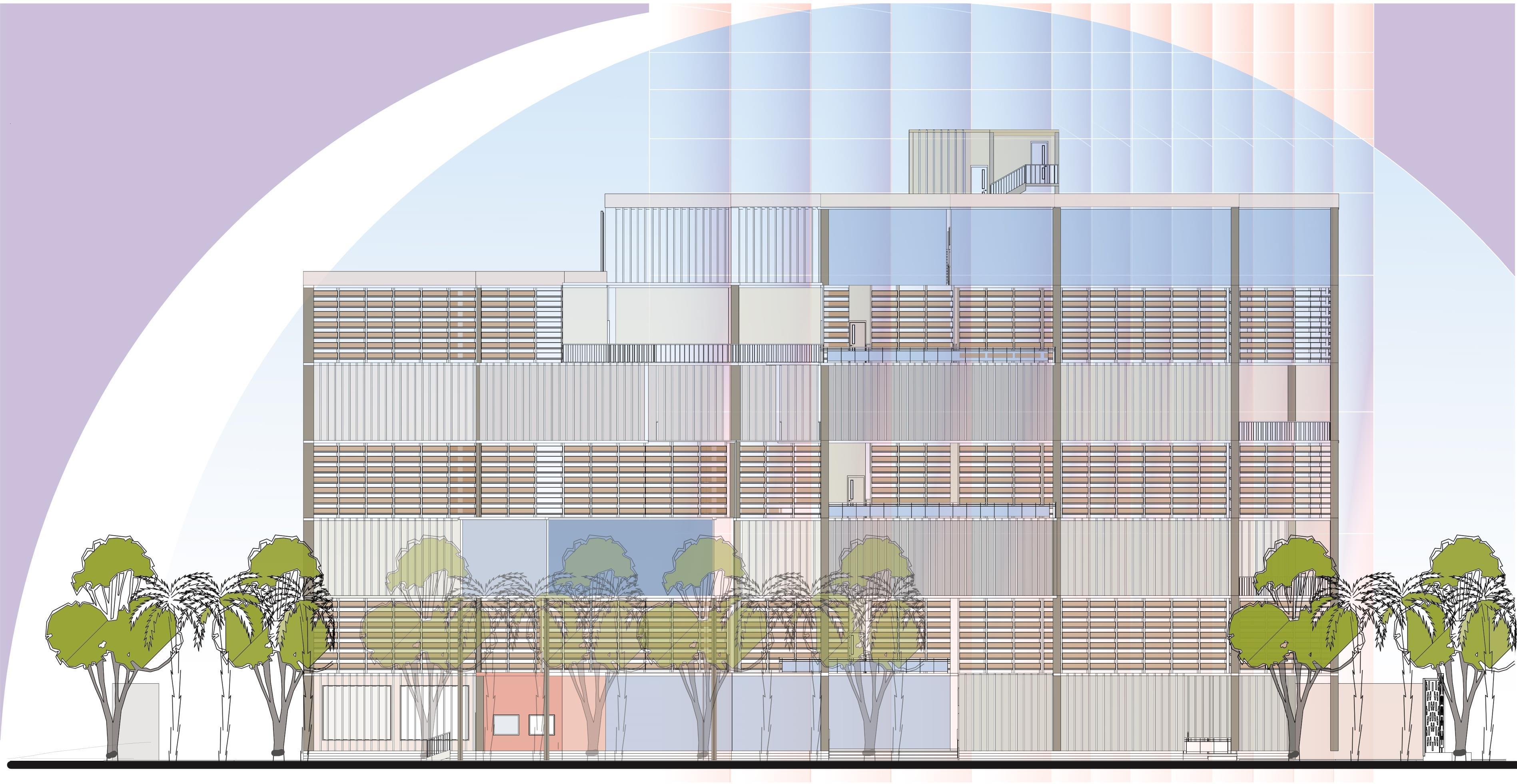
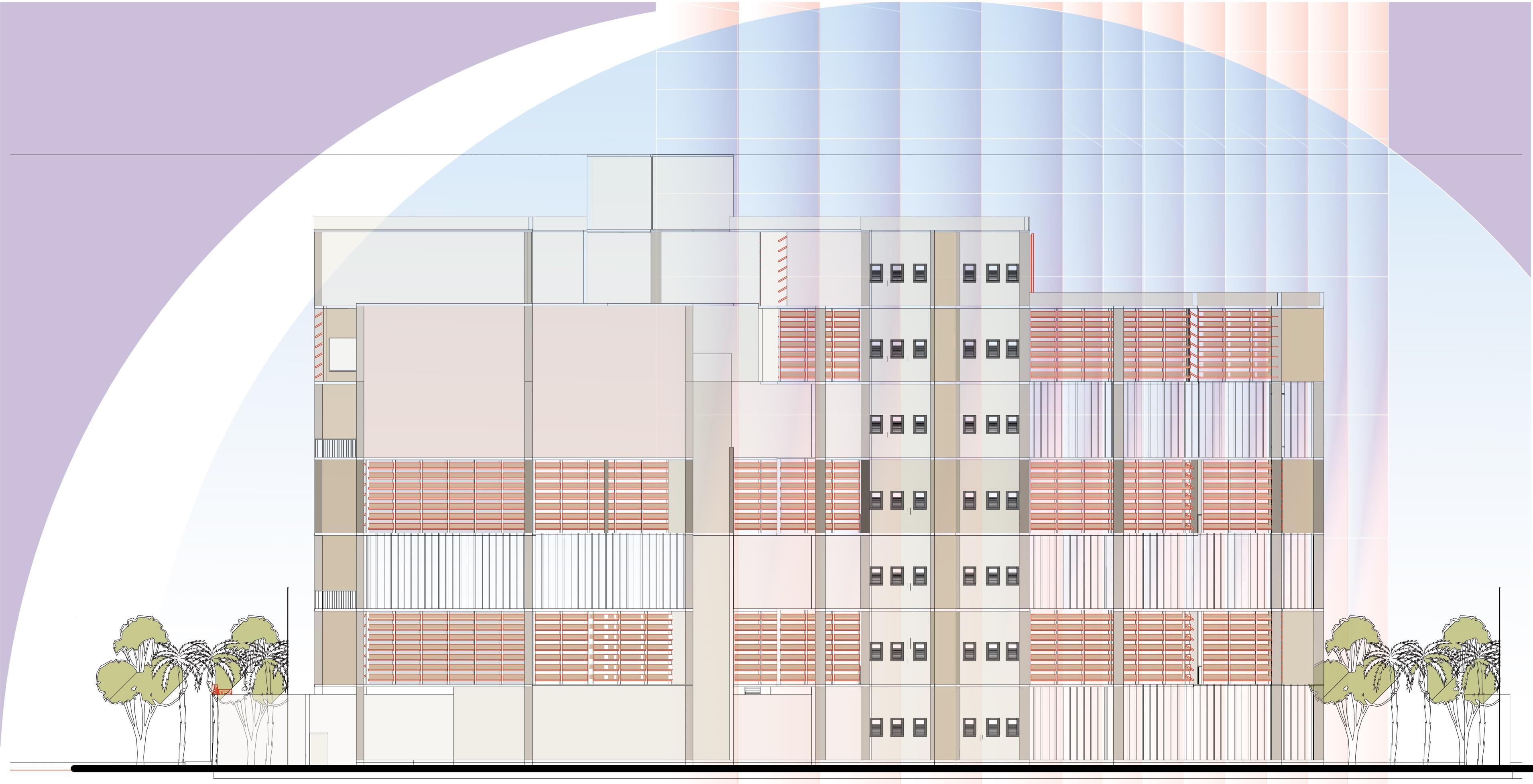
EAST ELEVATION
RENDERED WEST ELEVATION FROM MODEL WEST ELEVATION
ELEVATIONS

 WANJARI HIMANSHU
WANJARI HIMANSHU
RN. 055 SEM VI
SHEET TITLE
27
1. TERRACOTA tiles keep the façade cool and cools air entering through louvers
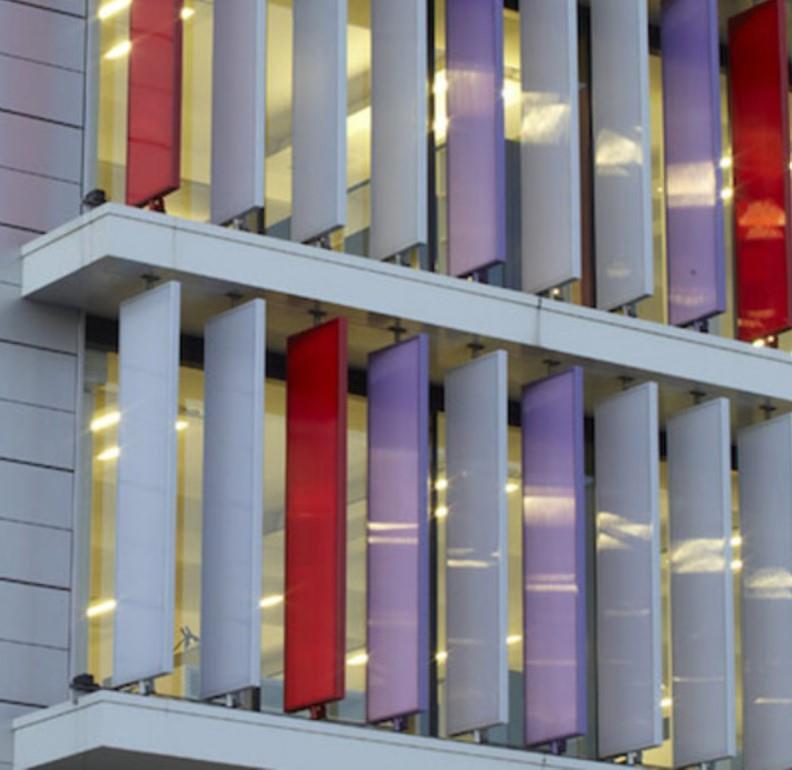
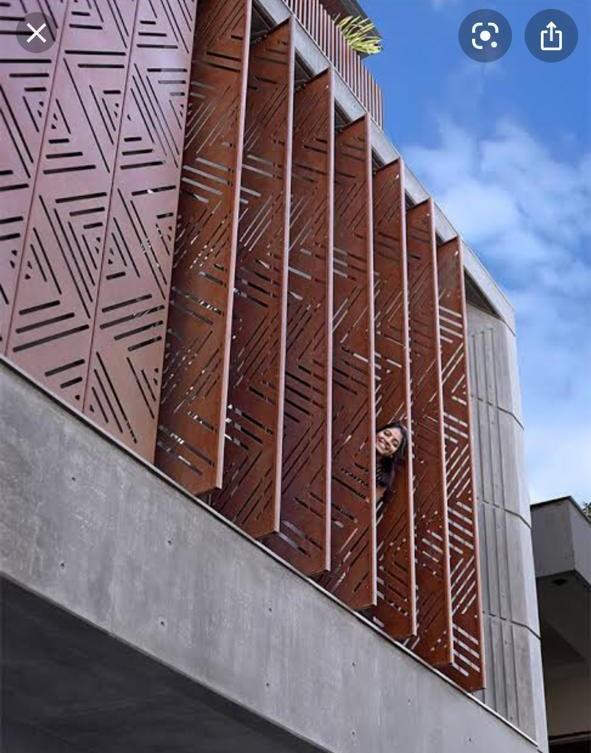
2. Avoid direct sunlight into the space and are adjusted towards the wind direction
3. Also creates a beautiful light and shadow pattern in the interiors
Case study Louvered house by A+T Associates.
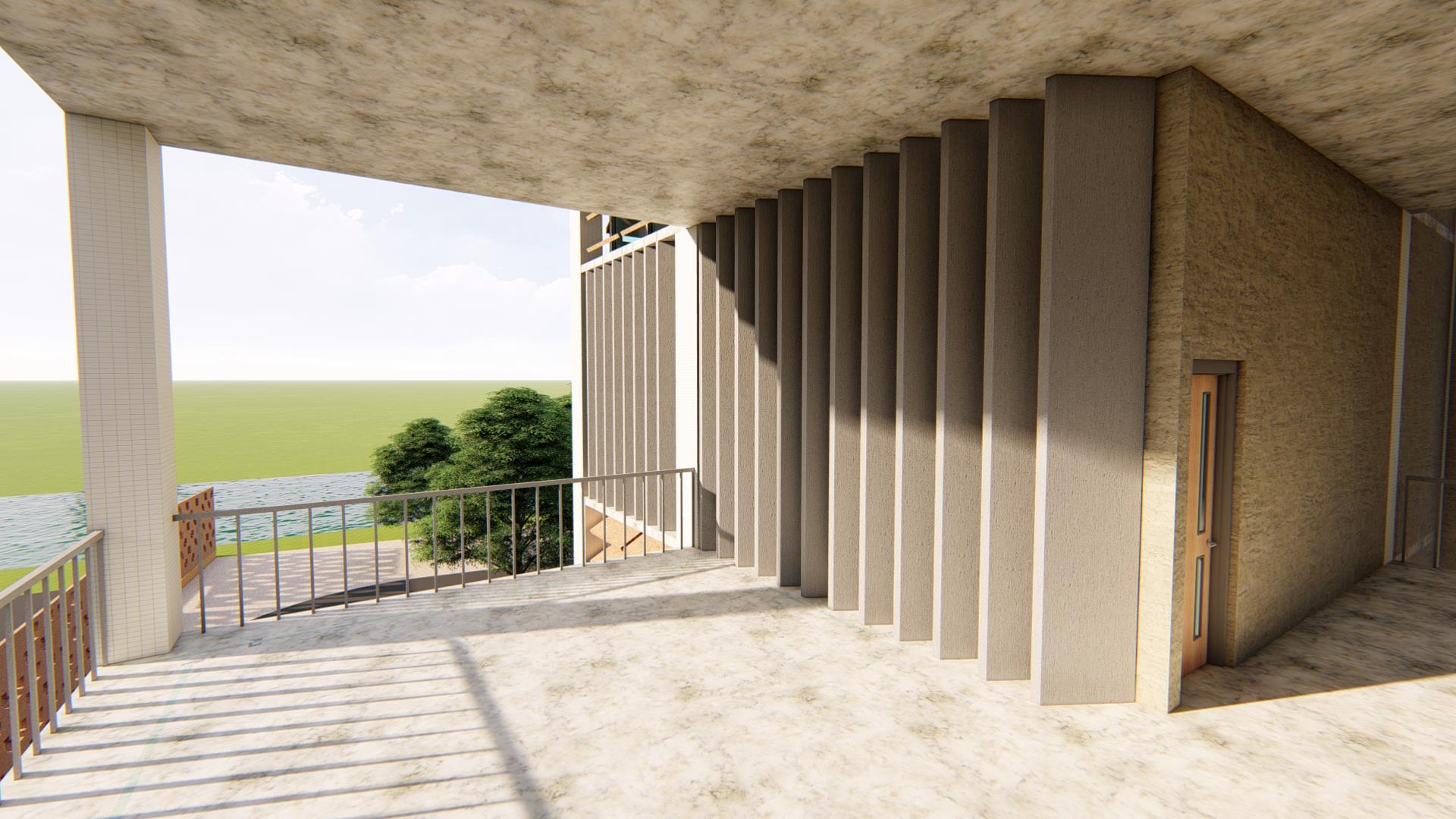
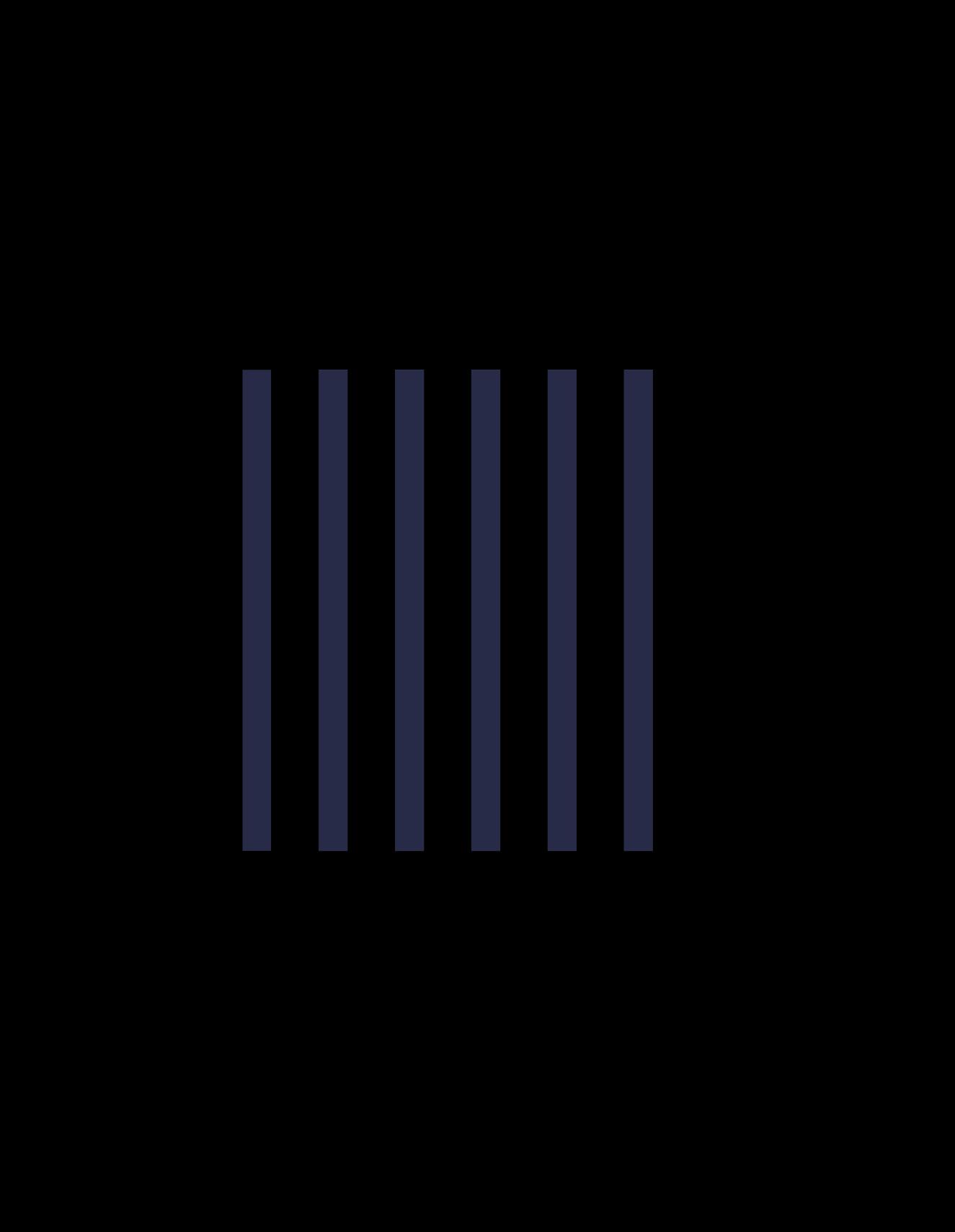
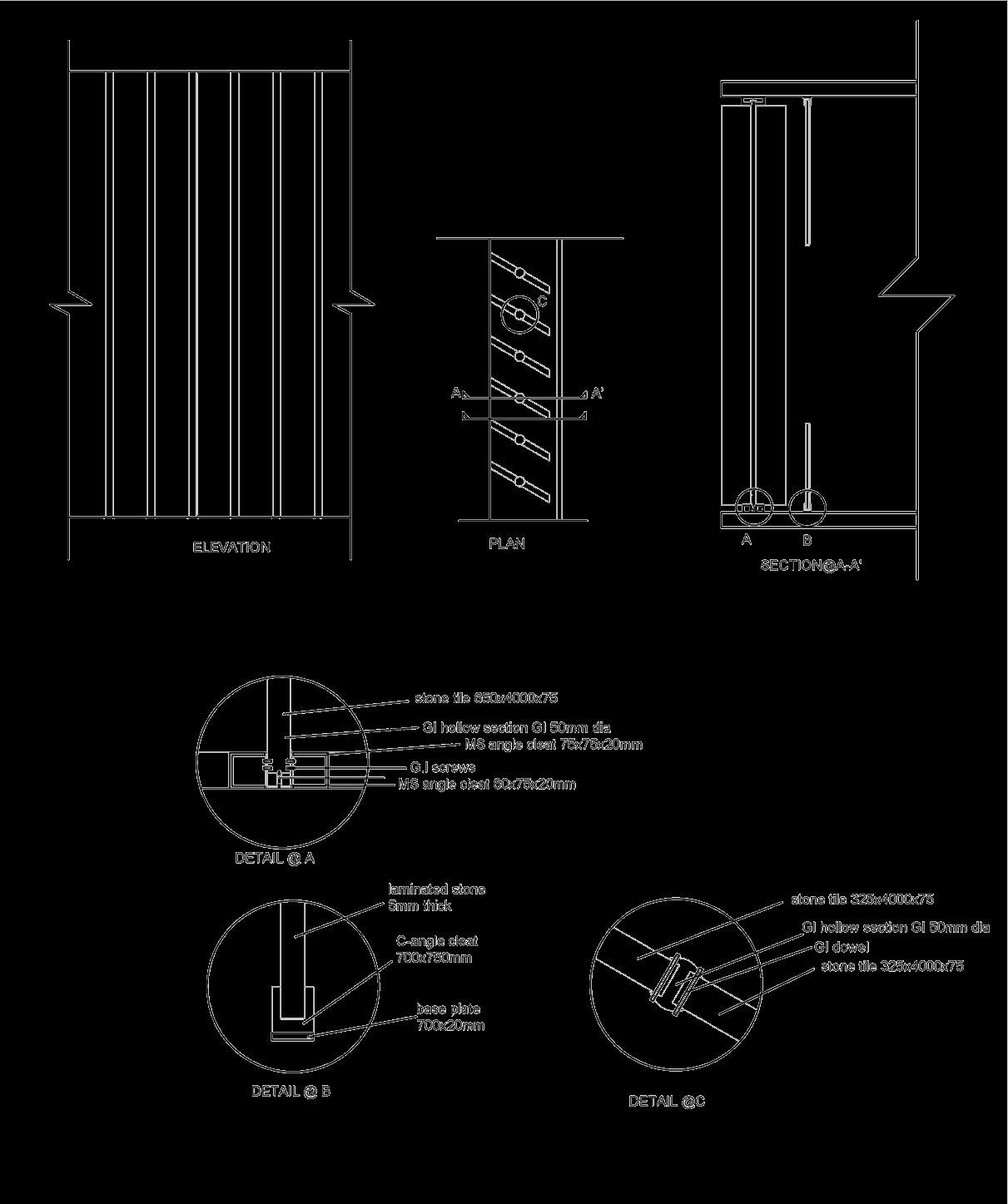
The panels are tilted to 30° to the vertical plane to avoid direct sunlight and for water runoff during rains
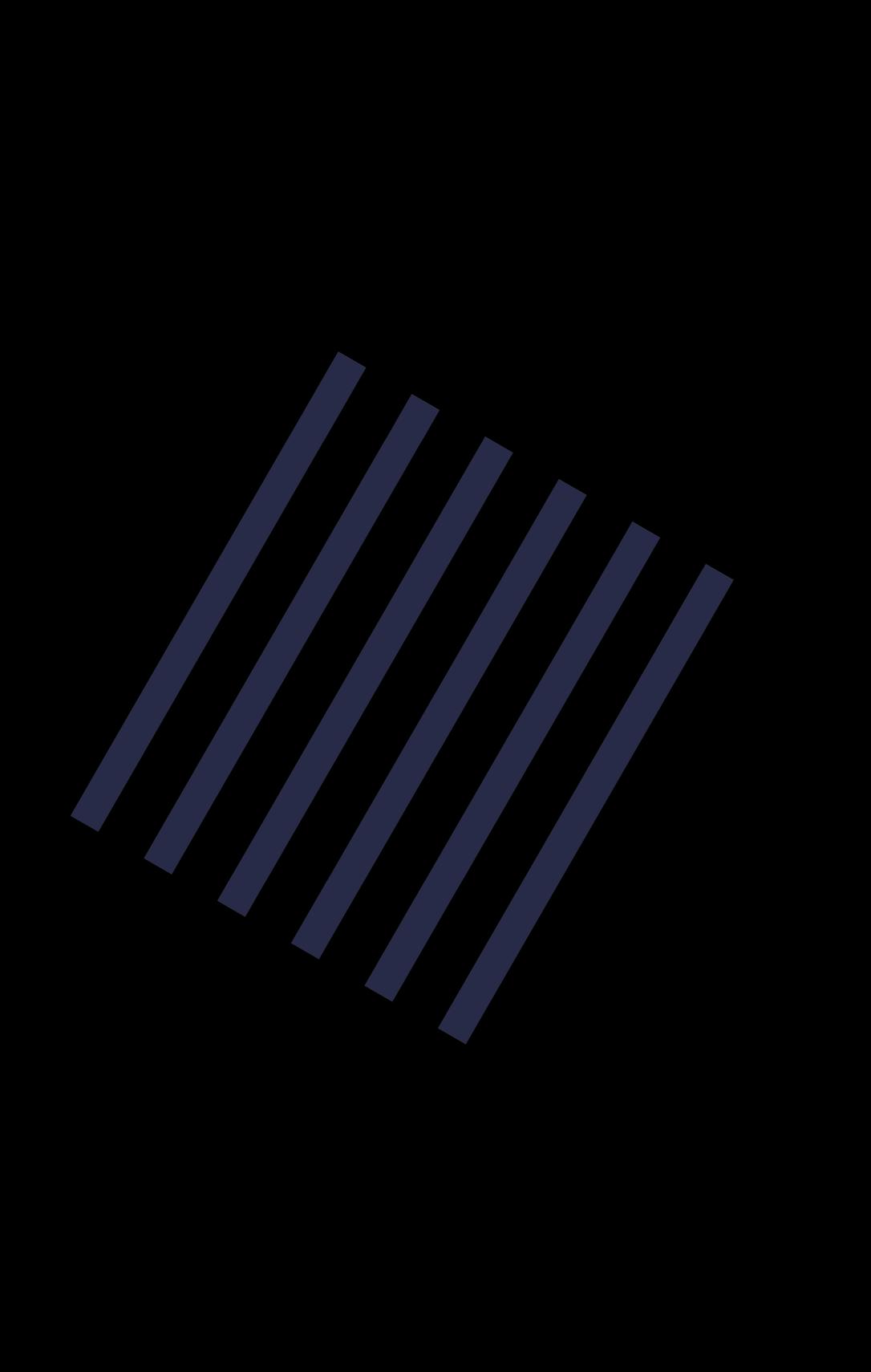
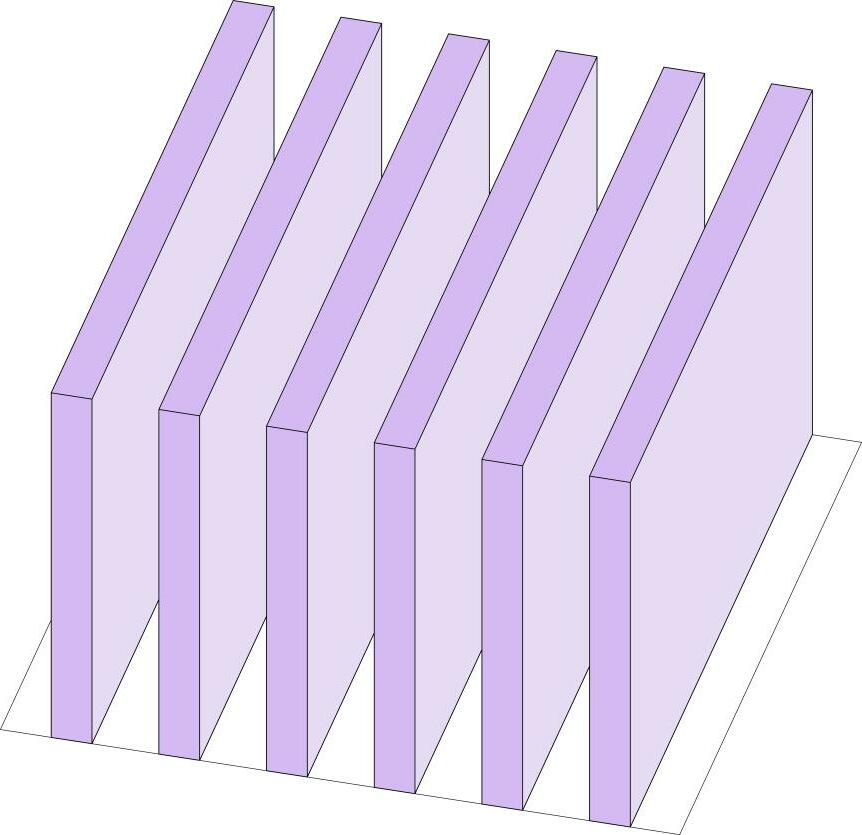
Also available in various colours
 WANJARI HIMANSHU
WANJARI HIMANSHU
RN. 055 SEM VI
FAÇADE TYPE 1 SHEET TITLE CONCEPT 28
Terracotta panels:
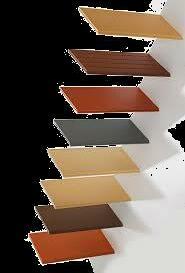
1. Thermal insulation
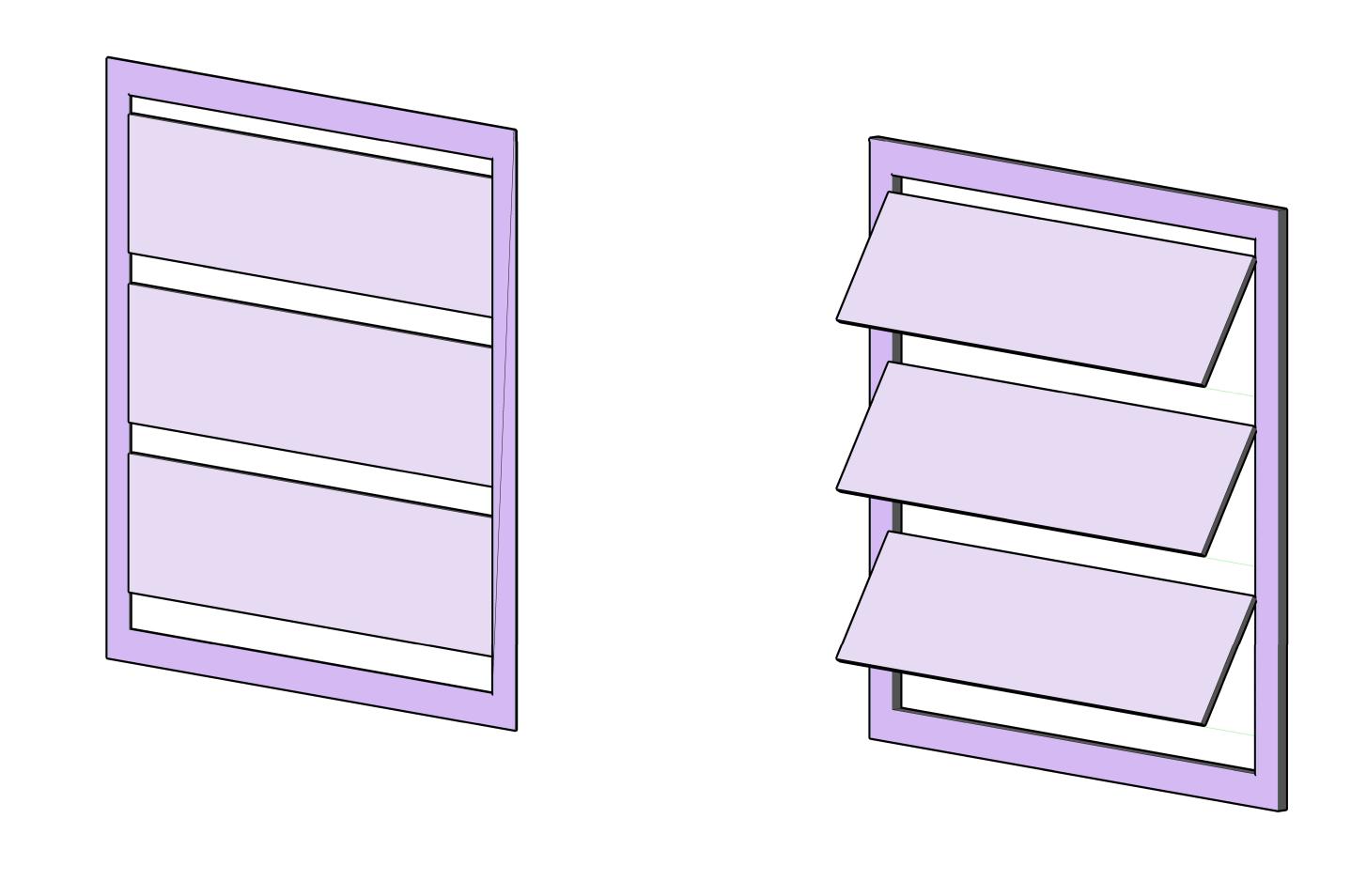
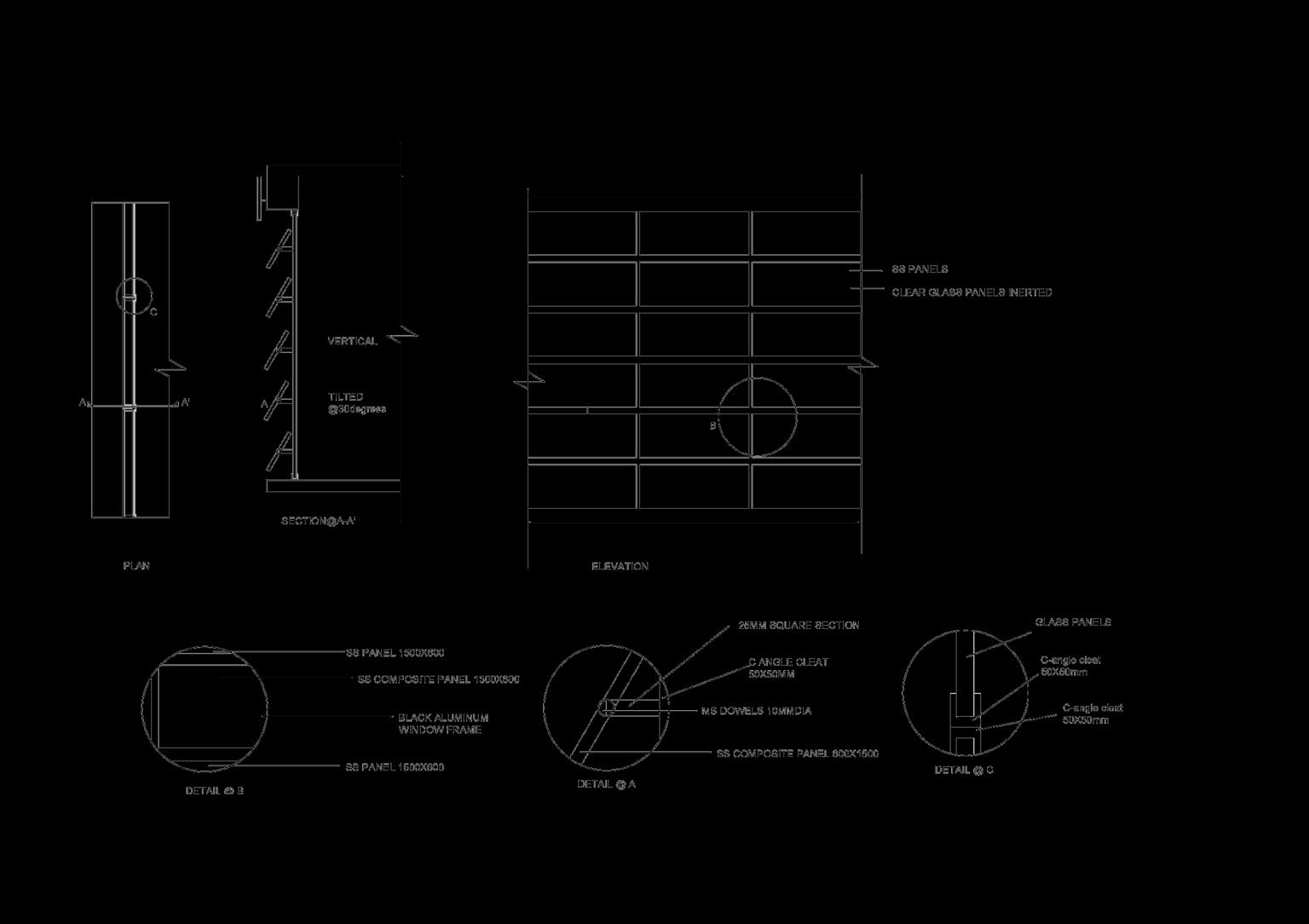
2. Energy conservation

Noise reduction

Acid/alkali resistant



Sustainable and recyclable
The panels are tilted to 30° to the vertical plane to avoid direct sunlight and for water runoff during rains
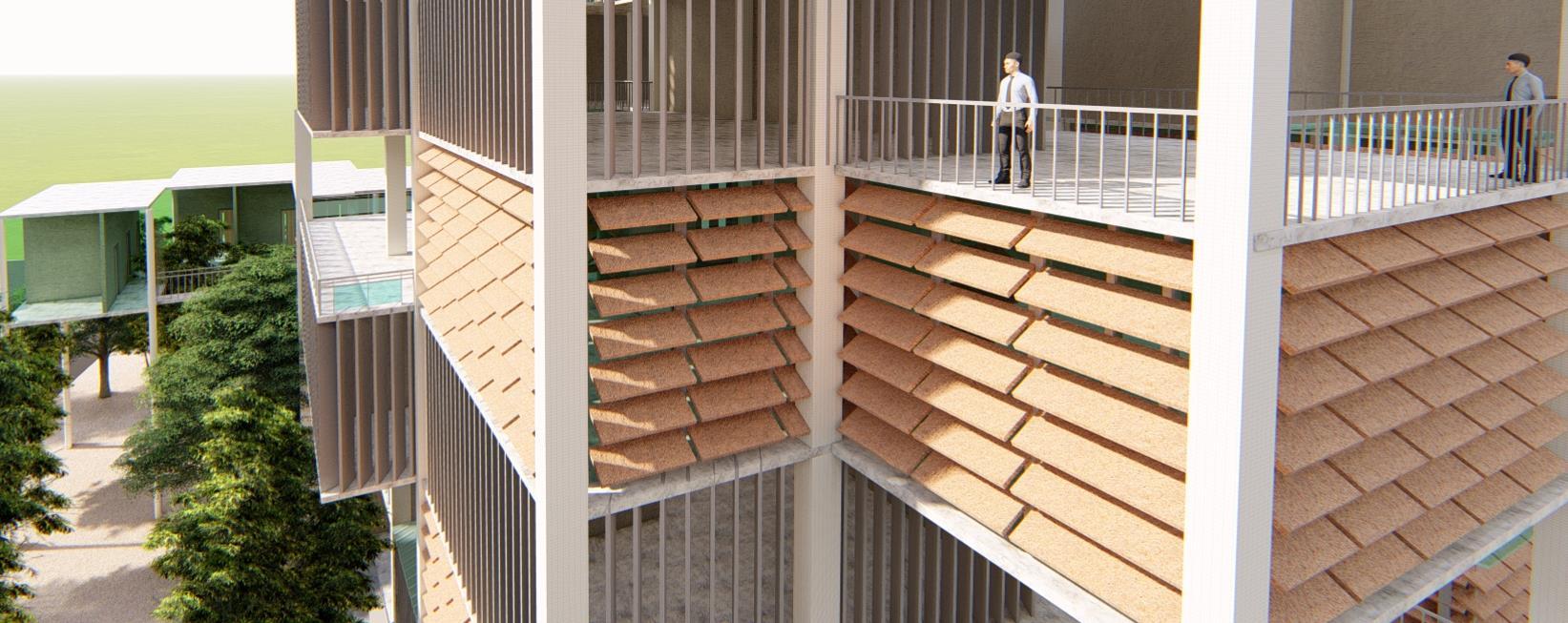
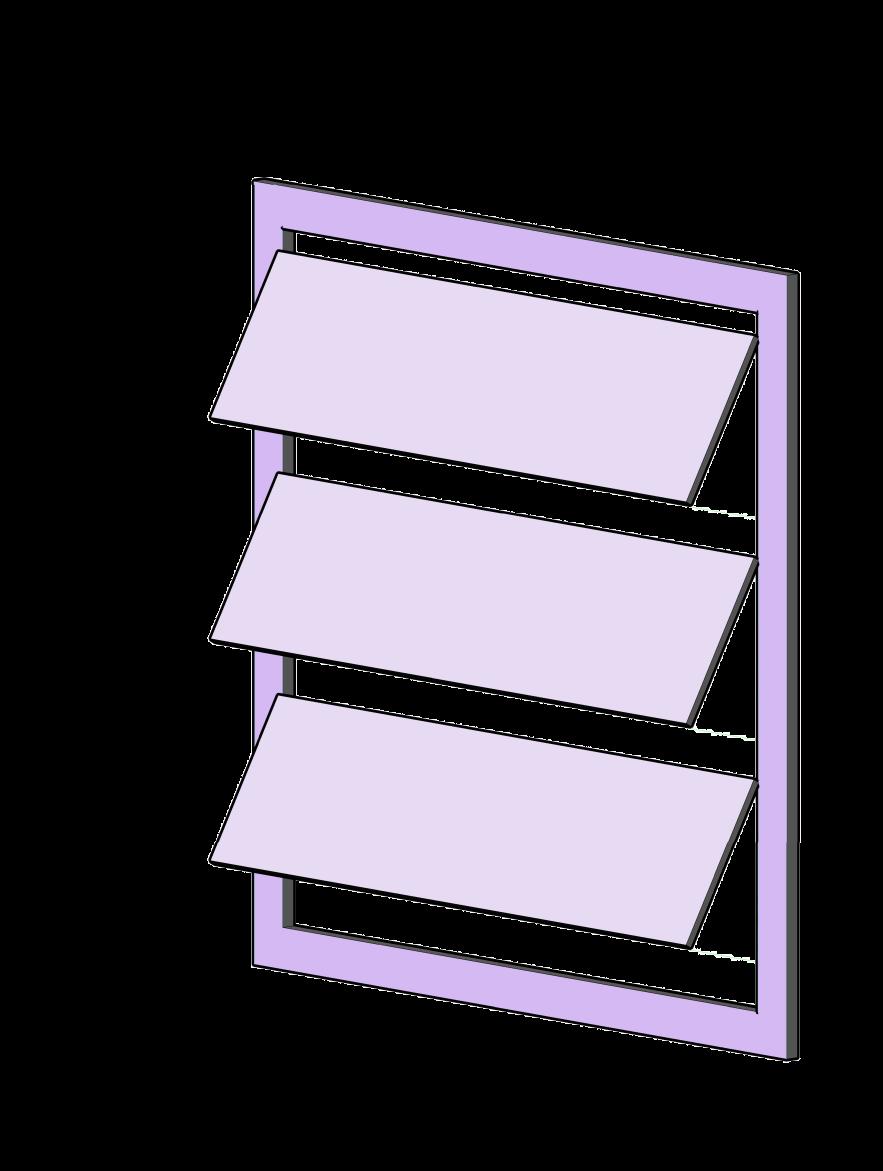 WANJARI HIMANSHU
WANJARI HIMANSHU
RN. 055 SEM VI
FAÇADE TYPE 2 SHEET TITLE CONCEPT 29
3.
4.
5.
PLAN TO SECTION & PLAN TO ELEVATION
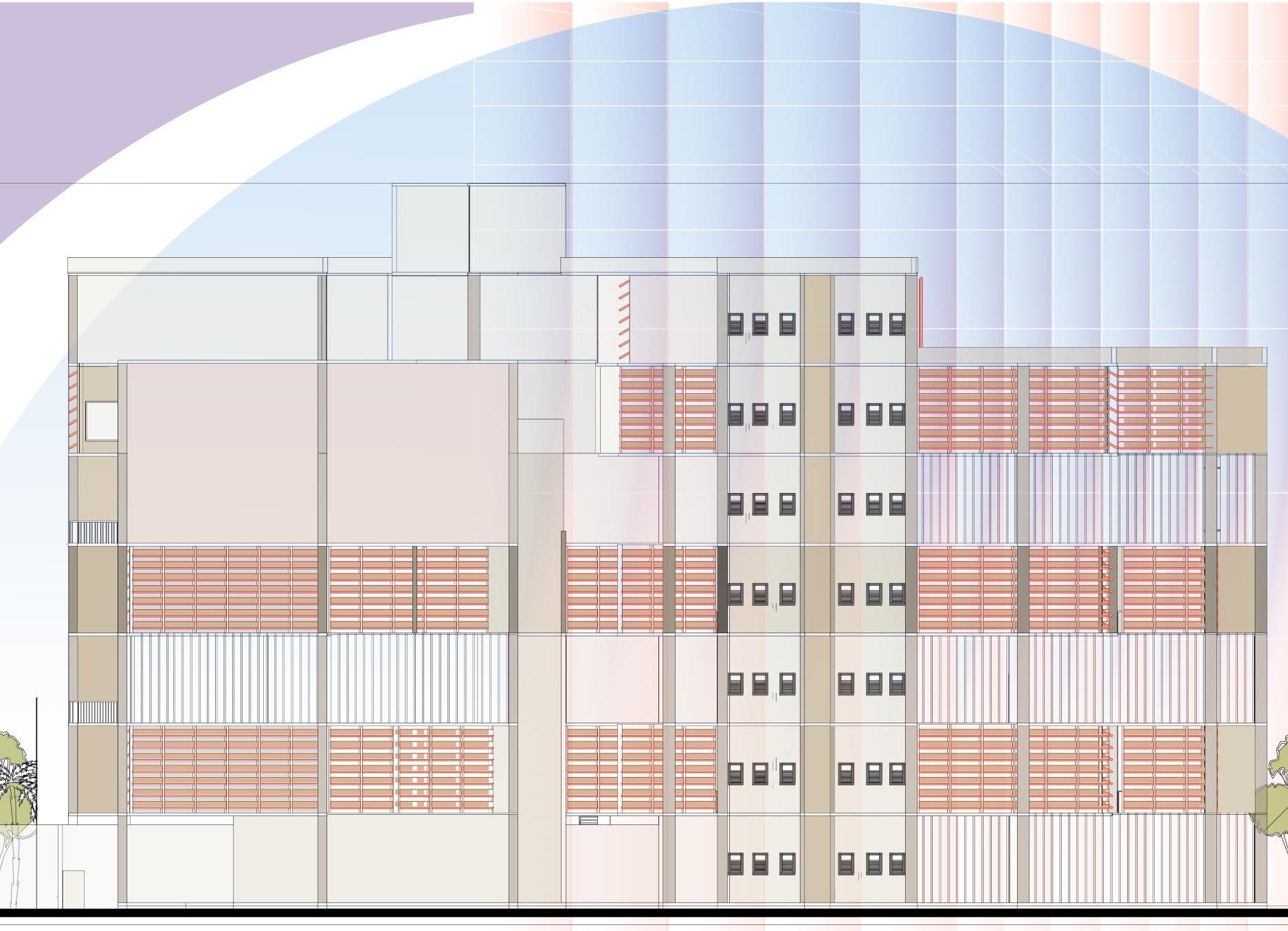
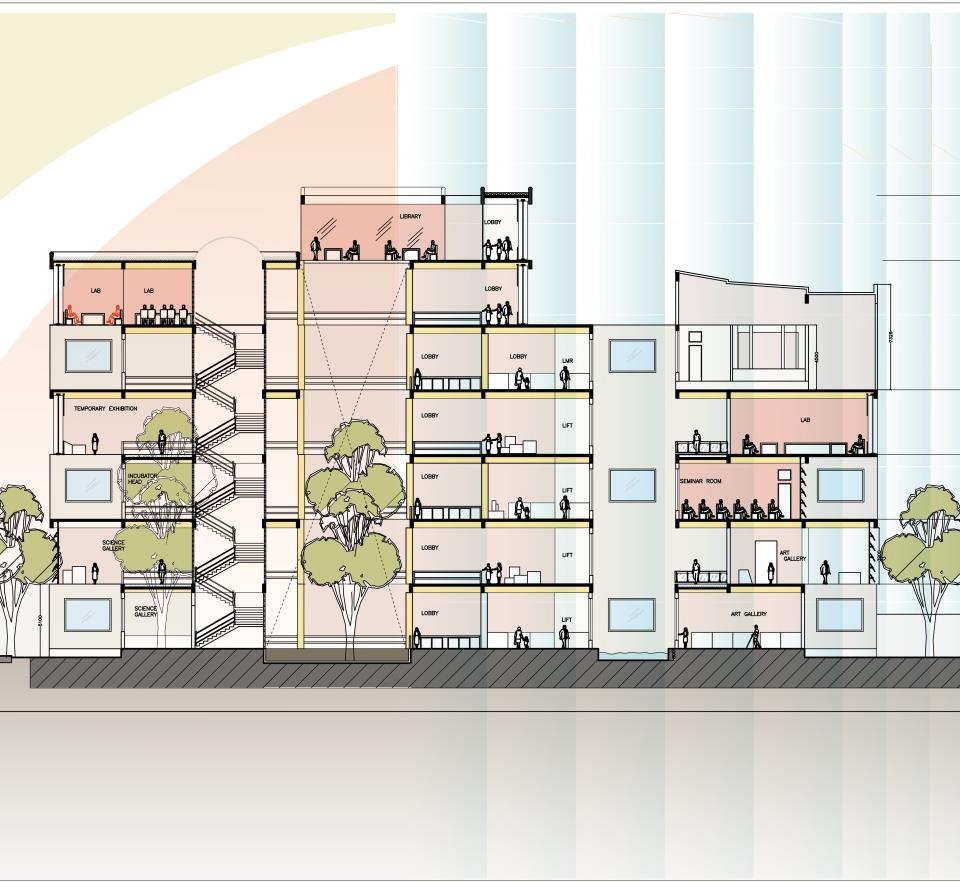
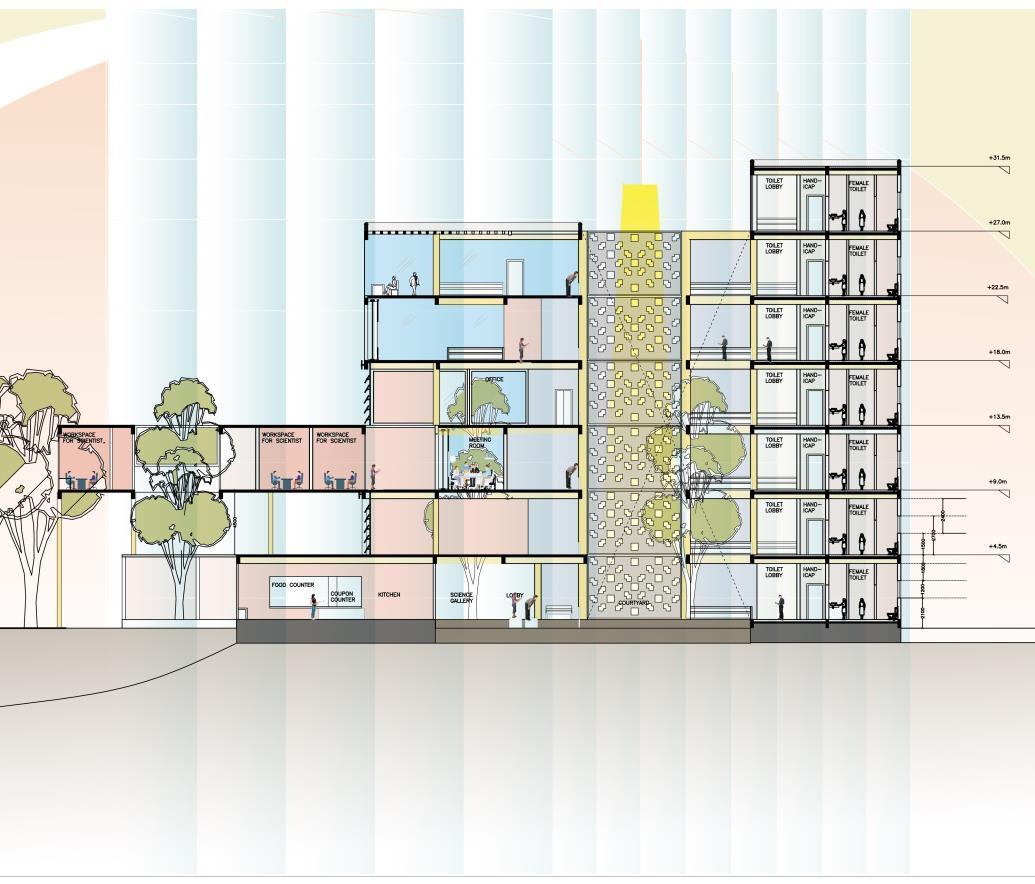
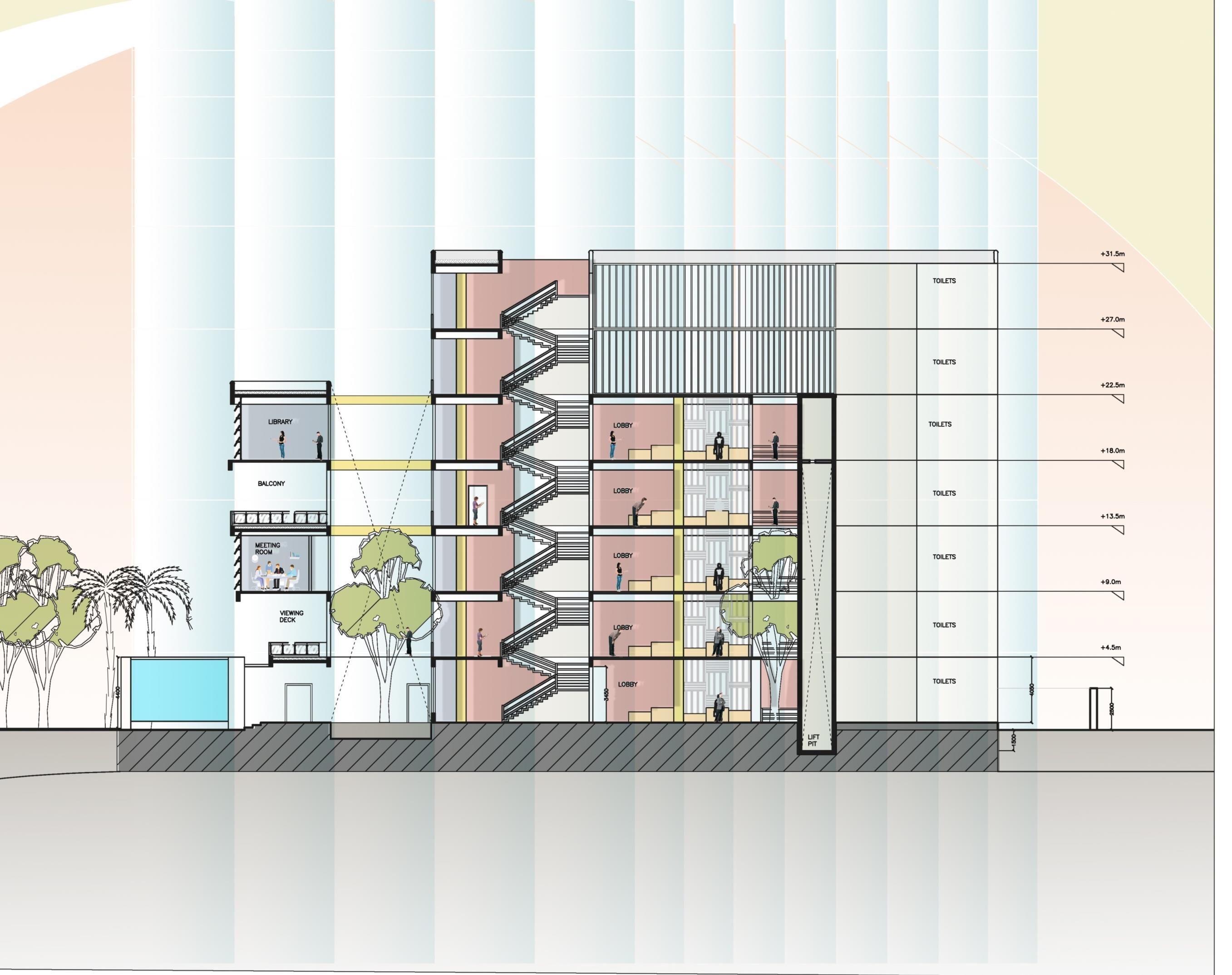
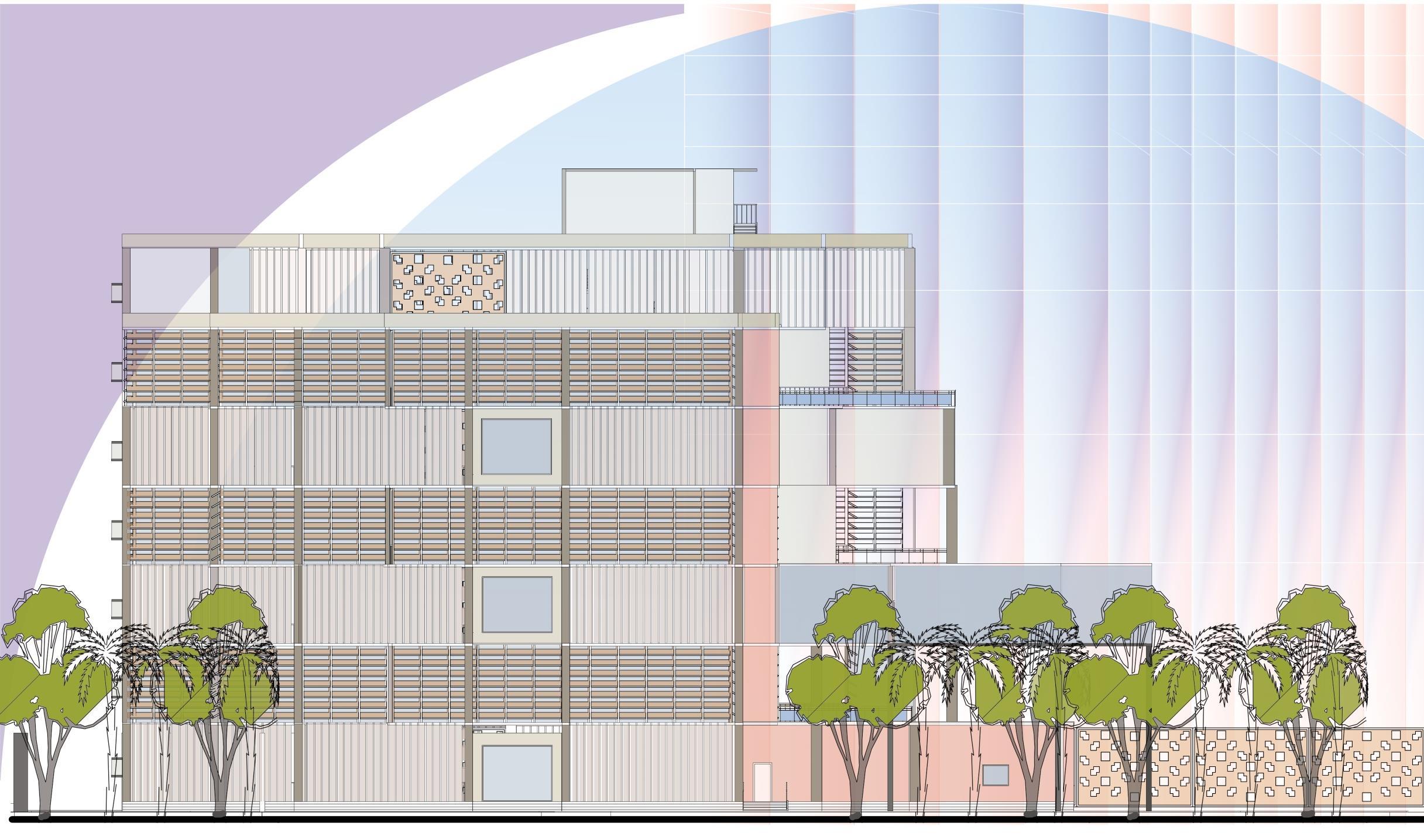
 WANJARI HIMANSHU
WANJARI HIMANSHU
RN. 055 SEM VI
SHEET TITLE CONCEPT 30
Verticality
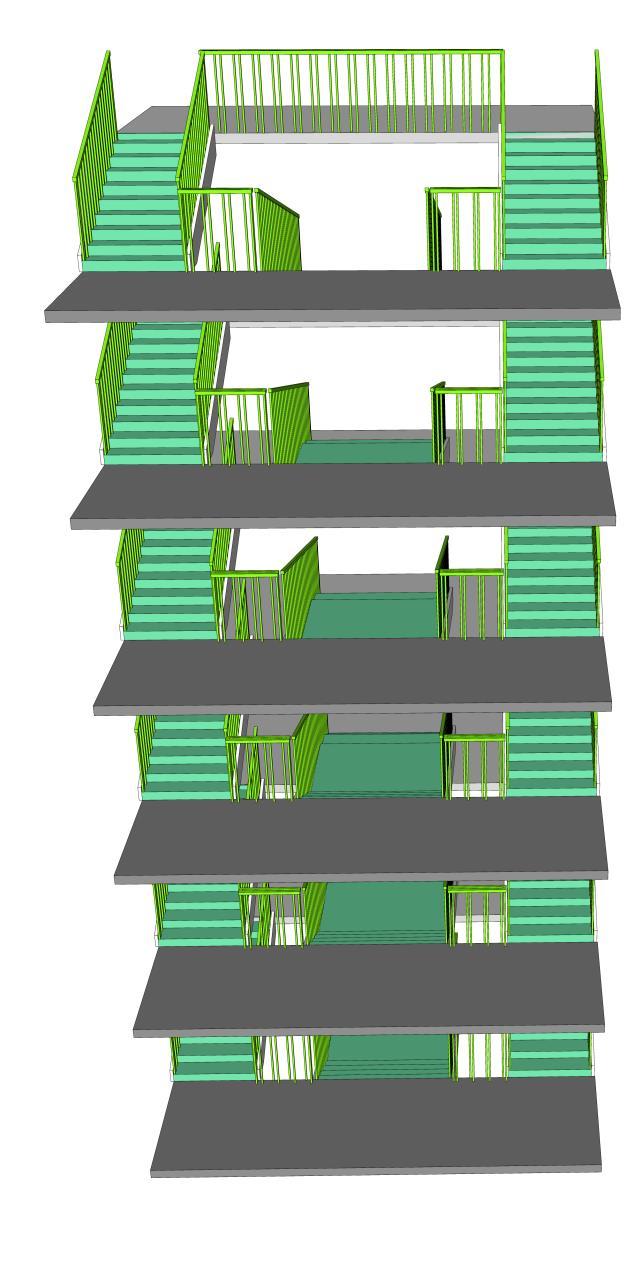
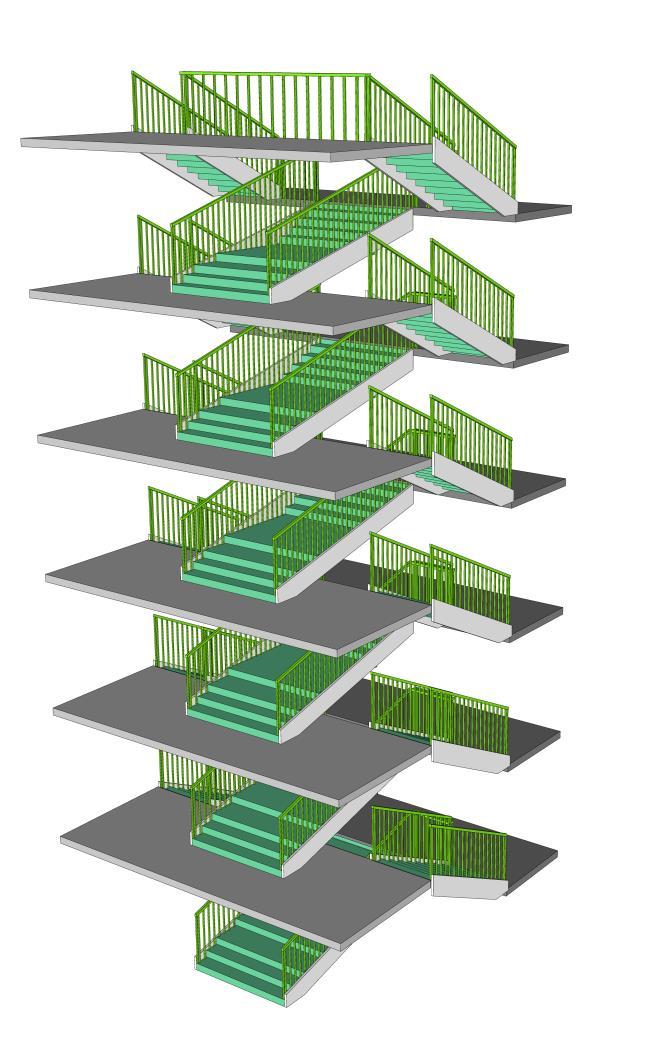
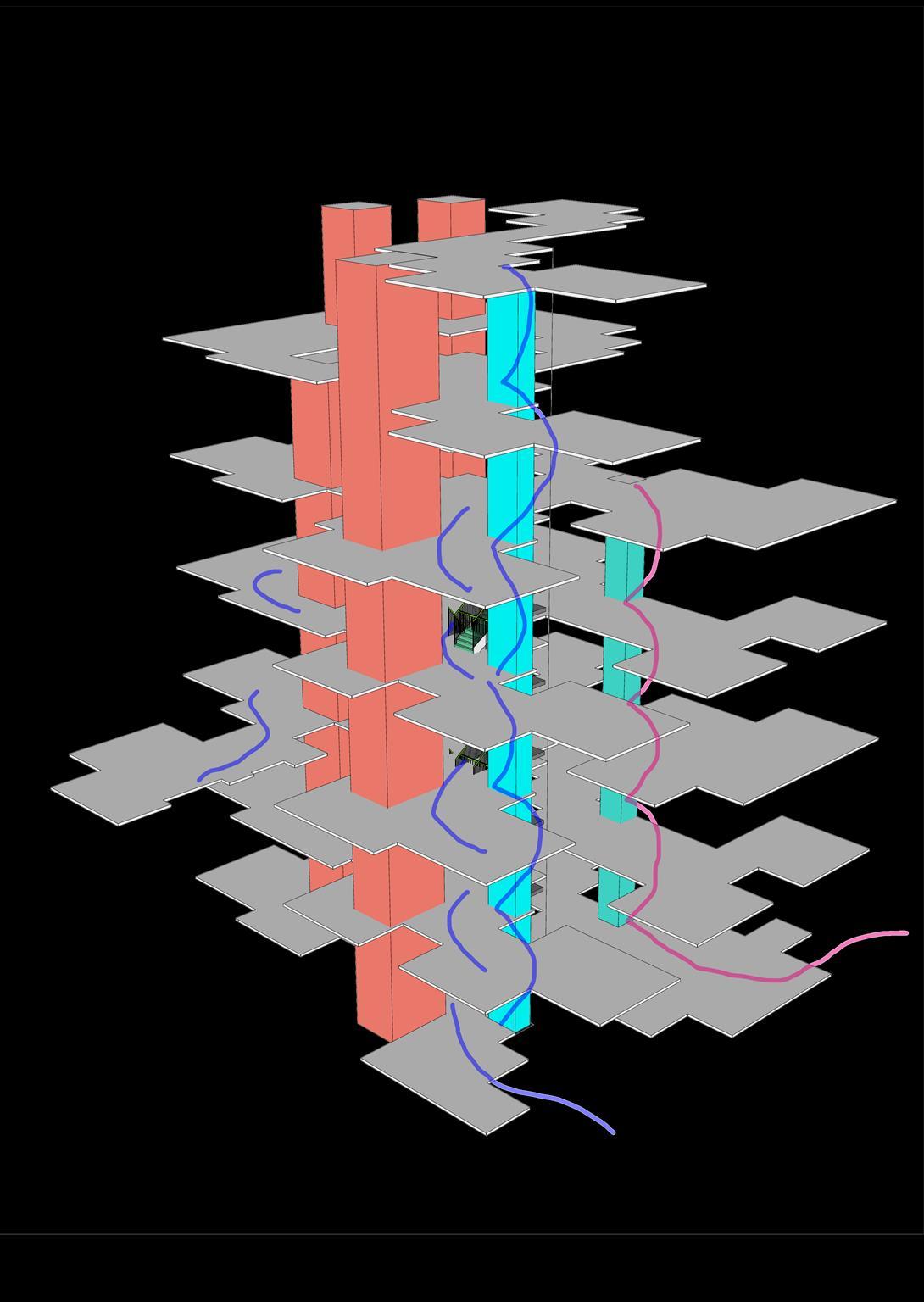
GUEST MOVEMENT SERVICE MOVEMENT
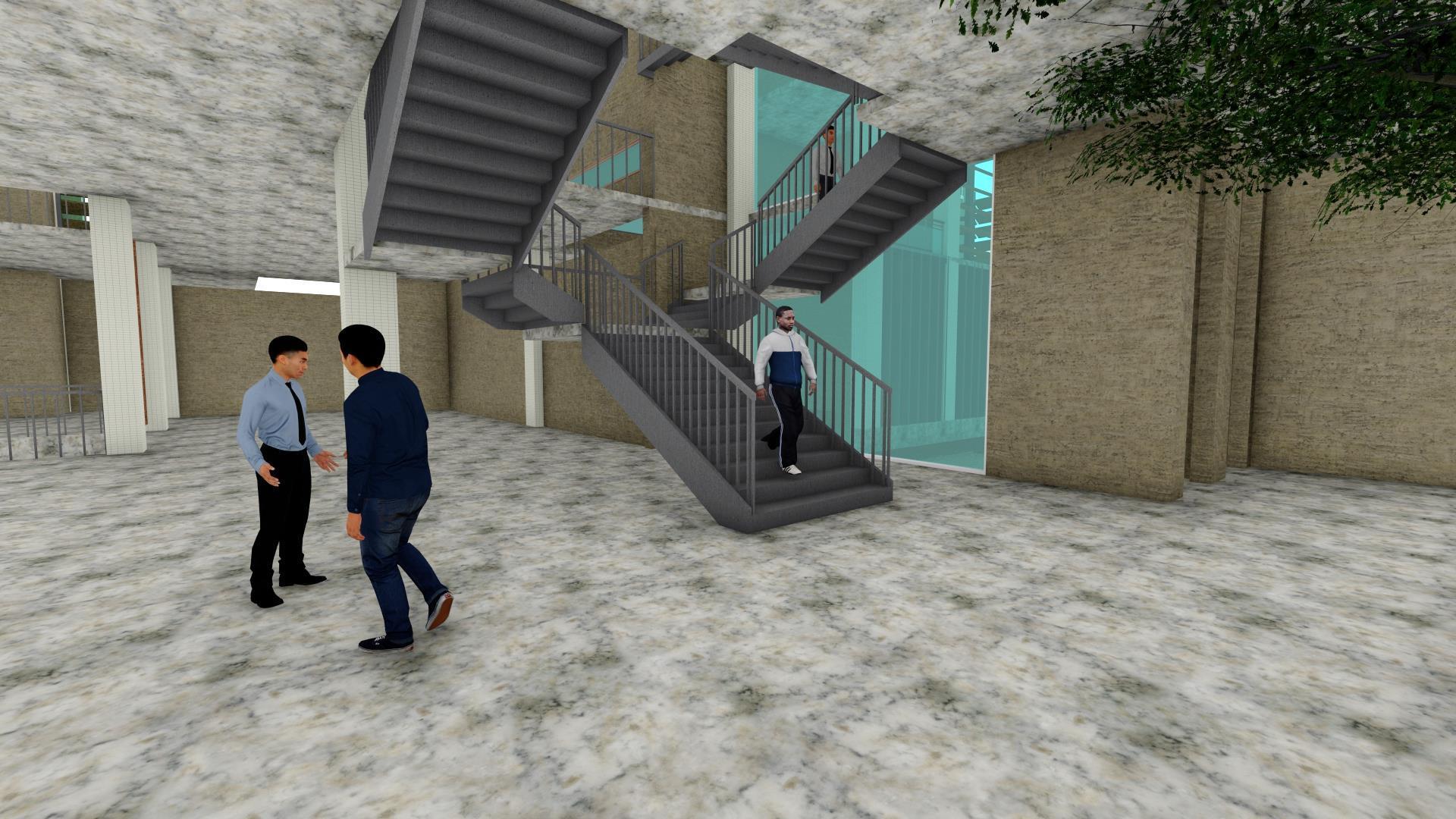
 WANJARI HIMANSHU
WANJARI HIMANSHU
RN. 055 SEM VI
SHEET TITLE SPACE VERTICALITY 31
Seminar room, naturally ventilated by the south-western winds and indirect sunlight is introduced from top as well as
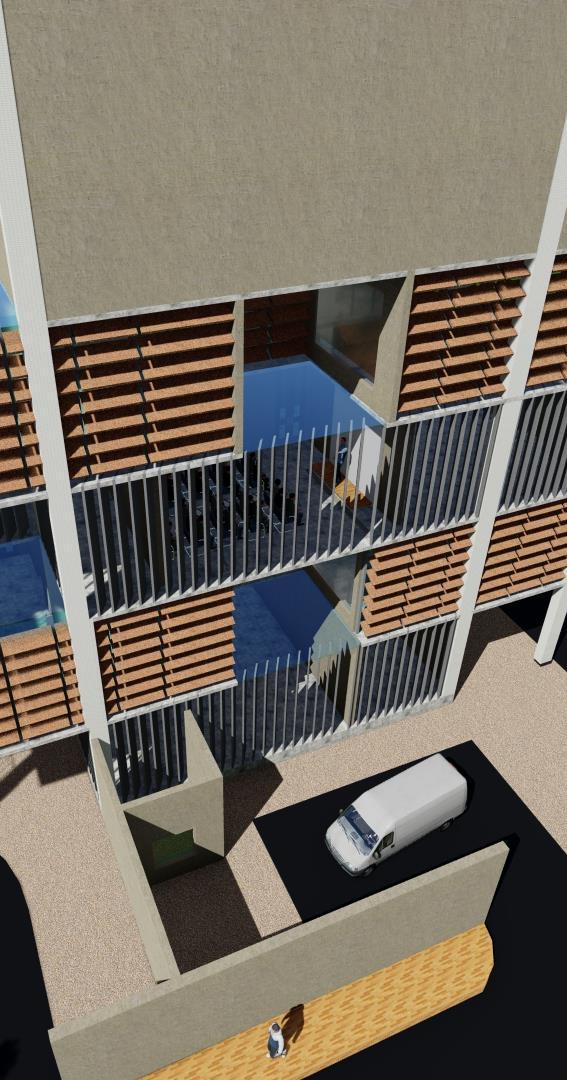
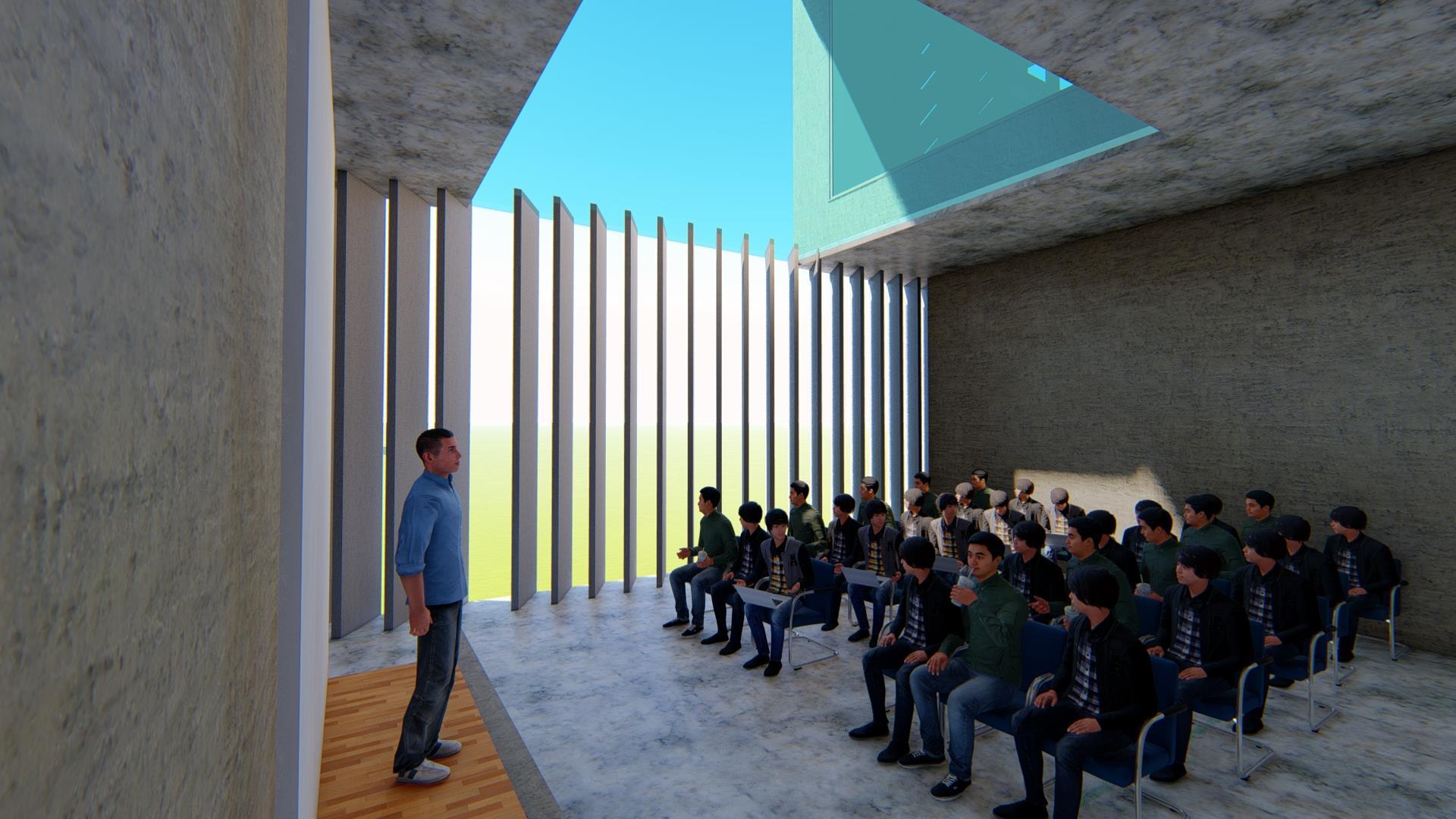
This is possible due to the alternate stacking of floor plates
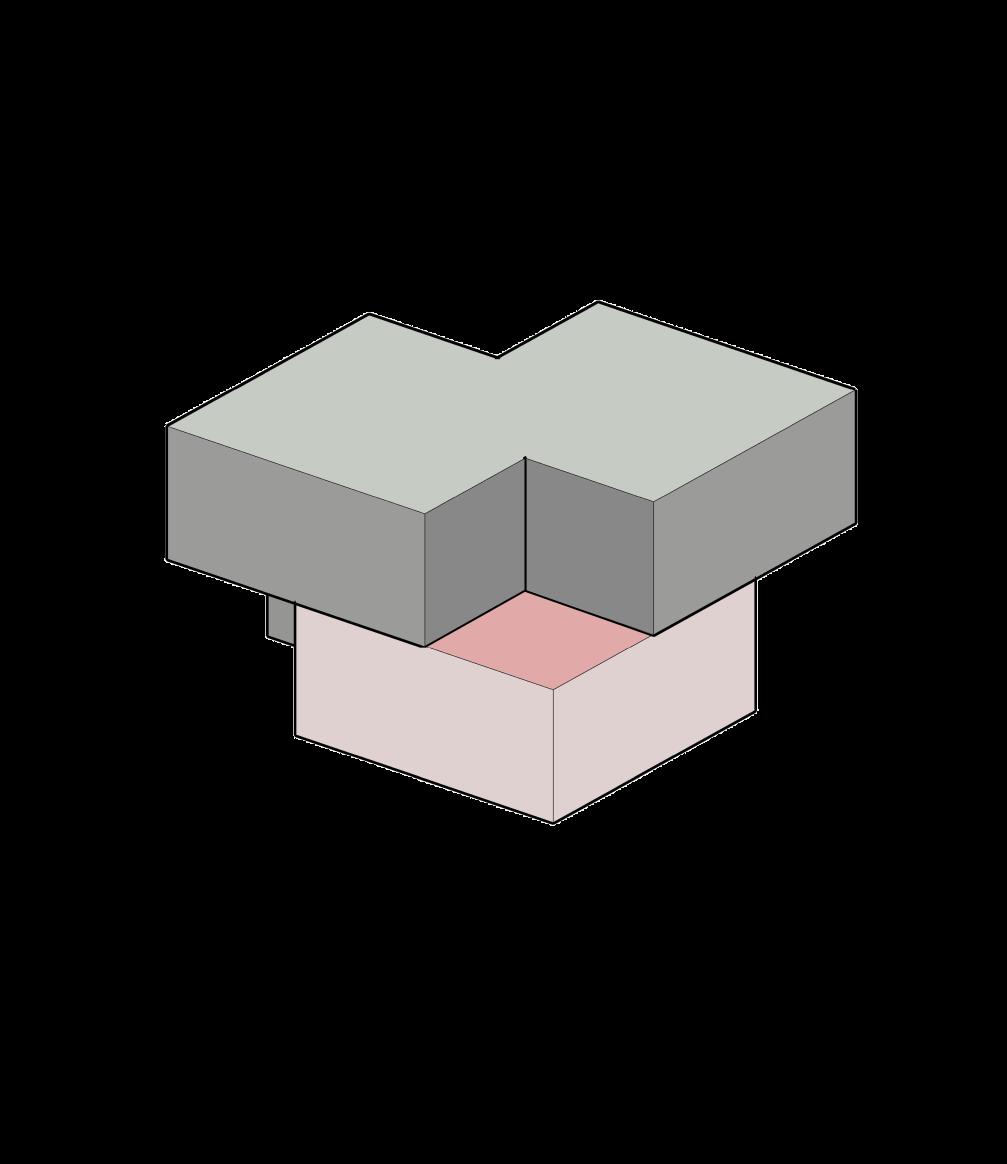

 WANJARI HIMANSHU
WANJARI HIMANSHU
RN. 055 SEM VI
SHEET TITLE SKYLIGHTS STUDY 32
INCUBATOR SPACE

A bridge connects the two extremes of incubator space, going through between the trees, and giving a view of the sea
The incubator space is lifted off the ground and adjoins the second floor level, thus leaving an air gap in the entire one floor, and when the existing trees camouflage the columns, the incubator blocks appears to be floating between the trees.
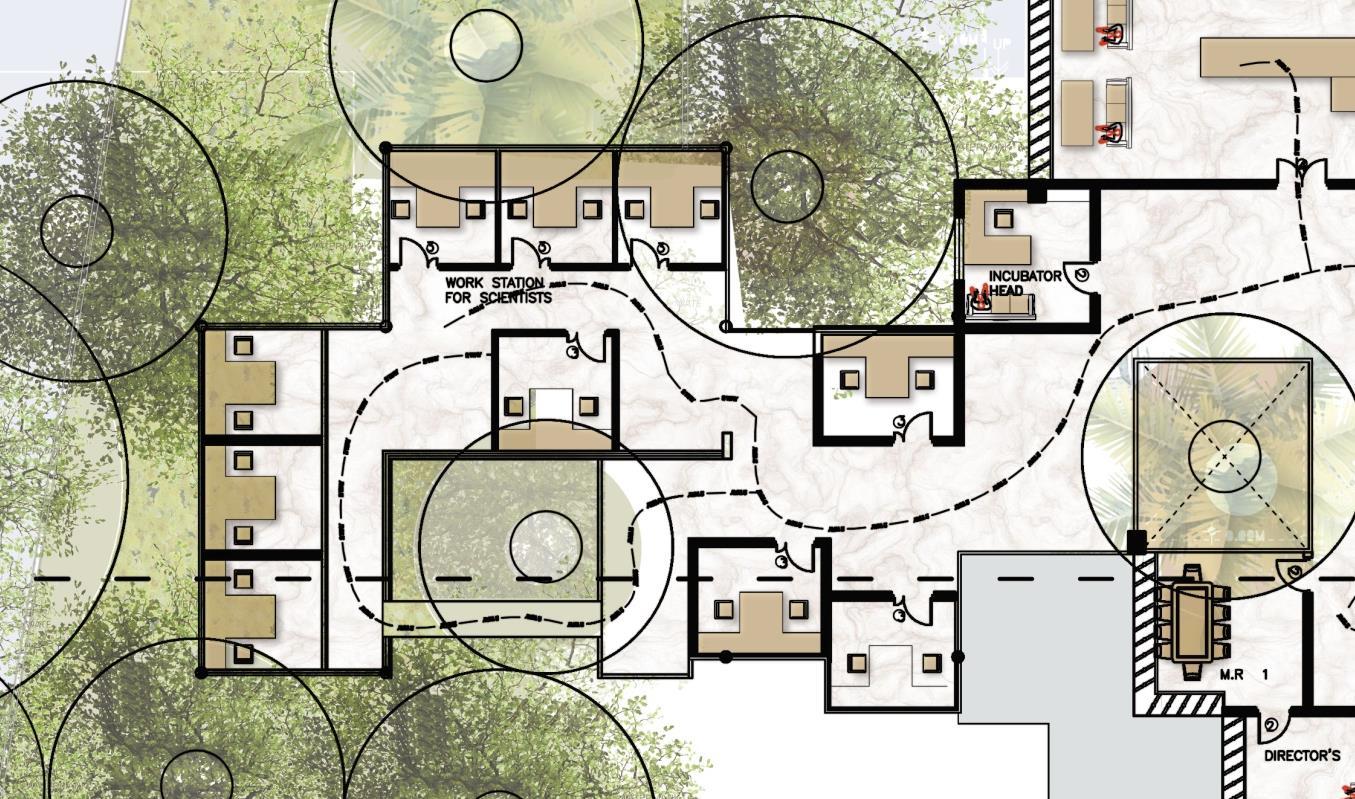
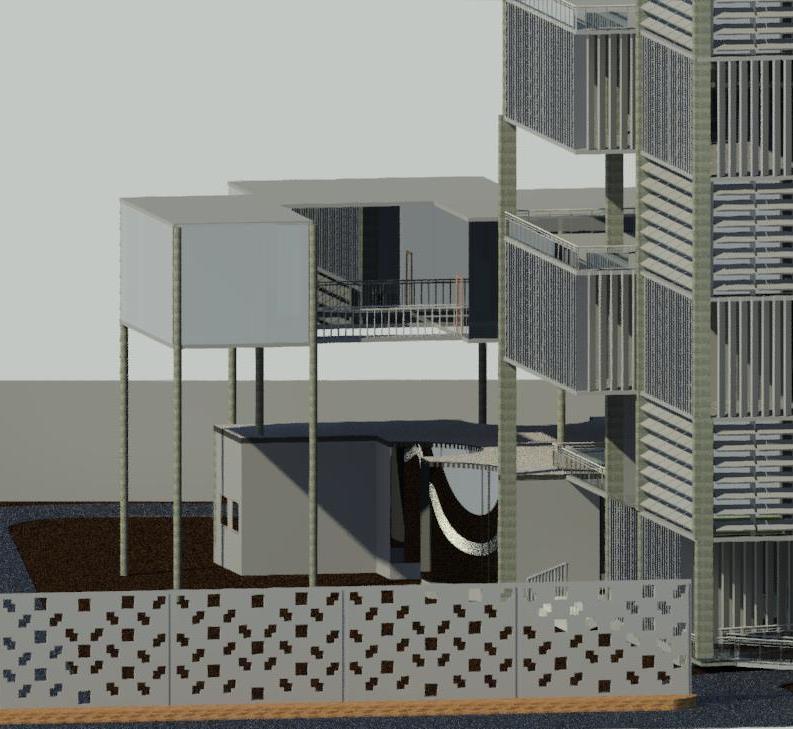
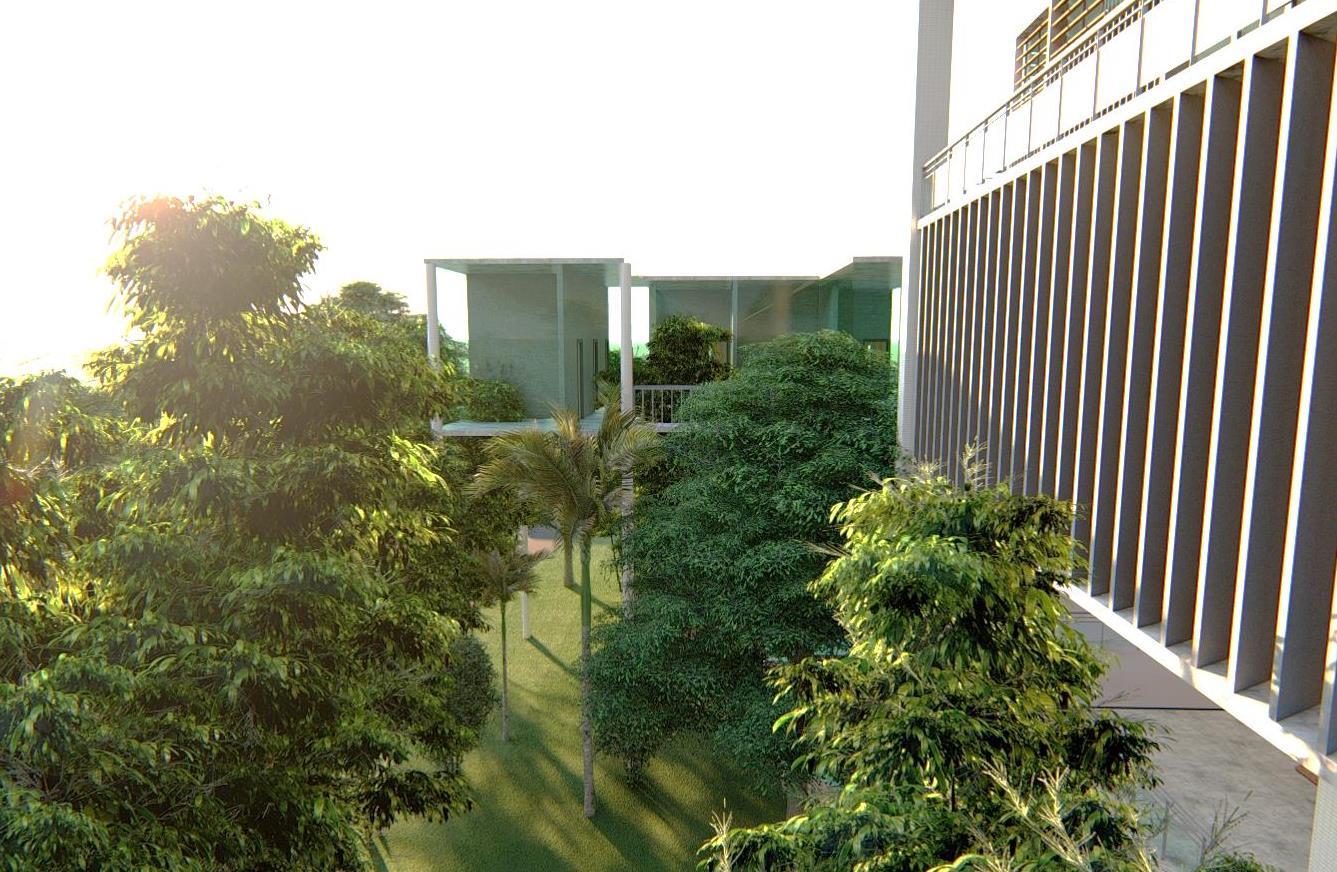
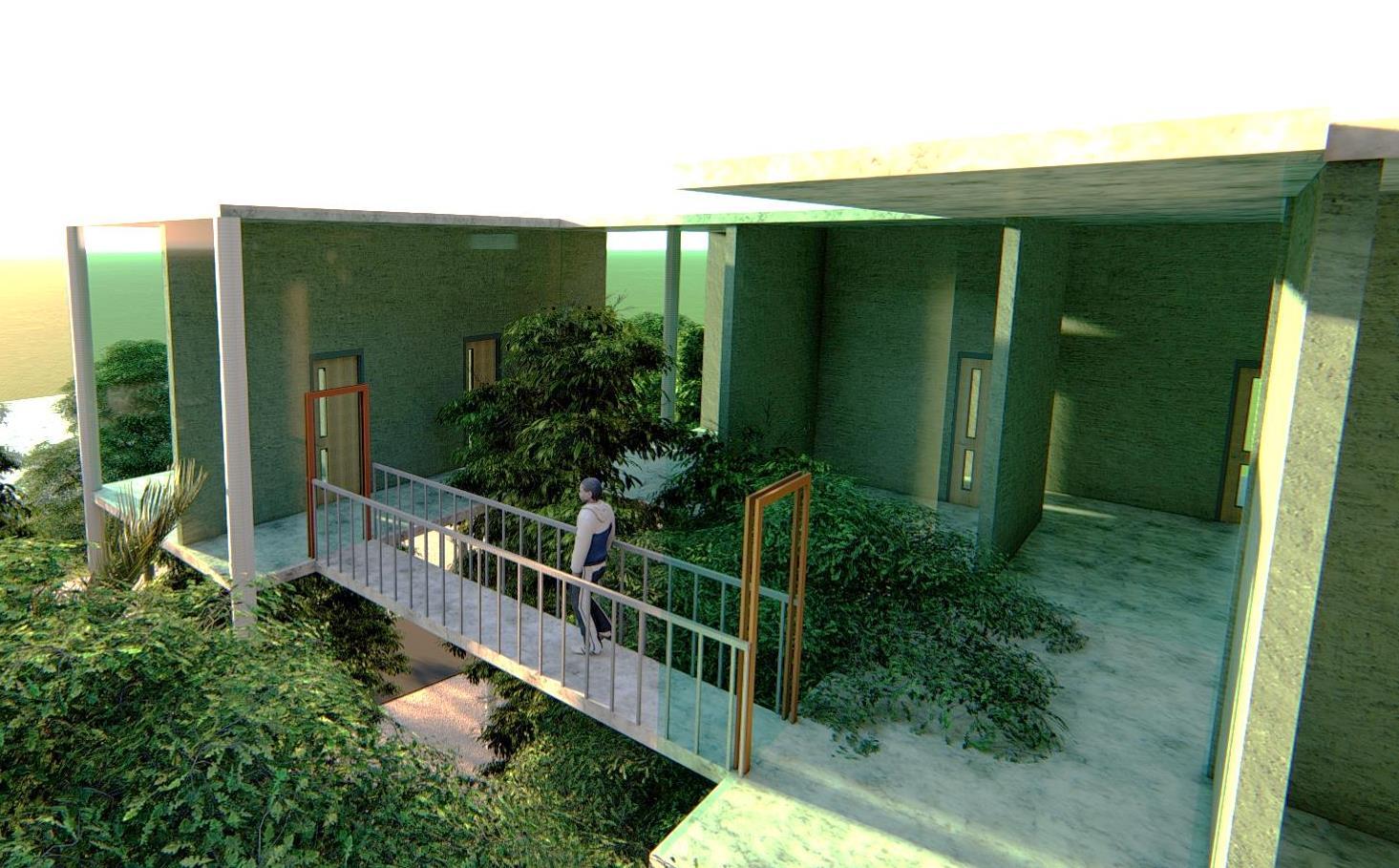 WANJARI HIMANSHU
WANJARI HIMANSHU
RN. 055 SEM VI
SHEET TITLE INCUBATOR SPACE STUDY 33
The entrance space for the gallery from the adjoining road, the jali wall gives a jist of the space making one curious what’s happening inside
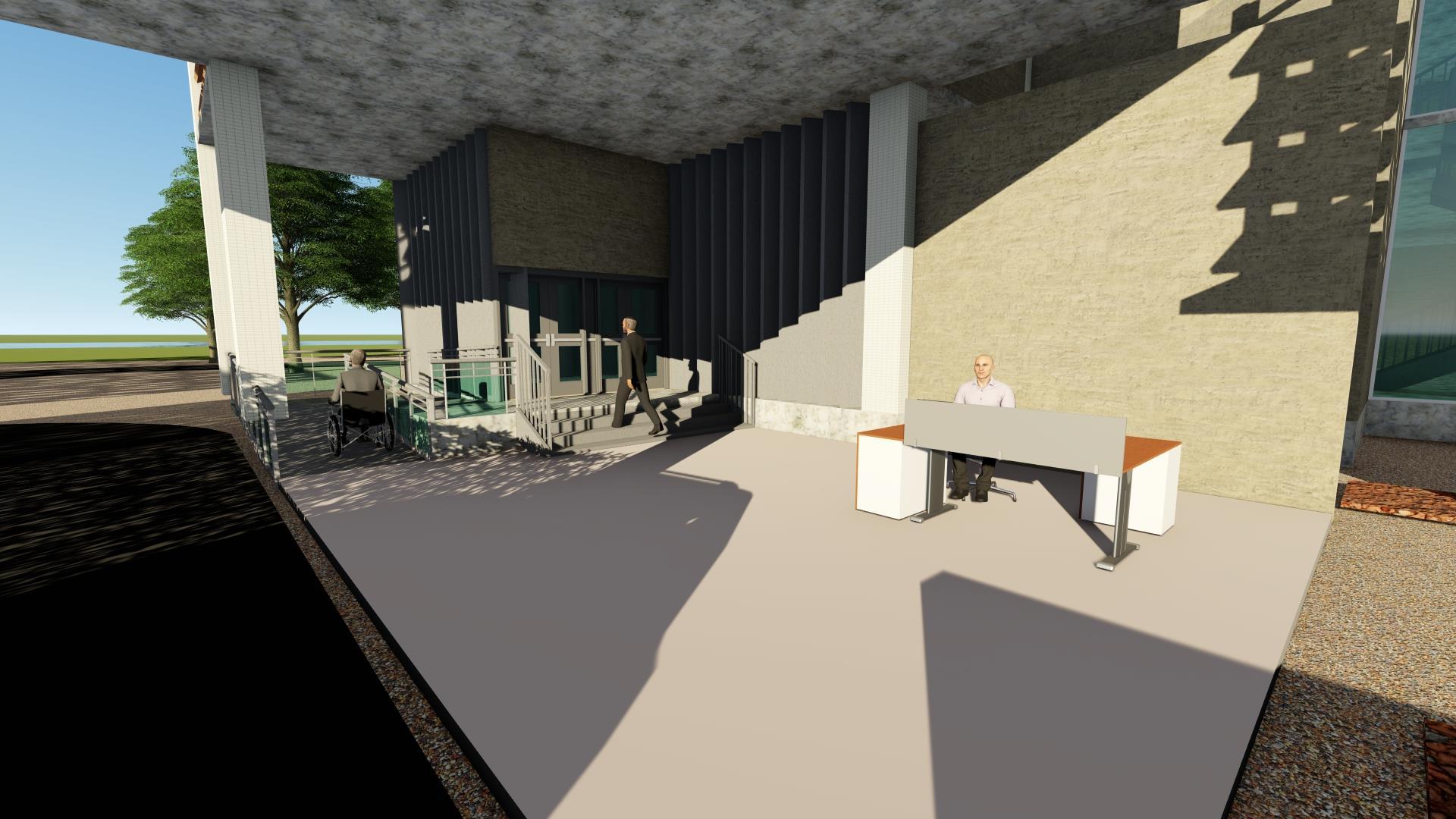
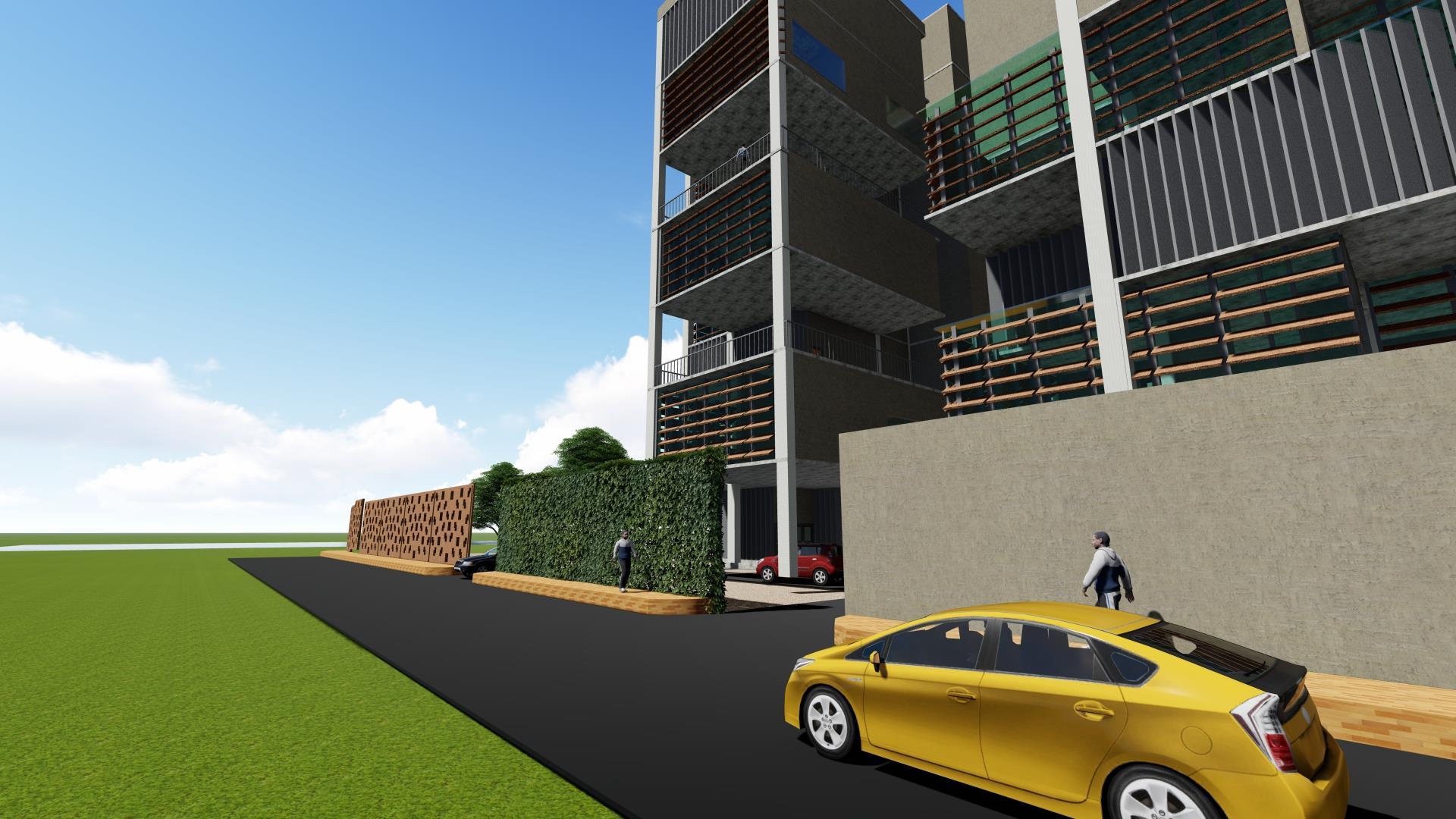
Reading space for visitors is decorated by the indirect sunlight making the space lively
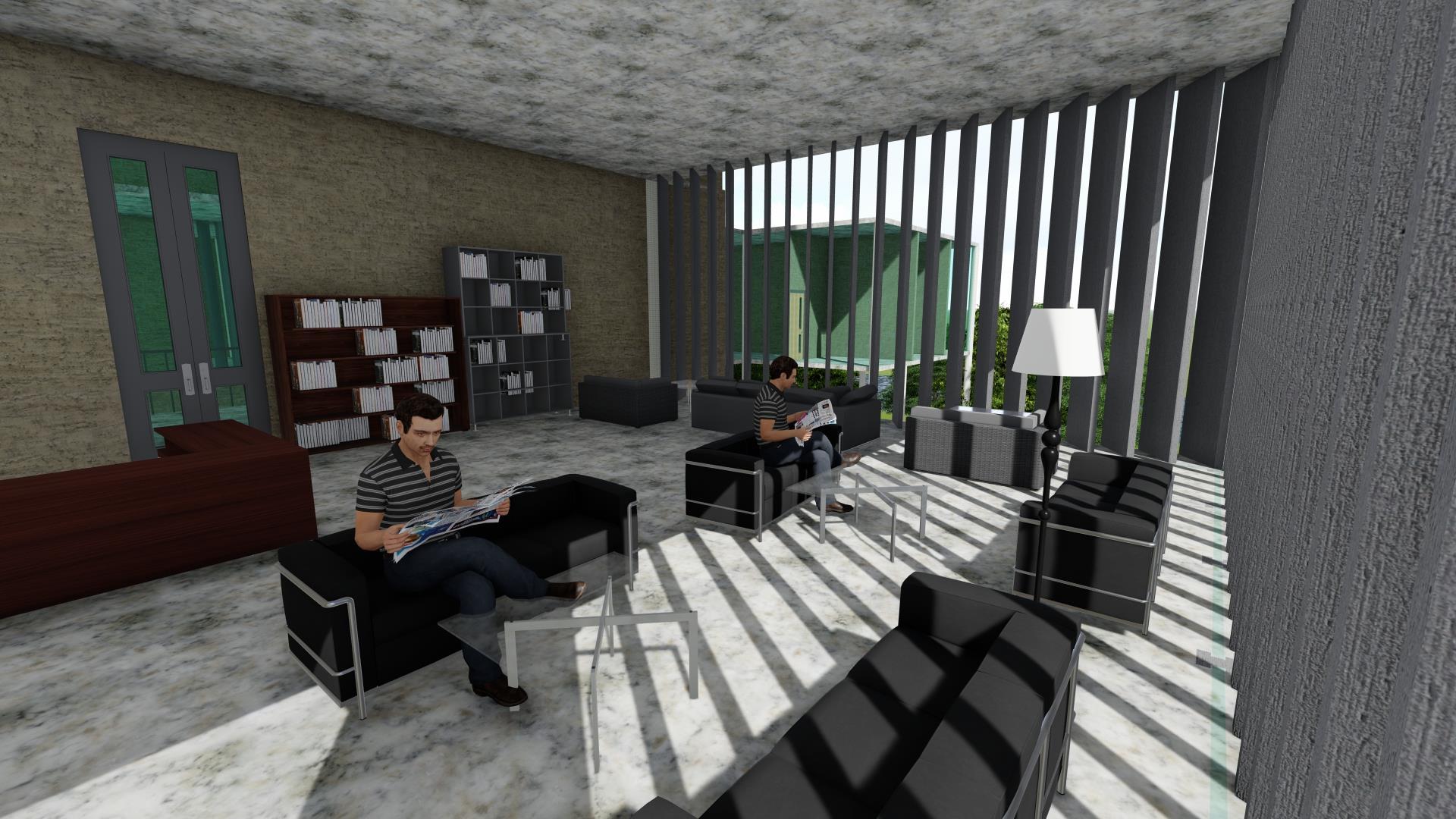
The placement of staircase is such that it is always well ventilated due to the northern light, also it reduces the crossing of crowd climbing in opposite direction
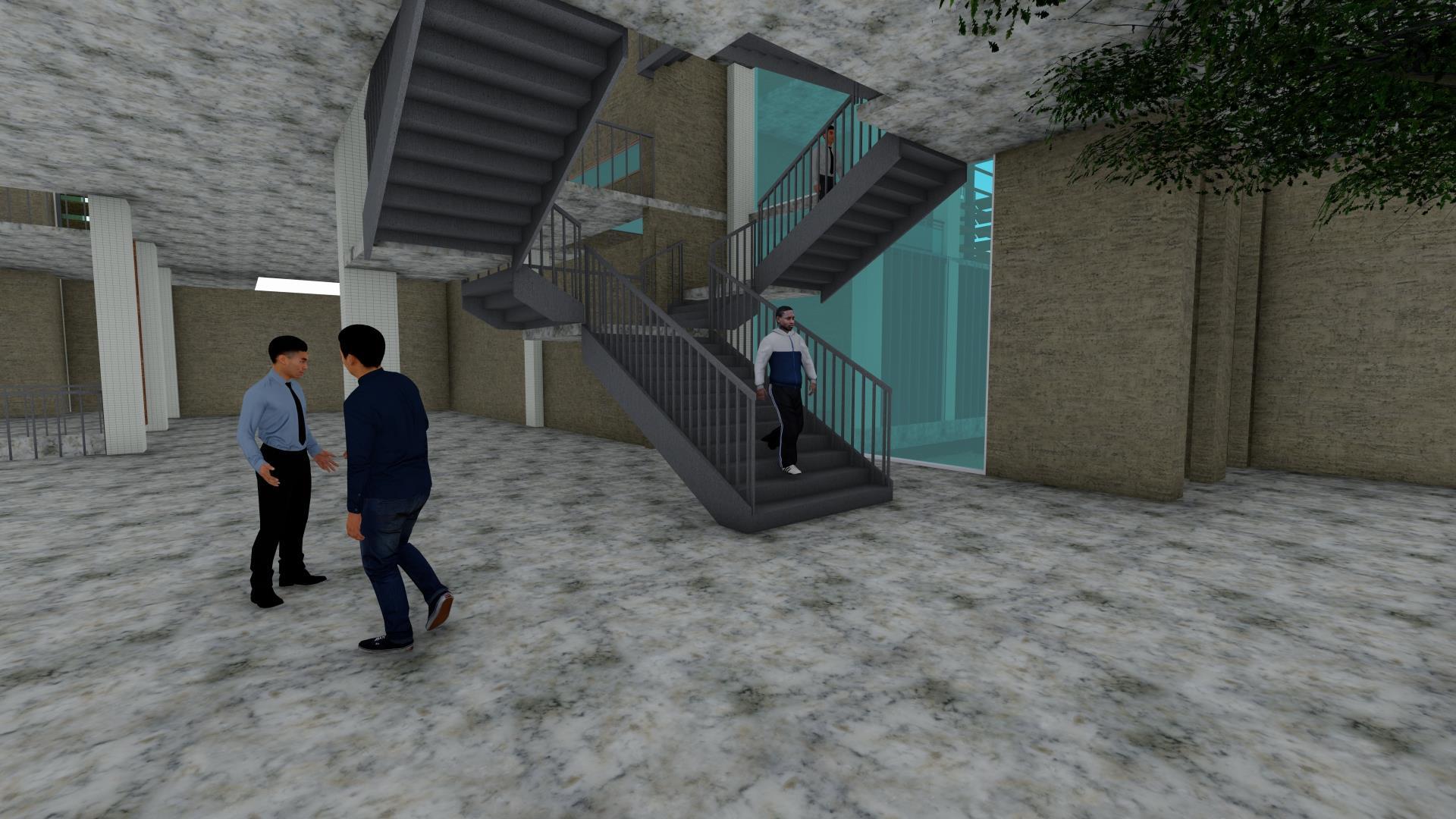
 WANJARI HIMANSHU
WANJARI HIMANSHU
RN. 055 SEM VI
Vehicle drop off point with reception desk
SHEET TITLE PHOTOS SHEET 1 34
Wooden deck promenade on the western edge bordering he Arabian sea
On southern side, the roof over the black box have the solar panels to get sunlight
Trees along the promenade, seating can be introduced for the students and can be made as a recreational space.
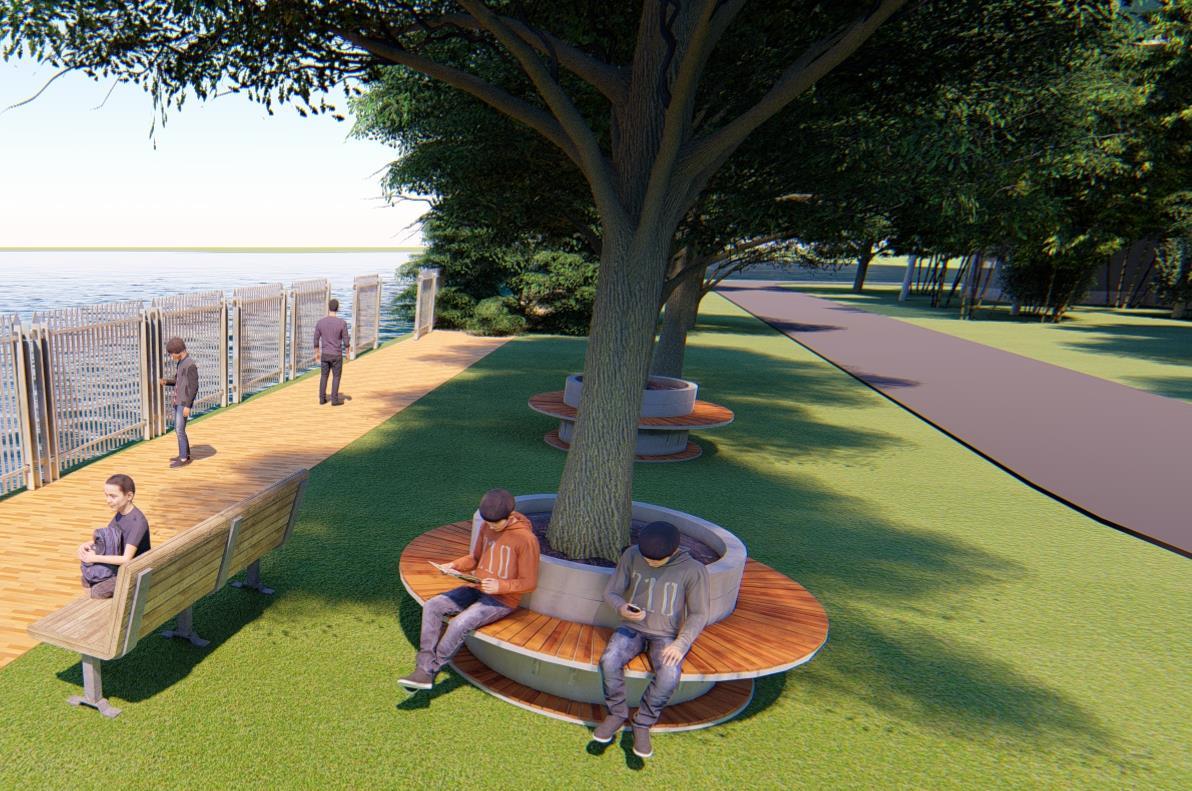
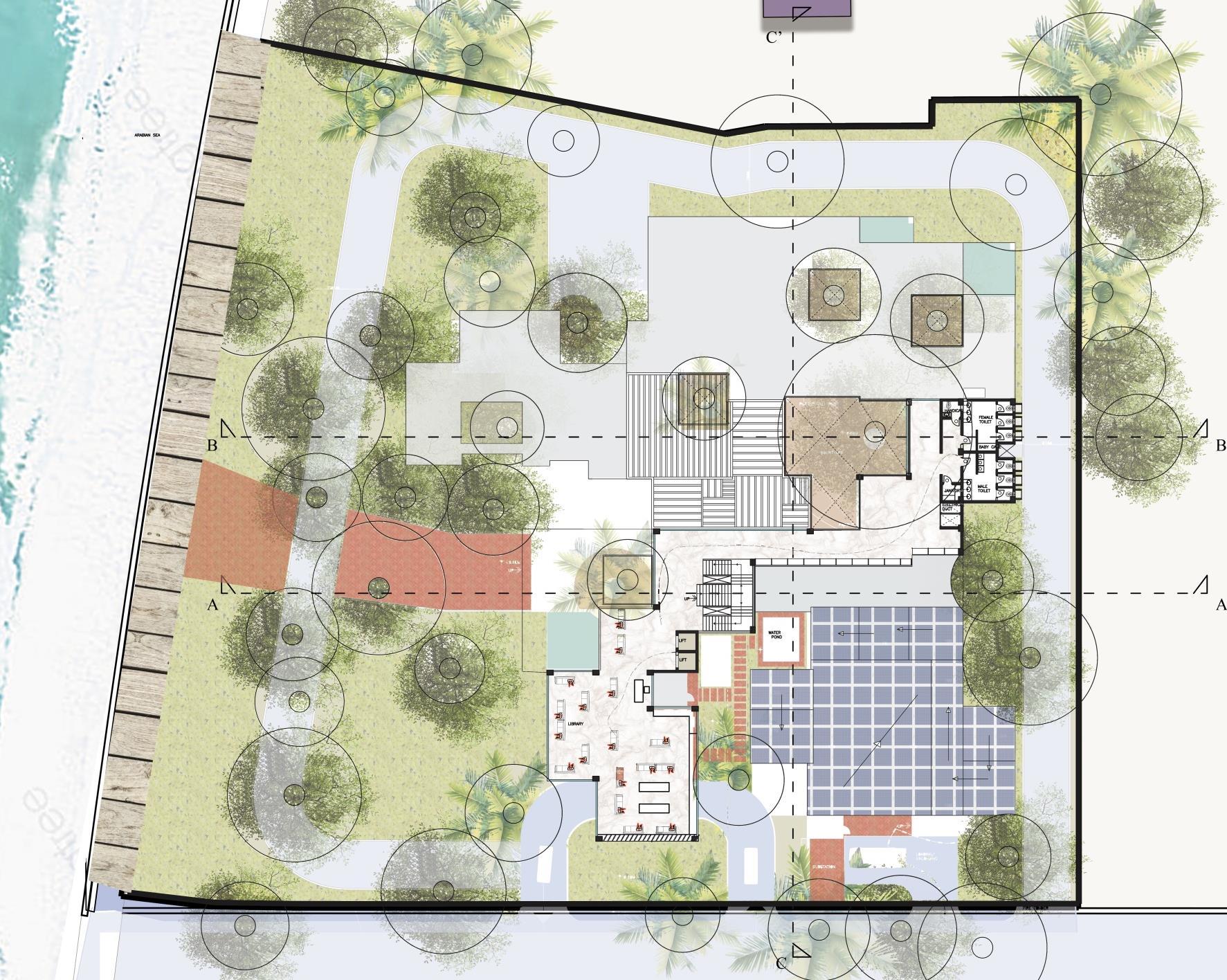
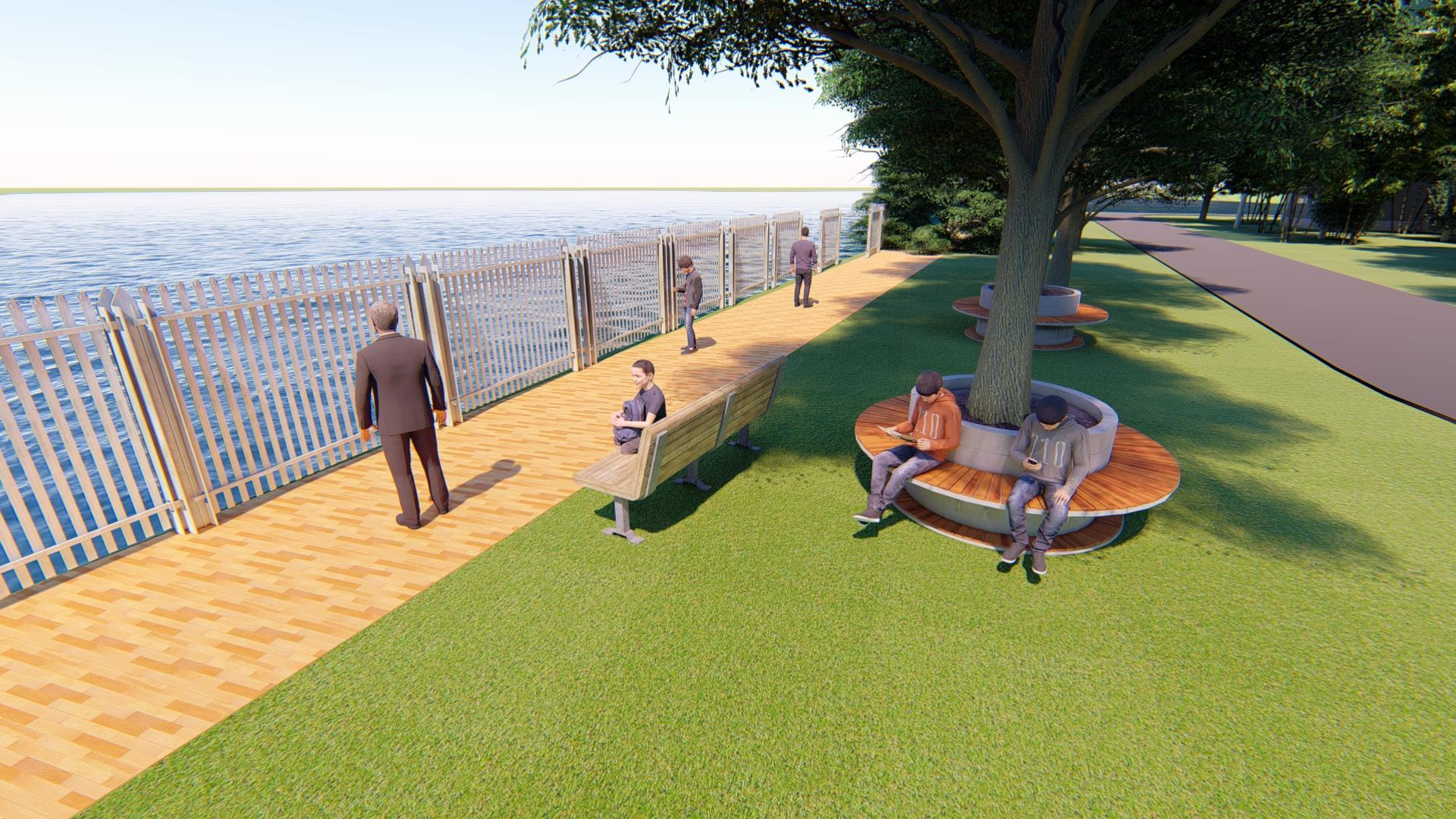
AND SOLAR ROOF
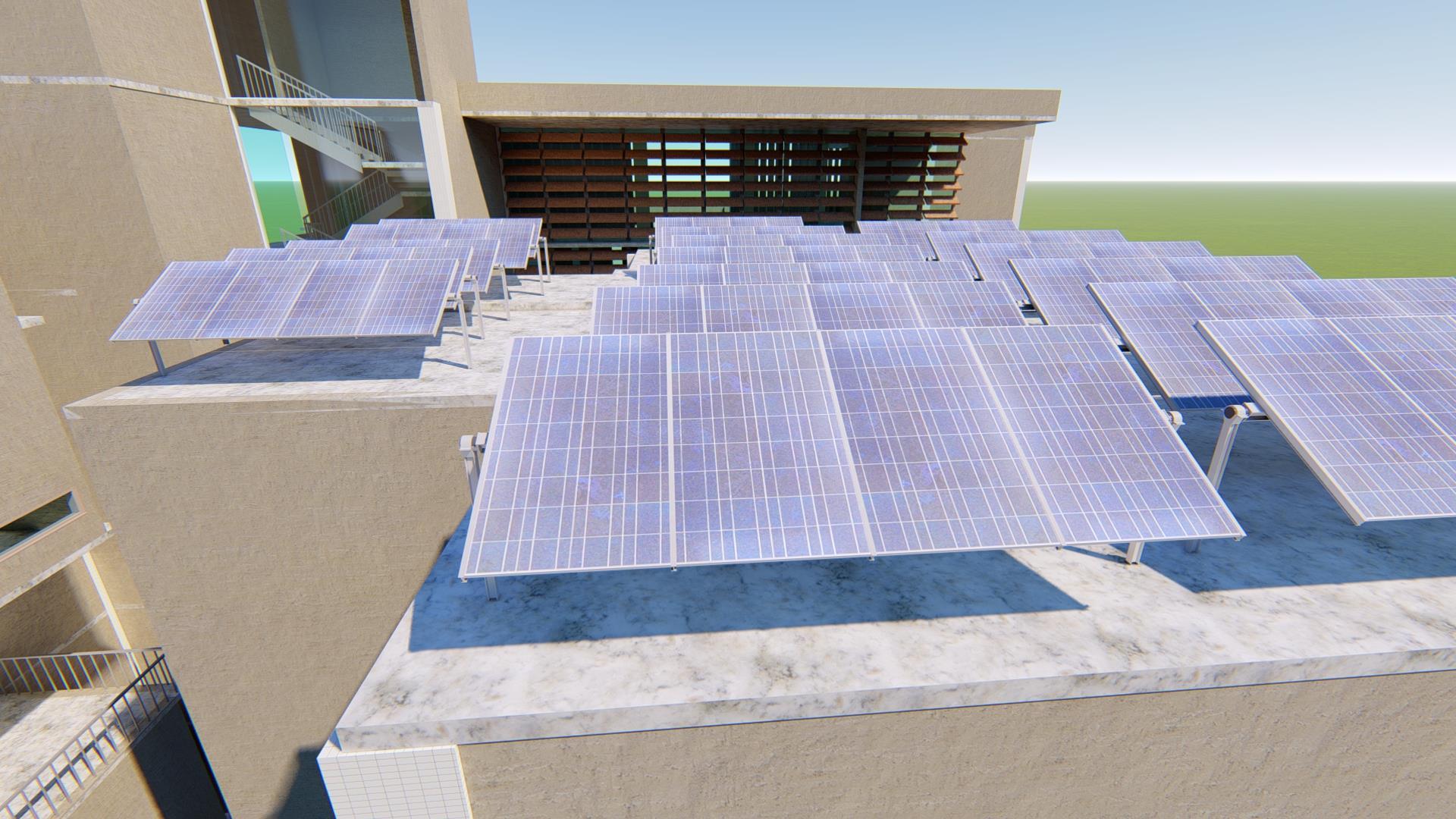
Key plan
 WANJARI HIMANSHU
WANJARI HIMANSHU
RN. 055 SEM VI 35
SHEET TITLE PROMANADE
The black box space, suitable for viewing presentations, giving lectures and also accommodates for debates due to the placement of furniture.
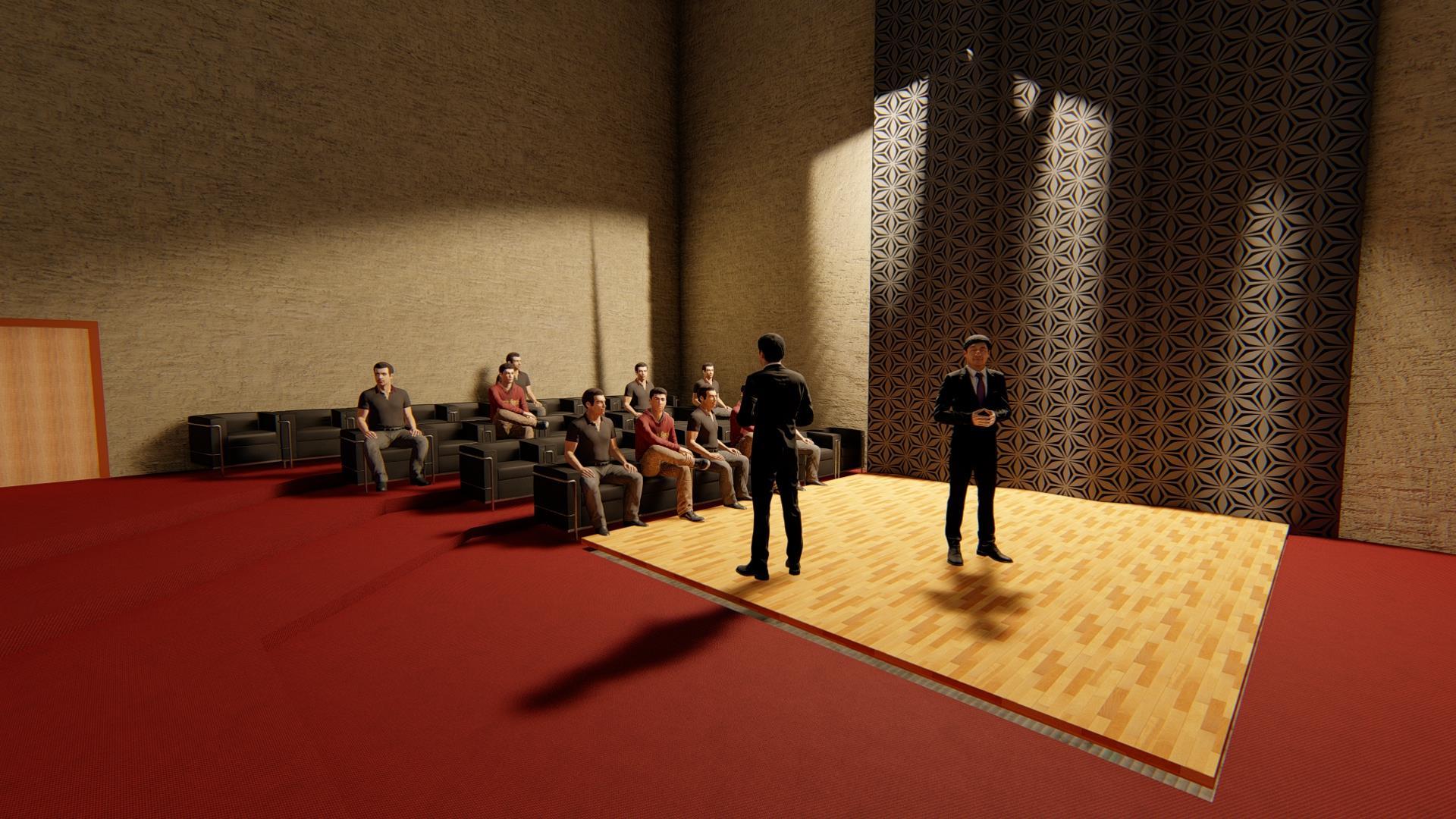
Key plan for black box

Key plan for pathway and cafeteria
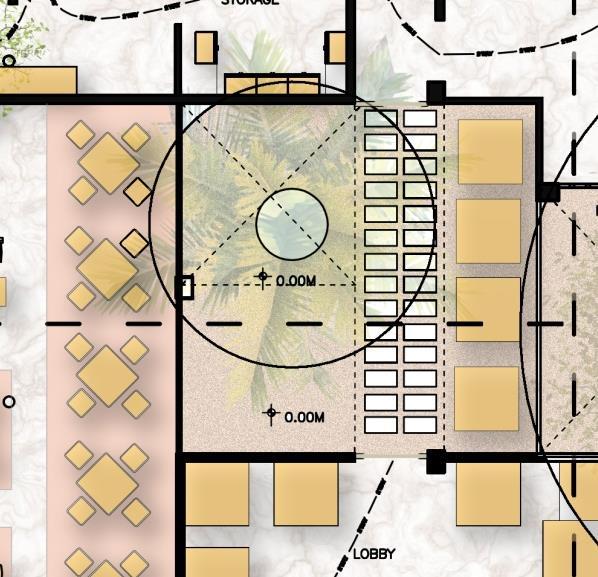
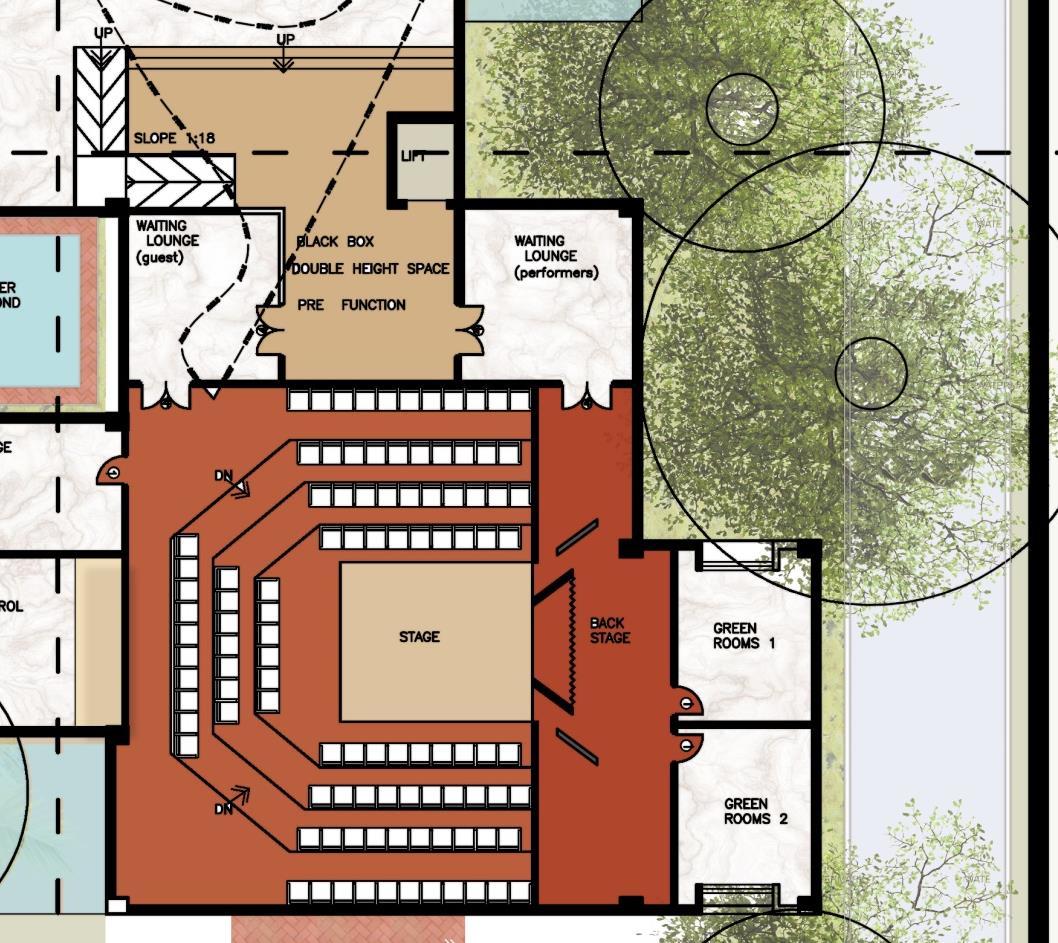
The pathway leading to the science gallery from the lobby area, giving a feel of nature within the structure
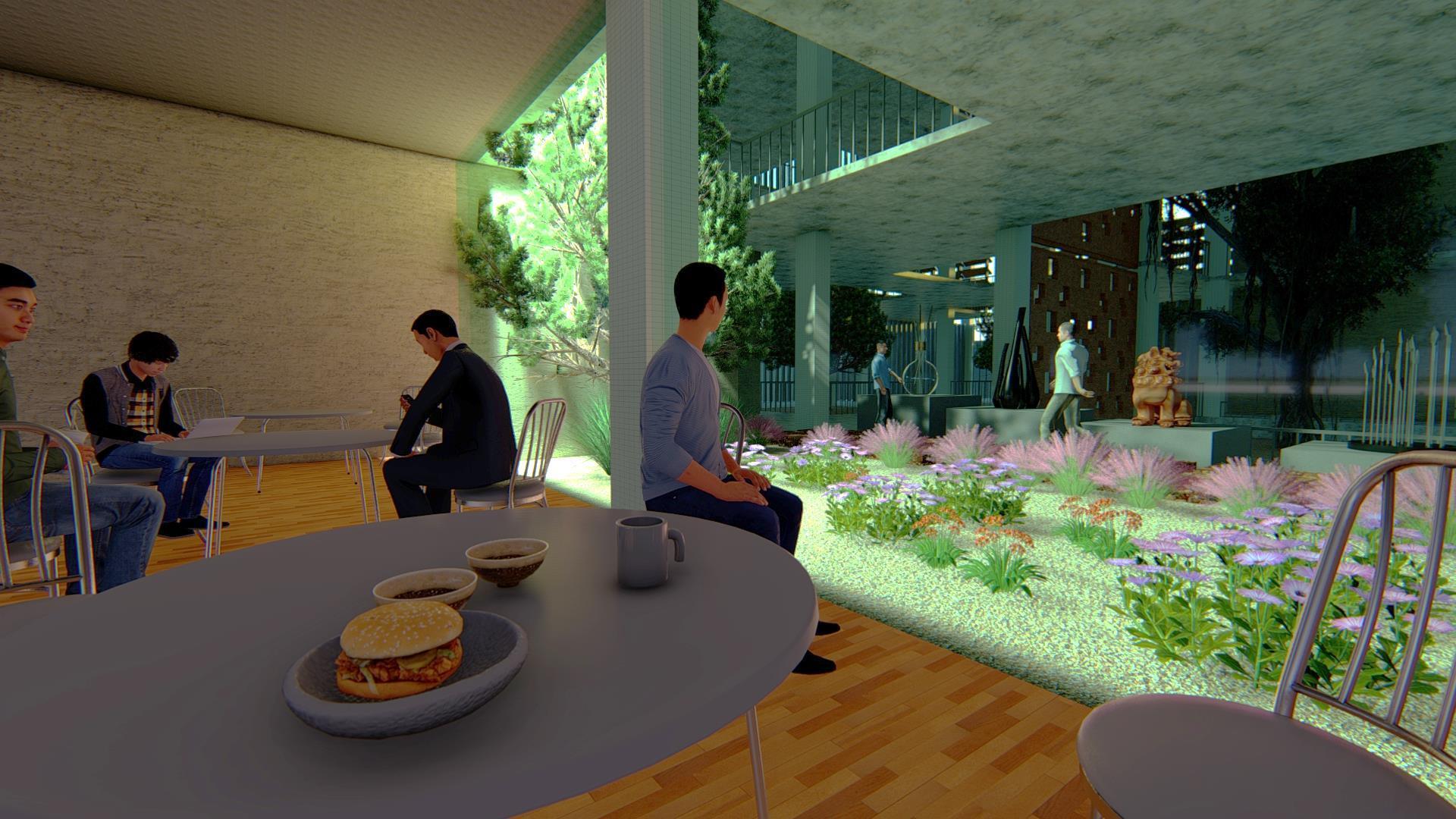
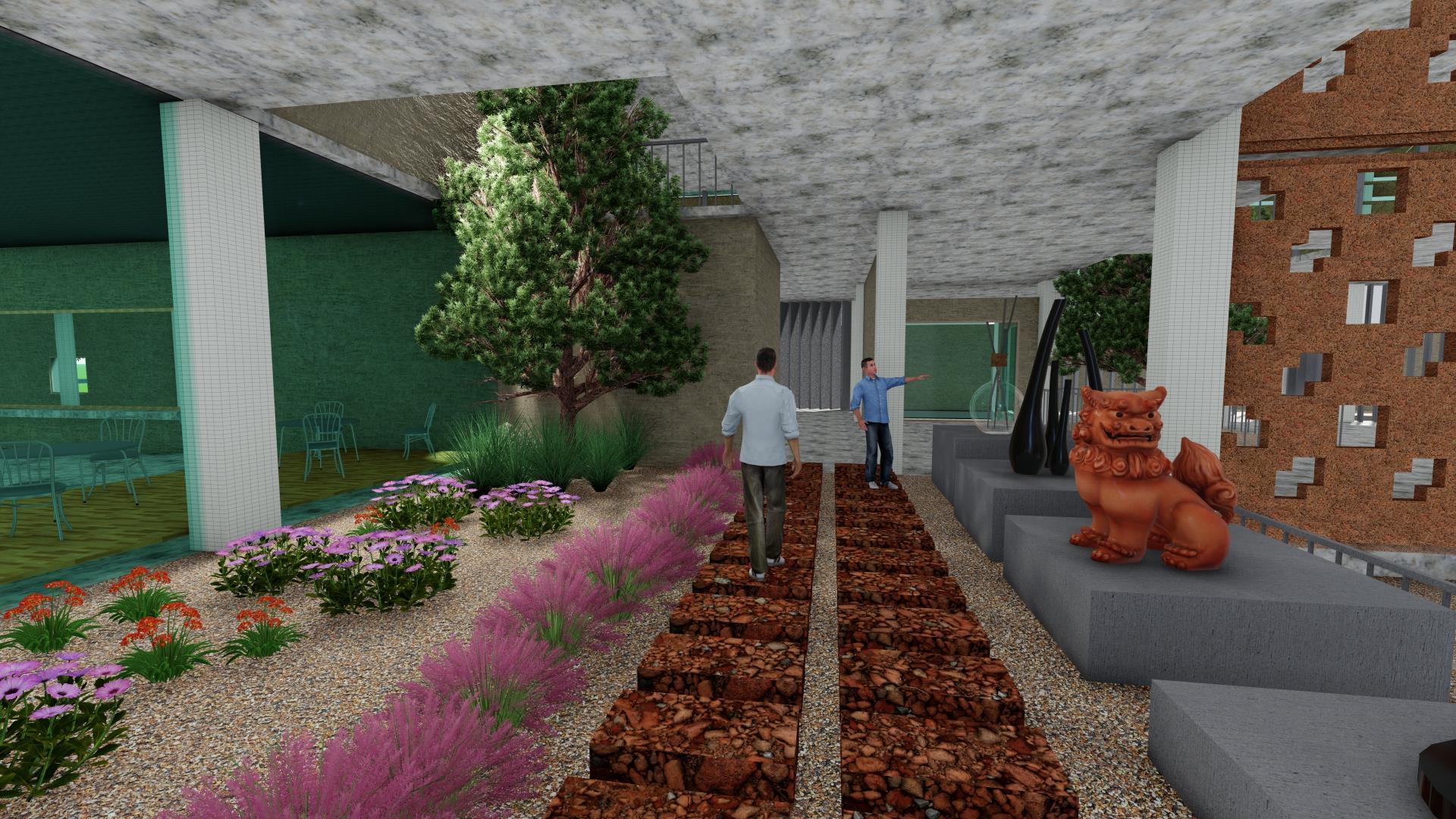 WANJARI HIMANSHU
WANJARI HIMANSHU
RN. 055 SEM VI
SHEET TITLE PHOTOS SHEET 2 36
The open balconies/terraces serves to the recreation and breaks from workshops and seminars for the visitors and provide fresh air along with splendid view of the sea and TIFR campus
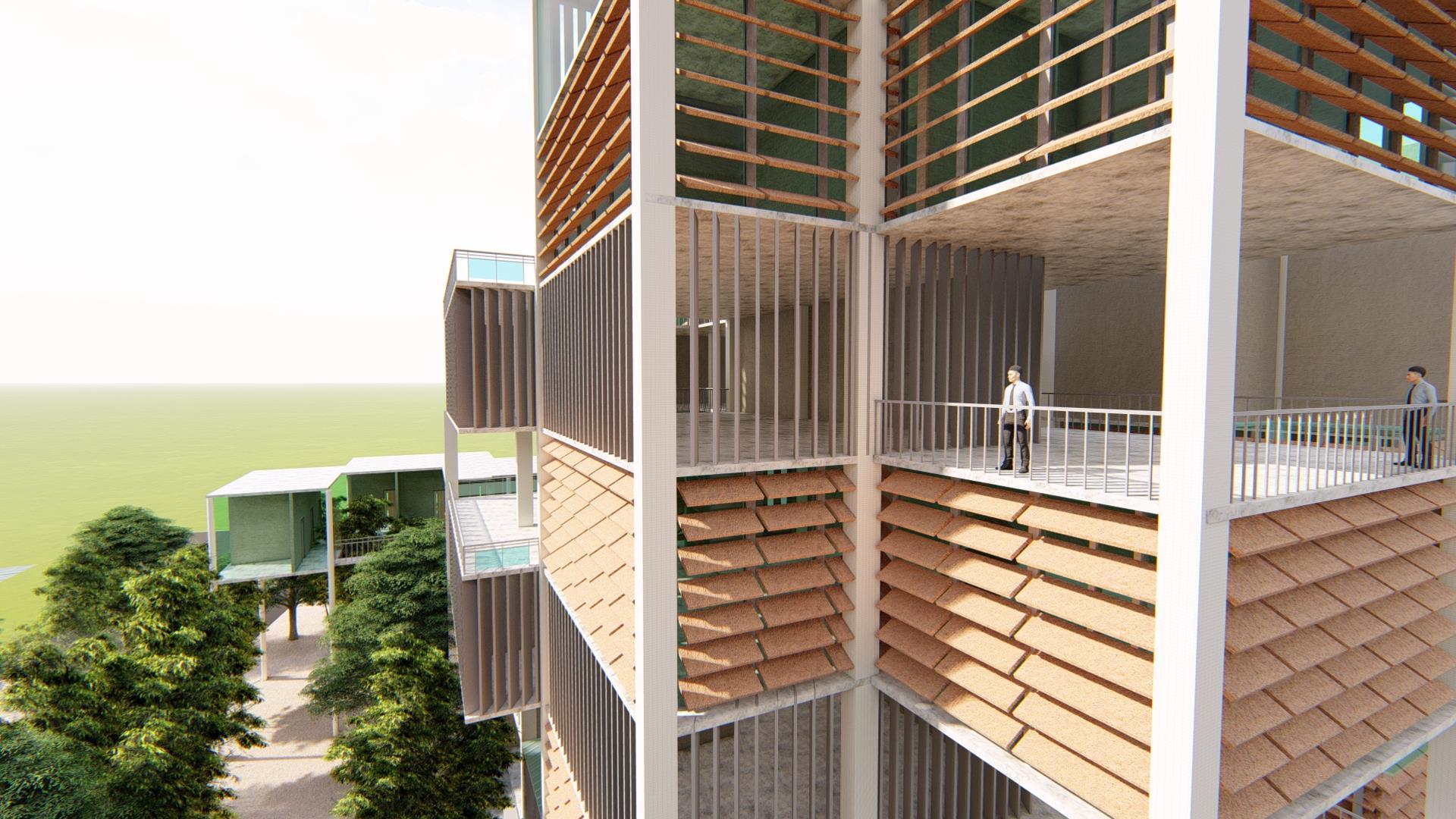
The semi open terrace space is a multipurpose space, can be utilized for outdoor seminars or workshops or simple a connect with the nature with the grassed surface opening to the sea.
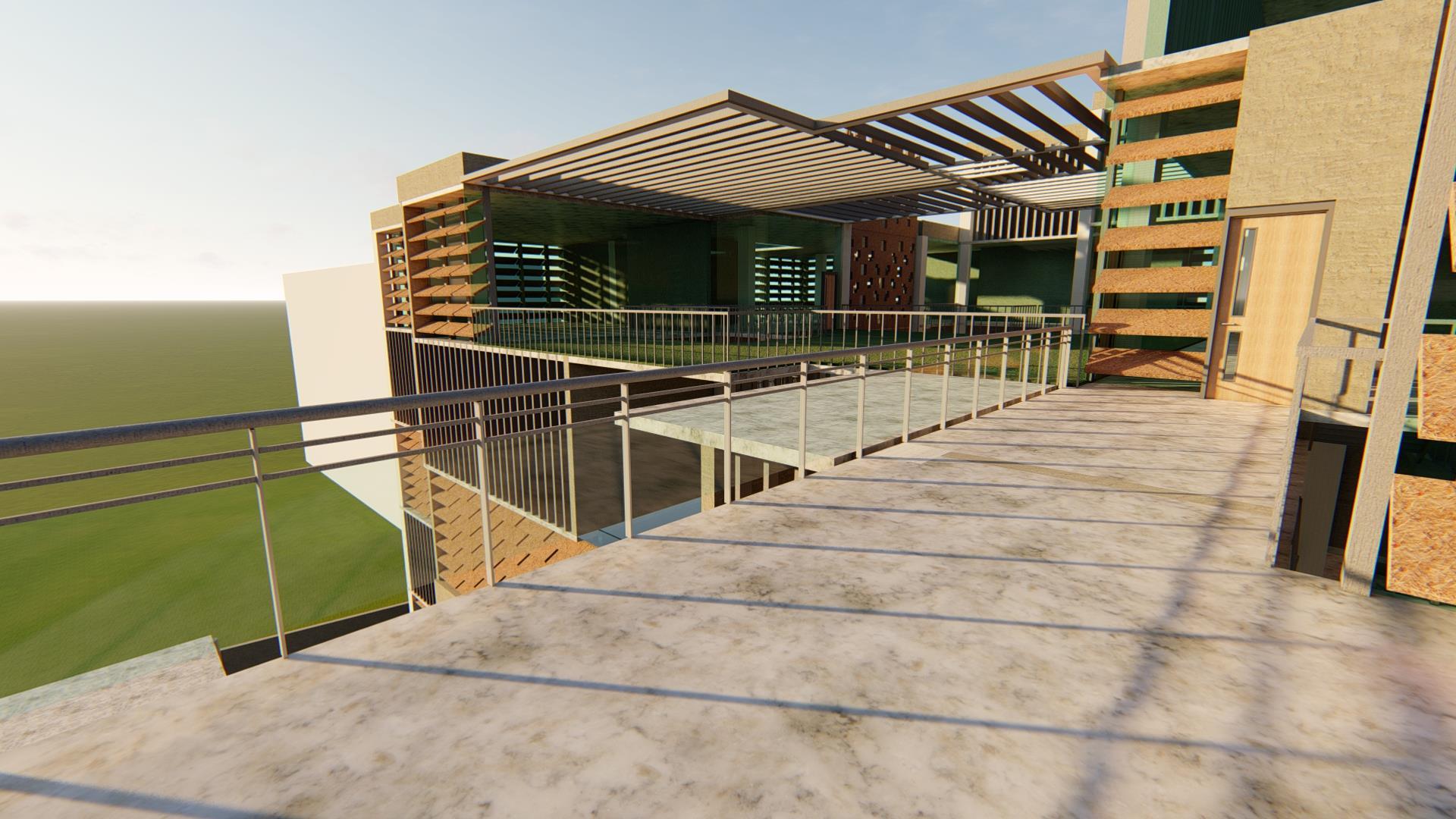
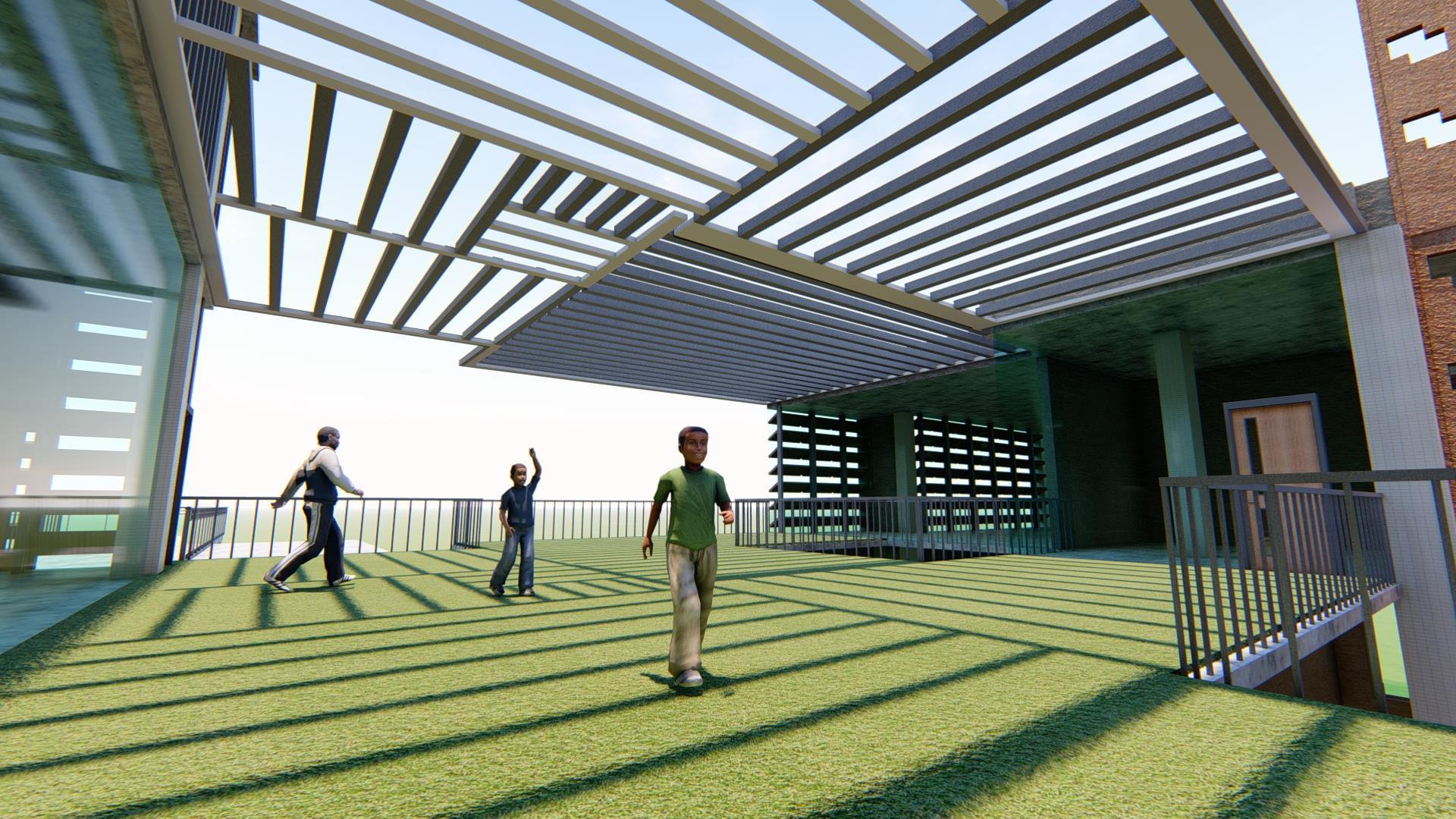

 WANJARI HIMANSHU
WANJARI HIMANSHU
RN. 055 SEM VISHEET TITLE PHOTOS SHEET 4
37
The indoor courtyard accepts the tree in it’s natural state and brightens up the area in it’s surrounding creating a nice natural buffer inside an enclosed structure
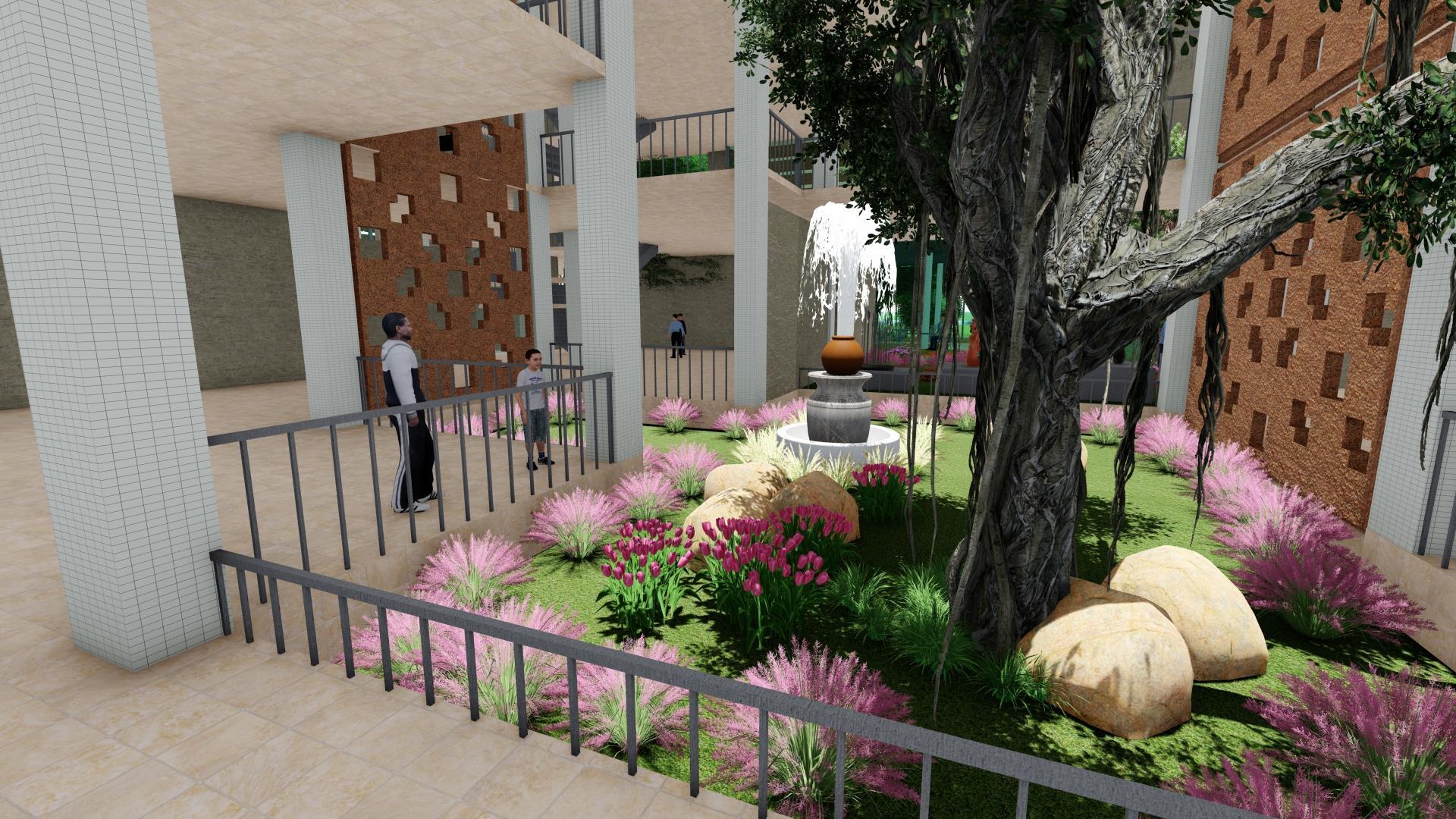

The fountain present in this courtyard creates a lively atmosphere with it’s appearance as well as the sound of falling water
WANJARI HIMANSHU
RN. 055 SEM VI 38
SHEET TITLE PHOTOS SHEET 5
Lobby space, facing the courtyard and showing the wall located at the mid-landing of northern staircase.
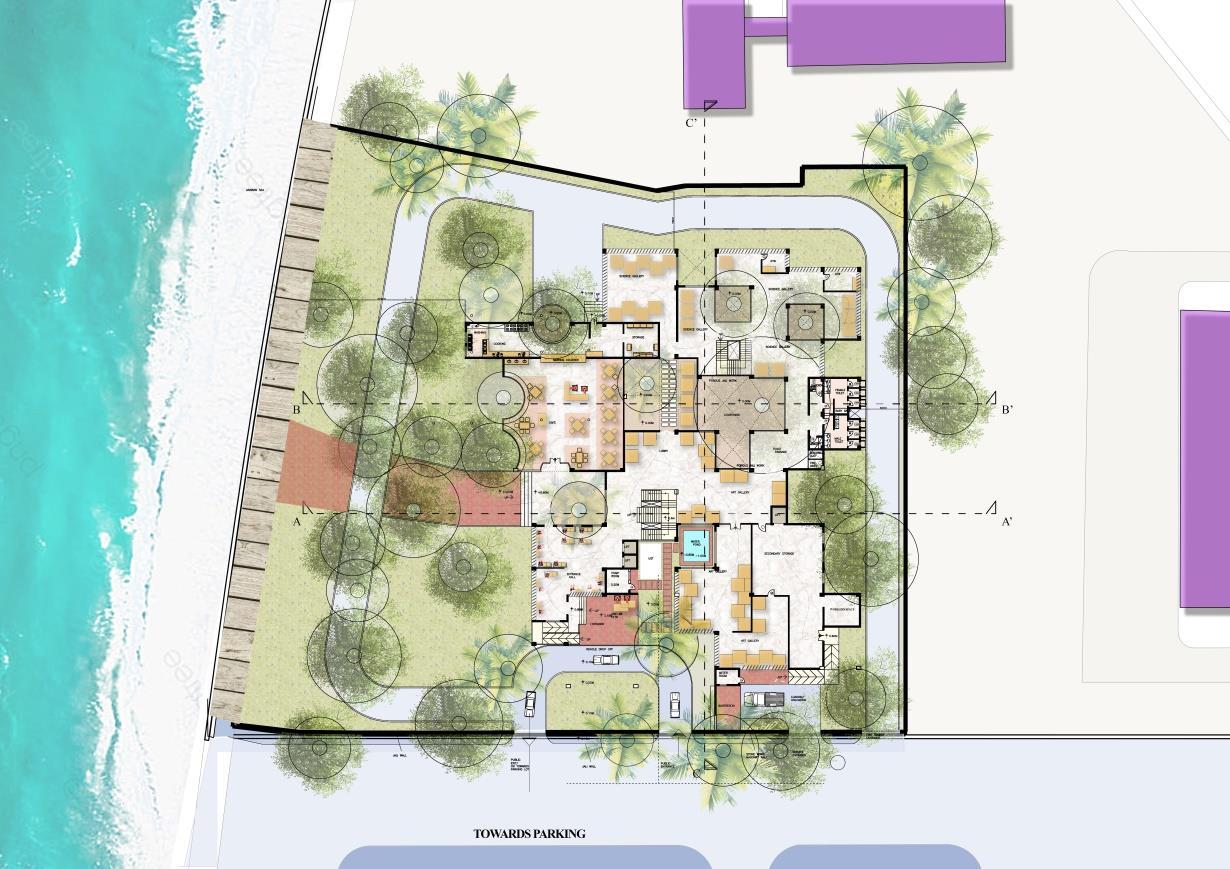
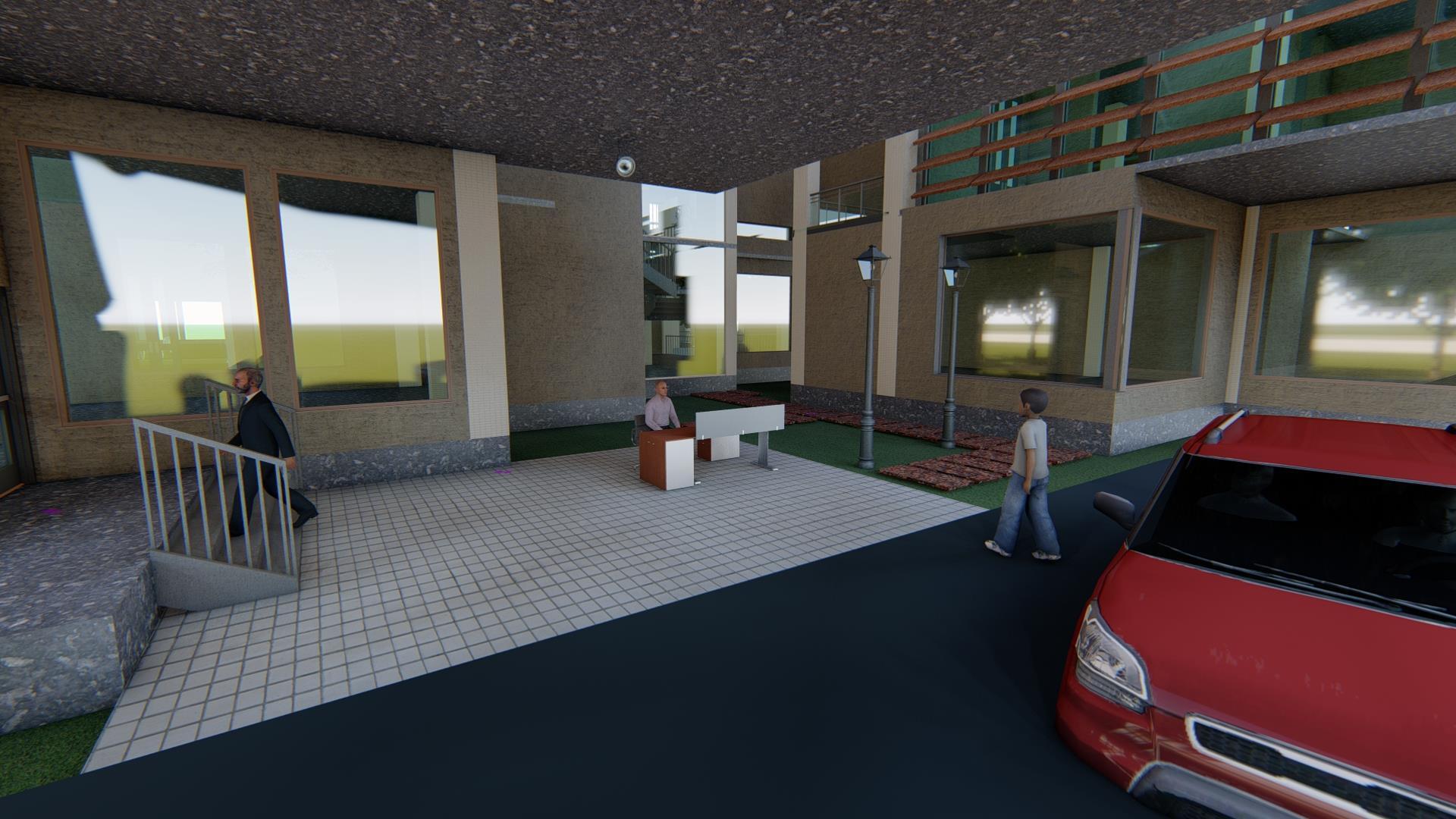
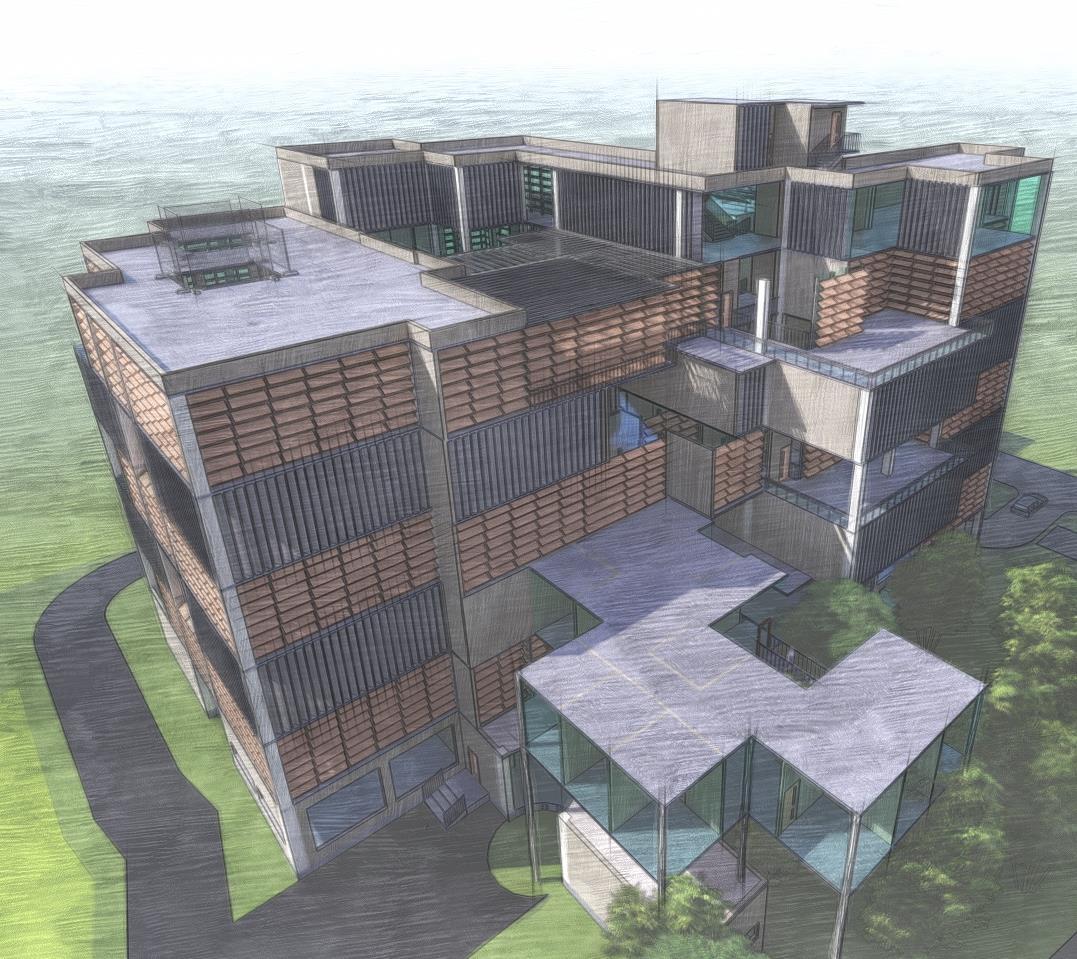
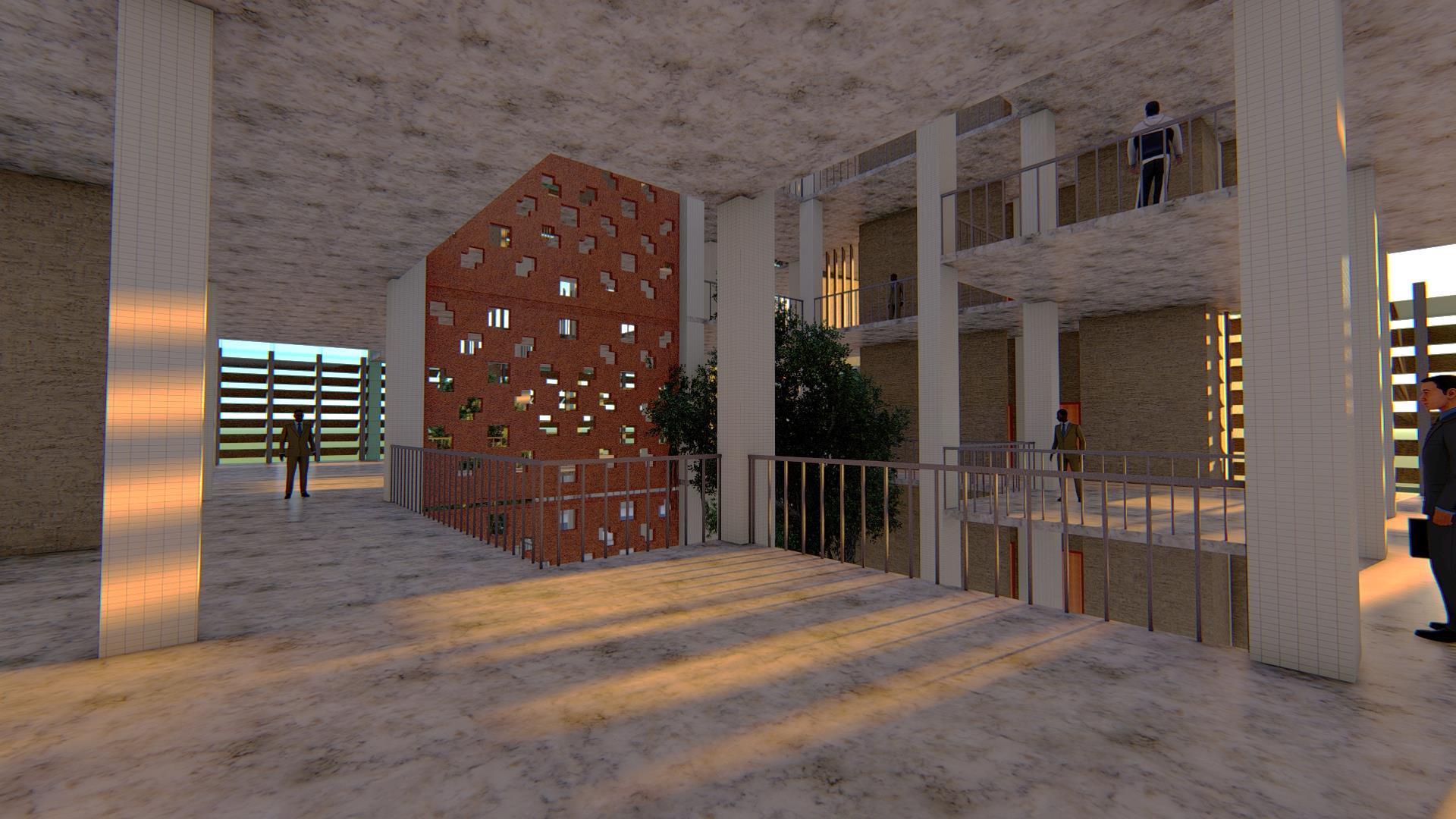
Vehicle drop off point and reception
Sketch of structure from North western side
 WANJARI HIMANSHU
WANJARI HIMANSHU
RN. 055 SEM VISHEET TITLE PHOTOS SHEET 6 39


















 WANJARI HIMANSHU
WANJARI HIMANSHU


 WANJARI HIMANSHU
WANJARI HIMANSHU

















 WANJARI HIMANSHU
WANJARI HIMANSHU






























































 WANJARI HIMANSHU
WANJARI HIMANSHU















 WANJARI HIMANSHU
WANJARI HIMANSHU












 WANJARI HIMANSHU
WANJARI HIMANSHU







