




CBIA
Altieri
Ribbon-cutting
Celebrating
Bowdoin





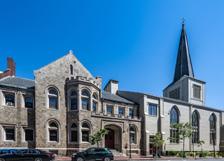











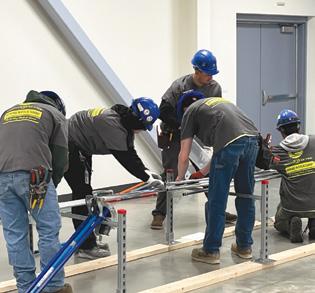







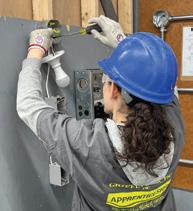
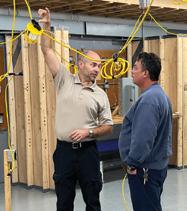
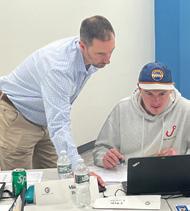






CBIA
Altieri
Ribbon-cutting
Celebrating
Bowdoin




























Hartford, CT – The Professional Women in Construction Connecticut Chapter (PWC CT) recently welcomed its new board of directors for the 2021-2022 program year.

CT – The Professional Women in Construction Connecticut Chapter (PWC CT) recently welcomed its new board of directors for the 2021-2022 program year.
Anastasia Barnes
Patricia Bilotto returns as chapter president. She is the manager of marketing and business development for van Zelm Engineers. She has nearly 30 years of experience in marketing, communications, and business development in the AEC industry, and presently serves on the program, membership, and awards committees.
takes place on Oct. 13-17. Now in its fifth year, the event is a good reminder that our industry only gets stronger if we have a diverse workforce as part of our foundation. On page 24, check out what firms like Patriquin Architects and Griffin Electric are doing to ensure inclusivity is a daily part of their company culture.
Patricia Bilotto returns as chapter president. She is the manager of marketing and business development for van Zelm Engineers. She has nearly 30 years of experience in marketing, communications, and business development in the AEC industry, and presently serves on the program, membership, and awards committees.
At the heart of every story we share in this publication, whether it be a ribbon cutting, an anniversary, or an industry event, we’re focused on the people that make it possible - those who are responsible for advancing projects forward, creating groundbreaking and transformative spaces, and demonstrating what is possible when teamwork and collaboration meet forward-thinking ideas and the determination to bring them to fruition.
This month’s focus on Corporate and Interiors highlights the teams responsible for restoring or creating the spaces that shape everyday experiences, whether it be a classroom, workplace, parish, or recreational facility. Turn to page 15 to read about the projects being constructed and the people behind them.
One great example of a project made possible by the ingenuity and determination of the people in this industry is the South Station Tower in Boston. I was fortunate to get to attend
the official unveiling of this over 5-year project on Sept. 25. What an amazing evening! The event took place on the tower’s 11th floor Sky Park, a nearly oneacre landscaped outdoor space featuring walking paths, gardens, a dining terrace, fire features, and activity lawns. Congrats to Hines and the entire design and construction team for bringing this project to life. The tower is a wonderful addition to Boston’s skyline and is also this month’s cover story! Read the full story on page 32.
over the years, and hear from past and present leadership, on page 28. ASM’s 2025 Biennial Gala will be held on Oct. 23 and High-Profile account executive, Mark Kelly, and I will be in attendance. We hope to see you there!
Kurth,
Kurth, CPA, CFE,
CohnReznick, will return as treasurer.
Laurann Asklof, principal of Shipman & Goodwin, LLP, will serve on the board as vice president. She has approximately 30 years of experience in the area of construction law and litigation. She will continue to participate in the chapter’s programs, mentorship, and scholarship committees.
Laurann Asklof, principal of Shipman & Goodwin, LLP, will serve on the board as vice president. She has approximately 30 years of experience in the area of construction law and litigation. She will continue to participate in the chapter’s programs, mentorship, and scholarship committees.
In this issue, we’re also spotlighting Construction Inclusion Week, which



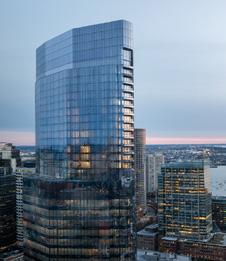

Dawn Meeker, director at Marcum, LLP, is returning for a second year as chapter secretary. She now serves as the membership chair and will continue as a
Dawn Meeker, director at Marcum, LLP, is returning for a second year as chapter secretary. She now serves as the membership chair and will continue as a
Kim Colapietro, partner of EDI Landscape, LLC, returns for her third year on the board. She serves as the awards committee chair.
Kim Colapietro, partner of EDI Landscape, LLC, returns for her third year on the board. She serves as the awards committee chair.
Kyma Ganzer, project manager at
Kyma Ganzer, project manager at




Congratulations to Richard Wobby and the gang at Associated General Contractors of Vermont (AGC/VT) for turning 90 this year! I was lucky to attend their big cookout at the end of the summer that also served as a celebration for the anniversary! It’s quite the milestone, one that reminds us that progress in our industry has always been driven by people working together to get things done. Turn to page 22 to read more.
LaRosa Building Group, returns for her second year as a director. She is the recipient of the 2019/2020 PWC CT Rising Star Award. She will serve on the mentorship committee.
LaRosa Building Group, returns for her second year as a director. She is the recipient of the 2019/2020 PWC CT Rising Star Award. She will serve on the mentorship committee.
Ronald Paolillo, M. Arch of
Ronald Paolillo, M. Arch of DRA Architects, begins his third term. He serves on the PWC CT’s scholarship committee.
Our next issue has a focus on Life Science Facilities. Put your firm’s R&D, lab, or life science/biotech projects in the spotlight. The deadline for submissions and ad reservations is Oct. 22.
Architects, begins his third term. He serves on the PWC CT’s scholarship committee.
Choity Khan, associate attorney at Robinson Cole, makes her debut on the board as a director. She presently serves on the mentorship committee.
Choity Khan, associate attorney at Robinson Cole, makes her debut on the board as a director. She presently serves on the mentorship committee.
Happy Fall!
Blerina (Bela) Pina, surety territory manager at Nationwide, returns for a second year. She volunteers on the chapter’s communications committee.
Blerina (Bela) Pina, surety territory manager at Nationwide, returns for a second year. She volunteers on the chapter’s communications committee.
Jennifer Marks, principal at BL Companies, returns for her second year. She will serve as the mentorship committee chair.
Jennifer Marks, principal at BL Companies, returns for her second year. She will serve as the mentorship committee chair.
The Associated Subcontractors of Massachusetts (ASM) is celebrating 75 years of success this year. Their longevity speaks to the resilience of an organization built on protecting subcontractors’ interests and advancing fair practices in construction. Check out a timeline of the legal victories they have achieved

Amy Ray, director of business development at EDM, makes her debut as a director. She serves as the communications committee chair and volunteer of the programs committee.
Amy Ray, director of business development at EDM, makes her debut as a director. She serves as the communications committee chair and volunteer of the programs committee.

Cambridge, MA – Nauset Construction and affordable housing nonprofit developer Preservation of Affordable Housing (POAH) recently celebrated the official groundbreaking for The Rose on Sixth Street.
This project will convert the historic Sacred Heart church rectory and school at 49 Sixth St. in East Cambridge into 46 affordable apartment units. The celebration also included appearances by Secretary Ed Augustus of the Massachusetts Executive Office of Housing and Livable Communities (EOHLC); State Senator Sal DiDomenico; State Representative Mike Connolly; Executive Director of Massachusetts Housing Partnership Clark Ziegler; and members of the Cambridge City Council and Housing Department, including Vice Mayor Marc McGovern and


“POAH looks forward to transforming this historic property into well-designed, high-quality, energy-efficient, and attractive apartments that will offer critical housing opportunities to residents who would otherwise not be able to afford to live in the City of Cambridge,” said POAH president/CEO, Aaron Gornstein.
Designed by architectural firm DMS Design, this adaptive reuse project addresses the need for housing in the region while preserving the architectural character of these historic structures by restoring their historical facades and interiors. The project’s scope of work
includes the complete renovation and restoration of walls, ceilings, woodwork, mechanical, electrical, plumbing systems, elevators, and windows. Historic hardwood floors will also be repaired and preserved where possible or replaced with matching materials.
When complete, Rose on Sixth Street will provide 46 affordable homes for the community, including 34 one-bedroom and two-bedroom apartments and 12 units with three or more bedrooms. The property will serve a range of incomes below the 80% Area Median Income, with eight of the apartments targeted to extremely low-income households at risk
www.slchassesteelfab.com
Email: info@slchassesteelfab.com






of homelessness. The apartments will be developed under Cambridge’s Affordable Housing Overlay (AHO) ordinance and will remain affordable in perpetuity.
“By repurposing a historic school and parish rectory, we’re preserving the building’s rich architecture while providing much-needed affordable housing for the community,” said Augustus, whose agency is providing $2.4 million in a combination of grants and loans, as well as Low Income Housing Tax Credits.

“The Rose on Sixth Street project taps into two of our strengths as a construction manager: experience with dense urban infill projects in Cambridge and our deep expertise in historic adaptive reuse projects,” said Anthony Papantonis, president of Nauset Construction.


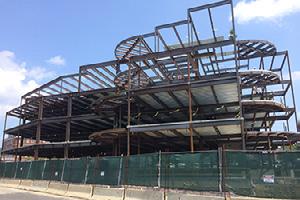
Shrewsbury, MA – Jones Architecture has been awarded the design of the new Shrewsbury Electric & Cable Operations (SELCO) headquarters in Shrewsbury, a forward-thinking design strategy that aspires to consolidate all company functions in one highly sustainable and adaptable facility.
The project will combine SELCO’s administrative offices, customer service center, operations, electrical functions, maintenance facility, and service yards into a single, purpose-built complex on North Quinsigamond Avenue. The new building will serve as a modern operations hub, enhance security for sensitive operations such as the utility’s data center, and support growth.
Jones Architecture’s scope at this time is a comprehensive feasibility study, with design and construction administration services to follow. The proposed CLT structural system is a major priority for SELCO as it is designed to reduce the building’s embodied carbon footprint and provide a warm, modern aesthetic that reflects the organization’s commitment to sustainability and operational excellence. The consolidation of multiple dispersed facilities into one campus is expected to deliver significant operational cost efficiencies by streamlining workflows, reducing redundant systems, and lowering


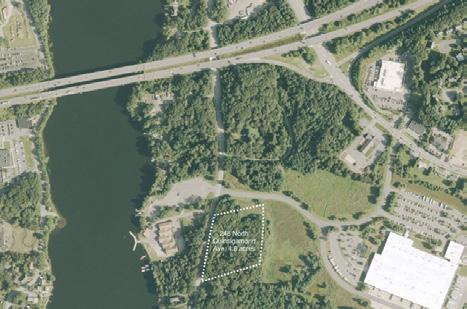
The project’s additional objectives include consolidating dispersed SELCO operations into one efficient location, designing a secure and accessible building that meets or exceeds life safety standards, and showcasing SELCO’s role within the town of Shrewsbury through thoughtful, community-focused architecture.
The Jones Architecture team includes Marc Perras, AIA, associate principal and project executive; Jake Springer, AIA,
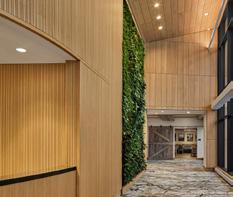
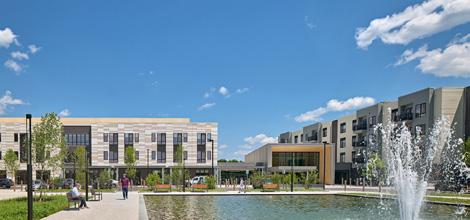
project manager; Kaleigh Stirrat, assistant project manager; Rovina George, project designer; and Angela Plante, interior designer/FF&E specialist.
“Our team is excited to get to know this company that has existed for over century in order to provide them with flexible indoor and outdoor space that can adapt over their next century of growth,” said Perras. “The most sustainable approach is one that adapts over time, and we plan to design a space that will integrate advanced building technologies, create efficient workflows for employees, and provide a highly functional and secure environment for SELCO’s critical services.”
The project is currently in the feasibility study and preliminary design phase. A diverse group of specialized consultants will support the design and construction process, including RMF for mechanical/electrical/plumbing as well as sustainable design and renewable energy consulting, VHB for civil engineering, RSE Associates for structural engineering, and Crowley Cottrell for landscape architecture. Skanska will serve as the owner’s project manager for SELCO.
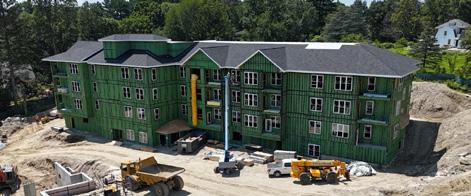
Construction is currently underway.
Milton, MA – The Holland family recently unveiled their latest residential housing project in Milton. Located along Route 28 at 701 and 703 Randolph Ave., the project is set to transform just under 8 acres of land into a 90-unit apartment complex. Construction is currently underway.
The project is spearheaded by brothers Paul, Joseph, and Michael Holland. South Shore Bank closed on the construction-to-permanent loan to finance the construction of the mixed-income development consisting of two buildings of 60 and 30 units. Of the units, 25% will be affordable at 80% AMI.
“The funding for initiatives of this nature will ultimately create new housing opportunities and deliver meaningful improvements to the quality of life within our community,” said Stephen DiPrete, chief commercial officer at South Shore Bank. “Collaborating with the Hollands on this project to help bring it to fruition exemplifies our core mission. Considering the ongoing demand for residential apartment units in Milton and the pressing need for affordable housing as part of broader community development, we are particularly proud to be part of this
important initiative.”
“This represents a mutually beneficial partnership,” stated Jim Dunphy, CEO of South Shore Bank and president of Charlesbridge, MHC. “We are positioned to address a significant community need, support our valued clients, the Hollands, and have the financial liquidity and capability to fund initiatives such as this.”
Each building has basement level garage parking with three floors of apartments above. Amenities include 156 parking spaces, a club room, tenant lounge spaces, fitness room, tenant storage lockers, bike storage rooms, pet washing, EV charging stations, an exterior deck, and recreational area.
“Funding is an essential driver in economic development. We are pleased that South Shore Bank recognized the significance of this initiative and its anticipated positive impact on the community. Working with a bank that shares our values and commitment to the community is important to us,” said Paul Holland, partner at The Holland Companies. “We’re proud of this project and excited for the positive impact it will make in Milton.”




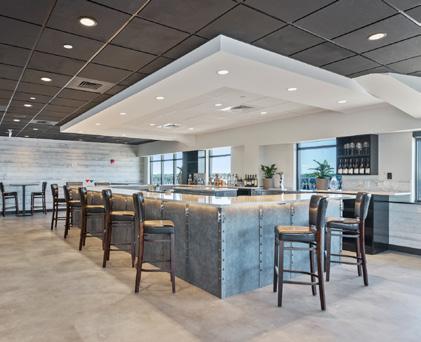




Sterling, MA — Maugel DeStefano Architects announced that the final phase of the Northgate Meadows apartment development is now underway.

Meadows Phase II
Designed for Whitney Companies, Northgate Meadows is a multi-residential housing complex located on Meadows Drive in Sterling, near the Leominster town line. The development comprises three podium-style buildings totaling 226 units. Each 106,000sf building includes four stories of residential living atop 26,500sf of structured parking.
The buildings feature a mix of one- and two-bedroom apartments offered at both market-rate and affordable housing rates. Each floor includes rentable storage and open spaces, with underground parking and amenities such as a dog grooming station to enhance resident comfort and convenience. All apartment homes are

smart home-enabled and feature open floor plans designed with comfort and entertainment in mind. Located just off Research Drive, the development offers access to Route 12 and Interstate 190.
“Northgate Meadows has been thoughtfully designed to accommodate a broad range of lifestyles and income levels while enhancing the quality of residential options in the Sterling-Leominster area,” said Mark Pelletier, principal at Maugel DeStefano Architects. “We look forward to entering the final phase of our successful collaboration with Whitney Companies as we help bring this much-needed residential community to completion.”
The project team also includes Hannigan Engineering, Inc. and TFMoran, Inc. Phases I and II have been completed. Phase III, now in the final design stage, is scheduled to begin construction this fall.
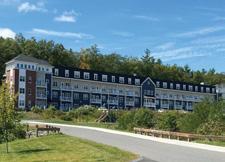
Meadows Phase I

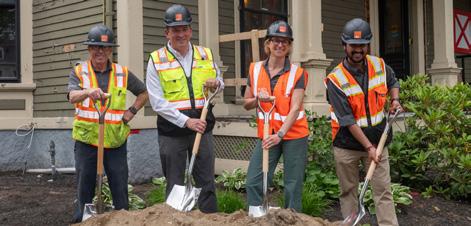
Randolph, MA – NEI General Contracting announced it has broken ground on affordable housing projects in Dorchester’s Grove Hall neighborhood and in the city of Cambridge. In Dorchester, NEI will work with the Jamaica Plain Neighborhood Development Corporation (JPNDC) to bring the Cheney Homes community to life, while it will collaborate with HRI in Cambridge on the future home of 4 Mellen.
The Cheney Homes development will involve the demolition of an existing structure and construction of 48 new apartments for seniors aged 55 and older. Cheney Homes will feature units to allow older adults to age-in-place while still meeting key affordability measures. The project will additionally incorporate a 3,500sf Senior Wellness Center, in partnership with Upham’s Corner Health Center, to serve all neighborhood seniors. Project partners include ICON Architecture, MassHousing, the City of Boston, and the Massachusetts Executive Office of Housing and Livable Communities (EOHLC), the Community Economic Development Assistance Corporation (CEDAC), MHIC, Dorfman Capital and Massachusetts Housing Partnership (MHP).
In Cambridge, NEI will oversee the restoration of a historic 3-story mansion and the construction of a 6-story Passive House certified infill building. HRI’s 4 Mellen project represents the next
generation of sustainable construction, where historic reuse is married with new construction Passive House design to create an affordable housing community. The 4 Mellen design will prioritize family-sized apartments, with 65% of the units being 2- and 3-bedroom units, for a total of 29 new homes. In addition to HRI, project partners include ICON Architecture, the City of Cambridge, the CEDAC, Citizens Bank, the Executive Office of Housing and Livable Communities, MHIC, and the MHP.

“When we look towards the future, it’s clear that delivering healthy living environments for residents in need of attainable housing solutions is where the construction industry is heading, and we’re pleased to be leading the way,” said Josef F. Rettman, president, NEI. “In addition, the project partners responsible for bringing these developments to life deserve our praise and appreciation for persevering in getting these exciting communities out of the ground.”

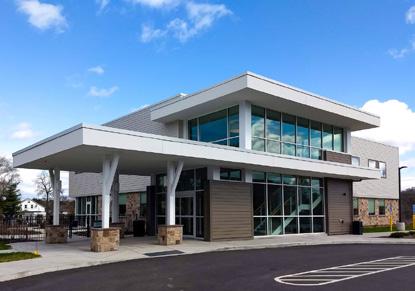
















Representing some of the region’s finest merit shop contractors.
• ABC contractors deliver quality and value.
• ABC members have completed commercial construction projects of all types and sizes to the total satisfaction of their clients.
• Merit shop approach focuses on efficiency and results.
• Through ABC’s STEP Safety Management System and the Gould Construction Institute, ABC’s training affiliate, ABC helps its members achieve top-notch results, delivered safely.
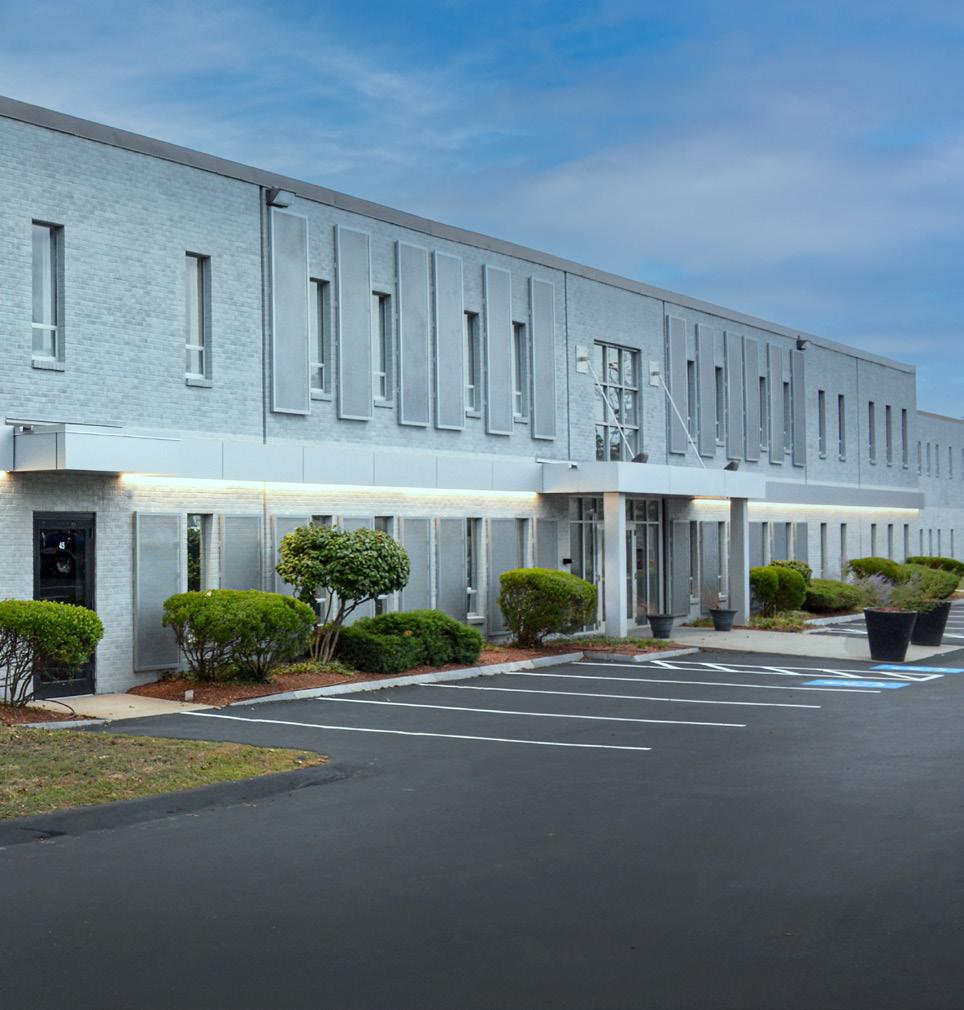


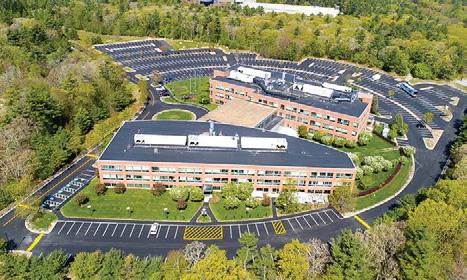
Rockland, MA – Erland Construction has been selected by A.W. Perry, in partnership with STV, to lead the fullscale transformation of One Technology Place – a 200,000sf premier Class A suburban office building situated on a 22-acre campus that spans the towns of Rockland and Hingham.
Designed for modern business needs, One Tech features flexible floor plates and on-site wellness-focused amenities which include a full-service cafe, fitness and yoga studios, nature trails, and an open-air patio to encourage both productivity and community. The project scope includes a

comprehensive base building renovation with upgraded building systems, enhanced entryways, common areas, and amenity spaces, as well as the strategic demising of unoccupied space to attract new tenants and drive leasing activity to the remaining 60,000sf available for lease.
In addition to the base building scope, Erland will deliver an interior fit-out for Rockland Trust, which will be leasing approximately 140,000sf for its new corporate headquarters. This build-out is designed to provide a high-quality, functional workplace tailored to support their daily operations and long-term success.
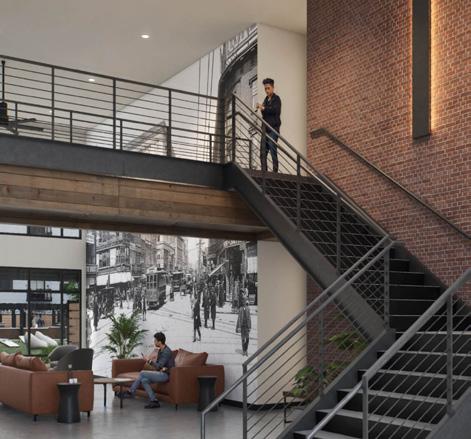

“We’re thrilled to partner with A.W. Perry on this exciting redevelopment,” said Matthew Combs, group manager of advanced technology/life sciences at Erland Construction. “This project reflects the type of complex, transformative work our team thrives on: bringing new life to an existing facility through strategic upgrades and high-performance interior spaces. We look forward to collaborating closely with all stakeholders to deliver a space that sets a new standard for the area.”
“A.W. Perry is excited to be working with Erland Construction and STV to
reimagine One Tech,” said Kerri Gallaway, executive vice president of A.W. Perry. “Erland’s approach to collaboration, planning, and execution—along with their strong reputation—made them a natural choice for this project. We’re confident this partnership will help us elevate the value and functionality of this building for years to come.”
This marks the first collaboration between Erland and A.W. Perry and the third project between Erland and STV. The project team also includes Sierra Architects, New Phase Design Architects, TCI Engineers, and Crocker Design Group.

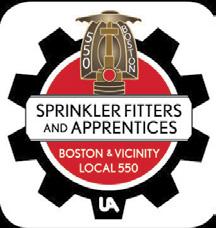





















































































































































































Cambridge — The Massachusetts Department of Conservation and Recreation (DCR) recently broke ground on a more than $2.2 million public-private investment designed to improve and restore a section of Magazine Beach. The project, a partnership with the City of Cambridge and the Magazine Beach Partners, aims to improve access to the Charles River waterfront and provide the community with new opportunities for active and passive recreation along the river.
“Magazine Beach is a treasured urban oasis for the community that serves as a natural showcase of the Charles River,” said DCR commissioner, Nicole LaChapelle. “We’re excited to partner with the City of Cambridge and the Magazine Beach Partners on this longawaited project that will revitalize this important park, bringing families and residents closer to the riverfront and providing them with a safe and welcoming space to connect, recharge and enjoy for years to come.”
This latest phase is part of an ongoing effort to update the existing infrastructure at the park and make improvements to the site. This project was funded by the City of Cambridge with additional contributions from the Magazine Beach Partners and DCR that will increase connectivity and access to the river throughout Magazine Beach. The current

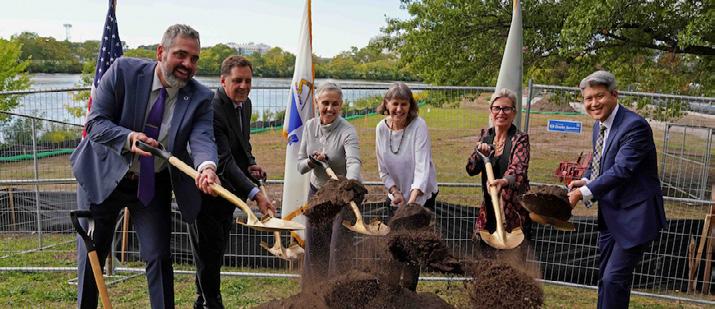
phase of improvements include the installation of a new dock and observation deck; restoration of the shoreline with native vegetation; the regrading and establishment of a grassy lawn area; accessible pedestrian pathways; benches, picnic tables and bike racks; universally accessible parking; and native plantings.
“I am thrilled to see these critical Magazine Beach renovations begin and I can’t wait to see all the new amenities that will beautify this space and expand access for neighbors of all ages and abilities in
our community and beyond,” said State Senator Sal DiDomenico.
“I am delighted that we are taking the next big step forward for the revitalization of Magazine Beach,” said State Representative Mike Connolly. “Since Cambridgeport was added to the 26th Middlesex district some four years ago, I have been proud to work closely with Rep. Livingstone and others to continue these efforts to bring the state, the city, and local advocates together in support of this treasured natural resource.
“Today’s groundbreaking is the latest manifestation of 15 years of support from our community, the City of Cambridge, and DCR,” said Decia Goodwin, Magazine Beach Partners president. “To our partners and park advocates, your cooperation and ongoing involvement in polishing this riverside gem is deeply appreciated.”
Construction began on Aug. 25. Work on the docks, lawn regrading, and hardscapes is expected to be completed this winter, with planting and landscaping taking place next spring and summer.

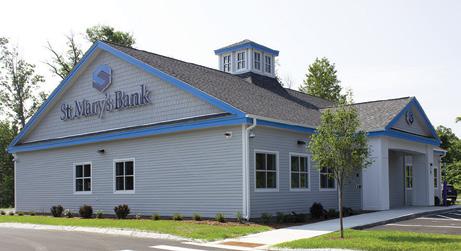
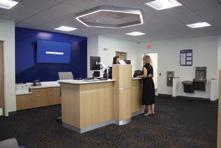



Canton, MA – Timberline Construction Corporation announced it has completed the Titleist Performance Center at Manchester Lane, a new research and testing facility for Acushnet Company, the parent company of Titleist.
The 11,000sf, ground-up facility is designed to advance Titleist’s legacy of innovation, serving as both a world-class R&D laboratory and a premium fitting destination for professional athletes and elite amateurs.

The facility features advanced simulator bays outfitted with proprietary pressure plate flooring systems to capture and analyze player performance with precision. Additional amenities include an indoor putting green, fitness and recovery areas, multipurpose lounges, and collaborative spaces. Exterior elements, including a sleek metal panel and glazing system with glazed overhead doors, are designed to connect the facility seamlessly to the surrounding practice greens.
The firm’s representatives say a critical factor in the project’s success was Timberline’s eight-month preconstruction effort. The team worked in close collaboration with Acushnet and the design team through multiple rounds of budgeting, pricing and value management. This process preserved key design elements while creating savings that were reinvested to enhance both the new facility and an adjacent existing building. Timberline also managed complex infrastructure upgrades, including the installation of three-phase power to support the facility’s


specialized equipment, robotics and future master planning.
The project team also included JLL, owner’s project manager; Cube 3, architect; H+O Structural Engineering, structural engineer; Wozney/Barbar & Associates, Inc., MEP engineer; G.A.F. Engineering, civil engineer; and Allen Major & Associates, landscape architect.


Construction Law Group
Representing:
Owners, Developers, General Contractors, Construction Managers, Architects, Engineers, Sub-Contractors and Suppliers
Dealing With All Phases of the Construction Process Including:
Construction Consulting
• Contract Formation and Review
• Delay Claims, Extra Work Claims
Change Orders, Mid Contract Disputes
• Mediation, Arbitration, Litigation
• Mechanic Liens
Construction Documentation Including Contracts, General Conditions and Requirements, etc.
Bond Claims
• Surety Litigation
• Insolvency Issues
Environmental and Siting Issues
• Real Estate Law


Jeremy B. Savage
Jonathan N. Savage


Boston – Kaplan Construction announced it has completed renovations at First Parish in Cambridge, a historic Unitarian Universalist church in Harvard Square. The renovation project included significant interior and exterior upgrades to the nearly 200-year-old, 33,718sf building to address deferred maintenance and water damage, improve safety and accessibility, and restore the building’s historic character.
First Parish in Cambridge / Photos by ShupeStudios history,” said Carol Lewis, director of administration and operations at First Parish in Cambridge. “Their team was communicative and genuinely collaborative throughout the process. Thanks to their craftsmanship and care, First Parish is now safer, more attractive, and better equipped to serve our congregation and building users.”
“Kaplan approached this project with great respect for our building’s
Interior work encompassed the sanctuary, vestibule, and minister’s office, totaling 6,900sf. In the sanctuary, water-

Salem, MA – Jones Architecture announced the expansion of its practice into Florida, marking a significant step in the firm’s strategic growth. Over the past year, the firm has focused on building its South Florida presence by deepening relationships with educational institutions and establishing a satellite office in Miami.
The Miami office is being led by Mary Gillis, a Tampa native who has been with Jones Architecture since the early stages of her career. “It is so exciting for me personally to move into firm leadership while returning home to South Florida,” said Gillis. “Jones has given me an opportunity to grow while staying with the practice, which is very special. We look forward to developing these relationships with NSU and UCF, while
seeking opportunities to connect with new clients as well.”
Jones Architecture has secured continuing services agreements at Nova Southeastern University in Ft. Lauderdale and the University of Central Florida in Orlando, partnered with BRPH Architects on a Cyber Sciences program at Lake Howell High School in Orlando, and presented at several regional conferences (FEFPA) focused on education.
“As with the growth of our business since its inception in 2011, we have prioritized our ethic of ‘design at your service’ and focused on planning and design for education,” said Rick Jones, president of Jones Architecture. “It is an exciting time, and it is only going to get better.”
damaged ceilings were demolished and replaced with new drywall, including curved sections crafted to match the original plaster profile. Kaplan replicated intricate molding by hand-carving new pieces to mirror the original design. New insulation, paint, and carpet were installed in the sanctuary, and the existing knob-and-tube wiring was replaced with a modern electrical system. The finishes in the vestibule and minister’s office were also refreshed.
Exterior work included wood siding repairs, slate roof replacement, installation of new flat-seam copper roofing, and belfry roof repairs. Kaplan also restored the historic Massachusetts Avenue entry door, reconstructing ornamental details with glass fiber reinforced board (GFRB) and replacing the window sashes and lites above. On the same elevation, custom tracery arches and quatrefoils were cast in resin using molds replicating the original details. The clock face and numerals were restored with gold leaf paint.
The church’s leaning chimney, compromised by corroded steel beams, presented one of the project’s most complex challenges. Temporary shoring was required to stabilize the chimney




and roof while Kaplan removed major elements of the structure that had deteriorated beyond repair. Sections of the main steel beam supporting the roof were removed and new steel was welded in its place. Deteriorated wood rafters were replaced with new ones. Crews also repointed and replaced ashlar stonework, installed new flashing at the chimney steeple, and added new doors, handrails, and stair finishes at the Church Street entry.
“Working in an active neighborhood and historic site like First Parish was challenging and required a deep sensitivity to both preservation and community impact,” said Nathan Peck, president of Kaplan Construction. “We’re proud to have restored this beloved landmark to help sustain its role as a multi-faceted gathering place in Cambridge.”
The project team also included KVA Boston, owner’s representative; Torrey Architecture, architect; and Structures North, structural engineer. In May 2024, the project received a Preservation Award from the Cambridge Historical Commission (CHC), which recognizes property owners who conserve and protect the city’s historic built environment.





Marlborough, MA – A grand opening recently took place at the new Little Sprouts location in the Knowledge Park office park in Marlborough. Bowdoin Construction served as construction manager for the 8,358sf buildout of this new early childhood education center on the ground level of an existing office building.
With an abundance of natural daylight, the new learning environments include two infant rooms, five toddler rooms, three preschool rooms, a STEAM and gross motor skills discovery area, as well as staff support spaces. Outdoors, adjacent to the center, a new age-appropriate private playground for nature-inspired play and creativity was also installed.
Bowdoin worked alongside project manager Northstar Project & Real Estate Services and architect STA Design. This is the second new Massachusetts center this team has completed together.

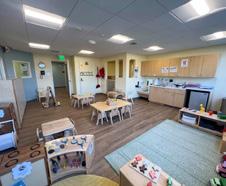



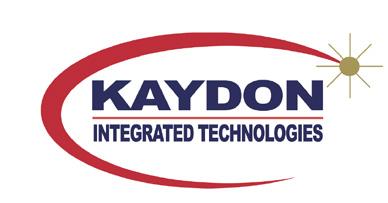



Wakefield, MA — Erland Construction, in partnership with Margulies Perruzzi Architects, has completed the renovation of the cafe at 601 Edgewater Drive, a 155,000sf, 5-story office building that is part of The Edge Campus in Wakefield, for Hobbs Brook Real Estate (HBRE).

Coffee station and grab & go area
The updated space is designed to offer a modern, welcoming environment that enhances the employee experience, transforming it into a full-service amenity available to all tenants on the campus. The scope of work included upgraded finishes, millwork, lighting, acoustical ceiling tiles, and sprinkler heads, along with significant modifications to the
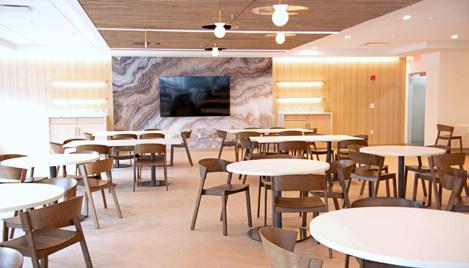
building’s mechanical, electrical, and plumbing (MEP) systems. A new outdoor patio adjacent to the cafe was also added
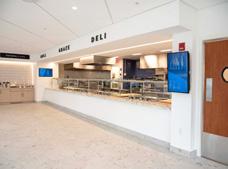


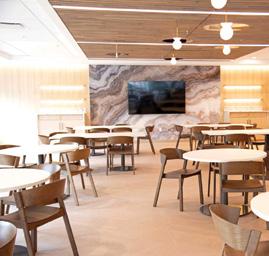
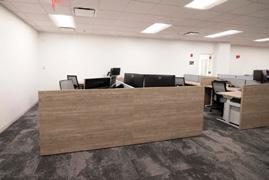
to provide additional seating and a flexible gathering space.
Erland worked closely with HBRE to maintain building operations throughout the renovation, implementing a detailed phasing plan that prioritized safety and minimized disruption to employees and visitors. The finished space was delivered in accordance with the standards of FM, the parent company of HBRE. The renovation marks Erland’s first collaboration with HBRE.
“We’re proud to have partnered with Hobbs Brook Real Estate on this renovation,” said Ben McConchie, corporate,
commercial group manager at Erland Construction. “Their dedication to creating forward-thinking, high-performing spaces aligns with our approach to construction. The revitalized cafe is now a vibrant, functional space that supports both collaboration and comfort.”


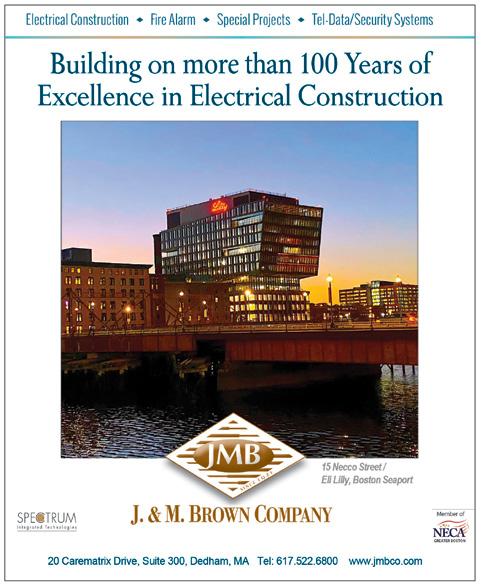
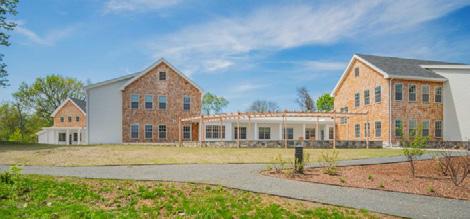
Salem, MA – Groom Construction Co., Inc. has completed a new 18,049sf residential facility at Plummer Youth Promise in Salem – a project designed to support youth in foster care and strengthen families.
For more than 150 years, Plummer operated out of a historic 1870 building on Winter Island, which struggled with outdated infrastructure and limited privacy. The new facility prioritizes dignity, privacy, and healing, offering single-occupancy bedrooms, private bathrooms, apartment-style kitchens, and ample storage.
Sustainability was a key priority. The facility is now heated and cooled by a solar-powered geothermal system, installed by drilling nearly 50 geothermal wells over 300 feet into the ground. This renewable system captures the earth’s constant underground temperature to efficiently manage the building’s climate
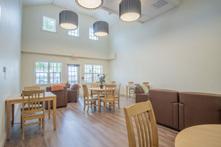
year-round, significantly lowering operational costs and reducing the carbon footprint. Lower utility expenses will enable Plummer to devote more of its resources to services.
The new building also includes family visiting spaces: rooms with furniture and televisions where youth can spend time reconnecting with loved ones in privacy. These spaces replace the former limited options, which included either a busy shared living room or a small
Braintree, MA – Helical Drilling, a geotechnical design-build contractor, has officially transitioned to an employeeowned company through an Employee Stock Ownership Plan (ESOP).
Founded in 1989, Helical Drilling serves infrastructure, commercial, multifamily residential, and industrial markets. Representatives of the company say this milestone represents a strategic investment in long-term stability, workforce engagement, and the continued delivery of high-quality geotechnical construction services throughout New England, and that the transition to employee ownership underscores the company’s commitment to rewarding its team and preserving its core values.
“This company was built by hardworking people who show up every day, put in the effort, and take pride in what they do,” said Chad Graybill, president of Helical Drilling. “Becoming employeeowned is our way of saying ‘this is your company too.’ We have always believed in working together. Now we succeed together.”
The ESOP structure provides a

thoughtful succession plan while allowing key leadership to remain active in guiding the company. With many team members having tenures exceeding a decade, this model ensures the knowledge and dedication of Helical’s workforce remain central to its future direction. By offering staff a meaningful ownership stake in addition to existing benefits, the ESOP aligns individual efforts with shared success. Clients and partners will see no change in leadership, contracts, or project delivery.
“Employee ownership strengthens the long-term sustainability of the company,” Graybill said. “It allows us to plan and grow with confidence while continuing to lead New England in driving innovation through geotechnical design-build services to our clients.”

office. Living and administrative areas have been separated to reinforce a true sense of home for residents, while quiet common areas and walking paths are designed to provide calming, restorative outdoor areas.
“The Groom Construction team has been a joy to work with and was a true and trusted partner throughout this project. Always, when any particular decision has been necessary, they asked how the decision might impact the youth we serve. They made our mission their own. And they delivered on time and on budget. We couldn’t be happier.” said Nicole McLaughlin, Plummer’s executive director.
“We’re deeply grateful for the
opportunity to partner with Plummer Youth Promise, Michael Whitmore of Roundel 47, and OPM Jonathan Lavash on such a meaningful project,” said David Groom, principal at Groom Construction.
“We were honored to deliver a building that not only offers youth dignity, privacy, and a true sense of home, but also demonstrates leadership in renewable energy. We’re proud of what’s been accomplished and excited to continue the journey with Phase 2.”
The new facility is the first step in Plummer’s three-phase campus master plan. Phase 2 will focus on renovating the historic original building into an administrative hub and additional familycentered spaces.









Boston — The Charley, a new apartment building developed by Berkeley Investments, recently opened in Allston. Now leasing to prospective residents, The Charley offers boutique, luxury living along the Charles River and across the street from Boston Landing. Located at 46 Soldiers Field Place, the development offers 103 residential units in 6-stories, including studios, one-, two-, and threebedroom apartments, all equipped with modern amenities and high-end

finishes like quartz countertops; upscale cabinetry; in-unit washer and dryer; and connected, WiFi enabled features embedded in the appliances and heating and cooling controls. Select apartments offer private covered balconies with views of The Charles River and Downtown Boston. Community amenities include professional on-site management; bike parking; a dog park; pet wash/spa; lounge; dedicated work areas and coffee bar; a roof deck with fire pits, grills, lounge seating and television; a community patio with a fire pit; and a fitness center. The Charley has been built to be LEED Gold certifiable, and features solar panels and garage parking with EV chargers.
Anja Park, principal of Anja Park Design, curated the interiors for The Charley’s lobby, communal lounge and patio, dedicated work areas, roof deck, and coffee bar, as well as creating a staged model unit which offers “an immediate
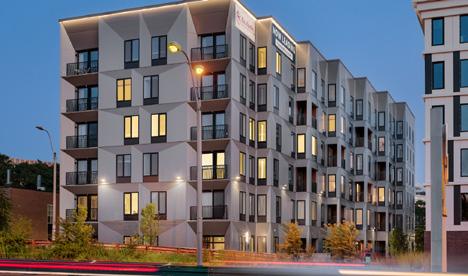

memorable impression with distinct wall and furniture colors to clearly distinguish areas to lounge, dine, work and sleep while embracing an aspirational and cozy feeling.” She said, “New residents will appreciate the communal spaces that are grounded with calm, warm tones inspired by the outdoors with pops of color to infuse a fresh, new perspective. Shades of deep purples and chartreuse make for a unique, memorable palette whether you’re gathering with friends or enjoying some
private moments in our common spaces.”
Kevin Longo, Berkeley’s development and asset manager, said, “Our location, with easy access to major roadways like Soldiers Field Road and Memorial Drive, along with nearby public transportation and trails, is a major draw for residents who work and maintain an active and flourishing lifestyle in the general vicinity. Boston Landing, Arsenal Yards and Western Avenue are just around the corner, which provide ample options for live music, and some of the city’s best dining and cocktail destinations just outside Charley’s front door. This is balanced urban living at its best.”
The project team for The Charley also included Höweler + Yoon and VMY, architects; OJB, landscape architect; ReyCon, general contractor; and Princeton Properties, property manager and leasing agent. Financing was provided by Salem Five Bank.
Cambridge, MA – VBA Construction Management (VBA) has completed a fivephase, 30,000sf renovation for Mitsubishi Electric Research Laboratories (MERL) at 201 Broadway in Cambridge. The project, led by VBA senior project manager, Paulo Ramalhinho, transformed one and half floors into a modern, flexible workspace designed to support both advanced research and collaborative work.
The construction was phased over five months to allow MERL employees to remain on site throughout the entire project. Each phase brought significant upgrades, including new flooring, ceilings, and lighting, as well as complete modernization of labs, conference rooms, and shared spaces. Nine specialized laboratories were also rebuilt to meet MERL’s evolving research needs.
“It had been a decade since our last renovation, and employee needs had changed,” said Anthony Vetro, president and CEO of MERL. “Hybrid work means

more demand for huddle rooms and collaborative areas. VBA helped us create a space that is not only more functional but also welcoming and inspiring for our team.”
Key project features included:
• New Millwork and Finishes: Modern layouts and upgraded finishes across both floors.
• Custom Systems Integration: Advanced electrical, HVAC, fire protection, and plumbing systems to support cutting-

edge research.
• Furniture Coordination: Careful move management to minimize downtime, with new height-adjustable desks and upgraded furnishings.
• Glazing and Drywall Work: Custom glass installations to maximize natural light flow.
• Shared Spaces: A fully redesigned cafeteria and reception area.
“People love the new furniture and modern look,” added Vetro. ““The cafeteria has
quickly become a great gathering place for our employees, and the new lobby creates a strong first impression for visitors.”
The project team navigated complex logistical challenges, including phasing construction around active workspaces and coordinating a complete fire alarm system upgrade. “This was one of the most complex projects I’ve worked on,” said Paulo Ramalhinho, VBA senior project manager. “We were moving people out of spaces, rebuilding them completely, and then moving teams back in, all while keeping the rest of the office operational. It took constant coordination between our team, the architects, engineers, inspectors, and MERL staff to make it happen successfully.”
“We’ve partnered with VBA before, and their professionalism, communication, and dedication to quality are outstanding,” said Vetro. “They’ve built us a space that will serve us well over the coming years.”
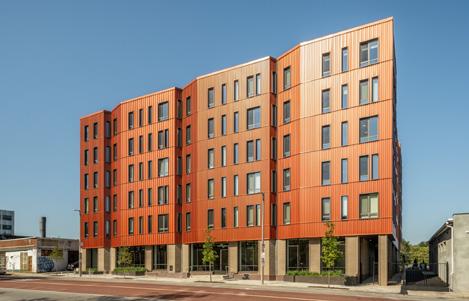
Boston – Bald Hill Builders announced the completion of The Betty Greene Apartments, a 65-unit, 100% affordable housing community in Jackson Square.
The project was developed in partnership with UTILE and Urban Edge. Situated on a previously developed site within walking distance of the MBTA Orange Line, multiple bus routes, and neighborhood retail, the project brings affordable housing options to Roxbury and Jamaica Plain. The apartments include one-, two-, and three-bedroom layouts designed for individuals and families earning between 30–60% of Area Median Income (AMI).
The Betty Greene Apartments achieved Passive House Design Certification, making it one of the most energy-efficient affordable housing communities in the region. With support from Bald Hill’s in-house sustainability
manager, Greg Downing, and nonprofit sustainability consultant, New Ecology, the project team integrated advanced energy modeling into the design process. This allowed for optimization of building envelope insulation, thermal and air barrier continuity, and high-performance glazing—measures that significantly reduce heating and cooling loads. The result is a building that not only lowers greenhouse gas emissions but is also designed to reduce operational costs, improve thermal comfort, and enhance indoor air quality for residents.
The project is named after Betty Greene, a lifelong leader in Roxbury whose work advanced housing, equity, and opportunity in the community. The building serves as a lasting tribute to her legacy and impact.
Cranston, RI – Vantage Builders, Inc. announced it completed a 7,000sf expansion of a primary care center for Brown University Health at 1500 Pontiac Ave. in Cranston. It marks the first project Vantage has completed for Brown University Health.
Brown University Health aimed to expand its Pontiac Ave. location, bringing in a team of physicians, nurses and staff from another location to occupy an unused part of the building. This strategic consolidation allows the medical group to maximize the use of its facility, while also providing health care access to a greater number of patients in this centrally located area.
“I’ve worked in the construction industry for over a dozen years and I understand the balance between operations and construction projects,” said Alicia Hedenberg, practice manager, Brown University Health Medical Group. “Our
Providence, RI – Providence Preservation Society (PPS) announces its first-ever festival of modern design with a week of programs, panels, walks and behind-thescenes tours, culminating in its signature open house event on Saturday, Oct. 11.
The week begins with the keynote lecture given by the design historian Donald Albrecht, author of nearly 30 books and curator of exhibitions at the Cooper-Hewitt National Design Museum, National Building Museum, and Museum of the City of New York on American architecture and design in the 20th and 21st centuries.
Albrecht’s lecture, “Designing Home: Jews and Midcentury Modernism,” addresses the role Jewish designers, architects, and patrons played in shaping modernism in America. It highlights the contributions of well-known figures such as Anni Albers and Richard Neutra and those of lesser-known or critically overlooked artists, including Ruth Adler Schnee and Marguerite Wildenhain. The event location is Temple Beth-El, designed by Percival Goodman in the early 1950s and considered by some to be the best modernist building in the state.
During the week, programs include an insider’s tour of modern furniture dealer Adam Edelsberg’s Pawtucket gallery and a curator’s tour of significant pieces in the RISD Museum’s collection in addition to a walking conversation about skateboarders and Brutalism, starting in Cathedral Square and ending with a skateboarding performance at Adrian Hall Way.
Special events during the week include the Mid Mod Cocktail Party on Thursday, Oct. 9 at a 1959 Castellucci Galli home on the East Side; a day-
long symposium on Friday, Oct. 10 titled Providence Modern (1945-1995): Architecture, Design, Planning, Culture which explores the history of urban renewal in addition to architecture and design; and PPS’s signature open house event on Saturday, Oct. 11, which includes access to a dozen homes on the East Side designed by Ira Rakatansky, Friedrich St Florian, Domenic Thomas Russillo, Barker & Turoff, Conrad Green, and Lester Millman. Many of the homes include period built-ins and collections of modern furniture as well as modern and contemporary art by local artists. The open house is an official event of the modern advocacy organization Docomomo’s national Tour Day.
Marisa Angell Brown, executive director of PPS, said, “The second half of the 20th century was an incredibly creative and tumultuous time in America, and this is evident in the era’s architecture and planning history. Across the city, urban renewal projects demolished intact Black and immigrant neighborhoods, displacing and dispersing close to 15,000 people. Meanwhile, architects and patrons on the East Side, many of them Jewish, built the city’s first modernist homes in the 1940s to 1960s, a radical gesture in such a historic city. All of this coincides with PPS’s own founding in 1956. Providence has an unusually rich cultural history – we are looking forward to bringing people together over the course of this week in October to learn more and connect.”

Photos courtesy of Surette Media Group patients and providers were minimally affected by the work, and even one of our most tenured physicians made it a point to compliment the team regularly. The team was professional and responsive, and showed genuine care for our patients and team.”
Vantage Builders worked closely with the Brown University Health team and NEMD Architects on the project.
The new primary care location features 16 patient exam rooms with white noise systems to allow for better, more secure communication between patients and medical staff; a nursing station; collaborative workspace areas; and a consultation room, all designed to support seamless, patient-centered care.
Key to the project was completing the work while the front half of the building remained open to medical staff and patients. The Vantage team ensured there was no disruption , scheduling noisy work like demo and saw cutting during off-hours, creating a temporary entrance to allow medical staff to safely get to and from the lab, and putting up poly plastic to ensure dust and debris stayed in the construction zone. There are new MEP/ FP systems throughout, all carefully designed to accommodate the new layout of the building.
“Ensuring that exceptional health
care is available right in the community is essential,” said John Connor, principal, Vantage Builders. “Medical office buildout projects are always gratifying to complete. We are very pleased to have the opportunity to work with Brown University Health on its latest expansion.”
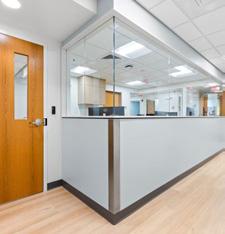



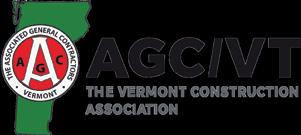


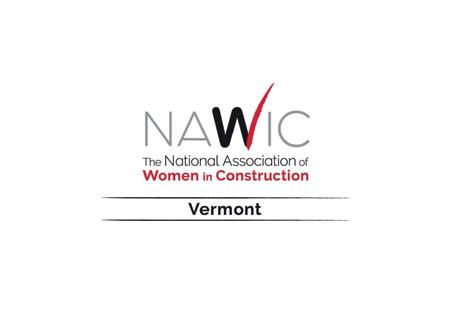

Submitted by Patriquin Architects
At Patriquin Architects, inclusion is a daily practice woven into our mission, our culture, and our work. Our mission statement guides us: Leading by example through thoughtful design and diverse teamwork to create a more sustainable, equitable, and inclusive world. This vision is both aspirational and actionable, serving as the framework that shapes how we serve our clients, collaborate as a team, and impact the communities where we live and work.
Inclusion Week is an opportunity to pause and reflect. Living our mission is ongoing. We celebrate the richness of diverse perspectives— whether in our office, in our profession, or in the neighborhoods where our projects take root.
From our founding, Patriquin Architects has embraced the principles of community architecture. For us, architecture is a responsive process rooted in collaboration. We design schools, housing, cultural spaces, and community buildings that balance environmental responsibility, contextual sensitivity, and delight for the people who use them. The diversity of our project types mirrors the diversity of the client groups we serve, and what unites our portfolio is our commitment to fostering belonging and accessibility.
Our home at King’s Block in New Haven—a rehabilitated, Passive House–certified 1816 landmark—symbolizes this philosophy. By restoring the city’s oldest freestanding commercial building and adapting it into our office, we demonstrate how architecture can honor history while meeting today’s highest standards of sustainability and inclusivity.
Building a Culture of Diversity
Diversity, equity, and inclusion are foundational to how we practice. As a Woman-Owned MBE certified by the State of Connecticut, we are proud to model equity in leadership.
Our team participates actively in AIA Connecticut’s Justice, Equity, Diversity, and Inclusion (J.E.D.I.) Challenge and the AIA Materials Pledge, reflecting our commitment to advancing the profession.
Recognition such as the AIA Connecticut J.E.D.I. Small Firms Award in 2022 affirmed our path, and our efforts extend beyond accolades.
We believe inclusion begins within. That means transparent hiring and advancement processes, mentorship across career stages, and flexible policies that support professional growth. For example, we provide paid time and financial resources for licensure exams, conferences, and continuing education. We create pipelines for the next generation, from summer internships to hosting high school students exploring careers in design. Equally important, we encourage volunteerism and civic engagement, ensuring our team’s talents extend into the broader community.
Our commitment to inclusion reaches beyond our studio walls and into every design decision we make. We practice inclusive design with a holistic approach:
• Physical accessibility through universal design strategies that exceed code requirements.
• Sensory inclusion by addressing acoustics, lighting, and wayfinding for diverse needs.
• Social and cultural belonging with spaces and signage that represent and welcome all communities.
• Cognitive and emotional accessibility through intuitive layouts and visible cues.
• Health and wellness by prioritizing air quality, daylight, biophilia, and comfort.
• Process-based inclusion by engaging community voices and incorporating feedback into design solutions.
Living the Mission
Inclusion Week is an opportunity to pause and reflect. Living our mission is ongoing. We celebrate the richness of diverse perspectives—whether in our office, in our profession, or in the neighborhoods where our projects take root. By leading with thoughtful design and diverse teamwork, Patriquin Architects strives each day to create a built environment that is sustainable, equitable, and inclusive for all.


Wellesley, MA — The Associated General Contractors of Massachusetts (AGC MA) will host events for Construction Inclusion Week on Oct. 13-17. Activities kick off on Oct. 9 with an open house and continue through the week with networking, educational programs, and opportunities for underrepresented businesses to connect with industry leaders.

The centerpiece of the week is the 5th Annual Supplier Diversity Summit, hosted by AGC MA’s Committee for Diversity and Inclusion (CFDI). Taking place on Oct. 14 from 12:00–5:30 p.m. at Wentworth Institute of Technology, the summit connects underrepresented
business enterprises (UBEs) with upcoming project opportunities and key industry decision-makers. Other events include:
• BWiC/CFDI Open House – Oct. 9, 5:00–8:00 p.m. at Trillium in Canton
• Stand Down for Respect – Oct. 15, time and location TBD
• Women’s Superintendent Panel – Oct. 16, 8:00–10:00 a.m., location TBD
• Student Chapter Networking – Oct. 17, 11:00 a.m. – 7:00 p.m. at Wentworth Institute of Technology & Mighty Squirrel (Fenway) Construction Inclusion Week includes programs for industry members, students, and underrepresented business owners focused on networking, education, and advancing inclusion in the construction industry. Visit www.agcmass.org for more info.
More than a tagline, “Work with the Best. Be the Best” is a benchmark by which Wayne J. Griffin Electric, Inc. (Griffin Electric) has operated its business for nearly five decades. A leading electrical contractor throughout New England and the Southeast, the company recognizes that to truly “be the best” it must hire, train, and maintain the best possible team. This desire to build a strong workforce stretches beyond just its individual recruiting needs, as Griffin Electric has long been committed to promoting opportunities in the trades and providing access to the construction industry as a whole.
Construction Inclusion Week is an important reminder of how critical it is to promote construction to different audiences, help grow the skilled trade workforce, and enhance the experience of all construction professionals. The company works closely with schools and organizations for women, people of color, veterans, and historically disadvantaged communities throughout the year to educate and recruit those who offer unique skills and perspectives. It also partners with other contractors in the industry to help highlight to people of different backgrounds some of the great opportunities that the trades present.
Griffin Electric believes that the success of the company and the future



of the industry rely heavily on the cultivation of highly skilled electrical craft workers, and it recognizes the importance of having a voice in shaping the vision for the future of the industry.
Construction is for everyone, and the company will continue to do what it can to open the door to opportunities for people from all backgrounds. Change does not and will not happen overnight, but working together is an important first step to making collective strides toward



an industry that is more reflective of the world we live in.
Apprenticeship can be a great gateway to a career in the trades, and Griffin Electric is proud to promote its fully accredited in-house Apprenticeship Training Program as a debt-free alternative option to traditional schooling. Separated into four levels of instruction, the program takes place on-site at the company’s Holliston, Mass. headquarters, as well as at each of the company’s
regional offices in Alabama, Georgia, and North Carolina. Griffin apprentices earn excellent compensation and receive full benefits while gaining 8,000 hours of practical field experience under the supervision of a licensed journeyperson. They are also eligible for wage increases every six months, based on grades and work performance.
At Griffin Electric, learning is emphasized throughout all levels of the company. As part of its commitment to providing opportunities for individuals to continue to learn and grow in their careers, the company offers complimentary classes, seminars, and workshops covering personal and career development-related topics to help all employees be their best. Griffin Electric upholds an environment where every employee is valued and respected for who they are, and the company will always do whatever it can to support its team members to help them achieve their goals.
For more information, visit waynejgriffinelectric.com, call its recruiting hotline at 800-421-0151, or email your resume to fieldrecruiting@wjgei.com

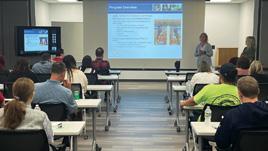




by Jeffrey Marr Jr., President, Marr Scaffolding Company
ASM has been a critical resource for subcontractors in Massachusetts for 75 years. From education to mentorship to professionally representing subs’ interests on Beacon Hill as a voice for fairness in contracting, ASM has consistently delivered results for its members. The highlight of my professional career has been the opportunity to serve as a Board of Director. Subcontractors and the building industry have benefited from the dedicated service of hundreds of Directors over the past 75 years. Board service has deepened my understanding of the building industry and the role of state government while strengthening my professional network. As President in 2021–2023, ASM emerged from COVID times stronger than ever, with programming like the GC Showcase exceeding pre-COVID attendance levels. We doubled down on our legislative focus and welcomed Jim Welch (former

State Senator from West Springfield) as Executive Director. We successfully defended ASM’s Prompt Pay legislation from efforts to undermine it. Dozens of programs provided education in contracts, insurance, and safety, delivered by experts. These are just some of the highlights.
ASM is well positioned to advance subcontractor interests on Beacon Hill over the next 75 years. ASM will continue to be a leading voice for the building industry, as it pursues fairness in contracting, while providing mentorship, education, community, and connection to leading subs throughout the Commonwealth.
“My primary focus will be continuing our advocacy efforts to ensure subcontractors have a strong voice in legislative and regulatory discussions that impact our industry. I also want to expand our educational programming to help members navigate emerging challenges like workforce development, technology adoption, and evolving safety standards. Finally, I’m committed to growing our membership base and enhancing the value we provide to both longtime members and those new to the association.”
— Steve Amanti, chief operating officer at E. Amanti & Sons, Inc. and incoming president for ASM


This year, the Associated Subcontractors of Massachusetts (ASM) is celebrating 75 years as the association representing the interests of subcontractors in the state of Massachusetts. Through legal action and strong legislative advocacy, ASM has helped protect the rights of subcontractors on public and private work for over 60 years.


In response to ASM advocacy efforts, the Legislature changed the public bidding law to provide for sub-bids from 17 separate trades.
ASM helped pass the “direct payment” law, allowing subcontractors to seek payment directly from awarding authorities when general contractors fail to pay.
ASM persuaded the Legislature to amend the bid law to allow subcontractors to submit bids to the awarding authority for public opening, instead of directly to general contractors.
ASM succeeded in getting a new law passed requiring general contractors to use the simple, two-page form of subcontract that is still in use today.
In 1996, ASM and industry partners successfully reformed the Massachusetts Lien Law, expanding lien protections and deadlines for contractors and suppliers. A 2002 amendment further strengthened these rights by extending filing deadlines when a lien bond is involved. Despite repeated attempts to roll back these reforms, ASM and its allies have consistently blocked such efforts, preserving subcontractors’ lien protections.
“ I’ve been involved with ASM since coming to Corwin & Corwin over 42 years ago. Now as general counsel, I can reflect on our long history as the founders of ASM, and the consequential changes ASM has achieved. My first significant endeavor was the comprehensive amendment to the mechanic’s lien law in 1997. In 2010, the Prompt Pay Act became the most important new construction law since the revisions to the mechanic’s lien law. In 2014, ASM followed up the Prompt Pay Act with its natural sequel, the Retainage Act. ASM is not done yet. It will continue to listen to the issues affecting subcontractors and seek ways to improve those concerns. But it will, as always, do it in ways that work well for the entire construction industry.”
— David E. Wilson, Esq., partner at Corwin & Corwin LLP

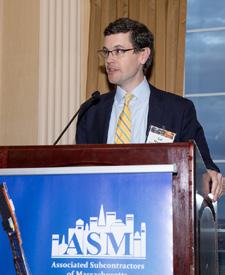
Public Prompt Pay Law
ASM, AGC and CIM won passage of a “Prompt Pay” law which speeds payment on public projects by requiring state agencies to pay contractors in 30 days instead of 45, on both Ch. 149 building projects and Ch. 30 road and bridge work.
Preservation of Filed
Sub Bid Law
Since 1954, Massachusetts’ Filed Sub Bid law has ensured fair, competitive bidding among subcontractors for public building projects, helping to deliver high-quality results at the lowest cost. Despite repeated efforts between 1990 and 2000 to repeal or weaken the law, ASM successfully defended it and blocked attempts to exempt certain projects. In 2003, amid a fiscal crisis, new proposals to alter the law prompted the formation of a Special Commission. ASM played a key role on the Commission, ultimately helping to shape balanced reforms that maintained core protections while improving the public construction process.

“As we look ahead, our goal for ASM is to continue to be an effective voice for our members and all subcontractors by advocating for a level playing field in the construction industry. ASM is built for the long haul, and we’ve accomplished some great things with the support of our members over the past 75 years like Prompt Pay and Retainage Reform. We look forward to continuing that work long into the future.”
— Jim Welch, CEO/executive director at ASM

In 1997, ASM collaborated with the state’s Division of Capital Asset Management (DCAM) to create a new procurement method—combining Construction Manager at Risk (CM at Risk) with subcontractor prequalification and low-bid awards— which was successfully used for the Boston Convention and Exhibition Center. This method later shaped legislation for courthouse projects in 2002. In 2003, ASM joined with the Associated General Contractors and Boston Society of Architects to develop legislation authorizing CM at Risk for large-scale public projects, standardizing its use across state agencies. Their proposal became the foundation of the Legislature’s 2004 Construction Re-
form package. Under CM at Risk (M.G.L. c.149A), contractors are selected based on qualifications and price, help refine project design early on, and are accountable for cost overruns. Prequalified subcontractors bid competitively and retain the same legal protections as under existing laws. This marked Massachusetts’ first statewide approval of alternative public construction methods, effective Jan. 1, 2005.
After years of resisting construction reform efforts that threatened competitive bidding, ASM joined a 20-member Special Commission to craft meaningful changes. The result was Chapter 193 of the Acts of 2004 — a comprehensive reform package that improved design, contractor


selection, and project oversight while preserving key aspects of existing law. Key reforms included enhanced designer selection, experienced managers for large municipal projects, DCAM certification and prequalification of contractors, and expanded use of alternative delivery methods. The legislation passed easily and marked the most significant update to public construction law in nearly 50 years, with ASM playing a key role.
Massachusetts passed the Prompt Pay Law (Chapter 293 of the Acts of 2010), becoming the 33rd state to do so. This law, effective Nov. 8, 2010, was a significant win for subcontractors and a result of a five-year effort led by ASM to address
chronic payment delays in private construction. The law applies to all private construction contracts over $3 million, excluding 1–4 unit residential projects, and covers all parties in the payment chain—from owners to sub-subcontractors and suppliers. Its main goal is to ensure timely payments by establishing clear deadlines for approving or rejecting progress payment applications and change orders. It also requires due process for rejections, allows disputes to be raised after 60 days, bans most “pay-if-paid” clauses, and permits work stoppage as a last resort for nonpayment. This reform aimed to make prompt payment a standard business practice and was considered the most important construction legislation in Massachusetts in over a decade.
contiued to page 30
“Associated Subcontractors of Massachusetts was founded 75 years ago expressly to protect the rights of subcontractors in Massachusetts. Through the Filed Sub Bid Law, Prompt Pay, and many other legislative and advocacy efforts over the years, ASM has helped level the playing field, and continues to do so today. As ASM president, I understand the importance of these efforts and am honored to play a part in upholding these critical protections.”
— Leslie Carrio, president at DePaoli Mosaic Company and current president of ASM

ASM Celebrates 75 Years of Success
continued from page 29
Massachusetts passed a compromise Minimum Wage and Unemployment Insurance (UI) Reform Bill that marked a major win for ASM and the construction industry. The Senate had initially proposed a UI tax hike of 36% that would have severely impacted contractors. However, thanks to strong advocacy by ASM and other industry groups, the final bill adopted the House’s more moderate approach, avoiding the drastic increase and ensuring fairer tax treatment for businesses.
Massachusetts passed the 5% Retainage Law (c.276 of the Acts of 2014), a major win for the construction industry after more than four years of advocacy. The law, a compromise between AGC and ASM, limits retainage on private construction projects to no more than 5% and establishes a clear timeline for

determining substantial completion and releasing retainage funds. Modeled after the 2010 Prompt Pay Law, it aims to speed up project close-out and final payments, benefiting both contractors and project owners. It applies to private construction projects over $3 million, excluding 1–4 unit residential projects, and took effect on Nov. 6, 2014. Massachusetts became the 30th state to regulate private-sector retainage and only the 10th to cap it at 5%, marking a significant industry milestone.
“ The most important construction legislation of the past three decades, for both private and public construction—lien law reform, public construction reform, prompt pay, 5% retainage — is all on the books today thanks largely to the efforts of ASM. Of course, ASM never worked alone—all legislative victories require intense collaboration with other interested parties. But ASM took the lead—in proposing legislative change, drafting language, negotiating compromise, advocating for support, and overcoming opposition. I was proud to play a part in ASM’s leadership role during this period of legislative achievement, and am so pleased to see that the industry changes enacted into law are firmly standing the test of time—a testament to the enduring strength of ASM.”
— Monica Lawton, former CEO/executive director at ASM










Come Celebrate with us! ASM’s 75th Anniversary Biennial Dinner Gala & Elections
OCTOBER 23, 2025 4:00-7:30 PM at the OMNI PARKER HOUSE 60 School Street, Boston
Join us for a fun-filled evening as we celebrate our history, industry, and the region’s subcontractors.
To register visit www.associatedsubs.com Online registration is available until October 23 For more information: mail@associatedsubs.com • 617-742-3412
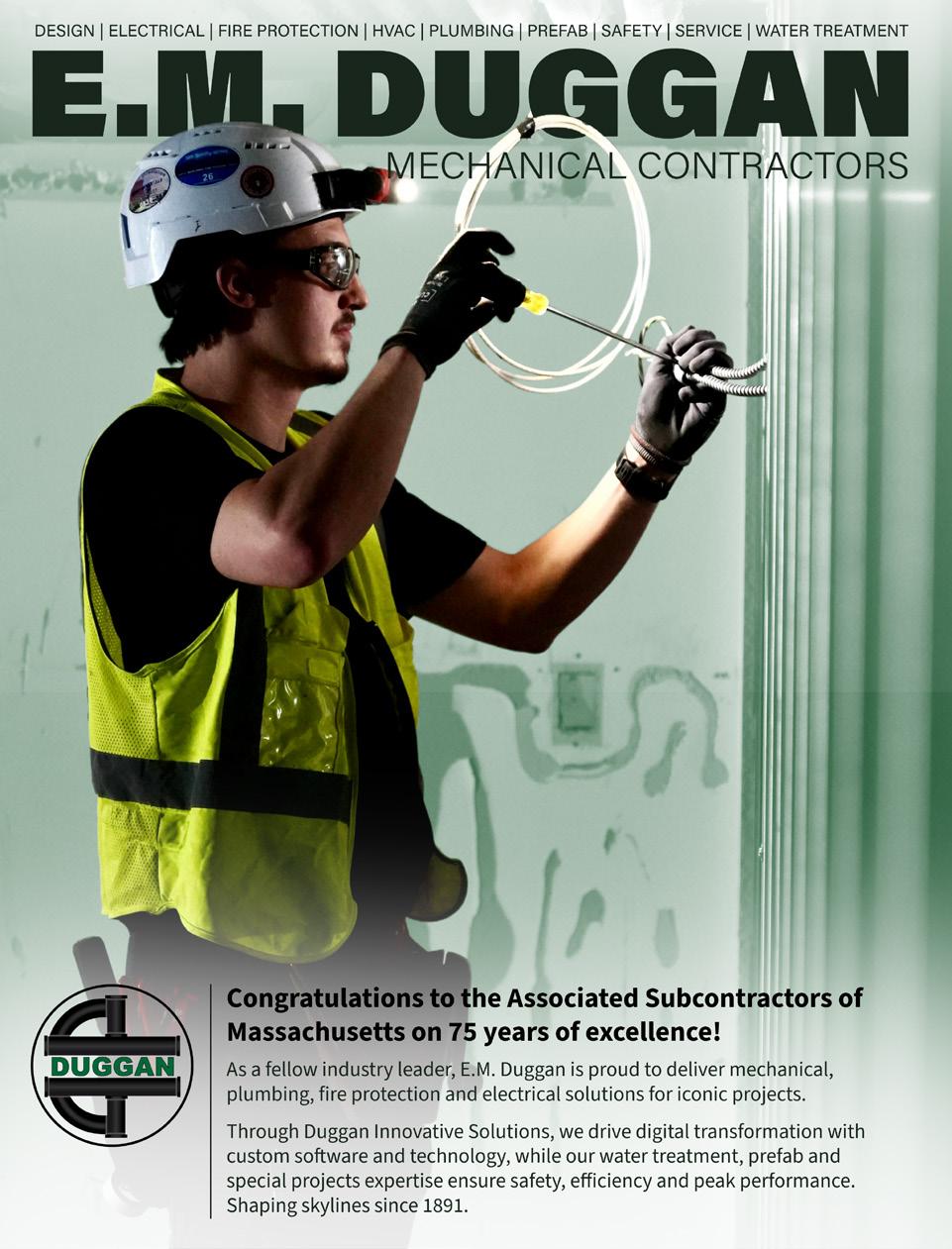
Boston — City and state leaders, development partners, and community members gathered on Sept. 25 at 682 Atlantic Avenue in Boston for the official unveiling of South Station Tower. The event took place in the building’s 11th-floor Sky Park, a nearly one-acre landscaped outdoor space featuring walking paths, gardens, a dining terrace, fire features, and activity lawns.
Developed by Hines, with design by Pelli Clarke & Partners and construction by Suffolk Construction, the 51-story tower rises 690 feet above the South Station Bus Terminal. It includes 166 luxury condominiums on the upper 16 floors, designed by Jeffrey Beers International and serviced by The RitzCarlton, and 680,000sf of office space with interiors by LSM and A+I. The building was constructed to meet LEED Gold, WELL Gold, and BREEAM standards.
“From the beginning, our vision was to create a vertical community that seamlessly integrates residences, office space, and a revitalized transit hub. South Station Tower is not just a new addition to Boston’s skyline. It’s a landmark that honors the legacy of South Station while looking ahead, strengthening connections and making a lasting investment in the city’s future,” said Sarah Hawkins, head of U.S. East, Hines.

The 680,000sf office component of South Station Tower features 29,000sf primarily column-free, floor plates with 9’4” finished floor-to-ceiling heights, and views of Downtown Boston and Boston Harbor. The Grand Lobby, adjacent to the Sky Park, features vast windows

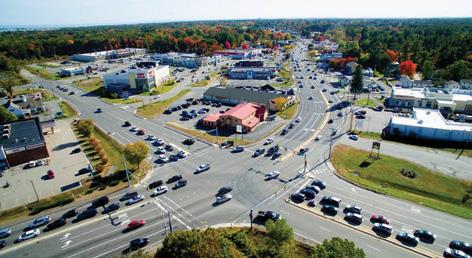
•
•
•
•
•
• Expert Testimony
and gold and silver-leaf gilded glass chandeliers. On the 36th floor, The Club is dedicated to several amenity spaces for the building’s residences, which include a fitness center with treatment rooms and
saunas, two outdoor terraces supported by a chef’s kitchen, a 72 foot outdoor swimming pool with views of Boston’s Back Bay, a double-height library lounge with a central fireplace, and a game room
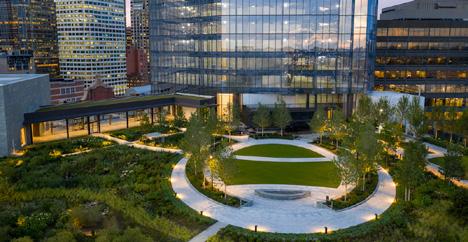
PROJECT TEAM:
• Developer: Hines
• General Contractor/Construction Manager: Suffolk Construction
• Architect (Design Architect): Pelli Clarke & Partners
• Architects of Record: Kendall/Heaton Associates; SLCE Architects
• Structural Engineer: McNamara•Salvia; Vertika Structural Engineers, LLC
• MEP/Fire Protection Engineer: Cosentini Associates
• Transportation Engineers: Vanasee & Associates, Inc
• Interior Design (Residential): Jeffrey Beers International (Ritz-Carlton Residences)
• Interior Design (Office): LSM; A+I
• Landscape Architect: OJB Landscape Architecture
• Specialty Consultant: SBI Consultants (technical/construction consulting)
FEATURED TRADE PARTNERS:
• Facade Systems (Fabricator & Installer): Island Exterior Fabricators
• Electrical Contractor: McDonald Electrical Corporation
• Architectural metal fabricator: Superior Rail & Iron Works, Inc.

featuring a sports simulator and bar space.
Delivering South Station Tower required the project team to navigate complex conditions while building over New England’s busiest transportation hub. This required working with limited laydown space; threading construction activities around constant commuter operations; and coordinating with multiple city, state and federal agencies to ensure no traveler traffic was obstructed or interrupted. The team had to also contend with deeper soil and bedrock conditions than usual – the excavation occurred nearly 150 feet below ground level before reaching suitable material for the foundation. Pat Lucey, general manager, Suffolk Northeast, said, “Overcoming these challenges demanded creativity,
persistence and meticulous planning from our Suffolk team and our trade partners. Suffolk, Hines, the architects, and trade partners functioned as one team with one mentality: to complete the job safely and successfully.”
“The challenge of building above Boston’s busiest transit hub was twofold: resolving the immense structural complexities below and creating a tower that feels unmistakably of our time in form and spirit while remaining respectfully attuned to the landmark it rises above, engaging its history through a quiet, thoughtful dialogue,” said Graham Banks, AIA, partner at Pelli Clarke & Partners. “Simple and slender in profile,
continued to page 34


“The intersection of architecture, engineering, and manufacturing – delivering tailored solutions for high-performance building envelope systems.”
Island has become an industry-leading manufacturer of prefabricated curtainwall by leveraging talented fabrication teams, cutting-edge technology, and a wealth of AEC experience.
For more than a decade, the company has specialized in the delivery of bespoke prefabricated building-enclosure systems and continues to grow its in-house capabilities. Island’s domestic manufacturing operations are based out of a 50-acre campus in Calverton, NY and is supported by design & engineering o ces in across the Northeast, with satellite presences in Chicago Miami and on the West coast.


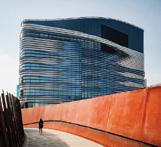



continued from page 33
The project also expanded the South Station Bus Terminal, increasing capacity by 50% and improving connections between rail, bus, and subway. It has also improved the streetscapes with new sidewalks, granite curbs, streetlights, greenery and street furniture.

“Over a five year build, the Boston Fire Department, the Boston Police Department, the Inspectional Services department – they were incredible working with us. I’m humbled and grateful for the City of Boston and all those agencies,” said the tower’s crisp glass facets will capture sky, clouds, and city in ever-changing reflections, defining the east end of Boston’s skyline.”
John Fish, chairman and CEO of Suffolk Construction. “South Station is one of the most complex, difficult projects in Boston’s history. It’s also the longest-running project Suffolk has ever constructed. South Station Tower never slept, even during a worldwide pandemic.”

Boston Mayor Michelle Wu
“This is a trailblazing project, a national example for how cities can use air rights to bring new life and space downtown. It’s a striking symbol of Boston’s strength and ingenuity made possible by the remarkable collaboration and commitment of our partners. This is also a crucial piece in the puzzle of a revitalized, prosperous post-pandemic downtown,” said Boston Mayor Michelle Wu.

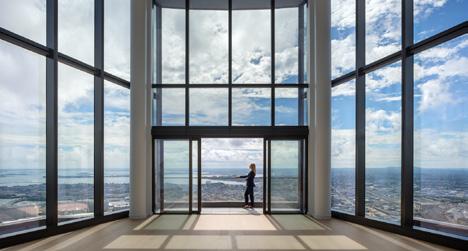
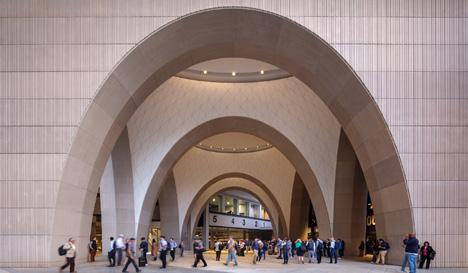






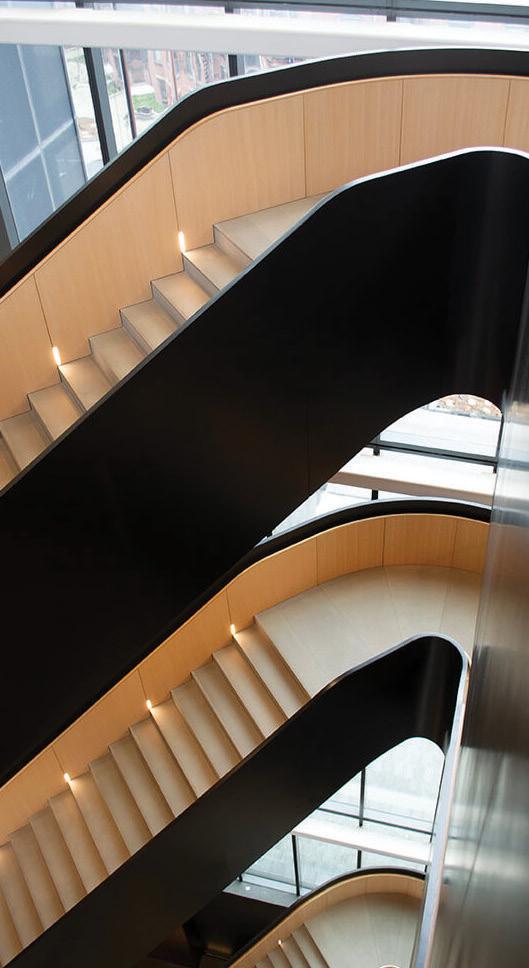



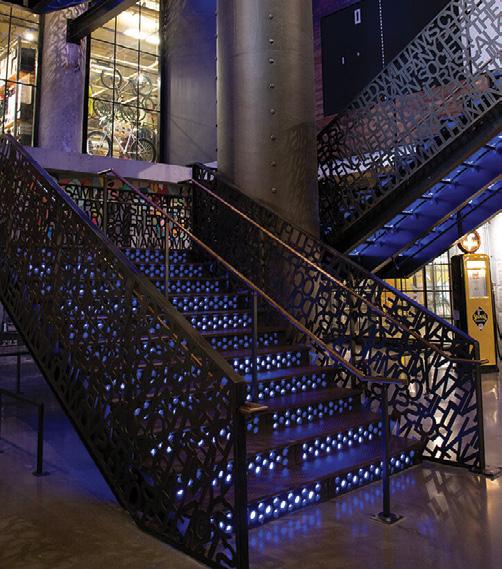
Bridgeport, CT — Connecticut Governor Ned Lamont recently joined city and state leaders, development partners, and members of the community to celebrate the ribbon cutting of Crescent Crossings Phase 1C, a major milestone in the ongoing revitalization of the East Side neighborhood and the continued transformation of the former Father Panik Village.
Located at 635 Waterview Avenue, the newly completed Phase 1C delivers a brand-new 4-story residential building with 86 rental units, including 63 affordable apartments for residents earning at or below 60% of the Area Median Income (AMI) and 23 marketrate units. Building amenities include an on-site management office, community room with kitchenette, fitness center, business/computer lab, playground, and approximately 2,600sf of ground-floor commercial space.
Developed by JHM Group, in partnership with The Richman Group and Park City Communities, Crescent Crossings is both LEED- and Passive House–compliant, designed to ensure long-term energy efficiency and sustainability for residents.
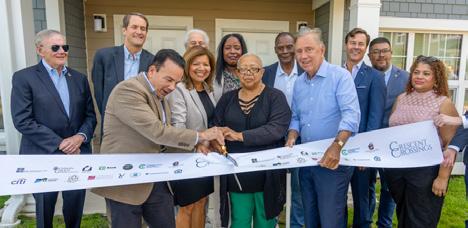
JHM Group, Congressman Jim
City Communities CEO Jillian Baldwin,
“Crescent Crossings is more than housing, it’s about creating opportunity and reimagining what’s possible for the East Side of Bridgeport,” said Todd McClutchy, principal at JHM Group.
“This project is creating dozens of new housing units in Bridgeport’s East Side, which are needed in this neighborhood and will help create new opportunities for many families,” said Lamont. “Our
Exeter, RI – Veolia and Nautilus Solar Energy recently unveiled a 6.5 megawatt (MW) solar installation in Exeter, named “Exeter Mail.”
The installation is one of three that supplies renewable energy to the Rhode Island electric grid, in exchange for utility bill credits for regional housing authorities, designed to lower their operating costs and energy prices for public housing residents. Announced in 2021, the construction of the project is now complete, and all three solar installations are supplying green energy to the Rhode Island electric grid.
The collaboration between PHARI, Nautilus and Veolia is a first of its kind in the nation encompassing multiple public housing authorities under a single renewable energy contract. The Exeter Mail installation is the largest of three contracted by the housing authorities.
Combined, the three sites exceed 13 MW, removing approximately 4,800 metric tons of greenhouse gases annually, the equivalent of taking more than 1,000 cars off the road. The market value of the generation from the three projects will be distributed among nine housing
administration is proud to support the development of these units so that we can encourage the continued growth of this area for the benefit of all our residents.”
Crescent Crossings is part of a broader redevelopment initiative by Park City Communities and JHM to transform both the Father Panik and Marina Village public housing complexes into new, mixed-income, sustainable, and vibrant

authorities in Rhode Island (Providence, North Providence, Newport, Cranston, Smithfield, Warwick, Warren, Bristol and Lincoln) in the form of utility bill credits. The credits will generate a discount against prevailing electricity supply rates, which lowers the operating budgets of the housing authorities in a region with some of the highest energy costs in the U.S.
Located primarily in the towns of Exeter and Smithfield, the solar fields provide approximately 20 million
kilowatt hours annually. The projects are estimated to save over $35 million in energy costs over the next 20 years.
Nautilus has overseen the development, permitting and construction of the solar installation. The company will now look after the ongoing management, maintenance and performance for the life of the projects, estimated at 25 to 30 years. Leveraging its deep knowledge of decarbonization, power optimization, and solar generation, Veolia was selected by
communities across Bridgeport. This latest phase brings the total number of completed homes at Crescent Crossings to 263 units, across three phases (93 units in Phase 1A, 84 units in Phase 1B, and 86 units in Phase 1C). Plans for Phase 1D are underway, which will bring an additional 90 units to the community, for a total of 353 new homes.
Originally opened in 1940, Father Panik Village once housed more than 5,400 residents and was one of the country’s largest public housing developments. Over time, it fell into disrepair and was fully demolished in the 1990s. The Crescent Crossings redevelopment represents a long-term vision to provide safe, modern, and affordable homes while acting as a catalyst for neighborhood-wide revitalization.
Funding and financing partners for this phase include the Connecticut Housing Finance Authority, Connecticut Department of Housing, TD Bank, Citi Community Capital, Richman Group, Federal Home Loan Bank and LowIncome Housing Tax Credits (LIHTC).
PHARI to serve as a buy-side agent for the collaboration of housing authorities to manage the procurement effort, advise technically and manage the complexity of the vendor selection process.
The energy generated from the projects now feeds into the electric utility territory of Rhode Island Energy, a subsidiary of PPL Corporation. The completion of the Exeter Mail 6.5 MW field, the third of three that were contracted, marks the conclusion of this project.
Karin Hamel, president and chief executive officer of Veolia’s Sustainable Industries and Buildings business said, “Veolia is proud to contribute to this transformative solar installation, which not only harnesses the power of renewable energy but also directly supports the well-being of thousands of low-income families in Rhode Island. This project aligns with Veolia’s GreenUp strategy. Producing local, low-carbon energy is a critical growth booster for accelerating ecological transformation. This project is a perfect example of how green energy can be used for good.”
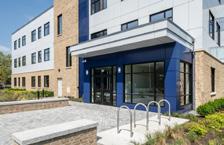

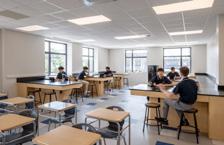
Malden, MA – Timberline Construction Corporation has completed Malden Catholic’s new 80,000sf academic and athletic facility, a transformative addition to the school’s campus designed to expand offerings to the current student body and support the next generation of students.
The new building features 17 classrooms; specialized labs for Biomedical Engineering, Financial Literacy and Entrepreneurship; a 35,000sf indoor turf field; and a 3,000sf wellness center. It officially opened in August 2025.
Awarded through a competitive bidding process, Timberline was selected for the team’s innovative, cost-effective solutions that maximized space while
aligning with Malden Catholic’s budget and schedule goals. Originally planned for a turf field and indoor practice gym, the scope expanded significantly as Timberline collaborated with school leadership to align the facility with the school’s mission and long-term vision. Through this process, Timberline proposed a third floor to the new groundup building, creating space for the launch of Malden Catholic’s new 7th and 8th-grade division within the existing footprint.
“Timberline proved to be a truly great partner throughout this process,” said John K. Thornburg, president of Malden Catholic. “Their creative design solutions helped us achieve our goals, and their
clear communication ensured we always felt aligned and confident at every step. The team not only exceeded our budget expectations but also stayed on schedule so we could welcome students into the facility for the start of this school year.”
Timberline Construction served as both architect/design and construction manager, and the project was completed under the firm’s in-house design-build model. Despite the site’s tight footprint and proximity to the active academic campus, Timberline successfully executed a 69-week construction schedule, implementing comprehensive logistics to ensure safety for students, faculty and visitors throughout the process.
“We are thrilled to have collaborated
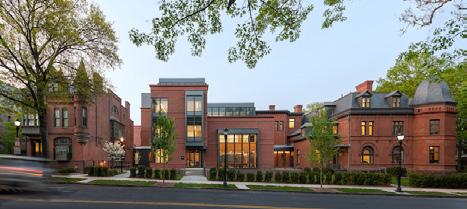
New Haven, CT – Altieri provided comprehensive MEPF, IT, and security engineering design services for 87 Trumbull Street at Yale University, completed in 2023.
The new 37,000 gsf academic building, designed by Schwartz/Silver Architects, houses the Department of Economics and Tobin Center for Economic Policy. The $60 million project connects the facility to three existing adjacent buildings through glass bridges, corridors, and doorways, providing new opportunities for collaboration while supporting Yale’s architectural heritage with the integration of old and new.
The building is the university’s first allelectric facility. The team implemented a water-cooled variable refrigerant flow
(VRF) system which utilizes the campus chilled water return loop as its heat sink. By repurposing waste heat from this return loop, the design avoided the expense of a geothermal well field while improving HVAC efficiency compared to an air-cooled system. This approach enabled the building to achieve Yale’s low Energy Use Intensity (EUI) target. The project earned LEED Gold certification and supports the university’s long-term sustainability goals of net-zero emissions by 2035 and zero actual carbon emissions by 2050.
Altieri collaborated closely with Yale’s engineering and facilities teams to integrate this new heating and cooling strategy into the campus infrastructure, optimizing layouts and operational
with Malden Catholic on such a meaningful project,” said Steve Wassersug, president of Timberline. “This new facility is more than a building – it’s a place that will foster innovation, learning and growth for years to come. Our entire team is proud to have played a role in bringing this vision to life, helping the school fulfill its mission and supporting the next generation of Lancers.”
Scalora Consulting Group served as the owner’s project manager on the project. The comprehensive engineering team for structural, civil and designbuild/MEP included VHB, Johnson Structural Engineering, R.W. Sullivan, Tocco, Phoenix Mechanical, and DanCel Fire Protection.
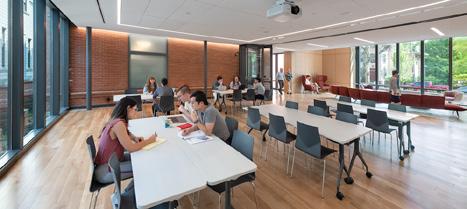
sequences to maximize energy savings.
“It was exciting to propose an innovative system to Yale, and work with them to integrate a completely new heating/ cooling concept into their campus system. We worked closely with their engineering and facilities teams to ensure success of the concept and collaboratively optimized operational layouts and sequences to ensure maximum energy savings,” said Aaron Martin, Altieri’s principal in charge for the project.
The building has been recognized for its innovation and design excellence.
A 2025 SCUP/AIA Special Citation for Excellence in Architecture for a New Building cited “a careful, elegant intervention that creates an accessible, cohesive complex while enhancing the site’s
historic context…;” and a 2024 AIA New England Honor Award noted, “Beautifully nestled within a small footprint between two historic educational buildings, the 87 Trumbull Street project seamlessly blends contemporary architecture with reinterpreted historic details…. creating a cohesive aesthetic that respects the scale and context of the Hillhouse Avenue Historic District. It stands as a testament to the harmonious coexistence of the old and the new in a historically significant setting.”
The project team also included TYLin, structural engineer; Nitsch Engineering, civil engineer; Towers | Golde, landscape architect; Dimeo, construction manager; Sladen Feinstein, lighting; Acentech, AV/Acoustics; and VvS Architects & Consultants, sustainability.

By Edward Gould
Planning a new data center or upgrading an existing one is a massive undertaking. The most critical piece of advice for any business owner is simple: Get an electrician, an electrical engineer, and a designer involved from the very beginning.
Why? Because the success of your data center hinges on its power infrastructure. The initial planning phase isn’t just about today’s needs; it’s about anticipating future growth. A successful approach designs for both today and tomorrow. Today covers all the equipment, racks, and components needed to get the data center operational. Tomorrow is about setting up the infrastructure for future expansion. Planning for these power demands, such as adding a specific number of new racks, ensures that when the time comes to scale up, the infrastructure is already in place. This prevents a costly and disruptive major construction project down the road. Calculating for Today and Tomorrow Today’s technology, especially with the rise of AI, places immense demands on power systems. Expertise in load calculations and power distribution ensures that a new data center is not only functional but also scalable.
First, it’s crucial to work closely with the client to understand their specific needs. This conversation is key, as it allows for projecting the expected load demand for both today and tomorrow. It is typical to design for a 30% future capacity in switchgear and other critical components.
Proper load balancing is also a key piece of the puzzle. The most efficient data centers use a variety of cooling equipment, including systems that create hot and cold aisles to manage airflow and heat. In a cold aisle, air is drawn into the front of the equipment, while the hot air is exhausted into a hot aisle. Newer technologies, such as chilled doors, also have their own power demands that must be factored into the calculations.
Additionally, performing an arc flash study is vital to prevent overloads and breaker trips. An unexpected trip can lead to the loss of critical data, so the design should prioritize safety and stability. Redundancy and Uptime
Ultimately, everything in a data center is about redundancy and uptime. Most data centers have at least two separate utility power sources, each backed by a generator, a UPS (Uninterruptible Power Supply), an ATS (Automatic Transfer Switch), and static switches. This setup ensures that if one power source fails, the other takes over instantly, without any interruption.
This redundancy isn’t just for emergencies. It’s essential for preventive maintenance. Data centers run 24/7, with no good time for a shutdown. By having
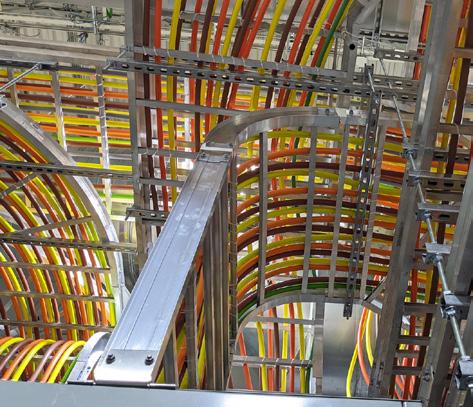
two parallel systems, maintenance can be performed on one without ever having to take the entire facility offline. Specialized equipment can be used to synchronize the utility power and generator power, ensuring a seamless transfer so you never experience a brownout or blackout.
The rise of AI places a new premium on data center reliability and scalability. The key to navigating this future is to partner with an electrical contractor
Hartford, CT – The CBIA Foundation for Economic Growth & Opportunity has released a new resource tool detailing key economic data points and trends. By the Numbers: Tracking Connecticut’s Economic Competitiveness highlights how Connecticut compares with other states in critical areas, highlighting areas of strength, and identifying challenges and opportunities.
“To understand where we need to go as a state, we first need to understand where we are. This guide will serve as an important reference to learning more about Connecticut and its economy as we navigate an uncertain state, national, and global economy,” said CBIA Foundation director, Dustin Nord. “The data reveals the state is at an inflection point. We have

the educational attainment, research capacity, and income levels that typically drive economic success, yet we’re not seeing that translate into the job creation and business formation that sustain longterm competitiveness.”
When the CBIA Foundation released
Opportunity Connecticut: Reimagining Our Workforce, Economy, and Quality of Life in the fall of 2024, the report included nearly 60 recommendations to improve the state’s economic competitiveness. It also promised a commitment to monitor the progress of the state, ensuring the
who understands the critical need for preplanning and designing for both today and tomorrow. This partnership is the essential element that will ensure your data center can meet growing power demands, maintain continuous uptime, and secure your long-term success.
Edward Gould is operations center production area manager at Interstate Electrical Services Corporation.
state’s work stays relevant to changing economic realities. By the Numbers— produced with the support of the Connecticut Business Roundtable—is the first tool published by the foundation to follow through on that commitment. The index will be updated annually in conjunction with a regularly updated, tobe- released dashboard.
“While there are many sources from which one can gather economic data, By the Numbers is meant to aid those concerned with our state’s economic health by providing one location for critical information, released on a predictable schedule, and provided with insights explaining why we should be paying attention,” said Nord.
Holliston, MA – Wayne J. Griffin Electric, Inc. recently announced it once again partnered with the Holliston Pantry Shelf and Medway House as part of its annual Backpack Drive.
Griffin Electric and its employees teamed up with these nonprofit organizations to donate backpacks stuffed with essential school supplies to students in the area. This annual Backpack Drive is one of the many initiatives that Griffin Electric supports.
The Holliston Pantry Shelf provides free food and personal care items to local residents in need, while Medway House is a homeless shelter for families, working to help them acquire permanent and affordable housing. Backpacks were gifted to children ranging in age from pre-school through the high school level. The company also included a gift card with each backpack to help cover the costs of any additional needs for families.

Boston — Suffolk Technologies has been named the most active construction technology (ConTech) investor in AGC Partners’ latest Construction Technology Sector Update, marking the second consecutive recognition for the Bostonbased venture firm.
Following the close of a $110 million venture fund in 2023, Suffolk Technologies expanded its investment platform and accelerated its backing of early-stage startups in Construction (ConTech), Real Estate (PropTech) and Infrastructure (InfraTech), bringing its portfolio to 55 companies. Launched in 2019, the firm has backed companies including OpenSpace, Kojo and EquipmentShare.
Backed by a diverse group of influential leaders across sectors, including Suffolk, Suffolk Technologies partners with built world innovators at every stage – from ideation and product design to validation, customer acquisition and scaling. Its BOOST accelerator program helps founders achieve product-market fit and pilot solutions across real-world industry testbeds. The BOLT (Builders, Owners and Leaders in Technology) Network is an exclusive VIP community of industry leaders, giving startups direct access to early customers, mentorship and opportunities to scale.

The AGC Partners report highlights several trends shaping the investment landscape in 2025:
• Supply Chain Complexity at an All-Time High: Global material shortages, shifting tariffs, and logistical bottlenecks are making construction supply chains more complex than ever.
Suffolk Technologies portfolio company Kaya AI helps contractors navigate these challenges with real-time visibility and smarter procurement.
• Growing Focus on Payments and Finance: Inefficiencies in construction payments create delays and cash flow challenges. Suffolk Technologies portfolio company Handle addresses these issues by streamlining payment workflows, improving lien management, and accelerating cash flow.
• Rising Demand for Trade-Focused Platforms: Specialty trades face historical under-digitization and an aging
workforce, creating an opportunity for solutions that manage labor, materials, logistics and production. Suffolk Technologies is ahead of this trend with investments in Trayd, powering backoffice automation, and Kojo, optimizing procurement for specialty contractors.
• Infrastructure-Led Tailwinds: Largescale capital projects are driving demand for scalable, tech-enabled solutions. The Suffolk Technologies portfolio includes companies accelerating clean energy development (Paces), advancing project risk management (nPlan), and delivering lower-carbon materials (Sublime Systems).
“The application of AI to the physical, built world will create the most palpable changes of our lifetime, by augmenting skilled labor, improving productivity, and reducing costs across the entire asset lifecycle,” said Wan Li Zhu, cofounder and managing partner of Suffolk Technologies. “To be recognized by AGC Partners as the most active investor in the space is a direct result of our commitment to being the best innovation partner to startup founders and to industry stakeholders in search of new solutions.”
Vienna, VA – The Construction Management Association of America (CMAA) announced the recipients of its 2025 Industry Honors Individual Recognition Awards.
Each year, CMAA’s Awards Program celebrates outstanding achievements in construction management by recognizing individuals and organizations that exemplify excellence and leadership in the industry. Winners are selected through a rigorous evaluation process by a panel of expert judges who assess each nomination based on demonstrated merit and impact.
The CMAA Distinguished Young Professional Award recognizes and celebrates a full-time, individual member for a commitment to the industry and outstanding professional accomplishments early in their career.
2025 Recipients:
• Azmat Aulakh, CCM – JGM
• Steve Stephenson, CCM – SLS Consultants
The CMAA Award for Creating Respectful Environments recognizes a program and construction management
professional or organization with a demonstrated commitment to at least one of the following:
• Promoting, developing, and educating professionals to build and sustain teams and work cultures that are respectful, professional, and ethical.
• Promoting the importance of collaborative teams composed of individuals working together with common goals and representing unique perspectives.
• Promoting or creating CMAA member experiences where all people are treated with dignity and respect.
2025 Recipient:
• Regional Hispanic Contractors Association
The CMAA Golden Key Award recognizes and celebrates individual members – in any membership category –with a record of service and contribution to the growth and development of CMAA or the CMAA Foundation over a period of at least five years and whose contributions have advanced the vision, mission, and values of CMAA or the CMAA Foundation.
Canton, MA – Florence Electric announced the promotion of Kaitlyn Hart to project manager.
Representatives of the company say that, since joining the company as a co-op in 2016, Hart’s career has been marked by steady growth and she has demonstrated exceptional dedication and skill, progressing through roles including assistant project manager. Her promotion reflects her significant contributions to the company’s success and her

commitment to excellence in her craft.
In her new role, Hart will oversee key projects, ensuring they meet Florence Electric’s high standards for quality and efficiency.
She earned her Bachelor of Science in electrical engineering from the University of Massachusetts Dartmouth and is a graduate of Southeastern Regional Vocational Technical High School.
Manchester, NH – Metro Walls announced the promotion of Steve Gagnon to senior vice president/project executive, where he will oversee the company’s New Hampshire and South Shore Drywall Operations team.
In this expanded role, Gagnon will continue to guide project execution at the highest level and he will also focus on supporting field teams, strengthening customer partnerships, and driving the company’s structure for sustainable growth.

“Over the past 24 years, I’ve been fortunate to be part of Metro Walls’ journey. It’s
2025 Recipients:
• Chad Frederick, CCM – Sound Transit
• Don Hill – Hensel Phelps
• Kristin McElroy, CCM – STV
The CMAA Mark Hasso Educator of the Year Award recognizes and celebrates a full-time educator for a commitment to program and construction management education and for building relationships and connections between educators and practitioners.
2025 Recipient:
• Elhami Nasr, Ph.D. – California State University, Long Beach
The Mehdi Heydari Award for Credentialing Excellence recognizes a CCM, whether an owner, service provider, or industry leader, who has demonstrated outstanding leadership, advocacy, and commitment to advancing both credentialing and professional development. Honorees embody the spirit of excellence by mentoring others, promoting credentialed professionals, and strengthening the construction management profession through their efforts.
been an honor to grow my career here, and I’m looking forward to this next chapter, supporting our teams, building strong partnerships, and reinforcing Metro Walls’ place as a leader in our industry,” said Gagnon.
“Steve’s been a pillar of Metro’s operations team for many years. His results speak for themselves. Steve brings proven experience, leadership, and a commitment to excellence that will create a positive and lasting impact across our projects, our client relationships, and our team,” said Bryan Hussey, president of Metro Walls.
2025 Recipient:
• Bret Hadzimichalis, PE, CCM –Johnson, Mirmiran & Thompson
The CCM Champion Coins of Excellence recognizes an exceptional individual who embodies the highest standards of professionalism and supports a culture of certification within the construction management industry.
2025 Recipients:
• CMAA Metro NY/NJ Chapter
• Joshua Gray PE, CCM – Consor
• Sharad Mathur, CCM -APSI Construction Management
“Each of our award winners has demonstrated outstanding dedication and impact in the construction industry. We proudly recognize their achievements and commend their continued contributions to advancing construction management,” said CMAA president and CEO, Andrea S. Rutledge, CAE.
CMAA will honor its award winners during the organization’s national conference, CMAA2025, on Oct. 19-21 in Nashville, Tenn.
Boston – Katie Kernizan of Saam Architecture recently received the Accredited Learning Environments Planner (ALEP) designation, a mark of excellence developed to reflect the knowledge, skills and abilities of a competent educational facility planner. The ALEP credential was designed to elevate professional standards, enhance individual performance and identify those in the educational environment industry who demonstrate the knowledge essential

to the practice of educational facility planning.
Recipients must meet rigorous eligibility requirements by participating in the Professional Pathway Process or by completing the A4LE Academy Advanced Certificate Program. Once a candidate has earned the credential, they must maintain it by renewing their certification every three years, in addition to maintaining minimum continuing education units each year.
Bedford, NH – TFMoran announced that Ting Chang, PE, LEED AP has joined the firm as a senior project manager in the Civil Engineering department. Chang has over 35 years of experience in civil engineering, with a broad background in land development, municipal infrastructure, and stormwater management. Her career spans a wide range of commercial and residential projects across both national and international markets. She is experienced in leading projects through every stage of

development, from initial concept and planning to final design and construction.
“What I enjoy most about civil engineering is seeing a project come to life,” said Chang. “It’s incredibly rewarding to be involved from the early design phase all the way through to the finished site, and to watch that vision become a reality.”
Representatives of the firm say Chang’s extensive experience and dedication to sustainable, high-quality design make her a strong addition to the TFMoran team.

In mid-September, the Massachusetts Life Sciences Center (MLSC) team joined Massachusetts Governor Healey, Biogen leadership, and members of the life sciences community to celebrate the ceremonial groundbreaking for Biogen’s new state-of-the-art facility in Cambridge, Mass. High-Profile will be doing a more in-depth look at the project in our November issue
October 9 at 5:00 PM

BWiC/CFDI Open House
Join the Building Women in Construction (BWiC) and the Committee for Diversity and Inclusion (CFDI) as they kick off Construction Inclusion Week with an “open house” event. Attendees will have the opportunity to learn firsthand from BWiC and CFDI representatives about the numerous opportunities, expectations, and benefits of becoming a BWiC volunteer or committee member. Registration is free.
October 14 at 5:30 PM
Connecticut Children’s Tower & Expansion Tour
AEC professionals are invited to “step inside the future of pediatric care” for a first-look tour of the newly completed Connecticut Children’s Bed Tower Expansion. The tour is capped at 75 people. Attendees will tour the tower and see the state-of-the-art facilities. The event will be followed by drinks and a buffet dinner at the Red Rock Tavern in Hartford, Conn.
October 16 at 5:00 PM

4th Annual Awards Celebration
organization’s history, industry, and the region’s subcontractors. Dine and reconnect with colleagues and meet ASM’s new president and board of directors. The event includes dinner and networking and will be held at Omni Parker House in Boston.

October 28 at 5:00 PM
Housing the Future: Public-Private Partnerships in Higher Ed
This event includes networking and dinner with a panel of experts that will inform how Public-Private Partnerships (P3s) can help institutions expand housing options, manage costs, and deliver highquality facilities that align with student expectations and institutional goals. It will be held at Hilton Garden Inn in Wallingford, Conn.
October 29 at 6:00 PM
Oktoberfest

This is the Construction Institute’s signature fall social honoring the annual festival held in Munich, Germany, which originated in 1810. The festivities will be held at SBC Restaurant and Beer Bar in Milford, Conn.

Put your firm’s R&D, lab, or life science/biotech projects in the spotlight and gain brand exposure through advertising.
DEADLINE IS OCTOBER 22
Editorial submissions are shared on HP’s daily newsfeed, weekly e-newsletter FastFacts Friday, as well as the High-Profile Monthly print and digital edition. Selected submissions are also posted to HP’s Facebook page, Twitter, and LinkedIn.
To submit content, email editor@high-profile.com. For advertising queries, email ads@high-profile.com.
This event honors the trailblazers, changemakers, and rising leaders who embody PWC Boston’s mission: to support, advance, and connect women in the AEC industry while promoting equity and inclusion across the built environment. The keynote speaker is Amanda Strong, director of asset management for MITIMCo, MIT’s Investment Management Company. The event will be held at City Winery in Boston.
October 23 at 5:00 PM

Excellence in Construction Awards
This Associated Builders and Contractors of Connecticut event is held annually to honor Connecticut’s most innovative and high-quality merit shop construction projects. The awards honor all construction team members, including the contractor, owner, architect and engineer. The members-only event will include networking and dinner and will be held at Aqua Turf Club in Plantsville, Conn.
October 23 at 4:00 PM
2025 ASM Biennial Dinner
Gala & Elections

Members and non-members are invited to join ASM as they celebrate the
October 30 at 4:00 PM
Green Building Showcase
Built Environment Plus (BE+) invites industry professionals to help celebrate the “success in greening the built environment” at its annual Green Building Showcase Awards Program and Celebration. It will be held at One Boston Wharf Road in Boston. The night will include project boards, short presentations, discussions, and awards. Attendees will include architects, engineers, contractors, developers, owners, facility managers, building users, lenders, and suppliers – everyone who plays a role in designing, operating, and constructing the built environment.
To have your calendar event listed, email editor@high-profile.com.