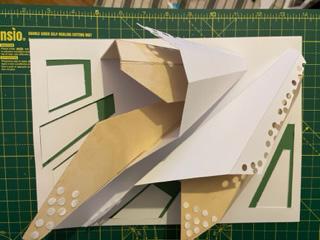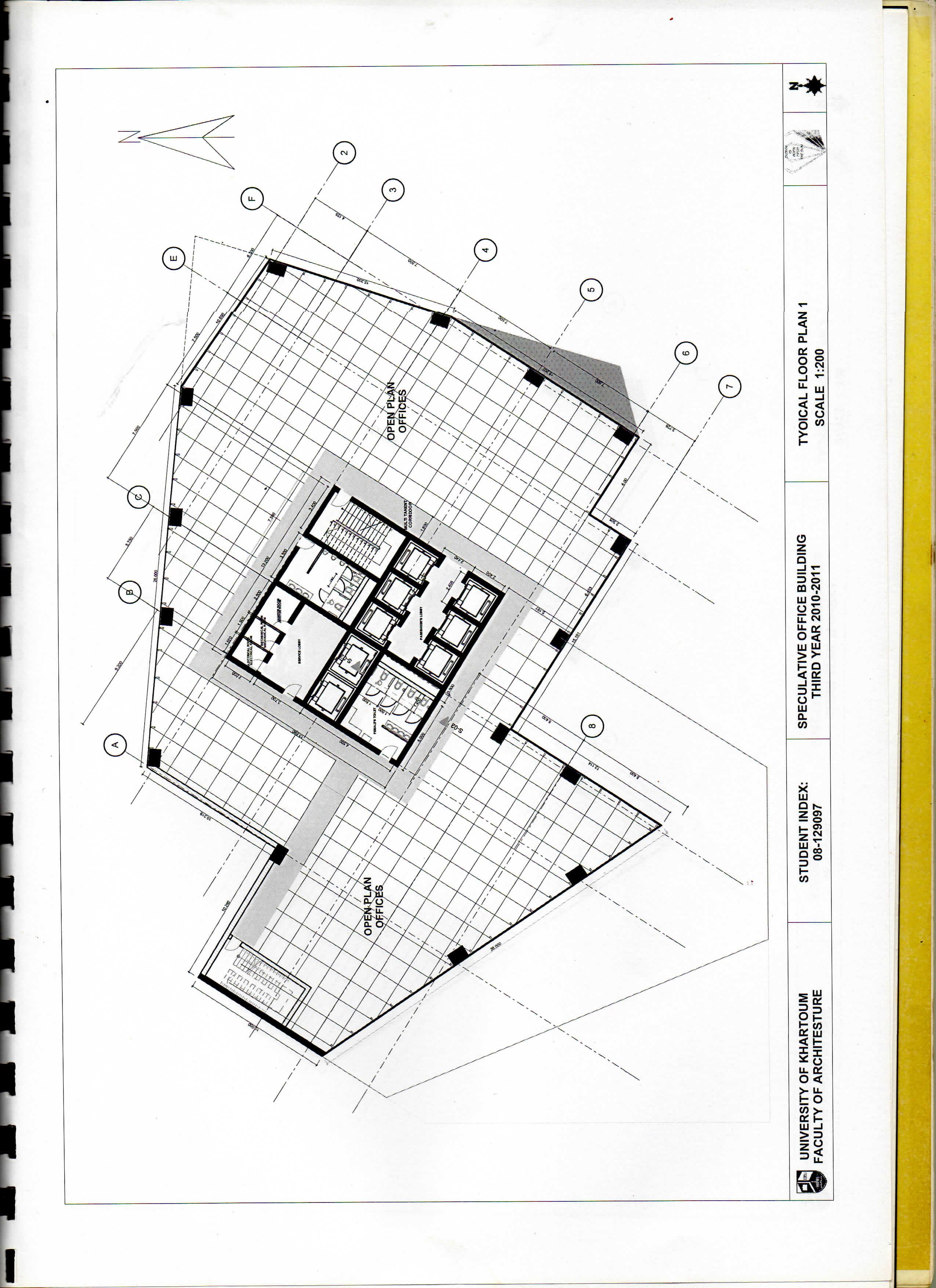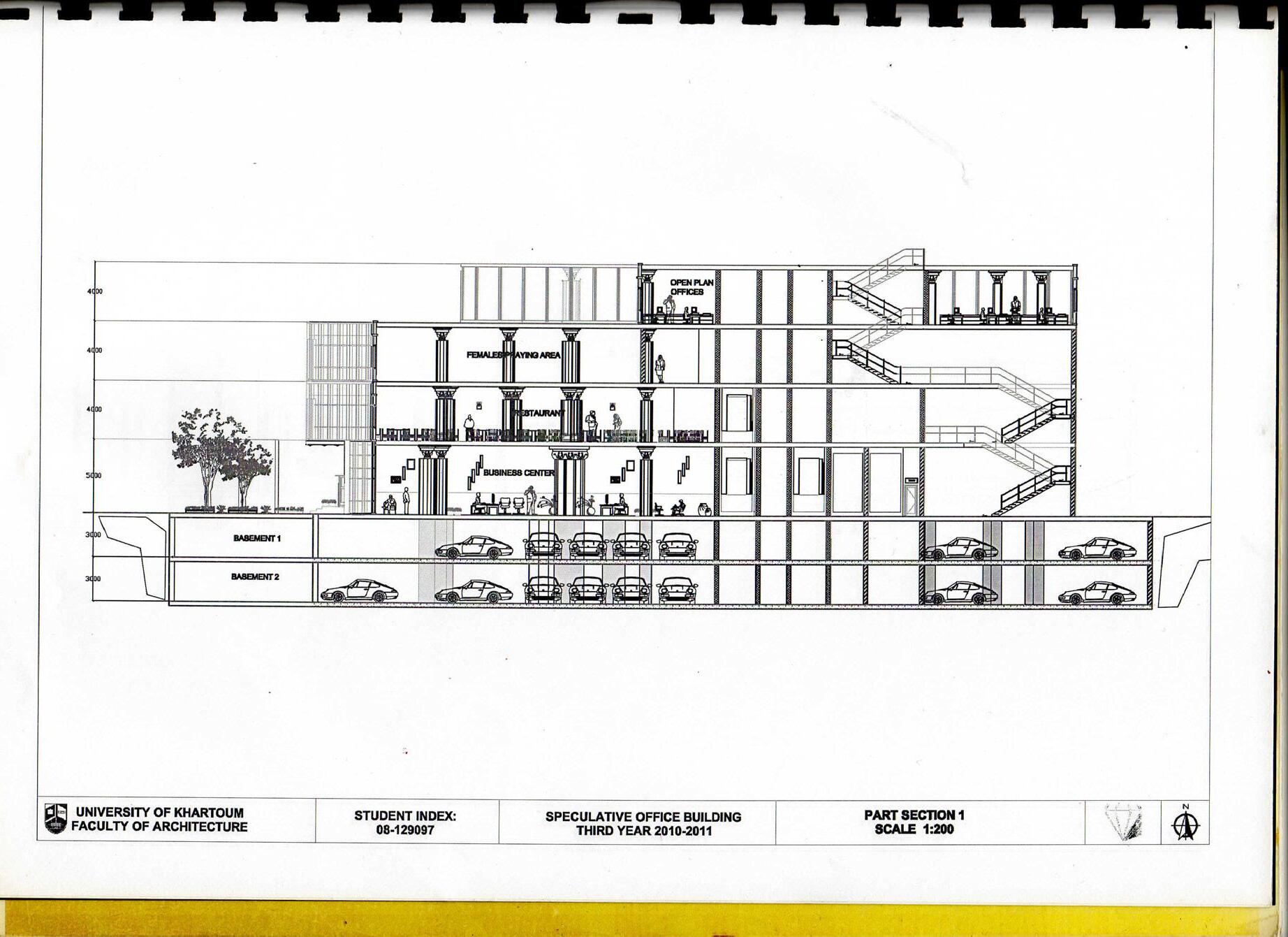PORTFOLIO
interior design
Hiba Adam




































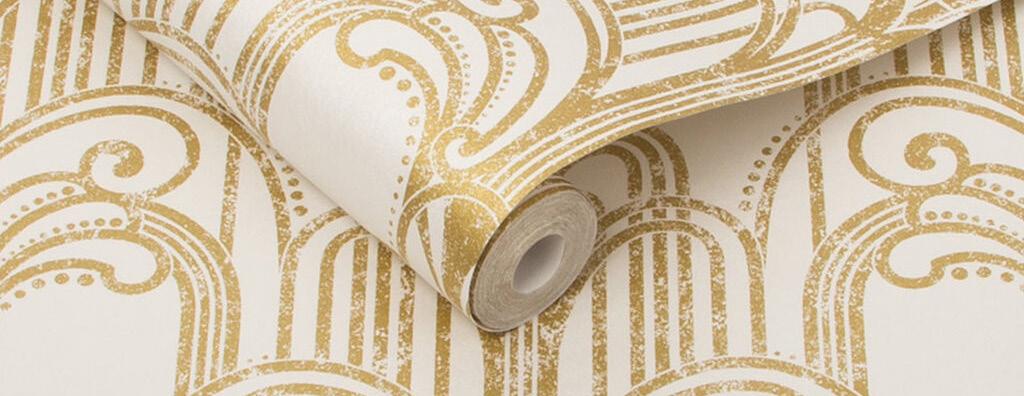






The design concept is driven from the cross section of an orange which is a citris fruit. In relevant to that Gin drinks comes in citris flavours. An abbstracted pentagon shape has been generaed from the orange section to be equiped as the bar’s iconic design item.

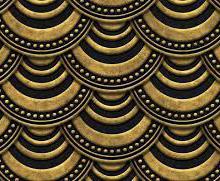















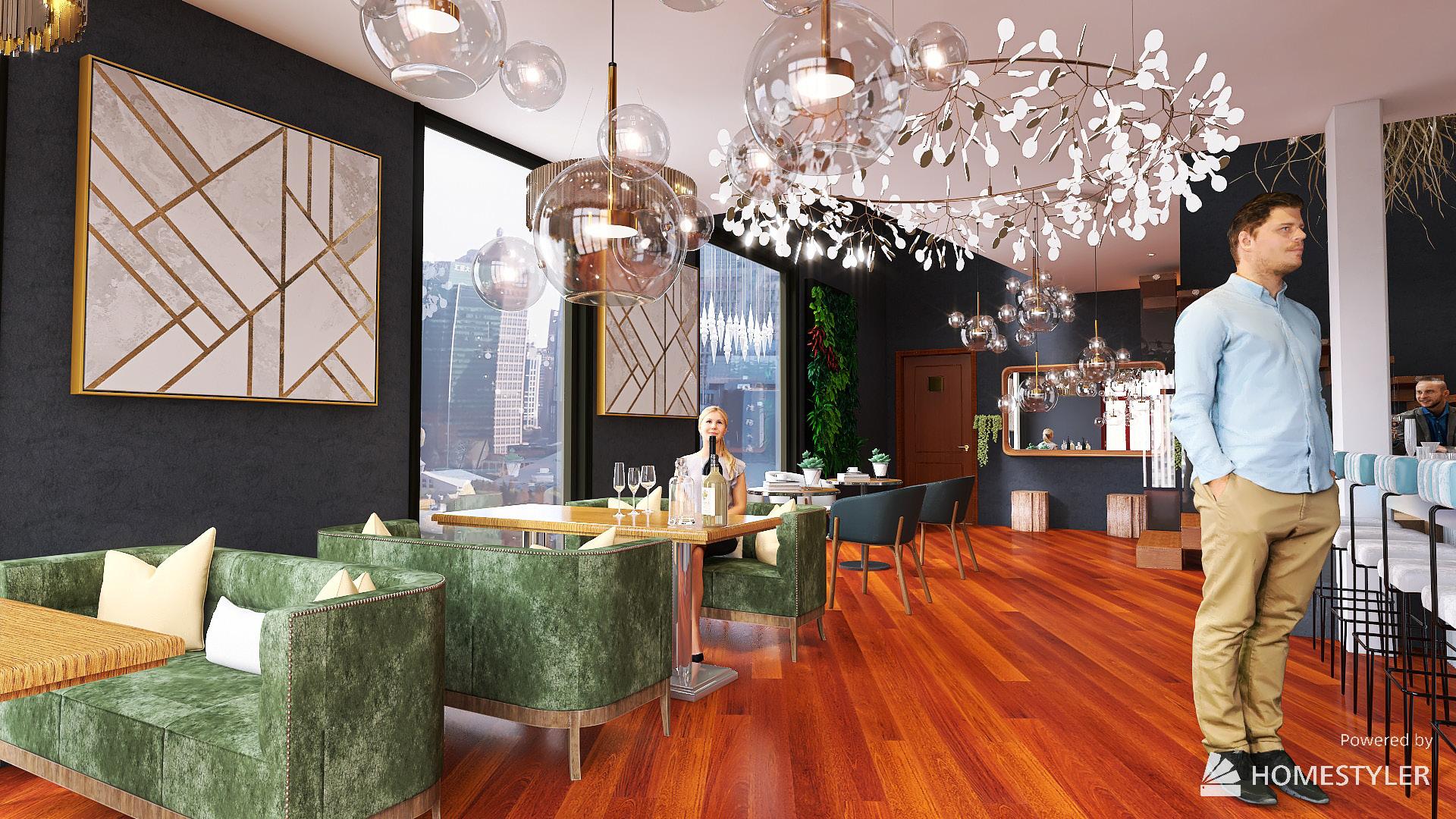 Section A-A
Section A-A


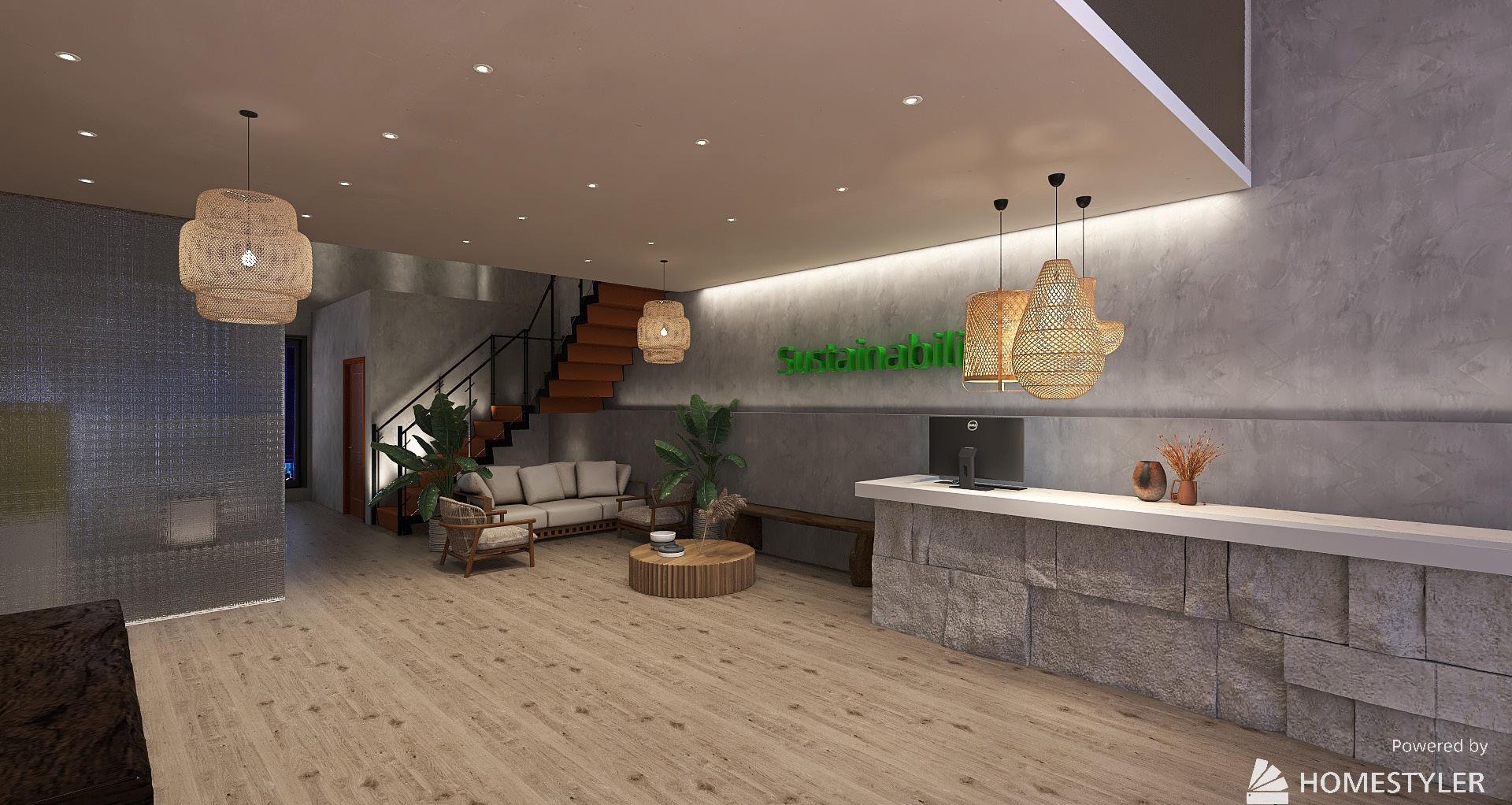
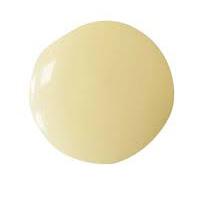





The Japanese style-philosophy of whabi-sabi combines natural inspirations and nuteral pallete with a nod to beauty in the imperfection of daily life. Unlike minilasim wich seeks to streamline and eleminate clutter, wabi-sabi celebrates the knot in the wood or the wrinkle in the linen.





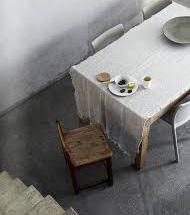





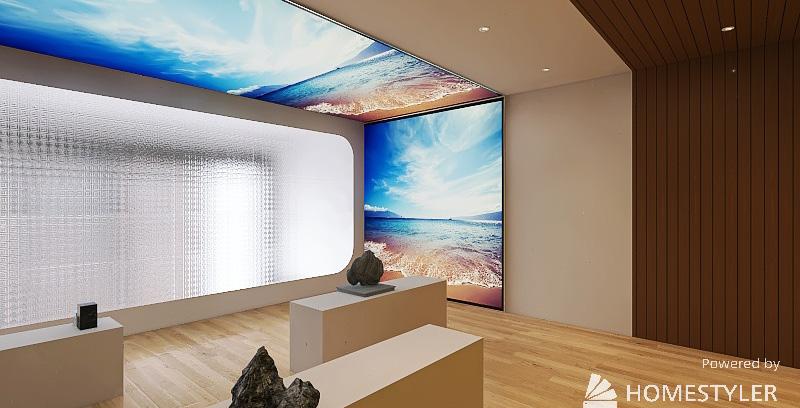





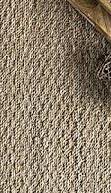





Visitor & Education center
The Project:
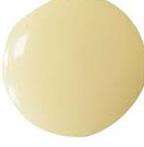


The vistor center serves as a model for state-of-the-art green design and eco friendly construction materials exhibition. The site, building, and educational exhibits illustrate ways people can practice an eco-friendly lifestyle.

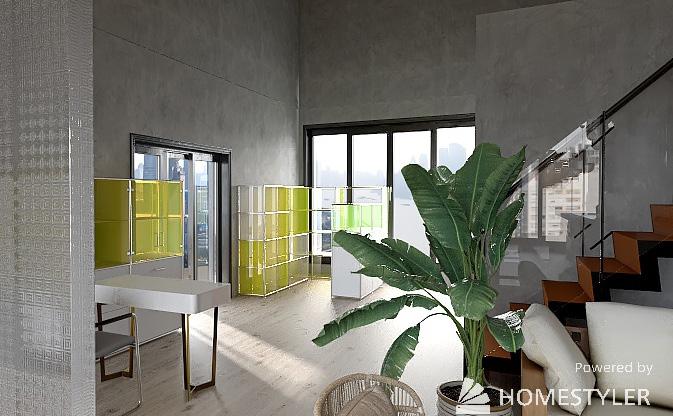







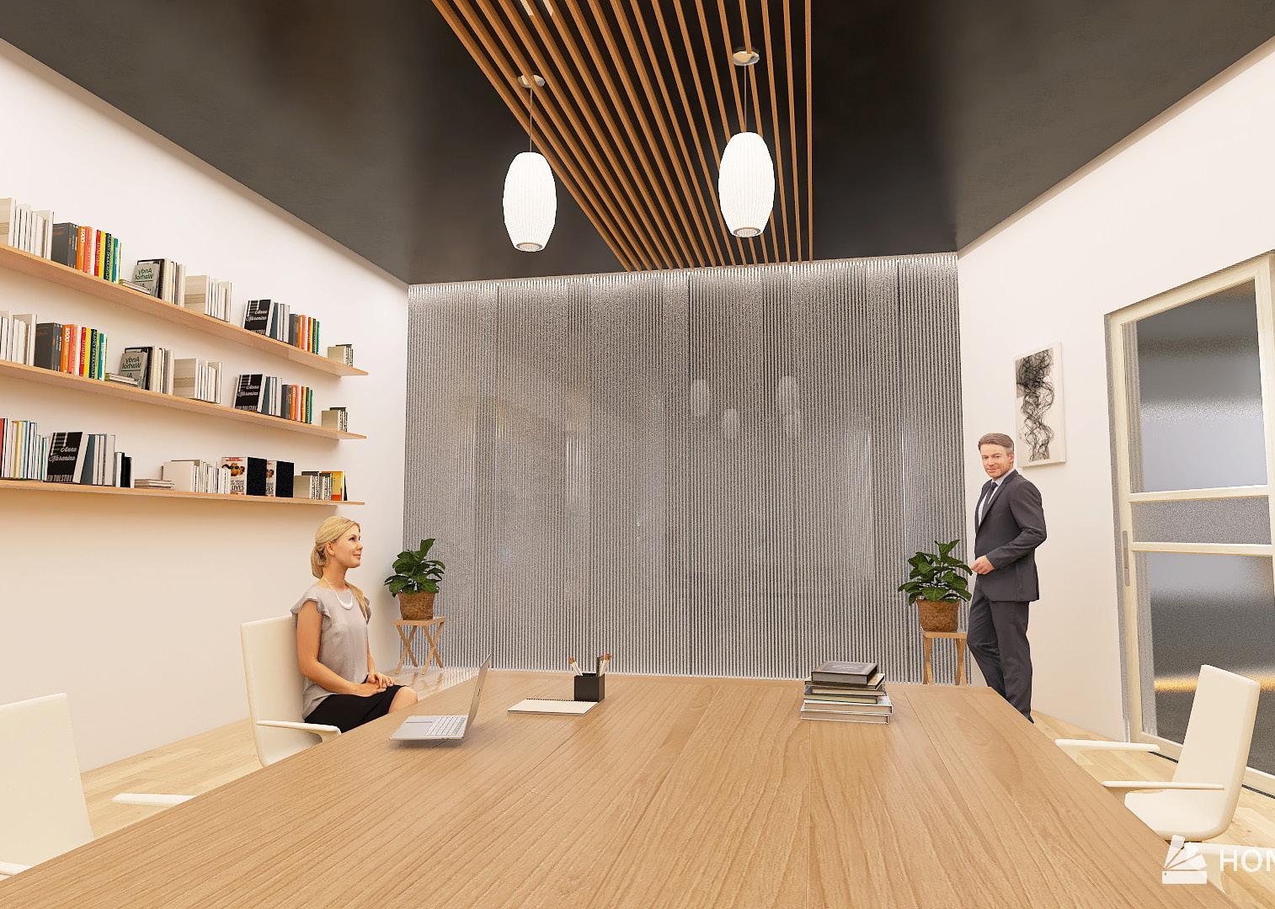
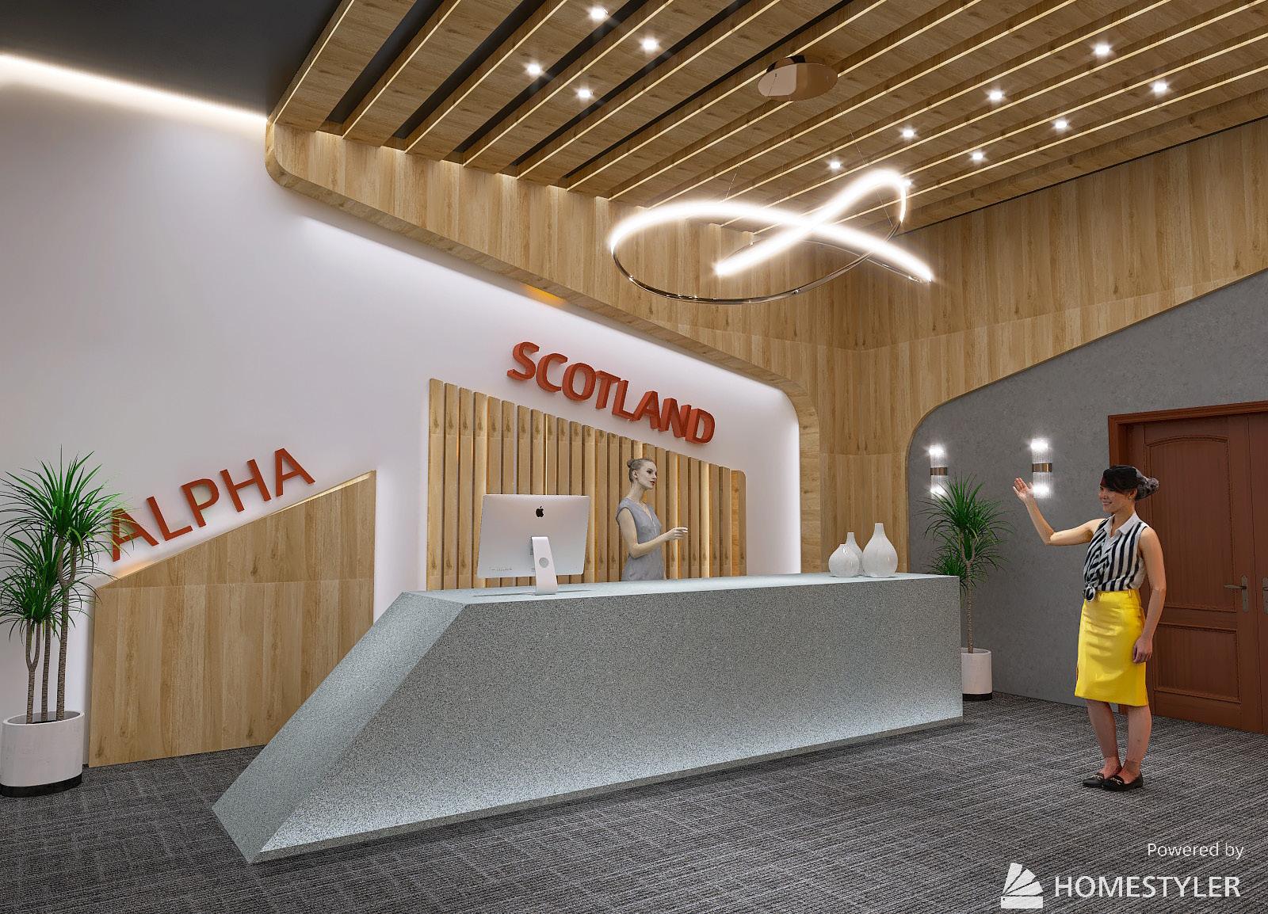
















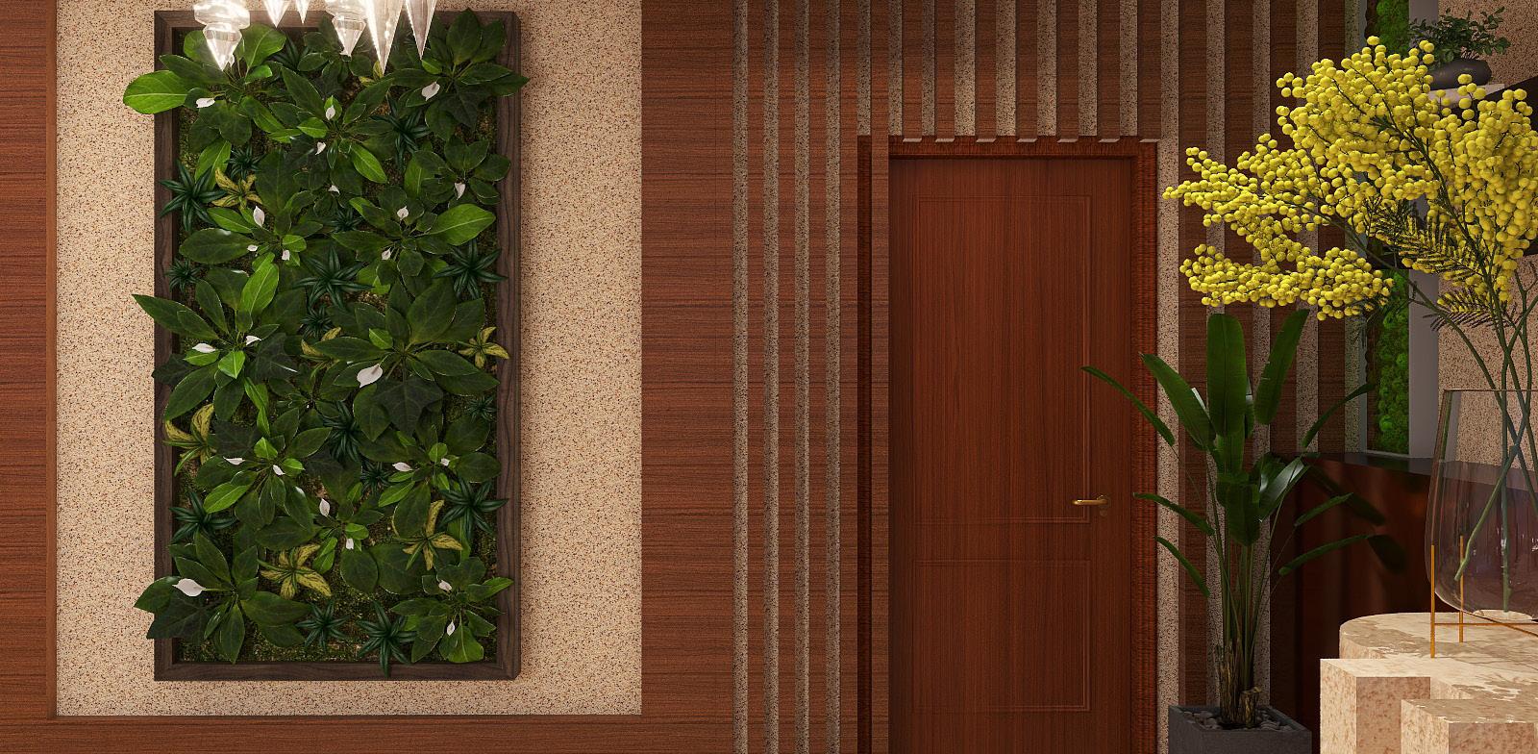






















05 3 bedrooms appartment




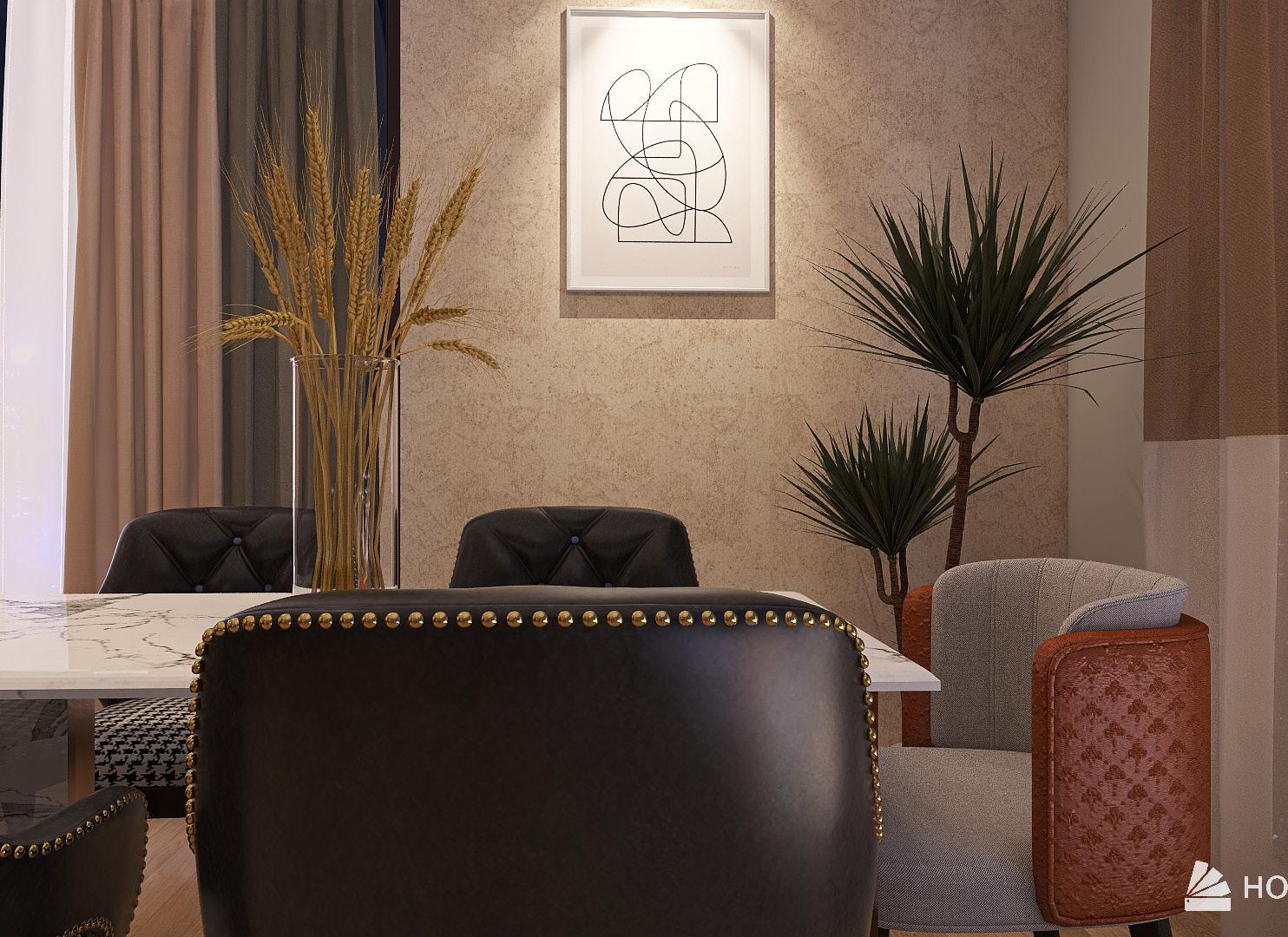

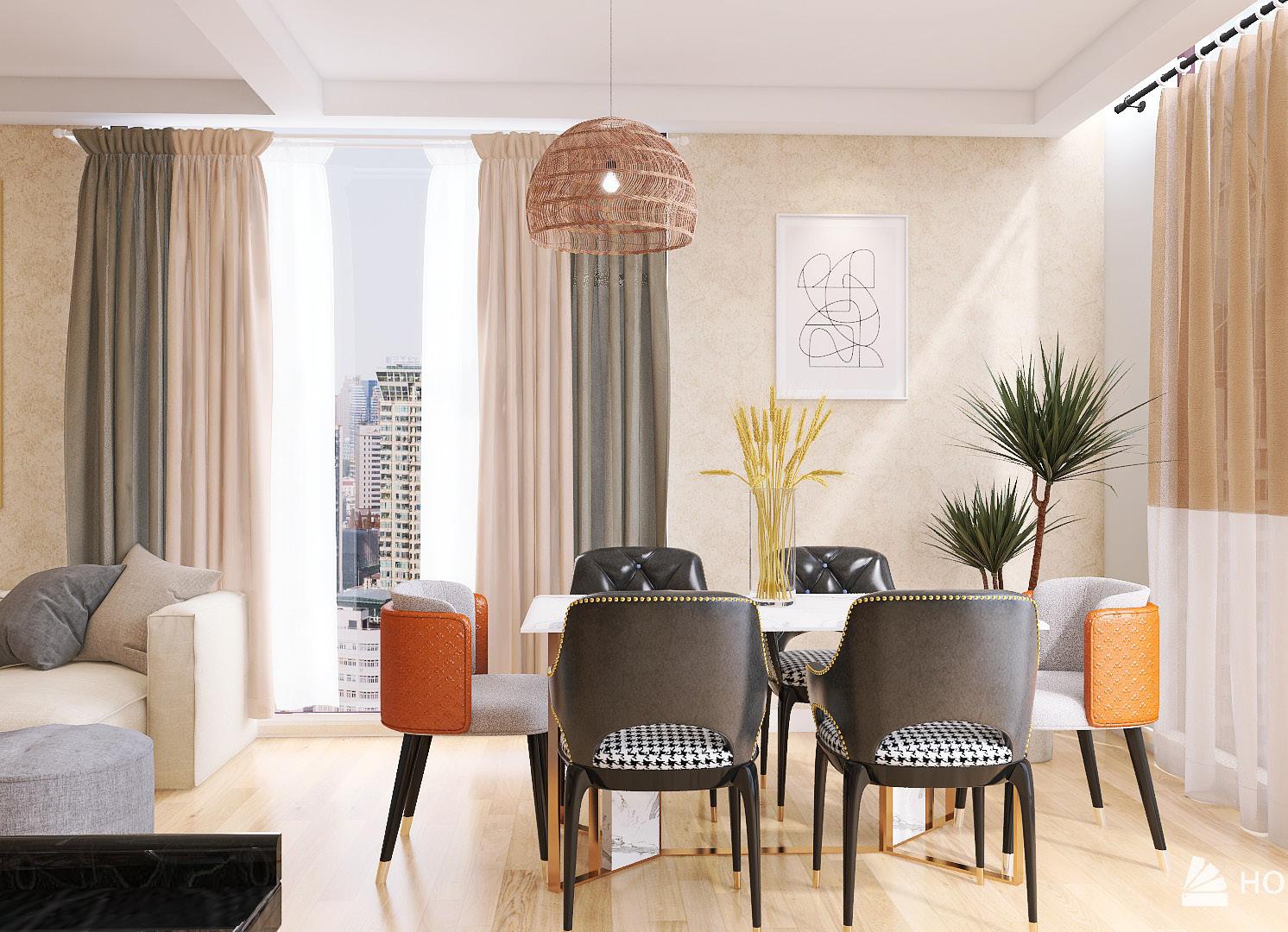



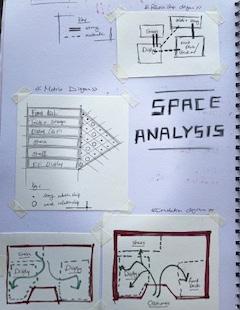








This slide shows the inspirations,lines movement and dynamics that eventually formed the floor paln spaces and the ceiling lighting tracks.






The design of the cafe project reflects a strong african visual statement,that is shown in the earthy and warm tones of colors and natural material as well. In addition to the wall art and patteens.


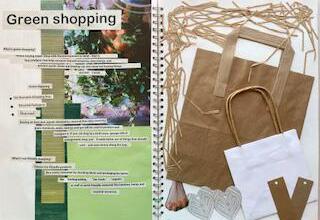



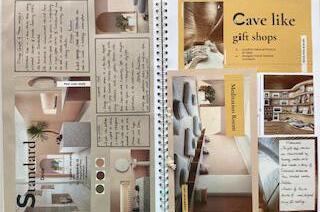



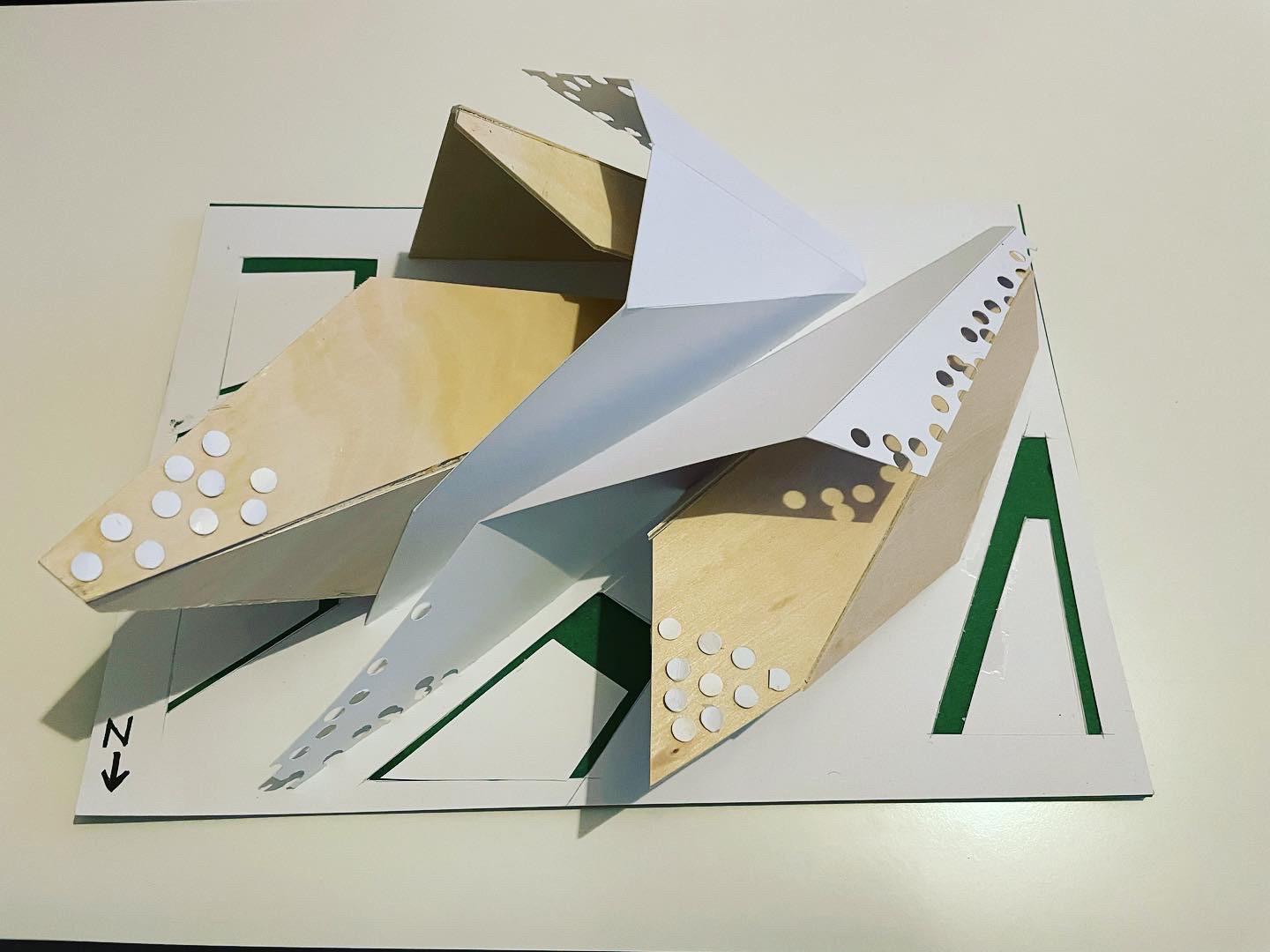
The design concept is to make the exhibition building as landmark for the city. Therefore, I used the building’s wide surfaces and edges with sharp endings as strong design statement. The surfacs palyes as functional cantilever for open garden gallieries. Also the sharp edges and surfaces to define the entrances for the visitors.
