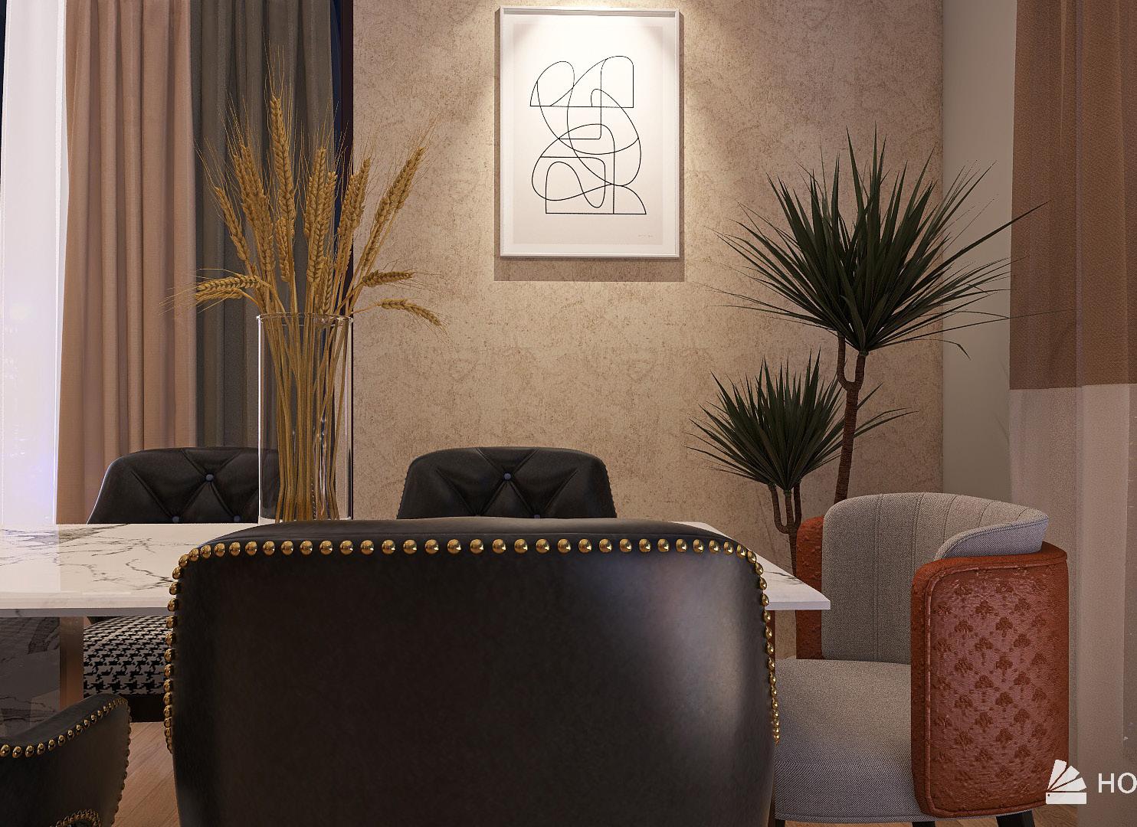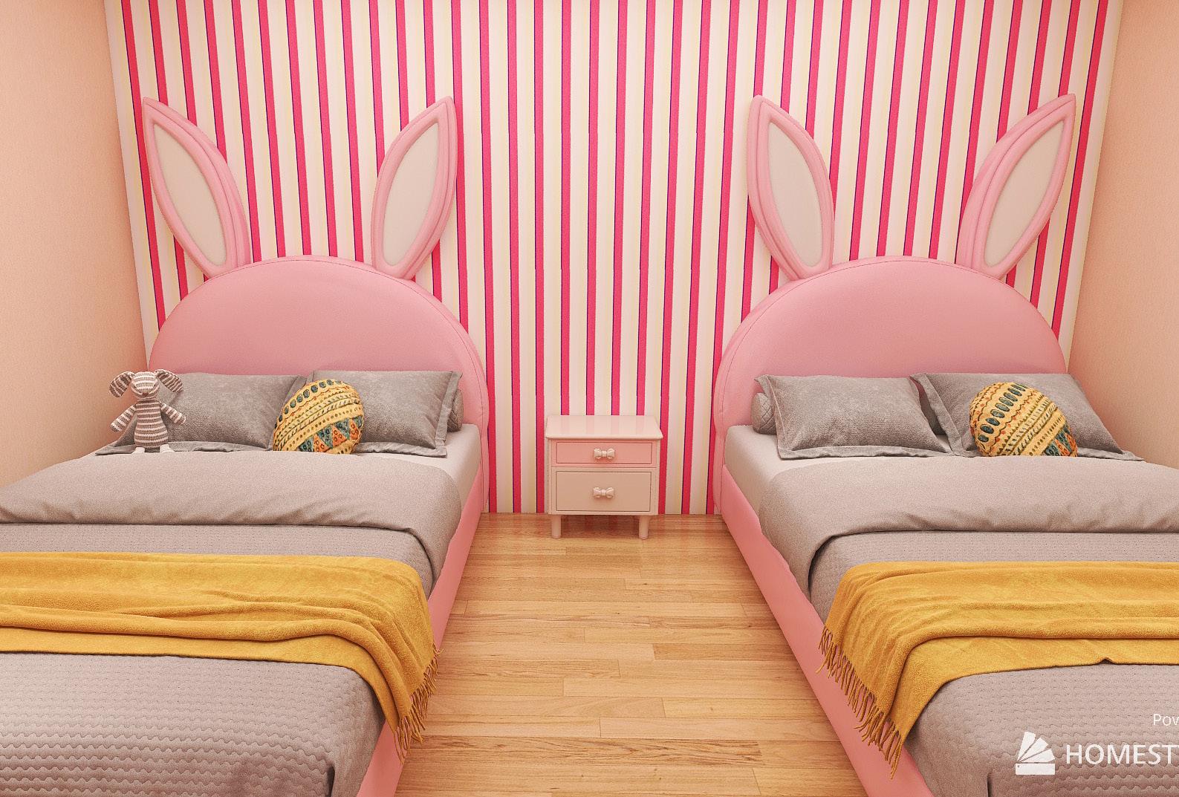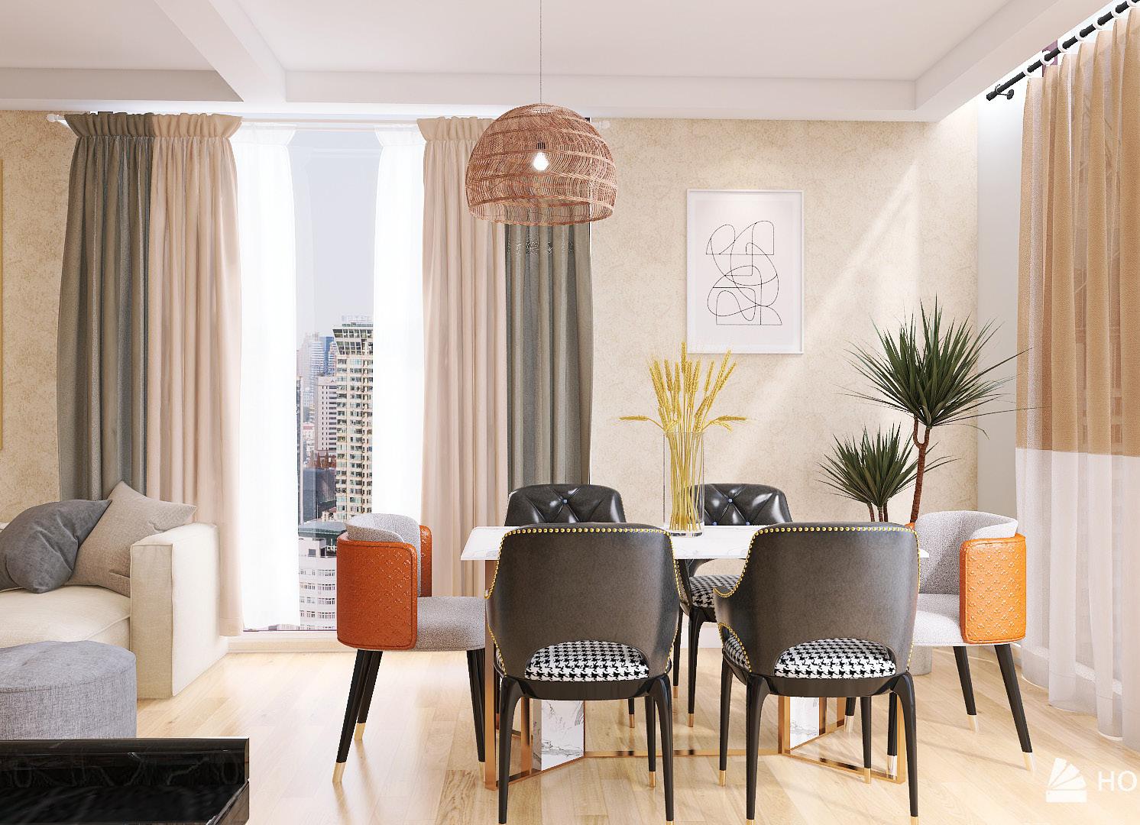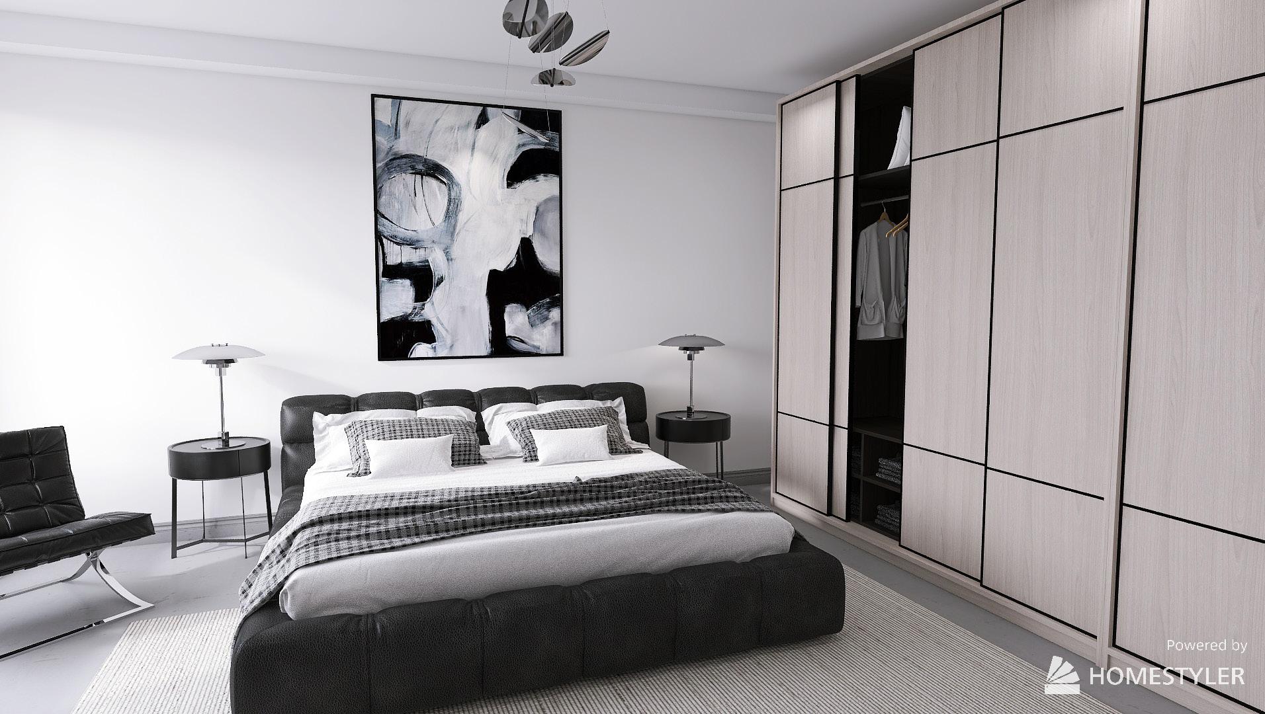PORTFOLIO
interior design
Hiba Adam










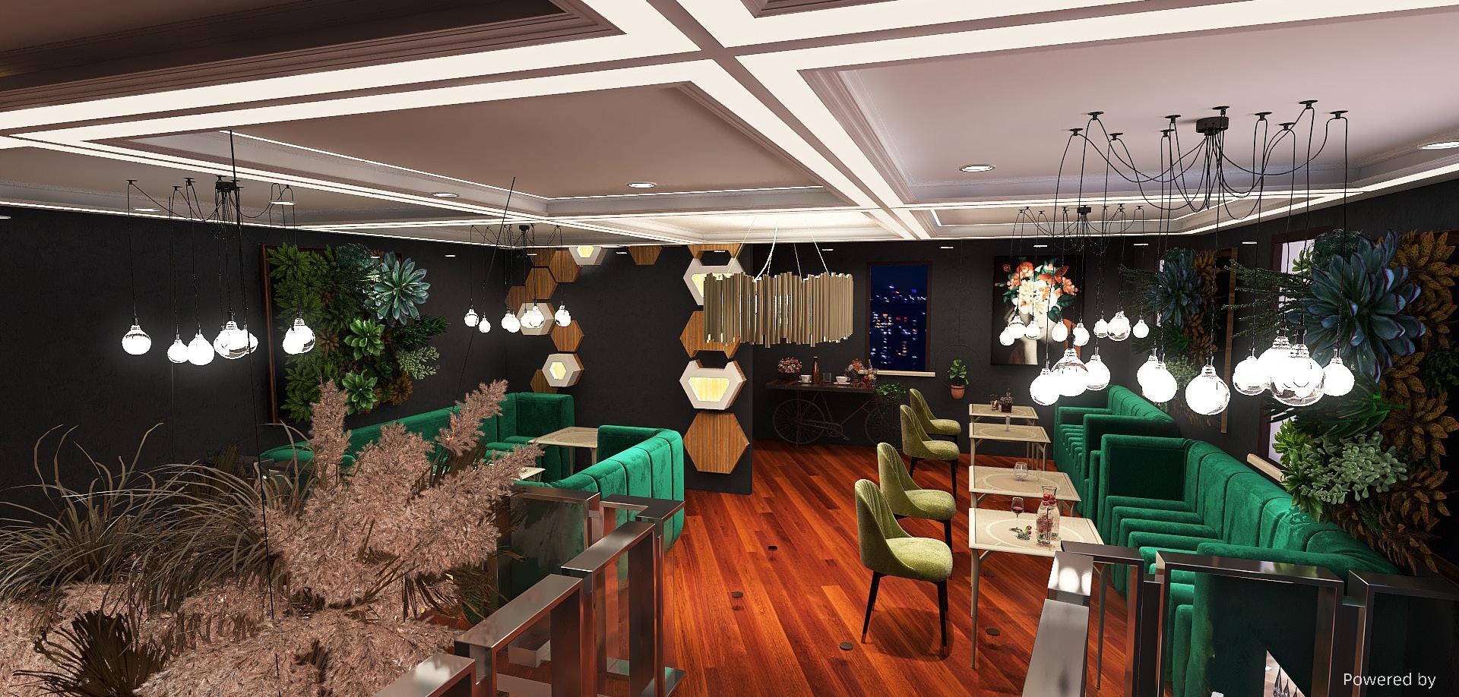
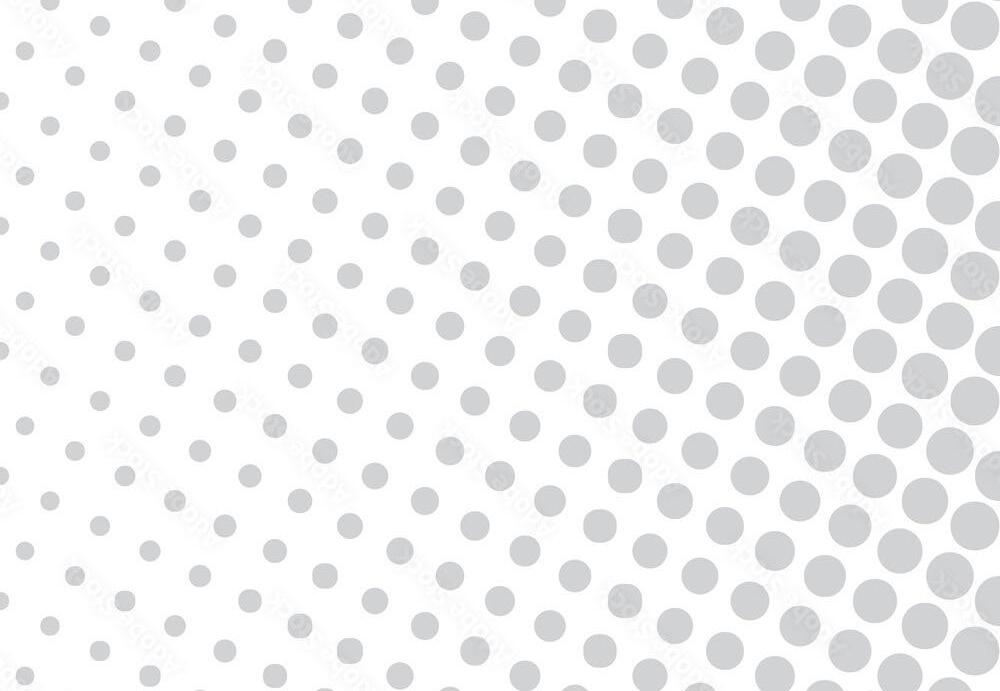
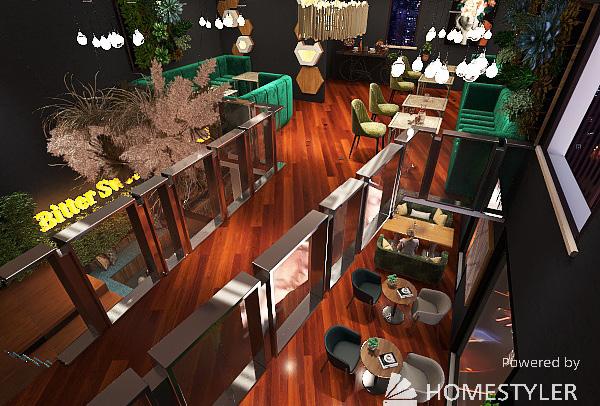
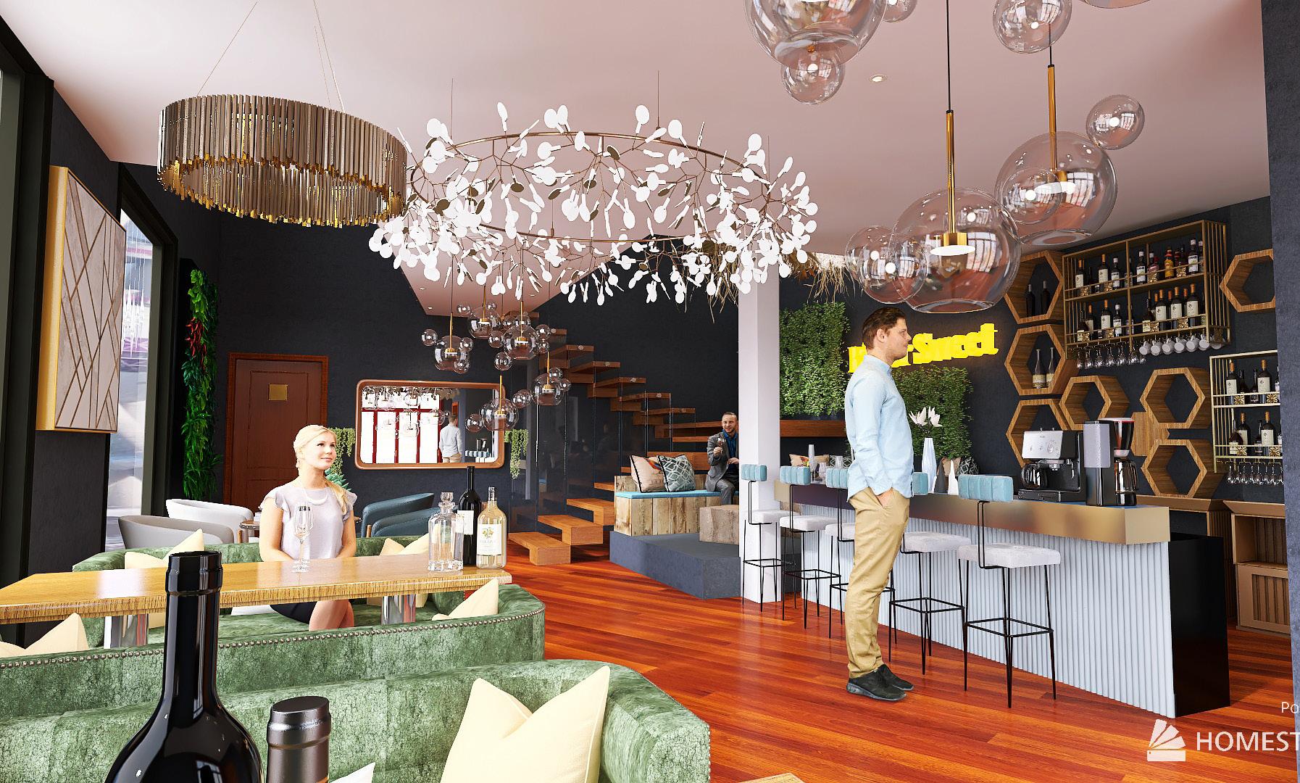

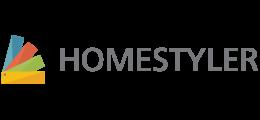

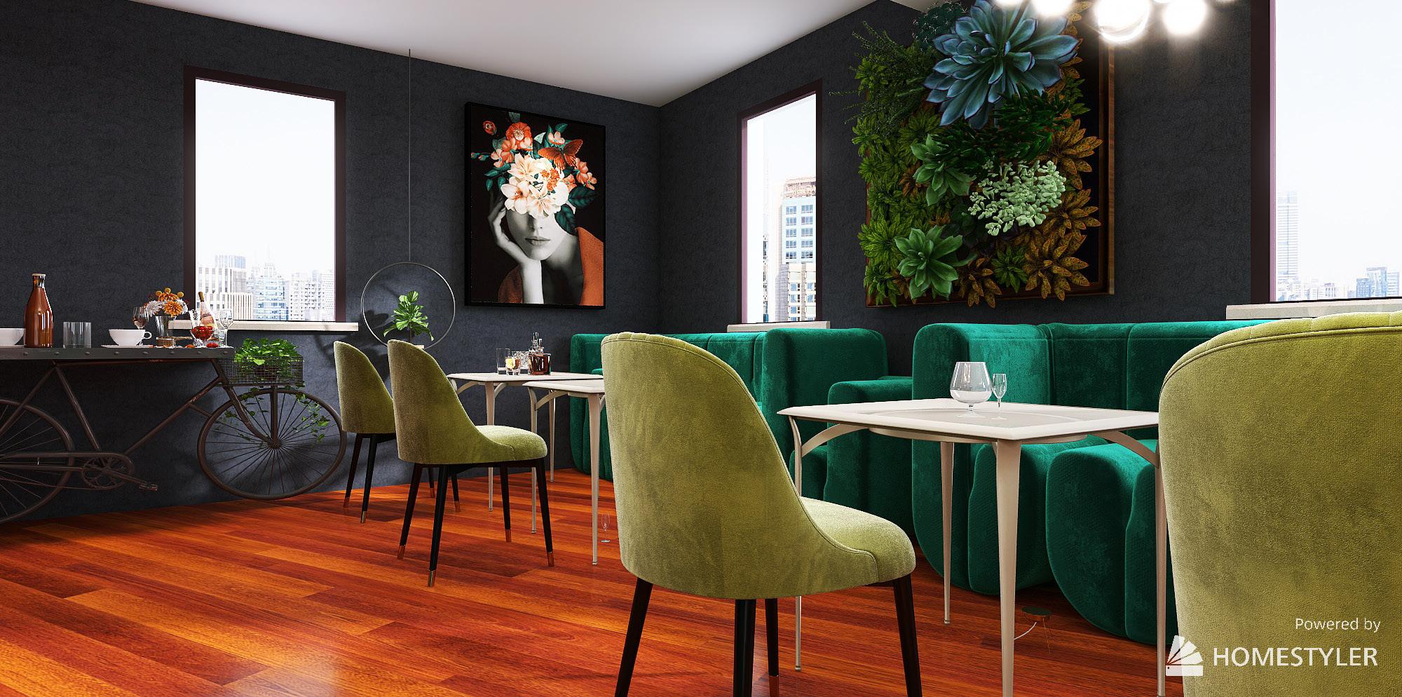


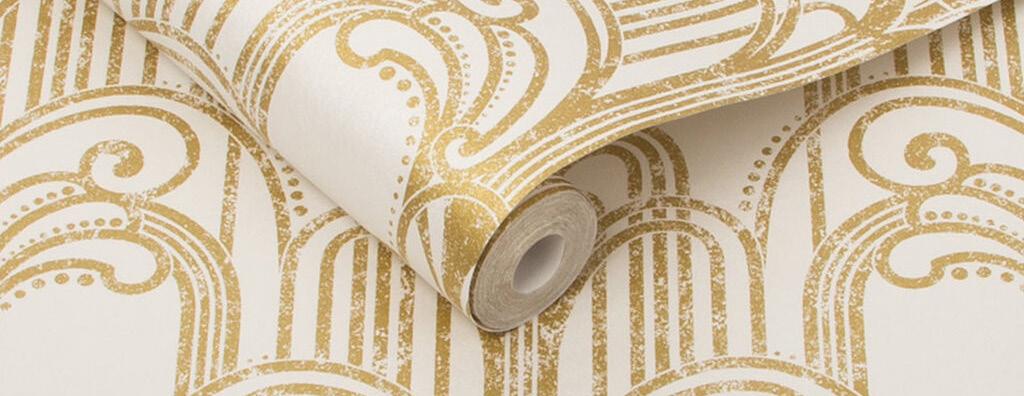






The design concept is driven from the cross section of an orange which is a citris fruit. In relevant to that Gin drinks comes in citris flavours. An abbstracted pentagon shape has been generaed from the orange section to be equiped as the bar’s iconic design item.

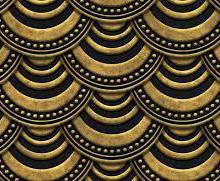
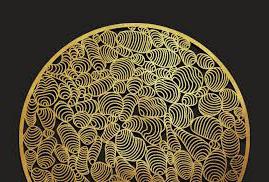

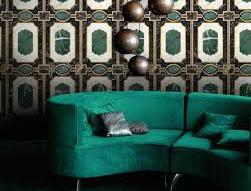











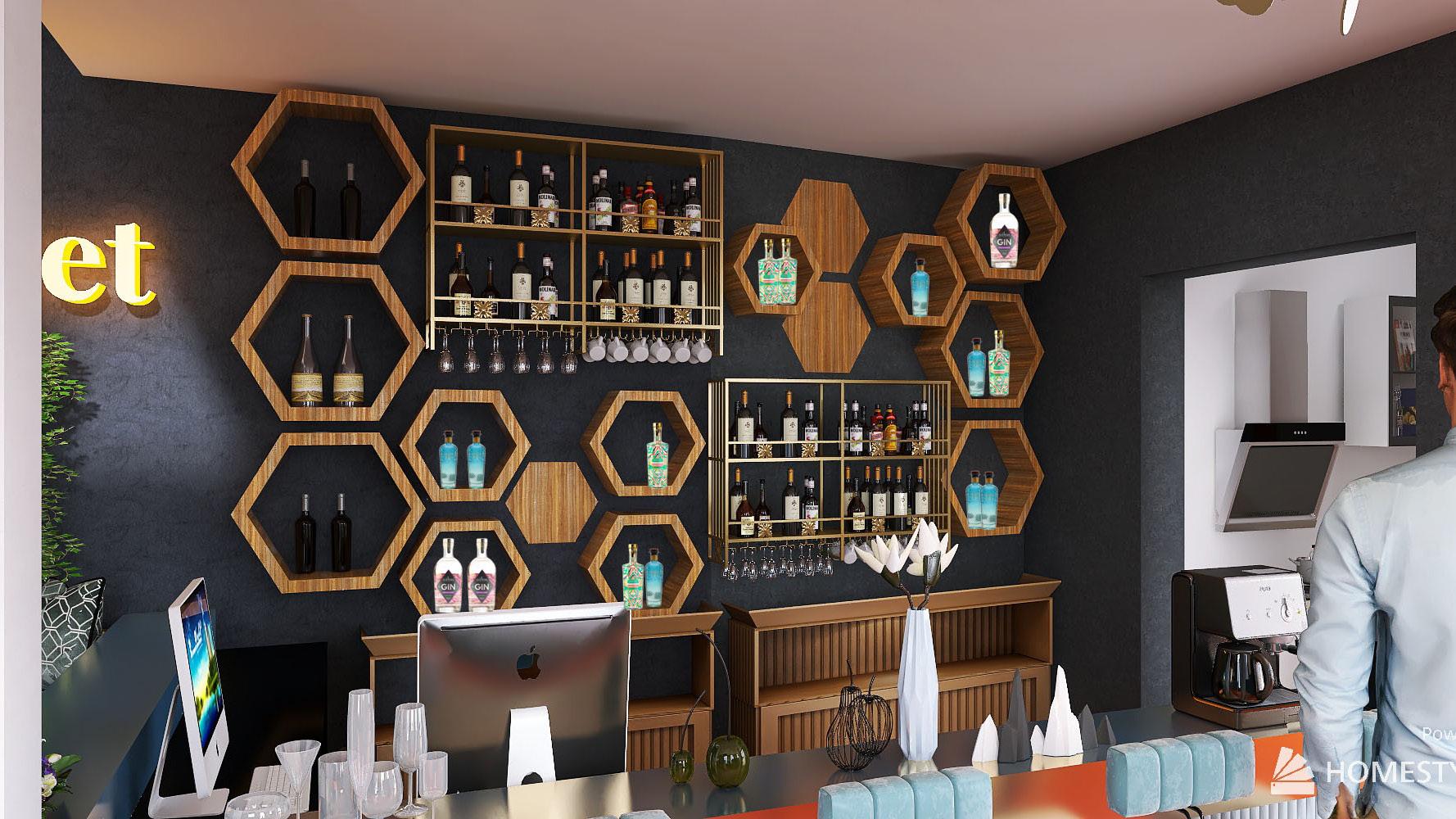
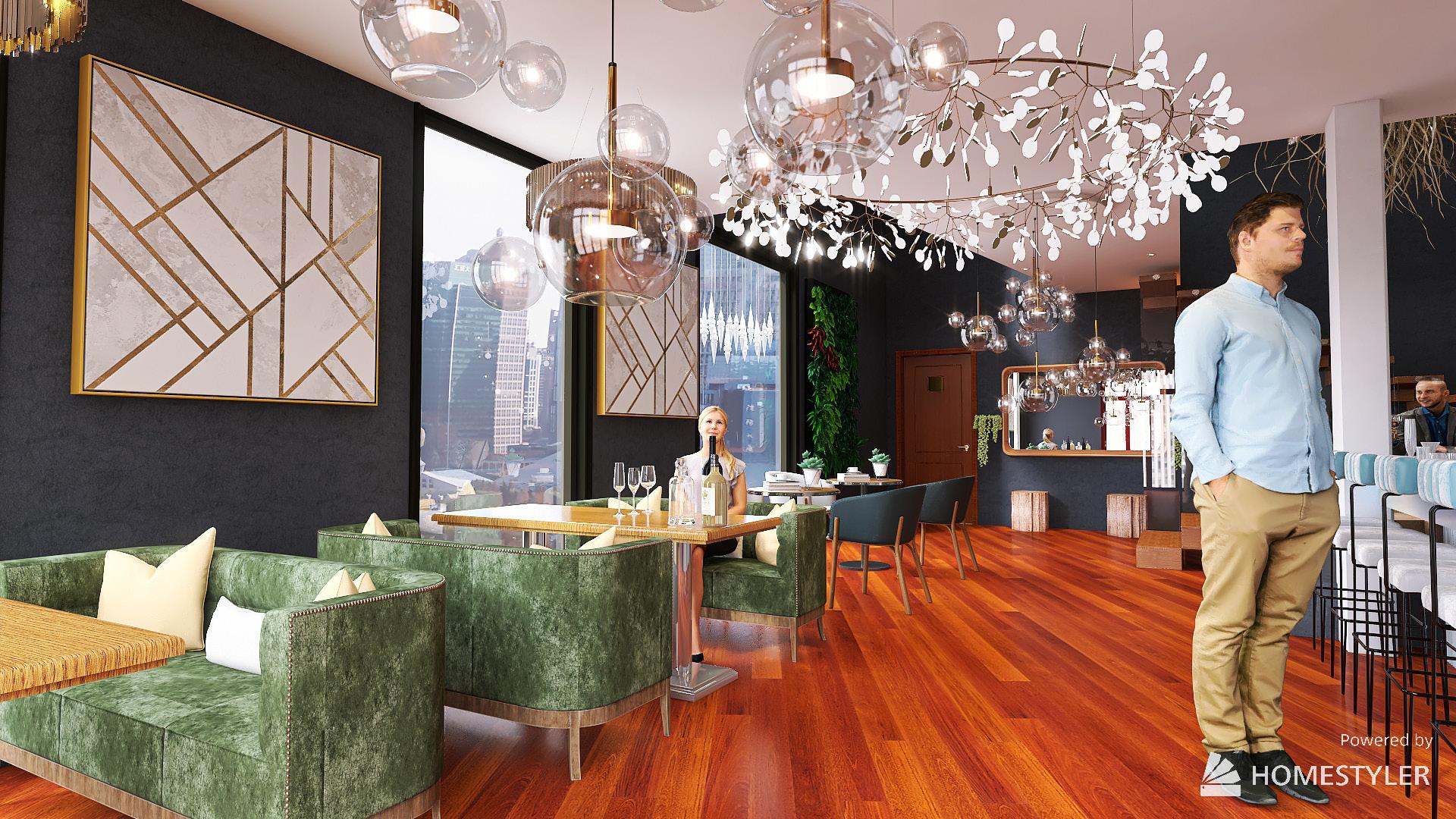 Section A-A
Section A-A
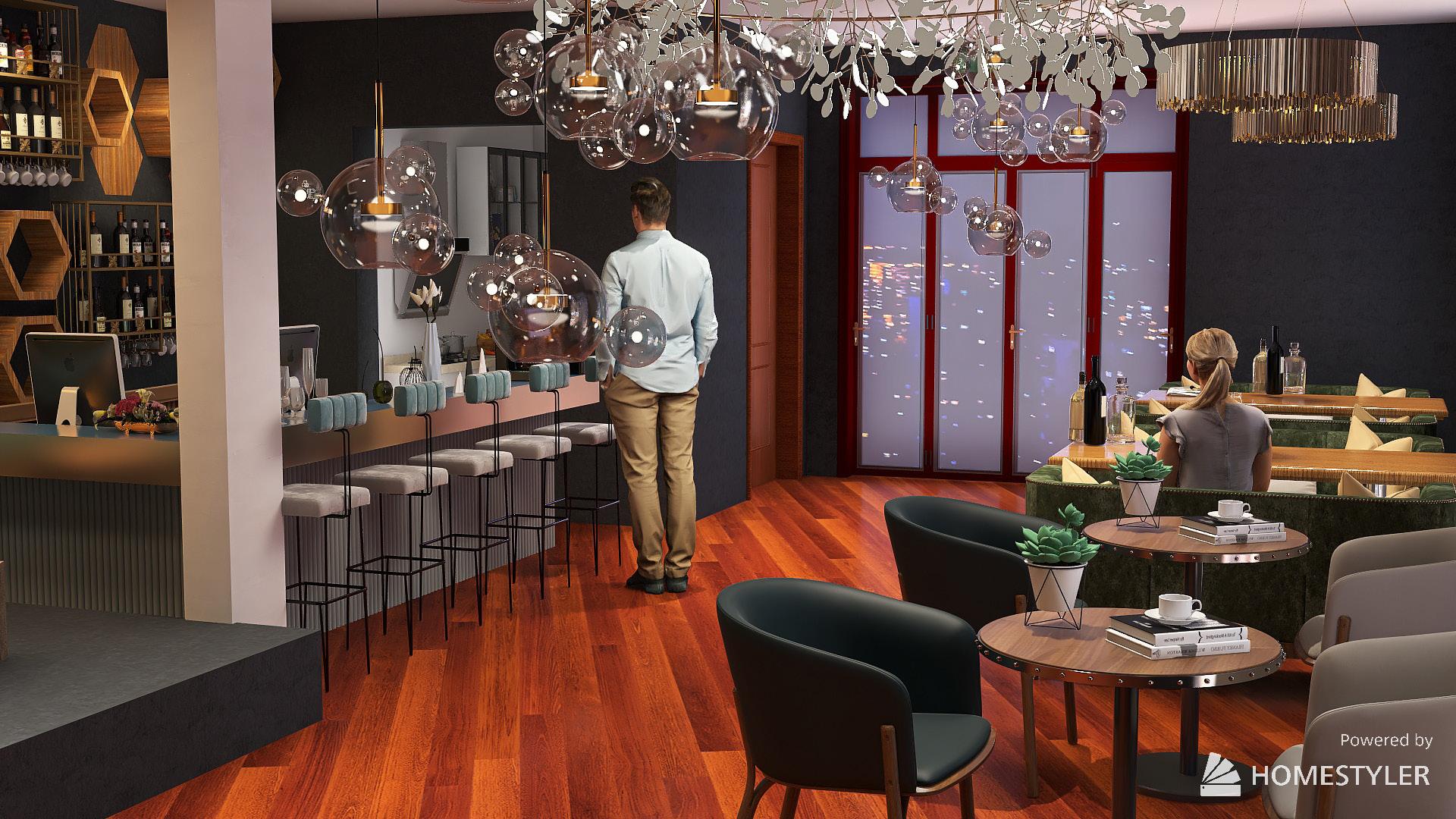
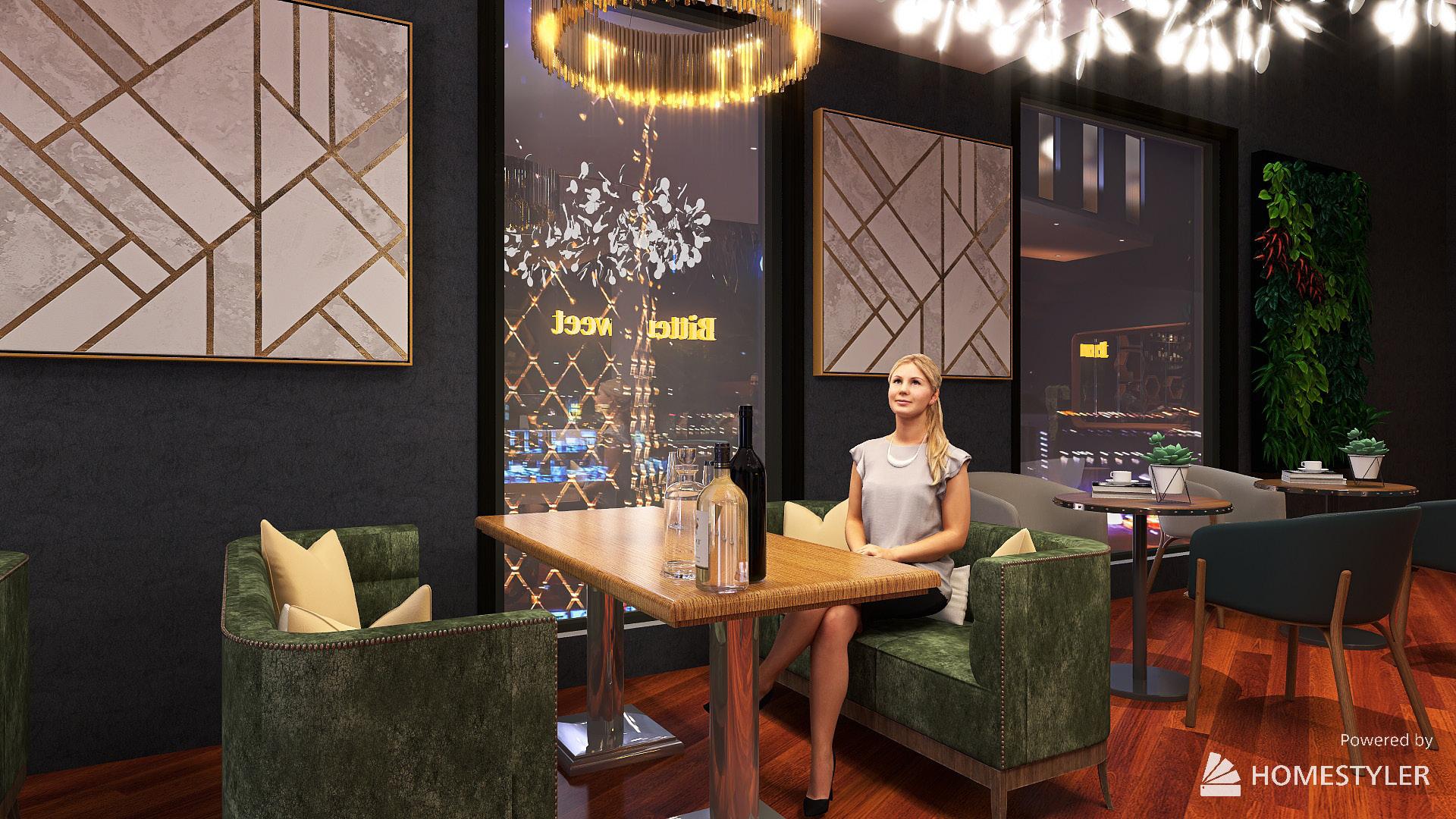
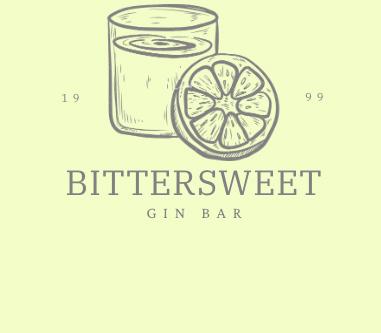
Hiba Adam-HND 3D Interior design

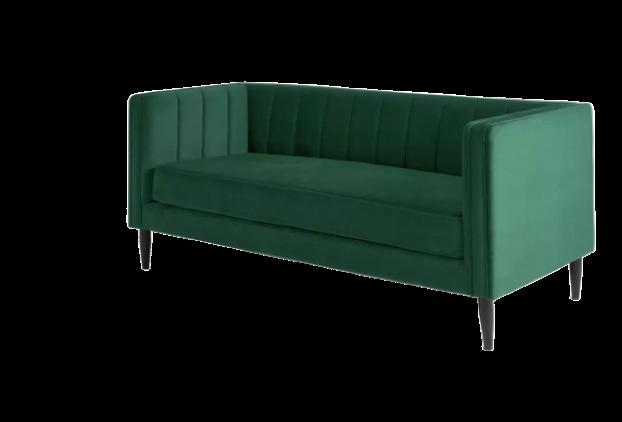
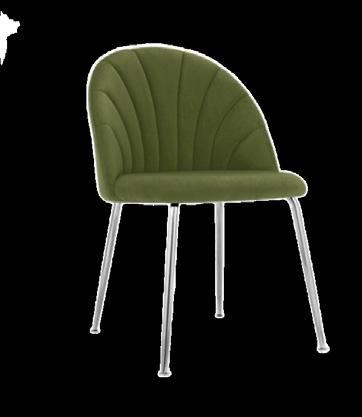
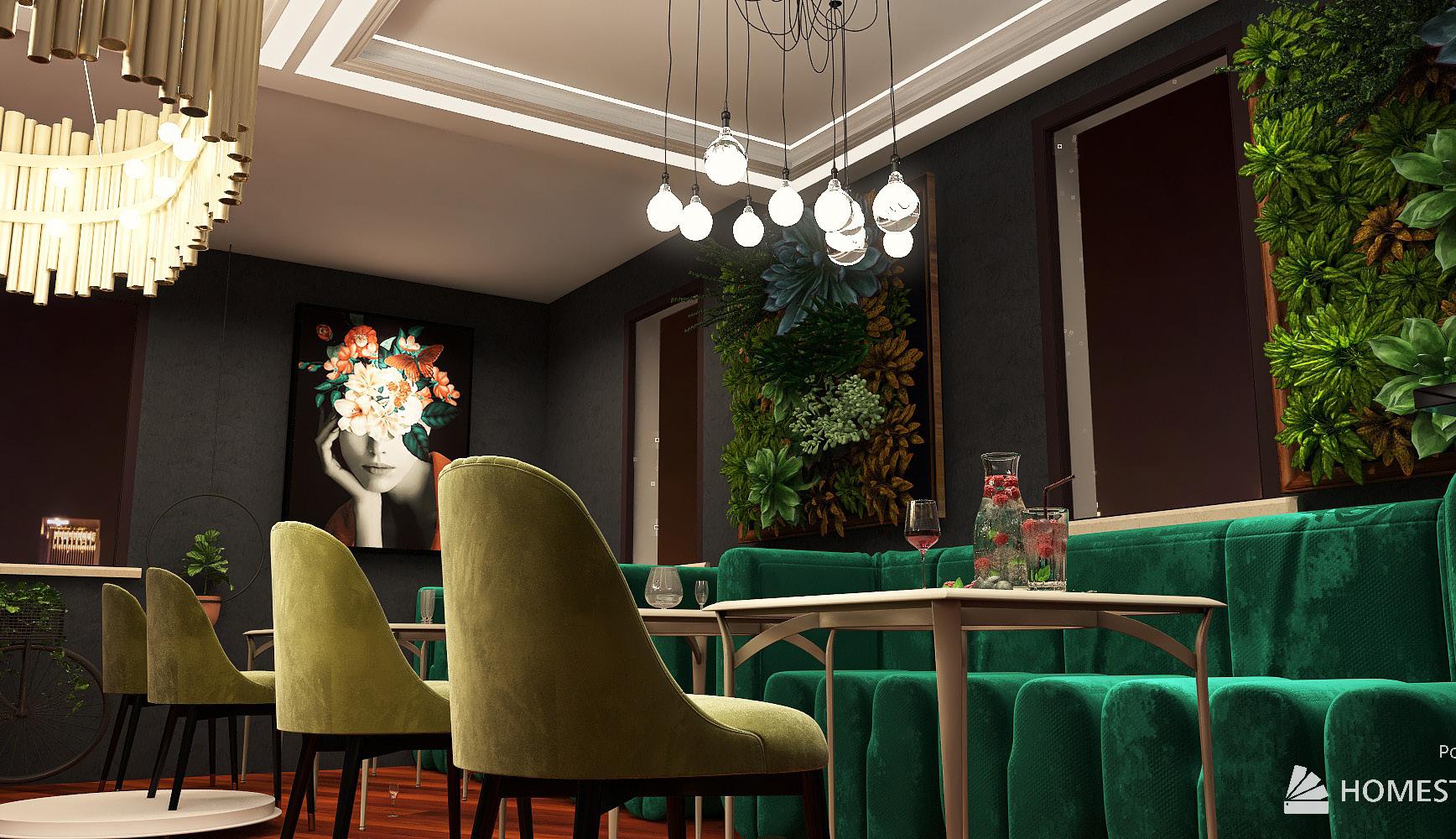
Bittersweet Gin Bar is an ecceptional bar `with a botanical taste in style. Gin lovers can enjoy different collections of well- known international gins and tunics.
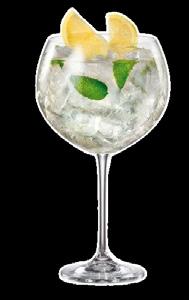
Orthographic Drawings (Scale 1:50)
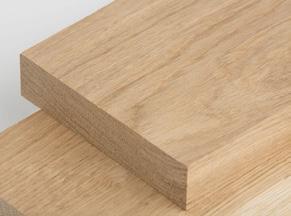
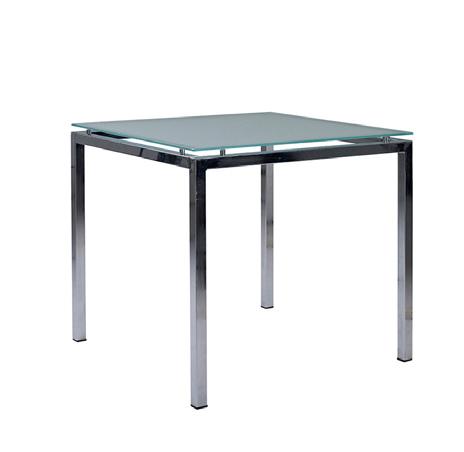

Project brief

The project objectuve is to create a unique and creative design and proposal for a Gin Bar located in a place chosen by the student.



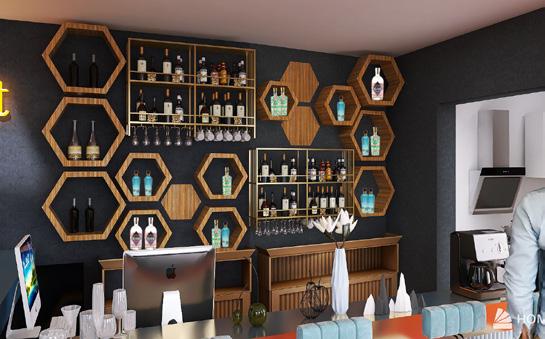
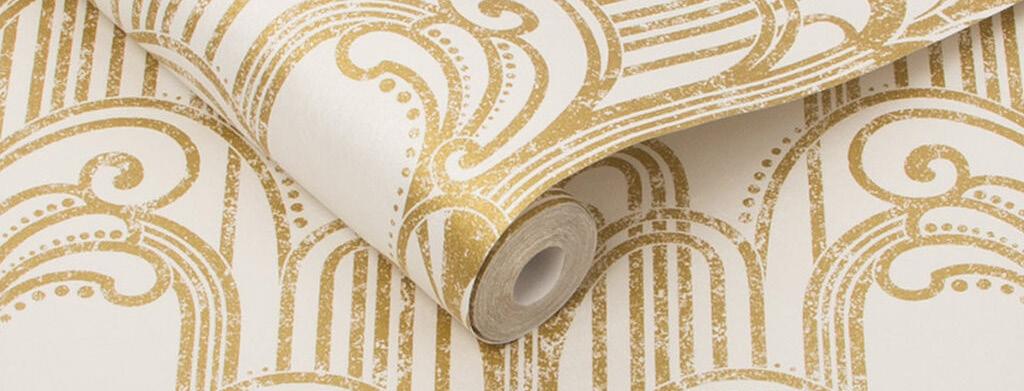
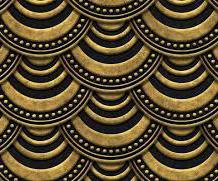
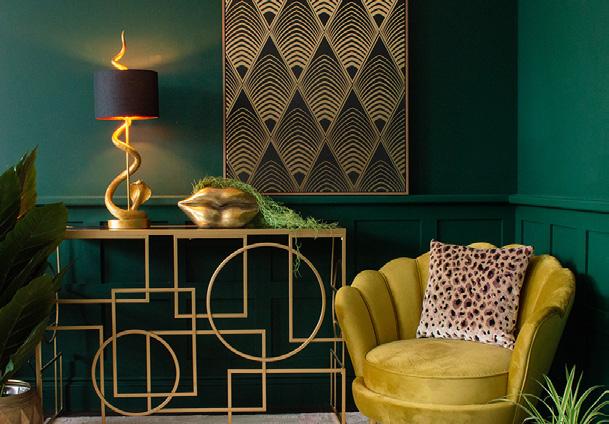
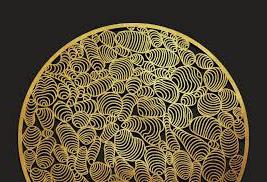
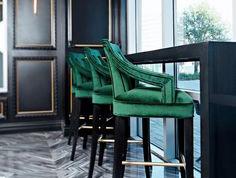
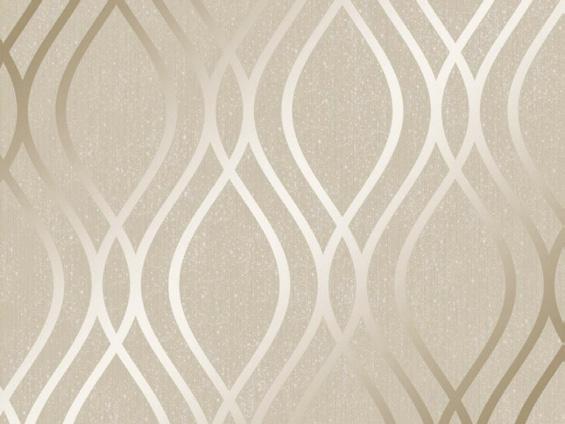
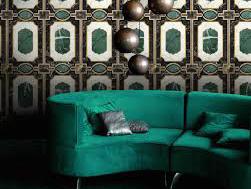
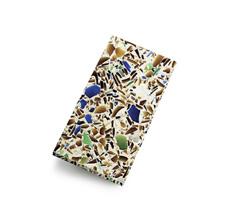
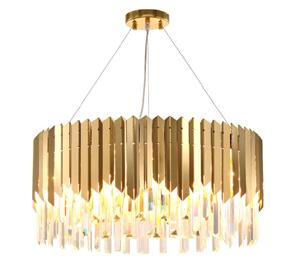

Ground Floor Plan scale 1:50



Section B-B
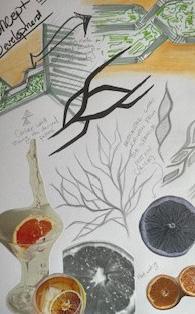
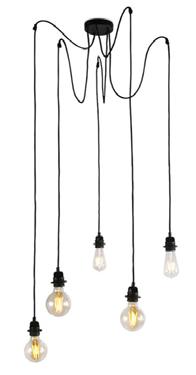

The design concept is driven from the cross section of an orange which is a citris fruit. in relevant to that Gin drinks comes in citris flavours. An abbstracted pentagon shape has been generaed from the orange section as illustrated in the concept drawings.
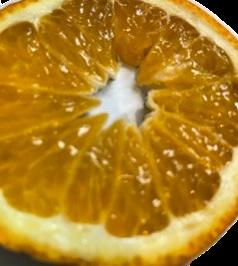
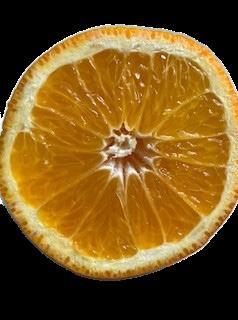
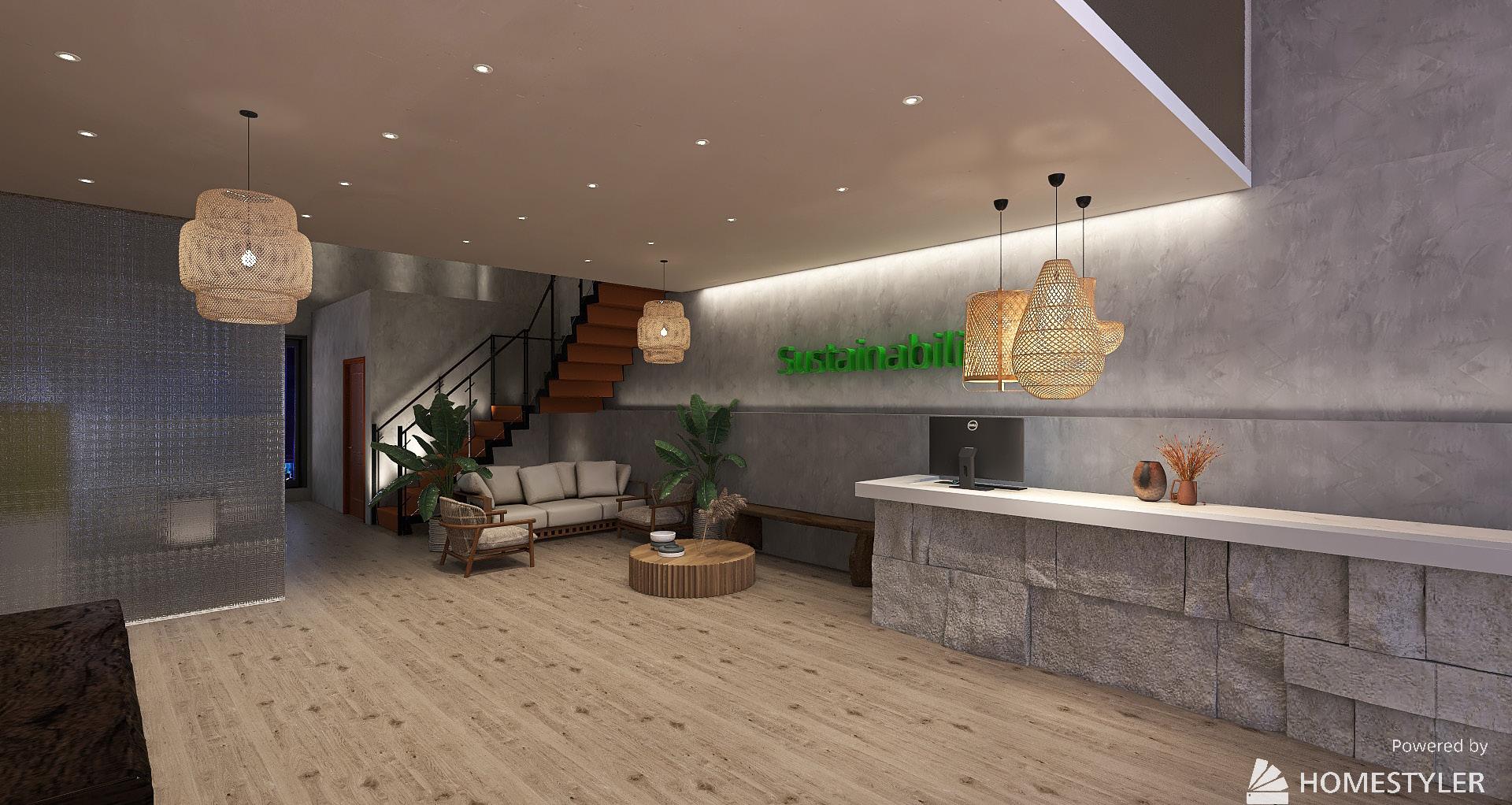
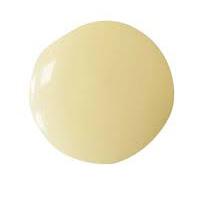


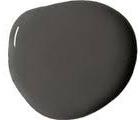

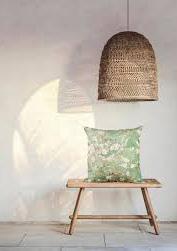
The Japanese style-philosophy of whabi-sabi combines natural inspirations and nuteral pallete with a nod to beauty in the imperfection of daily life. Unlike minilasim wich seeks to streamline and eleminate clutter, wabi-sabi celebrates the knot in the wood or the wrinkle in the linen.


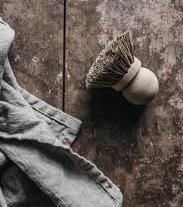
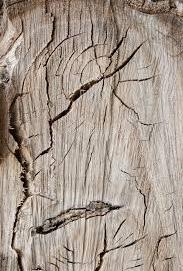

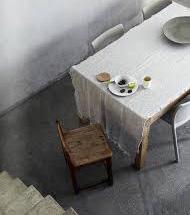
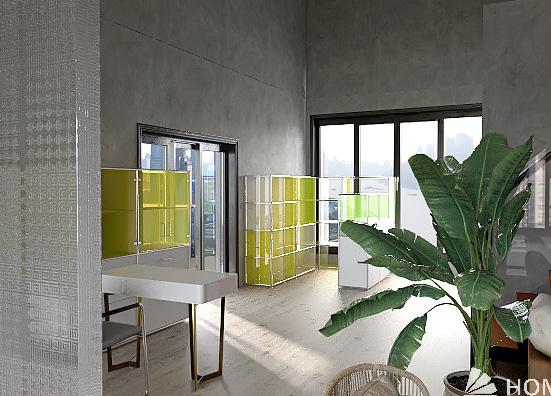




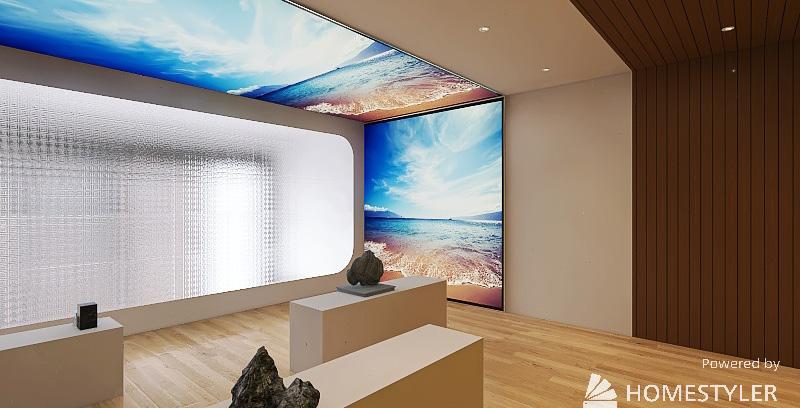




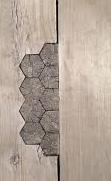
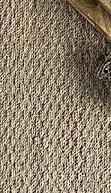
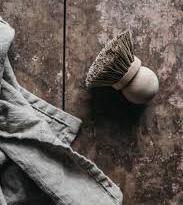
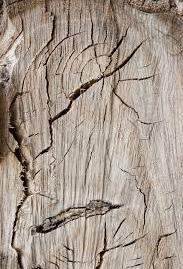

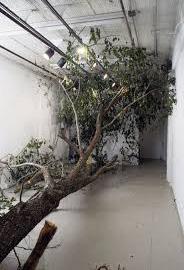
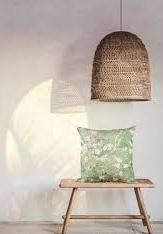
Visitor & Education center
The Project:
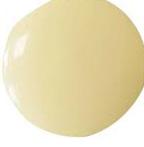


The vistor center serves as a model for state-of-the-art green design and eco friendly construction materials exhibition. The site, building, and educational exhibits illustrate ways people can practice an eco-friendly lifestyle.
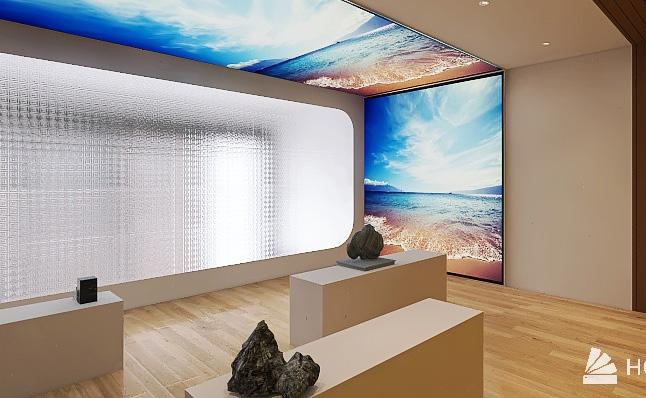
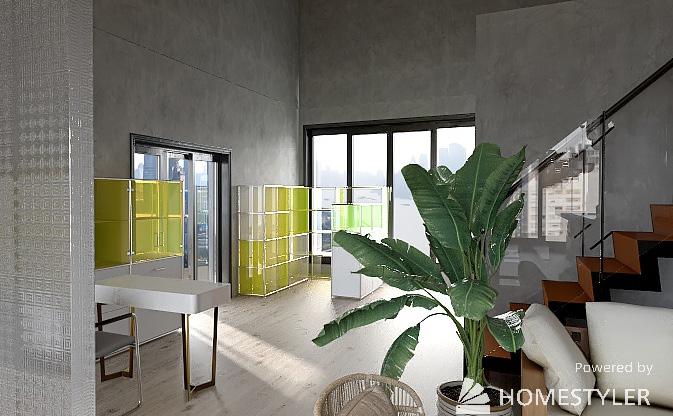

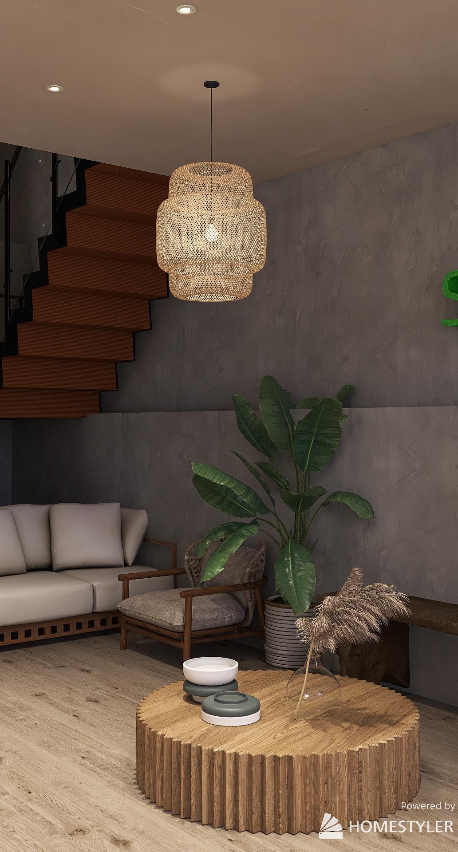
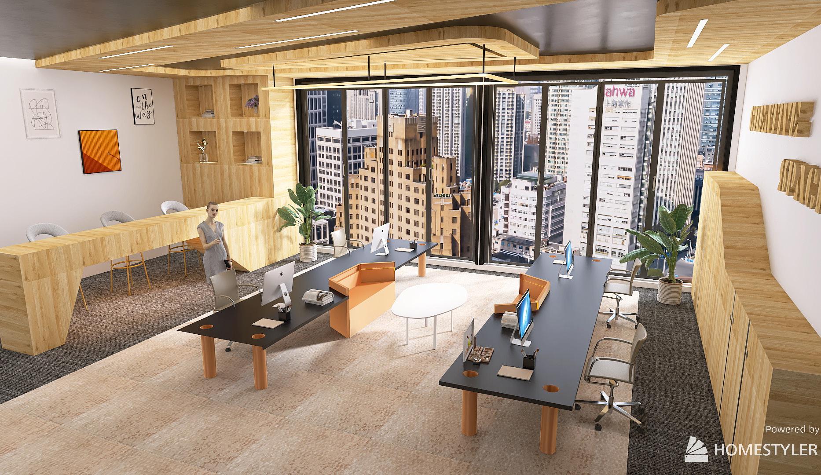




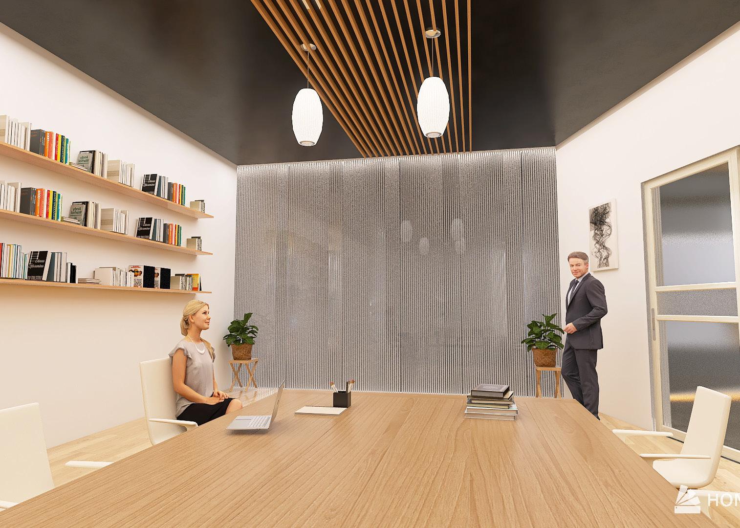
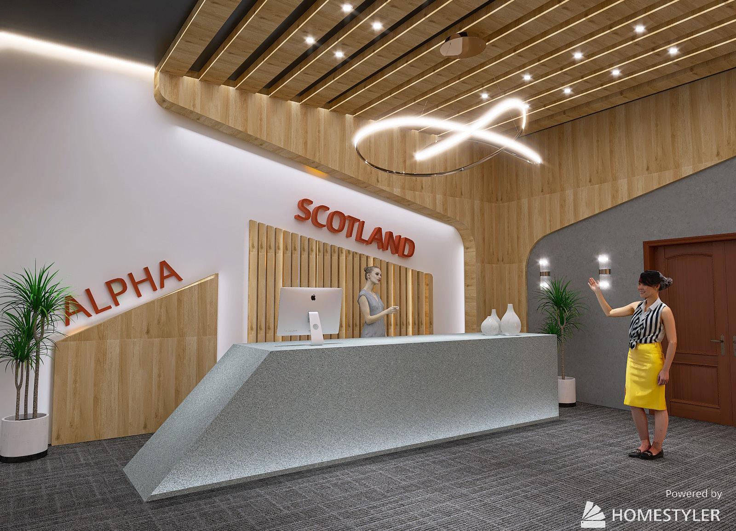


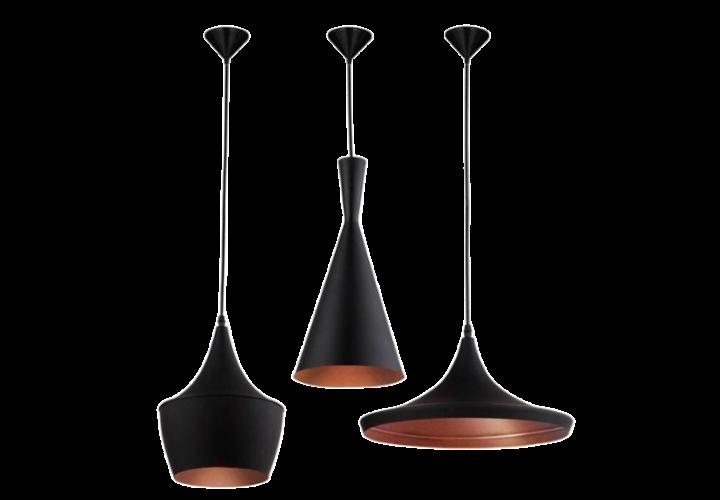
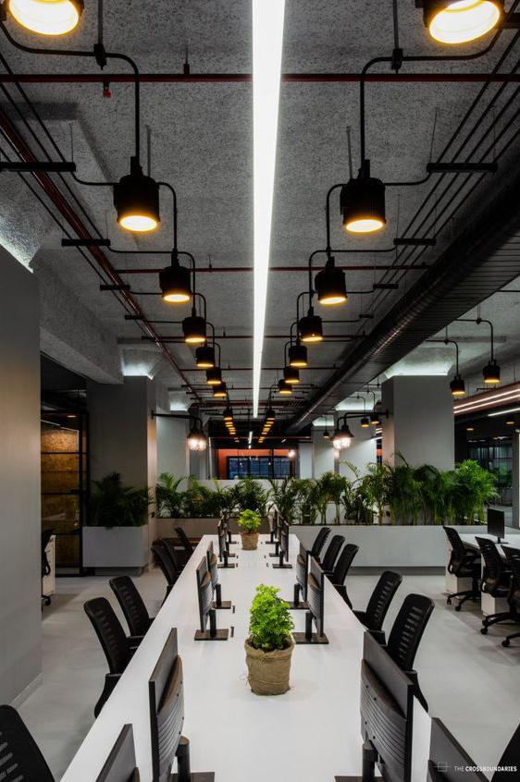

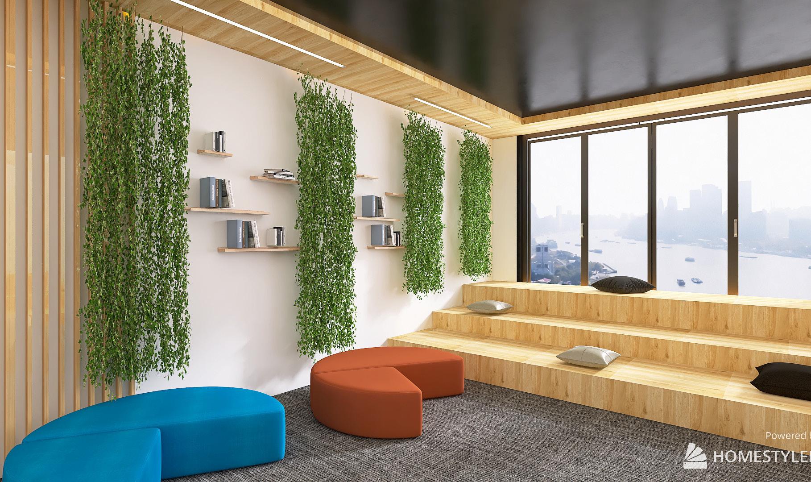
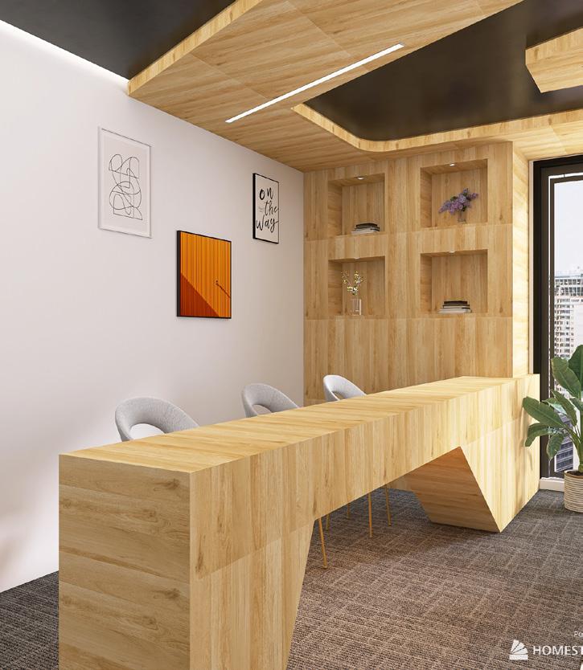
Introduction
Alpha Scotland are interior dessign bussiness established 50 years ago.They have offices in Belfast,Dublin,Oxfors, and Glasgow,they continue to be recognised as one of the industry’s leading deign practices.



They are interior professionals for the commercial and education sectors.
Objective
Alpha Scotland is expanding and require a new office space they currently occupy a large office area but intend to take over the remaining floor space you are reqired to design the layout of thi new space specify all materials, furnishing,finishes.


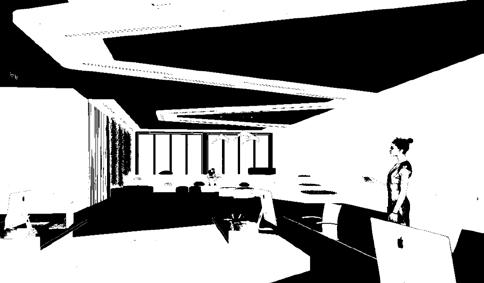
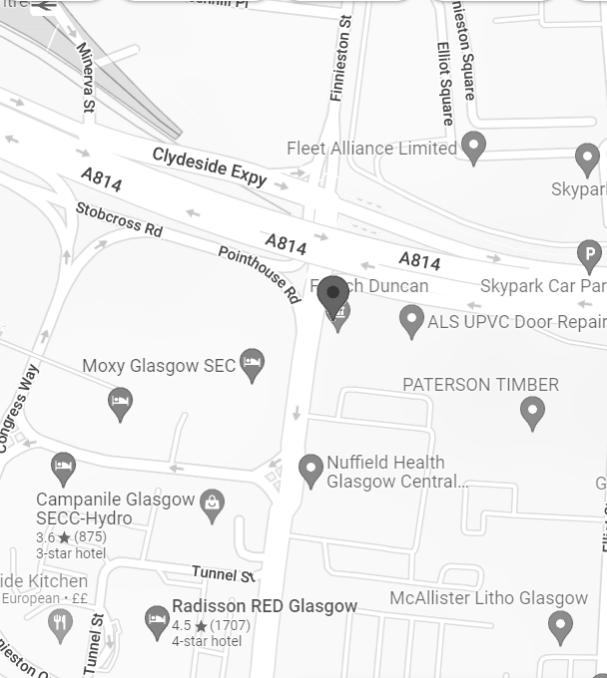

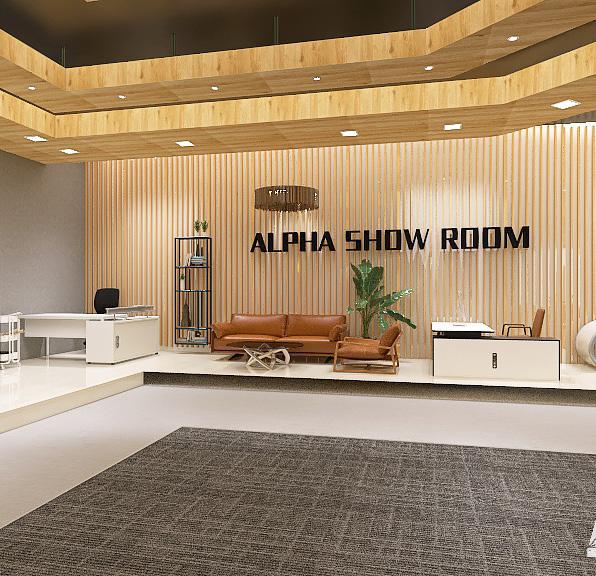


3 4
Key:

Designers office:
This space is dedicated for 4 designers with a cemtral casual meating and design discussions seating area.
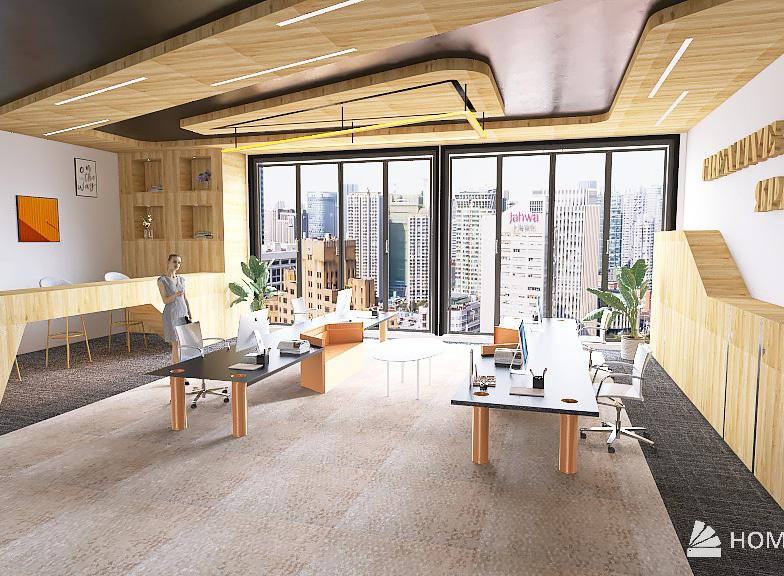
11
Collaoration Zone
Team Home Zone Meeting Zone
Do not diturb Zone
MF&P Specefica
1.Romeo Soft Touch Twist Carpet

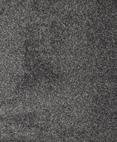
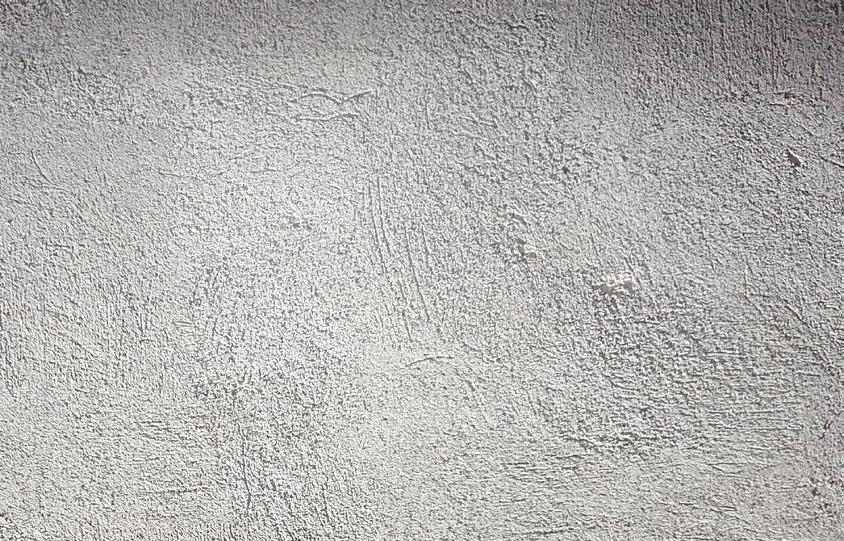
2.Doeskin 33 Dorado 56oz Invictus Carpet
Office admins ofiices
Quiet Zone
Reception Designers’ Working Marketing team working space
Collaboration Space
Meeting Room
Seating Area
Show Room
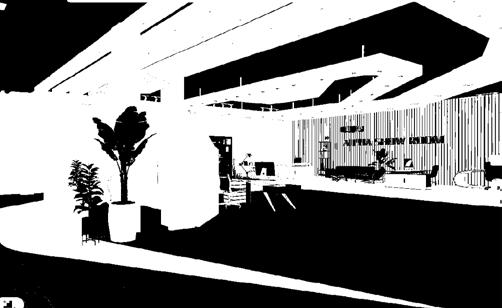
3.24.5” Wide Twisted Chandelier Light Modern LED Acrylic Ceiling Pendant in Brown
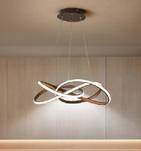
4. sound absorption akupanel oak wood slat wall panels for wall and ceiling
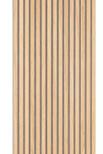

5. Cano Long Black x 4 Track Lighting Kit Dimmable (2m Track Kit)

6. Protégé 433 Series office chair. (for designers team)
7. JAKU Chair JAKU001(for admins team)
8. Steelcase Series 2v office chair( far marketing team)
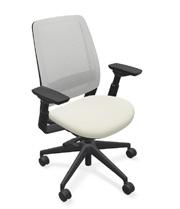

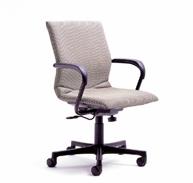
9. Decorative 8cm Recessed Retrofit Downlight

10. LEDVANCE Office Line LED ceiling light 120 cm
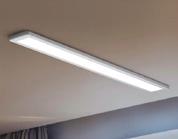

11. custom-made q8 mm mdf top designers office desk.
12. New Works Tense Pendant Lamp-Ø70
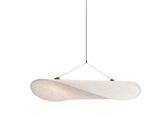
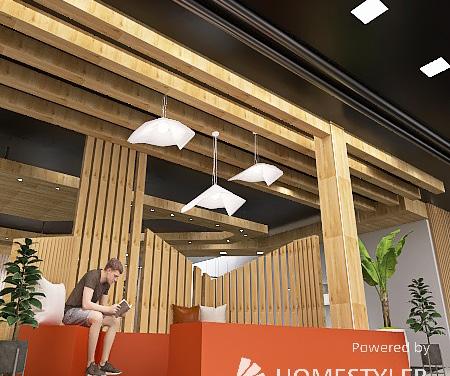
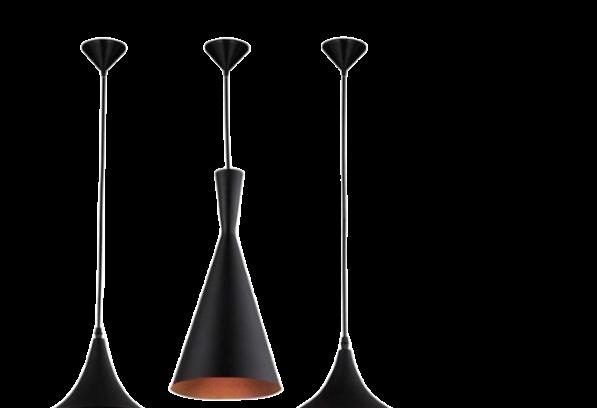
13. Howard 40cm indoor plant.
14. Dracaena trifasciata indoor plant in a black metal stand.

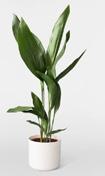
15. 6 Tier Bookcase Dark Wood DAVEN

16. Steelcase Flex Height-Adjustable Desk

17. Height-Adjustable Desks

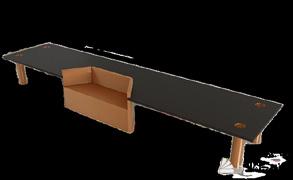
Social& collaboration Space:
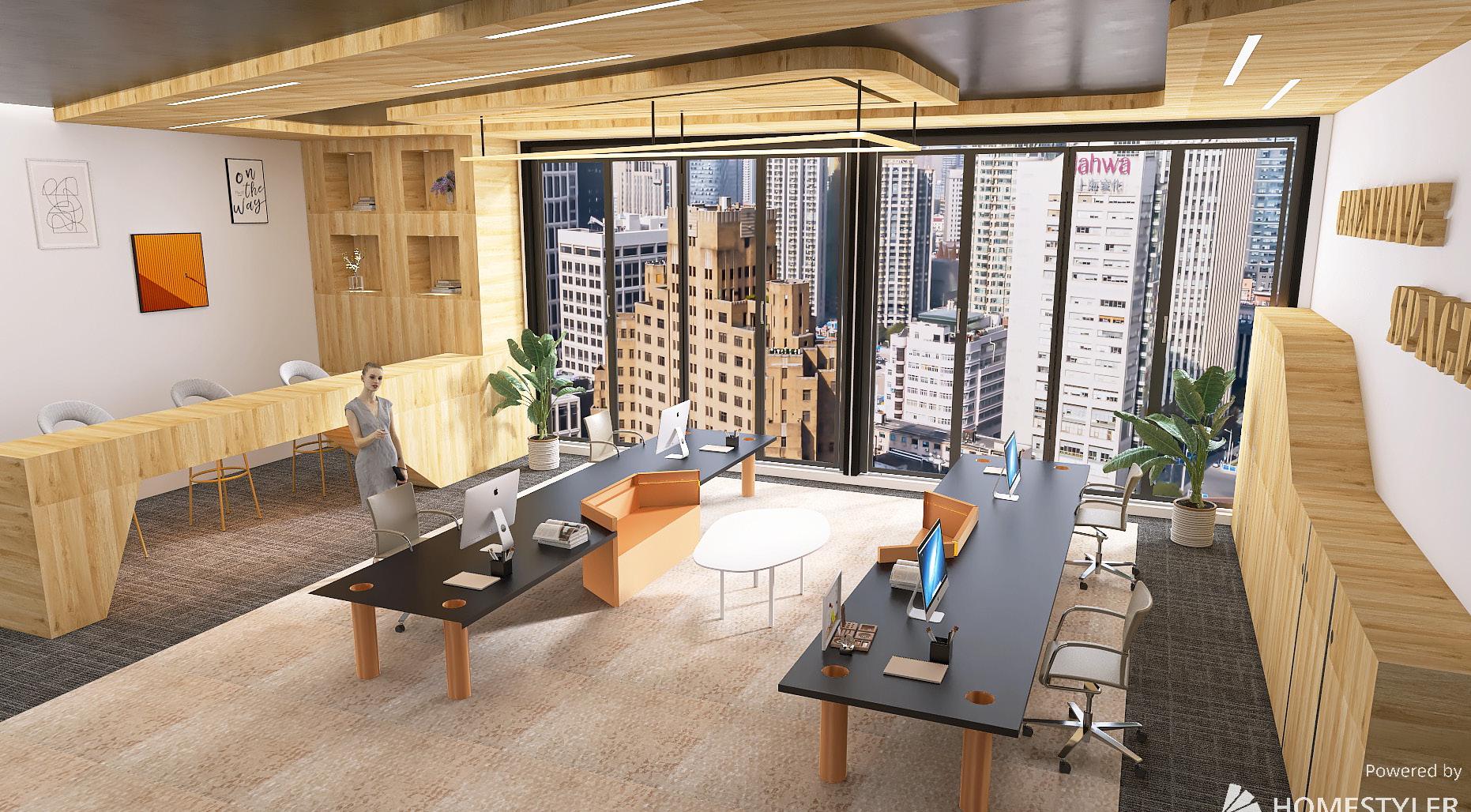
The social zone allows for more informal meetings, refreshments and other activities that aren’t suited to the work-

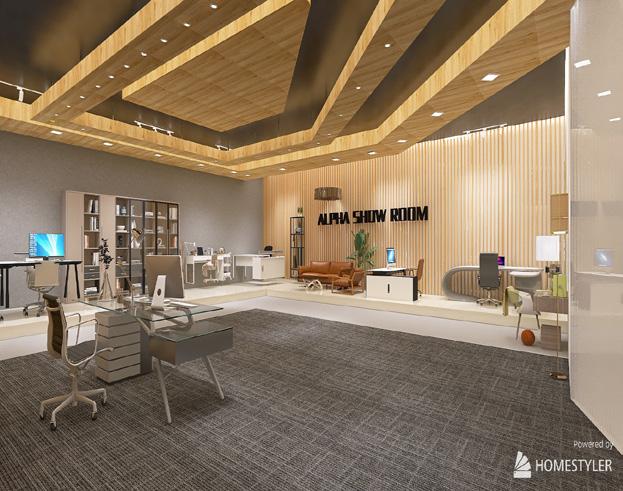
SECTION A-A
SCALE 1:50
The space is well light with natural light as well as artificial lighting. Warm-toned lights are used since they give more comfortable working vibe.

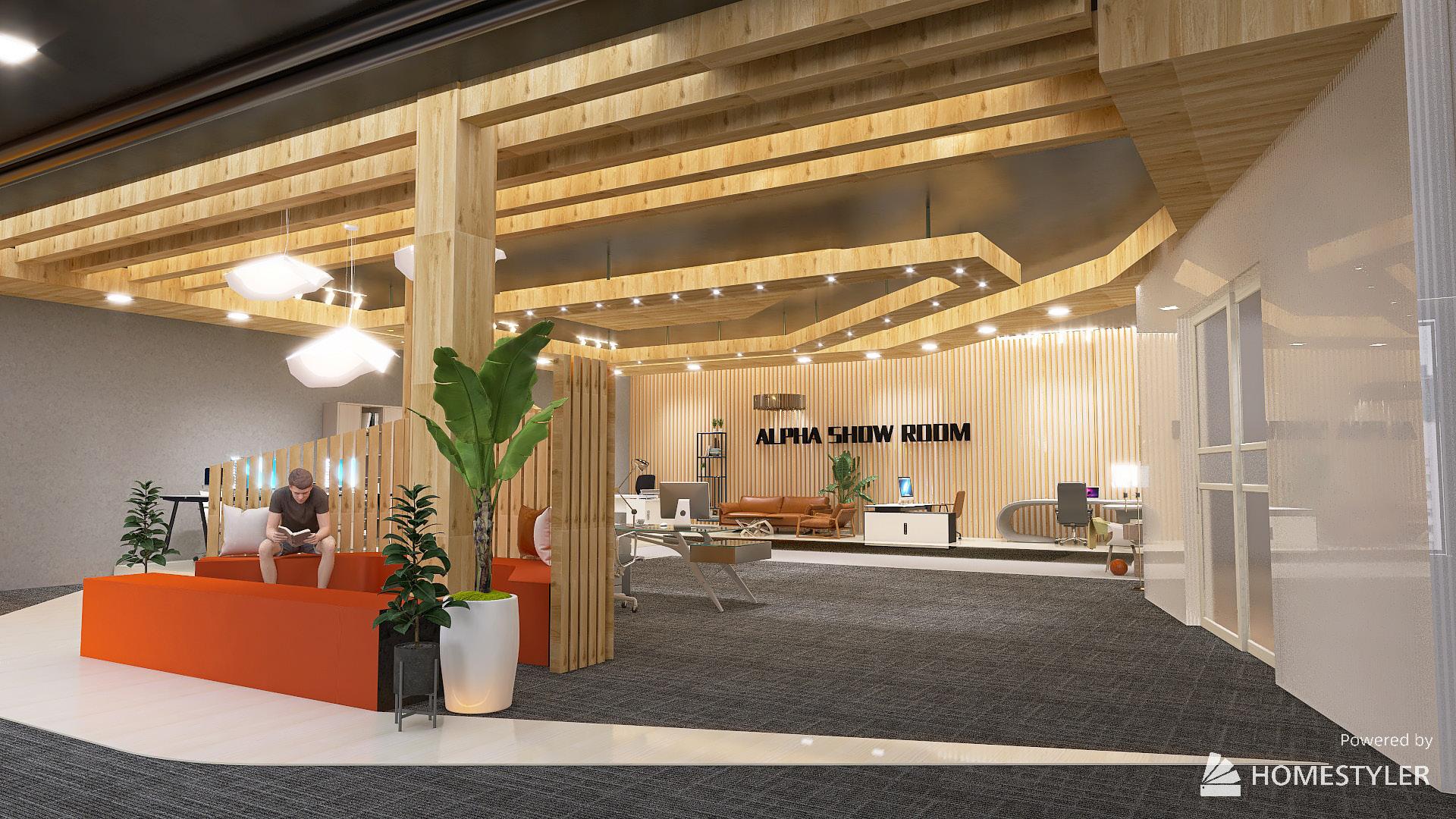
Showroom: the focus on lighting in the showroom is essential, therefore the space is lit with different types of ceiling lights: track lights, spot lights and LED strip lights.
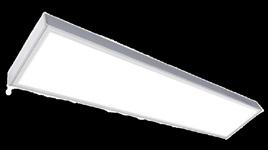
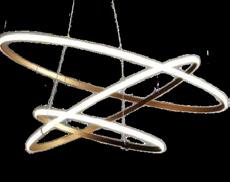
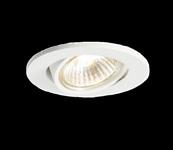
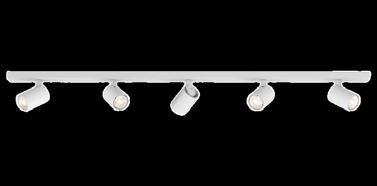
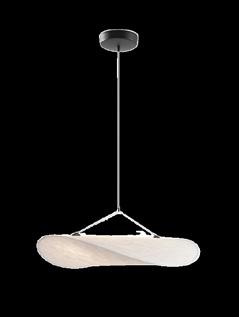
Offices: offices are lit with LED lights, spot lights and pendant lights.

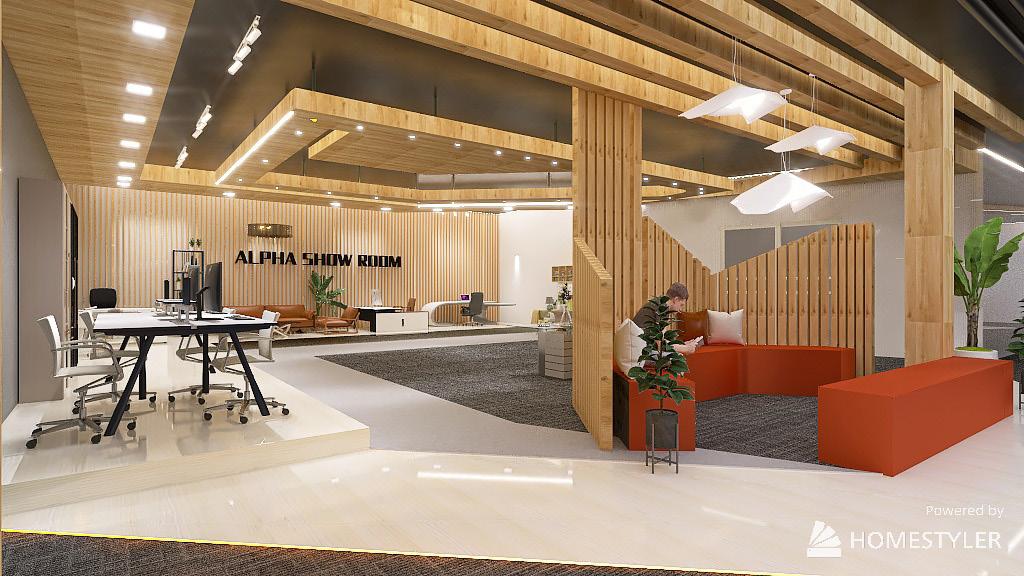
Seating area all seating space are lit with pendants and spot lights.
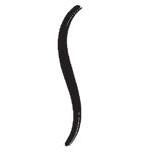
sound absorption akupanel oak wood slat wall panels for wall and ceilinwg

Leno Woven Fabric - Burnt Orange
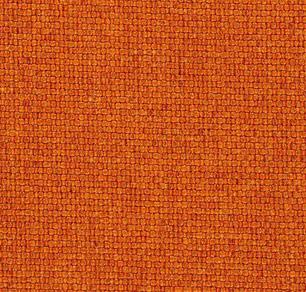
Rak Porcelain /Glazed Vitrified Tiles-Dahino Crema, Satin
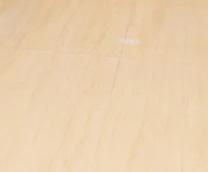
wood
Romeo Soft Touch Twist Carpet,grey color.
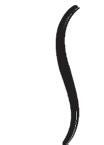
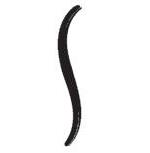
• Oak is durable, strong, and naturally water-resistant. Its grain pattern is distinctive with its large, open pores that make the texture coarse.
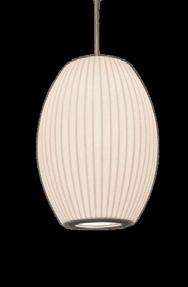
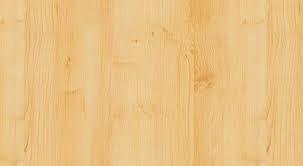
fabric
• Plain heavyweight recycled cotton curtain and upholstery fabric.

• paint
Water-based paint is a more eco-friendly choice than other types of paints because it uses water as its primary solvent. This means that it is more biodegradable, odour-free, and produces fewer harmful chemicals.
• glass Glass is often referred to as a Green product, because the main component to making glass is Silica. Found in sand, Silica is considered a renewable and never ending resource
• metal
• Recycled Metal, steel and aluminum are eco-friendly metal use in construction and furniture mnufacturing.

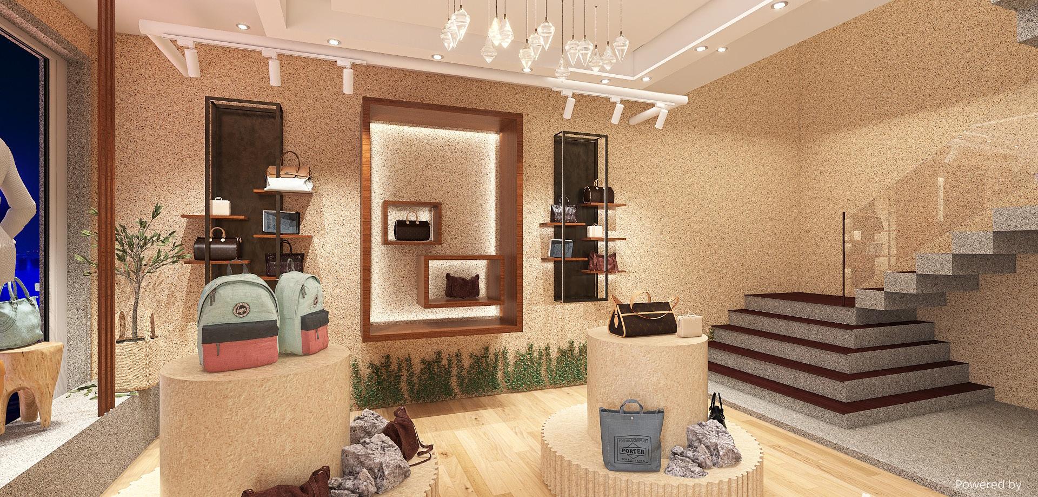
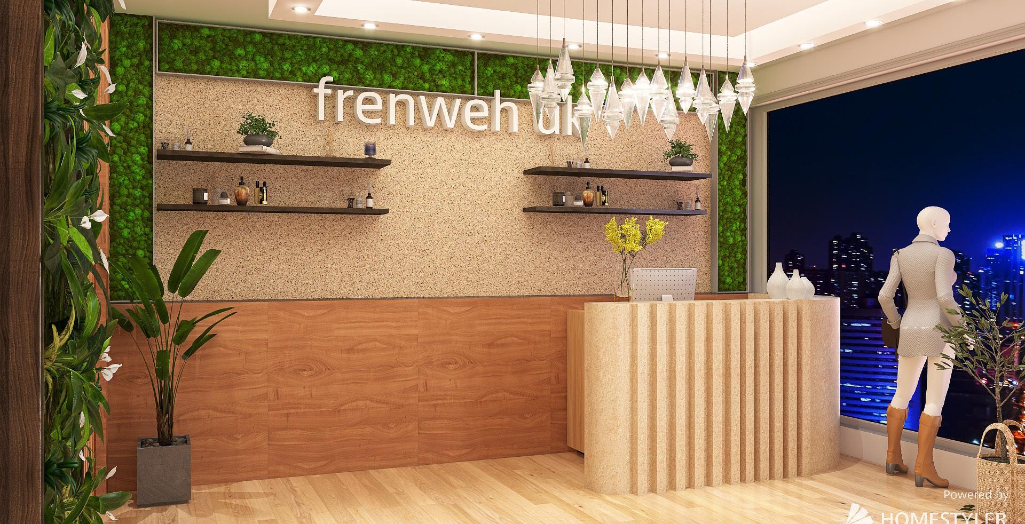
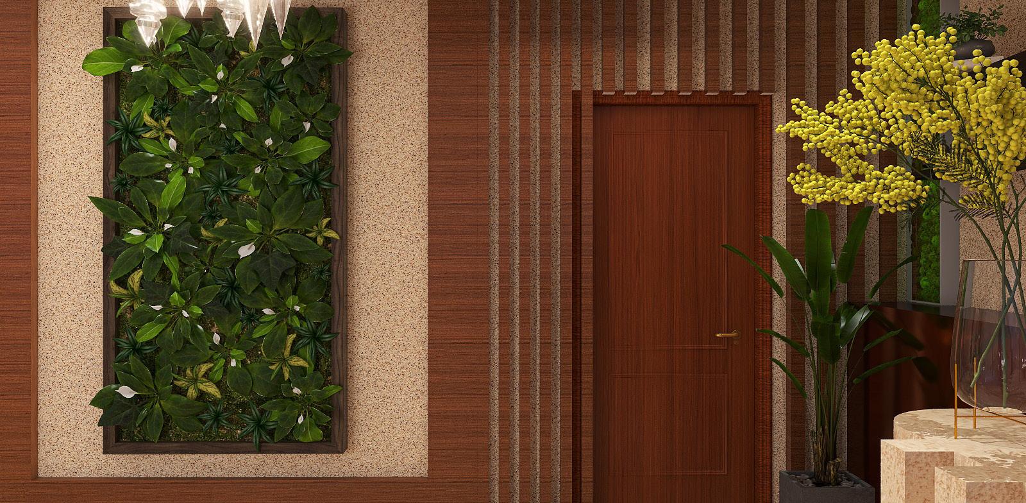
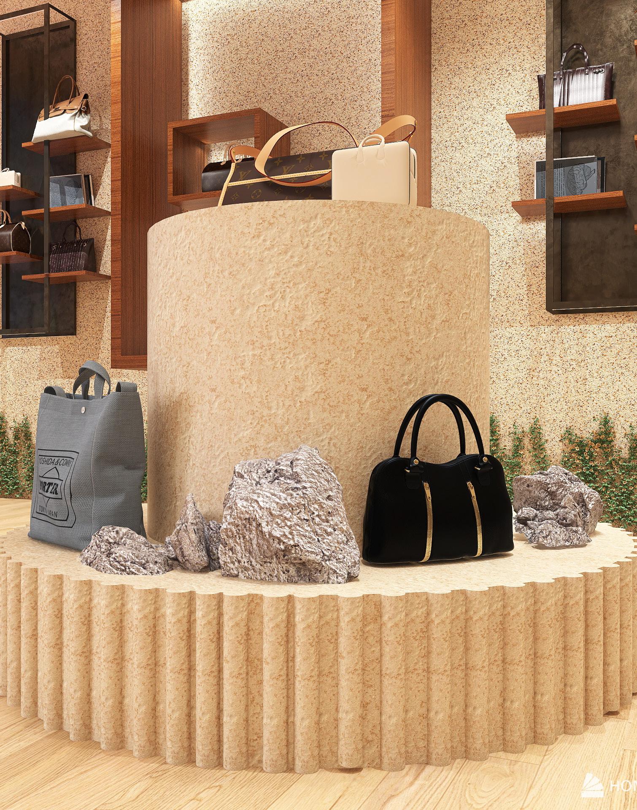
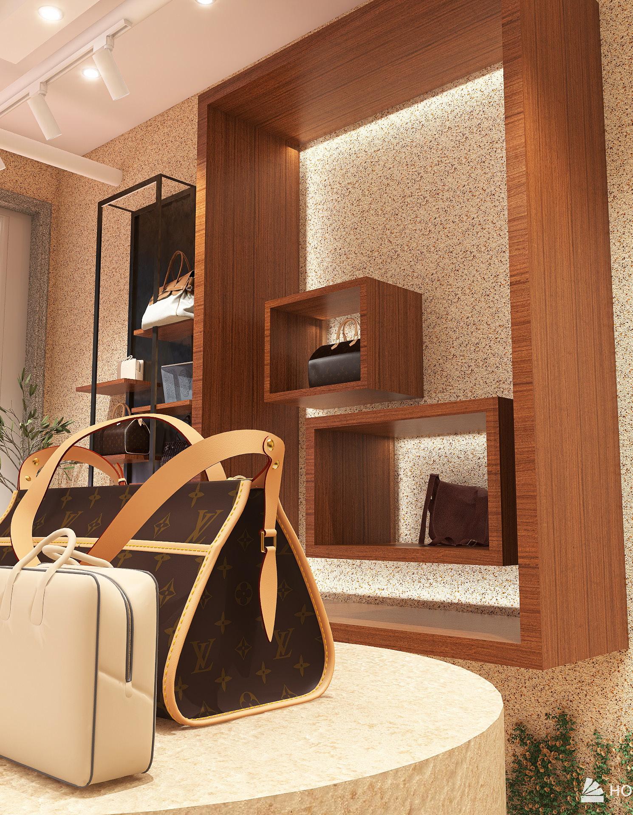




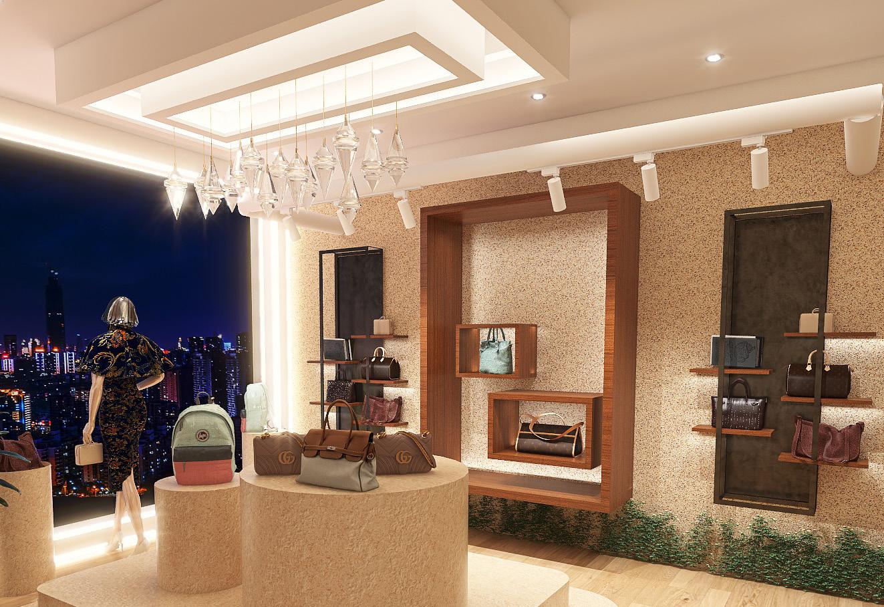
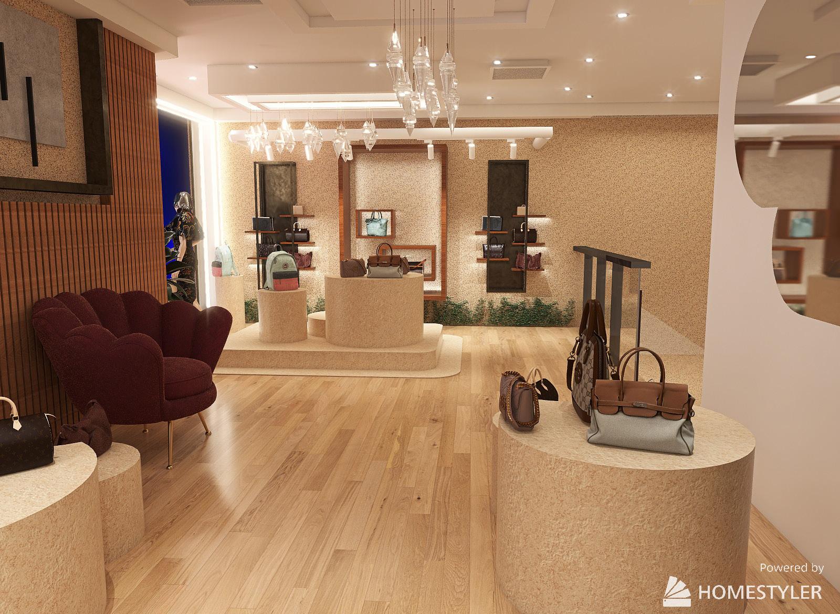
Rugged, handcrafted goods and
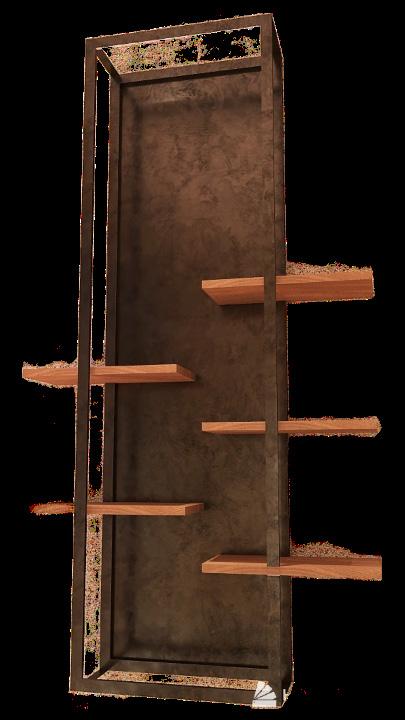

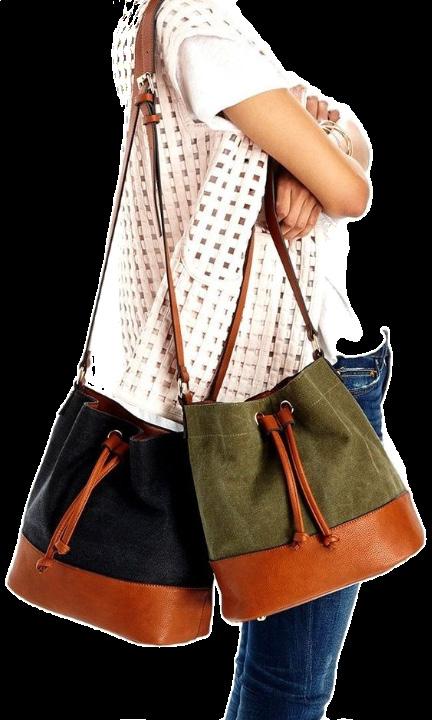
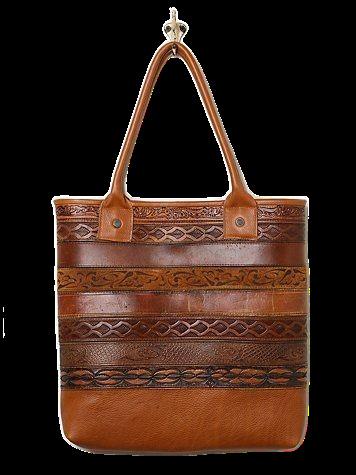
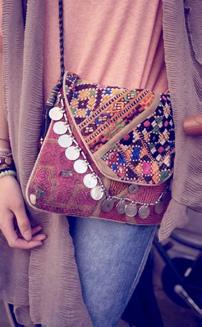
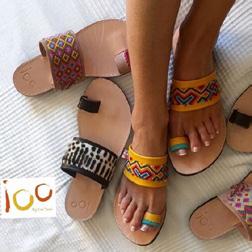

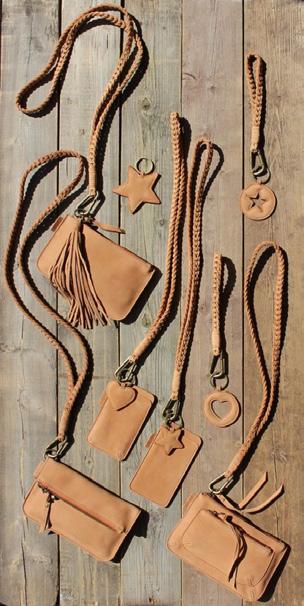
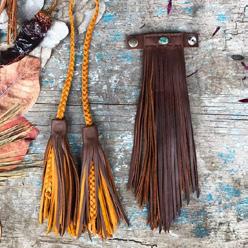
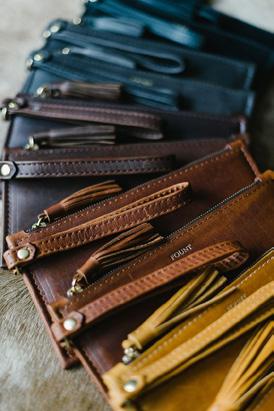
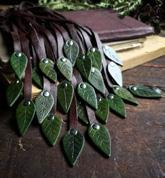
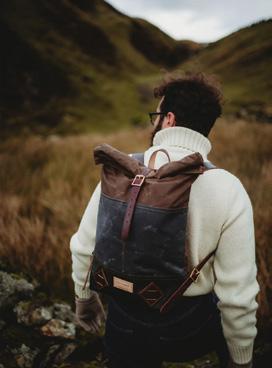

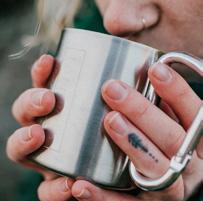
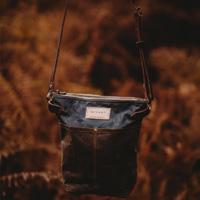


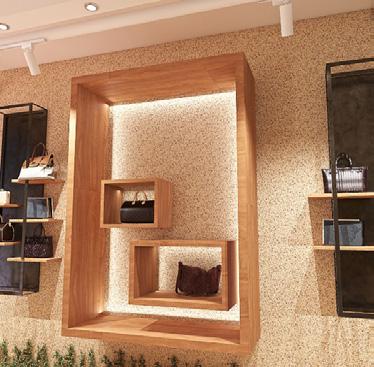




ries, inspired by a passion for adventure.
Designed and made in our Aberdeen studio. Quality, purpose driven goods for the
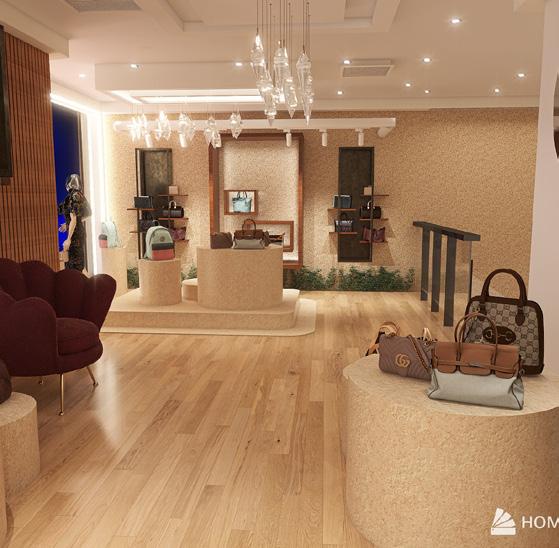
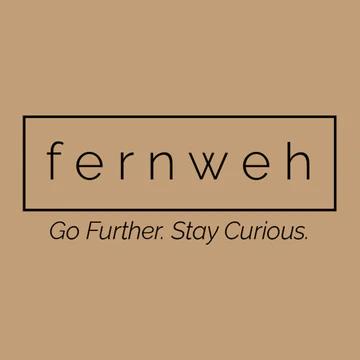
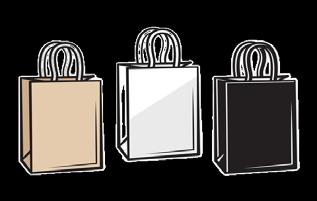
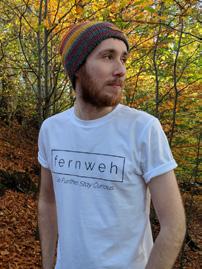



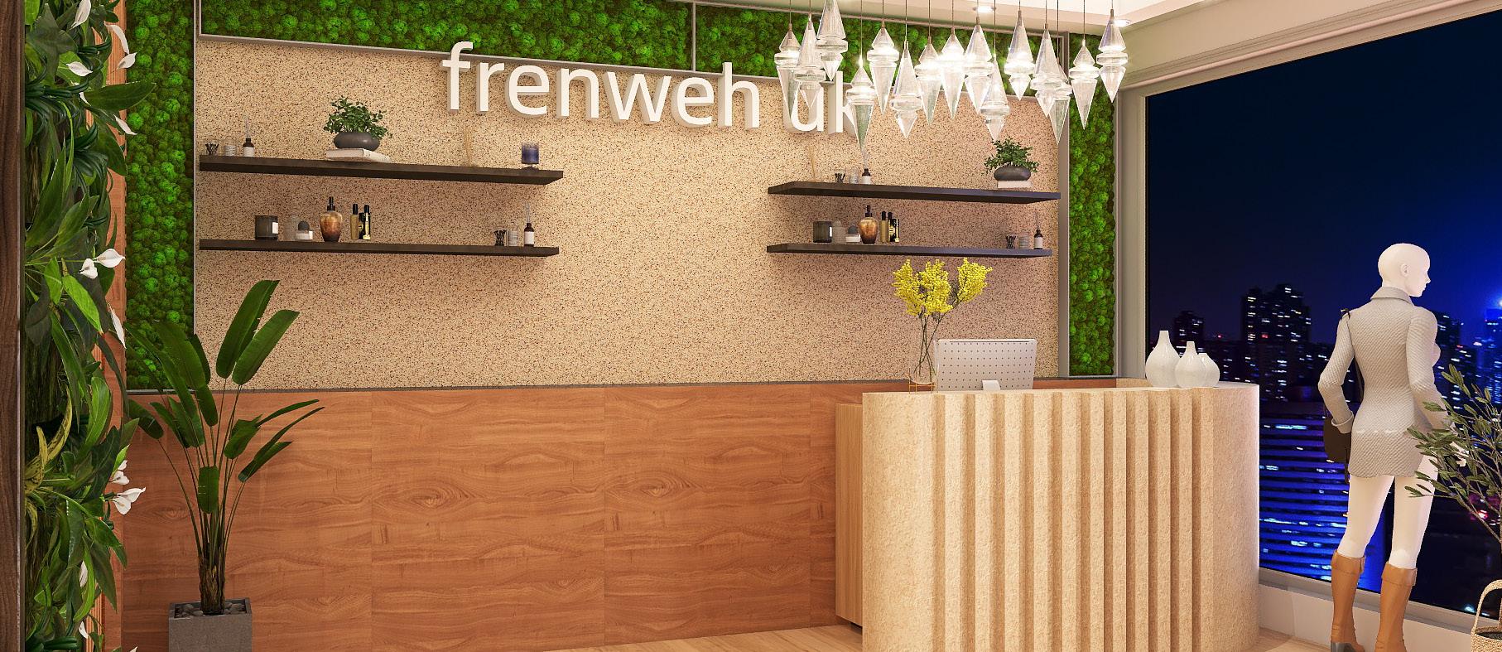

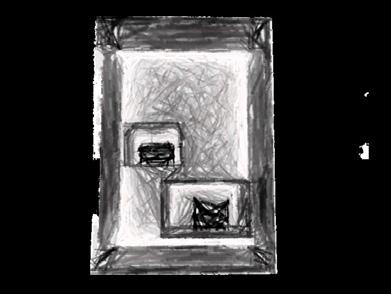
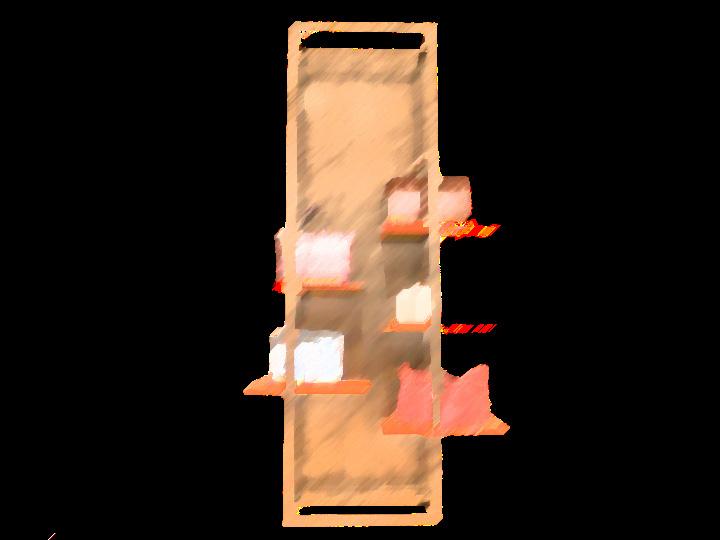
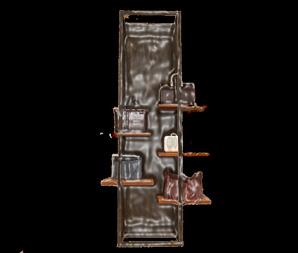
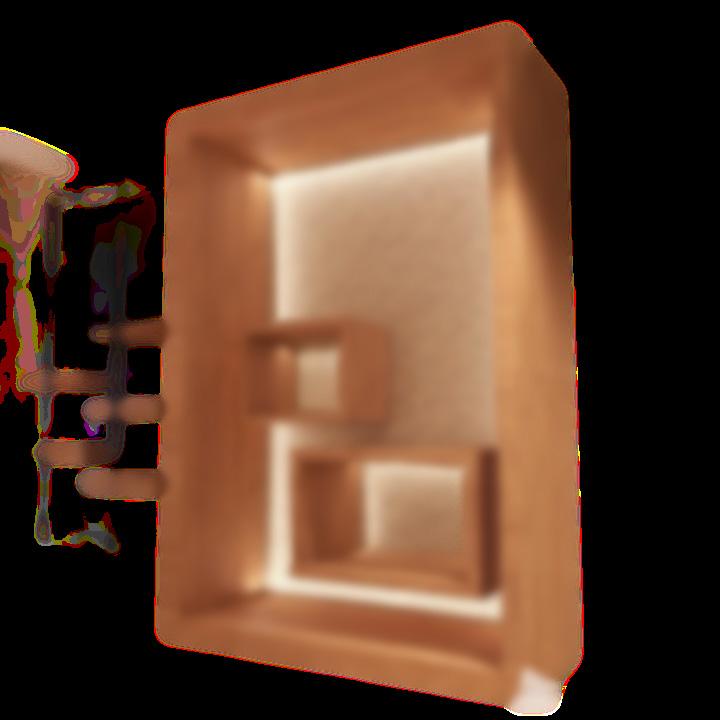

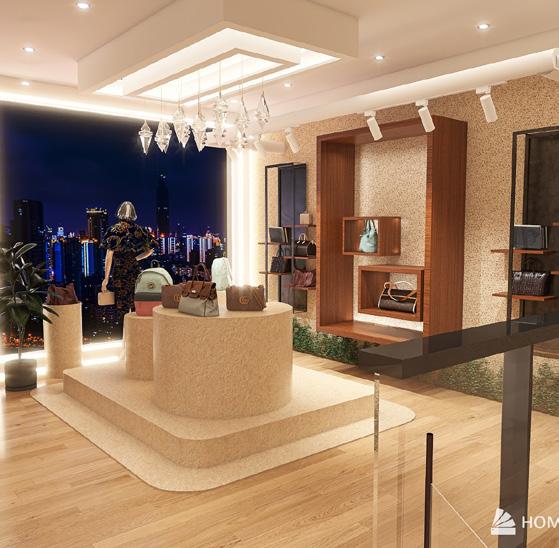

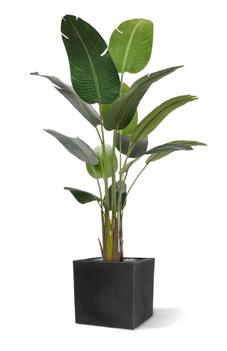
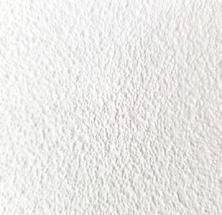

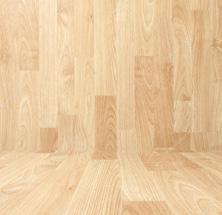

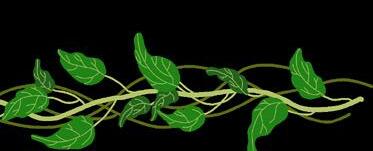









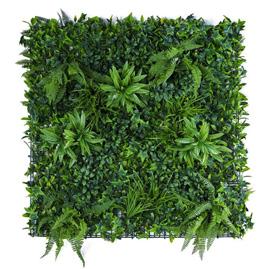




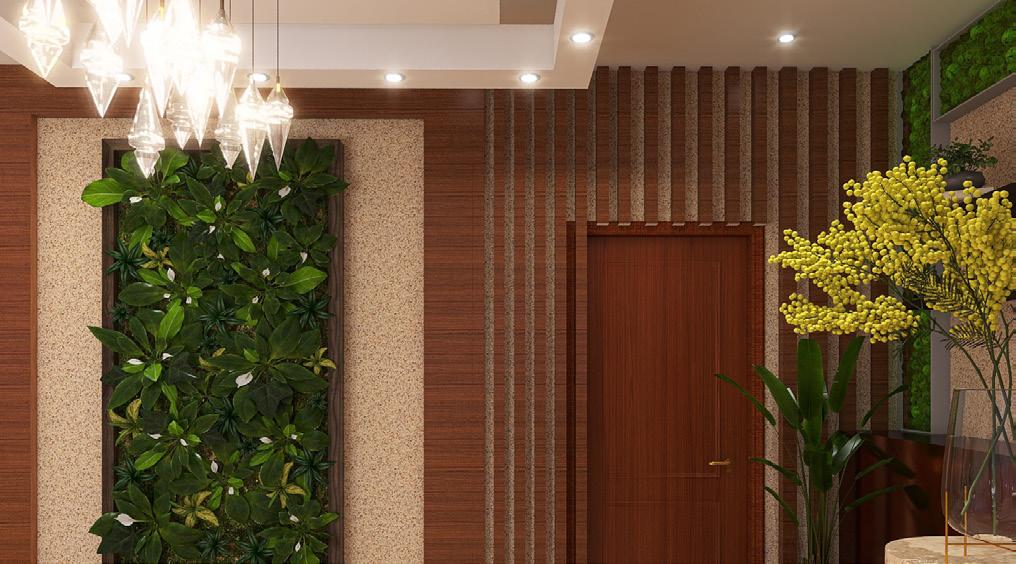
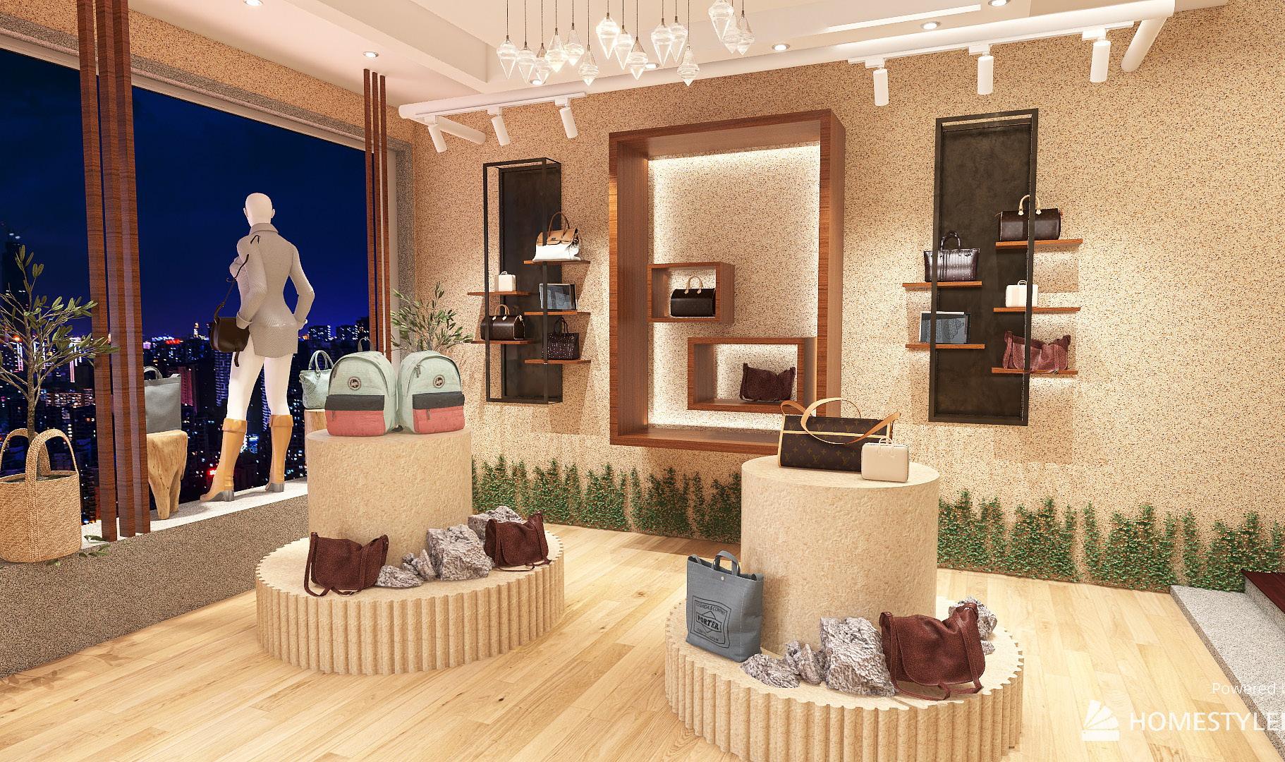
05 3 bedrooms appartment




