GIN BAR PROJECT DESIGN(HND)
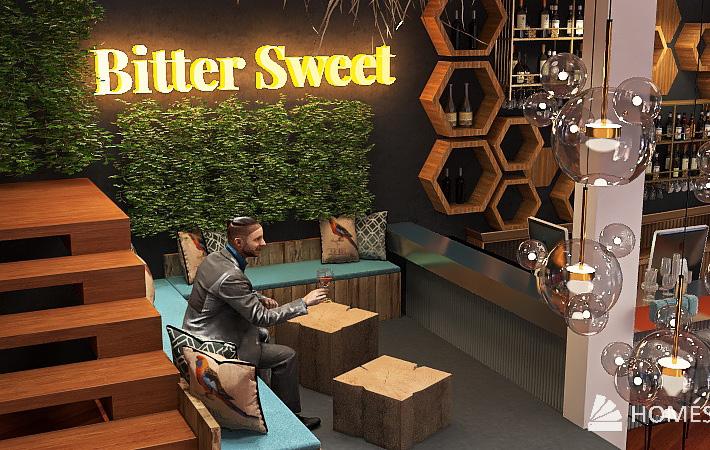
3D interior visual shows the mezzenanie floor of the gin bar.
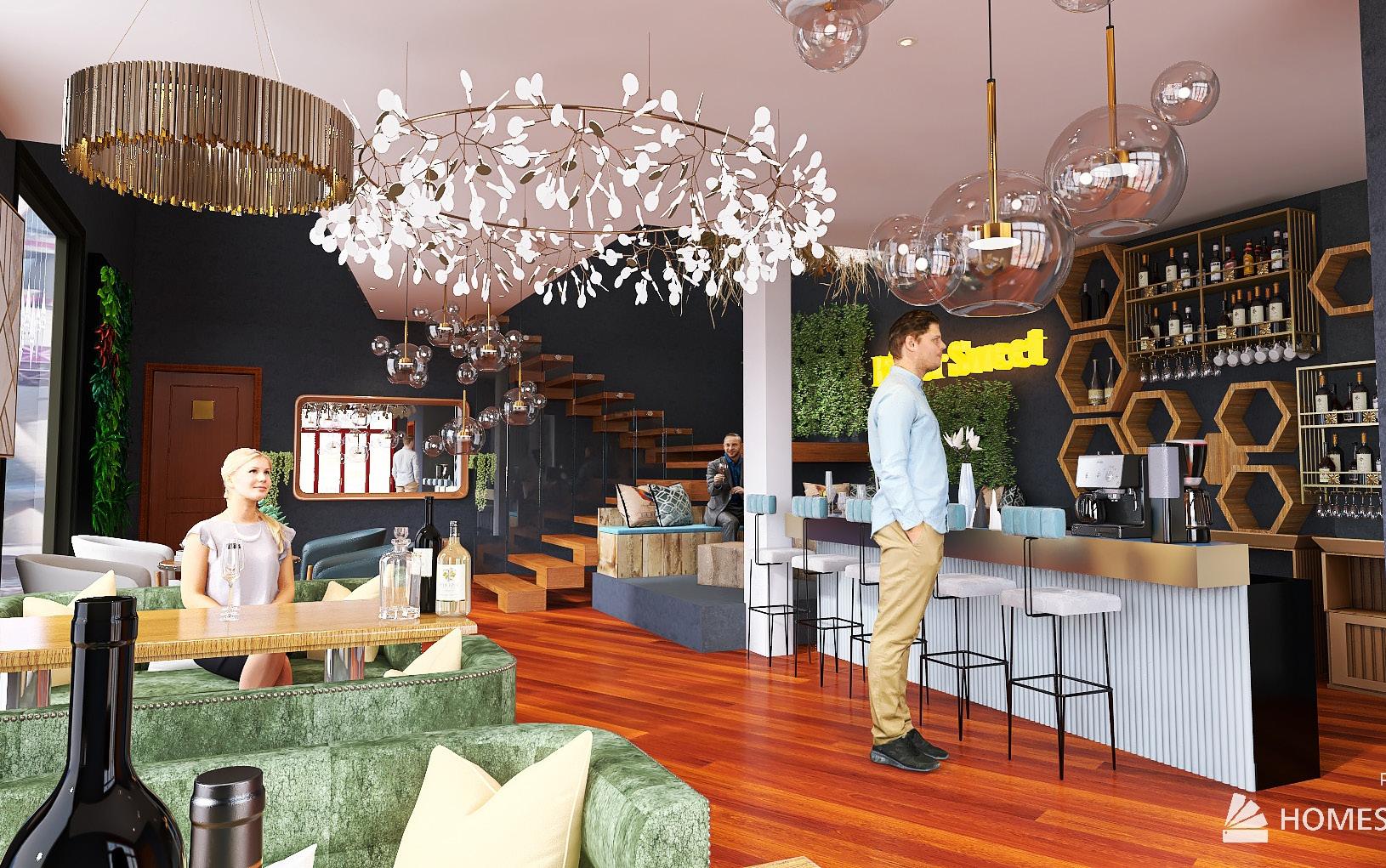
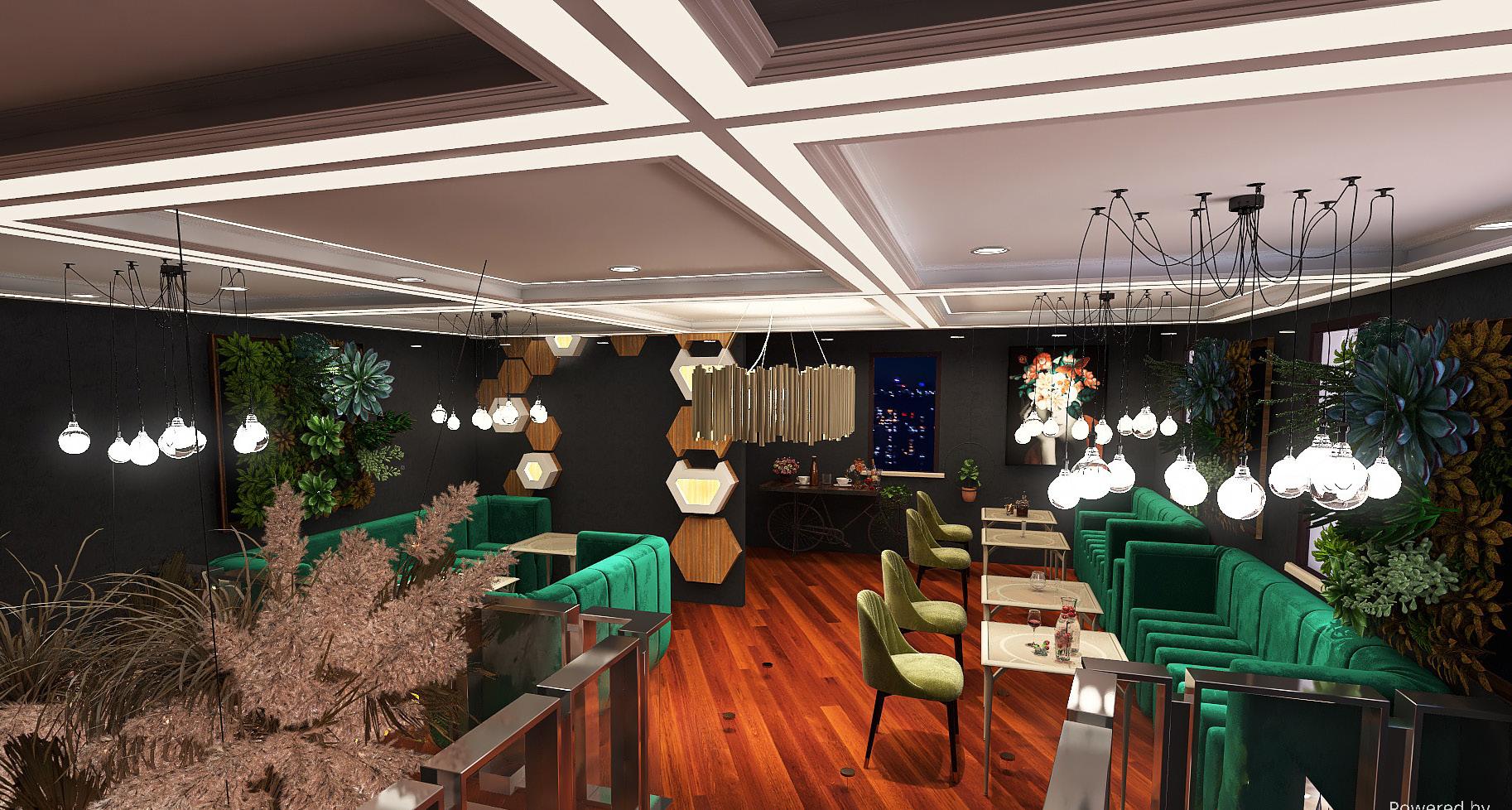 Ground floor level visuals showing the seating area and the gantry design
Ground floor level visuals showing the seating area and the gantry design
Mezzanine floor visuals show the walk bridge, lighting arrangements and the view from the upper level.
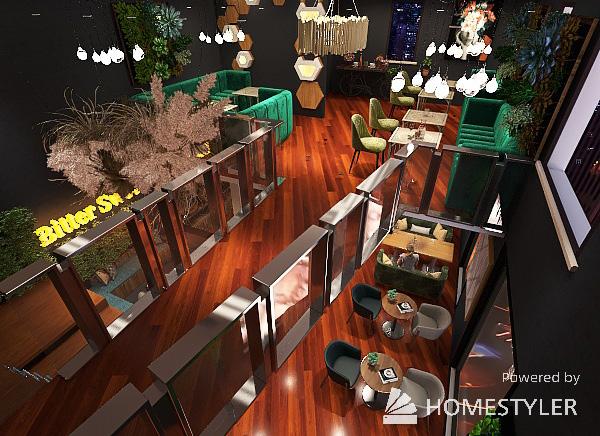
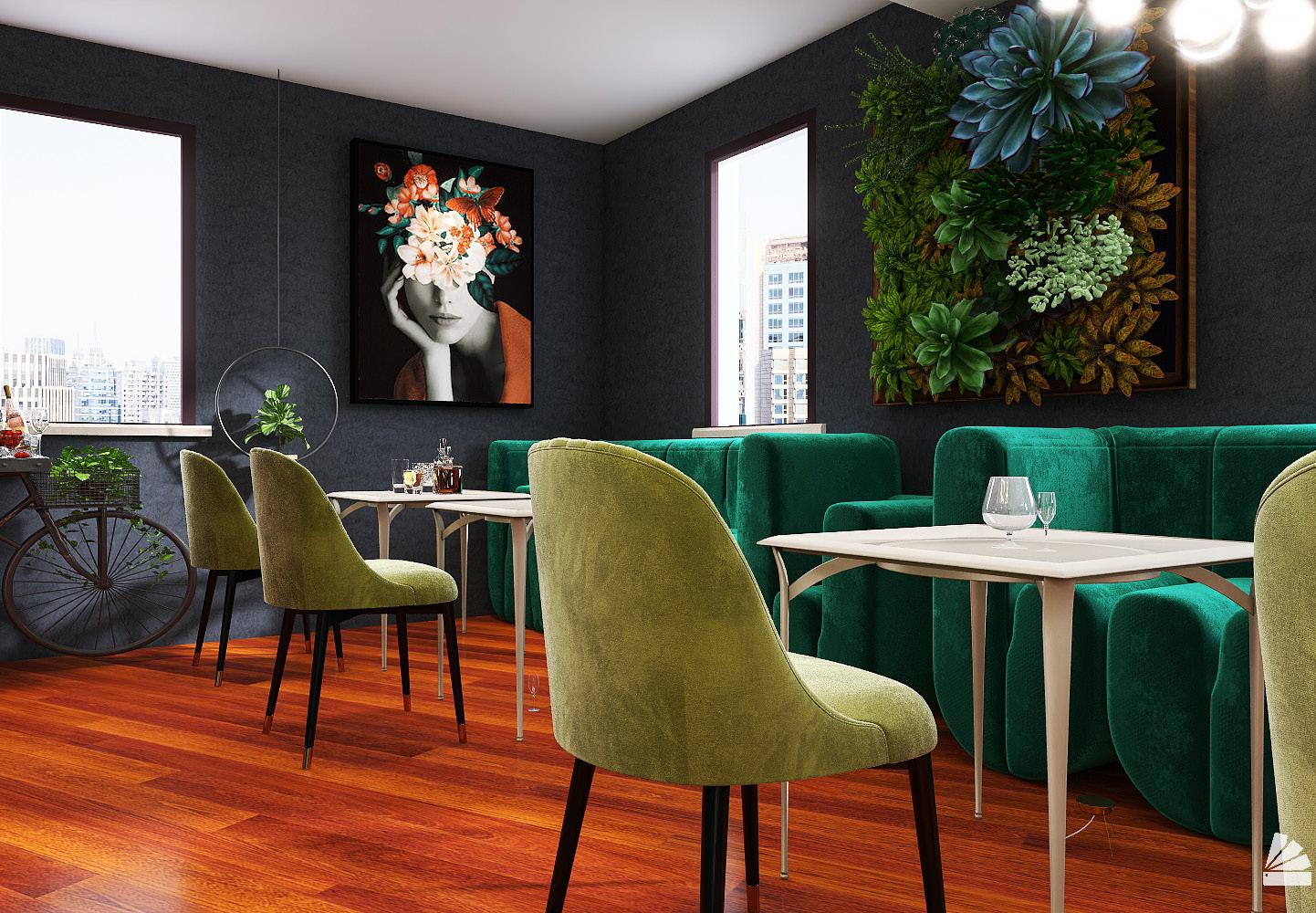




 Ground Floor Plan
Mezzanine Floor Plan
Ground Floor Plan
Mezzanine Floor Plan






 Section A-A
Section A-A
-0.00 + +6.60
Section B-B
This shows the develepmetal stage of th design and floor plans space analysis in addition to inspiration and concept development.
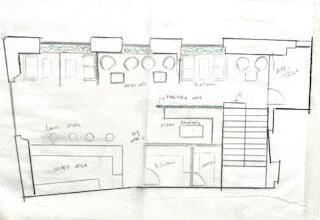
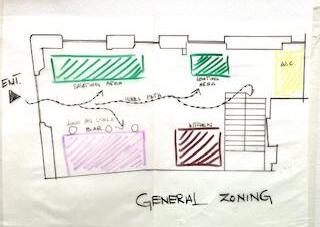
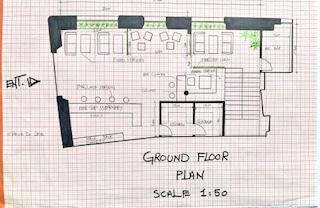
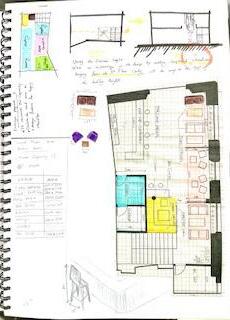
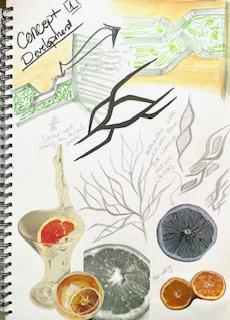
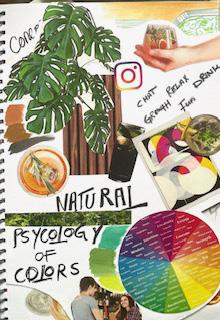
HND-Gin Bar project sketchbook
Sketchbook and digital developmant, in addition to space analysis (zonning, relationship diagram, adjency matrix).
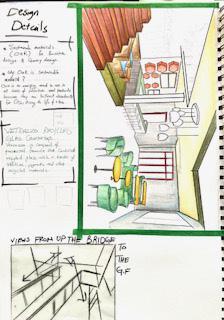

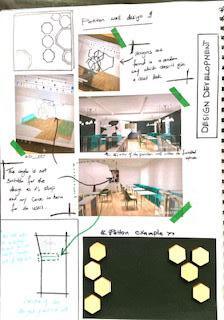
exampples of materials selected for the design developmental stage.
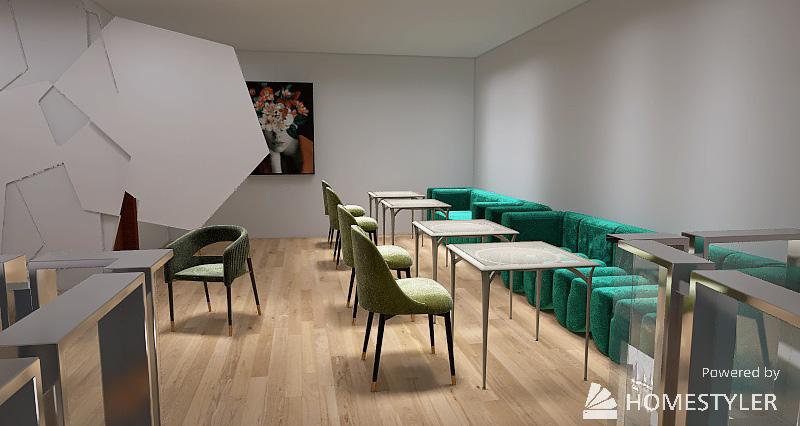


Final presentation boards
Hand drawings
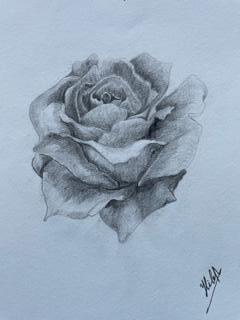
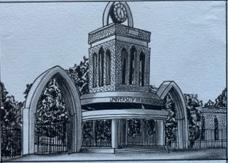
HNC-Graded unit retail shop sketchbook research

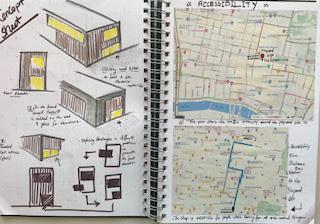
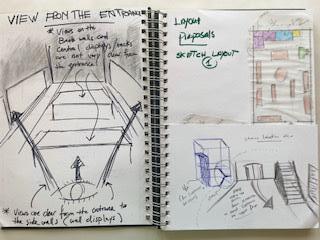

• Research of possible display layouts along with the customers circulation flow.
• Materials,color pallete and textures inspitration.
• Transport and accessibility study
• Staircase location and sketch zoning
• front elevation sketches.
HNC sketchbook(research and anlysis)
This sheet shows HNC sketchbook rerearch and ideas generation for different projects:
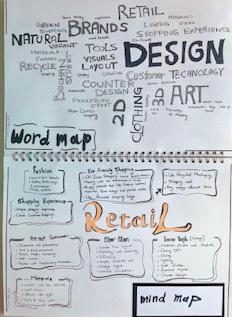

• Word maps and brain storming.
• Mood board and inspiration
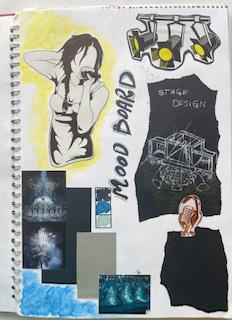
• Sustainability research.
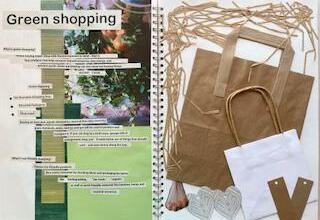
HND-Alpha Scotland office project (sketchbook concept and analysis)
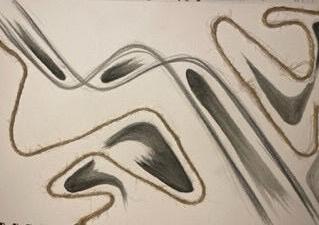
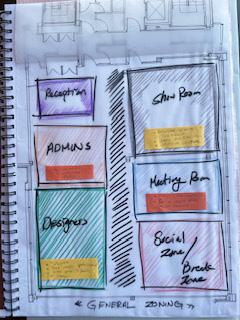



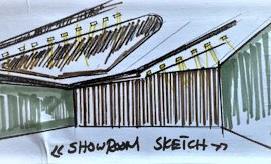
This slide shows the inspirations,lines movement and dynamics that eventually formed the floor paln spaces and the ceiling lighting tracks.

Final presentation boards
HND-Frenweh
UK lether products shop
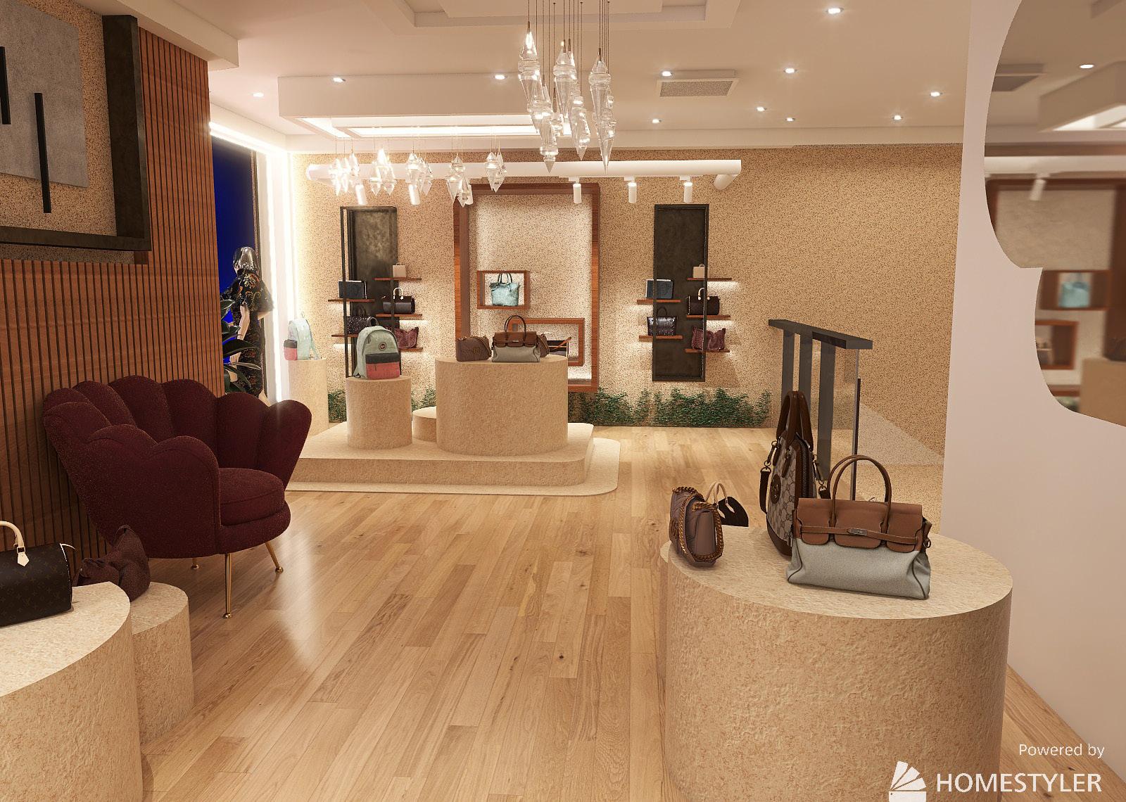
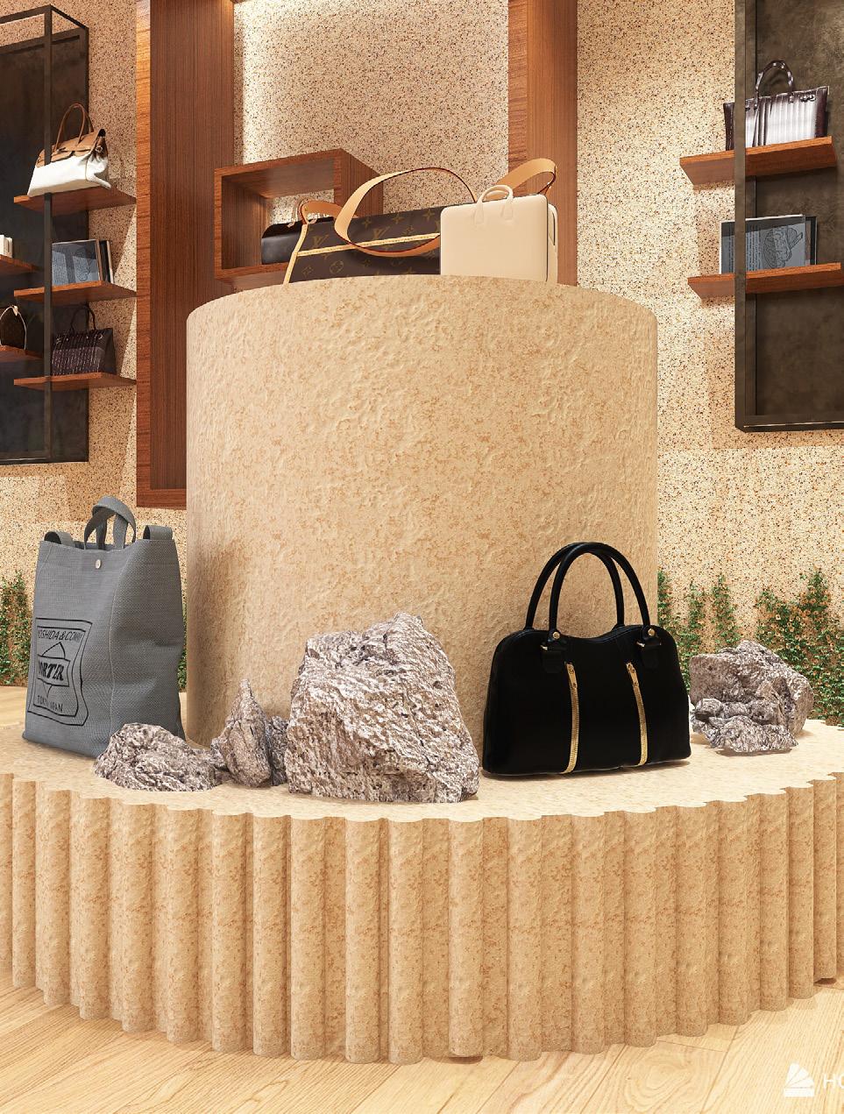
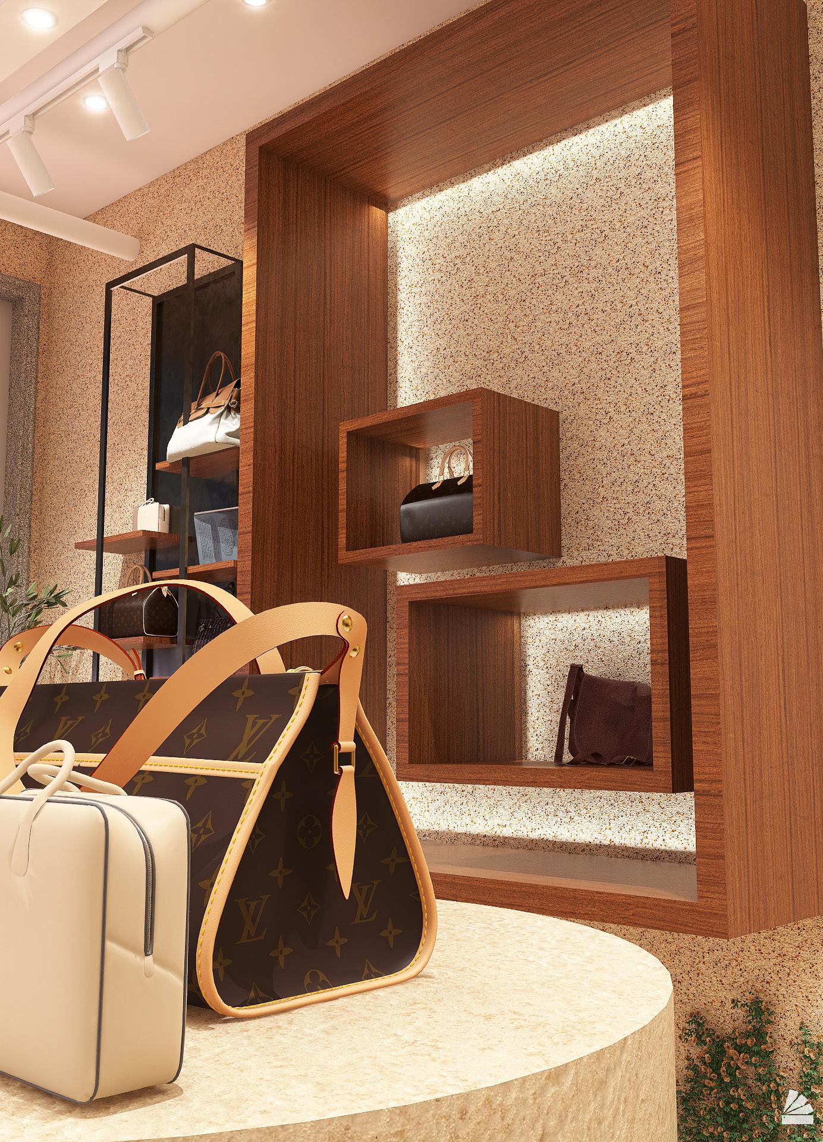
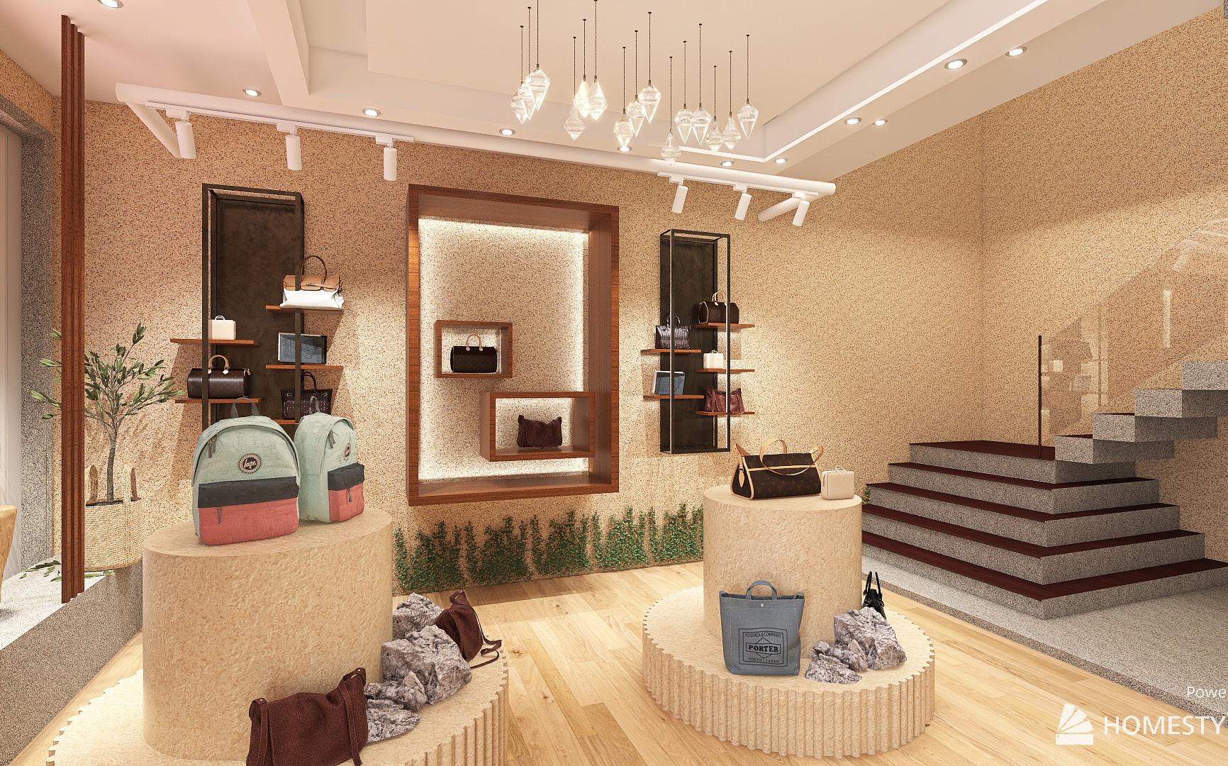
This page demonistrates sketches of the shop initial design. Zoning, relationship diagram, circulation paths and displays ideas.
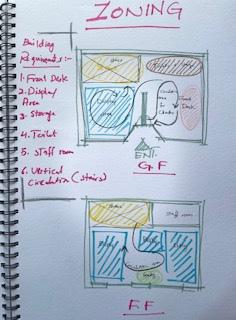

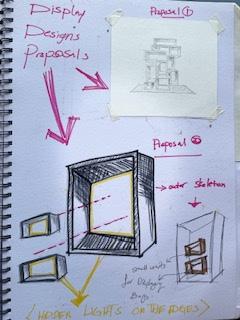
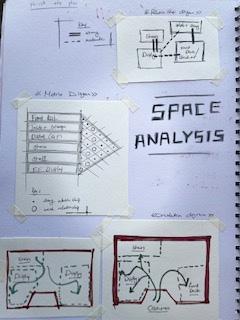
Final presentation boards














HNC-cafe project
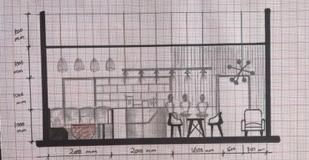

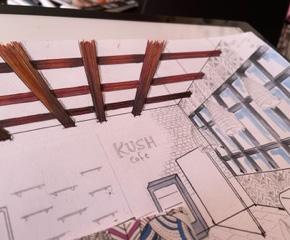

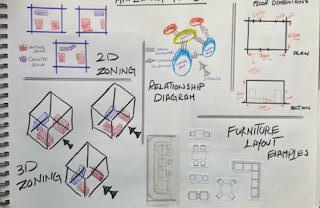
The design of the cafe project reflects a strong african visual statement,that is shown in the earthy and warm tones of colors and natural material as well. In addition to the wall art and patteens.

HNC-Exhibition projct physical model
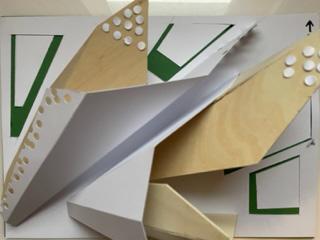

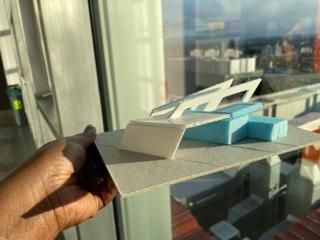
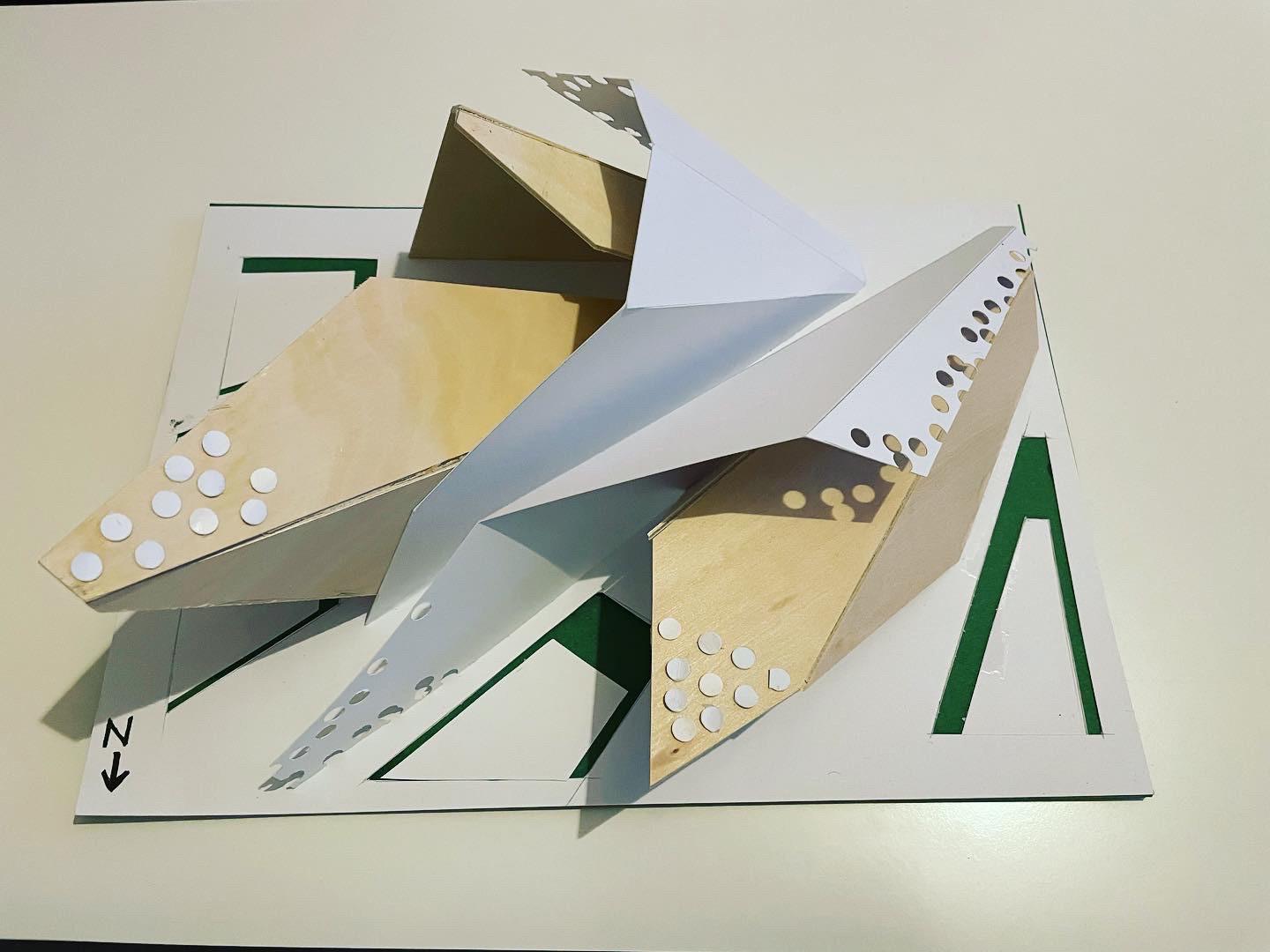
The design concept is to make the exhibition building as landmark for the city. Therefore, I used the building’s wide surfaces and edges with sharp endings as strong design statement. The surfacs palyes as functional cantilever for open garden gallieries. Also the sharp edges and surfaces to define the entrances for the visitors.
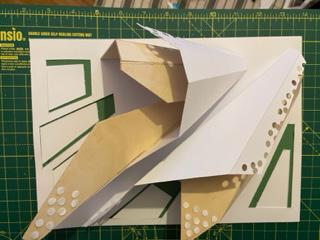
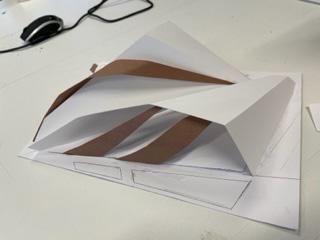
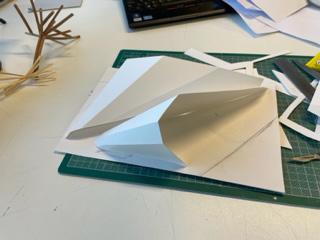



 Ground floor level visuals showing the seating area and the gantry design
Ground floor level visuals showing the seating area and the gantry design






 Ground Floor Plan
Mezzanine Floor Plan
Ground Floor Plan
Mezzanine Floor Plan






 Section A-A
Section A-A

































































