V-Port Logistic Campus 21
Duitslandweg, 4389 PJ Ritthem - Netherlands
Plot approx. 277,000 sqm
Units available from 8.000 sq.m
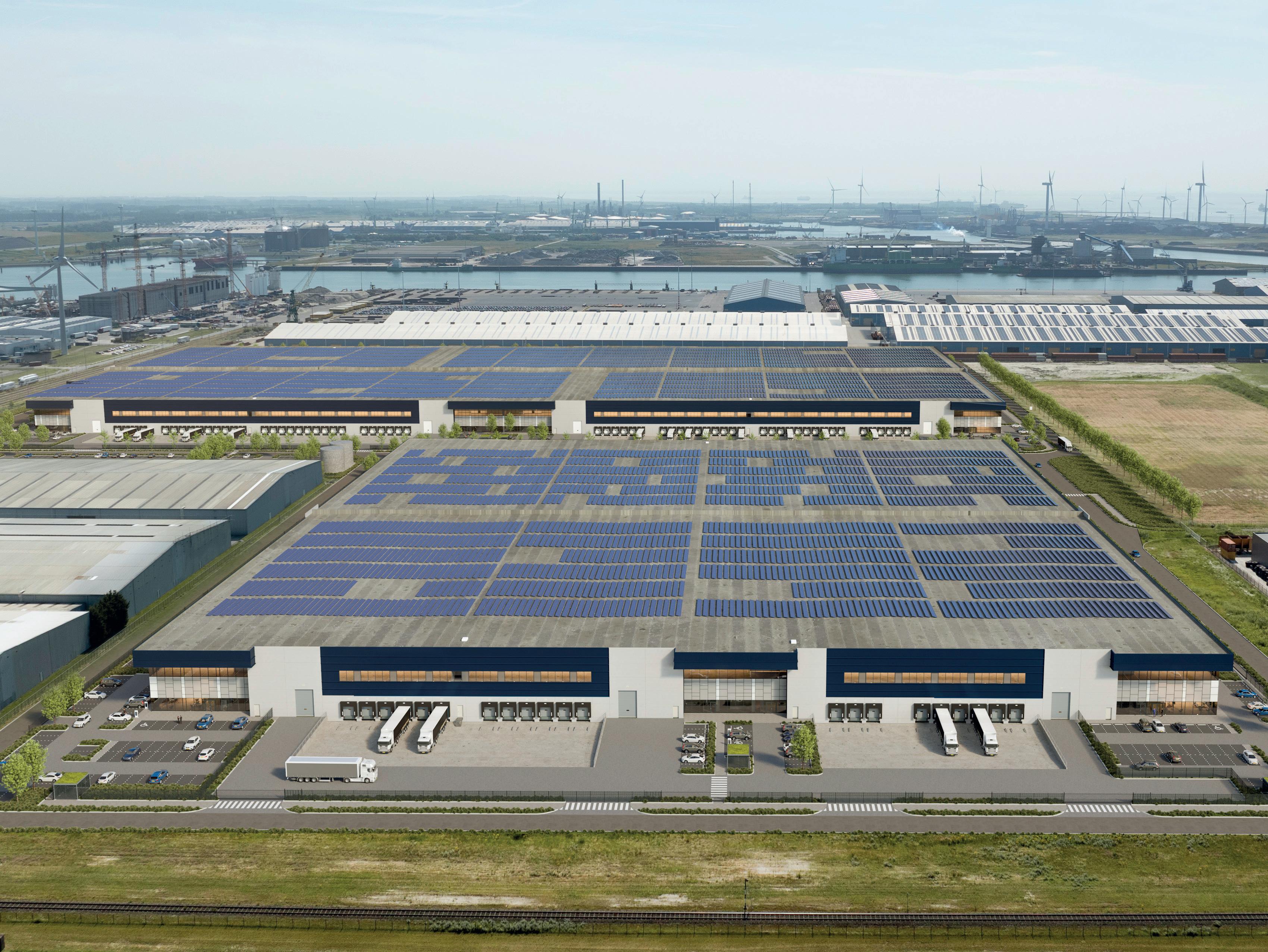
Strategically located, multimodal logistics hub
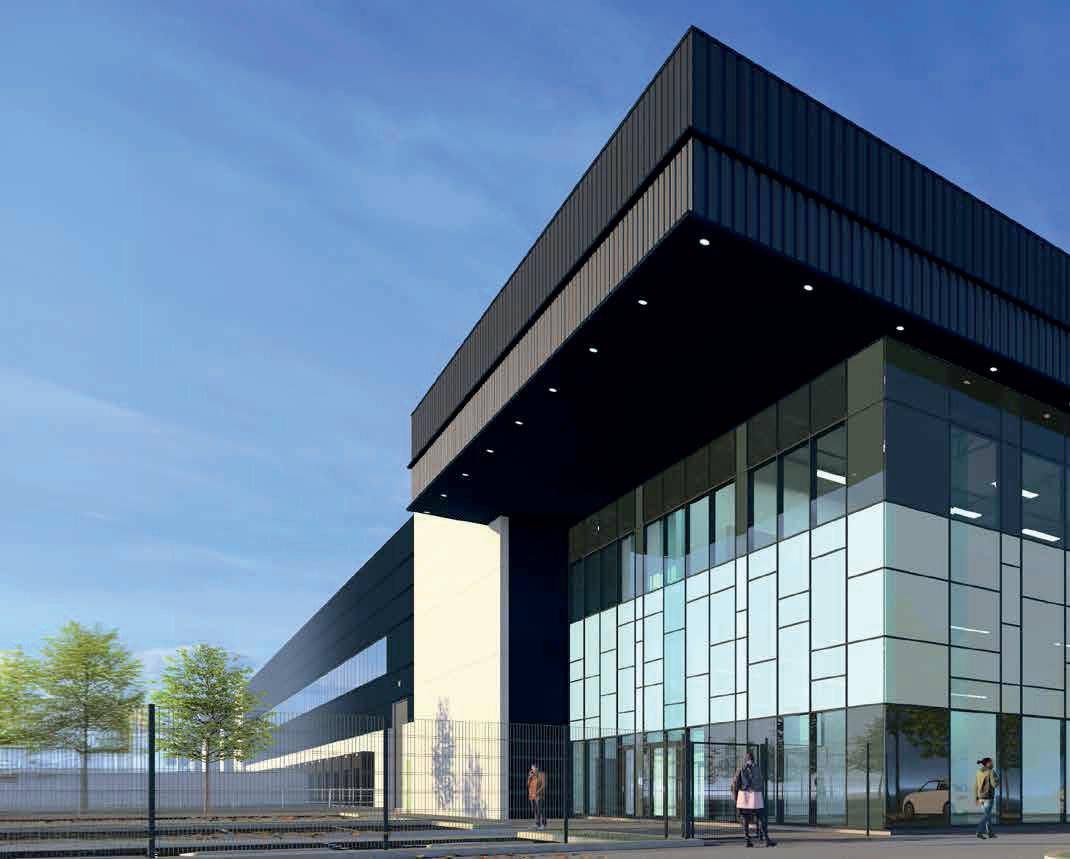
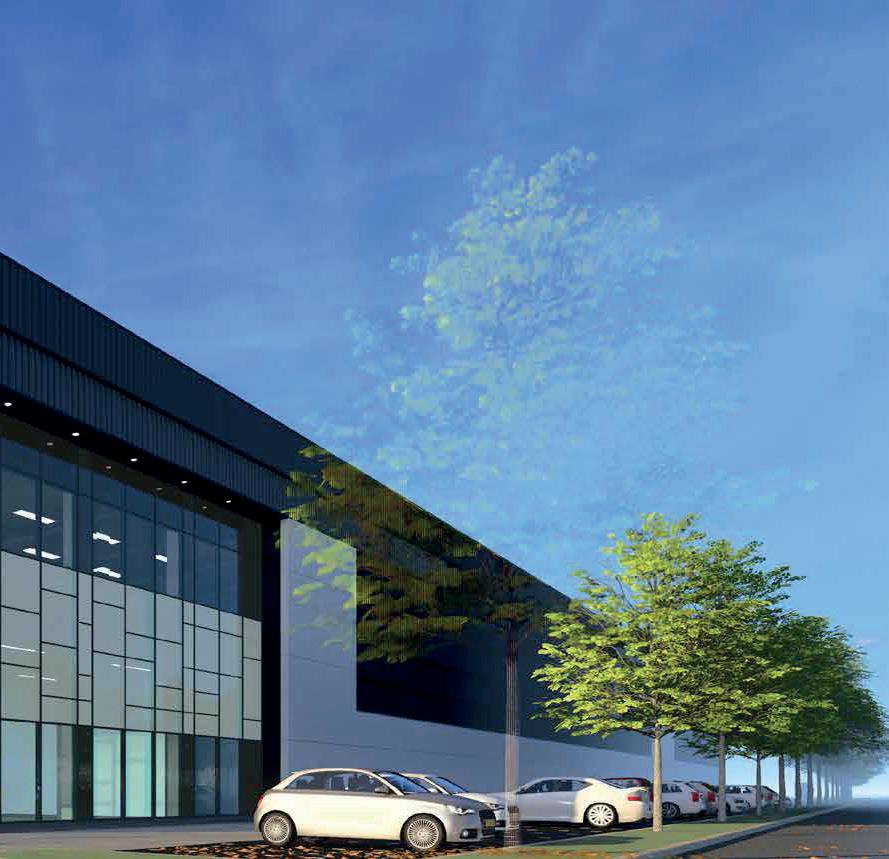

Duitslandweg, 4389 PJ Ritthem - Netherlands
Plot approx. 277,000 sqm
Units available from 8.000 sq.m



Our project, known as “V-Port Logistics Campus 21,” is located at Duitslandweg in Ritthem, within Zeehaven- en Industrieterrein Sloe. V-Port Logistics Campus 21 consists of two detached industrial buildings: part A (9 units) and part B (5 units), with a total footprint of approximately 156,200 sqm and a surface area of approximately 190,500 sqm. The smallest unit consists of approximately 8,000 sqm of warehouse space. V-Port Logistics Campus 21 is easily accessible via Bernhardweg West (N254), providing a direct route to the Ringbaan and, consequently, efficient connectivity to the A58 and A4.
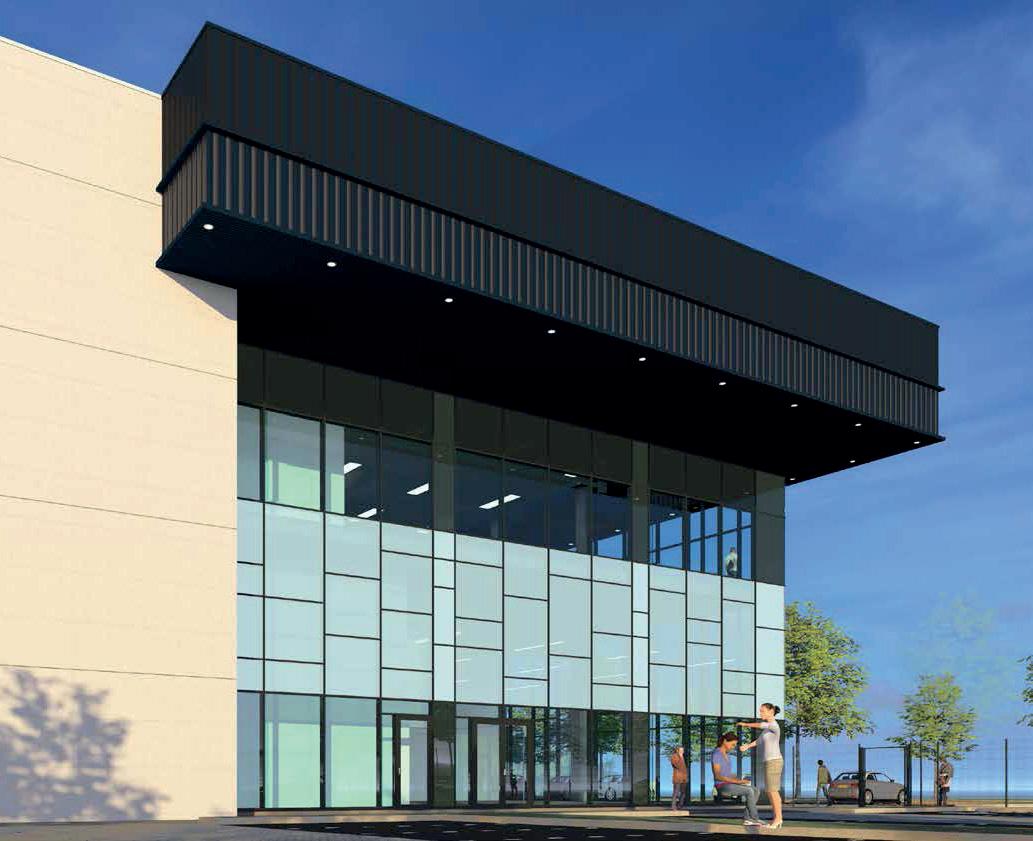
V-Port Logistics Campus 21 enjoys all the benefits of a top multimodal location.
Amsterdam
205 km
Rotterdam
125 km
95 km
Zeebrugge
75 km
Ghent
100 km
Antwerp

Bremen 610 km

























V-PORT LOGISTIC CAMPUS 21

The ‘blue banana’ is the centrally located European megalopolis that connects several European major cities.
T he ‘blue banana’ is the c ent r ally loc a t ed Eu r opean megalopolis th a t c onnects s e v e r al Eu r opean major cities.
the ent cities.
A dense urban corridor in Europe
Blue Banana: corridor of strong urbanisation in Europe
Vlissingen, with its rich history as a port city, is the third-largest port in the Netherlands, following Rotterdam and Amsterdam. Numerous multinational companies have already established themselves here. V-Port 21 benefits from its prime location in the province of Zeeland, offering a unique advantage due to its proximity to major highways, connecting roads, railways, and the nearby Port of Vlissingen, which accommodates both deep-sea and barge traffic.
Situated in the heart of the central European logistics flow, V-port 21 provides optimal connections to the European hinterland. The location supports a wide range of transport modes crucial for container supply and transport. Additionally, the nearby motorway and rail connections offer direct access to the European cargo network, linking to the new Silk Road to China via Tilburg/Duisburg.
The complex is easily accessible via the A58 motorway, approximately 5 minutes away. The A58, which runs between Vlissingen and Eindhoven, serves as a major national route for freight and passenger transport to Eastern Europe and is recognized as one of the key east-west connection in the Netherlands. Other important connection roads nearby include the N254 and N62, both about a 2-minute drive from the complex, leading to Terneuzen and providing access to the Belgian border.
The location is also accessible by public transport. The nearest train stations are in Vlissingen and Middelburg. These stations offer connections to larger cities in the Netherlands, such as Rotterdam, The Hague, and Amsterdam. From Duitslandweg, it is approximately a 13-minute walk to the nearest bus stop (Engelandweg bus 581). The bus ride to the stations in Vlissingen or Middelburg is 7 to 10 kilometers.


Vlissingen is located in the Maas-Rhine Euregion; Europe’s largest gathering of people, industry, money and economic power.
The presence of the motorway, railway line, and sea-port guarantees speedy and flexible transport options.
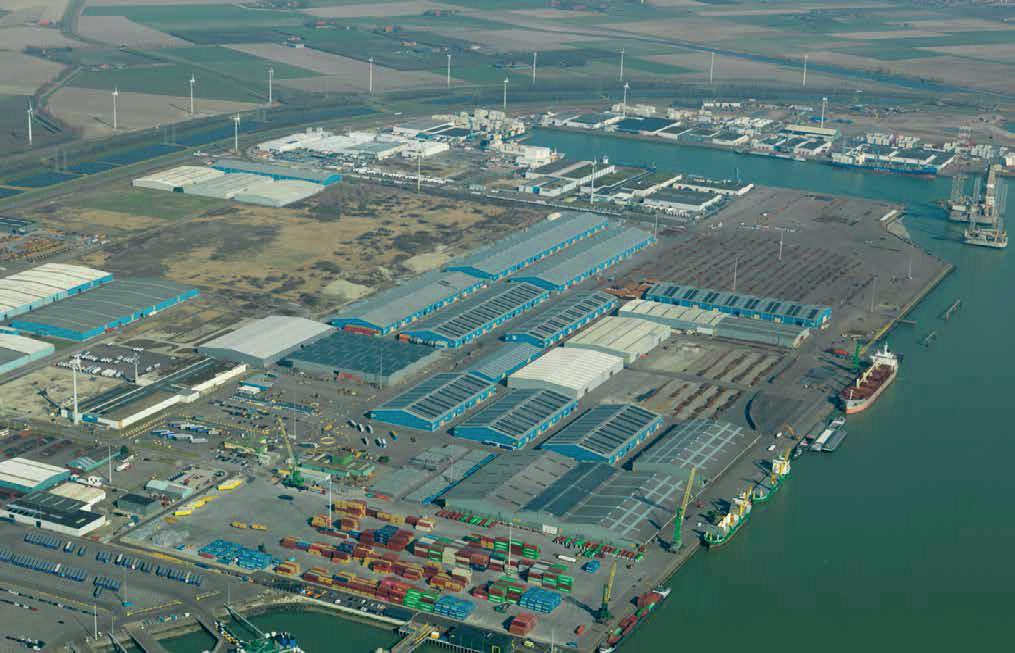
One of the Largest Ports in the Netherlands
The ports of Zeeland rank among the largest in the Netherlands. This is not surprising given that Zeeland has had successful ports for centuries, thanks to its advantageous location by the sea and rivers. Covering approximately 4,500 hectares of industrial land and water surface, this port offers facilities for a wide range of maritime, industrial, production, and logistical activities.
Located on the Westerschelde, the port of Vlissingen is managed by North Sea Port, which also oversees the port areas of Terneuzen and Ghent. It is, in short, a cross-border port authority with all the associated benefits.
Advantages of North Sea Port
• North Sea Port is praised for its fast handling times and excellent hinterland connections
• Additionally, companies here benefit from the proximity to Antwerp and Rotterdam.
• Due to its central location in the logistical heart of Europe and its mix of transport (sea, barge, train, road) connections to the European hinterland, North Sea Port is a true economic hub. Within a 500-kilometer radius, the port can serve up to 500 million consumers.
Facts & Figures About North Sea Port
• The strategic location, rich port history and experience, and excellent connections to other European regions form the basis of North Sea Port’s success.
• More than 200 companies are located in the Zeeland port areas, including major names like Dow Benelux, Elopak, Yara, Zeeland Refinery, Verbrugge Terminals, Damen Shipyards, Lineage, and Ørsted.
• With an added value of € 13.49 billion, North Sea Port is the third largest port in Europe.
• With sea freight handling of approximately 70.3 million tons, North Sea Port is among the top 10 ports in Europe.
• 56% of the companies in the Zeeland ports are industrial companies, and 44% are logistics companies.
The Zeeland ports are versatile, with facilities for and specialists in dry bulk, liquid bulk, RoRo, containers, breakbulk, offshore, industry, and agrifood.
The port area of Vlissingen extends to Borsele and consists of several docks. One of the most wellknown is the Bijleveldhaven, which has developed into a true food port with specialized companies like Kloosterboer/Lineage and Verbrugge. Vlissingen is a deep port (16.5 meters draft) with a wide port entrance: 350 meters. Additionally, it has direct access to the North Sea and the Westerschelde. These features make Vlissingen attractive to the offshore industry. The construction and maintenance of various wind farms will be managed from here. BOW Terminals and Ørsted have established a presence here for this reason.
North Sea Port and the companies in and around the port are convinced that collaboration pays off. Therefore, they have joined forces in PORTIZ: Port & Industry Zeeland. PORTIZ is committed to improving the business climate for industrial and port-related companies, promoting political and social support for industrial activities, and sustainable development.

B



WAREHOUSE B
FOOTPRINT 56,127 SQM PARKING SPOTS 465
WAREHOUSE A
FOOTPRINT 100,104 SQM PARKING SPOTS 798
WAREHOUSE A
UNIT A.01
WAREHOUSE 10,122 SQM MEZZANINE 2,321 SQM OFFICE BUILT-TO-SUIT
UNIT A.02
WAREHOUSE 10,056 SQM MEZZANINE 2,306 SQM OFFICE BUILT-TO-SUIT
UNIT A.03
WAREHOUSE 10,056 SQM MEZZANINE 2,306 SQM OFFICE BUILT-TO-SUIT
UNIT A.04
WAREHOUSE 10,056 SQM MEZZANINE 2,306 SQM OFFICE BUILT-TO-SUIT
UNIT A.05
WAREHOUSE 10,122 SQM MEZZANINE 2,321 SQM OFFICE BUILT-TO-SUIT
UNIT A.06
WAREHOUSE 11,916 SQM MEZZANINE 2,598 SQM OFFICE BUILT-TO-SUIT
UNIT A.07
WAREHOUSE 12,570 SQM MEZZANINE 2,882 SQM OFFICE BUILT-TO-SUIT
UNIT A.08
WAREHOUSE 12,570 SQM MEZZANINE 2,882 SQM OFFICE BUILT-TO-SUIT
UNIT A.09
WAREHOUSE 12,636 SQM MEZZANINE 2,897 SQM OFFICE BUILT-TO-SUIT
WAREHOUSE B
UNIT B.01
WAREHOUSE 14,032 SQM MEZZANINE 2,897 SQM OFFICE BUILT-TO-SUIT
UNIT B.02
WAREHOUSE 14,032 SQM MEZZANINE 2,897 SQM OFFICE BUILT-TO-SUIT
UNIT B.03
WAREHOUSE 8,448 SQM MEZZANINE 1,744 SQM OFFICE BUILT-TO-SUIT
UNIT B.04
WAREHOUSE 11,168 SQM MEZZANINE 2,306 SQM OFFICE BUILT-TO-SUIT
UNIT B.05
WAREHOUSE 8,448 SQM MEZZANINE 1,744 SQM OFFICE BUILT-TO-SUIT
BUILDING HEIGHT: UP TO 50 M
MULTIMODAL SITE
LABOUR OPPORTUNITIES
ENVIRONMENTAL CATEGORY
POSSIBILITY FOR BUILT-TO-SUIT
MAX. 5.3, ALSO SUITED FOR ADR HANDLING AND WAREHOUSING
Connecting the dots, of tomorrow’s logistics, today.
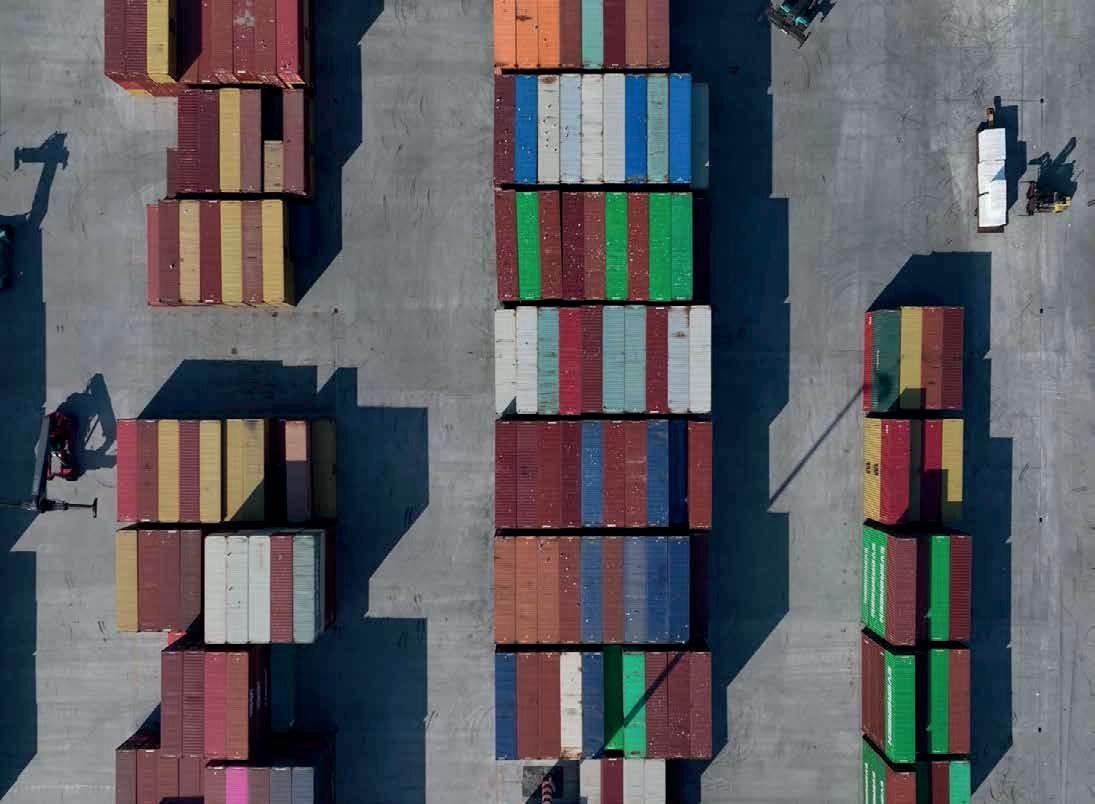

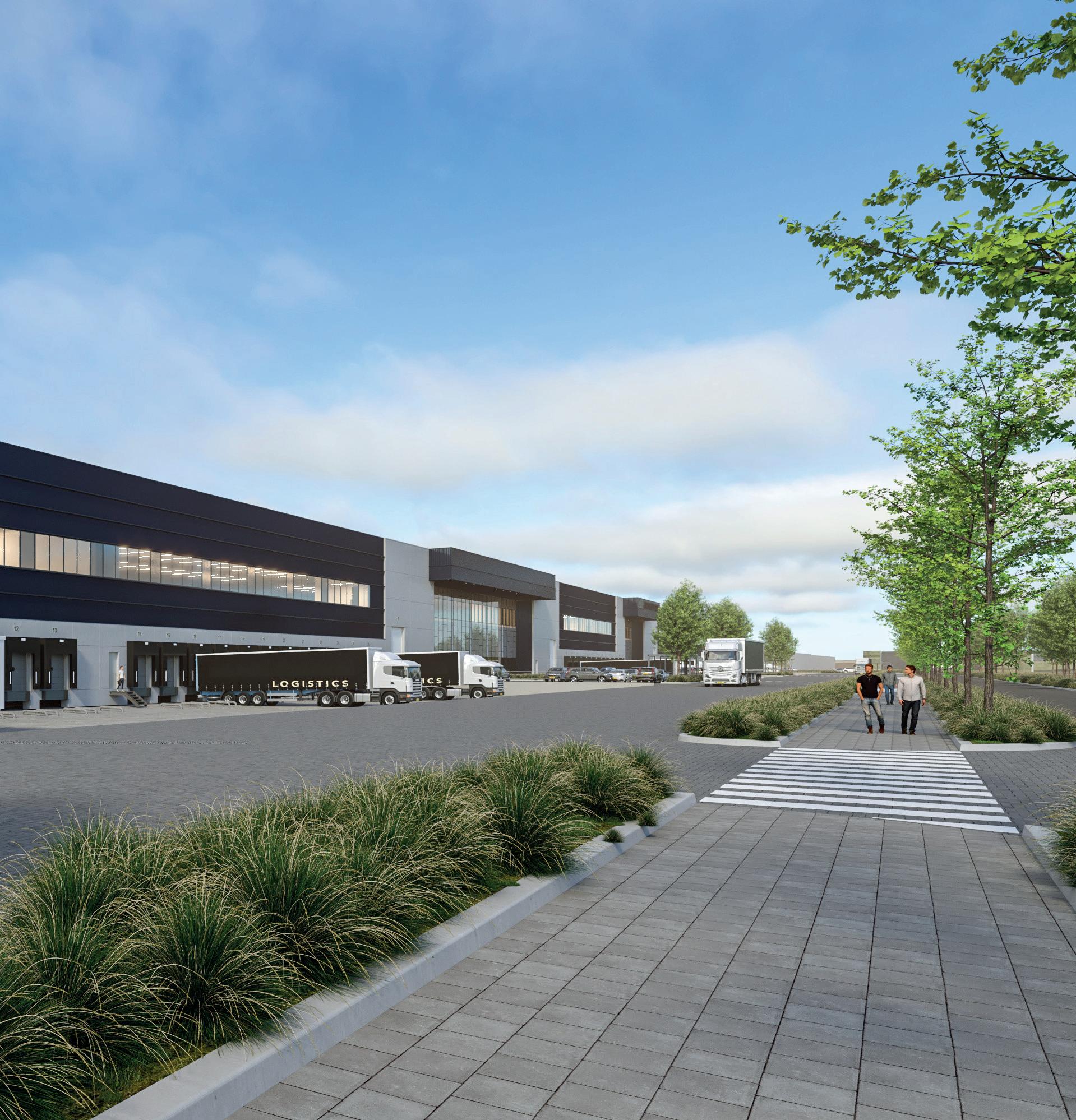
WAREHOUSE
• Clear height: 13.7 m (creating 15-20% more pallet space)
• Span & column grid suitable for both small and wide aisles
• 1 dock door per 1,000 sqm
• Dock equipped with dockleveller (60kN dynamic load), shelter and bumpers
• 1 ground level access door (4 m x 6 m) per unit
• Floor load: 50kN/sqm
• Maximum point load pallet racking: 90kN / leg
• Flatness tolerance according to DIN18202 Table 3, Zeile 4
• Insulated concrete plinth with a height of 2,5 m
• Certified automatic sprinkler installation (ESFR roof sprinklers)
• Fire hose and hydrants in compliance with local regulations and building code
• Fire alarm and evacuation system in compliance with the rules and code
• Heating (12°) and ventilation system
• Lighting: energy efficient LED, 250 Lux MEZZANINE
• Mezzanine with a depth of 24 m above expedition area. Floor load of 10kN / sqm
• Windows for natural light
• Offices on ground floor and mezzanine level with an open floor plan. High-end VRF-system for cooling and heating
• LED lighting, 500 Lux at worktable level
• High-end finishes
• Perimeter fencing with automated entrance gate
• Loading area 40 m deep, designed for heavy loads
• Exterior lighting for loading area, circulation road and parking yards
• Parking yards
* We usually deliver our commercial buildings in accordance with the standard specifications of Heylen Warehouses. However, a built-to-suit that deviates from the Heylen Standard is also possible.
Like the ancient builders of cathedrals, our aim is to build for future generations.

Our online energy dashboard will help customers proactively to manage the consumption of their utilities.
Reduced maintenance costs thanks to the use of high quality and performing materials.
Sustainable and cost-efficient energy resulting in bottom-line savings.
Rainwater harvesting for use in toilet flushing and other non-potable applications (green keeping)
Assembled natural light solution that can save up to 10% a year on running costs.
By exceeding the basic principles, we make our buildings future-proof for further growth.
Our initiatives contribute to a greener world and offer distinct advantages to our customers and communities.
BREEAM METHODOLOGY

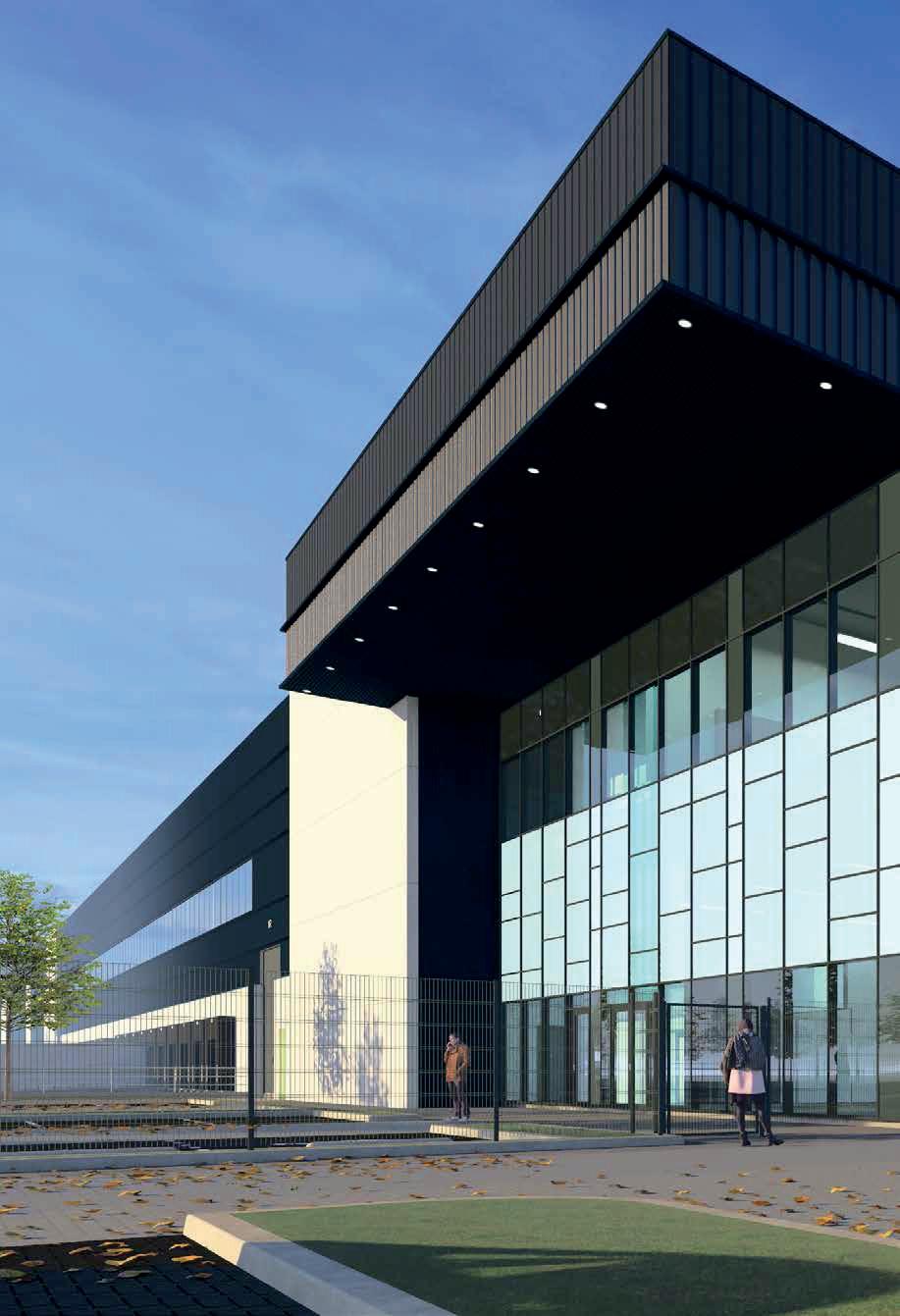
V-Port Logistic Campus 21 Duitslandweg, 4389 PJ Ritthem, Netherlands
JORDY GRUNDEL
+31 6 82 72 40 78 jordy.grundel@heylenwarehouses.com
WILLEM JAN VAN AMERSFOORT
+31 6 15 87 27 46 willem.jan.van.amersfoort@heylenwarehouses.com
NICK OUDE AARNINKHOF
+31 6 14 46 29 95
nick.oudeaarninkhof@heylenwarehouses.com
Disclaimer | This rental brochure has been carefully compiled to provide potential tenants with relevant information, but we emphasize that the provided data is of a general nature and may be subject to change without prior notice. Interested parties are kindly requested to understand that the landlord accepts no liability for possible inaccuracies or changes. It is explicitly stated that this information provision should not be considered an offer or quotation. By using this rental brochure, the reader agrees to the aforementioned terms. Please contact our representatives for the current information.
All images shown are for indicative purposes only and may be subject to change.