Geel Logistic Campus 21
Liessel
Plot approx. 58,000 sqm
Units available from 9,000 sqm
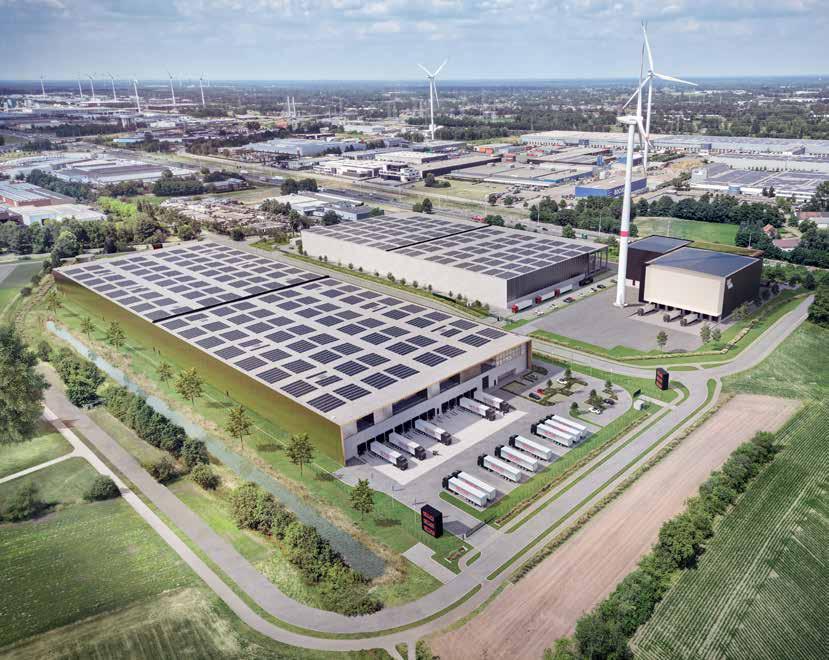

Liessel
Plot approx. 58,000 sqm
Units available from 9,000 sqm

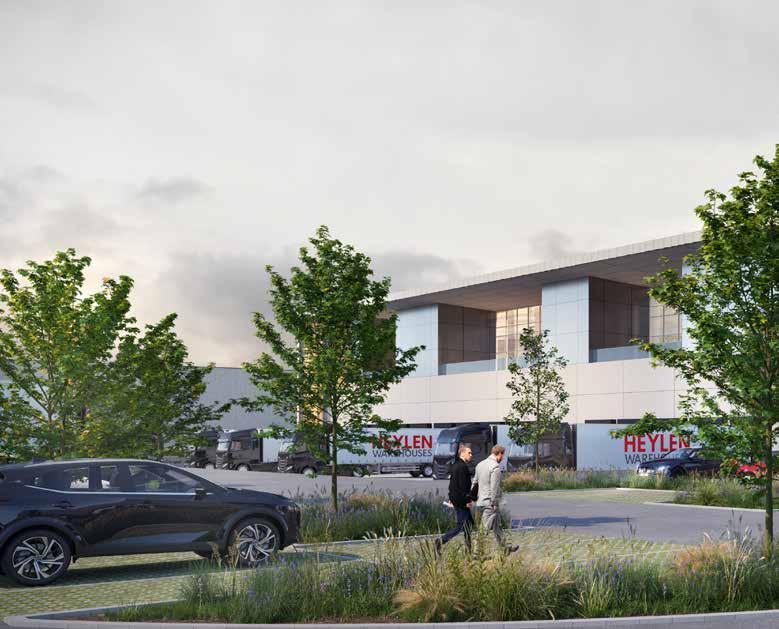
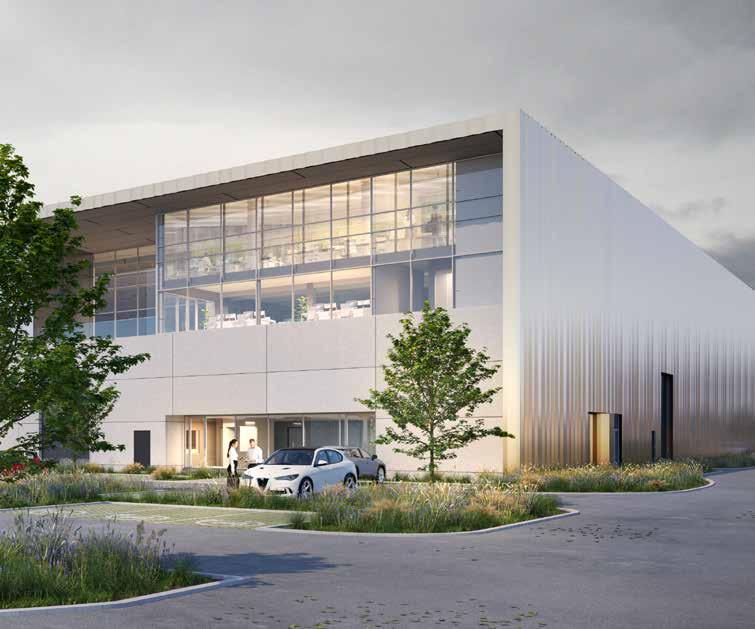
Heylen Warehouses, founded in 2001, is an investor and developer of semi-industrial and logistics real estate in the Netherlands, Belgium, France and Spain. As a creative partner for logistics and semi-industrial real estate, Heylen Warehouses offers flexible and sustainable solutions through built-to-suit developments and the lease of existing properties. On the business park in Liessel, a sustainable logistics campus is being constructed, suitable for storage, distribution, assembly or production.
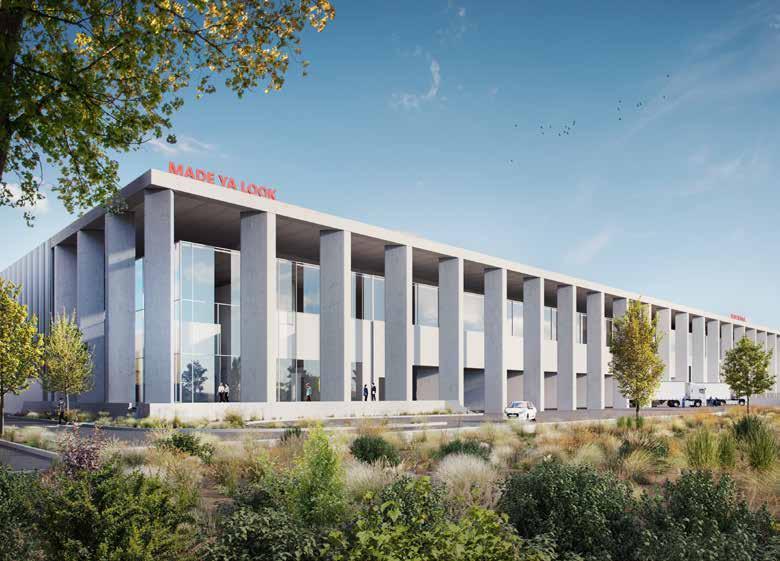
Geel Logistic Campus 21 enjoys all the benefits of a top multimodal location.



Thanks to the proximity of major highways, railways, and airports, our logistics site is easily accessible. This ensures efficient logistics operations and reduces transport times significantly.
The ‘blue banana’ is the centrally located European megalopolis that connects several European major cities.
A dense urban corridor in Europe
Blue Banana: corridor of strong urbanisation in Europe
Geel
Logistic Campus 21
Our site in Geel - Liessel is ideally located with direct access to major highways such as the E313, enabling quick connections to cities like Antwerp, Brussels and beyond, towards the European hinterland. The proximity to the Albert Canal offers an additional transport option via inland waterways, allowing goods to be efficiently transported to ports like Antwerp for further distribution overseas.
Some advantages of our strategic location include:
• Access to E313: Direct connection to the E313 highway, which is crucial for freight traffic heading south towards Liège and further into Germany.
• Albert Canal: The proximity to the Albert Canal provides a sustainable transport option via inland waterways, reducing logistics costs and lowering CO2 emissions.
• European Hinterland: Located in the heart of Europe, with strategic access to key markets in the Benelux, Germany and France, making our location ideal for crossborder distribution activities.
This location not only optimizes logistical efficiency but also enhances connectivity with European markets, making this project an excellent choice for your logistics needs.
The BCTN Barge Terminal in Geel provides direct access to inland waterway services, making an efficient and environmentally friendly transport option available for goods transport to and from our site. This improves connectivity and reduces logistics costs. BCTN offers her customers all the benefits of a robust network of inland container terminals. Independent, meticulous in all their activities, and deeply knowledgeable about the inland container transport market, they strive daily to add value for their customers.
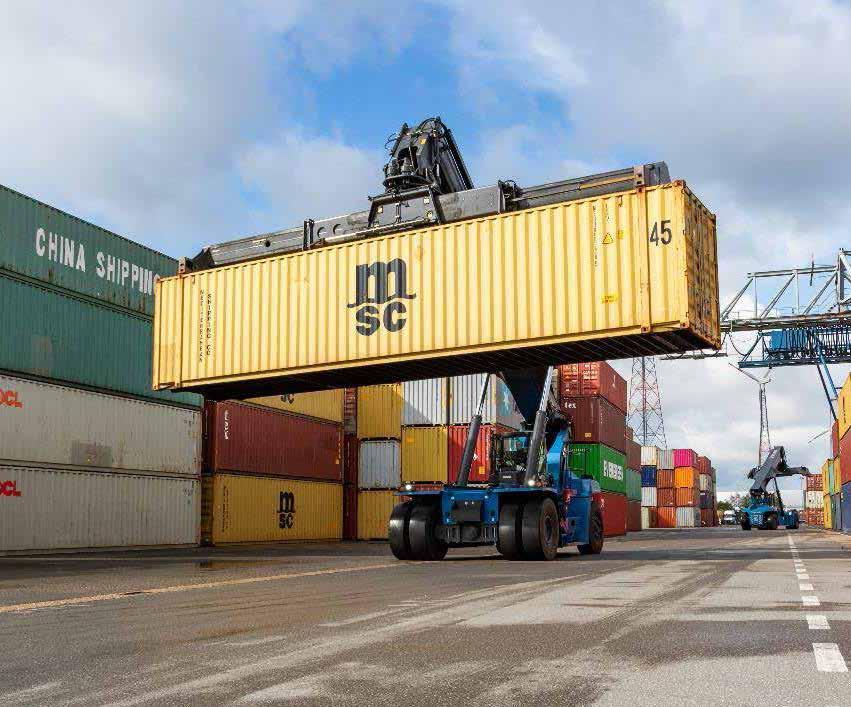
The presence of the highway and canal guarantees speedy and flexible transport options.


WAREHOUSE 2
WAREHOUSE 1
WAREHOUSE 1
WAREHOUSE 14,085 SQM
MEZZANINE 2,760 SQM
OFFICE 252 SQM
PARKING
190 car parking spaces
WAREHOUSE 13,840 SQM
MEZZANINE 2,760 SQM
OFFICE 497 SQM
WAREHOUSE 2
WAREHOUSE 9,807 SQM
MEZZANINE 2,168 SQM
OFFICE 383 SQM
PARKING
82 car parking spaces
WAREHOUSE 9,372 SQM
MEZZANINE 2,087 SQM
OFFICE 317 SQM
WAREHOUSE
• Clear height: 13.70 m
• 1 dock door per 1,000 sqm
• 1 ground level access door (4.00 m x 6.00 m) per unit
• Floor load: 50 kN/sqm
• Maximum point load pallet racking: 90 kN/leg
• Flatness tolerance according to DIN18202 Table 3, Zeile 4
• Certified automatic sprinkler installation (ESFR roof sprinklers)
• Fire hose and hydrants conform to local regulations and building code
• Fire alarm and evacuation system conform the rules and code
• Heating (12 °C) and ventilation system
• Lighting: energy efficient LED, 250 lux
• Mezzanine with a depth of 24.00 m above expedition area
• Floor load of 10 kN/sqm
• Windows for natural light Office
OFFICE
• Offices on ground floor and mezzanine level with an open floor plan
• High-end VRF-system for cooling and heating
• LED lighting, 500 Lux at worktable level
• High-end finishing
SITE
• Perimeter fencing with automated entrance gate
• Reinforced truck-court, designed for heavy loads
• Exterior lighting for loading area, circulation road and park yards
* We usually deliver our commercial buildings in accordance with the standard specifications of Heylen Warehouses. However, a built-to-suit that deviates from the Heylen Standard is also possible.
Like the ancient builders of cathedrals, our aim is to build for future generations.

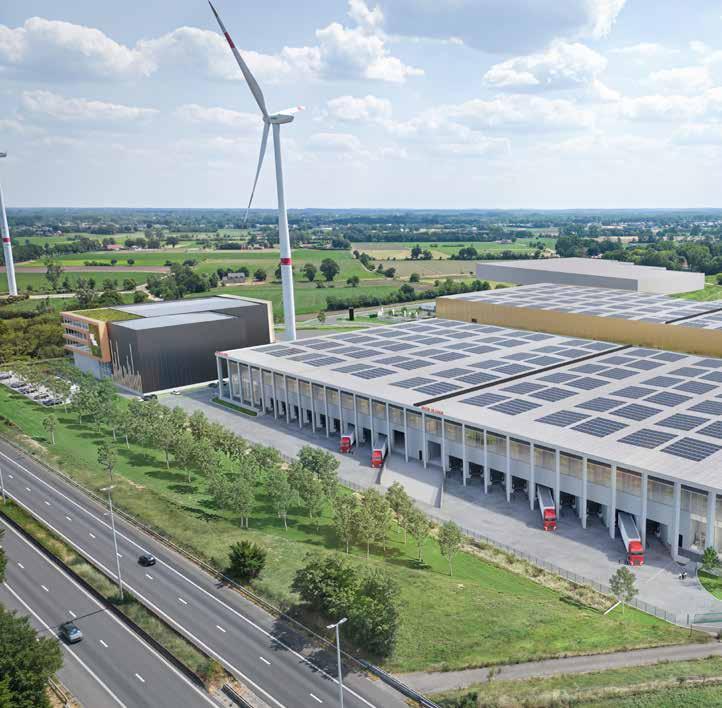
The facilities will be built according to the latest Breaam standards and are equipped with numerous features related to sustainability and wellness.
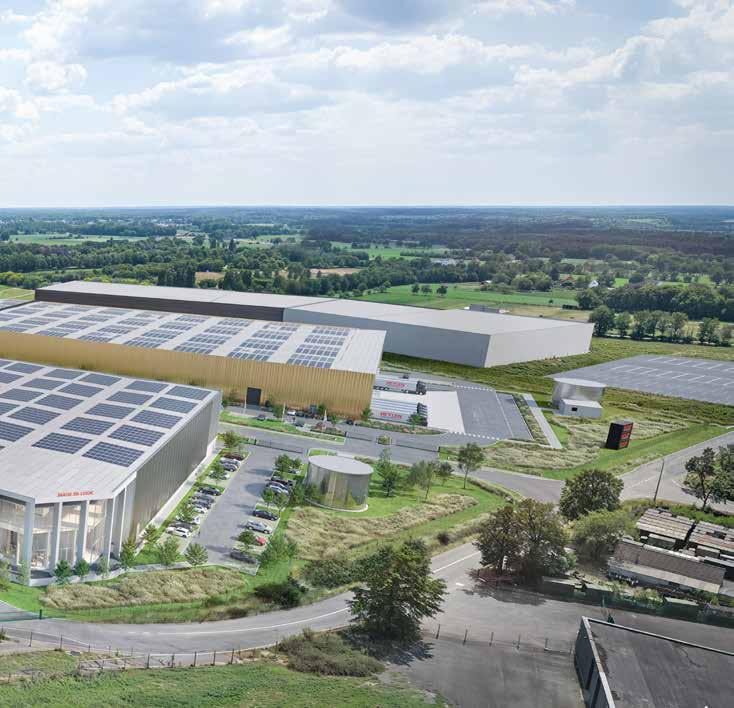
Our online energy dashboard will help customers proactively to manage the consumption of their utilities.
Reduced maintenance costs thanks to the use of high quality and performing materials.
Sustainable and cost-efficient energy resulting in bottom-line savings.
Rainwater harvesting for use in toilet flushing and other non-potable applications (green keeping)
Assembled natural light solution that can save up to 10% a year on running costs.
By exceeding the basic principles, we make our buildings future-proof for further growth.
Our initiatives contribute to a greener world and offer distinct advantages to our customers and communities.

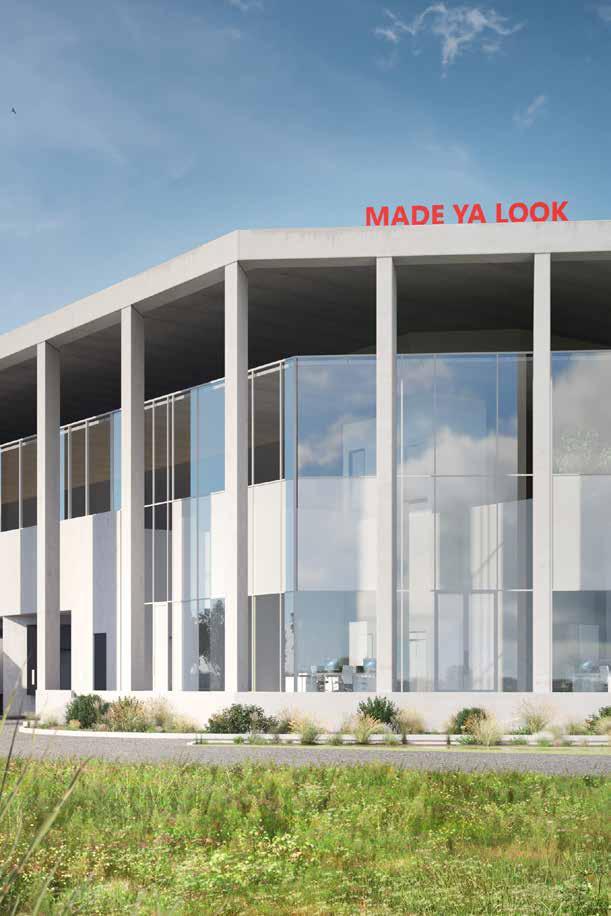
Disclaimer | This rental brochure has been carefully compiled to provide potential tenants with relevant information, but we emphasize that the provided data is of a general nature and may be subject to change without prior notice. Interested parties are kindly requested to understand that the landlord accepts no liability for possible inaccuracies or changes. It is explicitly stated that this information provision should not be considered an offer or quotation. By using this rental brochure, the reader agrees to the aforementioned terms. Please contact our representatives for the current information.
All images shown are for indicative purposes only and may be subject to change.