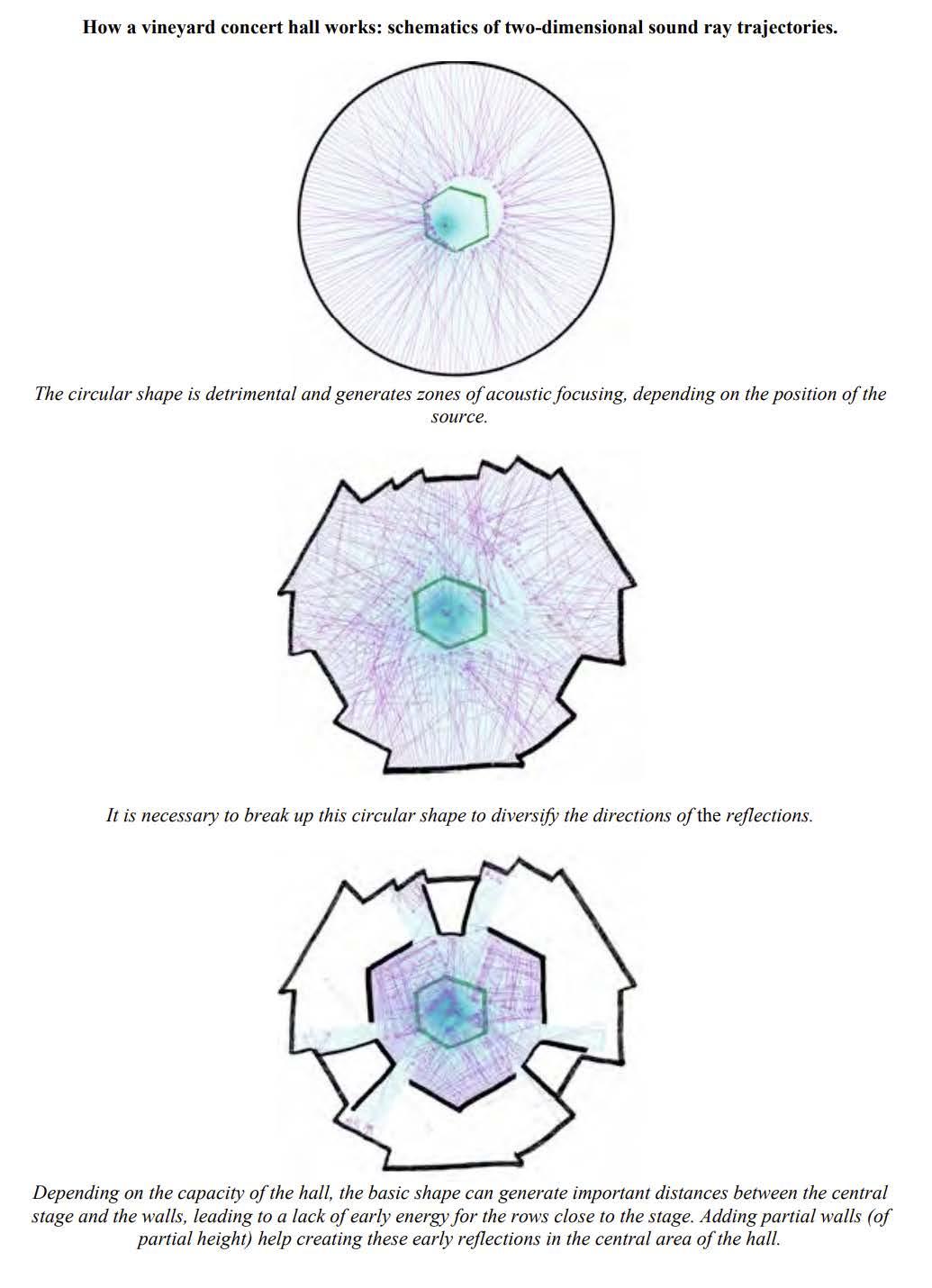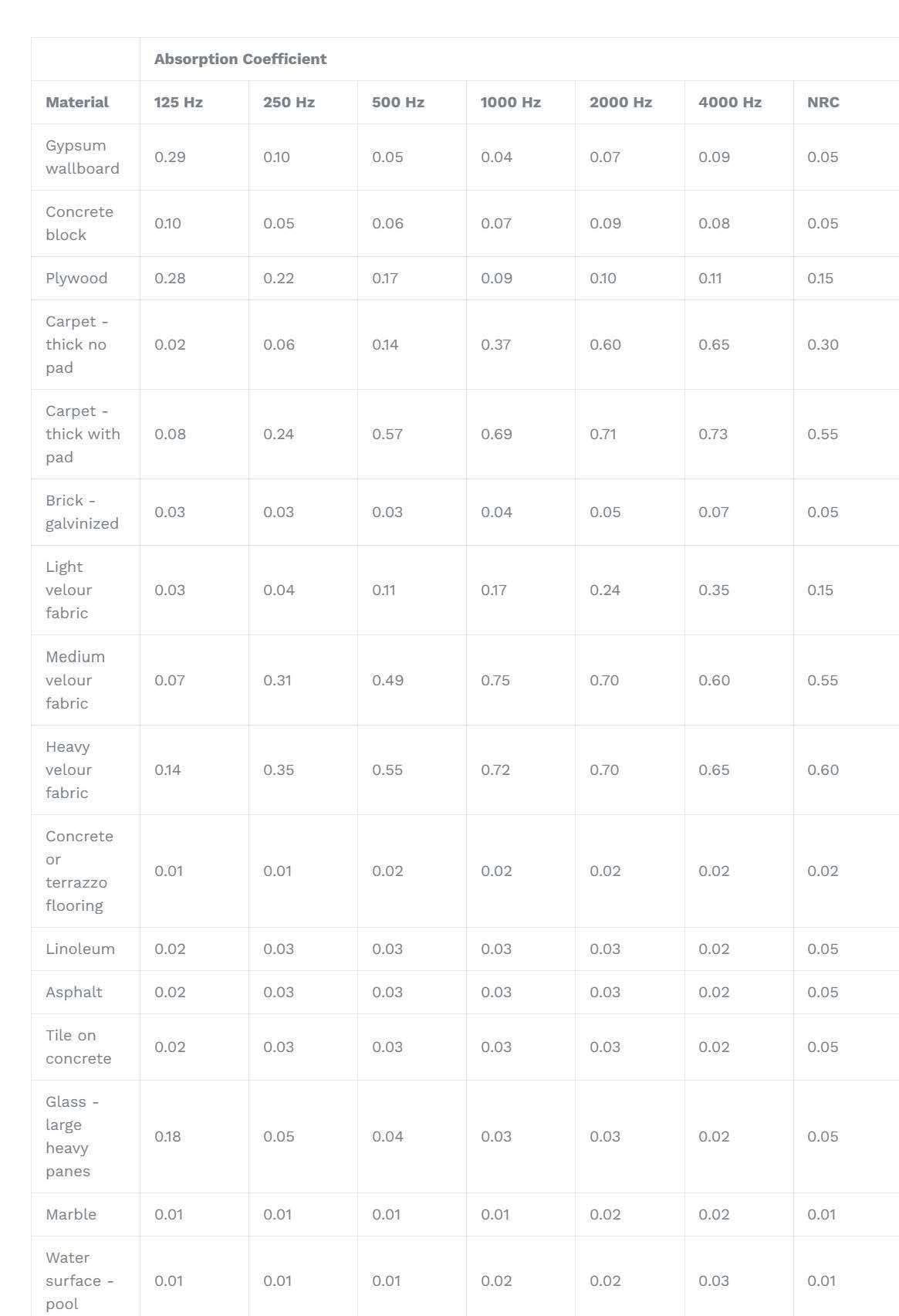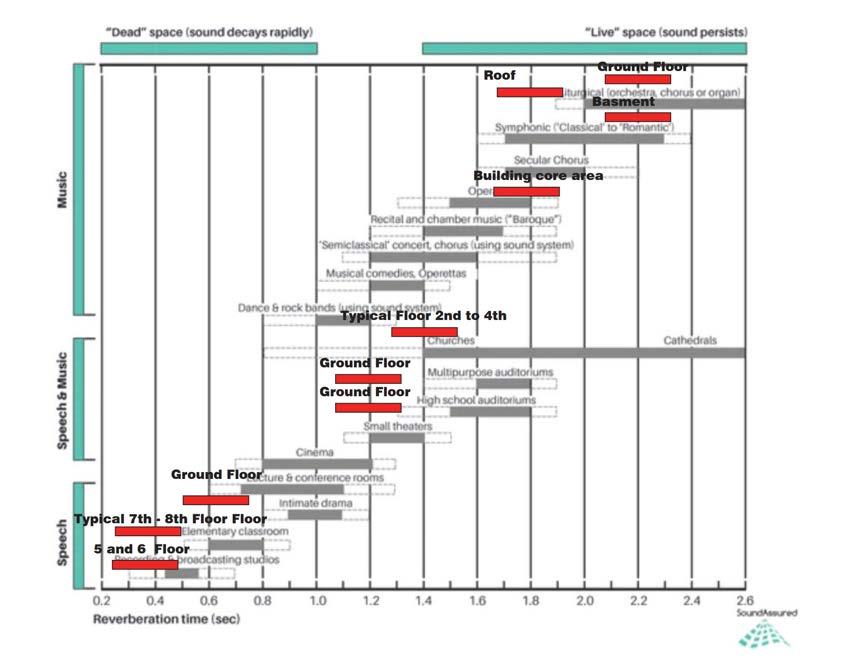RMIT University
Henry Morris, Josh Hao, Wesley Wong
Architecture Technology 4 (1016)
Tutor: Kenneth Wong
Project: Speculative educational tower
location: 81-89 Bouverie Street, Carlton VIC
Portfolio RMIT Architecture building: Kahn Bubble Tower


Henry Morris, Josh Hao, Wesley Wong
Architecture Technology 4 (1016)
Tutor: Kenneth Wong
Project: Speculative educational tower
location: 81-89 Bouverie Street, Carlton VIC
3_Materials and Fixture Schedule
4_Design Brief
5_Lighting, Environmental and Acoustics Brief

1_Drawings
TITLE SHEET, SITE PLAN, BASEMENT PLAN, GROUND FLOOR PLAN, FIRST FLOOR PLAN, SECOND-FOURTH FLOOR PLAN, FIFTH FLOOR PLAN, SIXTH FLOOR PLAN, SEVENTHEIGHTH FLOOR PLAN, ROOF PLAN, RCP, ELEVATIONS, SECTIONS, FACADE DETAIL, TYPICAL AMENITIES PLAN AND ELEVATIONS, SPECIAL STRUCTURAL AXONOMETRIC, SERVICES DIAGRAM









QUEENSBERRY STREET


QUEENSBERRY STREET
BOUVERIE STREET


QUEENSBERRY STREET BOUVERIE


QUEENSBERRY STREET BOUVERIE


QUEENSBERRY STREET BOUVERIE


QUEENSBERRY STREET






















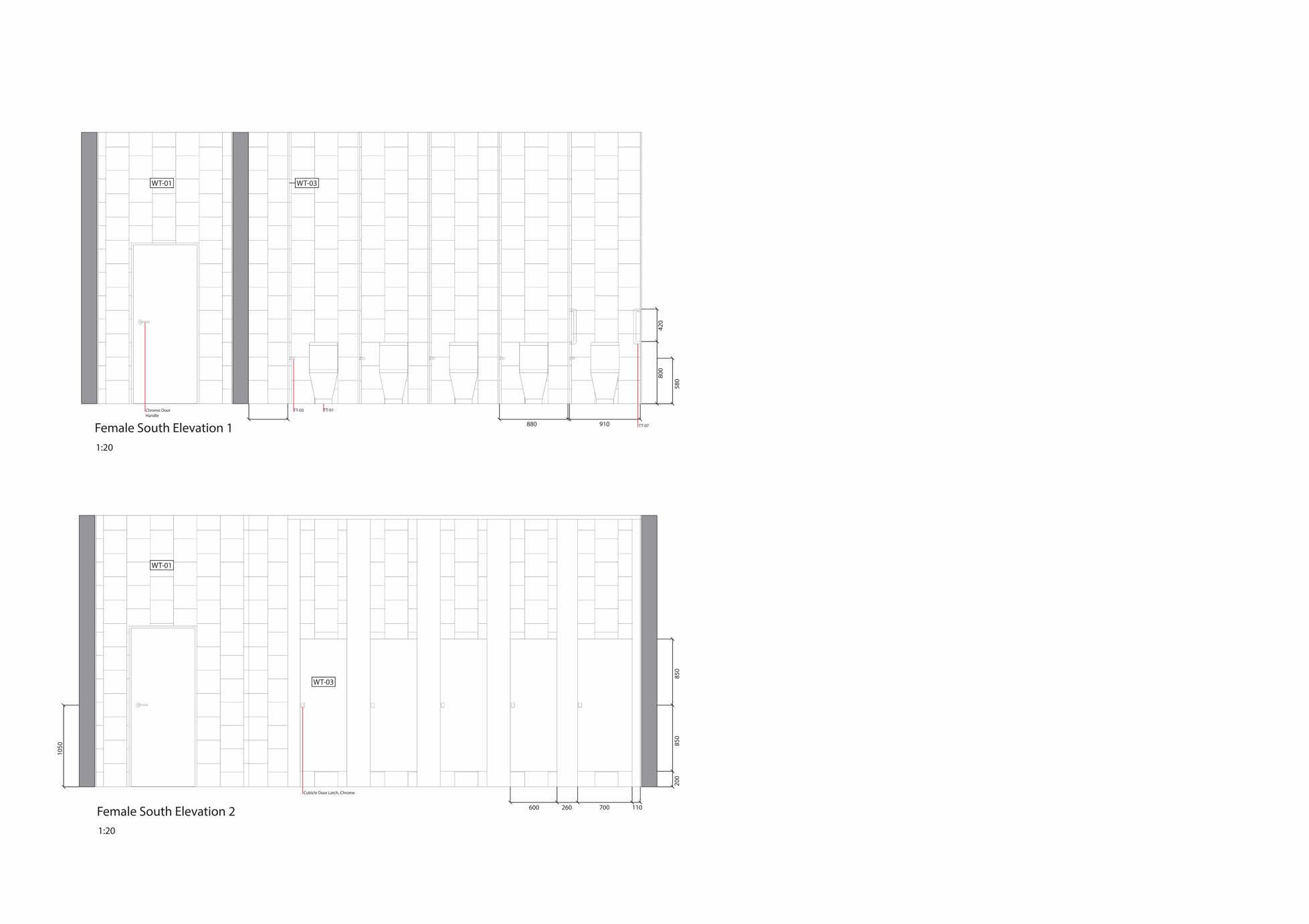















































































































































































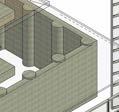
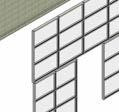



























































































































































































































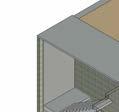
















































































































































































2_Renders















Classrooms and balcony detail on Level 2,3&4


Lower Library on Level 5



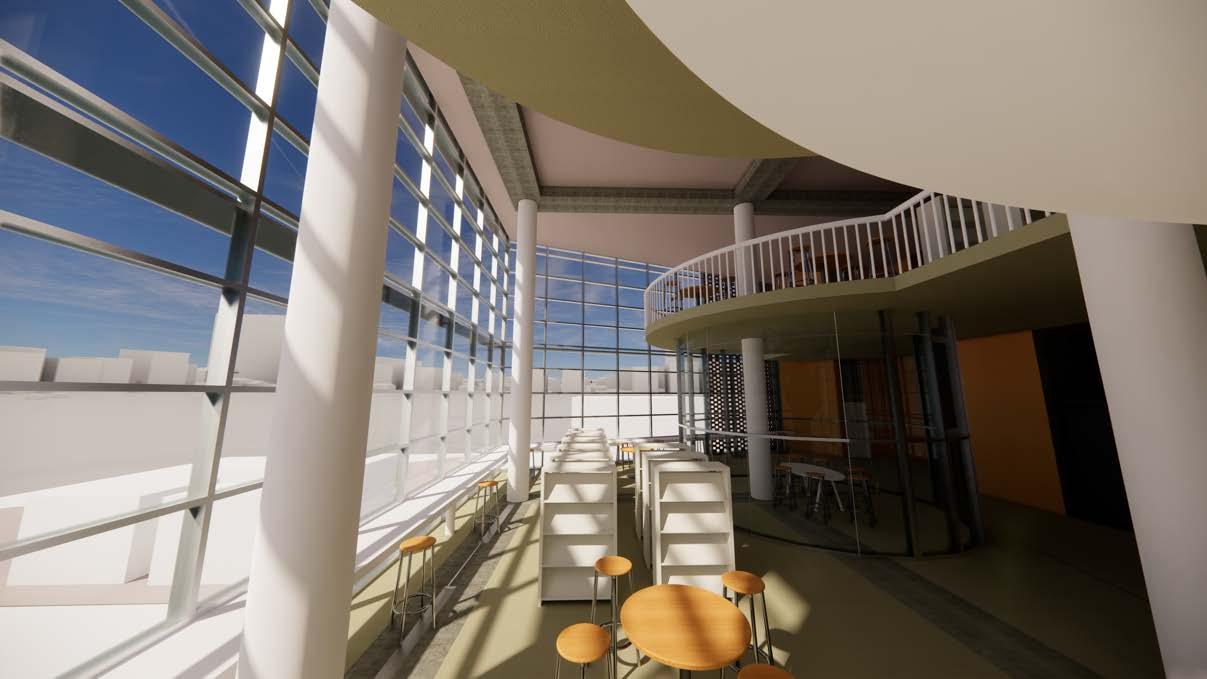






3_Materials and Fixture Schedule

BL-01 Level 6 Library Metropolis SD11-01 EZM glazing channel with ARN handrail
CE-01Celling System KEY-LOCK® SUSPENDED CEILING SYSTEM
CE-02Celling System Thermofon Mineral Fibre Acoustic Ceiling Tile
CE-03Celling System Mineral Fibre Acoustic Ceiling Tile Ultima OP
The Metropolis Suite from the AxiLume range is the epitome of Frameless Glass Balustrades. The Metropolis Suite utilises high-grade aluminium glazing channels and fully compliant handrails such as the AxiLume ARN and RRS.
Available for non fire-rated and fire-rated applications, bulkhead, seismic and acoustic designs, it is strong enough to hold multiple layers of plasterboard.


The KEY-LOCK® Ceiling System enables the mixing of primary Top Cross Rail and secondary components Furring Channel to increase spans, suspension fixing points and maximise structural design. 28mm (h) x 38mm (face)
AMF Thermatex® Thermofon is a low-density mineral tile with a painted acoustic fleece facing offering excellent sound absorption values. Thermofon tiles are easily installed in exposed TBar metal systems or similar lay-in modular grid systems to form a suspended interior ceiling which perfectly fits into the interior design.600 x 600 mm
Ultima OP ceilings provide the highest level of sound absorption for reduced reverberation and quieter spaces; the perfect ceiling for open plan spaces where control of ambient noise is an important consideration.
Ultima OP ceilings achieve Level A Green Tag Green Rate Certification and Platinum Product Health Declaration. All Ultima ceilings feature a smoother, light reflective and durable surface and are available in a wide range of sizes and edge profiles to suit PeakForm Steel Grid systems.1200 x 600 x 15mm
Channels are used for support in construction. Mascot Steel has a range of universal beams from 9 to 18 metres, including popular sizes 100 pfc, 125 pfc, 150 pfc, 180 pfc, 200 pfc, 230 pfc, 250 pfc, 300 pfc, 380 pfc.
Channels come in various standard lengths and are used for a variety of construction settings including:
• Residential construction
• Non residential construction
• Transport and mining infrastructure
• Engineering construction
• Manufacturing Customized based on design requirements
(available
A modern take on timber board, SPC Flooring is a stone polymer composite base therefore it does not expand or shrink. No need for expansion joints or perimeter gaps. 230X1830X8.5MM
Natural Terracotta tiles need to be laid with a minimum 10mm grout joint, as it is inherent that natural fired Terracotta has a variation of up to 5 to 6mm in sizing. (300 x 300 x 15)mm
Sawn Bluestone paving is the standard footpath treatment used throughout the central city and selected high use areas in docklands. 995x495x40mm
Escape carpet tiles are comprised of 100% solution dyed nylon, and available in a 500mm x 500mm tile. Featuring QuietBack™, this carpet tile achieves an acoustic NRC rating of 0.40. Comprising seven colorways, Escape carpet tiles are designed specifically for superior acoustic performance. Tile Dimensions 500x500 mm Thickness 100mm
Webforge A253 is a walkway grating, with spacings of 30 x 100mm c/c on loadbars and crossrods. Available with a plain surface in Aluminium and a plain or serrated surface in Mild steel (untreated) or with a hot dip galvanised finish. 993x5800mm
CasaDeck is the new generation of Outdure’s original composite decking range. A smart, sustainable choice for your family and the environment. The MixDure colour technology achieves a soft tonal variation throughout the boards to disguise daily wear and tear. The boards are splinter-free, termite proof, do not leach & are scratch, fade & mould resistant. There is no need for staining, oiling or painting. CasaDeck is an affordable option to traditional hardwood decking timbers plus you will save on installation costs. 138x23x2800mm
Axiom Group PTY LTD https://axiomgroup. com.au/products/balustradesystems/frameless/metropolis

RONDO https://www.rondo.com. au/products/ceilings/key-lock-concealedsuspended-ceiling-system/#CADFiles

ADXDEPOD PTY https://adxdepot.com. au/products/thermofon-ceiling-tile/#toggle-id1

ARMSTRONG PTY https: //armstrongceilings.com. au/product/ceilings/mineral-fibre-acousticceiling-systems/#ultimaop








Mascot Steel https://www. mascotsteel.com.au/steelproducts/parallel-flange-channel/
GROUP https://www.bslgroup.com.au/
Floors https://www. spectrumfloors.com.au/dharma/
WESTERN DISTRIBUTORS https: //westerndistributors.com. au/product/blackbutt-021-spc-flooring/
Stoneandtile https://www.stoneandtile.com. au/products/Leuca-Natural-Terracottap179750303
https://www.melbourne.vic.gov. au/SiteCollectionDocuments/designstandard-201-01-paving-bluestonestd.pdf
Acouflet https://static1.squarespace. com/static/589d0e24579fb3ad691497 7e/t/6137048d28aa1f5dc6bc48c8/16 30995610218/Escape-Carpet-TilesSpec-Sheet_FA-1.pdf
MESHSTORE https://queensland.meshstore. com.au/grating-pattern-a-25x3-loadbar993x5800mm/

code: ASTM A792M)
IN-01Ceiling insulation on all level GLASSWOOL - DRITHERM CAVITY SLAB
Icon X is considered the classic system for commercial environments. It is widely used for power and data cable management.
LOHAS Australia’s Modern Bricks are a very exciting range of Architectural Bricks. Known for the high-performance perforated bricks, a variety of finishes, multiple colours, and formats.
Bricks are ancient building materials and have been very popular since Roman times. Brickmaking improvements have continued into the twentieth century meaning the quality of the bricks is improved. Our bricks are made from fired natural clay. Our range has two differentiated manufacturing processes: exclusively thermal and thermo-waterproofing processes.
The Capral Futureline 629TB framing system incorporates the glazing capacity to accommodate high performance double glazed units up to 34mm while retaining the crisp, clean profiles typically associated with commercial glazing systems.
180-1200mm


ACCESS FLOORS PTY https://www. aspfloors.com.au/wpcontent/uploads/2020/05/V1.1-ASP-FloorsIcon-EPD-SP00863-170419.pdf


LIMITED https://www. capral.com. au/wordpress/product/futureline629tb/
The CW175 Curtain Wall suite has been designed as a logical progression from the CW150 Curtain Wall suite. While both products are targeted at small to midsized curtain wall projects, the CW175 offers a higher structural performance, greater allowance for building and slab movement and the flexibility to have a full structurally glazed curtain wall. Customized based on design requirements

Limited https://www.capral. com.au/product/cw175-curtain-wall/
GROUP https://www.bslgroup.com.au/
MASONRY CAVITY STOP SOCK 552 is designed to prevent the passage of fire through concealed voids within the external fabric of a masonry wall construction.
The polythene enclosed rockfibre barrier is manufactured in bespoke sizes to suit the specified cavity width.
The barrier is held in place under compression between the inner blockwork and the outer masonry leaf.
DURAKOTE prepainted steel is specifically designed for the Australian rainwater products environment. An extremely durable, high quality product with superior corrosion and heat resistance for general use on gutters, fascia and downpipes. Customized based on design requirements
DriTherm® Cavity slab can be used in masonry cavity external walls and is installed as a partial fill the cavity.
DriTherm® Cavity slab is 600mm wide to suit standard vertical wall tie spacings, ensuring a closed joint with adjacent slabs. With BCA thermal regulations becoming more stringent and home owners demanding increased comfort and energy efficiency, DriTherm® Cavity slab provides a simple, cost-effective insulation option for home designs requiring 7 Star compliance. Customized based on design requirements
The Knauf Insulation Acoustic range includes a selection of densities to provide builders, designers, installers and DIYers the opportunity to choose the best acoustic performance for their project. Knauf Insulation Acoustic products will improve the acoustic performance of the building in which they have been installed by absorbing the transfer of unwanted sound from external sources and between adjoining rooms. Customized based on design requirements


Seamless Gutters & Roofing https: //www.seamlessgutters.net. au/products/nu-line/

Knauf Insulation https://www. knaufinsulation.com. au/product/dritherm-cavity-slab

Knauf Insulation https://www. knaufinsulation.com. au/product/knauf-insulation-acoustic

IN-03Ceiling insulation on all level
GLASSWOOL - CLIMACOUSTIC INTERNAL DUCT LINER ROLL
IN-04Ceiling insulation on all level
GLASSWOOL - CLIMACOUSTIC RIGID PLENUM LINER
Climacoustic® Internal Duct Liner roll (faced) with ECOSE® Technology is specifically designed as an interior insulation material for sheet metal ducts used in heating, ventilating and air conditioning. It provides an optimum combination of efficient sound absorption, low thermal conductivity and minimal airstream surface friction. Climacoustic® Internal Duct Liner roll (faced) is made using up to 80% recycled glass and with ECOSE® Technology, a sustainable, biobased binder that contains no added formaldehyde. 3000x1200x50mm
Climacoustic® Rigid Plenum liner (faced) is a high-density black tissue faced glasswool board. Climacoustic® Rigid Plenum liner (faced) is specifically designed as an interior insulation material for heating, ventilating and air conditioning plenums and sheet metal ducts. It offers an optimum combination of efficient sound absorption, low thermal conductivity and minimal air surface friction. The base board is brown with a black mat facing to give the airstream a smooth, tough surface, that resists damage during installation and operation. Climacoustic® Rigid Plenum liner (faced) is made using up to 80% recycled glass and with ECOSE® Technology, a sustainable bio-based binder that contains no added formaldehyde. 2300x1200x50mm
The Helix Spiral MK1 is without comparison. This unique stair is perfect for someone who loves the feel and look of timber.
A stylish spiral staircase that will transform a home into a dynamic architectural statement. The distinctly curved treads with their larger footstep area provide a comfortable walking line for people of all ages.
The Helix Spiral MK1 incorporates an elegant continuous timber handrail that compliments the wrought iron balusters. (Timber balusters are available)
An affordable price for a wonderful, timber staircase. For more information visit our celebrated web site. Customized based on design requirements
The Capral Futureline 429TB framing system incorporates the glazing capacity to accommodate high performance double glazed units up to 34mm while retaining the crisp, clean profiles typically associated with commercial glazing systems. Customized based on design requirements

Knauf Insulation https://www. knaufinsulation.com.
au/product/climacoustic-internal-ductliner-roll

Knauf Insulation https://www. knaufinsulation.com. au/product/climacoustic-rigid-plenumliner

https://www.spec-net.com. au/press/0705/slattery/Spiral-Stair-bySampA-Stairs


https://www.capral.com.au/product/futureline-



WT-12Level 5-6 Library MuffleTimber Acoustic Slat Wood Wall Panel-Classic Oak(Black Felt) (Product code: MuffleTimber-Classic-Oak-Black-Felt)
The 78mm Speedpanel is the original and most versatile of our product range. Achieving an FRL of -/120/120 this highly versatile system can be used in a variety of applications across multiple building sectors. The lightweight, easy-to-handle system adds significant value to a building project by improving program speed and removing unnecessary costs associated with structural elements due to its ability to span large distances. Common applications within high-rise buildings include shafts and risers, fire-rated escape stairs, and carpark and plantroom walls. For industrial projects, Speedpanel 78mm may be used for factory separations and boundary walls. The 78mm panel is manufactured and supplied in full packs of 14 panels. 14 panels are supplied per pack for our 78mm panel.
A structural beam is required for the installation of the track. If not present, you must arrange the construction of a structural beam. Estimated price does not include shipping or installation of the wall.
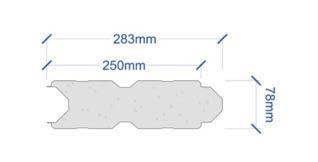


The Rondo Steel Stud Drywall Framing System provides a durable, practical and lightweight structure for internal plasterboard walls and for specific external walls. The availability of various sizes, complimentary components such as nogging tracks, curved tracks and special cleats ensure Rondo Stud and Track wall systems are available to suit almost all situations. Customized based on design requirements
Acoustic solutions don’t need to compromise your interior décor – our acoustic wooden panels are proof of this! MuffleTimber is an exceptionally aesthetic acoustic slatted panel designed to offer acoustic benefits to any stylish, modern interior. Suitable for walls and ceilings, it can be applied to almost any interior environment. Dimensions (mm): 2400 x 600 x 22

https://www.rondo.com. au/products/walls/steel-stud-track-wallframing-system

Muffle https://au.muffleacoustics. com/catalog/product/view/id/149778? gclid=Cj0KCQjwpPKiBhDvARIsACngzCWyQmIOA-JzQtD5JTovcTj8s2XEZdBtvqCOf9e4NzK3JU_toiqIaAv6JEALw_wcB

Cora Bike Rack's CBR Series are not your average bike parking rail. Cora's attention to detail means you or your clients will receive the best bike parking products available. Compare Cora's features to lesser products in the table below.
The CBR Series is available in 6 attractive shapes, base plate and sub-surface fix models, and 2 finishes: galvanised and 316 Stainless Steel.
The CBR Series provide an effective solution that can be installed as a single unit or in clusters to to accommodate 1‐100's of bikes in an unlimited variety of configurations and in challenging spaces. CBR Series bike rails comply with AS2890.3 (2015) requirements and are designed to support the entire bike frame.
A dynamic upper tier combined with a static lower tier to reduce costs and provide AS2890.3 compliant spacing of 500mm.
The dynamic upper tiers include gas assist lift for ease of use and is available in alternating high and low heights.
The static lower tier consists of CBR bike parking rails located between upper tier units. As each CBR bike rail accommodates 2 bikes (1 bike on each side), there will be 1 x CBR bike rail for every 2 x upper tier units.
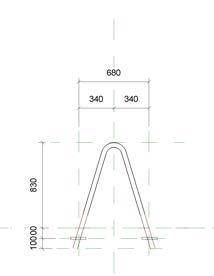

Powered by exclusive hardware from Centor Architectural the Hawkesbury® Door features top-rolling operation for smooth, trouble-free operation whether configured for inward or outward stacking or with an odd or even number of door stiles. Tyred floor guides run effortlessly in channels neatly concealed beneath closed doors, while effective Weatherseal technology keeps wind, rain and cold air where it belongs. The stabilising centre hinge controls door stile deflection and bowing on tall doors, whilst the exclusive Surelock™ system allows for simple vertical height adjustment with a screwdriver. Height 3000mm Width 1000mm E2A/1200mm E3A
Available in the complete Classic & Contemporary ranges of COLORBOND steel colours, in standard sizes of 2040mm x 920mm or 820mm. Plus we can also fabricate inward opening doors if available clearance space is at a premium. 2040 x 1100 x 37x2mm
Both Maxi and Mini fire doors can be faced with an extra 6mm thickness of MDF, suitable for routing a pattern on the face of the door, or solid timber panelling, ready for staining.

Cora Bike Rack Pty Ltd https://www.cora. com.au/products/bike-racks/bicycle-parkingrails/cbr5f-bike-parking-rail-with-spigots-forsub-surface-fix-for-2-bikes/

Cora Bike Rack Pty Ltd https://www.cora. com.au/products/bike-racks/2-tier-bikeracks/e3dt-cbr-double-tier-bike-rack-for-2bikes/

Aluminium Specialties Group Pty Ltd https://www.alspec.com. au/hawkesbury-commercial-multifold-door

Larnec https://www.larnec.com. au/personal-access-doors/industrial DO-03Services
Fire doors also have good acoustic properties, and with various combinations of seals and steel sheeting, can attain ratings of 30rw up to 39rw.2045x820x47mm
Promising seamless, quiet operation and high standards of durability, security and longevity, the Mini Warehouse is the best commercial roller door for small warehouse spaces, storage centres, kiosks or shopfronts. Customized based on design requirements
Flush doors are available pre-primed ready for painting or as timber veneer ready for staining. Flush doors are suited to both contemporary and traditional style homes. Available in Honeycomb core construction and Solidcore for both Internal and external purposes. 2040 x 920 x 35mm
ARA Manufacture’s Clearfold and mini Clearfold folding doors glide smoothly along an overhead track which is tucked neatly away in the ceiling. Their ingenious operation eliminates the need for a floor track, while its hinges are specifically designed to allow the door to follow an overhead curved path. 800X2500X50mm
Available in standard or custom solutions, AccessDor® Access Panels offer traditional and modern flush finishes. Our AccessDor options are suited for both wall and ceiling applications and provide a discreet way to access utilities and create versatile storage spaces. Customized based on design requirements





Fire Doors https://www. melbournefiredoors.com.au/fire-doors/firedoors-1/
B&D Australia Pty Ltd https://www.bnd.com. au/garage-doors/commercial/roller-doors/%
Doors https://www.corinthian.com. au/products/doors/interior/flush-internalrange/flush-primed/
EARA MANUFACTURE https://manufacture. aragroup.com.au/products/clearfold-andmini-clearfold-doors/
STUDCO BUILDINGS SYSTEMS PTY LTD https://ezconcept.com. au/products/accessdor/

pendant sprinkler
KONE MonoSpace® DX is a machine room-less elevator for mid-rise and low-rise residential and commercial buildings. It redefines what a commercial elevator can be with connectivity, improved people flow, and an inspiring elevator experience.
Powered by the compact, energy-efficient KONE EcoDisc® hoisting motor, the KONE MonoSpace® DX saves valuable space in your building by completely removing the need for a machine room.
This product ISO 14001 certified and take sustainability seriously. Our products are environmentally responsible designed to be healthier for users, save water and/or energy, and minimise carbon footprint. Our target is to reduce our carbon footprint by 25%, and the use of nonrecyclable/non-compostable materials across the company (e.g. plastics) by 50%.
ENERGY EFFICIENT LED - Low 3W standby power consumption.
ONE BOX SOLUTION - Comes with both single and double sided decals in Running man “Pictograph” and the “EXIT” decal.
EASY INSTALL - Comes with large terminal block & cable entry.
KONE S MonoSpace DXFlexible passenger elevator for commercial buildings with demanding people-flow requirements.MRL120 m3.0 m/s2,500 kg/33 persons



KONE Australia https://www.kone.com. au/new-buildings/elevators-lifts/konemonospace-dx/? utm_medium=paid_search&utm_source=goo gle&utm_campaign=AU-EN-WT-CON-SEMGenericDSA&utm_term=&utm_content=5395619238 19&gad=1&gclid=Cj0KCQjwyLGjBhDKARIsA FRNgW4RCRgQegt9MALASOldzVUoBN1U6xStGG P1MJYGoPtijBikQwo61UaAkMAEALw_wcB
338x206x66mm
Reliable Model F1FR series sprinklers are quickresponse automatic sprinklers with a glass bulb thermal element. The Model F1FR Series automatic sprinklers utilize a 3.0mm frangible glass bulb. 4.0 (5.7 metric)
The Quantum 850 D2 has been designed to create the best classroom seating arrangement for any type of educational institution, offering a great combination for budget-conscious venue operators
Like the Forte JOT, this flexible seating solution is robust, simple in its design and its dual stow motion is an advantage to create great classroom layouts for effective learning.
The pivot body is made of composite material and the phenolic laminate of the writing tablet provides a tough, scratch resistant surface.

The timber top comes in various sizes. If you require custom cutting down to size to fit a particular space, please select the larger size and let us know during the checkout process.2000X750mm
HVAC 2 pipe 15 to 18 per sf. What kind of systems are most suitable their service needs tips for maintenance and more. When you partner with AFGO we carefully assess your NYC highrises HVAC needs in order to determine the best system for your unique needs. Hot outside air is blown over the refrigerant vapor by the condenser to liquefy it. AC Power Comfort provides HVAC repair and regular AC maintenance for many high-end homes commercial and residential high rise buildings in South Florida. Below is a useful summary of a residential buildings HVAC needs. Huge cumbersome HVAC systems waste space inside your building and are often noisy and inefficient.
At just 10cm deep, the Dyson Airblade V hand dryer is slim and compact, so it leaves more room in your washrooms. And because it fixes to a back plate, it allows easy, self-service installation, maintenance and replacement. Height 394mm Length
The Workstation LED Linear Pendant is a streamlined light that will be a practical addition to your home or workplace. Available in black or white finishes, this light is slimline in design with a long metal shade that is suspended by two stainless steel suspension cords. It is a sleek contemporary light that will suit both modern and traditional decors, with an added flair of minimalism style. Additionally, this light has an adjustable colour temperature, making it it ideal for a range of spaces. Use this light above a meals area, in the dining room, above pool table, around the office or in a home study. L: 1500mm, W: 30mm, H: 28mm
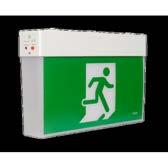



Galvin Engineering https://www. galvinengineering.com.au/cabinet-for-100150-hydrant-booster-storz-suction~8535
SCHNAP Electric https://www.schnap.com. au/lighting/exit-lights/vecta-basic-universalexit.html? gclid=Cj0KCQjwmZejBhC_ARIsAGhCqnfqM LdQvq05r1cFiTqESAnbk7_UTkt36B9E7iIyY2 8V8N61hiMAMUQaAuOlEALw_wcB
Flamestop Australia Pty Ltd https://www. flamestop.com.au/home/3091-quickresponse-pendent-white-sprinkler-f1frxlh42sin-ra1413.html#/45-bulb-68c_red


Camatic https://camatic. com/au/product/quantum-850-d2-classroomseating/
My Desk Australia https://www.pimpmydesk. co/products/blackbutt-premium? variant=36210581962912
Efficient Pure Plumbing https://www. heatingcoolingsystems.net/? utm_source=RL&utm_medium=cpc&utm_ca mpaign=HeatingVictoria&scid=342434&cid= 532444&tc=Cj0KCQjwyLGjBhDKARIsAFRN gW_zaSTUfeIj_kTFyLppt_ryvB2adwn95P6ydxC28Js0I7JJ12_s1QaAiY9EALw_w cB&rl_key=25a6769dd71485dda852427ec1a 4f916&kw=2426231&pub_cr_id=6521082004 47&dynamic_proxy=1&primary_serv=www. heatingcoolingsystems.
net&device=c&network=g&targetid=kwd63226160&loc_physical_ms=9071341&gclid =Cj0KCQjwyLGjBhDKARIsAFRNgW_zaSTU feIj_kTFyLppt_ryvB2adwn95P6ydxC28Js0I7JJ12_s1QaAiY9EALw_w cB&rl_track_landing_pages=1&rl_retarget=1
Dyson https://www.dyson.com.au/forbusiness/hand-dryers/airblade-vnickel

Fat Shack Vintage https://www. fatshackvintage.com.au/collections/pooltable-lights/products/workstation-led-linearpendant

LI-02 Trimless LED Cob Downlight
TT-01Toilet areas on each floor AS1428 .1 / Ambulant Roca The Gap Close Coupled Back To Wall Back Inlet Comfort Height Toilet Suite White
TT-02Toilet areas on each floor UW350HJT1/Urinals
TT-03Toilet areas on each floor Mizu Drift Straight Toilet Roll Holder Chrome(HOOK FOR BACK DOOR)
Humanized design brings different light and shadow effect to the space. Seiko aluminum accelerated heat dissipation stable and efficient luminescence. Highlights high color rendering index, energy saving and long service life. 84*H115 mm
With a higher pan height compared to traditional toilets, The Gap Comfort Height Back to Wall Toilet Suite from Roca is a comfortable solution for taller people or those with restricted mobility, making it suitable for the whole family as well as being Ambulant Compliant.

Compact design with privacy shields370W x 360D x 740H mm
Mizu Drift is brought to life through graceful curves and circular inspired arcs. The natural curves of the Mizu Drift Straight Toilet Roll Holder creates perfect harmony in your bathroom.
Consistent with the principles of minimalist design, Mizu's clean lines, make simplicity the hero. The Mizu Drift Tile Insert Waste in Chrome with 100mm outlet offers sleek integration with the floor tiles ensuring a result that's equally as functional as it is stylish.
Extremely durable with a solid brass body, this waste has an internal removable strainer to reduce any chance of blockages and make it easy to clean.





KELI LIGHTING CO https://www.okelilamp. com/product/trimless-led-cob-downlight
Reece Ltd https://www.reece.com. au/product/toilets-c469/accessmobility-toilets-c725/roca-the-gapclose-coupled-back-to-wall-back9505426
B&H Investment Group Pty Ltd https: //bandh.com.au/product/uw350hjt1w/
Reece Ltd https://www.reece.com. au/product/mizu-drift-straight-toiletroll-holder-chrome-9504247? query=Roll%20Holder
TT-04Toilet areas on each floor Mizu Drift Tile Insert Waste 100mm Chrome
TT-05Ambulant Toilet areas on each floorWellbeing 800 Close Coupled Back-to-Wall Toilet Suite
TT-06Ambulant Toilet areas on each floorWellbeing Wall-Mounted Backrest
TT-07Ambulant Toilet areas on each floor
Wellbeing Accessible Toilet Grab Rail with 90° Bend – Right Hand AND Left Hand
TT-08Ambulant Toilet areas on each floorWellbeing 300mm Straight Grab Rail
TT-09Ambulant Toilet areas on each floorKolo Nova Pro Rectangular Wash Basin 500 – 1 x Taphole 1 x Overflow
Wellbeing 800 raised height wall faced close-coupled vitreous china toilet suite, ideal for hospitals, aged care and commercial applications to meet AS1428. 1 compliance for people with disabilities and restricted movement.
Adjustable wall mounted backrest that will suit all accessible suites including wall faced pans.
Meets AS1428.1 requirements
Adjustable depth to suit a variety of toilets
Soft padded backrest
Stainless steel frame with satin finish Suitable for Wellbeing 800 Toilets - close coupled and concealed cistern
Configured Grab Rail for use in toilet applications for disabled, aged care facilities and home assist use. Slip resistant Stainless Steel with flange covers. Easy to install on most building surfaces (fixings not supplied). Designed for maximum strength and user confidence.
CleanSeal flange and cover with a simple fixing method and a hygienically mounted installation.
Provides for easily cleaned crevice-free condition that inhibits bacterial build up.
Fully welded construction in grade 304 32mm stainless steel tubing. Conforms to AS1428.1-2009.
Fully welded construction in grade 304 stainless steel tubing. Slip resistant stainless steel with flange covers. Standard 32mm diameter. Easy to install on most building surfaces (fixings not supplied). Designed for maximum strength and user confidence. Available in lengths from 300mm to 1100mm centre of flange to centre of flange. Conforms to AS1428.1-2009.
Contemporary and versatile European made rectangular wall mounted 500mm wash basin with large bowl and generous layoff area at rear. Suitable for AS1428.1 applications. Optional shroud available.

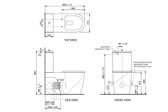

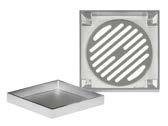

Reece Ltd https://www.reece.com. au/product/mizu-drift-tile-insertwaste-100mm-chrome-202209? query=Floor%20Drains
Enware Pty Ltd https://www.enware. com.au/products/wellbeing-800close-coupled-back-to-wall-toiletsuite/wellbeing-800-close-coupledback-to-wall-toilet-suite/

Enware Pty Ltd https://www.enware. com.au/products/wellbeing-wallmounted-backrest/wellbeing-wallmounted-backrest/



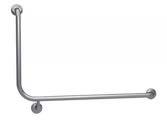
Enware Pty Ltd https://www.enware. com. au/products/ecass965r90/ecass965r9 0/


Enware Pty Ltd https://www.enware. com.au/products/rail-straight-300mma-lig-ss/rail-straight-300mm-a-lig-ss/
Enware Pty Ltd https://www.enware. com.au/products/basins/kolo-novapro-rectangular-wash-basin-500-2/

TT-10Basment showing room Posh Bristol All Directional Shower Chrome(Product code: 9504689)
Family time is fun time. And Posh is all about comfortable, practical bathroom products that everyone in the home can enjoy. With a simple, inoffensive design and value for money, the Posh Bristol All Directional Shower will help you create the ideal showering space.
Mizu Drift is brought to life through graceful curves and circular inspired arcs. The natural curves of the Mizu Drift Robe Hook finished in chrome creates perfect harmony in your bathroom.
At Blinds by Peter Meyer, we undertsand that creating a warm and inviting atmosphere is is paramount – and light control is a critical element in achieving this. The motorised curtains and blinds at Blinds by Peter Meyer give you the freedom to adjust the light levels in your home or office at your leisure – ensuring you have comfort at the press of a button.




Reece Ltd https://www.reece.com. au/product/posh-bristol-all-directionalshower-chrome-3-9504689? query=SHOWER%20HEAD
Reece Ltd https://www.reece.com. au/product/mizu-drift-robe-hookchrome-2202021?query=HOOK
BD-01Each Floor glazing and window systemBlinds Motorised Blinds + Curtains
By choosing Somfy motorisation, you will add convenience, safety, thermal comfort and environmental efficiency to your surroundings. There’s no more need to worry about cords getting stuck, little hands getting caught, damaged runners or putting needless effort on yourself when you’ve got the right motorised blinds in place. You’ll be able to maximise your blinds’ functionality while also gaining flexibility that simply isn’t possible with a manual system. Customized based on design requirements

BLINDS BY PETER MEYER https://www. petermeyerblinds.com.au/motorised-blindsawnings/motorised-blinds-curtains/


4_Design Brief

Client Information
Phone:
+61 9925 2000
Email:
kenneth.wong@rmit.edu.au
Contact Address:
124 Latrobe Street, Melbourne Vic 3000
Site Address: 81 Bouverie Street, Carlton Vic 3053
Schedule:
19/4/2023 Mid Semester Review, Concept Finalised and Engineer Consultation
24/5/2023 Final Review
26/5/2023 Final Submission
Milestones:
Site Analysis
Site Map Planning Report
Complete Drawing Package in progress(Mid Semester)
Complete Final Drawing Package (Final Review)
Complete Fixtures, Material Schedule and Folio
Deliverables:
A000 Title Sheet
A001 Site Plan 1:200
A100 Basement Floor Plan 1:50
A101 Ground Floor Plan 1:50
A102 Typical Floor Plan 1:50
A103 Roof Plan 1:50
A104 Typical Reflected Ceiling Plan 1:50
A200 Elevations – North and East 1:100
A201 Elevations – South and West1:100
A300 Section A-A 1:50
A301 Section B-B 1:50
A400-A404 Typical Façade/Construction Details 1:10
A500 Typical Amenities Plan 1:20
A510 Typical Amenities Elevations 1:20
A600 ‘Special’ Drawing axonometric / perspective, façade detail, structural diagram or services diagram Location, Site and Existing Conditions:
The site is 81 Bouverie Street, Carlton Vic 3053. It is currently occupied by a 2 storey vacant building that was previously a “Tyrepower”. The building to the north across Queensbury Street is constructed from a mix of brick and concrete, to the east is a scape building with a multicoloured façade. And majority of the surrounding buildings are brick, concrete or some other form of masonry. There are gumtrees running down the centre of Bouverie and Queensbury street. The area is quiet with most traffic on Queensbury. A cafe in the building to the west, and another to the south.
The site measures 23.4 meters along the West to East perimeter and 19.8 meters along the North to South perimeter
Typology:
A new RMIT University Architecture Hub is to be designed for the site
Users:
The intended users are both students and Staff with amenity to be provided for both. Students ranging from first year through to PHD and more of a focus on tutors with a direct interaction with students, and creative roles
Architectural Programme:
The building should serve as a an all encompassing university architecture building and provide all the amenity necessary
A library to house architecture books, specifically Peter Corrigan’s Recently Donated Personal Library Lecture Theatres, for smaller groups of roughly 50-100 persons, a minimum of two to allow for multiple lectures at once Creative/collaborative Office space for tutors. Designed for moderation of work, collaboration in creation between multiple groups. Areas for exhibition of students, tutors and professionals work
Kiosk/Café Space
Bike storage
Goals/Consideration:
The client has expressed a particular focus on the works of Louis Kahn and Frank Lloyd Wright, urging the incorporation of their design philosophies
The building must host a variety of adaptable spaces that cater to different teaching and learning methods. Provide areas for collaborative work, individual study, presentations, workshops, as well as exhibitions.
The building must feature a great deal of natural lighting while minimizing glare and heat gain. Sustainable design practices, including daylight har vesting and shading systems, will be employed to enhance energy efficiency, maximize the use of natural light throughout the building and create a visually appealing and stimulating environment
While promoting natural lighting, the Hub will also provide an insular atmosphere, offering students a sense of seclusion and focus within the bustling university environment. The building must exist within and connect to the larger university context. It must establish visual and functional connections with other RMIT University buildings, ensuring a cohesive campus experience
Through a careful consideration of the local context, the integration of great architectural inspirations, the provision of flexible learning spaces, a focus on natural lighting, the creation of an insular atmosphere, and a strong connection with the larger university, the Architecture Hub at RMIT University will embody the aspirations of the client while providing an exceptional environment for architectural education and exploration
We have designed a university’s architecture building for our project, drawing inspiration from the architectural greats such as Louis Kahn and Frank Lloyd Wright, as well as the surrounding context. Inspired by Louis Kahn’s Exeter library, we incorporated a mix of concrete and timber in the interior, with native blackbutt. Additionally we pulled from Frank Lloyd Wright’s SC Johnson Tower with its double-height levels and mezzanines.
The brick facade, inspired by Kahn’s circular motifs, not only pays homage to his work but also integrates harmoniously with the surrounding predominantly brick architecture. The exterior brick facade is hit and miss to provide ample light as well as an insular feeling, the ability to watch and be unseen The exterior brick facade is hit and miss to provide ample light as well as an insular feeling, providing privacy and a sense of obser vation, the ability to watch and be unseen.
To ensure ample natural light, we strategically placed the core of the building on its southern boundary, allowing light to permeate deep into the spaces.
The building features a publicly accessible cafe and exhibition space, giving opportunity for students display works, see the works of professionals and observe the direct impact of their creations.Our building is designed to cater to the needs of both students and working staff, offering flexible learning and working spaces.
The flexible workspaces for staff are thoughtfully designed to accommodate different groups, allowing them to collaborate or work independently as needed. Inhabitants are provided with ample open spaces, enabling them to unleash their creativity and bring their ideas to life.
Situated at the northeast corner of RMIT’s City Campus, the building is carefully aligned parallel to Swanston Street, the campus’s central spine. This alignment establishes a strong connection with the overall context of RMIT, reflecting a thoughtful integration into the existing urban fabric. Taking inspiration from Louis Kahn’s interest in Scottish brochs, our building serves as a watchtower, emphasizing its presence and creating a visual landmark. The form and materiality, inspired by the brochs, including the brick facade, contribute to this concept.
The library, a primary study space, features a large cut opening in the outer facade, distinguishing it from other levels. This unique feature creates a different atmosphere within the building, offering a captivating and inspiring environment for focused study. Moreover, the height of this space maintains the insular feeling provided by the brick on other levels, ensuring a sense of privacy and concentration.
In summary, our 9-storey architecture building serves as a premier creation space, inviting individuals to observe, absorb, and create with consequence. It integrates design inspirations from Louis Kahn and Frank Lloyd Wright, harmonizes with the surrounding context, and establishes a strong connection with RMIT’s overall campus. With its flexible spaces, publicly accessible areas, and thoughtful attention to light and atmosphere, the building aims to inspire creativity, collaboration, and meaningful engagement within the university community.


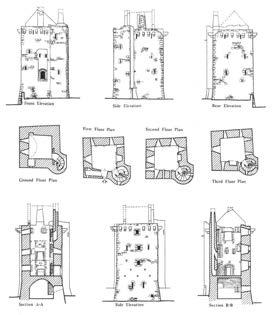


5_Lighting, Environmental and Acoustics Brief

EnvironmentalBrief
INTROUDCTION
KawecoasRMIT'snewteachingbuildingprojectadheringtoRMITiscommittedtothe practiceofincorporatingsustainabilityprinciplesandpracticesintoourlearningand teaching,researchandoperationalactivities.TheUniversityaimstodemonstrateglobal leadershipthroughtheinitiativesweundertakeandinthewayweempowerourstudents, staff,communityandindustry.
Thisarticlewillanalyzethedesignrequirementsofthebuildingontheenvironmentthrough the followingpoints:
1.Researchlocalregulationsandcertifications
2.Assesssiteandlocation
3.Energyefficiency
4.Indoorenvironmentalquality(LightingandAcoustics)
5.Sustainablematerialsandequipment
PART1BuiltEnvironmentClimateChangeAdaptationActionPlan2022–2026
TheBuiltEnvironmentsystemcomprisesourcities,towns,suburbsandregionalareas,along withsupportinginfrastructureandservices.ThisplansetsouttheVictorianGovernment’s proposedactionsduringthenext5yearsto respondtoclimatechangeriskstoourbuilt environment.Theplanisneededbecauseourclimateisalreadychanging,anddecisive actiontoadaptnowwillreducecurrentandfuturerisks,buildsocialandeconomic resilience,andensureVictoriaisbestplacedtoprotectourwellbeing.

Accordingtothedescriptionintheabovedocuments,thedesignofthisnewbuildingwill takeEnergyEfficiency,RenewableEnergyIntegration,WaterManagement,Green Infrastructure,ResilienceandAdaptation,SustainableMaterialsandConstruction, CommunityEngagementandEducationasthestartingpointtoconsiderthedesign
PART2Siteanalysis
Location:BouverieStreetissituatedinCarlton,asuburbofMelbourne,Victoria,Australia. Considertheneighborhood'scharacteristics,suchasnearbyamenities,publictransportation options, andproximitytoschools,parks,shoppingcenters,andemploymenthubs.
Accessibility:Assessthesite'saccessibilitybyconsideringitsproximitytomajorroads, highways,andpublictransportationoptionslikebusstops,trainstations,ortramlines. Evaluatetheeaseofcommutingtoandfromthesite.
ZoningandLandUse:Determinethezoningregulationsandlandusedesignationsforthe property.Thisinformationcanbeobtainedfromthelocalmunicipalorcityplanning department.Ensurethattheintendeduseofthesitealignswiththepermittedzoningand landuseregulations.
SurroundingEnvironment:Evaluatetheimmediatesurroundingsofthesite.Consider nearbybuildings,openspaces,andtheirpotentialimpactonthesite.Assessfactorssuchas noiselevels,views,privacy,andexposuretosunlight.
SiteCharacteristics:Examinethephysicalattributesofthesite.Considerthesize,shape, topography, andanynaturalfeaturesliketrees,slopes,orbodiesofwater.Thesefactorsmay impactthefeasibilityofdevelopmentandsiteutilization.
UtilitiesandInfrastructure:Determinetheavailabilityandproximityofessentialutilities suchaswater,electricity,gas,andsewagesystems.Evaluatetheadequacyofexisting infrastructureandconsideranylimitationsorpotentialcostsassociated withconnectingto utilities.
EnvironmentalConsiderations:Assessanyenvironmentalfactorsthatmayaffectthesite, suchasfloodzones,soilquality,orpotentialcontamination.Checkforanyenvironmental restrictionsorrequirementsthatmayinfluencedevelopmentplans.



EnergyAudit:Startbyconductinganenergyauditoftheschoolpremises.Thisassessment willhelpidentifyenergyusagepatterns,areasofhighenergyconsumption,andpotential
areasforimprovement.Itmayinvolveanalyzingenergybills,assessinglightingsystems, HVAC(heating,ventilation,andairconditioning)systems,appliances,andinsulation.
LightingOptimization:Upgradelightingsystemstoenergy-efficientalternativessuchasLED bulbs.Installoccupancysensorsanddaylightharvestingcontrolstoensurelightsareonly usedwhennecessaryandnaturallightismaximized.
HVACSystems:EvaluateandupgradeHVACsystemstomoreenergy-efficientmodels. Regularlymaintainandserviceexistingsystemstoensuretheyoperateoptimally.Consider implementingprogrammablethermostats,zonecontrols,andproperinsulationtominimize energywaste.


BuildingEnvelope:Assessthebuilding'senvelope,includinginsulation,windows,anddoors. Improveinsulationtoreduceheatlossorgain,upgradewindowstodouble-glazedor low-emissivity(low-e)glass,andsealanyairleakstoenhanceenergyefficiency.

