HENRY (HARRY) MORRIS
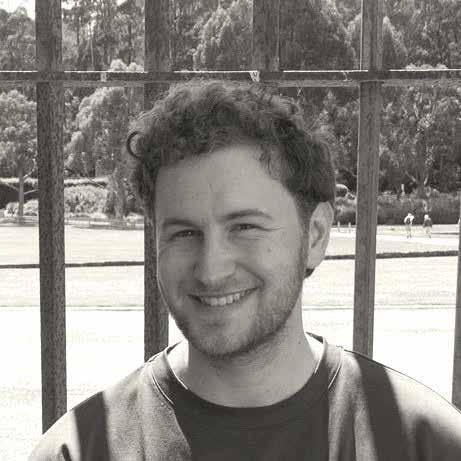








ROYAL MELBOURNE INSTITUTE OF TECHNOLOGY (RMIT)
Masters of Architecture
Bachelors of Architectural Design (Completed)
SALESIAN COLLEGE CHADSTONE
2011 - 2016
- Rhino
- VRay
- Adobe suite
- Adobe Illustrator
- Adobe Photoshop
- Adobe Indesign
- Grasshopper
- ZBrush
- Revit
- SketchUp
- Carpentry & Model Making
AVAILABILITY
2 Weeks notice, available 3-4 days a week dependant on university scheduling.
TAIGH BUILDERS
November 2011 -
- Gained hands-on experience across the full building process, from residential, to large-scale multi-story projects
- Interpreted construction documentation and applied detailed knowledge of construction practices
- Developed a deep understanding of building processes, details, and construction culture
- Solved complex construction problems and collaborated in teams to complete tasks
- Worked alongside a range of trades and professionals, enhancing teamwork and communication skills
FRENCH CONNECTION UNTED KINGDOM (FCUK)
Chadstone November 2017 - October 2019
- Organisation and replenishment of stock - Customer Service
- Design Advice and Reassurance
- Organisational skills
- Learnt to work effectively in a smaller team
Mt Waverley March 2014 - August 2016, 2020
- Organisation and replenishment of stock
- Organisational Skills
- Efficiency
- Working in a large coordinated team
POTTERY BARN, INTERIOR DESIGNER
Chadstone November 2019 -
- Delivered Tailored Interior design solutions through in store and online consultations
- Created briefs based on lifestyle needs and spatial considerations
- Led end to end client engagement, including outreach, needs assessment, concept development, revisions and design follow up
- Collabortated with independent interior designers, and external stakeholders on residential and commercial projects, in a design and coordination capacity
- Managed project logistics, including product specifications, ordering, delivery coordination, and resolution of client enquiries throughout the design process.
- Built strong client relationships through a consultative, design-led approach, resulting in repeat clients and high customer satisfaction.
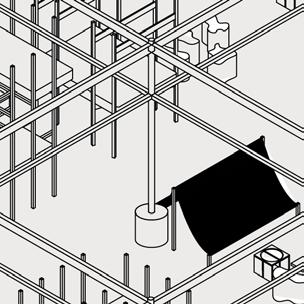

A digital replication of Marc Fornes' work Minima Maxima
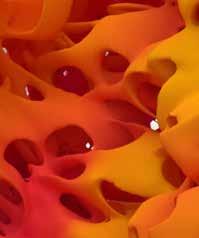
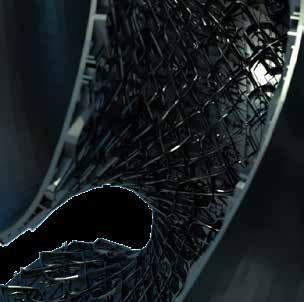


A multi-storey university building designed entirely in accordance with Australian codes and standards, with full construction documentation. A group project to learn/showcase our technical skills.
My Involvement was in concept design, heavily in ensuring compliance with NCC regulations, and all construction detailing was researched and completed by me. Subject : Tech 4
Tutor : Kenneth Wong
On the corner of Bouverie and Queensberry Street, our 9-storey architecture building serves as a premier creation space, inviting individuals to observe, absorb, and create with consequence. It integrates design inspirations from Louis Kahn and Frank Lloyd Wright, harmonises with the surrounding context, and establishes a strong connection with RMIT’s overall campus. With its flexible spaces, publicly accessible areas, and thoughtful attention to light and atmosphere, the building aims to inspire creativity, collaboration, and meaningful engagement within the university community.
My responsibilities were in concept development, ensuring everything was designed in accordance with the applicable NCC and Australian Standards, the entirety of the construction details, as well as bathroom planning and documentation.
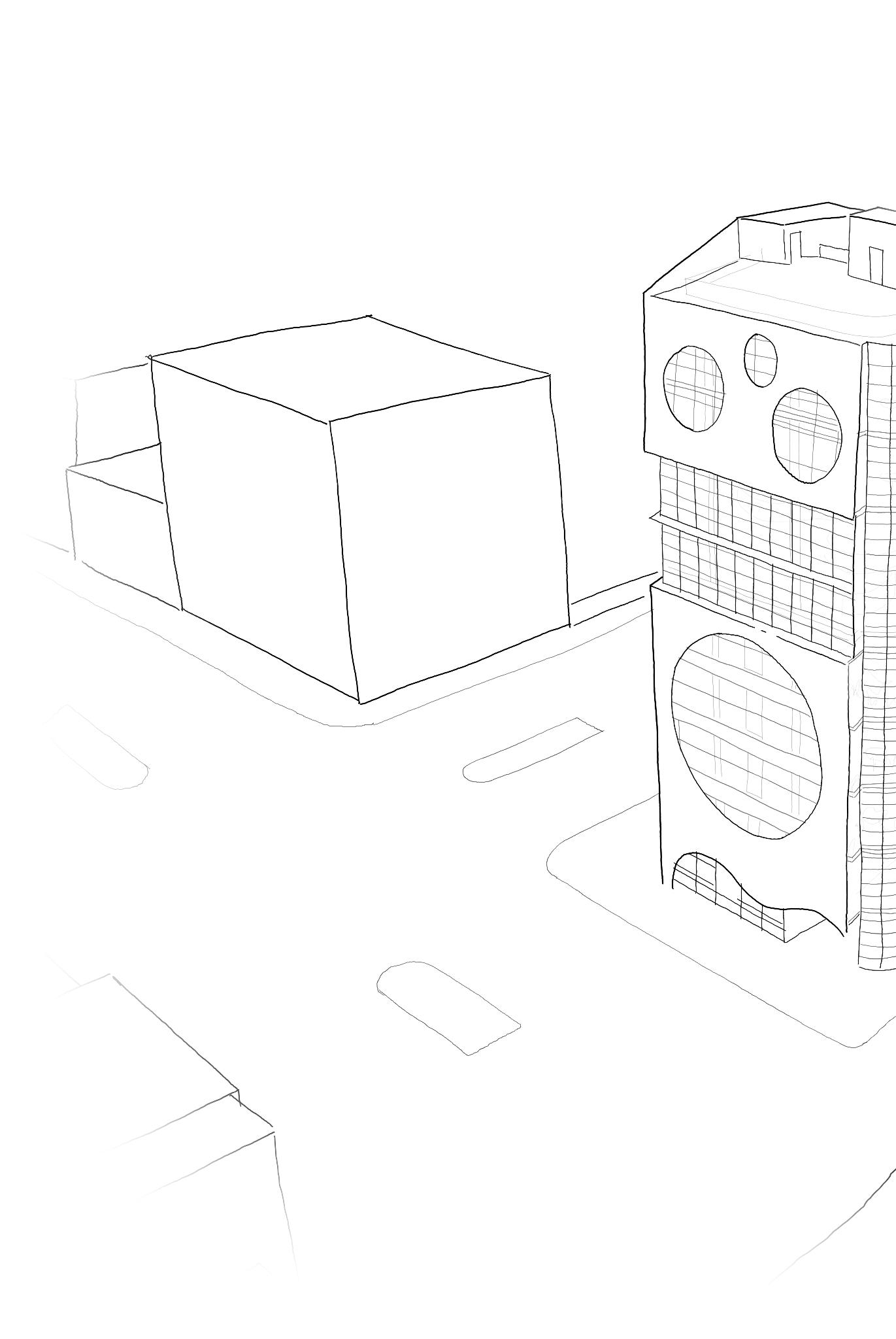
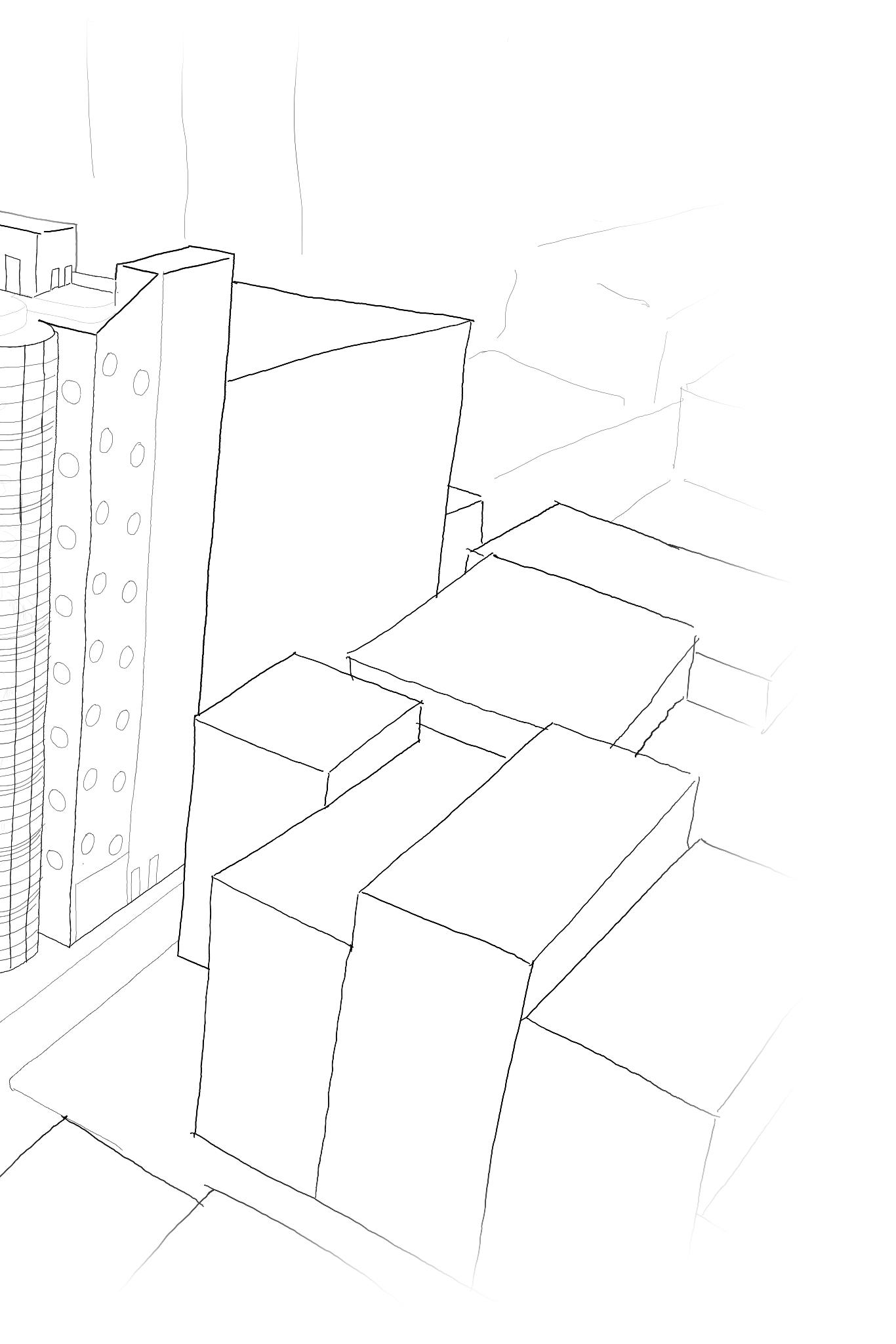
Sec�on 1: Ground-Level 1 Facade Detail 1:10
Suspension Rod
Rondo Adjustable Suspension Hanger 547 Rondo Locking Key 139 Rondo Top Cross Rail 128 Rondo Furring Channel 129 FC Sheet, 3mm
CLIENT INFORMATION
Phone: +61 9925 2000
Email: kenneth.wong@rmit.edu.au
Contact Address:
124 Latrobe Street, Melbourne Vic 3000
Site Address: 81 Bouverie Street, Carlton Vic 3053
LOCATION, SITE AND EXISTING CONDITIONS
Building:
The site is 81 Bouverie Street, Carlton Vic 3053. It is currently occupied by a 2 storey vacant building that was previously a “Tyrepower
The site measures 23.4 meters along the West to East perimeter and 19.8 meters along the North to South perimeter
Surrounds:
The building to the north across Queensbury Street is constructed from a mix of brick and concrete, to the east is a scape building with a multicoloured façade. Majority of the surrounding buildings are brick, concrete or some other form of masonry.
There are gumtrees running down the centre of Bouverie and Queensbury street. The area is quiet with most traffic on Queensbury. A cafe in the building to the west, and another to the south.
Typology: A new RMIT University Architecture Hub is to be designed for the site
Users:
The intended users are both students and Staff with amenity to be provided for both. Students ranging from first year through to PHD and more of a focus on tutors with a direct interaction with students, and creative roles
Architectural Programme: The building should serve as a an all encompassing university architecture building and provide all the amenity necessary A library to house architecture books, specifically Peter Corrigan s Recently Donated Personal Library Lecture Theatres, for smaller groups of roughly 50-100 persons, a minimum of two to allow for multiple lectures at once Creative/collaborative Office space for tutors. Designed for moderation of work, collaboration in creation between multiple groups. Areas for exhibition of students, tutors and professionals work Kiosk/Café Space Bike storage
Our design for RMIT s new Frank Lloyd Wright, while
Drawing from Kahn s Exeter create a warm and enduring height spaces and mezzanines, only pays homage to his work
The façade features a hit-and-miss a sense of privacy and quiet maximize daylight within the penetration into key spaces.
At the ground level, a publicly their work, engage with professional to serve both students and needs whether for collaboration
Positioned at the northeastern reinforcing its connection building takes on the presence the urban fabric.
A defining feature of the opening in the outer façade. environment for focused study other levels.
In summary, our nine-storey By integrating influences atmosphere, the building fosters

https://issuu.com/henryrexmorris/docs/khan_bubble_tower?fr=sMjFhNjcyNTI1NTM
new architecture building draws inspiration from architectural masters such as Louis Kahn and also responding to its surrounding urban context.
Exeter Library, we incorporated a material palette of concrete and native blackbutt timber to enduring interior. The influence of Wright s SC Johnson Tower is reflected in the use of doublemezzanines, enhancing spatial connectivity. The brick façade, inspired by Kahn s circular motifs, not work but also harmonizes with the predominantly brick architecture of the surrounding area.
hit-and-miss brick pattern, allowing filtered natural light to penetrate while maintaining quiet observation offering inhabitants the ability to watch while remaining unseen. To the building, the core is positioned along the southern boundary, ensuring deep natural light spaces.
publicly accessible café and exhibition space provide opportunities for students to showcase professional exhibitions, and witness the real-world impact of architectural design. Designed and faculty, the building offers flexible learning and workspaces that adapt to different collaboration or independent study.
northeastern corner of RMIT s City Campus, the building is aligned parallel to Swanston Street, to the university s central spine. Inspired by Kahn s fascination with Scottish brochs, the presence of a watchtower its form and materiality establishing a strong visual landmark within
design is the library, a key study space that distinguishes itself with a large, sculpted façade. This intervention creates a distinct atmosphere within the building, offering an inspiring study while maintaining the sense of enclosure and privacy provided by the brickwork on
nine-storey architecture building is conceived as a space for creation, learning, and engagement. from architectural icons, responding to its context, and prioritizing light, flexibility, and fosters creativity, collaboration, and meaningful interaction within the university community.
Urban Camp was a proposal for Testing Grounds Melbourne conceived during a one-week intensive elective.
It’s aimed at raising awareness about homelessness, the unsustainable fringe housing model, and the cost of living crisis in Victoria. It employs a hoax strategy wherein the general public are invited to ‘sleep beneath the stars, surrounded by Melbourne’s high rises.’

Subject : Public Arts Elective
Tutor : Zan Griffiths
Level : 5
Score : HD
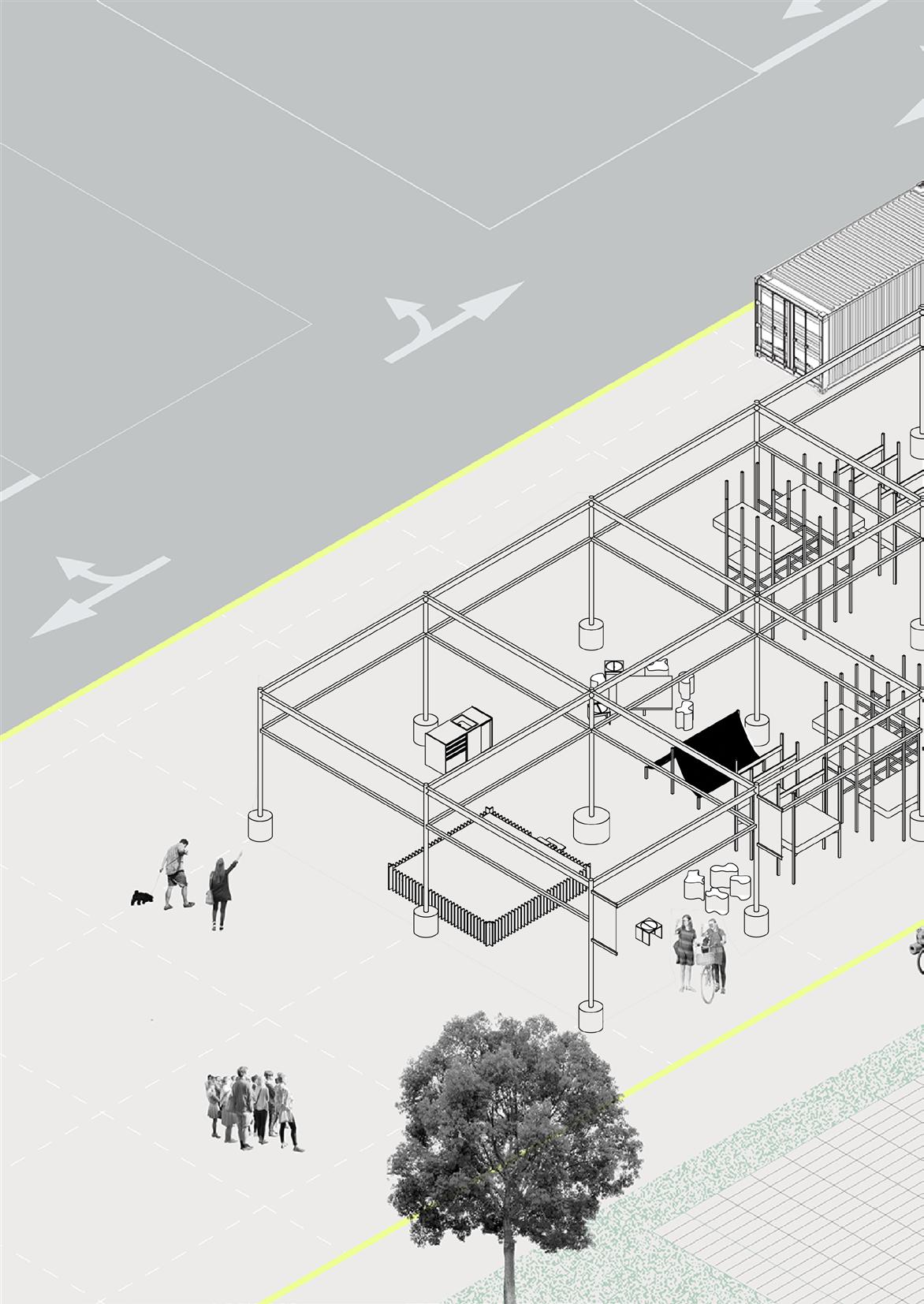
The proposal consists of three main phases: initial marketing, occupation, and publication of findings. Central to the project is an urban campground situated at Queen Victoria Market Testing Grounds. The camp features designed furniture and infrastructure made from building waste, providing movable pieces and shading to offer agency to the homeless. This initiative serves as both a commentary on Victoria’s unsustainable housing model and a means to engage the public in a dialogue about these pressing societal challenges.
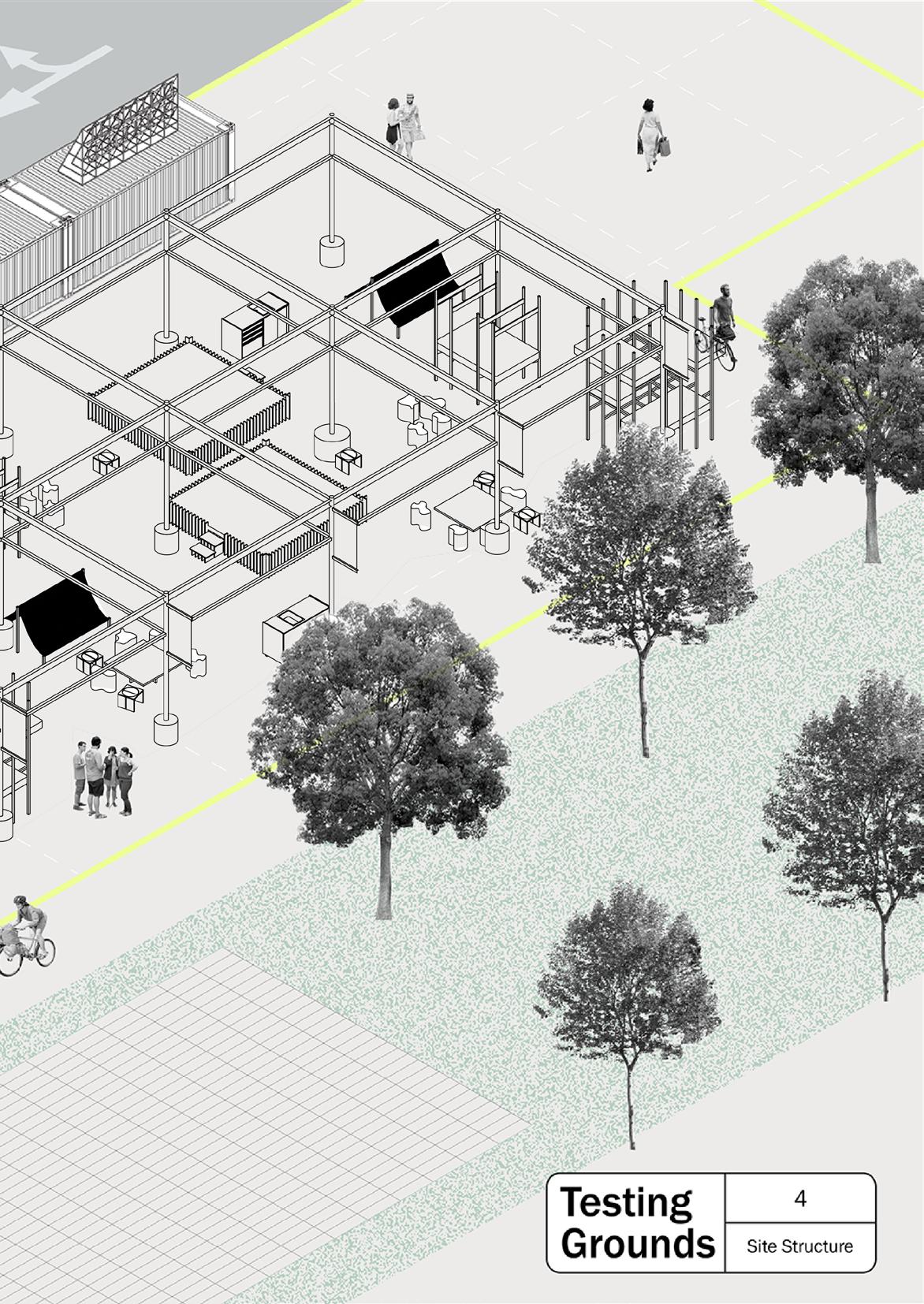
The main subject of the proposal is an urban campground located on the site. This campground will be marketed as ‘Urban Camp,’ a fun installation/event located in the city for the ‘unique’ experience of camping under the stars and by the high rises. With marketing such as ‘by all the best restaurants, but with the unique experience of the great outdoors,’ and ‘fall asleep under the stars and make your way to your favourite café,’ the entirety of the marketing campaign is intended to function as a sort of hoax—’the unique experience’ being not that unique at all.
The area would be populated with movable pieces of furniture, shading, and infrastructure, in part as a means to give agency to the homeless. Allowing them to be the creators and to enable some form of sprawl, giving freedom to those occupying the space without making them feel commodified or used, but as active contributors to the process. These pieces will be built from building waste, collected from demolition companies over the span of a year and formed into individual pieces for the site, such as raised bed frames (F, H), heated tent platforms (A), seating (B, C, D, G), kitchenettes (E), and tables (C). These demolished materials would highlight the unsustainable fringe housing model and the excessive consumption and waste created, not only in construction.
The idea of this hoax is twofold, in part as a deception, but also to give some semblance of understanding and empathy to these people, to show that it’s not unjustifiable. I think the fact that this experience will be marketed as free will further this point. People will seek out the rent-free experience of living in the city, not knowing that their own choice to essentially live like the homeless is part of the experience.
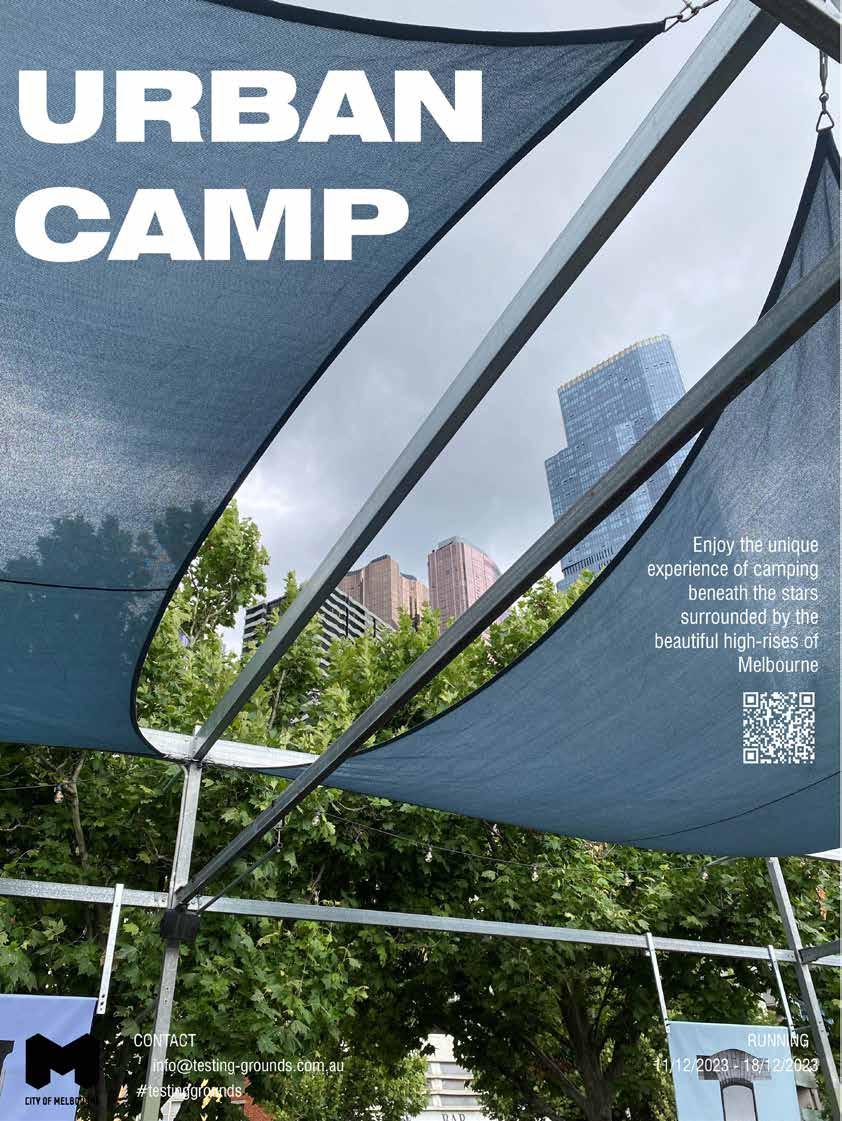
NAME : E-MAIL :
NATURE OF COMPLAINT :
DATE :
I’m sure that there will be various objections and complaints against this work, particularly from those who came to the city for the marketed ‘urban camp.’ With enough protest, the encampment would surely be shut down as a result. The issues would be brought to the public’s eye, and I’m almost sure it would be shut down with little work done on the problem of housing these people—‘if not here, then where?’
Upon the shutting down of this project, the complaints would be published, and the furniture pieces would be donated to restaurants and other establishments throughout Melbourne. The complaints would be shown alongside a new explanation of the work and its original intent as a useful piece of infrastructure, a means to foster or locate community, and finally as a way to bring issues forward. These pieces, moved from the community of the homeless to establishments throughout Melbourne, would serve as an invitation to the people now intimately familiar with the furniture, allowing them to feel comfortable in these places.
surrounding and an which of intervention aggregated made and Grasshopper. model and ZBrush rendered

was the outcome an 8-week intensive studio called Narranome. an intervention into existing car park. studio called for interrogation of the surrounding community context, as well as external narrative which became a driver the design. This intervention is made up of aggregated components made through Rhino SubD aggregated through Grasshopper. This Rhino model was then sculpted coloured through ZBrush and finally rendered in V-Ray.

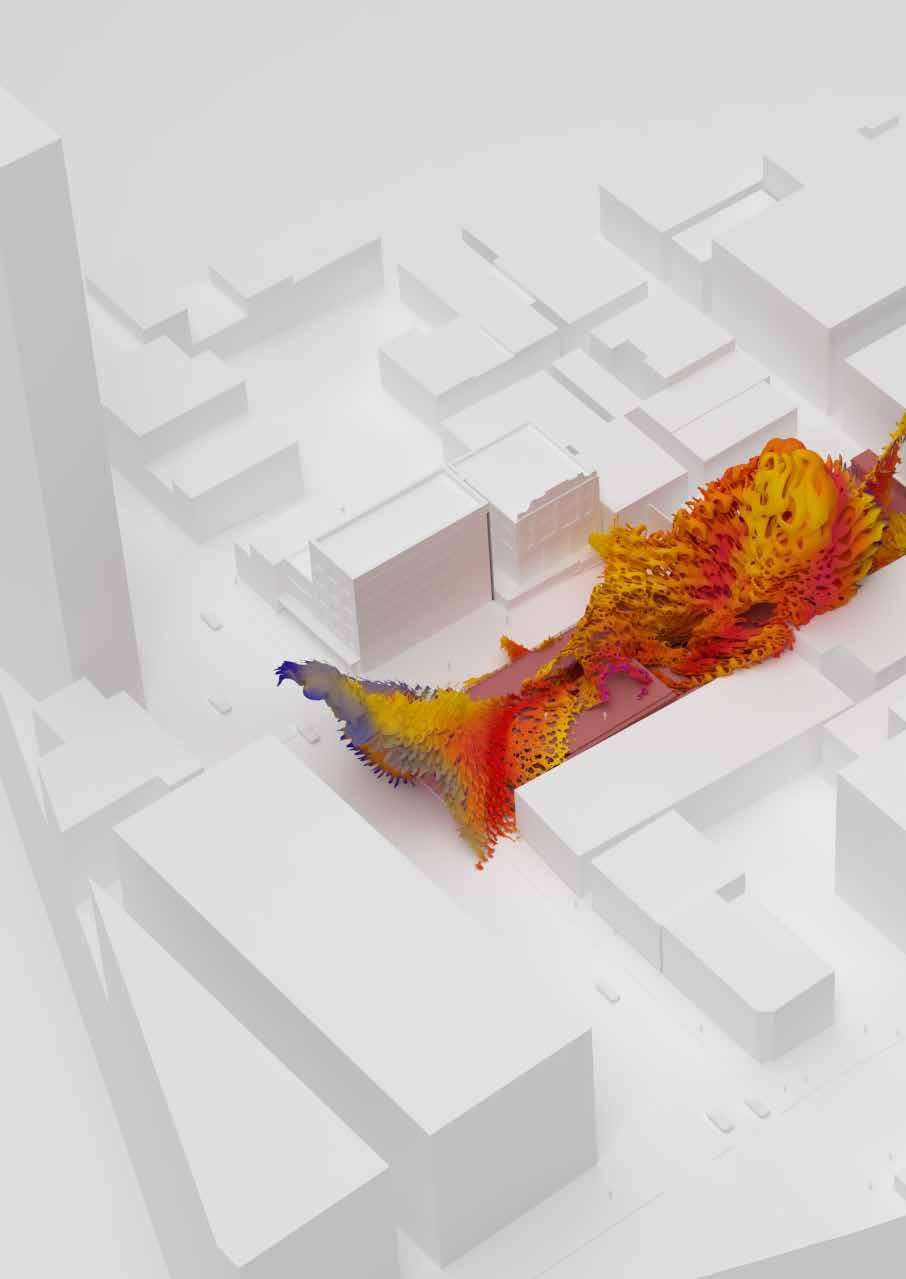
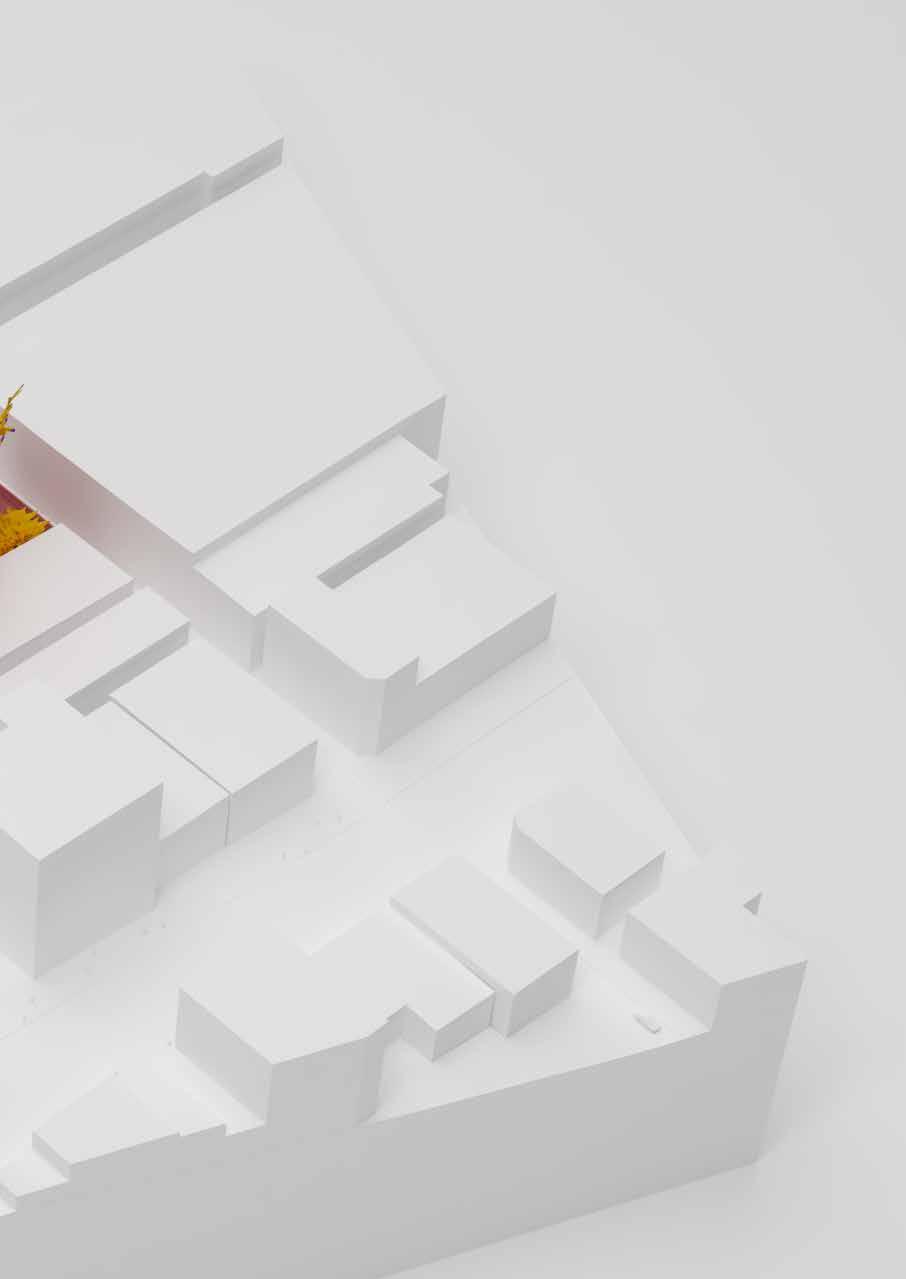
Aurora is a creators' space, one that hosts areas of both expression and meaningful enlightenment. The project is an alteration of the Lonsdale/ Bourke Street car park, and seeks to inspire creativity by stitching the city together at what feels like both its centre and dividing point.
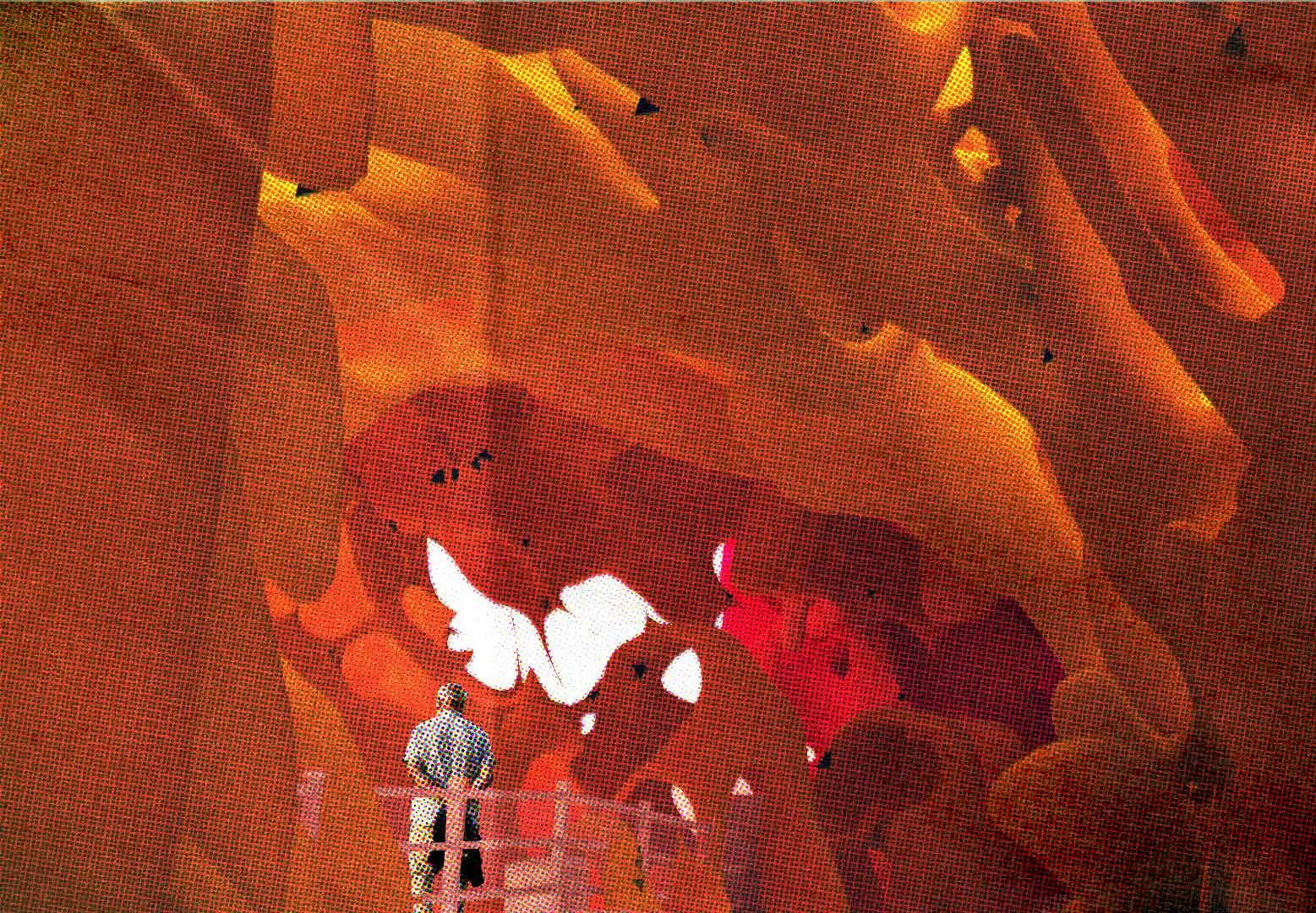
The form was found through three consecutive processes: the first being a narrative-driven growth of the intervention onto the subject, the second being the augmentation of form to both fit and shape user experience in line with the story, and the third being the aggregation of form through Grasshopper and dramatization through ZBrush.
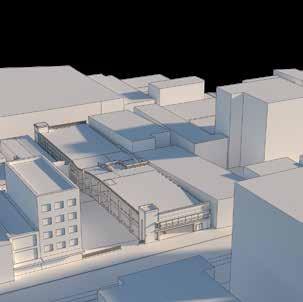
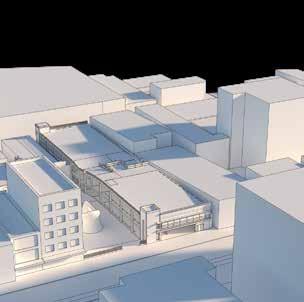
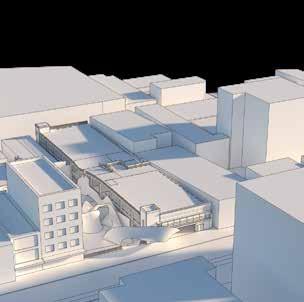
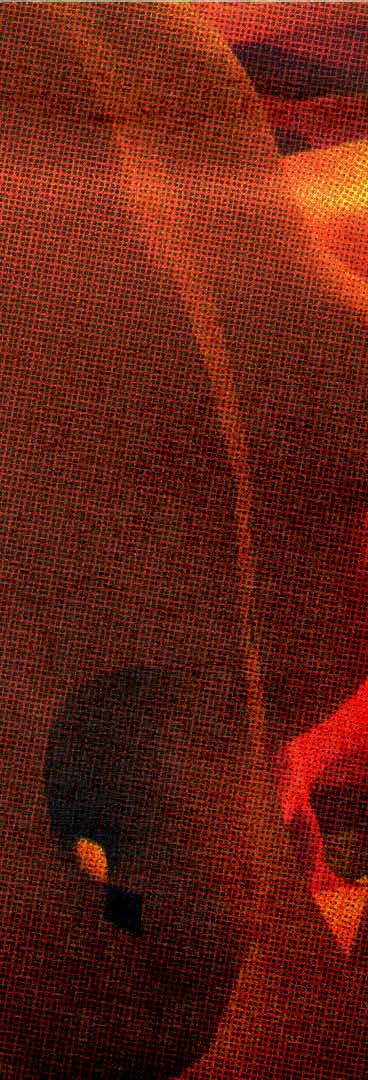
Inspired by the story 5 Stars Studio 5 from the sci-fi anthology Vermilion Sands, (a pivotal piece of mid-century literature) the project takes on themes of free and genuine creation against an ordered system, with a constant struggle between the two in the form of a rigid, functional car park and a growing, reactive, intervening force.
The story follows the editor of a small poetry magazine with a system of automated typewriters. This perfect system is disrupted by the arrival
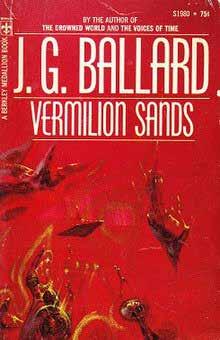
of an enigmatic neighbour, Aurora, who inspires him to produce genuine poetry. Her methods of swaying him are brash, to the point, and all the actions of an impassioned individual. He is simultaneously inspired and terrified, pushed out of a sheltered life and into the real world, all in pursuit of authentic and heartfelt creation
Every aspect and moral of the story leached into not only the formal composition but purpose of the resultant architecture.
The character of Aurora took form as an architecturalIntervening force, creating a series of compressive and expansive spaces evoking feelings of dread, uncertainty and hope, with pockets of peaceful bliss and enlightenment.

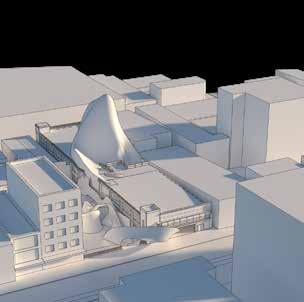
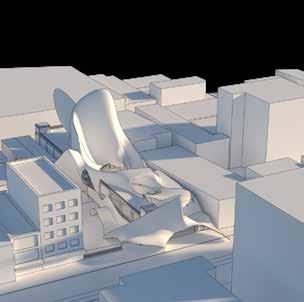
Narrative development here

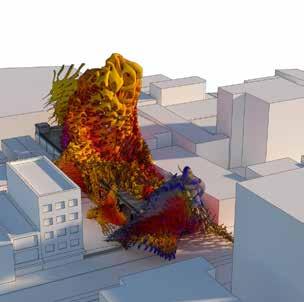
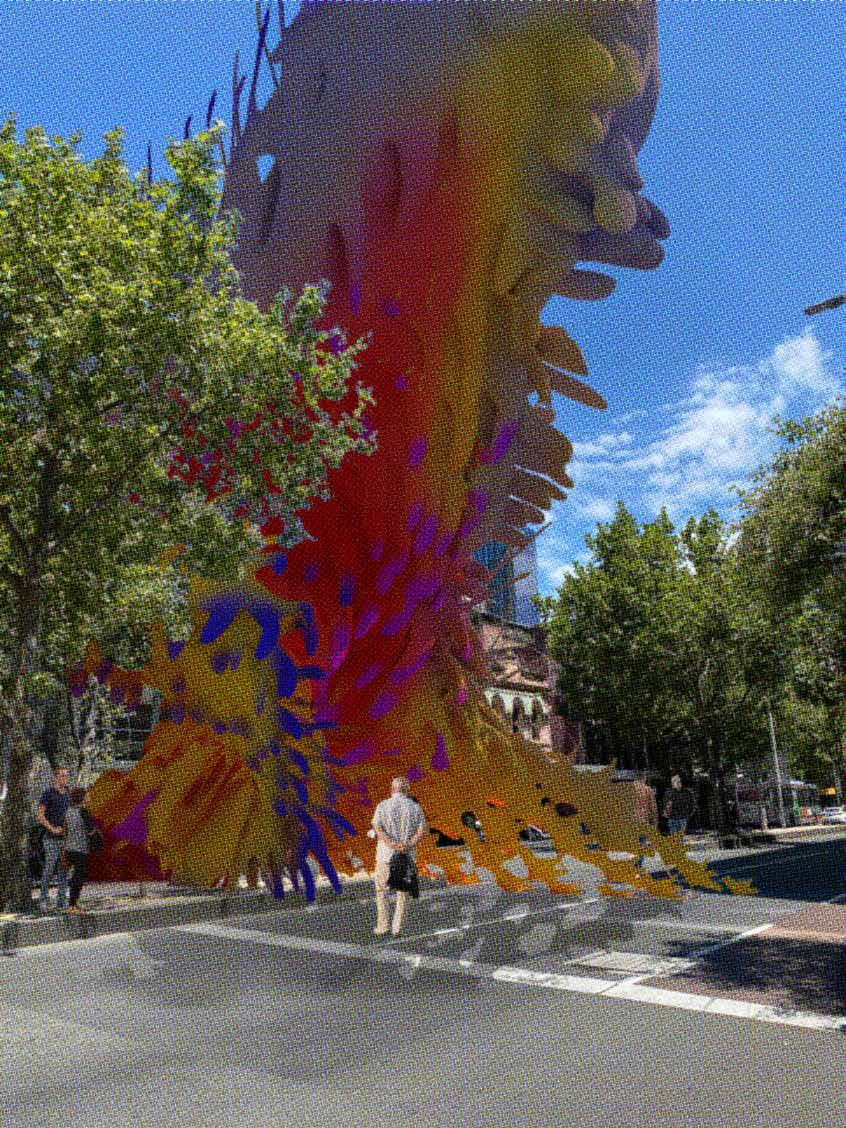
The Placement within the city makes this building the perfect stitch. Where lonsdale cuts the city, this stitches it back together. 'Porosity and surrounding context, a boundless vessel for creativity'
Being centrally located,, and near some of Melbourne’s best social venues, such as Siglo, Caretaker’s Cottage, Section 8, and Her, it serves as the perfect place to stitch these all together with the help of Little Bourke.
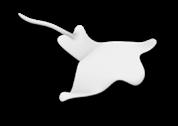
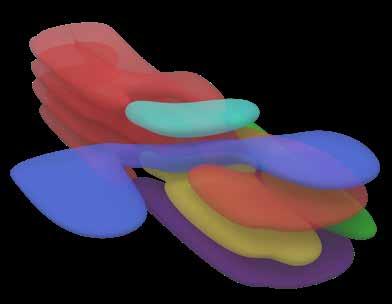
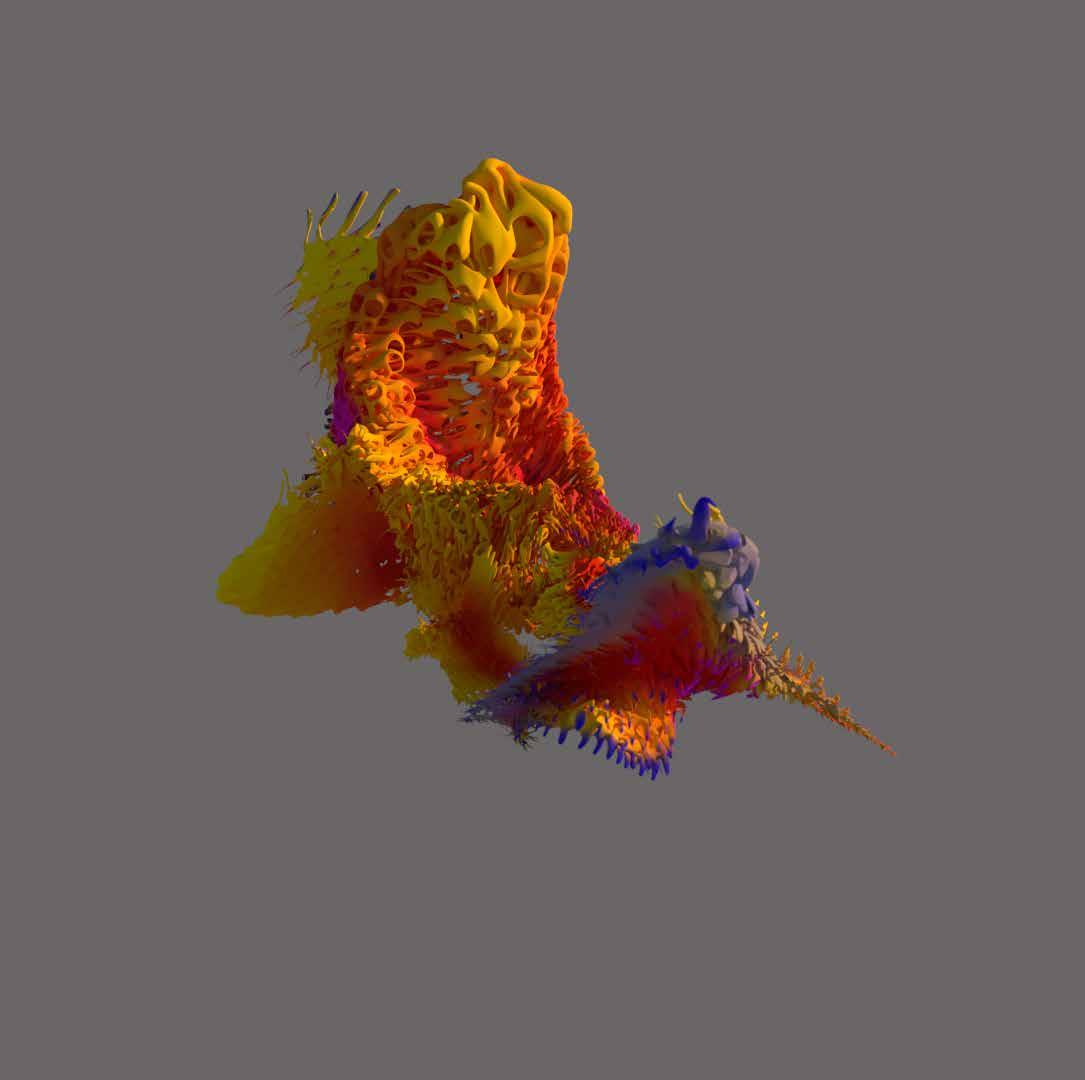
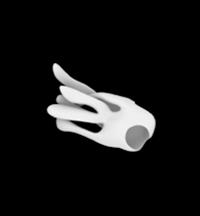
Each component is based on a significant symbol within the story, a sand ray, coral and the augmentation of these to show the morphing of freedom into control. These are placed strategically within the growth of the surface to tell that story through form and function, with the layout of rooms falling in line.
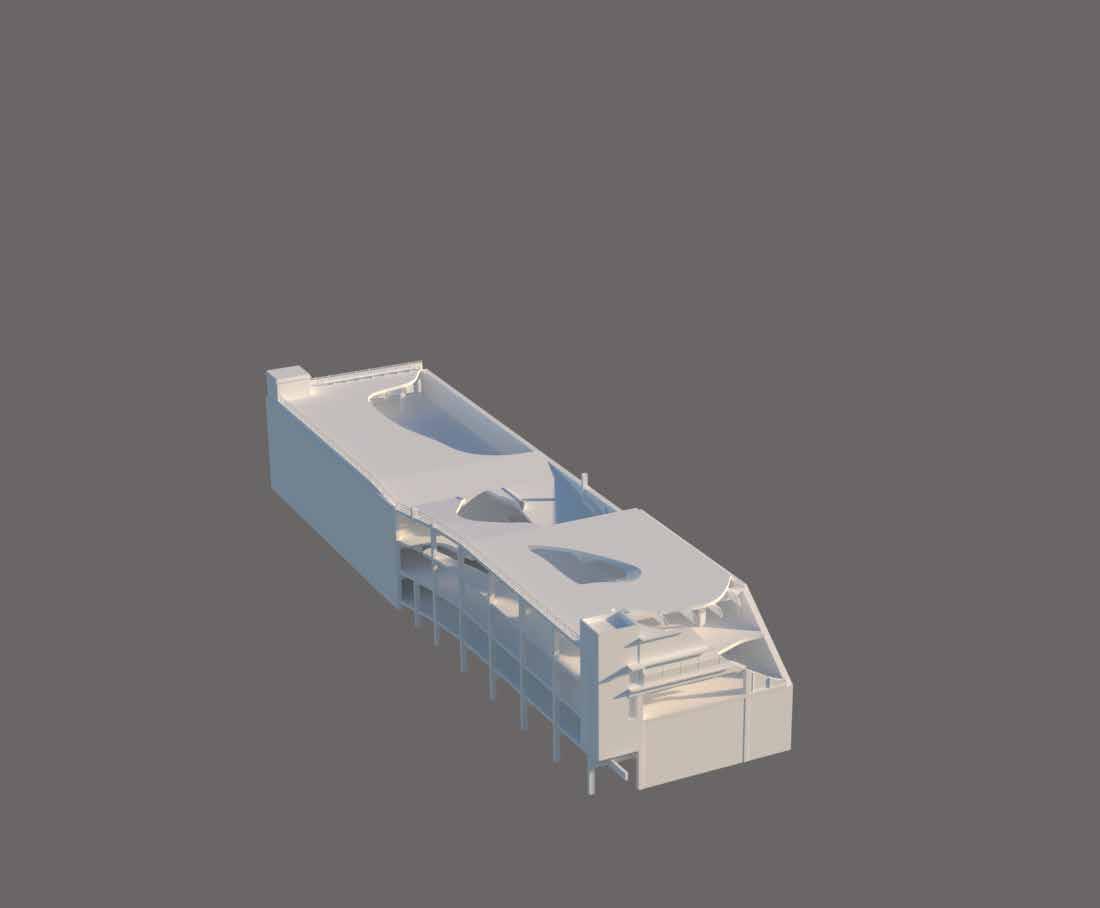
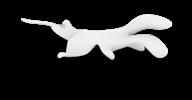
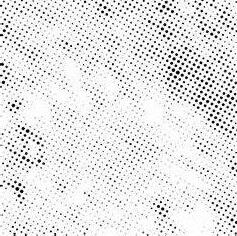
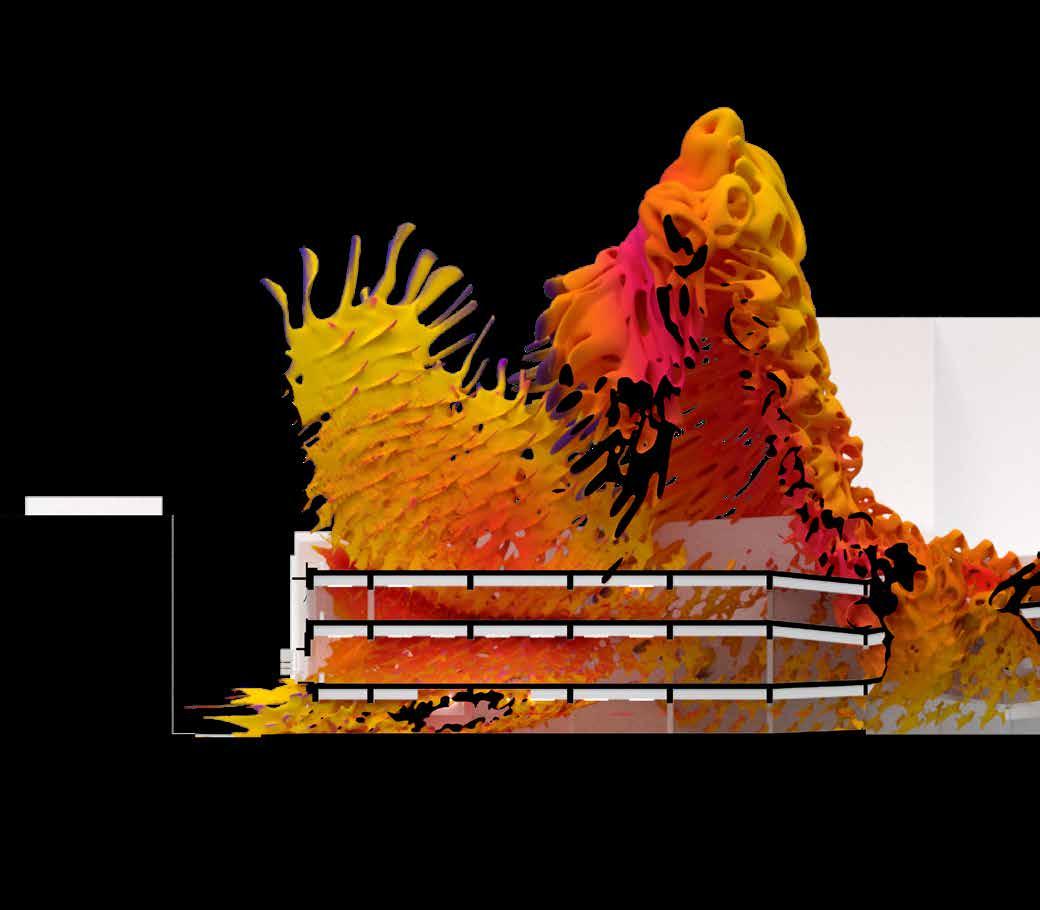
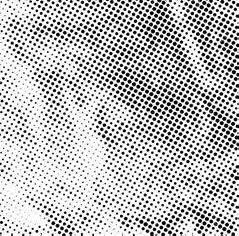
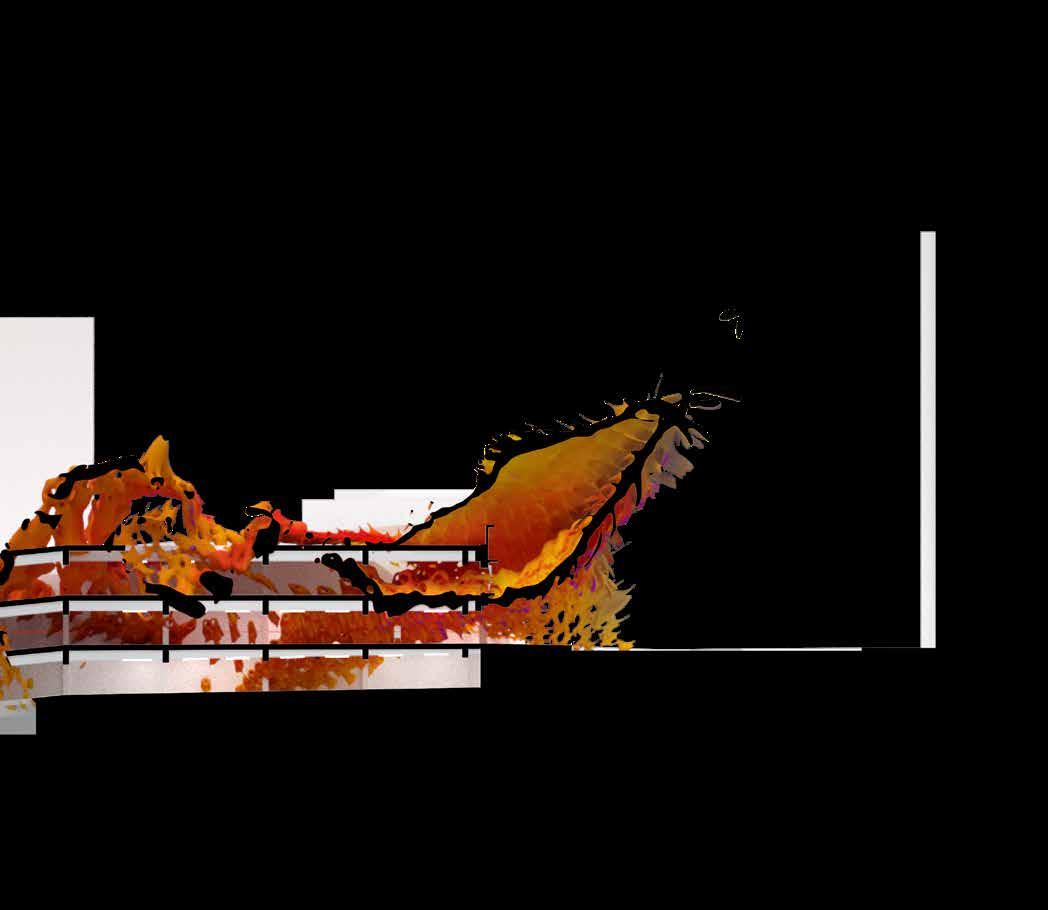
This porosity, with views out to the street and surrounding buildings, makes the now augmented car park a hub of the community, of Melbourne. With areas reserved for bars, galleries, restaurants, studios, and workshops, it provides a means to both live and create, but with a highly designed means of leaving. It projects you out into the world, inviting you to explore and navigate Melbourne.
Each path leads through to the street, to the life of Little Bourke, and pulls in from the late afternoon rush of Lonsdale.
If you wish, you could work until 12 AM in a workshop or studio and find yourself walking out to Stalactites up the road, experiencing the loud, drunk groups discussing all they had done before they got there. You could step into a bar and find yourself spat out on Little Bourke hours later, being pushed into the next stage of your night, of your story.
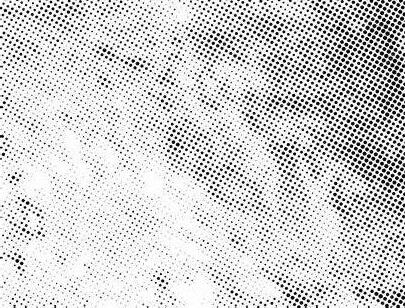
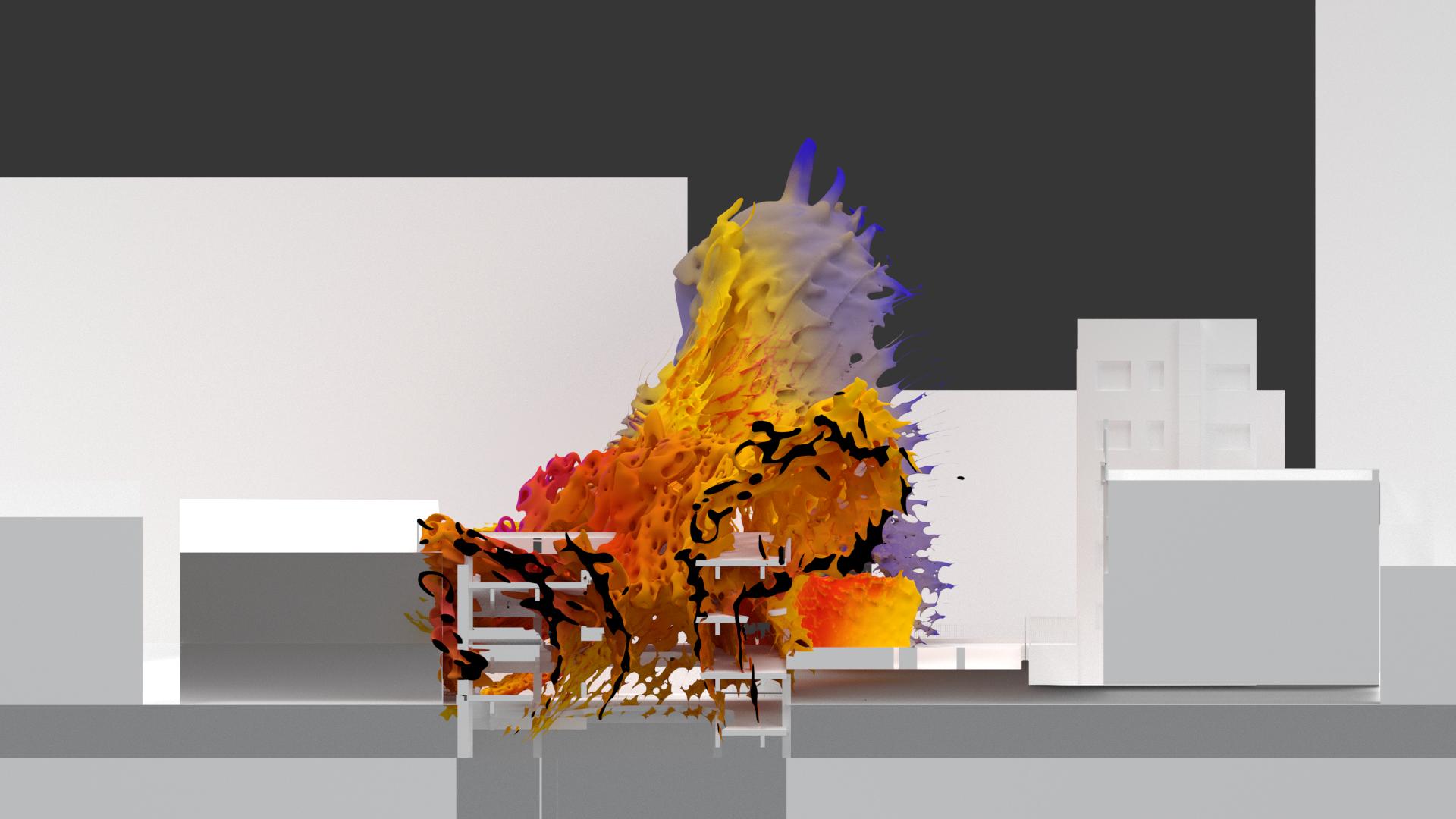
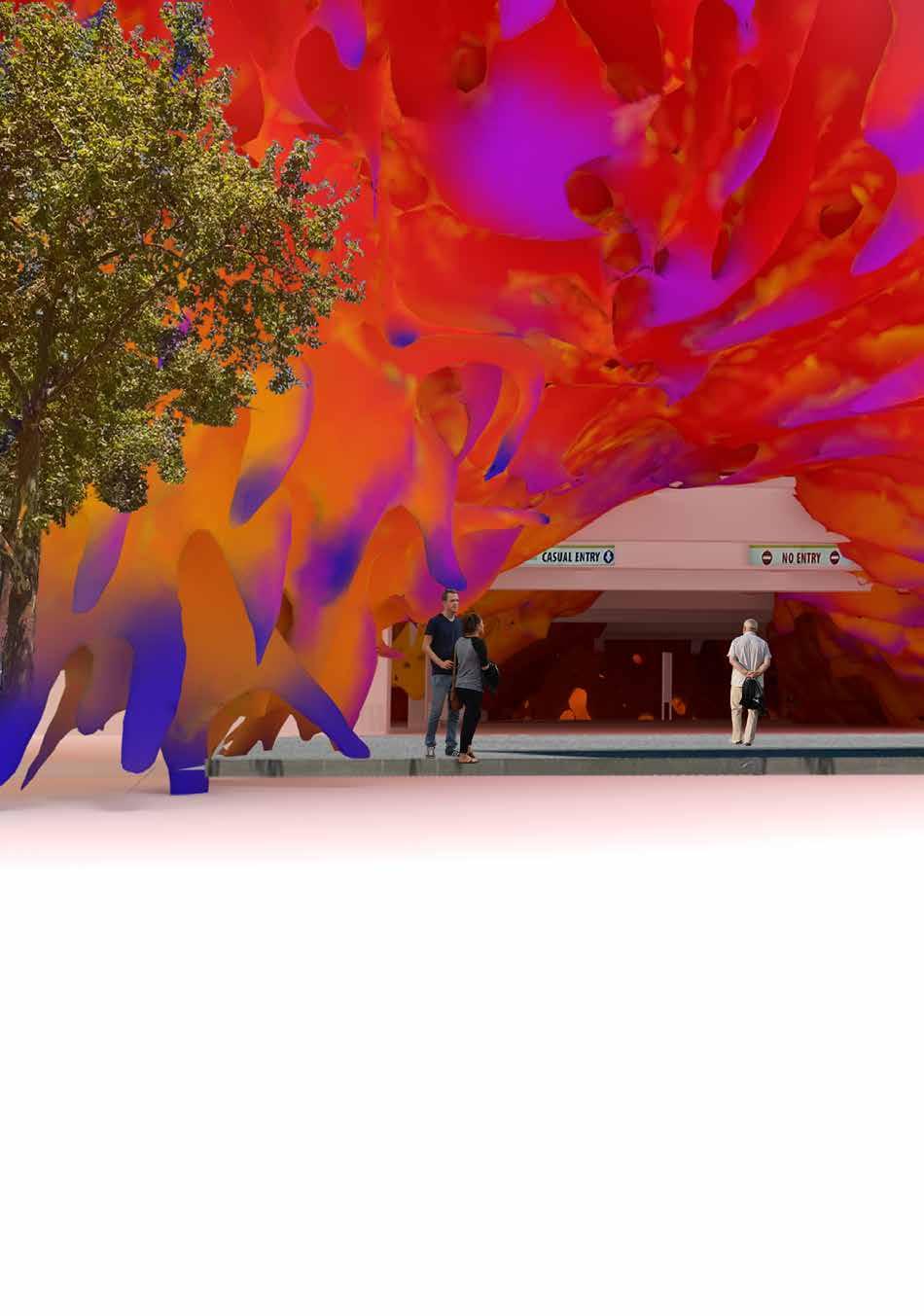
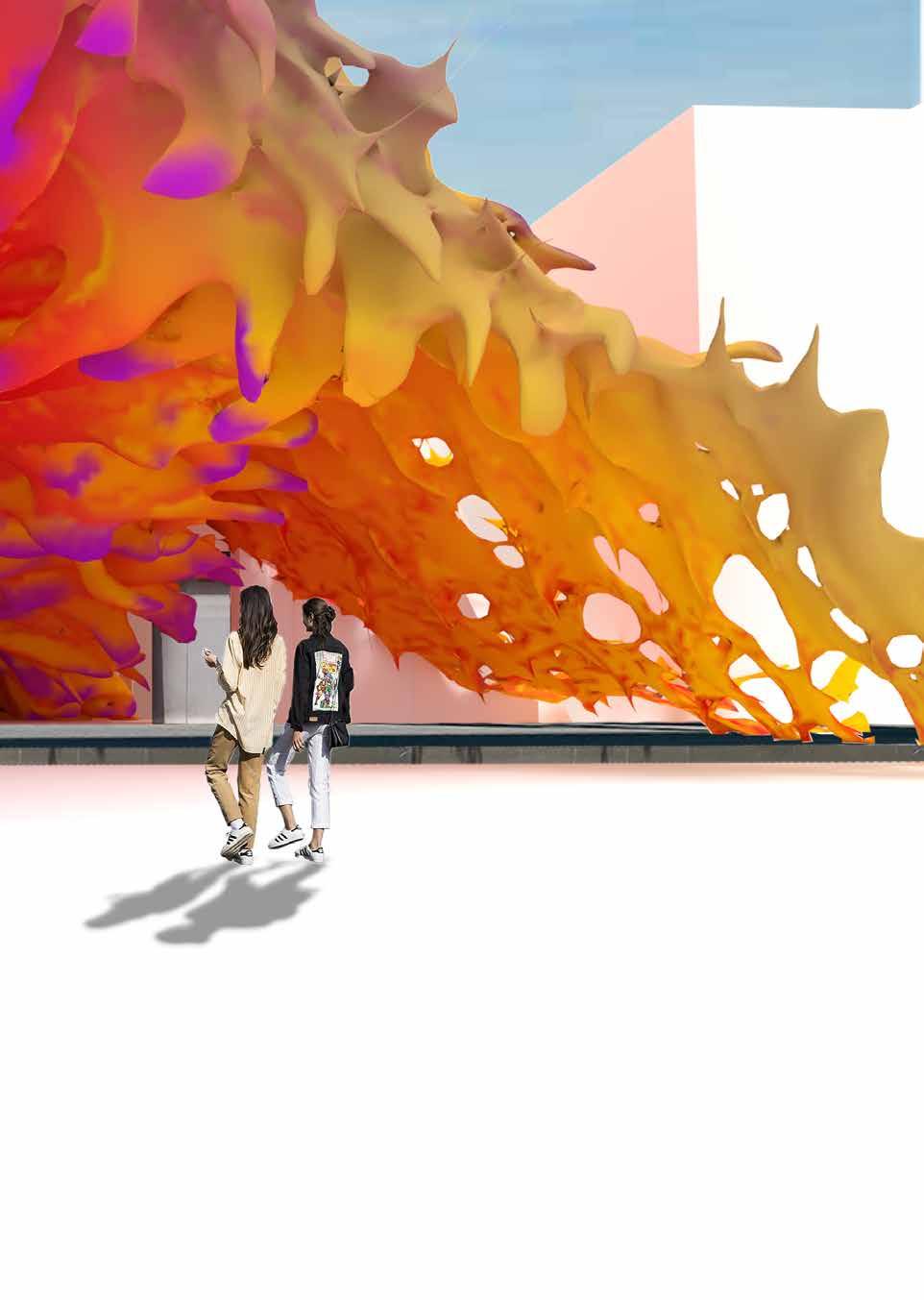
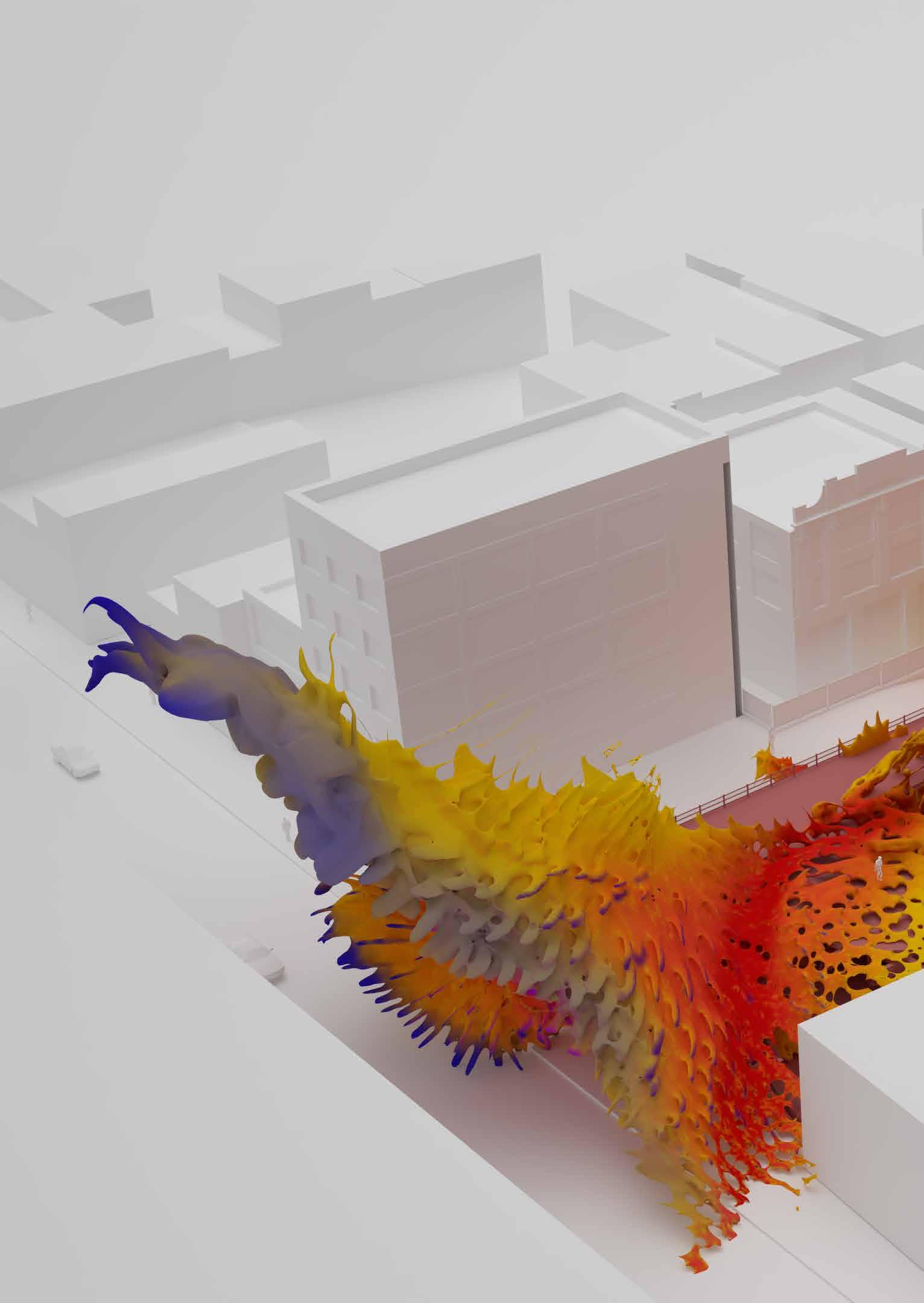
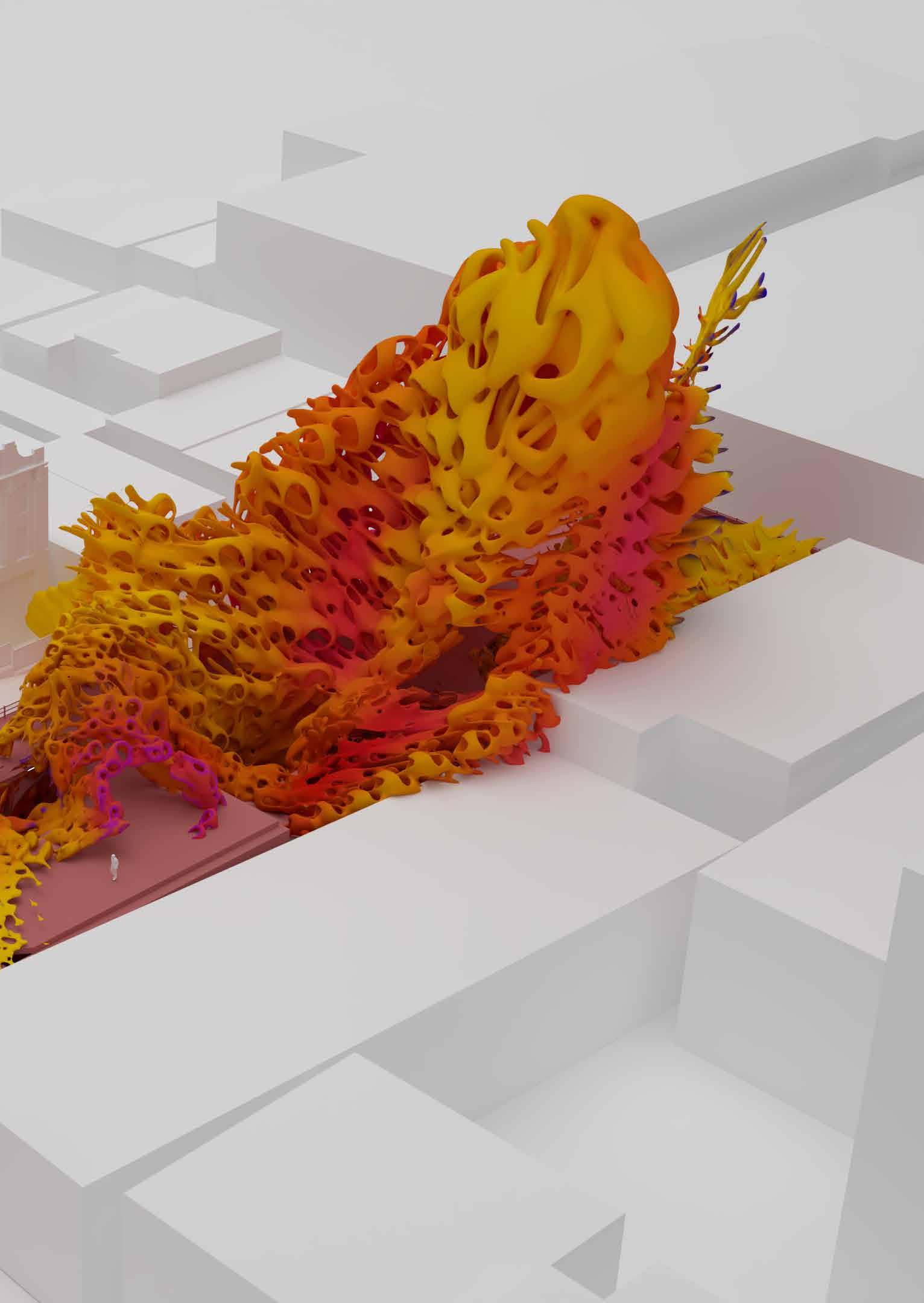

This design is an aquatic centre located at 31 Surrey Drive, Box Hill, developed as part of a group project focused on creating a buildable and environmentally responsive outcome. The design features a catenary roof inspired by Frei Otto, using a combination of steel and partial timber construction. Solar panels are optimally positioned for sun exposure, and rainwater is harvested through integrated tanks.
My focus within the group was on connection detailing, construction documentation, material selection, and research into building services to support overall building performance.
I researched and completed all construction details


Subject :Technology 3
Tutor : Babak Kahvazadeh
Level : 4
Score : HD
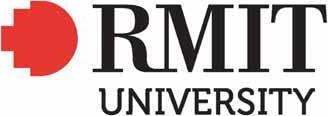

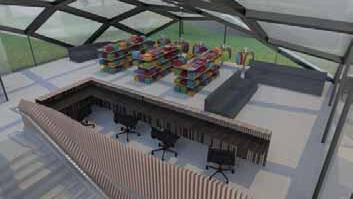

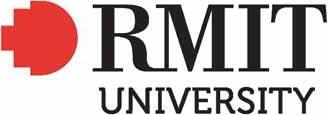

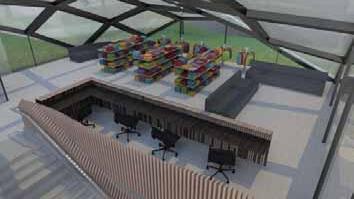

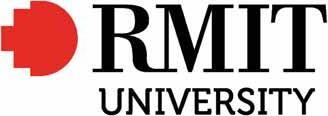








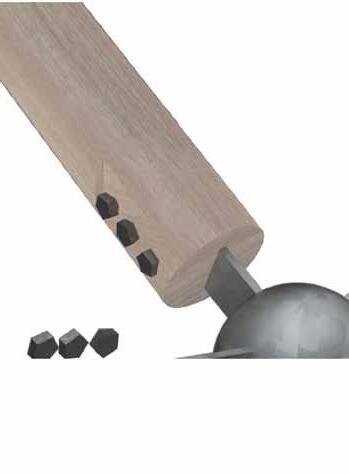



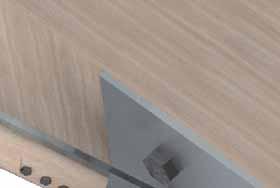






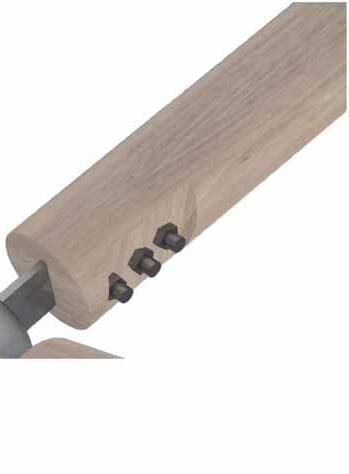


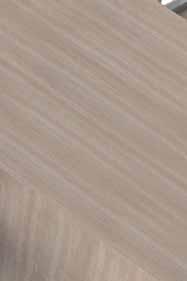











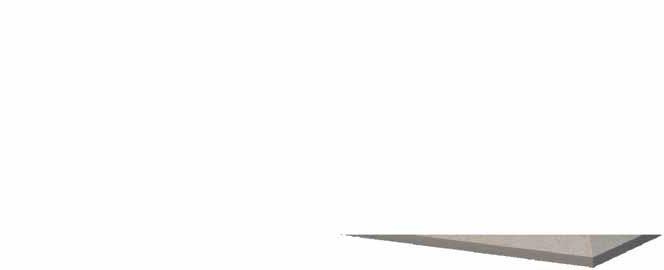
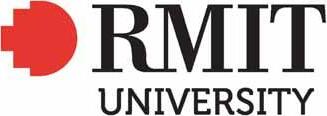
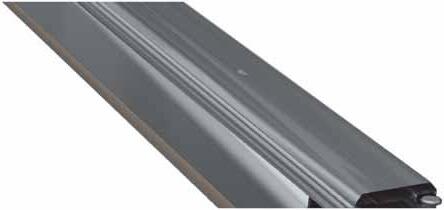







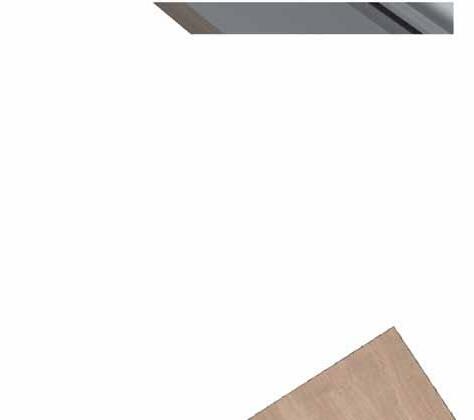
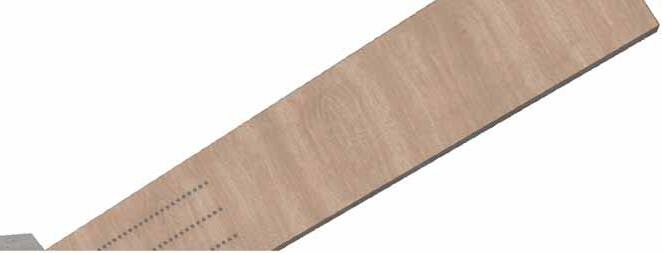


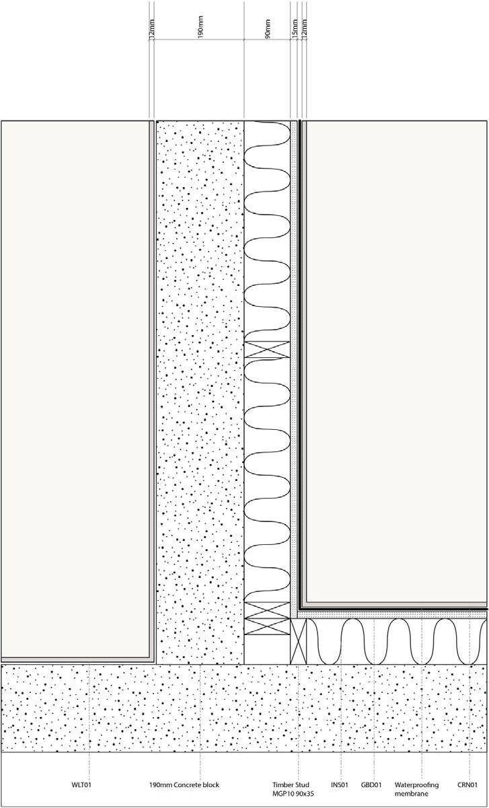
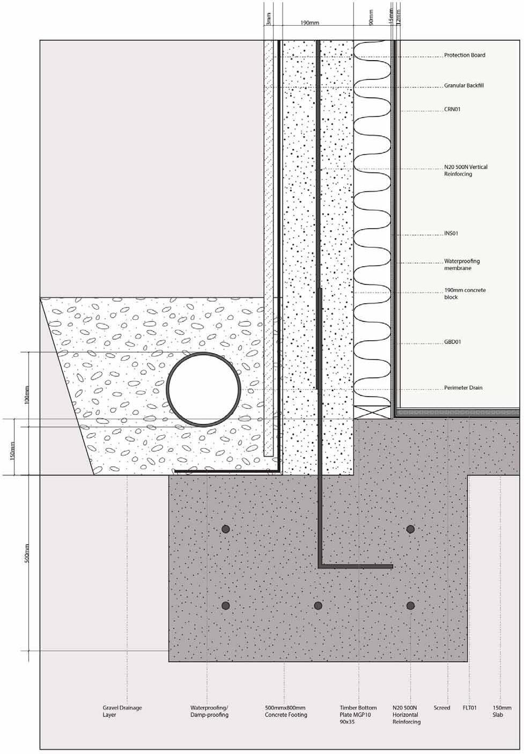


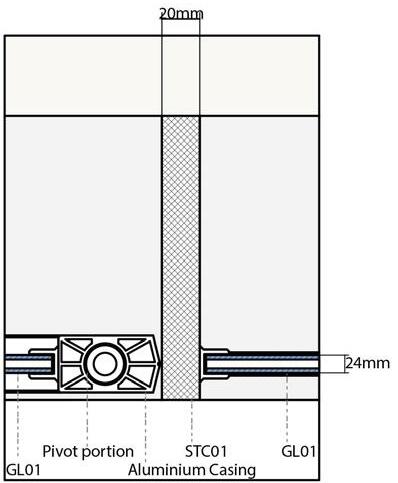



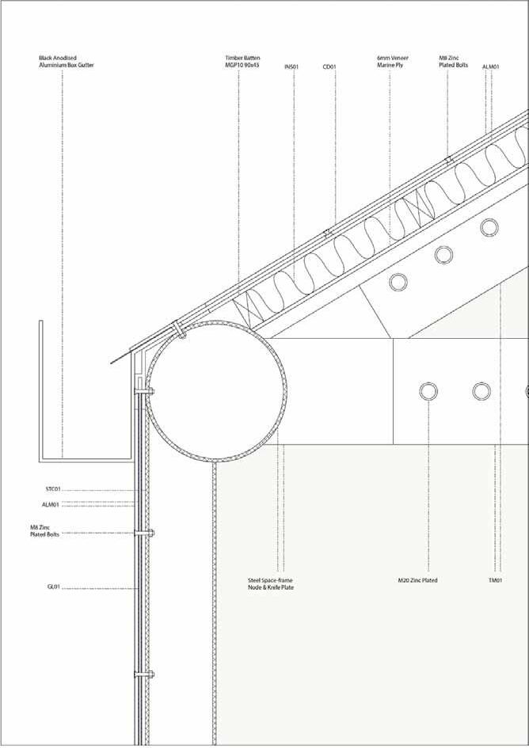
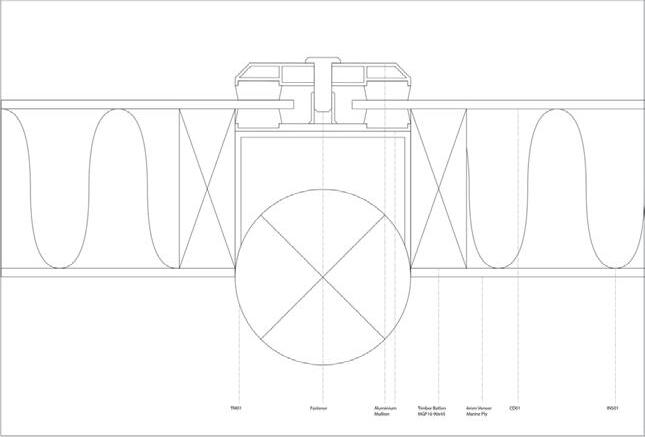

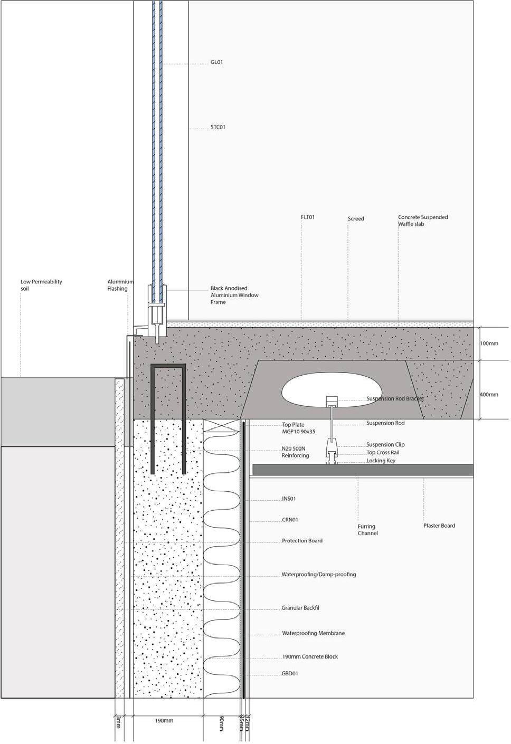




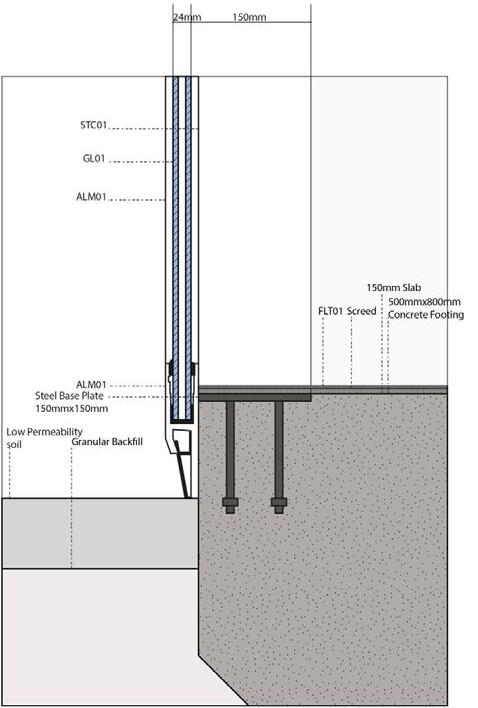
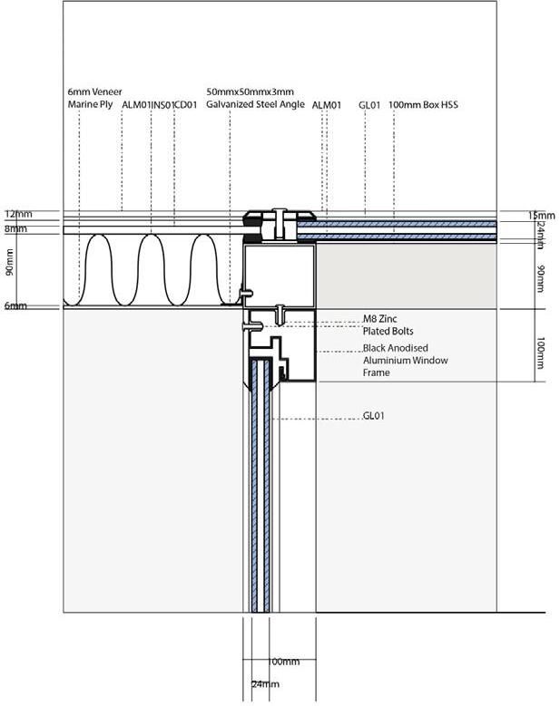



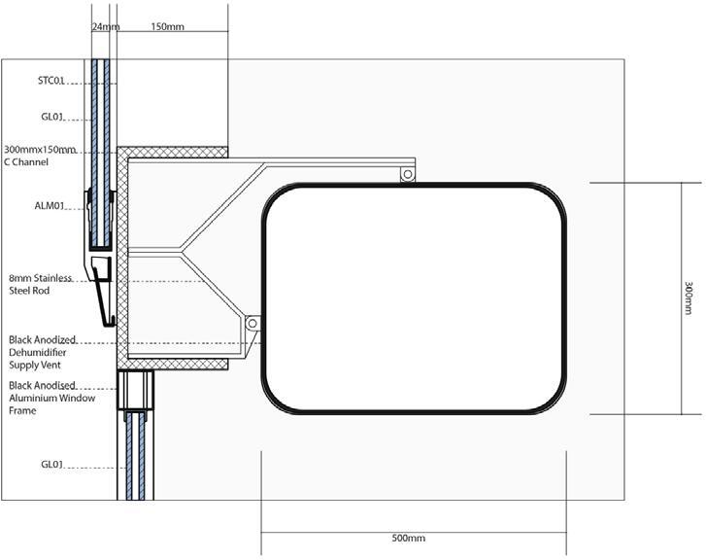

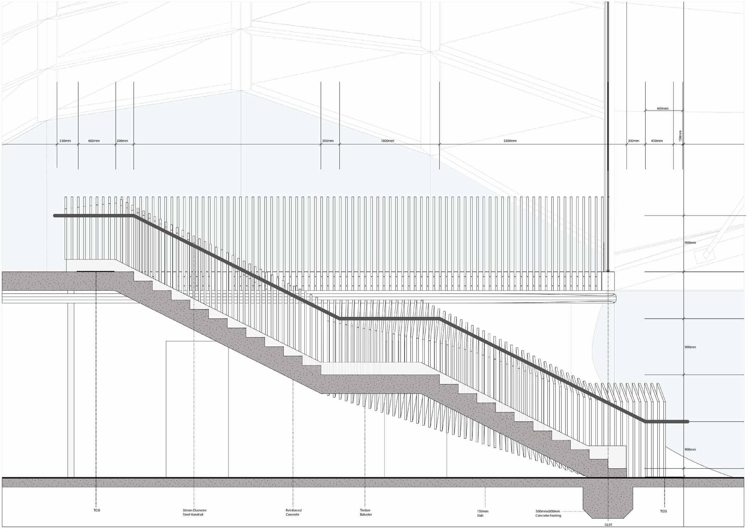





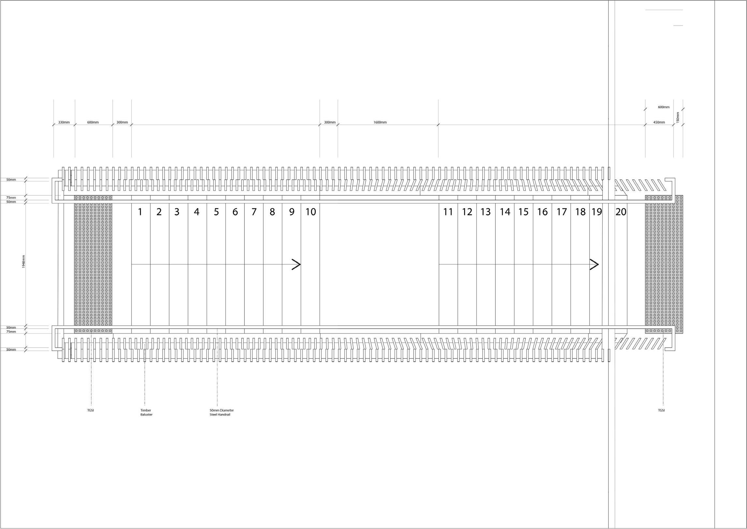





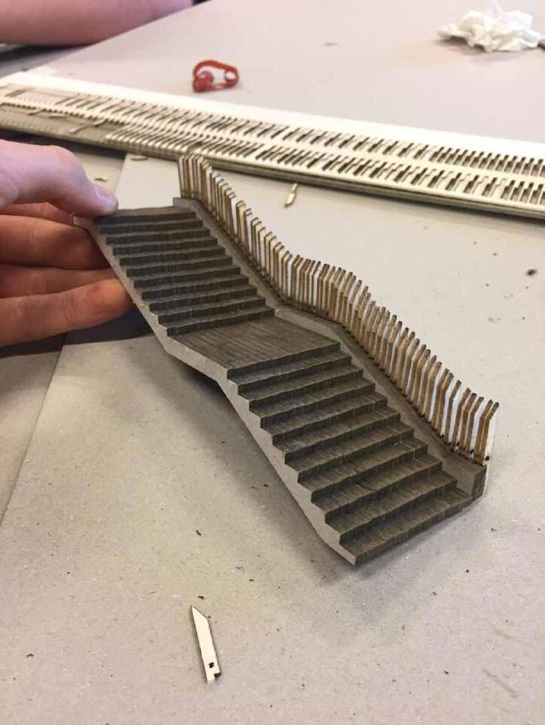
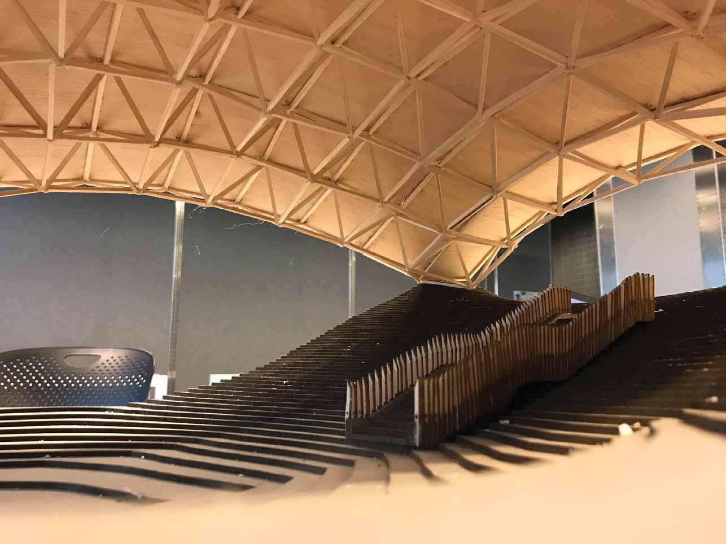
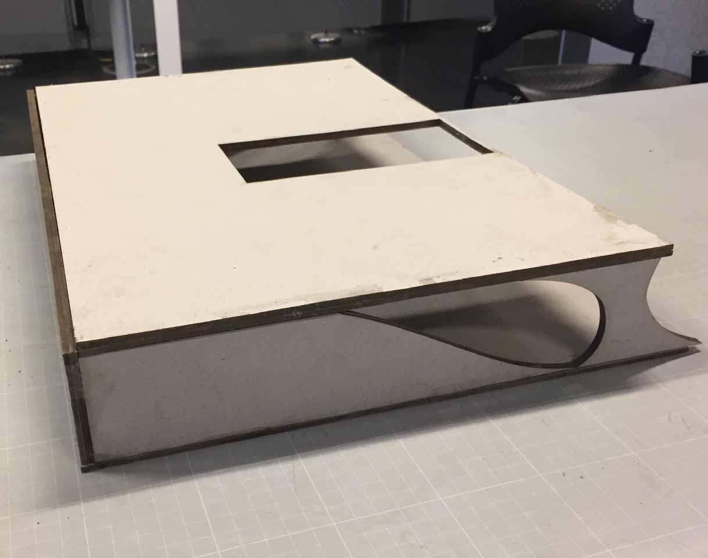
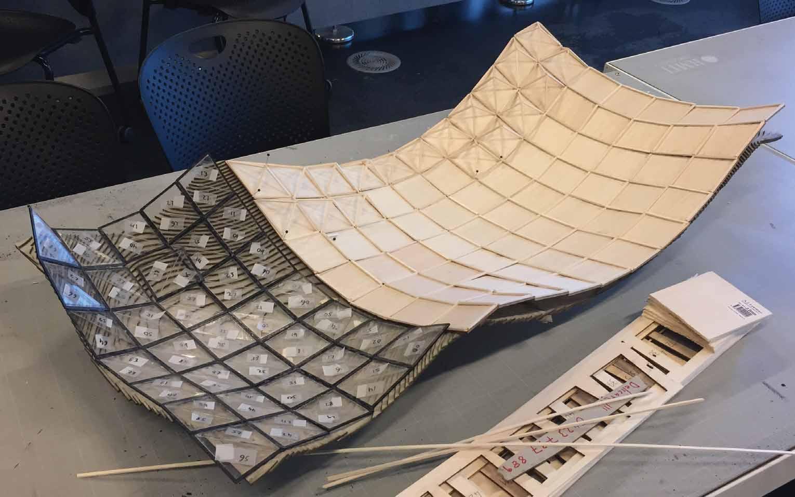

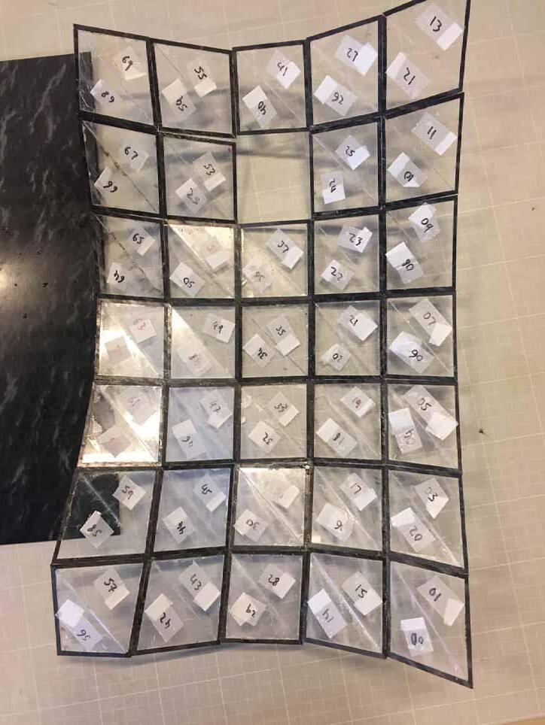

This project is an exercise in complex topology modelling and rendering. It is a replication of Marc Fornes' pavilion design Minima Maxima, made through Rhino SubD. It’s tiled with a Louis Sullivaninspired panel, also created through SubD and tessellated using Grasshopper, and finally rendered through V-Ray.

Subject : Communications 3
Tutor : Marc W Gibson
Level : Level 3
Score : HD

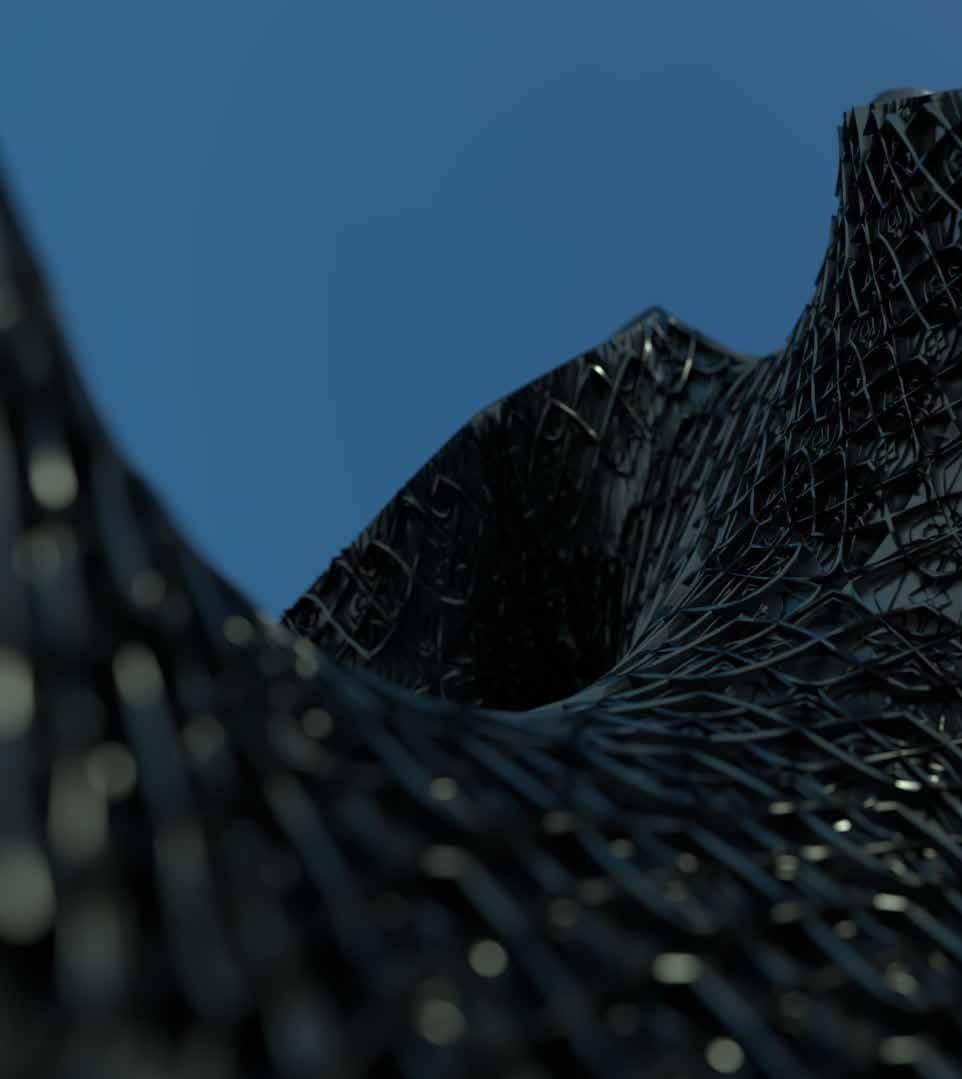

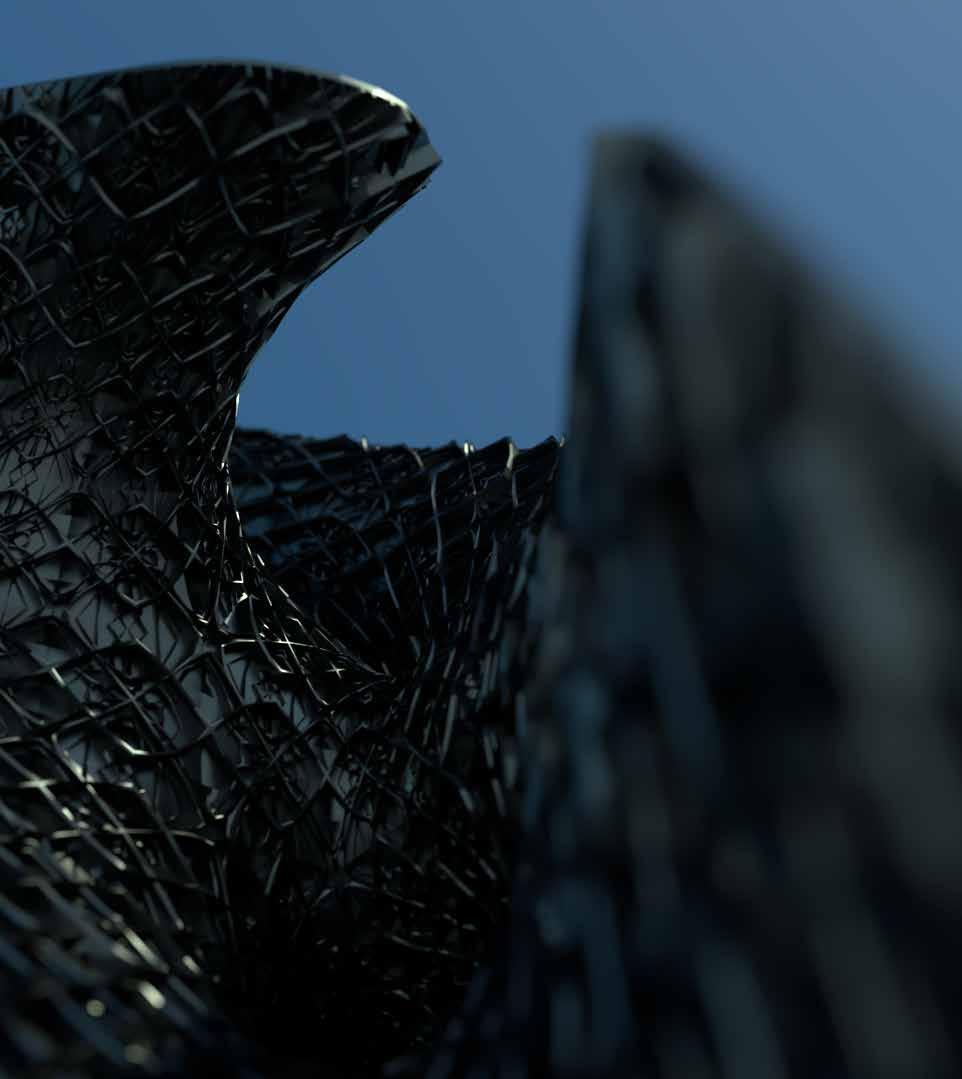
This project is an exercise in complex topology modelling as well as rendering. It is a replication of Marc Fornes' pavilion design Minima Maxima, made through Rhino.
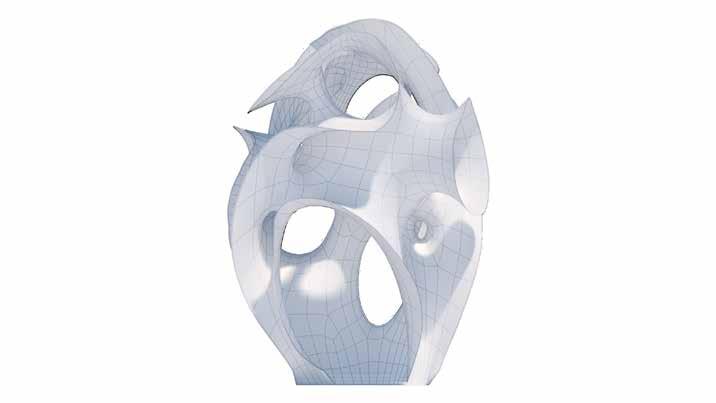
Marc Fornes' Minima Maxima is unique as it consists of only one surface. With a consistent thickness of 6mm, its rigidity and structure are found only through its abstract form, which folds back on itself, into itself, and bridges connections through itself, while still maintaining a single surface.
The replication of this specific topology was complex in itself, with no flat surface or clear starting point, and complex junctions that are all part of and within the same surface. The project manages to be both enclosed and entirely exposed, with no inside or outside just sides on a surface

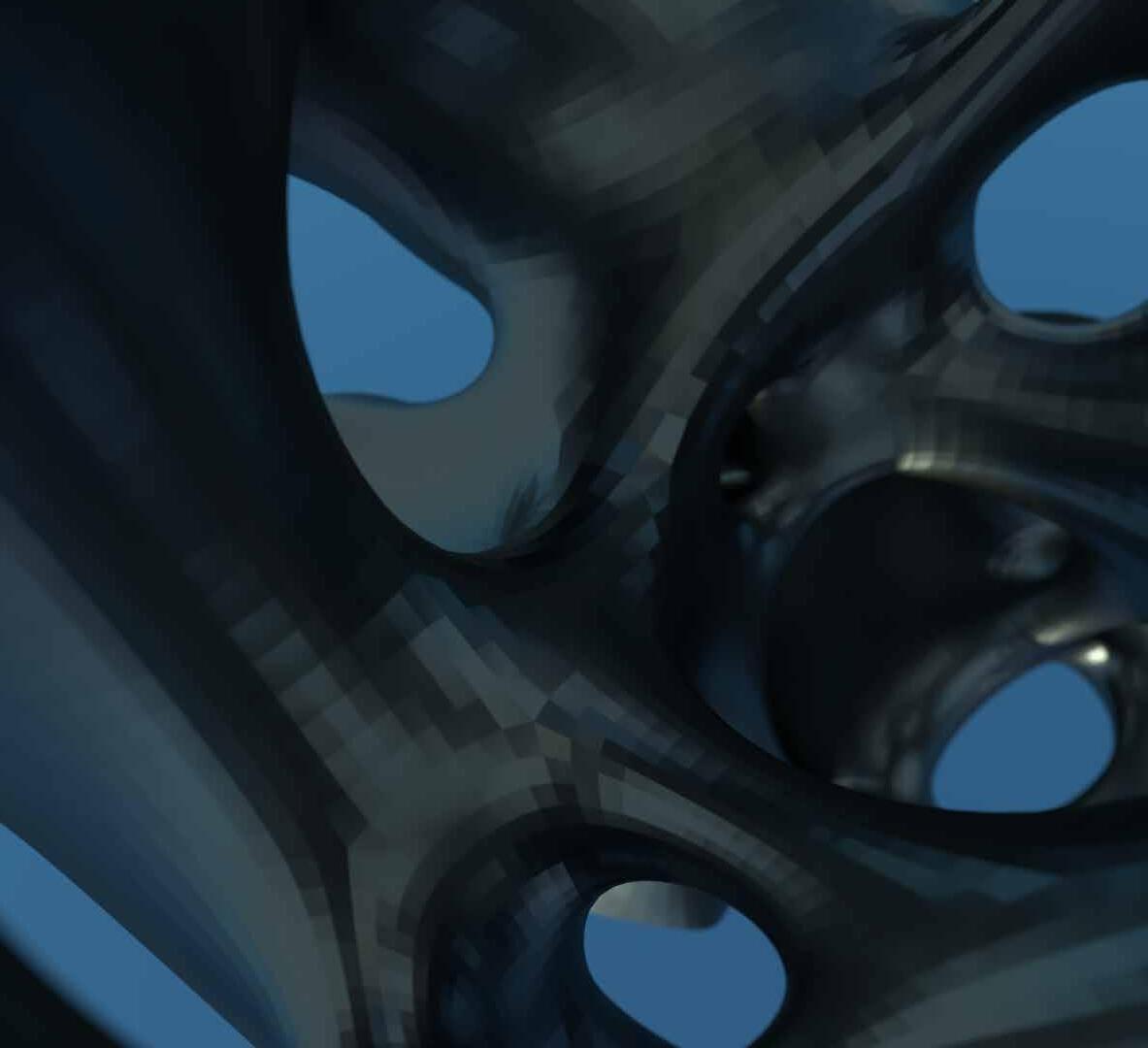
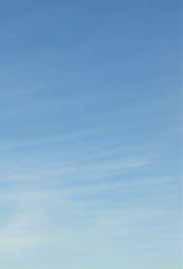
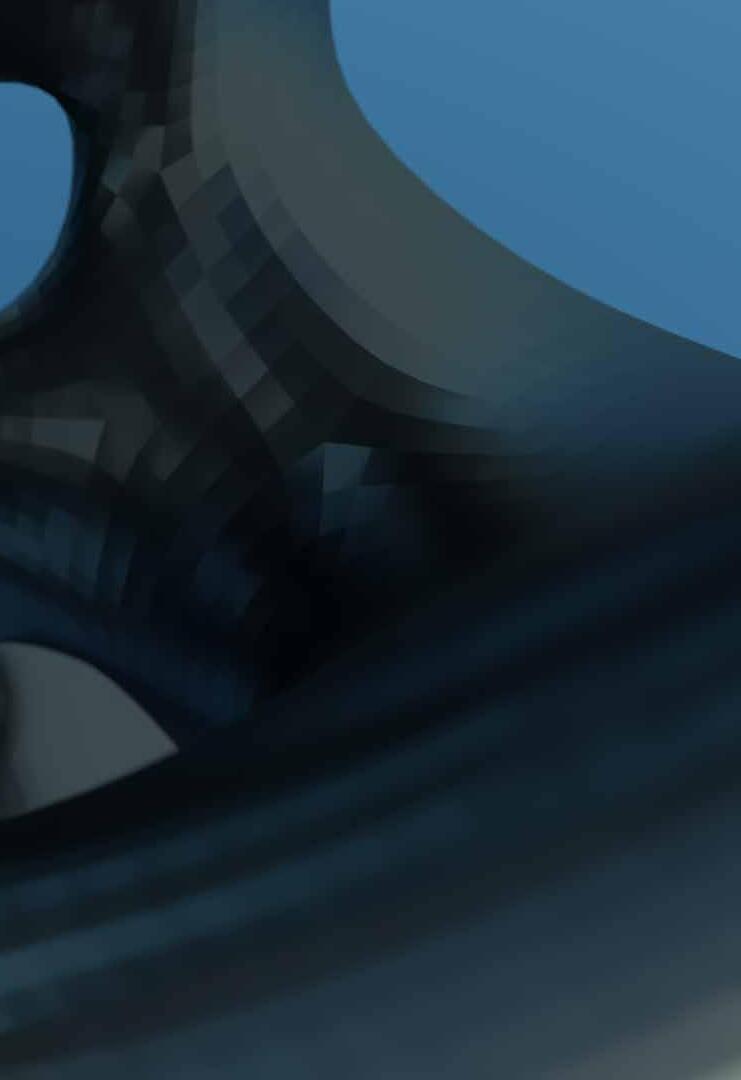
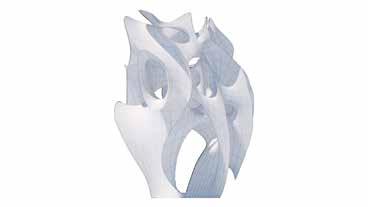
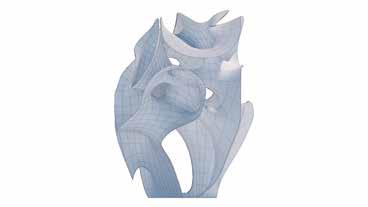



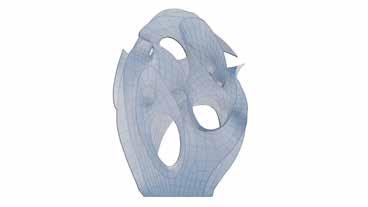
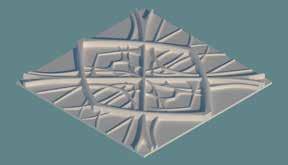
This complex topology was then rendered, tessellated with a selfdesigned tile inspired by Louis Sullivan s panels of ornament, and with the intention of creating something in line with Emanuel Sayrach s interiors.
The intricacy and style of Sullivan s work were combined with the depth and layering of Sayrach s to create a design of overlapping and interweaving patterns. This reads less as an array of tiles and more as the interaction of continual components, weaving in and out of one another across and in kind with its base surface.
(This was then simplified such that the computer wouldn t set itself on fire.)
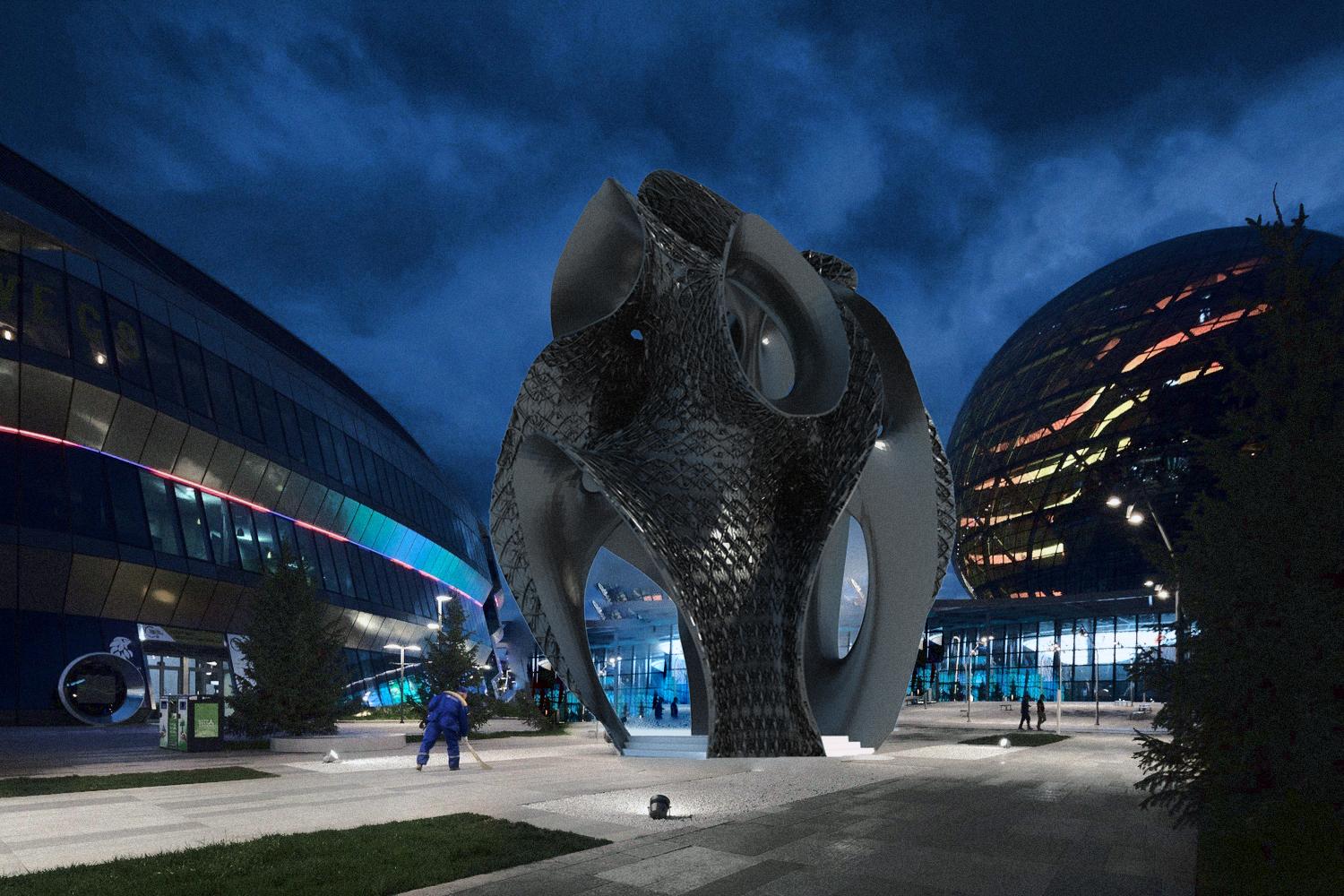

My father is a carpenter, as was his own. I started working in carpentry from the age of about 12, having helped stand my first roof at 14. A lot of my work has been on residential and retirement homes, as well as some large 3-4 storey projects. I’ve worked across the entirety of the building stages, reading plans to mark out slabs, standing frames, straightening walls, and finally hanging doors and shooting off skirting. I’ve gained a holistic understanding of and familiarity with the building process, one that allows me to foresee and solve problems as well as take opportunities others mightn’t.
My approach extends beyond merely aesthetic or philosophical design principles and into practical application, allowing me to work off of and take advantage of real world constraints. I have an interest in and love to figure out exactly how to make things fit together for the desired outcome and while designing I often think of feasibility as part of concept development. I think about feasibility not just in terms of whether something can be done, but whether it can be done well. Considering things like budget, time, and legislative constraints, making sure the building is the best it can be within its context. My experience in construction has given me familiarity with sequencing and timelines, how to save money, complete tasks efficiently and utilise the construction process as a design tool.
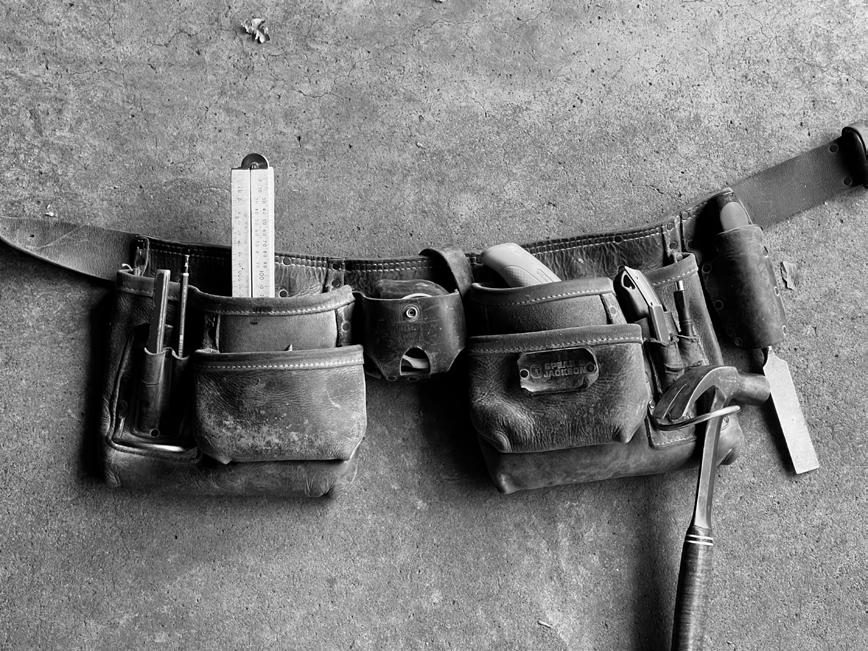
I have an acute understanding of construction terminology and documentation, I understand what documentation is needed and when, to communicate the design clearly. Having this knowledge base I work well solving problems on the fly and know how to conduct research to best solve those problems. I love my work as a carpenter, the number of buildings I’ve had a hand in completing, I love when things go together just right and look amazing when it’s done, my focus has always been on creating amazing buildings.
