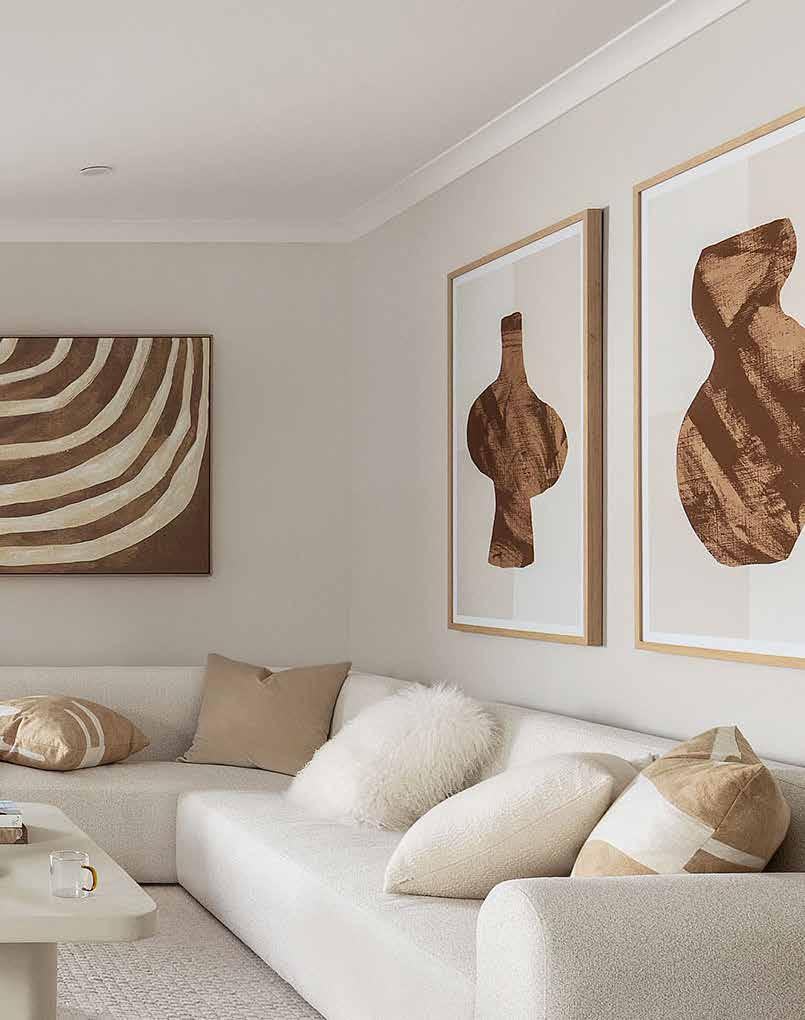
COLLECTION






Speak to your new home consultant for more info
A stylish new range of homes at breakthrough prices designed to get you into your new home faster.
Choose from a range of cleverly designed floorplans and take advantage of our exclusive streamlined process to get you building your new home in as little as 12 weeks* from deposit.
Backed by the strength of our $7 billion parent company, we’ve been able to combine decades of experience and global expertise to bring you stylish homes at exceptional prices designed to help you break into the property market.
Our ability to leverage industry-leading resources and relationships allows us to offer homes that deliver unmatched value without compromising on quality.
Stress-free selections, no compromise on style
Personalising your home has never been easier. Our professional interior designers have curated a selection of colour palettes to bring your home to life faster, with choices for your interiors inspired by our display homes and a range of energy-efficient exteriors.
Transparent pricing, upfront
We believe in clarity and peace of mind from the start. All pricing, including colour selections, fixtures, fittings, and site costs, is provided upfront – no hidden costs, no surprises. This transparency sets us apart, giving you confidence before making any commitments.
Maximise your investment and accelerate your returns
Our Breakthrough Collection is also perfect for investors, offering a faster path to rental income. With streamlined processes and pre-selected options, starting your build in just 12 weeks means you could have your investment property tenanted in less time. Our expert team will guide you through every step, from design to construction, ensuring a smooth and efficient process.
Start building sooner
Once the paperwork is complete, our construction team takes the lead. With all important choices already made, you’ll enjoy an efficient building experience. Ready to bring your dream home to life, faster than ever? Explore the Breakthrough Collection at break through prices today!
1
Match your dream house to your land and loan
Start by meeting with a new home consultant to:
> Choose your house design
> Select your facade
> Add any upgrades to your standard inclusions
Don’t have land yet? No worries! We’ll help you find the perfect block to suit your preferred house design.
Need help with finance?
We’ve got you covered with a no-obligation review from Mortgage Domayne. They’ll ensure your finance is ready for settlement and help structure your loan to pay off your mortgage as quickly as possible.
2
3
4
Making your home uniquely yours has never been easier. Our expert interior designers have curated stunning colour palettes to simplify the process.
Choose your ideal interior finishes from professionally designed colour boards inspired by our display homes and explore a variety of energy-efficient exteriors for a stylish and sustainable home.
We believe in clarity and peace of mind right from the start. You’ll get a full breakdown of pricing upfront, covering façade, internal selections, fixtures, fittings, and site costs. No hidden fees, no surprisesjust complete transparency that sets us apart. With everything clearly laid out before you sign your contract, you can move forward with confidence and explore a variety of energy-efficient exteriors for a stylish and sustainable home.
Start building in 12 weeks
Once the paperwork is done, it’s time to bring your dream home to life! Our construction team will get to work, ensuring your new Henley home is built to the highest standard. Before you know it, you’ll be ready to move into the home you’ve always dreamed of!

Perfectly crafted for compact lot sizes, the Breakthrough Collection maximises space and functionality without compromising on style or comfort.
Each design features a spacious master suite with an ensuite and walk-in robe, offering comfort and privacy at the heart of your home.
Open-plan kitchen, dining, and living areas create a natural flow, perfect for modern living and effortless entertaining.
Select designs include alfresco dining spaces that blend indoor and outdoor living, ideal for those who love to entertain.
Generous linen storage, spacious laundry and built-in robes in secondary bedrooms ensure practicality for everyday living.
Culinary enthusiasts will love the ample prep space and addition of a walk-in butler’s pantry in select floorplans.
With select designs featuring separate leisure areas and study spaces you’re sure to find one to suit your family - ensuring everyone has their own space to work, play, and unwind.
Experience a perfect harmony of style, comfort, and innovation with house designs tailored for modern living. Your dream home starts here.
Lot Width
10.5m

12.5m
14.0m
10.5m
12.5m
Your new home deserves to stand out, and our range of eye-catching façade styles ensures just that! Choose our standard Rimini façade or select a look to suit your
personal style. With options crafted for timeless street appeal, your home will be the envy of the neighbourhood.
Style Designer
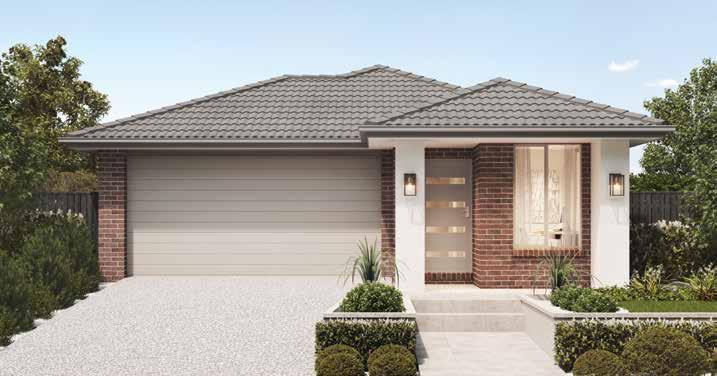
Style Designer
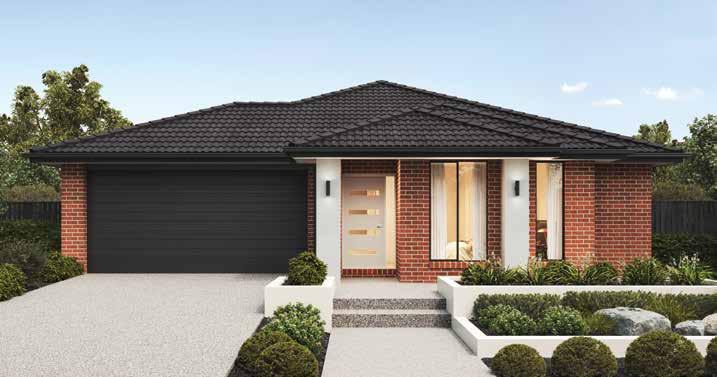
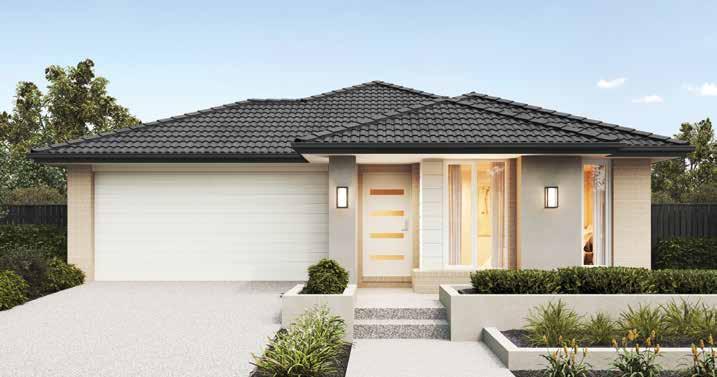



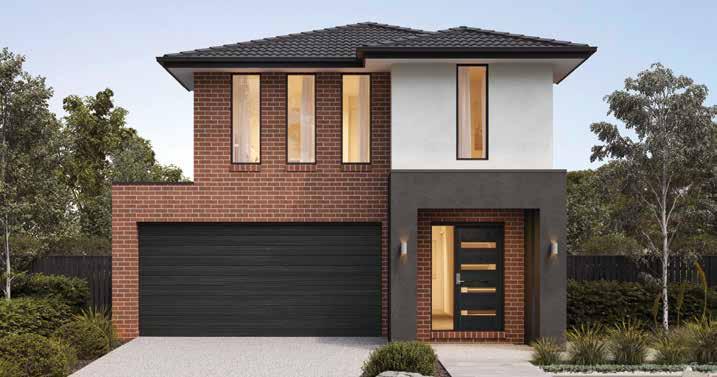

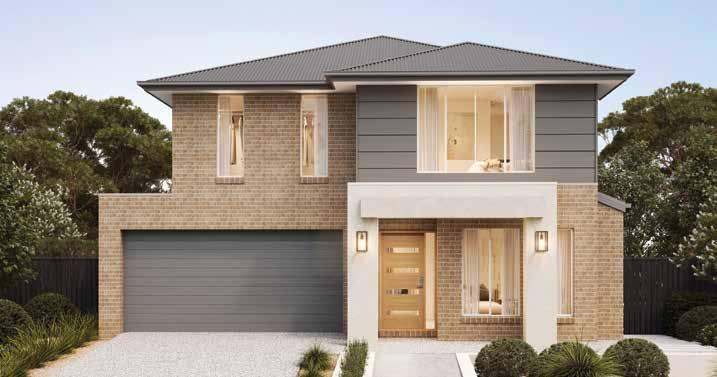
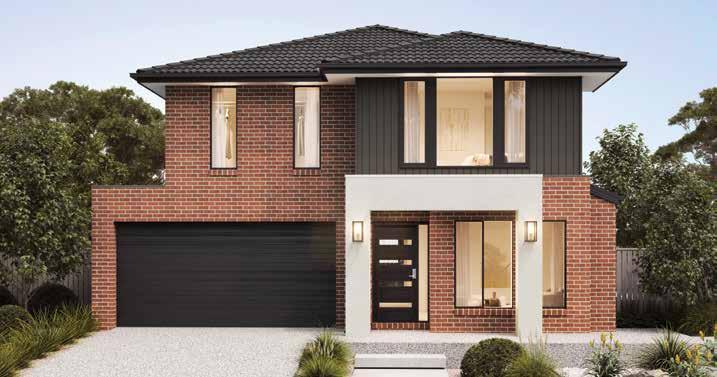
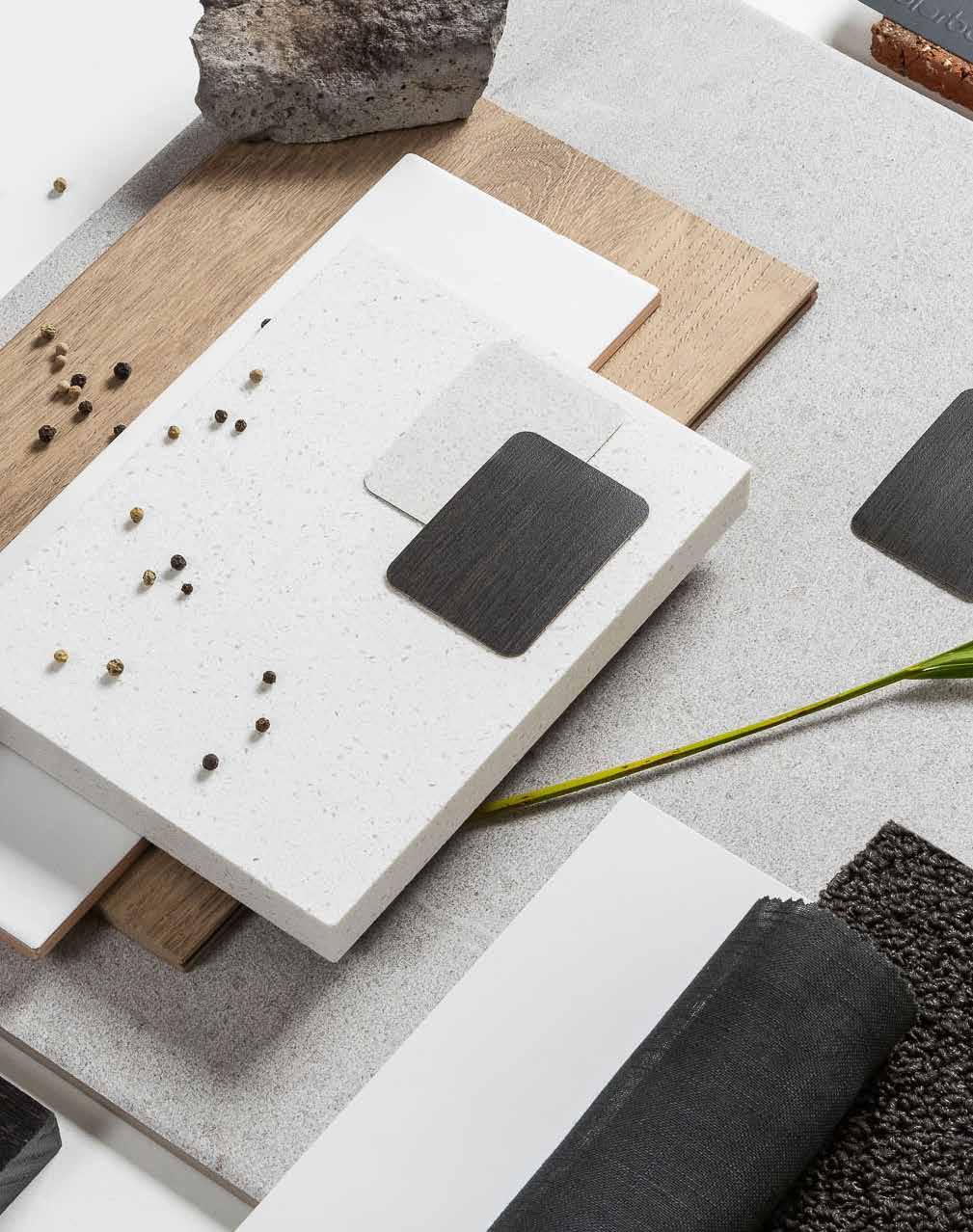
Choosing your home’s interior look has never been simpler. Our interior design experts have created four stunning colour schemes, inspired by proven combinations and our customers’ most-loved selections. Each palette is thoughtfully designed to suit a range of styles, ensuring your new home looks as good as it feels. From subtle neutrals to coastal chic and warm, inviting tones, these schemes are perfect for creating a cohesive, timeless look that you’ll love for years to come. Let us help you bring your vision to life with colours that work effortlessly together.
Step into sleek sophistication and industrial elegance with the Modern Luxe palette, a bold blend of moody greys, modern red brick, and warm timber tones. This contemporary scheme balances dark, dramatic tones with lighter accents, creating a look that feels both luxurious and approachable.
Ideal for those who love a modern edge, Modern Luxe delivers the perfect mix of style and practicality. The palette creates a bold contrast, where deep, moody tones are softened by the organic texture of timber, balancing luxury with understated refinement. Whether styled with minimalistic pieces or statement accents, this palette offers versatility and confidence in design.
Transform your home into a serene retreat with a harmonious blend of creamy tones, light timber-look finishes, and neutral brick. This scheme embraces the simplicity of nature, bringing together natural textures and warm, inviting hues to create an inviting, tranquil space that feels effortlessly grounded.
Designed to foster calm, the subtle interplay of soft colours and warm details makes Serene Retreat a perfect backdrop for relaxation and modern living. Every element works together to create a seamless flow, inviting the surrounding landscape to become part of the design. Neutral palettes and organic influences remain a key trend, and Serene Retreat delivers this look with timeless elegance, offering a true escape from the everyday.
Let the Coastal Escape palette whisk you away to a breezy seaside retreat, where soft sun-bleached whites and coastal greys combine with warm natural timber tones to set the tone for a soothing, tranquil atmosphere. This timeless scheme embodies the relaxed elegance of the beach, where light flows freely through airy spaces, highlighting the beauty of organic textures and natural materials.
Coastal Escape celebrates the balance of subtle tones and earthy accents for warmth and harmony – all while maintaining the crisp freshness of a coastal retreat. Whether styled with contemporary decor or relaxed, coastal accents, this colour scheme transforms your home into a sanctuary where a sense of calm, style and coastal bliss effortlessly combine.
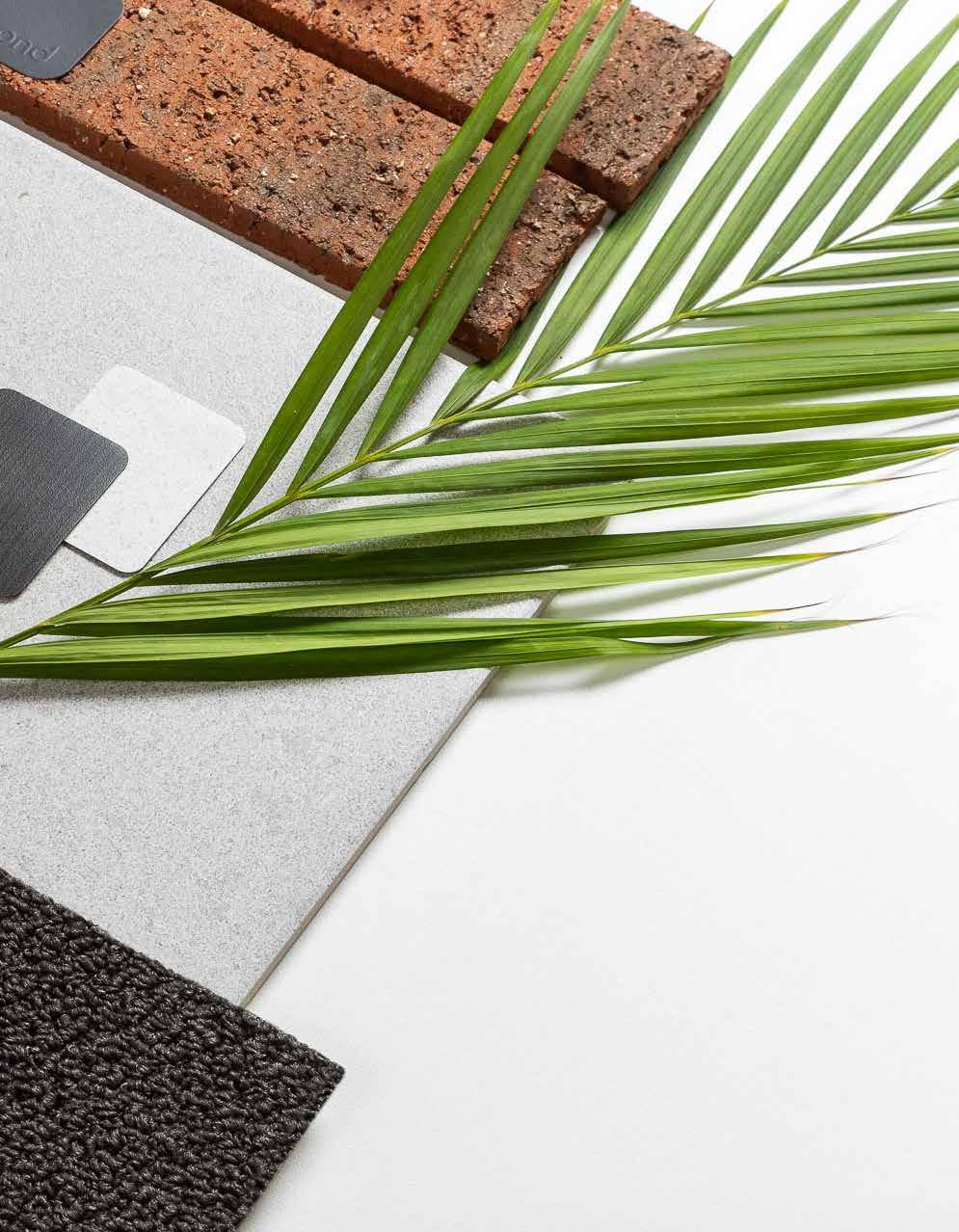
Immerse yourself in a world of calming warmth and comfort with the Mocha Mist palette, blending warm browns, delicate taupes and soft neutrals to create an atmosphere of effortless sophistication. Rich yet soft, this scheme exudes a sense of understated luxury. Subtle contrasts and natural textures add depth while maintaining a cohesive look that invites relaxation.
Mocha Mist creates a grounded yet elevated feel - whether styled with bold accents or kept simple and chic, this timeless palette delivers a look that’s fashion-forward yet enduring. Earthy tones paired with subtle elegance are the hallmark of interior design trends right now, and the soft embrace of Mocha Mist is the perfect choice for creating a stylish home where luxury meets calm.
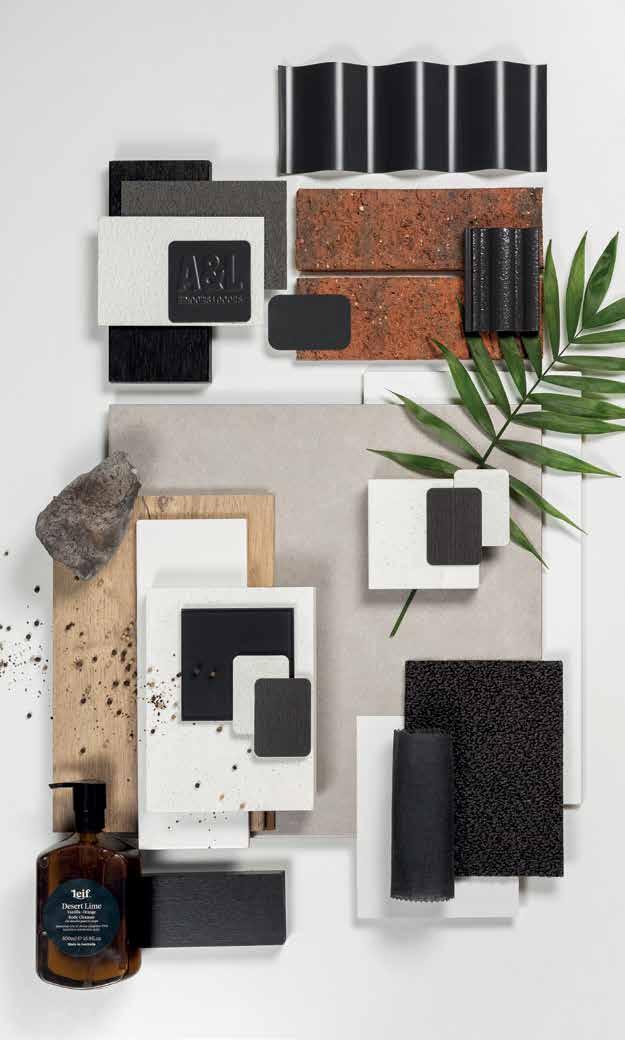
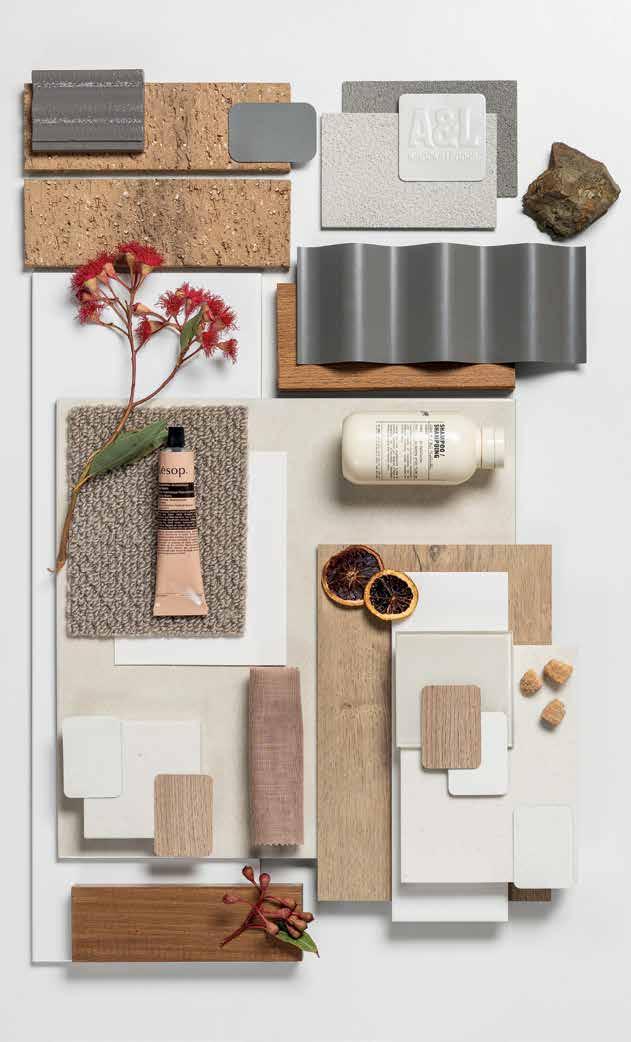
External
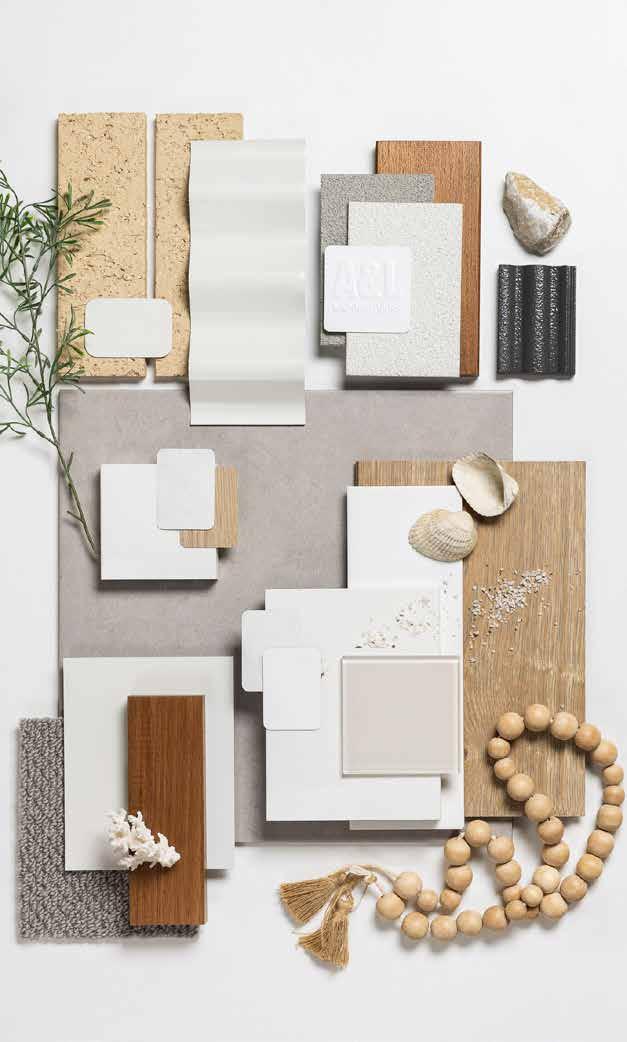
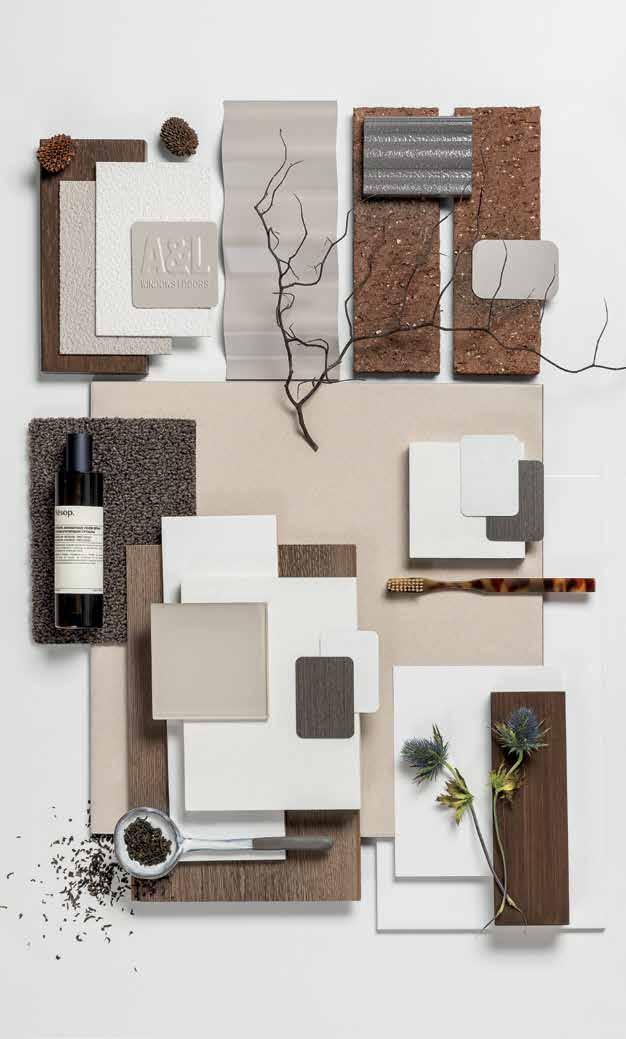
2040mm high painted front entry door
COLORBOND® gutter, fascia & downpipes
Concrete roof tiles
WINDOWS
Aluminium awning windows throughout
Double glazed windows* throughout
Window locks to all openable windows
Weather seals to all external windows & doors
GARAGE
Sectional overhead door with remote control
KITCHEN
Laminate underbench cabinets
Soft close hinges to cabinets and soft close drawer runners
Tiled splashback
Stainless steel double bowl sink
20mm edge Vitrified Compact Surface (VCS) kitchen island benchtop
20mm laminate rear benchtop
Chrome sink mixer tap
Dishwasher provision with single powerpoint
Microwave provision with single powerpoint
Butler's pantry (house specific) with 16mm melamine shelves
Overhead laminate cabinets on either side of rangehood
Technika 600mm stainless steel gas cooktop with 600mm stainless steel built in oven
Technika 600mm stainless steel rangehood
MASTER ENSUITE
20mm laminate benchtop
Laminate cabinetry
Vitreous china basin
Chrome basin mixer to basin with matching wall/shower mixer to bath & shower
Handheld chrome shower rail
Large mirror to the width of vanity
2000mm high framed shower screens with clear safety glass
Tiled shower base and recess
Toilet suite with soft closing lid
Chrome toilet roll holder
BATHROOM
20mm laminate benchtop
Laminate cabinetry
Large mirror to the width of vanity
Vitreous china basin
Chrome basin mixes to basin with matching wall/shower mixer to bath & shower
Handheld chrome shower rail
Decina Carina bath
2000mm high framed shower screens with clear safety glass
Tiled shower base and recess
Toilet suite with soft closing lid
Chrome toilet roll holder
Acrylic trough with cabinet unit
Chrome sink mixer
Chrome wall mounted washing machine tap set
Internal doors: 2040mm high flush panel doors
Garage Internal access door: 2040mm high flush panel door
Alfresco door: 2100mm Aluminium sliding doors with standard keyed deadlock
Laundry: Half glazed painted 2040mm door with keyed lock
Butler's pantry: 2040mm high flush panel door (house specific)
DOOR FURNITURE
Internal doors: Chrome lever handles
Cushioned door stops where required
Entry/Laundry/Garage House Entry: Gainsborough Terrace set
ALFRESCO (House Specific)
Undercover alfresco outdoor living area including plaster ceiling, timber post, roof and concrete floor
CEILINGS
2440mm nominal ceilings throughout
CORNICES, SKIRTINGS & ARCHITRAVES
75mm cornices to whole house (excluding porch and alfresco ceilings)
42mm architraves around windows and doors throughout
67mm skirting throughout
3-coat Taubmans paint system in Interior Matt to internal walls
2 coat paint system to skirtings, architraves and internal doors using semi gloss, and flat white to the ceilings and cornices
LINEN & ROBE
Melamine shelf and chrome hanging rails to robes
Melamine shelf to linen
Robe: 2040mm high flushes panel (house specific)
7-star energy rating for house plans and base façade on any orientation but only where a waffle pod slab is required
Insulation as required
Foil wrap to external brick veneer walls
External wall and ceiling batts
Carpet grade treads and risers
Timber stained handrail
Plaster balustrade with timber capping
HEATING
Gas heating with MyPlaceIQ app control
ELECTRICAL
TV points - refer to electrical plan
LED florescent globes and shades to batten holders
Wire direct smoke detectors
Convenient powerpoints throughout
PLUMBING
270L heat pump hot water system
Concealed plumbing
1 garden tap
Floor and wall tiles to ensuite, bathroom, powder room & laundry
SOLAR POWER
Minimum single phase 3.325kw solar unit with a single phase 3kw Inverter
SITE WORKS & CONNECTIONS
Building allotment of up to 650 square metres
“M” Class waffle pod slab
Connection to standard sewer and storm water connection points within the building allotment
Part A Termite treatment
Maximum of 300mm fall over building area
Maximum of 12LM of underground single phase power
Maximum setback of 6m to house
– Excludes rock removal, telephone service and consumer account opening fees
We know you’ll love our extensive inclusions list, but if you’re looking for something extra, we offer a range of upgrade options for your kitchen, bathroom, laundry, and outdoor spaces. Speak to your new home consultant today.

Lot widths and depths are based on the standard façade and may vary depending on façade chosen, individual estate requirements and council guidelines. All plans are copyright; no part may be used, reproduced or copied by any means or in any form without the prior written permission of Henley. Photography and