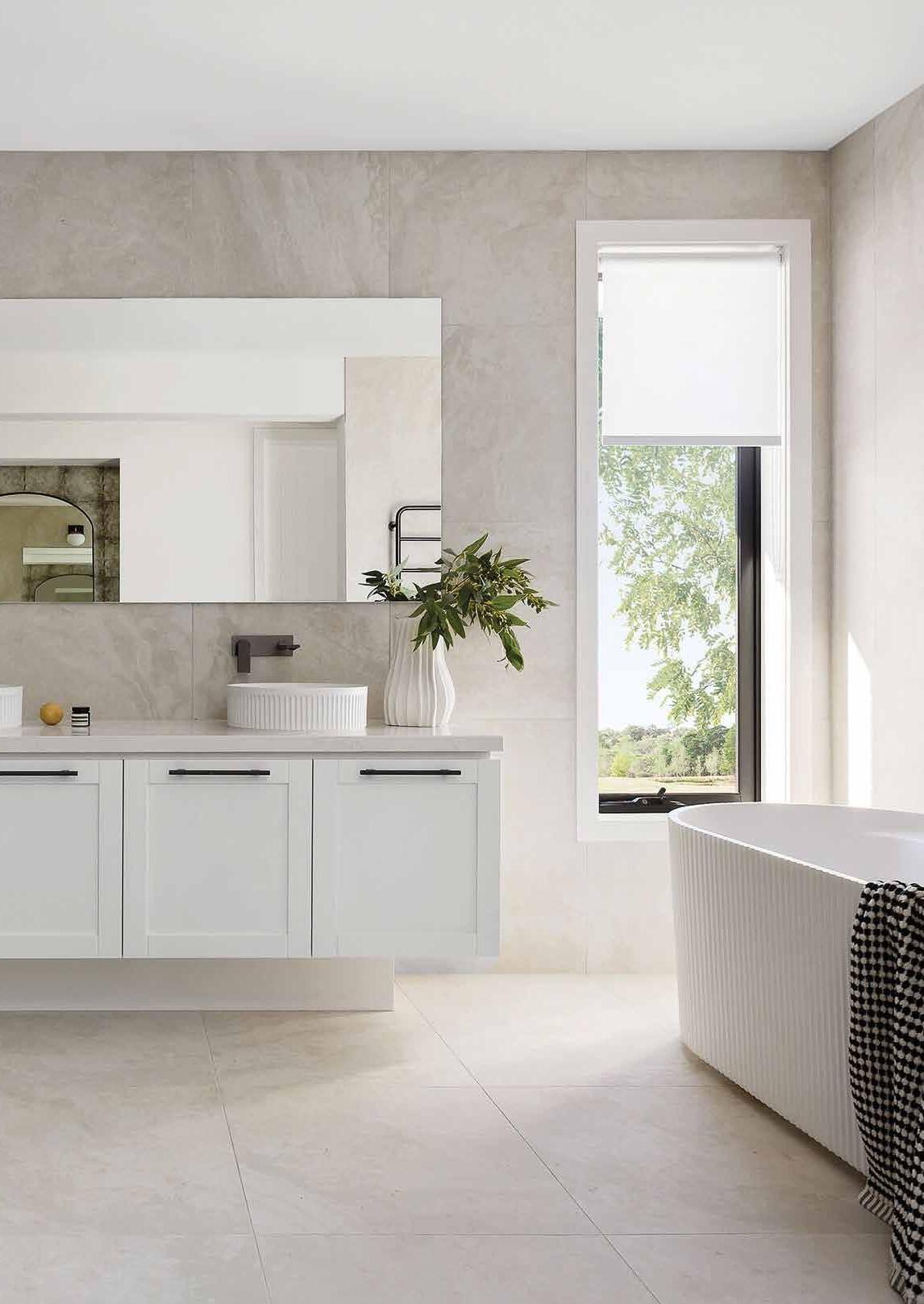

ENSUITES FOR ALL BEDROOMS
Your own space, your own ensuite.
Luxury, convenience and privacy - every day.
Whether you’re sharing your home with extended family, parenting teenagers or hosting long-stay guests, having an ensuite for every bedroom makes everyday life smoother, simpler and more luxurious.
No more morning queues. No more juggling schedules. Just beautifully appointed bathrooms, ready when you are.
For families embracing multi-generational living, this thoughtful layout means grandparents, adult children or guests can enjoy their own space and independence. It’s also ideal for growing families, offering teenagers the freedom to get ready in peace and parents a little extra quiet in the morning rush.
More ensuites also means more storage, less clutter, and an elevated feeling of comfort - every bathroom becomes a private retreat.
With a range of designs across different lot widths, you’ll find an option that works for your block and lifestyle. So whether you’re building your dream family home, upsizing for space, or future-proofing for years to come, our ensuites for all bedrooms designs offer a smarter way to live.
Because luxury should be practical. And everyone deserves their own space.

Table of contents
Mainvue
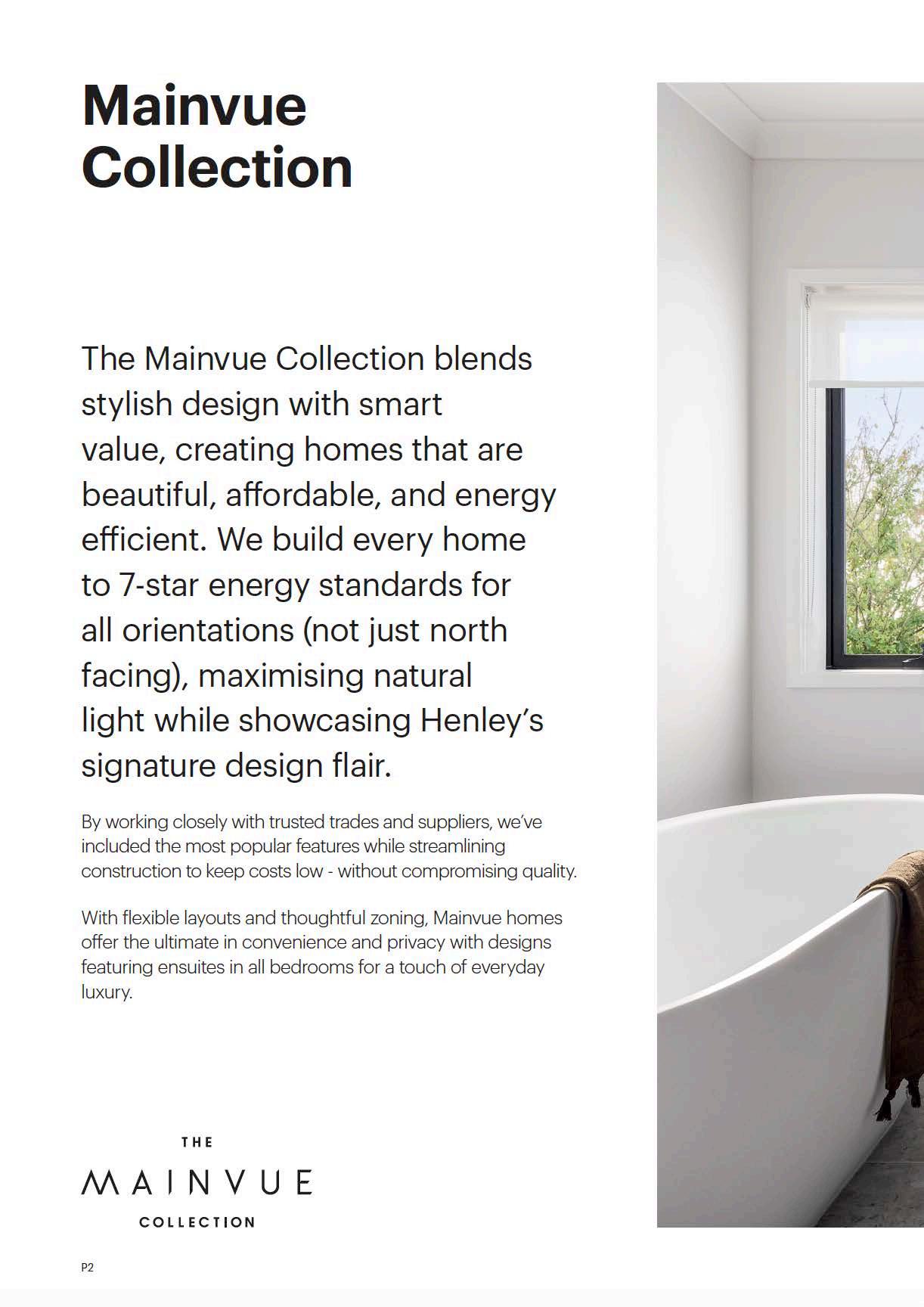
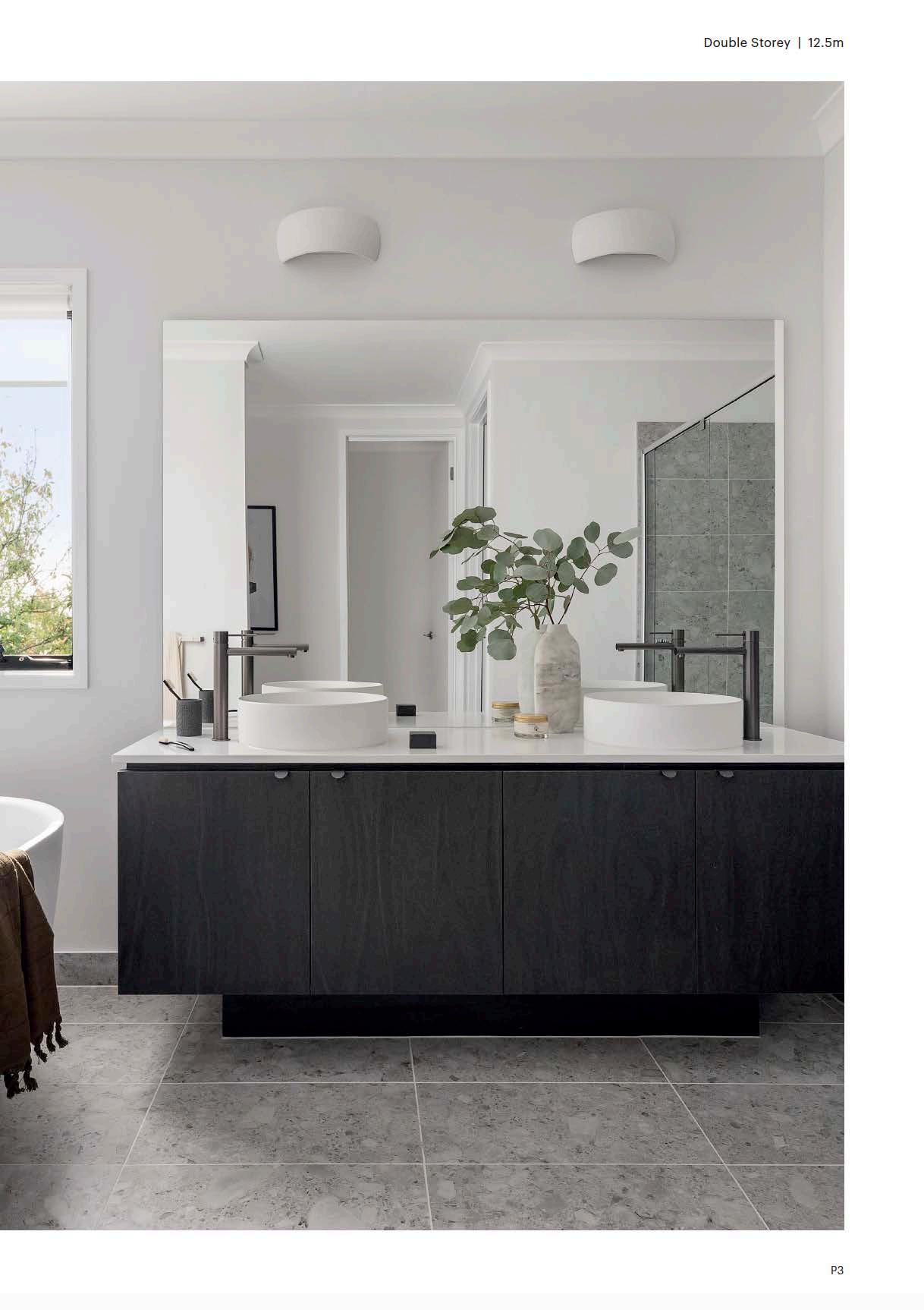
LOT WIDTH
LOT WIDTH
LOT WIDTH
LOT WIDTH
Reserve Collection
The Reserve Collection redefines sophistication, seamlessly blending signature Henley designs with unparalleled 7-star luxury on every single home with every single orientation.
Delivering sustainability, functionality and timeless design, these homes offer unmatched inclusions and intelligent layouts for modern family living.
Designed to suit premium land and knockdown rebuild projects, a Reserve home is a statement of excellence, combining superior craftsmanship with thoughtful planning.
With generous proportions and designs with ensuites in all bedrooms, these homes offer a luxurious level of privacy and comfort for every member of your family.

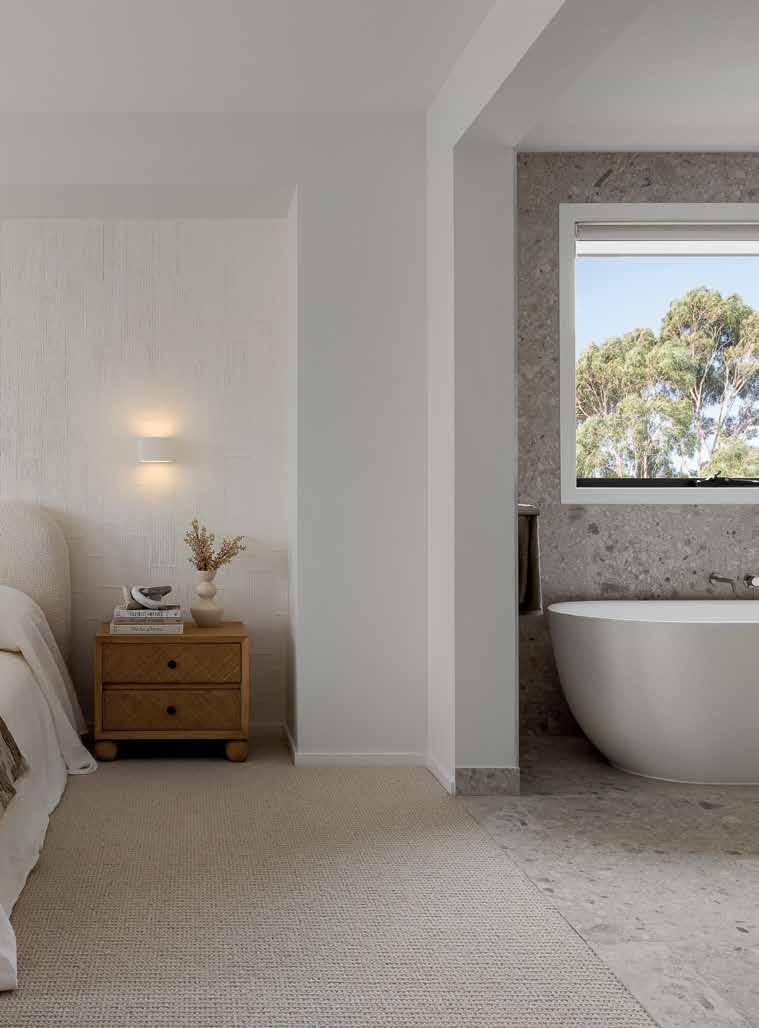
LOT WIDTH
LOT WIDTH
Montessa 407-D44

Valletta 493-D53RVE
LOT WIDTH
LOT WIDTH
Emperor 459-D49E
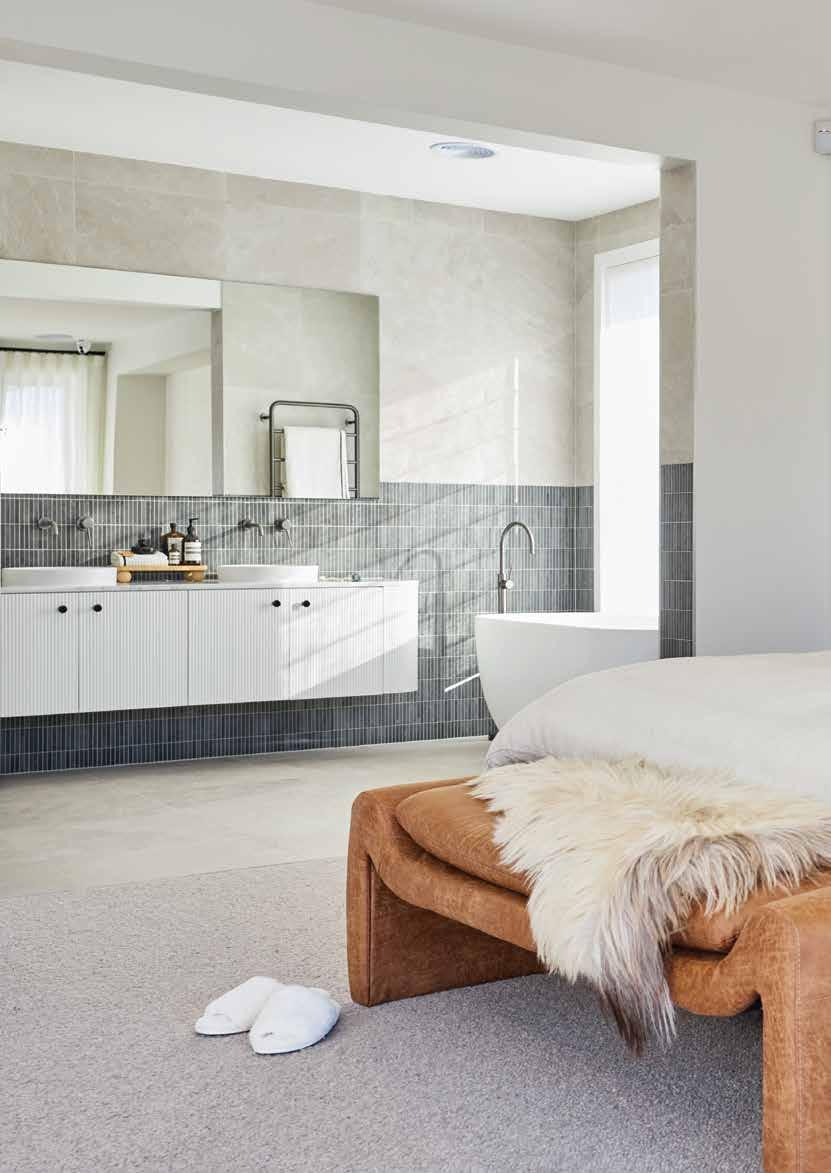
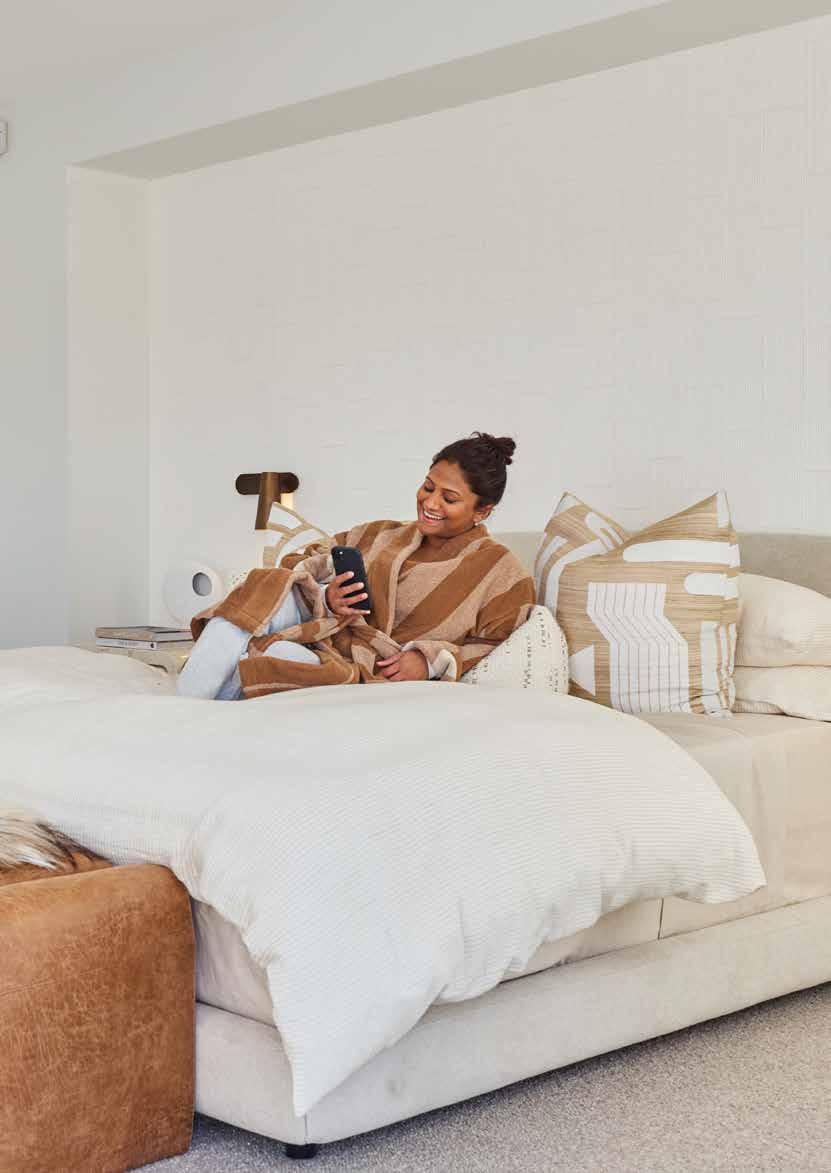
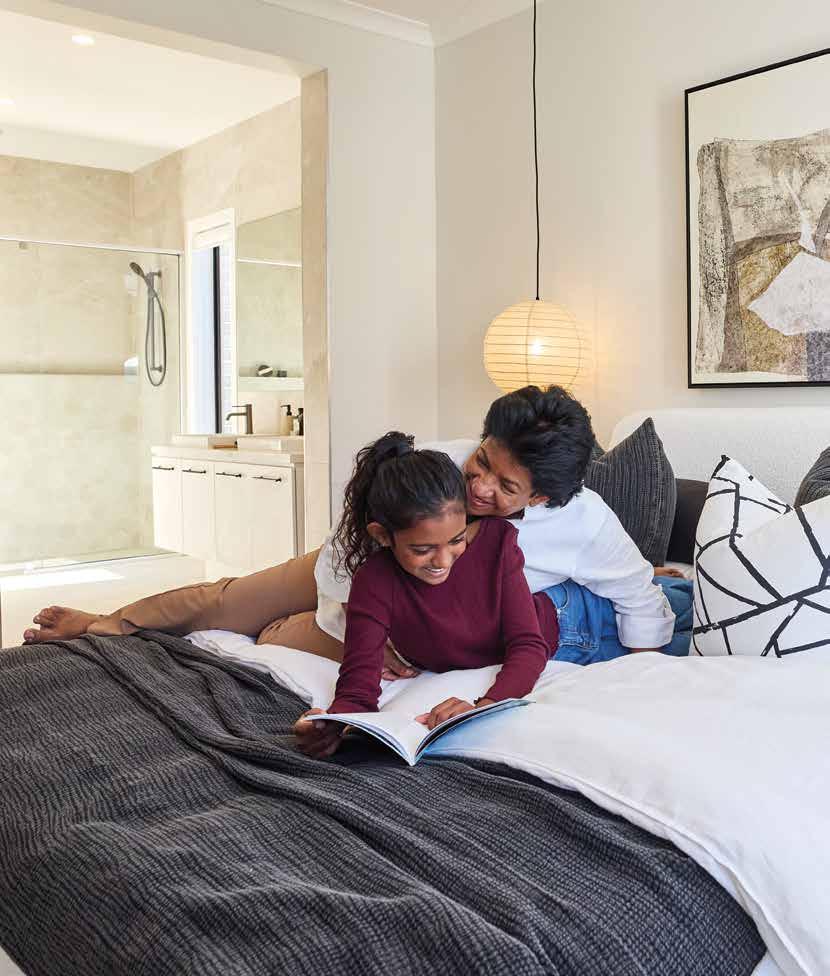
Marketing plans are representative only. Please refer to standard inclusions and master drawings for accurate features, floorplans and dimensions. There are also additional cost floorplan options, fixtures and fittings which are not included in our standard product or pricing. Lot widths and depths are based on the standard façade and may vary depending on façade chosen, individual estate requirements and council guidelines. 7-star based on standard façade and master floorplans. All plans are copyright; no part may be used, reproduced or copied by any means or in any form without the prior written permission of Henley. Photography and images may show upgrades that are not standard inclusions.
and decorative finishes not
Imagery may also show furniture, blinds, screens, landscaping, decking, driveway, fencing
offered by Henley Copyright Henley Arch Pty Ltd. All rights reserved. Henley Arch Pty Ltd Reg No: CDB-U 49972
