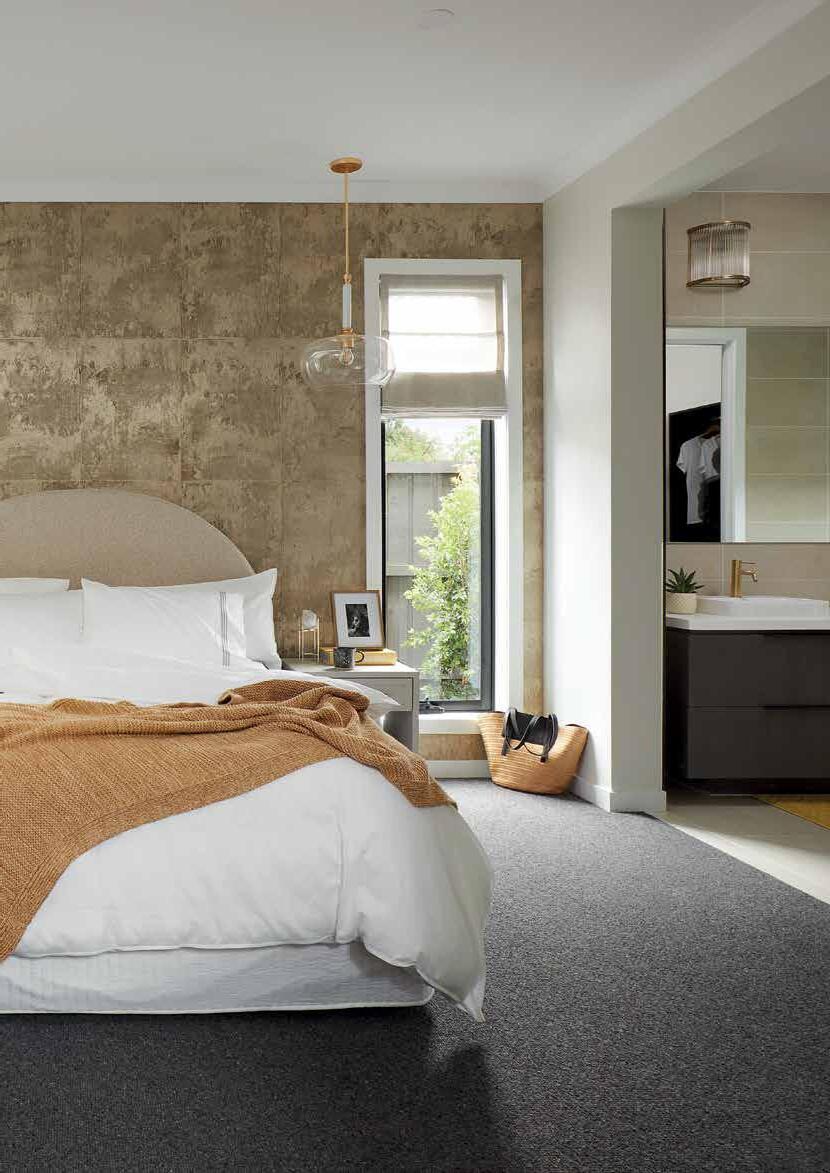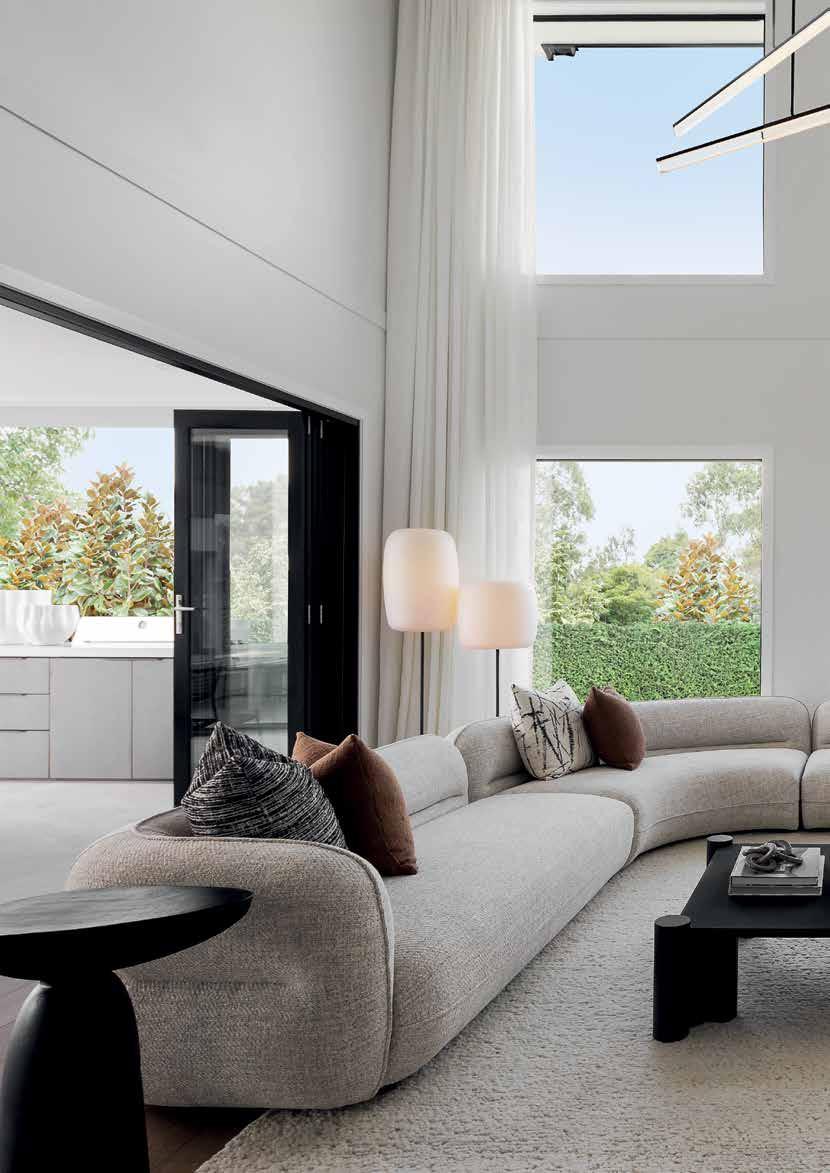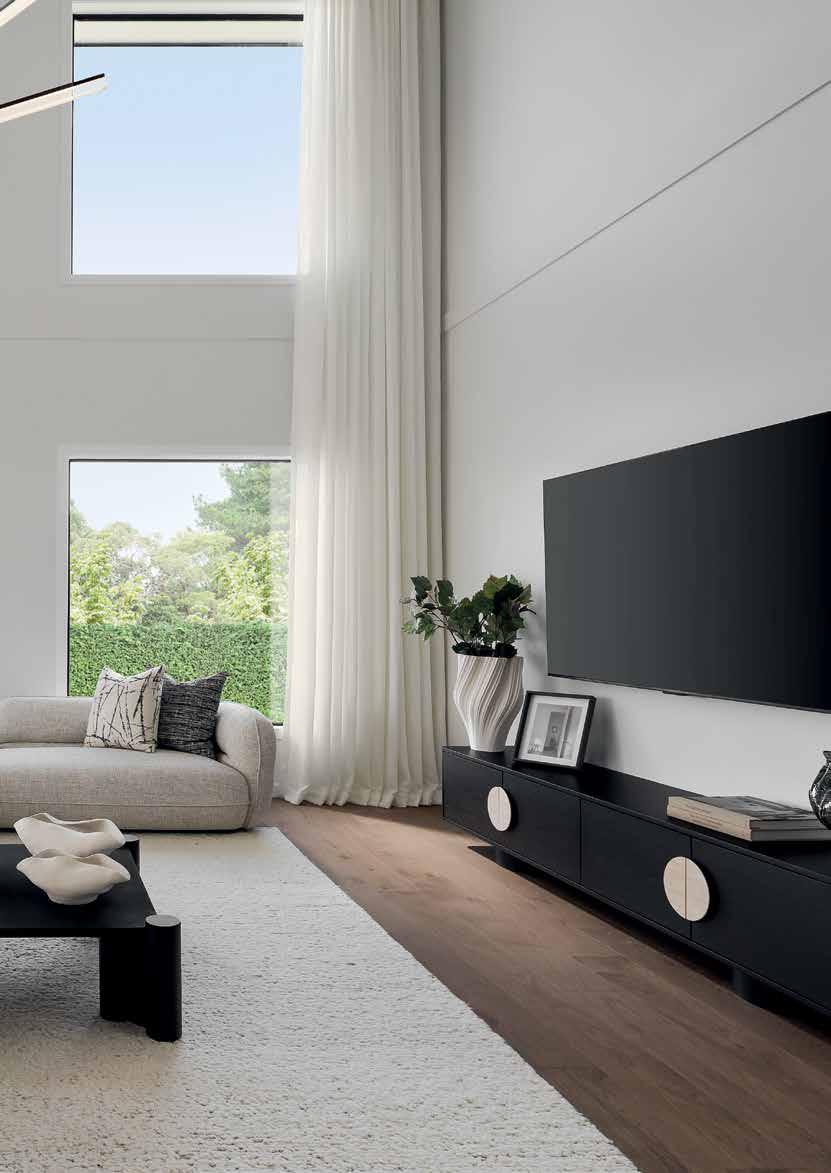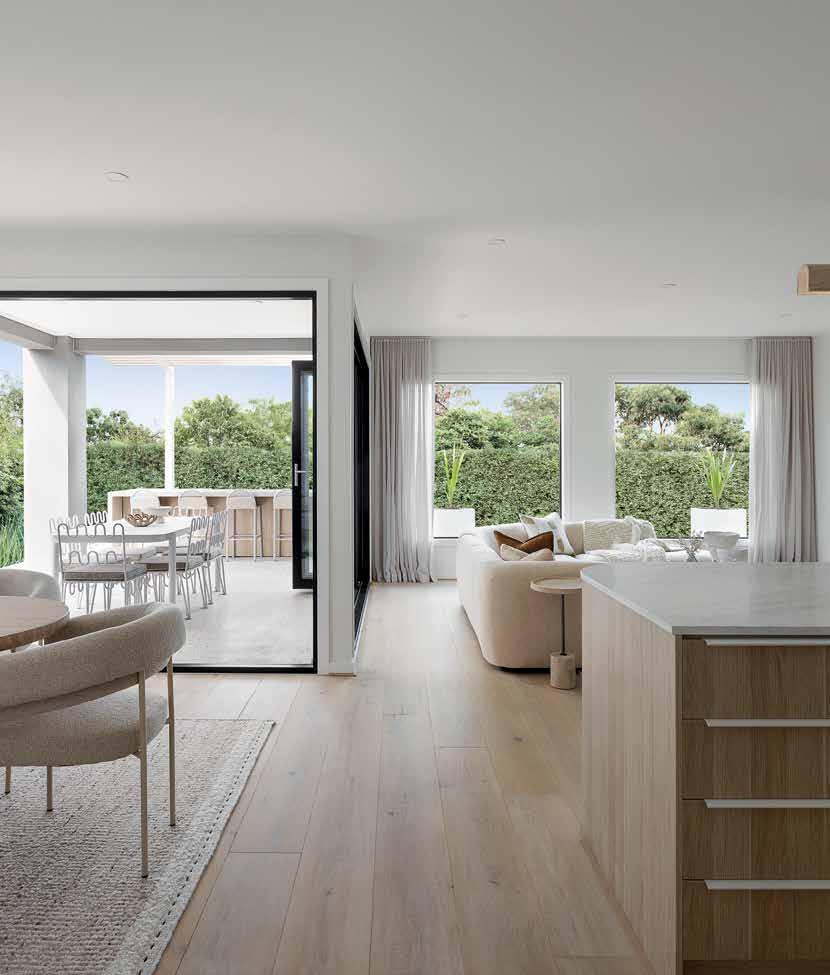







Whether it’s for cultural reasons, mutual support or simply to stay connected, more families are embracing the benefits of multi-generational living. And it’s easy to see why. From grandparents helping with the school run to adult children saving for their future, having multiple generations under one roof can make life richer - emotionally and financially.
But to make it work, the home itself needs to work harder. At Henley, we design homes with flexible floorplans that blend shared spaces with private zones, ensuring everyone has room to thrive. That might mean a downstairs guest suite with ensuite, a retreat for older kids, or extra living areas for quiet moments between the chaos.
Inside this brochure, you’ll find some of our most popular multi-generational designs - each one created to bring families together while still respecting their need for independence and comfort.
If you’re ready to build a home that grows with your family, we’re here to help you get it right. Because when designed thoughtfully, a multi-generational home doesn’t just house your loved ones - it brings them closer together.
Every home is built to 7-star energy standards, maximising natural light while showcasing Henley’s signature design flair.
By working closely with trusted trades and suppliers, we’ve included the most popular features while streamlining construction to keep costs low - without compromising quality.
With flexible layouts and thoughtful zoning, Mainvue homes suit growing, multi-generational families who need room to connect and space to retreat.
Lot Width


Delivering sustainability, functionality and timeless design, these homes offer unmatched inclusions and intelligent layouts for modern family living.
Designed to suit premium land and knockdown rebuild projects, a Reserve home is a statement of excellence, combining superior craftsmanship with flexible floorplans that cater beautifully to multi-generational living.
With spacious zones, guest suites and luxury finishes, Reserve lets every generation live in comfort - together.



Marketing plans are representative only. Please refer to standard inclusions and master drawings for accurate features, floorplans and dimensions. There are also additional cost floorplan options, fixtures and fittings which are not included in our standard product or pricing. Lot widths and depths are based on the standard façade and may vary depending on façade chosen, individual estate requirements and council guidelines. 7-star based on standard façade and master floorplans. All plans are copyright; no part may be used, reproduced or copied by any means or in any form without the prior written permission of Henley. Photography and images may show upgrades that are not standard inclusions.
and decorative finishes not
by
Arch