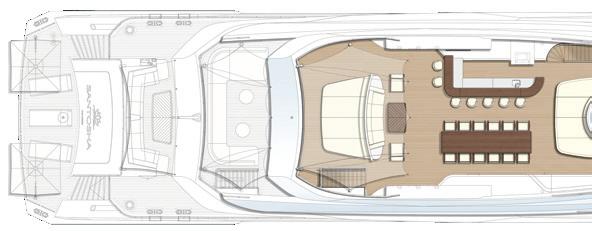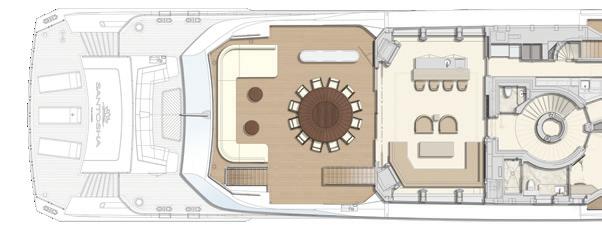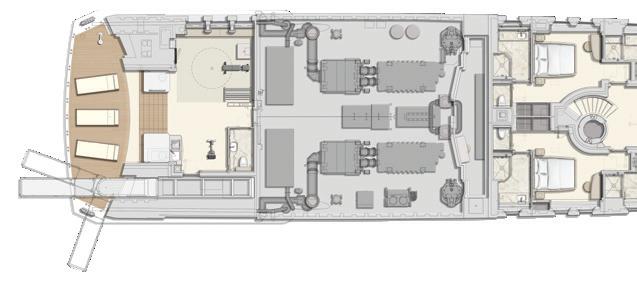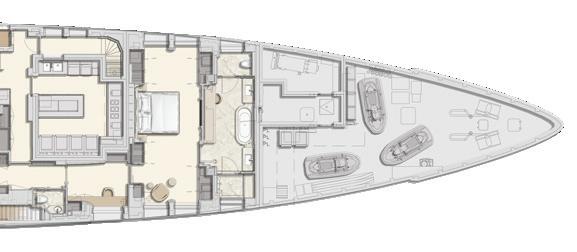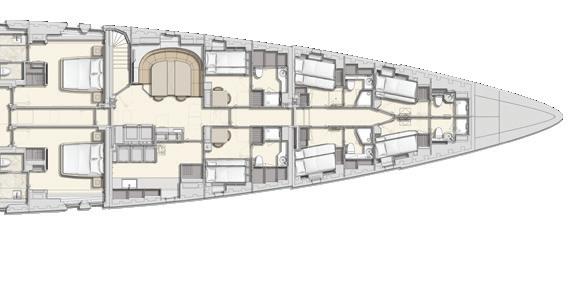






Santosha has a beautiful shape and an elegant profile, making her a dream for design lovers.
A curved arch connects the superstructure, and the slightly angled bow makes the yacht look even longer. With a generous 780GT volume, there is ample space onboard.
The exterior is modern and stylish. Its design is both artistic and innovative, featuring a unique curved back, sleek overhangs, and a gently leaning upper structure.




The Heesen 57-metre Aluminium Class has a highly distinctive concave stern that stands out from other superyachts. This unique design was inspired by Frank Laupman’s vision of Monaco.
“As you approach Port Hercules, you see many yachts lined up, but Santosha will set a new trend with its unusual curved aft,” says Laupman.
The 35.8 sqm beach club features a gymnasium with direct access to the extra-large 28.8 sqm swim platform, which allows guests to easily connect with the water.

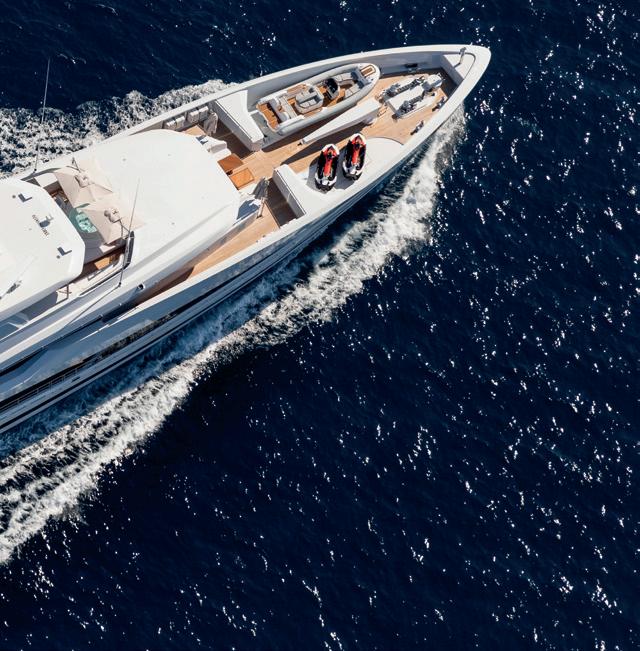
Santosha is fast, reaching a top speed of 22 knots while maintaining her luxury and style. A cosy lounge area in front of the bridge is the perfect place for breakfast with a view.
Two Ribeye tenders are stored on the foredeck to take guests to shore or explore new areas. A crane allows for easy and quick launching of the tenders. It also serves as a foremast.
Santosha is not just beautiful but also powerful. It has a lightweight aluminium hull designed by van Oossanen Naval Architects for efficiency. Two MTU 16V 4000 M65L engines allow the

yacht to reach 22 knots and travel 3,900 nautical miles at 13 knots. With a shallow draft of only 2.3 meters, it can easily navigate the clear, shallow waters of the Bahamas.
The precise weight calculations were essential to achieving this, showcasing Heesen’s expertise in engineering and design.


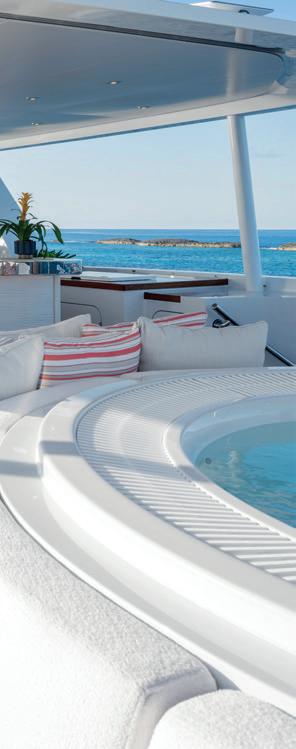
The 106 sqm sun deck offers the best views, open on all sides to the sea. A bar and a large dining table are placed under a hardtop, allowing guests to enjoy dining at any time of the day. Clear glass railings forward provide protection without blocking the view.
For relaxation, there are soft sun pads and a Jacuzzi, perfect for unwinding at anchor or while cruising. Two staircases give guests private access, while crew members use a separate route to provide discreet service.


The 66 sqm aft terrace on the bridge deck is a comfortable and private retreat, connected to the 46.3 sqm sky lounge for intimate gatherings. This space also offers another open-air dining area, ideal for enjoying fine meals or watching the sunset with a drink.
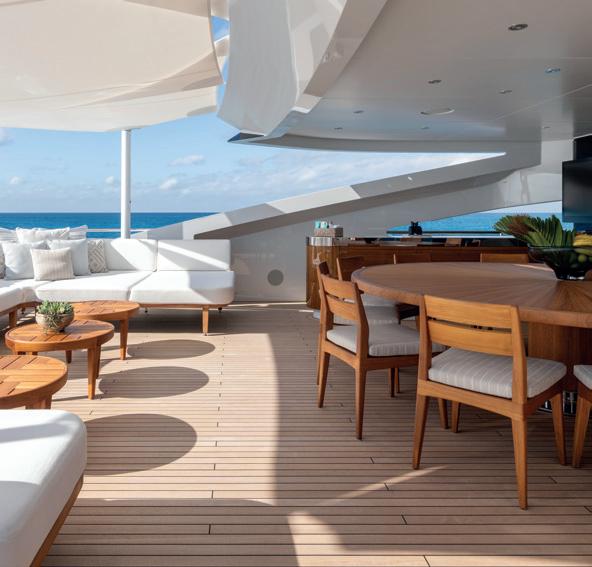
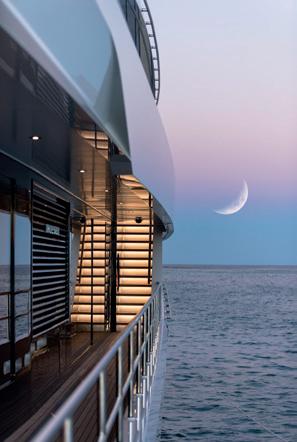
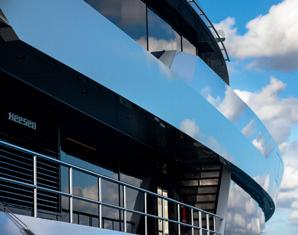
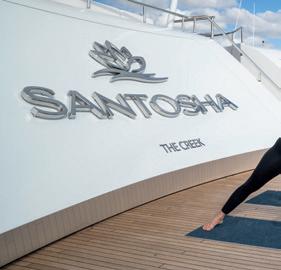
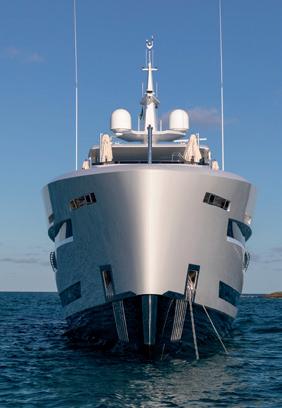
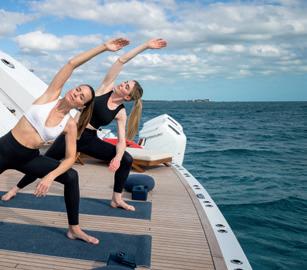
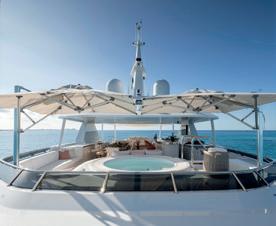
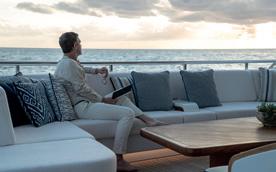

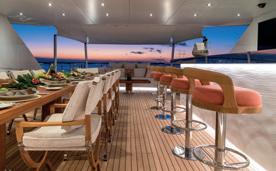
Santosha’s interior design is as inviting as its exterior. The layout is open and spacious, creating a relaxing atmosphere. Sustainable fabrics, engineered wood, and high-quality leather are combined with luxurious materials, metallic details, and glossy finishes.
Designed by the highly acclaimed British studio Harrison Eidsgaard, in close collaboration with the owners, the interior is both warm and modern. In the main lounge, custom furniture and deep blue sofas invite guests to relax and socialise.

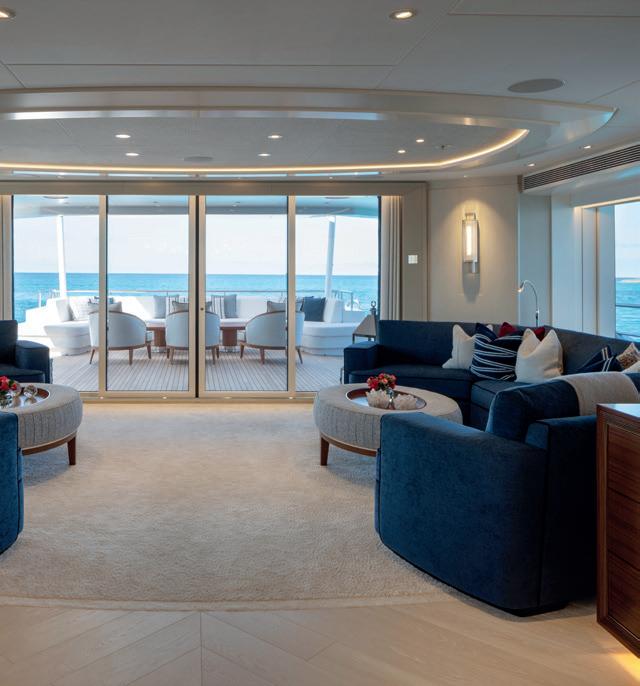
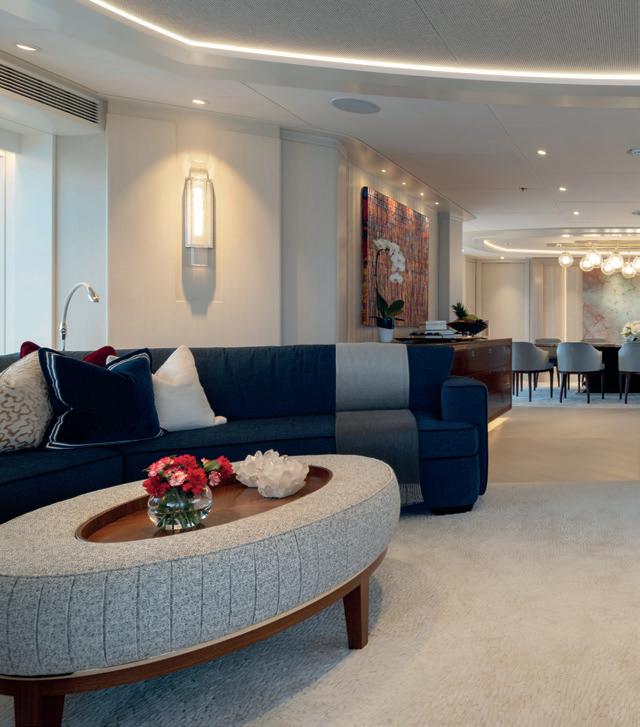
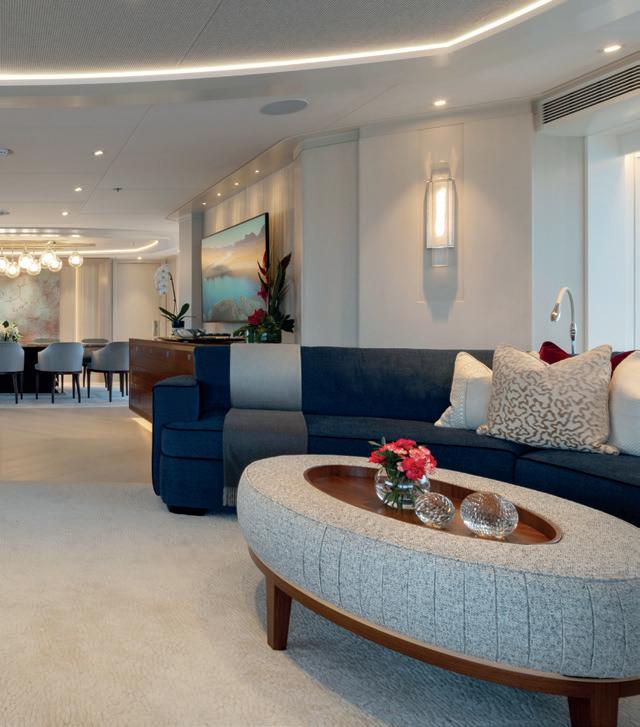



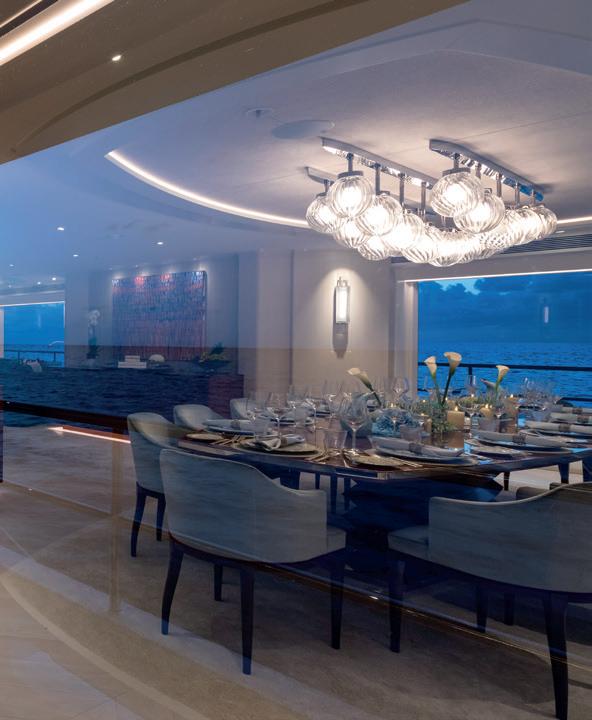
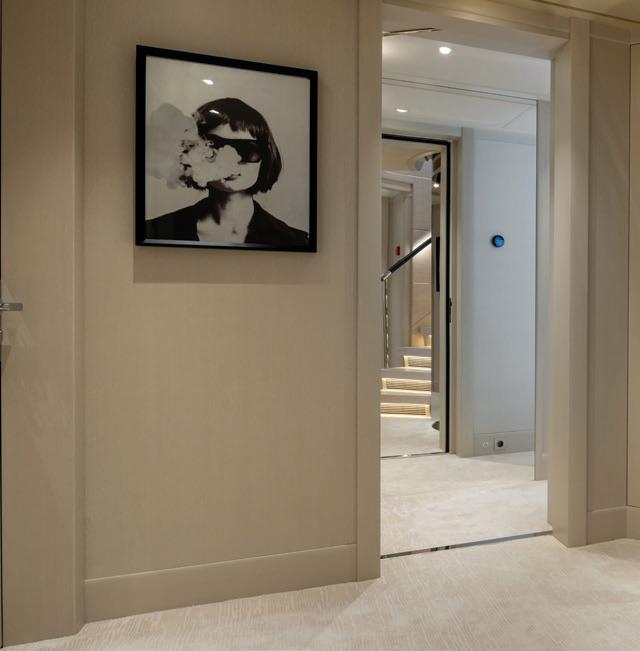

A stunning spiral staircase winds through the centre of the yacht, slightly off-centre for a unique look. An elevator runs through the main atrium, reaching all the way to the bridge deck. This design prioritises both style and comfort.
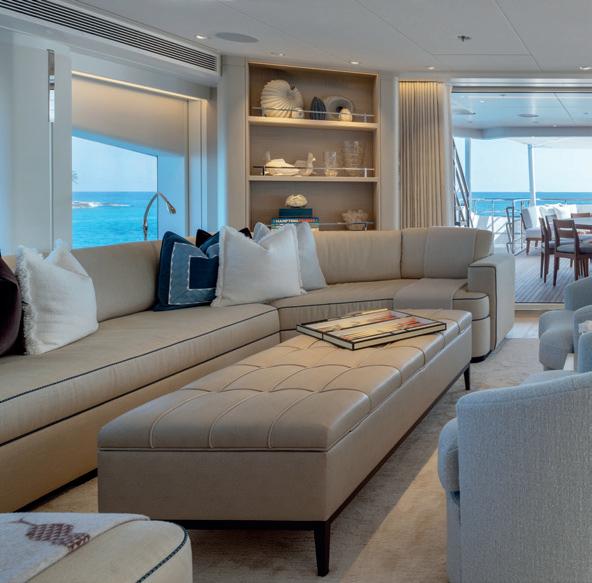
The sky lounge is a social hub, featuring a wraparound sofa designed for conversation and interaction. Large windows ensure that every guest enjoys a beautiful ocean view. The bright lounge seamlessly connects to the bridge deck aft through large glass doors, creating a smooth transition between indoor and outdoor spaces.
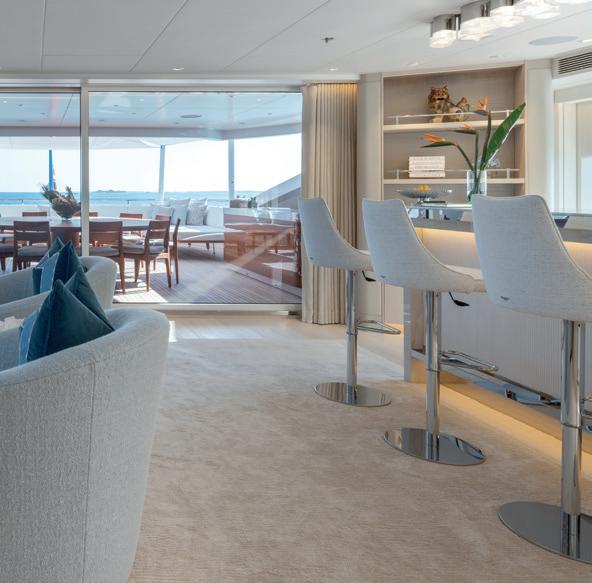
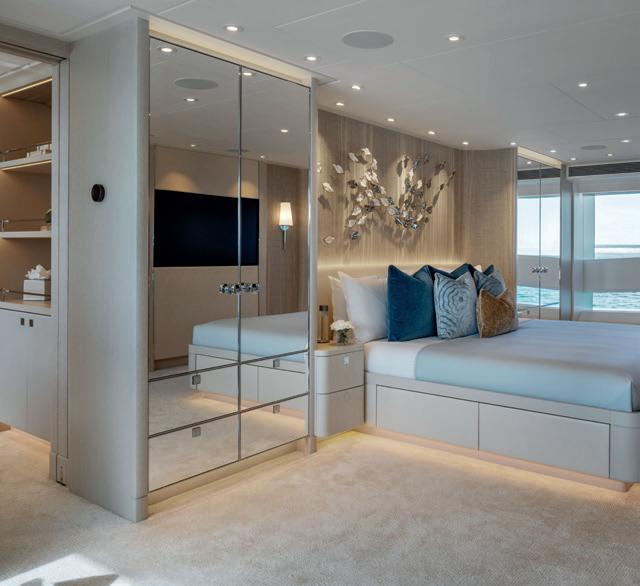
The owner's suite offers breathtaking ocean views from the king-size bed. Soft carpeting stretches across the
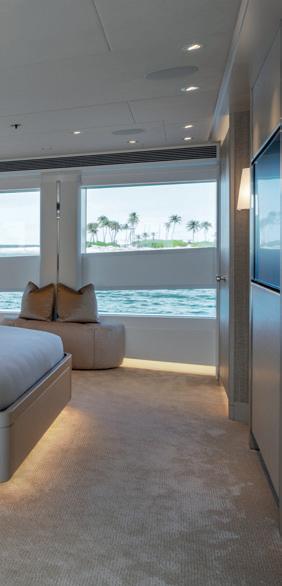
spacious room, complemented by pale wood, stainless steel, and textured wall details.



The master bathroom is designed for relaxation, inspired by the Garden of Eden. White-on-white carved marble, created by London-based artists at DKT Studio, gives it a unique artistic touch. The design features a snake motif, an important symbol for the owners. The space also includes a beautifully crafted marble vanity.


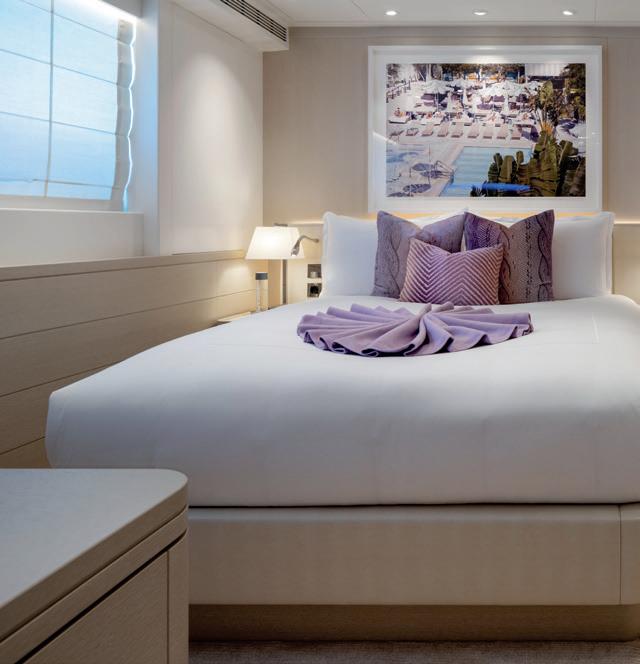
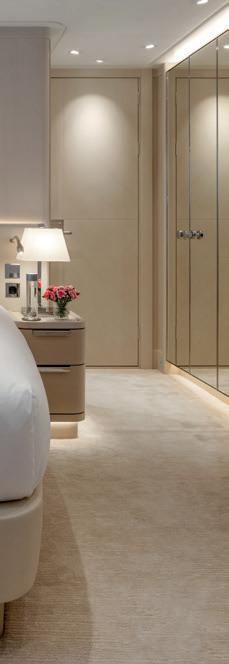
The guest rooms are designed for luxury and practicality, based on the owners' deep knowledge of life at sea. They feature light, elegant decor with colourful accents, carefully selected artwork, and modern photography, creating a peaceful yet playful atmosphere.
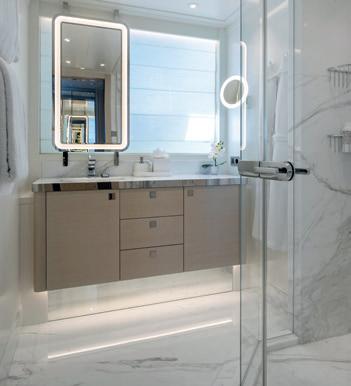
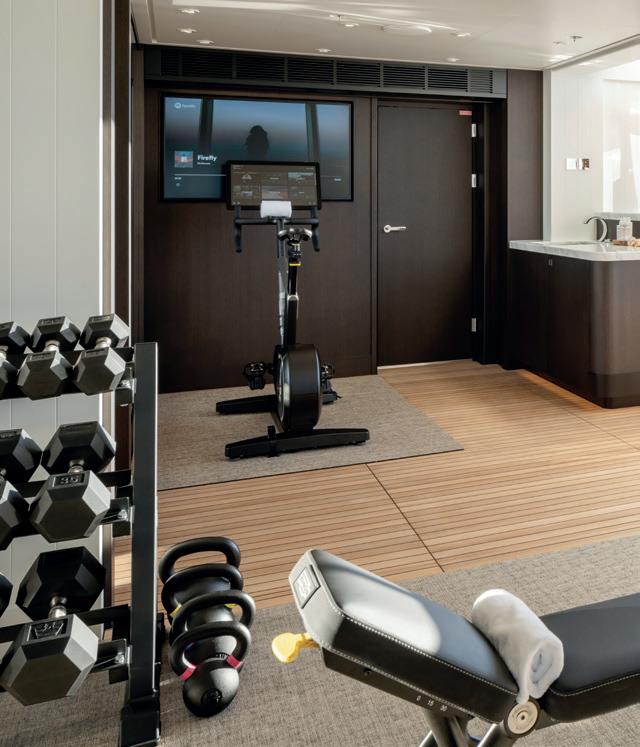


Santosha's bridge is equipped with the latest technology to optimise efficiency for crew during navigation and watch-keeping to ensure the highest safety standards.
The dash layout has been designed utilising captain feedback to ensure the optimum arrangement for all instruments.
The slanted windows reduce the reflection and ensures excellent visibility. There is also a comfortable seating area to be utilised by crew or for guests who enjoy spending time on the bridge while underway.

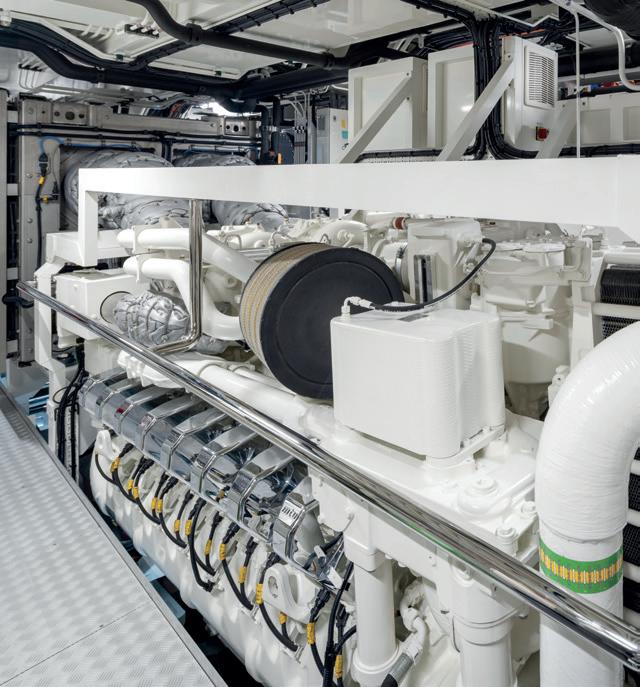
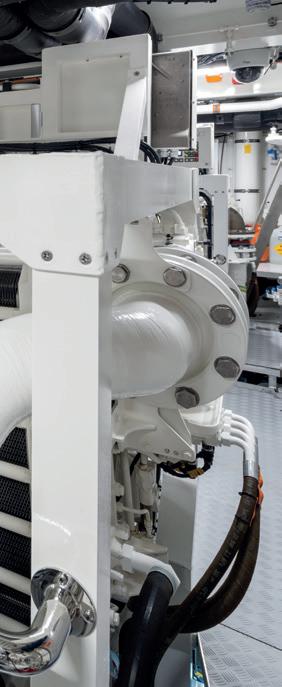
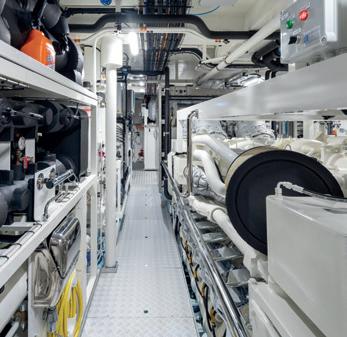
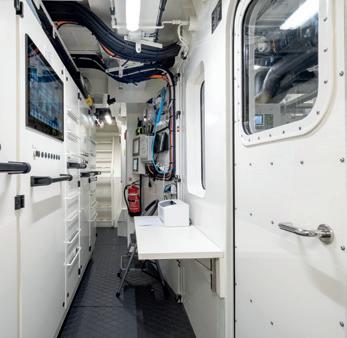

GENERAL
Yacht number 20457
Hull type

Twin propeller, FDHF
Naval architect Van Oossanen / Heesen Yachts
Exterior design
Omega Architects
Interior design Harrison Eidsgaard
Classification ABS A1 Commercial Yachting Service AMS, Large Commercial Yacht Code Reg-YC
Hull Aluminium
Superstructure Aluminium
DIMENSIONS
Length over all 56.7 metres / 186 feet
Beam over all 10.30 metres / 34 feet 9 inches
Draft
Displacement
ACCOMMODATIONS
Suites
TECHNICAL DETAILS
metres / 7 feet 6 inches (half load)
Full-beam owner’s stateroom, one VIP suite, four double guest suites
Maximum speed 22.0 knots (half load)
Range at 13 knots 3,900 NM
Fuel capacity 80,000 litres / 21,130 US Gallons
Fresh water 24,000 litres / 6,340 US Gallons
PROPULSION DETAILS
Main engines
2 x MTU 16V4000 M65L
Maximum power 2 x 2,560kW
Gearbox: 2 x ZF model 9055
Engine control
Propellers
MTU Blue Vision
2 x Five blade fixed pitch
Main generators 2 x Zenoro, 175kW, 50 Herz
Bowthruster ZF-Marine 125kW, electrically driven
Stabilisers
Naiad Dynamics, 2 fins, type 925, zero speed
