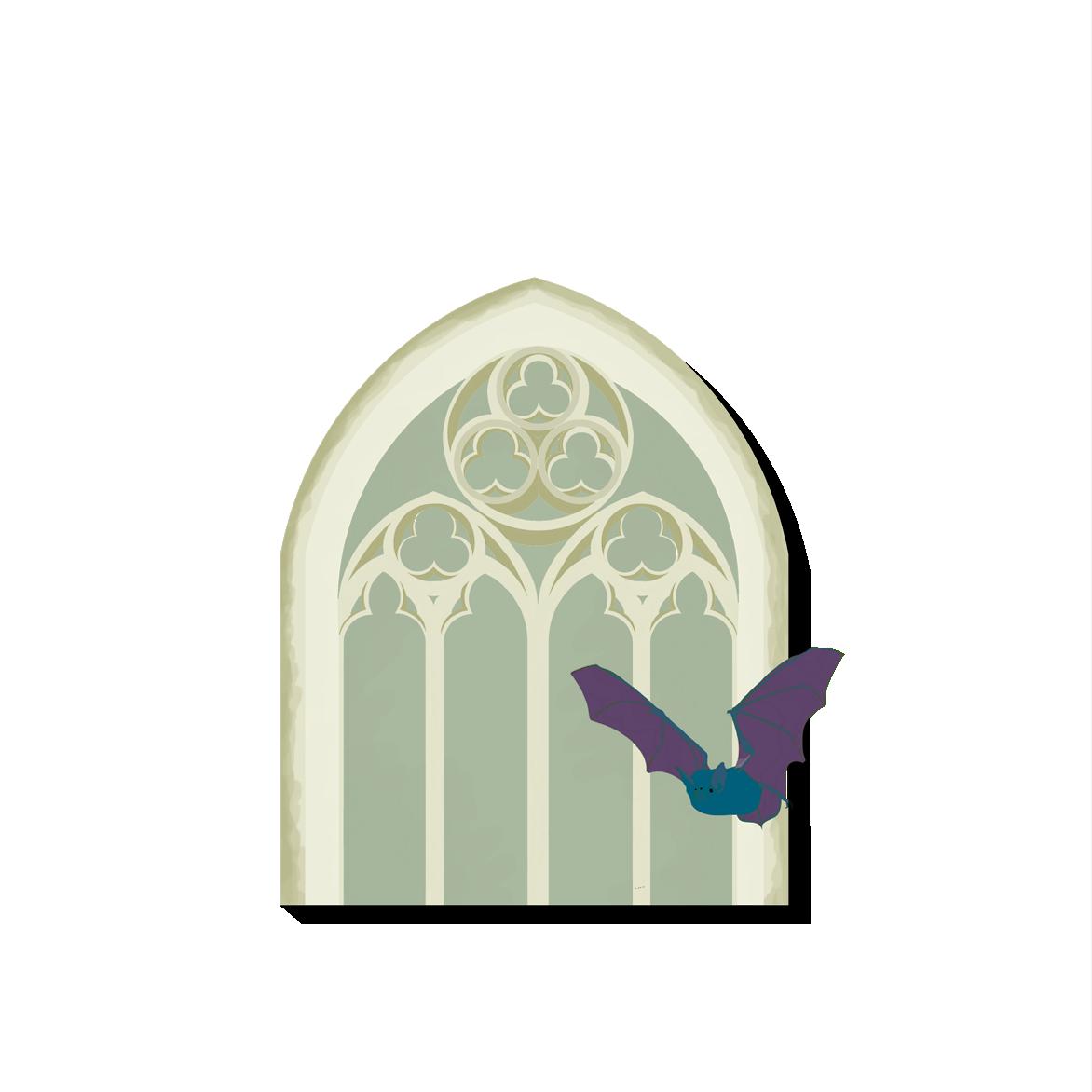PORTFOLIO UDDANT PATEL

UDDANT PATEL

Technology Student CEPT UNIVERSITY
EDUCATION
Ahmedabad International School, Ahmedabad (IB), (GSEB)
School of Building Structures and Technology , CEPT University, Ahmedabad ( 2019 - Present)
CONTACT
uddant.ug191429@cept.ac.in patel.udu@gmail.com
+91 8141137977
LANGUAGES
English Hindi Gujarati
- Fluent - Understand and Speak - Understand and Speak
ADDITIONAL
ACHIVEMENTS

HOBBIES
OTHERS
SKILLS INDEX
Fashion Accessory Design, Musical Instruments (Octapad), Tennis, Football Adobe Photoshop EXPLORATION IN WOOD ( ONGOING SEMESTER ) Designing a Walkway by Wood Kerfing GEO VISHLESHANA AWARD 2021 WINNER ( MONSOON 2021 ) PAPER - SOIL MECHANICS
LINK TO CEPT PORTFOLIO FORM AND STRUCTURE - STEEL Spaceframe Design and Resolution of Structure GEO TECHNICAL PARAMETERS Soil Mechanics and Foundation Design VERSATILITY OF CONCRETE Material Science and Special Concrete HANDS-ON WORK 1:1 Steel Spaceframe Module and Concrete Shelf Casting PERSONAL VENTURE - PRINTS BY HUE Designing, Manufacturing and Business Management 1 2 3 4 5 6 Adobe Illustrator Rhinoceros 3D Grasshopper Staad Pro Adobe Indesign Sketchup Pro Audodesk AutoCad Keyshot Personal Venture - Prints by Hue
TRIANGLE JENGA
EXPLORATION IN WOOD

Site - Near Lilavati Library, CEPT Campus
Wood Kerfing as an technique is used as an alternative to steam bending. Here, Modules are designed with the help of this technique to further be translated into a form of a walkway placed at the site of the campus.



15 300 600 20 20 45 Kerf Piece 6 Elevation Kerf C/C distance - 7mm Kerf Depth - 12mm Kerf Piece 6 Plan 150150 10 20 300 80 140 80 10 45 50 200 200 100 50 600 60° 170 590 Kerf Piece 1 Elevation Kerf C/C distance - 12mm Kerf Depth - 6 mm Kerf Piece 1 Plan 20 75 150 75 300 10 5 25 5 5 50 10 60 175 60 300 10 5 25 5 5 50 10 60 175 60 300 Kerf Piece 2 Elevation Kerf C/C distance - 12mm Kerf Depth - 5 mm Kerf Piece 2 Plan Kerf Piece 3 Elevation Kerf C/C distance - 7mm Kerf Depth - 5 mm Kerf Piece 3 Plan Full Cut Depth - 10 mm Kerf Piece 3 Elevation Kerf C/C distance - 7mm Kerf Depth - 7 mm Kerf Piece 4 Plan Full Cut Depth - 10 mm Kerf Piece 5 Elevation Kerf C/C distance - 7mm Kerf Depth - 7 mm Kerf Piece 5 Plan






Stabilization of Modules
Modeling of the Module
Deformation in Module
Assigning Reduction factor Module behaviour of Moment in Z Axis
Self-weight and Point-load

Max. deflection - 0.746 mm
Max. compression - 0.015 N/mm2
Max. tension - 0.013 N/ mm2
Max. My - 0.075 N/mm2 Max. Mz - 0.507 N/mm2
Deflection CheckPermissible Limit for deflection is 3.9 mm which is calculated in accordance IS883 (2016) Page 21.
0.746 < 3.9 Hence, Safe
Stress CheckPermissible Limit for stresses are obtained from IS883 (2016) Page 17. Compression, tension, and bending are within the limit.
Combined Stress CheckRatio of tension and bending is 0.0839 < 1 Ratio of compression and bending is 0.0857 < 1
Axial stresses taken by Module
Load 1 X Y Z Load 1 X Y Z Load 1 X Y Z Beam StressLoad 1 : X Y Z Bending ZLoad 1 : X Y Z DisplacementLoad 1 :




UNO, DOS, TRES
FORM AND STRUCTURE-STEEL

Site - South canteen, CEPT campus
The site is densely packed during the lunch hour with scorching heat, so the structure was designed to cover the hot wind and light by restricting the south- west direction.My intent was to create multiple Roofs and overlay them, this way i restricted south- west and allowed north light. It is also designed to make south canteen accessible from all sides. The design evolved with structural response and workability in mind.









SAFE OR UNSAFE?
GEOTECHNICAL PARAMETERS
The project began with an alloted site , on which soil investigation was done to better understand the soil properties. after analysis of data several iterations were designed for foundation according to the intensity of load on the given structure. alongside this experminent on soil improvement with the use of saw dust was also done on black cotton soil.






PATHWAY TO DYSCRETE
VERSATILITY OF CONCRETE
Concrete is the material used the most in the field of construction. Alongside being most consumed it is also the most harmful material. So different methods of using concrete are being explored. In the early explorations of Dyscrete, the concrete is observed to emulate a dye-sensitized solar cells. After several trials, you will be able to see the results that conclude that any surface of concrete can provide better alternative than conventional solar panels.





HANDS - ON WORK
One of the modular spaceframe designed by a student was taken as a project to be fully built in actual scale by all 12 students from the studio. This task was completed within 11 days with rigoreous hardwork.
A logo for studio was proposed and executed by the students, which included the making of formwork, working on mix design, casting, and demoulding the Logo with Lightweight Concrete.


Models & Joinery




Scan for the construction Process










PRINTS BY HUE PRODUCT DESIGNING AND MANAGEMENT



freind



My
and I are the founders of HUE - featuring Quirky designs printed on Merchandise. R & D of Products and financial mangement is done by me. Magazines from the Past (Totes) Windows with Animals (Totes) Animal (Pouches) Taste 1930 Pink Splash Forbes 1953


CONTACT UDDANT PATEL +91 8141137977 Construction Technology CEPT UNIVERSITY uddant.ug191429@cept.ac.in patel.udu@gmail.com




















































