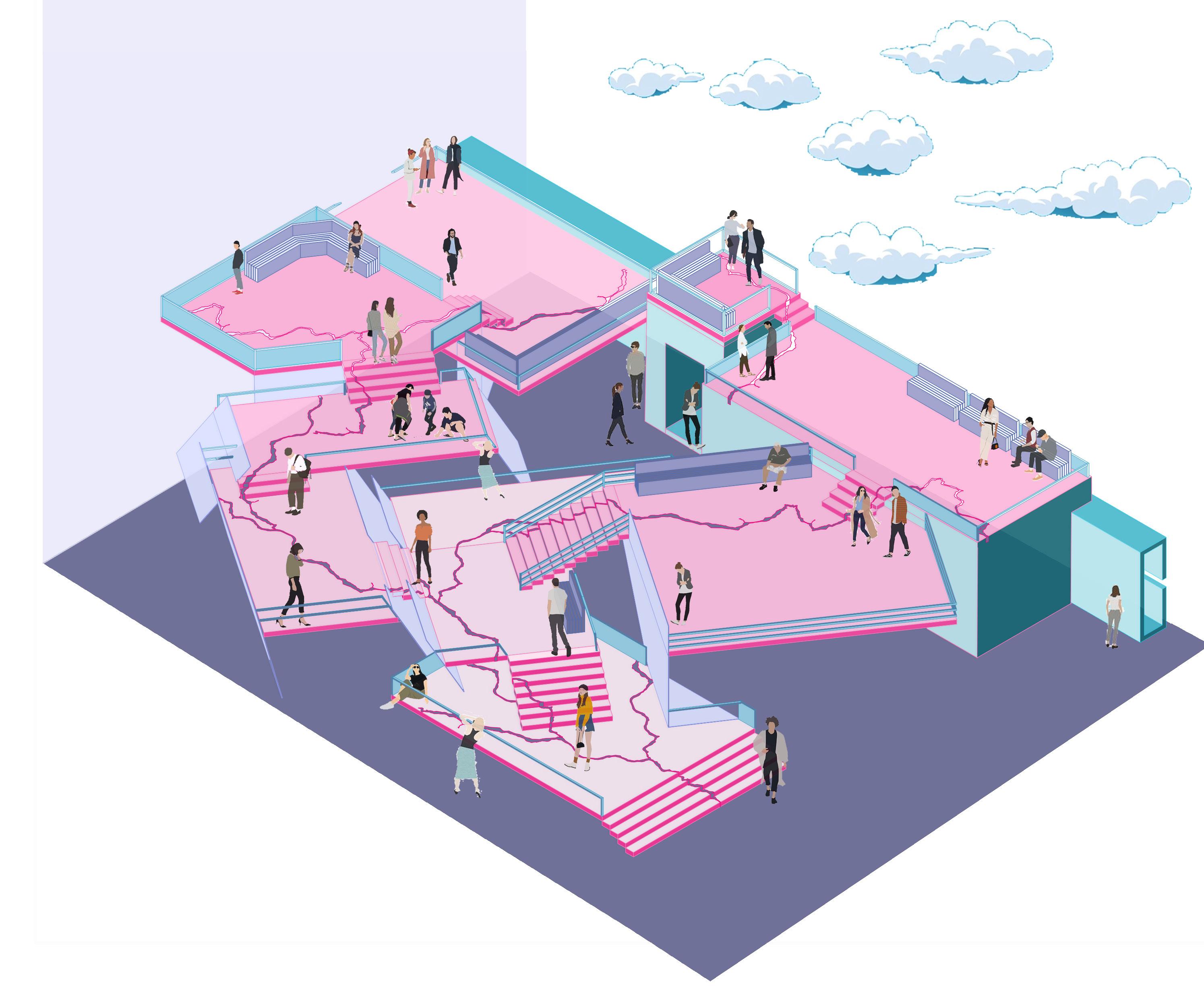
PORTFOLIO HEER SANGHVI
SKILLS
ACHIVEMENTS
EXCELLENCE AWARD 2022 WINNER
MONSOON
- DANGLING SHADOWS
SANGHVI
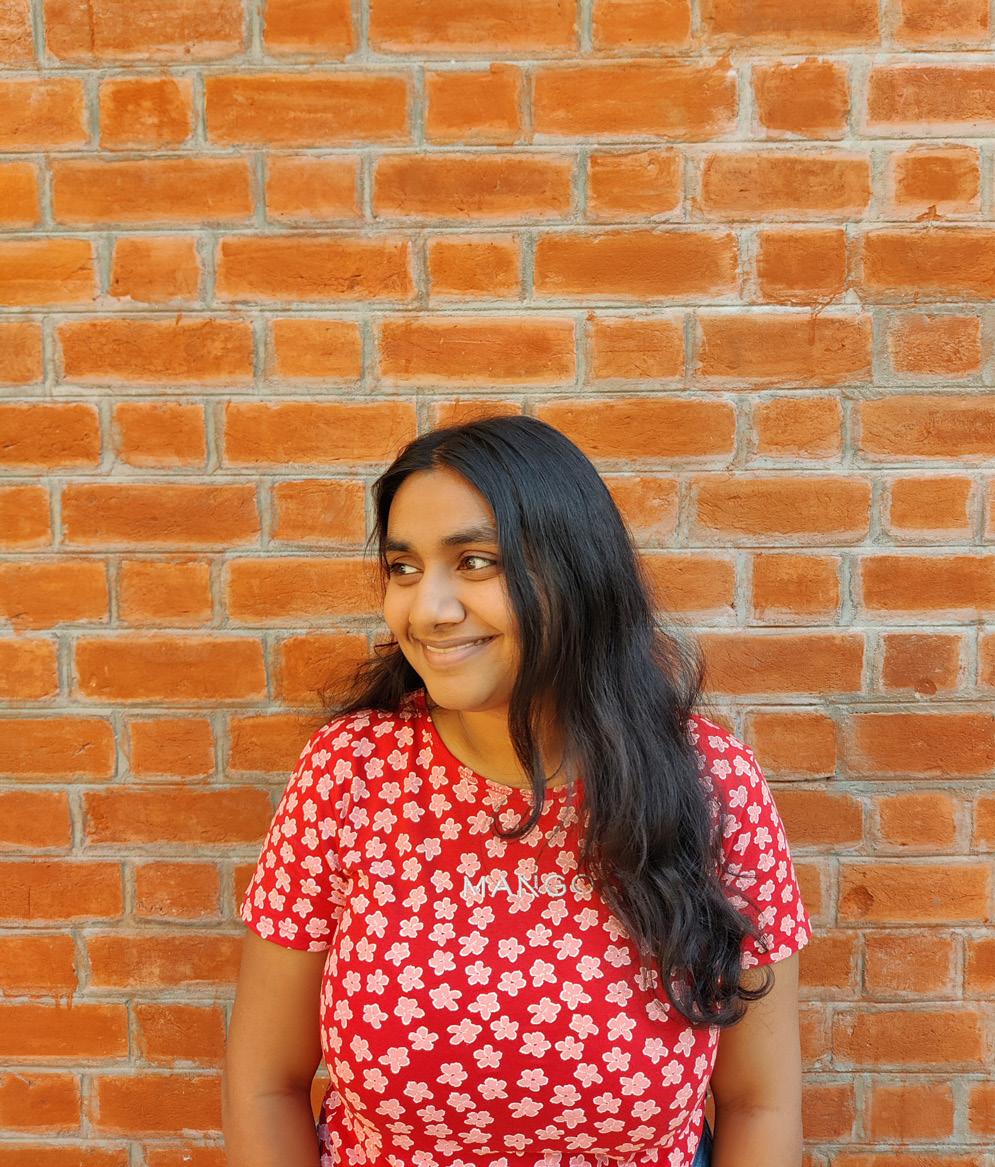
Interior Architecture Student
CEPT UNIVERSITY
(
Design, CEPT University,
POTTER’S DEN ( ONGOING SEMESTER )
Herwitz Art Gallery,
CHICQUE MULTICOZINHA RESTAURANTE
Heritage Bungalow,
Ahmedabad International School,
(IB), (GSEB)
CONTACT
DANGLING SHADOWS
HOBBIES
Accessory
SERVICE DRAWINGS
LANGUAGES
OTHERS
EDUCATION
INDEX
Ahmedabad
HEER
Fashion
Design, Graphic Design Music, Tennis, Swimming ,Travelling Adobe Photoshop
Adaptive reuse of
Ahmedabad CEPT
(
2021 ) PROJECT
Designing an F&B Space in an
Goa
Exploration of an object’s property in an architectural interiority THE QUADRANGULAR LIBRARY Designing of a Museum for Puppetry, Jaipur INTERIOR
Electrical, HVAC, Plumbing Service Drawings PERSONAL VENTURE - PRINTS BY HUE Designing, Branding and Marketing 1 2 3 4 5 6 Adobe Illustrator Rhinoceros 3D Grasshopper Lumion Adobe Indesign Sketchup Pro Audodesk AutoCad Keyshot Personal Venture - Prints by Hue , Graphic Freelance +91 79906 71805 English Hindi Gujarati - Fluent - Understand and Speak - Fluent School of Interior
Ahmedabad
2019 - Present) heer.ug190540@cept.ac.in heer.sanghvi02@gmail.com
POTTER’S DEN ( ONGOING SEMESTER )
24 X 7 - MONO USE TO MULTI USE
Monsoon ‘22
The site is located besides Amdavad ni gufa ( a permanent art exhibit for the work of M.F. Hussain ). it also has an open to sky cafe, amphitheatre and bookstore.
The purpose of the project is to revujevate the space by adding and replace the current function of Herwitz Art Gallery. The entire space nearby is curated by art - pictorial art and literature. The art of pottery as the main intent of the space will bring much needed life back.
The Hertwiz art gallery will be converted into a teaching center for pottery, breaking centers, a DIY platform, a prep portion, and space for kiln and storage creating a harmonic and calming space. The amphitheatre near Zen Cafe can be converted to a live music for the entertainment and the bookstore is converted into VIP consumers to perform along with the artist,
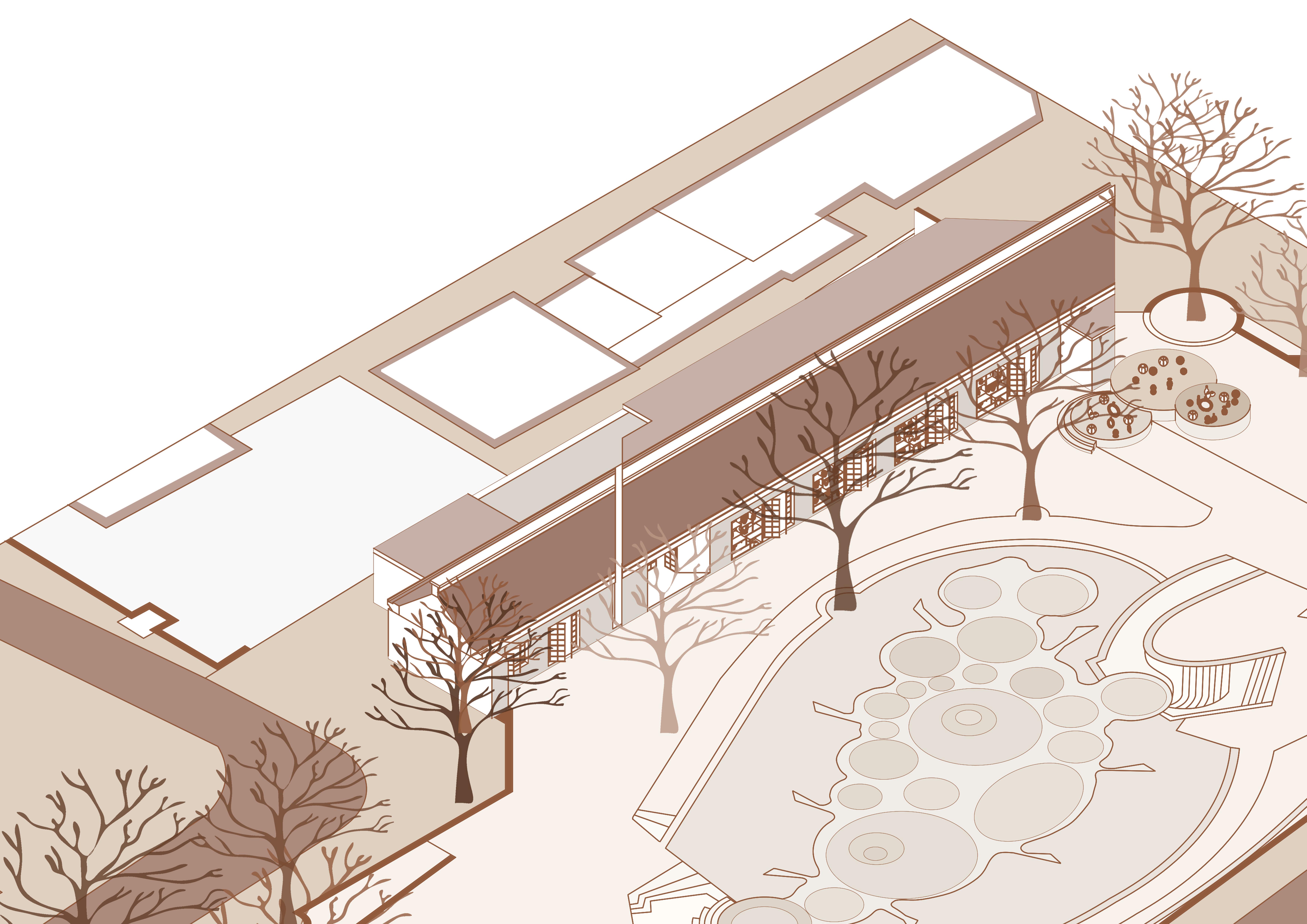

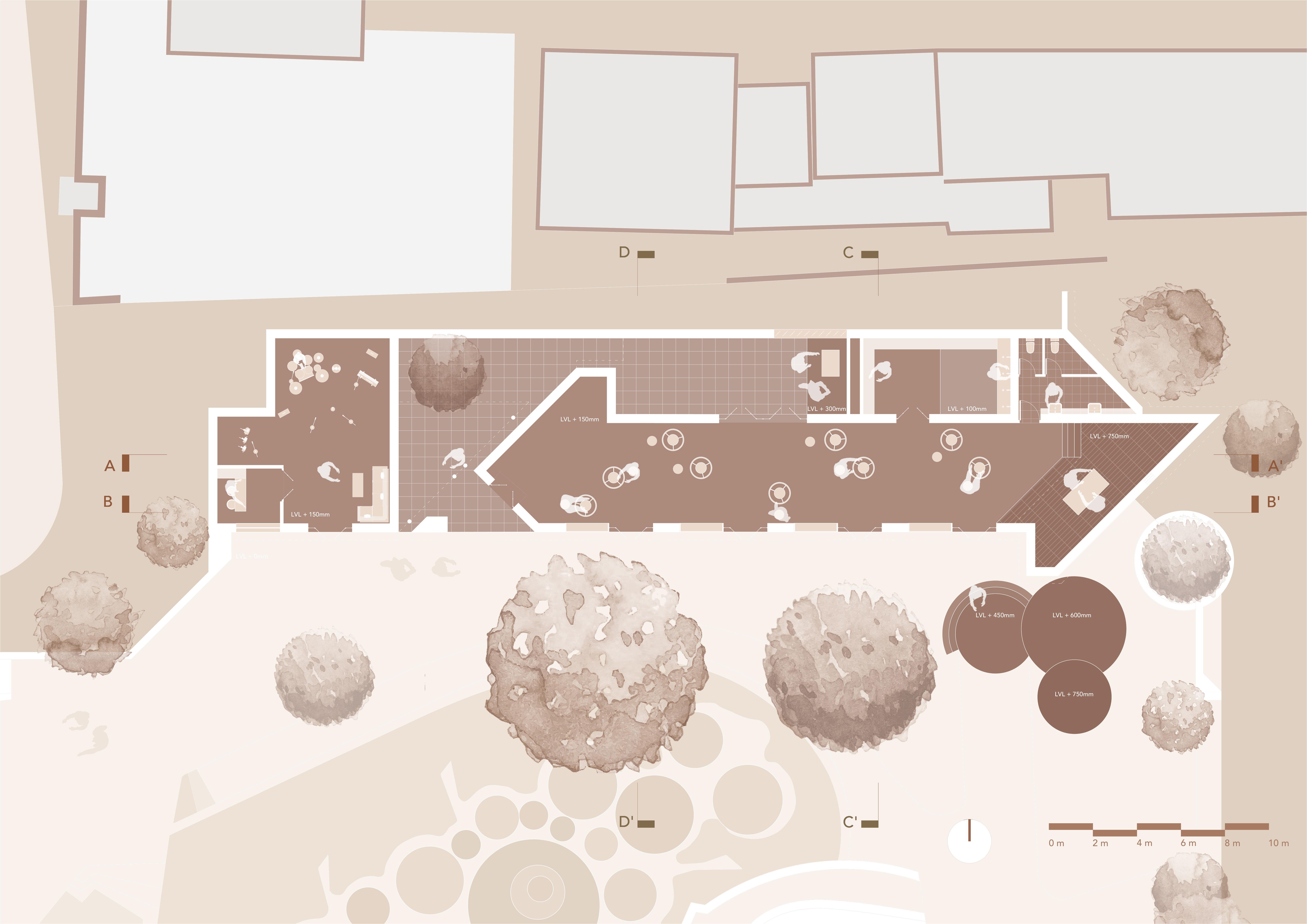





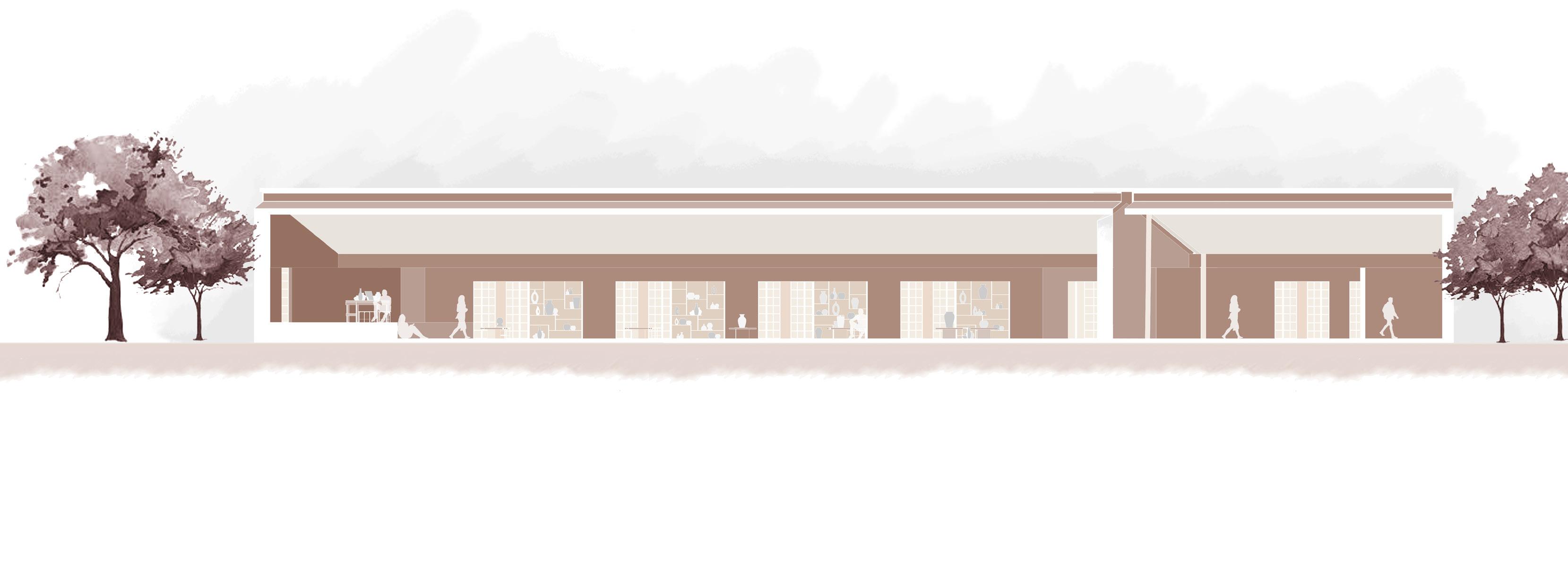
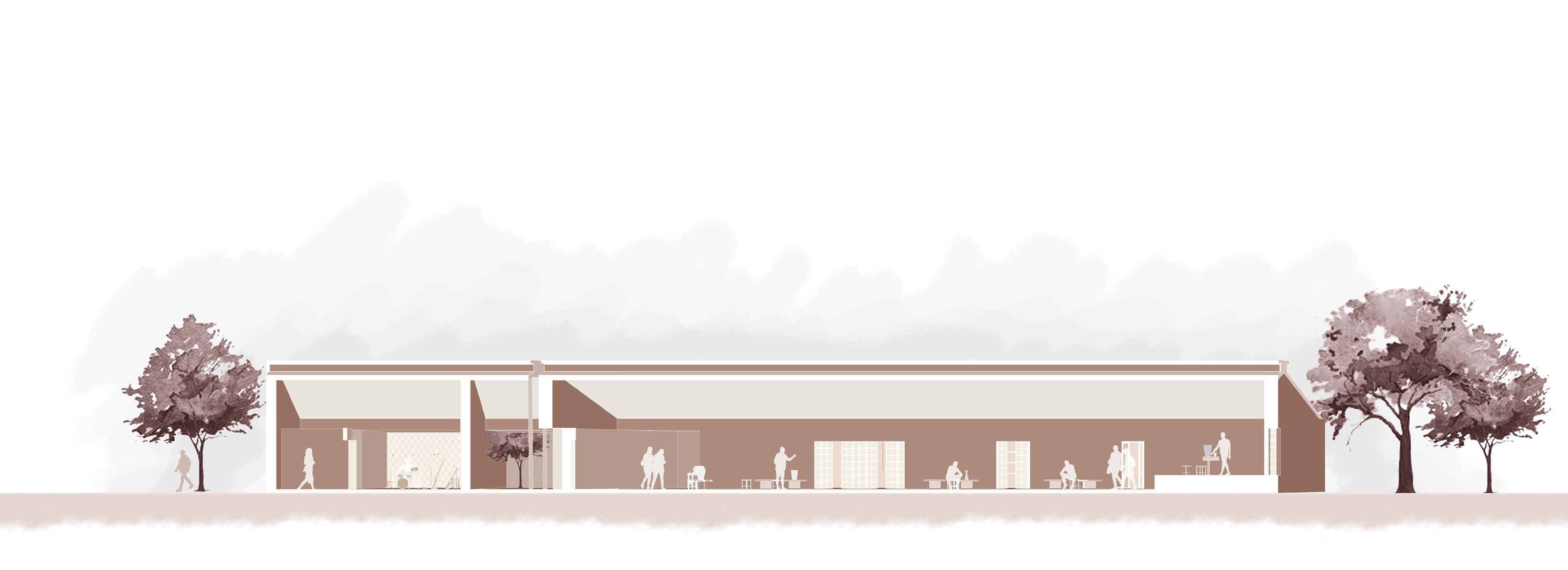
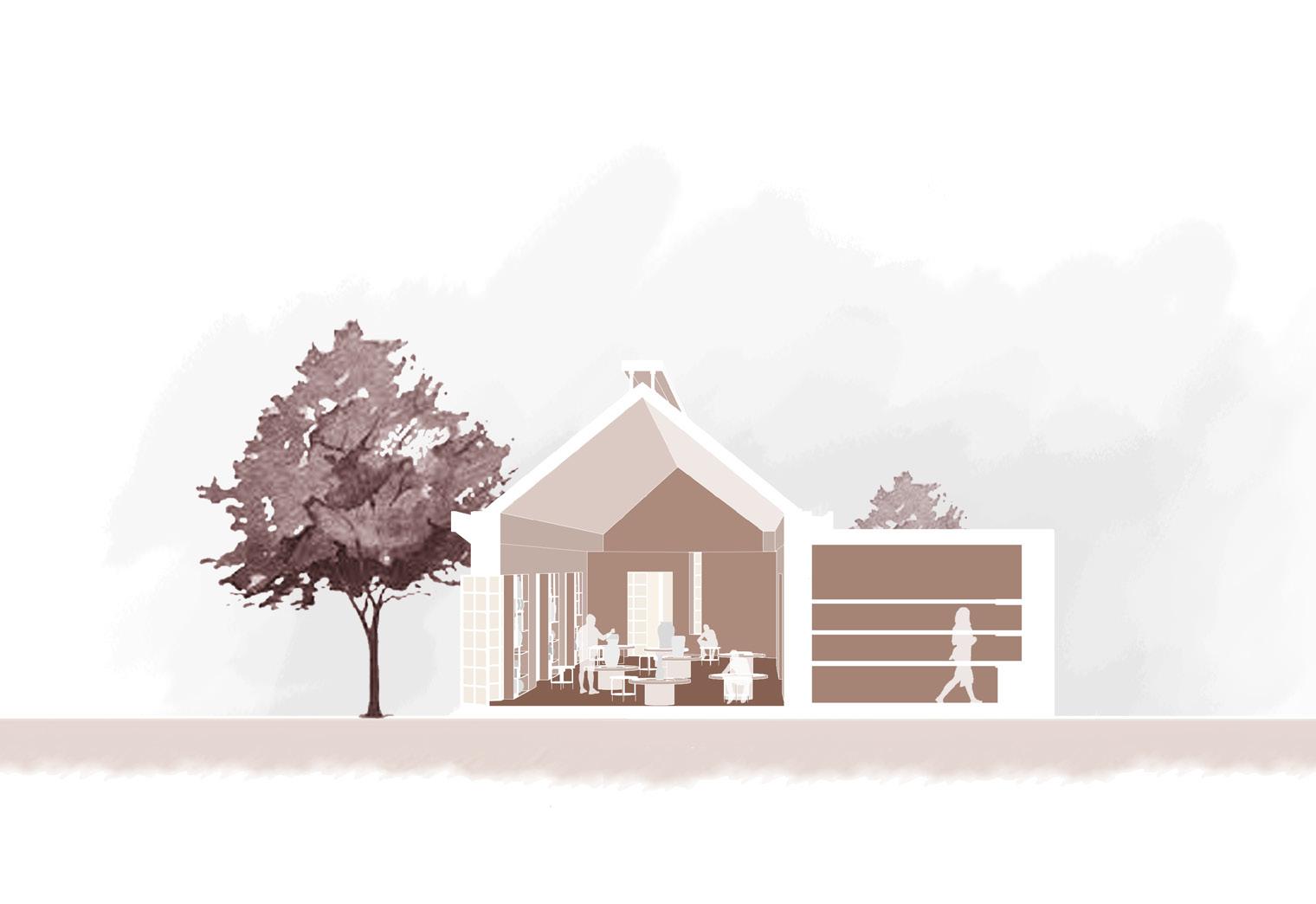
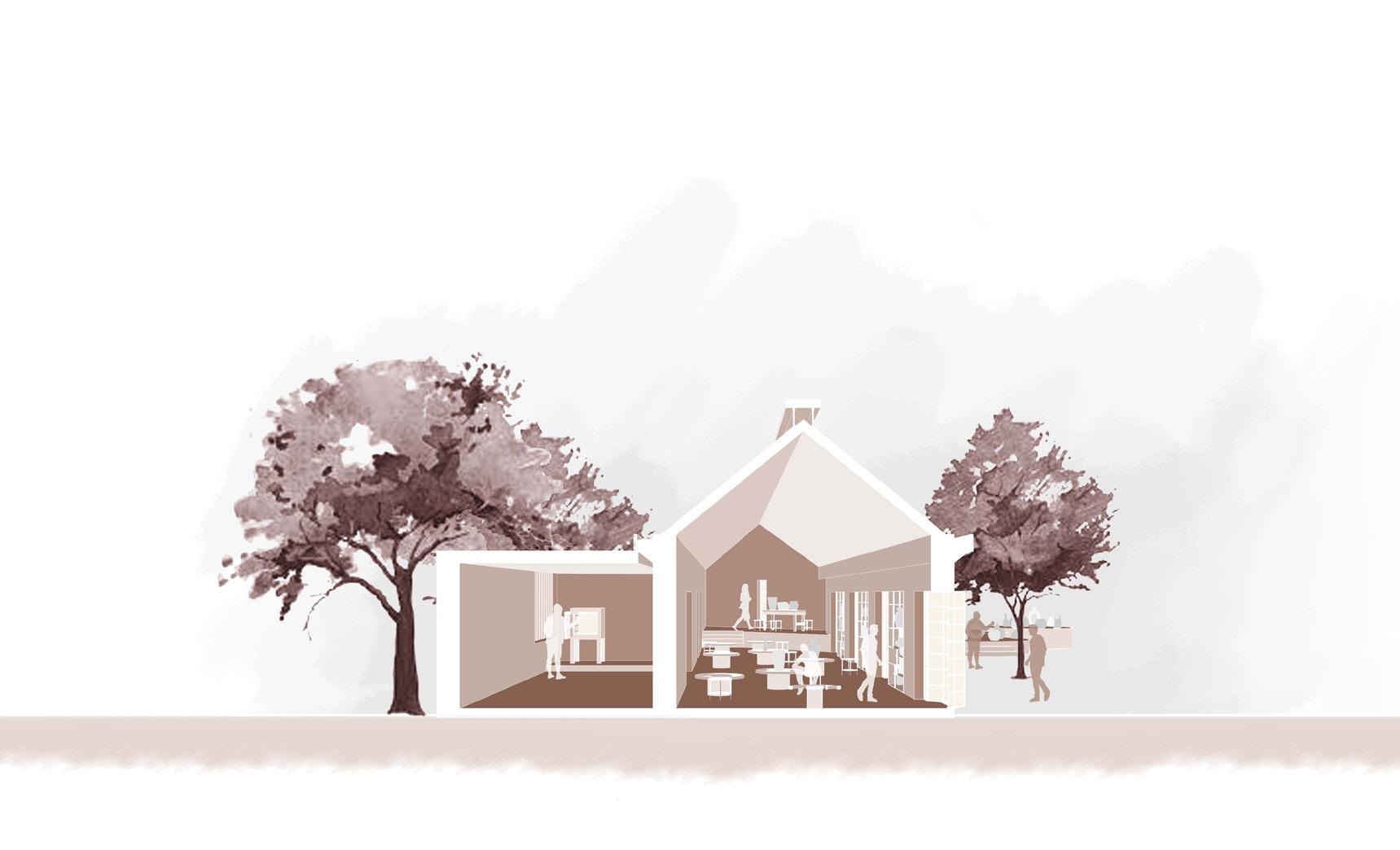

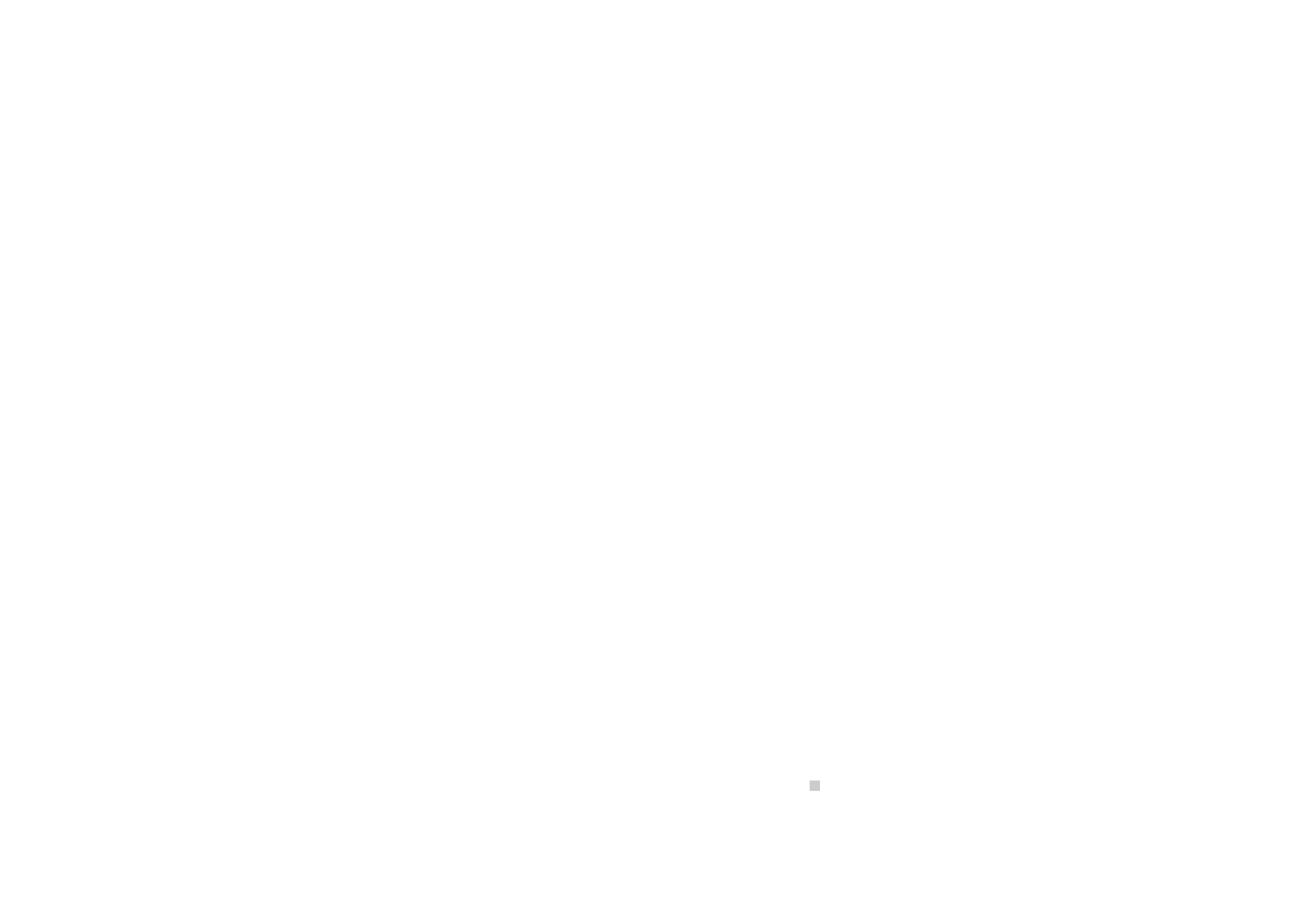


Perspective Section DD’ Perspective Section AA’ Perspective Section CC’ Perspective Section BB’
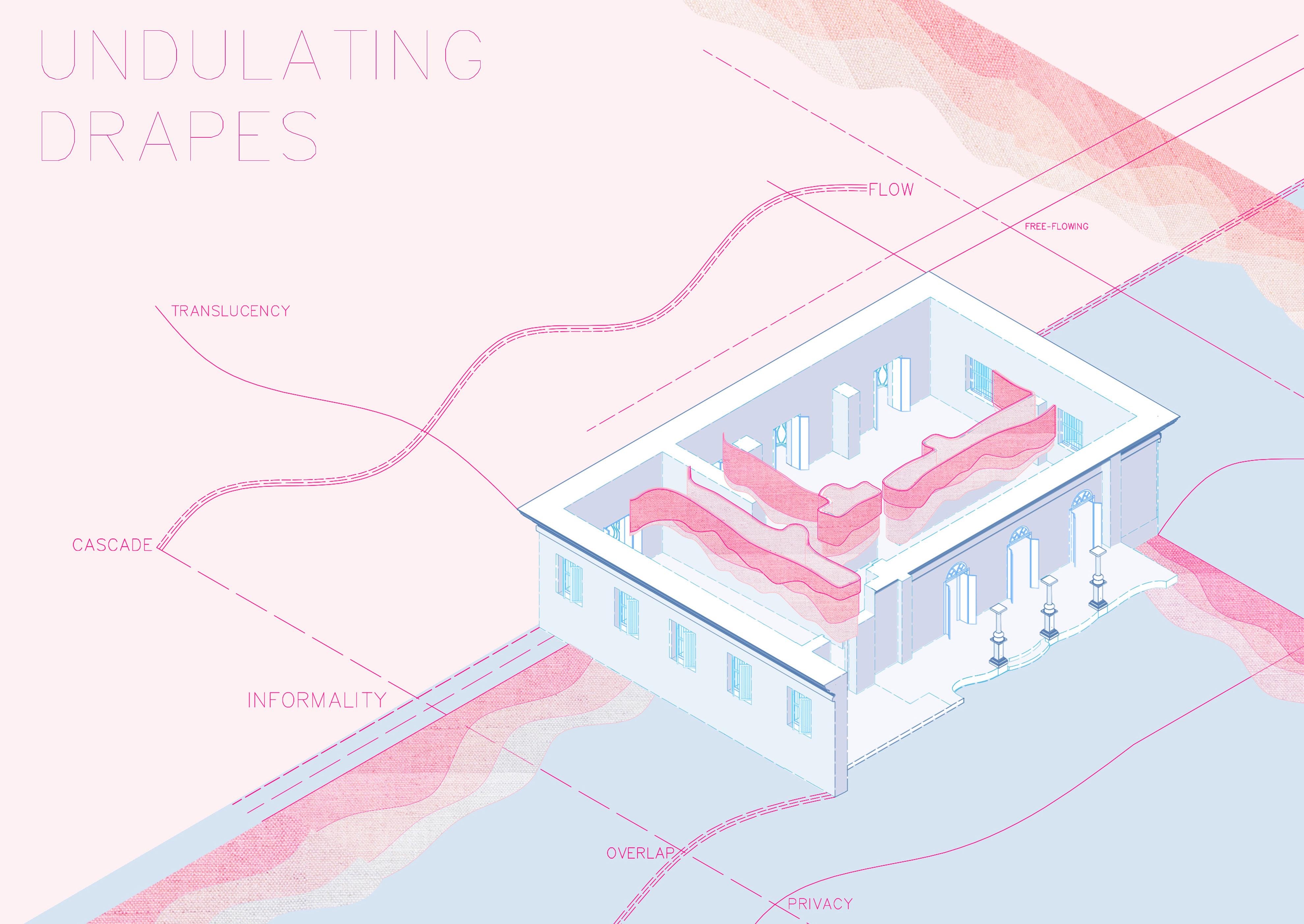
CHICQUE MULTICOZINHA RESTAUTANTE
DETAILING HOSPITALITY SPACES
Spring ‘22
Chicque is an adaptive reuse project which is a 150 year old Goan Portuguese bungalow. It is located just 600 meters away from the Candolim Beach on the Baga-Aguada road, in North Goa.
The project endeavours to bring in informality within a formal interior space by embedding layers of drapery within the pre-existing built structure thus exemplifying carefreeness within the space.

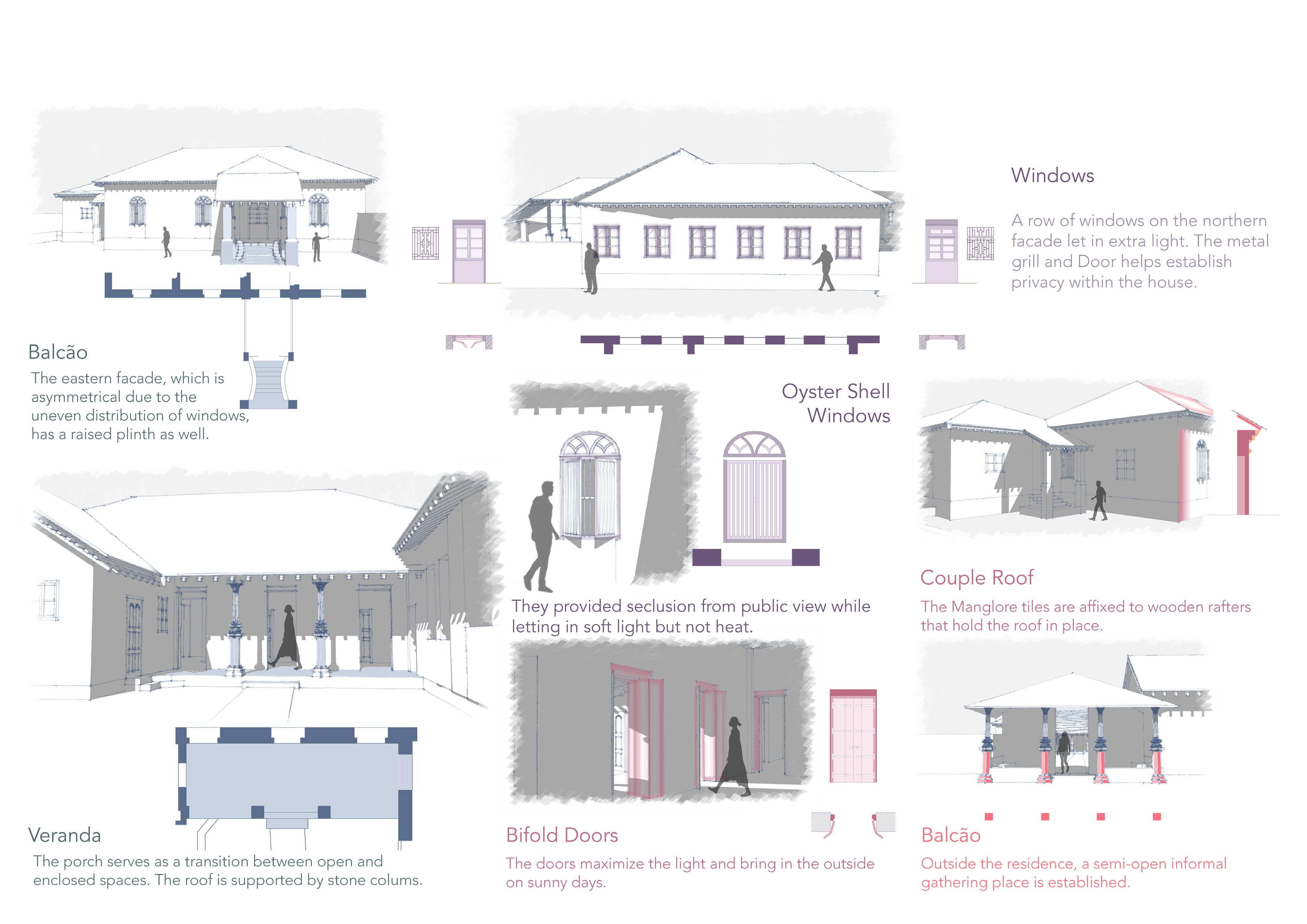
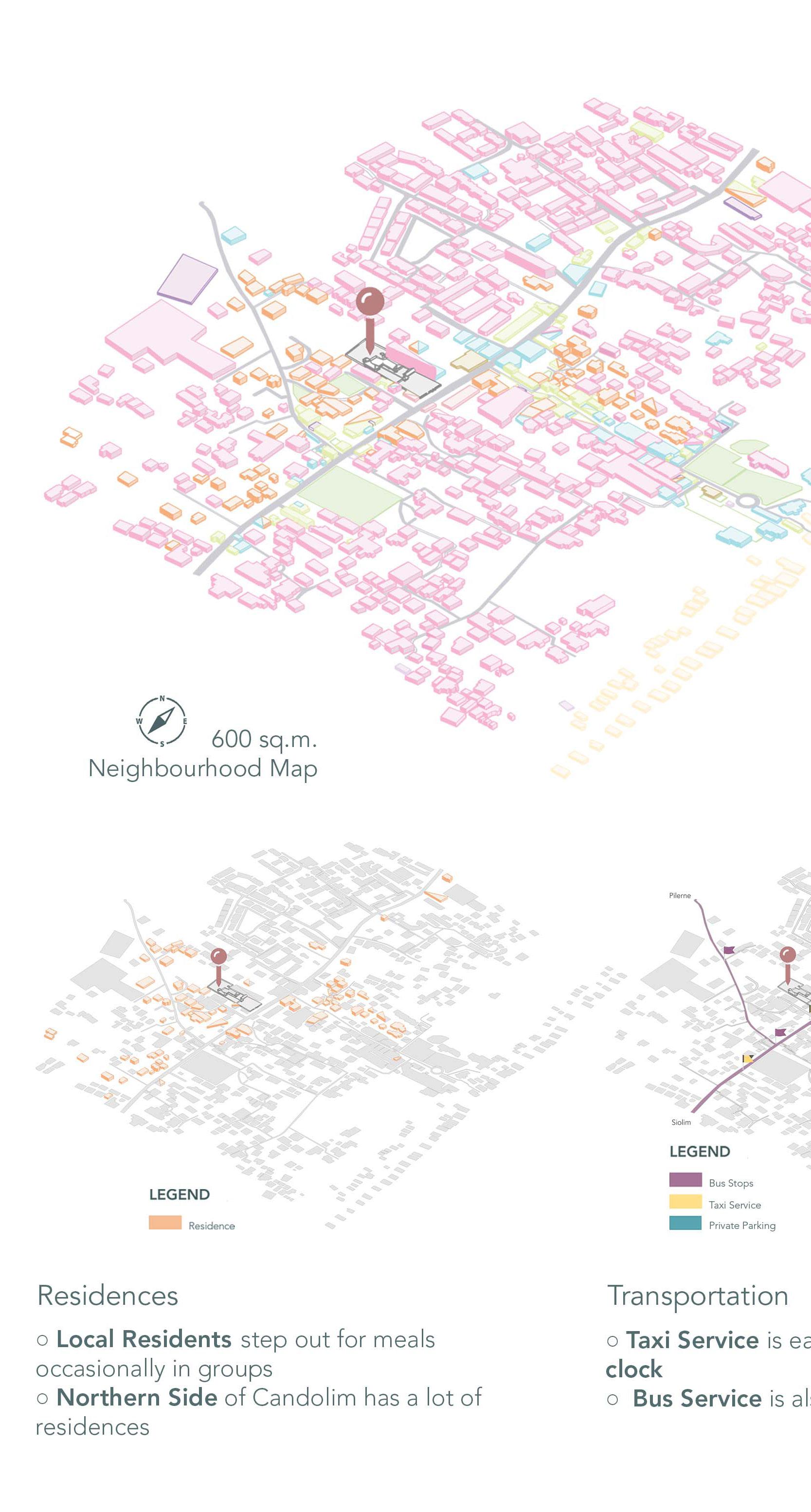
DETAILING HOSPITALITY SPACES

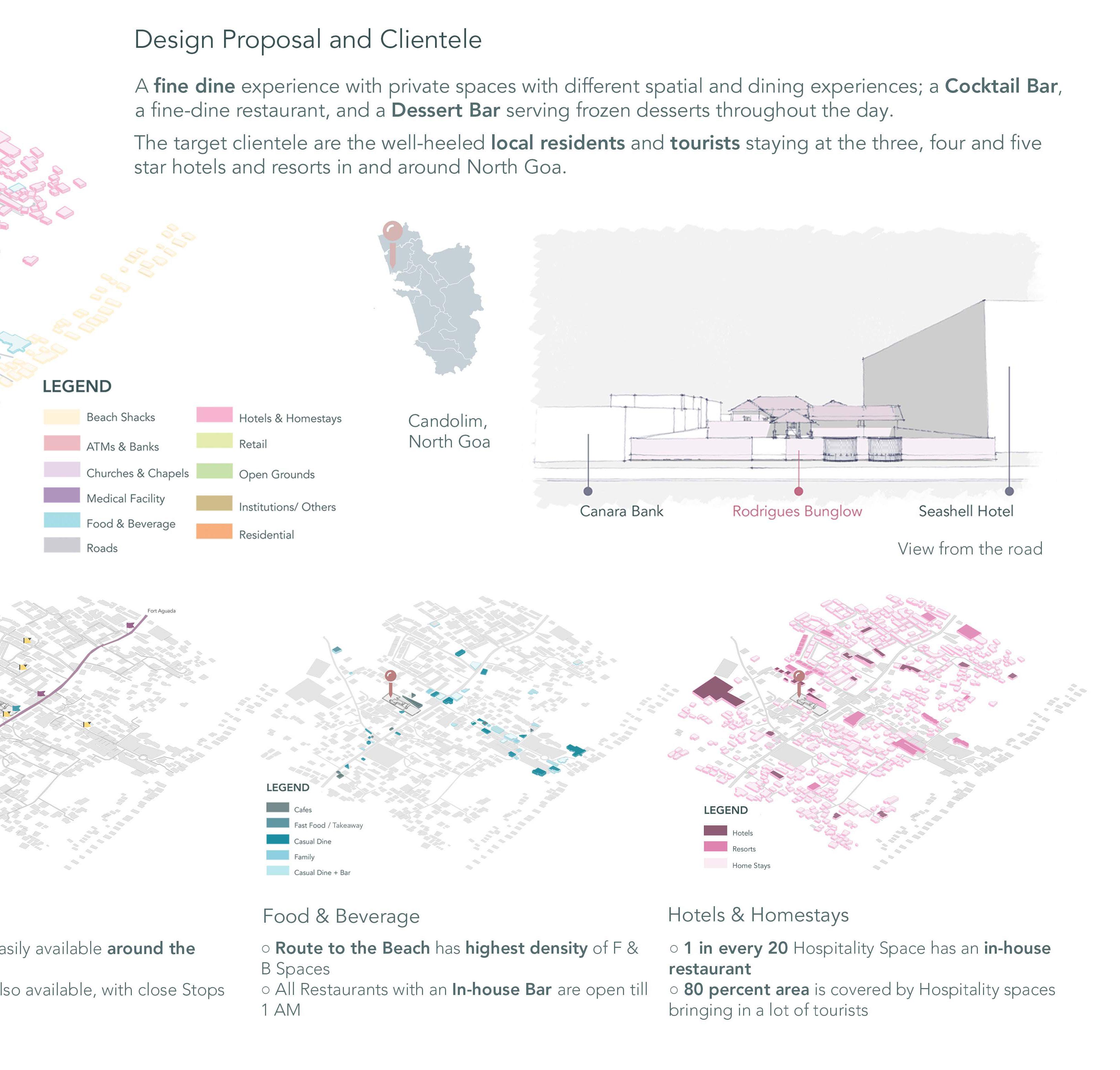
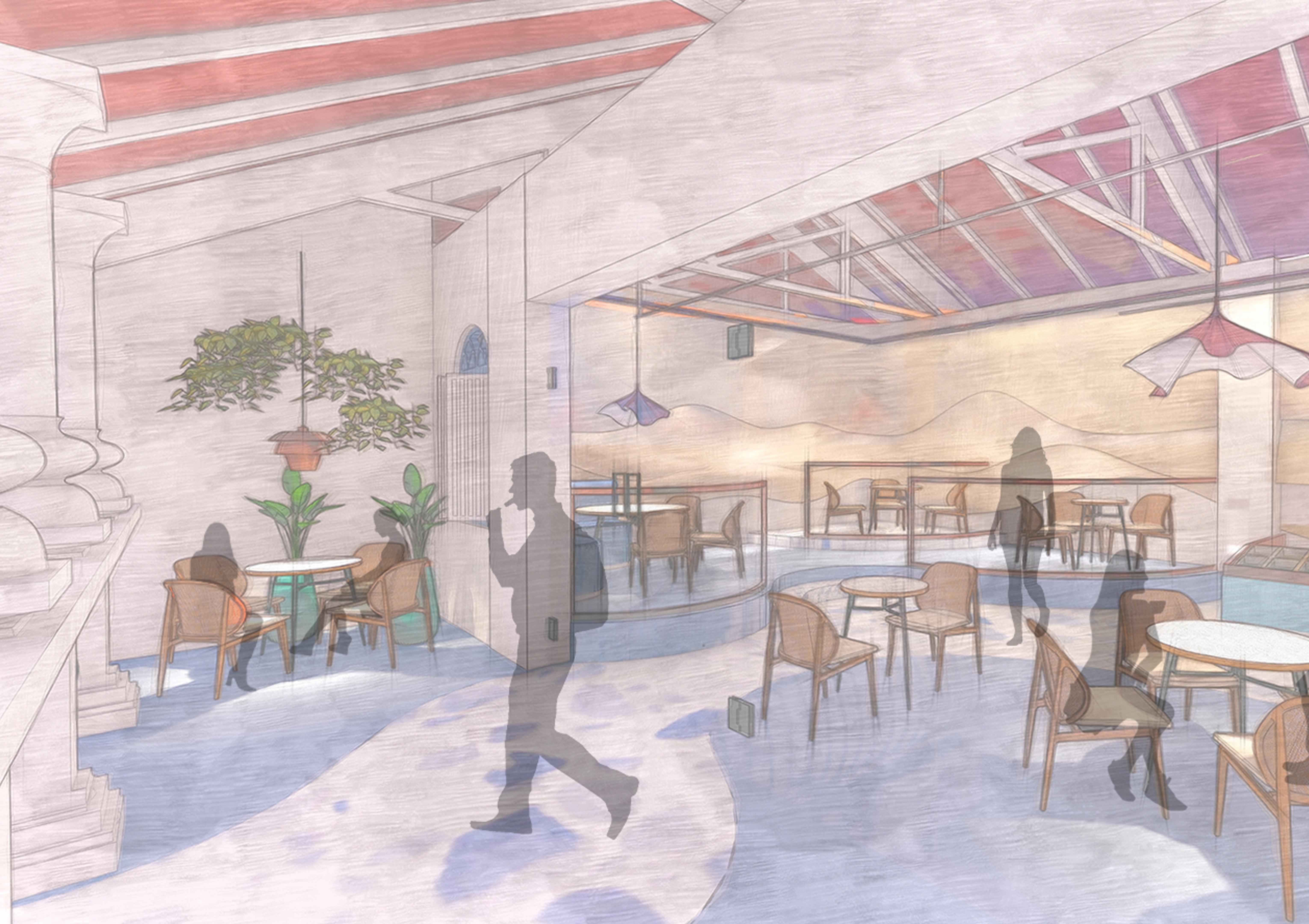
Perspective Section AA’
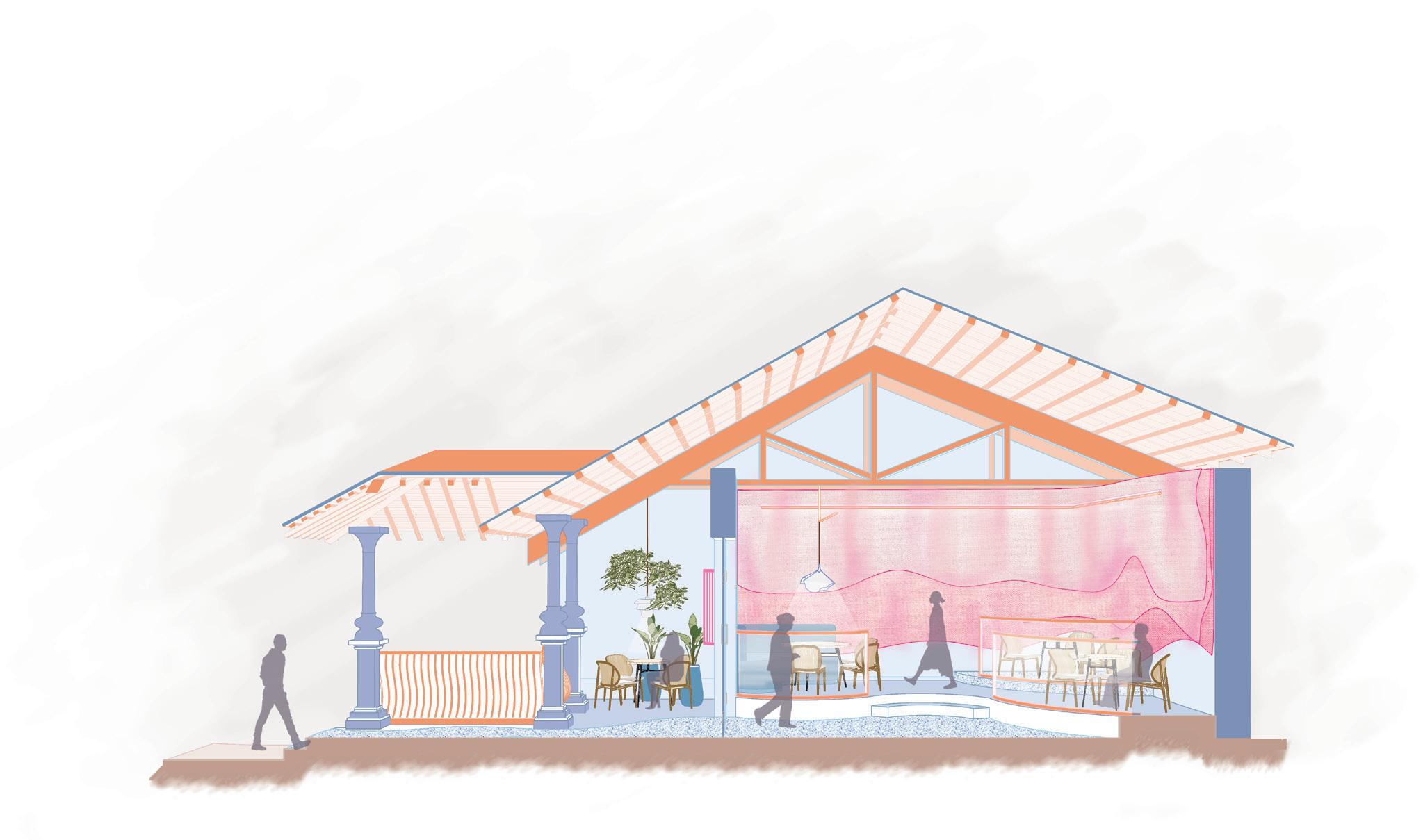
Table Setting Mood Board Layout Plan
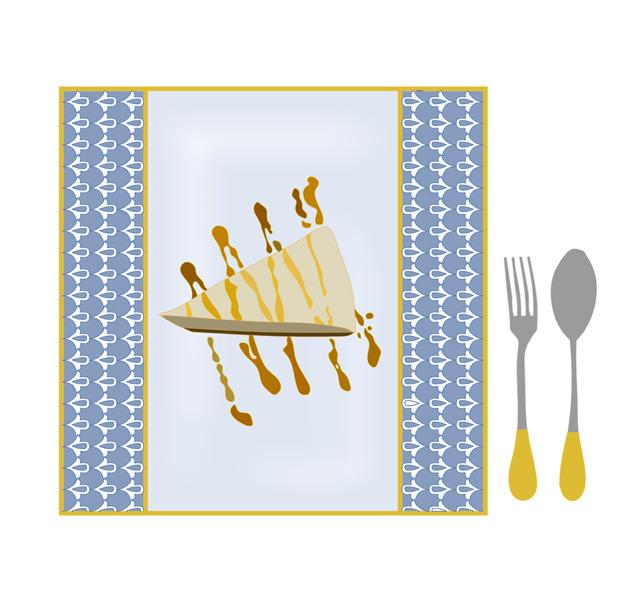
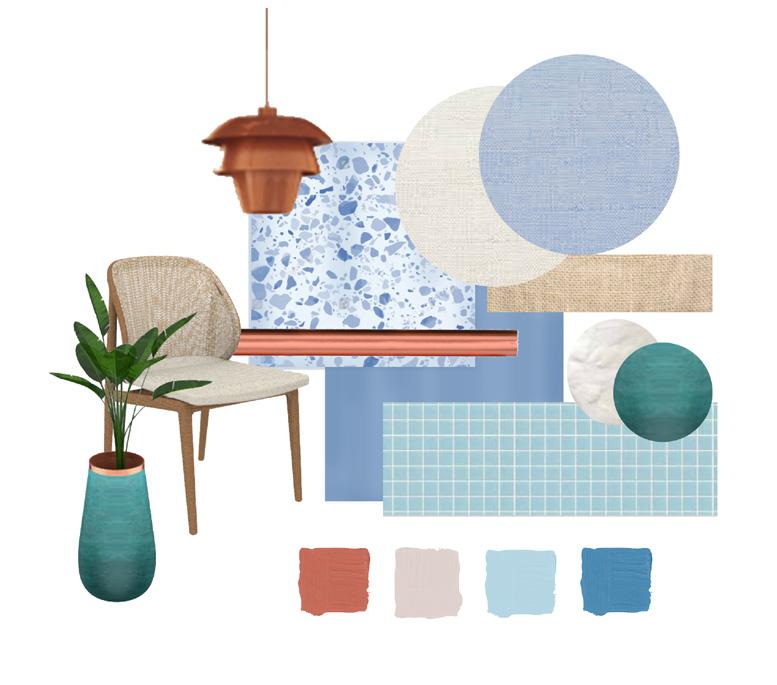
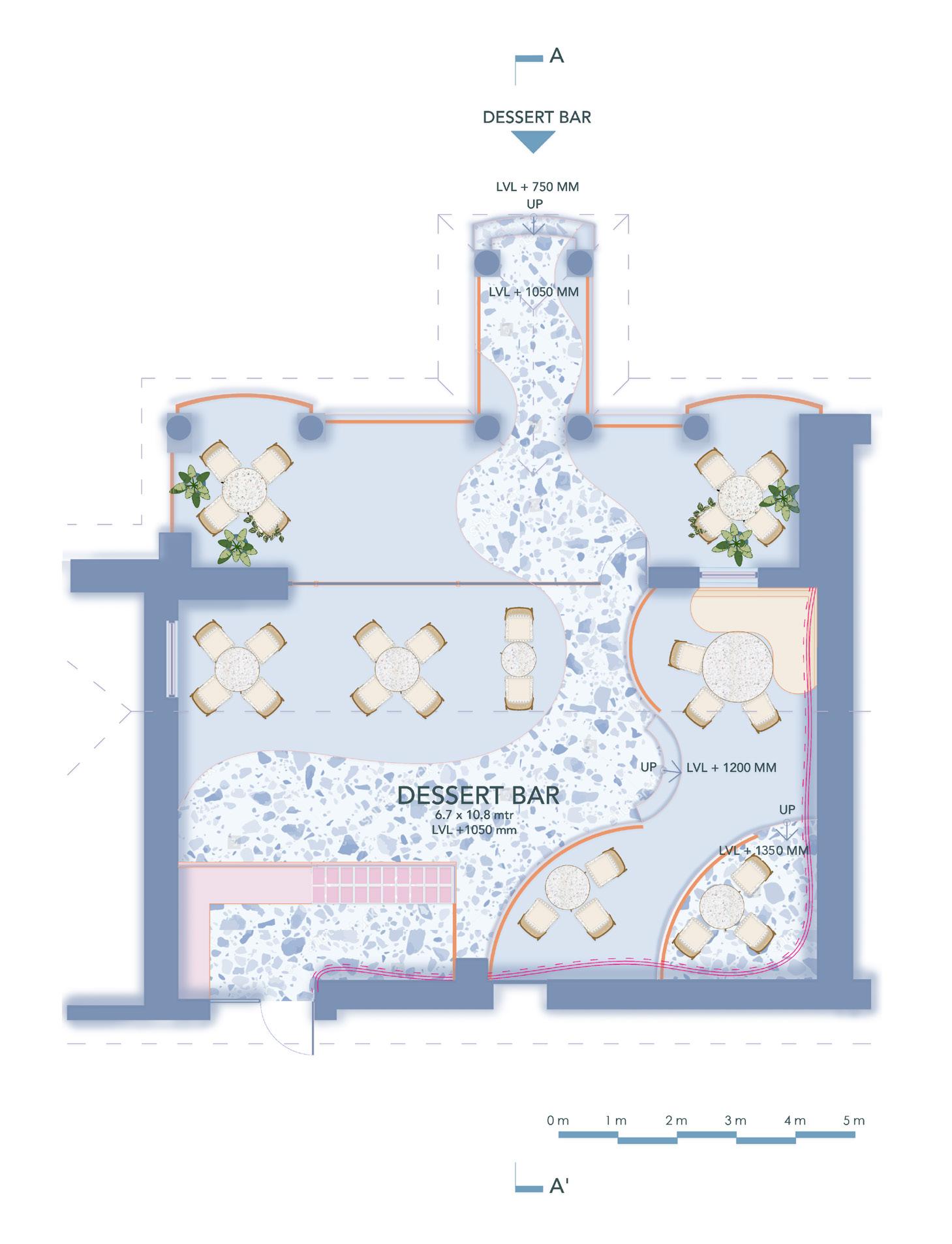
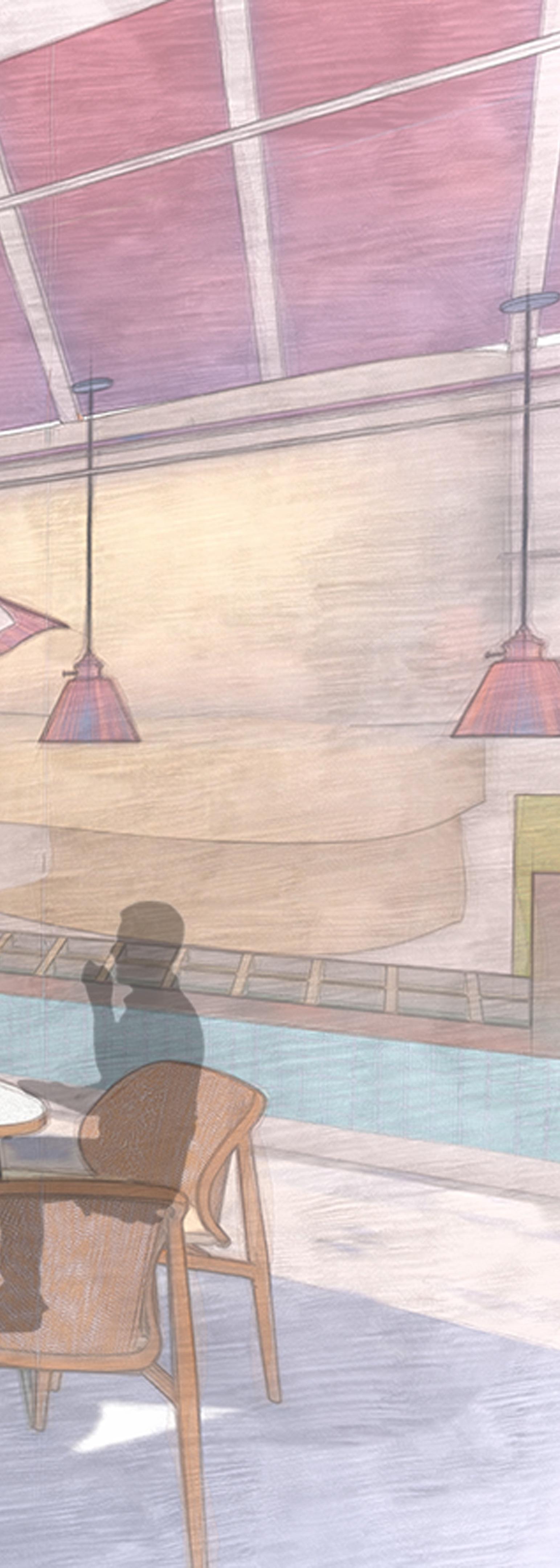
DESSERT BAR
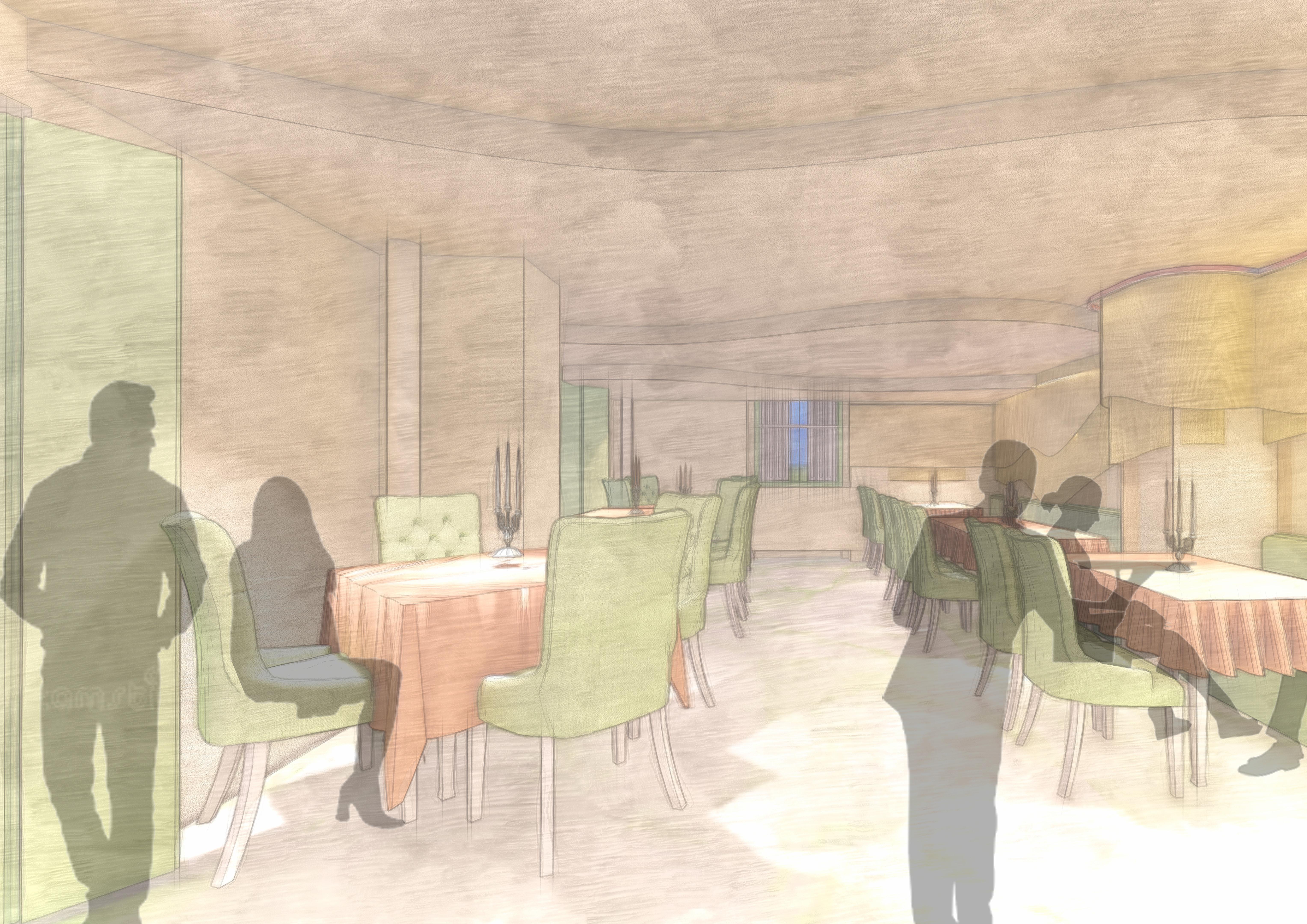
Table Setting
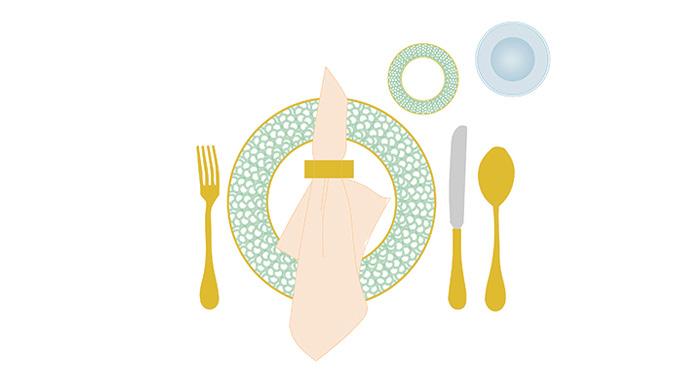
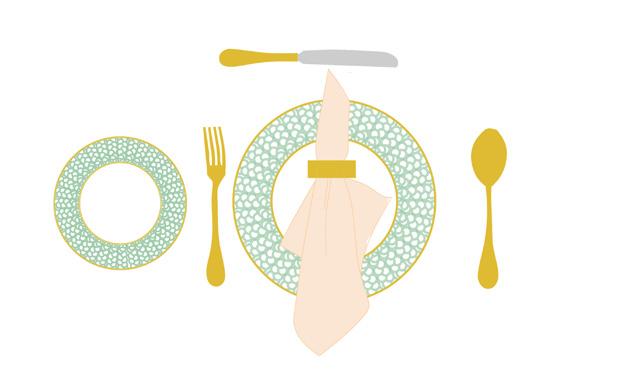
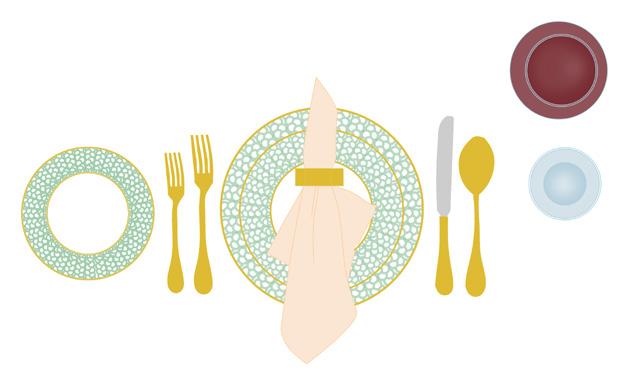
Mezzanine Layout Plan
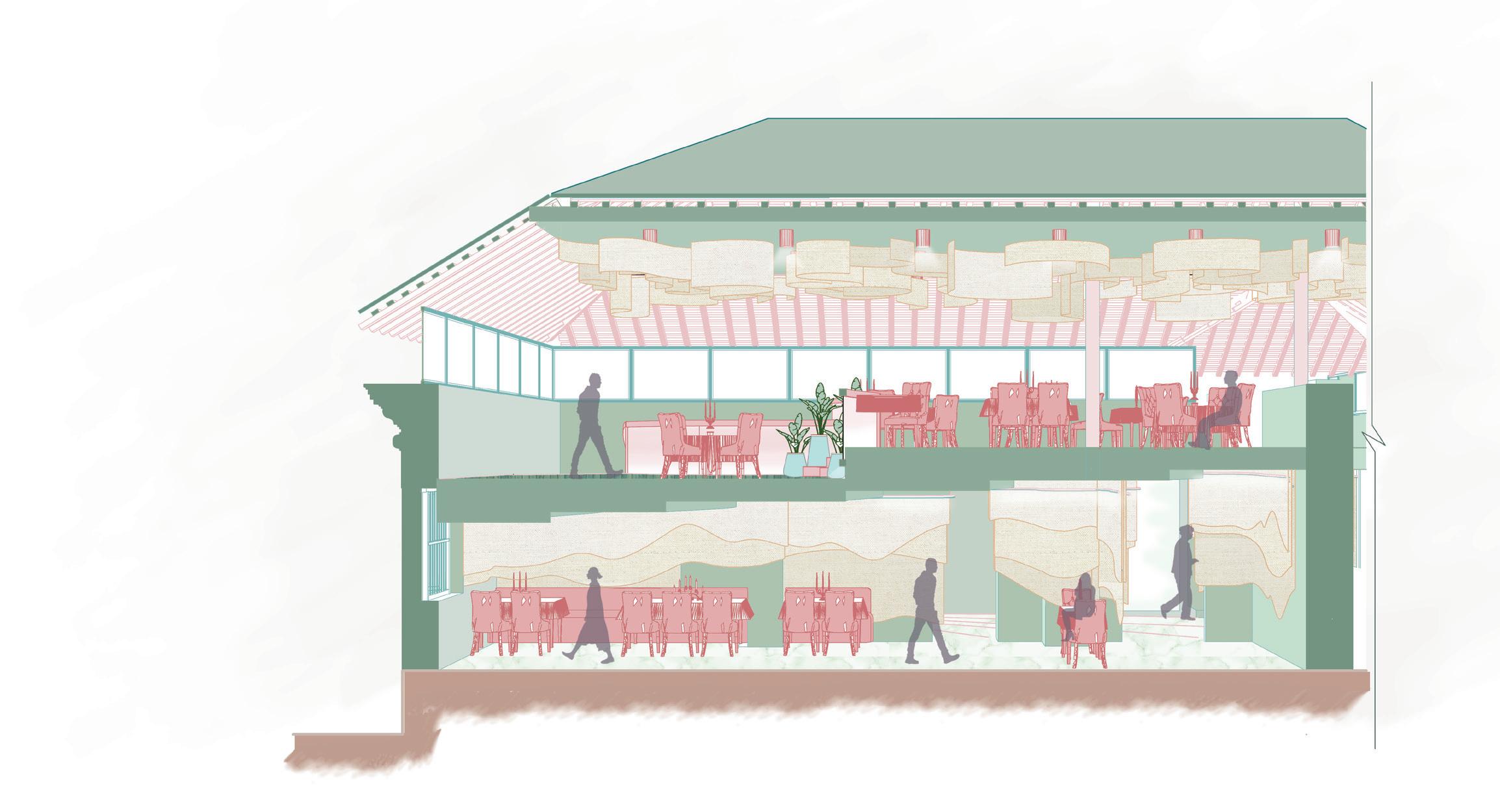
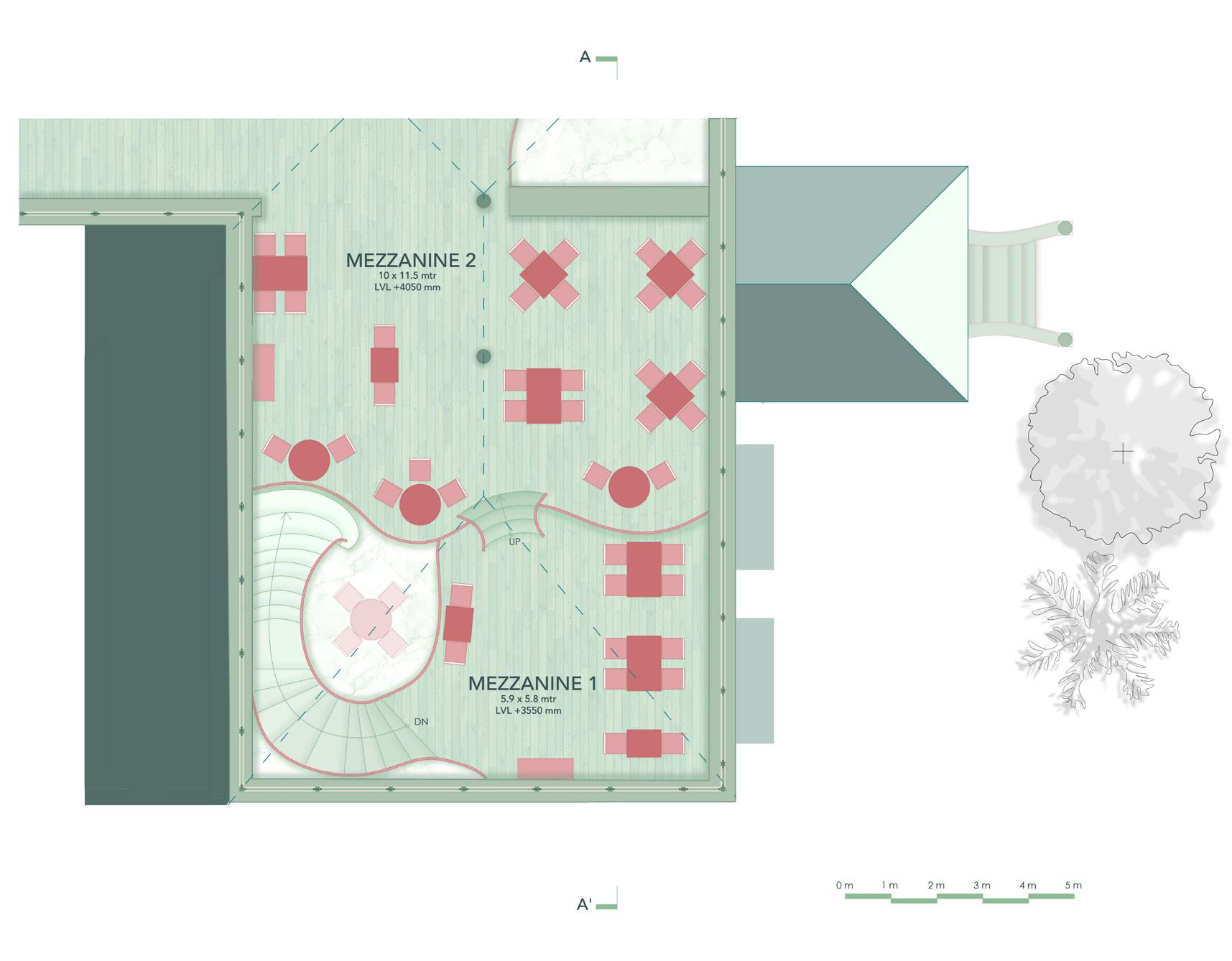
FINE DINE
Layout Plan
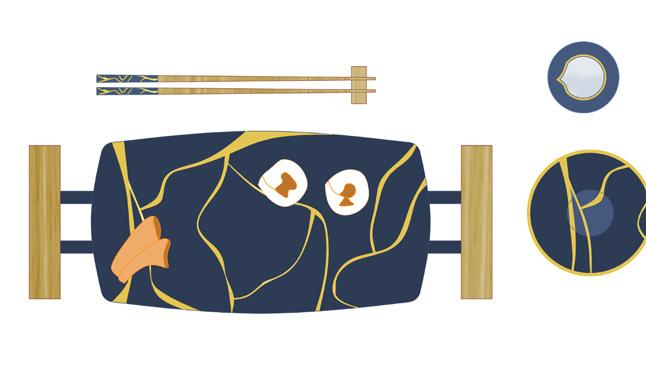
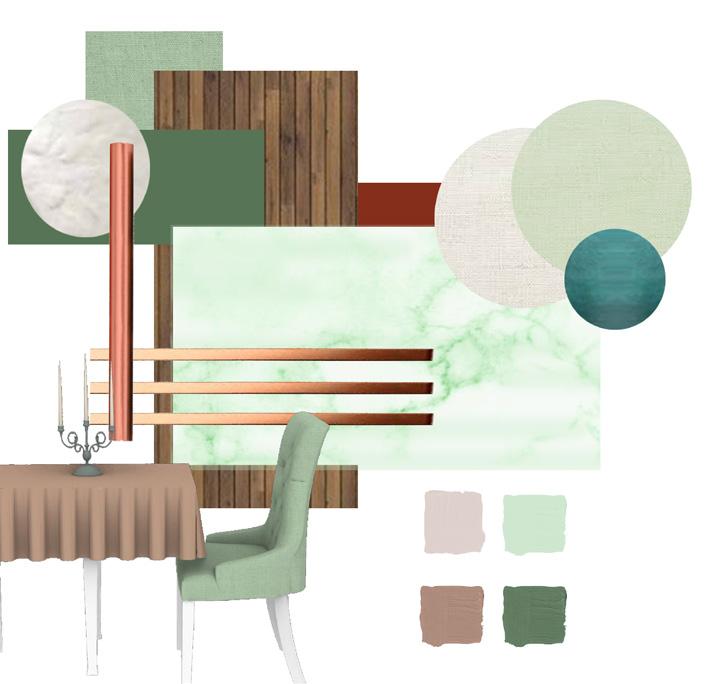


RESTAURANT
Perspective Section AA’
Japanese Cuisine
Iberian Cuisine
Indian Cuisine
Continental Cuisine Mood Board
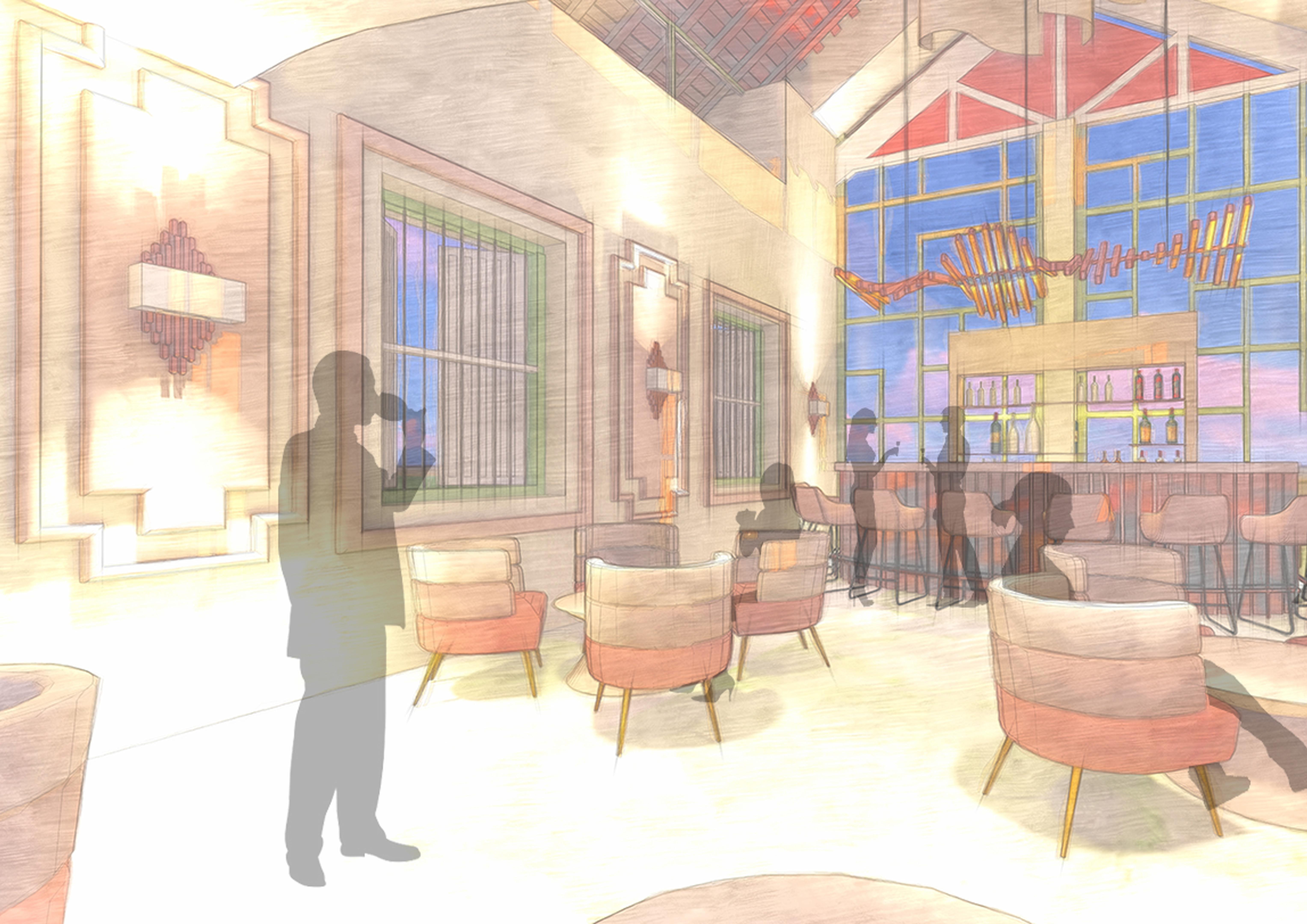
Table Setting Mood Board
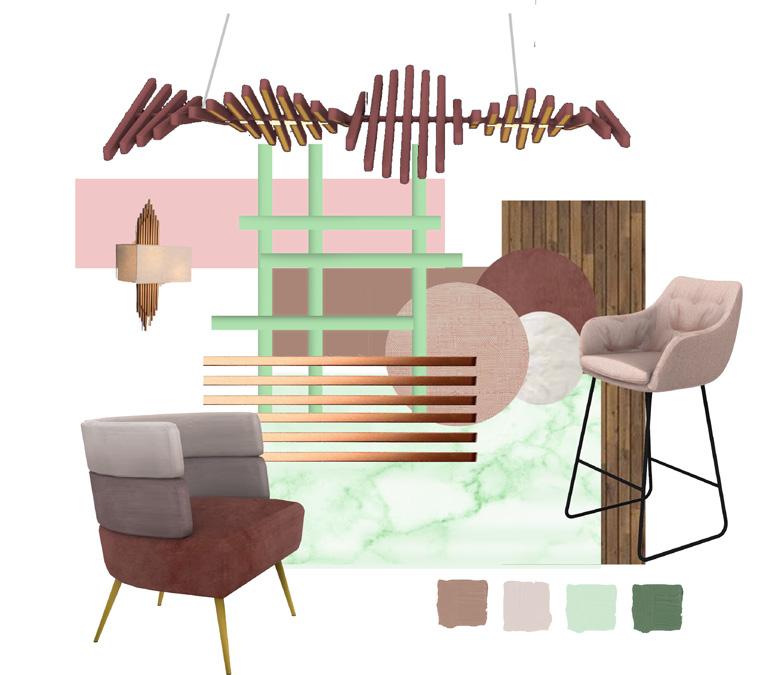
Layout Plan
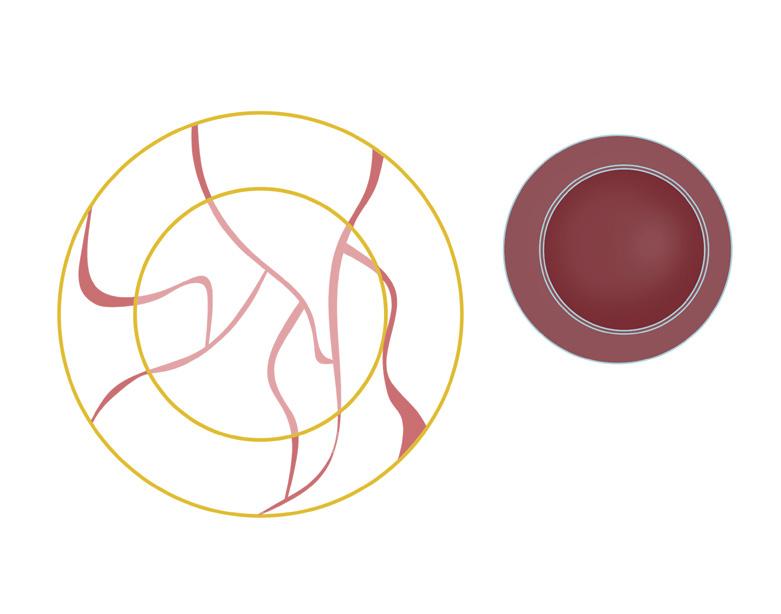
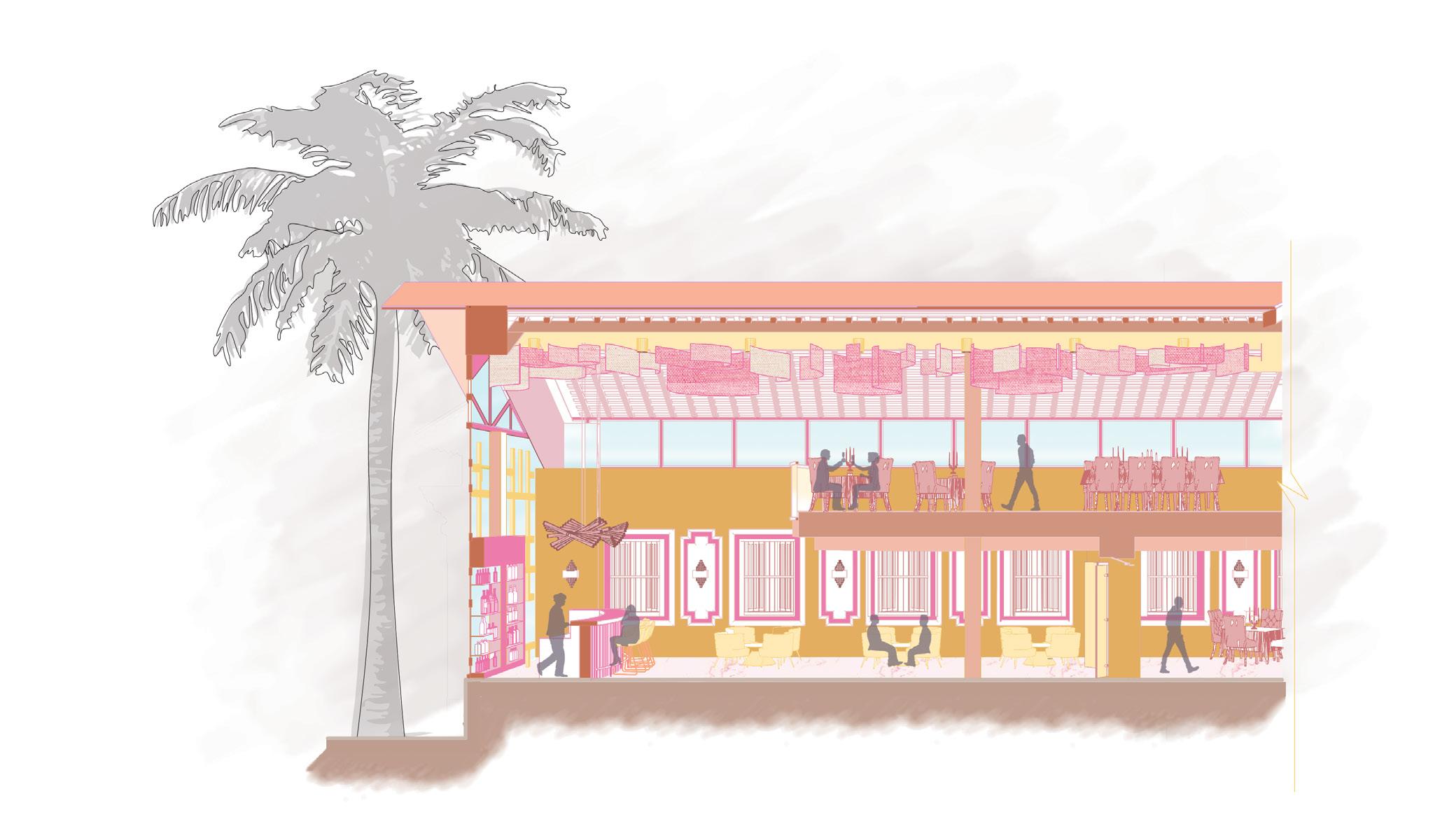
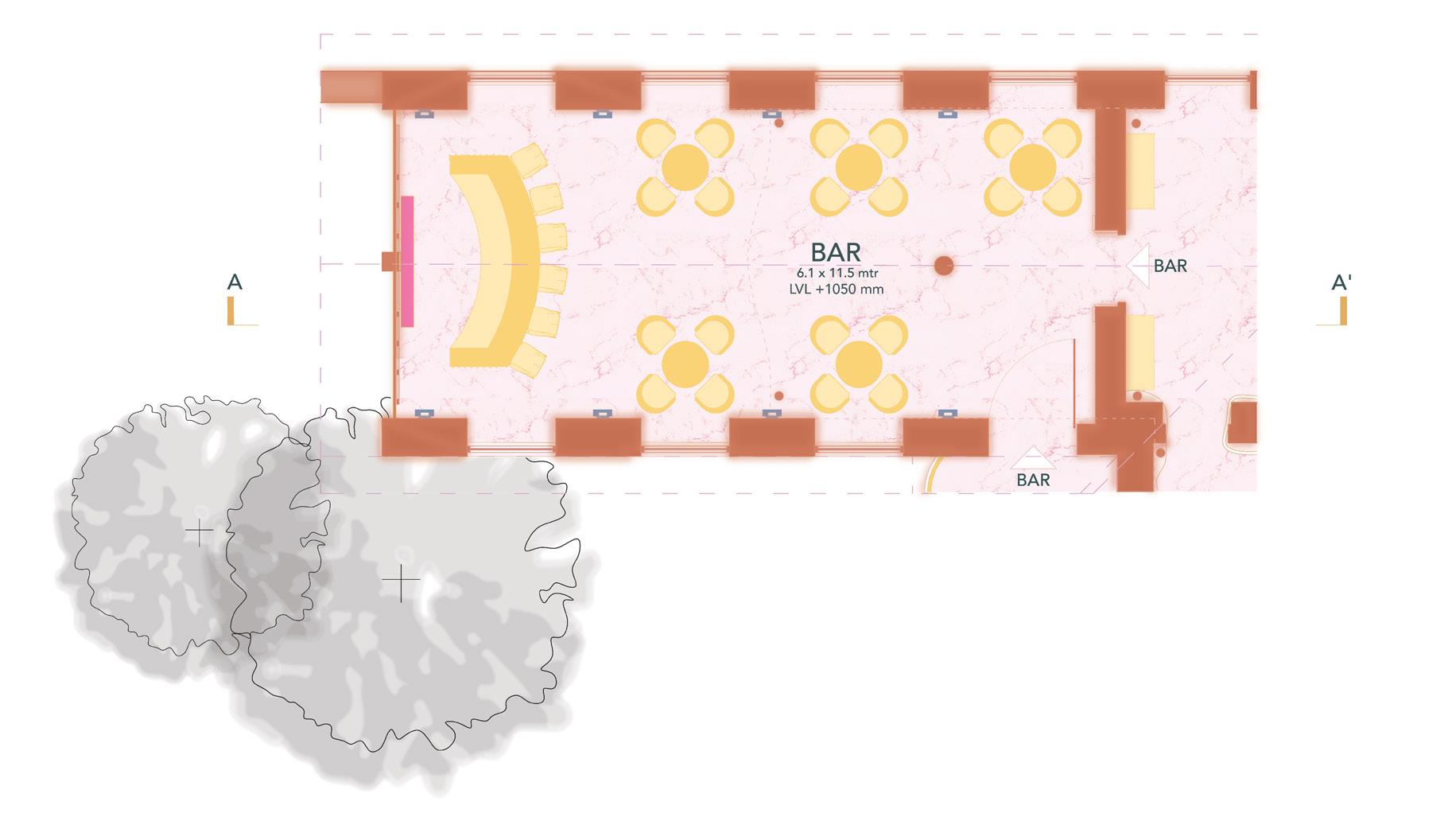
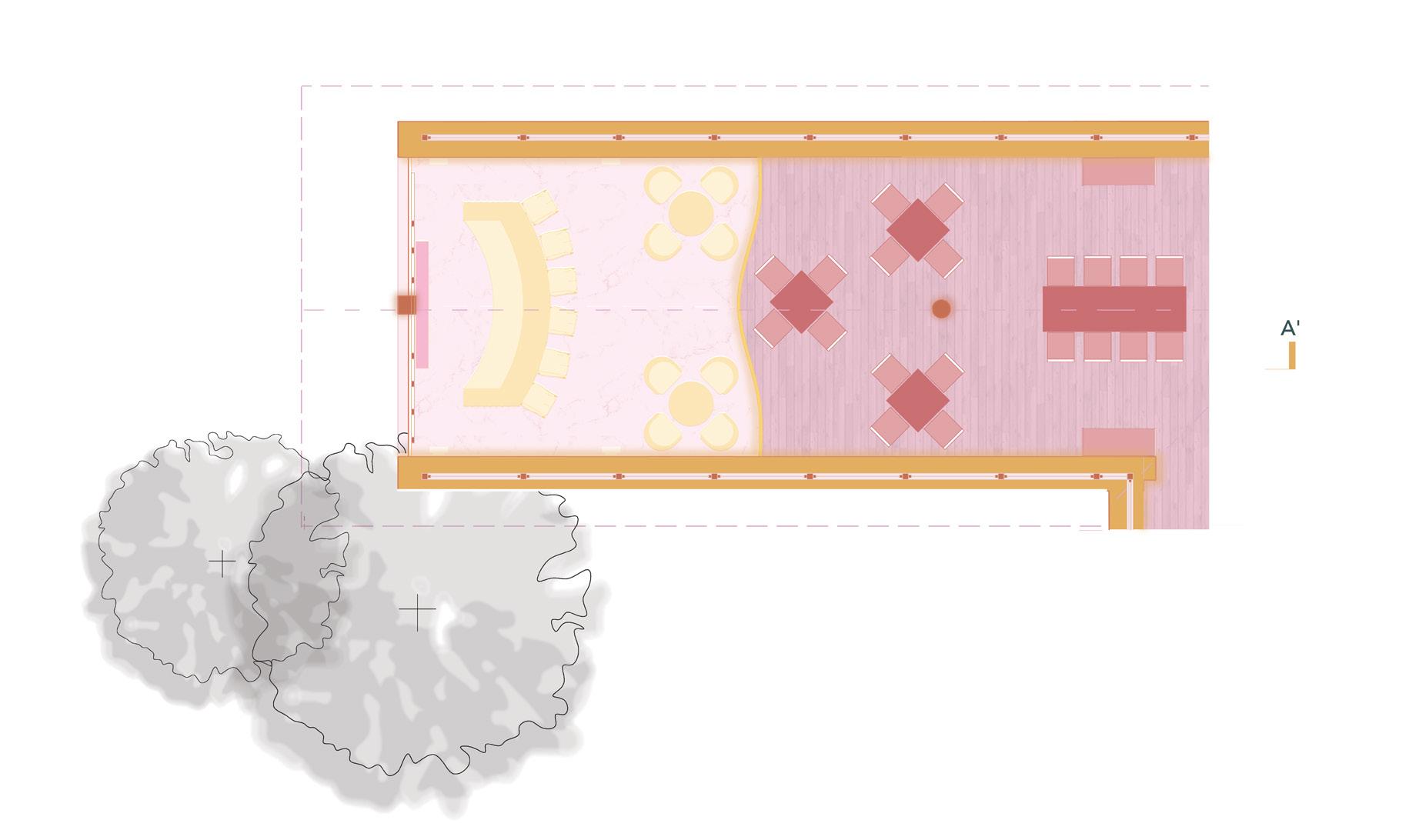
Perspective Section AA’
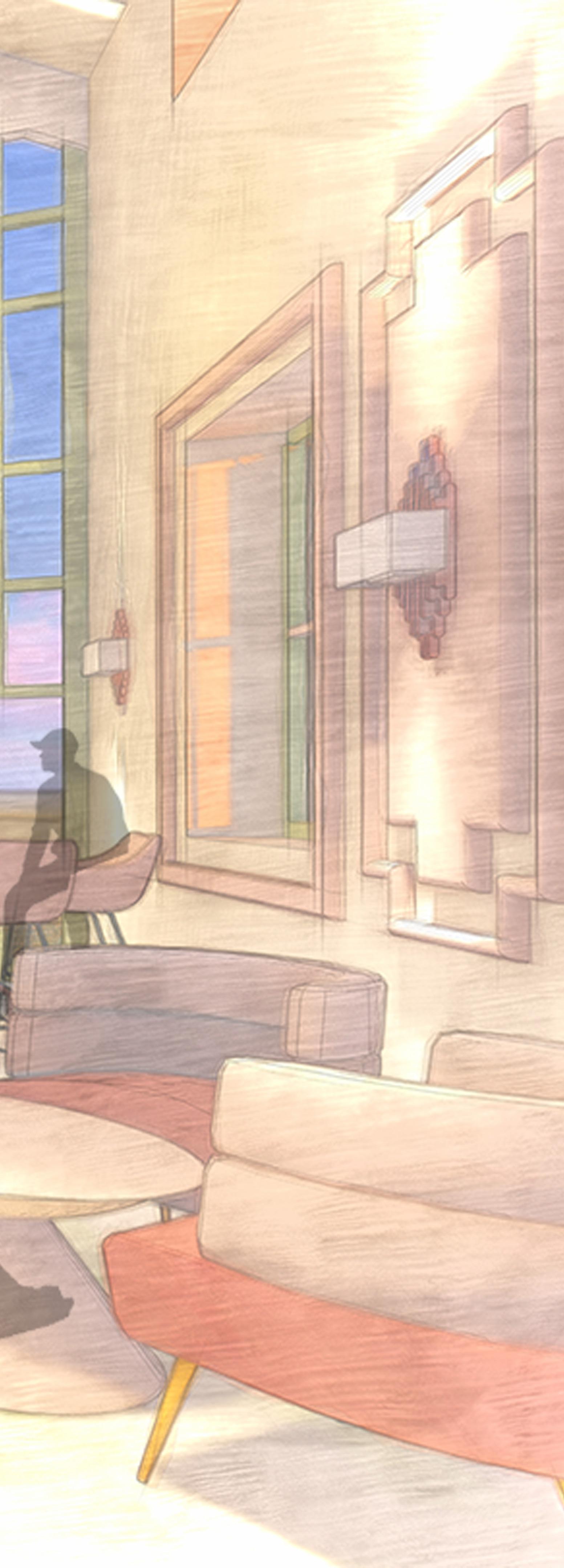
COCKTAIL BAR
Layout PlanMezzanine
DANGLING SHADOWS
HYBRID WORK(PLACE)
Monsoon ‘21
The project contemplates on blurring the boundaries between breakout and workspaces by embedding multiple workstations within the pre-existing site structures with an exterior circulation layer. The space caters to performance artists from there genres - music, dance, and film.
Diverse scaled performance areas, rehearsal spaces, workspaces are given to serve multiple scaled groups. Using the intangible qualities of shadows, the site is blanketed by a layer of members derived from the shadows of the retaining structure, flowing down to the spaces. They question the fundamentals and functionality of the Art Nouveau Ornamentation.
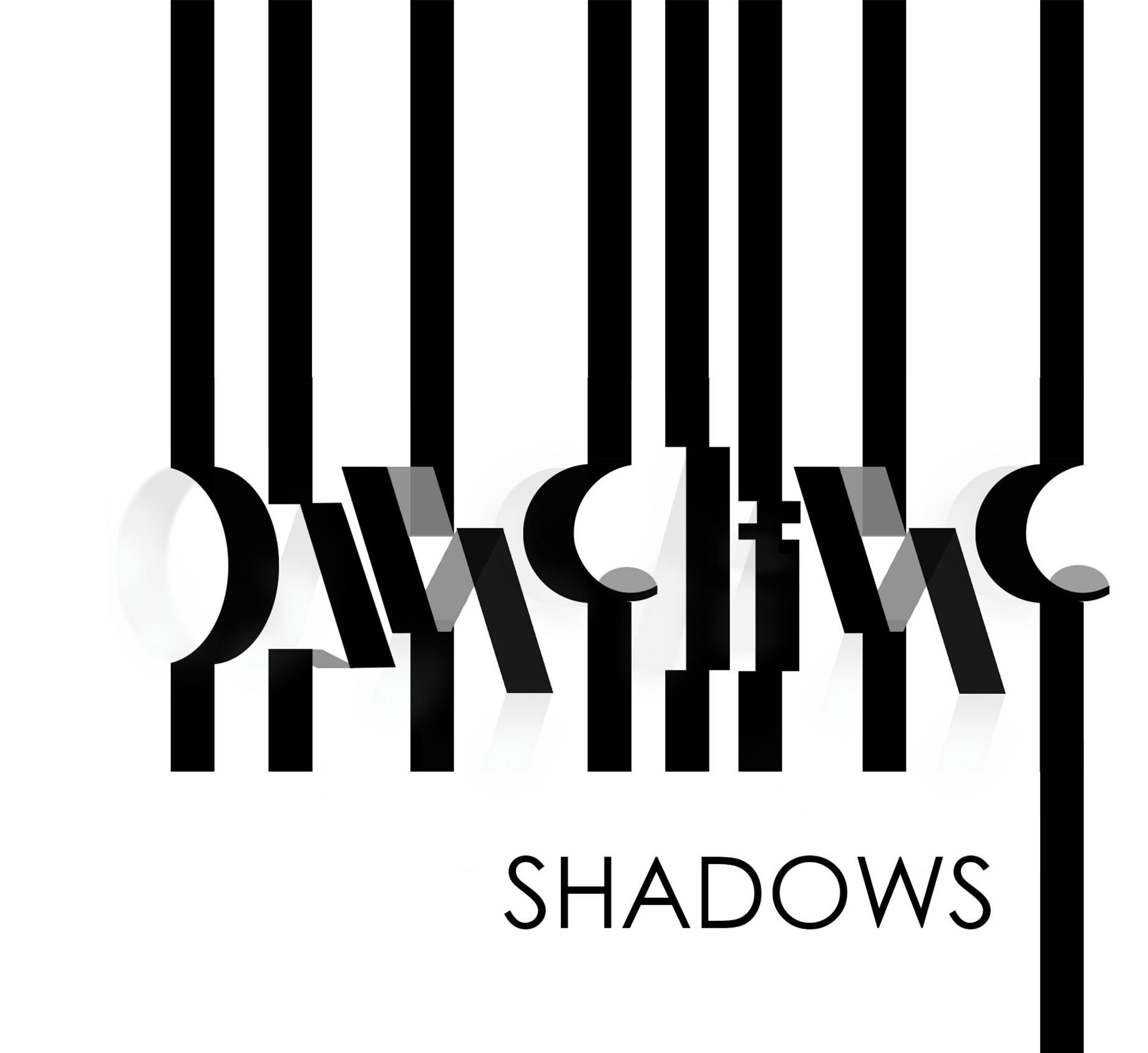

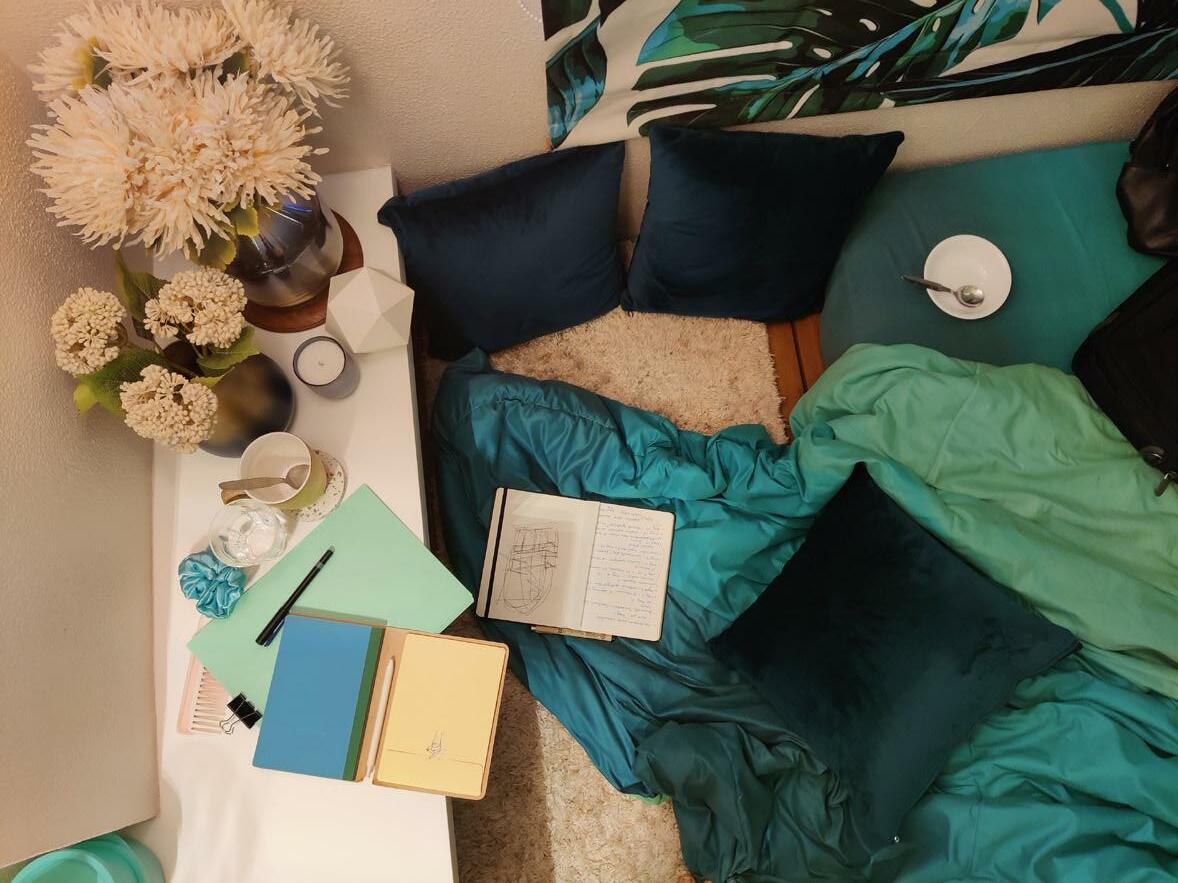
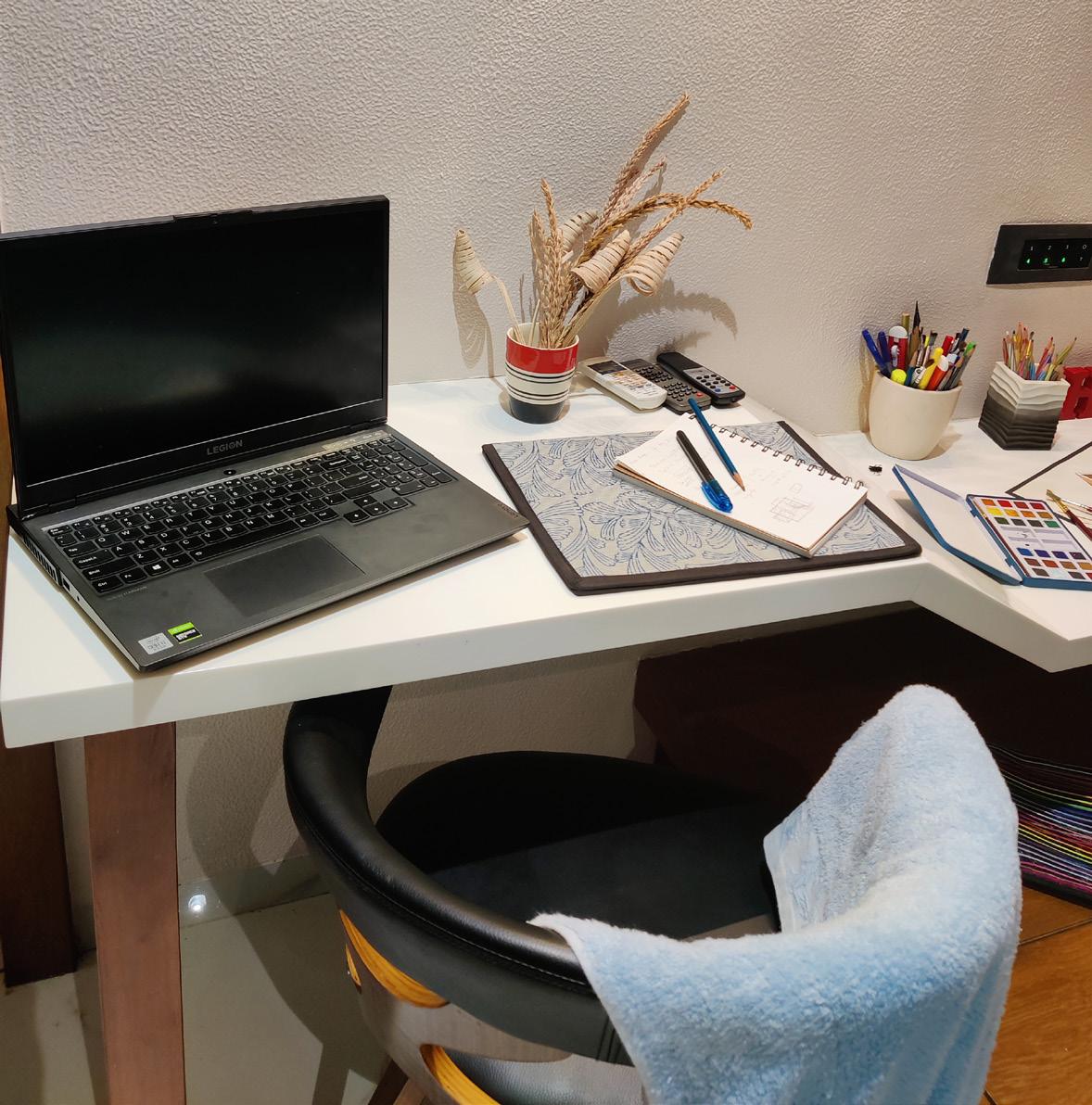
Set Designing
Unfolding Spaces
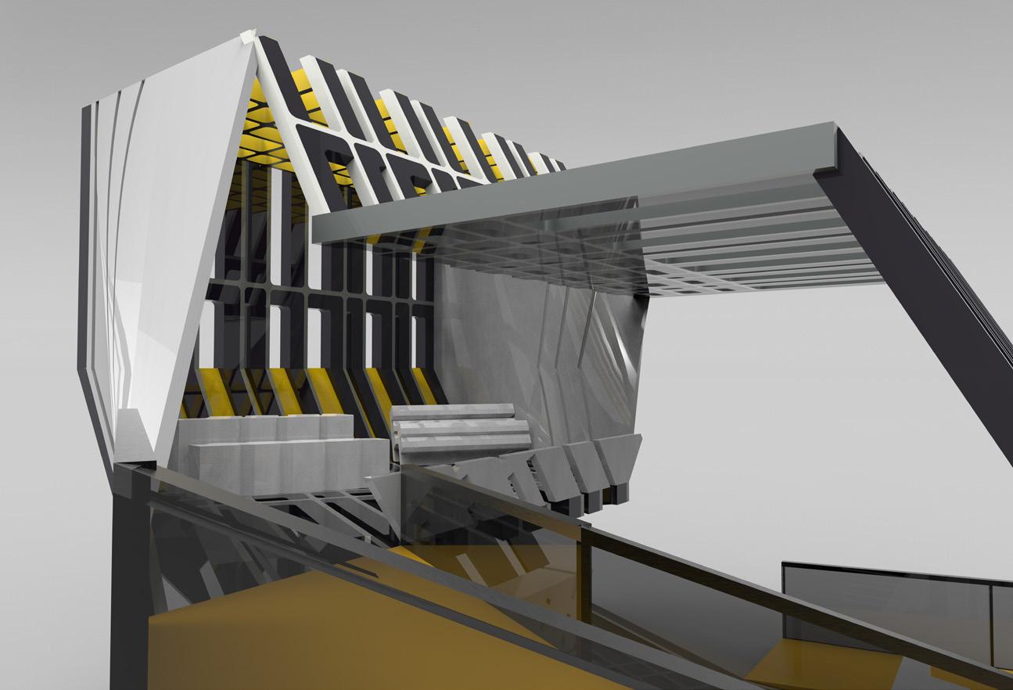


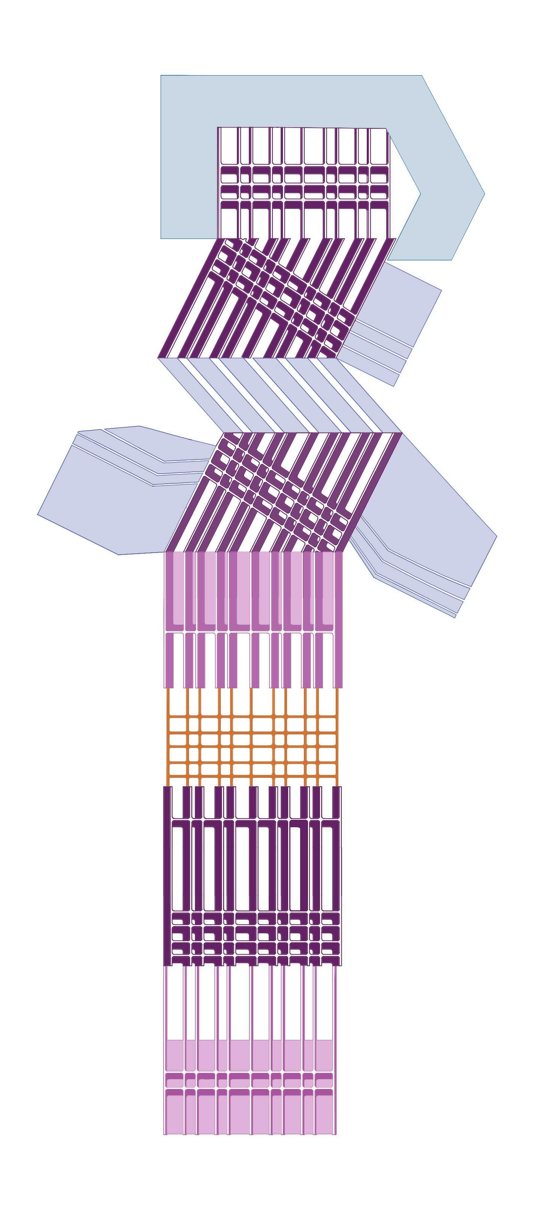
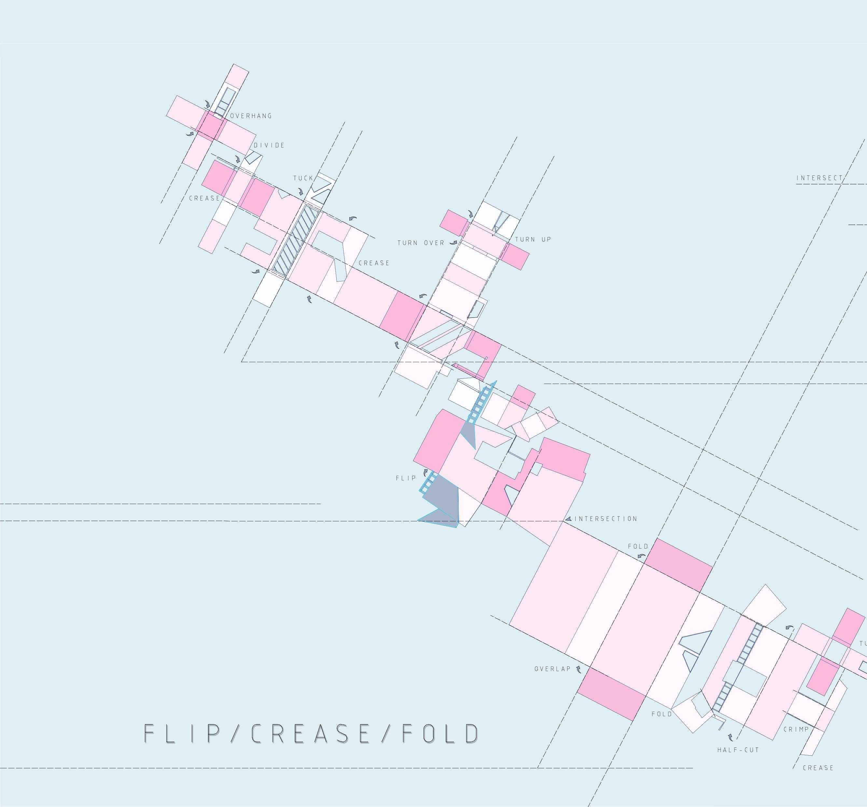
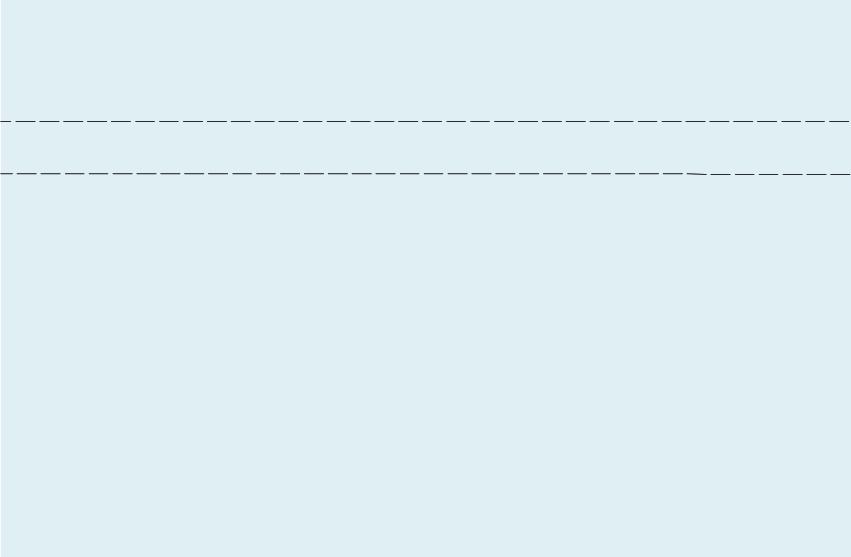

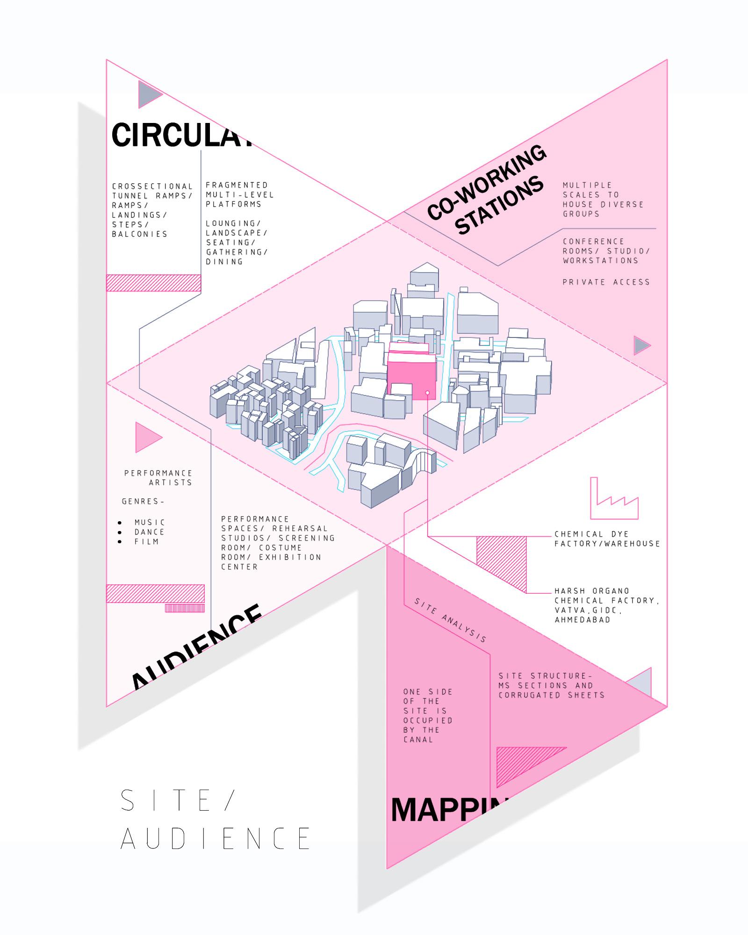
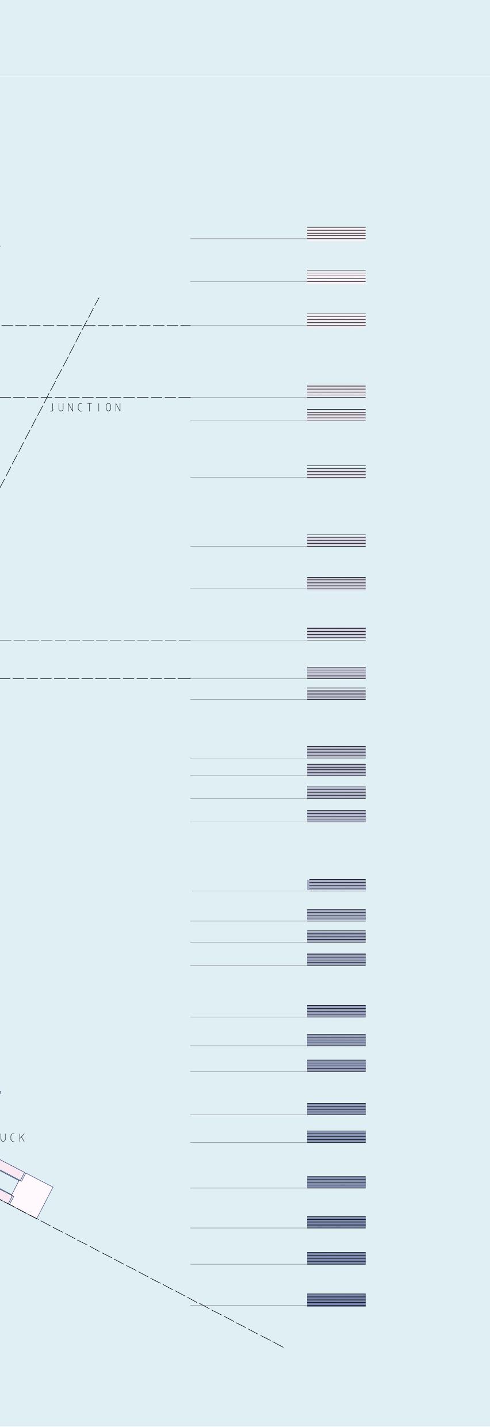

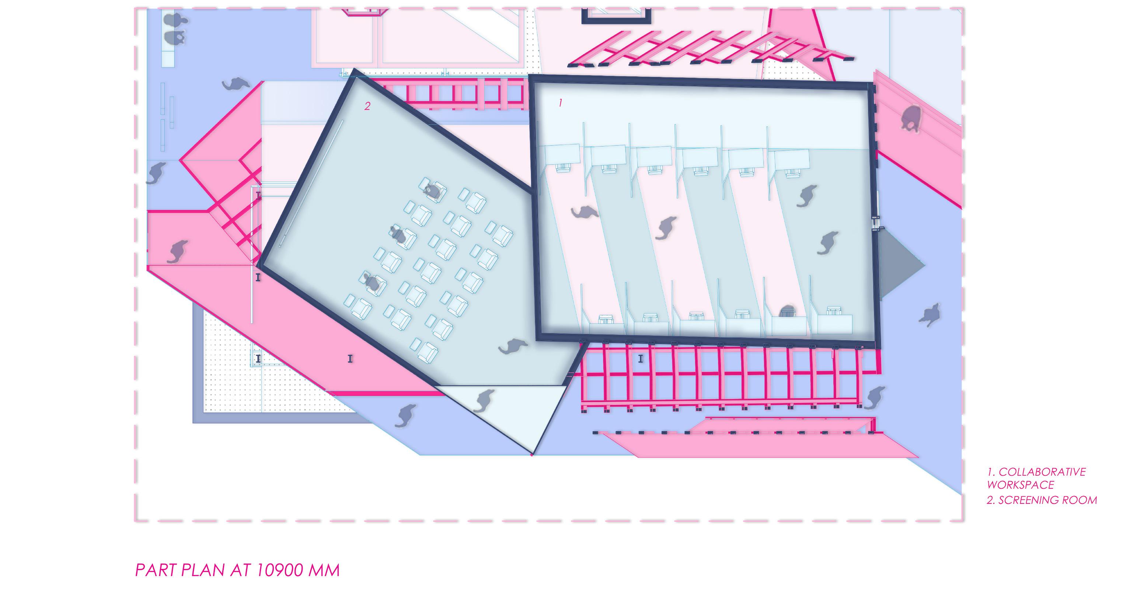
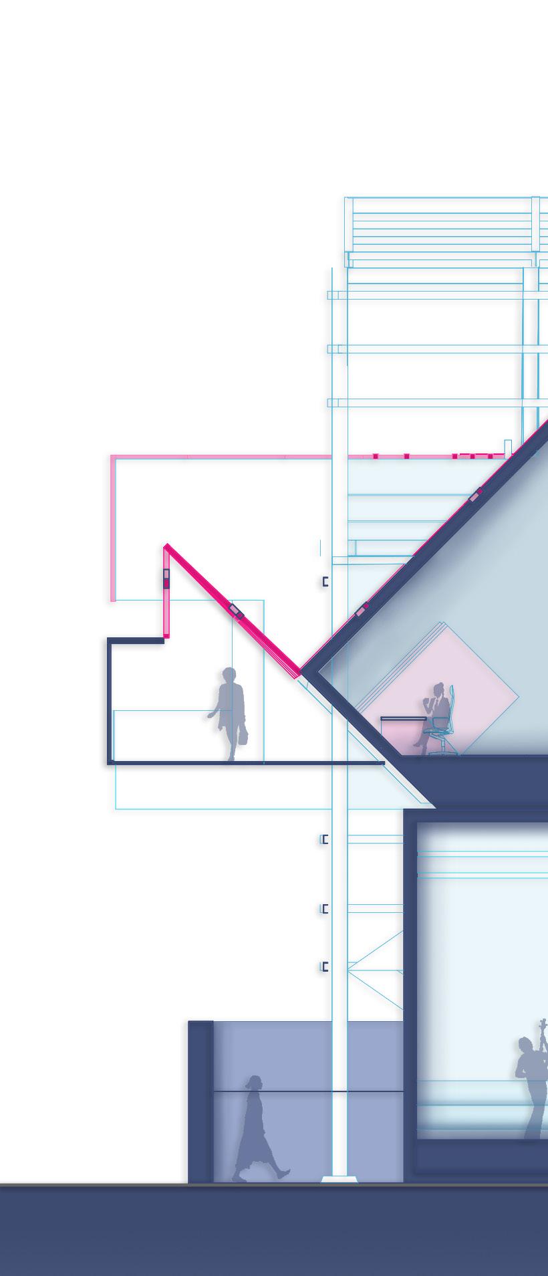

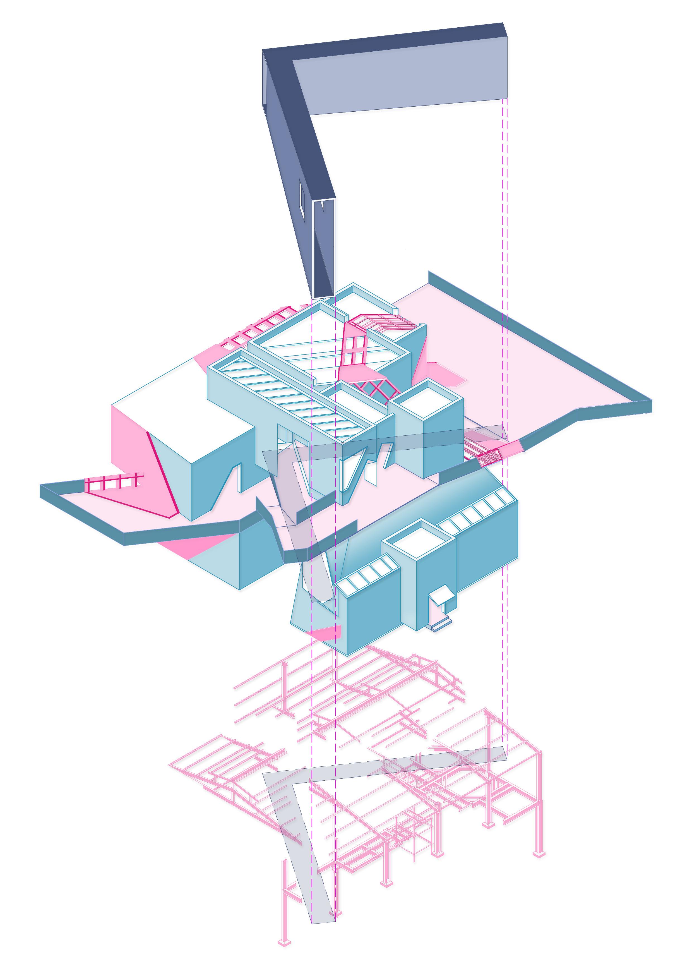
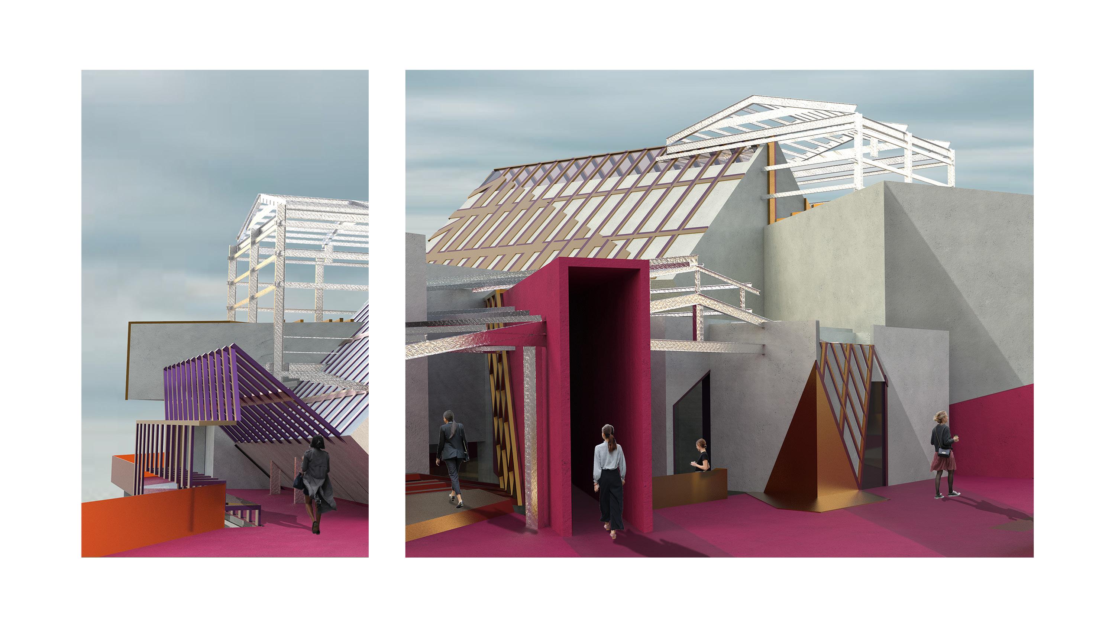

QUADRANGULAR LIBRARY
INSIDE OUT
Spring ‘21
The city Jaipur is selected to host the library because of its rich cultural vibrancy and historical connect with the art form puppetry. The entire space has been created using the modulative quality of the grid and by adding the play of volumes, light and levels.
The design for the Quadrangular Library intends to create an organizational structure following a matrix of concepts and spaces. Abstracting the structural organization from the first planned city of India - Jaipur , the design coordinates with the structure and displays cultural/ historical/ political/ scientific vibrancy of the city to the visitors via the traditional form of theatre and storytelling - puppetry.
Floor Plan at 2000
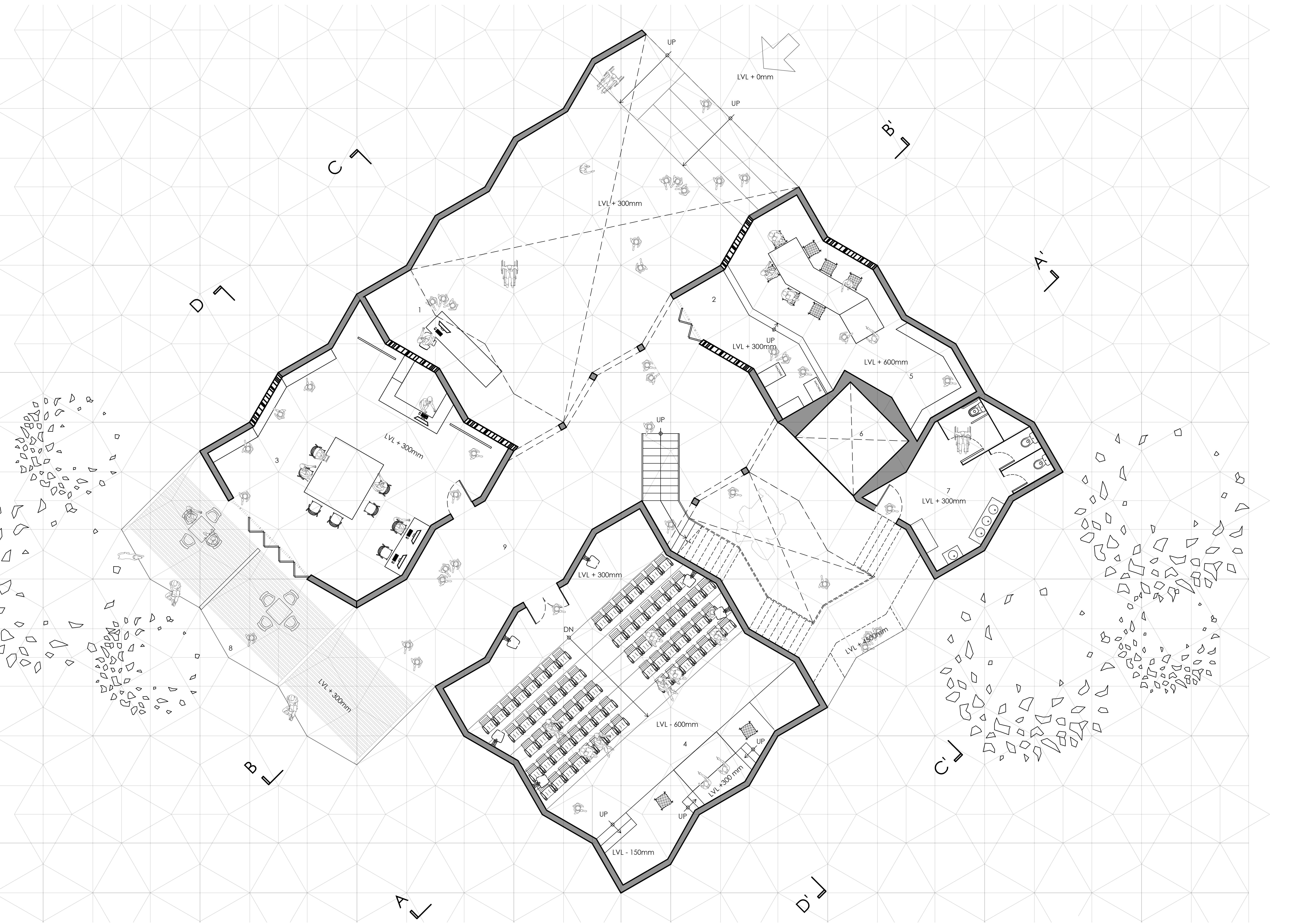
Ground
mm

Concept Development
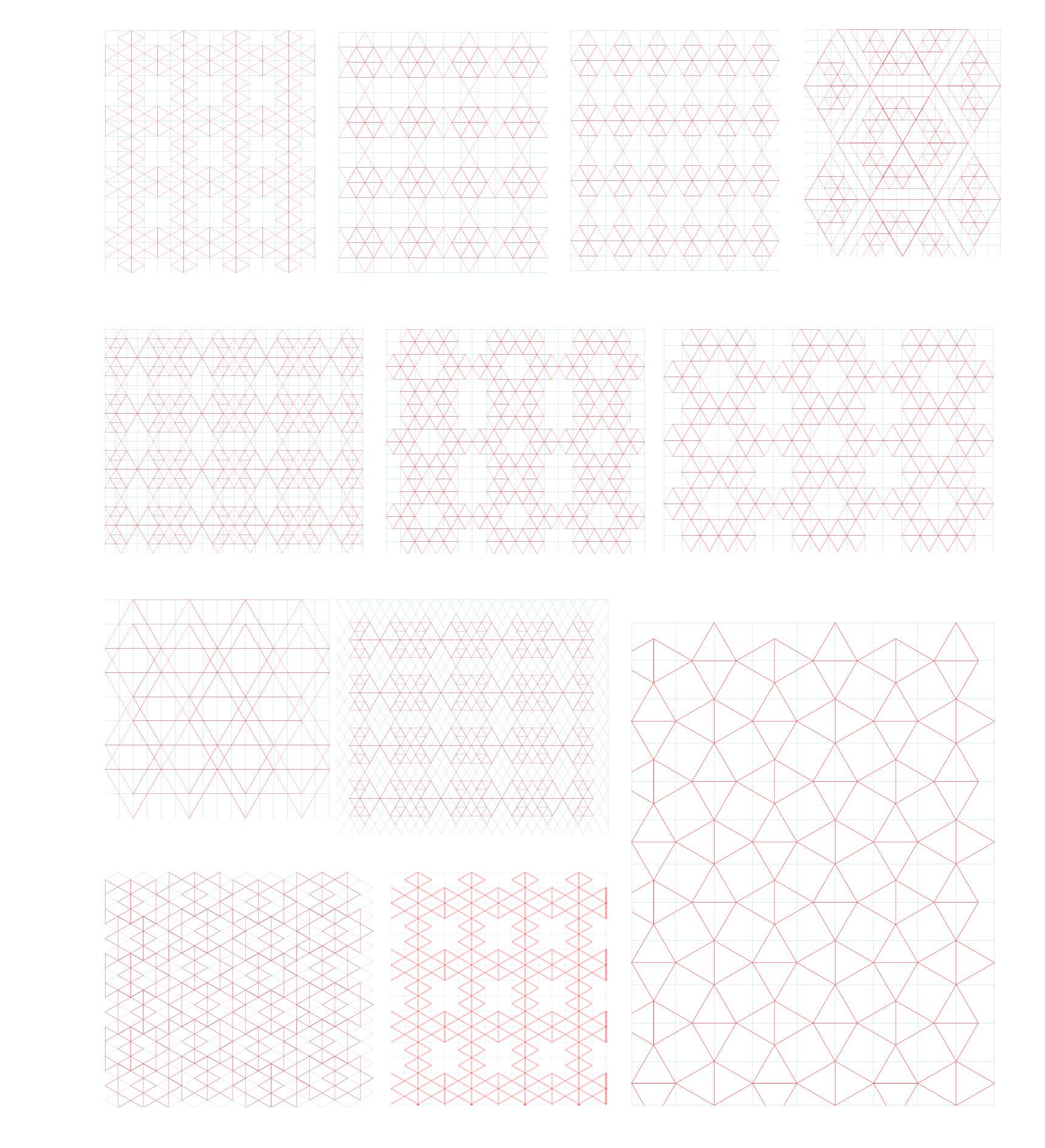
Second Floor Plan at 10100 mm
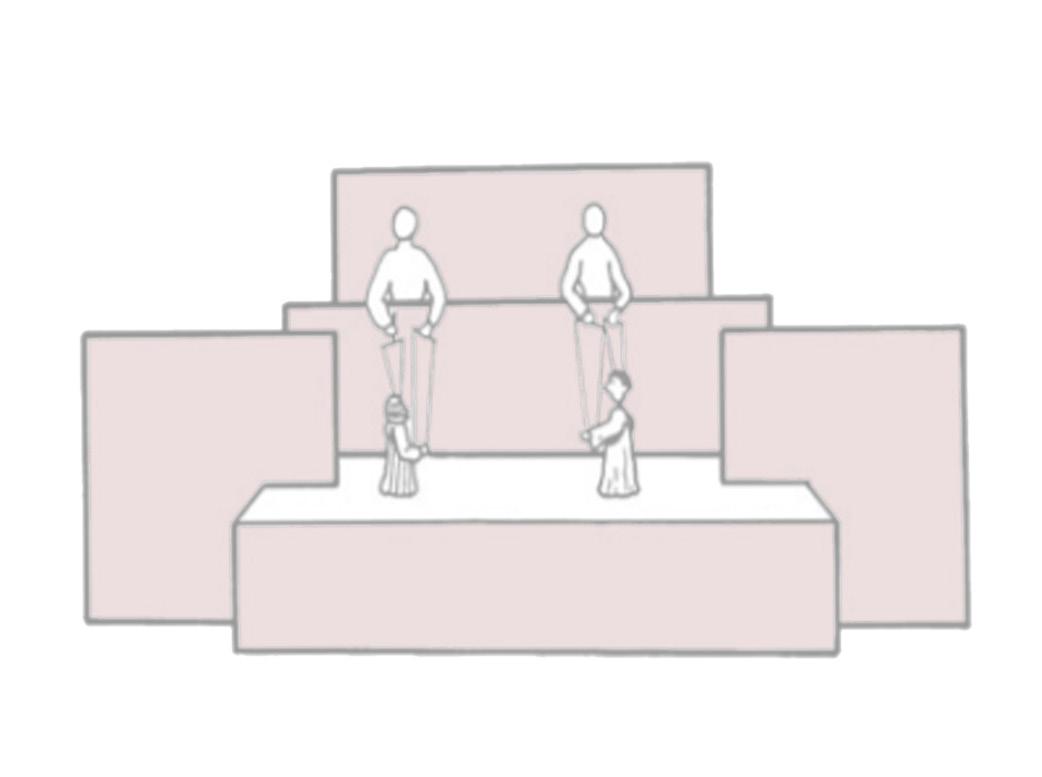
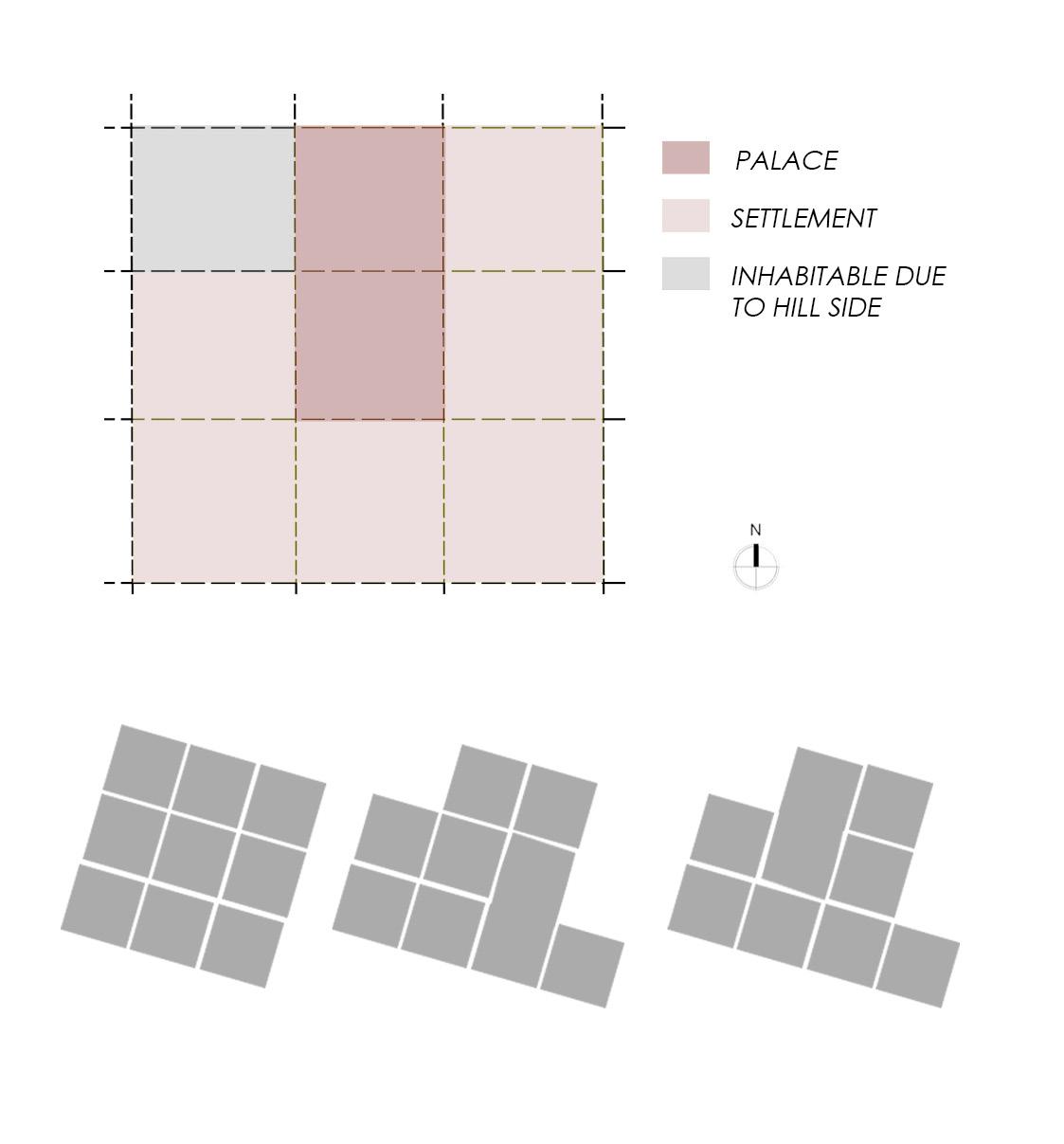
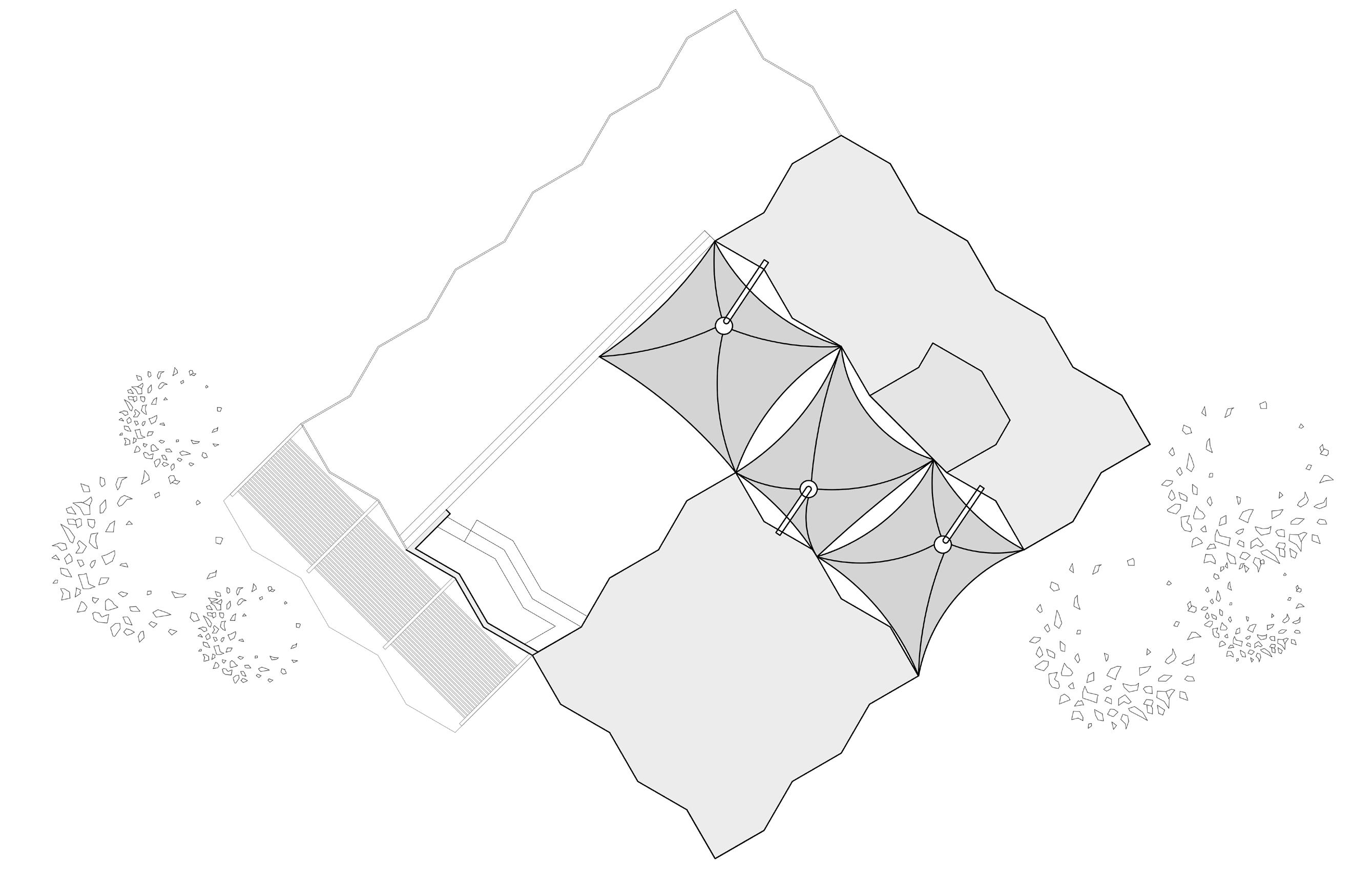
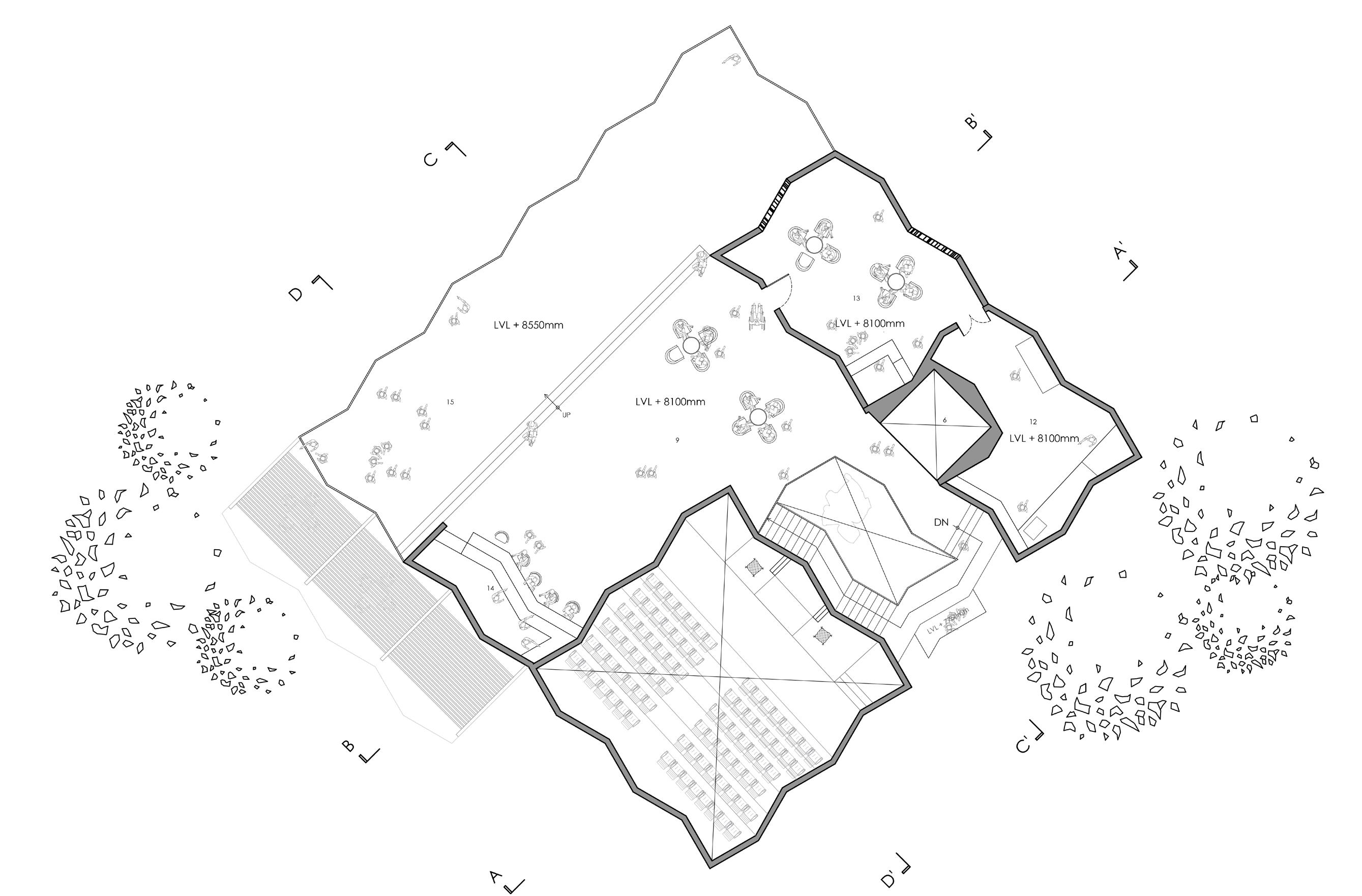
Roof Plan
Grid Exploration
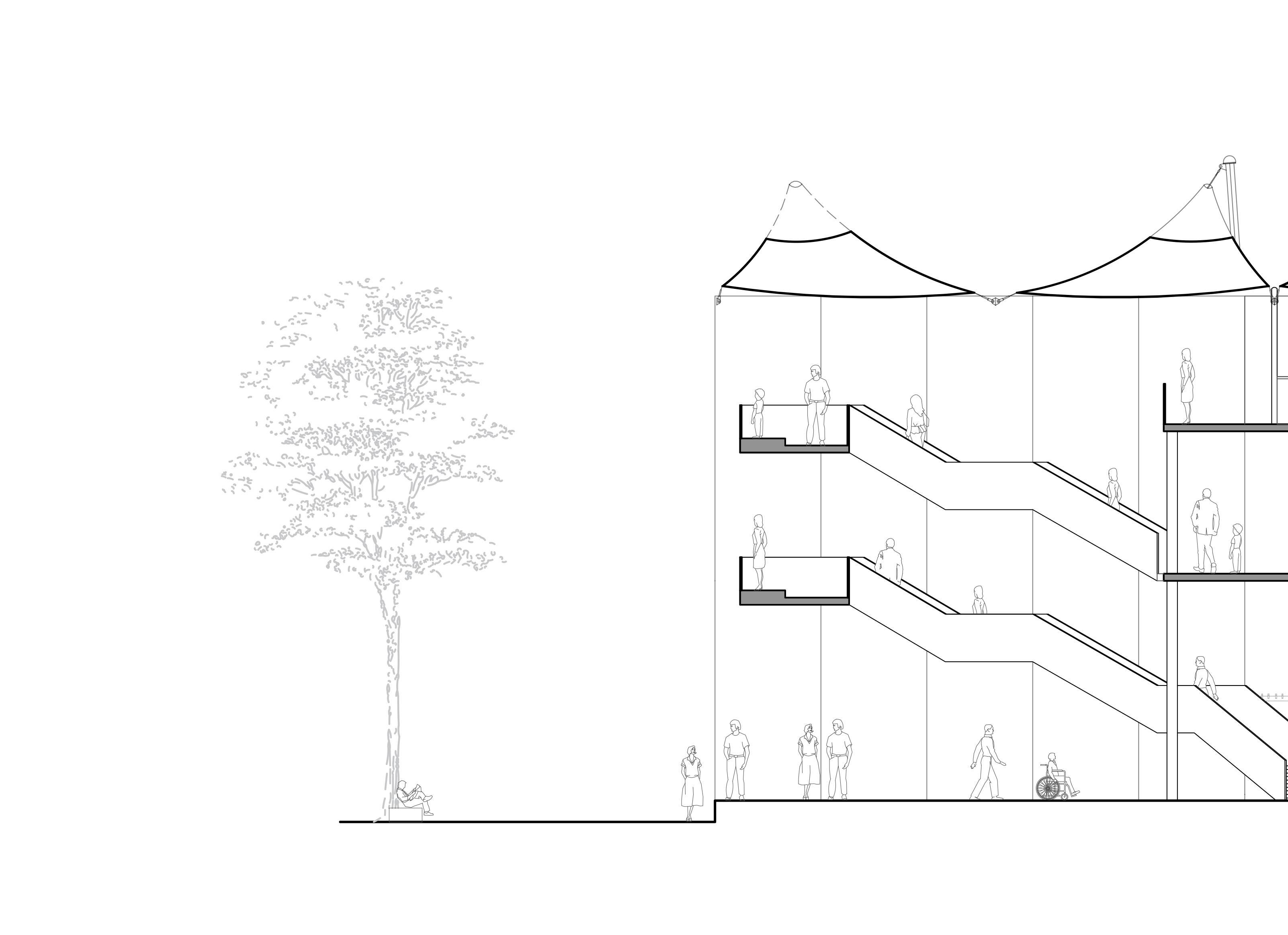
Section CC’
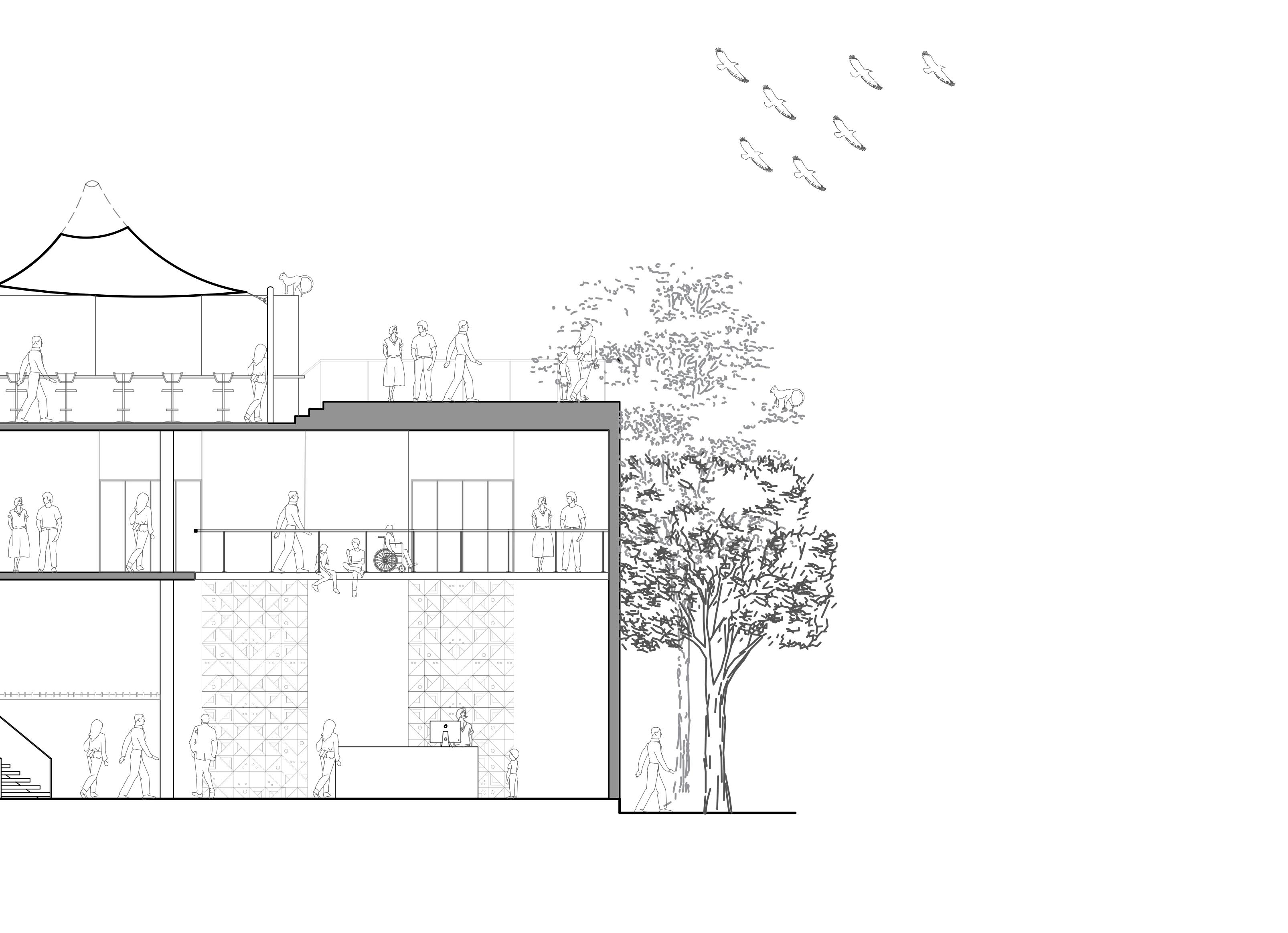
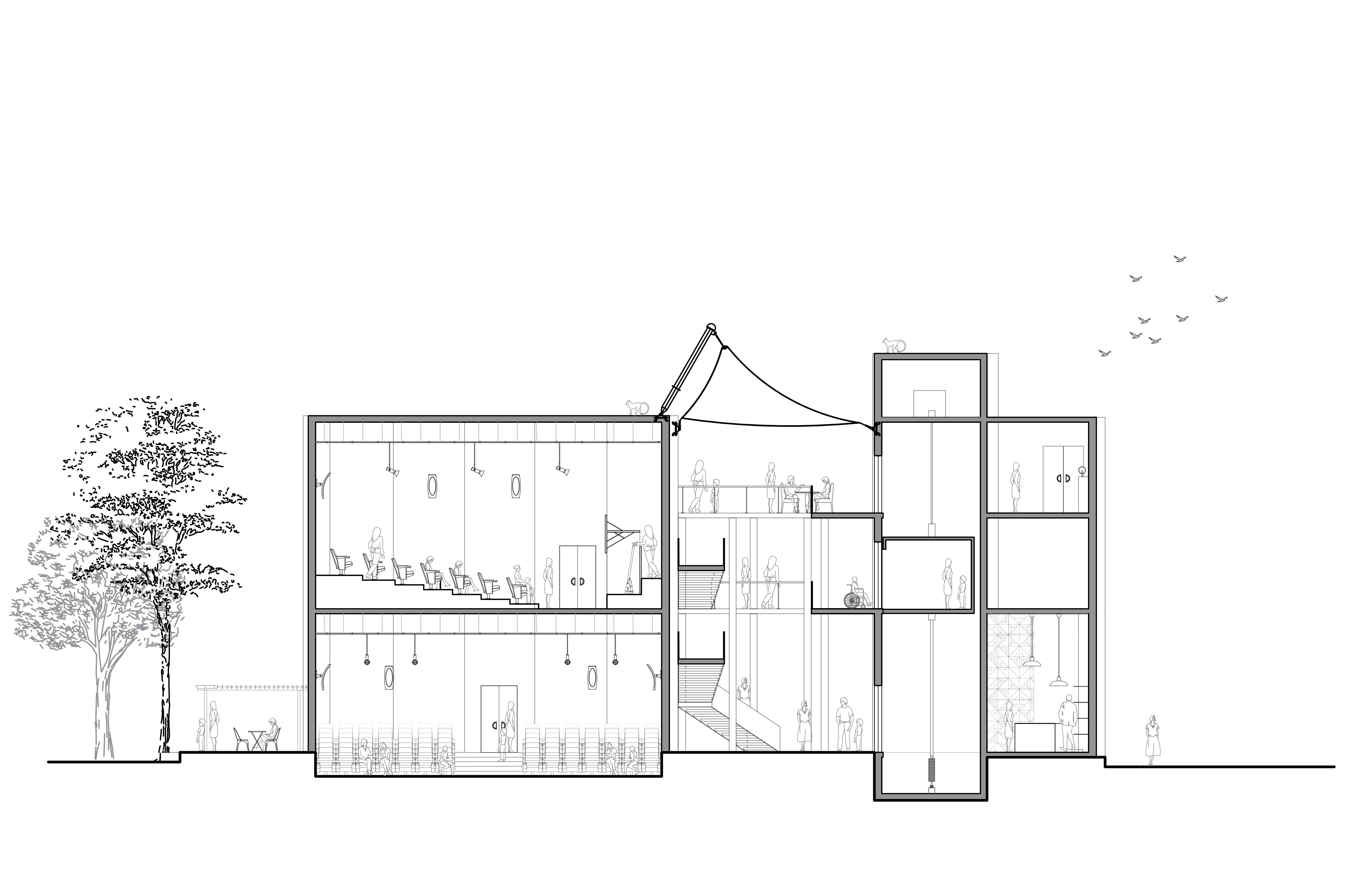


Section AA’
Section BB’
Section DD’ Isometric Exploded View
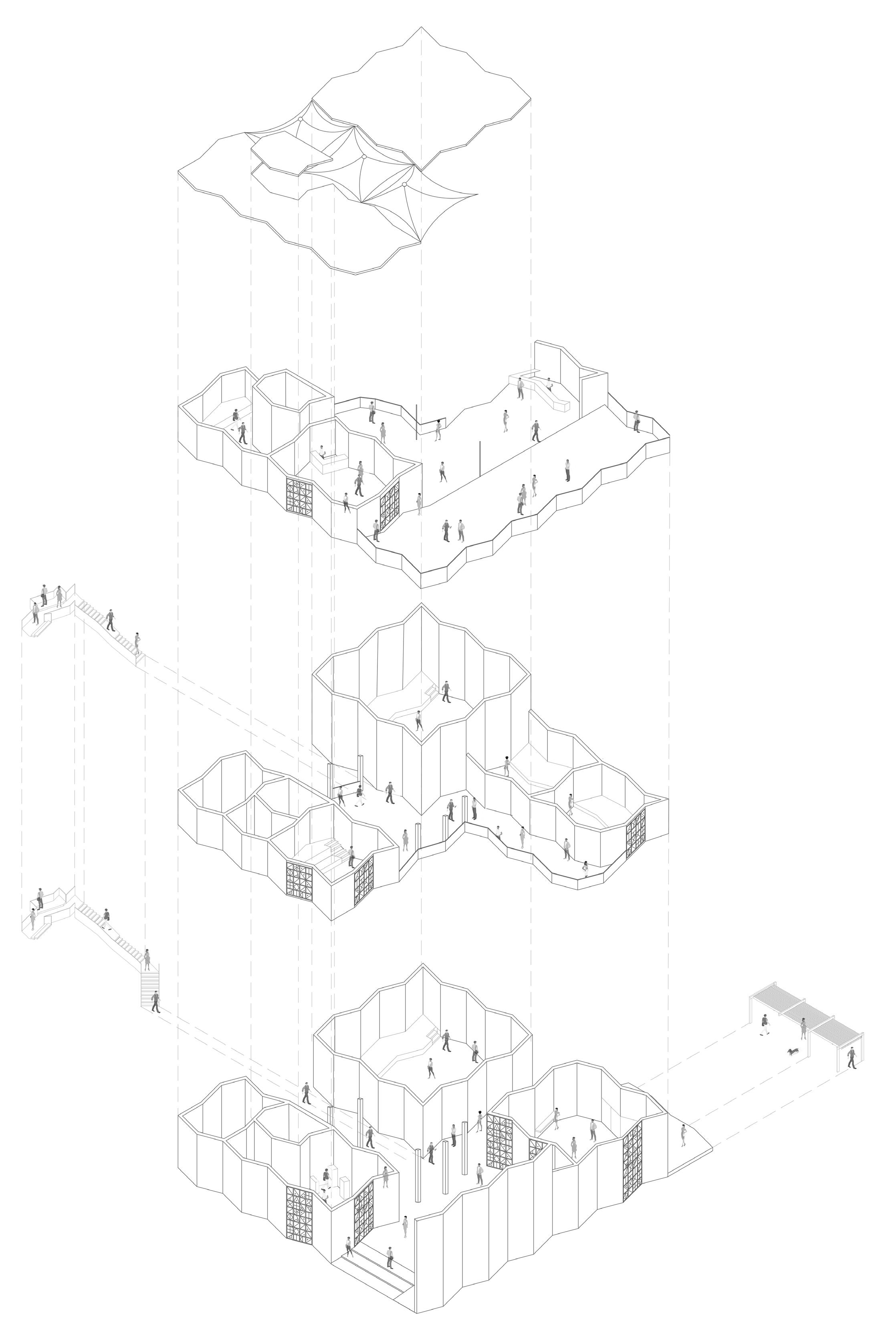
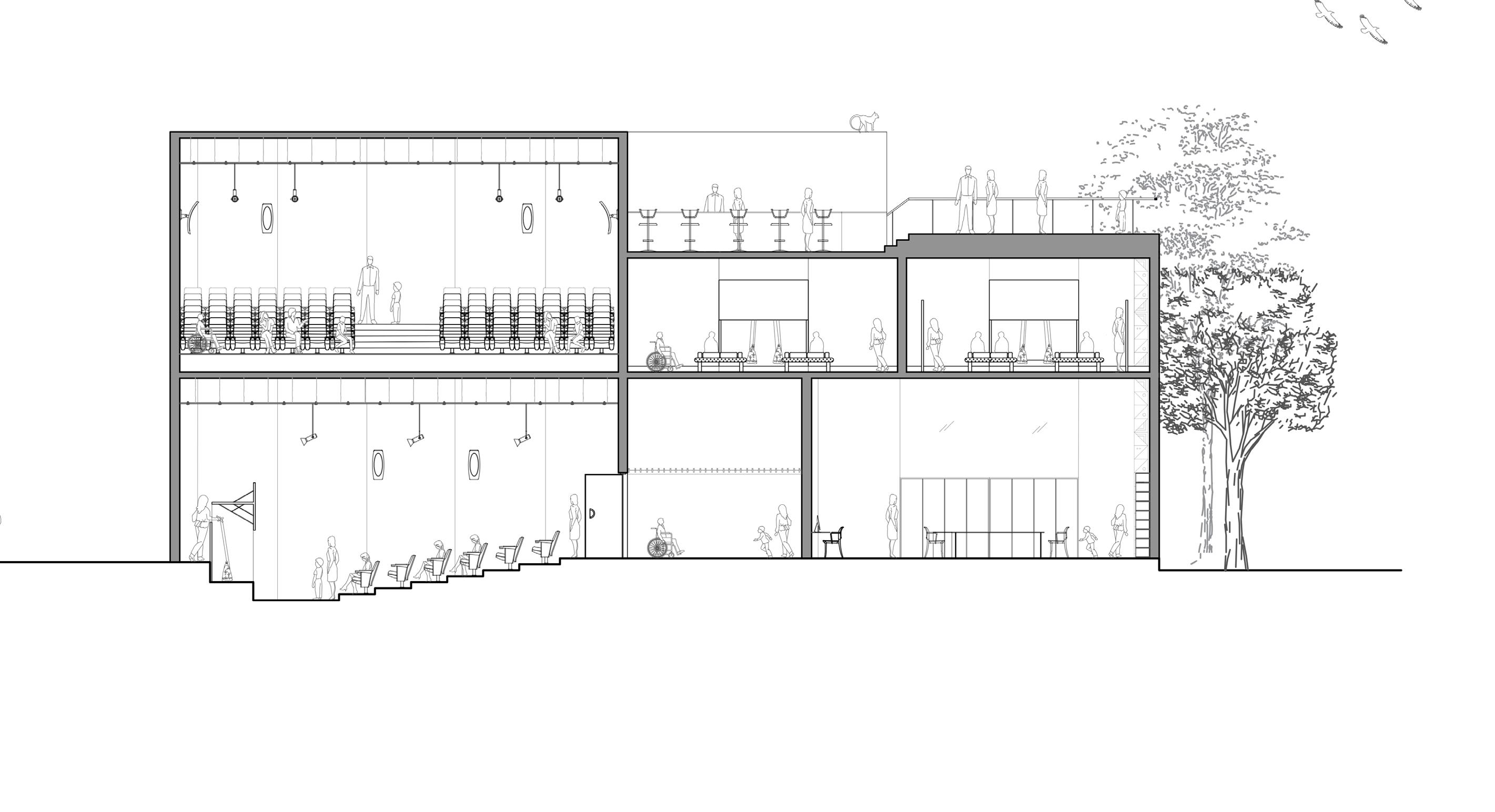
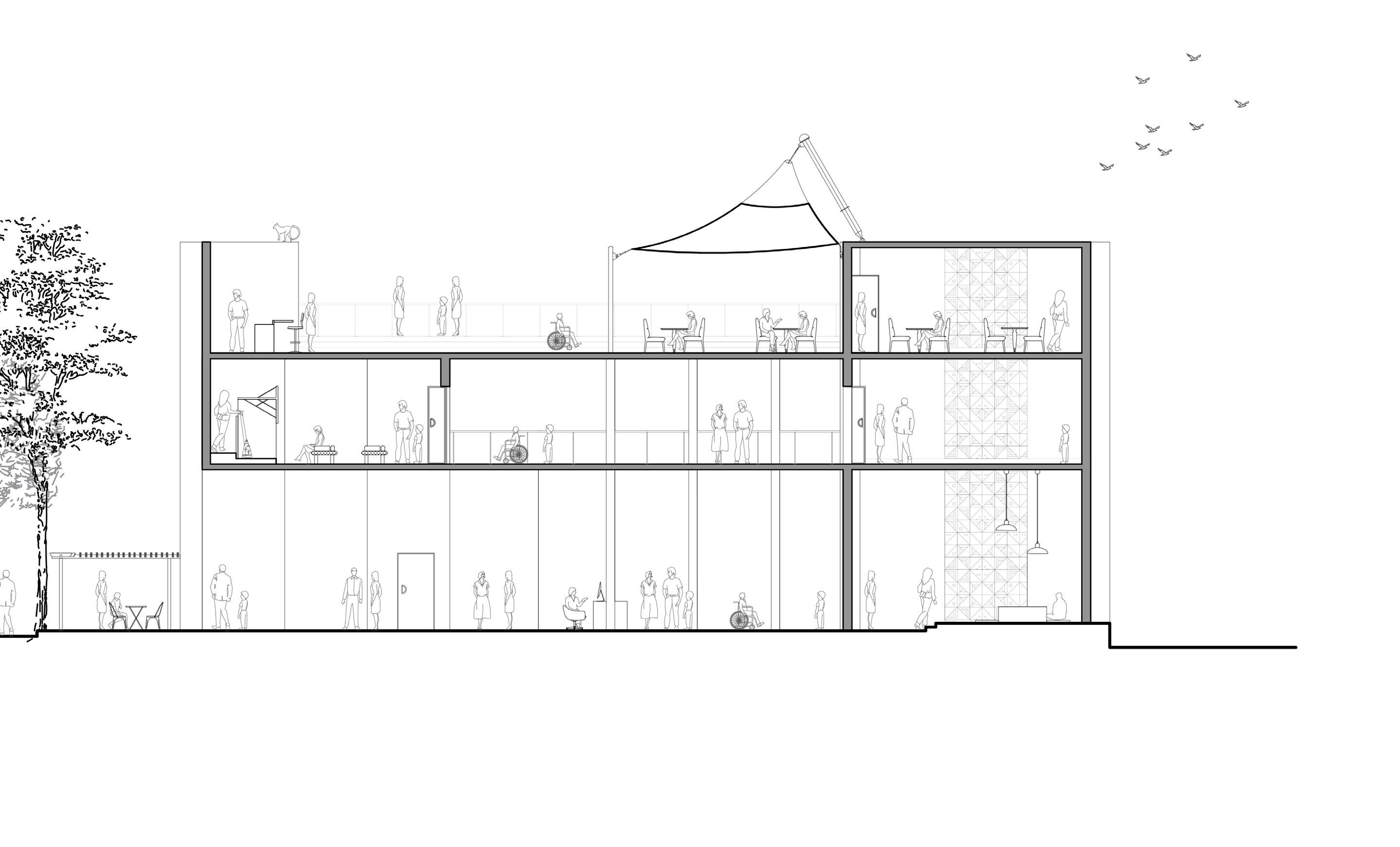

LEGEND
SYMBOL DESCRIPTION
BOARD
Meeting room
COOLANT
SANGHVI
LVL + 0350 LVL + 0550 LVL + 0350 LVL + 0350 LVL + 0550 CP9CP10 CP12 CP13 CP66 CP68 CP67 CP69 CP42 CP43 CP44 CP45 CP46 CP47 CP48 CP49 CP50 CP51 CP52 CP53 CP54 CP55 CP56 CP57 CP58 CP59 CP60 CP61 CP62 CP63 CP64 CP65 CP99 S28 S29 S27 S31 S35 S34 S30 S33 S36 S37 S38 S26 S19 S17 S15 S13 S11 S9 S7 S18 FP7 S16 S14 S12 S10 S8 FP1 S2 FP2 S3 S1 DBDB CP8 S4 P.O.P. false ceiling finished at 2450mm from FFL 6" wooden planks with 6mm groove fixed at Beam bottom at 2450mm from FFL P.O.P. false ceiling finished at 2650mm from FFL CP17 CP18 CP14 CP22 CP23 CP27 CP28 CP32 CP33 CP37 CP38 CP19 CP24 CP29 CP34 CP39 CP4 CP3 CP2 CP1 CP5 CP6 CP7 WP1 WP4 CP15 WP5 WP6 WP7 WP8 WP9 WP10 CP21 CP20 CP25 CP30 CP35 CP36 CP40 CP70 CP71 CP72 CP73 CP75 CP76 CP77 CP74 CP78 CP79 CP80 CP81 CP84 CP86 CP83 CP87 CP88 CP89 CP90 CP92 CP93 CP95 CP96 CP97 CP98 WP20 WP21 WP22 WP23 WP24 WP25 WP26 WP27 LVL + 0350 LVL + 0550 LVL + 0350 LVL + 0550 LVL + 0350 LVL + 0350 LVL + 0550 LVL + 0350 LVL + 0350 LVL + 0350 LVL + 0350 LVL + 0350 LVL + 0350 LVL + 0180 LVL + 0350 LVL + 0180 LVL + 0350 LVL + 0180 LVL + 0350 LVL + 0180 LVL + 0350 LVL + 0180 LVL + 0350 LVL + 0180 LVL + 0350CP13A CP17A CP22A CP27A CP32A CP37A CP5A WP28 OUTDOOR UNIT 3.0 TON OUTDOOR UNIT 3.0 TON OUTDOOR UNIT 3.0 TON OUTDOOR UNIT 3.0 TON OUTDOOR UNIT 5.0 TON VRF OUTDOOR UNIT 8.0 TON VRF OUTDOOR UNIT 9.0 TON CASSETTE A.C 3.0 TON 2.0 TON 1.0 TON SPLIT A.C 1.0 TON 1.0 TON SPLIT A.C 1.0 TON SPLIT A.C 1.5 TON SPLIT A.C 1.5 TON CASSETTE A.C CASSETTE A.C 3.0 TON CASSETTE A.C 3.0 TON 2.0 TON CONCEALED CEILING DUCTED A.C 6.0 TON CONCEALED CEILING DUCTED A.C CP82 CP91 S23 LVL 0340 S24S25 IN OUT SWP S21S20 S23S22 LVL 0340 IN OUT SWP 1200 1200 Pantry Water Cooler S6S5 LVL 0340 LVL 0350 IN OUTSWP CP104 CP105 CP106 CP109 CP107 CP108 CP111 CP11 CP100 CP101 CP102 MANDATORY COURSE (MONSOON SEMESTER- 2021) PLACE, CITY HEER
SITE CLIENT SCALE DATE IR 2608- INTERIOR SERVICES FACULTY OF DESIGN, CEPT UNIVERSITY CONSOLIDATED SERVICE DRAWING CONSOLIDATED DWG FURNITURE DESIGNER 1:50 ON A3 10.11.2021 · ALL DIMENSIONS ARE IN MM. · ALL DIMENSIONS ARE TO BE READ NOT TO BE MEASURE. · THIS DRAWING IS PROPERTY OF HEER SANGHVI. · THE DRAWING SHOULD NOT BE COPIED OR USED WITHOUT THEIR PRIOR PERMISSION. UG190540 Waiting/Reception Conference
Pantry UP Server GROUND FLOOR PLAN Director cabin-1 Cabin- 5 Cabin- 6 Director cabin-2 Director cabin-3 Cabin- 4 Cabin- 3 Cabin- 2 Cabin- 1 STORAGE UP 11 S DB FP JB
SWITCH
DISTRIBUTION BOARD CONCEALED CEILING AC SPLIT AC JUNCTION BOX FLOOR POINT
SUPPLY PIPE COOLANT RETURN PIPE DRAINAGE PIPE CASSETTE FAN EXHAUST FAN CEILING POINT WALL POINT FAN PROFILE LIGHT LVL 0350 WASTE(GRAY) WATER PIPE INLET WATER PIPE SWP(SOIL WASTE PIPE) SLOPE SLOPE NT(NANI TRAP) TILE DROP 1800 935 935 935 1035 425 1690 EQ 540EQ EQ EQ EQ EQ EQ 13851385 1830 775 775 805 1310 775 775 805 410 1310 805 410 1310 200 745 4215 SERVICE DRAWINGS Spring ‘21 INTERIOR SERVICES - LIGHTING, HVAC AND PLUMBING LVL + 0350 LVL + 0550 LVL + 0350 LVL + 0350 LVL + 0550 CP9CP10 CP12 CP13 CP66 CP68 CP67 CP69 CP42 CP43 CP44 CP45 CP46 CP47 CP48 CP49 CP50 CP51 CP52 CP53 CP54 CP55 CP56 CP57 CP58 CP59 CP60 CP61 CP62 CP63 CP64 CP65 CP99 S27 S30 S33 S36 S37 S38 S26 S19 S17 S15 S13 S11 S9 S7 S18 S16 S14 S12 FP4 S10 FP3 S8 FP1 S2 S3 S1 DBDB JB3 CP8 S4 P.O.P. false ceiling finished at 2450mm from FFL 6" wooden planks with 6mm groove fixed at Beam bottom at 2450mm from FFL P.O.P. false ceiling finished at 2650mm from FFL CP17 CP18 CP14 CP22 CP23 CP27 CP28 CP32 CP33 CP37 CP38 CP19 CP24 CP29 CP34 CP39 CP4 CP3 CP2 CP1 CP5 CP6 CP7 WP1 WP4 CP15 WP5 WP6 WP7 WP8 WP9 WP10 CP20 CP25 CP26 CP30 CP31 CP35 CP36 CP40 CP70 CP71 CP72 CP73 CP74 CP79 CP80 CP81 CP83 CP88 CP89 CP90 CP92 CP97 CP98 LVL + 0350 LVL + 0550 LVL + 0350 LVL + 0550 LVL + 0350 LVL + 0350 LVL + 0550 LVL + 0350 LVL + 0350 LVL + 0350 LVL + 0350 LVL + 0350 LVL + 0350 LVL + 0180 LVL + 0350 LVL + 0180 LVL + 0350 LVL + 0180 LVL + 0350 LVL + 0180 LVL + 0350 LVL + 0180 LVL + 0350 LVL + 0180 LVL + 0350CP13A CP17A CP22A CP27A CP32A CP37A CP5A WP28 OUTDOOR UNIT 5.0 TON VRF OUTDOOR UNIT 8.0 TON VRF OUTDOOR UNIT 9.0 TON CASSETTE A.C 3.0 TON SPLIT A.C 2.0 TON SPLIT A.C 1.0 TON SPLIT A.C 1.0 TON SPLIT A.C 1.0 TON SPLIT A.C 1.0 TON 3.0 TON CASSETTE A.C 3.0 TON CASSETTE A.C 3.0 TON SPLIT A.C 10 2.0 TON CONCEALED CEILING DUCTED A.C 6.0 TON CONCEALED CEILING DUCTED A.C 3.0 TON CP82 CP91 S23 LVL 0340 S24S25 IN OUT SWP 2770 S21S20 S23S22 LVL 0340 IN OUT SWP 115 1200 1455 Pantry Water Cooler S6S5 LVL + 0340 LVL + 0350 IN OUTSWP CP104 CP105 CP106 CP109 CP107 CP110 CP108 CP111 CP11 CP103 CP100 CP101 CP102 MANDATORY COURSE (MONSOON SEMESTER- 2021) IR 2608- INTERIOR SERVICES FACULTY OF DESIGN, CEPT UNIVERSITY · ALL DIMENSIONS ARE IN MM. · ALL DIMENSIONS ARE TO BE READ NOT TO BE MEASURE. · THIS DRAWING IS PROPERTY OF HEER SANGHVI. · THE DRAWING SHOULD NOT BE COPIED OR USED WITHOUT THEIR PRIOR PERMISSION. Waiting/Reception Conference Meeting room Pantry UP Server Director cabin-1 Cabin- 5 Cabin- 6 Director cabin-2 Director cabin-3 Cabin- 4 Cabin- 3 Cabin- 2 Cabin- 1 UP 1 10 11 12 13 14 15 16 18 S DB FP JB SYMBOL DESCRIPTION SWITCH BOARD DISTRIBUTION BOARD CONCEALED CEILING AC SPLIT AC JUNCTION BOX FLOOR POINT LEGEND COOLANT SUPPLY PIPE COOLANT RETURN PIPE DRAINAGE PIPE CASSETTE FAN EXHAUST FAN CEILING POINT WALL POINT FAN PROFILE LIGHT LVL 0350 WASTE(GRAY) WATER PIPE INLET WATER PIPE SWP(SOIL WASTE PIPE) SLOPE SLOPE NT(NANI TRAP) TILE DROP 22110 805 1310 775 775 805 1310 775 775 1500750 520 200 2650 1460 1460
ALL DIMENSIONS ARE TO BE READ NOT TO BE MEASURE.
THIS DRAWING IS PROPERTY OF HEER SANGHVI.
THE DRAWING SHOULD NOT BE COPIED OR USED WITHOUT THEIR PRIOR PERMISSION.
SYMBOL DESCRIPTION
SITE
SCALE
SYMBOL DESCRIPTION




S
SWITCH BOARD
CEILING POINT WALL POINT
LEGEND WASTE(GRAY) WATER PIPE
INLET WATER PIPE SWP(SOIL WASTE PIPE)
CITY
FACULTY OF DESIGN, CEPT UNIVERSITY
MANDATORY COURSE (MONSOON SEMESTER- 2021)
SERVICES
Waiting/Reception Conference Meeting room UP Server LVL + 0350 GROUND FLOOR PLAN Pantry Cooler Director cabin-1 Cabin5 Cabin6 Director cabin-2 Director cabin-3 Cabin4 Cabin3 Cabin2 Cabin1 243 STORAGE S28 S29 S31 S32 S35 S34 S30 S33 S36 S38 S8 DB LVL + 0350 LVL 0550 LVL 0350 LVL + 0350 LVL + 0350 LVL + 0350 LVL0350 LVL+0550 LVL0350 LVL0550 LVL0350 LVL0550 LVL0350 LVL0550 LVL+0350 LVL+0550 LVL0350 LVL0550 N MANDATORY COURSE (MONSOON SEMESTER- 2021) PLACE,
HEER SANGHVI
CLIENT
DATE IR 2608- INTERIOR SERVICES FACULTY OF DESIGN, CEPT UNIVERSITY PLUMBING DRAWING 1 FURNITURE DESIGNER 1:50 ON A3 19.10.2021 · ALL DIMENSIONS ARE IN MM. · ALL DIMENSIONS ARE TO BE READ NOT TO BE MEASURE. · THIS DRAWING IS PROPERTY OF HEER SANGHVI. · THE DRAWING SHOULD NOT BE COPIED OR USED WITHOUT THEIR PRIOR PERMISSION. UG190540 S
SWITCH BOARD LEGEND WASTE(GRAY) WATER PIPE INLET WATER PIPE SWP(SOIL WASTE PIPE) CEILING POINT WALL POINT SP 1 2 4 5 6 7 R R R 4 3 2 R R R R NT NT SLOPE SLOPE NT LVL + 0340 S23 600 EQ EQ EQ 128128 140 EQ 600 600 115 230 230 1200 115 1340 2770 FX1 FX2 FX3 FX4 FX5 FX6 FX7 FX8 FX9 CL CL CL CL CL CL CL CL CL CL CL CL 375 125 325 125 245 4501200 CL CL CL CL CL 220330 415 450 470 115230 860 1328 CL CL 245 1340 CL CL CL CL WP18 600 605 948 100 D B A C CP103 CP100 CP101 CP102 695 760 505 695 695 1385 695 SP SP 415450470 230 860 1328 S23 LVL + 0340 S24S25 LVL + 0350 IN OUT SWP 1340 1330 115 1200 2770 115 FX13 FX14 FX18 FX17FX12 FX11 FX15 FX16 FX10 PLAN FLOORING PLAN LAYOUT PLAN ELECTRICAL PLAN REFLECTED CEILING PLAN S24 SITE PLAN EXHAUST FAN SLOPE SLOPE NT(NANI TRAP) TILE DROP 100% 55 TILES TILE QUANTITY CALCULATION >=50% 19 TILES TOTAL 74 TILES TILE SIZE IS 60 X 60 MM Waiting/Reception Conference Meeting room UP Server LVL + 0350 LVL + 0550 LVL 0350 GROUND FLOOR PLAN Pantry Water Director cabin-1 Cabin5 Cabin6 Director cabin-2 Director cabin-3 LVL + 0550 Cabin4 Cabin3 Cabin2 Cabin1 243 STORAGE UP S31 S32 S35 S36 S37 S26 S7 S12S18 S2 S3 DB LVL + 0350 LVL + 0550 LVL + 0350 LVL 0550 LVL + 0350 LVL 0350 LVL + 0350 LVL + 0350 LVL + 0350 LVL + 0350 LVL0350 LVL0550 LVL+0350 LVL0550 LVL+0350 LVL0550 LVL0350 LVL0550 LVL0350 LVL0550 LVL+0350 LVL0550
IR 2608- INTERIOR
· ALL DIMENSIONS ARE IN MM. ·
·
·
SP 4 3 5 6 8 7 R R R R 1 2 R R43 RR RR 3 R R R NT NT SLOPE SLOPESLOPE NT LVL + 0340 S23 600 EQ EQ EQ 128128 140 EQ 600 600 600 115 230 230 1200 115 1340 FX1 FX2 FX3 FX4 FX5 FX6 FX7 FX8 FX9 CL CL CL CL CL CL CL CL CL CL CL CL 375 125 325 125 245 4501200 CL CL CL CL CL 220330 415 450 470 115230 860 1328 CL CL 245 1340 CL CL CL CL WP18 600 605 948 D B A C CP103 CP100 CP101 CP102 695 760 505 695 695 1385 695 1385 SP SP 415450470 230 860 1328 S23 LVL + 0340 S24S25 LVL + 0350 IN OUT SWP 1340 1330 115 1200 2770 432 115 FX13 FX14 FX18 FX17FX12 FX11 FX15 FX16 FX10 PLAN S24 SITE PLAN EXHAUST FAN SLOPE SLOPE NT(NANI TRAP) TILE DROP 100% 55 TILES TILE QUANTITY CALCULATION >=50% 19 TILES TOTAL 74 TILES TILE SIZE IS 60 X 60 MM
PRINTS BY HUE PRODUCT DESIGNING AND BRANDING
My freind and I are the founders of HUE. The brand featuring Quirky designs printed on Merchandise. Development of Graphics, Sales Management and Content Creation for Social Media is handeled by me. Magazines from the Past (Totes)
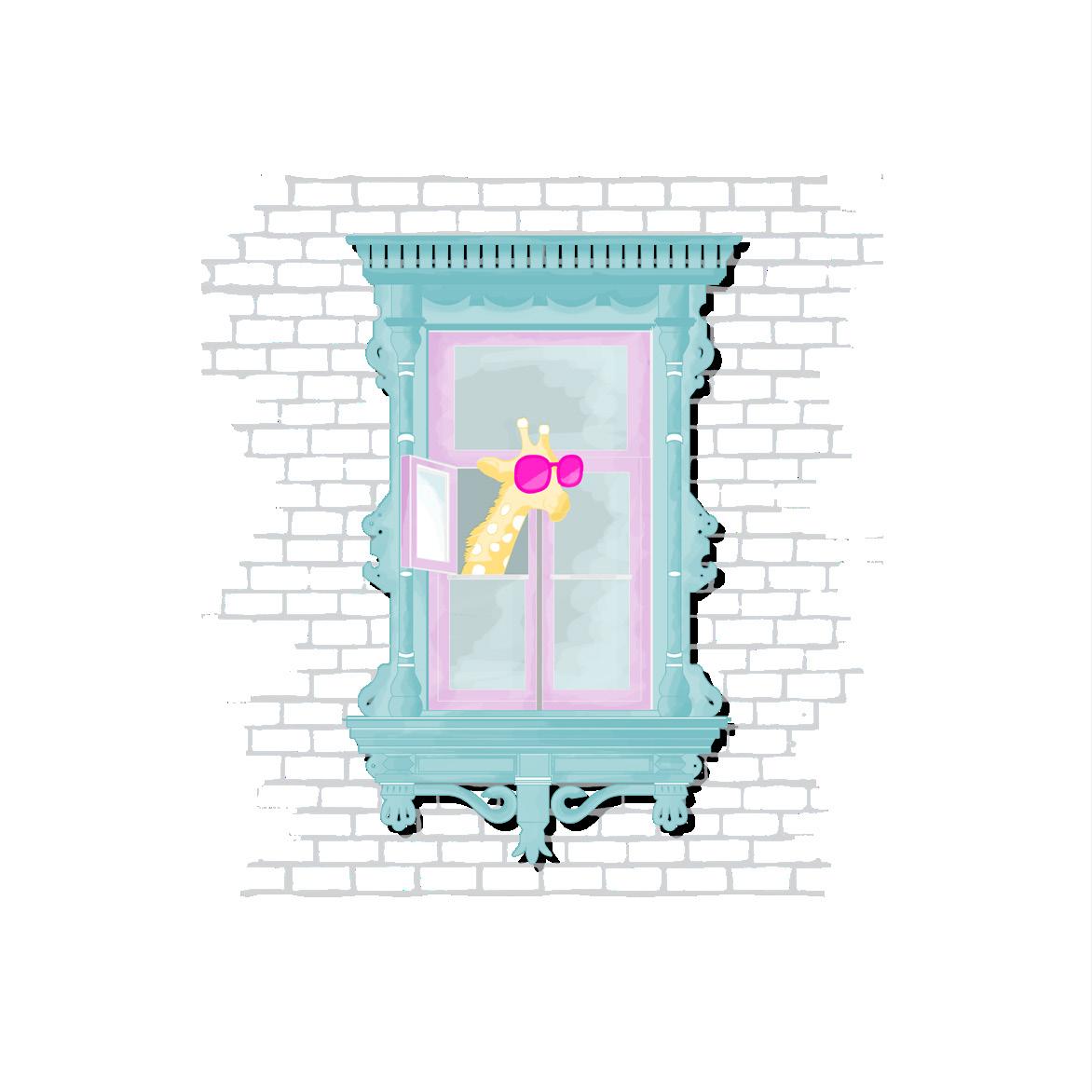
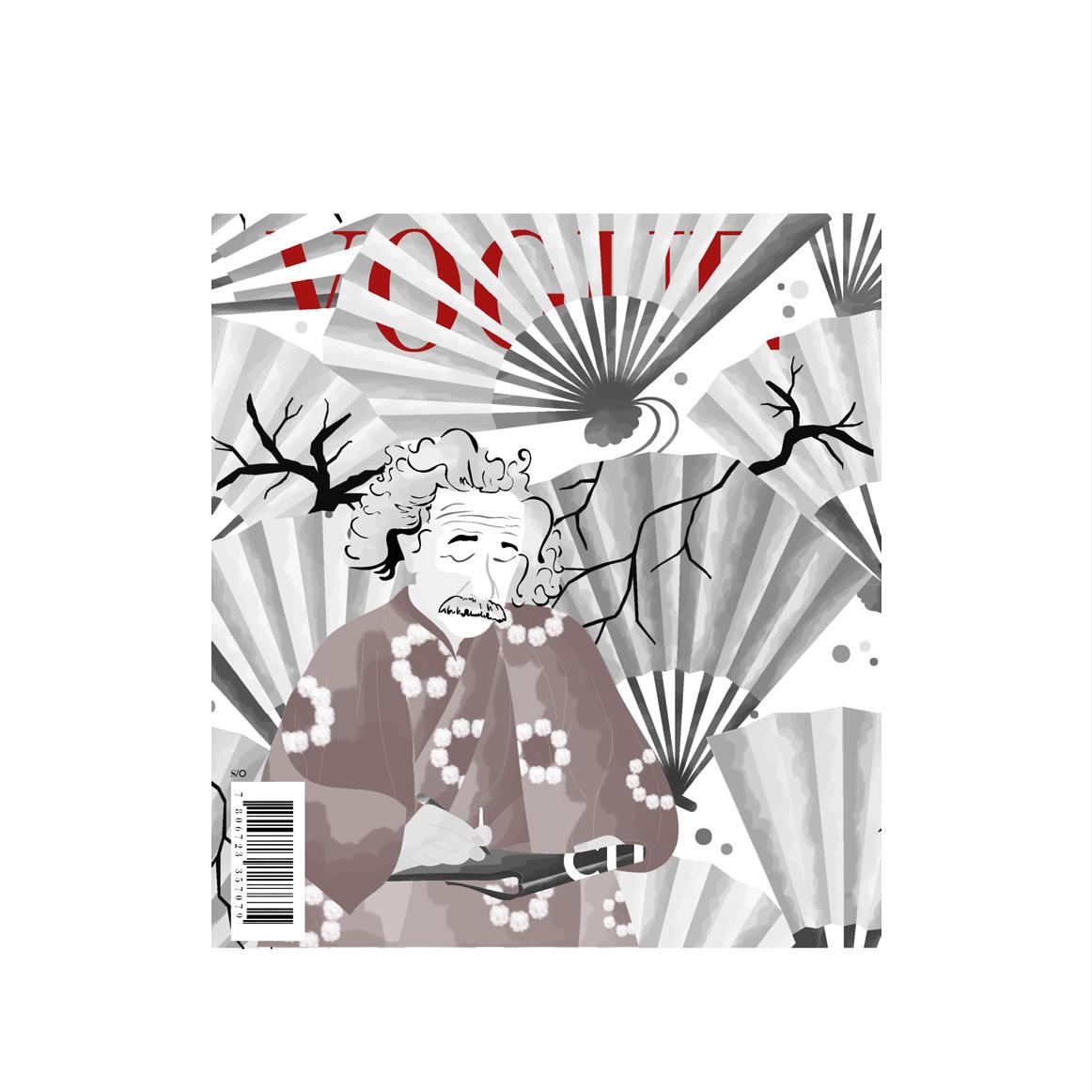
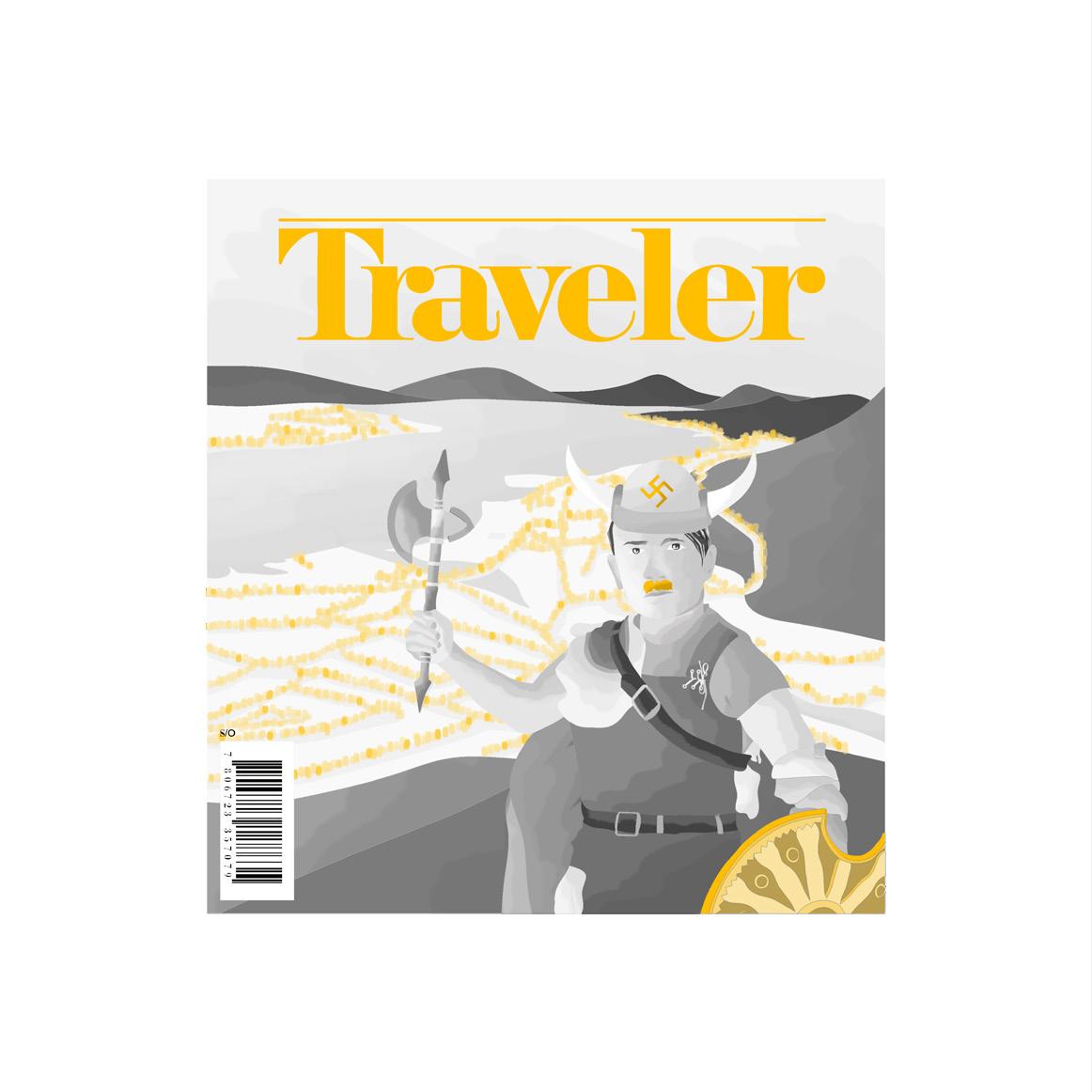

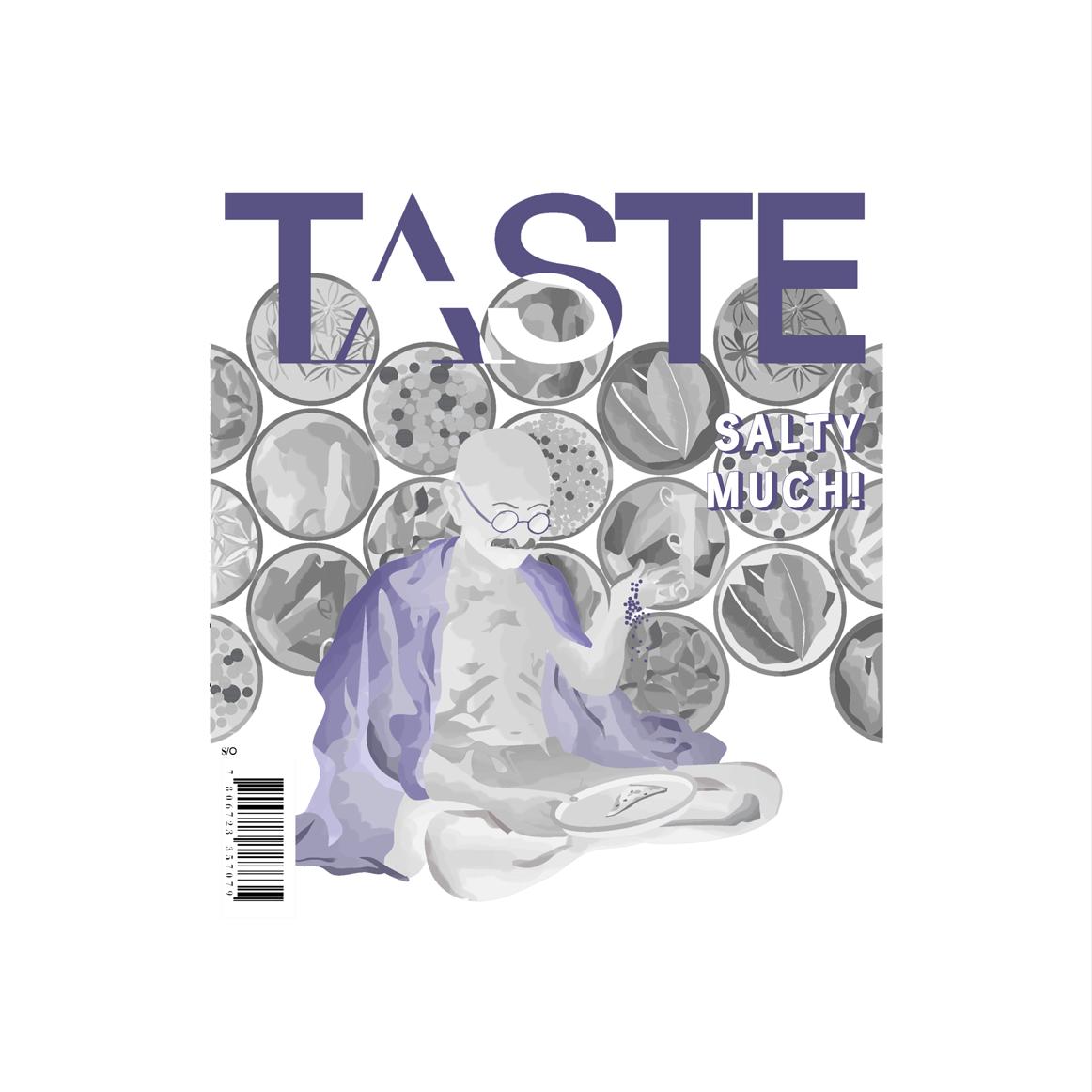
paired with Animals (Totes)
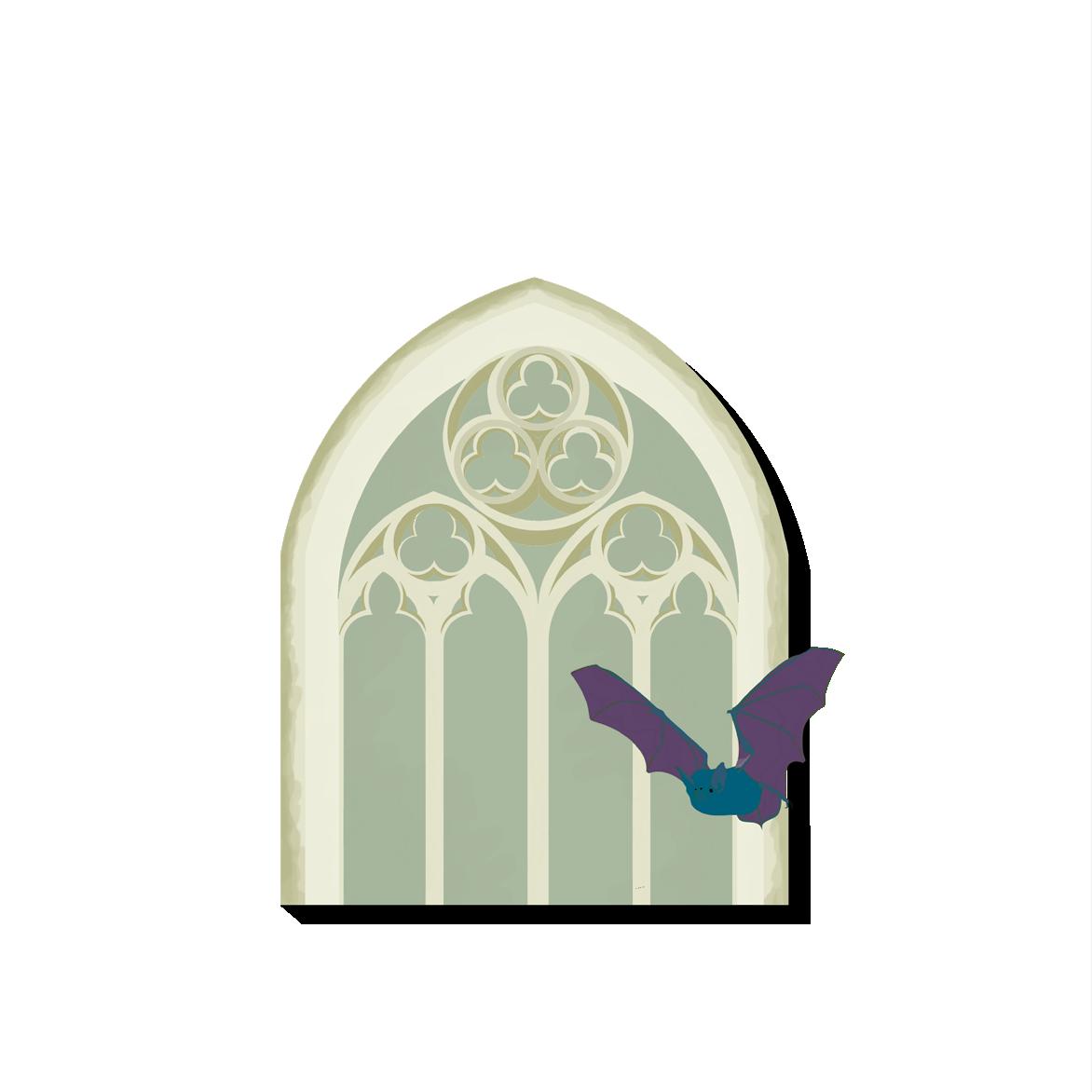
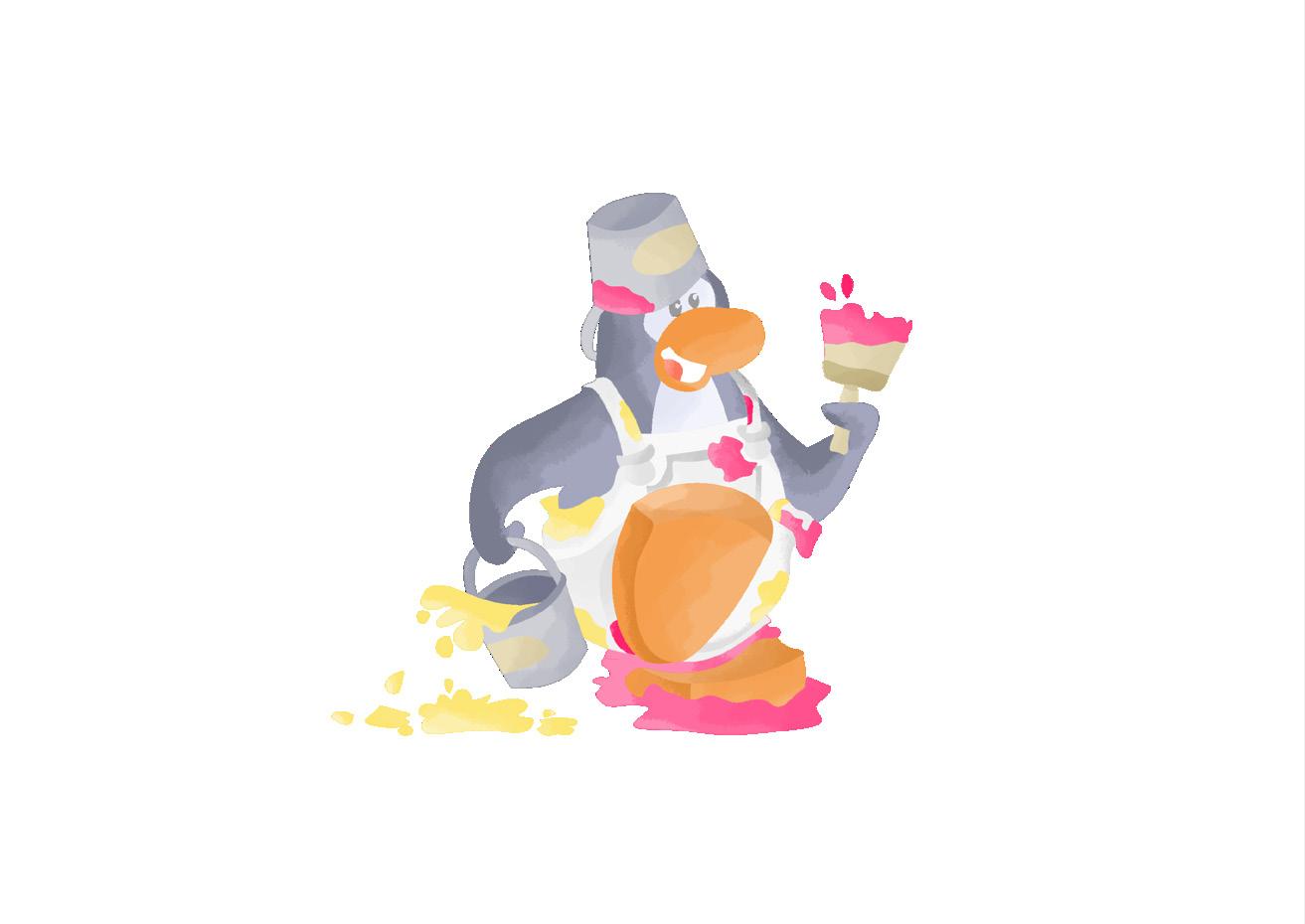
(Pouches)

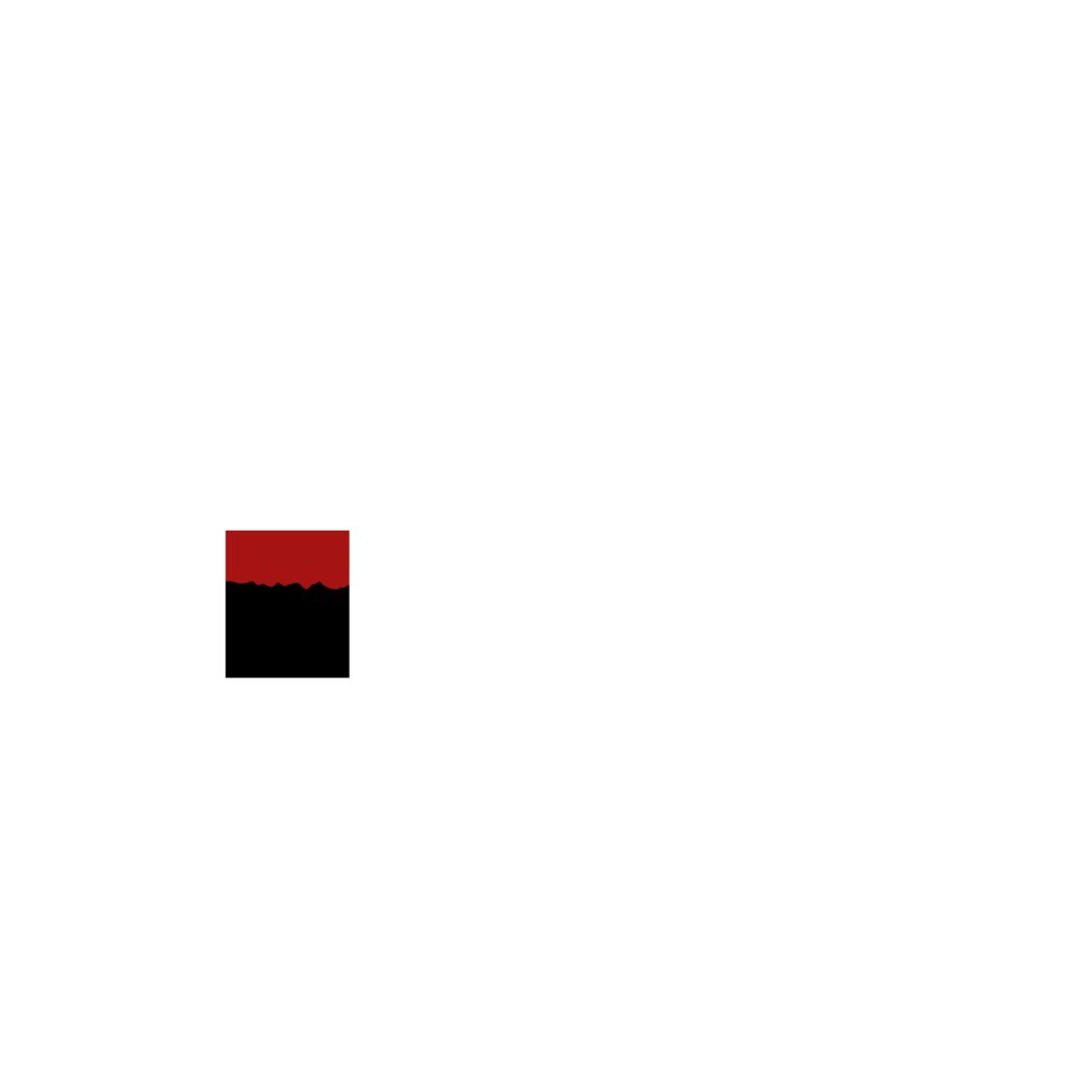

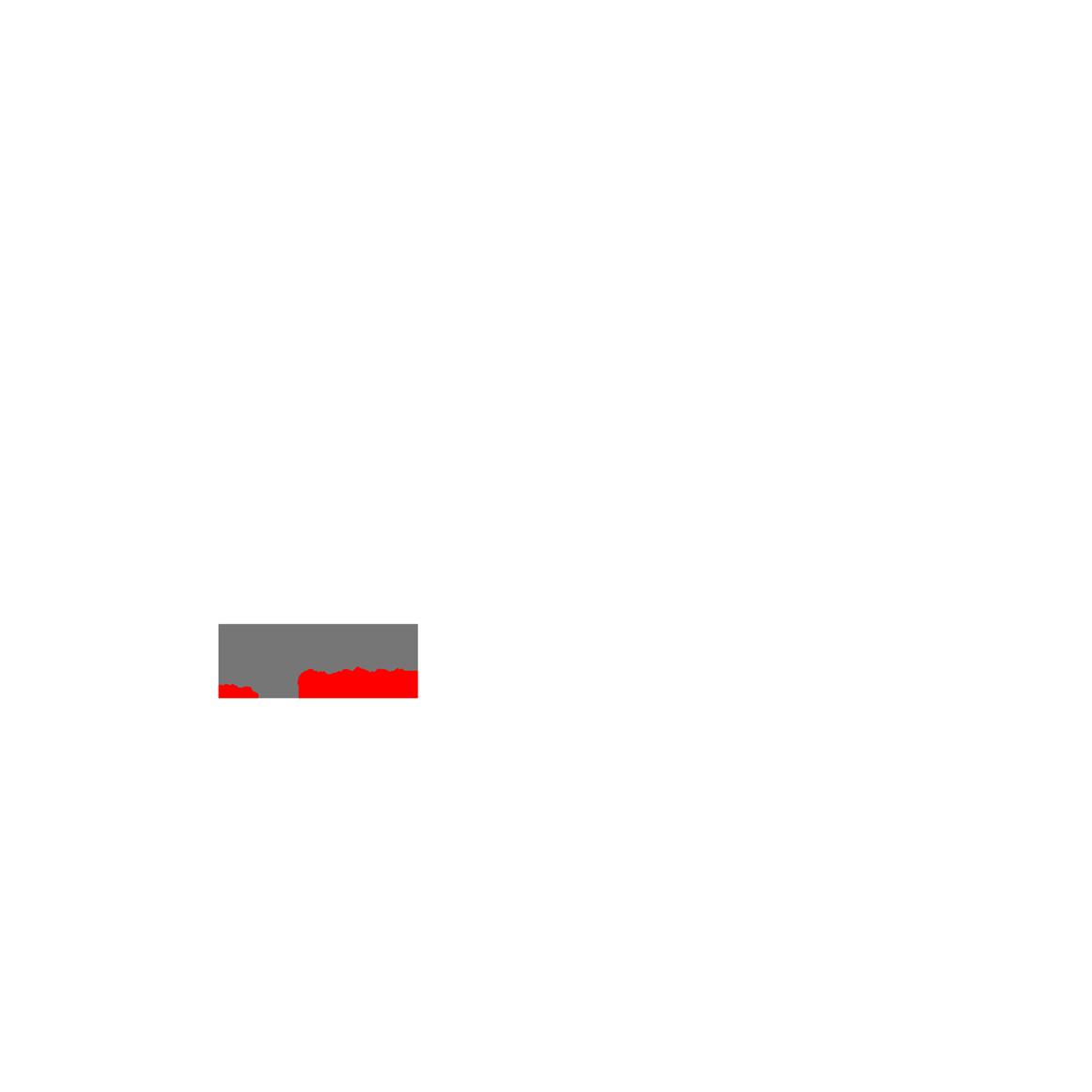
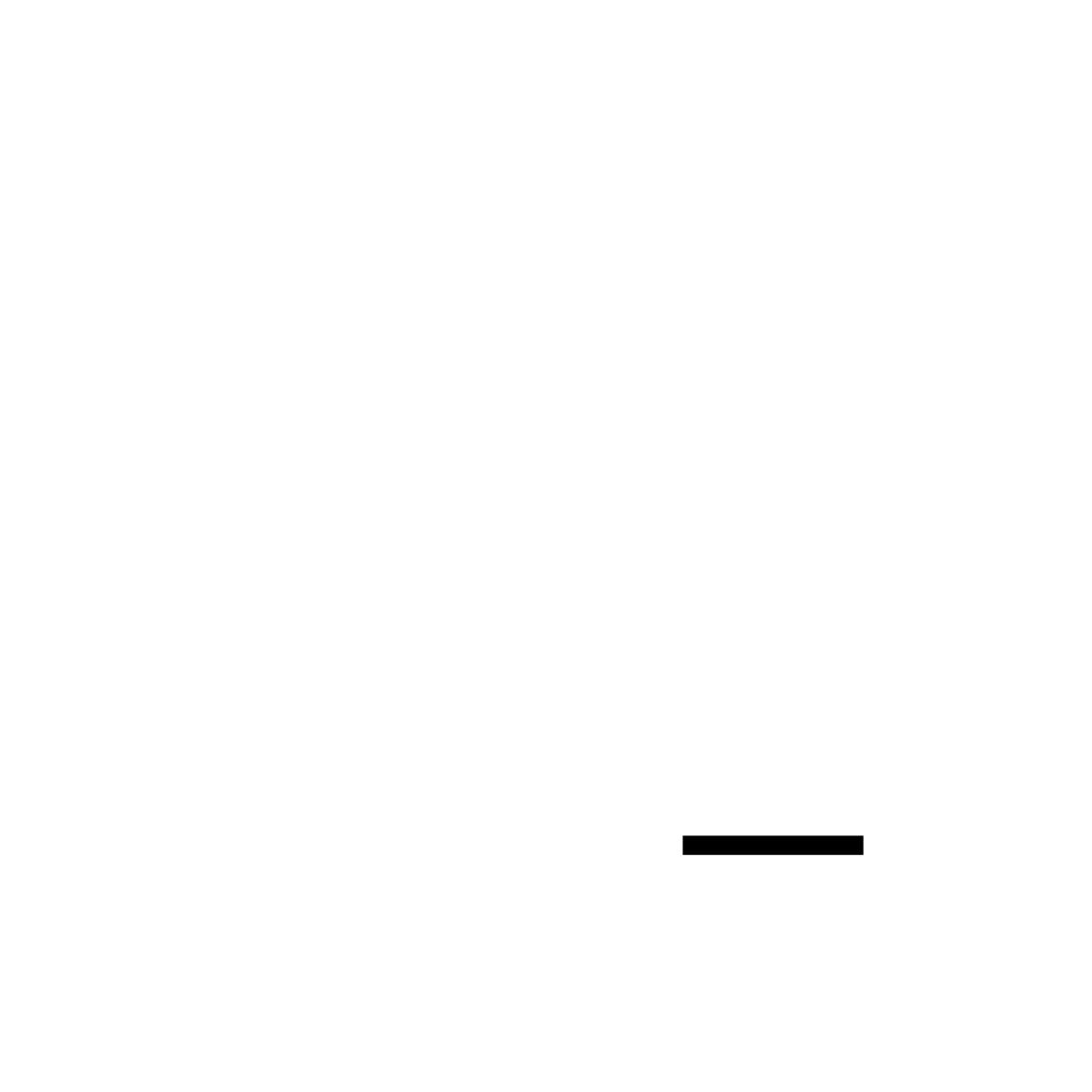
Windows
Animal
Vogue 1922
Cuddling
Slice Taste 1930 Pink Splash Traveler 1945 Forbes 1953
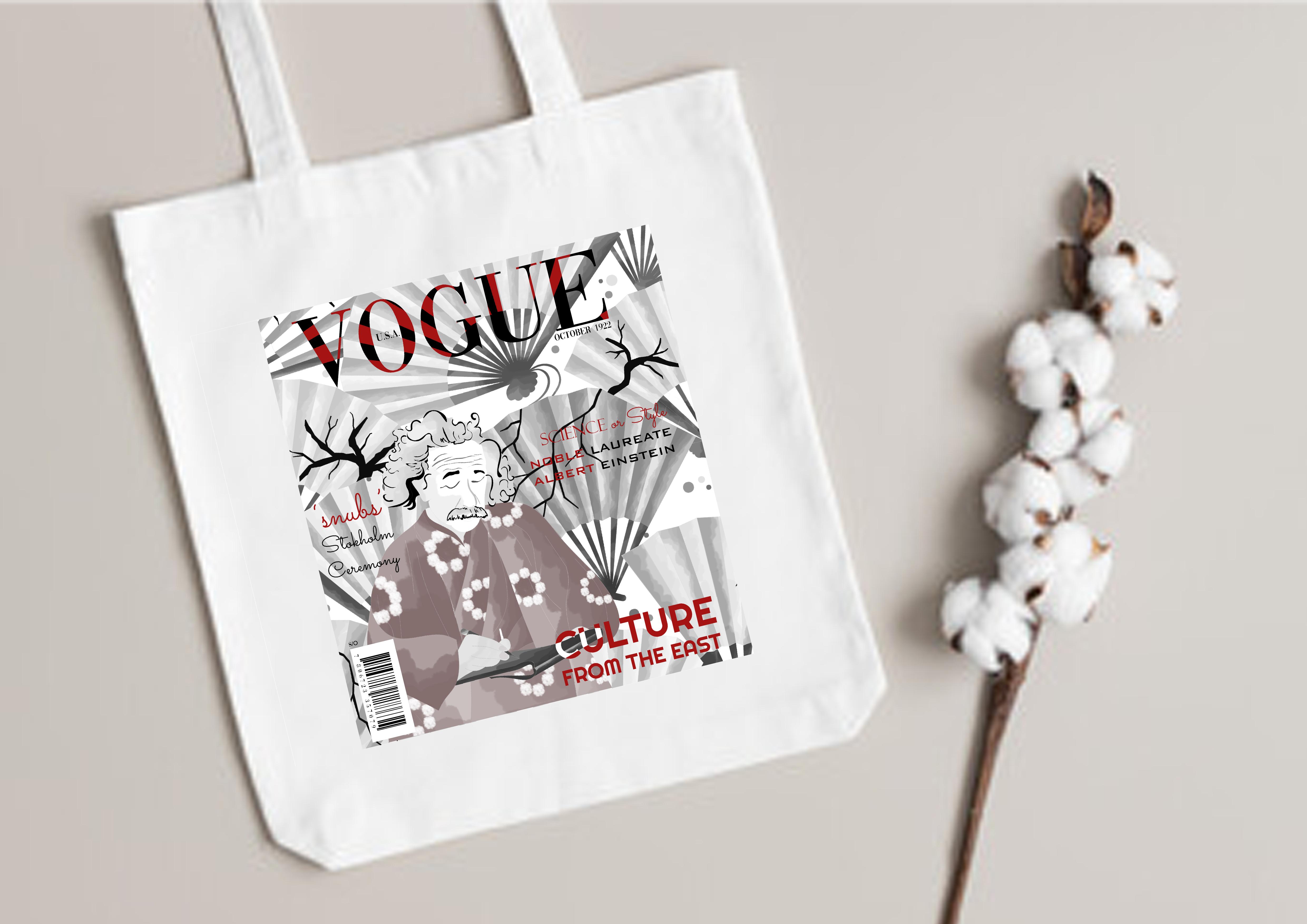
HEER SANGHVI
Architecture CEPT UNIVERSITY heer.ug190540@cept.ac.in heer.sanghvi02@gmail.com
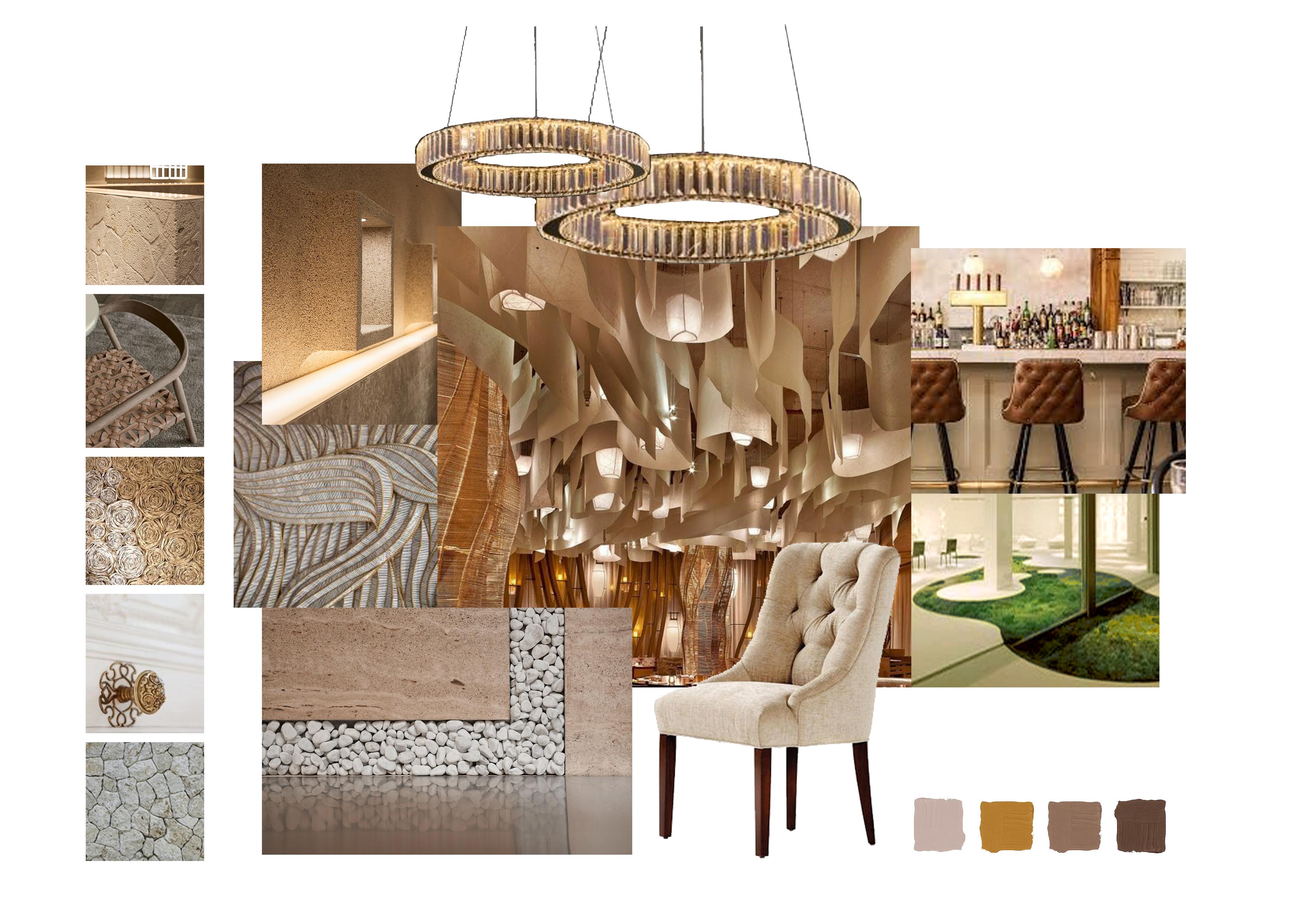
CONTACT
+91 79906 71805 Interior


































































































