H E E N A
S H A I K H

H E E N A
S H A I K H
U R B A N D E S I G N
Growing up in Mumbai, a vibrant metropolis where diverse cultures and socio-economic realities coexist I developed a deep appreciation for architecture’s power to shape lives My curiosity about space and functionality began early I often found myself rearranging furniture in relatives’ homes or analyzing restaurant interiors more than the menu These moments inspired my journey into architecture, driven by a desire to design spaces that are as functional as they are inspiring
My passion for people-centric, sustainable design stems from growing up in Mumbai, a vibrant metropolis where diverse cultures and urban complexities intertwine The city’s dynamic environment sharpened my ability to craft innovative solutions for high-density, multi-functional spaces that cater to varied user needs From navigating tight site constraints to designing multi-functional spaces for varied user needs, I thrived in the complexities of urban design This experience translates directly to the UK’s urban landscape, where thoughtful planning and design play a vital role in addressing housing, infrastructure, and sustainability challenges.
My professional journey has encompassed large-scale urban developments that emphasize thoughtful master planning and holistic city design. I am deeply invested in understanding the urban scale and fabric by exploring cities on foot, allowing me to perceive how spaces function at a human level. This immersive approach informs my ability to integrate successful urban theories into meaningful designs that prioritize community engagement, accessibility, and resilience My international exposure equips me with a global outlook, ensuring that my design solutions balance innovation with contextual sensitivity
Over the past decade, I’ve successfully led multidisciplinary teams on projects exceeding 50,000 square meters, collaborating closely with clients, consultants, and stakeholders to deliver visionary urban spaces My contributions include projects showcased at the World Architecture Festival (WAF) and the Venice Biennale, as well as leading a LEED Gold-rated sustainable studio inaugurated by the Hon Prime Minister of India
Earning a Master’s degree in Architecture and Urban Design with distinction from The University of Manchester has further reinforced my expertise in sustainable master planning and regenerative urban design My work focuses on creating inclusive, adaptable environments that respond to contemporary urban challenges such as infrastructure, housing, mobility, and public space enhancement
Proficient in a wide range of design tools and driven by a passion for learning, I bring both technical expertise and creative energy to every project. I’m excited about the prospect of collaborating with a team that values innovation, sustainability, and research-driven approaches.
.
I am currently working remotely on projects based in India in order to stay connected and motivated leading to constant growth and learning. I am however available immediately to contribute to a forward thinking design studio.
Thank you for considering my application I look forward to the opportunity to discuss how my background and skills can benefit your projects
Yours Sincerely,

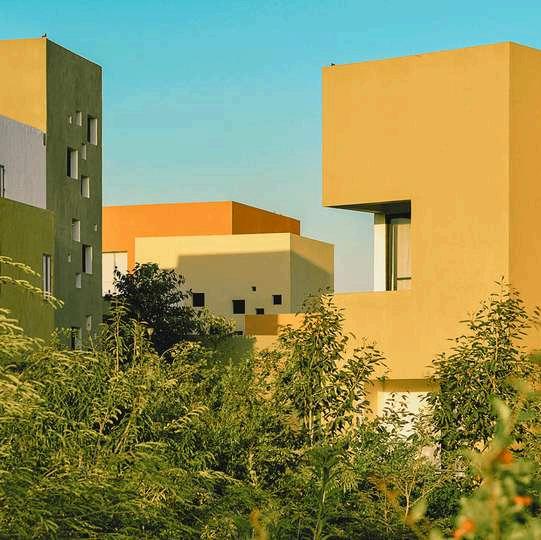
STUDIO APARTMENTS

URBAN REGENERATION

PUBLIC REALM-FOREST TRAIL

RESIDENTIAL TOWNSHIP

EDUCATIONAL CAMPUS
In a 100 acre Residential township
LOCATION: Ras, Rajasthan, India
SECTOR: Town planning/ Residential apartments
ROLE: Architect for Sanjay Puri Architects
Design development, construction drawings and site co-ordination
AREA: 30,000 square metres
STATUS: Built in 2016
VALUE: 25 Million GBP
AWARD: WAF Completed Building Housing, 2022
MATERIAL: RCC framework with a vibrant colour palatte
Introduction:
Situated on an undulating site in the deserts of Ras, Rajasthan, Ind a, Stud os 18 apartments are a part of an entire ayout spread over 36 acres in the 100 acre township
Tak ng a cue from the organic layouts of the neighbouring v llages near the s te, the res dential units are spread w thin the ex st ng contours along organic streets that weave through the site.
The studios are a compos tion of recti inear volumes rendered in bright colours derived from the traditiona Rajasthan co our pa ette adding to the contextual response
My Role:
Successfully expanded upon the initial design concept sketch provided by the pr ncipal Architect enhanc ng its depth and detai
Utilised software sk lls and tools to produce real stic representation of design enhancing visua communication
Head the development of a comprehensive construct on drawing package, ensuring precise documentation for seam ess execut on on site
Co laborated with consu tants and the site team, resulting in the timely production of required draw ngs facilitat ng a coordinated and effic ent workflow











Colour




Regeneration of the Portland
LOCATION: Eastern Waterfront, Mumbai, India
SECTOR: Public Recreation/ Adaptive Re-use
ROLE: Urban designer, Studio work in University
AREA: 1000x500 sqmts 120 Acres/ 50 Ha
STATUS: Proposal 2022
MATERIAL: Reused timber, metal scrap, local stone masonary
Introduction:
On y 6% of the total land n the city is made up of Open spaces 45% of the same s covered by informal settlements
The proposal turns a former industrial s te turns into a multifunctional c uster for every stratum of soc ety and a p ace where the city meets the sea
t is designed as a much-needed ntervention towards the eastern harbour to decongest the west providing a publ c open space in the rather cramped c ty
The proposal aims to ncrease the per capita open space for the city of Mumbai to the minimum of 9 sq km / person. If envisioned it will help in increase of the POS percentage in Mumba from the present 6% to 10%
My Role:
dent fied an existing Urban chal enge and provided a des gn solution for the same.
Researched and ana ysed for a suitab e site that would do justice to an urban design challenge ntegrated and embodied the pr nciples of urban design explored throughout the coursework
Bui t a holistic and wel -rounded design approach that met the project goals and prov ded an innovative des gn proposal for the same




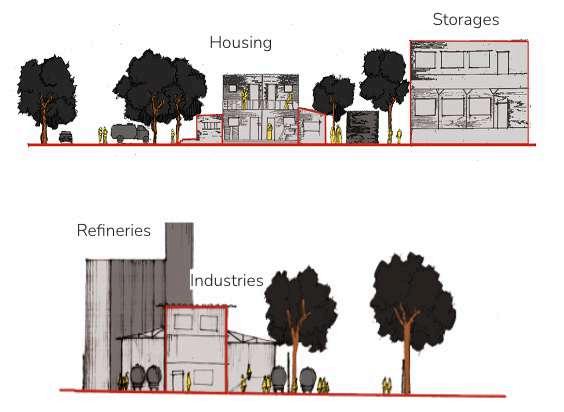






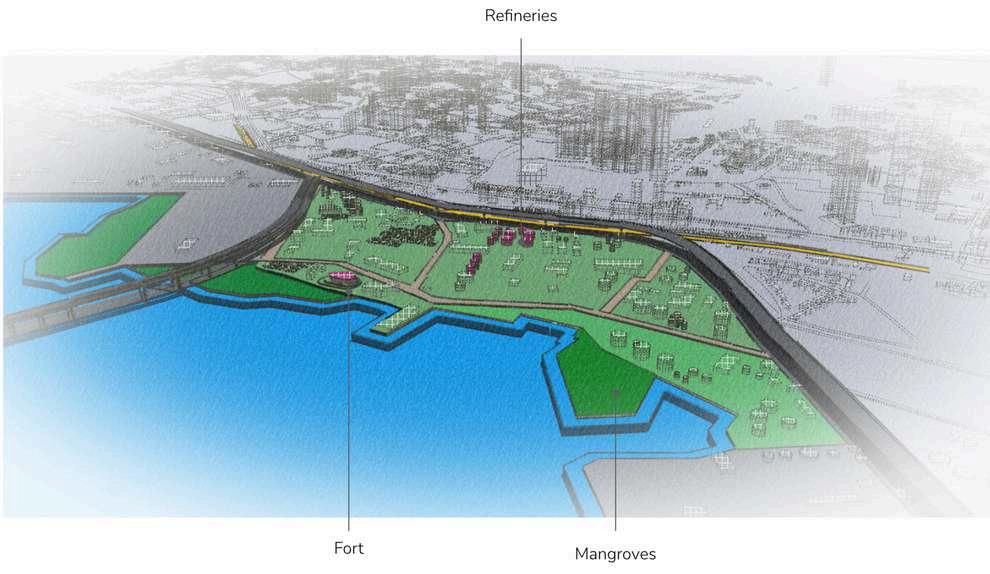
Less than 50% of the land used to its full potential 14 5 kilometers of prime waterfront land is being locked up
Physical access to all parts of the waterfront has been a restricted affair





‘When spaces are designed for human proportion and scale they feel safe.’ -Jan Gehl




Public Realm / Eco-tourism
LOCATION: Malabar hill, Mumbai, India
SECTOR: Public recreation
ROLE: Project Architect for I.M.Kadri Architects
Designing, Municipal approvals, BOQs, construction drawings and co-ordination.
AREA: 700 m long
STATUS: Ongoing, 2021
VALUE: 15 Million GBP
MATERIAL: Sal wood with M S structure
Introduction:
The Malabar Hil Forest Trail thus arises out of the urgent need to preserve and restore the forest s rich ecosystem, while creating a new, sustainab e interface between nature and the c ty
The Malabar Hil Forest Trail creates an elevated, winding, wooden walkway for peop e to experience the 12-acre Malabar Hill forest, one of the last remaining natural ecosystems in Mumbai, India
The walk will take vis tors on an immersive natural journey, provid ng a place of recreat on and experiencing nature exploring the potential of eco-tourism in the midd e of one of the world's densest cities.
Thorough y comprehend and analysed client requ rements articu ated in the project brief
Conducted n-depth studies of the site consider ng var ous challenges and constraints
Formu ated innovative and suitab e design so utions a igned w th project ob ectives
Engaged with ocal plann ng author ties, neighbourhood trust consultants and clients
Led and collaborated with team members to generate presentation drawings, detai draw ngs and site mockup








Visual sed as being about 700 metres long, 1 5 m wide the trail forms a oop as t snakes across the upper and lower slopes of Malabar hi l
A soi investigat on is done to minimize the structure’s impact on the ground and avo d any interference w th the existing root systems and natural flow of water
The wa kway deck wi l be made of local, weathered Sal wood n an effort to seamlessly merge the trail with the forest

JSW Realty Infrastructure Pvt Ltd.
LOCATION: Bellary, Karnataka India
SECTOR: Township
ROLE: Architect for I M Kadri Architects
Concept+Design development, Tender preparation and consultant co-ordination.
AREA: 22,26,965 sqft in a 115 Acres plot
STATUS: Ongoing 2017
VALUE: 90 Million GBP
HUDCO Design Awards 2021 in the 'New and Innovative Town Design Solutions (Eco-cities)' category,
Introduction:
The township is ntended to serve as a pr vate prec nct for emp oyees of the power plant, as well as to meet the expanding need for housing 2,750 units are ava lable over 3 phases at the 115-acre JSW Hi lside
The townsh p is bui t as a forward-looking eco-c ty w th distinctive clusters, p enty of green space, and community areas with the intent on of creating a se f-sustaining commun ty that draws people together
Everyth ng is access ble within a 500-meter range of the front door.
Plot Area: 115 Acres 1
Road Area: 17 Acres 2
Green Area: 35 Acres 3
Population: 2750 fami ies 4
Green space ratio: 13 sq.m/person 5.
My Role:
n tiated and led brainstorm ng sessions to generate creat ve design concepts Col aborated w th team members to develop the master plan and meet project goal
Ut lised software skil s and too s to produce realistic representations of proposed designs
Prepared working drawings for the amenities block







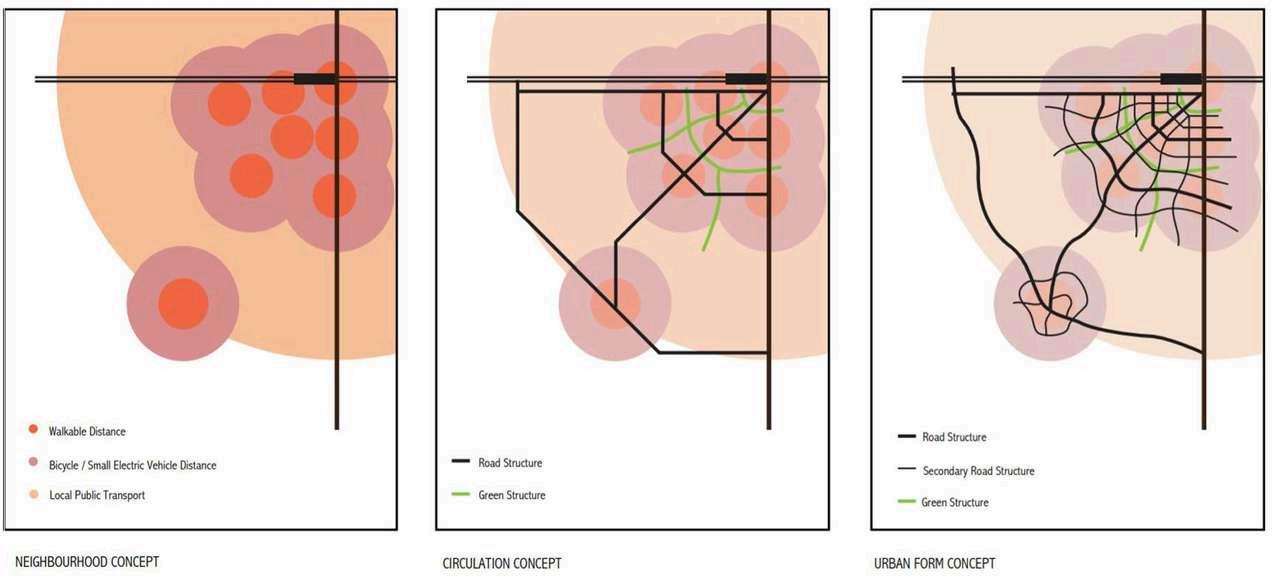
Master-plann ng concepts that guided our designs for the JSW townsh ps
Jane Jacobs’ concept of eyes on the street’ is one of the cornerstones of modern urban theory -- vibrant street
fe is a crucial benchmark of perceived and real security within a neighbourhood Maximiz ng perpendicular street junct ons helps slow down traffic and create focal points of interest at such nodes n the form of plazas and landscaped spaces
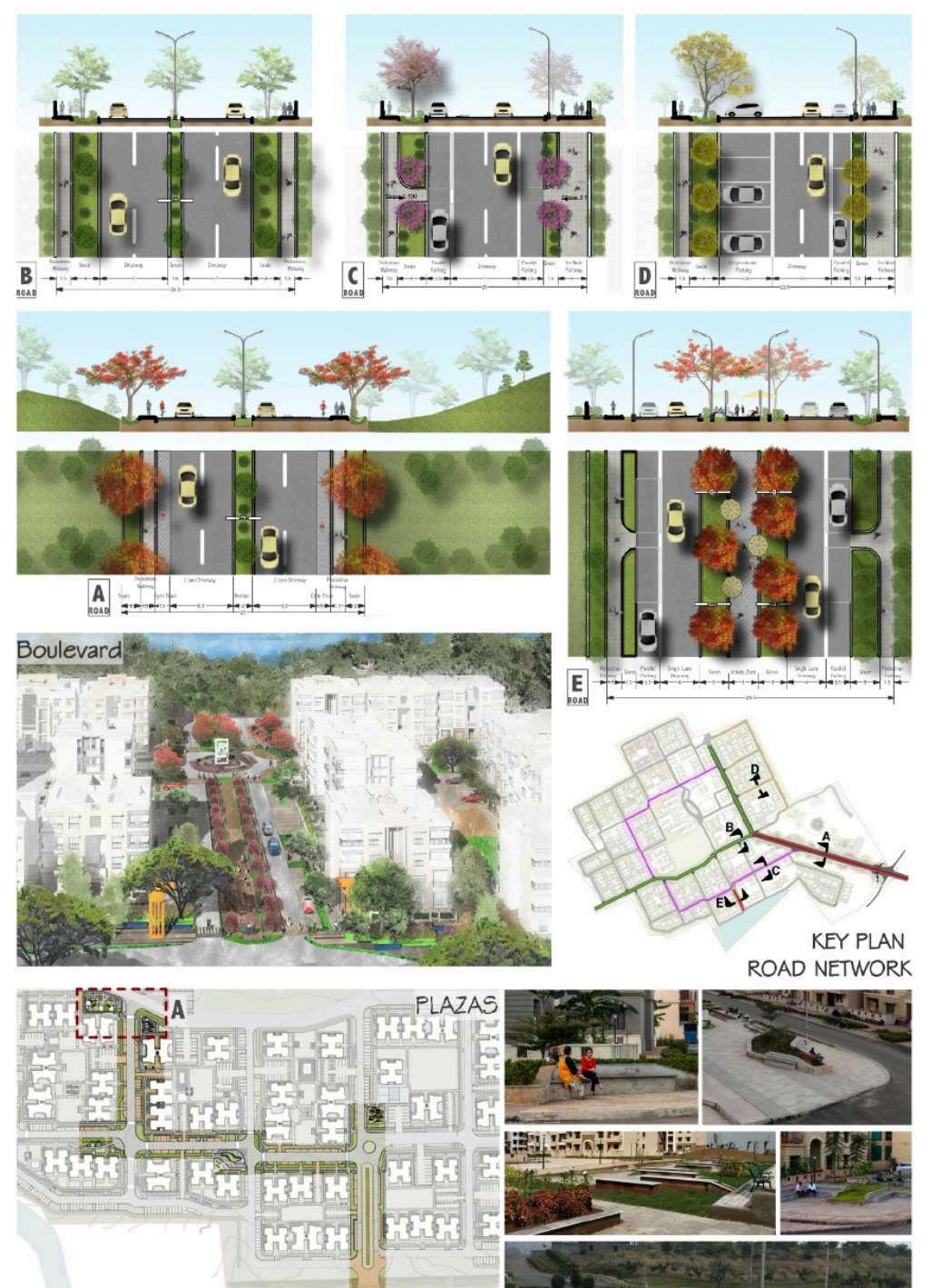
The township’s town centre includes a marketp ace, clubhouse and a school to serve a community



Residential High School
LOCATION: Lavasa, Pune, India
SECTOR: Education
ROLE: Architect for I.M. Kadri Architects
Concept+Design development, Tender preparation and consultant co-ordination.
AREA: 60 Acres
STATUS: Ongoing 2018
VALUE: 150 Million GBP
MATERIAL: Basalt stone work, sloping roof with shingles
Introduction:
A hi ly terrain located on a steep contoured site forms the backdrop of this res dential schoo
Part sti ted, this campus building follows the and contours to create a network of nternal streets punctuated by v brant interact on nodes
The bu ldings are well-scaled to create lively and compact courts that offer safety and semi private zones with n a spraw ing campus
My Role:
In tiated and led brainstorming sess ons to generate creat ve design concepts
Co laborated with team members to deve op the master plan and meet pro ect goal
Utilised software ski ls and tools to produce realistic representations of proposed designs
Prepared comprehensive tender drawing package n order to estimate the pro ect requ rement and cost
Coordinated with the consultants and prepared detai ed drawings for further execut on







"Academic buildings connected by a network of internal pedestrian streets offers an exciting setting for various student interactions to occur and evolve"

The bu ld ngs are well-scaled to create live y and compact courts that offer safety and semi-private zones within a sprawling campus Beautiful basalt stone, simp e plastered surfaces and shingled roofs further b end the buildings with the natural surroundings The Academic block is singly loaded with a corridor overlook ng the main spine This eads to visual connect vity and a sense of security at all times The external staircases add an element to the facade thus making the core circu ation visible and creating an active zone

https://www.linkedin.com/in/heena-shaikh-architect/