

Enchanting Interiors
Whimsical walls, trending decor, and all the indoor inspiration you need

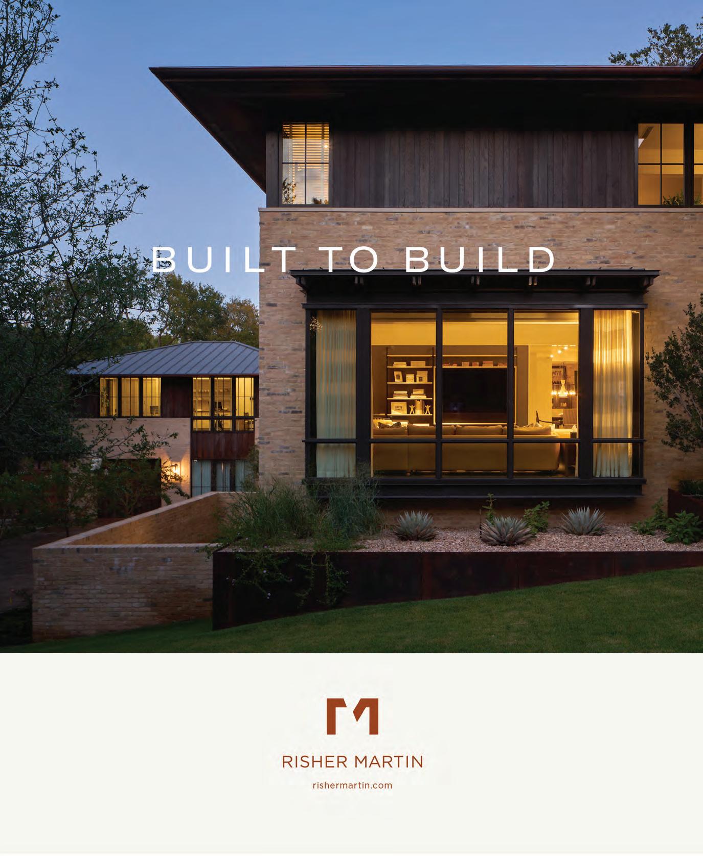

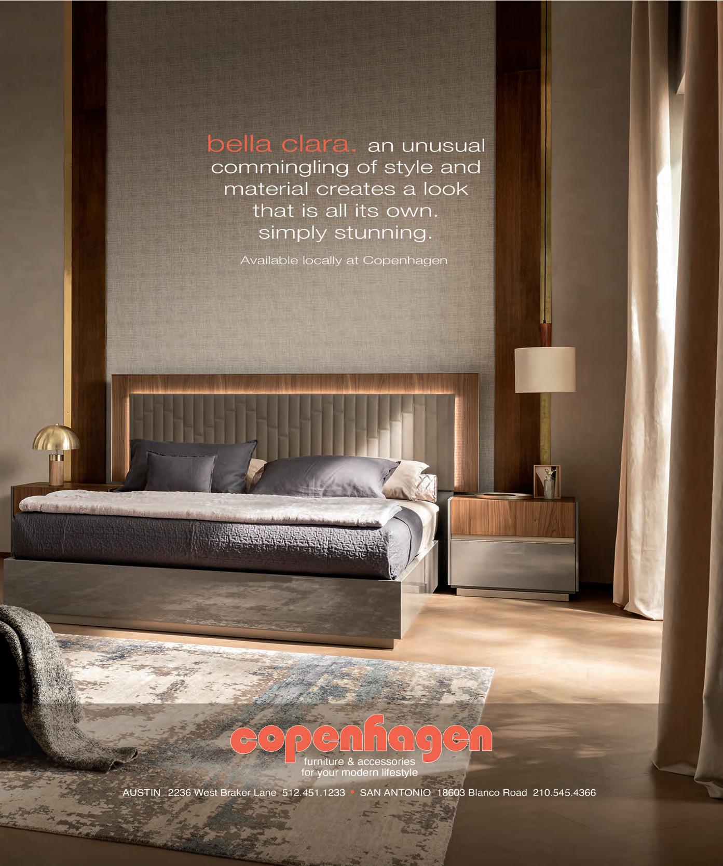
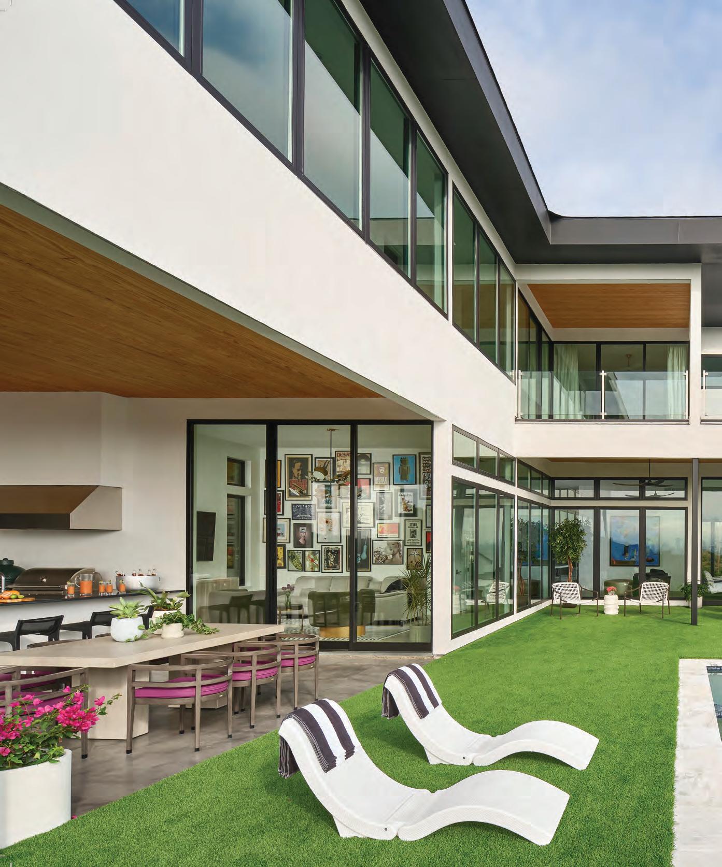
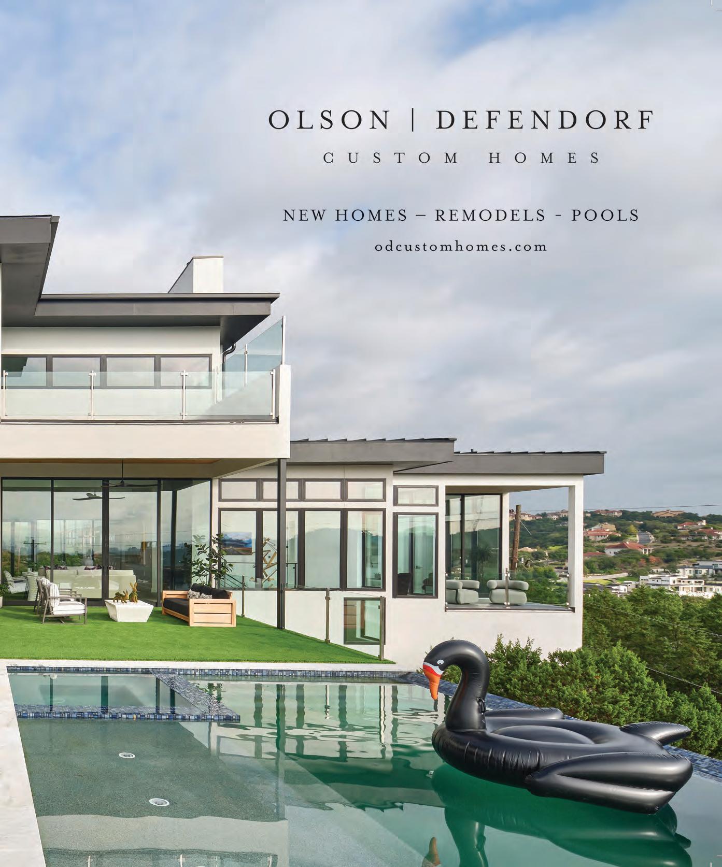

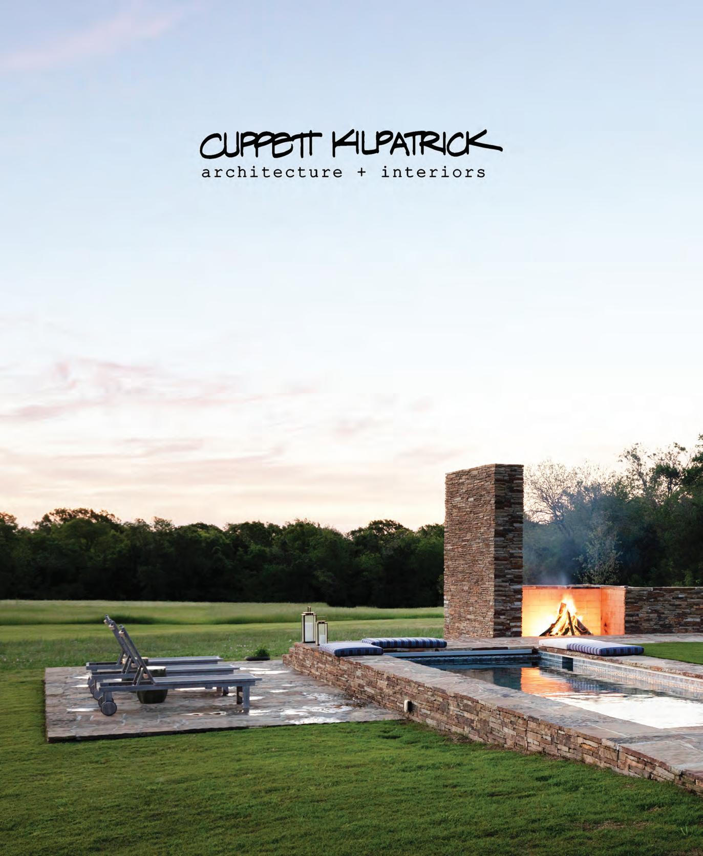

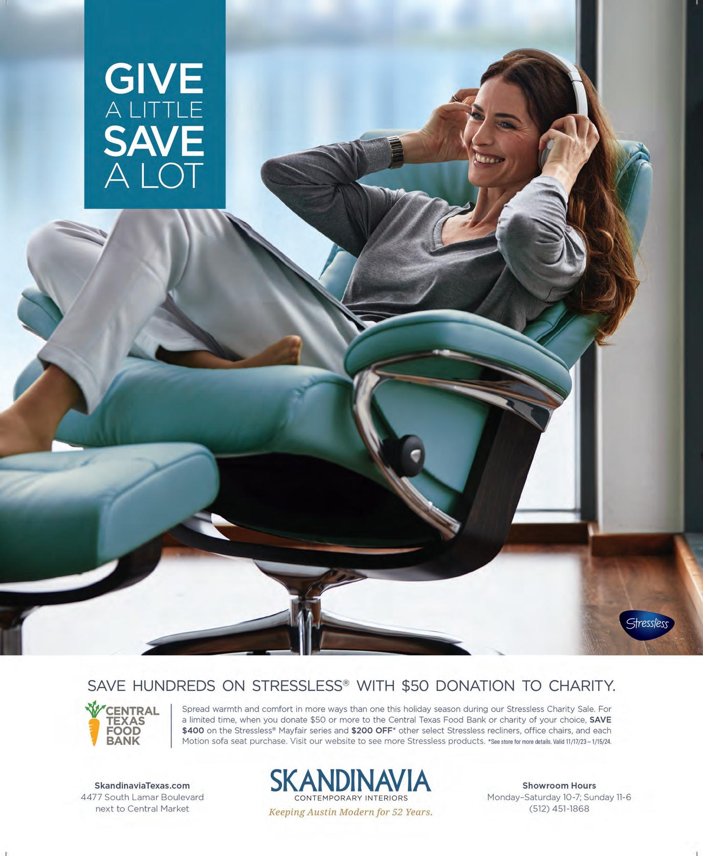


Features 40 Practical Magic
A fantastical array of pattern turns a spec home into a color-infused dreamscape BY LAUREL MILLER
48 Out Of Sight
An airy home balances natural light with privacy and family unity with growth BY CHRIS
WARREN
54 Designers at Home
Step inside the personal projects of three talented interior designers BY RACHEL GALLAHER
62 Austin’s Best Interior Designers
The top design professionals as voted by Austin Home readers

On the cover
Interior design by Amity Worrel & Co.
Photograph by Lindsay Brown
What’s making waves in the local home and design world 30 What’s New Mélange adds an elevated new option to North Loop’s retro scene
32 Design Challenge
Scentscaping an elegant bedroom infused with citrus and vanilla 34 Extra Space
A low-cost urban bungalow opens playful round windows to the property’s protected trees
72 Curtains
Check out the kaleidoscopic home renovation of ColorGenie founder Genie Norris
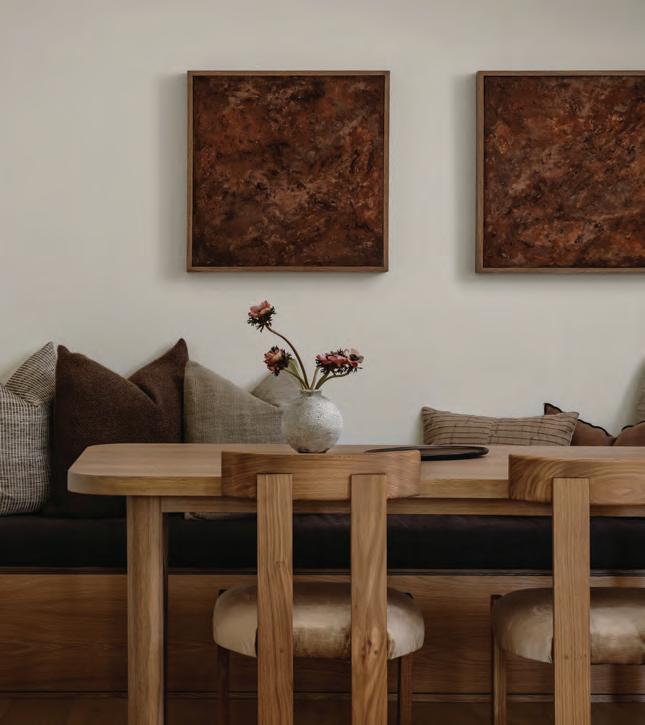
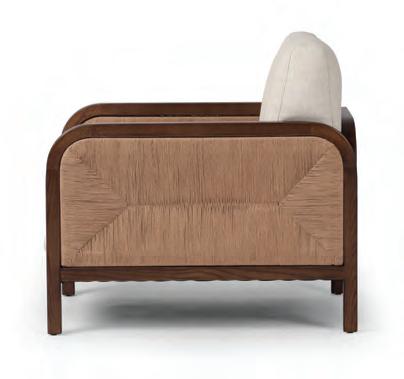
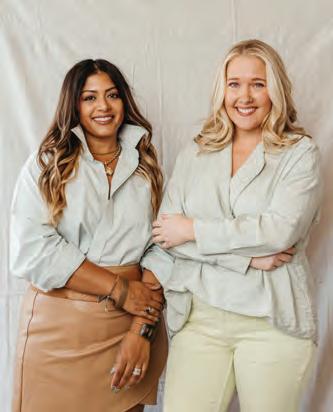

Editorial
Editor in Chief
Lara Hallock
Editorial Intern
Kiernan McCormick
Contributing Writers
Rachel Gallaher, Anna Mazurek, Laurel Miller, Saba Rahimian, Chris Warren
Art
Interim Art Director
Dana Smith
Contributing Photographers
Cate Black, Lindsay Brown, Ali Burgoon, Chase Daniel, Casey Dunn, Brendan Mainini, Kerri Meigs, Taylor Prinsen, Buff Strickland
Digital
Digital Manager
Abigail Stewart
Advertising
Sales Director
Molly Lochridge
Account Director
Mike McKee
Senior Account Executives
Samantha Amoroso, Dana Horner
Account Executive
Annemarie Gist
Sales Operations Manager
Kiely Whelan
Events
Events Director
Lauren Sposetta
Open Sky Media Inc.
President Todd P. Paul
CEO
Dan Benjamin
Editorial Director
Rebecca Fontenot Cord
Sales Director
Molly Lochridge
Accounting Manager
Sabina Jukovic
Circulation
Audience Development Director
Kerri Nolan
Circulation Manager
Julie Becker
Contact
Mailing address
1712 Rio Grande St., Ste. 100 Austin, TX 78701
Phone 512-263-9133
Subscription inquiries
512-387-6234 or subscriptions@ austinhomemag.com
Advertising inquiries
advertising@austinmonthly.com
Job inquiries
jobs@austinmonthly.com
Story ideas
editor@austinhomemag.com
Postmaster
Send address changes to Austin Home
512 W. MLK Jr. Blvd., PMB 374 Austin, TX 78701-1231
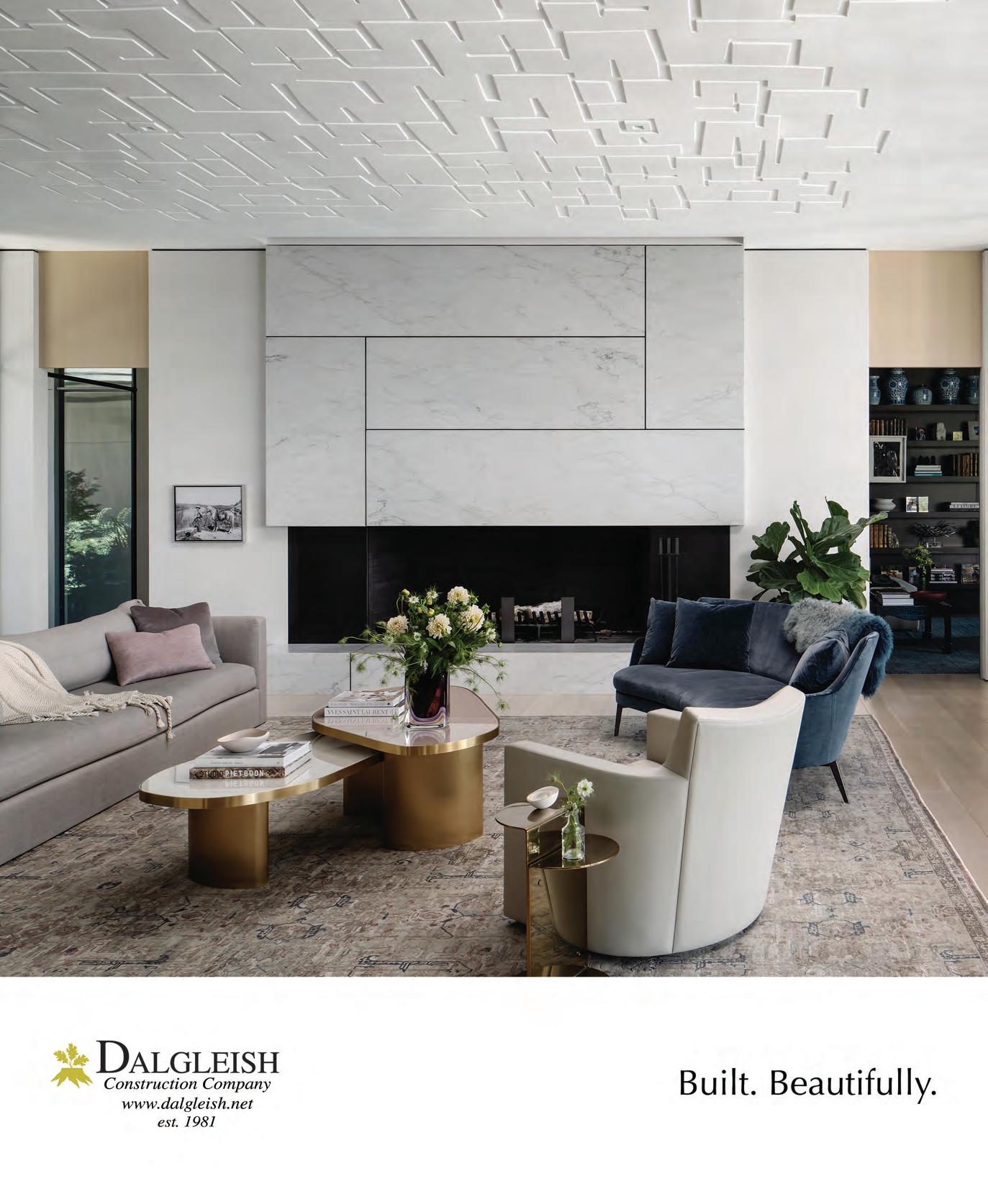
EDITOR’S LETTER

Dear readers,
Aboves the shores of Lake Washington, glass of Amarone in hand, I was glancing idly at photos lining my friend’s hallway when I noticed something.
“Wait—is this your house?” I asked.
As it turns out, the 1920s Seattle home they lived in was actually a 1920s Renton home, transported 20 minutes north via tugboat decades ago. Blackand-white pictures inherited from the previous owner show the original structure floating along the lake before being carried up a hill and installed on the lot where she and her husband would eventually move. You’d never guess it if they didn’t have the evidence. The olive green Craftsman felt right at home.
Moving structures isn’t a new concept. In 2008, for instance, to save Alexander Hamilton’s Manhattan home from being razed, the National Park Service relocated it around the corner to St. Nicholas Park over the span of 38 days. Even the London Bridge was shipped overseas in the late ’60s. It now resides, surprisingly, in Lake Havasu, Arizona.
In Austin, it’s so common to see historical homes torn down and replaced by new constructions that rescuing an old one strikes a chord. I imagine drivers were curious and delighted to see the Victorian bungalow Claire Zinnecker procured from the East Side sitting atop a semi-truck en route to its new home in Georgetown. If you’re like me, you’ve been following Zinnecker’s Ida House journey on Instagram (@savingidahouse) since its inception in 2020. There’s nothing like watching an interior designer let loose on their own project, and I’ve been waiting for the moment we at Austin Home could share it.
Whether they’re taking on a full home transport and reno, redesigning a newer house, or putting a creative stamp on a longtime rental, when interior designers get to work on their own spaces, we can’t help but take note. This issue, we get a look inside the personal renovations of Zinnecker, Heidi Houdek of Modern Hippie Design Studio, and Jennifer Fisher of J. Fisher Interiors, and learn from their experiences (page 54). We also step into a range of additional homes, including a spec build turned whimsical wonderland (page 40) and a sleek modern space filled with clerestory light (page 48). I hope you take lessons and inspiration from these pages for your own creative expression this winter.
Cheers,

Lara Hallock, Editor in Chief lhallock@austinhomemag.com

The Great Outdoors Tour
Call for Entries

Back by popular demand, Austin Home’s Great Outdoors Tour features one day of visits to the most spectacular residential properties in town. We want to see your best outdoor oases, water features, native gardens, patios, pools, and more! Entries are open through Feb. 29.
Submissions are open to designers, builders, landscapers, artisans, and homeowners. Properties should be accessible and lo cated in or near Central Austin.
Learn more and submit your outdoor space today at austinhomemag.com/ greatoutdoors.
This Texas Tiny Pools design (complete with a retractable pool cover that doubles as a deck) was a crowd favorite on last year’s Great Outdoors Tour.


Austin Home’s Best Real Estate
Do you know Austin’s top real estate professionals?
Austin Home magazine is the go-to source for home design resources for in-the-know homeowners in Austin and the Hill Country. As part of our mission to connect readers with the best in the local home industry, we present an annual program highlighting top Realtors and mortgage brokers.
Austin Home’s exclusive Best Real Estate Agents and Best Mortgage Brokers lists are produced through peer and public nominations. We invite you to nominate your Realtor, broker, colleagues, or yourself.
Nominees must do residential work and be based in the Austin or Hill Country area. Eligible professionals with the most nominations will be published in the Best Real Estate Agents and Best Brokers list in the summer issue of Austin Home and online.

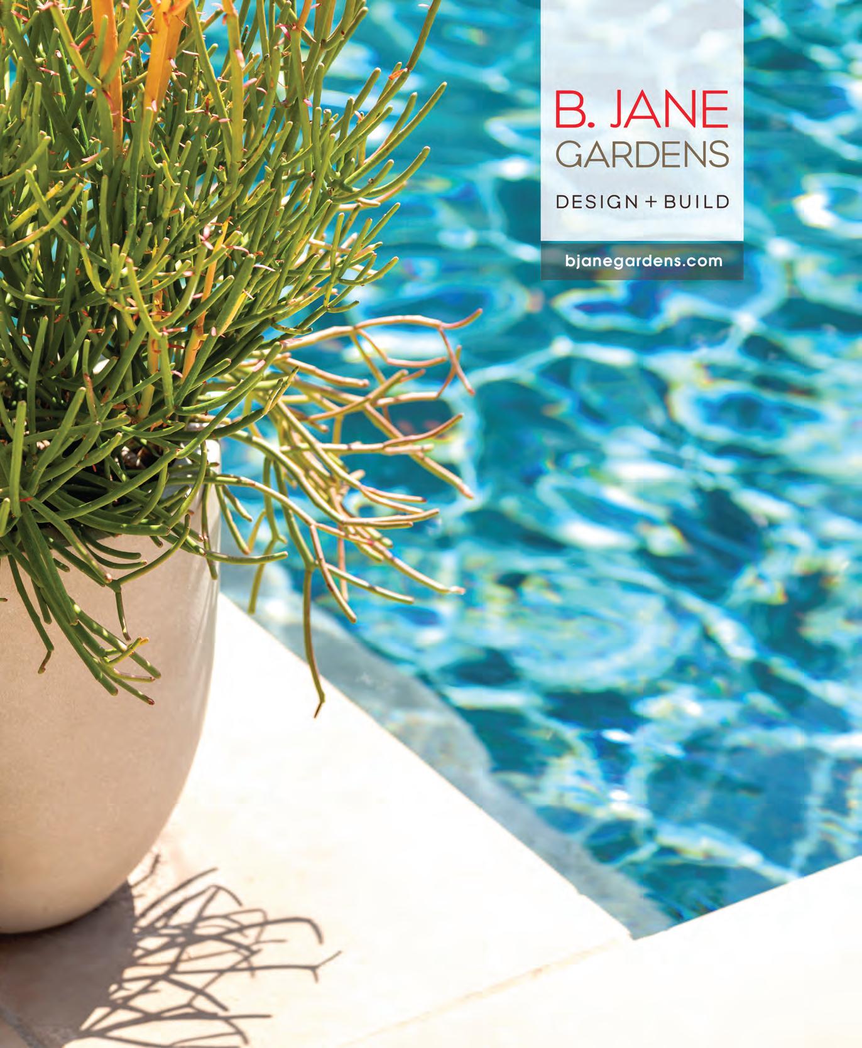

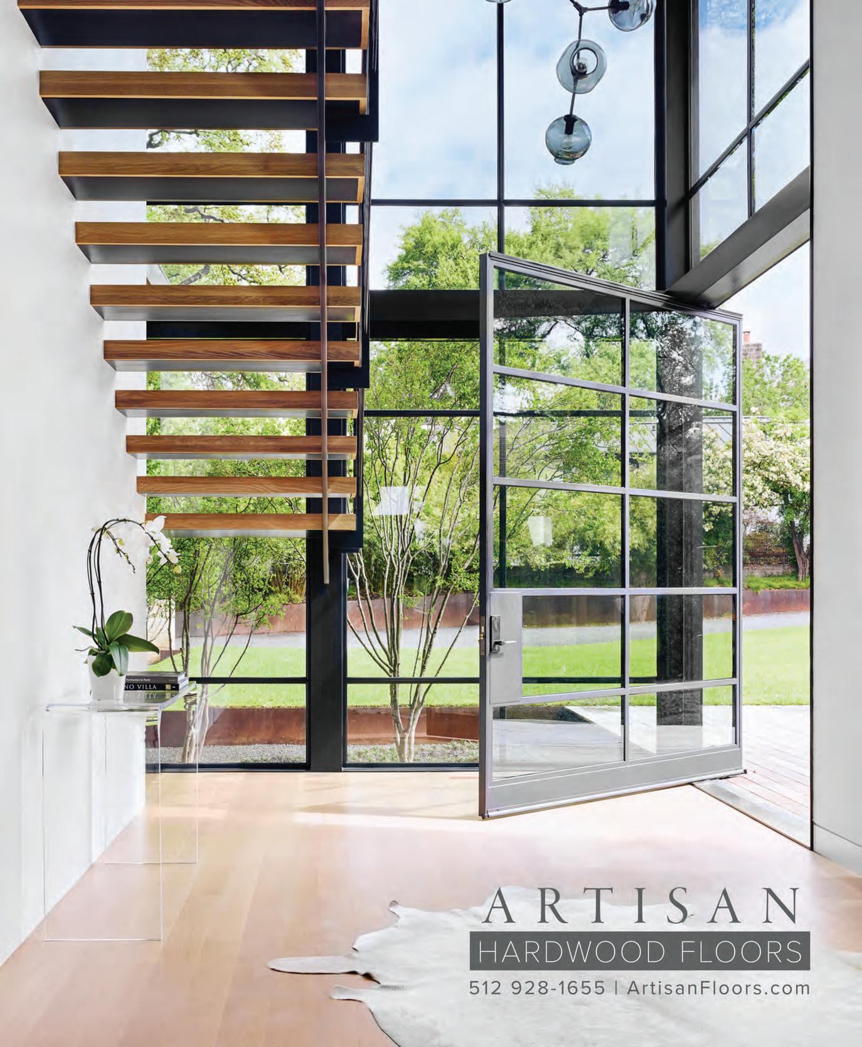
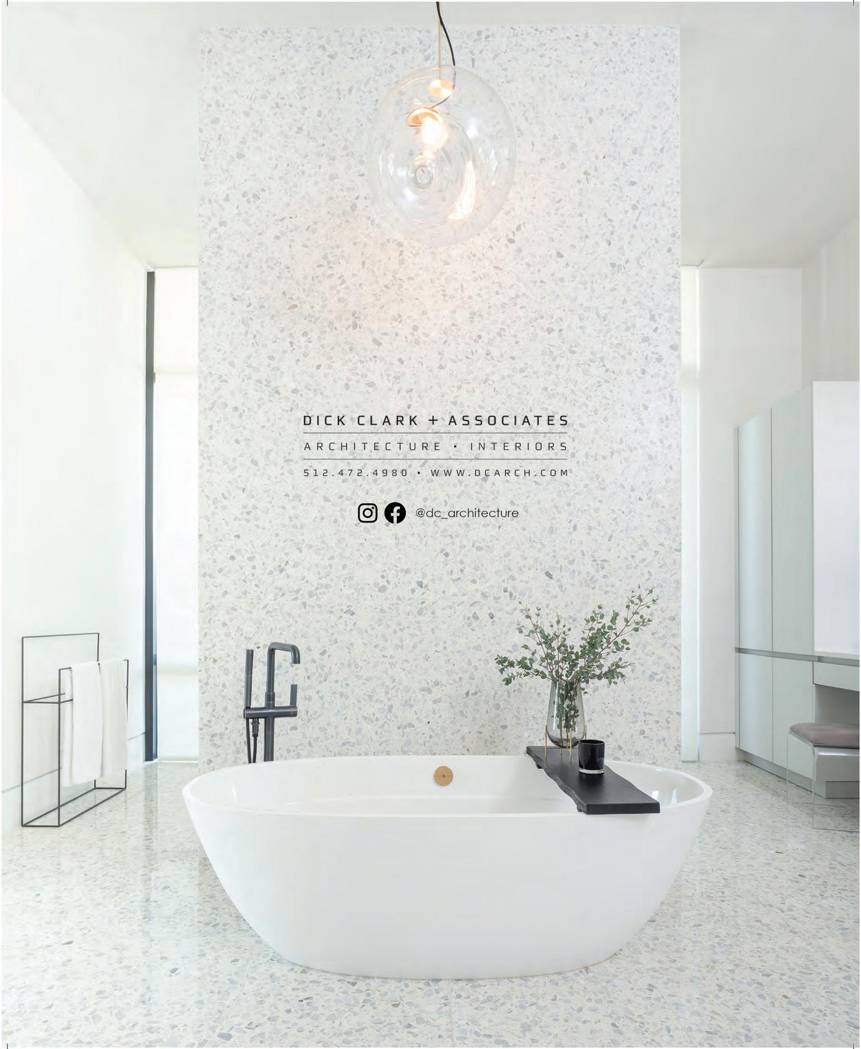
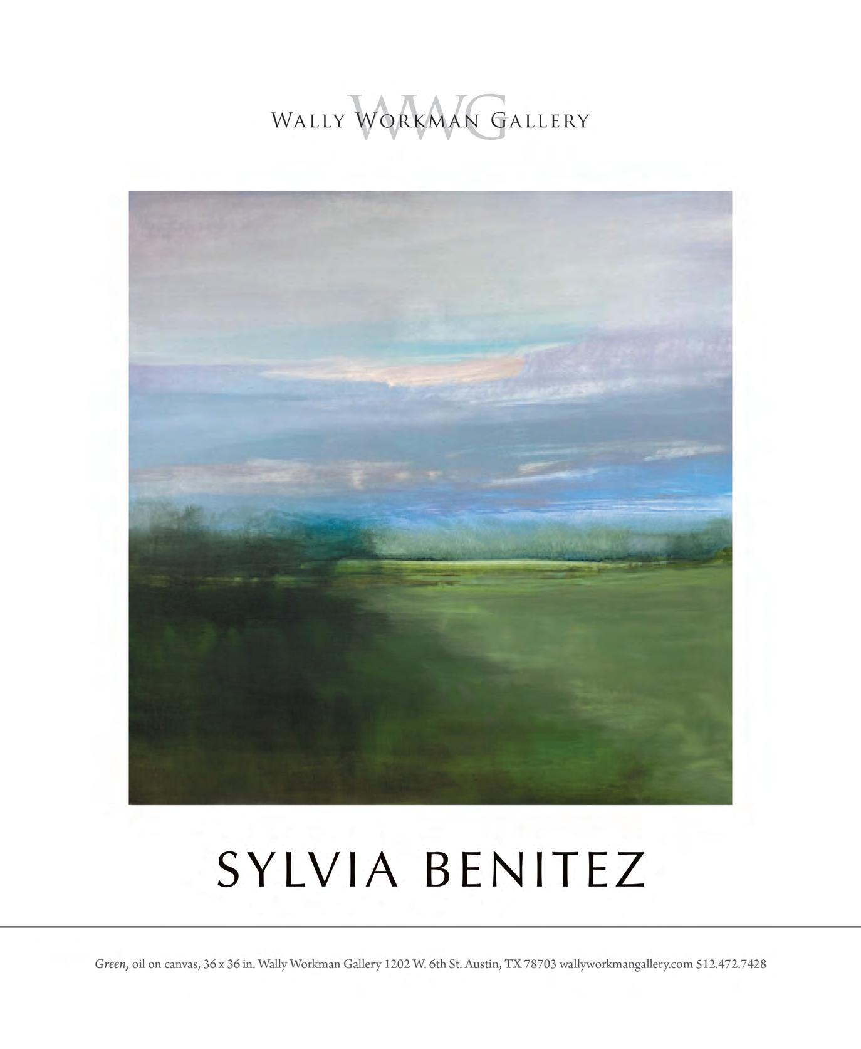
ACCENTS

Photo by Chase Daniel
By Lara Hallock
What’s making waves in the local home and design world Elements of Design
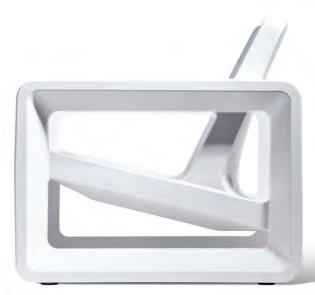
Plaster The Walls
Megan Parker’s artistic journey started with something we can all relate to: boredom in the year of 2020. “I think a lot of people were bored, stuck at home,” she says. “So, I went to Michael’s and Home Depot and was just kind of like, ‘I want to try this out.’” Soon, her plaster-onplywood pieces took off.
“I really like the earthiness of having textural pieces in the home,” she says. Check out her commissionable paintings on everything from wood to canvas to linen at instagram.com/ movingaltars.

Take A Seat
This outdoor furniture made by YETI alums is equal parts designforward and durable
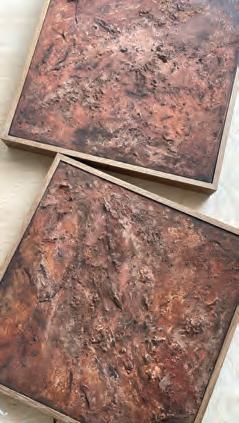
Founded by ex-YETI executives Sara Kenton and Chris Keller and designed by YETI’s original designer Steve Nichols, Tupelo Goods creates durable, stylish outdoor furniture from its headquarters in Dripping Springs.
Constructed from ultra-strong marine-grade polyethylene—the same material used for white-water kayaks—Tupelo’s chairs are suitable for lounging on the ledge in a pool just as well as around a patio table. Informed by ergonomic principles, the furniture features a sculptural aesthetic that works well with a variety of home styles. The company also uses one-piece construction techniques, which means no assembly and zero chance of components rusting or failing over time. “Our furniture pieces are not only beautiful; they are easy to own,” Kenton says.
The latest addition, a modern minimalist take on the namesake Deck Chair, can sit in up to 11 inches of pool water. “Its silhouette is inspired by the familiar architecture of sturdy, blocky outdoor lounge chairs typically seen on large sprawling verandas of coastal properties and around firepits of mountain lodges,” says designer Steve Nichols. “Its wide proportions provide a roomy and relaxing posture while maintaining a very stable and anchored aesthetic.” Colors range from neutrals (white, gray, and sandstone) to vivid orange and seafoam green.
Tupelo Goods products are available at a range of local stores including Tri-Supply Austin and the Backyard and Patio Store, as well as online. tupelogoods.com
Creative Spirit
A new East Side showroom celebrates Latin American–designed slow furniture
With more than 20 years of residential and commercial experience, last May award-winning Mexico City architect Lorena Vieyra launched OMET, a luxury platform for Latin American–designed ceramics, hand-carved wooden furniture, rugs, and more. Now, Austin is home to the brand’s first showroom.
Short for Ometéotl, the Aztec god of creation, OMET showcases skilled designers across Latin America who work with high-quality materials, from volcanic stone to shou sugi ban. Its mission is part of a slow furniture movement, showcasing collectible items designed to transcend generations. The platform’s unique offerings include green tikal entryway consoles handcrafted by Raúl de la Cerda, industrial floor lamps by Hé ctor Esrawe, and a sculptural chaise in volcanic stone or travertine designed by Vieyra herself. Offerings will vary and, because everything offered by OMET is crafted by hand, each piece is truly unique. 1222 E. 12th St., Ste. 102B; omet.co




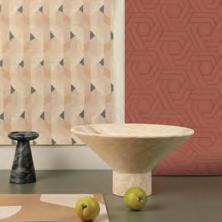
Cinematic Background
Inspired by 1970s films and interiors, Habita’s new Verve collection showcases five retro patterns in a range of warm reds, muted blues, retro greens, and modern neutrals. Each selection is handpainted in gouache by Austin-based textile and graphic designer Emily Wong, founder of Habita. Then, the designs are digitally printed to preserve the brush strokes using low-VOC waterbased inks and paper sourced from sustainably managed forests. studiohabita.com
By Lara Hallock

Vintage Alliance
Mélange adds an elevated new option to North Loop’s retro scene
Chances are if you’ve visited the booths at Marburger Farm in Round Top during the antiques show or tapped your fingers to the local home decor side of Instagram, you know Claire Brody and Line Curve Living’s Tazeen NoorMcLaughlin. After years of interacting at both—including buying pieces from one another—the two vintage dealers recently joined forces to open Mélange, a chic showroom located just off North Loop.
The entry sets the tone at Mélange, with retro greenand-white striped awnings greeting visitors to a space set up in homey, eclectic vignettes. On display are a range of vintage picks from Brody and Noor-McLaughlin along with select local art. It’s all backdropped by mossy olive limewash walls, indicative of some of the duo’s favorite colors.
“We source and select upholstery in a lot of jewel tones and yellow mustard colors, so they complement the green backdrop,” Noor-McLaughlin says. “Even though we often enjoy playing with prints, colors and maximalism, the palette works for people who prefer something neutral, which is what I see many prefer locally.” The opening builds on North Loop’s vintage tradition, neighboring staples such as Room Service and Blue Velvet. “We loved that it was in the North Loop vintage eclectic community,” says Brody, who also flips vintage homes and formerly owned a brick and mortar called Claire Brody Shop on West Eighth Street.
Mélange is open by appointment, with open houses on first and third Fridays from 11 a.m. to 6 p.m. It also plans to host classes, inviting local designers to speak on topics such as mixing colors and patterns. 5210 Ave. F, melangeaustin.com

From left: Mélange owners Tazeen Noor-McLaughlin and Claire Brody met thanks to a love of vintage. Rife with jewel tones and artful vignettes, the showroom offers inspiration alongside curated decor.

Scent To Sleep
Designing a dreamy bedroom infused with citrus and vanilla
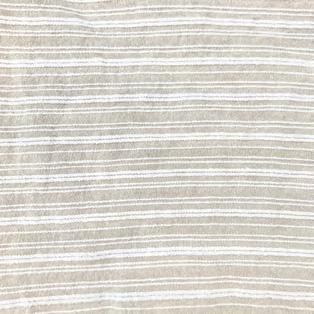
The Challenge
In a take on the art of scent-scaping—defining a room with a signature fragrance—Shelby Van Daley of Daley Home took inspiration from one of her favorite fragrances, Citron de Sud by Seda France, and created a bright, organic, and cozy room to envelop all the senses.

The Challenger Shelby Van Daley
Owner of Daley Home
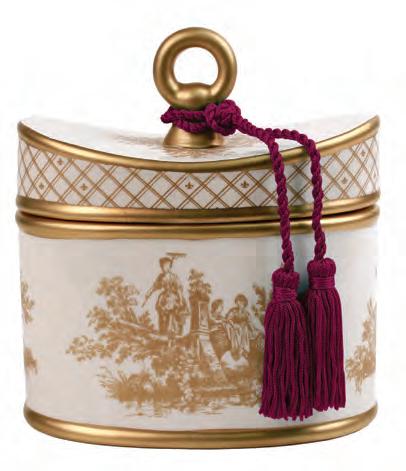

EURO PILLOWS
You can never go wrong with a neutral stripe fabric. This Bruder fabric from Supply Showroom has great texture and interest without being too loud and works perfectly with patterns. supplyshowroom.com
LUMBAR PILLOW
Using multiple fabrics on your bedding is a great way to level up your bedroom! The floral Abigail Borg Wild Garden pattern from Supply Showroom really draws in the vanilla scent and provides a splash of color for the room. supplyshowroom.com
CITRON DE SUD CANDLE
The leafy citrus, musk, and vanilla fragrance by Seda France comes in an ornate ceramic container hand-painted with gold accents. FInd it through local boutiques such as Breed and Co. breedandco.com
ACCENT CHAIR
This Four Hands Occasional Chair has great natural elements with the rope detail and curved wooden arms, but a touch of vintage style—just like vanilla is a vintage scent that will always be timeless. fourhands.com
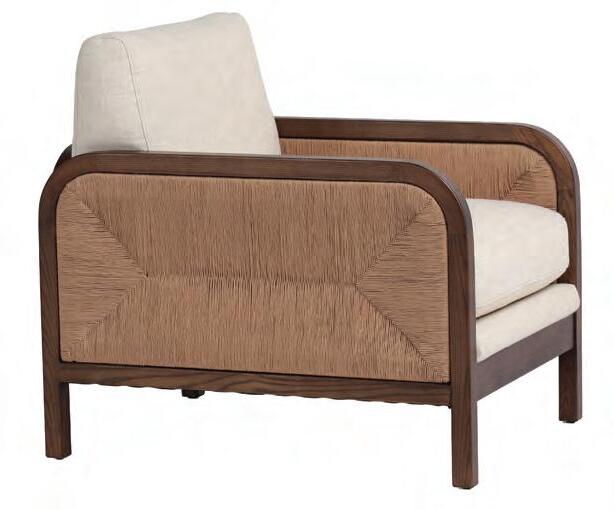
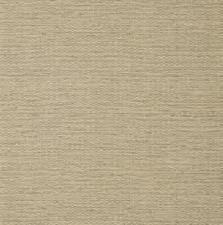
GRASSCLOTH WALLPAPER
Grasscloth comes in many forms, but this interlocking basket-weave pattern by Thibaut will fill the room with warmth. The Prairie Weave color is the perfect choice between light and dark, and it adds so much to the walls of a bedroom. wallpaperstogo.com
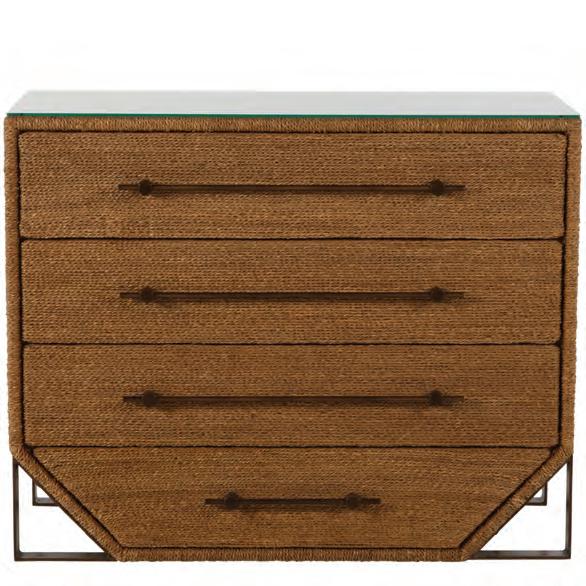
SEAGRASS CHEST
We really went for it with the Chase Chest available at Gabby. This is a fantastic piece wrapped entirely in natural seagrass and features antique bronze hardware. gabby.com
UPHOLSTERED BED
This timeless Giselle king bed found at Caffrey & Co has an oversized headboard (78 inches tall) that speaks for itself. I love the classic curved lines mixed with the lower profile. It’s fully customizable with the fabric of your choice, so you can make it as simple or chic as you’d like. caffreyco.com
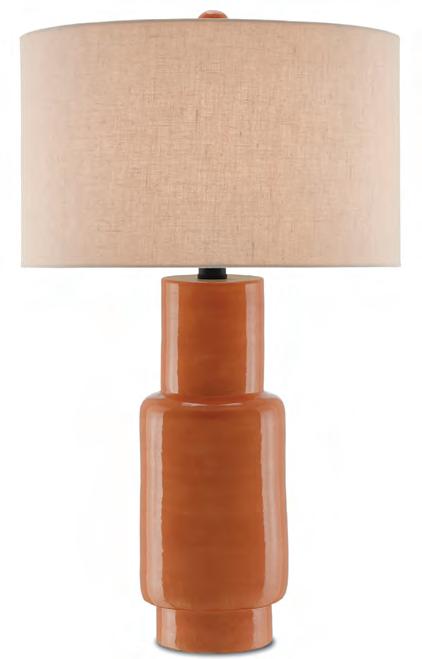
TABLE LAMP
I just love this Janeen Orange Table Lamp, found at Objets. I have it in my own home (Hook ’em!), and I couldn’t pass up the opportunity to use it here to tie it in with our tangerine scent. objetsltd.com

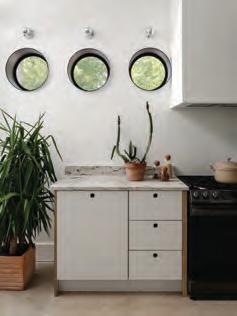
By Saba Rahimian
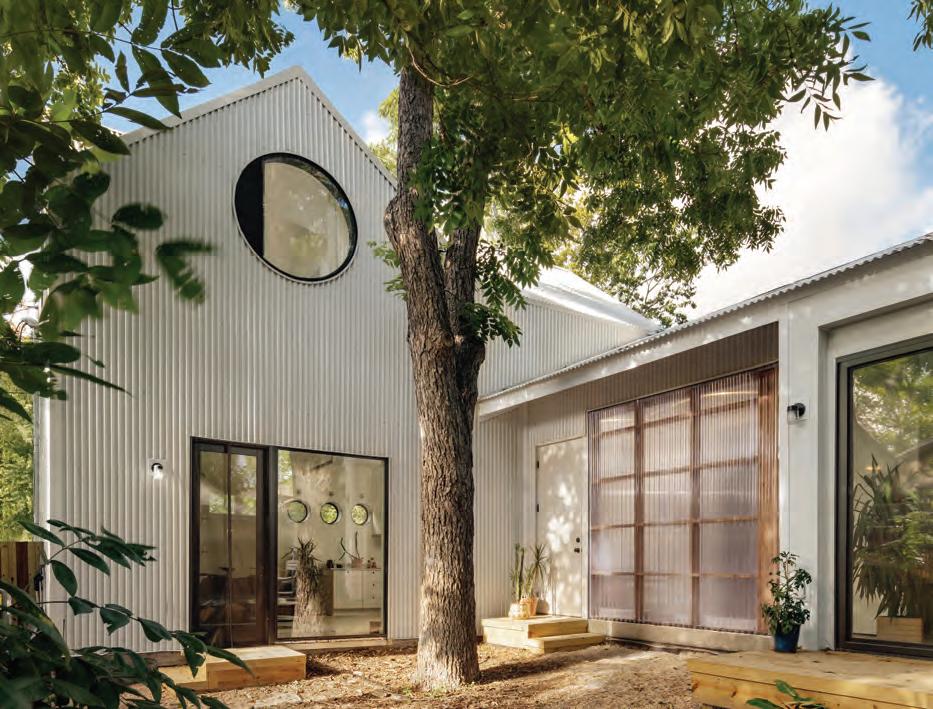
Bird’s Eye View
A low-cost urban bungalow opens playful round windows to the property’s protected trees
Francisco X. Arredondo aims to wrap his buildings around natural elements, restraining his designs and expanding his creativity. Raised in Mexico City, the North Arrow Studio founder’s design vernacular grew around small architectural footprints in urban settings that commonly opened to private courtyards and invited nature into the center of the site.
“In places like that, in old cities, there’s a lot of creativity in working with small spaces,” Arredondo says. When the project allows, he and his two colleagues, architects Alicia Pierce and Bobbie Behm, also incorporate a little rebelliousness into their concepts with curves and circular windows interrupting one’s expectations of modern design and construction.
In an East Austin alleyway, an 885-square-foot, two-bedroom, two-bath dwelling unit is a practice of flexibility and in Arredondo’s capacity to create an attention-grabbing structure within a site’s limitations.
“Early on, I used to describe the house as an exercise in simplicity carried to the extreme,” says Arredondo. “There’s

simplicity in the footprint, the massing, and the material palette. But in the end, it is just a smart little house that makes me smile.”
Nestled behind an existing 1930s home, the aptly named Birdhouse was brought to North Arrow Studios by Brita Wallace, founder of Digs ATX, who specializes in creative
Photos by Chase Daniel
Clockwise from above: A minimal palette allows the creative elements to shine. The dwelling makes use of its urban site with a pecan-shaded courtyard. In the living room, a rolling garage door opens to the outside.
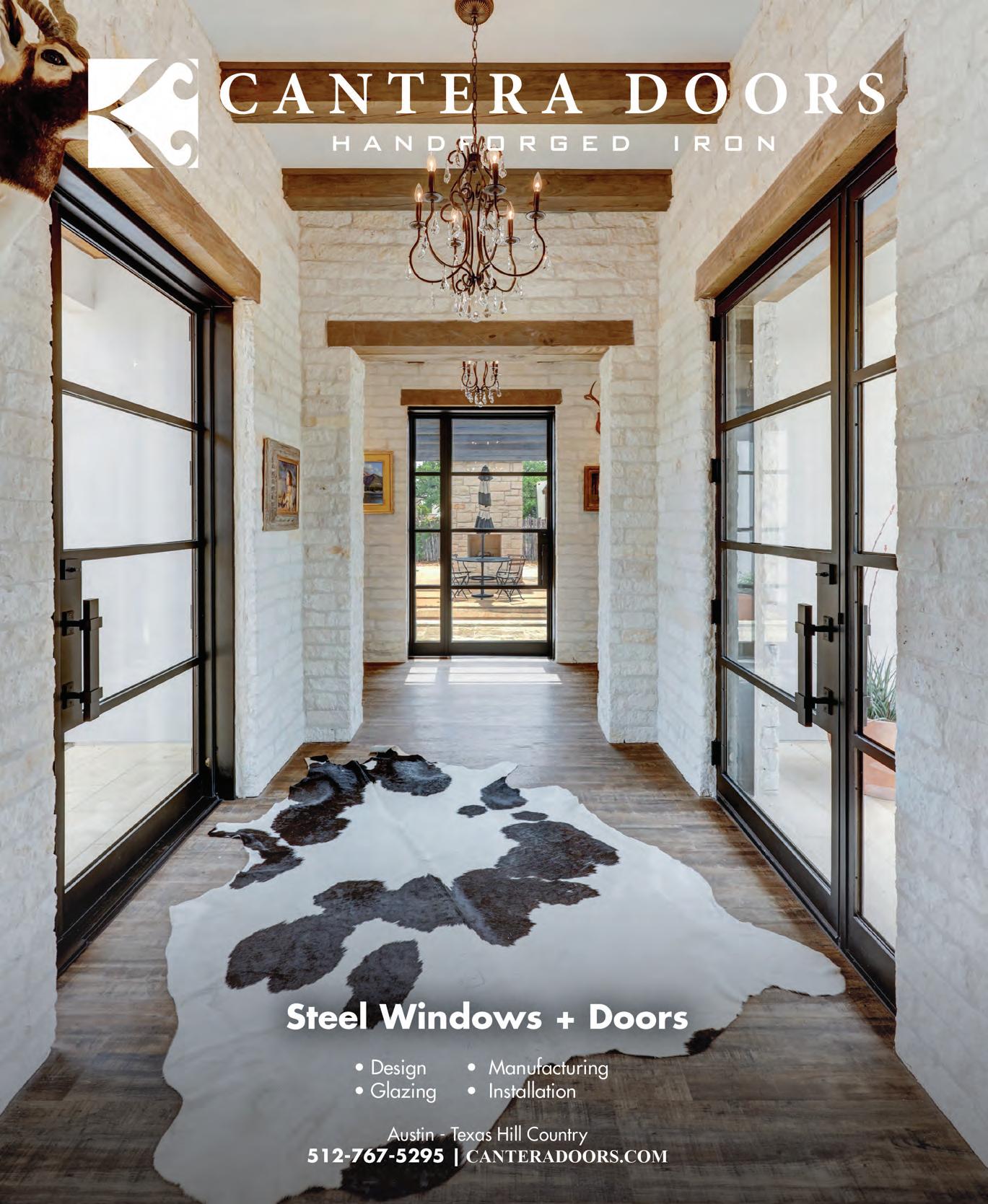
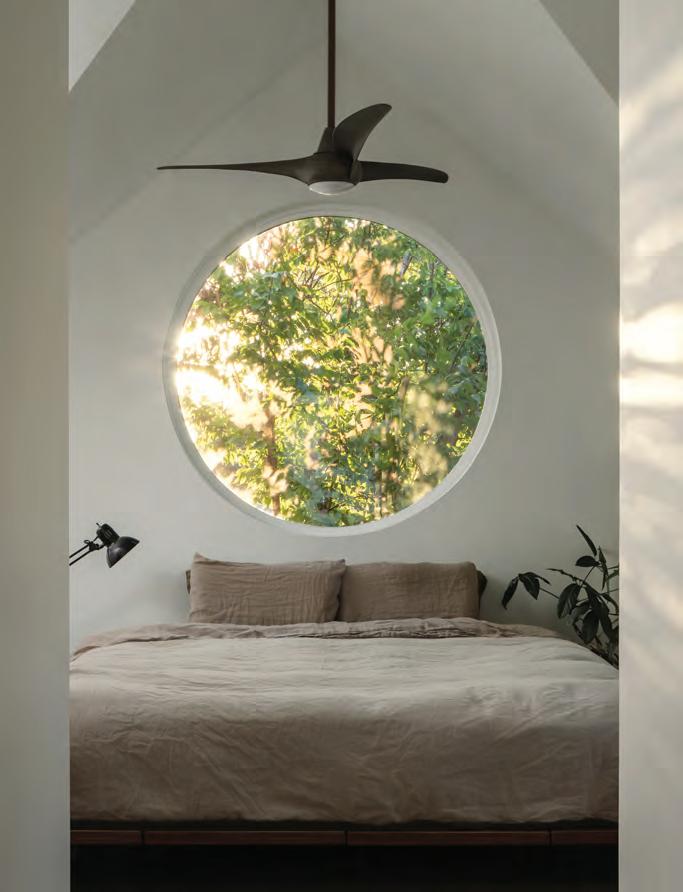
infill development and planned to build the space herself.
Arredondo says the most significant task was to create a space with the expected proportions of a home within a tight budget, keep the materials simple enough that it could be easy to execute, and, of course, navigate the protected trees. The interior design was also kept to a minimum, with the owner thrifting many of the finishes to complete the aesthetic.
From the alley, corrugated metal wraps the ADU, except for a minimal garage door, three small circular windows, and one of four attention-grabbing five-foot round windows up in the gable. Hidden from view is the central pecan tree at the center of the L-shaped foundation—visible from inside the house’s courtyard-facing window and sliding glass door. A curved corrugated polycarbonate exterior wall along the hallway allows more natural light to enter the structure while maintaining privacy.
“With courtyard architecture, it’s very important in urban environments, but it’s something that you can’t really take full potential in, in a place like Austin, where you have setbacks between one property and the other,” Arredondo says. “Our buildings tend to extend along the sides. So at least in most cases, we’ll end up with some L shape that lets you block and shield one of your neighbors and then create your little oasis.”
While the Birdhouse is an extreme practice of restraint, Arredondo points to the round windows as a place to bring in playfulness.

Where square footage doesn’t allow for a completely enclosed courtyard, Arredondo uses landscaping to complete the shielding of a private space.
While the Birdhouse is an extreme practice of restraint, Arredondo points to the round windows as a place to bring in playfulness. One of the five-foot windows in the attic bedroom functions as an egress. They contracted Azmitia Welding to build the frame and then had custom glass placed into it. It began as a pivot window, but circle windows want to pivot in the center, leaving too small an opening. Then it became a swing window, but a full side swing didn’t work with the geometry. Adjusting the location of the swing allowed for a stronger hinge. It’s one of the details that surprised the designers in complexity but also brought a fun challenge to the site and sealed its moniker.
While North Arrow looks at each site individually to decide what each project needs based on parameters such as neighborhood characteristics, the space fit in even better than anticipated
“The Birdhouse is inspired by old East Austin and the metal sheds people have in their yards. This happened by mistake, but the shed next door actually has corrugated metal, and we found out it has a round window, too! We didn’t notice that until we finished the design; it’s like the grandma of this house.”
From left: Four five-foot windows cement the name “Birdhouse.” One of those windows fully swings open to the pecan canopy.
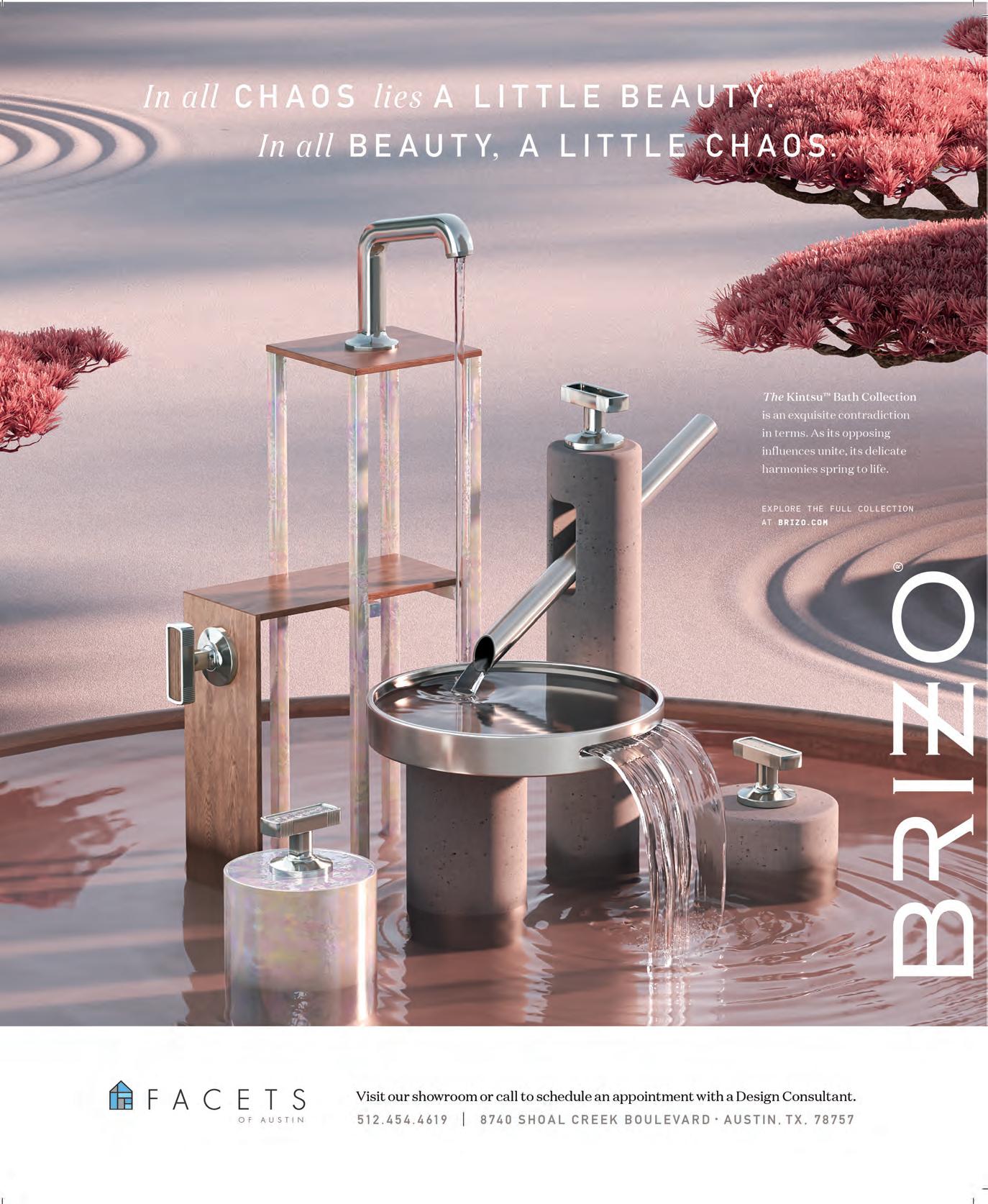

FEATURES
PRACTICAL MAGIC page 40 OUT OF SIGHT page 48 DESIGNERS AT HOME page 54
INTERIOR DESIGNERS page 62
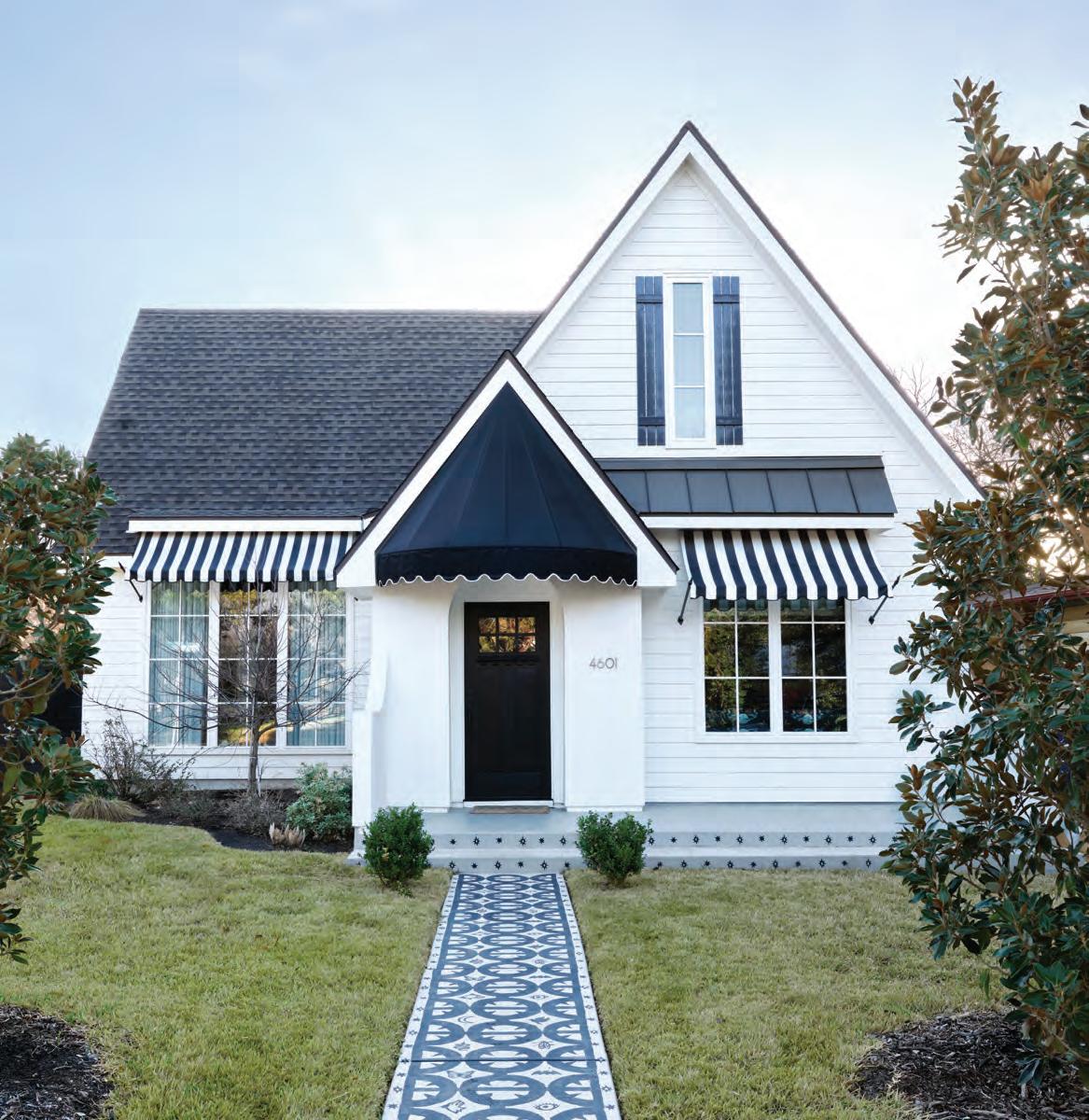
Photo by Lindsay Brown

By Laurel Miller
Photos by Lindsay Brown
Practical Magic
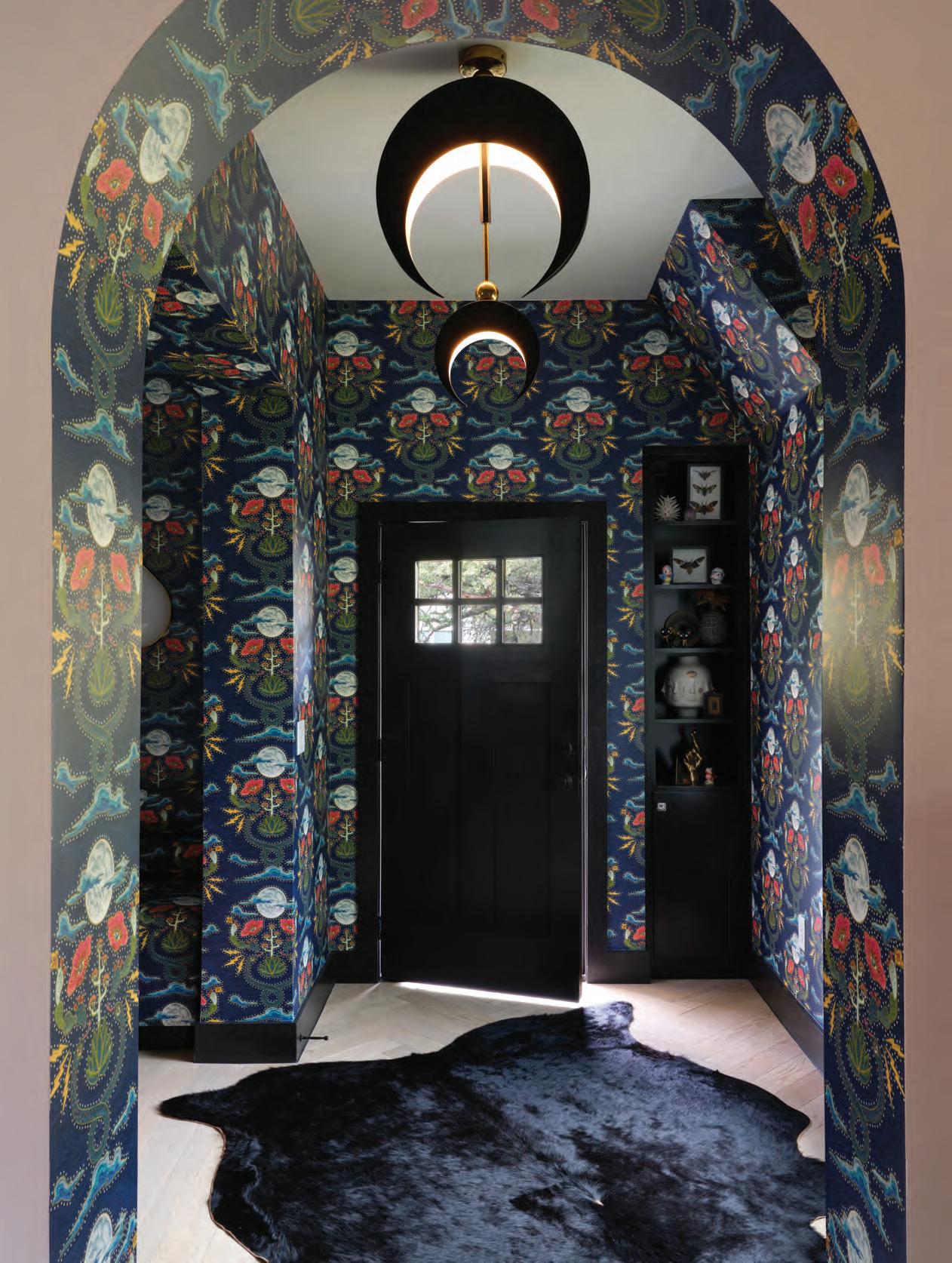
A fantastical array of texture and pattern turn a spec home into a color-infused dreamscape
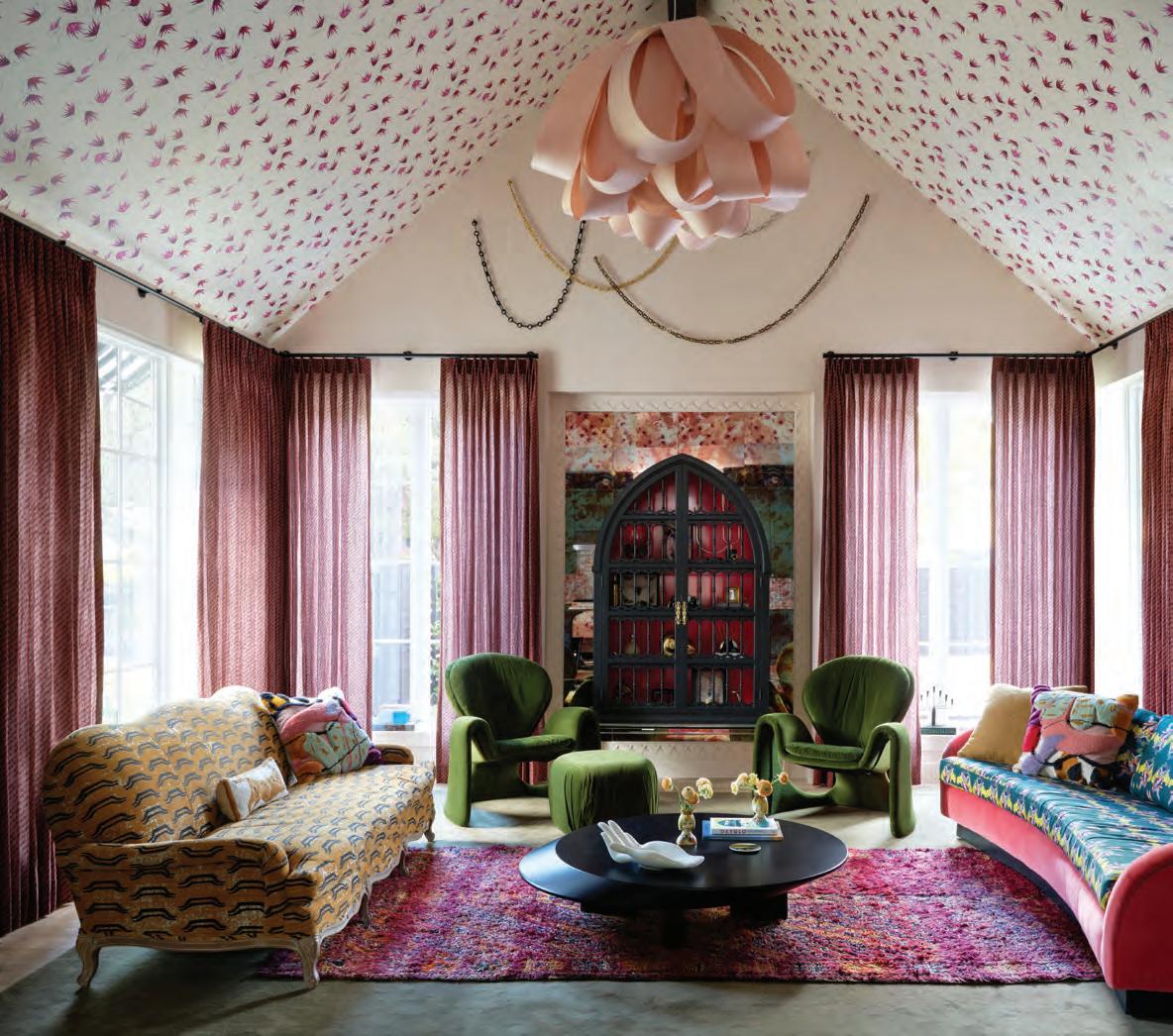
wWhen it comes to taking a spec home and giving it the feel of a custom project, several key things are necessary, at least if you’re interior designer Amity Worrel of Amity Worrel & Co. Client collaboration and a profusion of patterns and textures are two of her signatures, but there’s also what she calls “Yes, and” moments.
“‘Yes, and’ is a principle of improv, but we use it to exemplify how a concept that’s proposed should be accepted by the other players and then taken to the next level,” Worrel says. “We push one another to greater heights. Every decision organically leads to another, and it gets more and more interesting and creative.”
Previous spread: Counterpart Studios Moon Snake Rhinestone wallpaper clads the dining room and entry. Clockwise from above: An LZF light jives with the living room’s pink tones. The hallway features Counterpart Studios Wallpaper. Maison C fabric was used on the kitchen stools and windows (and matches the living room ceiling).


There were plenty of “Yes, and” moments when Worrel and lead designer Andrée Chalaron took on the renovation (with Skelly Build) and decor for a four-bedroom, threeand-a-half bath, 2,998 square-foot home in South Austin in early 2021. The client, a single mother of two young girls, works in a creative field and had just relocated back to her native Texas to be closer to family. Her goal was to give the generic interior the vibe of a “Disney witch’s cottage,” Worrel says.
“The owner is a big punk rock fan, and she has the soul of an artist,” Worrel says. “Her former home was saturated with color, and she came to us because she knew that’s what we do. When we first met, it was clear that our visions aligned, and it was a real marriage of minds. She brought a lot of her own ideas to the project, but she also trusted the process—her answer was always ‘yes.’ Can we use holographic wallpaper on the playroom ceiling? That wonderful wallpaper you gave us with the nude women on it—can we put it in your primary bedroom? ‘Yes.’”
The team started by adding Tudor touches to the exterior, arching the passageways inside the home, and adding a long hallway carpeted in leopard print. The latter came about when Chalaron discovered she and the client had a mutual love of the distinctive feline pattern. Pattern, in
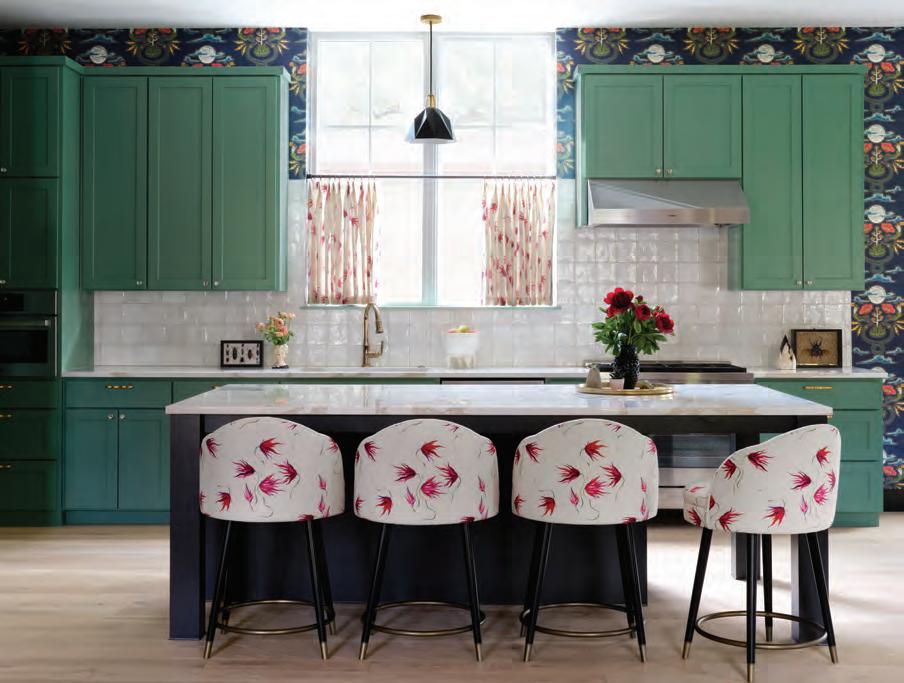
central to our client’s vision and a key way that Andrée was able to express her love of layering patterns,” Worrel says. To take the hallway and living room from bland to bold, she used Counterpart Studios wallpaper imprinted with fanciful images and kaleidoscopic colors. The paper was designed by Chalaron, who in addition to working with Worrel is founder and co-owner (with Stacy Bain) of
Counterpart, which also produces distinctive fabric and decor in collaboration with independent artists.
“It’s important to break up wallpaper with paneling, which is why these outrageous patterns work,” Worrel says. “Creating nooks and spaces also allows each to stand out as well as showcase the architecture. It feels like a cheat if you just slap wallpaper all over everything; these work
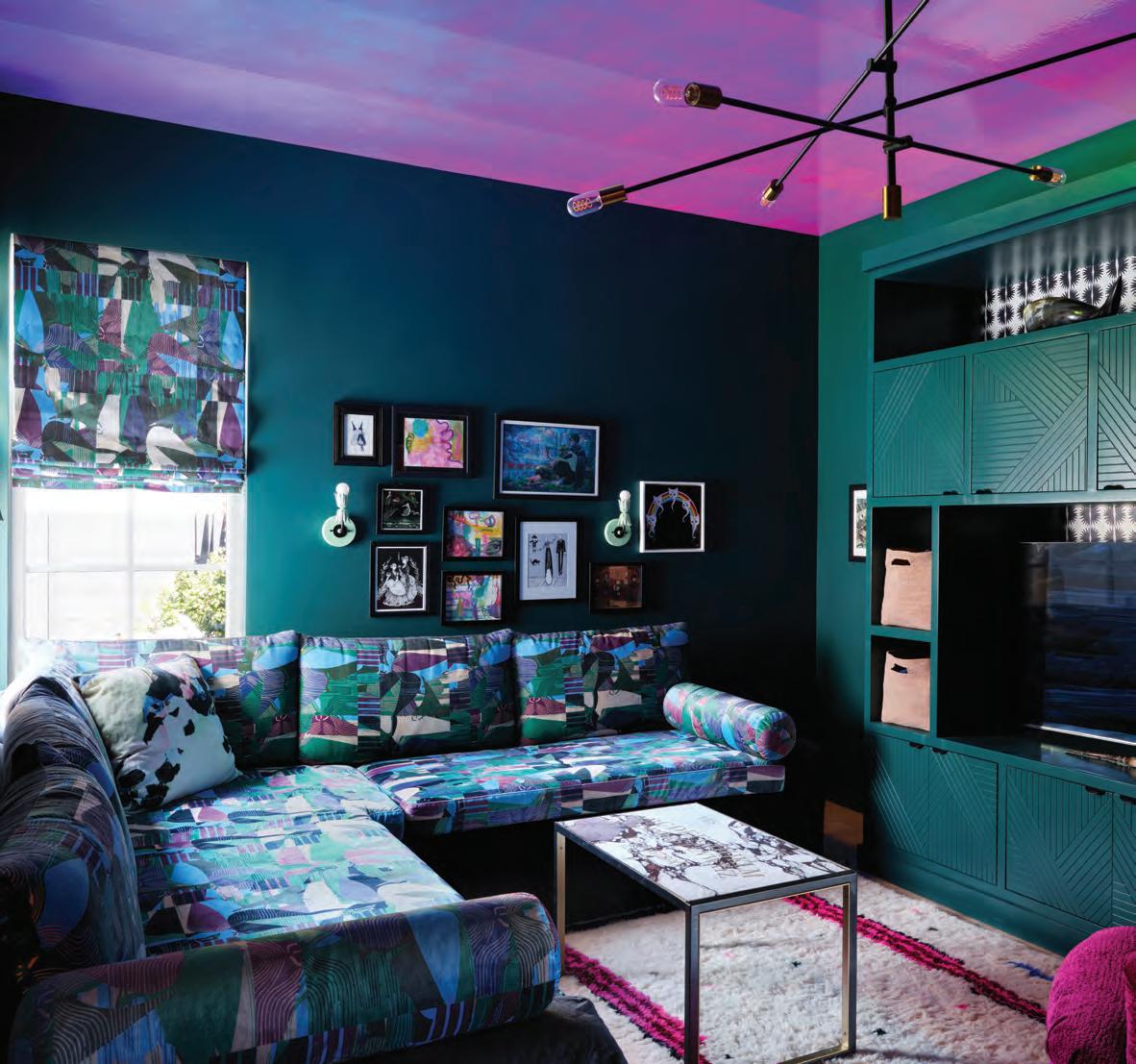
In


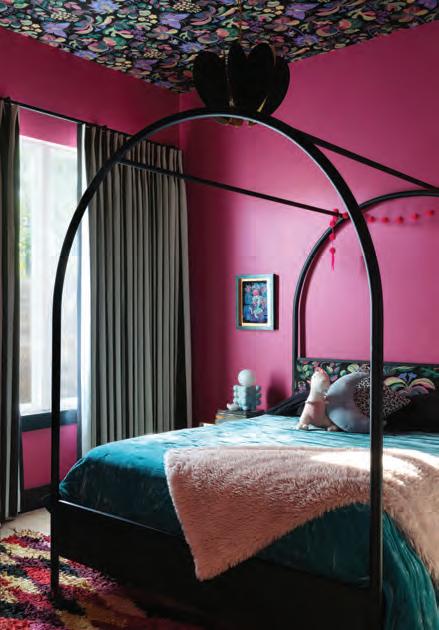

Clockwise from top: A bedroom’s pine cone chandelier by Visual Comfort pulls gold tones from the Leopard Palm wallpaper by These Walls. Timorous Beasties Kaleido Splatt was used for the laundry room’s wallpaper and window shade.
In a Benjamin Moore Royal Fuschiapainted room, the Schumacher Exotic Butterfly ceiling pattern was also incorporated into the headboard.
Below:
the playroom, holographic Thatcher ceiling wallpaper changes from pink to purple to turquoise.
if you just slap wallpaper all over everything; these work because they have deliberate starting and stopping points and varied scale.” More wild wallpaper, this time sourced from Austin’s Supply Showroom, also adorns the bedrooms, office ceiling, and powder room.
For the furniture and other decor, unexpected feminine details (a blush-toned Murano glass chandelier, a petal pink entryway cabinetry) and tough, punk-tinged touches (a metallic gold cobweb painted on a lacquered black vanity, purple Jaclo faucets in the main bath) elevate the aesthetic. In the library—stocked floor-to-ceiling in books, per the homeowner’s request—a bookcase hides a secret door leading to a storage area. The library ceiling incorporates wallpaper special ordered from Voutsa, emblazoned with entwined snakes on vivid chartreuse.
“The paper had been discontinued, but we had the vendor print it specially for us,” says Chalaron, who cites her background in photography production as central to her ability to make things happen.
Animals and rich colors play a recurring role throughout the home: The powder room’s custom brass wolf head faucet handles, made by a friend of the owner, are a nod to her daughter’s middle name; a hand-carved Eastlake settee in the living room is adorned with a hand-painted snake. “The frame felt very Gothic, but the neutral blush velvet upholstery was too quiet,” says Chalaron. “The snake united the piece with the room’s other bold pieces.”
Another Gothic showpiece is the living room’s matte black cabinet (located in a niche backed by pink mirrored tiles), which is filled with the owner’s knickknacks and collection of taxidermic bugs and bats. To complement the room’s pink undertones, Worrel sourced a pale peony veneered wood light fixture from LZF. Suspended from the vaulted ceiling, it gives the appearance of a “lavish bow,” she says.
Even the family’s five cats received their own curated space. The homeowner wanted to keep their litter box outside of the main house, so enclosing the patio and adding a cat door proved a creative solution, says Chalaron. The finishing touches? A “cat cabinet” to house the litter box and supplies, a commissioned spider floor mural rendered in magenta, and vintage orchid patio furniture.
The kitchen palette, by contrast, is marked by sage green cabinetry and a glossy white backsplash, surprising choices for a client typically devoted to black. “It’s reflection of who she is,” Worrel says. “She has a strong point of view, but she’s also soft-spoken and down to earth.”
For a home that was initially a blank slate, the result is nothing short of fantastical. Says Worrel, “We really had to work to make a non-custom house feel custom, but we’re fortunate that we had a client who understood that where you start isn’t always where you end up.”


Clockwise: A feminine Murano glass chandelier completes the primary bedroom. Voutsa wallpaper covers the library ceiling. The powder room’s bronze fixtures include custom faucet handles shaped as wolf heads.


SIGHT OUT OF
An airy Rollingwood home skillfully balances natural light with privacy and family connection with growth

By Chris Warren
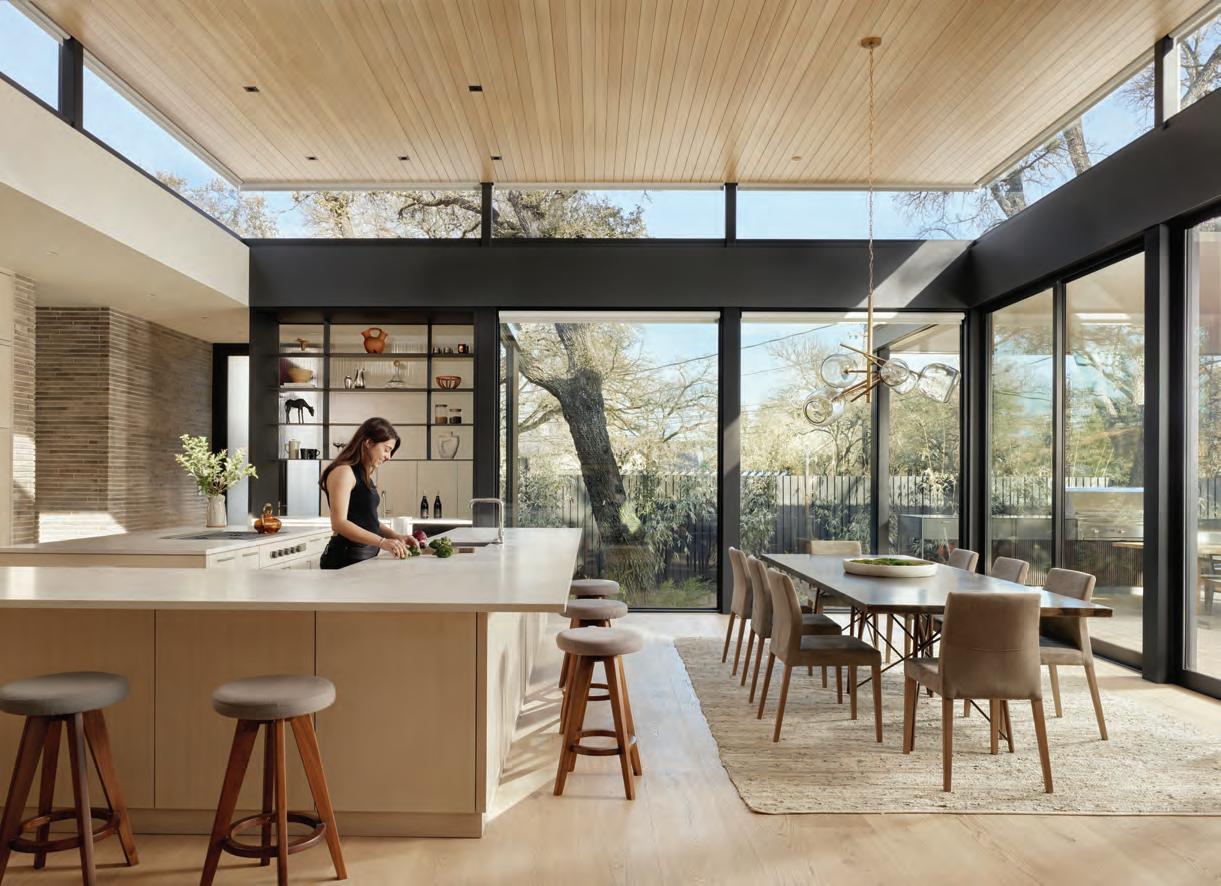
BBefore A Parallel Architecture co-founders and principal architects Eric Barth and Ryan Burke begin designing a new home, they first complete an in-depth client interview. “That is asking questions that range from where you like to travel, what inspires you, what does your day-to-day routine look like?” says Barth.
When Barth and Burke first spoke with Jordan Scott and her husband, there was no confusion about the main priority that would guide the design of their new Rollingwood home. The couple wanted a home that could meet the immediate needs of their young family as well as evolve to accommodate the changing preferences of growing children and the potential addition of another.
For example, Jordan’s son is six-and-a-half years older than the daughter she and her husband had in 2020. “I wanted something where, as he gets older, he can have more space,” Scott says. “While the kids are still young, we wanted to have

everyone downstairs. But as he gets older and doesn’t want to be around us as much, he can move upstairs.”
The layout of the first floor of the home was an important step in creating a space that connected the young family. Barth and Burke ensured that connection with the placement of the two children’s bedrooms and the daughter’s playroom near the primary bedroom and living spaces. They also incorporated a translucent wall to separate the kitchen and home office. “I have sight lines from my office and the kitchen to where the kids are playing,” Scott says.
The couple wanted the home to provide adequate privacy—a challenge given the proximity of neighboring homes and street traffic—and Scott also prizes natural light. “Natural light is what wakes me up in the morning, and I wanted to have enough light coming into the house that I wouldn’t need to turn the lights on when the sun is out,” she says. “It’s a huge benefit to your mental health to have that.”
Balancing the desire of natural light and a connection to the outdoors with the need for privacy presented both a challenge and opportunity of building on the site. Incorporating a vaulted wood ceiling with clerestory windows in the kitchen and wall-to-wall sliding glass doors from the first-floor living area to the backyard ushers in bountiful light. The airiness provided by that abundance of natural illumination is augmented by the integration of warm inte -
Previous spread: The home’s brick facade blends with the resident live oak trunks. This spread: Light filters through strategically placed floor-to-ceiling and clerestory windows into the warm, earthen interiors.

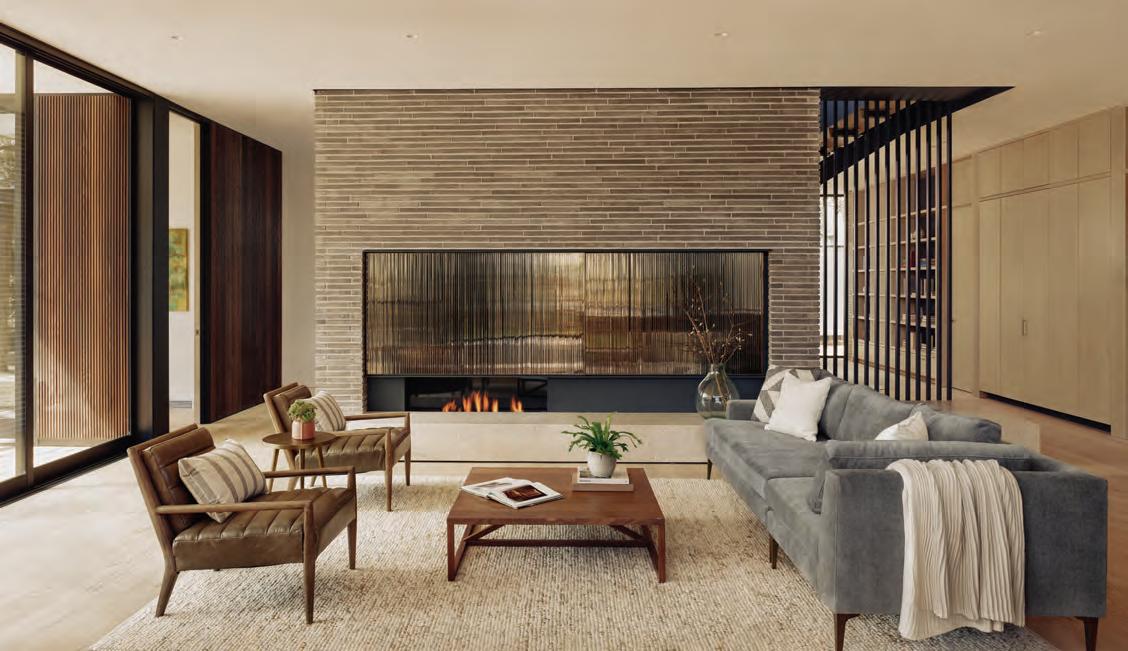
rior materials, such as marble countertops in the kitchen and Moncer wood flooring.
The use of so much glass and the choice of natural interior materials are designed to create a continuously evolving but always calming environment. “There’s this light, quiet calmness that is driven by the ways we bring natural light into the house,” says Burke. “As the light changes through the day, it interacts differently with the interior materials in the house. But it always creates a calming and balancing attitude.”
The blurring of the boundary between indoor and outdoor is especially notable in the back of the home. Besides the floor-to-ceiling glass doors leading out to the backyard, the home features a large covered living area that can be converted into a screened-in porch with an outdoor kitchen. “You have the screened-in porch and outdoor fireplace framing outdoor space in the backyard,” Barth says. “This effectively captures and controls the landscape in a way that extends the functional living space of the home and creates an indoor-outdoor connection. There’s a relationship between the people who are inside the house and outside the house.”
The inclusion of a connected garage to the side of the home was both functional and an opportunity to ensure
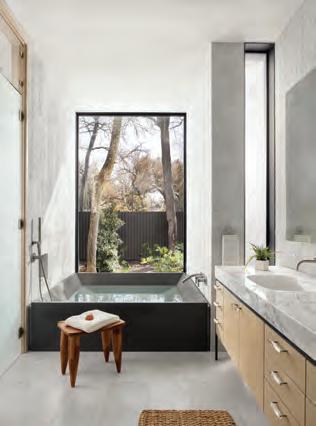
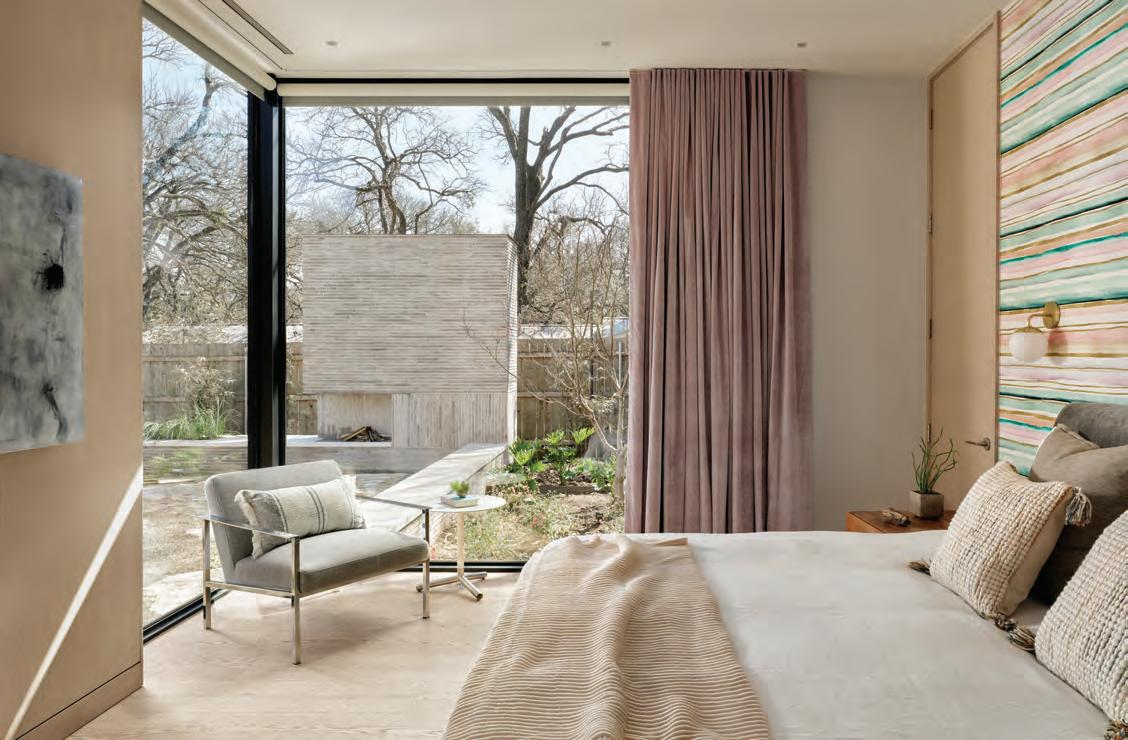
From left: The bathroom includes a custom oversize solid-surface soaking tub. Corner windows in the bedroom provide viewpoints to the backyard and outdoor fireplace.

“There’s this light, quiet calmness that is driven by the ways we bring natural light into the house,” says architect Ryan Burke.
privacy. “The garage program on this project sounds kind of mundane,” Burke says. “But it’s very challenging to park three cars on a lot like this without having a front door or a garage door facing the street. By setting up a car court to the side, we were able to leverage the garage as a privacy buffer.”
Since moving in 2020, Scott says that she especially appreciates the rooms her family uses most being on the first floor. “Especially with young kids, if you need to change a diaper or grab another shirt or socks, you are not constantly going up and down,” she says. There have also been pleasant surprises. One is how eager her son is to enjoy her daughter’s downstairs playroom even though he has his own on the second floor. “I thought my son would really love his own play area, and he does sometimes,” she says. “But he loves being down in my daughter’s playroom and, even though there’s an age difference, they have fun playing together.”
Multiple spaces— including a living area that can be converted into a screened porch— open to the home's courtyard, which also features a rain garden.
By

Rachel Gallaher

Designers at Home
Step inside the passion projects of three talented Austin interior designers

Forget the phrase “A painter’s house is never painted.” When it comes to local interior designers, you’ll find their walls are always painted, papered, plastered, and often in a signature hue—if they haven’t been knocked out for a more personalized layout. Here, we follow the home journey of three Austin interior designers and find out what they learned when they took on the most demanding clients of all: themselves.


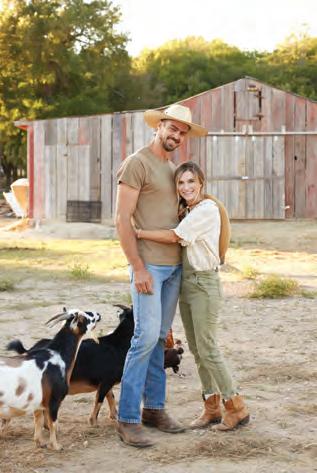

COTTAGE OF CURIOSITIES
Claire Zinnecker
“I had all of these memories of running free and exploring the greenbelt at Barton Springs as a kid,” says Zinnecker, who founded her namesake design firm 10 years ago. “I decided I wanted to buy land with water on it, a place where my brother’s kids could run around, and that’s what started this whole thing. I decided to invest in a piece of land, and I thought, I can just put a yurt on it.”
S he found a five-acre parcel in Georgetown, which attracted her with its small-town charm, slower pace, and proximity to Austin. “It’s close enough to enjoy the city but still have plenty of space,” she says.
• After nearly a year in New York working on the NBC Universal Kids’ home makeover show Get Out of My Room, designer Claire Zinnecker—a born-and-raised Austinite— was ready to move home.
One day, shortly after purchasing the property, Zinnecker’s aunt sent her a Facebook Marketplace listing—there was an 1898 Victorian fixer-upper for sale on Chalmers Avenue and East Sixth Street. The house had crumbling sheetrock, layers of linoleum, broken windows, and dropped ceilings, but Zinnecker immediately saw its hidden beauty.
“This house is so special. It’s such a piece of Austin’s history,” she says. “There had only been two generations that lived in it, and that’s rare.”
The original ad listed the building at $30,000, but by the time Zinnecker saw it, the price was $15,000. “I messaged the sellers on a Wednesday, saw it on Friday, and wrote the check that day,” she recalls. “I’m pretty impulsive, so I took my parents to be the voices of reason. As soon as we walked in, we all agreed that this was my house.”
Zinnecker had the land and the house. Now, she needed to move the latter from Austin to Georgetown. She hired a company to cut the structure into two pieces, which were then loaded onto an 18-wheeler and reassembled on the property. At nearly 1,700 square feet, the interior of the residence was redesigned into a three-bedroom, two-bathroom layout, all within the existing envelope.
To protect the home on a flood plain, Zinnecker installed a new, raised foundation (the most expensive part of the project, clocking in at around $45,000). Before the fun part—decorating the interiors—could begin, she had to re-plumb and re-wire the house and install major utilities: propane, electricity, and a septic system
“I met my husband right after I bought the house,” Zinnecker says of Adam Mink, who she married in a backyard ceremony on the property in 2022 “He was living in Colorado at the time, and I joked, ‘If you don’t have anything going on, you can come here and help me with this project.’”
Photos by Buff Strickland
TIP
If you can, live in your house or take time on the design, especially when remodeling an older home. I feel like I got to know the house, and in doing so, it changed some of my original design decisions.
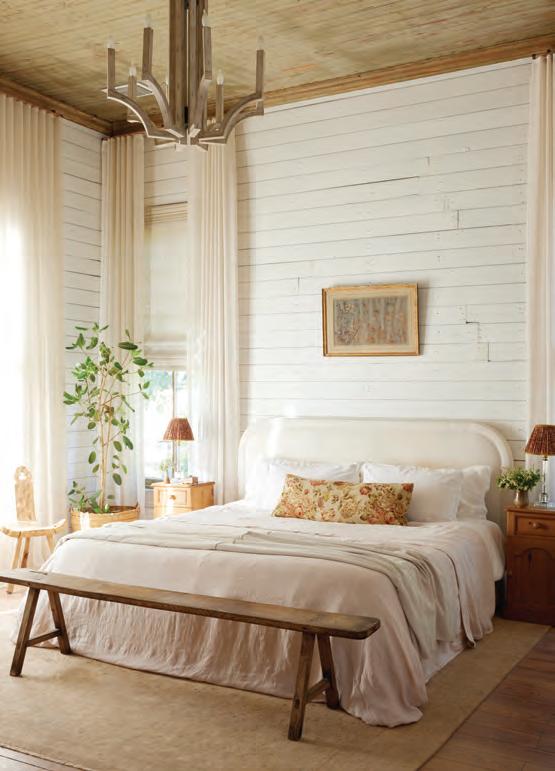


Before Mink arrived, Zinnecker and her dad got to work on the house. “We stripped it back, removing all the drop ceilings and horrible sheetrock,” she says. “They had put on three or four layers of linoleum, and fortunately, once the multi-year additions were gone, all of the original details were still there.” This includes the original wood floors and moldings and some hardware.
With the layout determined (the kitchen, dining room, and sunroom are at the back of the house, while the primary suite, guest room/office, and living room sit behind the entry), Zinnecker was ready to start in on the decor. “Most things in the house are vintage or repurposed,” she says. “I’ve always been a Round Top antique hunter.”
To create a cohesive background, Zinnecker worked with Portola Paints to create “Ida White” (she nicknamed the home Ida after one of its original owners, Swedish immigrant Ida Anderson). The warm shade brightens interior spaces such as the kitchen, dining, and bedrooms. Furniture throughout was sourced from antique stores across the state, as well as a few Facebook Marketplace finds thrown in for good measure: the kitchen island, a duo of rockers on the front porch, Zinnecker’s desk, and a collection of mismatched wood dining chairs.
A few original oddities remain. Some rooms have strangely placed doors, and a glassed-in cupboard in Zinnecker’s office now serves as a cabinet of curiosities. “I originally took it out,” she says, “but then there was something about it that made me feel like it needed to be there.”
It’s almost a metaphor for the house itself—a vintage piece full of character and stories, lovingly put together by someone who cared enough to tackle the project. “I was born and raised in Austin,” Zinnecker says, “which is part of why saving this house was so exciting. I knew it was up to me to bring it back to its original glory while making it livable for today.”
Previous spread: Claire Zinnecker and her husband sit in front of their home, which opens to a wood-lined entry. This spread: The rustic interiors are painted with a specialty "Ida White" by Portola Paints.
by
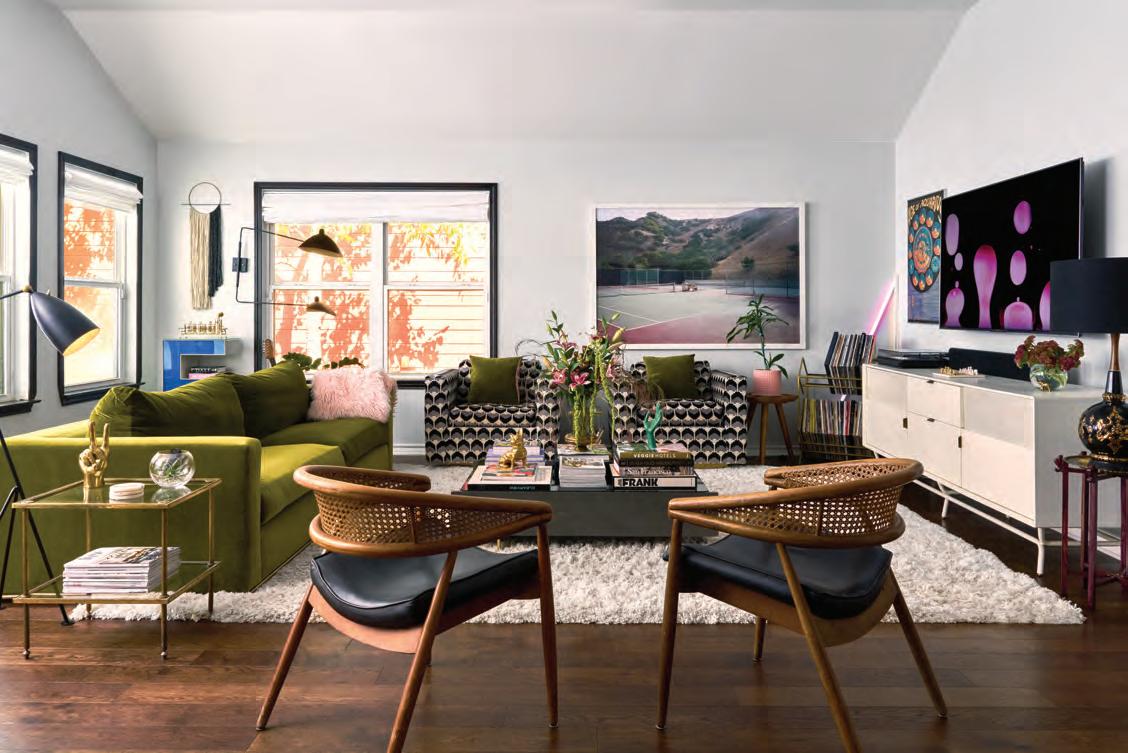

ECLECTIC APPROACH
Jennifer Fisher
Everyone knows someone like Jennifer Fisher. The Austin-based interior designer and founder of J.Fisher Interiors can walk into a thrift store—or down the street— and stumble upon rare vintage furniture, incredible art, or the perfectly unique accent piece to round out a room. Some would call it impressive luck, and others might suggest that Fisher has the gift of a good eye. She doesn’t deny either option but insists that when shopping for interiors, she just looks for things she loves.
“If you love something, it will work—somehow, somewhere,” Fisher says. “I like the character of old things, and I try to add something vintage to each of my projects.”
That includes her own home. After living in California for 13 years, Fisher followed some friends to Texas in 2009 and landed in East Austin. Drawn by the neighborhood’s
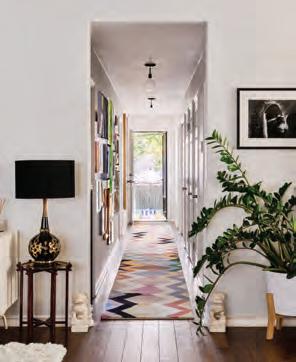
From top: A pair of James Mont lounge chairs with cane backs were a rare thrift store find. The dark wood floors serve as a base for bold graphic rugs.
Photos
Brendan Mainini

walkability and diverse population (“It reminded me of San Francisco’s Mission District,” she says), the designer rented a three-bedroom bungalow with a yard for her dogs.
Designed over seven years in a stylistic mix that combines select midcentury and contemporary furniture, an array of patterns and textures, and art in every room, the home feels open and warm, with a story around every corner. “This house was easy to design because I knew what it wanted,” Fisher says. “If you spend enough time in a space, you figure out what it needs.”
One of the things that attracted Fisher to the house was that the kitchen didn’t sit front and center. “It’s behind the front door and to the left,” she says. “It’s still connected to the open living and dining room, but I didn’t want that to be the first thing you see when you walk in.”
Fisher developed a good relationship with her landlord, and over the years, she got permission to renovate the buildergrade kitchen and the bathrooms with new counters, lighting, and vanity hardware. Existing dark-stained hardwood floors are a rich base for layering rugs and furniture. In the living room, an olive-green velvet-upholstered sofa balances two sets of vintage chairs: a James Mont duo that Fisher picked up at the Salvation Army for $16 and a pair of 1970s club chairs to which she added satin-brass bases.
The two bedrooms are a study in contrasts, with the primary bedroom’s banana-leaf-patterned wallpaper (inspired by the iconic Beverly Hills Hotel), black four-poster bed, and brass lighting projecting a moody and glamorous Old Hollywood vibe. The guest bedroom is chock-a-block with color, its simple white walls preventing visual overwhelm. Newly acquired items, such as a pair of shocking-pink blown glass lamps in the primary bedroom (they grabbed her attention, even though she says she wasn’t a fan of pink at the time), show up occasionally. It’s all part of the process, which, according to Fisher, never ends.
“If you love a thing, you’re going to take it with you to every house you live in,” she says, citing a wooden shelving unit she’s had for more than 20 years as an example. But while most things pass muster and stay, Fisher admits it can be a carousel of decor. “I will never be done designing and evolving my space.”
Even if you rent, buy new lighting for your home. It makes all the difference in the world.
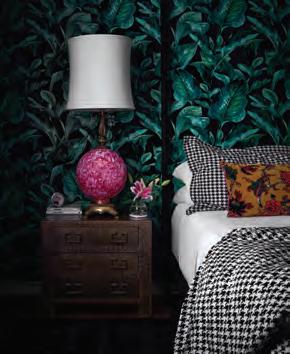
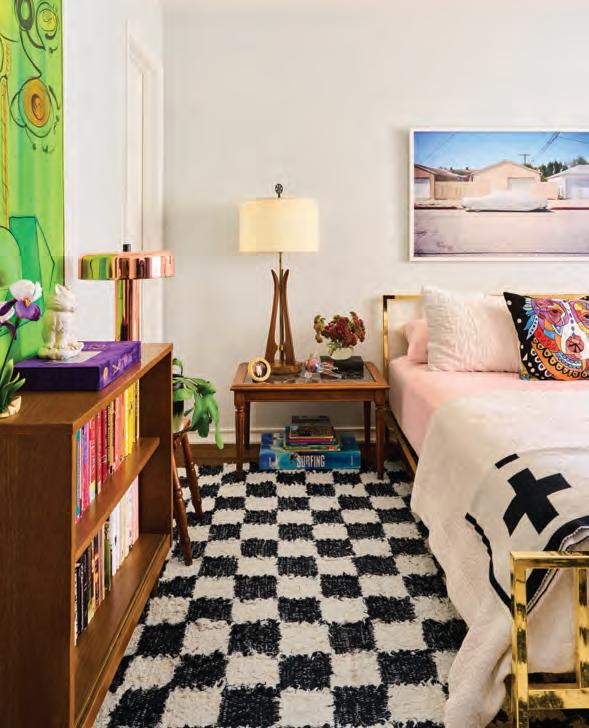
Clockwise from above: A compact tulip table leaves space for three pups. The primary room’s wallpaper was inspired by The Beverly Hills Hotel. By contrast, the guest room features white walls and plentiful pops of color.

BOHEMIAN RHAPSODY
Heidi Houdek
Like most buyers, designer Heidi Houdek had a checklist of things she wanted when looking at potential future homes: a small footprint, a swimming pool, and a style that wasn’t too modern. But as soon as she, her husband, and their two teenage children toured a contemporary farmhouse-style listing in Northwest Austin, all pre-conceived notions went out the window.
“I walked in and was like, ‘this is it,’” says Houdek, who launched her firm, Modern Hippie Design Studio, in 2021. “It’s light and bright, and the views are incredible. We’re on the outskirts of Northwest, and it’s so peaceful. I was ready to get out of the city and have things quiet down.”
Located on two acres and surrounded by lush forest, the house, which, according to Houdek “is way bigger than I wanted,” was a new build with modern interiors. The family moved two months before the pandemic hit. At the time, Houdek worked in marketing downtown at McGarrah Jessee, but, suddenly finding herself at home for months, she used the house as a creative outlet.
“My story is a little different,” she says. “I designed my home before starting my business. My son was the one who said, ‘Mom, you should do this for a living,’ so I hired a photographer, built a website, and got things rolling.”
Houdek layered textiles, art, and collected objects to create a sense of warmth and give personality to the homogenous rooms. According to the designer, the main living areas are in a long volume that “feels like a ranch-style house.”
At the south end, a second story holds bedrooms and a loft space for the kids, while guest accommodations are separate from the main residence. Natural textiles (leather, linen, and wool), wood furniture, patterned and textured rugs, and rustic lighting form an aesthetic backbone throughout the house. Houdek opted for a palette of “earthy neutrals” that wouldn’t clash with the surrounding landscape.
“Every single room has a giant picture window,” she says. “It was a challenge decorating every room but not taking away from exterior views.”
Another challenge Houdek admits to is the amount of blank, white wall space she had to fill. “I would get hyperfocused on a certain corner or wall while lying in bed at night,” she says. “I’d get up, grab a tape measure, and try to figure out how to arrange pieces to make them aesthetically pleasing. It was all about scale and proportion—I didn’t
A palette of earthen materials complement the ranchstyle layout of the living areas.

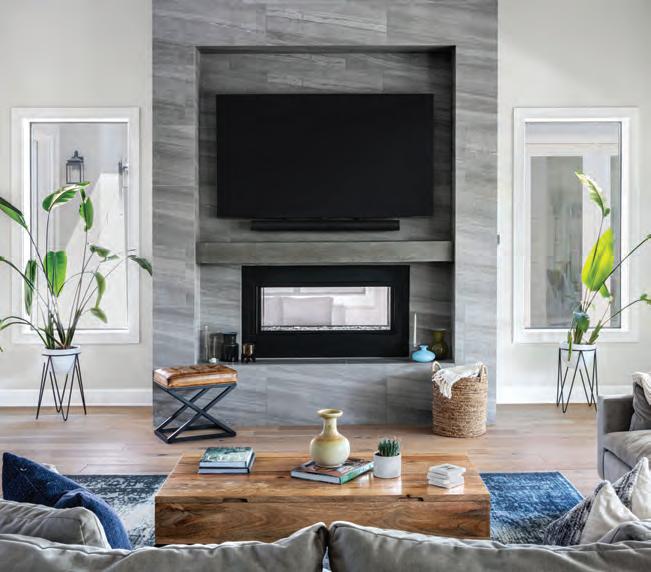
want anything to look too small.” The final product, a mix of photography, prints, and textile art, creates a montage that nods to Houdek’s favorite vacation spot: Mexico. This was also the inspiration behind the decor in the primary bedroom, one of the designer’s favorite spots in the house.
“The room is light and bright,” she says of the space done up in light grays and vivid whites with pillows adding punches of color. “Mixing different styles gives a space personality. I didn’t want everything to be just black and white and wood—I wanted it to feel like a lived-in home.”
Photos by Cate Black
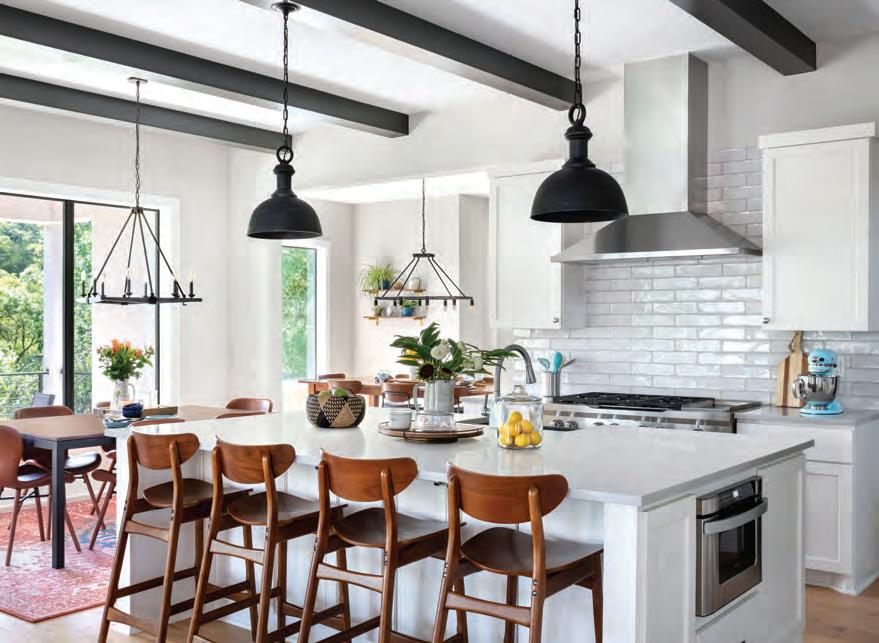

Given the large windows lining the kitchen, Houdek (seated at right on a blue gradient living room rug) opted for neutral finishes that wouldn’t detract from the views.
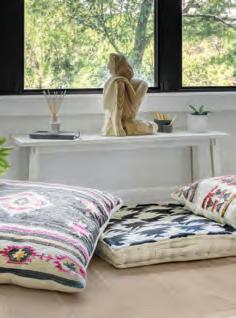
floor
define a meditation area in the bedroom, which was loosely inspired by Mexico and incorporates airy bed linens.
TIP
Measure your space before deciding on furniture. Scale is one of those things that people don’t tend to think about when coming up with a design, but it is one of the most important aspects. A room needs to have balance.
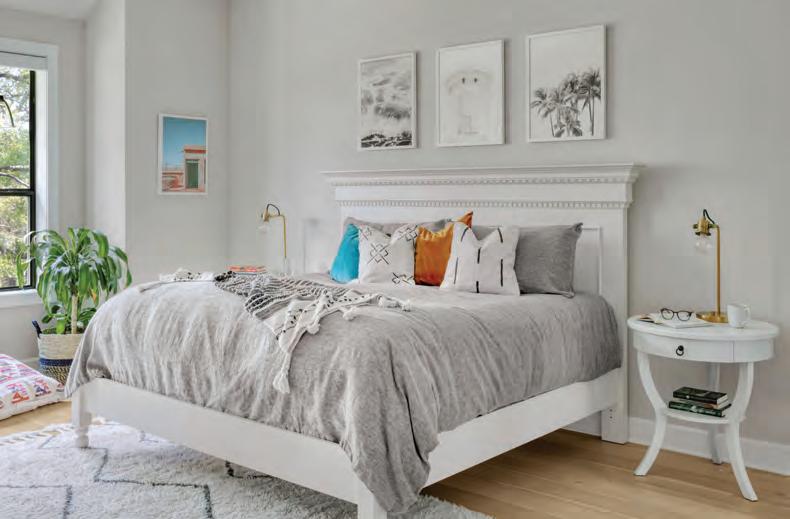
Kilim
pillows
We polled homeowners and industry pros to create this resource of the top interior designers in the Austin area
WHAT
IS ONE
DESIGN
“RULE” YOU THINK SHOULD BE THROWN OUT?
“The idea that painting a small room dark makes it feel smaller. Small spaces can feel special and add depth when painted a dark moody color.”
Aidan Lane Designs 512-387-1735 aidanlanedesigns.com @aidanlanedesigns
Allison Burke Interior Design 512-220-7903 allison-burke.com @allisonburke.id
Alyssa Rome Design 903-920-1579 alyssaromedesign.com @alyssaromedesign
Amity Worrel & Co. 512-387-3146 amityworrel.com @amityworrelco
Annie Downing Interiors 512-560-3652 anniedowning.com @anniedowninginteriors
Ashby Collective 512-524-1220 ashbycollective.com @ashby_collective
Audrey Scheck Design 512-791-1477 audreyscheckdesign.com @audreyscheckdesign
Avery Cox Design 214-499-1045 @averycoxdesign.com averycoxdesign
Begonia Barbancho Design 512-975-6145 @begoniab.com
Blueberry Jones Design 512-488-5678 blueberryjones.com @blueberryjonesdesign
Britt Design Group 512-458-8963 brittdesigngroup.com @brittdesign.group
Brooklinteriors brooklinteriors.com @brooklinteriors
“Don’t stick with just one aesthetic! A mix-up of styles, historical elements, and things you love from travels and different periods of your life are what make personal and storied spaces.”
“Don’t be afraid to mix metal and wood tones. Some of our clients feel the wood and metal should match throughout the home, but we love a space with more layers and variation.”
Butter Lutz interiors 512-358-1744 butterlutz.com @butterlutzinteriors
Cathryn Lindsey Design cathrynlindseydesign.com @cathrynlindseydesign
Cedar and Oak Homes 512-529-8559 cedarandoakhomes.com @cedarandoakhomes
Christina Cole and Co. christinacole.com @christinacoleco
Christina Cruz Interiors 310-696-9597 christinacruzinteriors.com @christinacruzinteriors
Claire Zinnecker Design 512-277-5445 clairezinneckerdesign.com @clairezinnecker
Clarkee Design 512-585-9430 clarkeedesign.com @clarkeedesign
Courtney Hill Utt Interiors chuinteriors.com @courtneyhilluttinteriors
Cravotta Interiors 512-499-0400 cravottainteriors.com @cravottainteriors
Curated Studio 512-730-2554 curatedstudio.com @curated_studio_interiors
Daley Home 512-537-9175 daley-home.com @daleyhome
Dréa Peters Interiors dreapetersinteriors.com @dreapetersinteriors
Etch Design Group 512-568-3224 etchinteriordesign.com @etchdesigngroup
Fern Santini Inc. fernsantini.com @fernsantini
Glynis Wood Interiors 512-656-8263 glyniswoodinteriors.com @glyniswoodinteriors
Hearten Interiors 737-932-3501 hearteninteriors.com @hearteninteriors
HOLLEYHOUSE holleyhouse.co @holleyhouseco
HouseMill Design 512-277-9006 housemilldesign.com @housemilldesign
Joy Kling Interior Design 512-468-4438 joykling.com
JS Dwellings 281-851-7777 jsdwellings.com @jsdwellings
Kelle Contine Interior Design 512-279-0804 kellecontine.com @kellecontineinteriordesign
Kim Lewis Designs kimlewisdesigns.com @kimlewisdesigns
Kopfer Taylor Interiors kopfertaylor.com @kopfertaylor
Lo & Behold Interiors 678-634-5613 loandbeholdinteriors.com @lo.interiors
Maris Troiano Interiors maristroianointeriors.com @maristroianointeriors
Mimi Wittstruck Design 512-649-5125 mimiwittstruckdesign.com @mimiwittstruckdesign Moontower moontoweraustin.com @moontoweraustin
O’Hara Interiors 512-222-3201 oharainteriors.com @ohara_interiors
Page Paul Architecture & Interiors 512-777-0147 pagepaularchitecture.com @page_paul_architecture
Scheer & Co. Interior Design 512-270-9322 scheer.co @scheerandco
Shabby Slips shabbyslipsaustin.com @shabbyslips
Shannon Eddings Interiors shannoneddings.com @shannoneddingsinteriors
SLIC Design slic-design.com @slicdesign
Spaces Designed Interior Design Studio spacesdesigned.com @spacesdesigned
Studio Burgoon studioburgoon.com @studioburgoon
Tribe Design Group 512-527-4773 tribedesigngroup.com @tribedesigngroup
Urbane Design 512-522-6035 urbanedesignstudios.com @theurbanedesign
How This List Is Made
Using an online survey, Austin Home solicited peer and public nominations, asking voters to nominate up to three interior designers they’ve worked with or know to produce outstanding work. Austin Home then tallied the results, selecting the top percentage of vote recipients before submitting the final list to our fact-checking process. Companies do not and cannot pay to be a part of the list. We recognize that many good interior designers are not included on the list; this is only a sampling of a huge array of talented professionals within the region. We encourage all consumers to do their own research before selecting an interior designer.
Austin Home uses best practices and exercises great care in assembling content for this list. It does not warrant that the data contained within the list are complete or accurate. Austin Home does not assume, and hereby disclaims, any liability to any person for any loss or damage caused by errors or omissions herein whether such errors or omissions result from negligence, accident, or any other cause. All rights reserved. No commercial use of the information in this list may be made without written permission from Austin Home. If you see an error in the information listed, please contact editor@ austinhomemag.com.
Interior Designers: Congratulations! If you’d like to display this accomplishment with a plaque, please visit our official store at austinhomemag.com/plaques.
SLIC DESIGN
CHRISTINA CRUZ INTERIORS
“White ceilings! We love bringing the fifth wall into the design of the room, rather than just trying to ignore it.”
DALEY HOME
STUDIO BURGOON

Faces of Interior Design
Get to know some of the best interior designers in Austin, as voted by Austin Home readers and industry pros
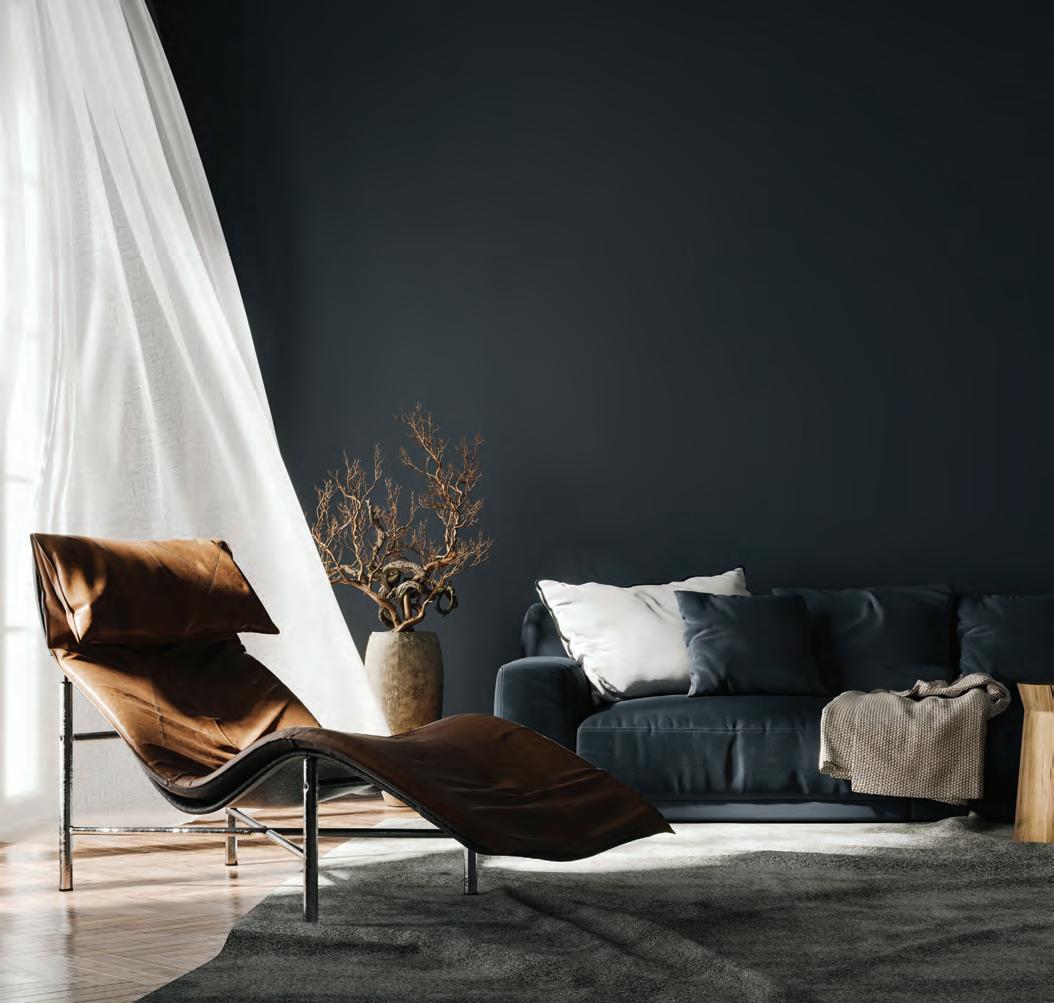
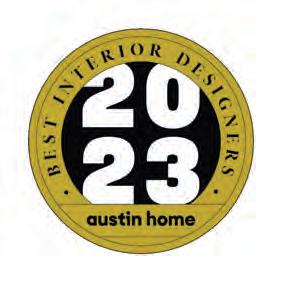
ALYSSA ROME DESIGN
Since 2017, Alyssa Rome Design has been dedicated to creating inspiring spaces for Austinites that are meant to be lived in, shared, and enjoyed. With functionality always at the forefront, each design plan is brought to life through a compilation of textures, colors, and images that celebrate every individual client—their unique personality, the people they love, and memories of the life they’ve lived. Although each project is just as special as the clients she collaborates with, Alyssa Rome has developed a signature style and color palette full of relaxing earth tones and a blend of timeless, vintage, and unique contemporary pieces.
Kitchen Contractor: Cumbre Solutions
903-920-1579
ALYSSAROMEDESIGN.COM ALYSSA@ALYSSAROMEDESIGN.COM @ALYSSAROMEDESIGN


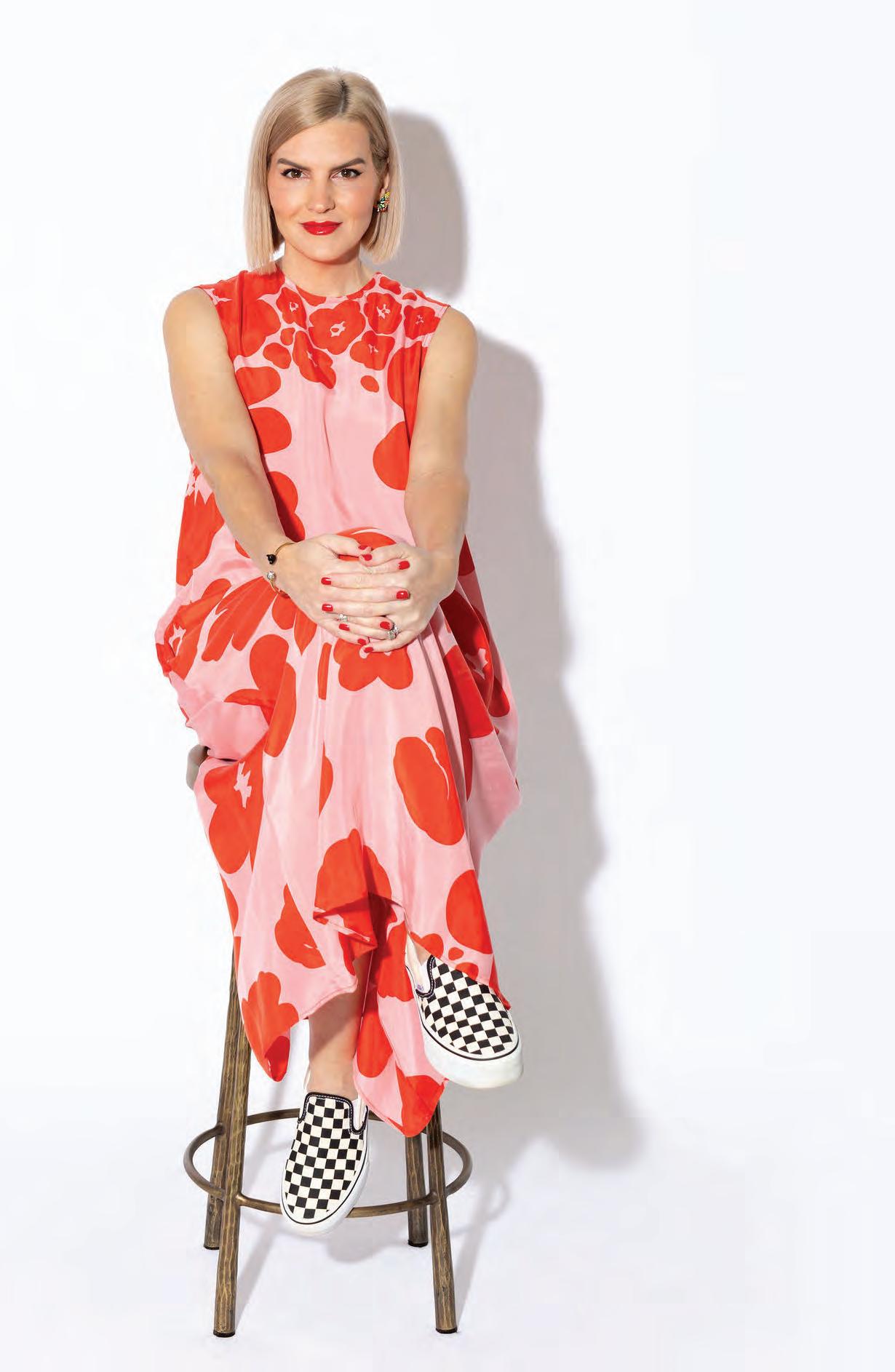
BLUEBERRY JONES DESIGN
Blueberry Jones Design is an interiors firm founded by Principal Designer Lindsie Davis, specializing in full-service residential design. Lindsie is known for creating eclectic, playful spaces that push creative boundaries and enhance her clients’ unique lifestyles. With function at the forefront of each project, Lindsie works collaboratively with her clients to design spaces that become the backdrops of their daily lives for years to come. Her background in art influences her bold approach to the colors, patterns, and textiles that distinguish a Blueberry Jones home. Lindsie’s ethos reflects the idea that great design is never boring and no space is complete without a little mystery.
512-488-5678
BLUEBERRYJONES.COM
LINDSIE@BLUEBERRYJONES.COM
@BLUEBERRYJONESDESIGN 14500 RANCH ROAD 12, STE. 19, WIMBERLEY, TX 78676

KELLE CONTINE INTERIOR DESIGN
Guided by the belief that every project should embody a distinct and unique personality, kc|ID’s team of talented designers listens intently, delivering spaces that capture a client’s vision while introducing new elevated concepts and design details for a thoughtful balance of function, style, and innovation.
As a full-service boutique design studio specializing in residential + commercial interiors, we are passionate about creating custom spaces through intentional research, clear communication, and dynamic collaboration. With an eye for impeccable design and a highly technically driven approach, our studio partners with clients alongside the finest architects, builders, fabricators, and industry professionals to build meaningful relationships and successfully create practical and beautifully curated projects.
Founded in 2011 by Principal Kelle Contine, kc|ID’s longstanding leadership team is grateful to have earned the trust of clientele and collaborators alike, allowing for continued growth and recognition both locally and across the country.
512-279-0804 • KELLECONTINE.COM • INFO@KELLECONTINE.COM • @KELLECONTINEINTERIORDESIGN

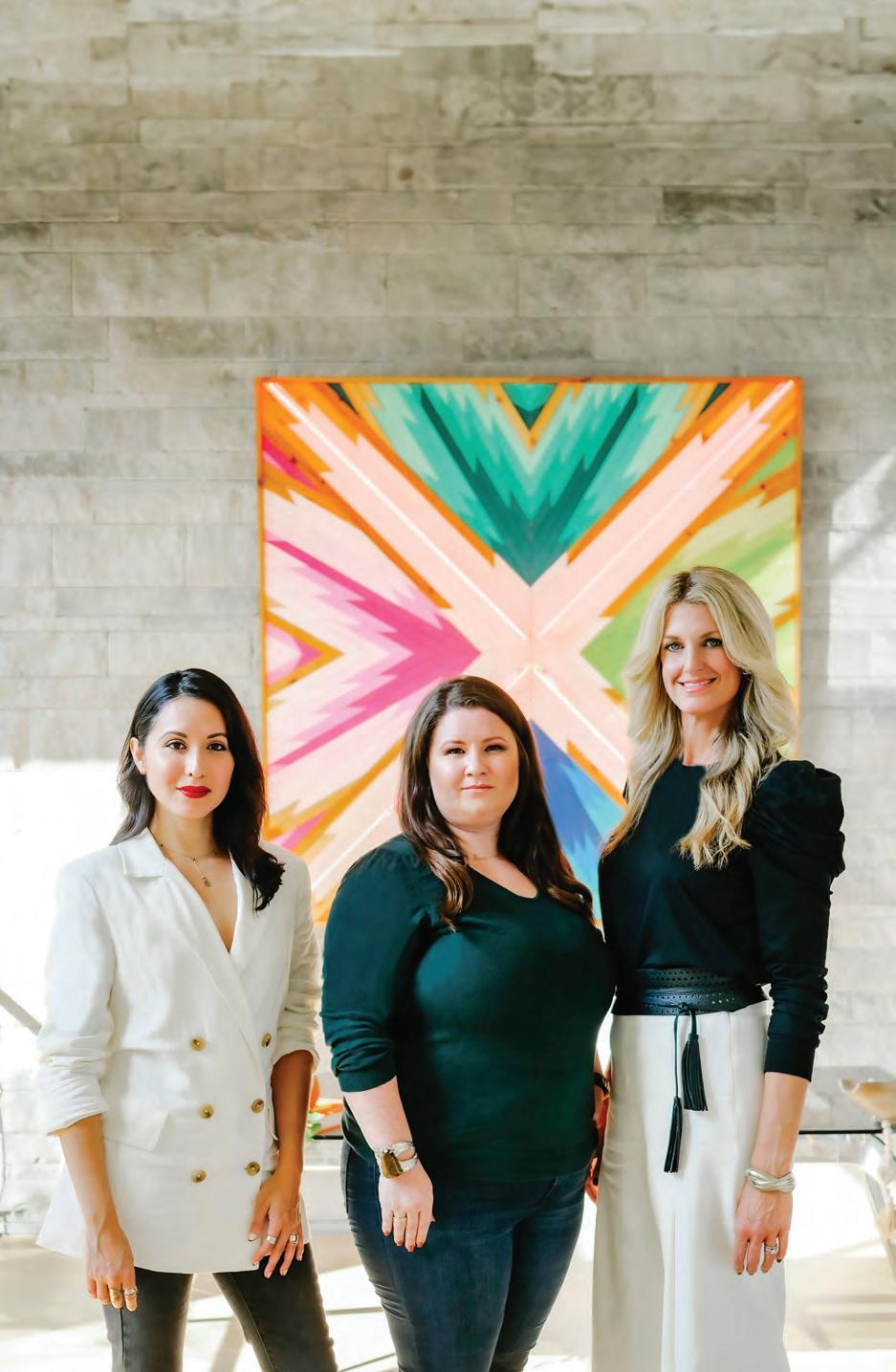

BEGONIA BARBANCHO DESIGN
Begonia Barbancho Design is a full-service interior design studio known for its Mediterranean holistic approach to create spaces that look good, feel good, and promote physical, mental, and spiritual health.
Born and raised in Barcelona, she brings a European-Mediterranean aesthetic to every to every project by integrating her agile design expertise with passion to help make the best decisions every step of the way.
By working alongside design-build firms in the Austin area, Begonia has developed a foundation in the industry that allows her to elevate spaces with custom creativity. Begonia is a multidisciplinary designer who takes on all endeavors with excitement and meticulously hand-picks each material, finish, and fixture to make the overall space functional, appealing, and timeless to ensure clients feel their home or project is one of a kind.
BEGONIAB.COM BEGONIA@LBFHOMES.COM @BY_BEGONIA_

CHRISTINA CRUZ INTERIORS
Christina Cruz Interiors is a full-service interior design studio headquartered in Austin, with a reach that extends across the nation. Our specialty lies in creating elevated and functional living spaces, placing a strong focus on renovation, new construction, and interior design. Our dedicated team collaborates seamlessly with architects and contractors, overseeing every facet of spatial planning, material sourcing, and procurement to bring each project to life. At the core of our design ethos is a deep appreciation for the emotions and energy a space conveys, with a central goal of crafting a sense of home that harmonizes perfectly with our clients’ core values.
310-696-9597
CHRISTINACRUZINTERIORS.COM
HELLO@CHRISTINACRUZINTERIORS.COM @CHRISTINACRUZINTERIORS

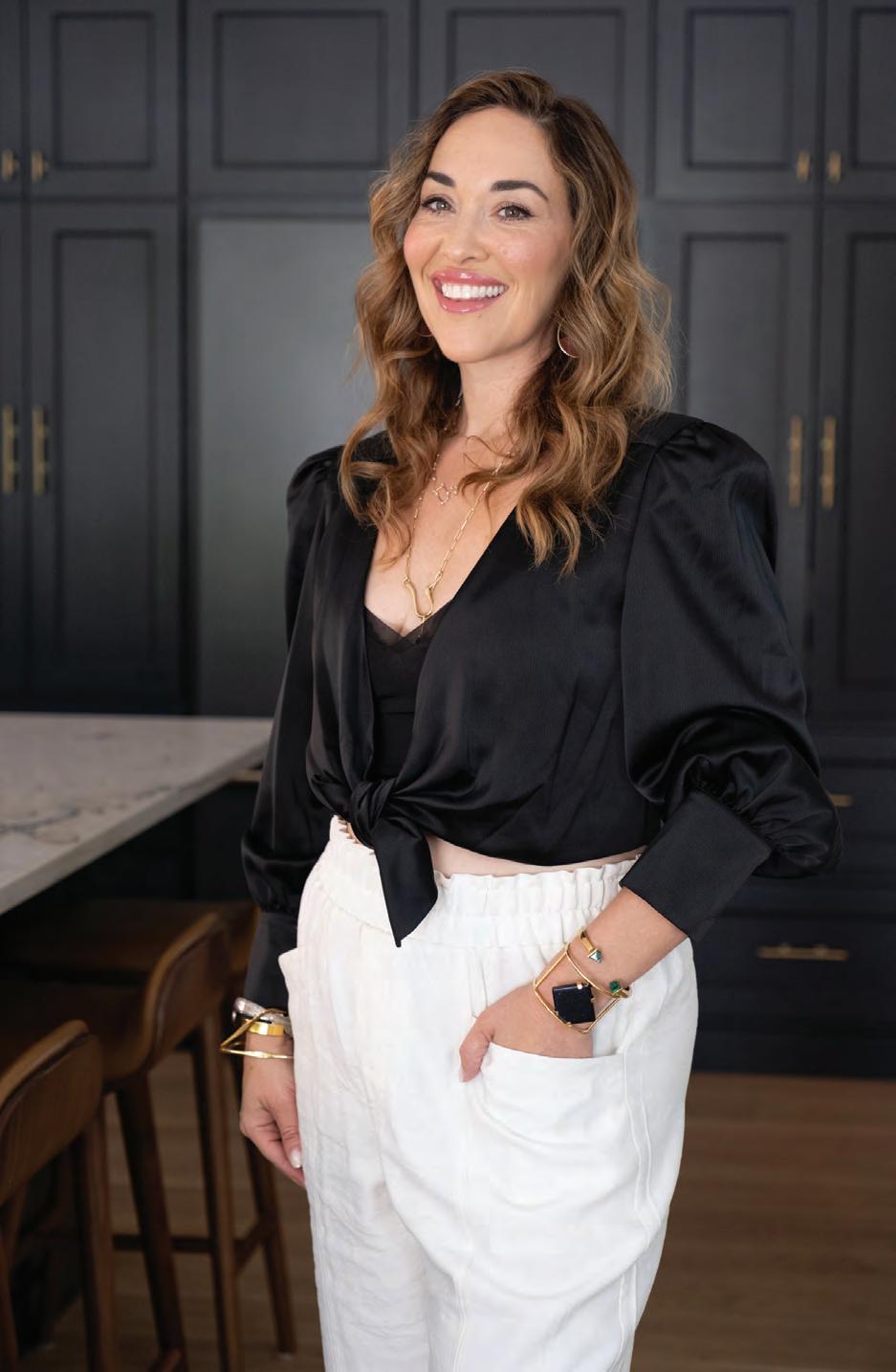
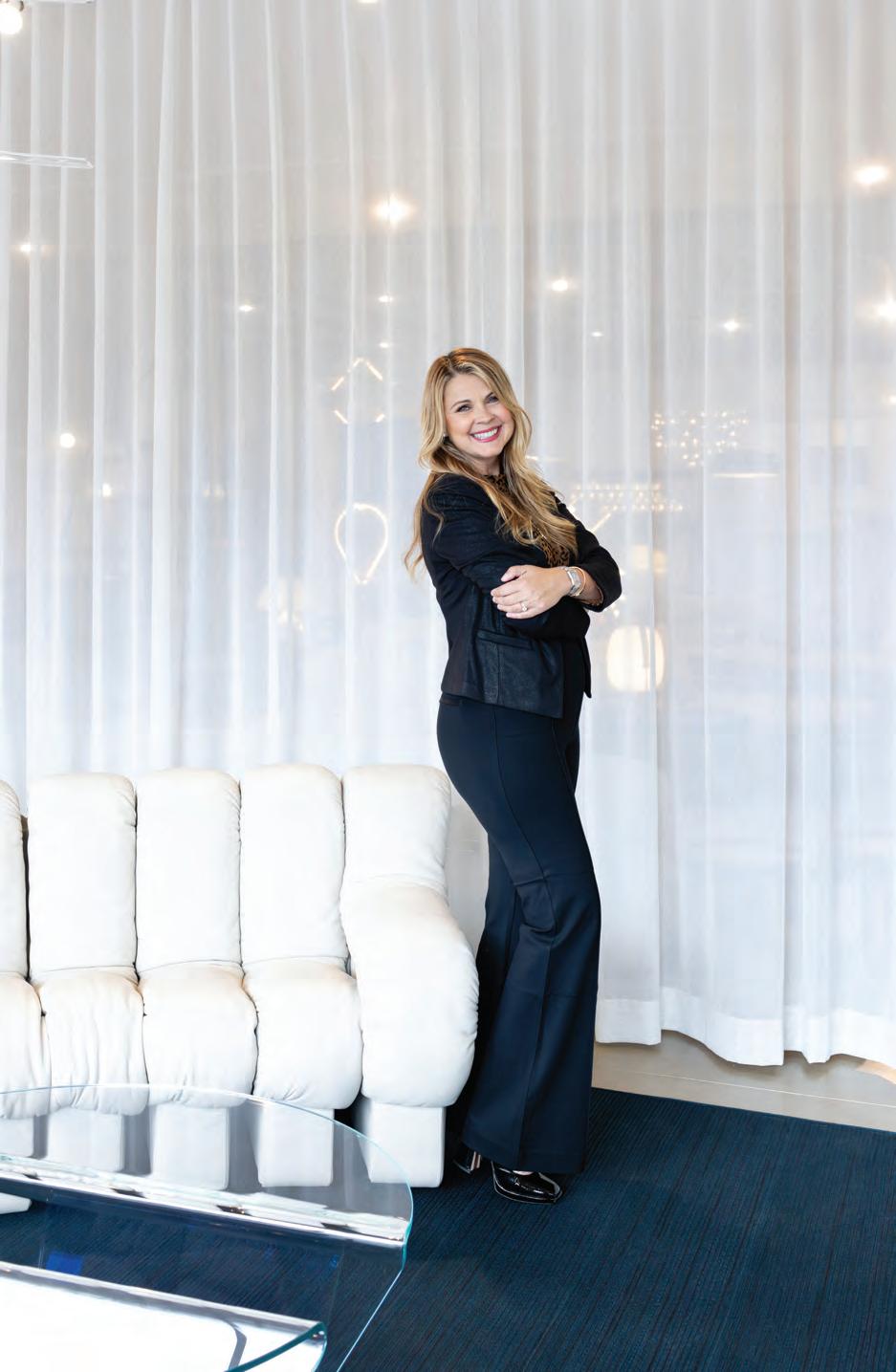
JOY KLING INTERIOR DESIGN
Joy, an eighth-generation Texan, has roots that run deep in the Pineywoods of East Texas. Her parents realized her visionary gift at an early age and continued to foster and encourage her need to create. Upon completing her degree in Interior Design with minors in both Art and Technology at Texas State University, Joy was charmed by Austin, Texas and embarked upon her career in Interior Design there. She has 23 years of design experience and has used the invaluable insight from design mentors, such as Walt Disney World, InterDesign Corp., Phillips Interiors, and Spazio prior to launching Joy Kling Interior Design on Valentine’s Day 2010. Award winning, Joy Kling Interior Design, has been published for projects ranging from California to New York and everything in between. Joy has repeat clientele and referrals, who appreciate her turnkey ability of creating unique and innovative designs with minimal input, due to their busy lifestyles. In addition to design, Joy’s other biggest passions are her family, and giving back to her community. Her faith, strong coffee, good wine, and genuine relationships are what keep her going to create spaces that are both beautiful and meaningful environments.
512-468-4438
JOYKLING.COM
JOY@JOYKLING.COM

In Living Color
Thanks to her fashion designer mother, homeowner Genie Norris spent her childhood memorizing the color wheel before the alphabet. Color is comfort to Norris, the architectural color consultant behind ColorGenie, an Austin-based colorization service. When she decided to renovate her 4,175-square-foot Rollingwood home with the help of CG&S Design-Build, the rainbow-hued result encompassed 60 different colors. Colorful renovation highlights include the Bluebellgray Seafield fabric used on a cushion of the banquette adjacent to the kitchen, which was requested by Norris’s husband, Randy, to recreate a childhood memory of his family’s restaurant.
By Anna Mazurek

com/colorgenie.
Read more about the kaleidoscopic home at austinhomemag.


