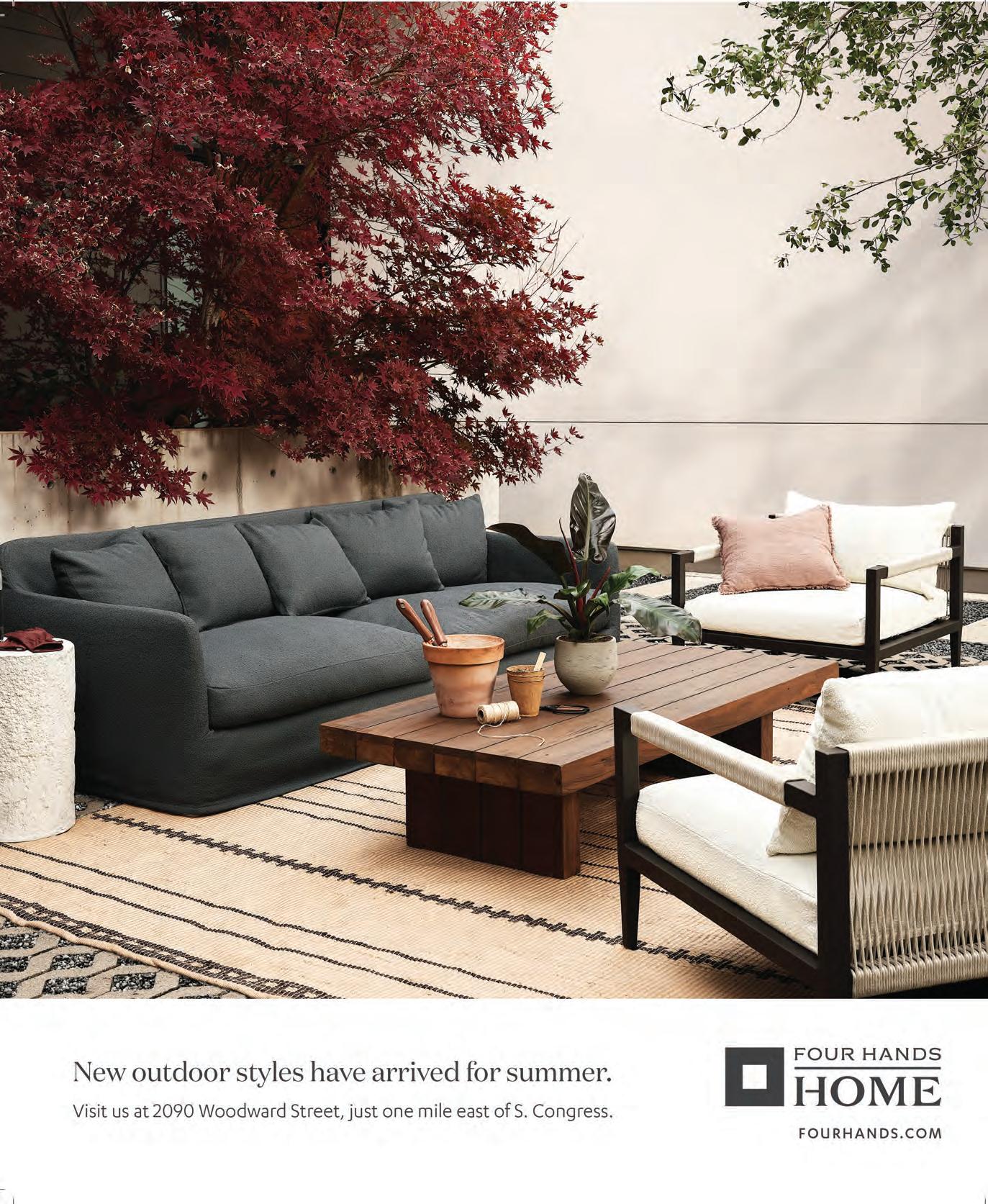






















HALLOCK
A sleek home is the perfect canvas for a couple’s art collection BY ERIN
QUINN-KONG
These
JONES
Top Austin-area professionals

























HALLOCK
A sleek home is the perfect canvas for a couple’s art collection BY ERIN
QUINN-KONG
These
JONES
Top Austin-area professionals

26 Editor’s Letter
30 Elements
What’s making waves in the home and design world
32 What’s New
A vintage and antiques showroom opens on Burnet
34 Design Inspiration
Stay at these Hill Country treehouses to augment your mood board
36 Open Kitchen
A cluster of heritage trees put this compact kitchen at the heart of the home
38 Designer Challenge
Creating a modern solarium that daydreams are made of
40 Interiors
Contemporary style and traditional details unite in this elevated family home
72 Curtains
Storyteller Scott Ballew’s eclectic home renovation

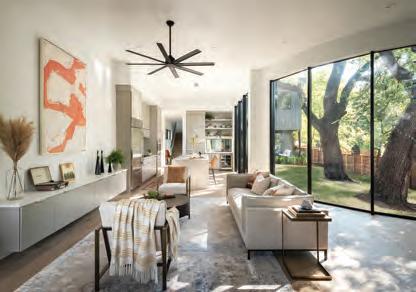
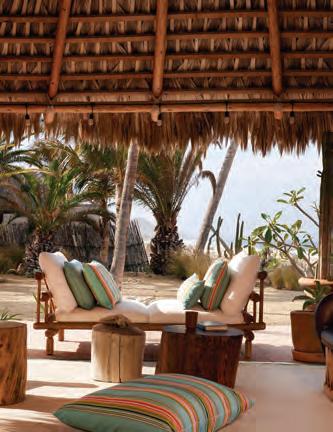
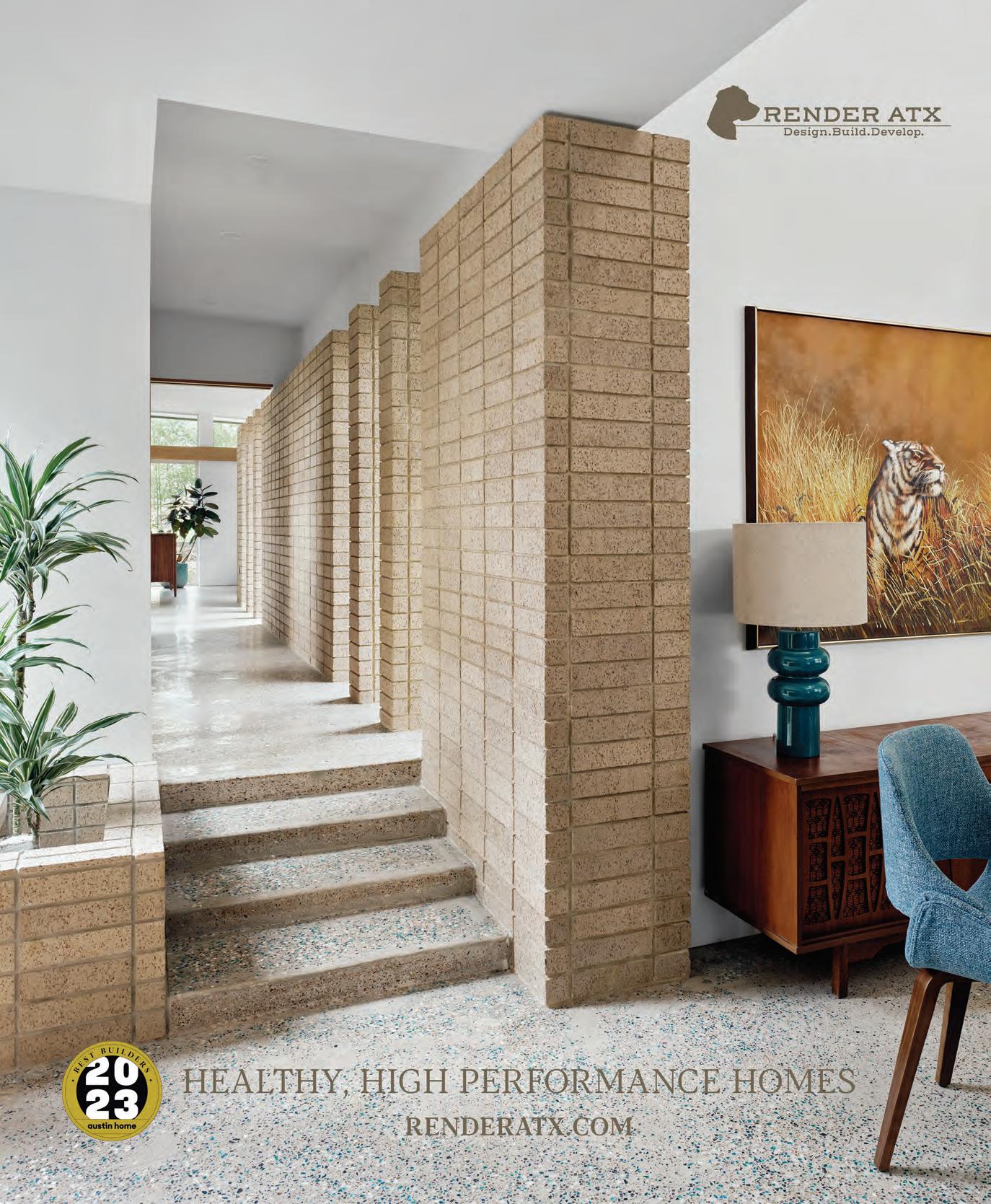
Editor in Chief
Lara Hallock
Contributing Writers
Rachel Gallaher, Lauren Jones, Anna Mazurek, Laurel Miller, Erin Quinn-Kong
Art
Creative Director
Sara Marie D’Eugenio
Art Director
David G. Loyola
Contributing Photographers
Ryann Ford, Robert Gomez
Digital Managers
Rosie Ninesling, Abigail Stewart
Advertising
Sales Director
Molly Lochridge
Account Director
Mike McKee
Senior Account Executives
Dana Horner, Tina Mullins
Account Executive
Annemarie Gist, Julia Grisemer
Sales Operations Manager
Kiely Whelan
Events
Events Director
Lauren Sposetta
CEO
Todd P. Paul
Editorial Director
Rebecca Fontenot Cord
Sales Director
Molly Lochridge
Accounting Manager
Sabina Jukovic
Circulation
Audience Development Director
Kerri Nolan
Circulation Manager
Julie Becker
Contact
Mailing address
1712 Rio Grande St., Ste. 100 Austin, TX 78701
Phone 512-263-9133
Subscription inquiries
512-387-6234 or subscriptions@ austinhomemag.com
Advertising inquiries
advertising@austinmonthly.com
Job inquiries
jobs@austinmonthly.com
Story ideas
editor@austinhomemag.com
Postmaster
Send address changes to Austin Home
512 W. MLK Jr. Blvd., PMB 374 Austin, TX 78701-1231


In October 2012, I boarded a plane to Austin and donned a bridesmaid dress to watch one of my dearest friends walk down the aisle. The bride, Rebecca, and I have been self-proclaimed sisters since we discovered our mutual love of The Babysitter’s Club on the playground in fourth grade. After years of friendship that spanned heartbreaks, countries, and careers, celebrating her wedding was unforgettable.
That same weekend, I was introduced to the brand Kendra Scott for the first time. As an assistant editor living in a former Brooklyn belt factory, it’s safe to say I rarely splurged on accessories and hadn’t had a chance to visit the flagship store on South Congress. I was charmed when I opened my bridesmaid gift, a pair of daisy-shaped earrings customized in Kendra Scott’s Color Bar. The universal coos coming from the rest of the group also piqued my interest. “I love Kendra Scott!” Emily, the third of our lifelong triad, proclaimed as she opened her own set of rose-colored bijoux.
Flash forward a decade, and the Kendra Scott jewelry brand has opened more than 100 stores and makes appearances in many more, including Nordstrom, Bloomingdales, and London’s Selfridges. It also shows up in Kendra Scott’s personal home, with details and sketches honoring the brand’s history throughout. And while her property is luxe to be sure (check it out on page 46), Scott also recalls her own bootstraps beginnings and uses that perspective to help future businesswomen get going on their paths. The emphasis on family and community she exudes makes every beautiful facet of her home even more meaningful. I hope you’ll take inspiration from her story and from her spaces. For instance, I can’t wait to show the photos of her library to Rebecca, who’s still an avid reader.
Once you’ve taken design inspo from Scott’s home and the many other beautiful spaces featured in this issue, check out our list of Austin’s Best Builders created to help your dream home become a reality (page 70).
Cheers!

Lara Hallock, Editor in Chief lhallock@austinhomemag.com @lara.hallock


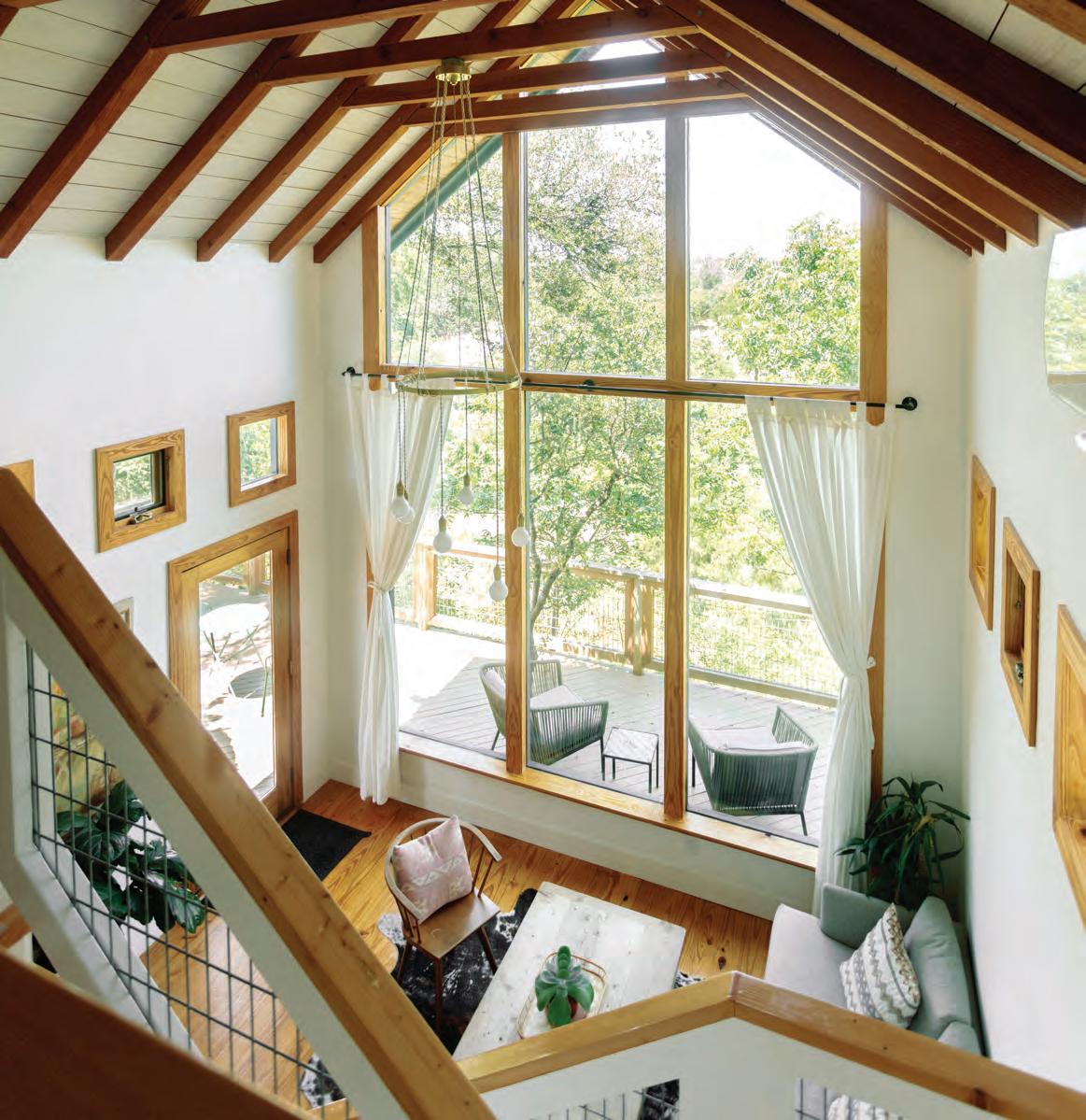


After 17 years in New York City—studying contemporary art at NYU before working at noteworthy art dealers, including Sotheby’s, Andrea Rosen Gallery, and Galerie Eva Presenhuber, Jill McLennon moved to Austin and set to work opening the new East Austin gallery McLennon Pen Co. “I realized I might be happier somewhere else outside of the city opening my own gallery, giving it my best shot and getting reinspired by artists of my generation,” McLennon says.
A quirky 1,800-square-foot two-story home for rent on East 12th Street caught her eye. Its owner happened to be an art collector, who supported McLennon’s vision to transform the spacious bottom floor into a gallery space.
A red door leads into the entryway of the 1940s bungalow, where visitors are greeted by Billy, the gallery’s Hawaiian shirt–wearing white Chihuahua cairn terrier. The exhibition
space encompasses five rooms, including the former dining room and a two-car garage.
Named after a 1934 luxury pen shop in downtown Chicago owned by McLennon’s grandfather, the new gallery opened in March with an inaugural show titled Just Friends, featuring nine contemporary artists and friends of McLennon’s from her time in New York. She plans to host four to six shows a year, focusing on a variety of mediums that include painting, sculpture, video, and installation. The gallery’s next show, opening this summer, has a historical context showcasing the work of Felix González-Torres, a Cuban-born American visual artist known for his experiential installations using everyday materials, and other members of Group Material, an NYC artist collective that operated between 1979 and 1996. Visits are by appointment via the gallery website. mclennonpenco.com

Famed fashion and design photographer Douglas Friedman recently joined forces with Austin-based luxury rug designer Kyle Bunting to launch Friedman’s debut rug collection, Atlas. Colorful and playful geometric patterns are the heart of the line’s minimalistic and contemporary aesthetic, which was originally created for the Friedman Ranch in Marfa.
“Atlas is one design interpreted an infinite number of ways in either square, rectangular, or circular carpets,” says creative director Kyle Bunting. “It looks compelling in any shape you want to put it into.”
The singular design is fully customizable in shape and size with more than 150 color options, ensuring each piece is unique. Each rug is handmade to order by Bunting’s team of local artisans using the highest quality French hides, tanned in Italy, and double-dyed for durability and a richer, more vibrant hue. kylebunting.com

An Austin-based architecture firm offers pre-designed house plans online
Building an estate-style home just got easier with the latest collection from Perch Plans, a concept by Tim Brown, founding architect of Blair Austin Studio. The team behind Blair Austin Studio currently offers three collections of online pre-designed residential architectural plans: Modern Farmhouse, Mason Provincial, and Dutchhouse. These readyto-build plans include a full set of construction documents, a builder pricing plan set, and an optional site plan, CAD files, and interior selections for tile and flooring, paint, countertops, hardware, and fixtures for plumbing and lighting. To promote neighborhood design diversity and protect each client’s investment, only one set of plans is sold per zip code. Perch’s new fourth collection, the Heritage Estate collection, debuts this summer with a focus on larger, estate-style homes. “It’s a bit more metropolitan, bringing in rich color palettes and intricate trim profiles,” Brown says, noting that the line has a more refined style than previous collections. “Perch maintains its fundamental design themes with bright open spaces, logical floor plans and generous outdoor spaces. The new interior packages to accompany this collection are more dignified with sophisticated colors, hardware, and wallpaper.” Want to add a free-standing tub or a walk-in closet? Blair Austin Studio’s team of in-house licensed architects also offer customizations. perchplans.com
For years Liz Lambert has been synonymous with the latest in Austin hotel and hospitality design, not to mention the Marfa favorite El Cosmico. Now, she and her marketplace, Far West, have collaborated with Perennials Fabrics and Rugs on a new line of fabrics and rugs inspired by her homes in Marfa and Baja California. The collection comes in an array of colors and five fabric qualities as well as a new flatwoven rug design intended for outdoor use. perennialsfabrics.com. —Lara Hallock
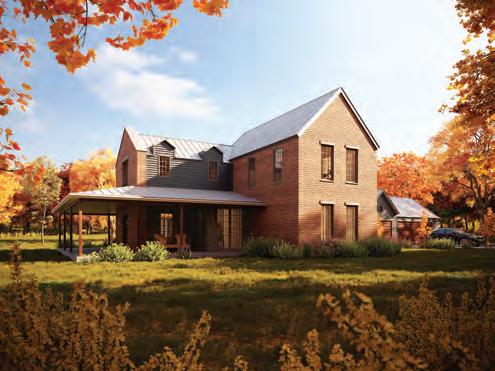

By Laurel Miller

It’s All in the Detail
A new vintage and antiques showroom opens on Burnet
Upon meeting at an estate sale in 2019, Maria Bergh and Brandon Dill found an immediate bond over their love of interior design and collecting antiques. When they also noticed a glaring void in Austin when it came to what they call “high-quality 20th century” furniture, art, decor, and lighting, the two set out to open a storefront together.
To supply Joint Detail Vintage Interiors, their tightly curated new showroom that opened in October, Bergh and Dill scour estate sales and private collections. “For years, we saw big name, highly collectible designer pieces leaving Austin for sale in larger markets,” says Dill, a former 1st Dibs dealer. “Austin has grown to a point where there’s an appreciation, understanding, and demand for these items here, so we filled that niche.”
Joint Detail’s 2,200-square-foot Burnet showroom houses everything from Eames, Hans Wegner, and Cassina to postmodern ’80s design, Mexican modern, and studio craft pieces by known and unknown designers.
The commonality, Dill says, is the exquisite craftsmanship and attention to detail in every piece. Even small flaws are embraced if they add character and singularity to the item, Bergh says. “So much of what we carry has a story behind it, and, often, blemishes are part of that narrative.”
The owners are also invested in creating awareness about the inherent value of each design. Says Bergh, “We don’t hesitate to remind people that vintage pieces of high quality are worth investing in and why they will retain their value. Designer pedigree can also be just as accessible as a contemporary piece of furniture and are often on par with new.”
Joint Detail does, in fact, carry inventory at more accessible price points, with the same adherence to quality. “There’s finite inventory when it comes to high-quality vintage design, because with the latter part of the 20th century, there was a decline in production quality and throwaway or ‘fast’ furniture become the norm,” Dill says. Adds Bergh, “Ultimately, we just hope to provide Austin with beautiful, functional vintage pieces that cross into art.”
offers
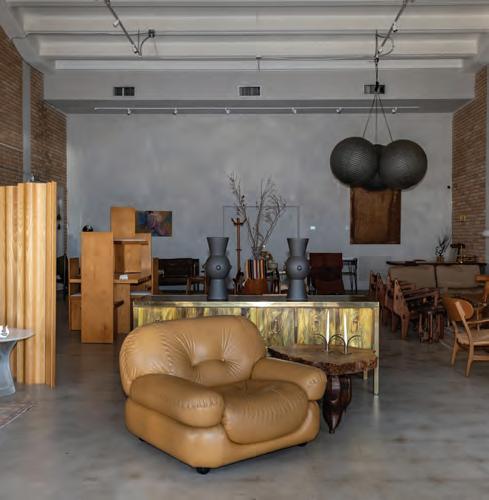
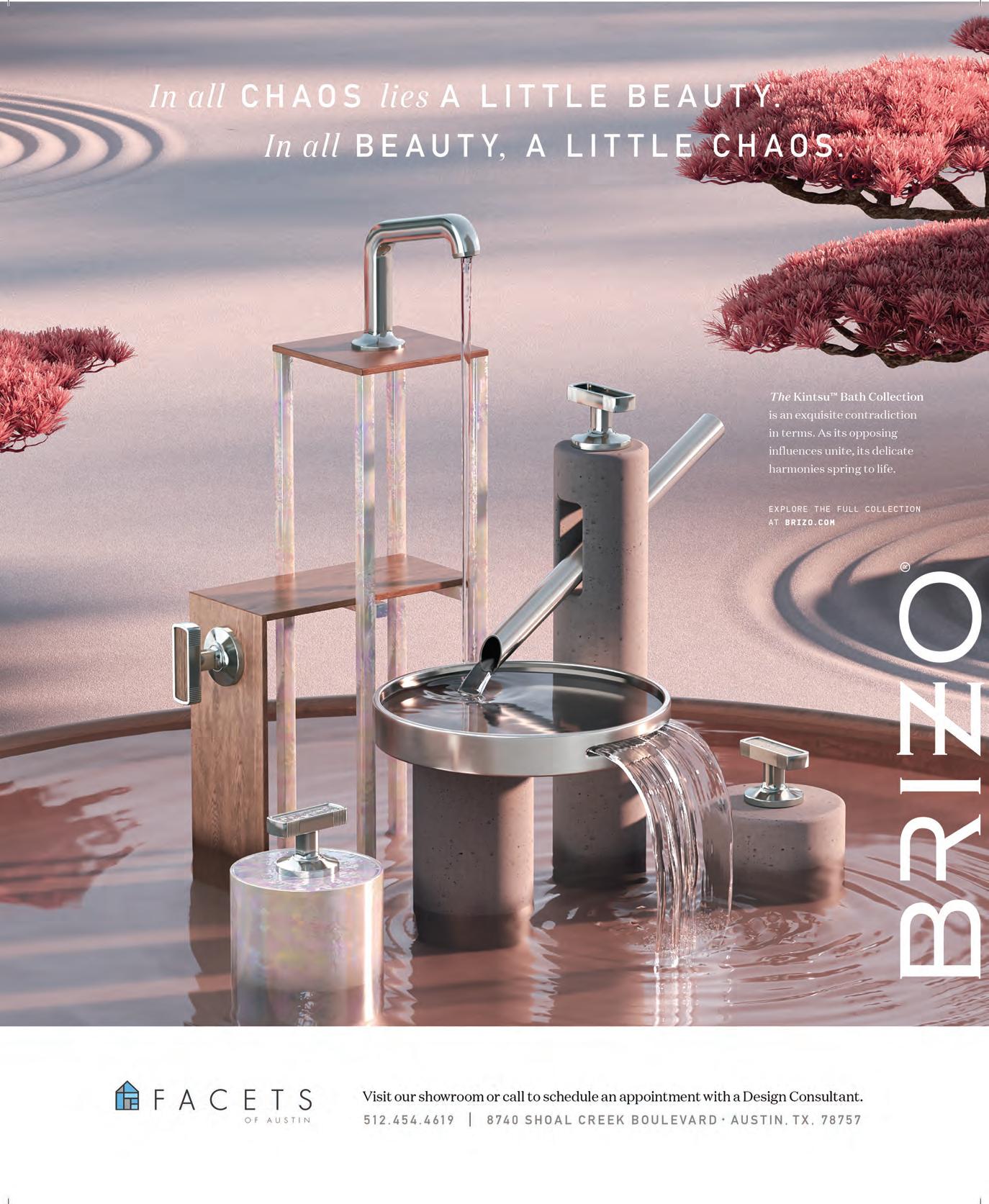
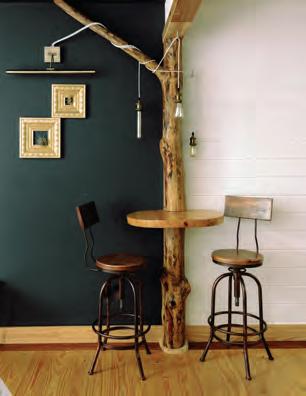


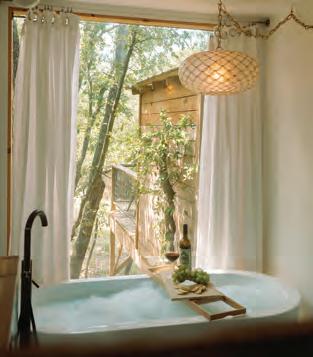
Looking for a vacation that’ll inspire you to build your own treehouse? With two locations and a total of 17 small homes over 20 acres, HoneyTree offers unique stays with charming interiors amid arborous Hill Country canopies.
When owners Jacob and Katie Rhodes originally bought the 10 acres next door to Katie’s parents’ home just 10 minutes from Fredericksburg, they planned on building a small guest home—but two enormous live oak trees on the site complicated the initial creative process. “We are loathe to cut down a tree because we just love them, especially Texas live oaks,” Jacob says. The solution? They built around it. “That’s how HoneyTree was born,” he says. “Because we didn’t want to cut a tree down, but we did want a cabin with a great view.”
Each of the original five treehouses located at what they’ve dubbed “The Meadow” were built one by one, uniquely defined by their sites. To avoid style conflicts, the couple alternates designing cabins: The first was designed by Jacob, the second by Katie, and so on. That pattern adds to the individuality of each of the homes, and the sequence
allowed a certain evolution between each structure. “Along the way, we learned what people were responding to, and it led to the more exciting and adventurous design aspects like round windows and bathtubs outside, the kind of things that you don’t usually get when you’re at home.”
While the homes are intended for the perfect weekend away from home, guests can gather all kinds of spacesaving and less-conventional design ideas to bring back that relaxed, outdoorsy vibe. For instance, tiled rooftop patios allow for an evening looking at the stars, private outdoor spaces incorporate clawfoot bathtubs, and glass garage doors can fully open to the outside when the weather’s right.
HoneyTree’s second property, Blue Sage, opens in June closer to Enchanted Rock. Blue Sage offers 12 guest houses in a similar style to the originals but each with its own unique architecture specific to its locale, such as an A-frame house floating on beams 10 feet above a dry creek bed. For increased accessibility, three of the new homes also have stair-free boardwalks, 36-inch spacing throughout, and curb showers with handrails.

By Rachel Gallaher

A cluster of heritage trees put this compact kitchen at the center of a Bouldin Creek home
According to architect Bhavani Singal, most of the residential projects she’s worked on have a kitchen positioned to take advantage of a view or maximize space and openness. But when it came to a recent new build in the eclectic Bouldin Creek neighborhood, the layout of the kitchen—and the entire house, for that matter—was dictated by a cluster of heritage oak trees on the property.
“Due to the shape of the house, this kitchen became central to the whole layout,” says Singal, the founder of design firm Workshop No. 5. “Because they are heritage trees, the city of Austin makes us draw a circle around the root system [calculated based on the diameter of the trunk], and we have to build around that. At first, we were trying to create these hard lines, but at some point, we just let go and said, ‘Why are we fighting nature? Let’s move with the trees.’”
The home, built by Montebella Homes, gently curves around the trees and is organized conventionally—public spaces in the front and private areas to the rear, with the kitchen acting as a transitional hinge.
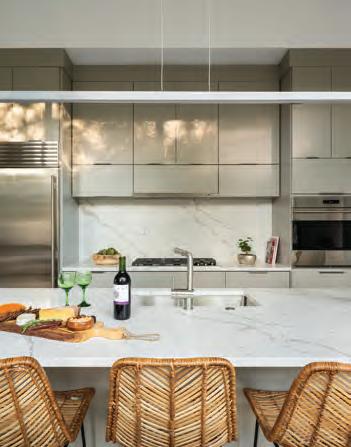
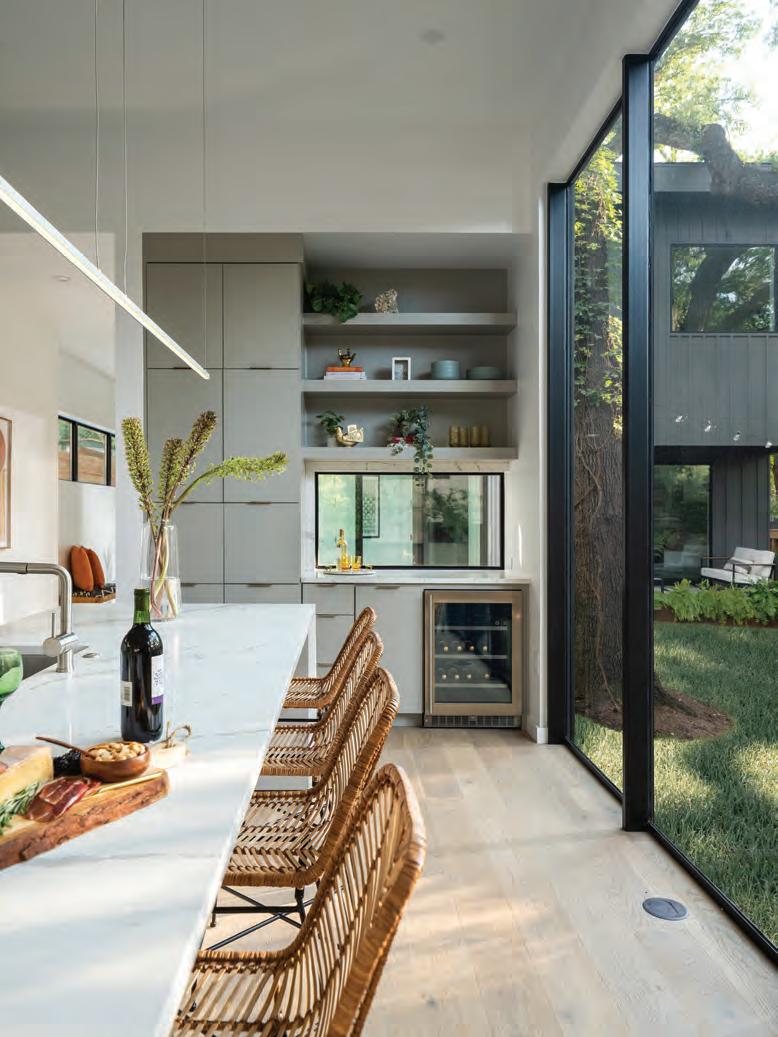

Get the Look
Singal,
The architect utilized every inch of the compact kitchen, installing graypainted cabinetry and shelving by Texas Unique Custom Cabinets and a quartz island with an elegant waterfall edge. Top-of-the-line appliances from Wolf and Subzero make mealtimes easy, while the delicate form of a clean-lined Cirrus D1 linear suspension pendant from PureEdge Lighting nearly disappears over the island.
Along the west side of the house, floor-to-ceiling windows connect the interiors to the exterior courtyard; the kitchen’s neutral color palette complements the green foliage outside. “The star of the show is the courtyard,” Singal says. “We wanted to highlight the green tones, with everything else taking a step back.” And while the room originally was positioned due to architectural necessity, for the homeowners, who love entertaining and cooking, it has become both the literal and figurative heart of their home.
“We wanted to highlight the green tones, with everything else taking a step back.”
1 2 3
Creating a modern solarium that daydreams are made of
The Challenge
We challenged Etch Design Group to source Austin shops and showrooms for a light-drenched sunroom perfect for lounging.


The Challenger Savanna Eccles
Lead Designer
Etch Design Group


ACCENT CHAIRS
I love the warm tone of these rattan chairs by Platt and Young for Driade, Italy, 1998. You can’t have an indoor/outdoor space without a touch of rattan. therennerproject.com ► ACCENT TABLES
These solid Carrara marble tables by Angelo Mangiarotti are timeless and bring a grounding presence to whimsical furnishings. jeanmarcfray.com


VERSATILE SOFA
This sofa has a eucalyptus wood frame, just perfect for hours in the sun. I picked a comfortable cushion that is rather subdued in color in hopes of inviting the user to a calm place to relax. fourhands.com

I picked this bottom-heavy coffee table to ground the space and give the user a comfortable surface to support all types of activities. I imagine a book, a few drinks, and a snack plate enveloping this tabletop on a regular basis. fourhands.com

Who doesn’t need a bright red lacquered tole and brass bar cart? Might I add that it’s on a hydraulic system? I couldn’t live without incorporating this fun storage option. jeanmarcfray.com
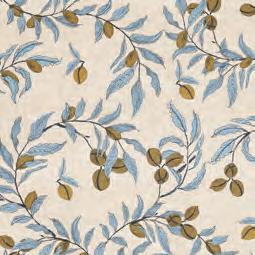



Four Hands is an Austin staple. I think anyone can find value in functional, clean-lined, and accessible furnishings. The simplicity of this bistro table fits perfectly with a unique statement piece. fourhands.com
I am constantly in awe of Supply Showroom’s ability to source the most sweet, colorful, and one-of-a-

I love the energy and spirit that Black Sheep Unique brings to their showroom. It’s a company so true to what Austin is all about! It really shows through this funky pattern on a textural Moroccan rug. I just had to incorporate it. blacksheepunique.com
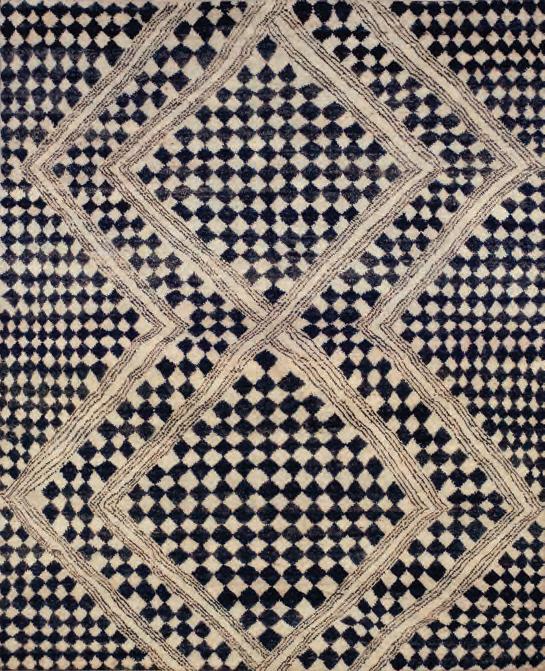
By Rachel Gallaher

Contemporary style and traditional details unite in this elevated
“I have a hard line against designing houses for friends,” says interior designer Liz MacPhail before pausing a few beats. “But this case was different. I had already worked on a house for these clients, and we became good friends in the process, so we knew that we worked well together.”
That first project for Cindy and Tony Kaplan and their two children was a remodel that revealed the family’s transitional style and appreciation for quality materials. A few years later, when the Kaplans decided to build a home from scratch, they once again called on MacPhail to create their ideal space. Working with architect Stuart Sampley and contractor Waller Build, she helped design a home that mixes contemporary and traditional elements, tying everything together with a palette of blues, yellows, and greens mixed with natural woods.
“We chose the materials because we wanted to make a statement using the most economical yet refined ones we could find,” MacPhail says. “There is a bit of modesty in this house. It wasn’t about taking it as far as the client could have but designing something that felt like a comfortable family home.”

The screened porch is one of the family’s favorite places to gather. “I’ve spent a lot of time out there, and it’s just so magical,” says Liz MacPhail, who designed the space—with Minka fans and Solaria heaters—to be useable in all seasons. The area features laid-back seating circling a Blu Dot table, and the hammock at the back of the room was a request from the clients. Glass doors from Marvin, paired with screens custom designed by architect Stuart Sampley and built by Waller Build, slide open to connect the porch with the rest of the backyard.
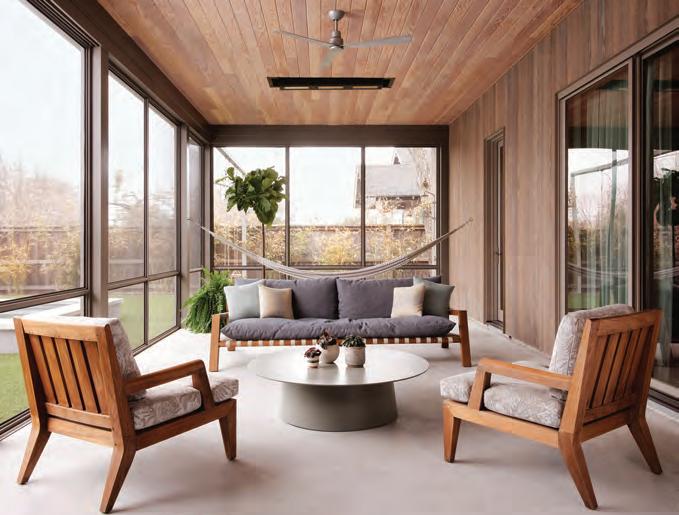
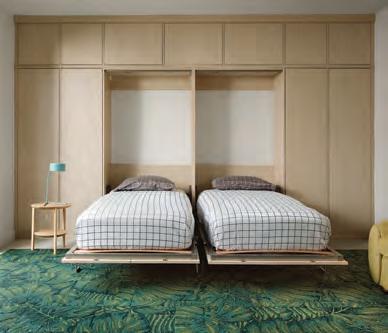
A flex space with

Before the design phase started, homeowner Cindy Kaplan told MacPhail she wanted a freestanding tub in the primary bathroom. The designer answered the call with a Victoria + Albert model in matte white, pairing it with a set of Kohler tub fillers. The wall is covered in three-inch hex tile arranged to create an abstract ombre pattern, and an antique runner presents a pleasing juxtaposition to the concrete floors.
The built-in dining nook was another request from Cindy Kaplan. Both the banquette and the cushions are custom fabricated. The former is painted in Sherwin Williams’ Chatroom, while the fabric used for the latter is by Zak + Fox. An extendable table in oak and laminate is a Danish import, and the chairs are Four Hands. Above the table, a pendant light by Bone Simple is mounted on a recessed track to allow for easy adjustment when the table is fully extended.
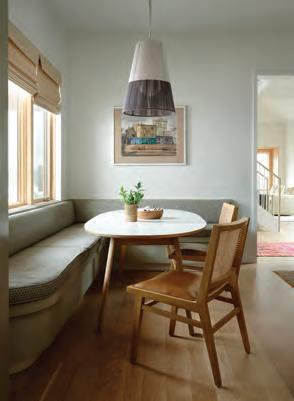

The large open kitchen operates around the central island built from stained white oak with a honed soapstone top. This slab was chosen based on its greenish hue, which influenced the color of the Shaker-style cabinets and pantry (painted in Sherwin Williams Honed Soapstone—not an intentional move to match the name of the island’s material). While most people would balk at the idea of open shelving, the clients wanted to display their collection of hand-crafted pottery.

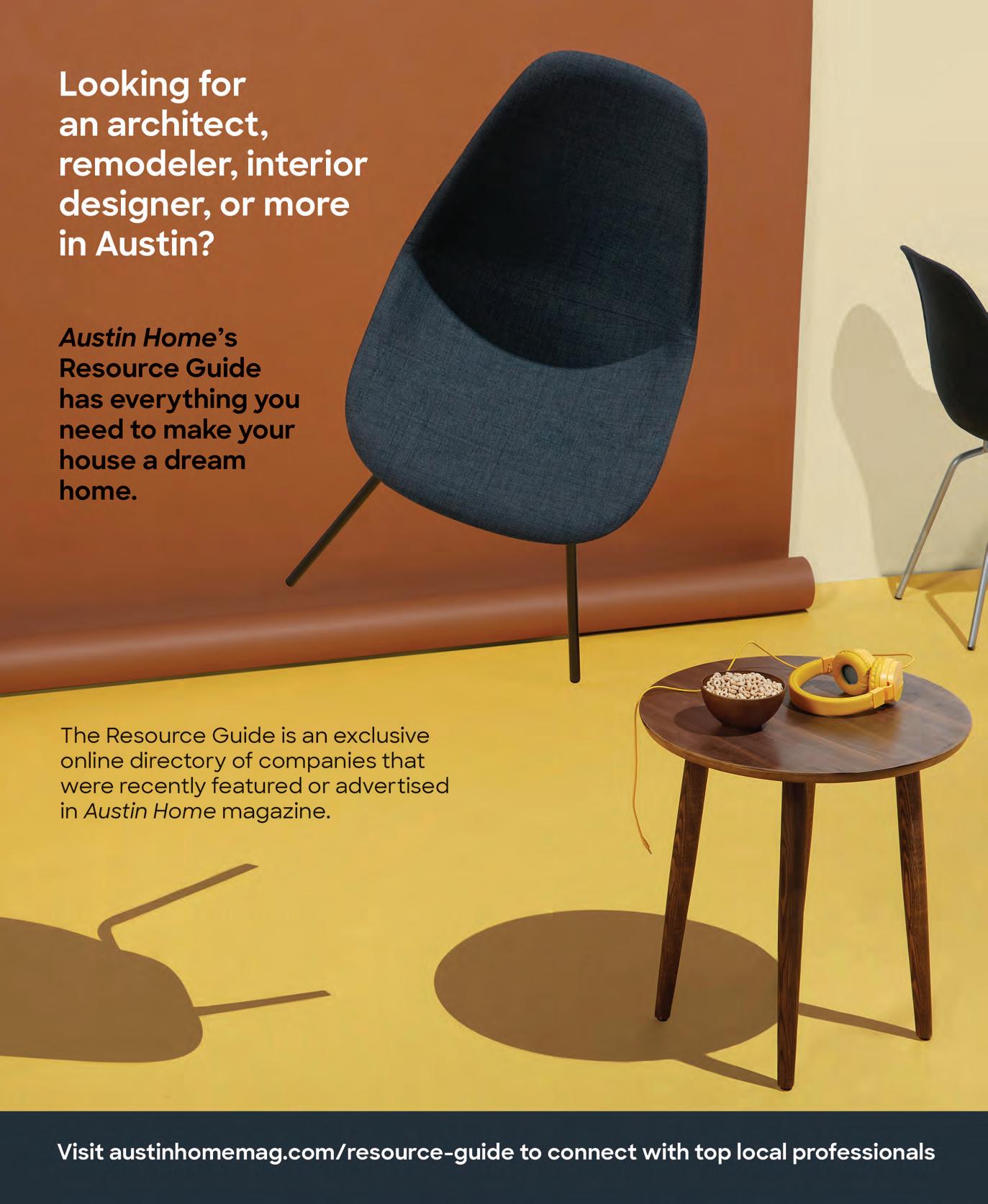
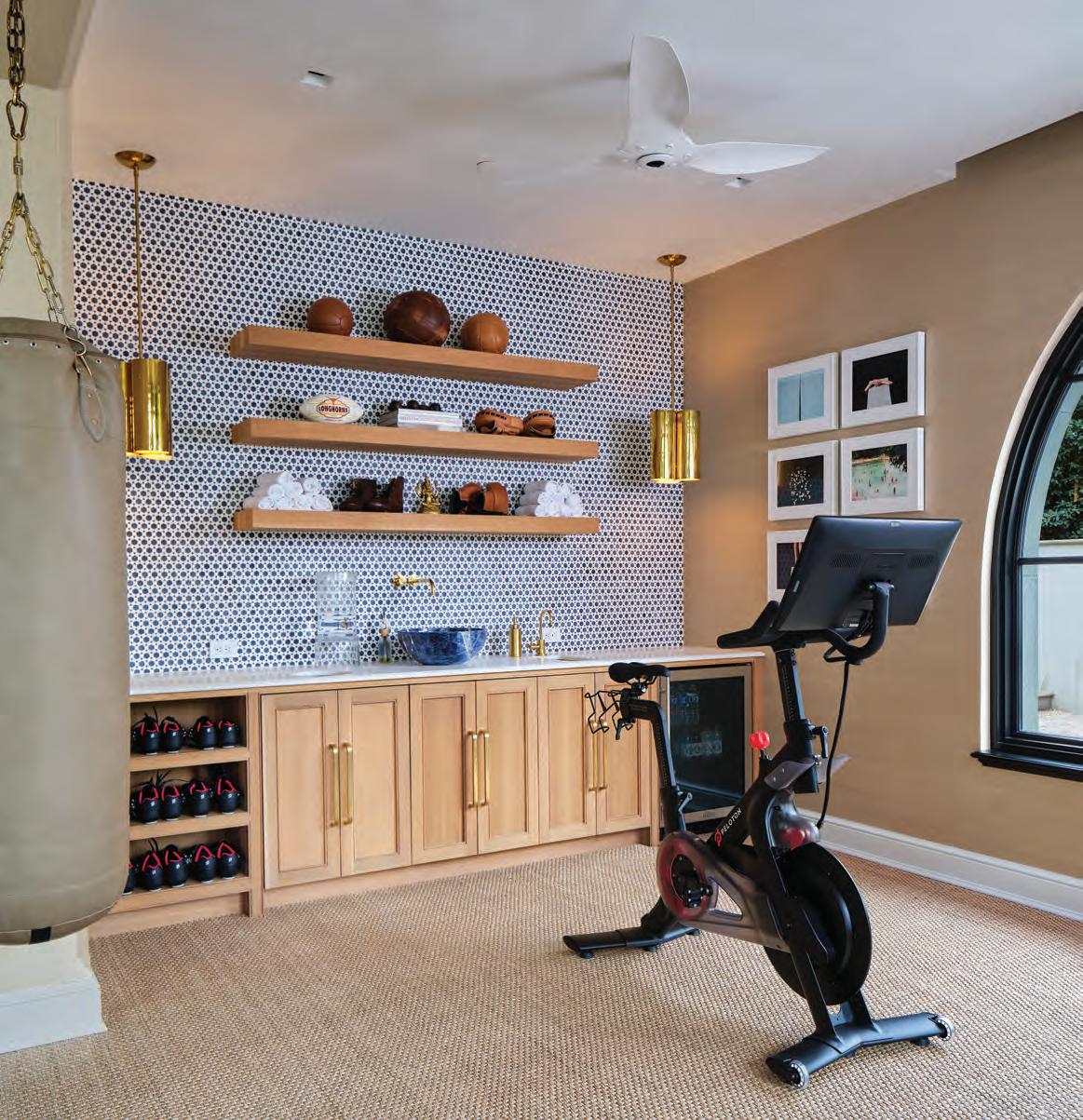
by
Inside Kendra Scott’s Mediterranean-meetsHill Country oasis
By Lara Hallock

With more than 130 storefronts and a nonprofit emphasis that includes an eponymous leadership institute at the University of Texas, Kendra Scott has become a household name across the globe. But when she started her empire in 2002, Scott was making her creations from a spare bedroom in her former home in Austin.
“I started this as a new mom, when Cade was 3 months old,” Scott recalls. “It was totally bootstrapped and scary. Obviously today that’s very different. But at the same time, I think it’s nice to see how my older boys have really grown to appreciate the hard work and understand that this hasn’t come easily.”
Perhaps that’s why it was all the more meaningful for her to build the ideal home for her family, which now includes six kids and five dogs. (Naturally, their Christmas card last year was Brady Bunch–themed.)
“I think what’s so fun for me is that I was able to really design a house for my family. That is what I was thinking about in every aspect of how we would utilize every single room—what Christmas would be like in the living room with the big tree and us sitting around opening presents, what would it be like in the sunroom on Saturday mornings when my son Grey might be watching cartoons and eating his pancakes,” she says.
Driving into the four-acre West Austin property immediately transports the whole

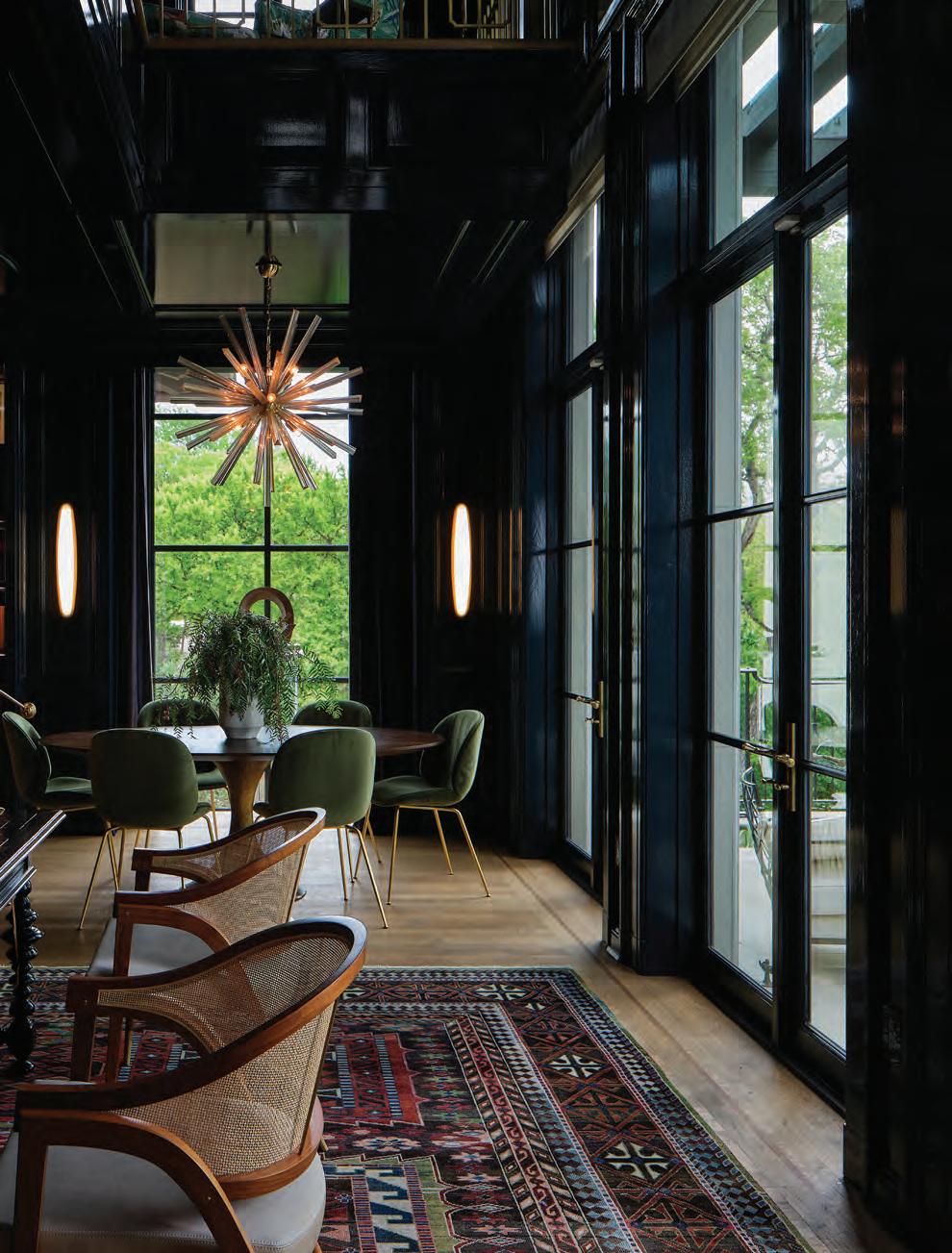

family to a Mediterranean getaway right at home. Columnar Italian cypress trees lead to the stucco-clad, Italianate home, which is surrounded by hills leading down to Lake Austin. The Italian inspiration came naturally due to the sloping environs reminiscent of Positano or Lake Como, two of Scott’s favorite places, but the challenge was to keep the expansive home feeling intimate.
“There’s this whole philosophy of compression release,” explains Ryan Street, founder of Ryan Street Architects, who designed the house. “You pass through one space that’s a bit smaller, and then it releases into a larger space. There’s this sort of deliberate dialogue between the rooms and the ceilings that creates a rhythm throughout the house.”
The formal entry and great room, for instance, feature 20-feet coffered ceilings;
they lower as you move into more intimate spaces such as the bedrooms and the family kitchen, the latter of which tops at 11 feet.
“I also wanted to create a space where I could host and give back to my community,” Scott says. When she stepped down as CEO at Kendra Scott in 2021 (while continuing her role as executive chairwoman), it gave her the opportunity to make an even greater impact on the community. In 2023, she established the Kendra Scott Foundation, committed to empowering women and youth. Last year, she also threw her first event at the home, a 1920s Great Gatsby–themed gala that would serve as a test run for future philanthropic fetes. With ample space and a floor-to-ceiling glass-door system that opens to outdoor entertaining areas, the grand salon provided the perfect backdrop. That’s where Fern Santini, one of

The bedroom of 9-year-old Grey is an ode to his love of space—he even toured Space Center Houston during the build process.
In the salon, Santini broke the grand areas out into cozier sections for conversations— Scott still takes Zoom calls in one airy nook with a custom green banquette covered in Sandra Jordan Prima Alpaca fabric. A gallery wall of paintings—a mixture of periods, influences, and mediums—was curated by Santini and art consultant Amy Sawtelle. “It needed to have some age to it that would give the house authenticity and a mellow quality,” Santini says. “I wanted to accentuate color in those pieces of art but without being too harsh.” The wall itself was inspired by an Elizabeth Schwaiger painting that Scott has of a gallery wall. It’s one of the many facets with added dimensions in the home: A brass phonograph is a holdover from last year’s Gatsby party, and the elevator doors are originals from The Plaza Hotel in New York City. “It’s funny—we were watching Home Alone 2 and we saw our elevator doors,” Scott says with a laugh.
Similarly, in the two-story library, a brass spiral staircase that was designed, fabricated, and installed by general contractor Escobedo Group incorporates Kendra Scott’s geometric oval Danielle design. “That iconic shape is really what put Kendra Scott the brand on the map,” Scott says. The Danielles serve a dual purpose, also covering the screws to enhance the seamless design. It’s a heightened intentionality only achievable by someone working at the level of detail required for jewelry.
The library serves as her office space, with a custom replica of an 18th-century Portuguese desk poised next to midcentury chairs. A colorful vintage rug from Black Sheep Unique brings it all together. “It looks balanced to your eye, and it’s because the whole spectrum is in [the rug],” Santini says. The books are sorted mostly by color—pulling out one about Chanel opens a hidden door to Scott’s two-story closet.
• the two interior designers who collaborated on the home, came in. Santini designed all the spaces on the main floor, including Scott’s primary suite. Throughout, neutral tones and rich textures create an elegant space framed by Venetian plaster walls.
Street’s thoughtful layout gathered the kids’ rooms on the opposite end of the home, so that even if Scott hosts an event, she can shut the dining room doors and leave the kids’ spaces completely private. To build each out with
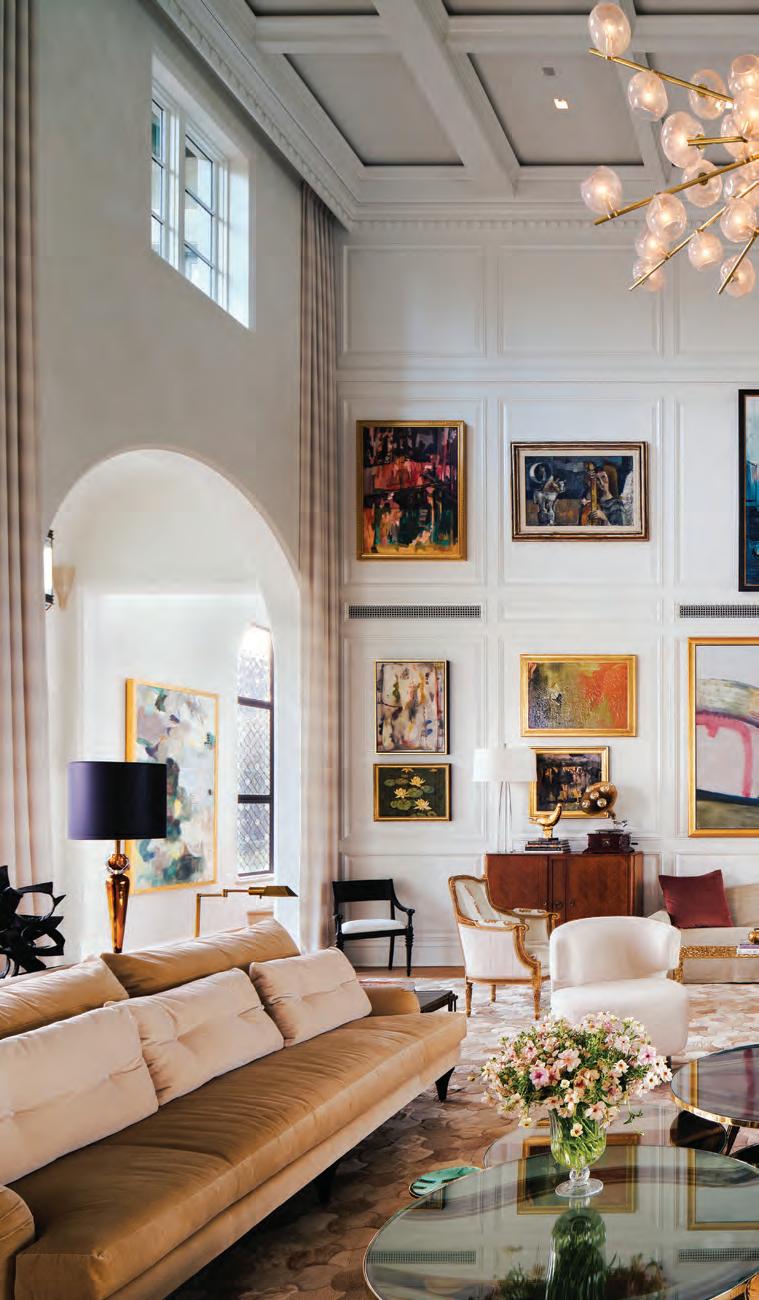


BEHIND THE STORY
Scan the QR code to watch an exclusive behind-the-scenes video of the


its own personality, Scott turned to longtime friend Amy Lutz Bryant, owner of Butter Lutz Interior Design. The bedroom of 9-year-old Grey, for example, is an ode to his love of space—he even toured Space Center Houston during the build process. Scott’s sister painted a galactic mural with glow-in-the-dark stars on the ceiling, from which hangs a Jonathan Adler Sputnick chandelier resembling a starburst. Bryant also sourced a space shuttle bunk bed with a cockpit and transformed a spare closet into a starship cockpit with a mounted console for Grey to play video games.
Having grown up in Wisconsin until she was 16, Scott immediately saw the potential in the lower level, the only holdover from the property’s original structure. “We grew up where we had basements, and that was the teen hangout zone,” she reminisces. “It was a cultural thing, too, just a relaxed part of the house where you could let loose.”
Bryant added a dramatic black Venetian plaster to the walls, which are lined with blackand-white photos of rock icons—including Bob Dylan, Willie Nelson, and Janis Joplin—each sought out by Sawtelle. Each of the ceilings in Scott’s home is given special treatment; in the speakeasy-esque basement, they’re clad in white oak. A vintage neon mustang light hangs behind the custom shuffleboard table. Adjacent the bar, a glass-encased wine room kept at cellar temperature and stocked with Domaine Ott rosé showcases a vintage shot of Sophia Loren pouring Champagne.
The lower level also hides a private movie theater, floored in patchwork Turkish rugs that were hand-picked with ATX Rugs and hand-stitched in Turkey by a group of women artisans. An adjacent candy room, accented with brass hardware, is lined with custom brass-plated candy jars holding everything from M&Ms to old-timey favorites like rock candy lollipops and rainbow-hued candy dots, plus a cinema-style popcorn machine.
Because of the slope of the land, a portion of the basement is at ground-level, affording stellar views from the state-of-the-art exercise room equipped with a Reformer, a Peloton, and a custom boxing bag.
Outside, staircases with a Mediterranean feel lead back up to the pool and an eclectic cabana outfitted by Santini. Daybeds swing from ropes next to a custom tiled fireplace; an intricate vintage brass chandelier found on 1stDibs illuminates the space at night. The cabana has a hint of Moroccan influence, which can also be found in Scott’s jewelry lines. “I feel like we end up there so often, on the swings, a fire in that amazing Moroccan fireplace. My husband plays guitar, and my daughter is learning to play guitar, so we’ll be out there playing music,” Scott says.
It’s safe to say the life she’s built is beautiful in more ways than one. Her attitude about home is similar to that of her business and philanthropic efforts: “I really wanted something that would stand the test of time long after I’m gone,” she says.

A sleek modern home is the perfect canvas for a couple’s expansive art collection
By Erin Quinn-Kong
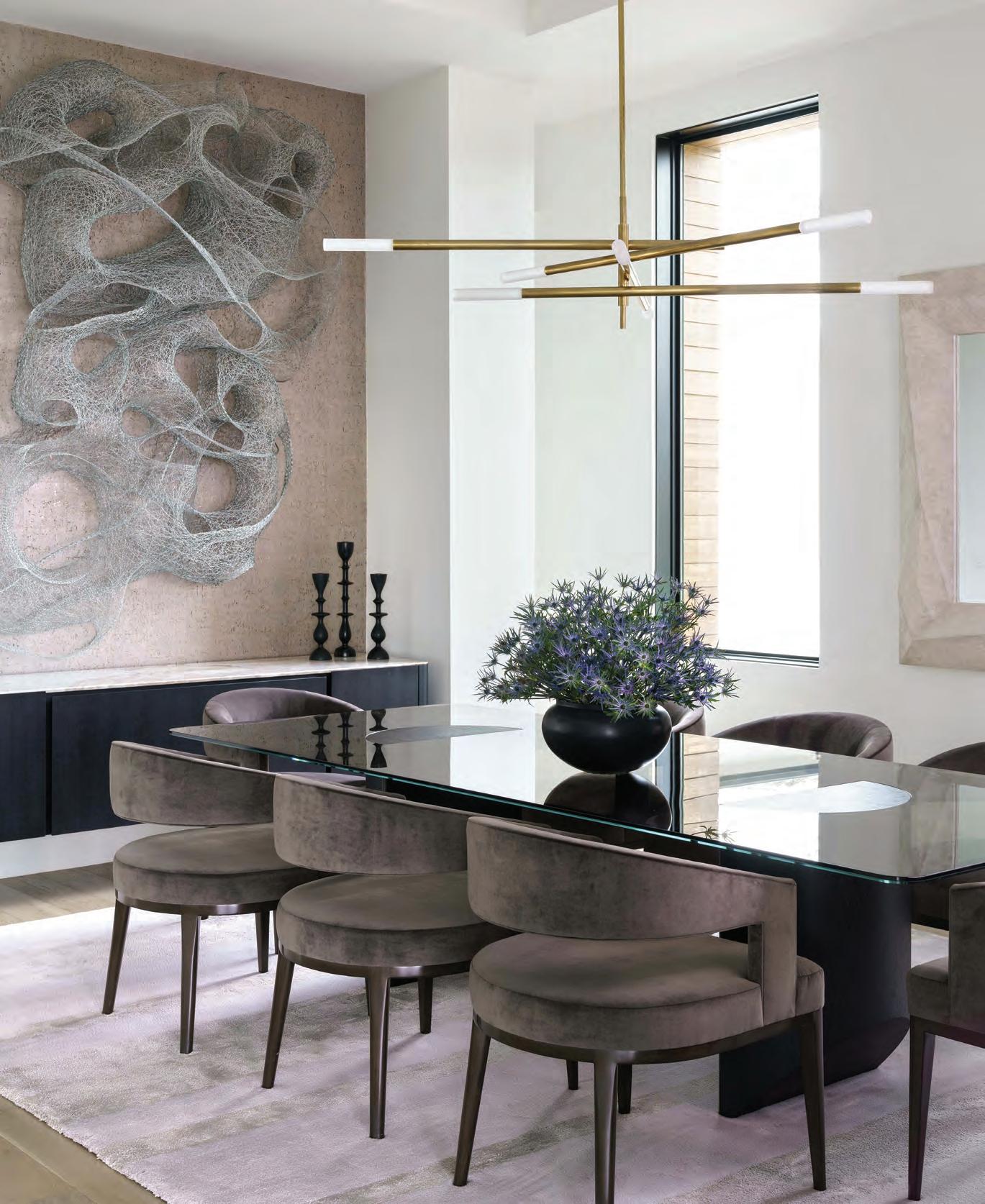
When Laura Britt started working with a couple from out of state on the interiors of their new house in the Westcliff area of town, she focused on a neutral palette to emphasize the duo’s existing art collection—and to build on it. Her firm, Britt Design Group, sourced and commissioned several show-stopping pieces for the couple, including an Eric Gushee silver-wire wall sculpture for the dining room.
The new homeowners’ fondness for neutral colors, interesting shapes and textures, and Italian furnishings works well in the sleek, modern five-bedroom home, which was originally designed by Bob Wetmore of Cornerstone Architects as a spec house. Clocking in at 7,500 square feet, the five-bedroom, five full-bathroom contemporary home is a mix of stucco and wood with a standing seam metal roof. “We played with a little bit of everything,” Wetmore says of the materials used. The home also has three half-bathrooms, an office, a theater, and a gorgeous backyard and pool.
The project was rather straightforward for Wetmore, except for the lack of natural light downstairs. “There was no way to access natural light in the central core of the house, so I sat down with the builder and came up with an idea to create a window into the pool and filter natural light through there,” Wetmore says. Used as a media room, the space is one of the architect’s favorite things about the home. “It’s the heart of the fun area of the house,” he says.
When Britt started the project, the pandemic threw a wrench in the design group’s typical process. “This was in fall 2020, during the height of COVID, so we were not able to travel with the clients like we usually
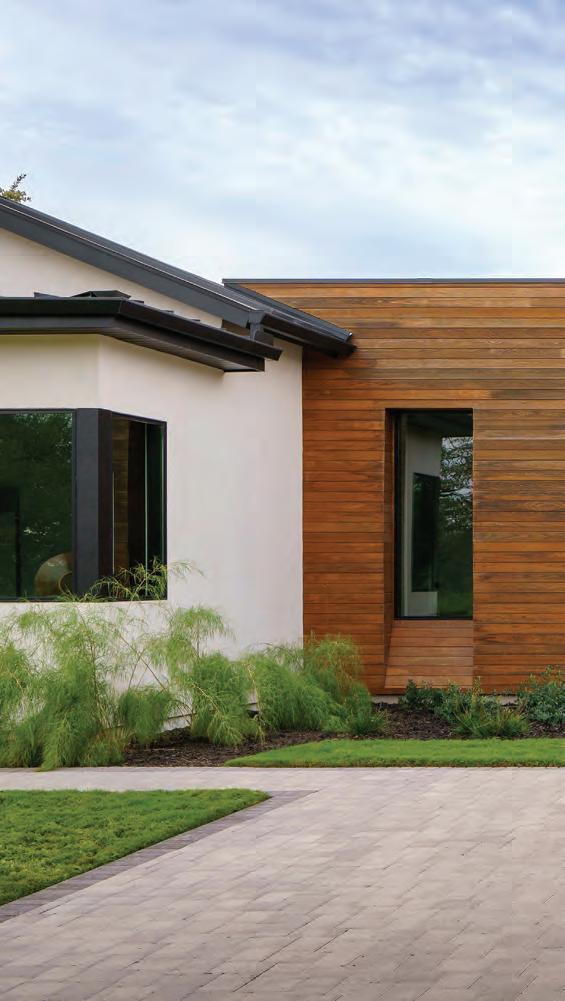
“We wanted to capitalize on both the topography and the orientation of the house to show off [the views].”
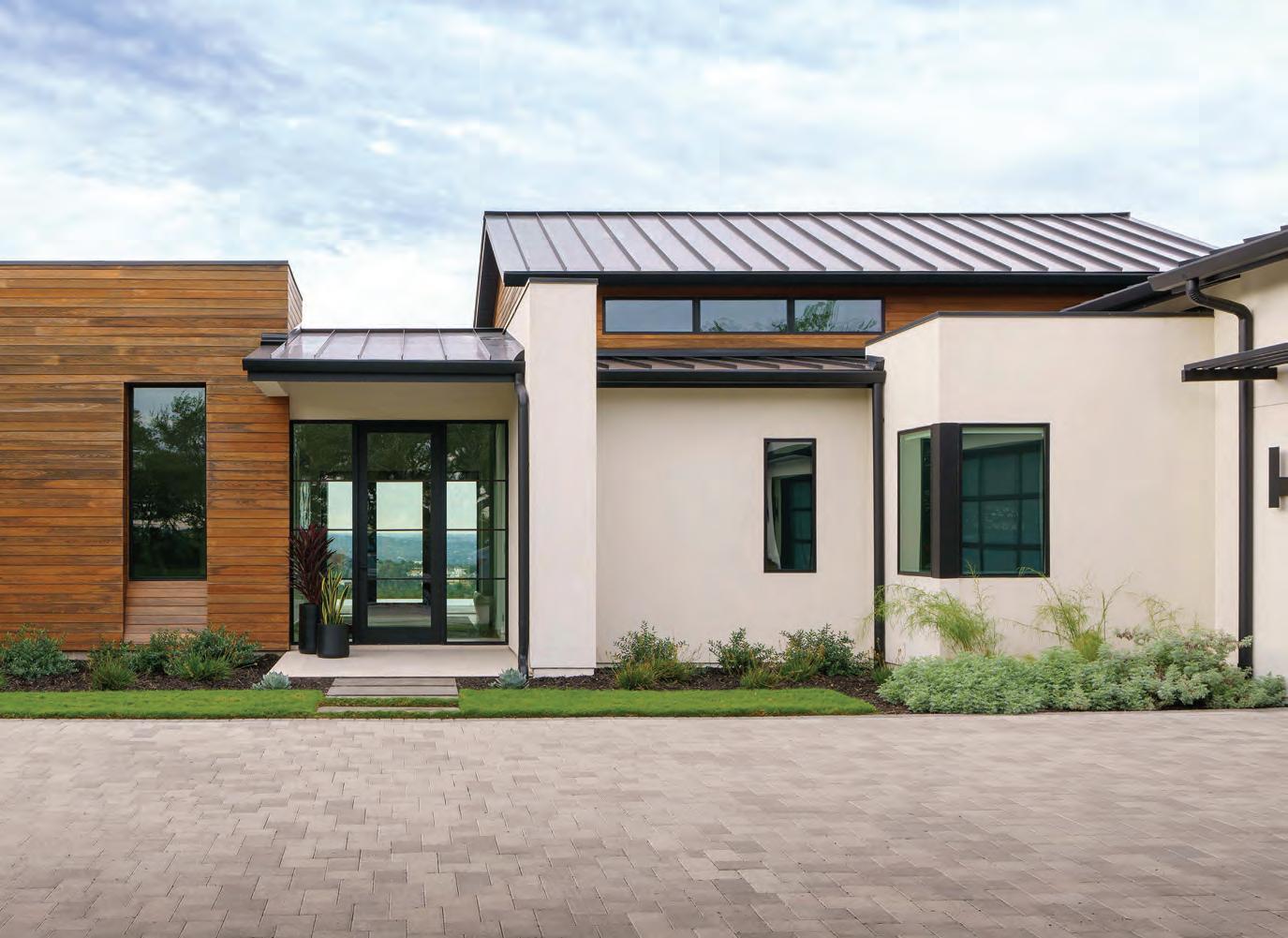
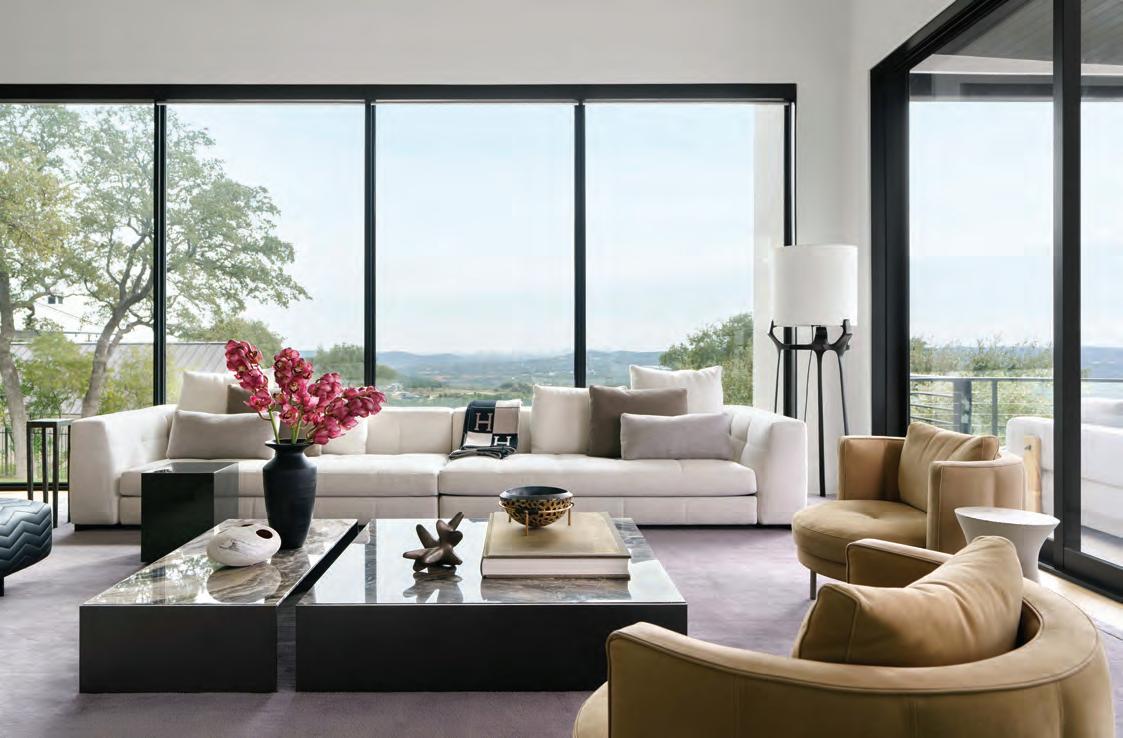
do for sourcing trips for furnishings and art,” says Britt. “It made it more challenging for the clients to understand the whole gradient of quality and detailing of the interiors and art quality. Usually, we can walk clients through it, so they missed the experiential part of the process.”
Britt and the homeowners bridged the gap through phone calls, Zoom meetings, and going to showrooms separately to preview pieces. “We would do our best at pre-sourcing and then the homeowners would go sit test it,” she says. The wife, especially, was very involved in the project. “She has a very discerning eye and really appreciates quality,” Britt says. “It’s wonderful to work with clients who have that.”
The husband and wife also had different aesthetics to consider. “He liked realism and pieces that were detailed and whimsical, while she liked abstract and modern,” Britt explains. “The wife was more involved with the design, but her husband had a strong opinion about art and how things felt when you sat in them. Our job is to bridge any differences so they are both excited about the designs.”
The homeowners commissioned a Hunt Slonem painting in the entryway that has diamond dust spread across it, while Britt Design
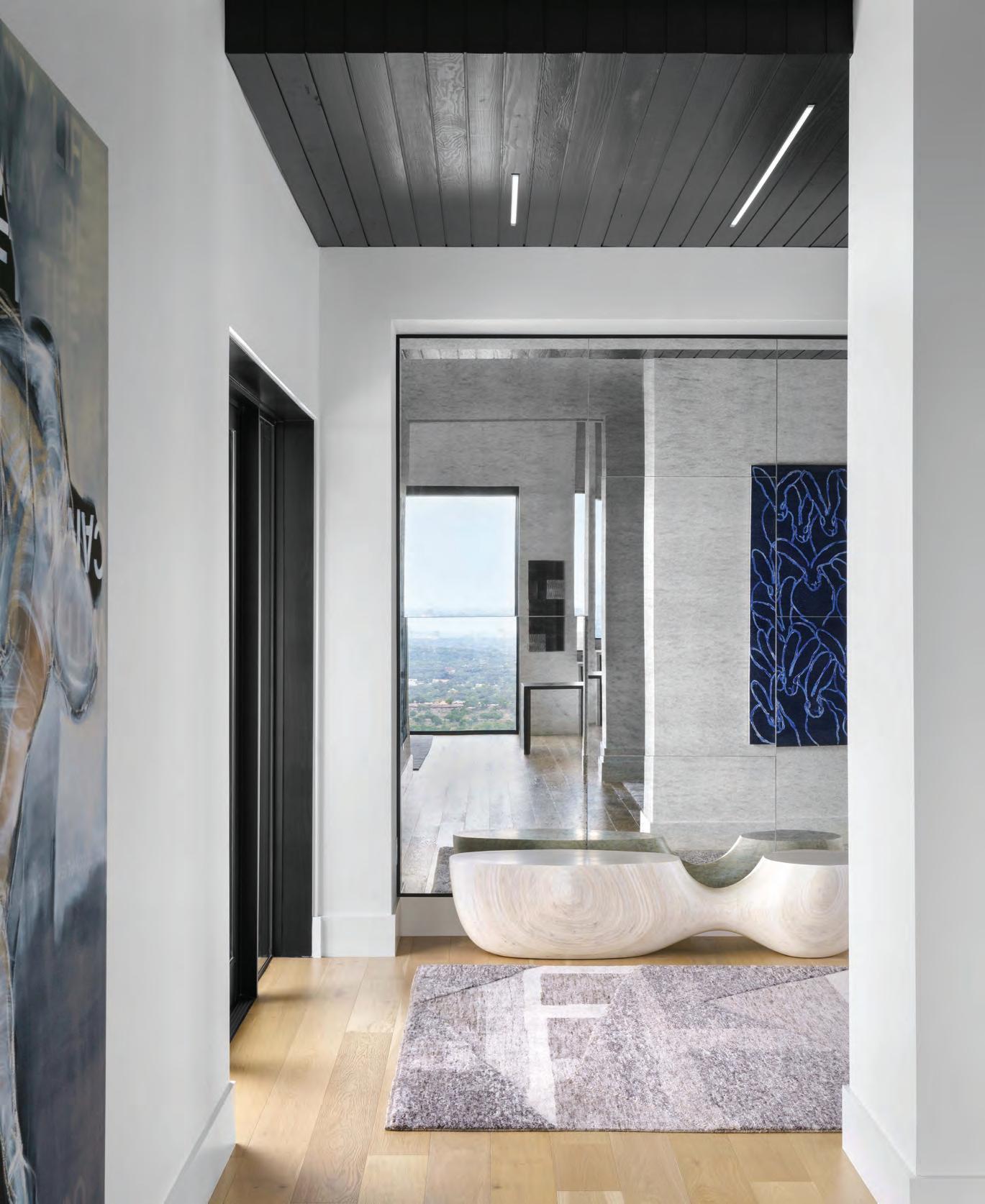


Group commissioned a back-lit piece of art by Shawn Camp that changes over time. “The paint is thinner and thicker in places, almost like rivers running through it,” Britt says.
The entryway bench was custom made by Caste Design. “It’s layer upon layer upon layer of wood,” says Britt. “They carve and slice and curve and sand and finish. It’s almost an art piece.”
That care and thought was also put into the home’s outdoor spaces. From the start of the build, Wetmore wanted to take advantage of the plot’s amazing panoramas. “It has views of the Hill Country from the back of the house and views of downtown off the side,” he says. “We wanted to capitalize on both the topography and the orientation of the house to show those off.”
The homeowners wanted to enjoy their environment as much as possible. “They naturally gravitate toward an indoor-outdoor vibe, so we created a true outdoor living room,” Britt says. A roof provides cover from rain and overly aggressive sunshine, while a fire feature in one of the tables offers heat during the winter. Even the plush rug can be bleached if needed. Just to the right of the outdoor seating area is the pool, offering views that serve as the best artful addition a homeowner could ask for.
By Lauren Jones

These water-adjacent developments pair high design with luxurious amenities

When construction finished this year, 44 East became the latest—and tallest—high rise to join Rainey Street Historic District’s expanding residential corridor. Thanks to its height and prime location, the 49-story condo building offers residents breathtaking views of the lake, bridges, downtown, and more. And while its height is noteworthy, its breezy entryway volume, Hill Country–inspired circular lounging pool, and two amenity levels make it stand out.
It’s one in an impressive lineup of waterside residences that have been cropping up in Austin of late. From downtown towers to neighborhoods planned on Lake Travis, a community being built by robots on the San Gabriel River, and more properties lining creeks in between, glimmering views and amenities are becoming more accessible for some water-loving homeowners. Read on for seven of Austin’s hottest new waterfront communities.

With interiors by Michael Hsu Office of Architecture, it’s no surprise that 44 East drops jaws upon entry. “Michael Hsu has breathed life into this community not just through the programming of the spaces, but how they are designed, flow, and connect with one another,” says Brad Stein, president of Intracorp Texas, the Vancouver-based developer of the property that also features architecture by Page and landscape architecture from DWG.
The design marries soft and hard, natural and manmade, as in the lobby’s inward curving atrium, poured concrete terrazzo flooring, water-inspired color palette, and carefully selected modern and vintage furnishings. Standout elements include custom lighting from Warbach and millwork from Dovetail and Italkraft.
“It’s a completely designed experience, one that allows for a multitude of ways of living,” says Michael Hsu. “It represents creativity and design without pretension.”
On the 11th floor, one of the two amenity floors, a bevy of conference rooms and flex spaces simplify workfrom-home days. Plus, there’s a fitness studio, yoga lawn, game room, and two dog parks, as well as a dog lounge and pet spa. “More than 50 percent of our residents have dogs,” Stein says.
By the Numbers
49 Stories
309 units
2 dog parks (plus a dog lounge and pet spa)
3 star Austin Green Energy Rating
In addition to its thoughtful design, 44 East has on-site rainwater collection and filtration systems, plus rain gardens on the first floor. Two heritage trees have been maintained on the site, it has an Austin Green Energy 3-star rating, and it’s the only residential building in the city to receive a WELL certification, a merit awarded to buildings that prioritize health and well-being.
Construction on 44 East first broke ground in 2019 on a lot that was once home to an old office building. A $2 million update to an adjacent park will add new walking trails and a boat dock.
By the Numbers

Set to be the tallest tower in Texas when it opens in 2026, Waterline is a 74-story mixed-use development seated at the confluence of Waller Creek and Lady Bird Lake. Located on Red River Street, Waterline will reach 1,022 feet in the air, surrounded by 3.3 acres. The 352-unit building will also feature a whopping 700,000 square feet of office space and a 251-room 1 Hotel Austin.
“Waterline will offer a truly unique experience with unrivaled views, world-class amenities, and a thoughtful design that connects the building’s interior with the projects’ unique natural surroundings throughout the building,” says Michal Lyn Jr., CEO of Kairoi Residential, who is heading up the project alongside Lincoln Property Company.
Waterline aims to reach LEED Gold certification and will serve as a go-between from the Central Business District to Rainey Street with two new pedestrian bridges and three additional public pedestrian and bike access points to the Waterloo Greenway. Plus, the development team will contribute $1 million to the Waterloo Greenway project to improve the 1.5-mile trail system.





The illustrious Four Seasons is debuting its first purely residential private resort: the Four Seasons Private Residences Lake Austin. The development is placed on 145 waterfront acres with protected views of the lake, nearby PGA golf course, and city skyline. “Responsible environmental stewardship to preserve and protect this iconic location has been central to our vision for this project,” says Jonathan Coon, CEO of Austin Capital Partners. “In addition to donating half of our lakefront property to the city, we will continue to invest in the responsible development of the green space, creating the first new park on Lake Austin in decades.”
The 18 boutique residential buildings are named after Texas flora (think Abelia and Wisteria) and include 179 residences, plus there are nine impressive standalone villas topping off at 12,000 square feet. With more than 100,000 square feet of premier amenity space, residents will also have exclusive access to a lake clubhouse, private marina, spa and wellness club, and indoor sports club, plus an orangerie with citrus trees, an herb garden, and a 25-meter pool.
One Oak, located on South First Street and Live Oak Street, features a creekside pool, outdoor seating, a yoga lawn, and a lounge set on Bouldin Creek. Developed by Intracorp, the intimate community has 106 condos, eight of which are live/work storefronts, giving residents the unique opportunity to purchase a commercial space but mortgage it like a home. Currently under construction and set to open in 2024, One Oak combines lush green space and walking trails with peaceful, highend interiors.
The neighborhood structure is key to the design as the U-shaped midrise opens around a central courtyard and interacts with the adjacent creek. “It’s in an urban setting, but we are trying to interact with the natural environment as much as we can,” he says.
By the Numbers
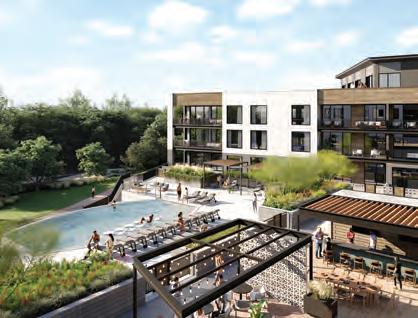
By the Numbers
2,200 acres
250,000 square feet of retail, restaurant, and services
40 miles of hiking and biking trails
18-hole golf course
A 2,200-acre master-planned community comprising a walkable downtown village and mult iple neighborhoods, Thomas Ranch will offer approximately 3,500 private homes near Lake Travis in Spicewood. The community’s downtown district will feature retail, dining, community office, and civic spaces, as well as more than 40 miles of hiking and biking trails. It’ll also include a boutique hotel, private community with waterfront access, and membersonly golf course designed by world-renowned golf course architect David McLay Kidd. —Lara Hallock
Georgetown is the fastest-growing city in the U.S. for cities with a population above 50,000, according to data released by the U.S. Census Bureau in 2022.
Last year, Austin-based construction technology company ICON and Lennar homebuilders announced the construction of the largest community of 3D-printed homes in the country. Each of the homes, built in Georgetown’s Wolf Ranch community near the San Gabriel River, is co-designed by the renowned international architecture firm Bjarke Ingels Group (BIG). The residences feature elevated, energy-efficient designs and are produced with less waste than with traditional construction.
“For the first time in the history of the world, what we’re witnessing here is a fleet of robots building an entire community of homes,” says Jason Ballard, co-founder and CEO of ICON. “And not just any homes, homes that are better in every way: better design, higher strength, higher energy performance and comfort, and increased resiliency. In the future, I believe robots and drones will build entire neighborhoods, towns, and cities … We still have a long way to go, but I believe this marks a very exciting and hopeful turn in the way we address housing issues in the world.” L.H.
By the Numbers
100 3D-printed homes
8 floorplans
24 unique elevations
100 percent equipped with solar panels

Set on 850 acres of Texas countryside, Driftwood Golf and Ranch Club is a members-only community 25 minutes from Austin, featuring miles of hiking trails, a regenerative farm, creeks, ponds, a private vineyard, and a championship golf course.
In addition to custom estates, interested buyers can choose from a selection of developer-built homes, from rustic and refined villas to contemporary cabins to retreat-style bungalows inspired by traditional Hill Country Sunday Houses.
By the Numbers
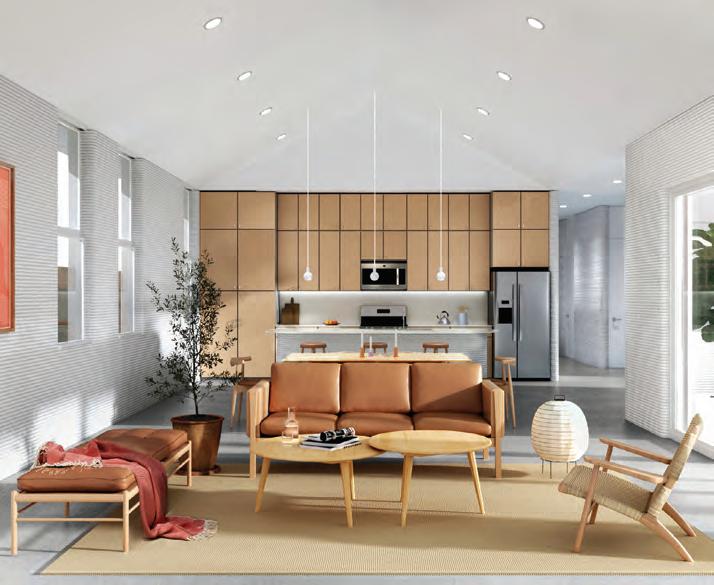
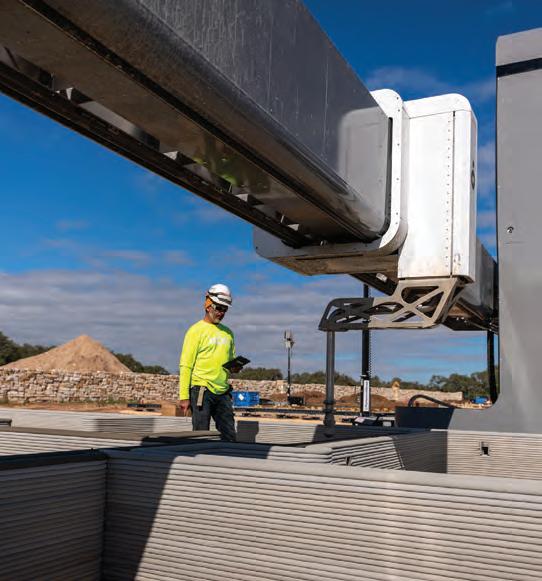
We polled homeowners and industry pros to create this list of the top home builders in the Austin area
A.R. Lucas Construction Co. 7019 Burleson Road, Bldg. 1 512-801-7221 arlucasconstruction. com
Abode Modern Homes 3702 Balcones Drive 512-401-3030 abodemodernhomes. com
Ashton Woods Homes 10721 Research Blvd. 512-677-6950 ashtonwoods.com/ austin
Brunkenhoefer Construction Buda 512-200-3550 brunkbuilders.com
Burnish & Plumb 2201 N. Lamar Blvd. 512-782-0207 burnishandplumb.com
Cedar & Oak Homes 4001 Menchaca Road 512-529-8559 cedarandoakhomes. com
Crowell Builders 2215 Westlake Drive, Ste. 201 512-328-9974 crowellbuilders.com
Dalgleish Construction Company 4019 Spicewood Springs Road 512-346-8554 dalgleish.net
Davenport Builders 16238 Ranch Road 620, Ste. F-293 512-788-4663 davenportbuild.com
David Wilkes Builders 5450 Bee Caves Road, Ste. 4B, West Lake Hills 512-328-9888 davidwilkesbuilders.com
Drees Custom Homes 11305 Four Points Drive, Bldg. 1, Ste. 150 512-960-1960 dreeshomes.com
Enve Builders 4202 Spicewood Springs Road, Ste. 203 512-322-9889 envebuilders.com
F & B Homes fbhomesatx.com
FIA Homes 512-217-6235 fiahomes.com
Foursquare Builders 507 Walsh St. 512-944-4520 foursquarebuilders.com
Friedman General Contracting 512-230-4974 friedmangc.com
Gossett & Co 824 W. 10th St. 512-842-9904 gossettco.com
Hayes Builders 1608 W. 34th St. 512-373-2878 hayesbuilderstx.com
Hilltown Building Company 2108 Westover Road 512-748-5833 hilltownbuilding.com
Jenkins Design Build 3813 Juniper Trace, Ste. 100 512-402-9222 newhousebuilder.com
Joseph Design Build 1100 S. Lamar Blvd., Ste. 1145 512-831-7913 jdbatx.com
Lake Travis Builders 3207 Ranch Road 620 S., Ste. 200 512-734-5565 laketravisbuilders.com
LBF Homes 512-489-6871 lbfhomes.com
LBR Homes
600 Round Rock West Drive, Ste. 705, Round Rock 512-777-9509 lbrhomes.com
Lohr Homes 512-560-5171 lohrhomes.com
Marsilli Homes 4311 Shadow Oak Lane 512-415-2325 myvillaaustin.com
Melde Construction Company 1410 W. Sixth St. 512-442-4479 meldeconstruction.com
Messer Design and Construction 9705 Burnet Road, Ste. 610 512-230-2184 messerdc.com
Mezger Homes 4131 Spicewood Springs Road, Ste. C7 512-514-0409 mezgerhomes.com
Moazami Homes 919 W. 29th St., Ste. 202 512-507-9675 moazamihomes.com
Moontower Design Build 828 Airport Blvd. 512-524-7253 moontoweraustin.com
Mosier Luxury Homes 1006 W. 31st St. 512-947-7255 mosierluxuryhomes. com
Oakman Building Company 6507 Jester Blvd., Ste. 510-B 512-565-7770 buildoakman.com
Olson Defendorf
Custom Homes 3355 Bee Cave Road, Ste. 501 512-243-6508 odcustomhomes.com
Petrini Custom Builders 209 E. Ben White Blvd. 512-387-5072 pcbatx.com
Pilgrim Building Company 512-707-0760 pilgrimbuilding.com
Rauser Construction 5904 Grover Ave. 512-481-8444 rauserconstruction.com
RedOven Property Solutions 512-580-6222 redovenps.com
Render ATX 512-436-3261 renderatx.com
Revent Builds 2506 S. Lamar Blvd. 512-590-5223 reventbuilds.com
RisherMartin Fine Homes 3904 Medical Pkwy., Ste. A 512-495-9090 rishermartin.com
Risinger Build 9300 United Drive, Ste. 100 512-535-4063 risingerbuild.com
Skelly Build 4361 S. Congress Ave., Ste. 104 512-810-5400 skellybuild.com
Southerly Homes 512-831-3645 southerlyhomes.com
StoryBuilt 900 S. First St., Ste. 110 512-326-3905 storybuilt.com
Strobel & Associates 27951 Ranch Road 12, Dripping Springs 512-215-8033 strobel-llc.com
Vinson Radke Homes 8701 Neider Drive 512-743-6913 vinsonradke.com
How This List Is Made
Using an online survey, Austin Home solicited peer and public nominations, asking voters to nominate up to three builders they’ve worked with or know to produce outstanding work. Austin Home then tallied the results, selecting the top percentage of vote recipients before submitting the final list to our fact-checking process. Companies do not and cannot pay to be a part of the list. We recognize that many good builders are not included on the list; this is only a sampling of a huge array of talented professionals within the region. We encourage all consumers to do their own research before selecting a builder.
Austin Home uses best practices and exercises great care in assembling content for this list. It does not warrant that the data contained within the list are complete or accurate. Austin Home does not assume, and hereby disclaims, any liability to any person for any loss or damage caused by errors or omissions herein whether such errors or omissions result from negligence, accident, or any other cause. All rights reserved. No commercial use of the information in this list may be made without written permission from Austin Home. If you see an error in the information listed, please contact editor@ austinhomemag.com.
Builders
Congratulations! If you’d like to display this accomplishment with a plaque, please visit our official store at austinhomemag.com/ plaques.

Never underestimate the power of a small project. When Scott Ballew, head of video at Yeti, worked with architecture firm Side Angle Side to create a dining room for his bungalow, the 100 added square feet opened the home to the backyard and gave him space for creative pursuits—his upcoming album, Rio Bravo, was even recorded there. The house also packs in design details, such as the above steelframe windows painted in International Orange.

