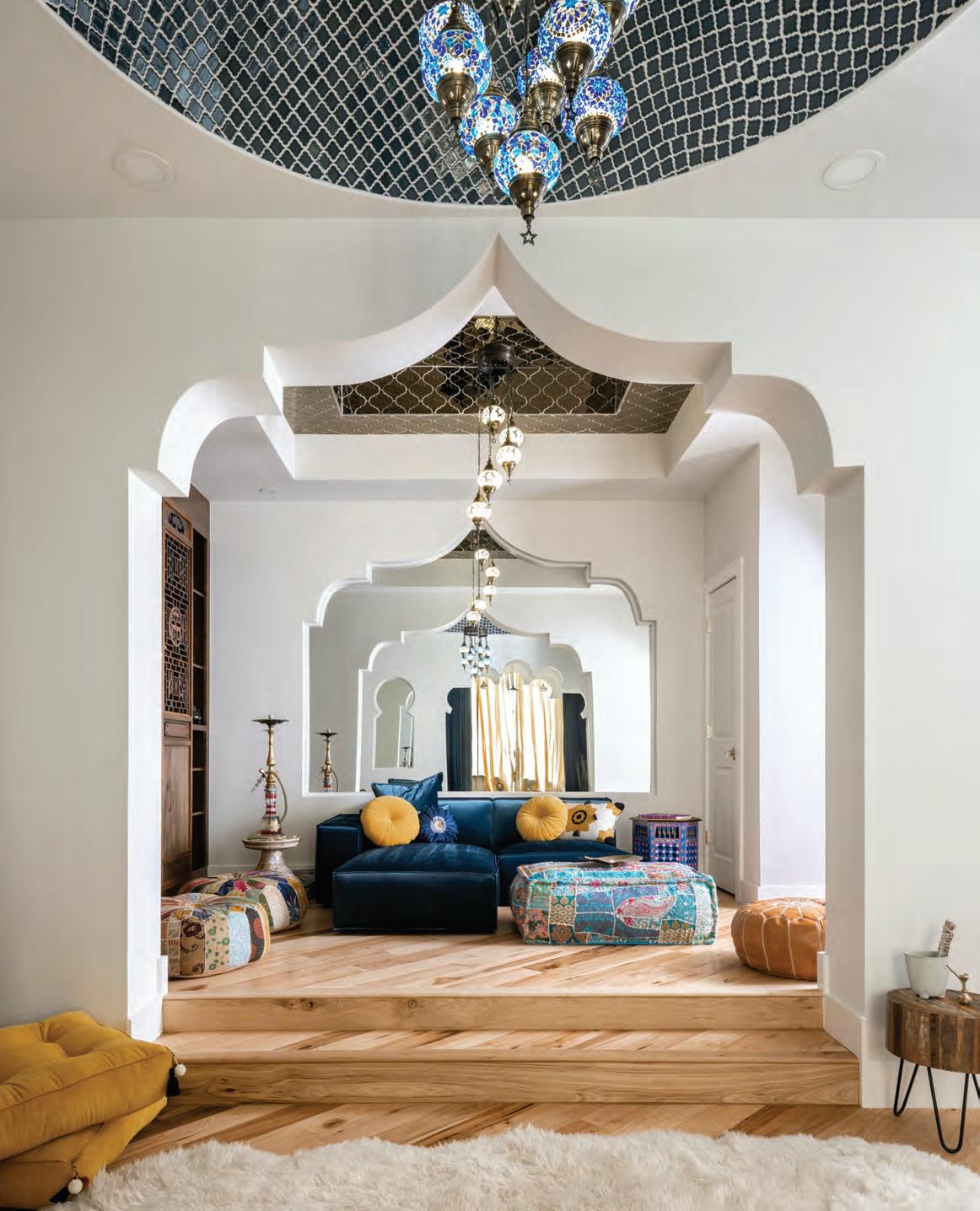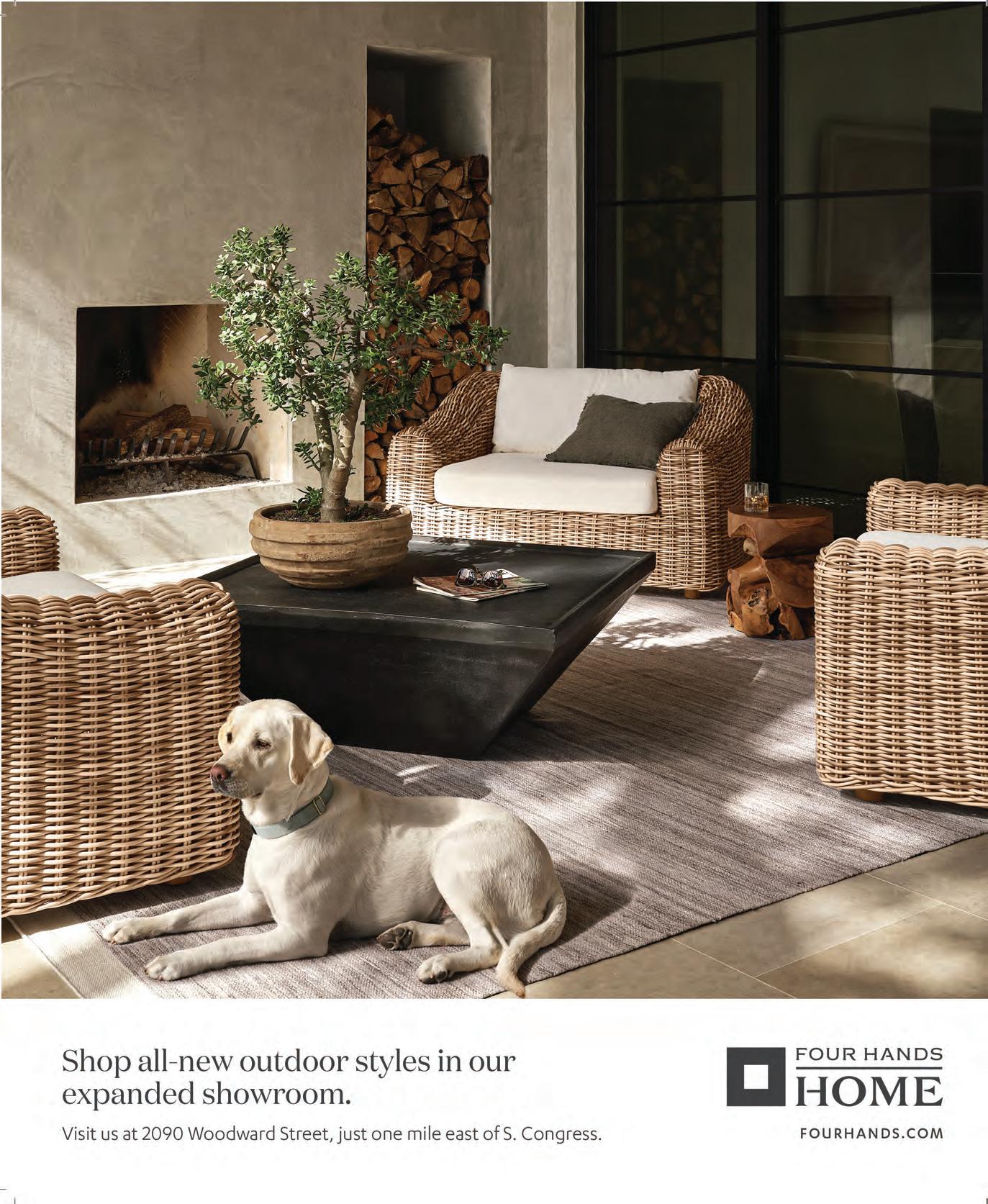

THE 2023 HOME & DESIGN AWARDS
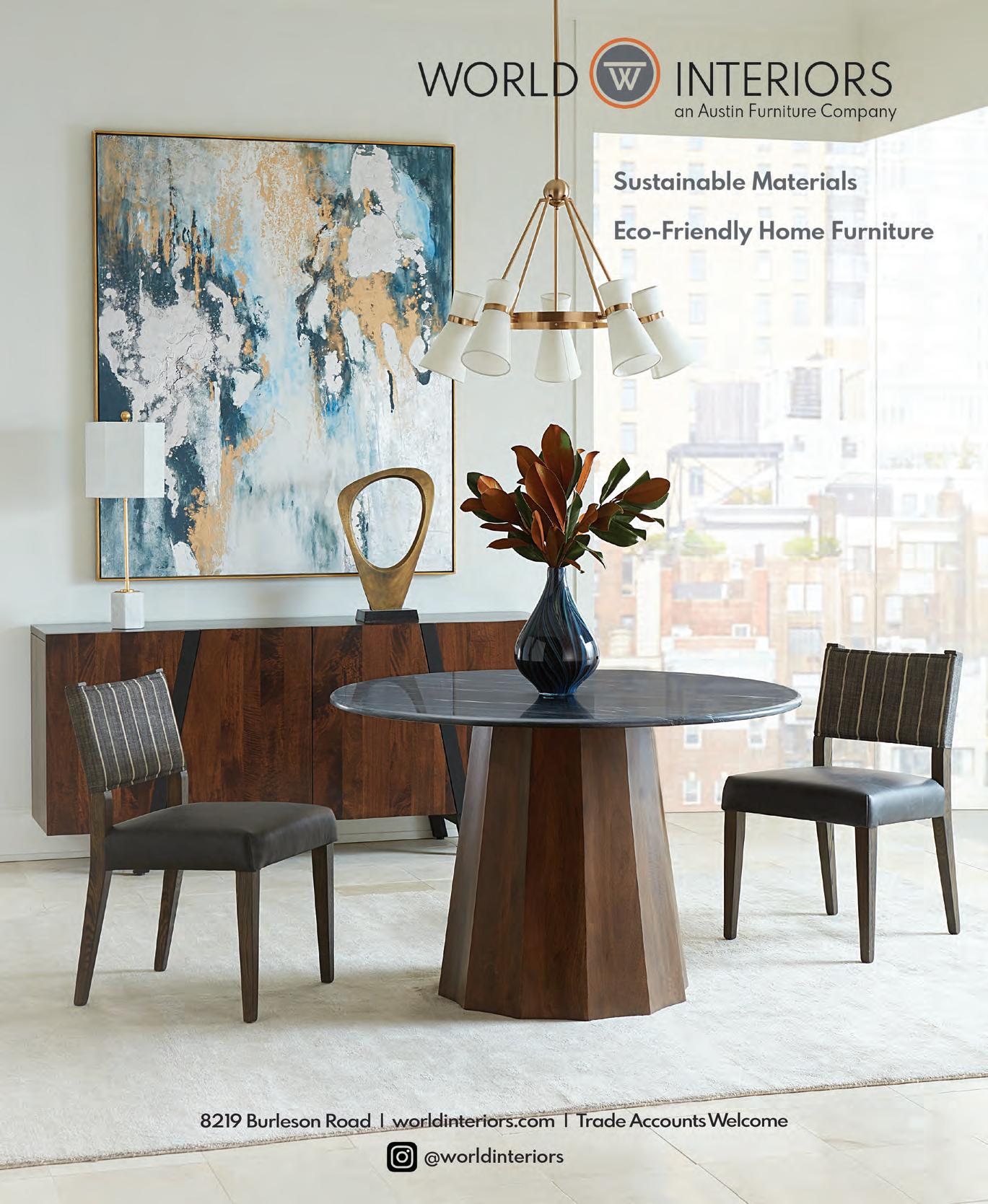

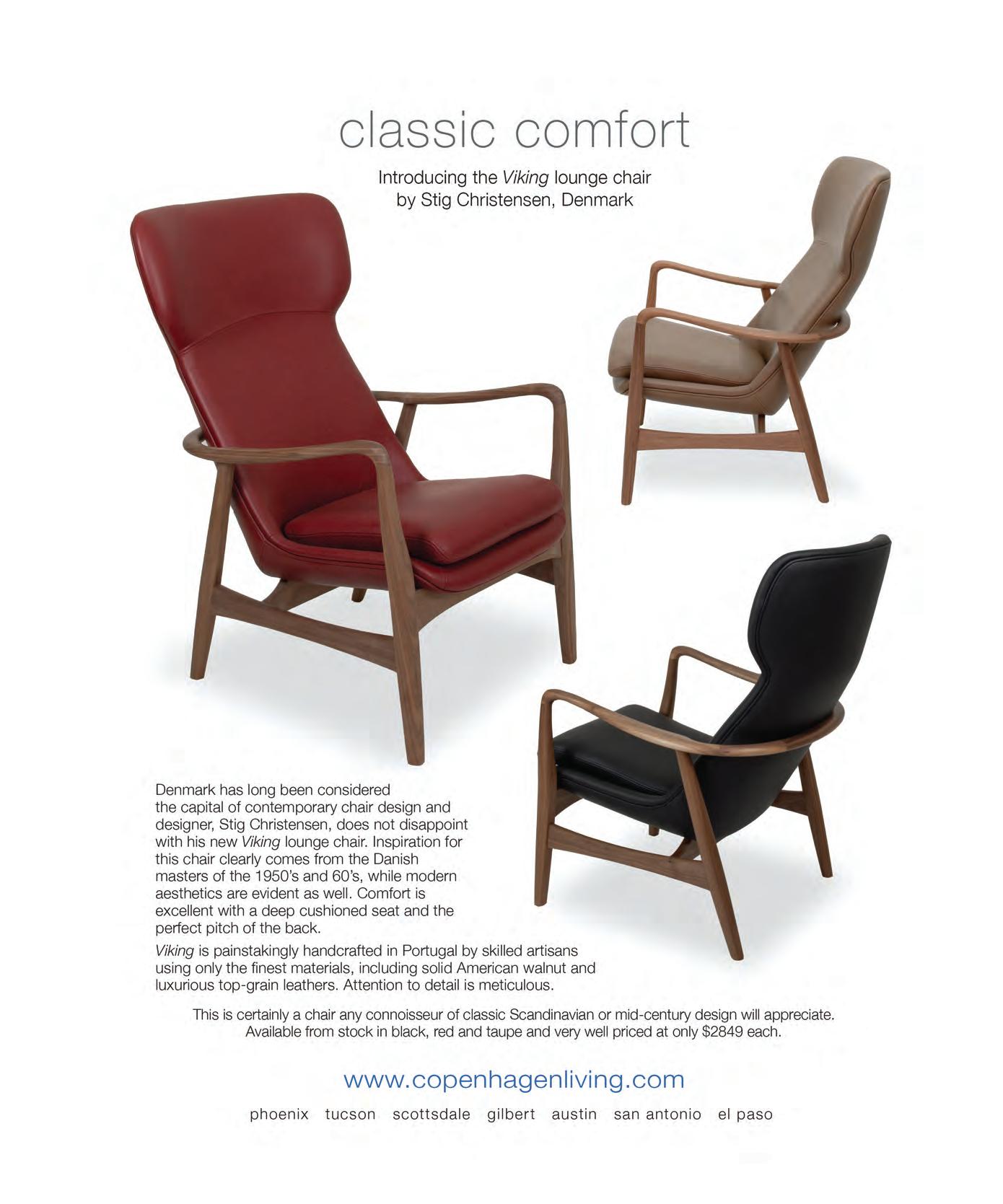












Architect
LARA HALLOCK
LARA HALLOCK
LARA HALLOCK
QUINCY BULIN

Illustration by Neasden Control Centre
18 Editor’s Letter
20 Meet the Judges
Learn more about this year’s distinguished panel
24 Shopping
Find the best in accents, antiques, vintage, custom furniture, home furnishings, and retail design
28 Spaces
Source inspiration for your bedroom, kitchen, library, outdoor features, and more
44 ADU
This unit’s a case study for a highly customized casita
44 Apartment/Condo
Artful design enriches a sky-high penthouse
46 Architecture
A private enclave was built for indoor-outdoor living
50 Home in the Hill Country
Water-filled views abound in this Lake Travis home
52 Interior Design
Two sisters collabed to create a modern tree house
54 Readers’ Choice
The voters have spoken on Best Overall Home
54 Remodel
Thoughtful updates brought a 1953 home back to life
64 Final(ist) Look
Check out an airy hookah lounge

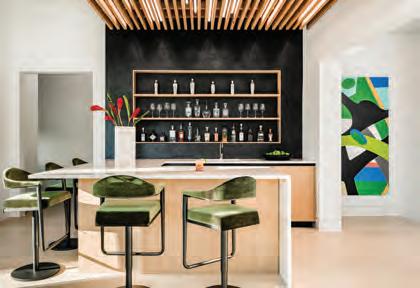
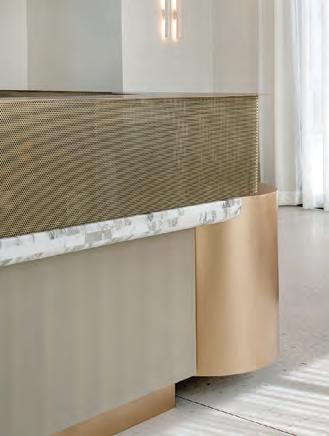
Editorial
Editor in Chief
Lara Hallock
Contributing Writers
Quincy Bulin, Rachel Gallaher
Art
Creative Director
Sara Marie D’Eugenio
Art Director
David G. Loyola
Contributing Photographers
Casey Dunn, Douglas Friedman, Clay Grier, Madeline Harper, Jorge Sanhueza-Lyon
Digital
Digital Managers
Rosie Ninesling, Abigail Stewart
Advertising
Account Director
Mike McKee
Senior Account Executives
Dana Horner, Tina Mullins
Account Executives
Annemarie Gist, Julia Grisemer
Sales Operations Manager
Kiely Whelan
Events
Events Director
Lauren Sposetta
Open Sky Media Inc.
CEO
Todd P. Paul
Editorial Director
Rebecca Fontenot Cord
Director of Operations
Hollis Boice
Accounting Manager
Sabina Jukovic
Circulation
Audience Development Director
Kerri Nolan
Circulation Manager
Julie Becker
Contact
Mailing address
1712 Rio Grande St., Ste. 100 Austin, TX 78701
Phone 512-263-9133
Subscription inquiries
512-387-6234 or subscriptions@ austinhomemag.com
Advertising inquiries
advertising@austinmonthly.com
Job inquiries
jobs@austinmonthly.com
Story ideas editor@austinhomemag.com
Postmaster
Send address changes to Austin Home
512 W. MLK Jr. Blvd., PMB 374 Austin, TX 78701-1231

EDITOR’S LETTER

Dear readers,
Every year, our Home & Design Awards spotlights the best in local design, from architecture to interiors and all the best places to source accents. One of my favorite things about the competition (aside from getting to set eyes on hundreds of inspirational entries) is seeing the themes that emerge.
This year, I heard one word repeated over and over: collaboration. “Collaboration is essential for working in a firm with multiple architects,” said Emily Little, winner of this year’s Legacy Award (p. 56). Between discussing concepts with colleagues and clients, communicating with contractors and suppliers, and the infamous permitting processes, it truly takes a village to create a home. Nothing has taught me this more than moving to a new house with my family of four this month. Sure, parenting is a challenge, but have you ever tried collectively picking a paint color?
Similarly, every piece of this issue is a result of successful collaboration between numerous parties. The cover, inspired by some of our favorite midcentury magazines, took multiple voices and a few drafts from the talented illustrator, Neasden Control Centre, to become what you see today. We at Austin Home couldn’t be more thankful for the skilled creatives who keep our pages beautiful. More than that, we strive to foster a space where people from every realm of home design can connect.
In that vein, whether you’re a homeowner searching for yearlong inspiration or an industry expert checking out the stellar work created by fellow Austin pros, I hope you find a future collaborator in this issue. Who knows— the result could be next year’s winning sweep.
Cheers!

Lara Hallock, Editor in Chief lhallock@austinhomemag.com @lara.hallock

Meet the Judges
Learn more about the distinguished panel of the 2023 Home & Design Awards

KIM SPRADLIN WOLFE
Host of HGTV’s new hit show Why the Heck Did I Buy This House?, Kim Spradlin Wolfe designs spaces featured by Domino, Lonny, and Southern Living magazines, and her expertise is in high demand as her clients look to her to create livable, one-of-a-kind spaces that are effortlessly hip. Based in San Antonio, Wolfe is also known as a winner of the CBS reality series Survivor
CHAD DORSEY
Chad Dorsey creates refined interiors that balance tailored style with the spirit of modern living. His eponymous studio is based in Dallas with an outpost in Los Angeles and offers a full range of design services. Dorsey has been featured in national publications including Architectural Digest and Elle Décor. In 2020 he also launched STRIKE, a bespoke fireplace line.
RACHEL GALLAHER
Rachel Gallaher is an arts and lifestyle writer and editor living in Seattle. A founding editor at the international design publication GRAY magazine, she currently serves as the magazine’s deputy editor. Gallaher’s work has appeared in publications including Kinfolk, the Seattle Times, and Austin Home, and she has won multiple national awards for her writing.
NINA EDWARDS ANKER
Nina Edwards Anker, Assoc. AIA, Ph.D., is an architectural and interior design professional and founder of the award-winning Brooklyn-based nea studio. Edwards has taught at Pratt, Parsons, the Oslo School of Architecture and Design, Sotheby’s Institute, and New York University Gallatin. She holds a doctorate from the Oslo School of Architecture and Design.
SCOTT COLMAN
Scott Colman has taught architectural and urban history, theory, and design at the Rice University School of Architecture since 2010, where he oversaw the master of architecture design thesis program between 2011 and 2021. His experience in Australia and the United States ranges from a government office to a firm engaged in heritage conservation and pro bono work for indigenous clients.
KAYLA COOPER
From clothes to cars to spaces, Kayla Cooper has designed it all. Though her styles and practices have evolved over the years, her love for design and the creative process has not. Beginning her career in Washington, D.C., she now travels to create modern, minimalist spaces with sustainable influences. Based out of Pennsylvania, Kayla designs with clean lines and strong architecture.
KINLEY C. PUZEY
Kinley C. Puzey, AIA, is a licensed architect and has spent the last 18 years in the design and construction industry. His project experience ranges from humanitarian efforts on the Navajo reservation to multimillion-dollar custom homes. In 2015 he founded Utah-based Onyx Design Collective, which specializes in high-end residential and one-of-a-kind commercial projects.
TANYA SMITH SHIFLETT
Tanya Smith Shiflett is an NKBA-certified kitchen designer and the owner of Unique Kitchens and Baths, with showrooms in Maryland, Virginia, and Washington, D.C. Since 2005, Shiflett has been in the kitchen design community, expanding her skills and honing her expertise. Today, she works closely with her in-house team of designers to create timeless spaces.
LEE STARKE
Lee Starke is a project manager and interior designer for Cline Design Associates in Raleigh, North Carolina. Cline Design is an integrated firm offering architecture, interior design, and land-planning services. Starke leads and manages an expansive portfolio of projects from large-scale residential buildings to golf clubhouses and corporate offices.

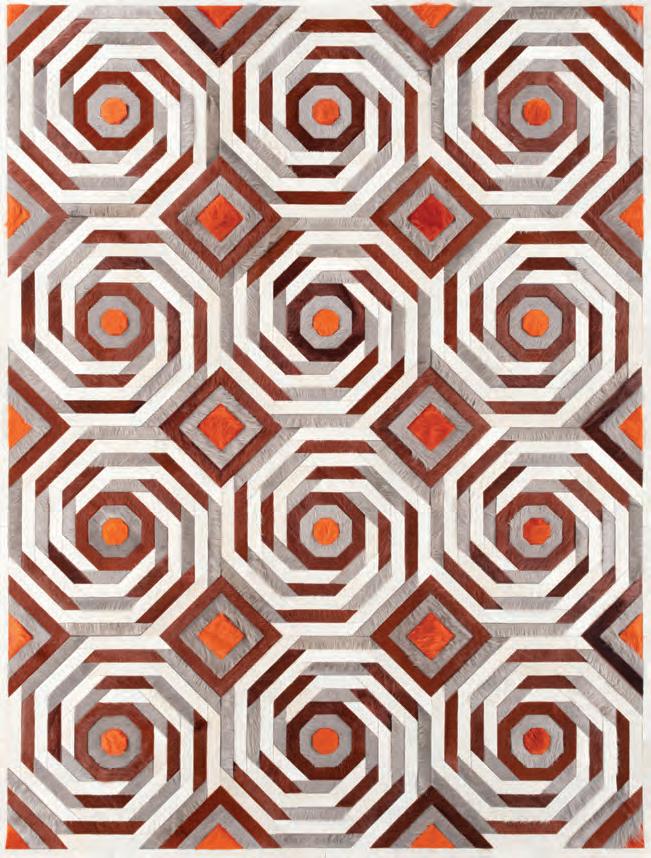
SHOPPING
Accents/Decor
Kyle Bunting Stateside
A family collaboration between designer Kyle Bunting and his mother, Peggy, Stateside revives the aesthetic of traditional American quilts. Honoring the intricacy and care of Peggy’s beloved medium, the collection expands the possibilities of color and design of a new American-made classic.
►
Antique/Vintage Furniture
The Renner Project
Owned and operated since 2015 by a longtime Austin designer-turned-retailer, the 5,000-square-foot store and studio offers 20th-century modern, vintage, and antique furnishings, accessories, and art. The Renner Project scours markets and warehouses in Europe to hand select merchandise, from that perfectly proportioned 1930s sideboard to a 1960s vintage leather sofa with just the right amount of patina. The collection is presented in a series of constantly evolving room settings, each with a distinct point of view. When you stop in, say hi to Major, the company’s most popular staff member and fluffy shop dog.

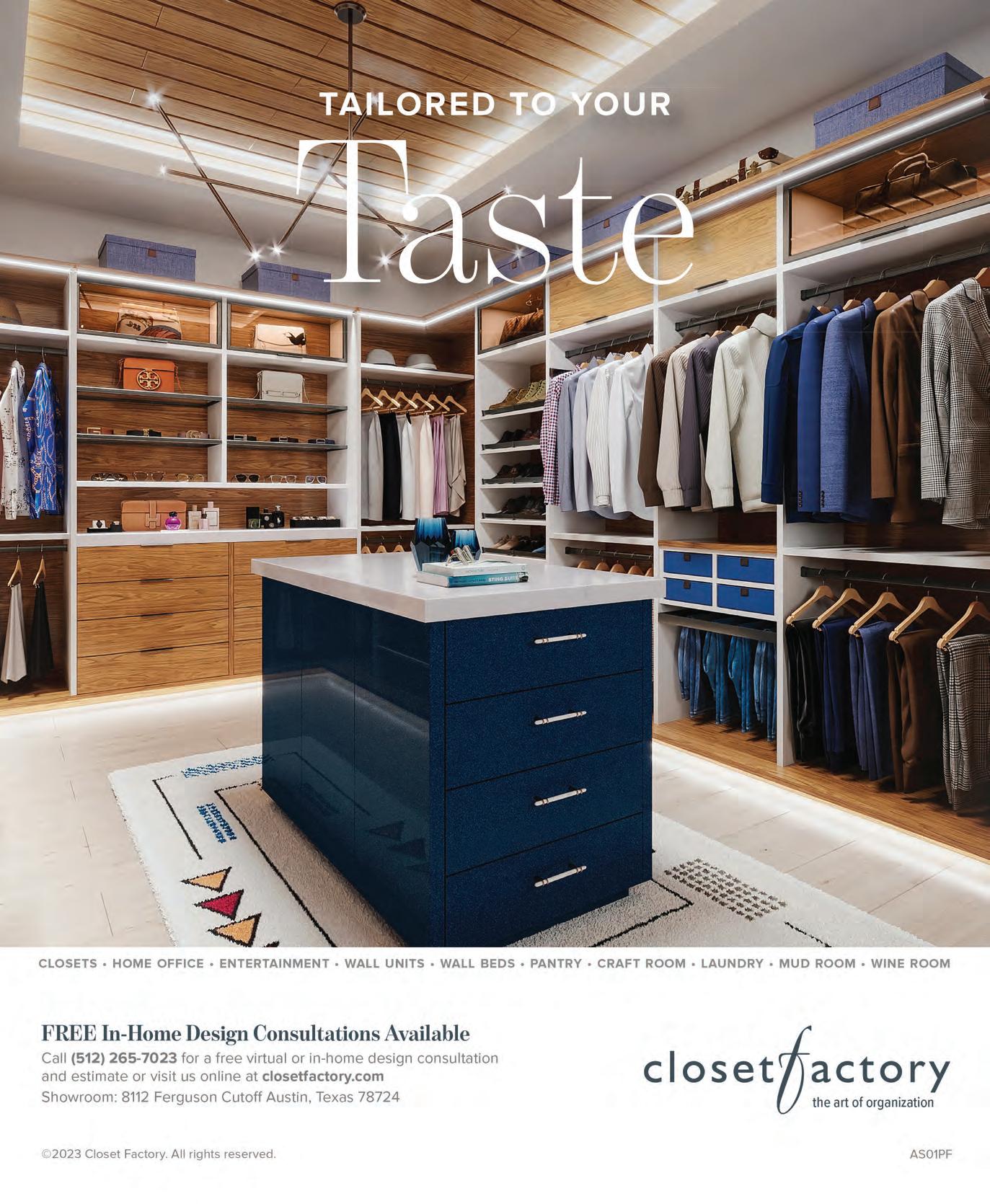

▼
Custom Furniture
Growler Domestics
The Hazlehurst Dining Table Light, airy, and contoured, the Hazlehurst Dining Table is designed to be not only a focal point but a place to gather for many years to come. Working with the homeowner’s gray-stained oak floors, Growler Domestics sought to create some contrast without being too striking. The resulting piece is made of bent lamination, a curved base, a solid white oak top, and a gold trestle that matches the kitchen hardware.
Finalists: Growler Domestics | The Seaholm Grand Cocktail Bar Stampworthy Goods | Tiled Primera Collection

▲ Home Furnishings
Copenhagen Furniture
Since 1970, Copenhagen Furniture has strived to enhance comfort and lifestyles through high quality, timeless design in its Scandinavian contemporary and modern furniture. Copenhagen’s buyers shop globally for furnishings with high-quality craftsmanship and responsible pricing. In its showrooms, customers experience the furniture through home-like vignettes complete with art, sculptures, rugs, lighting, and accessories.
Copenhagen’s offerings include leather sofas and sectionals by Incanto Italia and Egoitaliano, cutting-edge dining and living furniture from Cattelan Italia, and innovative Danish dining furniture by Skovby.
The family-owned company prioritizes supporting local communities, benefiting nonprofits such as the Central Texas Food Bank, the Austin Special Olympics, Project Transitions, and Austin Pets Alive. As an ASID Industry Partner, Copenhagen also features a dedicated trade program.
Finalist: Maaribu


Inspiration—Design of a Retail Space
Michael Hsu Office of Architecture
Westlake Dermatology, Onion Creek
For the Onion Creek location of Westlake Dermatology, signature sculptural curves and luxurious interiors maintain the serene and spa-like environment for which the brand is known. Thoughtful detailing elevates the experience, and exceptional finishing creates a luxe atmosphere.
Michael Hsu Office of Architecture incorporated a modern concrete fiber panel to update the building’s color palette. Warm wood is introduced into the awnings alongside a minimal curtainwall storefront. Large windows and high ceilings create a bright and airy space and celebrate views into the adjacent oak grove. In addition, the plaster ceiling is carved to focus the eye on the exterior canopy.
The reception desk features unique geometry, with a mix of materials and a variety of detailing methods seamlessly stitched together to create visual interest. Decorative lighting highlights unique furnishings throughout the lounge and waiting area.
Smooth leathers are contrasted with mohair and velvet textures to create a layered effect. Concrete terrazzo floors, white plaster walls, and brass and oak shelving details build a cohesive feel throughout the interiors, while painted and routed millwork on custom panels conceals doors and cabinetry. On the hallway cabinets, a gradient wallcovering creates an unexpected and lovely moment.
Finalists: Susie Busch-Transou | Hearth & Soul
Page Home Design | Page Home Design Showroom

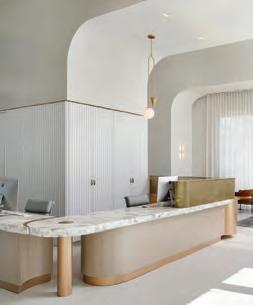


SPACES
►
Children’s Room
Shannon Eddings Interiors
Trailridge Girl’s Room
This little girl’s room was designed with the intent of aging gracefully. The clean millwork is paired with a mauve color to add a cozy, timeless, and feminine charm.
Finalists: Hey Now Interiors | Brilliant Reverie:
Sibling Recess
Scheer & Co. | Hemphill Boy’s Room

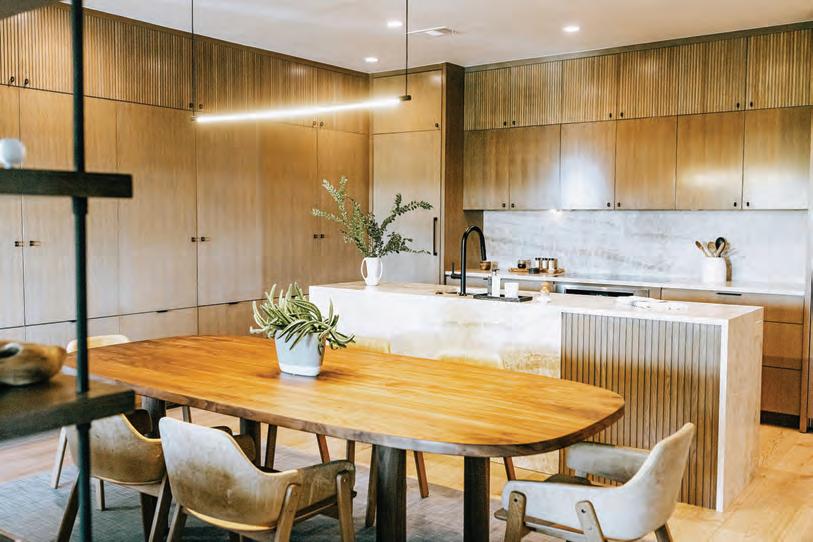
▼
Custom Cabinetry
Skelly Build
South Lamar
The lighting and materials combine to make a stunning combo in this kitchen. Taj Mahal quartzite countertops and backsplash contrast beautifully with stained white oak cabinetry, a pairing further highlighted on the waterfall island with recessed ribbed wood. All appliances are hidden by paneling or in an appliance garage.
Finalists: Cary Paul Studios |
Lockhart Lovely Cabinetry
Kelle Contine Interior Design | Barton Creek

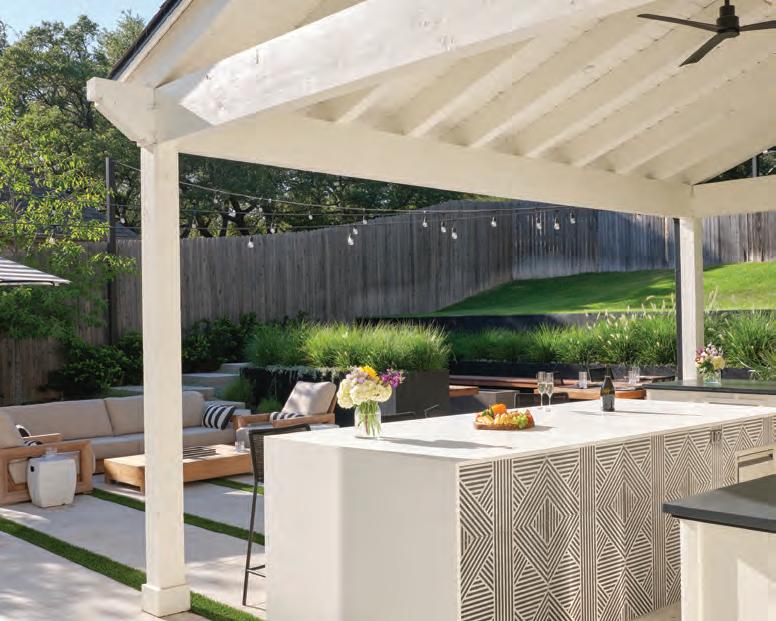
Deck/Patio/Porch/
Outdoor Kitchen
Double B Design
Austin Backyard Retreat
The outdoor kitchen and adjacent patio are the inviting, graceful heart of this multipurpose West Austin backyard, which maximizes the potential of a tight linear space. Working within a constrained setting, the landscape designer maximized functionality through an adept organization of spaces, a distinctive ground plane treatment with clean lines and clear articulation, and seamless transitions between areas. The result is a unified environment with uninterrupted flow, dynamic functionality, and inviting character defined by thoughtful detailing.
A mix of high bar stools and low couches around the wooden table, complemented by Ipe seating around the fire pit and al fresco dining by the outdoor kitchen table, accommodates varying experiences within a shared space. The floating Ipe bench utilizes hidden mounting brackets and concealed tape lighting for a clean, minimalist aesthetic.
A covered outdoor kitchen picks up the home’s architectural details, providing continuity. Patterning on the island crates visual interest and a distinction from the otherwise monochromatic white. Charcoal-colored countertops complement the angular pattern’s coloring as well as the bar stools’ tones. The mounted TV provides a focal point for watching the big game, while the grill, refrigerator, and cooler accommodate entertaining needs. The overhead fan provides air movement, useful for summertime entertaining and expelling smoke while grilling.
Finalists: McKinney York
Architects | West Lake Residence Deck
Workshop No. 5 | Chiappero

◄
Dining Room
Ashby Collective
Stratford Hills II
The dining room’s natural materials such as limestone walls connect the home to its setting while providing a modern, minimalist aesthetic.
Finalists: BANDD Design |
Big Brown Dining Room
Kelle Contine Interior
Design | Barton Creek

▼ Fireplace
Flamebilt
Art Made for Burning
When asked to create a “fire frame” with a Hill Country view that would serve as a dynamic piece for seating when not functioning as a fire feature, Flamebilt conceptualized a self-contained sculpture in a shape evocative of a TV— incorporating in a bit of nature-loving irony. Built to withstand hilltop winds, the 1/8-inch steel is built to pass down to as many generations as the Lockhart land on which it sits.
Finalists: Breathe Design Studio |
Midcentury Project House
Liz MacPhail Interiors |
A Fireplace with a View

◄
Flooring and Countertops
Next Custom Homes
The Hartford Residence Flooring
Upon stepping foot inside the residence, guests are greeted by warm Italian white oak flooring planks, artfully arranged in an abstract zig-zag pattern from one end of the space to the other. The pattern was chosen as a subtle way to draw attention to the non-traditional H-shaped layout of the floorplan, inviting guests to explore the main floor in either direction and find the bedrooms and kitchen area, or to descend the floating wooden staircase.
Finalist: Audrey Scheck Design | North Austin Remodel
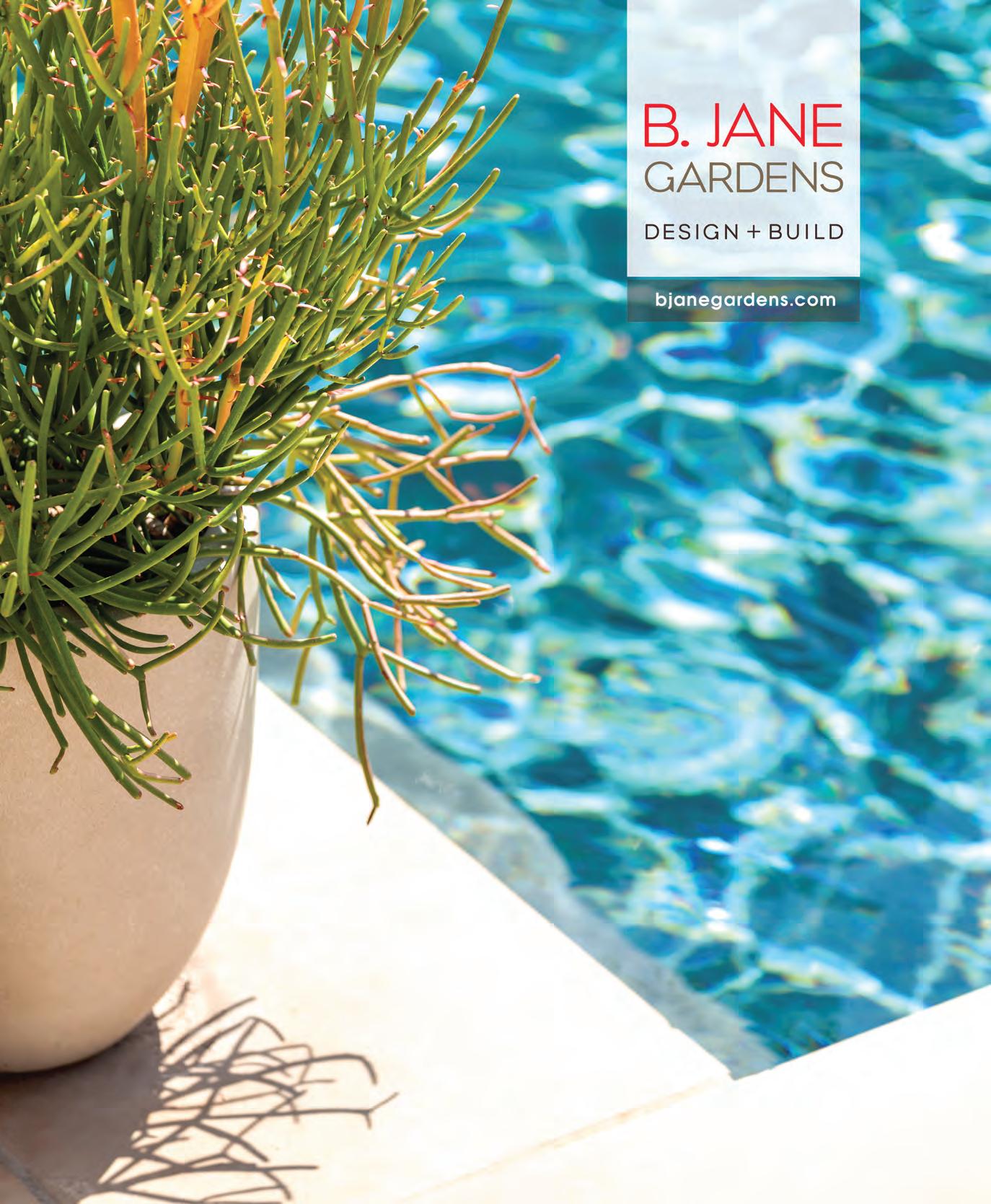
► Full Bath
Davey McEathron Architecture
Ann Arbor Primary Bath
A wet area cloaked in Bardiglio marble with a custom concrete freestanding tub creates a showstopping primary bath in this Zilker home. The marble bleeds into the vanity with a custom sink, backsplash, and thickened countertop edge, all created from the same piece of stone. Walnut cabinets bring an element of warmth to the luxurious space.
Finalists: Sarah Stacey Interior Design | 37th Street Bathroom
Simply Home | Vintage Meets Modern Craftsman Bathroom

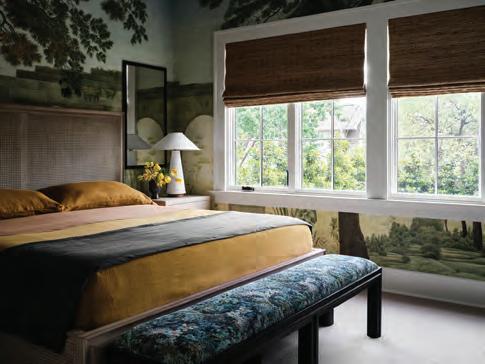
▲
Guest Suite
Ashby Collective
Old Enfield Classic
This project was a lesson in how to honor the period of a home and its architecture while providing a major update. The Tudor-style home, built in the ’40s, features original curved wood trim. The clients love wallpaper and lots of color, and they wanted the house to be full of joyful surprises. The guest suite uses artful wallpaper and sophisticated hues to add a pop of character to a once-subdued space.
Finalist: Mimi Wittstruck Design | Driftwood Guest Room

Kitchen
Arete European Kitchens
Tarrytown Modern Revival
Centrally positioned between the primary hallway, family room, and patio, this rustic modern kitchen, outfitted with floor-to-ceiling textured antique oak cabinetry, is literally and figuratively the heart of the home. The design elements and no-fuss sturdy materials were carefully selected by the homeowners to ensure a complementary fit with the rest of their Spanish Revival home renovation and the family’s lifestyle. Double islands topped with natural stone anchor the space and provide function and flow for family and friends. A patinated brass chimney wall hood and a Lacanche gas range in Armon Blue establish a striking focal point. A consistent use of polished brass hardware throughout creates a unified, elegant approach to the muted color scheme, while an asymmetric suspension pendant light adds an element of playful irregularity. The large black steel-framed window lining the back patio and adjoining outdoor kitchen provides natural light and an expansive view of the pool and backyard landscape.
Finalists: Tribe Design Group | Treehouse Kitchen
Davey McEathron Architecture | Mariposa Kitchen

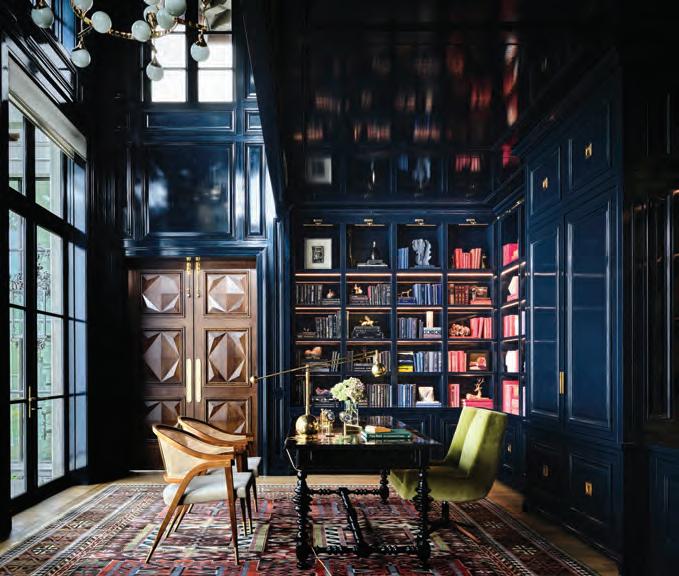
► Lighting
Laura Burton Interiors
Modern Hill Country
Ridge Lighting
The goal for decorative lighting in this home was to anchor the open spaces and provide scale to the tall massing while creating sculptural interest in an otherwise minimal environment.
The living room has 22-foot ceilings, a perfect opportunity to install a large Sonneman Suspenders chandelier with lighting elements that rain down to the seating area. The neighboring kitchen’s Paonazza marble waterfall island is accentuated by custom Juniper cube fixtures.
Laura Burton Interiors also created a dropped wood ceiling over the bar with an array of LED channels, while the primary bedroom nightstands have textural pendants that complement the custom-designed Plyboo wood headboard.
Finalist: Next Custom Homes |
The Hartford Residence Hubble Bubble
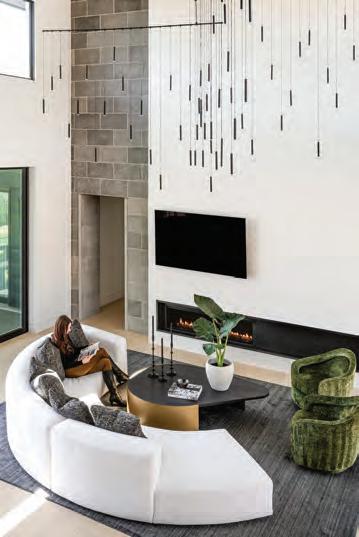
Library/Study/Home Office
Ryan Street Architects
Austin Estate Library
Over the course of four years, the homeowner and her team of Austin creatives gave life to a magnificent 15,800-square-foot estate with meticulously planned grounds that offers sweeping views of the Colorado River and surrounding hills. While undeniably harmonious, each space, from the library and formal salon to the lounge, sunroom, and private screening room (with fully stocked candy bar) embodies a distinctive identity and purpose. The library, with interior deisgn by Fern Santini, features a rich teal backdrop with artfully visible paint strokes. Its brass spiral staircase leads to a reading loft above.
Finalists: Daley Home | Her Inviting
Unconventional Office
JS Dwellings | Harris Office

Living Room/Great Room
Ashby Collective
Mountain Maximalist
In this remodel, the homeowners wanted luxurious and maximal design elements, and an abundance of color was a must. They requested that every room be ready for entertaining and hosting guests. Ashby Collective took this directive and elevated the living room to the unexpected, updating the traditional millwork and moldings with saturated, punchy colors in high-gloss sheens.
Finalists: Blueberry Jones Design | Mesa
Cove Relaxed Living
Christina Cole and Co. | Rollingwood
Reimagined Great Room



Millwork
3 Fold Design
Lawnmont Residence
The den is designed to provide a light-filled, voluminous space for two teenage daughters to hang out with their friends. Constrained by the allowable footprint, the designer found a way to go up, instead of out, to find the volume of space desired. A unified piece was constructed entirely out of plywood and coated clear with raw edges to celebrate the inherent textures of the material. The lofted space above provides storage for the family needs while fostering a cozy atmosphere for the seating area below. Integrated drawers in the platform of the sofa/ bed offer easy-access storage of sheets and blankets. Both avid readers, the girls have ample room to store their books in the shelves, which anchor the millwork to the space and provide continuity of the plywood.
Finalists: Allison
▼
Powder Room Bath
Davey McEathron Architecture
Mariposa Residence
Powder Bath
This monochromatic green powder bath gives a nod to the shadow box wainscoting and arched openings in a neo-Tudor style home. The design incorporates a modern ribbed tile backsplash and sleek, dark finishes to counterbalance the more traditional features.
Finalists: Jobe Corral Architects | Old Main Bathroom
Liz MacPhail Interiors | Tiny, Elegant Powder Room


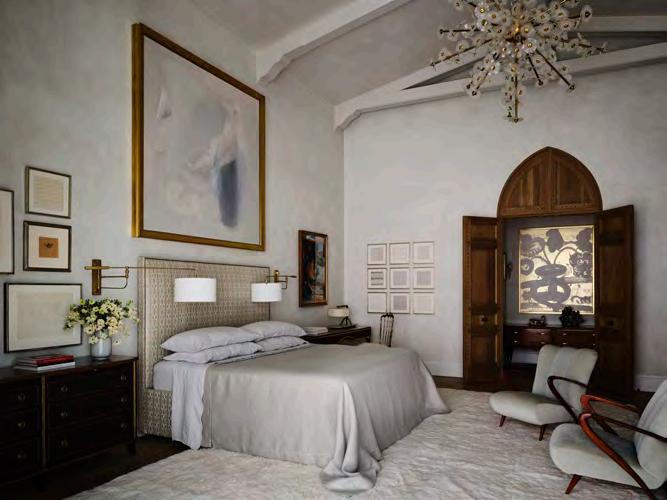
▲ Primary Suite
Ryan Street Architects
Austin Estate Primary Suite
Working closely with the architect, the homeowner emphasized beauty borne from contrast, uniting formal and casual, old and new, grand and intimate. Featuring interior design by collaborator Fern Santini, the primary bedroom incorporates neutral colors and lush textures via accents such as a baby alpaca rug and mohair chairs. In the dressing room, a gold, yellow, and amber chandelier is made of Murano glass butterflies. The bathroom features a similar array of luxe materials, from the Arabescato walls to a glass sunburst pendant.
Finalists: Laura Burton Interiors | Modern Hill Country Ridge Primary Suite
Studio Ferme | Sanctuary Primary Suite
Residential Landscape Design
Eden Garden Design
Balcones Residence
The homeowners bought a new home with an unfinished landscape of compacted road base, construction debris and major drainage problems. There was no entry from the street or a way to access their yard. Accommodating the site’s limitations, Eden Garden Design created a dramatic approach to the home’s entry. The meandering esplanade leads you from the street and through the landscape, connecting to the front yard pool, which was designed to make the most of the city views. The entry plantings were chosen for their sustainability, as well as drama, layering textures and movement using an extremely restrained palette in hues of greens and white. In the back, an Accoya wood deck was added and surrounded by low maintenance plantings of lavender and pops of soft yellow. Arizona cypress was added for screening from neighboring views, while ornamental Anacacho orchid trees and paloverde trees were strategically placed to create sculptural vignettes outside key windows.
Finalists: Double B Land Design | Austin Backyard Escape
Studio Balcones | Belmont Residence
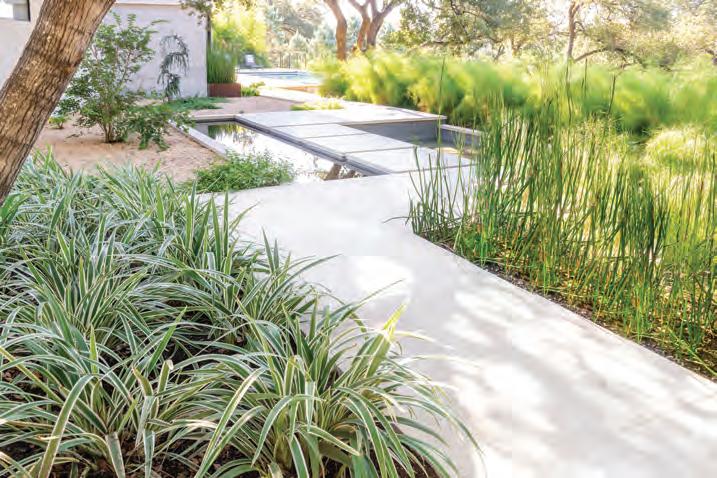
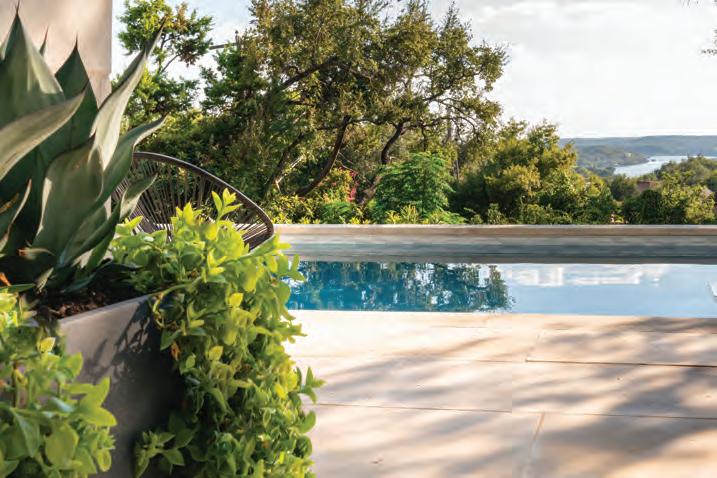
Residential Swimming Pool or Water Feature
Eden Garden Design
Balcones Residence
The new entry walkway for the Balcones Residence (see Residential Landscape Design, above) is a suspended Lueders limestone walkway traversing an elegant water feature filled with aquatic plantings.
Finalists: Cowboy Pools | The Honcho
Kelley Design Group | Organic Modern


▲
Specialty Room (Gym, Music, Billiards, Crafts, Etc.)
Ashby Collective
Clarksville
The owners of this home (also winner of Living/Great Room) wanted spaces to show off their collections of not just fantastic art but also vintage finds and historical artifacts. In the pool lounge, rich teal tones complement gold accents and backdrop a petite giraffe sculpture.
Finalists: Mosier Luxury Homes | Rosedale Residence
Ryan Street Architects | Austin
Hacienda Music Room
▼
Use of a Collection, Antiques, or Art
Avery Cox Design
Clarksville
Avery Cox went to Round Top Antiques fair even before the floor plans of this home were finalized, and the pieces selected set the tone for the rest of the design.
One of the first items sourced was the vintage oak back bar, which fit into the living room corner by a hair. It was retrofitted with mirror glass and lighting to create a cozy glow reminiscent of a ’20s speakeasy, and it houses the client’s fully stocked bar and collection of Depression-era glassware and decanters. The antique bar looks completely built in and anchors the space, creating depth so that the room feels grander than it really is.
Finalists: Christina Cole and Co. | Rollingwood Reimagined Art and Antiques
Sarah Stacey Interior Design | 37th Street Bathroom



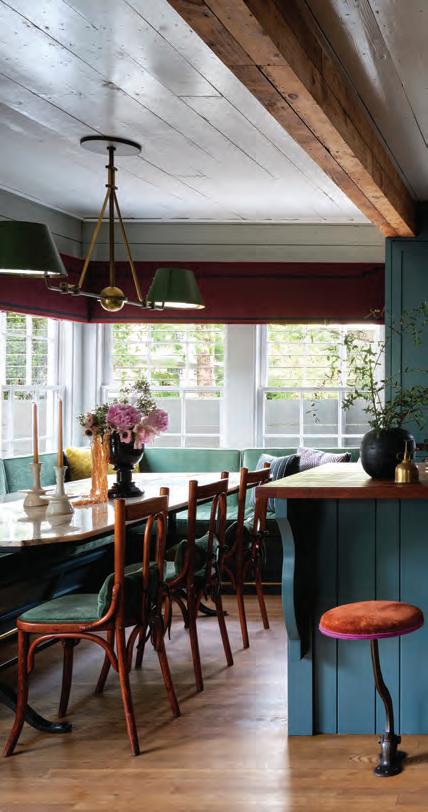
Use of Accents/Decor
Audrey Scheck Design Circle C Remodel
After updating the flooring and window treatments of this home, Audrey Scheck Design implemented a complete overhaul of the kitchen and two full bathrooms. The quartz used in the kitchen carries through to the mantle surround, and the reclaimed beam mantle ledge was sourced vintage from a family-owned business in North Dakota. Upon completion of the construction, the team was hired to furnish, decorate, and style the home.
Finalists: Audrey Scheck Design | Round Rock Renovation LV Collective | Waterloo

Use of Color
Avery Cox Design
Sutton
The use of color in this home attempts to soothe, create depth, and ground the spaces. By leaning into fully saturated washes of color, embracing tonality, and employing earthy undertones, the jeweled hues are allowed to sing without feeling chaotic.
The bedroom and the kitchen are grounded in deep blue greens, providing perfect backdrops for the warmer tones, including the copper velvet bed, the fuchsia and rust bar stools, and the pink marble in the bedside tables and dining table.
In the bathroom, the team utilized floor-to-ceiling green ceramic tile to make the room feel taller and give a sense of being enveloped by color. The moody tones give it a handsome look, while organic veining in the various marbles keeps the space from feeling harsh.
Finalists: Dréa Peters Interiors | The Sophisticated Psychedelic LV Collective | Waterloo
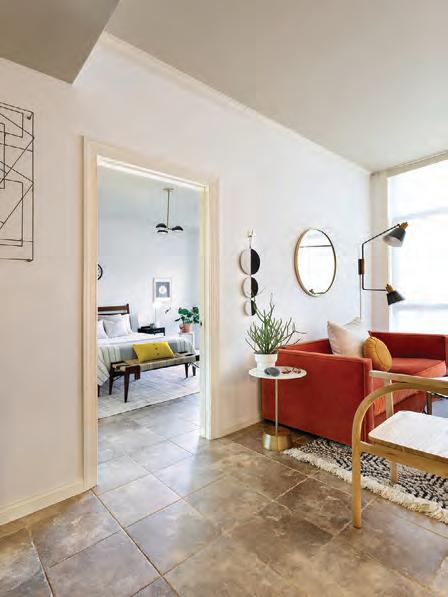
Use
of
Home Furnishings
Dréa Peters Interiors
A Farewell Gift
The homeowner of this special project is a design aficionado who rarely had an opportunity to design his own space, a role that typically fell to his wife of more than 50 years. As she had become ill and knew her time was nearing an end, her farewell gift (ahem, request) to her husband was for him to hire an interior designer when she passed. She knew her taste was vastly different from her husband’s, and she wanted him to make their space his very own as he moved into this new life chapter. Originally the client wanted a stark, neutral space that looked clean, bright, and well-designed but not too fussy. He didn’t want any color or art on the walls. In reality, the neutral design concepts were not striking a chord with him, so Dréa Peters Interiors took a chance by pitching a rich “’70s orange” velvet sofa against a black-and-white graphic rug. By adding just the right amount of color, the sofa acts as the focal point of the room. The design now felt striking and saturated with color. This was not a remodel, yet Dréa Peters Interiors created an unrecognizable space using home furnishings only. After his loss, the client felt like he had a space of his own that he was excited to live in.
Finalists: Anna Gray Designs | 90 Acre Ranch Audrey Scheck Design | Circle C Remodel
►
Use of Vintage Furniture
Sarah Stacey Interior Design
37th Street Bathroom Vintage Vanity and Pediment
Sarah Stacey Interior Design changed the footprint of this small full bathroom and leaned into the vintage charm of the 100-year-old cottage.
A tall linen cabinet was installed next to the shower and topped with a hand-carved antique French pediment. The team also found an antique dresser and converted it to a vanity, adding a thick countertop to raise the height to the standard 36 inches. Although new, the Louis Phillipe–style mirror and petticoat pendant light fixture further add to the vintage charm.
Finalists: Audrey Scheck Design | Avana Remodel Vintage Dining Chairs
Dréa Peters Interiors | The Sophisticated Psychedelic
▼
Wall Treatment
Blueberry Jones Design
Skyline Summit Sparkle and Shine
When creating her personal laundry room, interior designer Lindsie Davis of Blueberry Jones Design wanted it to feel far from typical and instead imbue all things glamorous. Enter the luxe hand-dyed wallcovering, a colorful modern take on terrazzo made from real mica flakes by Arte International.
Finalists: Urban Design Studios | Willow Remodel
Wendi Gee Interiors | East Side Texture


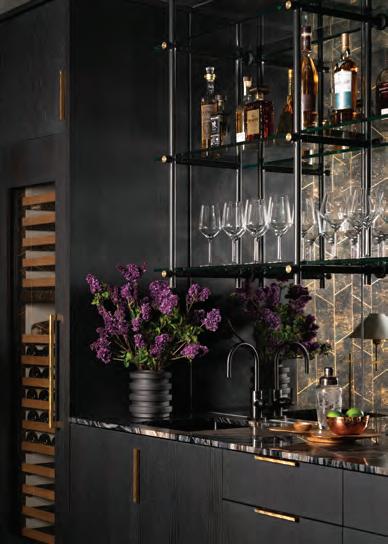
Wine Room/Bar
Tribe Design Group
Lakehouse Bar
This home’s family of five loves to entertain, so the bar offers plenty of comfortable seating and a relaxed, moody color scheme. Phillip Jeffries wallpaper provides a modern touch, while the marble coffee tables add a pop of color against the darkness of the room. The wet bar, open shelving, and wine fridge give the homeowners everything they need to host guests for cocktail hour or watch a football game.
Finalists: Kelle Contine
Interior Design | Angel Bay
Modern Hippie Design
Studio | A Drink in Morocco

HOME
ADU (Casita/Garage Apartment)
Davey McEathron Architecture
East 12th ADU
This accessory dwelling unit is a case study for a highly detailed and customized casita in East Austin’s Chestnut neighborhood. In a mini community of two houses and two accessory dwelling units, the ADUs are directed away from the houses and instead face the alley. This gives a sense of separation from the homes they share lots with while allowing for camaraderie between them.
Designed to the available 930 square feet, the two-bedroom, two-bathroom ADU uses many sleight-of-hand tricks to make spaces feel larger: vaulted ceilings, floor-to-ceiling glass, and bright white walls, to name a few. Grainmatched white oak cabinets in the kitchen serve as a warm and sophisticated backdrop to the living room. The architect and builder worked with the concrete supplier to develop a custom aggregate mix for the foundation that, once ground down, would resemble terrazzo and balance with the rich black soapstone countertops.
For the primary bath, a custom tile created in collaboration with a local tile supplier acts as a feature wall; the countertops, backsplash, and sinks were all fabricated out of the same piece of soapstone for a one-of-a-kind vanity. Outdoor spaces offer varying layers of privacy with an open front porch facing the alley, a semi-private porch off the kitchen wrapped in terracotta breeze blocks, and a private deck off the primary suite fabricated out of raw steel plate and filled with black gravel.
Finalists: CoXist Studio | Sculpture ADU
Ryan Street Architects | Treehouse


Apartment/Condo
Tribe Design Group
Proper Penthouse
This organic modern penthouse was inspired by the owner’s impressive art collection. Wall paneling was added in the entry, primary bedroom, and columns to make the space feel modern yet soft. Custom steel-and-glass wine refrigerators were built to house the homeowner’s wine collection and allow them to entertain frequently. Steel and wood shelving was placed in the hallways and office to elegantly display smaller art and personal items. As a final touch, new lighting and the addition of wallpaper give the home a more curated feel.
Finalists: Breathe Design Studio |
Demure Luxury at the Ashton
Meredith Owens Interiors | Rainey


A balcony promenade and deep-covered patios encourage exterior circulation.
By Rachel Gallaher
by Chase Daniel

Think Thrice
A new home on Lake Austin uses three interlocking sections to maximize views and maintain privacy
◄ Architecture A Parallel Architecture Water’s Edge Residence
Any architect will tell you that most clients come to the table with a lot of requests. From Pinterest boards to coffee table books, these days, sources of inspiration are endless. Often, the images are a helpful tool that guide designers in a specific aesthetic direction. Other times, especially with renovations, architects run into design challenges as they try to balance what’s possible with what their clients want. So, when Eric Barth and Ryan Burke of A Parallel Architecture sat down with a young family looking to build from the ground up who didn’t bring any design preconceptions to the table, they saw both an opportunity and a challenge.
“So often architecture is about working around limitations to find inventive or creative solutions,” Barth says. “In this case, the clients came to us with a large, flat lot on Lake Austin and said, ‘What can this be?’” Given a rare blank slate, Barth and Burke started sketching out a series of concepts—each of which would take the project in a very different direction.
“I think it’s harder to start in a vacuum,” Barth says. “When you have certain constraints, the architectural possibilities are
Photos
immediately pared down by those limitations. Here, the approach was to respond to environmental factors through the building massing, which resulted in the unique shape of the house.”
Conceived in three interlocking volumes, the home has distinct zones for private, public, and service programs. Crossover between the sections creates high-traffic areas that include an entry vestibule, a kitchen, and an outdoor living space. To best take advantage of the lake views, the architects designed the home facing west, which presented a challenge with direct sunlight.
“We had to defensively posture the building to open up views without opening up the home to full glare and solar heat gain,” Barth explains. To achieve this, the building mass shields against the low setting sun, and deep eaves and automated solar shades protect covered outdoor areas and glazing. “Every primary space in the house has a direct lake view, including all the bedrooms,” Barth says.
The single-story central volume, which contains the kitchen, living, and dining rooms (and unites the other two wings) maximizes an indoor/outdoor connection. Each side of the central volume opens to the yard via 15-foot-tall sliding doors, effectively transforming the entire center of the home into a screened porch with cross ventilation. If the sun proves too intense, a set of automatic

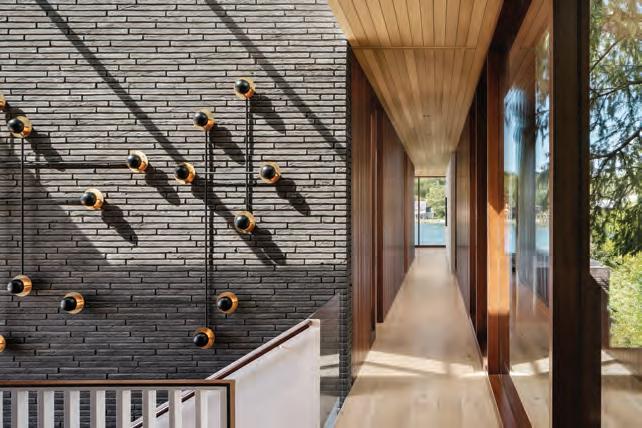
screens descends with the push of a button.
A double-sided wood-burning fireplace sits between the kitchen and living room, its striking steel surround stretching to the ceiling.
“The surround gives the fireplace a lot of weight in the center of the home,” Barth says. “It’s a grounding element in an otherwise glassy space.” Contemporary Italian fixtures and furniture support the modern aesthetic while not distracting from the architecture.
A tranquil Japanese-inspired garden built off the home’s center section brings additional connection with nature while maintaining a sense of seclusion—the home was positioned on the property to maximize privacy from the street. Bedrooms, the primary suite, and private living spaces are located in a two-story volume to one side of the central block. Another section on the opposite side contains ancillary spaces such as a game room, garage, mud room, and butler’s kitchen. The three sections come together visually through their materiality.
Barth and Burke opted for a palette of natural materials, with details including Roman-style brick and mahogany siding (warm-toned wood was a client request). Masonry, interior cabinets, and ceilings were kept lighter in color to offset the rich exterior siding.
“It’s a very durable home,” Barth says. “It’s modern, but for a large home its very modestly scaled and livable. The homeowners have a sense of intimacy and coziness—and it’s not too cold or pristine.”
Above: A light well above the stairway and floor-to-ceiling windows create seamless connections with the outdoors. Bottom left: The living room opens to a private Japanese-inspired courtyard.

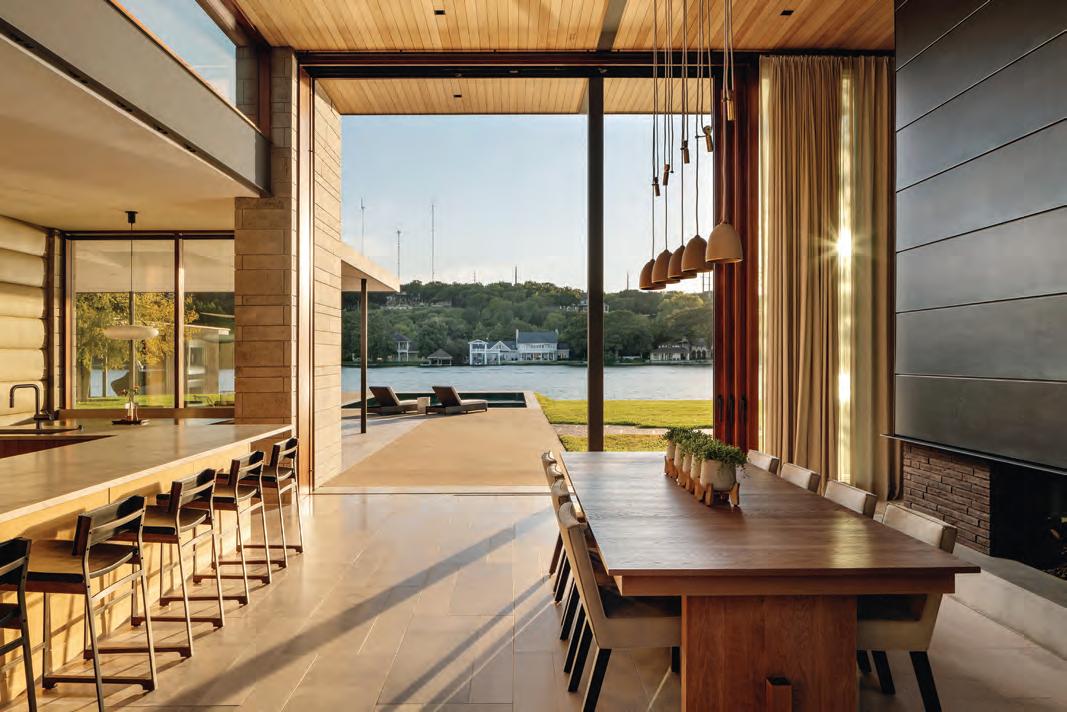

For A Parallel, small details were as important as the big concepts. A skylight above the custom-built staircase in the private wing, for example, looks up into the leafy canopy of a heritage cypress tree, an important consideration from the outset because it was the only tree on the property.
A balcony promenade runs along the level with bedrooms, providing deep shade and sheltered exterior circulation. “We wanted to include long axial sightlines through the project that give you these unexpected connections and vantage points throughout the property,” Barth notes. “Everything is in its place. Every stone, every piece of wood, every brick was drawn and located in our plans. The final result feels very intentional and ordered in that regard, which I think reflects our clients’ sensibilities.”
Finalists: Breckstudio Architecture | Rivercrest Residence LaRue Architects | Rollingwood Modern
Above: Deep overhangs keep out the sun while letting in lake views. Left: Thanks to 15-foot sliding glass doors on both sides of the home’s center, communal living spaces can essentially be turned into a luxe screened porch.



Home in the Hill Country Peak Design + Build Modern Residence
This hillside home perched above Lake Travis features modern interiors and an abundance of natural light. A sloped site and city building height constraint posed a challenge in designing a home that would maximize the views while allowing ample square footage for the main living spaces on the street level.
The solution was to create a lower level to house secondary living spaces. The main level, where guests enter, is reserved for rooms used every day, including the primary suite, living room, and kitchen—all of which open to an expansive deck with panoramas of the Hill Country and Lake Travis. Below are two guest suites reserved for visits from the owners’ adult children and other guests, as well as a second living room and additional covered patio that opens to the pool.
The owner, an architect, found the gray exterior brick at a showing in Houston. The Cloud Ceramics Midnight bricks weave past the entryway and wrap into the house around the edge of the dining room.
Teak floors provide a warmth intended to last, and floor-to-ceiling windows and sliding glass doors bring the outside in.
Finalists: Murphy
Mears
Architects | Lago Modern
The Cobalt Companies | Modern Hill Country Homestead

By Quincy Bulin
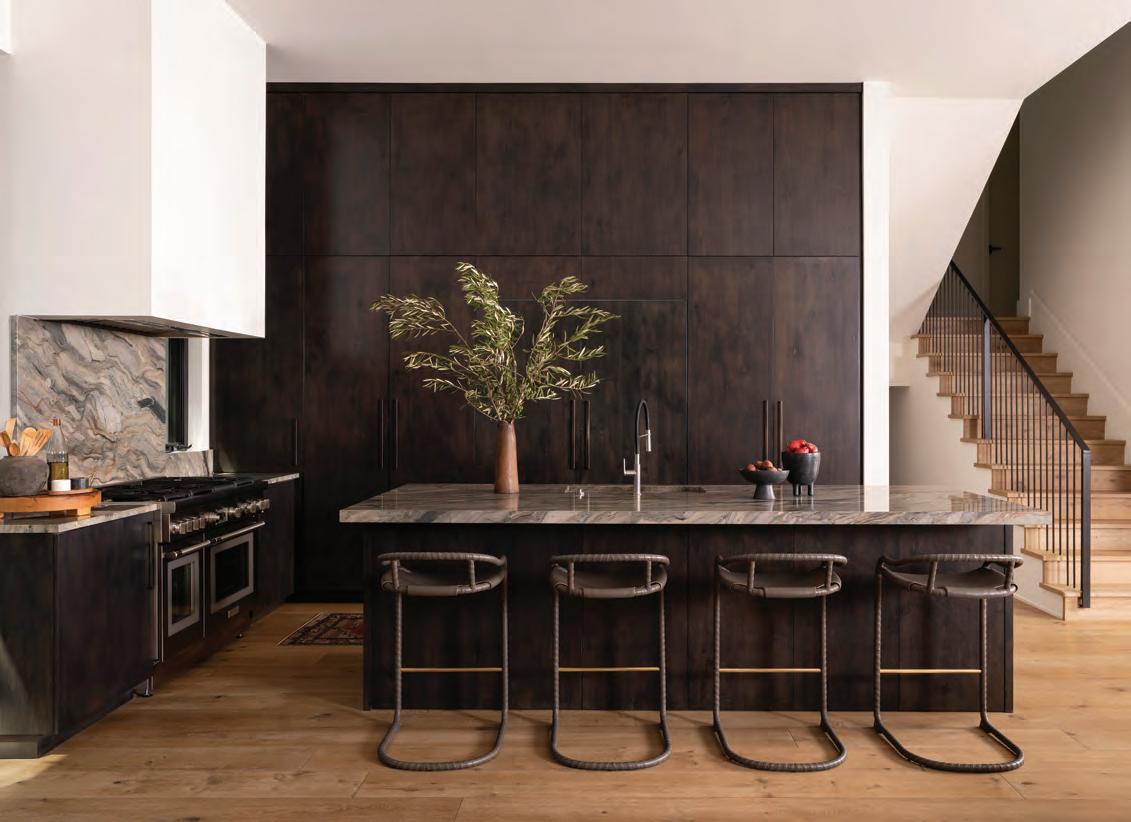
Among the Treetops
An earthen Rollingwood home provides the perfect blend of contrast and comfort
Interior Design Tribe Design Group Treehouse
In 2017 Tribe Design Group founder/lead designer Brooke Wilbratte and her husband, Chris, discovered what she affectionately refers to as “the ugliest house in Rollingwood.” Though they had every intention to remodel and restore the 40-year-old home, five builders deemed that impossible, so the couple went to plan B. Wilbratte called up her sister, New York City–based architect Kathleen Baldwin, and together they designed a new 4,000-square-
The open-concept kitchen was made for entertaining, with bar seating arranged around an expansive quartzite island.
Photos by Ryann Ford
foot house from scratch. “Kathleen and I have such similar tastes. I just knew I wanted her on this project, and I’m so grateful for her,” Wilbratte says.
With three dogs and two kids, Wilbratte needed decor that could endure some wear and tear—even though it may look otherwise. “We live hard in our house; we just do,” she says. “I don’t ever want a sterile house.” Indoor-outdoor fabrics, leather that gets better with age, and perfectly imperfect marble all contribute to the strategically lived-in design. Wilbratte also had custom furniture made to address their exact needs, including the beds, primary nightstands (by Mockingbird Made in Buda), dining chairs, and sectional, which the family refers to as “a giant dog bed.”
Stylistically, Wilbratte had a clear vision. “I love a mood,” she says. “I love dark and light. I’m more attracted to contrast and texture than color.” That variation brings the home to life, especially through the use of the light oak floors and, one of her favorite elements, the dark knotted cabinetry in the kitchen. Lately, however, her place of choice to relax is on the top floor, in the primary bedroom. “I love it so much up in the trees. There are windows everywhere, and you can see the tree canopies all around. We have a covered balcony off our bedroom, and my husband’s closet is also his man cave. It’s a sanctuary,” she says.
Treasures and heirlooms styled throughout the house tell the family’s story. “I don’t collect much,” Wilbratte admits, “but it’s those things that warm up a house. Every piece is purposefully placed.” For example, her son is a big history buff, so in his room framed letters from his grandfather’s time in the Battle of Britain hang on the wall. The thoughtful elements create a home that’s at once modern and cozy and undeniably representative of Wilbratte and her family.
While most can’t wait to finish a project of this scale, she looks back fondly on the three years creating their dream home. “I loved literally every minute of building it, designing it, and furnishing it—it was so much fun,” she says.
Finalists: Annie Downing Interiors | Barton Creek New Construction
J. Fisher Interiors | Judge’s Hill

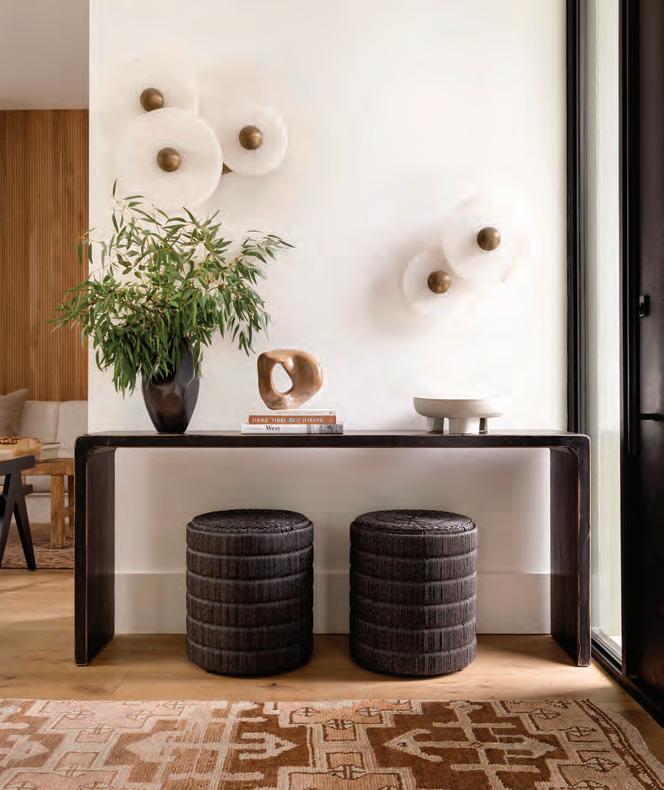
Below: The home is full of contrast, including the bathroom’s black walls and dramatic marble sink. Bottom: Bright natural light and white oak floors allowed for a darker color palette.

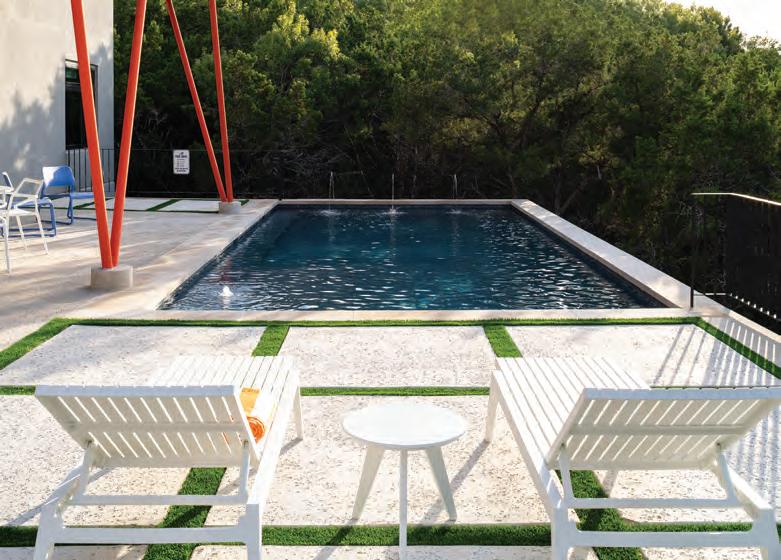
▲
Readers’ Choice: Best Overall Home
Murphy Mears Architects
Lago Modern
Nestled on a hill overlooking Lake Travis, this four-bed, three-and-a-half bath home was designed to take full advantage of lake views and sunsets in the main living areas. Guests descend from the street level across an LED-lit bridge to the front entry, where a 64-inch glass pivot door overlooks the water. The upper-level open-concept kitchen, living room, and dining room connect to the downstairs via a two-story limestone accent wall, which also acts as a bolster for the staircase.
The lower level, comprising bedrooms and a game room, is tucked into the tree line for added privacy. Sliding glass doors open to pool and lower terrace. Outside, asymmetrical orange columns unite the upper and lower decks.
Remodel
Side Angle Side
Clarksville Remodel
The original floor plan of this 1953 home was awkward and inefficient with poor access to the beautiful backyard. Aside from function, the owners’ biggest complaint was the lack of natural light or views to the jaw-dropping live oak trees. The main priority was to connect the living spaces to the exterior while bringing in views and as much natural light as possible.
Side Angle Side wanted to maintain the look and character of front elevation with old brick cladding and board-and-batton gables. While a second floor was added, the addition is set back so the original front facade and massing take precedence. A majority of the existing roof was removed to frame the new second floor; the design team took advantage by raising the ceiling height across the back of the house and introducing floor-to-ceiling glass throughout the living and dining rooms, which brings the lush tree canopy directly into the space. The living room was also bumped out further as a steel-and-glass box to exaggerate the experience of being surrounded by plants and trees while relaxing on the couch.
The team kept many of the original steel casement windows and re-used them in their back house. They also maintained the original red and white oak floors and salvaged the long-leafpine roof decking to reuse in the playroom ceiling. In addition, the two 1950s bathrooms were kept intact in their original pastel colors.
Finalists: Furman + Keil
Architects | River Road Remodel
Side Angle Side | Leisure Rodeo House
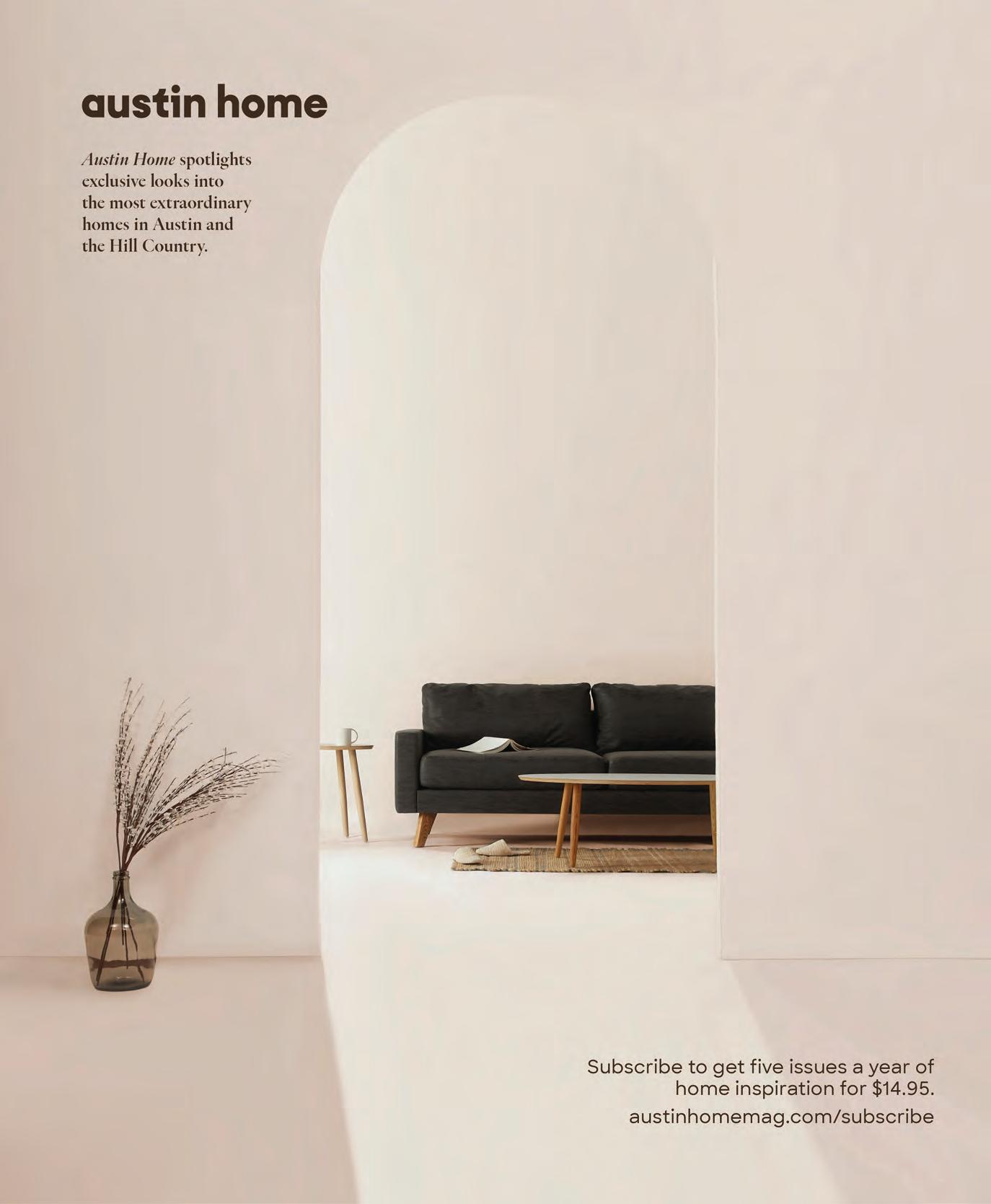
TOP HONORS
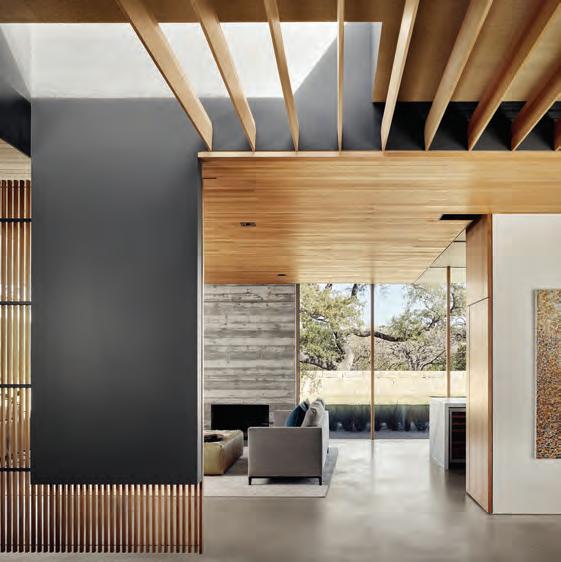

A Natural Fit
Alterstudio Architecture’s collaborative approach creates spaces sure to age well
General Excellence | Architecture
Alterstudio Architecture
Finalists: LaRue Architects
Miró Rivera Architects
While architect Kevin Alter has been designing houses since the 1990s, he considers the start of his collaboration with partner Ernesto Cragnolino the true origin point of Alterstudio Architecture, LLP, in 2003.
“He’s a better architect than I am,” says Alter, The Sid W. Richardson Centennial Professor in Architecture at the University of Texas, of his former student. The addition of partner Tim Whitehill completed the team. “Tim worked for me in the early 2000s before moving to work in California for a few years,” Alter says. “Then, we spent some considerable effort trying to bring him back.”
By Lara Hallock
Dunn
A twin and thus lifelong collaborator himself, Alter credits his love of working in a team as part of what makes his field so special. “One of the great pleasures of having partners and having an office of extraordinary architects is I feel like we get to work things out together. I did visual art as well in college, but the solitude of it didn’t make the work better for me. Working with other architects, consultants, the site, and clients takes us somewhere we didn’t necessarily expect in the beginning, and that’s often a wonderful surprise,” he says.
The mutual respect and sense of collaboration stretches into the work. While at many firms, partners work on their own distinct projects, Alter, Cragnolino, and Whitehill all have a hand in every home. “That’s why some people might refer to it as a nonprofit,” Alter says with a laugh. “We spend a bit more time on everything than some, but we think it adds to the quality of the work.”
The company also gives credit to its own extensive approach of getting clients involved in the design process, showing different ways to build on the site from the beginning to engage an iterative process. “There’s a misconception that architecture is the manifestation of the architect’s will,” Alter says. Instead, the company emphasizes client desires and personal livability. And while the homes are custom, they still garner more interest in the overall market than a spec home ever could, he notes. “In general, I think when you do something really well for one person it resonates with others,” he says. “People don’t necessarily want something neutral.”
A passerby on the street would likely categorize Alterstudio’s homes as modern, but the stylistic relationship’s a bit more complicated than that. “I love the power of modern architecture,” Alter says, “but I also love coziness, warmth, materiality, and richness.” He takes cues from early modern Scandinavian and Asian architecture and their ability to incorporate warmth and a hint of wabi-sabi, the Japanese art of embracing imperfection (The Japanese House by Engel Heinrich is among Alter’s favorite books and a great selection for any coffee table). The influence is visible in the studio’s Pemberton Residence, a sculptural oak-clad home in which rooms are nestled between three courtyards to balance openness and privacy. Also inspired by the Eichler
homes of Northern California, the Pemberton house has modern interiors with a sense of warmth—a gorgeous floating fireplace serves as a literal interpretation.
“We try to do buildings that are powerfully present and connect you to the outdoors but also get their beauty from the serendipity of the materials,” Alter says. “I can’t do anything as beautiful as these amazing live oak trees. But I can frame them beautifully and I can catch their shadows in incredible ways.” The firm’s Alta Vista Residence, for example, positions a centuries-old live oak at center stage; guests cross a bridge beneath its branches to enter the home. Inside, sliding glass panels reveal the canopies of two more majestic oaks. “We look to the environment to make our buildings richer, engaging the nuance of nature— including non-visual qualities like breeze and temperature that touch all of our senses,” he says.
Materials and design are honed by their ability to age artistically, he says, likening the experience to that perfect feeling of a well-used saddle or years-old cowboy boots. “We try to do homes that get better with age, that the patinas of use don’t make it look broken down but broken in,” he says. Alterstudio’s homes are a testament to that ideology, sure to enrich the lives of homeowners and design-loving Austin neighbors for years to come.

Photos by Casey
A stone bar cantilevers 35 feet at this home’s entry, drawing visitors indoors.
By Lara Hallock

Artistic Ensemble
More united than ever, Ashby Collective produces a breadth of modern masterpieces
In an impressive feat, this year Ashby Collective snagged its second General Excellence award in a row. After championing the prestigious category last year, the interior design firm is taking home the award again—but this time under a fresh name. “The name change is really reflective of the way we have been operating for over a decade—as a unified, collective design team,” says Mark Ashby, founding principal at Ashby Collective (formerly Mark Ashby Design).
Principal Christina Simon adds, “We realized we wanted to better celebrate what we have accomplished as a team, reflecting all of the fantastic work from our talented designers under one roof. Our dynamic group has a wide breadth of vision for design, and with us you get the advantage of our combined expertise.” Simon is one of the seven
designers who brings her unique viewpoint to the drafting table. Before joining, she had spent years delving into fine arts and fashion.
“All of our inspiration comes from a wide range of experiences,” Simon says. “We are all great fans of fine art, and we each have a way to relate to the larger world of ‘design’ that expands beyond just interiors. Architecture and design are at the forefront of our influence, of course, but we also look to other arbiters of culture and taste in areas such as art, fashion, and film.”
When Mark Ashby first struck out on his own, one of his first projects was to renovate the 1853 Pease Mansion. Quickly, Ashby’s name became associated with rich historical work. With more projects on board as well as the
Thickly veined marble in a primary bath by Ashby Collective creates a striking focal point.



Clockwise from left: Original encaustic floors were refurbished in an Old Enfield preservation. In a pool house bathroom, a large long mirror the length of the vanity, with sconces mounted on the glass wall, gives the illusion of a larger space. A rich jewel-toned palette in this maximalist project pulls hues from the Walton Ford artwork.
addition of principals Simon, Michele Lorenz, and Anne Grandinetti, modern masterpieces were woven into the firm’s tapestry. More recently, in 2022, interiors architect Arti Patel joined to head a department focused on the company’s expansion into large-scale commercial projects.
The Ashby Collective strives to find inspiration from an array of influences, many of which aren’t easily found online, Simon says. “We have a vast library of books for research and reference, many of which are vintage, that help bring us inspiration from the enduring designers of our time and many of whom were ahead of their time.”
The creativity shows through Ashby Collective’s varied approaches: In one recent project, inspired by the homeowner’s love of fuchsia and other vivid colors, Ashby Collective custom designed a Meridiani cherry lacquered dining table, balancing the room with a Philip Jeffries coffered wood wallcovering. In another home, focus directed to the refined architectural details, bleached wood stained ceiling, and plaster walls thanks to sparse seating and the restrained, classic lines of a Kagan sofa and Cassina Urtrecht chair.
With such a breadth of work and viewpoints, the team’s uniting forces are a love of lasting design and an emphasis on the homeowner.
“We have done our best job—and are most proud— when a completed project is timeless but also a reflection of the owner’s personal taste and style,” Simon says. “The key is to remain out of the design as much as possible so that in the end the spaces are a portrait of the client.”
General Excellence | Interior Design
Ashby Collective
Finalists: Jobe Corral Architects
The Renner Project
Landmark Status
Austin’s patron saint of historical spaces, Emily Little helps to bridge the city’s past, present, and future
Close your eyes and think of your favorite Austin landmark. Chances are, Emily Little has helped preserve it. The architect and partner emerita at Clayton Korte (previously Clayton Little Architects and, before that, Emily Little Architects) has been a shaping force on everything from hospitality mainstays like Mattie’s and Josephine House to the Texas State Cemetery and the former home of writer Katherine Anne Porter.
An Austin native, Little studied anthropology at the University of Texas. “In hindsight, I can see it as the driving force of it all because I’m so interested in cultures and how people live,” she says. “Architecture is the physical manifestation of cultural anthropology.” After spending time working in New York City, she returned to earn her master’s of architecture from UT, studying alongside peers like Mell Lawrence, whom she still lists as an inspiration. (For a pairing of design by both firms, head to Pease Park, where the historical Tudor House and Kingsbury Commons were restored by Clayton Korte and the Insta-famous webbed tree house was designed by Mell Lawrence Architects).
Little started her firm, Emily Little Architects, in 1983. “Austin was kind of a sleepy town. All of my work was word of mouth,” she recalls. Her first project was a preservation on a historical house-turned-office, and more than half of her career was spent as a sole proprietor before Paul Clayton became partner in 2005. “He’s a very rare bird,” she says. “He has really strong architectural design skills and is a great businessman as well, so he’s built the empire that Clayton Korte is now.”
“I’m so interested in cultures and how people live. Architecture is the physical manifestation of cultural anthropology.”
Stylistically, the two come from a similar respect for regional design and context. “My work is strongly affected by historical precedent and working with historical buildings,” she says. Lately, that knowledge comes into play on a multi-block, mixed-use project on East Sixth Street. “It touches every city department: infrastructure, parking, transportation, affordable housing. Every hot issue in our culture is on Sixth Street. You can just draw beautiful buildings all day long; that’s not going to solve any of the problems we have there,” she says.
A resident of Central East Austin, she’s watched the neighborhood change since moving in 1983, for the better and worse. “The greatest loss has been our urban streetscape for developments that have a sort of ‘anywhere USA’ feel block after block,” she says. “Our social services situation needs a great injection of financial support to somehow create a more balanced world,” she adds. “It takes all kinds of people to make a community.”
Her home has views of one of her favorite Austin landmarks, the French Legation—where, as a member the Friends of the French Legation advisory board, she also kept an eye on a beautiful recent renovation by the Texas Historical Commission.
“My volunteer life and cultural life is woven in,” she says of her nonprofit work, which also includes leadership in support of the Barton Springs Conservancy. In 2012, she worked with the conservancy to raise private funding to restore the bathhouse at Barton Springs Pool. After more than a decade, the project will soon be ready to go out to bid.
She’s thankful to see many groups stepping up to protect our spaces, study code, inform about history, and support culture. “Preservation Austin has transformed itself in promoting cultural awareness, heritage, and all stories,” she says. “We’ve all been yanked up in terms of our social consciousness and issues that must be brought up and tended to.”
As for designers coming up, her advice is much like her projects: an artful update on a classic. “You just have to work very, very hard and speak up with your ideas,” she says. “We have to cut our path.”


Primary Function
Emily Lauren Interiors brings a user experience perspective to the home design world
For many, interior design is about the balance between form and function. For Emily Brown of Emily Lauren Interiors, it’s about function over form. “Anybody can make a space look beautiful, but not everybody can make it function the way it needs to, and I think that’s the real challenge with design,” Brown says. It’s one she’s uniquely qualified to solve, having worked as a user experience designer in New York City. “I love the study of human behavior and how people use things,” she says.
After leaving New York for Austin, she knew it was time to explore it in a different way. “I’ve always had this longing to design spaces,” Brown says. “It’s the ultimate user experience.” In 2014, she started working for a local designer, and in 2016, she added studying interior design
and horticulture at Texas State University to her roster. By 2018, she opened her own interior design studio.
Much of Brown’s signature style is inspired by nature, something she treasured growing up in Canada and desperately missed in New York. “It’s a mission of mine to connect the outdoors with the indoors, because whether we know it or not, it’s innate within all of us,” she says. Brown also takes a minimalist approach, which she admits complements her function-first mindset. “I strip everything down to the basics, with what’s needed as the number one goal, and then everything else is filler from there.”
Sustainability being one of her core values, the mostly neutral spaces are layered with natural, ethically sourced materials. Also influencing Brown’s perspective is her hus-
Emily Lauren Interiors mixes form and function with a spacious waterfall island, built-in kitchen storage, and durable hexagon-tile floors.
“I’ve always had this longing to design spaces. It’s the ultimate user experience.”



band David, who works for a builder and has a background in carpentry and welding. Often, designers must compromise their vision because it’s physically impossible to execute. “Being able to observe how things are constructed from nothing has really strengthened the practical part of my design skills. It’s an art form,” she says.
Despite being a team of one (which is exactly how Brown likes it), Emily Lauren Interiors is a full-service studio, offering everything from sourcing to construction document development. This allows Brown to focus on two or three projects at a time, getting to know her clients and their spaces intimately. As a self-proclaimed lifelong student, she infuses her work with that dedication. “The more I learn, the better designer I’m going to become,” she says.
Clockwise from top right: Natural light from glass-paneled doors filters into the bright living room. A bedroom incorporates neutral, serene tones to create a restful space. A shower niche for storing toiletries pays homage to the marble on the adjacent wall.
Rising Star Award | Less than 5 years
Emily Lauren Interiors
Finalists: Audrey Scheck Design
JS Dwellings
